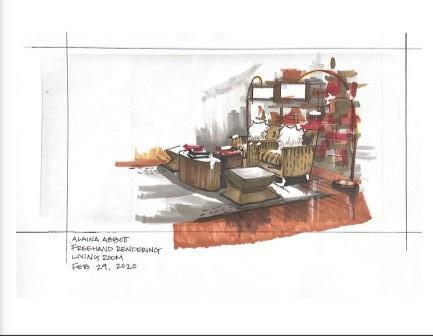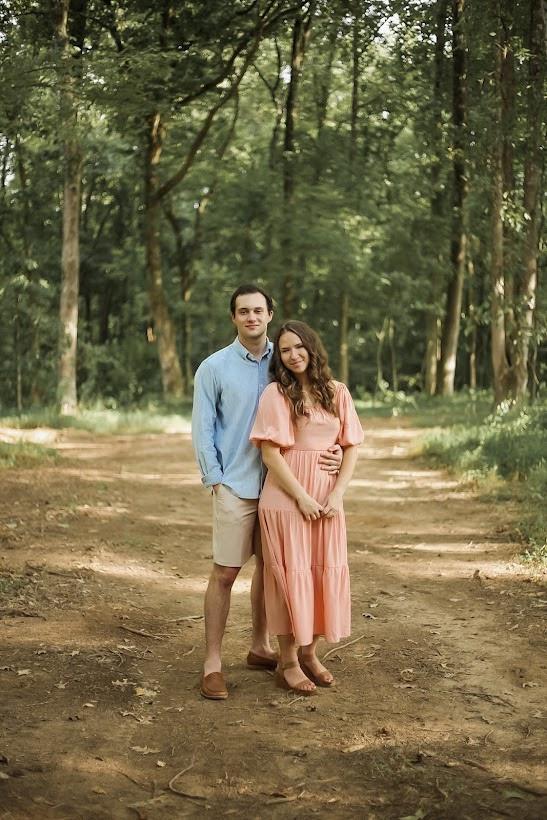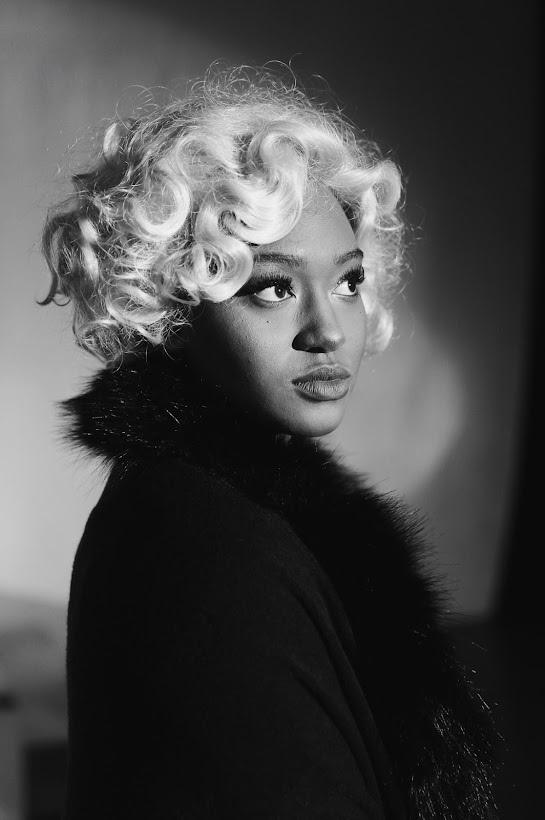o n t e n t s
e o
b
theloftproject
project medium: revit, photoshop project type: residential year of completion: year two

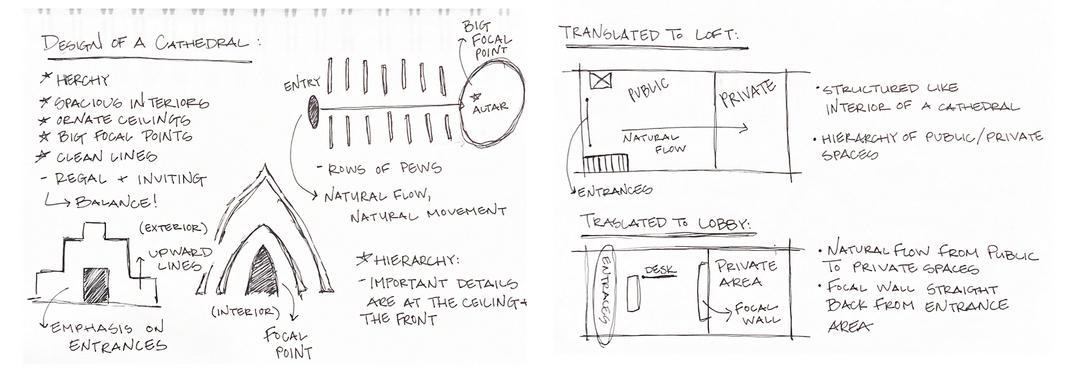
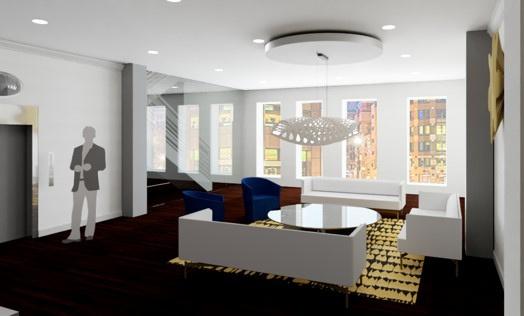

the loft project - concept statement



Cathedrals are a strong presence in both cultural Spain and historic Boston. The concept for Mr. Ortega’s loft space derives from the design of a cathedral: spacious interior, an attention grabbing focal point, ornate ceilings, and detail that enhances the space. Cathedrals inspire inhabitants with awe and wonder, much like Mr. Ortega plans to do with his home. The goal of the loft is to create a space that feels regal through the details and is not overwhelming upon first glace. The common areas of Mr. Ortega’s home will be open and inviting such as cathedral sanctuaries are, and the subtlety of the finishes will add intrigue and whimsy. Mr. Ortega’s new home, though located in Boston, will carry many Spanish flares and characteristics including those of a cathedral.

the loft project - problem statement
Mr. Amancio Ortega wants to refurbish his recently purchased loft space in Boston, MA. The building he purchased is two story, and the first floor needs to be renovated into an upscale, modern lobby space that can be eventually rented out as retail space. This floor will need to have security, mailboxes, and a focal point that heightens the sense of exclusivity of the space. The second floor will be Mr. Ortega’s living space. This loft space will reflect Mr. Ortega’s Spanish heritage, and the fact that he is wealthy. The space will need to function for not only Mr. Ortega, but also for his aging guests. There will be both a staircase and elevator with access to the first and second floor, but security measures will be added to protect Mr. Ortega’s privacy.

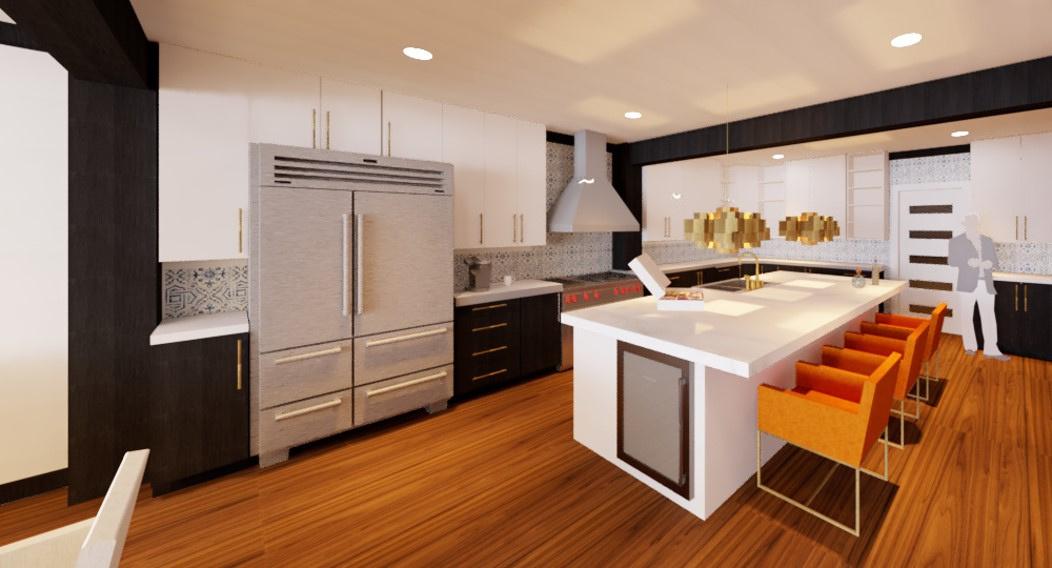


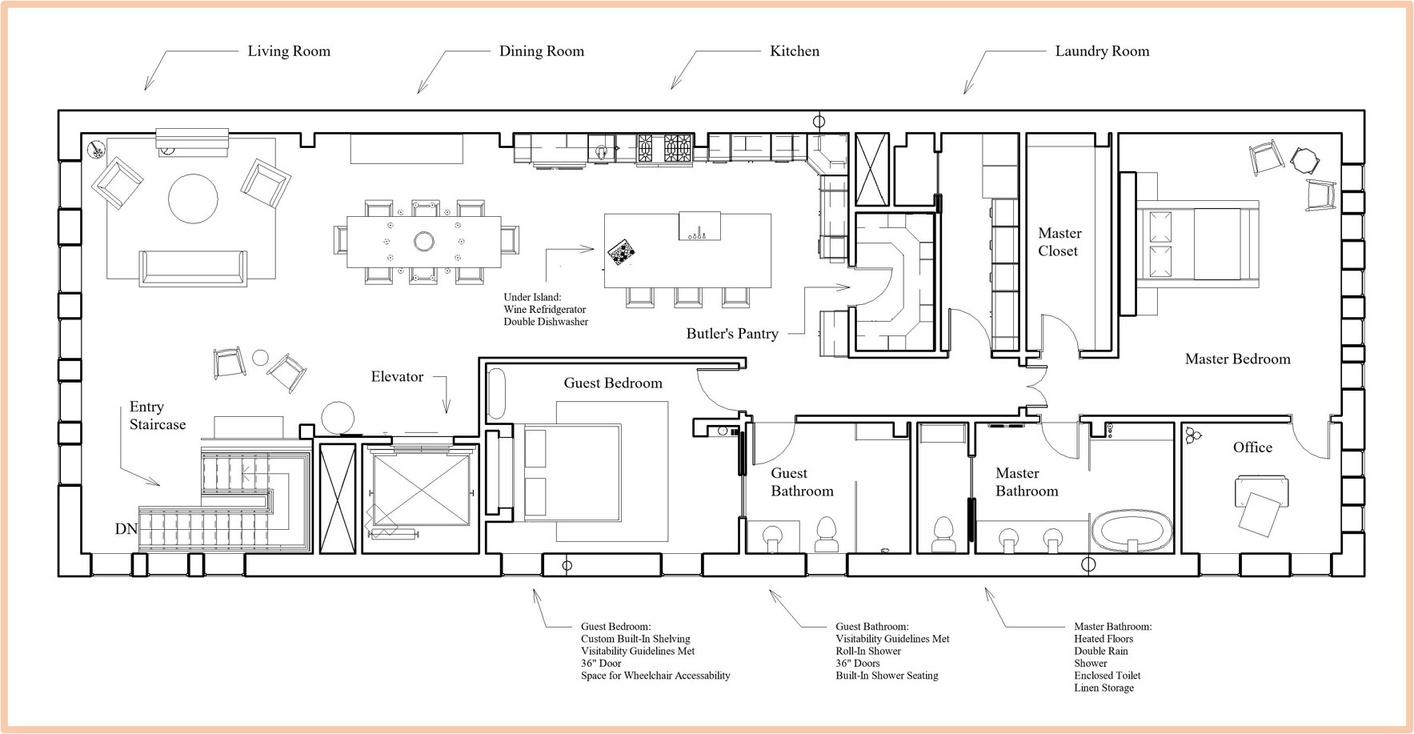
wellnesshome
project medium: revit, photoshop project type: residential year of completion: year two

wellness home project statement

The Nguyen Family is moving to a new home in the neighborhood of Little Saigon, located in Philadelphia, PA. The Nguyens’ have lived in the United States for five years and are relocating to a new home in hopes of improving their diets and daily routines.
The Nguyen’s need a home to accommodate their visually impaired young daughter and will need to boost wellness of all aspects, such as physical, mental, and spiritual. Their new home should also reflect their Vietnamese heritage and culture, while also incorporating smart home technology for the benefit of the whole family, especially the young daughter. The use of technology is intended to improve efficiency and speed up mundane tasks. Sustainable materials will be used throughout their house and will display traditional aesthetics from Vietnam while also modernizing the space. The need for an area to habitually spend time outdoors is important to the Nguyen family as they are trying to maintain a healthy lifestyle, so an inlaid atrium will be located on the rear of the house. A variety of textures and colors will aid the daughter in getting a full, thorough experience in her new home.
wellness home - concept statement




The concept for the Nguyen’s home is juxtaposition. The home itself is a literal representation of juxtaposition because of the layout: the sharp edges combined with the variety of curves on the exterior give the home variety and depth. The use of circles in the interior design of the home reflect the fullness of life that is so integral to Vietnamese culture. The subtle integration of curvature and corners will bring a sense balance into the home along with visual aesthetics.
The first and second floors are also an example of juxtaposition because the second floor overlaps and overshadows the first floor. The concept can also be seen in the aesthetics and color choices. The contrast of dark and light colors and variety of textures gives the house a feel of balance.


NEXTworkplace
project medium: revit, enscape project type: commercial year of completion: year three
NEXT workplace - concept statement
The goal of this office building is to incorporate technology, wellness, and use of elements and principles into one cohesive space. The NEXT space will provide a work environment that is inclusive, collaborative, and innovative. The company would like to reflect both Korean culture as well as local New York City culture, and this will be evident through the use of line, shape, and color. The company aspires to be one that embraces people in all walks of life and from all parts of the globe. The space will need to have a natural flow and include access points to spaces such as a product showroom and a work café. Upstairs will feature a bar for happy hour as well as an additional resource center and conference room.

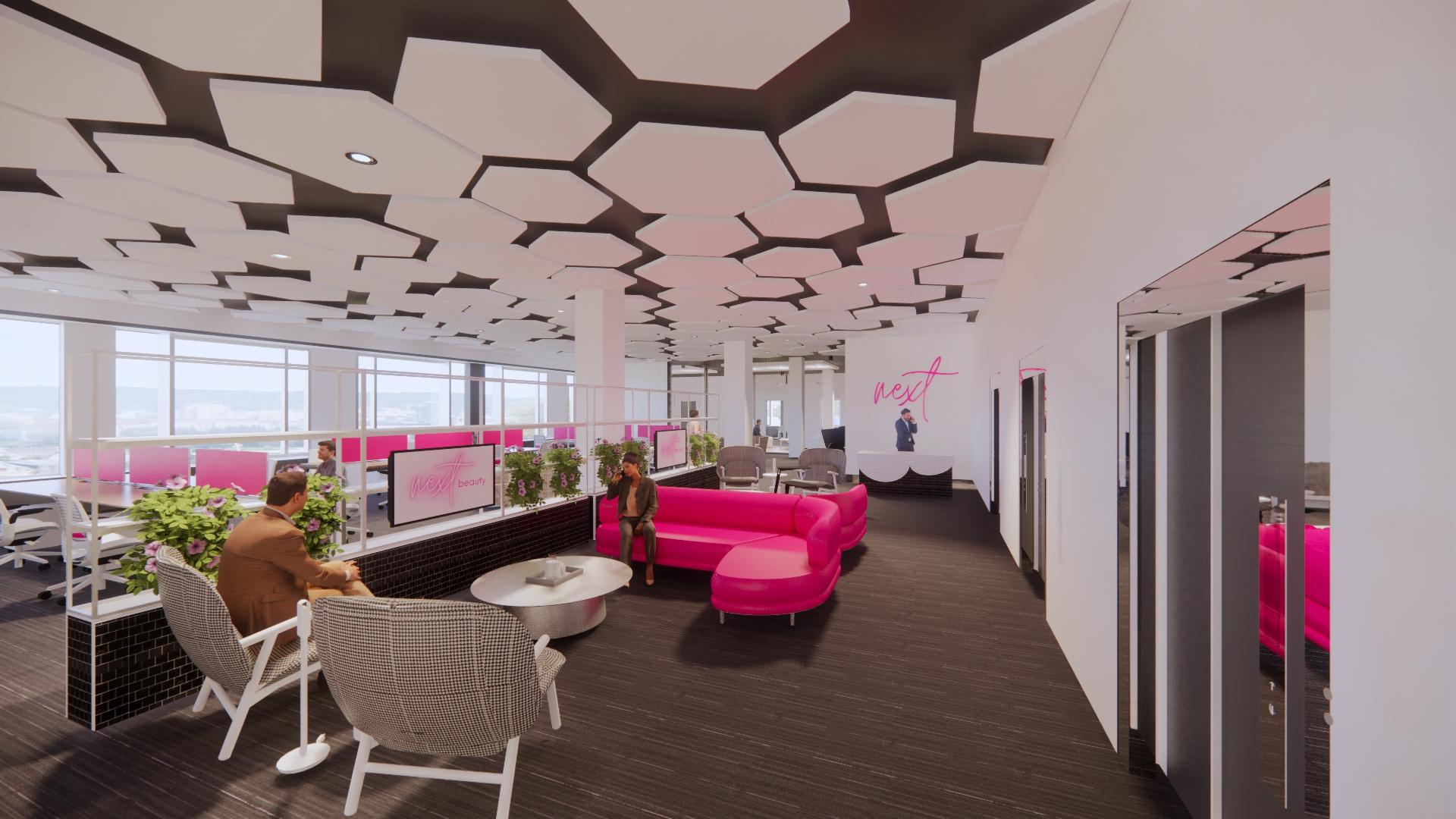
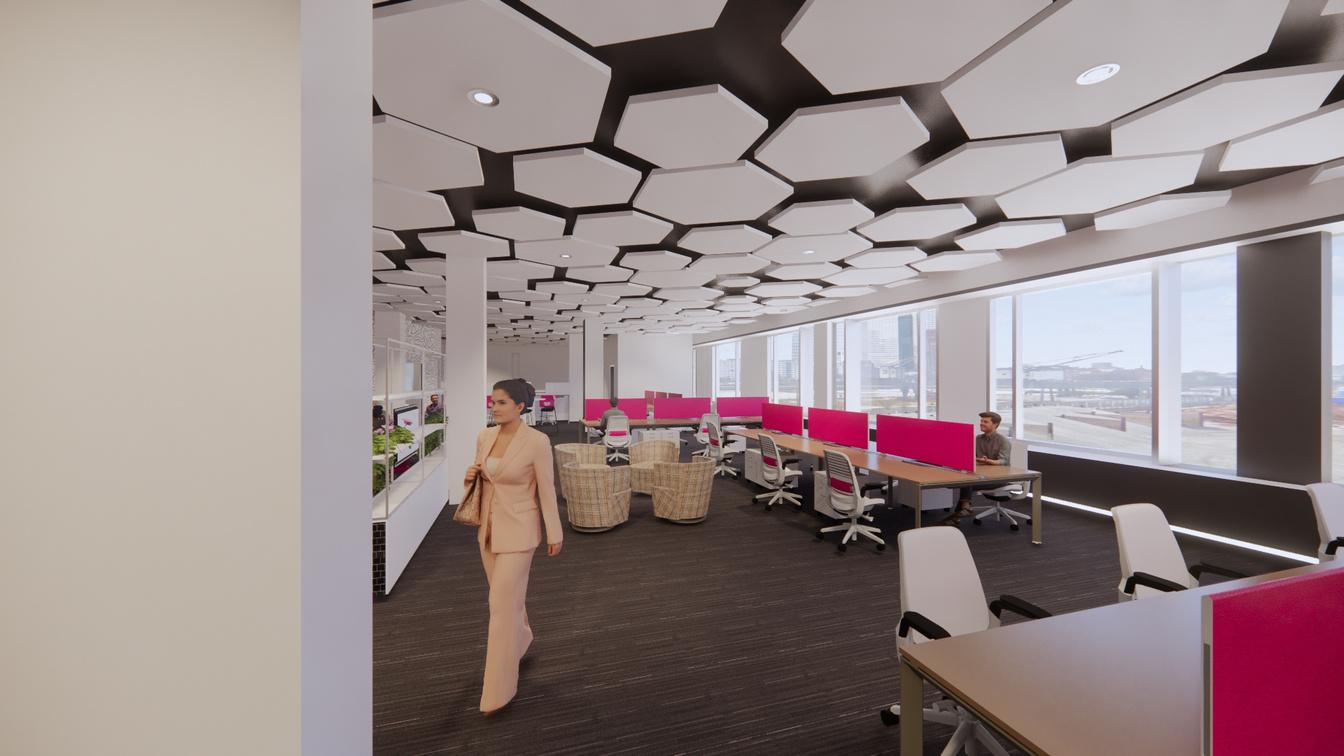





NKBAproject
project medium: hand rendering


type: residential year of completion: year two
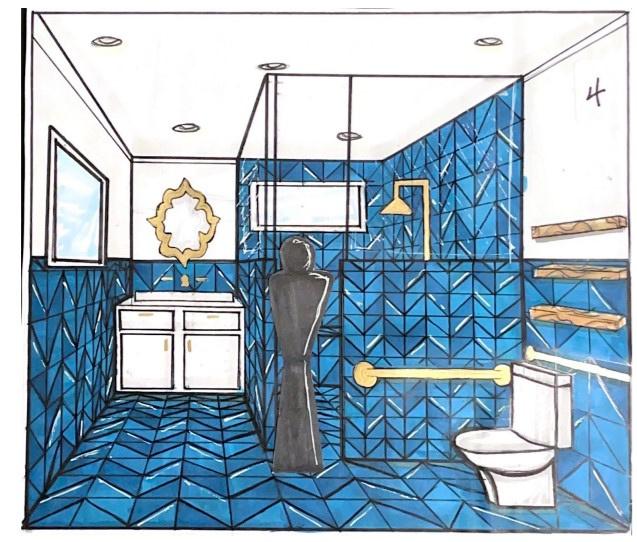
NKBA project - project statement

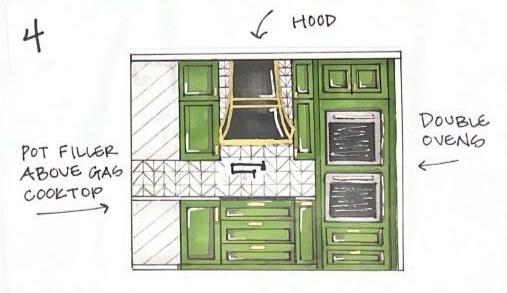

The Doshi O’Brien family currently uses a kitchen that is too small for their growing family, and a bathroom that is not functional for all members of their household. In the kitchen, they are in need of more accessible counter space for their four year old daughter, as well as for Deepa, who is just over five feet tall. Additionally, upper cabinet space and gourmet, updated appliances need to be added to accommodate Owen’s height and passion for from-scratch cooking. The bathroom space will require a full renovation, for the family is willing to give up their private library to ensure proper accommodations for their elderly parents and guests. This renovation will include a roll in shower, ADA compliant sinks, and handrails.

theStrelitzHotel&Parlor
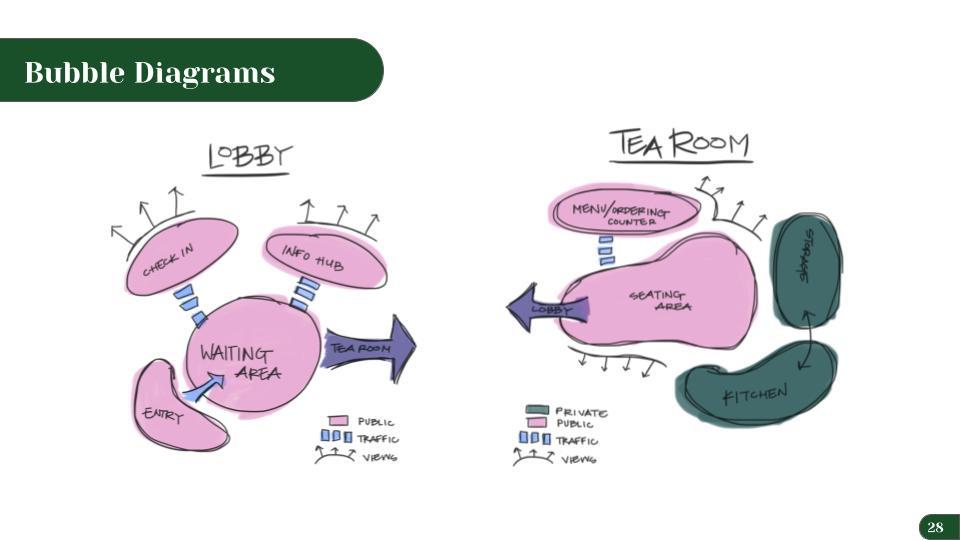



project medium: hand rendering, revit, enscape, photoshop project type: commercial year of completion: year three

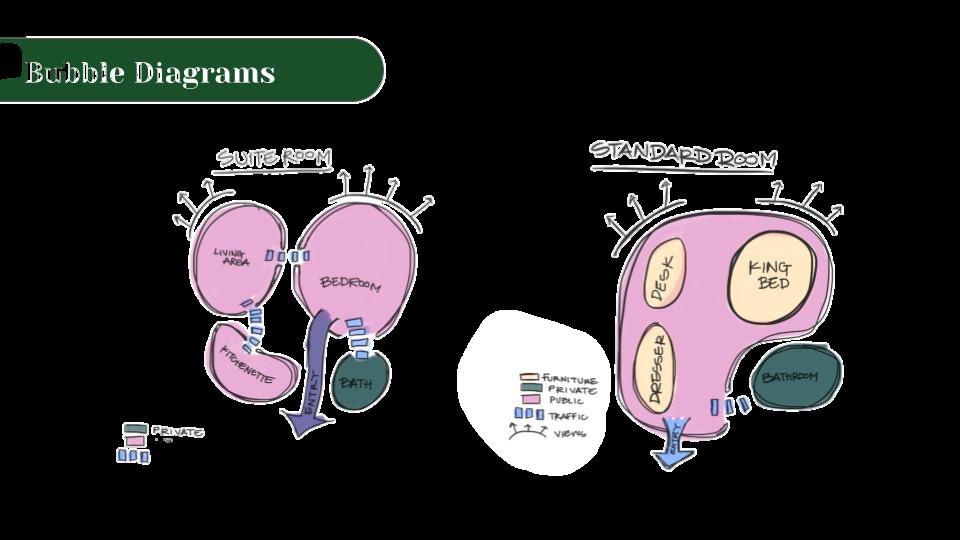
the Strelitz Hotel & Parlor concept statement
Tying in the brand key words bold, timeless, surprise, and fashioned, The Strelitz s exterior and interior architectural elements will aim to spark memories of 1800s Victorian England grandeur while maintaining modern functionality and allure through materials and finishes.
Inspiration from Amy Sherald will be incorporated in every space. Bold, bright colors and fun patterns will come to life in the furniture and accessories. Vertical length displayed in Sherald s work informs our decision to use vertical elements such as columns, high back furniture and grand windows. To stand out amongst competitors in Charlotte, these design features will fashion a space that is full of surprise while adhering to our target market.
C.G.S Studios strongly believes that the contrasting nature of Victorian architecture and modern materials will create a timeless atmosphere for any visitor to take a "Breath of Grandeur".
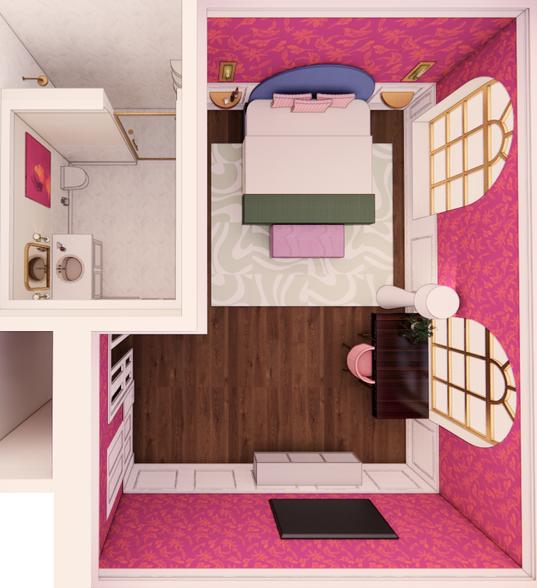


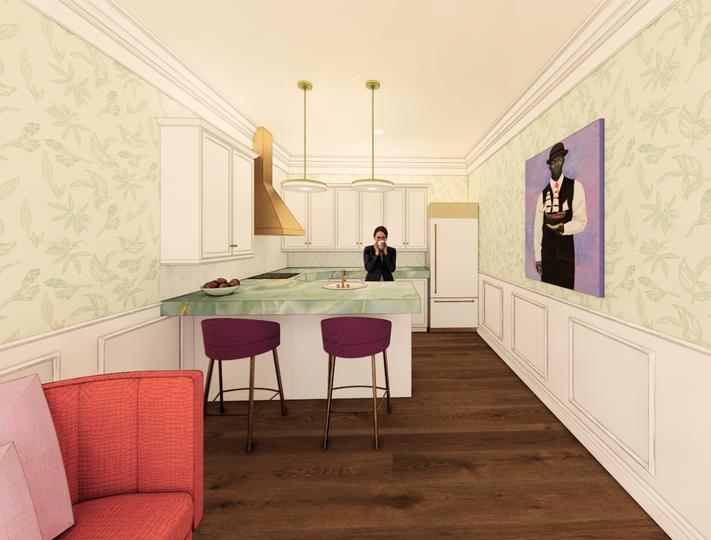

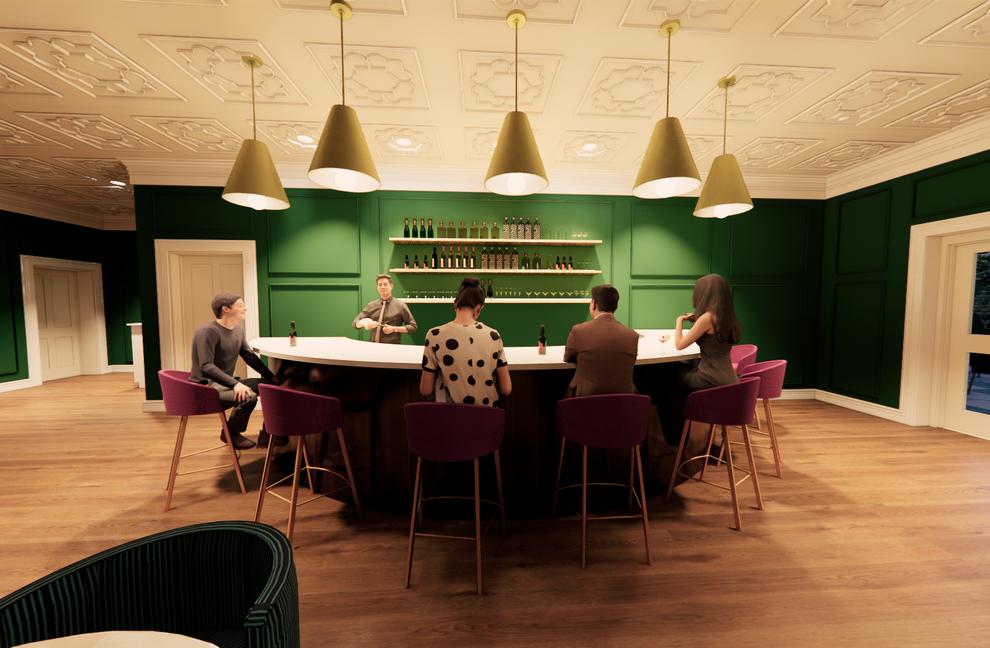
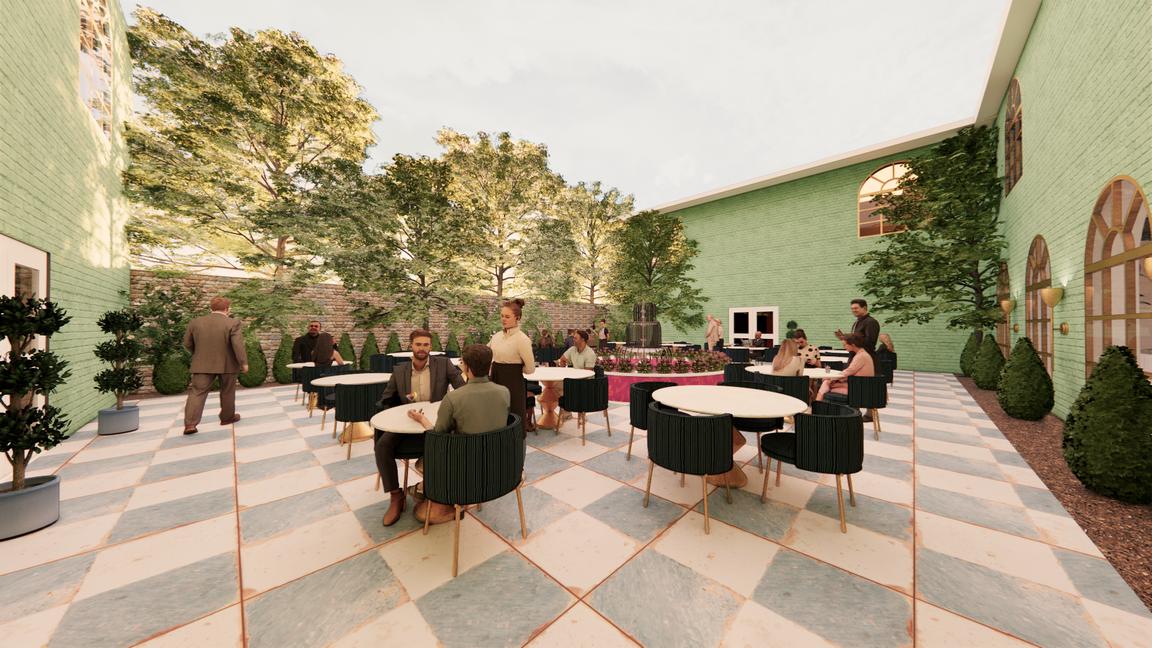

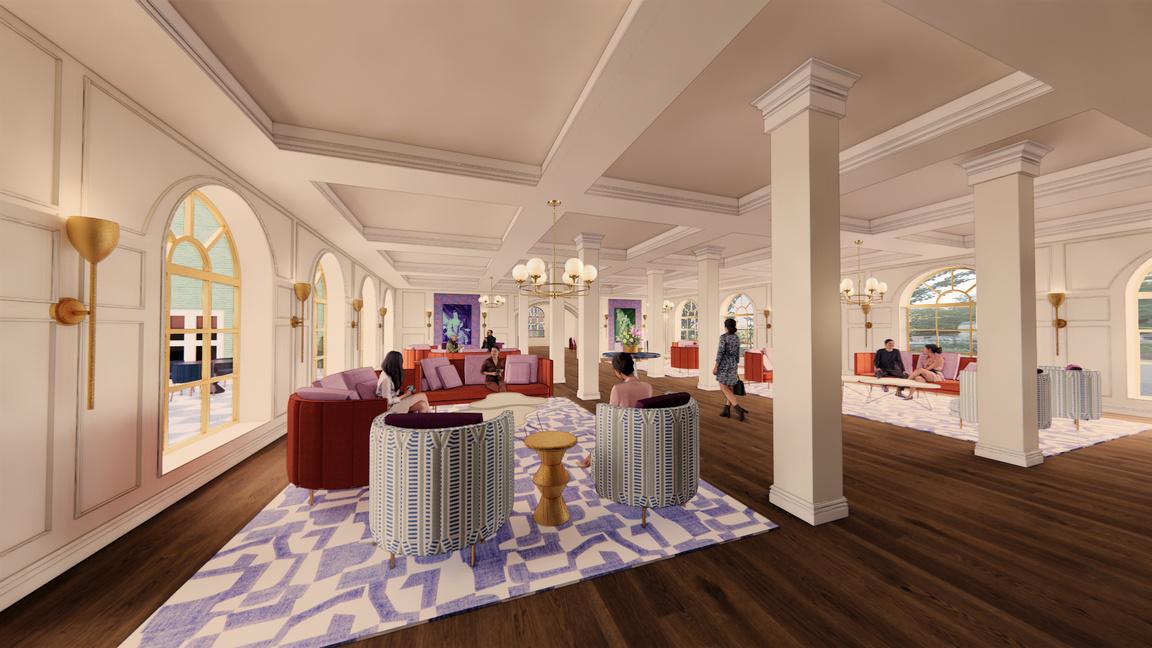
 Bar Patio
Parlor
Sitting Room Lobby
Bar Patio
Parlor
Sitting Room Lobby
e v e l o n e
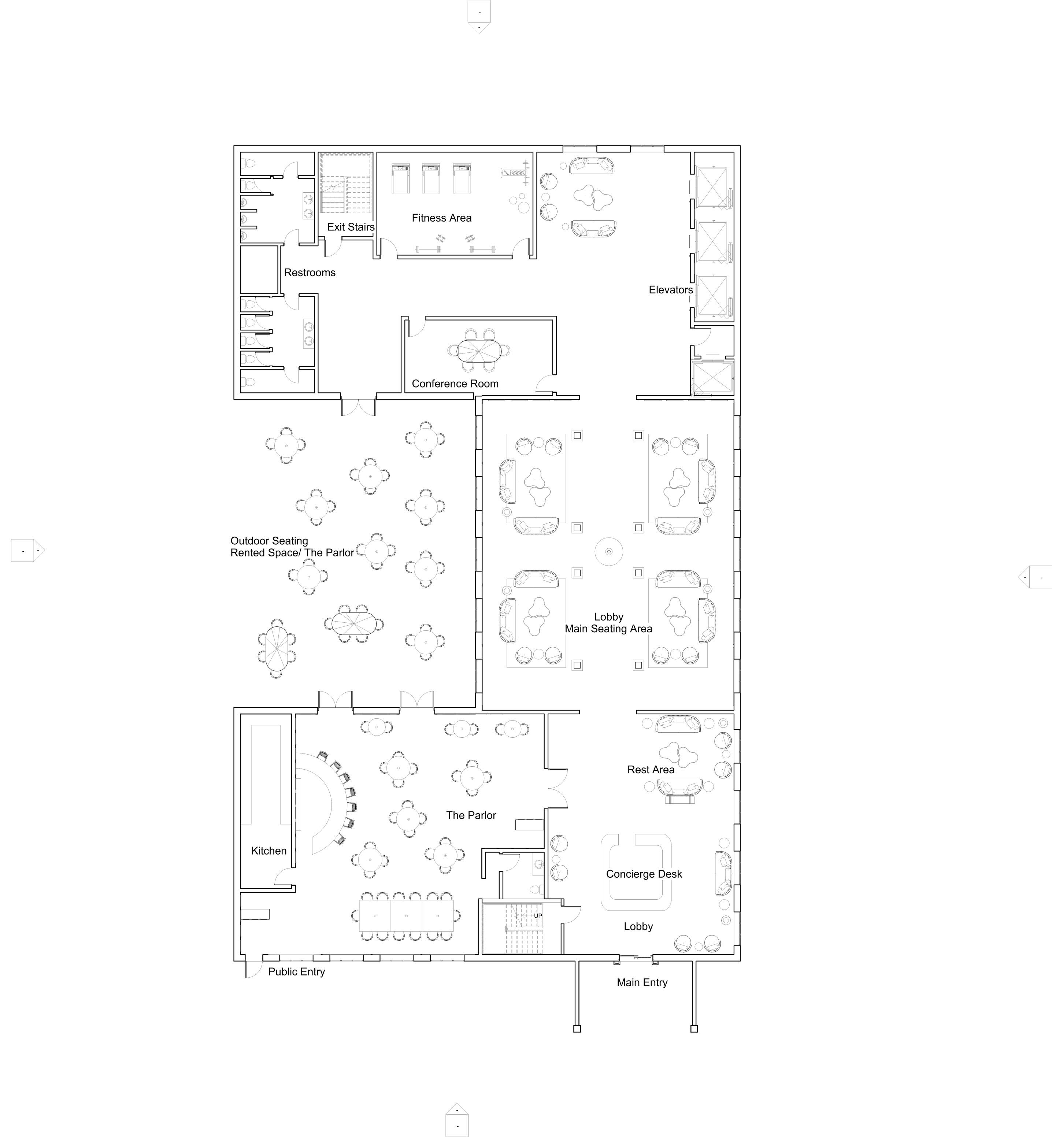

e

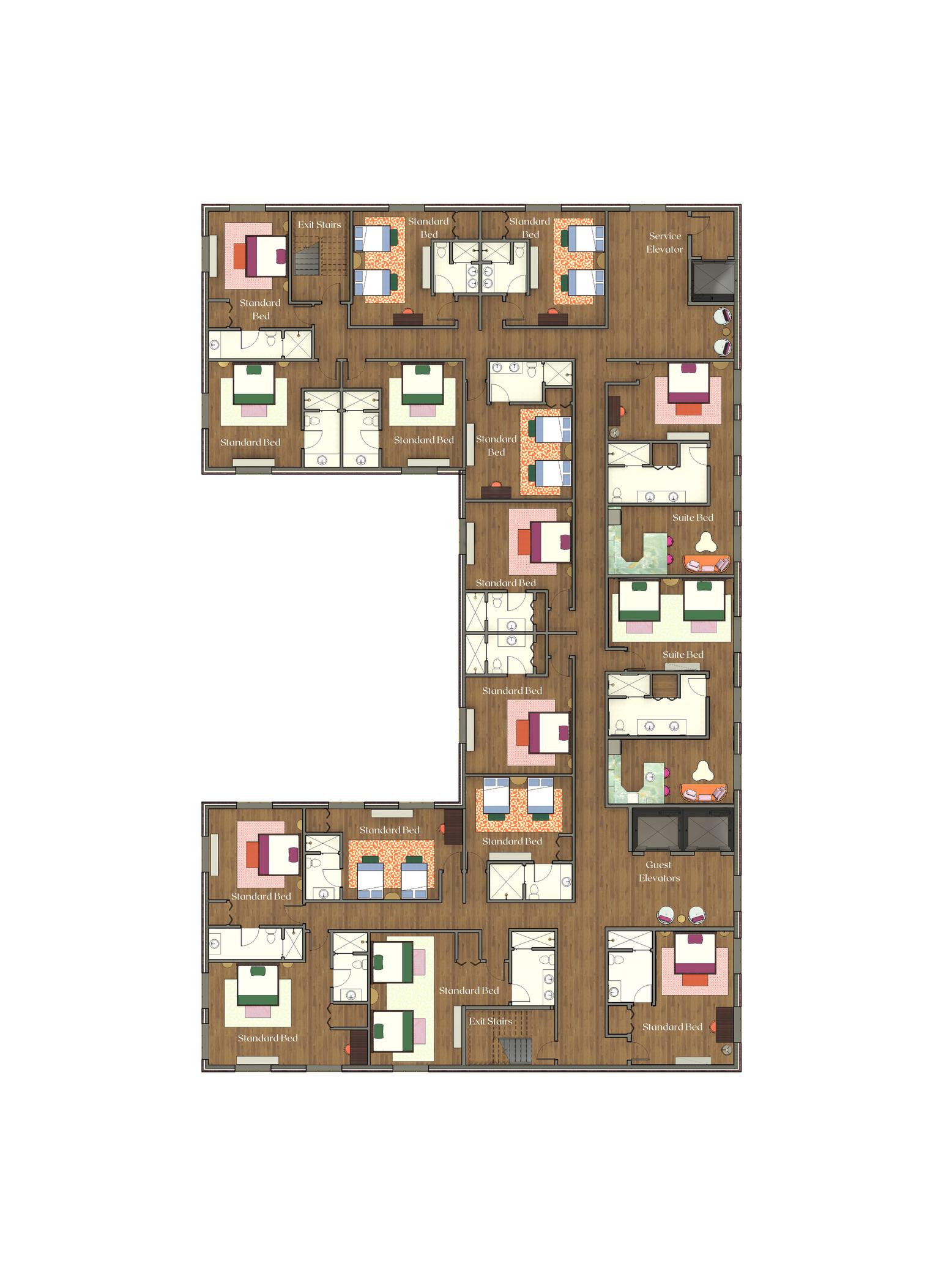
healthcare
project medium: hand rendering, revit, enscape project type: commercial year of completion: year four
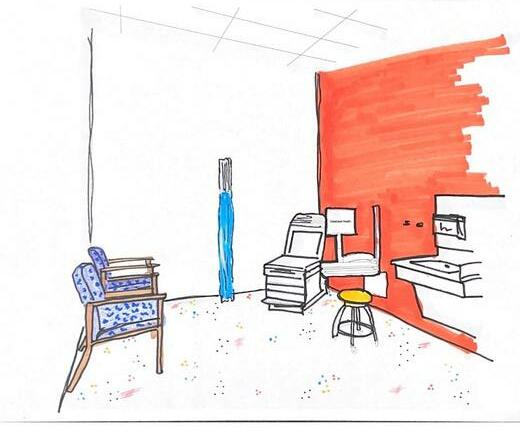



healthcare - concept statement
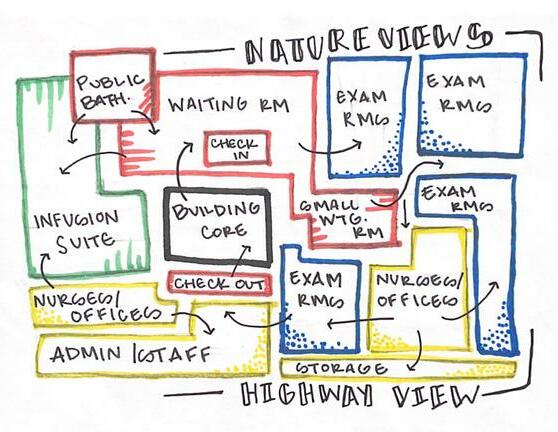
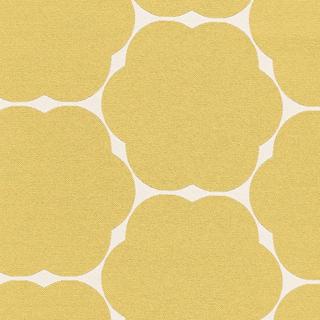

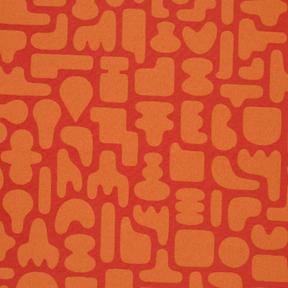

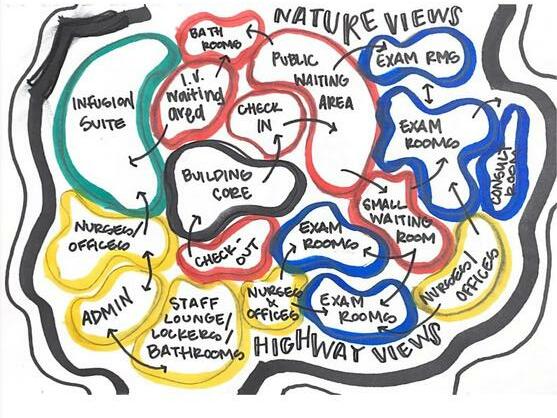
The driving conceptual phrase behind this project is "back to the future." By appreciating and learning from years and years of healthcare design and management, this new generation of designers can transform the interior environments of healthcare spaces. With the history of healthcare in mind, the aesthetic of this facility will reflect a groovy, seventies feel. The bright, retro colors are intended to create a space where patients and providers feel happier and healthier. The seventies stripe graphic inspired a new way of wayfinding for the interior corridors. By leaning into the data and study on color psychology and the affects of lighting on patients and providers, this facility will be a comfortable, streamlined system.


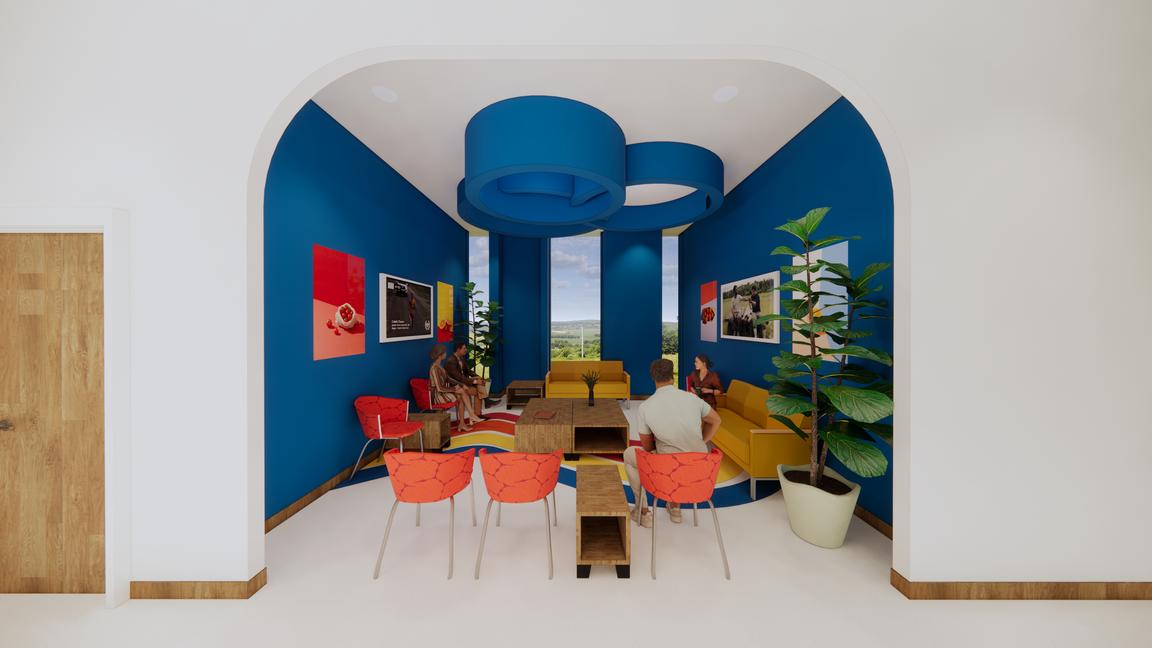

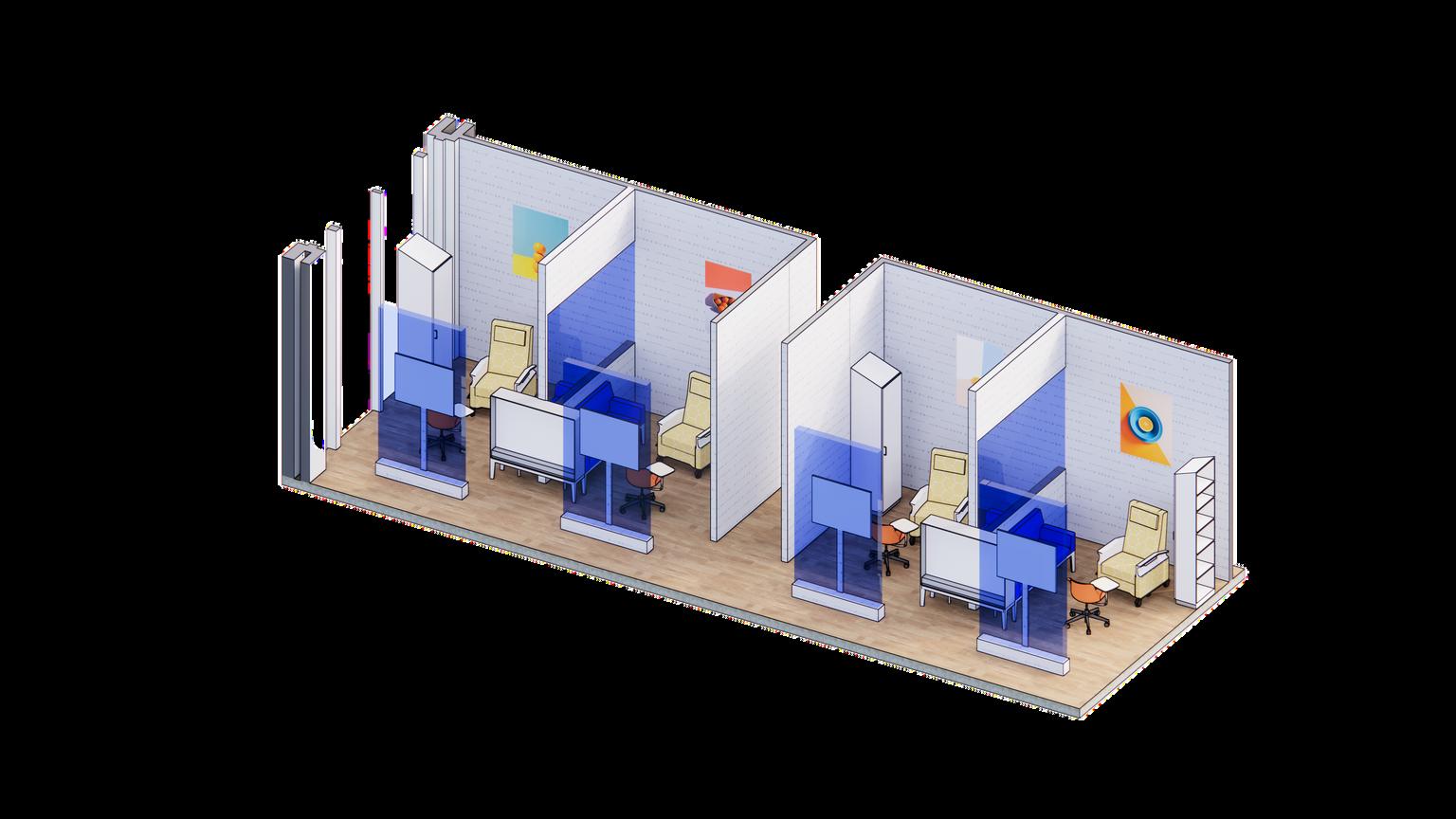
 Reception
Main Waiting Area
Exam Room
Infusion Suite
Reception
Main Waiting Area
Exam Room
Infusion Suite
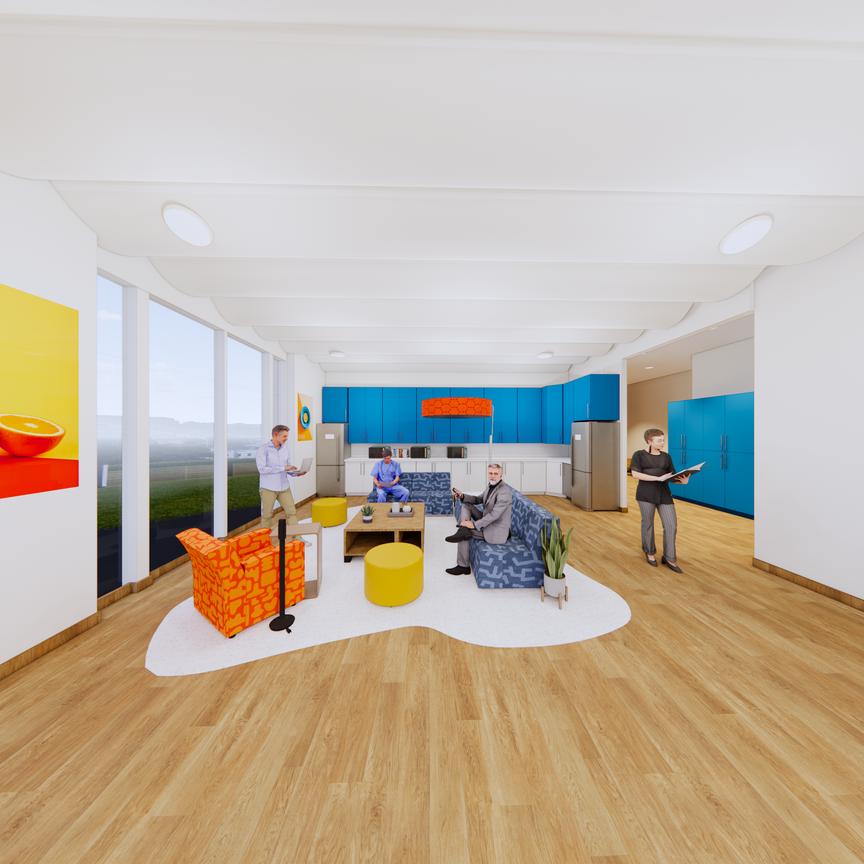

 Staff Lounge Staff Lounge Corridor
Staff Lounge Staff Lounge Corridor
renderedfloorplan


handrenderings

