PORTFOLIO Architecture
AlaeddineChebil
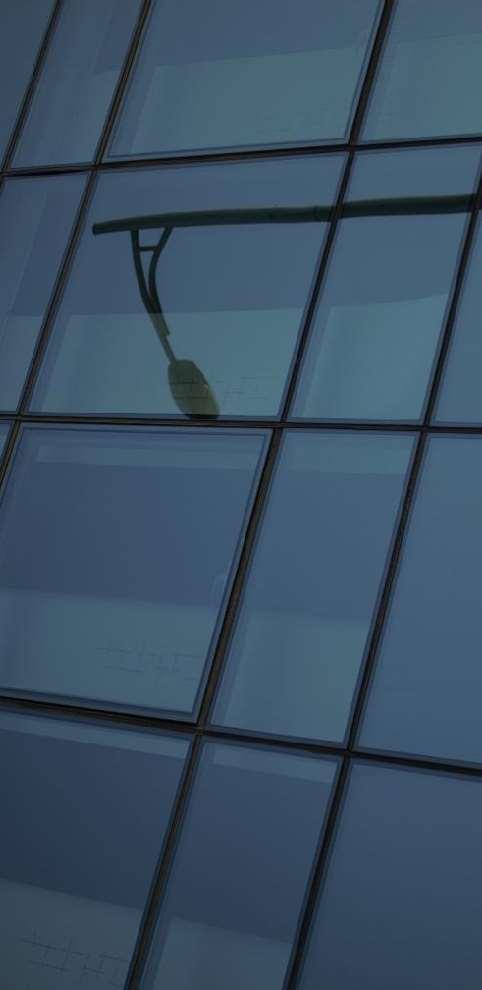
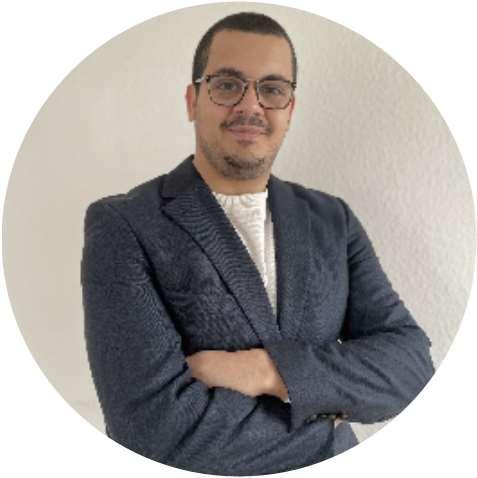
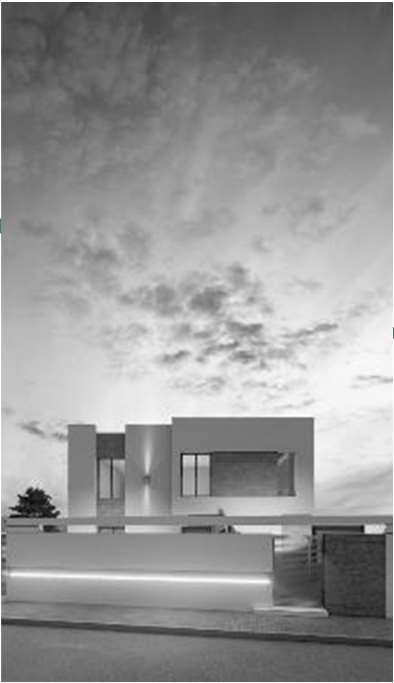


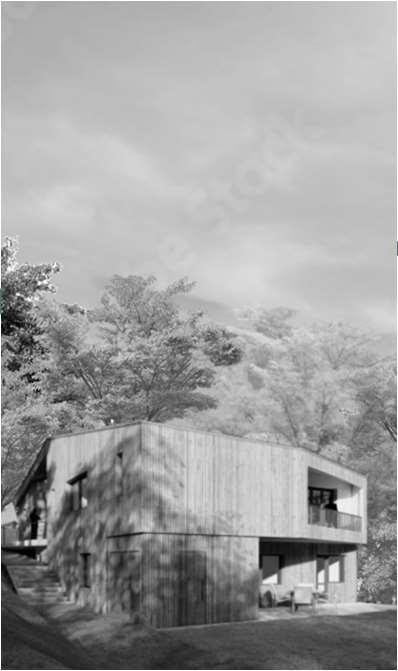


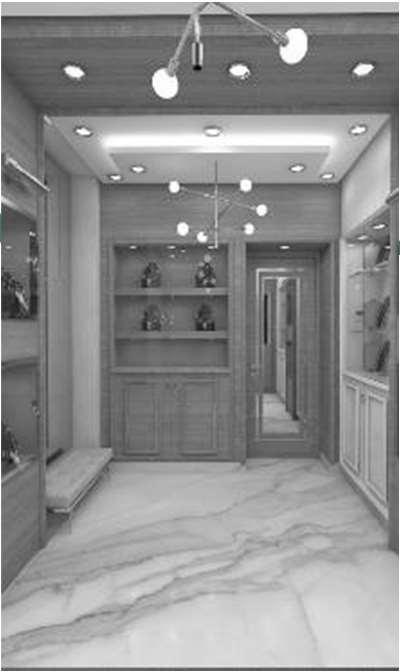


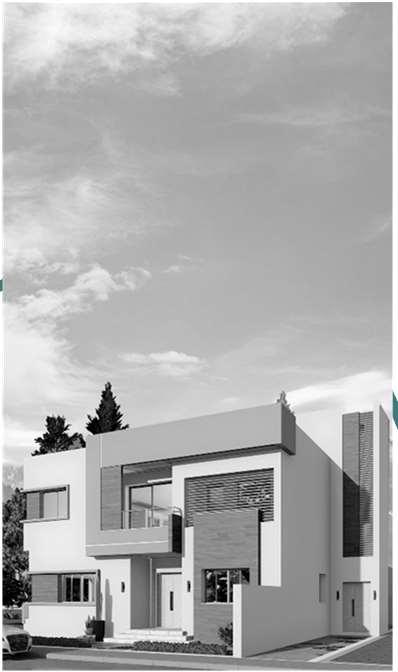






AlaeddineChebil

















HAWK,2ndSemester2022/2023
Location:Oldenburg,Germany
The1STProjectconsistontheconversionandextensionof existingbuildingsinOldenburg.TheexistantBuildingisa AssuranceBuilduingwhichwillbeconvertedintoanoffice Buildingmeetsthestandardofthe''NewWork''concept. ThreeotherbuildingwillbeaddedtotheexistingBuilding andaregonebecontainingSocialhousing.

Afteranalyzingthesiteandvisitingthelocation,we foundthattheexistingbuildingisdisconnectedfrom thecity.
Sothemainproblemis,howtorestorethis connectiontothecitythroughourinterventionand extendthenewbuildingstothecity.




Thenewfacadesrepresentacontemporaryreinterpretationof theexistingfacades.
TheusetheconceptofReduce,Reuse,Recycle,Repair,therefore thesamewindowmodules.Sothefacadearrangementnolonger followsasymmetricalpatternasinthecurrentbuildingbutrather anasymmetricalarrangement(windows=1module\loggias=2 or3modules).
Thisasymmetricalarrangementaffectsallfacadesoftheproject, sowegetadynamicoverallpicturefortheprojectintheend.
Inaddition,onthemainfacade(southeast)slidingsunscreens wereinstalledtominimizesolarradiationinsummerandcreatea betteratmosphereforofficesandapartments.


Thefinalprojectimageshowsperforated(loggiaand balcony)andlightvolumesthatontheonehand,givethe opportunitytoexpandthenewprojectwiththecityand,on theotherhand,motivatecityresidentstobecomeusersof theprojectthroughthecaféandtheterrace.
 Elevationnorth-east
ElevationSouth-east
Elevationnorth-east
ElevationSouth-east
HAWK,2ndSemester2022/2023
Location:Silberborn,Holzminden,Germany
siteanalysis:
ThisProjectconsistofdesigningaresidentialbuilding (House)asawoodenstructurethatmeetsthe requirementsofcontemporaryBuildinginrelationto renewablerawmaterials,climateandenergy requirements.



TheHousesistsonafieldof2080m².
Concept:
Thesiteislocatedinalow-density residentialarea.Itisborderedfrom3sides bynaturallandsandhasaslopeinboth directionsslopesinbothdirections

1-Simplemonolithicshape,whichsitsdirectly ontheslopingfield.

2-Theroofslopedinthenorth-southaxis.
3-Sculptingtheshapetakinginconsideration thesurroundingviews(thegreenfieldand thecountryside)andthesun'spath.

4-Definingtheentrances.
5-facadeprocessingaccordingtothe functionalprogramandorientation.
Thefinalvolumefeaturesamonolithicand compactformthatrespectsthetrajectoryofthe sun,thesite'sformanditssurroundings.
























HAWK,1stSemester2022
Location:Braunschweig,Germany
siteanalysis:


1.Obelisk(1822)
2.VillaWestermann
3.Villa(1835)
4.VillaGerloff(1833)
5.MunicipalMuseum(1906)
Theparkislocatedinahistoricalarea
-TheparkislocatedalongthecityaxisfromSteitorwallStr.
Mainquestion:howcanthenewsportshallbebuiltintheparkinanenvironmentallyfriendlyway withouttheparklosingitsoriginaluse?


Concept:
Maintaining visualcontinuity



Noisyactivities(sportshall)
Theprojectwillbeinstalledonbothsidesof theaxis
Offeranurbanapproachandagloballandscapesolution thatinterweavesthegymnasiumwiththecity.


Aspacethatbringstogethertheusersofthecollege andthecity
silentactivities (classrooms+administration)
Theprojectisburiedundergroundto preservetheurbanvoid(thepark),rather thanamassthatrisesintotheair.



 Elevation-SectionD-D
2ndGroundPLAN-Niveau-03.50m-
Elevation-SectionC-C
1STGroundPLAN-Niveau-07.00m-
Elevation-SectionD-D
2ndGroundPLAN-Niveau-03.50m-
Elevation-SectionC-C
1STGroundPLAN-Niveau-07.00m-














Project04consistoftheredevelopmentofanexistingvillainto twohousesoneachlevel.
Theexistingstateofthevillahasroundedshapeswithunique accessfromthegarden.
Theinterventionconsistsof: Separatingthetwoaccessesofeachfloor.
Redevelopingeachfloorintoaseparatehouse.
Redesigningthefacadeswithamoremodernaspect. Suggestinganewstructureforthevolumestobeadded.



NORTHELEVATION

NORTHFENCINGELEVATION

Location:Monastir,Tunisia
Project05consistsofdesigningamulti-functional buildingonaplotof780m². Theprojectincludescommercialpremisesonthe groundfloorand4floorsincludingofficesaswellasa basementreservedforparking. theprojectisintegratedintothesitewithasetbackof 10mreservedasasafetyclearance. WeoptedfortheU-shapewithacentralgardenfor betterventilationandbetterlightingfortheoffices.



Location:Hergla,Tunisia
Project06consistsofdesigningavillainR+1ona plotof675m²:

•Groundfloor:ApartmentS+3


•Floor:twoapartmentsoneachfloor.
•Verticalcirculationintheaxisoftheproject.


LATERALELEVATION



AZSTUDIO,2020
Location:Sousse,Tunisia
Project07involvestheredevelopmentand renovationofanexistingjewelrystorecovering anareaof26m².
Giventhesmallareaofthejewelrystore,we optedtointegratethedisplaycasesintothe wallswhichare50cmthick(stonewall)tofreeup asmuchcirculationspaceaspossibleto welcomecustomers.

LIGHTINGPLAN
ELECTRICITYPLAN
SECTIONB-B


COATINGPLAN

CEILINGPLAN




















DETAILMIRROR
SECTIONA-A




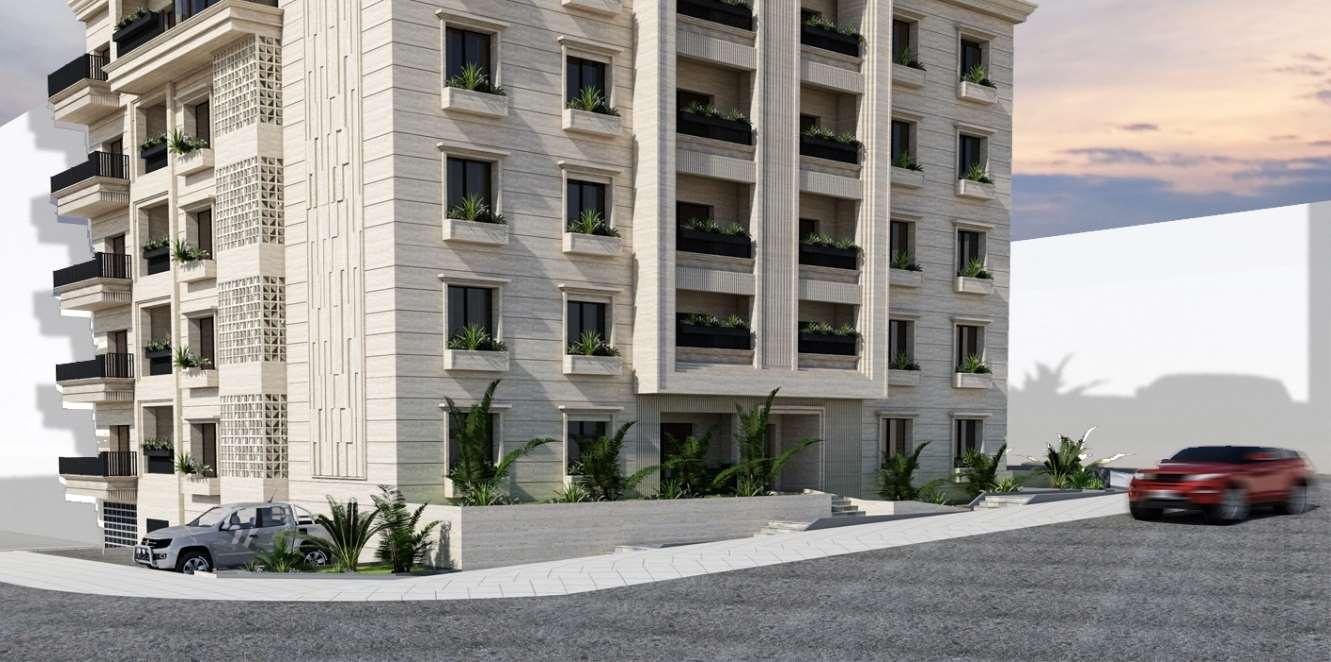


Location:Sahloul,Tunisia
TheProject08isancommandissuedbya realestatedeveloperbasedinSoussefor thedesignofahighstandardresidential building,onalotoftheAFHSahloul4 Allotmentwithasurfaceareaof920m². ThepreliminarysketchpresentsaU-shape withatechnicalcourtyardwhichservesto ventilatethehumidspacesofthe apartments.Themainentranceislocated intheaxisofthemainfaçade.







ENAU,5thyear,Endofstudythesis,2019
Teacher:DhouhaLaribi
Location:Sousse,Tunisia
PROBLEMATIC:
TheTunisianstateoftheplaceshowsanimbalancebetweenacademictrainingandjobneeds duetothelackofinformalexchangespaces.TheSoussetechnopoleisanewuniversityfacility forthecitywithaspecificstructurebutwhichdoesnotensuretheexchangemission. Communicationbetweenthetechnopoleanditscitymustbeensuredgiventhecontributionof thisequipmentforitsstudentsandthoseofthecity.Sowhatfindingscanwemake,andwhat sollutionscanweproposeforabetterintegrationoftheequipmentinitsurbanenvironment?
Intheworld,exchangebeginstoacquireitsownspatialitiesconsideredasthirdplaceswhose functionisdifferentfromthatclassicintheuniversityworld.Whatarethespecificitiesofthese spacesandhowcanitrestorethefunctionofexchangebetweenprofessionalsand academicsintheSoussetechnopole?
PROJECT’sCONCEPTS:
-CONTINUITY:CONTINUITYBETWEENTHEINTERIORANDTHEEXTERIOR,TO CREATEASTRONGLINKBETWEENTHETWOPASSAGES.
-URBANFLEXIBILITY:THEBUILDINGOFATHIRDPLACEMUSTBEFLEXIBLEAND ADAPTABLEACCORDINGTOITSSITUATION.ITSARCHITECTUREMUSTBE DRIVINGANDDYNAMICINSTEADOFSTATIC.

-VERSATILITY:THETHIRDPLACEISMODULARANDEACHSPACECANBE VERSATILEANDACCOMMODATEDIFFERENTACTIVITIES.
-SPACEAPPROPRIATION:THINKPOD,THINKTHANK…
-URBANARTICULATION:THECONFIGURATIONOFTHIRDSITESMUSTENSUREA SPECIALOPENINGTOTHEIMMEDIATEENVIRONMENT.




-CONVIVIALITY:THINKINGOFTHEUSERASTHECENTEROFARCHITECTURAL REFLECTION.










SECTIONA-A


SECTIONB-B

“Thethirdplace,theplaceofrelationship,isnotsomuchtheplaceof exchangeaswherethemessageischanged:itisaplaceof mediationandinnovation,ofemergencefornewmeanings”
Laurence Dahan-Gaida,Logiquesdutiers:littérature,culture,société,Presses Universitaires,Franche-Comté,2007




ENAU,4THYear,2018
Teacher:Nabilayoub
Location:Gammarth,Tunisia
Project10isaphotographer’svillaon45% slopinglandwithanareaof2300m². Thephotographer'sjobconcernsof capturinguniquemomentsduringthe day.
Theconceptforthisprojectistooffer specificatmospheresforeachroomofthe projectwhichareharmoniously connected.
Thecompositionofthepresentproject offerscovered,semi-coveredorfully introvertedspaces.

GROUNDFLOORPLAN



MASSPLAN
GARDENFLOORPLAN1

GARDENFLOORPLAN2

SECTIONA-A


ELEVATION/PLANFENCING


SECTIONC-C


ENAU,4thYear,2018
Teacher:NabilAyoub
Location:Gammarth,Tunisia
Project11consistsofpresentingthe executionfilefora50m²parentalsuite withallthenecessarydetails.


MASONERYPLANINTERIORLAYOUTPLANCOATINGPLAN







SECTIONA-A
SECTIONB-B


CEILINGPLAN ELECTRICITYPLAN AIRCONDITIONINGPLAN







DRESSINGPERSPECTIVE

BATHROOMPERSPECTIVE
SECTIONC-C








SECTIOND-D
BATHROOMSINKDETAIL
SUNBLOCKERDETAIL




ENAU,4thYear,2018
Teacher:NabilAyoub
Location:Mahdia,Tunisia
Importantaxisofpedestrian flowsextendingthemedina toitssea.
Problemsnoted:
•BadorganizationoftheSouk
•LackofactivityUncrowded square
•Breakbetweenthesquare andthemedina
Interventions:

•Affirmtherelationshipofthe squaretothemedina
•Resuscitationofthesquare
•Reassignmentofnew functions
•Creationofanewmeeting andsocializingspace
TheenvironmentsquareislocatedinthecityofMahdia, betweenthemedinaandthesea.
COHERENCEPLAN






Teachers:LazharSlamaetYoussefChourabi
Location:Gammarth,Tunisia
Project13consistsofdesigningsemi-collective housinginGammarthonaslopinglandof3600m².

Maindistributionaxis
DistributiontopatiosThepatiosthatstructurethe accommodation
GROUNDFLOORPLAN




GARDENFLOORPLAN1


Additionofperpendicularshapes toreducethemonotonyof horizontalshapes. releaseoftwoplatforms forjointactivities.

GARDENFLOORPLAN2


GARDENFLOORPLAN3
GARDENFLOORPLAN4
SECTIONA-A
TYPEPLANS+1
TYPEPLANS+2





ENAU,3rdYear,2017
Teachers:LazharSlamaetYoussefChourabi
Location:Tunis,Tunisia
Project14consistsofdesigningtwo semi-detachedvillasfortwo brothersonaplotof2040m².




Theideawastodesigntwoidenticalvillasandconnectthem through:
1-AnartificialLakethatcrossesthetwovolumes.
2-Anintermediatevolumehousingversatilefunctionsforthe twovillasandalsoaccessiblebythesetwovillas. theL-shapesofferamaximumviewofthesea.


























