Portfolio

I am a 22 year-old highly skilled and innovative architect with a strong background in urban design, seeking a challenging position where I can utilize my expertise to create sustainable and aesthetically pleasing urban spaces.
As an architect with a focus on urban design, I possess a comprehensive understanding of the intricate balance between functionality, aesthetics, and sustainability.
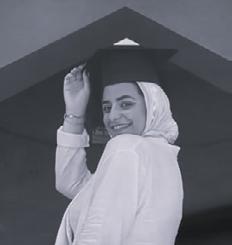
Portfolio Alaa Mohamed 02
L A A M O H A M E D
P
R O F I L E
01019478831

Galhoumalaa@gmail.com
Madinaty B6 G64 B38
reallygreatsite.com
E D U C A T I O N
U n i v e r s i t y
2 0 1 8 - 2 0 2 3
S K I L L S
A 2 2 y e a r - o l d s k i l l e d a r c h i t e c t w i t h e x t e n s i v e k n o w l e d g e o f u r b a n d e s i g n i n g , w i t h a p r o v e d a c a d e m i c a n d p r a c t i c a l u n d e r s t a n d i n g o f d e s i g n a n d c o n s t r u c t i o n p r o c e s s e s a l o n g s i d e e x c e p t i o n a l c r e a t i v i t y I h a v e a c l i e n t - f o c u s s e d a p p r o a c h w i t h a s k i l l s e t t h a t m a r r i e s i t s e l f t o b r i n g i n g c r e a t i v e c o n c e p t s i n t o p r a c t i c a l a n d f e a s a b l e r e a l i t y I c a n c l e a r l y a n d c o n c i s e l y c o n t r i b u t e m y e x p e r t i s e w h i l e f o l l o w i n g l e a d e r s h i p d i r e c t i o n s a t a p p r o p r i a t e t i m e s
E X P E R I E N C E
Assisted in construction administration, including: Submittals, RFI’s, Change Orders, Site
Observation and LEED Documentation
Work closely with team to communicate project needs
Revises drawings and renderings
Visit worksites to make sure everything goes as planned.
Safwa group
Conducts research for the project team
Produces graphic presentations and builds study models
Performs calculations and basic analytical tasks
Organizes files, materials and displays
Develop 3D conceptual designs.
Research the different types of building materials, lighting fixtures and other products
Talaat Moustafa Group (TMG)
Assist with design drawings
Discuss project requirements with your team
Organize files and materials
Visit worksites to make sure everything goes as planned
Prepare contracts, reports, CAD drawings and diagrams
Generate design development ideas
C O M P E T I T I O N S
- VR Alcove Competition - GENIUS LOCI round (2): DE-LAB
-Fundamentals of Graphic Design: CalARTS
-Making Architecture: ie SCHOOL OF ARCHITECTURE & DESIGN
U R B A N D E S I G N E R + A R C H I T E C T A
S h a m s U n i v e r s i t y C a i r o , E g y p t 2 0 1 8 - 2 0 2 3 C O N T
T
LANGUAGE OTHER AutoCad Arabic Rhino/GrassHopper Lumion Enscape Team
PhotoShop InDesign
Video
Graphic
Revit MS Office Presentation SketchUp
B a c h e l o r o f A r c h i t e c t u r e ( B A r c h ) A i n
A C
TECHNICAL
Work
French(A2)
Editting
Design
English(C1)
2022 2021
Military Engineering Authority, Specialized Traing, Summer 2023
C o n t e n t s
03 04 05 06 02 01 07 05 Ras Elhekma College Town Nozha Housing Catalyst Real Estate Office VR Alcove (Pulse) Ras Elhekma University EG Bank Headquarter NorthSide Real Estate Office
01
RAS ELHEKMA COLLEGE TOWN
Ras ElHekma, Cairo, Egypt
A space to support innovation and creativity, through 3 zones: universities, incubators, and a StartUp village.
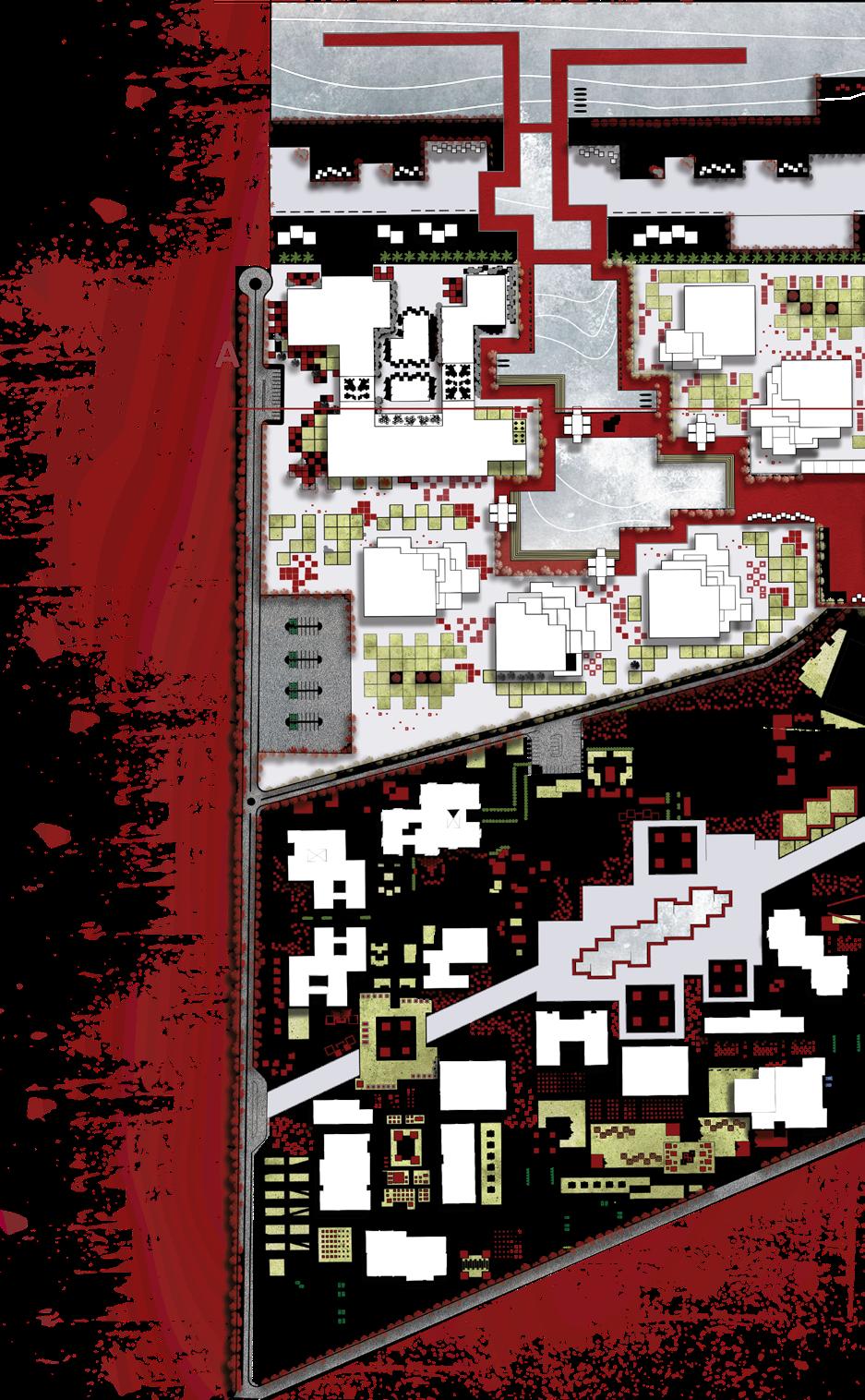
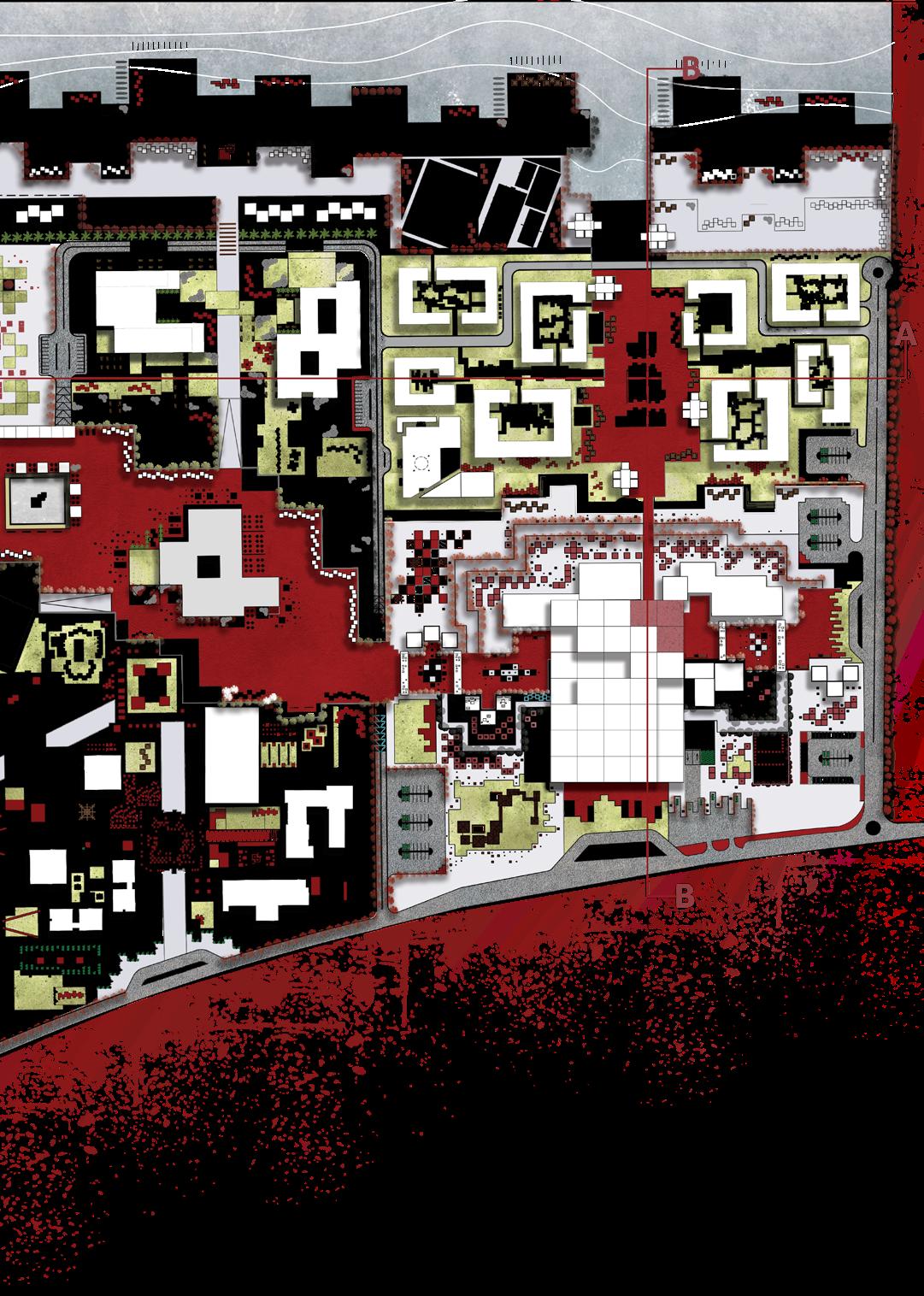
07
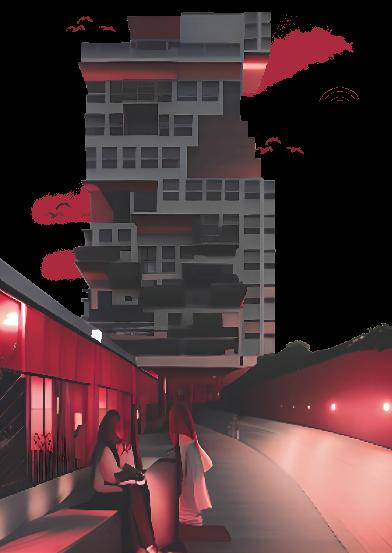
START-UP VILLAGE TOWER 08
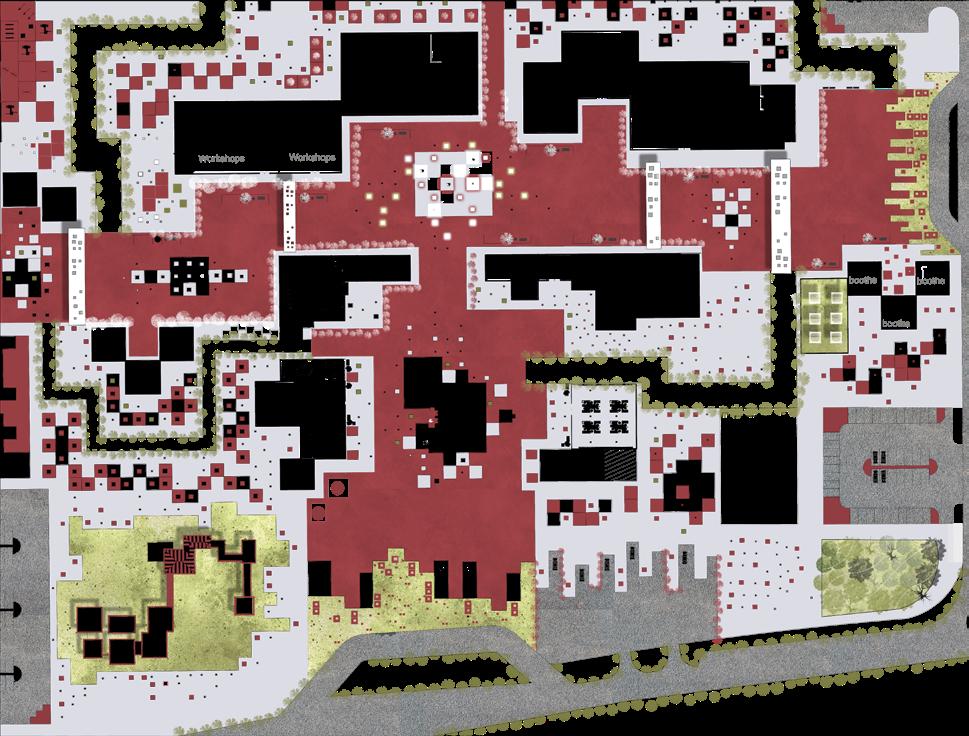
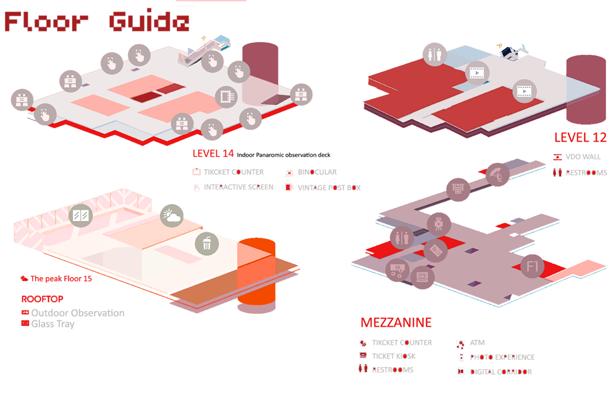
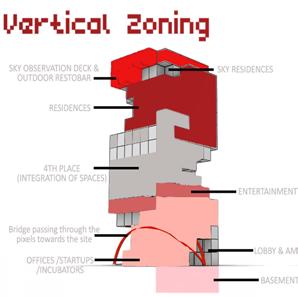
START-UP
PLAN 09
VILLAGE MASTER
INCUBATORS ZONE
Over Viewing the sea we have the incubators› zone wich has all the power and fund the start-up tower with all the knowledge, skills, tools, and money it needs

It embodies a disruptive innovation that can drive a 10 X improvement in a performance metric of great importance to the target market.
It will represent a net new line of business for the enterprise, as opposed to an adjacency to an existing line of business.
A residance hotel for the CEOs, and workers.
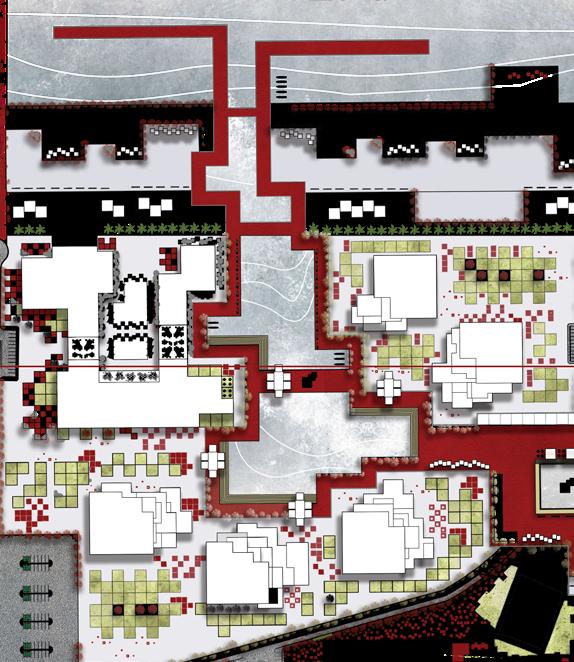
10
ElHekma Town College
Ras

11
The design idea is a mixture of functional design and design in context. The existing topography divided the site into zones and each one of them has a specific function.

All the land uses existing in the site must be connected through a pedestrian network which emphasizes walkability. Not only a connection between the various zones in the innovation hub area but a linkage between the housing, the academic land use and the Innovation Hub.
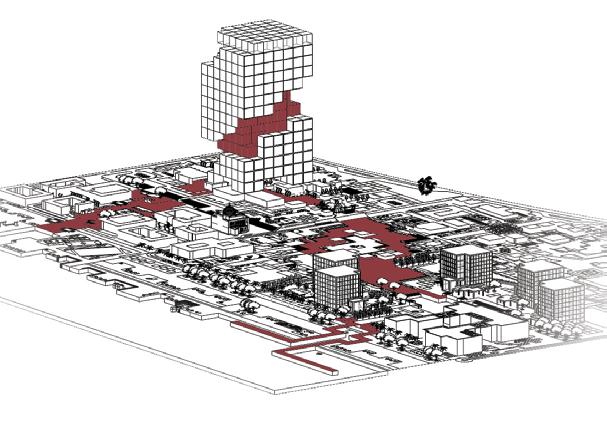


The educational zone would be located in the hybrid zone which is the zone intersecting between the academic and Innovation Hub. The commercial zone is at the seafront. In addition, the innovation and research zone should exist next to the academic area because logically there is a strong relation between research and education which will emphasize the role of the research’s institutions. The location of the startups would be in the heart of the hybrid zone to put them under spotlight and encourage them in their own business. The entrepreneur and convention visitor center must exist on the highway for better accessibility and to give the place a strong identity.

Urban Design Principles
12 Ras ElHekma Town College
Street Network
Solid & Void 3D of the project
Macro Zoning Micro Zoning
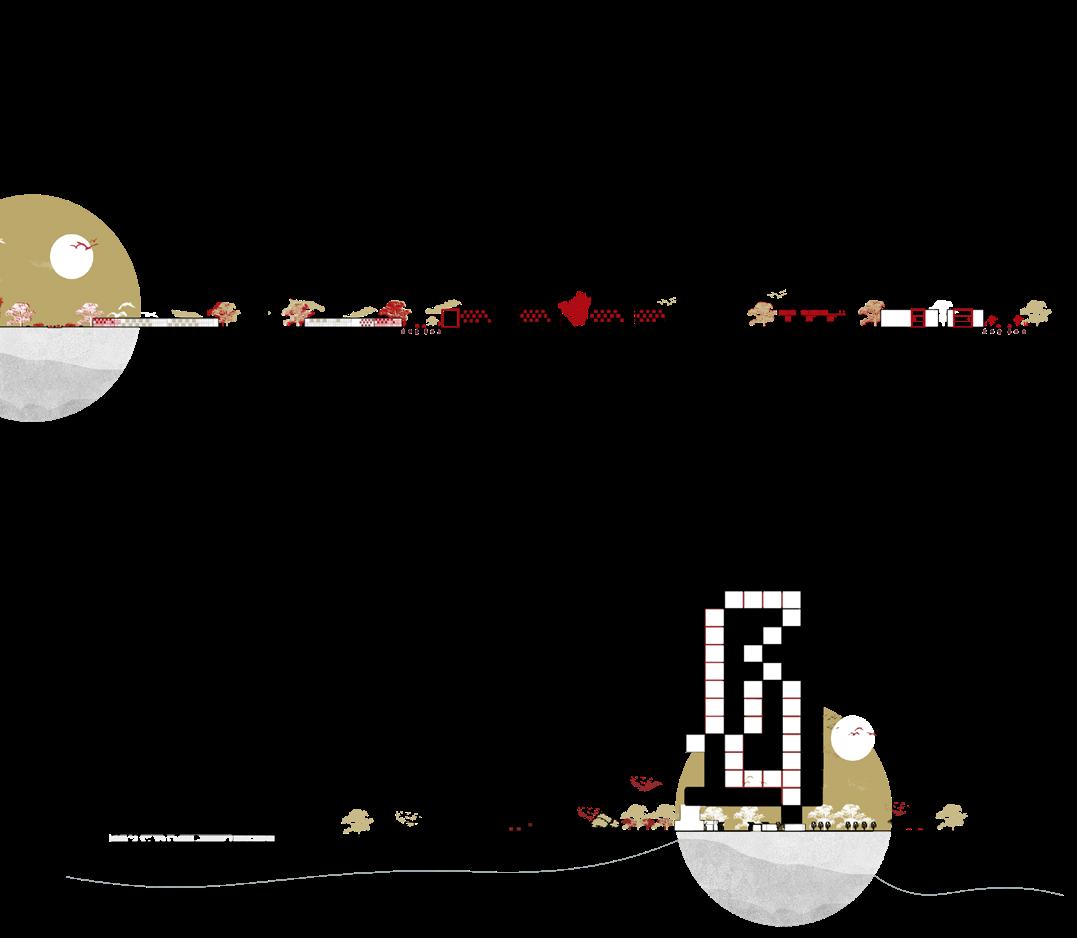
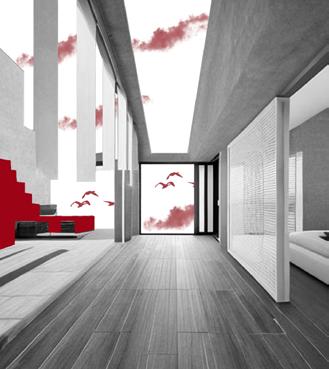
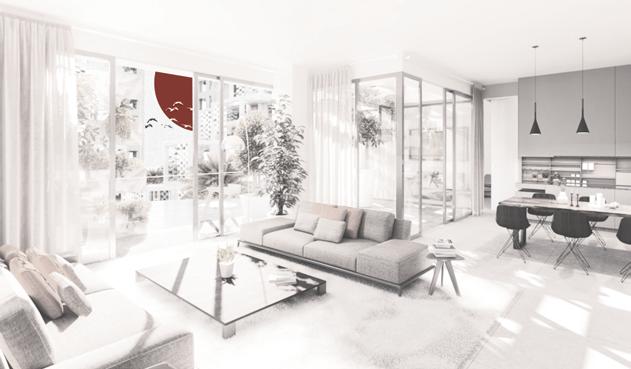

13
Exterior Shot
Interior Shot
Two
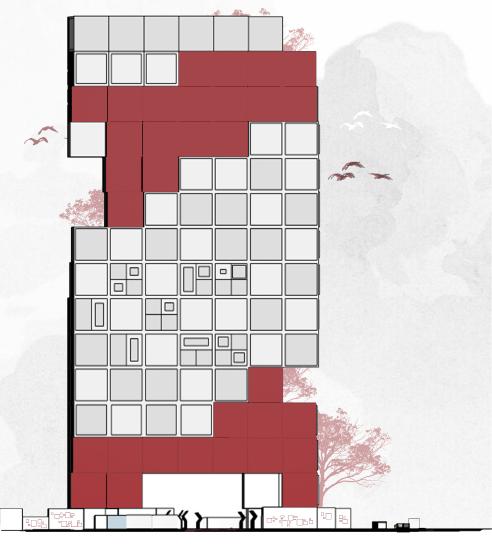
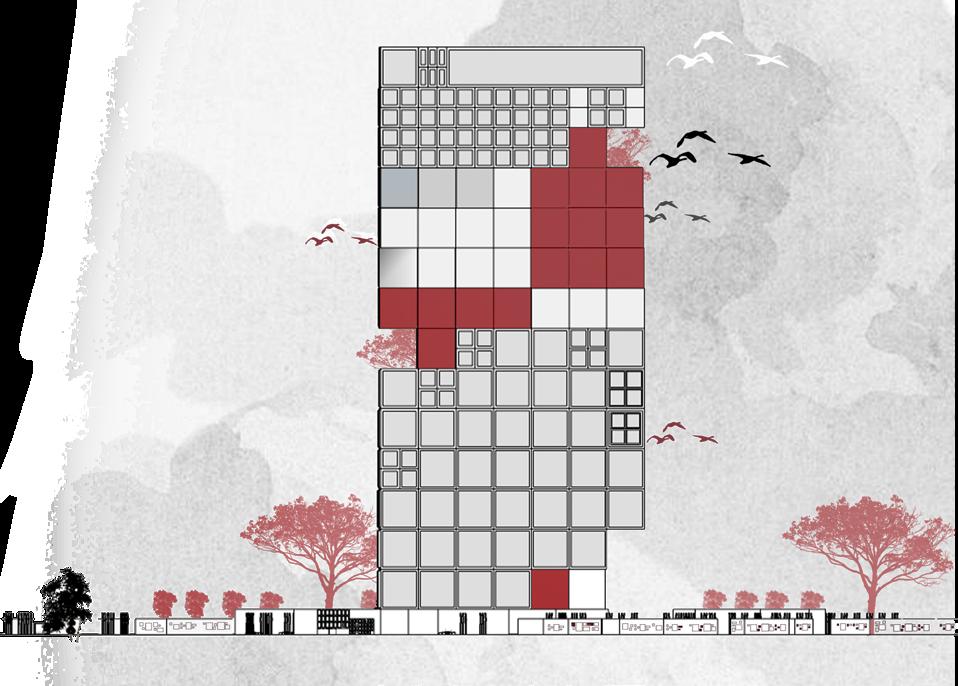
14
Urban Elevations of the Start-Up village
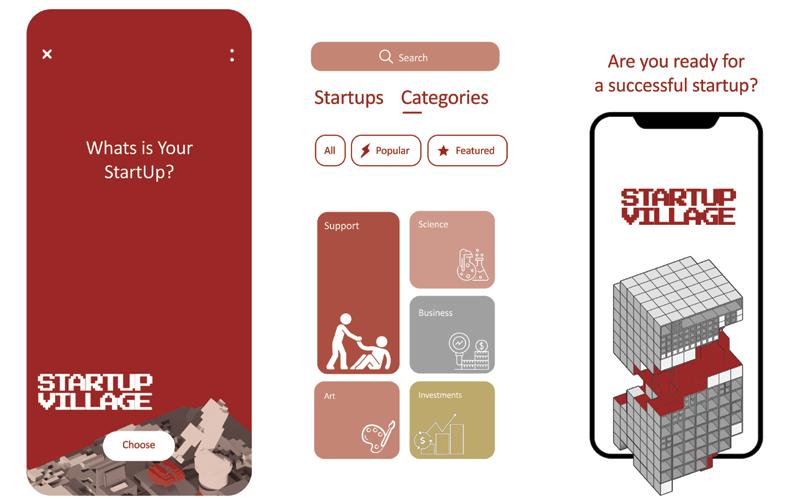
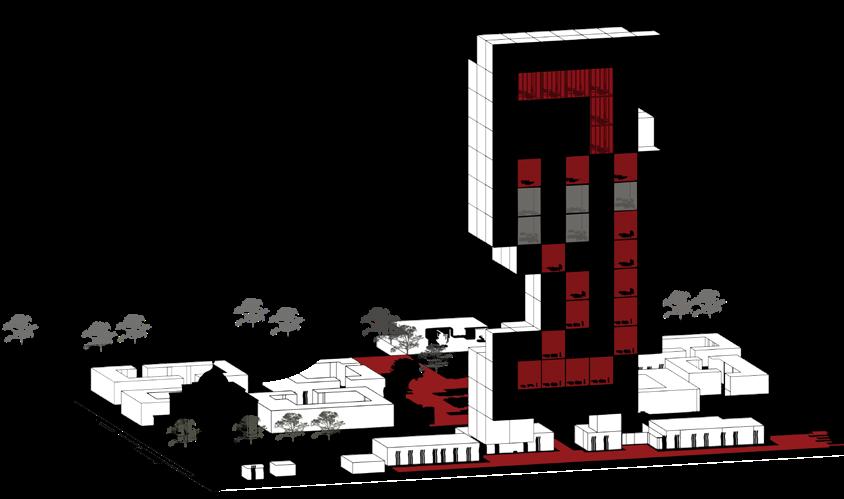
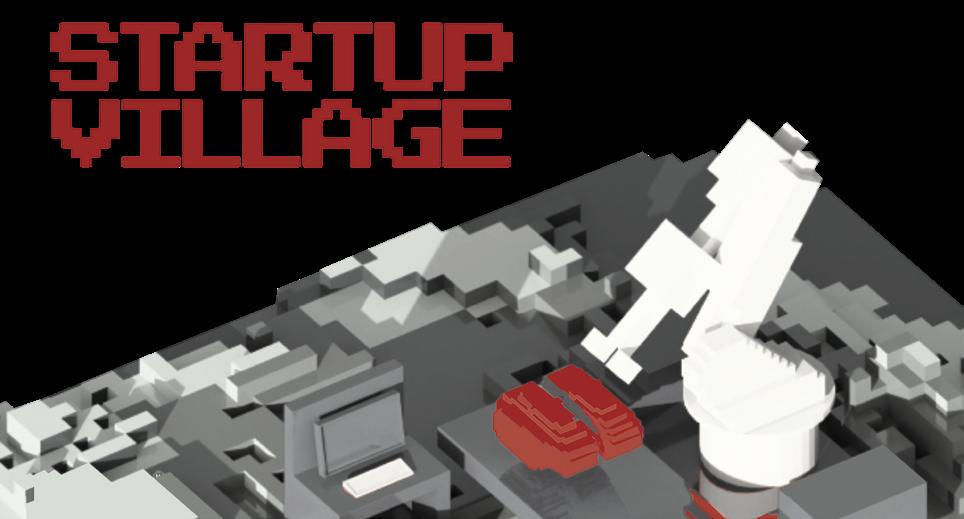
15
02 Ras ElHekma Campus
Ras ElHekma, Cairo, Egypt
The university aims to attract both national and international students,The university provides facilities to fulfill their needs, including adequate housing, Services, and recreational areas.

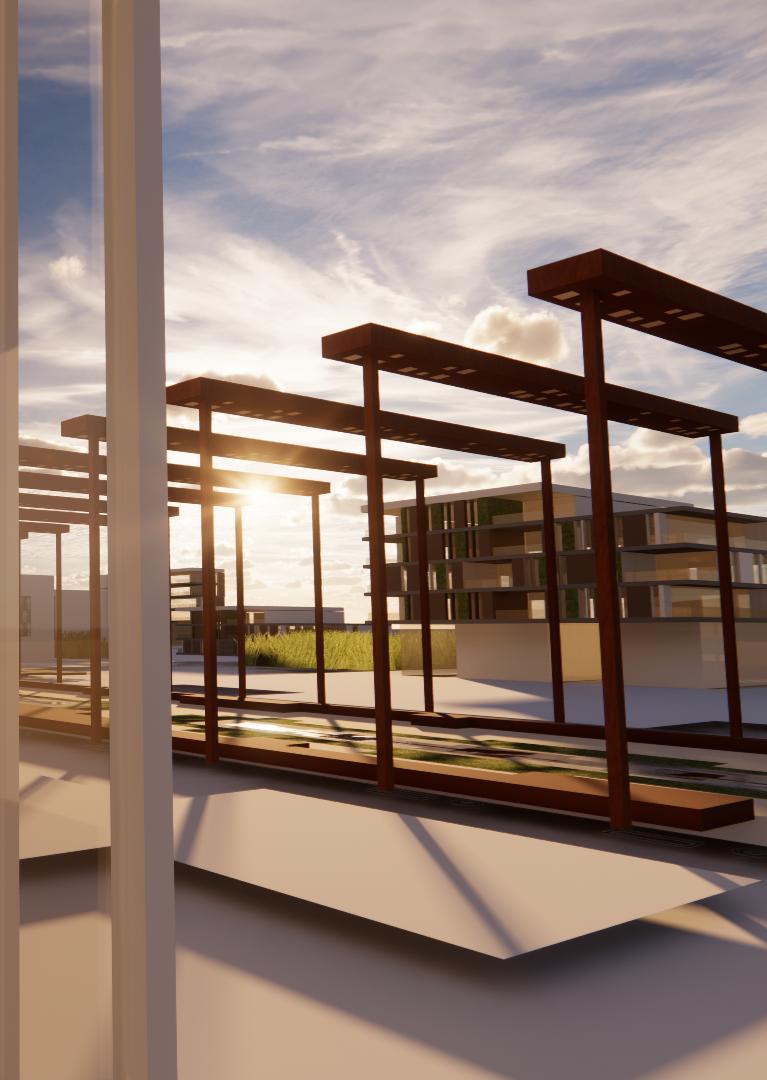
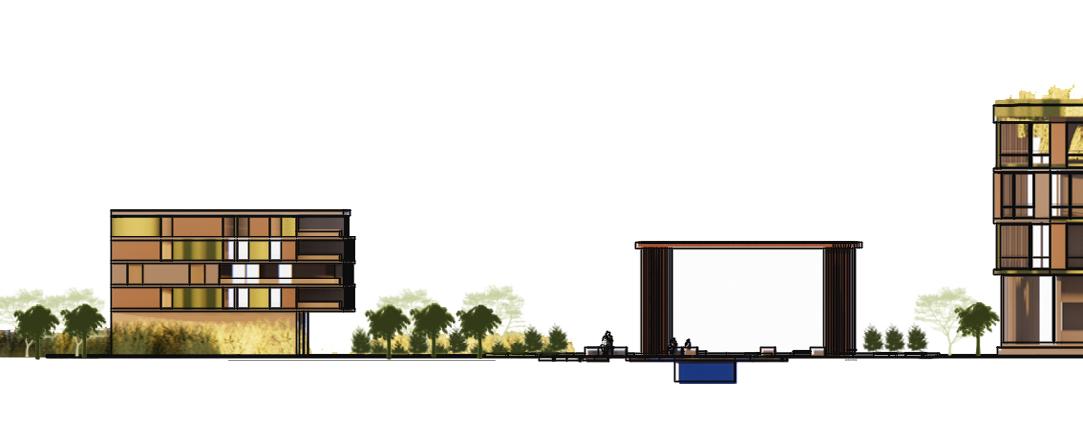


18 Ras ElHekma University



19
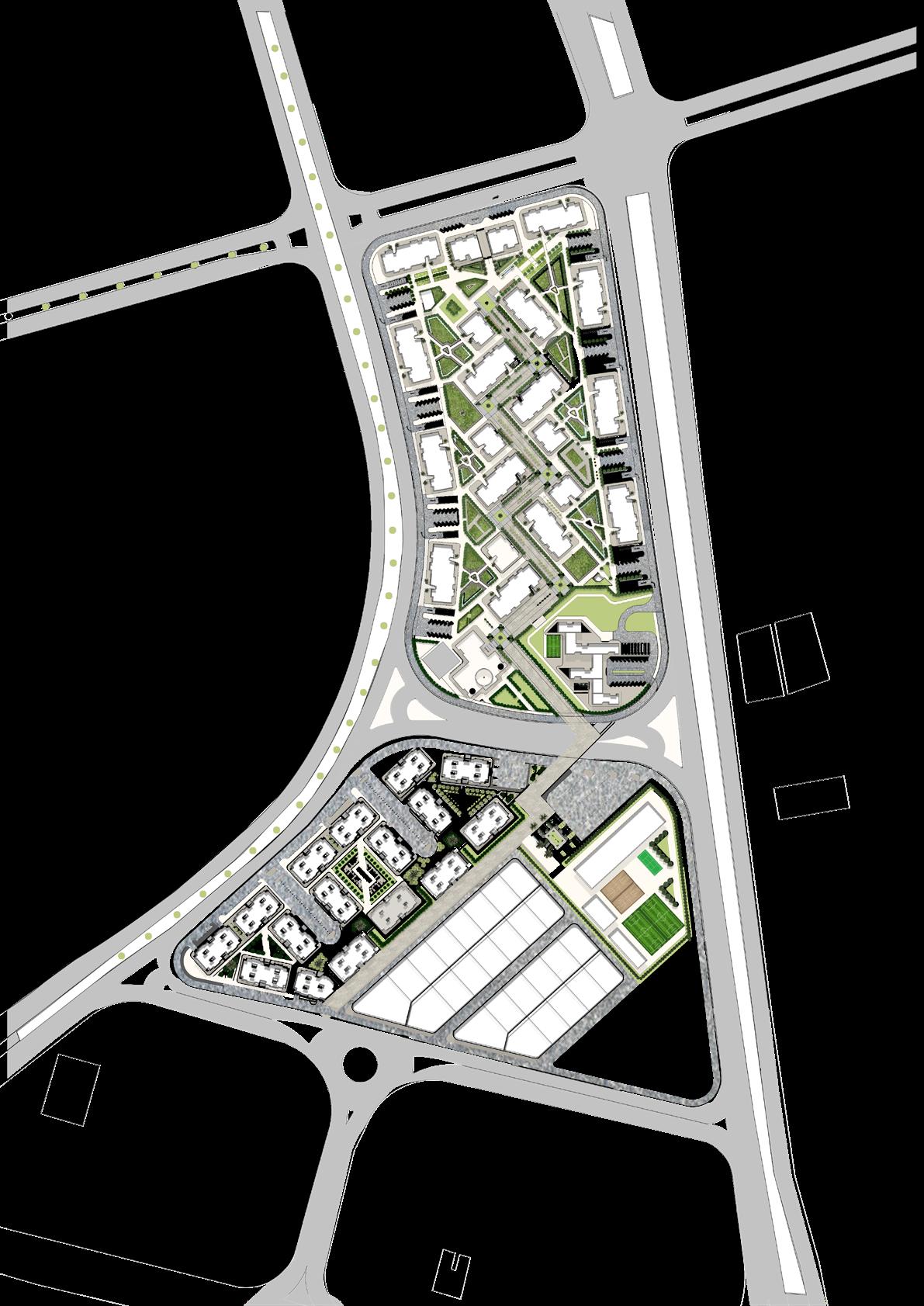
NOZHA HOUSING PROJECT
Nozha, Cairo, Egypt
Inspired by the name of the district « Nozha « which means picnic it only meant for us to create a feeling for our residents that felt so
2021
Residential
• By giving them central green spaces that is dedicated to making picnics
• By Planting an urban farm made for them to enjoy the experience
• Seperacting picnic zones from noise
• Creating a paedestain friendly zones
• Creating heirachy of spaces ( semi-private and public zones)
• Creating Outdoor Spaces dedicated to students to study in as we found
01
21
Master bedroom Master bedroom Master bedroom Bedroom Bedroom Bedroom Bedroom Bedroom Bedroom Living room Living room Living room Kitchen Kitchen Kitchen Toilet Toilet Toilet Toilet Toilet Toilet Terrace Terrace Terrace Lobby Lobby Lobby Entrance Master bedroom Master bedroom Master bedroom Bedroom Bedroom Bedroom Bedroom Bedroom Bedroom Living room Living room Living room Kitchen Kitchen Kitchen Toilet Toilet Toilet Toilet Toilet Toilet Terrace Terrace Terrace Lobby Lobby Lobby Entrance 1 1 1 2 2 2 2 2 2 2 2 3 3 3 4 4 4 4 2 5 5 5 22 Nozha Housing


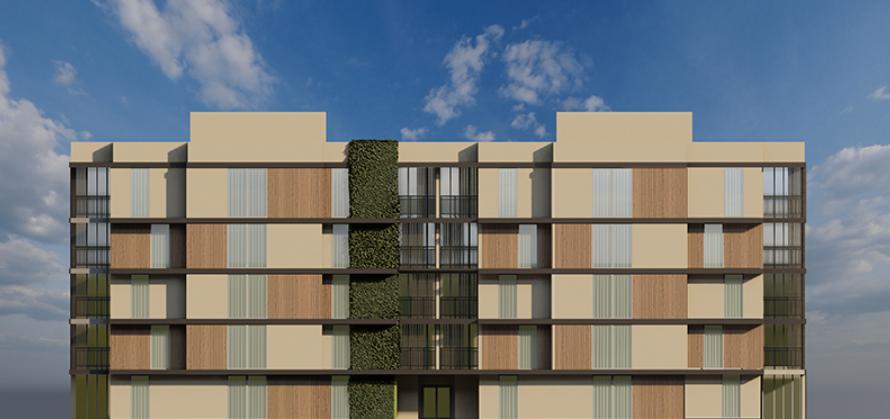

23
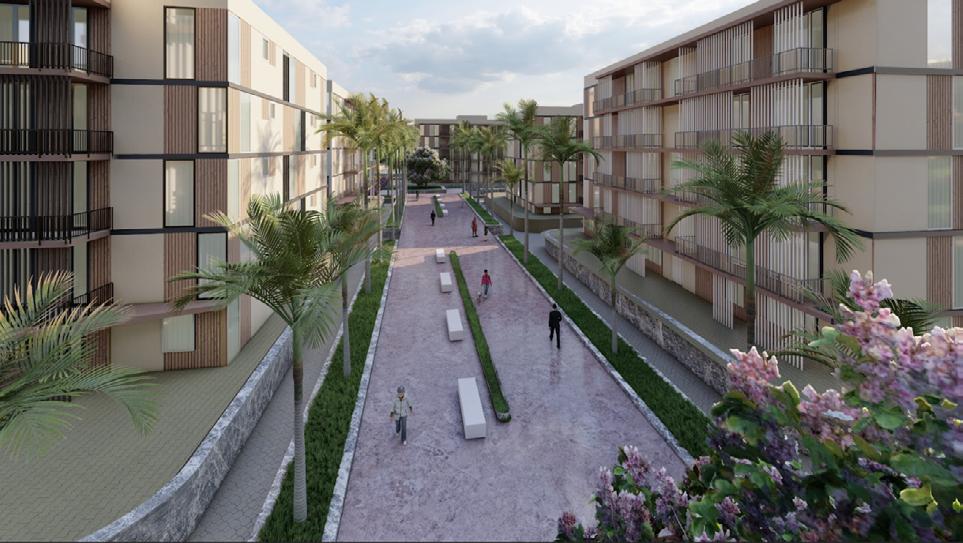
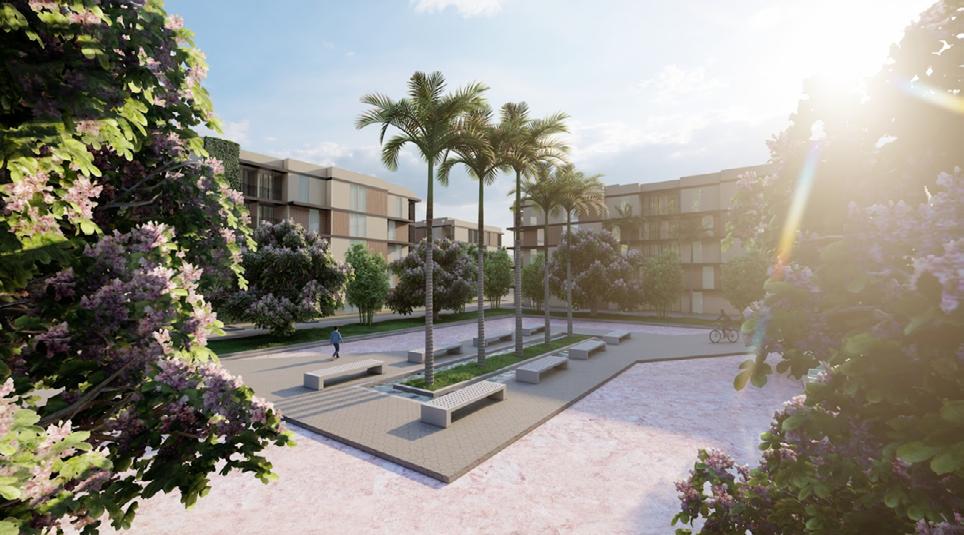
24 Nozha Housing
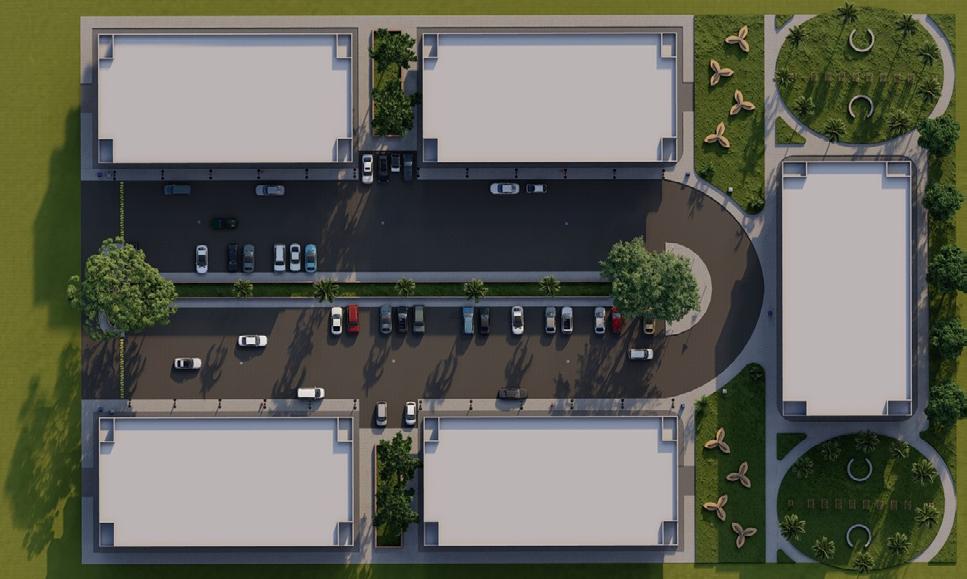
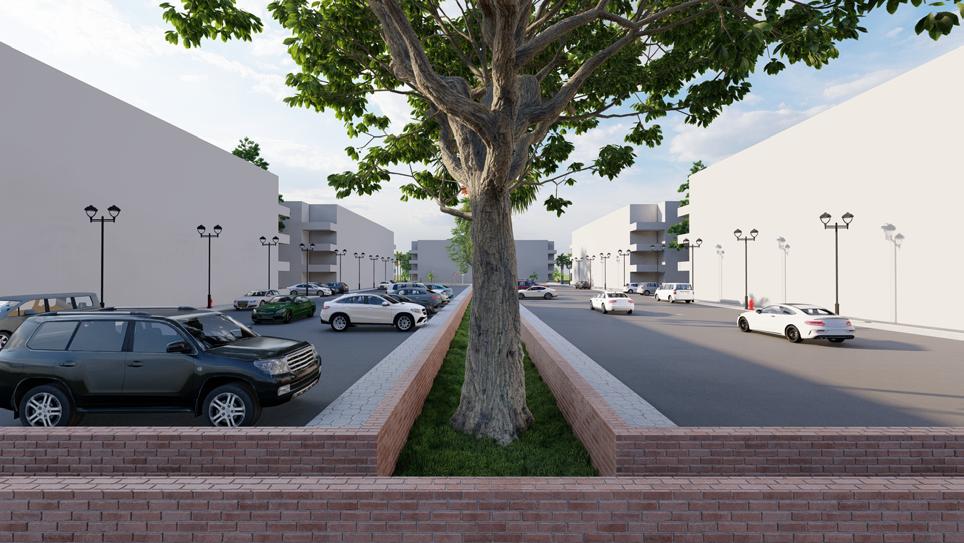
25
03
EG Bank
HeadQuarter
New Cairo, Cairo, Egypt
A new headquarter for EG bank

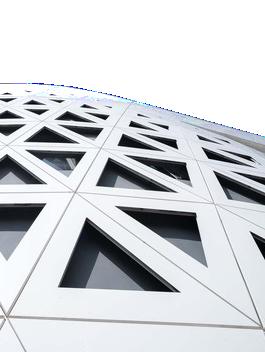
28 kitchen multi prupose hall offices restaurant Terrace storage wc females wc males CCTV conference room vault documents men's lockers cash storage1 storage 2 canteen security security electrical water tank printer manager seminars seminars pump CCTV archive service mechanical workshops admin storage EG Bank
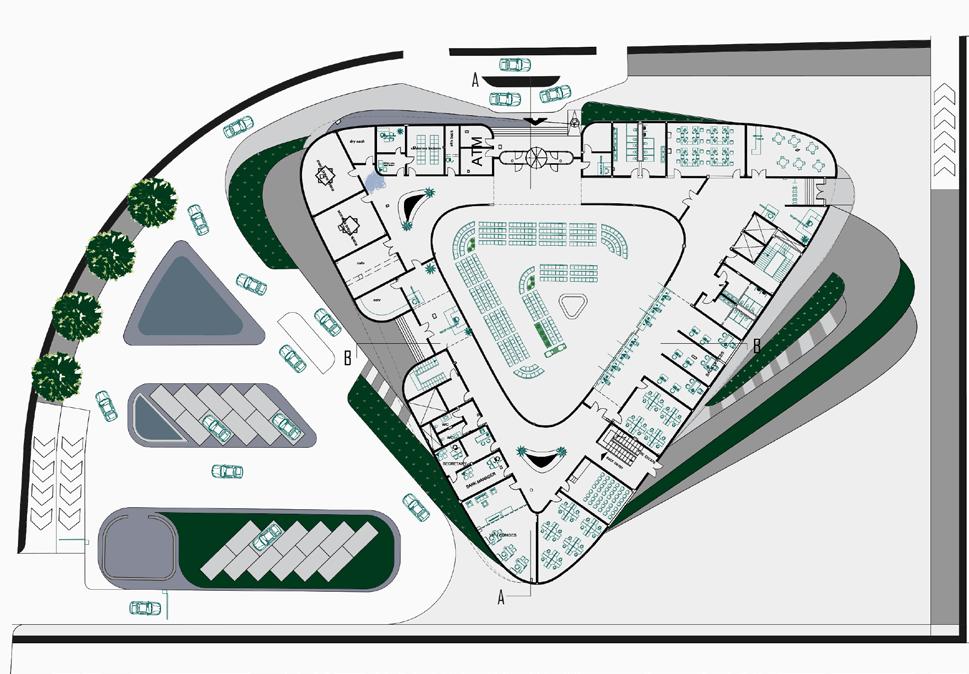
29
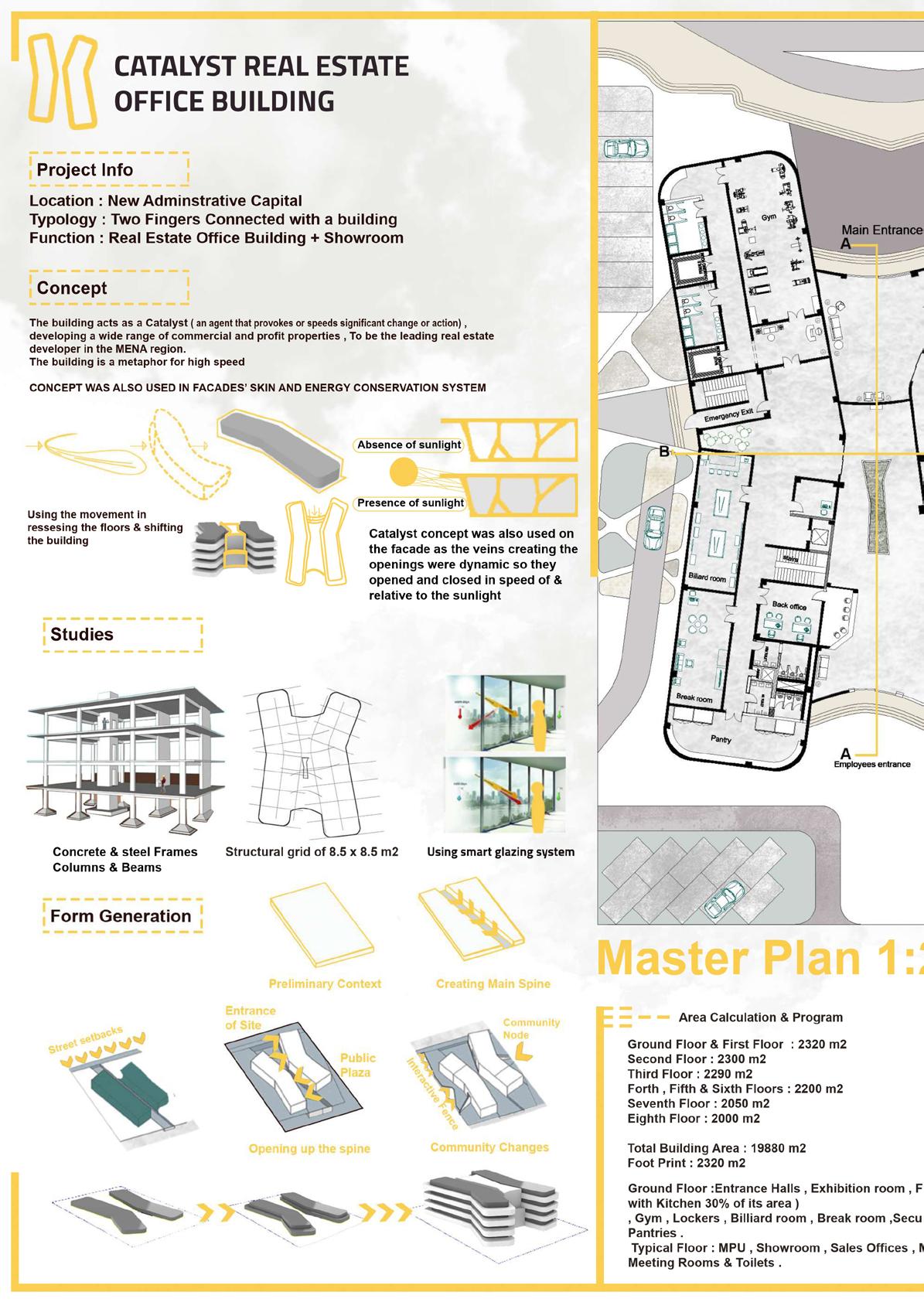
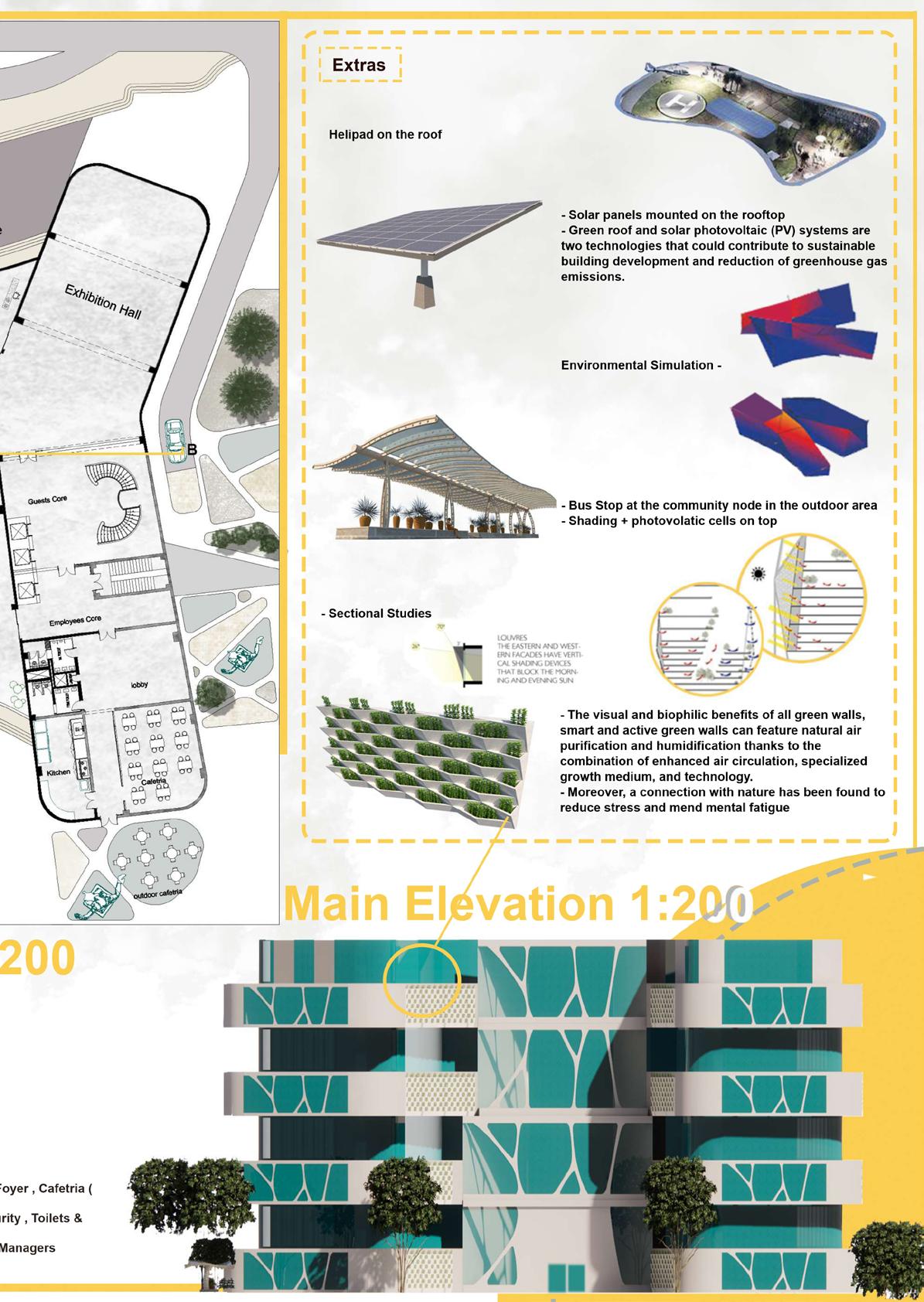
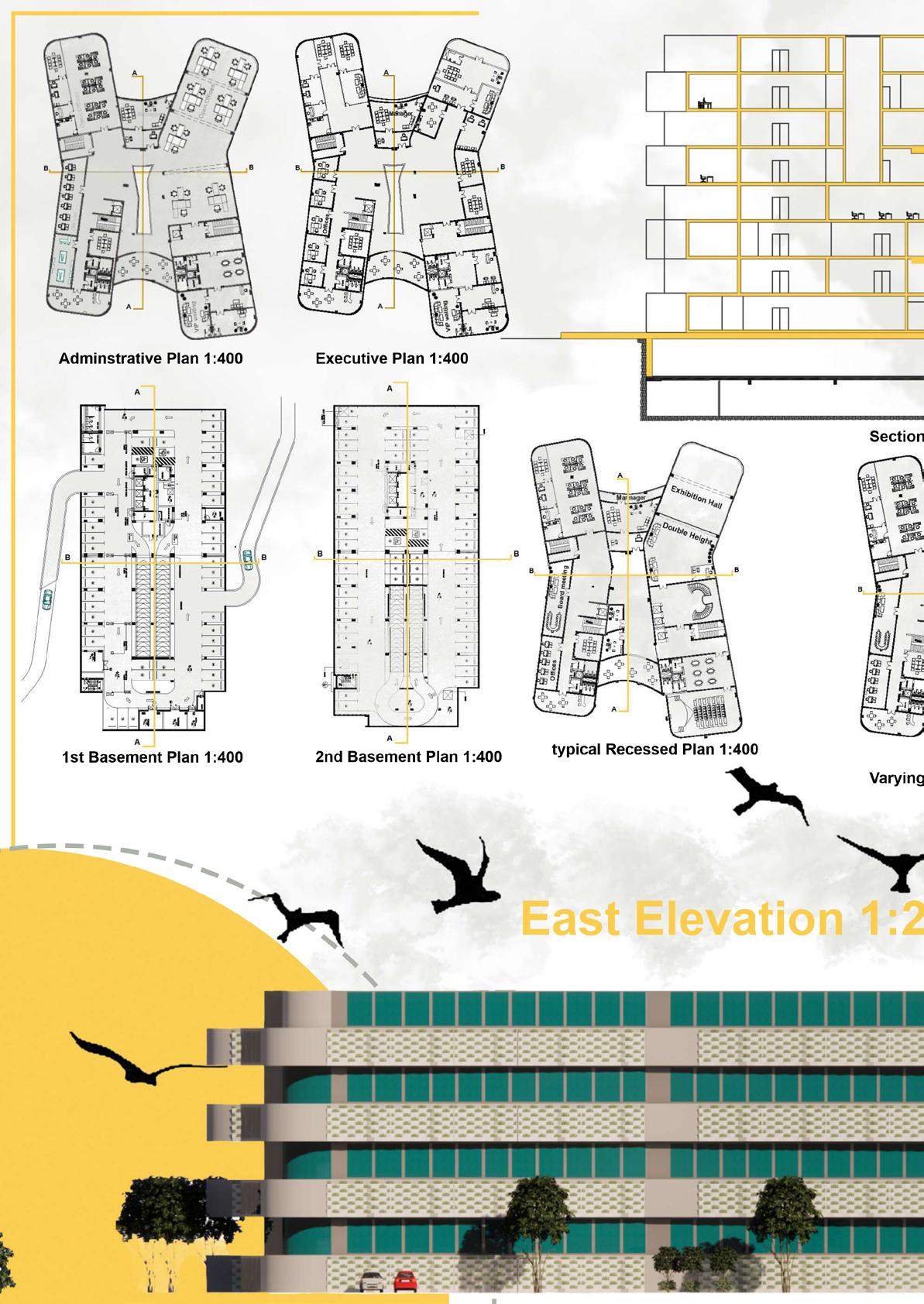
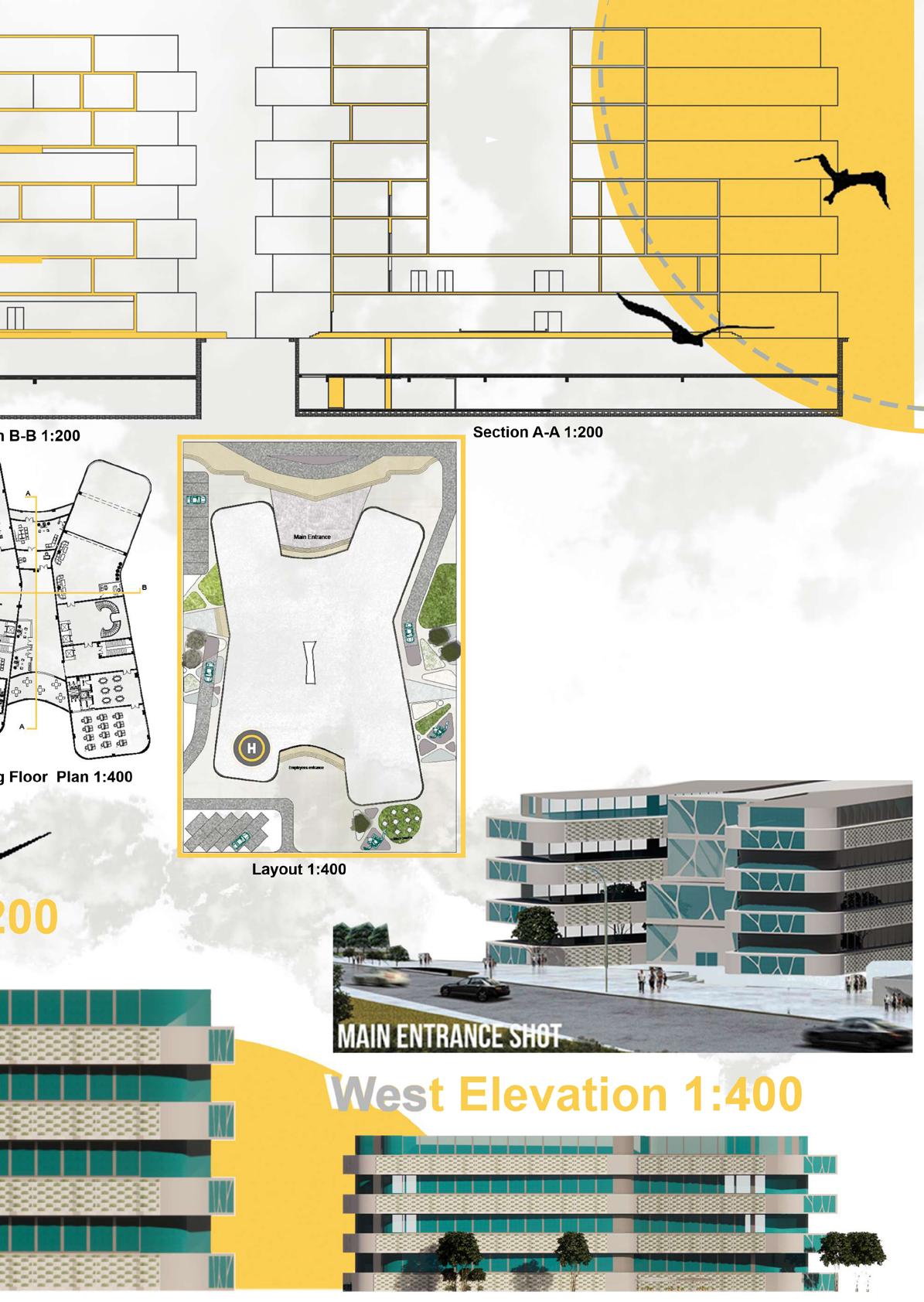

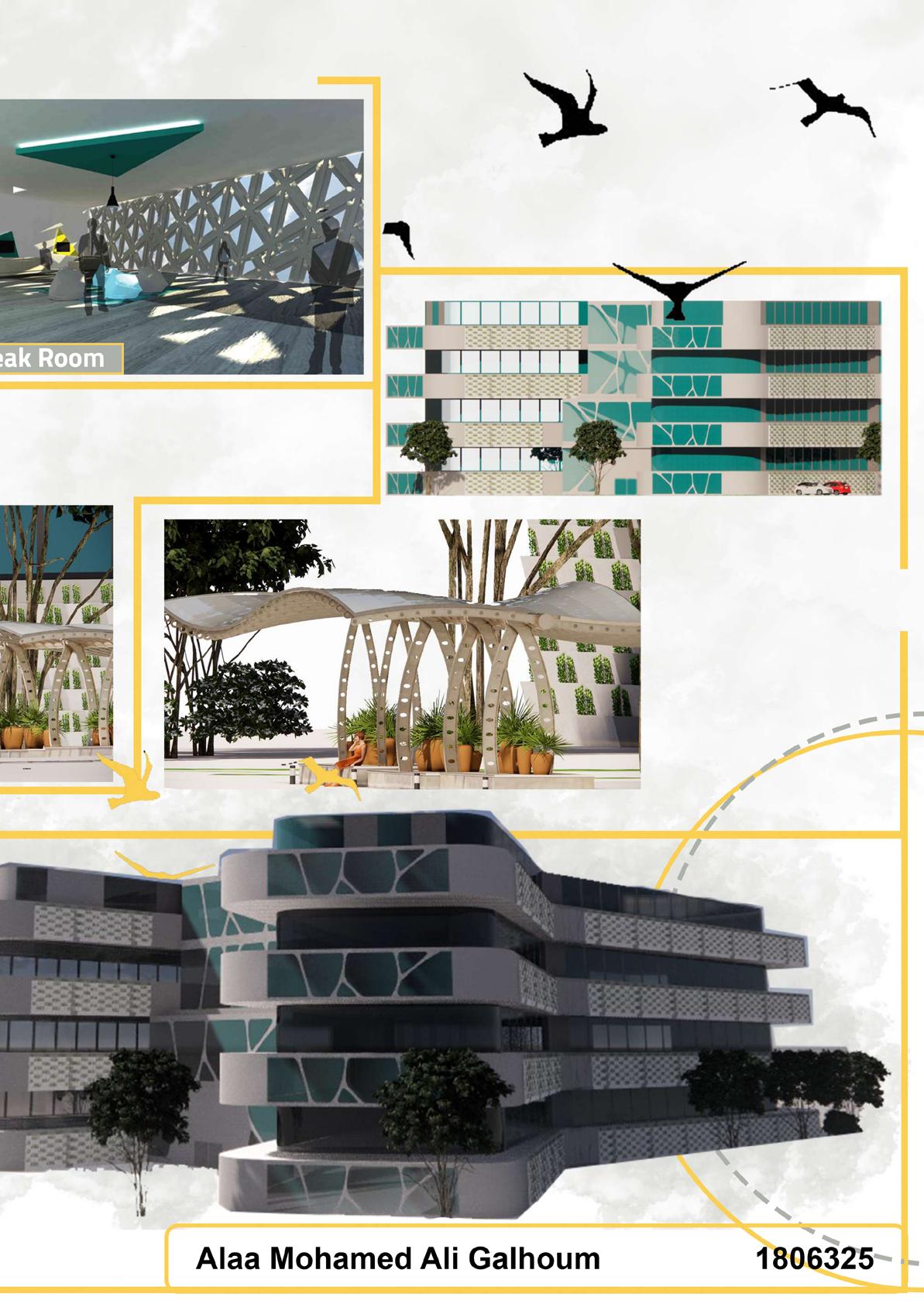
06 NORTHSIDE Real Estate Office
New Cairo, Cairo, Egypt
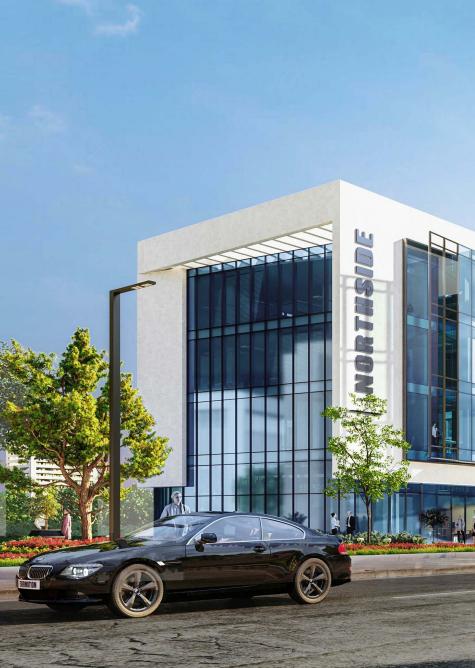
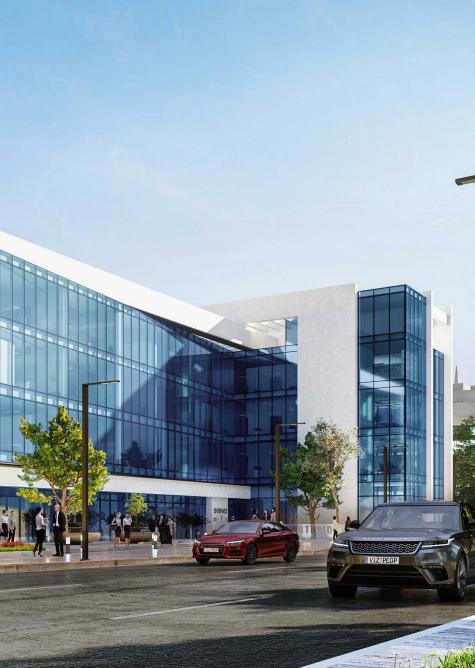
UP 10 6 5 2 1 UP 02 301 F.F.L. -7.40 1 PLOT L M T 4 PLOT L M T F.F.L. -7.65 F.F.L. -7.55 SLOPE 1/7 2075 2 2 3 3 4 4 5 5 6 6 1 1 B D E C G A STOARGE ELEC RM 74700 7500 6000 6000 7500 9350 62050 4450 5000 6000 2675 3650 1950 1950 375 2300 600 2300 2300 2300 2300 6900 2300 7350 61 62 63 64 65 66 67 68 69 70 71 72 75 88 89 90 91 92 95 96 97 98 93 94 1675 3800 2174 12750 2300 2300 2275 650 4350 150 1450 76 73 74 77 80 83 2300 2300 1410 87 86 5000 6000 4700 4700 6000 5000 3300 2300 1375 2300 2300 1425 2300 2300 2300 2300 2300 1040 2300 650 2300 2300 2300 950 2300 2300 550 MEP SHAFT OPEN TO ABOVE MEP SHAFT OPEN TO ABOVE STORAGE 2700 2900 MEP SHAFT OPEN TO ABOVE MEP SHAFT OPEN TO ABOVE G 501 D03 D10 D06 D09 17625 9625 SUMP-PIT SUMP-PIT D06 SUMP-PIT 78 79 M L L M E T E R S 1 0 0 2 3 1 B C D E 101 1 : 100 BASEMENT 02 F LOO A 38 NORTHSIDE OFFICE
39 UP UP UP 2 3 PLOT L M T PLOT L M T F.F.L. -7.55 11000 19325 2300 2300 1/7 01 301 7 7 8 8 10 10 11 11 12 12 9 9 B D E C G A 26000 1000 7500 7500 7500 7500 7500 8500 32000 4000 2900 8500 4200 11400 500 4600 2300 2300 2300 600 2300 2300 2300 600 2300 2300 2300 600 2300 2300 50 51 52 53 54 55 56 57 58 59 60 99 100 101 102 103 104 105 5000 6000 4600 4800 6000 5000 5000 2000 5000 5000 2 0 0 0 3000 1100 3000 1200 3000 1100 F.F.L. -7.40 F.F.L. -7.55 81 82 85 84 106 107 108 3000 F.F.L. -7.40 700 2300 2300 200 3250 2225 2300 2300 2300 2300 800 2300 2300 2300 600 2300 2300 A 502 D09 7500 19900 PARK NG AREA PARK NG AREA SUMP-PIT SUMP-PIT 4 5 OR LAYOUT
NORTHSIDE OFFICE
40 UP DN 29 27 49 47 45 13 11 9 7 5 202 01 02 301 201 01 201 02 1 PLOT LIM T 4 PLOT L MIT 2 2 3 3 4 4 5 5 6 6 7 7 1 1 B D E C G A 600 OFF CE 12 OFF CE 13 CORR DOR OFF CE 11 OFF CE 10 OFFICE 09 OFF CE 08 OFF CE 07 OFF CE 06 RECEPT ON CORRIDOR FEM TO LET M TOILET T RM ELEC RM OFFICE 05 01 302 02 302 A 601 2200 3945 3000 2500 2825 7350 6900 5950 2200 50395 1950 13975 7088 150 2050 7088 1950 4650 7350 7250 5750 5750 7088 7088 300 300 350 2100 550 03 302 LINE OF UPPER SLAB EDGE OFFICE 04 CW01_B CW03 CW04 CW04 CW04 CW06 CW07 CW07 CW08 IT ROOM SHAFT OPEN TO BELOW ELEC SHAFT OPEN TO BELOW MEP SHAFT OPEN TO BELOW 7500 7500 6000 6000 7500 9350 14525 350 5825 600 5575 600 13325 2600 300 350 75MM EXPANSION JOINT 2725 85° 1250 F.F.L. +0.15 F.F.L. +0.00 LINE OF UPPER SLAB EDGE 75000 7463 7538 6000 6000 7500 9350 61550 STA R-01 STA R-02 MEP SHAFT OPEN TO BELOW MEP SHAFT OPEN TO BELOW MEP SHAFT OPEN TO BELOW 5680 1620 600 6625 600 6225 EQ EQ 7250 EQ EQ EQ EQ EQ EQ 600 6825 6855 1620 1040 EQ 5 0 450 85 ° 600 1251 4000 2600 8650 2775 2810 2700 1900 MEP SHAFT OPEN TO BELOW 2380 1200 JAN RM 3255 2555 940 2525 800 MEP SHAFT OPEN TO BELOW 1190 2810 A 501 H 501 CW05 D06 D07 D06 D08 D08 D08 D02 D02 D01 D02 D09 D02 D04 300 D02 D02 D02 D02 D02 D02 1750 H C P TO LET 1750 EQ EQ EQ EQ EQ EQ 1750 F.F.L. +0.15 F.F.L. +0.15 F.F.L. +0.15 MEP SHAFT OPEN TO BELOW MEP SHAFT OPEN TO BELOW 900X2200 MM FIRE RATED ACCESS PANEL BY TENANT 900X2200 MM FIRE RATED ACCESS PANEL BY TENANT M L L M E T E R S 1 0 0 1 0 0 2 3 1 B C D E 103 1 100 GROUND FLOOR LAYOUT A



41 UP 54 52 50 48 46 DN DN 44 42 40 38 DN 202 02 2 3 PLOT L MIT PLOT L M T 01 301 8 8 10 10 11 11 12 12 9 9 B D E C G A 600 OFF CE 17 OFF CE 16 OFF CE 02 OFF CE 15 OFF CE 14 OFFICE 03 STAIR-03 OFF CE 01 8150 04 302 8150 2200 7250 7250 7250 6625 7250 9825 2950 1725 300 350 300 300 05 302 2670 CW01_A CW02 CW03 CW03 CW03 1000 7500 7500 7500 7500 310 27110 LINE OF UPPER SLAB EDGE 97° 31060 LINE OF UPPER SLAB EDGE 500 4000 2900 8500 4200 11400 4500 9475 17525 1000 7500 7500 7500 7500 440 7885 3250 LINE OF UPPER SLAB EDGE MEP SHAFT OPEN TO BELOW MEP SHAFT OPEN TO BELOW 3100 3080 5650 EQ 6825 1100 1620 1750 600 6825 6825 1620 1100 850 4500 C 502 F.F.L. +0.15 F.F.L. +0.15 32000 D09 D04 D02 D02 D02 D02 D02 D02 D02 MEP SHAFT OPEN TO BELOW 500 3650 500 500 4500 500 2975 1100 5325 900X2200 MM FIRE RATED ACCESS PANEL BY TENANT 900X2200 MM FIRE RATED ACCESS PANEL BY TENANT MEP SHAFT OPEN TO BELOW MEP SHAFT OPEN TO BELOW 600X2200 MM FIRE RATED ACCESS PANEL BY TENANT MIMAR -SOLID BLOCK -THK WALL TYPES LEGEND MIMAR -HOLLOW BLOCK MIMAR -SOLID BLOCK -THK MIMAR -HOLLOW BLOCK Drawing Title: Project: Drawn NOTES: Designed 01. UNLESS OTHERWISE NOTED, AND ELEVATION LEVELS ARE 02. DO NOT SCALE DRAWINGS. 03. PRIOR TO COMMENCE EXISTING CONDITIONS CONSTRUCTION. 04. CONTRACTOR TO SUBMIT AND COLORS FOR APPROVAL. 05. UNLESS OTHERWISE NOTED 120 MM THICK CMU UNLESS 06. UNLESS OTHERWISE NOTED 07. ALL TOILETS, KITCHEN MEMBRANE LAID ON TOP ON WALL ABOVE FINISH FLOOR 08. ALL SIZES SHOWN FOR OPENINGS CONTRACTOR 09. ALL DETAILS SHOWN SUBMIT SHOP DRAWINGS 10. REFER TO CIVIL DRAWINGS SHAFTS ...ETC. 11. UNLESS OTHERWISE NOTED, mm. 12. REFER TO SPECIFICATION MARBLE. 4 5 6 Main Consultant: ID Consultant: GROUND H.G W.G. NORTHSIDE BUILDING SMART Rev.Date 00JULY 2021
07 Pulse VR Alcove
Ain Shams University, Cairo, Egypt
As fingerprint, Every space has it›s own acoustical print that makes the space unique.
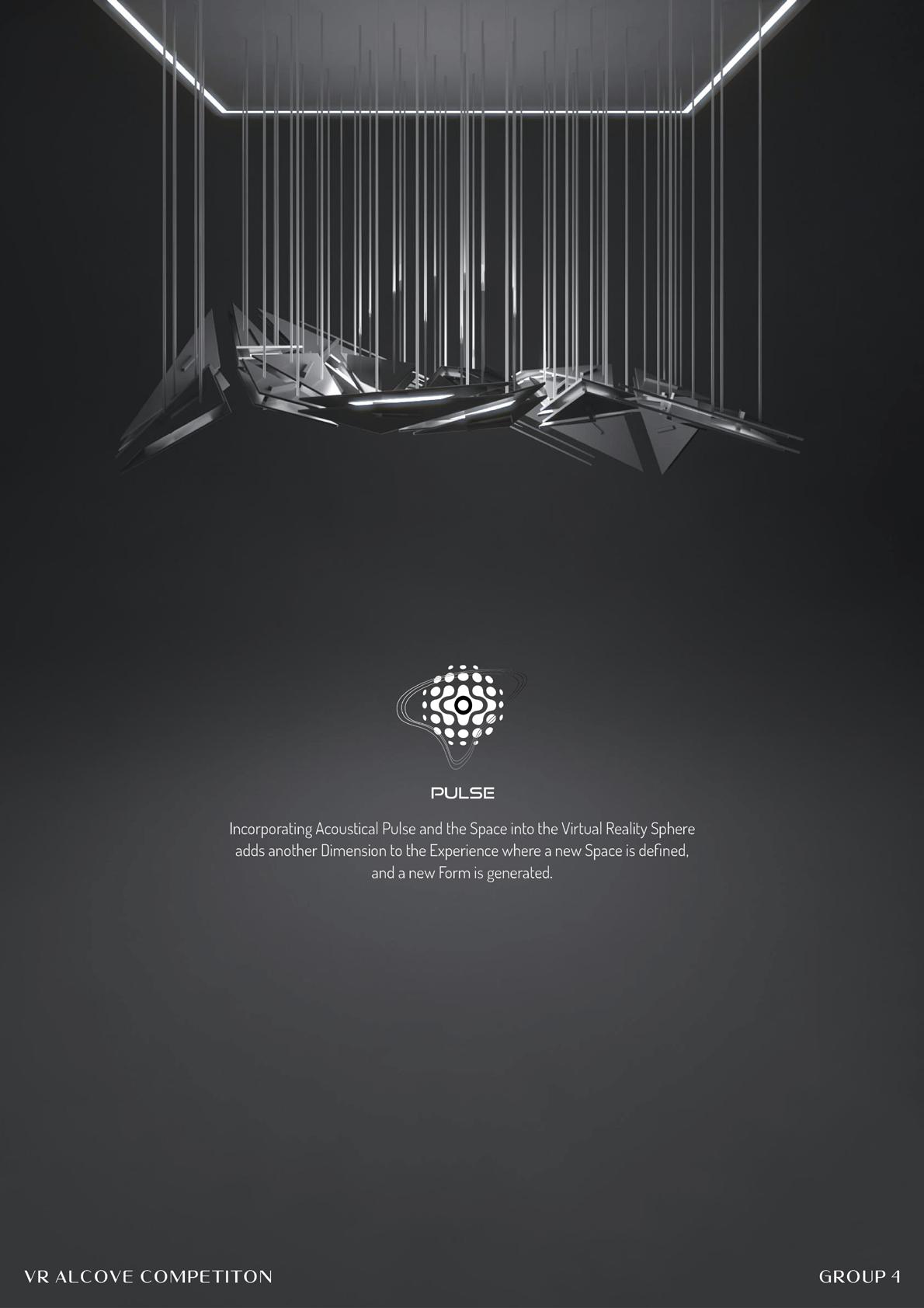
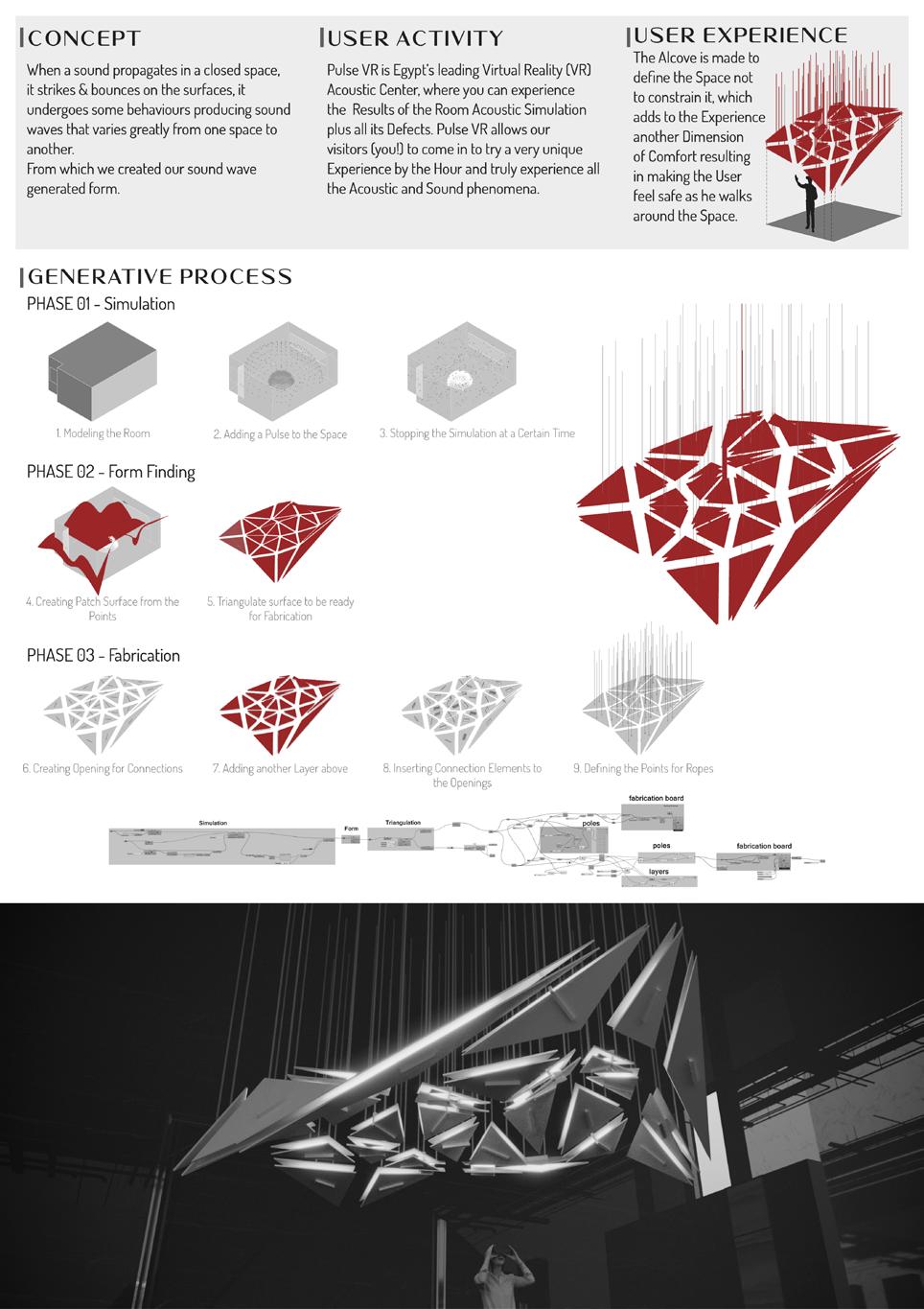
43
ALAA MOHAMED ALI galhoumalaa@gmail.com/ (+20) 1019478831



























































