
[Location: Charles El Helou, Beirut] [Fall 2020]


[Location: Charles El Helou, Beirut] [Fall 2020]
The project is a tower located in Beirut, Lebanon, on a site next to Charles El Helou Highway and facing Beirut Port. The tower provides affordable housing in different apartment styles, as well as office spaces, with voids serving as communal spaces for residents. Following the Beirut Port Explosion on August 4th, 2020, the project imagines the restructuring of the C.H. highway and turning it into the only urban park in Beirut. The tower is oriented to create an open urban pocket, or “zaroube”, which connects the street level to the park and offers public functions like a restaurant and a gallery, reminiscent of the destroyed neighborhood, which is known for cafes, exhibitions, and hidden niches.

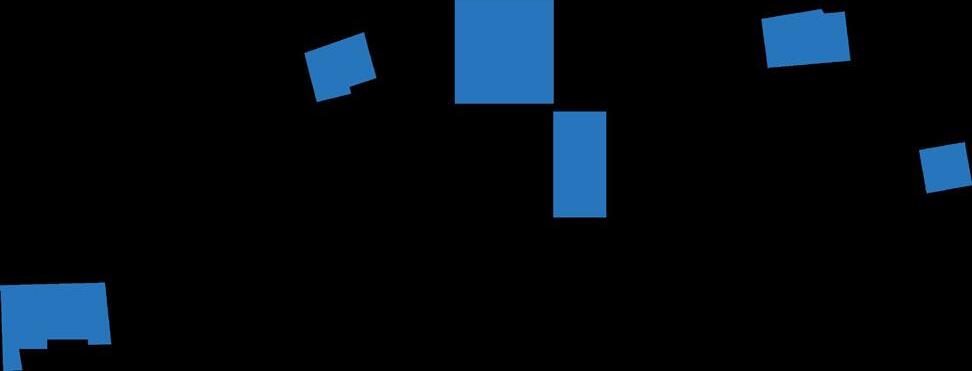






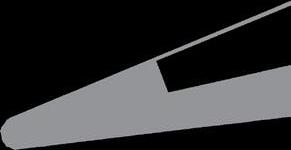

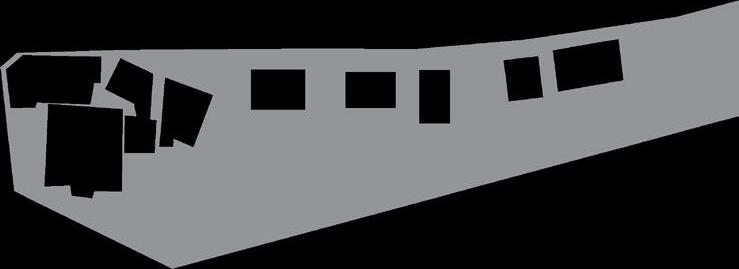

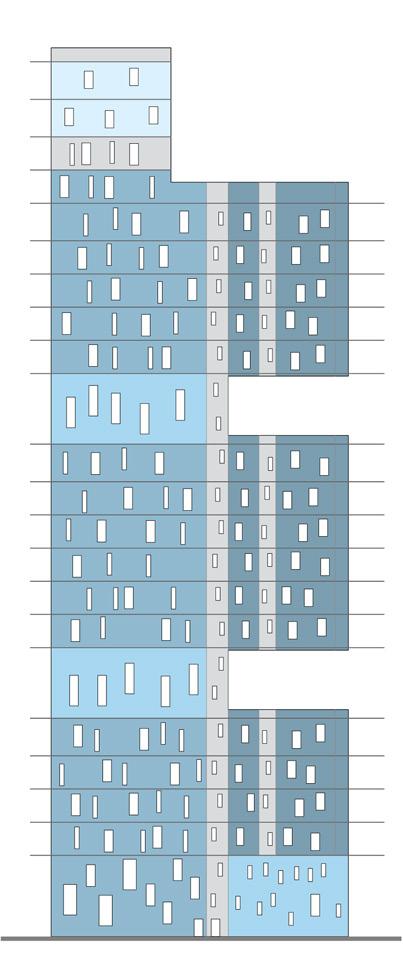
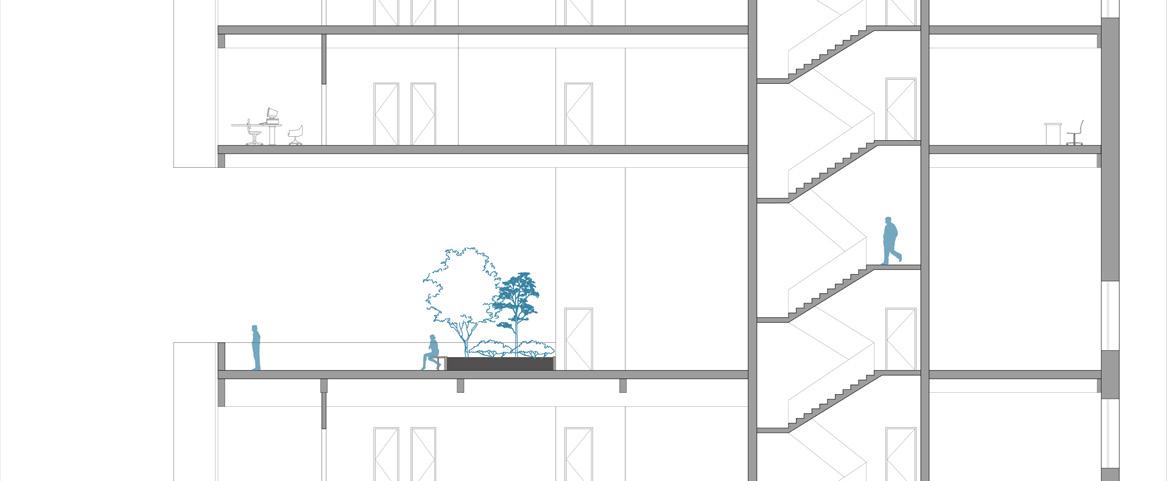
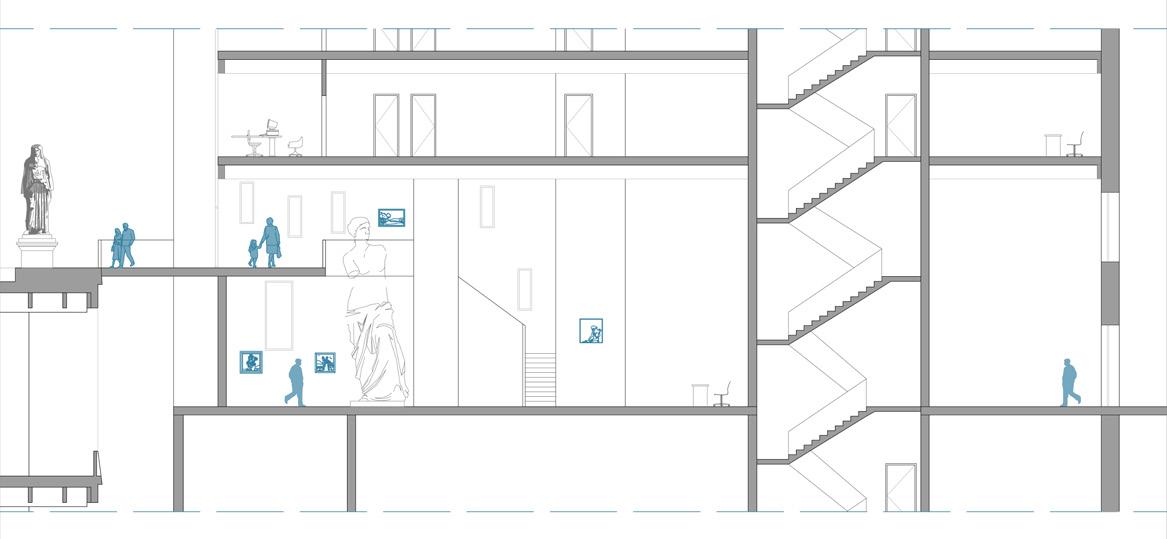








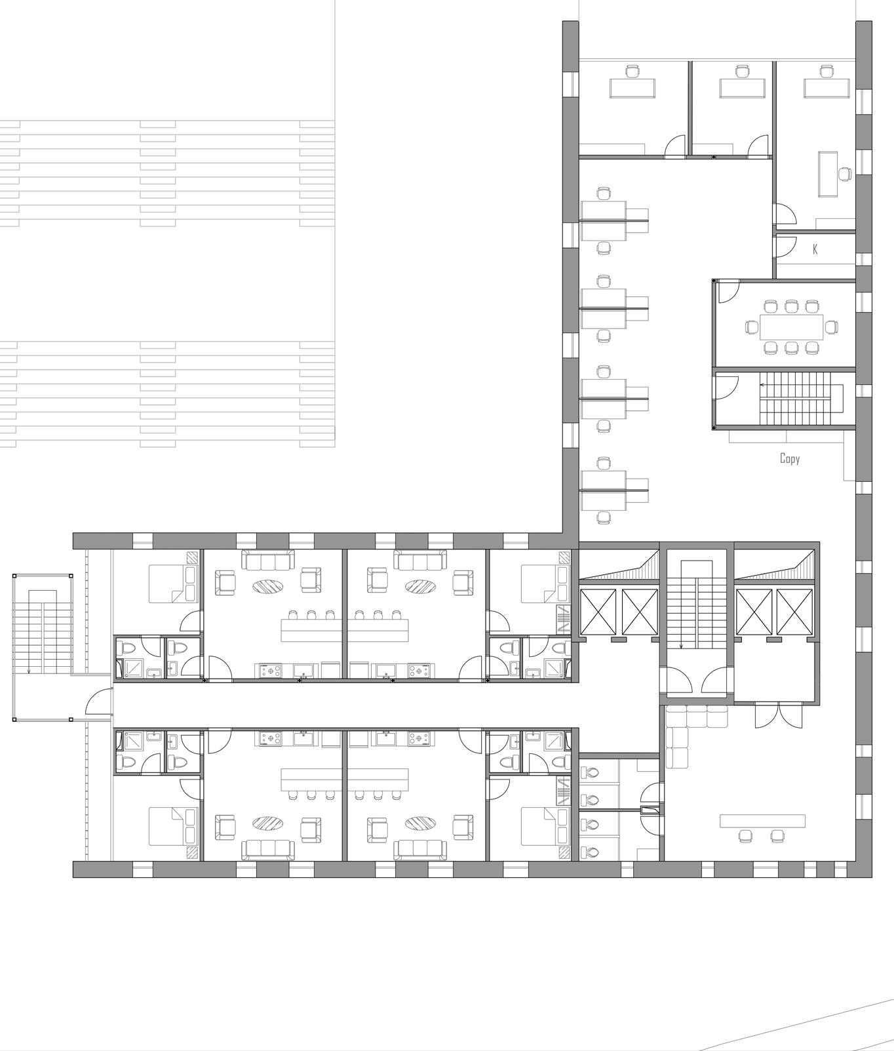


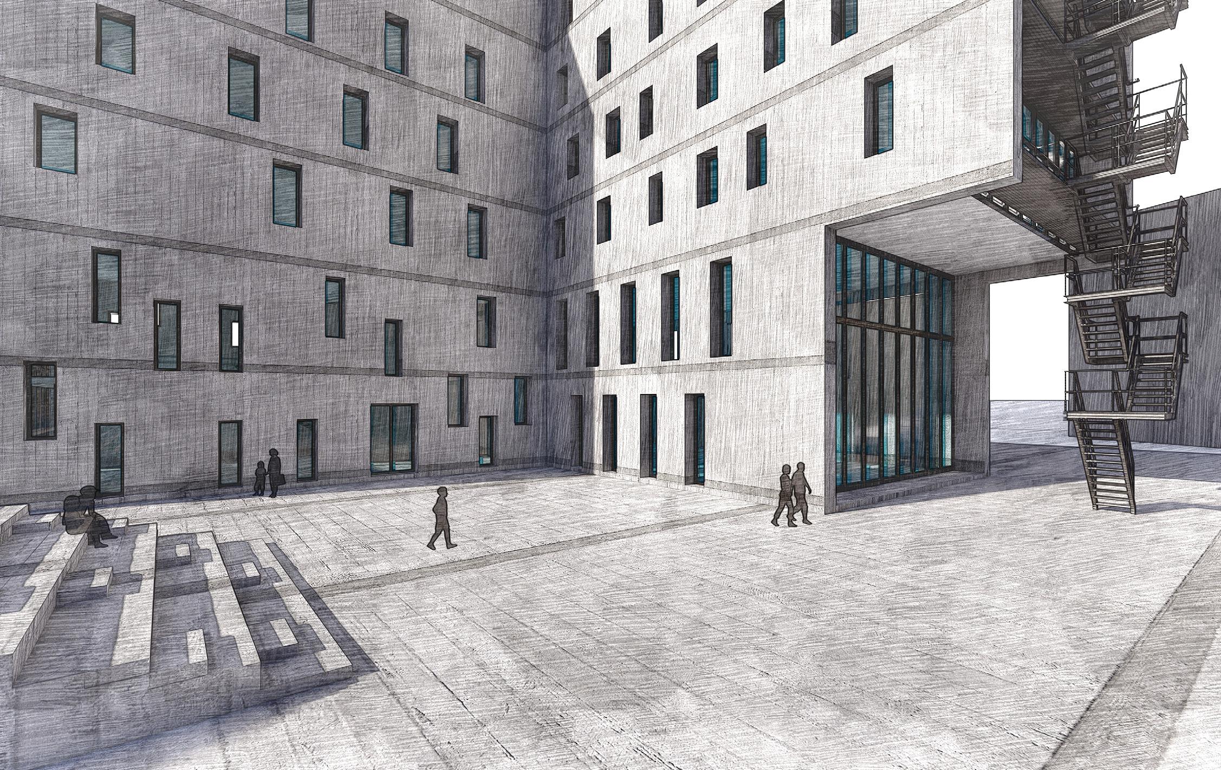

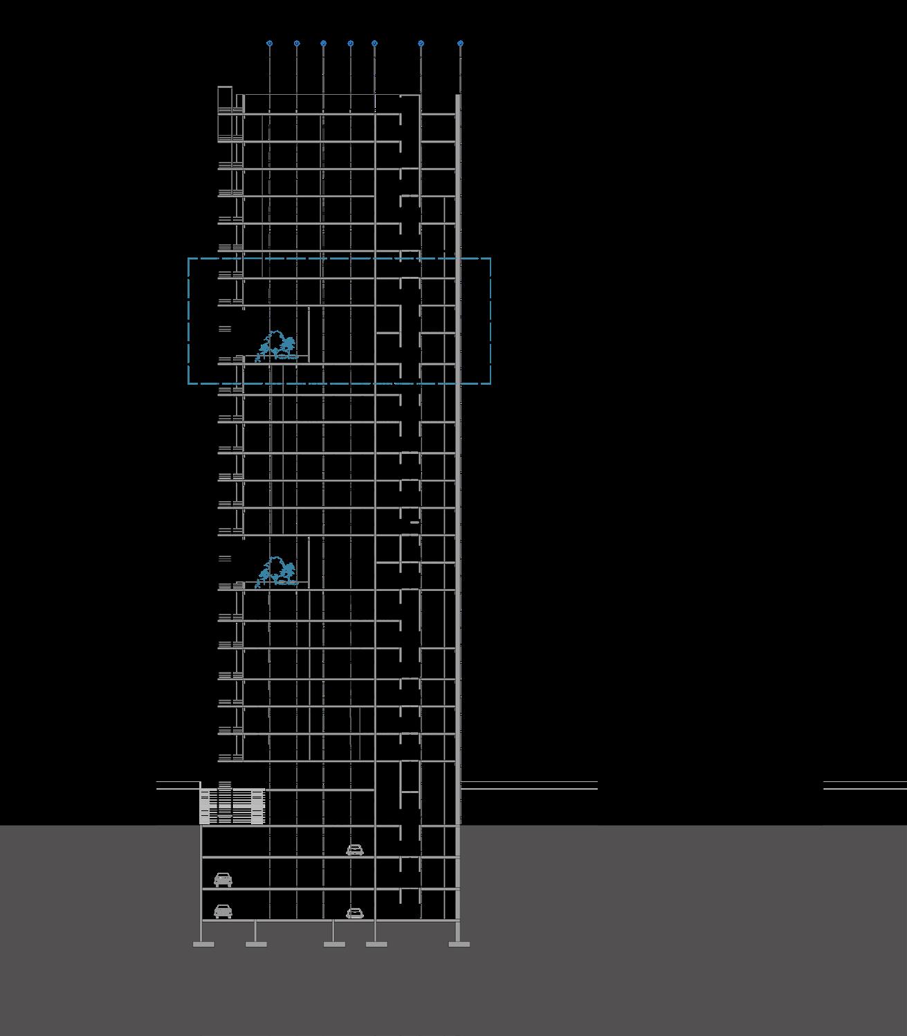
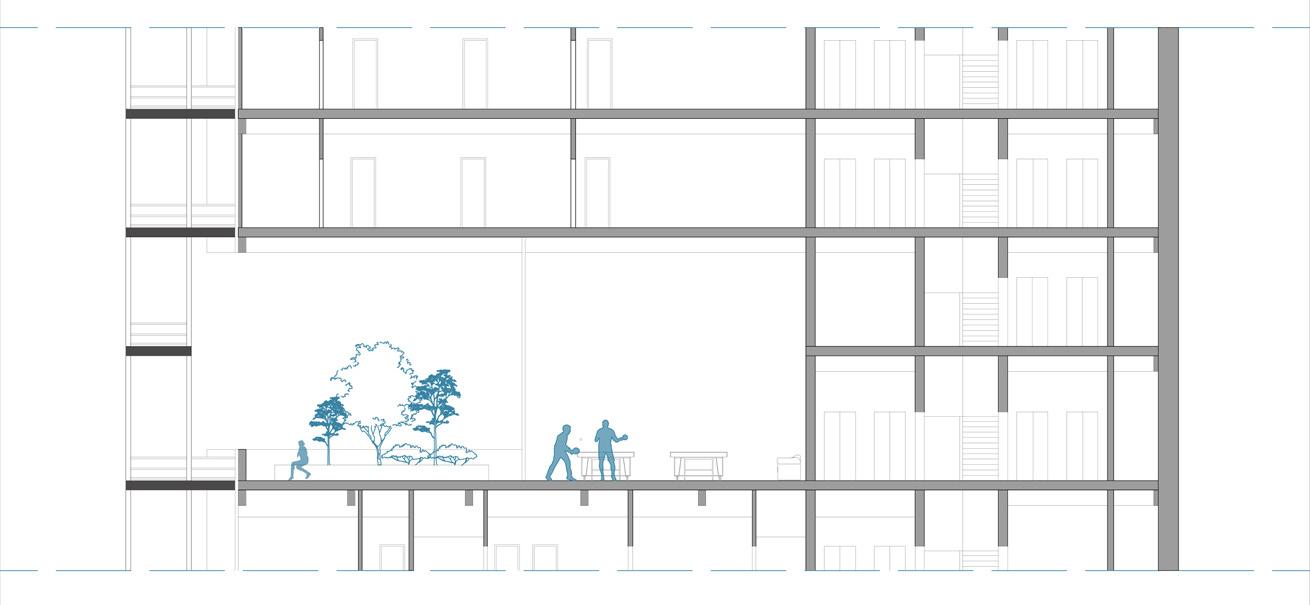

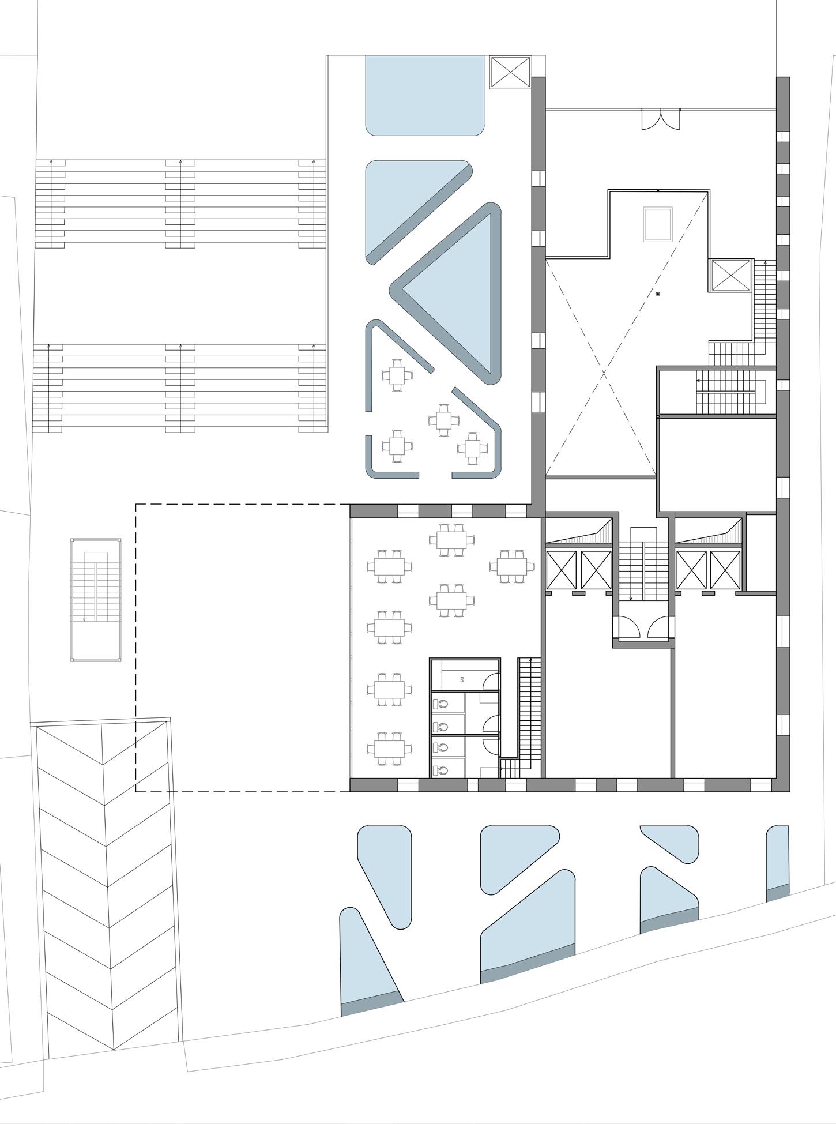

[Location: Karantina, Beirut] [Summer 2021]
Design for Communities D4C | Project under construction

SITE LOCATION

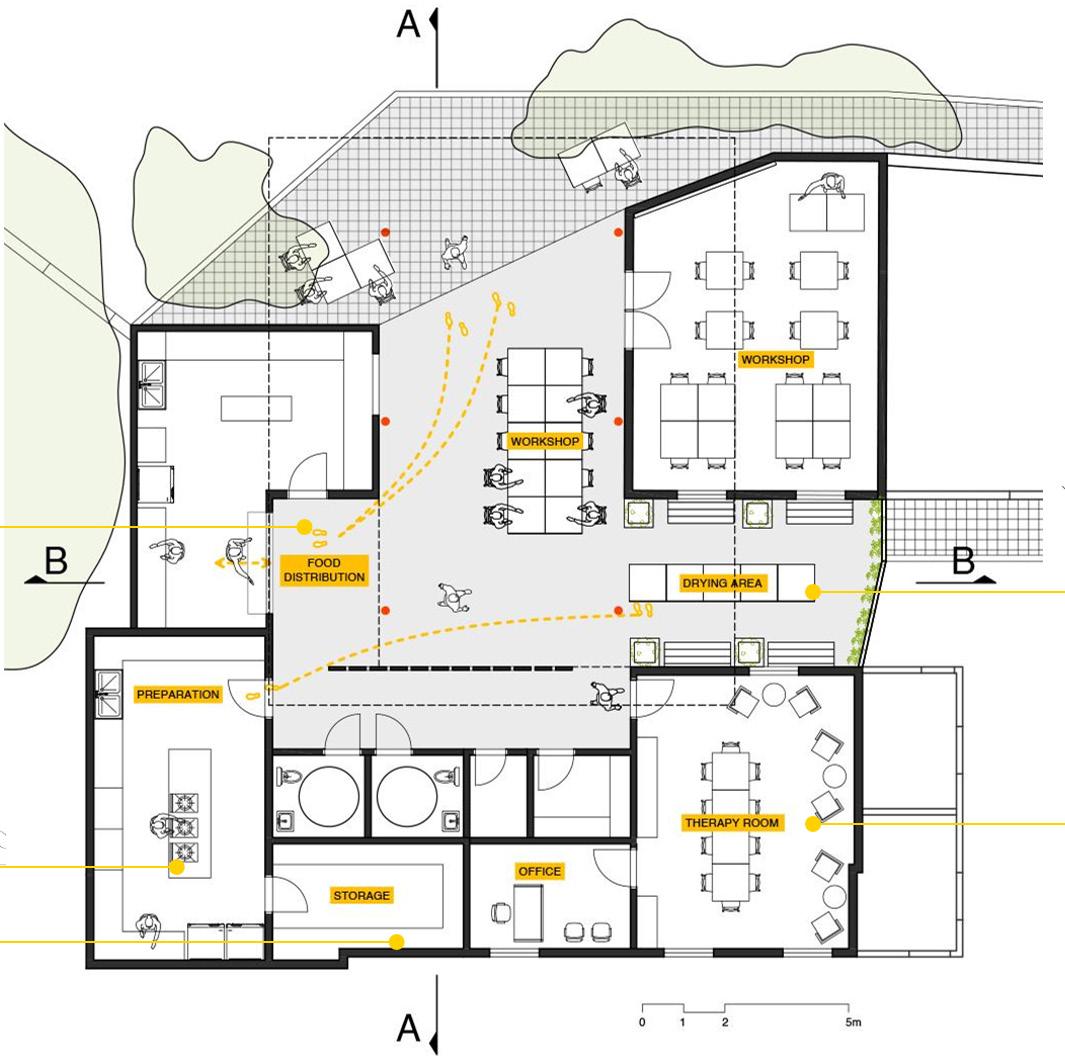
PLAN - MORNING PROGRAM


Surveying the Karantina area, we found problematics that include: poverty, unemployment, lack of upskilling of traditional skills, lack of public spaces, and the remaining damage from the Beirut Port blast. We designed a Community Center to be intergrated in Karantina, serving as a multifunctional, educational, and dynamic relief hub that partners with community-oriented NGOs and promotes community engagement.
The design is a renovation of a damaged building within the abandoned Sukleen factory, innovatively opening it up to the street and hence, inviting the public.
For the center to operate as a multi-layered space of recovery, we integrated programs that are led by the residents themselves, with the aid of external organizations, to promote collective healing and empowerment. The dynamic functions of the space include a soup kitchen and distribution, a space for the production of traditional reserves, as well as a therapy area.
The main goal for the center is to make it an inclusive, safe, and creative space for members of the local communities, and to use local talents to aid the community in its recovery.






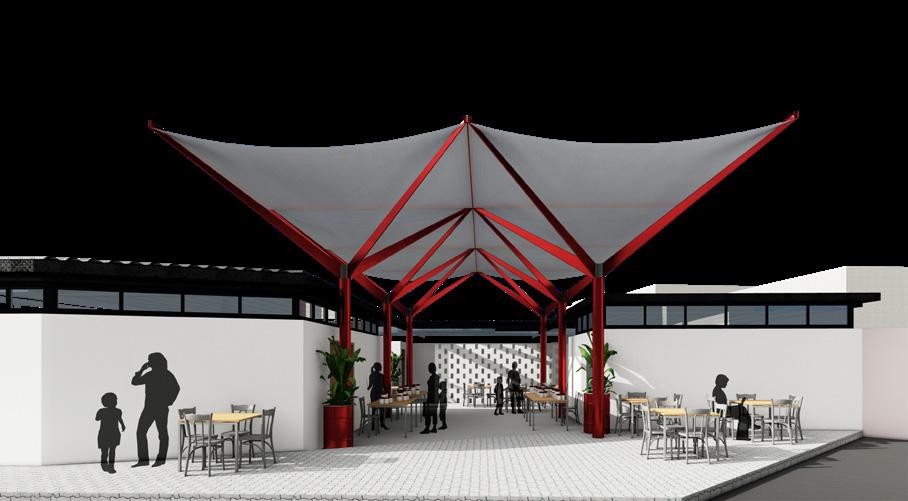
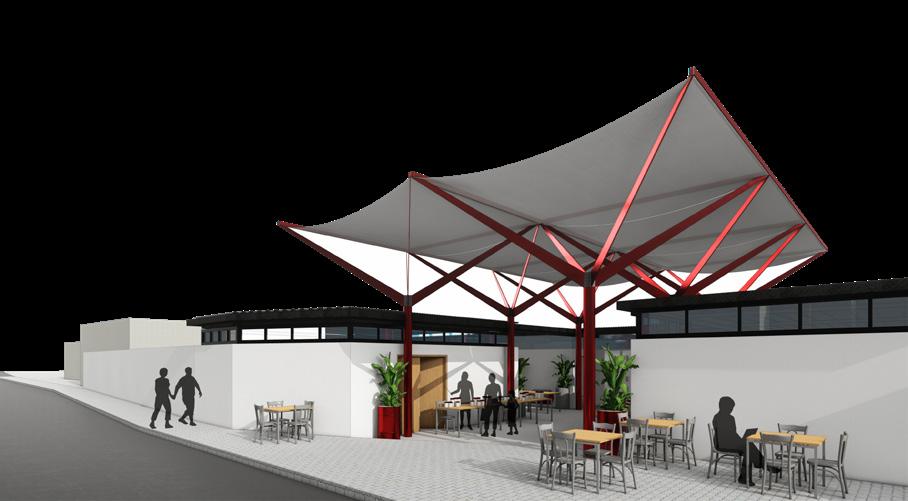

[Location: Jabal Moussa, Mt. Lebanon]
A thorough research on biospheres in general and
JABAL MOUSSA- SITE ANALYSIS



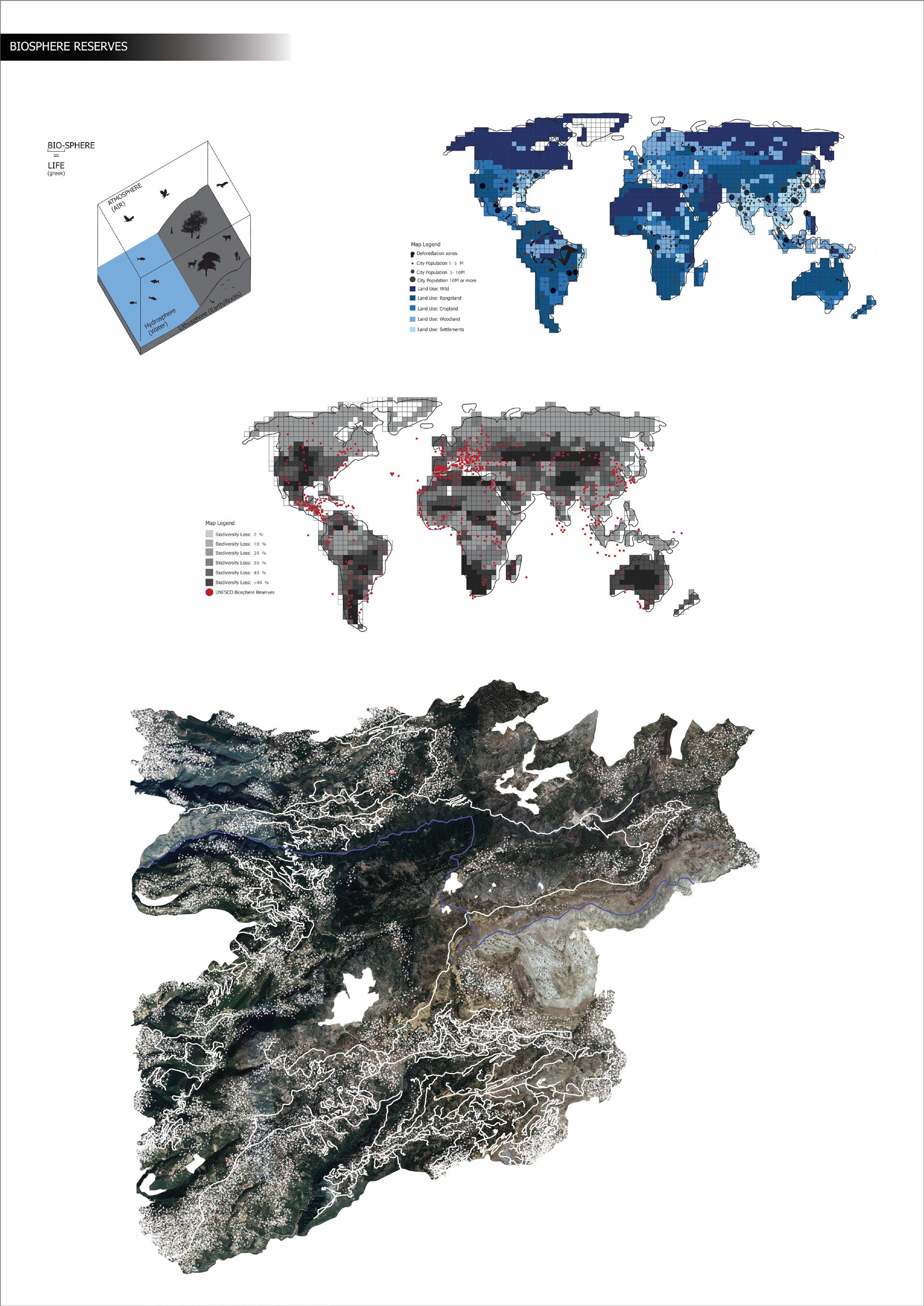





MIGRATION PATTERNS

















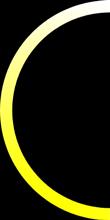











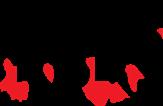

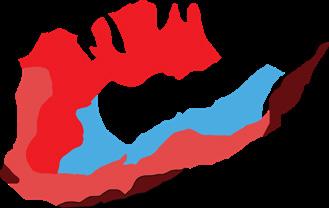









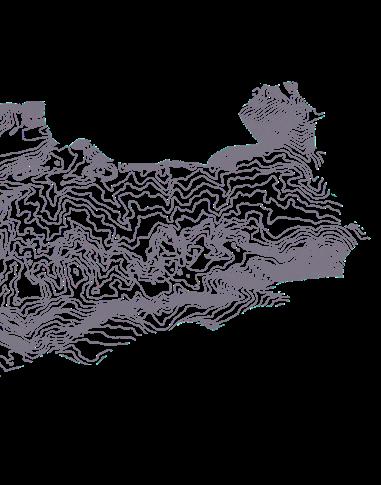
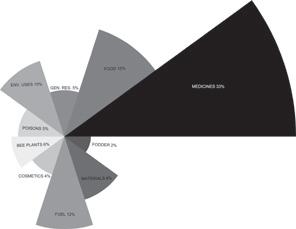








The project focuses on Mchati, an area in Jabal Moussa’s buffer zone, to design a housing unit for the user group of ‘biosphere guides’. The design is conceptualized by creating an environmental device on site, passively dealing with the issues of sun, wind, and heat. This device provides the basis for the massing of the housing unit.
The final outcome is a series of volumes with external circulation covered by vines in various angles. The structures follow the sun and wind orientations to create an environmentally cohesive design. Massing and circulation juxtapose with the existing terraces to create a journey for the users within the unit itself.
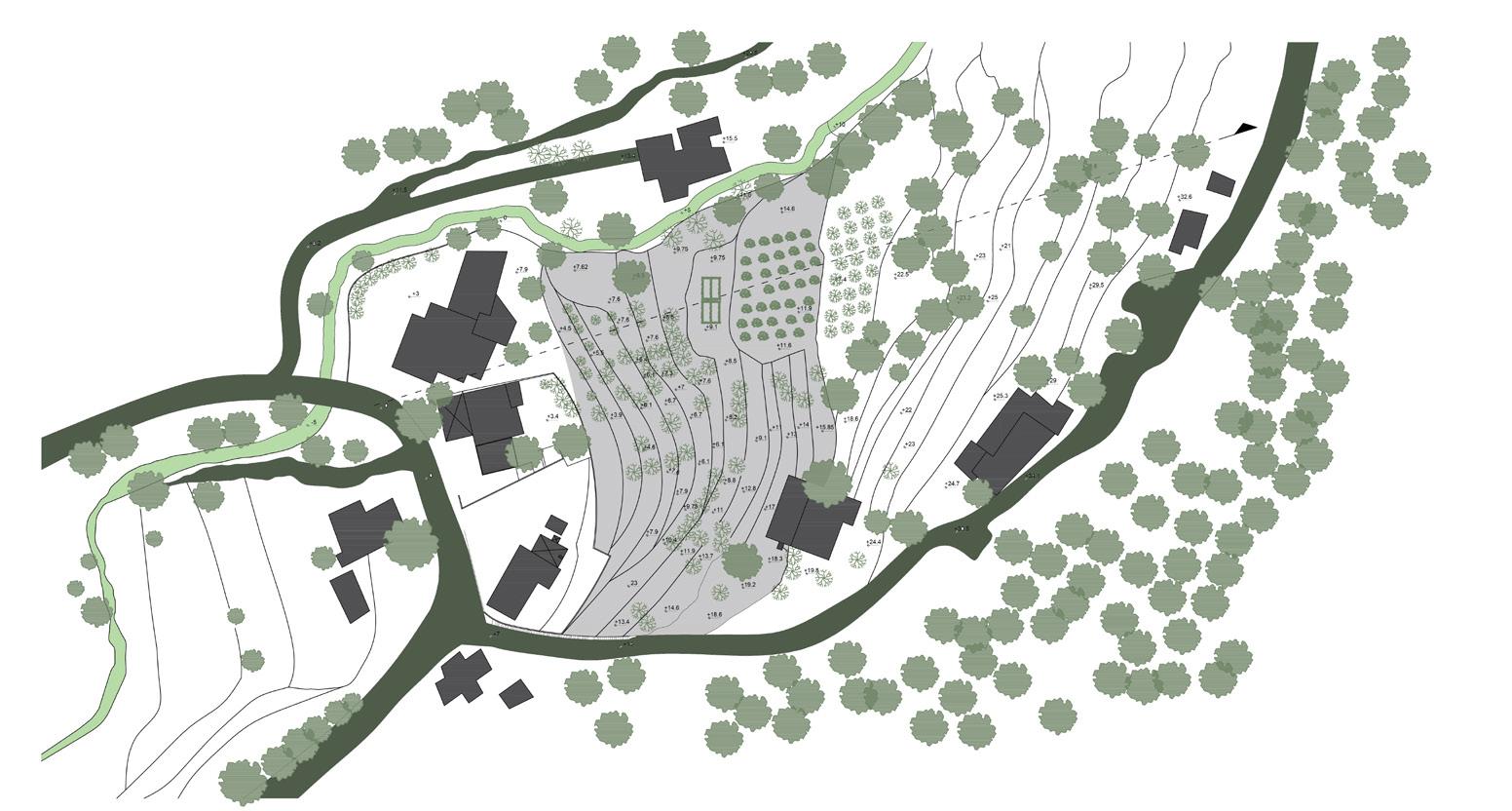



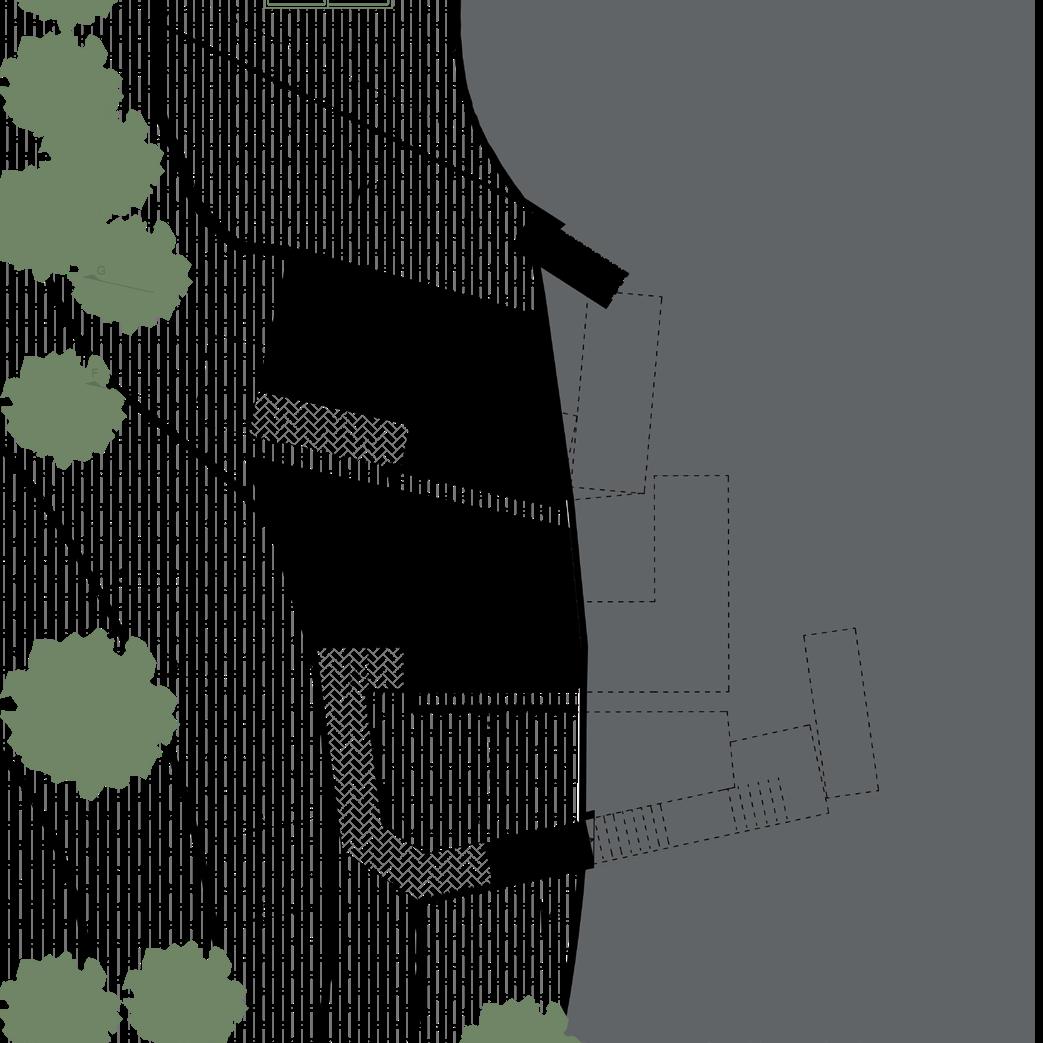

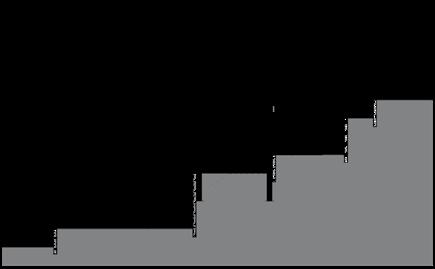
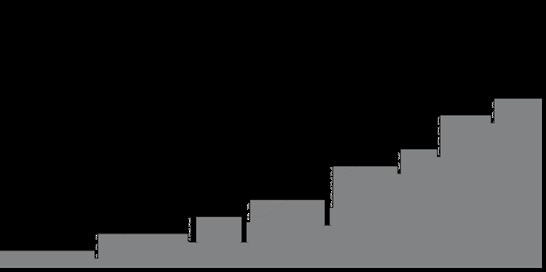



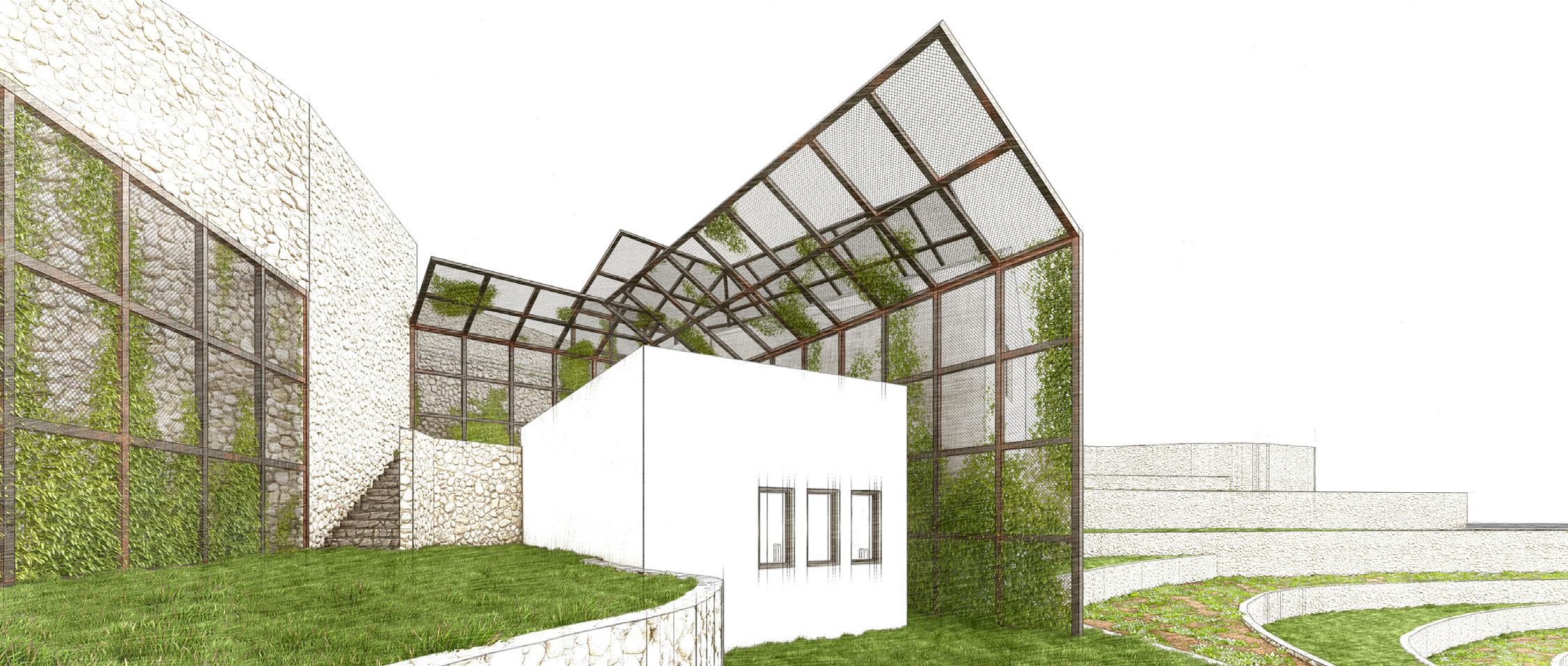
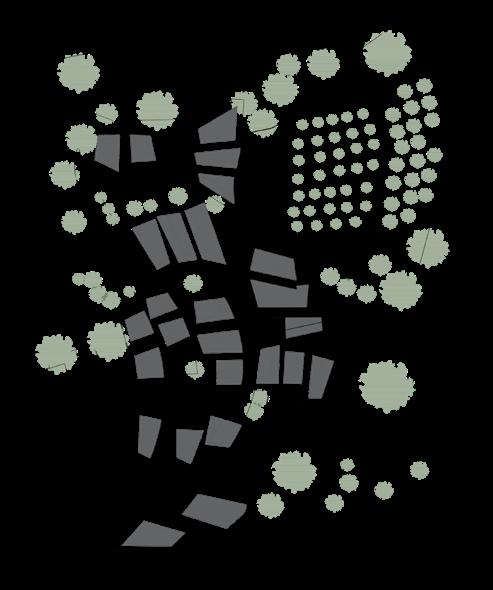
ARCHITECTURE

PATHWAYS

LANDSCAPE
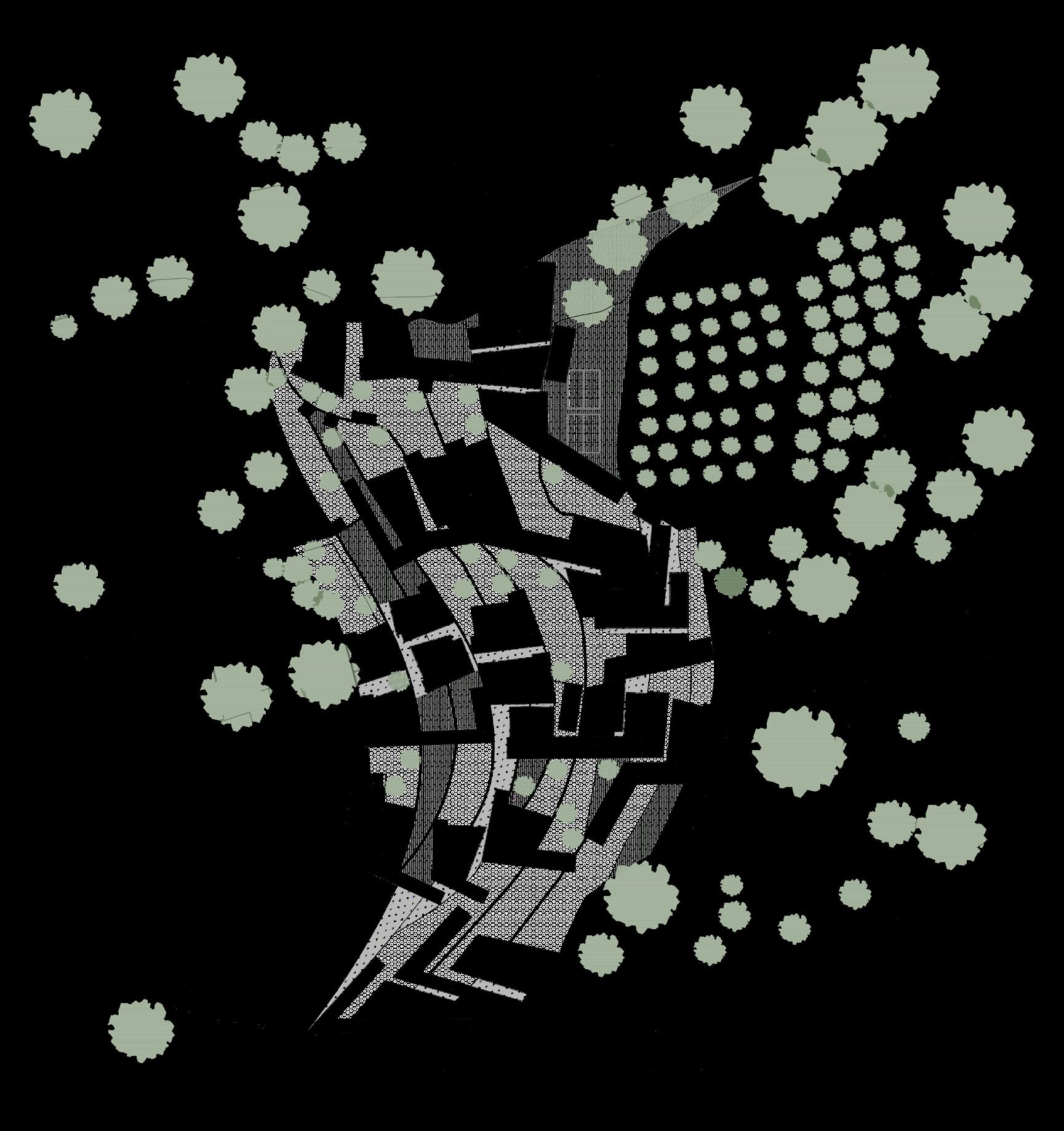
MASS PLAN: HOUSING UNITS

[at ID INDETAILS] [2023]
Responsible for: Design, plans and drawings production, 3D, renders
TERKUITE RESIDENTIAL - ABIDJAN
GROUND FLOOR | COMMERCIAL MEZZANINE |
























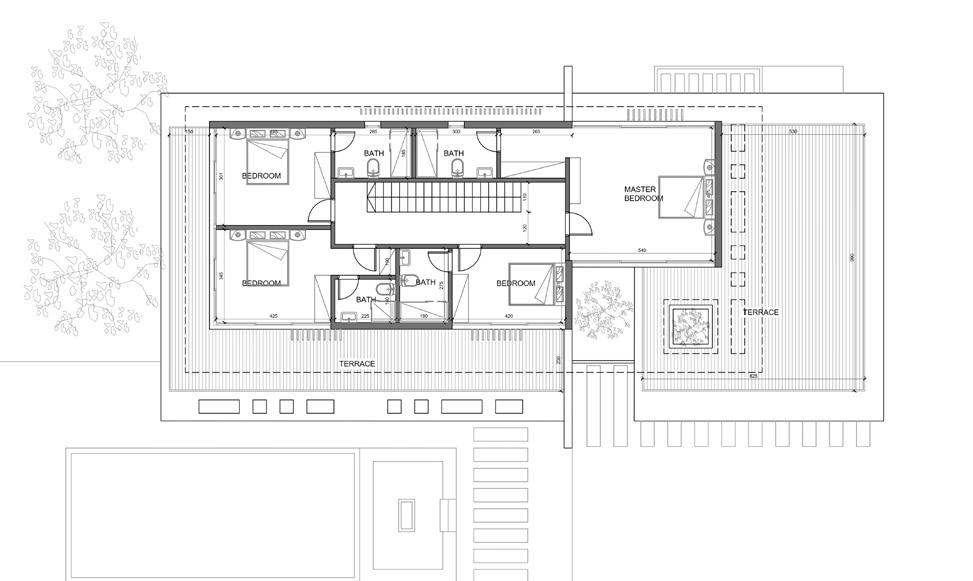

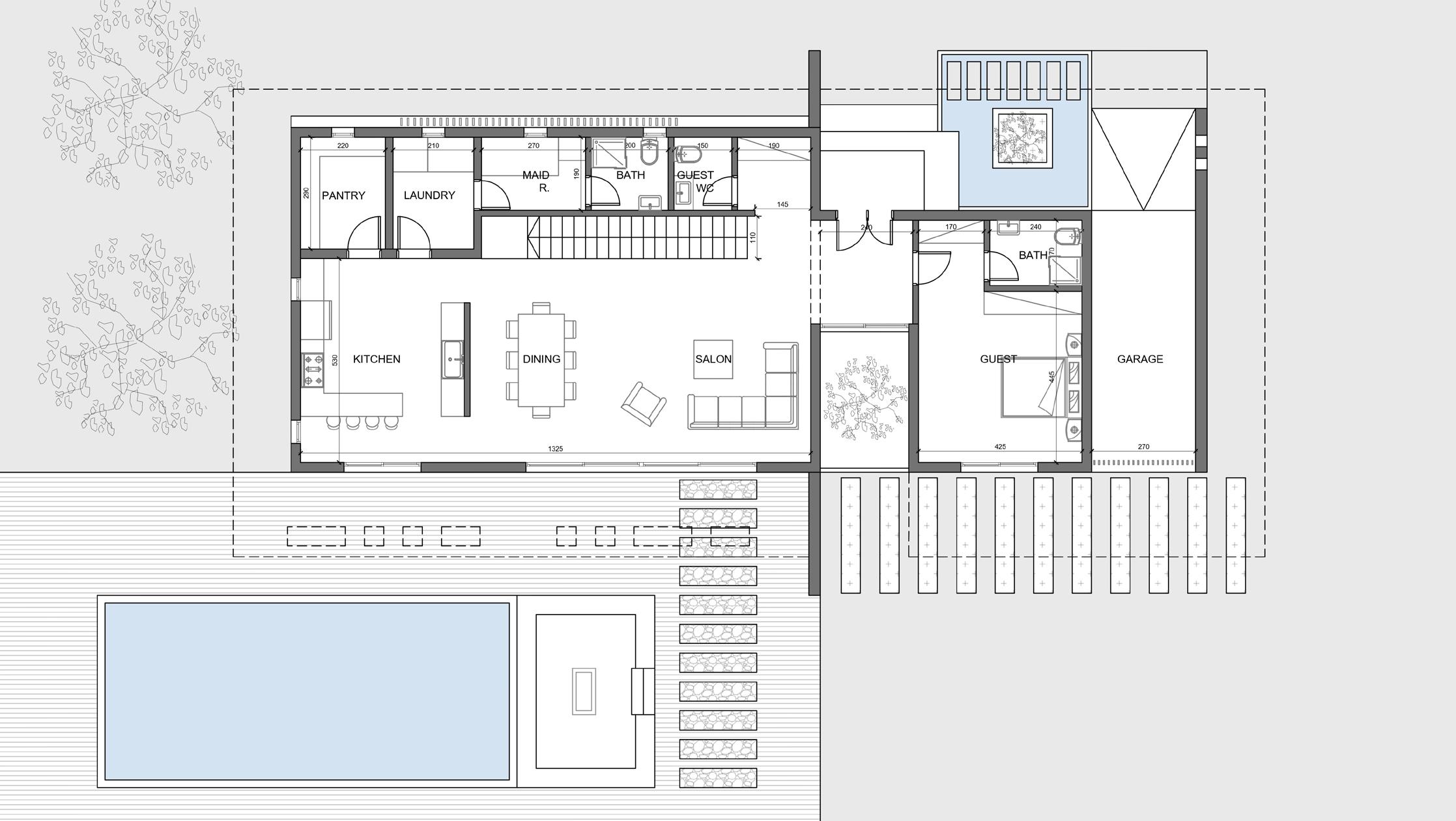



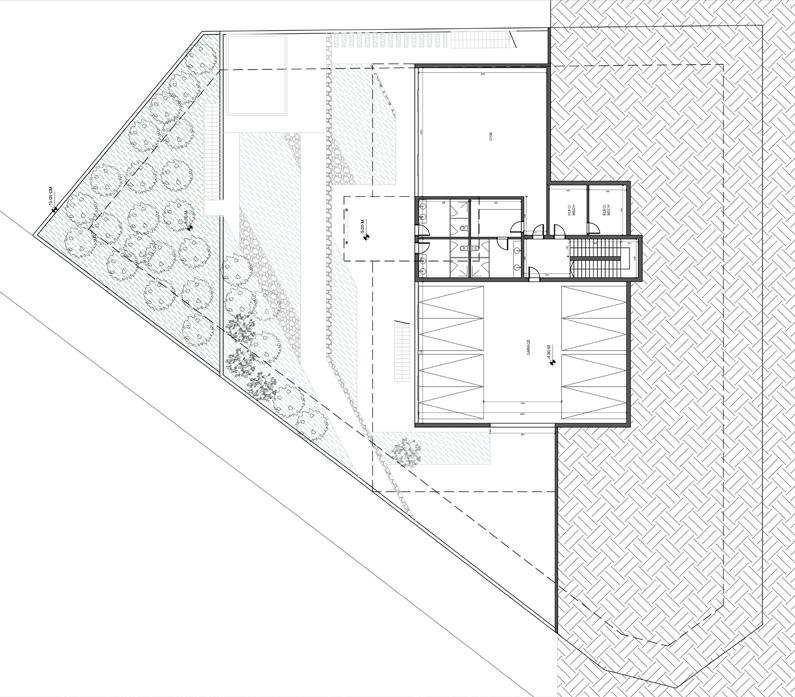
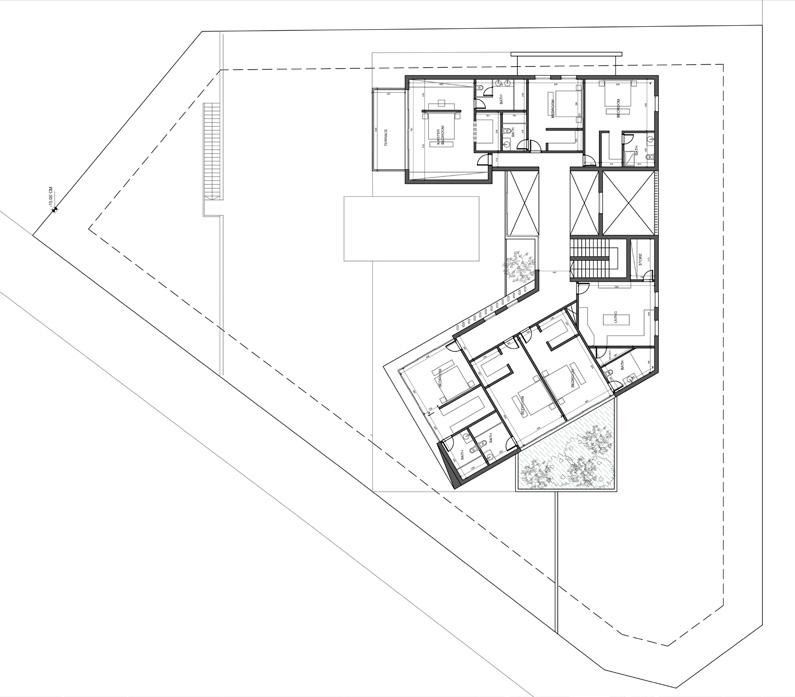
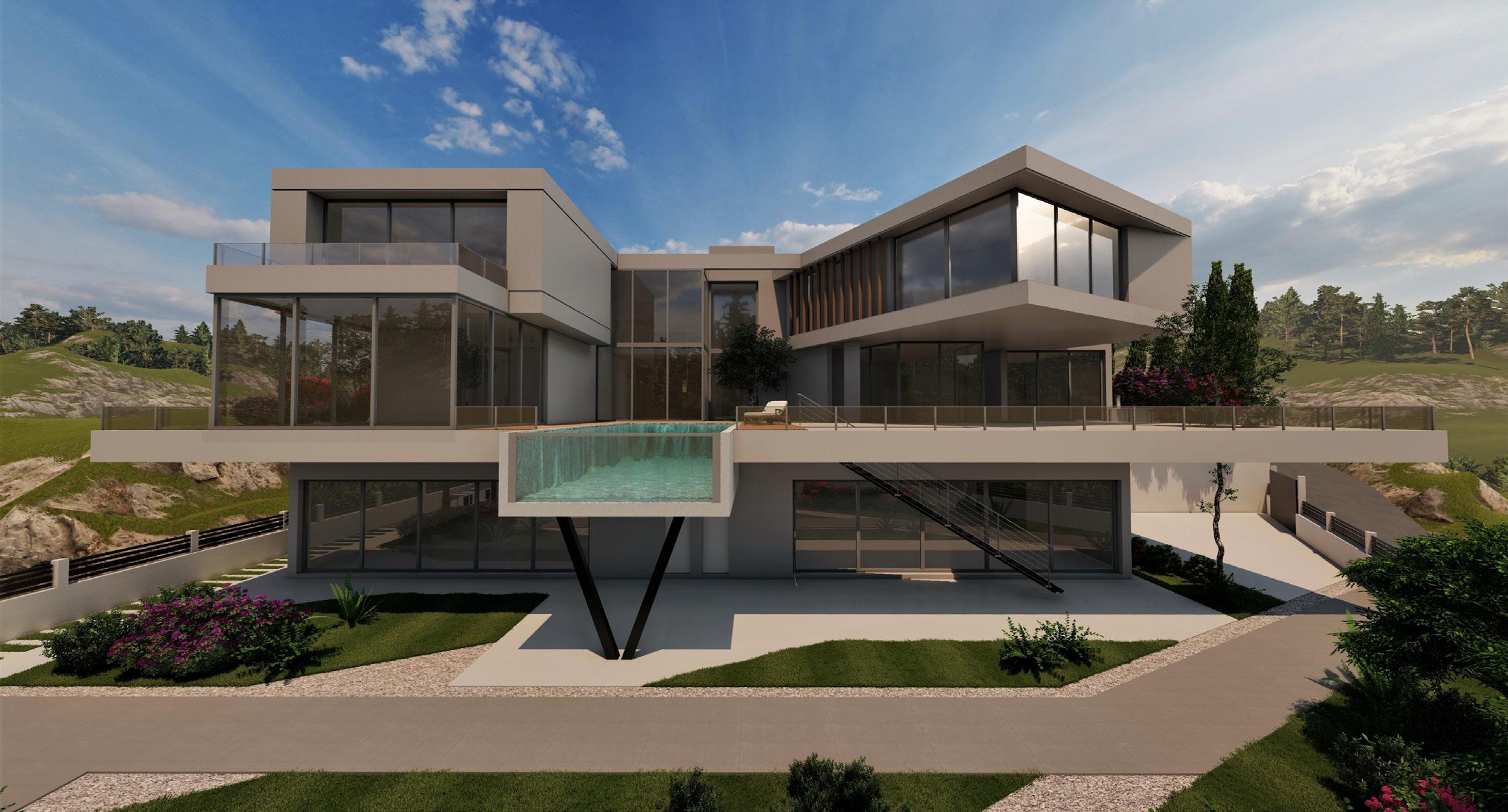





















Responsible for all execution requirements (detailed plans, sections, elevations, wall sections, detailed schedules, zone details, coordination with structure & MEP)

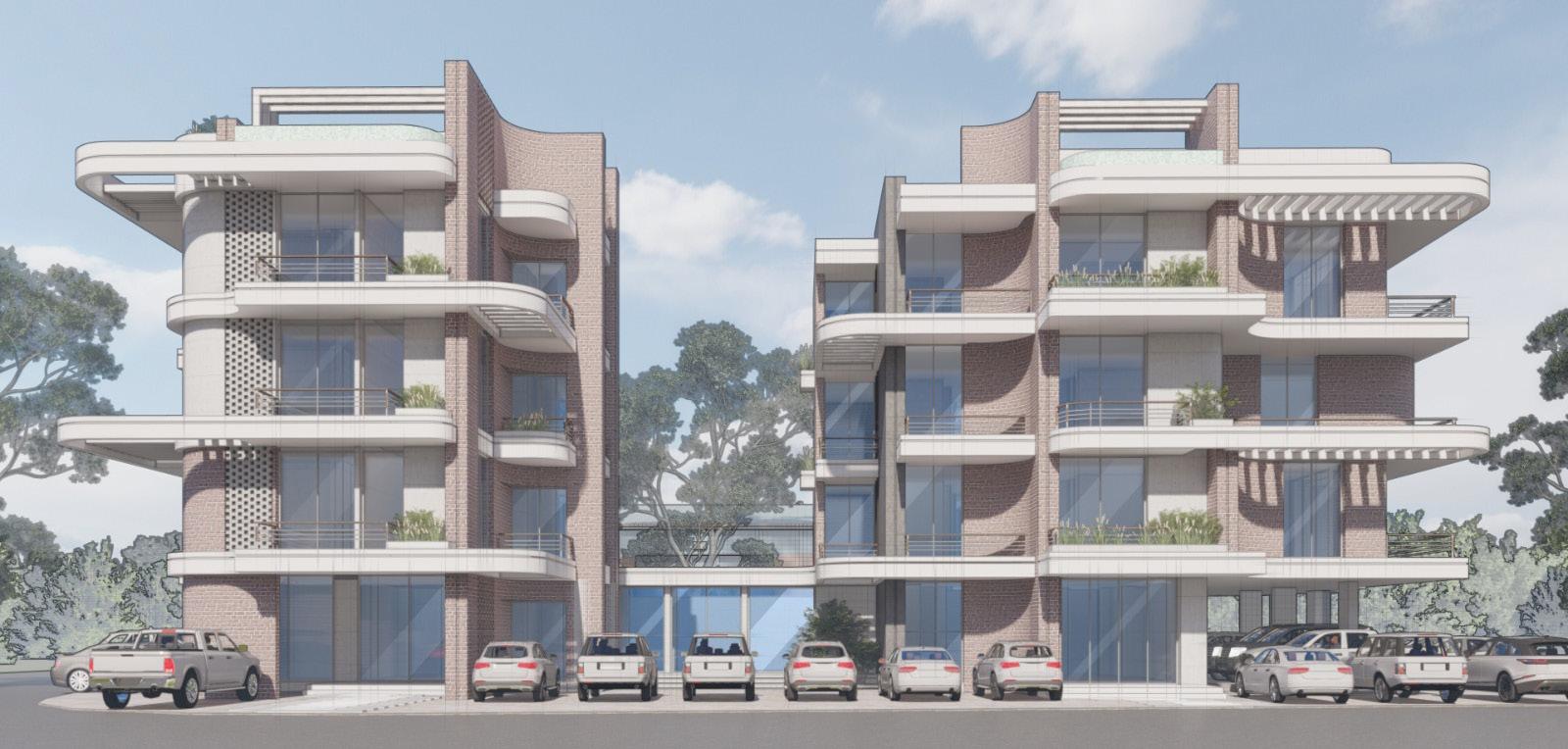

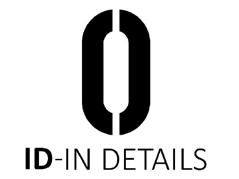


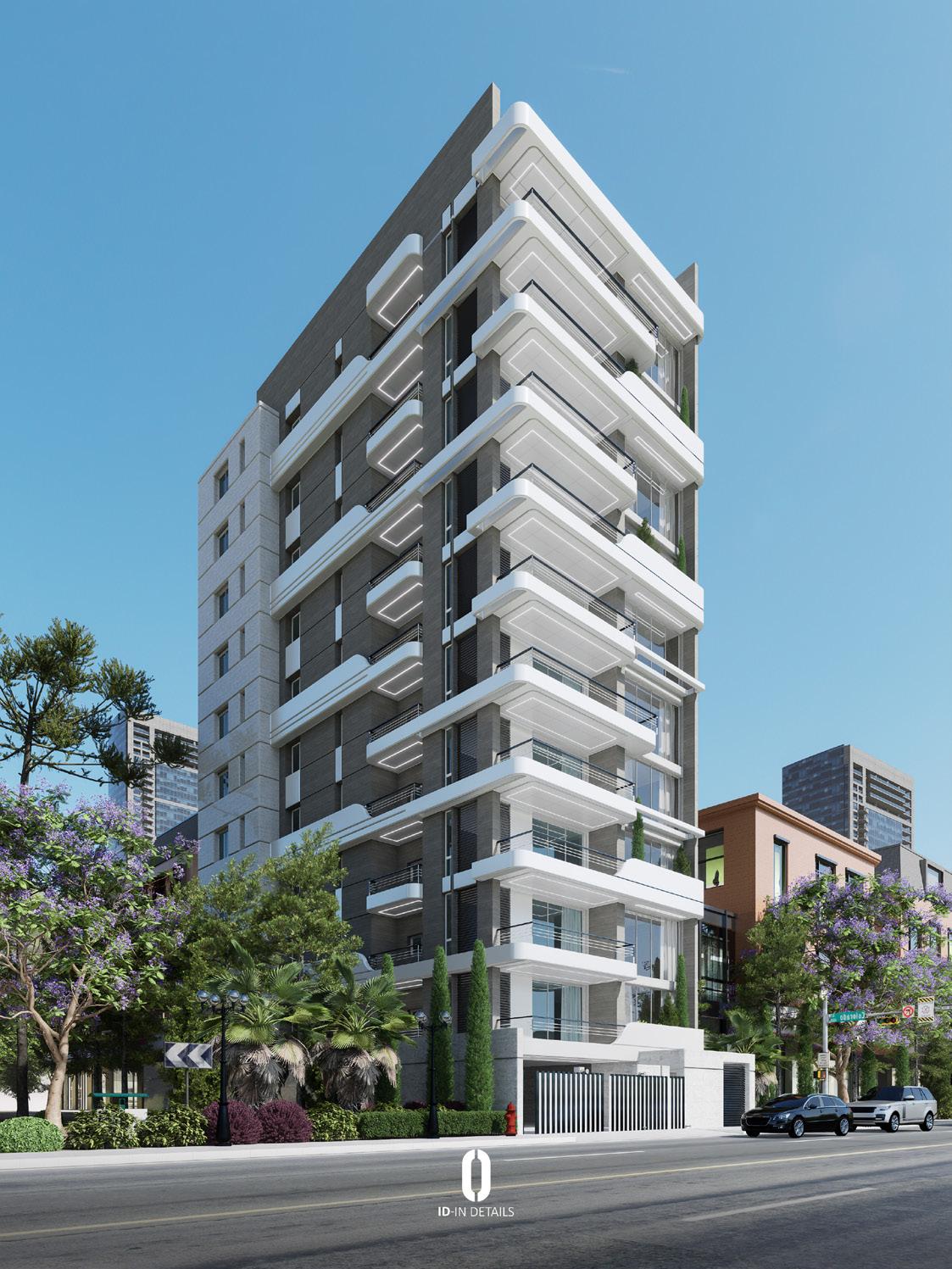










[V-Villa | White Cube Atelier] [2019]
Part of the Building Construction II course, this project is comprised of working drawings for V-Villa, a house built by White Cube Atelier. The drawings include detailed plans, sections, elevations, stairs/ kitchen/ toilet details, and door/ window/ closet details and schedules.




















[Details] [2019]
The project, part of the Building Construction II course, is a gazebo made out entirely of glass, tackling technical issues of rainwater collection and appropriate shading devices on roof and all facades
[Spring 2019]
