Portfolio
Allie Vasquez
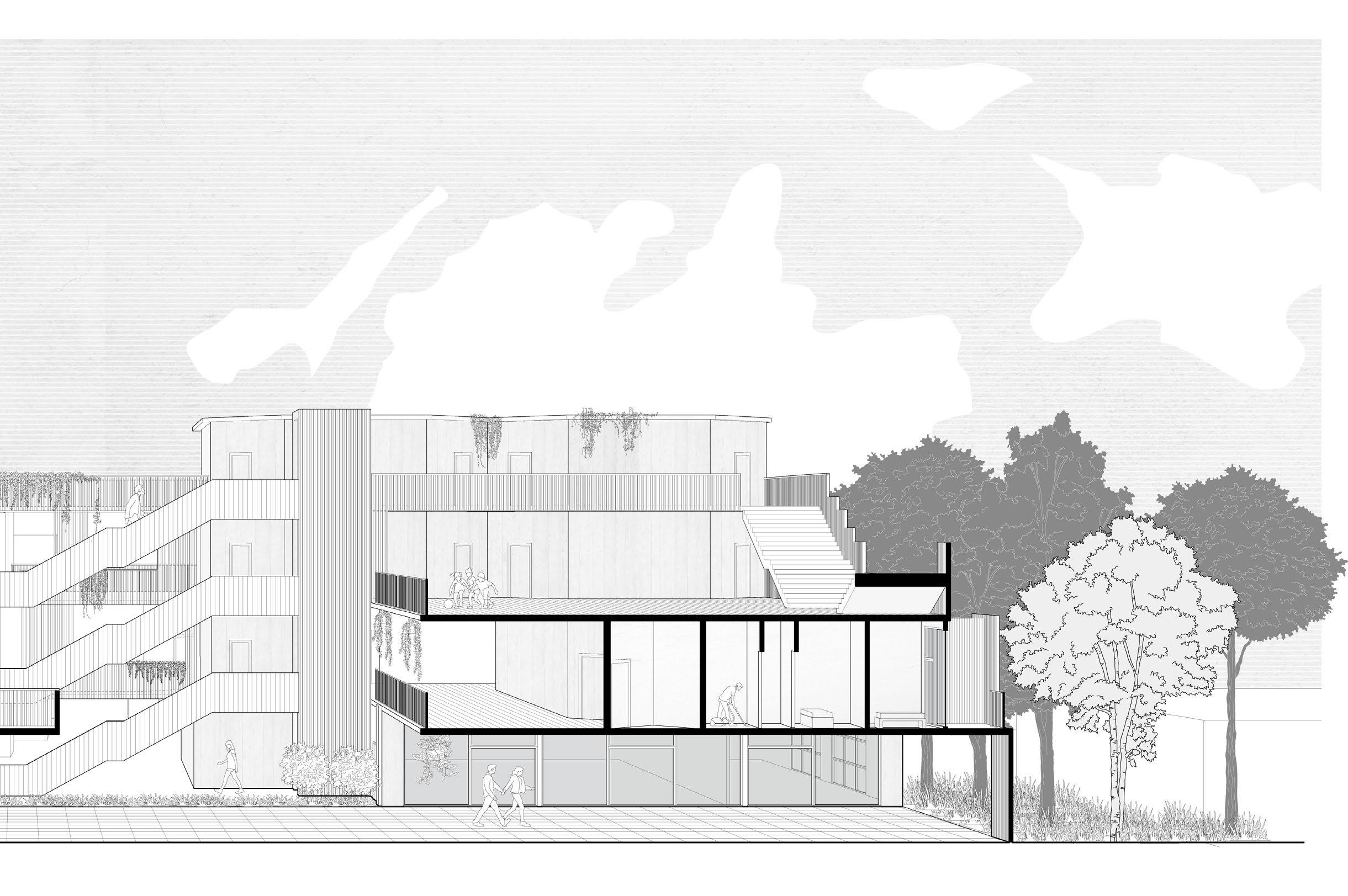
Fourth Year Architecture Student
University of Southern California School of Architecture
Selected Works

Allie Vasquez

Fourth Year Architecture Student
University of Southern California School of Architecture
Selected Works
I am a student at the University of Southern California pursuing a Bachelors of Architecture and a concurrent Masters of Urban Planning. I am passionate about sustainable urban design, multipurpose architecture, and adaptive reuse. It is my goal to create socially and ecologically responsible architecture that is both beautiful and functional, serving the needs of communities and the individual.
www.linkedin.com/in/allie-vasquez
akvasque@usc.edu
2021-2026
University of Southern California
Bachelor of Architecture
Minor in Sustainable Planning
Revit 2025 Rhinoceros 8 AutoCad
Adobe: Illustrator, Photoshop, InDesign, Premiere Pro Unreal Engine 5 Twinmotion Enscape
Huitt-Zollars, Inc Architectural Intern
Freelance Architectural Drafter Planner and Drafter
Project Peppa: Gucci x USC Architecture
Design Build and Construction Lead
Architecture + Advocacy
Design Build Lead
Los Angeles, CA May 2024 - Aug. 2024
Los Angelesm, CA June 2023 - Present Los Angeles, CA Jan. 2025 - Present Los Angeles, CA Sept. 2022 - Dec. 202
SP 2024
Professor: Cristof Jantzen
The project is a community basketball facility located in Pasadena, California. Community sports facilities, if carefully programmed and designed, can function as social condensers and draw participation from many segments of the populace. To this end, I reformulated and re-programmed portions of the project to serve identified community needs, suiting the social purposes of the individual project and evolving uses over time.
The site is located in the City of Pasadena on the corner of Sierra Madre Villa Avenue and East Foothill Boulevard. The site contains a series of big box retailer including a Best Buy, Pet Smart, Dick’s Sporting Goods and Ross Dress for Less. The project is an adaptive reuse of the existing Bed, Bath & Beyond store located on the east side of the site bordered by Sierra Madre Villa Avenue. The building is approximately 40,000 SF with exposed facades on the East, South and West.

Software:Rhinoscerous, Adobe Illustrator, Addobe Photoshop, Twinmotion (Rendering)
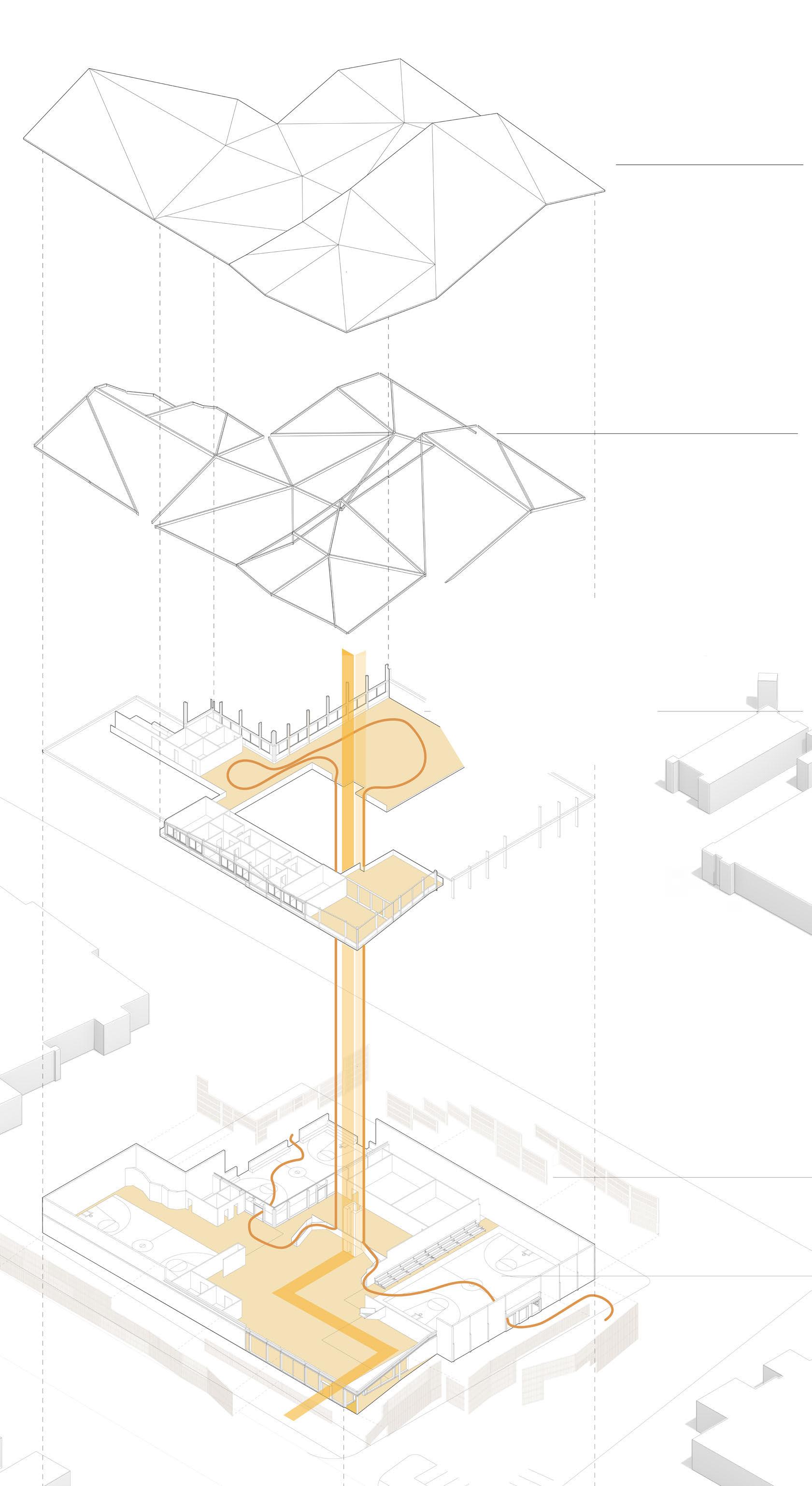

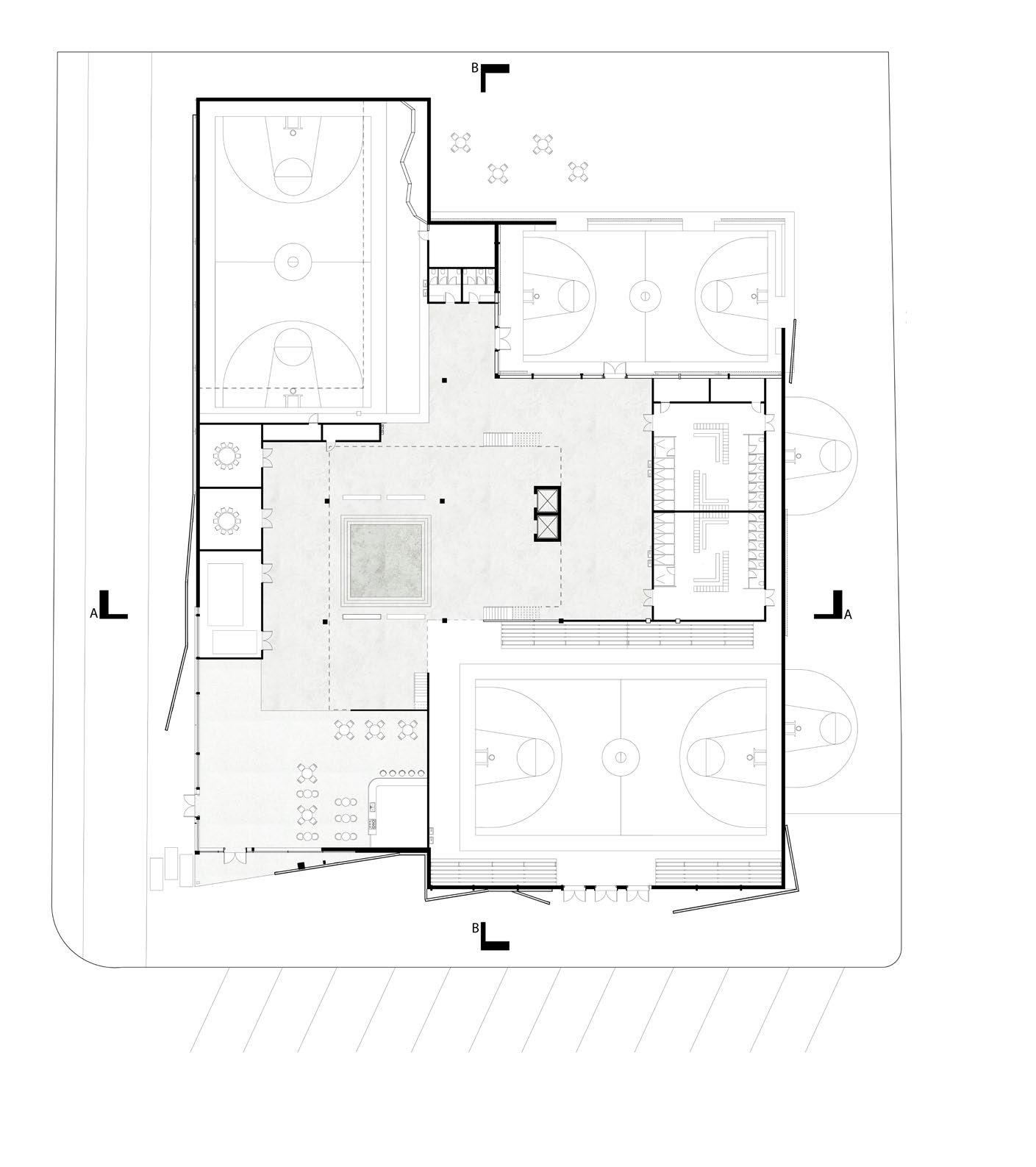
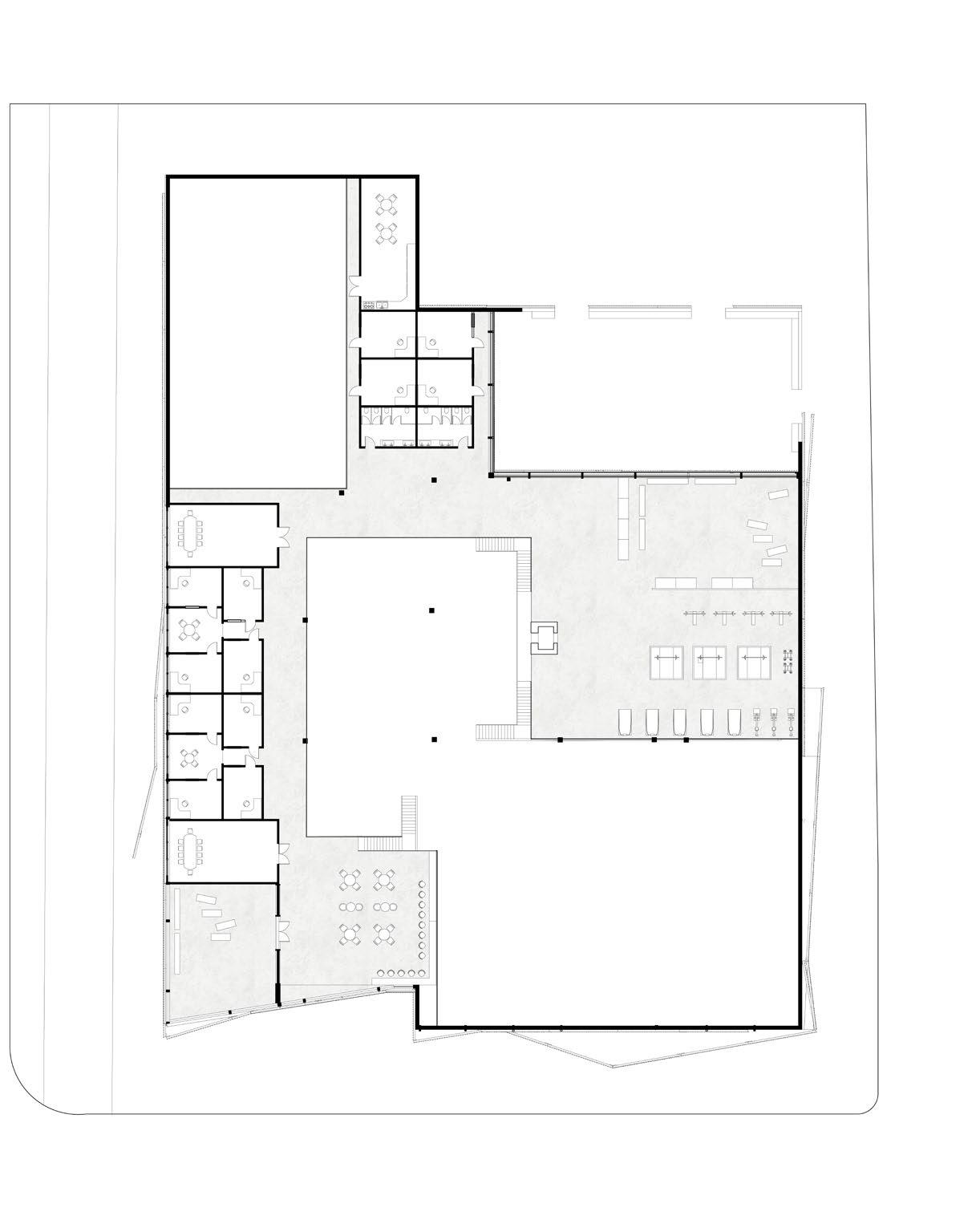
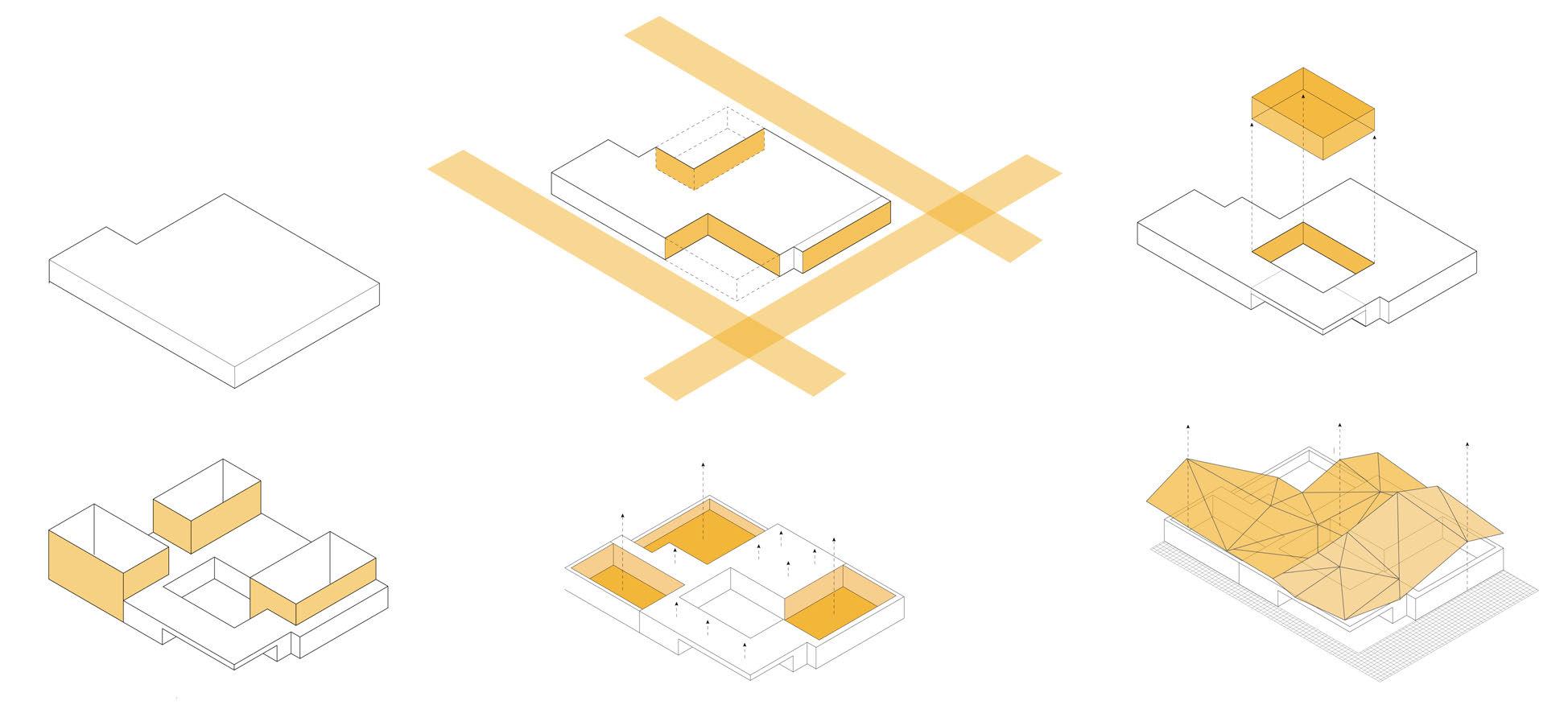

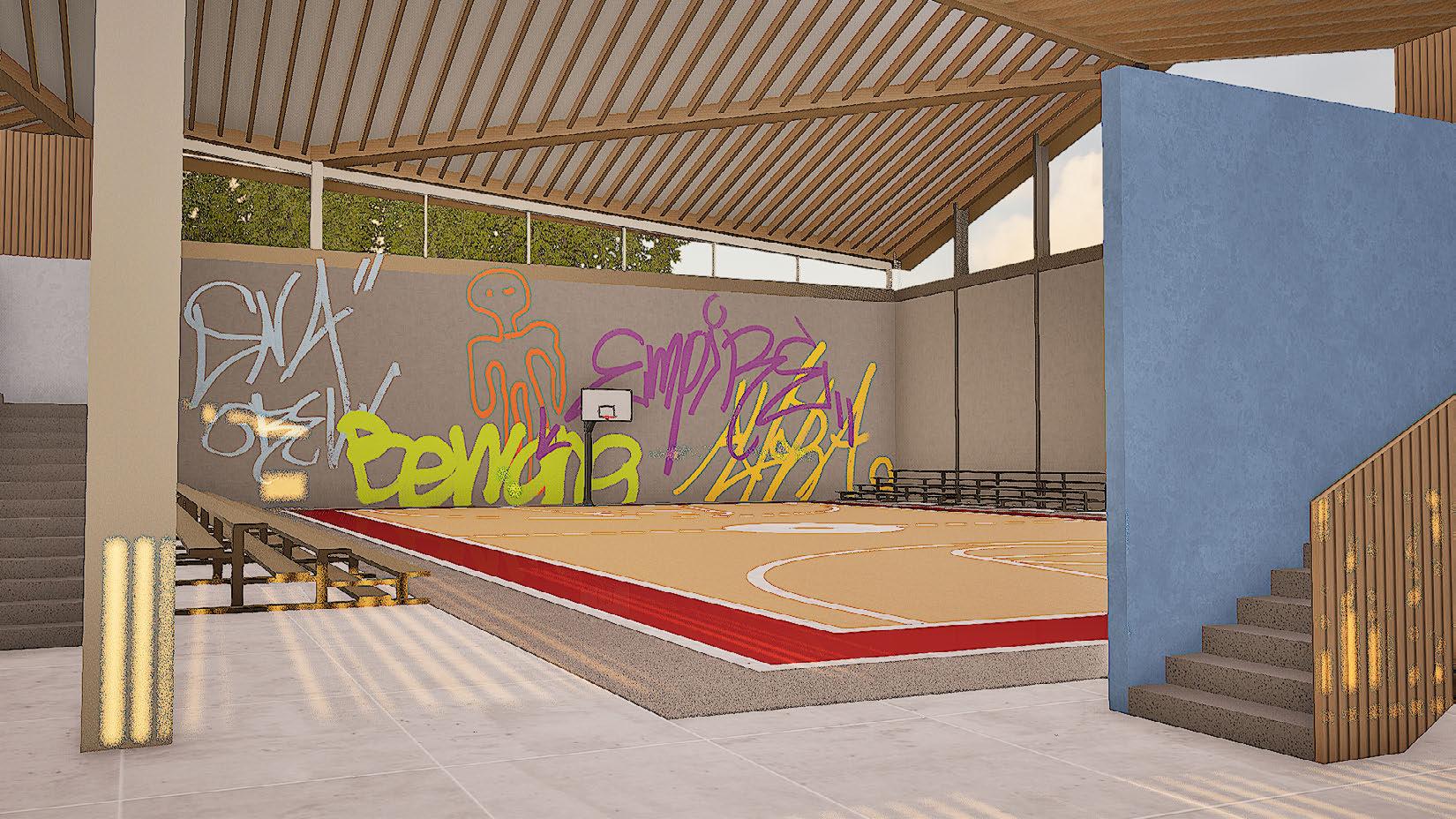
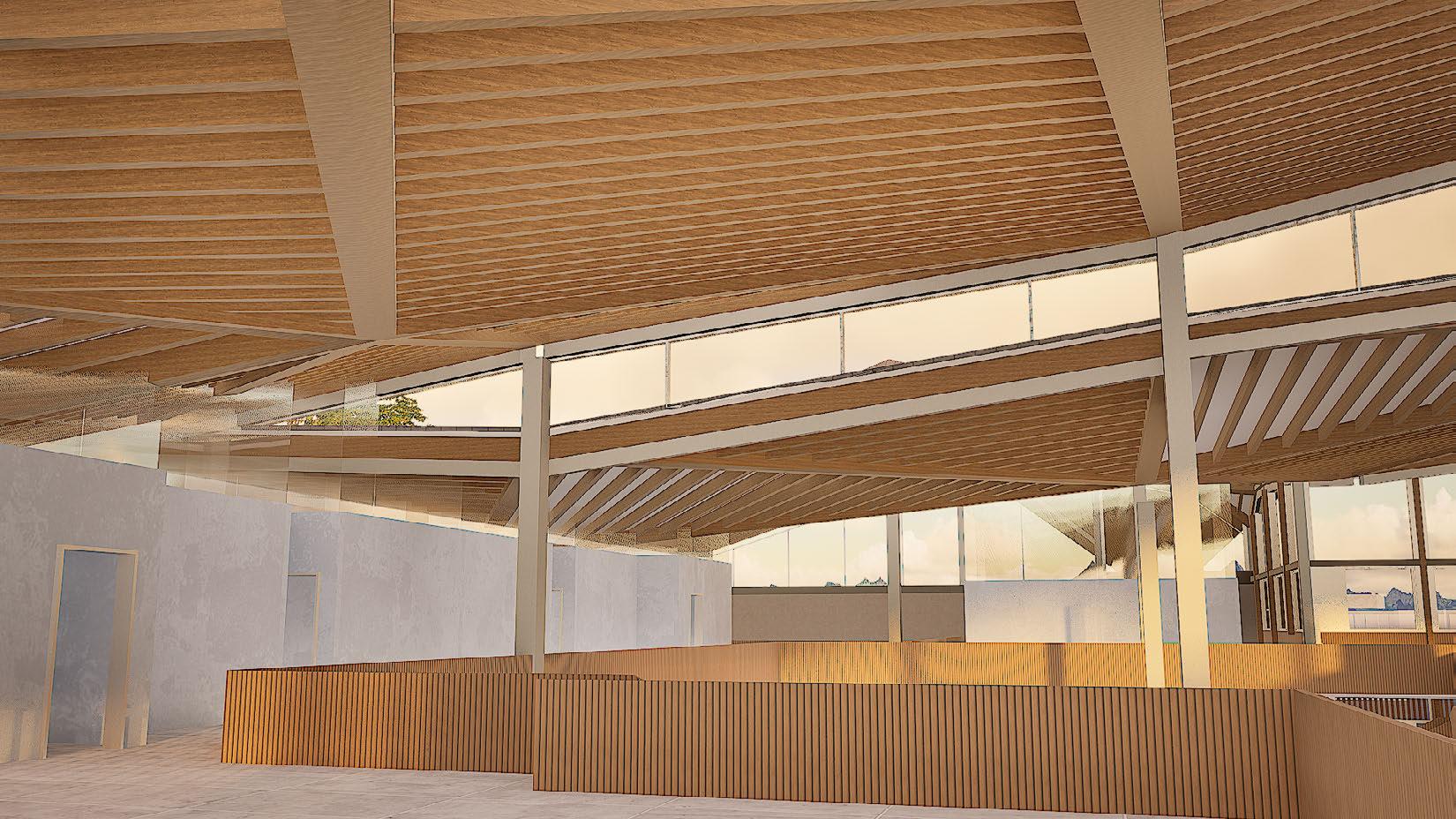
Waterproofing
4” Insulation
Wooden Roof Structure
Primary Roof Beam
Secondary Roof Beam
Glass
Window Casing
Sill Plate
Sill
Window Flashing
12” x 4” Beam
2” x 4” Cladding
4” x 6” Cladding Structure
4” x 6” Cladding Structure
Cladding Attatchment
Horizontal Cladding Rail
Vertical Cladding Rail
Attatchment Plate
2” x 4” Channel
4” x 6” Gutter Beam
Attatchment Plate
8” x 8” Structural Steel
2 Degree Incline Drain Away
8” x 10” CMU
4” Insulation
2’ x 4’ Exterior Foundation
Air Gap
4” Insulation
Timber Column
Polished Concrete
4” Concrete Slab
Vapor Barrier
Compacted Gravel Base
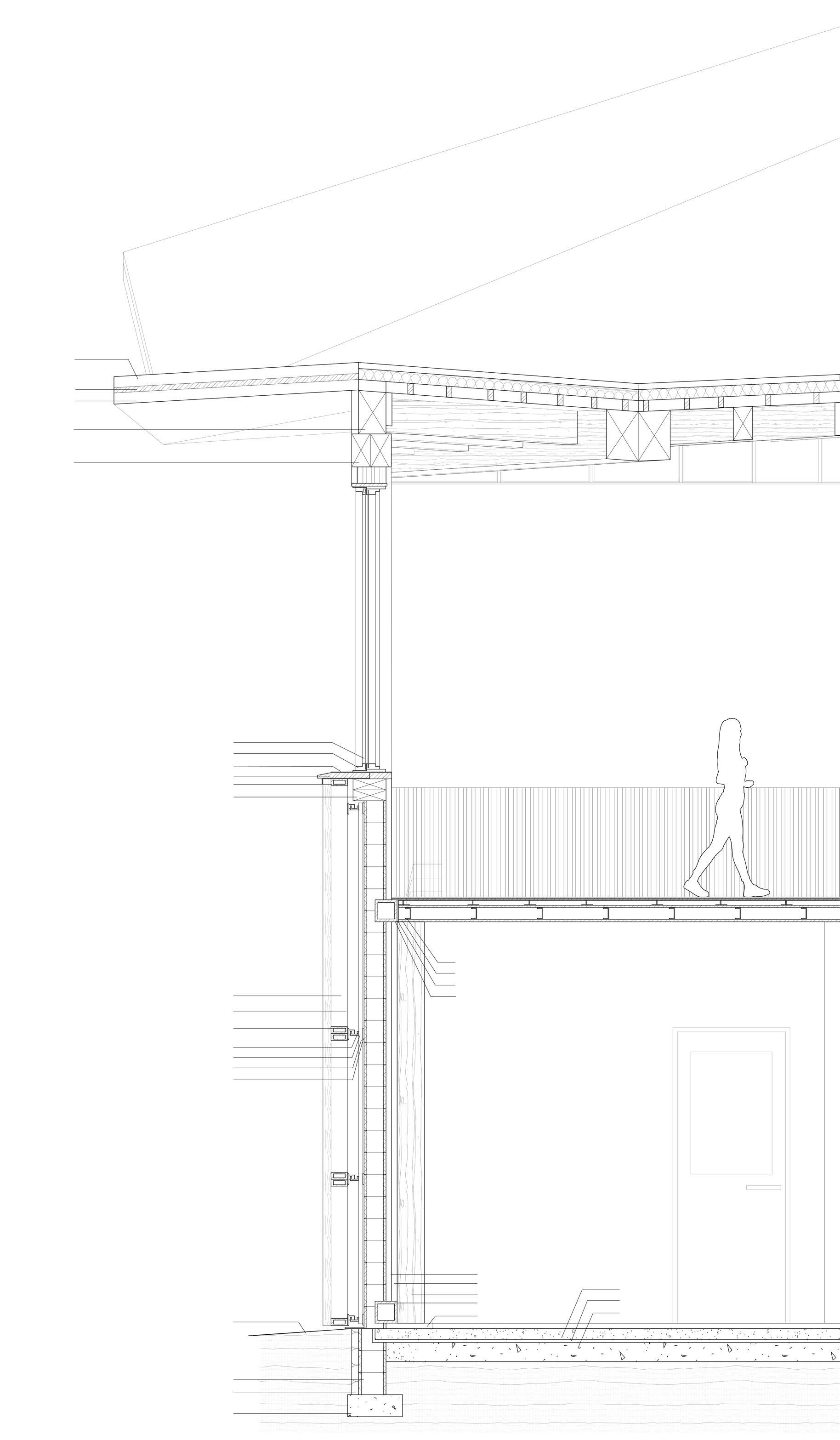
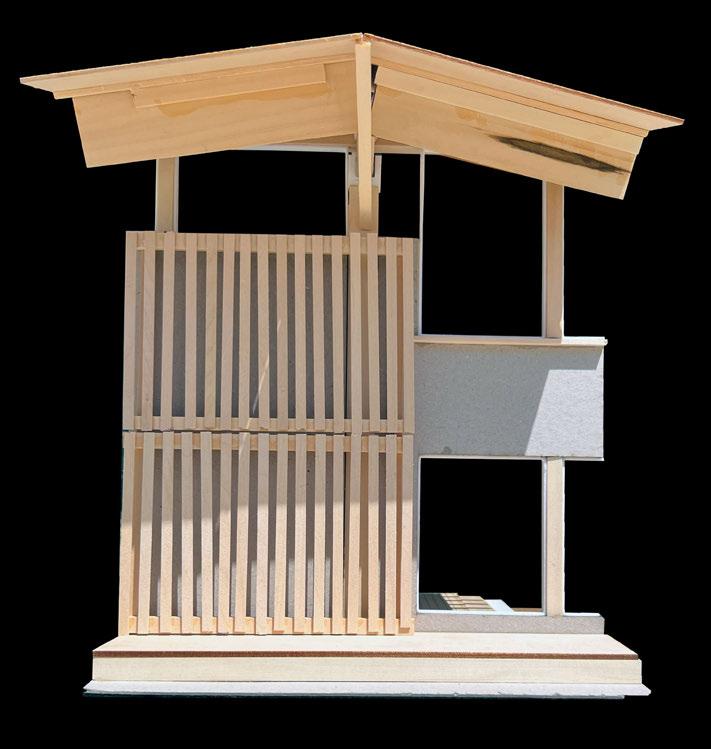
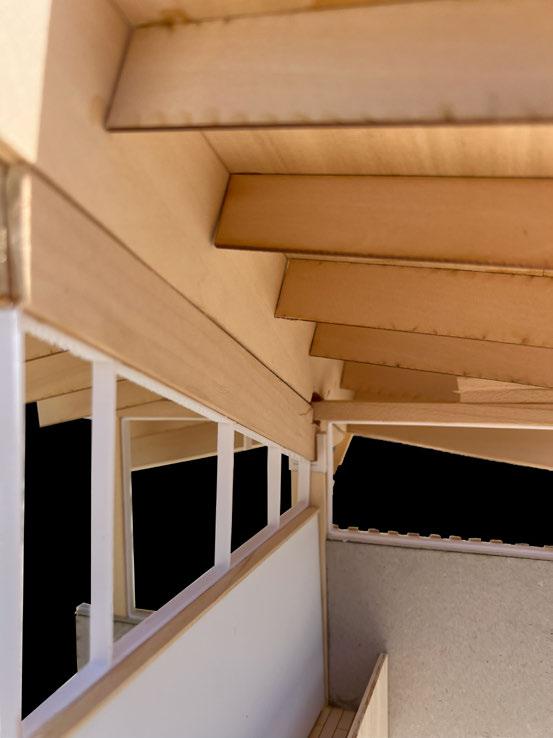
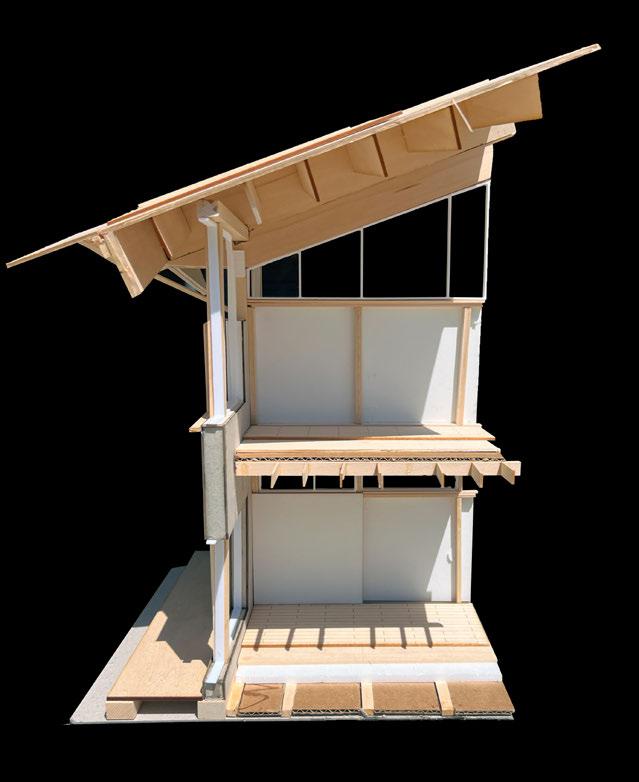
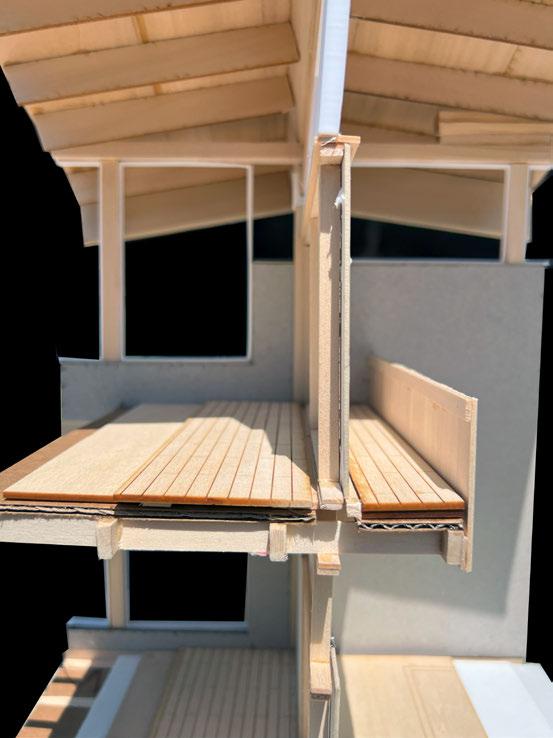

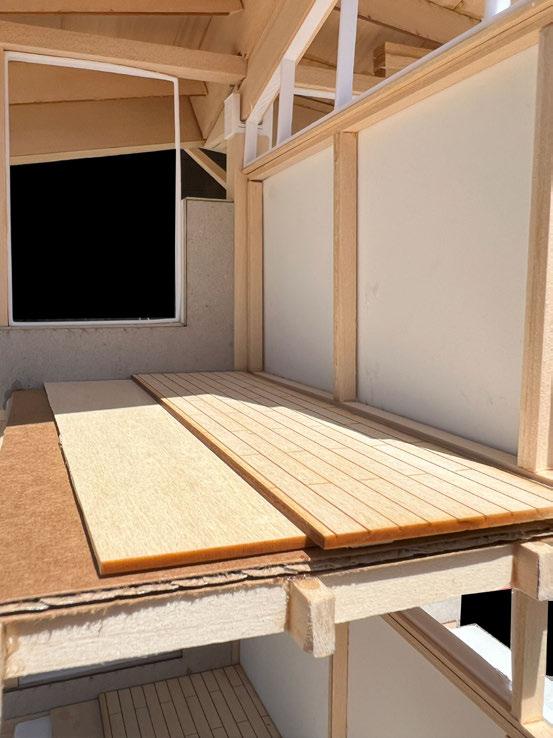
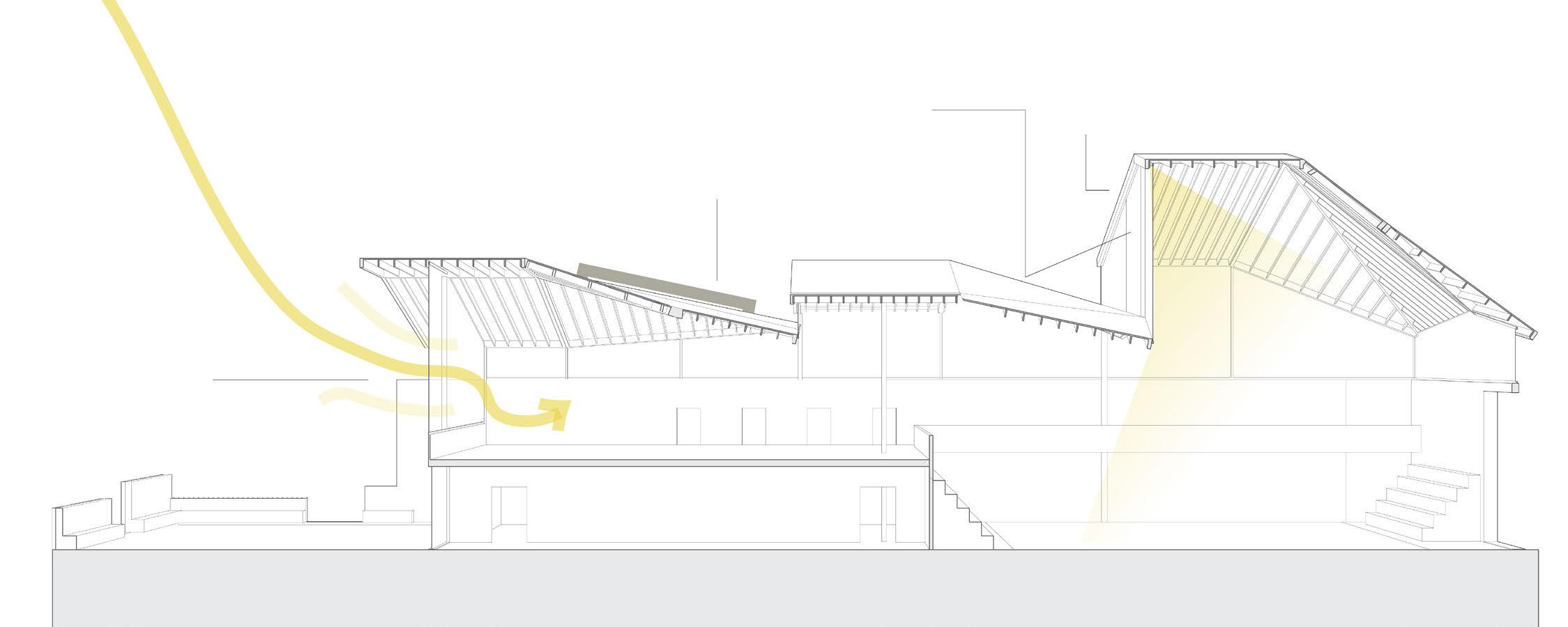
Professor: Julia Sulzer
This project aims to connect parts of Boyle Heights that were divided by the freeways running through it. Using existing pedestrian bridges, this project covers a widening of the bridge and an overall resurfacing. The bridge will serve the neighborhoods on both sides and are all located near community centers or schools to maximize their impact.
The pedestrian bridges were develpd to provide safe crossing for neighborhood residents but have since fallen into neglect and disuses. Though one appears to still be functional and used, the other two are either closed or hostile to pedestrians. Another problem is the size - the cage over the footpath makes the bridge feel claustrophobic and pedestrians may not feel comfortable crossing a busy freeway along an eight-foot wide bridge.
This project would widen the bridges, uncover them, and add additional infrastructure like a small park or green space. In order to make these bridges more accessible and useful to the public, they need to feel like a safe clean space that they can visit. In the future, the city could choose to further expand the land around the bridges to develop an even larger park or integrate it into the neighborhood street grid.
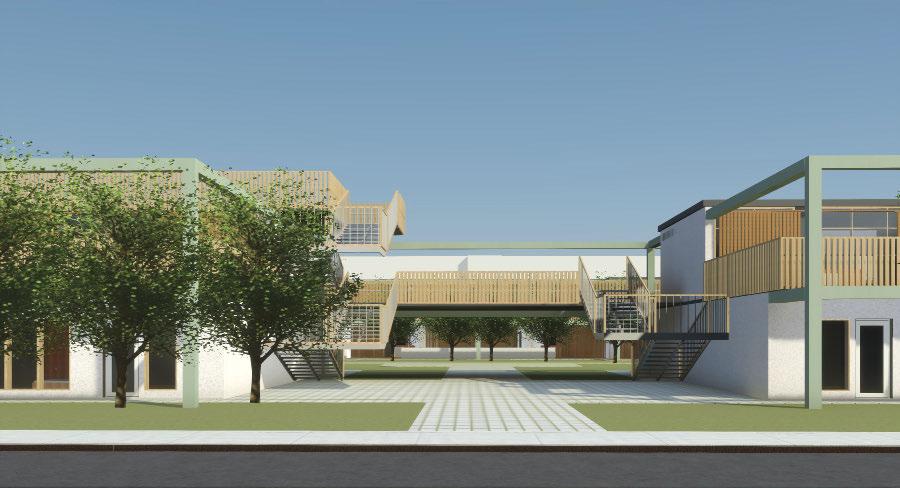
Software:Rhinoscerous, Revit, Adobe Illustrator, Addobe Photoshop, Twinmotion (Rendering)
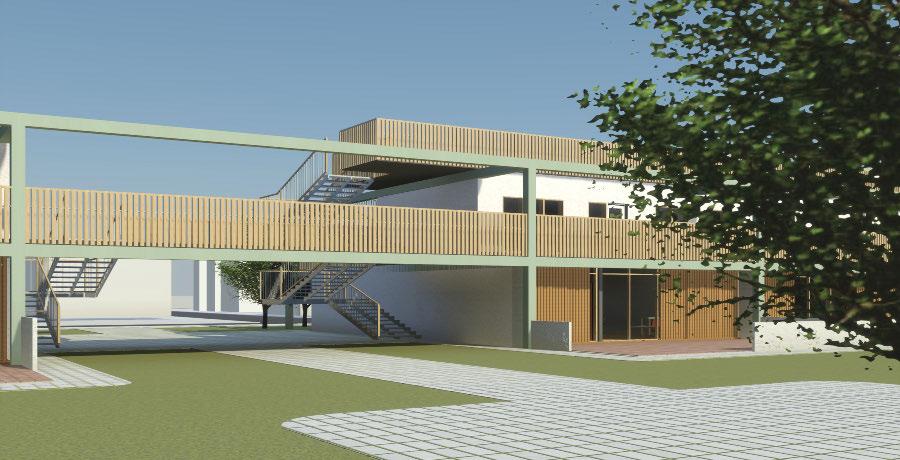
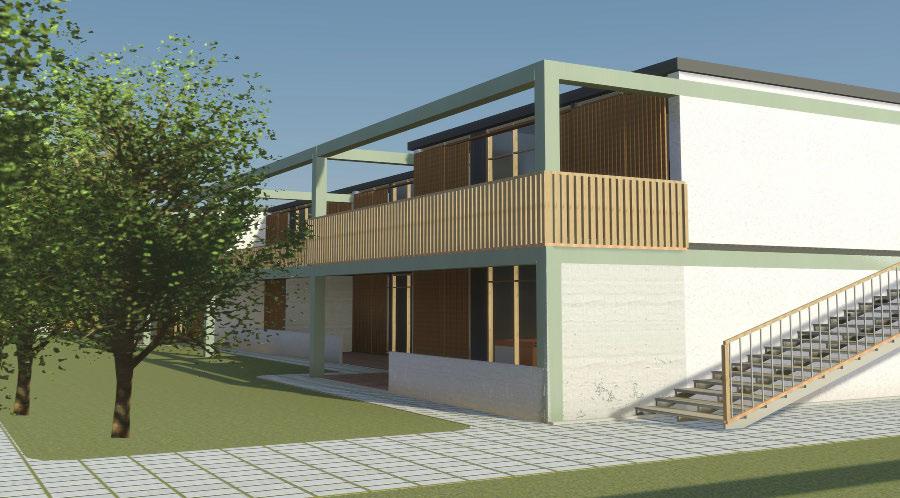
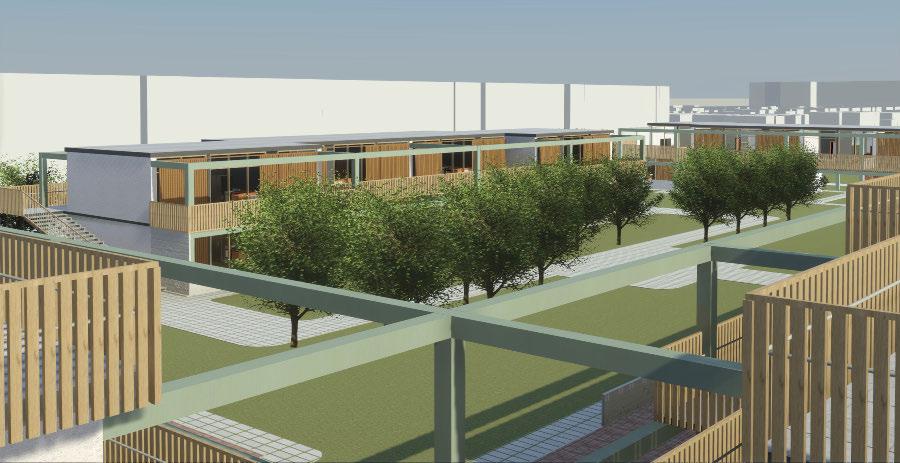
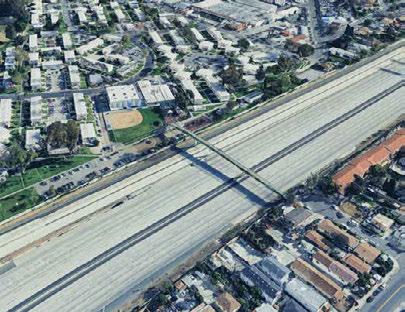
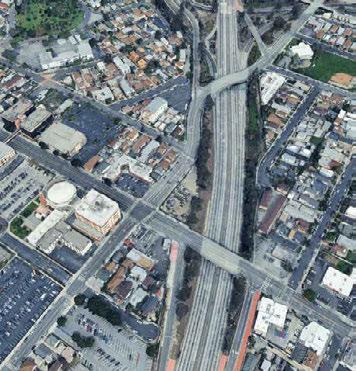
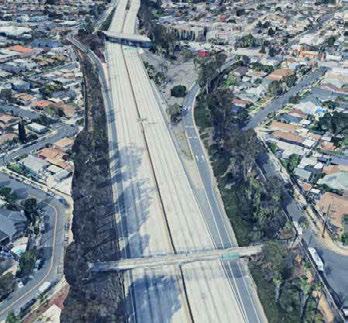
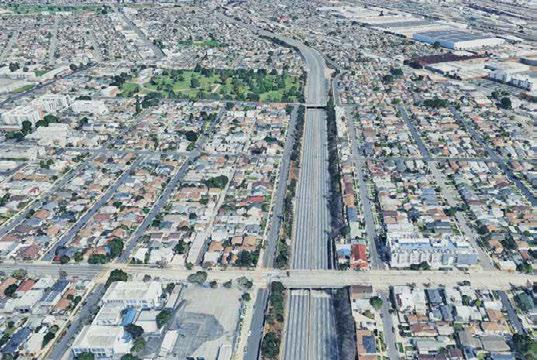

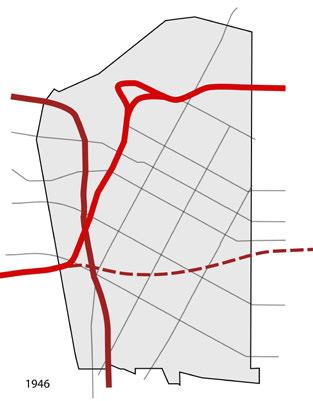
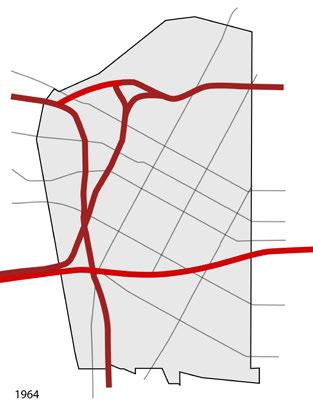

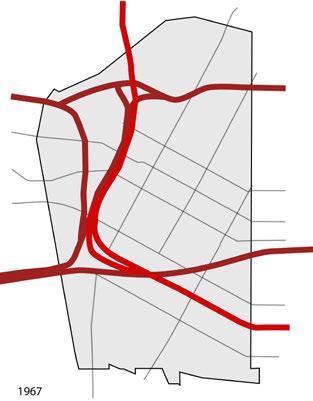
Highway Development in Boyle Heights
Highway
Major Roads
Bridging Project
RECONNECTED PATHWAYS
By addressing physical and social divides, the project restores continuity in pedestrian and vehicular circulation, enhances access to community amenities, and fosters stronger connections between residents. The project reimagines these fragmented spaces as vibrant, unified areas that bridge gaps and cultivate a renewed sense of belonging.
FREEWAY PROGRESSION
Reconnected Streets

Phase 1
The single truss is the first step in the process. They are they easiest to install, adaptable to many uses including signage, solar, and water collection. One single truss spans four freeway lanes, or half of a standard freeway width.
Phase 2
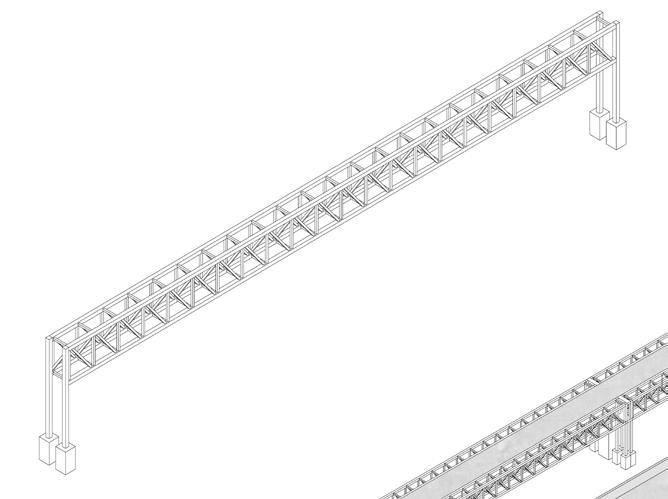
The series of trusses acts in tandem with an already existing bridge, pedestrian or automobile. They are constructed parallel to the bridge to offer support for a future development that integrates with the existing structure. This can be a wider pedestrian bridge, a medium sized highwaypark covering, or a large housing and retail development highway cap.
Phase 3
With a larger number of supports, the bridges can span even wider areas. This makes space for a park, a retail space, a sports field, or even housing. Bridging freeways with usable programming is a key step towards making the Boyle Heights community more accessable to pedestrians including the elderly and children.
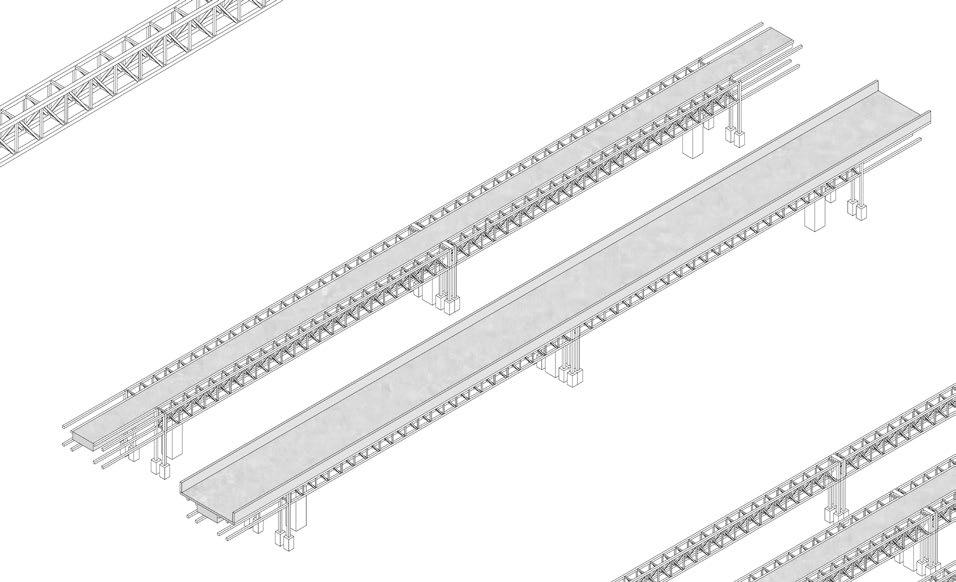
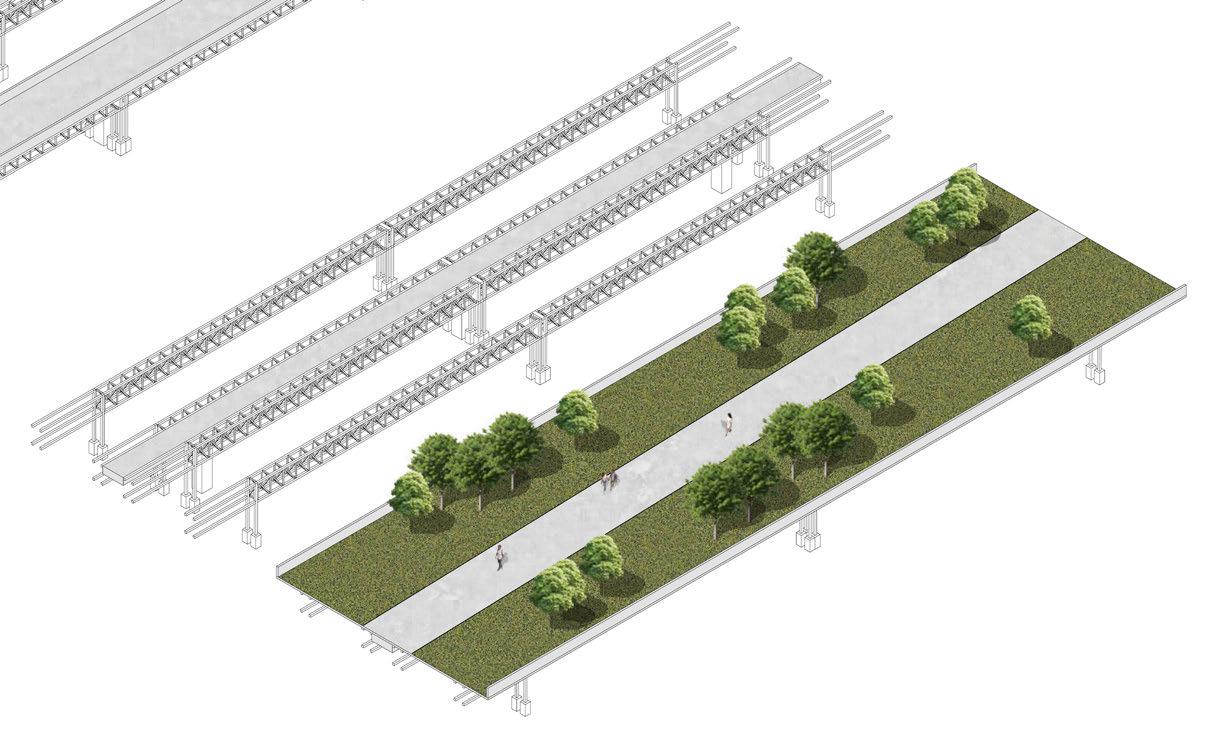
Phase 4
With a larger number of supports, the bridges can span even wider areas. This makes space for a park, a retail space, a sports field, or even housing. Bridging freeways with usable programming is a key step towards making the Boyle Heights community more accessable to pedestrians including the elderly and children.

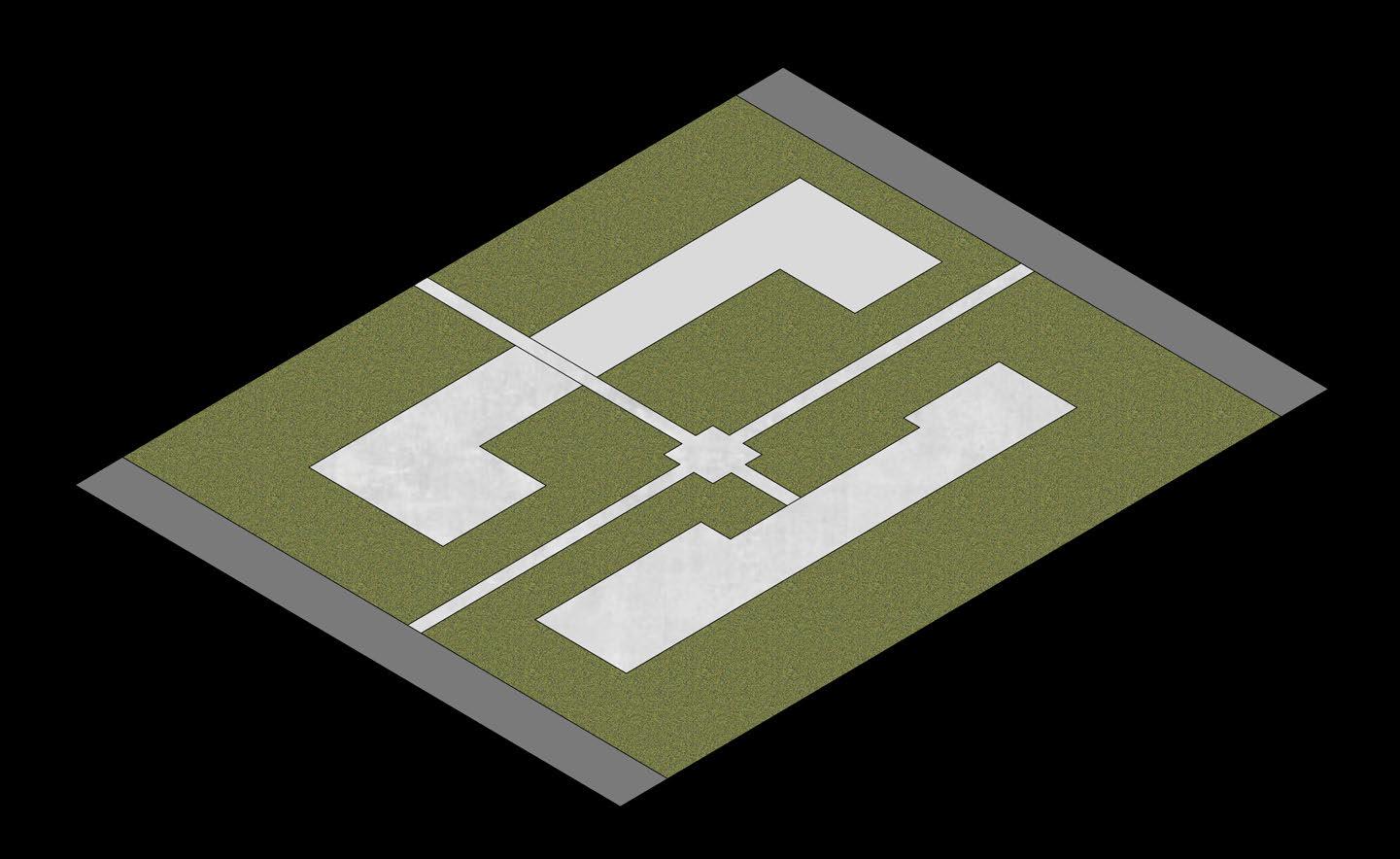
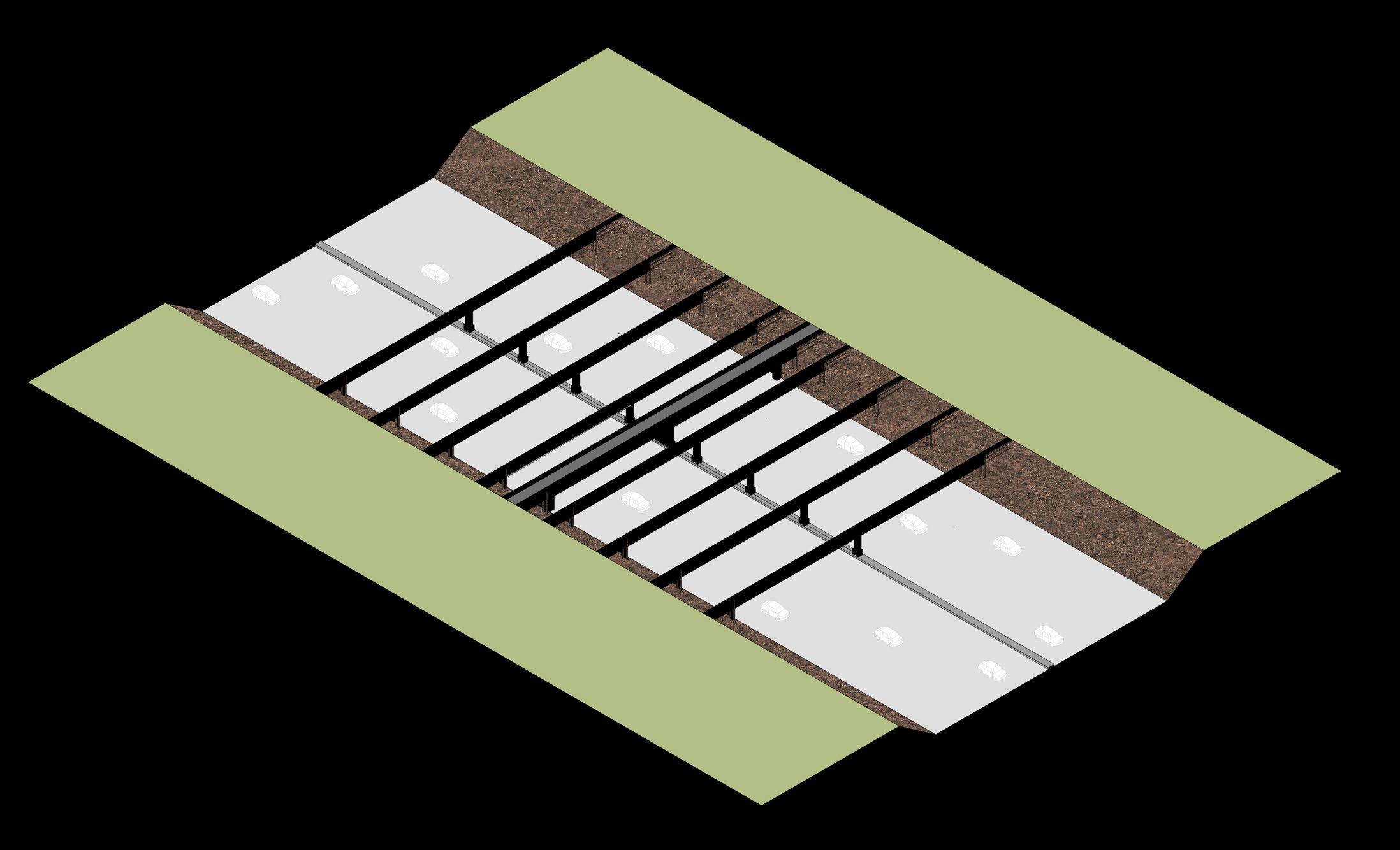


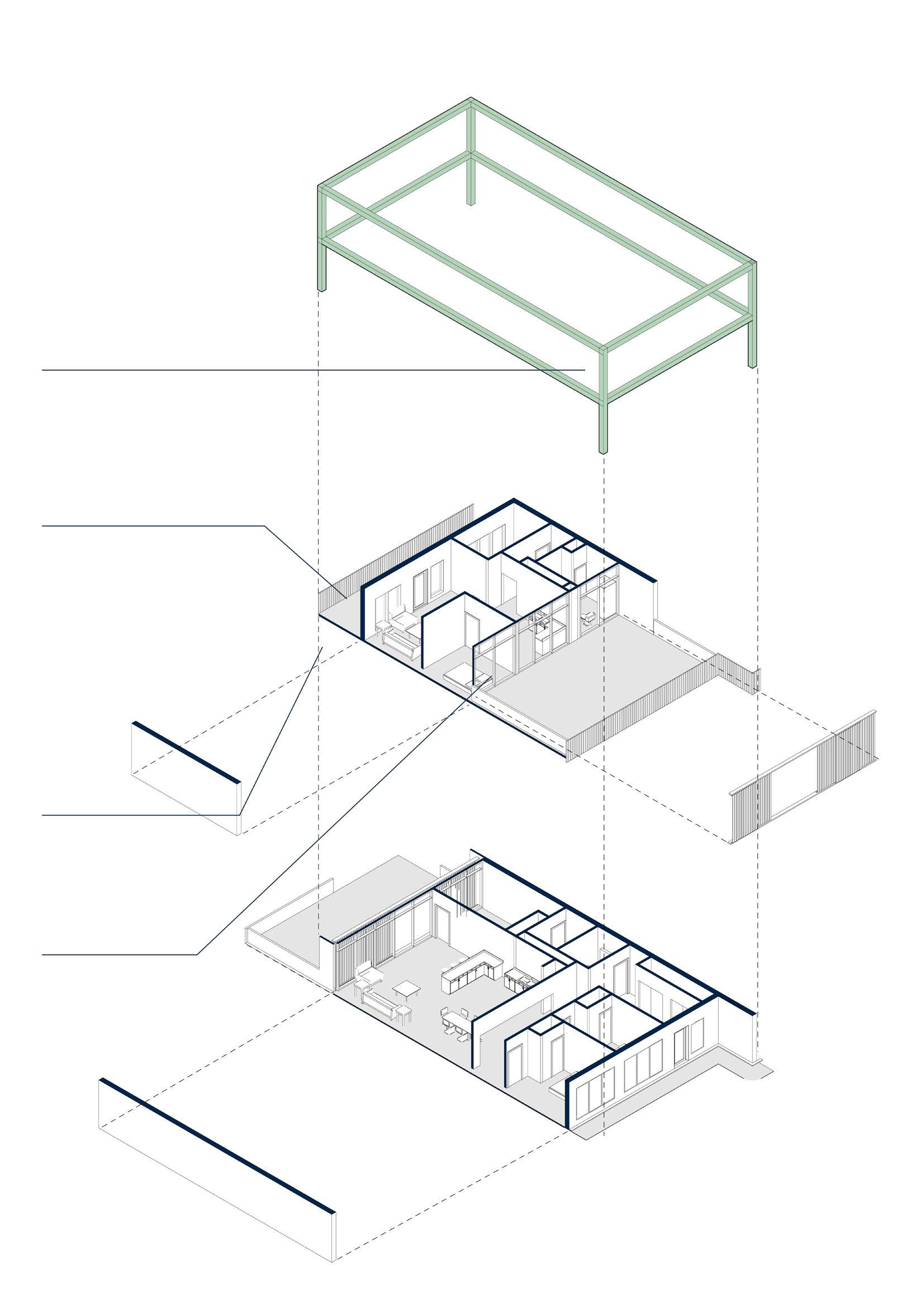

SP 2023
Professor: Eric Haas
This housing design effort engages with USC’s neighbors, the neighborhood of South Central Los Angeles. On top of its saturated history that includes segregation, relocation, gentrification, homelessness, etc., the whole area has experienced rising housing prices and accelerated urban transformation in recent years. Both city-wide trends, as well as local development processes have put pressure on the local housing market, particularly for low-income communities. The studio will therefore attempt to critically address these issues through the practice of architecture and housing design.
Designing multi-residential buildings is understood as an integral part of the city, the neighborhood and the respective community. Built on the limited equity cooperativemodel, which allows residents to collectively own and manage the house they live in, all buildings are considered not-for profit and providing affordable long-term rental units. Accordingly,the resulting co-operative housing projects should be able to react to future tenants andowners of diverse cultural and demographic backgrounds, offer respective variety, openness andadaptability, as well as incorporate functions that serve the community beyond the particular housing units.
Increased green space within the development addresses the critical need for more parks and natural environments in South Central LA. By integrating landscaped courtyards, community gardens, and tree-lined walkways, the project not only enhances the visual and environmental quality of the area but also provides spaces for relaxation, recreation, and social interaction. Studies have shown that access to green spaces improves mental well-being, reduces stress, and fosters a greater sense of belonging. By prioritizing these natural elements, the project cultivates a healthier, more connected community where residents can gather, unwind, and engage with one another in a welcoming, vibrant environment.

Massing Study
Software:Rhinoscerous, Adobe Illustrator, Adobe Photoshop, Enscape (rendering)

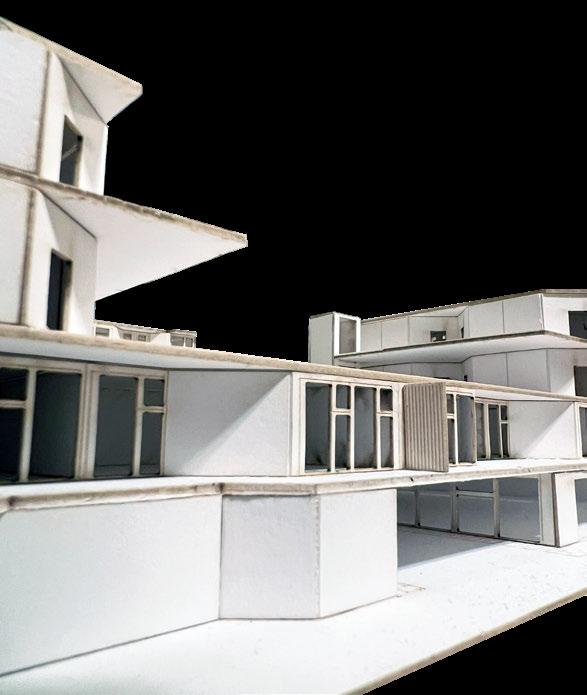
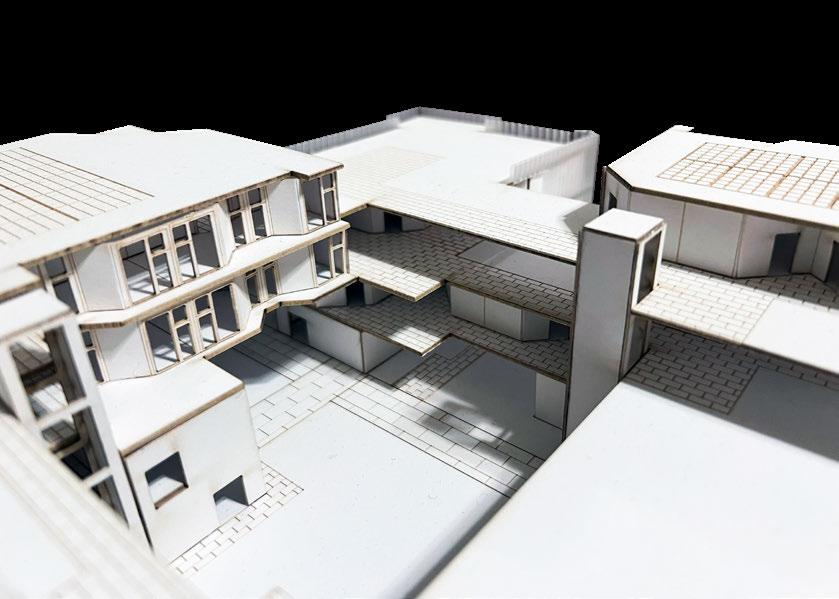
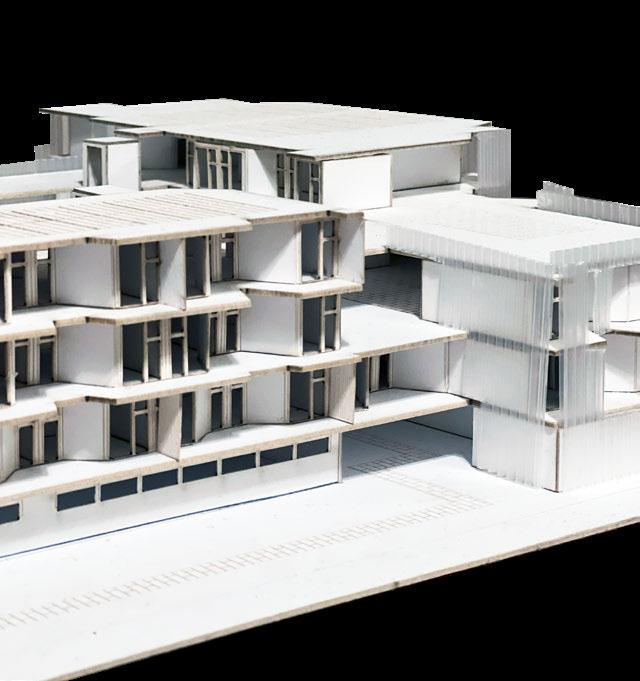

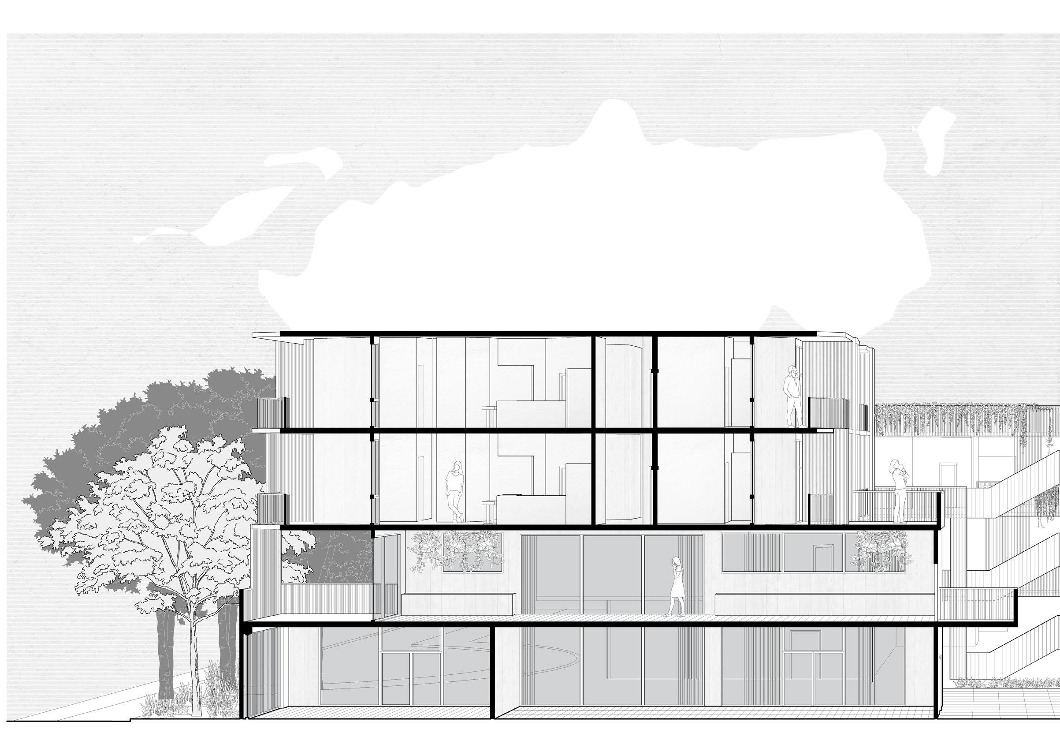

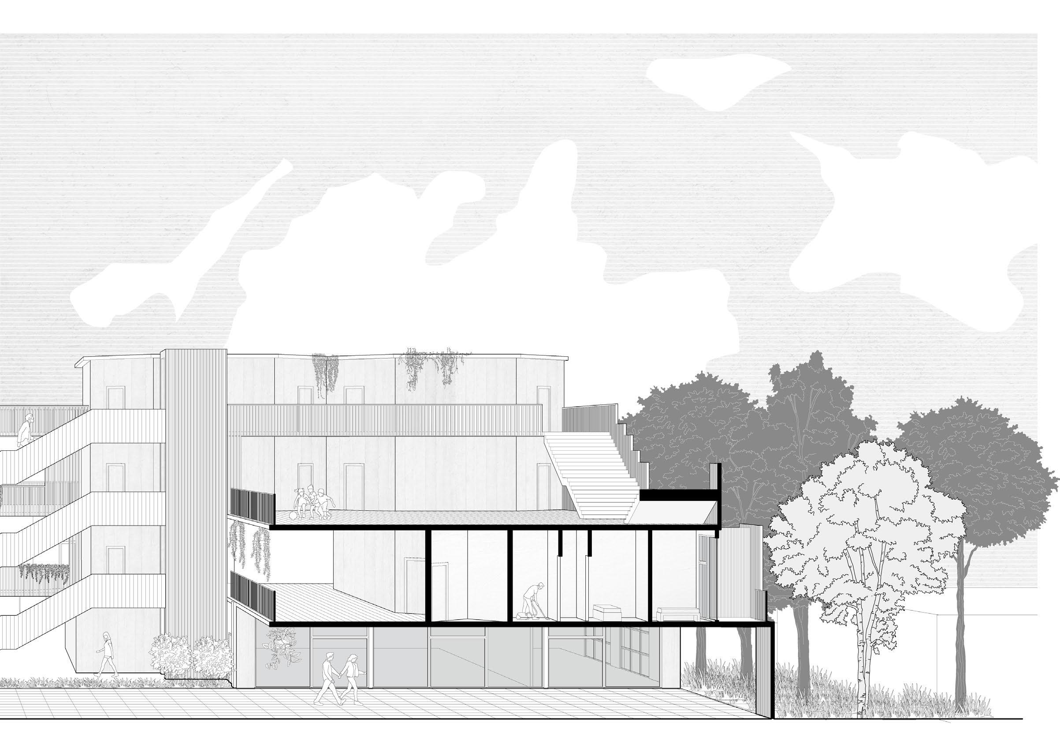

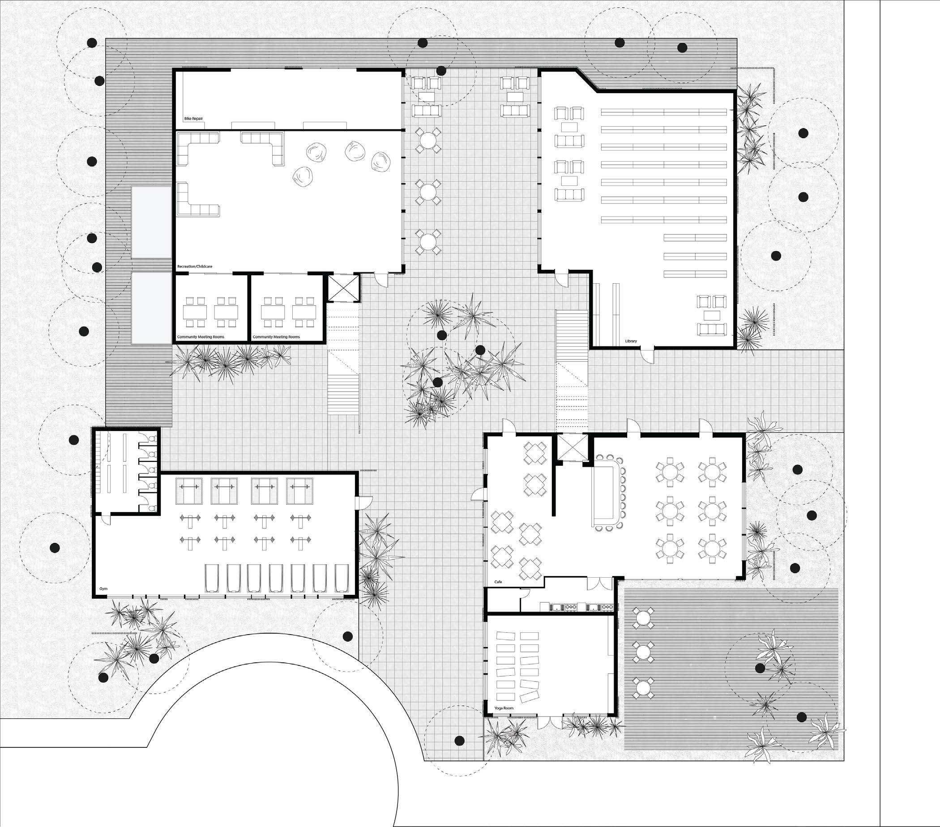
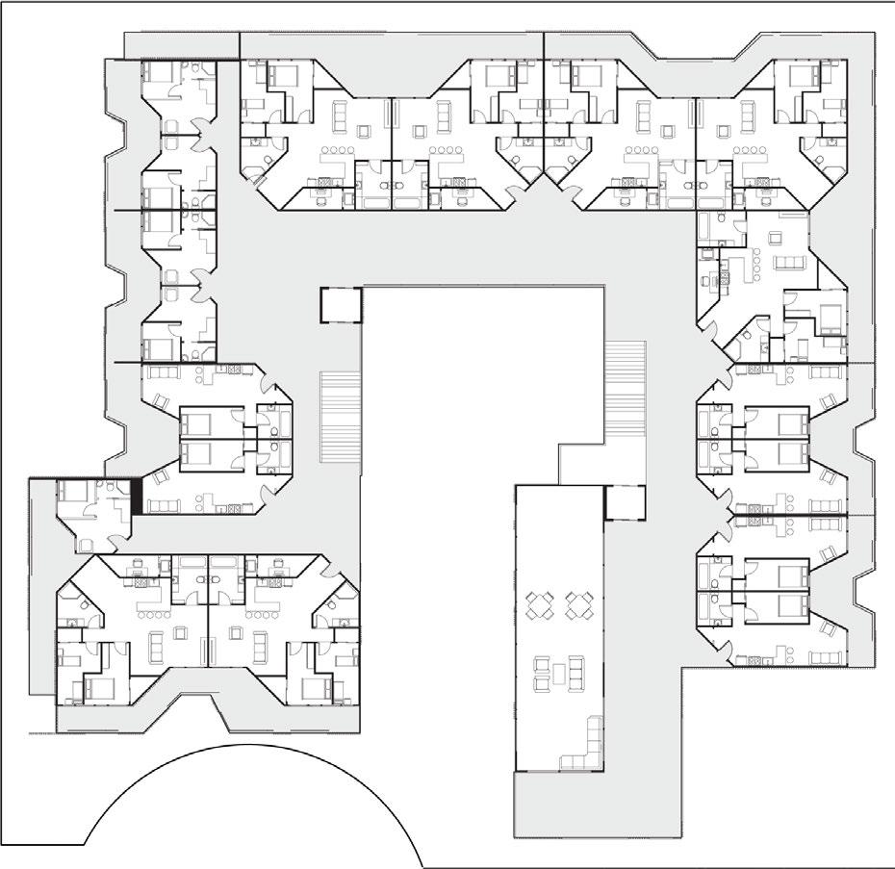
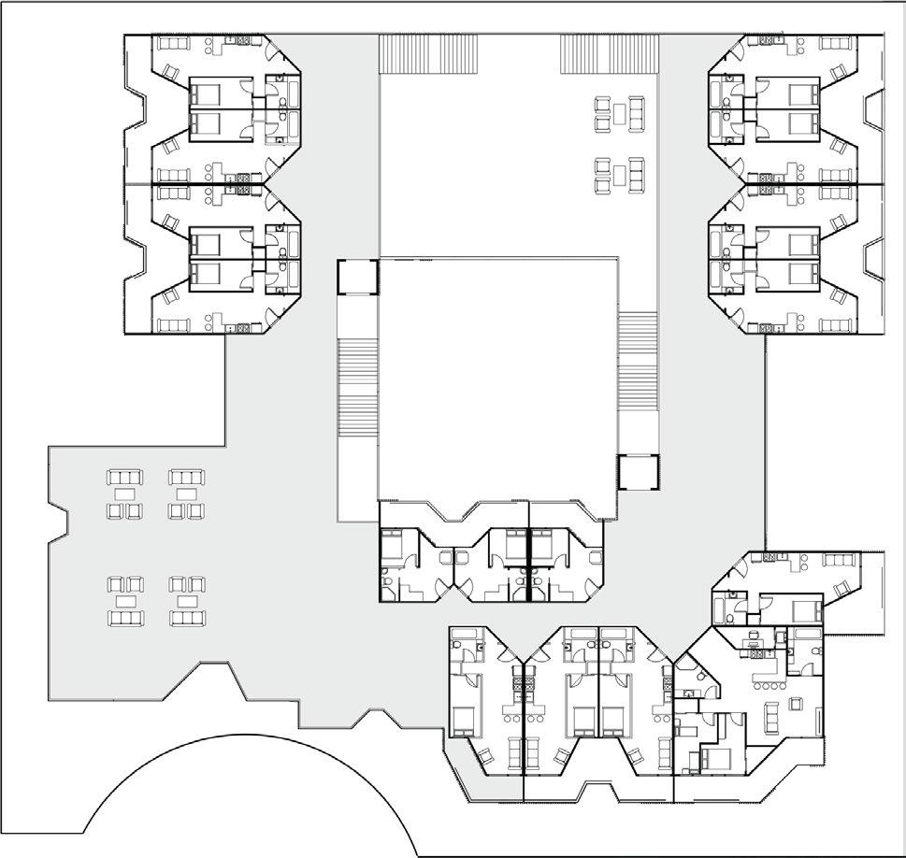
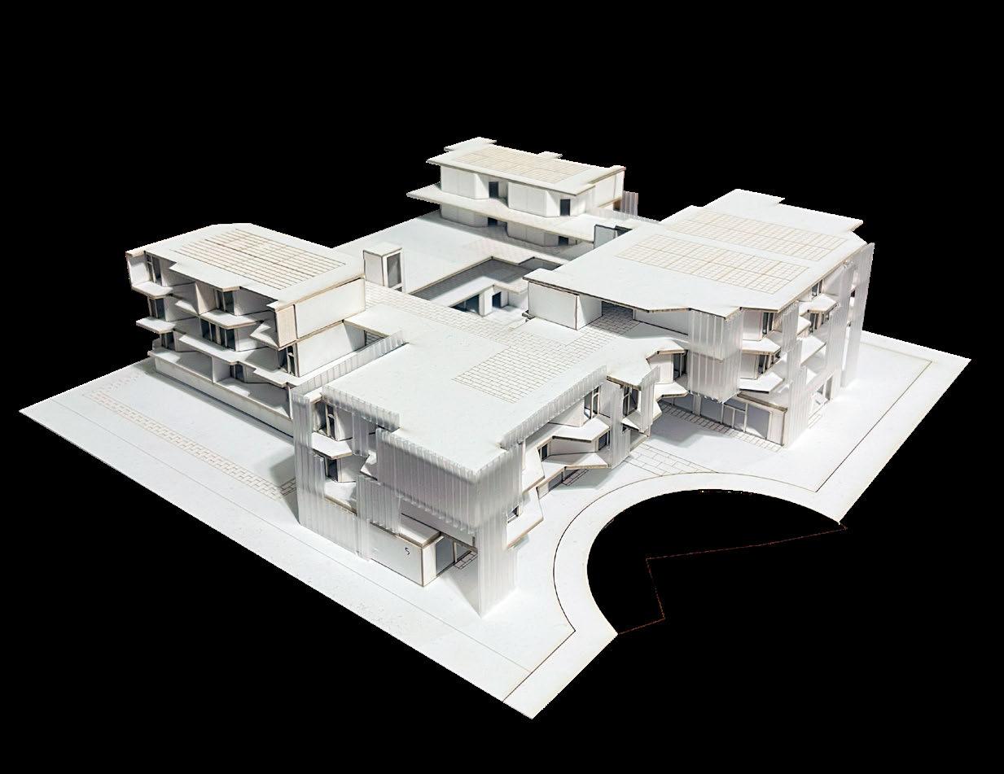
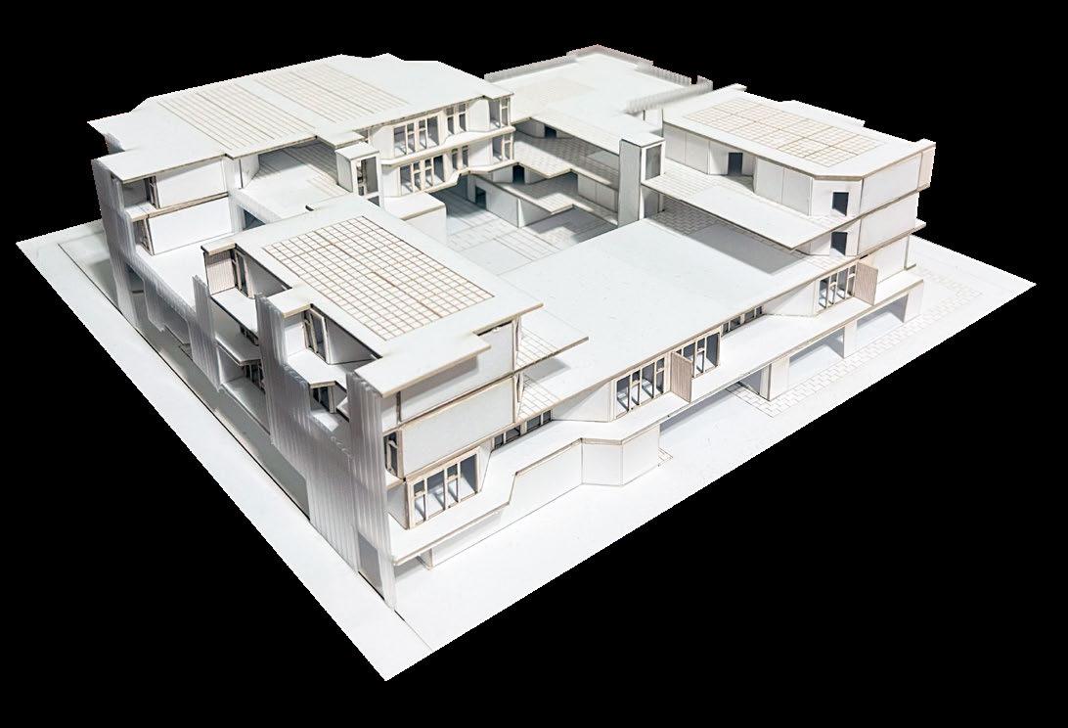
The design of the two housing units emphasizes complementarity, creating an architectural dialogue that fosters interaction between neighbors. By incorporating shared outdoor spaces, semi-private courtyards, and interconnected walkways, the layout encourages casual encounters and a sense of community. The strategic placement of windows, balconies, and entryways allows for visual connections while maintaining privacy, ensuring that residents feel both connected and comfortable. Thoughtful spatial organization, combined with flexible communal areas, promotes social engagement and strengthens neighborhood bonds.
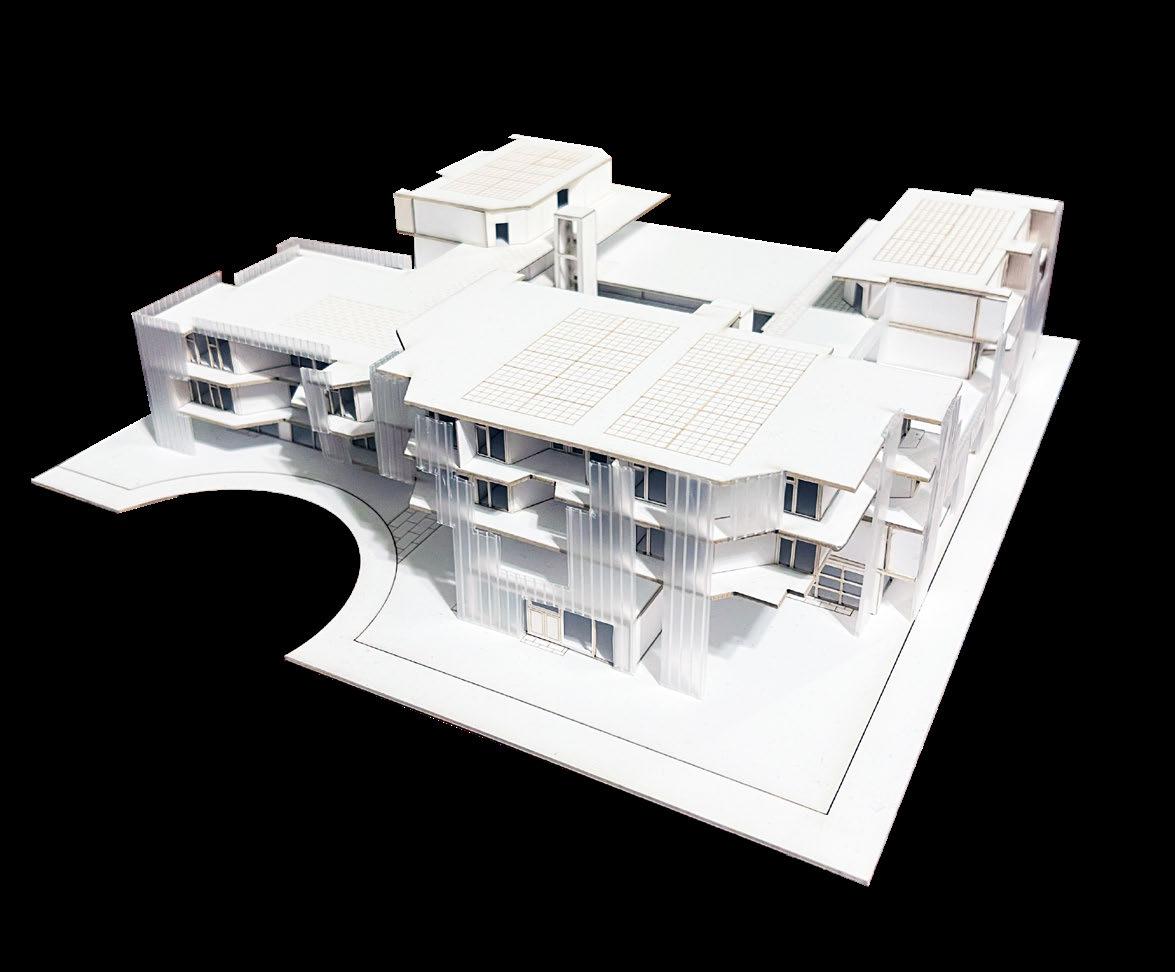
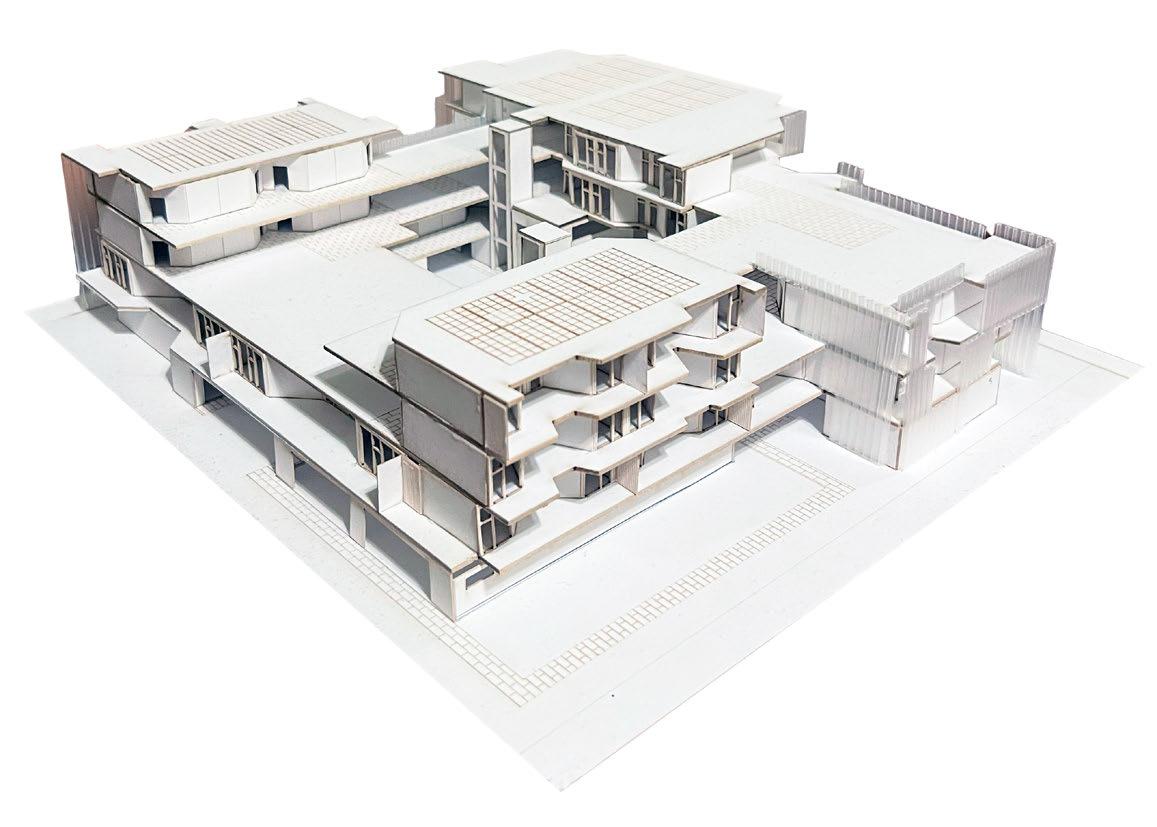
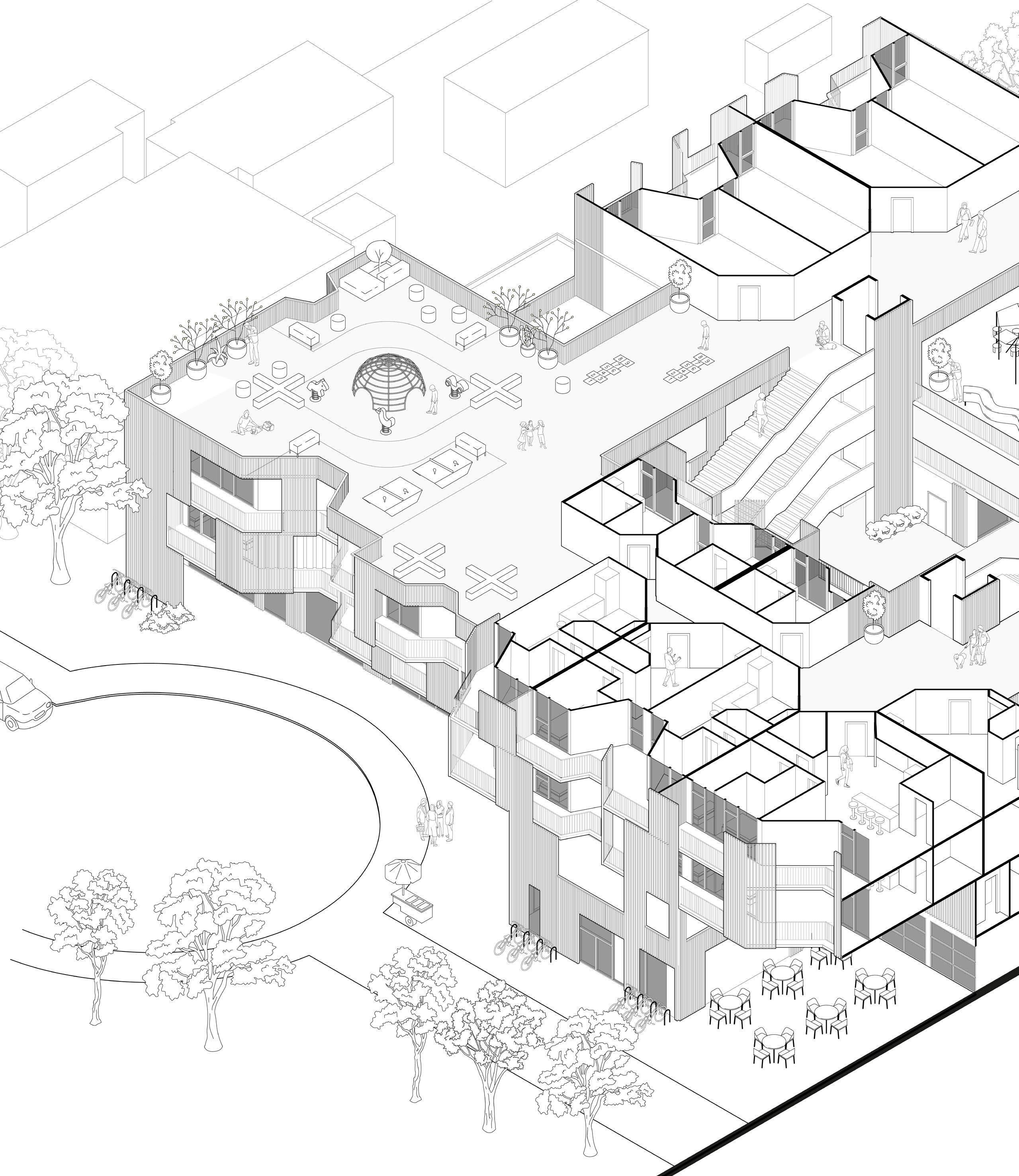
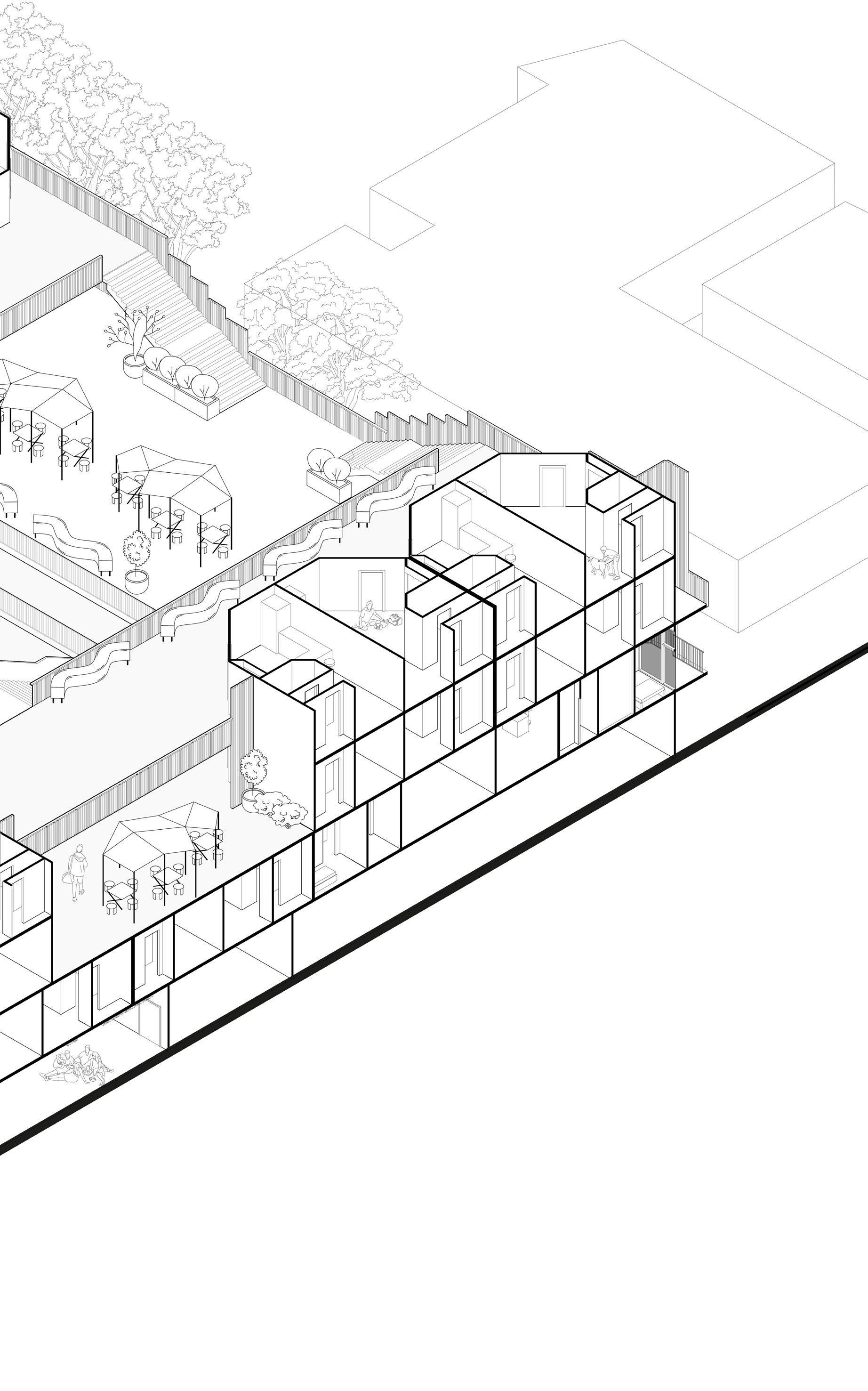
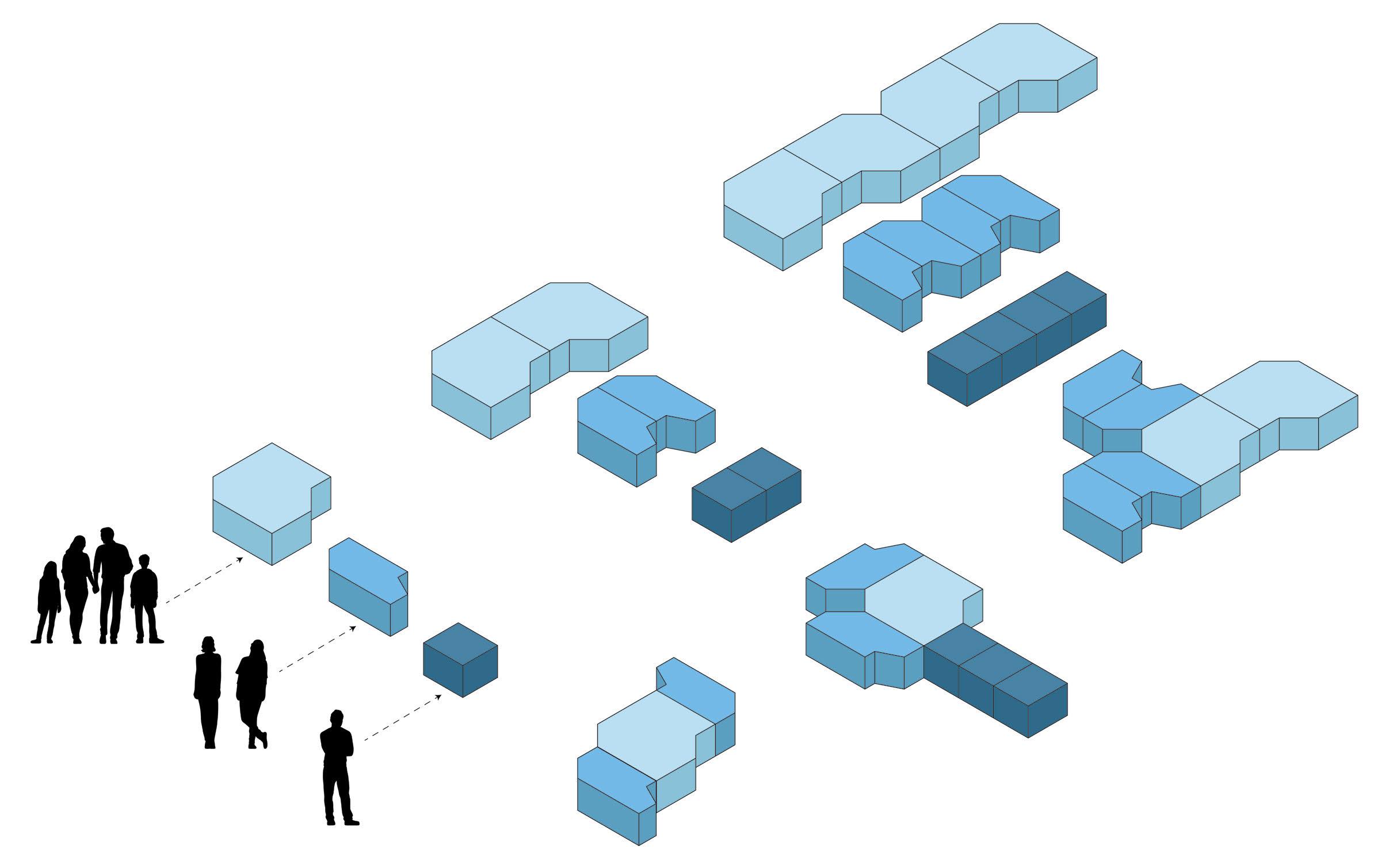
Professor: Eric Haas
This project explores the potential for temporary structures at the LA28 Olympics, examining how they can reflect and respond to the material culture of Los Angeles. By drawing inspiration from the city’s diverse architectural landscape, resource networks, and construction methodologies, these structures have the potential to embody Los Angeles both symbolically and materially. The project investigates how spatial design, material selection, and structural systems can work together to create a temporary built environment that is both functional and expressive of the city’s identity. Key considerations include how local materials, adaptive construction techniques, and modular approaches can enhance both the visual and cultural significance of these structures.
Additionally, this study questions how these temporary structures can be designed for rapid assembly and seamless disassembly, minimizing post-Olympic waste and urban disruption. By prioritizing sustainable material choices, efficient structural systems, and smart assembly techniques, the project aims to reduce the environmental impact of large-scale event infrastructure. Can these structures set a precedent for future Olympic Games by demonstrating an approach that balances efficiency, sustainability, and cultural relevance? This inquiry seeks to propose innovative solutions that address both the immediate needs of LA28 and the long-term considerations of responsible urban development.
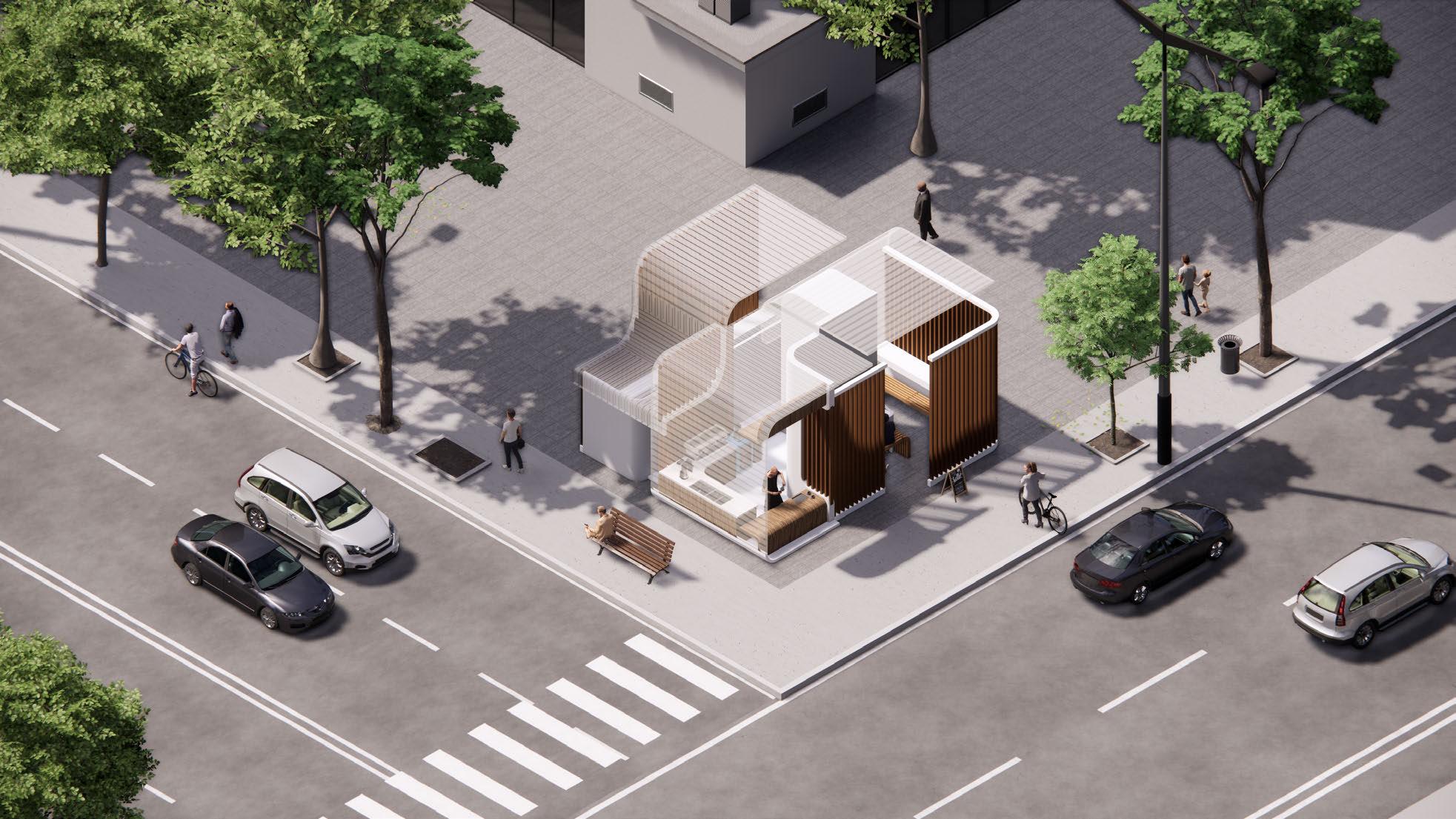
Software:Rhinoscerous, Adobe Illustrator, Adobe Photoshop, Enscape (rendering)
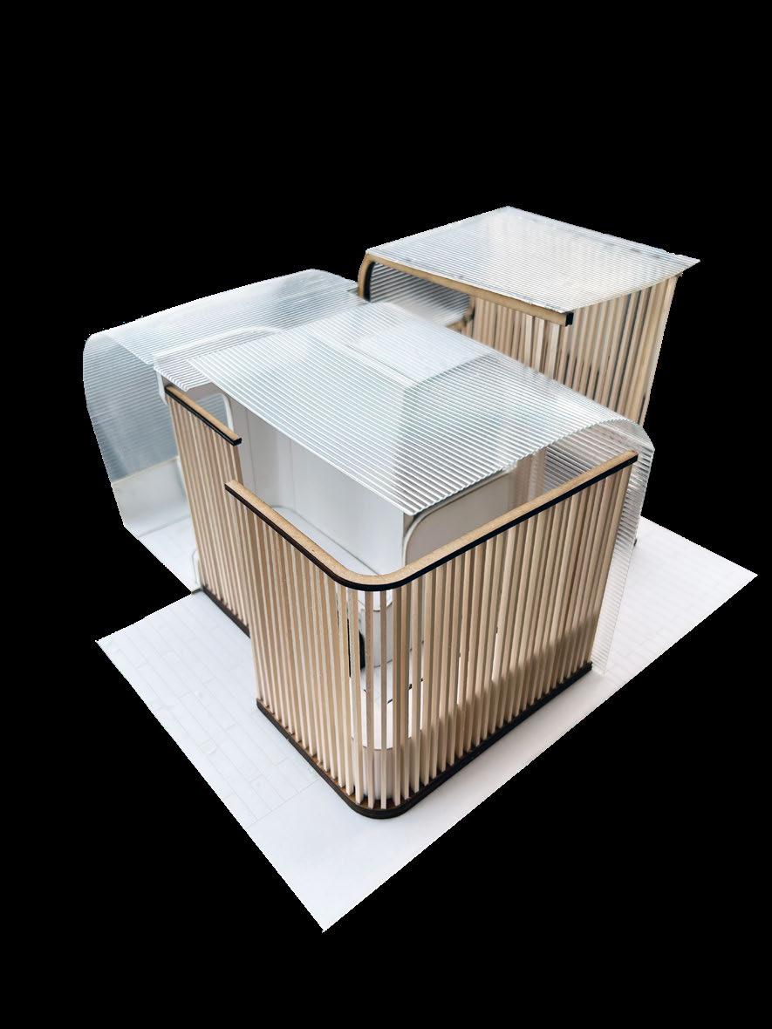
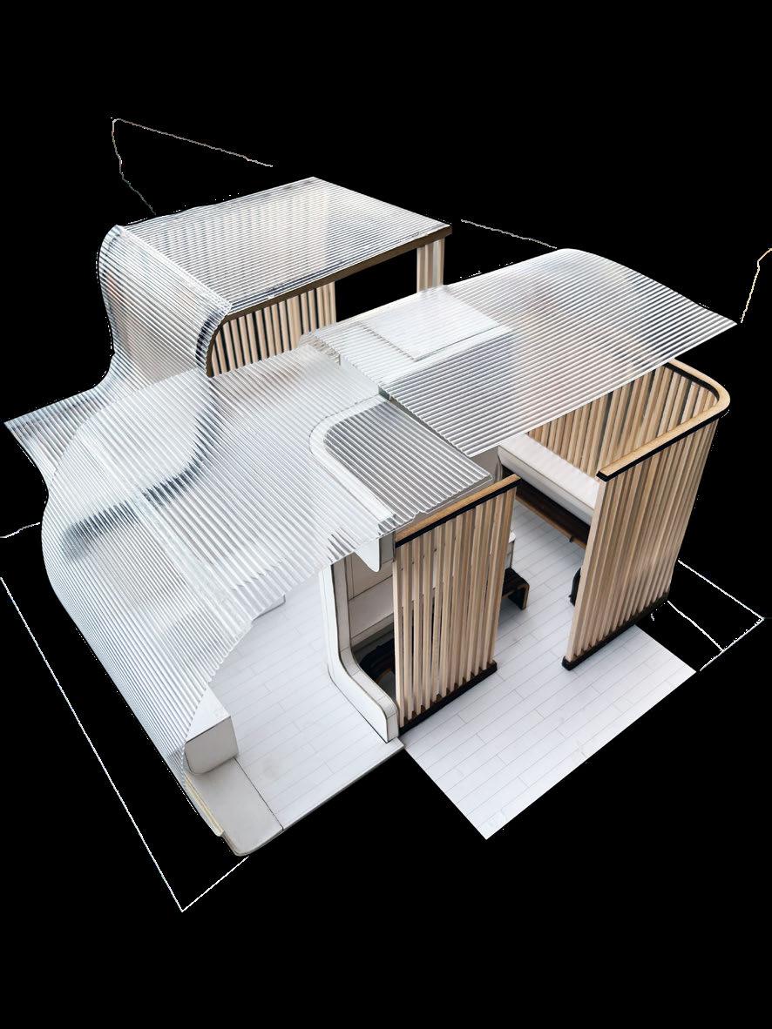
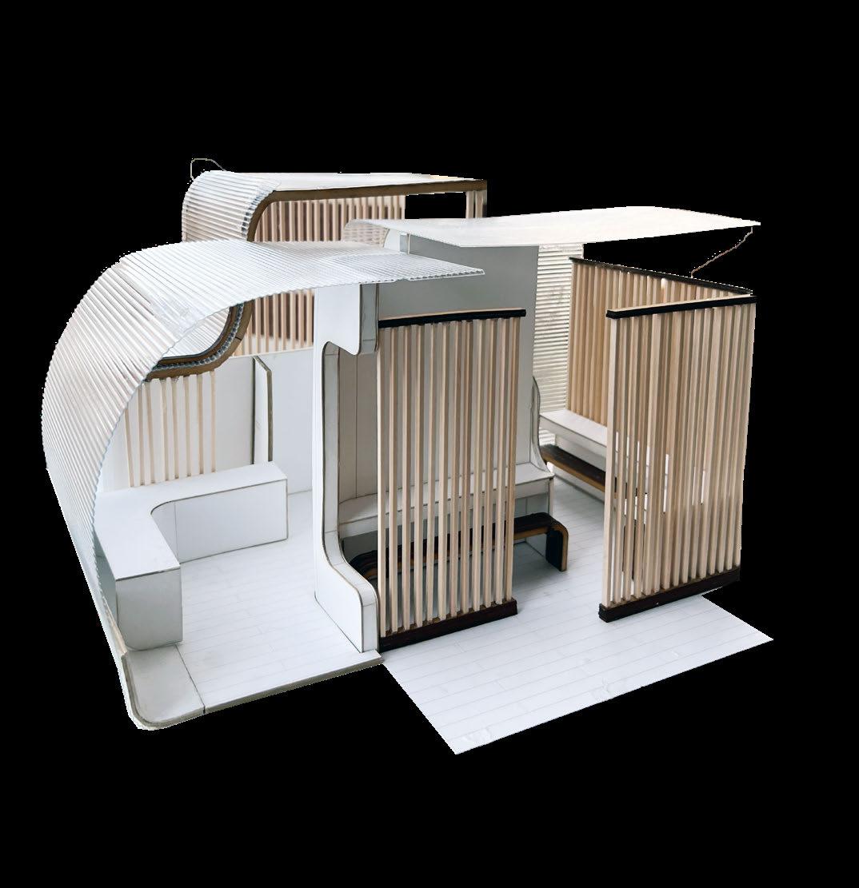
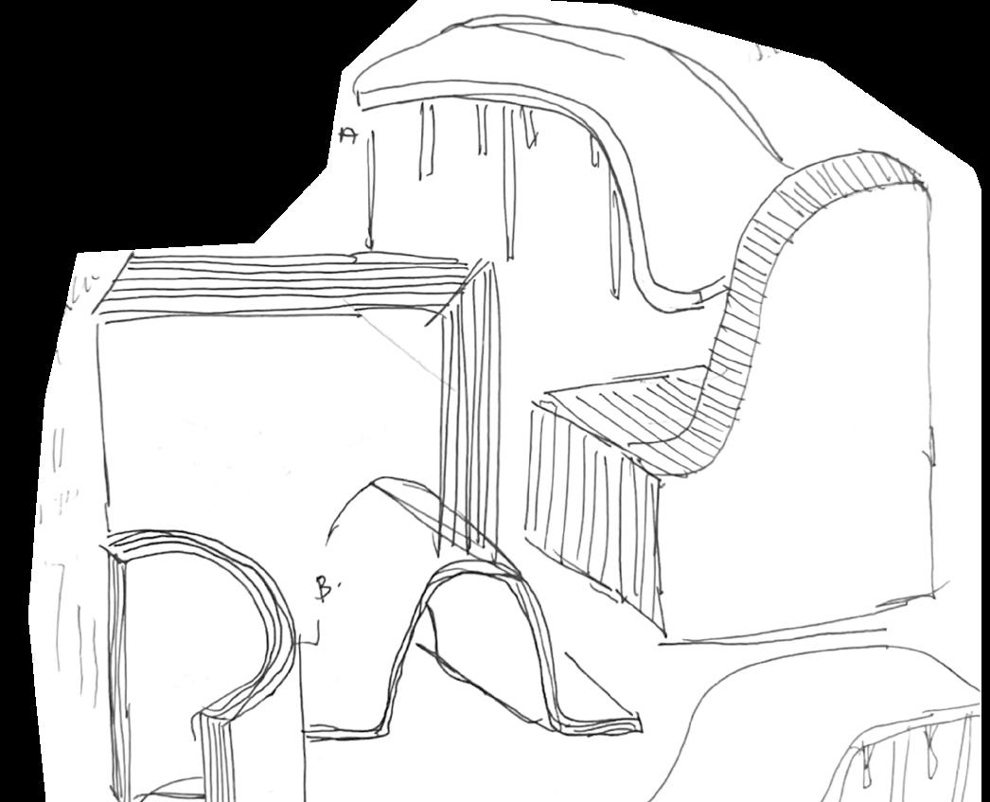
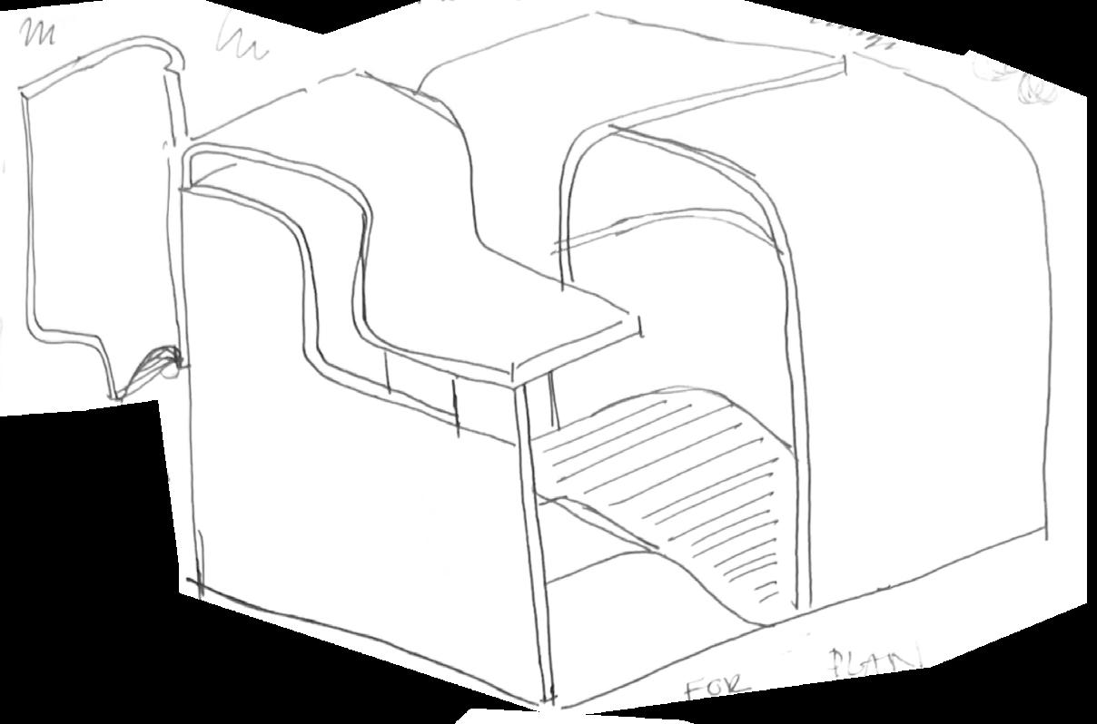
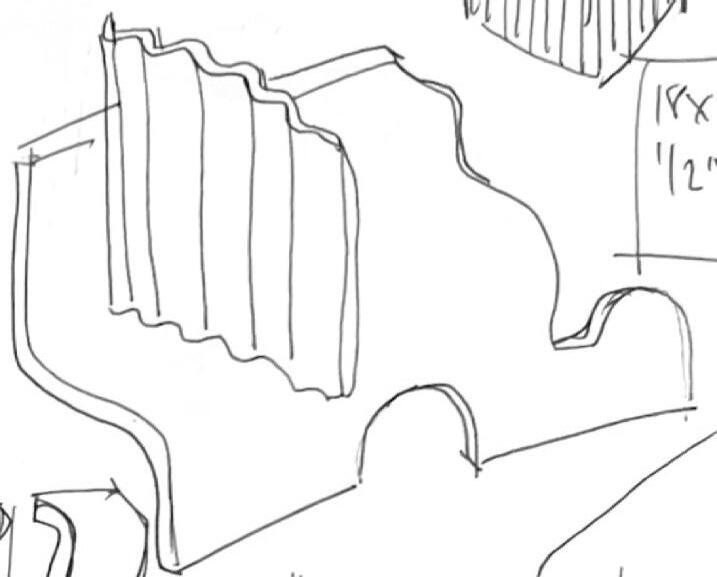

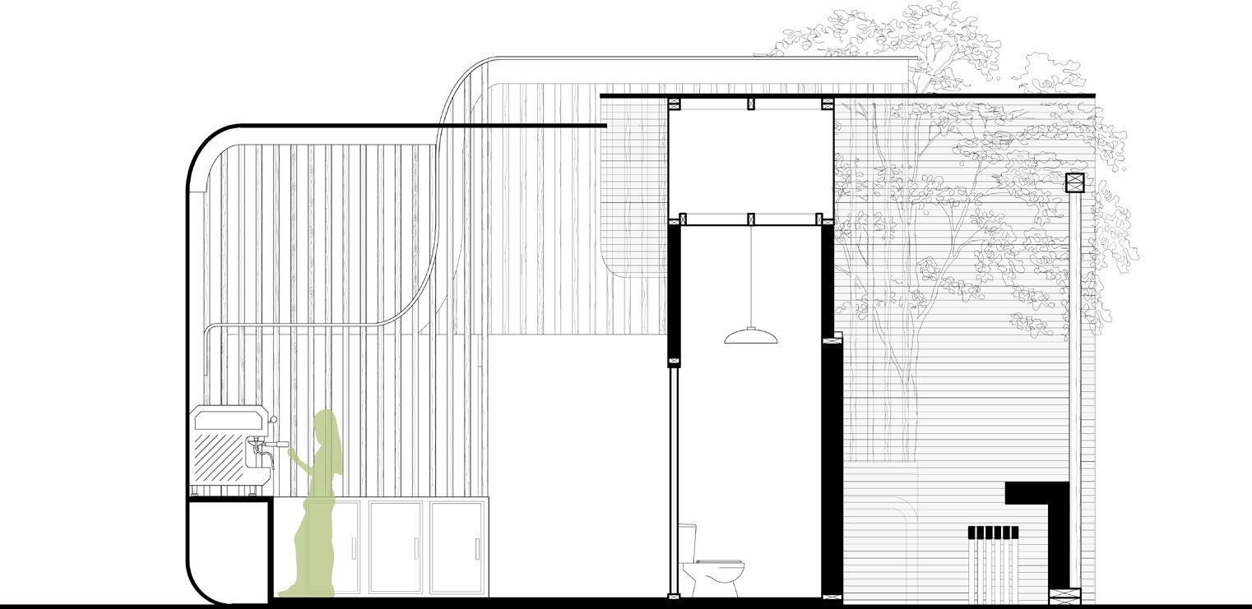


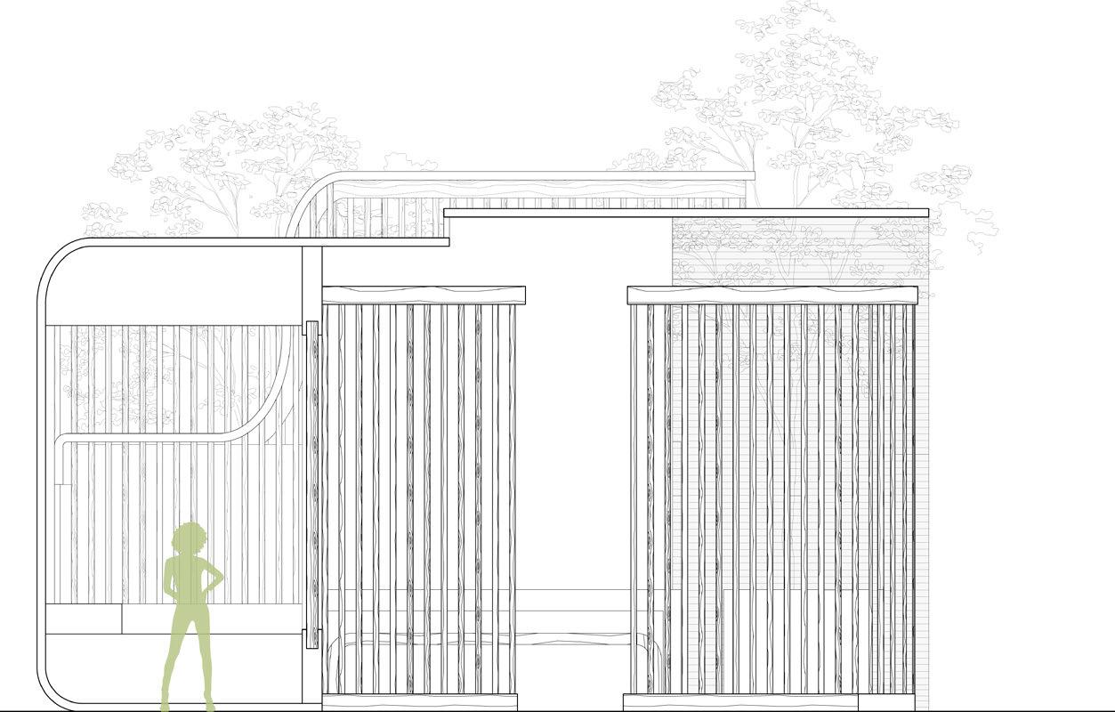
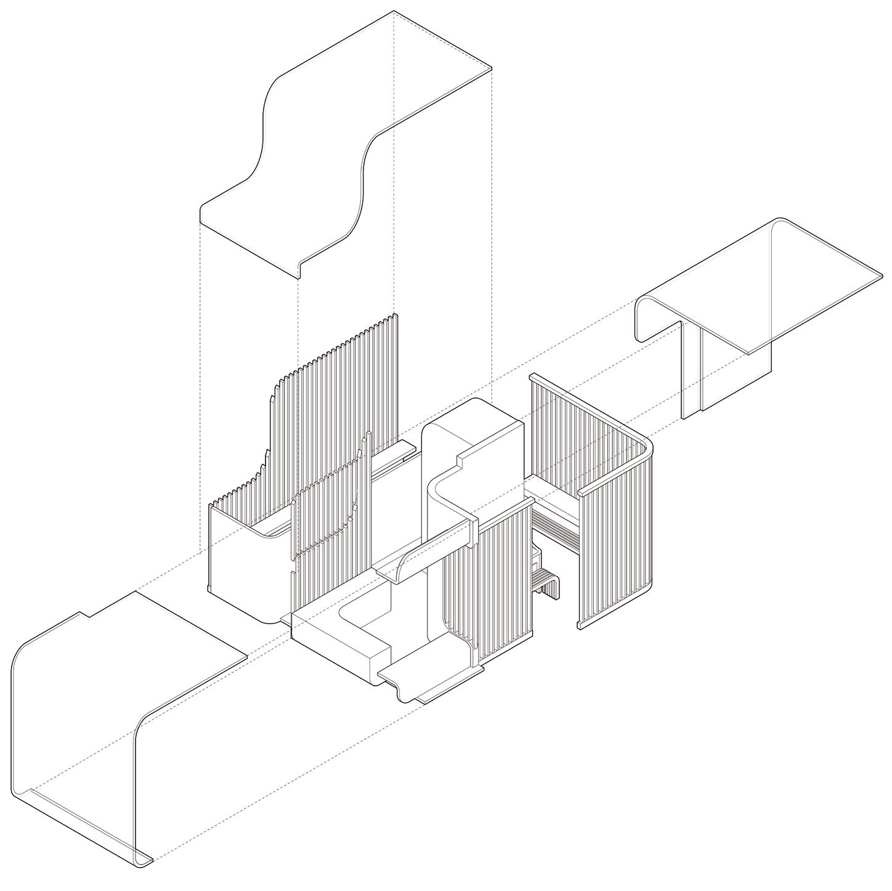
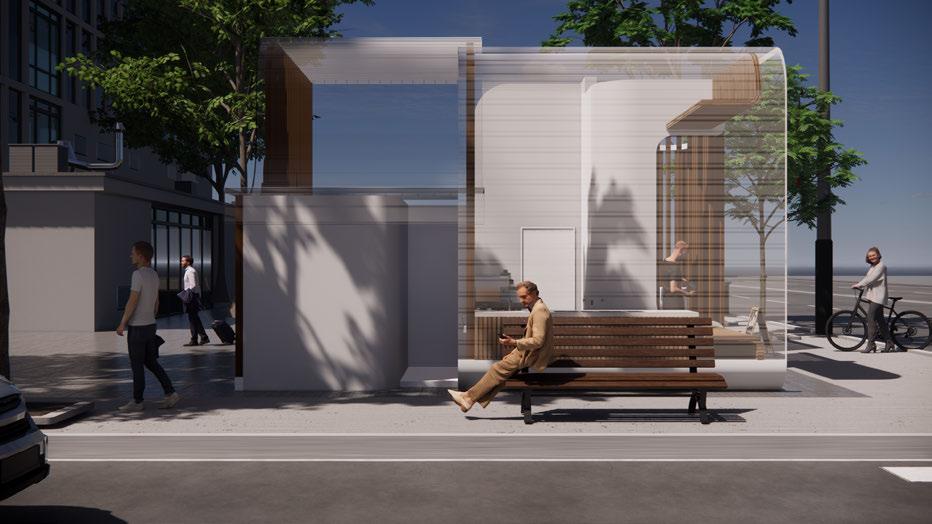
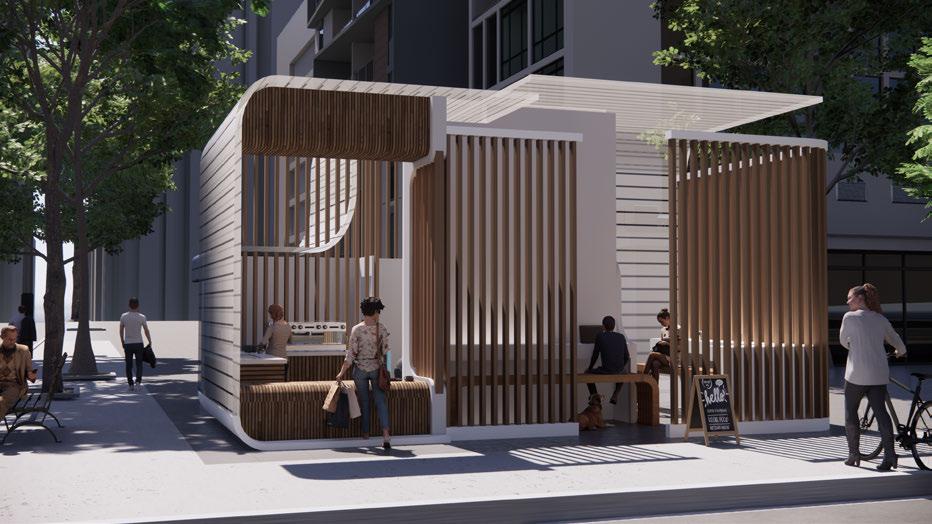
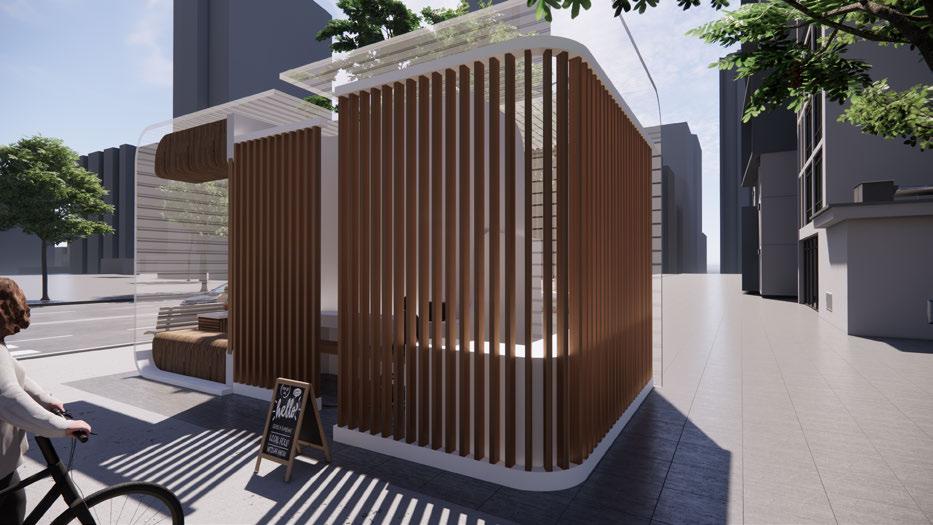
Spline Chair
FA 2023
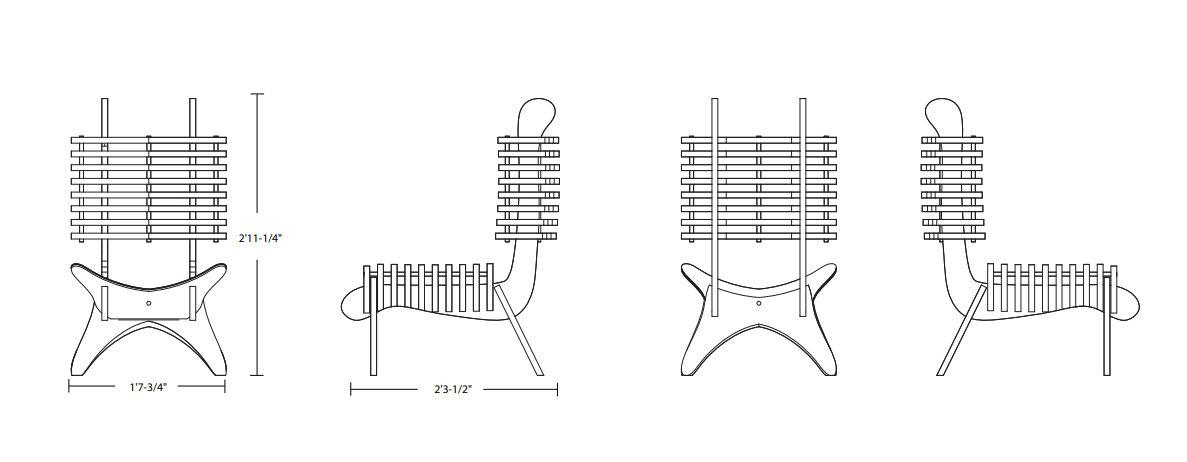
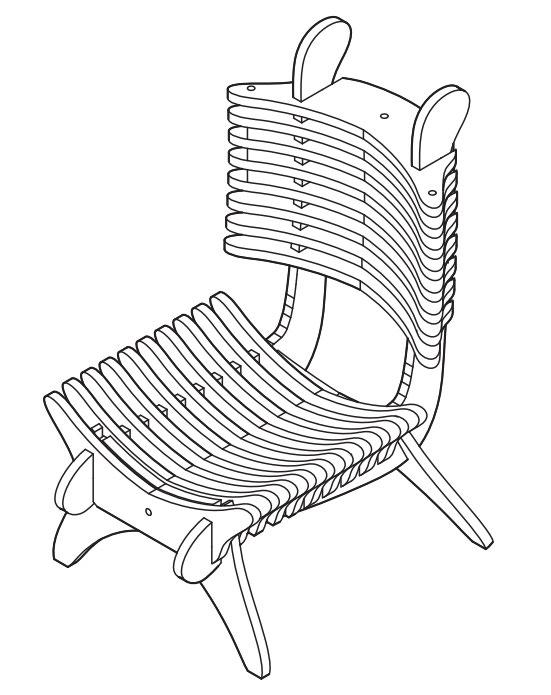
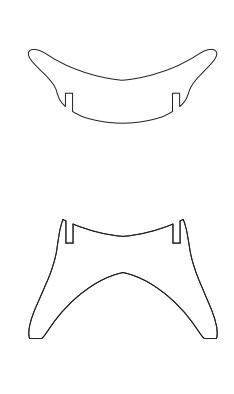
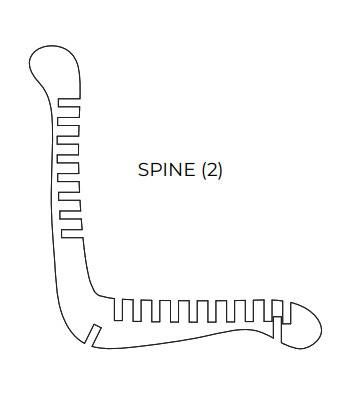
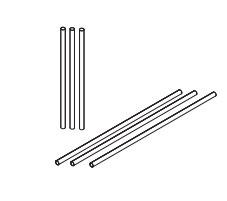
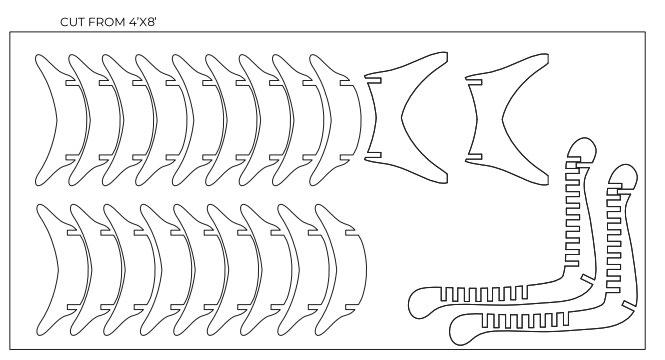
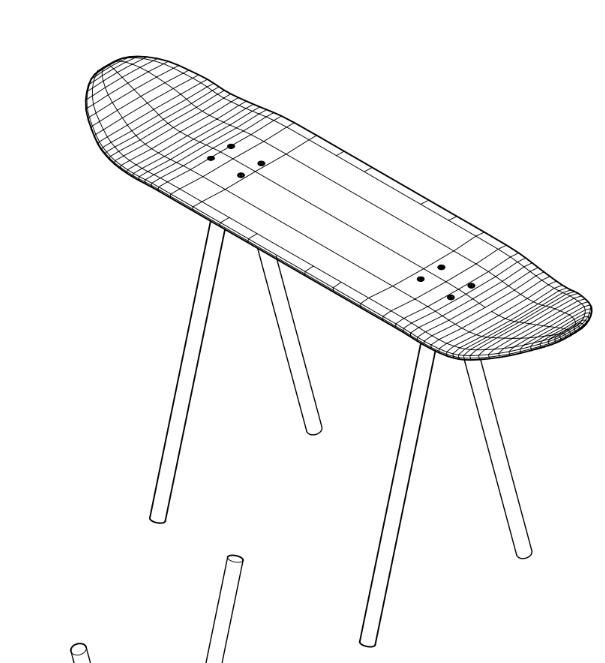
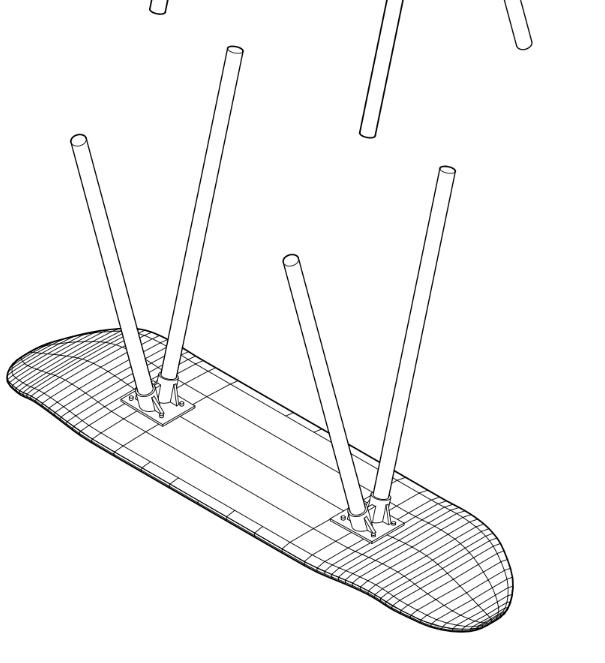
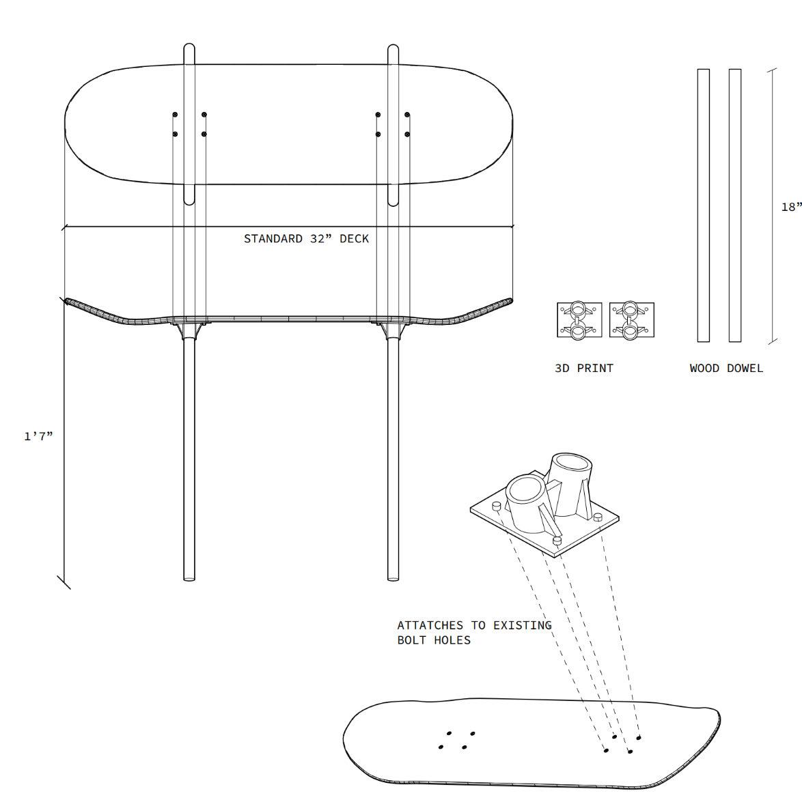
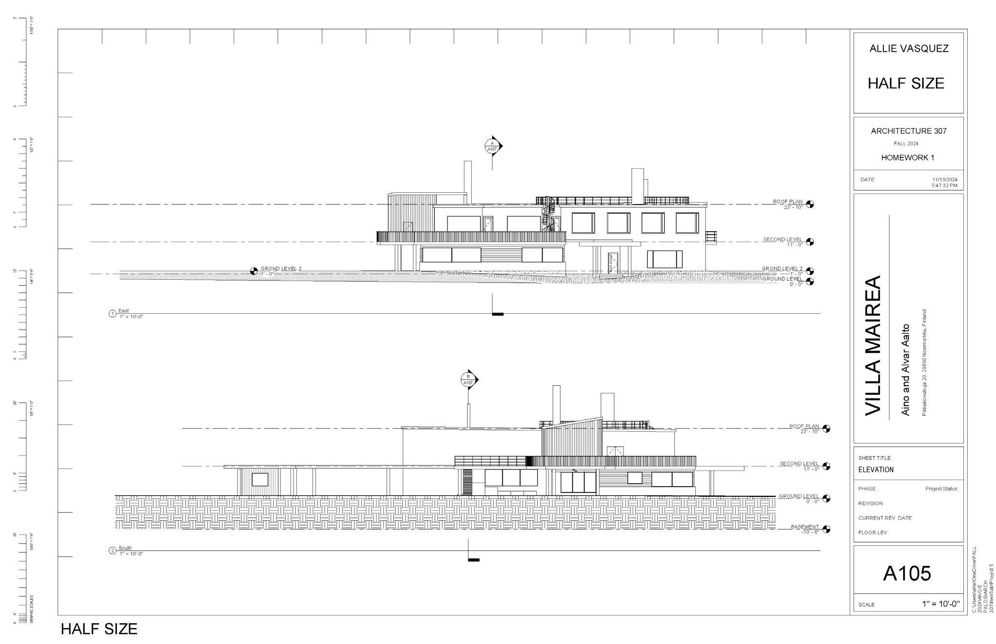
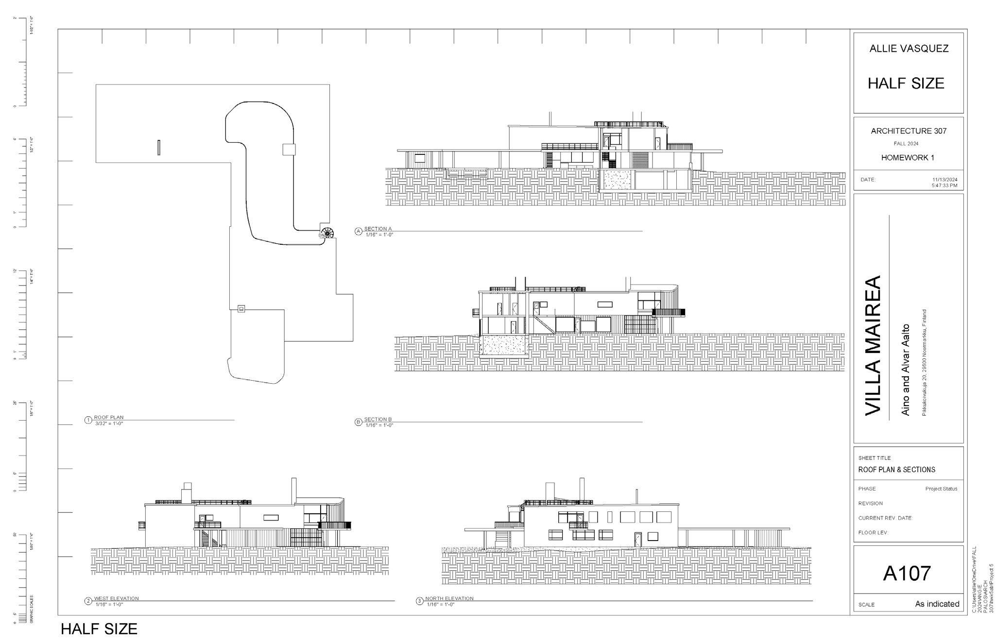
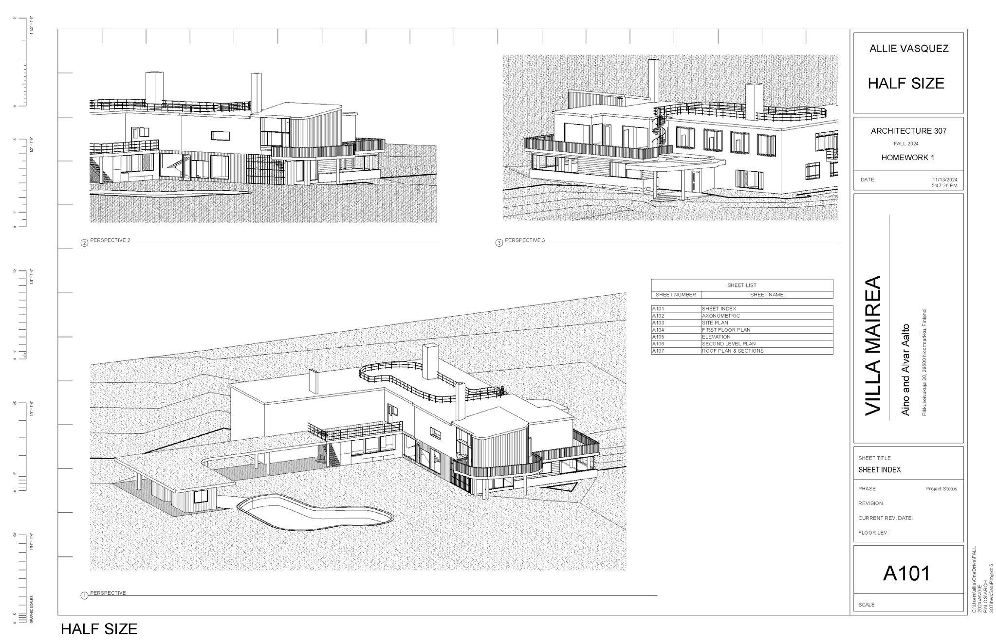
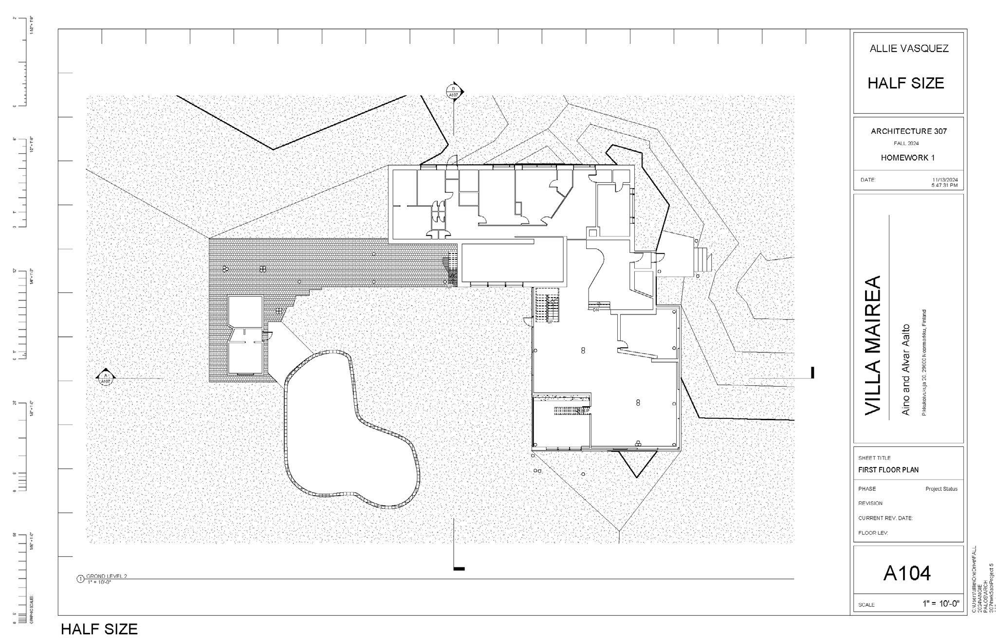
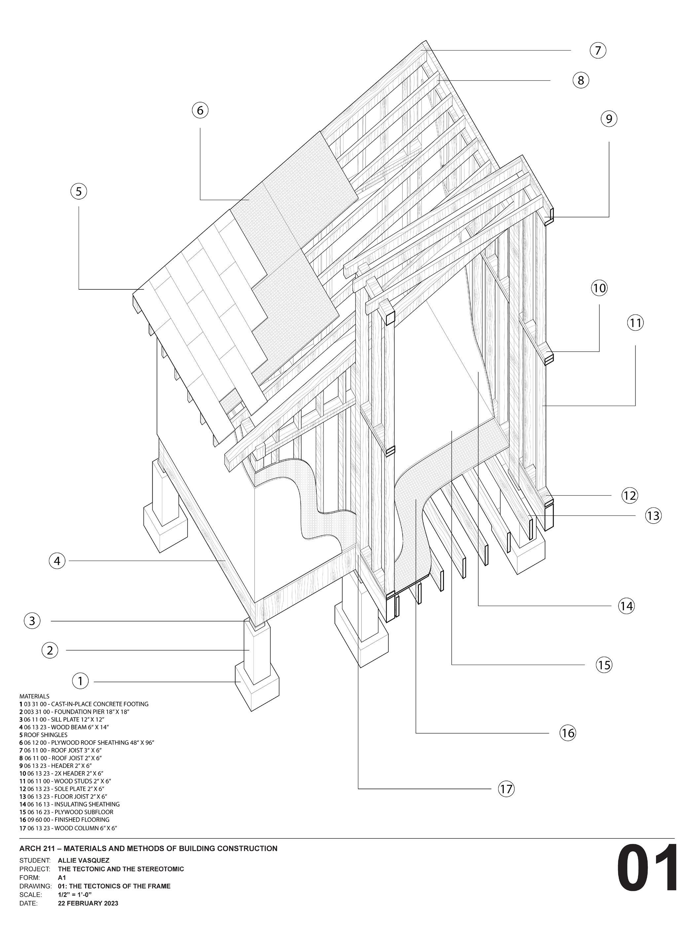
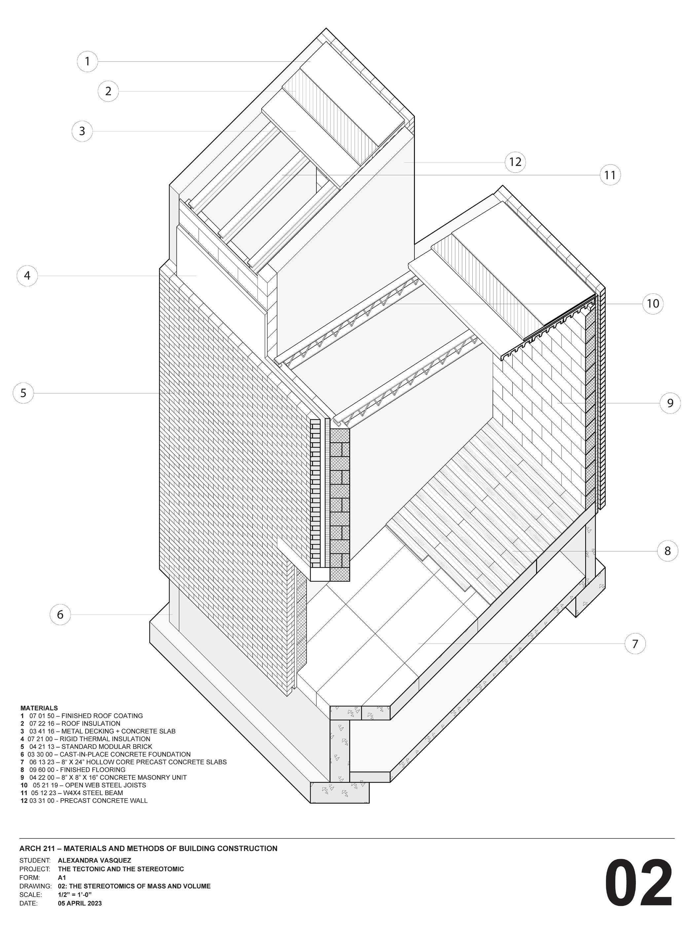
Thank You!
-Allie Vasquez