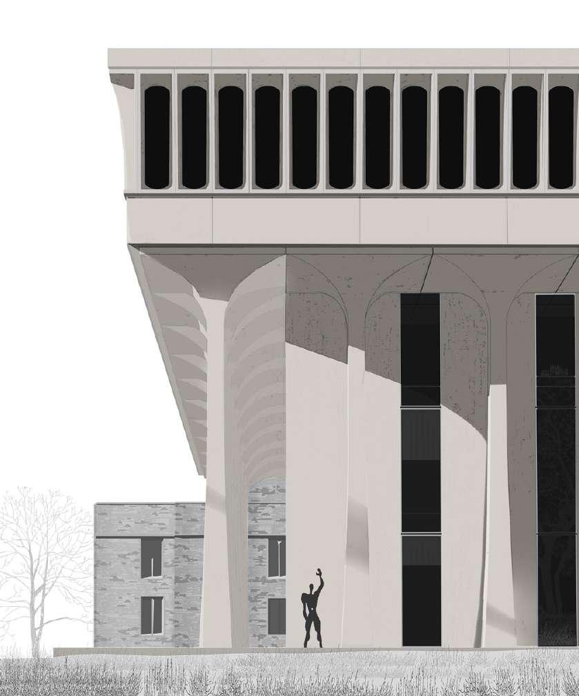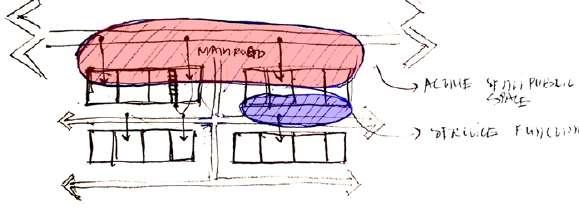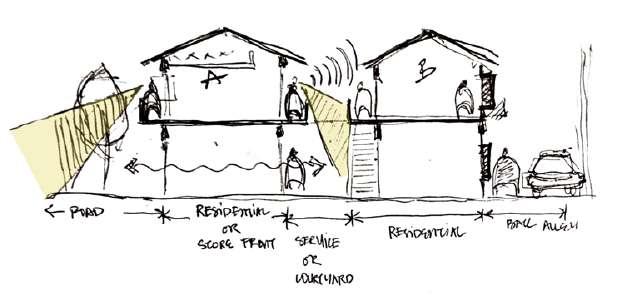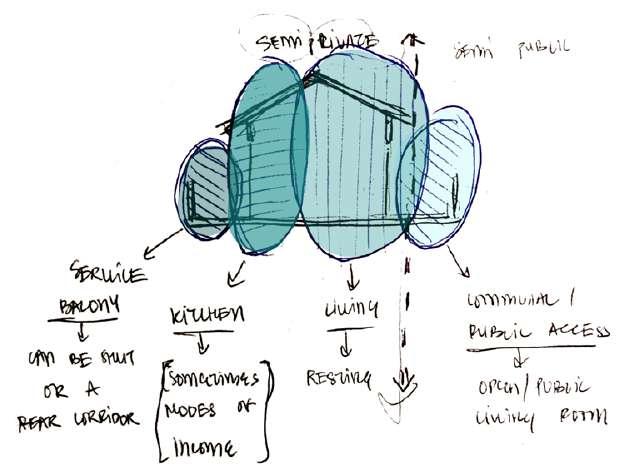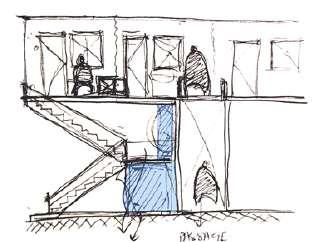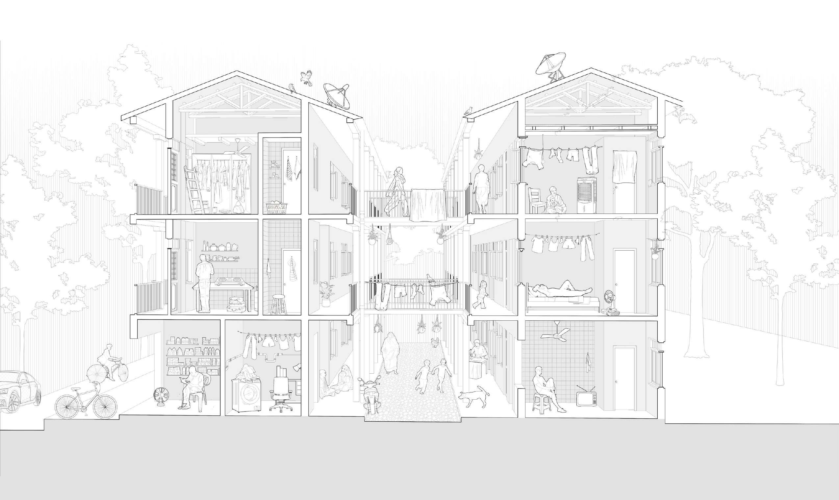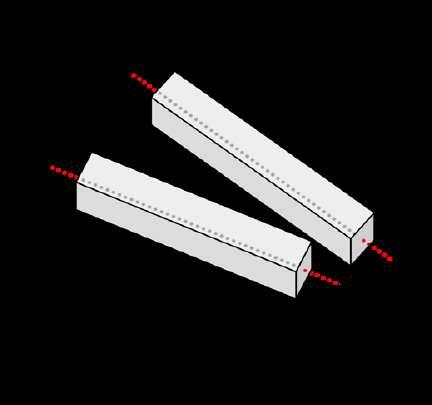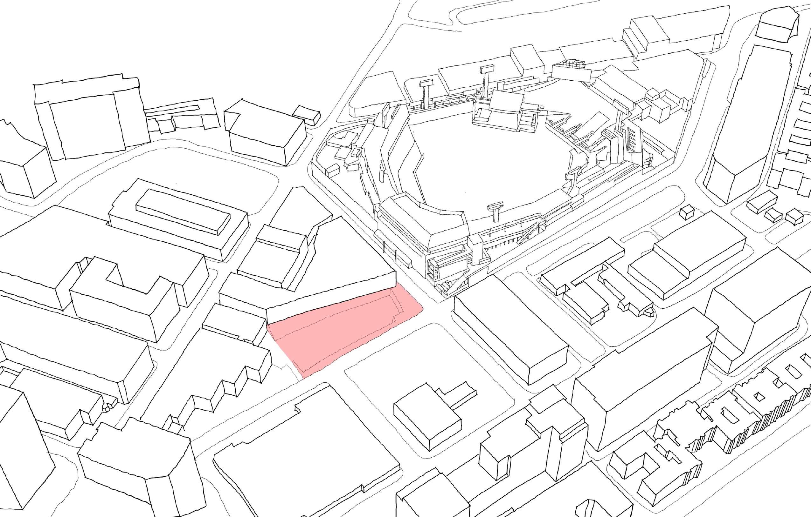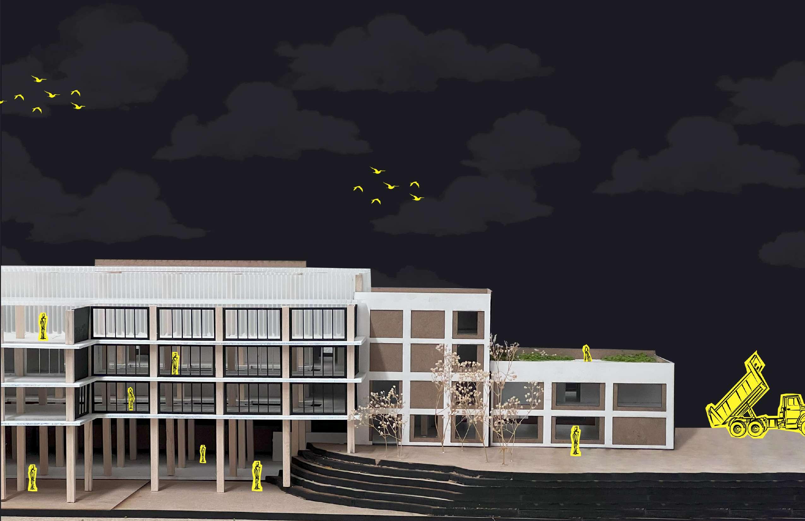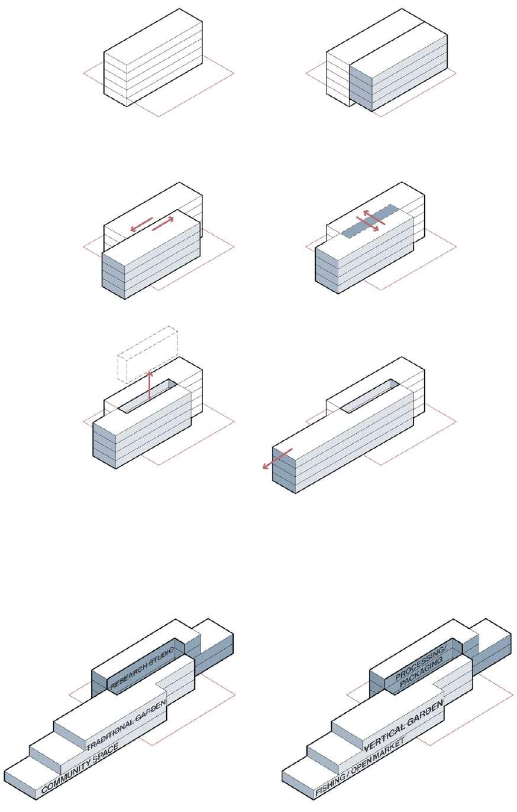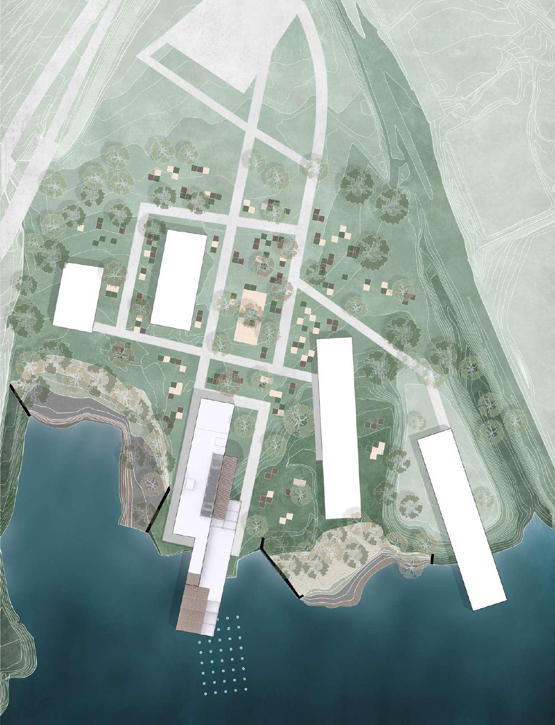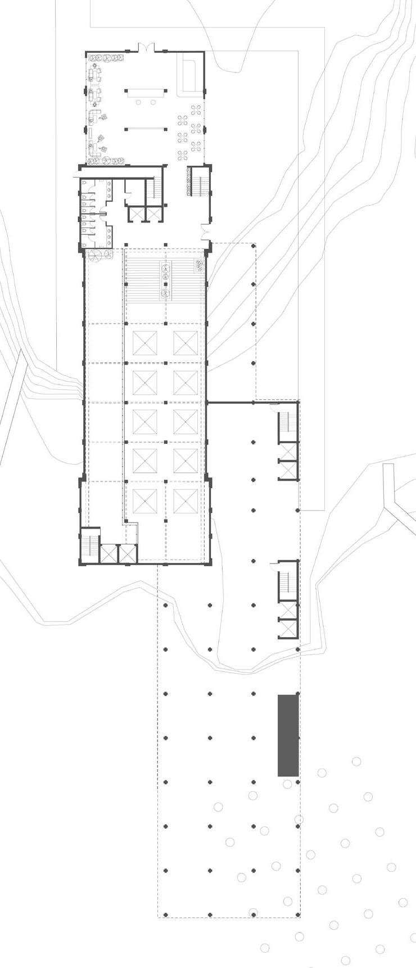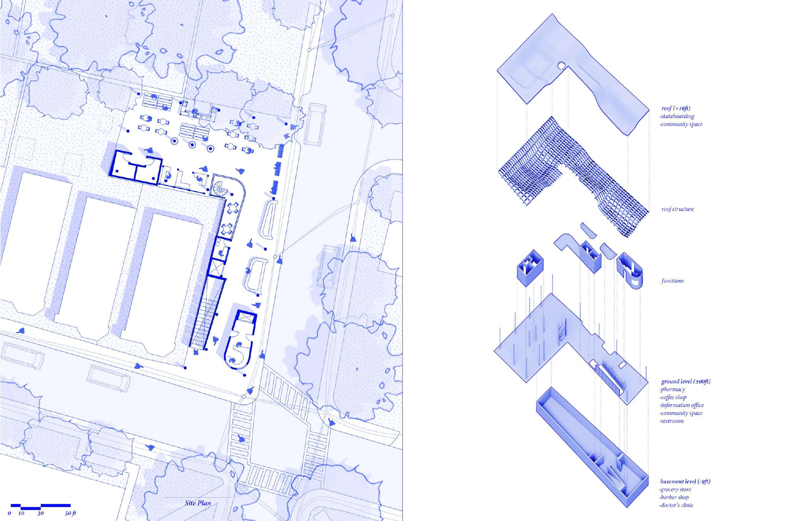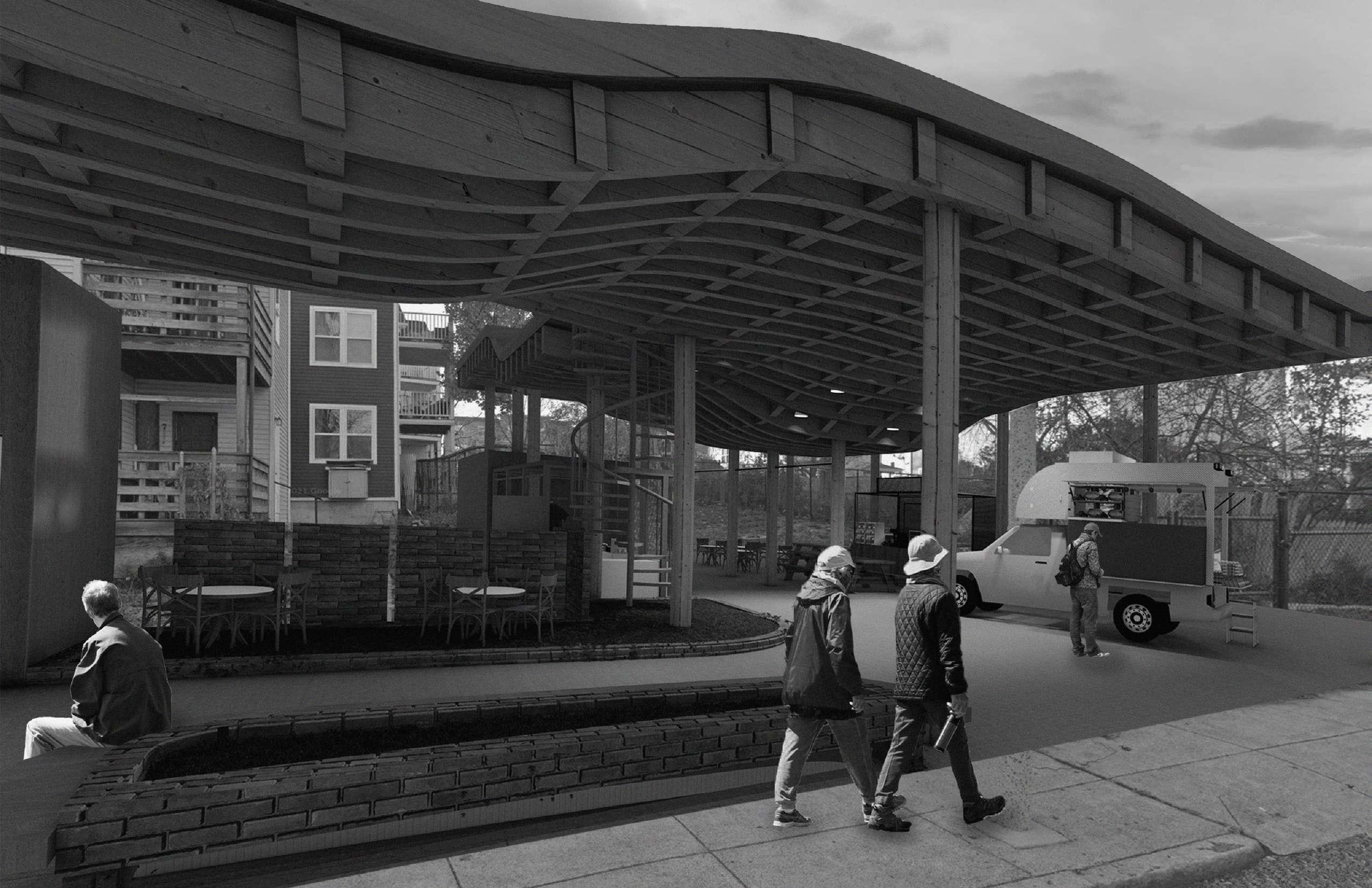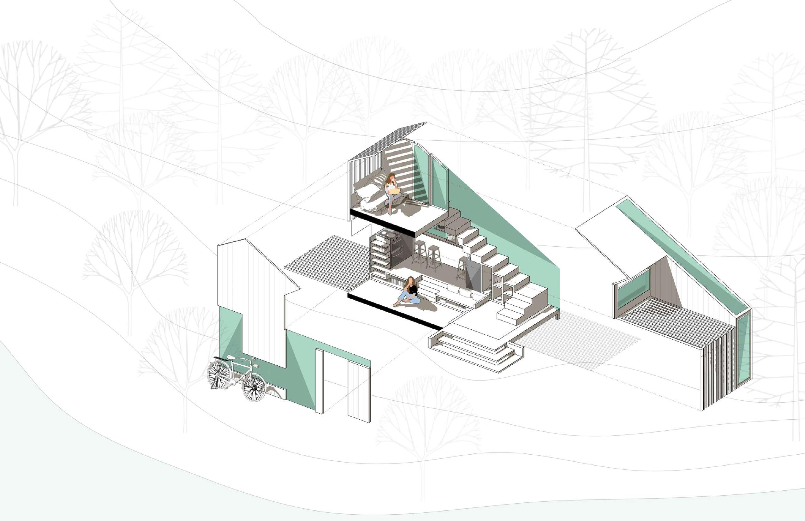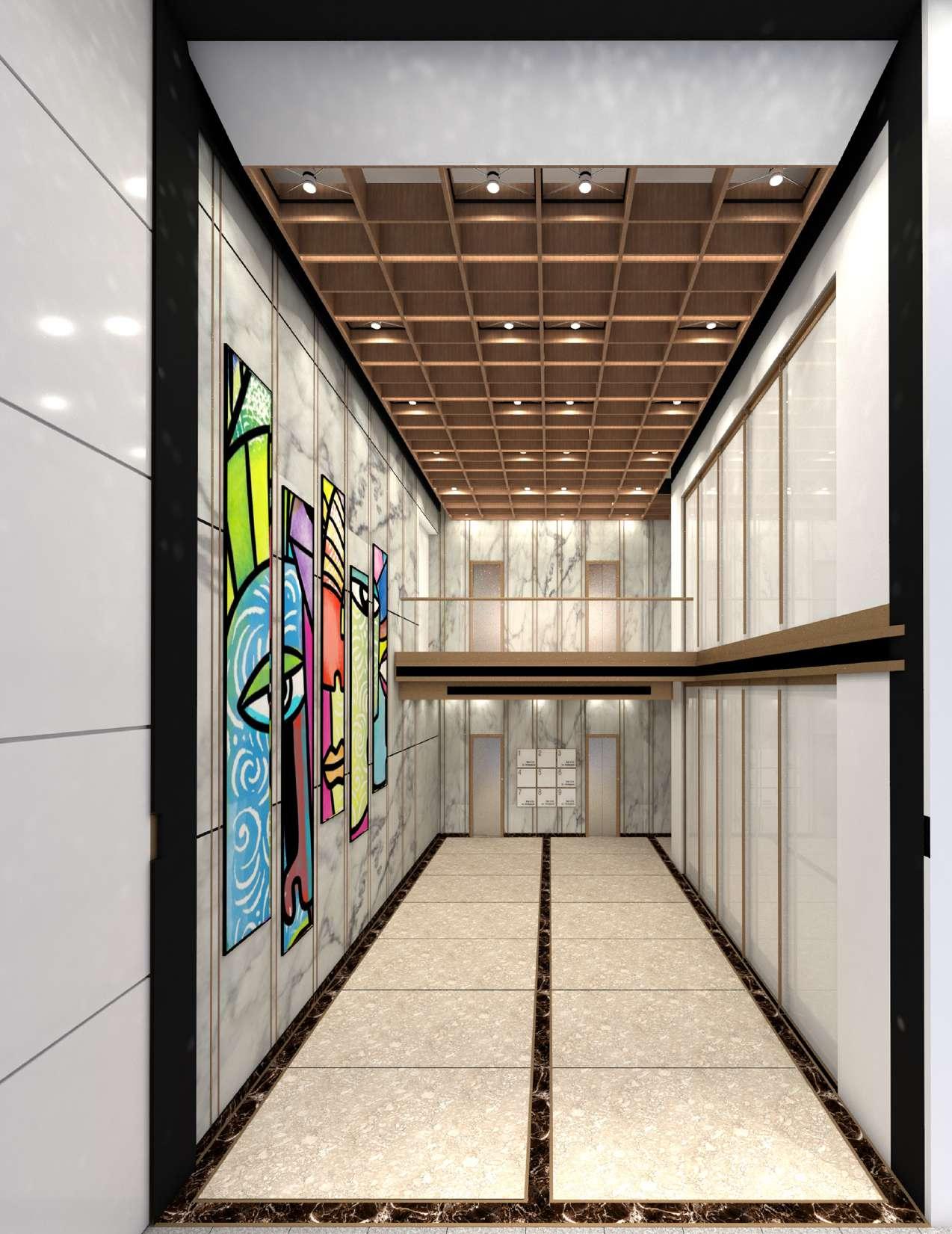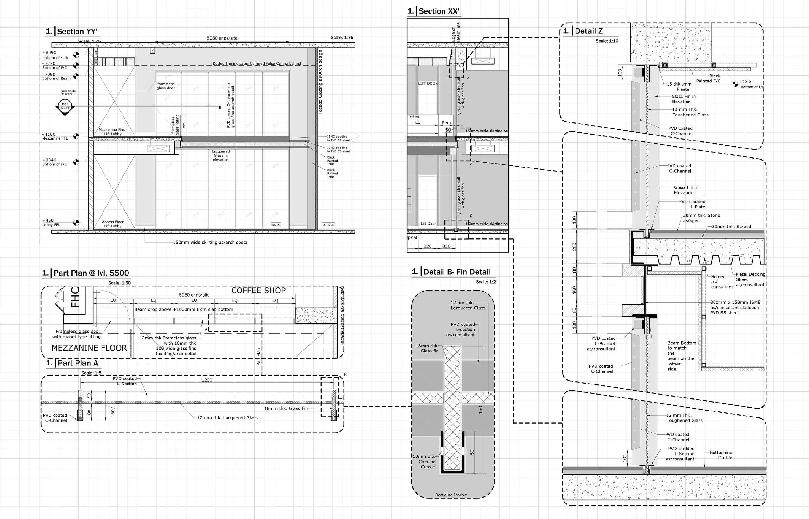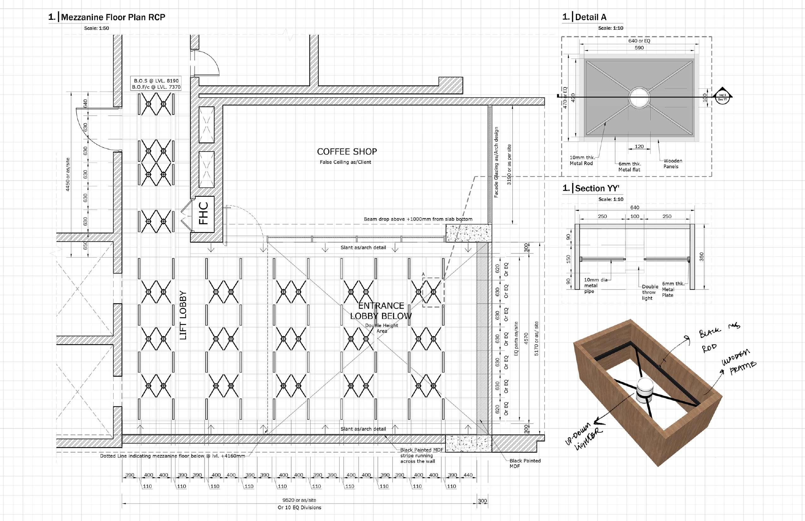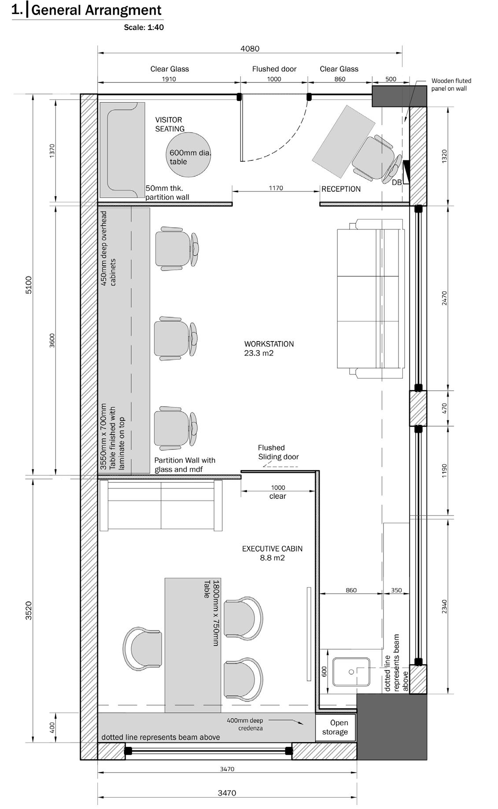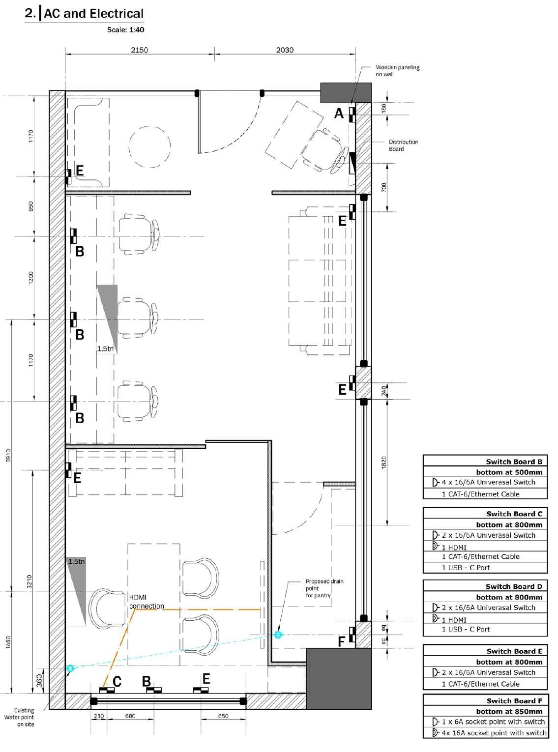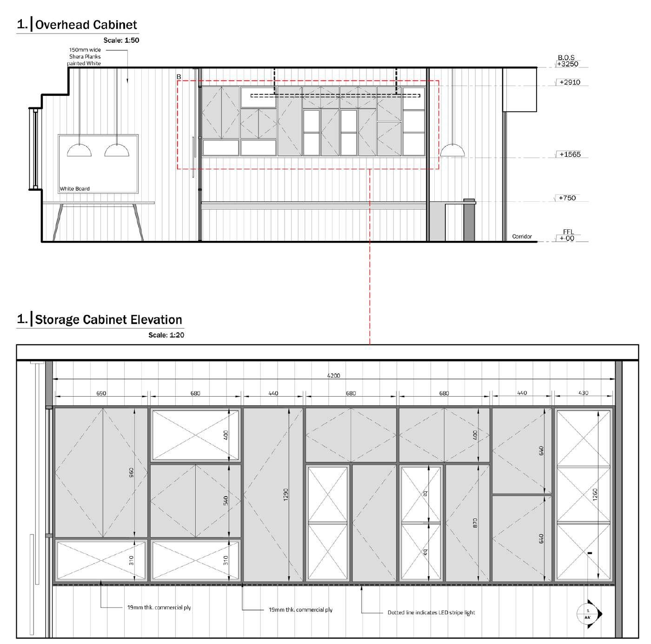Analyzing The Future of Public Housing :
Using Communal Embodiment Of Chawls as an Intagible Precedent to Implement a Housing Model
Instructor
Course Code
Site Type
Duration
Project Description
Emmanuel Osorno ARCH7140
Fenway Park
Individual 4 months
The project addresses the global challenge of public housing through solutions tailored to community needs. Inspired by Mumbai’s historic ‘chawls,’ the proposed replicable prototypes for decentralized implementation in dense urban areas like Boston’s downtown.
The project’s idea is to densify the already dense neighborhood of Boston’s downtown especially the likes of Fenway, Commonwealth Ave, City Hall and Quincy Market, where public housing is currently lacking. Mumbai’s downtown developed around the fabric of chawls, transforming it into the powerhouse it is today. By reversing this method and introducing public housing to the city center of Boston, the relationship between public housing and the city can be explored. This urban intervention goes beyond housing, transforming underutilized areas into thriving communal spaces accessible to all.
Research: Public Housing Projects
Research: Chawl Sketch Exercise
Understanding
Research: Chawl Section
Representation of life in a Chawl
Fenway Park approx 70 people
Multiple building masses were placed in flourshing Boston neighborhoods of Fenway, Commonwealth Avenue, Boston Common, Downtown and Seaport to get an idea of how many families can be accomodated.
Currently boston has 42,000 families on the waitlist for affordable housing and the number increases every year.
Commonwealth Ave. approx 1280 people
Public Gardens & Boston Common approx 500 people
City Hall & Quincy Market approx 270 people
Filling up Boston
A study to understand how many families can be accommodated by densifying vacant plots
approx 50 people
Seaport
The site, a parking lot, is located right next to Fenway Park. Fenway Park is a landmark in Boston, the home of the Red Sox’s and a highly activated site.
Placement of a Public Housing Project at this location would increase interaction between the site and people in Fenway.
Split To Bring Mass Closer
Axonometric Representation of life in a co-housing project in Fenway
Section
Representation of life in a co-housing project in Fenway
The project at the Roux Institute focuses on the development of agriculture, considering its historical evolution, the impacts of climate change, and socioeconomic factors. Traditional gardening practices are introduced to students, addressing current challenges through a combination of classroom education and outdoor open gardens. Looking towards 2100, the plan is to transition to advanced vertical gardening due to worsening climate conditions.
Ransmeier
Jin Hao Lin, Akshit Sethi Semester Long
Jencks Diagram
A take on Jencks “The Evolutionary Tree” diagram
Concept / Ideology
The project centers on the evolution of agriculture, focusing on the effects of climate change and socioeconomic factors. At the Roux Institute, traditional gardening practices are introduced to students, benefiting the community. Currently, the program combines classroom education with outdoor gardens.
By 2100, as climate change intensifies and socio-economic conditions improve, the Institute plans to transition to vertical gardening due to the challenges of outdoor cultivation. The food produced will be processed and distributed to the Portland, Maine community, with gardens open for student and public involvement.
Agriculture is woven throughout the site with cubical pavilion-like greenhouses. The design employs a modular system of prefabricated heavy timber glulam and CLT columns and beams, allowing for flexible, organic, or linear configurations. This system, based on cube massing, creates adaptable indoor, outdoor, and mid-door spaces.
The design’s primary goals—preservation and integration—are embodied in a full-height atrium that intersects the existing bean factory, connecting the old and new while serving as the main transitional space for visitors and students.
Massing & Scenario Diagram
Multi-Purpose
Mezzanine
Fishing/Open Market
Utility Room
Design
Food & Processing Center
Residential / Dorms
Pavilions / Greenhouses
Entry / Parking
The Pitstop
Silvia-Ilia Shedahl ARCH5115
Roxbury
Individual 4 months
The PitStop was designed with the communities needs in mind. A place for a child to learn skateboarding or meet up with his friends, a place for the elderly to get croceries and medicines at their convenience close to their homes, a place for people to take the shuttle back home and not walk it out, a place for the community to come together and celebrate, the PitStop, a 24x7 tranisiton space in Roxbury to uplift the community and provide a space for them to catch up with friends or family and act as a landmark which can, hopefully, prove to topple down the first domino and tackle the issue of last mile connectivity in the neighborhood.
House
Sethi, Amiti
Project Description
The Tiny House Movement celebrates this concept of simple yet resourceful living. The homes can be designed as an innovation of maximum usable space in minimum footprint, thus redefining sustainability.
Mobility being a vital factor, the house is treated as an extension that can be towed easily by a car or pickup truck. The mobility was enhanced further by reducing the mass of house. (Chamfering, matierial usage etc.)
Also, horizontal use of segregation (steps) instead of vertical segregation (walls) helped to further reduce the mass.
Chamfering the roof and using lighter materials also helped in reducing the use of energy to for functioning of the house.
Amongst top 50 entries recieved globally.
Thomas Oommen
Axonometric Diagram
Main intent was to reduce mass for mobility. Functions were provided keeping circulation heirarchy in mindfrom public to private. Horizontal and vertical segregation of spaces was adopted to reduce the mass of walls and provide an open plan.
Massing Development: Tiny House
Facade to block view of kitchen
Expandable Wooden Deck
Expandable Wooden Deck
Rear Lobby
@The Picasso Center
Principal Architects Site Team Members Type
Aditya Tognatta Gurgaon, Haryana Commerical
Aditya Tognatta, Akshit Sethi
Project Description
The Picasso center is situated on the Golf Course Extension road which is an upcoming business disrtrict in Gurgaon. The design revolves around simple lines based on a grid and horizontal and vertical planes. This space consists of a waiting area and a coffee shop for the offices above. The client wanted the a clean design for the lobby but high end finishes for the walls and floor thus the use of materials likem marble, stone, lacqeuered glass and brass coated metal.
Rear Lobby @ Picasso Center
Details:
Office Space
@Emerald Plaza
Principal Architects
Site
Team Members
Type
Duration
Project Description
Aditya Tognatta Gurgaon, Haryana Commerical
Aditya Tognatta, Akshit Sethi
4 Months
This project was for a client who wanted a minimalistic work space for his employees and himself. The office space is quite tiny with just 400 sqft. available to design in which he wanted a pantry, executive cabin, reception, visitor seating and workstations.
The approach of this office was balanaced as there are some very rustic elements to compliment the minimalism and exisiting components on site as well as detailed wooden and glass partitions.
Interior View
