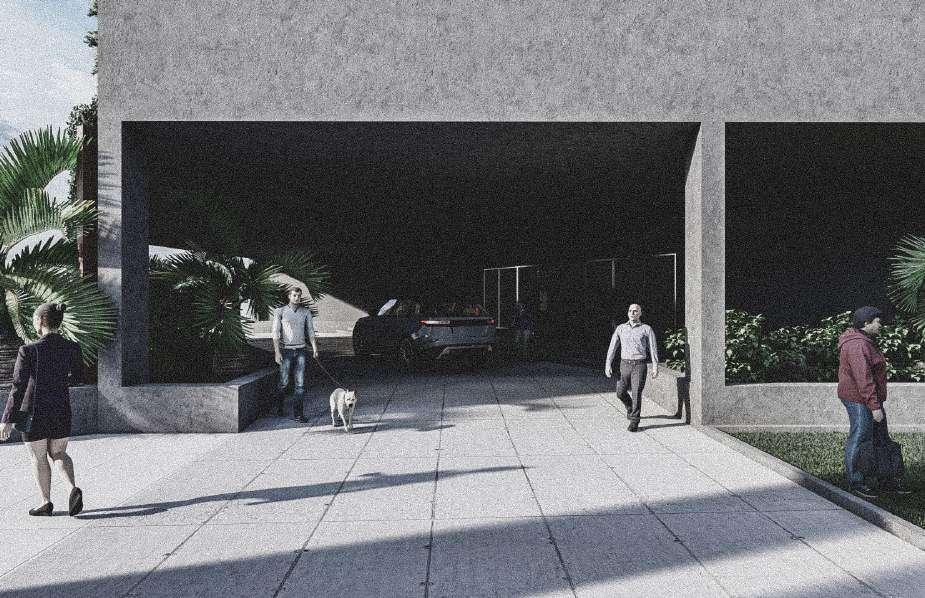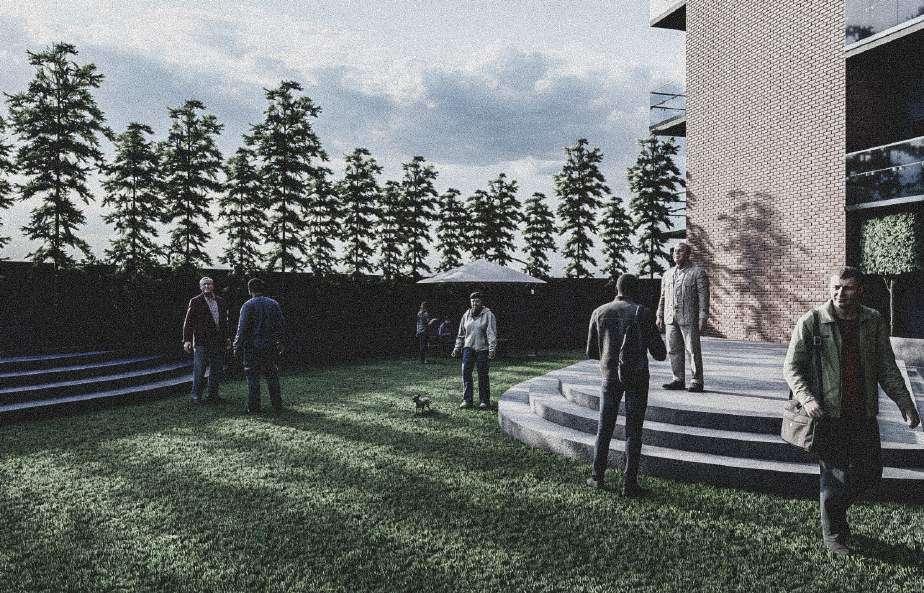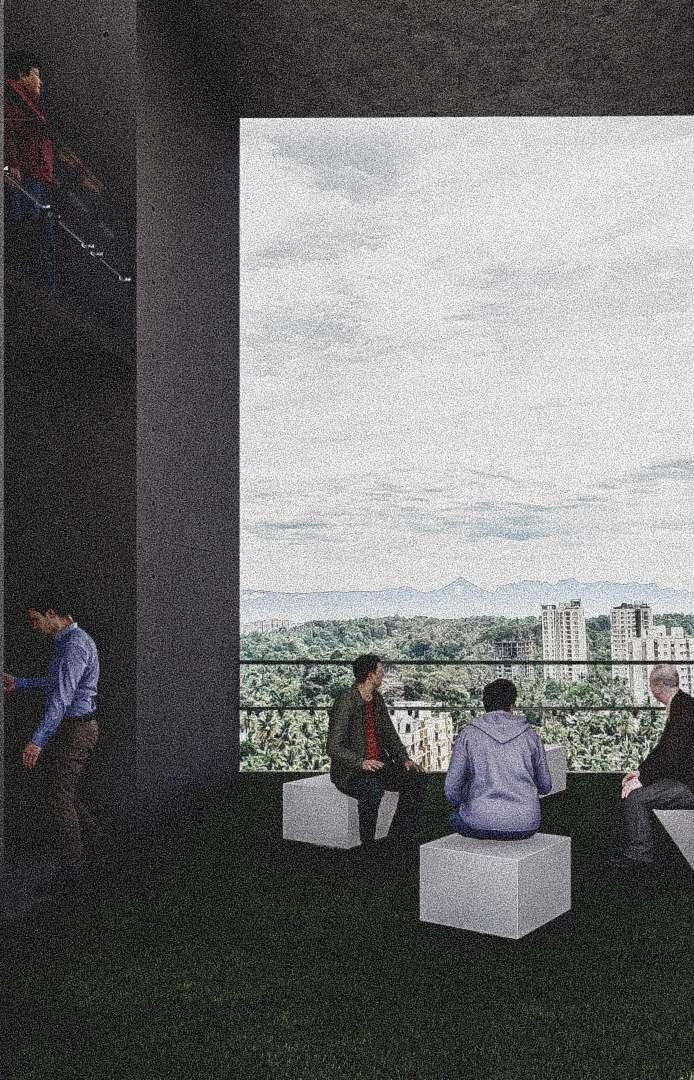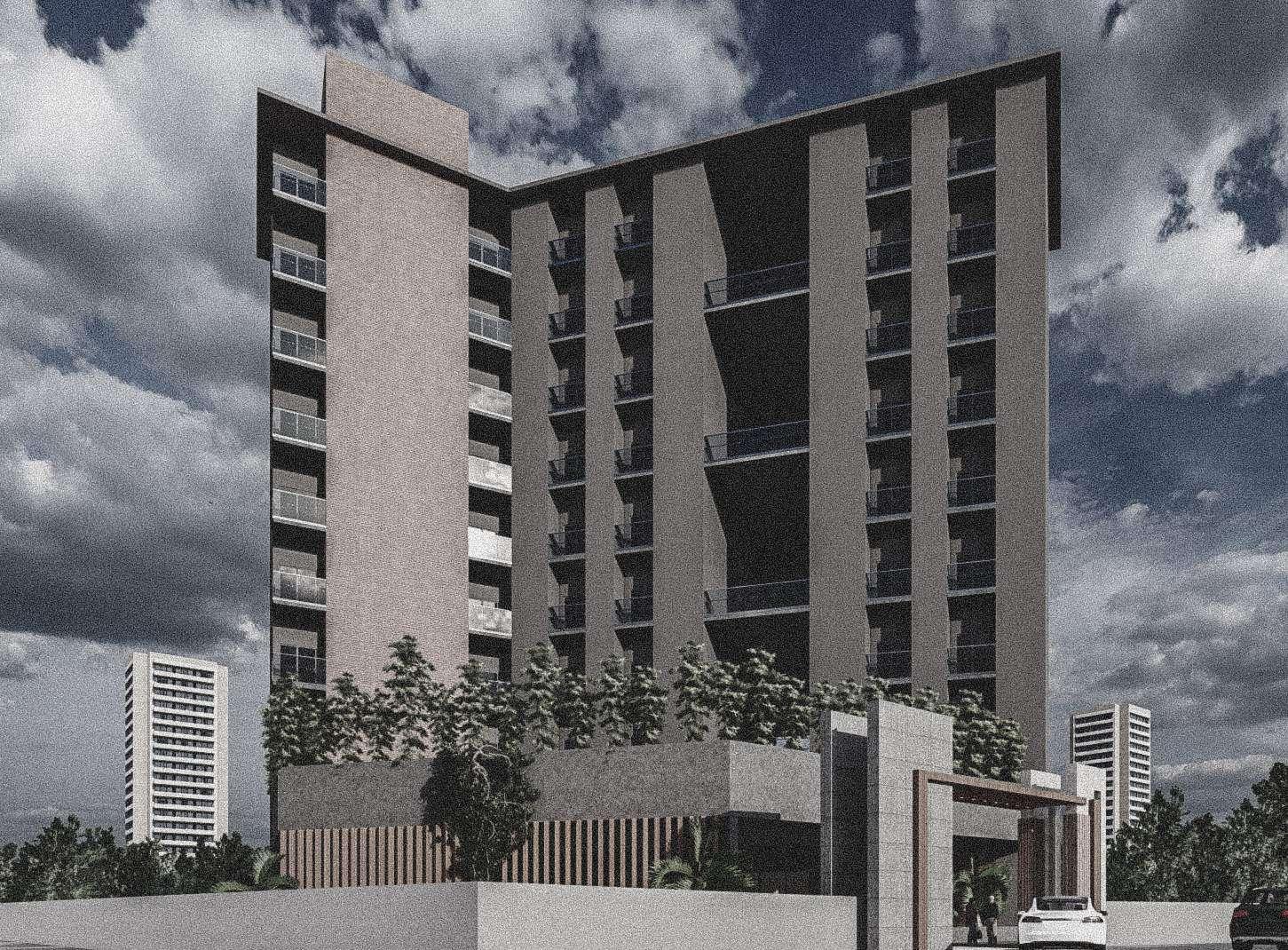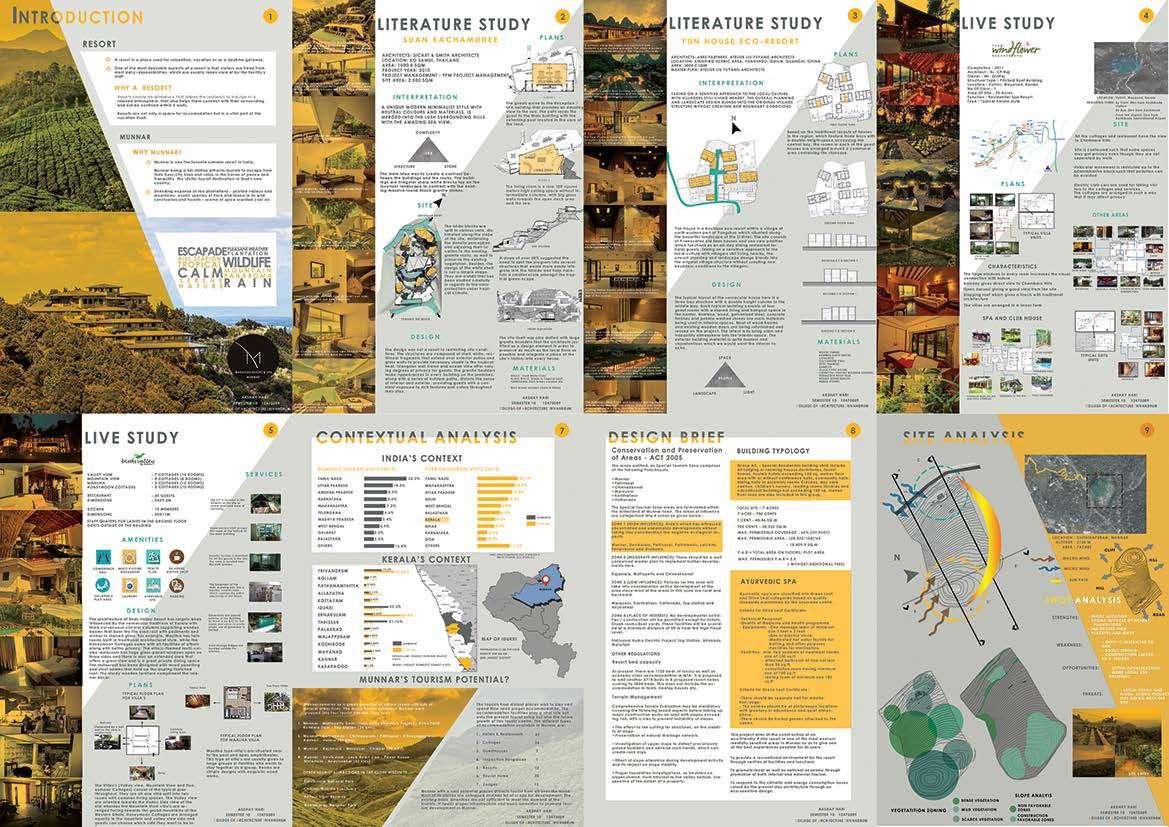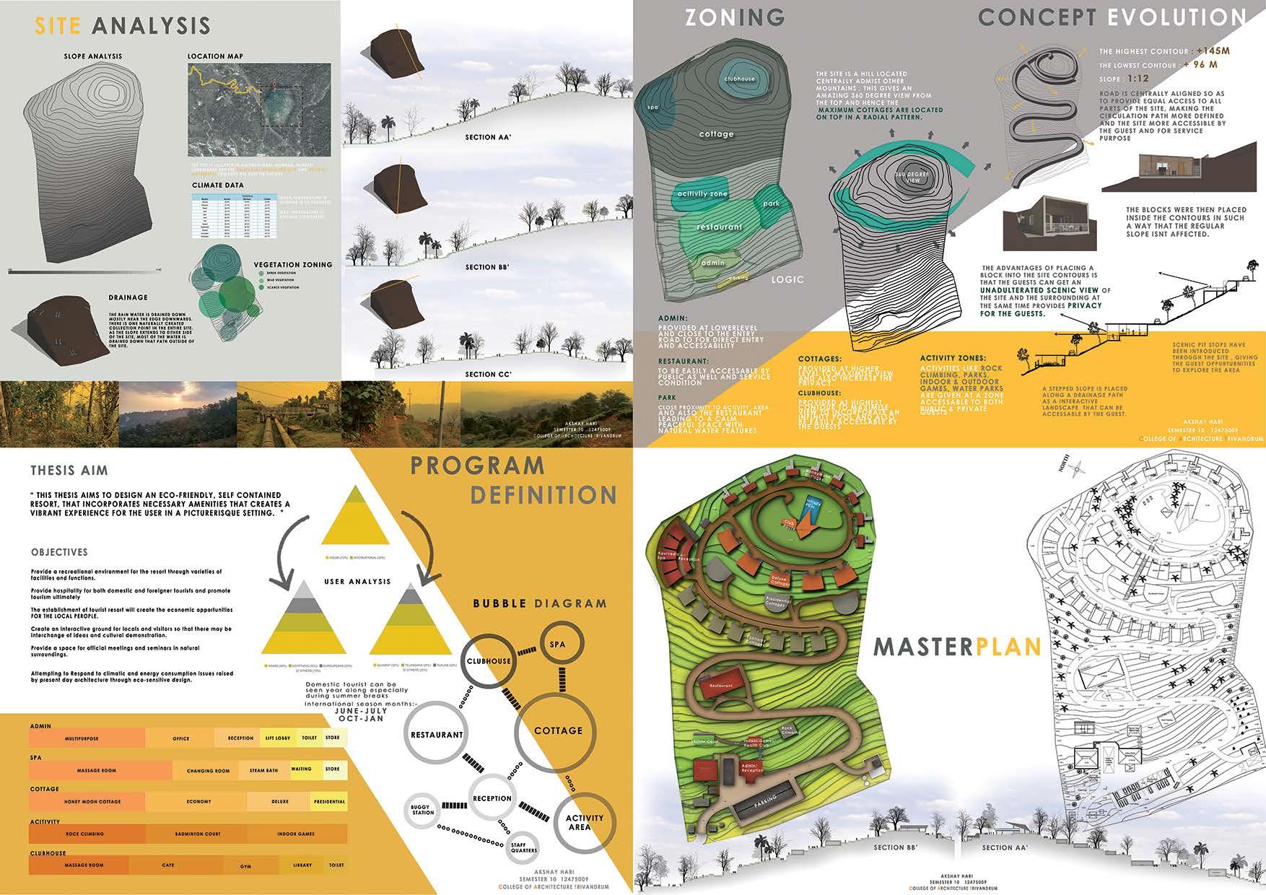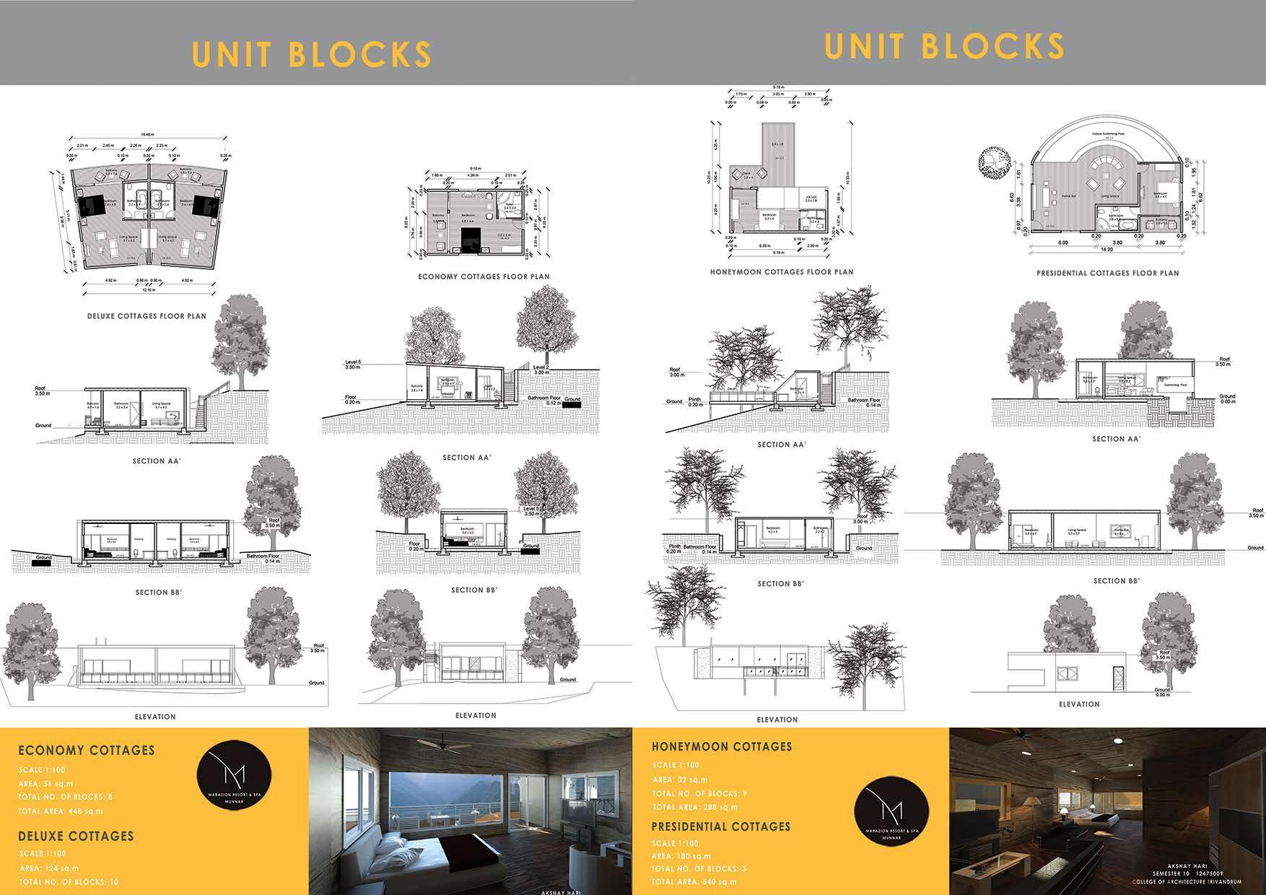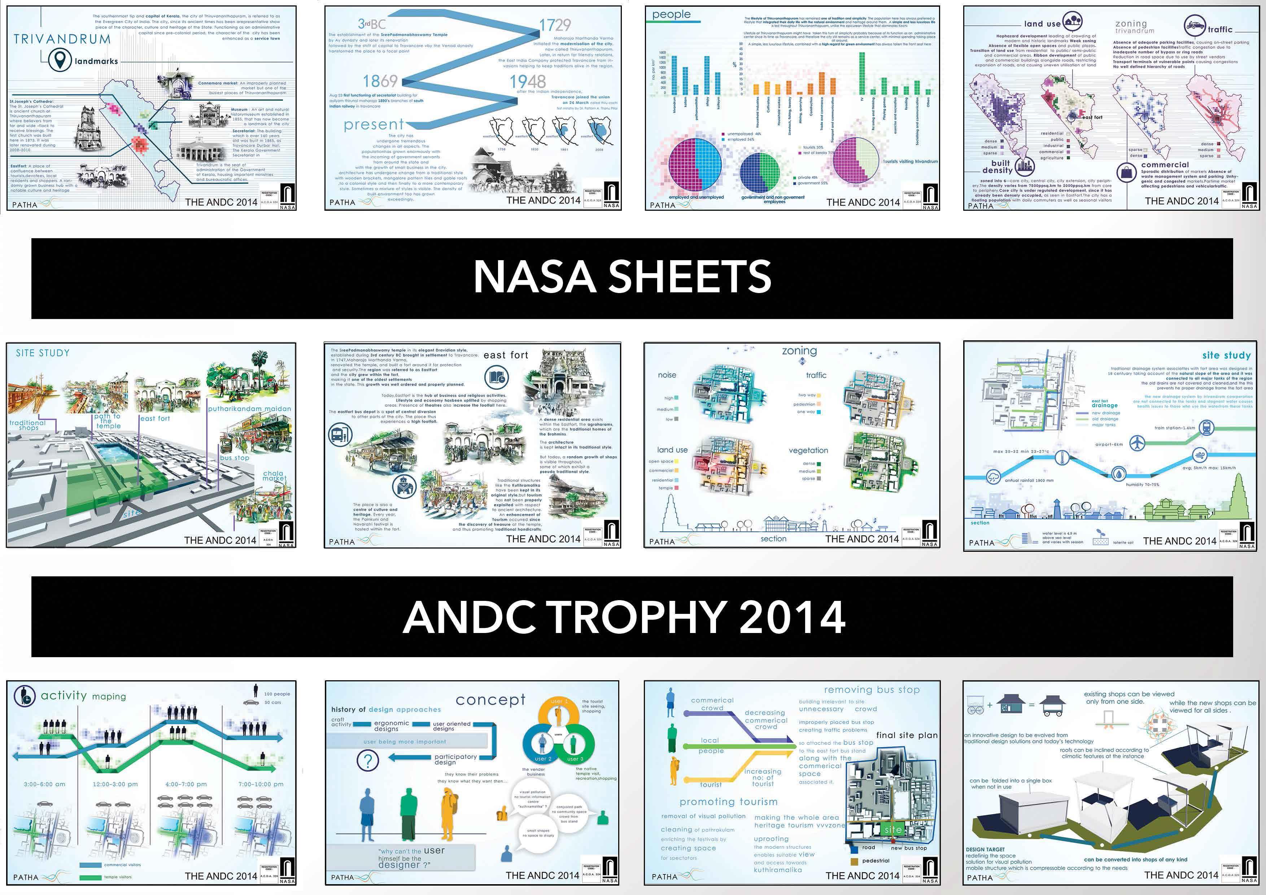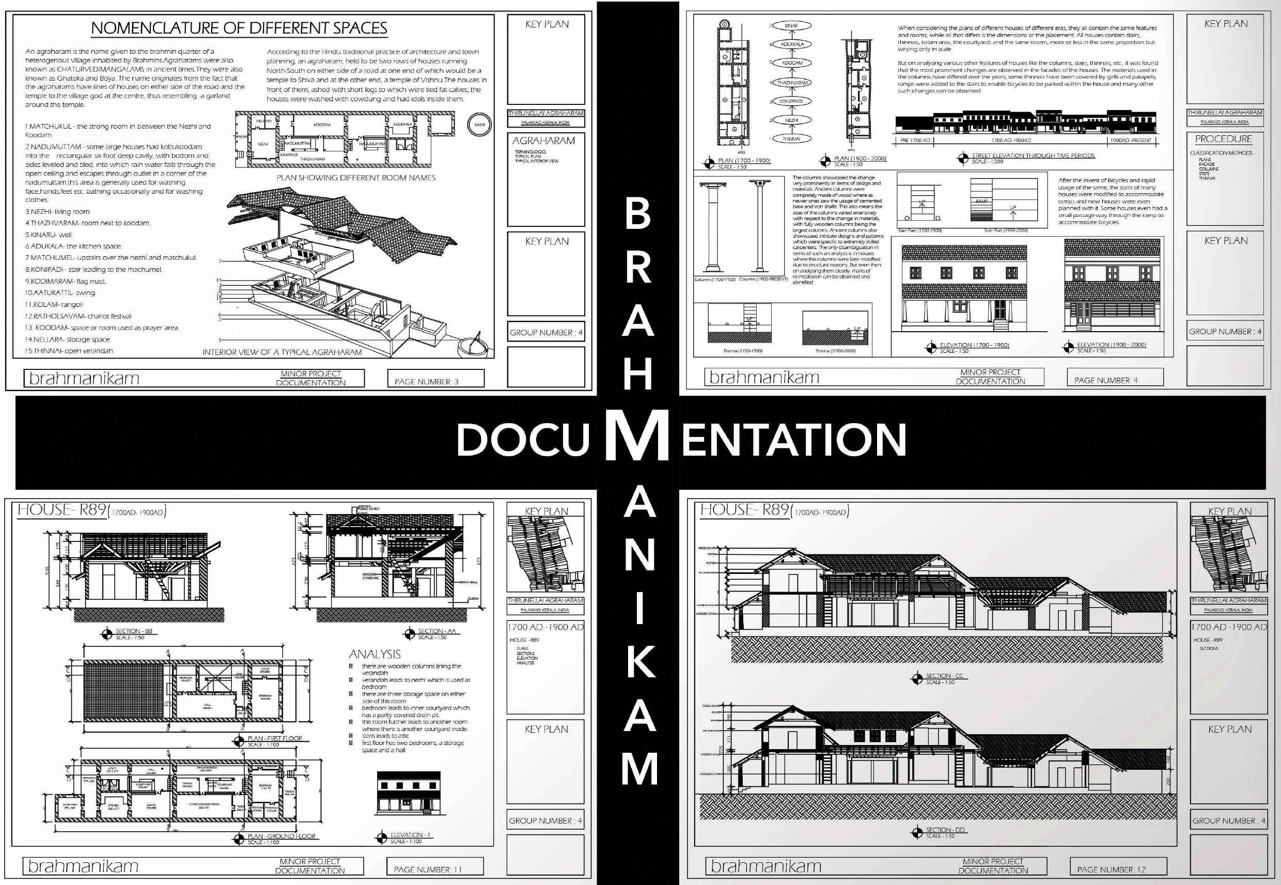PORTFOLIO
Interior Designer/Visualizer
 Akshay Hari
Akshay Hari

Interior Designer/Visualizer
 Akshay Hari
Akshay Hari
18/04/1994
3056, Prestige Highfields, ISB Road, Nanakaramguda, Hyderabad
+91-7561858084 akshay.official1894@gmail.com
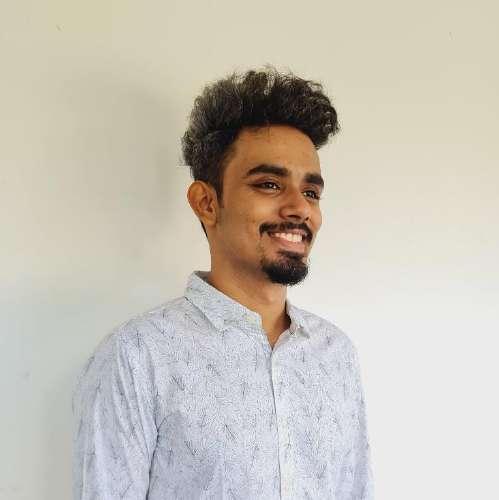
Seasoned in spearheading a dynamic team of 40+ professionals within an innovative Ed-Tech startup. Boasting a track record of successful collaboration with diverse departments such as Operations, Tutors, Quality Analysts, Social Media, and HR. A resolute and visionary leader, adept at devising effective strategies even in challenging scenarios. Prior experience in prominent Architecture and Interior Designing firms, accumulating over 7+ years of invaluable expertise.
Software Training and Department Leadership
● Developed and managed a year-long diploma course for interior designers and architects, including curriculum design, content creation, tutorials, and resource management.
● Delivered comprehensive training sessions on Sketchup, Lumion, and D5 Render for clients.
● Taught nearly 100 hours for 300+ students till date.
● Developed training materials (e.g, manuals, tutorials) to facilitate training
Content & Social Media Management
● Developed and implemented content strategies that increased website traffic by 25%.
● Managed and grew social media presence, leading to 10% increase in followers.
● Created various content for instagram posts and reels
2021 - 2023
• Managing a team of 40+ tutors directly, assigning day to day targets & overseeing quality analysis.
• Conducting demo sessions, successfully converted approximately 6400+ leads into enrolled students over a span of one year.
• Revitalized social media pages and drove engagement for Instagram to 150k followers from 30k followers in 4 months, Pinterest to 80k followers and Discord community base to 2k followers in a month.
• Taught softwares like Sketchup, Lumion, Photoshop, Autocad etc.
• Taught nearly 1200+ hours for over 3000+ students
2018 - 2019
Zarine Jamshedji Architects – Architect, Kochi
• Worked closely on 6 complete projects that includes Residential Interiors, Office spaces, Shopping Mall, Commercial Spaces, Factories etc.
• Created detailed plans as well as the 3D visualization of the project and frequently monitored progress to assure project goals were met.
2017 - 2018
Life by Design Architecture Studio – Junior Architect, Bangalore
• Worked on 3 high rise apartments and 2 residential projects.
• Held consultations with clients and created client profiles prior to design services being rendered
INTERNSHIPS
2021 - 2022
Turito India Pvt Ltd – Quality Analyst, Hyderabad
• Wrote daily reports for accountability and quality assurance and performed thorough class inspections to ensure quality of all classes.
• Recorded inspection results and prepared detailed reports
Studio 4a - Intern, Bangalore
• Worked mostly on residential and other small scale projects including drafting, designing visualization.
Certification from Growth School for UX designing
Completed a certification course from Growth School in UX designing which was taught by Anudeep Ayyagari.
Top 10 in the World Architecture Festival (WAF 2021)
Selected in the Top 10 in the World Architecture Festival 2021 for visualization and walk through animation from a pool of 1000+ architecture and interior designing firms across the globe. 2021
2015 - 2015 2021
Top 50 in Volume Zero Tree House Competition 2021
Selected in the Top 50 for Volume Zero Tree House architecture design competition held globally 2021
The Promising Tutor 2021
Selected as the Best Tutor at Lomos Enterprises Pvt Ltd for consecutive 4 months from nearly 40 plus tutors
2012 - 2017 College of Architecture Trivandrum
Graduated in Bachelors of Architecture, a 5 year course from College of Architecture Trivandrum (C.A.T) which includes Architectural Designing, Architectural History, Structural Planning, Urban Planning etc.
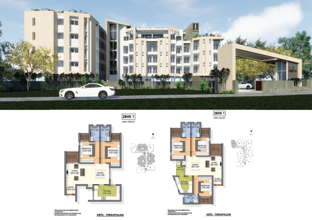
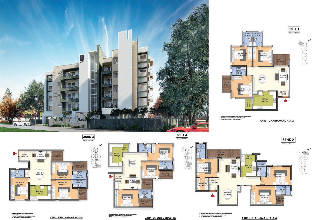
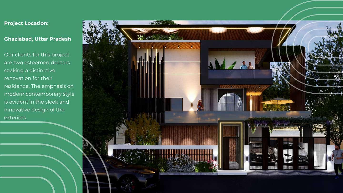
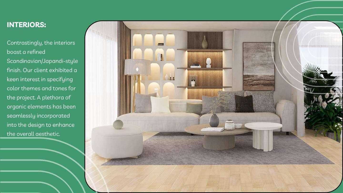
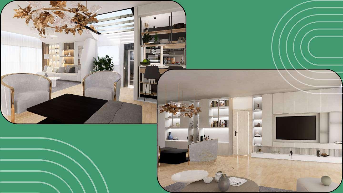
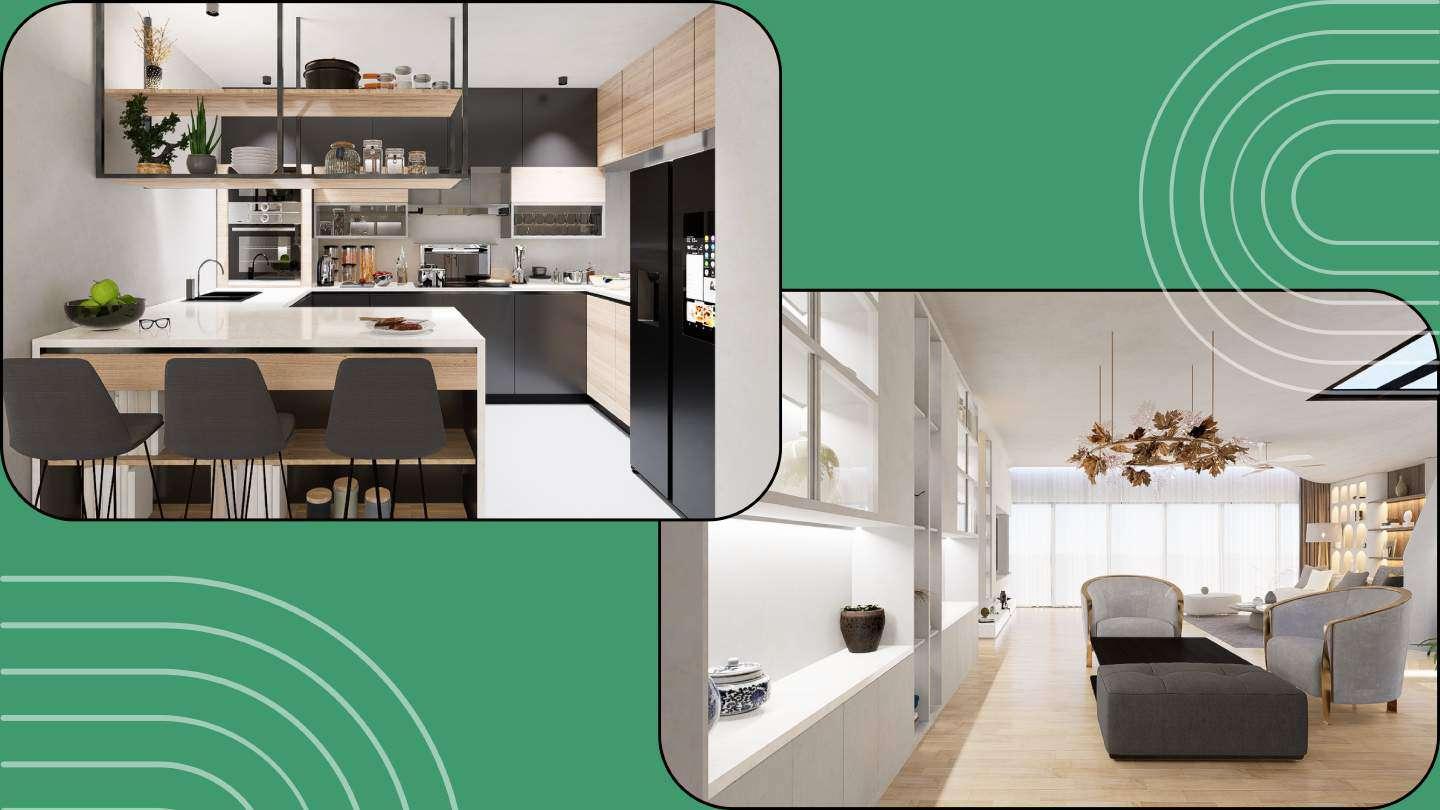
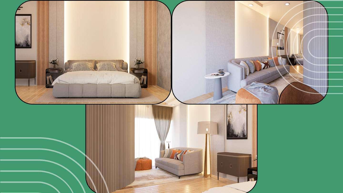
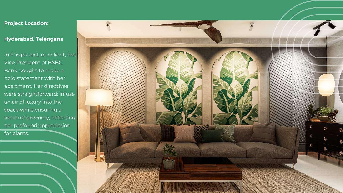
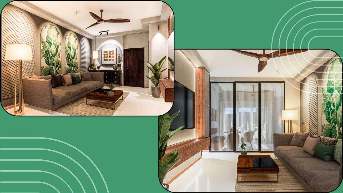
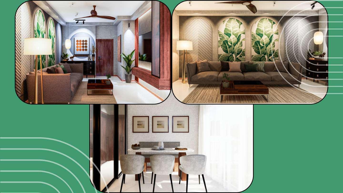
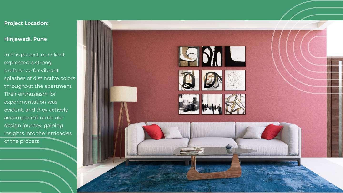
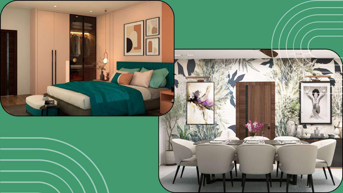
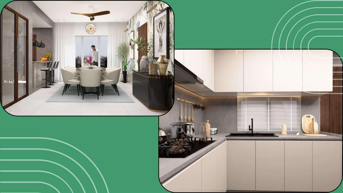
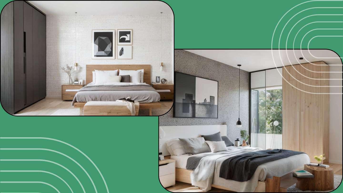
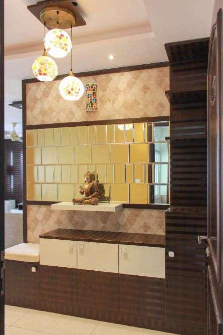
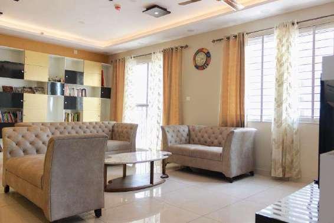
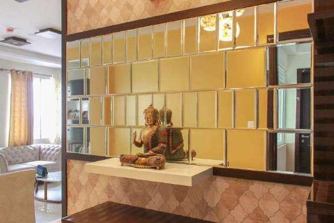
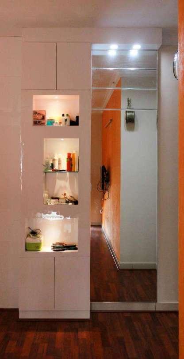
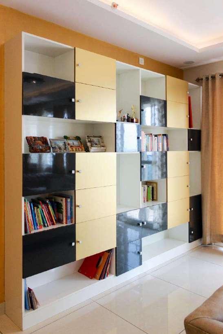
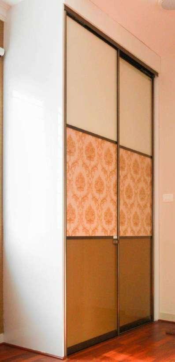
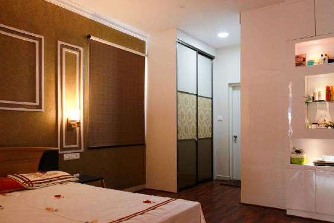
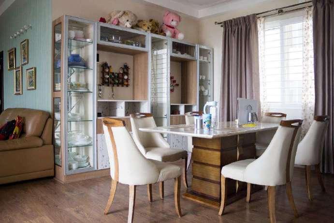
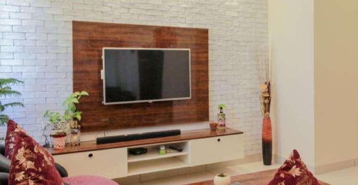
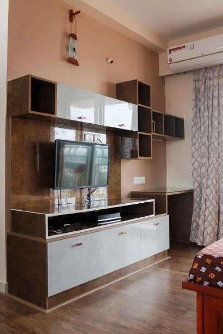
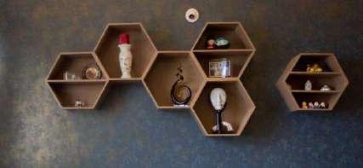
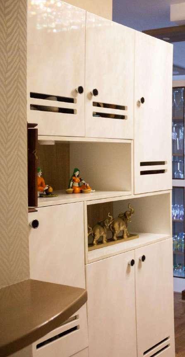
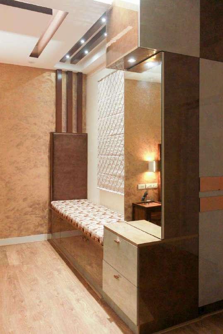
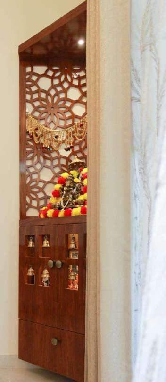
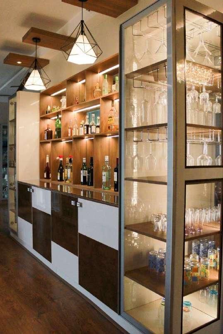
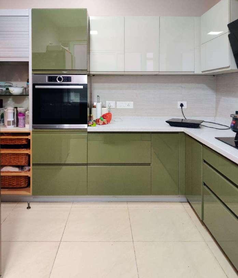
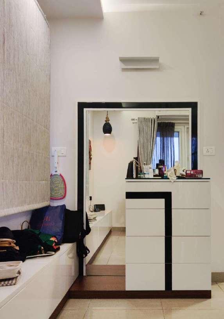
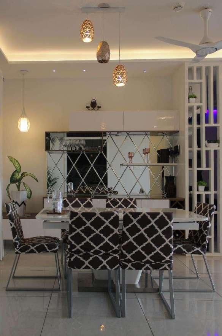
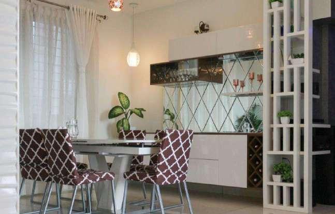
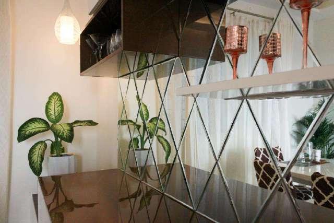
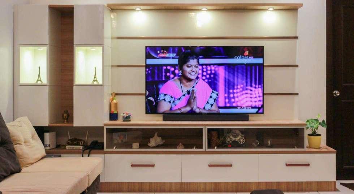

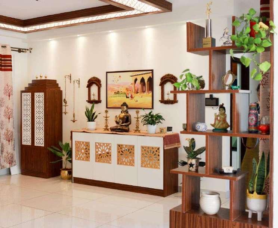

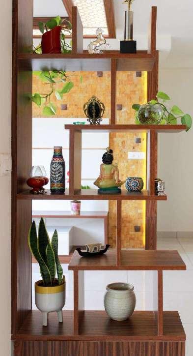

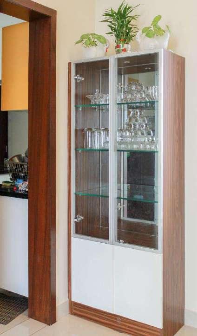
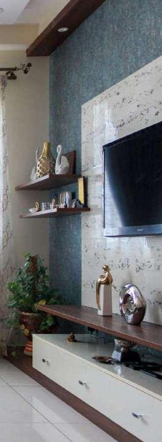
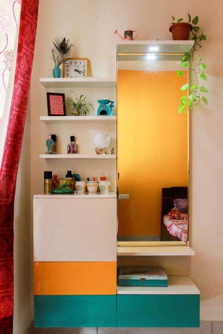
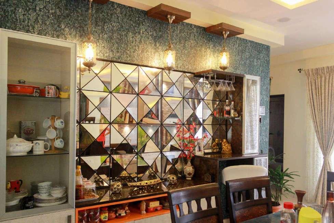
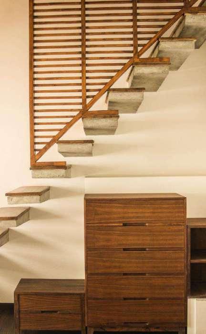
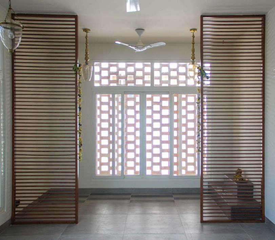
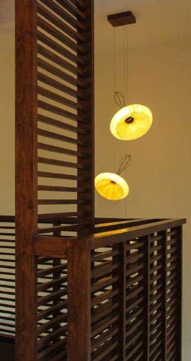
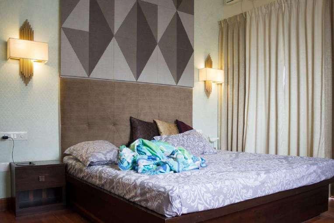
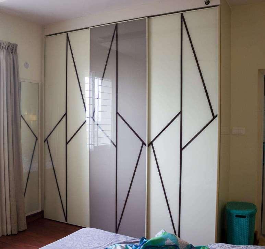
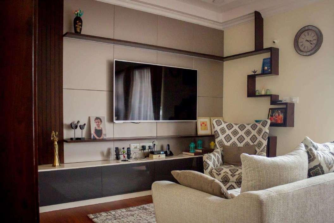
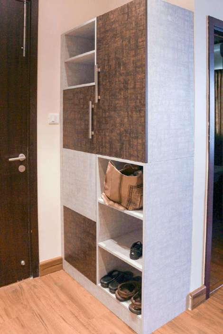
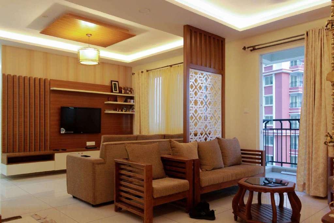
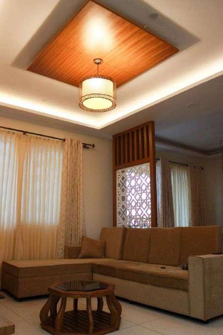
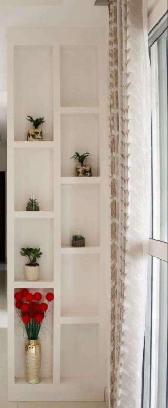
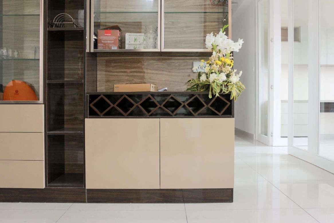
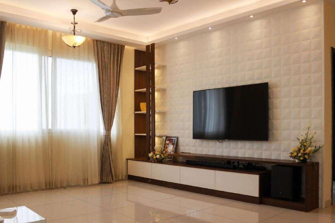
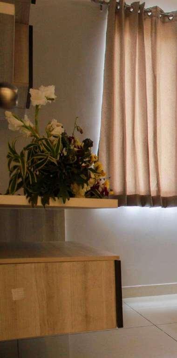
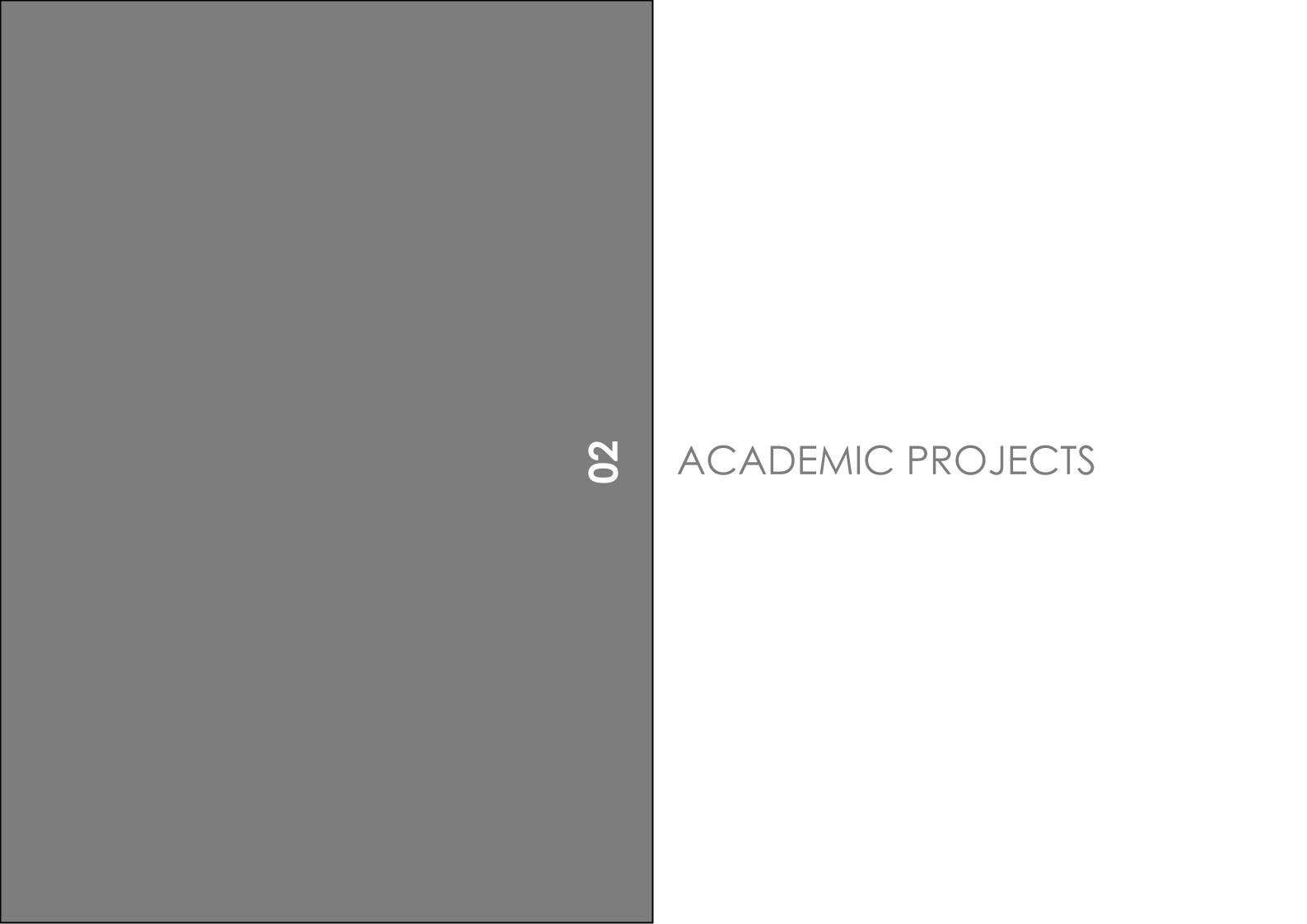
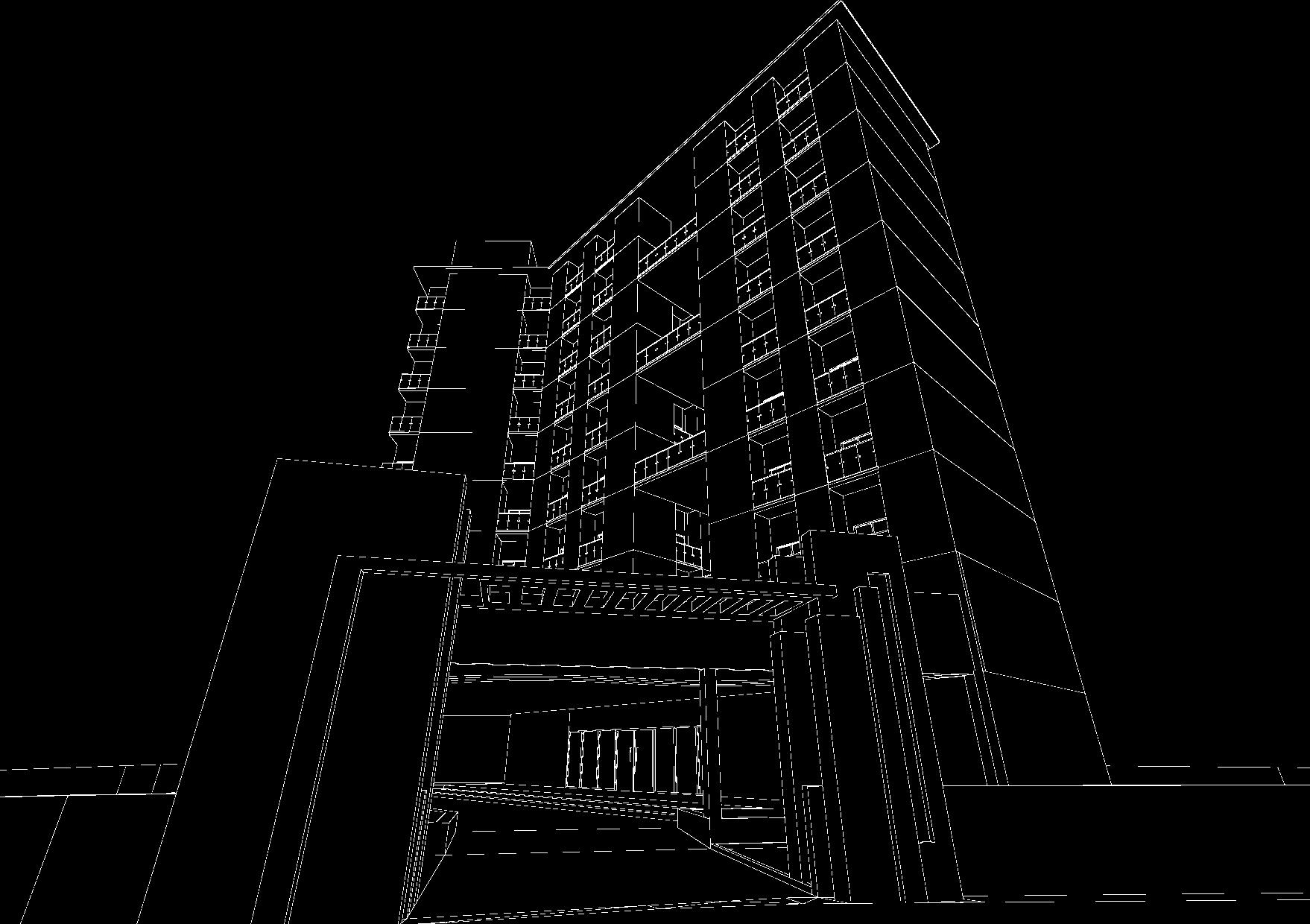
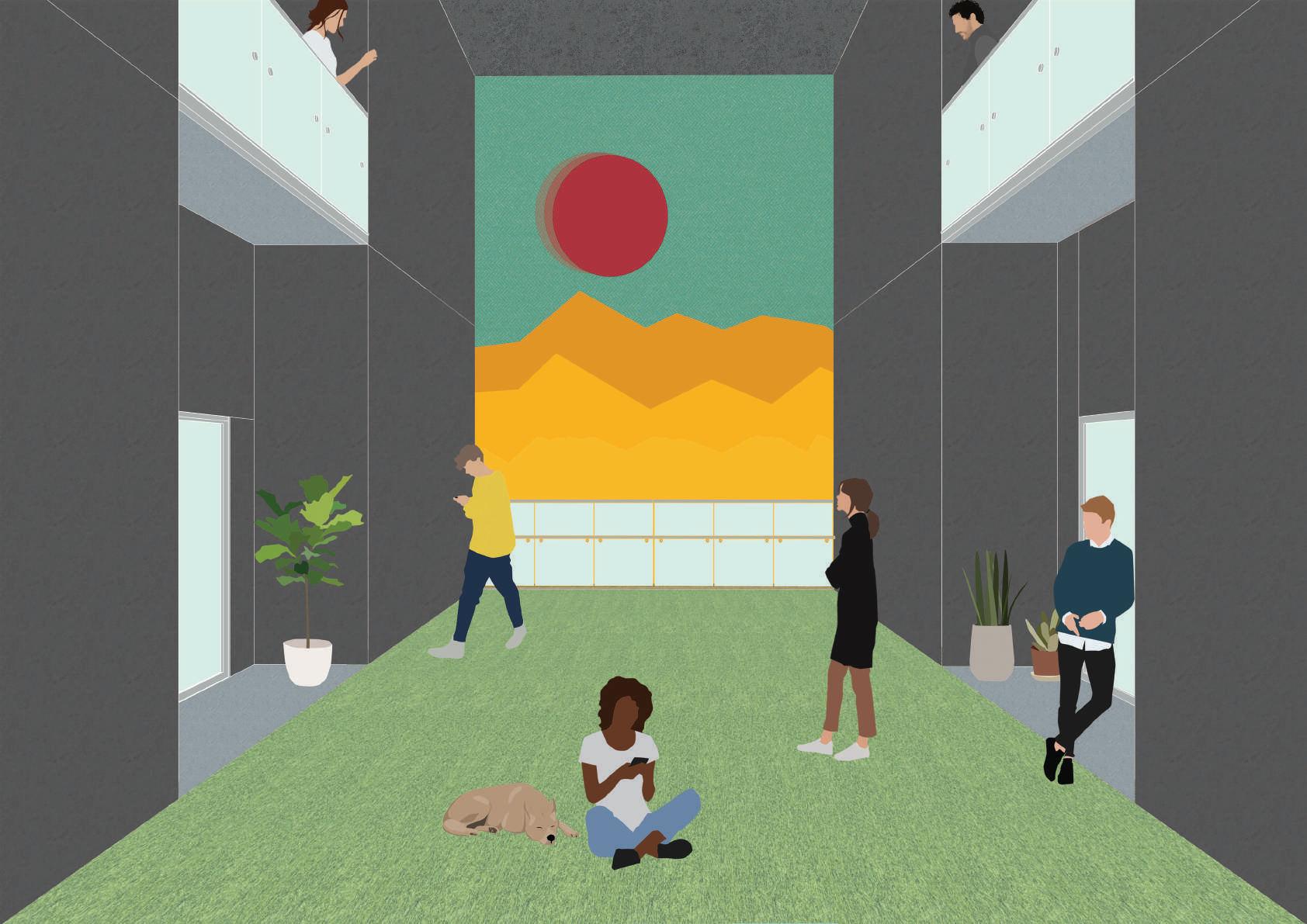
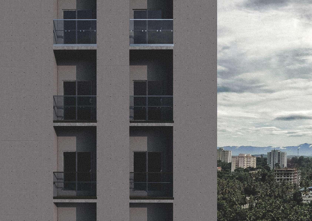

The project was to design an apartment for a group of interns and professional artists. The interns were temporary residents while the homes of the artists were to be designed as of permanent residents. The key element of the design was to create spaces, both for the artists and interns, where they could interact and learn from each other. Unlike normal apartments, this one was specially designed for the artists and interns who keep changing every 6/12 months.
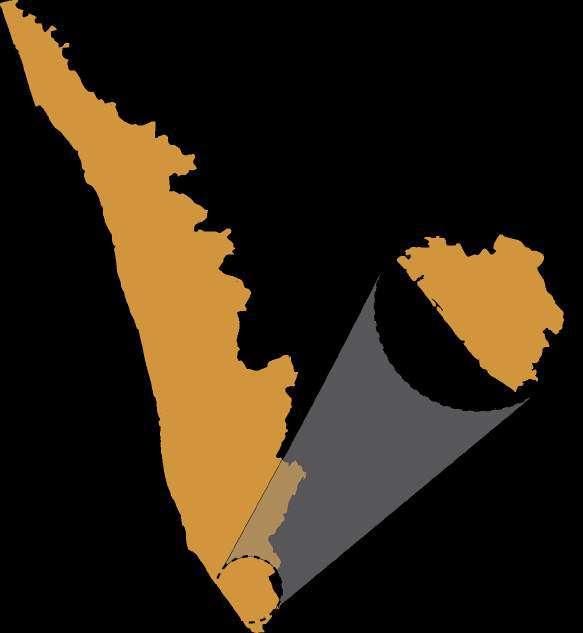
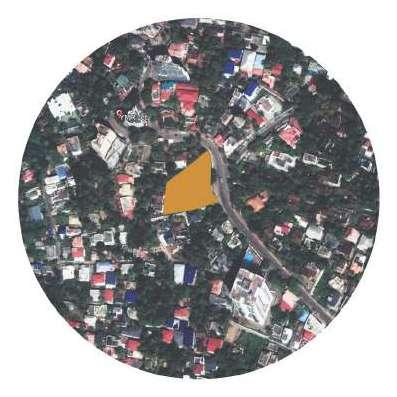 KERALA
TRIVANDRUM
Figure 1.2.1: Located in the southern most district of Kerala, Thiruvananthapuram.
Figure 1.2.2: Site is located at YMR Junction, Nanthancode
KERALA
TRIVANDRUM
Figure 1.2.1: Located in the southern most district of Kerala, Thiruvananthapuram.
Figure 1.2.2: Site is located at YMR Junction, Nanthancode
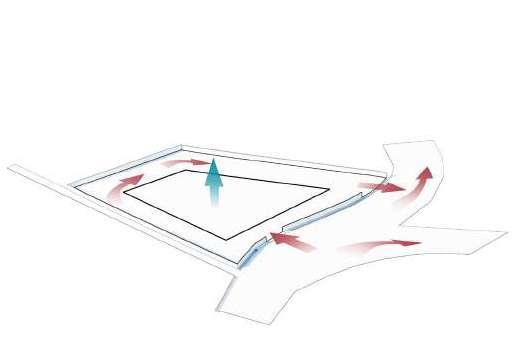
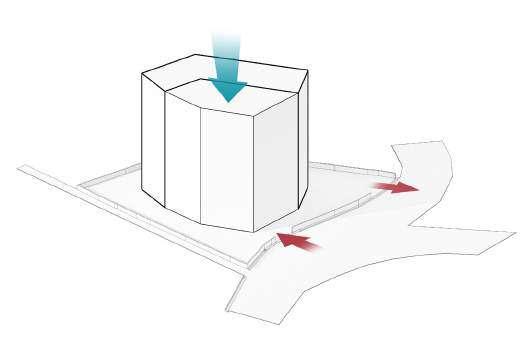
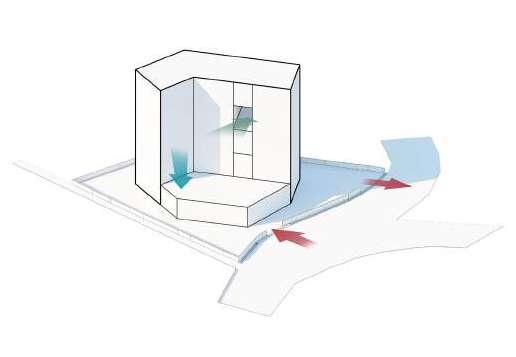

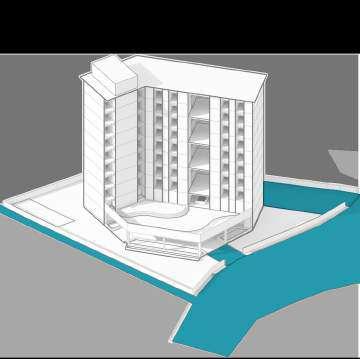

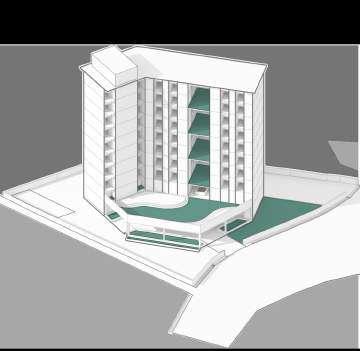

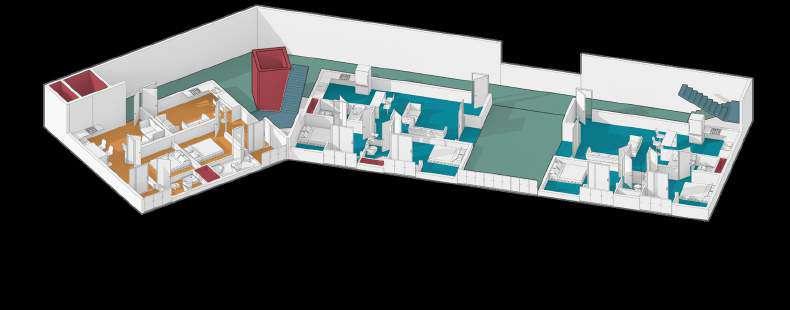
 Figure 1.2.7: Access points from main roads and inner roads
Figure 1.2.7: Access points from main roads and inner roads
