
PORTFOLIO PORTFOLIO




I believe that design is much more than just an expression of yourself. I truly believe that it has to be experiential and must create an impact to the end user. Design should be a manifestation of the clients’ desire rather than a designers’ masterpiece.
01 02 03 04 05
Research and Creative Component
Interior Design
Spiritual Design Studio
Masters Thesis Project
Residential Design
Hospitality Design Studio
Group Project
Site Location
Program
Semester
Type of project
Medium
Panama City, Panama
Spa Hotel 1st Semster,M.F.A August-December, 2017
Academic
Revit Modelling & Revit Cloud Rendering
The project was to create a Spa hotel in Panama City, overlooking the Panama Canal, keeping in mind the population, location and culture. The program was to include public spaces like lobby, dining and retail spaces, private spaces like rooms with three classifications - standard, deluxe and suite rooms. The main program was to include a spa in the top floor with massage rooms, pool and Jacuzzis and tie the entire design using the interiors and the color theme.

 Site
Panama Canal
View of the hotel from the Dock (Revit Render)
Site
Panama Canal
View of the hotel from the Dock (Revit Render)

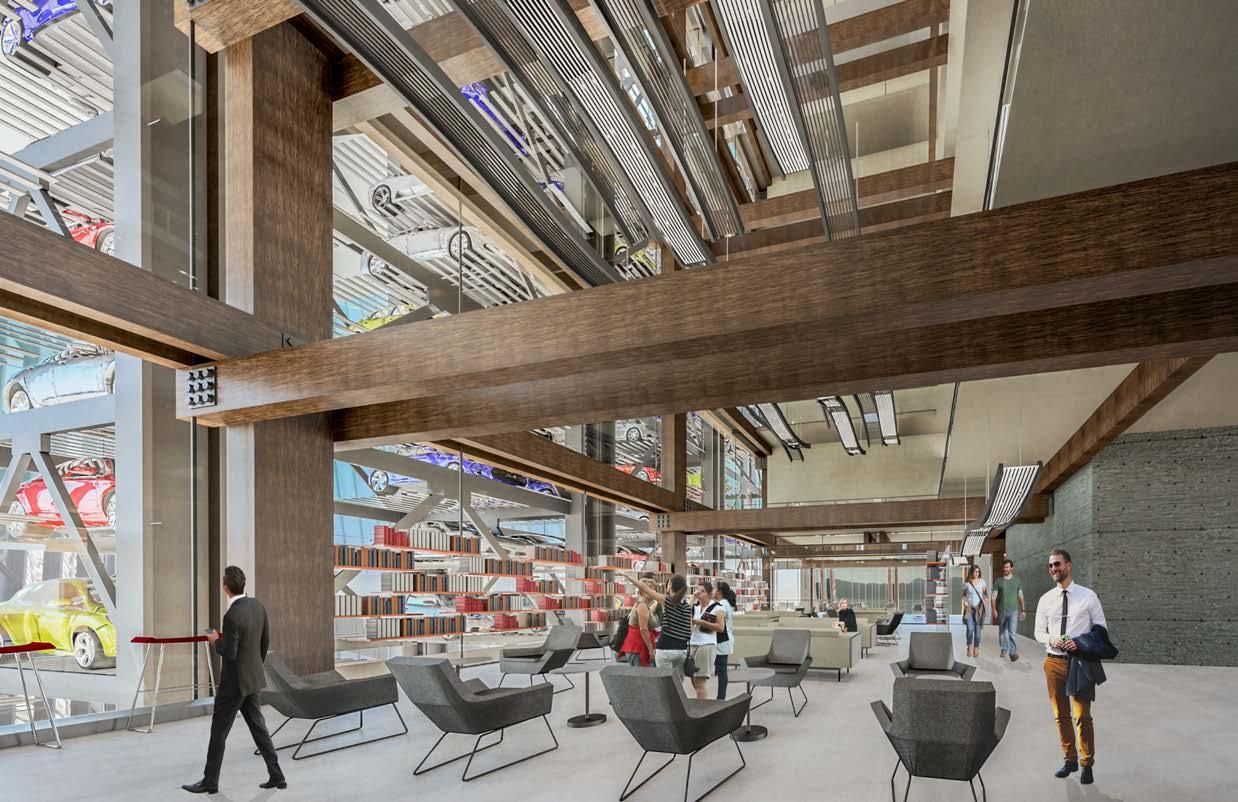

The design was a Spa hotel in Panama overlooking the Panama Canal. The design uses the local wood for construction and the structure is exposed. The undulating facade is strickingly different to the surrounding buildings and the design accepts the variation in the floor plan and produces different sized rooms creating a dynamic design.
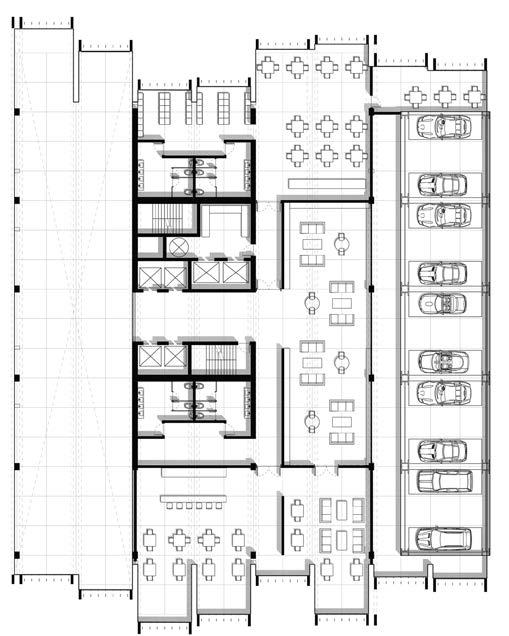
 Lobby and Plaza (0m)
Hotel Section
Library, Lounge and Employee Lounge (8m)
Lobby and Plaza (0m)
Hotel Section
Library, Lounge and Employee Lounge (8m)
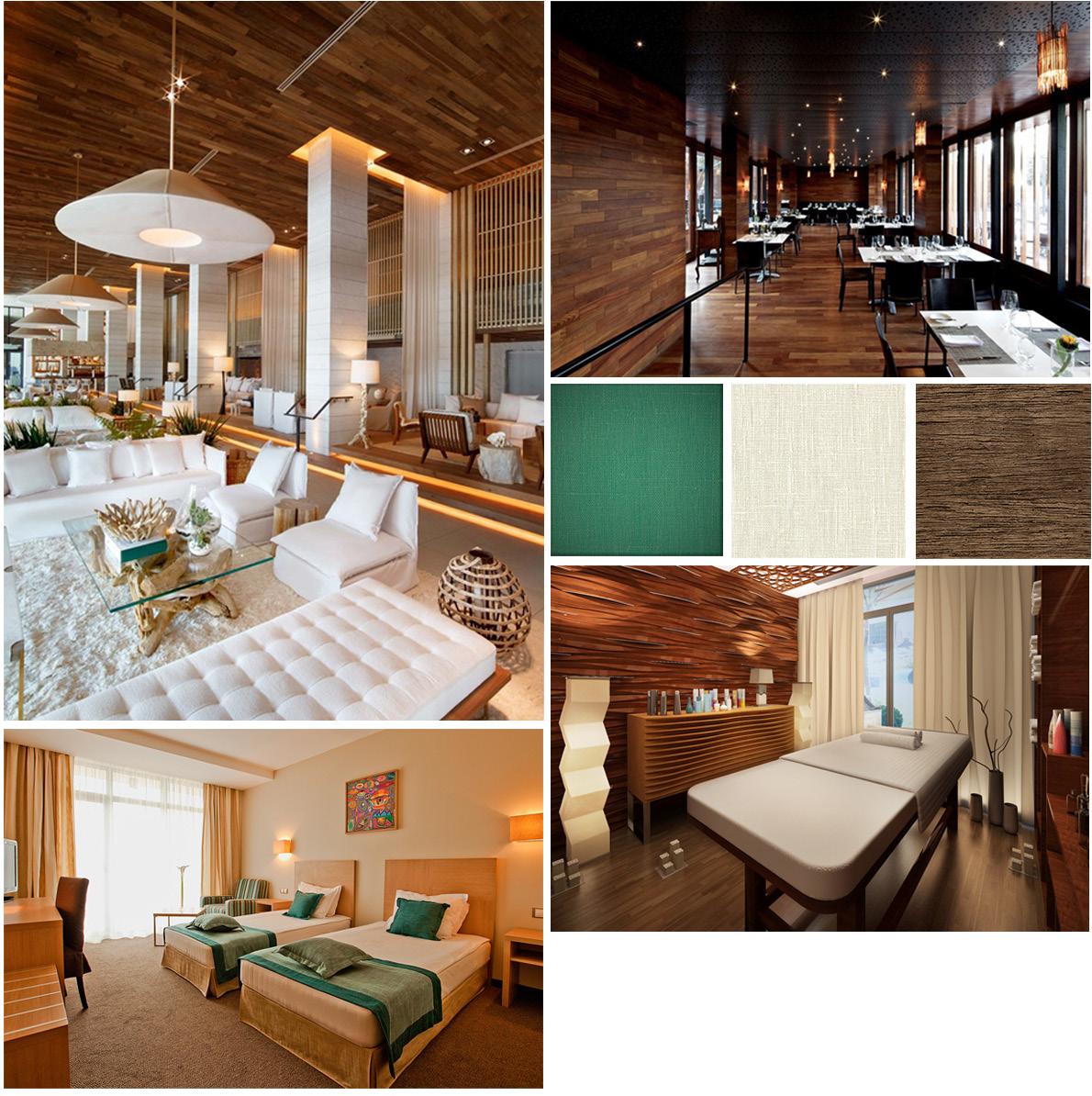
The common spaces like the lobby, lounge and dining celebrates the wooden construction. To tie the exterior and interiors, custom lights mimicing the facade is designed and used throughout the hotel. The interiors were done keeping in mind the wooden structure and trying to complement the wooden tones and the structural elements. The color theme was decided to be more on the cooler side , to compliment the warmth of the wood, but yet not conflict it altogether.
Precedent images and color palette for the hotel and Spa
Standard rooms

The undulating facade creates different floor plates at every floor providing with a dynamic design. So, every room gets a floor to ceiling window and a exapanse view. The floor plan is divided between spaces on the basis of multiples of the width of the undulating ribbons. This also provides the posibility of having variations in guest rooms.
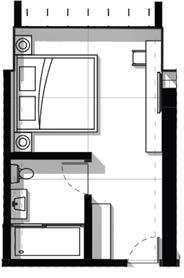






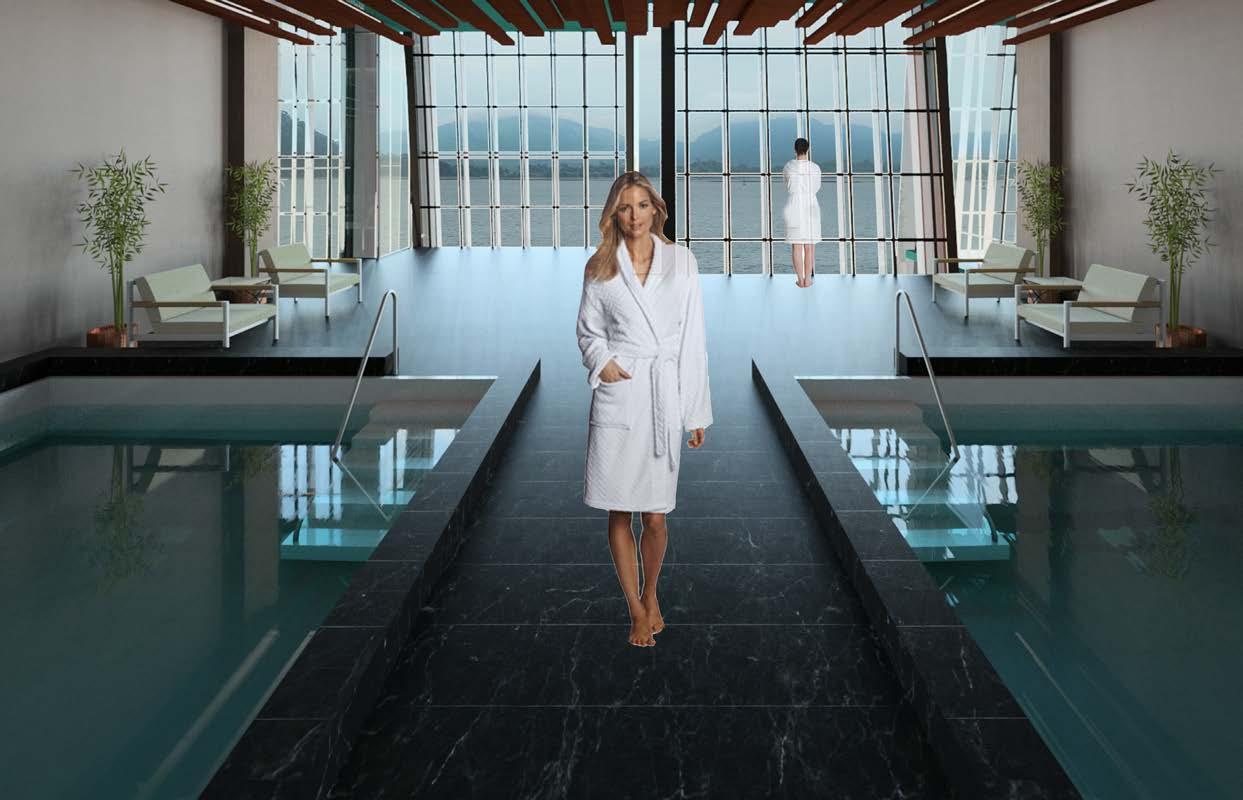 Spa Lobby
Jacuzzi - hot & cold
Spa Lobby
Jacuzzi - hot & cold

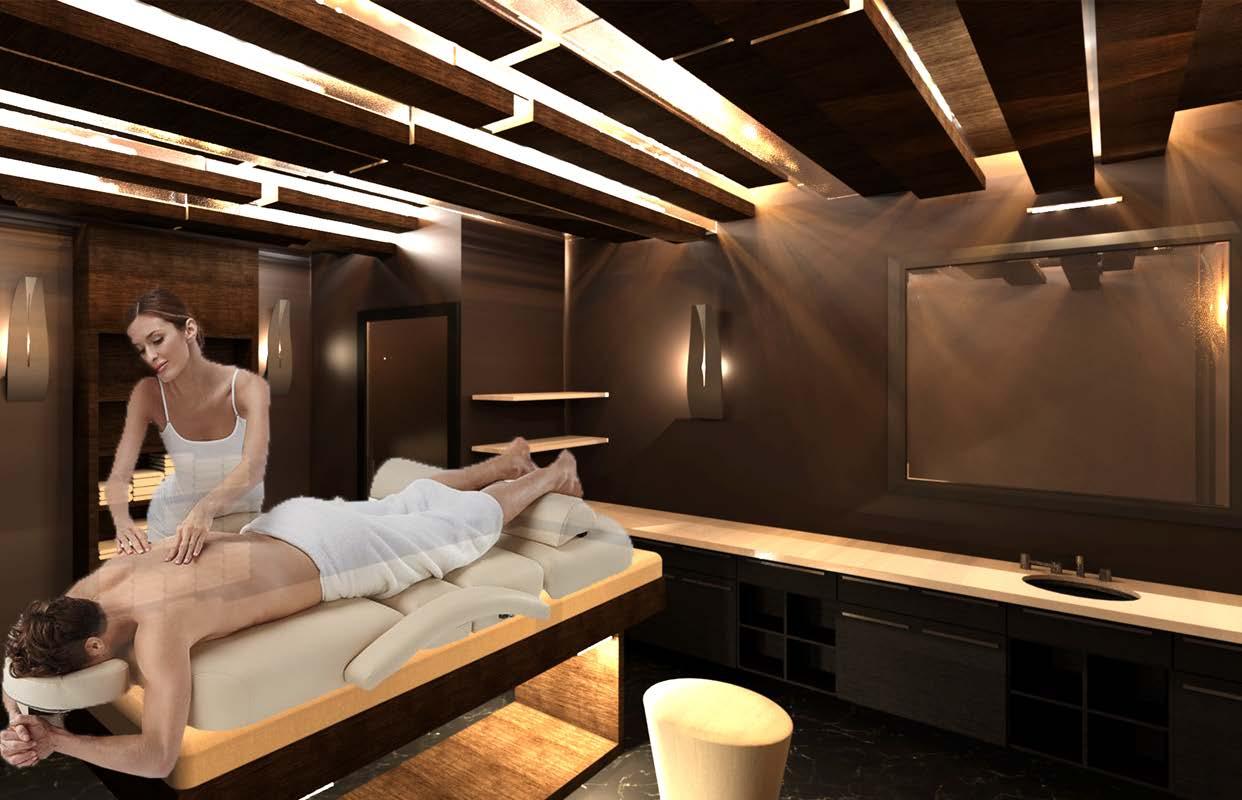
Interior Design
Site Location
Program
Type of project
Medium
Carson City, NV, USA
Interior Design
Residential Design & Construction
AutoCAD
This is a 2 storey residential project in a high-end residential community near beautiful Lake Tahoe. This project was completed in 2024 after 1.5 yrs of work alongside the architect and client. The scope involved designing a 5 bedroom 4 bath house in a mountain modern design style. Interiors were done in a neutral color theme with pops of color added with greens, blues and client’s eclectic artwork collection.
 View of the living room
View of the living room


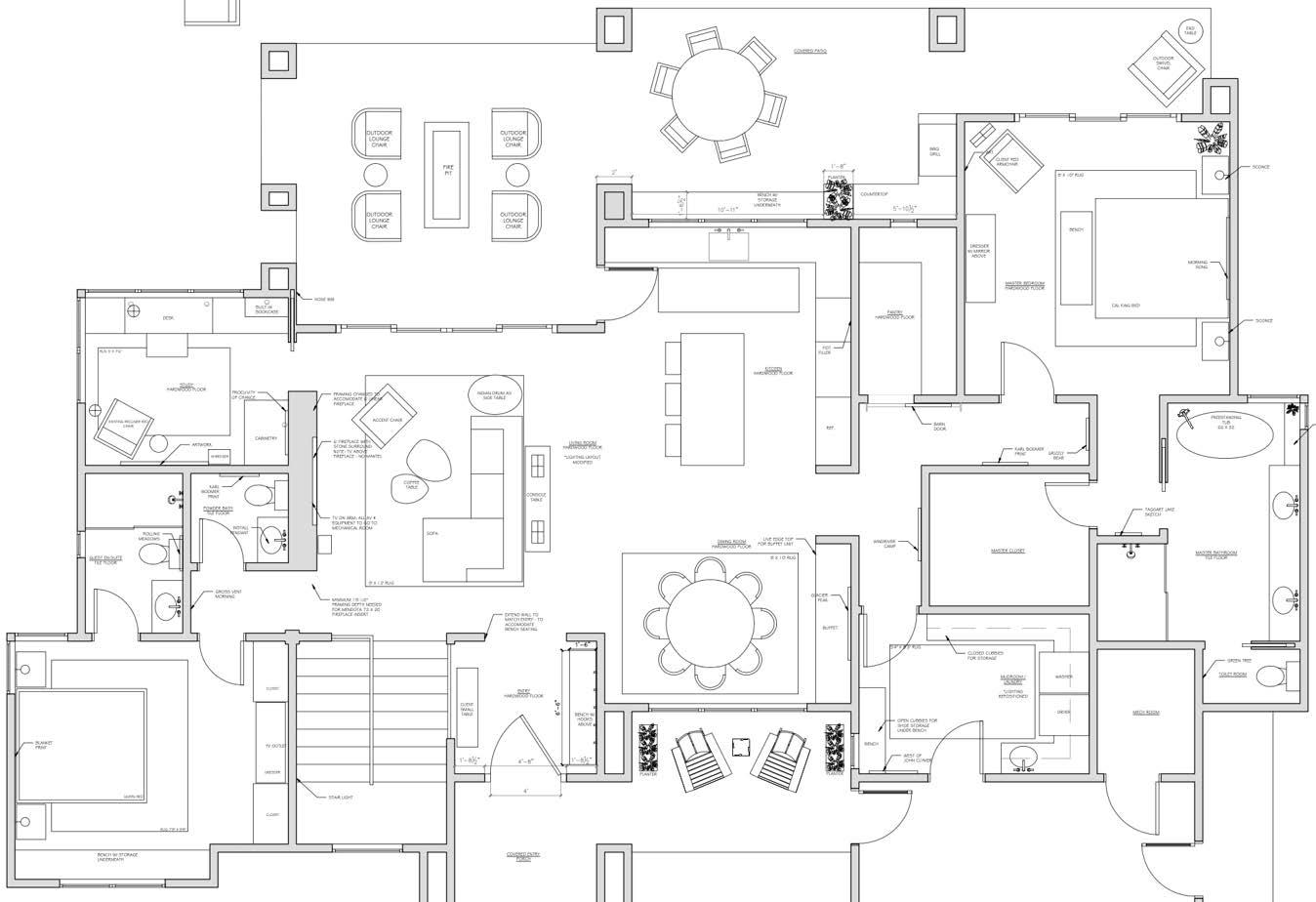





Site Location Program
Semester
Type of project
Medium
Spirituality Design Studio
Elephant Island , Colorado
Spiritual Design
3 rd Semster,M.F.A August-December, 2018
Academic
Revit modelling, Revit Cloud Rendering
Transcendence,which allows us to imply that the space itself is intended to address the “other”, something not present but essential to the meaning and purpose of the space. We moreor-less agree that this “other” is something that we, as humans, have always sought, the mystery that answers who we are and why we are here. The goal was to create a space that facilitates Transcendence.


Walk the Earth,depicting life here in the world



Use Fire to burn memories we want to leave behind

Use water to purify the soul & body and move forward with a fresh mind
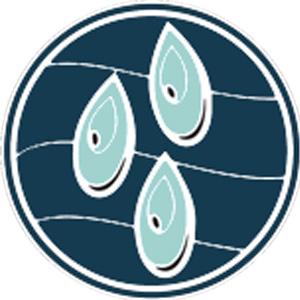


Air as a means to lift and blow away the soul higher towards to sky.

Sky as means to reach a higher calling & meditate
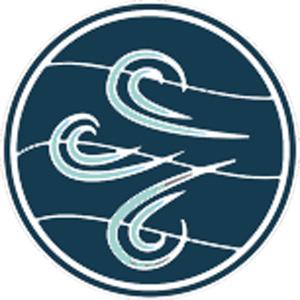
To use the 5 elements of nature and relate its characteristic to each space along the journey and use the elements to create a spiritual trigger that can help the visitor one step closer to the whole experience.Each space will be associated with one of the 5 elements of nature and will signify one aspect of the spiritual process that adds to the entire spiritual journey.

The site analysis , suggested places for positioning view points in the design. The site contour, helped positioning of the builidngs in accordance to the natural elements associated.
Entry to the island through boats

Walkway among the trees to reminise the time spent on earth up until now
ADA Walkway among the trees to reminise the time spent on earth up until now
Fire to burn memories we want to leave behind and continue the jounery forward with a clean mind and soul
Wash and cleanse in the water building and continue the journey as a new person
Experience the ‘ether’with the recreation of starry sky activated by the user
Dock to Exit from the island after finishing the journey , without having to go back
Final spot on the journey which culminates at the end with meditation spaces overlooking the mountains
Site




Walk through trees and winding roads
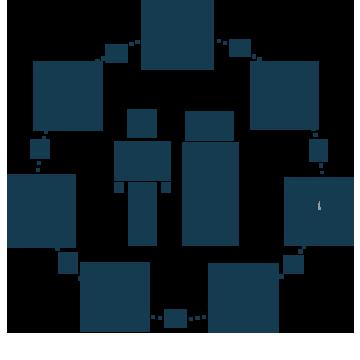
METAPHOR

Crossing hurdles and blocks in life +

Reaching a goal/ finding salvation


Pathway from FIRE to WATER

ACTIVITY

Collect memories and write on paper
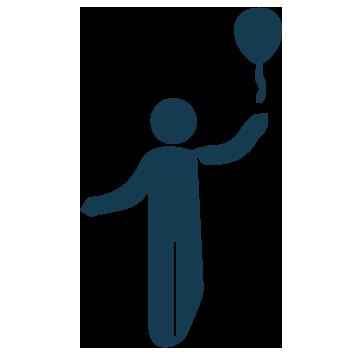
METAPHOR
Prepare to let go


Put in fire and watch it burn

Letting go of burden +

Free to move forward

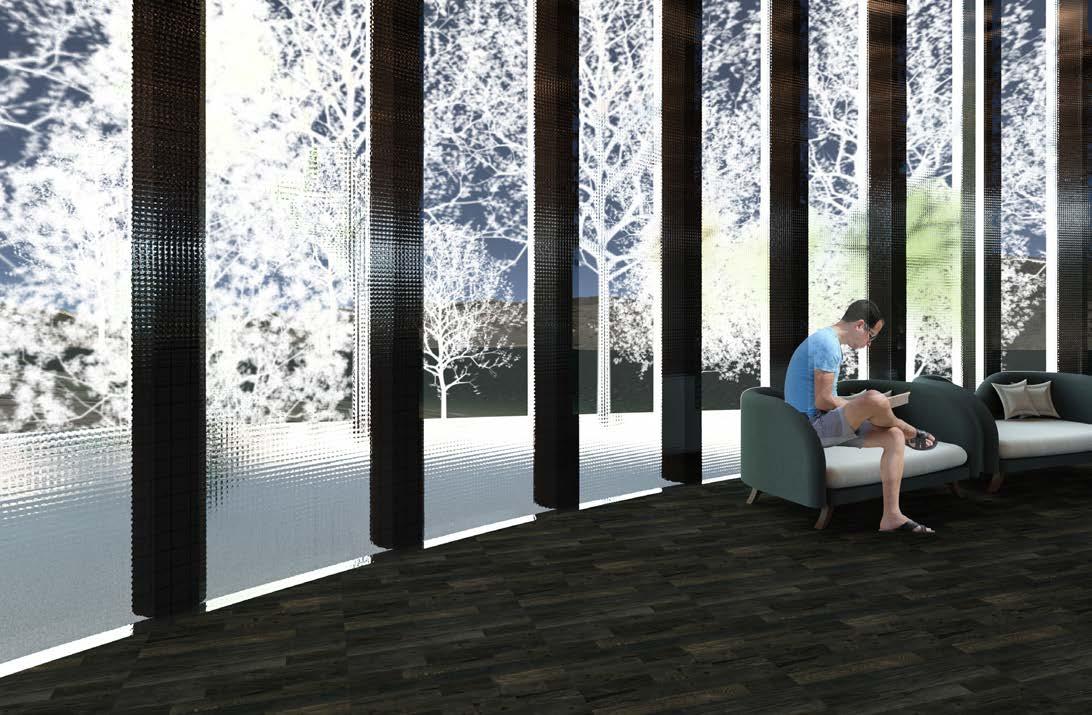 View of the forest from inside - FIRE
View of the forest from inside - FIRE
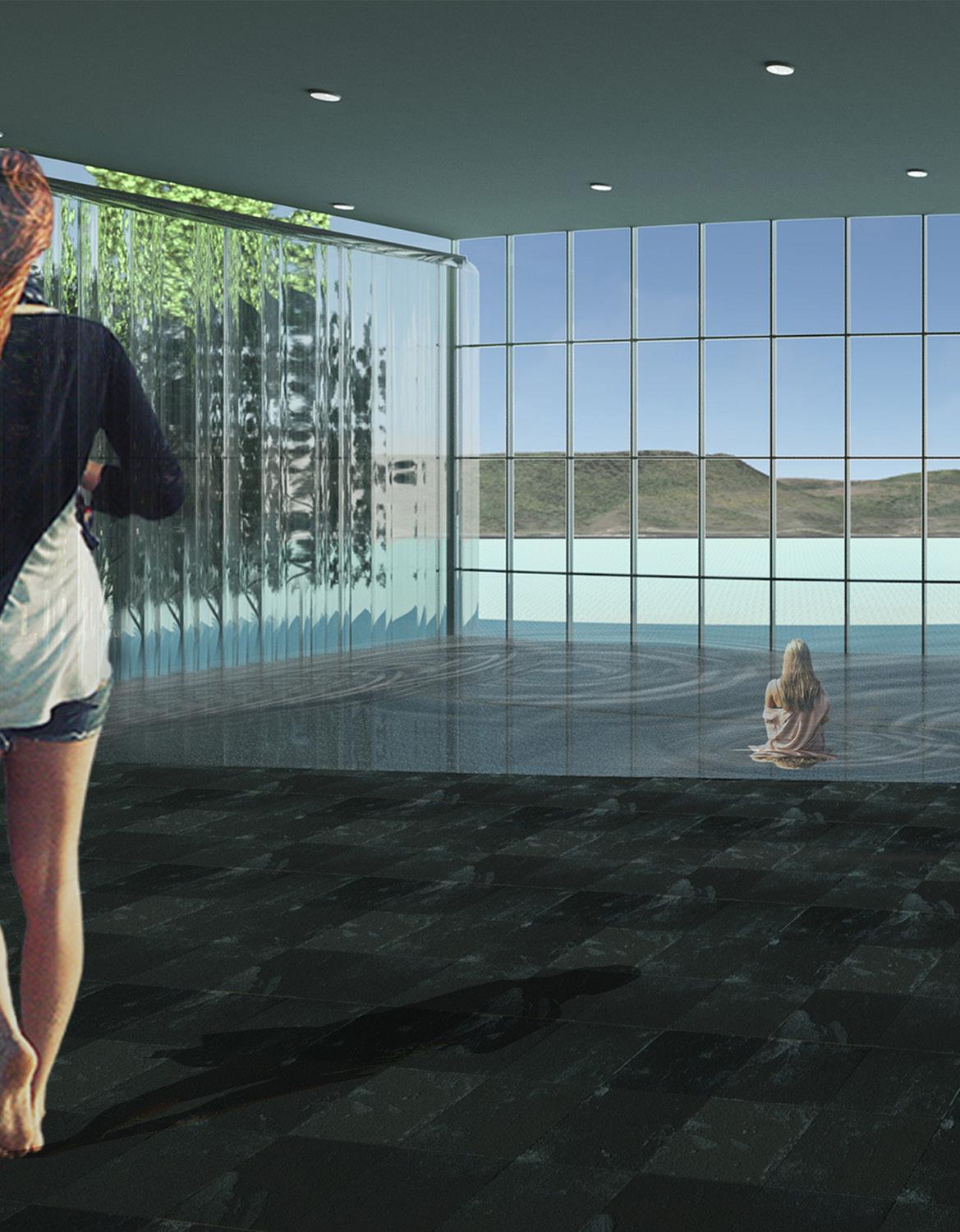
Abulation tank with exapnse view - WATER
ACTIVITY METAPHOR

Cleanse the body after burning ritual

Purification of the soul


Contemplate and manifest dreams

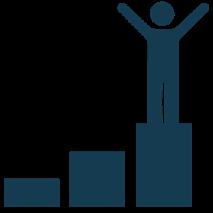
Preparing to move forward + Open to new opportunities


Abulation tank with water cascade - WATER








Physical model showing the dome - ETHER

ACTIVITY

Walk through dark tunnel towards light

METAPHOR
Preparing to move forward + +


Contemplate and manifest dreams

Open to new opportunities

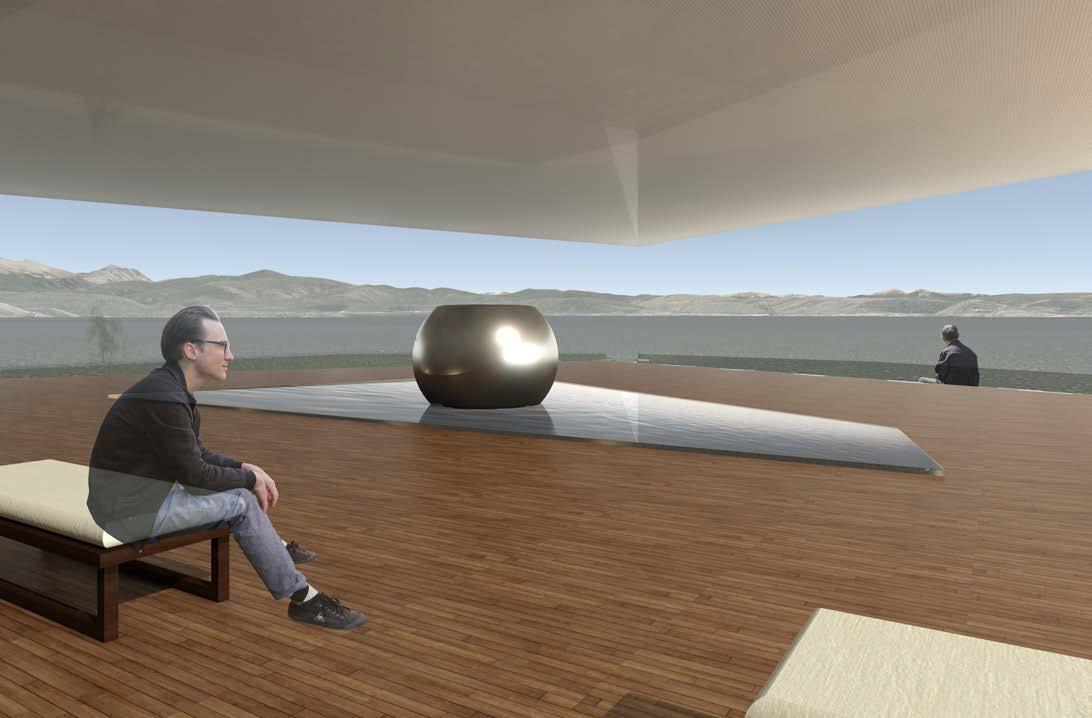
Research thesis & Creative component
Program
Semester
Type of project
Medium
Research Thesis and Creative Component
3rd Year,M.F.A August, 2019 -May, 2020
Academic
Research & Revit 3D modelling
The thesis aims to address the issue of global migration and the stresses along with it, by providing an universal system of design integration that facilitates cultural hybridisation. The goal of the thesis is to not limit the usage to migrants, but also to multi-cultural people who need a part of their culture and to help upcoming students and current designers to design responsible buiulidngs.
Global economies and global conflicts have led to unprecedented migration in the twenty-first century. This research argues for successful multicultural environments and the creation of a design approach that facilitates cultural hybridization. It examines traditional design systems — deeply rooted in cultures, values, and religions — that continue to be expressed in building construction. It identifies the fundamental ideologies and principles of the design systems of Western civilization (Classical principles of design), India (Vaastu Shastra), and China, Japan and Far East (Feng Shui) and the shared principles that allows the design systems to be integrated. It draws on literary and archival sources to understand defining principles and on case studies of historic and contemporary design integration, to show how and why traditional design systems have been successfully integrated. Findings are visually applied in two-dimensional prototypical plans and three-dimensional renderings.
By studying the three design systems, it was clear that there are multiple similarities in the way each of these design principles were formulated. The basic ideologies and principles of Vaastu Shastra, Feng shui and Classical design overlap in the following ways.


 Feng Shui planning diagram
Vaastu planning diagram
Classical Principles of design
Feng Shui
Vaastu Shastra
Interiors
Color Theory Floor Plan
Feng Shui planning diagram
Vaastu planning diagram
Classical Principles of design
Feng Shui
Vaastu Shastra
Interiors
Color Theory Floor Plan
By overlapping both the diagrams of 9 square grid, a design for a 2095 square feet residence was developed. The placement of the rooms was guided by the matrixs and the interiors were designed accordingly with the color scheme obtained from the Feng Shui guide diagram. The interiors are then done by applying the Classical Principles and Feng Shui color guidelines.



This research is useful for interior designers and architects and will facilitate planning for successful multicultural residential designs globally. It aims to facilitate multi-cultural understanding, acceptance, and cultural hybridization in a way that protects and reflects individual cultural values. It fills an important gap in the current interior design research and scholarship by identifying specific principles of each design system and by providing a basis for successfully integrating principles of design systems from multiple cultures within a single plan.
Vastu Shastra planning matrix Feng Shui planning Matrix Residential PlanVaastu Shastra
Ruled by : Soma and Kuber
Benefits : Health, Wealth and success
Feng Shui
Attribute : Career
Benefits : New Career opportunities
Color : Black
Classical Principles
Emphasis : Accent Wall
Balance : Symmetry with TV unit, plants and overall planning
Harmony : Variety and Unity in usage of different shades and tints of the color
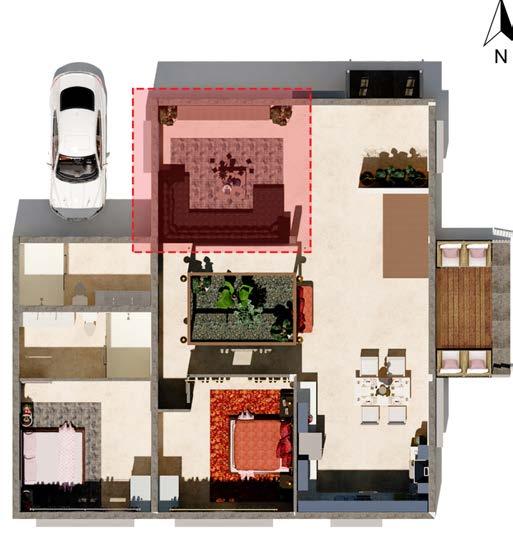


Vaastu Shastra
Ruled by : Agni
Benefits : Awakening the soul
Feng Shui
Attribute : Wealth and Prosperity
Benefits : Wealth, harmony and opulence
Color : Purple, Blue and Red
Classical Principles
Emphasis : Blue cabinets
Harmony : Unity by using gold metal
finishes to cabinet handles, plumbing, light fixtures and furniture legs
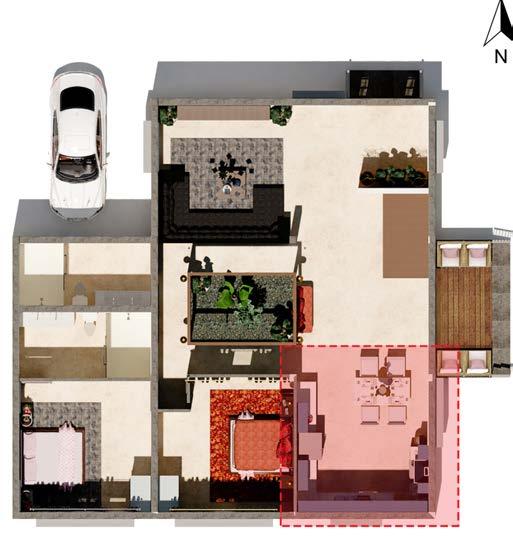


Vaastu Shastra
Ruled by : Prithvi
Benefits : Strength and authority
Feng Shui
Attribute : Love, marriage, relationship
Benefits : Strengthen relationship between couples
Color : Pink, Red and White
Design Elements
Decorated with elements from oriental culture – floral wallpaper and wooden screen.



Vaastu Shastra
Ruled by : Yama
Benefits : Freeing of soul, rebirth
Feng Shui
Attribute : Fame
Benefits : New opportunities and success
Color : Red
Design Elements
Decorated with elements from indian culture – wallpaper with indian print, floral carpet, pillows with rajasthani print, indian paisley printed bedding and common indian colors



Vaastu Shastra
Ruled by : Brahma
Benefits : Positivity & spiritual vibrations
Feng Shui
Attribute : Health
Benefits : Increase overall health
Color : Orange
Design Elements
Indoor plants, Natural lighting
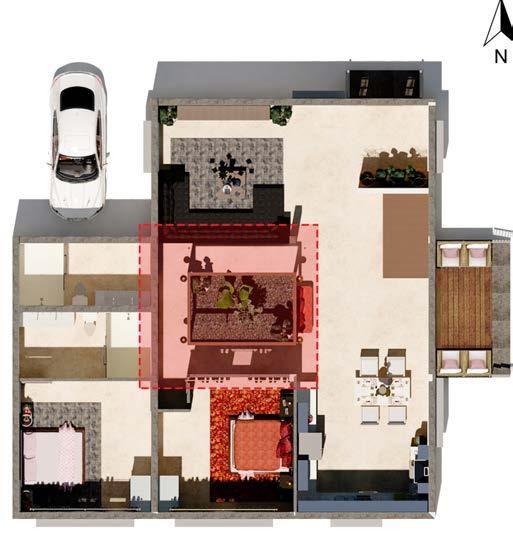


Vaastu Shastra
Ruled by : Isa (Northeast), Surya (East)
Benefits : Gateway to gods (Northeast), Enlightenment (East)
Feng Shui
Attribute : Knowledge & Spiritual growth
Benefits : Increases spirituality
Color : Blue, Green, Black (Northeast)
Green (east)
Design Elements
Wooden mandap with lattice work, brass bells, Indian imagery, sculptures and figurines



Site Location
Program
Type of project
Medium Chennai, India
Residence Design and Interiors
Residence Design and Interiors
Freelancing
Revit Modelling , Revit Rendering
This is an ongoing project for a newly married couple. The idea was to create a 3 bedroom residence which is vaastu compliant but also has a lot of innovative and modern ideas. The client wants to have a design that has a modern twist to traditional architecture. The emphasis is on obtaining the maximum natural light and air possible while also deal with privacy in an appropriate manner.


The ground floor has the entry to the house and a verandah just outside the main door. This is a imitation of a traditional concept called ‘thinnai’ an outside seating area to entertain visitors. Then the house has a living room split into two to increase the privacy of the house. The first floor has a open to sky space with plants, sicne the client is passionate about having natural elements arpound the house. Because of this, the design in included to have a plant/green room to promote calmness in the house. The first floor has two big bedrooms with nice huge bathrooms. The master bedroom also has a balcony to sit and enjoy the view.







