





Mr. Tapas Upadhyay Residence







Mr. Tapas Upadhyay Residence

Mr. Dhananjay Shah Residence


MPTB Homestay Residences

Mr. Nishant Pagare Residence

Mr. Swapnil Ji Resort & Restaurant



Jawahar Niwas Residence
LLDC Bhuj Winter Festival
Shivpuri Workshop Architectural & Historical
Residence Residence
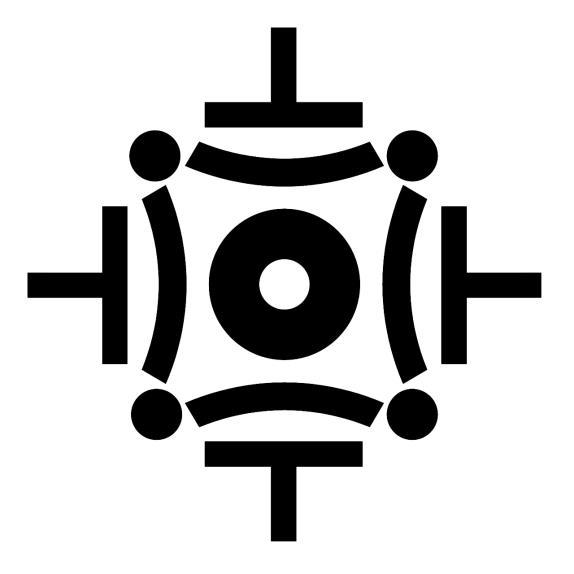
Name of the firm: Aagaur Studio, Bhopal
Office Hierarchy:
Chief Architects & Founder - Ar. Tapas Upadhyay
Director - Ar. Pooja Sharma
Team – Vibhuti Dev, Akshata Bhagwat, Dev Prajapati, Mohit Kashyap
Aagaur Studio, located in Bhopal, Madhya Pradesh, India, is a grassroots architectural design firm renowned for its dedication to sustainable and traditional architecture. Our chief architects have actively led various projects celebrating traditional and historical buildings. Their deep appreciation for the serene village environment, close to nature, motivates them to document and showcase the rich cultural heritage within structures, bringing the essence of village life to urban areas. With expertise in capturing the essence of sustainable and traditional architecture, we integrate it seamlessly with contemporary design principles, emphasizing sustainability.
Field of expertise: Aagaur Studio specializes in a diverse range of fields, including -



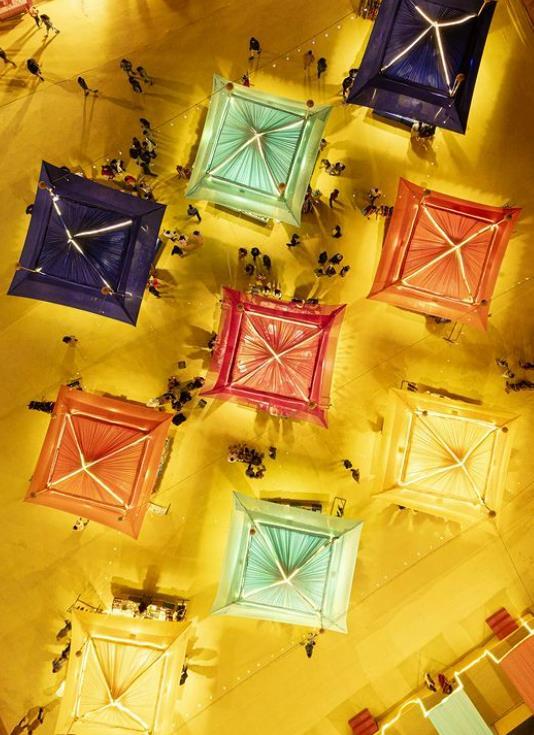




A. Residential Project
B. Commercial Project
Client: Mr. Tapas Upadhyay & Mrs. Pooja Sharma
Location: Mindori, Bhopal, M.P.
Site area:
Project Status: Construction yet to start (Residence), Planning & Designing Phase(Office)
Requirements: A) For the Residence, the client is an architect and musician, so he wants to have a music and activity space, and for materials they wants to use sustainable and breathable material as more as they can
B) For the office/firm building they require the workspace for the team, conference room, lunch & discussion area, 1 office, dormitory, toilet and storages.
Responsibities:


A. Residence: Planning(corrections), 3D Modelling, kitchen elevation Design, Working Drawing (centerline plan, opening schedule, electrical & plumbing layout

B. Office: Planning, 3D Modelling, material selection

Learnings:
• Basics about different roof construction- vault, pitched roof
• Material selection
• Mass and space, volume creation in a building


are in inches (in/”) or feet (ft/’), unless otherwise specified.

dimensions are in inches (in/”) or feet (ft/’), unless otherwise specified.


dimensions are in inches (in/”) or feet (ft/’), unless otherwise specified.

are in inches (in/”) or feet (ft/’), unless otherwise specified.




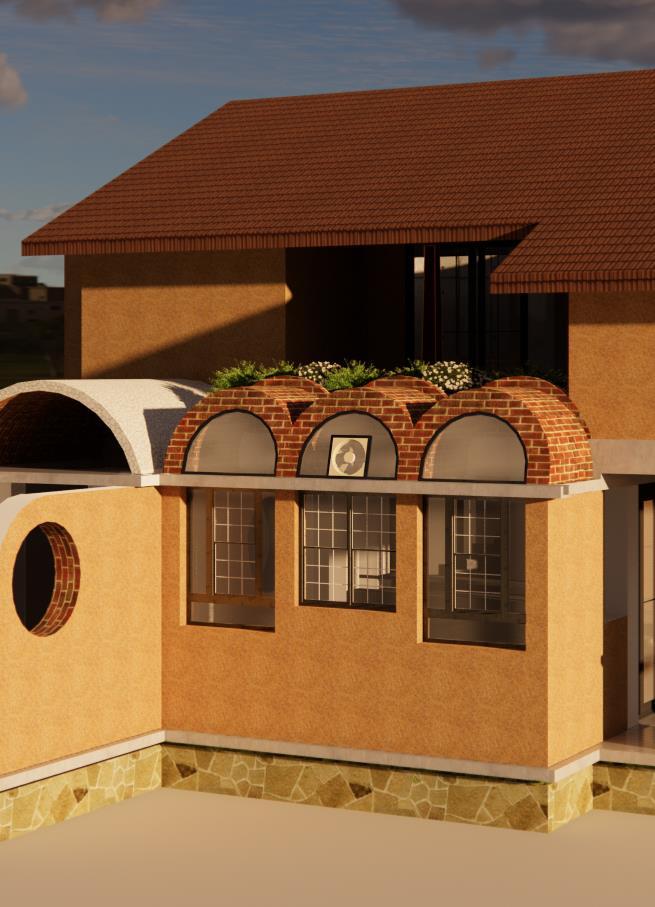






or feet (ft/’), unless otherwise specified.

Client: Mr. Dhananjay Shah & Mrs. Preeti Shah
Location: Mindori, Bhopal, M.P.
Site area: 28000 sqft, Built up area: 2913 sqft
Project Status: Construction Completed, Interior (Finishing
Stage)
Requirements: Client wants to have a residence with his strawberry farm, with open planning, and more sustainable construction
Responsibities:
• Interior Designing
• 3D Modelling
• Site Visits
• Material Handling
• Modular Kitchen
• Reusing antic pieces
• Opening details (door – windows)
Learnings:
• Basics about interior designing
• Material selection and handling
• 3D modelling tools
• Reusing the materials available
• Explore new finishing materials
• Kitchen details
• Understanding for aesthetic



















All dimensions are in inches (in/”) or feet (ft/’), unless otherwise specified.



The client wants modular kitchen with in built oven. So, we provide:
• Storage (wet & dry Utensils)
• Spice pullout
• In built oven
• Magic corner
• Material - Plywood
• Finish – Spray paint


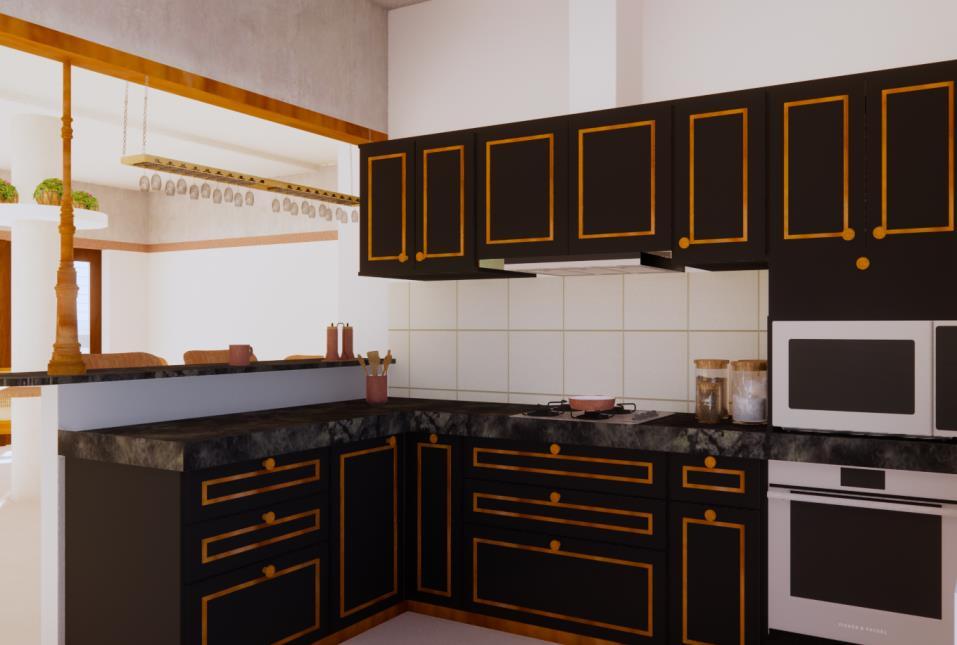

dimensions are in inches (in/”) or feet (ft/’), unless otherwise specified.





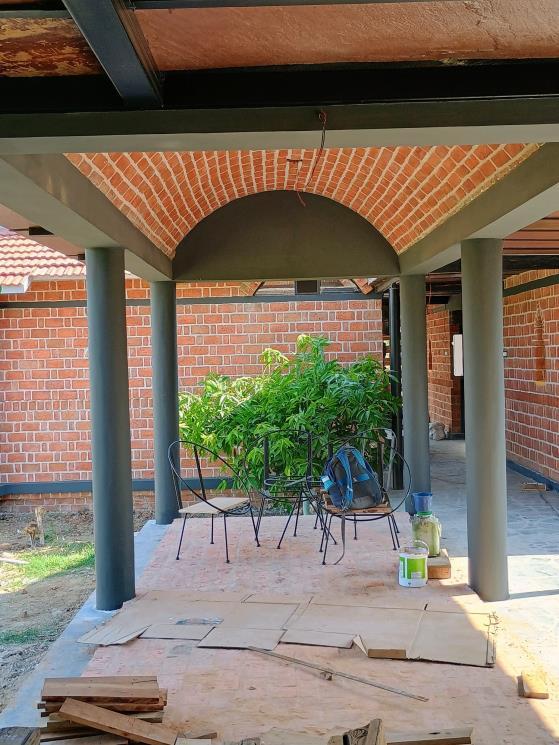















Residential Project
Client: Mr. Nishant Pagare
Location: 10 no. , Bhopal, M.P.
Site area: 3010 sqft
Project Status: On Going
Requirements: Client required a workspace and residence attached with that, with a bedroom, living and kitchen with good terrace plan.
Responsibities:
• 3D Modelling & Interior
• Client Handling
• Modular Kitchen
• Site Visits
• Working Drawings
Learnings:
• Kitchen Details
• Flooring/Tile Details
• Client Handling




















Site Visit (After Completion)
















Client: Mr. Swapnil ji
Location: Neelbadh, Bhopal, M.P.
Site area: 4 Acre
Project Status: On going
Requirements: Development of Resort and Restaurant that embodies village life for interaction, work, events and weekend retreats with sustainability and cost effective plan in mind.
Responsibities:
• Designing & Planning
• Master Planning
• Microplanning
• Material Selection
• 3D Modelling with Landscaping
• Client Handling & Meetings
Learnings:
• 3D Modelling tools
• Parametric Designing
• Roofing details
• Volume creation in building
• Aesthetic & proportion
• Client’s Psychology
• User flow












All dimensions are in inches (in/”) or feet (ft/’), unless otherwise specified.


All dimensions are in inches (in/”) or feet (ft/’), unless otherwise specified.


Client Brief: To develop a resort and restaurant reflecting village life, facilitating interaction, work, events, and weekend retreats, emphasizing sustainable materials and cost-effectiveness.
Project Timeline: Completion of designing and planning within two weeks, including 2D and 3D design phases, along with client meetings.
1.Understanding space connectivity, user flow, and formal vs. informal settings for various parties.
2.Insight into space requirements across different buildings.
3.Practical experience and thumb rules for effective client management gained through handling client interactions.
4. Understanding the various steps involved in initiating large-scale projects, Managing acute details effectively during the project.
5.Enhancing time management skills to ensure project efficiency.













Proposed Restaurant & Administrative Block


Client: Madhya Pradesh Tourism Board
Location: 1. Bori, 2. Harda, 3. Bancha, 4. Deogarh 5. Khudiya
Site area: Varies (500-650 sqft)
Project Status: On going
Requirements: Homestay for tourist, for stay and know about the culture and explore the places of Madhya Pradesh for socio-economic development. For that they need 1-2 bedroom with small pantry and attached bathroom. The construction should reflect the vernacular practices of that region. From the choice of material to the construction techniques, all should be in sustainable and vernacular manner.
Responsibities:
• 3D Modelling
• Site Visits
• Working Drawing
Learnings:
• About the Materials (cost, availability, durability)
• Roofing Styles
• Cost effective solutions
• Vernacular practices
• Case study for rural practices


The Government of Madhya Pradesh, through Madhya Pradesh Tourism Board (MPTB), has envisioned a program for responsible rural tourism across the state through mobilising and empowering families staying in several villages with tourism potential, within themselves and/or regions around. The tourism will be promoted through development of homestays in selected villages. Currently 100 such villages have been selected around the state.

The Madhya Pradesh Tourism Board has introduced schemes allowing urban and rural homeowners to offer portions of their houses as tourist accommodations for domestic and international visitors. These initiatives aim to showcase the rich culture, cuisine, customs, and lifestyle of Madhya Pradesh, while providing property owners with a recurring source of income and generating employment opportunities.


To select the appropriate families in these villages for whom these homestays will be developed, local organisations have also been appointed to assist with the ground work and to handhold the families with the process. Each village will be expected to have 6-8 curated homestays, providing experience of traditional living, and accordingly incorporate traditional architectural styles as well.
• Discussions with the homeowners and local organisation
• Visit of the homestay sites
• Interactions with the homeowners and artisans
• Documentation of building details

NOTE:

VILLAGES: 1. Bori, 2. Harda, 3. Bancha, 4. Deogarh 5. Khudiya

TYPOLOGIES: Shankari, Reva, Narmada, P1

(Interaction with homeowner)









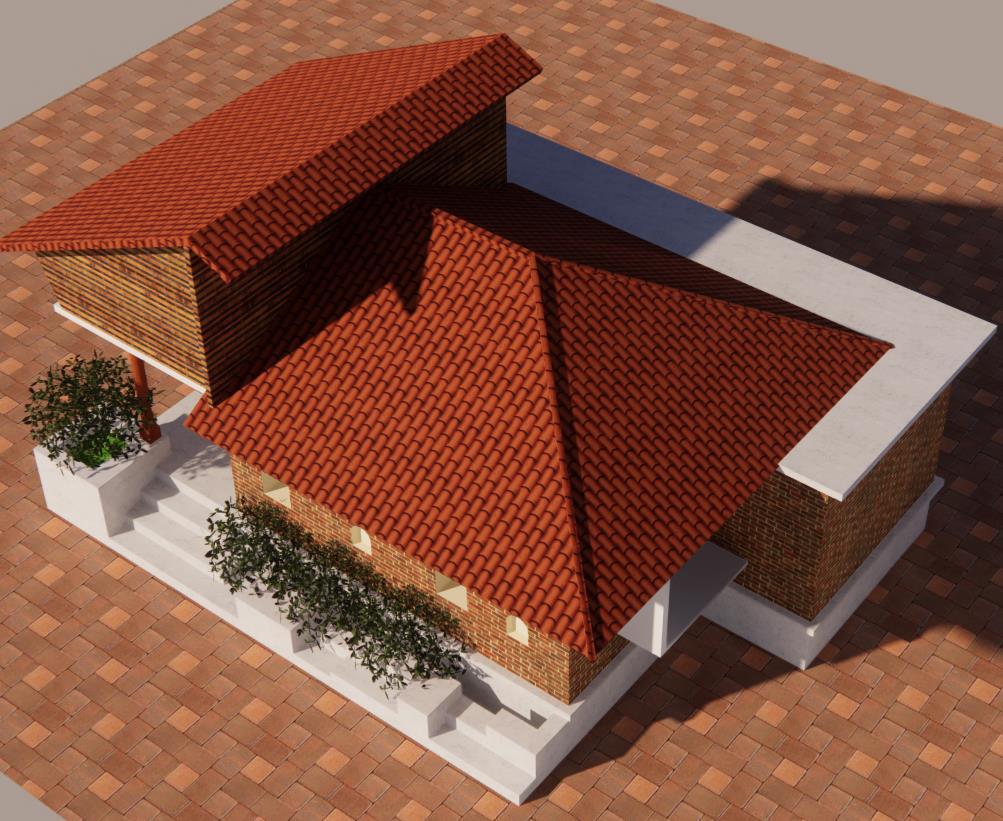


dimensions are in inches (in/”) or feet (ft/’), unless otherwise specified.



VILLAGES: 1. Bori, 2. Harda, 3. Bancha, 4. Deogarh 5. Khudiya

TYPOLOGIES: Shankari, Reva, Narmada, P1






Client:
Location: Jaisalmer
Project Status: Designing & Planning
Requirements: Client wants to design & renovation of his home which is currently functioning as restaurant, he wants to convert the ground floor into residence with jaiselmer aesthetic and architectural feathers
Responsibities:
• Presentation on conceptual Interior Designing
Learnings:
• Discovered historical Buildings
• Jaisalmer architectural feathers
• Interior Detailing
• Furniture details













Cultural & Heritage
Client: LLDC – Living & Learning Design Centre
Location: Bhuj, Gujarat
Event Date: 19 january 2024- 23 january 2024
Requirements: We were tasked with curating and designing the Winter Festival for the Living and Learning Design Center (LLDC) in Ajarakhpur, Kutch, a dynamic cultural center. Our objective was to showcase the culture and essence of Madhya Pradesh (paintings, local legends, Narmada river and regions) as the festival serves as a cultural bridge between Kutch and Madhya Pradesh, celebrating the heritage of both regions.
Responsibities:
• Event curation & designing with team (from 14 January to 21 January)
Learnings:
• Management skill
• Culture & Heritage of M.P. & Gujarat
• Art & craft of M.P.




















(19 January 23rd January)










Location: Shivpuri, Bhopal
Date: 23 February 2024 – 25 February 2024
Requirements:
A. Documenting old Panchayat Bhawan
B. Workshop on catenary arch
Responsibities:
• Case study of old panchayat bhawan for materials, construction techniques, cause of damage, planning, lacalites thought about the restoration.
• Management of workshop (form, photography)
Learnings:
• Approach for the case study of any historical building
• Importance of culture and heritage
• Vernacular practices
• Workshop- load for any structure


Shivpuri boasts a royal ambiance, preserved in its stunning palaces, hunting lodges, and stylish structures built by the Scindia rulers. Among the many historical monuments in the area stands the 70-80-year-old Panchayat Bhawan. Collaborating with the Shivpuri Youth Forum, Team Aagaur conducted a survey for its restoration, engaging with the enthusiastic young minds of Happy Days School during the process.



The presence of architectural elements such as Greek columns, terracotta balustrades, Jaali patterns, Farsi as Chajja and matka with lime as decorative features, cornice significantly enhances the building’s cultural significance.



















































• Nearby trees (roots of tree weaken the structure from wall )
• Tree in rootop damages roof of the structure
• Lack of maintenance
• Used as irregular activities

During discussions with the villagers, the majority expressed a desire for the space to be renovated for children, suggesting its use for activities such as playing, reading, and gatherings. They believe that by providing such amenities, irregular activities in the area can be minimized.






(PLINTH)
SANDSTONE (FOUNDATION )





Construction Details
The historical building is constructed primarily using locally sourced materials, reflecting a indigenous craftsmanship and sustainable practices. Sandstone are prominently utilised for structural elements, while lime serves as a traditional pointing material, emphasising both durability and aesthetic appeal. Mud mortar underscores the reliance on natural resources, ensuring cohesion and stability in construction.



Client: Mr. Dhananjay Shah
Location: Khudiya, Bhopal, M.P.
Project Status: On Going
Requirements: Design & Renovation of old home with sustainable Material with aesthetic and architectural appeling Material Palatte
Responsibities:
• Façade Treatment & Roofing
• 3D Modelling
Learnings:
• 3D Modelling tools
• Parametric Designing
• Vault and arch detailing


(Proposed Option 1)

(Proposed Option 2)

(Final 3D)


T H A N K Y O U