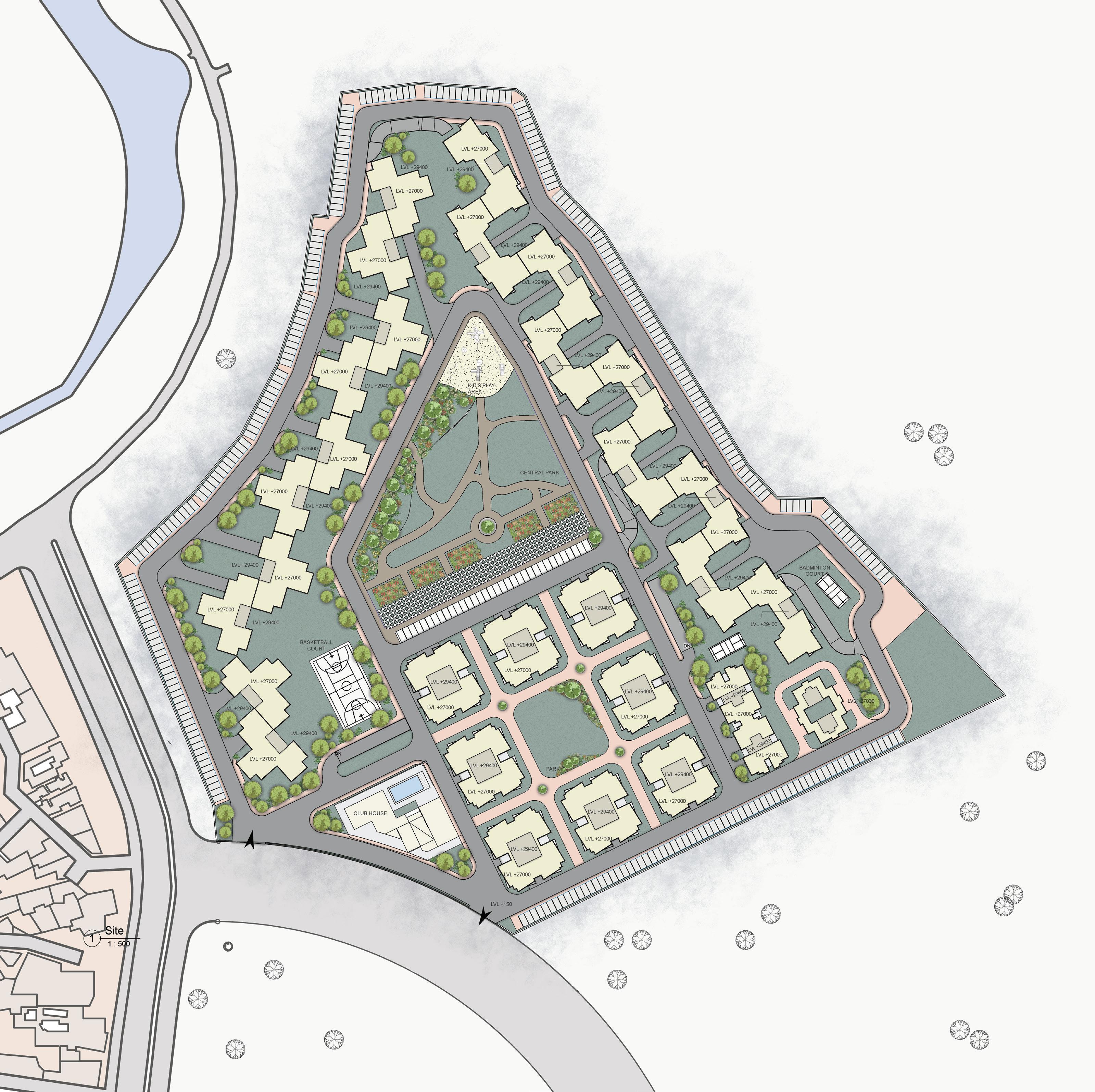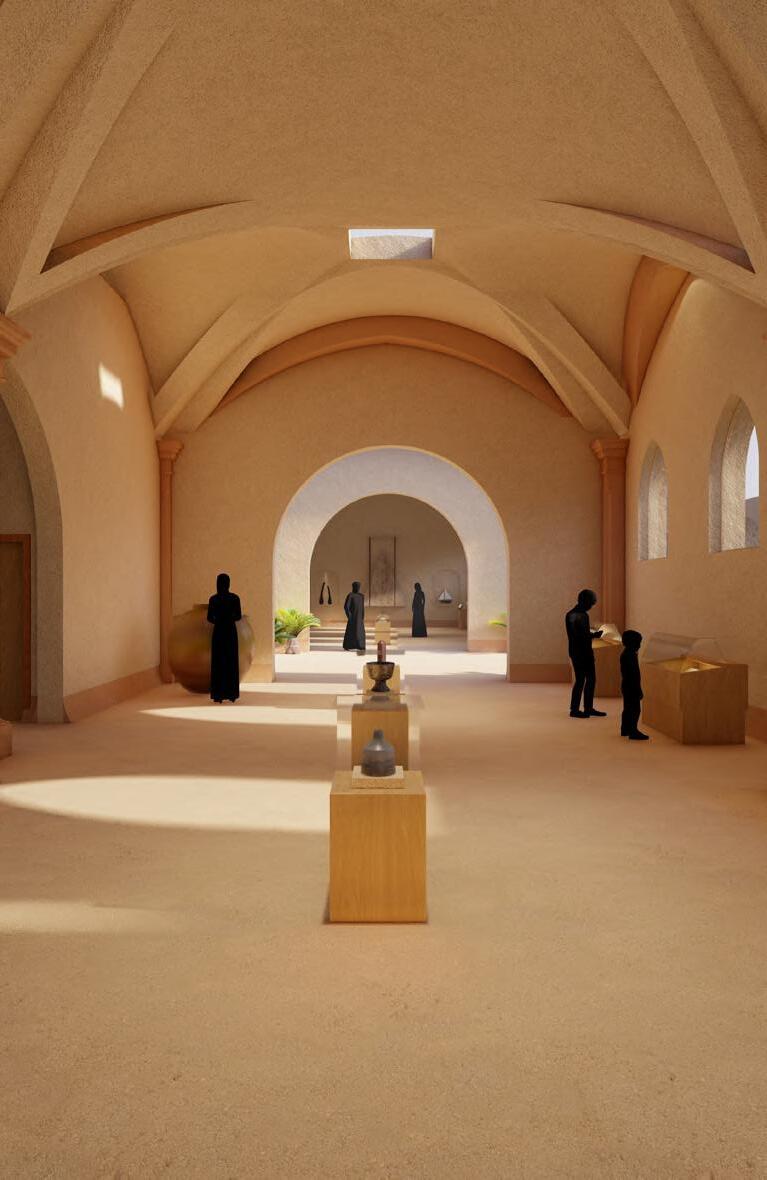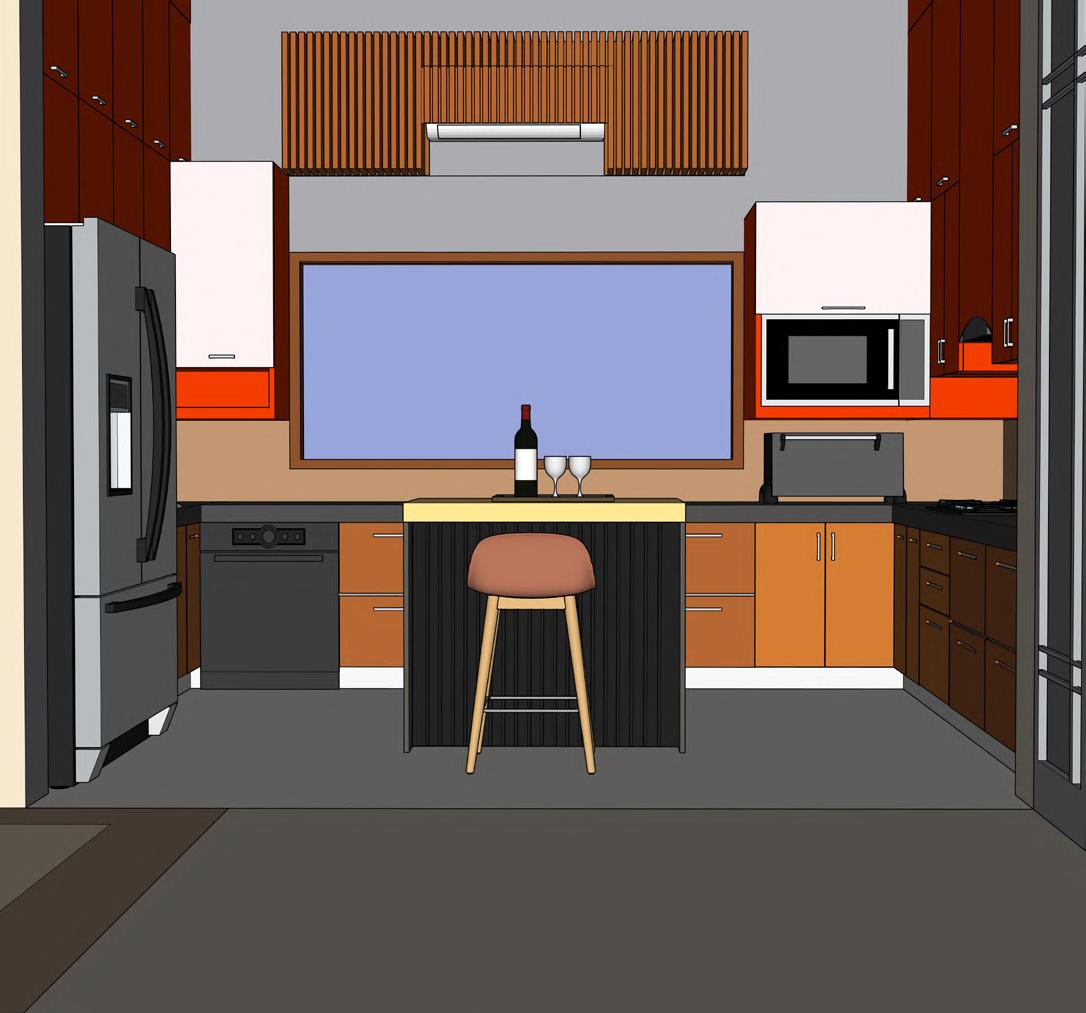POR T FOL I O
2018-2022 A A A J K S H H L U W A L I A
SELECTED WORKS
PERSONAL STATEMENT

I’m Akshaj Ahluwalia, a 9th-semester architecture student from Chandigarh College of Architecture. I play with asthetical constructs of built environment resting myself in the realms of perspective.

I’m capable to provide significant solutions for challenges with integrity and focus at all times.





I aspire to contribute to an architectural firm with utter devotion as an intern.
ABOUT ME
BORN
April 28th, 2000
Haridwar, India
PERMANENT ADDRESS
R79, Sector 74, Mohali, Punjab
CORRESPONDENCE ADDRESS
F- 8, Corbu House Sector-12, Chandigarh
CONTACT



+91 734 074 2033, akshajcca@gmail.com


EDUCATION
Primary Education - Anee’s School
2016, Delhi Public School, Chandigarh Graduated 10th - 9.8 CGPA
2018, Delhi Public School, Chandigarh Graduated 12th, 82% marks
2018-2023, Chandigarh College of Architecture, Chandigarh
» Bachelors of Building Science
» Bachelor of Architecture, Pursuing

LANGUAGES
HINDI



Mother tongue
ENGLISH
First language
PUNJABI
Regional language
FRENCH
A2 proficiency
INTERESTS Travelling Basketball Volleyball Hiking Cubing Cycling Gaming Riding Photography Meditation
CURRICULUM VITAE
EXPERIENCE
2018 - Blues, LC18. Stage design {Team member}
2019 - Installation on Ideologies of A.P. Kanvinde
RIBA - Curved perforated brick wall
2020 - Tableau design for Republic Day Parade {Team member}
2021 - Worked as a freelance designer {Interior design, façades}
2022 - Adventure head and Kalinga captain during the college fest ARCHO
SOFTWARE PROFICIENCY
Autodesk AutoCAD
Adobe After Effects
Adobe Illustrator
Adobe Photoshop
Adobe Indesign
Lumion
Twinmotion
V-ray
Rhinoceros
Sketchup
Autodesk Revit
Graphisoft Archicad
Autodesk 3ds Max
Adobe Premiere
WORKSHOPS
2018
Brick masonry {Hands on}
Wood joinery {Hands on}
Seminar by Ar. Sanjay Mohe
2019
RIBA President’s Medals Exhibition
UVCAN CAD Studio - Revit and BIM
2020
Environment Sustainability by Dr. Sanjeev
Singh
Annual NASA Convention, Bangalore
2021
Digital documentation technique and its application in architectural conservation by Dr. Kailash Rao M.
2022
Architecture of the Sky
Photography workshop by Ar. Rajnish
Wattas
Search of beginning by Ar. Rajeev Katpalia
APTITUDE
3D Visualization
Model making
Documentation
Hand drafting
Architectural photography
Architectural writing
PROJECTS
STUDIO COMPETITIONS
2018
Compositions
Kiosk
Bus stop Residence
2019
Kindergarten
Dispensary
Youth Hostel
Market design
NASA - LIK trophy
NASA - Destech
NASA - ANDC
2020
Office design
Residential School
Vernacular design
NASA - Writing architecture
NASA - HUDCO
120 Hours
Archue - Pandemic Dwelling
Volume Zero - Tiny House
2021
Hill housing
Hospital design
Convention center
Volume Zero - Tiny Library
Archdais - Sacred Space
2022
Community housing
Urban design
Life beyond tourismWorld in Florence
TerraVivaTactical Urbanism
CONTENTS
HOUSING
Humanizing hospitals via healing and salutogenic design
Pg 8-15
A mid-rise housing for different income groups

Pg 16-25

01 02
HOSPITAL
VERNACULAR
Caravanserai created to retain identity of Saryazd
PANDEMIC
Dwelling design for pandemic time




MISC.
Panel of my perspective portrayed via photographs

03 04 05
26-33
34-41
Pg
Pg
Pg 42-45
DISTRICT HOSPITAL
The 200 bedded hospital is designed to cater to the needs of expanding areas of New Chandigarh.
The aim is set to reach a new paradigm of healing architecture with a volumetric play in the zoning of spaces. Knowing that daylight has significant effect on the well being of humans both physically and psychologically, light wells are planned between wards.
The design involves unobstructed circulation spines running through the hospital which eases navigation and saves the much important time, reducing any chance of ambiguity.
01
Site : Medi city, New Chandigarh.

06/07

EMERGENCY I.P.D. // ADMIN TO BASEMENT FROM BASEMENT EXIT SERVICE

O.P.D. BASEMENT BASEMENT EXIT




FLOOR
FLOOR
FLOOR
FLOOR
GROUND
FIRST
SECOND
THIRD



Emergency LEGEND Radiology O.P.D. Circulation, services Administration Operation Theatre I.C.U Wards Maternity Suite, Nursery
10/11
FOURTH FLOOR


Biophilic Architecture purposefully engages with and integrates nature to help promote physical healing and improve mental health
Courtyards break the monotony of the built area providing visual comfort and enable naturally ventilated zone


Paramteric wall façade, trellis roof gardens and double height spaces are some design features used

Salutogenic Architecture actively facilitates improved health and well-being rather than merely providing environments where illness is treated

14/15
SOCIAL HOUSING
Social housing is an amalgamation of segregated income groups forming a community - High Income Group, Middle Income Group, Low Income Group and Economically Weaker Section. The aim is to render an invariable urbanscape for the community.
Green belts along the living units provide a contrast to the vast built environment. To add to it, living walls are provided shading the balconies and enhance the living standards.
A central park having assorted areas for children, elders and to workout is surrounded by the towers.
02
Site : IT Habitat, RGCTP, Chandigarh

16/17

The site is located adjacent to the Sukhna choe surrounded by dwellings and an I.T. hub.
Ammenities like a club house, play courts, multi-level and surface parking is provided in the stilted complex. Inter-relationship of residential blocks enable human interaction with open spaces designed to create harmony among them.



1 3 2 4 5 8 7 9 10 6 1 2 3 4 5 6 7 8 9 10 Entry LEGEND Clubhouse HIG Duplex MIG Central Park HIG LIG EWS S.T.P Exit 10 0 20 40 M A B C D
Green area is provided to balance the built mass around
Various forms of landscape add to the experience of the open areas
Balconies of housing units are provided with living walls



Alternating balconies create a rhythm in the facade as well as ensure wider views to the inhabitants

20/21 A B C D




Clubhouse Section A
C L U B H O U S E
Clubhouse Section B
High Income Group (3 BHK Flats, duplex) Cluster plan // Level 1

Mid Income Group (3 BHK Flats, duplex)
Cluster plan // Level 2



Mid Income Group (3 BHK Flats, duplex)
Cluster section
Exploded axonomteric view
22/23
Economically weaker section (2 Room Flats)
Cluster plan
High Income Group (2 BHK Flats)
Cluster plan



Mid Cluster
Economically weaker section (2 Room Flats)
Cluster section
High Income Group (2 BHK Flats)

Cluster section
Mid Cluster
Mid Income Group (2 BHK Flats)
Cluster plan
Low Income Group (1 BHK Flats)
Cluster plan



Mid Income Group (2 BHK Flats)

Cluster section
Low Income Group (1 BHK Flats)
Cluster section
24/25
SARYAZDI CARAVAN SERAIS
Saryazd, meaning head of Yazd, Iran; once formed the last stop before reaching the village via the Silk road.
It’s an arid region with ruins and castles, thriving on tourism as a source of income.
The design is a contemporary version of a caravanserais which acts as a social utility and tourist habitat.
Merging with the vernacular essence of saryazd, this caravanserai settles as the integration of various archetypes of the village unsettling the present state of castles and ruins of saryazd, it aims to rather strengthen their community and historic background through the distinctive persian elements used here.
03
Vernacular design for Saryazd, Yazd, Iran


26/27




A B C D E F LEGEND 1 - Luxury suites 2 - Reception 3 - Kitchen 4 - Washrooms 5 - Indoor dining hall 6 - Open dining area 7 - Museum 8 - Enquiry and office room 9 - Seminar hall 10 - Preservation area 11 - Instructor’s room 12 - Crafts practice area A - Nomadic tents B - O.A.T. C - Godalbaghche D - Bazaar E - Parking area F - Entry
PLAN
SITE

1 2 3 4 5 6 7 8 9 10 11 12 PLAN 30/31 2 0 4 8 M
A - The entrance includes a bazaar and a symbolic islamic structure at its centre invoking the essence of grandeur and providing a space for the local craftsmen to display their works


B - Subtle play of light and shadows in the vaulted roof museum accentuates the historical ruins displayed

A B
SECTION
C - Wind towers along with the central Godalbaghche, provide a pleasant, cool environment
D - Reflecting on the context of Saryazd, adobe is used as the building material and elements such as arches, grovin vaults, mud brick walls and domes are used. Adding to it, nomadic tents create a thematic space for the travelers to have a thorough experience



C D
PANDEMIC DWELLING
An exquisite space, designed to inflict nature by providing a sensory environment impelling an immersive experience for the mind, body, and soul. A multi-level experiential space division, segregation of the private, semi-private, and open spaces are provided subdue to nature. Every element demonstrates a natural attribute that comes along to enhance the user experience.
The juxtaposition of indoor and outdoor planned spaces providing seclusion and interaction seamlessly. The essence of this space is the serenity and uplifting sensation induced in a confining space.
04
Site : Bangalore, India

34/35







LEGEND 1 - Entrance 2 - Kitchen 3 - Master Bedroom 4 - Dining Area 5 - Courtyard 6 - Library 7 - Living Room 8 - Composite Room 9 - Puja Room and lawn 10 - Swimming pool 11 - Guest Bedroom 12 - Home Theatre Lounge Kitchen GROUND FLOOR PLAN FIRST FLOOR PLAN SITE PLAN 2 1 3 4 5 6 7 8 9 10 11 12
Dining Room
Courtyard

Terrace

REAR ELEVATION


Soaring through the sky, the curved

curved roof enhances the visual impact and scuplts the surreal experience of the residence

40/41
Visualisation of the spaces
MALHOTRA’s RESIDENCE
Live project
Project type : Interior design




Project status : Ongoing
Site location : Patiala, Punjab
Site area : 450 sqm
REFERENCE: Ar. Avneet Dhillon
05 MISCELLANEOUS
Modelling of the kitchen
Living area
avidhillon43@gmail.com


42/43
Project under construction




PHOT OGRA PHY/




20 1 8 - 202 2 EVEN A BRICK WANTS TO BE SOMETHING, WHY CAN’T I? REFERENCES : Ar. Deepika Gandhi Assistant Professor, CCA deepikagandhi@hotmail.com +91 98149 16403 Ar. Manoj Kumar Assistant Professor, CCA manojcca@yahoo.com +91 94171 67083




































































































