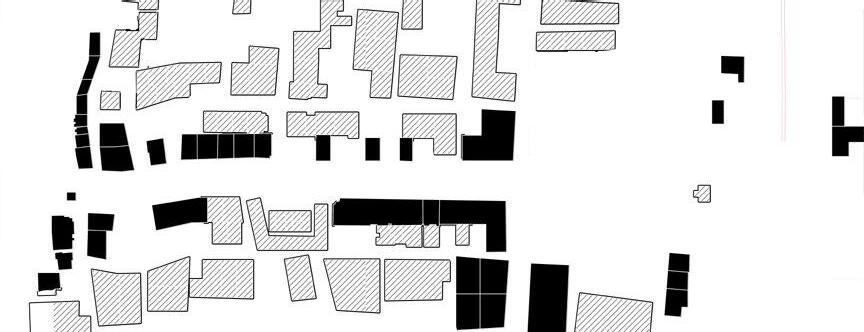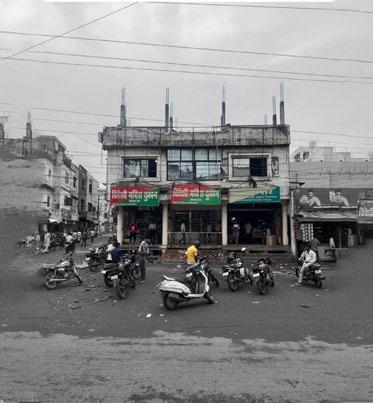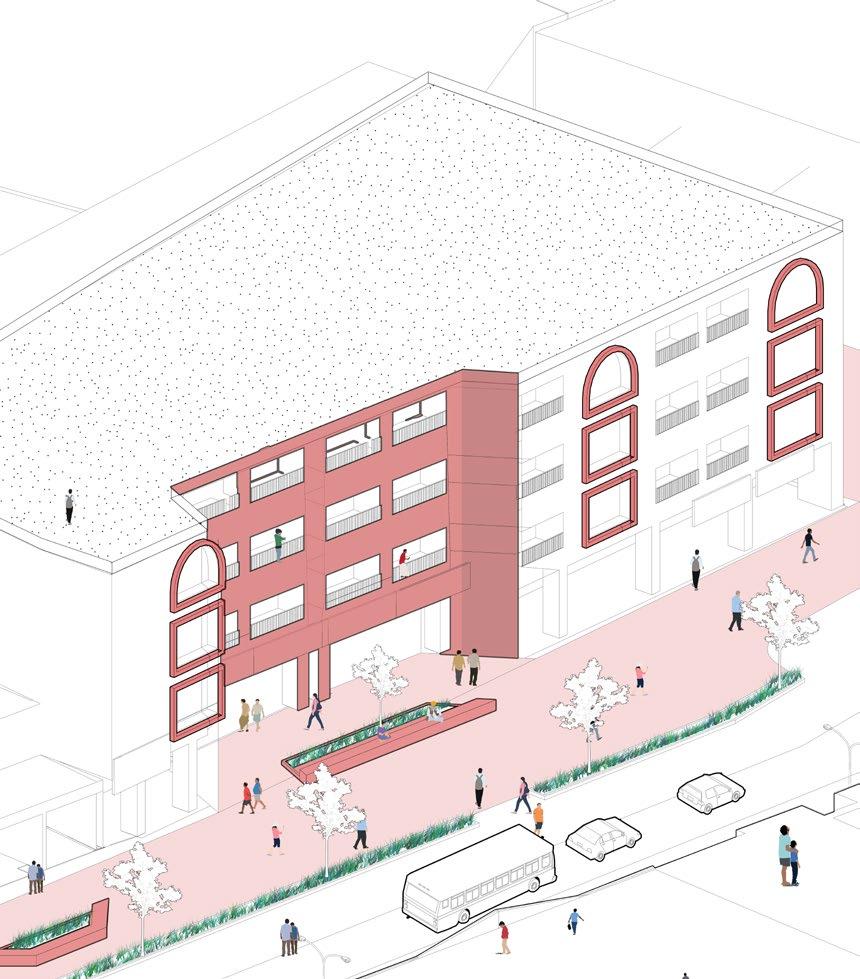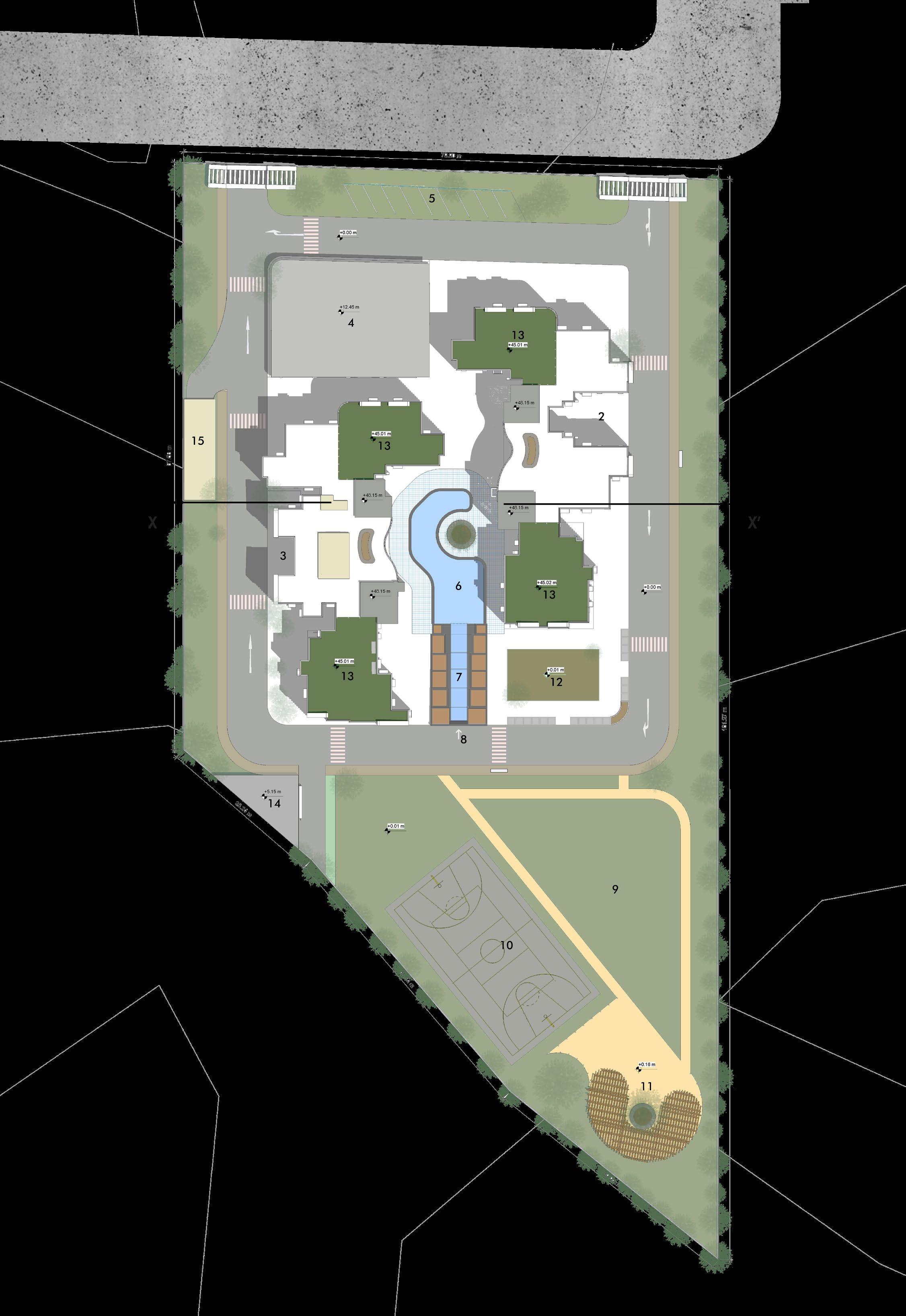



FRAMED VIEWS
YEAR : 2023 | 10th Sem





YEAR : 2023 | 10th Sem
PROJECT : Academic Thesis
GENRE : Hospitality
KEYWORDS : Wellness, Resort, Retreat, Luxury, Healing
THE CHALLENGE : To explore the significance of wellness and the healing power of nature in a resort that integrates Ayurveda and local architectural style, known as “Kath Kuni.”
Healing is the “state of complete physical, mental, and social well-being,” according to the World Health Organization (WHO, 2022). Identifying natural elements conducive to wellbeing. This includes strategically framing views to enhance connections with the surroundings, while creating pockets of space that facilitate rejuvenation and healing experiences. Resulting in a luxury resort that offer wellness facilities such as spa, fitness centre, meditation, yoga. in the lap of nature. A structure which coexists with its landscape without superseeding it, the result to this approach to architecture is breathtaking.



As one walks the paths towards there wellness, they shall be blessed with the elements of nature that are Fire, Earth, Water, and Air. These elemental forms of nature are the building block for the matter itself. Without these, the world could not function in the perfect and orderly fashion that it does. The wind raises the clouds to form the rain, that nurtures the earth to grow vegetation, fruits and flowers, and the wood that kindles the fire.

Hanging lanterns with flickering lights, depicting the element of fire.















Cottage Layout

Section XX
Section YY
A therapy that combines luxury, travel, and exotic spa treatments with the age-old Ayurvedic and yoga practices along with the its startegically location and design to enhance the healing process.

LL
Section ZZ

Section WW
Experience unparalleled wellness in the hills with meticulously designed retreat, where every detail is crafted to rejuvenate both body and mind. The private cottages and villas offer panoramic views of Tehri Lake and the surrounding valley, providing a serene backdrop for your stay. Each common space is thoughtfully created to foster openness and encourage meaningful interactions among guests.
One can indulge in luxurious therapies either within the comfort of your own cottage or at the dedicated wellness center. The resort offers a range of treatments including spa services, mud therapy, Panchakarma, and more, all tailored to enhance your well-being. Immerse yourself in a rejuvenating experience where every step is designed to elevate your health and tranquility.


YEAR : 2022 | 9th Sem
PROJECT : Academic | Group
GENRE : Urban Design
KEYWORDS : Streetscape, Inclusive design
THE CHALLENGE : To explore the significance of streets as vital public spaces and develop solutions that not only preserve their historical continuity but also embody a vision for the future
In India, streets hold profound social significance. They not only serve as the structural framework of cities but also as vibrant spaces for daily interactions. This social and public dimension imparts a unique character to the streets, integrating seamlessly with the surrounding urban environment. Viewing streets from the pedestrian perspective offers an alternative, richer understanding of the city. Streets are dynamic, multifaceted spaces—cultural, social, economic, and political. They are inherently ambiguous, ever-changing, and interactive, filled with complexities and contradictions that give them diverse meanings for everyone.





The Kolar region, located south of Bhopal, was initially outside the boundaries of Bhopal city. It is separated from Bhopal by the Kaliasout Reserve Forest. This area is beautifully surrounded by several water bodies, including the Kaliasout Dam and Shahapura Lake. On the map, the Kolar region is highlighted in red. Notably, the stretch extending from the Kaliasout Bridge covers a distance of 650 meters.

Observation-1
Absence of transition space from the






Observation-3
Development from an unintended market to a city level destination.








Typology Mapping





Activity Mapping - Day time

Activity Mapping - Night time









Arrival area








YEAR : Jun 2021 | 6th Sem
PROJECT : Academic | Individual
GENRE : High-rise Residential
KEYWORDS : Housing, High-Rise, MIG
THE CHALLENGE : To design a high-rise, high-density housing complex for MIG and HIG residents on a 2.4 acre plot. The housing must be developed in accordance with the GDA bylaws.
As housing demand grows, so does the expense of living for people working in major cities such as Delhi, Noida, and Gurugram.
As a result, high-rise, high-density housing with 1 BHK for working bachelor, 2 & 3 BHK for working families is developed in Ghaziabad, where land is relatively affordable and major cities are conveniently accessible.
Site area
Permissible FAR
Max Ground Coverage
Max height : 2.4 Acres : 2.5 : 40% : 55m







At a height of 45 metres, a terrace garden provides breathtaking views of the city.

Alternating terraces overlooking the pool and water feature.

YEAR : May 2021
CITATION : Jury’s Choice Award
PROJECT : Archresource competition | Team of 3
GENRE : Residential
KEYWORDS : Farmhouse, Stepped farming, Climate sensitive
THE CHALLENGE : To design a farmhouse for a family of 8 which is not limited to materialistic development but also looks into science and nature.
A Farmhosue in its native sense stands for a house serving as the main living place in a rustic environment. A blend of nature and luxury gives the user an experience of an agricultural estate along with the comfort of a Villa. Away from the crowd, site is located in the scenic estate Manali, which is a highly contoured land and thus provides the opportunity for stepped farms. With each rising step of the farm one gets close to the vicinity of the villa that gives a whole wide view of the scenic estate i.e. Manali.


The residence is built on the basis of terrain and space, with the goal of preserving the natural landscape. It is designed with a hierarchy of seclusion for places, with the bedrooms located at the back of the building. The tiers of each space are clearly delineated by this structure.

Starting With a cuboid
Adding mass for vertical circulation
Addition of mass
Pulling mass up according to site contours
Subtracting mass to get maximum views of the landscape
Organic mass for Balanced form
Adding Structural supports
Pushing mass down according to site contours

Extruding the form for subsequent floor

The site is developed as a stepped farm based on the slope, with access via a zigzag path that increase the orchard’s mobility while maintaining a comfortable slope ratio.



Each space is designed to provide a scenic backdrop, with public, semi-private, and private spaces separated by a fictitious barrier of steps.
The presence of recreational spaces in the residence reduces the need for multi-utility spaces, allowing each space to serve a distinct and significant purpose.
To lessen the carbon footprint, sustainable and locally available materials are employed.
This section features selected works from my internship experience and freelance projects.
I had the unique opportunity to explore and document heritage buildings in Himachal Pradesh. This hands-on experience allowed me to gain valuable insights into the preservation and representation of cultural heritage.
I also engaged in various freelance projects alongside my full-time job. These projects showcase a diverse range of skills and creative solutions, reflecting my ability to balance multiple responsibilities while delivering high-quality work.
BRIEF : Redevlopment of a heritage hotel in Dalhousie, Himachal Pradesh. Documentation of the heritage building, revamping interior spaces to create a boutique hotel.
YEAR : 2022
PROJECT : Internship at The Mythe Guild & Studio
GENRE : Conservation
BRIEF : To design a 3 Bedroom G+1 apartment with a separate living on a small linear plot of size 20ft x 65ft with opening only on one side in Jaipur, Rajasthan.
YEAR : March 2024
PROJECT : Freelance
GENRE : Residential


This section highlights my diverse artistic and photographic skills, including digital art, landscape photography, caricatures, and physical models.
My digital creations and landscape photos showcase my technical and compositional skills, while my caricatures bring personality to life with playful exaggeration.
The physical models reflect my craftsmanship, and some works integrate poetry to blend visual art with written expression.
This collection illustrates my exploration of various artistic disciplines and my ability to merge them creatively.










PRODUCED BY AN AUTODESK STUDENT VERSION



PRODUCED BY AN AUTODESK STUDENT VERSION
PRODUCED BY