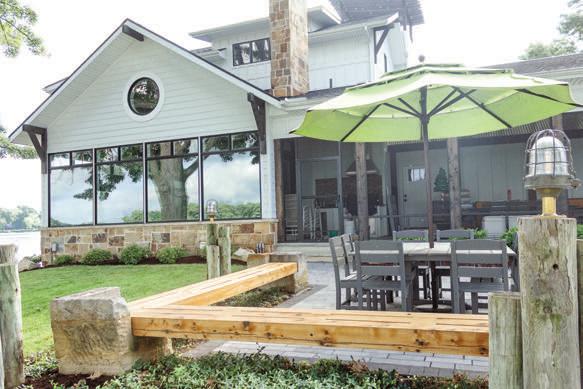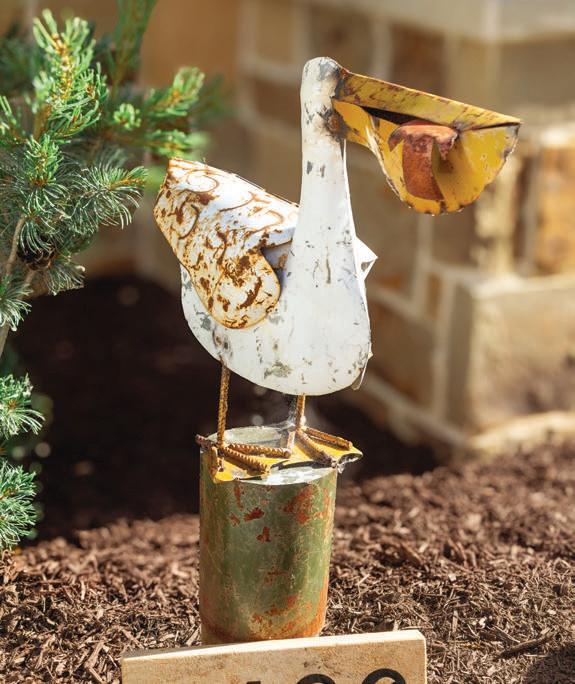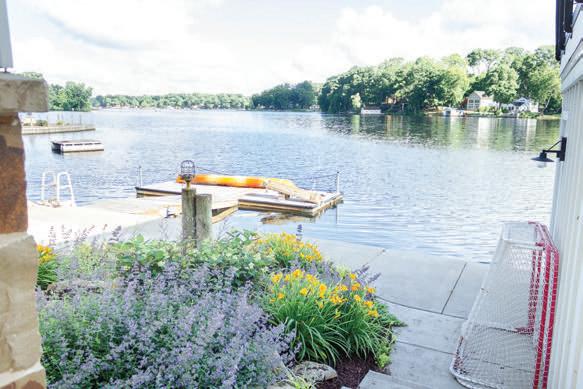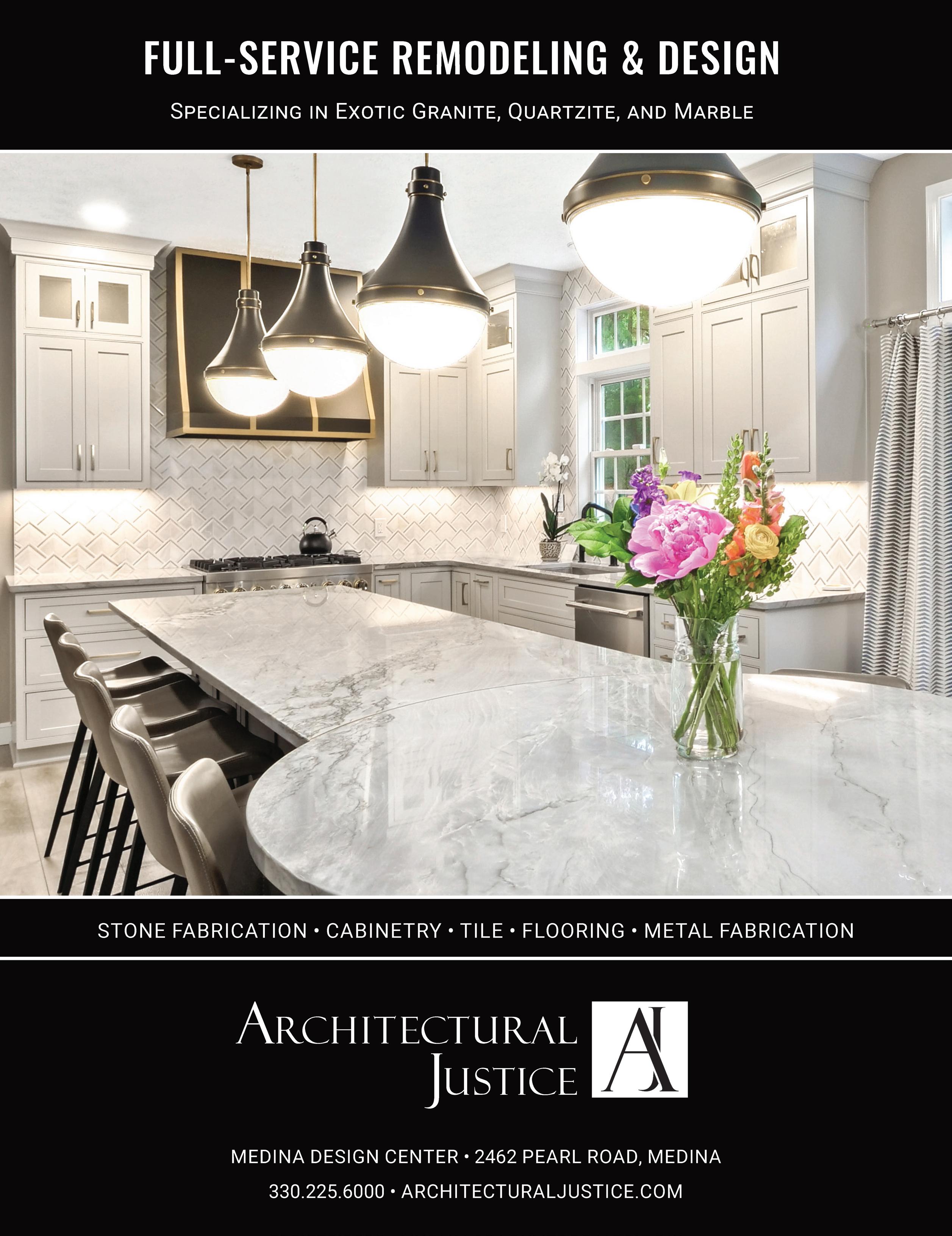























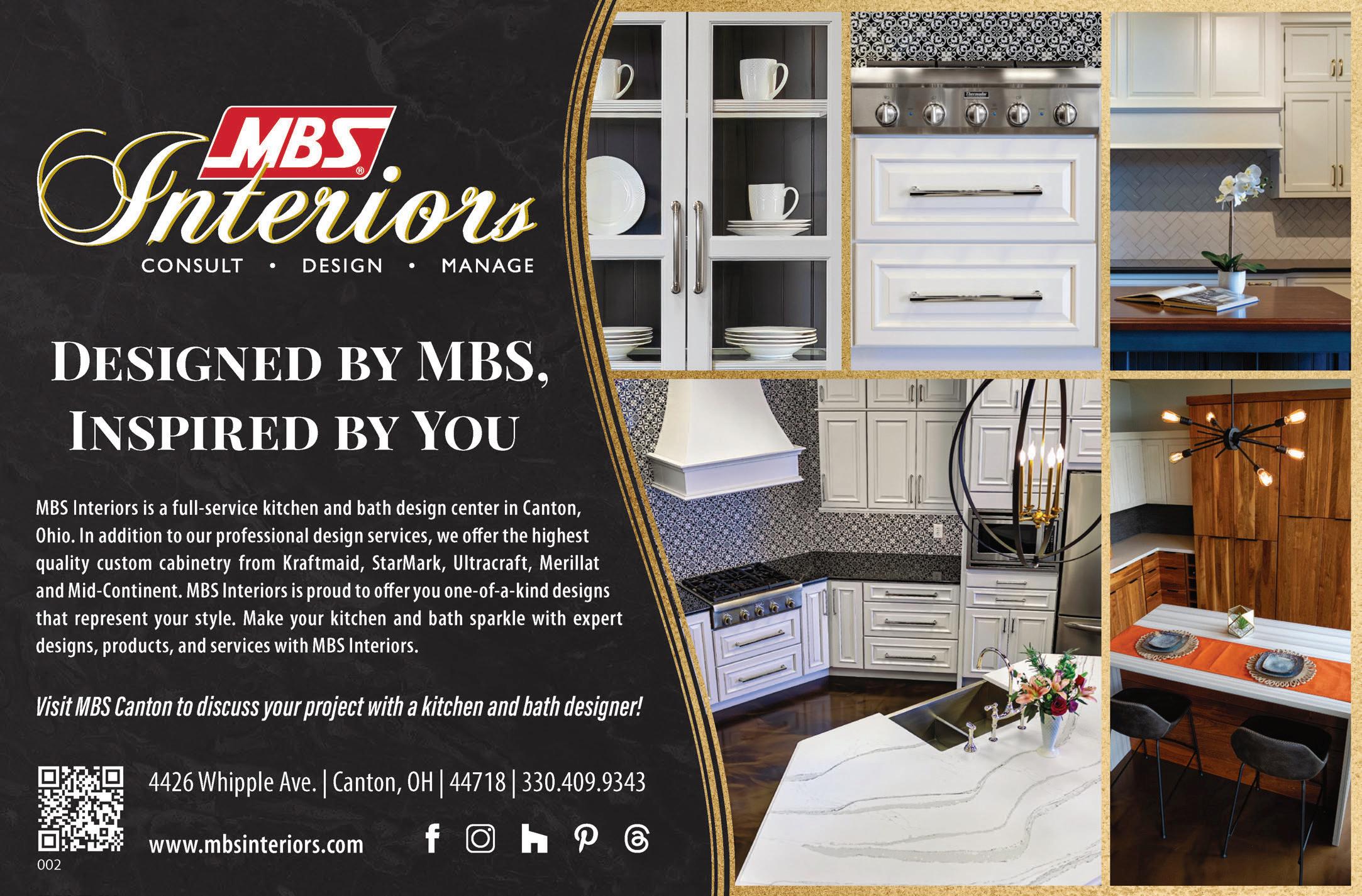
TUSCAN-STYLE RETREAT
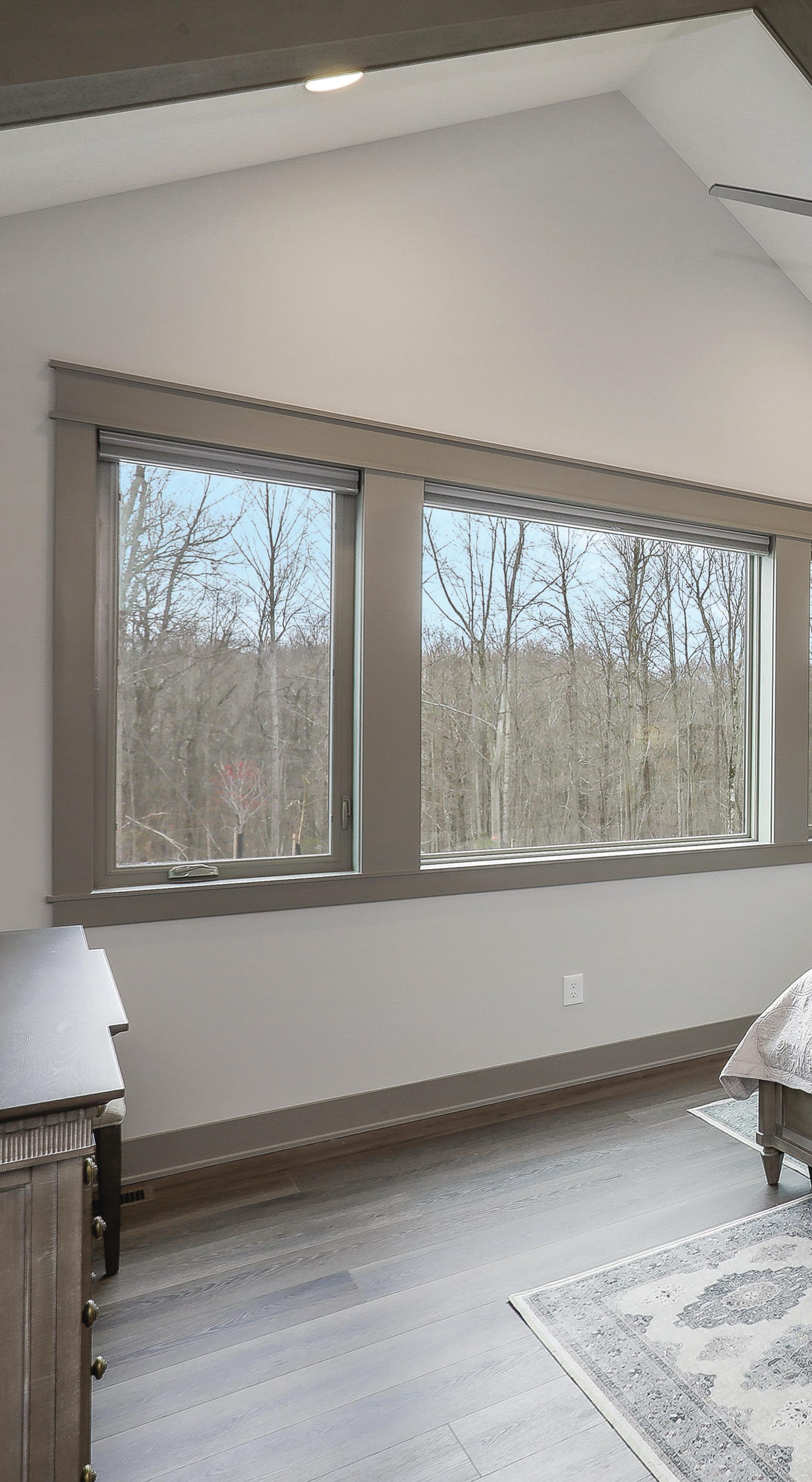
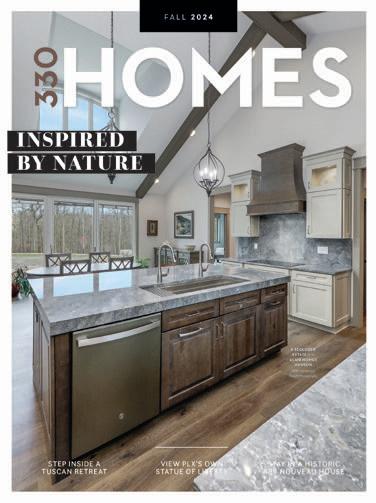
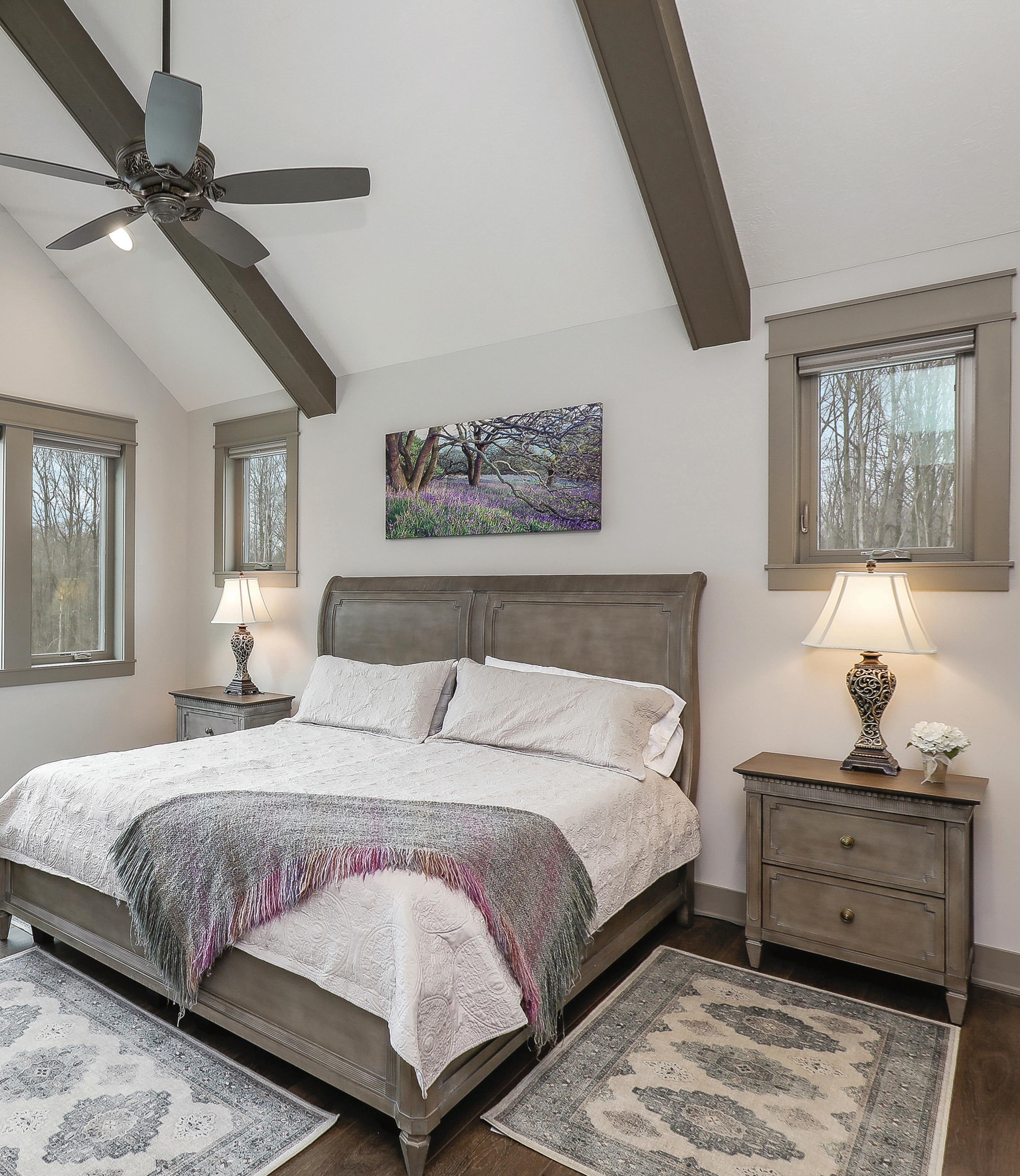
by COLIN BAKER
Children make it tough to keep a house pristine.
When my wife and I were first preparing to settle into our current home, one of our top pre-move-in priorities was to get the hardwood floors refinished. Surprisingly, they were in decent shape considering they were original to the nearly 100-yearold house. I’m glad we did. When we finally moved in, the floors looked incredible, adding a classic charm to the space.
Fast-forward to three summers ago. At a garage sale, just around the corner from our place, something caught the attention of my son, Bodhi, barely 2 years old at the time. It was a Sesame Street push-and-ride car — with a $1 price tag. You couldn’t argue with that, so we bought it. The car had a merry-go-round under a plastic shield at the front, which spun around and played tunes. I took the time to fix that part — but it wasn’t what Bodhi cared about. What mattered to him were the plastic wheels, with little knobs. Every time he rolled across the hardwood floors, they made a loud, thunderous sound — almost like the roar of a Big Wheel tricycle.
The layout of our house made this toy even more exciting for Bodhi. Our living room, dining room and kitchen are all connected by hallways, which create a circle — or, as Bodhi sees it, a racetrack. The moment he realized he could zoom around in endless laps, he was off. At first, I thought it was adorable. But as time went on, I started noticing micro scratches appearing on the hardwood floors, especially
around the corners where he made those tight turns.
At first, I tried to gently intervene. I’d say, Ease up on the power slides around the corners, buddy. Why don’t you take your car outside on the deck? My wife was more relaxed. He’s having fun, and at least he’s not watching TV. She was right, of course, but part of me kept thinking, He’ll outgrow this car soon enough. The floors will be spared.
Well, today, that car has become his absolute favorite toy. He rides it every day. As I’m wrapping up this column, I can hear him zooming around as usual. Recently, he’s been putting on my old helmets from my auto racing days. He looks a bit like a frog, pushing off with his legs as he flies down the hallways.
As for the floors? I’ve had to let them go. They were something we worked hard to restore, but I’ve realized that the window of time in which my son wants to race around the house, pure joy on his face, is fleeting. That’s far more important to me now than pristine floors. Besides, the beauty of hardwood floors is that they can always be refinished — scratches buffed out with a little sanding and a new coat.
In the meantime, I’ve found myself getting in on the fun. Sometimes, I’ll pull out a twowheeled scooter, throw on one of my helmets and race alongside Bodhi. The laughter, memories and fleeting moments we’re creating together — those are worth far more than perfect floors.
a supplement to Akron Life magazine
Publisher COLIN BAKER cbaker@bakermediagroup.com
Creative Director
WILLIAM L. TECKMYER III wteckmyer@bakermediagroup.com
Managing Editor KELLY PETRYSZYN kpetryszyn@bakermediagroup.com
Assistant Editor
CAMERON GORMAN cgorman@bakermediagroup.com
Graphic Designer TYLAR CALHOUN tsutton@bakermediagroup.com
Contributing Writer VINCE GUERRIERI
Contributing Photographer DEANA PETERSEN Sales BUNNY LACEY STEVE TYSON BEN DICOLA sales@bakermediagroup.com
Circulation
circulation@bakermediagroup.com 330-253-0056, ext. 104
Editorial / Illustration Intern VIVIAN BROWN
Editorial Intern SEAN RUBIN
fall 2024 | volume 6 | issue 2
33O HOMES is published by Baker Media Group, LLC, 1653 Merriman Road, Suite 116, Akron, OH 44313. Copyright 2024© by Baker Media Group, LLC, All rights reserved. Reproduction or use of editorial or pictorial content in any manner is prohibited without written permission. Unsolicited manuscripts will not be returned unless accompanied by an addressed envelope and sufficient postage. Baker Media Group, LLC and Akron Life accept no responsibility for unsolicited material. Subscription rates: Continental U.S., One year —$19.95, Two years —$34.95. Call for Alaska, Hawaii or international rates. Single issues available by calling the circulation department or visiting akronlife.com/ store. $4.95 each plus $3.50 shipping & handling. Editorial, advertising and business offices: (330) 253-0056, fax (330) 253-5868.
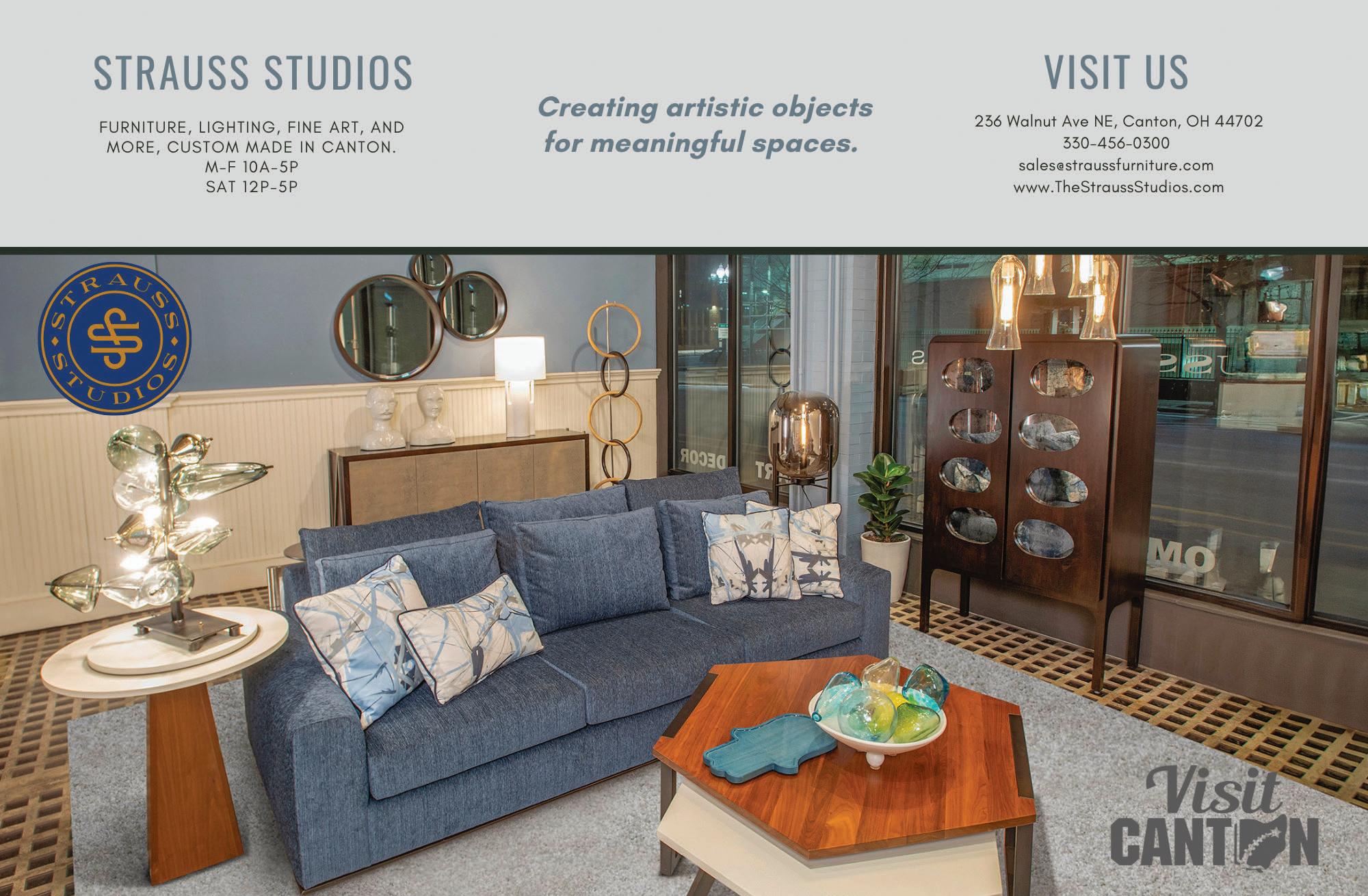

by VINCE GUERRIERI and photos by DEANA PETERSEN
Restoring the historic Werner house meant experimenting with vintage design styles.
Kristin Kaser doesn’t see a lot of art nouveau — a decorative, ornate and organic art style most prominent in the early 20th century — in today’s interior design. She certainly doesn’t see a lot of it in Akron.
But when Kaser, the owner of Pillowtalkk Interiors & Upholstery, had a chance to redesign a 1905 house on West Market Street in Akron, she saw a lot of art nouveau and arts and crafts designs displayed in the home, which once belonged to Edward P. Werner, son of German immigrant and local publishing giant Paul E. Werner. She also saw the job — readying the 1,500-square-foot fourbedroom building for its recent launch as a short-term rental for up to 10 people — as a chance to be experimental with other vintage designs. Listed on the National Register of Historic Places, the Swiss chalet-style home required little construction, but the kitchen counters and sink, Kaser says, were replaced as an aesthetic choice. This offered a palette for the Pillowtalkk team’s full creativity in selecting furniture, wall-
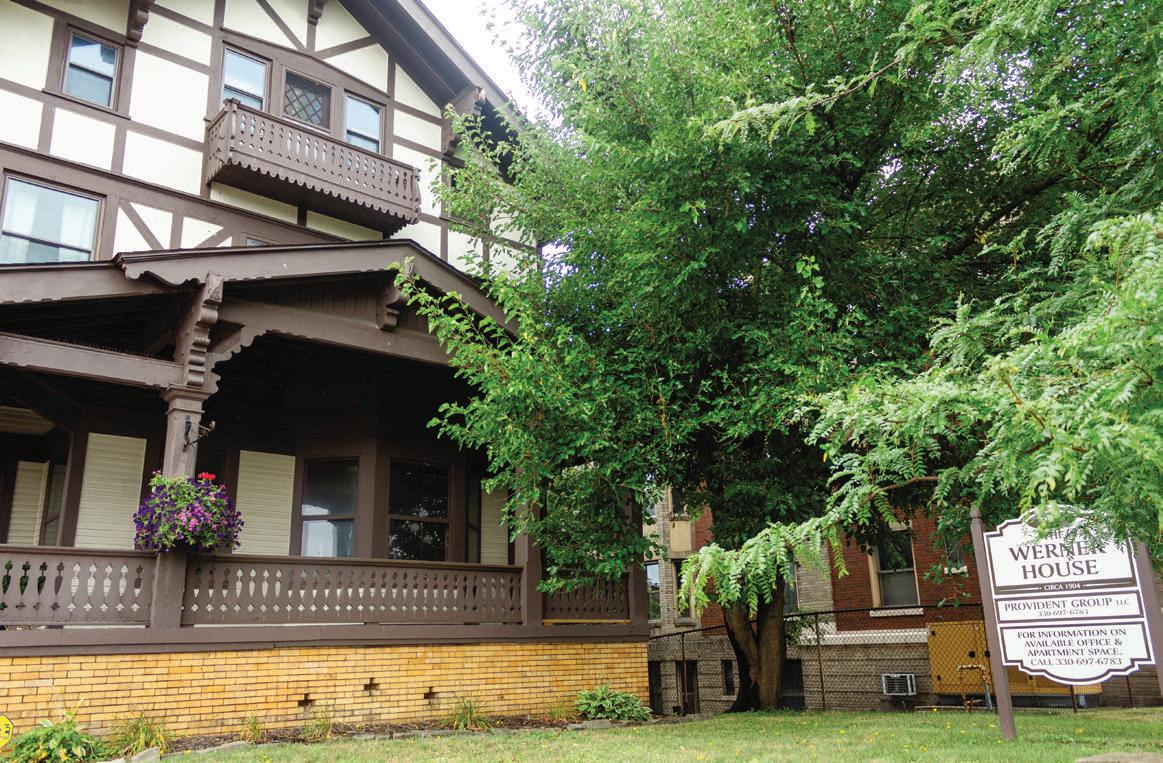
paper and fixtures. “It looks like a big cool old house, but as soon as you walk in the door, you are transformed to another era,” she says. “It’s a hidden gem. … I gravitate to these types of projects. I can take larger risks. We were able to do a lot more of layering designs from different eras.”
BATHROOMS: The rental has three bathrooms, each featuring a clawfoot tub. Kaser lightly cleaned and repainted them. New chrome plumbing and light fixtures — whimsical, while staying true to the vintage motif — were added during a renovation by a previous property owner, a plumber by trade. All three bathrooms have porcelain pedestal sinks and some have toilets with separate tanks — both features are period correct. “We tried to keep the bathroom simple and historic,” Kaser says.
WOODWORK: The most striking overarching element of the rental is its woodwork — which only required wiping down. The large glazed tile and wooden fireplace in the living room — one of three original glazed tile fireplaces in the house — features inlaid tile and rounded wood with a floral and ginkgo leaf motif. Also see art nouveau elements in the staircase's newel post, decorated with flowing, curving designs, and the entryway's mahogany archway, complemented by scrolled ancons. Original pocket doors open to reveal ornate scrollwork, detailed trim, wood-paneled walls and inlaid decorative parquet floors. “It’s the best woodwork I’ve ever seen in a private residence in Akron,” Kaser says. “It’s almost like they went to Europe and found different things to bring back. They had money and wanted Akron to know it.”
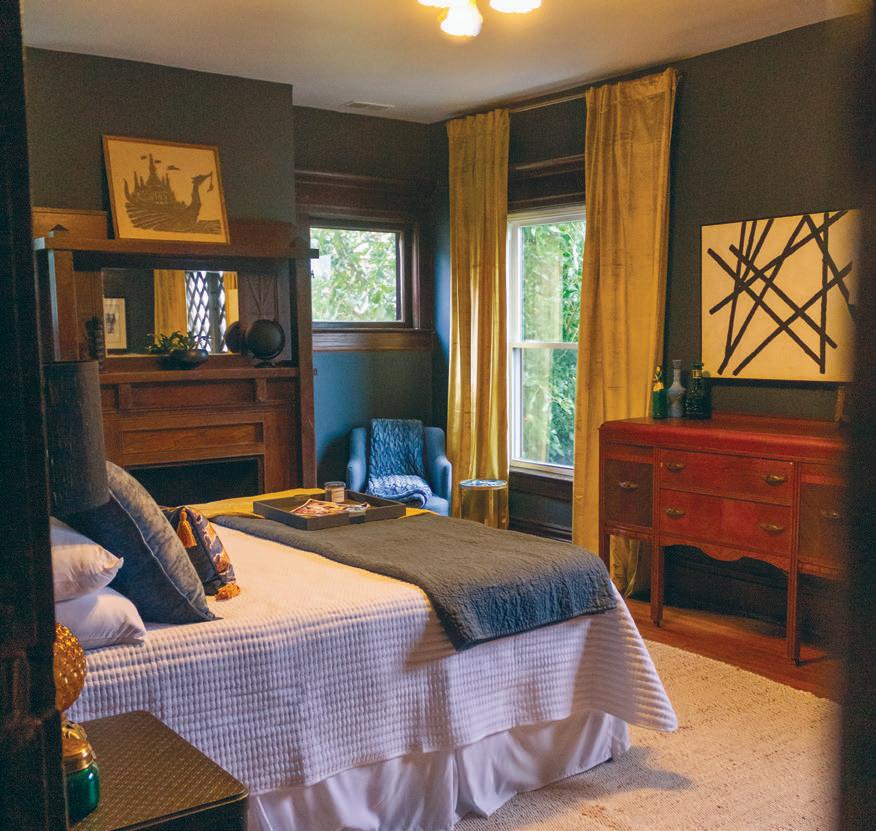
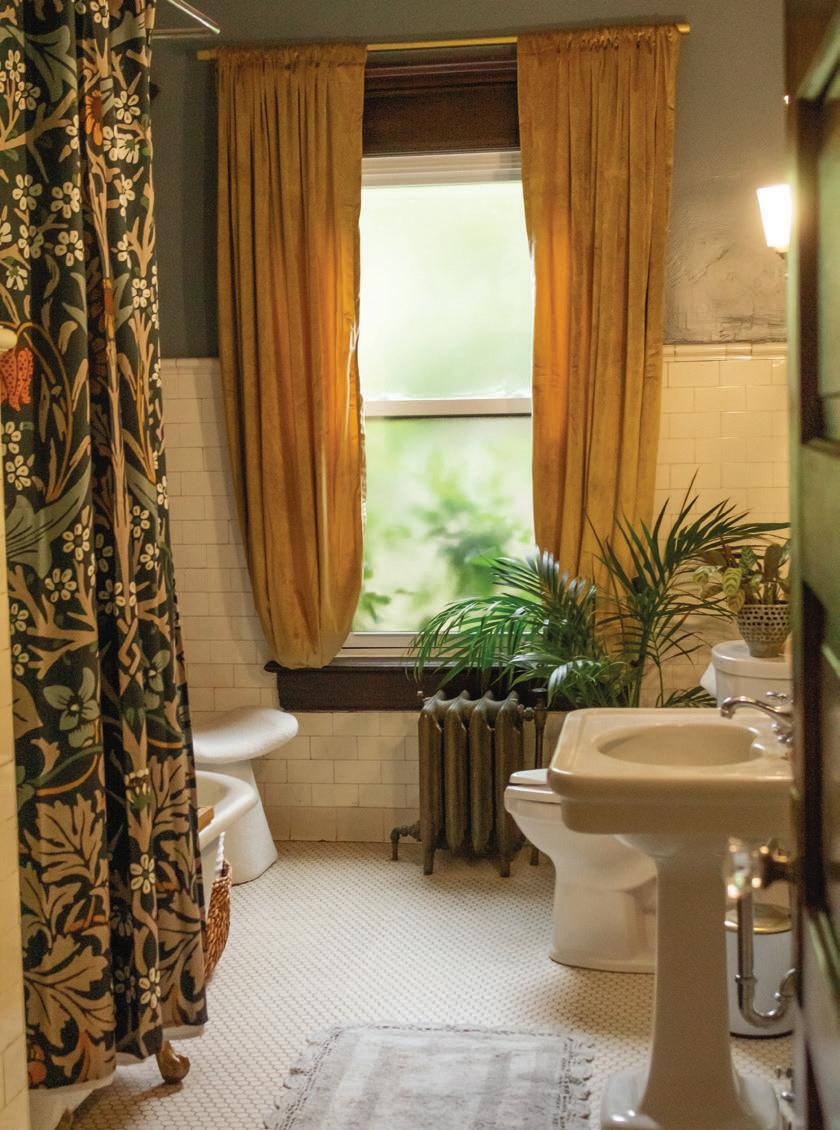
WALLS: The redesign involved replacing the wallpaper in several rooms. The living room now features a floral, damask-like emerald green wallpaper — its color chosen to emphasize the green in the fireplace’s glazed tile inlay — from January Paint & Wallpaper. In one room, removing old wallpaper revealed a mural painted on the plaster — it depicted a hillside village. The designers wanted to use the image as part of the new decor, so they took pictures of it and displayed them in other rooms of the house. “We wanted to preserve its history and keep the memory alive and going,” Kaser says.
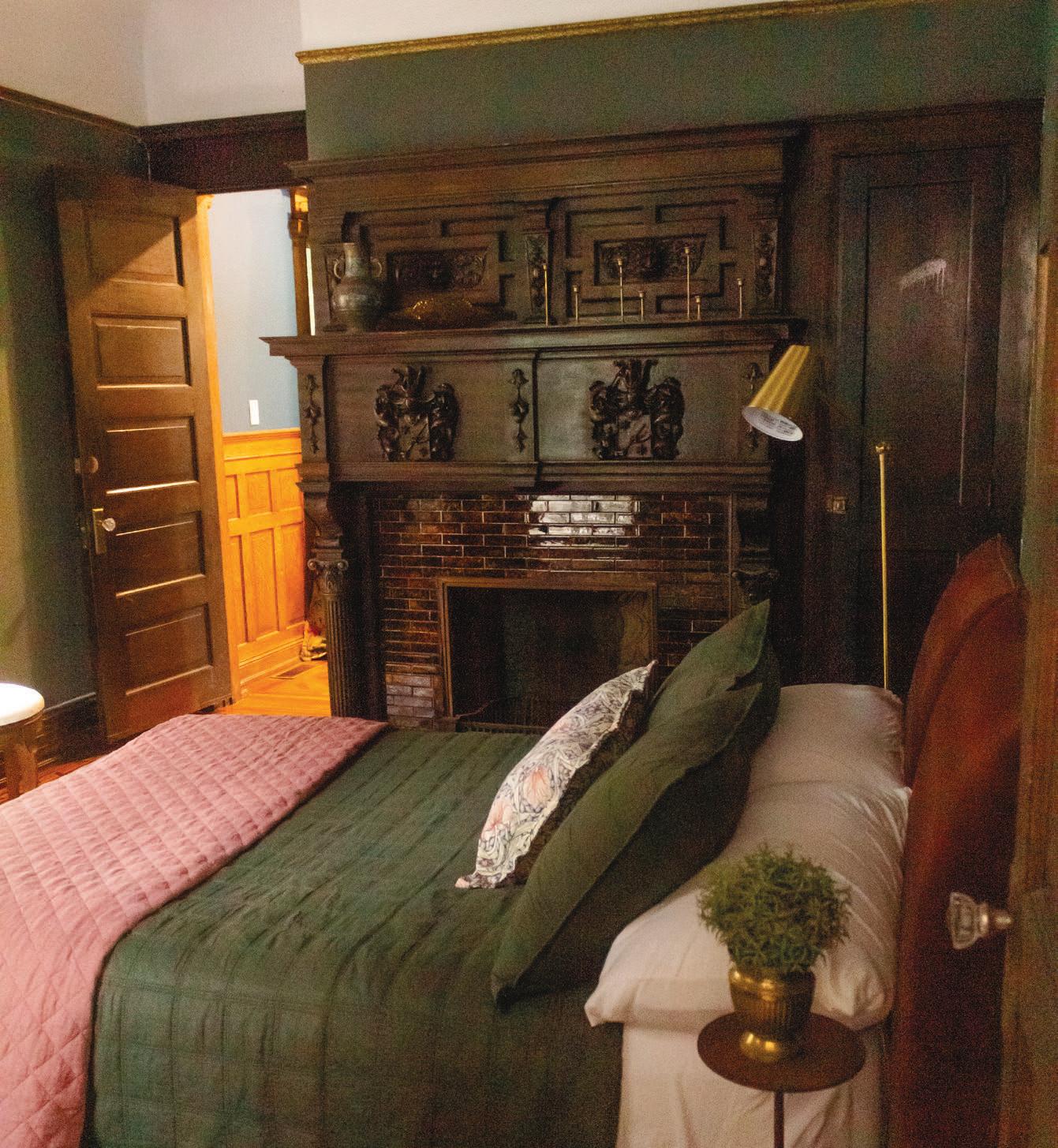
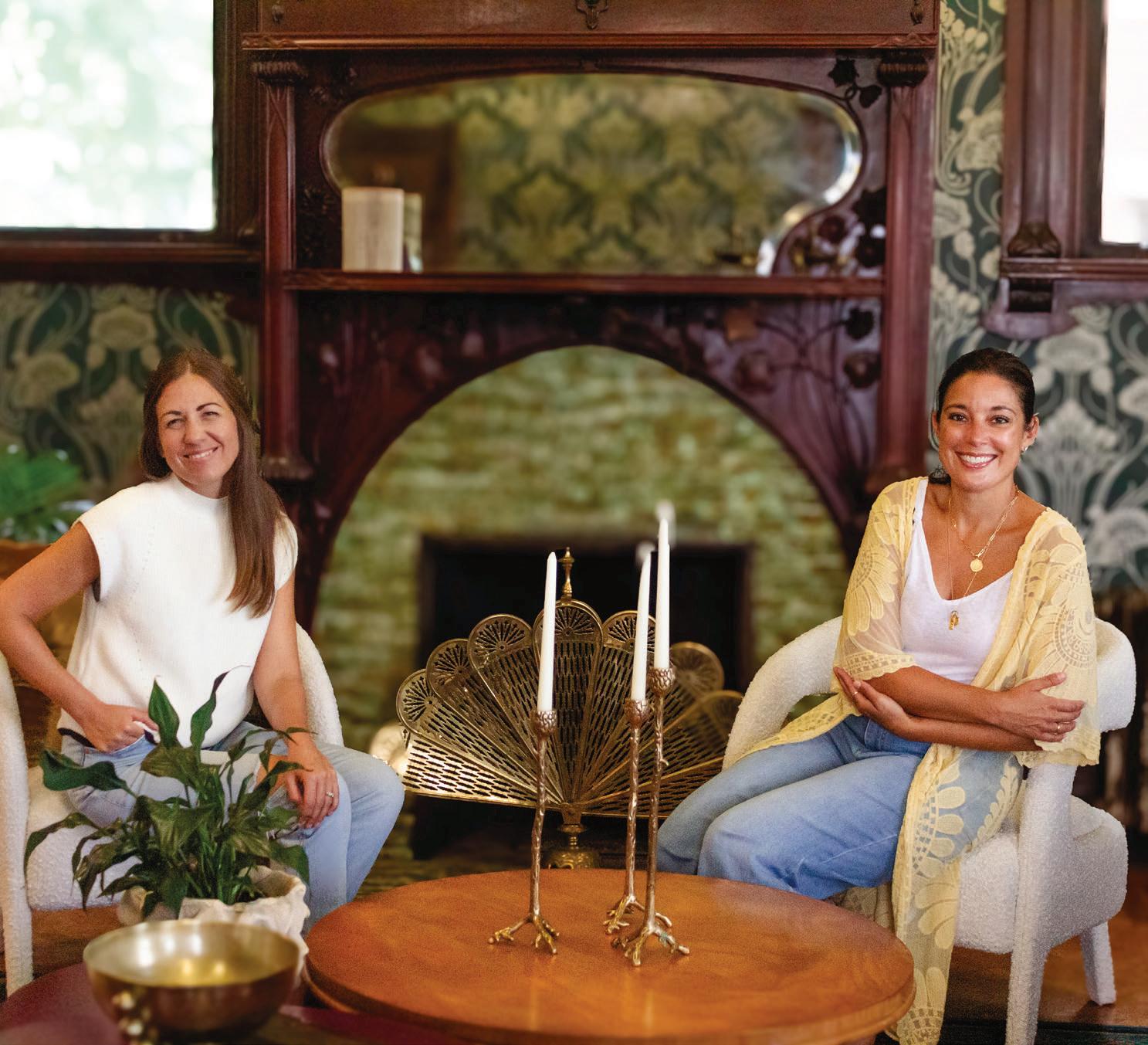
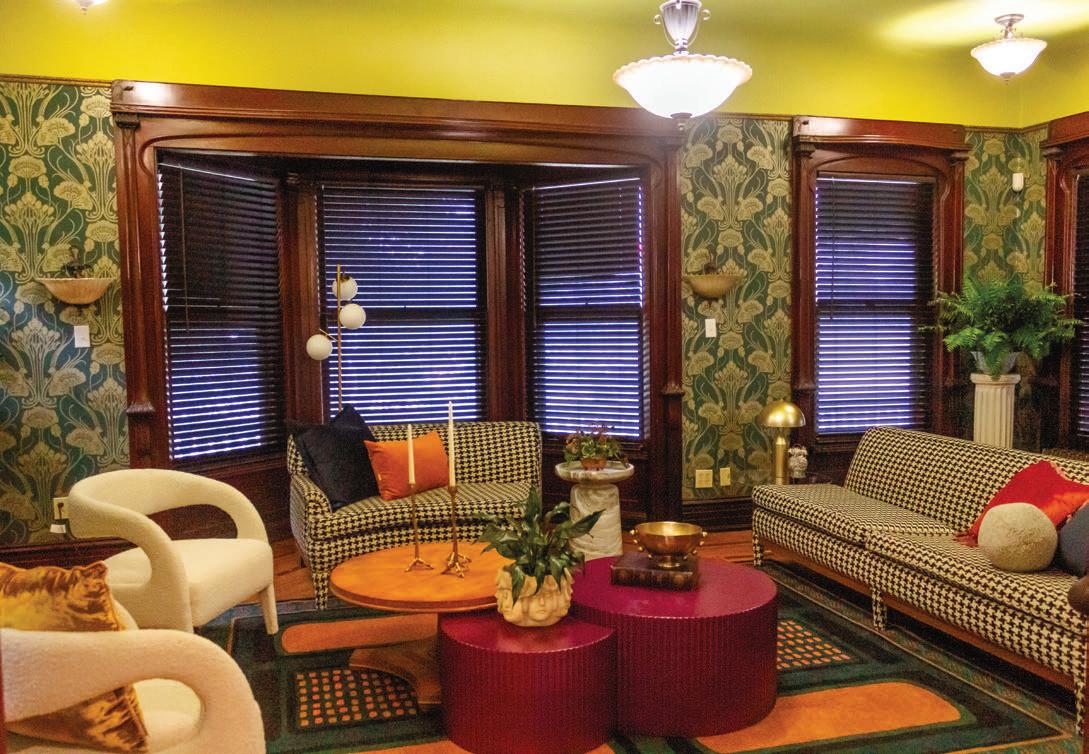
FURNITURE: While art nouveau style can be seen in the wallpaper, woodwork, mirrors and more, the furniture and accessories in the house are more eclectic. Kaser likened their discovery to a scavenger hunt. Trying to find items in West Akron and Northeast Ohio, she searched for antiques from a variety of eras and mixed the older pieces in with furniture bought at local stores. A blackand-white houndstooth sectional came from Facebook Marketplace, while an orange upholstered chair, embroidered with a bird and flowers, came from an Anthropologie outlet in Pittsburgh (as did the fan-patterned wallpaper in one of the bathrooms). Hanging above the chair is a needlepoint portrait of a butterfly that Kaser found at a West Akron garage sale. “I also drew on some Victorian elements,” she says. “I felt like the house was telling me to do that. I try to listen to the whispers of the house.”
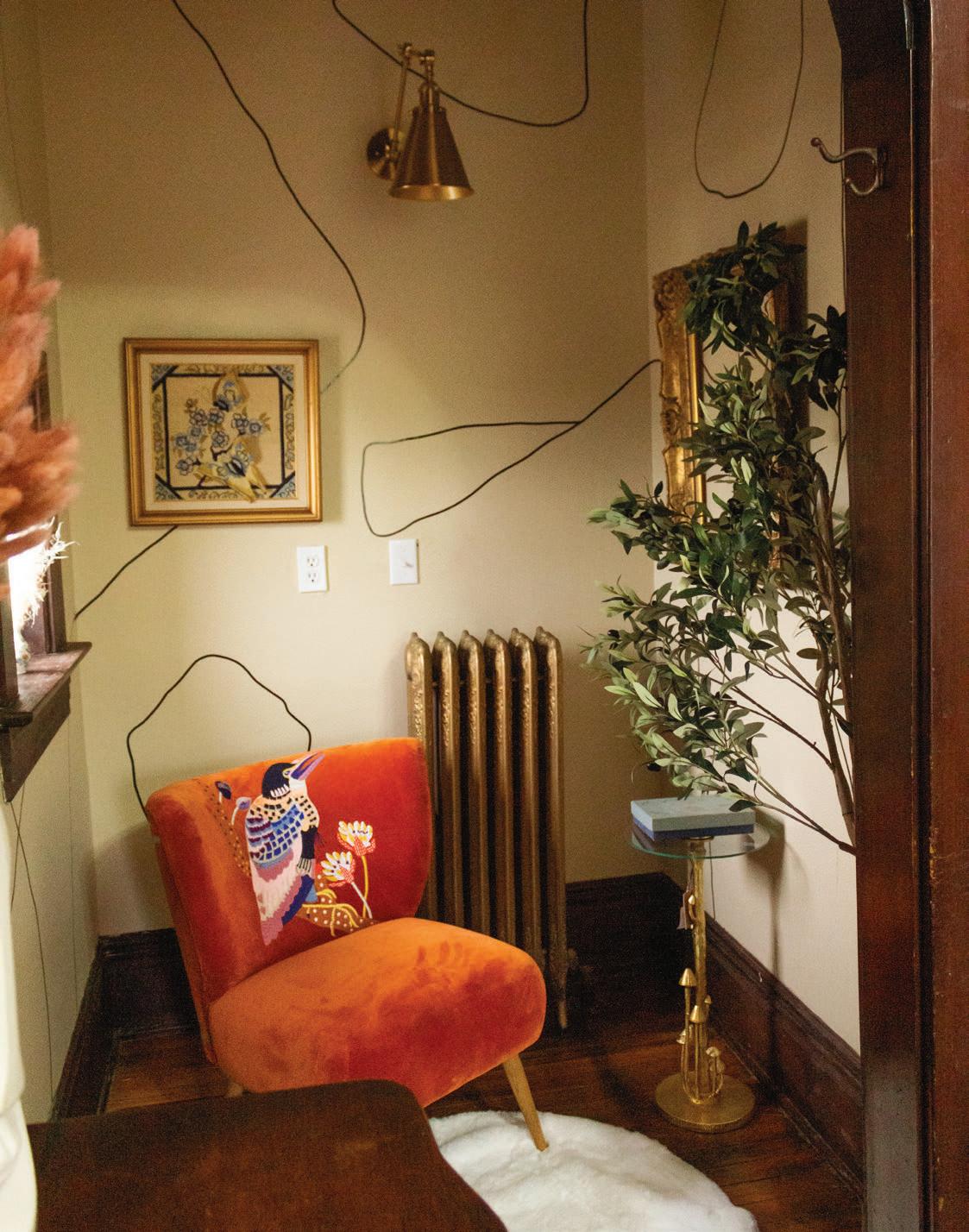

Built on creativity and collaboration — with over 40 years of interior design experience — the Interior Design Studio is a full-service, award-winning residential and commercial interior design firm, offering numerous services and products that allow its team to prepare turnkey packages. Its full-service interior design consultations range from total home remodeling and commercial build-outs to singleroom updates. Collaborate with contractors and vendors to implement a design specific to your taste. Other consultation services include space planning, furniture layouts, color concept and product specifications. With an expansive design resource center, the Interior Design Studio offers customized design products to finish any room — including blinds, window treatments, upholstery and accent furniture. Maintaining lasting relationships with clients is one of the core principles of the Interior Design Studio, as well crafting an ideal environment for each client. Whether it's designing living rooms, remodeling a kitchen or executing a ground-up commercial build, the Interior Design Studio team focuses on providing amazing service to clients, often forging lasting bonds and treasured friendships.
The Interior Design Studio 207 S. Court St., Medina 330-725-7623 interiordesignstudiooh.com
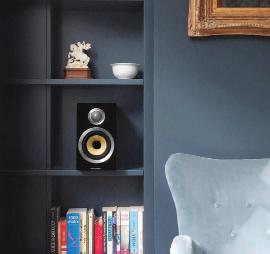
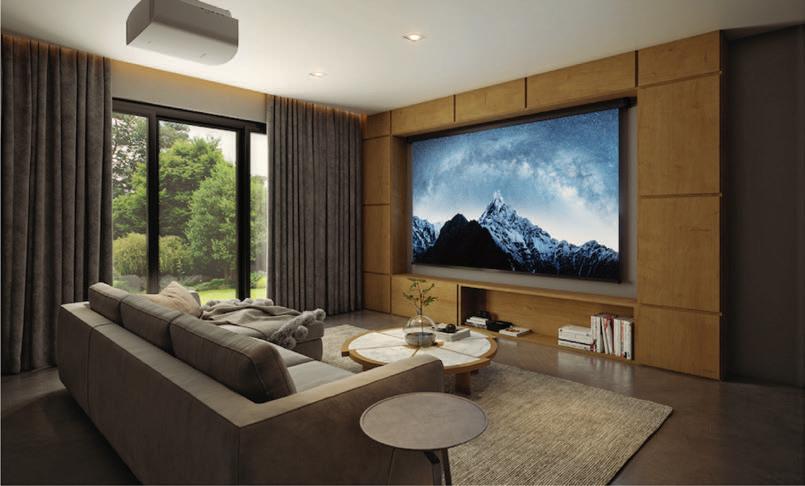
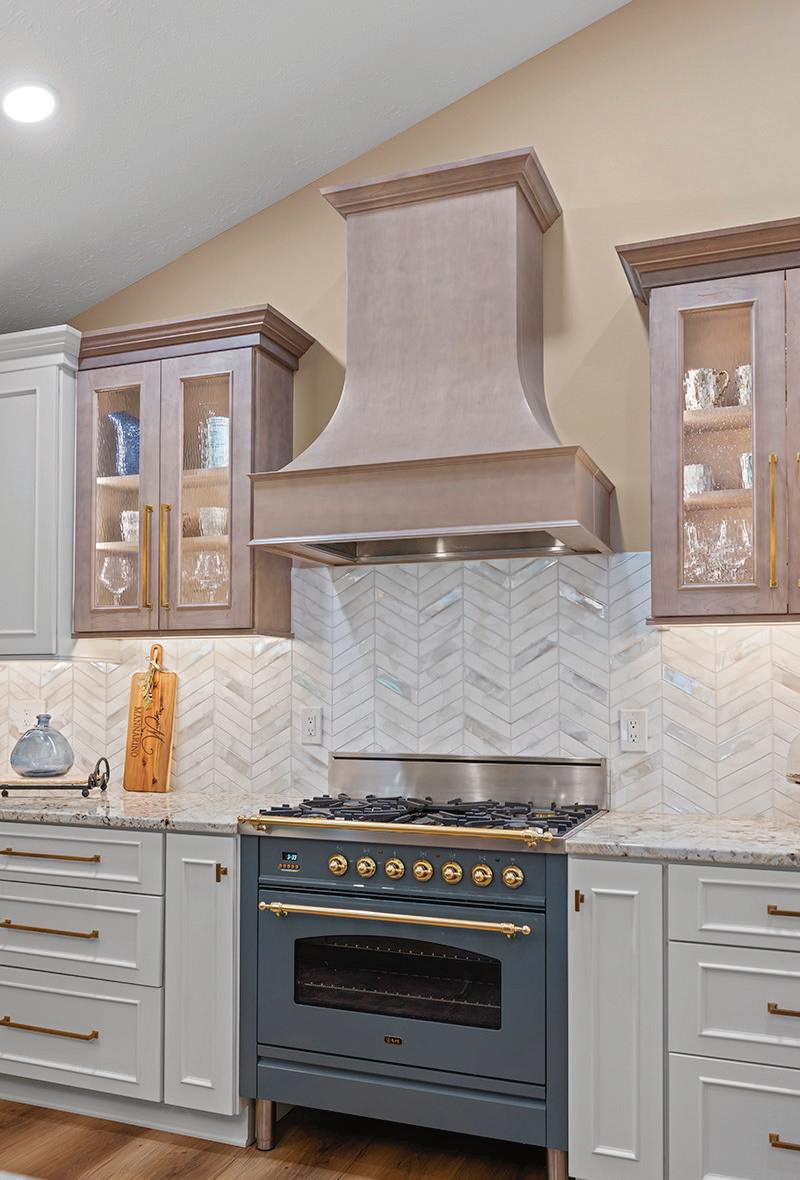
Sound & Vision’s goal is to provide home and businesses owners with the best technology. A locally owned company, Sound & Vision specializes in the sale, design and installation of audio, video and smart home tech.
Whether you’re building a new home, remodeling your basement or updating an existing system, our experienced design and installation staff will take pride in providing you with the best products and craftsmanship — working within your budget to get the job done on time.
Sound & Vision features the largest selection of quality audio, video and smart home tech products in the area, with many items in stock and ready for immediate delivery. We invite you to visit one of our three Ohio showrooms and experience the next level of quality and performance.
Sound & Vision Beachwood, Columbus and Cuyahoga Falls soundandvisionohio.com
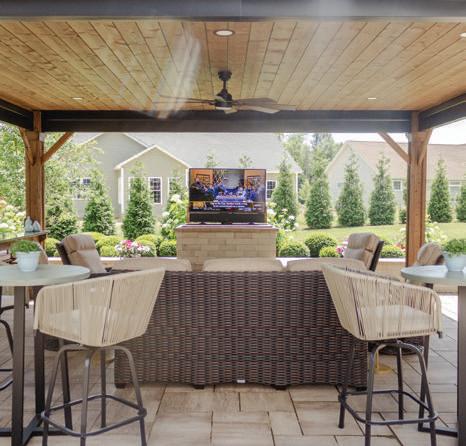
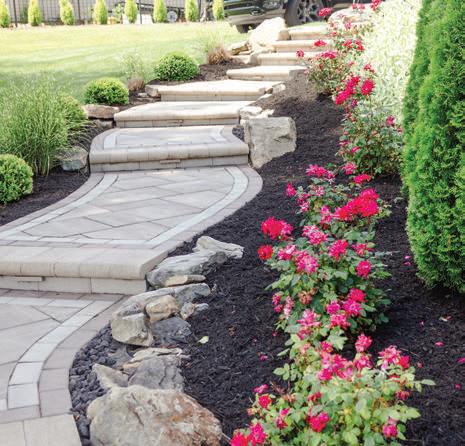
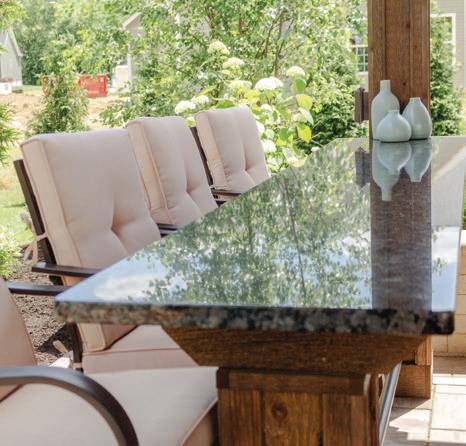
by VINCE GUERRIERI and photos by DEANA PETERSEN
A relaxing patio becomes a family fixture.
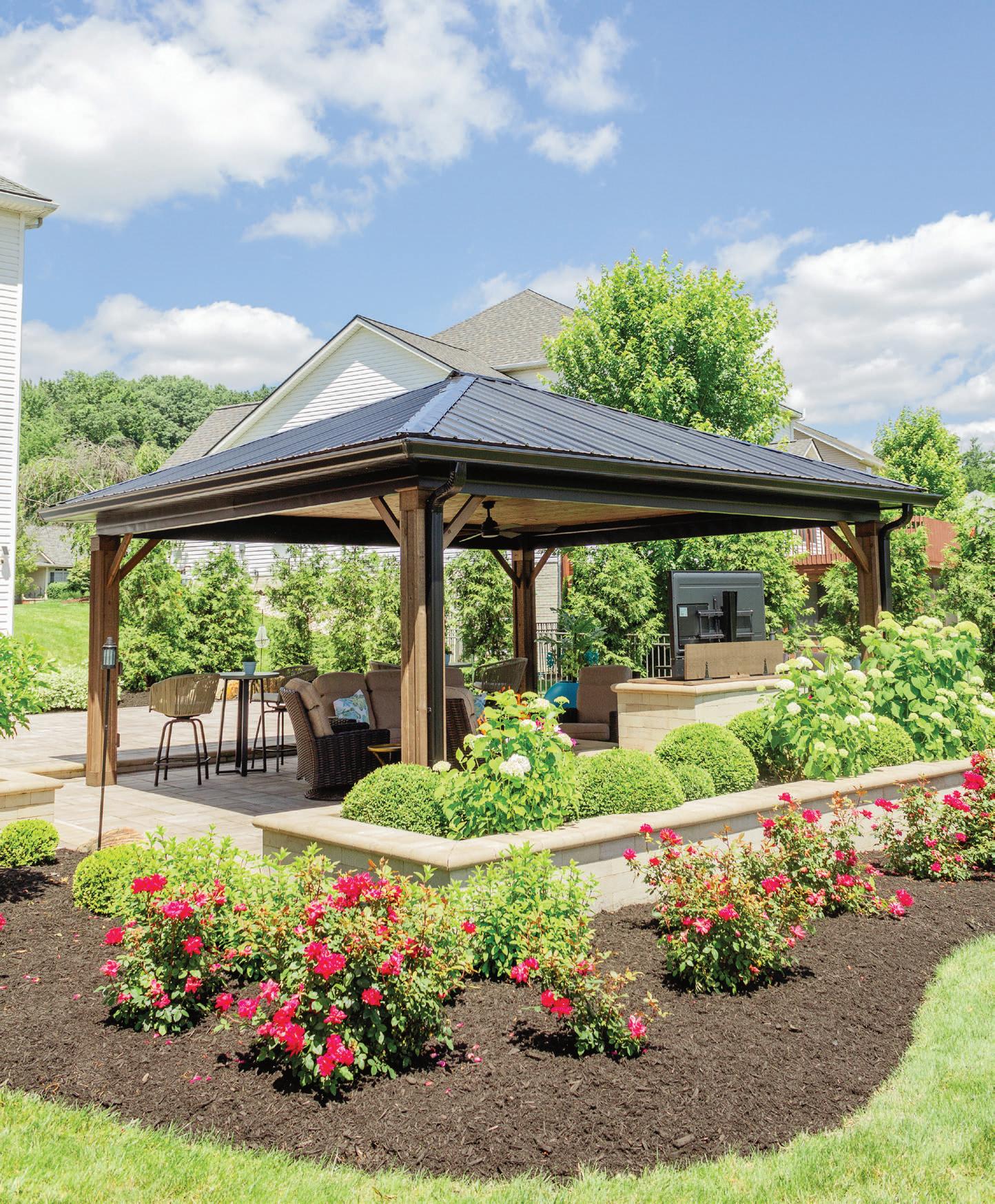
ATallmadge family wanted to develop the area under their back deck — but David Baughman, the owner and lead designer of Darkhorse Design and Build, suggested they look elsewhere in their yard.
“I recommended they spend the majority of their budget … for something out in the sun, where they’d want to spend a lot of time,” he says.
The end result was a new 20-by-40-foot patio, placed
away from the back of the house and to the side of the deck. It features a gas fire pit, a unique TV display and another 400 square feet of paved walkway, wrapping around it and leading up to the driveway.
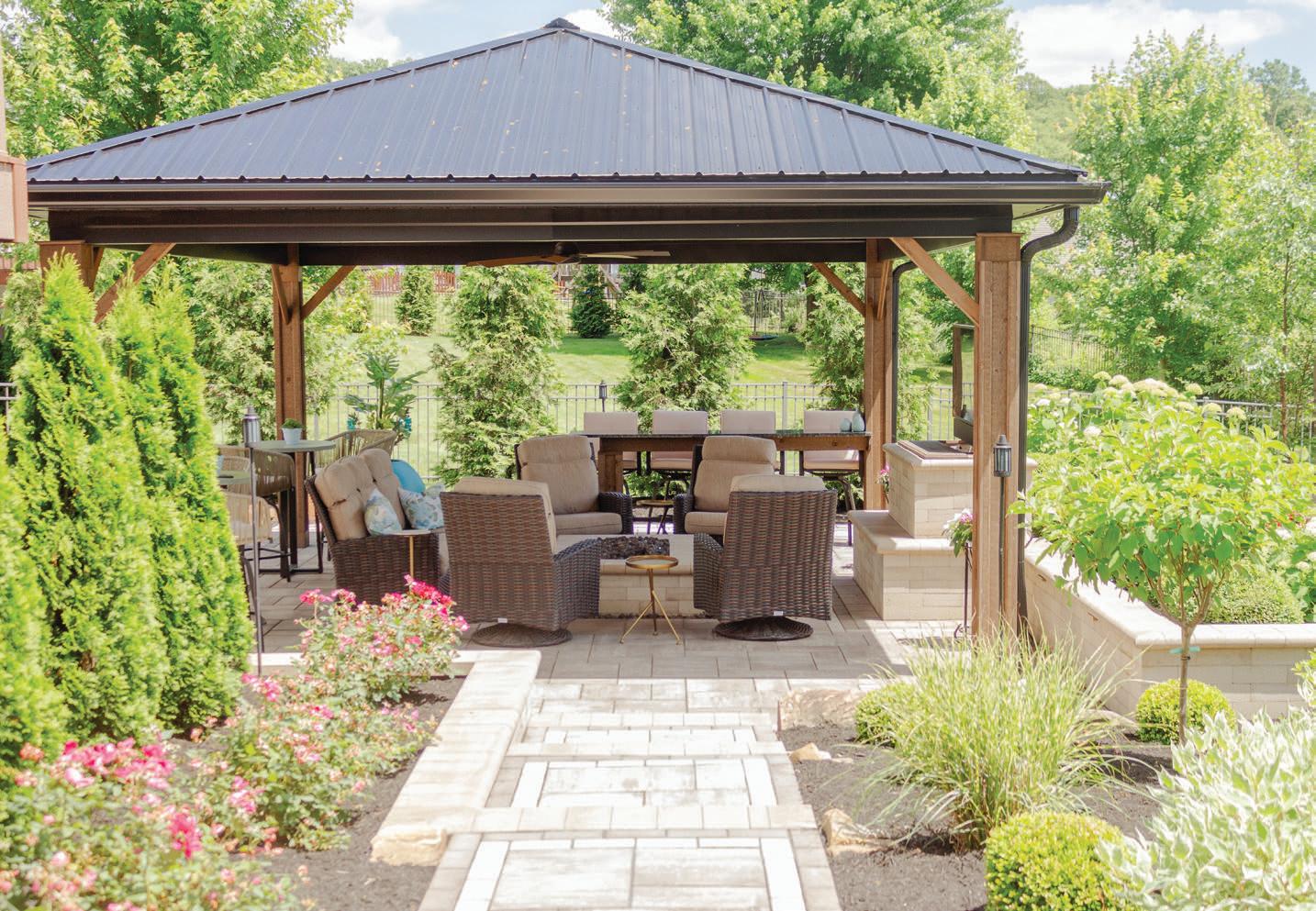
SEATING AREA: Part of the patio is devoted to a covered lounge area. This space boasts a rectangular stone gas fire pit, where the family passes time on nights and weekends. There is also a bar and dining area with granite countertops and a cedar trim. In addition, the family enjoys a large open, paved space on the patio during bigger events. “They’d have graduation parties, and they’d have parties for their kids’ teams,” Baughman says.
TV: The patio’s piece de resistance is a flat-screen TV, which rises from and lowers into a retaining wall block planter. Baughman says he was given a relatively free hand in the design of the yard and patio, but the TV was an intractable demand — one he wasn’t initially on board with. “I said, This was supposed to be the kind of place that takes you away from the TV, ” he recalls. “He said, I have teenage boys. So, the compromise is that we had it, but it’s hidden.” Building it allowed Baughman to do something he’d only theorized before. “We knew how to do it properly. We never had a customer who was willing to invest in the idea,” he says.
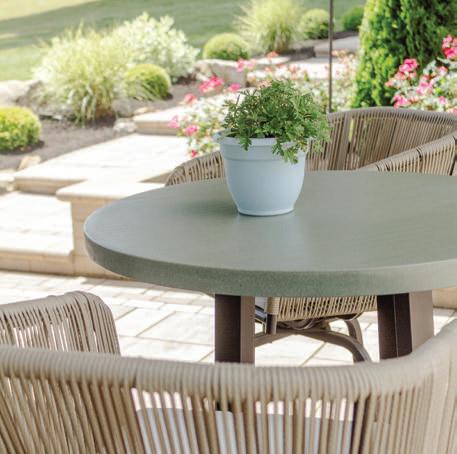
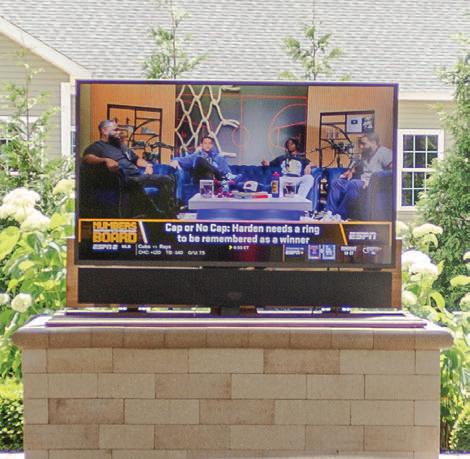
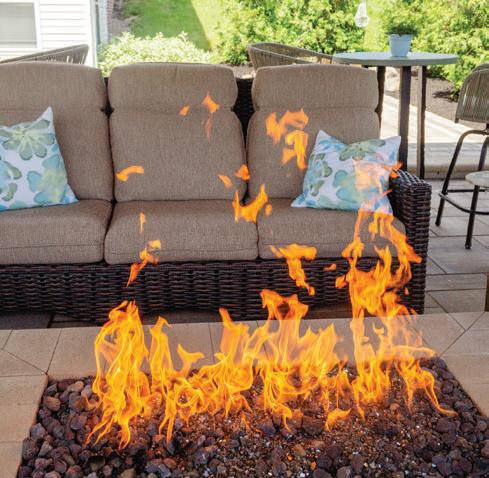
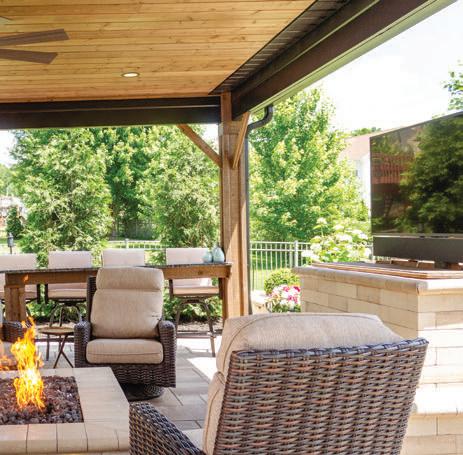
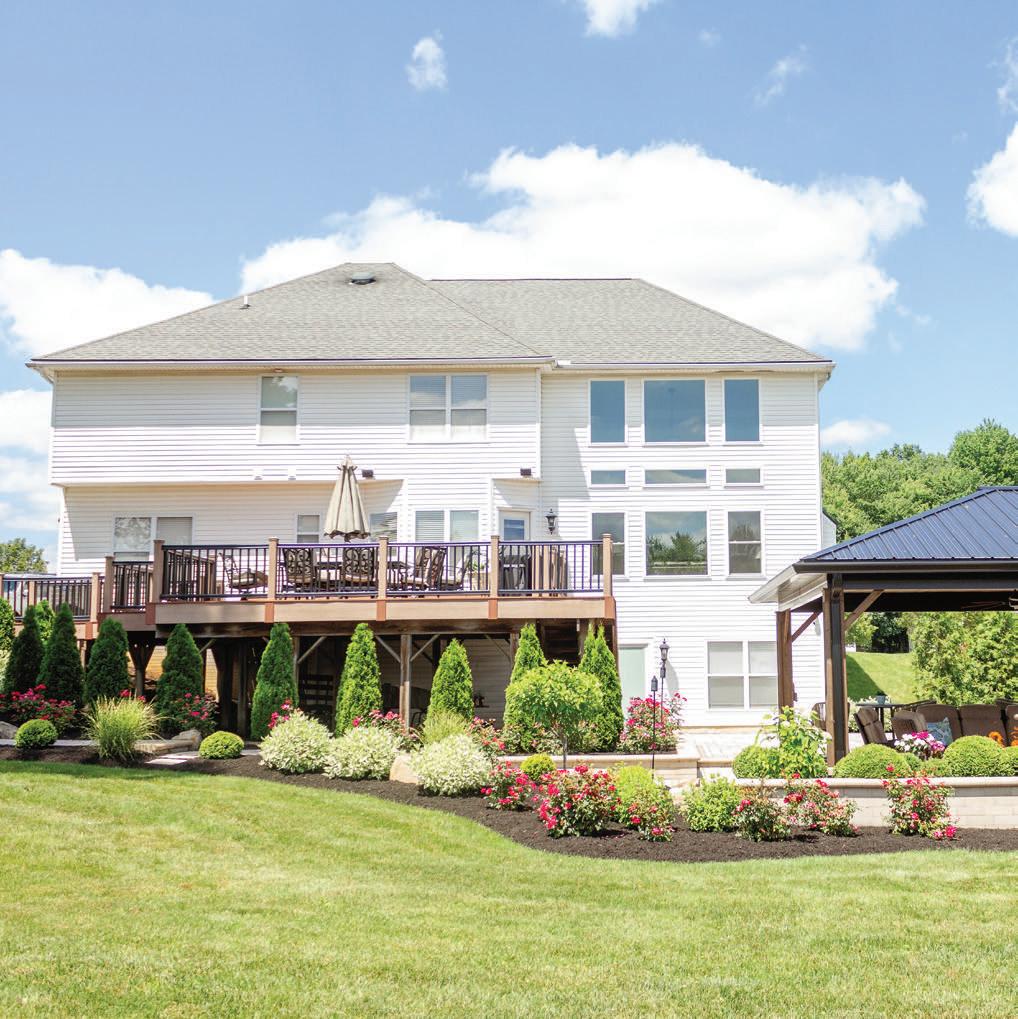
STEPS: The process included heavy excavation and the installation of about 9 inches of gravel — used as a base on the patio and inclined walkway. The walkway’s steps are curved, with an inlaid paver pattern. The plan for its aesthetic started with sketches and a 3D rendering — and led to a trip to the Henry Bierce Supply Co. in Tallmadge. There, the family and Baughman picked out discover-pattern pavers from County Materials Corp. in neutral shades called Enlighten, Beckon and Vision. “We wanted a
classic element with a modern twist,” Baughman says.
LANDSCAPING: The pathway and landscaping around the deck and patio area are accented with pink knockout roses, a hearty hybrid that grows well in Ohio, according to Baughman. Arborvitae and boxwood shrubs give the flowers a contrasting background. “They provide color from May to Thanksgiving,” he says.

by VINCE GUERRIERI
photos by DEANA PETERSEN
A couple brings Tuscan style to their sprawling Green home.
As a child, Mike Sarver used to swim at the former Pine Valley swim park in Green. Now, he lives with his wife, Traci, in his dream home on the same property.
In 2006, the land was sold and slated to become a housing development, Mike says. Soon after, however, the Great Recession hit, and those plans never materialized. The land went up for auction, and the Sarvers bought 40 acres of it. Mike initially envisioned using the area for outdoor activities — camping, riding snowmobiles and driving dirt bikes.
About 60 homes were originally set to be built on the property. Now,
instead, there are three. Two of the Sarvers' family members built houses on the land, and while the Sarvers’ son, Jordan, was attending Archbishop Hoban High School, the Sarvers decided to do the same. In 2015, Mike and Traci moved from a 2,500-square-foot home in Coventry Crossing into a 5,400-square-foot Tuscan-inspired home on the Green property.
It took 2 1/2 years from the beginning of construction until move-in, Mike says, and the process — between the homeowners and KNL Custom Homes, the builders — was collaborative.
“It just evolved,” says Mike. “I didn’t have a square footage in mind, and I don’t think Traci did either. It was just what we wanted, and they designed it around that.”
The Sarvers have three sons: Jordan, a urologist in Detroit; Justin, a lineman for Penn Power in the Pittsburgh area, and Josh, a student and athlete at Walsh University in North Canton. Between the boys and friends, the Sarver home was a hub of activity for years. The family took to asking visitors to sign a space on a wall in the hall leading from the garage to the kitchen. This quirk is just one example of the Italian influences they
implemented in their home after falling in love with Italy on a 2013 family trip and seeing a similar signed wall there.
Surrounded by mirrored metallic foil wallpaper, the heavy wrought-iron and glass front doors open into a foyer and living room, featuring a view of the back patio.
A two-story tall stone fireplace and in-ground pool can be seen outside. On the left, as you walk in, is Mike’s home office — which he uses occasionally for his job as a financial planner. It boasts gem green walls, a tan tufted leather sofa, a gold horse lamp with crystals, a wood tray ceiling and an oversized gold-framed mirror.
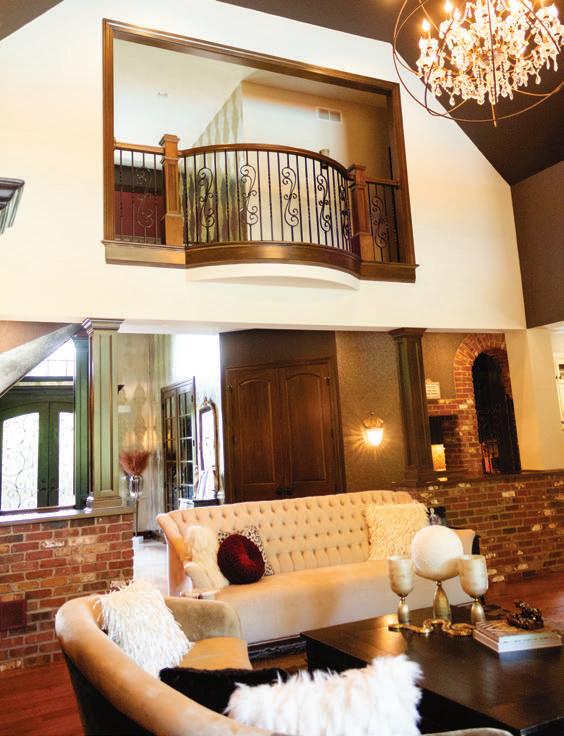
By design, the house has no formal dining room. “I wanted an extra-large kitchen so we could have big family dinners and get-togethers, and we’d all be able to be in the same room,” Traci says. A tulipwood dining room table with an Italian finish seats eight, and the kitchen includes an rectangular 7-by-12-foot two-tier island that can accommodate 10 more — and has, Traci says. “This is where the boys and all their friends hang out,” she says. “They stand and chitchat. We really love it.”
The kitchen countertops are granite — as are the fibers in the wallpaper on some walls in the kitchen area, which the Sarvers found at January Paint & Wallpaper in Akron. There are dark wood beams across the ceiling — another Mediterranean cue, Traci says — and a custom wood-and-copper hood above a six-burner stove with a griddle.
“They finished the copper to the patina that was exactly the color I liked,” Traci says of the hood. There is a limestone patterned backsplash under the cabinets,
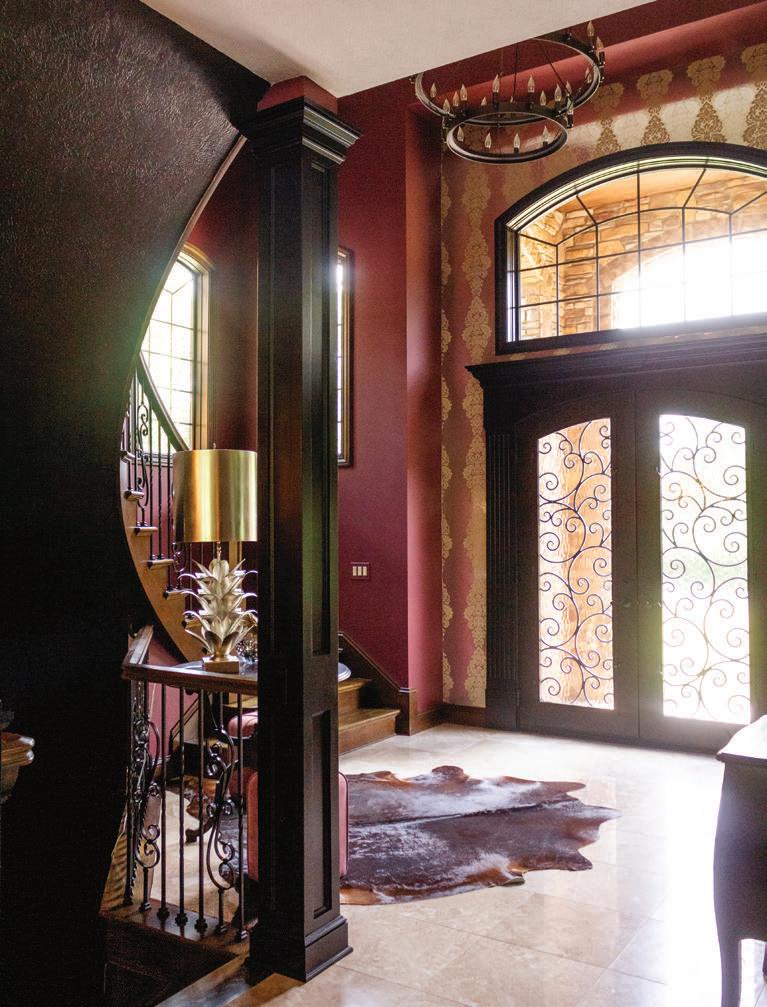
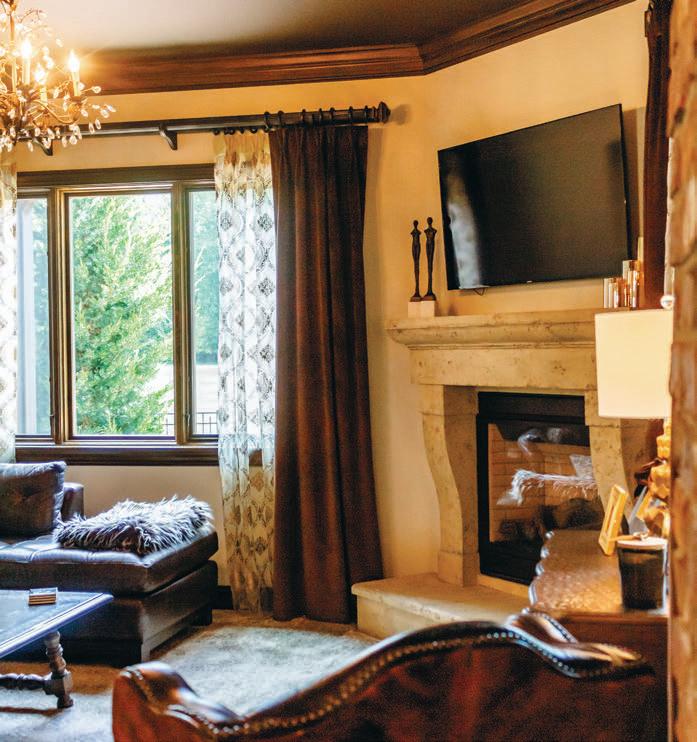
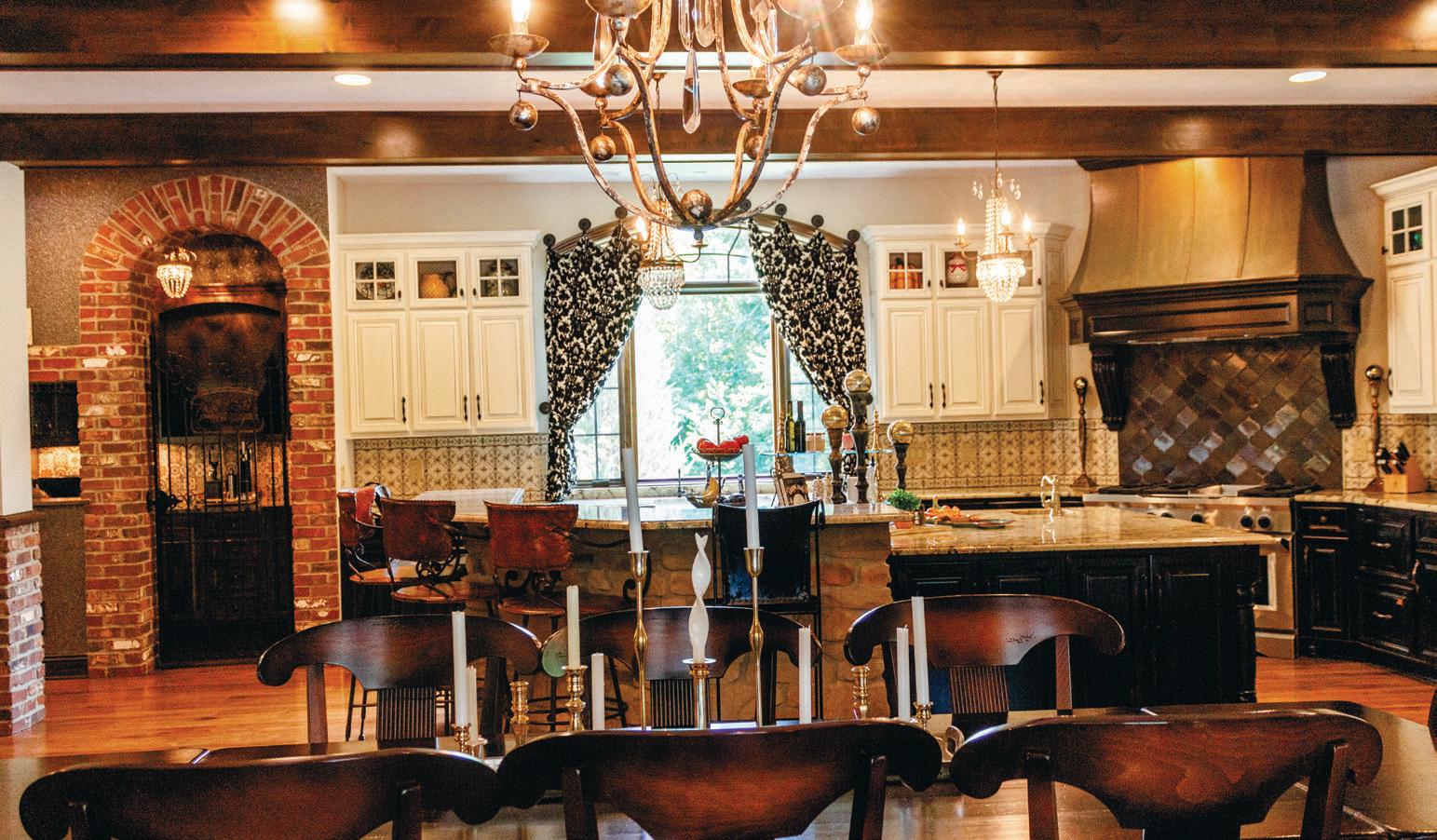
and behind the stove is a bold handmade Arabesque backsplash — painted in metallic brown, cocoa and old pyrite. Both backsplashes are from Morris Flooring & Design in Canton.
The main living space has an open floor plan, but the kitchen and living room are separated by a double-sided stone and brick fireplace — one of two double-sided fireplaces in the home. There are four gas fireplaces overall. Off the dining room is a hearth room: a cozy study with an ornate crystal chandelier, a dark leather couch, a brown easy
chair and, as the name implies, another fireplace — limestone with an Italian finish.
The living room features a barreled, gunmetalpainted two-story-tall ceiling, a crystal and metal orb chandelier and dark wallpaper flecked with gold. “I like dark, warm colors, especially against gold light fixtures,” Traci says. “It’s cozier.”
The Sarvers did a lot of their own decorating but consulted Colleen Vincent of Colleen Vincent Designs when it came time to finish the main floor suite.
“She asks a lot of questions and puts a lot of your personality into the designs,” Traci says of Vincent. “It’s her flair, but it’s still me.”
The main bedroom features sharply contrasting design elements, highlighting a color scheme of pink and white with a dark green accent wall, ceiling and fireplace surround.
“The house is pretty earthy in general, so she wanted a little more color,” Vincent says. “We tried to stay with the atmosphere of the outdoors. That’s why we chose the dark green.”
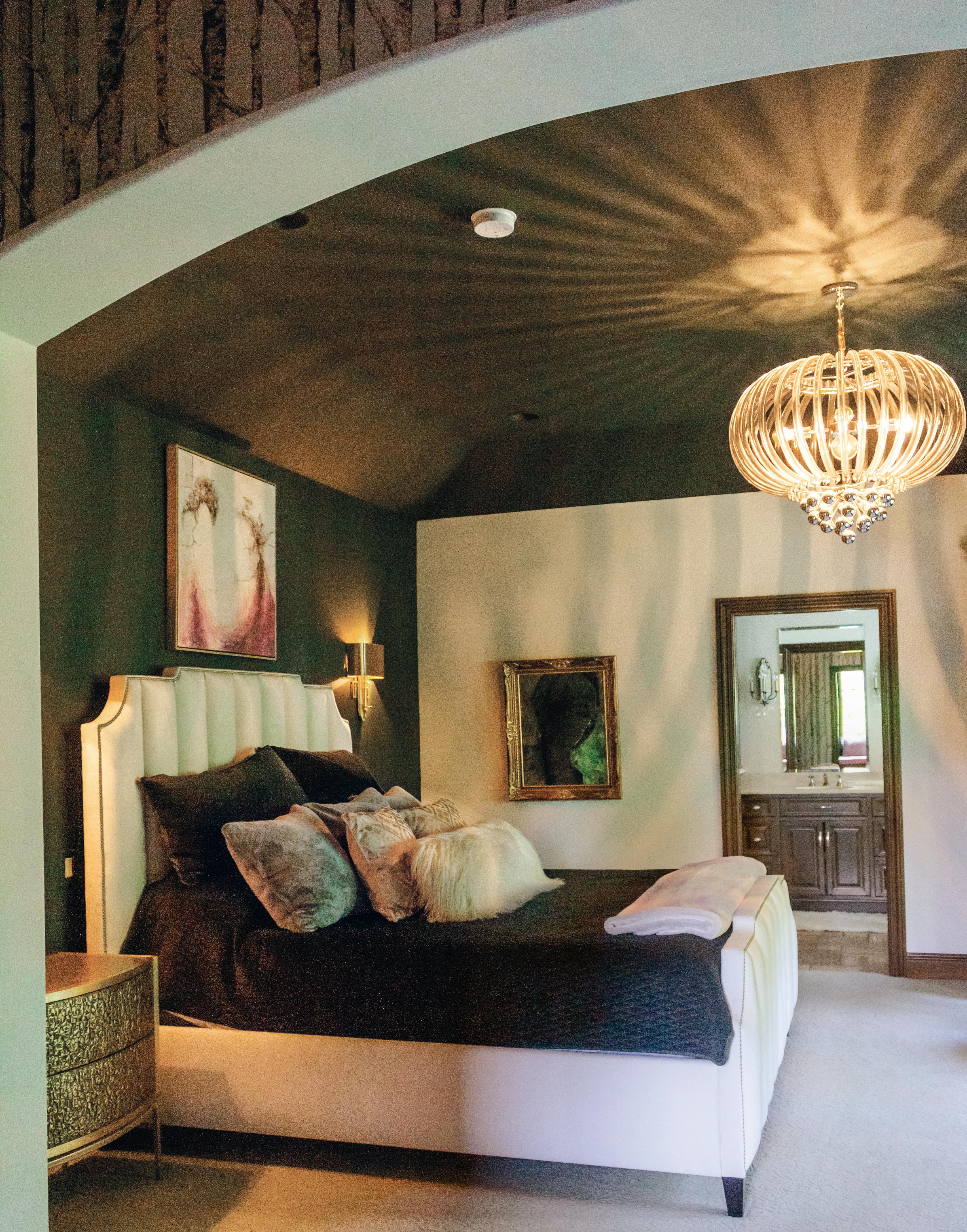
On a trip to Florence, Italy, homeowners Mike and Traci Sarver encountered a wine stand — a room full of wine bottles with a service window for customers.
“You go in, you knock, and they’ll pass you a glass of wine through the window,” Traci says. “We wanted the same kind of concept.”
They built a version in their home — with a 6-by-15-foot room separated from the kitchen by a wrought iron door. Made by Glas Ornamental Metals in Barberton, it’s surrounded by red brick. Nearby, a sign, written in Italian, reads: Welcome. Enter as friends. Leave as Family. Inside the room, there’s a unique Tuscan-patterned limestone backsplash under the cabinets. “We searched for that Italian tile in that room for about a year,” Traci says.
The room also serves as storage for the Sarvers’ glassware collection, ranging from wine stemware to frosted mid-century modern highball glasses and tumblers — which Traci often finds at estate sales.
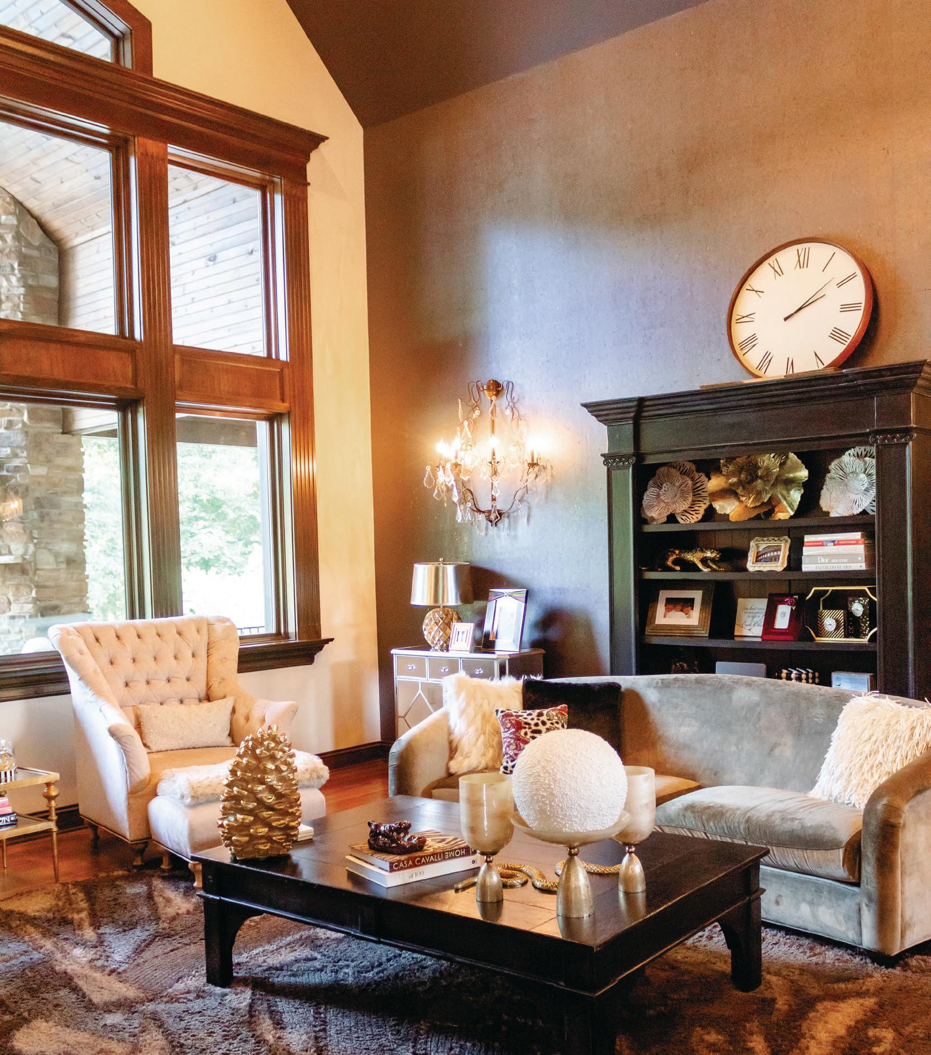
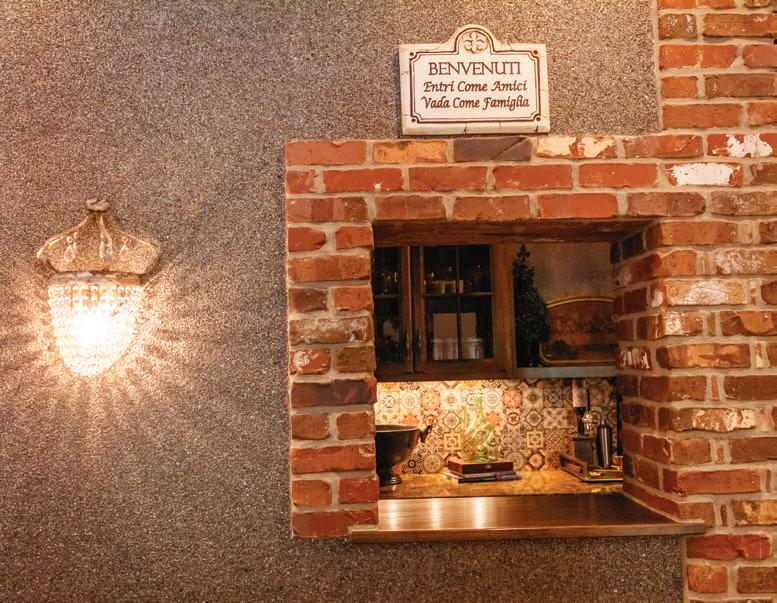
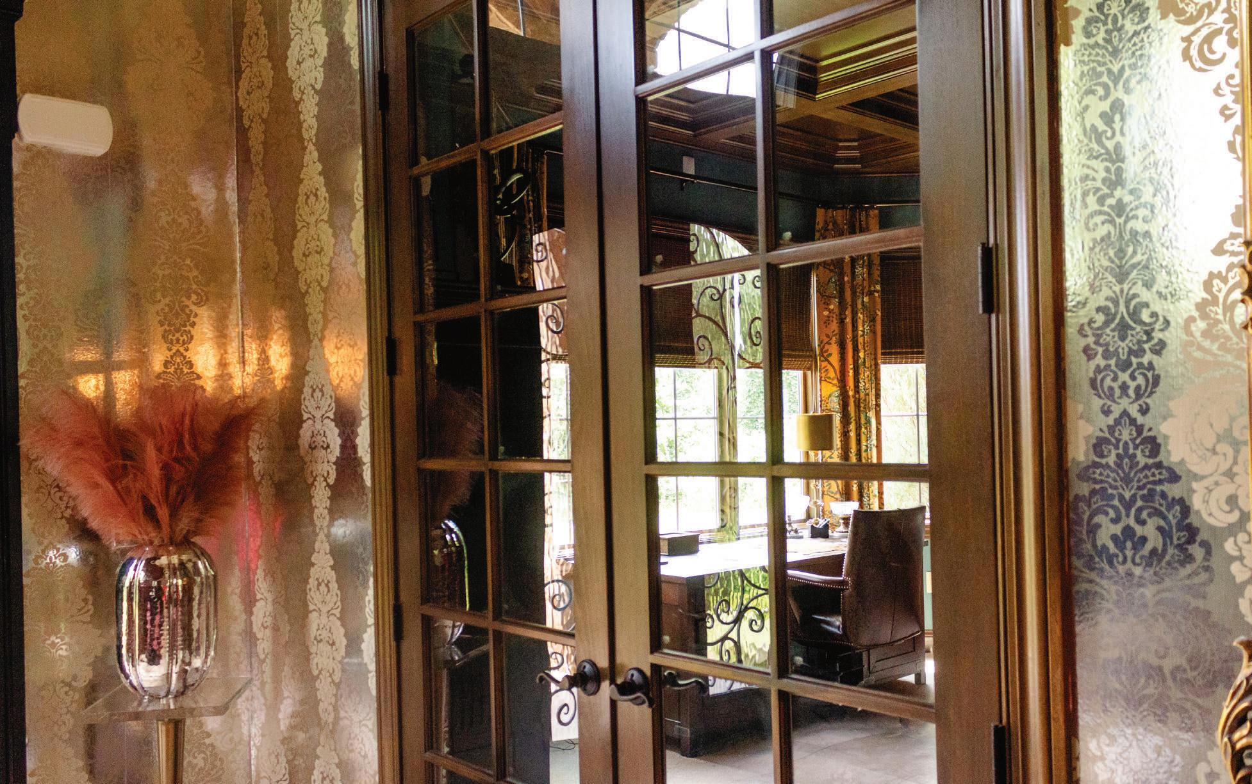
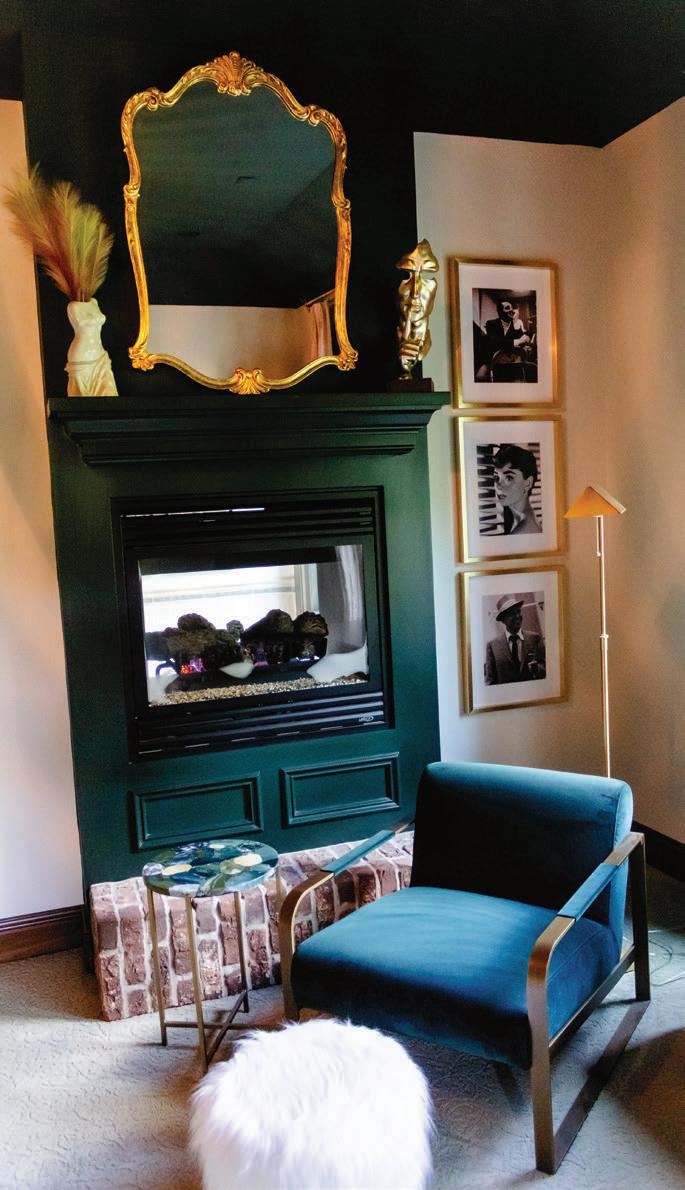
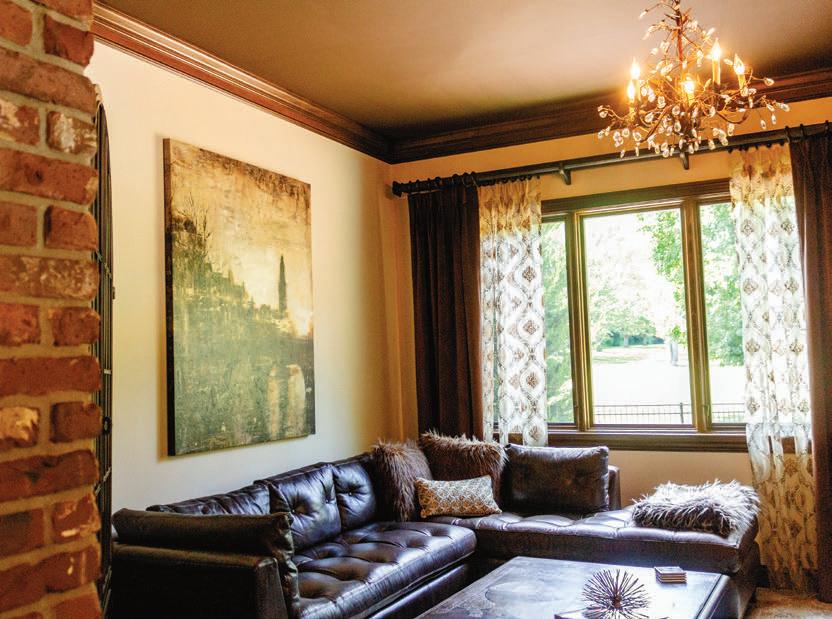
The bedroom is also accented with close-up black-and-white, goldframed portraits of Dean Martin, Frank Sinatra and Audrey Hepburn. Traci cites the decor of Akron’s Diamond Grille as an inspiration.

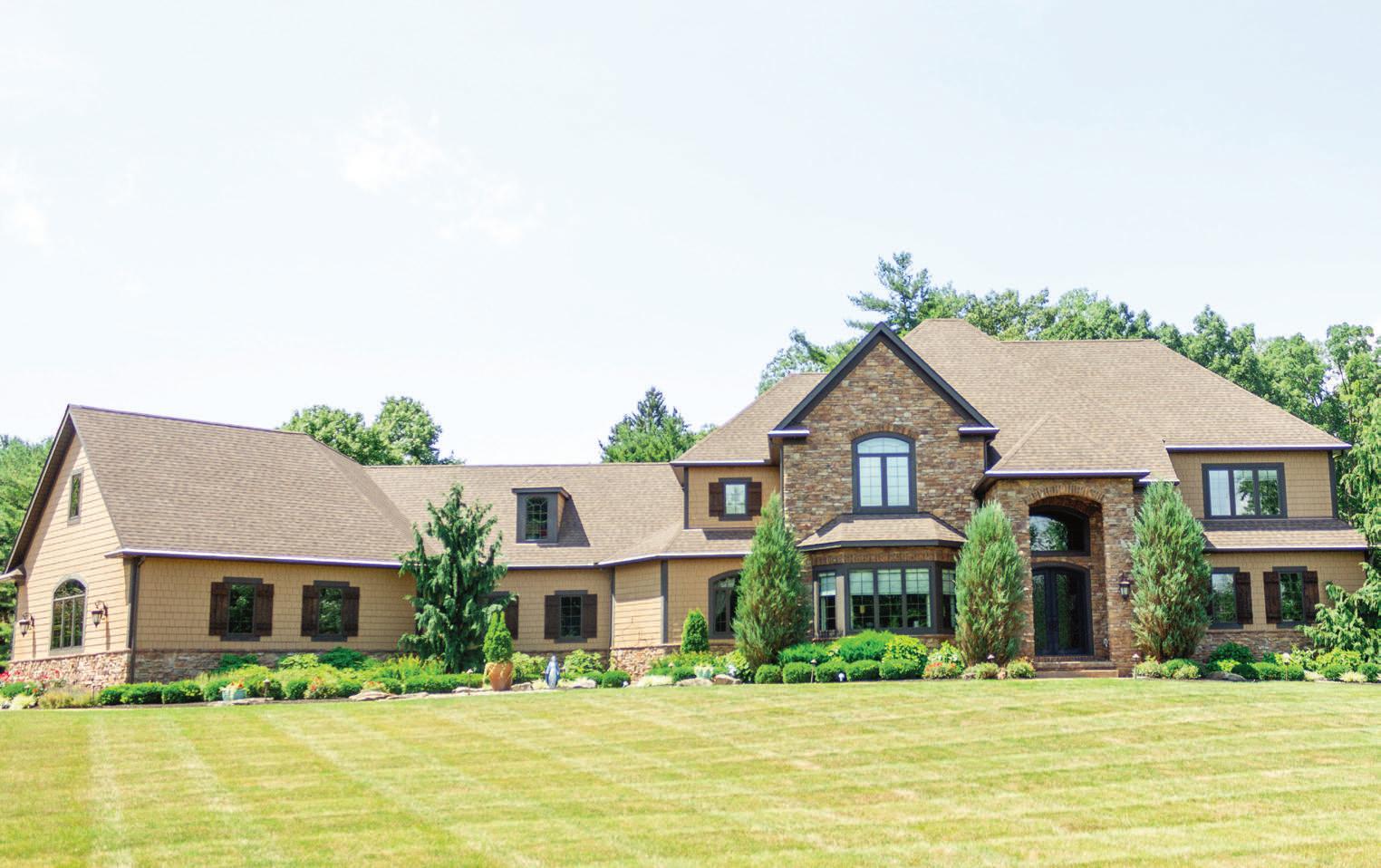


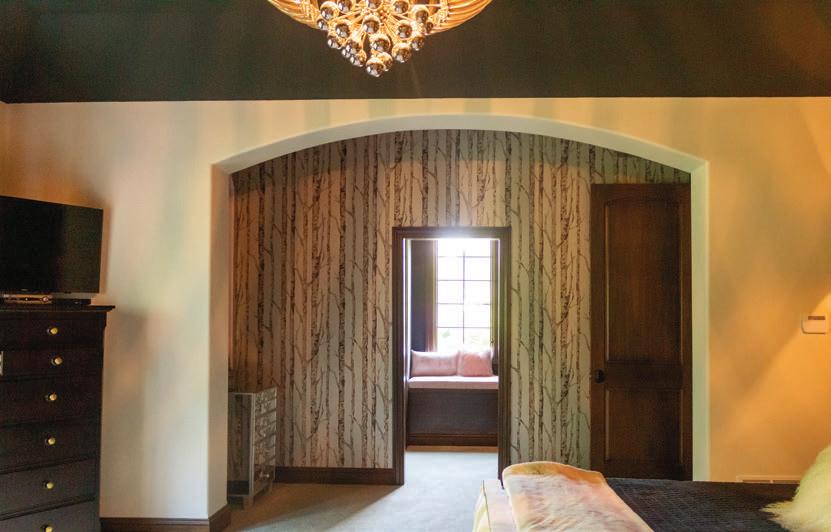
This suite contains the home's other doublesided fireplace, facing the bedroom on one side and the bathtub in the bathroom on the other. A large shower with multiple jets offers relaxation.
Upstairs are four bedrooms — one for each of the three boys and a fourth, used as storage for Traci’s new business: Traci’s Back Door Boutique, located in the Pinnacle Sports complex in Medina.
The basement totals 3,000 square feet and is an unfinished rec and fitness center. There’s a pool table, a dartboard, a pingpong table and a workout room, but most of the space is taken up by a 20-by-60foot FieldTurf soccer field — with a goal at each end. Jordan and Josh were both soccer players in high school, and Josh continues to play at Walsh.
While Traci and Mike are now empty nesters, they built their house with the intention of hosting. With family close by, the home's gathering spaces get plenty of use.
“We love to entertain throughout the year," Traci says.
by KELLY PETRYSZYN and photos provided by ATM CONTRACTING
A full remodel creates access for a wheelchair user.
Though small modifications were made to Jackson Prince's 900-square-foot Jackson Township ranch home, they didn’t add much accessibility for the wheelchair user with brittle bone disease.
“The hallways were narrow. As he gets bigger, his wheelchair gets bigger. It made it a confined space,” says his father, Tom Prince, co-owner of ATM Contracting in Canton.
Jackson’s wheelchair hit obstacles in the bathroom — he needed assistance to stand at the sink and had to get into the shower using
a lift. In the kitchen, he couldn’t reach much.
Jackson had to rely on his mom or caregivers for help, lacking the independence he desired.
In 2022, ATM made the first major modification to the home, adding a concrete ramp off of the 600-square-foot deck. As the only accessible entryway, however, bad weather made it challenging to use. The Princes completed a total renovation in July 2024 — transforming an inaccessible single-story,
three-bedroom, twobathroom house into an accessible two-story five-bedroom, four-bathroom house — with a simple, modern aesthetic.
They reconfigured the driveway, widening the one-car garage. It’s now an extra-large two-car garage, with a ramp leading into the house. Every door is 3 feet wide, and all hallways are 4 feet wide. Calypso oakstyle luxury vinyl plank flooring, used throughout much of the first floor, creates a level surface
with few transitions for Jackson’s wheelchair to traverse. Now, Jackson, 13, can access everything he needs — giving him more autonomy.
“We hear on a weekly basis, Thank you, and how appreciative he is and how much easier it makes his life — not only physically, like the functionality of it every day, but all of that affects you mentally,” Tom says.
Here’s how ATM added accessibility and expanded the home.
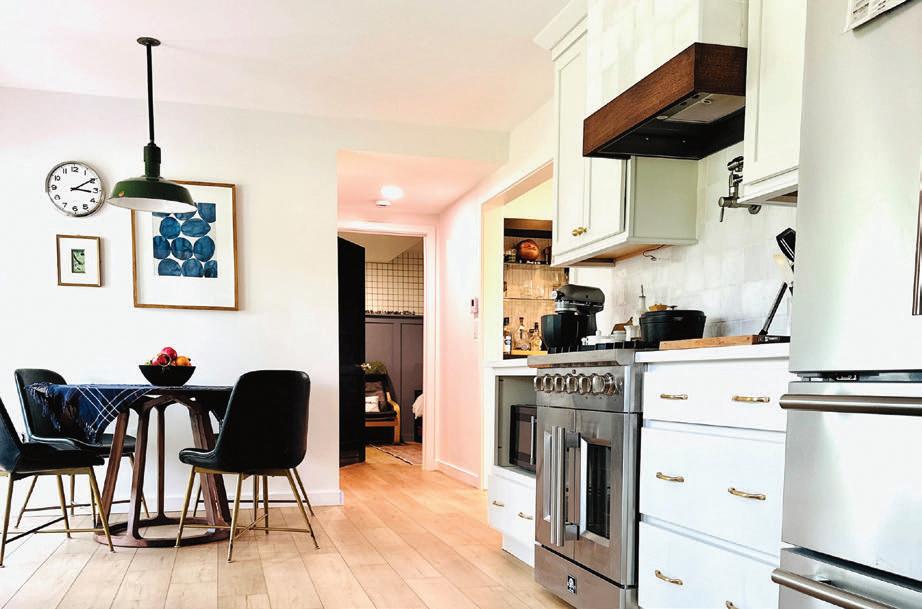
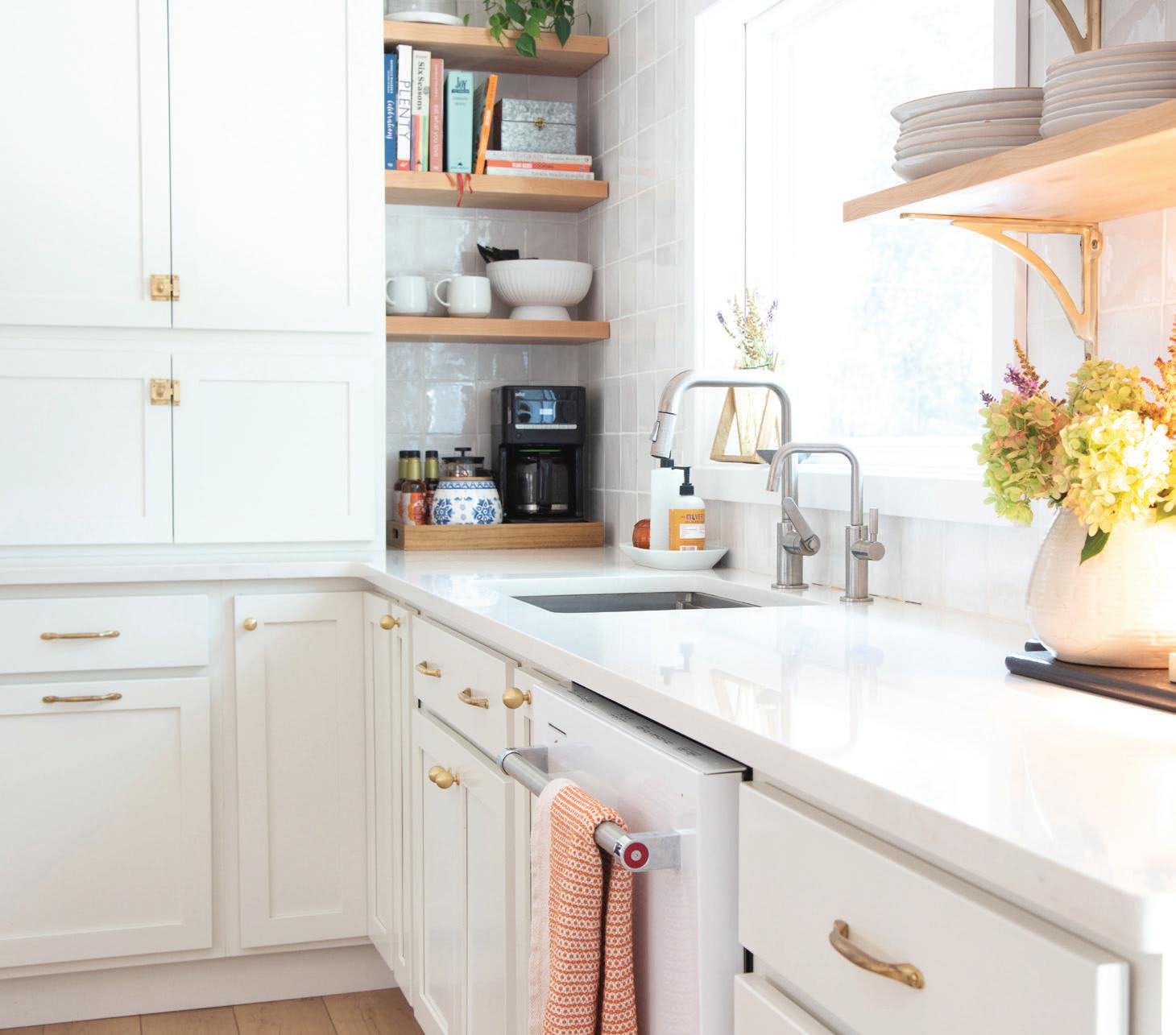
MUDROOM: The garage ramp leads to this entryway, featuring an overlaid black hexagonal tiled floor and a bench for Jackson to take off his shoes and coat. A white Moroccan Zellige ceramic tile backsplash and an Etsy faucet create a water station for Jackson’s service dog, a golden retriever named Sequin. It replaces a water jug station that used to get in the way of Jackson’s wheelchair. “He can turn it on and fill the water bowl up,” Tom says. “It’s something he can do to add some responsibility and take care of his dog.”
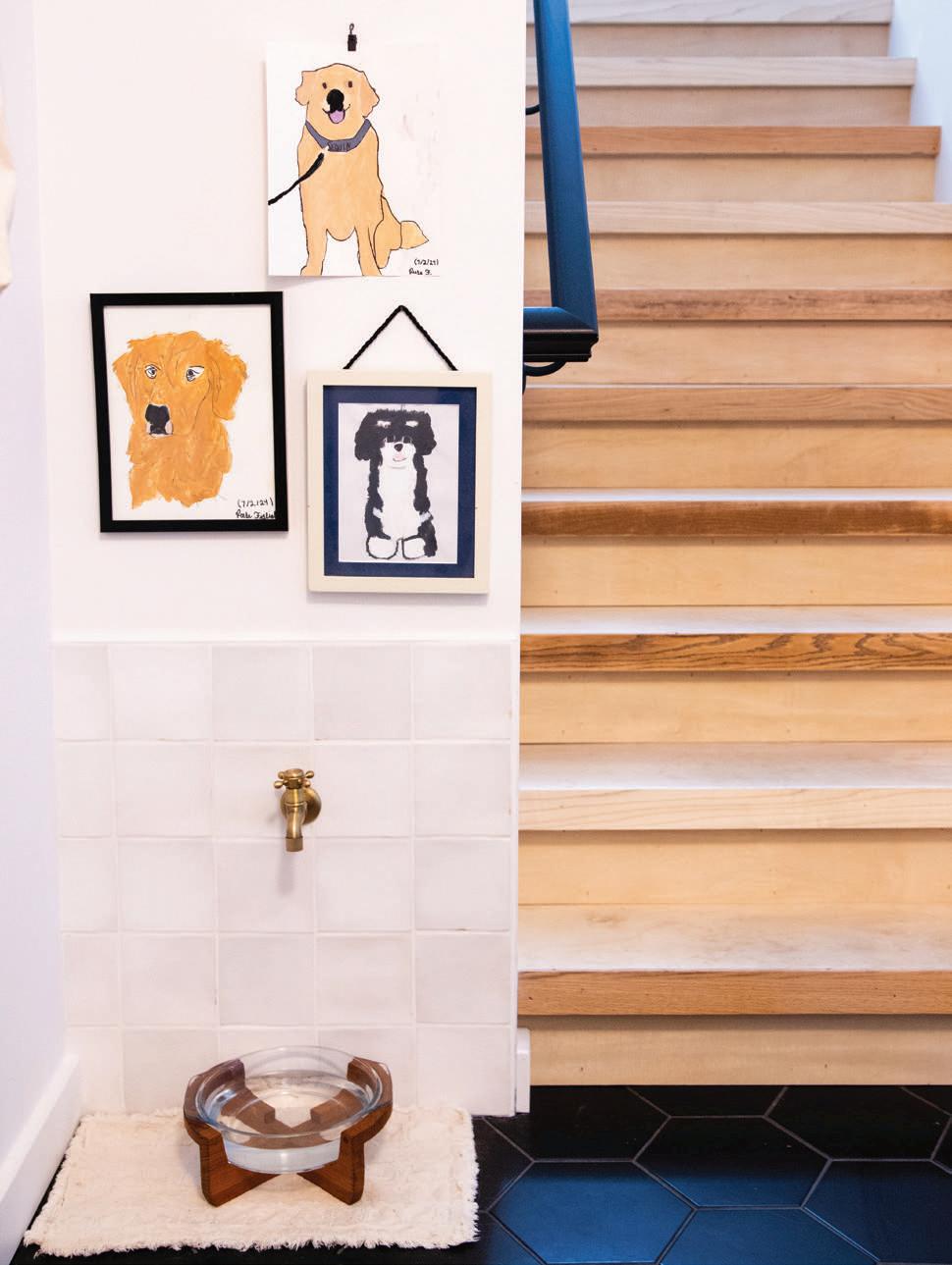
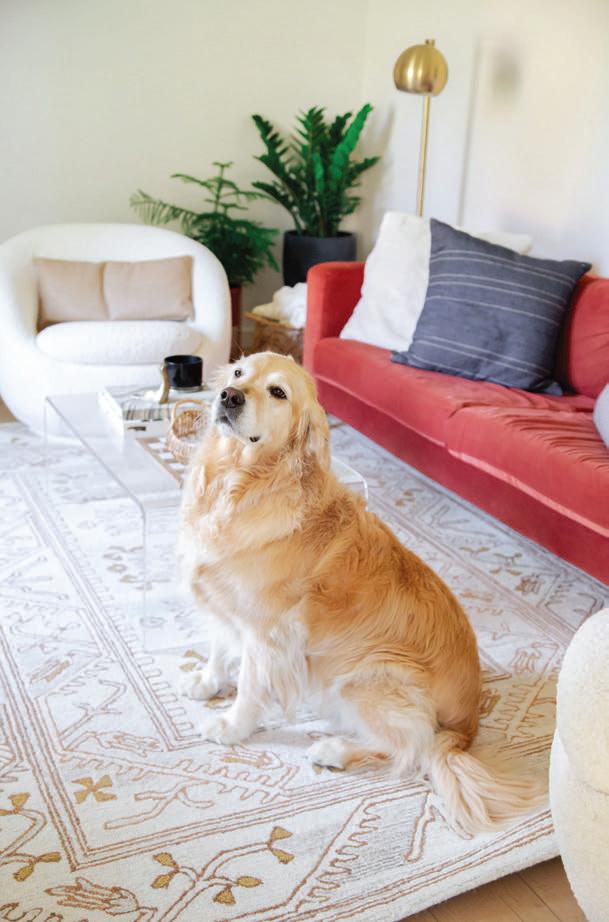

BATHROOM: With a custom brass and black metal double light fixture from Etsy overhead, a black-and-white farmhouse sink — picked from the side of the road — allows room for Jackson’s wheelchair. “It has what’s called a bridge faucet,” Tom says. “It extends from the back of the sink. He can easily grab it.” The bathroom has two entrances, a black-and-white penny tile floor and 2-by-4foot gray porcelain tiling in the shower. “He wanted it to look industrial / traditional. He wanted a masculine look,” Tom says. “We did what’s called zero entry, meaning there’s a very small transition, which keeps the water in the shower, but he can easily roll over with his wheelchair to get into the shower. There’s a bench he can use, and the controls were dropped down.”
KITCHEN: The galley-style eat-in kitchen’s stainless-steel fridge and soft-close white plywood cabinets — with custom brass hardware and a matching pantry — are within Jackson’s reach. “Every single cabinet has a pullout,” Tom says. “The pantry is like that. There’s a spot for a lower microwave he can reach. The refrigerator has two pullout drawers.” For meals, Jackson can pull his wheelchair up to the circular table, crowned by a repurposed green warehouse light from Columbus Architectural Salvage. Leftover Zellige tile creates a kitchen backsplash and, along with a black walnut trim, a sleek range hood over a stainless-steel oven. It boasts accessible French doors for Jackson, who likes to cook and bake.
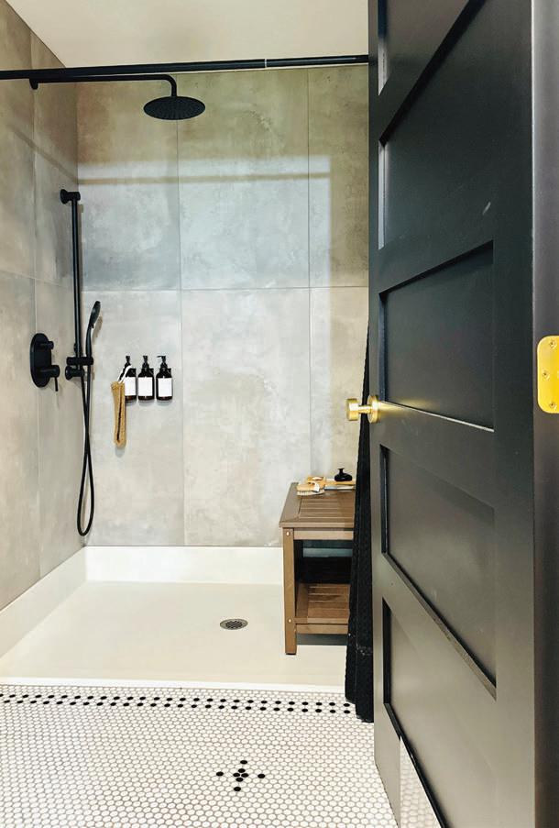
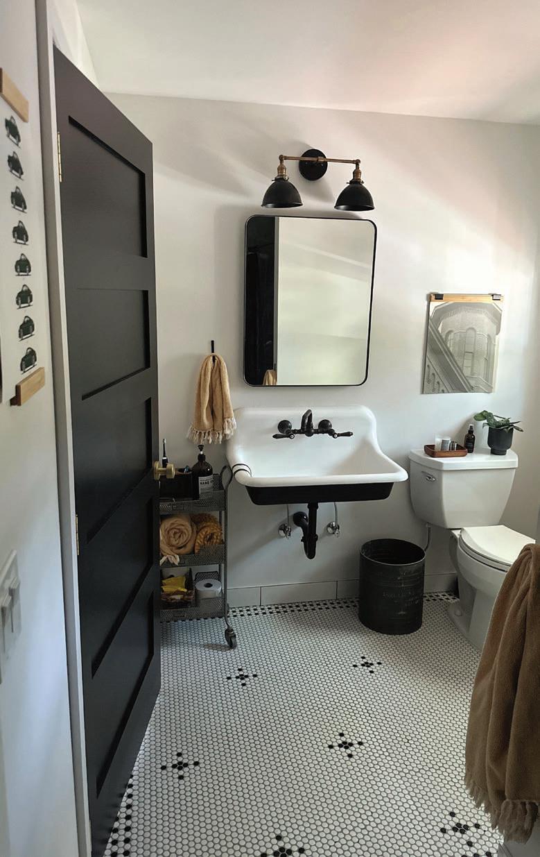
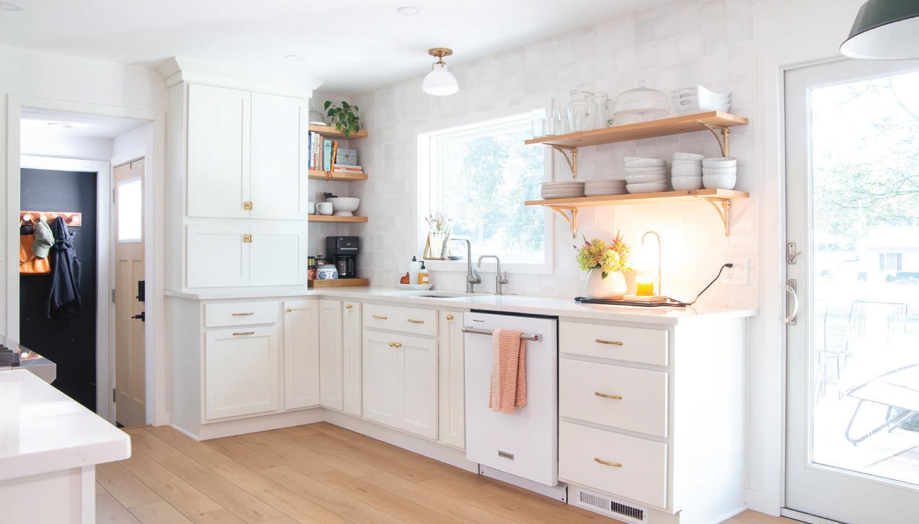

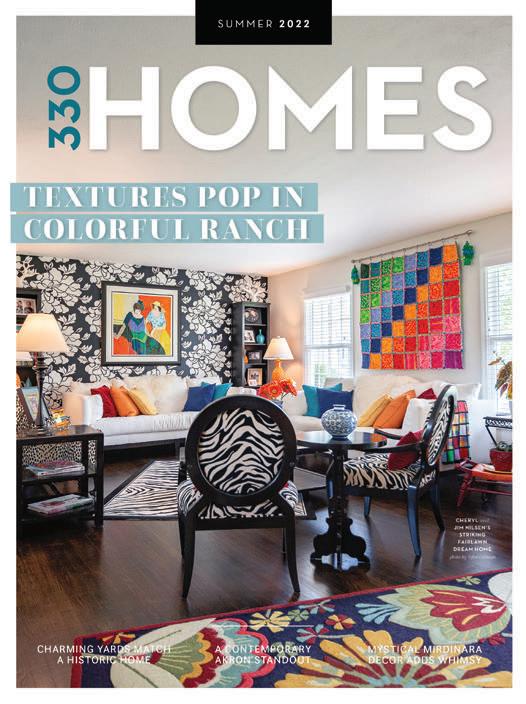

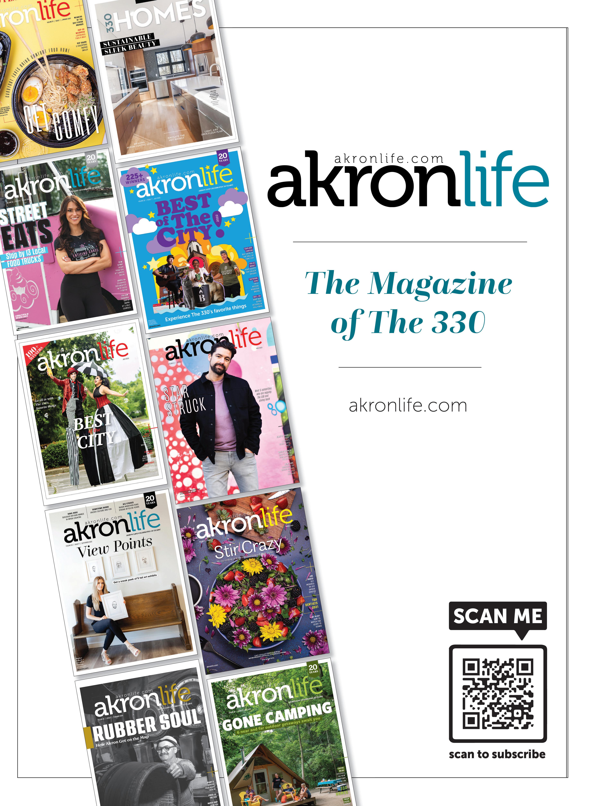
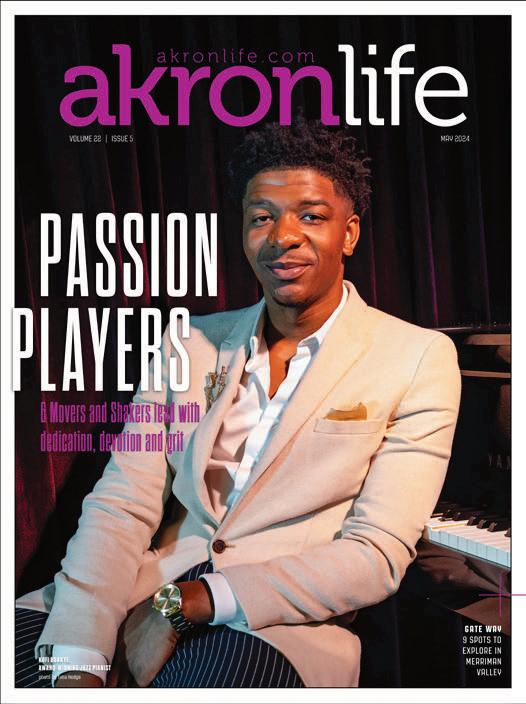

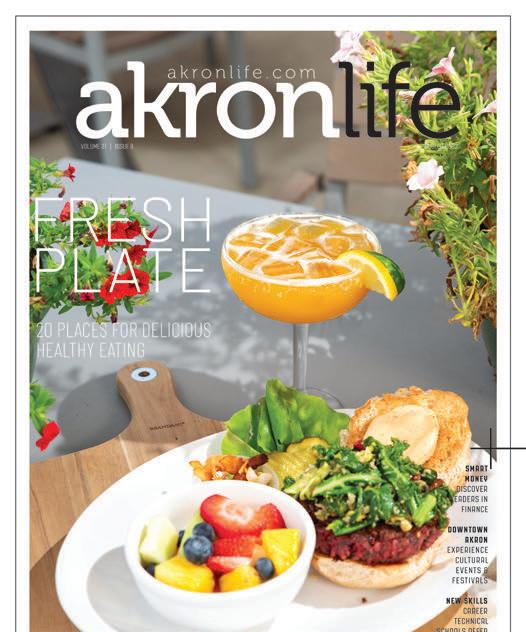
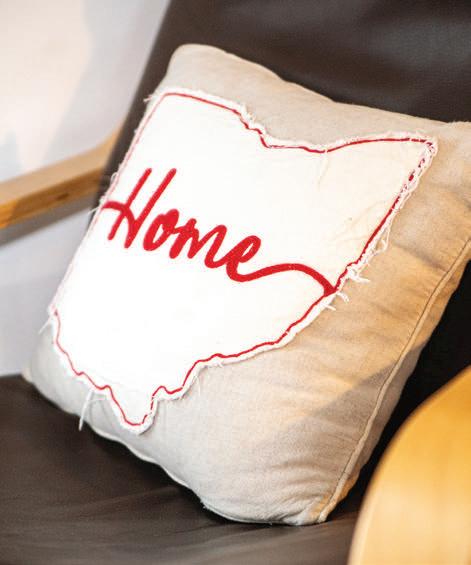
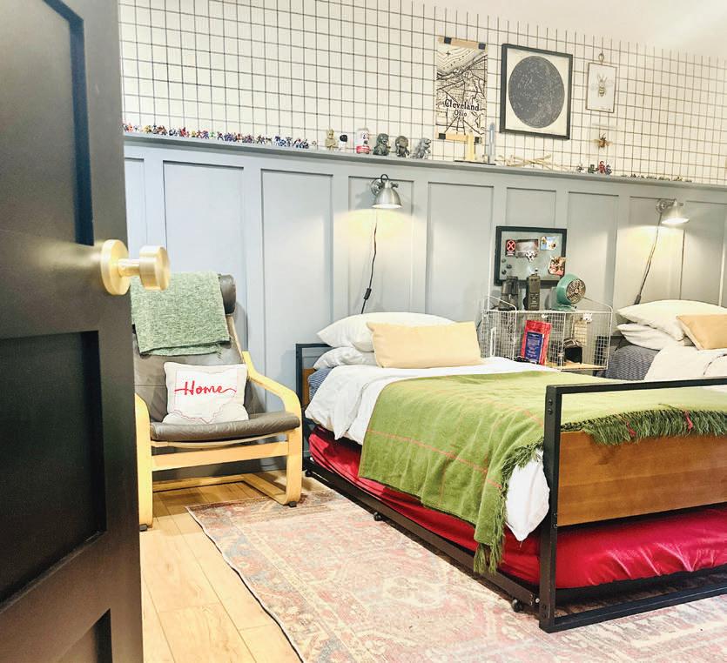
RECREATION: Jackson likes chess — challenging friends and family to play at a chessboard on a low, translucent coffee table in the living room. Plus, about 1,000 Funko Pops decorate his bedroom, where a walk-in closet became a gaming and computer area. Jackson also has a second bed and a trundle bed so he can host friends and cousins for sleepovers. “He has his own space,” Tom says. “That is his lifeline.”
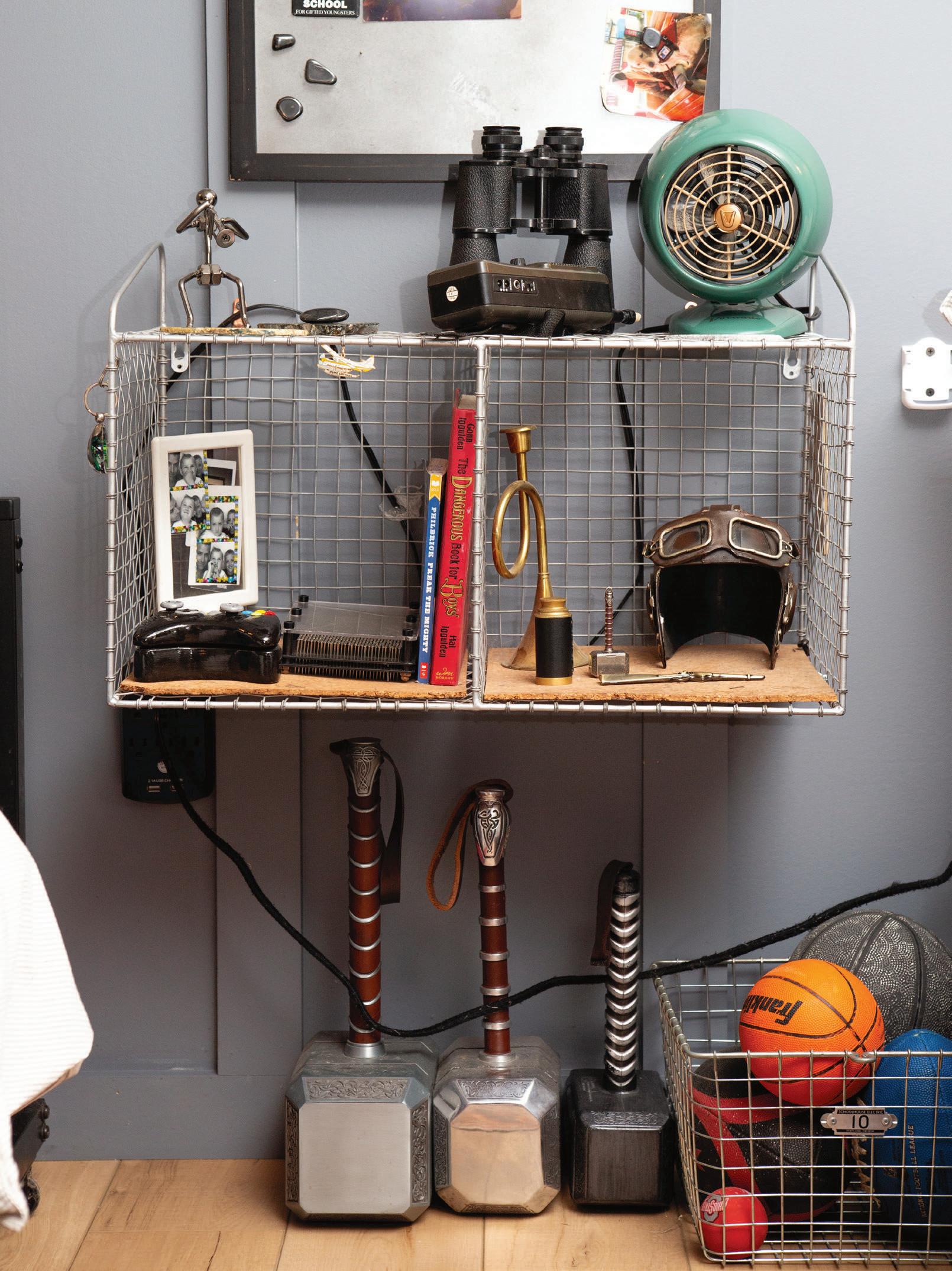
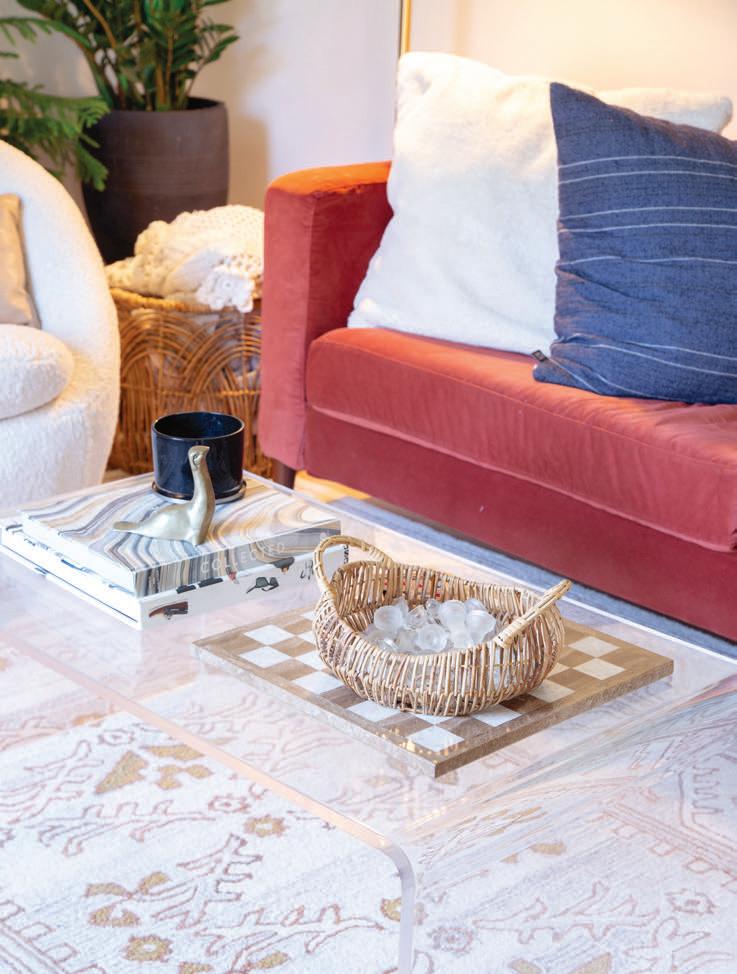
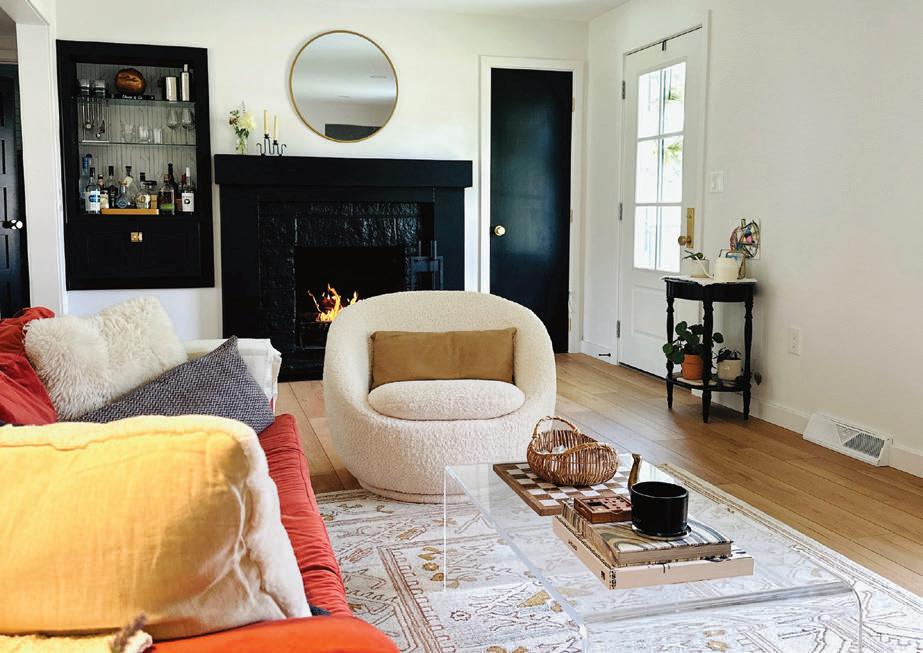

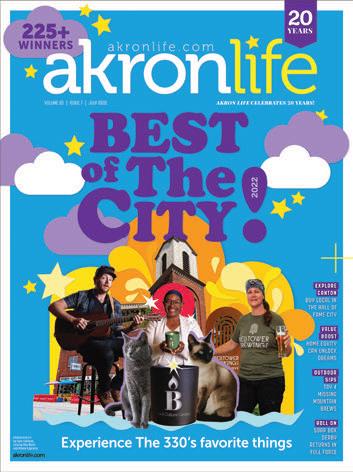
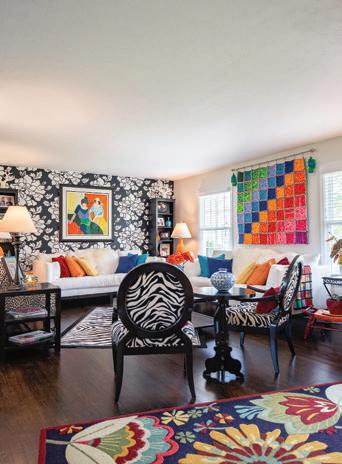
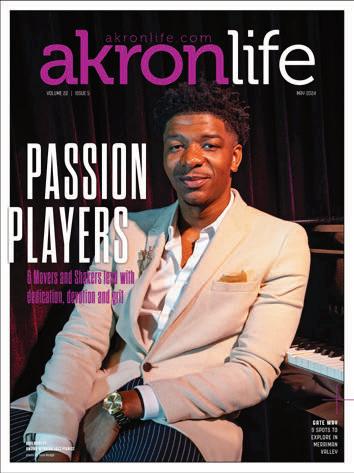

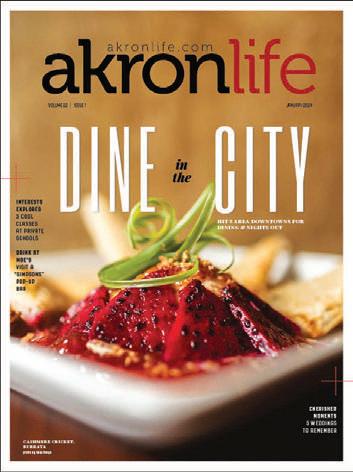


by
This custom home unites functionality, comfort and style.
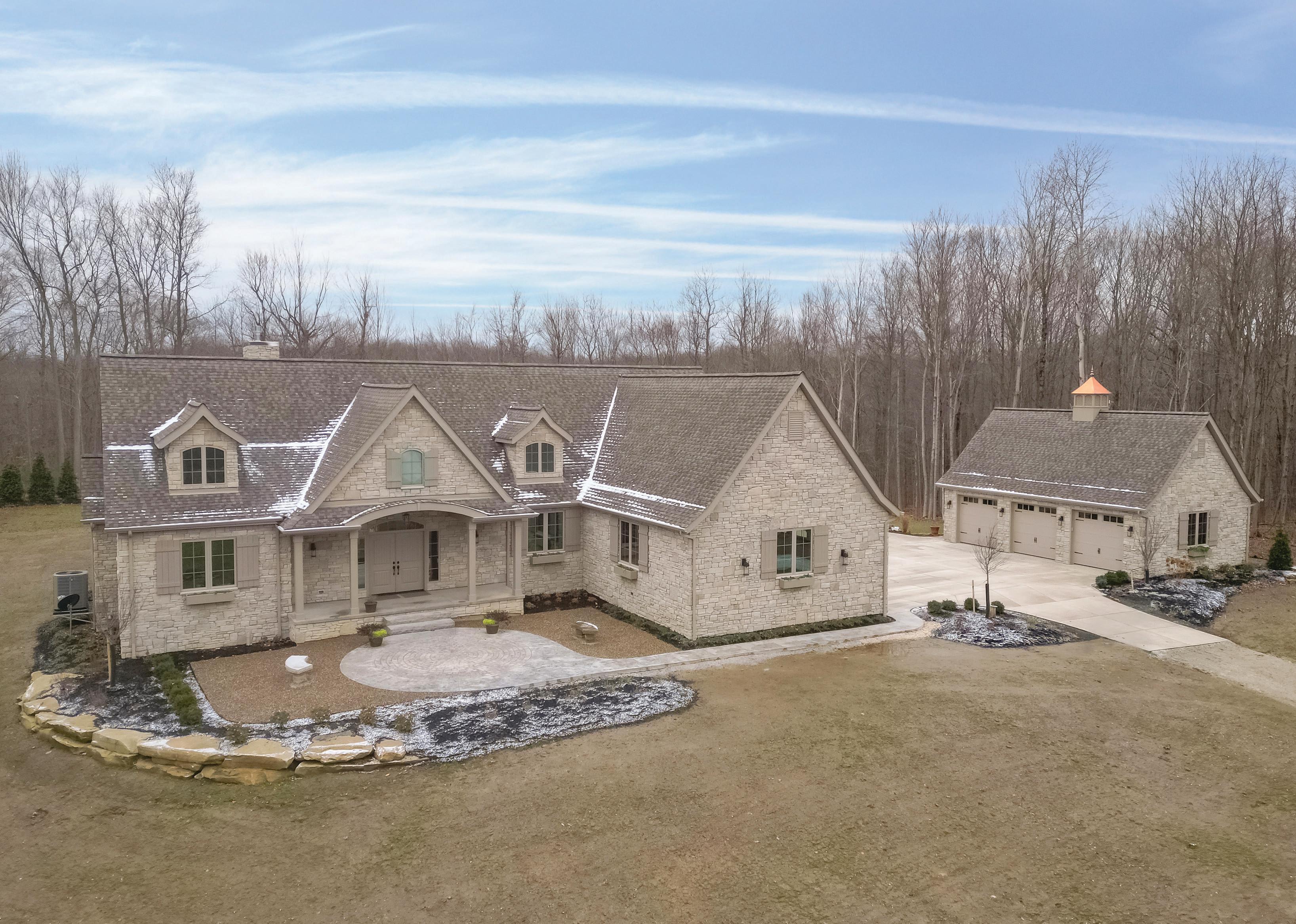
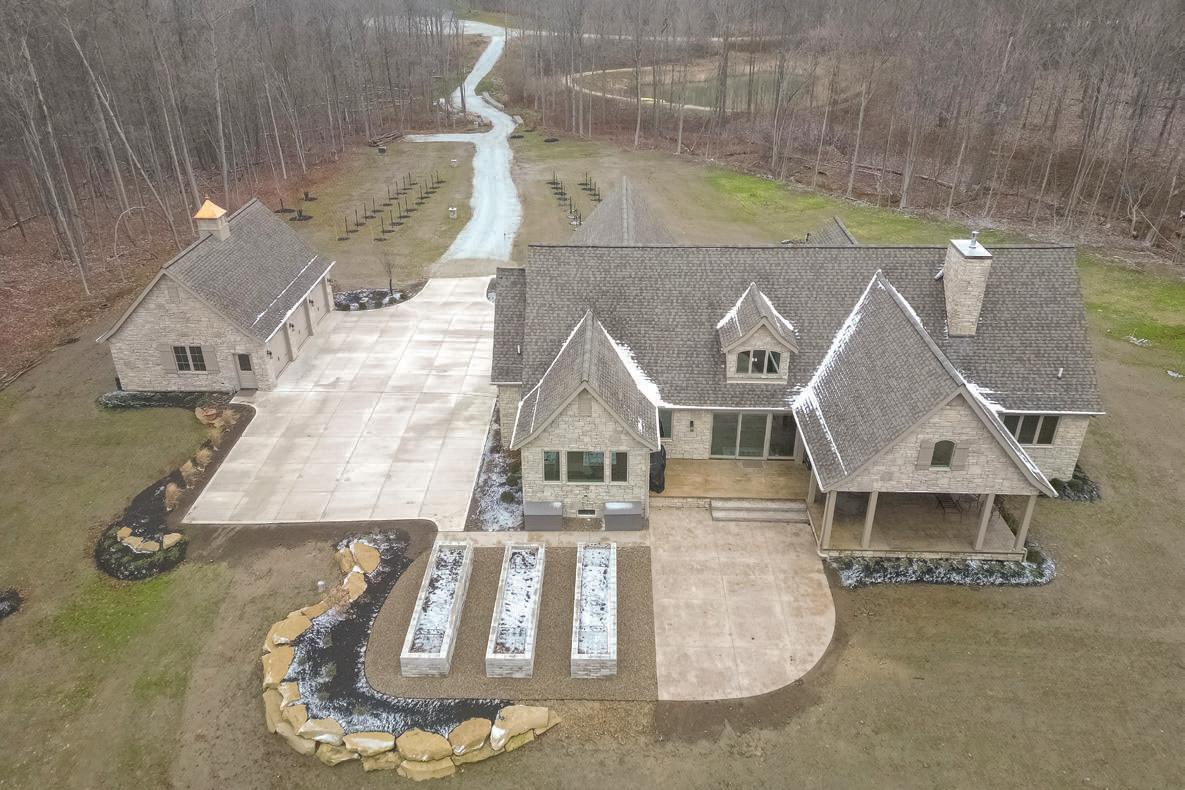
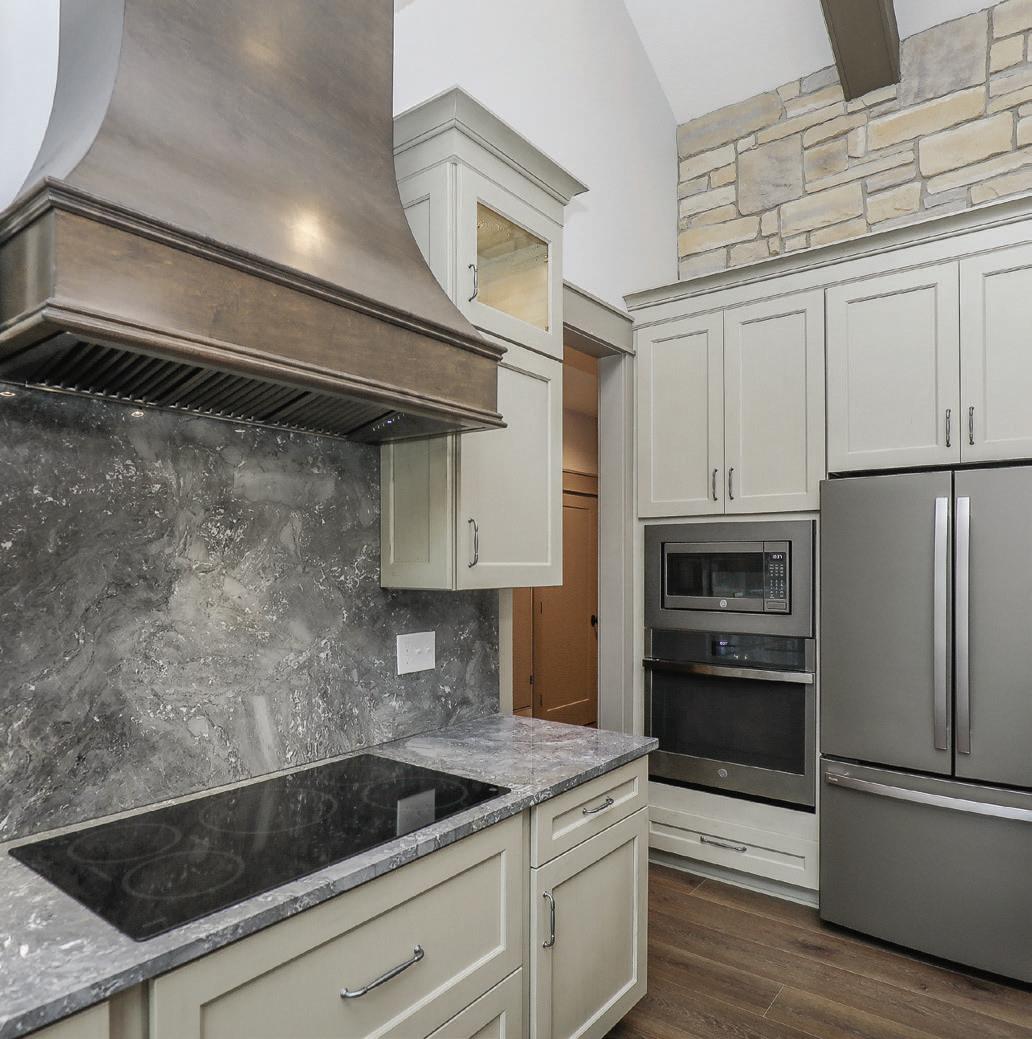
At the end of a long, ribbonlike driveway sits a ranch home —complemented by a newly planted orchard of about 50 apple trees, raised garden beds, a detached garage and a large pond.
“It is peaceful, it is quiet, and it is surprisingly not in the middle of the country,” says Tony Ponikvar, a partner at Alair Homes Hudson, which managed the project. “It’s all just wooded land. … It gives
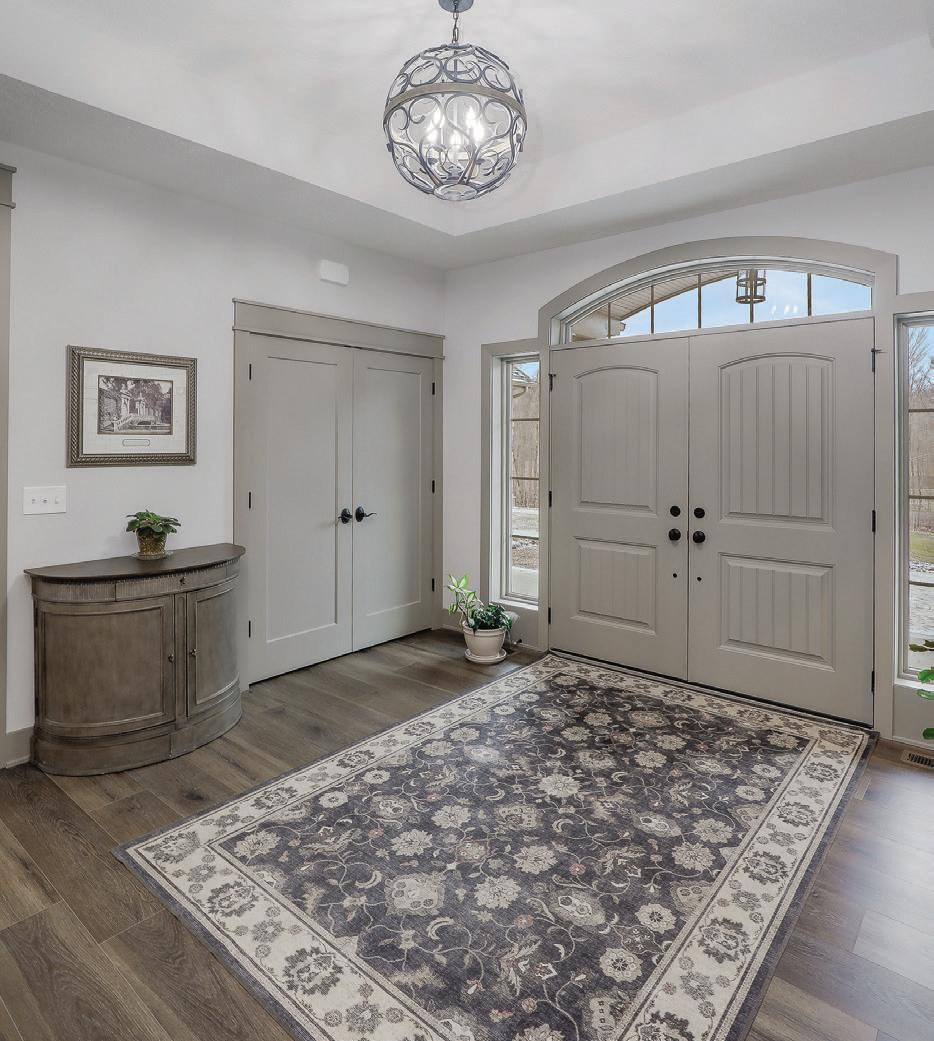
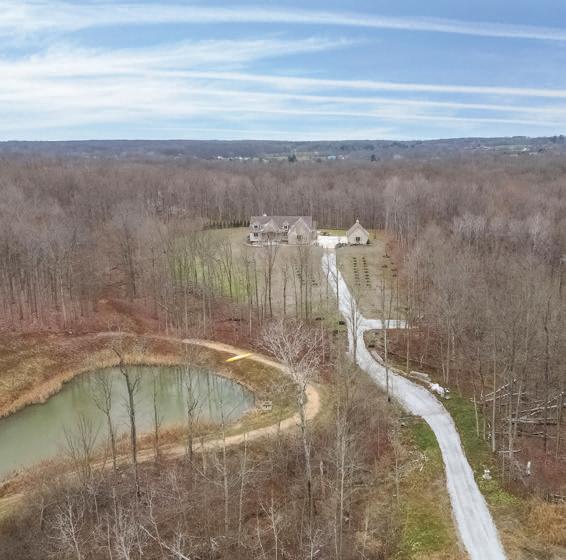
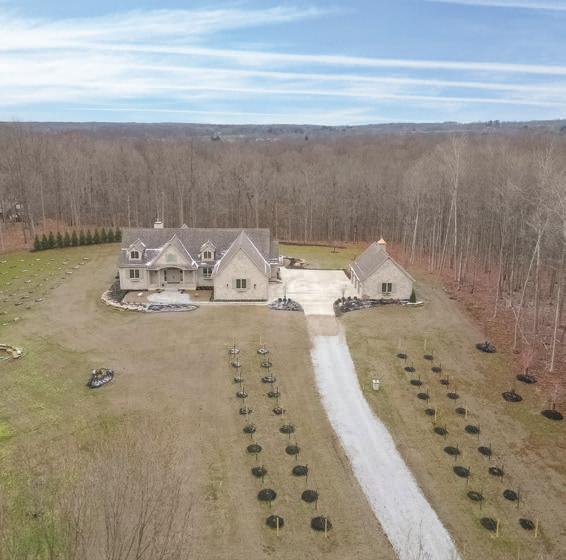
them that ability to be not so far away from everything but also feel like they are.”
From start to finish, the planning and construction process took about a year and involved clearing a large swath of land — with project completion in 2023. The homeowners purchased additional lots surrounding the home for extra privacy, creating a secluded estate.
“That was retirement for him — just going out and taking care of the property,” says Ponikvar of one of the homeowners, who loves to garden.
The 2,679-square-foot rustic-traditional house, located in Hambden Township near Chardon, is both a comfortable retreat and the centerpiece of a miniature homestead: a place for its owners to nurture a hidden corner of the world. As they
approached retirement age, Ponikvar says, they wanted to build their last home.
Planworks architect Dan Posar, who was working with the homeowners, brought their project to Alair. He worked with Ponikvar and interior designer Jena Walker of Jena Walker Interior Design — both previous collaborators — to bring the unique, custom home to life.
“There’s not many homes that are being built these days that are stone siding on the exterior,” Ponikvar says. “Their basement’s completely unfinished. But it is set up for a potential bathroom down the line if they decide to. It gave them that ability to kind of a la carte build — choose the things that were very important to them.”
The homeowners approached Walker with a wish list, including beams on the kitchen’s cathedral ceiling, a stone feature wall and workstation sink with two faucets, both in the kitchen, and a custom fireplace — all features that made it into the home’s final design.
“They definitely wanted more rustic elements brought in,” Walker says. “It is a new construction home, but it feels really warm and inviting inside.”
The home’s exterior cultured stone veneer, from Casa Di Sassi, is both practical and eye-catching, requiring minimal maintenance.
“Stone ages naturally. It’s a unique look,” Ponikvar says. “The only maintenance you really have on that facade is you may have to repair some mortar joints over time.”
Stepping into the spacious foyer, guests are greeted with an immediate sense of cohesion — created with neutral beige and gray tones, as well as organic accents. A massive set of double doors, framed by sidelight windows overlooking the distant pond, continues the property’s seamless connection to the natural world.
“The double doors really creates a grand entrance
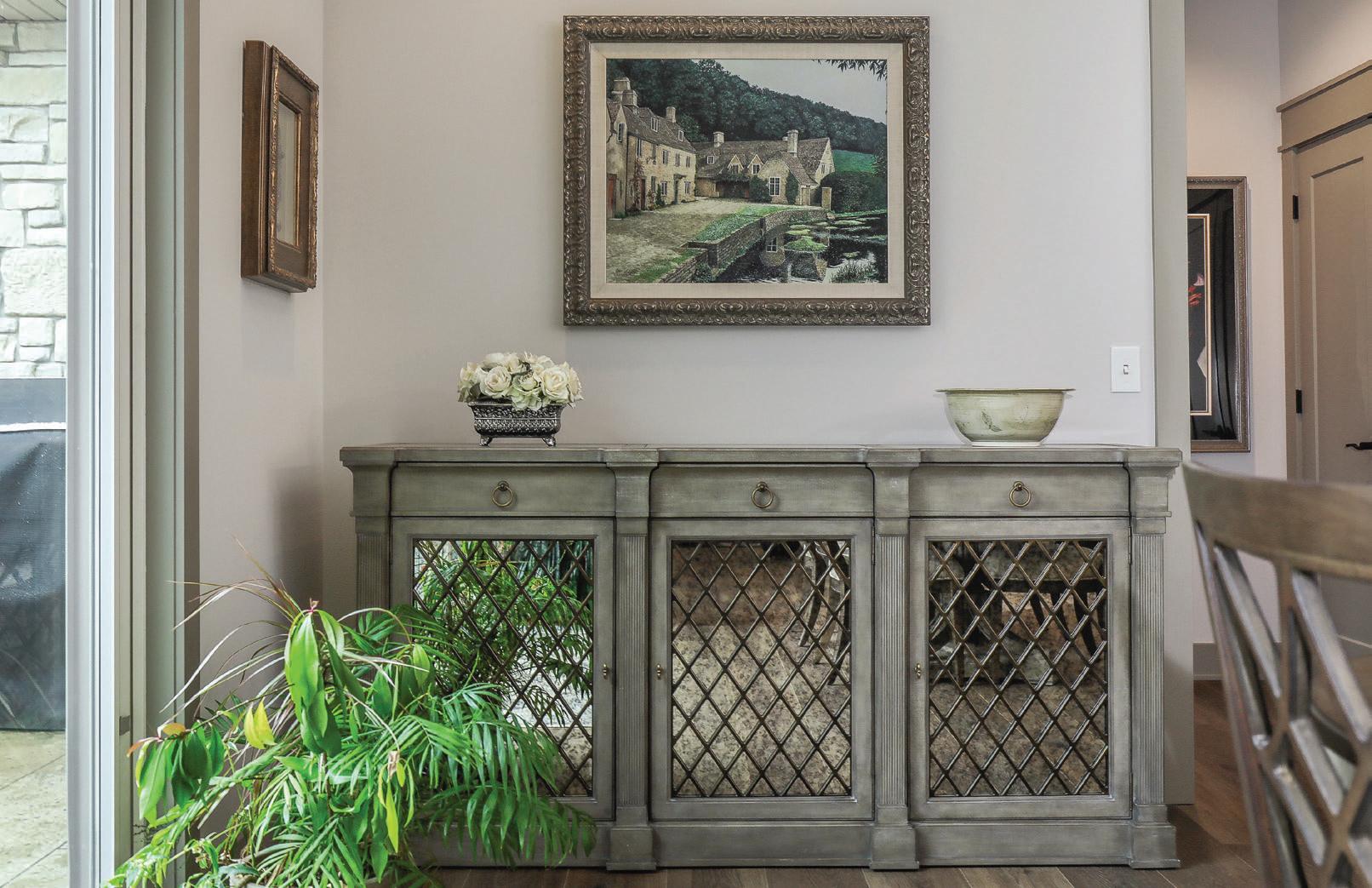
with the sidelights looking out. You’re still getting a lot of natural light and being able to see the property,” Walker says. “The front yard is really beautiful.”
The flooring, luxury vinyl planking imitating dark wood, is used throughout the house. It features variations in its grain pattern, lending a more rustic feel to its aesthetic while maintaining a pragmatic flair — it is water-resistant. That’s key for its use in the home’s two en-suite bathrooms.
The guest room features views of the property and stacked-profile wood trim around the windows. A space-saving sliding pocket door leads into the compact bathroom, complete with a coffee brown natural granite countertop.
“They liked a lot of darker countertops, pulling in these natural, earthy elements — creating a little bit of drama,” says Walker.
In the main suite, large windows and a beamed cathedral ceiling create an airy feel, highlighting the bedroom's height. The
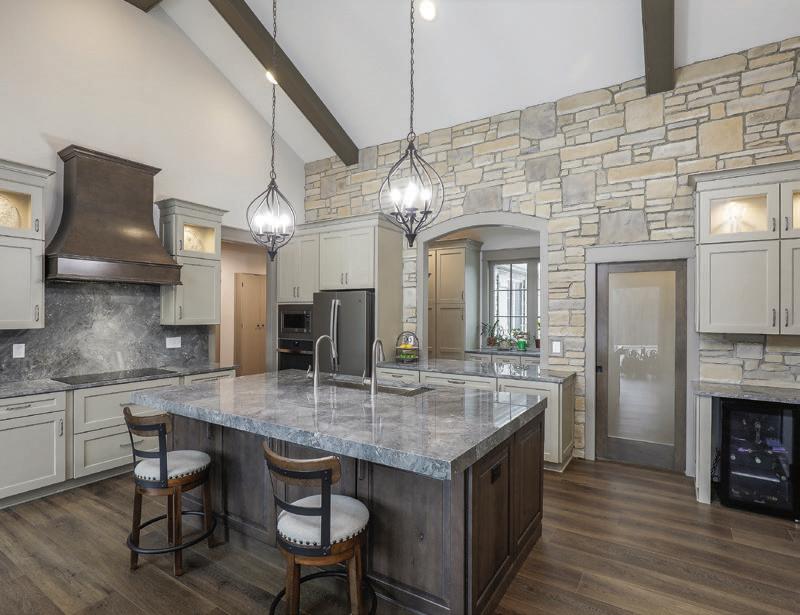
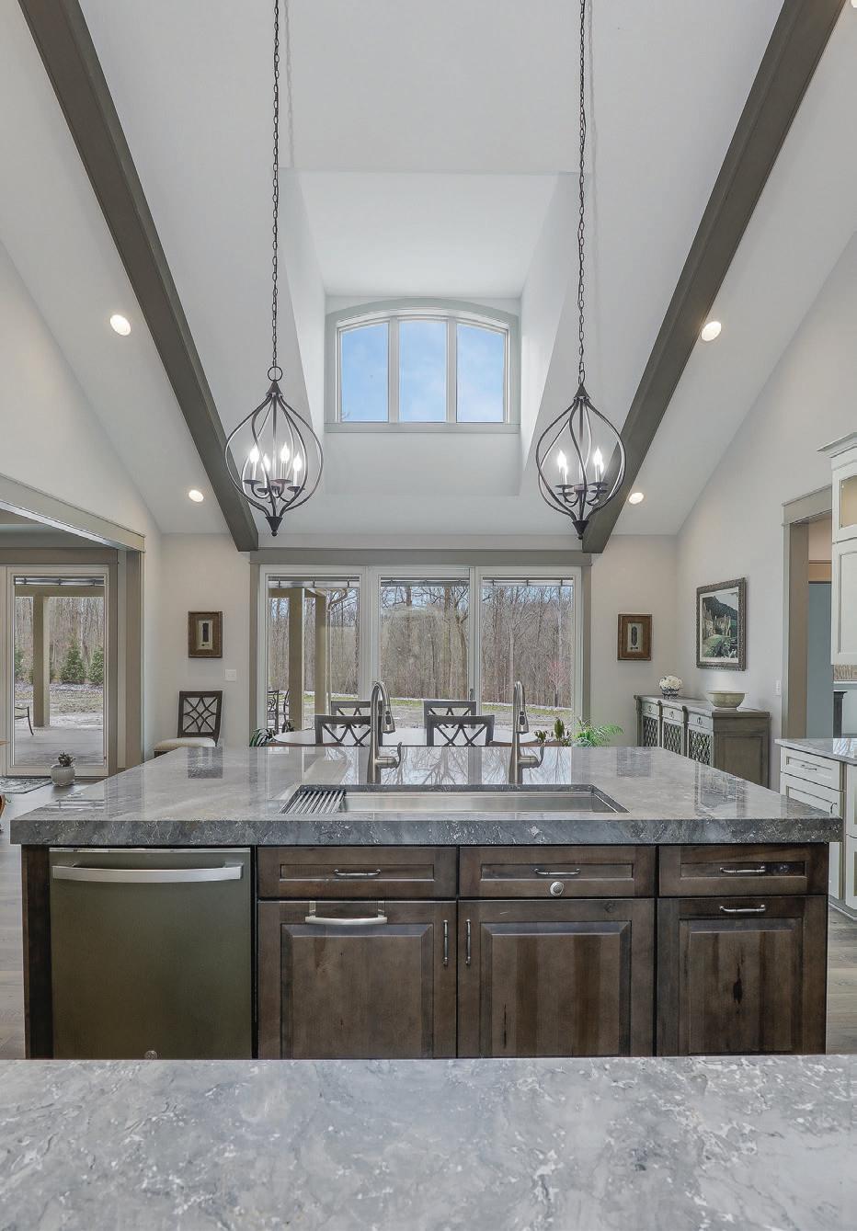


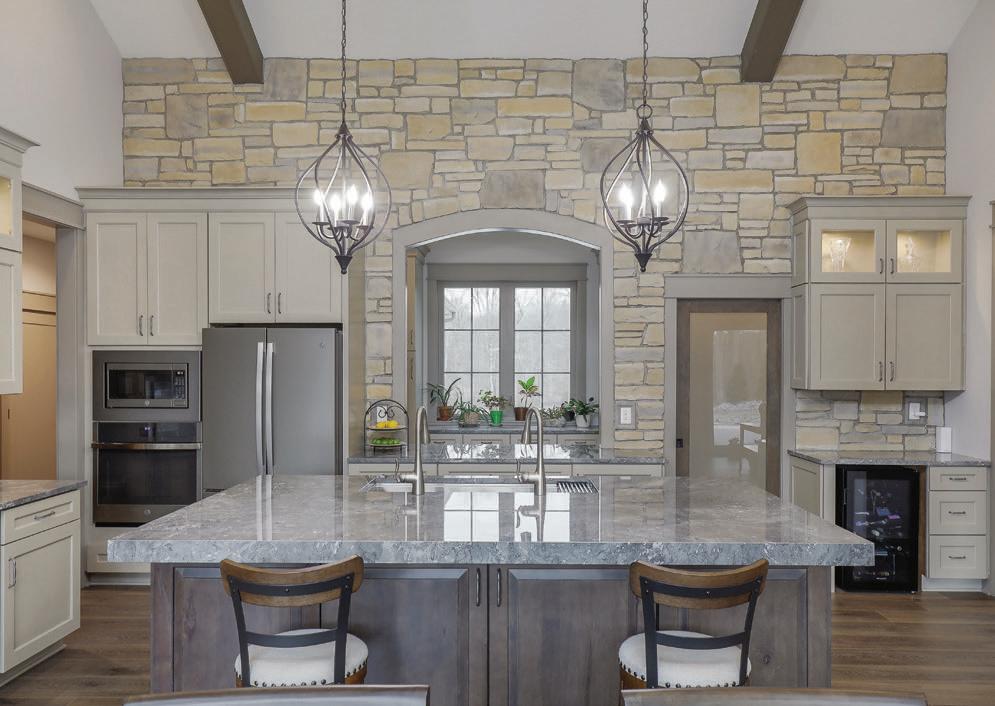
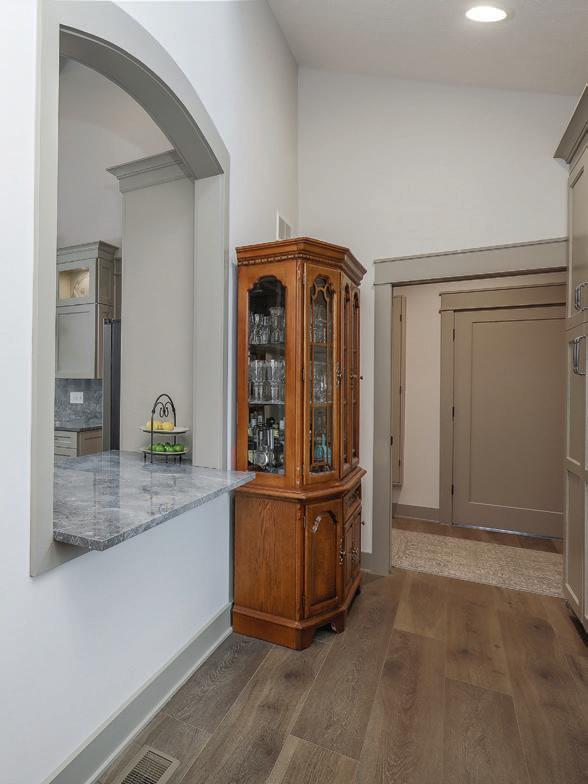


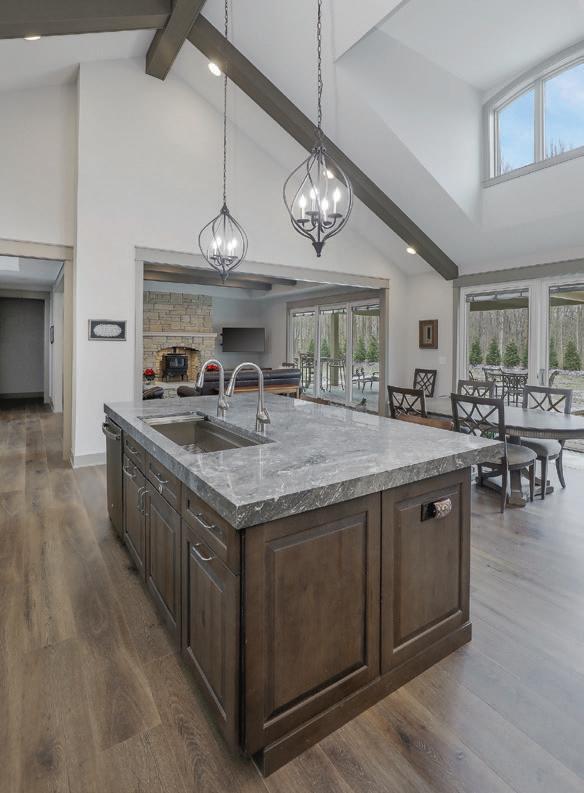
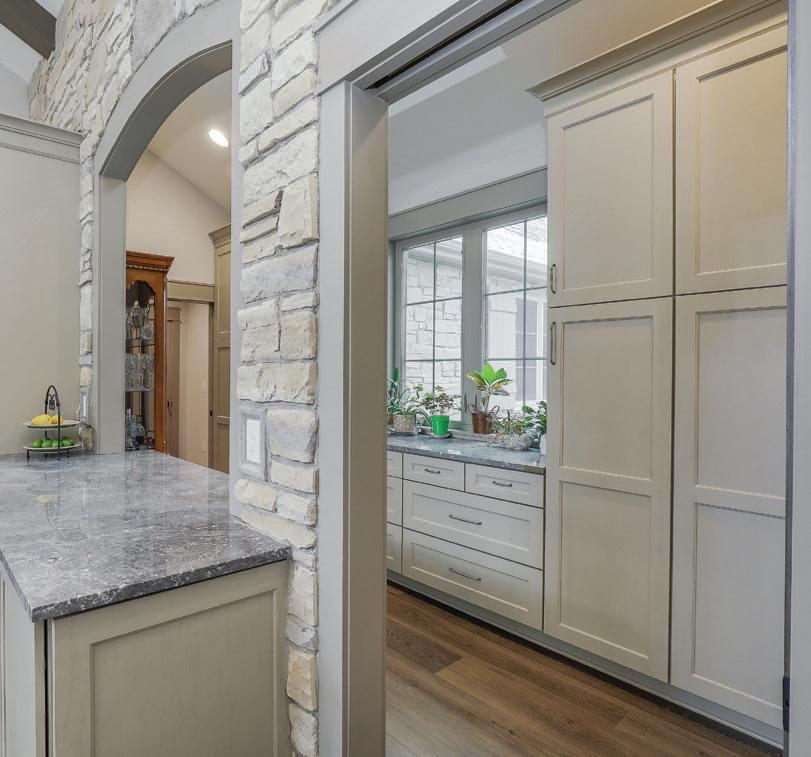

spacious attached bathroom is painted in a light neutral tone and features a porcelain tile accent wall, which runs into the open shower. Inside, a built-in niche for bath products, a handheld shower head and a raised, natural river pebble stone floor offer additional luxury.
“It feels super nice, like a massage, while you’re on there,” Walker says of the shower floor. “Again, bringing in those outdoor elements of this beautiful property.”
A double-sink vanity, crowned with white quartz, creates a centerpiece for the bathroom.
“It’s a manufactured stone, so nonporous — nothing is going to stain it,” she says. “That’s really nice in a bathroom with things like mouthwash and toothpaste.”
A third bedroom is used as a study. Enter through double glass French doors to reach a comfortable office, replete with natural light.
The heart of this home, however, is its kitchen. Seamlessly connected to a butler’s pantry, with additional counter and storage space, it utilizes a large, arched passthrough window to maintain a direct line of sight from the pantry to the cooking area.
“It’s right off the garage, which is nice, to be able to come home and sort of drop your groceries,” Walker says. “We also wanted to keep it pretty too, because it is part of the hallway, part of the home and has these really big windows that look out the front.”
The kitchen itself features an open floor plan, flowing directly into a dining area that includes a large, oval table.
An expansive island — its base cabinets made of stained wood, the same shade as the electric
stove’s wooden range hood — is topped by natural marble. Ample counter space and a gray stove backsplash, both also marble, create room for culinary exploration. Beige-painted wood cabinets, an enclosed fridge and a beverage fridge make dinner parties a breeze. But the room’s true highlight, a large, cultured stone veneer feature wall, was a homeowner must-have.
“When you’re entertaining, everyone gathers in the kitchen. Everyone’s going to hang out around that big kitchen island. Having this dramatic feature wall, stone wall, to look at … it creates a wow factor,” Walker says.
Branching from the kitchen is access to the home’s mudroom, which includes space for laundry and storage for coats, hats and shoes. An additional sink and more counter space round out the practical area.
Guests can also meander from the kitchen to the great room, thanks to the open floor plan. Spotlighting a custom-built cast-andcultured stone hearth — with a gas-burning stove inside — the room also offers access to a covered porch. Perfect for both aging in place and gathering with family, the home captures the beauty of its surroundings by incorporating natural elements into its design.
“If you had walls there, you’d really lose a lot of the sight line to the exterior of the property — keeps the flow open too, if you’re entertaining,” Walker says. “You don’t have people in separate rooms. It’s one big, cozy space.”
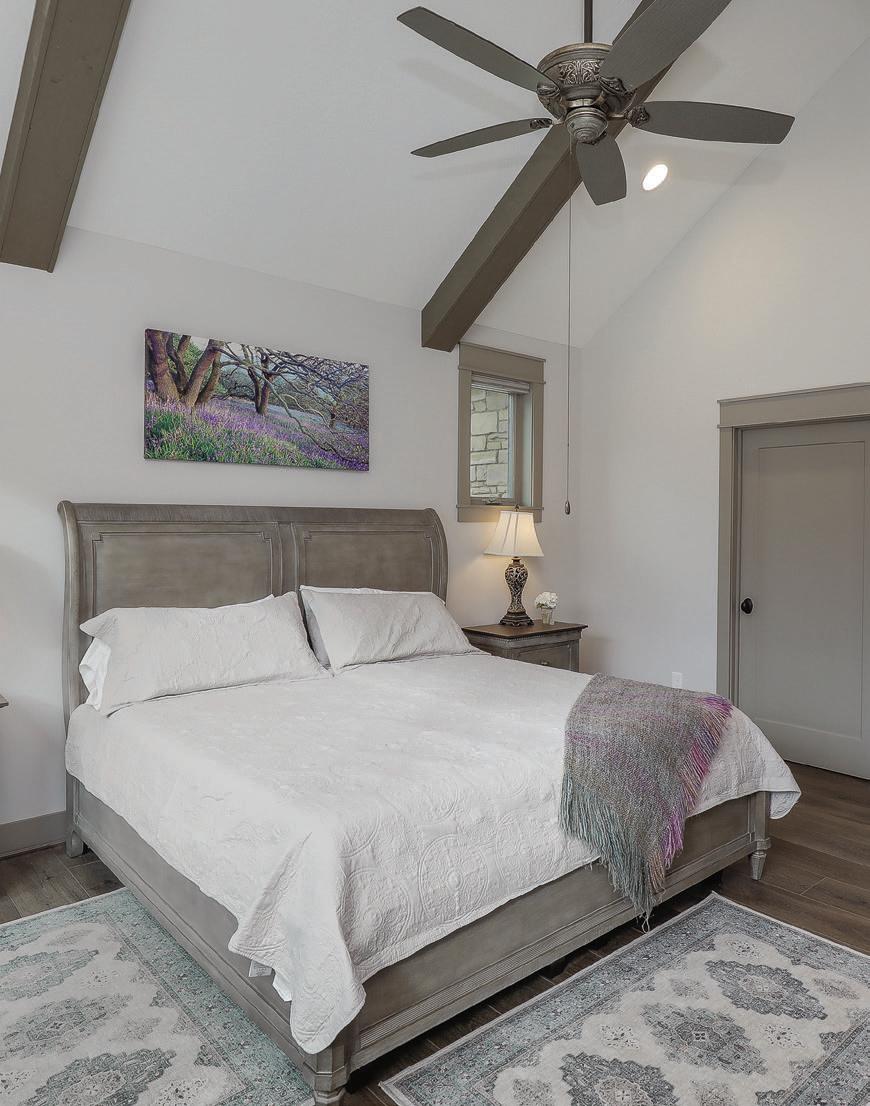
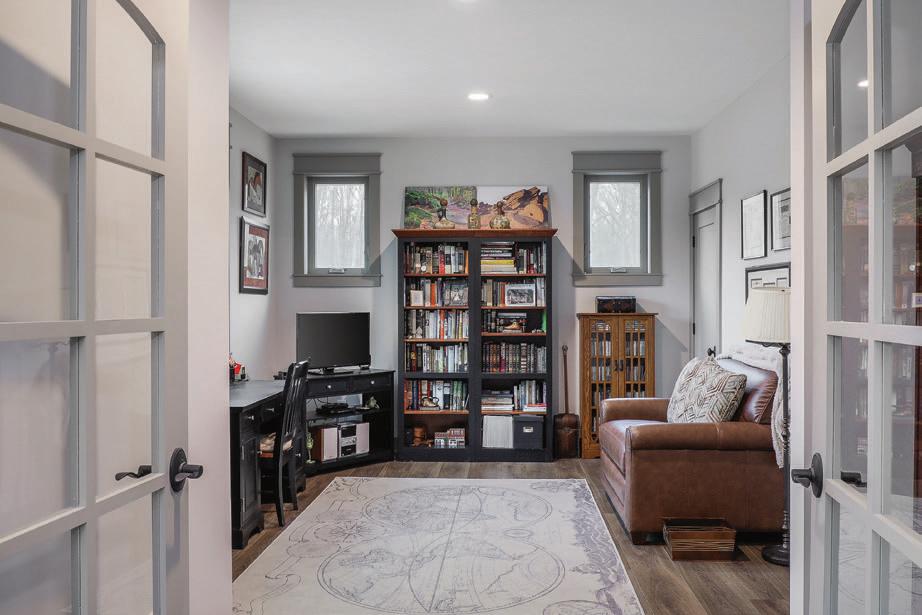
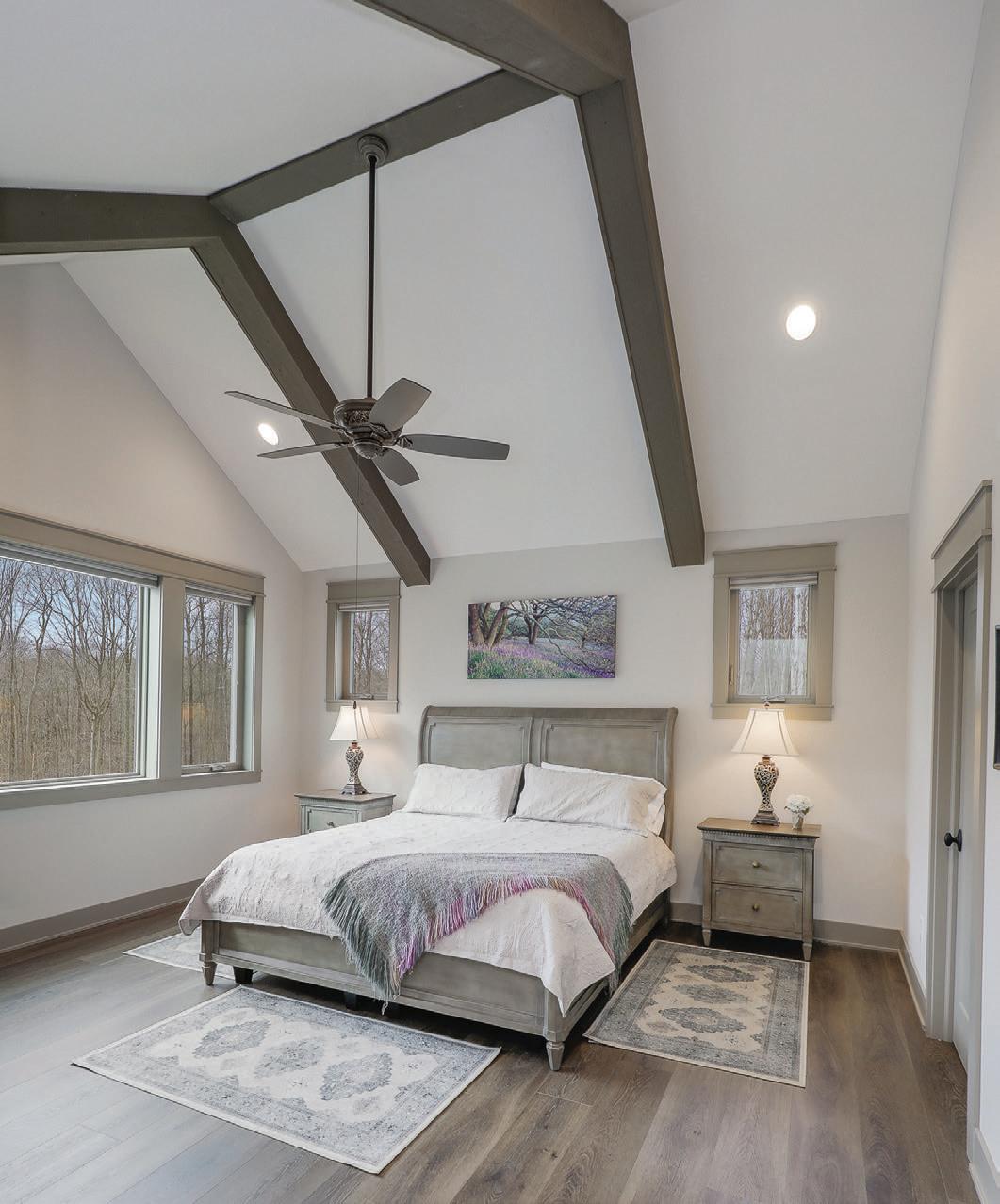


Inside the mudroom, a uniquely functional feature complements the homeowners’ pet-friendly lifestyle: A blue-painted, built-in wooden crate for their dog is capped with counter space.
“Working with the architect, that was something that he talked through with the client originally, when he was designing the footprint of the home — knowing that they wanted a space to be able to put their dog,” says interior designer Jena Walker. “The counter space above is nice for dropping your mail or your keys, or you could even turn around and fold laundry there.”
The natural granite used for the counter has a leathered finish.
“While shopping for countertops, this was a slab that we kind of stumbled upon, and it had all of the right colors and warm tones," Walker says. "It was perfect for the space.”
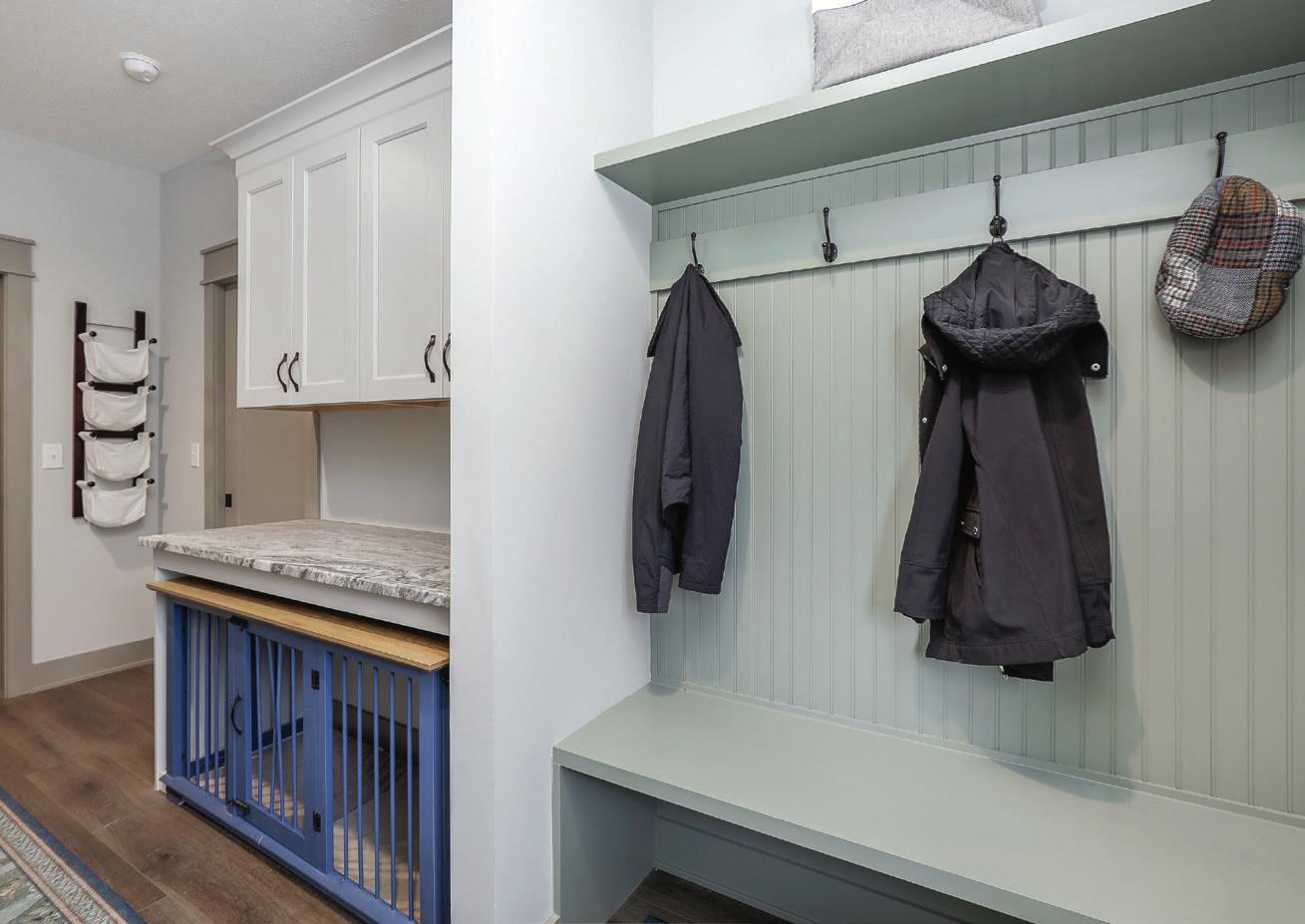
by VINCE GUERRIERI and photos by DEANA PETERSEN
A Mud Lake home melds nautical and fun elements.
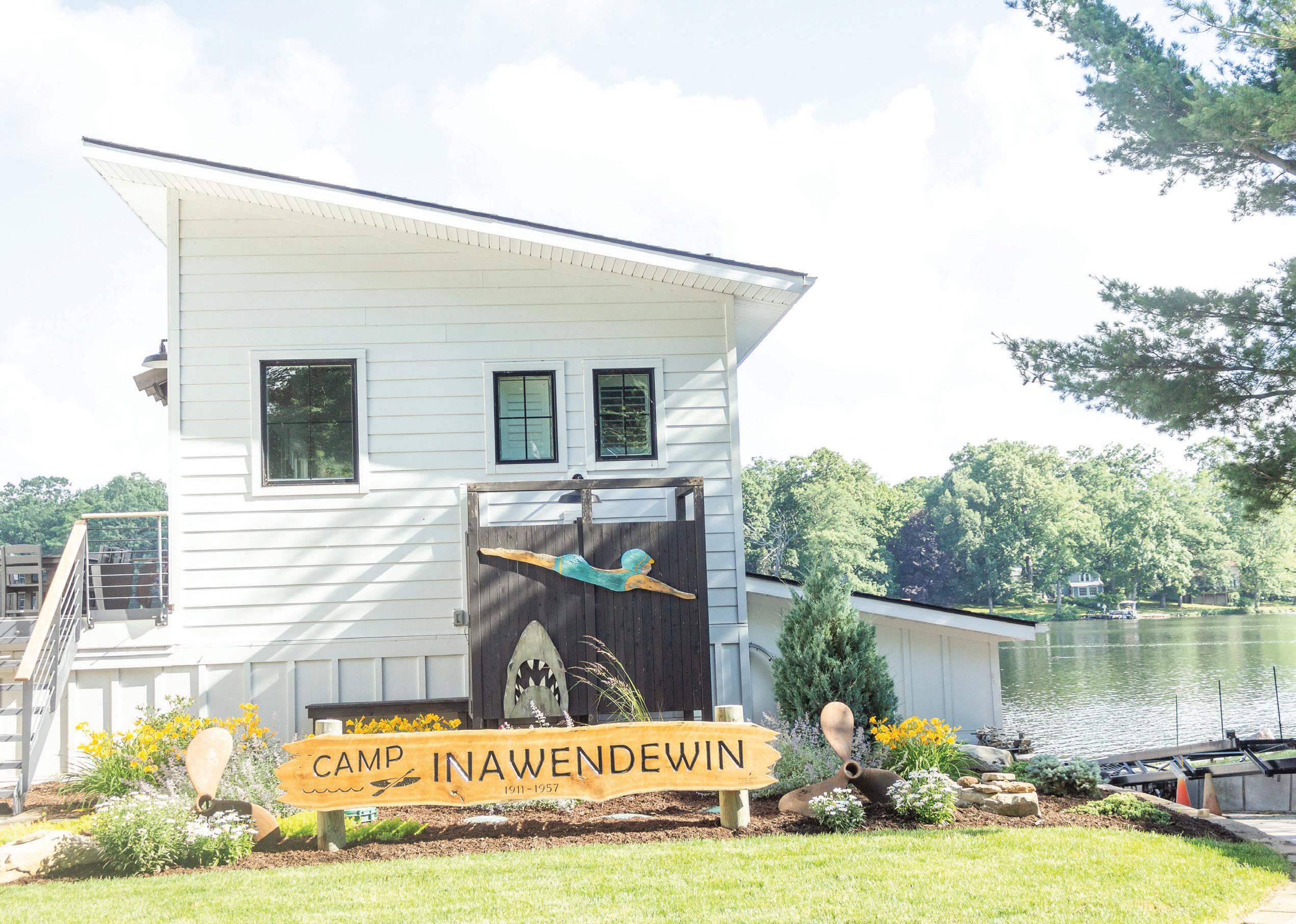
NAUTICAL DECOR: The backyard features a two-story boathouse — with 400 square feet of living space just on the top floor. The yard also spotlights a number of nautical accents, including an anchor, five propellers, tie-down cleats and brass explosion-proof lights. Many of these elements came from Big Ship Salvage in Milan, Ohio, which buys items from decommissioned ships. “They have controllers and compasses, explosion-proof lights, a lot of really cool stuff,” Kushmider notes.
For nearly 150 years, the Statue of Liberty has stood as a beacon in New York Harbor. For nearly 30, a smaller version has become wellknown in Portage Lakes.
“A lot of people use it as a navigation guide,” says Michael Boyle, who bought the Mud Lake property on which the statue sits in 2008. “Plenty of boaters take pictures of it too.”
Boyle tore down the home that was originally on the property, building a new 4,000-square-foot modern farmhouse in its stead. In 2022, Ken Kushmider, owner of Landscape Design Associates, turned the backyard into a relaxation and entertainment space — complete with fire pits and a ball field.
In keeping with the nautical theme, one of the three fire pits in the yard — the one closest to the statue — has been made to look like a compass rose. The points are solid 2.5-inch-thick bluestone, three feet wide at their broadest. Kushmider used the same stone from the exterior of the house and barn stone for this fire pit. Another fire pit near the home is complemented by milled cedar planks used as L-shaped benches.
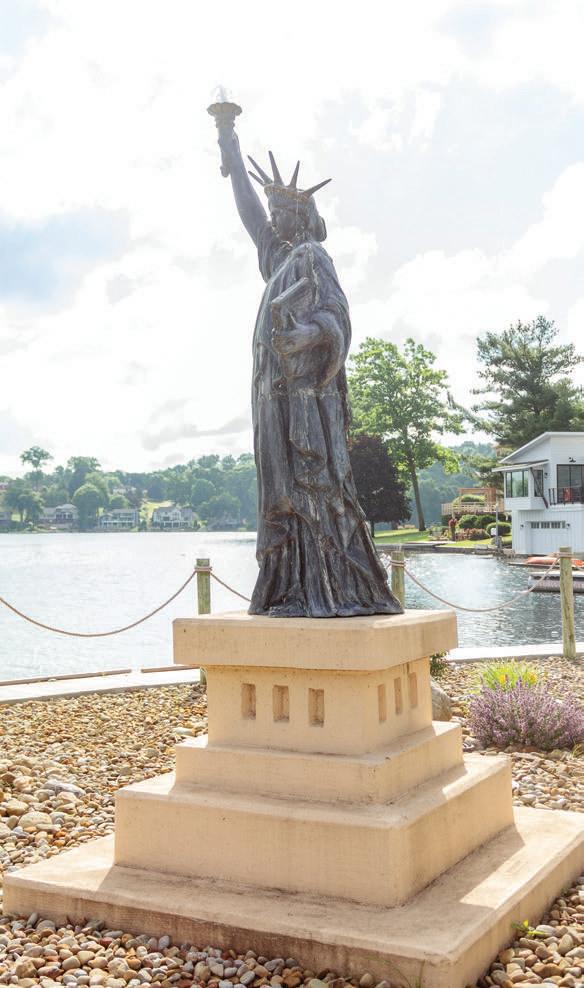
BALL FIELD: Boyle grew up playing wiffle ball in his yard. Now he has two more athletes in the family — his daughter, Grace, 11, who plays softball, and his son, Will, 9, who plays baseball. The property includes a ball field. Lewis Landscaping of Copley installed the pitcher's mound and home plate circle. The company recently moved the pitching rubber back from 35 to 40 feet to accommodate Grace — who is moving up to 12U softball. The lake was also incorporated into the design. “We have the yard set up like the [San Francisco] Giants ballpark,” Boyle says. “They have McCovey Cove. We have Mud Lake.”
SIGN: At one point, the property, along with several other nearby homes, was part of a camp run by the YMCA. To pay tribute to that history, Boyle commissioned Ric Walter, a kayaking friend, to carve a sign from an 11-foot-long slab of cherry wood that reads “Camp Inawendewin.” Behind the sign is an outdoor shower, a nod to Boyle’s family vacations on Cape Cod. “You don’t see a lot of them around here, but every house had one,” he says.
(continued on pg. 35)
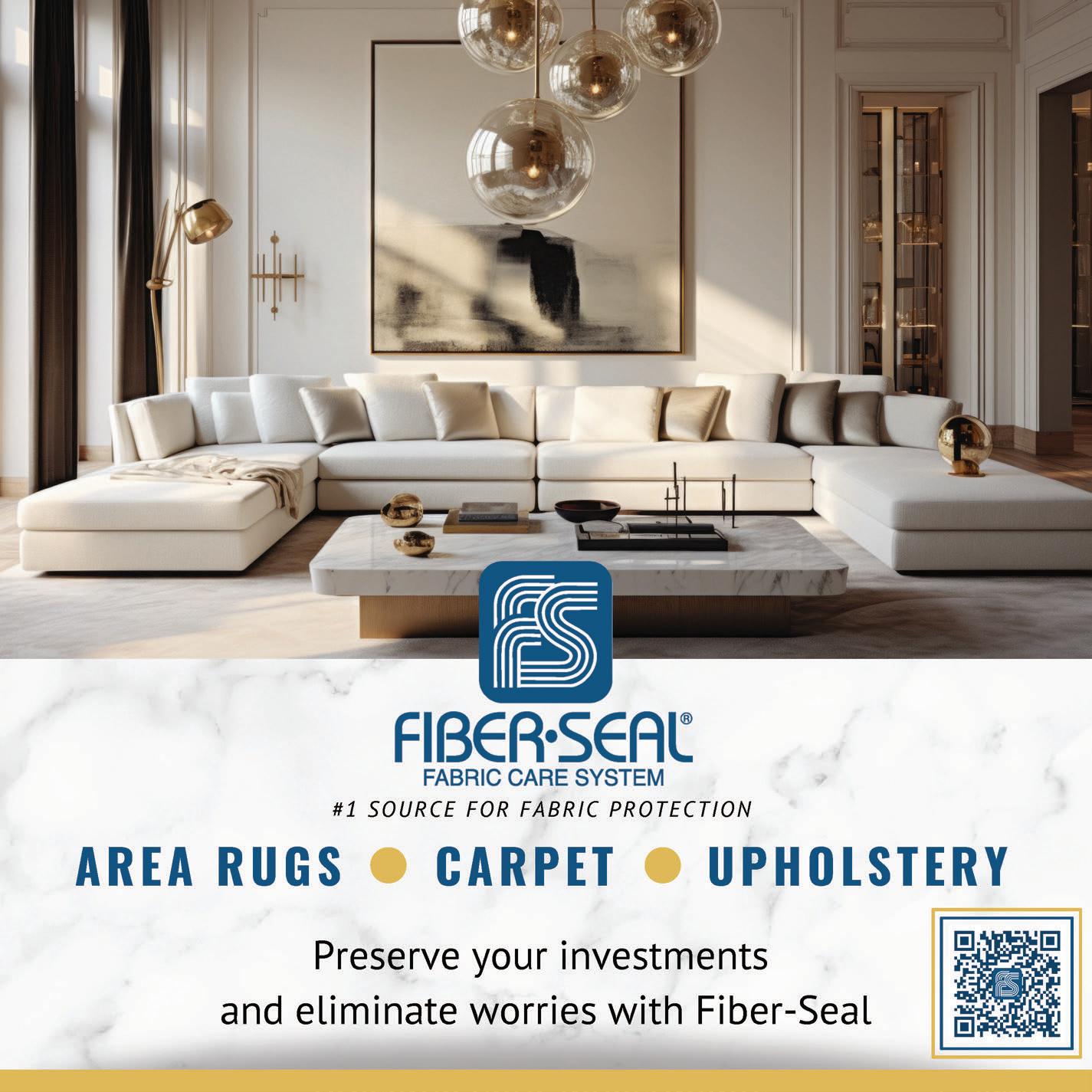
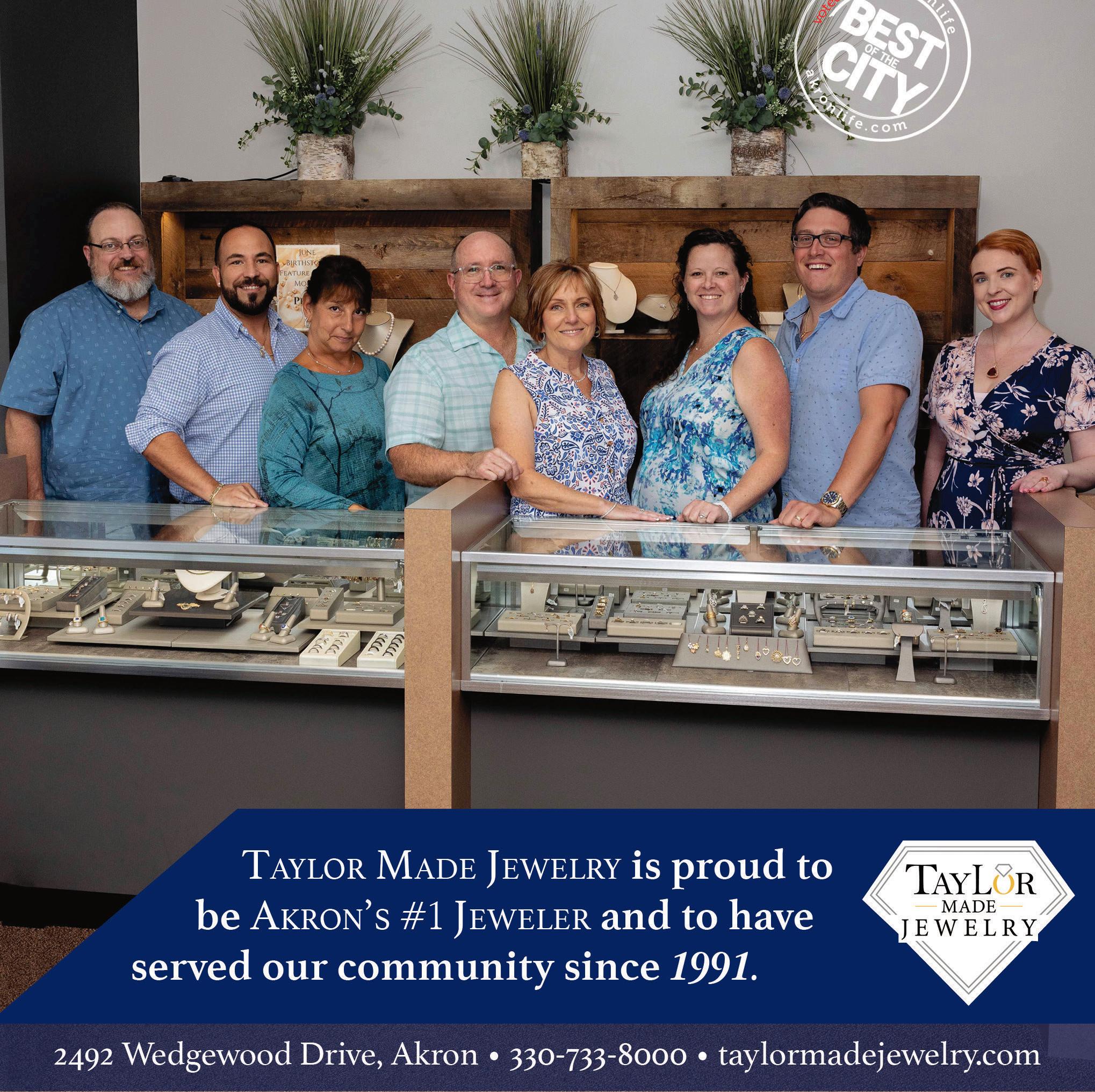
Adding a special touch to your home is what makes it unique — and brings out your personal style. Make your space pop with Leandra Drumm switch plates and outlet covers. These beautiful, functional pieces are handcrafted in Akron. Find them in a variety of designs and configurations. Made of pewter, they stand up to daily use and always look fresh.
For additional inspiration, visit Don Drumm Studios & Gallery, which represents over 600 talented artists from across North America. The gallery's unique shopping experience brings you over 5,000 square feet filled with the finest jewelry, glass, sculptures, ceramics, woodworks, metal and mixedmedia creations. Located in Akron, the gallery is open Monday to Friday from 10 a.m. to 6 p.m. and Saturdays from 10 a.m. to 5 p.m.
Don Drumm Studios & Gallery 437 Crouse St., Akron 330-253-6268 dondrummstudios.com
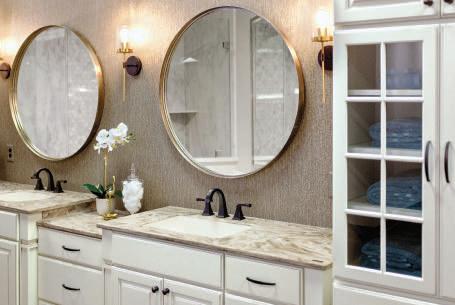
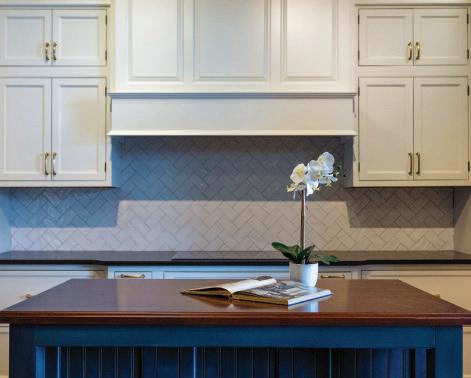


Make your kitchen and bath sparkle with expert designs, products and services from MBS Interiors. A full-service kitchen and bath design center in Canton, MBS Interiors offers one-of-a-kind designs that represent your style.
Getting professional help can save you funds by avoiding costly mistakes. Whether it pertains to measurements, ordering, design — if you can name it, trained and experienced MBS designers know how to deal with it.
MBS’ professional design services include cabinetry design, space planning, appliance selection, floorplan drawing, measurement coordination and dependable delivery service. MBS also offers the highest quality semicustom cabinetry from Kraftmaid, StarMark, Ultracraft, Merillat and Mid-Continent.
Book your design consultation with MBS Interiors today, and work with one of its expert designers to create your dream kitchen or bath. You deserve to love the space you live in!
MBS Interiors 4426 Whipple. Ave., Canton 330-409-9343 mbsinteriors.com
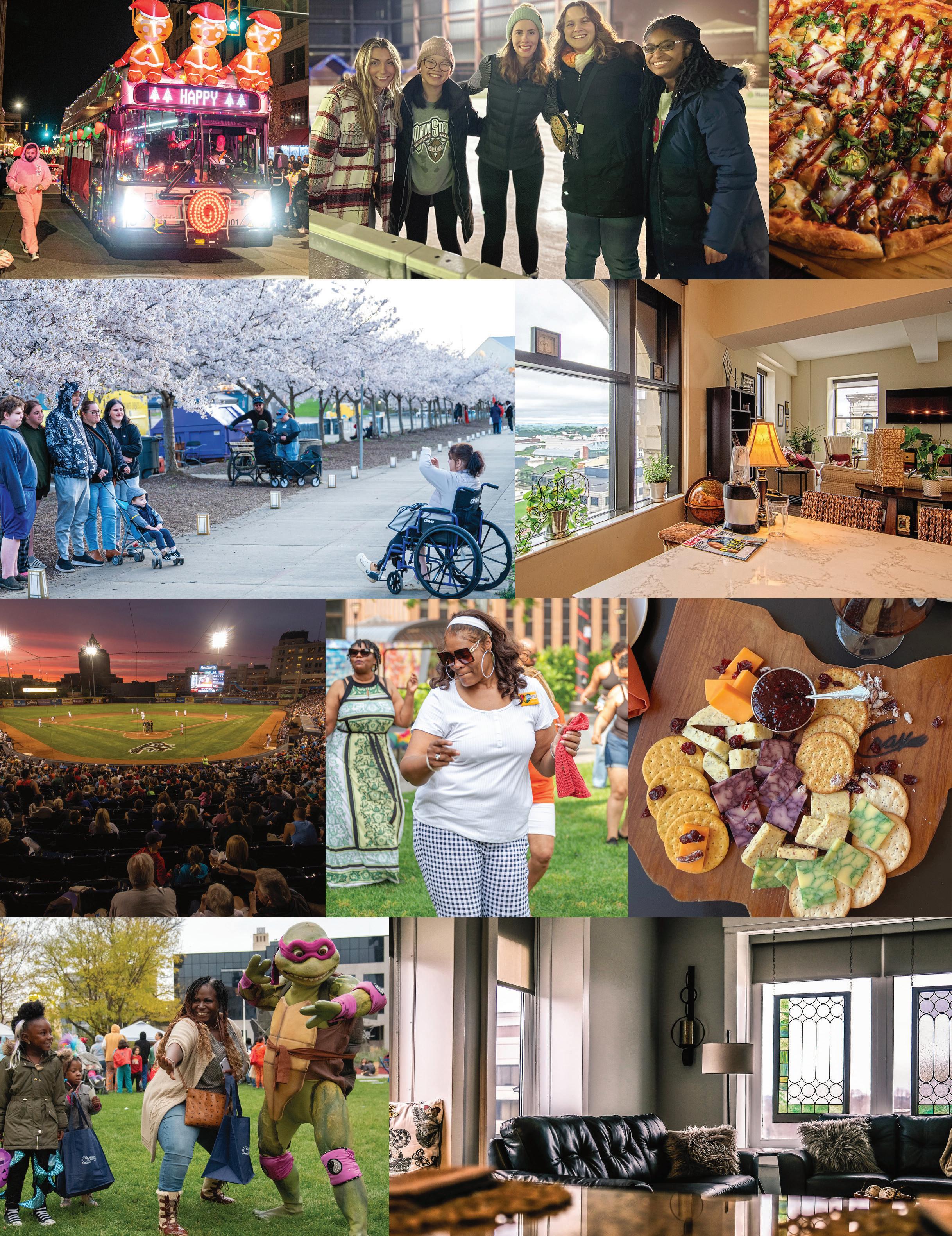
by MOLLY HOFFER and photo by TALIA HODGE
Northeast Ohio native Ben McMillan was ready for a change of pace. After 7 1/2 years of living in Los Angeles — the second most populated U.S. city, with 3.8 million people — McMillan moved to Akron, a city of over 188,500 people. Although McMillan is originally from the sleepy city of Wadsworth, when he returned to Northeast Ohio, he decided to relocate to Akron’s burgeoning downtown.
“I’m in this weird part of my life where I’m too old for Los Angeles, but too young as a single, no-kids guy for the suburbs in the Midwest,” says the 35-year-old. “Downtown Akron was my happy medium.”

In 2018, McMillan and his dog, Frank, moved into the top floor of the Goodrich — luxury apartments on the site of the former BF Goodrich factory. The building is just steps away from the Bounce Innovation Hub office of Rubber City Reuse, a sustainable waste management company that McMillan owns. And that’s not all — he’s now closer to his sister and nieces, who live in North Ridgeville. McMillan shares how to make the most out of living downtown.
How has downtown Akron changed since you moved away from Northeast Ohio?
BEN MCMILLAN: When I left, downtown was pretty quiet. It’s really come a long way. There’s a lot more things to do and a lot more young professionals in the area around me, which is really cool.
How does living in downtown Akron compare to LA?
BM: It’s much slower in pace. People are less gung-ho with their lives, and that’s not necessarily a bad thing. You enjoy things more by slowing down sometimes. I had a taco truck out in LA, and it’s a very hardcore hustle culture compared to here. … People come from all over the world, and they just grind all day.
What made you decide to live in the Goodrich?
BM: After living in downtown Los Angeles, I learned I loved the walkability. I enjoy being close to food, drinks and culture. I also like to take the bus, and now I’m only 100 yards from the transit station.
What are your favorite things to do downtown?
BM: I enjoy going to the Nightlight. That’s always a great date night. It’s always cool seeing an independent movie. Dante Boccuzzi [Akron] is really good. Perfect Pour is also a hidden gem downtown.
What advice would you give to someone who wants to move downtown?
BM: You never know what you might see in the city. Every day is a little different. Embrace it, and if you want to make the move downtown, just do it. … The more people, the cooler and more dynamic the neighborhood is.
Living Spaces: For rent, 139 studio, one- and two-bedroom apartments
Amenities: 24-hour emergency maintenance, yoga and Pilates studio, gym, pet friendly with dog wash spa, sundeck, grills, fire pits, games, dry-cleaning services, movie theater, patios, lounges, in-suite washer and dryer, private workspaces and more
530 S. Main St., Akron, 330-6079617, thegoodrich.com
by CAMERON GORMAN and photo by TALIA HODGE
For Akron graduate Fahmid Mahmud, living at the Depot means food, friendship and familiarity.
When searching for a university where he could complete his master’s degree in electrical engineering, Fahmid Mahmud knew he wanted to be in his element. Attending a school with other students from Bangladesh, his home country, would make the cross-ocean move a bit easier. The University of Akron was a perfect fit.
“We get to know about these universities that have more Bangladeshi students, so we always try to pick one from those universities,” says Mahmud, who moved to an apartment near the university in downtown Akron in 2021. “The people from the community — they really help the newcomers.”

Now a graduate, Mahmud is working remotely at a consulting company in Pennsylvania. He moved to the Depot in downtown Akron in 2023 and now lives in an apartment with three roommates.
“I can go to a bigger city within 30 minutes’ drive, or I can go to a waterfall or something near the Cuyahoga Valley National Park,” says the 27-year-old. “It’s very peaceful. It’s not so crowded. Having made some friends at the university … I would like to stay as long as possible.”
Mahmud chats about the area, his digs and why he’s an Akron fan.
apartment hunting, what stood out?
FAHMID MAHMUD: Every bedroom in these apartments — they have their own bathroom, and it’s inside the room. This is something that I’m very used to from my country. … It’s closer to the downtown, so the location was better. I really liked the way they handled new residents.
What’s nearby?
FM: There’s a restaurant called Evelyn’s [Coffee & Banh Mi]. They’ve got Vietnamese cuisine. I’m crazy about the sandwich — bánh mì. … Everyone was talking about going to Washington, D.C., to see the cherry blossoms, but I really love what they did in downtown Akron. It was great.
What do you do in your free time?
FM: Right now, I’m going out almost every day after work. … I found some trails around, and there’s a place that I go to very often, Summit Lake. They have different points to start the trail, like Summit Lake Community Center.
You have three roommates who are all in grad school. Did you know them before you moved in?
FM: No, I did not, but that’s also something I loved about the Depot. … I was looking for international students and mostly grad students. I told them that I would prefer a top-floor apartment, and I would prefer international grad students — so they gave me everything I wanted.
Living spaces: For rent, 192 units, including one-, two-, three- and four-bedroom apartments
Amenities: 24-hour study rooms, grilling areas, heated pavilion and courtyard, free tanning beds, bike storage, resort-style pool, 24-hour fitness center, pet friendly, yoga room, in-home washer and dryer and more 80 E. Exchange St., Akron, 330-594-9315, depotakron.com
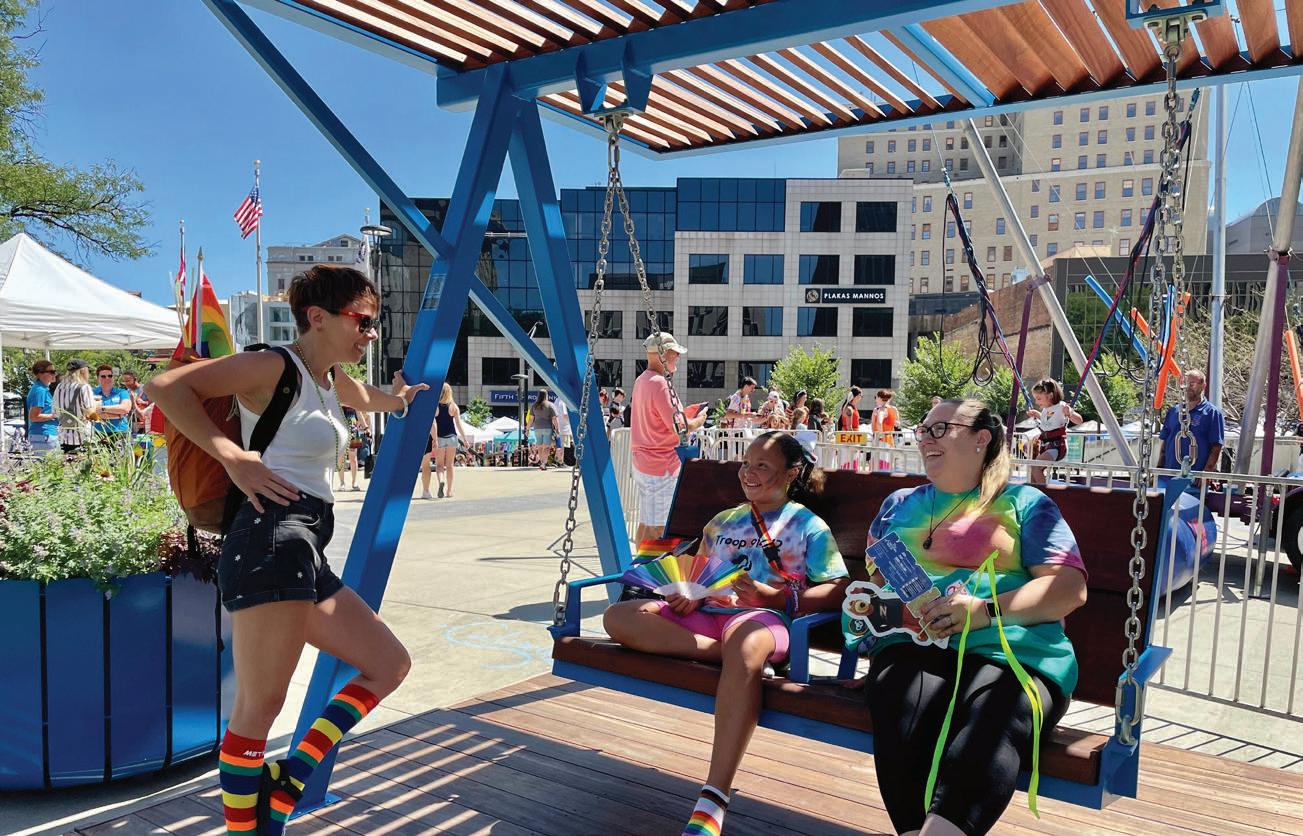
downtown teems with wonderful street celebrations year-round.

Catch a show at the Akron Civic Theatre:
This historic, atmospheric theater is a great place to enjoy performances from national, regional and local bands, dance troupes, comedians and more.
Drink a hot pourover at Akron Coffee
Roasters: It roasts specialty coffee, letting the fresh-
ness of the beans take center stage.
Eat a salad with cheese at Luigi’s Restaurant: You cannot imagine how much mozzarella cheese is piled on this salad without experiencing it firsthand.
Go to a downtown festival: From the Rib, White & Blue Festival to the massive Akron Pride Festival,
Hear the Gospel Meets Symphony choir: A 200-voice choir of volunteer singers, representing over 70 local churches, joins the Akron Symphony Orchestra to perform uplifting gospel and classical works.
Order a Reuben from Diamond Deli: This classic sandwich, from Akron’s favorite deli, is a must-taste.
Savor a slice of Sweet Mary’s Bakery cheesecake: A major downtown draw, this bakery serves delicious cheesecakes, macarons, pastries and quiche, as well as numerous glutenfree delights.
See an Akron RubberDucks game: ‘Ducks baseball games are affordable fun for everyone. There are no bad seats in Canal Park stadium!
Shop handmade goods at Northside Marketplace: A unique
Here are some classic downtown Akron experiences to seek out.

space, it features more than 140 local artisans and entrepreneurs — as well as food and a bar.
Skate: Every summer, Downtown Akron Partnership hosts themed skate nights on Cascade Plaza — with $2 skate rentals. Each winter, Lock 3 hosts outdoor ice skating.
Tour the Akron Art Museum: It is home to more than 7,000 modern and contemporary artworks, including masterpieces by Andy Warhol, Jenny Holzer, Cindy Sherman and Mickalene Thomas.
Try nuts and chocolates from the Peanut Shoppe: A
downtown staple for almost a century, this shop is filled with tasty goodies and loaded with items from Akron’s past.
View cherry blossoms in bloom: In early April, more than 450 Japanese cherry blossom trees, planted along the Ohio & Erie Canal Towpath Trail, blossom for a handful of magical days.
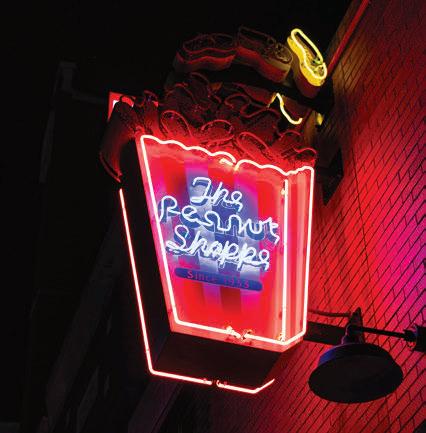

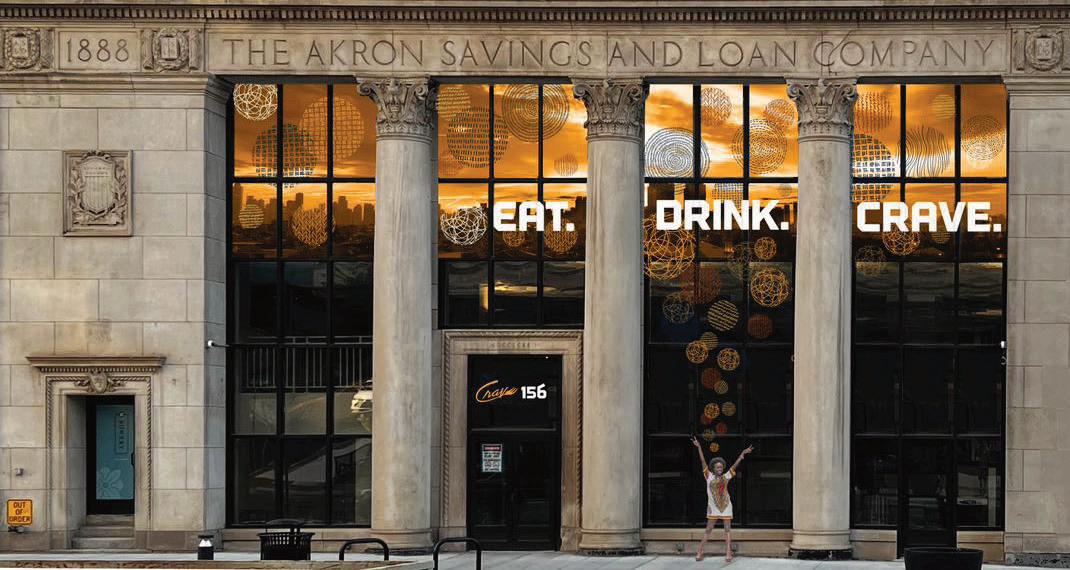

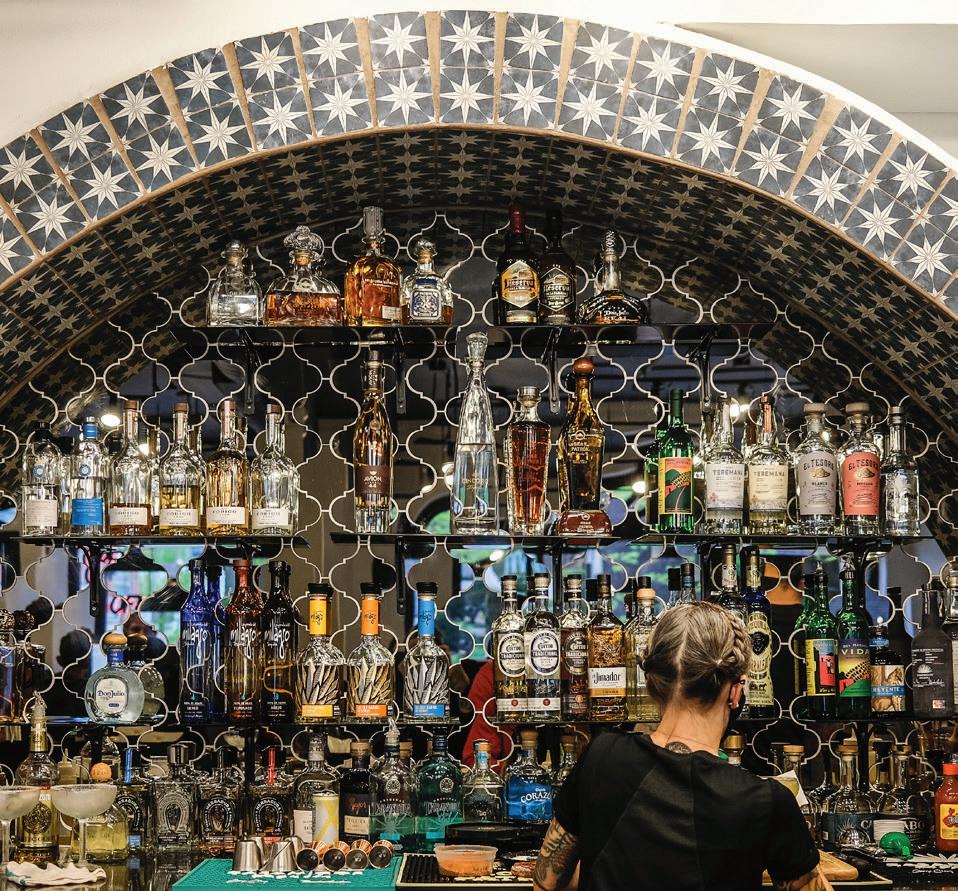
Cilantro Thai & Sushi Restaurant: This establishment offers spectacular sushi, tasty Thai fare, ramen and more. Cilantro pours handcrafted signature cocktails and mocktails and offers a curated selection of Japanese sake and whiskey in a historic downtown building.
Crave: Opulent architecture is matched by an innovative, delightful menu at Crave. Enjoy appetizers, entrees and desserts. This spot also boasts a full bar and an impressive selection of fine wines.
DBA (Dante Boccuzzi Akron): An elegant space, DBA offers a private dining room, an open-air patio, great cocktails and an extraordinary menu. Celebrate special occasions at the chef’s table, a unique culinary experience showcasing five to 21 courses.
DeJuan’s: This eatery impresses with a lovely, upscale ambiance. With prime cuts of steak, seafood and unique specials, it’s the perfect place to share a meal with friends.
El Patrón Tequilería & Cuisine: Savor a flavor-packed menu, made with fresh ingredients, in a beautiful space with a gorgeous patio. El Patrón’s selection of tequilas is unmatched.
The 1 Food & Spirits: An unparalleled dining experience in the historic BLU-Tique Hotel, The 1 offers a menu of small plates, flatbreads, salads and BLUTique chef plates — along with historically-inspired, speakeasyesque handcrafted cocktails.
From date night ideas to low-cost and free things to do: Use Downtown Akron Partnership's curated guides to make a day of downtown.
by MOLLY HOFFER and photo by TALIA HODGE
Lofts
and
Patricia Sheahan is finding her place in Akron’s creative scene.
After seeing shipping containers covered in murals — including a rainbow, a smiling cartoon orange and fierce leopards with third eyes — Patricia Sheahan fell in love with the Northside District. Following more than 40 years of living in the Pittsburgh area and being engaged in its art scene, she moved to downtown Akron’s Northside Lofts in 2022.
“I was worried about how big of a change it would be from the culturally engaging and artful city of Pittsburgh to here. But when we arrived here, I fell in love with beautiful murals and art throughout the city,” says Sheahan, now a University of Akron student teacher supervisor and arts, ethics and education professor. “I’m thrilled to be here.”

The move puts her close to her daughter, who lives in North Canton, and a medical specialist for her husband. She discusses her newfound love for Akron and its arts scene.
Talk about your love for art and teaching.
PATRICIA SHEAHAN: They go hand in hand. I taught as a professor at Duquesne University in Pittsburgh for about 15 years before moving here. … My favorite subject to teach is social justice through the arts. I love teaching the course with hands-on experiences.
What is your engagement in the art scene here, compared to Pittsburgh?
PS: Because I lived in Pittsburgh for so long, I was very engaged with the art scene there. But after moving here, I’m slowly getting more involved with arts organizations. I have definitely found myself drawn to many of the beautiful buildings in the city and art spaces, including the window displays along Main Street. I’ve met a few artists and am becoming more engaged with them.
What is your favorite artwork downtown?
PS: There’s this fantastic light show that circles the [former Akron City Center Hotel] building at night. It’s mesmerizing to be walking down the streets and see other light shows or art installations in the windows of buildings as well. Another favorite is the mural by Lock 3.
How has living in downtown Akron changed your perspective?
PS: I love the energy, the heartbeat of the city, the electrifying vibes, the sounds, the sights of the sky. It’s mesmerizing when you walk down the city streets and see all of the energy and artful engagement. I wouldn’t want to live anywhere else in the city. My view from our patio is spectacular every minute of the day and night.
What advice would you give to someone wanting to move downtown?
PS: Don’t hesitate to make that move. Just take the time to explore the different neighborhoods and find the neighborhood that speaks to you. If you’re hoping for some excitement and engagement in the arts, music and dance — then downtown Akron is for you.
Living spaces: 46 units for rent and purchase, including condos, townhomes and penthouses
Amenities: Security system, dry cleaning, private balcony, penthouse rooftop patios, fitness room, resident limo, in-unit washer and dryer, conference room and more 21 Furnace St., Akron, 330-928-1988, northsidelofts.com
by KELLY PETRYSZYN and photo by TALIA HODGE
For Gabriela Campos, downtown Akron is just the right size. It brings quiet ease to the life of the 31-yearold chemist and Trujillo, Peru, native — and helps her thrive.
“I really like Akron,” says the University of Akron chemistry master’s graduate. “Akron is perfect — between a small and big city. It gives you big-city enough vibes. … I do come from a large city in my country. It’s very busy. There’s a lot of people. I like the calmness of downtown Akron.”
In December 2023, she moved from Canton into a corner unit at 401 Lofts in downtown Akron with her sister, a nursing student at Walsh University and Akron native. The siblings also room with friend Luciana Rivera, a University of Akron chemistry Ph.D. candidate and native of Bolivia. Campos shares why downtown Akron is the place for her.
You said moving downtown is the best investment you’ve ever made. Why?
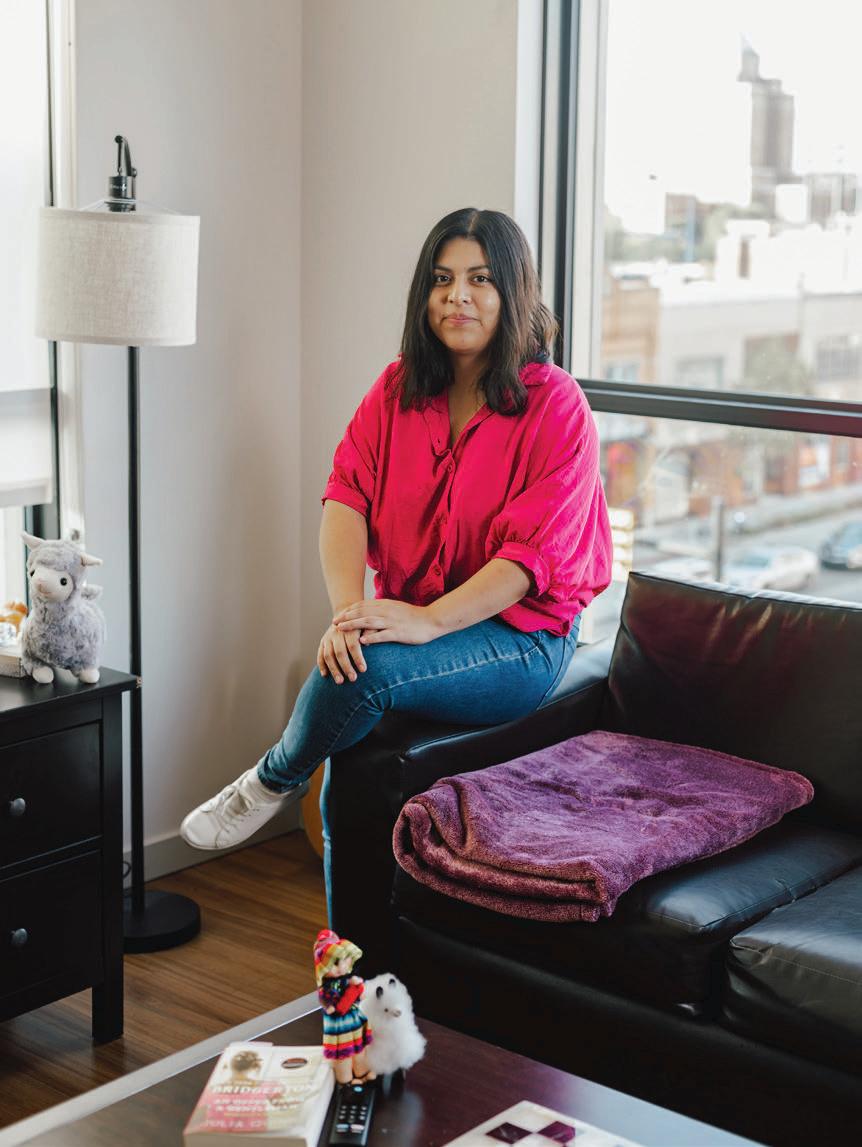
Why is 401 Lofts good for students?
Gabriela Campos: The view of my apartment … you can just sit there for hours and look out at the city. That’s worth every penny. You have the gym open 24/7, the game room, the movie theater. ...The staff are really friendly, especially the maintenance guys. … They fix everything very quickly. The people here are the best. Overall, it’s been a great experience.
GC: It gives more of a professional vibe. I’ve seen a lot of health care professionals in this apartment building. … We have study rooms. Compared to other buildings closer to the university, there’s a lot of undergrad students and a lot more noise [there]. Here, in this apartment, it is a lot calmer. For us, the study rooms were big because we used them for allnighters [at the time]. We didn’t have to go to the library anymore to study all night.
How has living downtown changed your perspective?
GC: When I was younger, I thought it was a little dangerous. … [Now] I park on the street.
Nothing has ever happened to my car. I changed my way of how I view safety downtown.
Why should people consider moving downtown?
GC: I would recommend people move downtown because you’re close to everything. You’re close to all the fun things that Akron has to offer. … We go to Chill [& Indulge] a lot. I’ve been to DeJuan’s, which is two blocks down, Muggswigz [Coffee & Tea] all the time. Everything is in walking distance. It has been really nice living in a medium-size city.
Living Spaces: 189 studio, two-, three- and four-bedroom units for rent
Amenities: Heated pool, sundeck, stainless-steel grills, outdoor lounge area with fireplace, 24/7 fitness center, yoga studio, conference rooms, game room, 24/7 business center, cinema lounge, in-suite washer and dryer and more
401 S. Main St., Akron, 855-777-5638, bruziv.com
These downtown Akron eateries hit the spot.
Akronym Brewing: Enjoy award-winning craft beer, signature sandwiches, snacks, starters and a house salad.
Barley House: With over 30 craft beers on tap, more than 30 TVs and great pub fare, it’s a prime place to watch a game.
Boiling House: Find fresh seafood and sushi, as well as a full bar and boba tea.
Chameleon Cafe Akron: Discover a menu of quirky sandwiches, salads and seasonal beverages.
DaVinci’s Pizza: Since 1992, this late-night standard has offered delicious pizzas, jojos, chicken and hot subs.
Diamond Deli: This Akron institution serves legendary sandwiches.
D.P. Dough: Visit this late-night destination for custom calzones.
Eddies Famous Cheesesteaks & Grille: Savor awardwinning cheesesteaks, chicken sandwiches and Italian sausages.
Evelyn’s Coffee and Banh Mi: This Vietnamese coffee shop serves bánh mì sandwiches, salads, egg rolls and more.
Heera Indian Cuisine: Taste authentic Indian cuisine, including north Indian, south Indian and IndoChinese cooking.
Jilly’s Music Room: This music venue offers a 100 percent gluten-free menu and brunch on the weekends.
Luigi’s Restaurant: A staple in Akron, Luigi’s Restaurant prepares acclaimed pizzas and famous salads piled with cheese.
Missing Falls Brewery: Relish award-winning craft beers, burgers, pizza, wings and sandwiches.

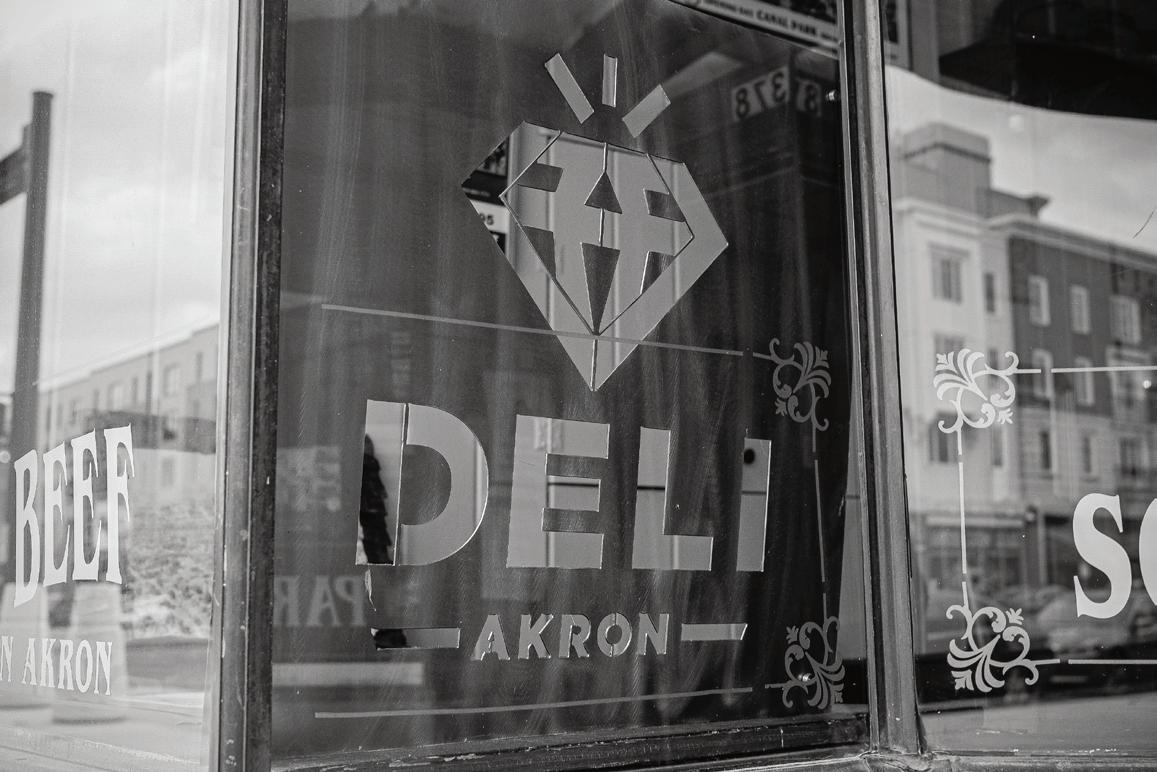
NOMZ: Sample fresh lunch and brunch items — and a seasonal menu loaded with plant-based options.
Perfect Pour: Sip varieties of martinis and bourbon, then bite into mouthwatering burgers.
Spaghetti Warehouse: Home of the 15-layer lasagna, this spot serves Italian food in a festive atmosphere.


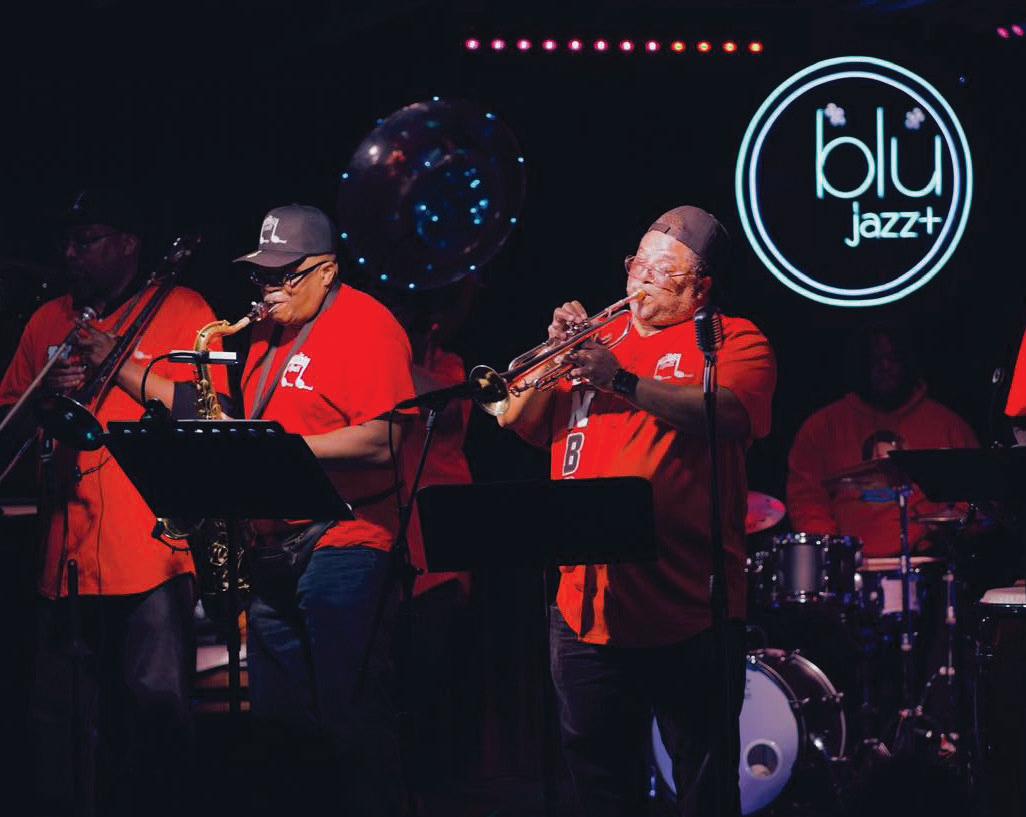
From jazz to punk, Akron has a storied music history. It lives on every day in these downtown venues.
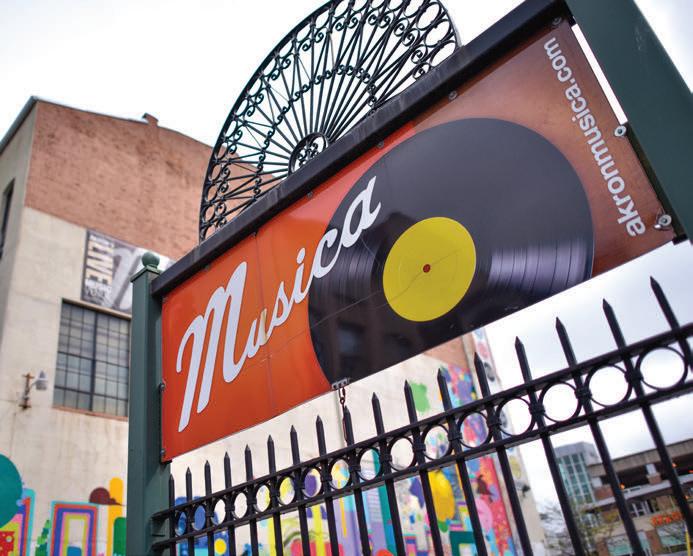
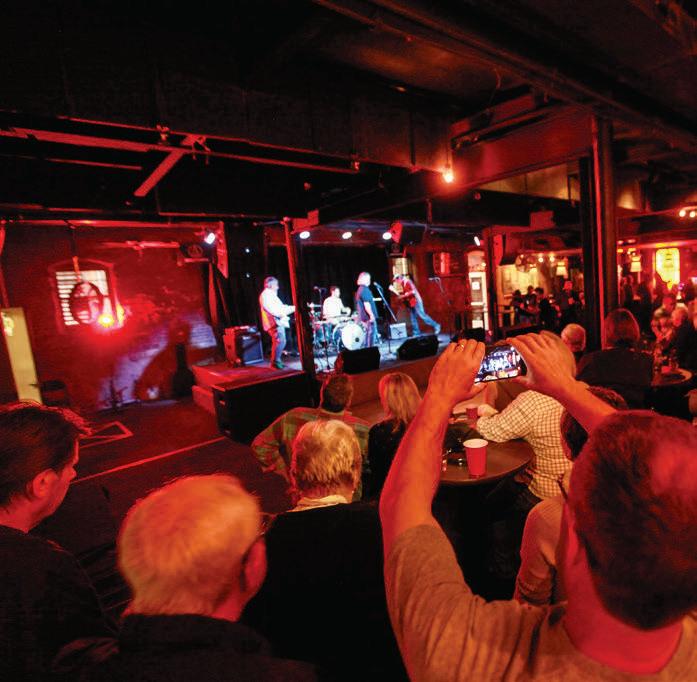
Akron Civic Theatre: A stunning performance art theater and live music venue, the Akron Civic Theatre is one of only five remaining atmospheric theaters in the country. Inside, get a glimpse of a twinkling, star-lit sky and moving projected clouds that blanket the auditorium ceiling.
Baxter’s Speakeasy: This spirited spot features a wide array of events, including art exhibitions, drag shows, salsa and Latin nights, comedy confessionals, DJ performances and, of course, live concerts from local bands.
BLU Jazz+: A beautiful music venue designed specifically for live jazz performances, BLU Jazz+ evokes famous New York City jazz clubs — with the style and sophistication of a modern hot spot.
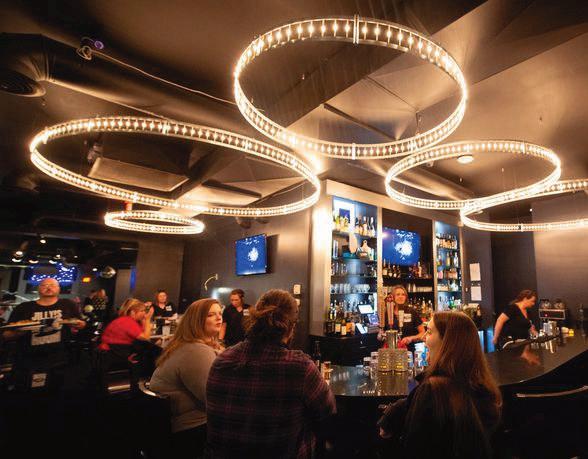
Ingy’s Piano Bar: Open exclusively from 7 to 11 p.m. on Sundays, Ingy’s Piano Bar is located in Tear-EZ — downtown’s oldest gay bar. It puts on a live piano karaoke night that has been bringing friends together for over 20 years.
Interbelt Nite Club: Visit the Interbelt Nite Club to dance and enjoy a variety of shows. DJs play and the club has also featured drag shows, hip-hop nights, ladies’ nights and Latin nights.
Jilly’s Music Room: This friendly venue hosts local, regional and national bands in nearly every genre. Comedy, improv and other live entertainment is complemented by a full bar, a gluten-free menu and weekend brunch.
Lock 3: The outdoor park contains a multi-use venue with three stages — able to hold concerts for up to 3,500 people. Slated to open in fall 2024, the newly renovated green space will inspire generations of visitors.
Musica: Nestled beneath the red neon “Dance” sign in the Akron Historic Arts District, Musica is a welcoming venue presenting national artists, local bands, DJs, comedians, private events, themed dance parties and more.
The Knight Stage: An intimate, modern venue at the Akron Civic Theatre, it offers live music, comedians, immersive cultural events and performances by the Millennial Theatre Project.

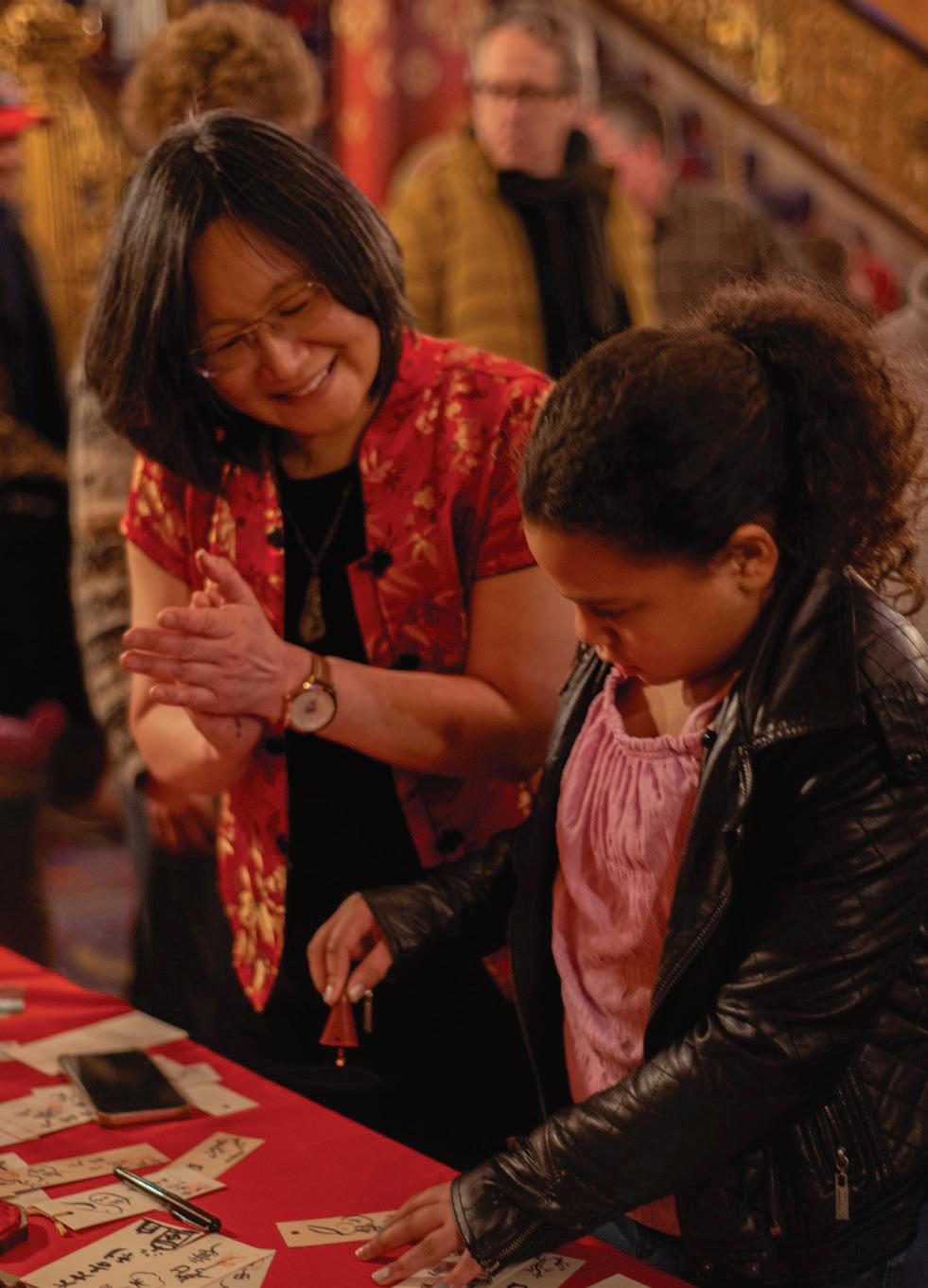
Join in on the fun downtown has to offer — and make this place your home!
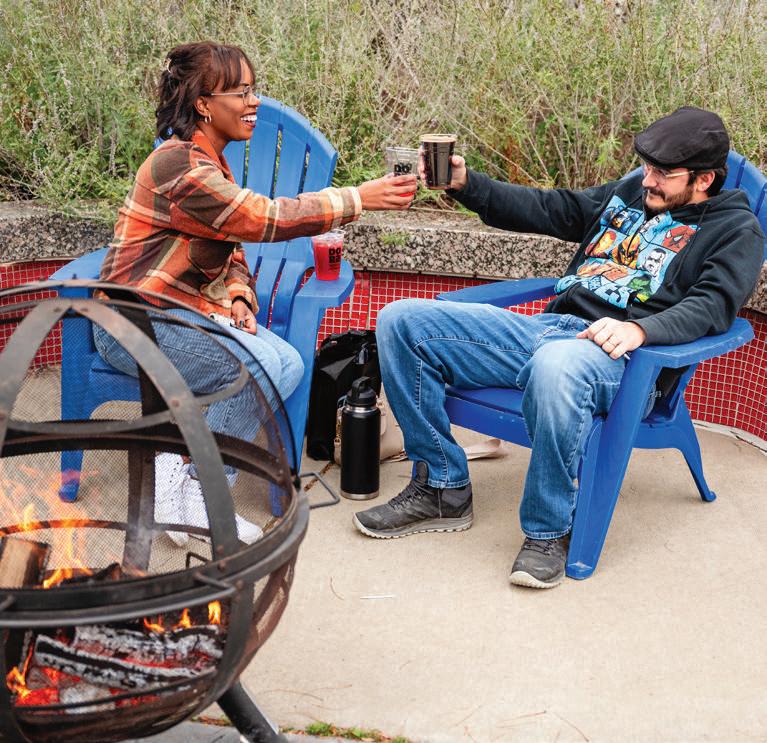
The Arts: You can hardly turn a corner without coming across a mural, gallery or performance venue. Patronize the Akron Art Museum, browse shows at Summit Artspace and beyond.
The Canal: Behind Main Street lies the historic Ohio & Erie Canal — once a major waterway connecting Lake Erie to the Ohio River. Today, it’s flanked by the 90-plusmile Ohio & Erie Canal Towpath Trail.
The Champions: Akron hosts stellar University of Akron basketball, soccer and Division I football teams, the
Akron RubberDucks minor league baseball team, the Akron Marathon and more.
The Culture: Downtown is a warm, friendly neighborhood. Many cultural celebrations take place here throughout the year, including the Downtown Akron South Asian Celebration, the Downtown Akron Lunar New Year Celebration and the Akron African American Festival.
The Digs: Downtown is full of luxury apartments in renovated historic buildings — they offer studios, one- to four-
bedroom options, condos, townhomes and even penthouses.
The Food: Grab grub from more than 60 spots to nosh and drink, with cuisine that spans the globe. From Indian fare to Italian eats, there are dishes for all tastes.
The Free Activities: There are many free things to do in downtown Akron, from concerts to film screenings. Visit downtownakron.com for a comprehensive list of events.
The Knowledge: The University of Akron is home to the No. 1 polymer science program in the United States. Also explore the state-of-the-art main Akron-Summit County Public Library, featuring a catalog of more than 2.4 million items and resources.
The Music: Whether you’re a fan of local music, orchestral music or familiar tunes, Akron’s music scene is


for you. See local and national bands, take in a performance by the Akron Symphony Orchestra and more.
The Parks: With proximity to Summit Metro Parks and the Cuyahoga Valley National Park, you’re
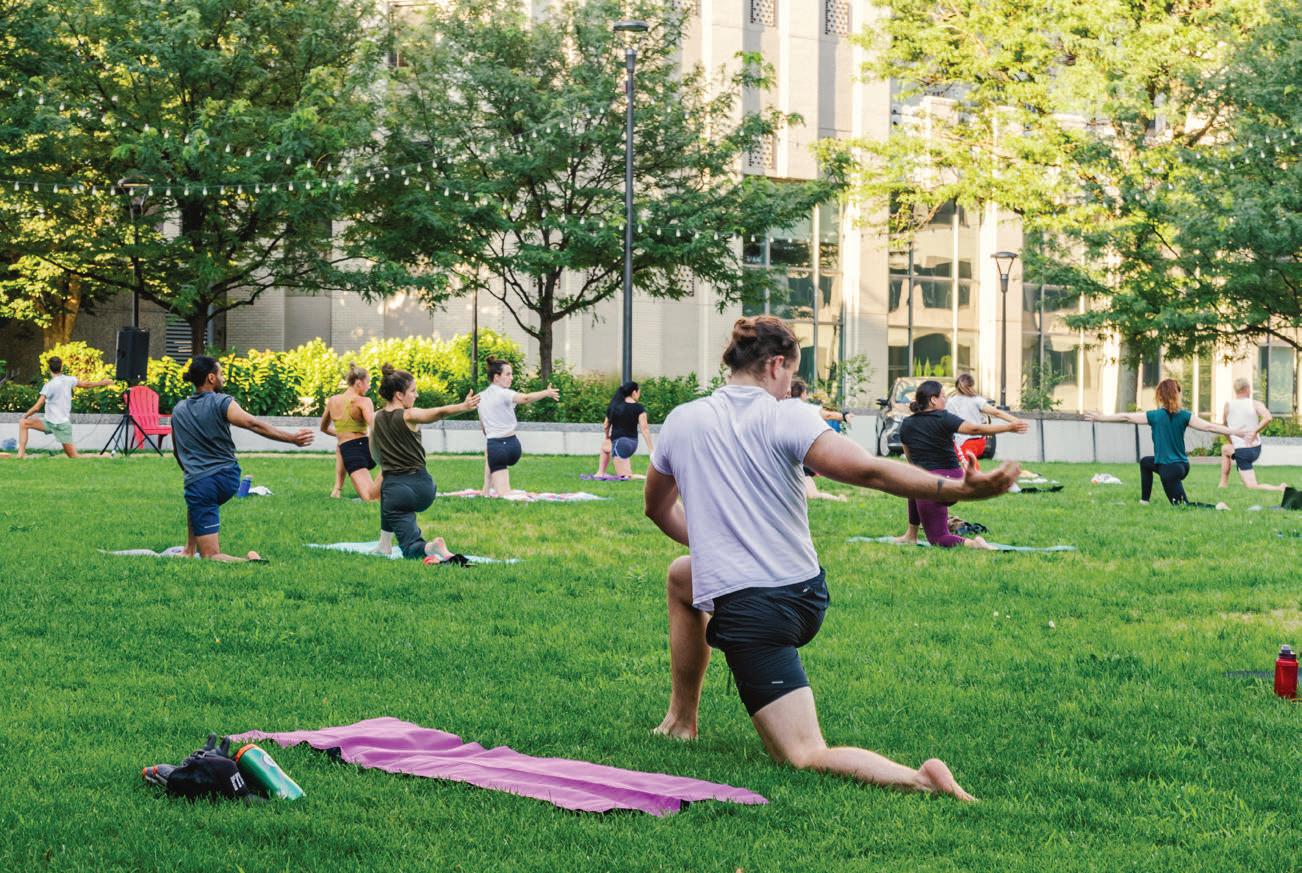
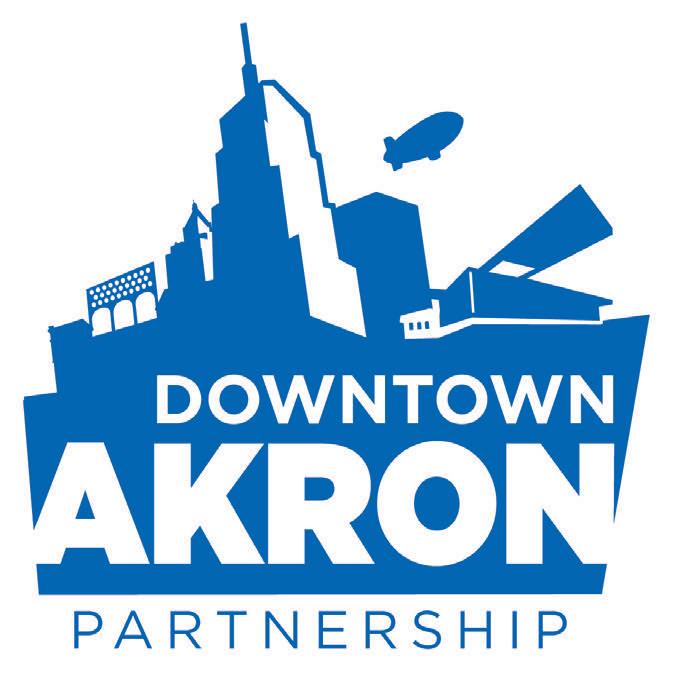
About Downtown Akron Partnership: DAP’s mission is to build and promote a vibrant and valuable downtown Akron that is welcoming to all. Follow DAP for information about all things downtown Akron, from programs and events to business development and ambassador services. downtownakron.com
never far from the natural world when you live downtown.
The Transit: Hop on one of METRO RTA’s buses, scoot around on an electric scooter or cycle in the protected bike lane.


(continued from pg. 33)
LANDSCAPING: The property is distinctive for its arboreal cover — including red and white oak and red maple trees. Preserving them was a goal, says Kushmider. “We had seven well-established trees giving shade, and we planted five more that will grow into the replacements a generation from now,” says Boyle.
