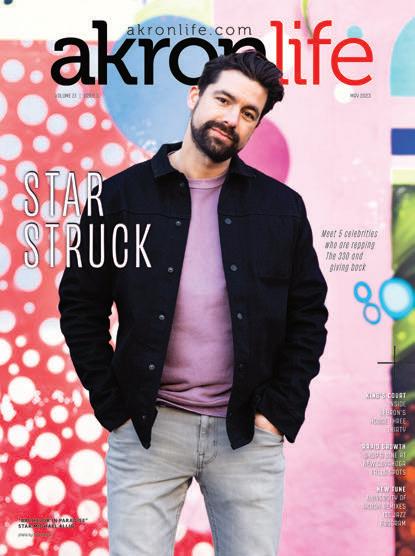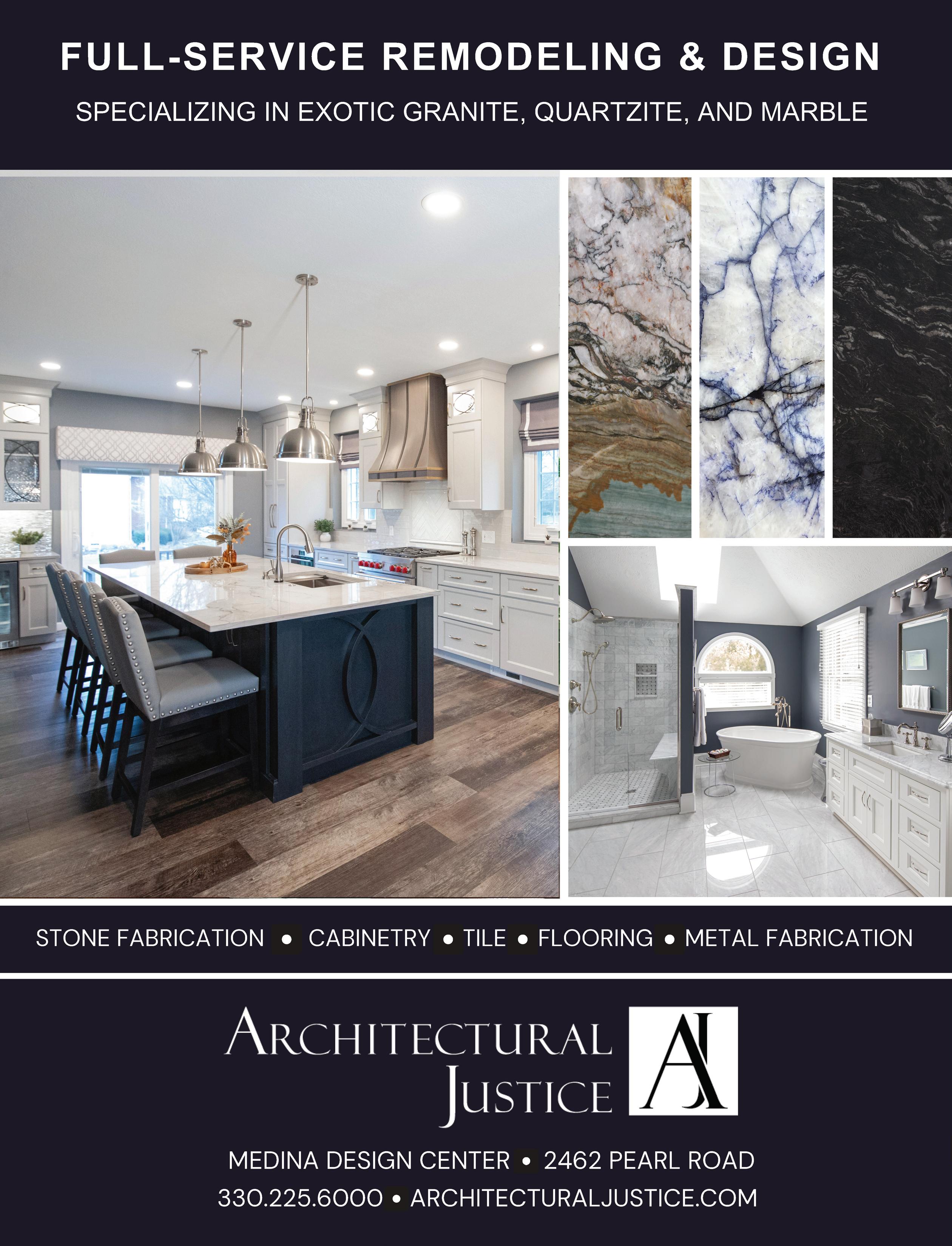DREAMY
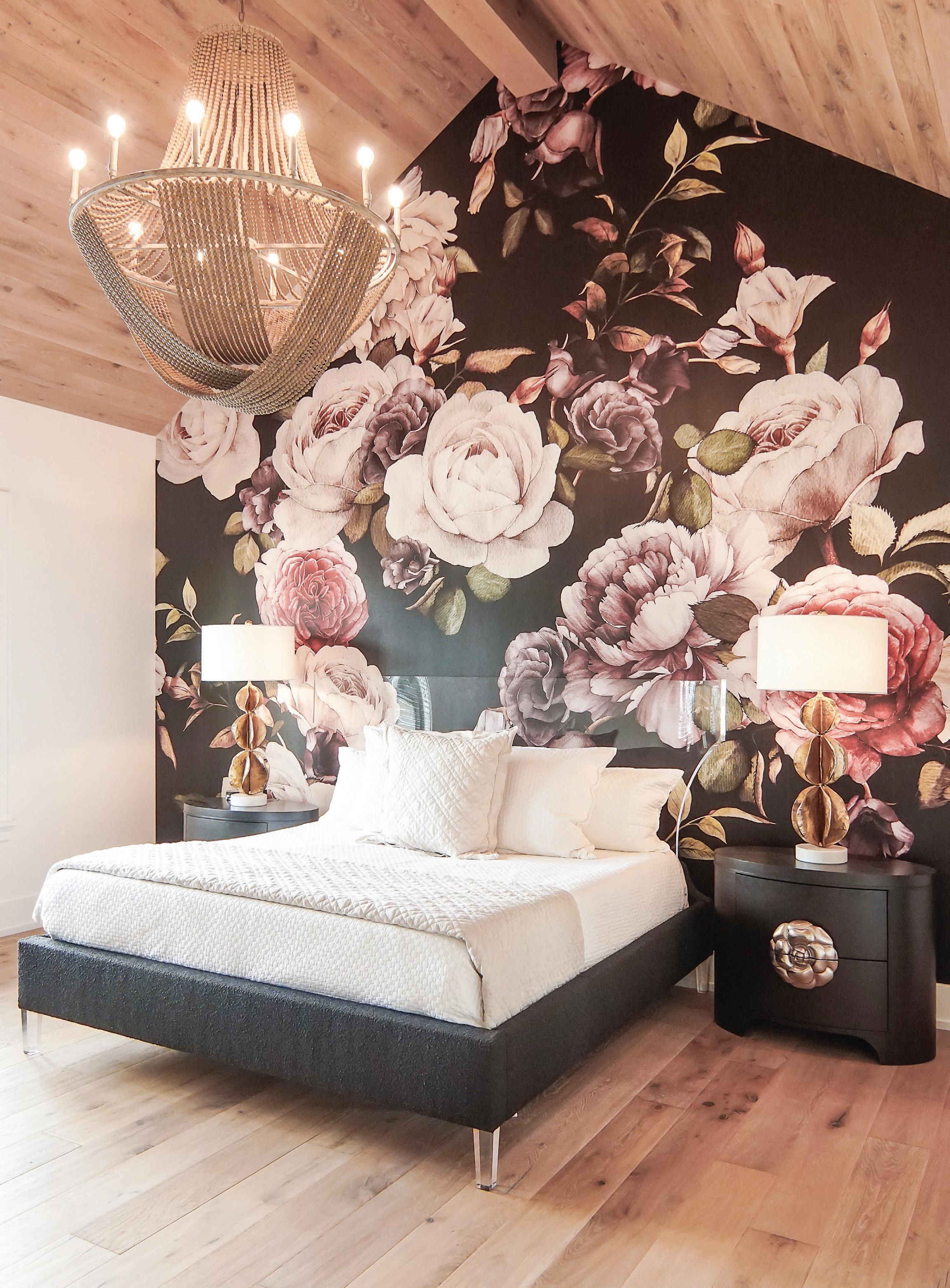
SHOP ARTISAN GOODS AT FEATHER AND ELM
POLISHED MEETS RUSTIC IN A REVAMPED KITCHEN
OHIO BARNS TRANSFORM INTO LIVABLE SPACES
photo by Laura of Pembroke JOHNNY and SUSAN SIRPILLA'S LAVISH HOUSE


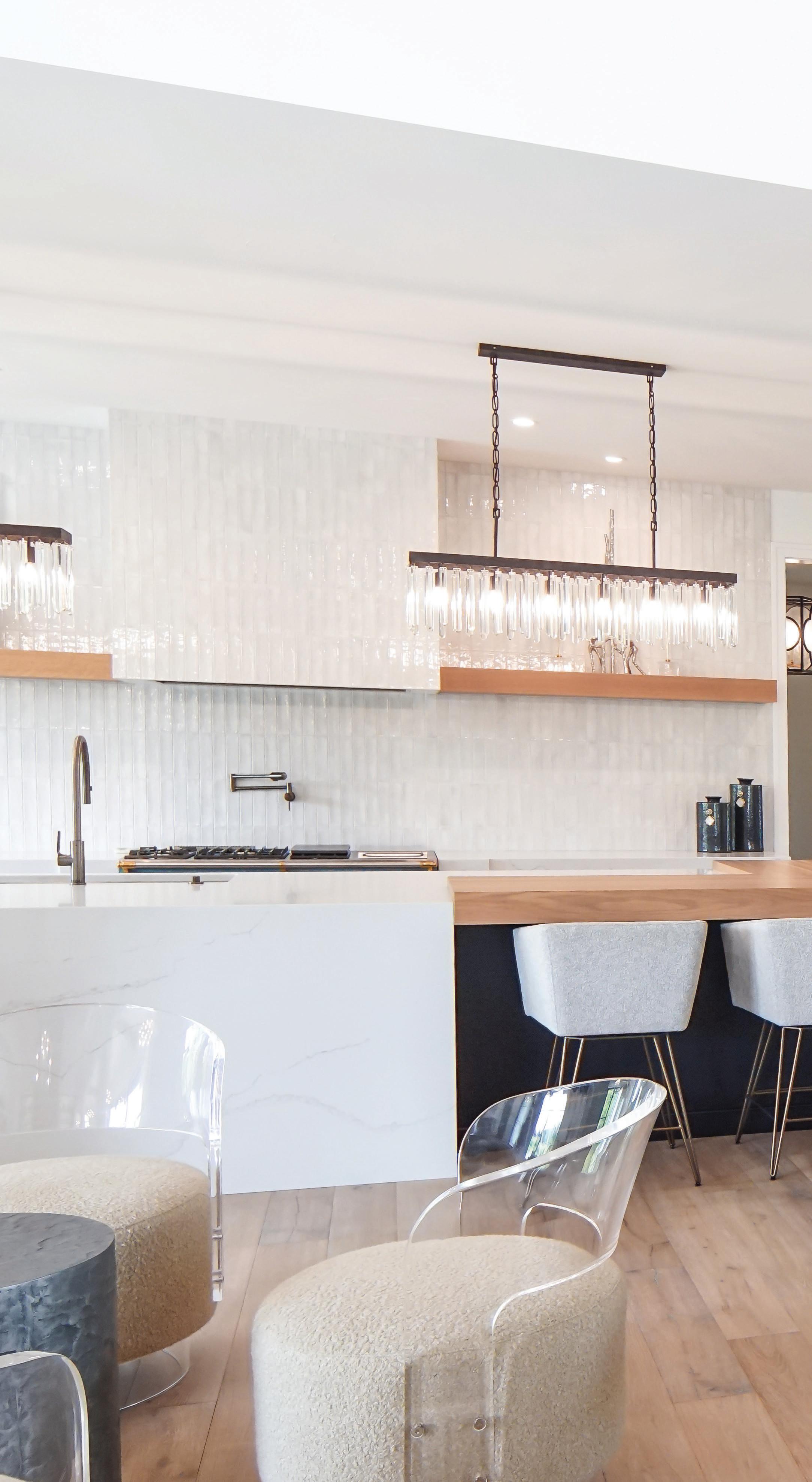

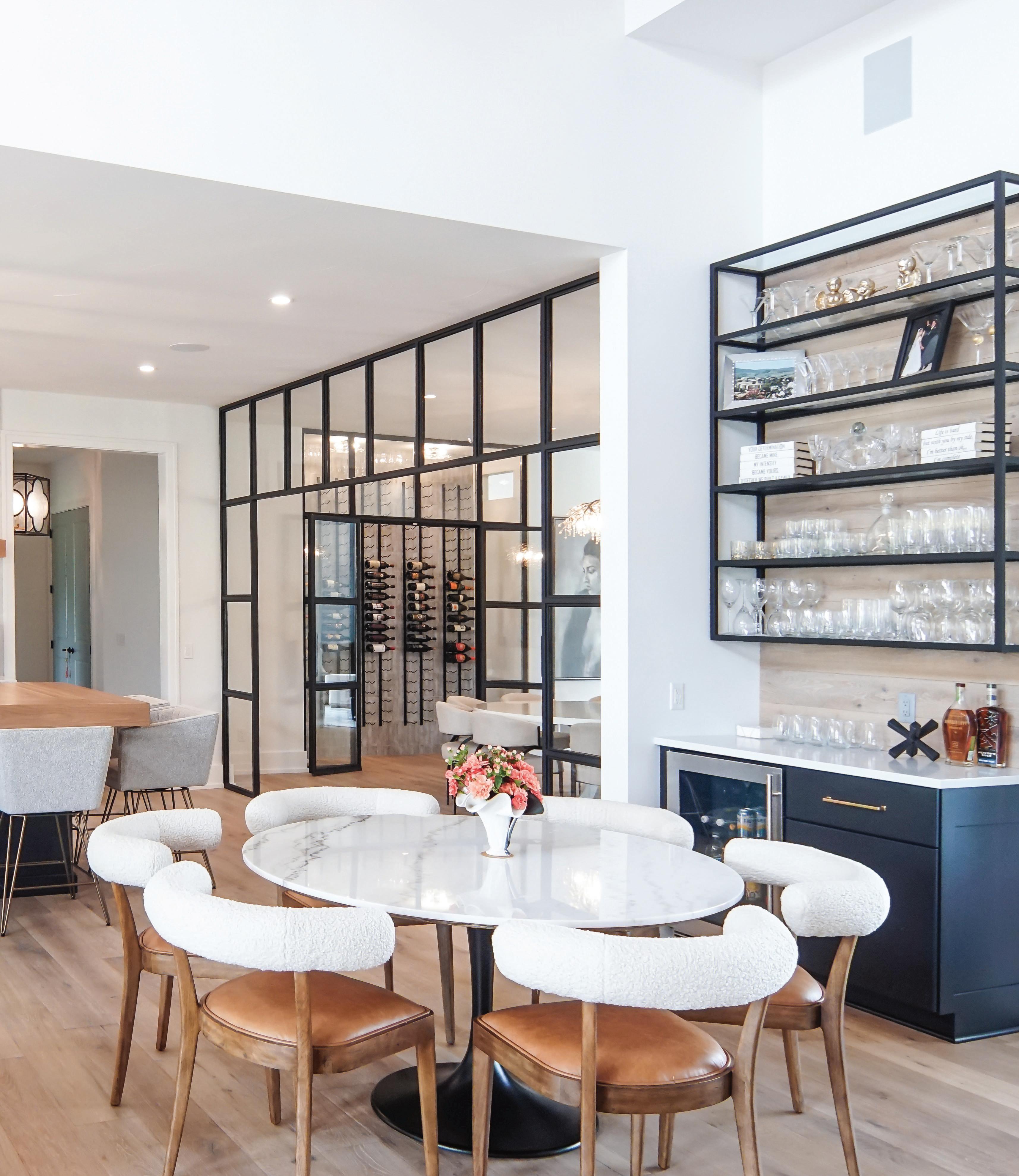
THIS OLD HOUSE
Living in a near-century home comes with highs and lows.
Ilive in a home built in 1931. It’s hard to believe that my house, nearly a century old, is still standing. It was built well. During our first walk-through, I was amazed by how much of the home was original. It had been well-maintained, many of its details still functional. From the floors to the woodwork, nothing had been painted over or altered for modern convenience. My home is Tudor-style, with lots of dark wood, so I can imagine the temptation of additions over the years — orange shag carpeting and an avocado-green kitchen to go with the look of the 1970s, white-painted trim and opened-up walls to match the trends of today. But our house maintains a more timeless look.
Of course, we updated some technical features and have some outdated systems that are no longer in use. The coal chute in the garage and the incinerator are no longer operational, but their doors are still visible. And, though we don’t have a butler, we do have a small room called a butler’s pantry. (It’s one amenity we wish was still in use.) We've replaced some of the less appealing features, such as the windows, and added new amenities like air conditioning. I still don’t know how people lived in the house without AC for 80 to 90 years. There have been days, in recent summers, that would have been unbearable without it. (Plus, last year, we updated an electrical panel that still had screw-in fuses. It worked fine, but I disliked the idea that something so crucial to the house’s safety was still original.) We
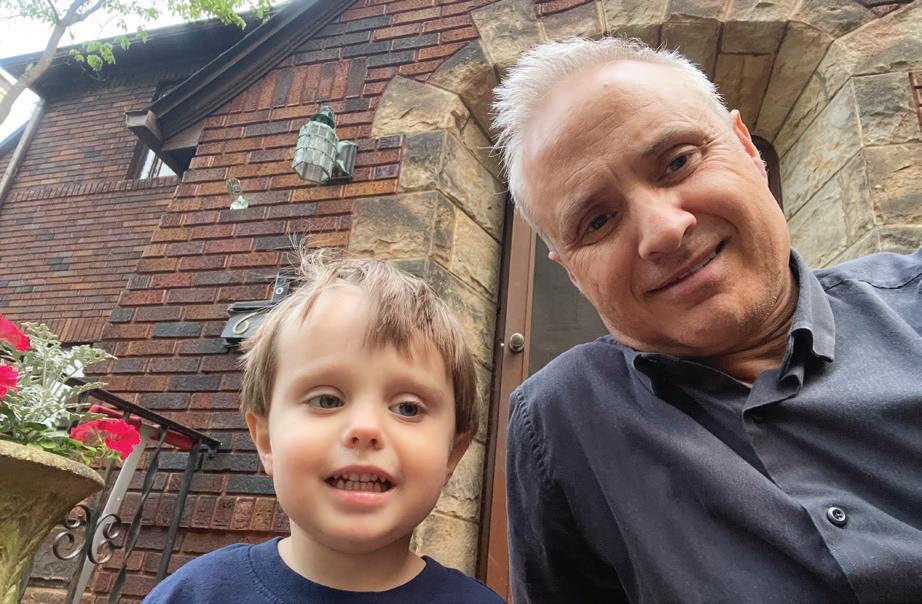
have an existing feature I’ve never used and never will — a driveway heater. Heating elements in the concrete melt snow on the lower part of our driveway.
Having an old home is interesting, but that lifestyle also comes with plenty of annoyances. My doorknobs are all original, which is cool — but they unscrew every time you use them, so they need to be constantly tightened. The house also makes a lot of noise, especially at night. We initially thought the sounds, like cupboard doors opening and closing, were made by mice. Later, we found out the real source: boiler pipes heating and cooling. Lastly, the garage is designed for 1931 vehicles, narrow and tall, making it a challenge to fit modern cars.
Sometimes, I visit a newly built house and see the advantages: Everything works and is conveniently located. Still, I love the challenge of constantly fixing things. I love Akron's history, and my house has many memories of the city’s past. That passion outweighs the garage issues … most days.
a supplement to Akron Life magazine
Publisher
COLIN BAKER cbaker@bakermediagroup.com
Creative Director
WILLIAM L. TECKMYER III wteckmyer@bakermediagroup.com
Managing Editor
KELLY PETRYSZYN kpetryszyn@bakermediagroup.com
Assistant Editor CAMERON GORMAN cgorman@bakermediagroup.com
Graphic Designer TYLAR CALHOUN tsutton@bakermediagroup.com
Contributing Writer
VINCE GUERRIERI
Sales
BUNNY LACEY
STEVE TYSON
BEN DICOLA
NEIL SUDHAKARAN sales@bakermediagroup.com
Circulation
circulation@bakermediagroup.com 330-253-0056, ext. 104
Editorial Interns BRIANNA PHILLIPS
KALEB CLARK spring 2024 | volume 6 | issue 1
33O HOMES is published by Baker Media Group, LLC, 1653 Merriman Road, Suite 116, Akron, OH 44313. Copyright 2024© by Baker Media Group, LLC, All rights reserved. Reproduction or use of editorial or pictorial content in any manner is prohibited without written permission. Unsolicited manuscripts will not be returned unless accompanied by an addressed envelope and sufficient postage. Baker Media Group, LLC and Akron Life accept no responsibility for unsolicited material. Subscription rates: Continental U.S., One year —$19.95, Two years —$34.95. Call for Alaska, Hawaii or international rates. Single issues available by calling the circulation department or visiting akronlife.com/store. $4.95 each plus $3.50 shipping & handling. Editorial, advertising and business offices: (330) 253-0056, fax (330) 253-5868.

RECLAIMED REFUGE
Barnwood finds new life in this polished rustic kitchen.
The owners of this 1970s Hudson home knew their kitchen no longer fit their family by early 2022. Original to the house, the space — a U-shaped kitchen with a peninsula counter, painted oak overhead cabinets and a junk-collecting desk — was stuck in time. Ric SirLouis of Home Sweet Home Remodeling stepped in for a refresh.
With teenage boys living at home and a high dining table taking up space, the homeowners knew they wanted to add an island.
Utilizing software to preview their color choices, they settled on gray cabinetry, a granite-topped island, German seeded glass cabinets, a white ceramic tile backsplash and reclaimed wood accents.

“Theirs is a more modern, chic space with a rustic touch,” SirLouis explains.
Now, the space is functional, stylish and sharp. Unused areas have been repurposed, from a Bosch double oven in place of the desk to a hidden broom closet.
“Their family likes to eat their meals together in this room,” SirLouis says. “It was tight … this opened it up better."
Featuring a built-in coffee bar and enclosed fridge, this
kitchen is the perfect hub for busy family life.
“They can’t believe it’s their house now,” SirLouis says. “They love it so much. They don’t want to leave the kitchen.”
With gleaming countertops offset by the rugged charm of bold barnwood, the finished kitchen finds harmony through its striking yet balanced design.

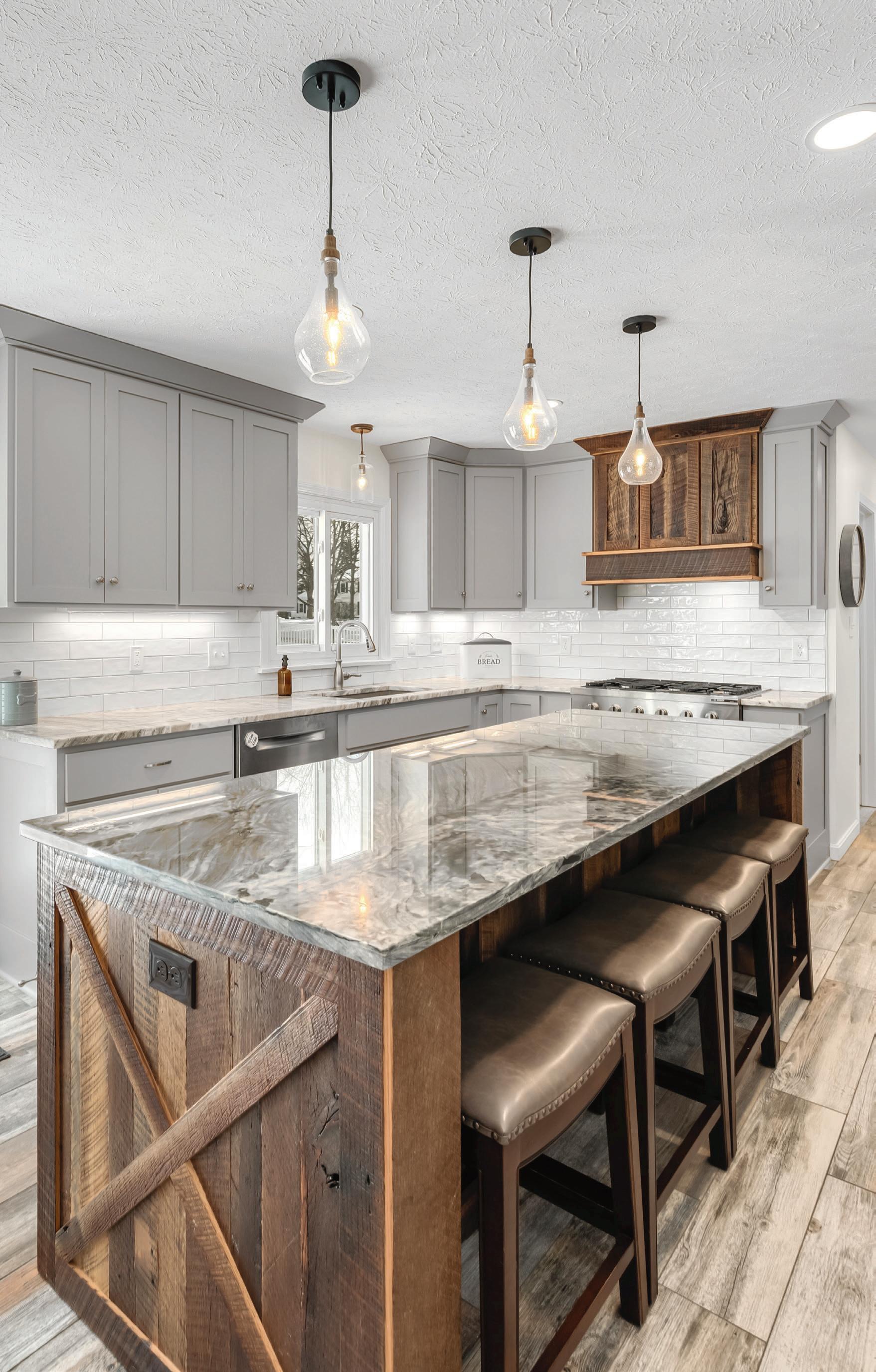
RECLAIMED WOOD
This kitchen is full of eyecatching accents reclaimed from an Ohio barn — spanning from the rectangular range hood to the island’s X-brace motifs. While new wood needs to be stained or painted, this reclaimed wood was given a flat finish because it has a character all its own. “Reclaimed wood like this has that aged surface and texture,” SirLouis says. “[It] looks like it just came off the side of a barn. It doesn’t look like you did anything to it … that was the goal here.” And, although the floor appears to be contrasting wood, it’s actually a durable tile.

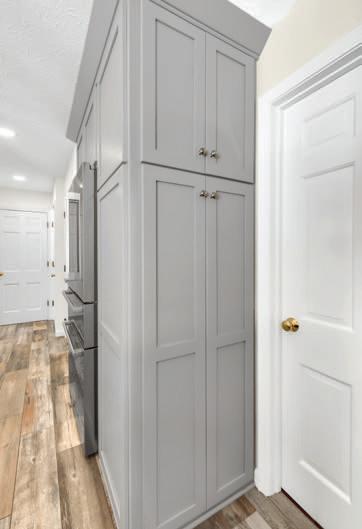
BROOM CLOSET
SirLouis wanted to make the refrigerator look builtin — which resulted in adding more storage. “I like placing a pantry beside the refrigerator to make a surround,” SirLouis says. “We knew we wanted a tall cabinet there.” The family already had a pantry, so the
new space was transformed into convenient storage for cleaning supplies. The gray cabinet opens from the side, a front panel helping it to blend in with the rest of the Maplewood cabinetry. “We’re helping them use their kitchen better,” SirLouis says.
COFFEE BAR
Since the homeowners use a Keurig coffee machine, SirLouis recommended customizing the space around it, then worked with the homeowners to finalize features. “Do something that suits you and works very well for you,” SirLouis says.
“Because in a way, the kitchen is a tool for making meals and having family time.” SirLouis added a built-in K-Cup drawer, as well as pull-out liquor (and soda) storage underneath to accommodate bottles and cans — creating a beverage station.
“It’s their coffee brew and their brewed beer," he says.
GRANITE ISLAND
The island’s granite countertop is unique — the selection of its swirling pattern was a choice made by the homeowners. “It’s a natural product, so it’s not uniform,” he says. “That’s the beauty of it.” Compared to engineered quartz, granite is more heat resistant — and often comes with a lower price tag. Its darker veining ties into the barnwood, while its lighter portions complement the gray maple cabinets and white and gray countertops in the rest of the kitchen. “It’s stunning,” SirLouis says. “When you go into that room … you can’t take your eyes off it. It’s so darn pretty.”



K. HOVNANIAN HOMES OHIO
K. Hovnanian Homes Ohio brings the best of the homebuilder’s experience to the forefront. From first-floor living to traditional two-story homes, each floor plan offers a unique combination of quality design and comfort for every budget. Open, light-filled spaces, ample primary suites with private baths and covered porch options make it a pleasure to return home.
Discover new K. Hovnanian Four Seasons resort-style communities for homebuyers ages 55 and over coming to Northeast Ohio and Columbus. K. Hovnanian’s curated interior designs provide a new way to personalize your entire space. Select styles from loft, farmhouse, classic or elements. Choosing K. Hovnanian means spending less time on decorating and home improvement and more time on making memories.
“Our favorite part of the K. Hovnanian process was how easy it was to make our own personalized choices of floor plan, style and finishes,” say Greg and Melissa, K. Hovnanian Ohio homeowners. “Everything was kept simple from the beginning with an easy 1-2-3 process that made it fun.”
Visit khov.com/ohio to learn about quick move-in and to-be-built homes — it’s time to start enjoying the lifestyle you deserve!
K. Hovnanian Homes Ohio, 234-200-0616, khov.com/ohio



dream house

STARK VISION
A couple’s latest home is sleek with a contemporary blackand-white aesthetic.
Johnny and Susan Sirpilla love change. In their 33 years of marriage, they’ve owned six different homes — all custom built to their specifications.
“We love designing a new home from scratch on paper and working with an architect to fulfill the vision we have,” Johnny says.
Their latest home, a 9,600-square-foot two-story house on 33 acres in North Canton, also has an additional pool house — plus a barn for storage and events. The modern farmhouse feel is a departure from their previous houses, some of which were designed with a Tuscan influence among other styles.
“Our first house was a Nantucket contemporary,” Johnny says. “This is a bookend to that. We liked the
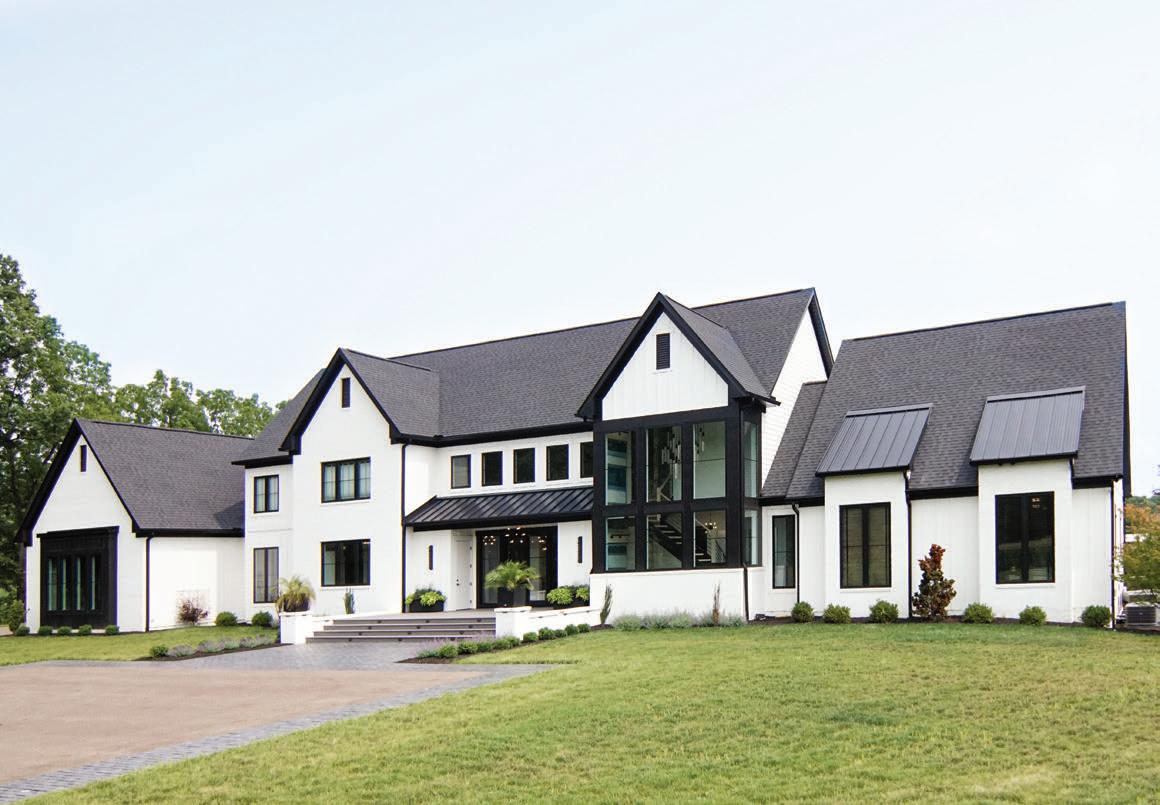
combination of classic Tudor shapes with an updated contemporary feeling.”
In 2021, they enlisted the help of builder Memmer Homes and Johnny's sister, Laura Sirpilla Bosworth — the namesake of Laura of Pembroke, a Canton boutique and interior design studio. This is the fourth project Bosworth has worked on for the couple.
“I helped bring out their vision,” she says. “They
knew what they wanted, their taste level is bar none, it’s incredible and it’s fun. They have a real passion for design and a love of style and home furnishing.”
The house’s exterior is white-painted brick and board-and-batten vertical siding, capped with a black asphalt and metal roof. Other black accents continue the color scheme throughout the main floor, creating a starkly clean look.
“We saw the house in a lot of black and white,” Johnny says.
The front door opens into a 25 by 23-foot great room with antique chandeliers and a 25-foot beamed cathedral ceiling. “It allows the room to breathe,” Bosworth says. The room also features a black mosaic tile fireplace with clearbacked chairs and open metal and glass shelf bookcases on both sides.
The Sirpillas have three children — sons Beau and Stone and daughter Bella. Although they currently live away, they’re welcome home at any time. The couple have a master suite on the main floor, and there are four bedrooms upstairs — a guest room and rooms for each of their children. Interesting touches include a zigzag pink-andgray tile shower in Bella’s bathroom and a unique teak tree-ring headboard with a smoked truffle finish in Beau’s bedroom.
The clean look is emphasized throughout the kitchen, featuring a 17-foot white quartz island. There are no upper cabinets — an Italian white glaze tile backsplash was installed in their place. The refrigerator and freezer have arboreal facades, matching the white cabinets and helping them blend into the walls. A hidden butler’s pantry with upper cabinets and shelves, bold black-andwhite floral wallpaper and a stainless-steel refrigerator adds functionality.
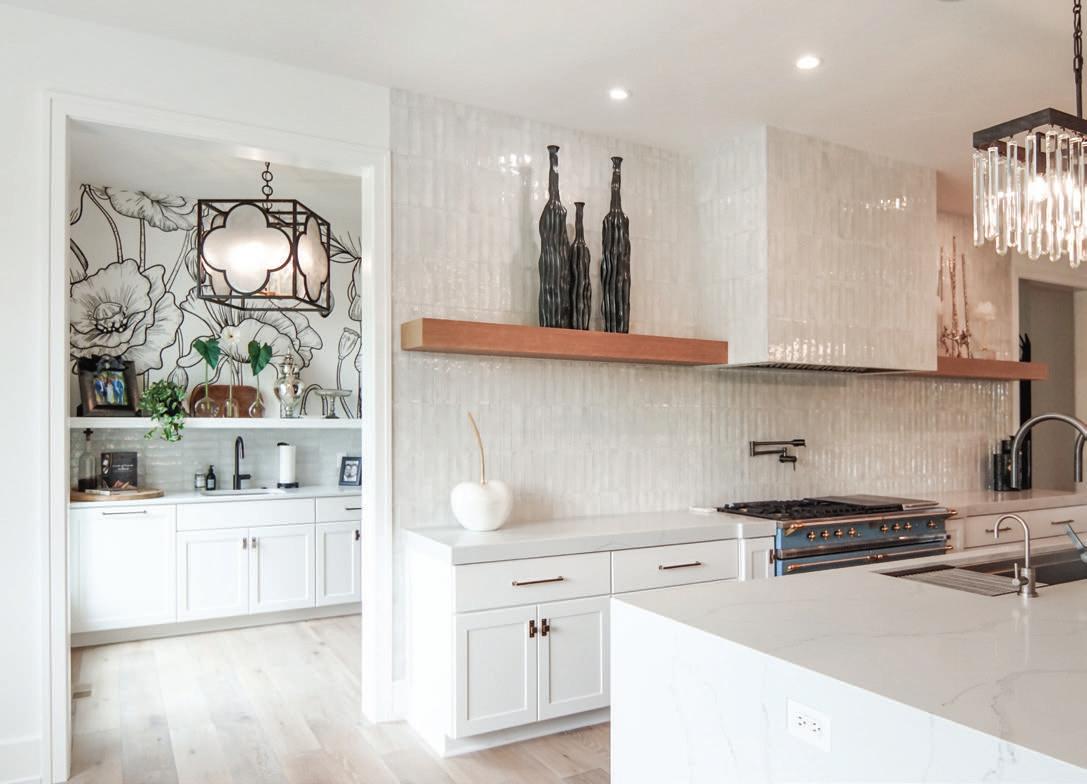


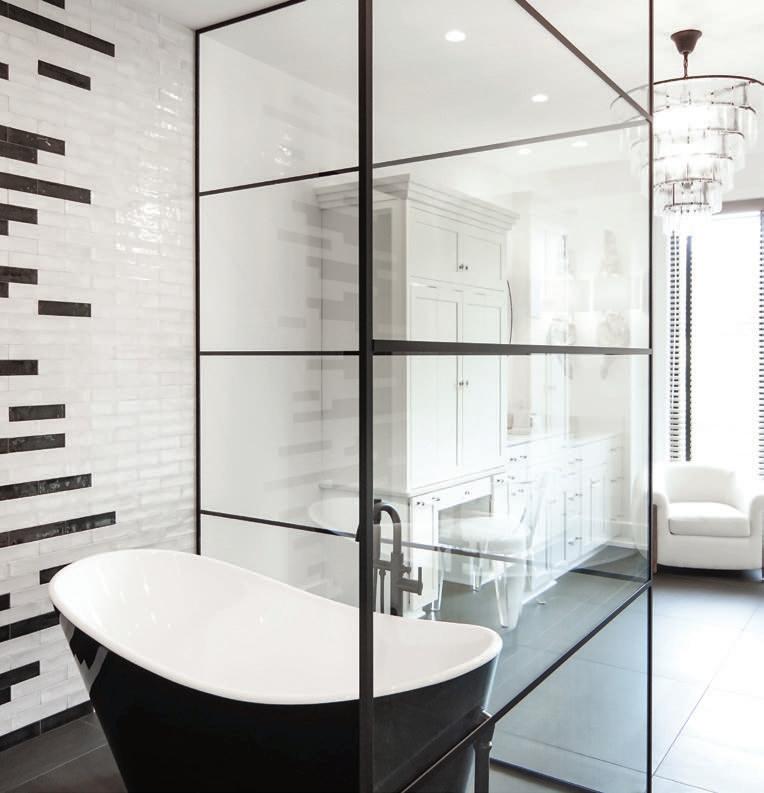

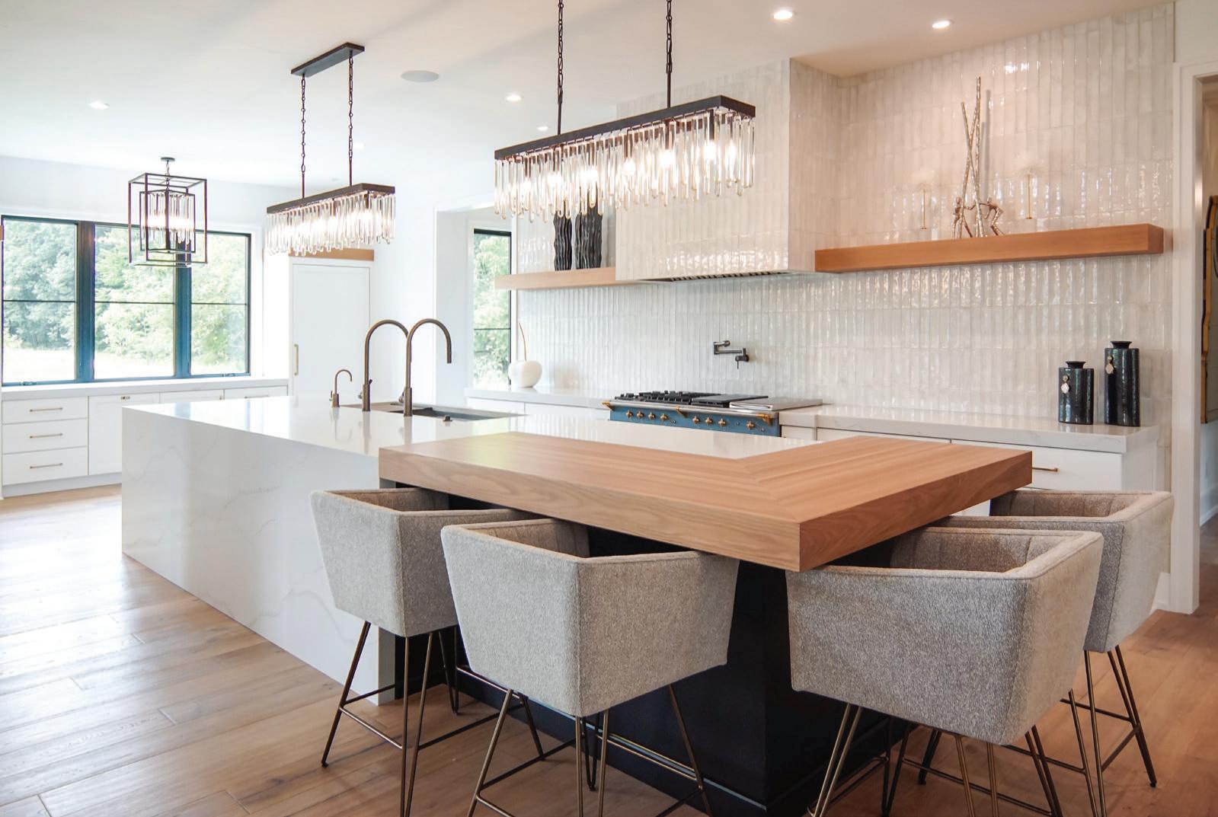
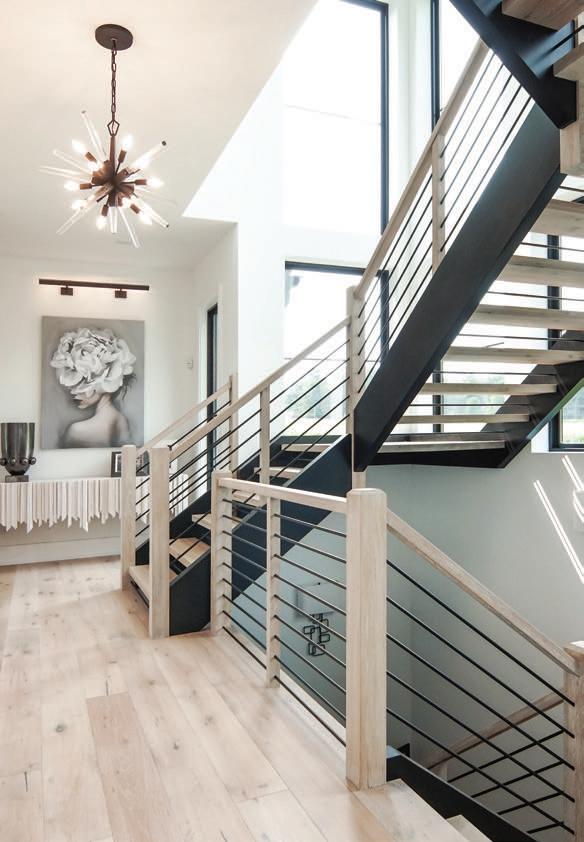
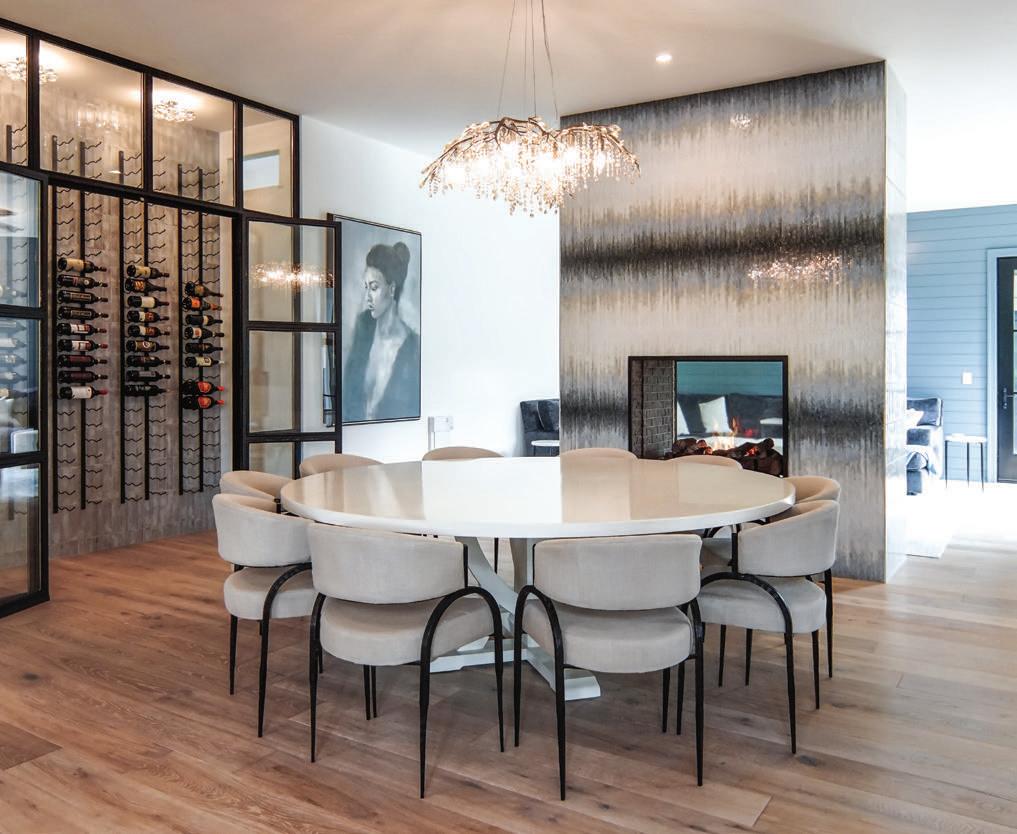
The dining room’s custom alder wood table provides seating for 12 with a glam rustic chandelier overhead. A captivating ombre see-through fireplace and a climatecontrolled, glass-encased wine room make for beautiful dinner views.
The Sirpillas have a large extended family, most of whom are in Stark County. Their home is a hub for gatherings. Bosworth notes the party-proof provisions: the kitchenware is made of strong melamine, the dining room table is specially sealed to avoid staining and the neutral sectional furniture in the great room is upholstered in commercial fabric, making it easy to clean.
The practicality continues in the master bathroom, where the Sirpillas installed a wet room for the first time — a glassedin area that includes a modern freestanding black bathtub with a white inlay, a shower with black-andwhite geometric tile walls and a drain in the floor.
“My favorite tile work in the house is the black and white in the master bath,” Johnny says.
The master bedroom features a clear Luciteframed bed — “so you can see the floral wallpaper,” Bosworth says. The nightstands and dresser are Chanel-influenced, black with metal floral handles. A sitting room is also nearby, affording a view of their property.
A three-story wood and metal open stairwell
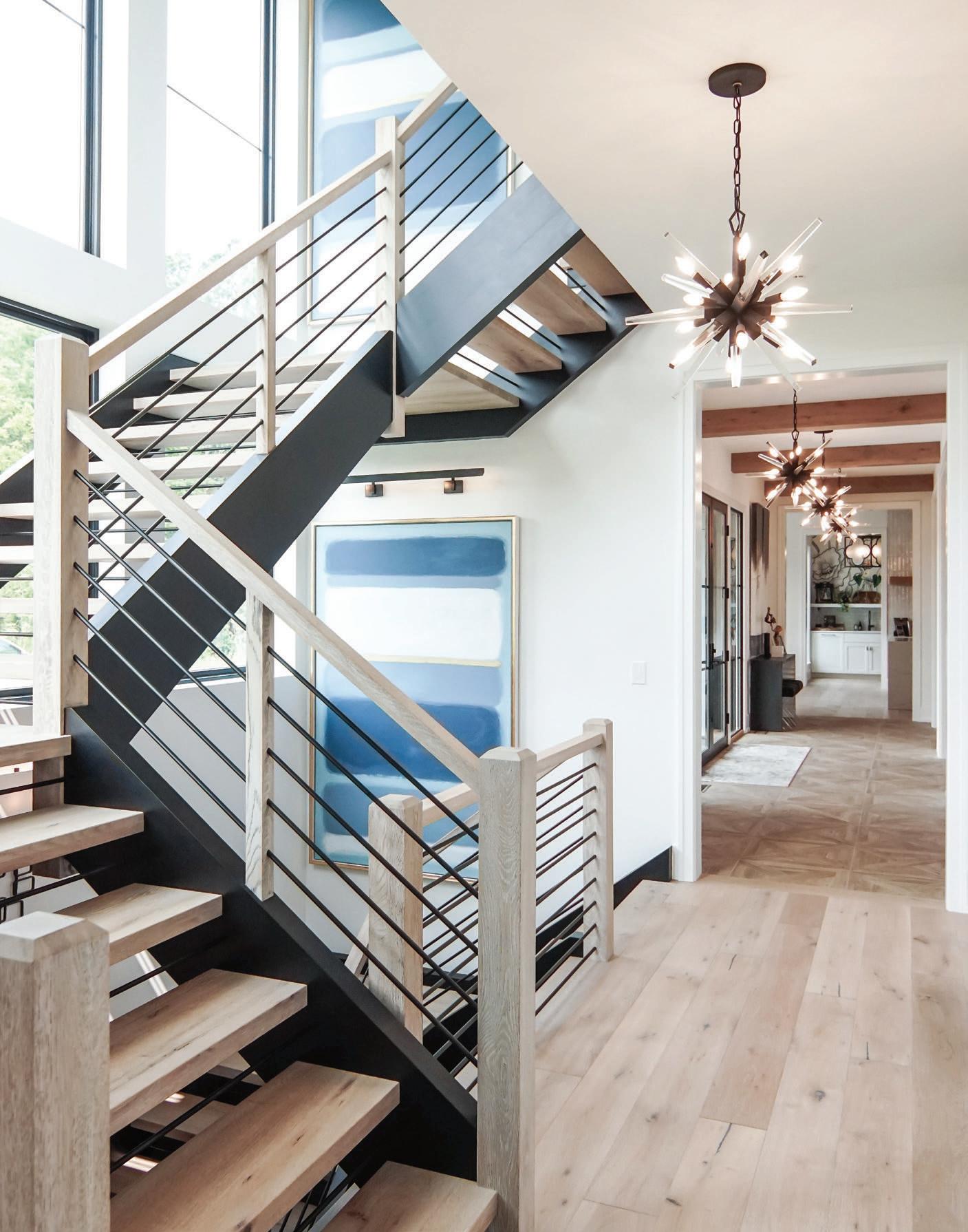
with artwork, full-size windows and a modern chandelier outfitted with hanging crystals leads up to the second floor — as well as down to a furnished basement featuring a bar and weight room. Most of the entertaining, however, happens on the main level.
The back doors can be completely opened onto a patio with a dramatic black-and-white patterned inlaid tile floor. (Johnny says that, in the sum-
mer, they can usually be found watching TV there.) Beyond the patio is an in-ground swimming pool, a hot tub and a fire pit. The nearby pool house, nautical-themed, features a wall of windows that opens completely.
Outside, there’s a pragmatic touch — the yard is outfitted with artificial turf to keep the ground from getting muddy.
“We were never satisfied with our Ohio houses around the pools,” Johnny
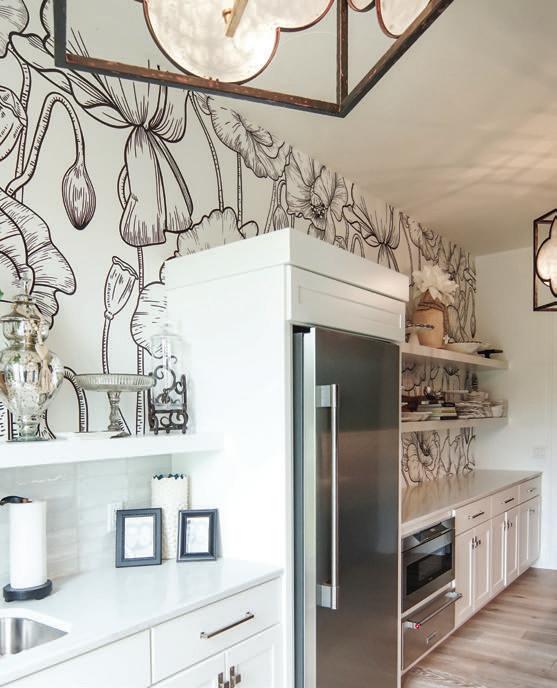
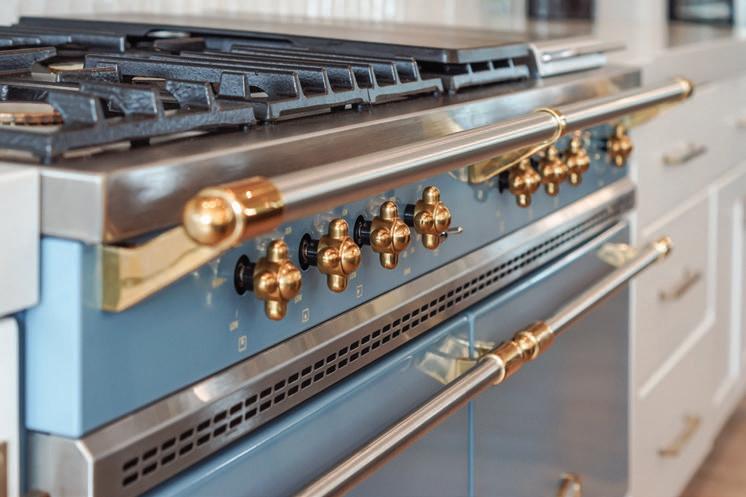
CLOSER LOOK
The interior of Johnny and Susan Sirpilla’s home is designed largely in black and white to provide a clean look. That philosophy extends to the kitchen, with one notable exception: A French blue Lacanche range.
says. “Once we did pavers, and once we did finished cement. We wanted a cleaner look, and we didn’t want any mowing.”
The Sirpillas designed the home with entertainment in mind. Now it has become a hub for extended family gatherings — from the pool to the patio to the great room.
“We wanted to have a new space to create family memories,” Johnny says.
The range is a focal point in the kitchen. “The color drove us to it,” Johnny says. “It’s my favorite shade of blue.”
The gas range features two large ovens — another big selling point, he says — as well as six cooktops, a pancake griddle and striking silver and gold hardware. The appliance also sets off blue sectional furniture in the family room and beyond.
“We used it to inspire the color theme in the family room," Johnny says, '"and the mosaic tile in the fireplace in the dining room."
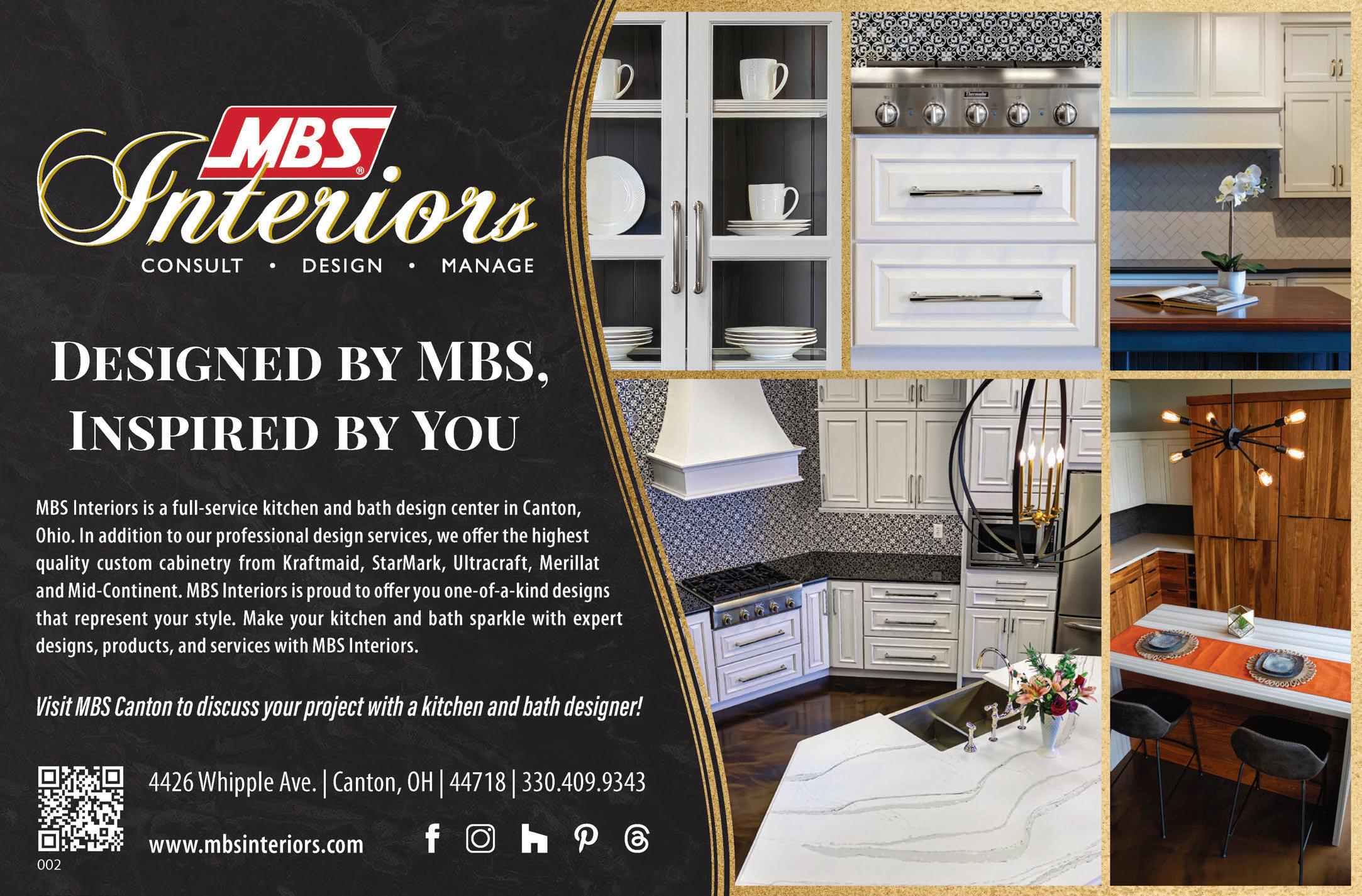

dream house | space lift | fresh design
PETRYSZYNCRAFTY CORNER
Shop artisan home goods at Feather and Elm.
Mandy Hilfer worked side by side with Hudson-based Broken Glass Candle Co. artist Anna Coppersmith to formulate a Feather and Elm floral-scented soy wax candle. Hand-poured, it’s made for Hilfer’s bespoke home boutique of the same name. Hilfer can tell you what’s in it and how it was created — that personal, artisan approach is the focus of the Hudson store.
“People want things in their home that mean something or were made by a human,” says Hilfer, an interior designer. “We try to focus on that human connection. That’s why we have handmade products.”
The shop — which she describes as organic, colorful and whimsical — started with a line of throw pillows crafted by local sewist Sandy Latina at a workspace inside the store. Other items are also from nearby — wood cutting boards from Highland Heights, ceramic water meter clocks made by Hilfer’s Clevelandbased father-in-law and natural, ultra-hydrating skin care products from Essential Blooms, handcrafted in Stow.
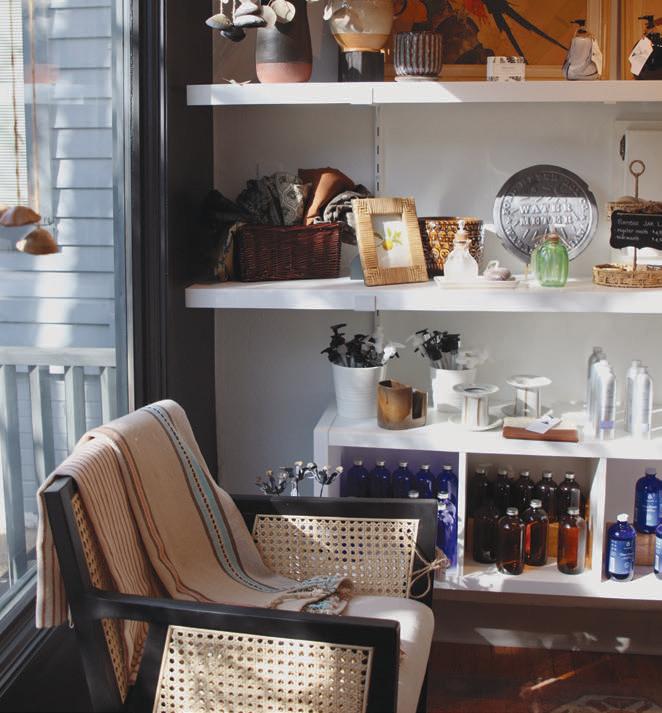
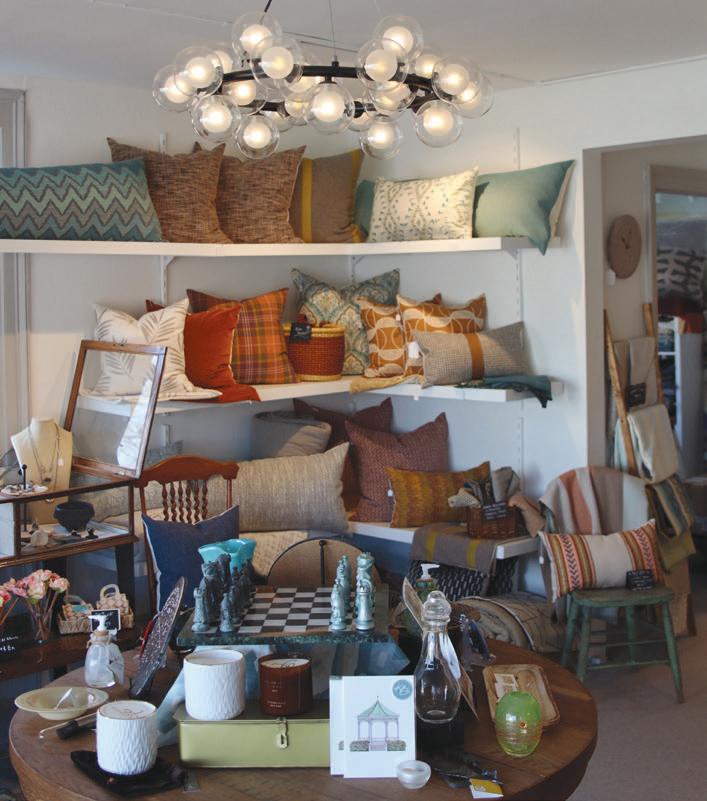
In May, Feather and Elm is set to upgrade its 1,000-square-foot space by moving into a new 3,000-square-foot store — a former garden center. Find large furniture items and more home goods at the new spot, located by Red Twig on Darrow Road. Feather and Elm is introducing a line of bench-built upholstered
get the look
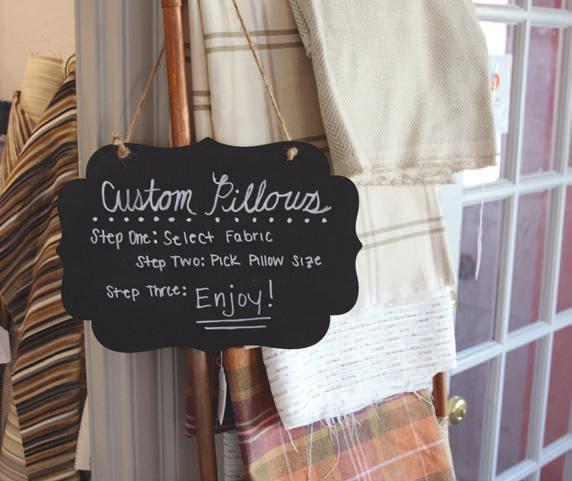
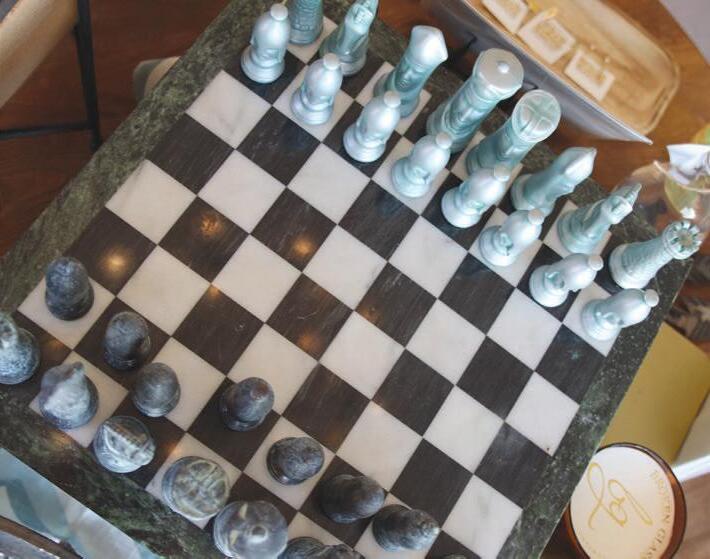
furniture from North Carolina, designing its own line of hardwood furniture to be built by Ohio craftspeople and partnering with a local ceramicist for handmade dinnerware. The new location features room for Hilfer to run her interior design business and Latina to make pillows — as well as space for
workshops, like one on sewing led by Latina. Feather and Elm’s focus on artisan goods remains.
“We’re trying to support our local economy,” Hilfer says, “helping them thrive.”
Here are some useful, sustainable handcrafted products for your home.
fresh design
PILLOWS, $50-$225
Latina rescues remnants of high-quality fabrics and upcycles them into stylish throw pillows like this one ($89) featuring houndstooth and tan vinyl leather. Latina can also custom make pillows from fabric in the store or pieces brought in by customers. She uses a 100 percent hypoallergenic synthetic down insert. Style It: This lumbar pillow makes a statement. “You could put it on an accent chair for back support, throw it on a bed, you could put it on a bench — it could be used anywhere,” Hilfer says. “It’s an easy way to throw some texture and color around.”

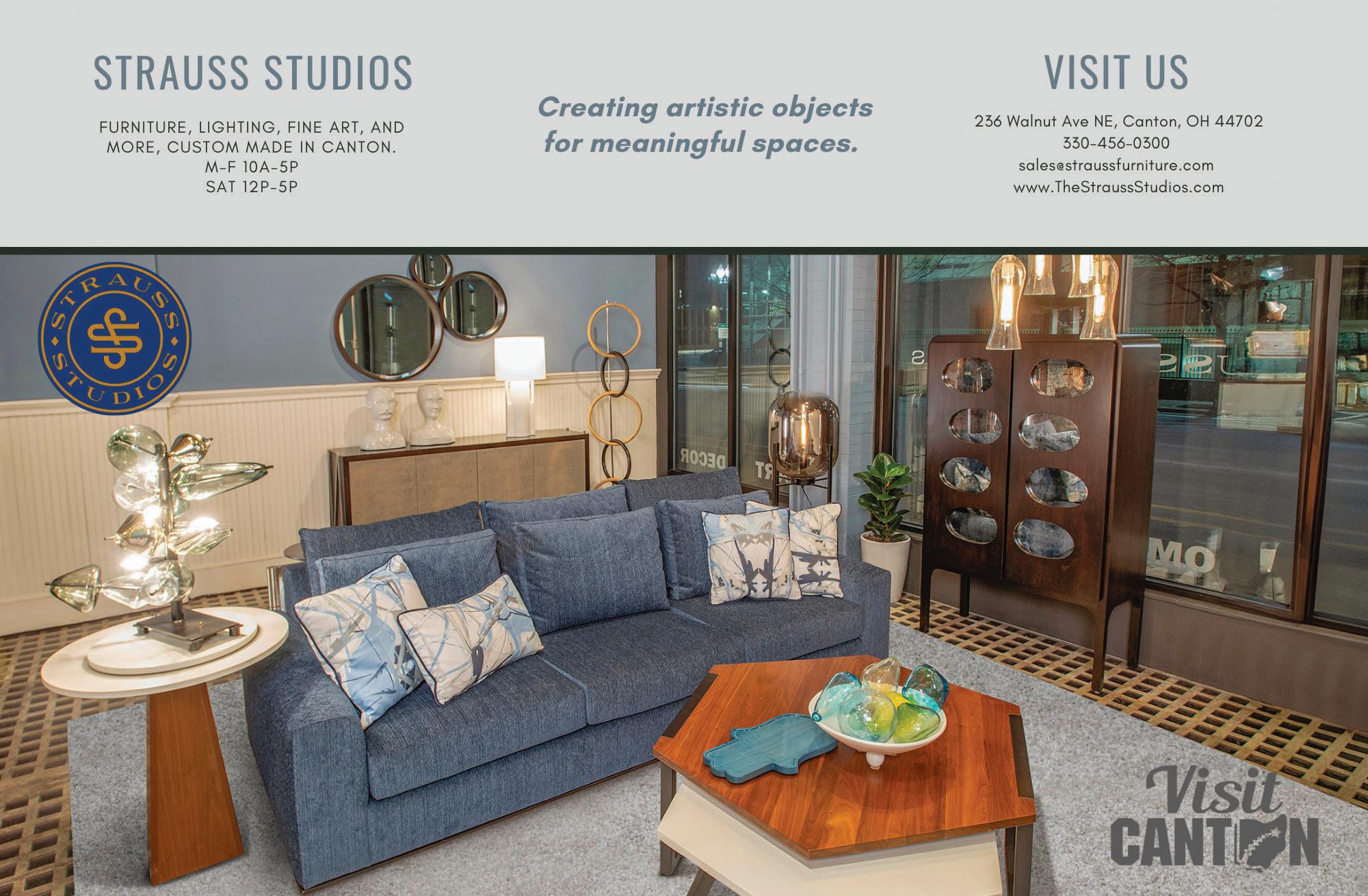
PRINTS, $35
While some of Hudson's famous buildings are now part of its past, Hudson watercolor artist Katie Bigley paints them as she remembers them — the Land of Make Believe, Turner’s Mill and other enduring landmarks. “She wanted to create these minis of things that were sentimental to her,” Hilfer says. One of her works depicts All Brides Beautiful, a former bridal shop in the city. “She grew up driving past the window dreaming of her wedding day,” Hilfer says. Style It: “I would get all of them and create a gallery wall. They’d be perfect in a hallway,” Hilfer says. “You could stack them in two rows of three.”
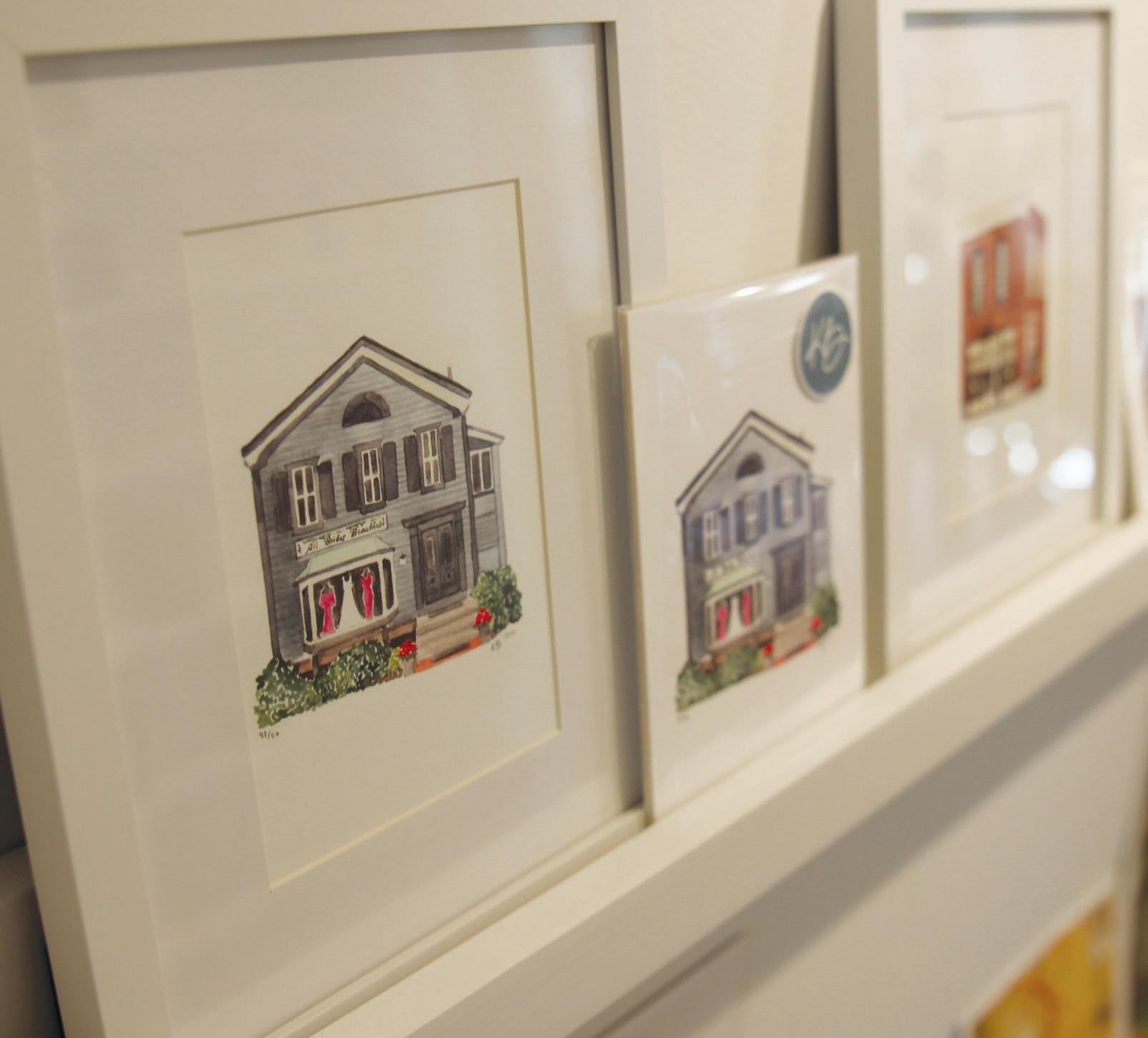

SOAP DISPENSERS, $38
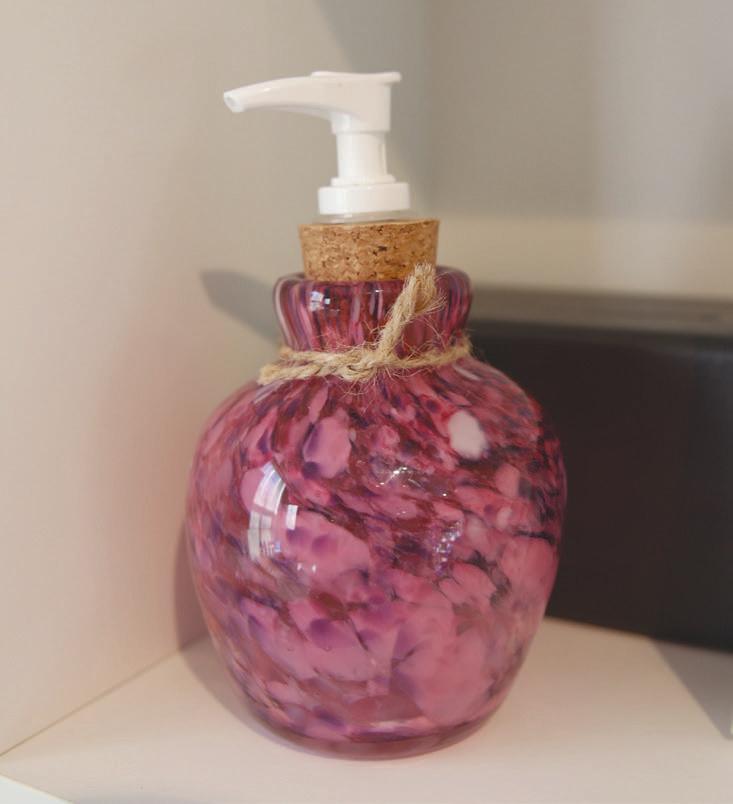
At the Glass Patio studio in Solon, artisan Mike Hunter is hard at work forming these handblown glass soap dispensers, as well as decanter sets and vases. To craft the speckled and swirled multicolored soap dispensers, he dips clear glass in colored shards called frit, using movement to create a pattern. “Depending on how much he turns it,” says Hilfer, who has observed him working, “that has a little movement.” Use It: Go green and fill the dispensers right in the shop with Fillaree hand soap, shampoo, conditioner or body soap. Also stock up on Fillaree’s multipurpose spray and dish soap, as well as a Humble Suds multipurpose spray and MamaSuds laundry soap and dishwashing powder.

VASE, $78 & FLOWERS $30-$42
Cincinnati-based Form metal artisan Cindy Schnell shapes steel she salvages from garbage piles into artistic metalworks. For this vase and these flowers, she welds steel scraps into blooms, stems and a decorative band — then uses a blowtorch to add unique patinas. “She’s using this super industrial and cold material and making a flower out of it,” says Hilfer. “I love the juxtaposition.” Style It: The vase comes with hangers, screws and anchors to wall mount it. “You can put fresh flowers in it. You could keep these steel flowers in there,” Hilfer says. “They’re so cool.”
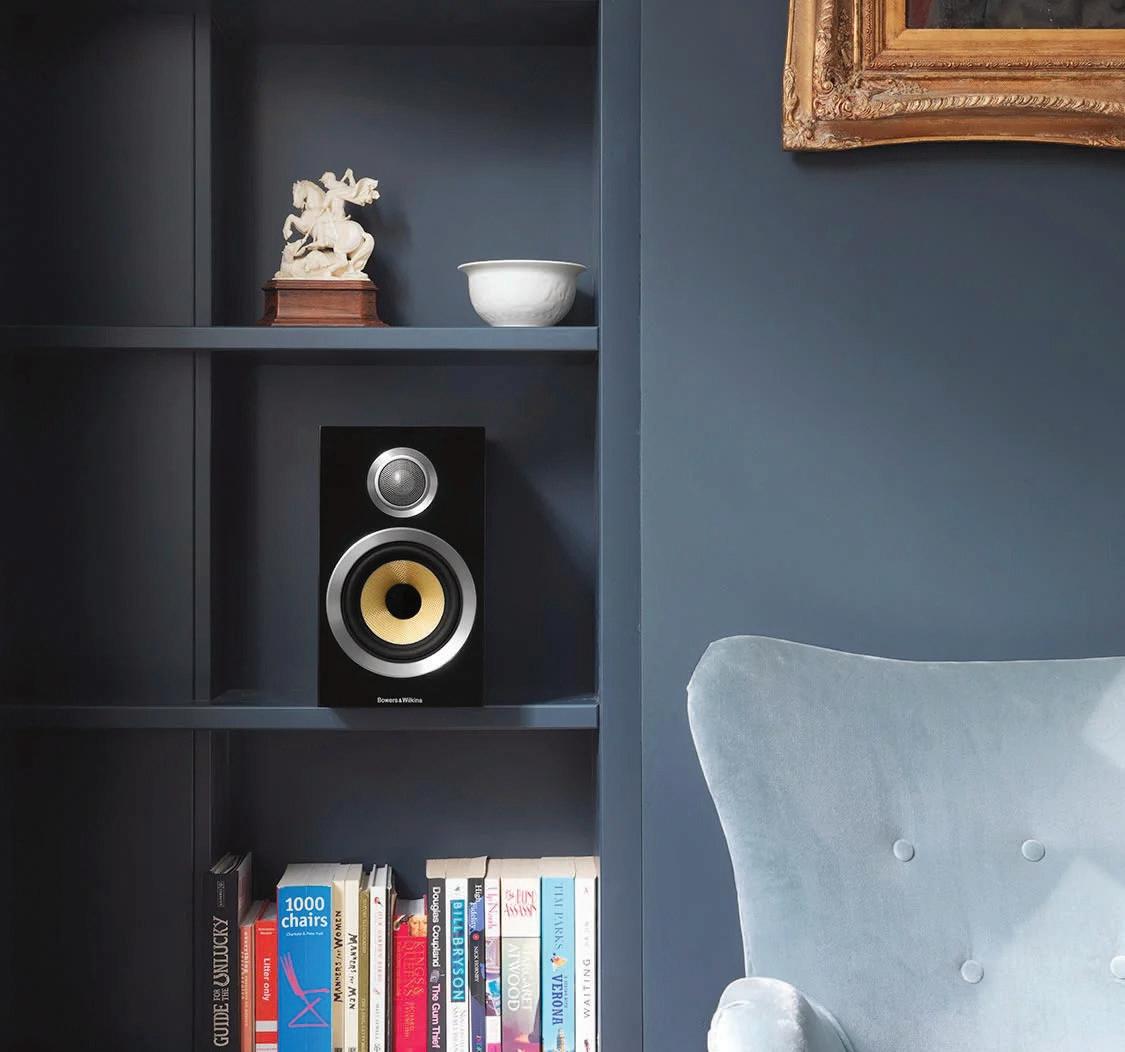
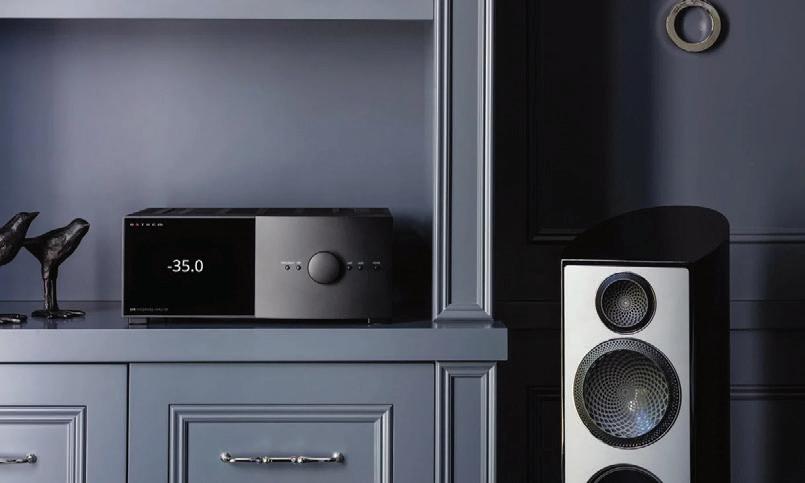
SOUND & VISION
Sound & Vision’s goal is to provide home and businesses owners with the best technology. A locally owned company, Sound & Vision specializes in the sale, design and installation of audio, video and smart home tech.
Whether you’re building a new home, remodeling your basement or updating an existing system, our experienced design and installation staff will take pride in providing you with the best products and craftsmanship — working within your budget to get the job done on time.
Sound & Vision features the largest selection of quality audio, video and smart home tech products in the area, with many items in stock and ready for immediate delivery. We invite you to visit one of our three Ohio showrooms and experience the next level of quality and performance.
Sound & Vision, Beachwood, Columbus and Cuyahoga Falls, soundandvisionohio.com


LIVING
HISTORY
Historic barns become one-of-a-kind spaces.
Since Jason Hammond and Jonathan Hale (Hale Farm & Village’s namesake) settled in Bath Township circa 1810, the area has been known as an agricultural haven with acres of farmland. Although the community is now more residential, its farming heritage is still on display.
The township is home to more than 60 barns, with many more than a century old and several on the National Register of Historic Places. The Heritage Corridors of Bath Committee has worked for over 20 years
to preserve the township’s history. The new Discover Bath Barns Committee aims to preserve these heritage structures. Discover Bath Barns is planning to add a heritage barn trail this summer along Bath's scenic byway. Residents and visitors will be able to see not just the barns but the adaptive reuse they’ve undergone. (Visit bathtownship.org for more information.)
“They represent our history,” says James McClellan, chair of Discover Bath Barns. Here are three historical barns finding new lives.
dream house
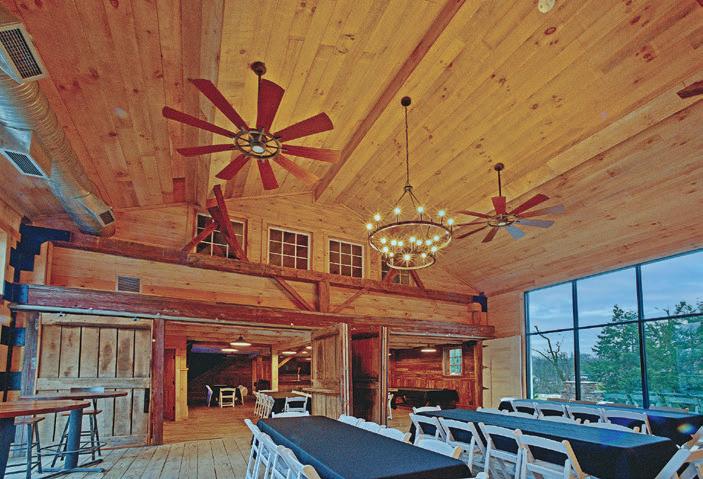
EYE CATCHER
For generations, travelers on rural roads in the Midwest could occasionally spot a distinctive barn motif: painted advertisements for Mail Pouch tobacco. The collaboration was a winwin: farmers got their barns painted — as well as a small stipend for advertising — and Mail Pouch’s ad was seen by thousands. At their peak in the 1960s, more than 20,000 Mail Pouch barns could be found. By 1969, the company discontinued the campaign, and the number steadily declined. Those that remain are now more of a curiosity than an advertisement.
One red Mail Pouch barn can be found in Bath Township. It resides on a property owned by Mike Kahoe, previously part of a country estate belonging to the founders and owners of Bonne Bell cosmetics. The oak and chestnut barn, dating to the 1880s, was one of those originally painted by the tobacco company.
“People seem to like it,” says Kahoe, who now owns a small collection of
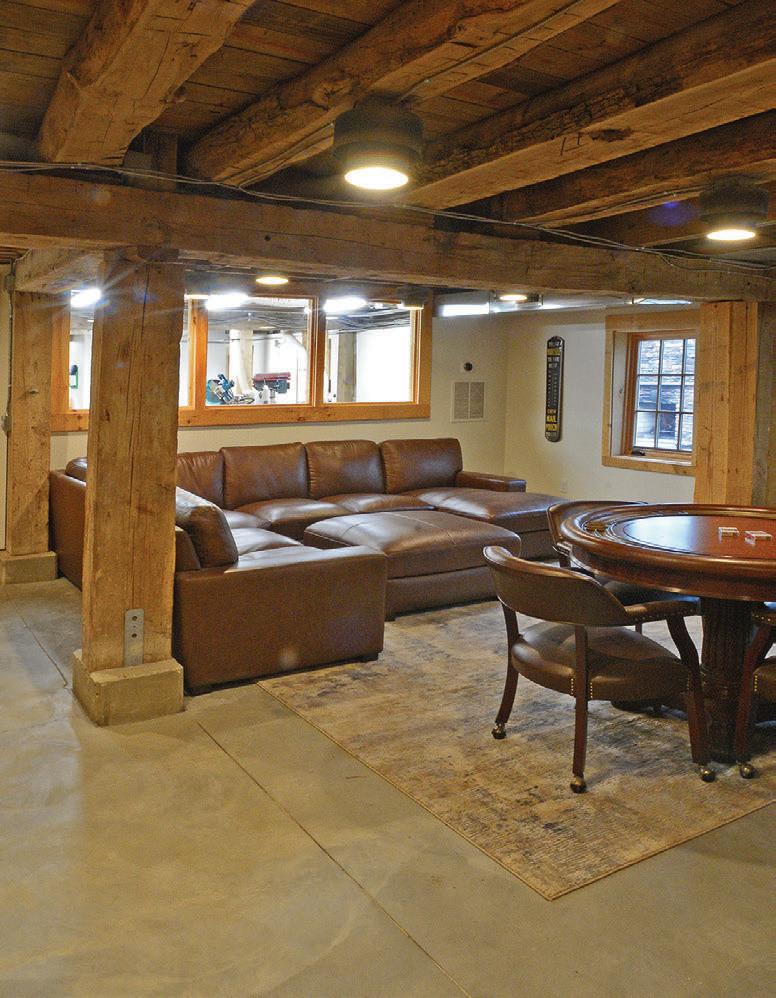
Mail Pouch memorabilia, including tin signs and a thermometer — usually brought to him by friends who’ve seen the barn.
Using wood reclaimed from Mohican State Park, Kahoe built a walnut bar for events inside the barn in 2016. He hired an Amish construction crew to fully renovate the then-unfinished barn in 2020. The result was a climate-controlled building with 4,000 square feet of usable space. (The Kahoe family home, in front of the barn, is 4,500.) The main floor is an event space with a bar, a Golden Tee golf game, doors from Thistledown Racino, 20-foot ceilings and space to set up tables, often used for showers or workplace events. Kahoe’s goal was to keep the wooden interior rustic while adding modern amenities and updating the structure.
“We tried to keep it as original as possible,” he says, “But some of the beams had to go. They were turn-
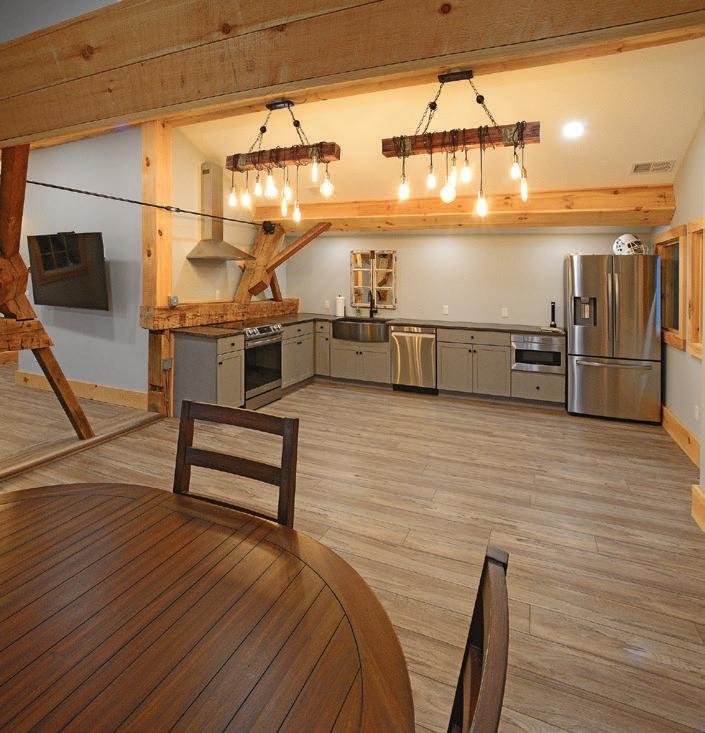
ing to dust.”
Upstairs, a converted loft with a furnished one-bedroom apartment for guests incorporates new white oak beams and a matching door. There’s a full bathroom and a kitchen with granite countertops, hardwood floors, unique beam fixtures with suspended light bulbs and a leather couch that folds out into a king-size bed. A coffee table, on casters, doubles as storage. The stairway up into the apartment is a narrow one, so the crew cut a hole into the floor. It opens and closes to bring furniture up. “You can’t even tell where it is when you’re looking up at it,” Kahoe says.
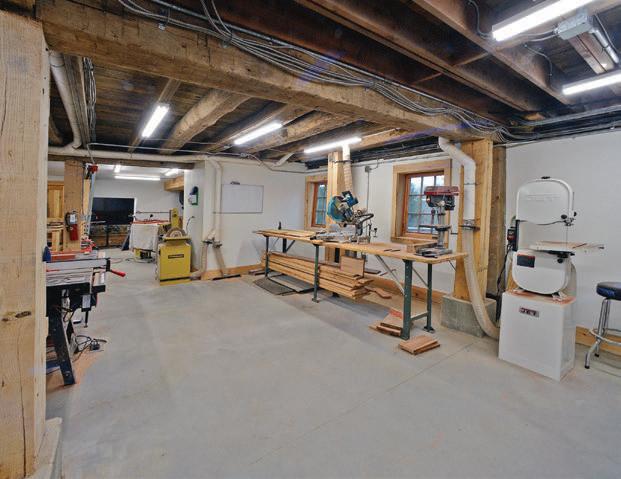
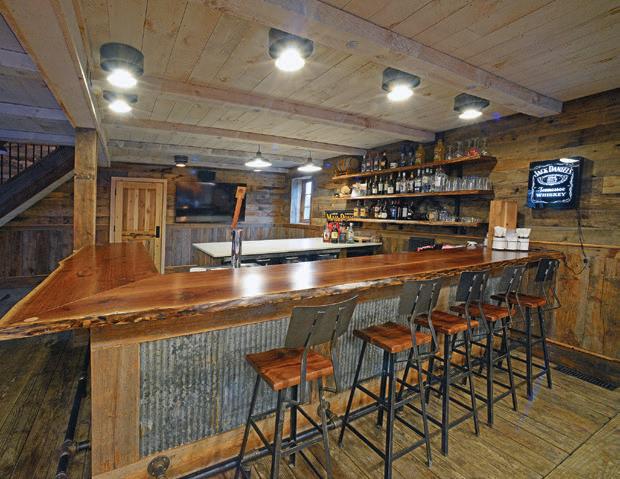
Though the basement had a dirt floor prior to the 2020 renovation, it now
features a small lounge with leather furniture and a poker table — separated by a glass accent wall from Kahoe’s woodworking shop. Concrete was used both for the floors and to shore up the foundation. “The barn was leaning pretty substantially to the southeast, so we poured concrete in the footers to support it,” Kahoe says. “This will be here for another 100, 200 years.”
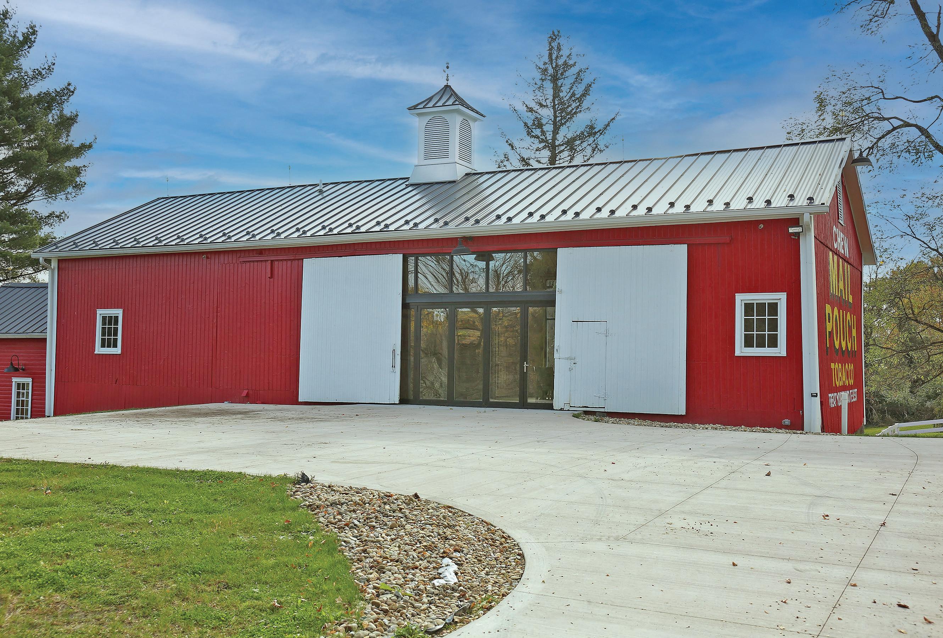
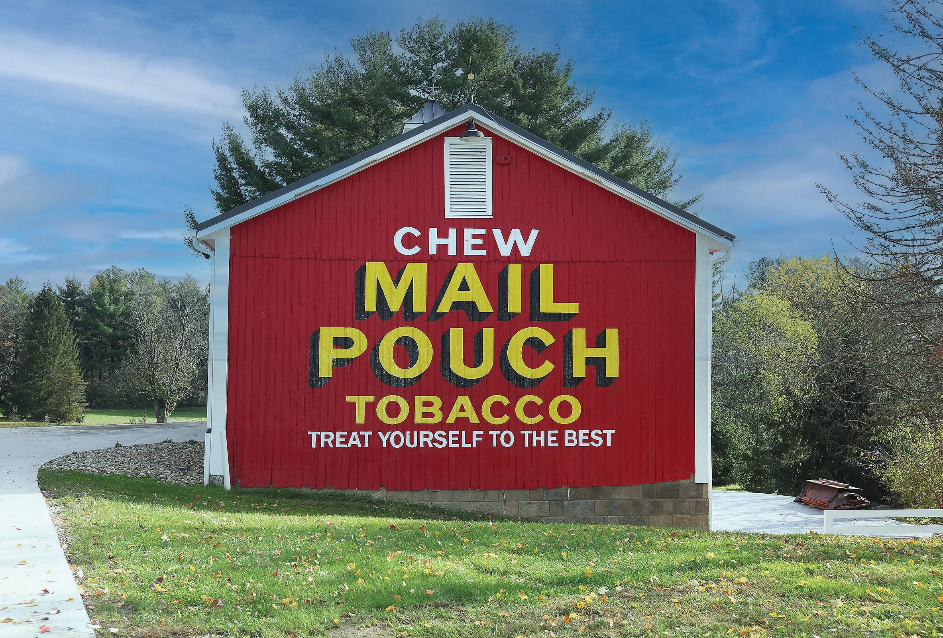
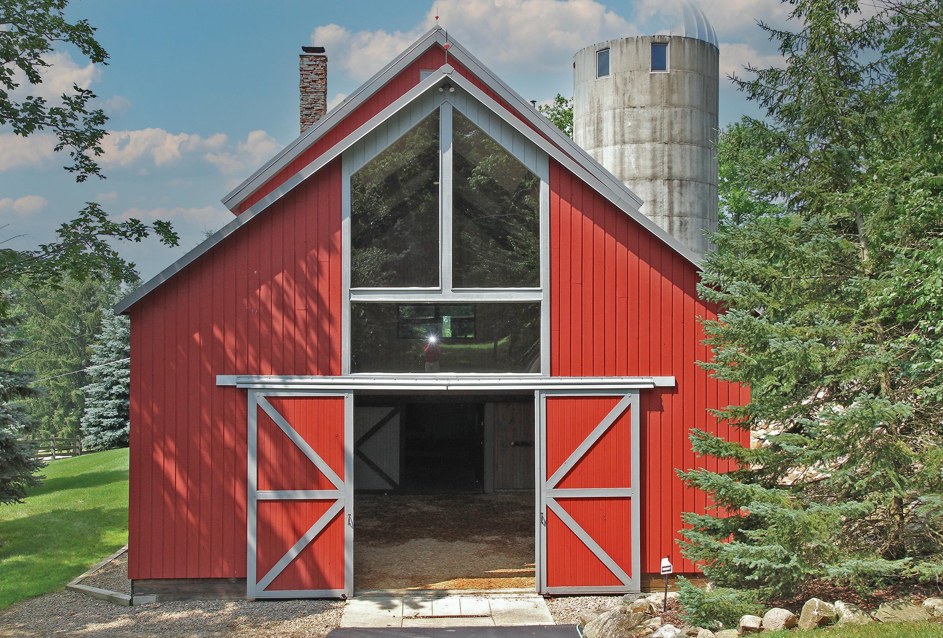
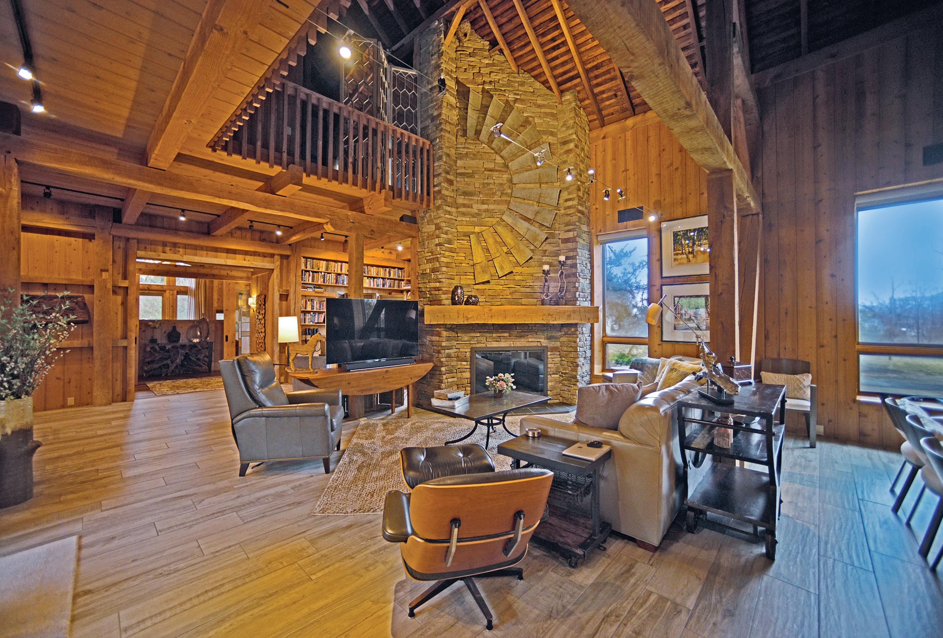
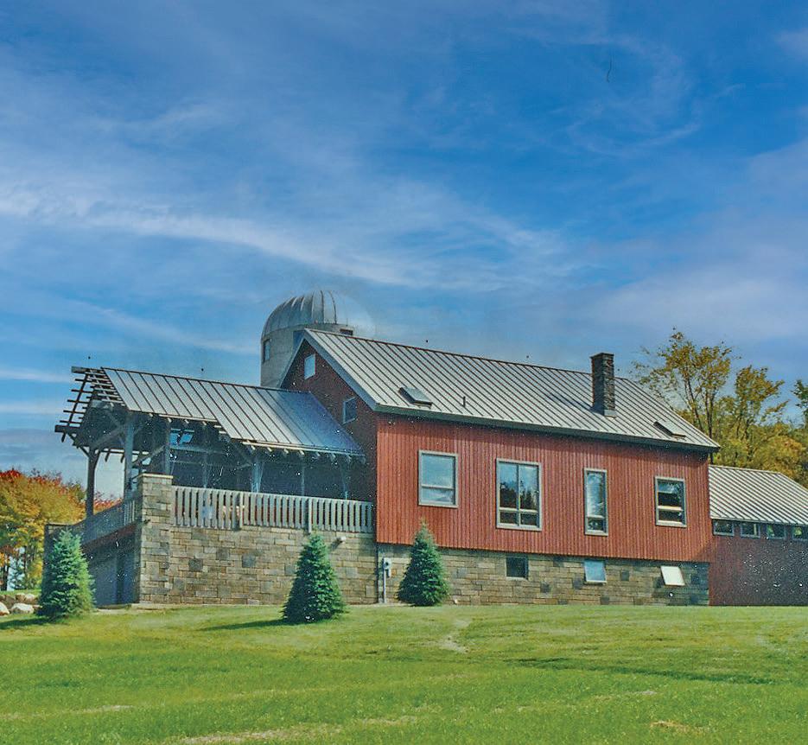

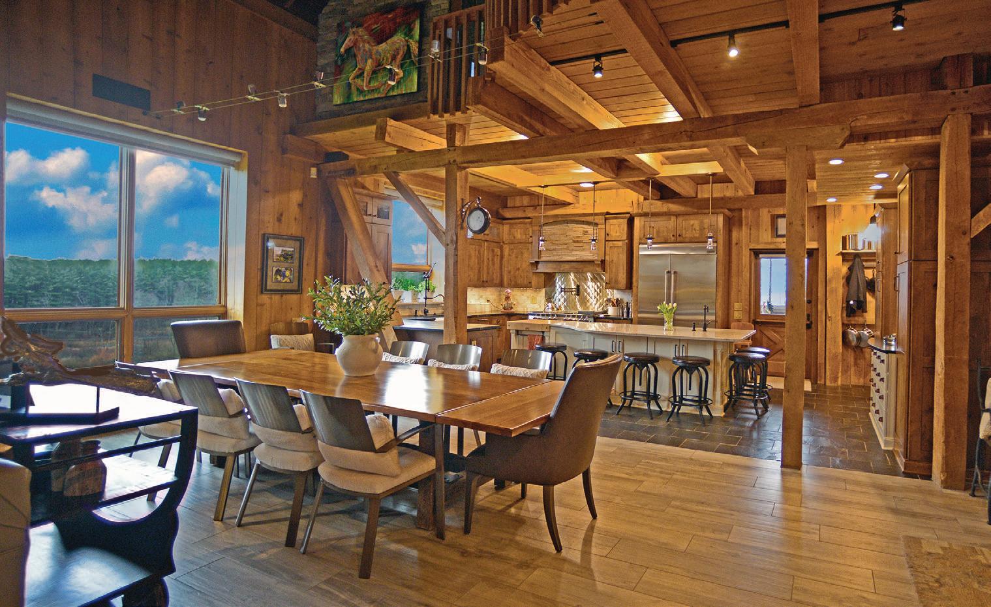
RURAL WONDER
Adecade ago, Bob and Rhonda Bailey were looking to move out of their 3,100-square-foot Brecksville home. An 1895 refurbished cedar barn caught their eye — especially because of its high ceilings and open floor plan.
“Rhonda always wanted to live in a timber frame home, and I liked the open concept,” Bob says. “I saw potential.”
Akron builder Reno Alessio, who lived nearby, converted the barn into a home in the 1990s — leaving part of it for his Arabian horses. He hung structural insulated panels, helping to keep it climate-controlled, but his main goal was to maintain
the look of a barn — even installing a silo to house a three-story staircase, saving floor space and affording an incredible view from a sitting room at the top. Additionally, he dug out the bank barn from the hillside (It was starting to lean, Bob says) and installed a French drain around it — there are no gutters on the roof.
Alessio wanted to avoid ductwork and keep the rugged aesthetic with exposed white oak beams. The home is heated with a boiler and radiant heat in the floor and cooled with large ceiling fans that move air from split air conditioners high on each wall.
The living room features a two-story-tall stone fireplace — initially wood, now gas — with a large part of a metal weathervane displayed on it as curvy, head-turning artwork. A piece of barnwood was used for a floating mantel atop the fireplace.
The biggest project, however, was the kitchen. Bob used to own the Courtyard Cafe in Brecksville and had very clear ideas of what he wanted. “We were looking for a more modern feel,” he says. “We wanted to use some metal because there was a lot of wood in the house already.”
The Baileys turned a horse-training area into a walnut-floor master suite, part of an aging-in-place plan for the couple. The room features knotty alder dressers built into the walls, accented with glass floral sculptures, and a Romeo and Juliet balcony from which blooms hang in the summer. The basement was renovated as well, its horse stables transformed into an exercise room and play area for the grandchildren. (The blended family has a total of 10, six of which are in the area.) “I had a vision we could make that into a livable space,” Bob says.
Formerly off the kitchen, the laundry room was moved to the basement. In its place, the couple installed a butler’s pantry with a full bar and a dumbwaiter that moves from the basement to the main floor. One wall is dedicated to hanging pots and pans, both decorative and functional — Bob has quite a collection, from cast-iron to paella to AllClad cookware. The kitchen, with knotty alder cabinets, a large island to accommodate the grandkids and a huge commercial-grade oven, is spacious. “This is a bigger kitchen than I had at my restaurant,” he says.
In all, the Baileys ended up adding another 1,600 square feet of livable space in the 4,200-squarefoot house. Their guests are impressed.
“There’s a wow factor,” Bob says.
GATHERING PLACE
On the ground level of Scott Eller and Kelly Weiss-Eller’s 1840 Bath home, previously a general store and post office, you can see outlines of olden counters on the oak floor. Along with the 2,400-square-foot house, the 5-acre Hollow Grove estate also includes waterfalls and creeks, a two-car detached garage that dates to 1936 and a 1,500-square-foot redpainted cedar barn that dates to 1882. At one point, Eller says, it was a 150-acre farm — the barn was probably one of many that dotted the property.
Initially, the area surrounding the barn was overgrown with weeds and bushes but was cleared out. The oak plank floor was pressure-washed. In the winter, the building continues to be used for storage. In warmer months, however, it’s used as their main entertainment space — adapting into a dining area for up to 10 and a small sitting area or a larger open party space.


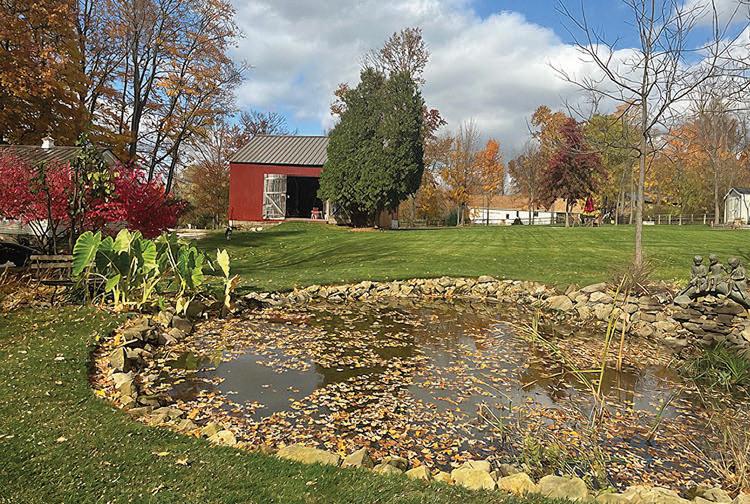
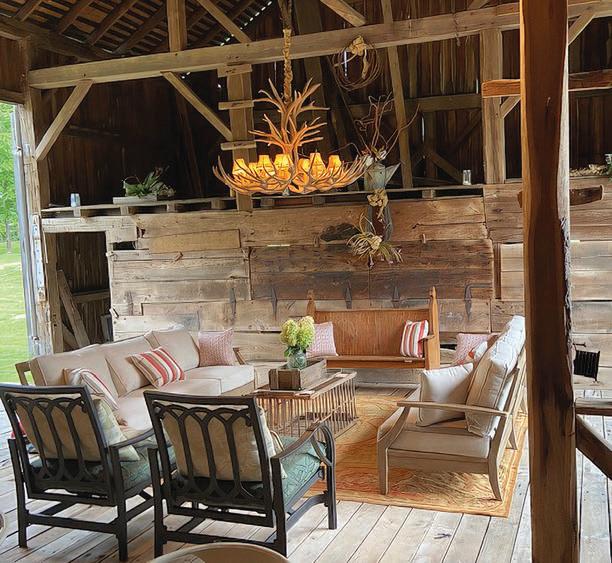
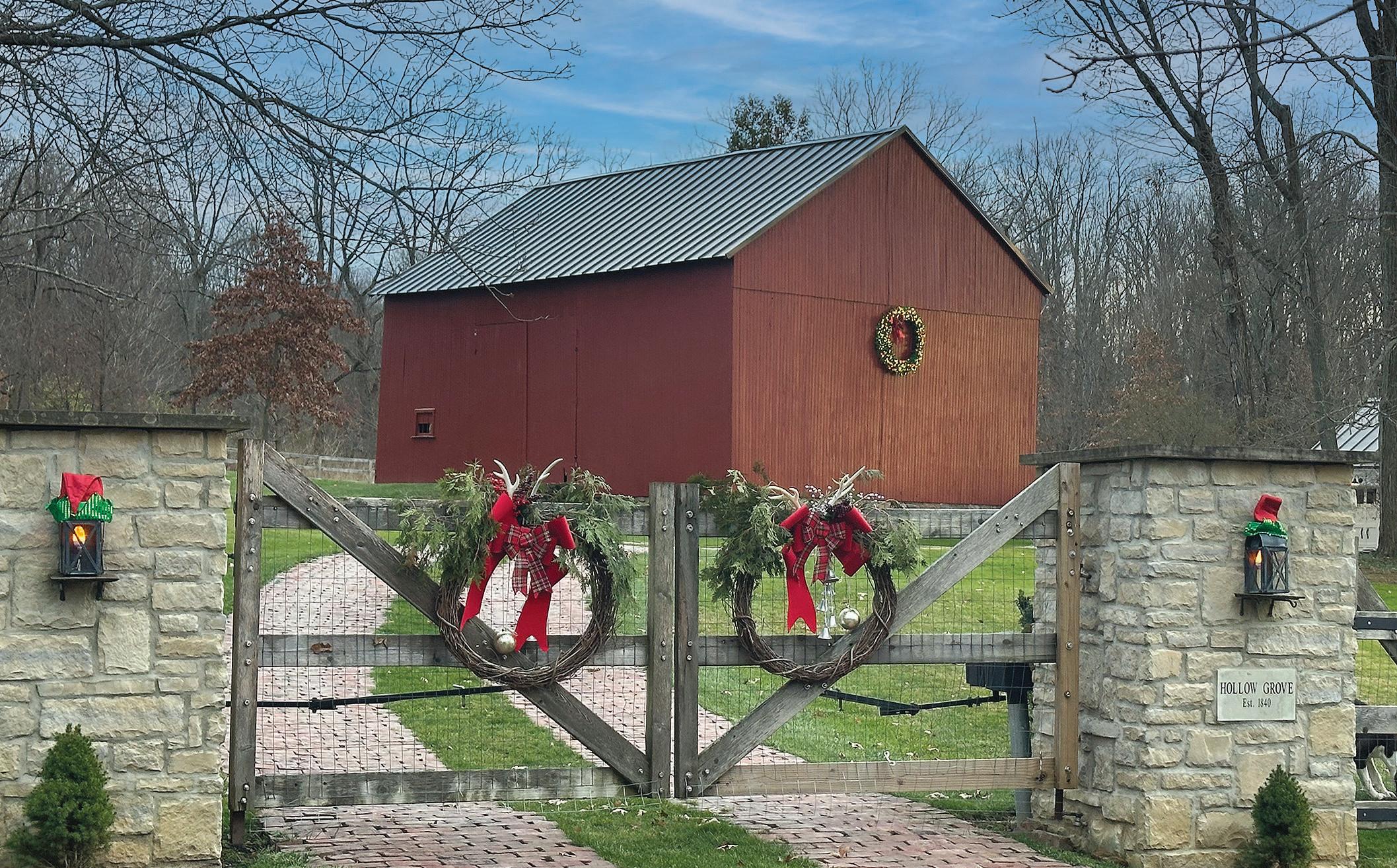
The centerpiece of the dining area is a 14-foot-long table: a Salvation Army find. “It was too long for a home. But it was perfect for the barn,” Eller says. “We host dinner parties when the weather’s nice.”
The pair retained most of the barn’s rustic character and added more, thanks in part to an antler chandelier hanging over the dining area. Some of the barn has been repurposed: An old corn crib was used for wainscoting in the basement of the home, and a root cellar was turned into a dine-in wine cellar.
Long-term, the couple’s goal is to turn the barn into an allweather building for events and overnight guests. Plans include insulating the barn, adding a bedroom and bathroom and installing a kitchen. Weiss-Eller envisions it in the area that used to have animal stalls. “I love to cook,” Weiss-Eller says. His specialty is Italian food, and
Any plans, however, will take into consideration the structure’s historic value — and preserve it.
“There are things here we just can’t get back,” WeissEller says. “We don’t want to lose it.”
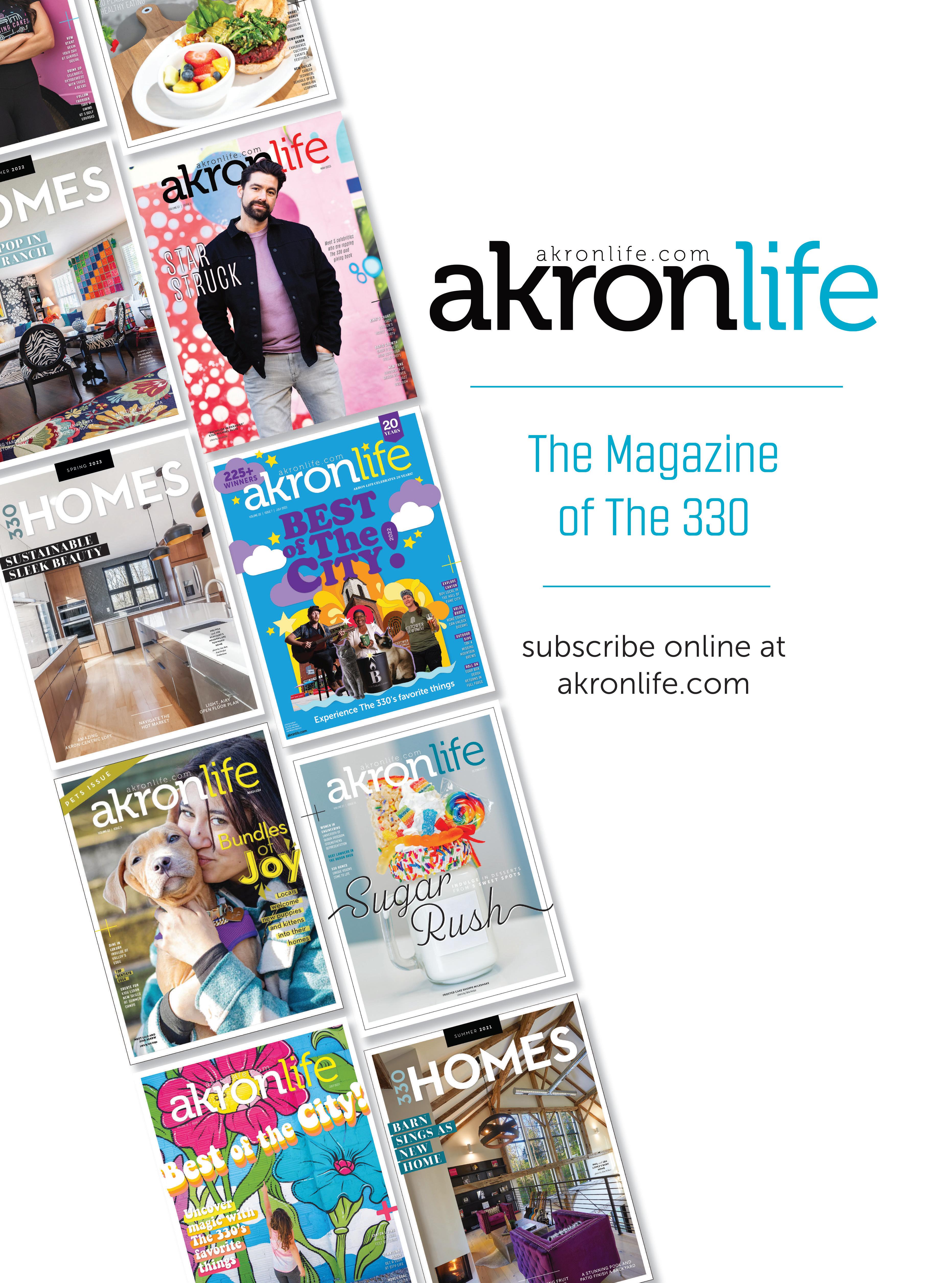 by CAMERON GORMAN and photos by BRIANNA PHILLIPS
by CAMERON GORMAN and photos by BRIANNA PHILLIPS
TOTAL REFRESH
Bathrooms take function and comfort to stylish levels.
With their three children now living out of the house they’d built over 20 years ago, Fairlawn homeowners were ready to make their home truly their own. They wanted it to be simple and elegant, so they recruited Melissa Beasley of Northport Flooring America to bring that vision to life.
“It’s pretty much just the two of them, so now they’re getting things that they want versus things that they may have needed back then,” Beasley says.
She worked on the entire house, including the previously traditional primary and guest bathrooms. The guest bathroom, which connects to a den, was streamlined to allow easy shower access. The primary — which once featured a massive, unused garden tub and a tiny shower — was transformed into a spa-like space, complete with dark, water-resistant luxury vinyl planking, glacier white marble accents and a heated towel rack.
“You wanted to keep it very simple and soft colors, but very nice and elegant at the same time with the white,” Beasley says, “keeping it monochromatic … and then using the marble to soften it.”
Simple elegance is elevated and reflected in these soothing bathrooms — especially in their impressive tile work — adding sophisticated flair to usable spaces.
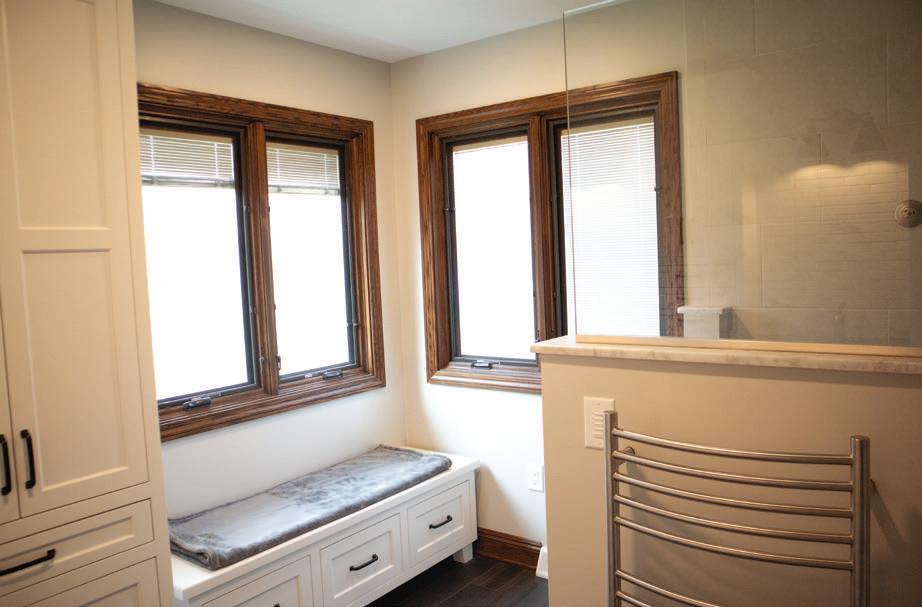
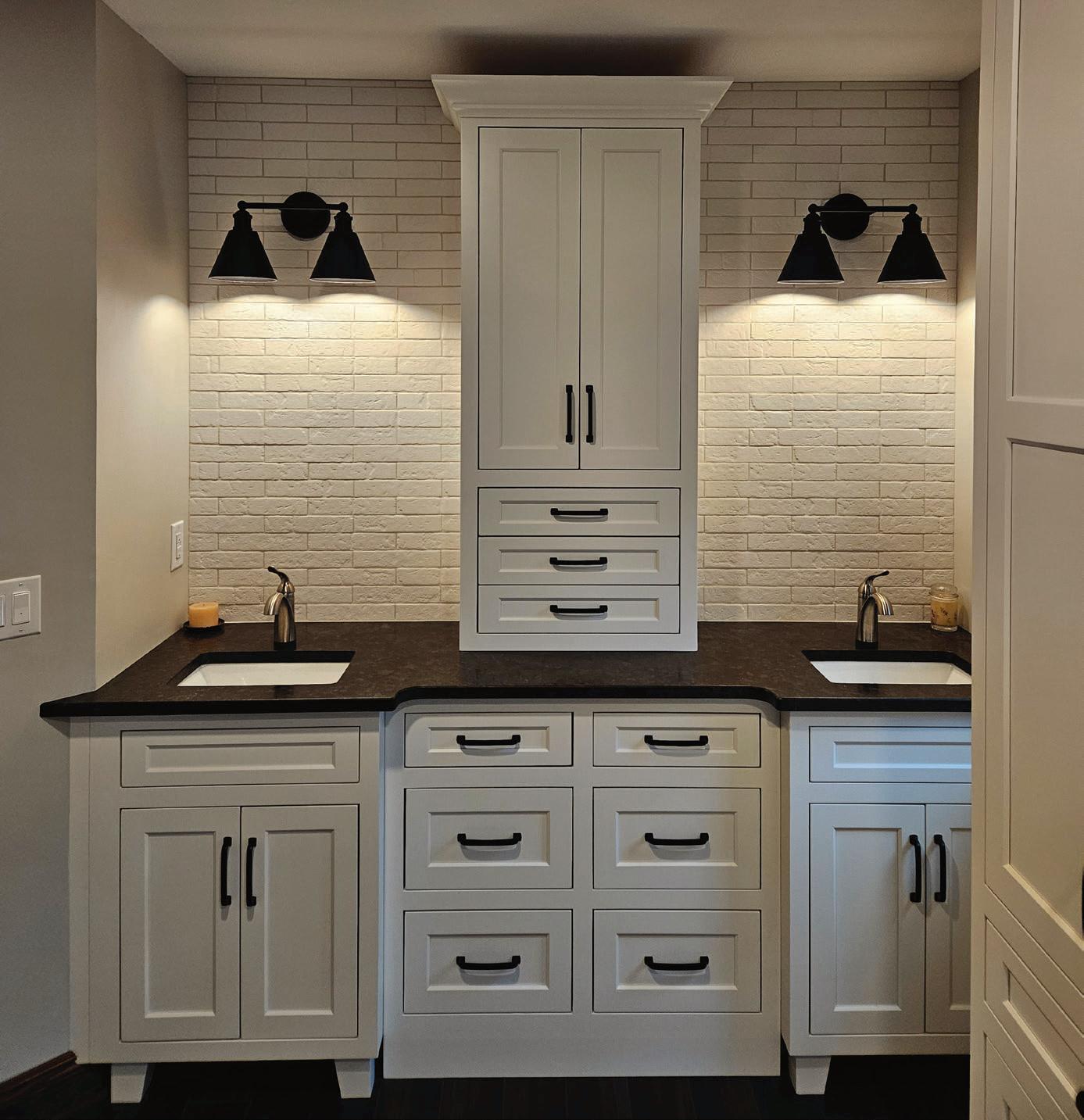

ACCESSIBLE SHOWER:
Since the guest bathroom had been rarely used before its revamp, Beasley wanted to prioritize function. At one point, the homeowner’s mother, who had used a wheelchair, lived there and used the cramped shower.
“This bathroom — to bring it to its full function — it now is totally barrier-free,” Beasley explains. “There’s no curb, so you don’t have to step over anything to get into the shower.”
Other highlights include a porcelain moss-colored honeycomb tile floor with a matching niche cutout in the wall and a pitched drain.
“If you were in a wheelchair, and you went in there to use the shower, you could leave that door open and take a shower,” Beasley says. “That water will not go out into the bathroom.”
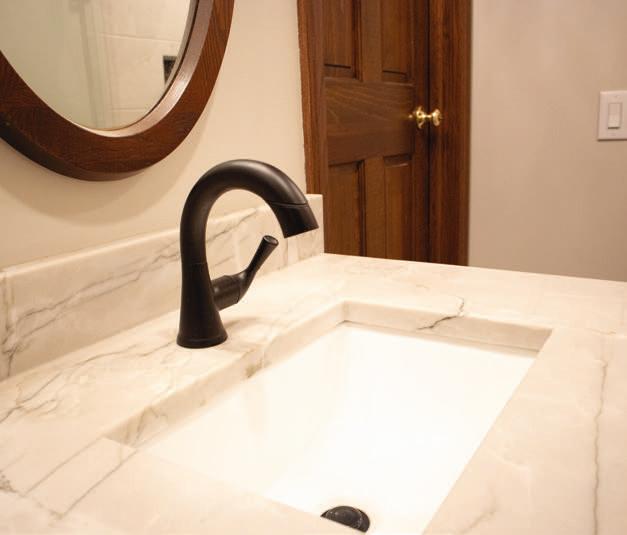

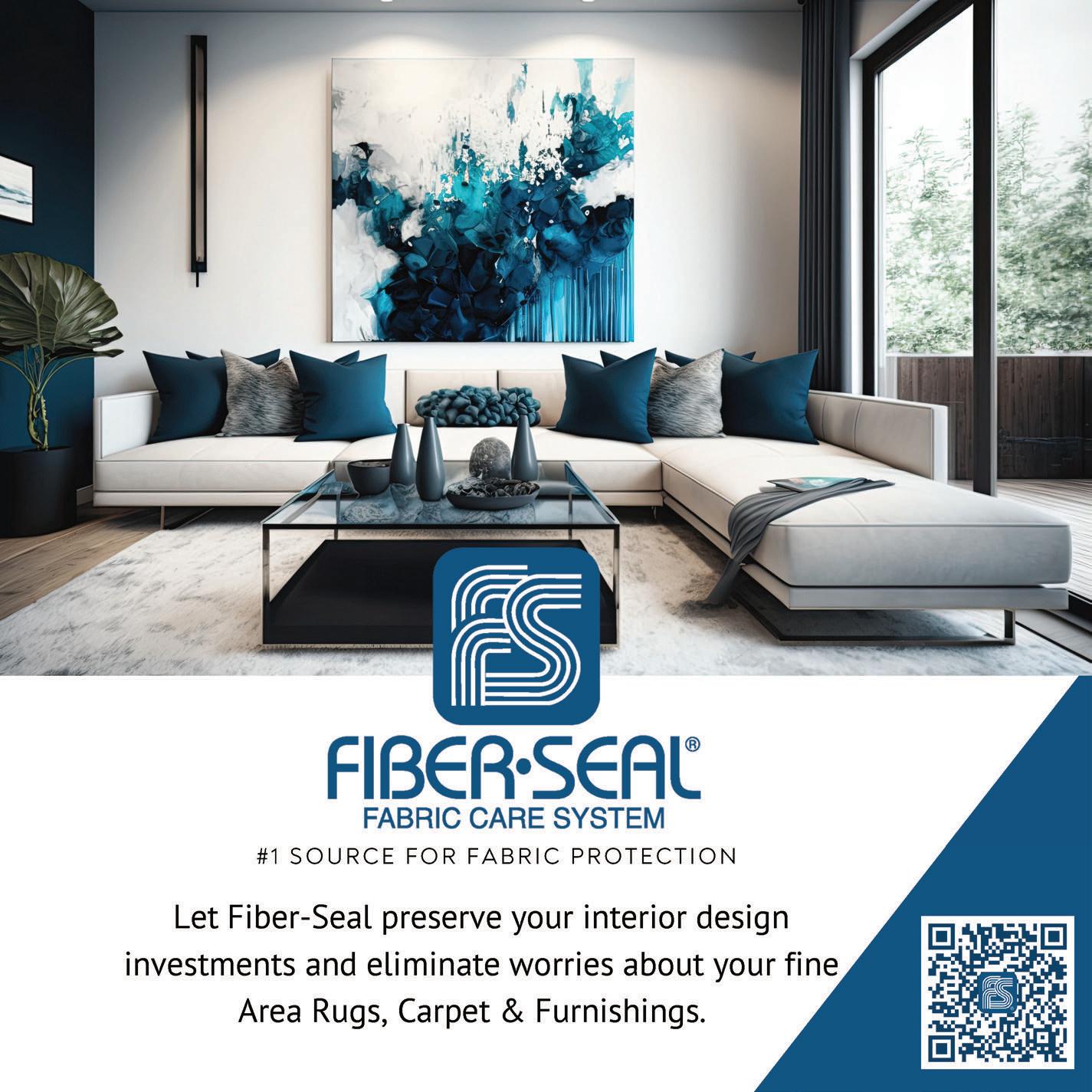
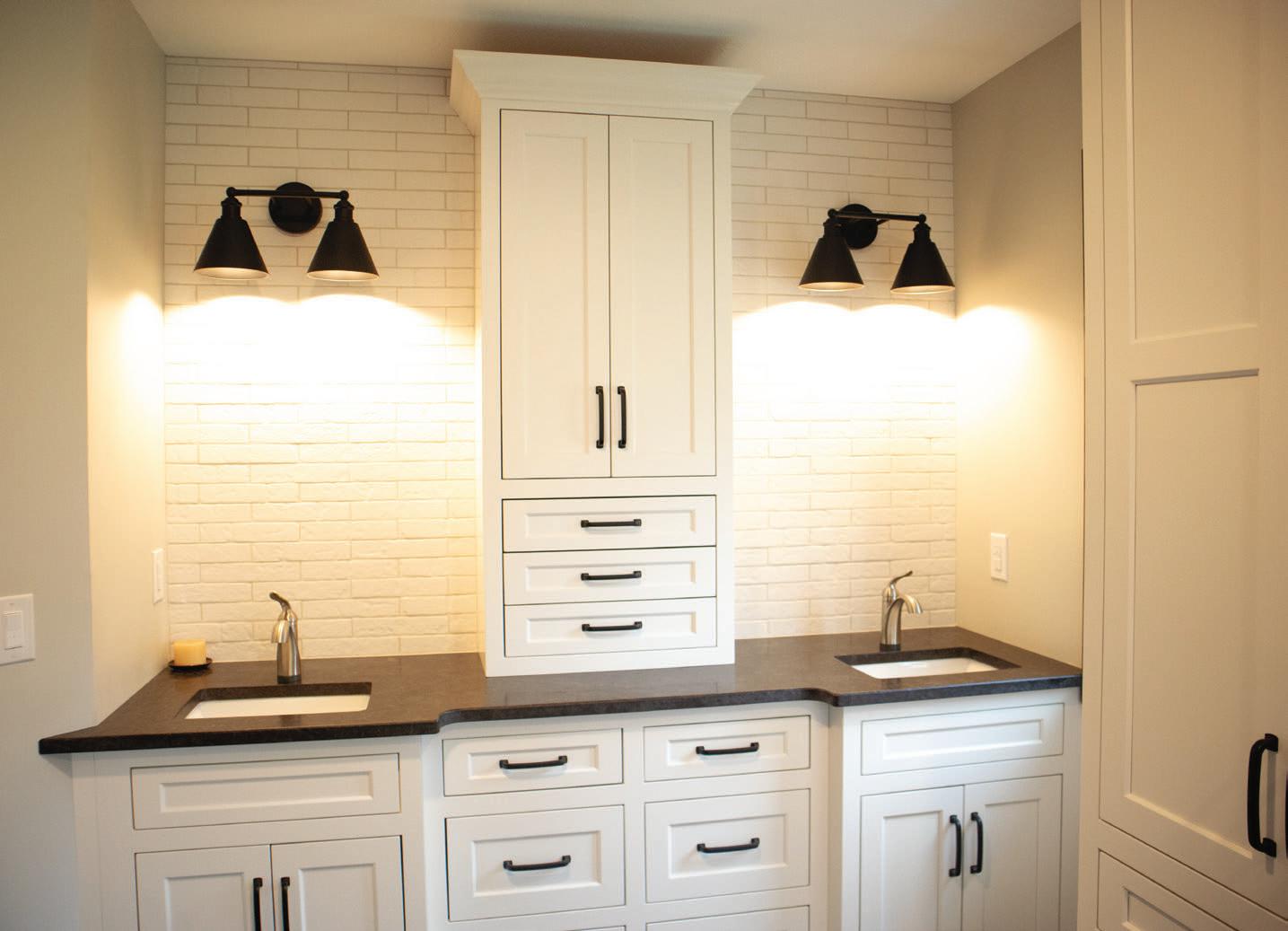
OPEN SHOWER: Before the remodel, the primary bathroom’s shower had been enclosed and was claustrophobic — complete with a ‘90s-era suctioning door. Beasley widened it, removing the door and adding a half-wall topped with marble and a glass pane.
“Water doesn’t come out, and it adds some privacy,” she says. “It adds a little something different.” The shower also features creamy white tiles, several spray controls and a marbleanchored niche cutout for easy storage, creating a clean look.
“You don’t see any shampoo bottles or anybody’s stuff when you walk into the bathroom, which is nice,” says Beasley. “It’s all hidden.”
TILE WORK: The shower floor in the primary bathroom is decorated in distinctive Moroccan-inspired porcelain tiles — harder and more durable than ceramic. The tile work features a unique Aziza
charcoal and white alternating pattern. “I liked it because it was darker, and I feel like it grounded the room,” Beasley says. The ornate tiling pairs well with leathered black countertops on the double white vanity and black hardware that contrasts with a brilliant white tiled backsplash wall.
TRIM: The wood trim, used for the baseboards as well as around the windows and door, isn’t only brand-new — it’s also customized. The handmilled white oak was brought in from Terry Lumber & Supply Co. in Peninsula, then stained dark brown to match other Brazilian chestnut hardwood in the home. “A lot of those we did in longer lengths, which shows more character,” Beasley explains. The trim’s profile is specific to its maker. “You couldn’t go to Lowe’s or Home Depot and say, I want this profile. You would have to go to Terry Lumber to get it.”
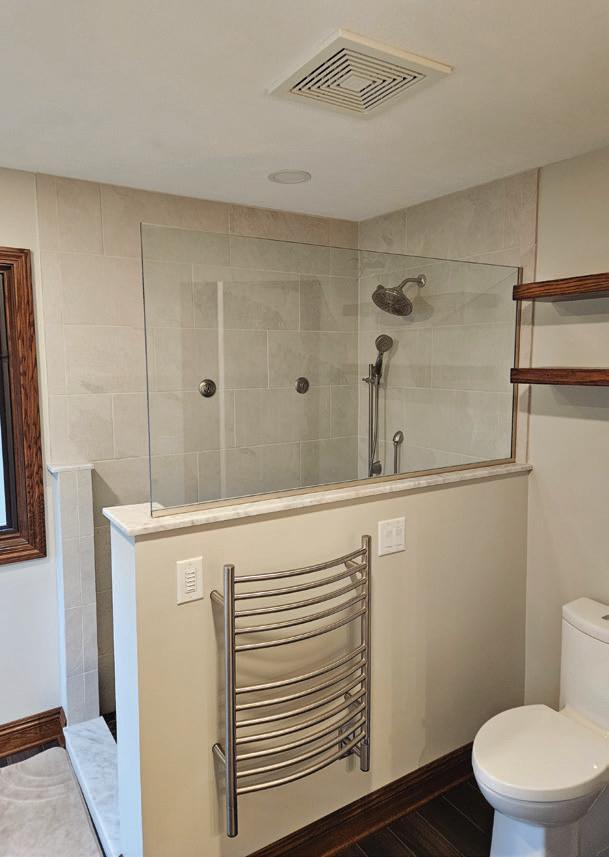
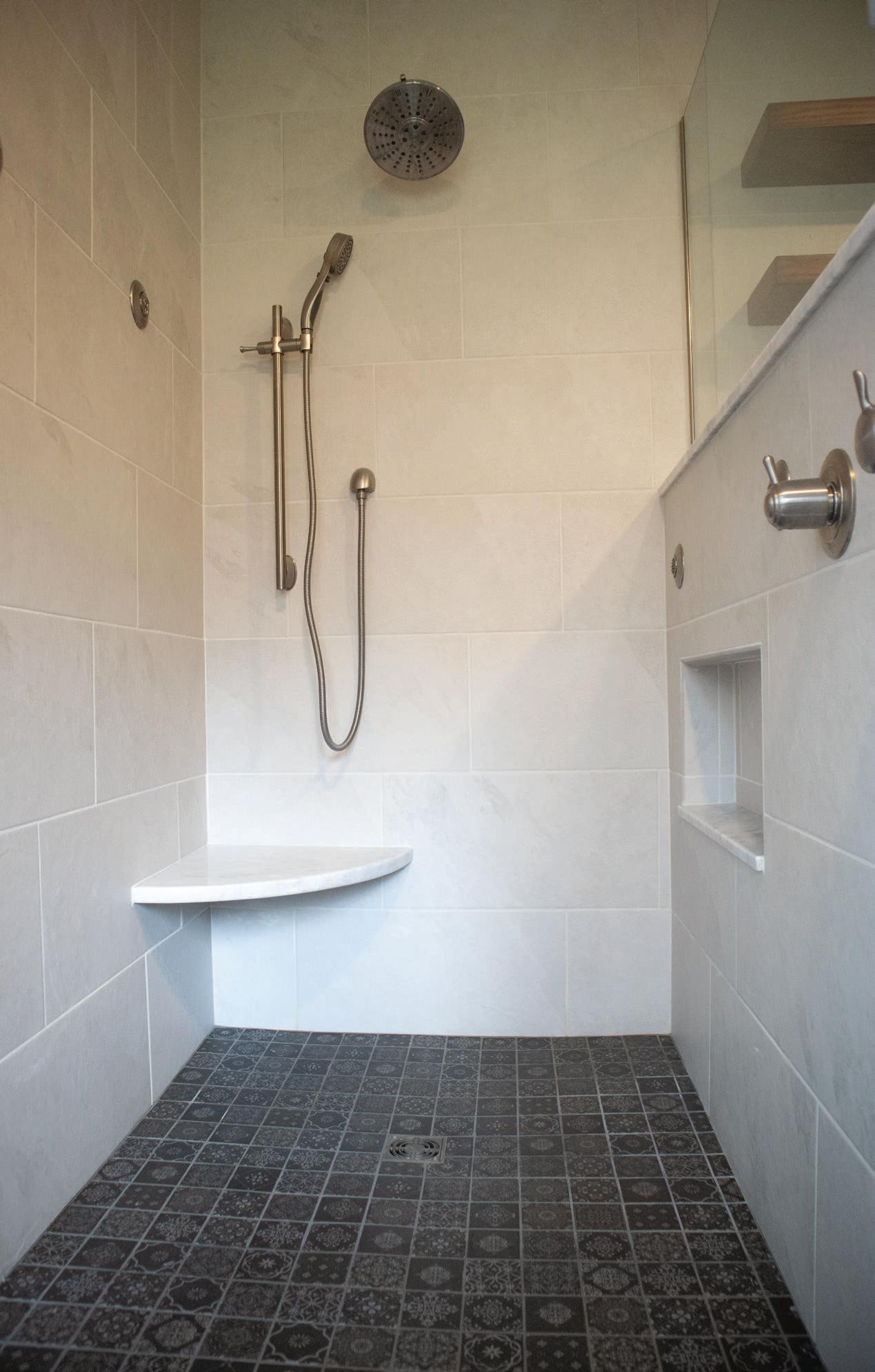

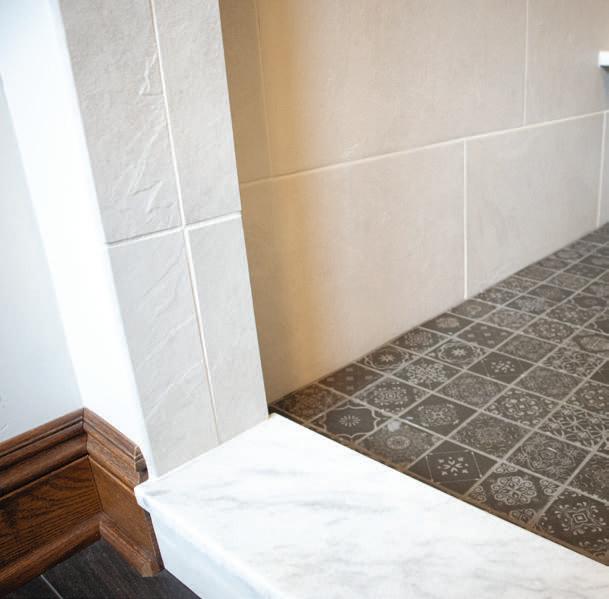
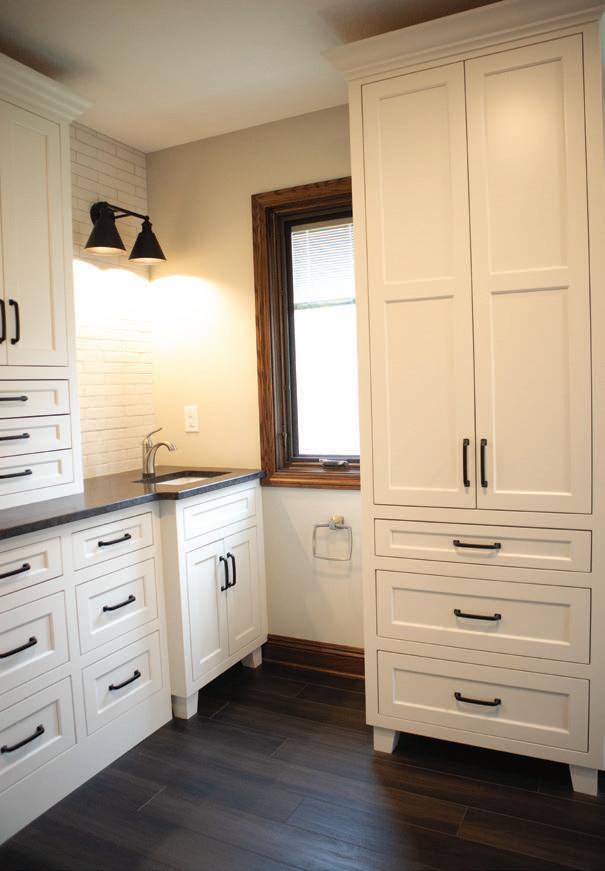
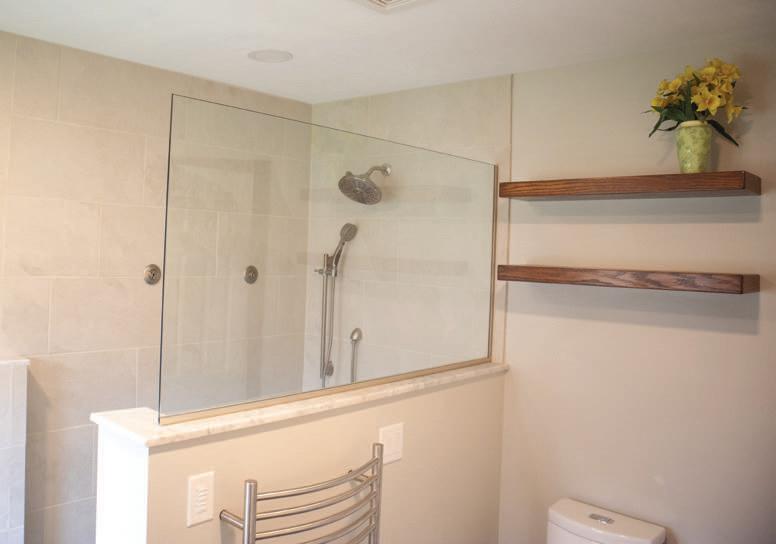
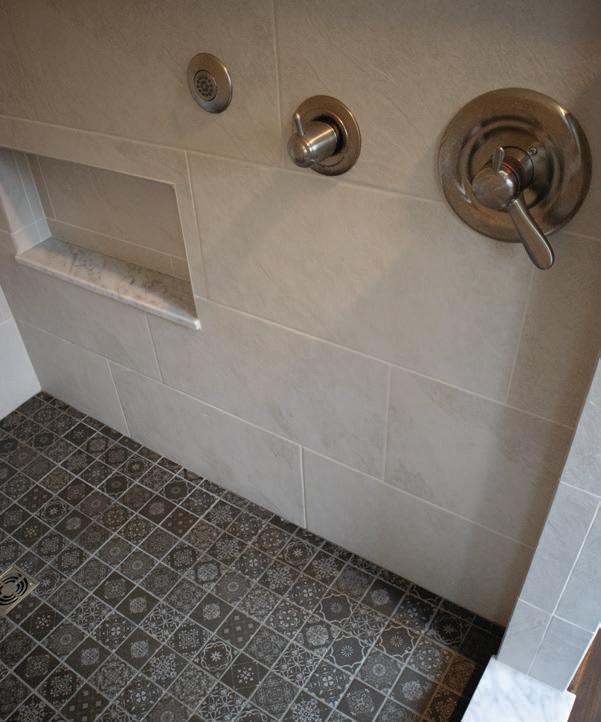


MBS INTERIORS
Make your kitchen and bath sparkle with expert designs, products and services from MBS Interiors. A full-service kitchen and bath design center in Canton, MBS Interiors offers one-of-a-kind designs that represent your style.
Getting professional help can save you funds by avoiding costly mistakes. Whether it pertains to measurements, ordering, design — if you can name it, trained and experienced MBS designers know how to deal with it.
MBS’ professional design services include cabinetry design, space planning, appliance selection, floorplan drawing, measurement coordination and dependable delivery service. MBS also offers the highest quality semi-custom cabinetry from Kraftmaid, StarMark, Ultracraft, Merillat and Mid-Continent.
Book your design consultation with MBS Interiors today, and work with one of its expert designers to create your dream kitchen or bath. You deserve to love the space you live in!
MBS Interiors, 4426 Whipple. Ave., Canton, 330-409-9343, mbsinteriors.com

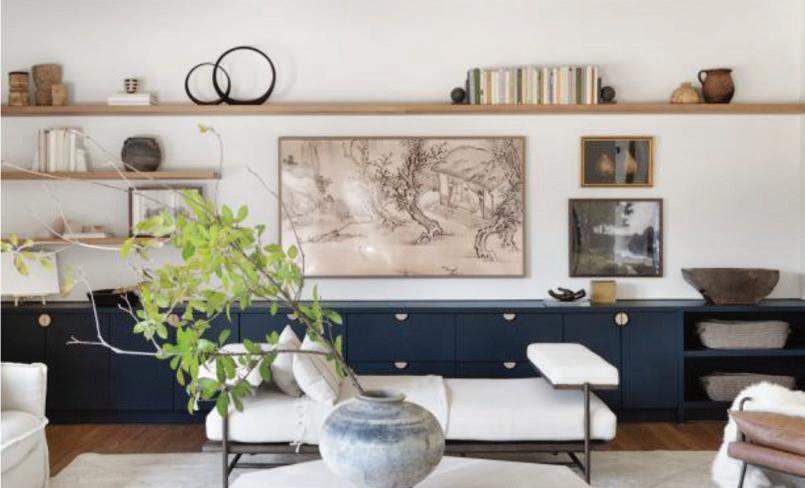
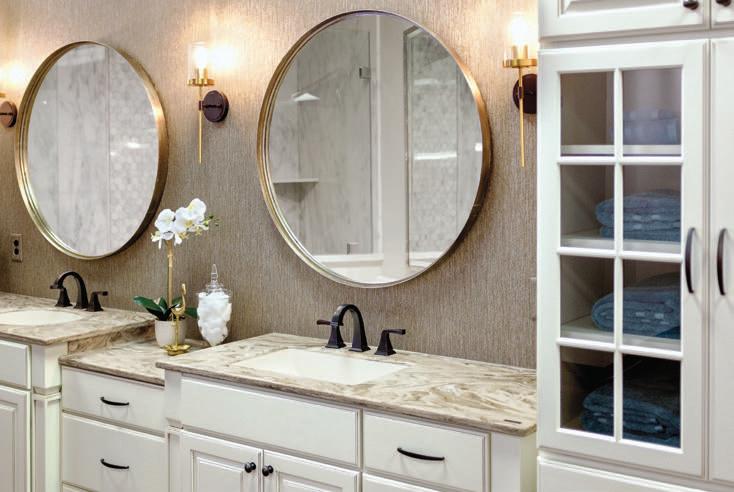
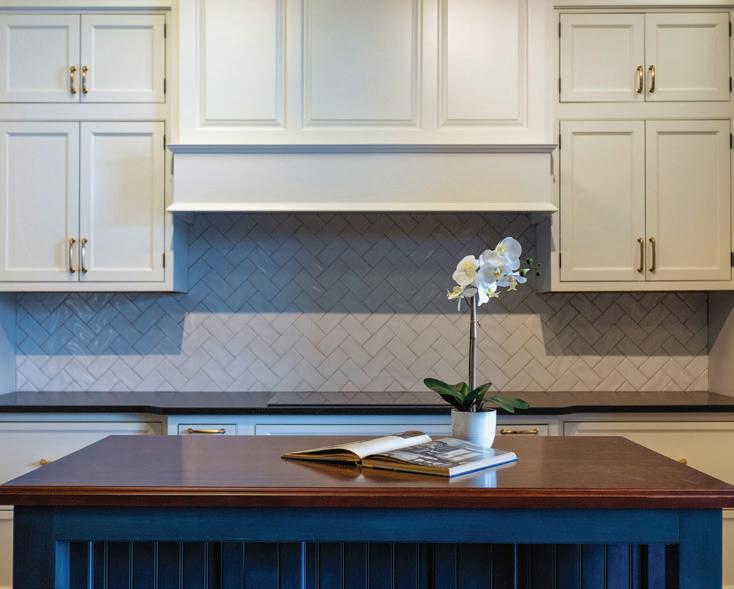
sponsored content
PUT YOUR MIND AT EASE WITH BIOPHILIC DESIGN
Biophilic design fundamentally involves the use of natural materials, natural light and plants to create a pleasant and effective environment. The benefits go far beyond the aesthetically pleasing — Biophilic design also creates rooms that enhance well-being. We are increasingly distancing ourselves from nature and spending more time indoors. We navigate the world through our senses: A room with plants, subtle wood grains and natural light puts the brain at ease.
One impactful way to introduce Biophilic design into your home is by incorporating an accent wall. These have long been used to evoke a visceral response to a room’s interior. This foundational design feature hosts floating shelves made of natural wood grain. Take advantage of these shelves to further incorporate the evercalming natural presence of plants and landscape photos. Base your design on earth tones (subdued browns, greens and blues) and expand the look with beautiful soft furnishings (floral throw pillows), jute rugs and flowing curtains, allowing a window to be the star of the show. Using techniques that evoke all the senses, our designers at the Interior Design Studio work with you to bring the unexpected to your space.
Interior Design Studio, 207 S. Court St., Medina, 330-7257623, interiordesignstudiooh.com

