ARCHITECTURE PORTFOLIO

WHO AM I
With a multi-cultural upbringing, I fostered a design philosophy centers on creating spaces that bridge people together, integrate user groups into common areas, and build connections. I believe that architecture can play a critical role in fostering social interaction and community engagement, and my work is guided by this principle.
I also incorporate the importance of light and shadow in my projects. Light has the power to shift perceptions and shape experiences. Light and shadow are gravitational forces that work together in order to achieve the underlying intent. One cannot exist without the effect of the other.
The power of natural light is a constant theme within my projects to enhance the user experience, both visually and emotionally, in order to create harmonious language.
I approach every project with a deep understanding of my clients needs, and I create spaces that are not just functional, but also spiritually fulfilling. I frequently strive to achieve this through natural light. Light is placed in the absence of form or in my building facades to create an experiential moment for the people entering that space, which is designed to be inclusive, inviting, and welcoming to all, regardless of their background or cultural heritage. By incorporating elements that resonate with different user groups, I strive to create spaces that are both functional and inspiring.
BEACON OF HVERFJALL P.3



BRONZE IDA 2022
Visitor Center + Coffee Shop
Hverfjall, Iceland
Amphitheatre + Park Savannah, USA
ECOHILL P.23 Transit Station

Sinaia, Romania
CANDELA P.33 Hotel
Atlanta, USA
PHOTOGRAPHY P.43
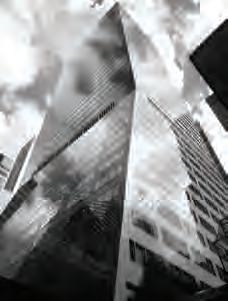 LOTO P.13
LOTO P.13
01
BEACON OF HVERFJALL
COMPETITON: Visitor Center + Coffee Shop
BRONZE - IDA 2022
DATE: Spring 2022
SITE SELECTED: Hverfjall, Iceland

BUILD-UP AREA: 448 SQM
Emerging from the dark horizon of the Mytvatn region of Iceland, the Beacon of Hverfjall, seeks to combine the traditional Icelandic landscape with local materiality. Addressing the client’s request to transform the visitor center into a place to rest, the design allows visitors to recharge and take in the view while enjoying a warm cup of coffee. The design creates a structure that captures the attention of hikers coming to and from the volcano. Interior and exterior circulation parallel with the building emerging from the site establishes a unique traversal experience. Filtered light creates an illusion of the structure surfacing like a beacon from the ashen ground. Visitors move from the moody lower lounge to the bright, open upper level café as a reflection of hiking up Hverfjall volcano itself.
In collaberation with Hazen Soucy, Allyson Moncada and Anline Milito

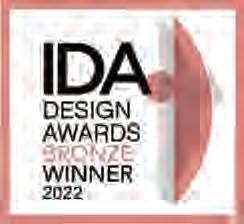



HVERFJALL CRATER 2

BEACON OF HVERFJALL 3

A
1 2 3 4 5 6 7 8 4 A
FIRST FLOOR SECOND FLOOR
LOBBY 30sqm

LOUNGE 30sqm
LOCKERS 30sqm
OFFICE 30sqm STORAGE 30sqm CAFE 30sqm EXHIBIT 30sqm 5 6 7 8
Original Form
Begin with a simple rectilinear form to allow for optimum subtractive properties
Push
Push vertical planes apart from the boundary to allow to for balance in creating merging form.
Push
Push horizontal planes apart from the boundary to allow to for balance in creating seperate floors.
Openings & Planes
Providing a merging effect by cutting openings on the facades of the form.

SECTION AA
EXTERIOR INTERIOR BEAM STRUCTURE CLERESTORY VOLCANIC ROCK JAMMING FOUNDATION

WOOD LOUVERS

GLAZING
VOLCANIC ROCK JAMMING
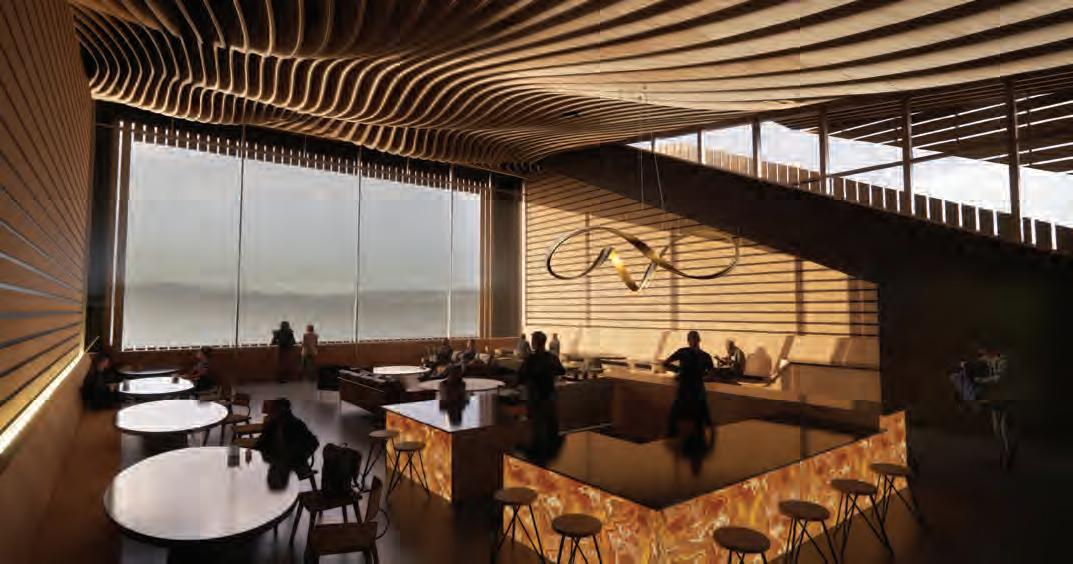

Experiential Narrative

I am surrounded by icy fields of gray rocks. The air is cold and windy as dark clouds gather above the horizon. The climb is steady towards the entry of the building, where the glow of light from within guides me inside. The Visitor Center is a Beacon, cutting through the fog. The smell of coffee engulfs me as I enter the building and I am greeted by a lounge with a fire place. I move forward, releasing my rucksack from my shoulders and place it down. There is a storage room where I stow away my belongings, before I make my way upstairs. I emerge from the earthy lower lounge to the open second floor. Once upstairs, I am welcomed to a steaming cup of coffee from the bar. The atmosphere is warm and inviting and my gaze follows the topographic wood panels on the ceiling references the terrain of the volcano. I walk towards the large window, staring out at the Hverfjall crater as snow begins to fall outside.

LOTO
RENAISSANCE OF DAFFIN
PROJECT TYPE: Park
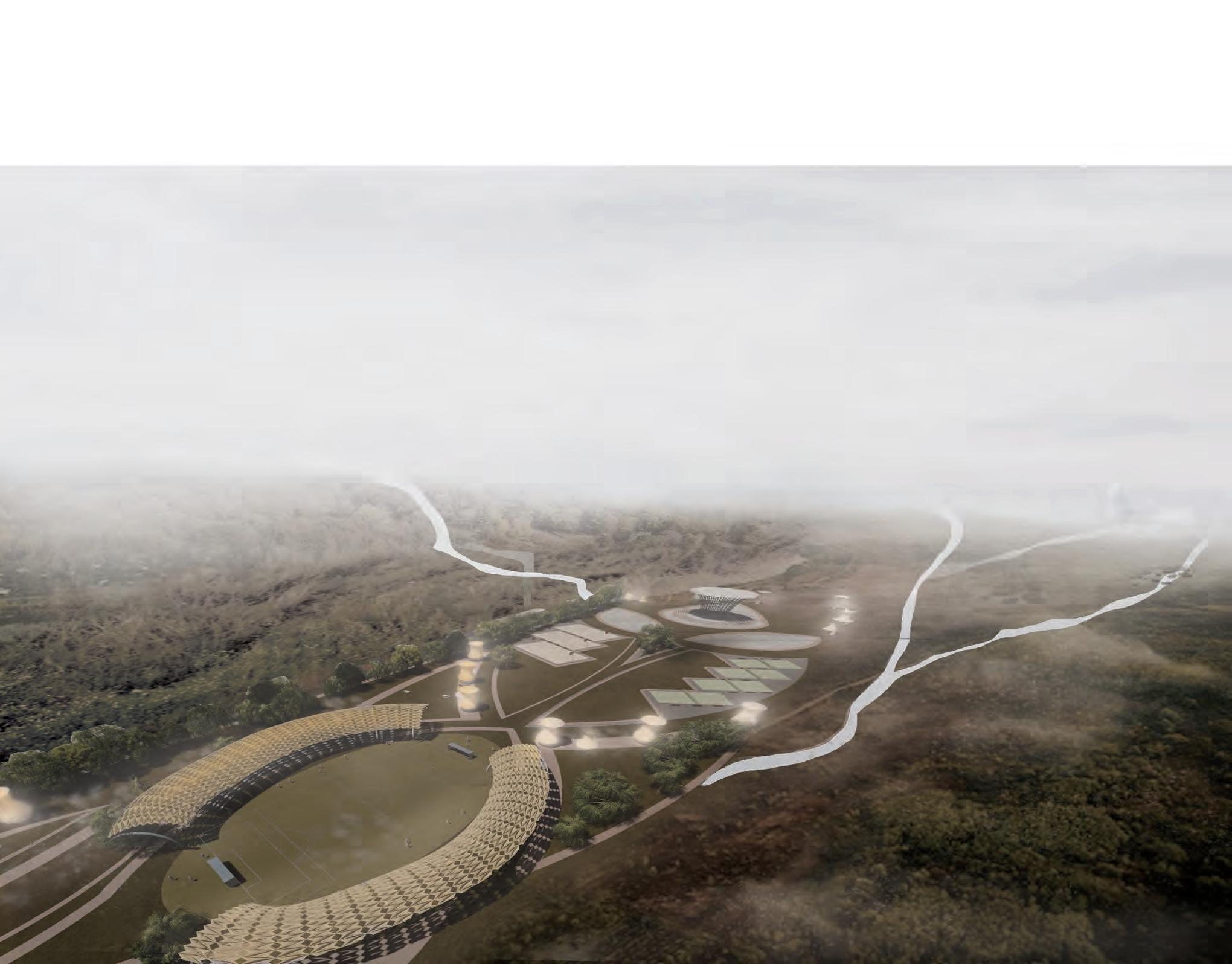
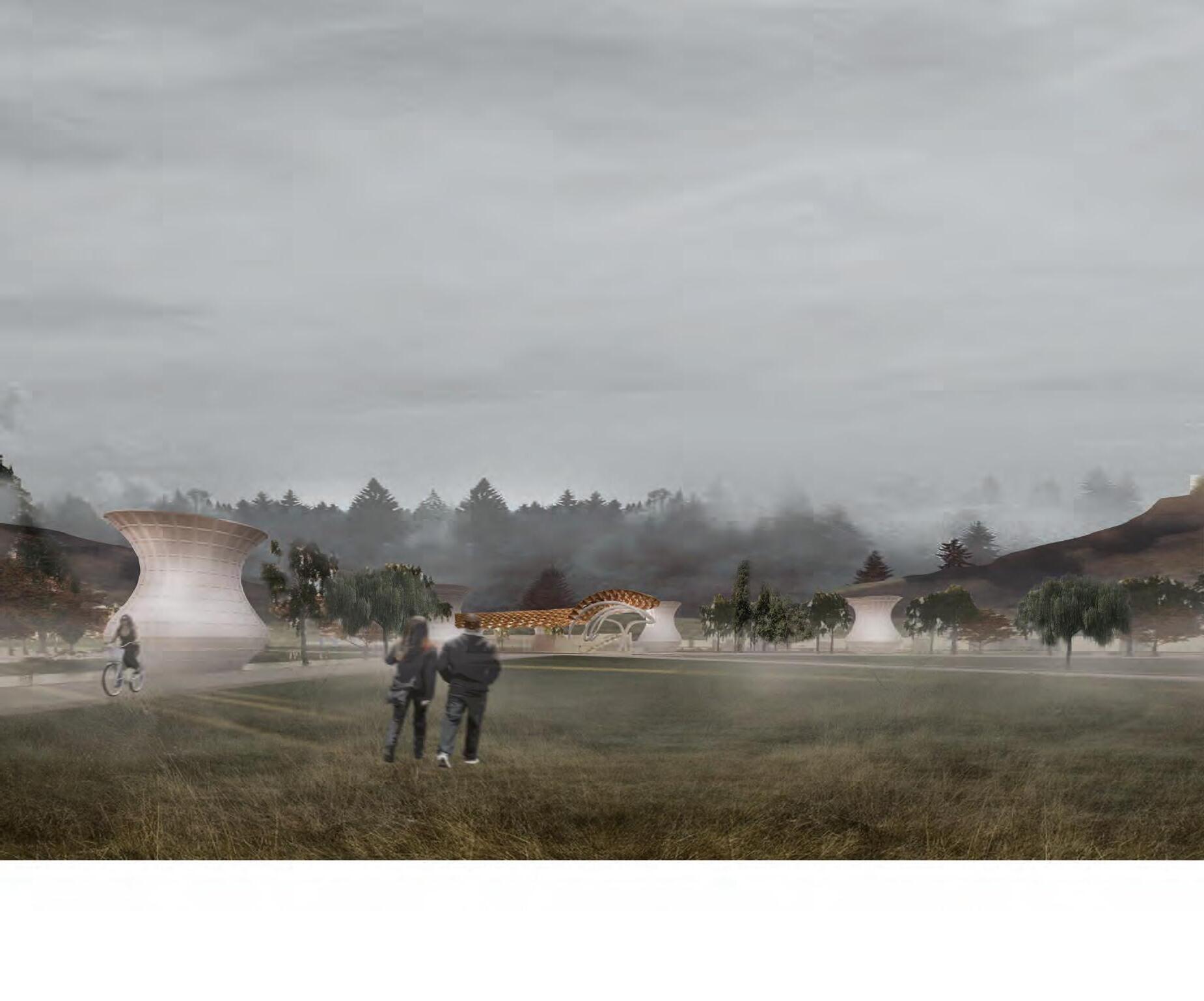
YEAR: Winter 2022
LOCATION: Savannah, USA
BUILD-UP AREA: 92,000 SQF
Loto derives from the desire to create an elegant experience between the natural presence of the existing landscape and the structural steel system.The purpose was to produce a place that enables the experience of the prevalent conditions of the site and the program where the design is conceived first as an urban landscape that implements and bridges a series of steel structures, distributed around Daffin Parks new urban plan. Rather than creating a new urban context, the goal was to revitalize existing programs and enhance visitor comfortability and mobility throughout the site. Thus, the Renaissance of Daffin Park centers around the revitalization of sport and park programs by introducing new spaces and re-organizing existing ones. The Park represents the ideas around the renaissance age of rebirth and bringing an elegance to the once over-built, under-populated park.
Rhino, Grasshopper, Revit, AutoCAD, Lumion, Illustrator, Photoshop




Pedestrian Pathways + ADA Accessability
Bleachers
Football Field
Water Collection + Filtration + Storage

Food +Bonfire
Basketball Courts
Tennis Courts
Retention Ponds

Amphitheatre
Solar Panels + Solar Lighitng
Pedestrian path
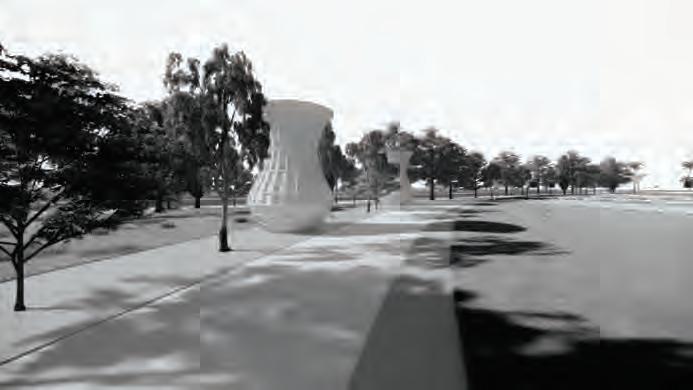
Production of program where the design is conceived first as an urban landscape that implements and bridges a series of steel structures, distributed around Daffin Parks new urban plan.
Working as a uniform system, coexisting to aid one another, rather than working against.
 Bleachers with roofing system
Bleachers with roofing system
Roof-catchment system: angled funnel allows for more rain water collection due to expansion of surface area.




Allowing for heat reduction and reduction of humidity through circulation and creating fresh air. Distributed Jugs throughout the park.
Flat Surface of roof allows for optimum solar radiation retention on Solar Panels. Providing wireless internet back to local neighbourhoods and charging stations for present Park visitors
Roof Follows Evaporative Cooling
Self-Sustaining approach from angle of roof skin surface. Angled nature allows for rain water to flow down with shading, while simultaneously allowing natural air to come through, performing cooling system throughout bleachers

Fillet Weld Connection
Gutter and Footer Water Feature
1. Toe 2. Fusion Zone 3. 1/2 ‘’ Leg Thickness 1. Cast Concrete Footer = 4000 psi 2. Void Cutout For Water Flow To Grade 3. Steel Column 2. 1.
2.
3.
1.
1.
2.
3.
1.




03 ECOHILL BRIDGING SINAIA
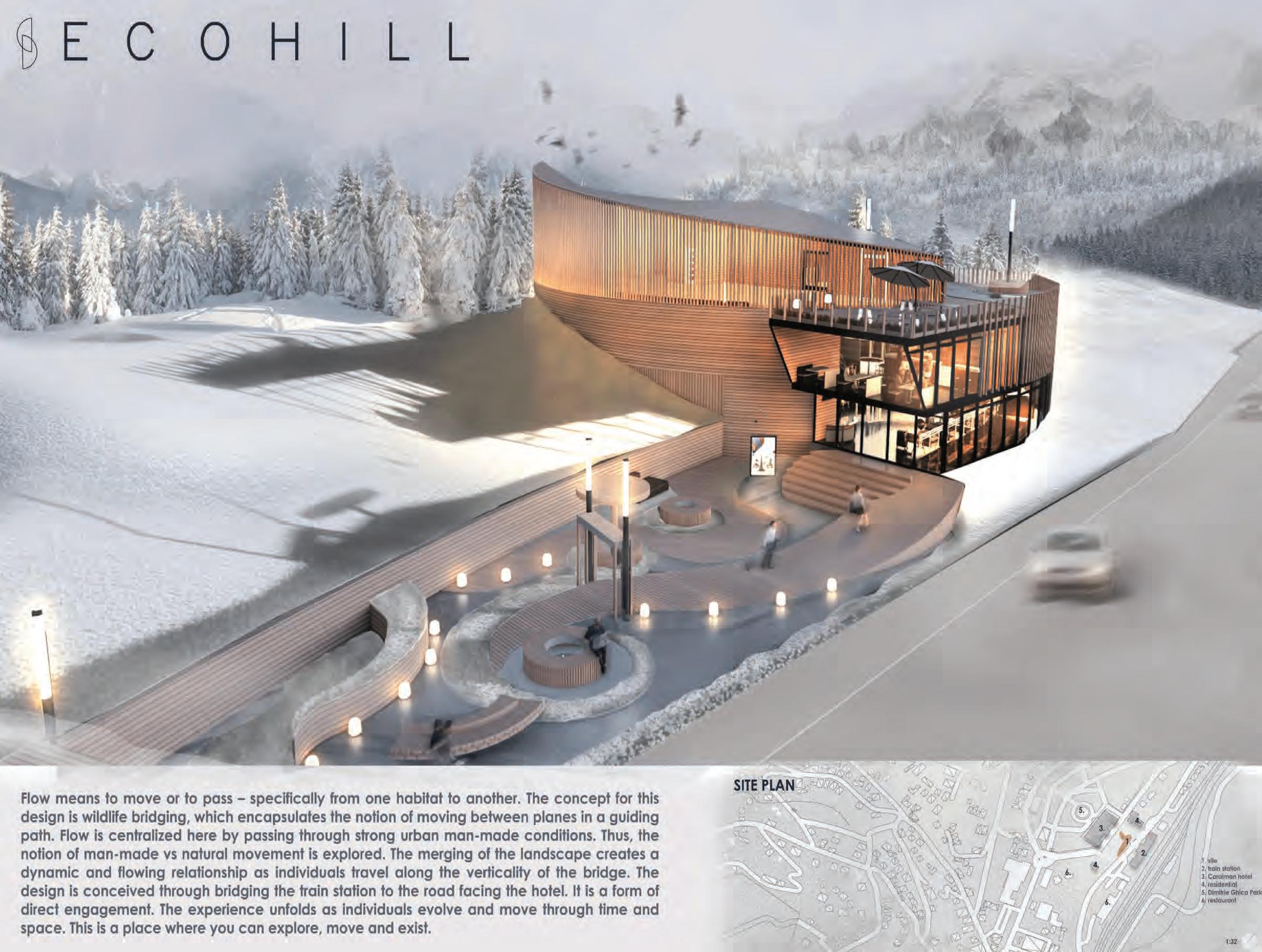
PROJECT TYPE: Transit Station
DATE: Winter 2022
SITE SELECTED: Sinaia, Romania
BUILD-UP AREA: 25,000 SQF
The concept for this design is wildlife bridging, which encapsulates the notion of moving between planes in a guiding path. Flow is centralized here by passing through strong urban man-made conditions. The merging of the landscape creates a dynamic and flowing relationship as individuals travel along the verticality of the “bridge”. The design is conceived by bridging the train station to the road facing the hotel. The experience unfolds as individuals evolve and move through time and space. This is a place where you can explore, move and exist.
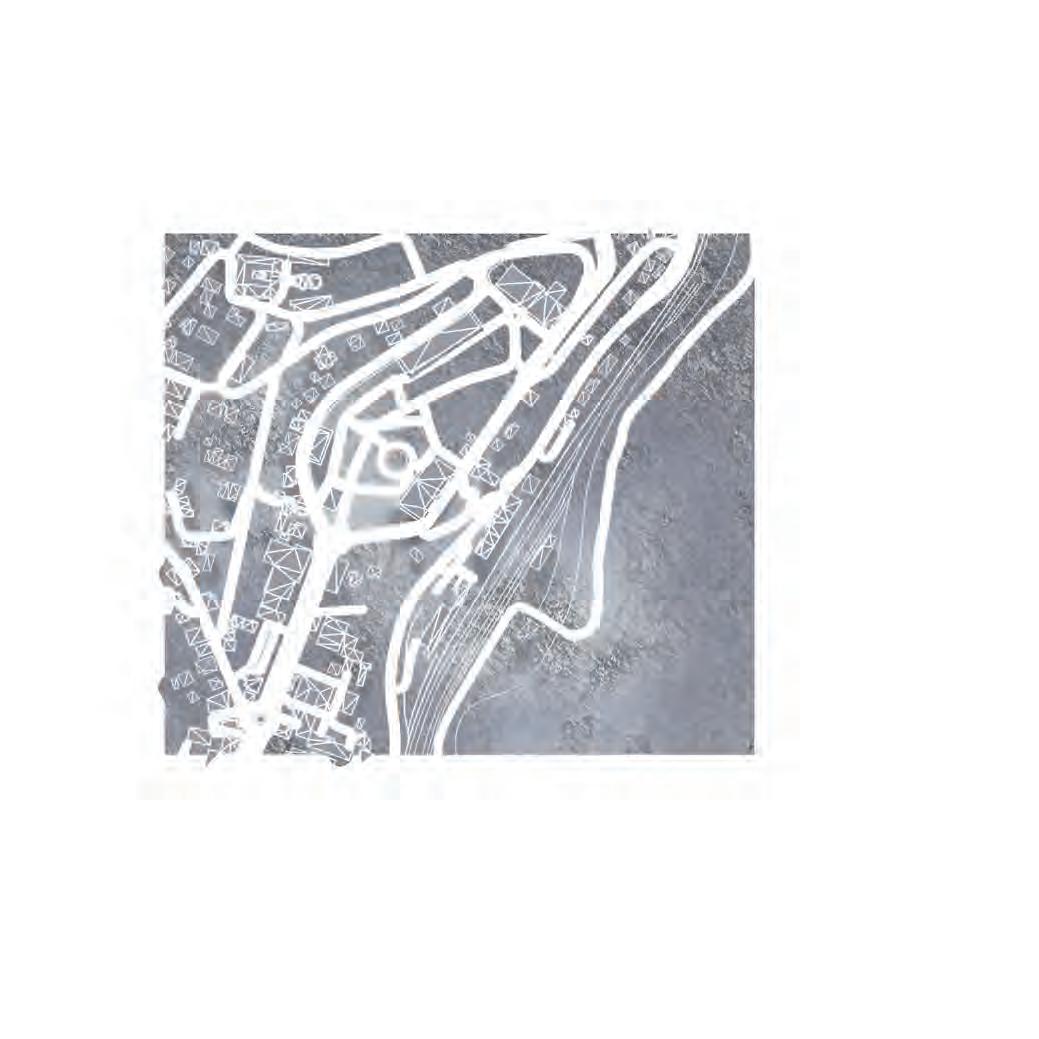

AutoCAD, Revit, Sketchup, Illustrator, Photoshop,



Focal Points



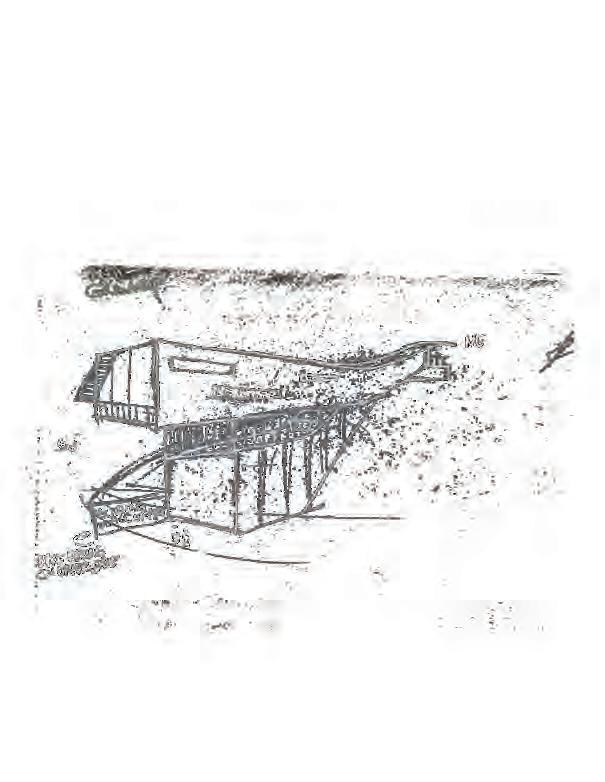

Looking at complete access to views and sun. Advantage of site angles in order to create the right language to communicate to visitors through

Flow + Movement




Looking at forms of transportatio routes accessing the site. Through pedestrian and vehicular circulation in order to determine best points of pedestrian access.

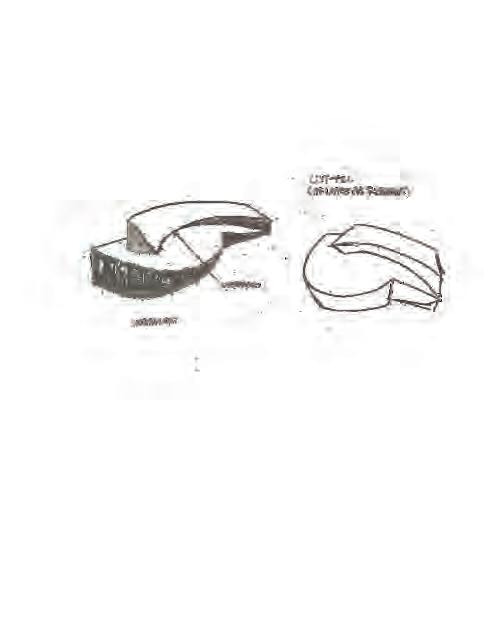





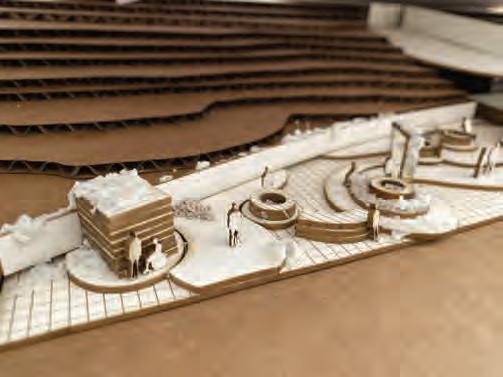
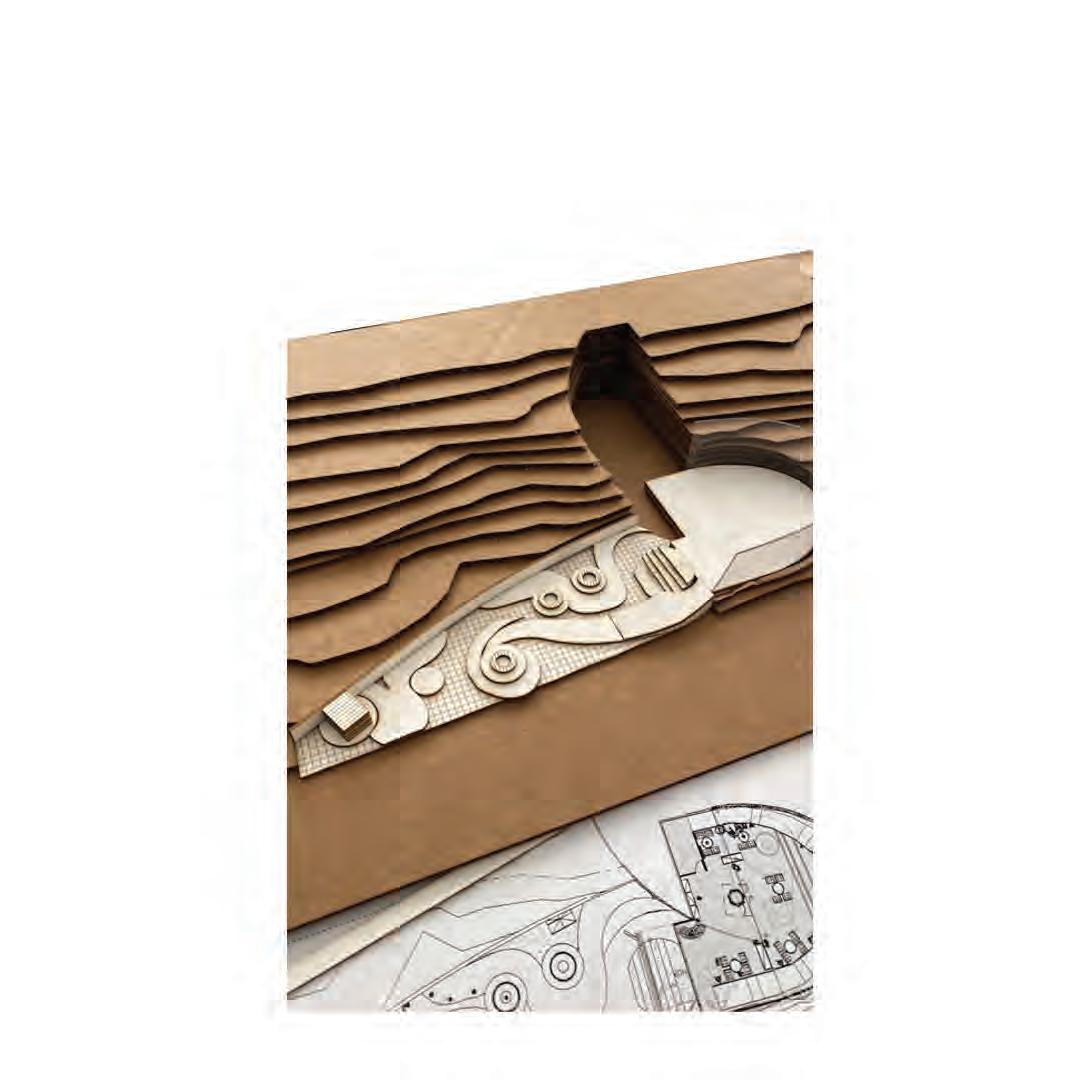





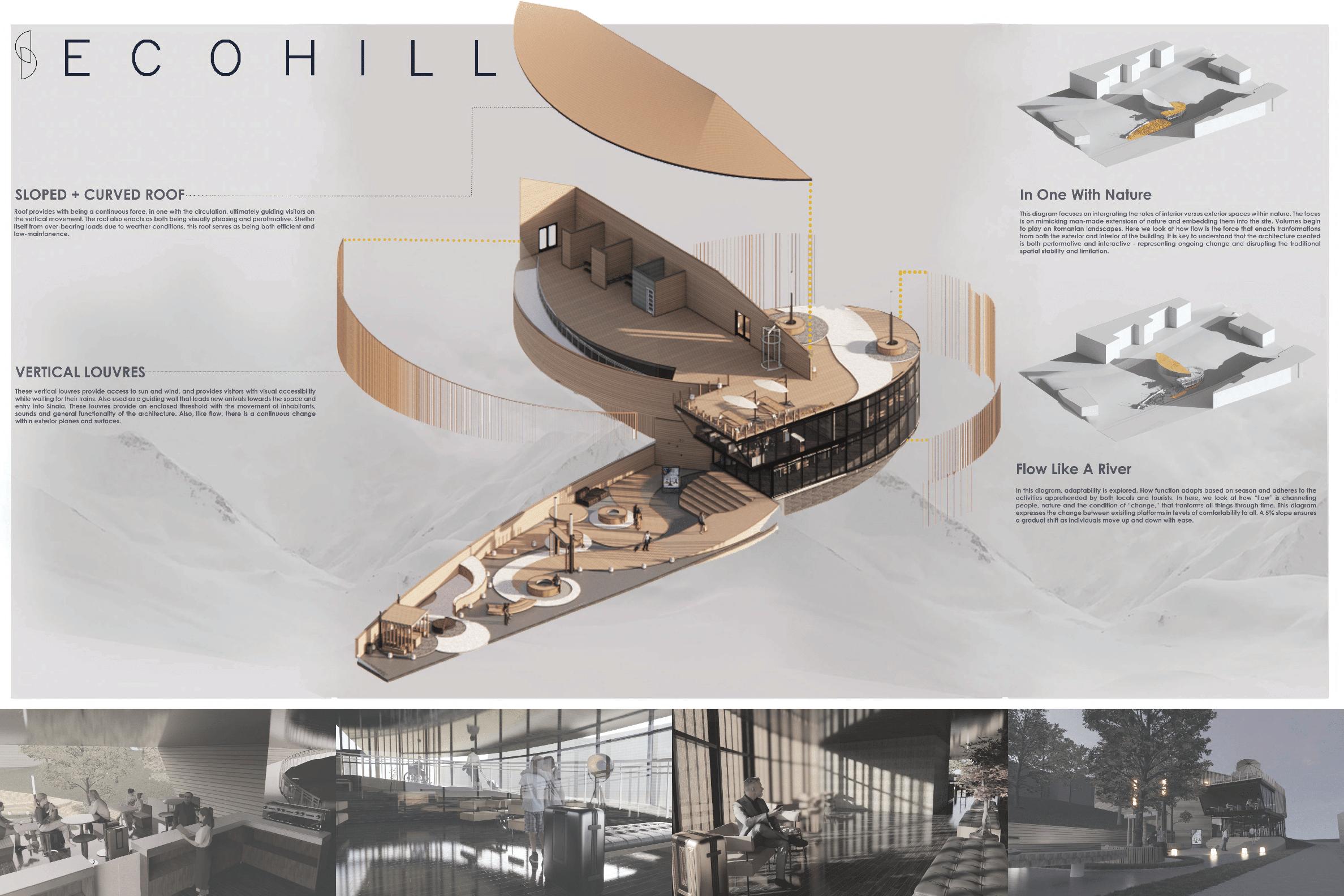



04
CANDELA WINDOWS OF OPPORTUNITY
PROJECT TYPE: Hotel


DATE: Fall 2022
SITE SELECTED: Atlanta, United States
BUILD-UP AREA: 60,000 SQF
The hotel is centered around the translation of views through light and spatial organization in order to promote a sense of gaze and glance. The theme of the hotel responds to views between exterior and interior spaces with light guidance in order to enhance visitor and pedestrian interaction. Visitors experience the space like a mirror, by looking in or looking out. This allows for visual opportunities of interest. The structure itself enhances the sense of gazing and glancing through the use of solid bamboo walls or frosted curtain walls.


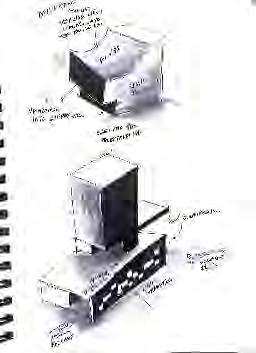


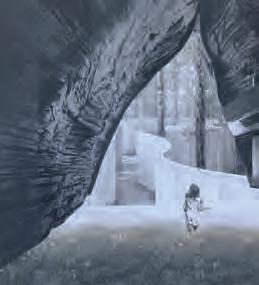
 Paper Collage #2
Paper Collage #3
Paper Collage #2
Paper Collage #3
Original Form
Starting off with simple rectilinear form for optimum subtractive properties
Push
Push planes back from boundary to create hybrid spaces that allow to for balance in light and space
Gaze vs Glance
Local Downtown Atlanta site location includes a multitude of parking lots, restaurants and local markets. Site specific programs that are missig in the immediate vicinity include a hotel with a built-in enteratainment
Openings & Planes
Providing a floating effect by creating openings on the first level.
Views
Creating hybrid spaces in order to create unique view accessibility with multiple angles.

Extrude
Unify the interior corners through progression of space in order to continue language throughout building
Lightings
Transmitting light through in and out of the building. Creating exterior views through interior light.



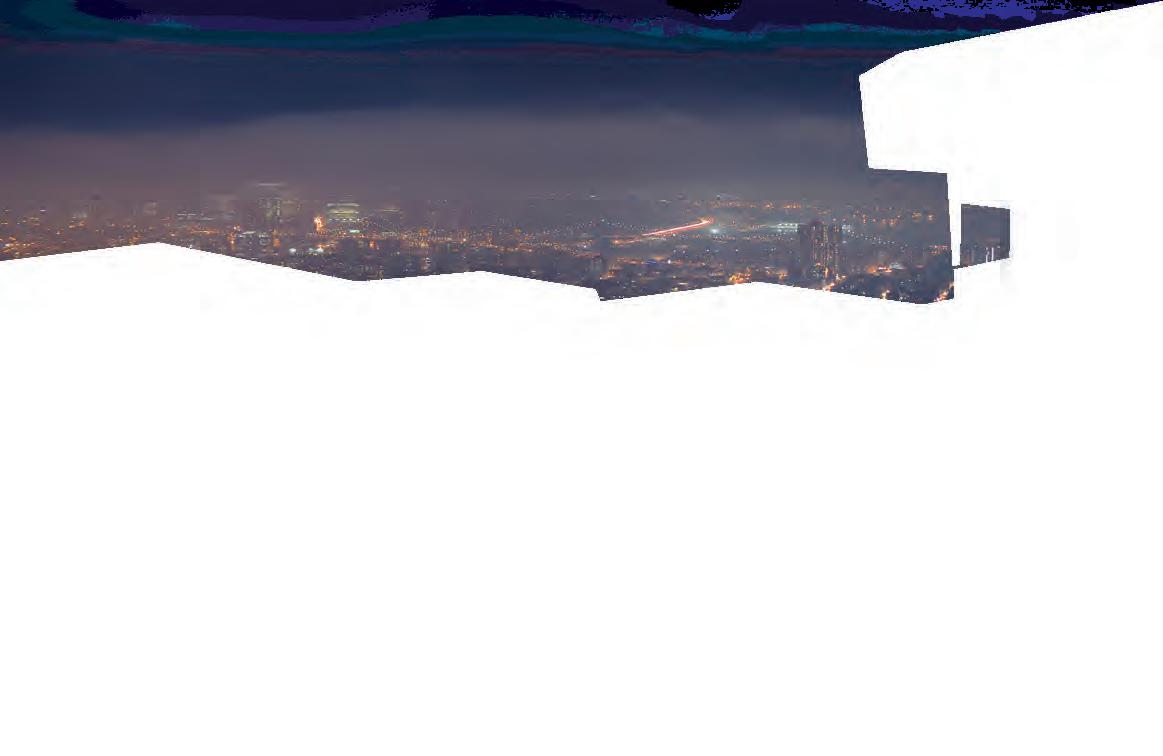

6’’’ COLD FORMED LIGHT GAUGE STEEL EXTERIOR GYPSUM SHEATHING
NON-PERMEABLE WATERPROOFING


4’’ EXTERIOR SEMI-RIGID INSULATION

WINDOW WALL

Curtain wall 4’

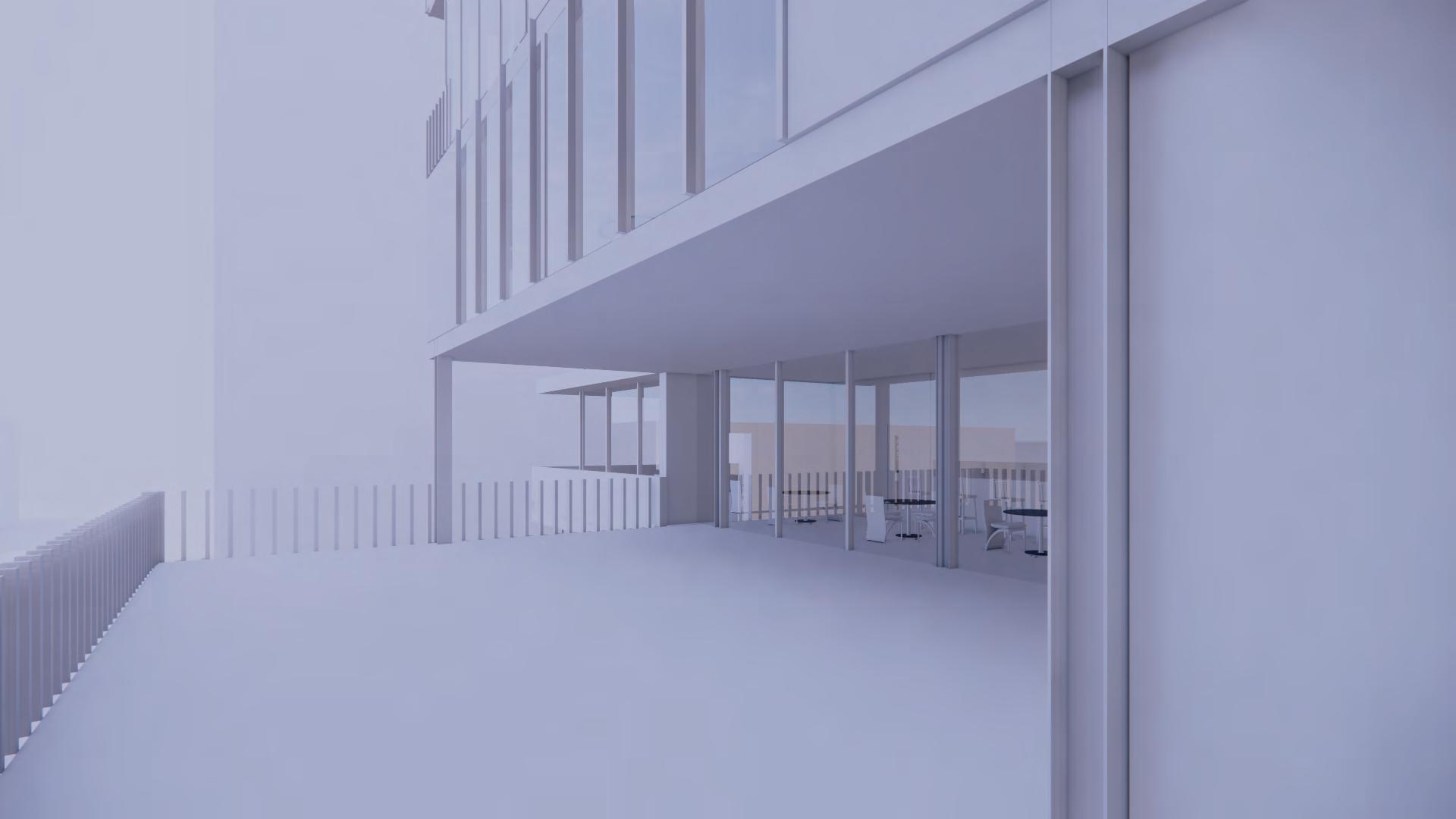

Joists 2’ O.C
Wide flange W12 x 26
WWF-Welded wide Flange-Column
WWF 18 x 152
WWF 14 x 128
Wide flange W12 x 26
Louvre system

PHOTOGRAPHY
Chiang Mai, Thailand
Girl photogrpahed in a rural village three hours from Chiang Mai. Behind her is the wooden house she was born in becuase the closest hospital is two hours from her village.
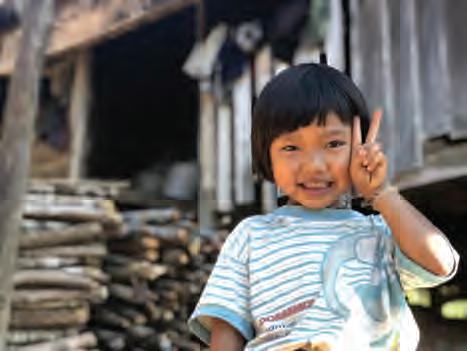
Chiang Mai, Thailand
Two brothers candid shot as they laugh at the photographer making silly faces. Not captured in the shot are the machetes they are holding. Behind them is the orphanage they were raised in.
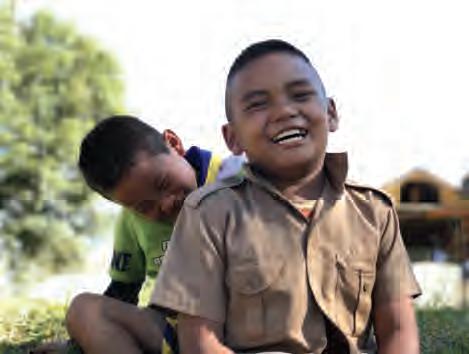
Chiang Mai, Thailand
A group of school girls wave at the photographer, on their way to school. They are two hours away from Chiang Mai. Behind them is their six-room school that rests on a steep hill.
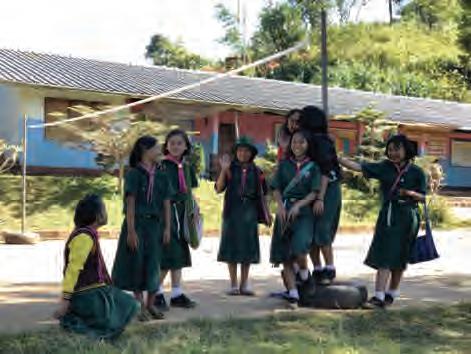
Shanghai, China
A quaint market place near downtown Shanghai, on a rainy day. The marble flooring reflects light coming from interior shops, creating a world of color and light for pedestrians.
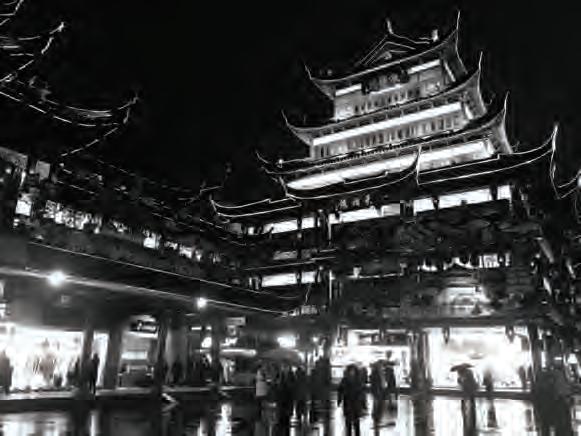
Manhattan, NYC, United States

Marble and glazing facade reflects the light, creating an interesting mosaic of the cloudy sky for pedestriads and on-lookers.The harsh contrast between the two building facades is formed by the glare coming in from the right side.
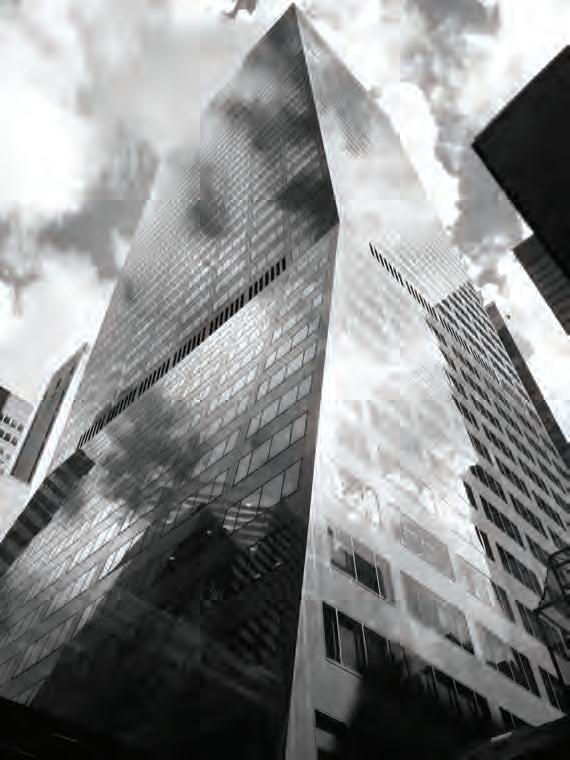
Abu Dhabi, United Arab Emirates
Visitors at the Louvre Abu Dhabi museum. Light comes into the shaded courtyard, creating specks of light patterning on wall and floor planes. It is interesting to see the light shift depending on the time of day.
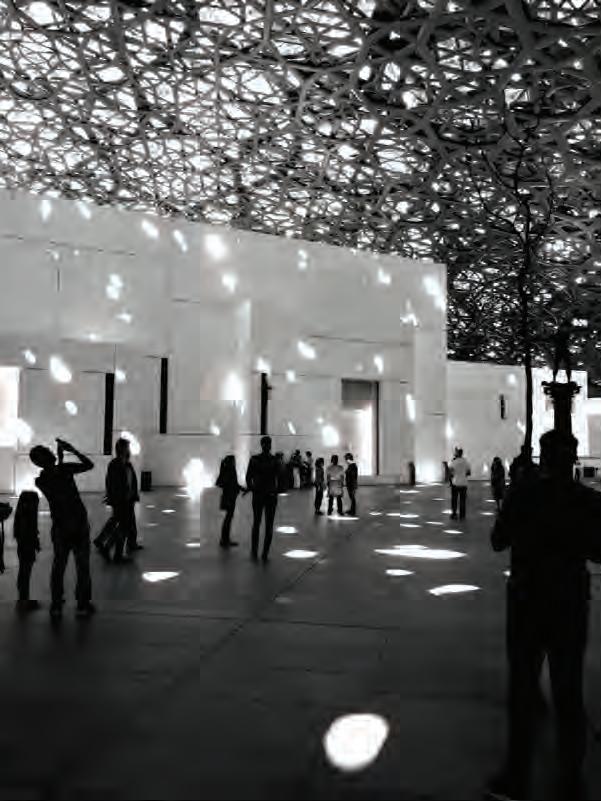
Zagreb, Croatia
Saint Mark’s Church rests on a hill in downtown Zagreb, allowing light to hit the tiled-roof from all angles.

