architektonické
architecture

architektonické
architecture

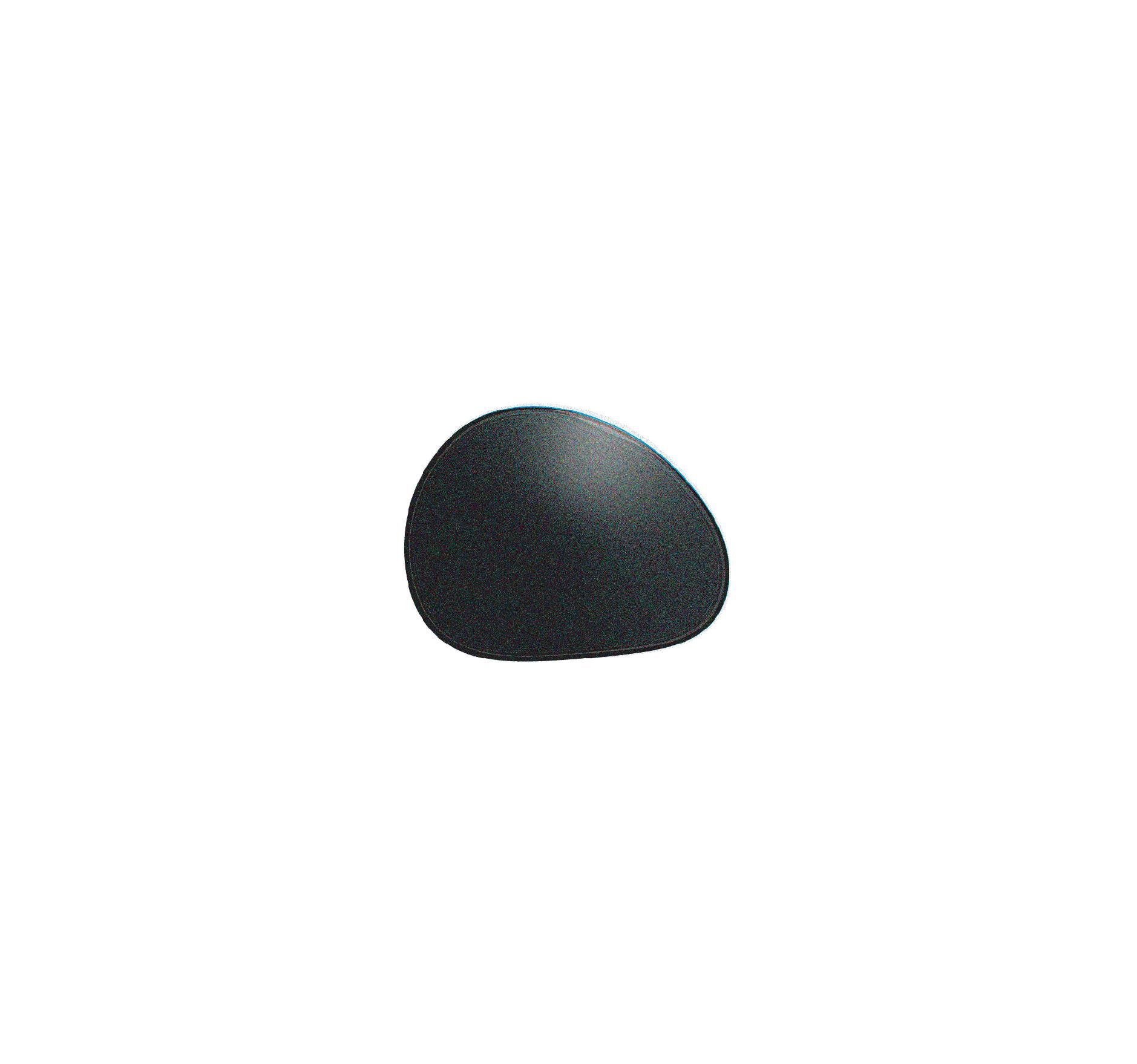

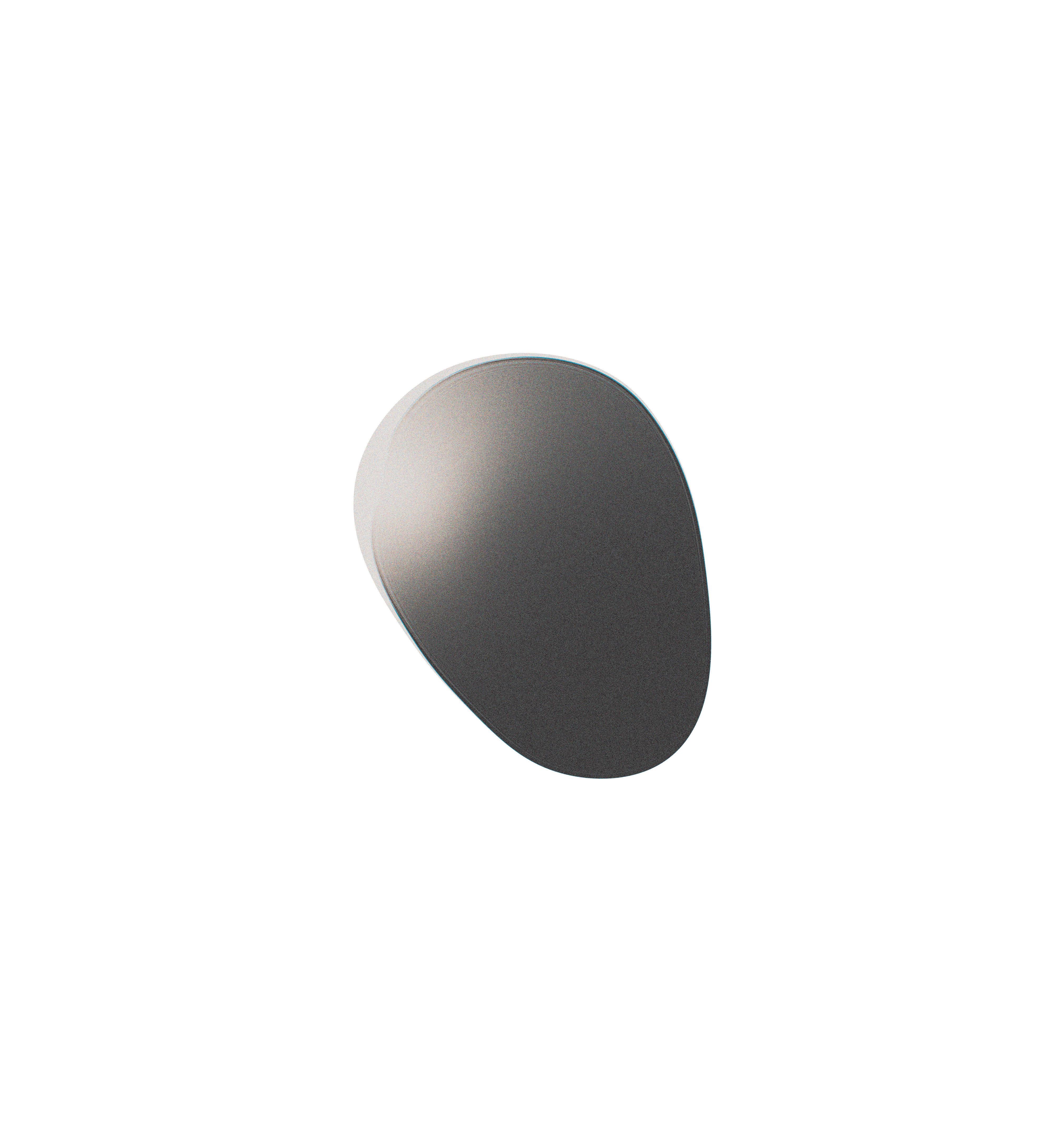

03 September 2001
Komárno, Slovakia
a.konc2001@gmail.com
+420 723 647 451 studiokonc

I am an architecture student with a deep passion for design and creating spaces that have the power to resonate with people and enrich their everyday lives. I consider myself a lifelong learner, committed to continuously acquiring new knowledge and improving my skills. My natural curiosity has never let me down and continues to drive me forward.
Years of engaging in sports, especially basketball, have taught me to appreciate the value of a great team. I strive to apply this principle to all areas of my life, including my professional sphere, where I aim to be a reliable and effective team player.
As I progress on my architectural journey, I am becoming increasingly aware that my goal is to create innovative and creative designs that can positively impact not only individuals but society as a whole.
2021-
2016 - 2020
WORK EXPERIENCE
2022 - 2023
2023 - 2024
Czech Technical University in Prague, Faculty of Civil Engineering, program Architecture
High School Ľ.J.Šuleka Komárno
Studio BORCI
Intern architect |duration - 14 months
Pordesi/Domesi
Intern architect |duration - 10 months
Timarr
Intern architect |duration - 10 months | HomeOffice
ACHIEVEMENTS
Competitions
School awards
MORE...
Competitions
Finalist - Schindler's Ark / InspireLI
Ranked among the top 30 of 150 submitted projects worldwide
5x Yellow card / FCE CTU
Award for one of the Best semestral Projects
Realizations
SKILLS
Software
Scholé in the High Tatras / Xella Exhibition of the project at the local museum
Stavby s vůní dřeva (Buildings with the scent of wood) Participation in the 2022 and 2023 editions
Designed the interior of Kamarum Brewery in Komárno, Slovakia

Language
Other Autocad
D5 Render
+ Word / Excel / PowerPoint
Slovak / Czech / English / Hungarian

Drawing / Graphic Design / Physical Models
Schindler's Ark: Museum of Survivors
Scholé in the High Tatras
Revitalization of a historicallysignificant site in the village of Brněnec. The proposal includes the creation of a dignified memorial for survivors (Museum of Survivors) and the preservation of the legacy of Oskar Schindler’s camp.
Development of a theoretical,conceptual, and urban-architectural study based on a reflection on the development potential of a district of the town of Vysoké Tatry – Starý Smokovec.
Architectural proposal for a new residential building intended for both families and seniors, situated in a development area of a Prague district, aiming to create a comfortable and modern living environment for all residents.
Country housing: Cottage Mokrosuky
Design of a group of buildings intended for second homes / recreation in the small Šumava village of Mokrosuky near Sušice, with the aim of exploring the potential for future urban development of the settlement.
"The aim of the urban and architecturaldesign is the revitalization of a historically significant site in the village of Brněnec. The proposal includes the creation of a dignified memorial for survivors (Museum of Survivors) and the preservation of the legacy of Oskar Schindler’s camp. At the same time, it focuses on shaping the northern area with a commercial center and educational facilities, while the southern part is planned for the development of sustainable housing for families and seniors."

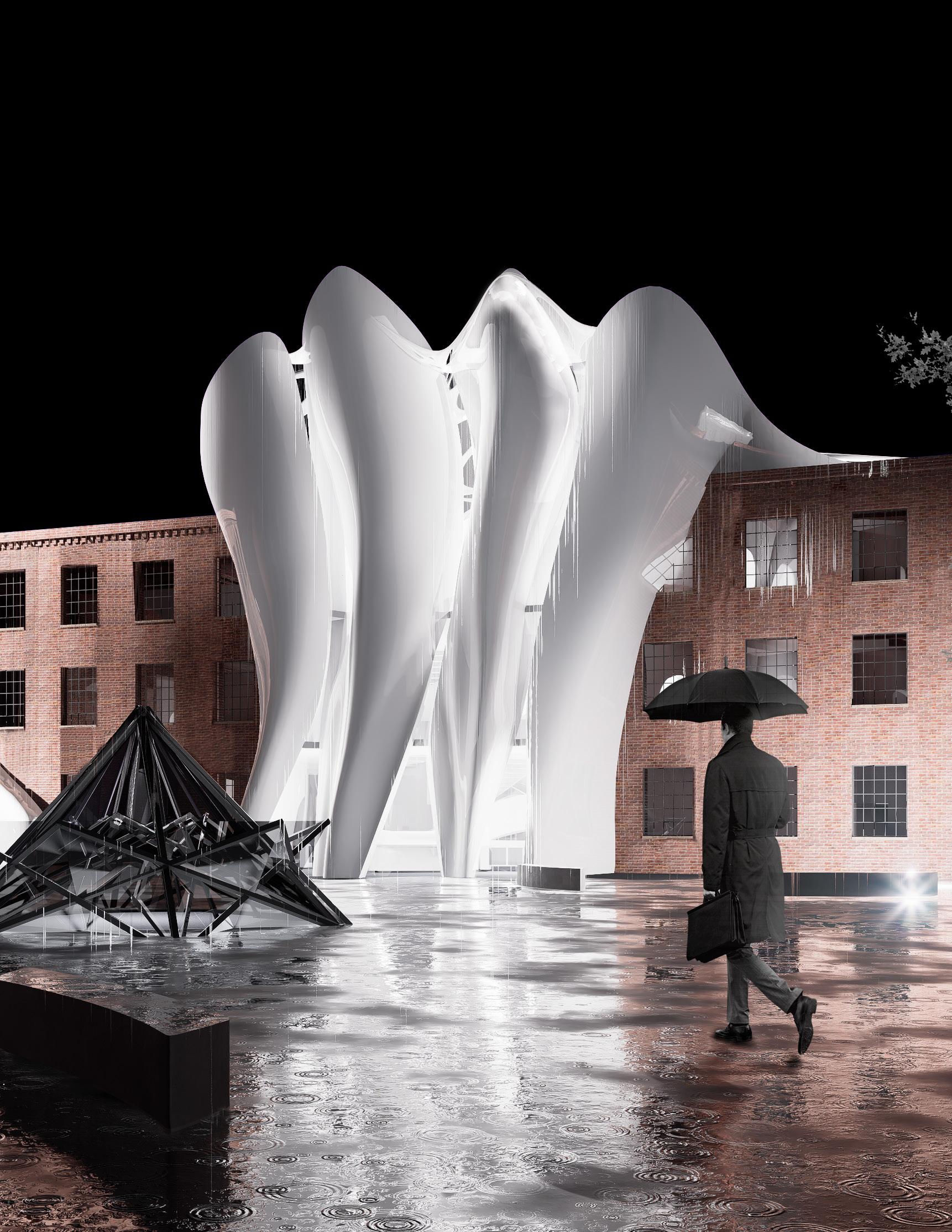
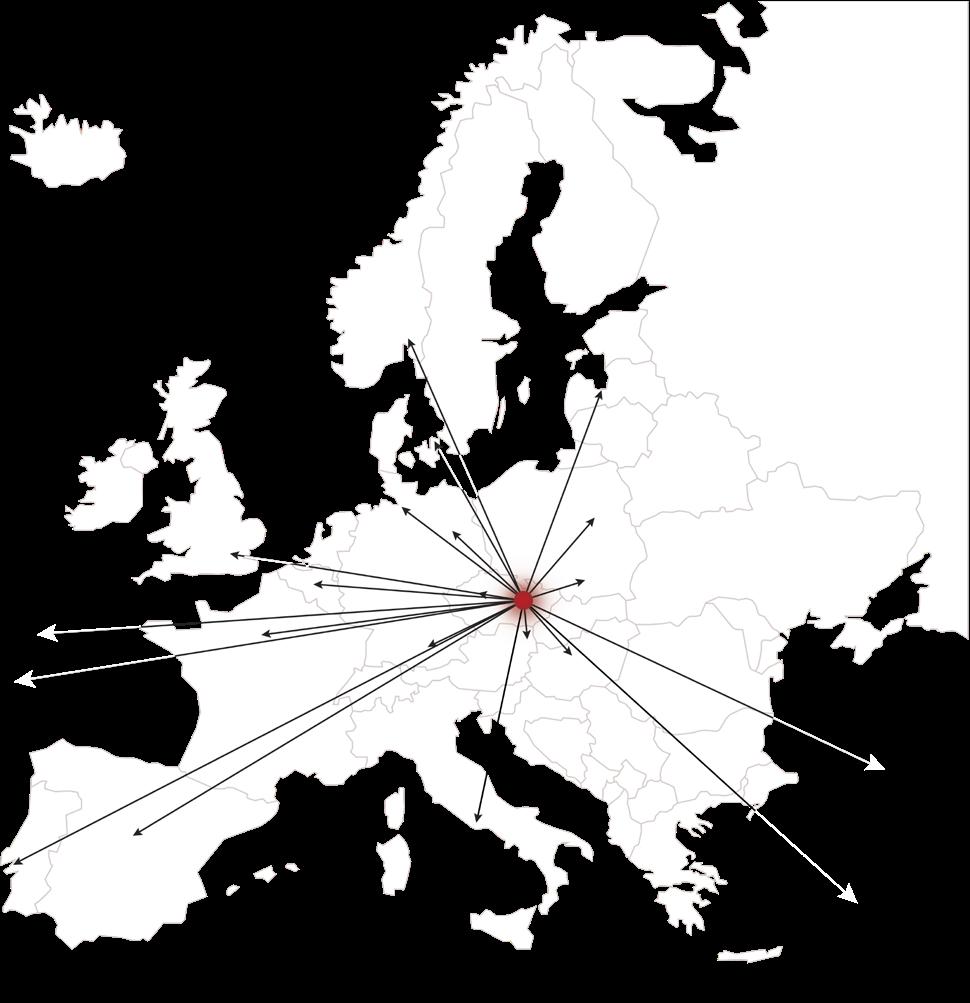


Schindler w itnessed the massacre during the liquidation o f the Kraków ghetto and r ecalled: " No t hinking person could fail t o see what was happening, and now I was determined to do everything in m y power t o defeat the system. "
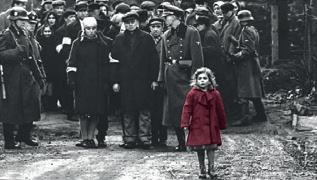

From the beginning, our intention was to strongly connect the design with the historical events of the site, especially with the stories of the Jewish survivors. Since the area represents a celebration of life rather than a mourning memorial, we developed a concept based on the post-war lives of Schindler’s Jews. After the war, the people saved by Schindler dispersed across the world. We traced these directions and based on them created a concept called the “Network of Life” which Schindler had enabled them to build.
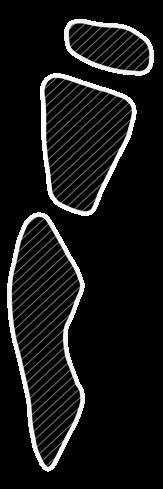
Spielberg expressed a similar view: "The Holocaust was as obvious as the little girl in the r ed coat walking down the street, y et nothing was done to bomb the German railway lines. Nothing was done to s low down the extermination of European J ews. So that was m y message w hen I kept t hat scene i n color (in an o therwise b lack-and-white film). "
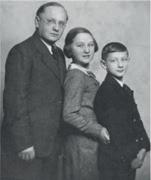
First, we identified the central point of the site (Museum Square), where, just like in the film Schindler’s List, powerful emotional moments took place at the end of the war. Then, we mapped the directions in which Schindler’s Jews dispersed and settled — for example, in Poland, the USA, Israel, and other countries. Based on this mapping and an urban analysis of the village of Brněnec, we began developing a specific urban masterplan.
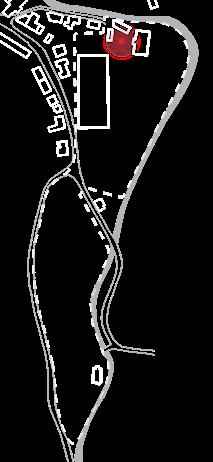
Our design emphasizes the preservation of historical memory while creating a vibrant, functional space for the present-day community. The integration of commercial and educational spaces with residential areas supports sustainable development and respects the historical context of the site.

"I lived t hrough m y stories during t he Second World War. First, as a twelve-year-old expelled from school because o f the Nuremberg Laws. Then, as a fifteen-year-old prisoner in the Theresienstadt ghetto, the 'city' gifted to Jews by Hitler. At seventeen, I worked as a slave prisoner in Auschwitz-Birkenau and Buchenwald-Meuselwitz near Leipzig. I n the final m onths o f the war, I was o n the run from a death march to Dachau and then a resistance f ighter i n the Prague Uprising i n May 1945, w hich liberated Prague from Nazi occupation."
Arnošt Lustig, Essays, 2001
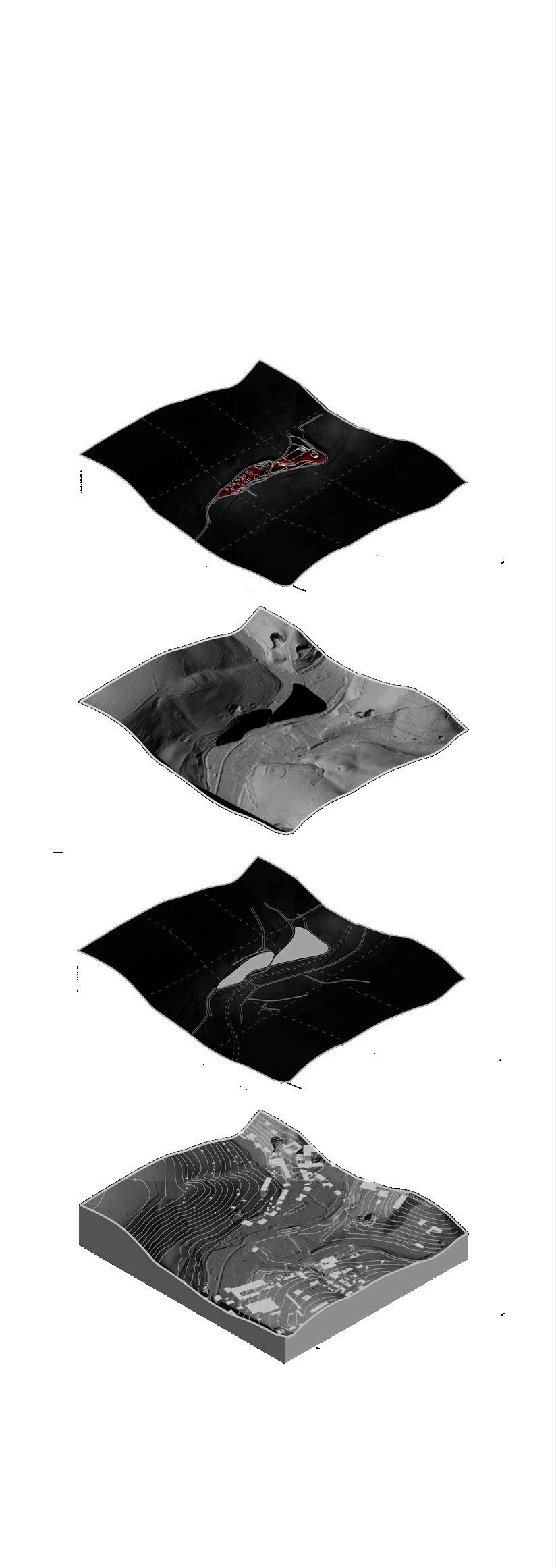
The urban design proposal is based on a historical analysis of the area, complementing the municipality with modern civic amenities and housing for young families and seniors.
The proposal covers an area of 73,000 m2. Currently, the area includes abandoned warehouses, spaces significant to Schindler's Ark, and the original textile factory.
The area offers basic transportation infrastructure, catering to the needs of local residents and visitors. There are bus routes and a railway station available.
The developed area lies in Mariánské Údolí between the hills of Přední vrch (west) and Strážný vrch (east), which are part of the Czech-Moravian Highlands.

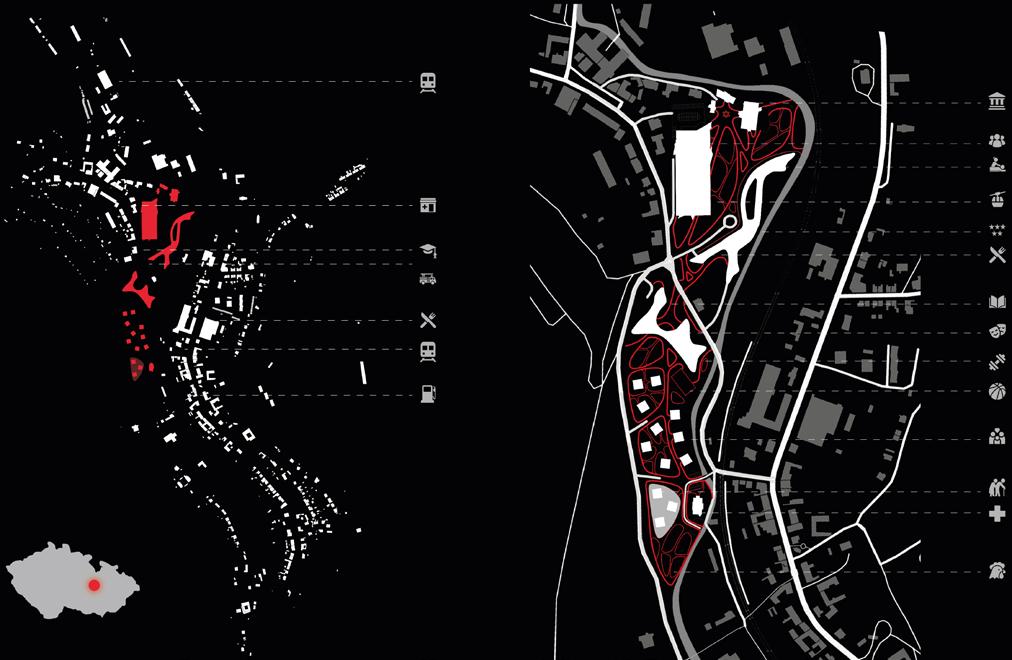
The anticipated development of the municipality of Brněnec focuses on several key areas. Significant growth is expected particularly in tourism, which may bring new investments and infrastructure improvements. Emphasis will also be placed on the development of cultural activities to enhance the quality of life for residents. The construction of new housing units will help address the demand for housing and create attractive conditions for young families. The improvement of public services and infrastructure will contribute to overall citizen satisfaction.
The municipality is also focusing on improving job opportunities and educational facilities to support employment and create conditions for the professional development of residents. Overall, the planned development of Brněnec is comprehensive, encompassing various aspects that will improve living conditions and ensure sustainable growth in the future.


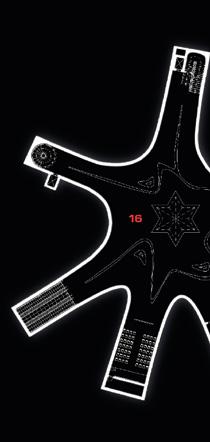


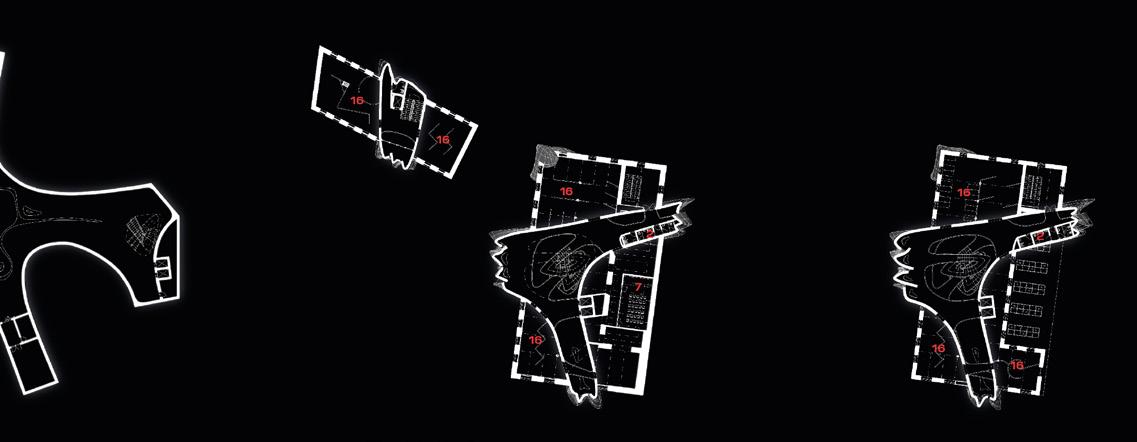



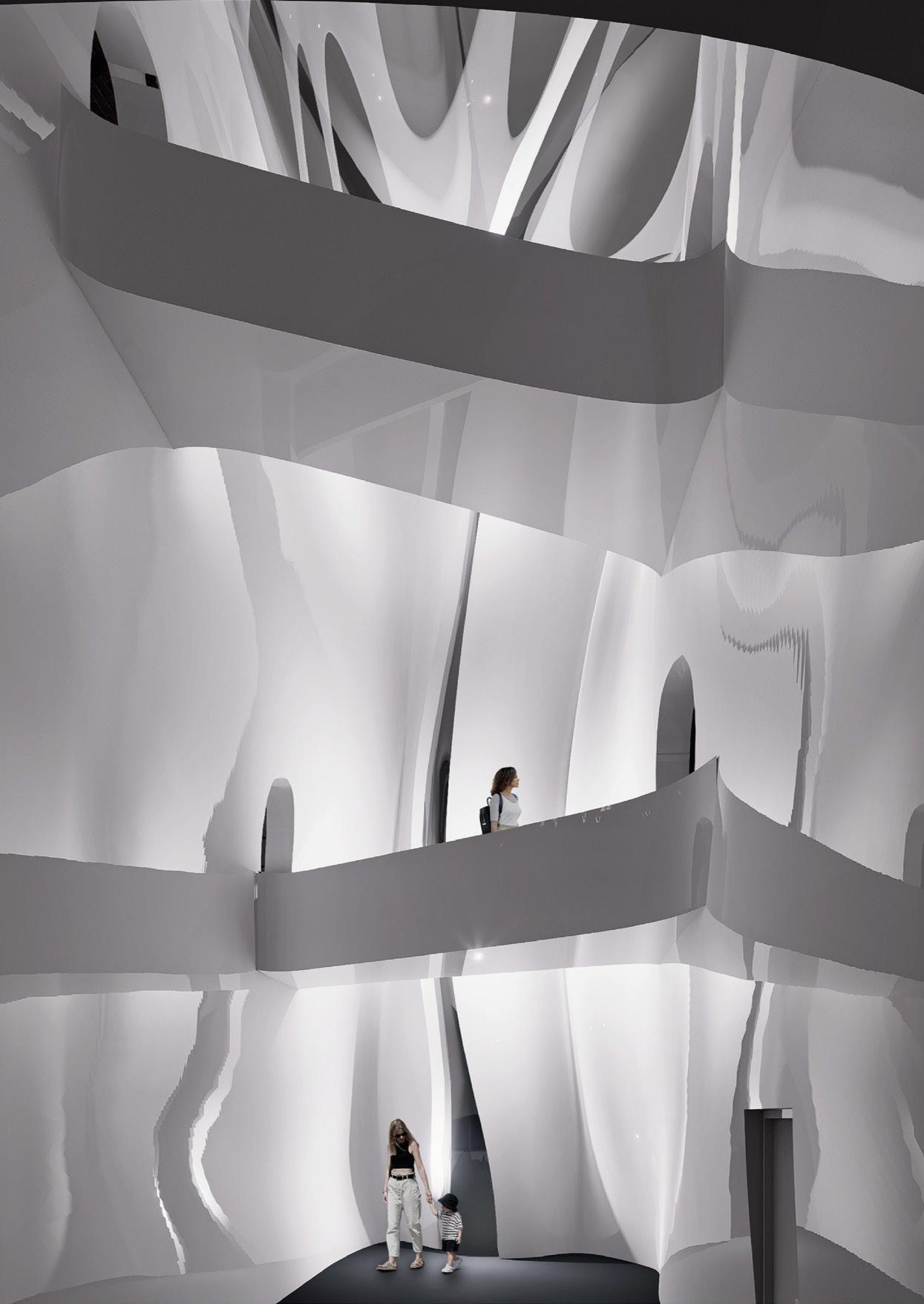

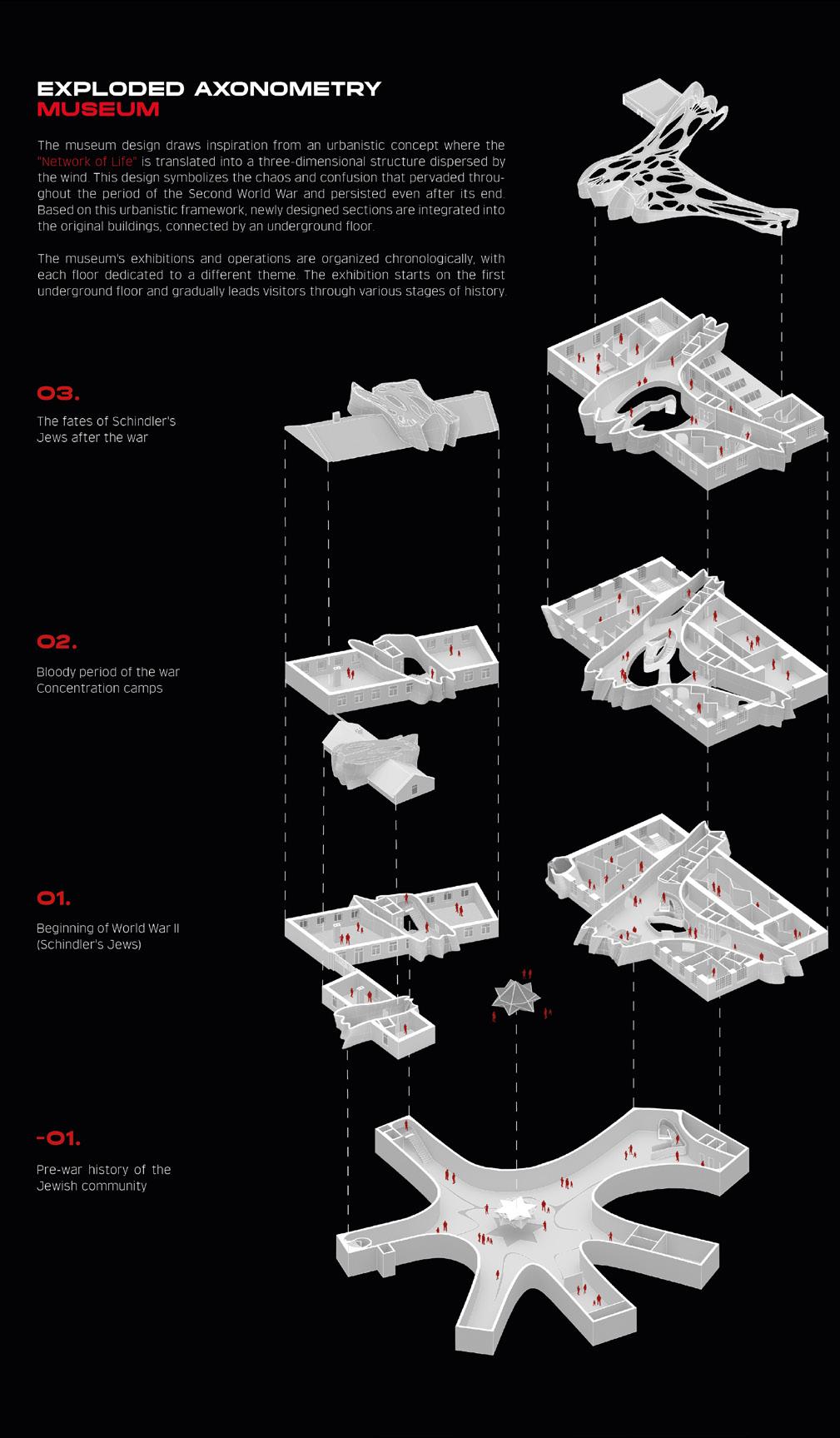
The museum design draws inspiration from an urban concept where the "Network of Life" is translated into a three-dimensional structure scattered by the wind. This design symbolizes the chaos and confusion that permeated the entire period of World War II and lingered even after its end. Based on this urban framework, newly designed elements are integrated into the original buildings, which—together with an underground level—connect all existing structures.
The museum's exhibitions and operations are organized chronologically, with each floor dedicated to a different theme. The exhibition begins on the first underground level and gradually guides visitors through various stages of history.
"The aim of the proposal is to develop a theoretical, conceptual, urban, and architectural study based on reflections on the development potential of the urban district of Vysoké Tatry, specifically Starý Smokovec. In the environment of unique and characteristic natural panoramic views of the Tatras' peaks, within the territory of the Tatra National Park, lies a location with significant landscape and historical potential, including the dilapidated Amphitheater building and a historically known building called Bellevue."

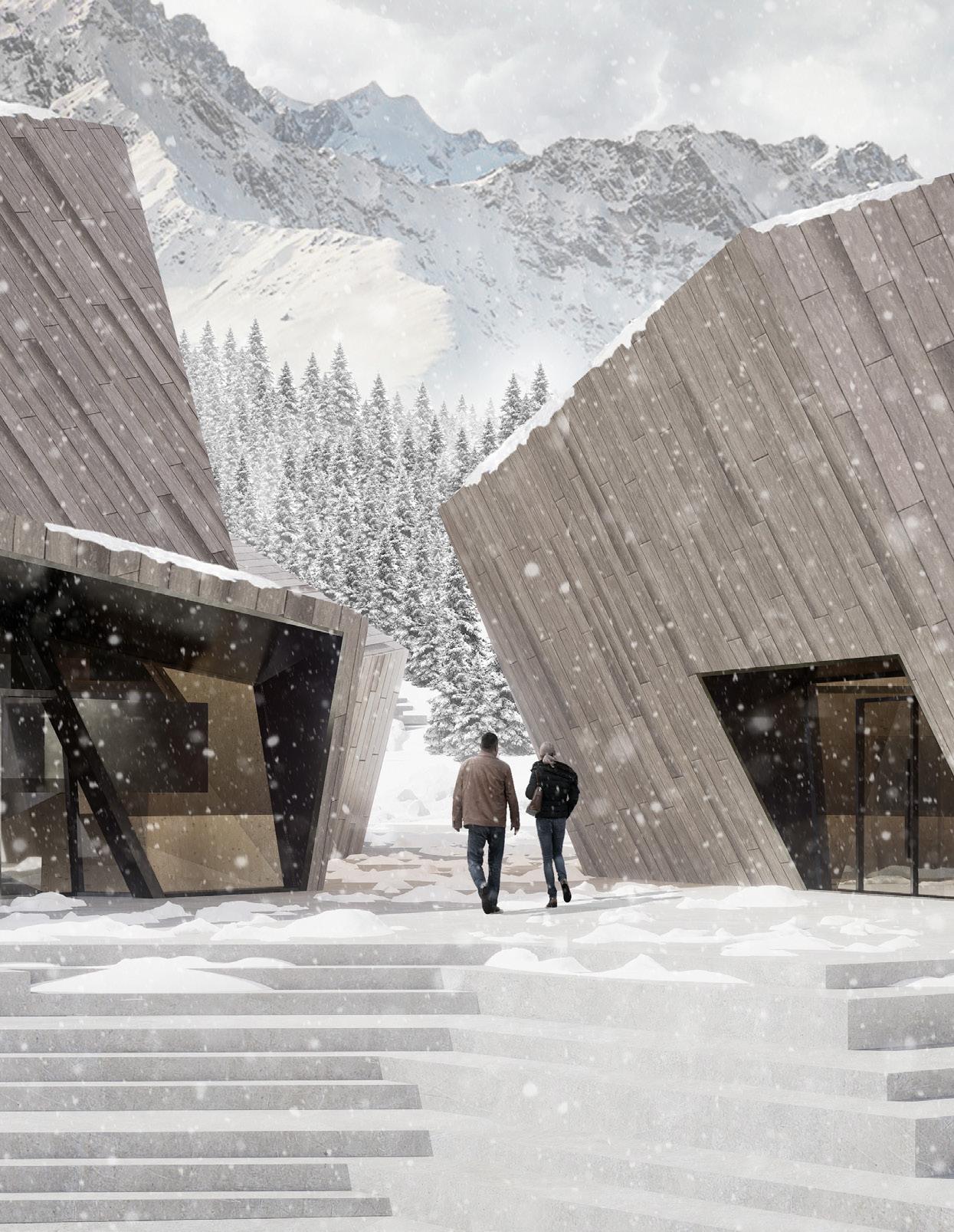
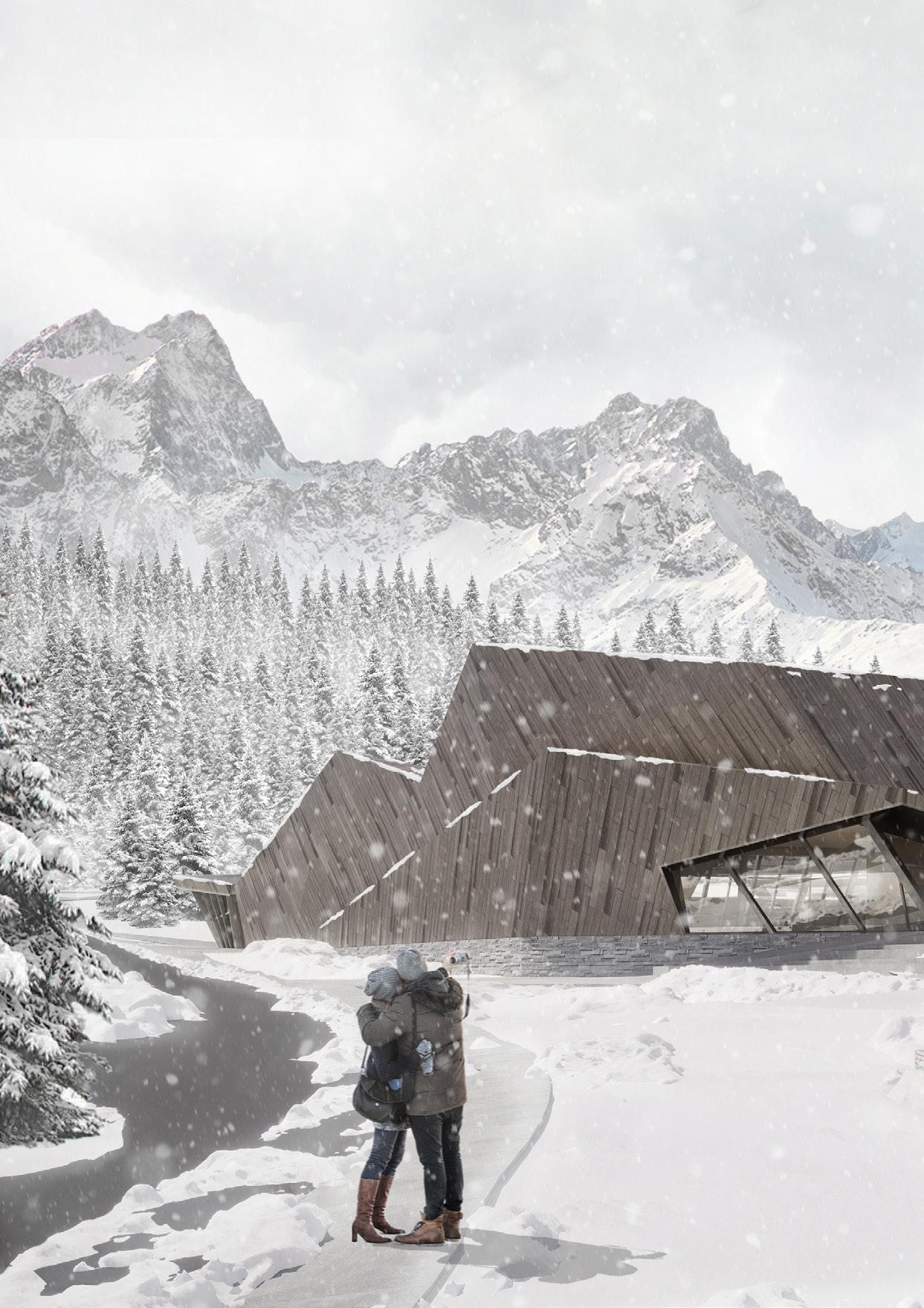
As the subtitle suggests, our design draws inspiration from the dominant natural beauty of the High Tatras. We aim to transpose the relief of the mountains on a smaller scale, which allows us to create masses that mimic the character of the Tatra peaks. In this area, we propose a community center with a multifunctional hall, which, like Gerlachovský Peak, serves as the symbolic dominant building of the design. The architecture here connects natural and historical elements, creating a harmonious whole.
We also propose a multifunctional clubhouse, a café, public restrooms, a new amphitheater integrated into nature, and six accommodation units in the form of small mountain huts. New pathways in the area respect the existing tourist trails. The original amphitheater has been redesigned in a modern form with a more suitable capacity. The reference to the original historic Bellevue hotel has been preserved in the form of its foundations.



EXISTING CONDITION

DETERMINATION


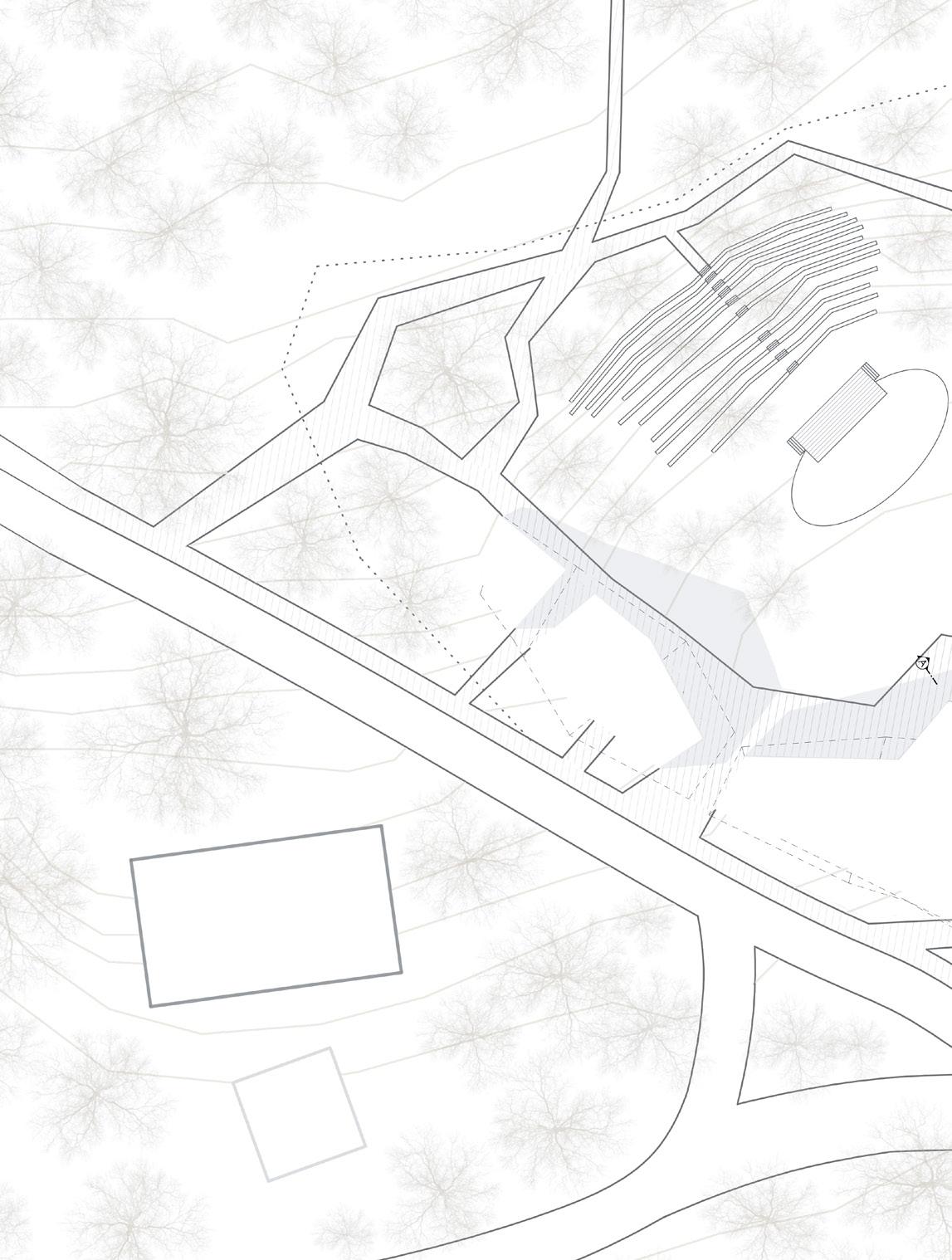
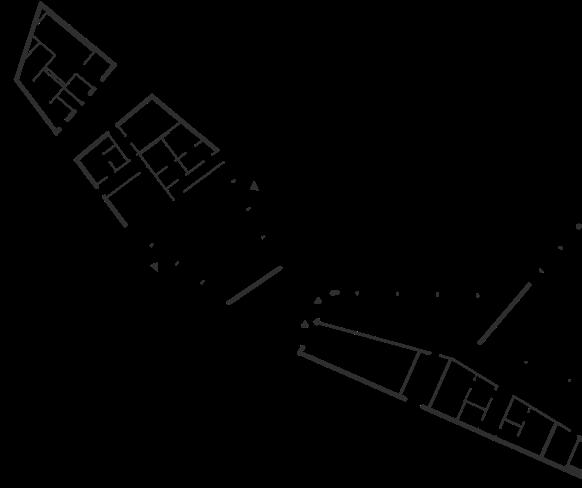
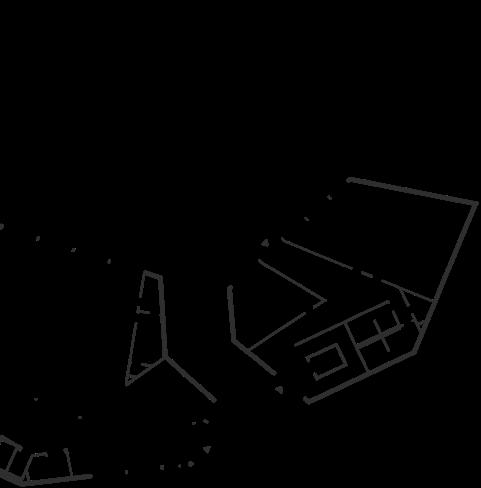
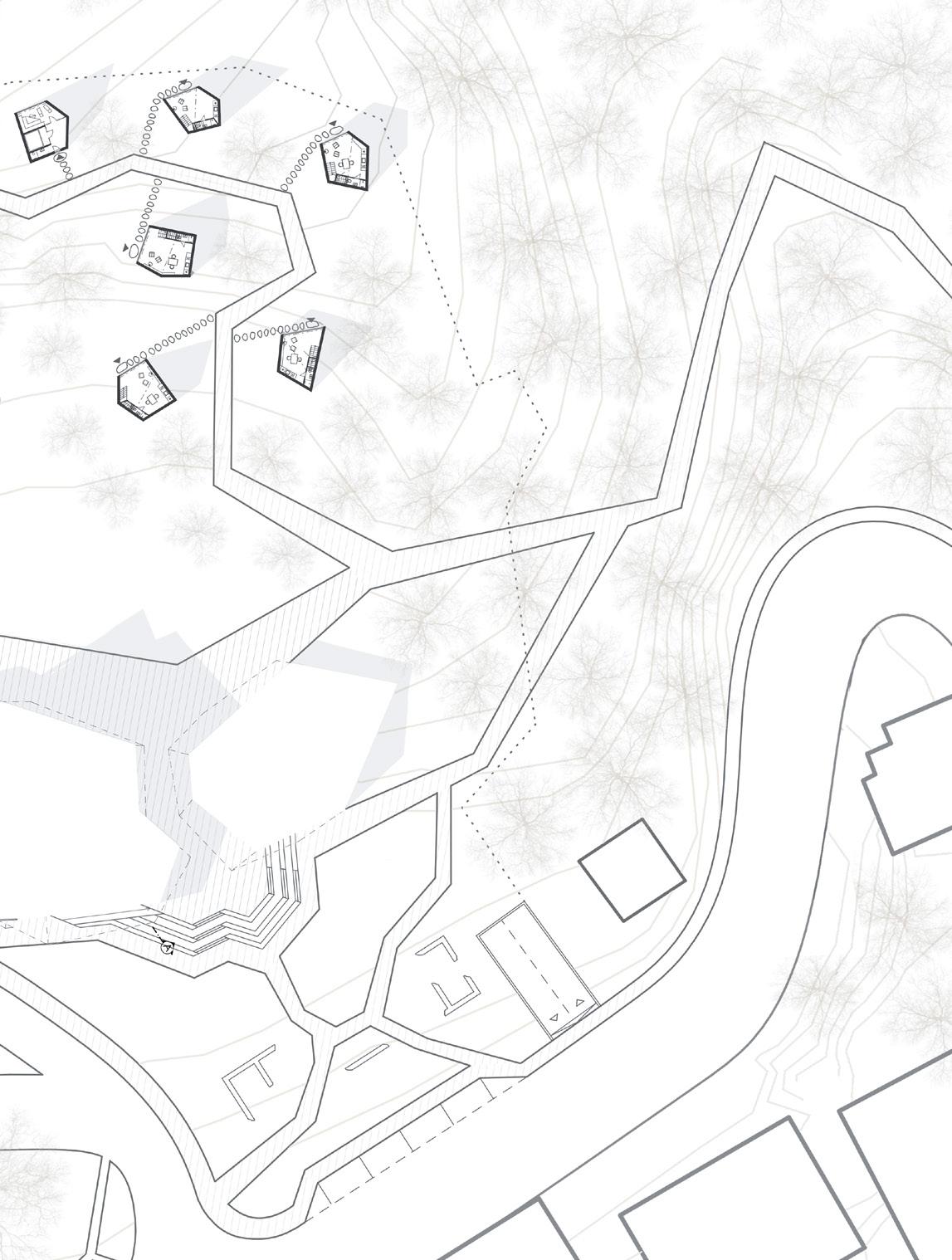
HILL


The shapes of the newly designed buildings draw inspiration from the peaks of the High Tatras. The material solution for the facade combines wooden panels with a stone base.

The passages between the designed buildings mimic a mountain pass. The roofs are designed with overhangs to provide shelter from adverse weather conditions.

The underground level mimics a cave, where the gallery is located. Natural light penetrates through openings, enhancing the visitors' experience.
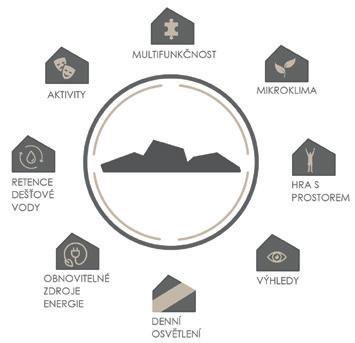
The design emphasizes the use of traditional materials such as wood and stone, which are typical of mountain regions. Wooden elements symbolize the connection with the surrounding forests, while the stone foundations and cladding refer to the strength and stability of the mountain massif. This selection of materials not only supports the aesthetic integration of the buildings into the natural context but also contributes to their long-term sustainability. The use of locally available natural resources reduces

the project's ecological footprint and ensures that the architecture will be not only visually but also environmentally in harmony with the character of the Tatra National Park. Furthermore, this approach to materials reflects a deep understanding of local culture and traditions, strengthening the region's identity and creating an authentic environment where residents can feel permanently connected to the beautiful nature and rich history of their homeland.


An important aspect of the design is the implementation of rainwater into the irrigation system for the surrounding greenery, which strengthens the ecological cycle and improves water resource management. Green roofs and terraces also become natural habitats for local fauna, contributing to the area's biodiversity. The design also emphasizes the importance of community space. Public areas, such as the spaces in front of buildings and indoor areas, promote social interaction and an active lifestyle for residents.
These spaces are designed to be accessible to everyone, including families with children and elderly individuals. Fostering a sense of community is a key goal, strengthening bonds between people and promoting shared values of sustainability and nature conservation.
Overall, this project is focused on a harmonious connection between architecture and the natural environment, contributing to the creation of a lasting and positive impact on the local community and ecosystem.
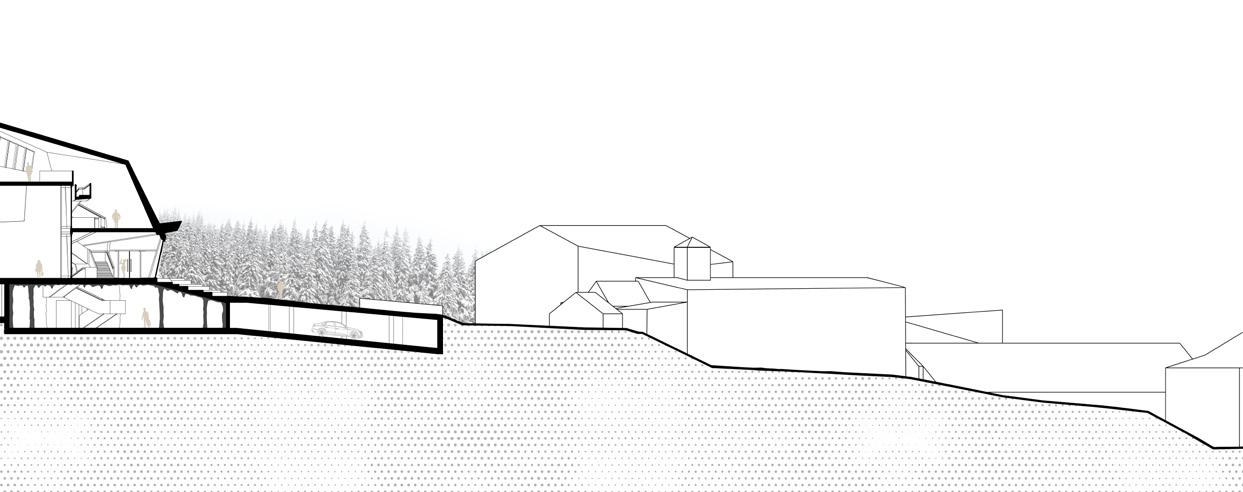

The detail shows the joint foundation of wooden columns on a concrete foundation slab. The wooden columns are secured with a strong steel connection, fastened with 20mm steel bolts, ensuring reliable attachment and the safe transfer of forces between the columns, the steel connection, and the concrete foundation.
The perimeter wall consists of wooden facade panels fixed to 40x60 mm battens. Thermal insulation is provided by mineral wool between the KVH beams, covered with OSB boards. The interior surface of the wall is finished with wooden interior panels and drywall for improved insulation properties.


The model combines modern technologies and traditional materials, providing a detailed and realistic presentation of the design. The buildings were 3D printed, allowing for an accurate representation of their volumes, shapes, and the relationships between individual objects. The surrounding terrain and landscape are made from wooden cardboard, laser-cut to achieve precise depictions of contour lines, paths, and vegetation. The use of laser cutting ensures accurate contours and clean edges, giving the model a professional appearance. This approach merges innovative digital techniques with precise craftsmanship, enhancing the visualization of the space and its proportions.
PHYSICAL MODEL
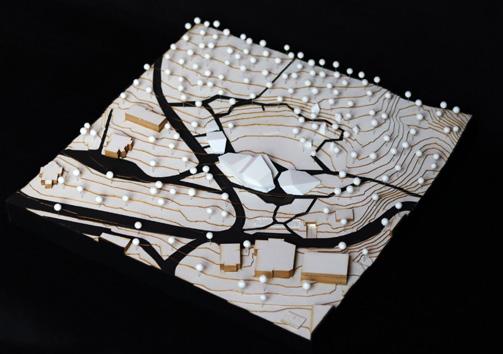
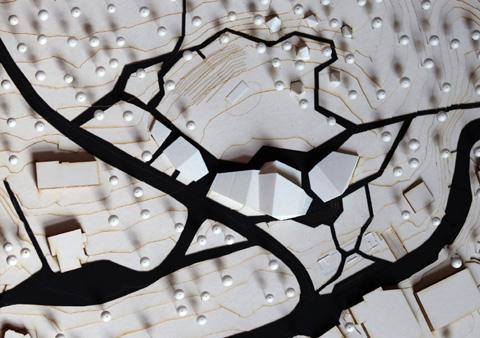
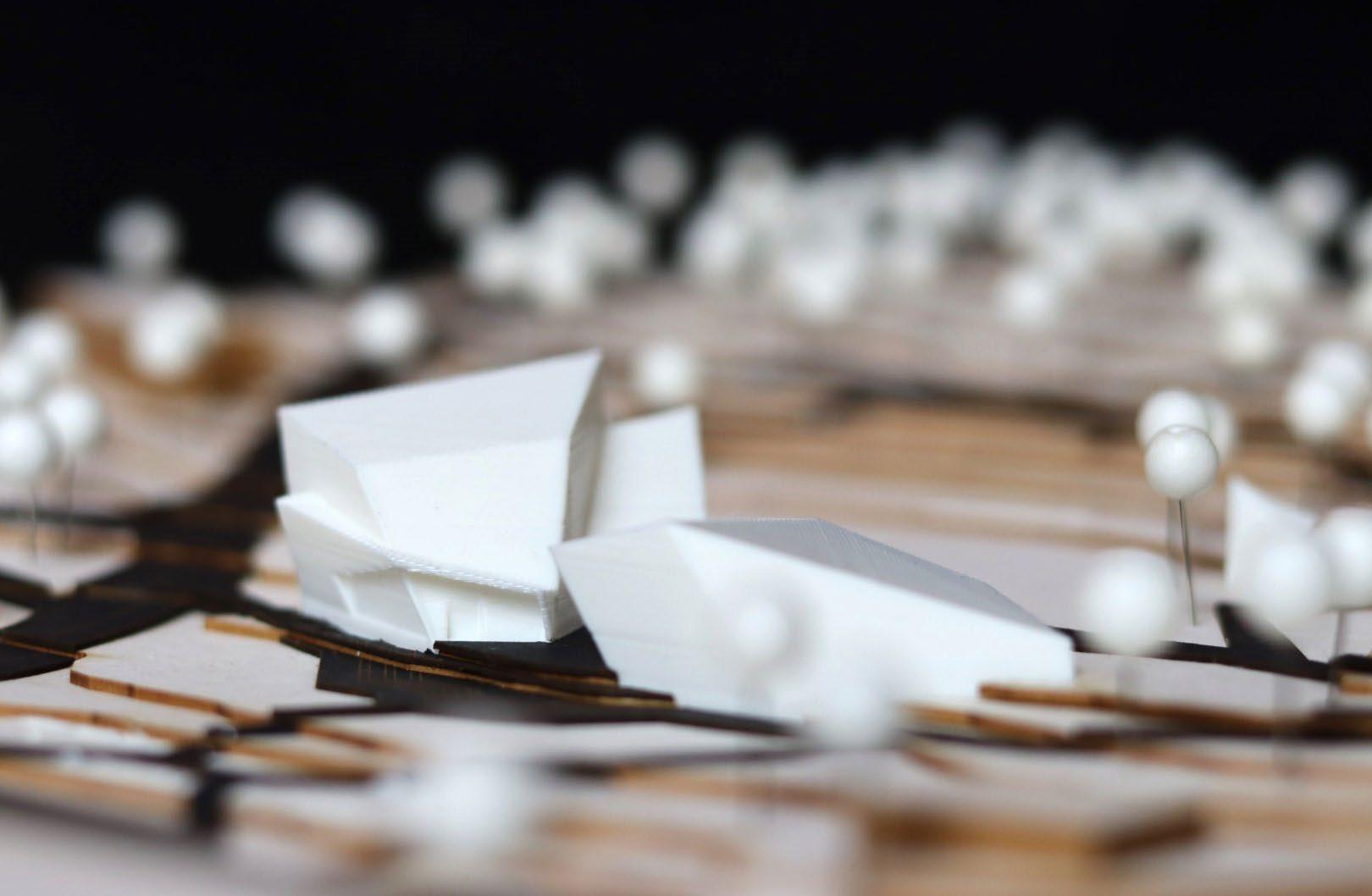
Author: Adam Konc
"The design responds to a district of Prague that is still strongly influenced by nature. Therefore, the initial idea was to preserve this trend and create architecture that collaborates with nature, rather than detracting from it, but adding to it. This was achieved through the specific shape of the building, which allows for the creation of green spaces covering more than 100% of the built-up area."




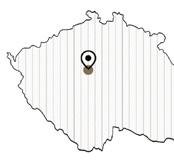



Prague region
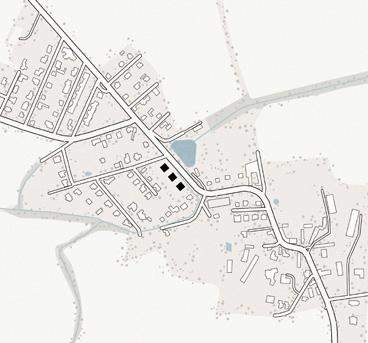
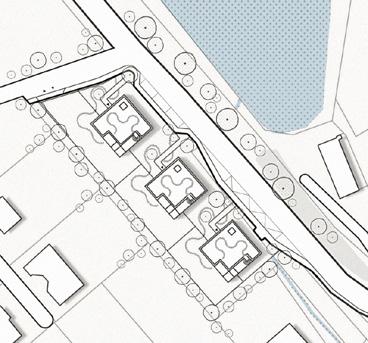
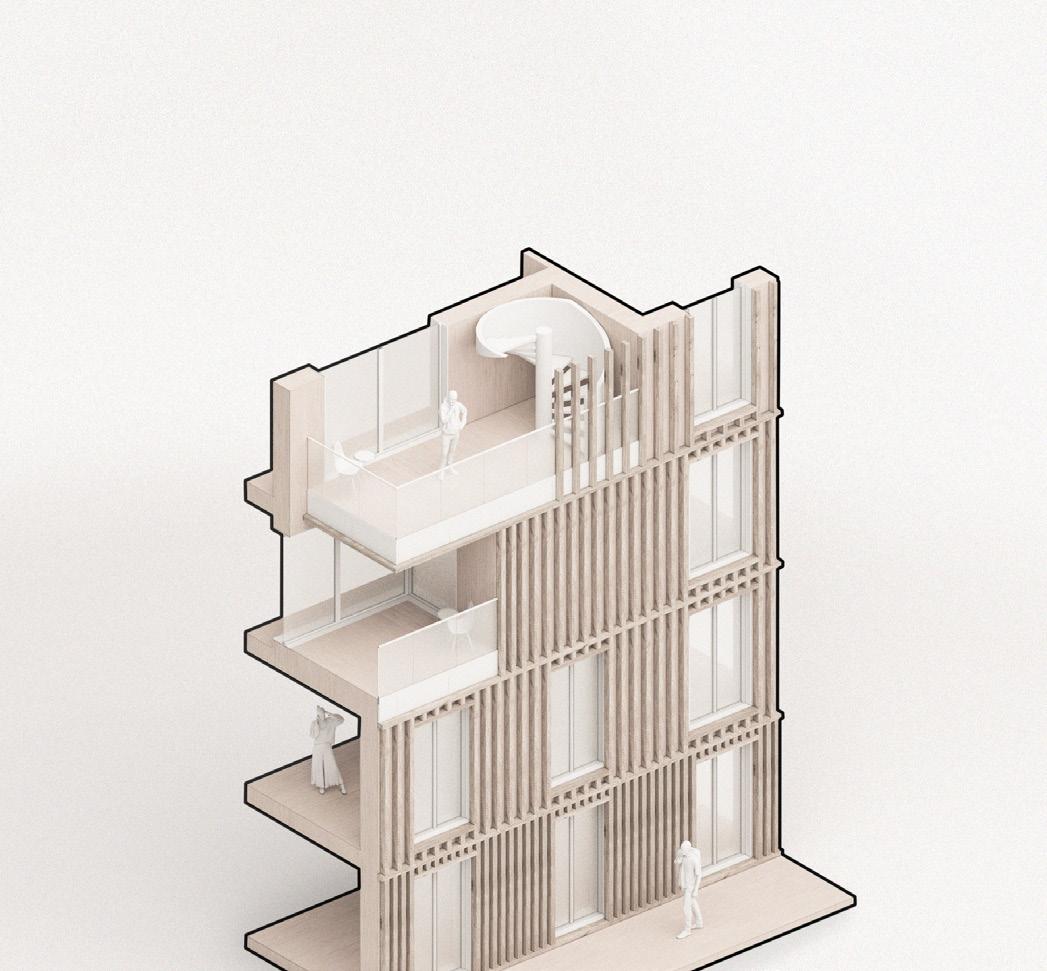
To achieve the goal of creating green spaces exceeding 100% of the built-up area, the structure on the sunlit side of the façade was folded inward. This created cut-outs and balconies covered with grass. The roof is also green and is used by the top-floor apartment.


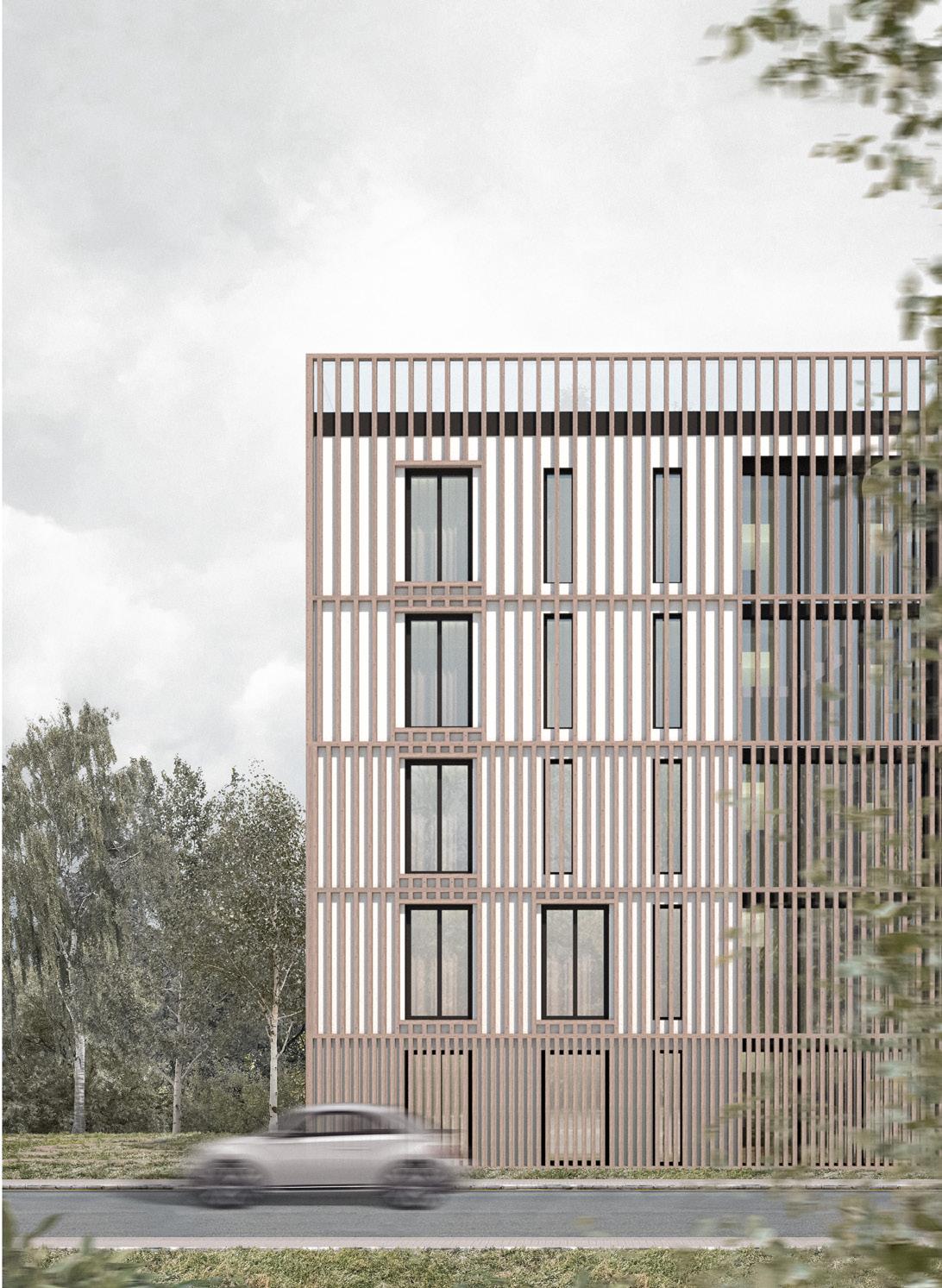

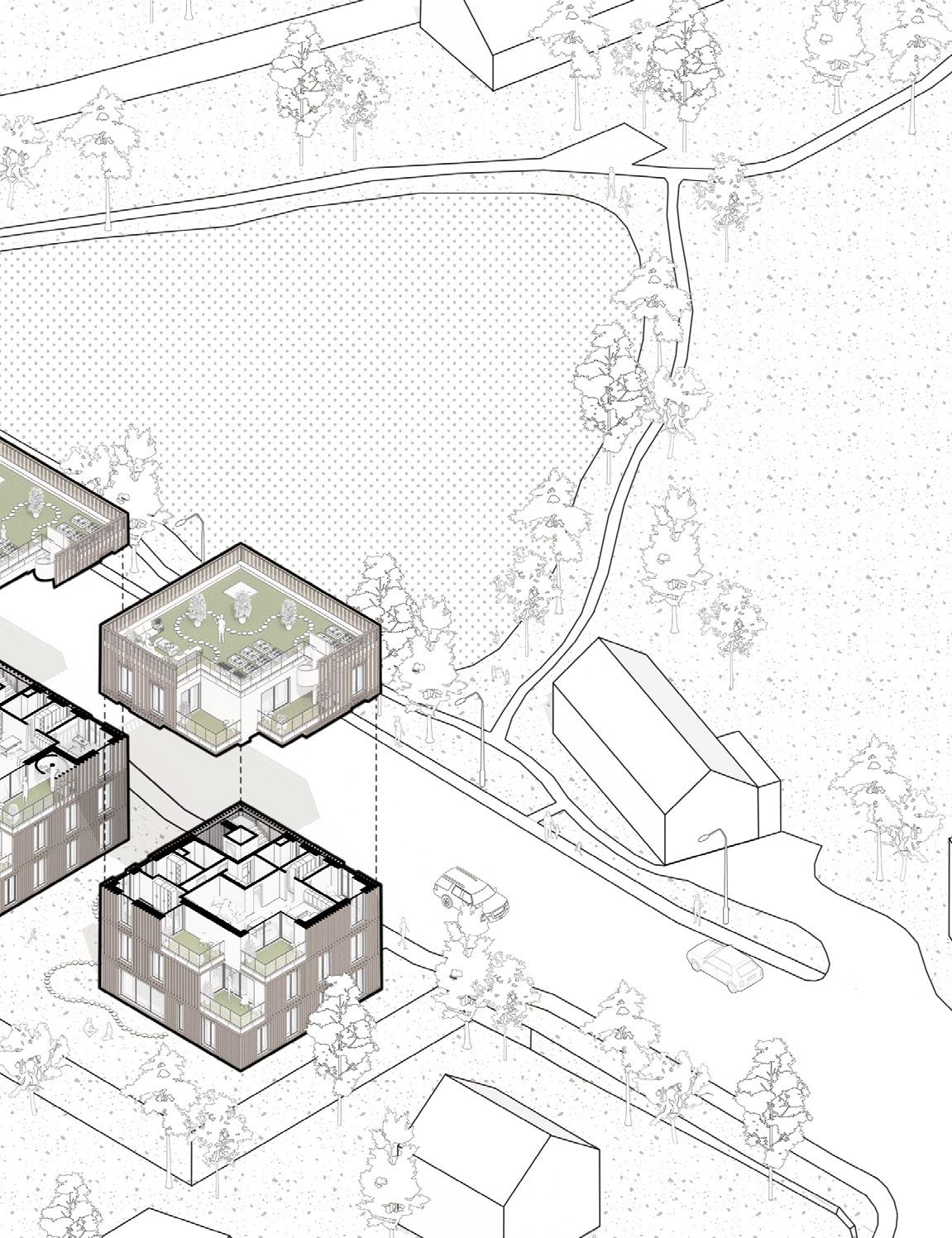


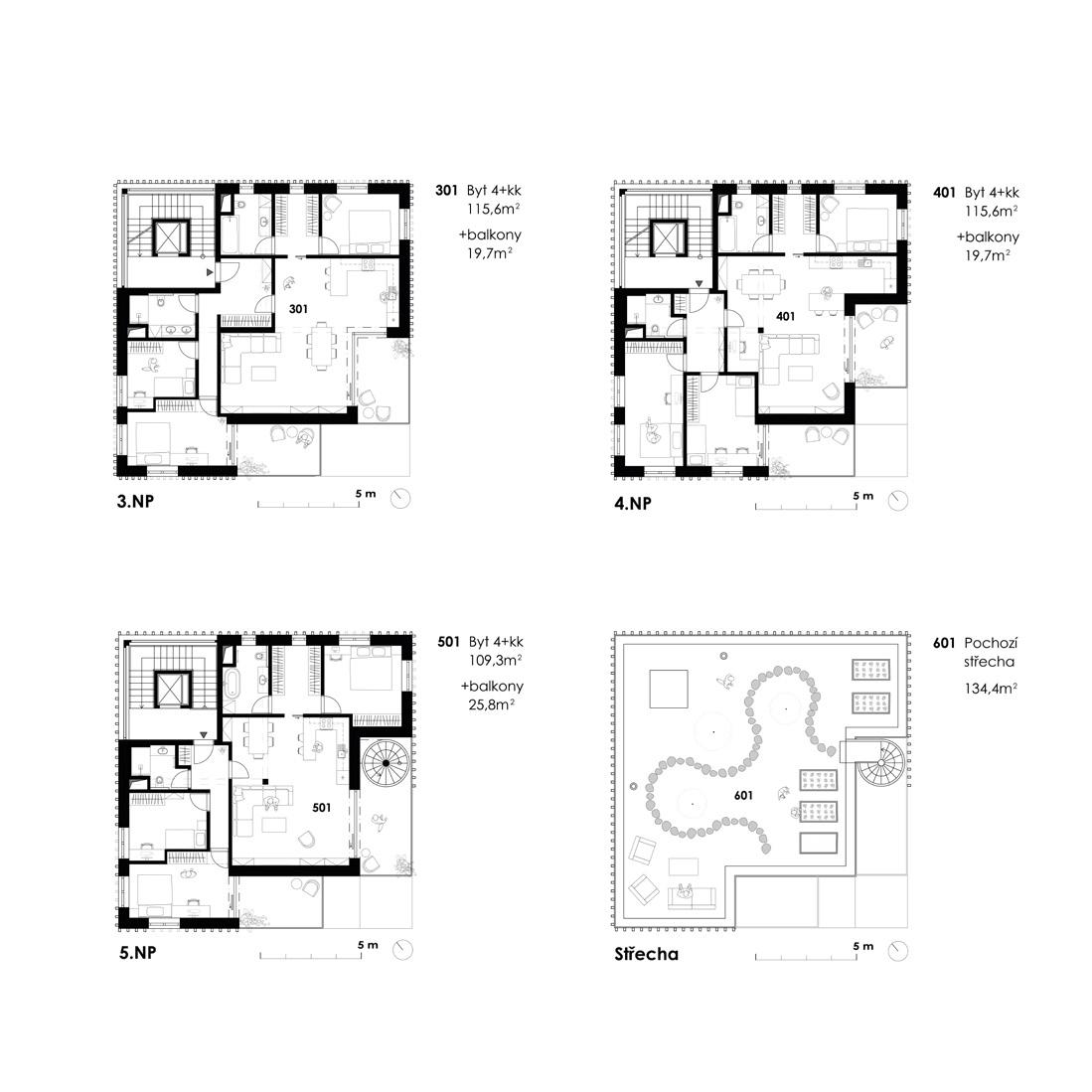
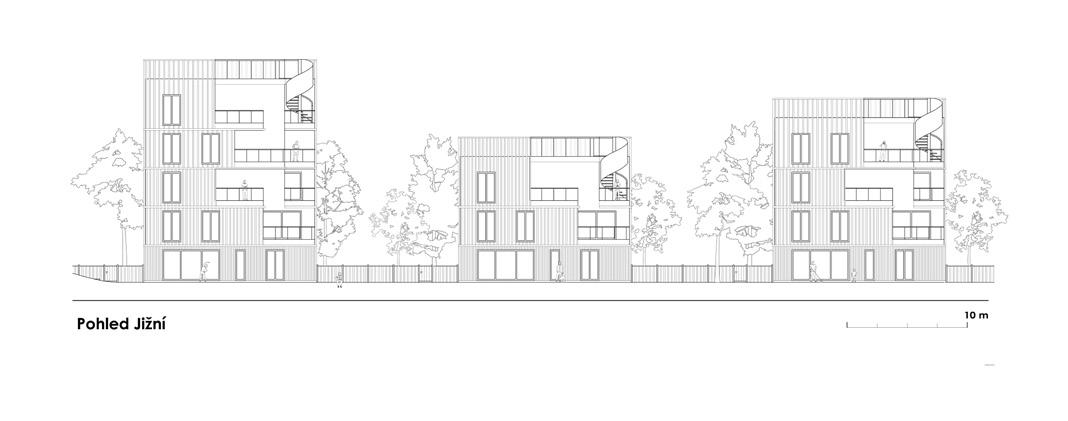

The design emphasizes ecological and sustainable technologies that support harmony with the surrounding nature. The building is equipped with a rainwater collection system, which is subsequently used for irrigating green areas, thereby minimizing the consumption of drinking water. Emphasis is also placed on energy efficiency through the use of natural lighting and ventilation, which reduce energy consumption and contribute to lower CO emissions.
The exterior structures are designed to allow for the natural growth of vegetation, helping to improve the microclimate around the building. Thus, the architecture not only visually connects with the natural environment but also actively contributes to environmental protection and sustainable development.
The resulting concept demonstrates that modern architecture and nature can function in symbiosis, where they not only complement but also enrich one another.
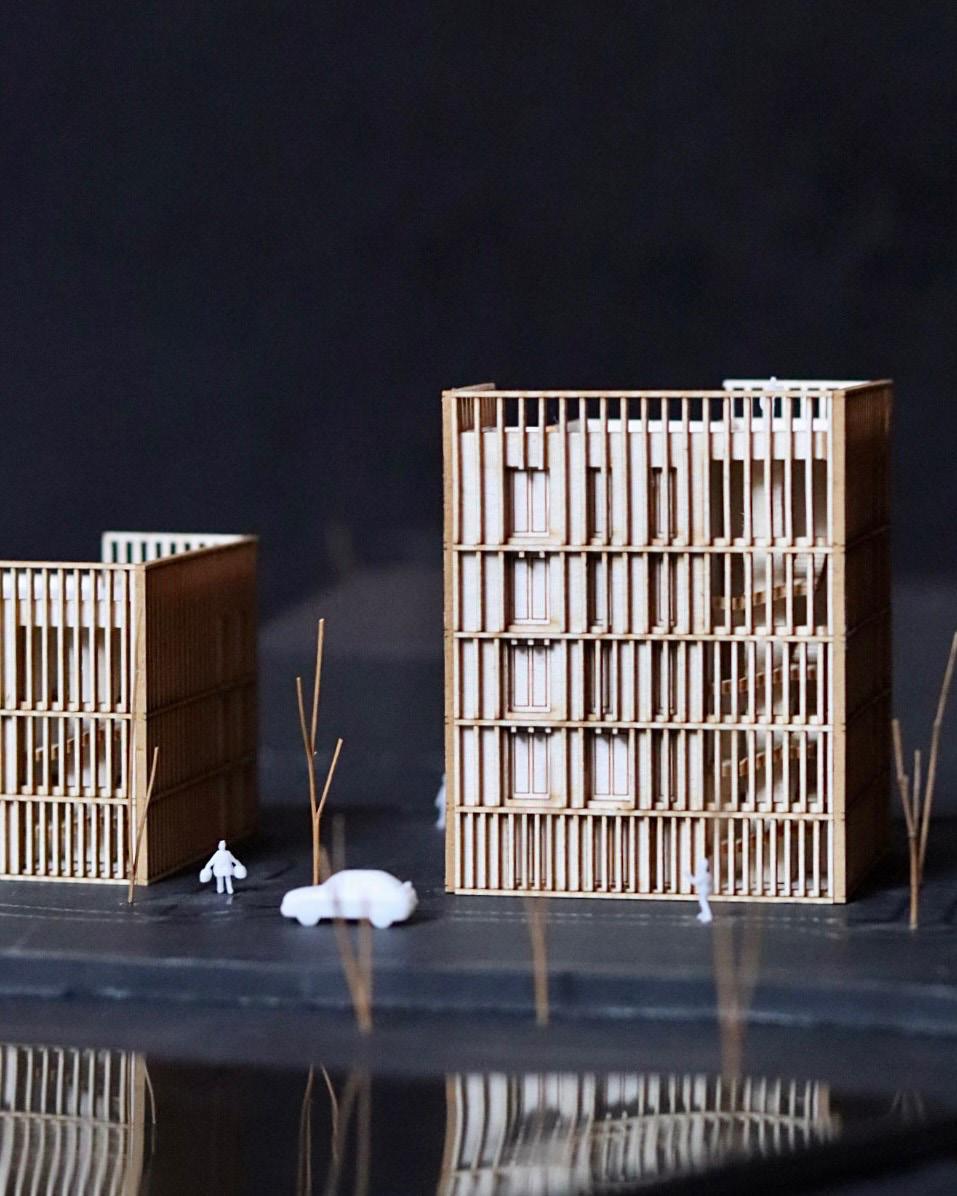
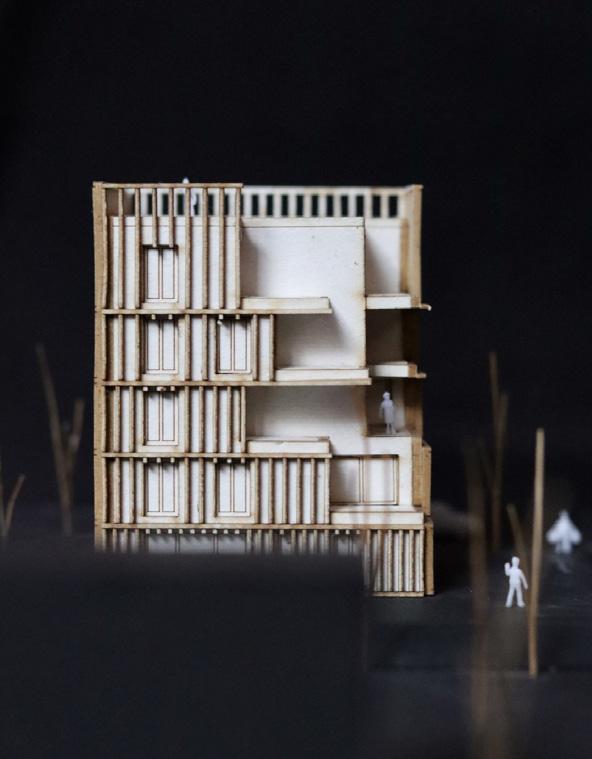

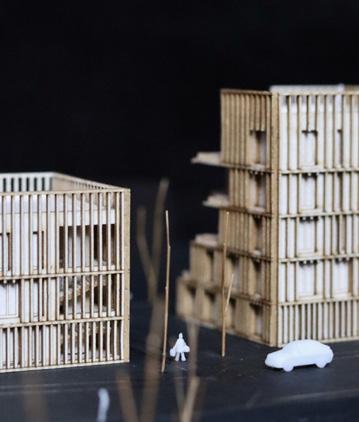
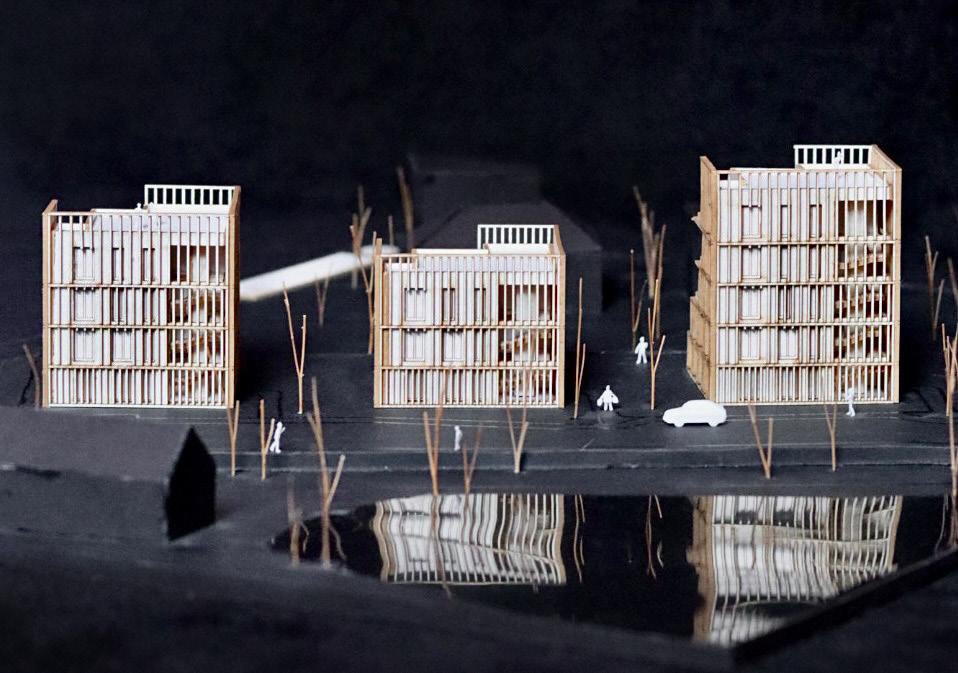
Author: Adam Konc
"The design is based on a site deeply influenced by history dating back to the 16th century. The main goal was to establish a connection with the Mokrosuky Castle and, in a modern way, reflect the traditional rural architecture of past centuries. The result is a cozy countryside cottage, volumetrically divided into four sub-parts responding to the typical rural architectural composition, where structures are broken down into elements such as the main house, barn, shed, and so on."

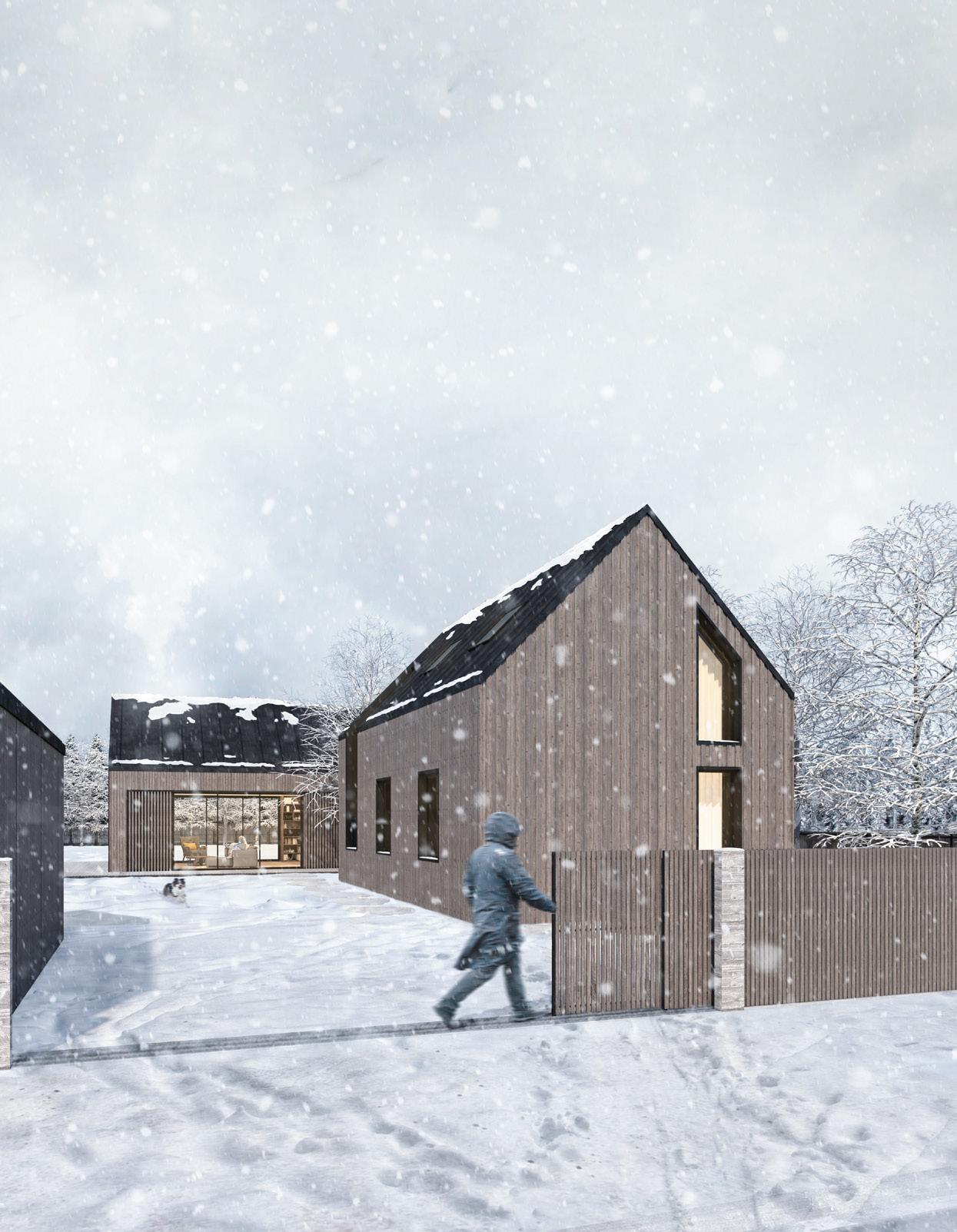

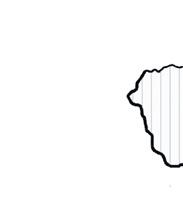
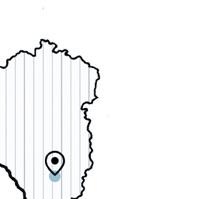




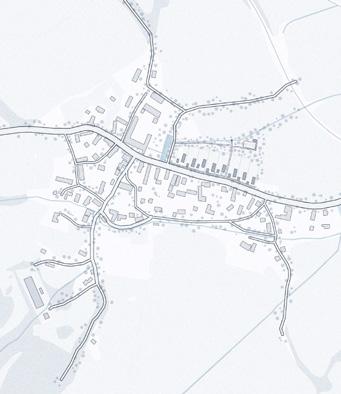





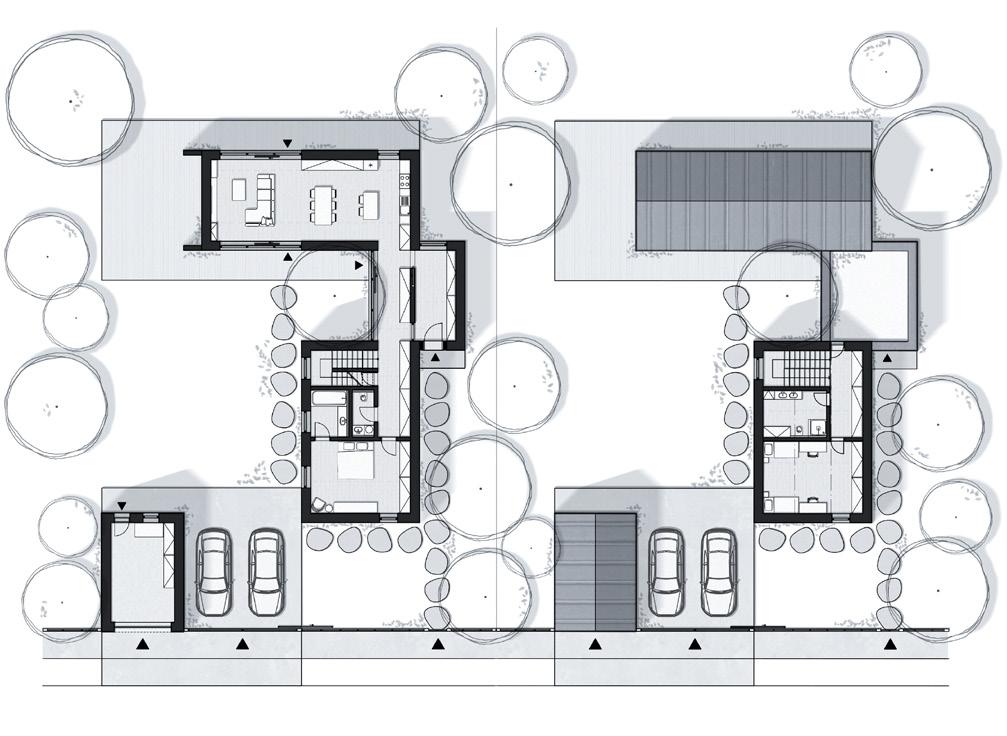

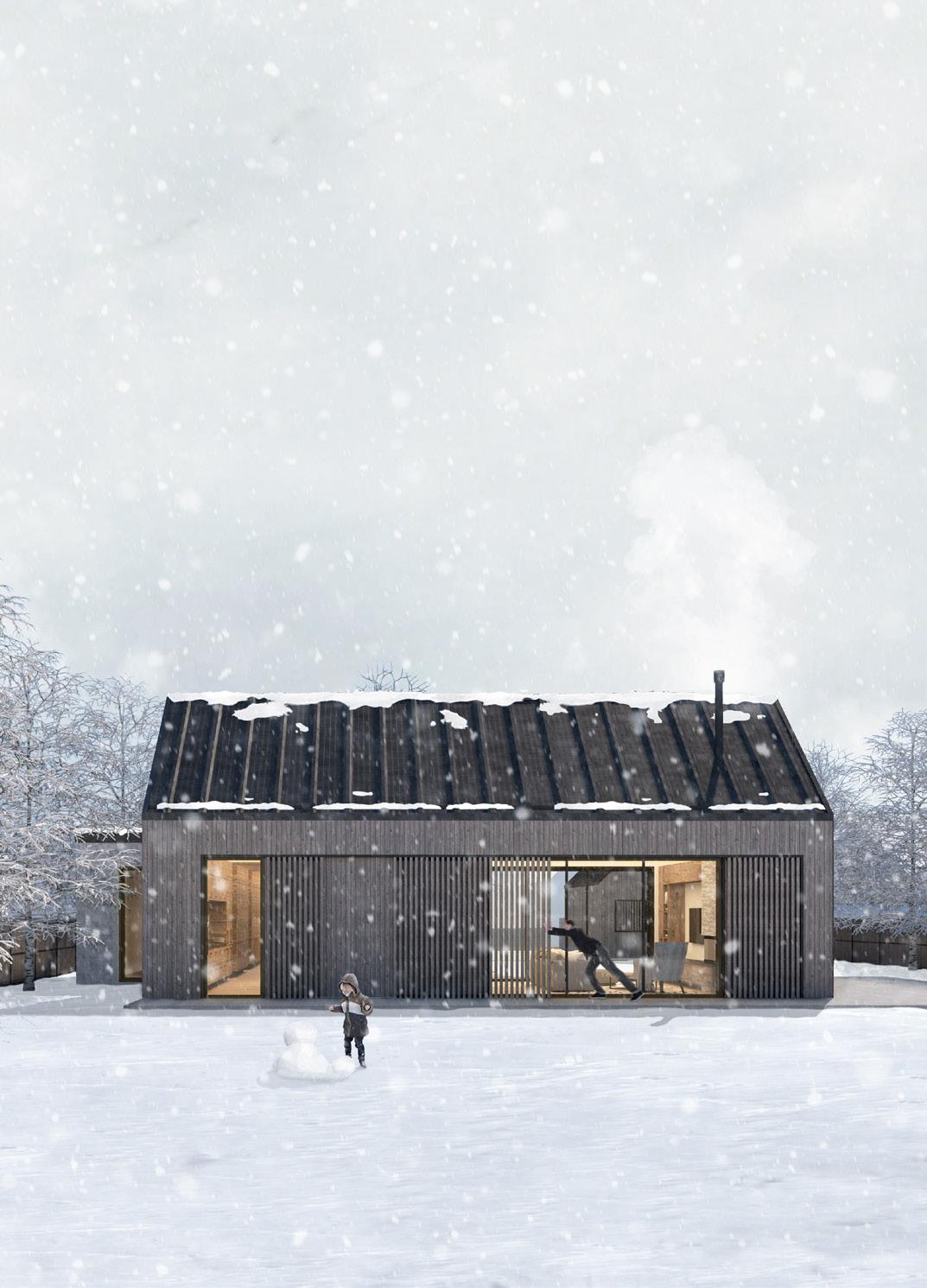
The first and largest volume is the nighttime section of the building with two floors. The second is the day-time section, the so-called “barn.” These masses are separated by a smaller, contrasting cubic volume that serves as an entrance hall and, with its heavy construction, references historic stone buildings nearby. The fourth and smallest part is detached and serves as a shed or garage.


ROOF STRUCTURE S1
MAPEPLAN T - STEEL PROFILE [ 25mm ]
WATERPROOFING MAPEPLAN [ 1,5mm ]
THERMAL INSULATION TOPDEK [ 240mm ]
VAPOR BARRIER LAYER [ 2,2mm ]
OSB EUROSTANDARD N-4PD [ 22mm ]
RAFTERS 120x80 [ 120mm ]
BATTENS [ 50mm ]
FIRE-RESISTANT GYPSUM BOARD (GKF) [ 15mm ]
WALL STRUCTURE
WOODEN FACADE [ 25mm ]
WOODEN BATTENS [ 30mm ]
VAPOR-PERMEABLE FILM -
HOMATHERM HDP-Q11 standard [ 162mm ]
CLT 120 C3s [ 120mm ]
WOODEN BATTENS [ 40mm ]
HOMATHERM ID-Q11 standard [ 40mm ] (between the battens)
FIRE-RESISTANT GYPSUM BOARD (GKF) [ 15mm ]
[
[
FABRIC -
(GKF) [
-
[
]
]
]
]
]
]
BOARD
[
[
[ 30mm ]
]
FILLING [ 50mm ]
[
] P1
]
]

0

