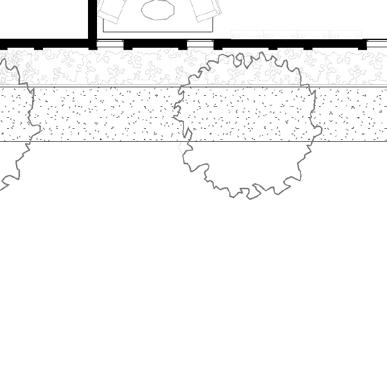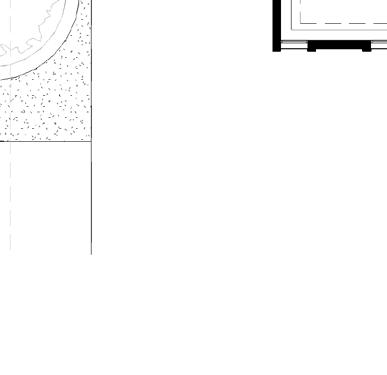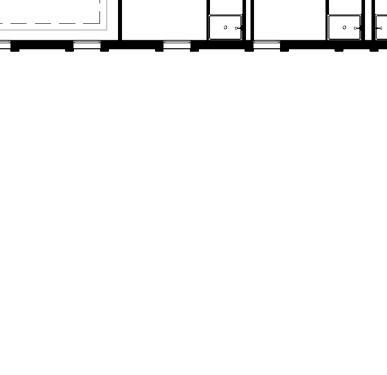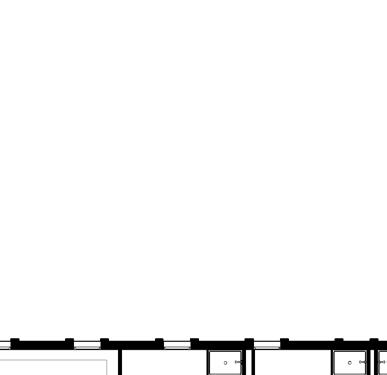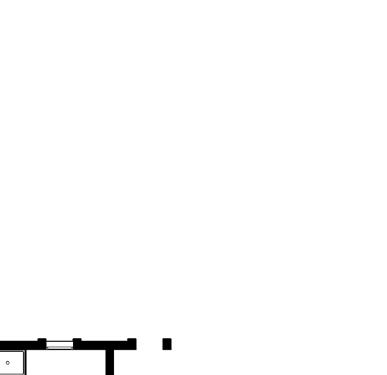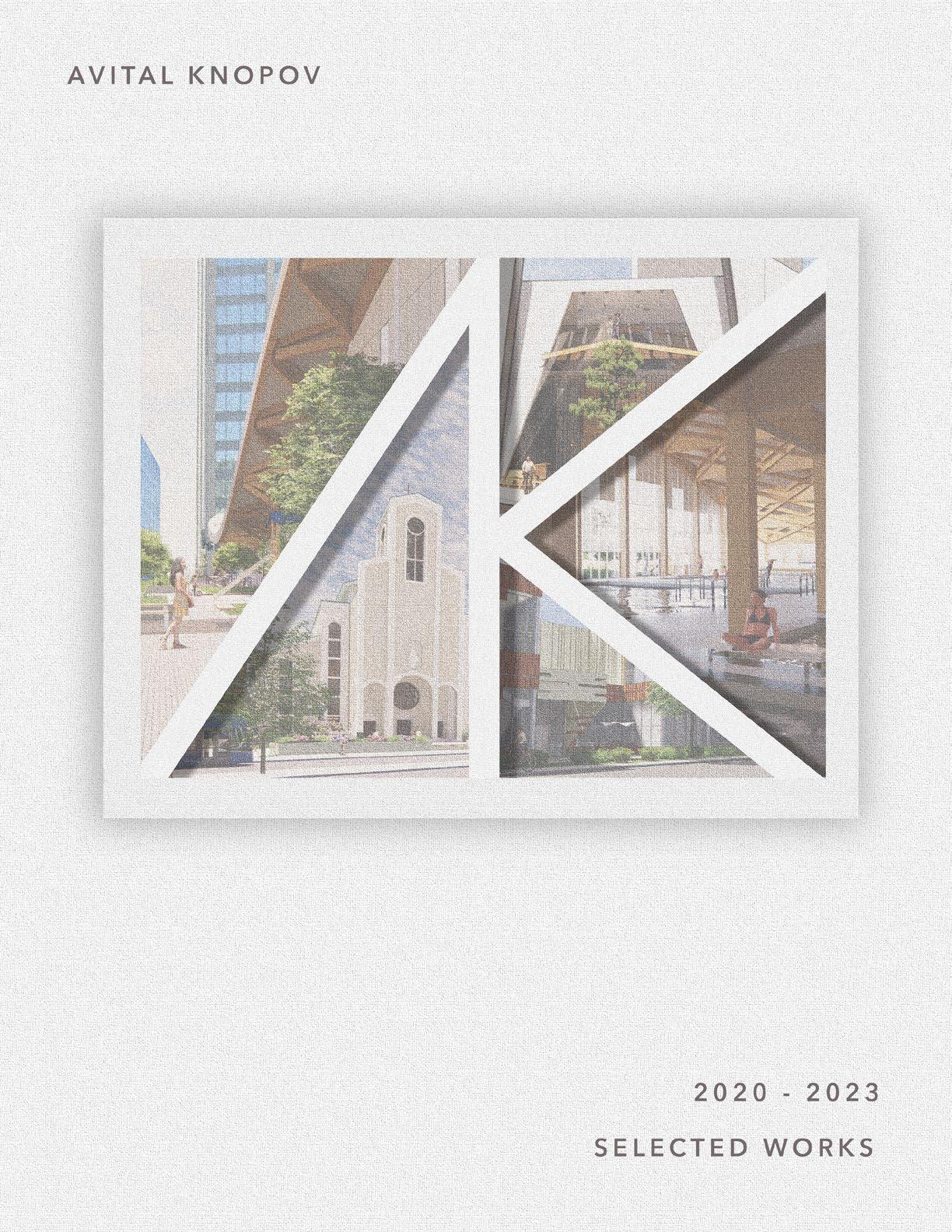
AVITAL KNOPOV
e: tali.knopov@gmail.com
p: +1 (403) - 589 -3503
Toronto, Ontario


AVITAL KNOPOV
e: tali.knopov@gmail.com
p: +1 (403) - 589 -3503
Toronto, Ontario
04/2022 - 09/2022
04/2021 - 09/2021
Architectural Student Intern
Knopov Design Group | Calgary, Alberta
Design Oriented Responsibilities
Created development permit drawings, for projects ranging from residential amendments to larger scale mixed use residential projects to submit to city.
Coordinated material samples with local suppliers
Created exterior renders for sketchup models using ensecape and photoshop
Utilized Adobe suite products to curate layouts for presentation
Other Responsibilities
Attended site visits and documented observations through photographs, drawings & notes
09/2020 - 04/2023
JEWSKI INTERN
Hired position in TMU student community, to organize events and interactions with interested students.
Coordinated and scheduled weekly posts for the group’s social media utilizing procreate and adobe suite to make inphographics and visuals.
09/2020 - 04/2023
Specializing in crafting compelling digital designs, utilizing adobe suite to create digital designs for various small businesses encompassing business card design, advertisement posters, logo designs, and engaging social media posts.
04/2020 - 09/2020
06/2019 - 09/2019
2019 - 2023
Innocept Real Estate Development | Calgary, Alberta
Curated and presented information and visuals (such as renderings) for client presentations utilizing GIS mapping network features
Toronto Metropolitan University
Formerly known as Ryerson University
Bachelor of Architectural Science Honours
MODELING & DRAFTING
AutoCAD
Revit
Rhinocerous Sketchup
LANGUAGES
English - Fluent
Deans list 2023
Work selected for DAS Year End Show 2023
TMU Entrance Scholarship
RENDERING ADOBE OTHER
Enscape
Lumion
Twinmotion
French - good comprehesion, reading and writing skills
Russian
After Effects
Indesign
Illustrator
Pemier Pro
Photoshop
Sketching
Model-making
Hand Drafting
Mac OS Programs
Arc GIS Mapping


TYPE: ACADEMIC - INDIVIDUAL
YEAR: FALL 2021 - WINTER 2022
SOFTWARE: ENSCAPE
ILLUSTRATOR
PHOTOSHOP
REVIT


RHINO
DESCRIPTION:
The proposed Aquatic center’s design proposal intends to beautify the surrounding streetscape and promote a healthy and active lifestyle in Hamilton’s downtown core. The design is a step forward in elevating the currently uninhabitable streetscape with pedestrian-friendly and accessible design interventions. This is realized through the aquatic center’s carefully programmed outdoor space. The space acts as an extension of the adjacent Gore Park. The Center’s park is shaded by an undulating timber canopy which will grab the interest of individuals passing by and invite them to explore the center’s activities. This canopy’s prominent appearance will identify the structure as a local landmark and set a precedent for future developments with its inviting communal space.
JANITOR’S































































HORIZONTAL RAIL
COMPOSITE WOOD
MULLION
COMPOSITE WOOD
SPANDREL PANNEL PACKAGE
ALUMINUM PANNEL
AIR SPACE (50 mm)
CLT UPSTAND - 4 PLY (180 mm)
A/V MEMBRANE BARRIER
RIGID INSULATION (100 mm)
PLASTER BOARD (12.5 mm)
ALUMINUM PARAPET CAP
WOOD PLANK FRAME CAP INSULATION (50 X 100 mm)
B. GREEN ROOF ASSEMBLY
7-PLY CLT ROOF (240 mm)
CONCRETE SCREED (50 mm)
ROOFING MEMBRANE
RIGID INSULATION
PROTECTIVE LAYER (20 mm)
DRAINAGE BOARD (20 mm)
FILTER FABRIC
GROWTH SUBSTRATE
GRAVEL PERIMETER
C. CURVED ROOF ASSEMBLY
SECONDARY ROOF BEAM
CLT ROOF - 4 PLY (180 mm)
A/V ROOF MEMBRANE BARRIER
RIGID INSULATION 2 LAYERS
METAL ROOFING PANNEL
SEMI-RIGID INSULATION (200mm) ALUMINUM BACK PAN (1500 mm X 400 mm) (180 mm) (15 mm)
STRUCTURAL ELEMENTS & MISC
GLULAM BEAM (700 X 350 mm)
HVAC VENT (BEYOND PARTITION)
GLULAM COLUMN (450 X 450 mm)
PRIMARY CURVING ROOF BEAM (ATTACHED TO COLUMN BEYOND)
SECONDARY ROOF BEAM
BEARING PLATE RODS
NON-CONTINUOUS MINOR BEAMS
400 X 400 mm
BOLTS
CONTINUOUS DIAGONAL MEMBER
400 X 400 mm
PERPENDICULAR GLULAM BEAM
CONNECTS TO PRIMARY BEAMS
METAL SLEEVE
CONNECTORS
MINOR BEAM SYSTEM SET BETWEEN MAJOR STRUCTURAL BEAMS (1500 X 400 mm) AS SEEN IN DETAIL
PRIMARY BEAMS OF CURVING ROOF (450 X 1500 mm)
GLULAM POST AND BEAM SYSTEM WITH CLT FLOOR PANNELS (BEAMS DIMENSION 450 X 700 mm)
GLULAM COLUMNS (450 X 450 mm)
CONCRETE SLAB ON GRADE SUPPORTED BY CONCRETE FOUNDATION


TYPE: ACADEMIC - INDIVIDUAL
YEAR: FALL 2022
SOFTWARE: ENSCAPE ILLUSTRATOR
PHOTOSHOP
REVIT
RHINO
DESCRIPTION:
The market of the future demands adaptability, versatility, and a commitment to sustainability, all of which are encompassed in this innovative design proposal. With its modular unit design, this market can evolve and reshape itself to meet changing needs and unforeseen circumstances, whether that means expanding to accommodate more vendors or contracting to create more space for community events. The use of prefabricated and repeatable modular structures streamlines the construction process, reducing waste and maximizing efficiency. The inclusion of an urban farm not only promotes sustainability but also provides a fresh and locally-sourced supply of produce for vendors and visitors. This design offers a glimpse into a more sustainable and flexible future for markets.
As the future is uncertain, a market of the future needs to be adaptable and versatile lead from an environmentally conscious point of view. This design proposal for the market of the future features a modular unit design. Essentially the market can expand or shink to meet any type of program and population. Since modular structures are repeatable and prefabricated their production is efficient struction. .
The future market also features an urban farm that contributes to the supply of greens portation and its associated pollution and expense.



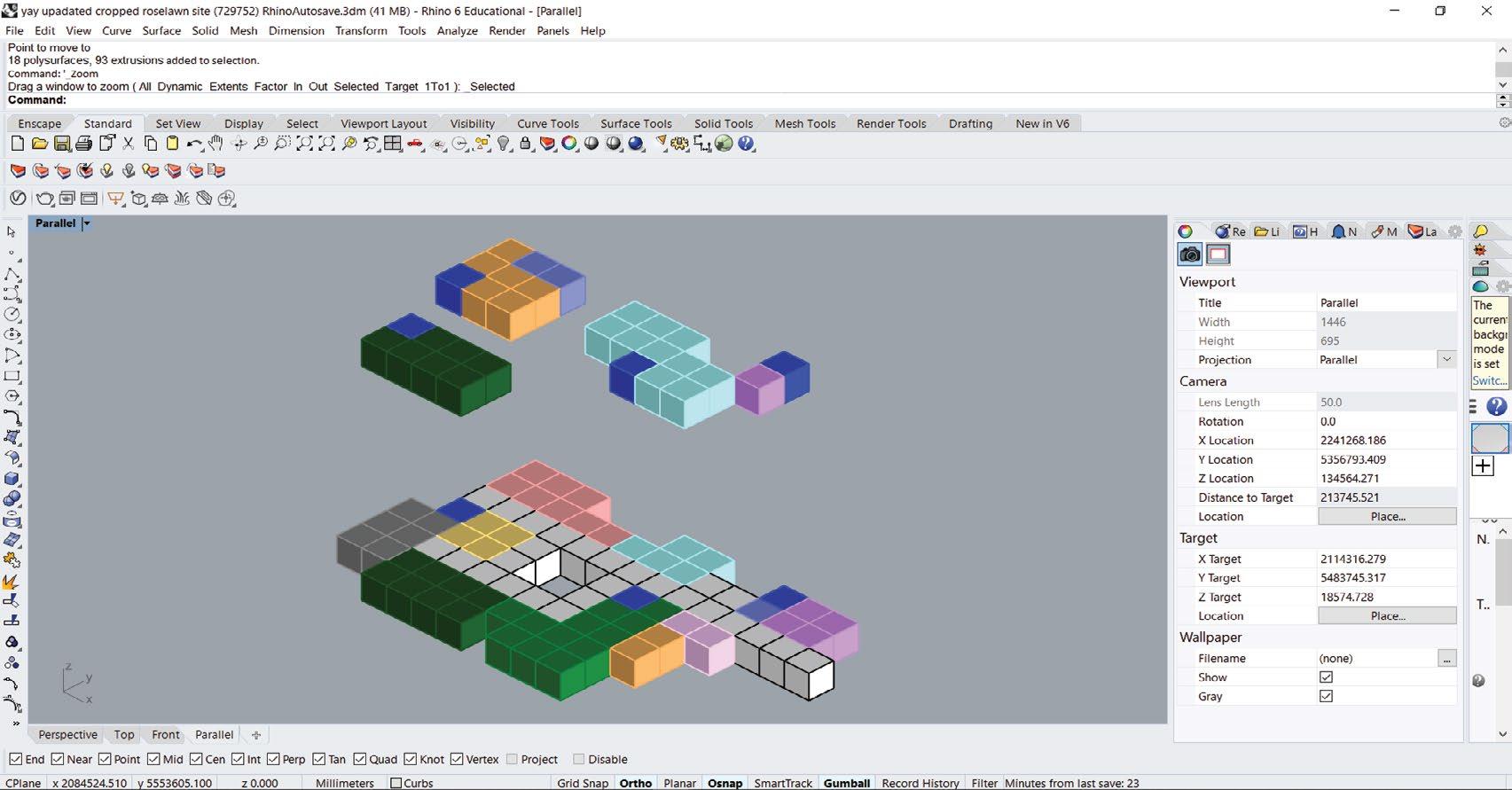



VERTICAL
BATHROOMS

LOADING/STORAGE
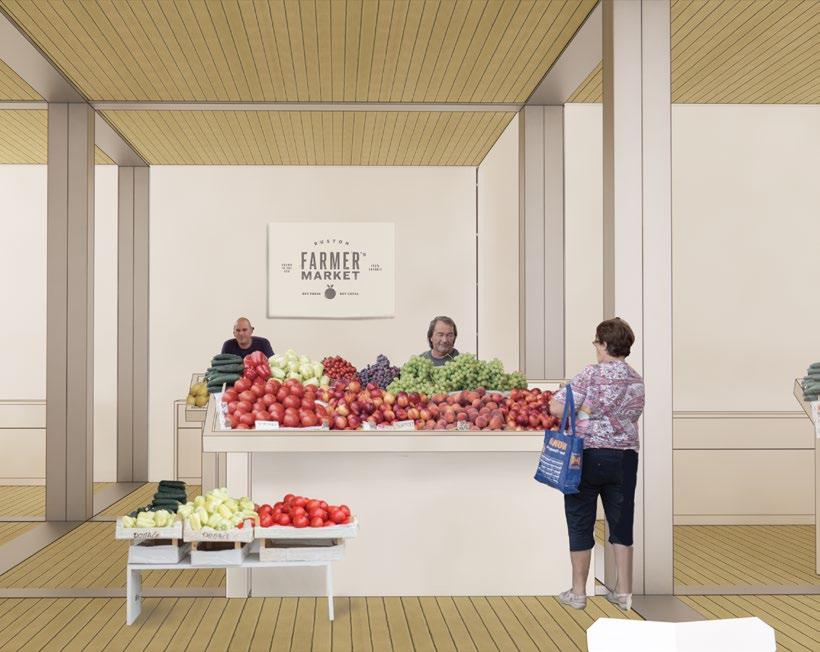















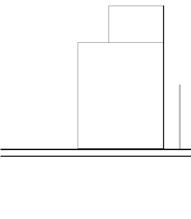



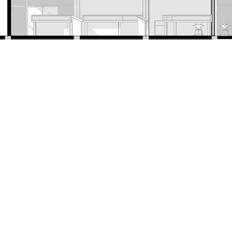



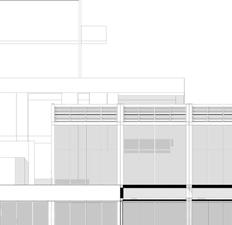






















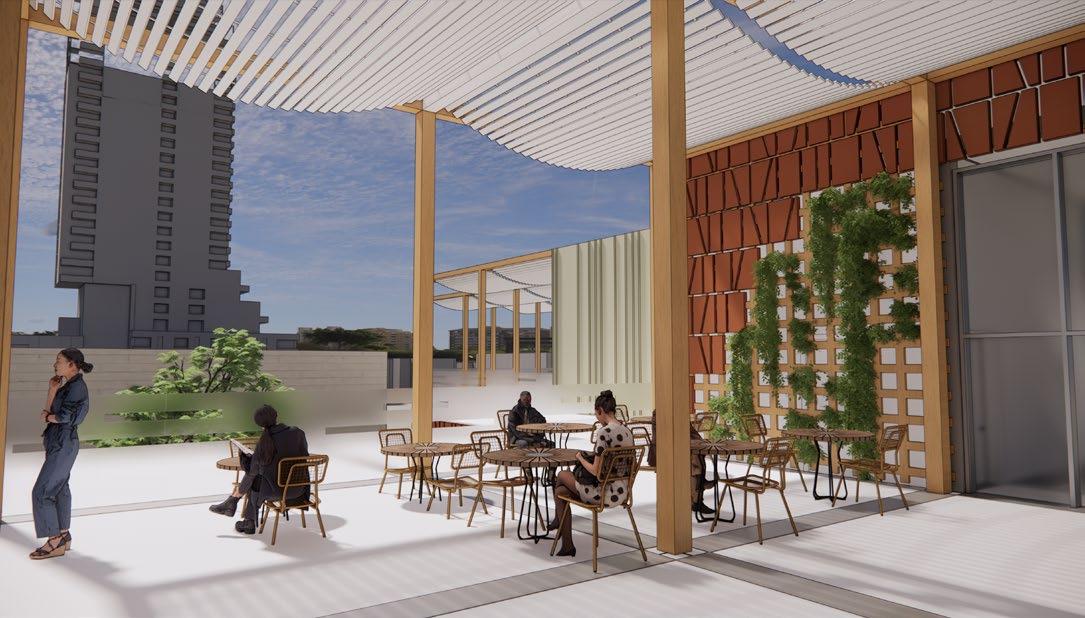

INTERIOR WOOD VENEER PANNEL *WITH VAPOUR BARRIER

RECYCLED STEEL CHANNELS (200 X 450 mm)
EXPANDED POLYSTYRENE INSULATION (75 mm)
FIREBOARD INSULATION (40mm)
HSS STRUCTURAL BEAM (200 X 200 mm)
HSS STRUCTURAL COLUMN (200 X 200 mm)
SPACE FOR HVAC & PIPES
CEILING
1. 2. 3.PIECES ARE PREFABRICATED IN FACTORY ONSITE ASSEMBLY
PIECES ARE PREFABRICATED IN FACTORY ONSITE ASSEMBLY


FRAMEWORK AND CONNECTION JOINTS/ PLATES ARE PRE-FABRICATED IN FACTORY
THESE PIECES ARE THEN TRANSPORTED TOGETHER AND ASSEMBLED ON SITE


TYPE: ACADEMIC - INDIVIDUAL
YEAR: FALL 2O2O
SOFTWARE: AUTOCAD ENSCAPE
ILLUSTRATOR
PHOTOSHOP
RHINO
DESCRIPTION:
The performance hall stands as a vibrant central node within the local community, fostering connections and engagement through its materiality and diverse programming. Its glazed corner, oriented towards the bustling intersection, offers an inviting visual connection, allowing passersby to glimpse the dynamic activities unfolding across various levels. At the ground floor, a lively cafe, drawing visitors in for conversations and refreshments. The glazed corner reveals the philharmonic theater below, ready to showcase captivating performances and enriching cultural experiences. Ascending to the upper floor, a mezzanine adorned with spacious classrooms becomes a hub for learning and creativity, offering a nurturing environment for community members to explore and develop their skills.
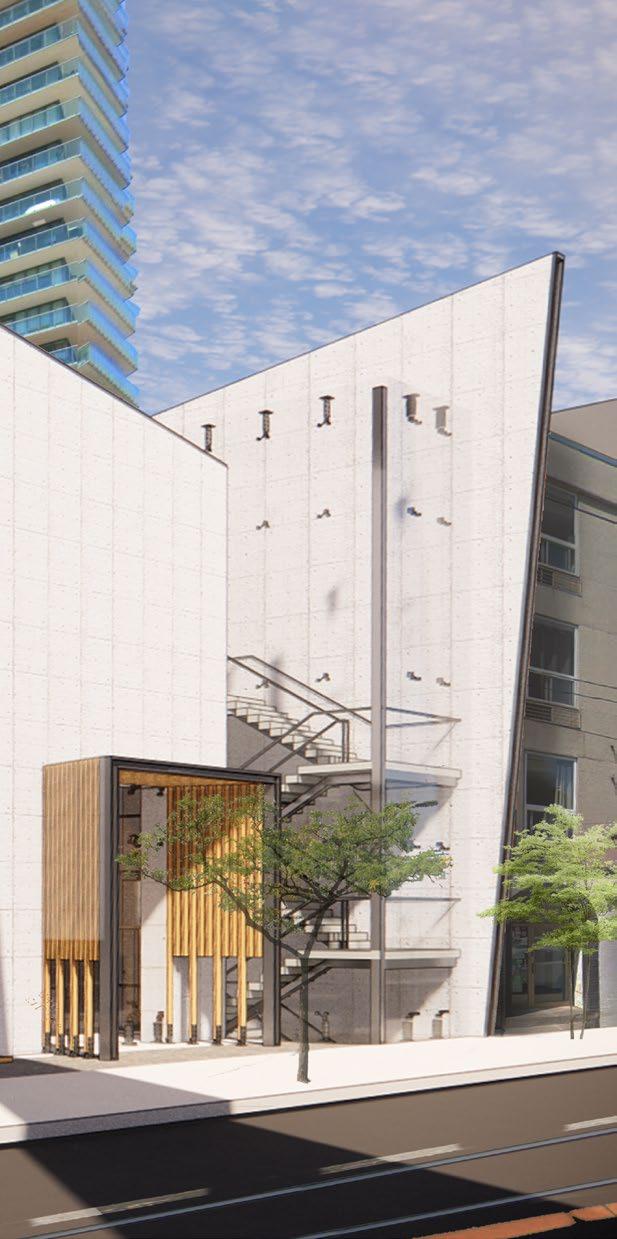














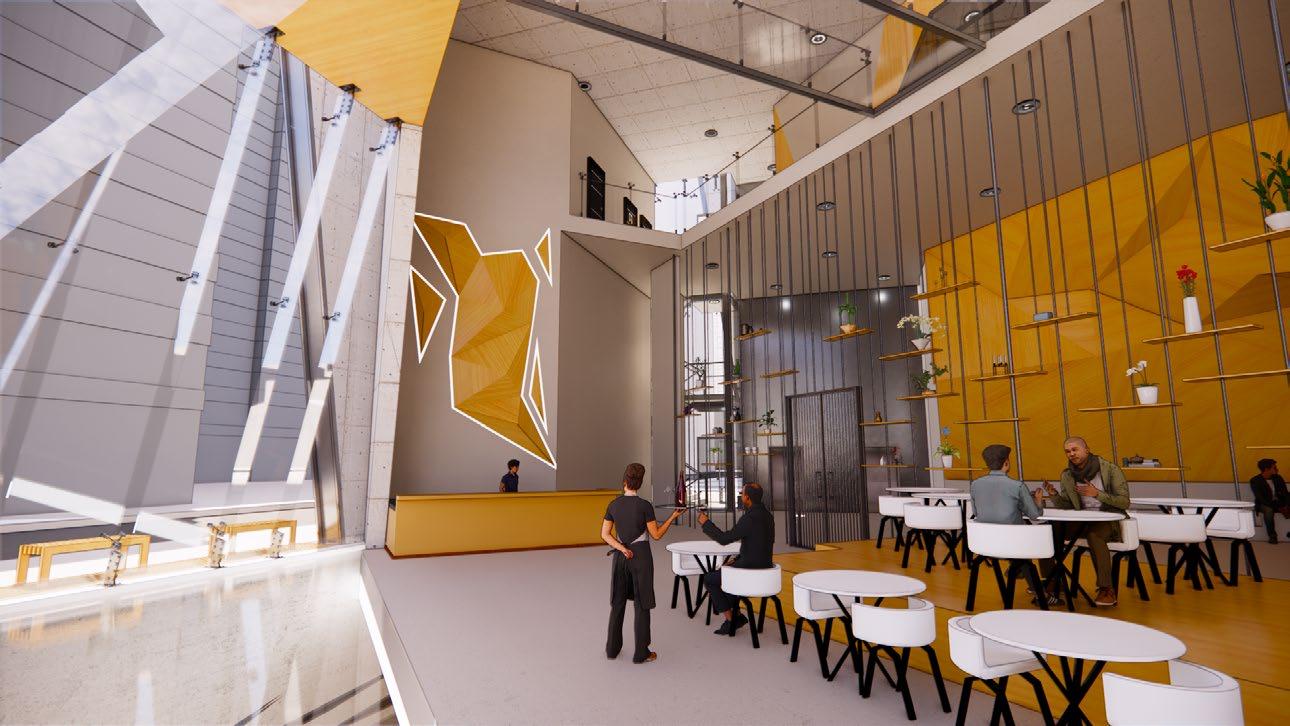

ASSEMBLY OF GLASS WALKWAY

2. MULLIONS
ANCHOR PLATE & BOLTS
HOLLOW STEEL BEAM (200 X 200mm)
STEEL BEAM (200 X 50mm)
3. ATTATCHING GLAZING
SPIDER CONNECTOR
STRUCTURAL GLASS DOUBLE PANED CURTAIN WALL
SPIDER FITTING
GLASS FIN MULLION
200 X 25 mm
STEEL MULLION
200 X 50 mm
4. RAILING & DOOR
50 cm RAILING
RAILING SUPPORTS
SPIDER FITTING
DOOR
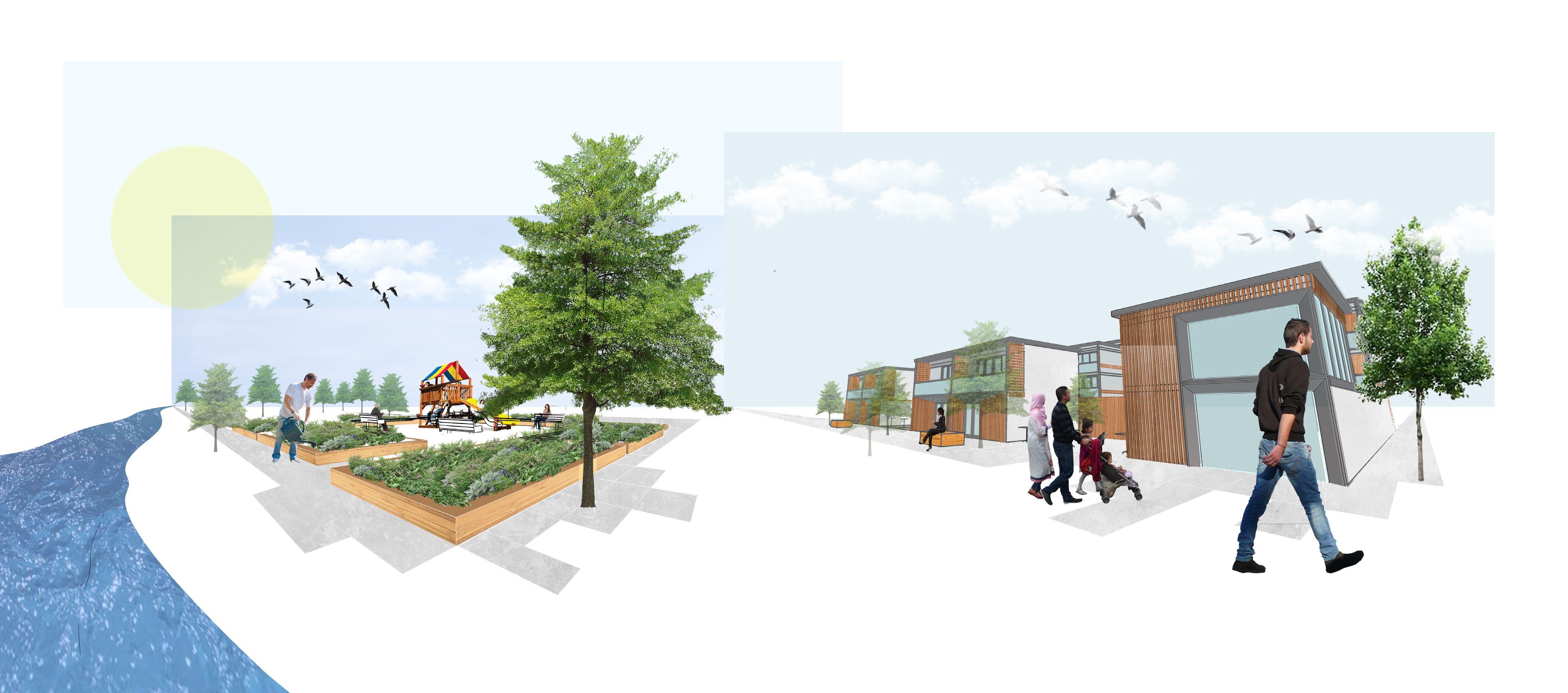


TYPE: ACADEMIC - INDIVIDUAL
YEAR: WINTER 2021
SOFTWARE: AUTOCAD ILLUSTRATOR
PHOTOSHOP
RHINO
DESCRIPTION:
Nestled in the charming town of Bancroft, this innovative project aims to create a warm and welcoming community, where nature, workspaces, shopping, and amenities are all just a short stroll away. This walkable 5-minute community provides ample opportunities for residents to connect with one another and the surrounding natural environment. The project’s unifying green space and community garden serve as a focal point for community events and gatherings, fostering a strong sense of belonging and togetherness. Whether taking a leisurely walk through the verdant surroundings or attending a local event, this project invites residents to embrace the vibrant and tight-knit community of Bancroft.
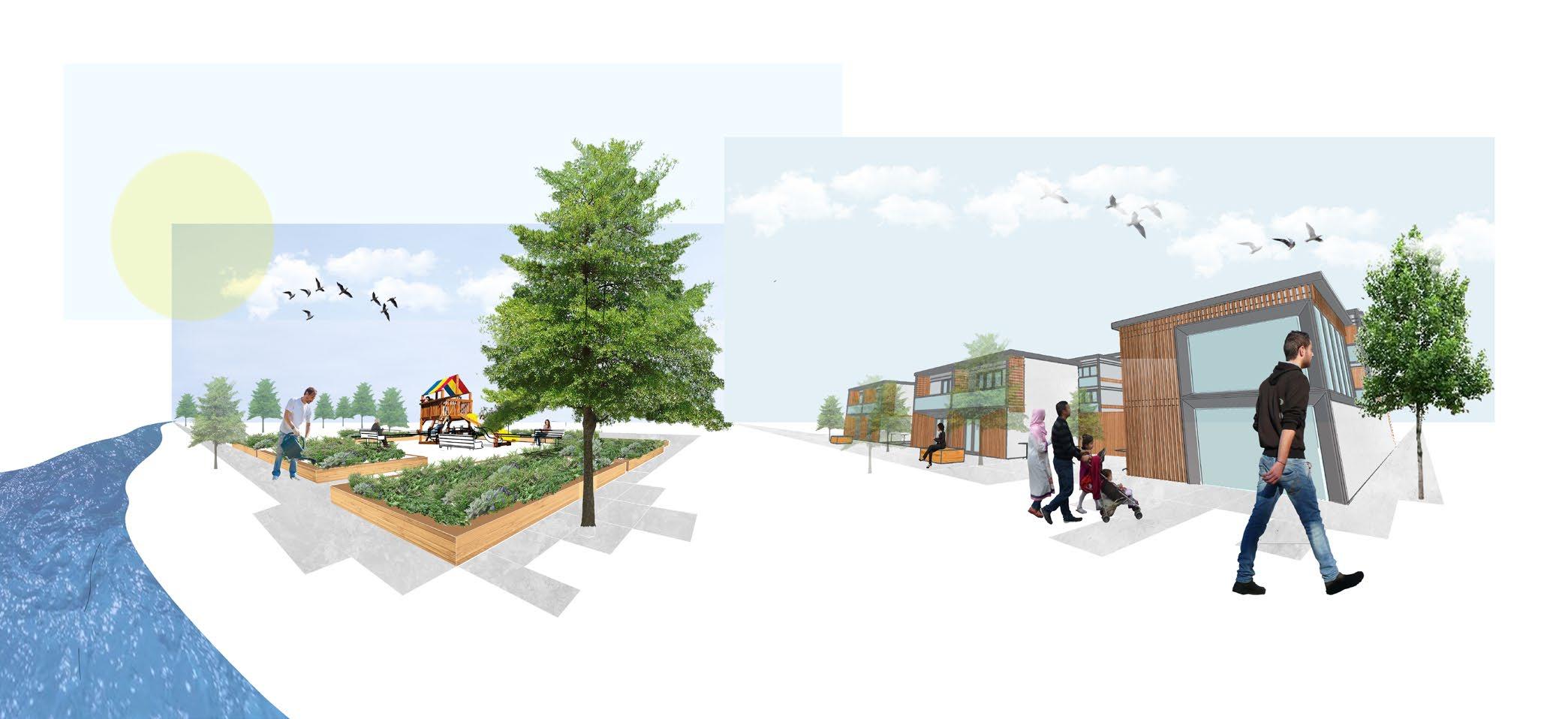












The proposed shared space for this project is a community garden, supported by a neighbouring plant shop. This space is intended to increase interaction and community cooperation through collaboration and interaction with nature. This garden provides an opportunity for kids to learn more about nature and the environment. The flowers and vegetable plants produced by the gardens, beautify the neighbourhood and can potentially yield seasonal produce for the residents. The flower shop across the pedestrian street supports the garden by providing all necessary supplies and instruction as well as a plant nusery on the upper floor that directly sustains the plants in the garden by helping younger plants sprout.

EAST UNIT - EAST ELEVATION
EAST UNIT - EAST ELEVATION
EAST UNIT - WEST ELEVATION


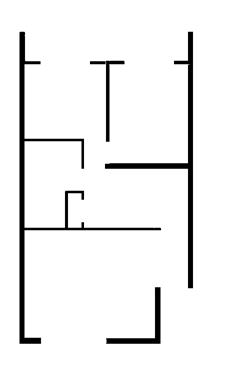











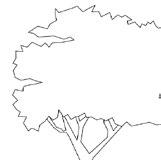


Steel Pergola
STEEL PERGOLA
150 x 150 mm spaced 2.9 m O.C.






6 inch. x 6inch. spaces
ROOF TOP FIREPLACE
Roof Top Fire-Place
ROOF TERRACE
COMPOSITE DECKING SYSTEM
Roof Terrace Composite decking system supported by wooden
SUPPORTED BY WOOD TRUSS
ACRYLIC STUCCO SYSTEM
Acrylic Stucco Exterior Acrylic stucco system supported by 2x6” Wood
STUCCO & MESH ON OSB SUPPORTED BY 2X6” STUDS
WOOD PLANK FLOOR


Wooden Floors wood plank finish supported by wooden



WOOD CLADDING
Exterior Wood cladding
Water treated ceder-wood
WATER TREATED CEDERWOOD
WINDOW
Window
DOUBLE GLAZED 1/8”
Double glazed 1/8” insulated argon
FLOOR
SLAB ON GRADE ON SUBGRADE WOOD PLANK FINISH
FOUNDATION
12” FROM GRADE
Ground floor Foundation 12” from grade
wood plank finish slab on grade over compacted








TYPE: ACADEMIC - INDIVIDUAL
YEAR: FALL 2020
PROGRAMS: AUTOCAD


ENSCAPE
ILLUSTRATOR
PHOTOSHOP

RHINO
DESCRIPTION:
Nestled within the heart of Grange Park, the Pavilion serves to activate the previously unoccupied park area. This pavilion breathes life into the landscape, transforming it into a vibrant hub for performances and public presentations. With its acoustic shell design, the Pavilion enriches the auditory experience and provides a sheltered space for the audience. As the melodious notes resonate within the space, visitors find themselves immersed in a captivating atmosphere. The Pavilion stands as a testament to the power of design, activating the park and forging a communal space where art and nature converge.















































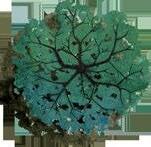




























































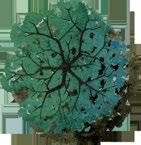












TYPE: ACADEMIC - PARTNERSHIP
YEAR: WINTER 2023
SOFTWARE: ENSCAPE
ILLUSTRATOR
PHOTOSHOP
REVIT
RHINO
DESCRIPTION:
The creation of sacred space is a deeply meaningful and complex process, requiring a nuanced understanding of the traditions and values that shape it. This church design exemplifies this level of thoughtfulness, using the interplay of proportion, volume, and light to imbue the space with a sense of awe and reverence. The design also adheres to the traditional liturgical specifications of the traditional Catholic service, allowing worshippers to fully engage with their faith in a meaningful and familiar way. The church’s layout provides a range of spaces for prayer and contemplation, from more public areas to quiet, secluded nooks. With its carefully crafted design, this church serves as a powerful and inspiring place of worship for all who enter its doors.





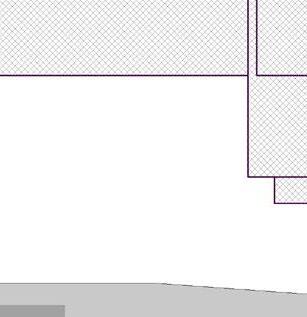










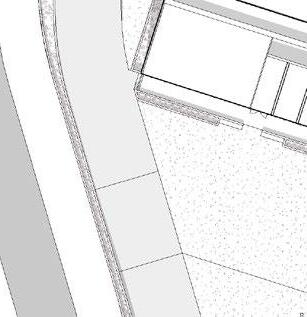
































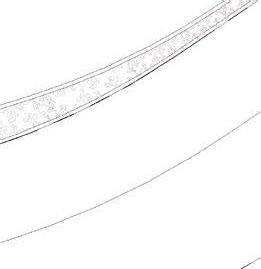







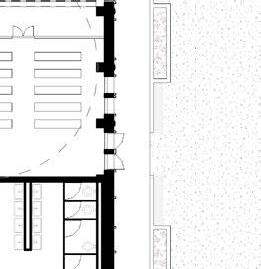





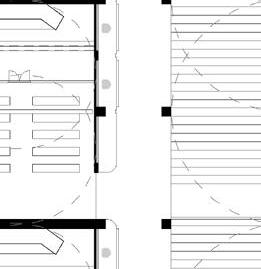



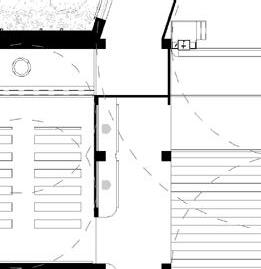



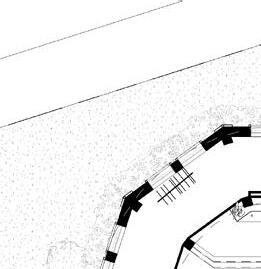










ALTAR CROSS
ALTAR CROSS
SANCTUARY CANDLE
SANCTUARY CANDLE
ALTAR ANGEL
ALTAR ANGEL
TABERNACLE

PLATFORM
PULPIT
TABERNACLE PLATFORM PULPIT
MAIN AISLE VIEW


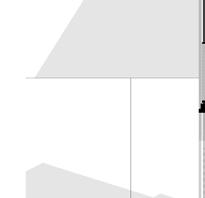





























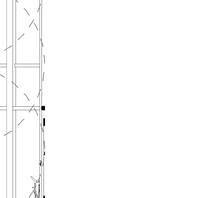






































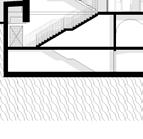



















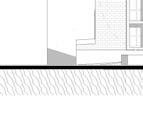








PRIORY EAST ELEVATION





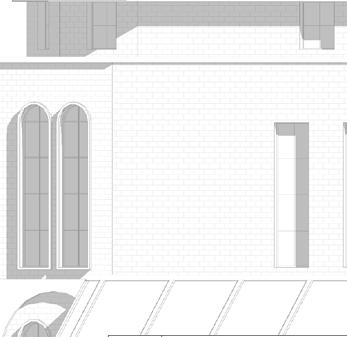
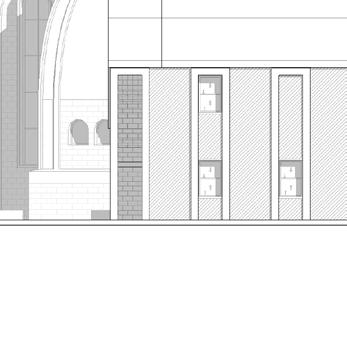







PRIORY SECTION




