1 ABDULMAJEED MUSTAPHA
PORTFOLIO
Abdulmajeed Mustapha Kabir
09/09/1995
Nigerian
+905386039639
akmustapha2@gmail.com Abuja, Nigeria
Education
-Okan university, Istanbul, turkey BSc. Architecture (2012 - 2016)
-Özyeğin University, Istanbul, Turkey
MSc. Architecture (2019 - Ongoing)
2
Experience
- Dantata town Developers (Intern) June - Aug 2014
* Supervised onsite construction progress of residential buildings
* Supervised estate road and drainages construction
* Worked as a store keeper of site equipments and materials
* Complied site progression data
- Afdin construction company (Intern) June - Aug 2015
* Mobilized transportation of building materials to site
* Supervised site construction of office building
* Proposed quotations for extra work done on site
- IL Bagno Bathroom & Design (Work) Feb - Dec 2017
* Consulted clients on home interior design
* Measured spaces on-site for interior decor proposals
* Marketed kitchen and bathroom equipments and products
* Used Vi-soft and Fusion 2020 to propose designs, sketch-up and Vray to render designs and Ms-Excel to make quotations
- Kebram Associates (Work) March 2018 - Jan 2019
* Surveyed existing buildings and site for hospital renovations
* Made critical reserach on hospital spatial organizastion
* Proposed new primary health care facilities for Katsina state
* Made detailed working drawings for new and renovated hospitals
* Made 3d renders of proposed buildings using lumion
Softwares
Autocad
Revit
Sketchup
Lumion
V-ray
Photoshop
Indesign
Illustrator
Ms - Office
Vi - Soft
Fusion 2020
3
Palmy Residence
Personal project
Timber Pavilion
Academic project
Trivi
Center
Academic project
Archibitz
Perosnal project
Link-up film
Academic project
Renders
4
Residence project / 2020
Pavilion project / fall 2015
Center project / fall 2016
Archibitz project /2018
film studio project / spring 2016
Renders
5
Palmy Residence
This project is a mini estate deisgned and tailored to the client’s need. The theme requested by the client was to design a simple 5-bedroom duplex with a self contained pent floor. With the Nigerian climate in consideration, the design was developed using a pitched roof to combat the climate. The saptial circulation was considered to make spaces user friendy.
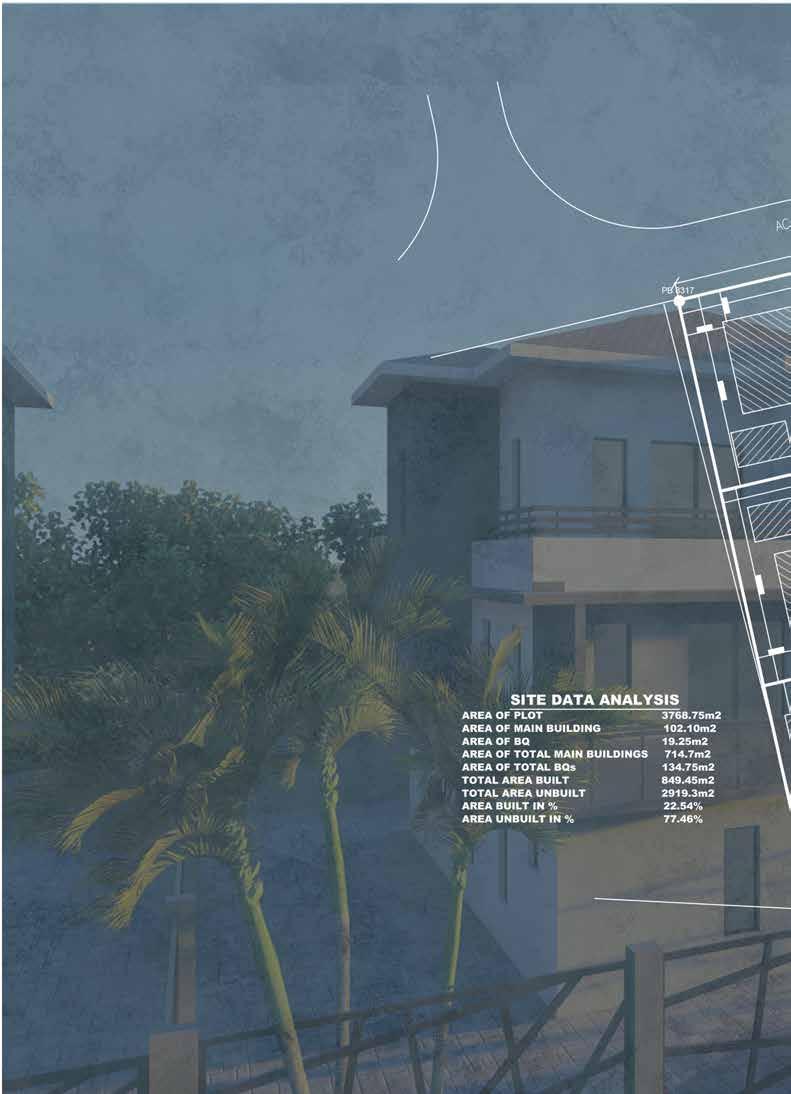
6
Revit Sketchup Lumion Photoshop
Personal project 2016 /fall semester 1
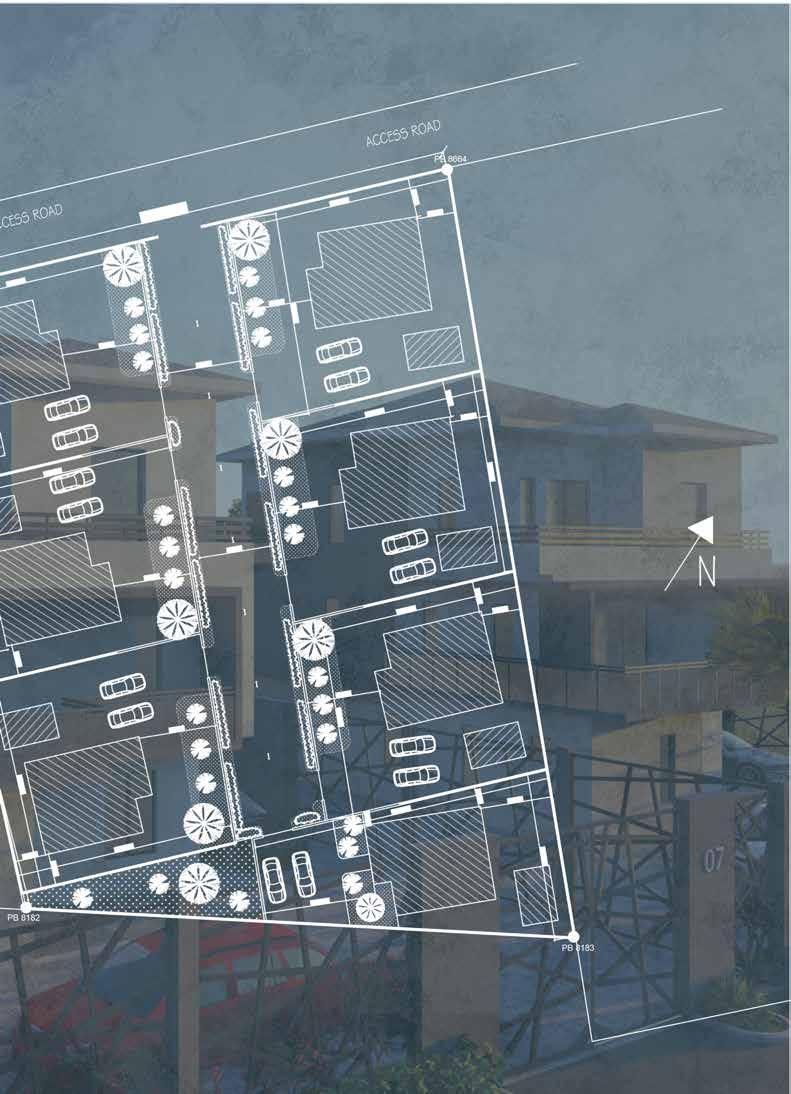
7
SITE PLAN
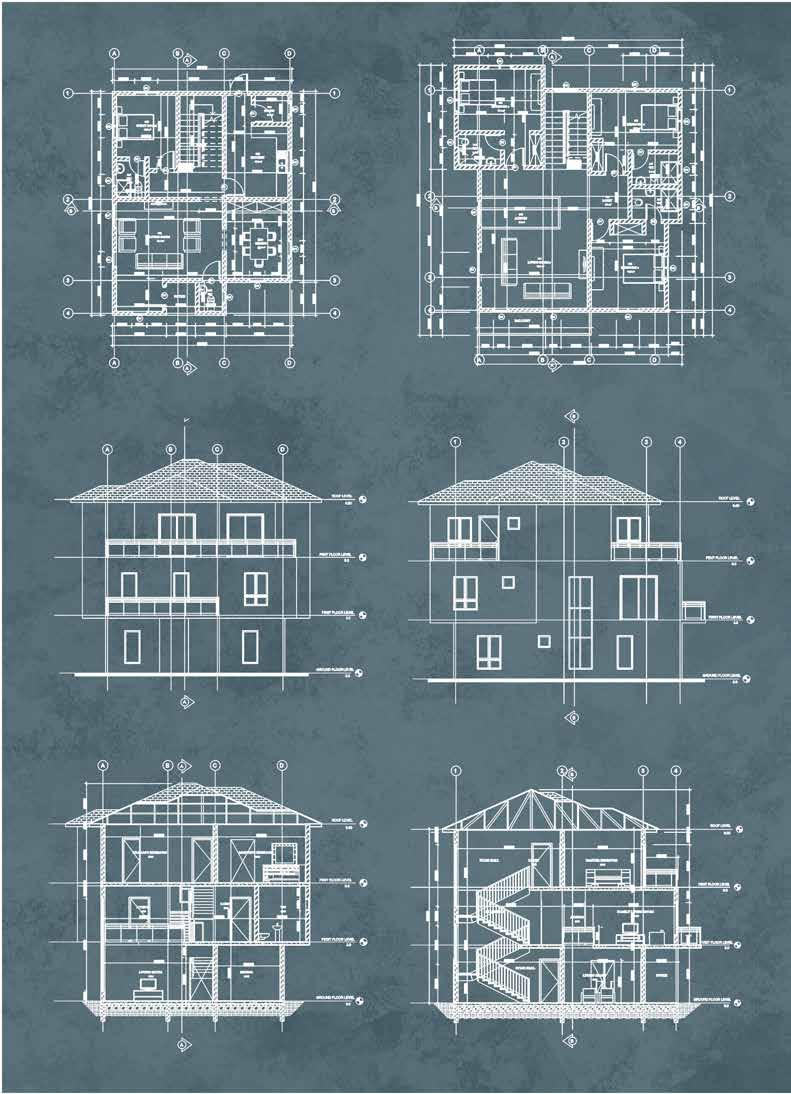
8
Ground floor Plan
Front elevation
Section A-A
Section B-B
Left elevation
First floor Plan
Plan and sections of stairs with zoomed details of floor and ceiling decking
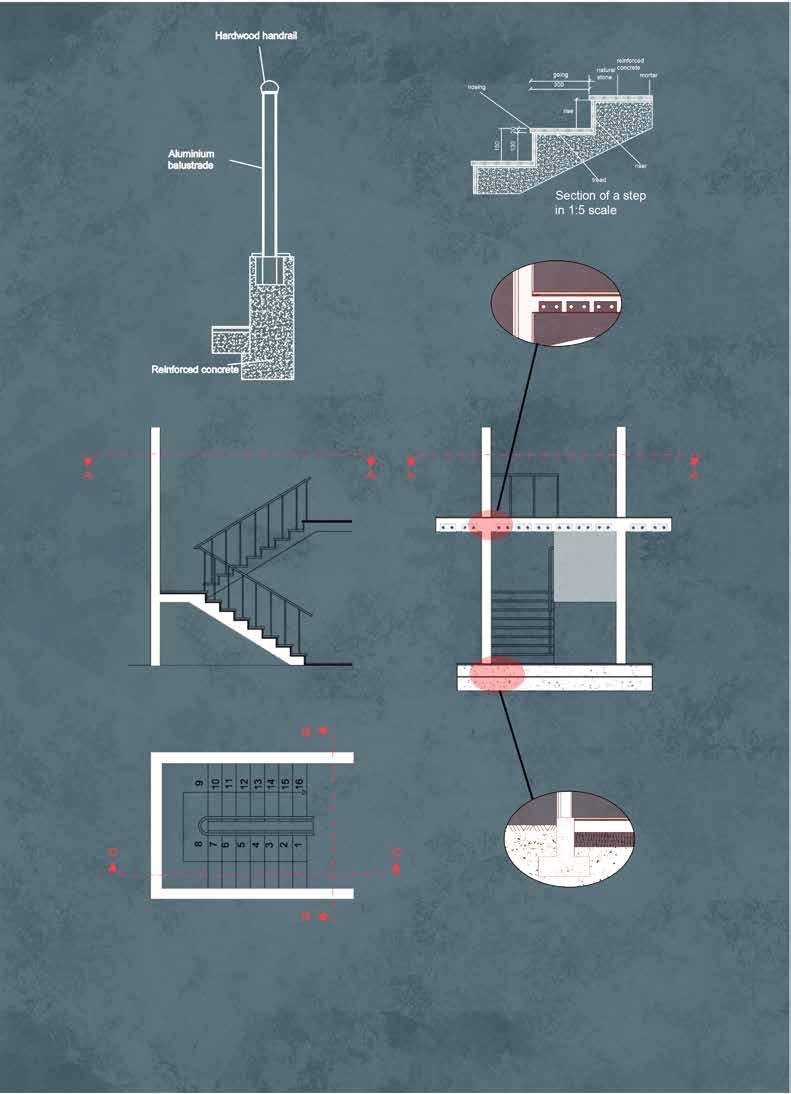
9
Decking Detail
handle detail
Slab
Section C-C Ceiling
Stair
Floor
Detail Section A-A
Section B-B
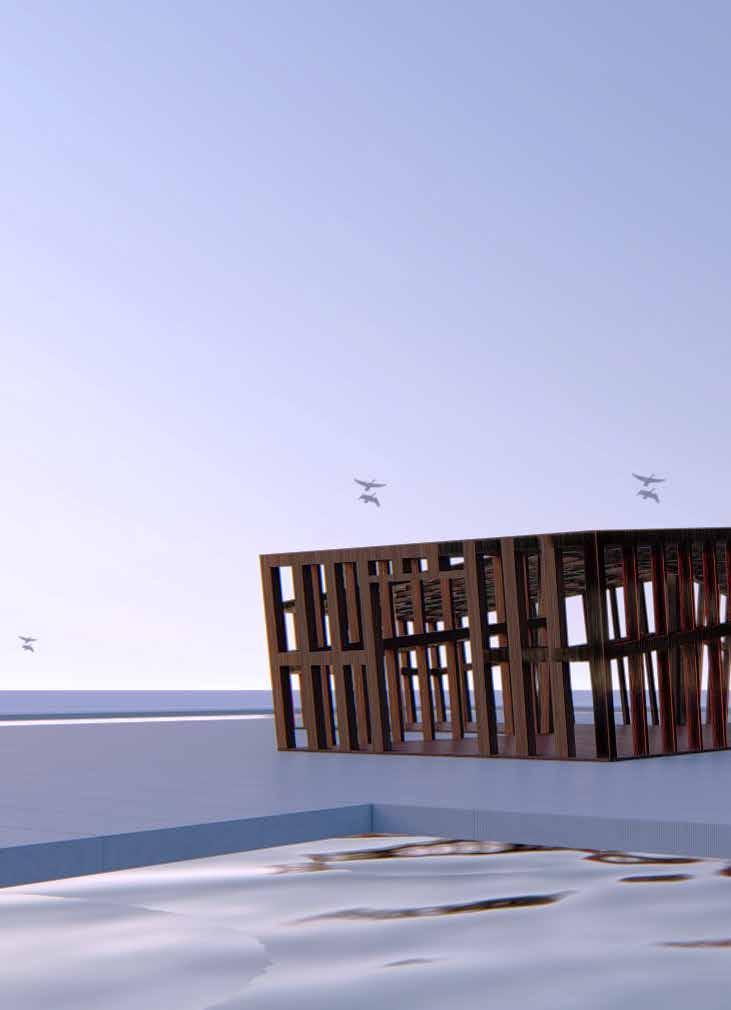
10
Pavilion
a pavilion to be used at the end students are to display their works Academic project 2015/fall Sketchup Lumion Vray Photoshop
Timber
Creating
2015/fall semester 1
end of the semester where Architecture was the theme of the this project.
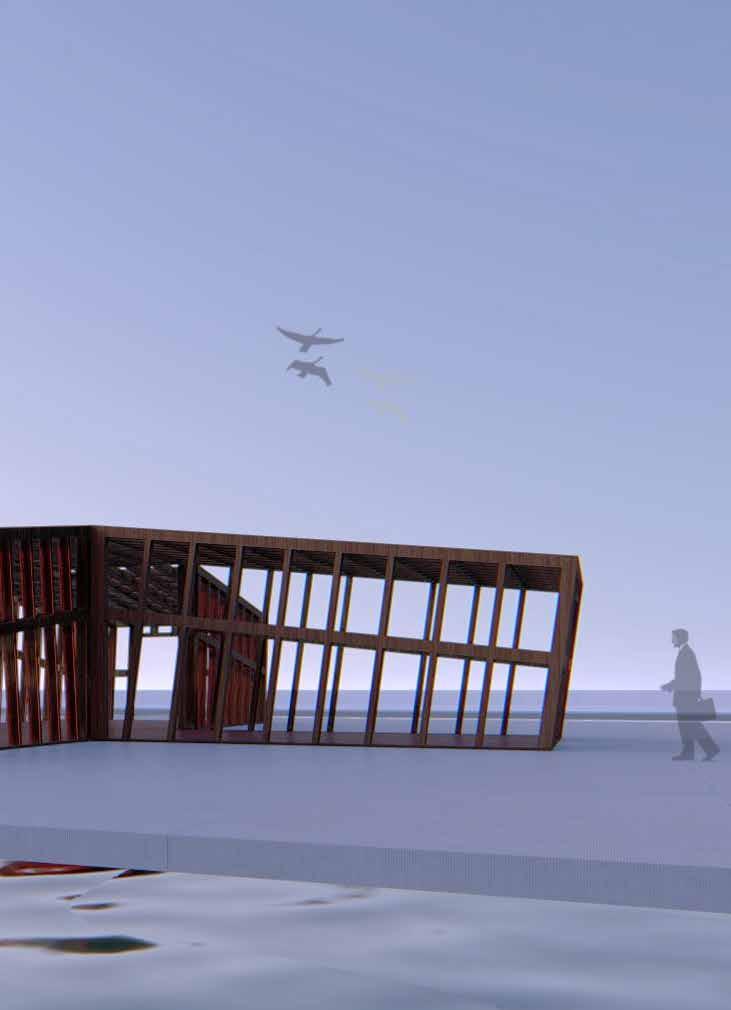
11 Pavilion
The concept of the pavilion was to build a structure that can easily be assembled and dismembered. Hence making wooden strucutres that can be fixed at an angle thereby using gravitational force to make it stand and balance.
12
transformation of block module to wooden panels
single module Front elevation

13
Axonometric explosive view of pavilion
14
Aerial view of pavilion
The grids created from the structure are used to hang projects from above for display.

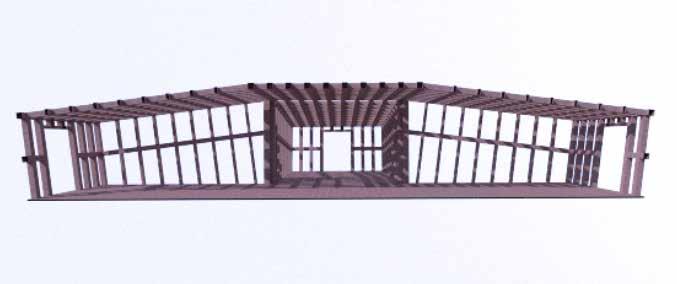
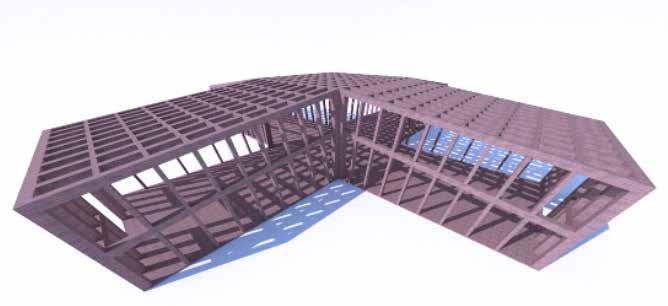
15
Different views of the wooden pavilion
Trivi Center
Theme of the project was to create an exhibition center where Architecure and Art can be showcased in trying to show the relation of both.
The concept was to use a single geometry in the whole design. Triangle was chosen because of its structural strength therfore making huge strucutres without columns. the building consists of two main triangles, one for Architecture and the other for Art.
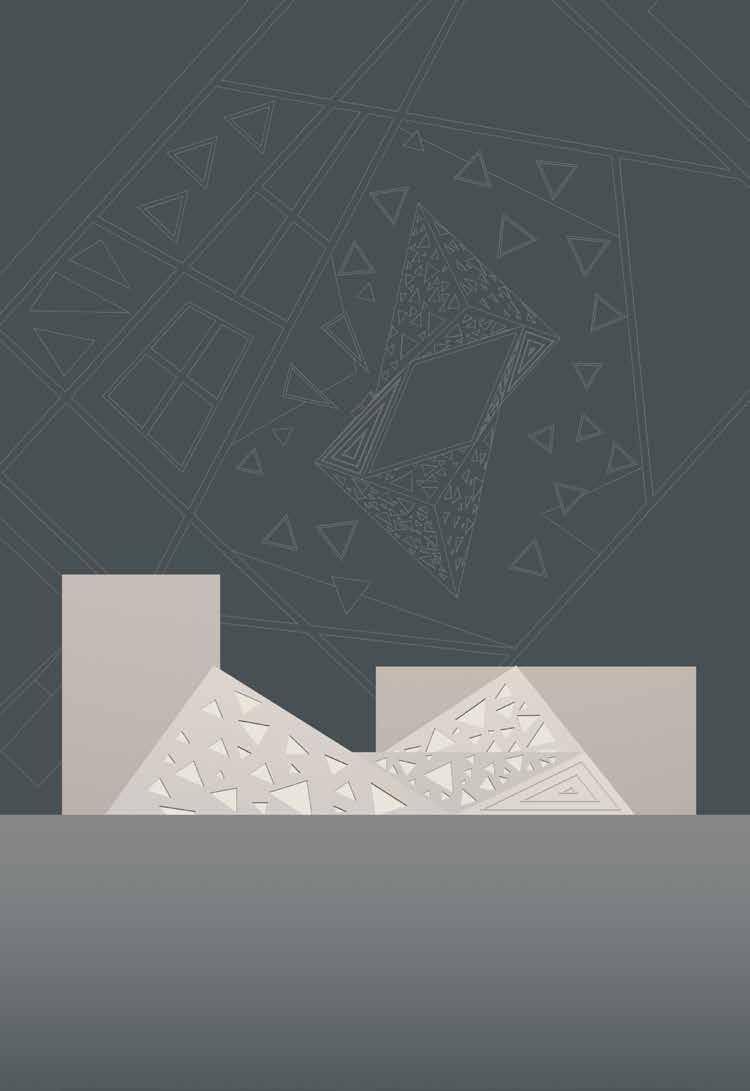
16
Lumion Autocad Photoshop
Sketchup
Academic project 2016 /fall semester 1
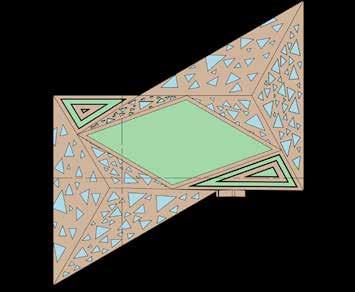
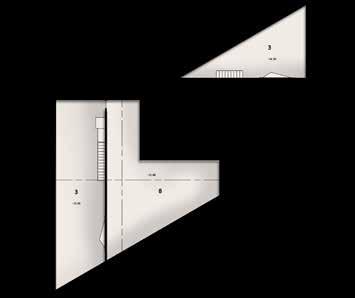
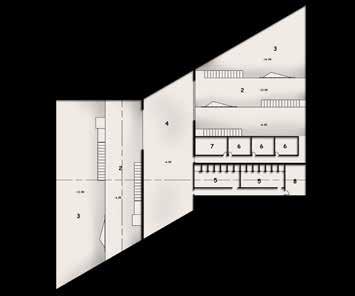
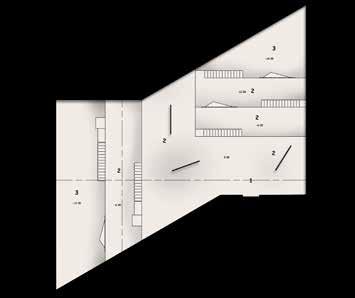
17
1. Ticketting
2. Temporary exhibition
3. Permanent exhibition
4. Cafeteria
5. WC
6. Offices
7. Control room
+0.00 plan -6.00 plan Roof plan -12.00 plan
8. Storage
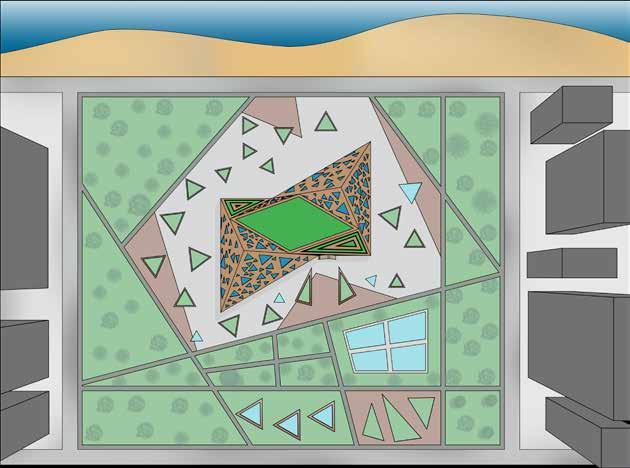
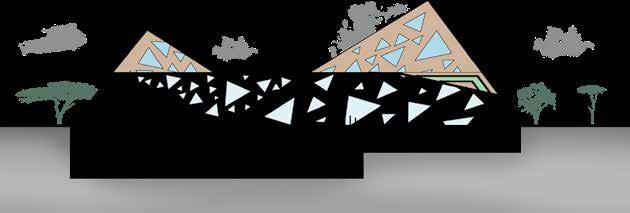
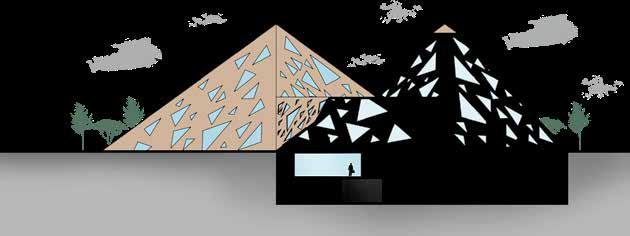
18
Site plan
Section A-A
Section B-B
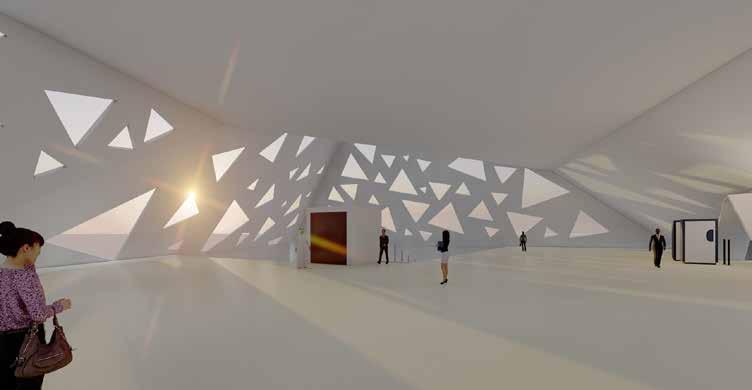
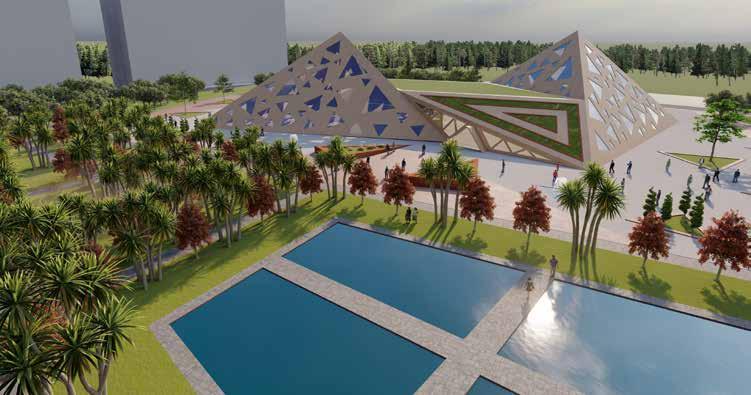
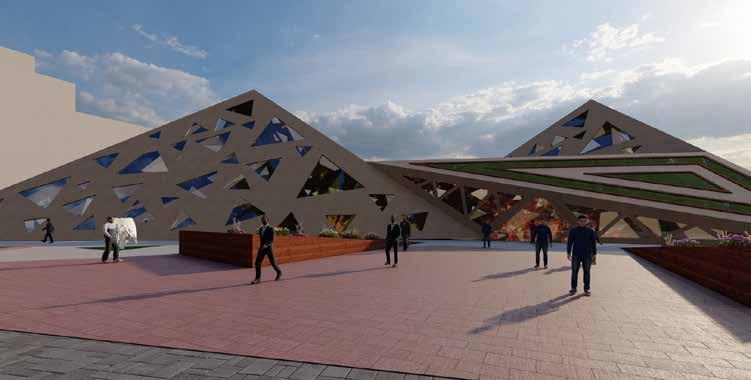
19
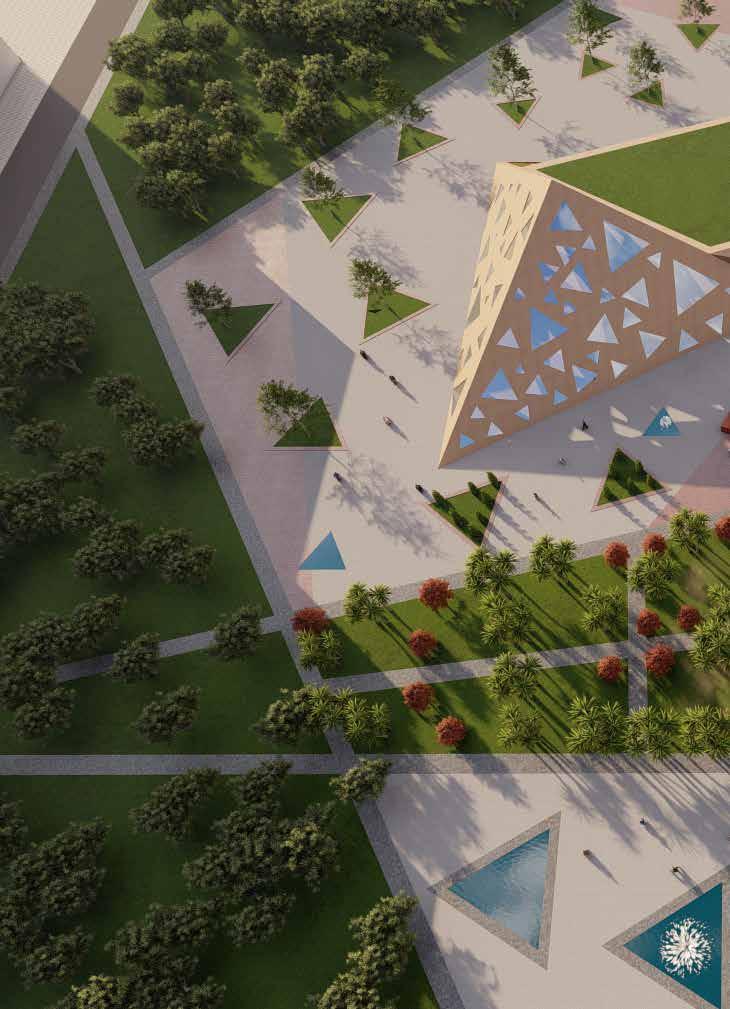
20
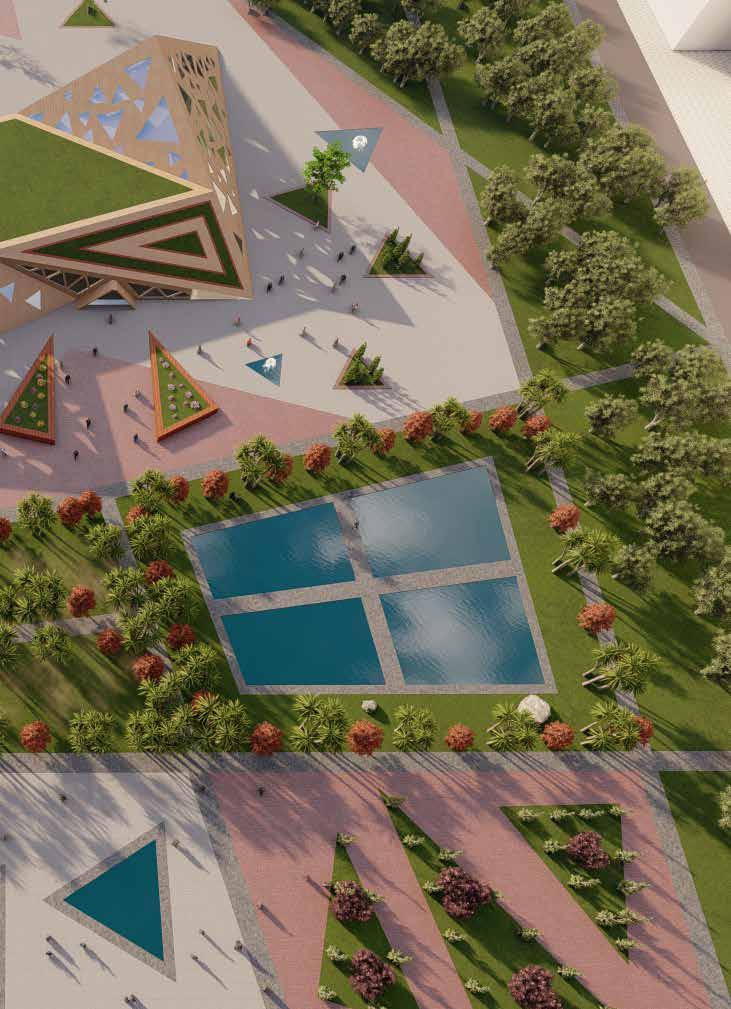
21
Archibitz
The aim of the project was to create an organization where architects and their apprentices can work together and merge their creativity by learning from each other and also to showcase projects and concepts through exhibition. Sketchup

22
Lumion Vray Autocad Photoshop
Personal Project / 2018
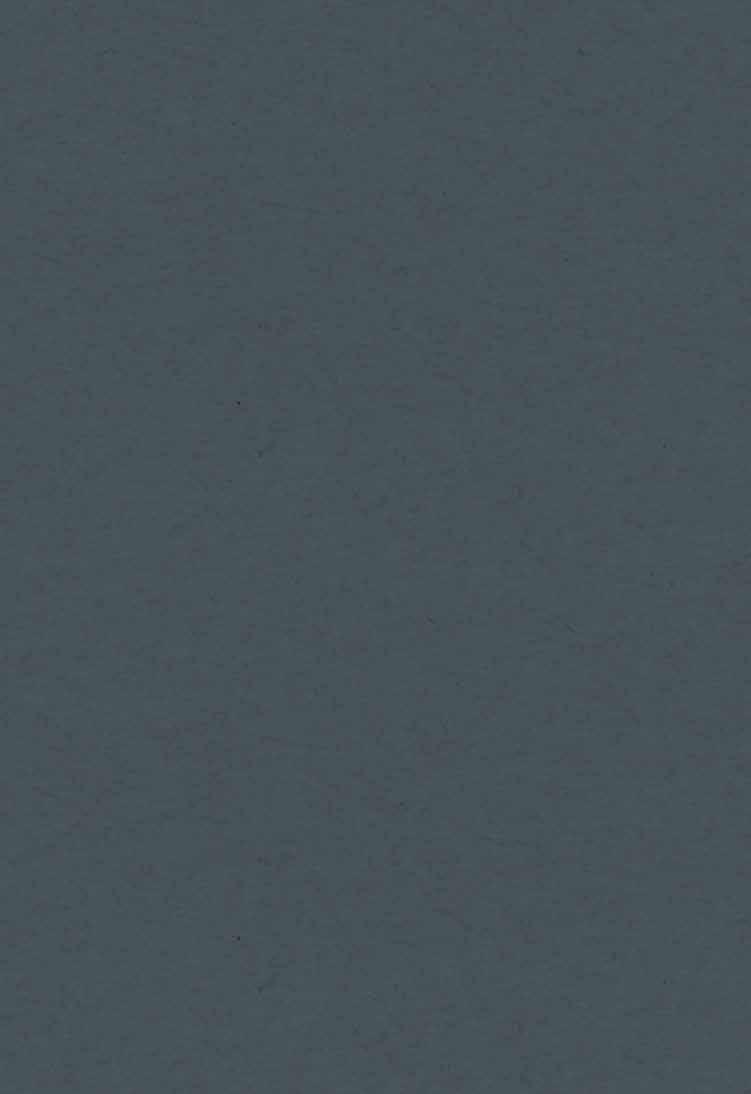

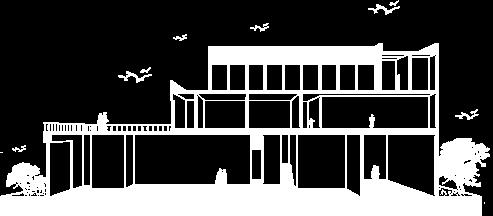
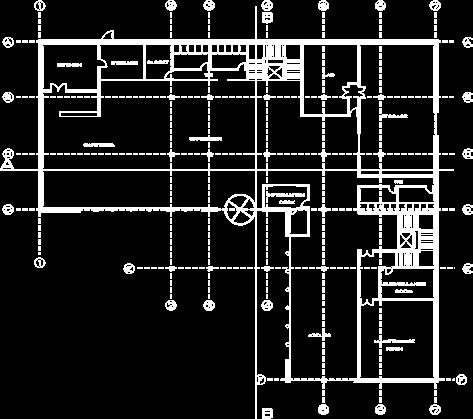
23
FLOOR PLAN
Section A-A
Section B-B
Simplicity of box shape was used in design to show a minimal expression in design. The building consiting of three floors is divided to make each floor have a main function.
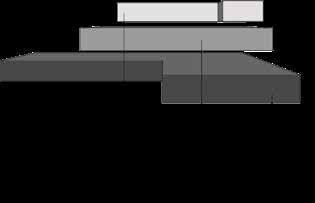
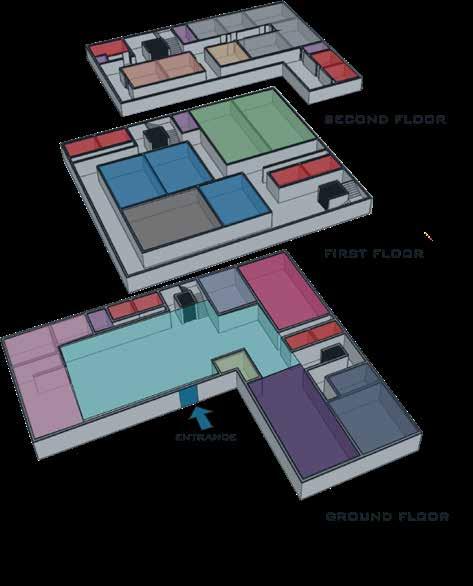

24
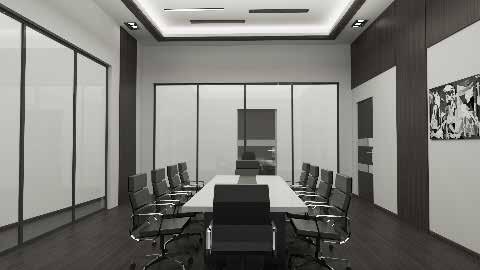
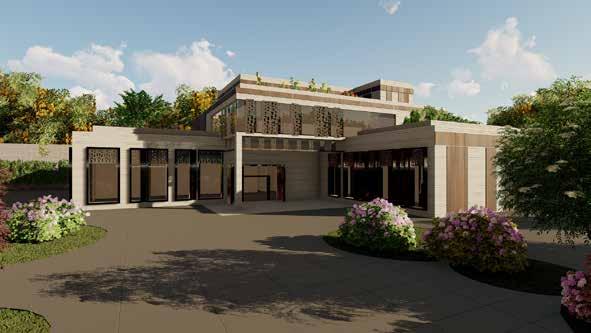
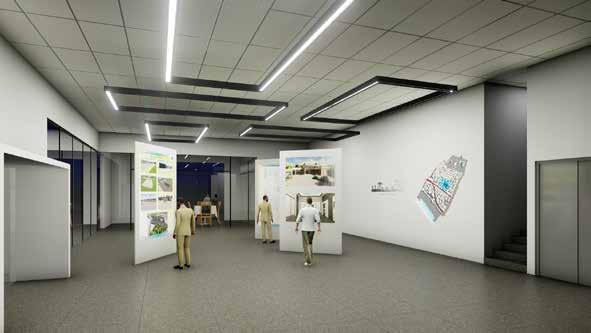
25
Interior view of conference room
Interior view of entrance and exhibiotn space
Exterior view of Archizbit Center
Link-up Film
Academic project
The theme of the project was to create city where movies and other entertainments providing a fun experience
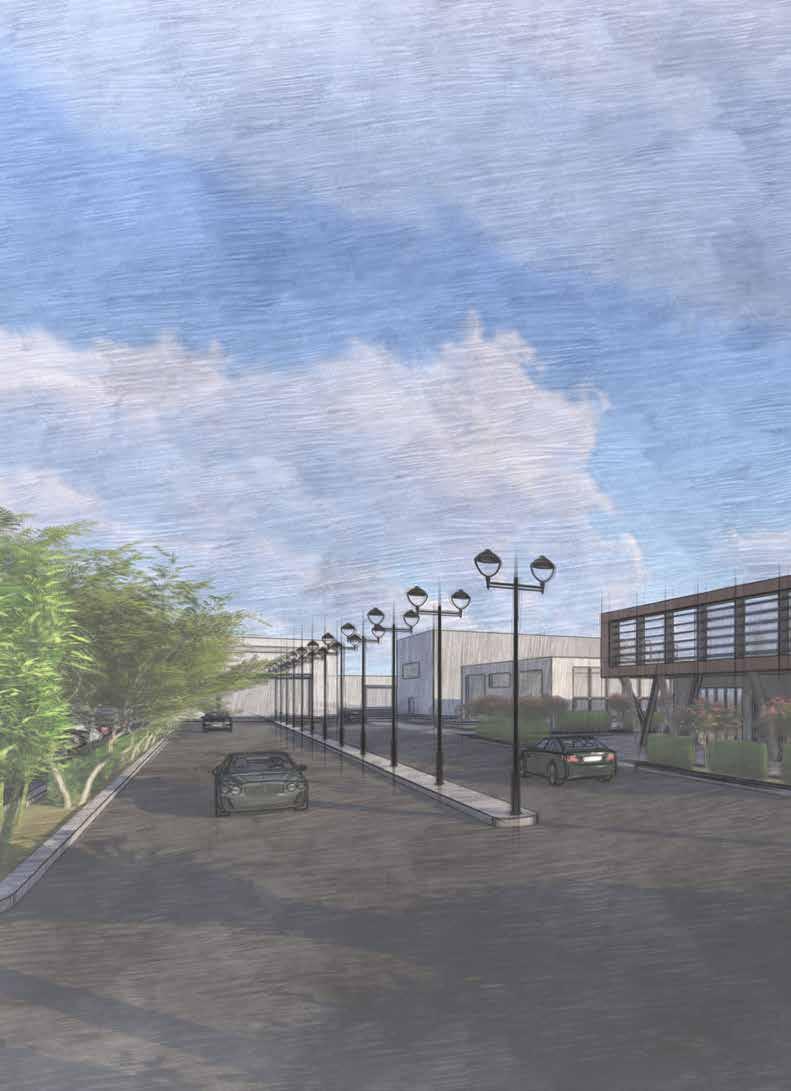
26
Lumion Autocad Photoshop
Sketchup
Film Studio
project / spring 2016
create a film studio located outskirt of the entertainments will be created At the same time experience for visitors

27
The site plan shows the ease of circulation in the site by separating various spaces through functional use. Providing aqeduate car park and storage units used in movie making and utilities.v
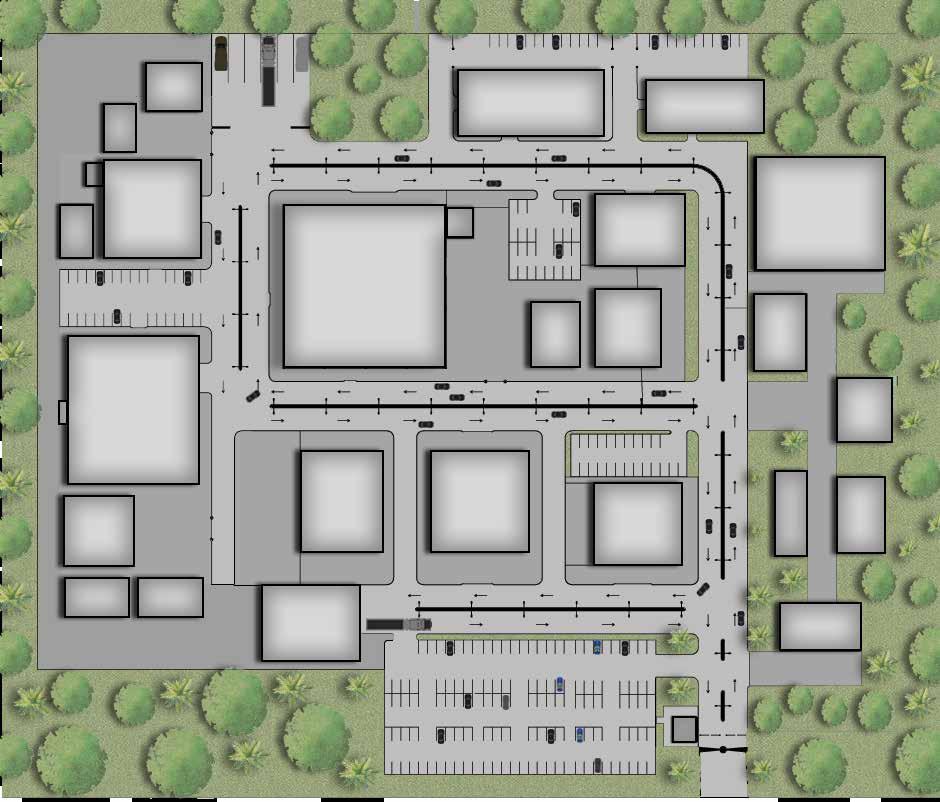
28 S.S. €a§daŸ Mod Yap Kooperatifi Bat kan Konutyap Kooperatifi
The blue blocks represent the social area of the film studio. this area is easily accessible to visitors and contains shops, cinema, cafeteria and arcade. The brown blocks indicate the administrative unit where offices, record rooms, conference rooms, theatres etc. The green represents service areas while the grey shows the main film studios and the yellow residential area for actors, workers and special guests.

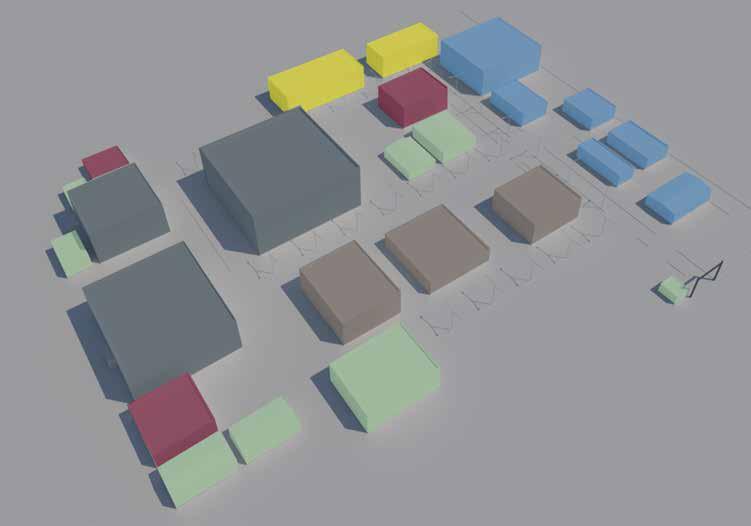
29 Erol T rker ˜lk”§retim Okulu mer Depolama Tesisleri Baruto§lu Depoculuk Karayollar Kurtk”y Bak efli§i Binalar


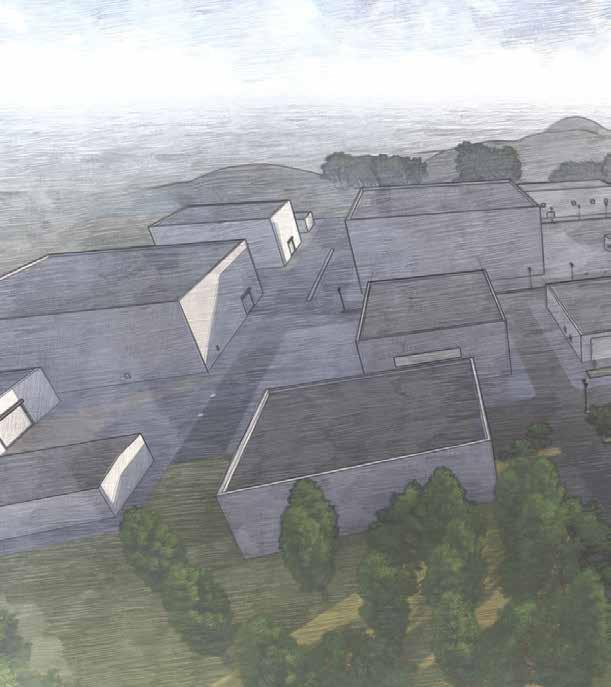
30 Section
Section
Link-up Film studio


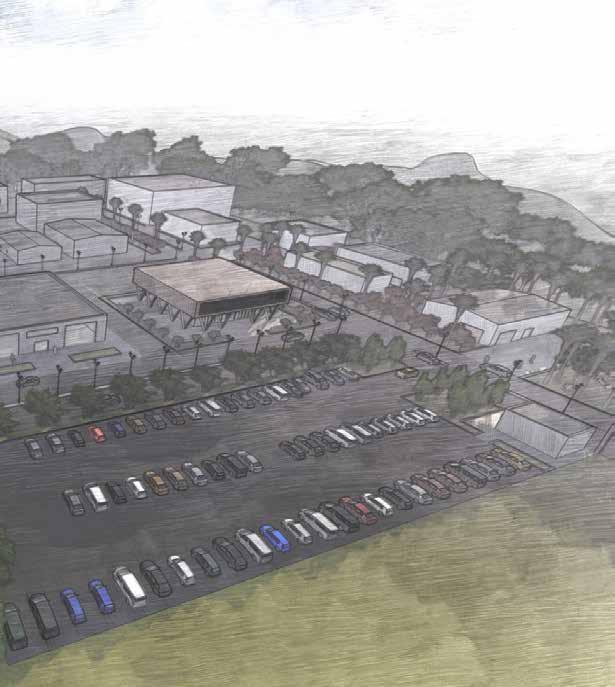
31
A-A
Section
B-B
studio aerial view Section
POETRY
Imaginations, Dreams Imaginations seeming to travelling with through distance
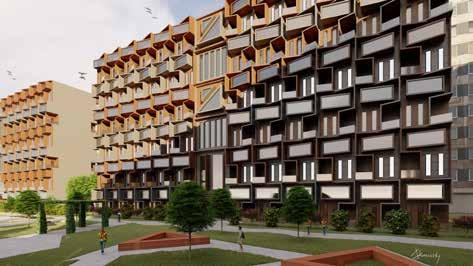
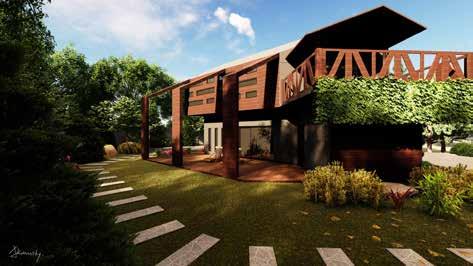
Reality is like with everyone writing could be a book with words colored Dreams are mere giving us break gotten through thoughts but are realities in
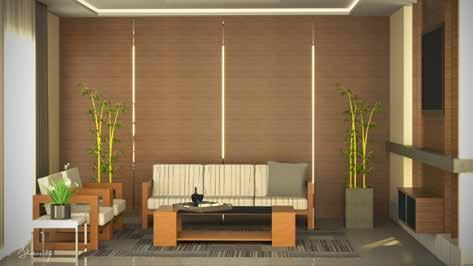
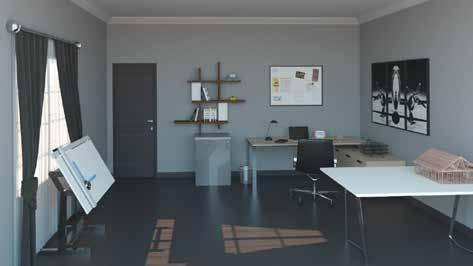
32
POETRY
Dreams and Reality are like space be endless with lose pace distance thats timeless like a cage writing his page book of rage colored in beige mere memories break from reality thoughts from society in abstract galaxies
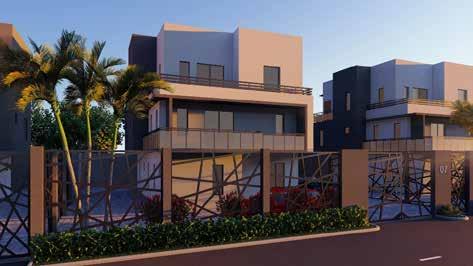
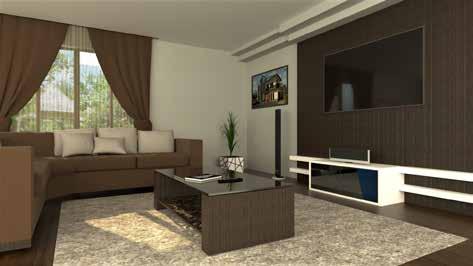

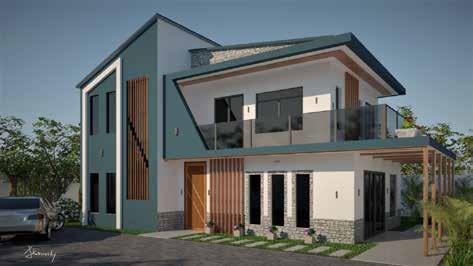
33
34 akmustapha2@gmail.com +2347055078086 Abuja, Nigeria





















































