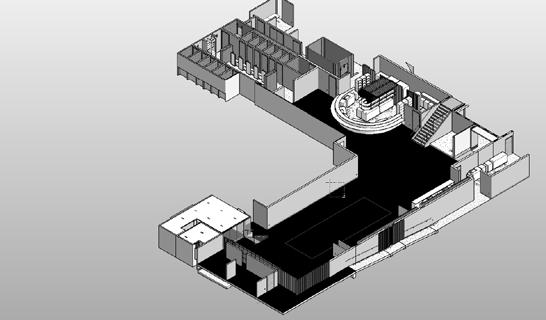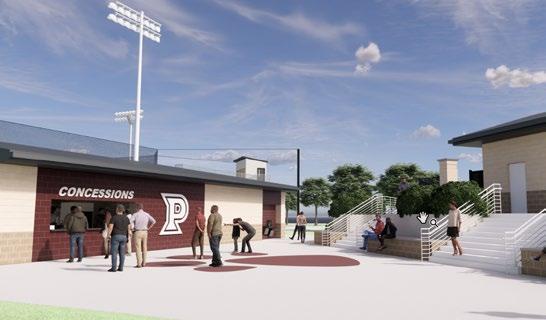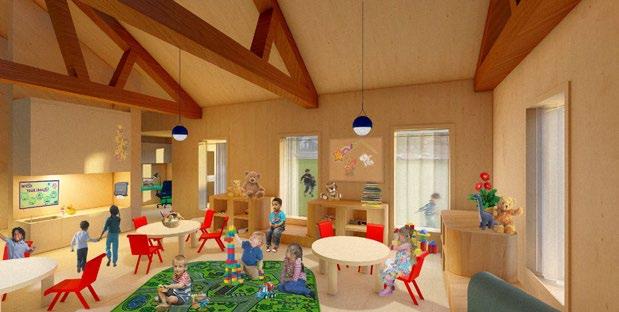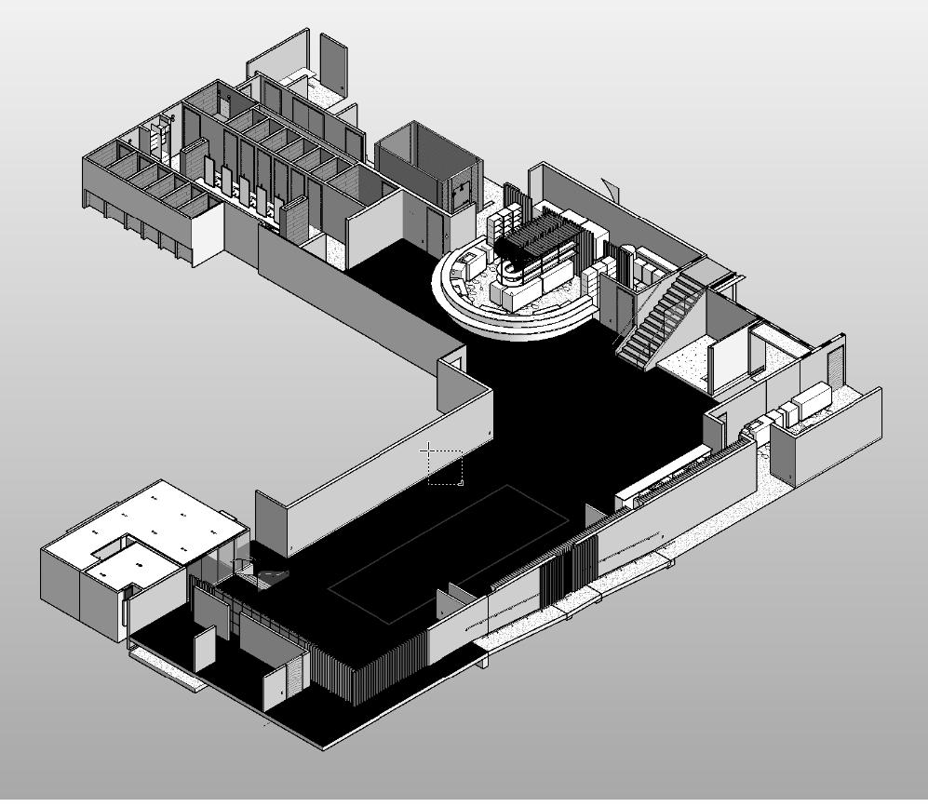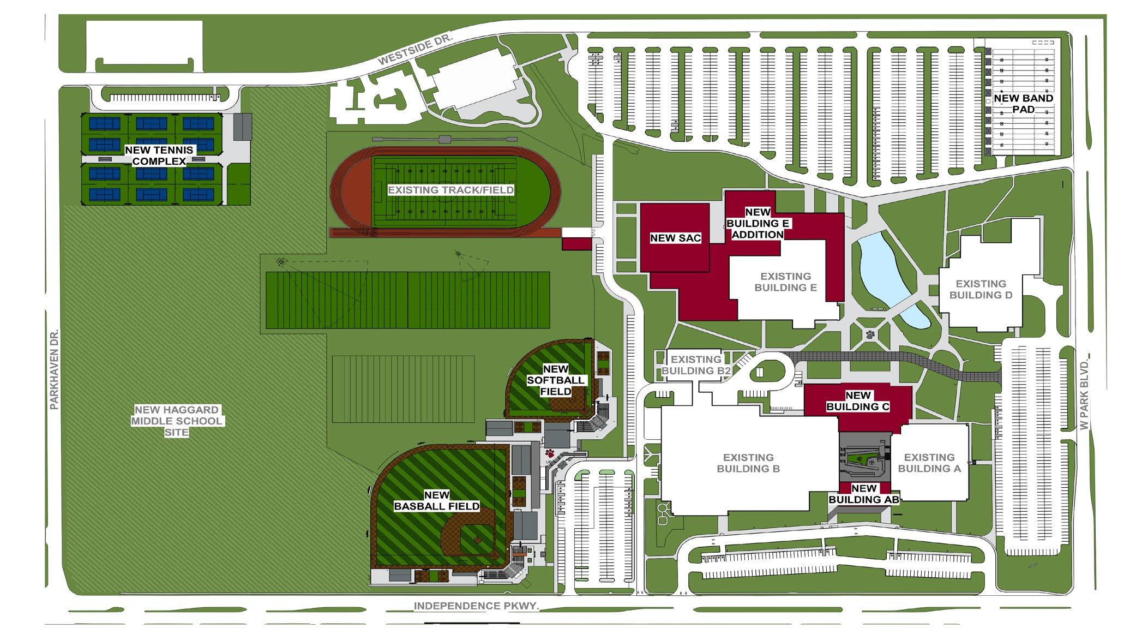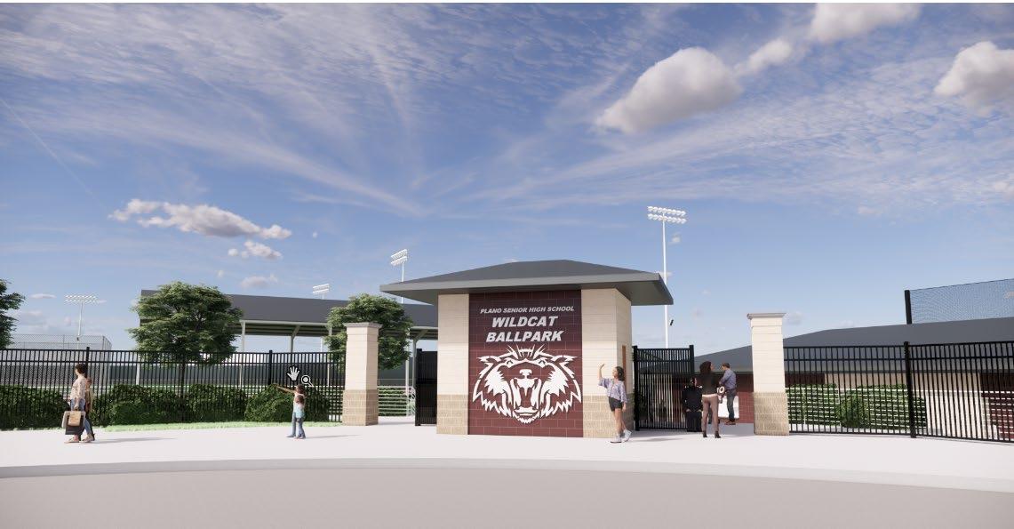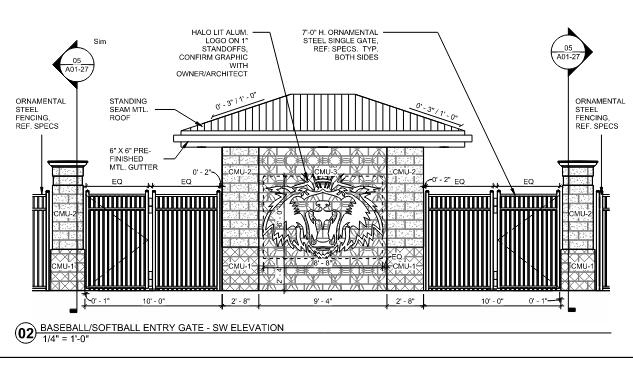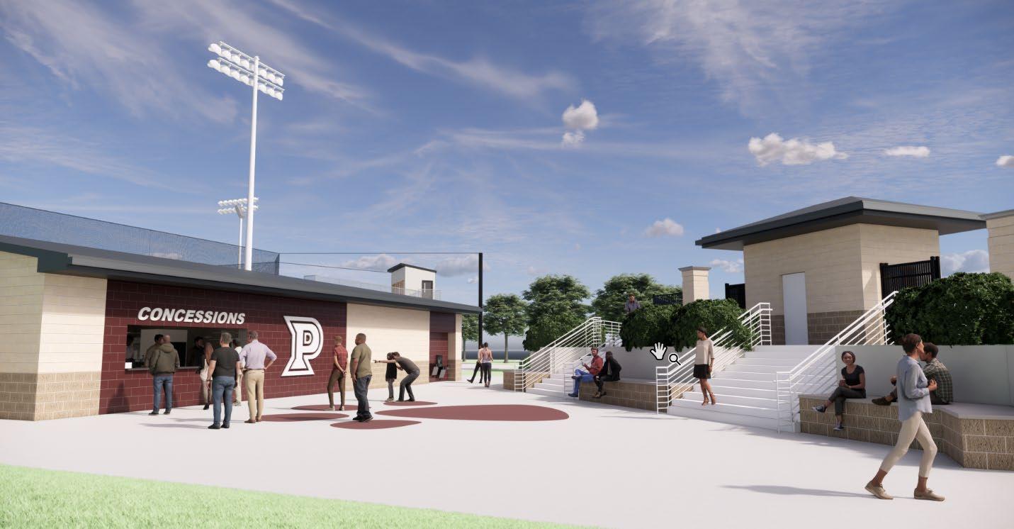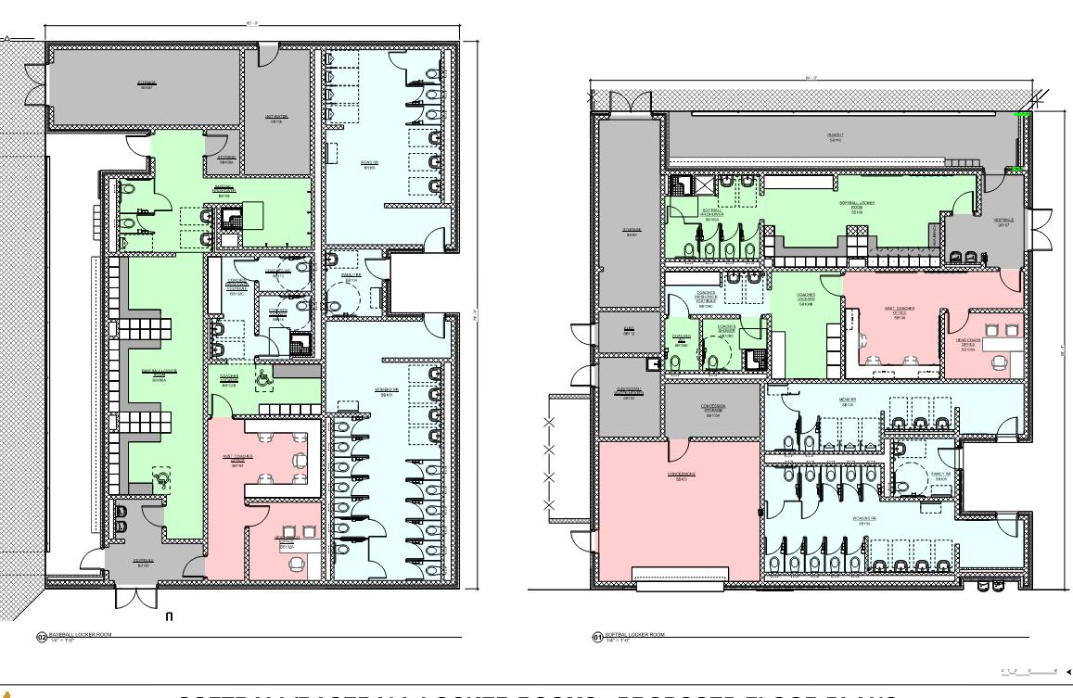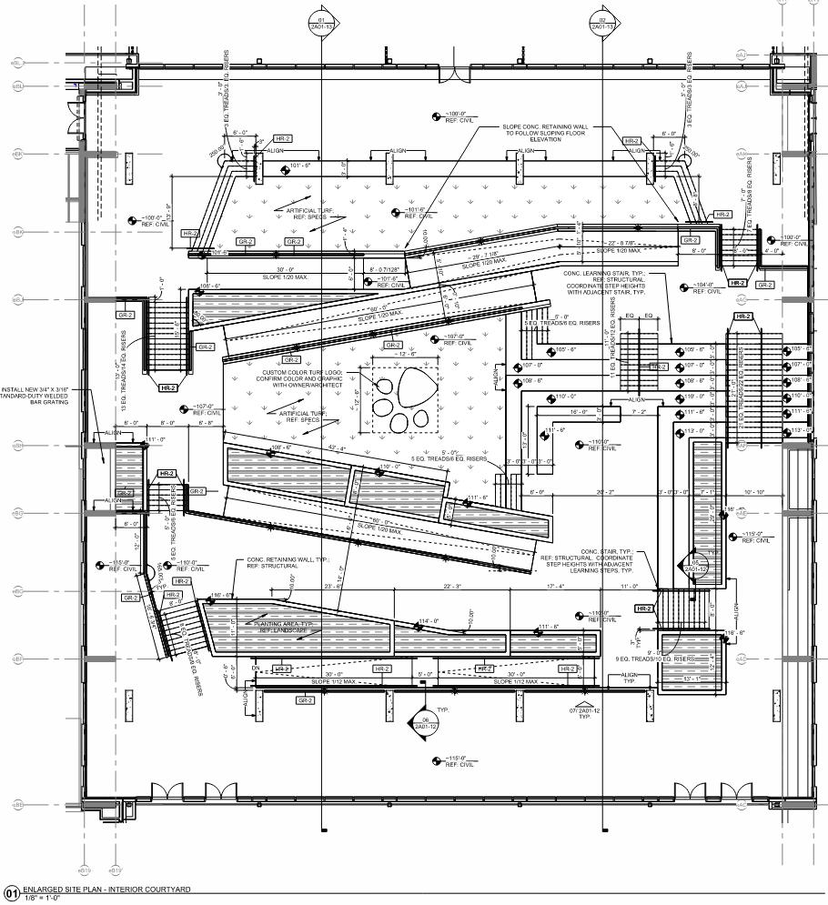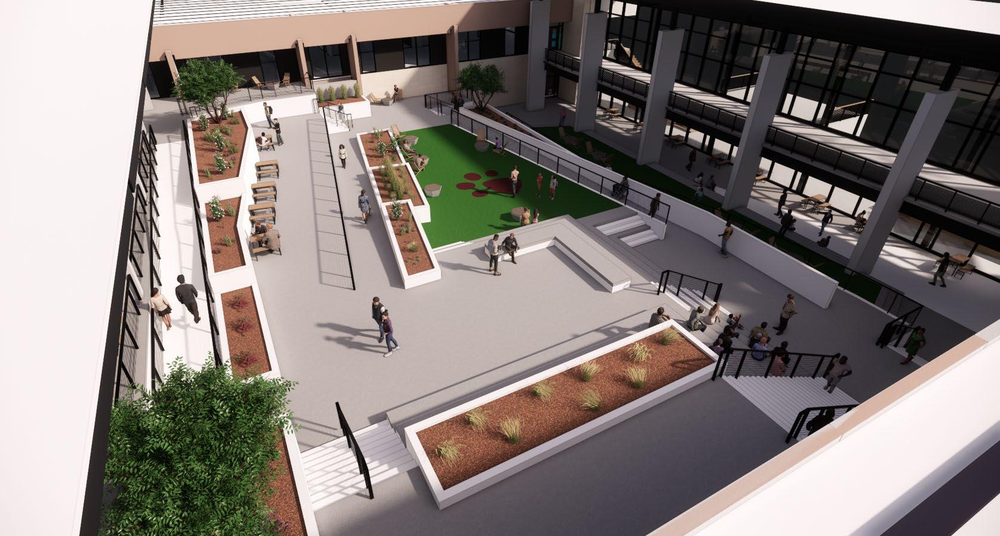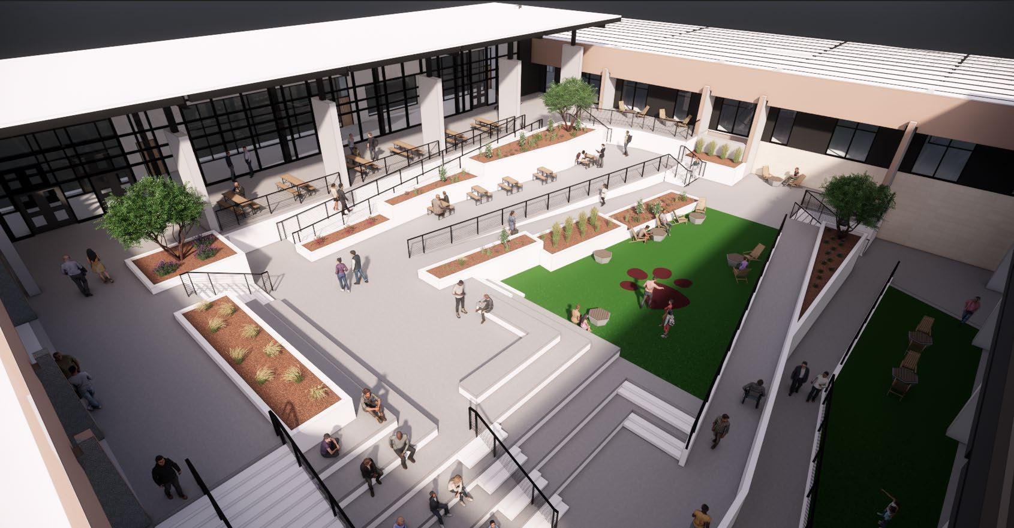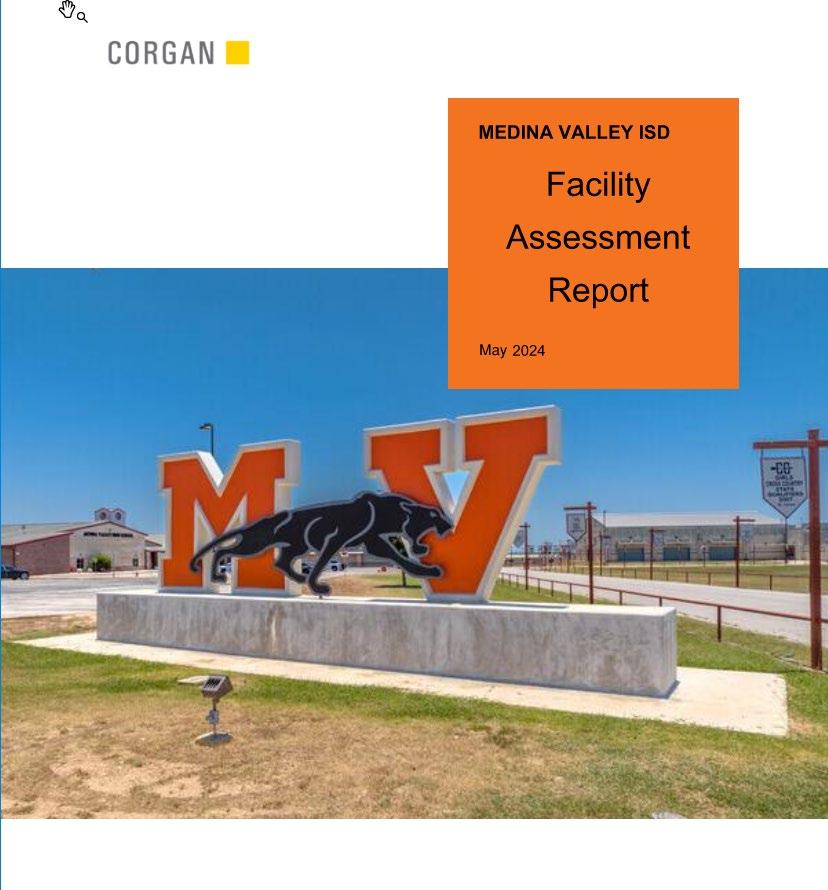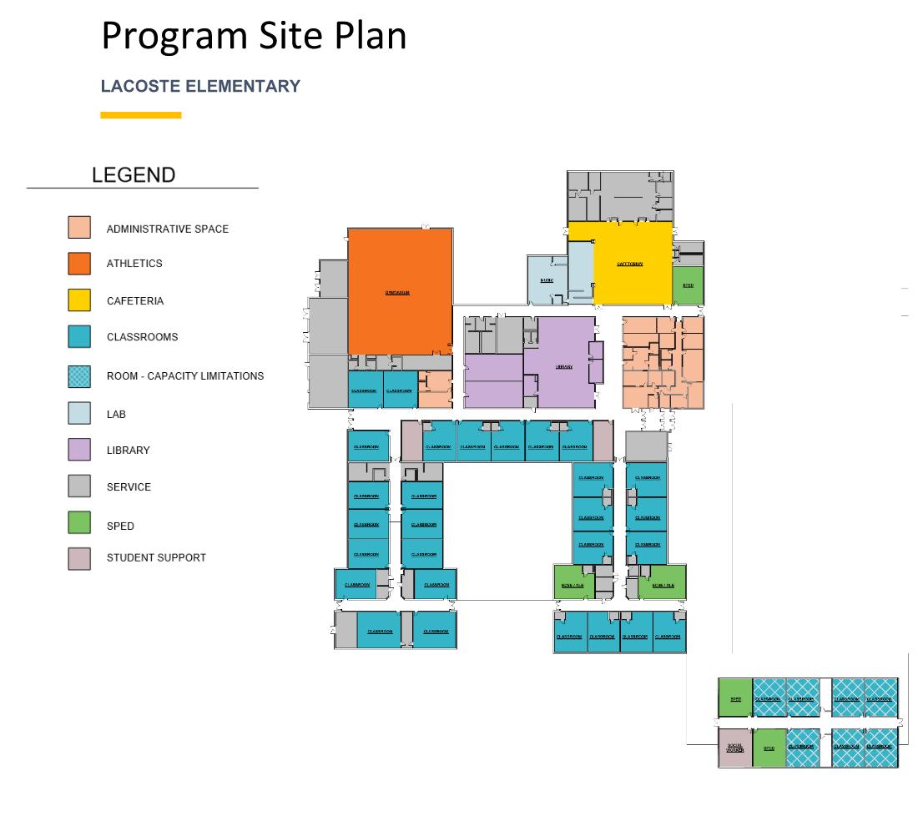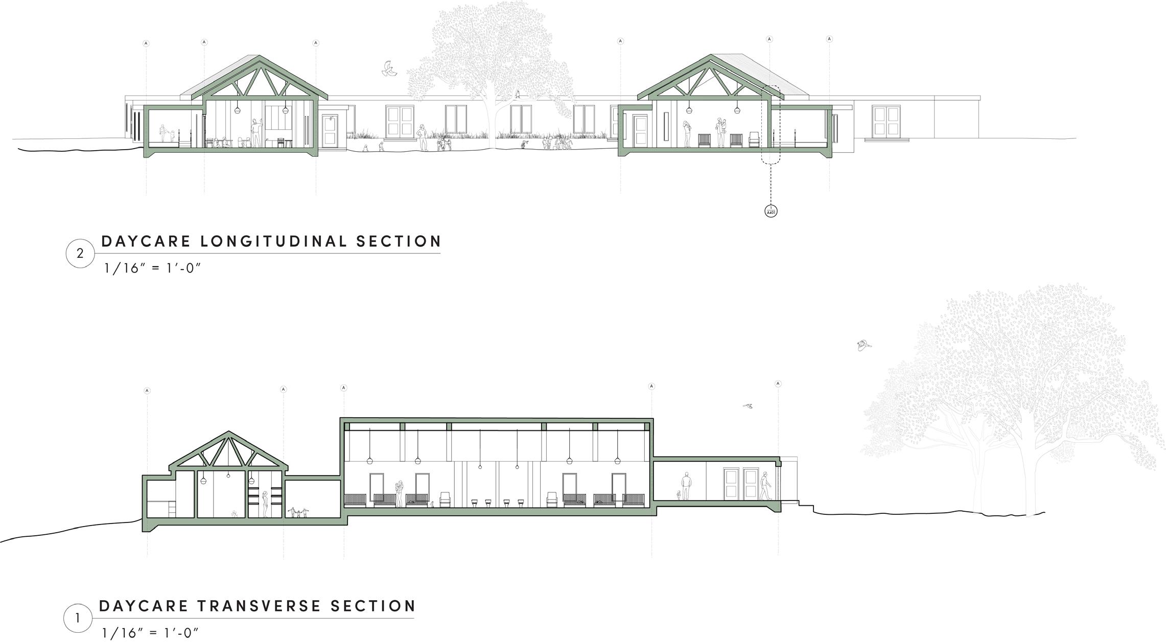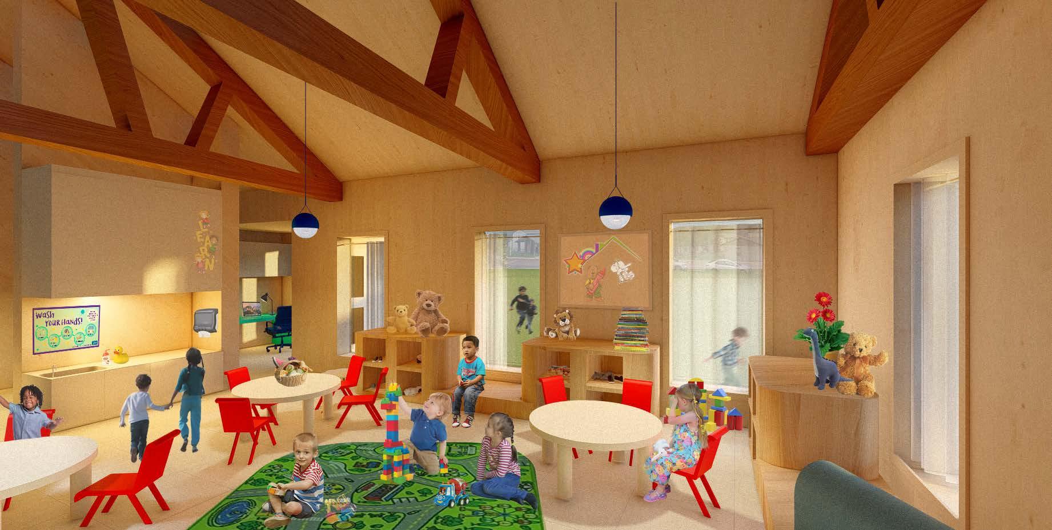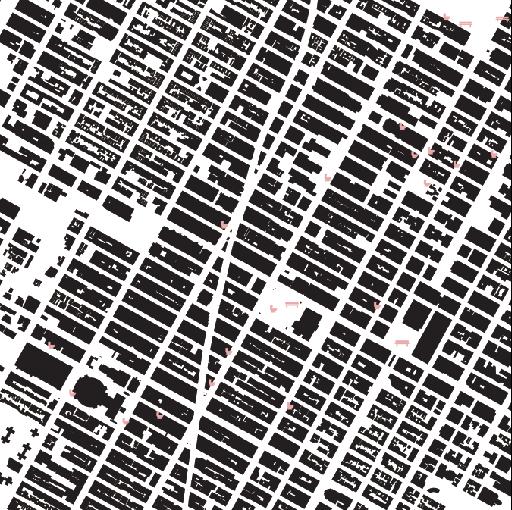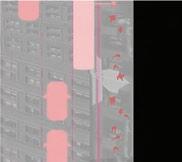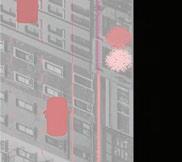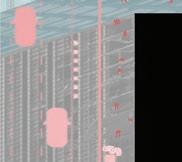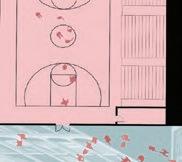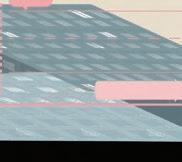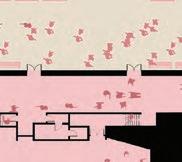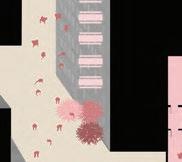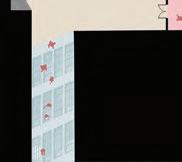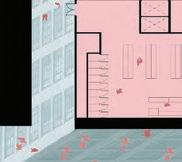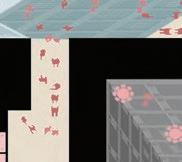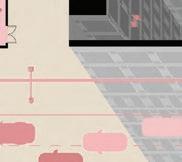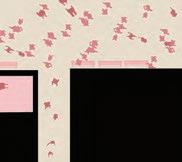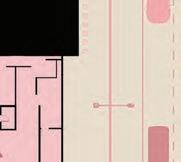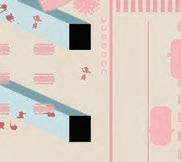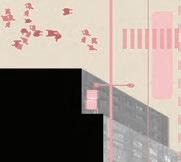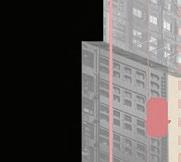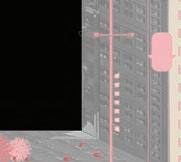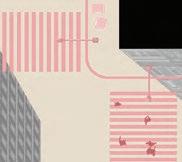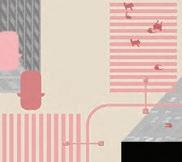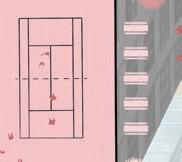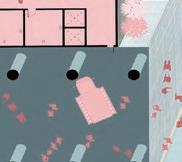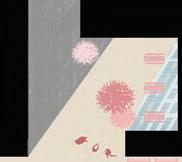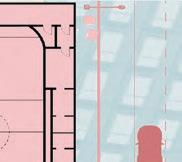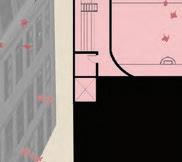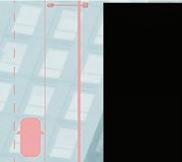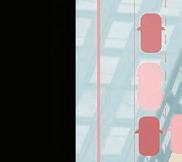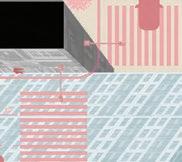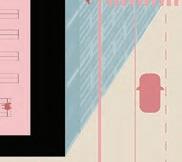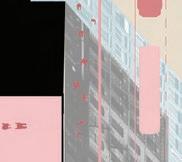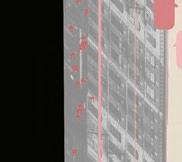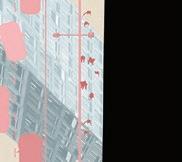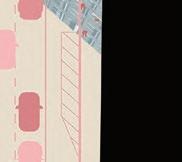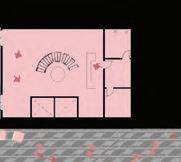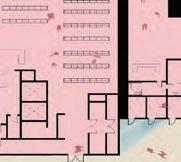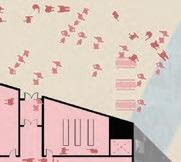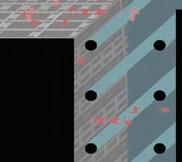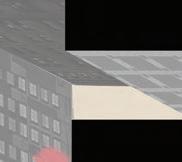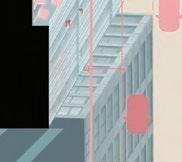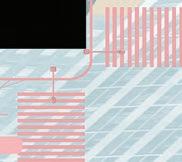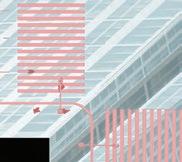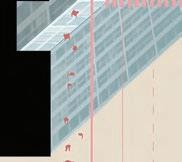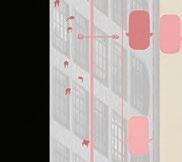ALLIE MATTSON ARCHITECTURE PORTFOLIO
ALLIE MATTSON
Masters of Architecture I
Bachelor of Fine Arts, Studio Art
I have a Bachelors of Fine Arts from the University of Texas at Austin where my focus was studio art and a Masters of Architecture from there as well. My primary form of art making was oil and acyrlic painting as well as hand drawing and these skills now enhance my architectural designs, allowing me to blend creativity with functionality in innovative ways. I am currently pursing architectural licensure.
This portfolio showcases selected work from my professional timeline as well as research leaning academic pieces.
THE MODERN DUNLAP BASEMENT CLUB
LOCATION: AUSTIN, TX
TEAM: PAGE SOUTHERLAND PAGE
STATUS: ON-GOING
The Dunlap Basement Club sits beneath new Rainey Street tower, The Modern and consists of a full service bar, dance floor, and music stage. The client, Urbanspace, was looking for a smaller, intimate type of club venue with the ability for full band play with a focus on custom lighting to enhance the visibility with in the space. This project was worked on under the guidance of Project Manager Kevin Olsen.
PLANO SENIOR HIGH SCHOOL ADDITIONS AND RENOVATIONS
LOCATION: PLANO, TX
TEAM: CORGAN STATUS: ON-GOING
Plano Senior High School is a two phase project: Early Athletics Package and Phase 2 Additions and Renovations. There was a complete overhaul to their existing baseball and softball concessions space that focused on traffic realignment within the campus as well as indepth design analysis of the interior building courtyard that was apart of the Phase 2 Additions and Renovations. This project is currently under construction.
BASEBALL - SOFTBALL EARLY SITE PACKAGE SITE PLAN
BALLPARK ENTRY PERSPECTIVE, PLAN, ELEVATION
BALLPARK CONCESSIONS PERSPECTIVE, PLANS
COURTYARD PERSPECTIVES
MEDINA VALLEY ISD FACILITY ASSESSMENT
LOCATION: MEDINA VALLEY, TX
TEAM: CORGAN
STATUS: COMPLETED
The Medina Valley Independent School District Facility Assessment was a thorough report that addressed the current state of every elementary school and their high school within their district to help plan and navigate their upcoming bond planning. It was a 700 page report done in conjunction with various local consultants. The assessment is comprised of various diagrams, capacity plans for future growth, pricing, and photographs of various issues thoughout the schools. The project was done in partnership with my teammate Grant Wilson, who provided information for the Safety and Security portion of the report and assisted with photographing and traveling.
COVER PAGE AND HIGH SCHOOL MASTER PLAN
TEXAS EDUCATION AGENCY SITE PLANNING
PROJECT PROPOSALS AND POTENTIAL COST ESTIMATES PHOTOGRAPHIC DOCUMENTATION OF SCHOOLS
BRACKENRIDGE TRACT DAYCARE
INTEGRATIVE STUDIO FALL 2022- AUSTIN, TEXAS
PARTNER GENEVA SINKULA
The Brackenridge Tract brief was a rigorous, research based course that focused on creating a senior living center and a daycare-stressing the importance of intergenterational relationships. My partner Geneva Sinkula and I strayed from the norm and requested to investigate not only a daycare but a chemotherapy outpatient center. We were allowed to investigate how those relationships could begin to develop and how healthcare design can weave into both an outpatient center and a daycare. My partner focused on the design of the outpatient center whily my focus was the daycare. Please note that all of these drawings were sheeted in accordance to architectural standards and are no longer to scale.
Bioswale
Bioswale
DAYCARE LONGITUDINAL SECTION
DAYCARE TRANSVERSE SECTION
ALLIE M AT TSON
(405) 361-4526
alliemattson@utexas edu
University of Texas at Austin - Masters of Architecture I Austin, TX
JULY 2020 - MAY 2023
University of Texas at Austin - Bachelor of Fine Ar ts, Studio Ar t Austin, TX
AUGUST 2012 - MAY 2016
PROFESSIONAL EXPERIENCE
Project Specialist, Corgan - Austin, TX
JULY 2023 - PRESENT
● Lead and par ticipated in design charrettes with staff for various project phases
● Created detailed BIM models and documented design in all phases of the project
● Prepared bond planning graphics, cost of work estimates, and documentation for district board meetings
● Documented existing conditions in various school districts to assist in campus master plans
● Participated in project closeout documentation and punch walks
Architectural Intern, Page Southerland Page, Inc.- Austin, TX
JUNE 2022 - MAY 2023
● Worked closely with project architect to ensure quality drawings sent to consultants and owners
● Assisted team members to meet client goals and expectations throughout the various design stages
● Participated in punch walks and worked with contractors to ensure quality finishes and updates
● Edited and helped develop details for consultant review
● Modeled and adjusted Revit families following design intent
Academic Scheduler, Office of the Registrar University of Texas Austin- Austin, TX
SEPTEMBER 2018 - AUGUST 2020
● Coordinated with all university depar tments to schedule and produce all courses offered
● Facilitated and documented current processes, worked to implement more streamlined services
● Created informational presentations, gave trainings to various users throughout the U niversity
● Conducted various core operations to ensure all courses, final exams, and events were scheduled
SOFTWARE
● AutoCad
● Rhino
● Revit
● Adobe Creative Suite
● Lumion
● Enscape
● Bluebeam
