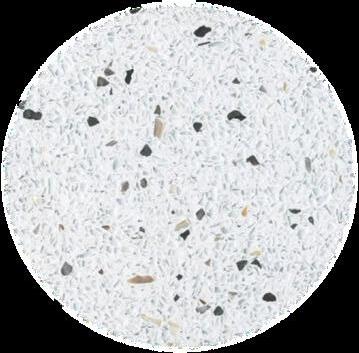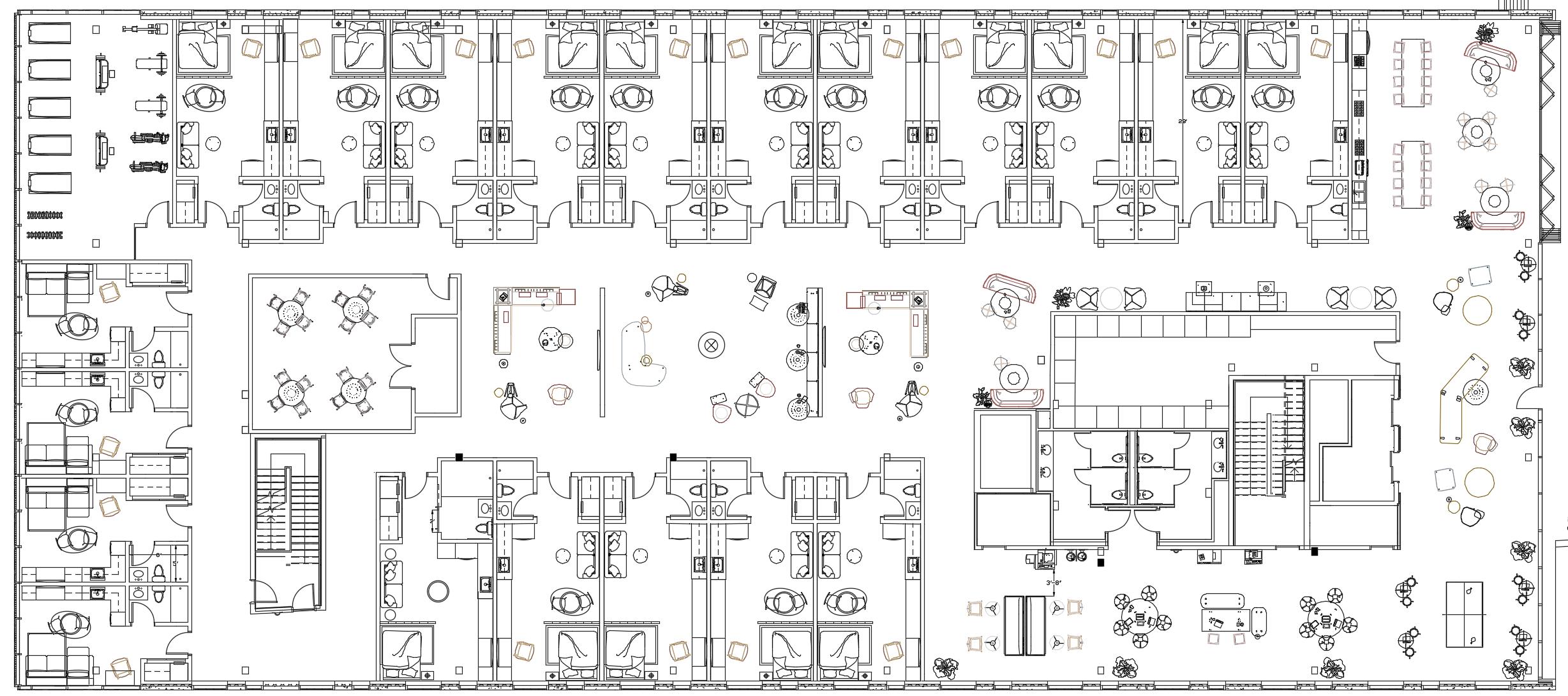SKILLS
Revit
Enscape
Blubeam
InDesign
Photoshop
AutoCAD
SketchUp
EDUCATION
Maryville University
St. Louis, MO - 2024
Bachelor of Fine Arts:
Interior Design
Minor: Psychology
CIDA & NASAD Accredited
ACHIEVEMENTS
IIDA
Dean’s List
Honor Roll
Barat Scholarship Recipient
National Society of Leadership and Success
PROFESSIONAL EXPERIENCE
Hastings + Chivetta Architects - Interior Design Intern
St. Louis, MO 05/2023 - Current Selects and orders materials
Organizes material library Completes tasks for projects in Revit, Enscape, Bluebeam, Excel, and Photoshop Schedules rep meetings
Vera Bradley Outlet -- Manager
St. Louis, MO 10/2021 - 08/2023
Accomplished managerial responsibilities
Performed duties of a sales associate Provided leadership and training support Managed inventory and registers Customer service skills
Vera Bradley Outlet -- Sales Associate
St. Louis, MO 06/2018 - 10/2021
Communicated with coworkers and management Handled cash and credit transactions
Resolved customer complaints Provided a welcoming environment for customers
VOLUNTEER
Feed My Starving Children -- Volunteer
St. Louis, MO 10/2016 - Current Participated in food packing and planning process
8 WEEKS
INDIVIDUAL PROJECT
11,000 SQUARE FEET
REVIT, ENSCAPE & PHOTOSHOP
PROJECT OVERVIEW

NEXT is a global architecture and interior design firm with a new building in Texas. Gen Z is reshaping the workforce and will make up 30% by 2025. It is essential the design enhances employee work, allows for collaboration with teammates across the globe, and is a place where NEXTERS are proud to invite friends and family. NEXT is committed to a healthy work/life balance because that is what is important to Generation Z.
DESIGN CONCEPT
Balance means having a sense of harmony in everything we do and achieving a state of equilibrium. NEXT workspaces will have quiet and social zones to allow for balance in the workplace. NEXTERS will always be comfortable and have spaces to go, whether they need to recharge or collaborate. NEXT will be a space that enhances NEXTERS ability to be creative thinkers because of its symmetrical and harmonious design.














THIRD LEVEL FLOOR PLAN
SCALE: NTS





MEZZANINE LEVEL FLOOR PLAN
SCALE: NTS












DESIGN LIBRARY




OPEN WORKSPACE

RESTORE PEDIATRICS
FALL 2023
5 WEEKS
INDIVIDUAL PROJECT
3,267 SQ. FT.
OUTDOOR AREA 272 SQ. FT.
REVIT, ENSCAPE & IN-DESIGN
PROJECT OVERVIEW
Pediatric Primary Care Clinic located in Baltimore, Maryland. Provides care to children from birth to age 18 with accommodations to treat behavioral health issues. Supports healing, evokes confidence and trust, and provides seamless interaction for patients and families.
CONCEPT STATEMENT
Welcome to Serene Pediatrics! This pediatric center was designed with the intention of creating a space that is refreshing, relaxing, and rejuvenating for children, their caregivers, and staff members. Heightened nerves and anxieties will be mitigated, and occupiers of the space will be overwhelmed with a sense of peace and playfulness.
















Color Theory =Use of Blue Because of its calming features




THE RENEWAL ROOM
FALL 2023
2 WEEKS
GROUP PROJECT
540 SQUARE FEET
REVIT, ENSCAPE, IN-DESIGN & PHOTOSHOP
PROJECT OVERVIEW
There is a need on Maryville Universities Campus for a sacred space for women in a restorative environment to promote female mental health.
CONCEPT STATEMENT
The Renewal Room was designed to evoke feelings of balance, peace, comfort, and tranquility through a nature-inspired refuge. Health spas, workplace wellness rooms, and biophilic design were the inspiration for the design. A soothing atmosphere was created through a calming neutral palette and soft earth tones, organic shapes, and natural elements.




Sleep pods with privacy curtains, light switches, and shoe cubbies
Therapeutic sand wall with flowing water for meditation
Privacy curtains around lounge chairs facing healing garden
Outdoor mesh lounge overlooking healing garden

RENEWAL ROOM INTERIOR

RENEWAL ROOM INTERIOR

ENTRANCE

PARKWAY PLAZA MICRO APARTMENTS
SPRING 2023
8 WEEKS
INDIVIDUAL PROJECT
19,000 SQUARE FEET
AUTOCAD & SKETCHUP
PROJECT OVERVIEW
Young working adults are drawn to the city for many reasons and are seeking out a place to live that promotes social interaction. An existing building at Forest Park Parkway and Boyle in St. Louis is being renovated into micro apartments for these individuals.
CONCEPT STATEMENT
Individuals will find themselves feeling relaxed and rejuvenated in Parkway Plaza Micro Apartments. The design is refreshing because of its contrast between bright and subdued spaces. Each space offers something new and allows occupants to venture to an area that will meet their current needs. Additionally, tenants will feel confident this space is suitable and functional for their lifestyle because of transformable furniture and ample storage space.
WELL Building Considerations


























SECOND FLOOR FURNITURE PLAN
SCALE: NTS












MICRO APARTMENTS - 20 TOTAL
TENANTS - 20 TOTAL
ADA APARTMENT: 1
305 SF APARTMENTS - 4
400 SF APARTMENTS - 15







KITCHEN AND DINING AREA

LOUNGE SPACE AND CORRIDOR

400 SQ. FT. MICRO APARTMENT

EXTERIOR ELEVATION

INTERIOR SECTION
