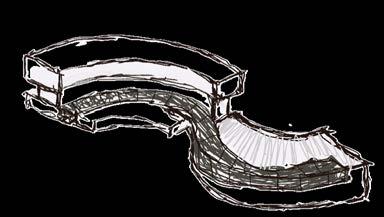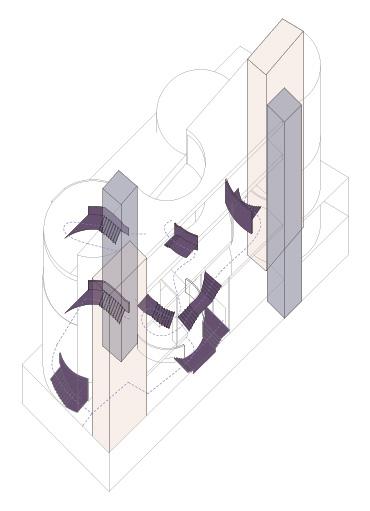

PORTFOLIO
Akira Maclin | Architecture
Akira Maclin | Cal Poly Pomona | College of Enviornmental Science
Akira Maclin
akiramaclin@gmail.com | 951-852-6468 | Pomona CA, 91766
Profile
I am seeking a role as an architectural intern to further my professional experience. My experiences include design conceptualization, digital technical design, drafting, and project proposal creation; all achieved through internships—additionally, project management through orchestrating and running a high school architecture camp.
Professional Skills & Interest
● Computer-Aided Design & Visualization
● Writing, Verbal, and Graphic Communication
● Problem-Solving in Team Environment
● Mentorship
● Planning & Coordination
● Leadership & Networking
Experience/Professional Skills Demonstrated
Additional Skills
● AutoDesk - Revit, Forma ⭐⭐⭐/5
● Rhino, Sketchup ⭐⭐⭐⭐/5
● Adobe Creative Suite - Photoshop, Illustrator, Indesign, Acrobat ⭐⭐⭐⭐⭐/5
● Microsoft - Word, Excel, PowerPoint, Outlook
/5
● Render - Enscape, Twinmotion, Vray
HOK, Los Angeles CA | Architecture Intern (Jun 2024 - August 2024)
● Computer-Aided Design & Visualization: Helped develop drawings, presentations, and schedules, for projects in Schematics, Design Development, and Construction Phases
● Writing, Verbal, and Graphic Communication: Contributed drawings and presentation graphics for a proposal by researching the project and client needs; to help the firm pursue and win a new project.
● Planning & Coordination: Worked with the project team to digitally model and 3D print an aviation project scale model in the schematic design phase.
CO Architects, Los Angeles CA | Architecture Intern (Jun 2023 - August 2023)
● Computer-Aided Design & Visualization: Helped develop drawings, grand stair designs, and did area schedules, for projects in Schematics, and Design Development.
● Writing, Verbal, and Graphic Communication: Contributed drawings and presentation graphics for a client presentation. Participated in design charettes for a new proposed hospital in DTLA.
● Planning & Coordination: Worked with co-workers to plan and execute a job shadowing program for high schoolers interested in architecture.
SoCalNOMA Architecture Summer Camp, Los Angeles CA | Lead Intern (2022 - 2024)
● Mentorship: Instructed High School students on a detailed curriculum I developed for designing their museum (2022) and STEAM Academy (2023-2024). Students designed using the software Sketchup.
● Leadership & Networking: Led volunteers from LA Architecture firms to help mentor and teach students about architecture. This included constant communication and curriculum testing which I led.
● Problem-Solving in Team Environment: Worked with fellow summer interns to plan and execute the camp, including weekly planning sessions for curriculum, field trips, and ad-hoc issues.
Education and Achievements
California State Polytechnic University-Pomona| Bachelor of Architecture (2021 - 2026)
Seaside Recovery Clinic
Hospital | Group Project | CPP ARC Fall 2024 |

Museum of Contemporary Japanese ArtLittle Tokyo
Art Museum | CPP ARC Fall 2022


Tesselating CommunityDowntown Pomona
Architecture School
Architecture School | CPP ARC Spring 2023
Origin StationAlbina Portland
Housing & Community Spaces | 2023 BARBARA G. LAURIE NOMA




Seaside Recovery Clinic
Type: Group Studio Project | Fall 2024
Design Objective: To create an ASC facility in addition to the existing Providence Hospital, improving the site, infrastructure, and providing tsunami relief areas.
Role: Concept Development, Physical Therapy, Site Design, Garden Spaces, Sustainabilty, Photoshop Renders
Description: A medical center designed for healing and wellness, integrating recovery spaces with nature. The building features an interior ramp track for active therapy, rooftop gardens, and a double-skin façade for sustainability. Public and private gardens foster connections between patients, staff, and the surrounding community.
Software Used: Rhino, Revit, Twinmotion, Enscape, Photoshop, Illustrator
Key Features: Biophilic design, active/passive recovery spaces, and sustainable building systems.
1st Floor
Lobby/Waiting/Circulation
Lobby/Waiting/Circulation
SEPARATION
PT Ramp
PT Ramp
Vission Essentials
Optometry
Vission Essentials
Optometry
Outpatient Pharmacy
Outpatient Pharmacy
Outpatient Lab
Waiting/Circulation
PT Ramp
Waiting/Circulation
PT Ramp
CONNECTION JOURNEY
Outpatient Imaging
Outpatient Imaging
Ortho Clinic
Ortho Clinic
Cardio/Pulmonary Clinic
Cardio/Pulmonary Clinic
Clincs A-C
Outpatient Lab Building Support
Building Support
Offices A-C 1st Floor
Waiting/Circulation
Roof Garden
Waiting/Circulation
Roof Garden
Clincs A-C
Offices A-C
4th Floor
Waiting/Circulation
Staff Amentities/Staff Garden
Waiting/Circulation
Physical Therapy/Ramp/ Outdoor PT/Juice Bar
Physical Therapy/Ramp/ Outdoor PT/Juice Bar
Circulation
Sterile Processing 3rd
Pre/OP Recovery
Staff Amentities/Staff Garden
ASC/OP Procedure
Pre/OP Recovery
Sterile Processing
ASC/OP Procedure



1. Community Garden/Thrive Path
2. Double-Skin Facade
3. Solar Panels
4. Water Collection/Recycle Tanks
5. Roof Garden
6. Shading Louvers











Wall Sections





0’
3RD FLOOR



Museum of Contemporary Japanese Art - Little Tokyo 02

Art Museum | CPP ARC Fall 2022

Type: Academic Studio Project | Fall 2022
Design Objective: To create a culturally significant museum on an urban infill site that celebrates Little Tokyo’s heritage.
Description: This cultural landmark in Los Angeles celebrates the heritage of Japanese Americans through an interplay of historic and modern design. The museum’s form is guided by a central curve, leading visitors through volumetric spaces inspired by the urban context of Little Tokyo.
Software Used: Rhino,V-Ray, Adobe Photoshop, Adobe Illustrator
Key Features: Urban-responsive design, interplay of curved & shifted volumes, and reflective circulation pathways.




CONCEPT DIAGRAM
DATUM STUDY
CONCEPT DIAGRAM

CIRCUALTION DIAGRAM












AXON
GROUND FLOOR PLAN @ PLAZA LEVEL (E.L. +16’)
GROUND FLOOR PLAN @ Street Level (E.L. +16’)

3RD FLOOR PLAN
SECTION B-B
SECTION C-C

Tesselating CommunityDowntown Pomona Architecture School

Higher Education | CPP ARC Spring 2023
Type: Academic Studio Project | Spring 2023
Design Objective: To design a tower that integrates with the existing structural grid as an addition to Cal Poly Pomona’s College of Environmental Science.
Description: This project envisions a dynamic architectural landmark that bridges Pomona’s diverse districts. Inspired by tessellation, the design seamlessly fits crystal-like volumes together to shape public and private spaces. A double-layered façade of perforated metal and glass reflects the city’s character while providing functional shading and insulation.
Software Used: Rhino, Twinmotion, Photoshop, Illustrator, Key Features: Dynamic tessellation concept, public hub, and intricate façade design.



2nd St
3rd St
Second Floor Plan
2nd St



SOAP CRYSTAL PLINTH STUDIES PLINITH PROGRAM

FACADE CHUNK MODEL




STUDY MODELS




ORIGIN STATION -ALBINA PORTLAND

MIXED-USE HOUSING DEVELOPMENT
Housing & Community Spaces | 2023 BARBARA G. LAURIE NOMA Competition
Type: Group Design Competition | Summer-Fall 2023
Design Objective: To create housing and community spaces that brings back the displaced African American communites of Albina Portland.

Role: Concept Development, Community Space, Business Incubator, Elevation, Renders
Description: A mixed-use development that honors Albina’s Black heritage and railyard history. Using industrial materials and steampunk aesthetics, the project fosters community through shared spaces, retail outlets, and a central gearshaped plaza for cultural activities.
Software Used: Revit, Rhino, Vray, Twinmotion, Photoshop, Illustrator
Key Features: Historical storytelling through design, integration of cultural roots, and community-focused programming.









Ground Floor
Scale: 1/8” = 1’-0”
2nd Floor
Scale: 1/8” = 1’-0”




5th Floor
Scale: 1/8” = 1’-0”
7th Floor
Scale: 1/8” = 1’-0”






