
Nationality: Jamaican
DOB: October 31, 2000
CONTACT
Email: akil1.webster@famu.edu
Phone: 561-215-6626
Akil Webster
Master of Architecture Student
SKILLS
Photography
Graphic Design
Music Production
Drawing: Traditional, Digital
Watercolor
SOFTWARES
Adobe Photoshop
Adobe Illustrator
Adobe InDesign
Adobe Light Room
Adobe Premiere Pro
AutoCAD
Blender
Fruity Loops
Enscape
Grasshopper
Lumion
Microsoft Excel
Microsoft Power Point
Microsoft Word
Revit
Rhino 3D
EDUCATION
High School: Suncoast Community High School
University: Florida Agriculture & Mechanical University
Bachelor of Science in Architectural Studies (August 2019 - May 2023)
Master of Architecture (August 2023 - May 2025)
WORK/ TITLES
FAMU Office of Property Records (February 2021 - Present)
Tagging, relocation and disposition of University property, along with the inventory of assets in excess of $5,000 or more.
FAMU SAET Photographer (September 2022 - Present)
Recording events and aiding in the management of the school’s social media accounts the School of Architecture & Engineering Technology.
FAMU Marching 100 Graphics/Media Chair (June 2022 - Present)
Creating graphics for major events and performances.
Diller Scofidio + Renfro (May 22, 2023 - August 11, 2023)
Photographing and creating physical models
Diagramming in Photoshop
Documenting and modeling in Revit
Conceptual designing in Rhino
Site modeling in Rhino
ABOUT ME
DESIGN
Design Process
In traditional Japanese architecture the layout of the floor plans are based on the dimensions of the tatami mats, so a large part of the design process was trying to figure out how to meet the set square footage requirement while also having the design informed by the mats.
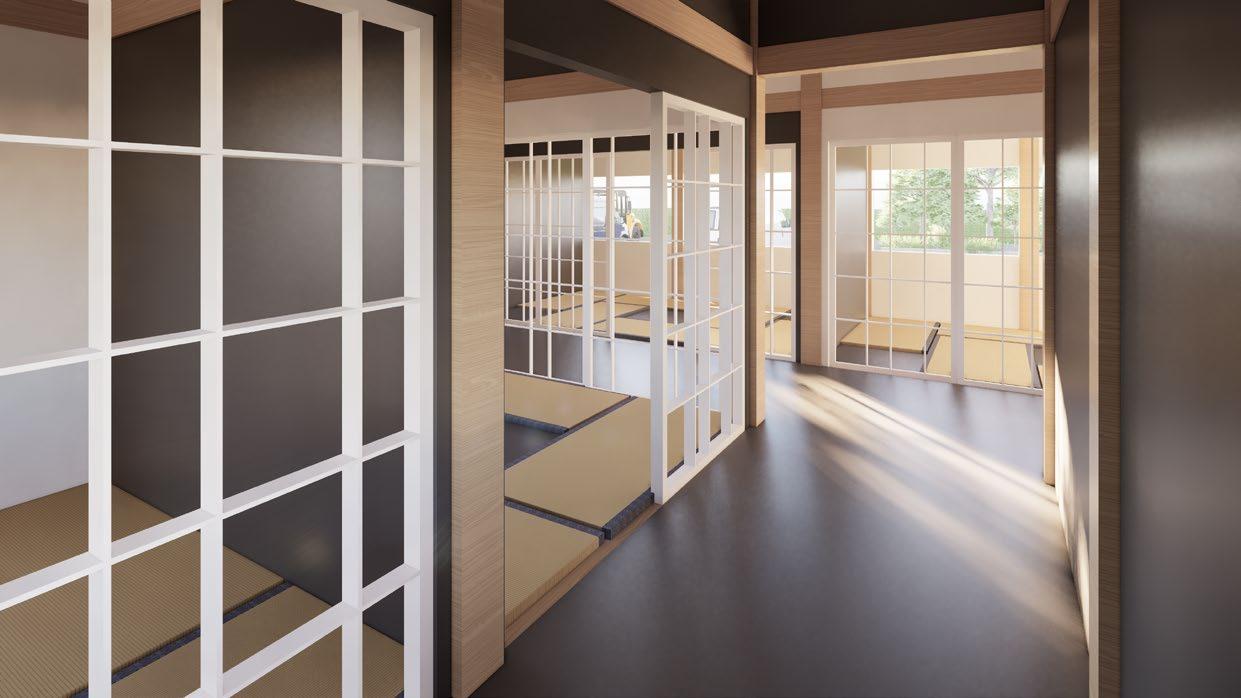
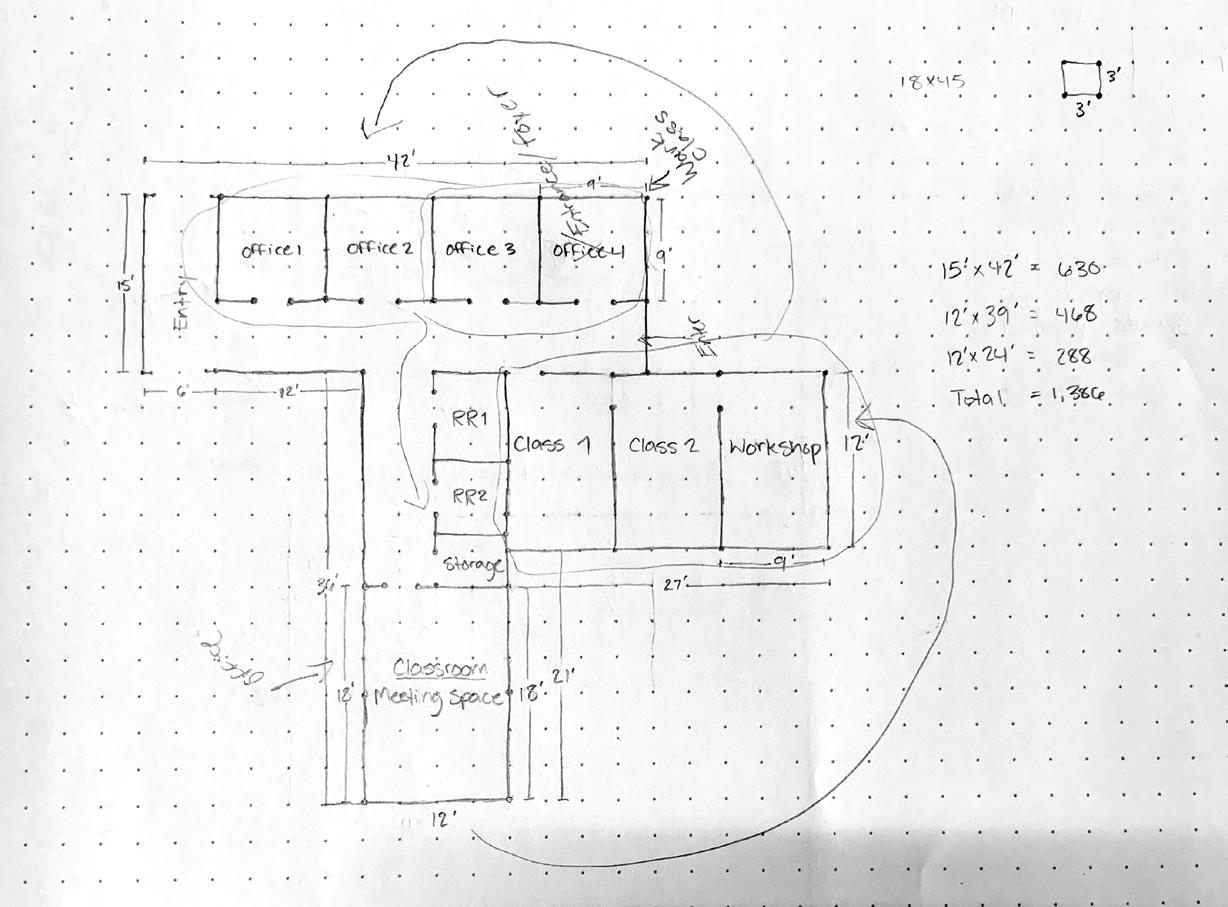
Layout
During the earlier stages of the designing there was a lot of rearranging of the space to create a sensible layout of the engawa, the threshold between rooms in traditional Japanese architecture.
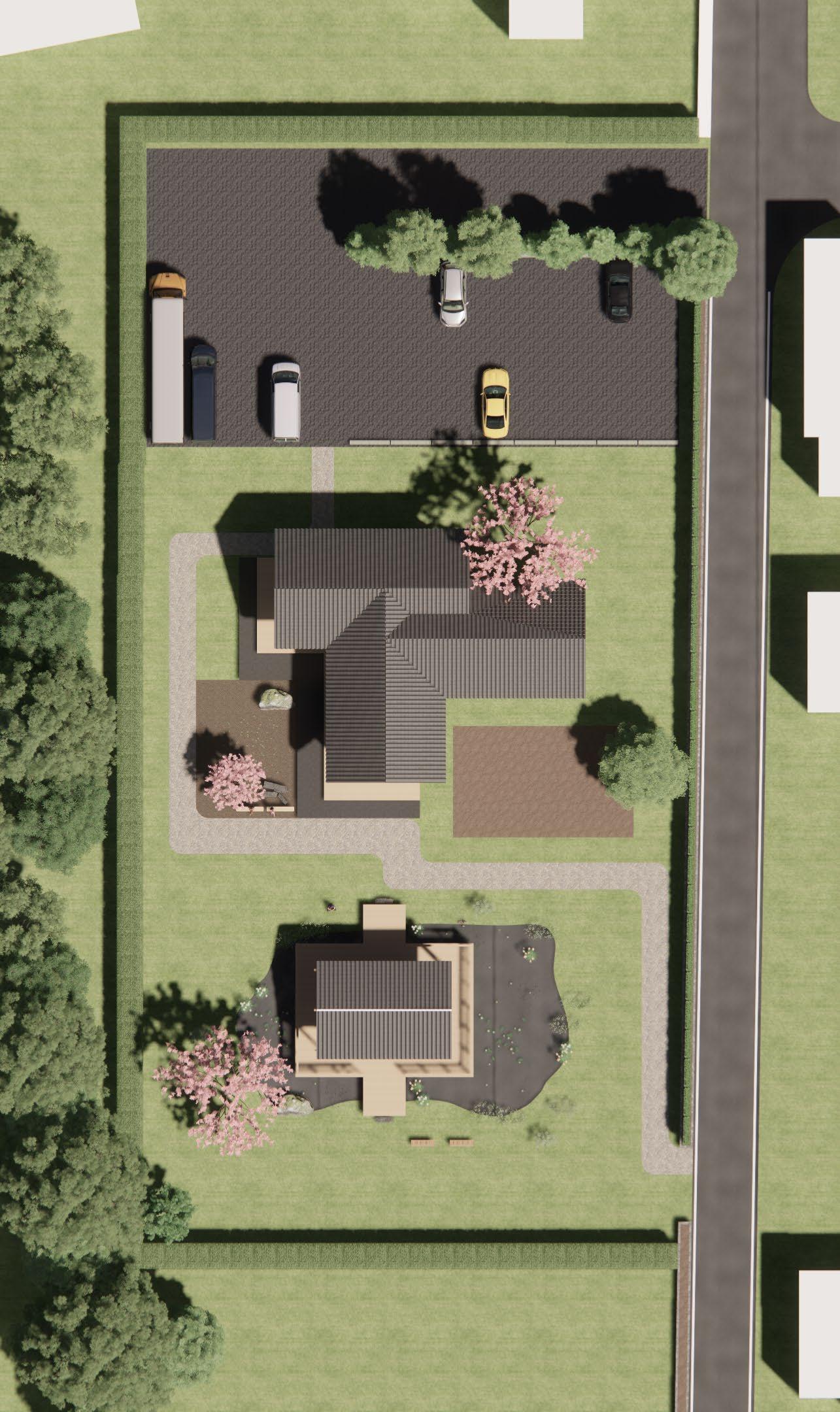
Solution Three - Community Center
Layout
The pavilion was designed on a direct path from the center to encounter less obstacles when transporting items during events, and to make the commute faster.

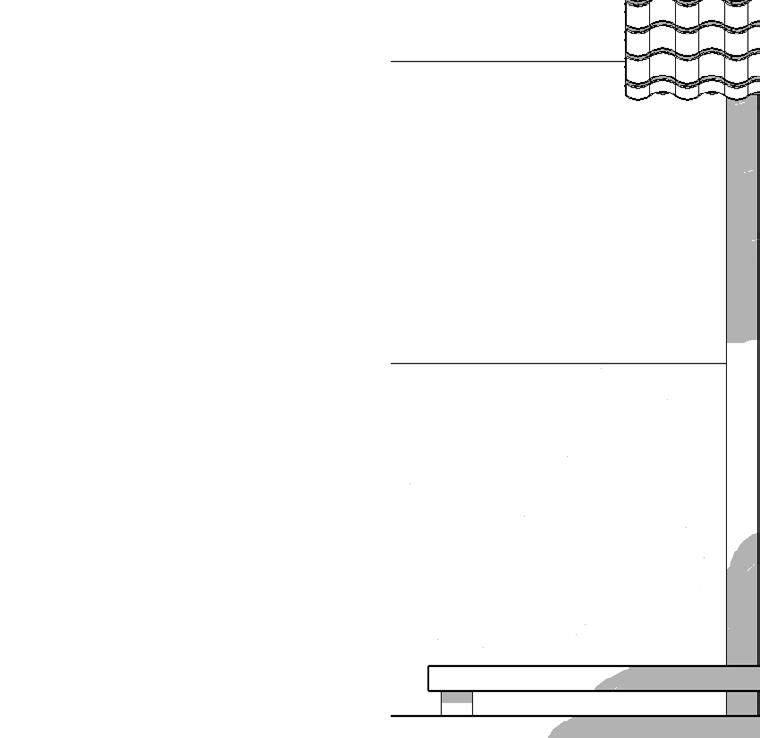



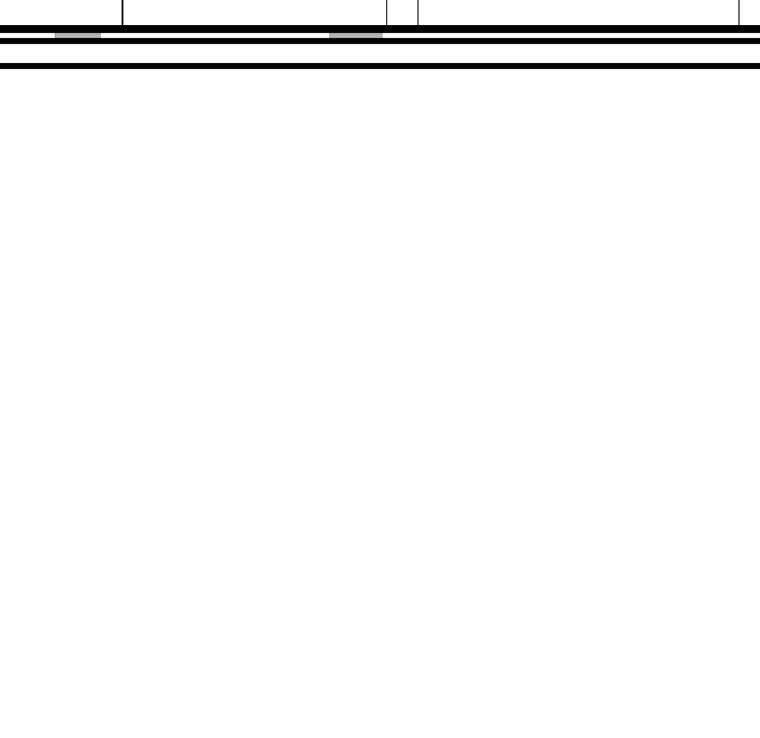
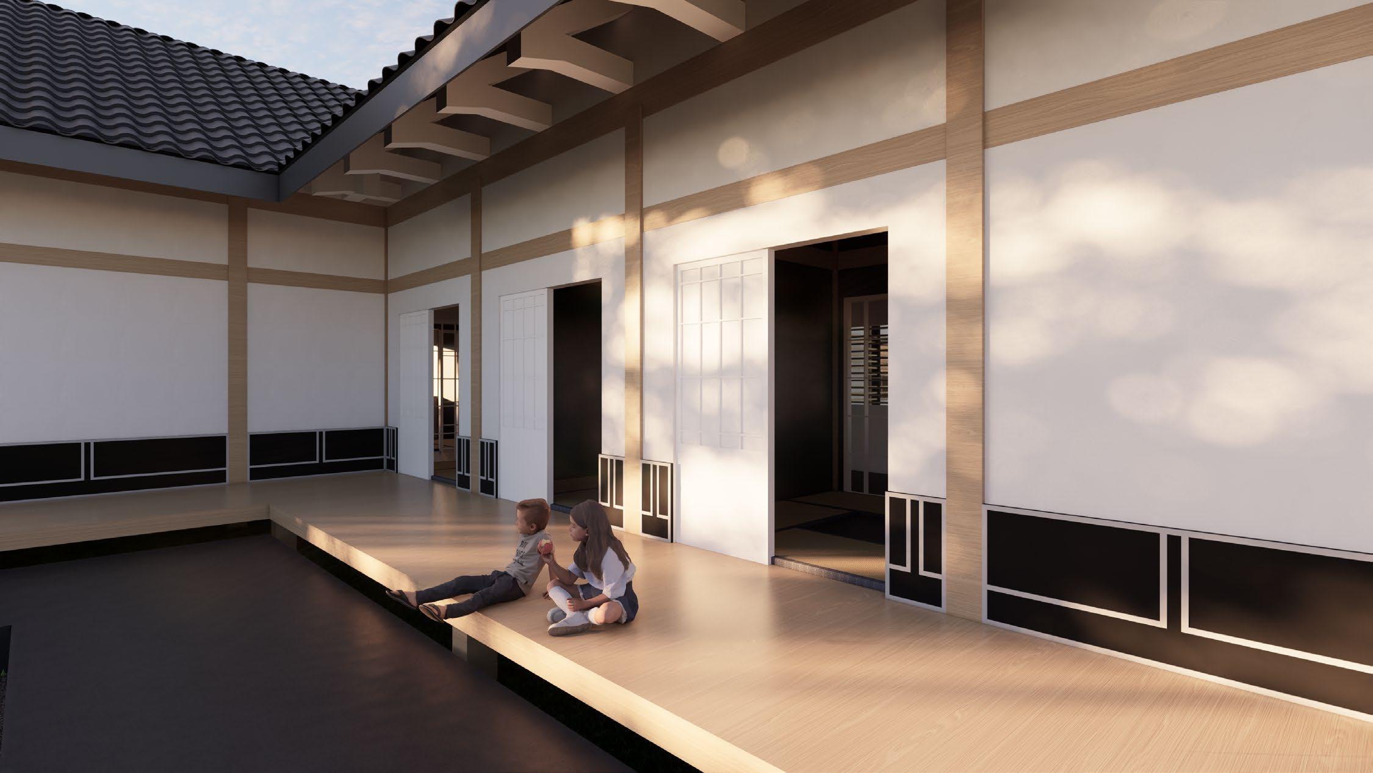
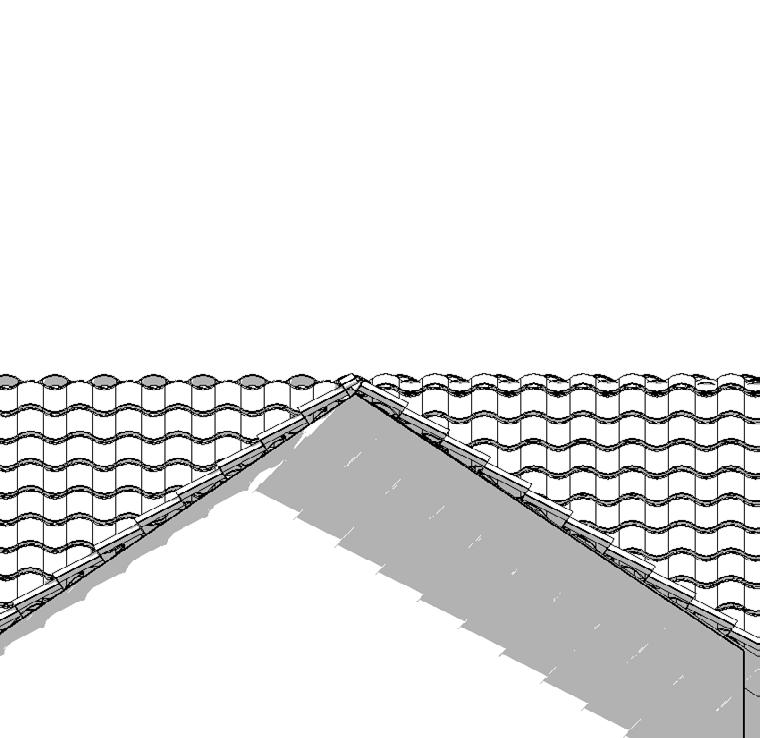
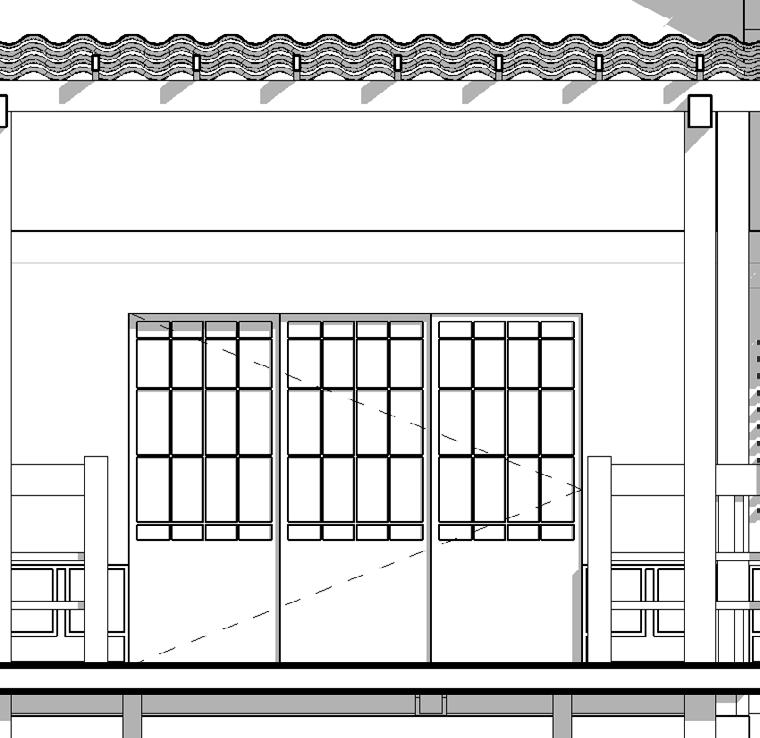
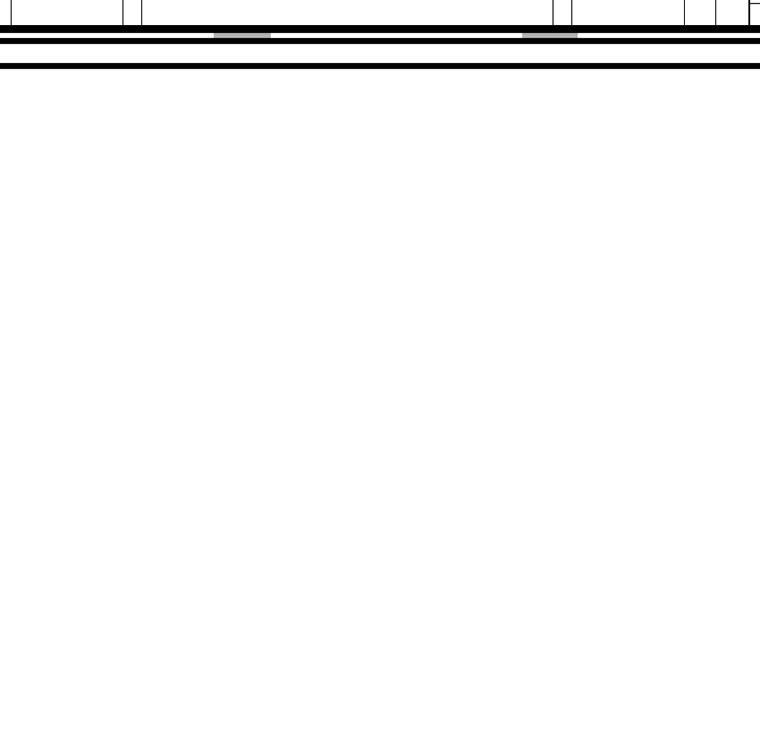
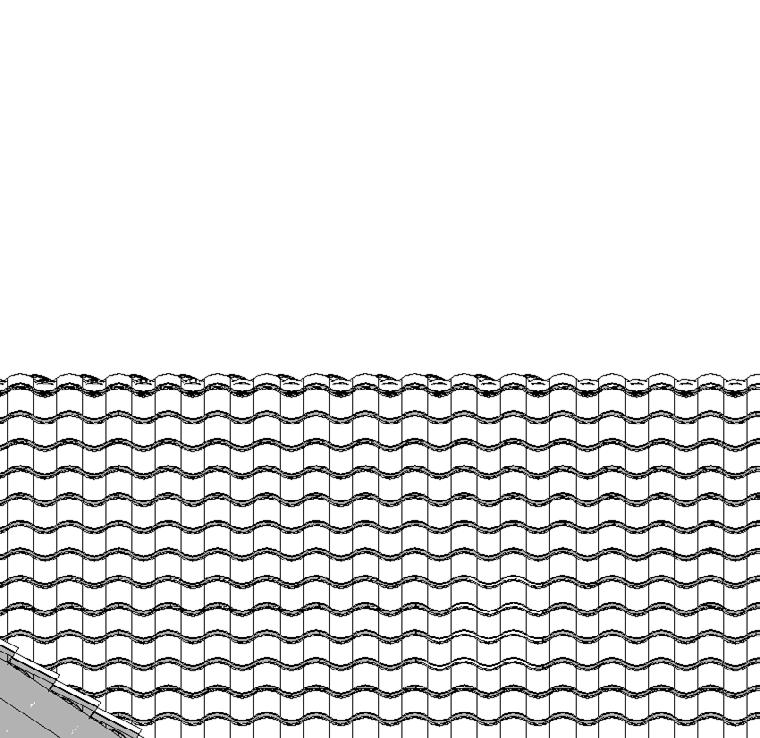
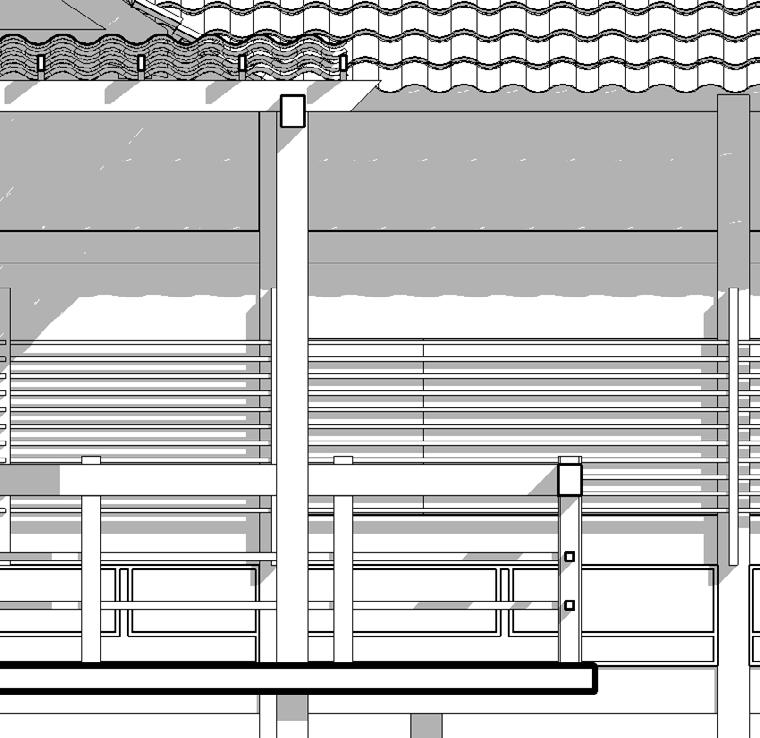
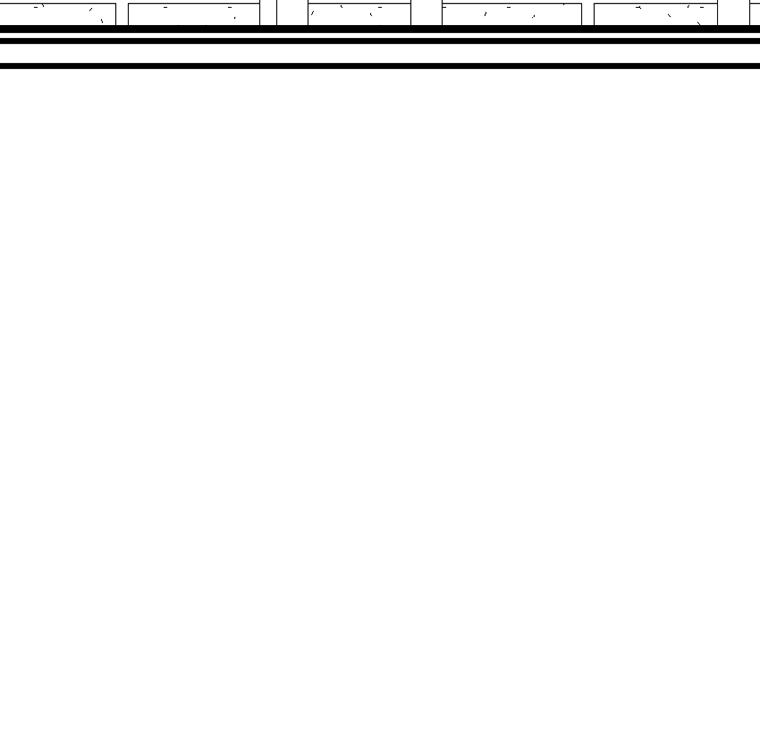

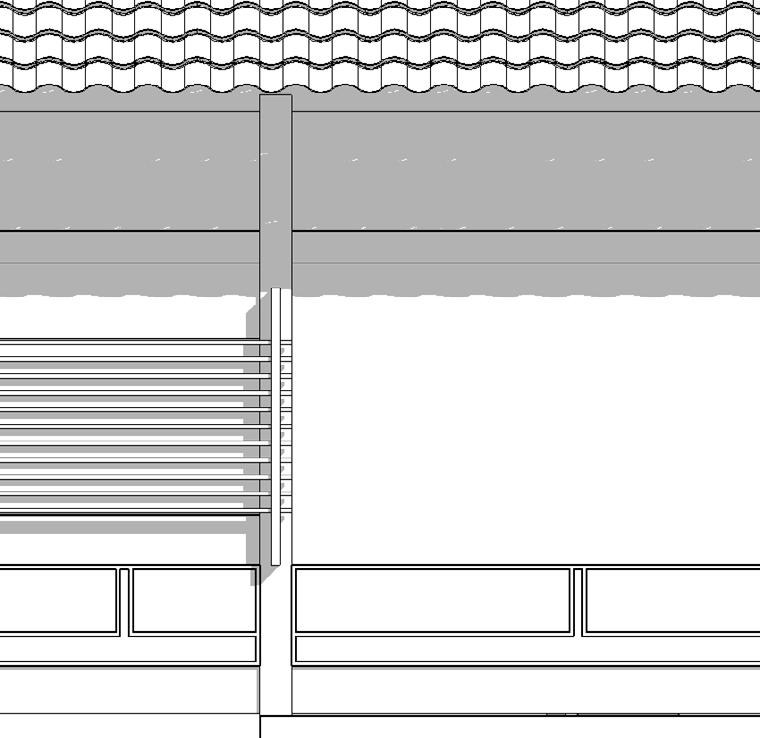

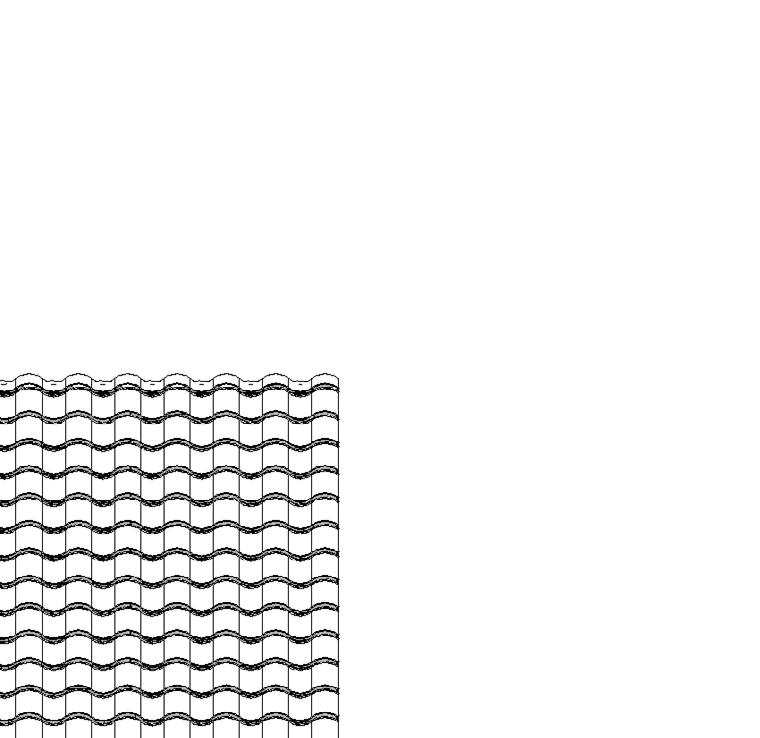


Classroom 1 Classroom 2 Classroom 3 Office 4 Office 5 Office 6 Office 7 Meeting/Community 8 Entrance 9 Restroom 10 Storage 11 Tokonoma 12 1/8" = 1'-0" 1 Level 1
South Elevation Floor Plan Solution Three - Community Center



Daylighting
The majority of the large windows are on the north side of the center in order to let in as much light as possible without sacrificing the the comfort of the space.
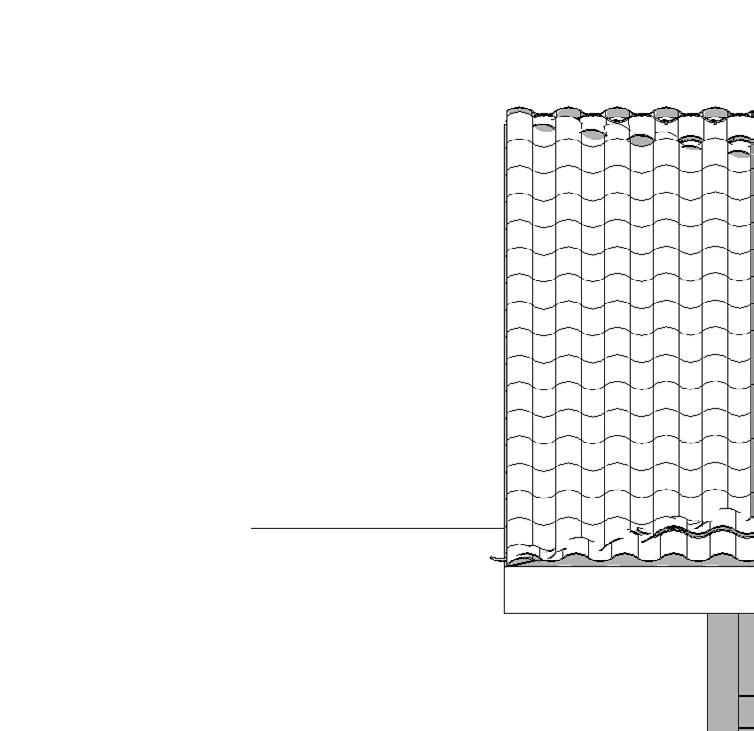
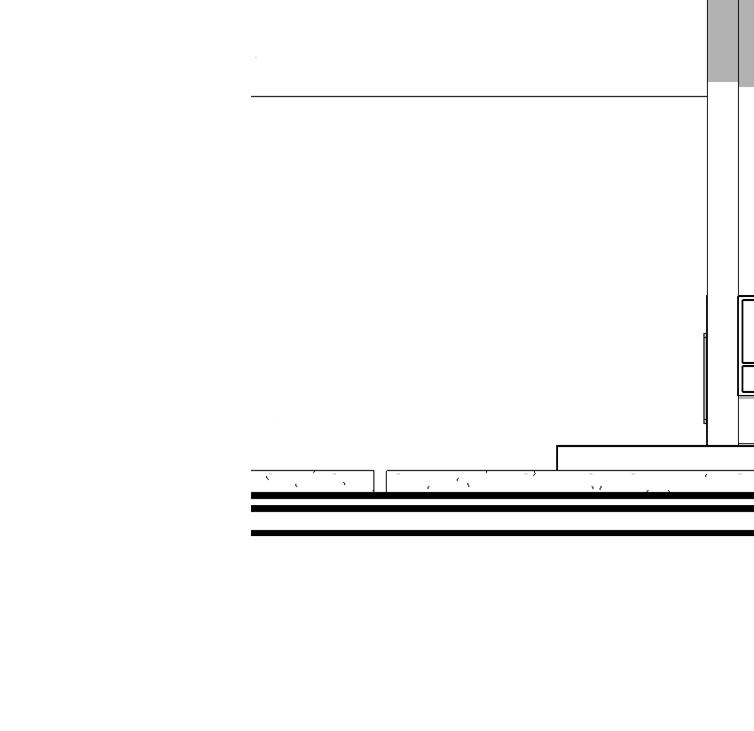




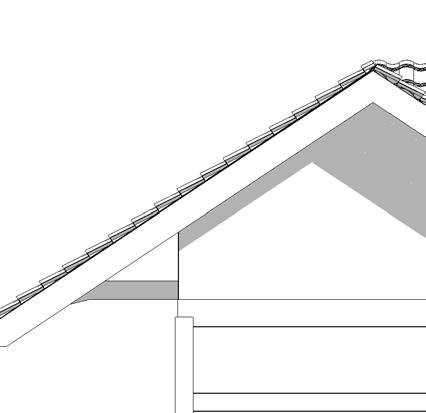




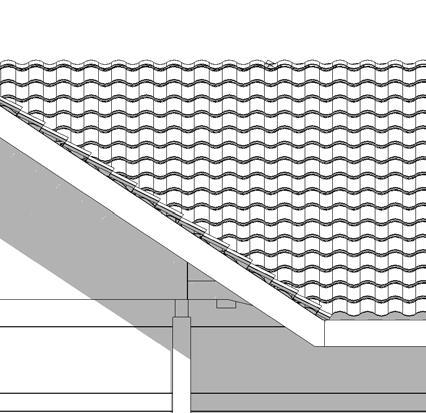
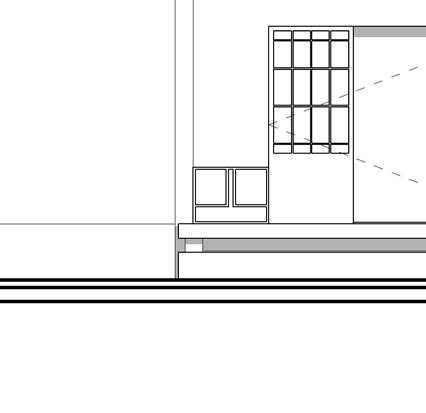
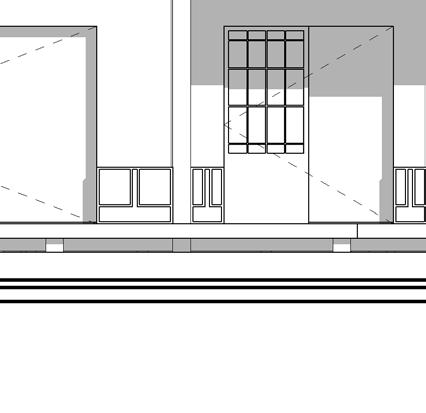



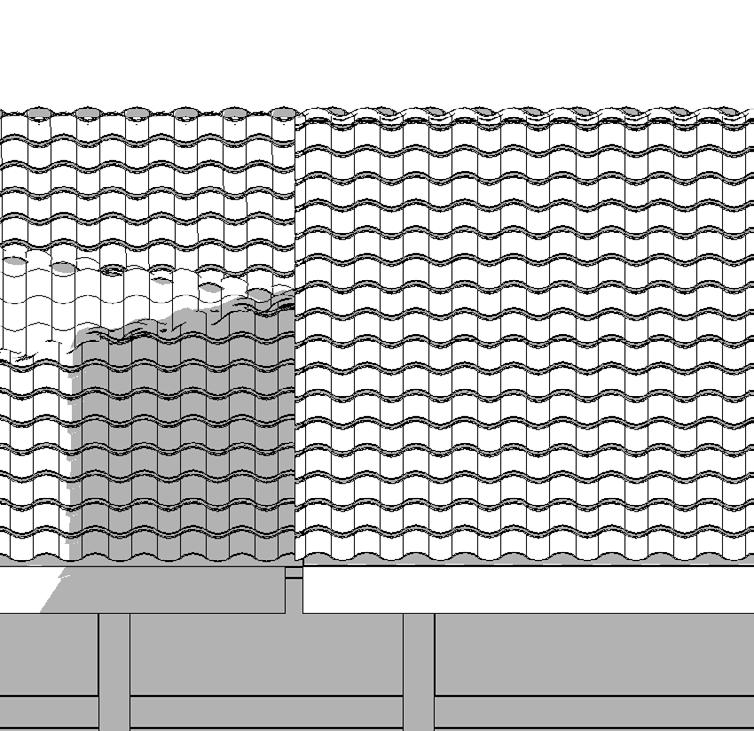
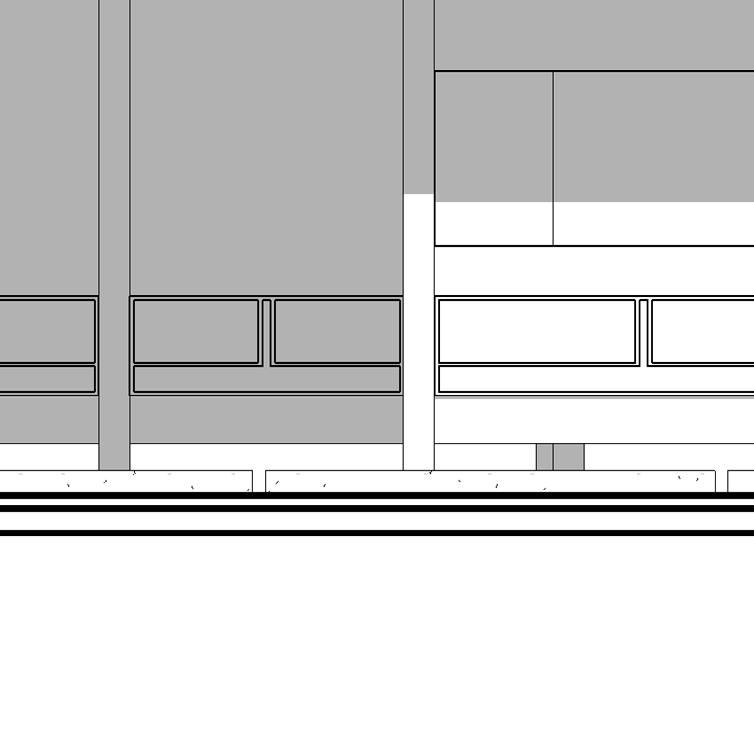

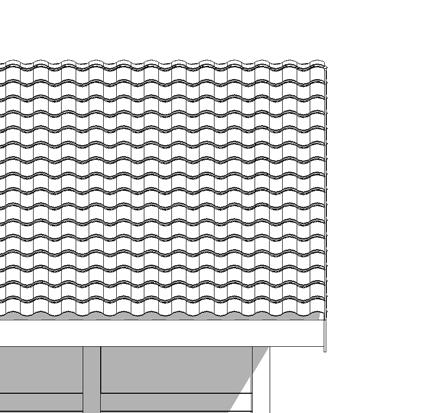


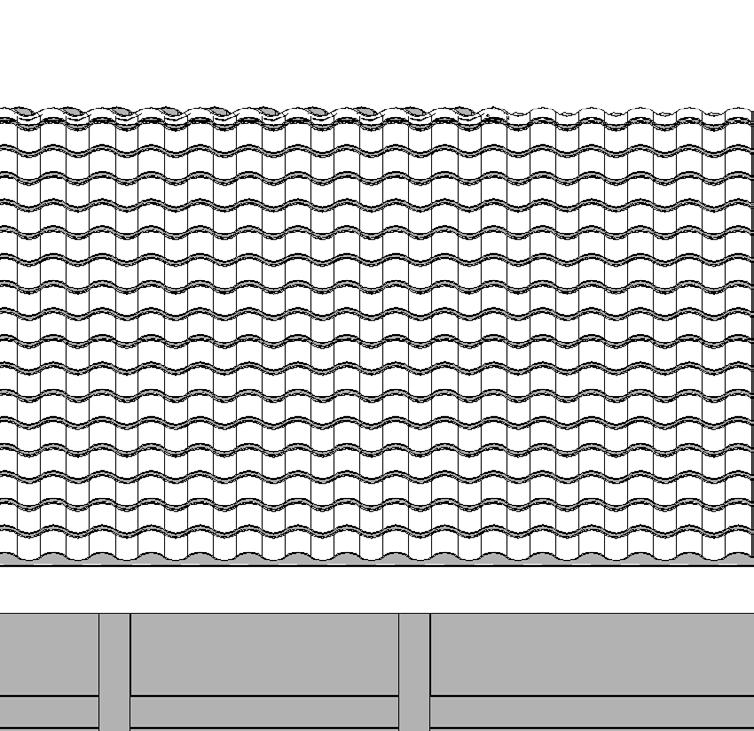
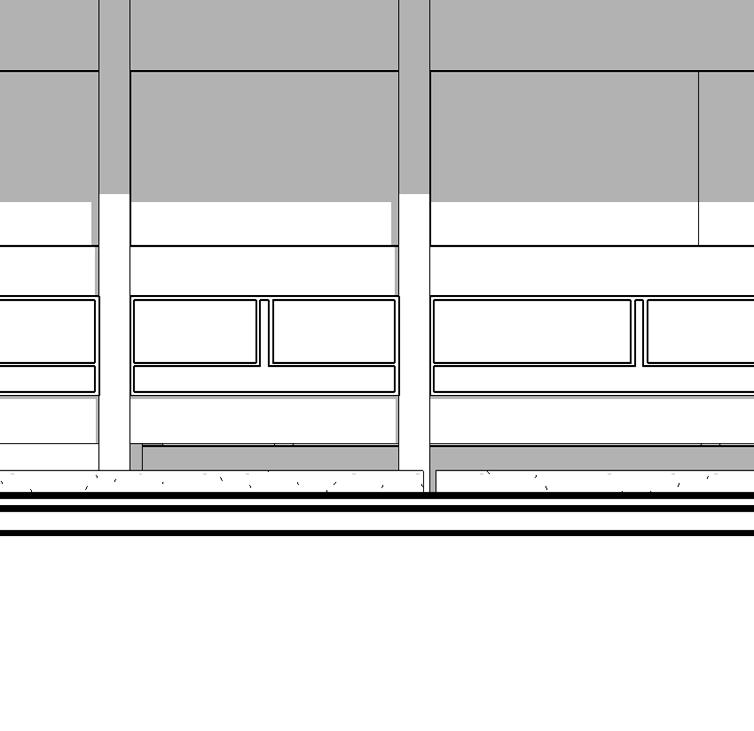


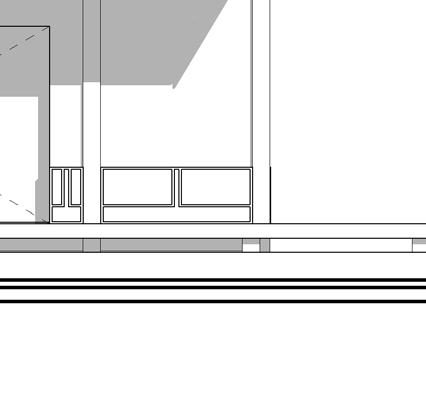


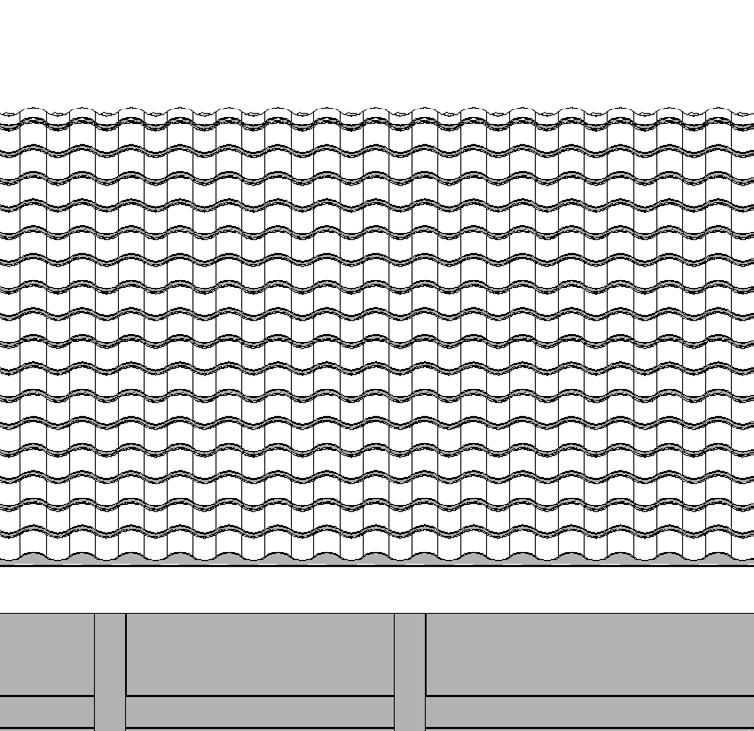

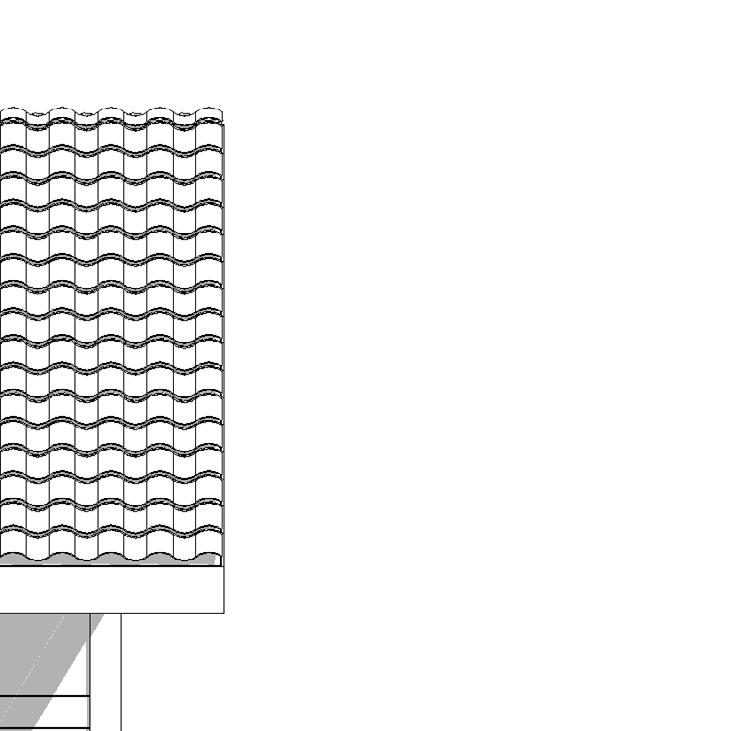
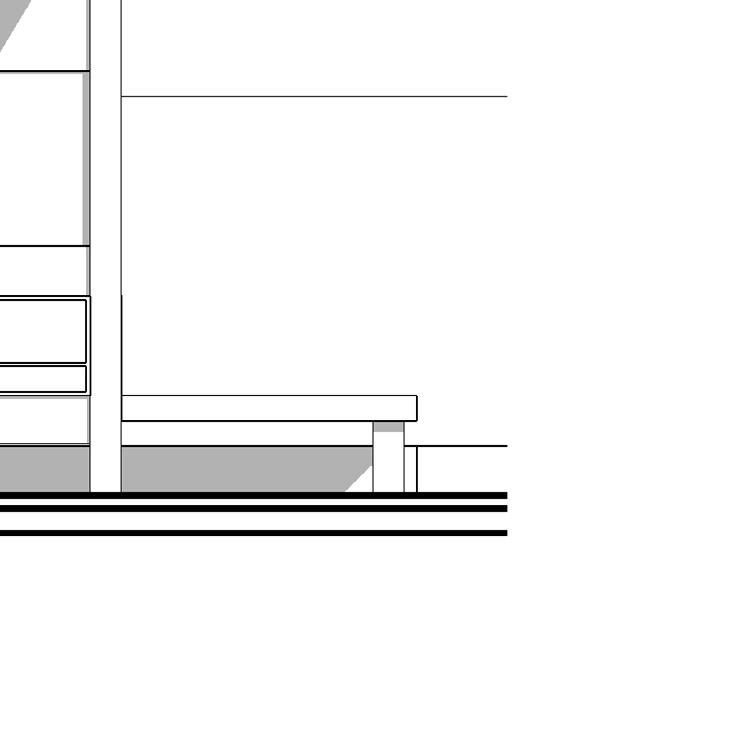
North Elevation
West Elevation
Solution Three - Community Center

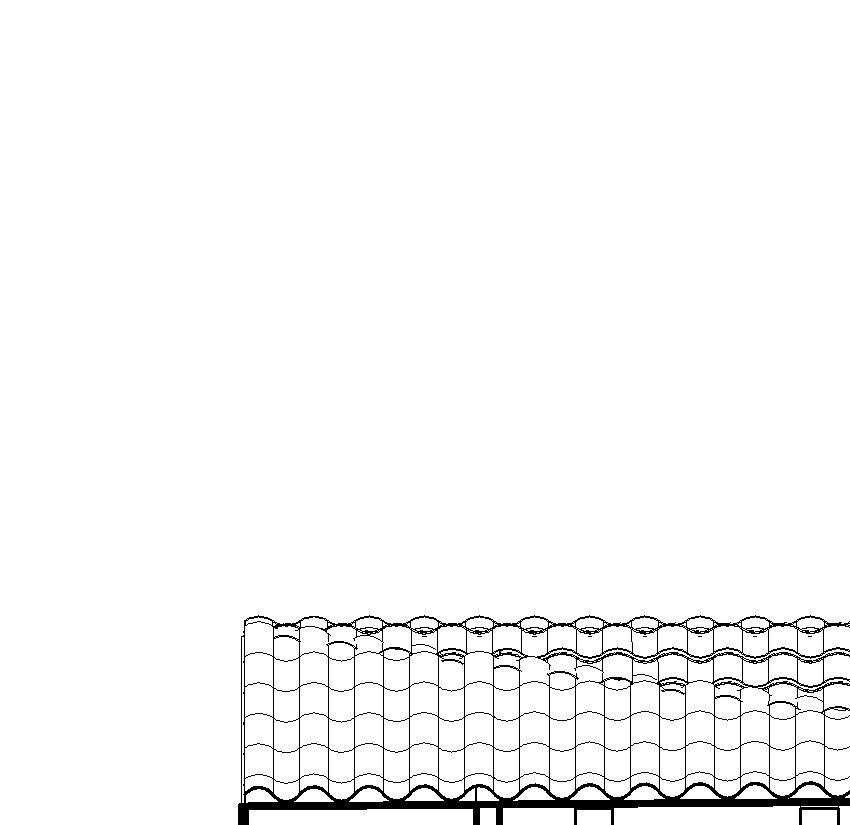
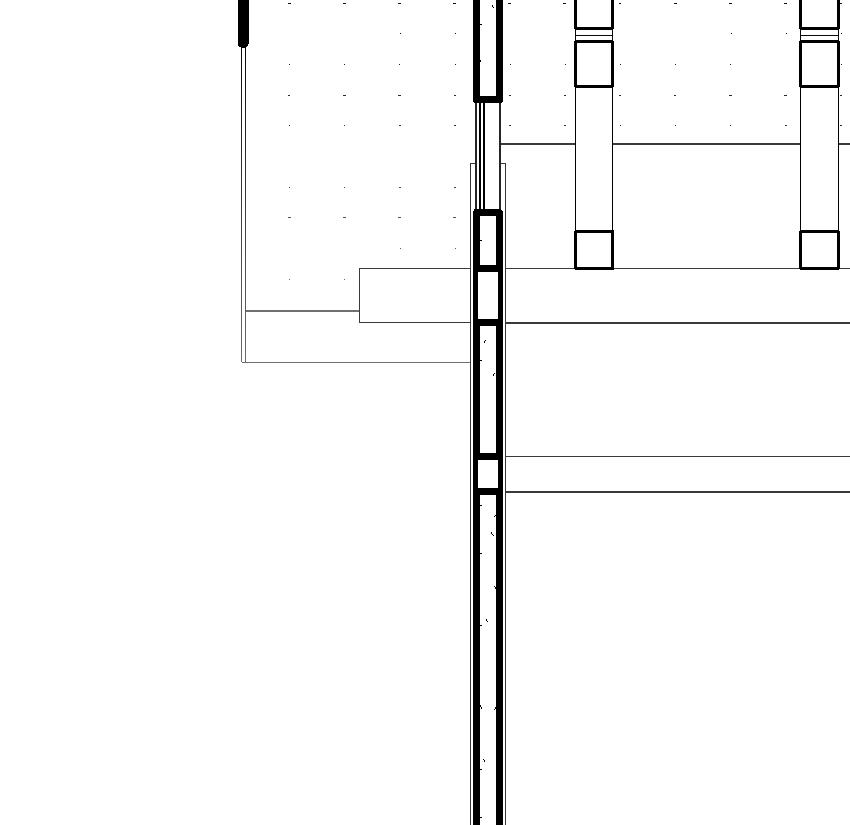


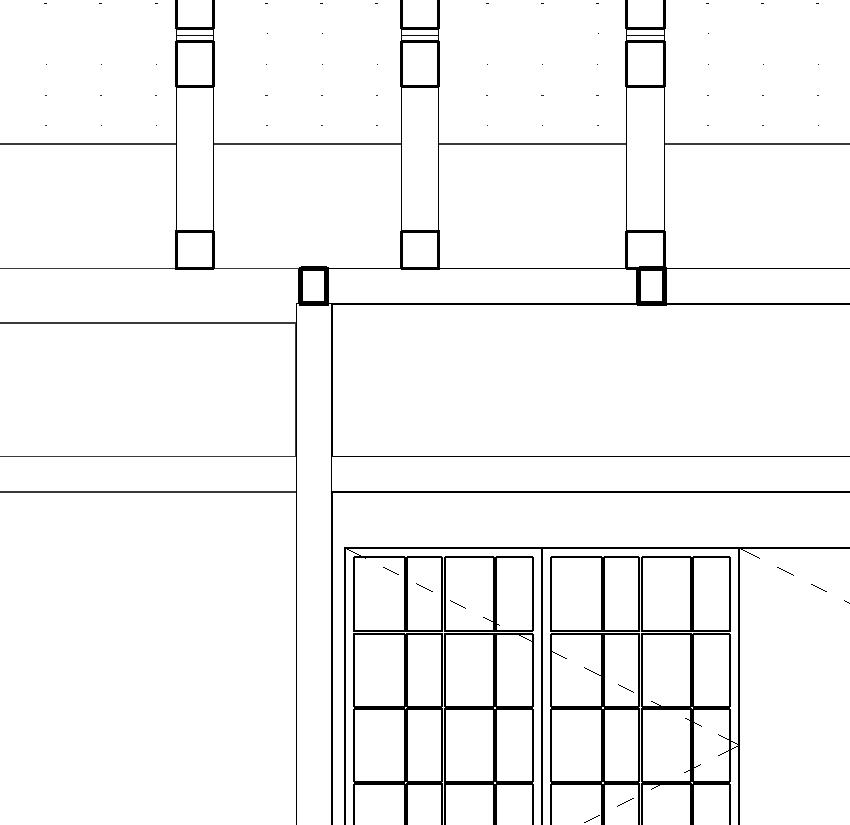
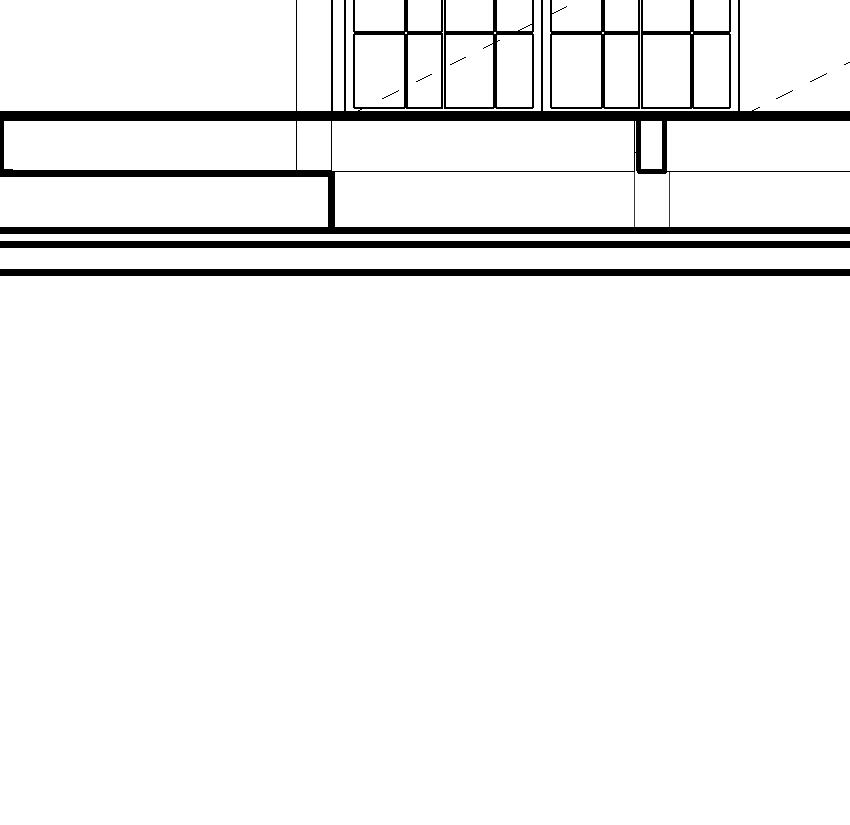
Structure
Creating the structure of the center required that I followed the traditional construction methods that would’ve been done using mallets, chisels, and hand planes.
One of the several joinery methods that i chose to utilize is the Igeta Shikuch, which when carved properly, allows the members to slide into one another.

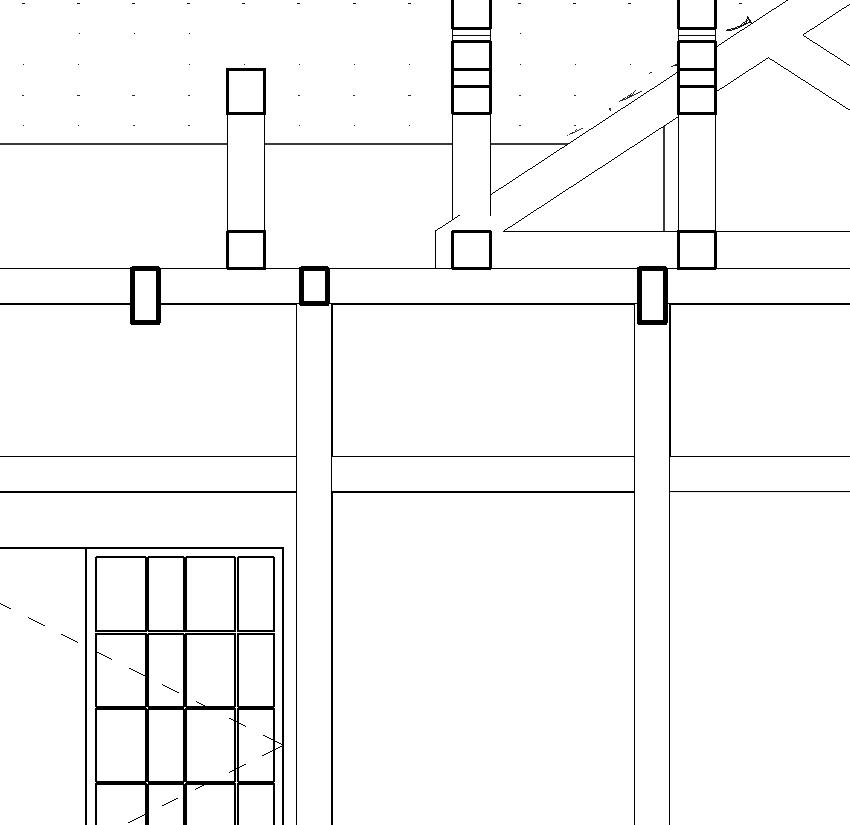
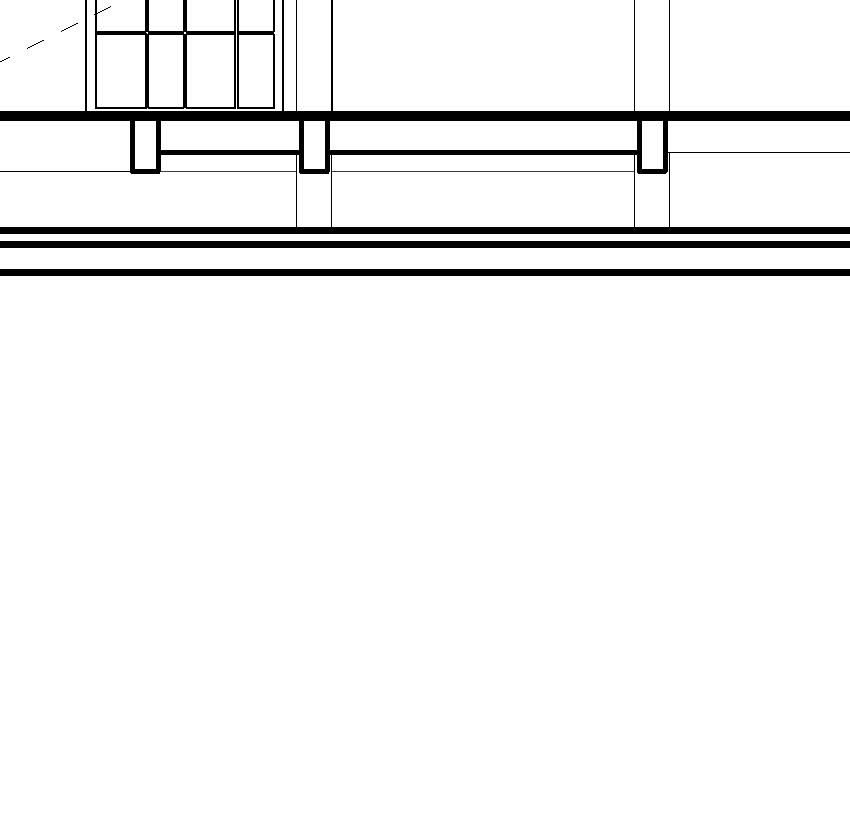

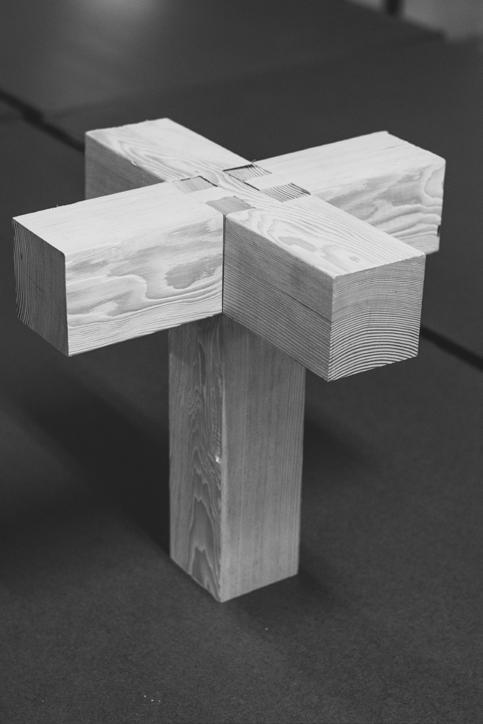

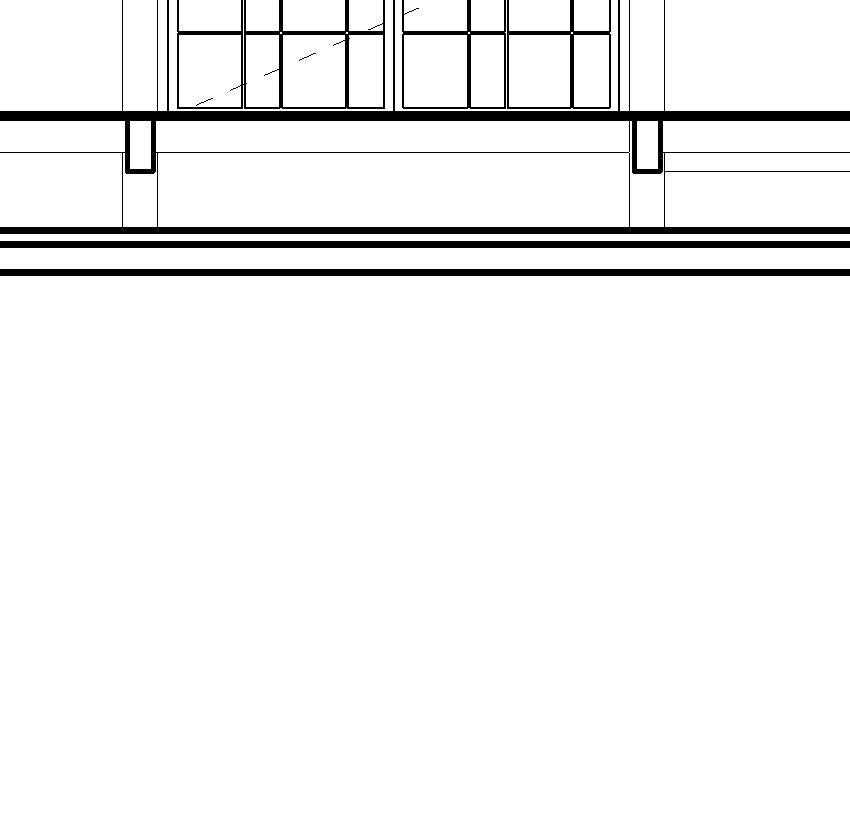


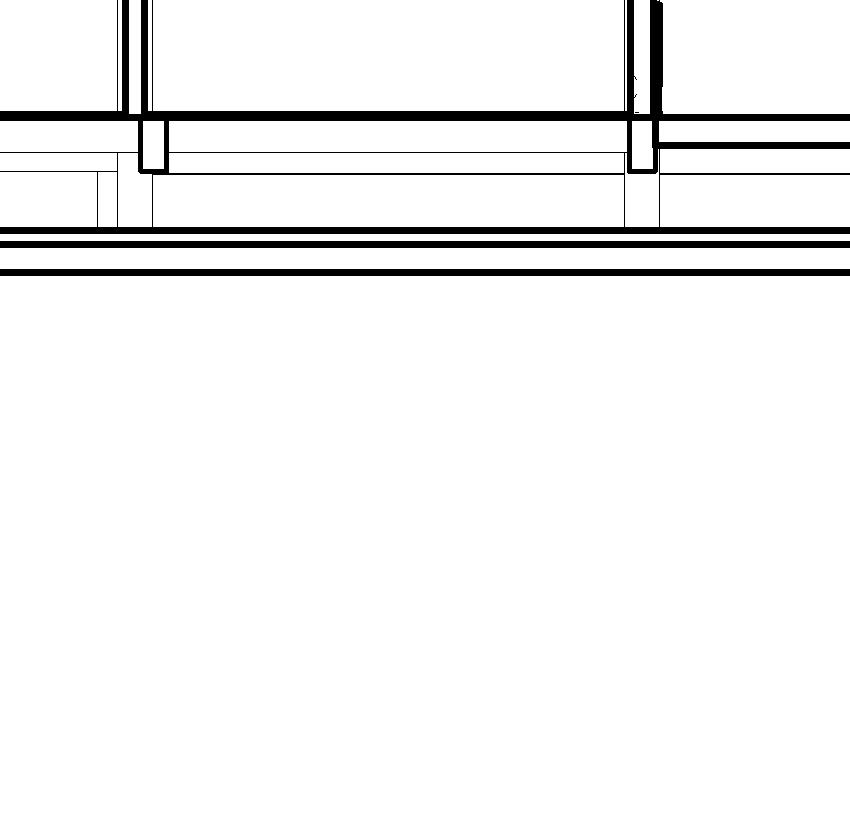



Section
Handmade Model
Solution Three - Community Center
TRAIN STATION
ORLANDO, FLORIDA

Solution Two
This project aims to create a new and improved train station for the Orlando, Florida area while also retaining as much of the previous train station as possible.
Along with a new train station, a multi-use building is erected across the street, featuring apartments, retailing, and a parking garage for its residences and for customers of the stores.
Solution Two - Train Station
2
THE OLD
One of my main concerns other than creating a functional train station, was to branch the architecture of the old train station to its successor as a way of paying homage.
The arcade transitions into the station where it is where its re-purposed and now serves as an information area for travelers.
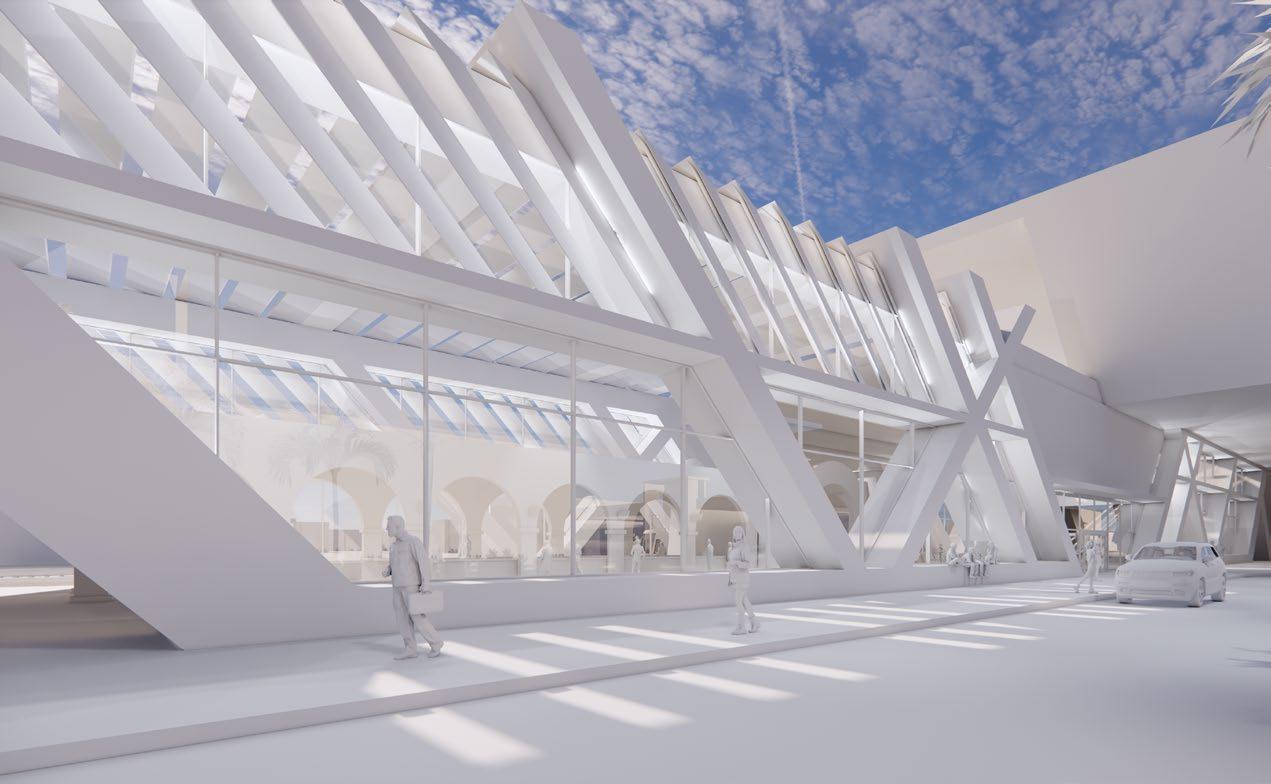
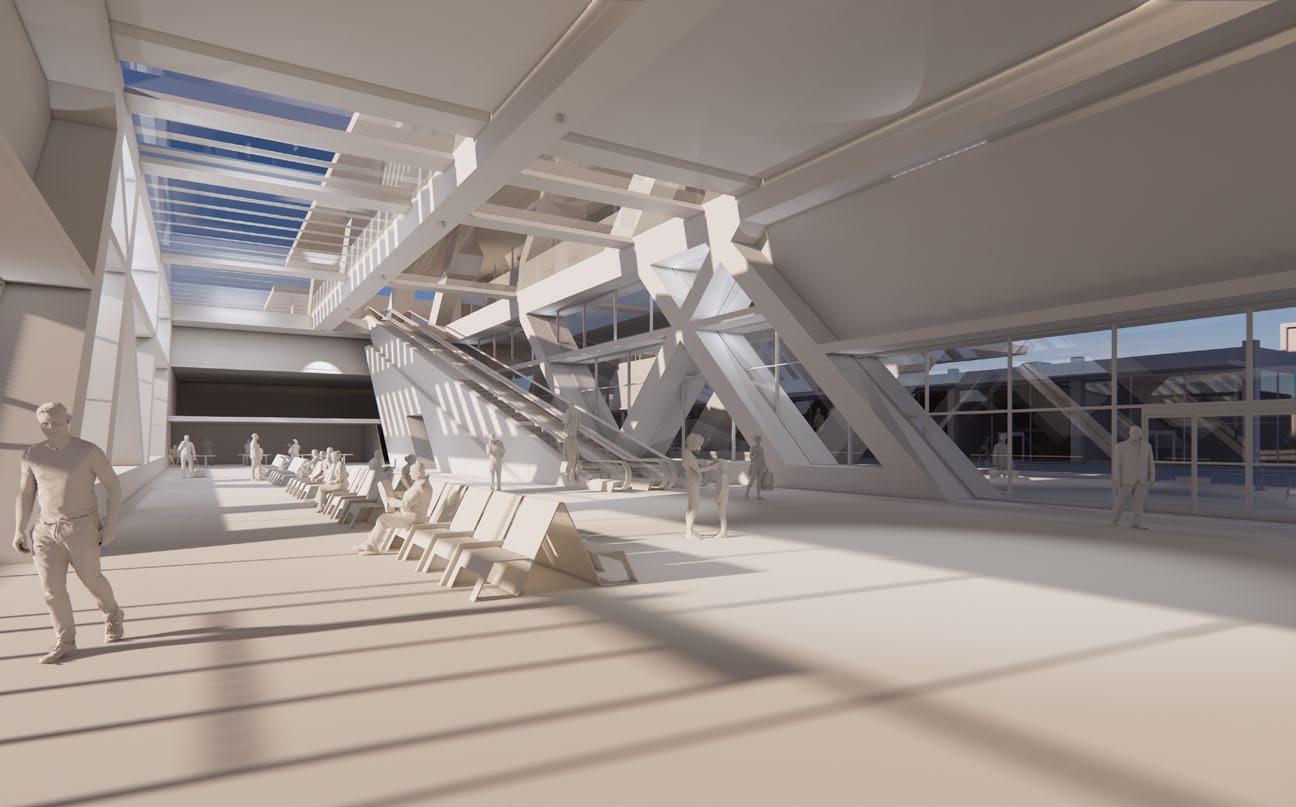
THE NEW
The new contemporary train station seamlessly transitions into the arcade while also juxtaposing the Spanish design of the previous station. The new space is able to shelter many more occupants and also features retail stores on the second floor.

RE-PURPOSING
At the columns on both sides of the arcade are kiosks where customers are able to buy tickets and get other traveling information. If they need help, they are able to go to an employee inside of the arch, where they can be assisted.
DESIGN
The new design was create with the thought of evoking movement symbolical of transportation. The silhouette mimics the slender and share shape of a train causing the building to seem as though it also belongs on the train tracks.
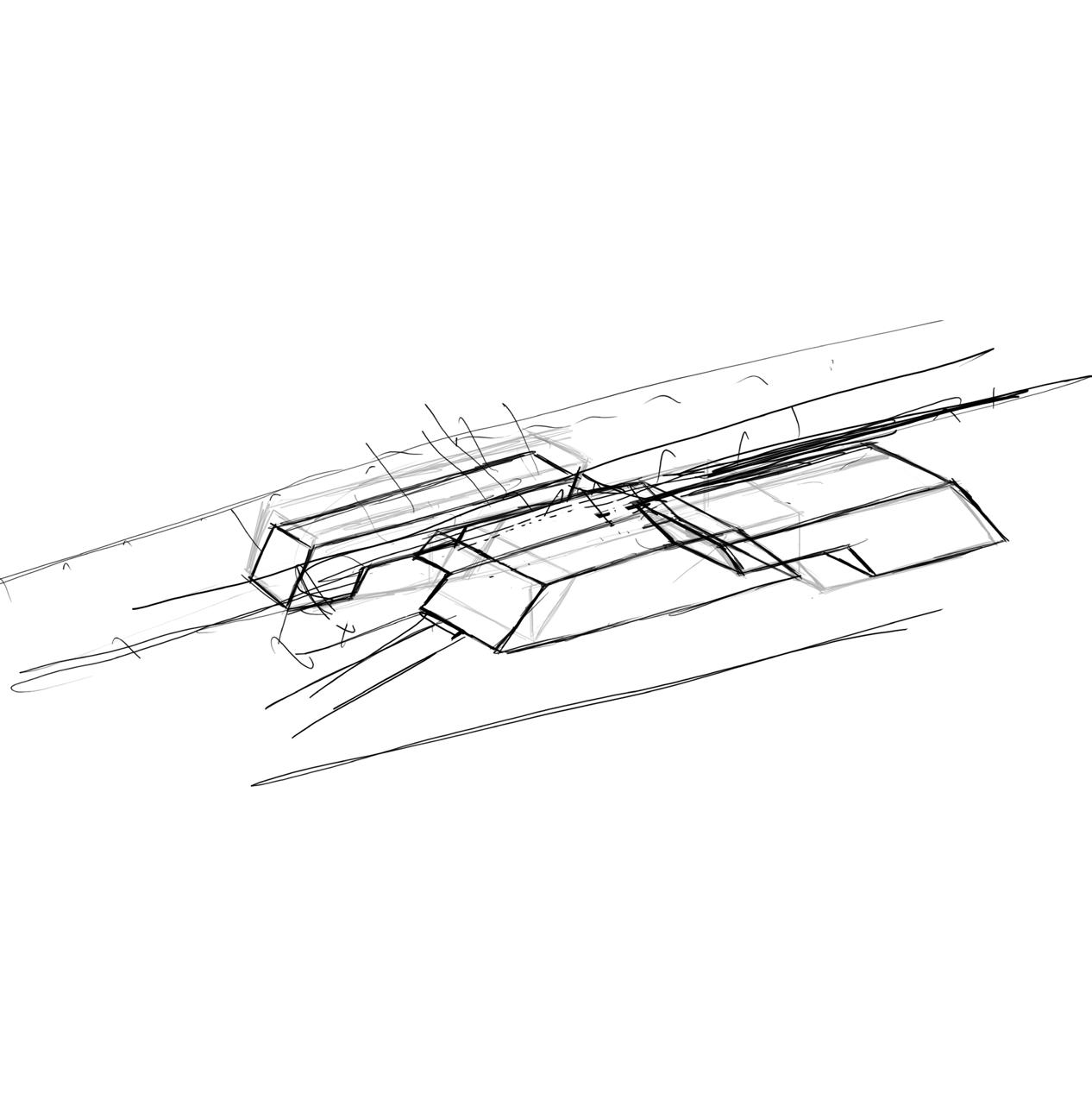

THE OLD, THE NEW Longitudinal Section Solution Two - Train Station
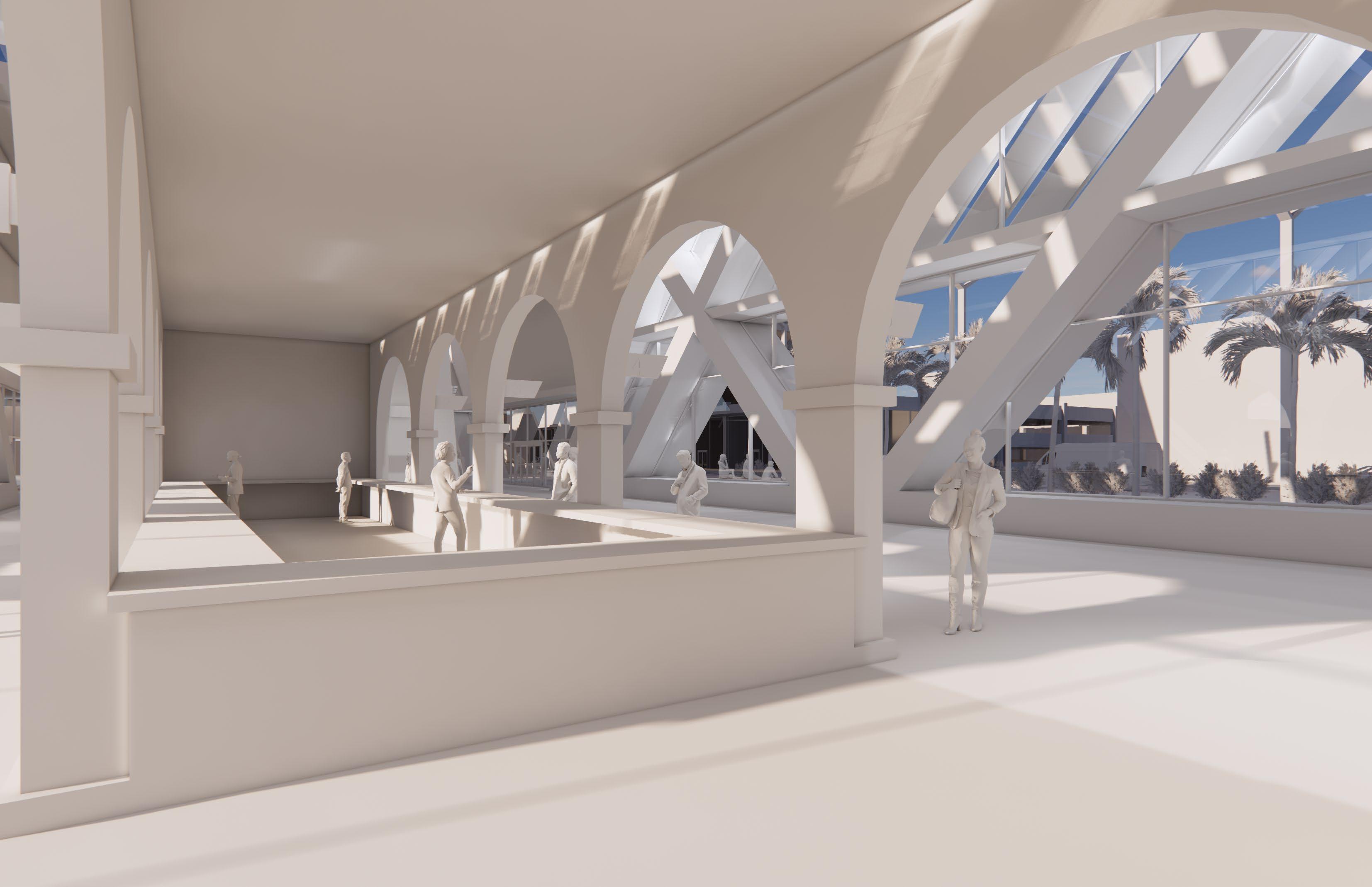
Solution Two - Train Station
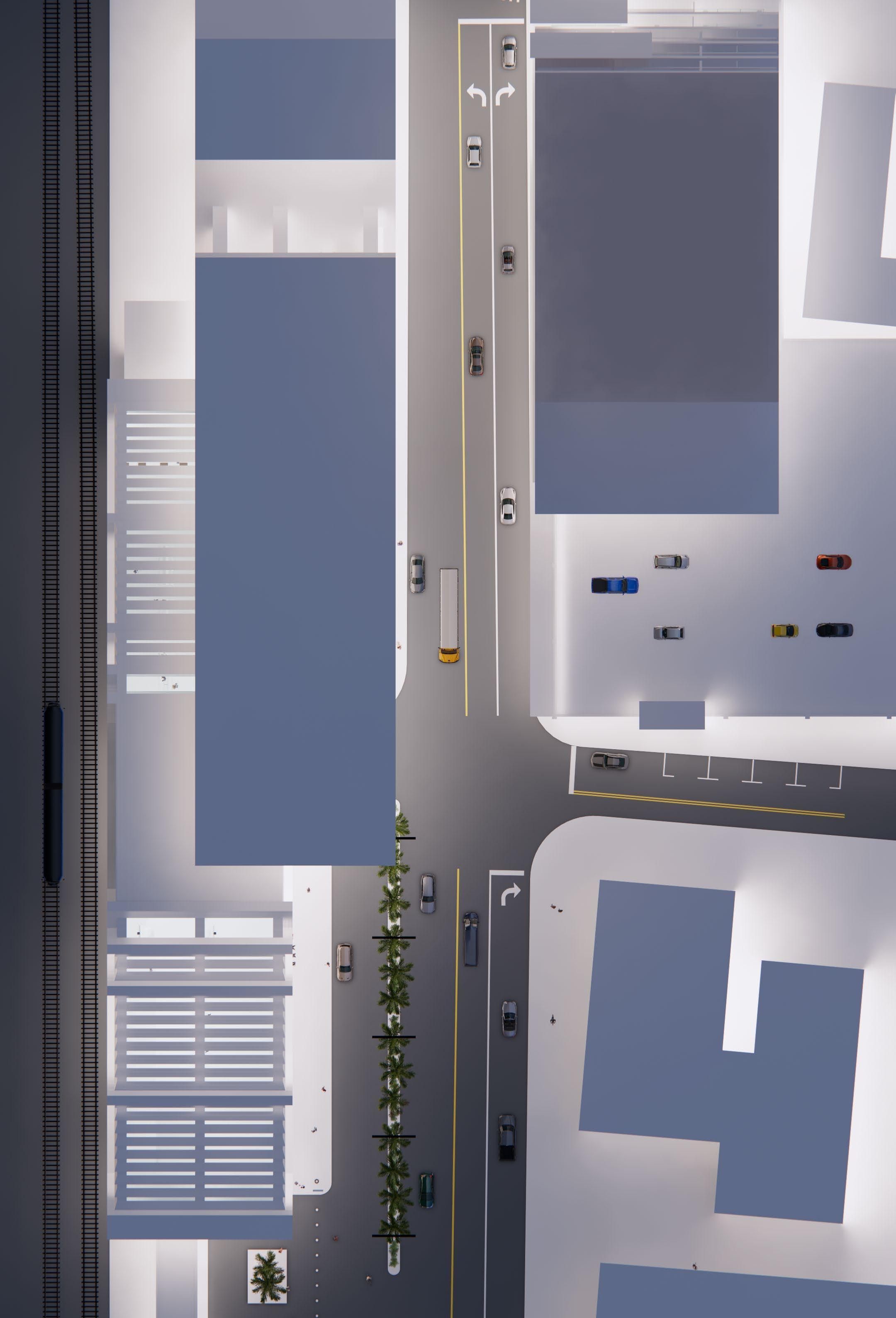
Second Floor Plan First Floor Plan N 1 2 3 4 4 5 6 Train Station Old Station Admin Retail Parking Garage Residential Floor 1 2 3 4 5 6 Solution Two - Train Station
Daylighting
To combat the intense day light of Orlando, FL and to prevent uncomfortable temperatures, a mechanical louver system was designed to let in the perfect amount of light into the train station.
Using Grasshopper, I am able to control the thickness, length, width, height, etc., with the input of just one curve.
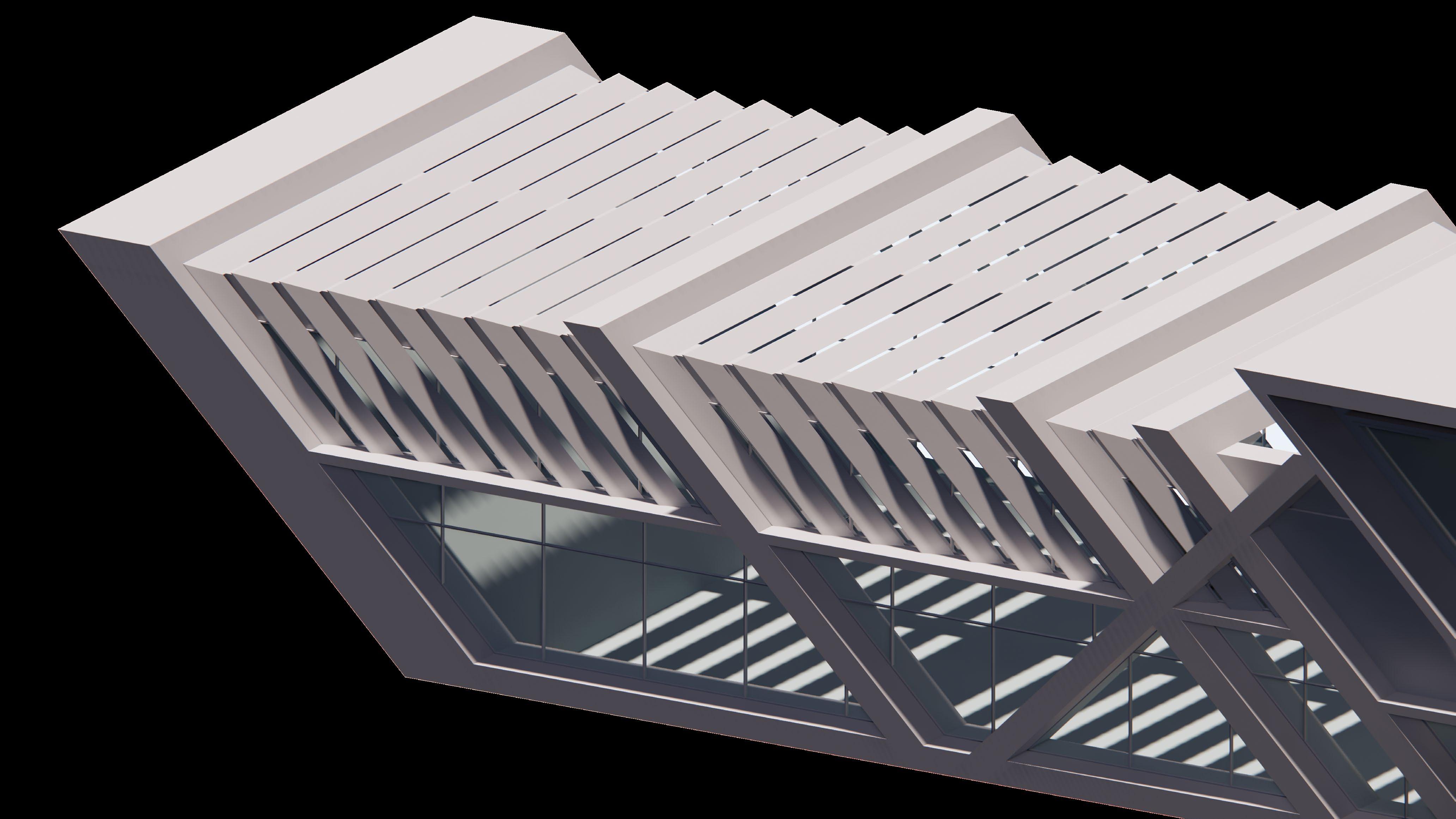

Louver
Script Solution Two - Train Station
Grasshopper
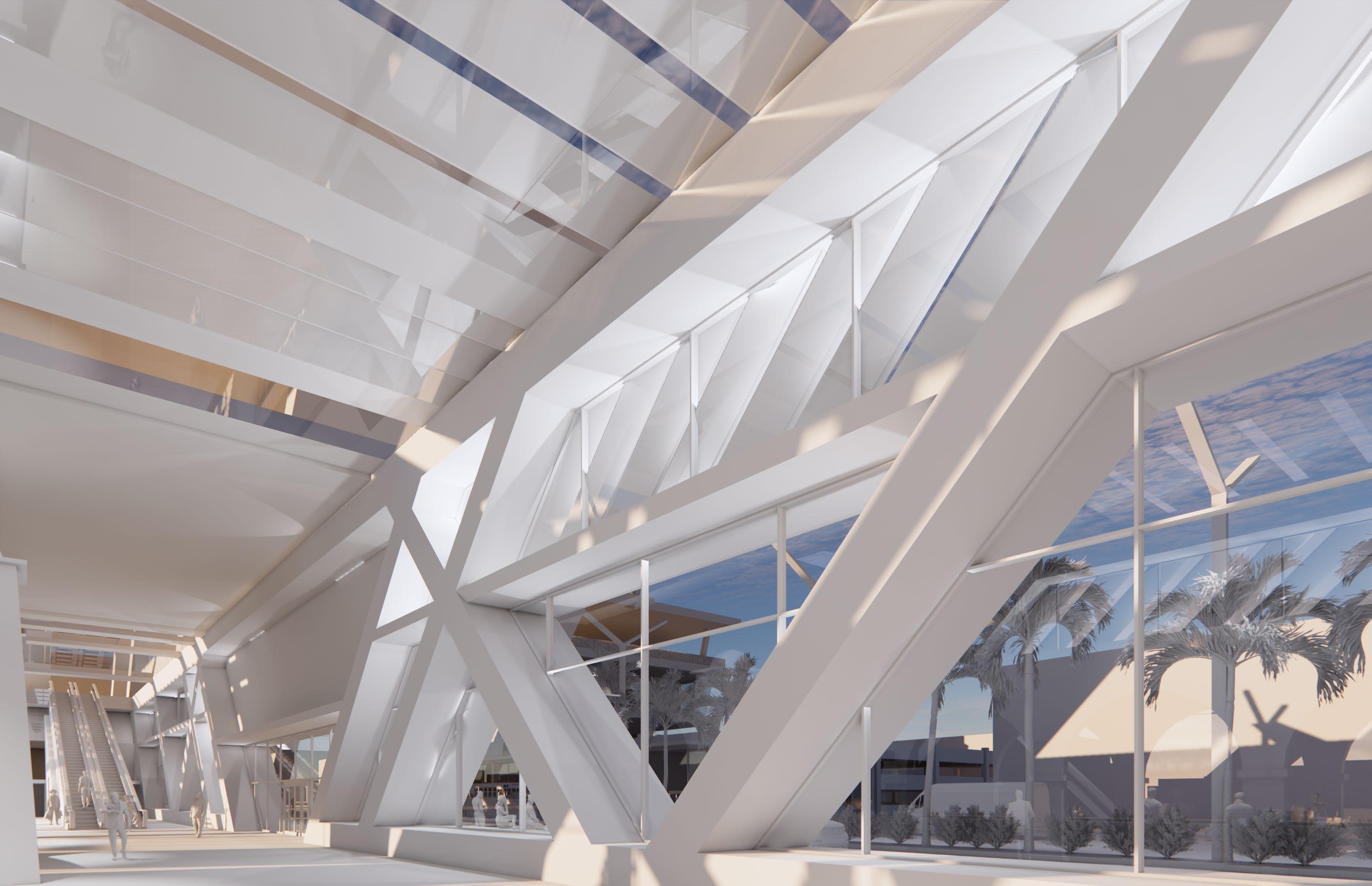
Solution Two - Train Station
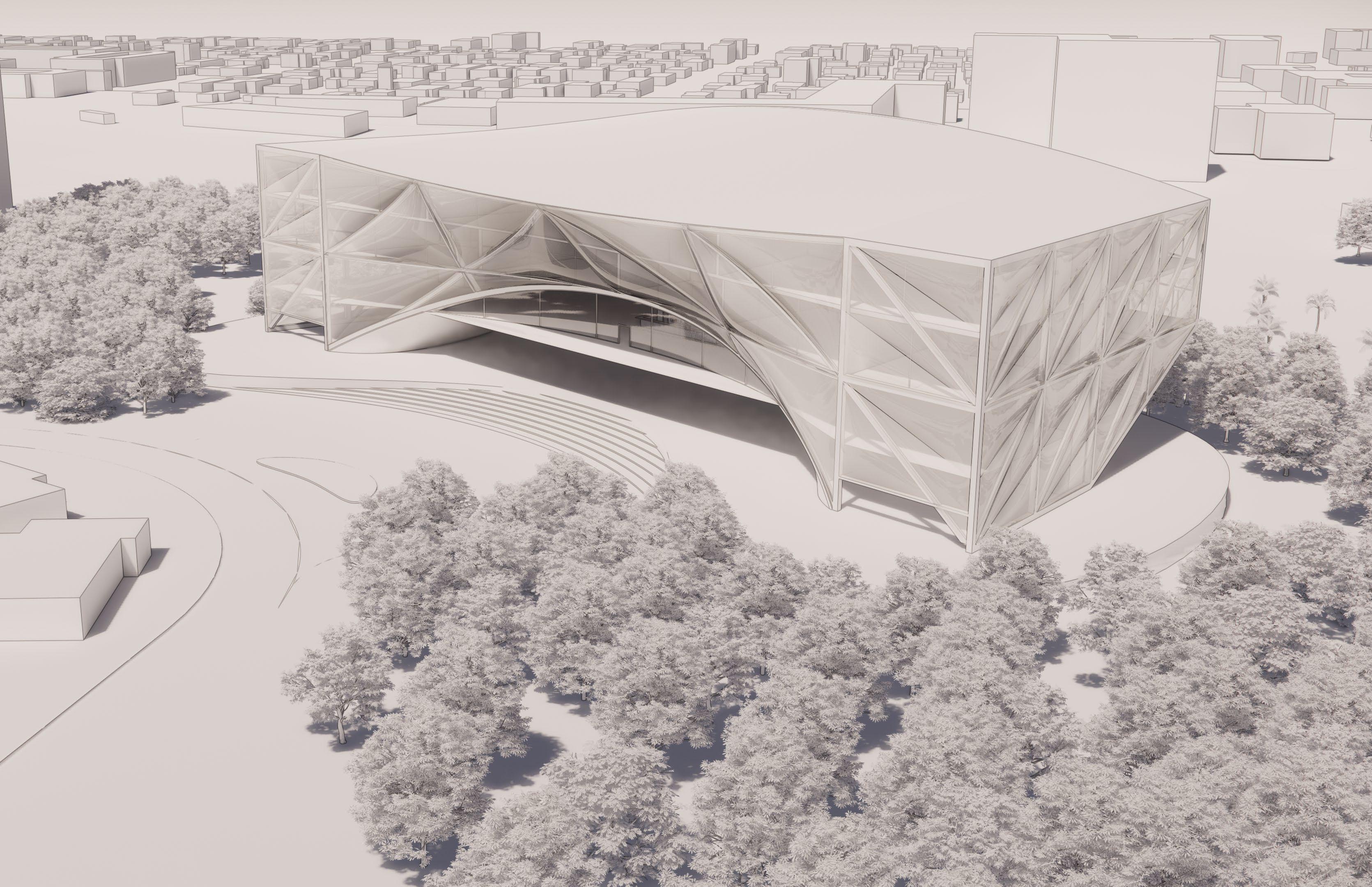
Solution One
Located in Miami, FL, the EcoHub provides leasable spaces for tech companies to meet, calloborate and manufacture prototypes with an amazing of the San Marcos River in Sewell Park.
MIAMI ECOHUB MIAMI, FLORIDA Yr. 5 Sem. 1
3


SanMarcosRiver EcoHub
CONCEPT DESIGN
Concept
From a rectangular prism I carved out a void to create a physical and visual access to the water front with the secondary function being an event space. A second carve is done to meet the foot print criteria.
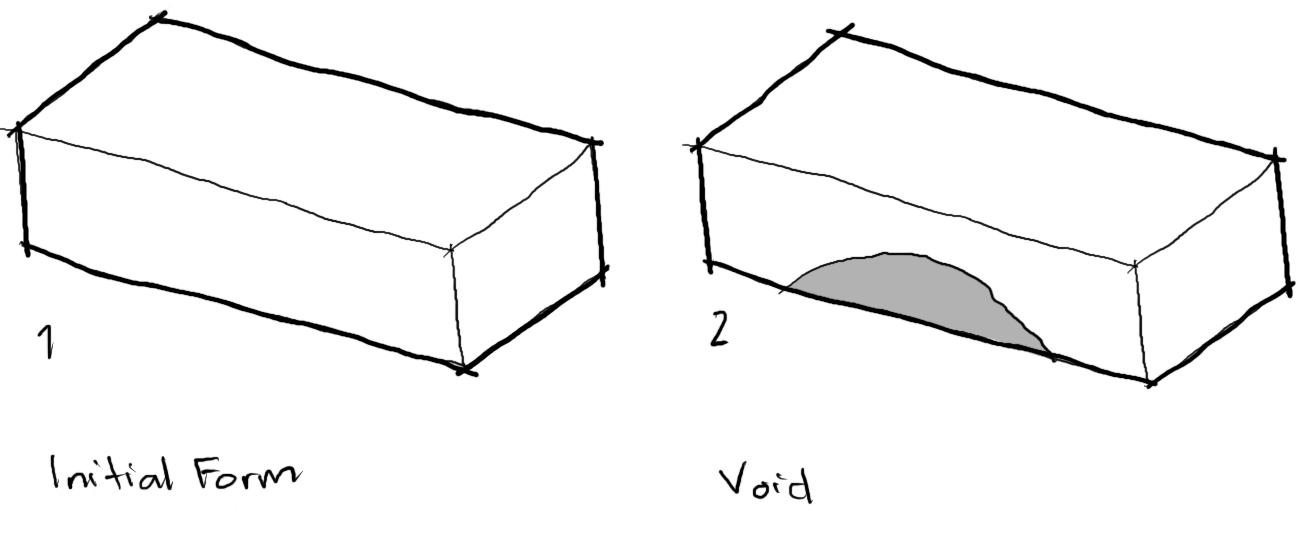
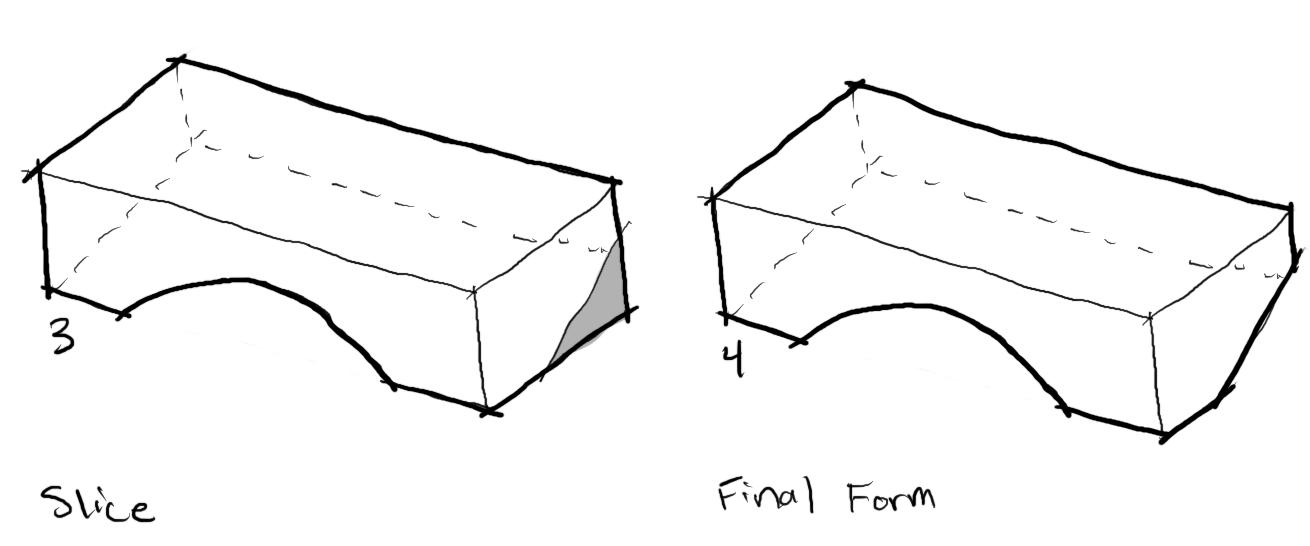
Structure
A truss system is used to transfer and anchor the loads of the building to the 2 cores where the building touches down.
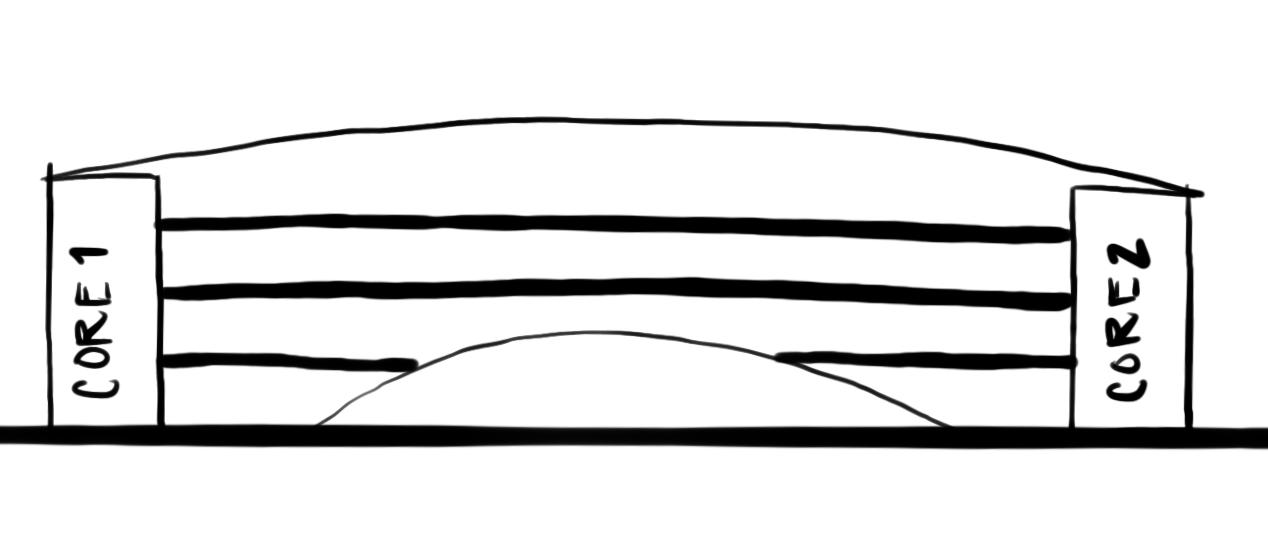


Structure
The structure is made of steel tubing along with a ETFE facade, a light weight and low-energy manufacturing material that allows light into a building while reducing the amount of heat entering the building.
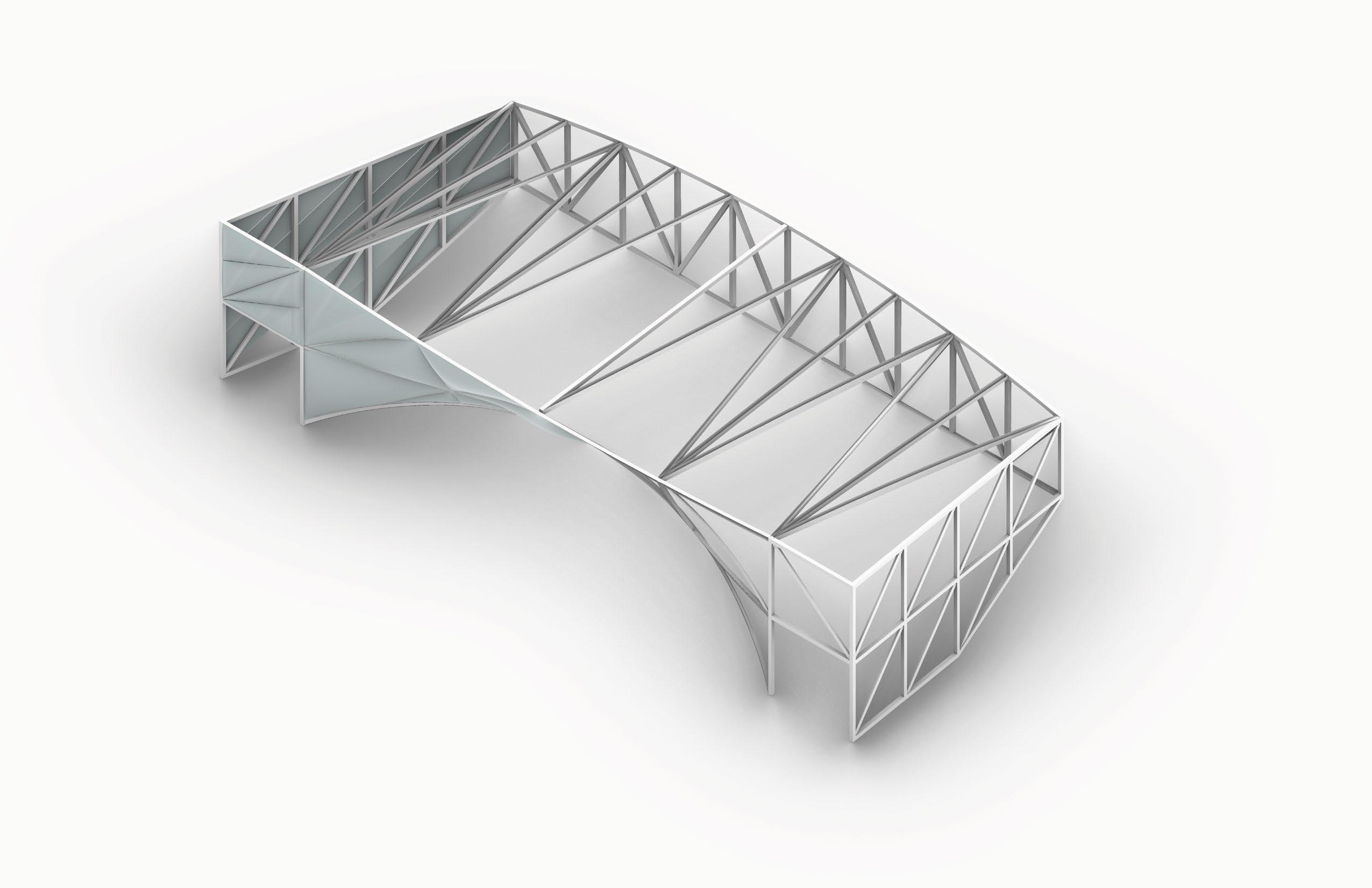

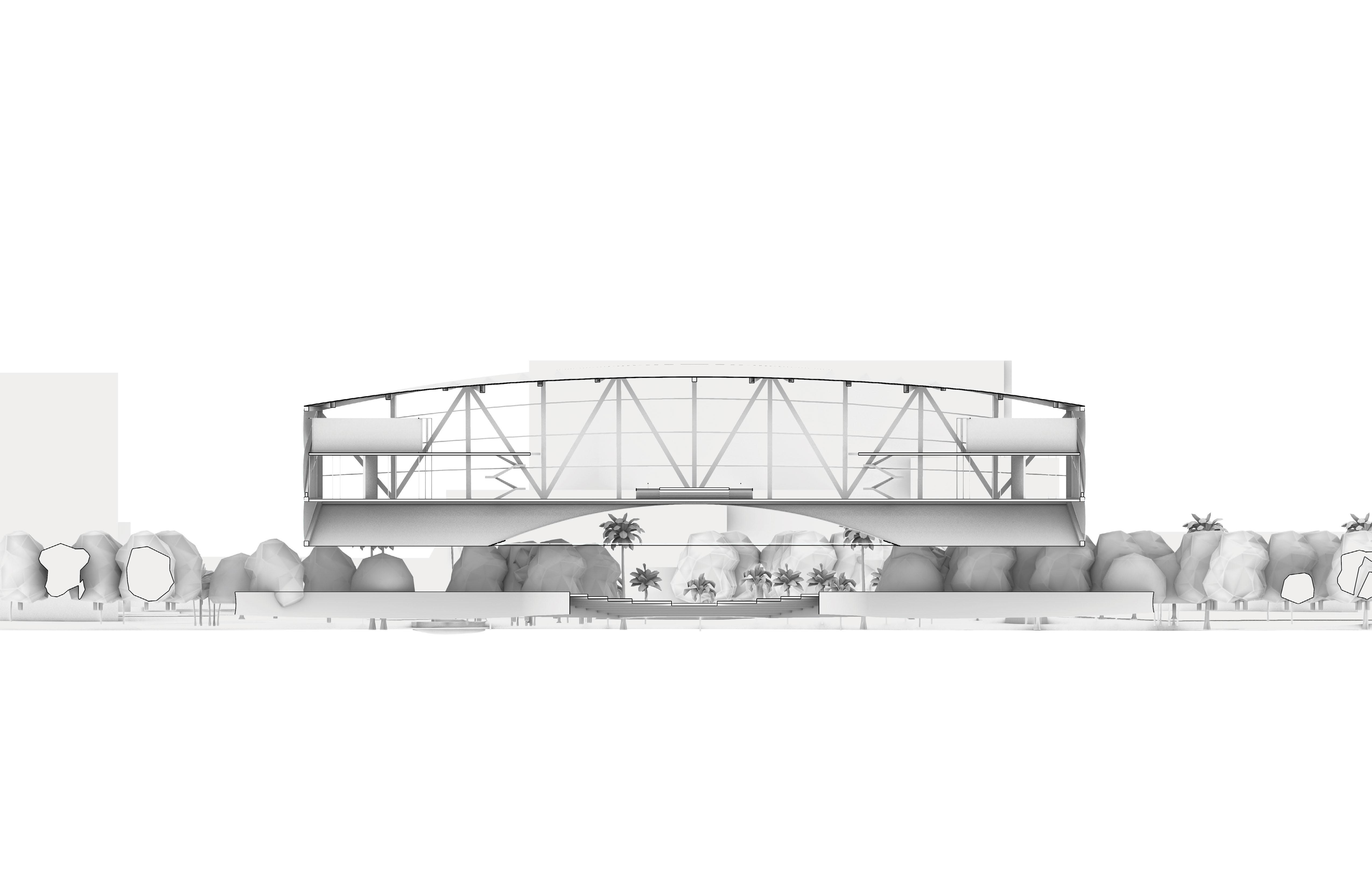
Visibility
To avoid blocking the view of the river for users and passer-byers, a void was created under the building that allows for a clear path to the water and a clear view.
Section 1
Section 2
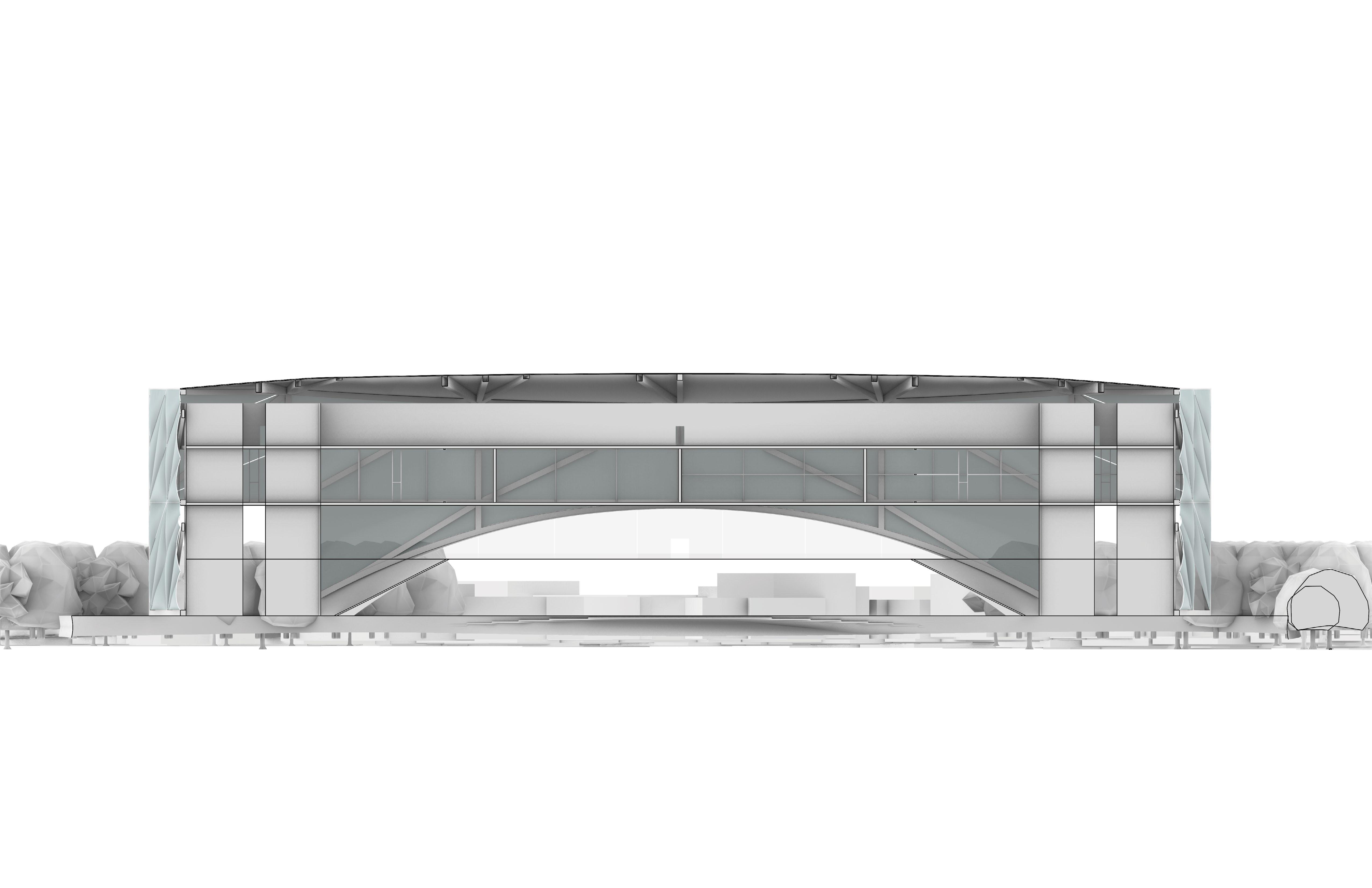 Floor 3
Section 3
Floor 4
Floor 3
Section 3
Floor 4
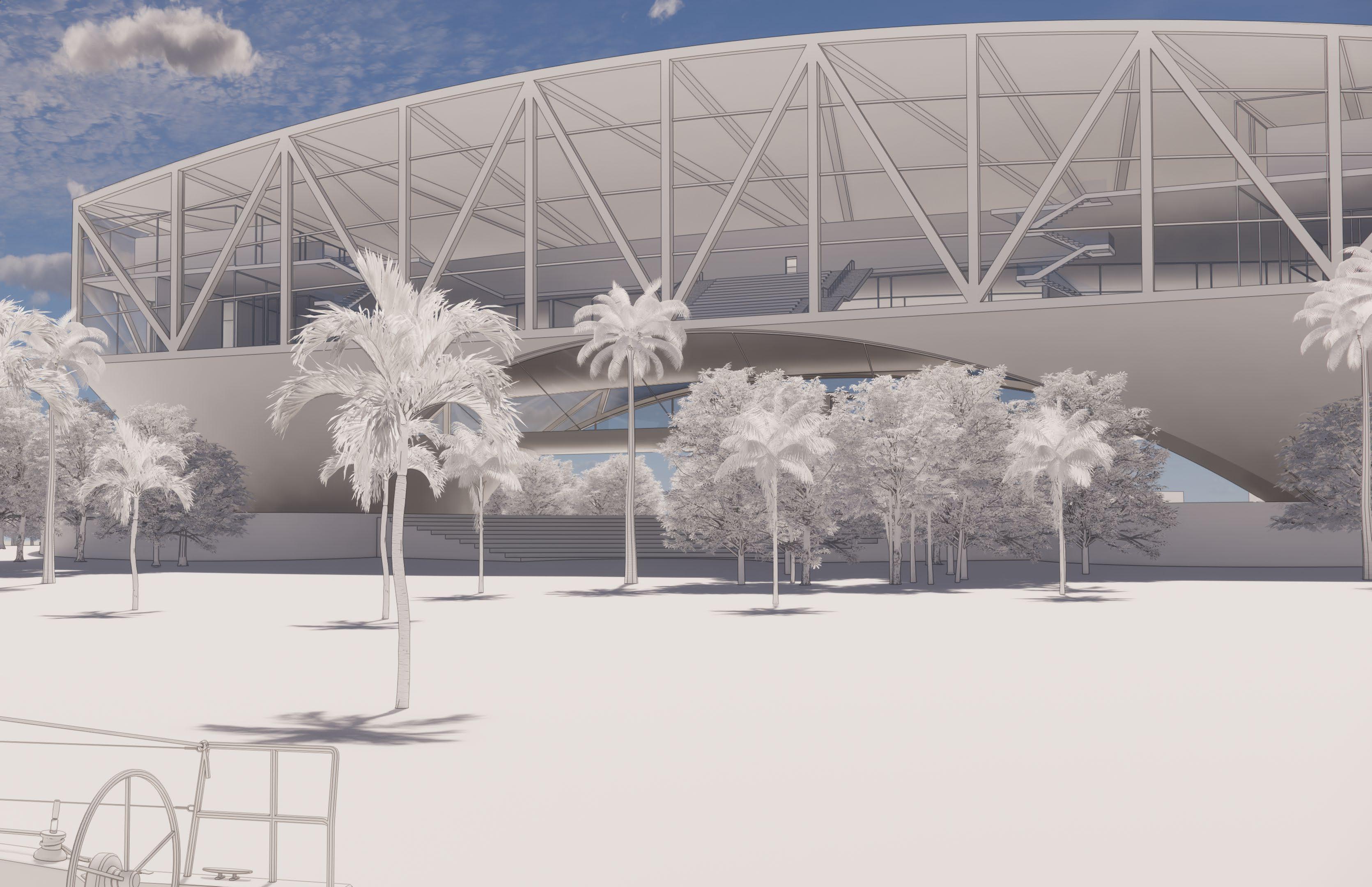
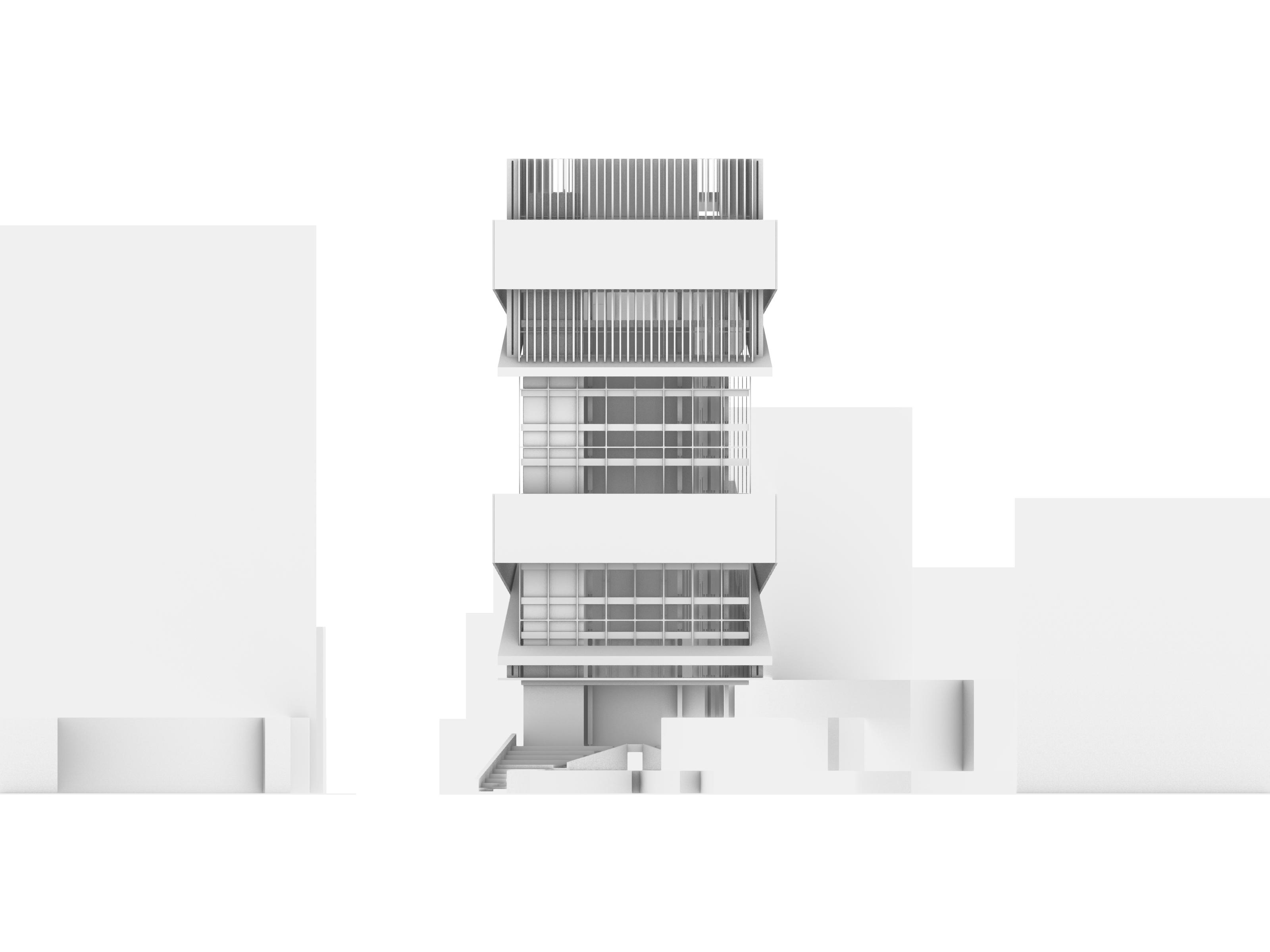
Solution One
Located in downtown Atlanta, this project aims to create a for Atlanta youth to be able to go and expand their musical and performing arts skills, as well as a place to buy groceries from a nearby urban farm and market.
4 ATL MUSIC CENTER ATLANTA, GEORGIA Yr. 4- Sem. 2
Structure
Mass Timber is used for the structure of the building not only for it’s benefits for the environment but because of its beautiful finish.
Structure
A waffle slab approach is used to reduce the amount of materials needed, while still maintaining the timber’s structural integrity.

3 Section 3 Section 3 Section 3
Section

5
META-SKILLS
2018 - 2023
Grasshopper
Drawing
Graphic Design
Photography
Shark Va ey Snake Tower
The Shark Valley observation is the highest point in which visitors are able to view the beauty of the Everglades, with views spanning up to 20 miles, with 24/7 access.
This new addition to the ramp aims to create a source of shading
for visitors in the hottest and brightest daysin south Florida. The covering avoids completely objecting the view of visitors by utilizing aperature.
Assembly
8’ 32’
The structure is divided into steel segments that are thenadhered together on site.


Graphite on Paper May 8, 2020 Waxed-Base Pencil on Paper July 18, 2018


Flyer - Marching 100 Half-Time Performace October 27, 2022 Flyer - Marching 100 Performance Jaguars vs Giants October 21, 2022
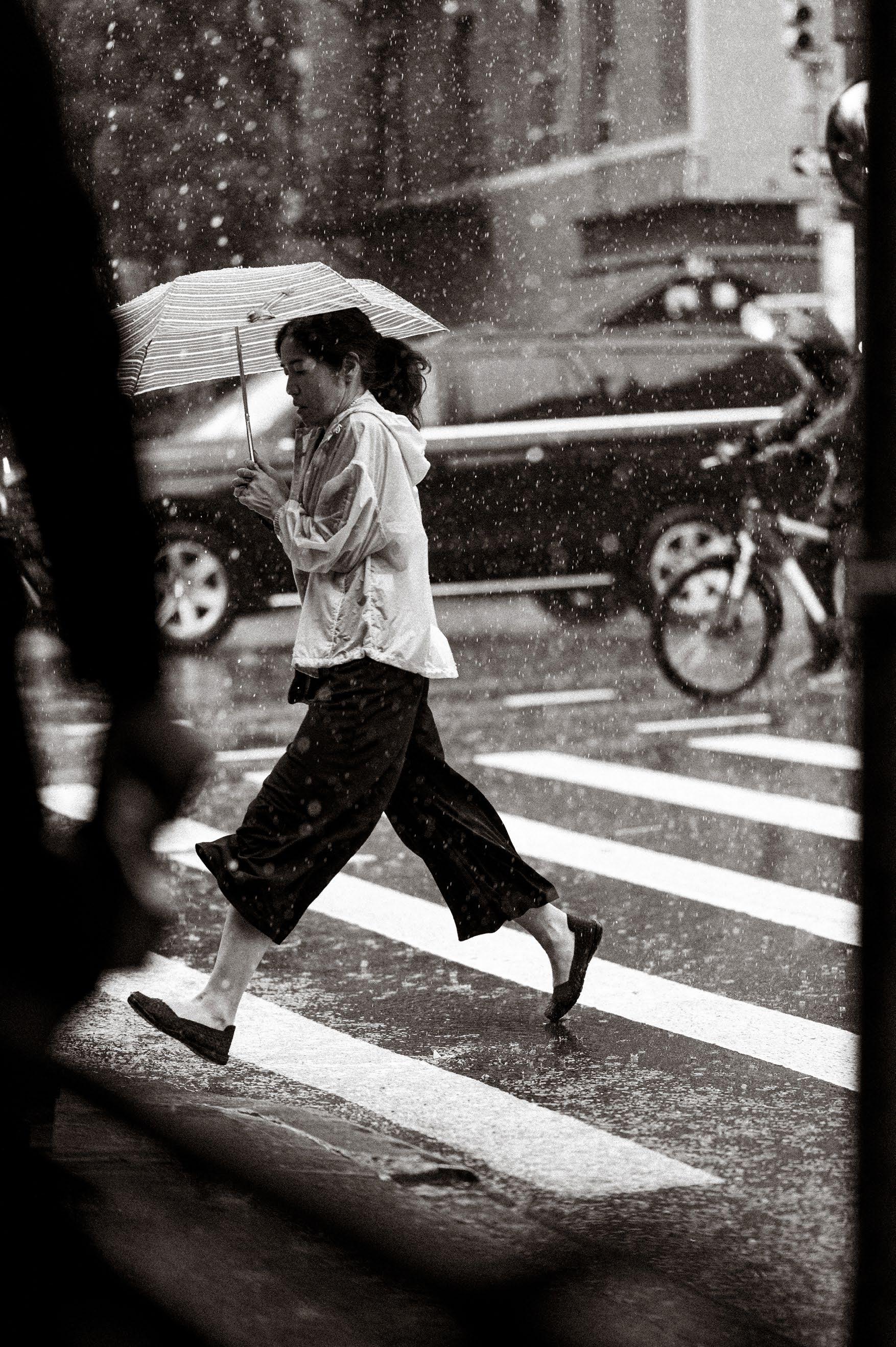
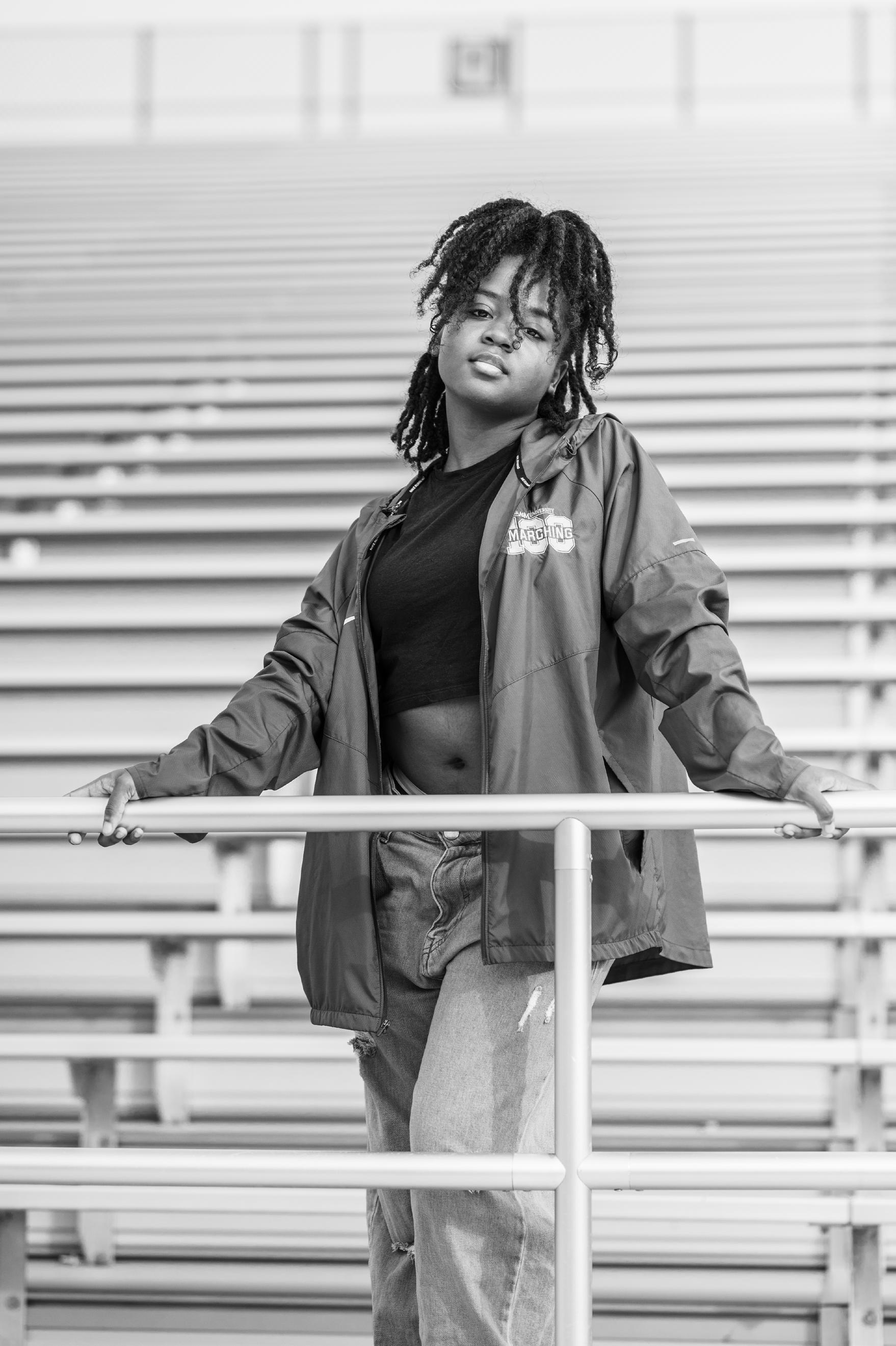
Nikon Z6II - Nikkor Z 80mm f/1.2 September 28, 2023 Nikon Z6II - Nikkor Z 80mm f/1.2 October 22, 2023




























































































 Floor 3
Section 3
Floor 4
Floor 3
Section 3
Floor 4









