









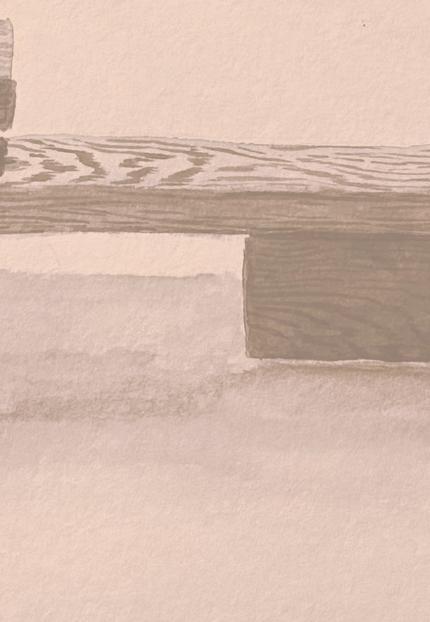

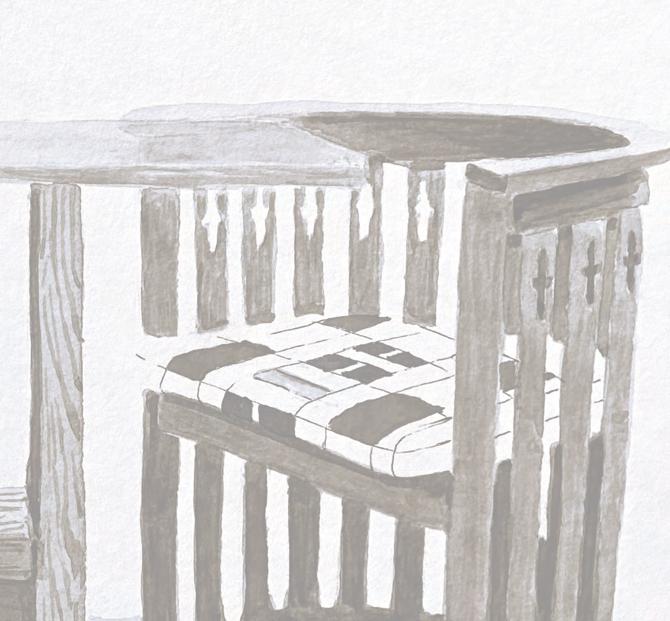


At my core lies a profound commitment in weaving passion and purpose into the material of every project. Shaped by childhood immersed in the world of dance, my approach is a unqiue choreography of creativity and compassion.
Continuing the push to help others through design by involving inclusivity and diversity into interior spaces is what drives all improvement.

Inspired by the artistry of dance
Contact:
Email - Crystal.a.j02@gmail.com
LinkedIn - linkedin.com/in/crystal-ju-a574991bb/






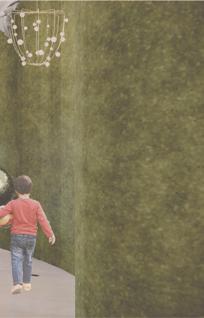




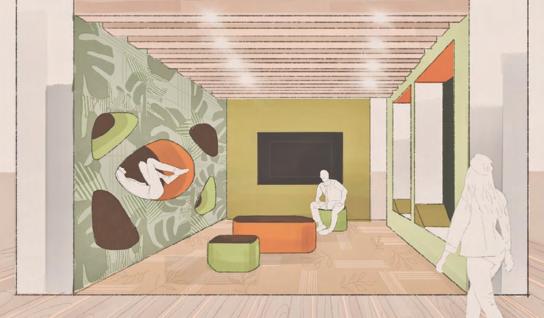







Location
537 W 20th St, New York, NY 10011
Project Dimensions
16,000 sqft
Project Description


This center offers a holistic environment designed to cater to a diverse range of needs. As visitors enter, they are greeted by the grounded energy of the spaces. Convertible dance studios, where creativity knows no bounds, is a shared space with the stage. With the aroma of the coffee from the café, it provides a cozy retreat for guests to unwind. Up nearby, a play area brims with laughter and exploration, offering a sensory-rich space for children to engage and connect with other llike minded individuas. A visual immersive room captivates with its dynamic displays, providing a multisensory experience for all. For those seeking solace, a quiet area offers a tranquil sanctuary, while a consultation room stands ready to provide personalized support. With every aspect working together, it fosters collaboration and community engagement ensuring that every voice is heard and valued within this inclusive space.
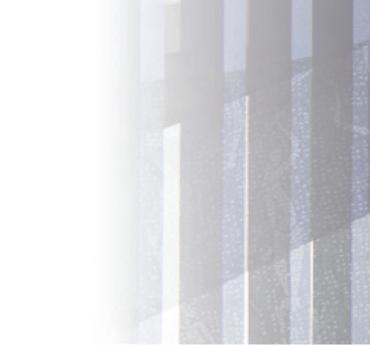


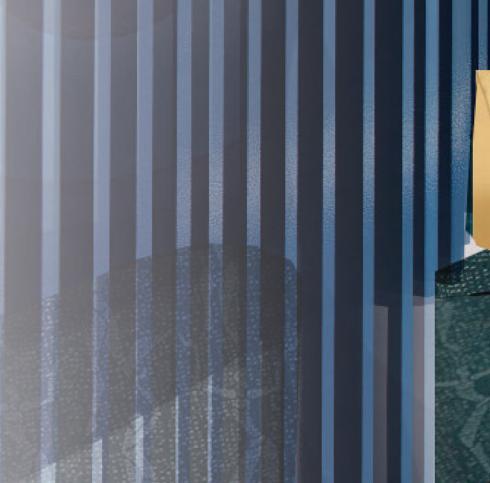





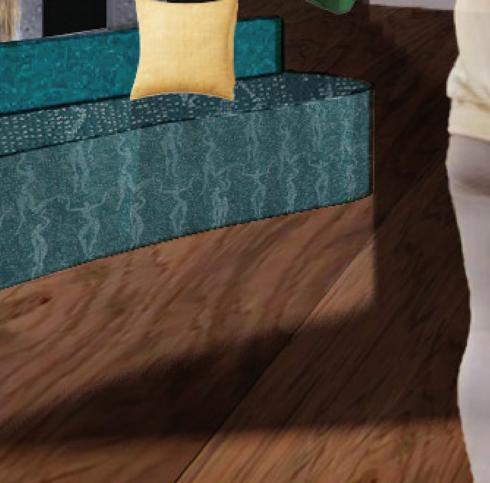


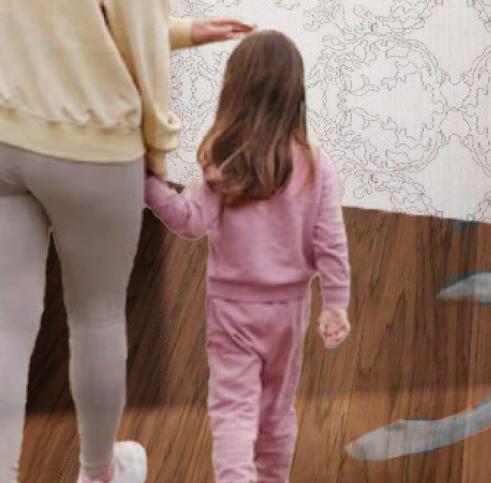

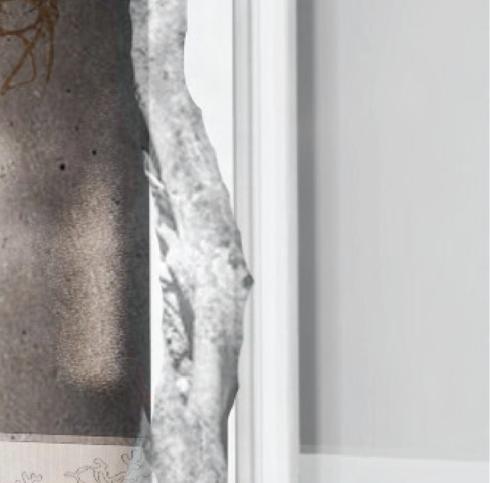
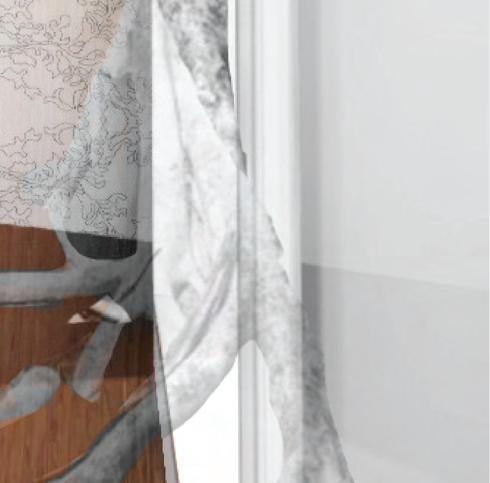

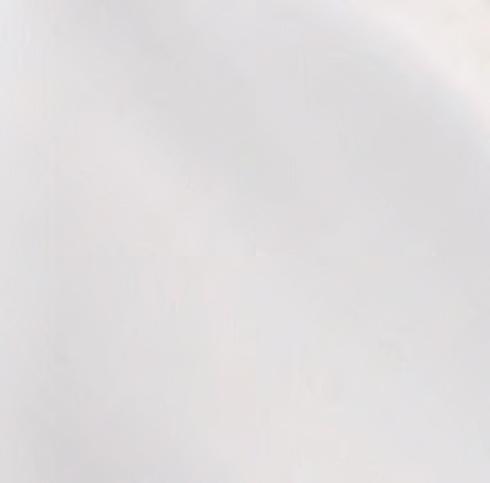

Driven by both genetic and environmental factors, an estimated percent of the world’s population exhibits some form of neurodivergence.


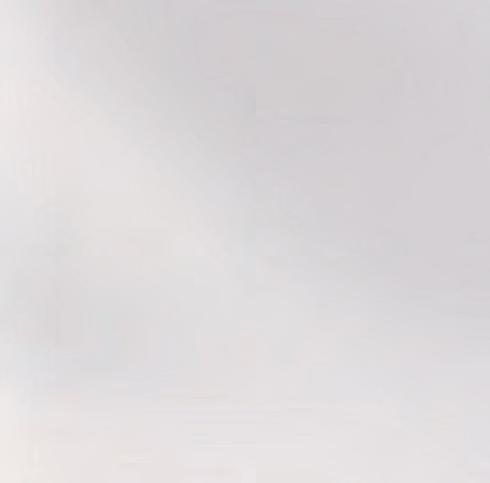
New York serves the largest share of disabled students in the country at 20.5% of its overall public school enrollment.












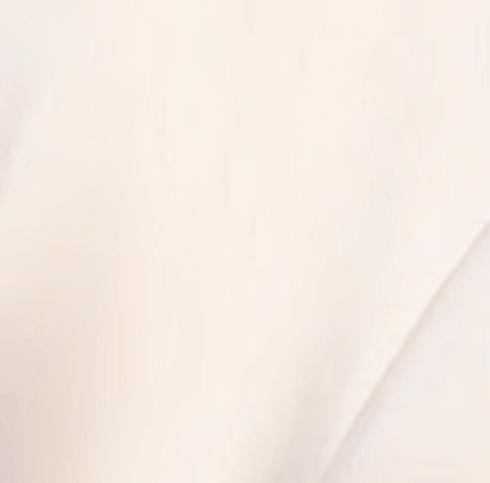








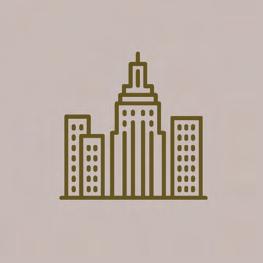


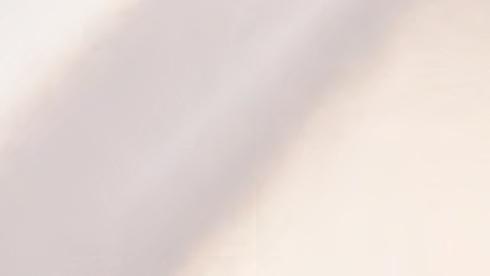

Recent estimates in the United States show that about 17% of children aged 3 through 17 years have a one or more developmental disabilities.


30%


Special
1,932


Dance
Health

Physical
Diagnosis

40% attainment gap
Cognitive

Pain Scoring
6x
higher quiz results

16% 20% & of 1150 children


Number
82%
more than one




Instructor


Special Needs Dancers
“The benefits of dance created a huge difference from start to finish.”
“I wish there were more opportunities for them.”
Methods & Results
Current Dancers

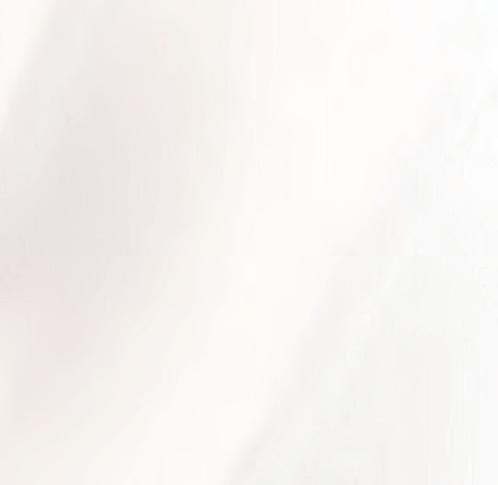
4 participants
“Dancing is fun. I got stronger.”
“I liked having a buddy, they helped me learn.” Before Class After Class

“I dance to communicate with others.”
“It relieves my stress.”
“Dance will always be there when everything else is in transition.”
“The music is important to me.”

Our Mission:
”Promoting and protecting the human rights of people with intellectual and developmental disabilities and actively supporting their full inclusion and participation in the community throughout their lifetimes.”



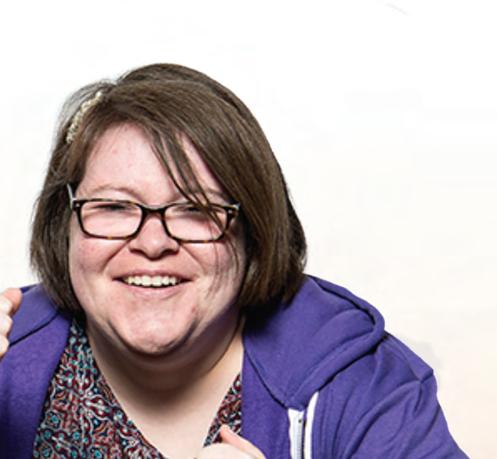



Comcast NBCUniversal Foundation
The Rockefeller Foundation
Amazon
Autism Society of America
The Coca-Cola Foundation
Verizon Foundation
Sephora General Motors
Mutual of America Apple, Inc.
CNA Insurance
Walmart
With a gasp of fresh air, a sense of relief rises above the surface. It is after this moment when creative endeavors finally have the freedom to grow. With this, the blossoming of true passion and purpose emerges. Inspired by the Greek word, “pneuma”, meaning soul and vital spirit, this space will be a supportive and playful environment for youth to develop new abilities that are rooted in human connection. The flow of the interior will be naturally reflected through color, texture, movement, and rhythm.

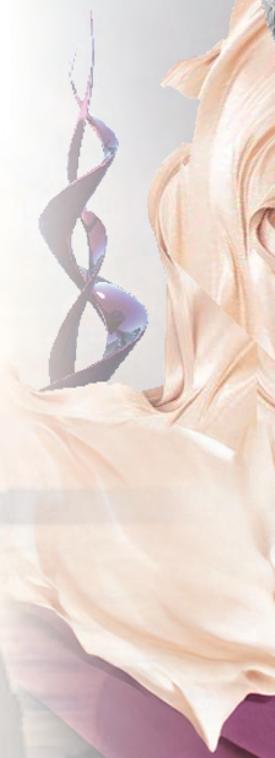













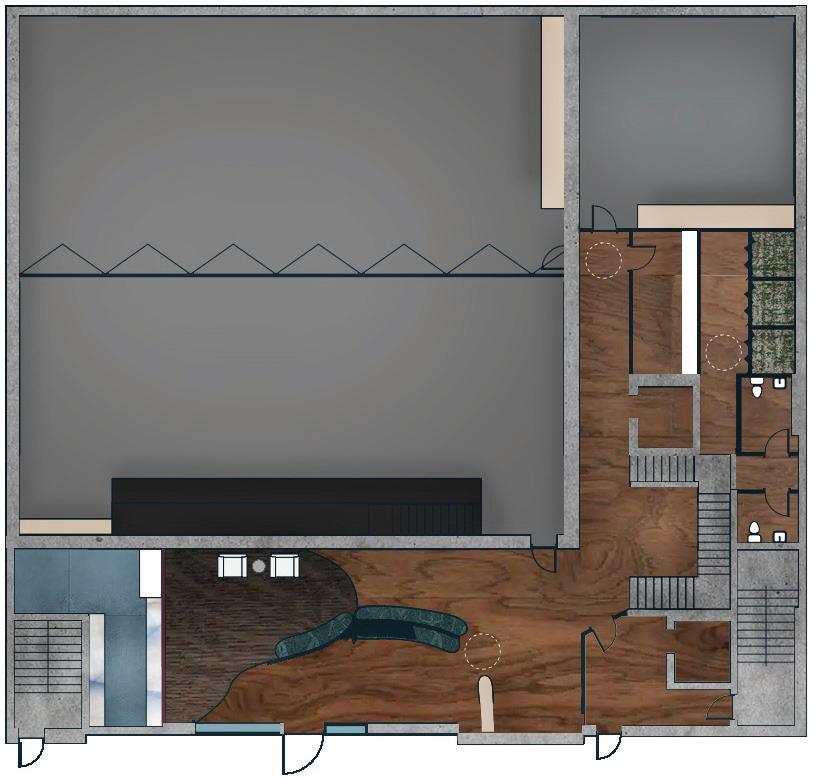



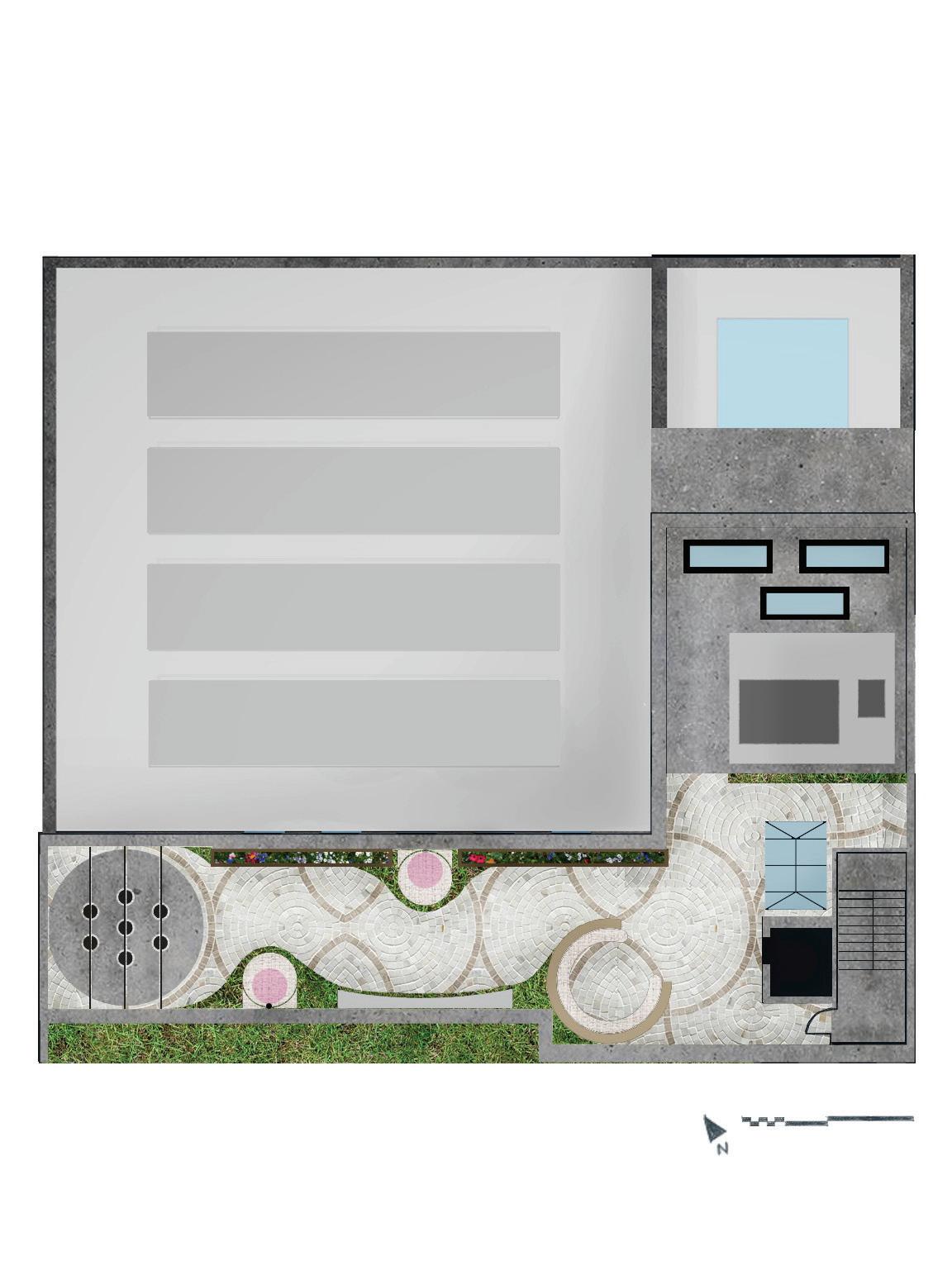
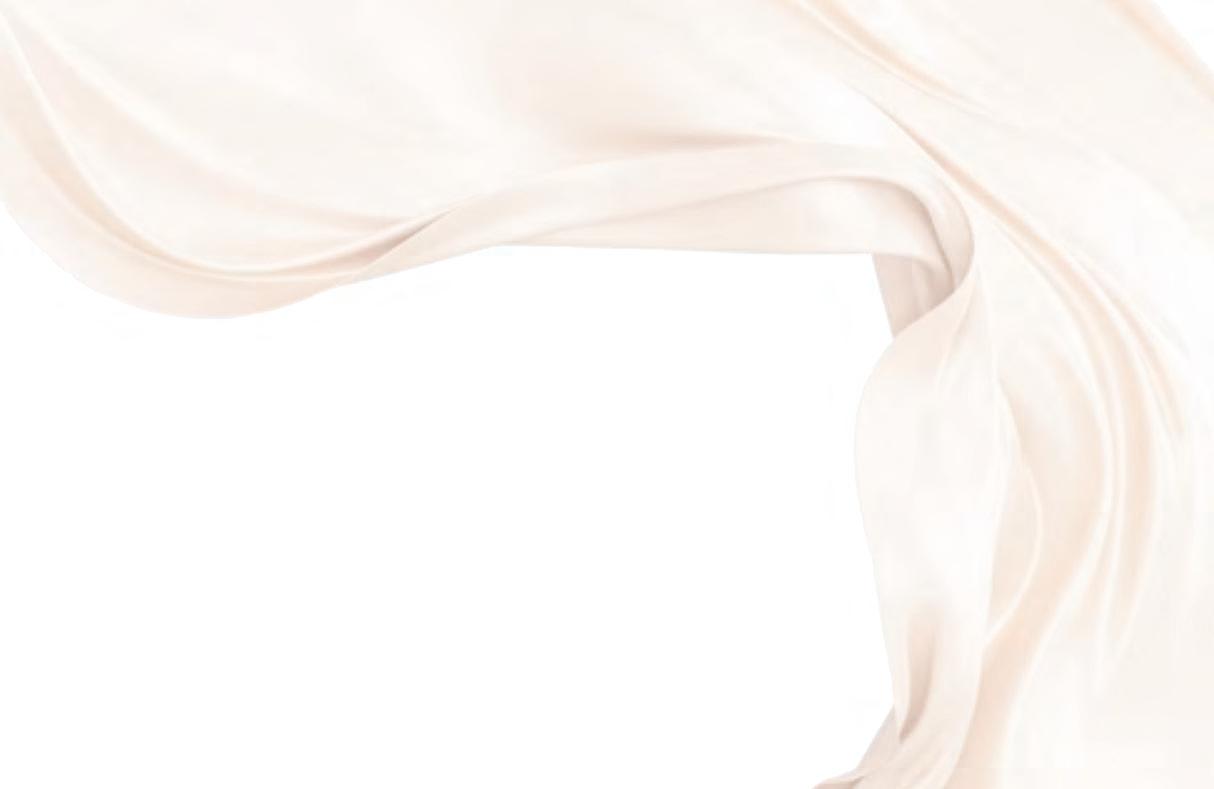



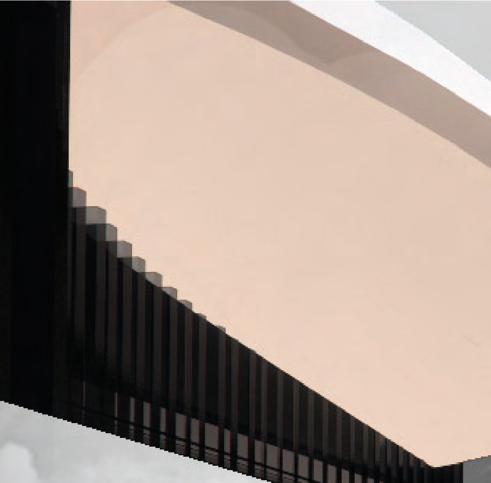
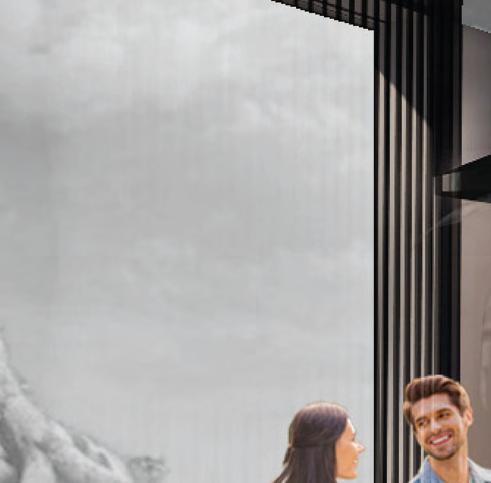




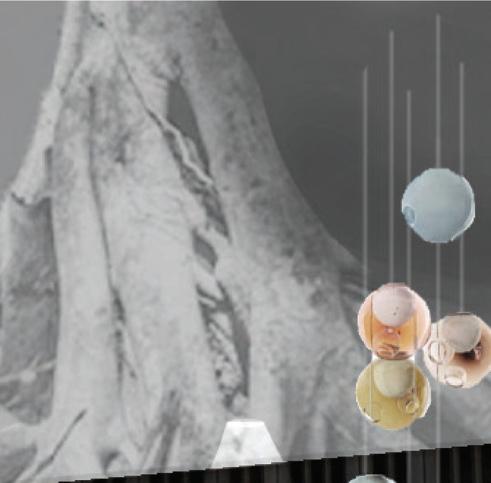
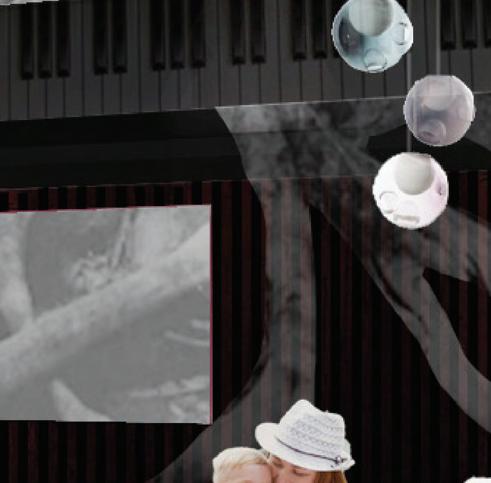








Daytime
Nighttime
Skylights
Acoustic Partition
Sprung Flooring


Performance Lighting


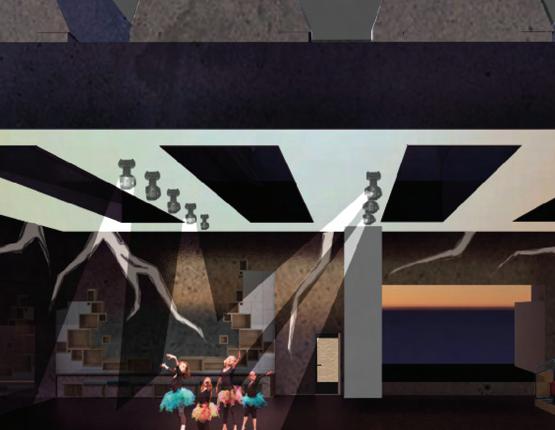
Storage

Retractable Seating















Foam cube pit
Musical rock climbing wall Hanging chair swings
These elements were added for the physical needs of the children to allow them to explore and engage freely in a more tactile environment.

Material Selection


These materials were chosen to bring a sense of playfulness and sensory stimulation for the children.



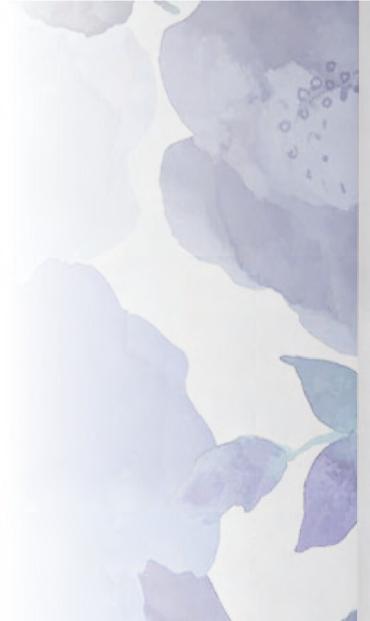

Senses

With the variety of textures and activities, neurodivergent children’s minds are put at ease and can spend a lot of time here to destress.


Design Considerations






Color, materiality, durability, engagement



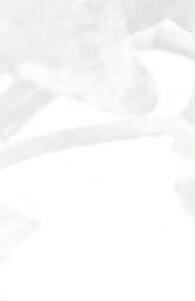














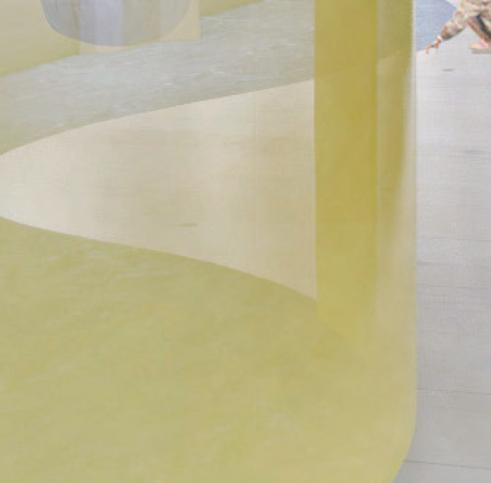
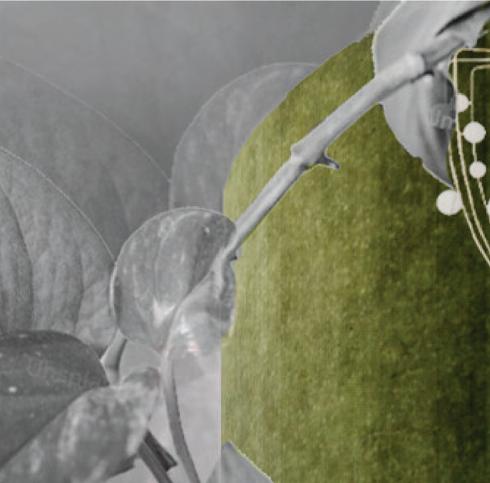

















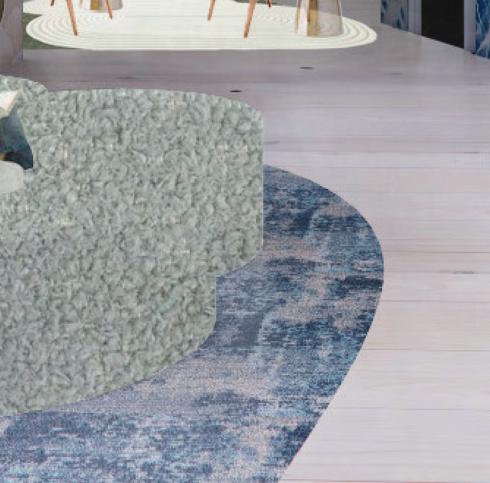

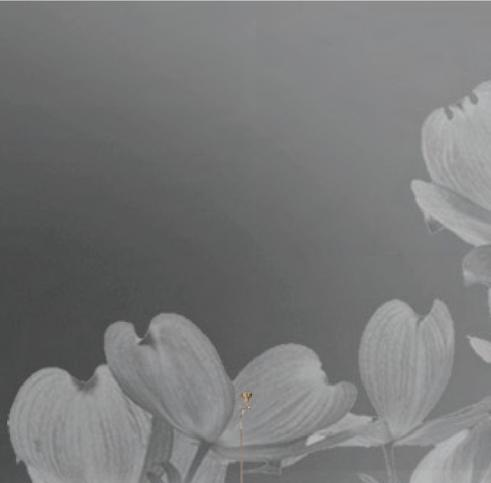

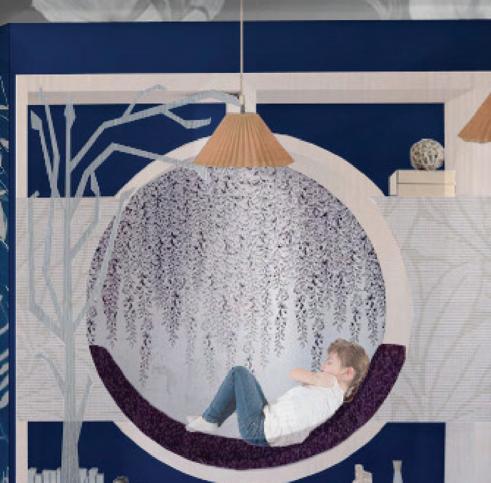












Custom Furniture

Sense of safety
Built-in storage
Acoustic properties
Nature elements
These custom pieces were made to be soothing sensory areas for children to unwind in to balance the stimulations coming in from a day-to-day life.
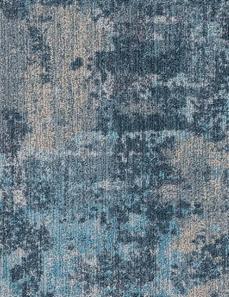


These materials were chosen to allow the children to decompress and feel secure in their environment to relax their mind.





The natural elements in this space cause a postive impact on the mental health of the children, physiologically and psychologically.




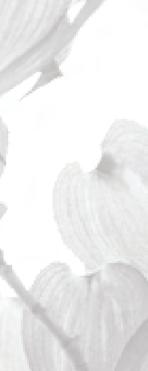


Acoustics, durability, color, easy circulation











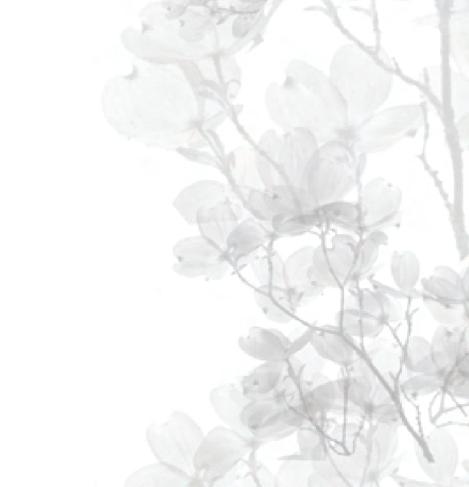
Freeing Tranquil Areas
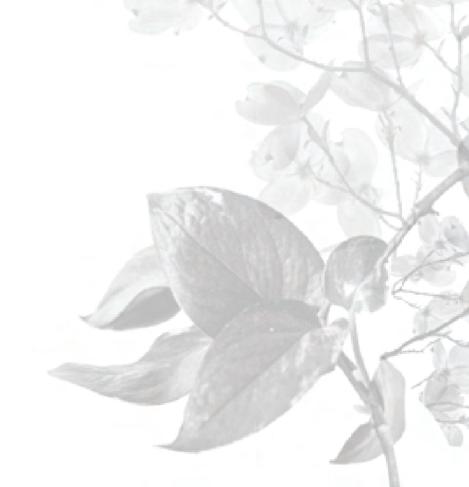


Sprouting Engaging Areas
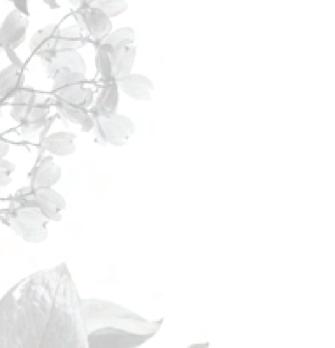
Grounding Social Areas






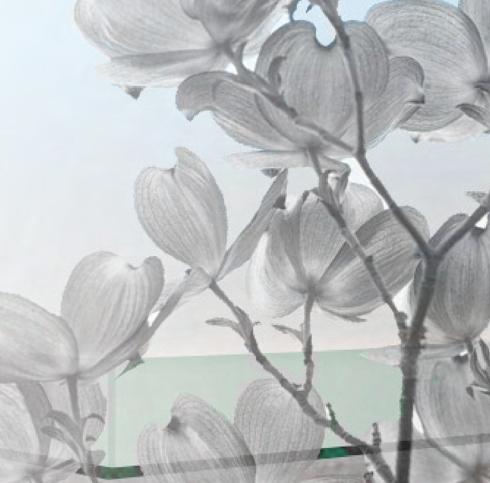

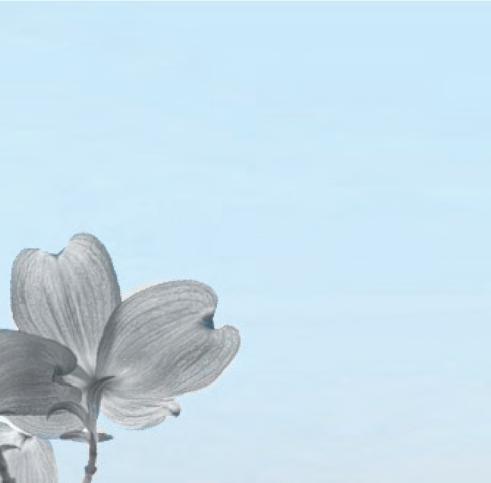


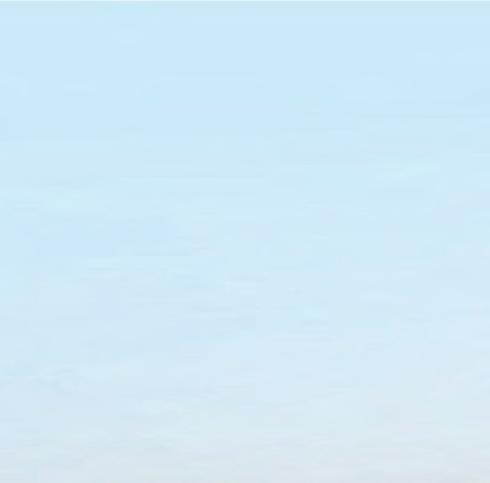

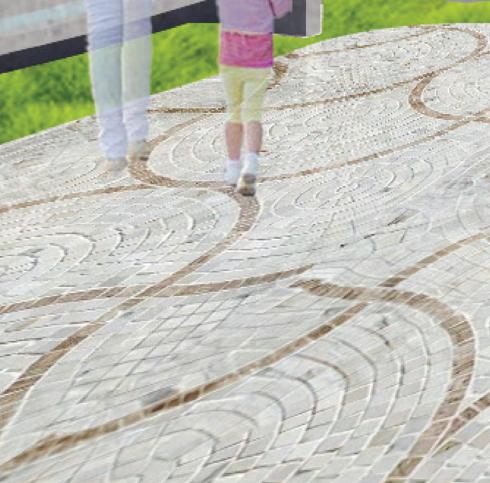
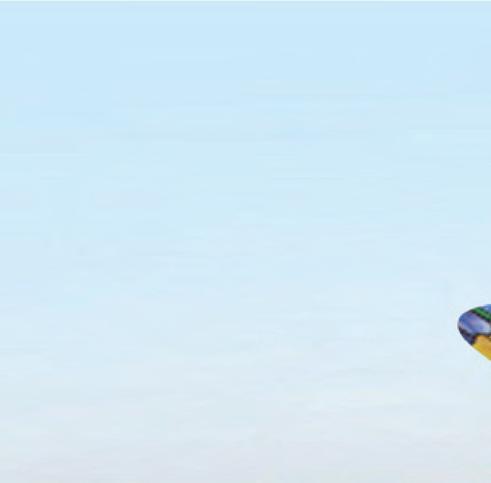
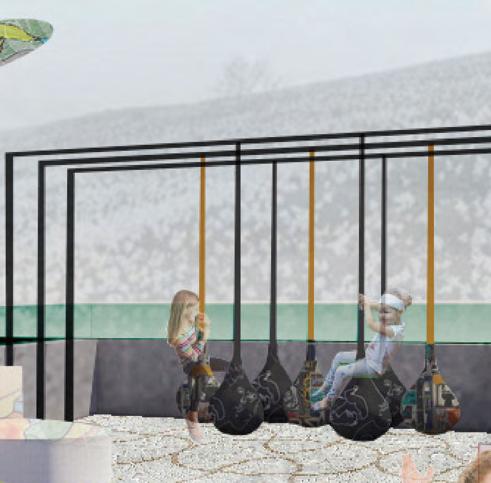
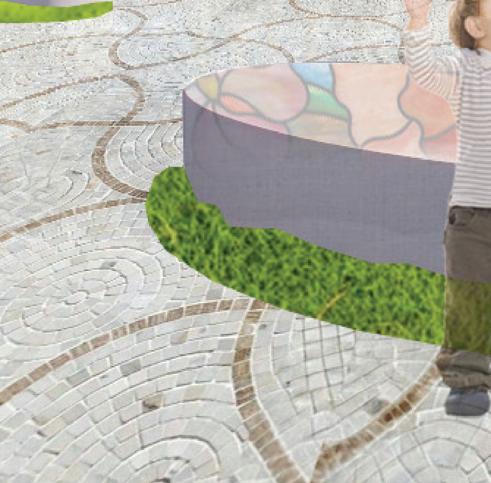
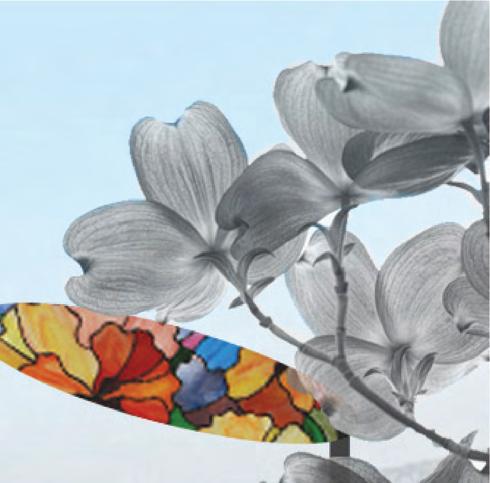
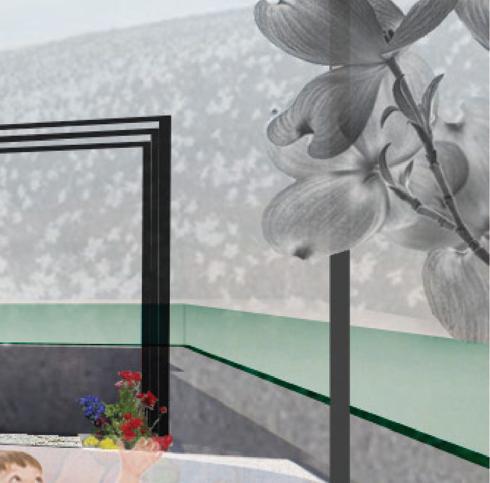
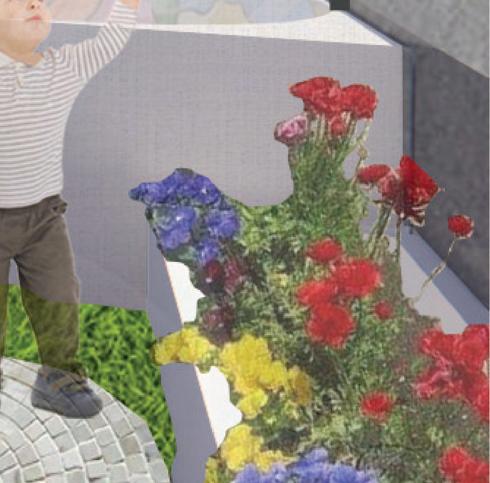



Location
222 W Duffy St, Savannah, GA 31401
Project Dimensions 1,742 sqft lot
Project Description
Embarking on a transformative voyage through the artful arrangement of enigmatic components, this immersive space weaves together a tapestry of mystical qualities. The environment dances between opposing sides and in this unity they become whole. Through this atmostphere, a vibrant energy emerges, enveloping visitors and elevating their spirits. With each step, the journey unfolds, guiding then towards a profound connection with their innermost being. Here, the ordinary becomes extraordinary, and a revelation of personal enchantments awaits--the discovery of their own Ordinary Magic.






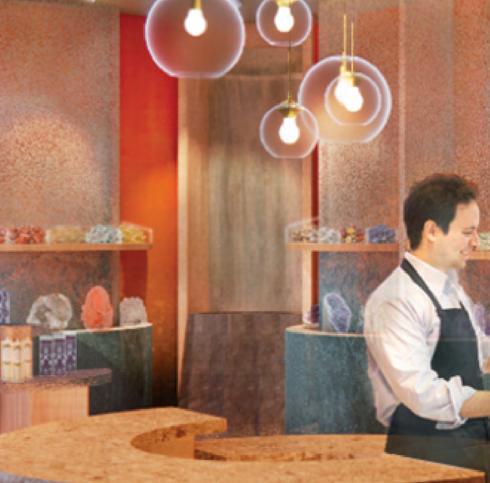

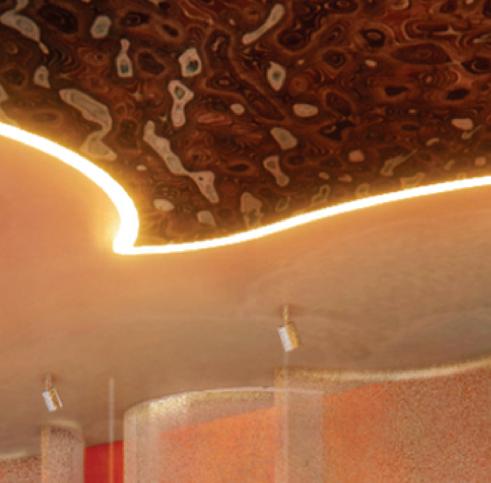


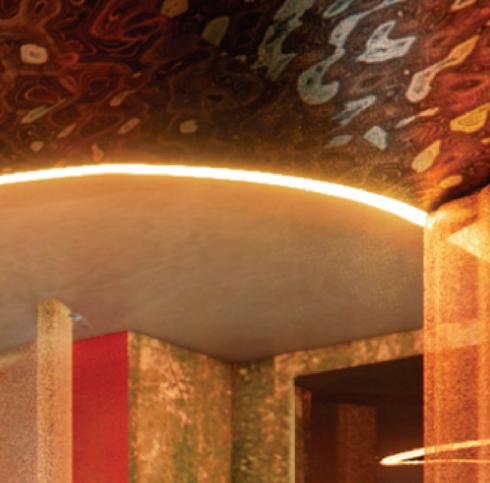












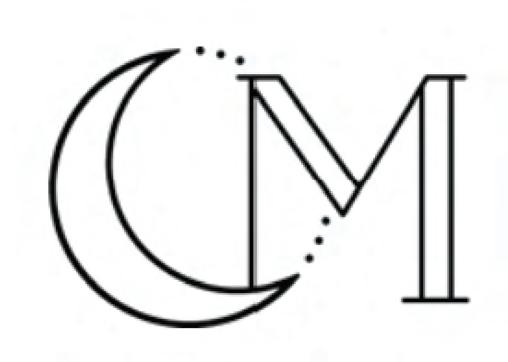




“Ordinary Magic is located in Savannah’s Historic Victorian District and housed in the same building as Savannah Yoga Center on the corner of Bull & Anderson Streets. The shop was created as a natural addition to our yoga center. Our conscious lifestyle shop serves the modern soul seeker and fuses the synergies of urban style with modern mysticism.”

Products
Crystals
Candles
Jewelry
Sage
Books
Minerals
Tarot Cards
Greeting Cards
Experiences
Apparel









The word “krystallos’’ is a Greek word meaning coldness drawn together, an ice that seems to exist.


Within this singular entity is a collection of once moving parts that came together in perfect alignment to uplift the energy around them. What we know of crystals today was born from this idea. In a single moment, they both refract and emit light. It is this in between where magic and mysticism happens. The space will be a sensory experience playing with contradiction between elements like openness and mystery, fire and ice, coldness and warmth. The flow of the space will be emulated through repetition, contrast, asymmetry, and color.
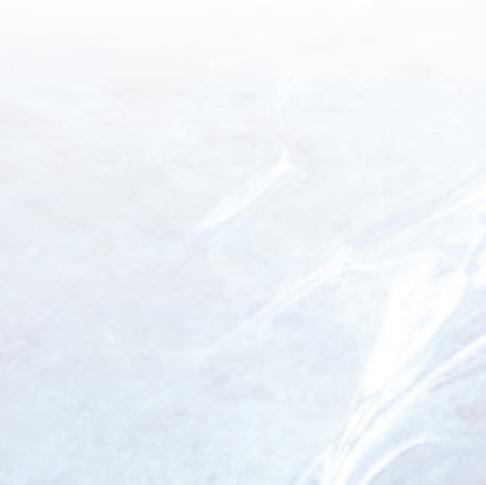





Important Considerations:
Timelessness
Flow
Asymmetry
Translucence
Repetition
Sensory
Organic
Containment


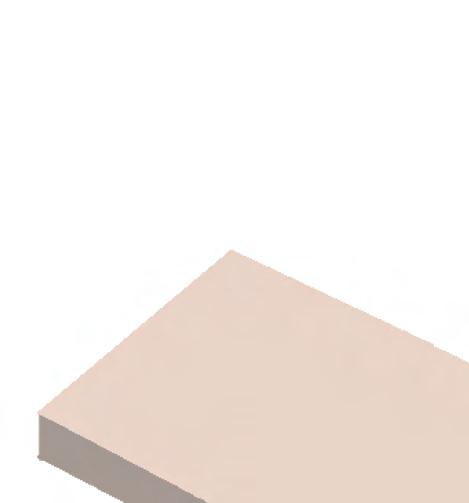
symmetrical. This aspect will display that in between liquid and frozen states.


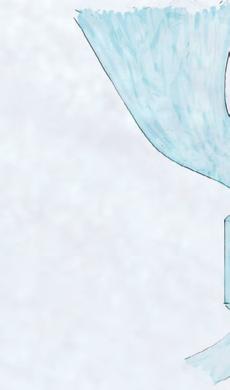
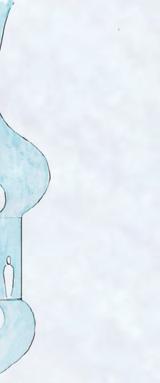











Reflecting a collection of parts coming together to unite the space around. A space that links naturally with its surroundings.







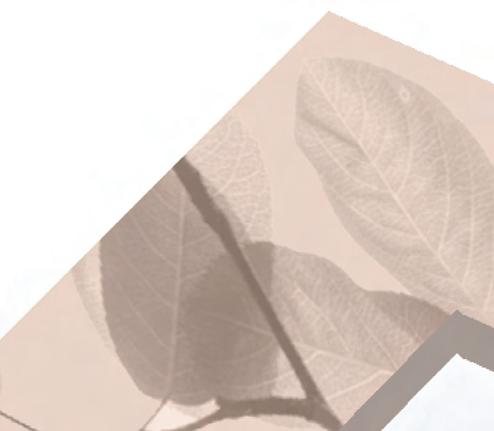
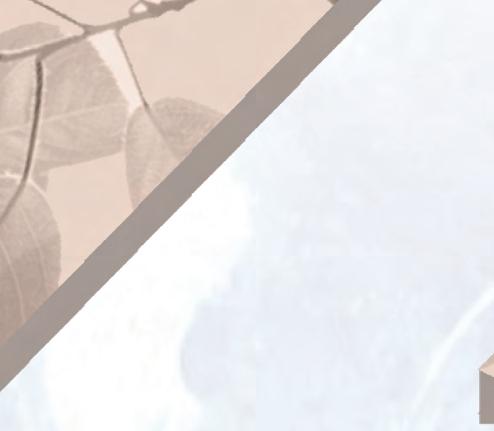


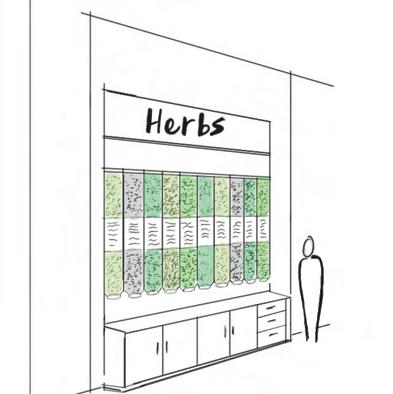


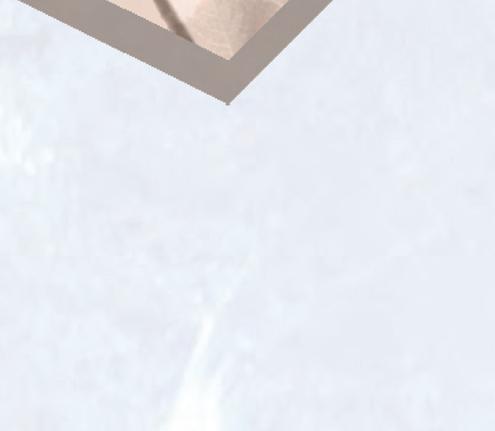

The smell of the herbs will stimulate the other senses of the users. While they explore, they are also informed by the different kinds of qualities each plant posesses.

Having natural woods in the seating areas allows the space to feel warm and approachable. Reconnects to the over-arching inspiration of trees.

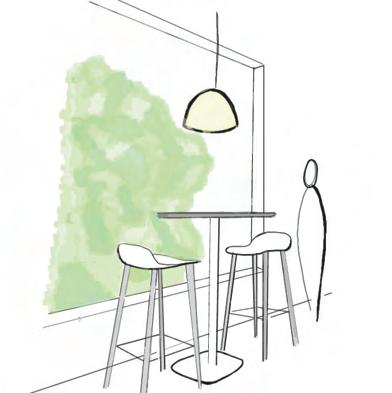


1.
2.
3.
4.
5. Storage
6.
7. Tarot Area
8.
9.
12.
13.
14.
15.

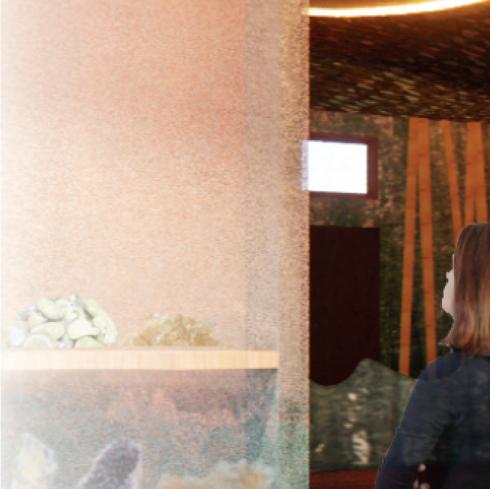









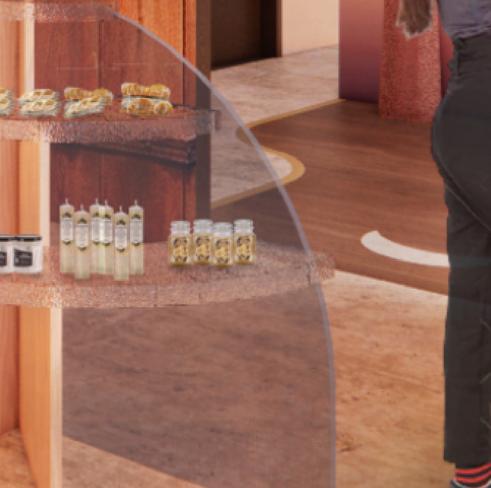


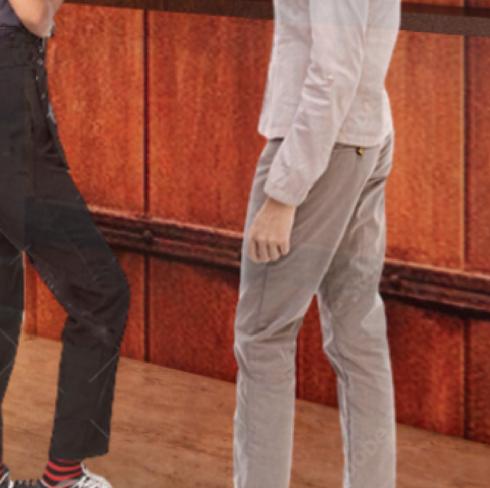

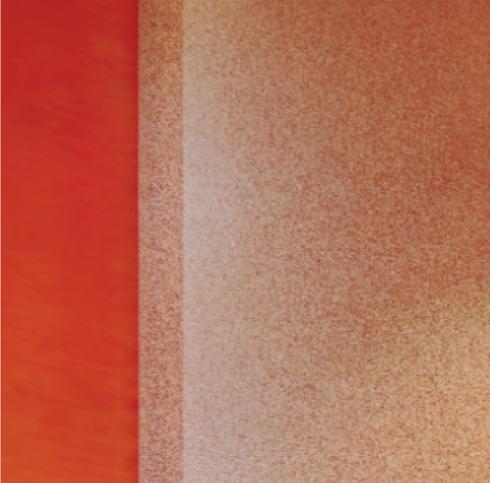





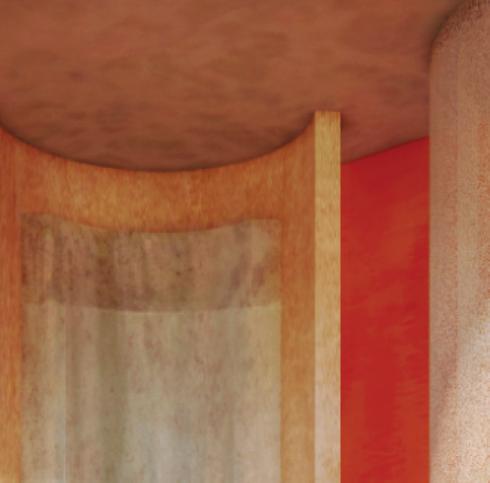
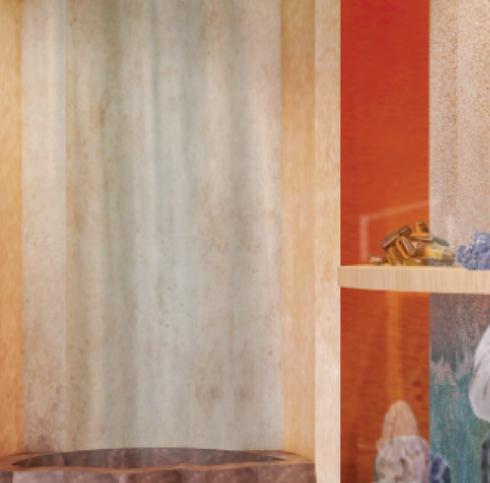



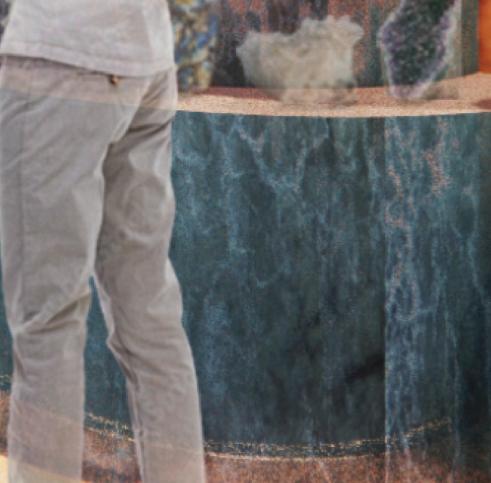

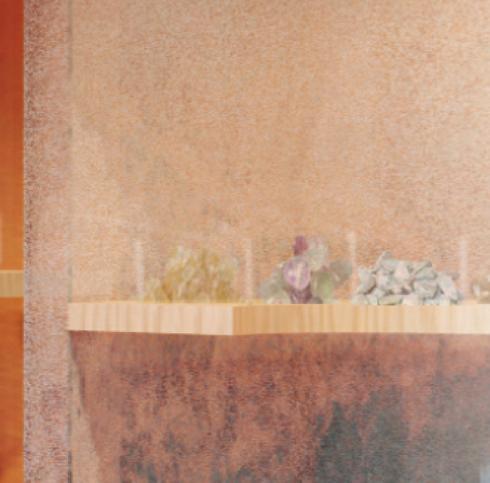




 Render
Render
Water translucency Water sounds

These custom shelving pieces were meant to simulate the inbetween light factor of crystals, emulating how they are both translucent and opaque















These materials were chosen to bring a sense of mystery to further intrigue the guests to interact with the space.
With the sound of the water peacefully falling in the background, guests are naturally connected more with nature making it a meditative experience.




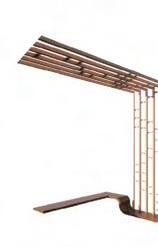

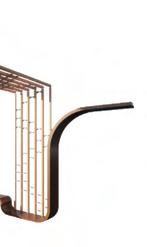

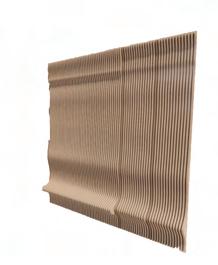
Natural connection Built
Sense of containment
Interactive quality
These custom pieces were made to be organic, sensory areas for guests to share new experiences at by the usage of the natural materials and adjacency to the crystal area.




These materials were chosen to connect guests back to nature and entice them to stay by emphasizing the vertical space.
The natural herbs in the cafe area stimulate the guests senses and bring about new curiosities that create a friendly social environment.







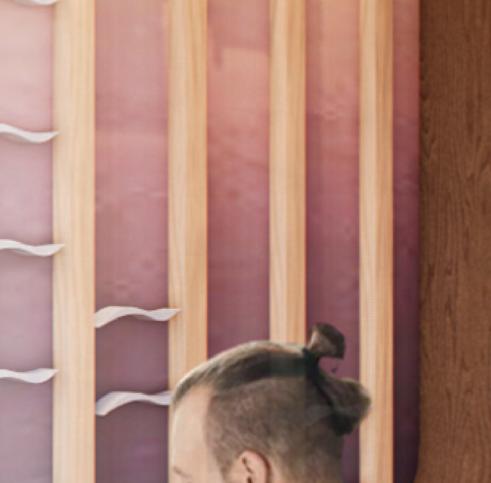

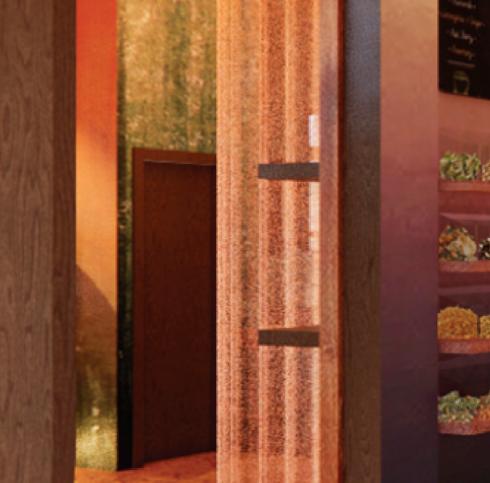
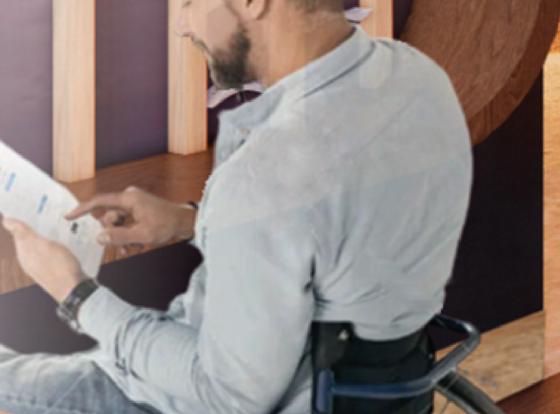
















Location
7 W Park Ave, Savannah, GA 31401
Project Dimensions
10,800sqft
Project Description
As you step into the vibrant world of South Magazine’s new headquarters, a unique experience emerges where the magazine’s essence is translated into a physical space that mirrors the movement, energy, and colorful elements of the Southern Railway. Walking through the entrance, users are beckoned to explore the magazine’s creative hub. Collaborative workspaces echo the lively chatter of passengers, while private areas provide a serene retreat for focused creativity From the warm earthy tones echoing the landscape to the energetic pops of vivid hues symbolizing the diversity of Southern culture, every step embodies the spirit of what South Magazine represents -- the creation of the new south.










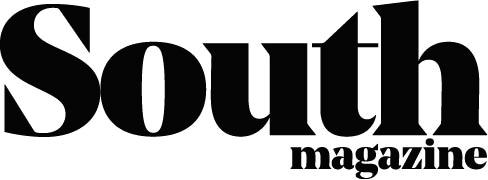
“Since 2006, it has been the award-winning resource to getting the most out of life on the Creative Coast. An adrenaline-laced bi-monthly based in Savannah, Georgia, South brings together a crisp, fresh design, first-rate editorial and gripping photos from nationally published photographers to highlight the distinctive and evolving heritage of the South. It is a celebration of the style of the new South.”

Information
Photography
Cooking
Attractions
News
Books



Blogs
Articles
Guides
Shopping
Apparel









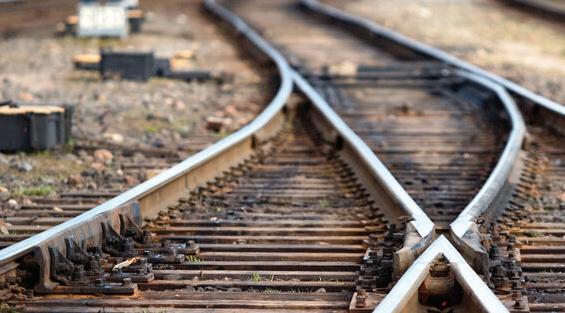
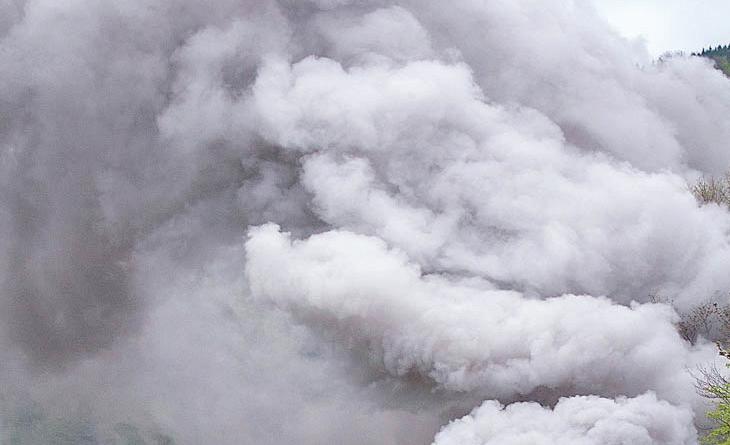


Much like the Southern Railway, South Magazine embodies a rich tapestry of tradition, progress, and interconnected stories. The rhythmic chug of the locomotive mirrors the energetic flow of narratives within the pages of their work. Seamlessly blending history and modernity, the interior will reflect the magazine’s diverse content while still capturing the essence of the region. Through shared characteristics of resilience, high energy, and uniqueness, the overall space will be a stimulating and supportive environment for users to feel the need to come back to work after the pandemic.
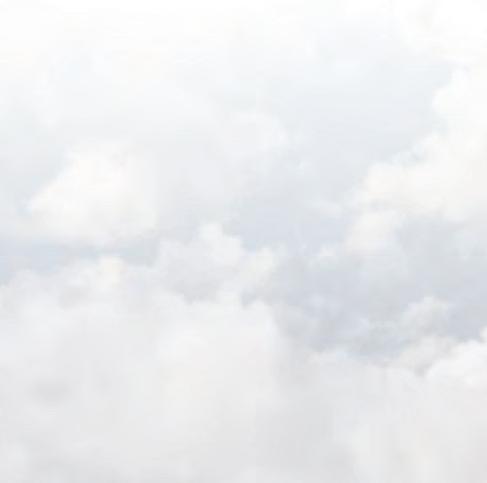

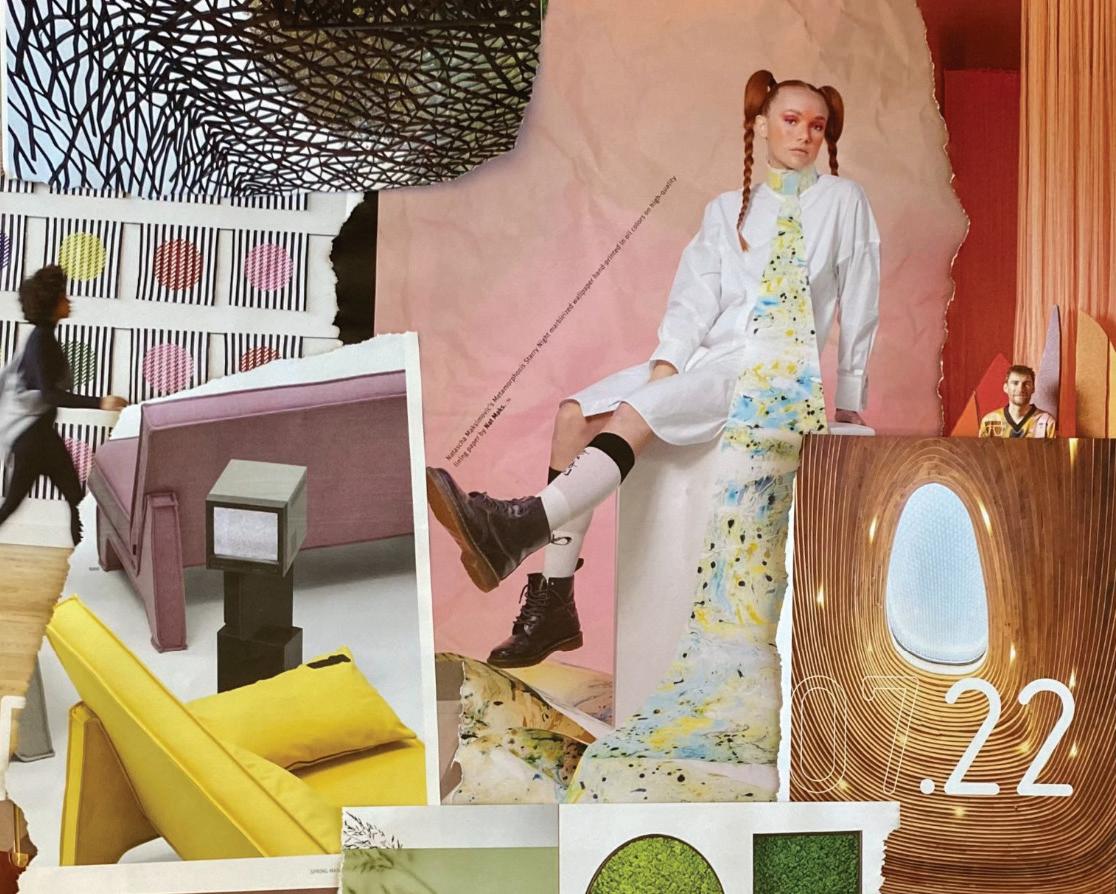



Important Considerations:
Employee Appreciation
Landmarks
Social Furniture
Chance Encounters
Staff Round Tables
Celebration Events
Spaces For Making
Town Hall
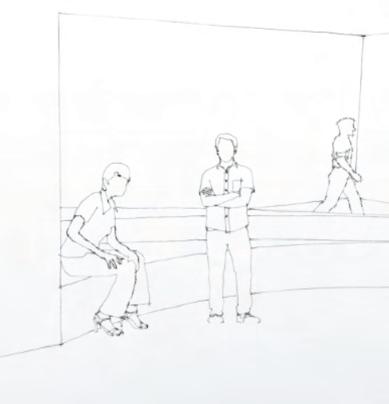

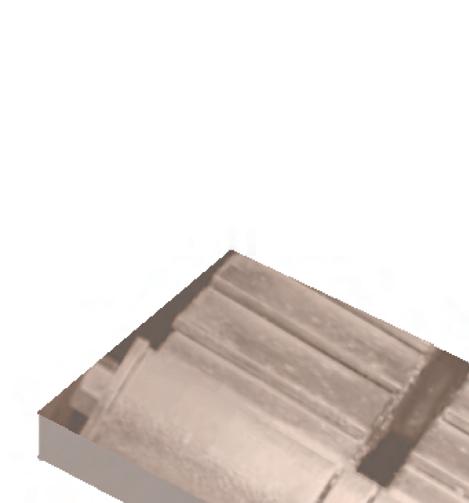
which fosters an environment that encourages them to interacted with one another more often.















Opportunity for users to feel the company’s progress and achieve more self-fulfillment which makes work feel more inclusive.




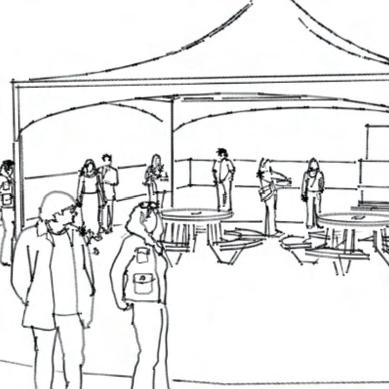









Users are able to speak their creative ideas freely and are able to contribute to the overall vision of the project which aids in collaborative opportunities.


Allows users to see fellow coworkers being recognized for their hard work and dedication which creates an overall good comradery in the workplace.





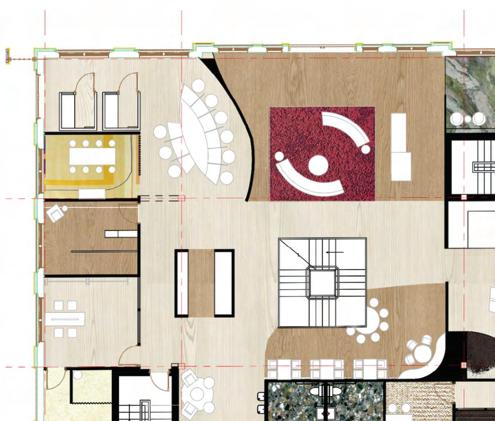



Legend
1. Reception
2. Retail Display
3. Town Hall (Manifest Room)
4. Informal Eating Area
5. Large Conference Room (Power Room)
6. Quiet Working Area (Buffer Room)
7. Restrooms
8. Interview Room
9. Garden
10. Storage
11. Informal Meeting Area
12. Photo Studio
13. Resource Area
14. Experiential Stairs
15. Dry Cleaning
16. Small Conference Room (Think Engine)
17. Singular Workstations (Diamond Zone)
18. Phone Booths
19. Walking Desks
20. Wellness Room
21. Cafe
22. Catering Kitchen
23. Mothers Room
24. Leadership Offices
25. Work Lounge


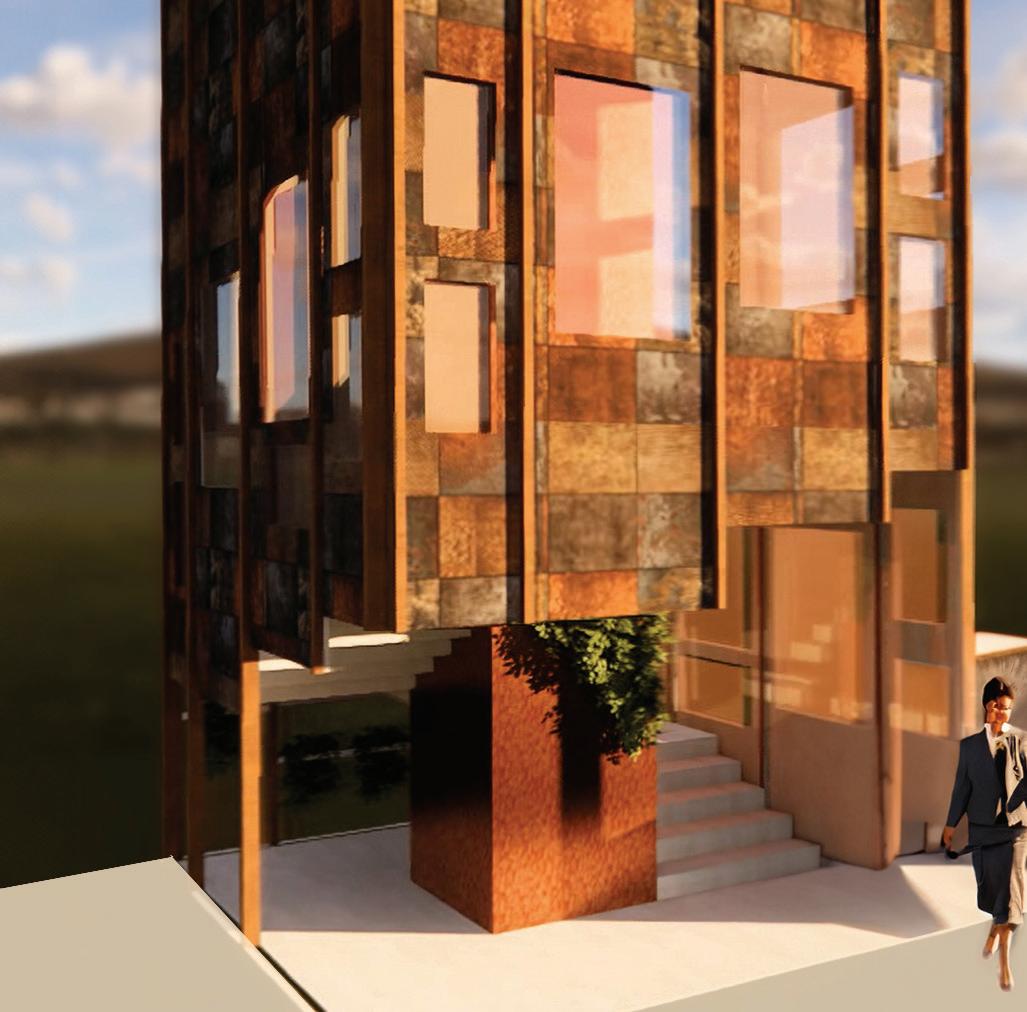






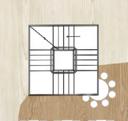


Central location
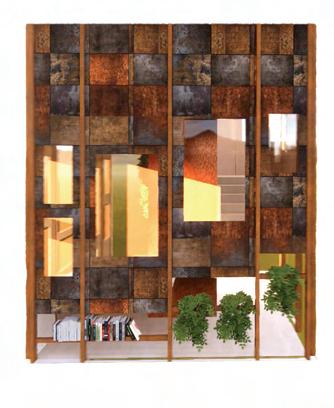
Colorful transparencies
Built-in shelves
The central layout encourages movement and interaction, fostering a sense of community among the South Magazine team while referencing back to the spirit of a bustling train.







These materials were chosen to bring a whimsical approach to the past and the present coming together.
Visually, the familiarity of the materials will make users more likely to participate in daily walking routines in this area.
Wellness Room Quiet Working Area


Natural connection
Acoustic paneling Cork wallcovering
Comforting colors

Soft, natural textures like plush upholstery and warm wood were chosen to create a tactile and comforting environment, offering users a sensory escape from the demands of their workday.








These materials were chosen to promote comfort, relaxation, and rejuvenation through textures and colors that help relax the brain.


The natural materials used in the space will help users detach, recharge, and return to their tasks with renewed focus and energy.

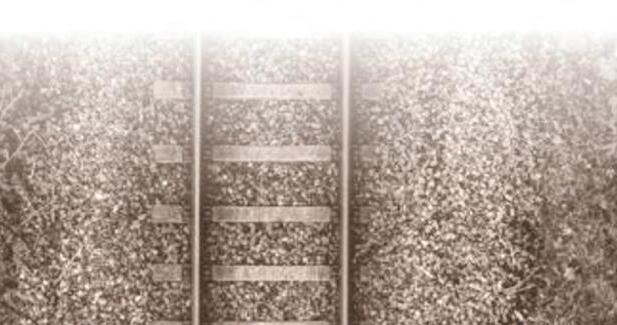








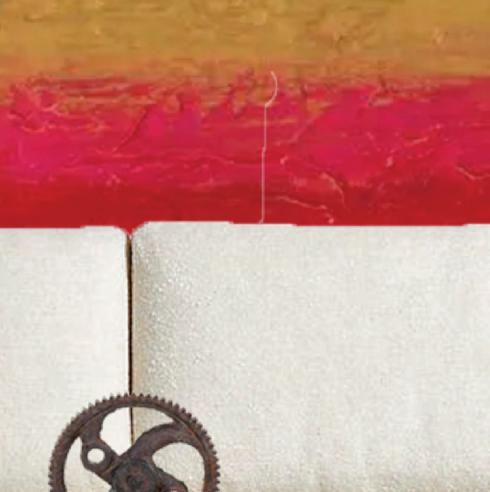

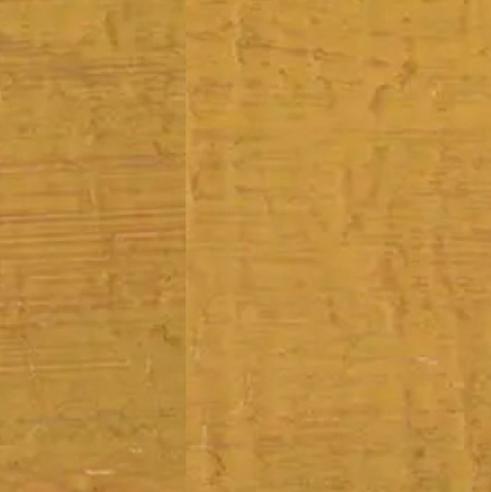

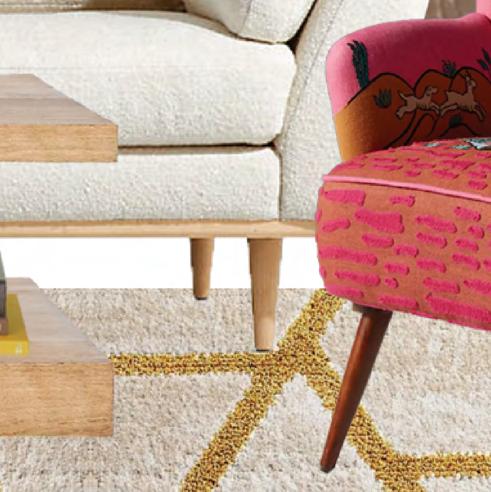

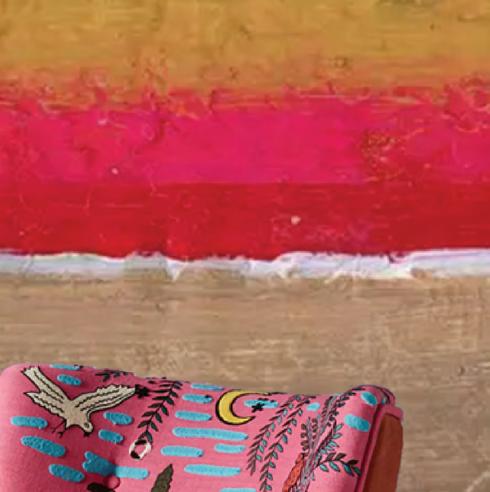
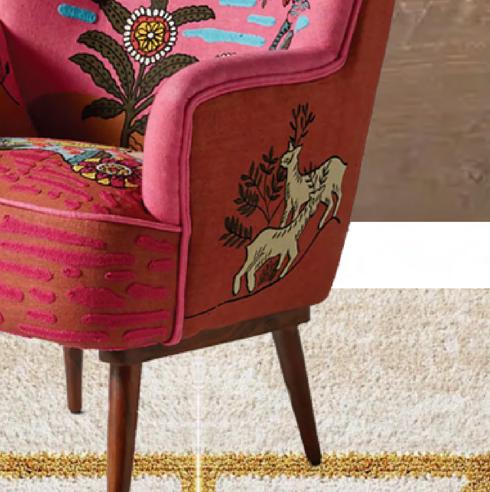

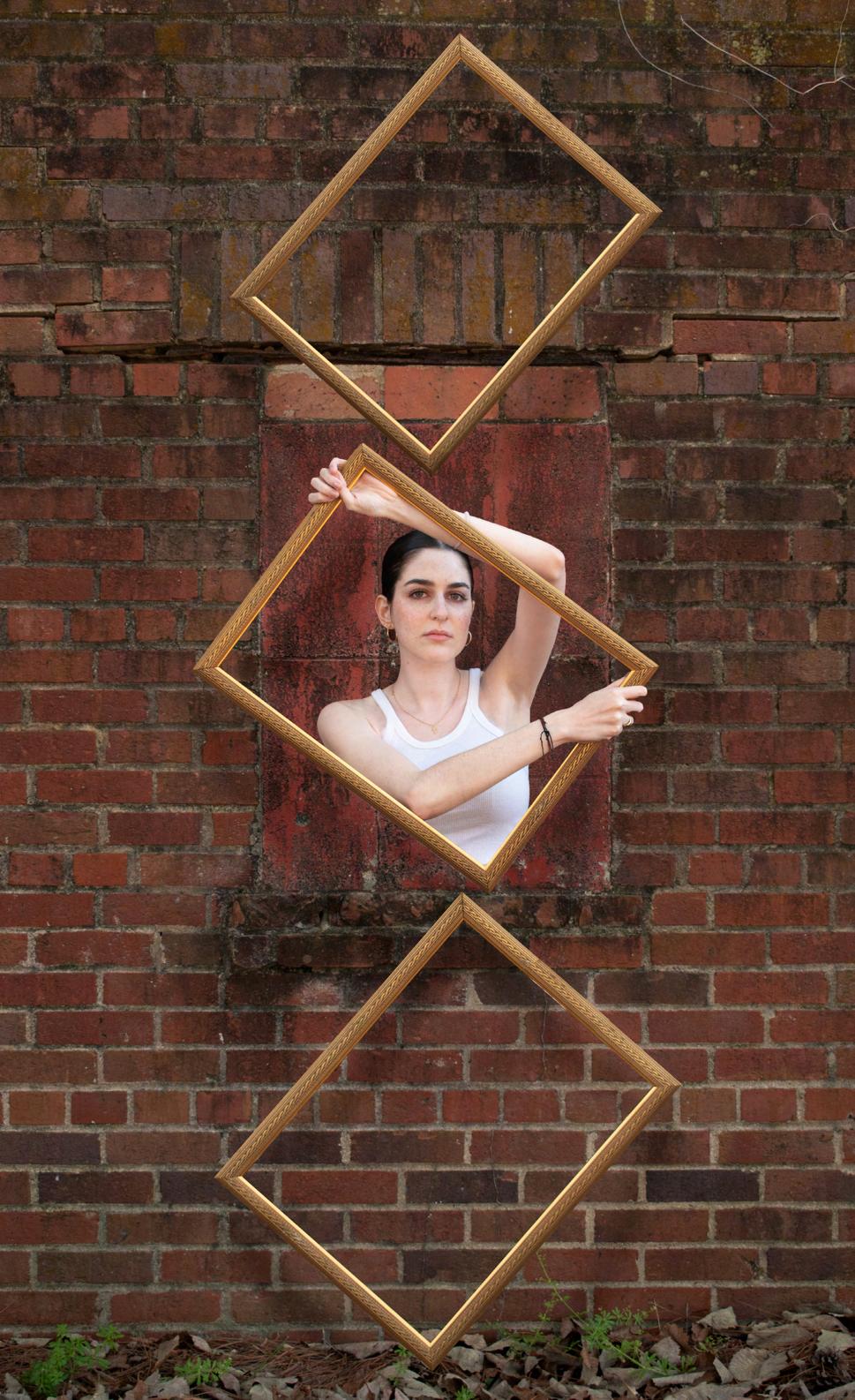
Through the interplay of light, shadow, and perspective, photographs become windows into alternate worlds, where truth and fiction converge in a mesmerizing dance. In this pursuit of illusion, it creates a world where narratives transcend the ordinary and ignite the imagination. Each frame serves as a portal to the extraordinary, inviting viewers to question, ponder, and reimagine the world around them.





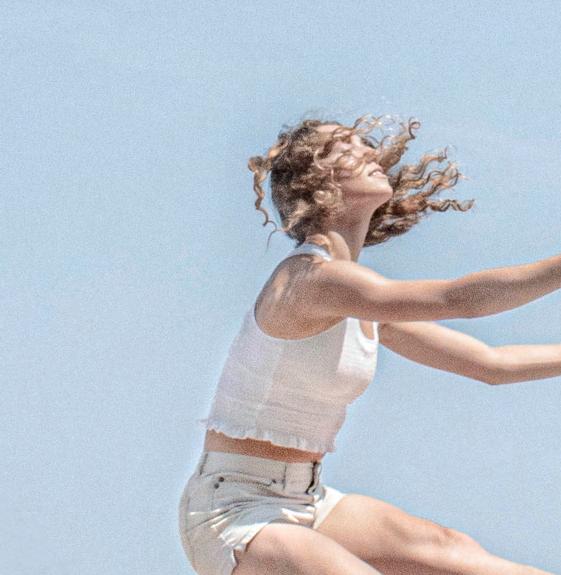
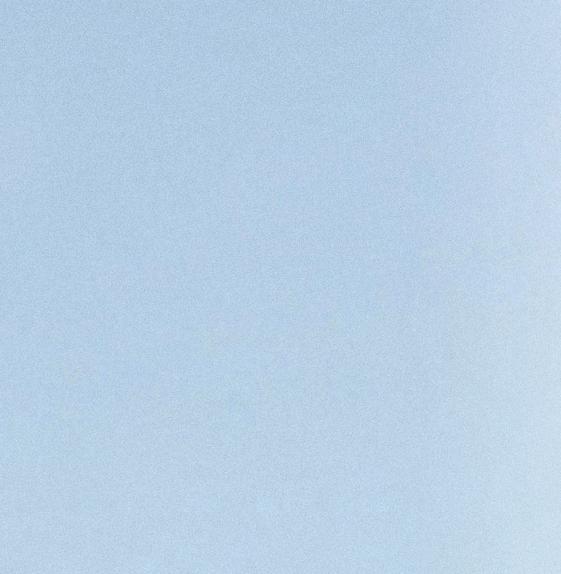






Emerging from what was once a bastion of comfort, one now confronts a landscape in disarray. This series delves into that pivotal juncture of growth where familiar surroundings give way to uncharted territory. The weight of constant questioning and the struggle to find direction weigh heavily on the mind, as the innocence of youth fades into the distance. Amidst this uncertainty, doubt seeps in, casting shadows on the path ahead. Yet, it is within the depths of this turmoil that profound transformation awaits. While this challenge may seem insurmountable, it presents an opportunity to rise above. The journey inward reveals the answers, and it is on the other side that one’s true essence shines through. Ultimately, it is through personal struggle and perseverance that clarity and self-discovery are attained.


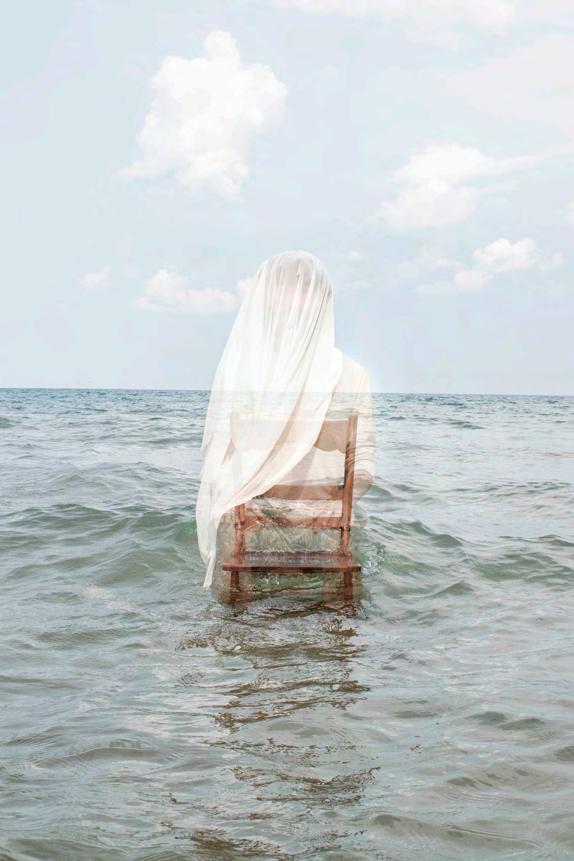
 “One With The Wind” “Exposed” “Disappearing” “Joy”
“One With The Wind” “Exposed” “Disappearing” “Joy”