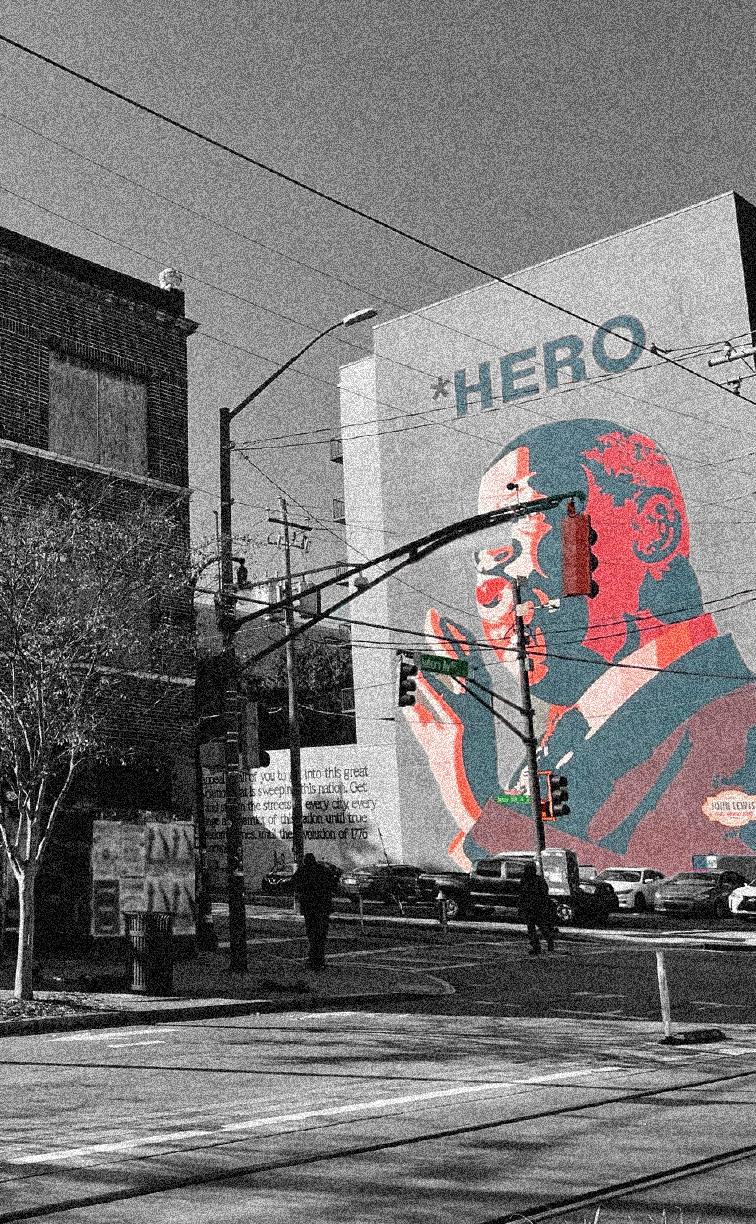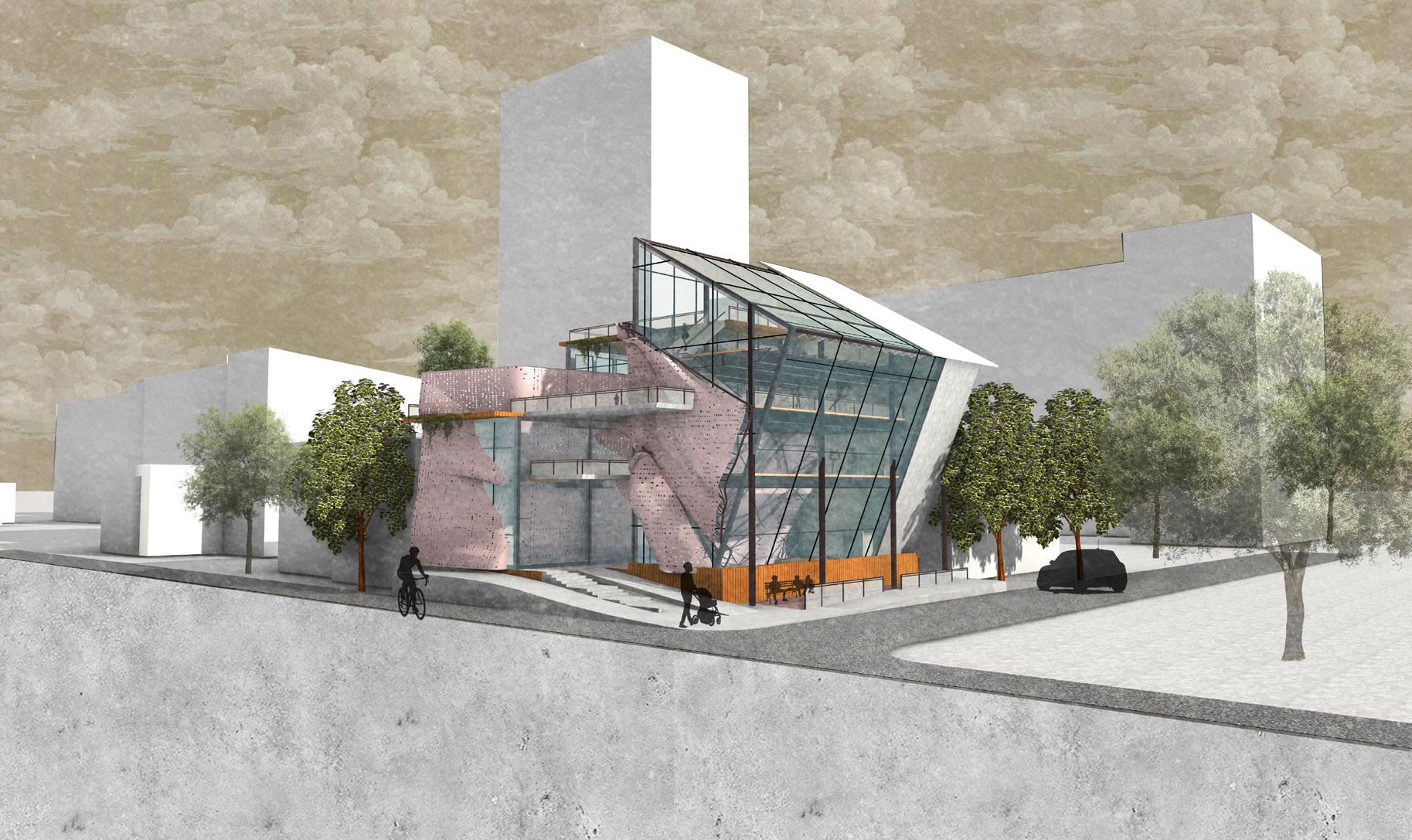Selected Work
Anushka KibriaBeer Spa
Mývatn, Iceland is abundant with views of pseudocraters, lakes, and the northern lights. With the call for a beer spa that hosts a brewery, tasting bar and relaxing spa facilities with beer baths near the Sel-Mývatn Hotel, this design prescribes all of these features as well as a focus on the most scenic views of the site. The design was derived from the angles from a radial diagram of the direction of the views of the site as well as a play on the interior and exterior experience of the user. Each form of the building hosts a different experience depending on what the tourist or local is in the mood for when visiting this beer spa.
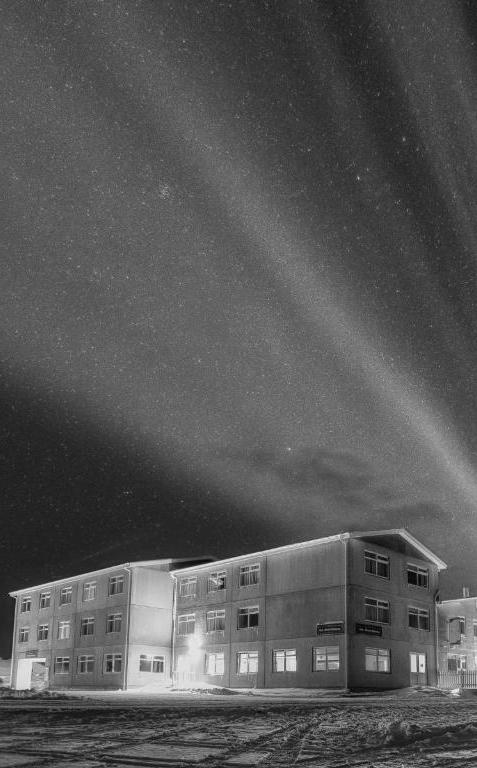
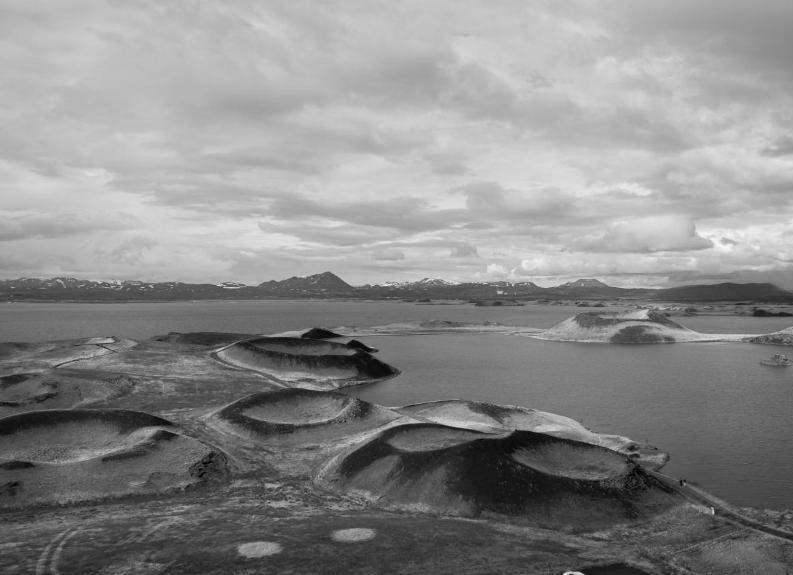
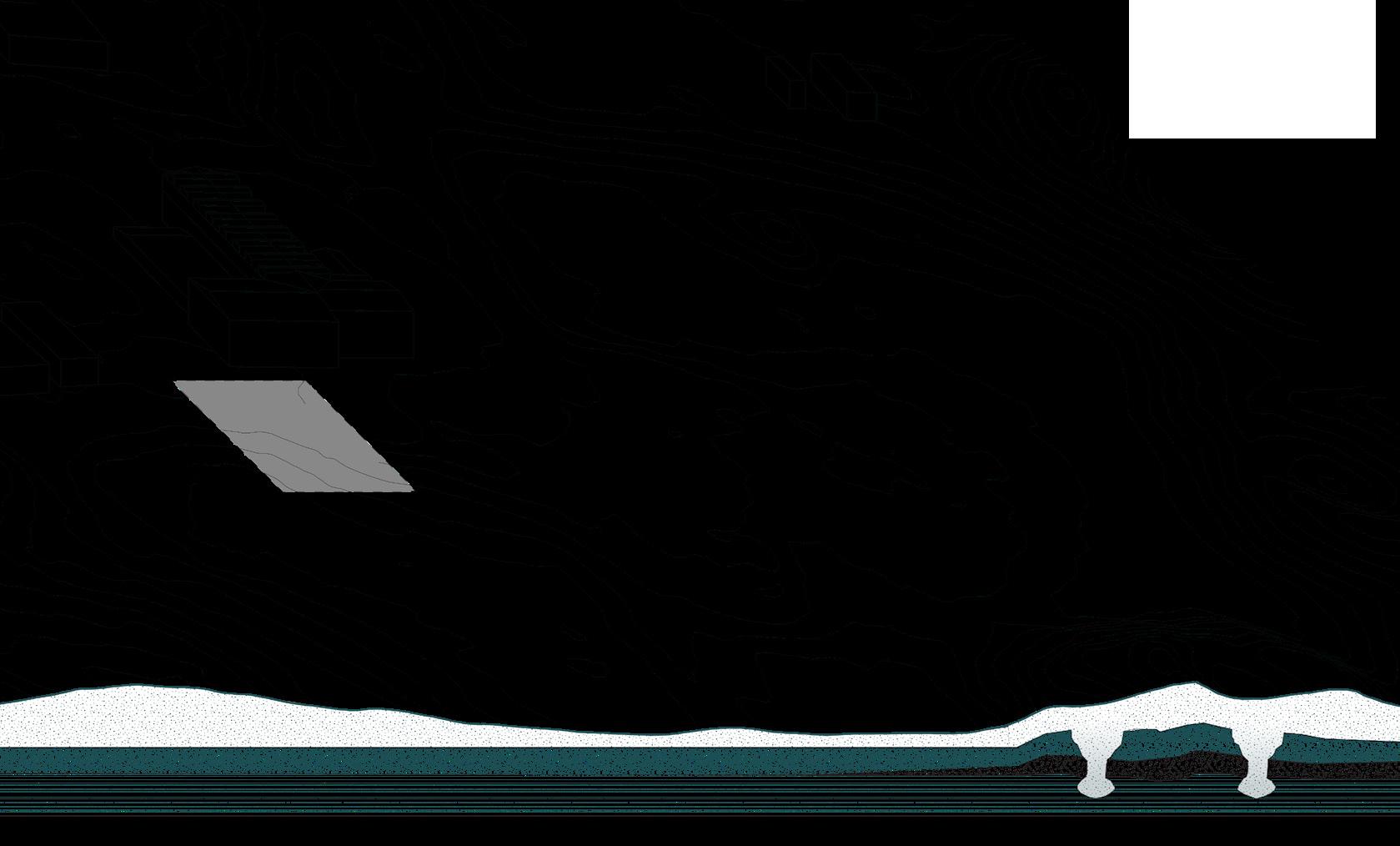
Sections
The breeze passageway cut at center. Beer tubs are built in with steps going down towards view.
The atrium being visible from top floor where relaxation/waiting room is.
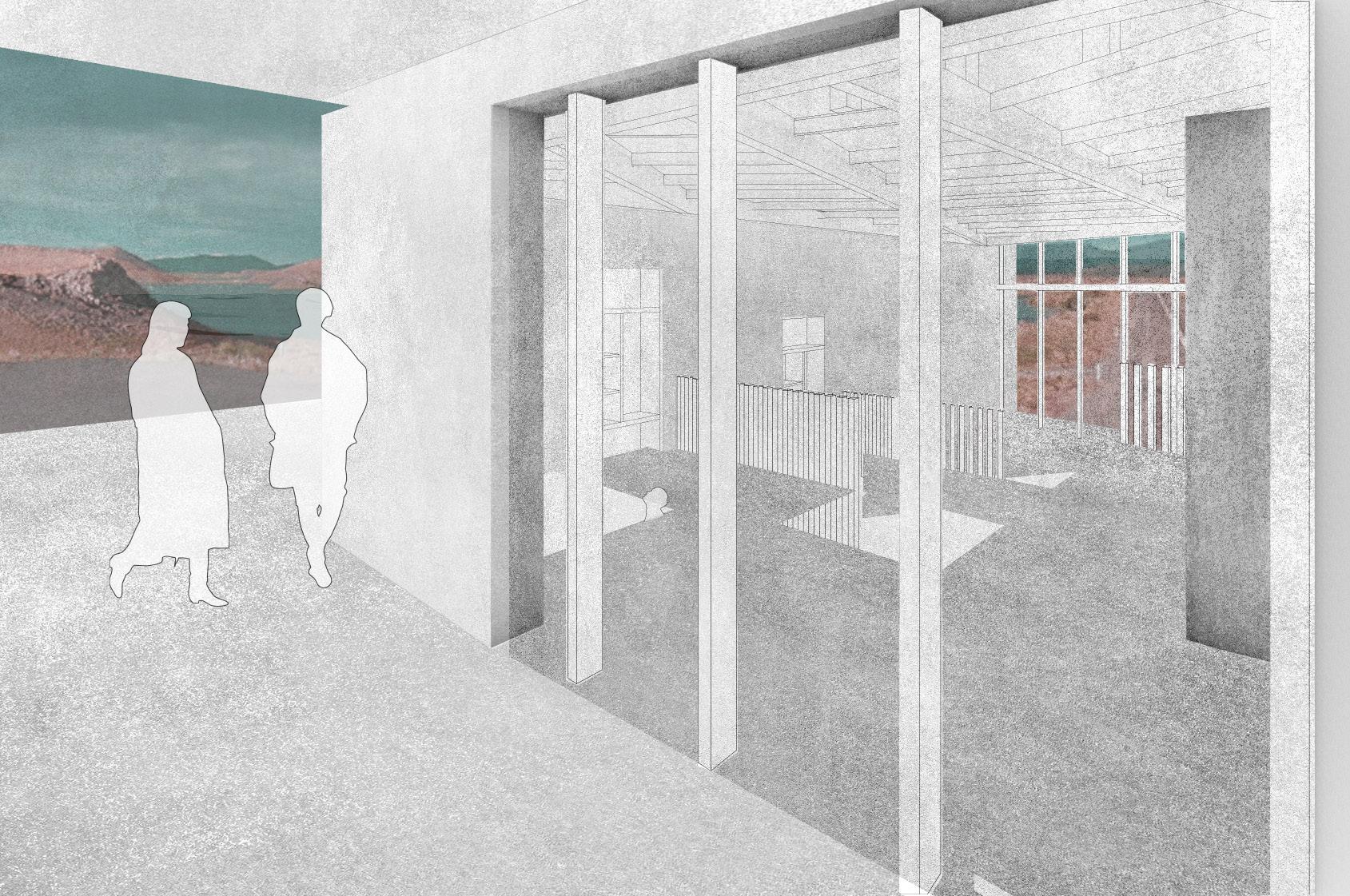
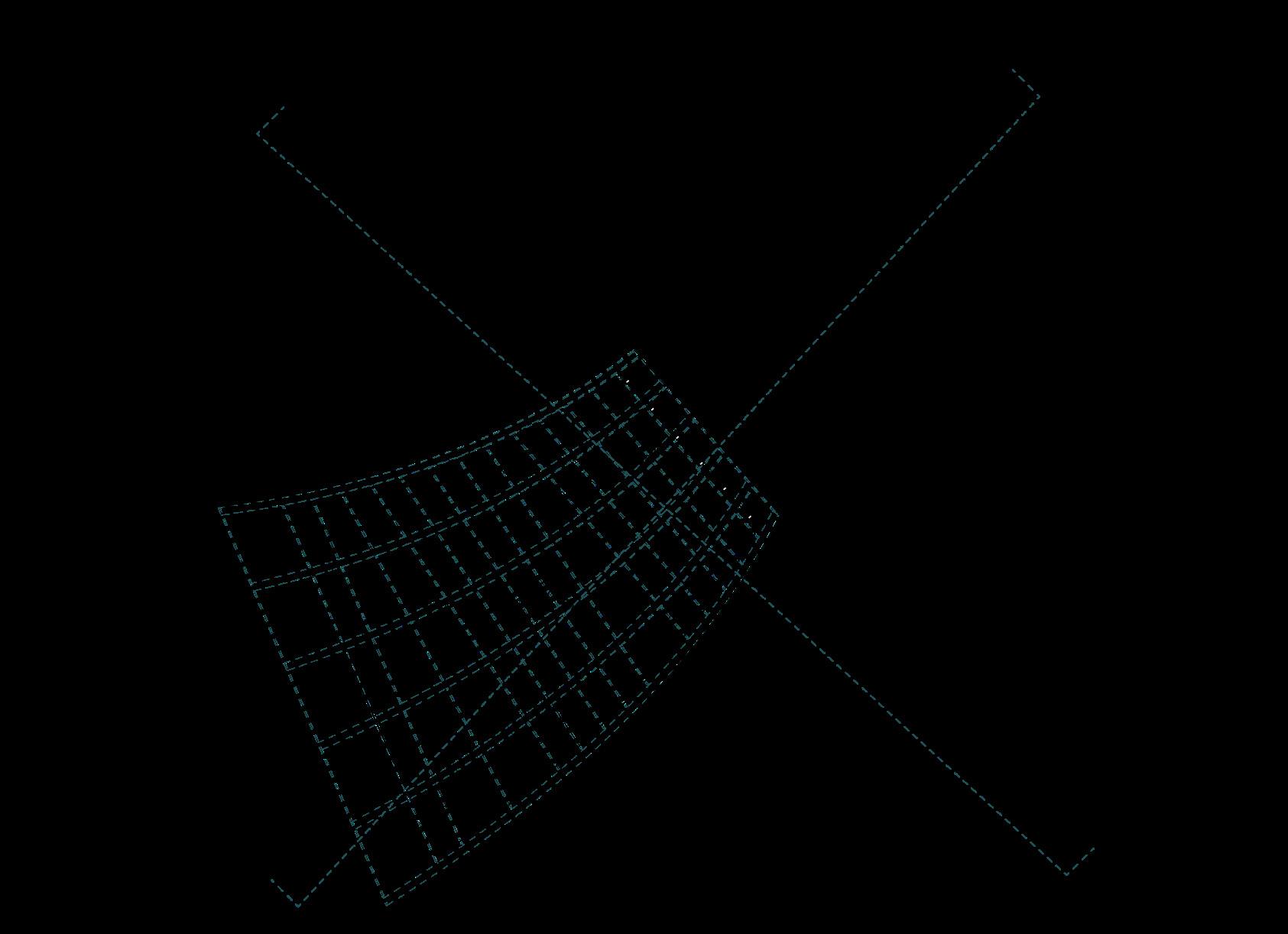

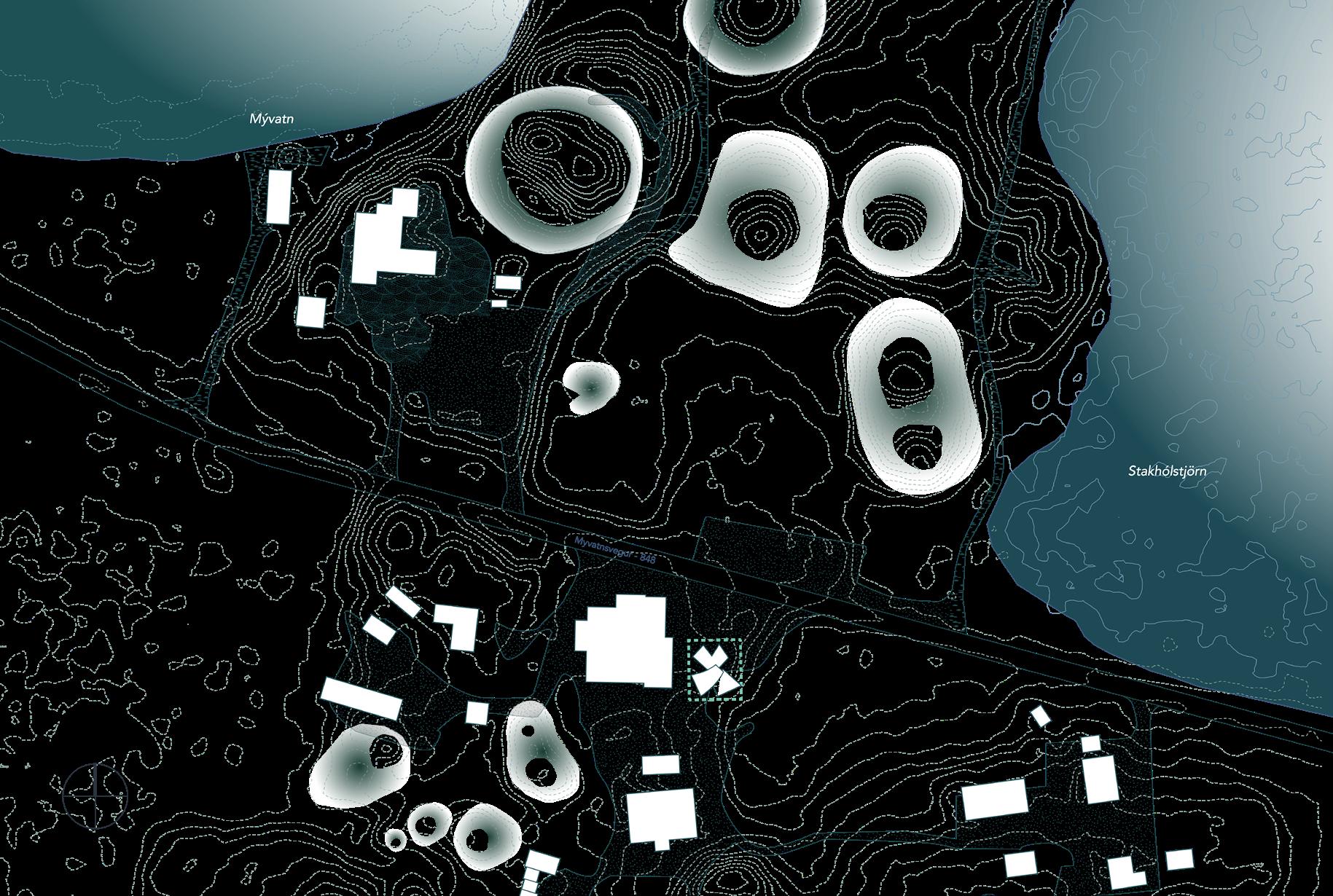
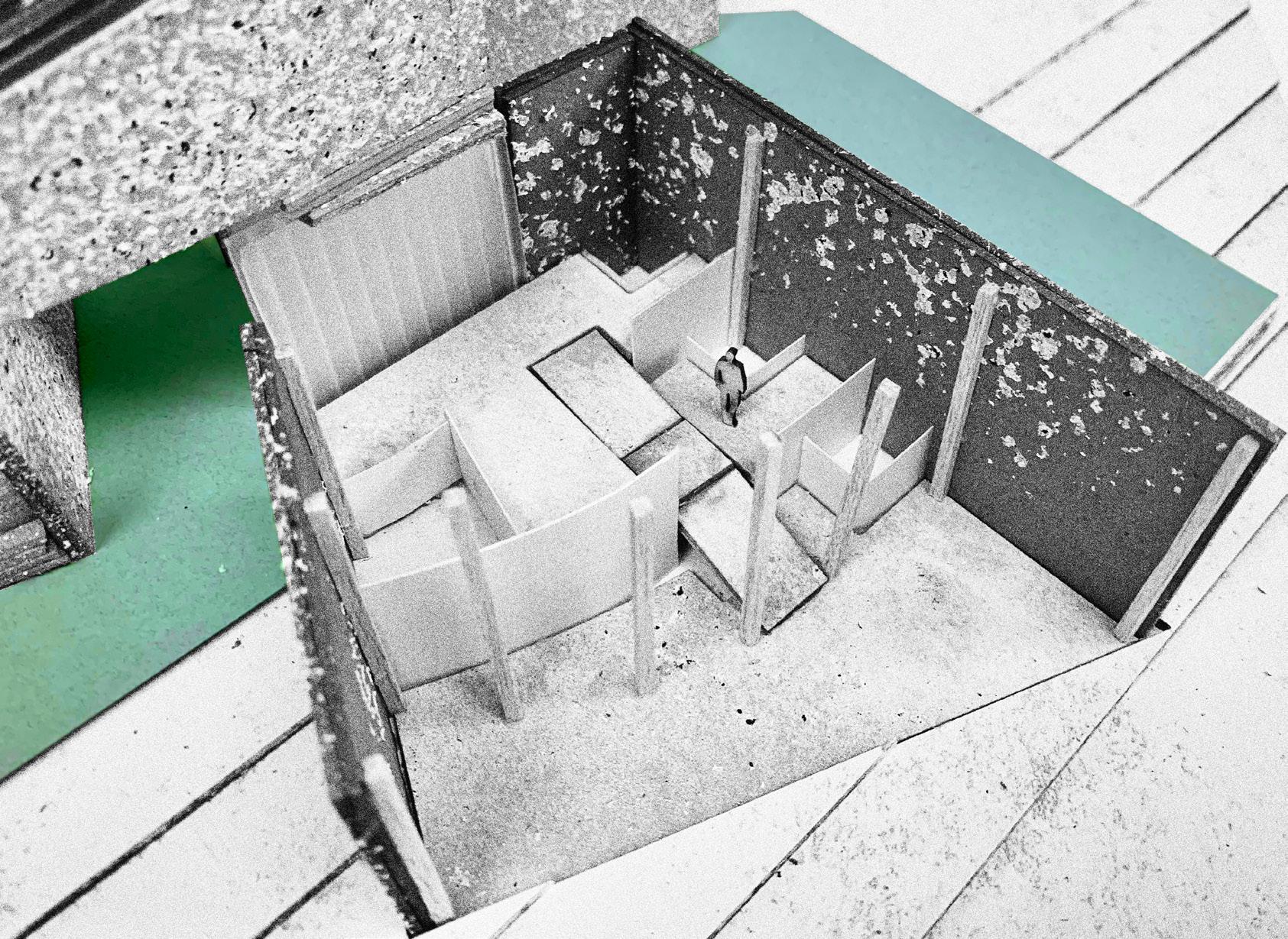
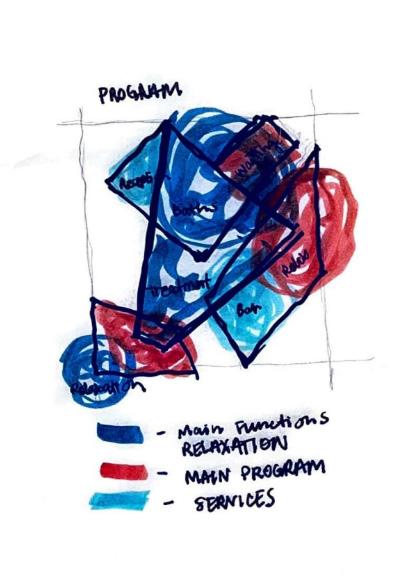
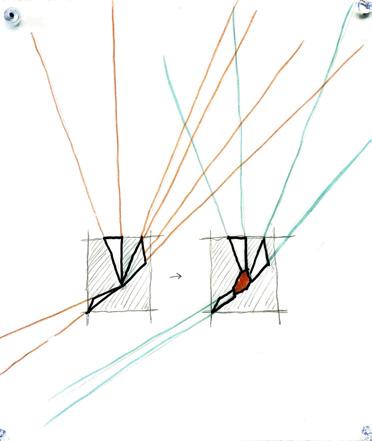
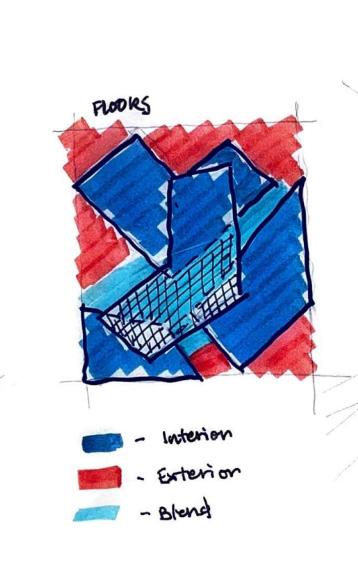

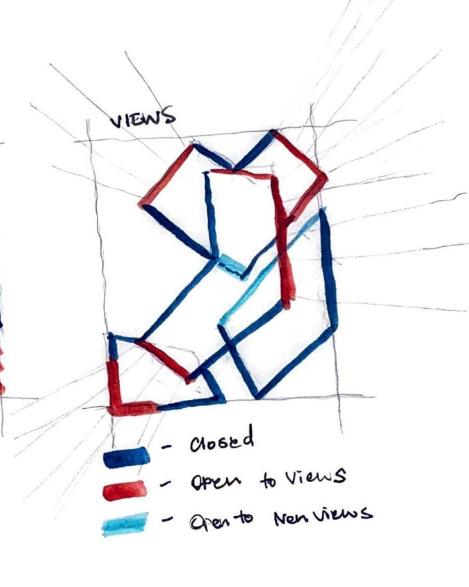
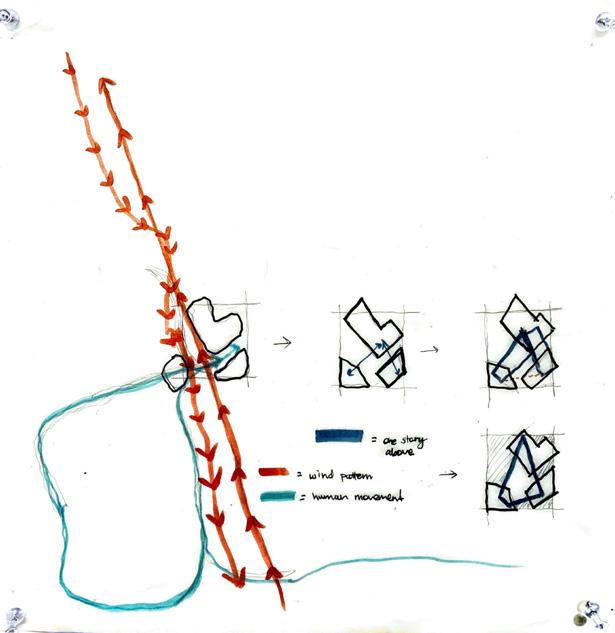 Myvatnsvegur-848
Myvatnsvegur-848
Myvatnsvegur-848
Myvatnsvegur-848
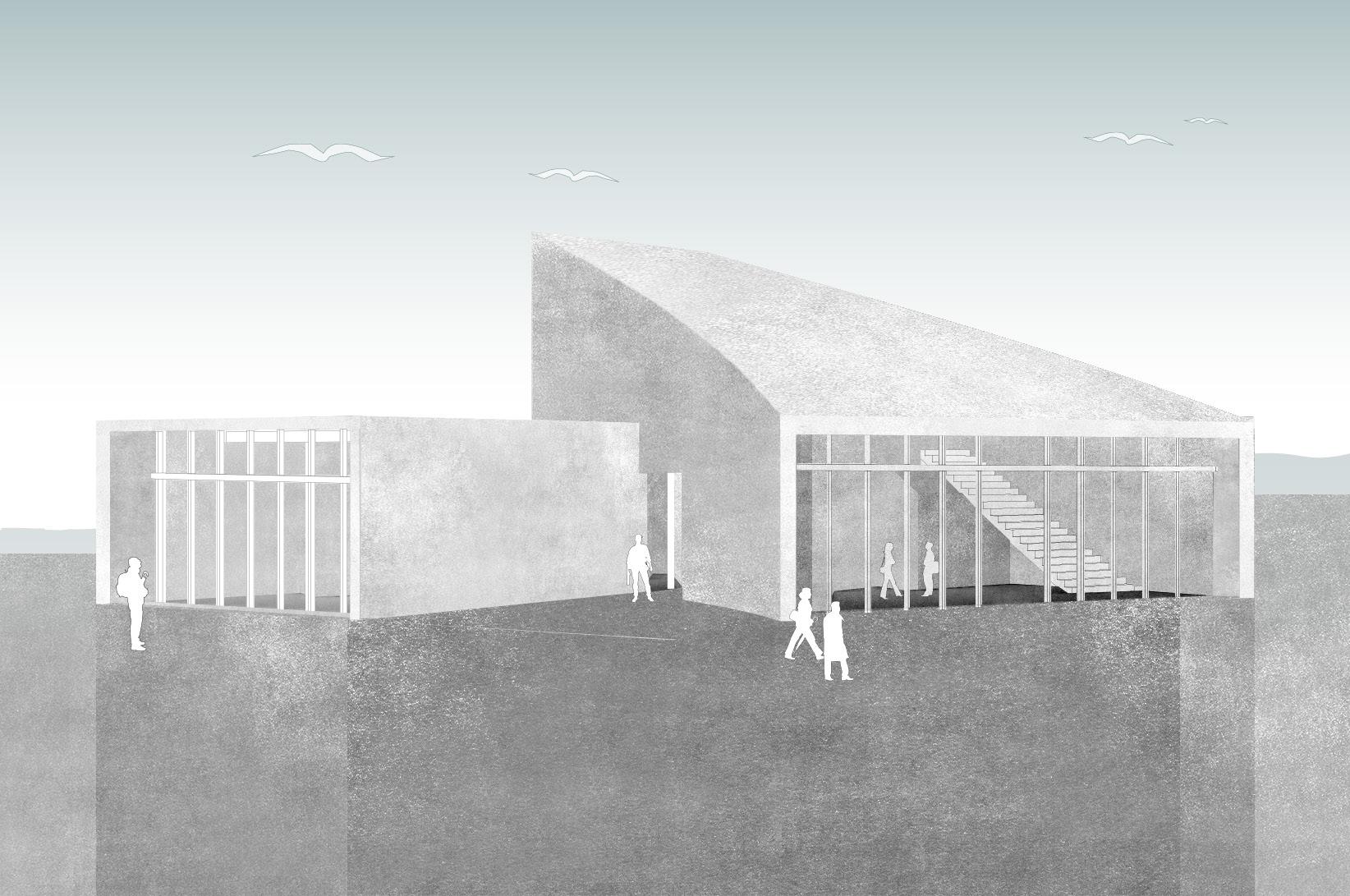
Exploded elevated facade with immediate ground texture context.

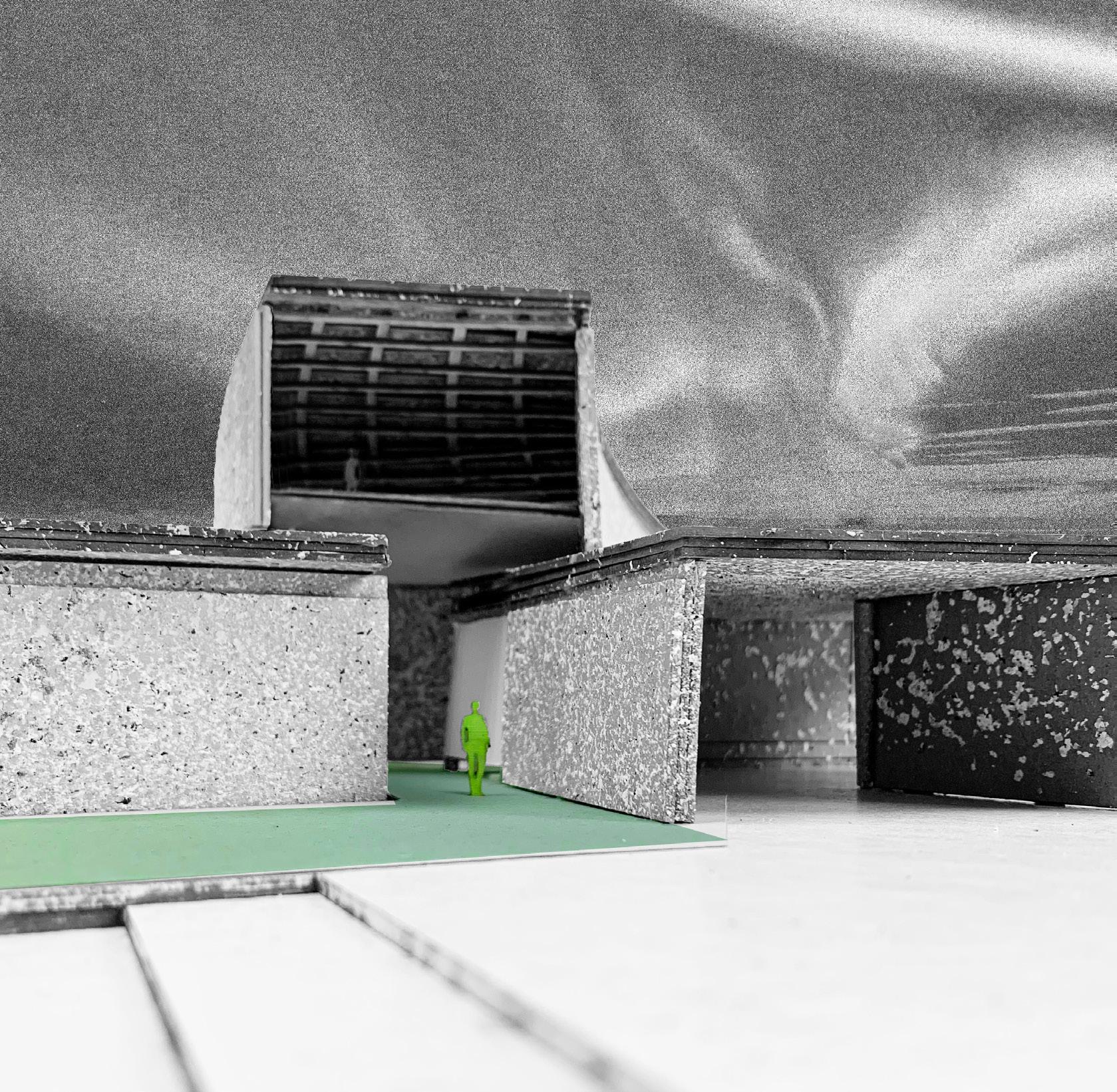
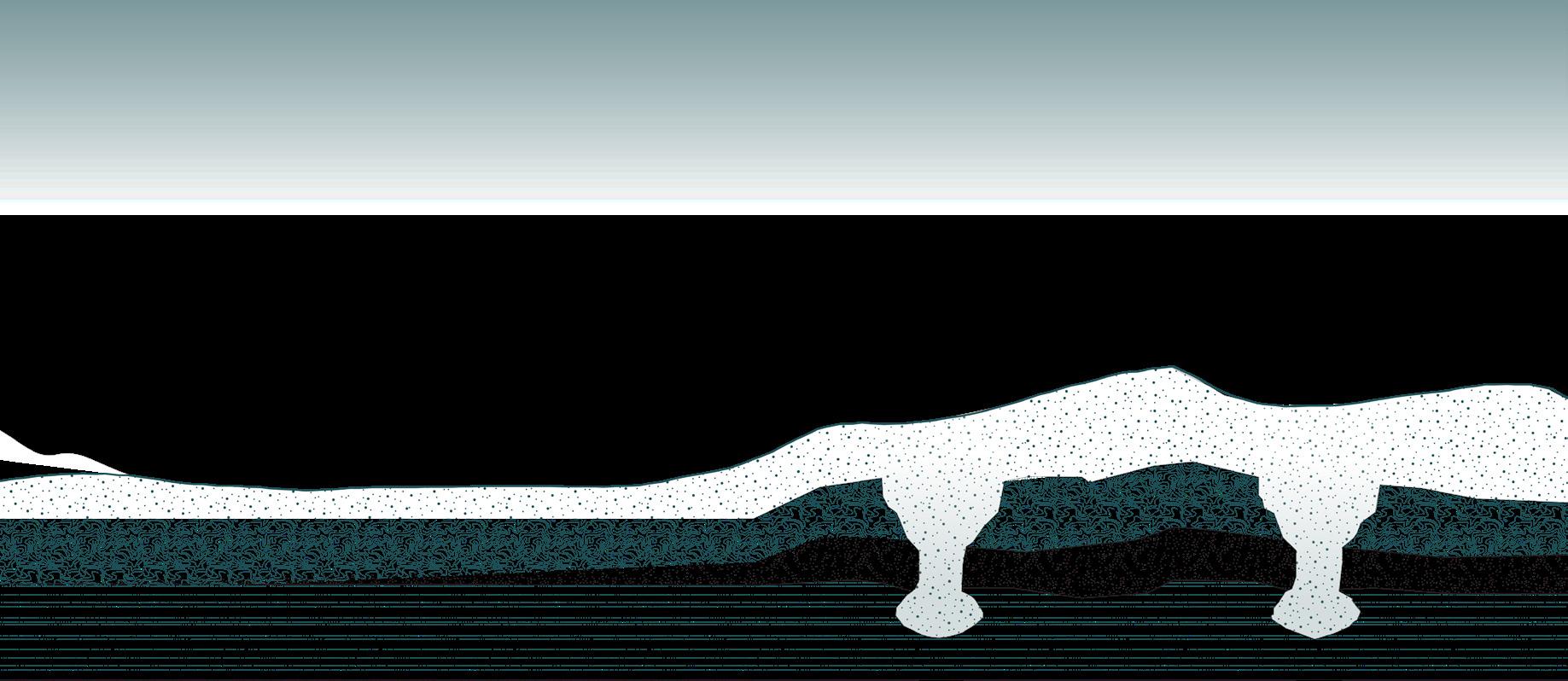
Jardins de Maria Matilde Almendros
In partnership with Ana Palma Tello. A large part of the city of Barcelona is the Eixample, a grid pattern of blocks that provides housing, retail, restaurants, and other daily activities for the rich culture of the city. Within some of these Eixample blocks are Illas that serve as courtyards or parks surrounded by the interior walls of the block. This project proposes a modification to the Illa by adding division of zones and spaces determined by multiple visits and observations done of the site. As one of the few Illa interiors that catered to young adults, teens, and elderly rather than children, the project’s proposal further enhances this idea.
View of Eixample grid with Maria Almendros block detailed.
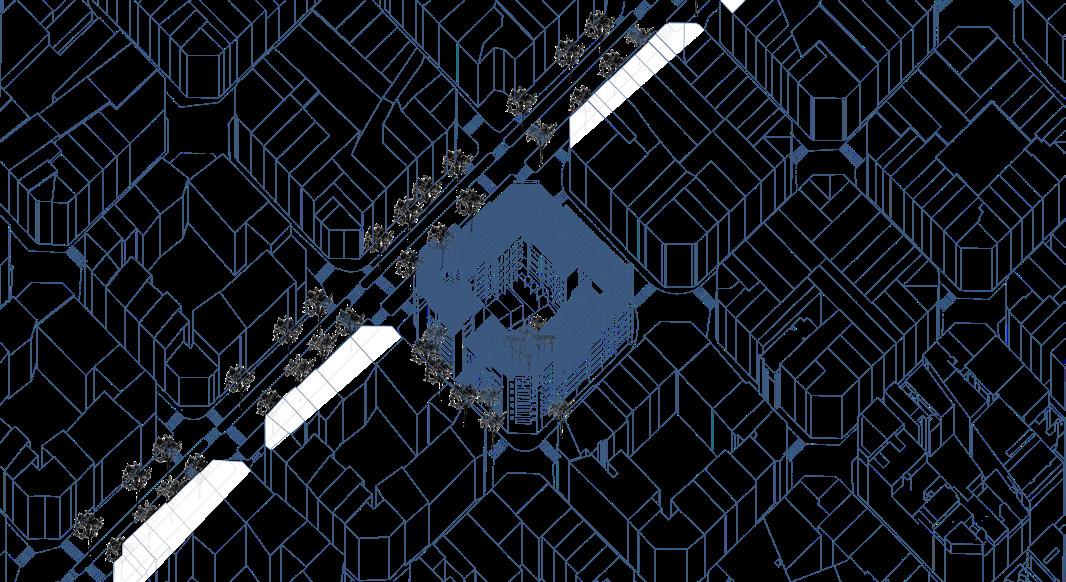
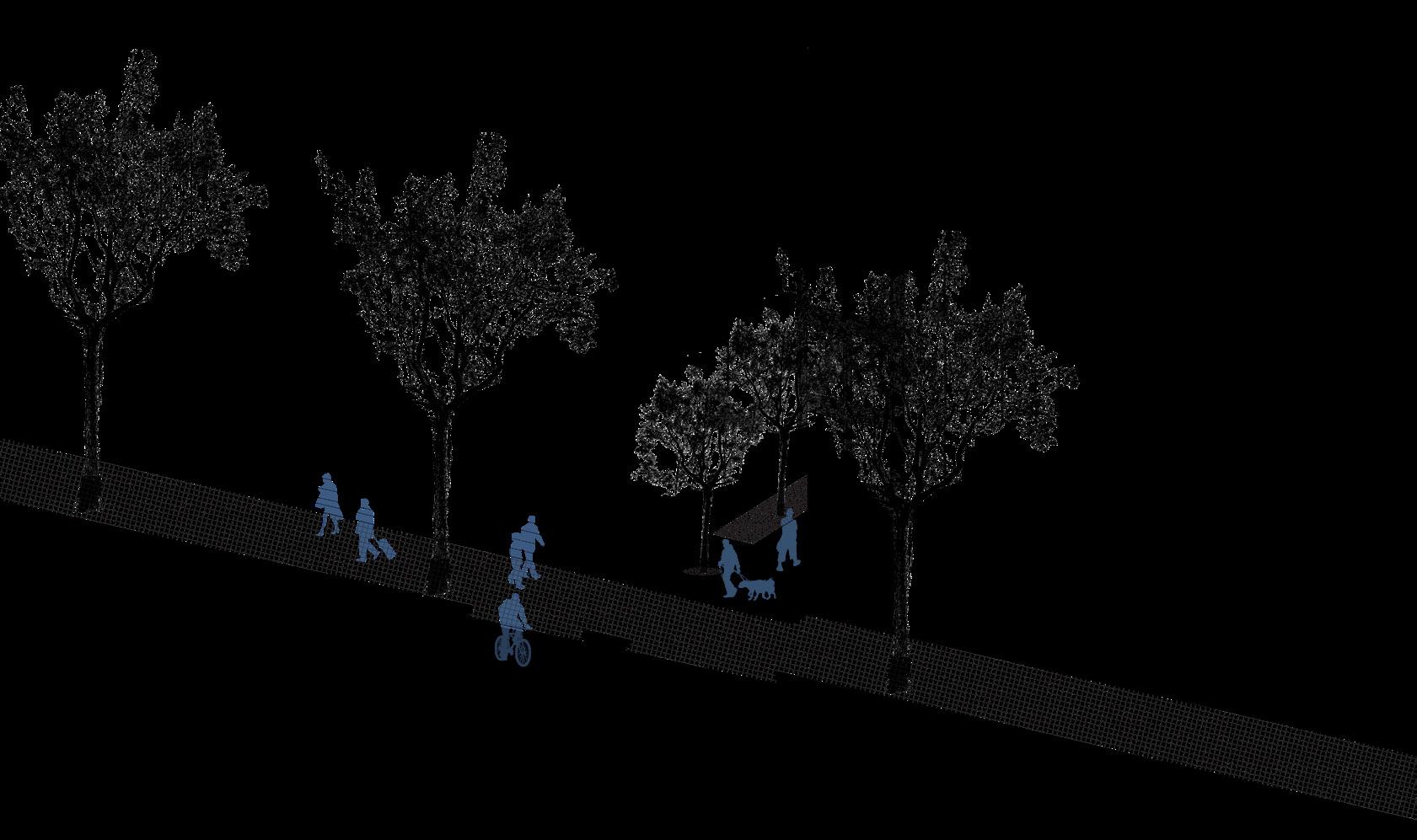
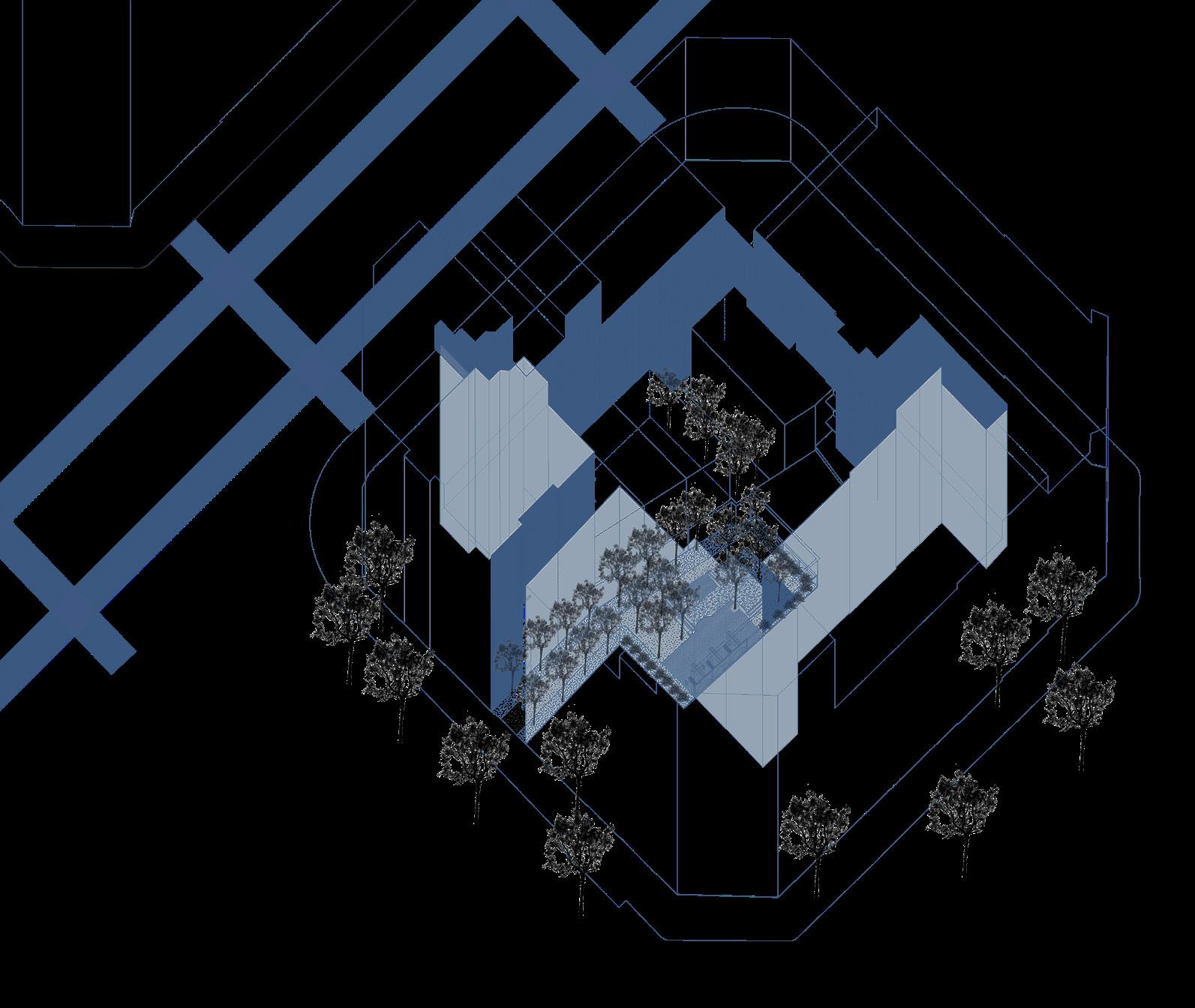
Niet laboreh enitatem harcid que volore demporeptam, qui untem
Odisquide solorrovitae lanimus alit omnitias quam ent, ipsam
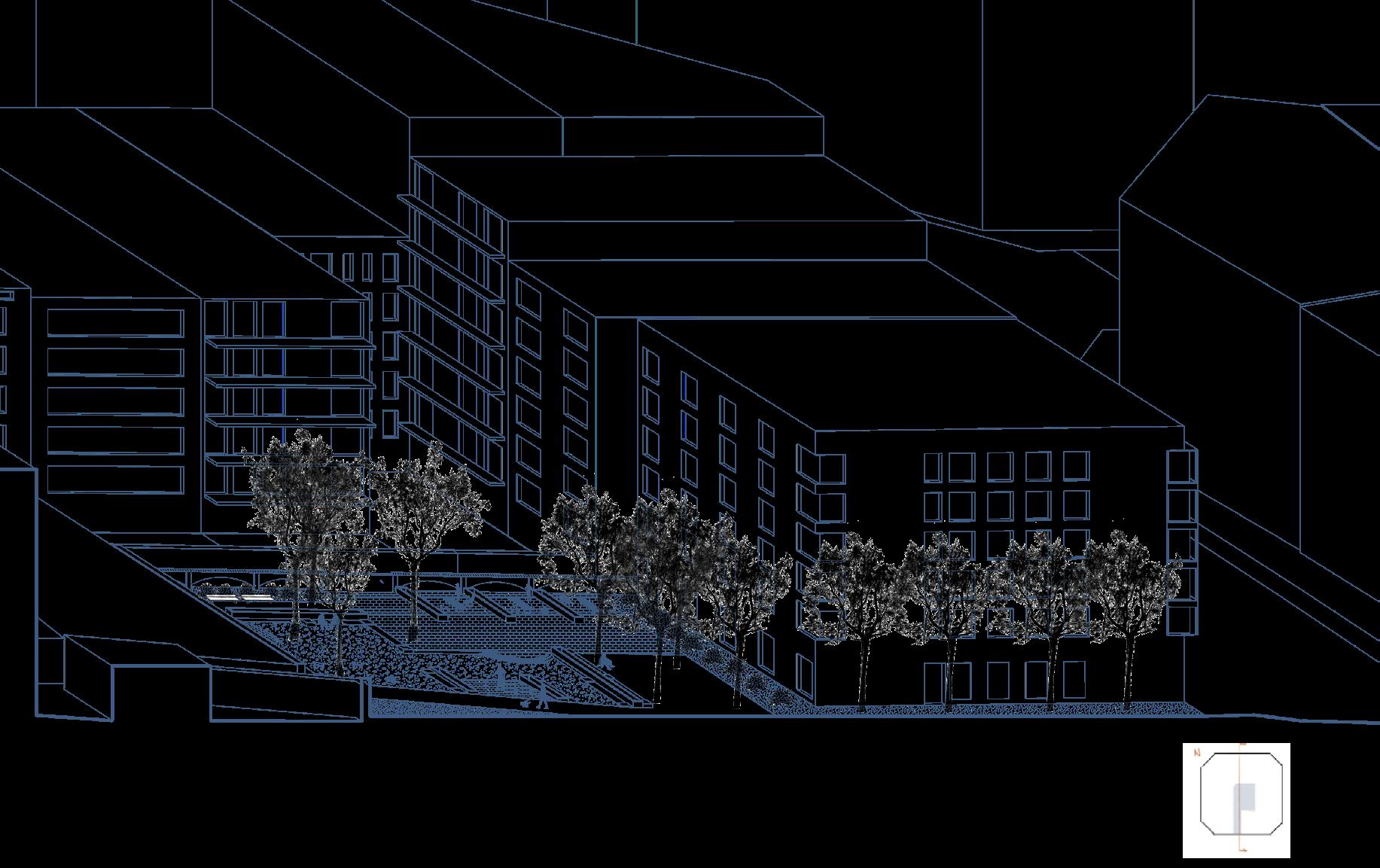
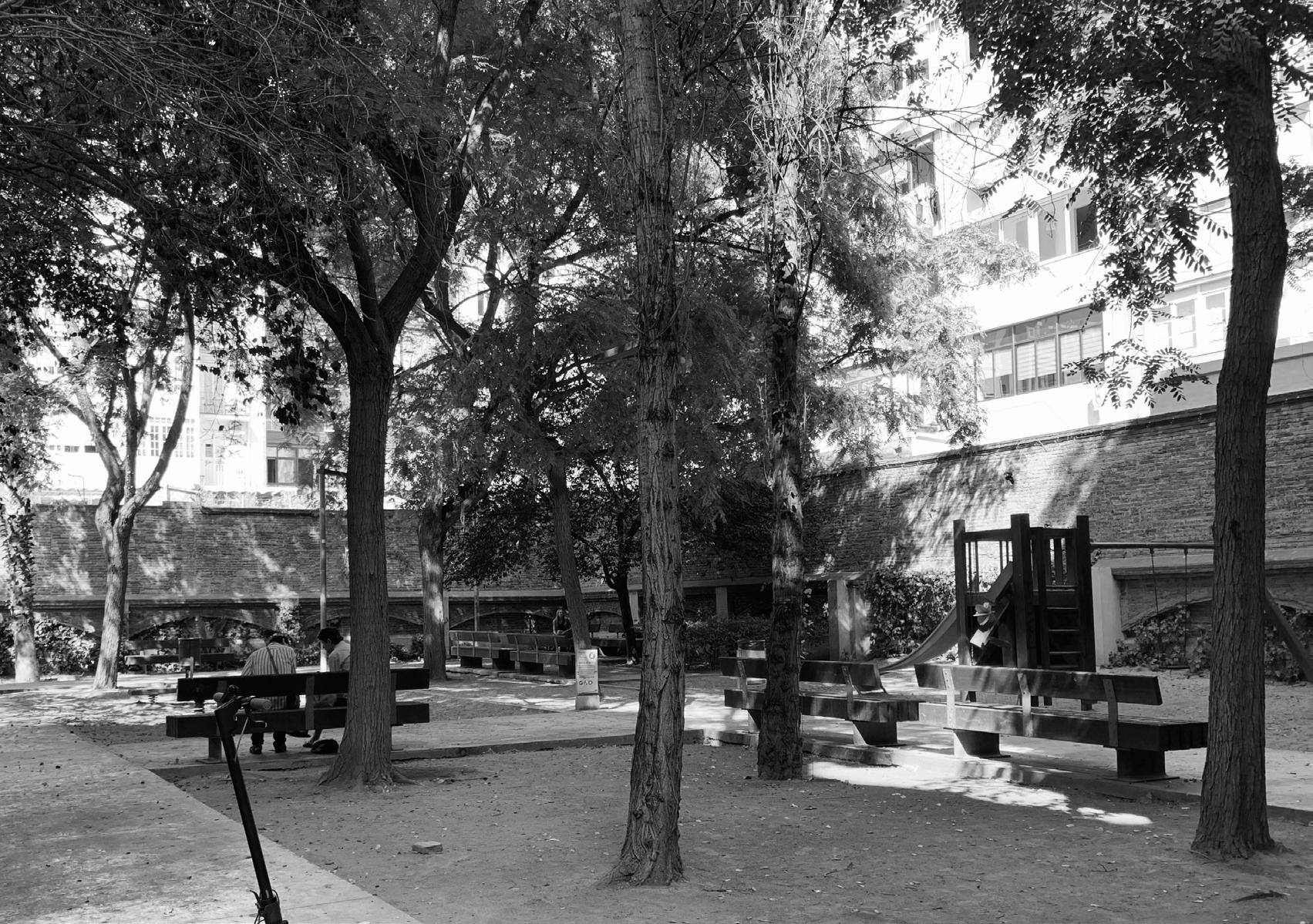
Exploded elevated facade with immediate ground texture context.
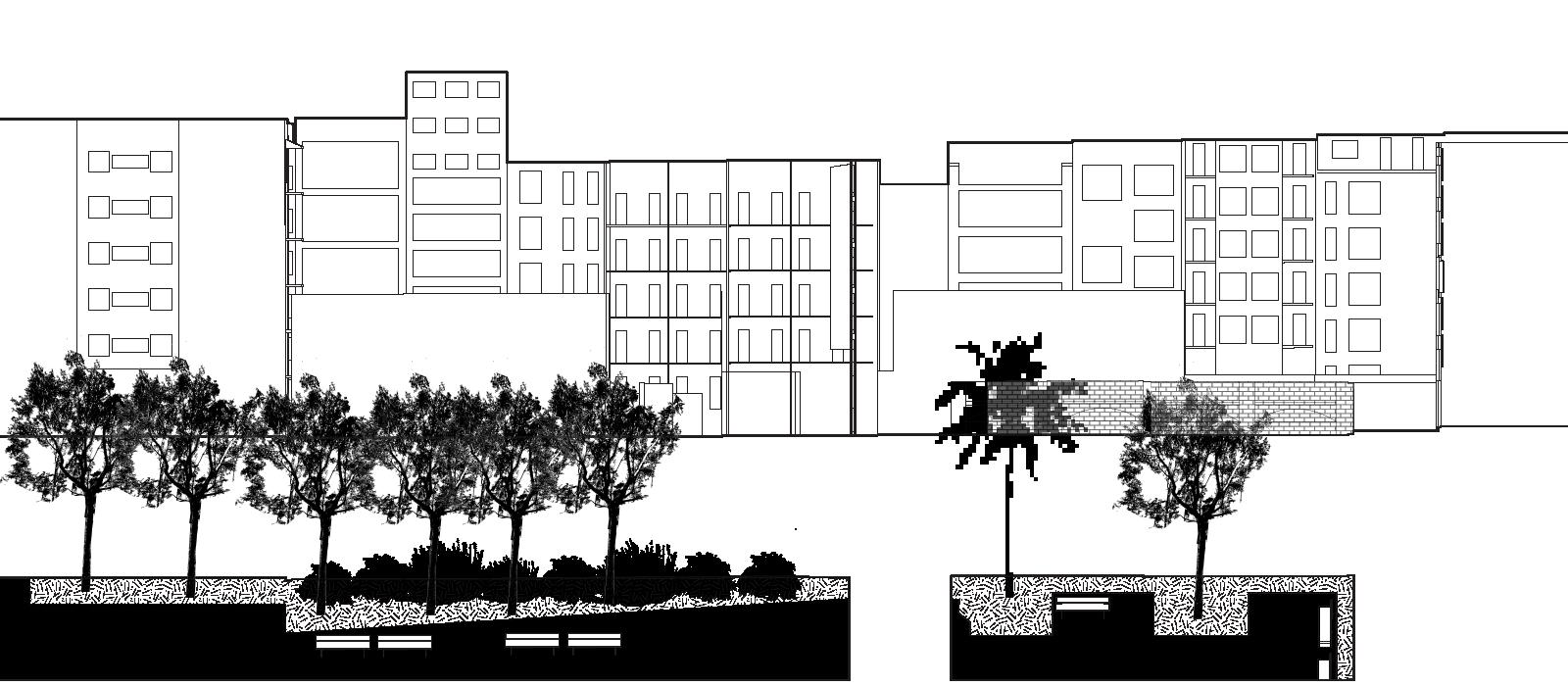
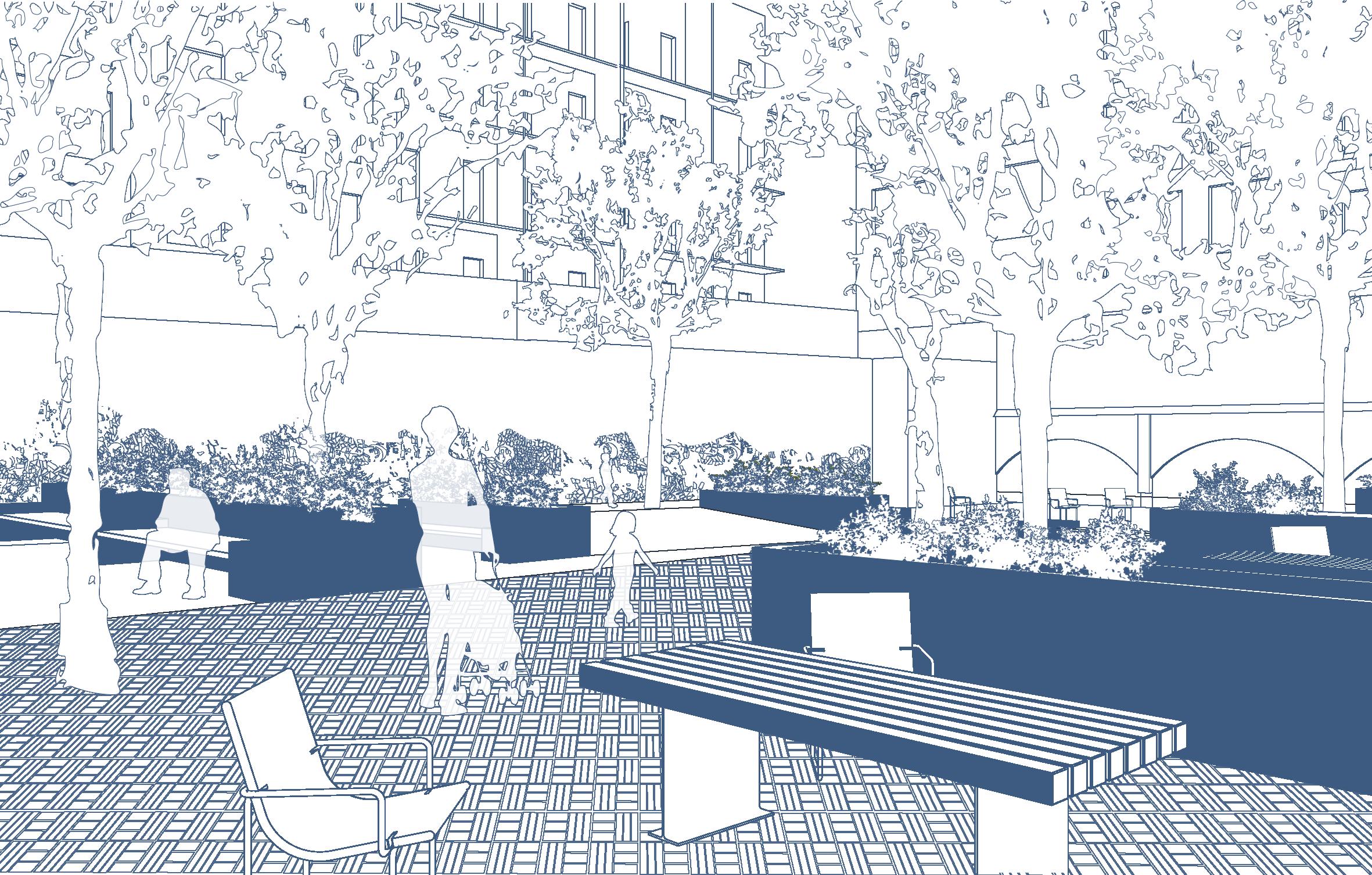
Interior of L’Illa after the renovations of the courtyard. Ignihit ommo iduntur, cum nonse num fugitist voluptatent quamus volut pro erum, od moles que cum et, serumqu ibearchiciet il in eum et harcias aciatemo voluptat.
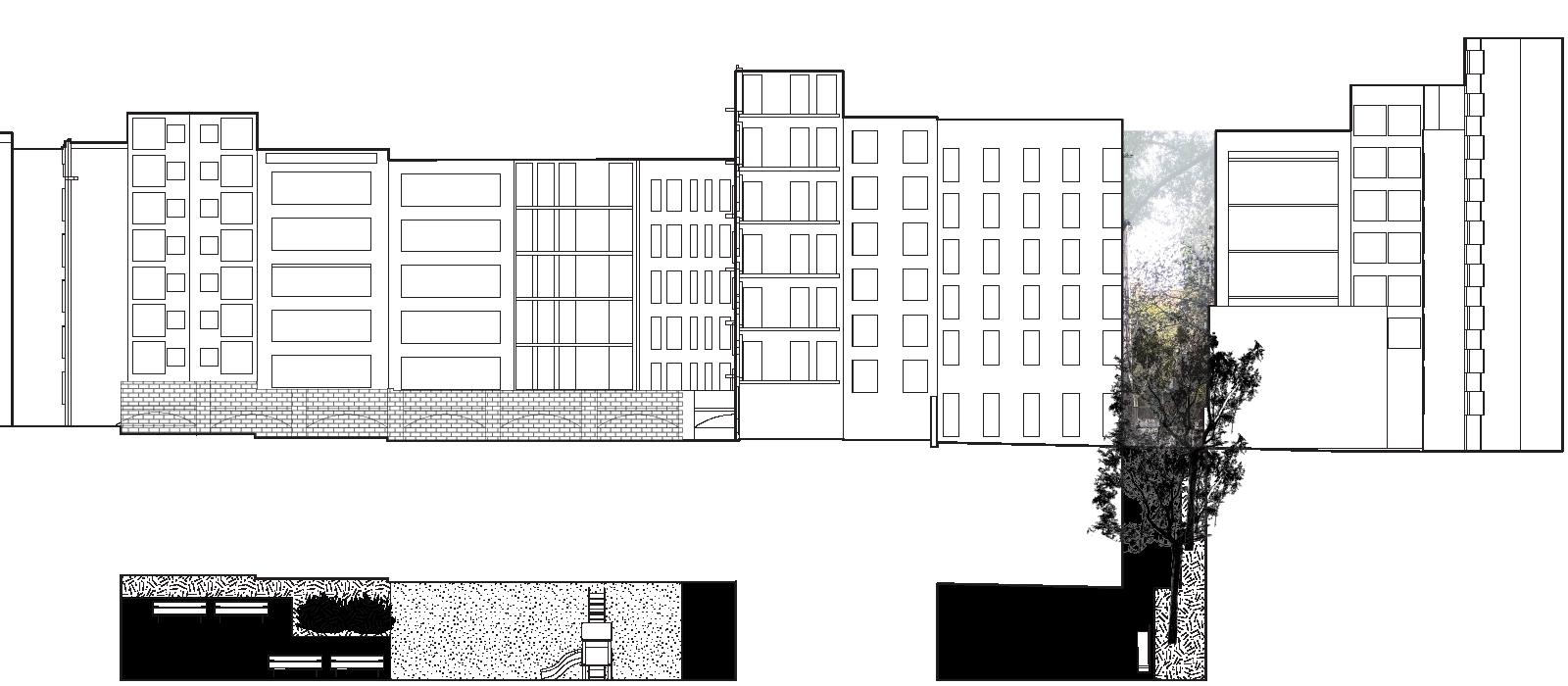
Ways of Seeing
Um quae volut unt es sedi cor ame dunt doluptu rionsequat plis rentia quid molupta voluptae ea dunt.
Tempos sum volestem laces id et volorepe saperum andis que expe nat elibus sincipis es doloribus aspiet aut dis ant ommodis maionse quamus.
Ut ped estotatemqui doluptas et hicae. At pa conestint, tem adis si verrum rectes voluptus as nonsedi cipsam re alique sum quia volores moluptate adignihici vellaciis eossimporia dollest emporit am eum ero ommo offic tectotae quate ea pelecatem fugiam dolupta dolupta tiberspid ut poria sintori tiisciis repedit aectore prat labor autas qui doluptas sequas aut etus rem quae maios sum everiorae resed modis ipicium sitiore iundest eostem re, nonse opta quaspe volo iderchil int voloreic tenduntium fuga. Ehendipsus. Atur, odignitatur alit mo dolecea pratur sequi ut venditamus doluptasitas incti cus voluptium fugia qui conectur acietur?
Seditin ullitat emquist, comnis illibus sequi vel mil ipsunt quossit, omnimpelis sint ut el inctum verspicim ipsanihitati optaturibus
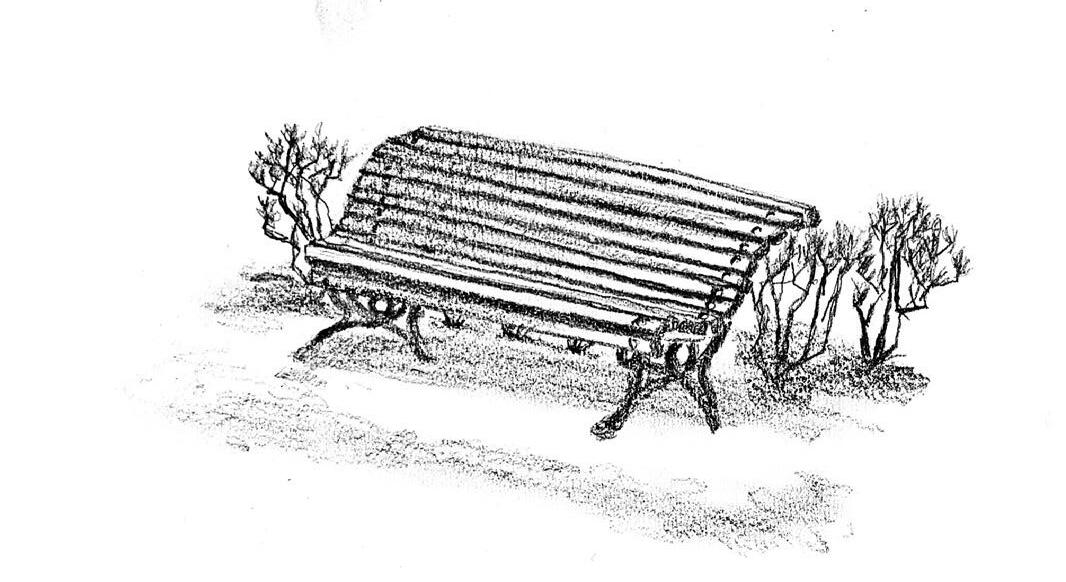
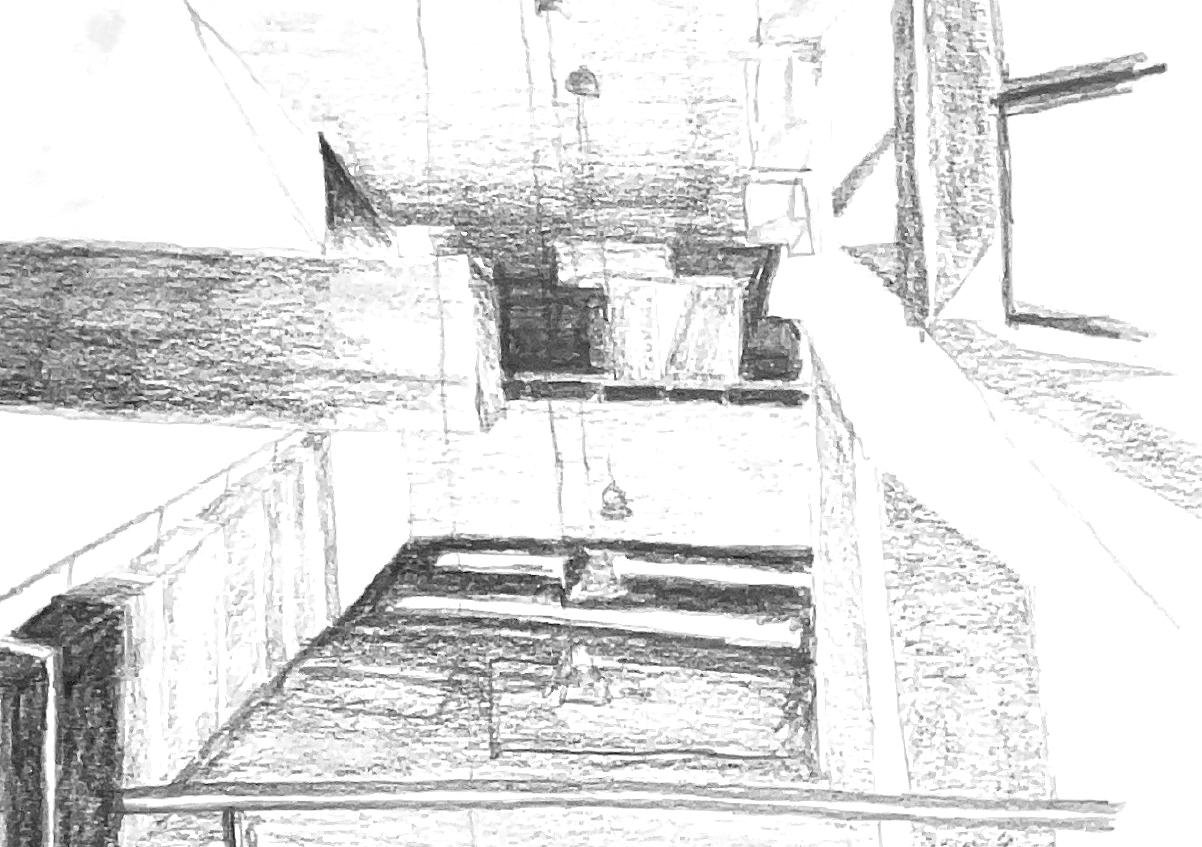
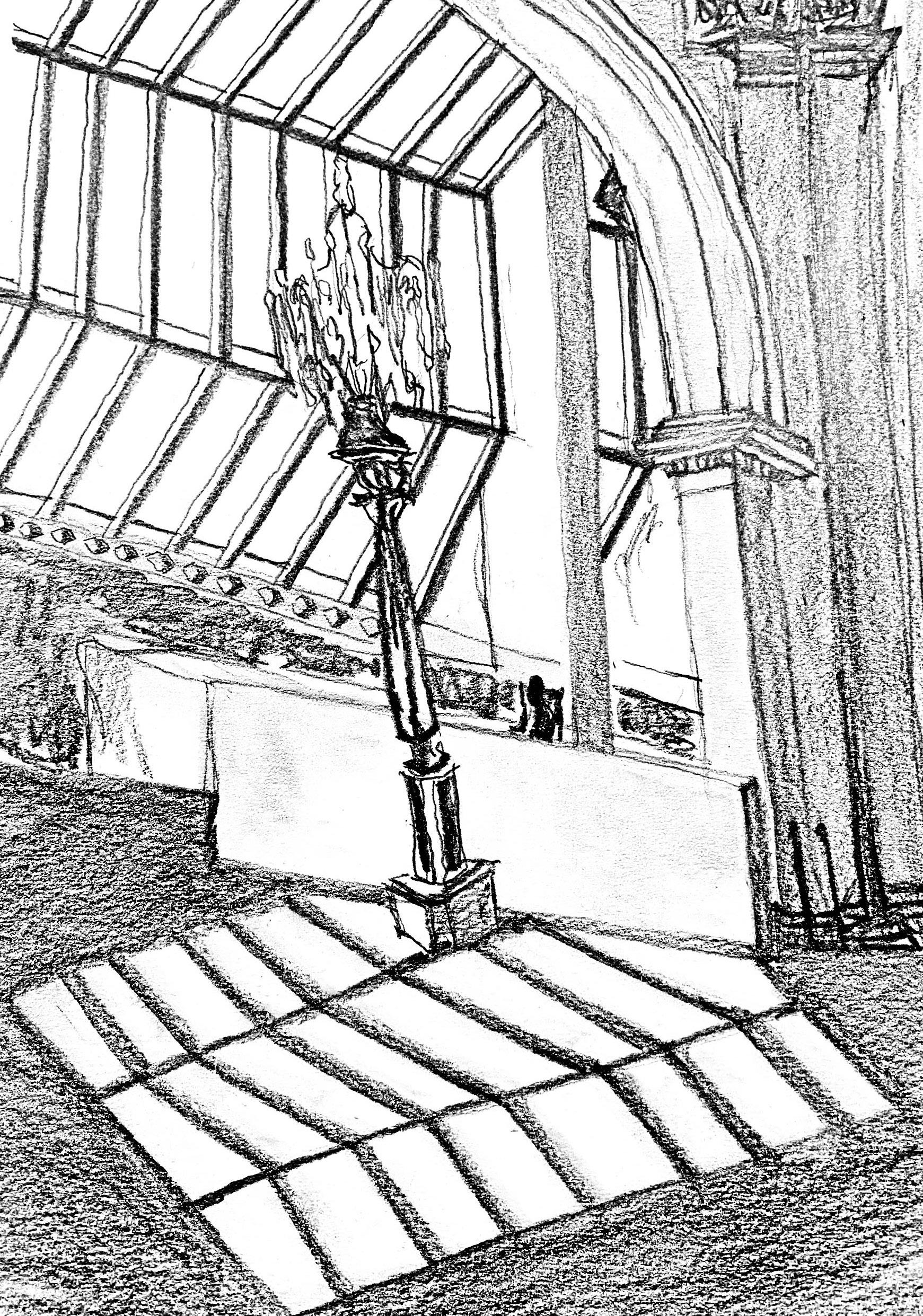
Deep Decoration
In partnership with Analia Morales Gonzales. Given information on the history and understanding of Celtic Knotwork, the studio engaged in the analysis of knotworks, their figures, variations of the figures, and configurations between these variations. Before knowledge of the site context or information about the building’s program, the focus was on the creation of spaces between different variants of their knotworks laced together to form panels representing the “walls” of the building. However, with the site context being in the favela, Rocinha, in Rio de Janeiro, Brazil, a deeper understanding of the city’s environment was pursued through site analysis. Subsequently, the process moved to program diagramming, where insights gained about the challenges in Rocinha led to the development of a building aimed at serving the people in the neighborhood. While preserving Celtic Knotwork ornamental formulas and the concepts of panel connections, a foundation was discovered to host the programmatic functions of the building, named Re-Imagining Equity.
Final interlacings.
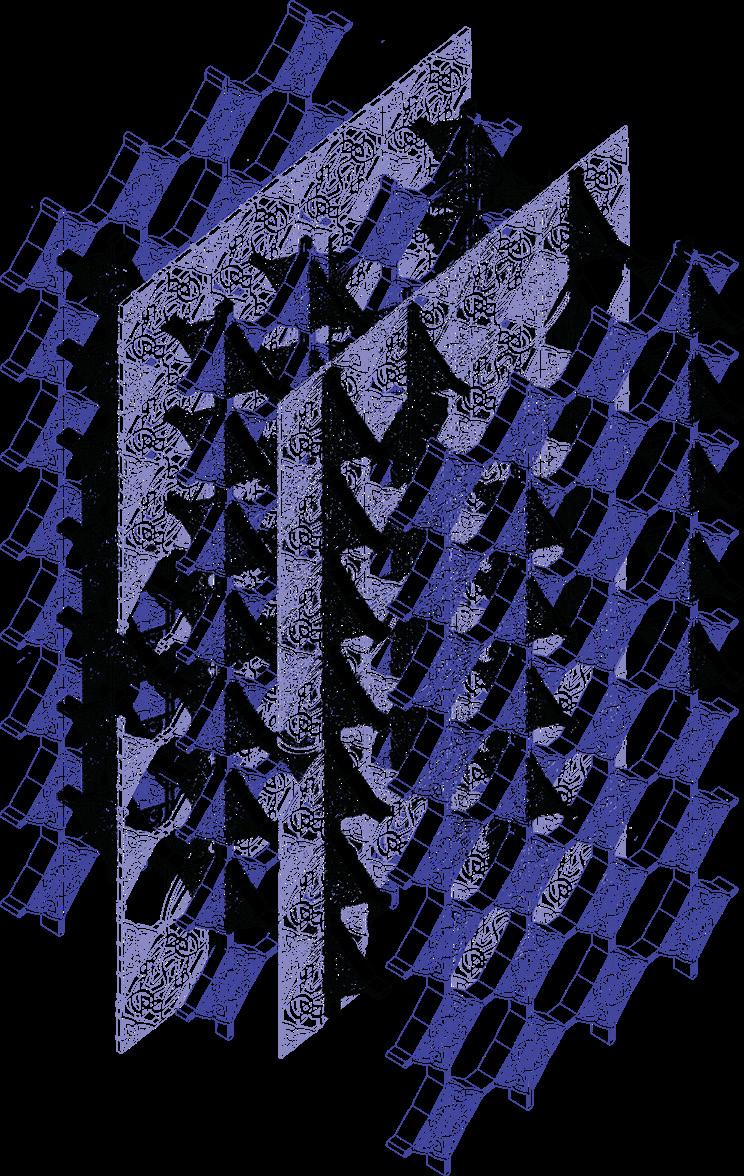
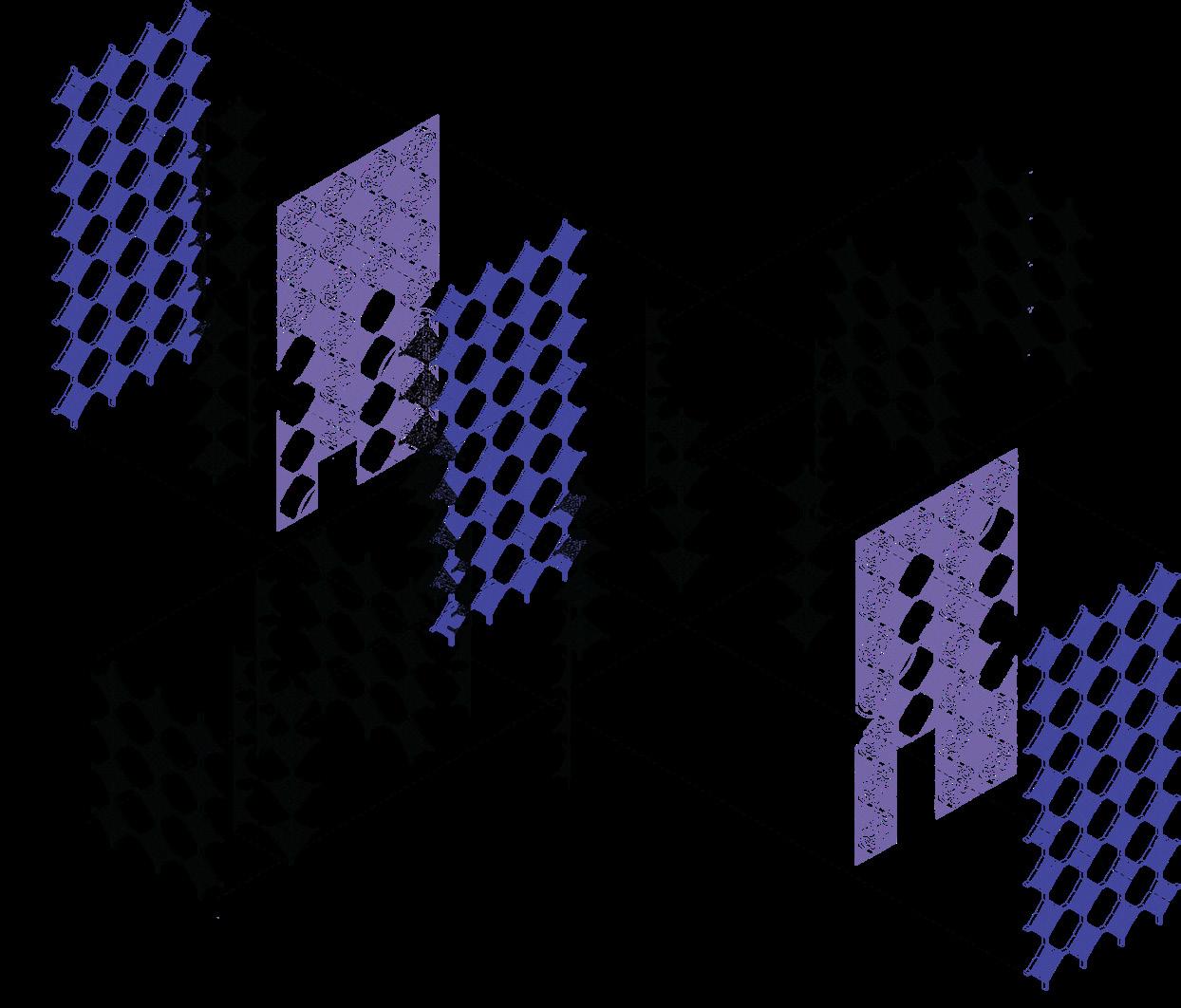

Exploded axonometric of final pattern interlace.
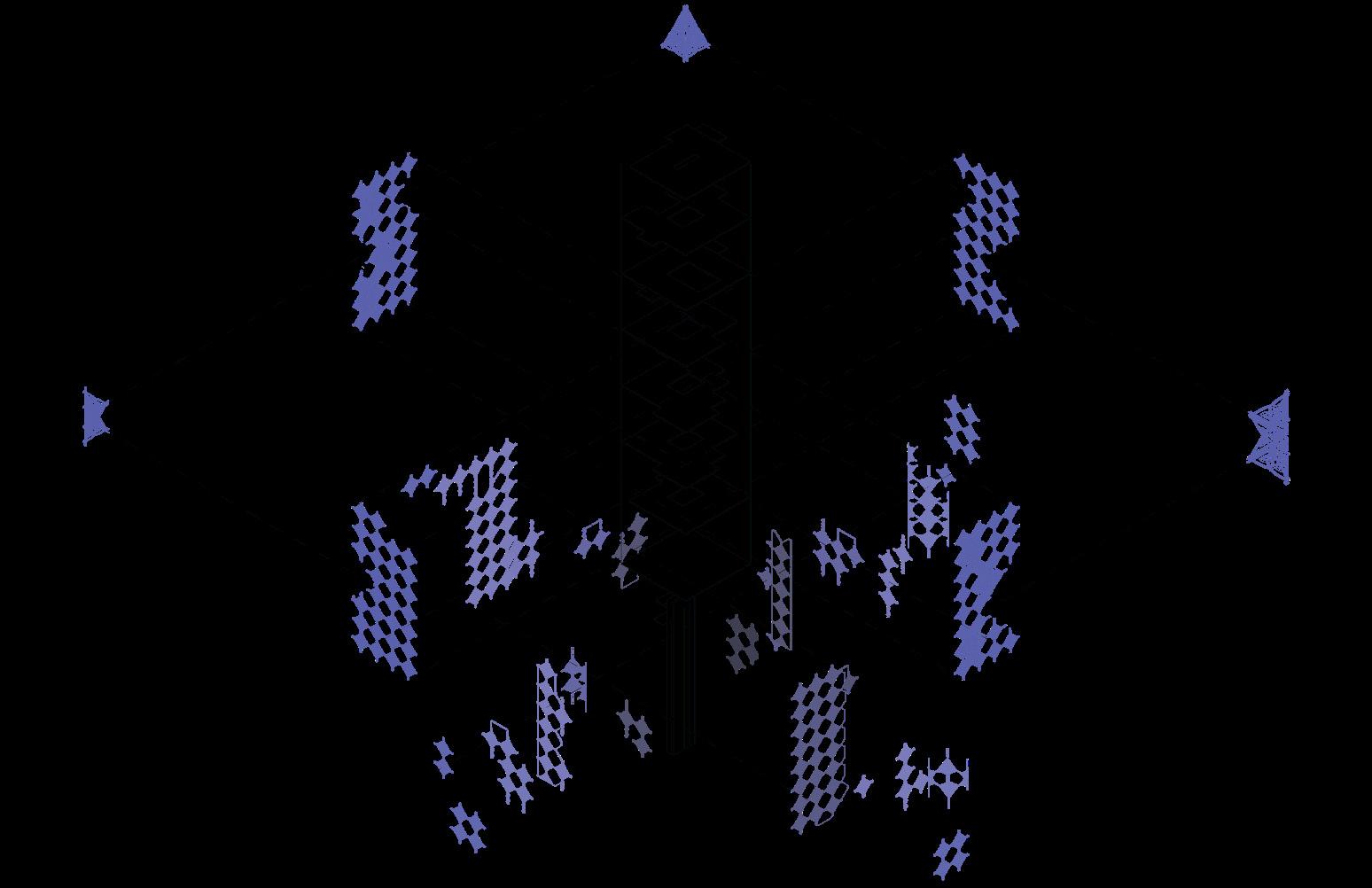









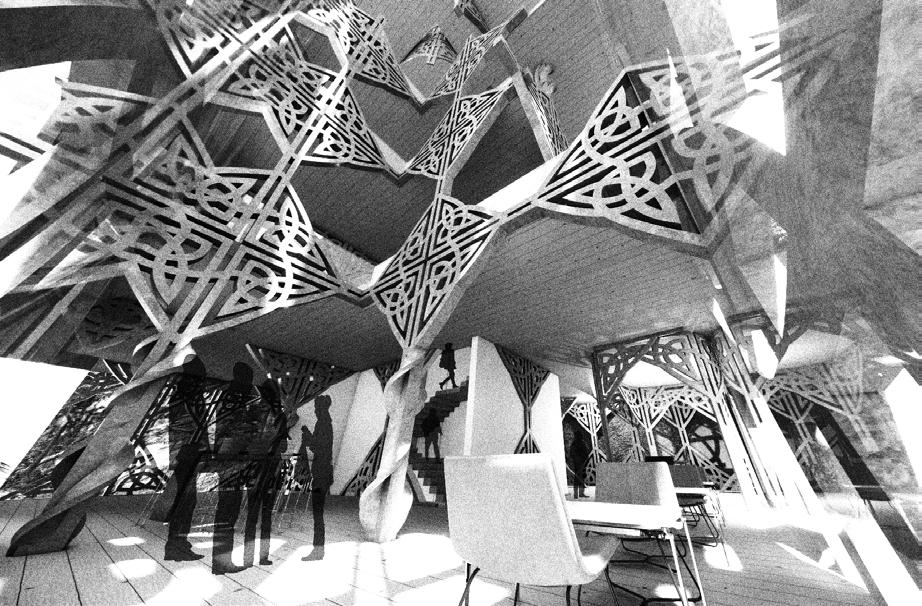
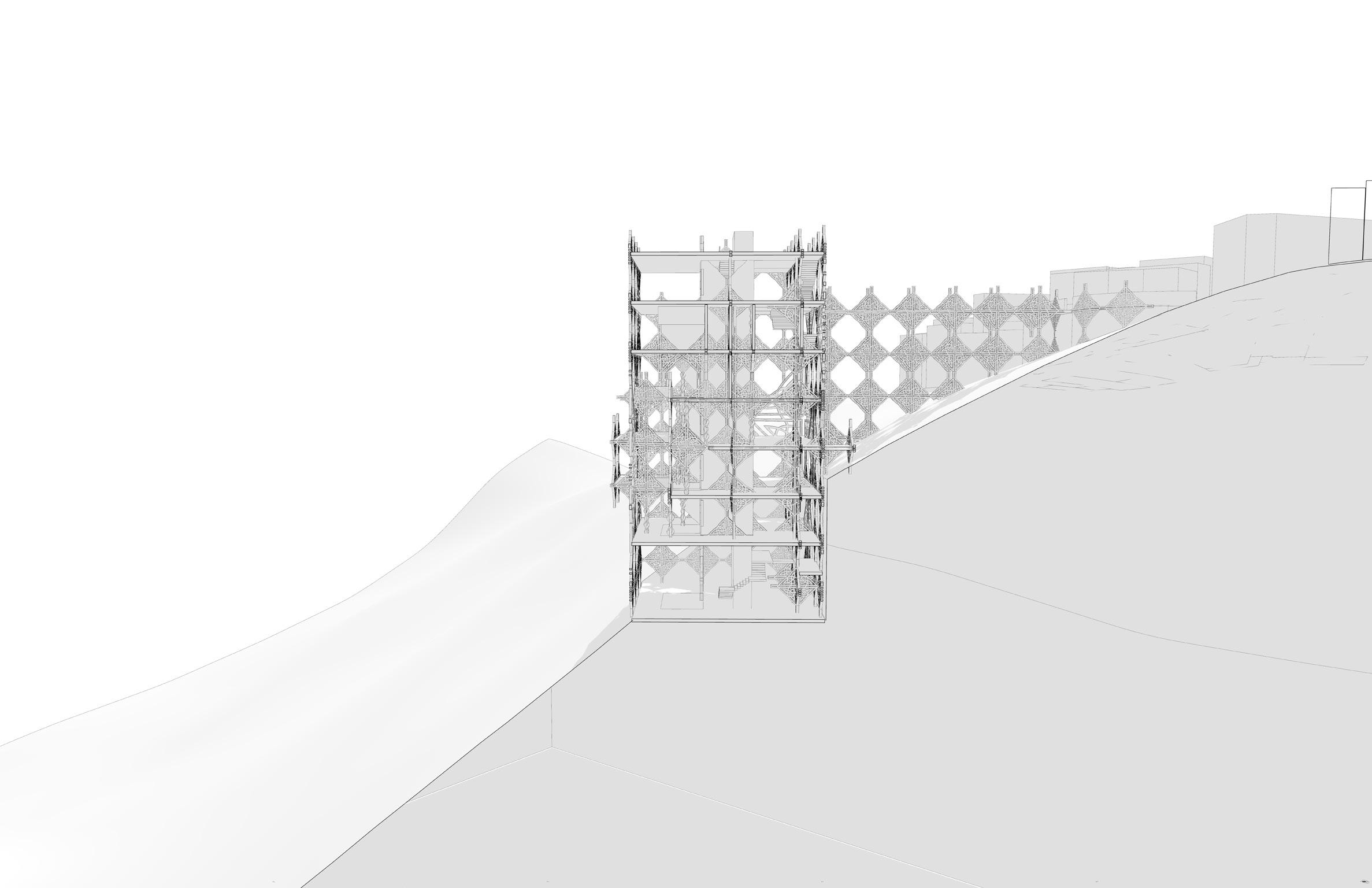









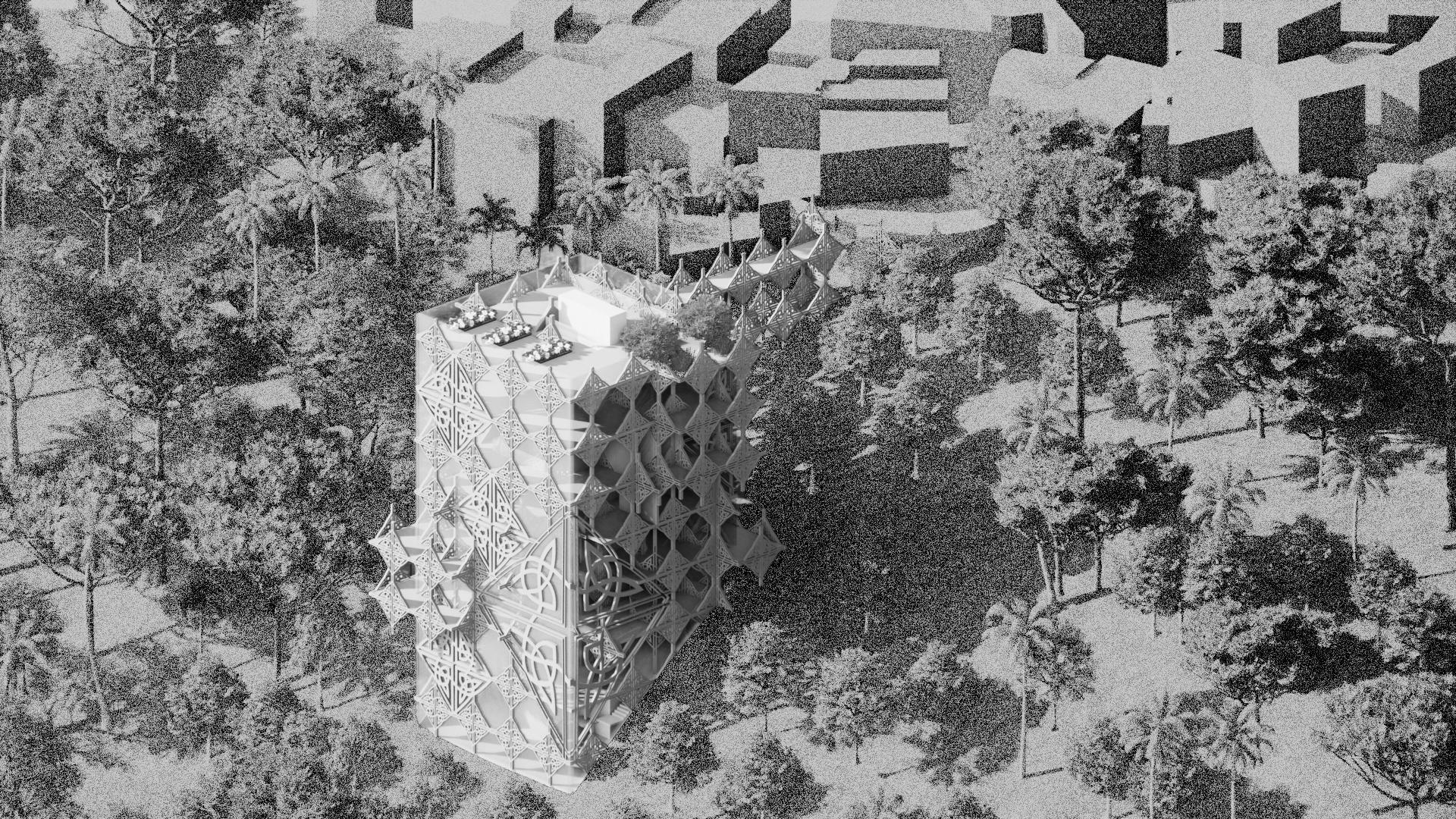
Sweet Auburn
Given information on the history and understanding of Celtic Knotwork, the studio engaged in the analysis of knotworks, their figures, variations of the figures, and configurations between these variations. Before knowledge of the site context or information about the building’s program, the focus was on the creation of spaces between different variants of their knotworks laced together to form panels representing the “walls” of the building. However, with the site context being in the favela, Rocinha, in Rio de Janeiro, Brazil, a deeper understanding of the city’s environment was pursued through site analysis. Subsequently, the process moved to program diagramming, where insights gained about the challenges in Rocinha led to the development of a building aimed at serving the people in the neighborhood. While preserving Celtic Knotwork ornamental formulas and the concepts of panel connections, a foundation was discovered to host the programmatic functions of the building, named Re-Imagining Equity.
