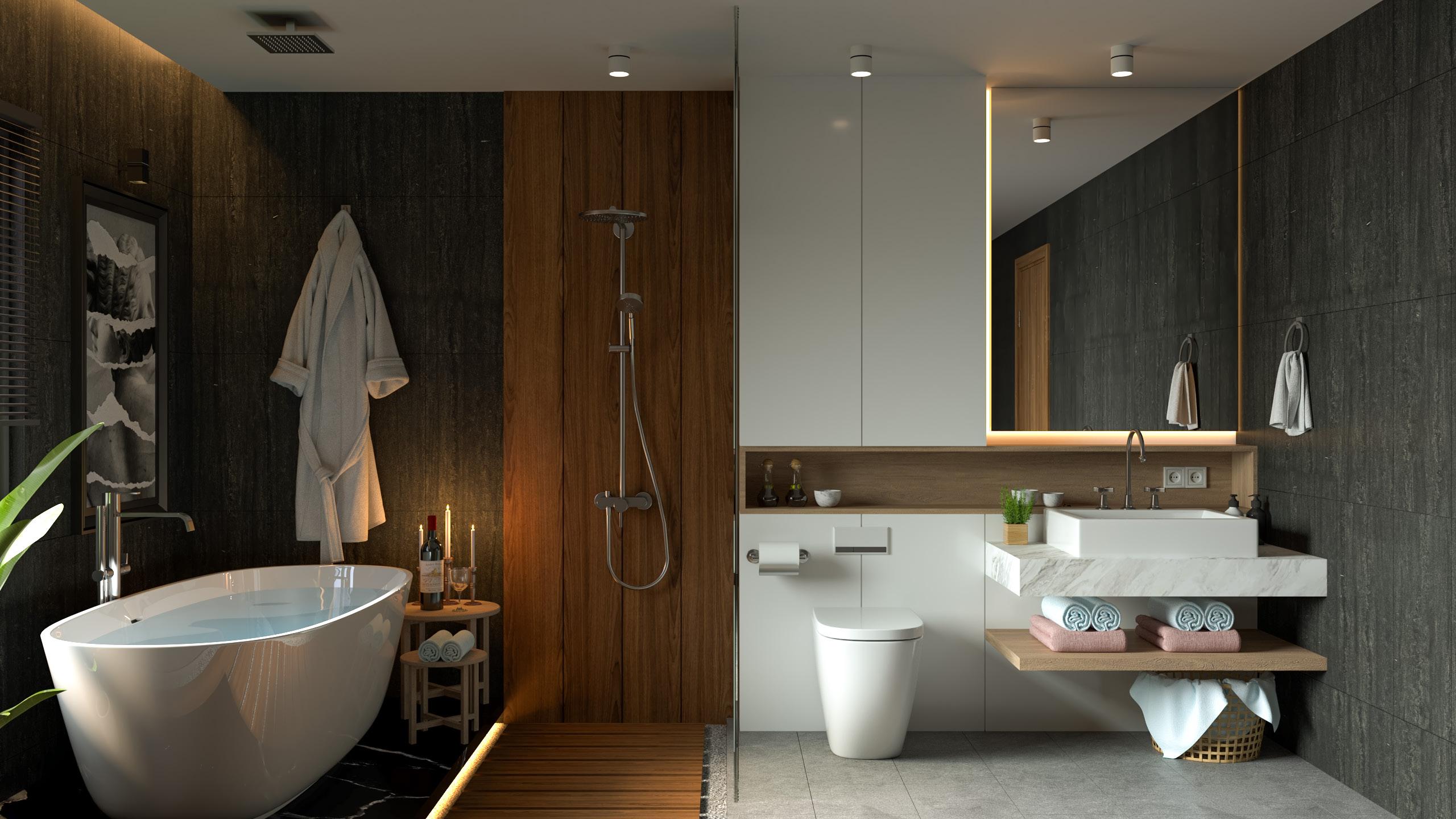ARCHITECTURAL PORTFOLIO
 AKHIL ZACHARIA BIRLA INSTITUTE OF TECHNOLOGY, MESRA SELECTED WORKS 2019 - 2022
AKHIL ZACHARIA BIRLA INSTITUTE OF TECHNOLOGY, MESRA SELECTED WORKS 2019 - 2022

 AKHIL ZACHARIA BIRLA INSTITUTE OF TECHNOLOGY, MESRA SELECTED WORKS 2019 - 2022
AKHIL ZACHARIA BIRLA INSTITUTE OF TECHNOLOGY, MESRA SELECTED WORKS 2019 - 2022
I am a student of architecture, enthusiastic about innovative design and newer styles. For me, the best results come from dedication, patience, and nurturing myself by regularly engaging in recreational activities. Focusing on an eminence in design and unorthodox architectural practices, I wish to develop my skills and gain exposure from a professional workforce.

02 AWEKSH SPHATIKA
Public Interaction Space
03 ATAVIKA
01 NATURA 04 ZEPHYR 05 WORKING DRAWINGS 06 MISCELLANEOUS
State Ethnographic Museum & Cultural Centre
Community Hub Convention Centre
05 19 23 29 35
13
Competition: Community Hub Design Site: Bowen Island, Canada // First Place
Natura, residing on the serene and calm Bowen Island takes inspiration from nature in its core design form. The design metaphorically represents the soul of Bowen Island through its design and overall ambience. Surrounded by the peripherical water body, the community hub sits atop, imitating the essence of Bowen Island in design.
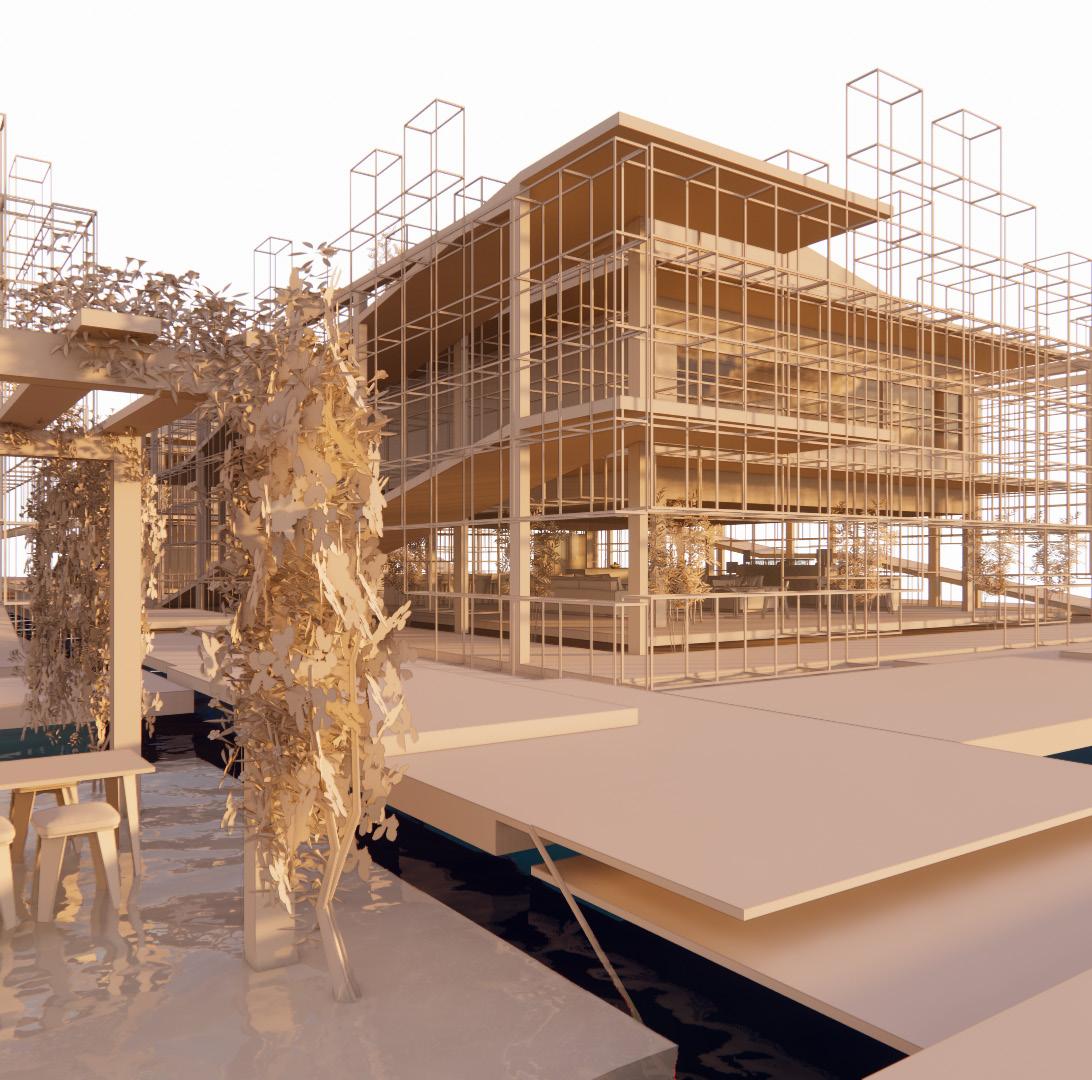

Wooden planks as outdoor corridor
Locally sourced wooden planks and cull lumber are used as corridor decking resulting in a uniform design.
CLT mass timber as a core structure system
CLT mass timber structure system prevalent in the local architecture is incorporated in the design with load-bearing column and beam layout for structural integrity.
Rampway- integrated vertical circulation Ramps are integrated for vertical circulation in the design to make the spaces accessible universally.
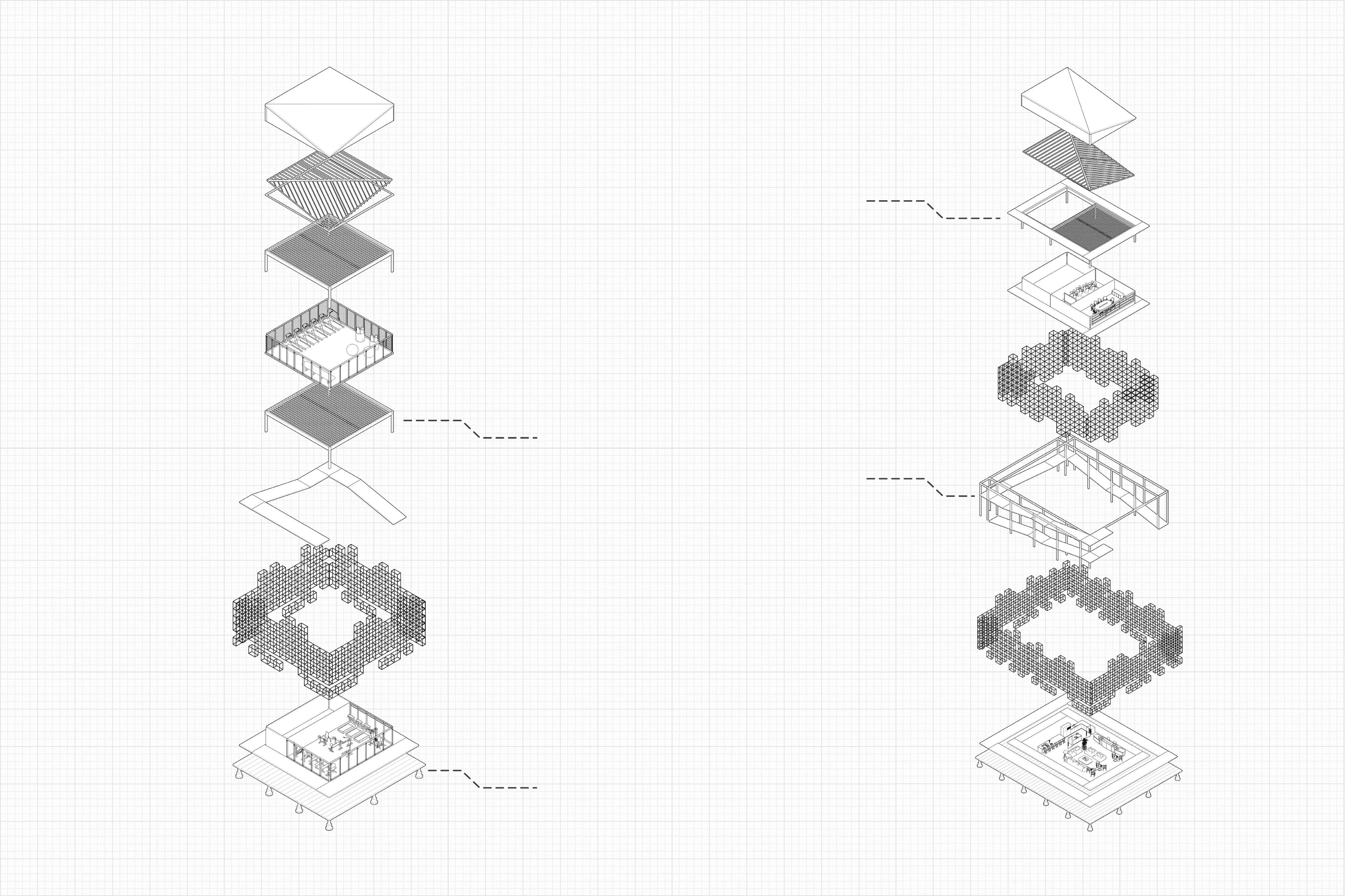
Pier foundation system
Pier and beam foundations are cost-effective, provide flood protection, and are flexible.
CLT roof with green scapes
The design incorporates a CLT roofing system, and the core framework is a timber structure. The roof is topped with a layer of green scape vegetation.
Façade core B: Pseudo- façade made of recycled OSB sheets
Locally sourced recycled OSB sheets are used to create an interlocking pseudo- façade system for aesthetics and privacy.

Façade core A: Pseudo- façade made of recycled OSB panels
Locally sourced recycled OSB panels are used to create an interlocking pseudo- façade system for aesthetics and privacy.
Interiors made of locally sourced materials
Modular furniture and elements are used extensively sourcing the needed materials locally, enhancing the design, and user experience while also being eco-friendly and sustainable.
Demarcating the permissible area within the site setbacks
Visualising the building footprint within the permissible area

Zoning inspired by the five elements of nature
Incorporating water body around the buildings to create the sense of islands
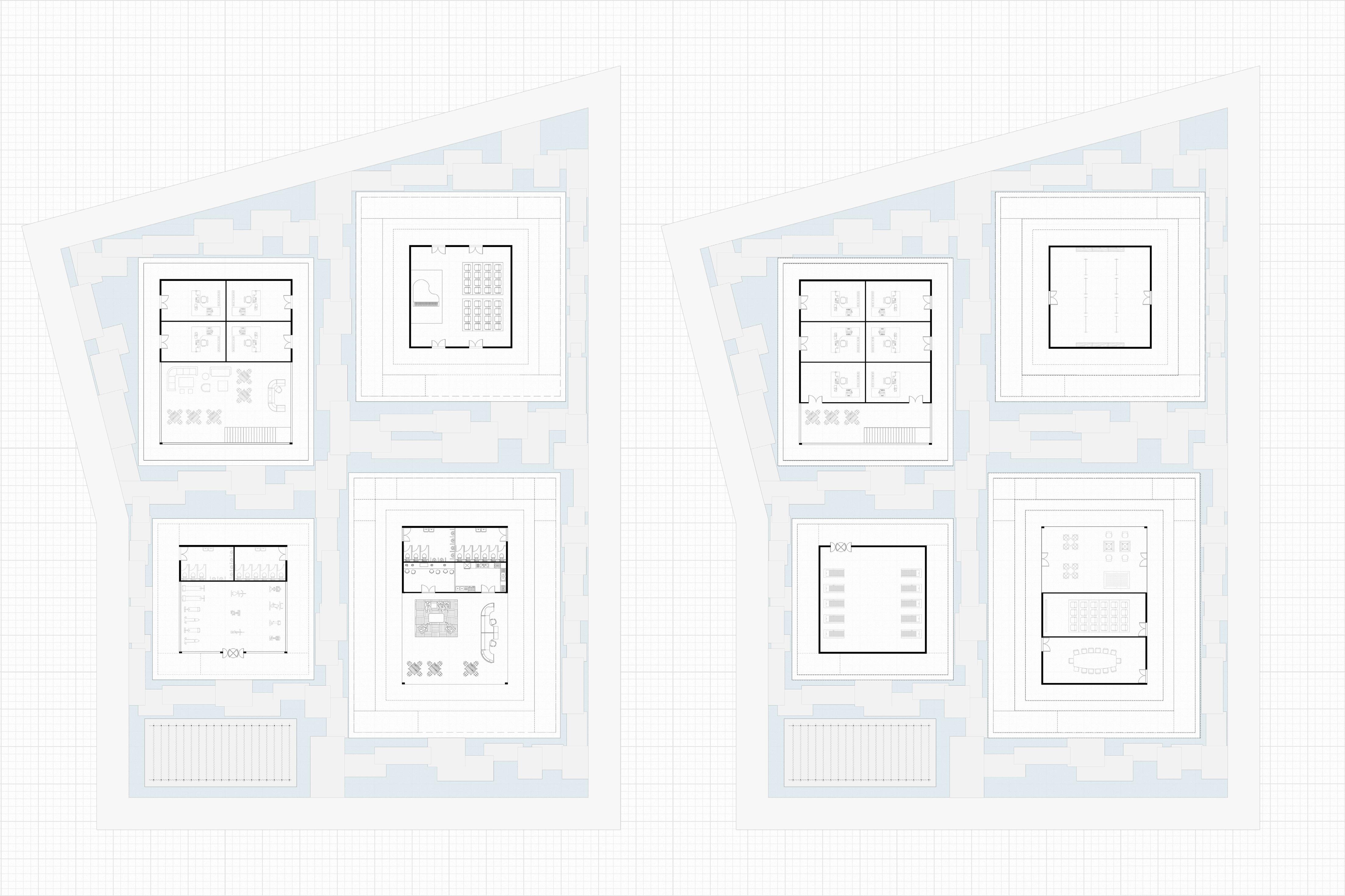

+10550 +8150 +5300 +3730 +2000

Competition: CP Kukreja Design Trophy Site: Marine Drive, Mumbai // Participation
Located along Marine Drive, Mumbai and visualized as the Gateway of New India, the design is a sea-facing pavilion that serves as a design intervention to promote public interaction. It draws the viewers arriving from the roads by framing the Arabian Sea in three concentric frames.


The Warli tribe is among the largest tribes of the Maharashtra region and lives on the outskirts of Mumbai. The Warli art celebrates connectivity with nature and a regular lifestyle. The use of Warlipaintings as murals on the inner walls highlights the ancient culture and presents a sense of togetherness.








Competition: Young Architects’ Festival Site: Ranchi, Jharkhand // Participation
Atavika, the Sanskrit work for forest. During the Gupta age, Jharkhand was known as an Atavika Rajya. This name honours the ancient history and the rich natural wealth that is at the heart of the tribal lifestyle. The entrance has a fountain from where the journey begins and the steady stream of water guides us. The entire landscape is reminiscent of the rivers, waterfalls and hills of Jharkhand.
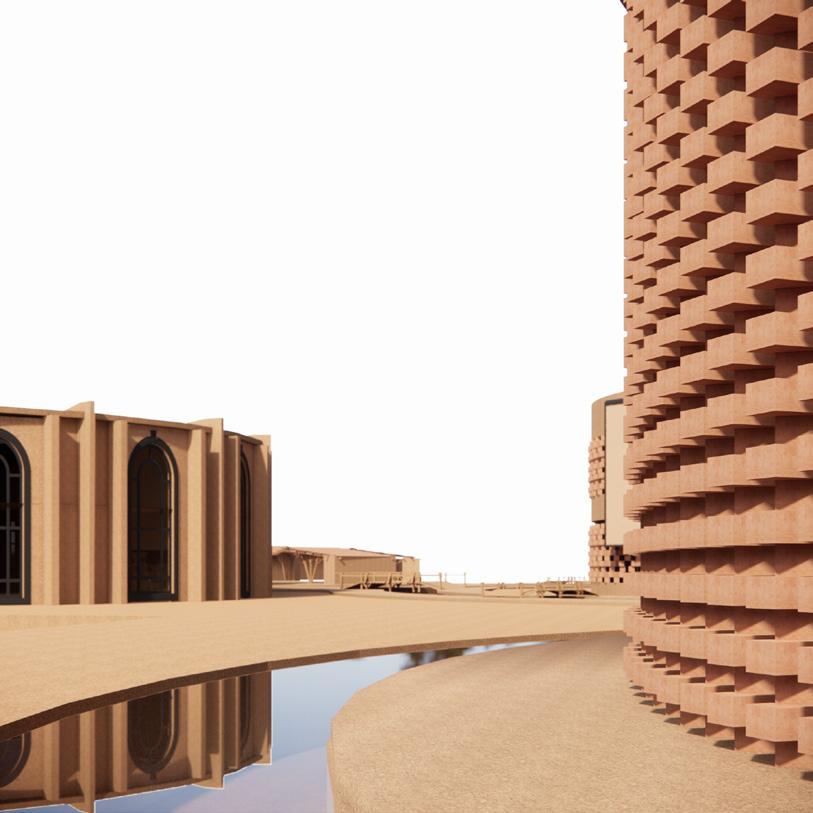



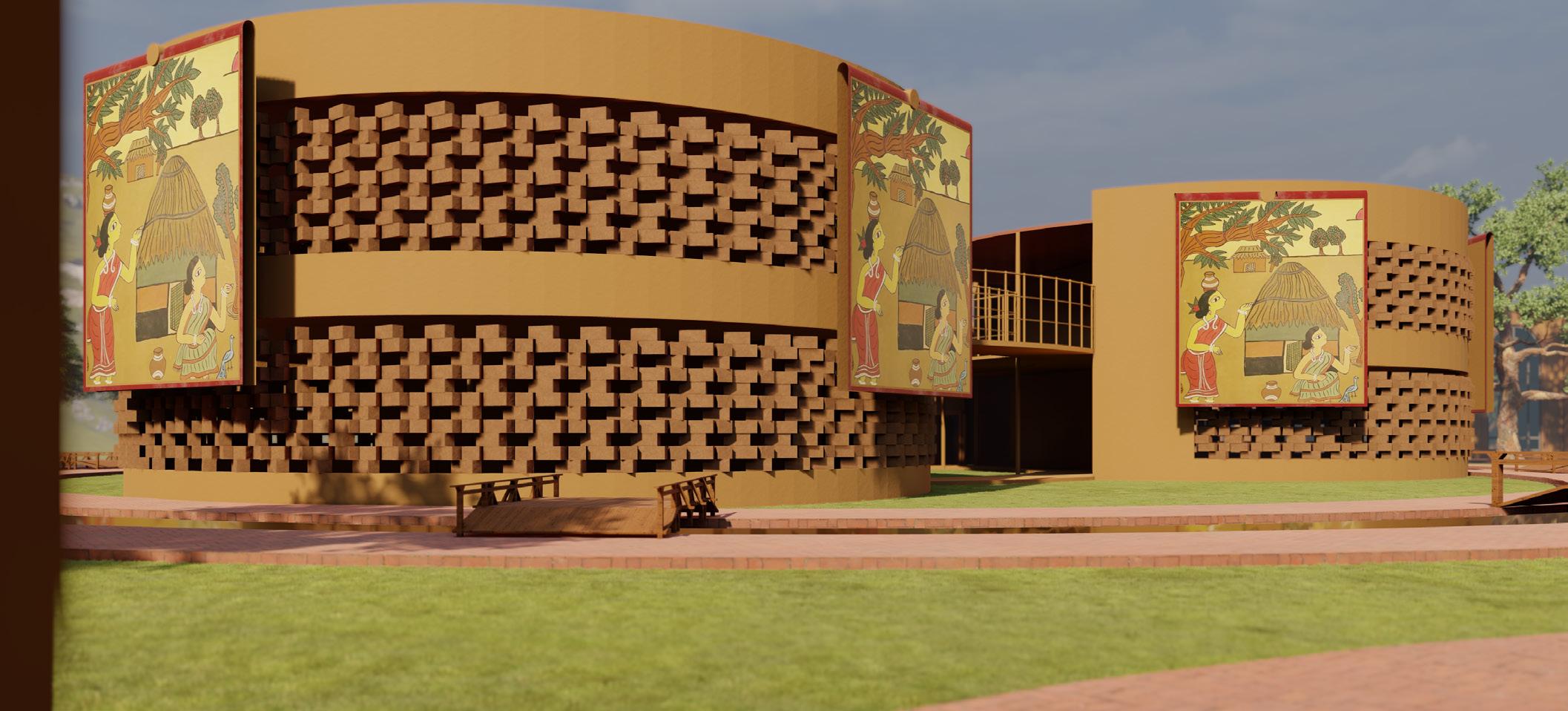




Project: Convention Centre Design Site: Ranchi, Jharkhand
Zephyr is a GRIHA 3- star rated convention centre that serves as a multifunctional meeting place. It includes an auditorium housing 500 people, two conference rooms housing 100 people each, three conference rooms housing 50 people and a food court with indoor and outdoor seating. The building has strong geometric features with a contrasting dynamic façade.
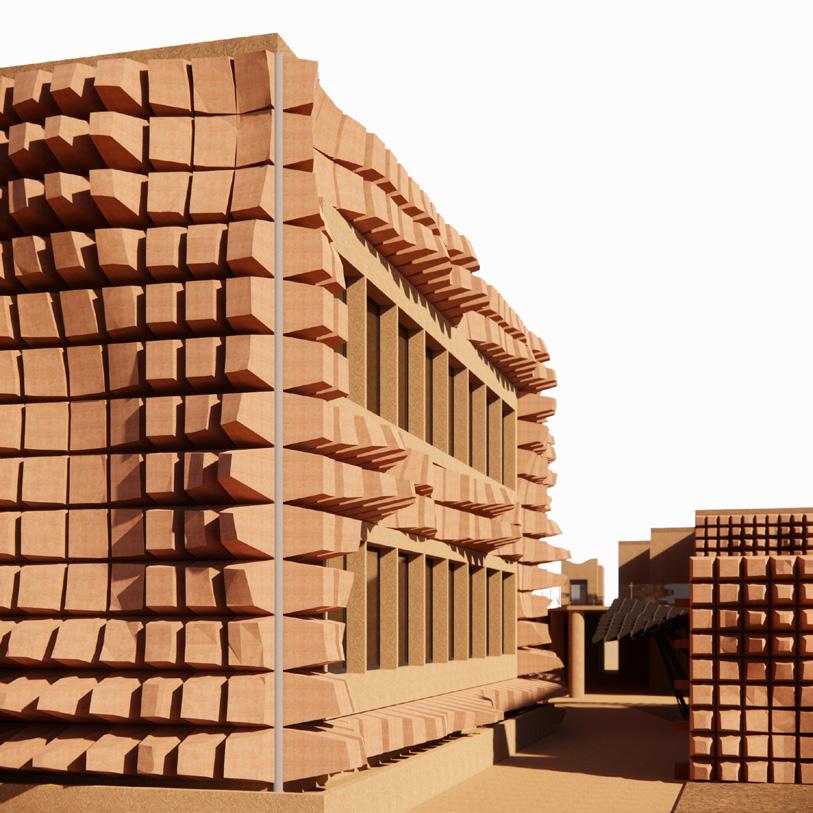



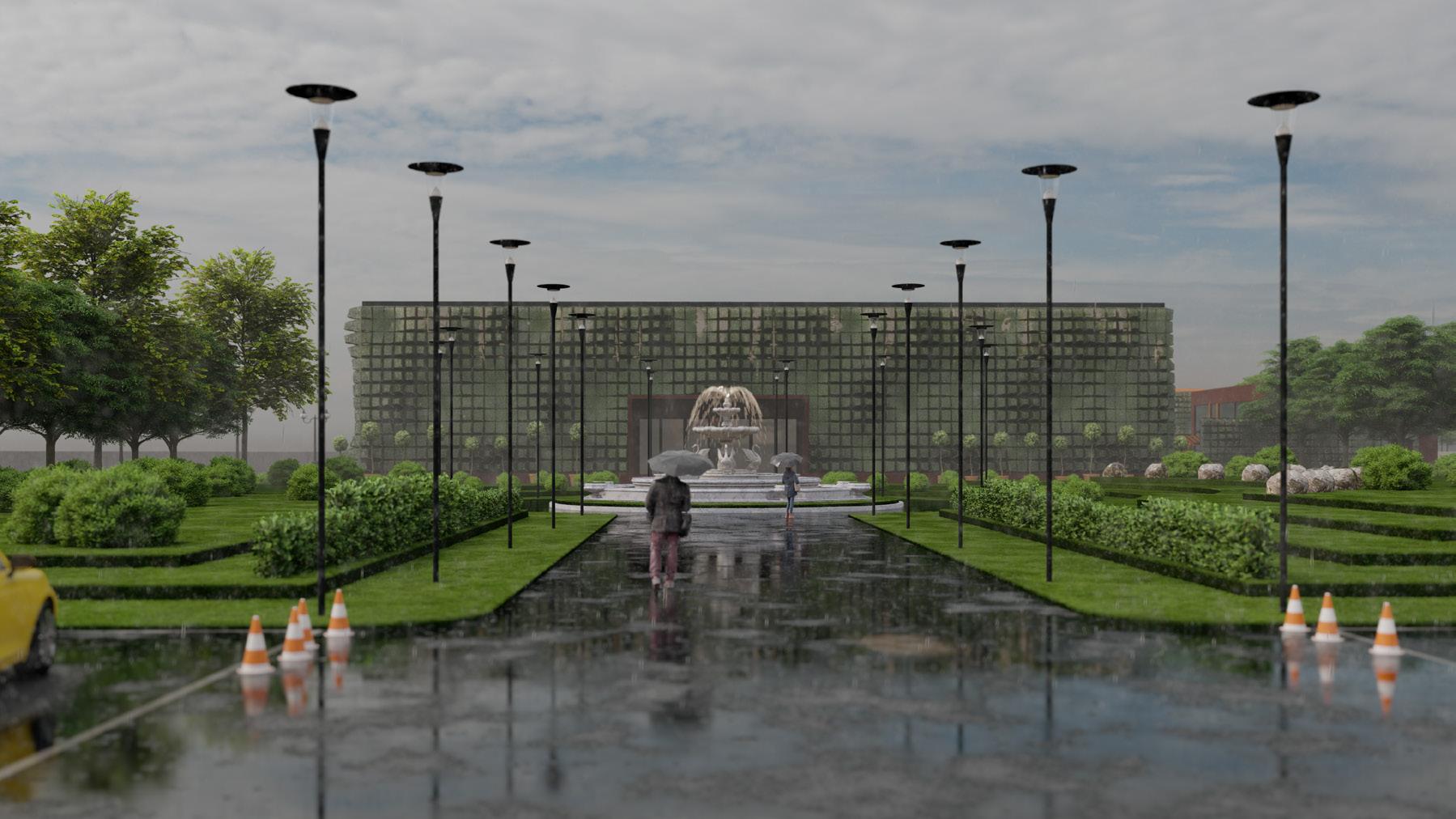



+6450
+5700 Perspective Section
+3600

2. Contractor must verity all dimensions of site before commencement of any work and report to the Architect any discrepancy prior to commencement of the project.
3 This drawing, as an instrument of service is the exclusive property of Department Of Architecture, BIT Mesra and may nol be reproduced and/or copied without prior permission The information shown on this drawing is for use on the specified project only, and shot of be Used otherwise.
4 All drawings and revisions to be read in conjunction with all the relevant drawings.
5 All mechanical and electrical drawings shall be read jointly with the architectural drawings in order to establish a complete list of works.
6 Refer to separate drawings for any structure cutouts.
7 All door window opening to be verified as per schedule.
8 Refer to General Notes in drawing No. _____ for all legends, abbreviations, labels.
SECOND FLOOR LEVEL +8100
CINDER FILLING
EXHAUST FAN LINTEL LEVEL +7150 SILL LEVEL +6145
VENTILATOR 10MM GLASS PARTITION 300MM X 300MM CERAMIC TILE
NOTE
1. Dimensions are to be read & not to be scaled.
2. Contractor must verity all dimensions of site before commencement of any work and report to the Architect any discrepancy prior to commencement of the project.
3 This drawing, as an instrument of service is the exclusive property of Department Of Architecture, BIT Mesra and may nol be reproduced and/or copied without prior permission The information shown on this drawing is for use on the specified project only, and shot of be Used otherwise.
4 All drawings and revisions to be read in conjunction with all the relevant drawings.
5 All mechanical and electrical drawings shall be read jointly with the architectural drawings in order to establish a complete list of works.
6 Refer to separate drawings for any structure cutouts.
7 All door window opening to be verified as per schedule.
8 Refer to General Notes in drawing No. _____ for all legends, abbreviations, labels.
CINDER FILLING
SECOND FLOOR LEVEL +8100
CINDER FILLING
SHOWER MIXER TAPS AT 900 MM 12mm FLOOR DROP FIRST FLOOR LEVEL +4850 C.L.
GEYSER AT 2300MM LINTEL LEVEL +7150
10MM GLASS PARTITION
MIRROR 10mm THICK SILL LEVEL +6145 300MM X 300MM CERAMIC TILE
FIRST FLOOR LEVEL + 4850
CINDER FILLING
1. Dimensions are to be read & not to be scaled.
2. Contractor must verity all dimensions of site before commencement of any work and report to the Architect any discrepancy prior to commencement of the project.
3 This drawing, as an instrument of service is the exclusive property of Department Of Architecture, BIT Mesra and may nol be reproduced and/or copied without prior permission The information shown on this drawing is for use on the specified project only, and shot of be Used otherwise.
4 All drawings and revisions to be read in conjunction with all the relevant drawings.
5 All mechanical and electrical drawings shall be read jointly with the architectural drawings in order to establish a complete list of works.

6 Refer to separate drawings for any structure cutouts.
7 All door window opening to be verified as per schedule.
8 Refer to General Notes in drawing No. _____ for all legends, abbreviations, labels.

EXTERNAL PLASTER 12MM THICK
INTERNAL PLASTER 15MM THICK
NOTE
1. Dimensions are to be read & not to be scaled.
2. Contractor must verity all dimensions of site before commencement of any work and report to the Architect any discrepancy prior to commencement of the project.
3 This drawing, as an instrument of service is the exclusive property of Department Of Architecture, BIT Mesra and may nol be reproduced and/or copied without prior permission The information shown on this drawing is for use on the specified project only, and shot of be Used otherwise.
4 All drawings and revisions to be read in conjunction with all the relevant drawings.
5 All mechanical and electrical drawings shall be read jointly with the architectural drawings in order to establish a complete list of works.
6 Refer to separate drawings for any structure cutouts.

7 All door window opening to be verified as per schedule.
8 Refer to General Notes in drawing No. _____ for all legends, abbreviations, labels.
1. Dimensions are to be read & not to be scaled.
2. Contractor must verity all dimensions of site before commencement of any work and report to the Architect any discrepancy prior to commencement of the project.
3 This drawing, as an instrument of service is the exclusive property of Department Of Architecture, BIT Mesra and may nol be reproduced and/or copied without prior permission The information shown on this drawing is for use on the specified project only, and shot of be Used otherwise.
4 All drawings and revisions to be read in conjunction with all the relevant drawings.
5 All mechanical and electrical drawings shall be read jointly with the architectural drawings in order to establish a complete list of works.
6 Refer to separate drawings for any structure cutouts.

7 All door window opening to be verified as per schedule.
8 Refer to General Notes in drawing No. _____ for all legends, abbreviations, labels.










