Page. 1.
portfolio. 2023.
bhaskar.akhil77@gmail.com ab246@hw.ac.uk
+971 50 4381427 +91 7994520626
ecstatic student of architecture, trying to recreate an aura to meet the demands of the end users simultanousely establishing an innovative passive design technique enthralling to probe more intensively with multifarious skillset.
Nationality | Indian
Languages: English | Hindi | Malayalam | Tamil | Kannada | French |

Page. 2. Selected Projects
HIGH SCHOOL : Indian School Muscat
grade 10 (9.6 cgpa)
grade 12 (87%)
UNDERGRAD : Heriot-Watt University Dubai Campus
B. Arch (Hons)
Currently doing 4th year: Thesis Project. Architecture from a verb, To Adapt. On-going.
1st year : Shortlisted in the top 10 entries amongst 2000 entries from various locations around the world with Post grad students as well.
2nd year : Students reinventing cities, Rebuilding an ecosystem situated in the aura of Karama.
3rd year : Sketching Competition for RIBA based on the theme, envisioning for the future city scapes post pandemic.
intern @ de-earth architects. calicut. Kerala. India
part-time architect worked with a private firm.
1 live project. Interior designing with fabrication of a 100sqm office space.
education. competitions. internships. | work-experience. softwares.
Page. 3.
• AutoCAD • rhinoceros | Sketchup | Revit • Grasshopper • Lumion | Twinmotion | Enscape | Vray • Photoshop | Illustrator | InDesign | Lightroom | Premiere • Word | Excel | Endnote | Powerpoint Drafting Modelling Computational Rendering Adobe Suite MS. Suite 20 19 20 23 20 23 20 17
Page. 4. Selected Projects
contents.
01. 02. 03. 04. 05. 06. 07. 08. 09. 10.
project. Vivacious. karama. Nexus. RIBA sketching Competition. project. Ensconce porous. Housing
porous. Housing de-earth. bus stop. AMA- villas and trails. AKG bhawan. EJT office.
Page. 5.
project VIVACIOUS.
National Kinectic Academy Museum of Art and Design. 3rd Year urban project for Design Studio
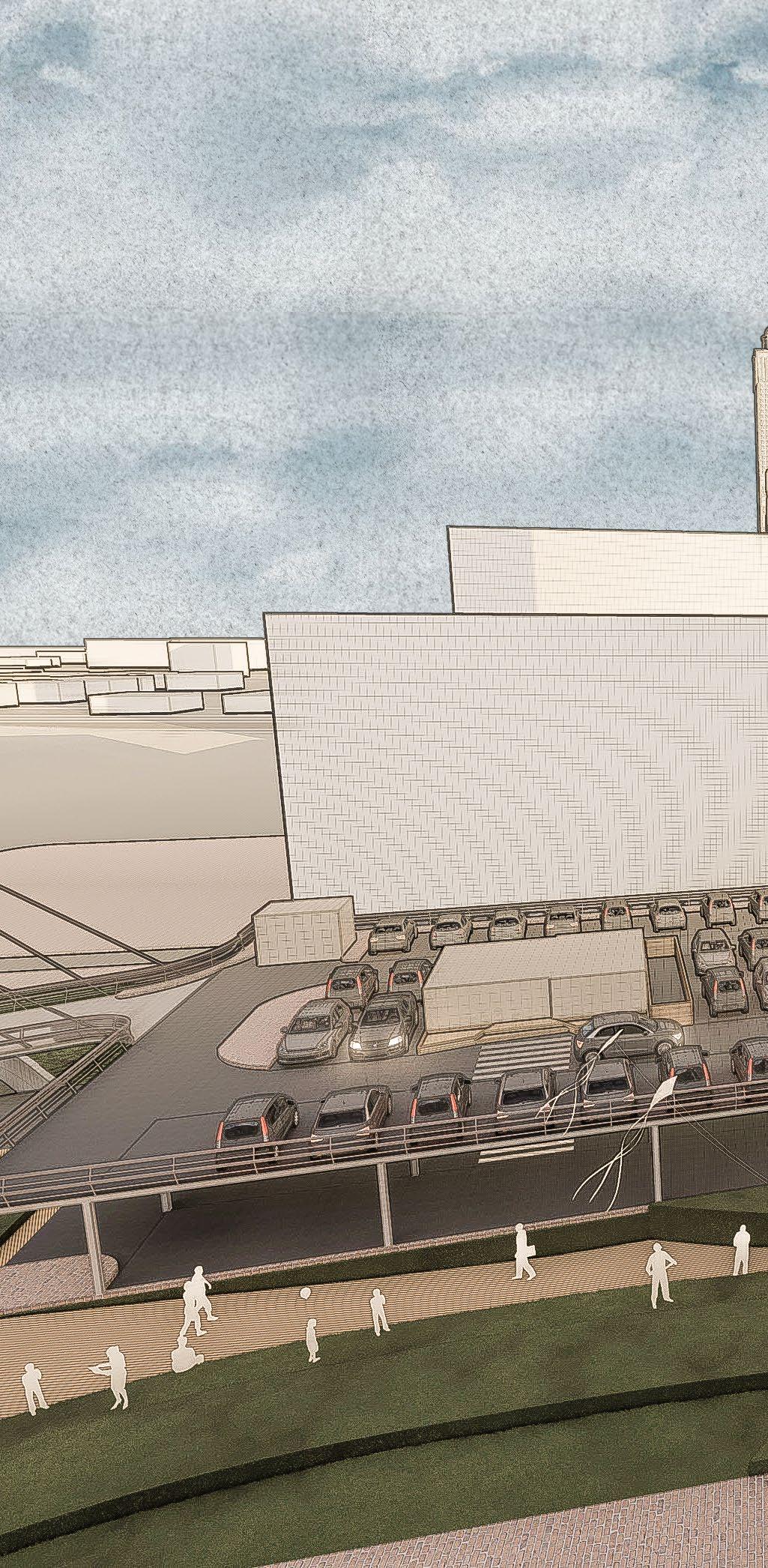
@ Near financial center metro station, sheikh zayed road, Dubai, United Arab Emirates.
The primary focus of this project revolves around the innovation strategy aims to position the UAE among the world’s top leaders of innovation and to develop a type of thinking that encourages exper mentation and taking well-thought out risks to achieve the goals of UAE Centennial 2071.
The growing demographic of dubai shapes towards young minds tributing towards a lot of science backgroundwas the primary focus. These young minds revolving around a moving world has incredible mindsets and ideas.
Focusing on niche of the demographic belonging to the physics background has a lot of potential on kinetics and in correlations to art from physics.
Moving sculptural pieces will not only cause excitement within the population spread around dubai but will also spark an inter disciplinary reaction on how to translate art and design from physics and motion, uniting two different worlds from science and art backgrounds
Page. 6. Selected Projects
01.
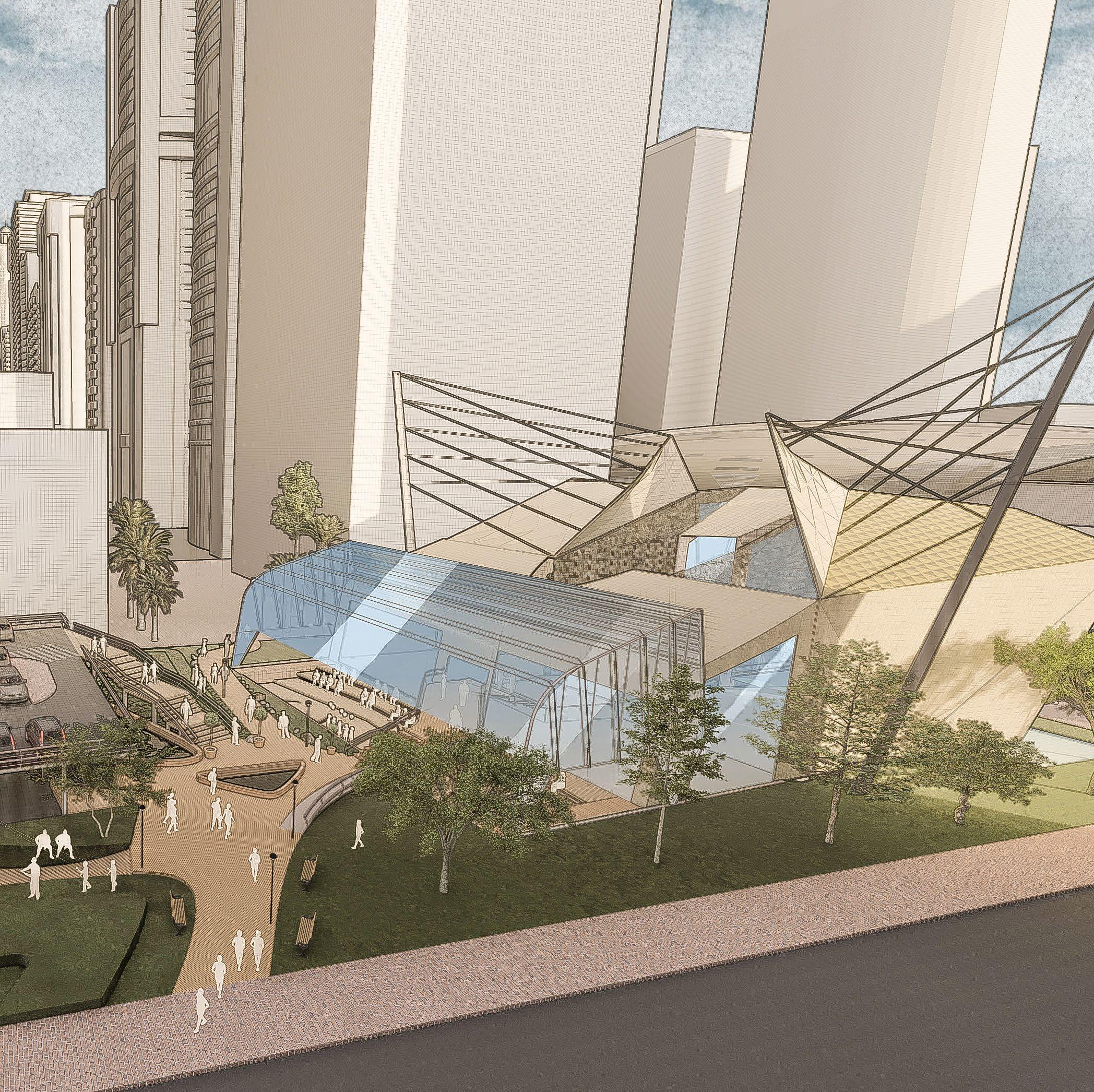
The frontage of the site plays a major role as it is directly facing the SZR. Another key inference was that the SZR was actually acting as a barrier rather than oppurtunity frontage.


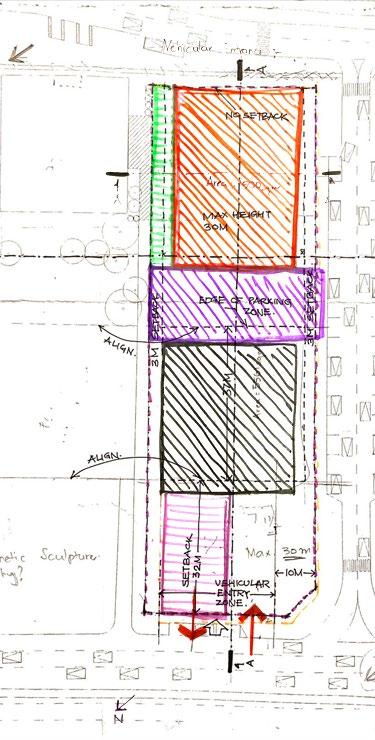
This is a performative model which sort illustrates a stillness when in motion.
The swindle mechanism at the bottom helps to create a radial motion solely powered by mechanical motion.



Page. 8. Selected Projects
01 02 03
SITE CONDITIONS
FUNCTIONAL ALLOCATION
FRONTAGE OF THE SITE
DYNAMIC ROOF FOLDING




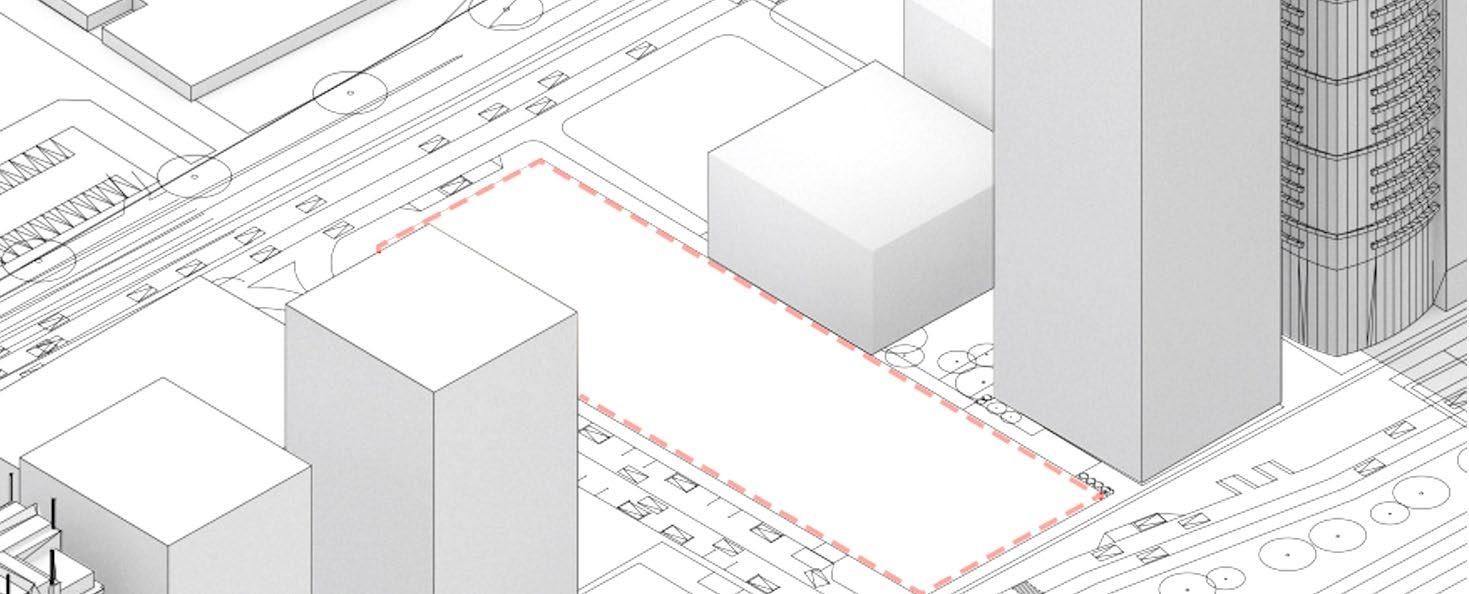
axis has been tilted slightly to get the maximum angle for sun light access inside the exhibitonal areas. since sunlight plays a vital role in the understanding of the kinetic art with references to its shade and shadows generated, the dynamic building integrated technolgy would help channel this characterstic.


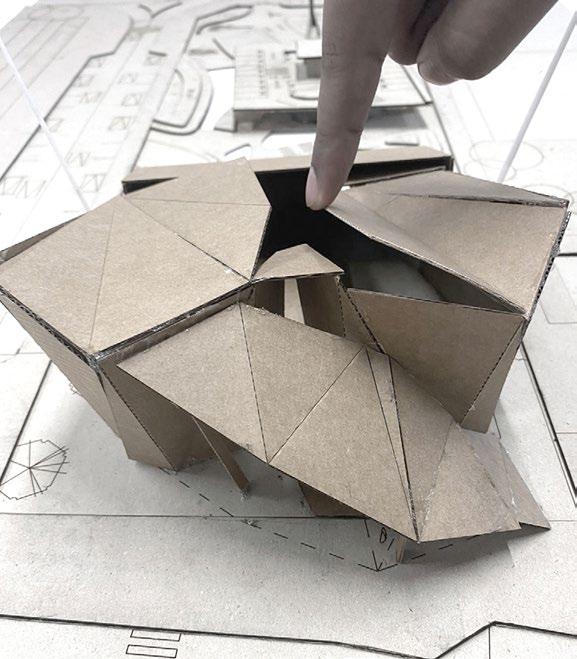

Page. 10. Selected Projects
01 02 03
with the help of mulifunctional spaces, the theatre can become into an aphitheatre and a open space for a weeks event using hydraulic technology which helps the project with econmical sustainability.
the Performative models, helps to achieve a greater understanding on the working of the dynamic roof that would open and close as per the sun movement. v

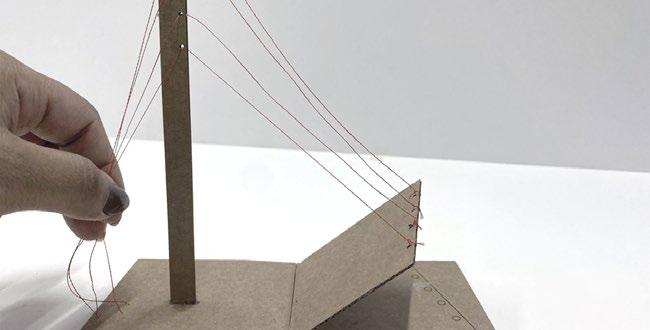

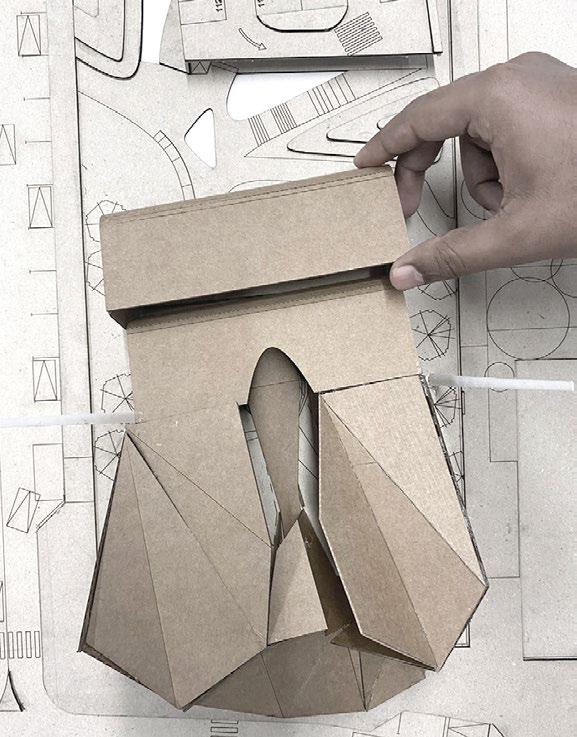

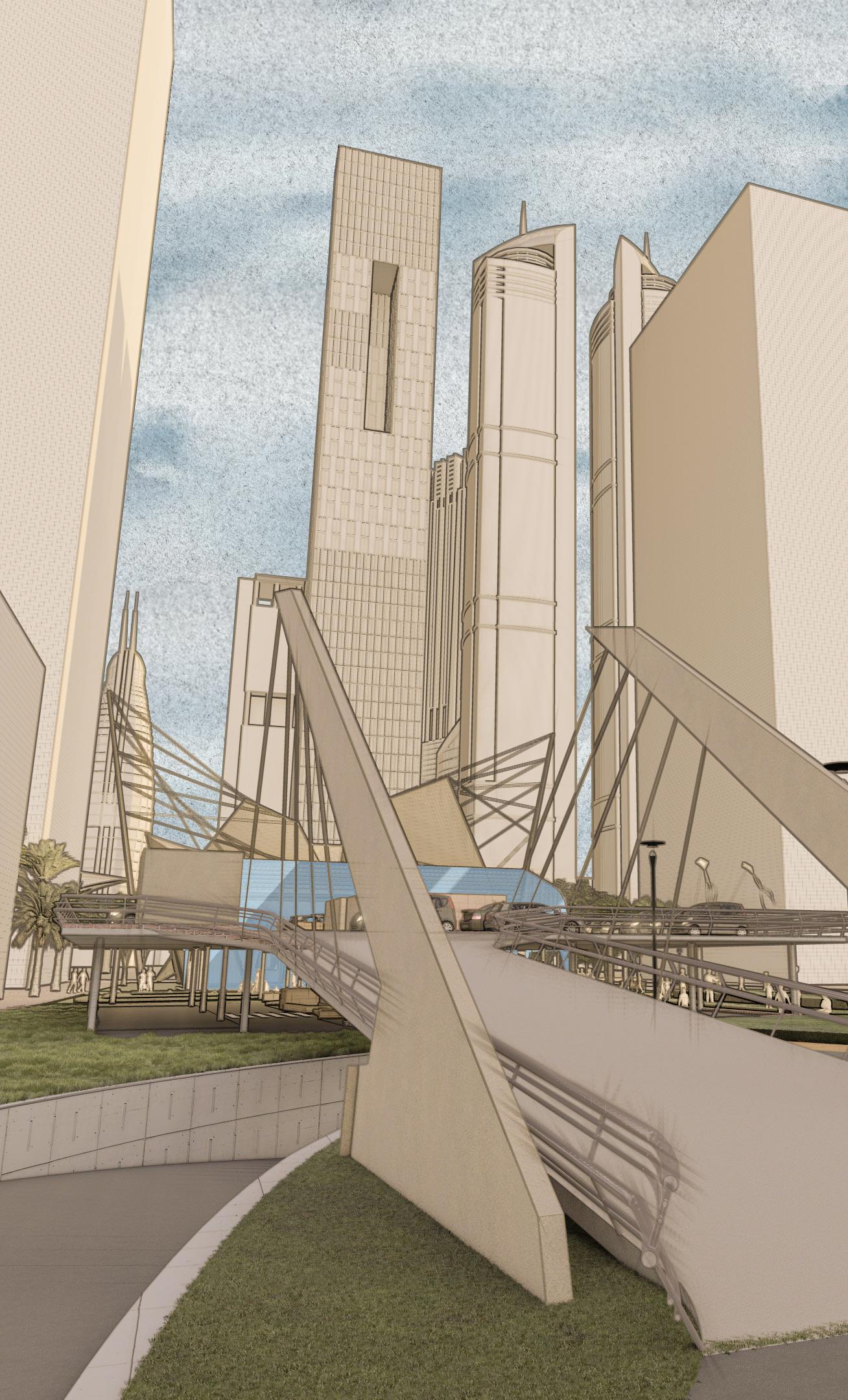

01 02 03
karama NEXUS.
Architectural Competition: Students Re-inventing cities SRC-40 2nd year. International Competition
@ Karama, Dubai, United Arab Emirates. The project aims to achieve the agenda of waste management, Carbon sink, and circular conservation through a very cyclic idealogy of linking the 4 given plots to create an ecosystem.
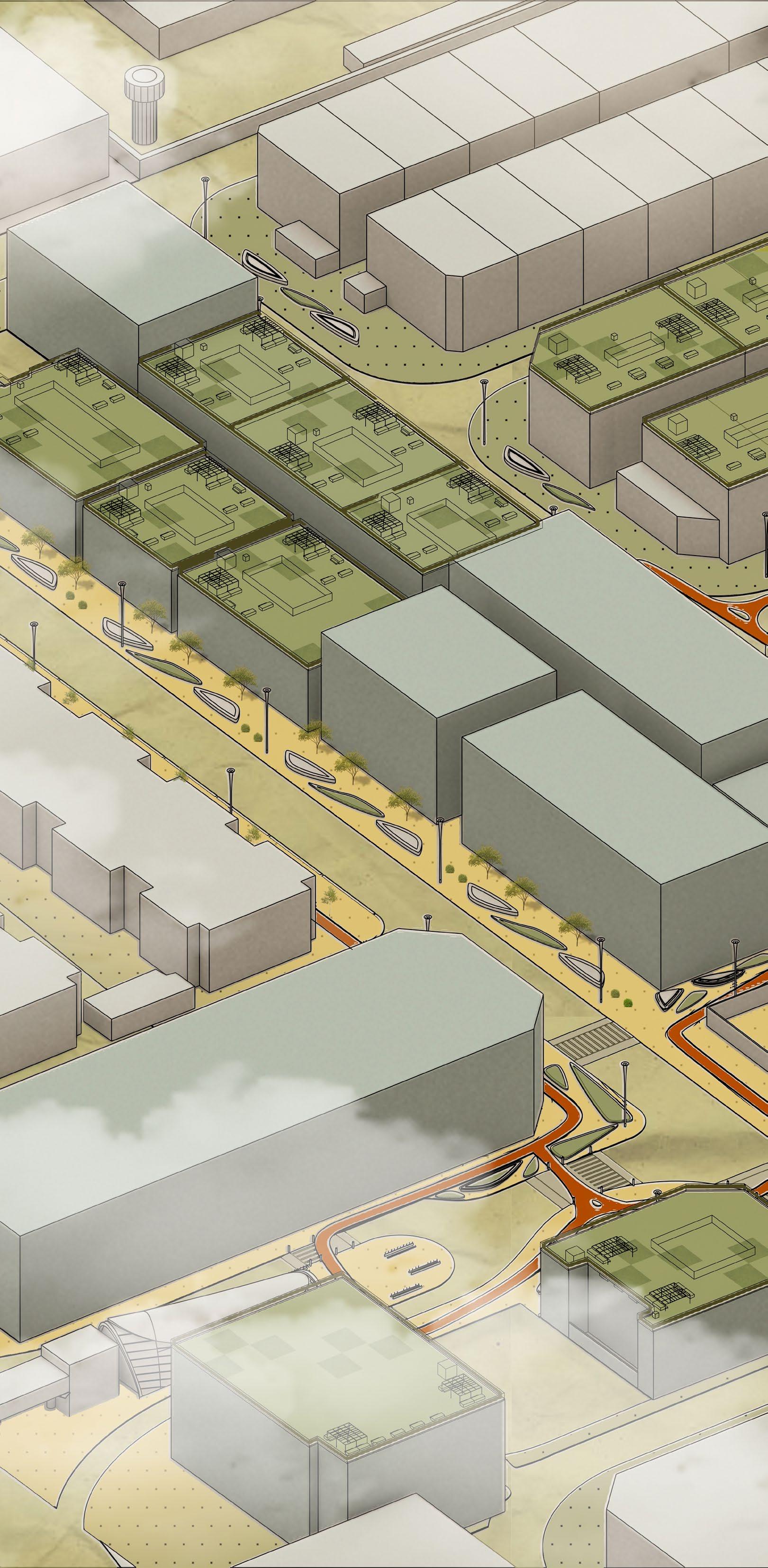
Page. 12. Selected Projects
02.

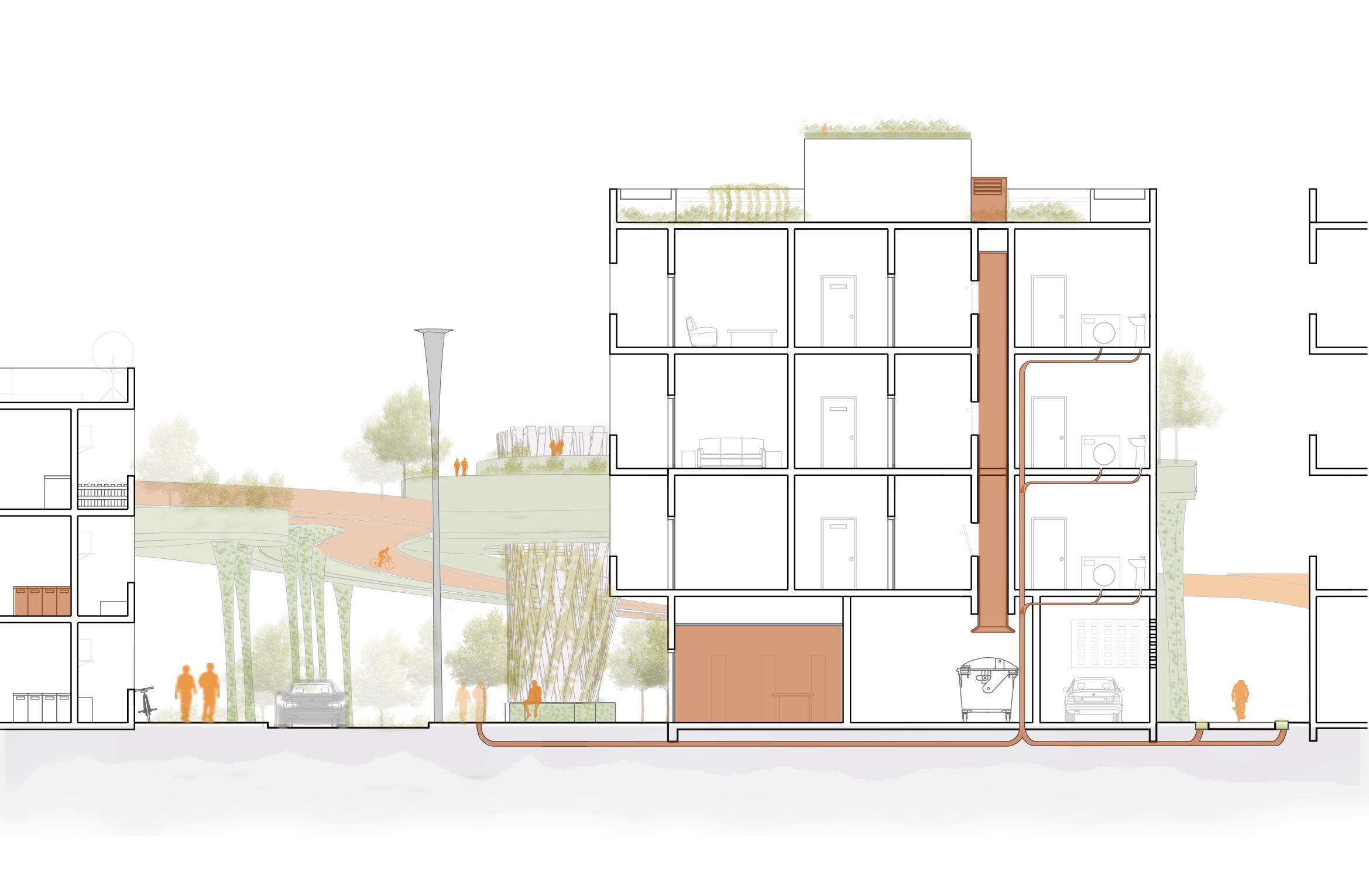

Page. 14. Selected Projects
elevated park.
green algae.
grey water recycling.
dehumidifier. waste management.
EDIBLE ROOFTOP GARDENS

- helps reduce overall building temperature
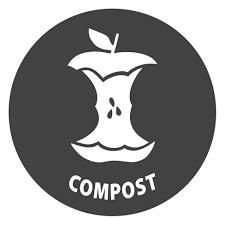
- increasing green cover to reduce carbon levels

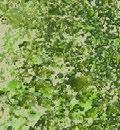


ALGAE
Being photosynthetic, algae intakes atmospheric carbon thereby improving air quality index Its bioluminescence causes it to glow in the night and has hence been used to define the cycle tracks. It is also capable of generating energy which could later be used to power street lights.


Page. 15.
elevated park. rooftop gardening. bicycle track. recycle center. green algae - material
Adjourn to Alteration.
RIBA Sketching competition. Dubai Design Week. 3rd year International RIBA sketching Competition. Reimagining Cityscape post-pandemic.
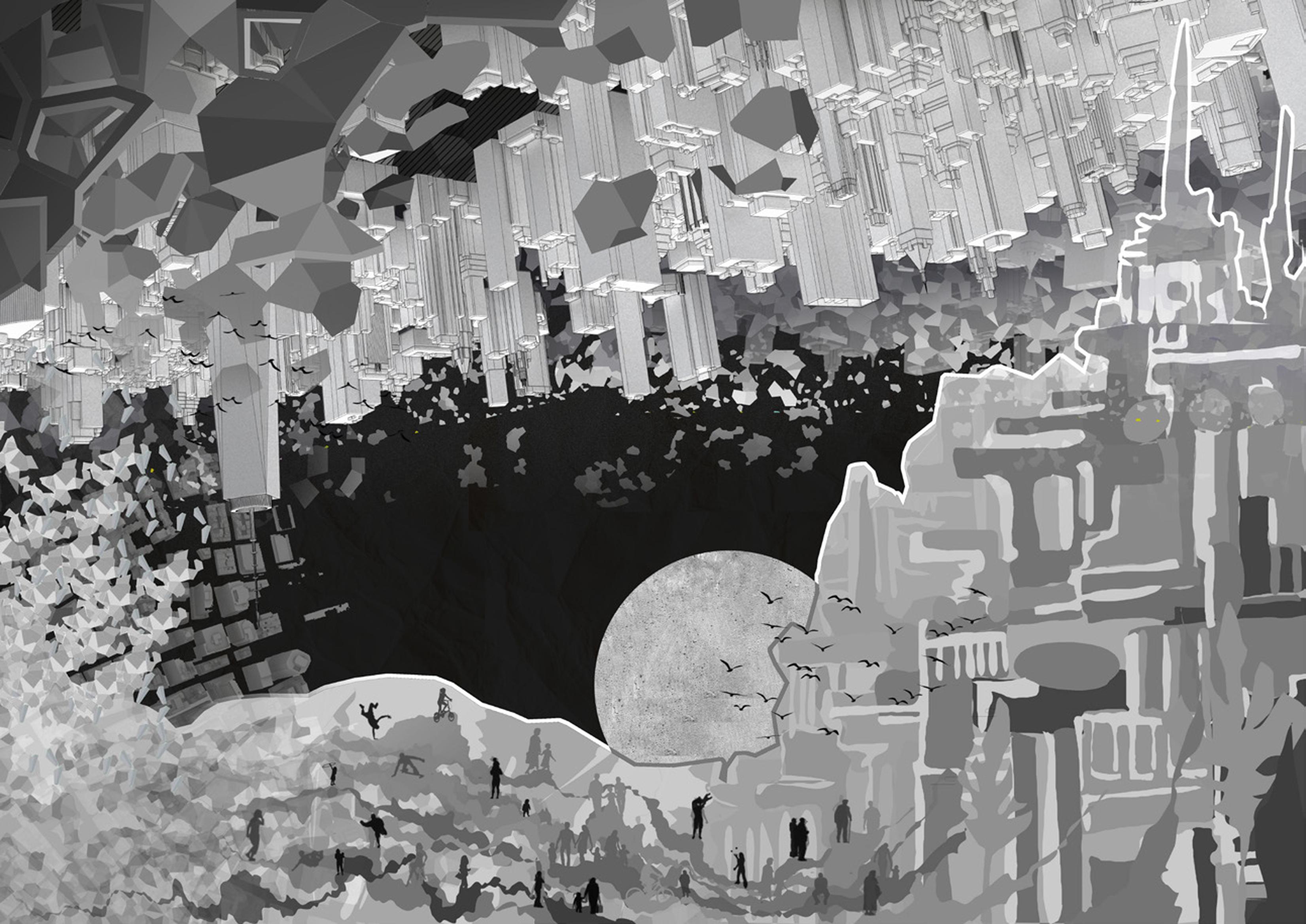
The surroundings that you situate yourself is constantly instigating us to do different things when the space around us is not a suitable place for fulfilling our needs. The intention of pause in our understanding is to change or to alternate ourselves in a different path where our needs are met. When we commit to an activity of the same monotony, our lifestyle intends to be more monotonous which can be quite challenging and restricting.
Cities today have become the very existing example of what limitations can lead to. This is the sole reason why when we get a vacation to truly pause ourselves, we try and leave the city for vacations, for say why can’t our city be our vacations spot. When we design cities, we should rather build upon on the nature rather than shaping it as we are part of nature ourselves. Today nature is disconnected from most cites thus its like spaces to resuscitate rather than creating an ecosystem where our diverse needs and choices are met in accordance with our mother nature. Ergo, the illustration depicts eventually over time we humans would adjourn to create an alternation in our lifestyles where we get tired of the rigidity where our lifestyles and diverse requirements are met in accordance with nature.
Page. 16. Selected Projects
03.

project ENSCONCE.
Community Narratives. 2nd year. Studio Project. @ Karama, Dubai, United Arab Emirates

Designing an aura for the diverse abode of karama, where the residents have an oppertunity to soak up with tranquillity and harmony within the natural habitat of Karama park.
Since Karama park acts as a safe haven from the busy atmosphere of karama, the sentiment of the end users of the park clearly mentioned they do not want a building which would repress their functionalities of the land parcels. So the two consequential challenges of the brief would be to intervene with a land parcel where the purporse of the parcels is retained and to blend to create an element of softscapes while working with constricted land parcels.
Page. 18. Selected Projects
04.










Page. 20. Selected Projects PARCEL
ENTERANCE: INSTALLATION OF BANKING.
PARCEL AWAY
OF RESTAURANTS: SOUTHERN VIEW: FOLIAGE COVER : SOUTH WESTERN PARCEL : site selection process. design development. 01 01 02 02 03 03 04 04 05
AWAY FROM THE MAIN
LANDSCAPING THE BANKING. ELEVATING THE ROOFS. ADDITION OF
FROM THE CHAIN
ELEVATING THE ROOFS TO GET THE SOUTH-EASTERN SUN.



ELEVATING THE ROOFS TO GET THE NORTH-WESTERN SUN.

ADDITION OF SOLAR CHIMNEY.

Page. 21.
CLERESTORY.
05 06 07
Spaces within the underground are linked together with the atrium to have maximum natural daylighting within the underground systems. All the spaces that require sound supression with a lot of activity are structured within the basment


Page. 22. Selected Projects
Main resources such library, social hub, av room, coworking spaces and the kitchen spreads are kept within the ground floor itself to promote easy access to the space. The plan was kept open for easy circulation with three vertical circulation points including an exclusive seating placed within the library around the light wells.


Page. 23.
porous HOUSING.
Co-housing project
3rd year. Urban Housing project.
@ Al Ras, Deira, Dubai, United Arab Emirates
The population demographic is mainly focused on low income middle class society hence the concept of co-housing is implied.
This would mean that there would be increased shared spaces. Porous housing takes form by giving life to a live market space, that would be self-sustained by the tenants of the project. This would also increase the economic sustainability of the project by assuring jobs to the low-income groups of Al Ras.

Page. 24. Selected Projects
05.

The Idealogy of urban Pores were through the inbetween spaces presented by the sikhas. Primarily Pore spaces are something which donot connect two intangible masses. However, within the aura of Al Ras, alot of people make use of these sikhas.


Page. 26. Selected Projects Mass
Mass
Void Souq Heritage House Site Parking
and Void Fig-Ground with respect to density
and
RAISED DECK: Platform was raised to extend the souq to facilitate parking:
COMMUNITY DINING WITH A VISUAL CORRIDOR: The community dinning was raised up a level to respect the creek view.
RAMP TO THE CREEK: Ramp runs along the food spine to move the people towards the raised community dining.
5M COURTYARD: A 5x5 m Grid was then placed across to subtract the courtyard spaces along the south western winds.



SKEWED MASSING : The masses was then skewed towards the North eastern direction to enhance the creek view.
POROUS BALCONY : The transitional space between the 3 masses tunrs into an outdoor space relating to the urban porous.
COURTYARD SKEWED: The courtyards were then skewd around to channel the south western winds into the project.
VERTICAL CIRCULATION: The middle block was fixed to be the vertical circulation.
CONNECTING THE BALCONIES : The pods facing across each other would share a common balcony where its a multifunctional terrace space such laundromat drying spaces, shared public areas. etc.
Page. 27.
model development.

The Nodal points extends to three main regions within the site. Another key inference taken during the site survey when conducted was the constant urge for parking.
This was a important factor to be considered as many of the existing residents had constant complains about the inavailability to get a parking space within the hub of Al Ras
Page. 28. Selected Projects
model development.
The Project is embedded with an open display shop following the same mixed-use typology of the building blocks of Al Ras. ‘
The elevated street market is also facilitated by a large storage, green house space where it creates an opportunity to the residents to sell various groceries ranging from vegetables, fruits, dairy products. This creates an additional ideology of pluralism where two different demographics comes together in a co-housing project using the power of economics or business.

de earth. BUS STOP.
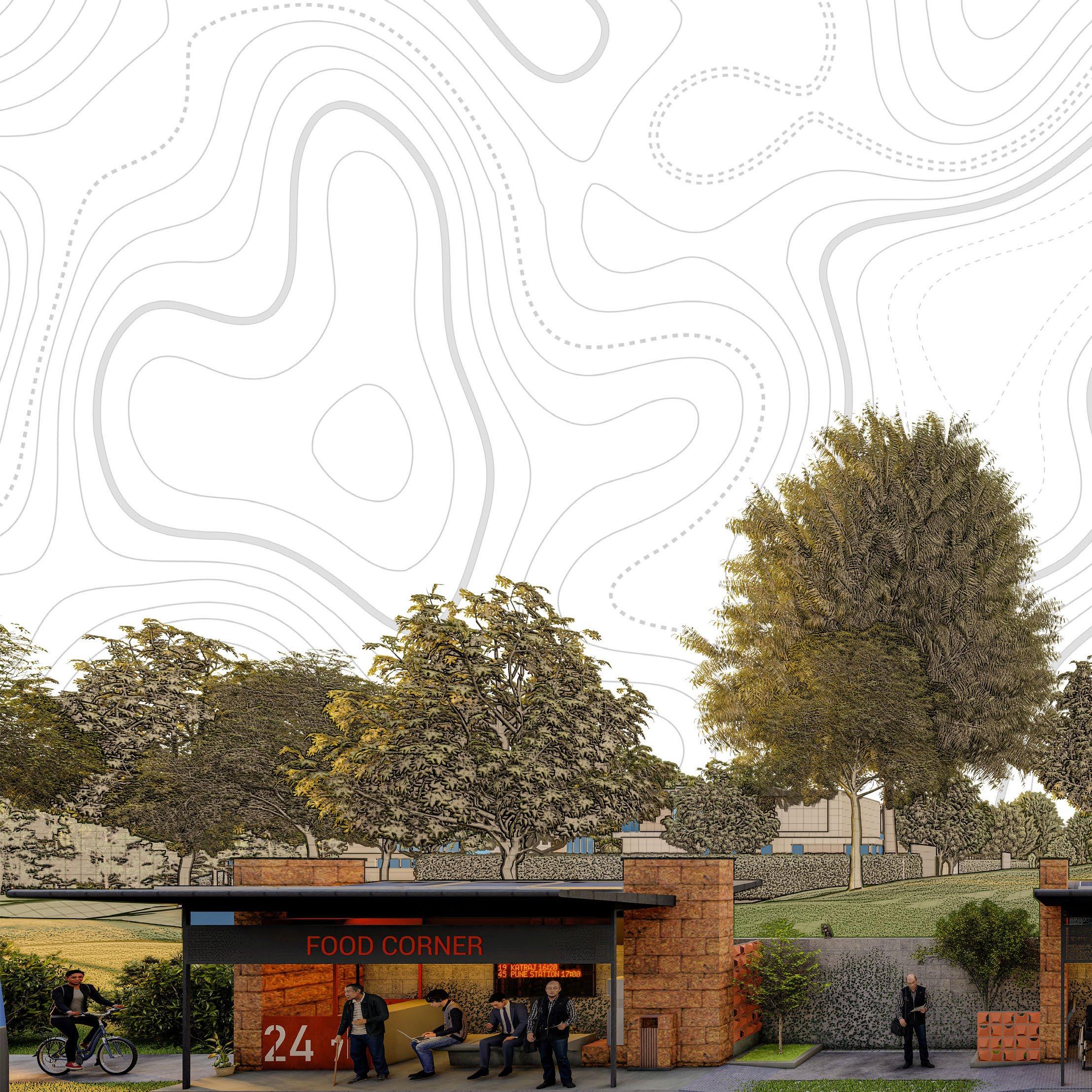
Standardization of Bus stop in NH. INDIA 2023. Internship
The mere need of a bus shelter is to provide ample shelter to passengers in order to commute around places from the harmful weather conditions but on the other hand provide tranquility and comfort. The bus shelter offers the commuter not just comfort and hope, but also an outlook to learn more about the various other sights and locations that the bus visits. Hence, a bus stop can mean much more than just provide shelter and comfort towards the commuting demographic.
Competition by IIA Entry by a junior Architect and Intern.
06.

MODULAR BUS SHELTER




The mere need of a bus shelter is to provide ample shelter to passengers in order to commute around places from the harmful weather conditions but on the other hand provide tranquility and comfort. The bus shelter offers the commuter not just comfort and hope, but also an outlook to learn more about the various other sights and locations that the bus visits. Hence, a bus stop can mean much more than just provide shelter and comfort towards the commuting demographic.
Busshelter
-Ahaus arquitectos







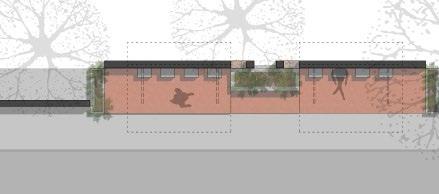
Subsequent studies by Ahaus Arquitectos involves a very modular study in finding solutions against heat. Current shelter designs adopted by the local transportation authority are designed about economy or vanity and universally fail to consider the comfort of the occupants in these unique environmental conditions.
The final prototypical system design was derived from fifteen initial schematic designs and refined to ensure its ability to effectively adapt to the four cardinal orientations. The adopted system prototypes are comprised of three planes calibrated to maximize morning and afternoon shade, for four seated occupants, between the vernal and autumnal equinoxes.




One plane is parametrically designed as a structural louver that enables visual contact between the occupants and the bus driver while maximizing shade.




Medical Collage Bus Bay
- De Earth Architects
We hardly had a 8 meter long 1.2 m wide strip. Our first decision was to request the medical college to devote a little more space behind the bus stop, which as a rear waste dumping yard of a building. we finally attained a 2.4 m depth. Our decision to make two sets of stops, with a small intermediate garden passage was deliberate to create positive responses all around, even to the rear yard.
Exisitng Bus Shelters

The existing conditions of the bus stops within our country has posed questions to reaccess the design of the bus stops due to a variety of reasons such as broken roofs, inadequate seating, unergonomic design conditions, inadequate lighting and furthermore which further disrupt harmony and tranquility amongst voyagers.
Primarily most of the bus stops around us no longer aid the disabled demographic
Modular
Demographic Usage:
The demographic usage for this iteration of the standardization of the bus stop was primarily involving major adult and student category. The usage also involves the community of the disabled which is often neglected, and the transportation is usually made hard for them.


The age category mainly involves students from 10- 16 adults from 20 to 35 and the elderly from 60 and above all inclusive of the disabled.
Climatic Analysis


The spectrum of other bus stops globally has also been investigated for the creating benchmark studies in order to understand the mere standardization of what a bus stop can offer.



In order to maximize the best sunlight into the best stop also with a sustain-ability approach, the Roof was slightly tilted with added solar panels. The drainage slope was also redesigned and flushed into the exposed laterite wall which is then supplied to the integrated plantation system.
Standard Area Requirements
Opportunities
Page. 32. Selected Projects
01 02
1: Entrance only on one side. An innovative which conditions
2: A transit hub where the bus stop is placed in the middle. The modular an additional according Local Art Solar Pannel
TYPE
TYPE
tect from
Integrated waste bin Water Dispenser 01
Glazing to pro-
rain
Technical specification




BUILDING BLOCK COST ESTIMATE




layersnotexceeding150mmthick,includingbreakingofclods,watering, compactingeachlayerwithvibratorycompactorandinaccessibleplaceswithwooden/ steelrammerstoachieve95%maximumdrydensityatoptimummoisturecontent,all leadsandlifts,bailing/pumpingoutofwatertokeepsitedrywhilebackfilling.The quotedrateshallincludeforconveyanceofallmaterials,labours,machinery,with allleadandliftatalllevelsetc.,completeandasdirectedbytheEngineer-incharge. The mode of measurement will be made on the consolidated volume.
30.35₹ 450.00₹ 13,656.60 3 Providingandlayingin position cement concrete ofspecifiedgradeexcludingthecost ofcenteringandshuttering-Allworkuptoplinthlevel1:4:8(1cement:4coarsesand:
Pedestal using20mm brokenstonewithnecessaryreinforcementsteelinpositionincludingleadsandlift of concretetositeforlaying.Alsoincludingthecostofvibrating,scaffolding,necessary curingasdirected,includingcostofshuttering,centeringandstaging,cubetestingat site.Therateshouldbeinclusiveofcostofcoverblocks,bindingwire,lifting& handlingofconcreteandallleadandliftchargesetc.completeandincludingthecost

ProvidingandlayingM25concreteinpositionfor Plinth Beam using20mm brokenstonewithnecessaryreinforcementsteelinpositionincludingleadsandlift of concretetositeforlaying.Alsoincludingthecostofvibrating,scaffolding,necessary curingasdirected,includingcostofshuttering,centeringandstaging,cubetestingat site.Therateshouldbeinclusiveofcostofcoverblocks,bindingwire,lifting& handlingofconcreteandallleadandliftchargesetc.completeandincludingthecost




41,025.60 8 Providingandconstructing45cmMasonrywallinSuperstructureusing EXPOSED LATERITE MASONRY (1cement:6coarsesand)necessaryscaffolding,staging, strikingandrakingoutjointsatleast10mmdepth,atallleadandliftatalllevels, curing,costoflabour,materials,loadingandunloading,transportationandallother






1,79,190.00 9 ProvidingandlayingM25concreteinpositionfor RCC Slab using20mmbroken stonewithnecessaryreinforcementsteelinpositionincludingleadsandliftofconcrete tositeforlaying.Alsoincludingthecostofvibrating,scaffolding,necessarycuringas directed,includingcostofshuttering,centeringandstaging,cubetestingatsite.Therate shouldbeinclusiveofcostofcoverblocks,bindingwire,lifting&handlingofconcrete and all lead and lift charges etc. complete and excluding the cost of reinforcement m3 1.95 18000 35100 10 ProvidingandlayingM25concreteinpositionfor Slab using20mmbrokenstone withnecessaryreinforcementsteelinpositionincludingleadsandliftofconcretetosite forlaying.Alsoincludingthecostofvibrating,scaffolding,necessarycuringas directed,includingcostofshuttering,centeringandstaging,cubetestingatsite.Therate shouldbeinclusiveofcostofcoverblocks,bindingwire,lifting&handlingofconcrete and all lead and lift charges



in Superstructure using burntclaymachinemouldedperforatedbricksofclassdesignation12.5conformingto IS:2222inCM1:6(1cement:6coarsesand)necessaryscaffolding,staging,striking andrakingoutjointsatleast10mmdepth,atallleadandliftatalllevels,curing,cost oflabour,materials,loadingandunloading,transportationandallotherincidental


Page. 33. Modular Design innovative modular design, is alot more flexible with site conditions An additional kiosk design which adds interaction and comfort. modular design allows to add additional toilet block cording to site conditions. The design is also proceeded with a vernacular design with locally available materials added to promote experience and culture Alternate locally available materials adds flexiblity and experience to the specific region. Terracotta Jali Design Electronic Display board 02 Modular Bus Stop Toilet Block
1. Column Footing Material- Cement, Fine aggregate (M sand), Coarse aggregate(20 mm metal), steel( FE 500 D) Brand - cement- Ultra tech Reinforcement - TATA Grade – M25 Design – As per structural drawing 2. PCC Material- Cement, Fine aggregate ( M sand), Coarse aggregate( 40 mm metal), Brand - cement- Ultra tech Grade – M10 Design – As per structural drawing 4. Story Telling Boards Item- SS 306 plate Finish- Brush finish Size- as per design 5. Modular Kiosk Item- Mild Steel Frame, Panel - Steel, PVC, Aluminium & ACP Colour- As per design Size- As per design 3. Plinth beam Material- Cement, Fine aggregate ( M sand), Coarse aggregate( 20 mm metal), steel( FE 500 D) Brand - cement- Ultra tech Reinforcement - TATA Grade – M20 Design – As per structural drawing Protection – two matte clear coat Endura /Fila
Module 3 Bus waiting shelter with Toilet block AbstractEstimate SLNO. ItemDescription UnitQuantityRate Amount 1 Earth work excavation bymechanicalmeans(Hydraulicexcavator)/manual meansinfoundationtrenchesordrains,includingremovalofrootsoftrees, shrubsetc,dressingofsidesandrammingofbottoms,includinggettingoutthe excavatedsoilanddisposalofsurplusexcavatedsoiltoadistanceupto100m,withall leads and lifts. All kinds of soil. m3 30.35₹ 450.00₹ 13,656.60 2 Filling with available earth (excludingrock)inplinths,sidesofthefootings,lowlying areas,undertanks,trenches,belowfloor,gradeslabetc.,whereverspecifiedin
m3
8gradedstoneaggregate40mmnominalsizewithallcostandconveyanceofmaterials and labour charges. m3 3.17₹ 6,500.00₹ 20,594.60 4 ProvidingandlayingM25concreteinpositionfor Footing using 20mm broken stonewithnecessaryreinforcementsteelinpositionincludingleadsandliftofconcrete tositeforlaying.Alsoincludingthecostofvibrating,scaffolding,necessarycuringas directed,includingcostofshuttering,centeringandstaging,cubetestingatsite.Therate shouldbeinclusiveofcostofcoverblocks,bindingwire,lifting&handlingofconcrete and all lead and lift charges etc. complete and including the cost of reinforcement m3 2.88₹ 19,000.00₹ 54,720.00 5 Solid block masonry foratallleadandliftatalllevels,curing,costoflabour, materials, loading and unloading, transportation and all other incidental charges etc. m3 3.13 7500.00 23490.00 ProvidingandlayingM25concreteinpositionfor
of
m3 0.30₹ 18,500.00₹ 5,550.00 7
of
2.22₹
m3 8.15₹ 22,000.00₹
etc. complete and including the cost of reinforcement m3 1.1118000 20030.4
and
wall
charges etc. m3 3.58 7500 26820 Internal & External Wall Plastering with cement mortar 1:4 12mmthick,usingM sand/riversandonecoat,floatedhardandtrowelledsmoothwithallcostand conveyance of materials and labour charges etc complete.(cement 54kg per 10 m2) m2 69.36 350 24276 13 TRUSS .Steel work in built up G tubular and Onduline sheets (round,squareor rectangularhollowtubesetc.)fortrussroofwork,includingcutting,hoisting,fixingin positionandapplyingaprimingcoatofapprovedsteelprimer,includingweldingand boltedwithspecialshapedwashersetc.complete.Alltheweldedjointsshouldbe grindedneatlyandmakethesurfacecleanandlevel.Therateshouldbeinclusive of cost of materials, labours and all lead and lift charges etc. complete sqft 753.20 550 414260 14 Providingandfixing Terracotta Jali incementmortar/adhesiveofapproveddesignin positionasperArchitecturaldetails.Rateshouldbeinclusiveofallmaterials,labours and all leads and lift charges etc. complete. Sqft 10.06₹ 250.00₹ 2,515.15 15 Providingandfixing Seaters Exposed Concrete finish ofapproveddesigninposition asperArchitecturaldetails.Rateshouldbeinclusiveofallmaterials,laboursandall leads and lift charges etc. complete. 1₹ 60,000.00₹ 60,000.00 16 Providingsupplyingandfixing Plumbing lines and Sanitary,waresinpositionasper specicationsinArchitecturaldrawings.Rateshouldbeinclusiveofallmaterials, labours and all leads and lift charges etc. complete. lum 1,00,000.00 17 Providingsupplyingand fixing Conduits wiring light fixtures ,inpositionasper specicationsinArchitecturaldrawings.Rateshouldbeinclusiveofallmaterials, labours and all leads and lift charges etc. complete. lum 1,00,000.00 18 Providingapplying Clear coat and painting with2coatofputtyand1coatprimer&2 coatofemulsionasperspecicationsinArchitecturaldrawings.Rateshouldbeinclusive of all materials, labours and all leads and lift charges etc. complete. lum 1,25,000.00 19 Providingsupplyingandlaying leather finish Kota stones 120x60 incementmortar 1;3oradhesiveandclearcoatappliedasperspecicationsinArchitecturaldrawings. Rateshouldbeinclusiveofallmaterials,laboursandallleadsandliftchargesetc. complete. sqft 435.0180₹ 78,300.00 20 Providing supplying Pavings Softscape sadharhallistone,terracottajali.&asper specicationsinArchitecturaldrawings.Rateshouldbeinclusiveofallmaterials, labours and all leads and lift charges etc. complete. lum 60,000.00 21 Supplying and fixing Solar panels, battery and its components of havells or equalent asperspecicationsinArchitecturaldrawings.Rateshouldbeinclusiveofallmaterials, labours and all leads and lift charges etc. complete. lum 2,00,000.00 22 Supplyingandfixing Night vision CCTV anditscomponentsofhavellsor equalentasperspecicationsinArchitecturaldrawings.Rateshouldbeinclusiveofall materials, labours and all leads and lift charges etc. complete. lum 60,000.00 Total Estimated Amount Add appicable GST of work @ 12% Add Centage charge @ 4.50% LS for Unforseen Items if any Total amount Ragam apartment Pipe line Road,Pattery,Calicut-673016 Phone:+91-495-2741622,2742922,2741782 Email:support@deearth.com Website:www.deearth.com 16,58,184.95 16,58,185 1,98,982 74,618 50,000 19,81,785 Ninteen lakh Eighty one thousand Seven hundred and Eighty five Rupees only 03 MODULE 3 ESTIMATE: 19,81,785/- Rupees only
Column
reinforcement
reinforcement m3
18,500.00₹
incidental charges etc.
Providing
constructing 10 Masonry
de earth. AMA VILLAS AND TRAILS.
Master plan@ Navi Mumbai Planning Stage. Concept design + Tender Drawings
Villa
The client being AMA trails and villas, the brief primarily was to design a series of 6 villas around the beautiful hill-station of Navi Mumbai. The urban project also being a masterplan, de earth moved forward with its vernacular style architecture which the clients loved. The project I got to work with was a villa 04 – a colonial style resort.
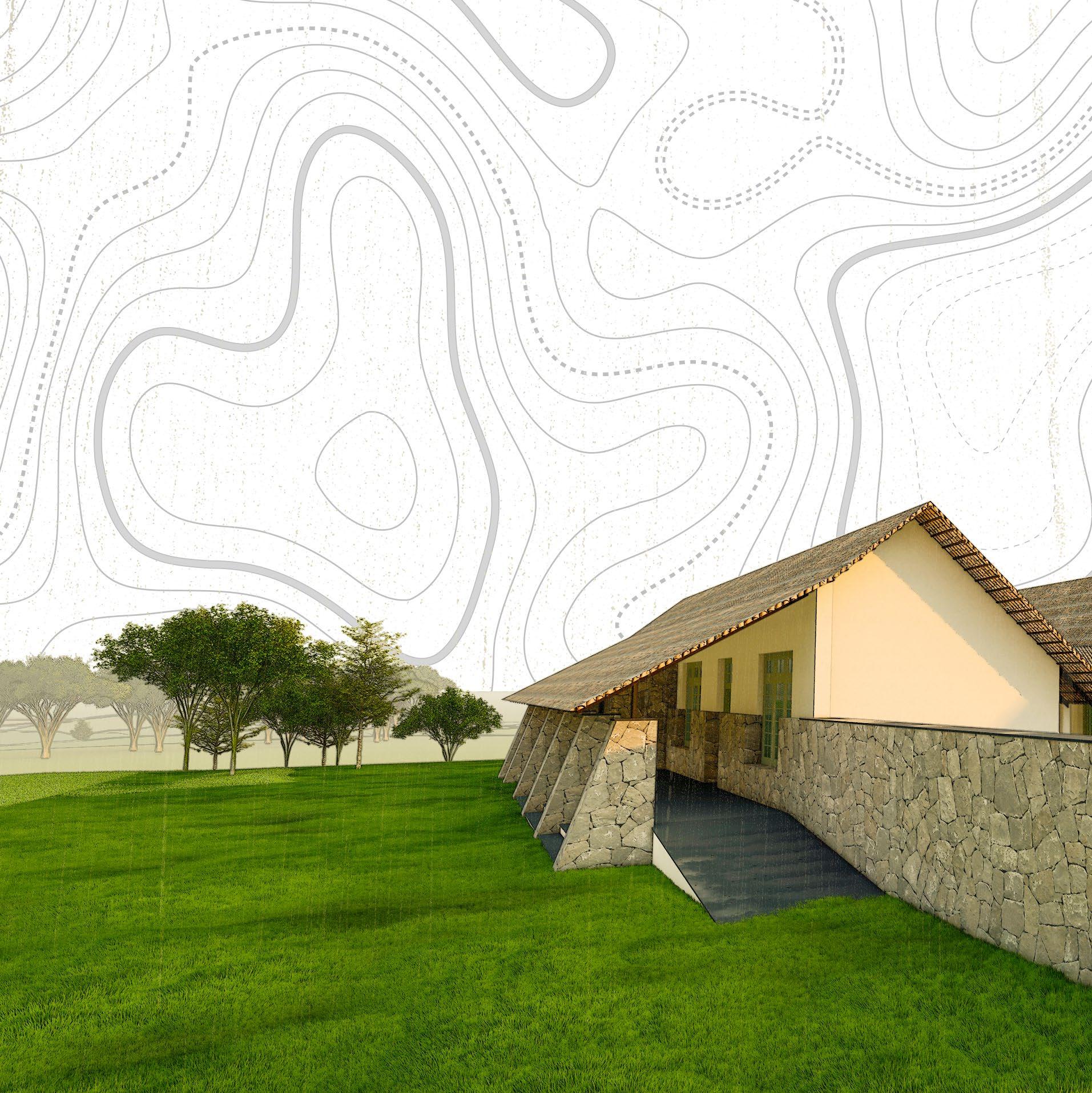 04 Skpt Model + Elevations
04 Skpt Model + Elevations
07.

planning.
Within the colonial style villa, I got into the project in the early stage itself. All the interns were asked to build a huge mass model of the site. Since the site being a contoured hill station, the long hours at the workshop were quite enjoyable in making hands on models.
Moving forward with the design, I got designated to villa 04, were I would sketch out plans and simultaneously create massing models in sketch up. Towards the final stages I was able to design the final model in sketch up then proceeded to draft the tender drawings were I got to do all the elevations and sections as depicted.

Selected Projects


de earth. AKG Bhawan.
Party Office @ puthiyangadi, keral
a Grill detailed drawings
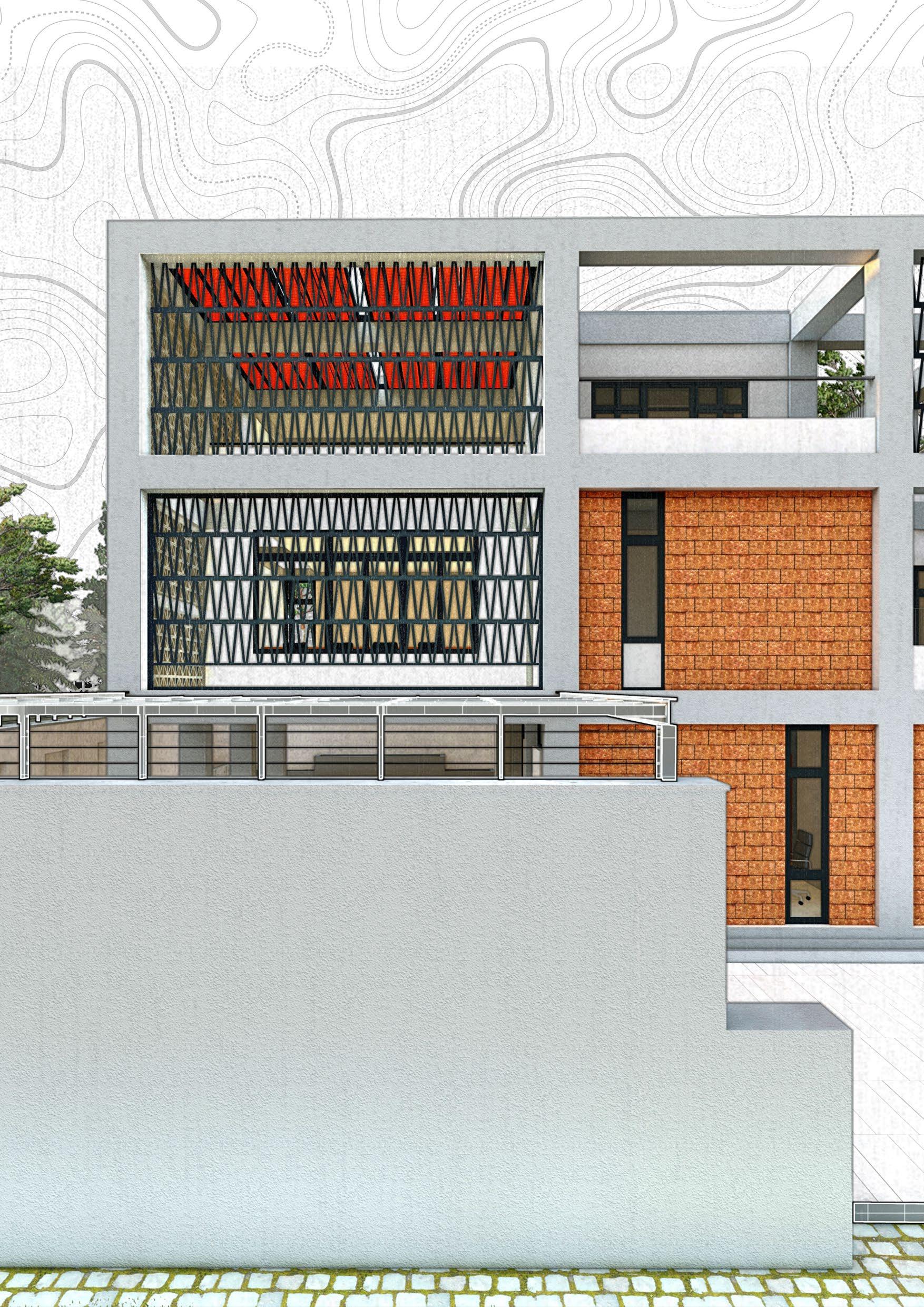
+ Jali Drawings
+ Landscape Drawings
AKG Bhawan was a party house for the communist party of Kerala, India. The party house at Puthiyangadi comprised of an exposed column design house with nuances of intricate details of “jalis” and skylights. The term “jail” is known for layering terracotta bricks on L angular sections to create alternative ideology to fenestrations. I got to work with a lot of working drawings on and off site of this project which created extreme exuberance within me such as Exposed grill detailed drawings, “Jali” Drawings, landscape drawings etc.
Page. 38. Selected Projects
08.
Page. 39. LOBBY 398X306 LIFT 140 x140 10 09 08 06 03 UP 07 05 04 01 02 SEATING 560 x1052 OFFICE SECRETARY 422.5 x 289 READING SPACE 422.5X364 10 10 10 75 75 75 75 75 75 7.5cm x 15cm I- Section 25cm M.S. Flat (5mm thickness) 8cm x 3.8cm G.I Box Section Drainage Gutter Compound Wall 7.5cm x 15cm I- Section 2.5cm M.S. Flat (5mm thickness) 8cm x 3.8cm G.I Box Section Compound Wall 2.5cm M.S. Flat (5mm thickness) 78 78 78 75 75 78.7 78.7 78.7 Drainage Gutter 75 75 75 4 " inch 780.5 2270.2 Rainwater pipe 629.8 628.2 75 75 75 D D C C A A GI box section: 8cm x 3.8cm GI box section: 8cm x 3.8cm MS flat 2.5cm x 4 mm 75 75 75 75 50 Inside 2 cm Granite Coping Gutter System 78 78 78 78 35 15 10 7.5cm x 15cm I-Section 8cm x 3.8cm G.I. Box Section 25cm M.S. Flat (5mm Thickness) 8cm x 3.8cm G.I. Box Section 25cm M.S. Flat (5mm thickness) 10 10 10 7.5cm x 15cm I-Section Compound Wall Gutter System BOOK SHELF@220ht 422.5 289 TOILET KITCHEN 322 x300 READING SPACE NOTES THIS DRAWING IS THE PROPERTY OF DE EARTH ARCHITECTS. REPRODUCING ITS CONTENTS IN ANY FORM EXCEPT FOR THE PURPOSE OF WHICH IT IS INTENDED, IS PROHIBITED. THIS DRAWING IS NOT TO BE SCALED, STATED DIMENSIONS ARE ONLY TO BE CONSIDERED. ALL DIMENSIONS ARE TO BE VERIFIED ON SITE AS PER DATE NO. SHEET TITLE: PROJECT NO: DE-IS- 2019/AKG GRILL DETAIL DRAWING PROJECT CLIENT ARCHITECTS SCALE: 1:75 DRAWN BY PURPOSE ISSUED DATE 10-08-2021 AKHIL BHASKARAN DRAWING NO: AR-200 AKG BHAVAN AT PUTHIYANGADI For construction MASONRY REVISIONS 16.09.21 1. KEY PLAN DETAILED ROOF PLAN SCALE:1:75 DETAILED SECTION DD' SCALE:1:10 DETAILED SECTION CC' SCALE:1:10 DETAILED SECTION AA' SCALE:1:10
ON SITE CONDITIONS:
1. Regarding the grill deisgn, a 10cm Flush needs to be there with the ground floor beam in order to accomodate the box section.
2. The window fenestrations needs to accomodate an extra sill so that water cannot be pentrated into the built form
3. As of now, Joinary works are going on, but some of the doors can only done after flooring, in order to accomodate that adequate height.

Page. 40. Selected Projects
de earth. AKG Bhawan. site visit.





Page. 41.
live. EJT office.
Live project-01. 100 sqm office space.
Outside Architectural school life work.
This was my first live project which was built over the course of 3-4 months back home in Oman, Muscat. It is also imperative to note that the client was my father which allowed a lot flexibility with the design and I also had a clear cut idea of the budget being spent for the project.
Growing up as a child, I had also worked part time in my Father’s office which adds value to the fact that I knew the demands and the needs of the office space quite clearly. The office being a kitchen equipment’s, non-medical + medical spare parts, electrical components trading company, the key design driver was storage space. This would imply that most furnitures would have to be custom made, which we did built in house. To bring modularity to the rack design we used G.I. channels to create 300mm to 450mm rack designs to intricately design storage space.
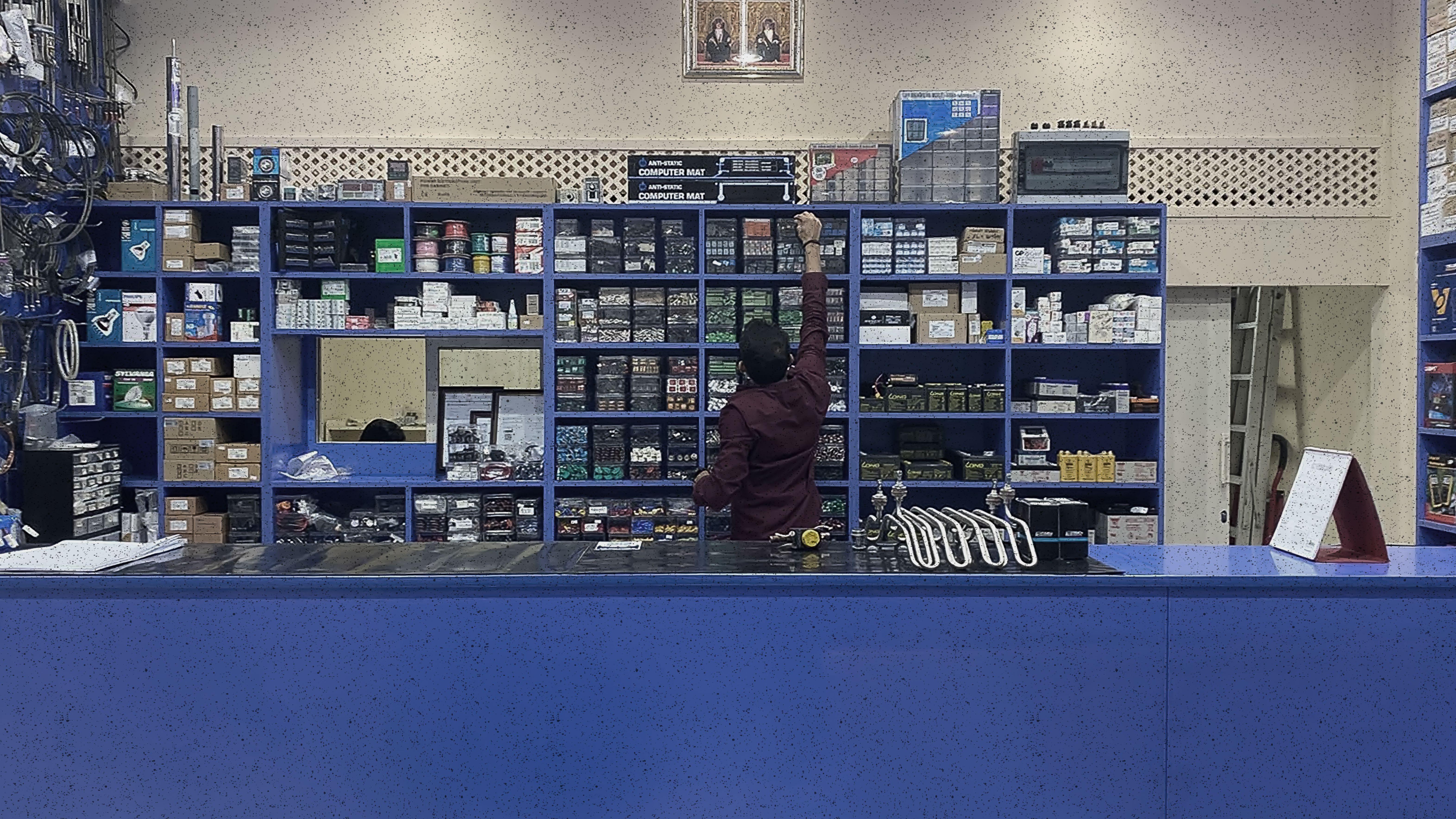
Page. 42. Selected Projects
09.

planning.
The shop itself was a 100sqm space leased out from Hilal properties and as per the client’s requirements the first 25 sqm could be a showroom space dedicated for displaying all the spare-parts. The rest 75 sqm was completely turned into storage space with 2 office spaces namely foreman’s office and accounts office kept side by side with each other. Designing the racks in plan was also detrimental as there should be enough passage way for walking through the racks to keep the efficiency of the office space high to find spare-parts between the racks and deliver it to the their respective clients.
Page. 44. Selected Projects PROJECT CLIENT ARCHITECT SHEET TITLE: PROJECT NO: REVISIONS DATE NO. ISSUED DATE DRAWN BY CHECK BY PURPOSE SCALE: 1:100 DRAWING NO: Furniture layout Ground Floor East Jalan Trading Showroom Mr. Bhaskaran AKHIL BHASKARAN 17.04.22 EJT 001 Akhil Bhaskaran NOTES THIS DRAWING IS THE PROPERTY OF AKHIL BHASKARAN REPRODUCING ITS CONTENTS IN ANY FORM EXCEPT FOR THE PURPOSE OF WHICH IT IS INTENDED, IS PROHIBITED. THIS DRAWING IS NOT TO BE SCALED, STATED DIMENSIONS ARE ONLY TO BE CONSIDERED. ALL DIMENSIONS ARE TO BE VERIFIED ON SITE AS PER ACTUAL SITE CONDITION PRIOR TO COMMENCEMENT OF WORK KEY PLAN FOR CONSTRUCTION PROJECT CLIENT ARCHITECT SHEET TITLE: PROJECT NO: REVISIONS DATE NO. ISSUED DATE DRAWN BY CHECK BY PURPOSE SCALE: 1:100 DRAWING NO: Furniture layout Ground Floor AKHIL BHASKARAN 17.04.22 EJT 001 NOTES THIS DRAWING IS THE PROPERTY OF AKHIL BHASKARAN REPRODUCING ITS CONTENTS IN ANY FORM EXCEPT FOR THE PURPOSE OF WHICH IT IS INTENDED, IS PROHIBITED. THIS DRAWING IS NOT TO BE SCALED, STATED DIMENSIONS ARE ONLY TO BE CONSIDERED. ALL DIMENSIONS ARE TO BE VERIFIED ON SITE AS PER ACTUAL SITE CONDITION PRIOR TO COMMENCEMENT OF WORK KEY PLAN East Jalan Trading Showroom Mr. Bhaskaran Akhil Bhaskaran FOR CONSTRUCTION
Phase 01 mainly comprised of building out the general layout. The ceiling was built by G.I. I section beams with a black finish giving a industrial look on the interior. A mezzanine floor was also introduced to maximize storage space.



curation . We used 300mm to 450mm width racks made up of 1/2’’ inch GI channels which gave us the freedom of creating modularity in the racks for different section of spare parts.

phase 01. phase 02. phase 03.
the last phase was arranging the spareparts and manually arranging the live stock of spareparts.






Page. 45.










Page. 46. Selected Projects
10.








frames.

Page. 47.
Page. 48. Selected Projects thank you. bhaskar.akhil77@gmail.com +971 504381427














































































































 04 Skpt Model + Elevations
04 Skpt Model + Elevations









































