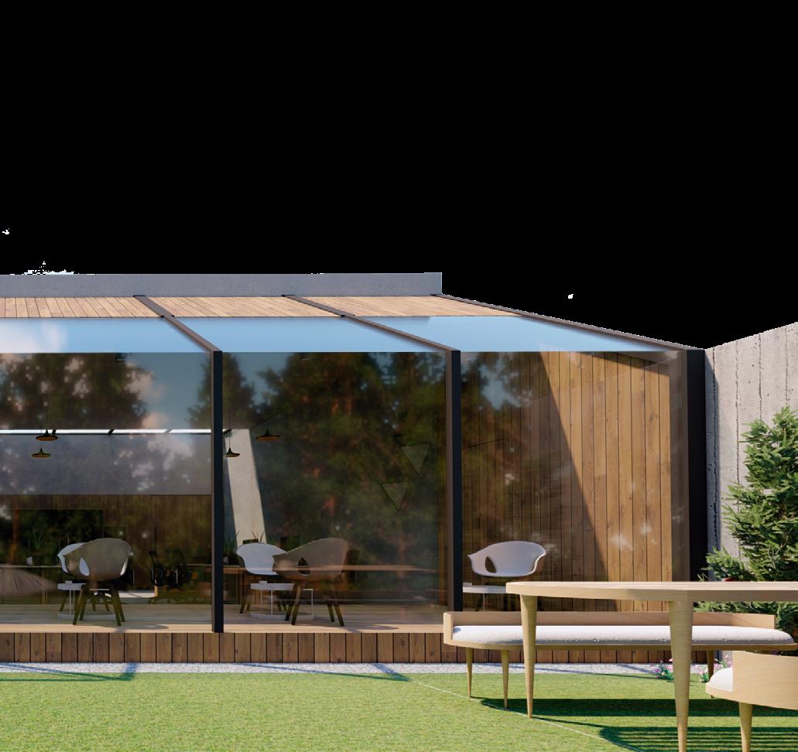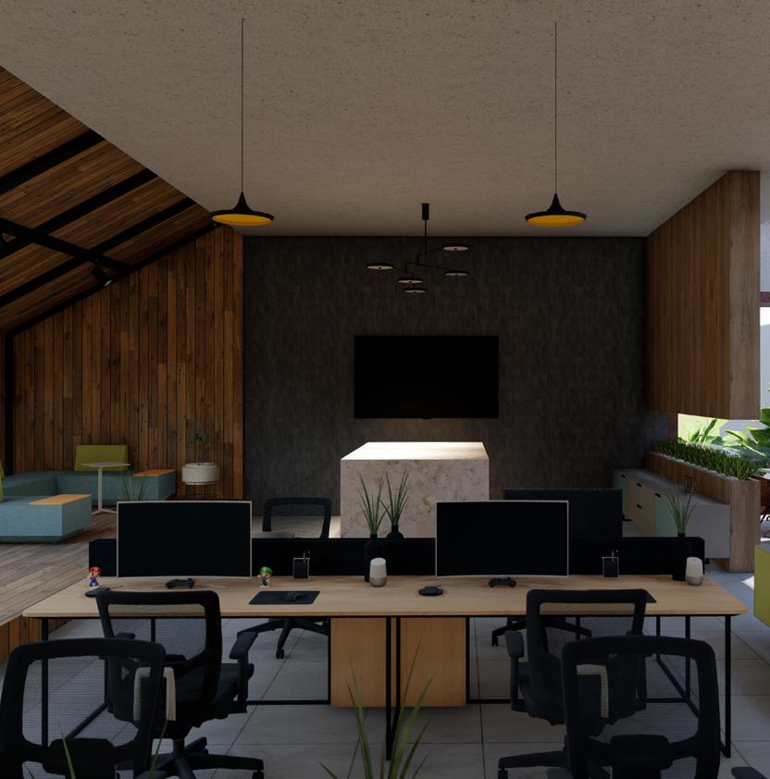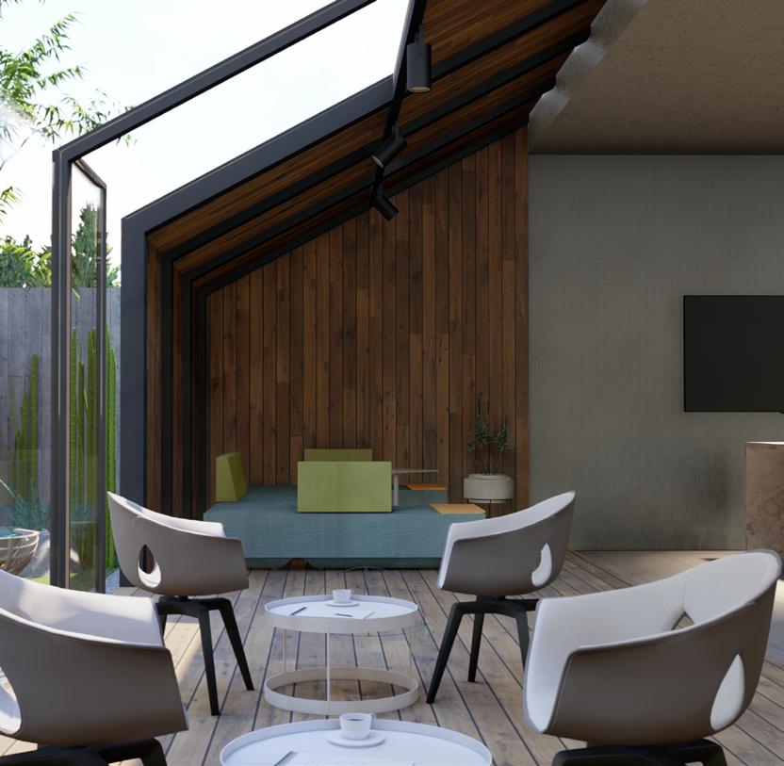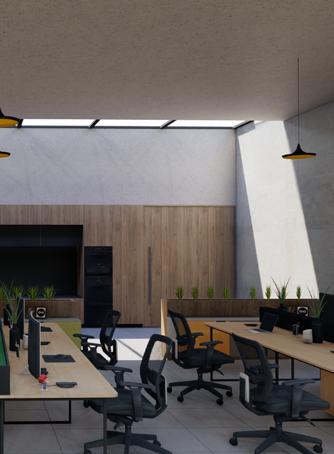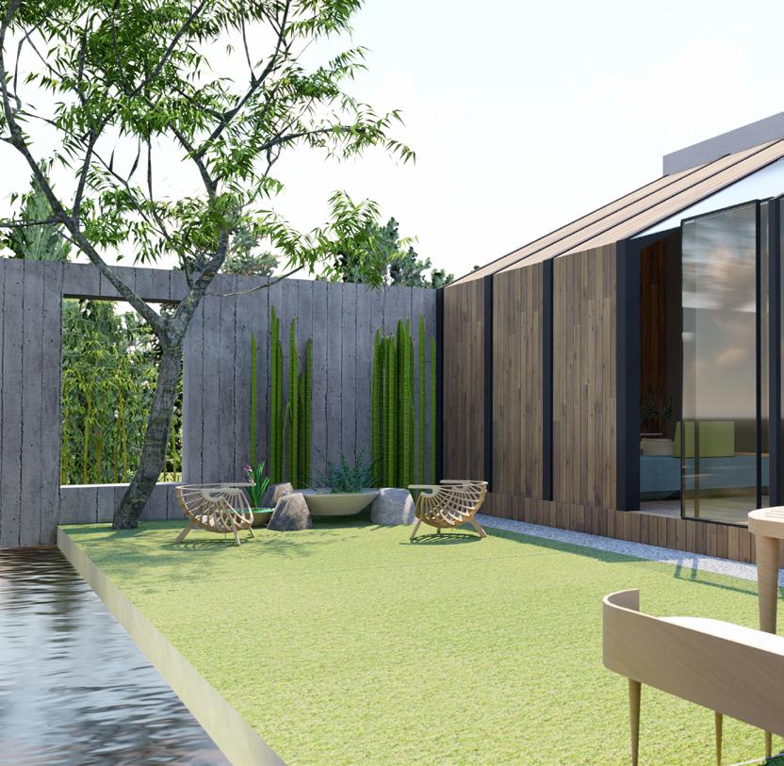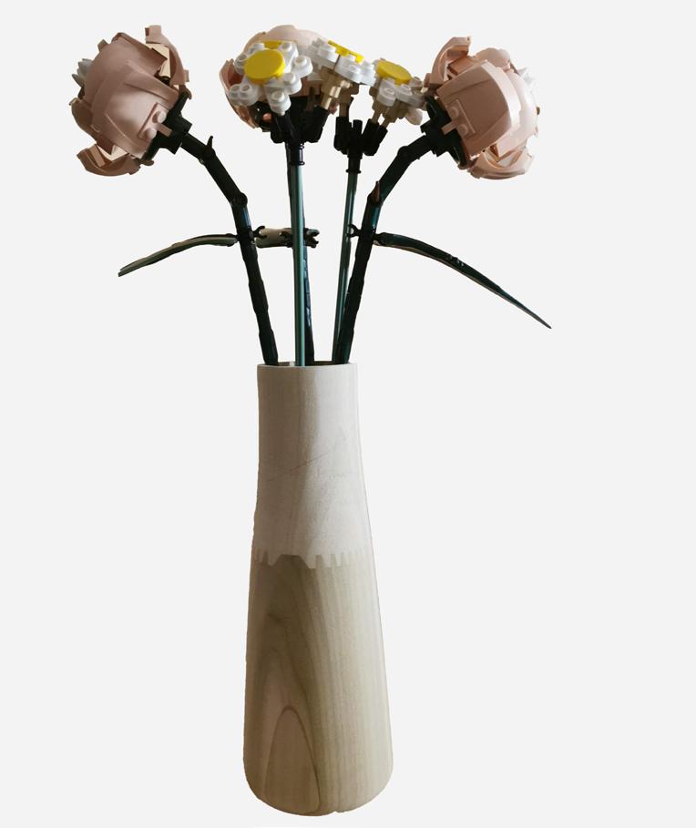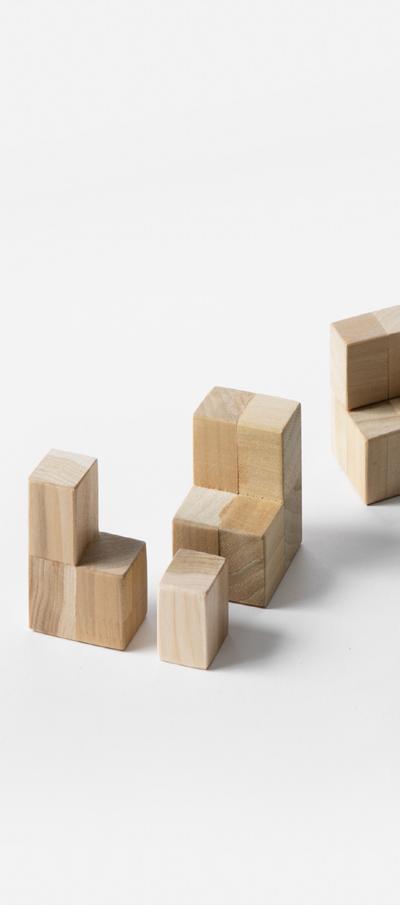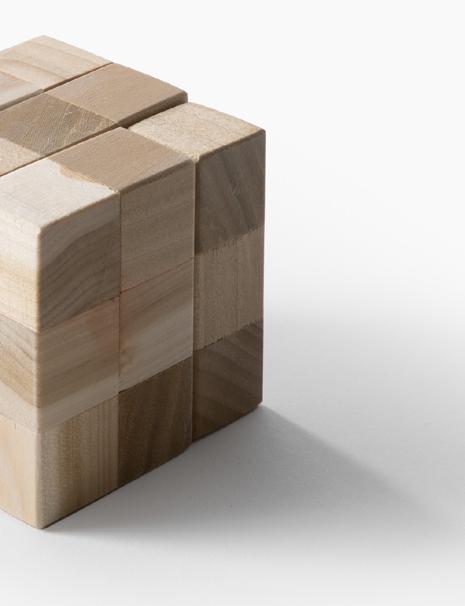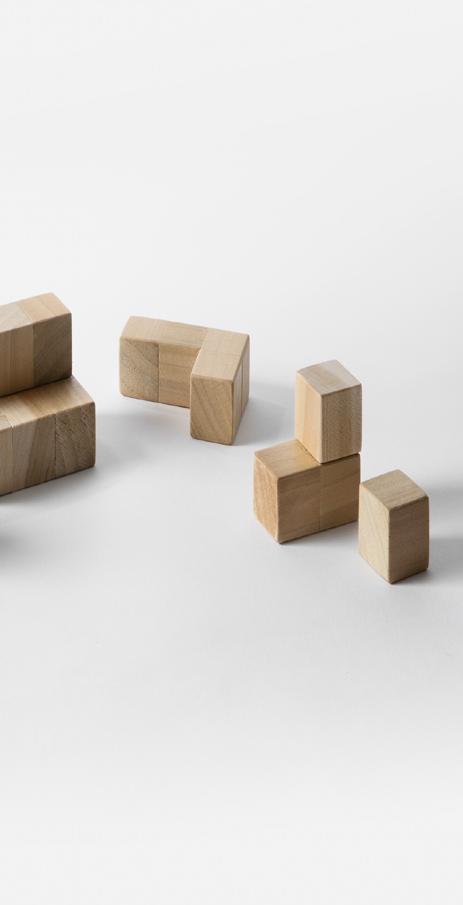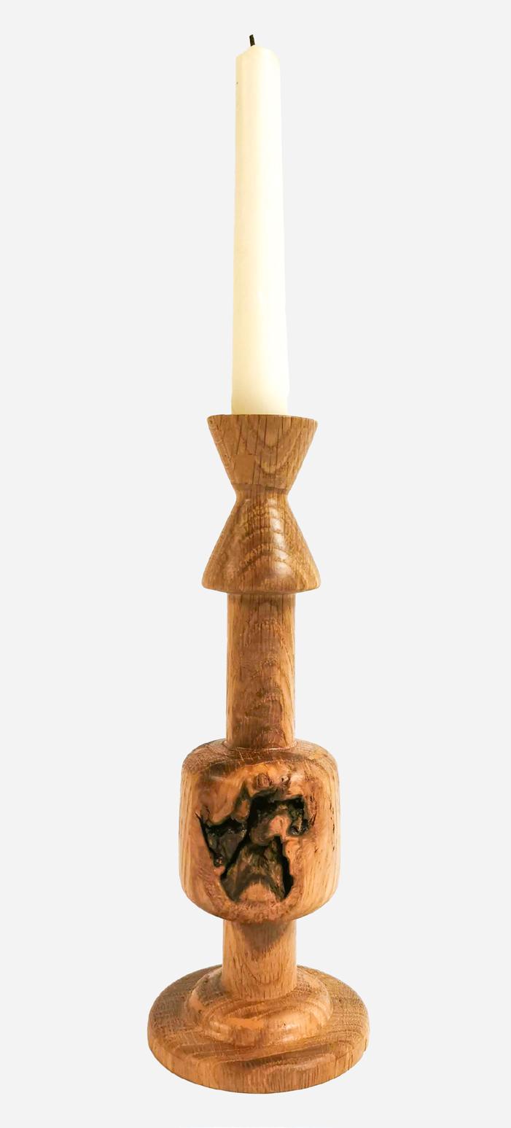ANDREA REYES BARRERA

ARCHITECTURE - INTERIOR DESIGN


ARCHITECTURE - INTERIOR DESIGN
I am an architect, presently pursuing a master's degree in Architecture with an emphasis in Interior architecture at the School of the Art Institute of Chicago. Proficient in architectural and graphic design software, I have a profound interest in ephemeral architecture, interior design, and historic preservation.
Architect
Led all aspects of interior space and furniture design projects, including project oversight, staff supervision, client and supplier communications management, budget management, and material selection.
Junior Architect
Collaboratively designed single-family homes, drafting architectural and urban plans in AutoCAD, with post-production in Photoshop.
NOMAS SAIC chapter
EDUCATION
Bachelor in Architecture
Cum Laude distinction offered for obtaining an accumulative average of 4.3
Candidate for MArch with Emphasis in Interior Architecture
ACHIVEMENTS
NEW ARTISTS SOCIETY SCHOLARSHIP
School of the Art Institute, Chicago, USA.
COLFUTURO SCHOLARSHIP GRANTEE Minciencias, Colombia
SOFTWARE AutoCAD
Sketch UP + Vray
Photoshop
Illustrator
InDesign
OTHERS Model Making 3D Printing Laser Cutting Woodwork Photography
LANGUAGES
Spanish (Native) English (Fluent) Italian (Basic)
OFILINEAS
Aug. 2019 - July 2023
OS ARQUITECTURA Y URBANISMO 2018
SCHOOL OF THE ART INSTITUTE 2023
UNIVERSIDAD SANTO TOMÁS 2014-2019
SCHOOL OF THE ART INSTITUE 2023-2025
2023 2022
El Sentido de la Arquitectura. Periódico IKARO, edición No. 26. Página 10. ISSN 1909-2024. http://publicaciones.ustabuca.edu.co/ images/Documentos%20Publicaciones/ documentos%20ikaro/26.pdf
UNDERGRAD THESIS PROJECT _6
01. 04. 02. 05. 07. 03. 06. 08. 202 DORMS _22
Group Project for Universidad Santo Tómas
Year : 2019
Soft Skills : Creativity, problem-solving, Teamwork
Technical Skills : Planimetry in autocad and post production in photoshop, furniture design, and 3D model and redering with sketch up + VRAY
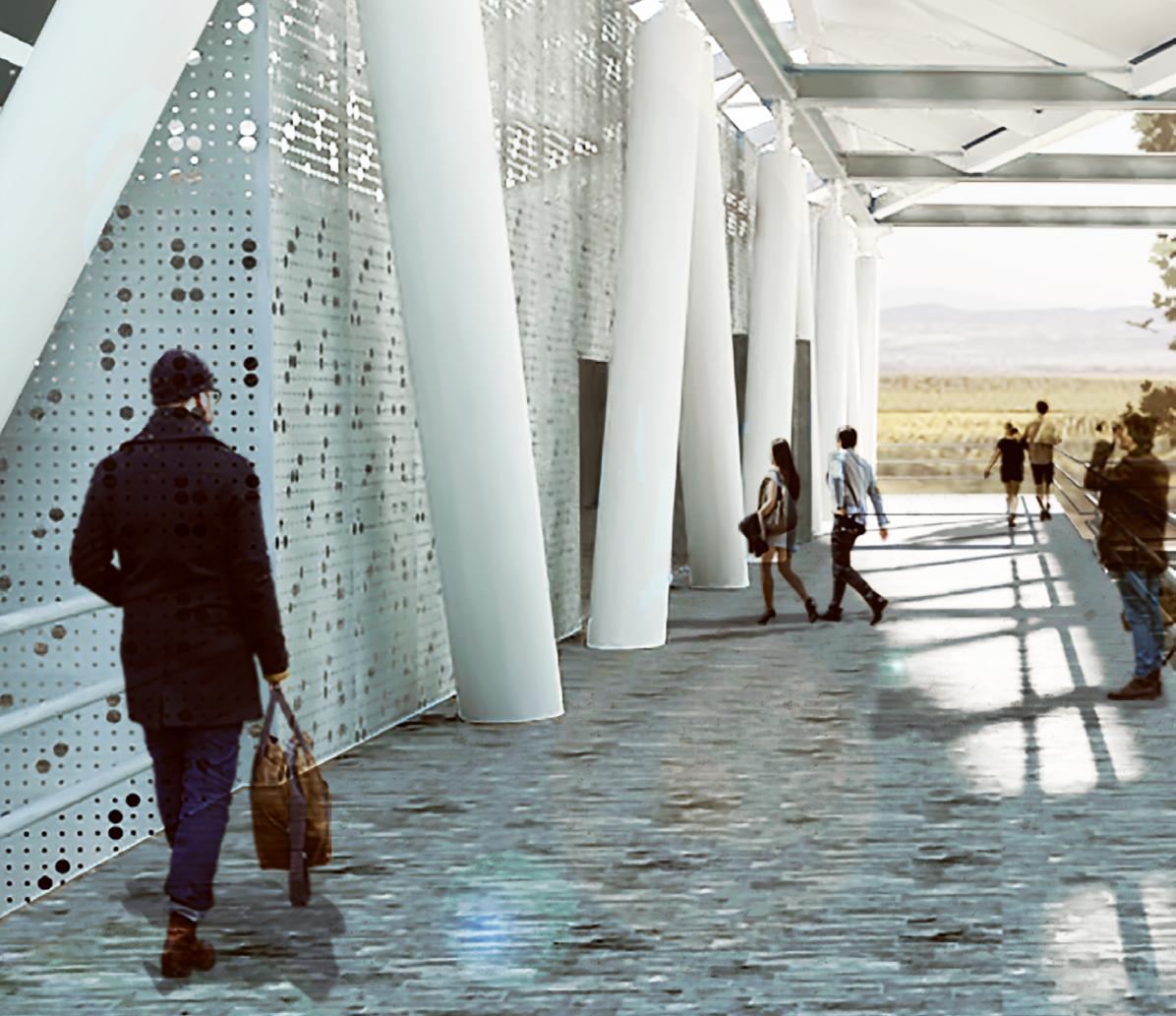
The Physical-Mental Training Center’s proposal for the AMB’s combat athletes is developed as a unit of structuring systems of urbanism and architecture under the principles Eco-Tech architecture and folds. It seeks to decentralized the athletic infrastructure of Bucaramanga, generating a new sporty focus in Piedecuesta that enhances the characteristics of the different regions and its sectors in terms of sports training facilities.

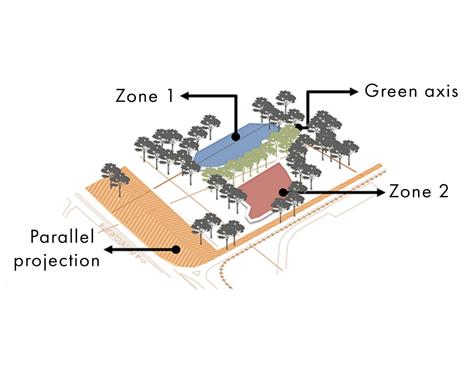



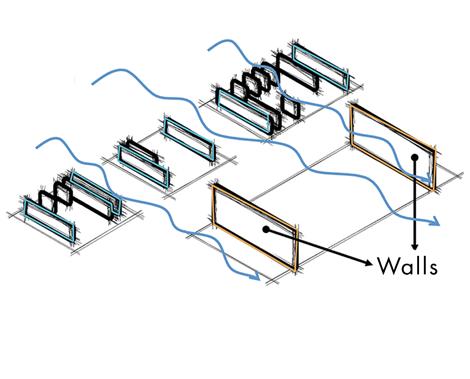
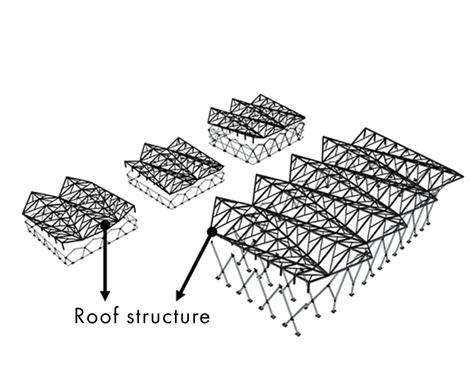
Through the principle of Eco-Tech, eco-urbanism, the main axes of the project are developed, a product of the natural conditions of the land’s arborization, seeking the least intervention. The main axis is considered a large green, pedestrian and public corridor that distributes to the different spaces, which can be used for activities related to recreation and sports.
The Diagrid perimeter structural system is proposed, which functions as a large ring-shaped steel frame that allows to save the large lights, resulting in large flexible rooms.
The roofscape designed under the folding principles represents a spatial and energetic solution, facilitating ventilation and natural lighting, all conceived as a unit in its five facades, transforming into aesthetic and symbolic elements.
The consolidation of these fields, and the comprehension of the dimensions, proportions, ordering and relationship between the spaces, allow to develop an integral formation of the Santander athlete.
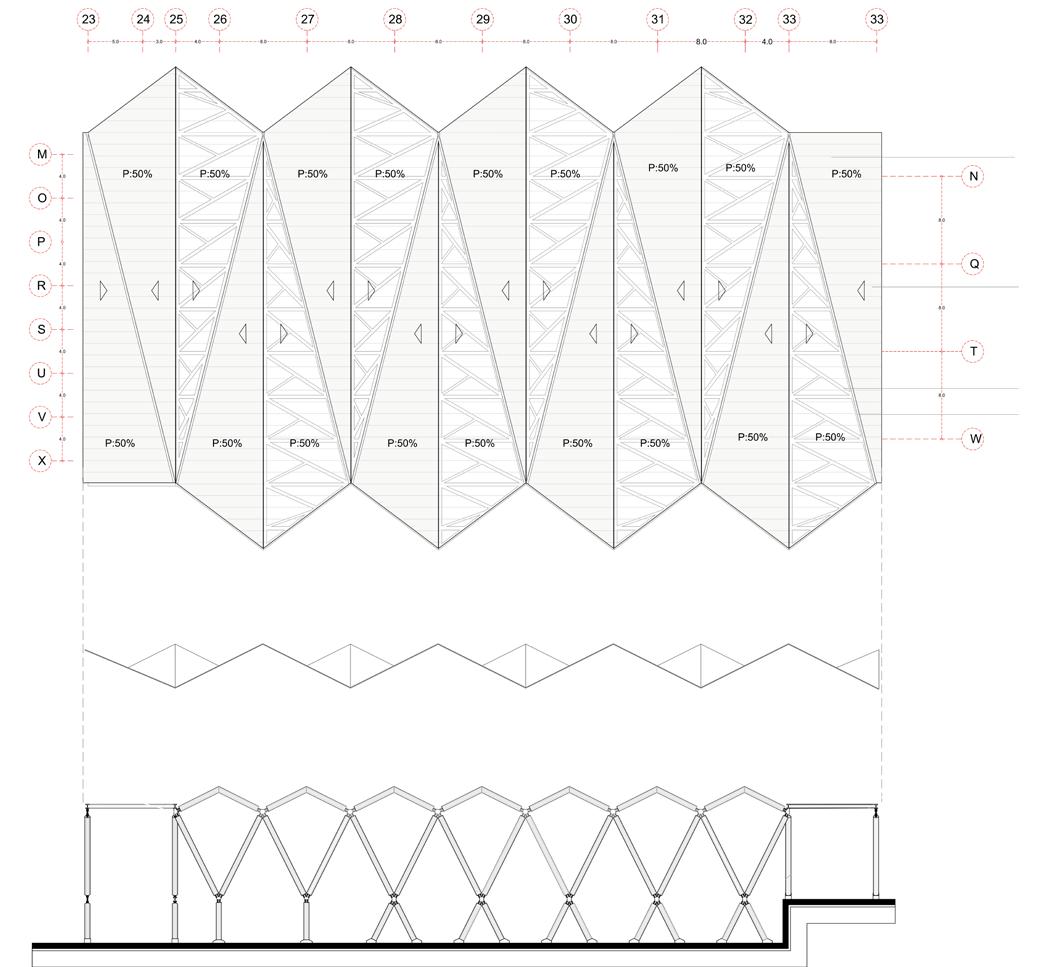
Ecoroof 37 profile PC by Arkos
Thickness: 2.5mm - 3.00mm
Max Width: 1.07m
Max Length: 11.80m
Crest Spacing: 250mm
Weight: 4.9 - 5.9 kg/m² - 5.24 kg/m
Ecoroof 40 profile by Arkos
Thickness: 2.5mm
Max Width: 1.07m
Max Length: 11.80m
Crest Spacing: 250mm
Weight: 4.9 kg/m² - 5.24 kg/m
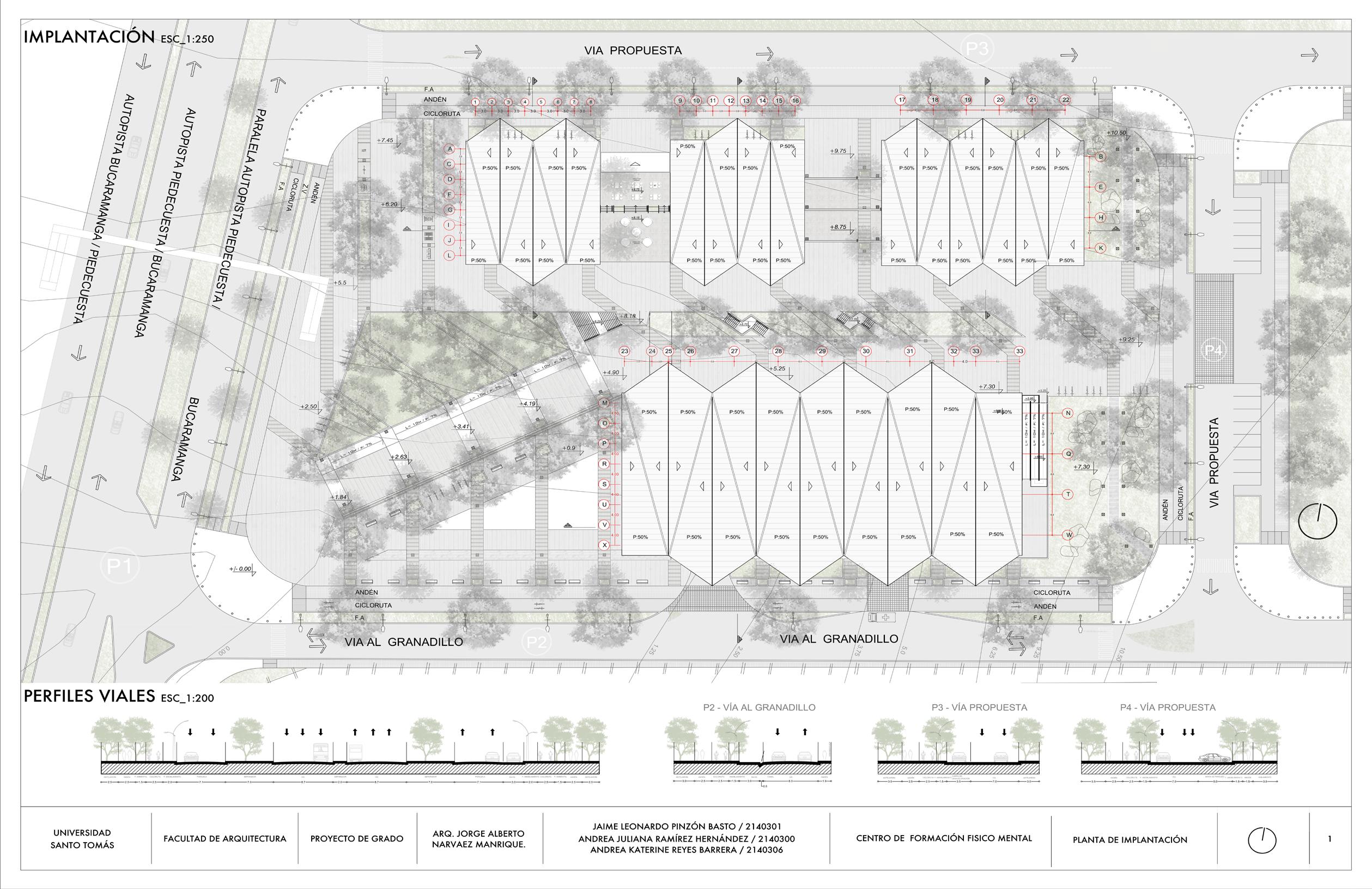
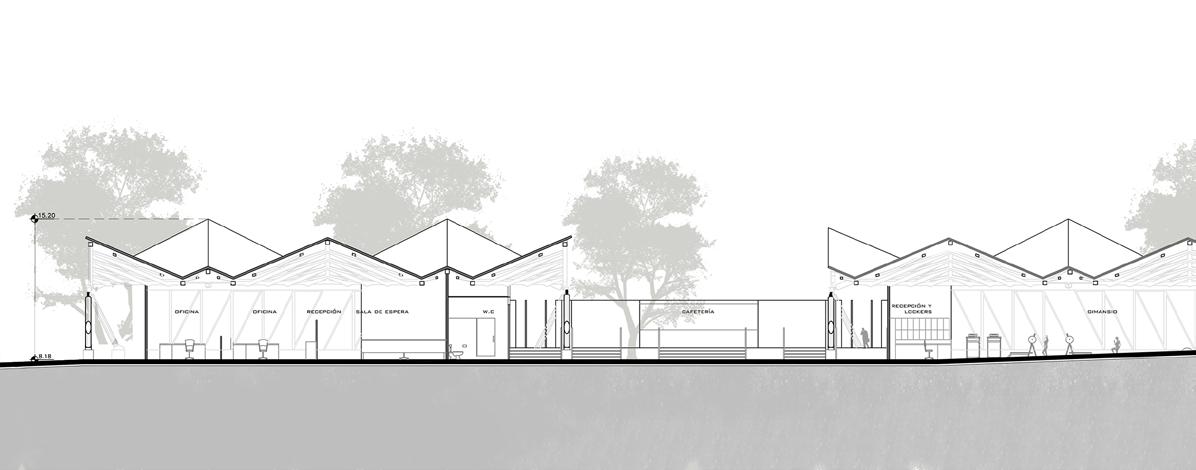

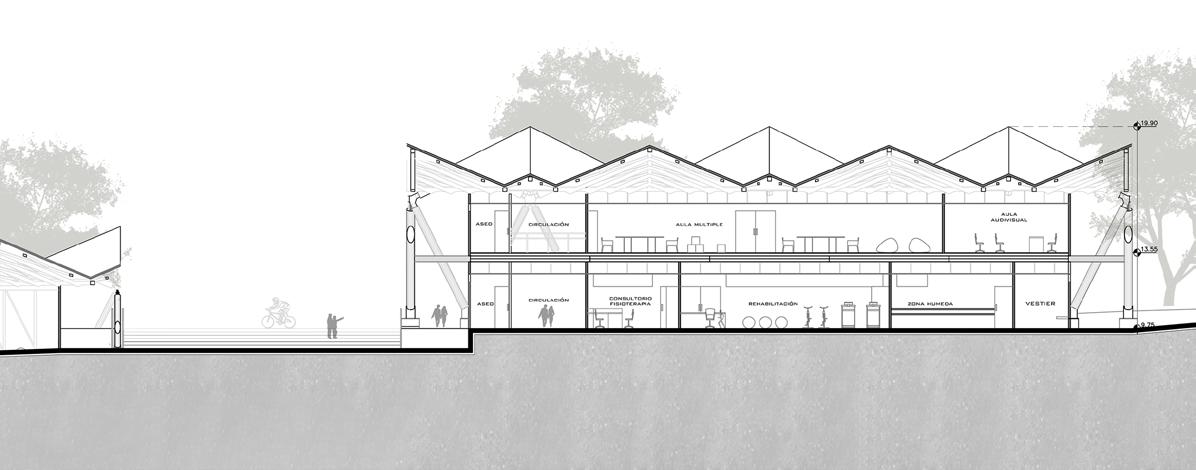
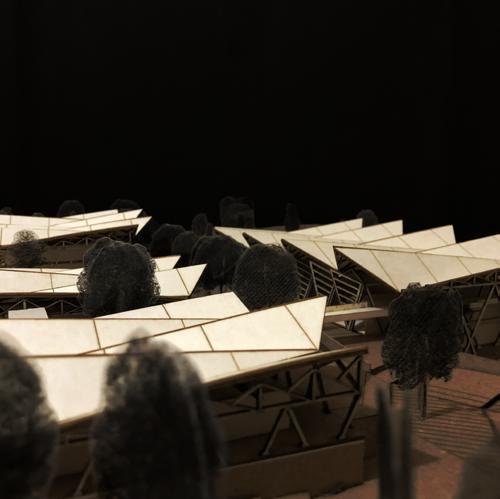
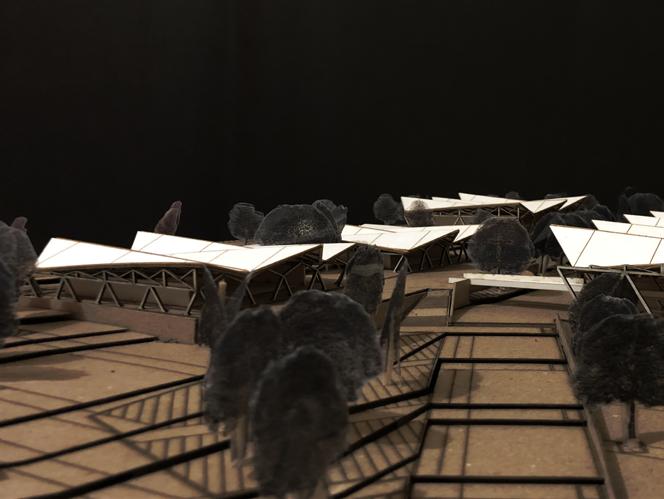
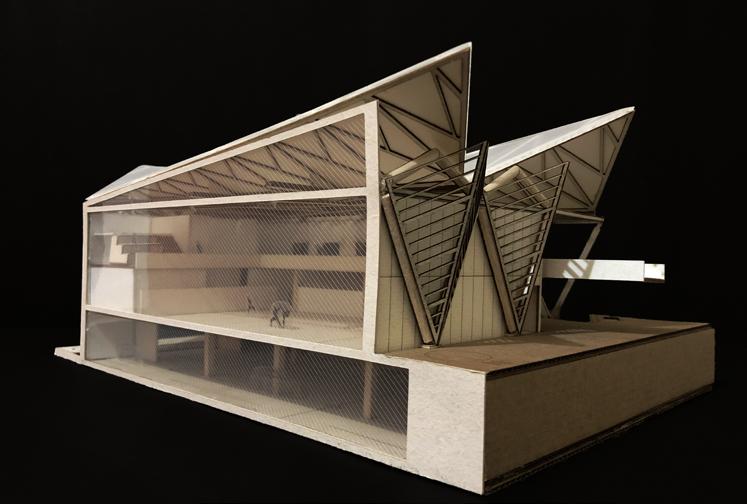

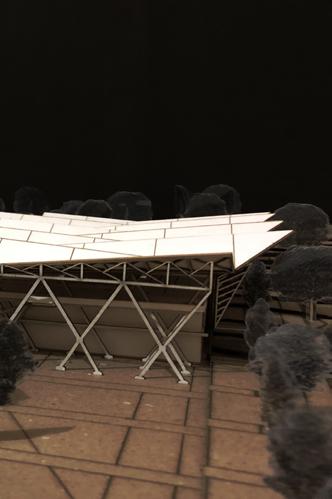

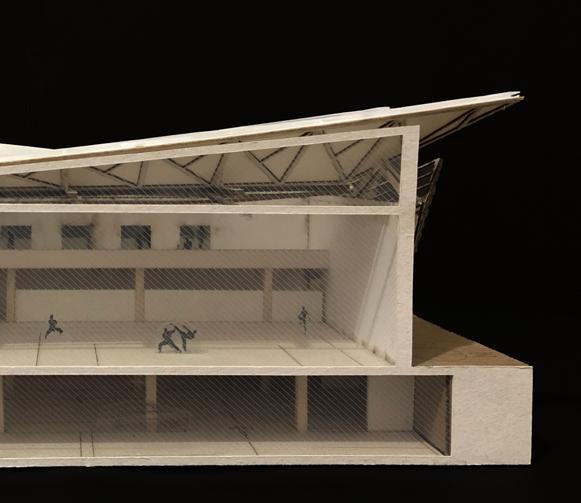
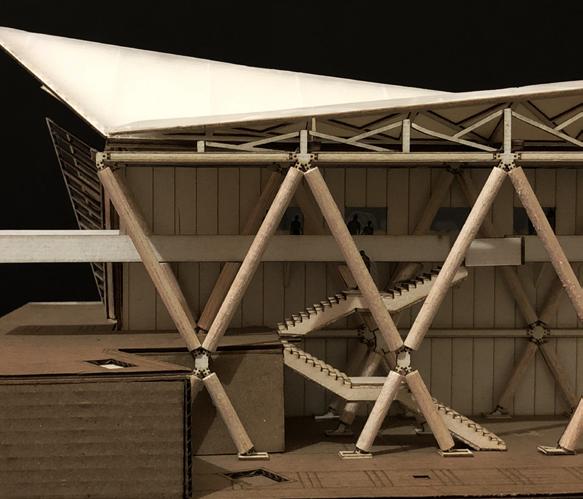
Project for studio III at SAIC Year : Fall 2023
Soft Skills : Creativity, problem-solving.
Technical Skills : concept idea, 3d model in Scketch Up and rendering with vray.
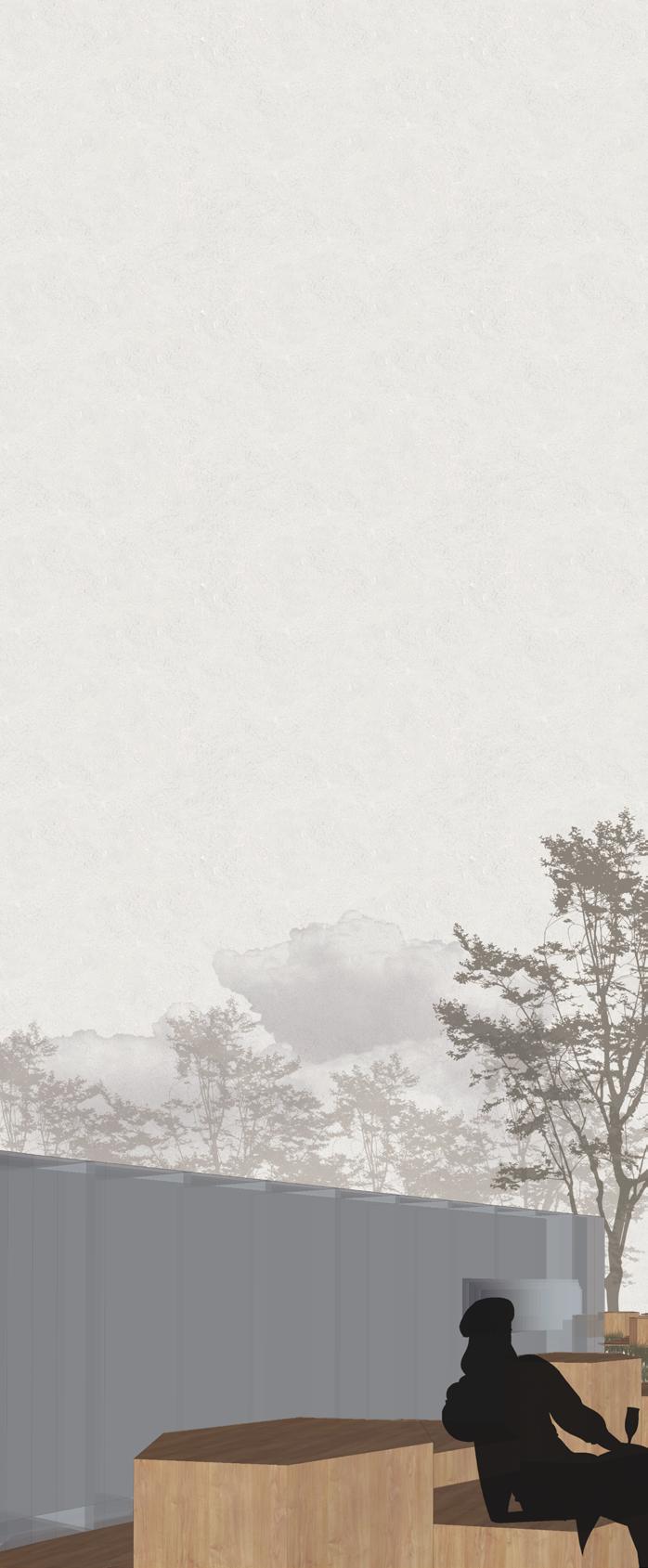
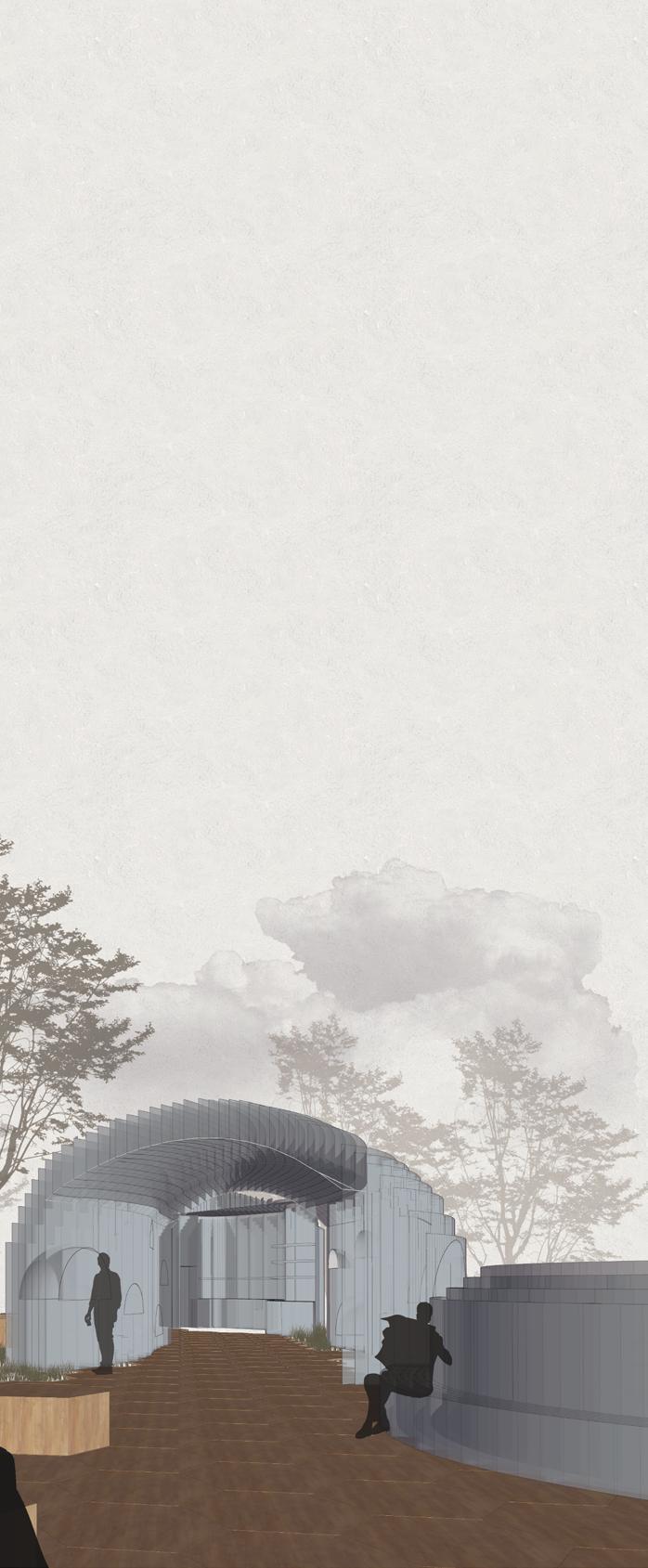
This work was exhibited at NextGEN Tekton, a partner program of the 2023 Chicago Architecture Biennial.
Situated between Ronan Park and the Global Garden Refugee Training Farm, the kitchen blends function with eco-conscious design.
Constructed with translucent polycarbonate walls, it mimics plant capillaries, collecting water for the garden while bathing the interior in natural light.
There are four spaces in the design: The central kitchen area with stove, sink, fridge, and an island with storage space, a producedisplaying corridor that showcases the bounty of the nearby farm, with nooks and alcoves perfect for displaying seasonal produce. This space invites visitors to engage with the food-growing process, a greenery-adorned bench area, and a communal gathering spot.
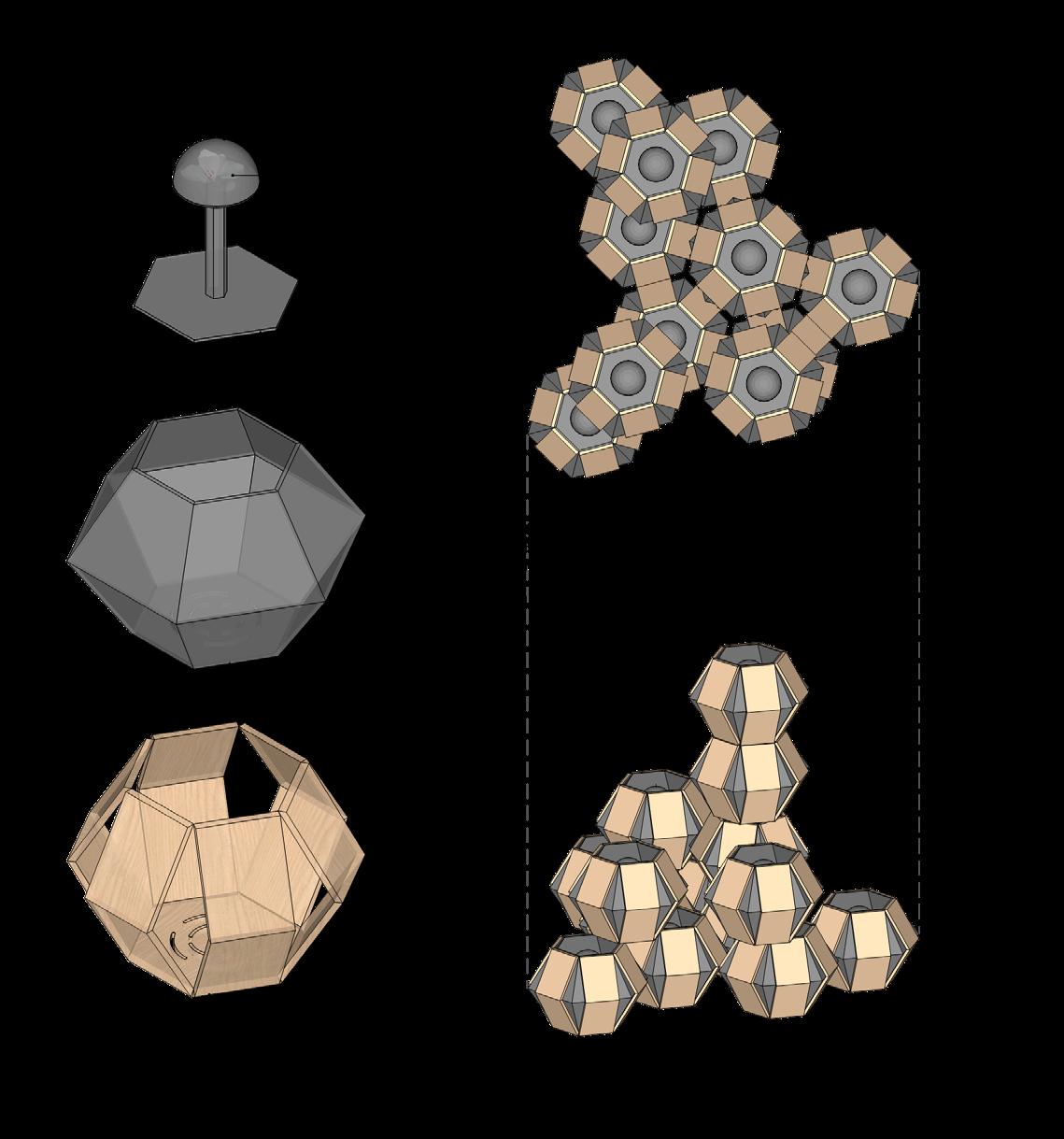
Gardening tool for collecting water - Phase I for final project
Two connected cut hexagonal prism with six beam geometry consisting of one interior vessel made out of thermoplastic polyester with six panles made out of 1/4" plywood. Inside the vessel there's a structure whic blocks the water from darining until the water reaches the top level
The physical model experimentation explored the essence of my gardening tool through the themes of "stacking," "leaking," and "water." I used mini 3D-printed versions of my tool, leftover supports from the prints, blue paint, and water to experiment with form and materiality. By stacking the prints into structures on a plywood board, I introduced tinted water to flow and create organic patterns. These patterns became the foundation for my kitchen layout, reflecting the tool's qualities of fluidity, adaptability, and interaction with its environment.




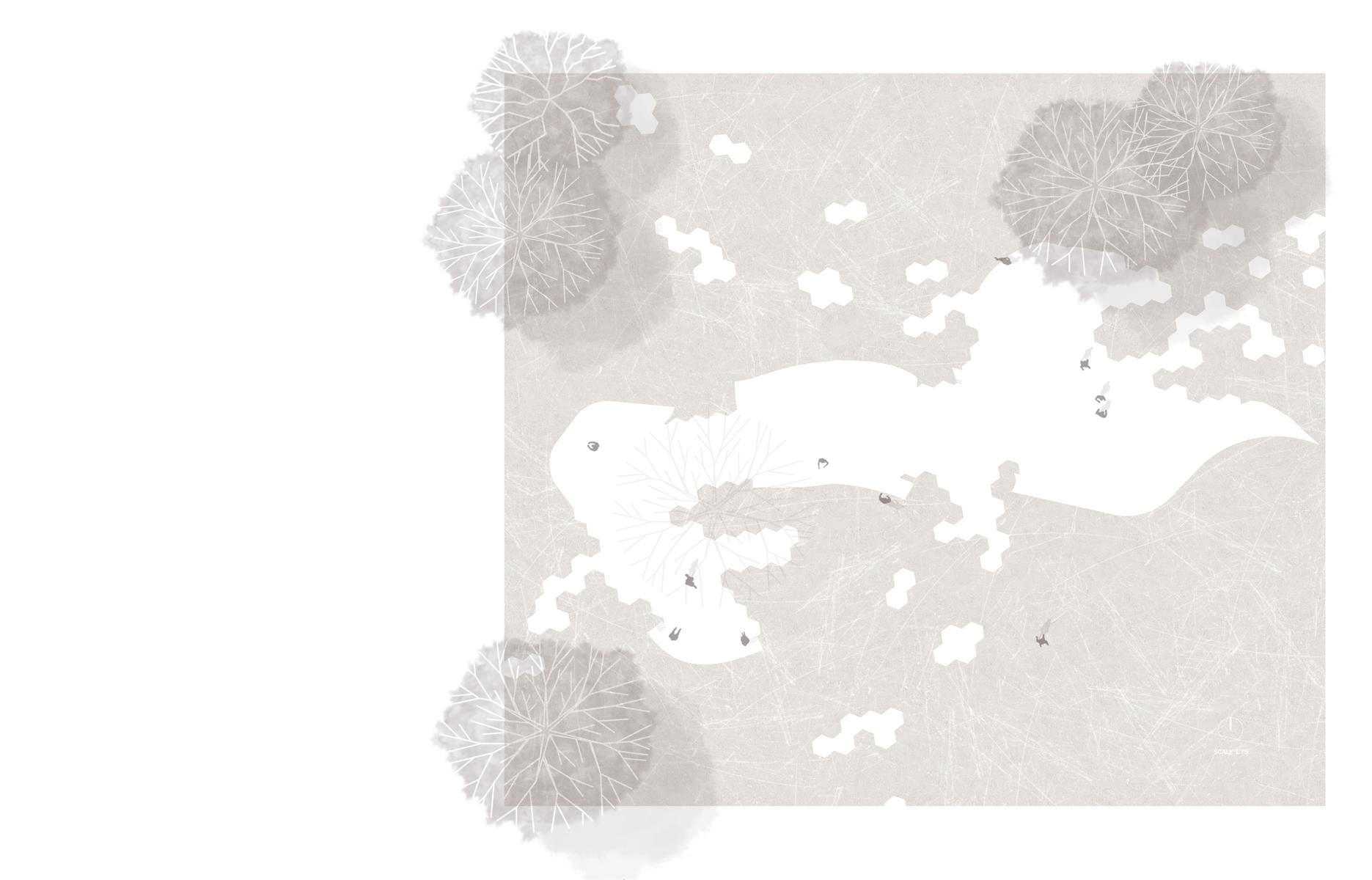




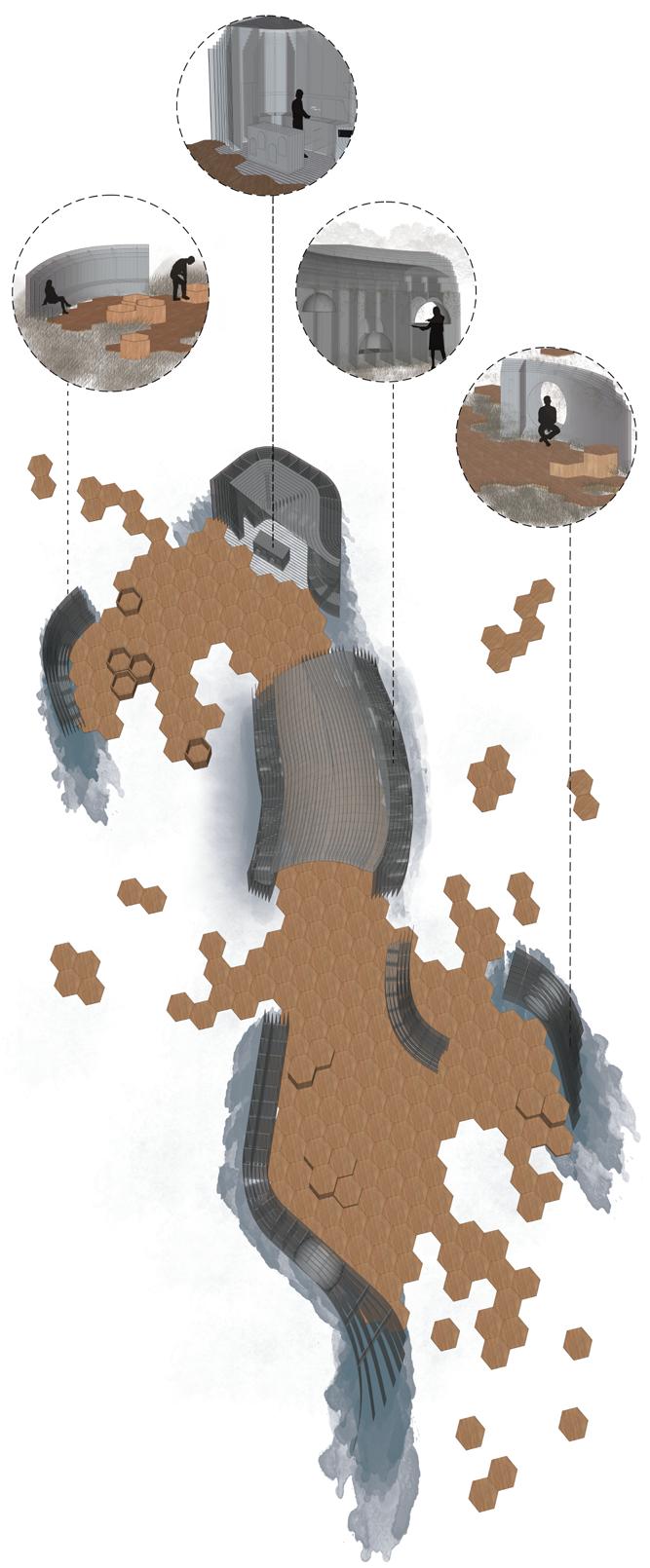
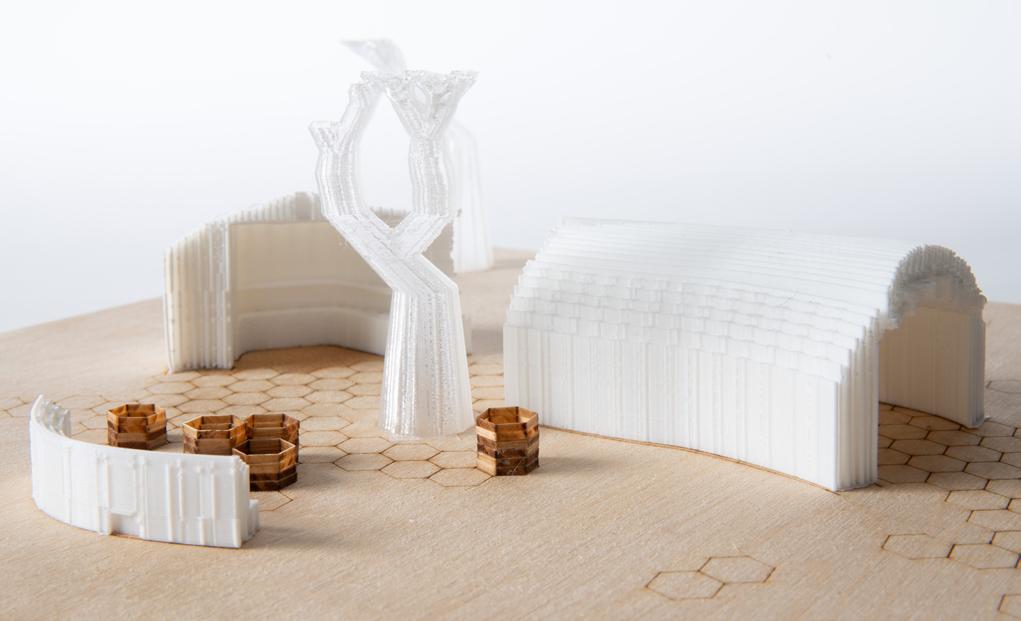
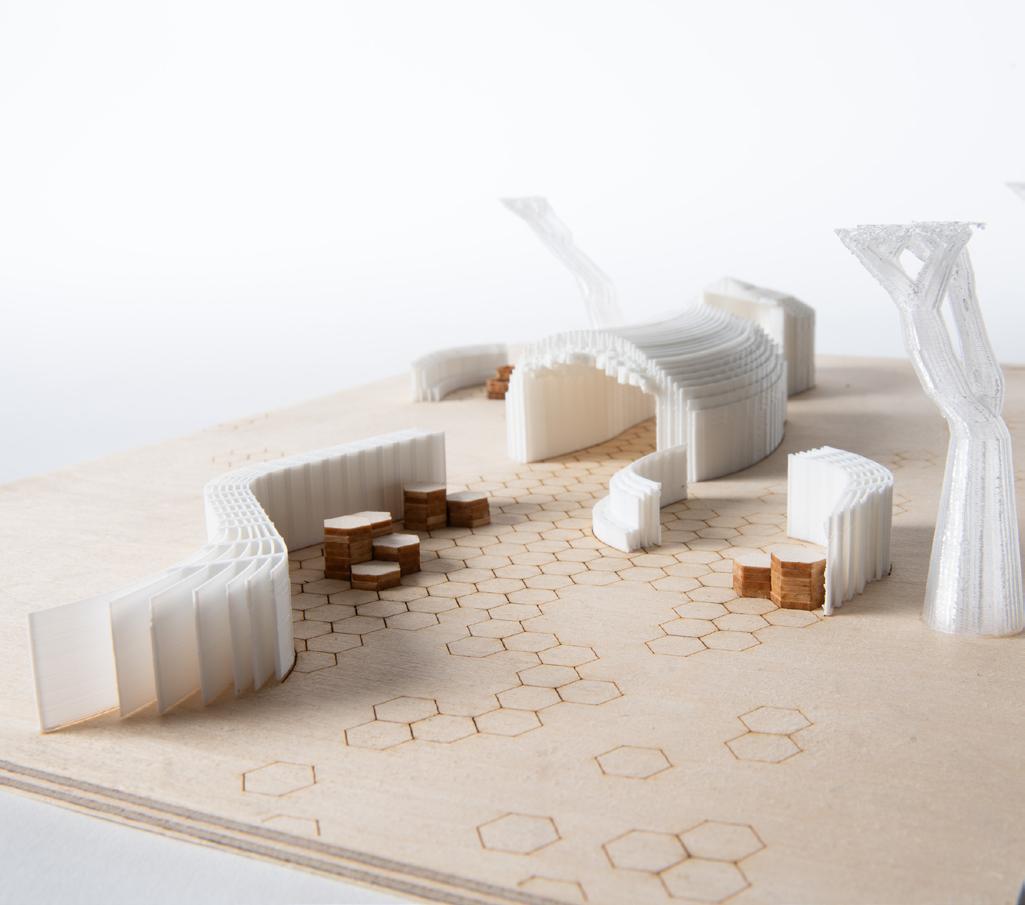
Project for studio V at SAIC
Year : Fall 2024
Soft Skills : Creativity, problem-solving.
Technical Skills : concept idea, 3d model in Scketch Up and rendering with Lumion.


This project transforms 202 S. Adams Street in Chicago into an SAIC dormitory through adaptive reuse and expansion. A low-rise addition complements the existing structure, avoiding the density of a skyscraper. A recessed glass curtain wall at the ground level enhances openness and street connection.
The new addition houses communal spaces and studios, while the original building contains dorms and student amenities. Exposed columns create a central gathering space, preserving historical elements.
Setback terraces on the south façade integrate both structures visually and functionally, serving as a passive design strategy. The project prioritizes sustainability, community engagement, and architectural preservation.








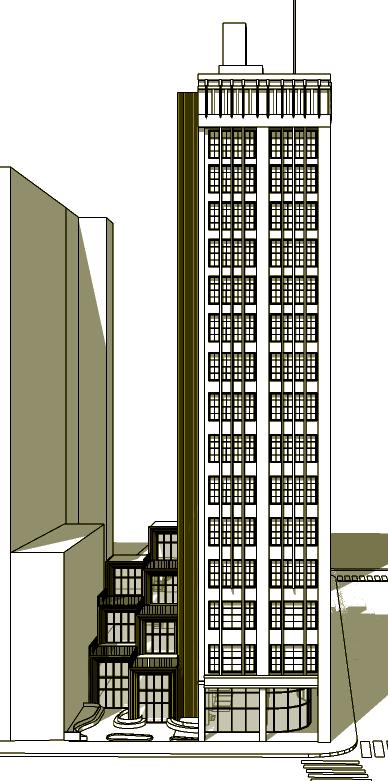

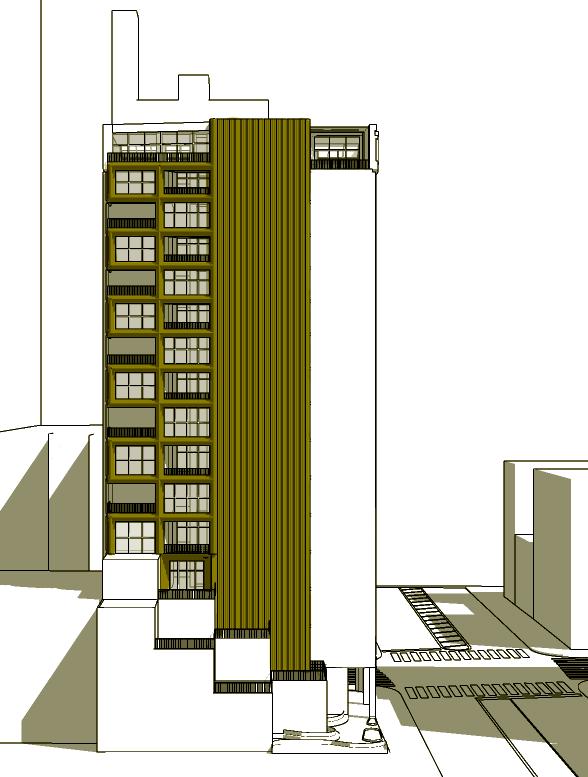
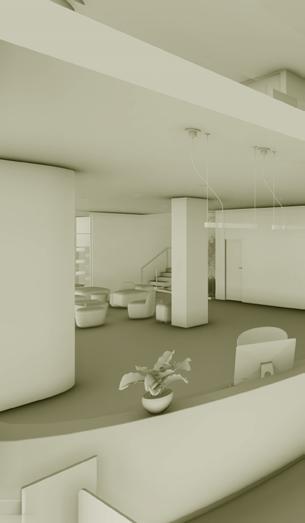
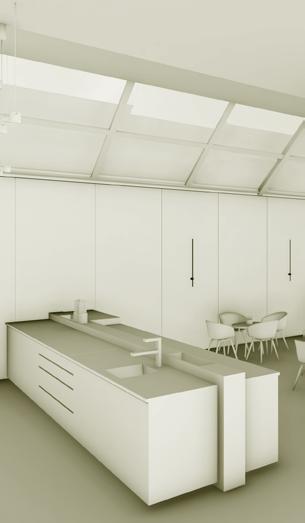
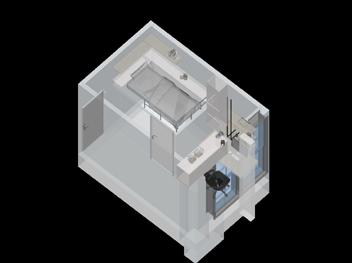
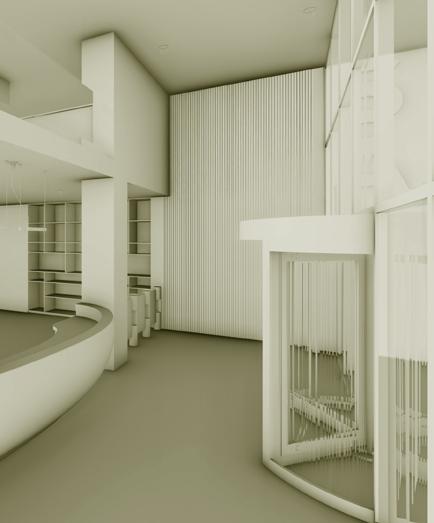
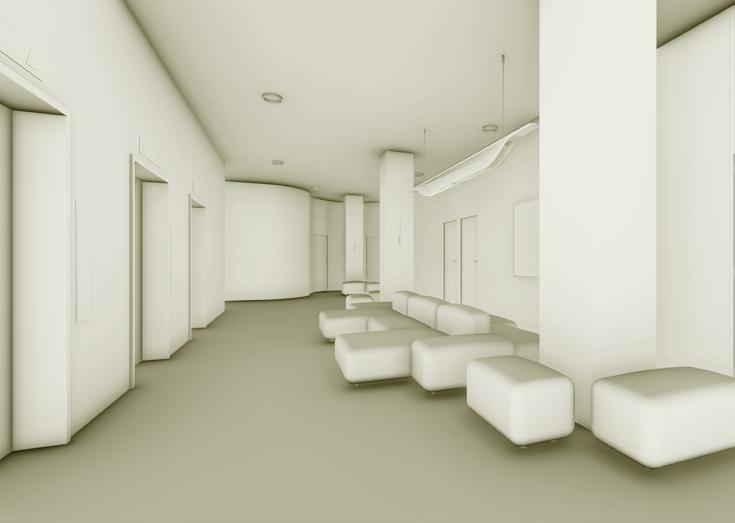
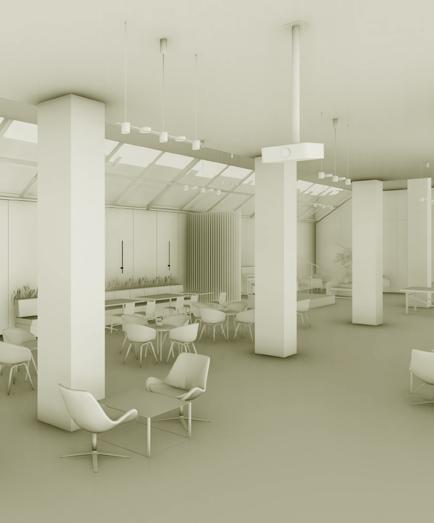
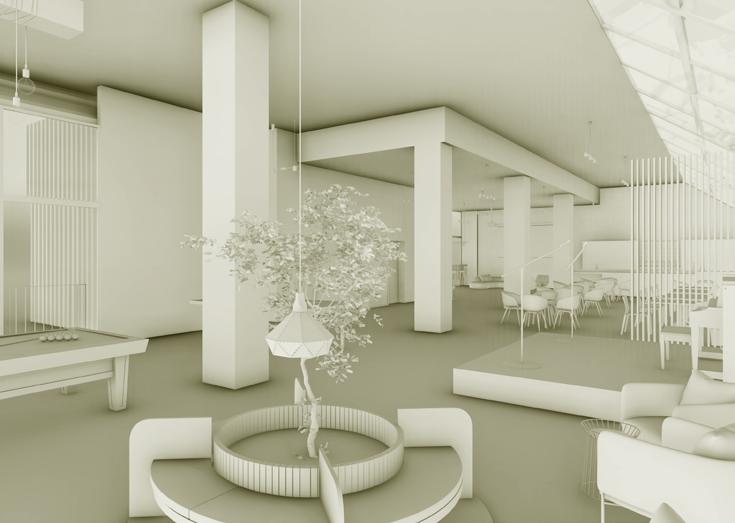

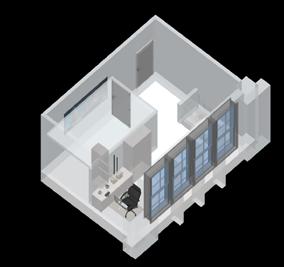
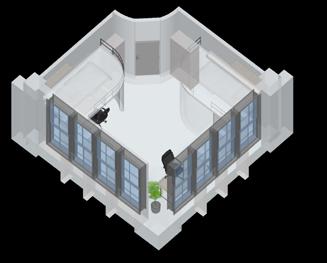

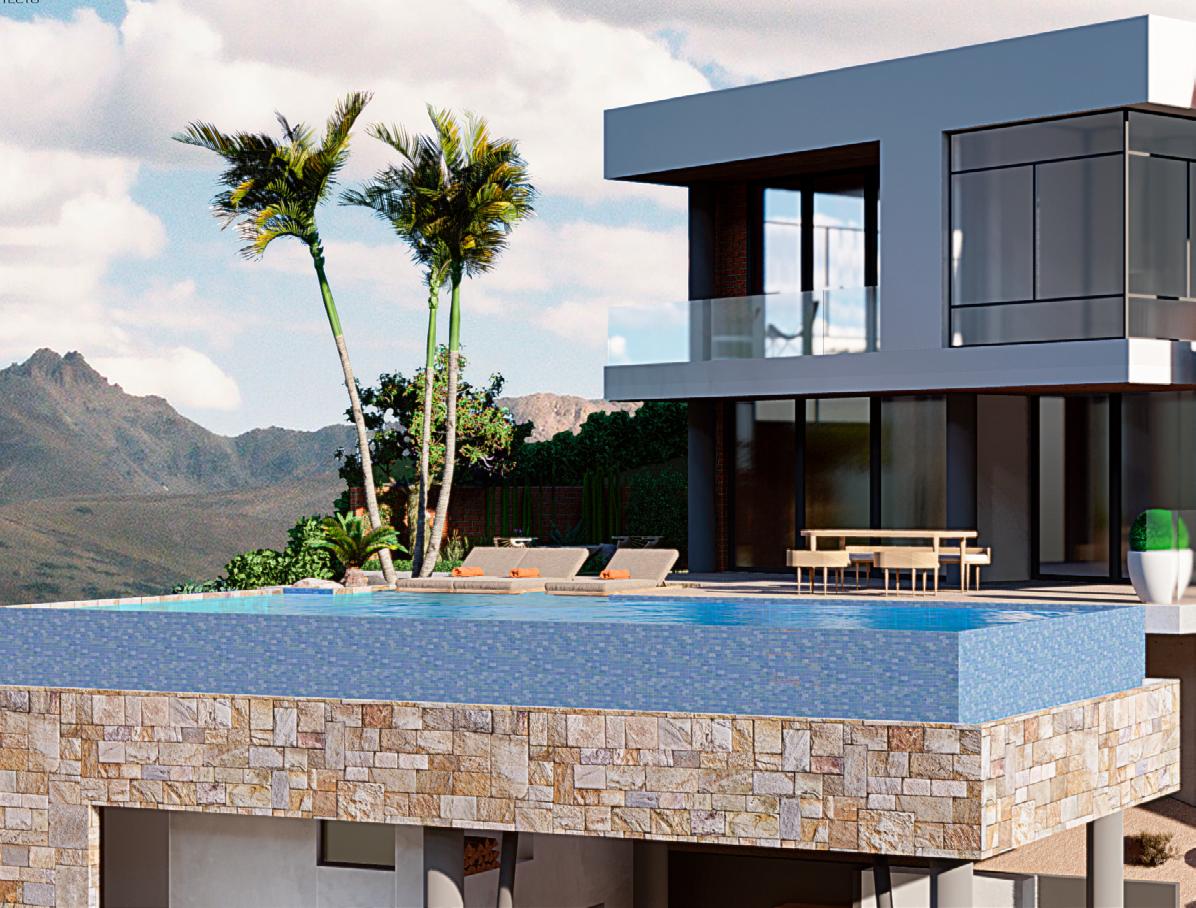
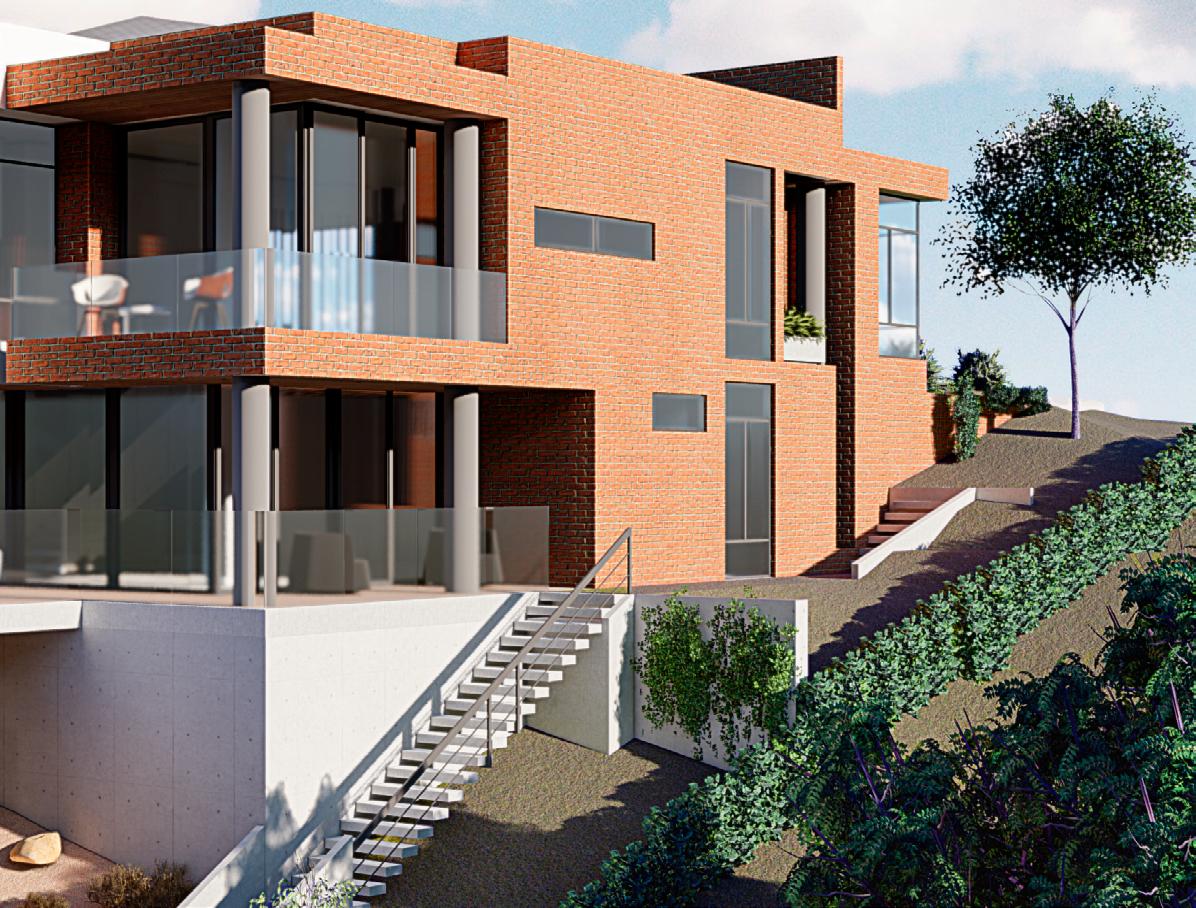
Client Project : Design in collaboration with OS Arquitectura y Urbanismo.
Year : 2021
Soft Skills : Creativity, problem-solving, Teamwork.
Interior and furniture design for a new house located in Bucaramanga, Colombia.
For this design, a contemporary style was taken into account. It is intended to represent simplicity, but equally, incorporate functionality; this is reflected in the built-in cabinets and compartments, found throughout the house, giving more space for storage.
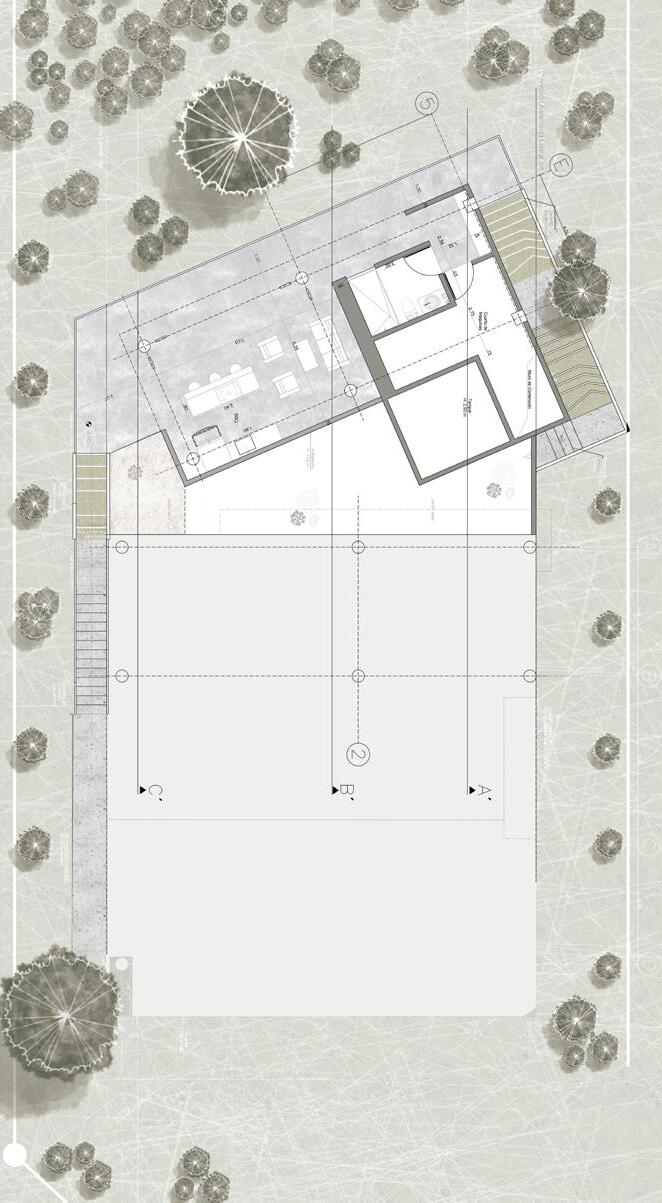
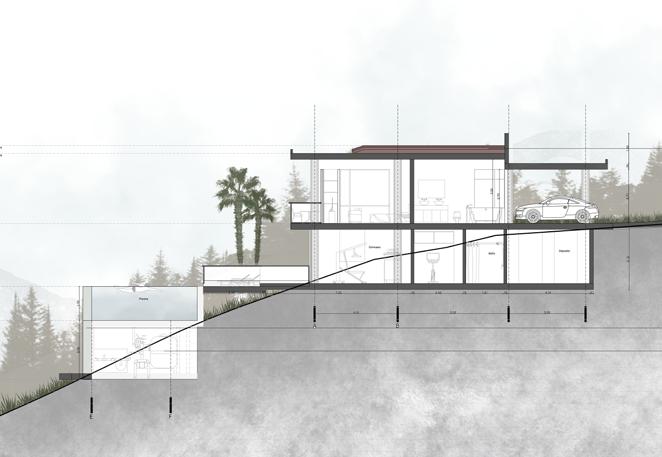

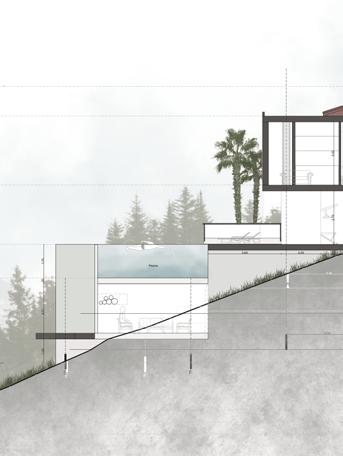



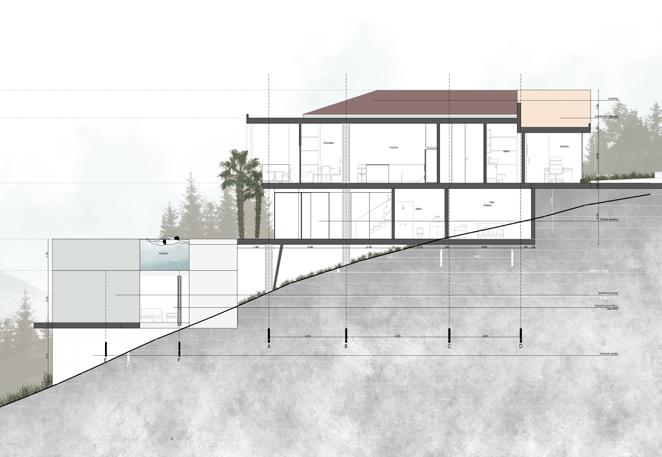
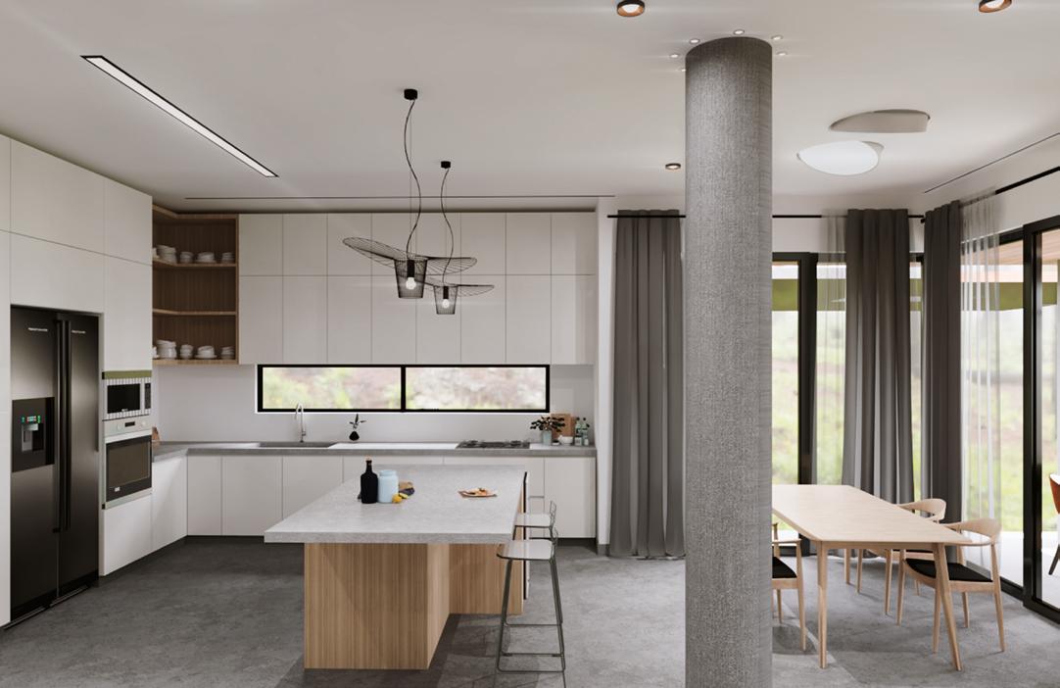
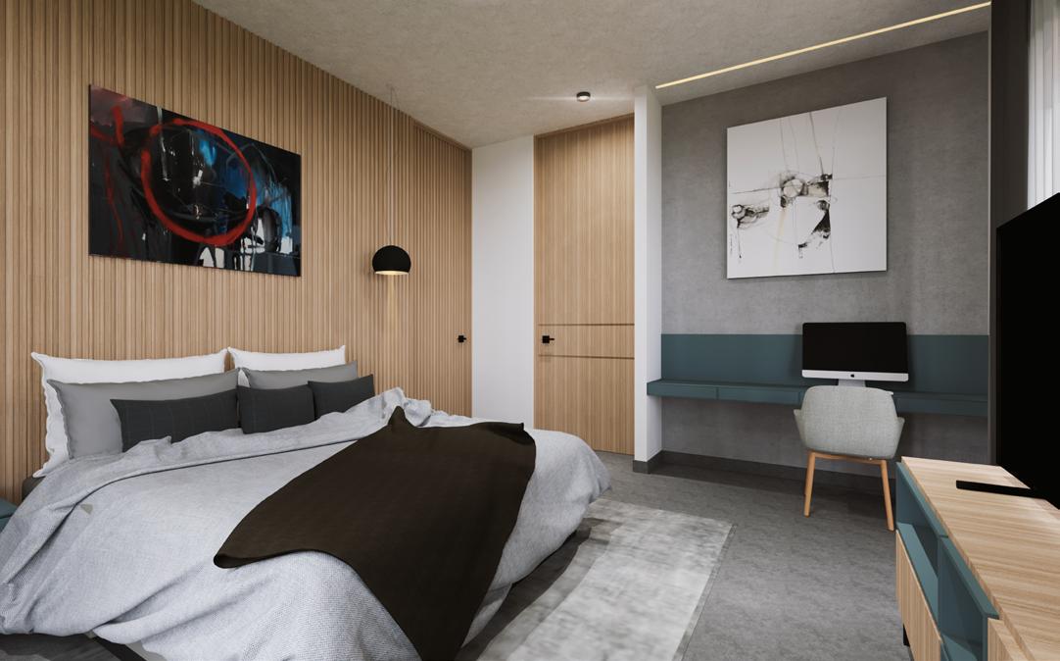
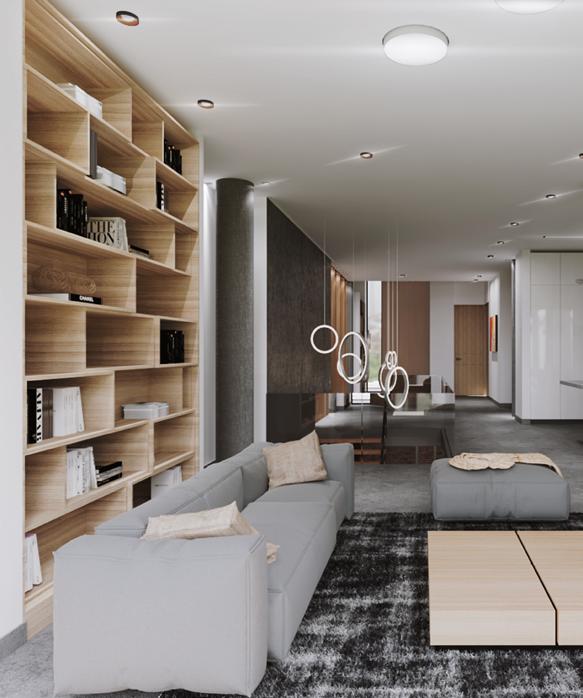
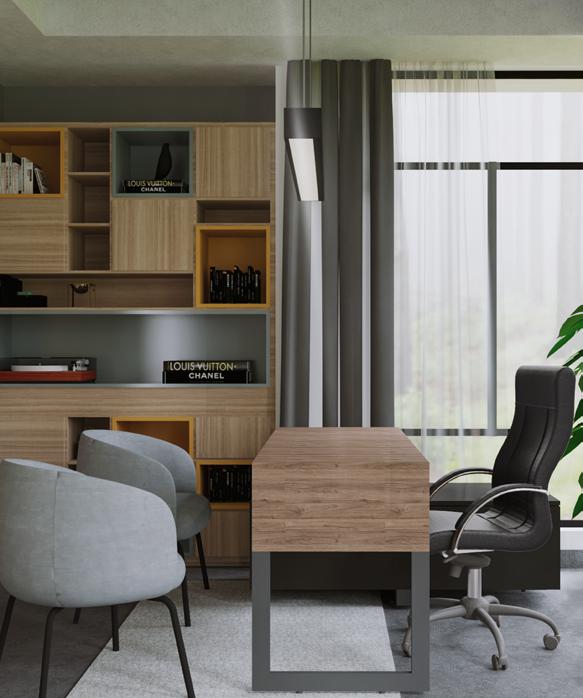
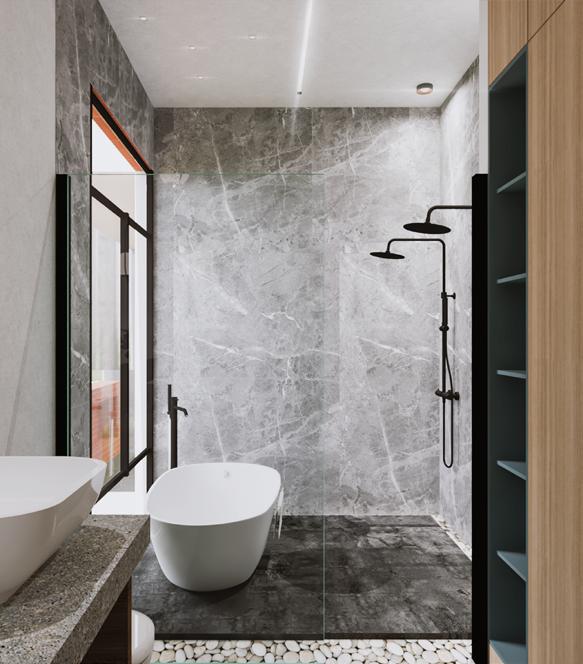
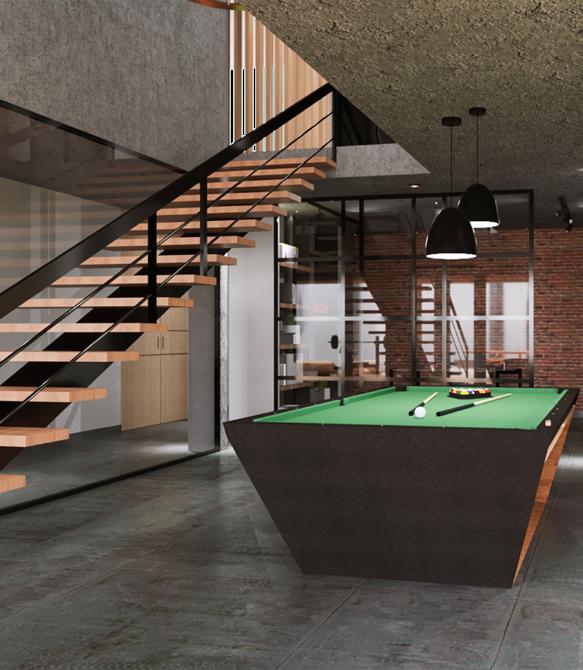

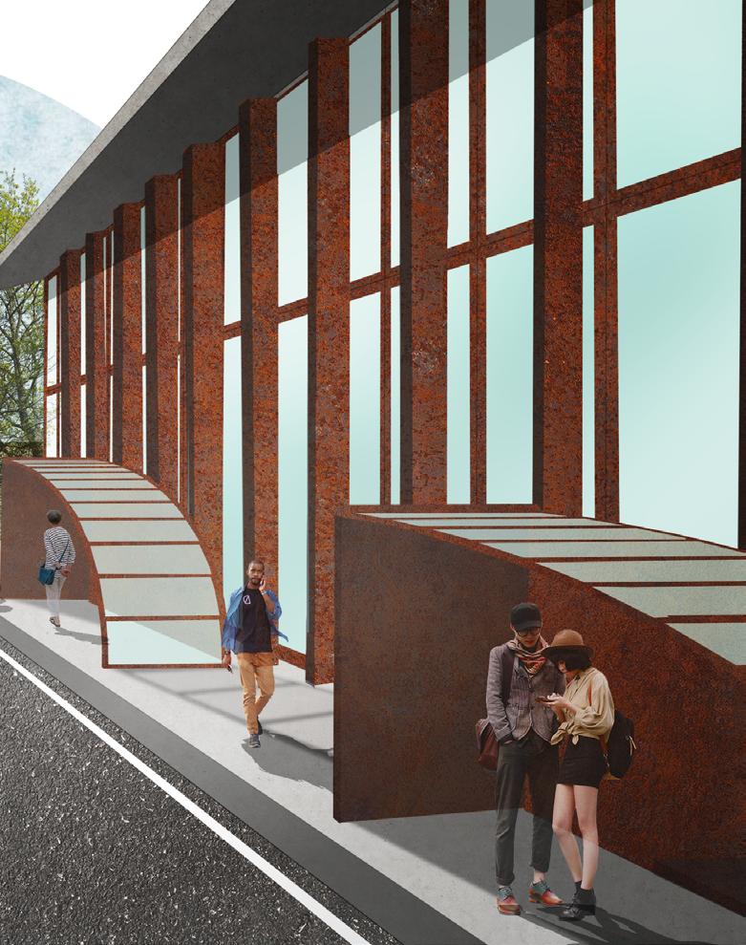
Client Project : Designed for the 2024 NOMA Barbara G. Laurie Student Design Competition
Year : 2024
Soft Skills : Creativity, problem-solving.
Technical Skills : 3D model in Rhino and redering in photoshop.
The Revival Blvd Project: Highway to Healing reimagines the West Baltimore I-40 Corridor as an urban renovation featuring a multi-modal transit hub, a community center, and residential development. Conceived by a team of nine, this restorative justice proposal addresses the systemic injustices caused by the U.S. highway expansion while envisioning a future of repair and revitalization for the community. The featured section focuses on the transit hub, designed to reconnect the area through sustainable and community-focused transportation solutions.
Scale 1/16”=1’
Ground floor with second floor callout
Proposed transit hub connects MARC Train, bus routes, and new Red Line light rain system.
Section cut throught the interior workspaces showcasing double-height and single height areas.
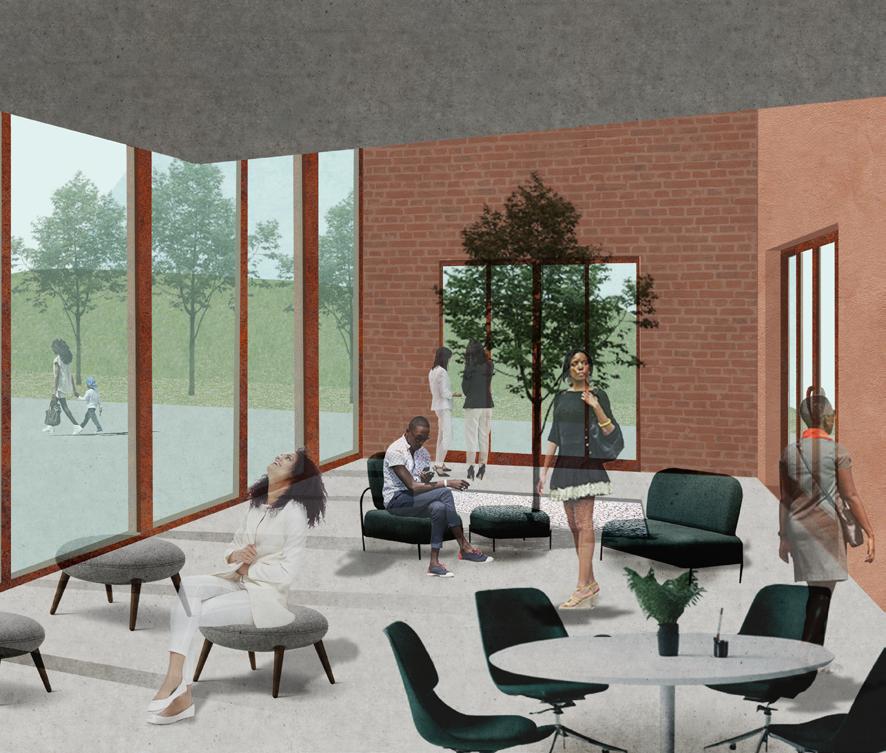
Space
The interior of the transit hub features a number of open and private worksapces to encourage communal gathering

Client Project : Design in collaboration with OS Arquitectura y Urbanismo
Year : 2019
Soft Skills : Creativity, problem-solving, Teamwork
Technical Skills : Planimetry in autocad, furniture design and 3D model and redering with sketch up + VRAY
Interior and furniture design for remodeling an apartment located in Bogotá, Colombia.
The main idea was to give a more modern look to the space and make it functional for the client's needs. That is why a gray toned color scheme was used along with different types of wood to create contrast. We decided to used yelllow to give the bedroom and studio a pop of color and tie the two together.

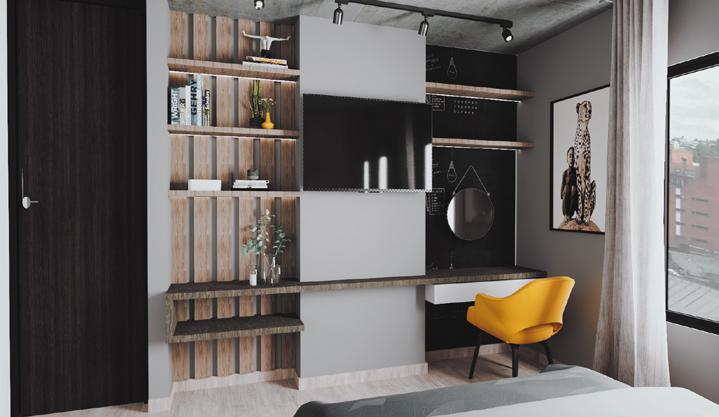
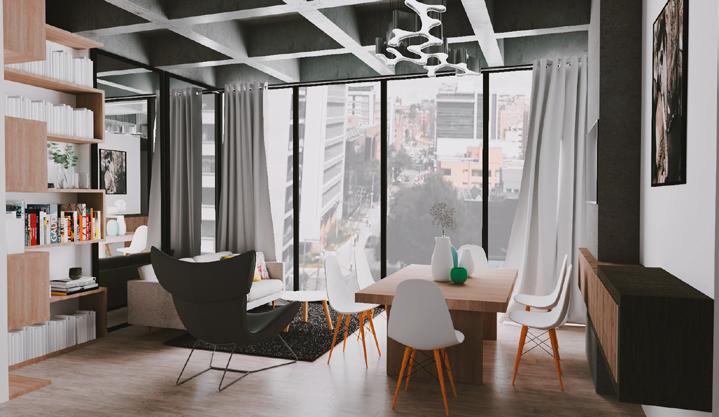

Client Project : Personal proyect. My ideal post-pandemic workspace
Year : 2020
Soft Skills : Creativity, problem-solving.
Technical Skills : concept idea, 3d model in Scketch Up and rendering with lumion.
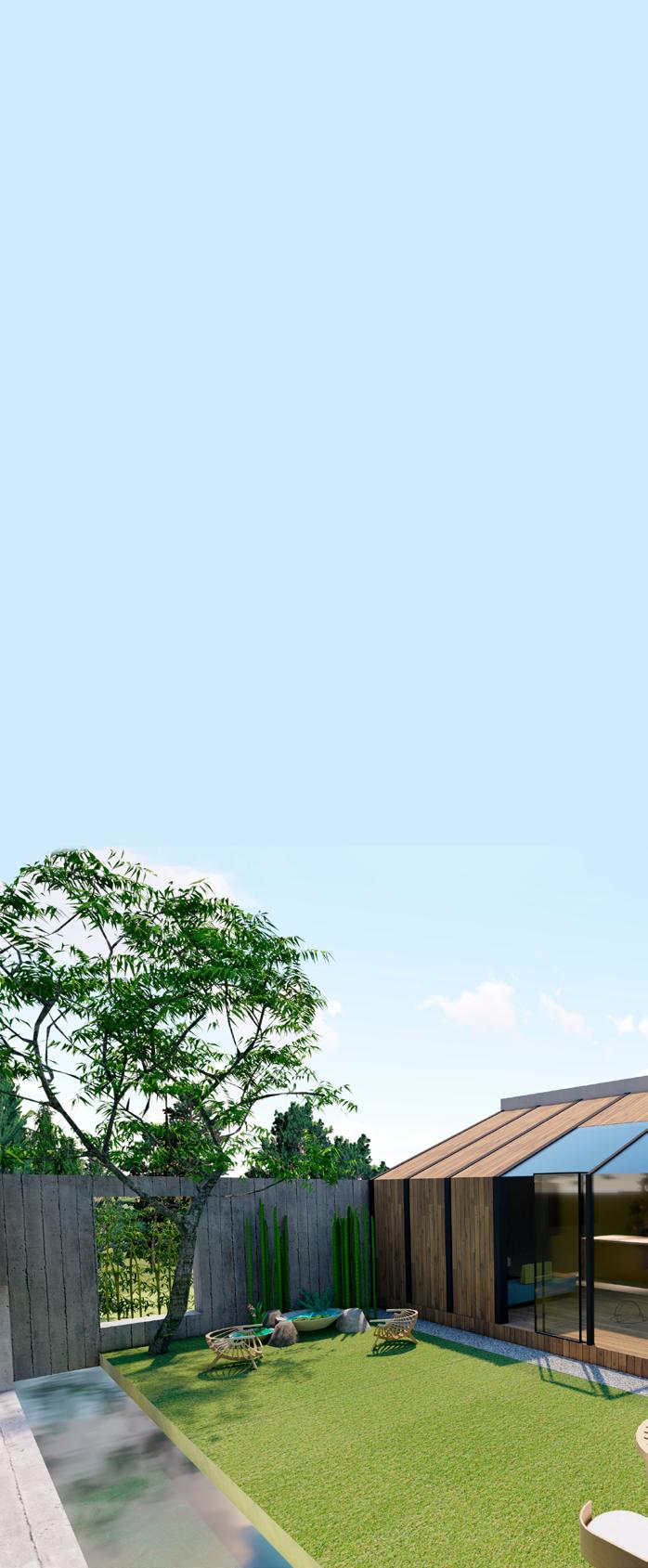

The concept idea was proposed seeking a balance between my work space and my home studio; in short, I considered myself globally. I lived surrounded by avocado trees and tangerines trees and plants that flourished next to a stream. With the view of that place, I enjoyed designing during my college years and in my first professional projects.
On the other hand, I really enjoy being surrounded by a team, people who support me and with whom I can share great moments, comment on things, laugh, in conclusion, work in a healthy and fun environment.
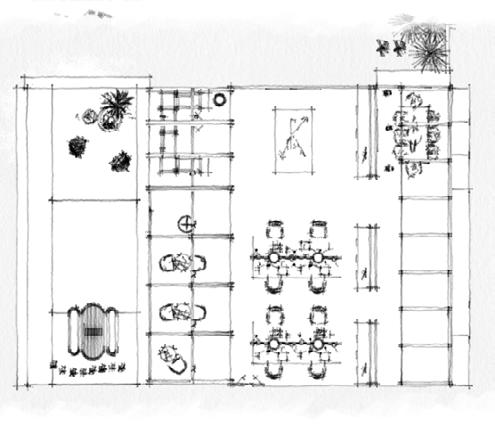
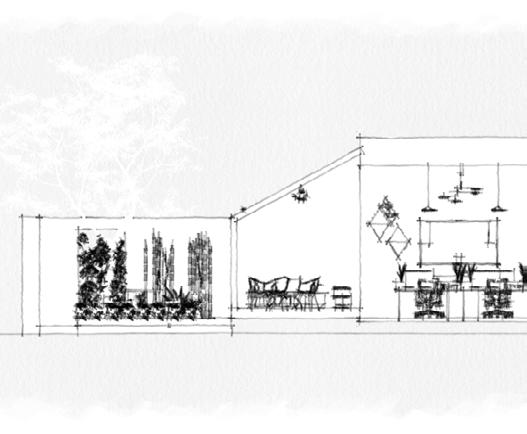
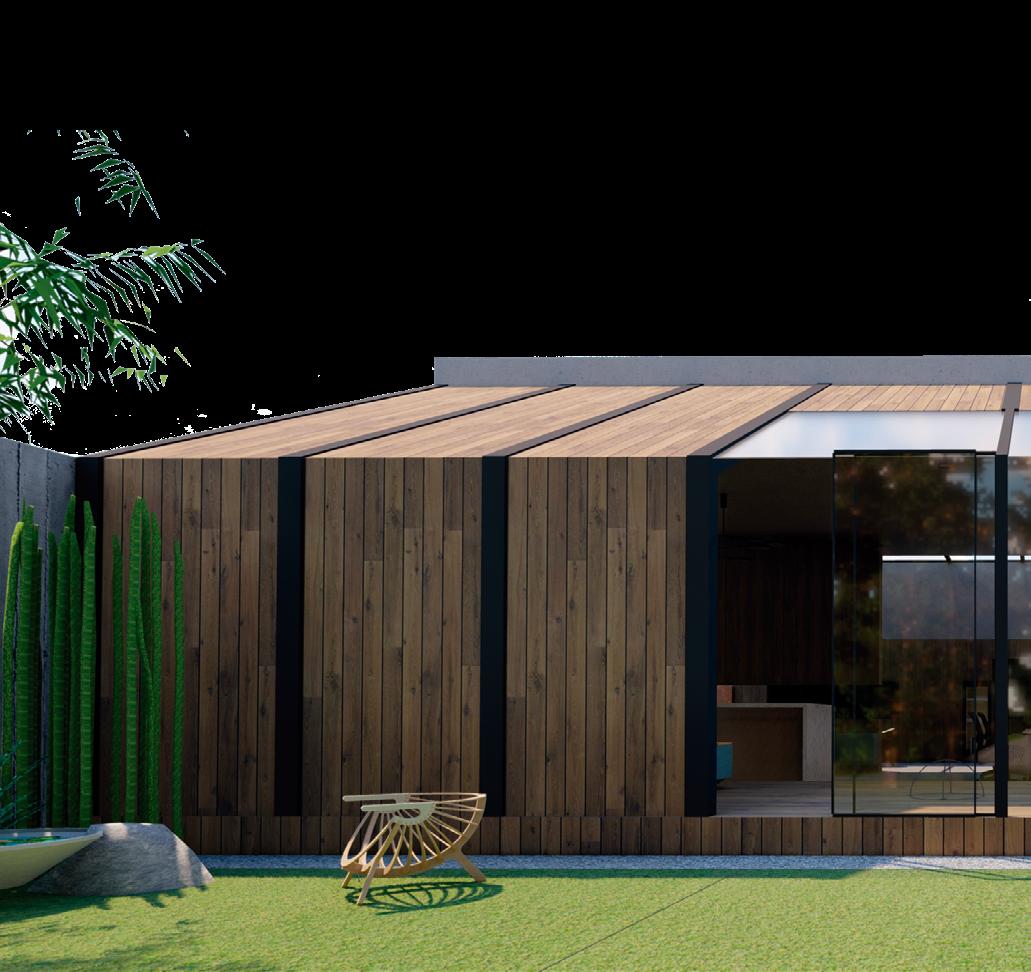
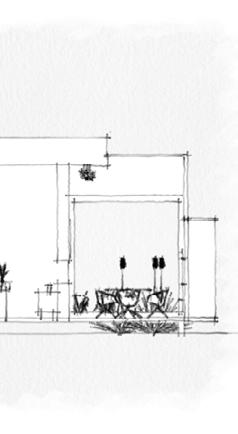
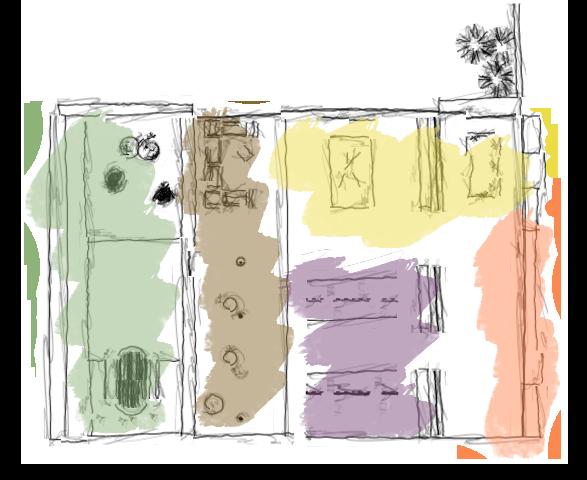
Thus, resources such as water, vegetation, and a window are integrated, allowing the area to be zoned into five sections to achieve a comprehensive environment:
1. Outdoor garden
2. Transition/rest area
3. Individual work area
4.Group work area
5. Cafeteria.
