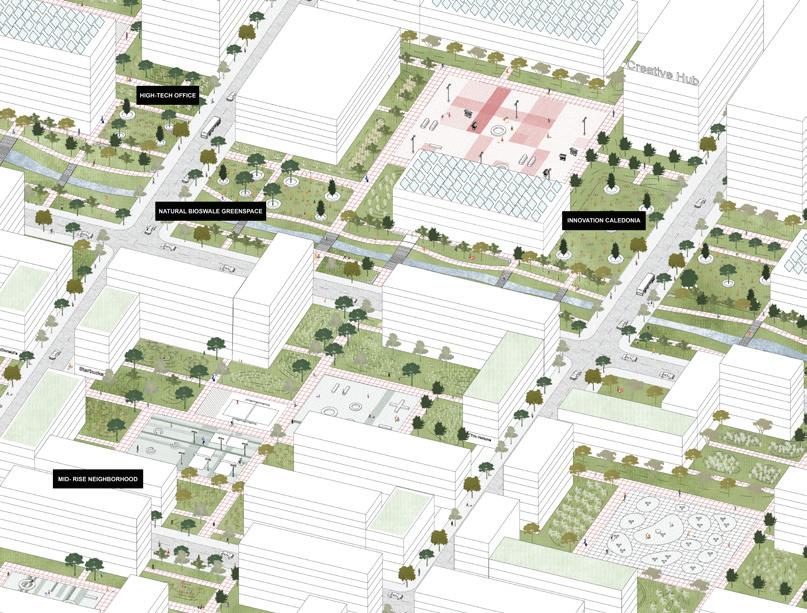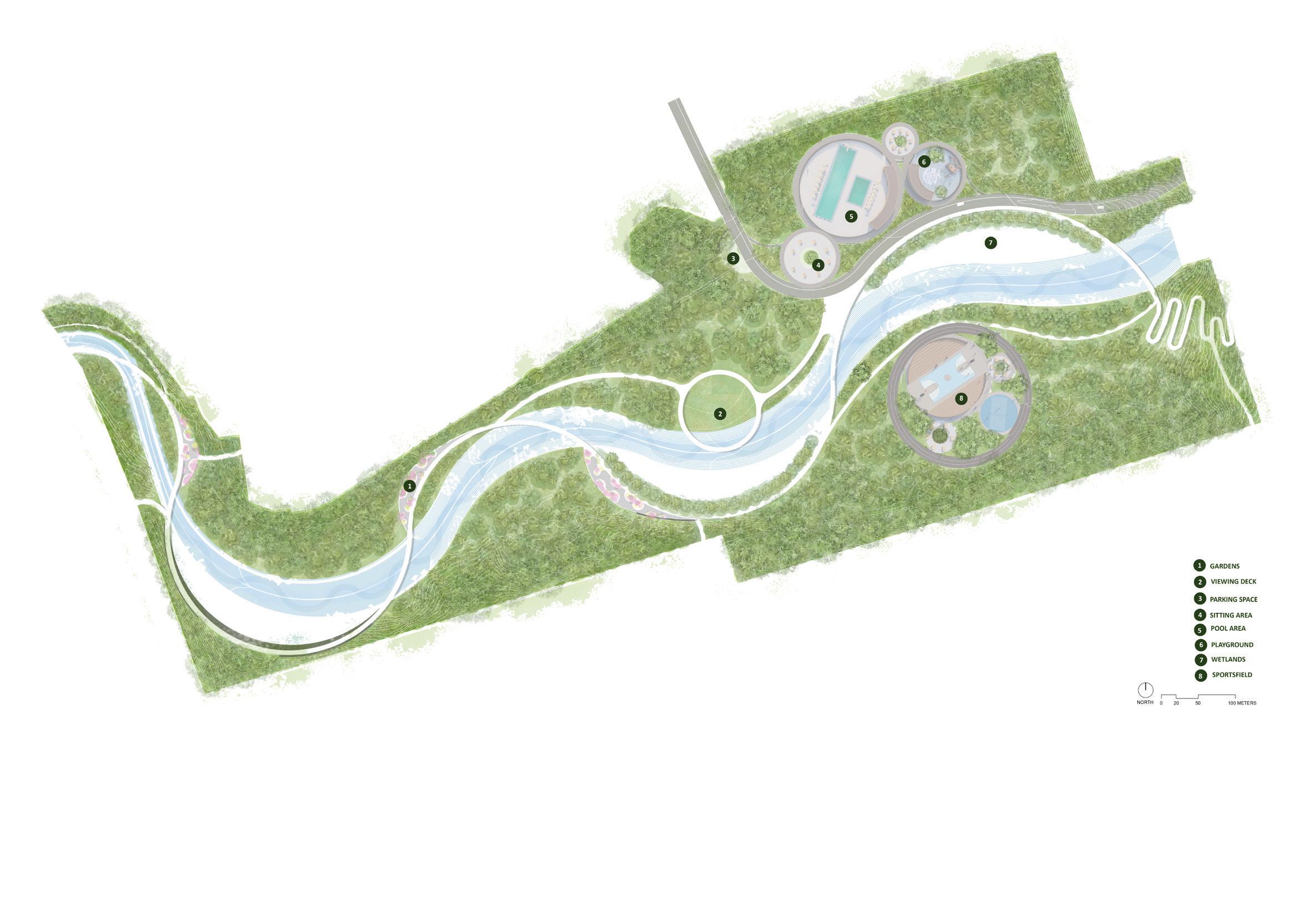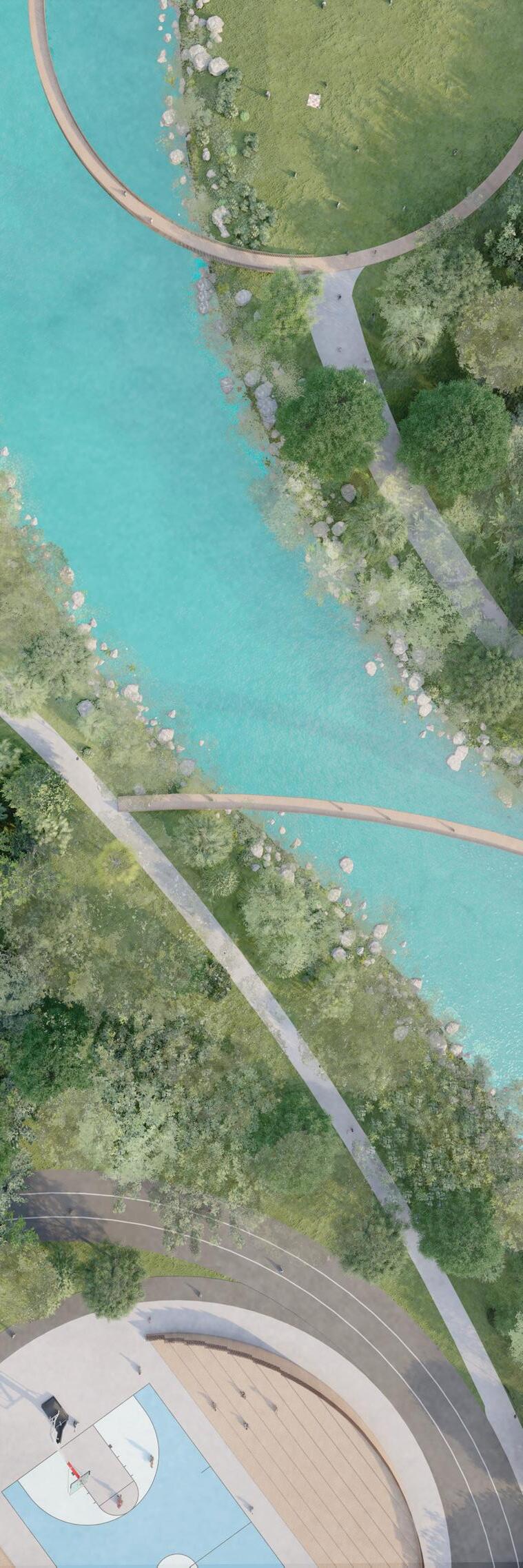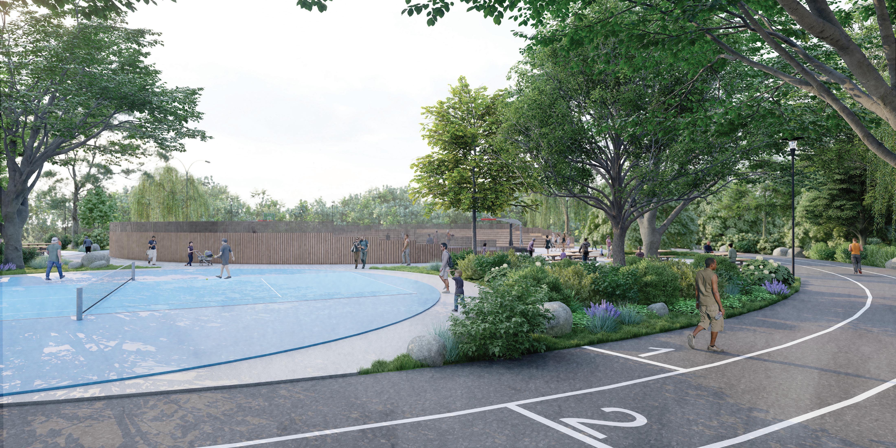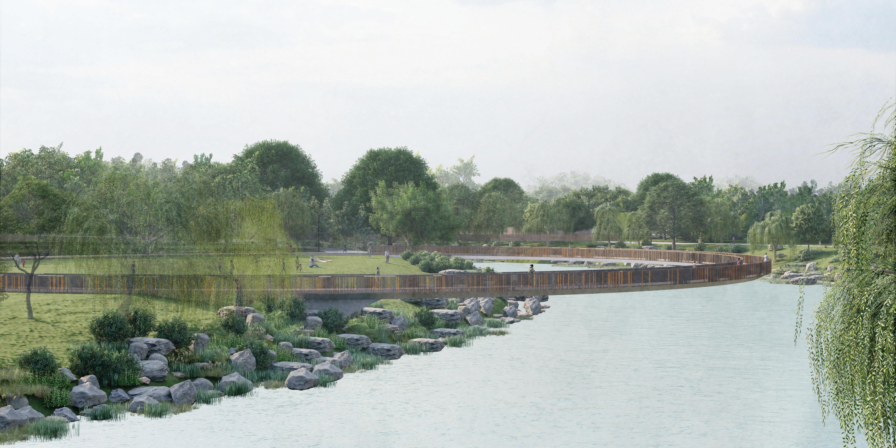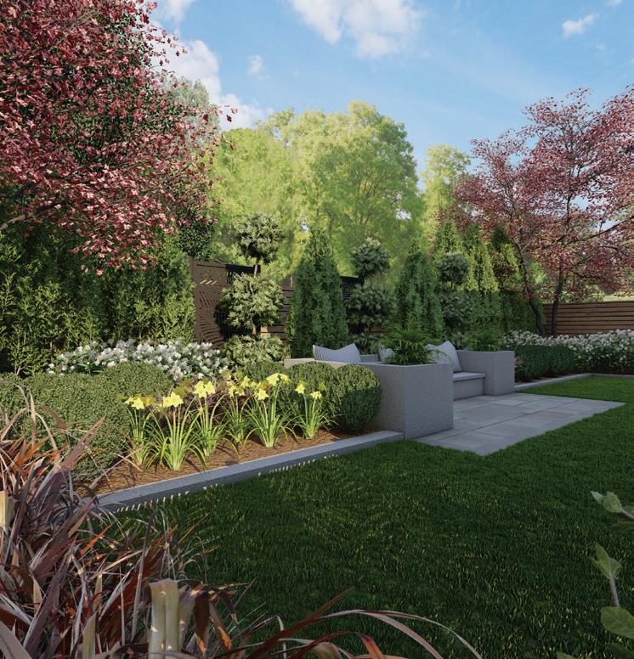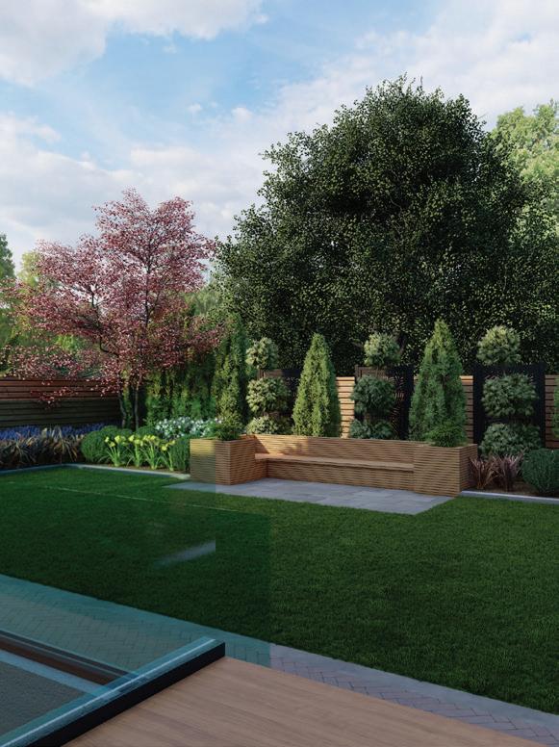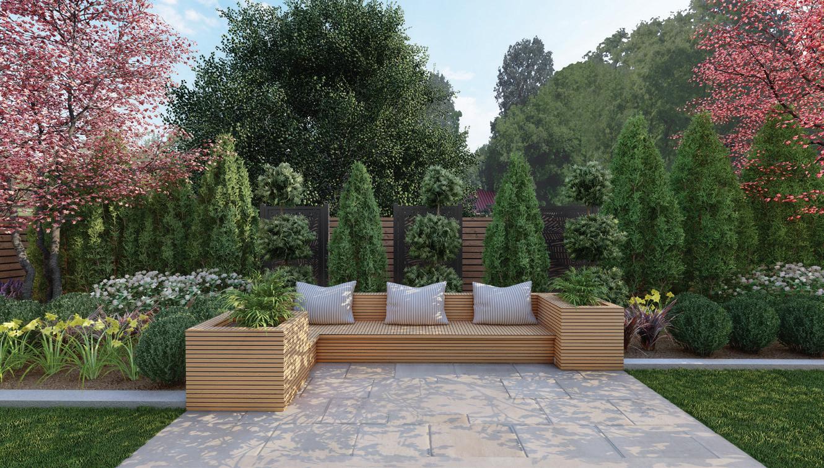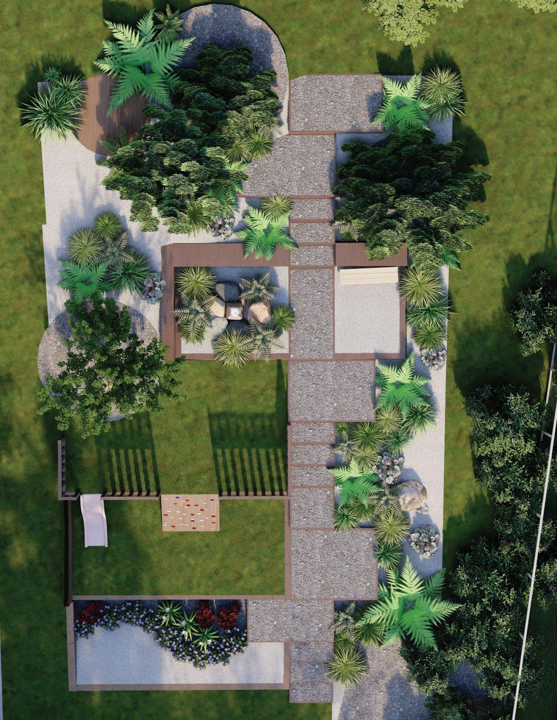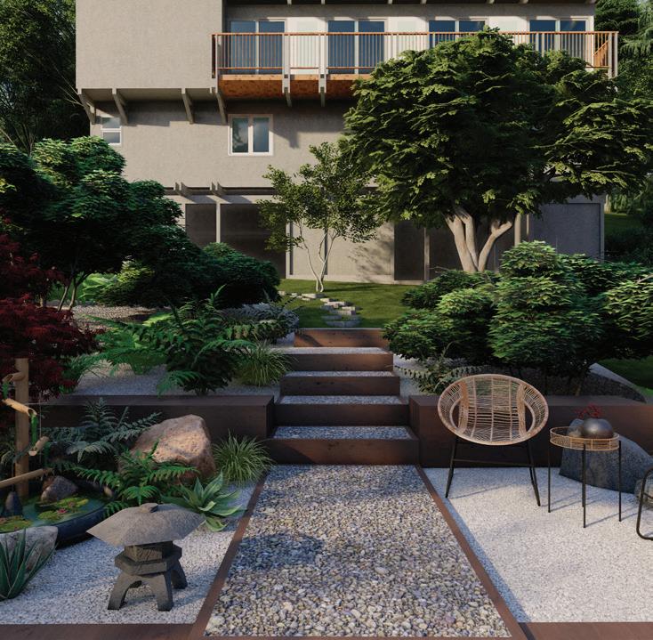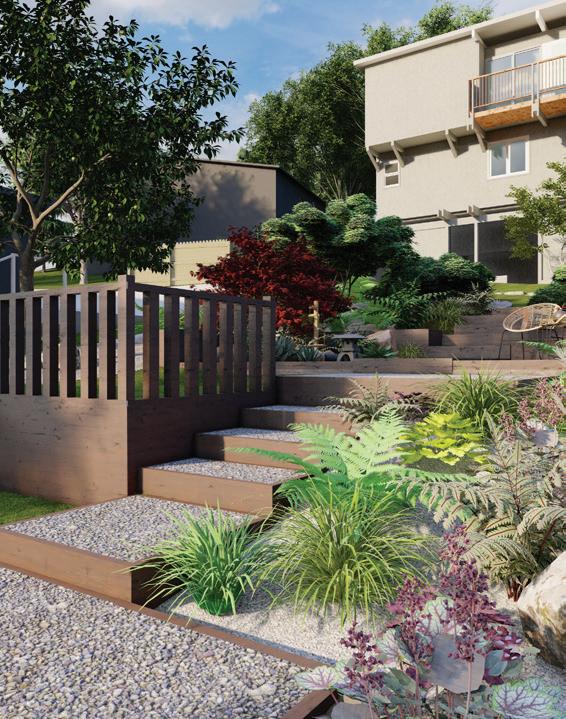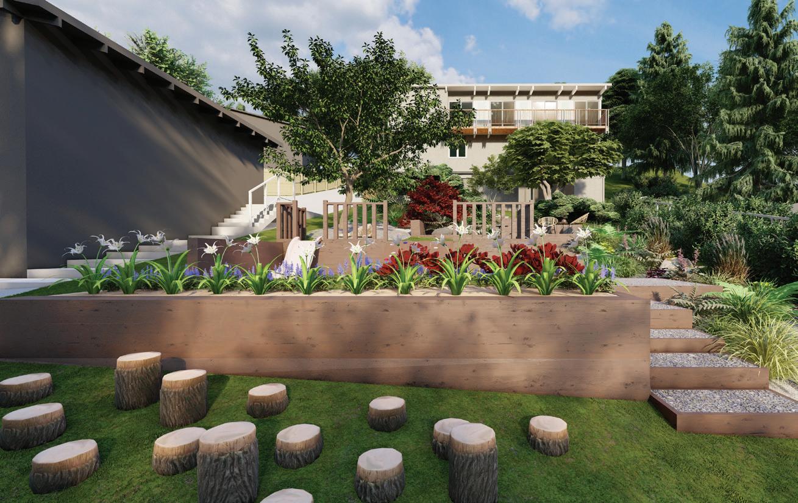Ana Katrina AclanPORTFOLIO
Blooming Ruins: The Sprout of Sylvan City
Project Type: Individual
Blooming Ruins is a part of the Sylvan City project seeking for a Sylvan Urban Design composed of trees forming the routes, rooms, fields, boundaries into buildings and built infrastructures of Winnipeg. A project that aims to use trees to connect the forest network with pocket spaces, unify the cultural identity and to link the inside and outside of Winnipeg’s city centre.
Concentrating to the historical, The Bay building , the design intention it to create a Sylvan city with the use of avenues, orchards, and woodland deriving from the revived The Bay to provide ecological, cultural and aesthetic impact and functions to the city of Winnipeg’s downtown core.
The Bay building is located almost in between of residential and commercial spaces in the city center. It acts as a gateway to the significant built infrastructures when entered from the west side.It is also surrounded by infrastructures dedicated to art, culture and education, making it an ideal centre space for the Sylvan city.




The bay’s north, east and west wall will be kept not only to preserve its significant facade but also to provide a microcimate for the flowering trees planted within. It’s north wall will be kept the same height while the rest will be minimized to exposed the tallest columns to the public.

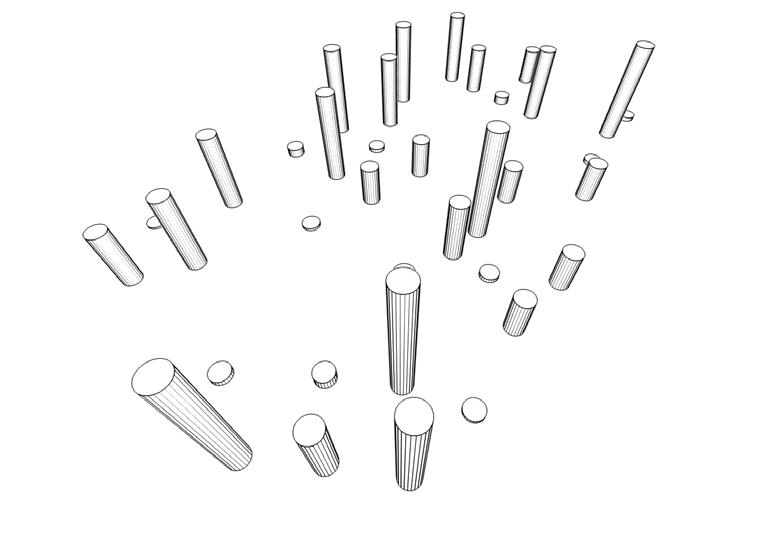
Columns played an important role to the Bay infrasturcture. It is placed on a gridded pattern to provide support to the historical building for decades. Aside from its remarkable aesthetic value, some of it will be preserved to add distinction of The Bay’s initial architecture.
The columns ranges in height to provide usage and emphasize the preserved columns of The Bay.Some of it will be used for seatings and leaning whereas the others will remain tall to make the site more attractive and noticeable to the people far away to the site. Columns
Trees

Planted trees within The Bay’s preserved walls will be flowering trees including Malus ‘Prairie’ (Prairie Fire crabapple), Prunus sargentii (Sargent’s Cherry) and Prunus padus (Hackberry). These flowering trees will provide a charming colours ranging from various shades of pink. The Prunus padus will be planted along the preserved walls framing the other trees planted. Malus ‘Prairie’ and Prunus sargentii will be replacing removed columns , filling the space while also providing shade and amusement.
These orchard will be blooming during the spring season, starting the growth of new life of the avenues of American elm trees placed along the streets and sidewalk and the woodland scattered around The Bay’s building.
Revitalization of Lost Rivers
Blooming Ruins is a part of the Sylvan City project seeking for a Sylvan Urban Design composed of trees forming the routes, rooms, fields, boundaries into buildings and built infrastructures of Winnipeg. A project that aims to use trees to connect the forest network with pocket spaces, unify the cultural identity and to link the inside and outside of Winnipeg’s city centre.
Concentrating to the historical, The Bay building , the design intention it to create a Sylvan city with the use of avenues, orchards, and woodland deriving from the revived The Bay to provide ecological, cultural and aesthetic impact and functions to the city of Winnipeg’s downtown core.
The Bay building is located almost in between of residential and commercial spaces in the city center. It acts as a gateway to the significant built infrastructures when entered from the west side.It is also surrounded by infrastructures dedicated to art, culture and education, making it an ideal centre space for the Sylvan city.




Design Strategy
The proposed design strategy for site improvement entails the expansion of green spaces, transformation of industrial lands into mixed-use areas, and enhancements in connectivity and stormwater management. By reintroducing natural elements and diversifying land use, the strategy aims to enhance environmental sustainability, promote economic growth, and foster a vibrant community atmosphere. Investments in pedestrian-friendly infrastructure and public transit aim to improve accessibility and reduce reliance on cars, while innovative stormwater management techniques mitigate flooding risks and enhance water quality. Overall, the strategy represents a holistic approach to urban revitalization, emphasizing resilience, sustainability, and community engagement.


