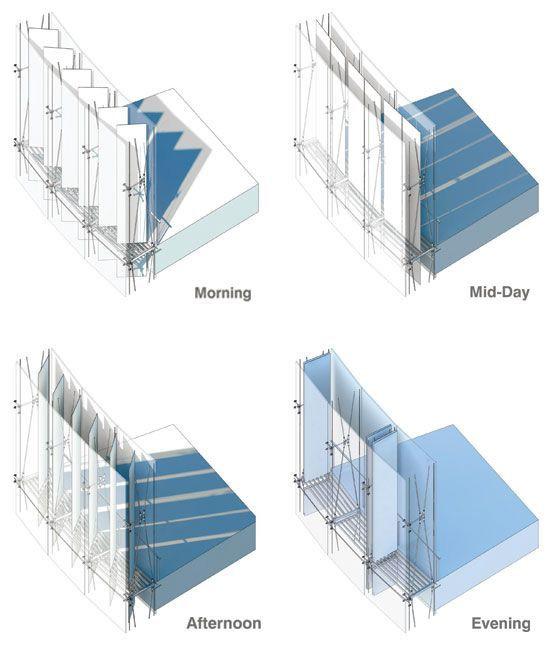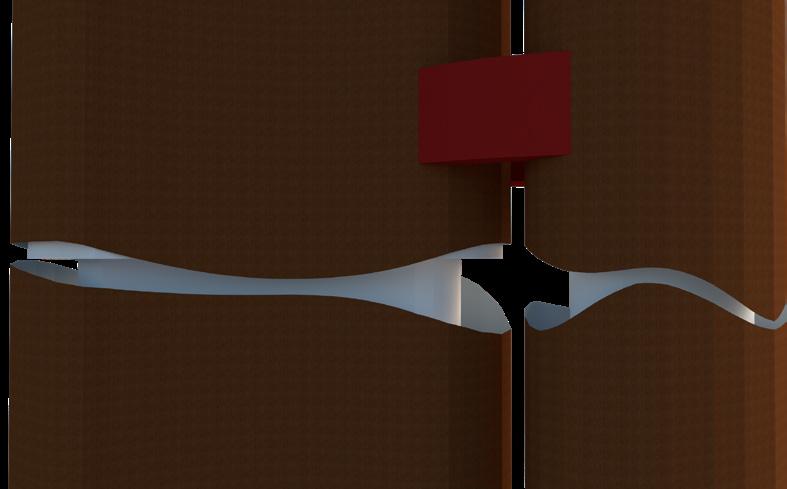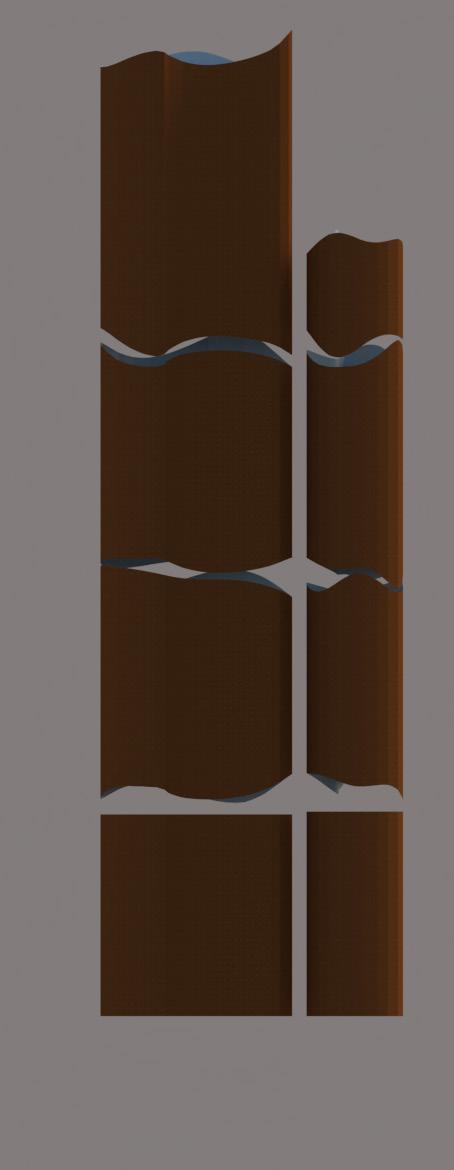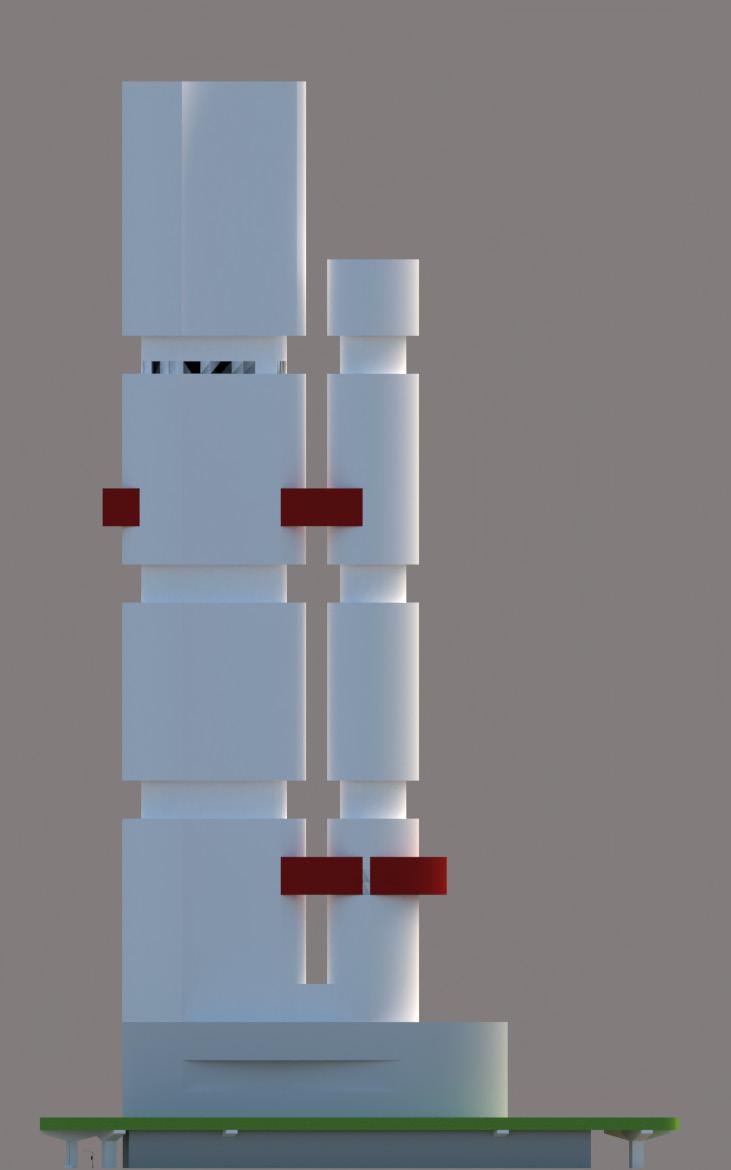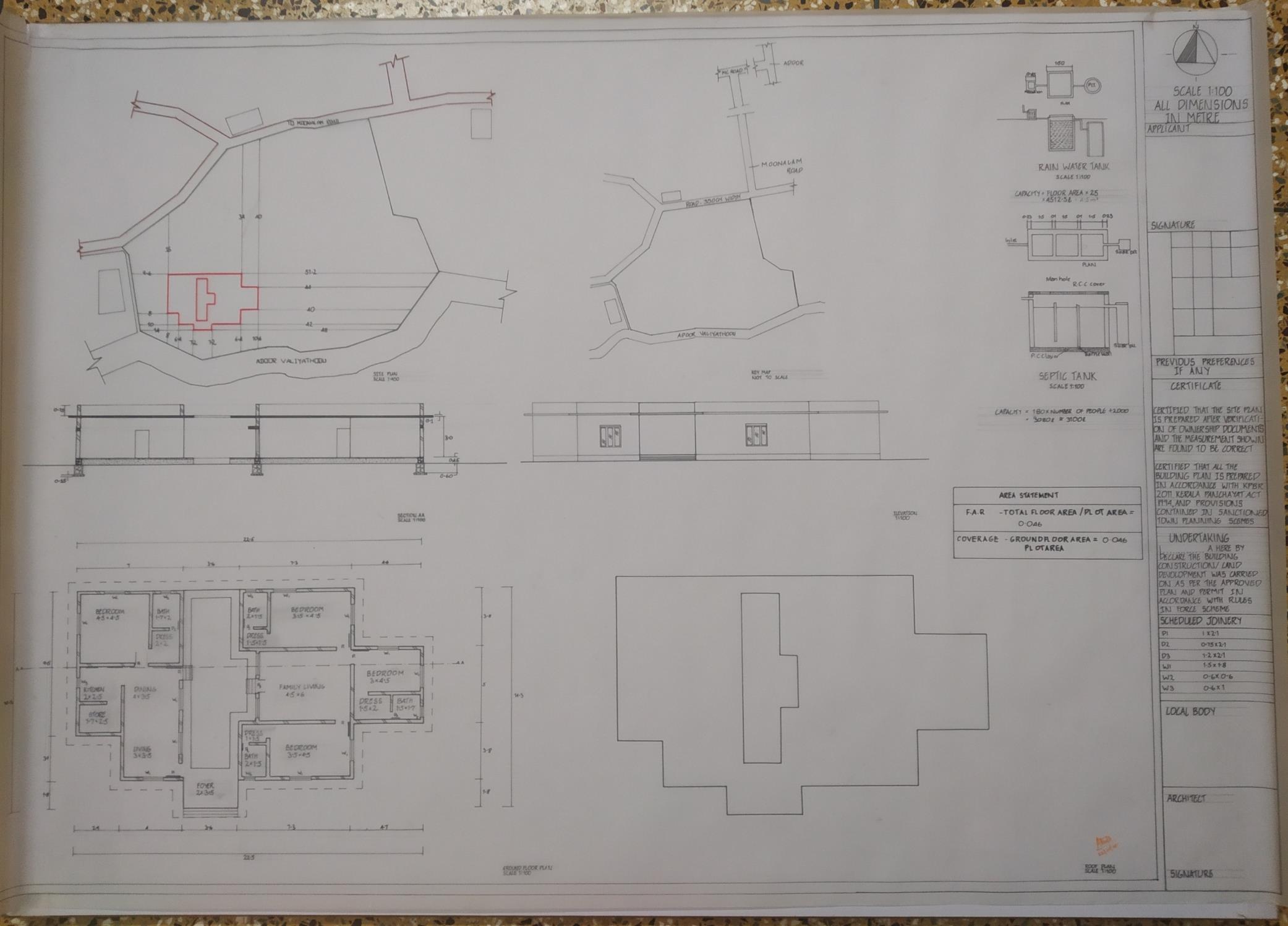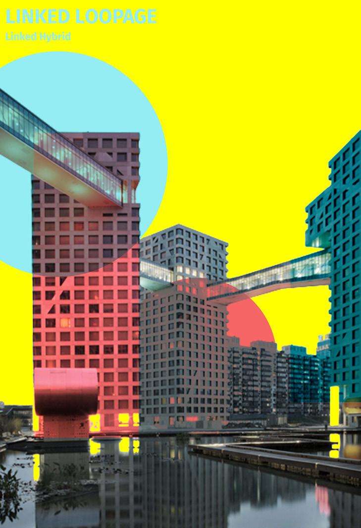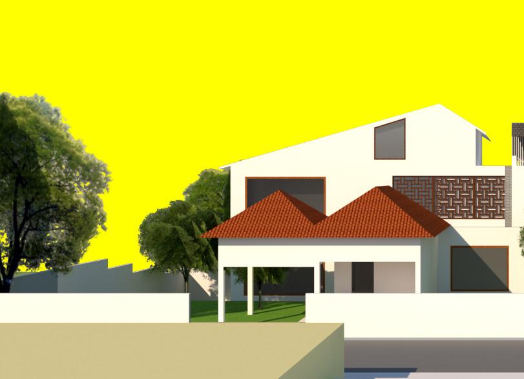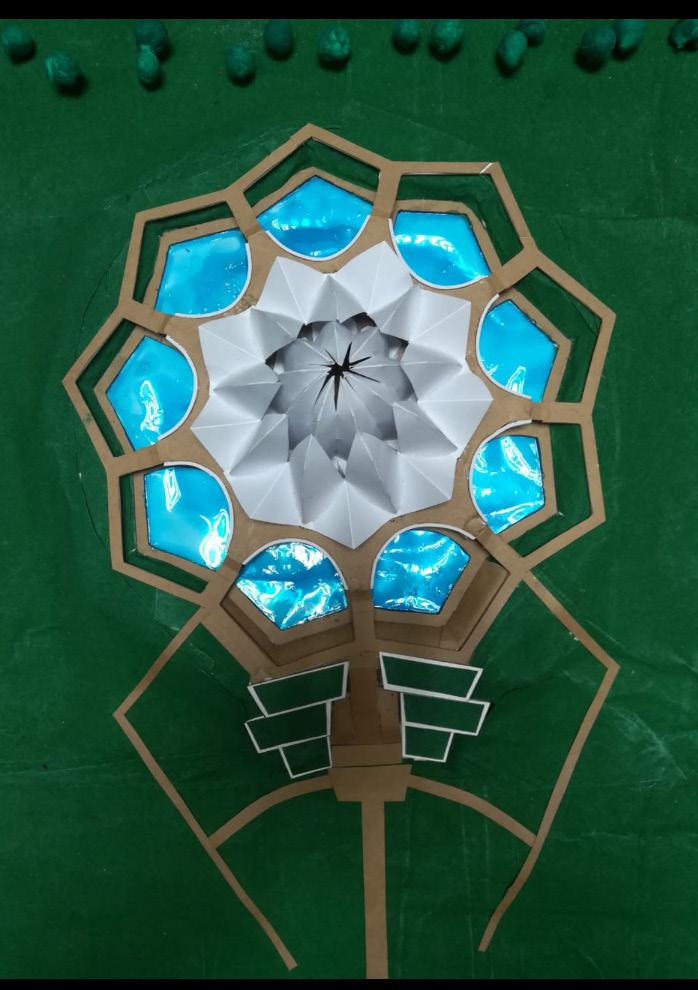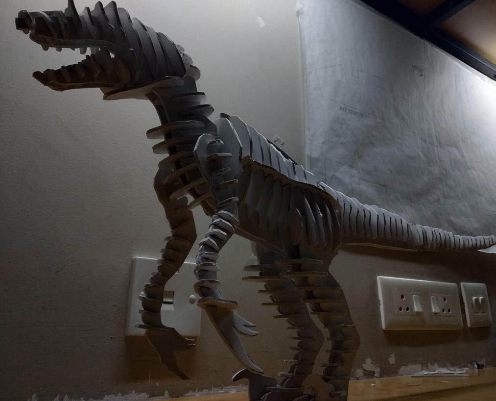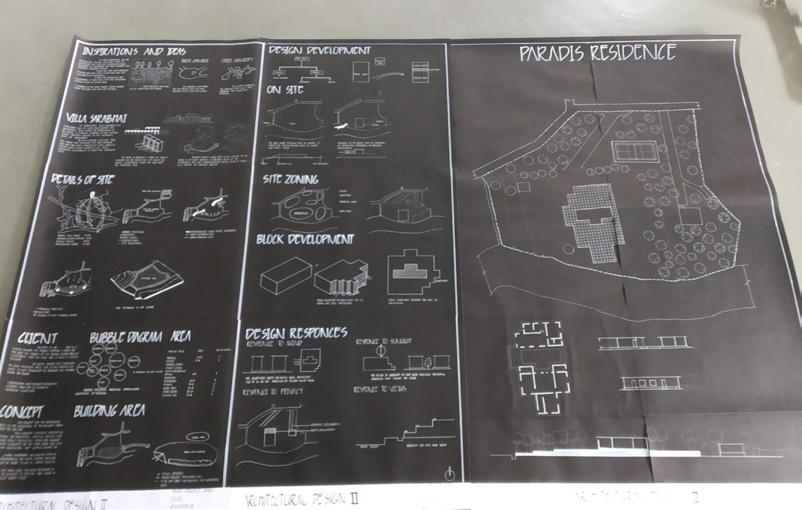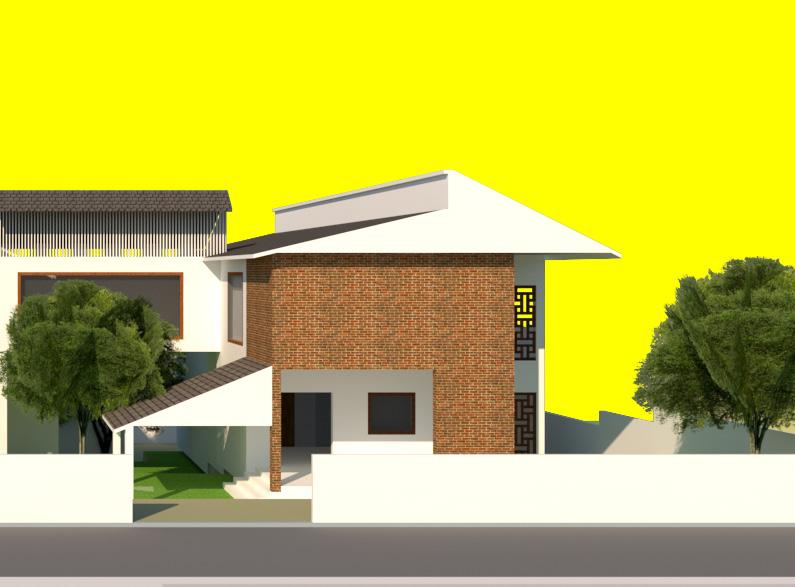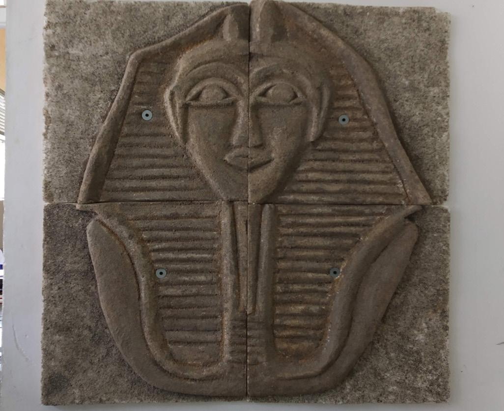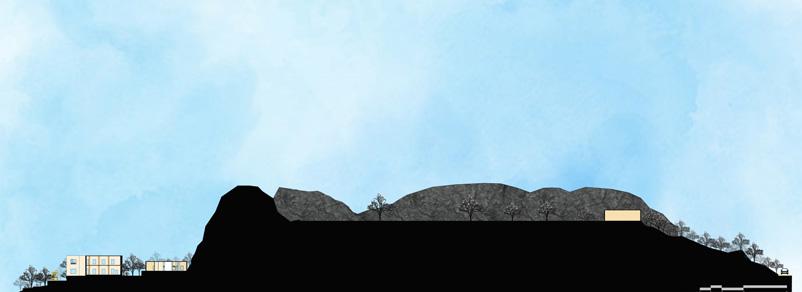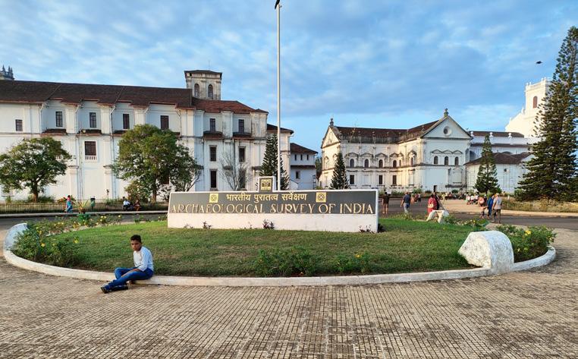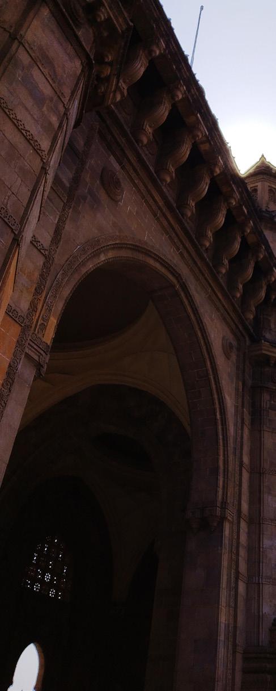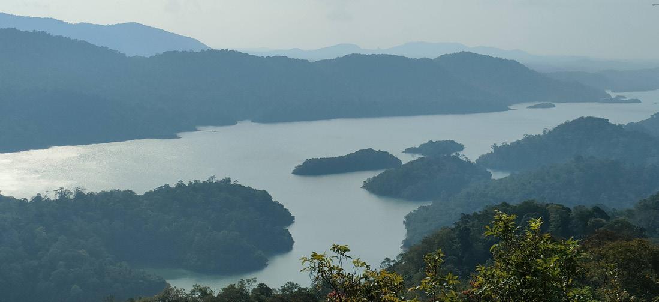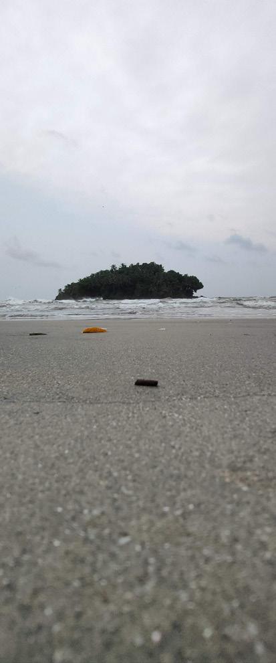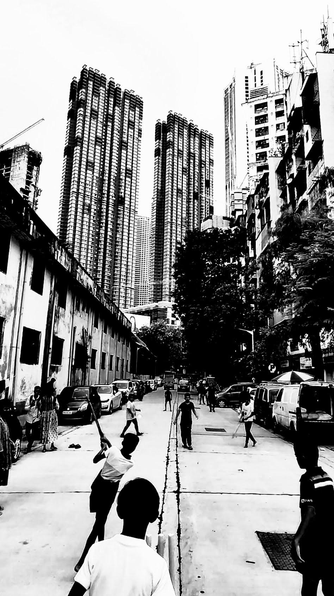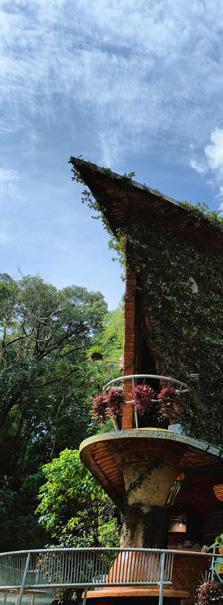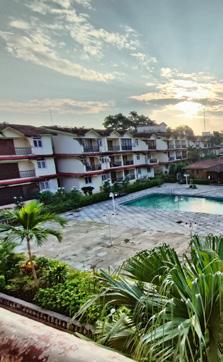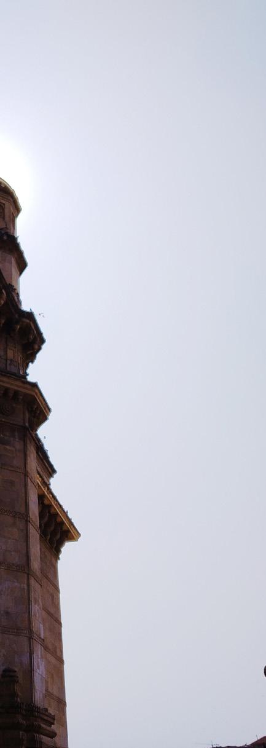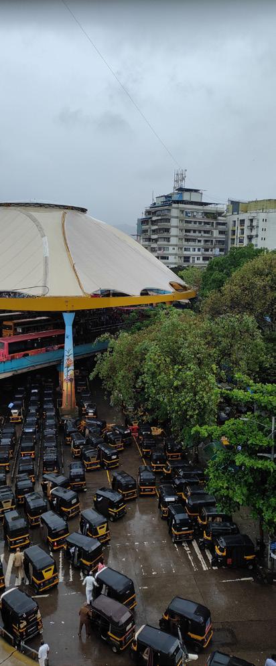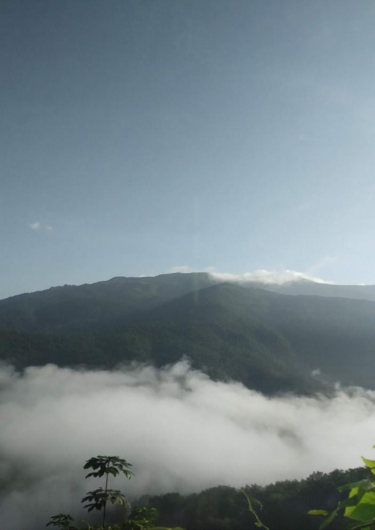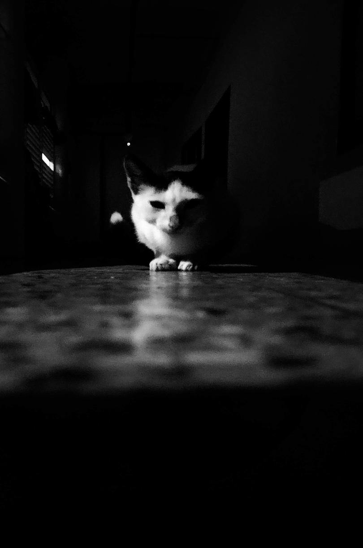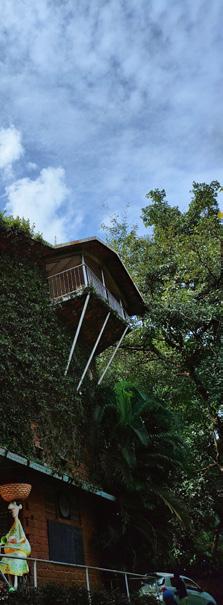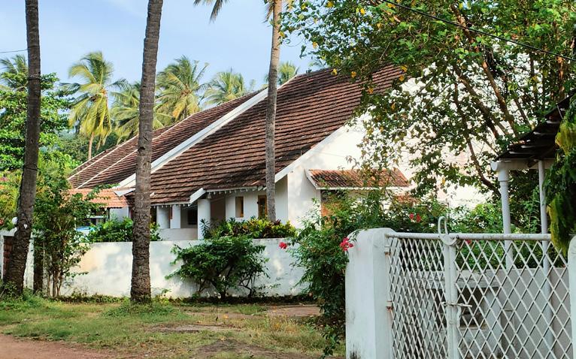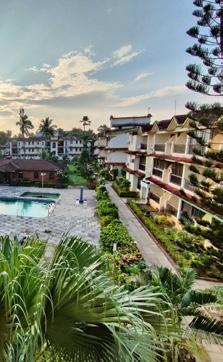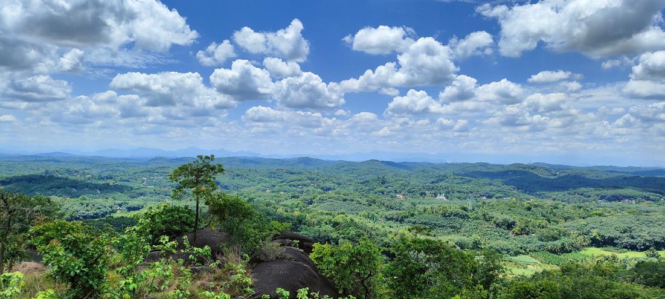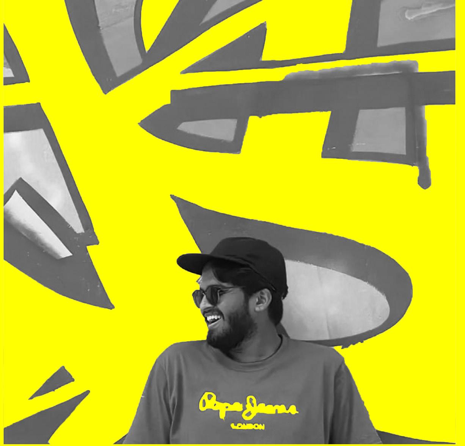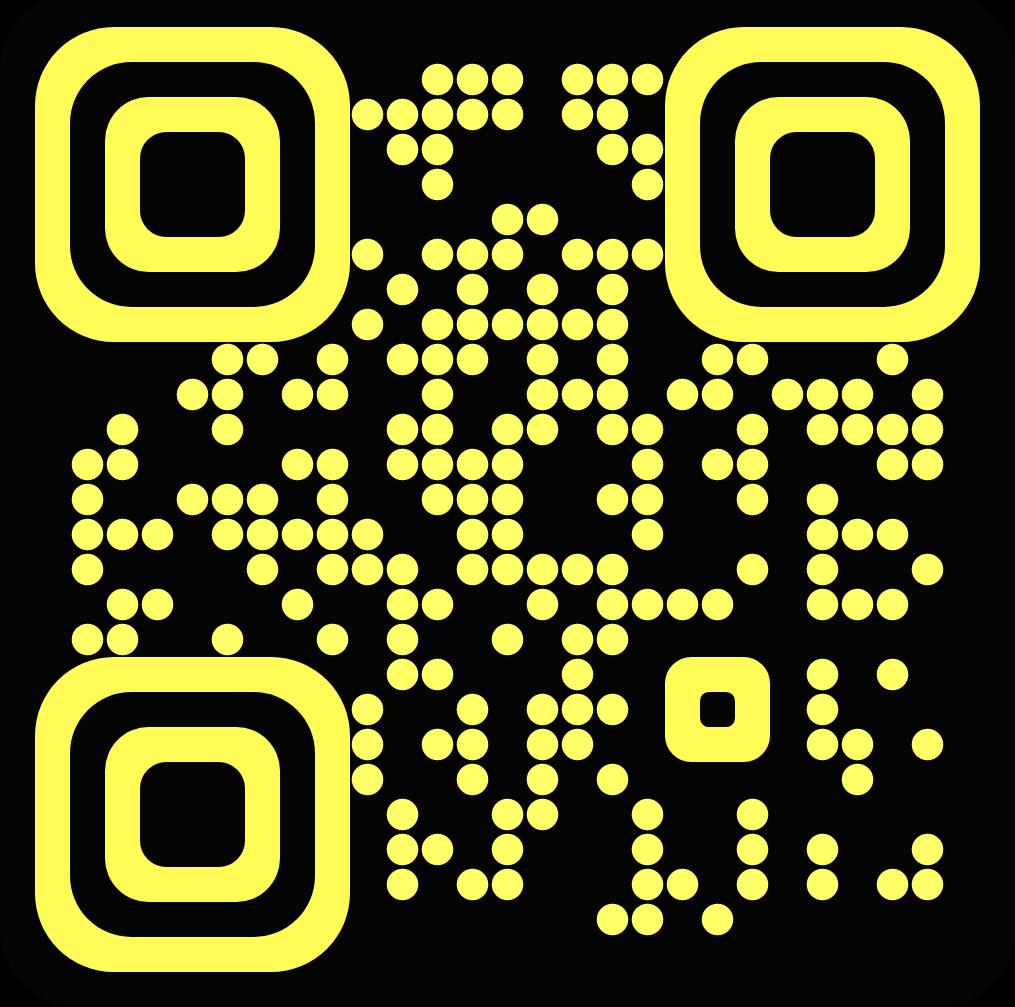PORTFOLIO
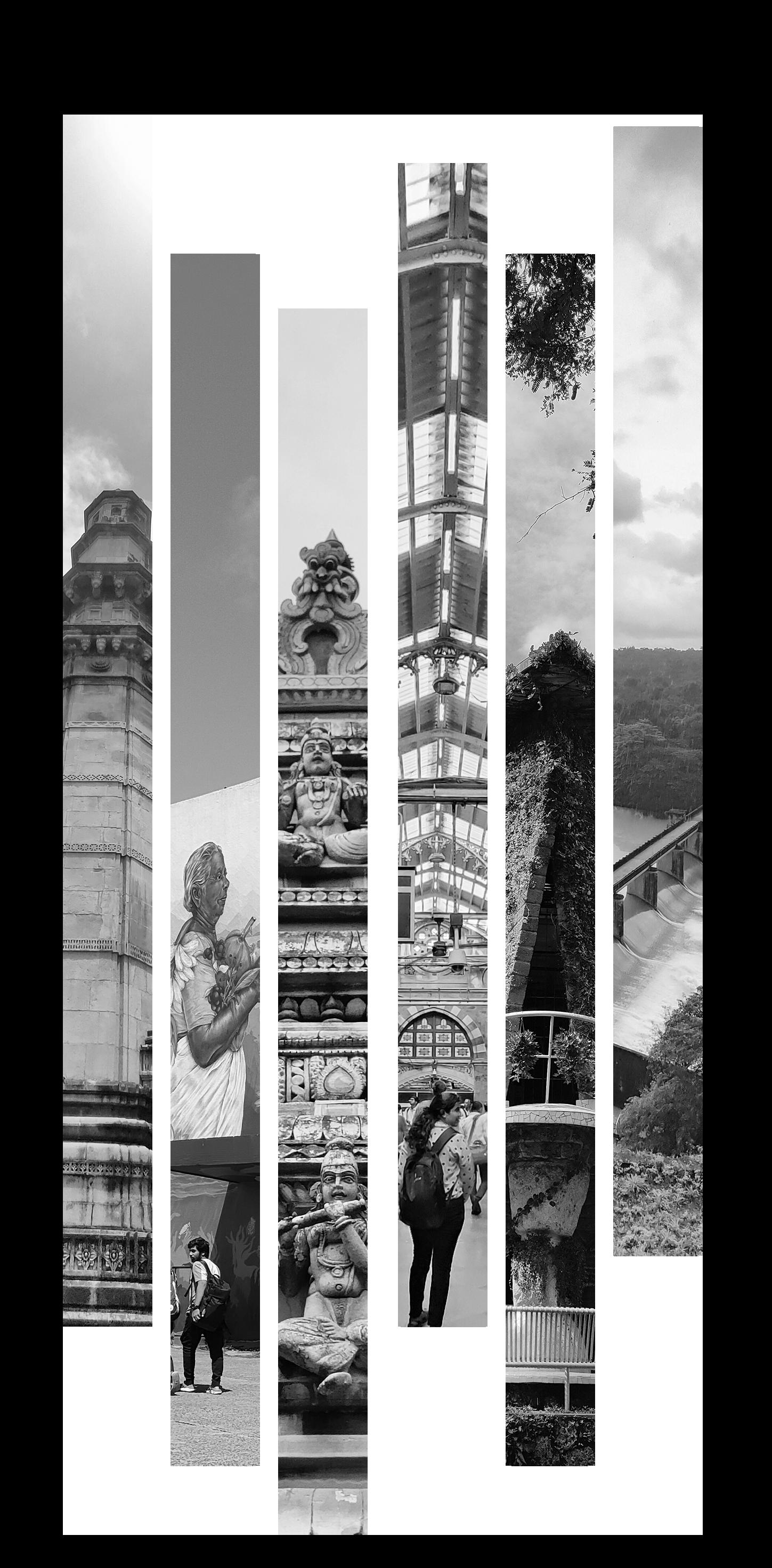




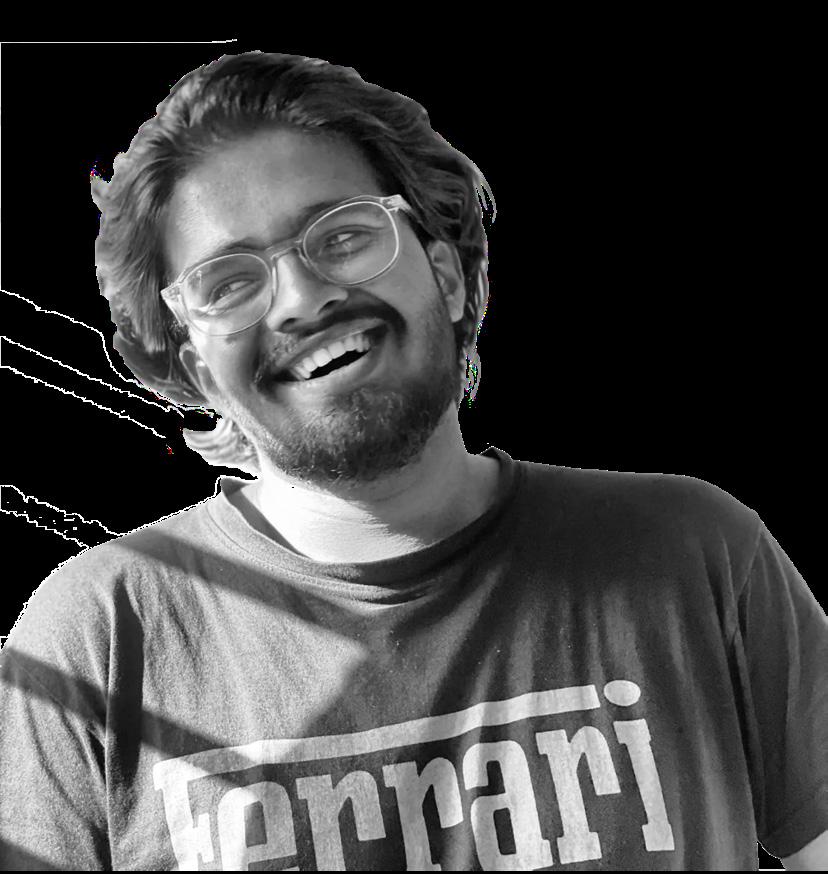
Hi, Myself a student architect who stumbled my way into architecture. Over the small course of 4 years, architecture has helped me realise that there is always a smaller and larger scale of de tails that we miss out on everything that is hap pening around us.


The journey has been a rollercoaster ride through what I feel an eyeopener and an impulse to make the world a better planned place.
This portfolio is an evolution of my journey with architecture for the past 4years.

2004-2016 Holy Angels Model School, Vettippuram,Pathanamthitta,Kerala.
Believers Church Residential School, Thiruvalla , Pathanamthitta , Kerala.
2018-2023

TKM School Of Architecture, Karuvelil, Kollam , Kerala.
Software Skills
S1 - Basic Design
S2 - Bus Terminal Design
S3 - Residence Design
S4 - Resort Design
S5 - Campus Design
S6 - Office Building Design
S7 - Street Design
- Mixed Use Devolopment Design


2018 - Clay Modelling Workshop
- Chisel, Susainable product designing

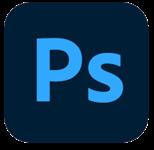
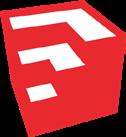
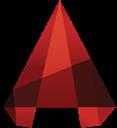

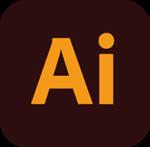
- 62nd Zonal Nasa Convention Z6
- Landscape Workshop
- Climatology Workshop
- Masterplanning Workshop
- Vertical Studio


- Lighting and Wood Workshop
Sports Gaming Research on new topics Model Making Travelling Foodie
Languages English , Malayalam , Hindi(intermediate) , Tamil(beginer).
Leadership Quality. Good work organising and managing skills. Good speaker in English and Malayalam. Team Player.
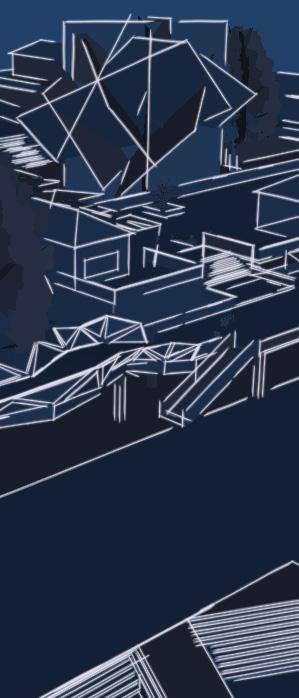
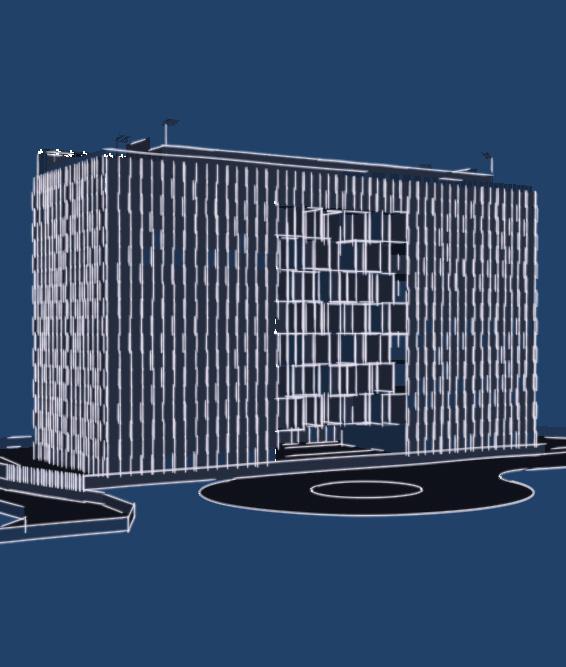
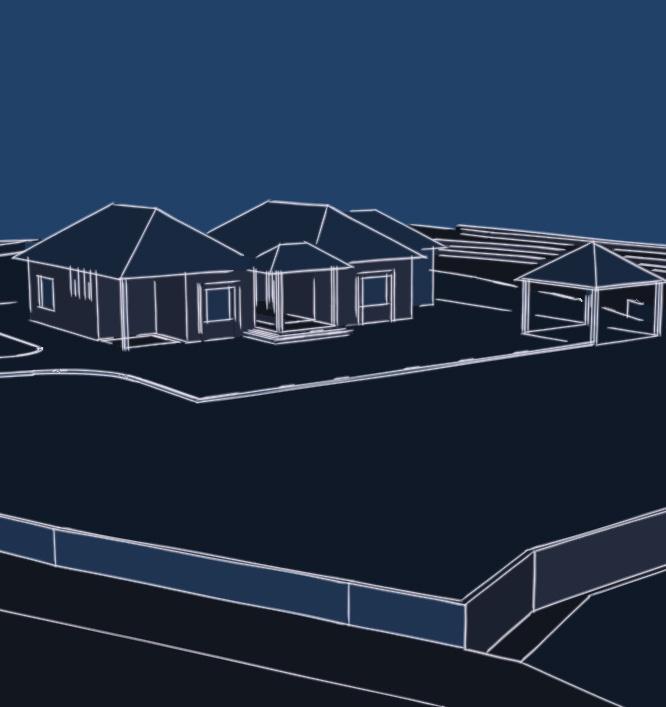




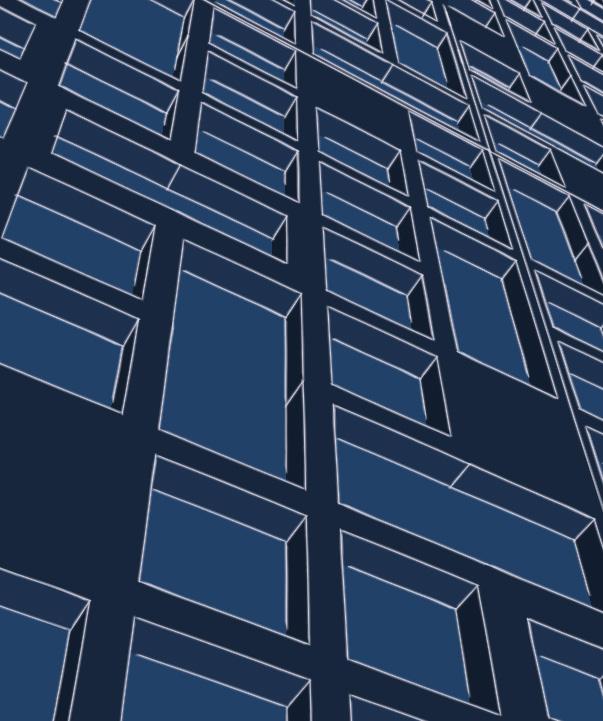

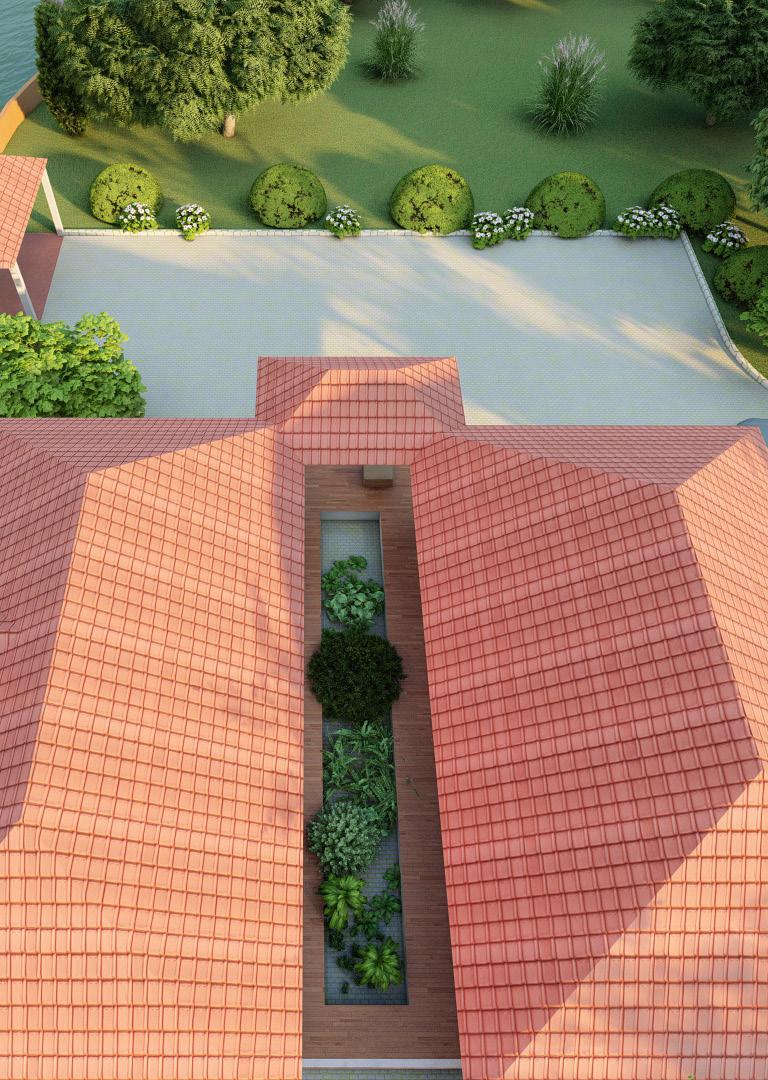
Kerala , India
The design problem for this semester was to design a residence for a teching couple their 2 children and their grandparents. The site was located in the outskirts of Adoor along the side of a river. The main goal was to understand the needs of the client and design accordingly.

idea was to devolop a residence with private and public living areas and an open court with 4 bed rooms as per the clients needs. The views offered by the river has been respected in the design and utilized to its full potential. The vernacular style was approched in design as per the clients requirement.
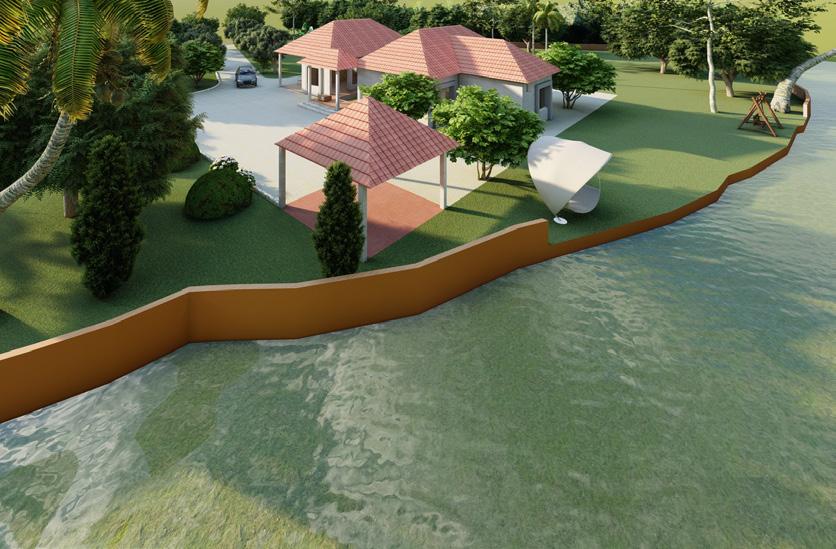

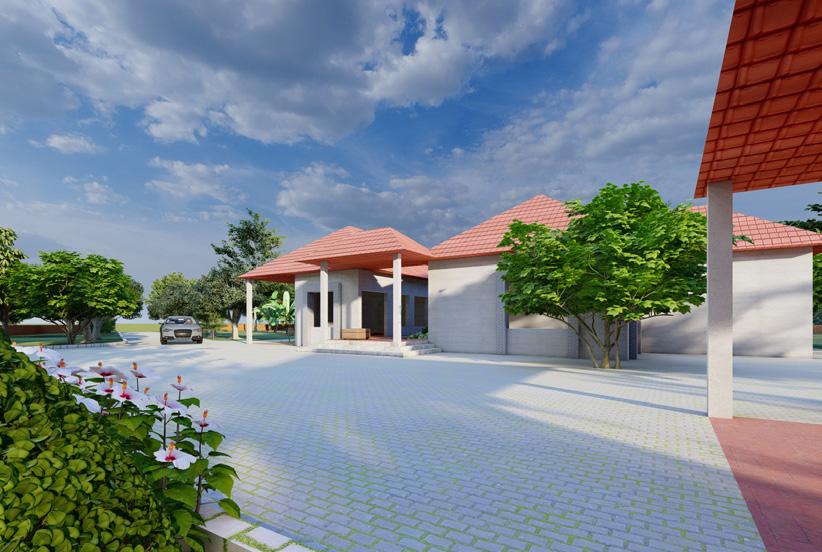

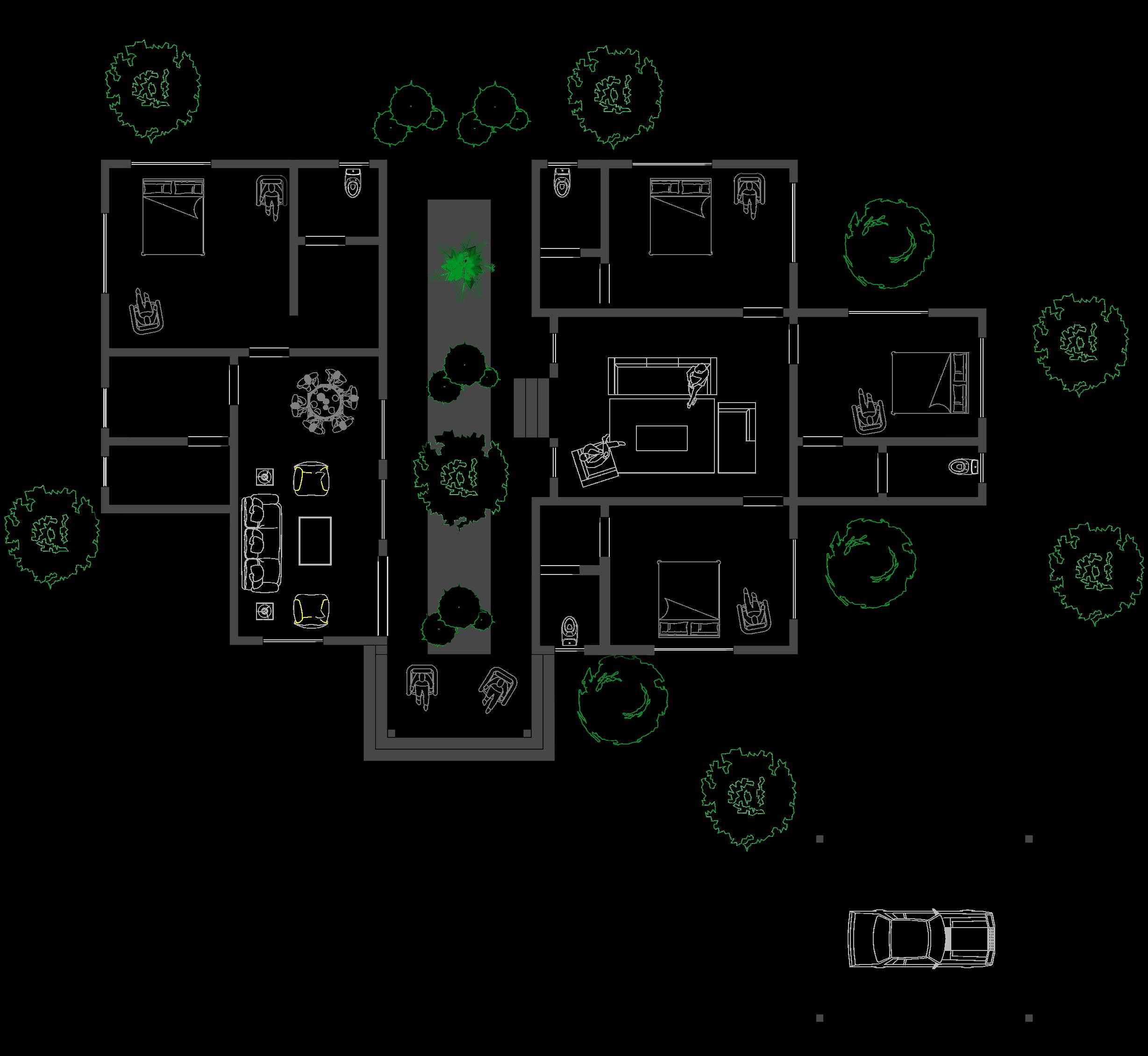


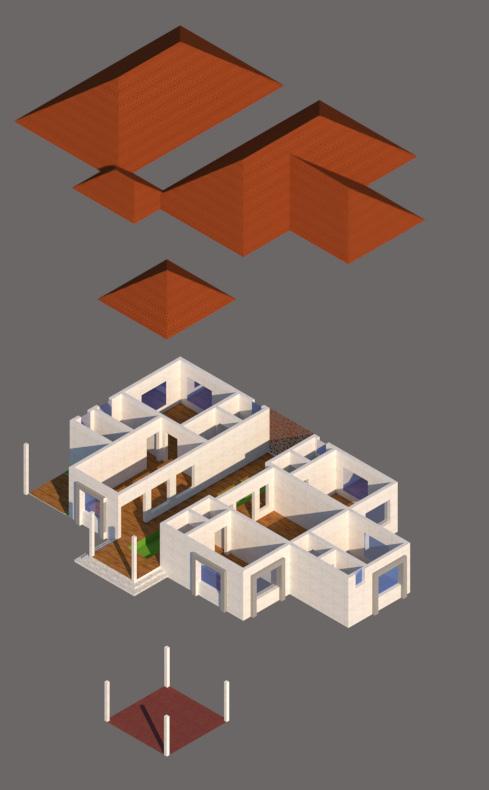
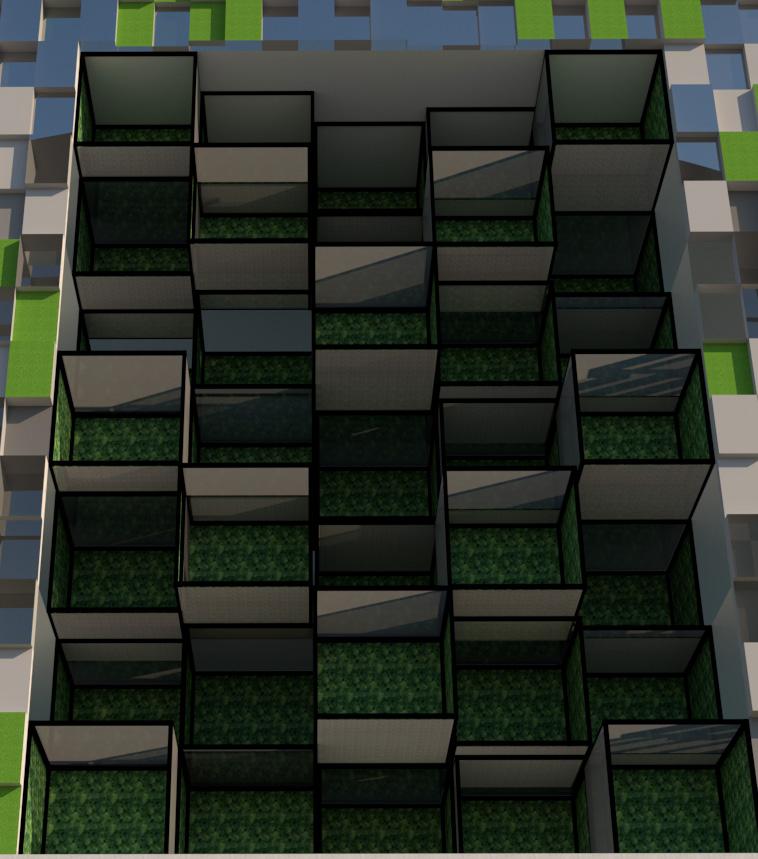

The design brief was to deasign an IT office building hosting 2 companies with a total of 600 employees. The site is located in the 3rd phase devolopment zone of technopark campus Trivandrum. We were required to understand the company hierarchy and their working pat terns and design accordingly . The allocation of services and facade design was also focused in this semester.
My clients were IBM and IBM GBS who worked hand in hand to handle projects and clients and provide services. The idea was to devolop the office people as a part of a community and to provide them with the feeling of a second home rather than a orthodox workplace. All amneties and services to enjoy the workplace as a community was ensured.
Firstly a solid block was considered as the base to design with.
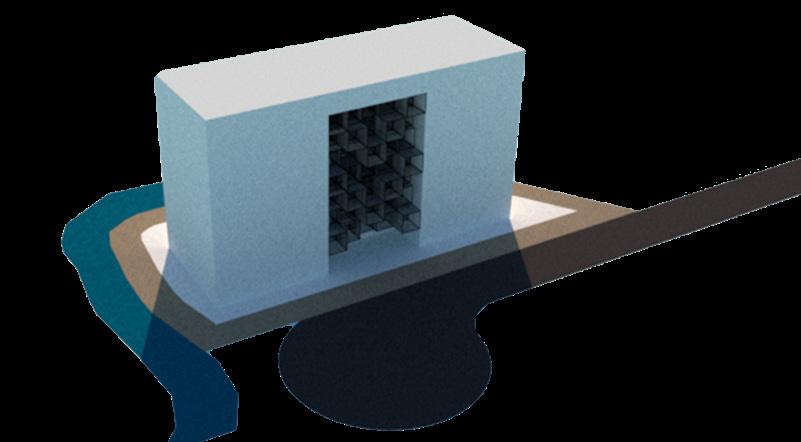

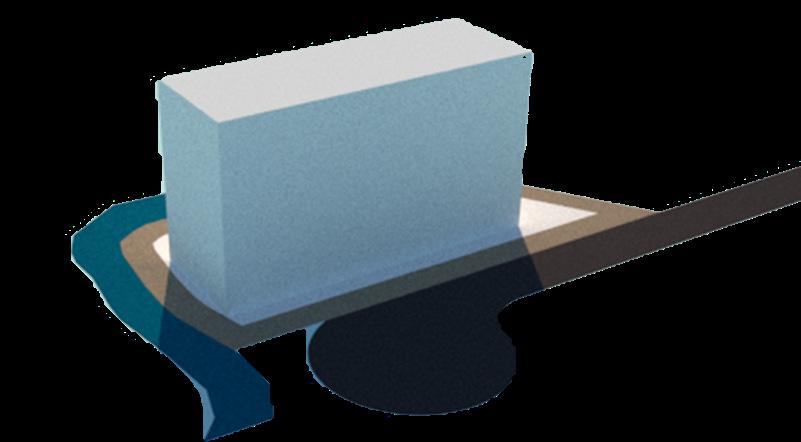
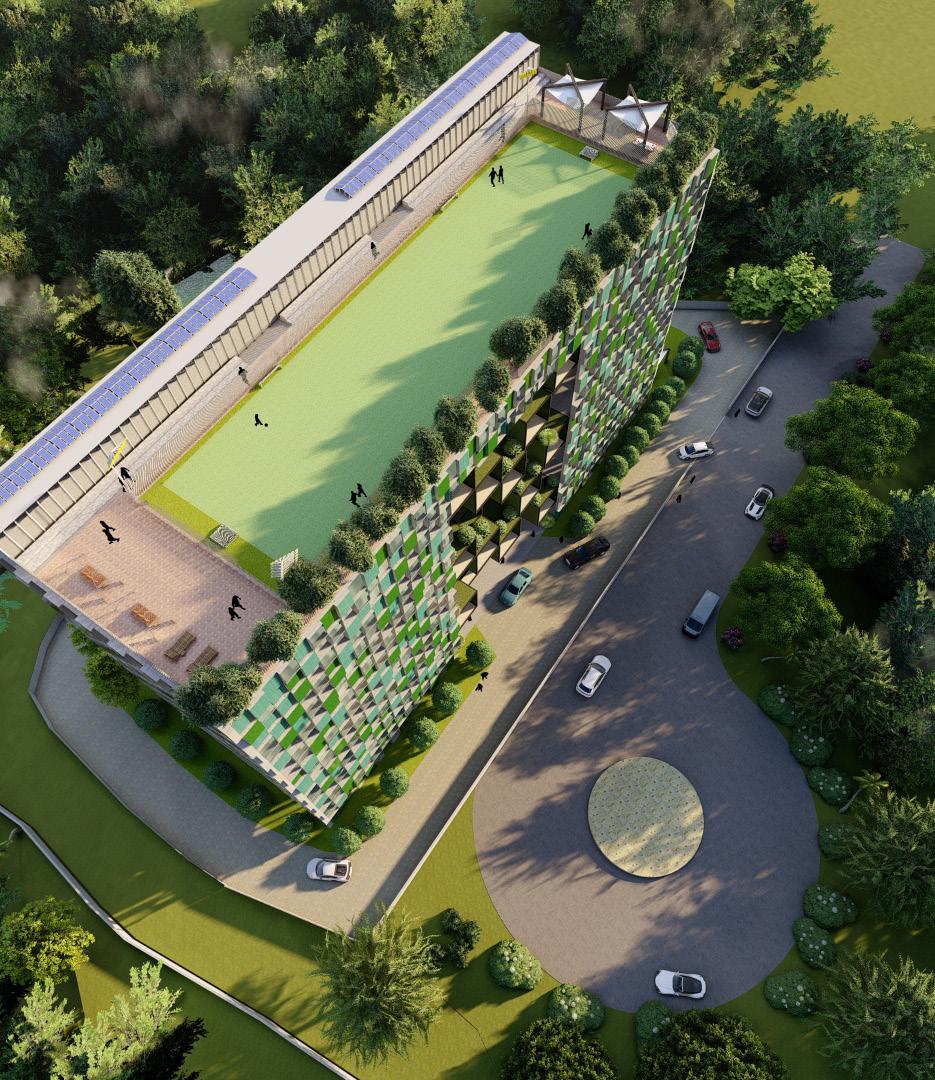

In the next stage a separating area was given to and this area was de signed to become a common point.
This common stage was enhanced to a outdoor seating area with pixelated spaces to provide shade.


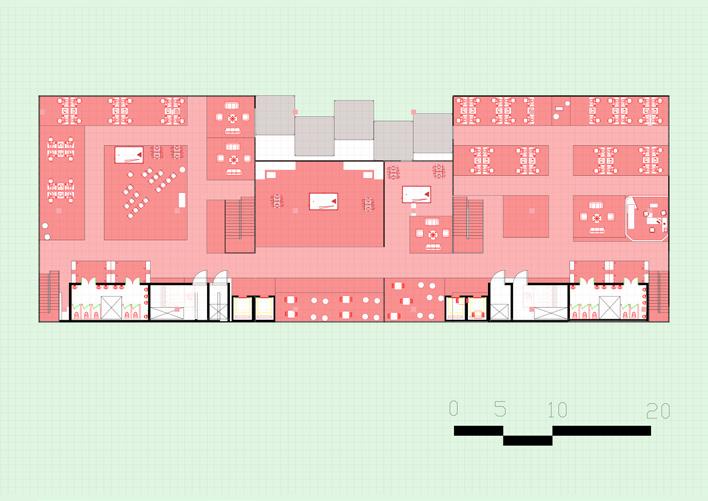

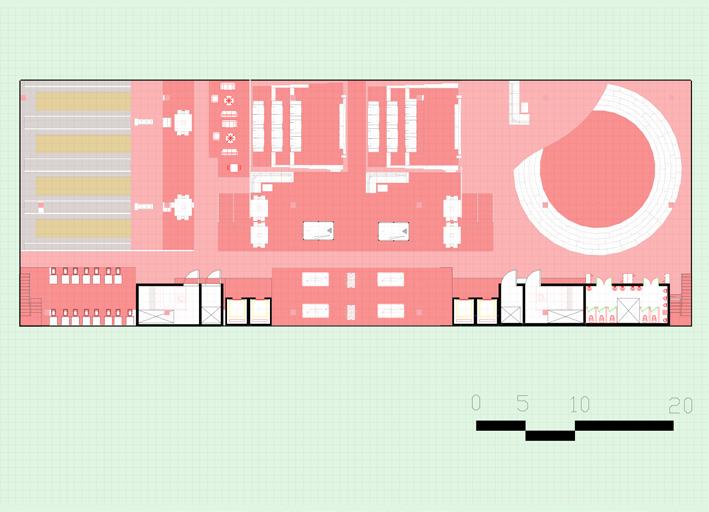

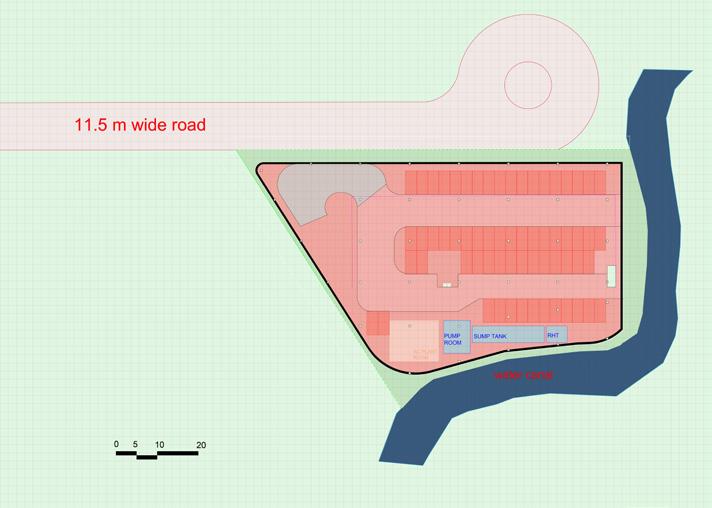
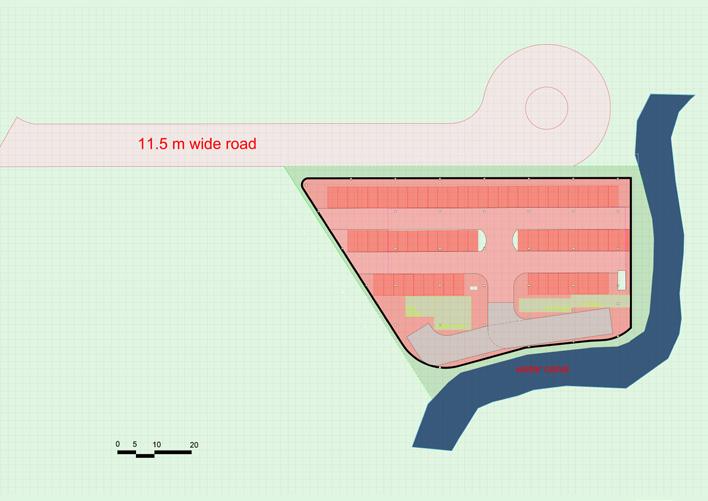
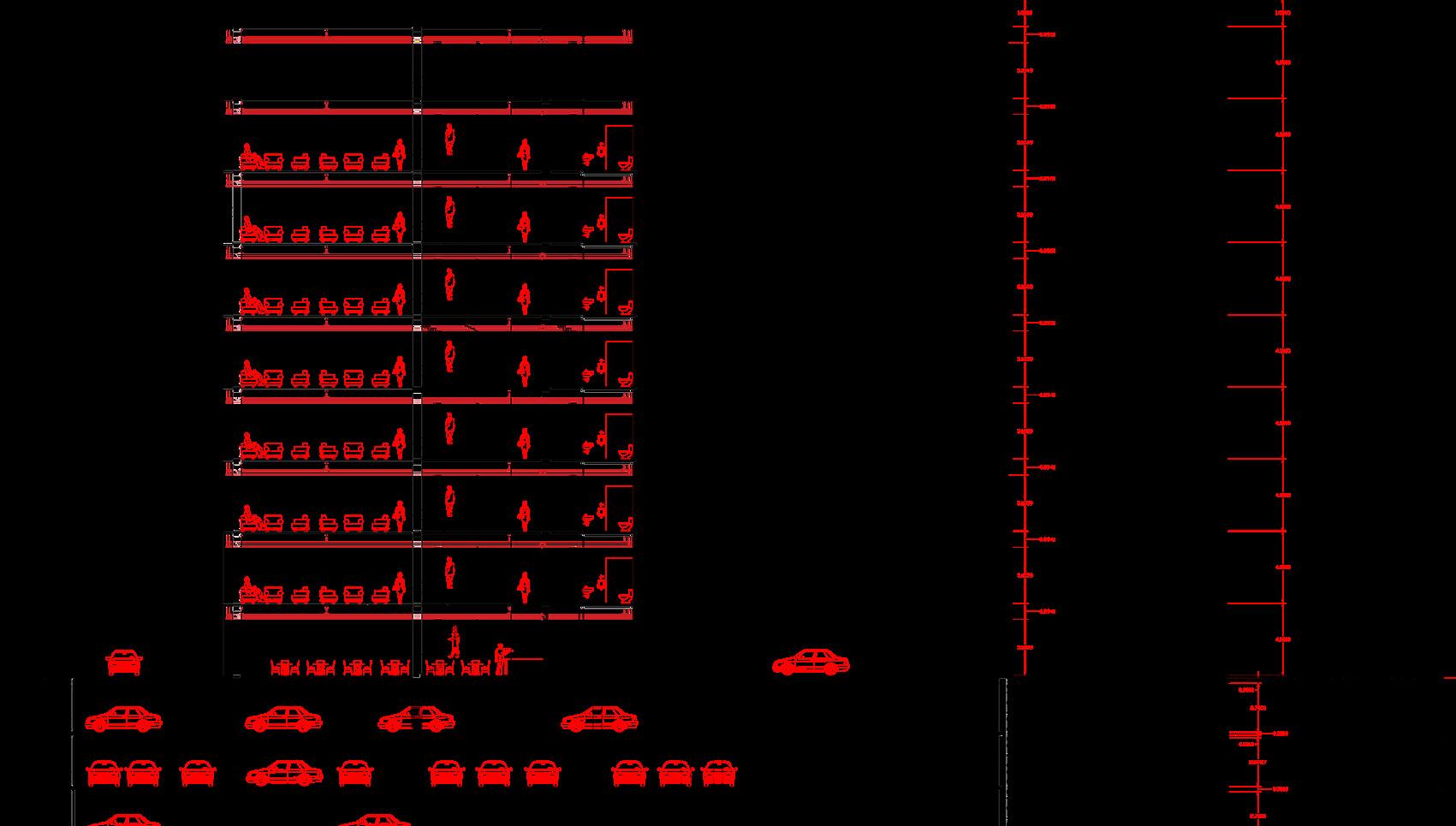
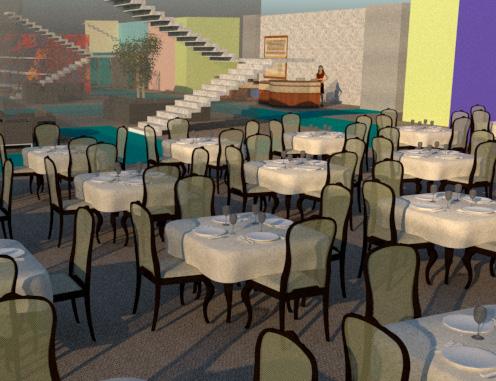
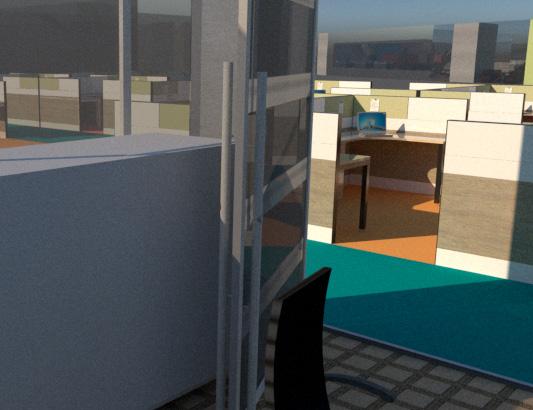

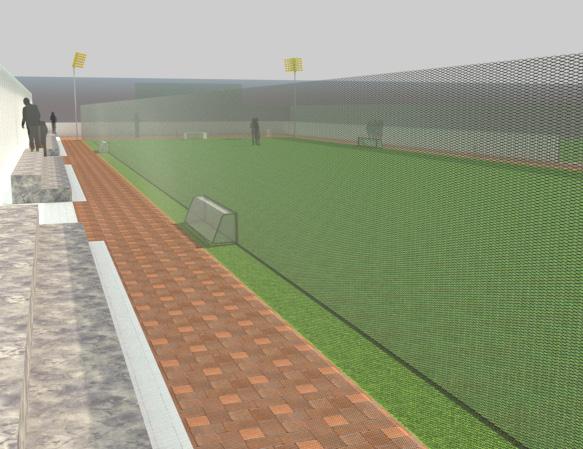

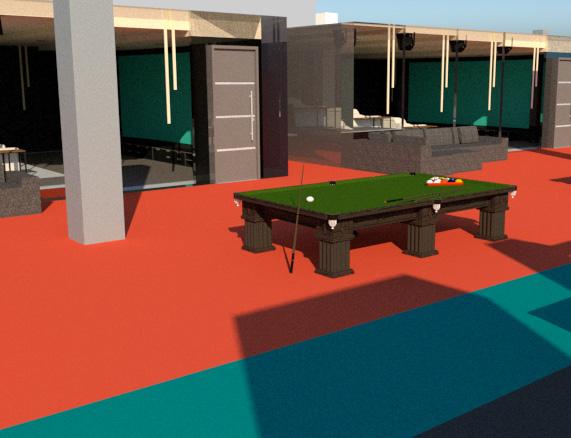
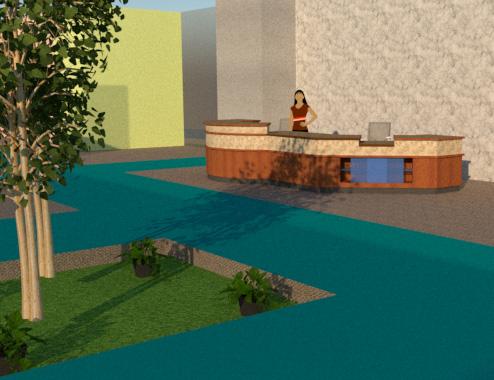
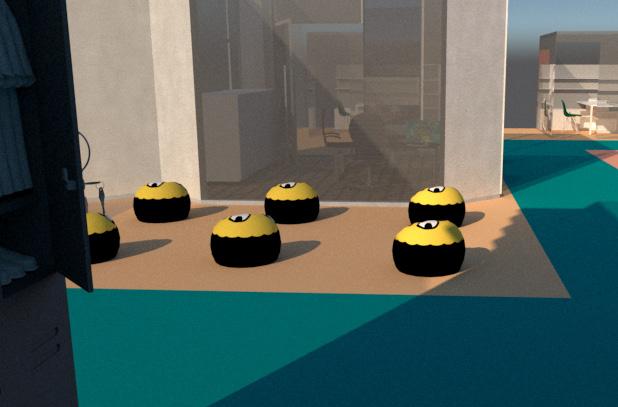

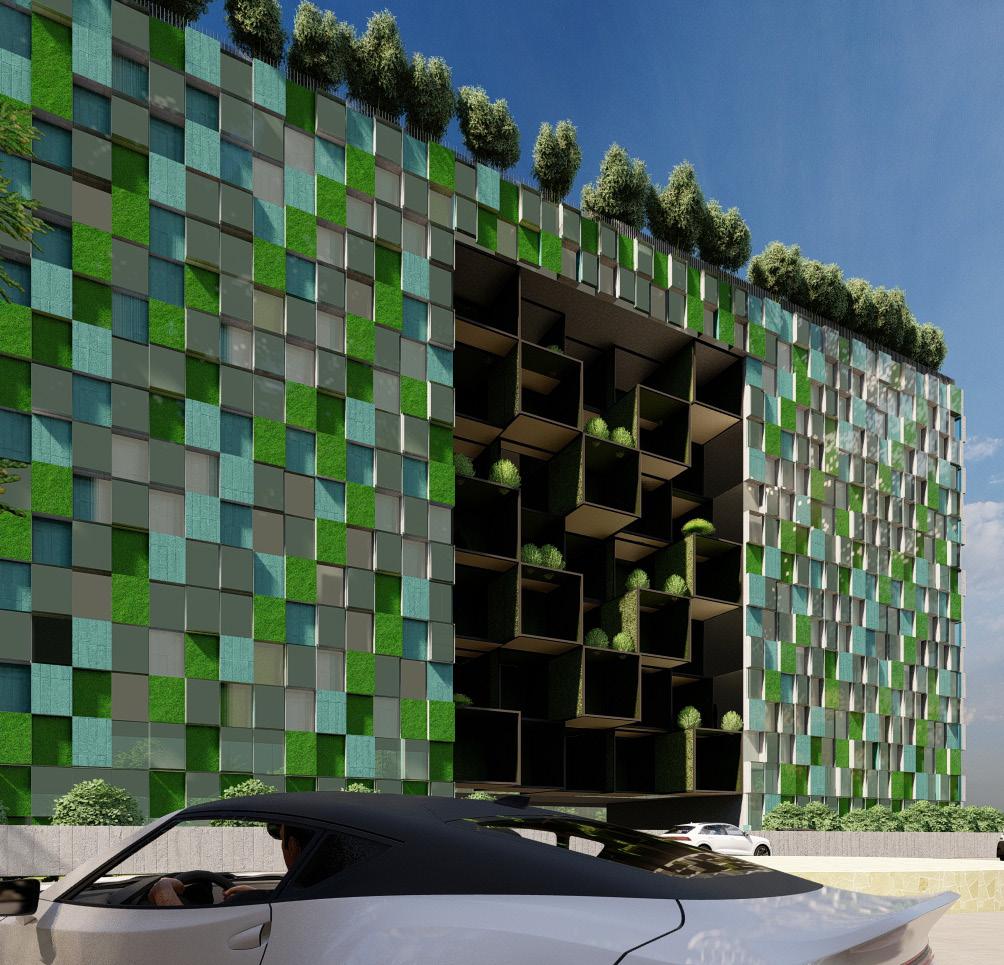
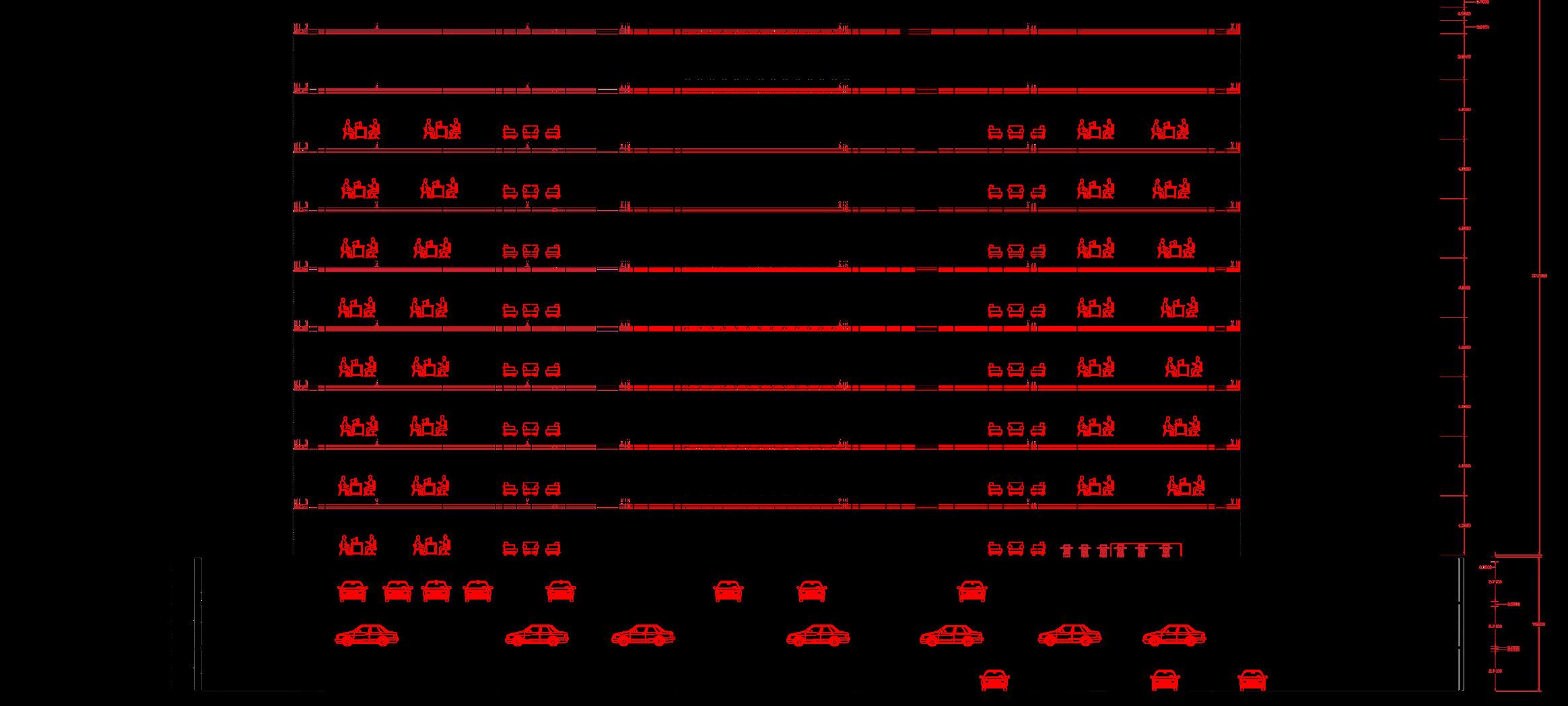
The main pixalated outdoor rejion was desiged as 4m by 4m by 4m cubes and placed in alternating places so as to provide shade to one another and to provide private spaces like smoking areas , reading zones ect.
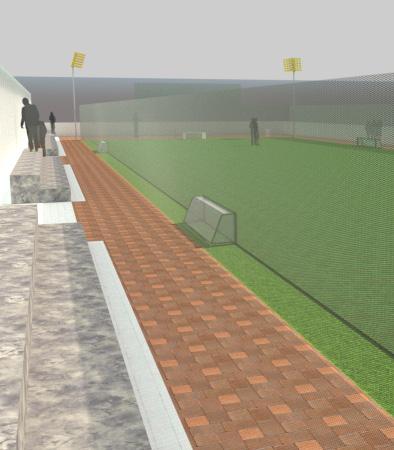
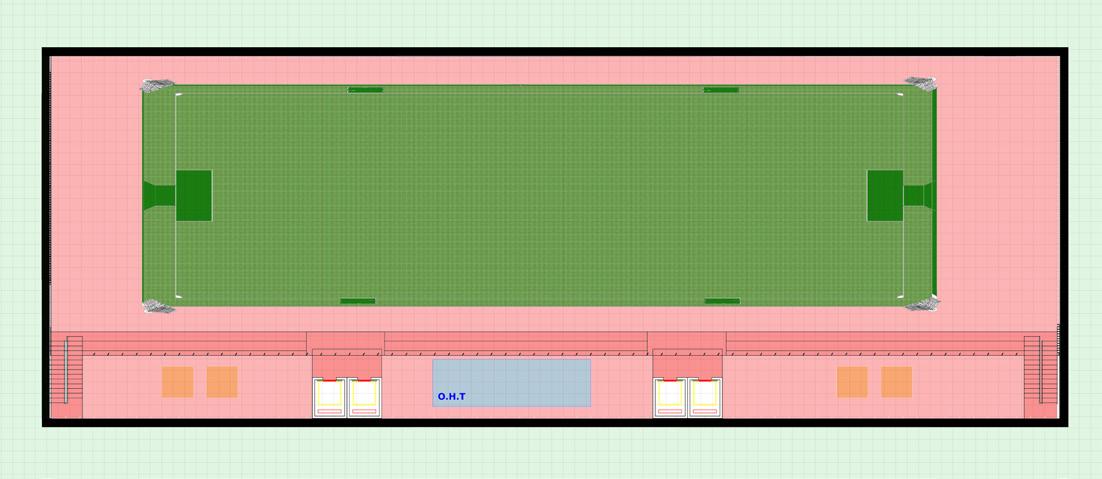
The other parts of the facade was created to be a mix of pixels and had openings , glass enclosures and spaces for minature vertical gardens. They not only allowed in diffused light but also could provide ample ventilation when needed.
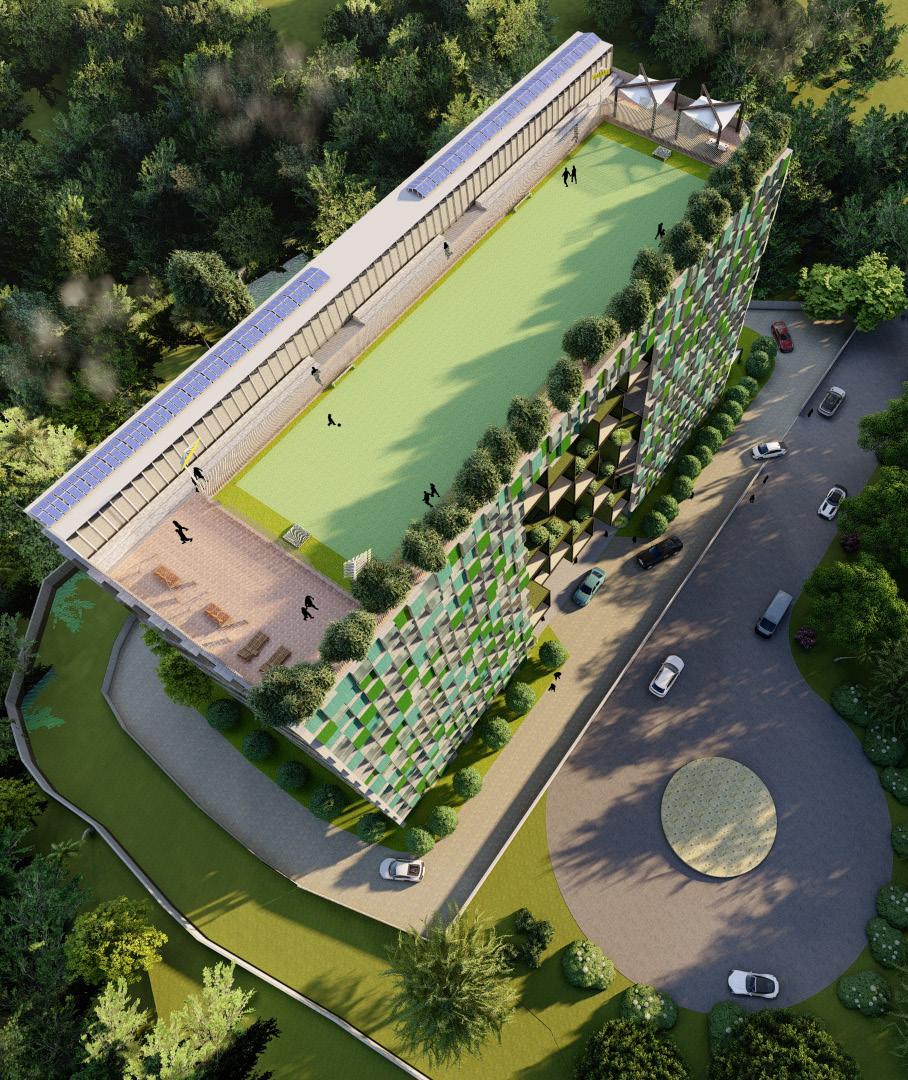
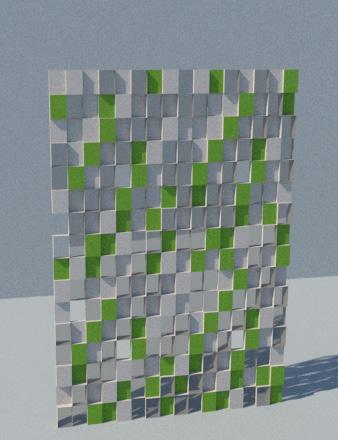
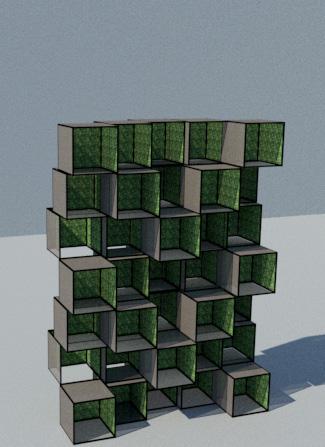
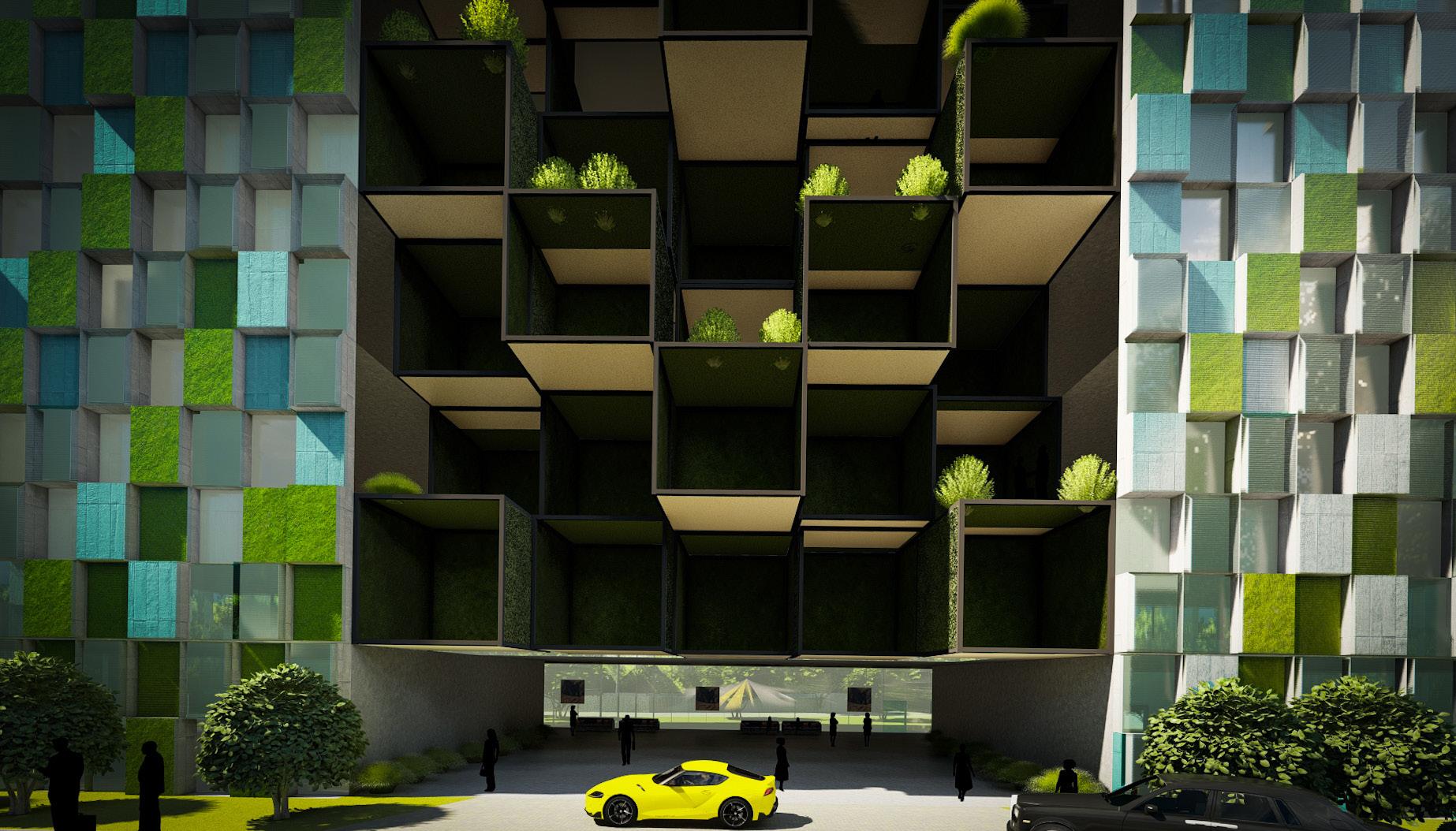

The roof was designed so that the service requirements could all be focused on the rear side and remaing area could used as a turf and resting area or the employees. Furthermore the area above the service spaces was used as a solar panel area to reduce the energy cost for the building.
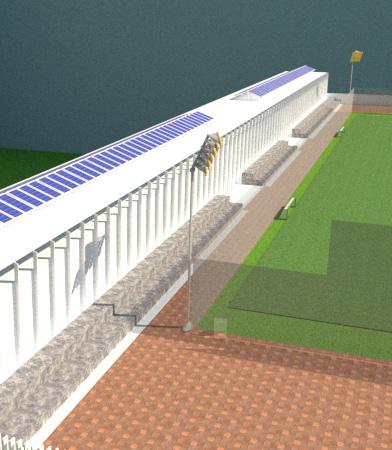


The design brief was to devolop a strip of Goa in-between Baga and Candolim. The strip needed to contain of a beach , interediate and a street interface. The project was approched as six membered groups and each of these groups selected a theme and worked in responce to it. Furthermore each 2 membered group was tasked to devolop an interface and each member a cluster within the selected interface in responce to the wholistic theme.

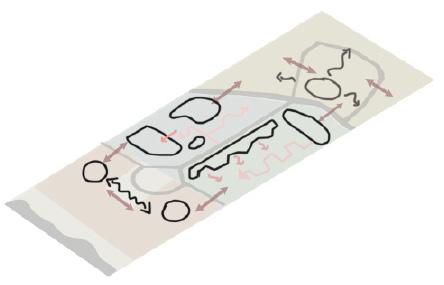
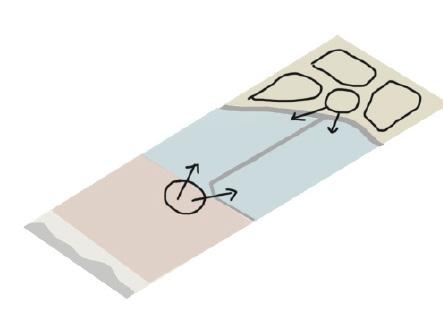
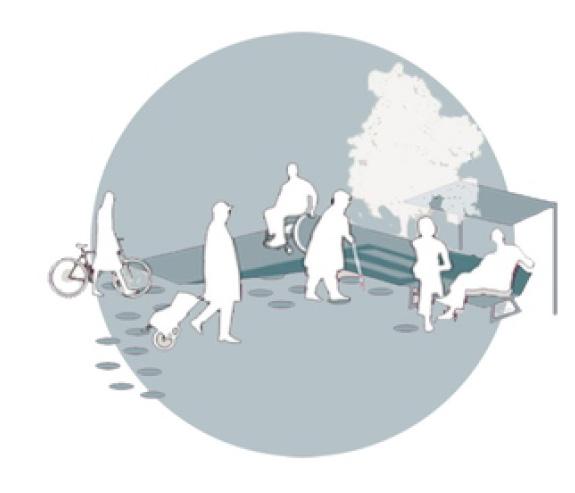
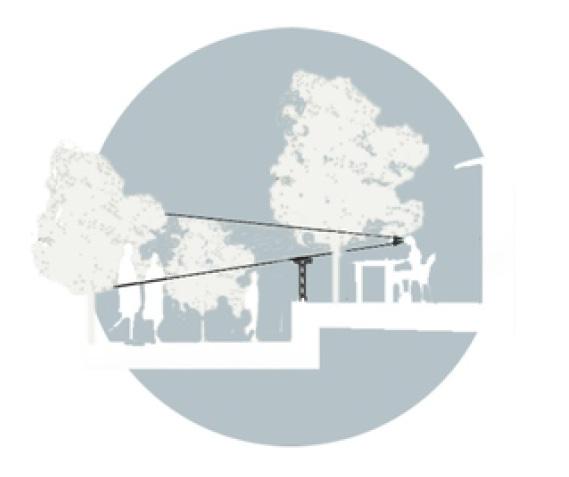
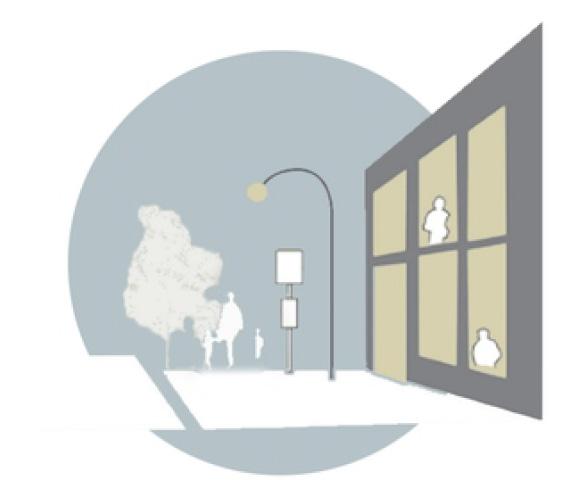
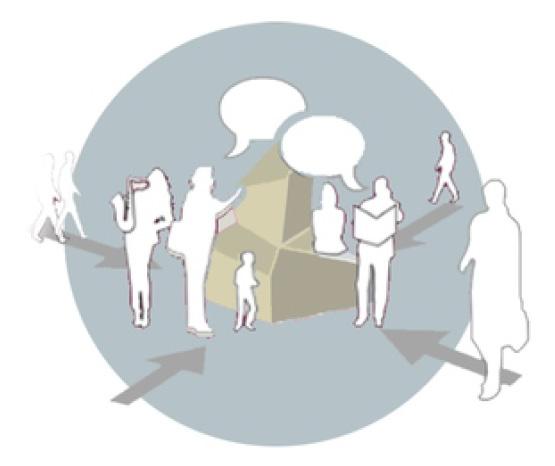
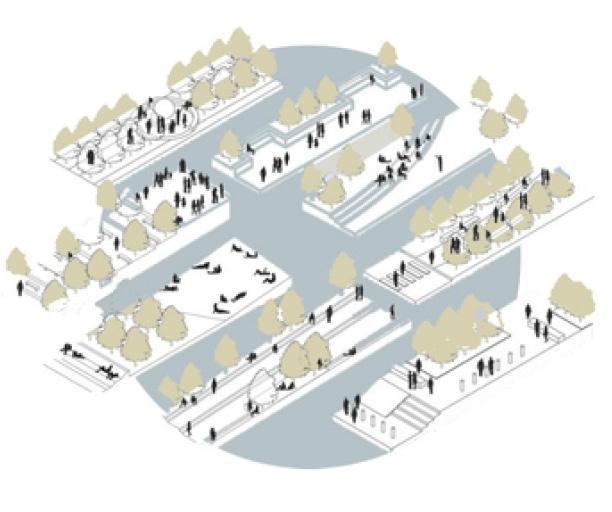
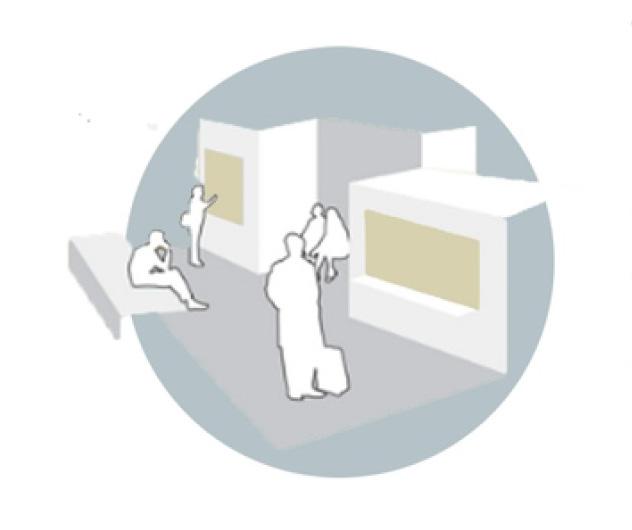
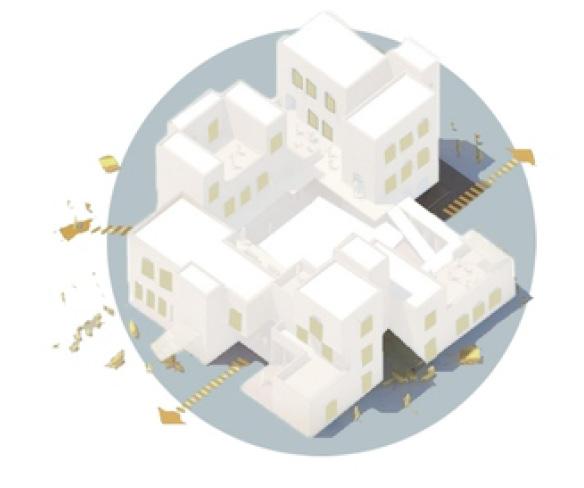
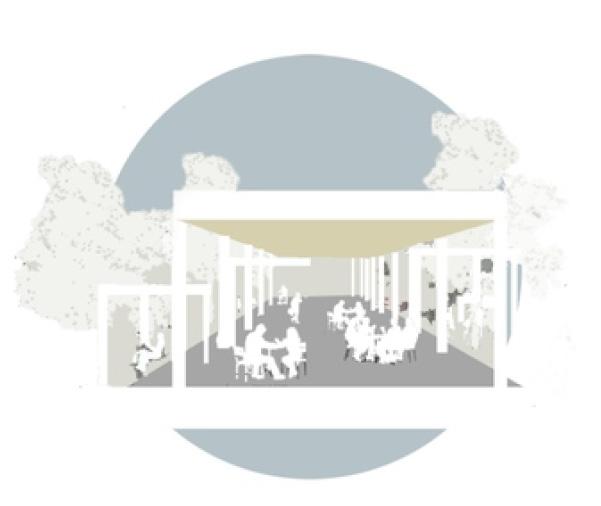
Flexibility and Lingering was the theme we found most suitable for the conditions of goa. Both the residents and the tourists could enjoy an ideal destination that promotes lingering and the same time provide varying experiences at adaptable multipe points throughout the site.

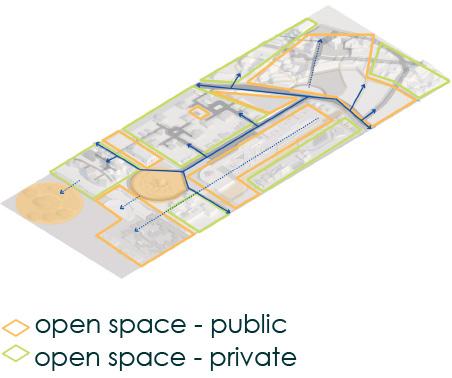
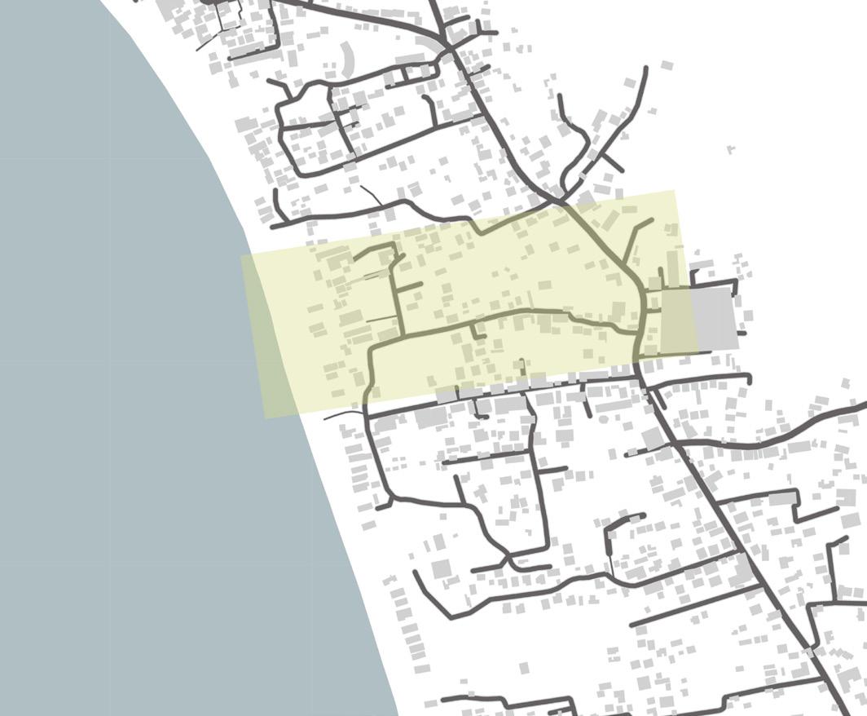
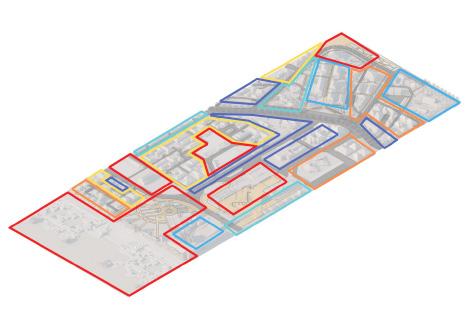

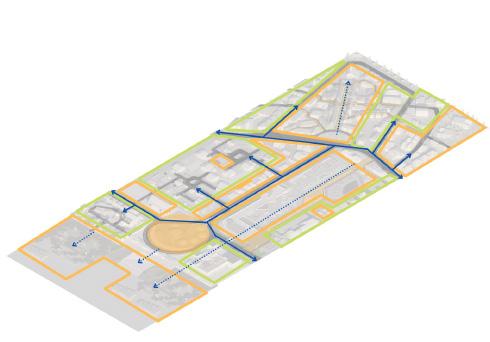

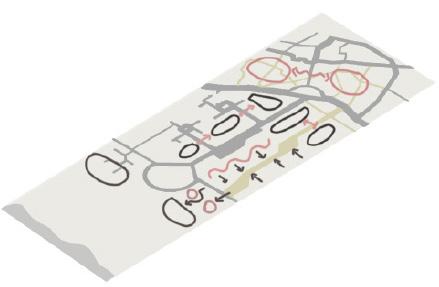
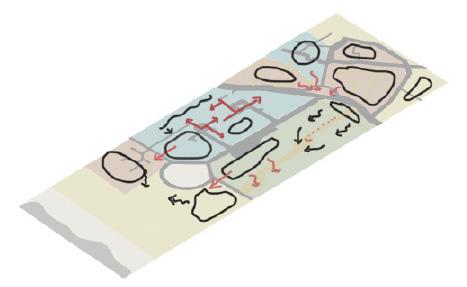
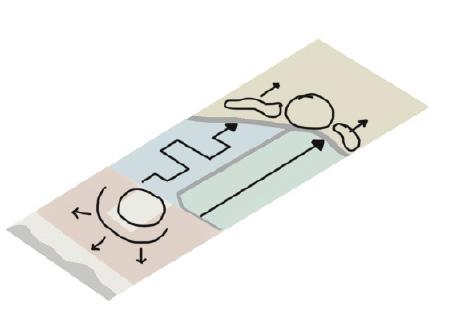
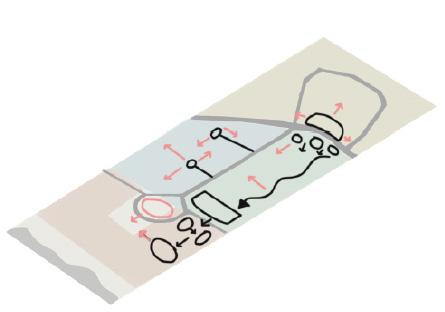
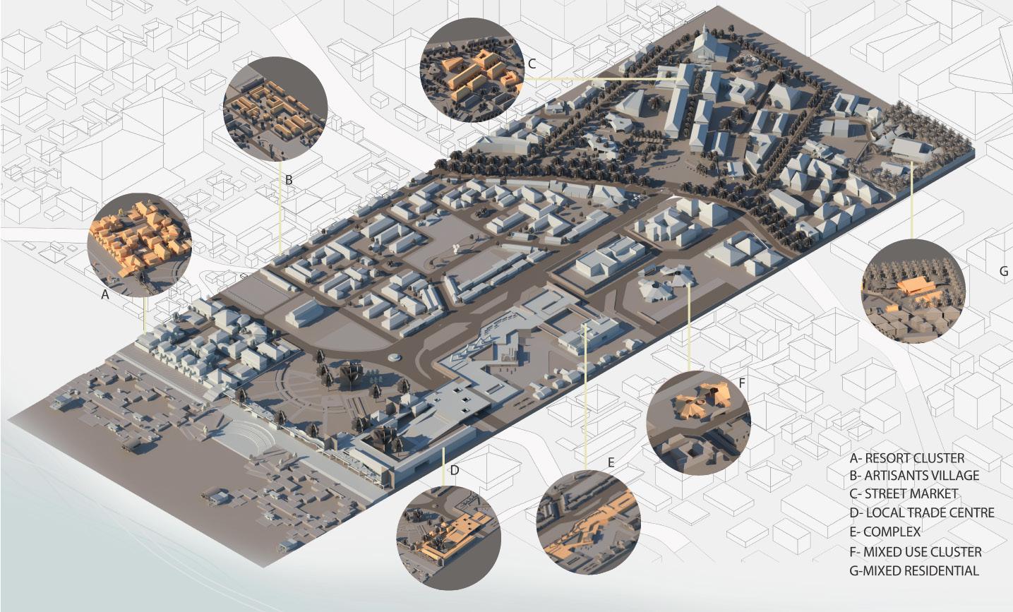


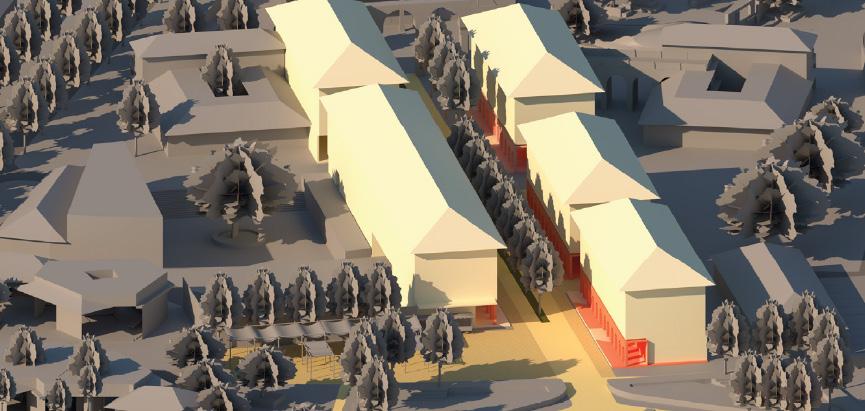

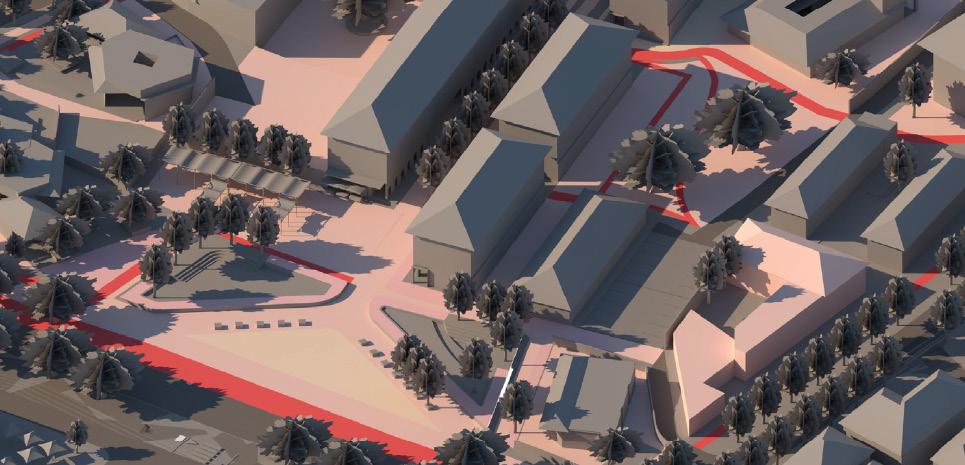
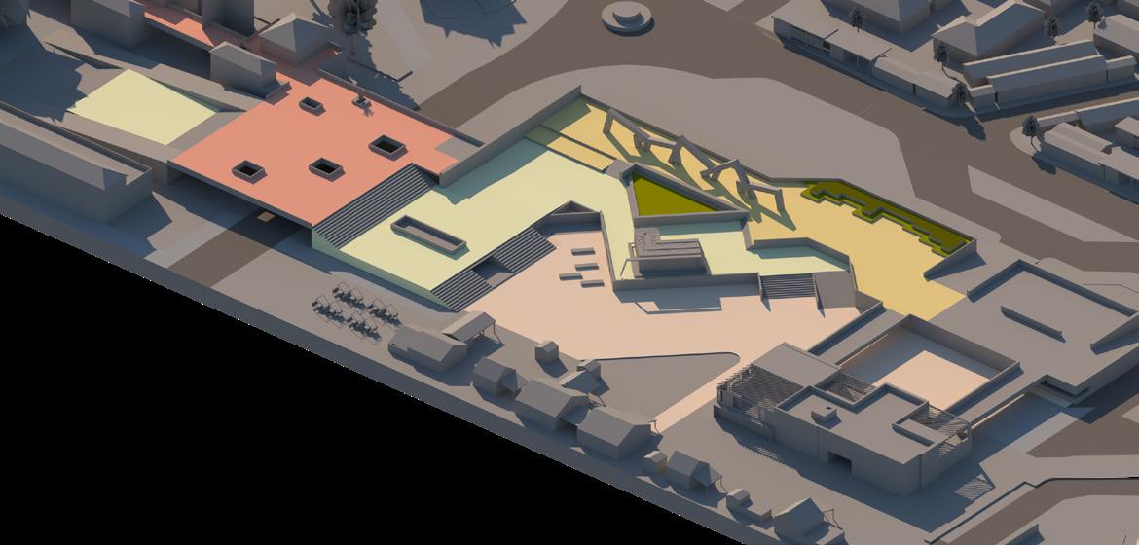
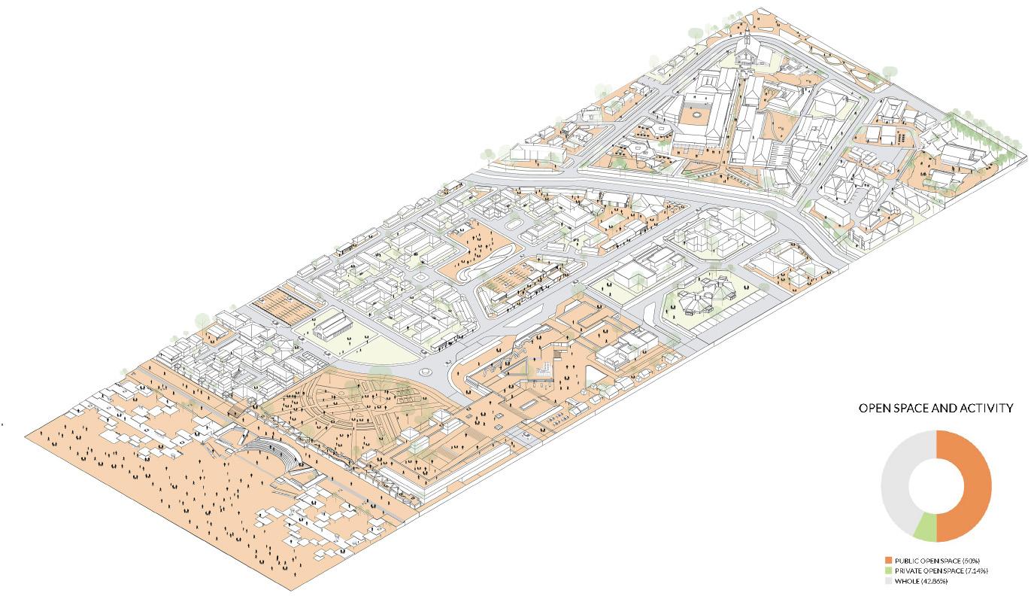
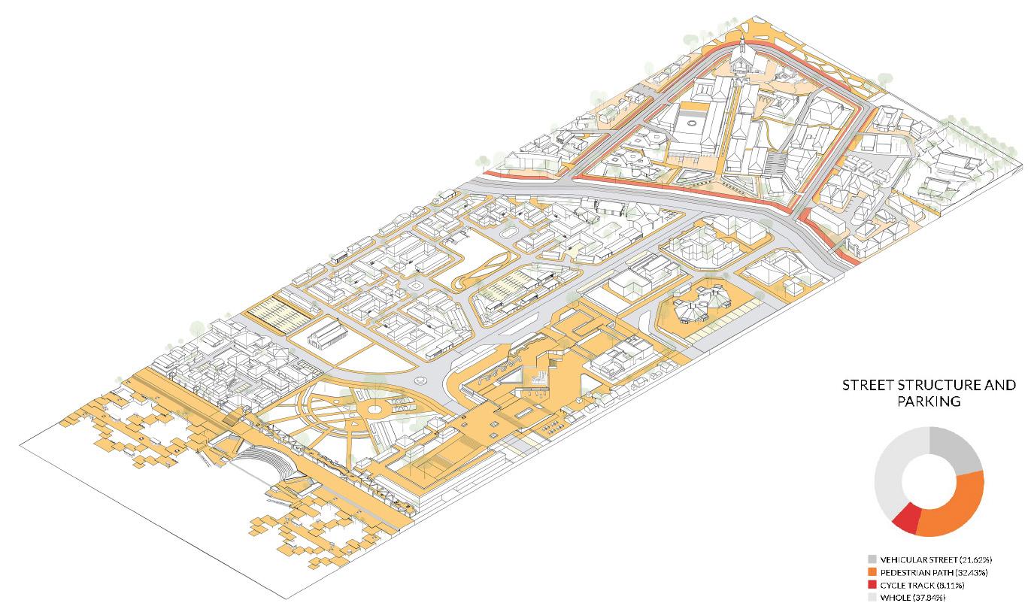
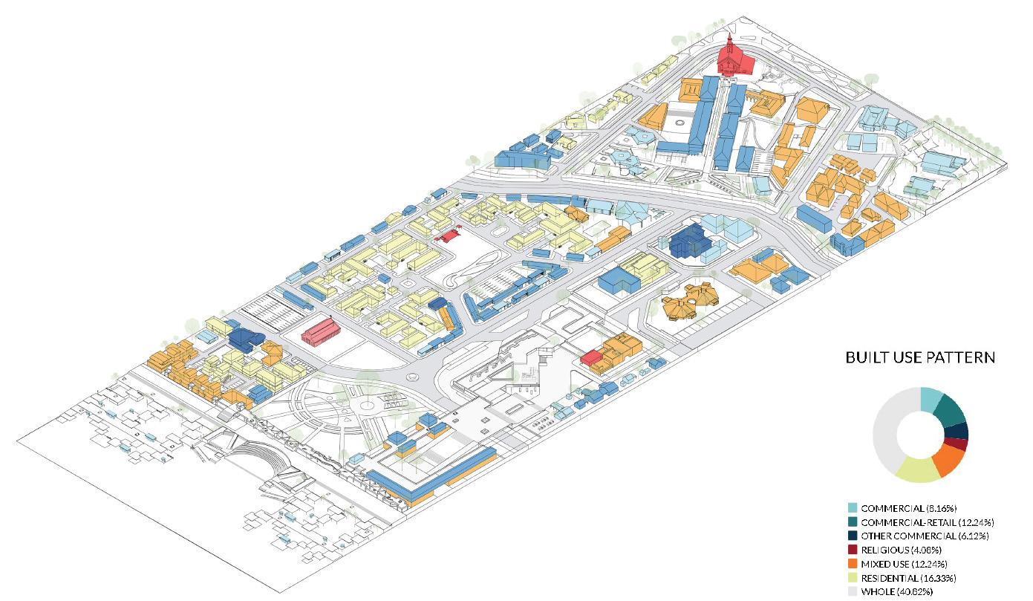
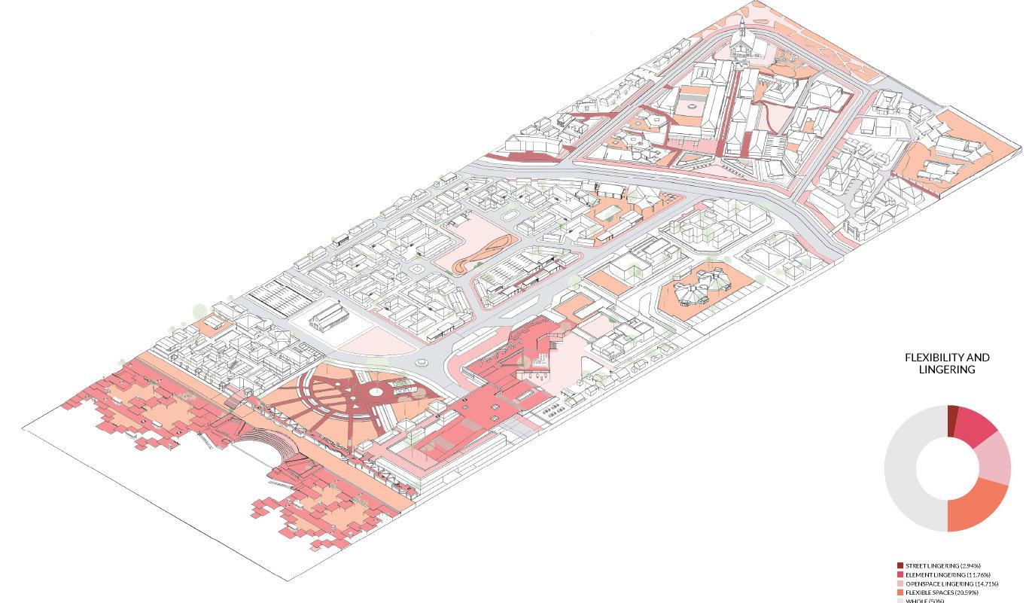
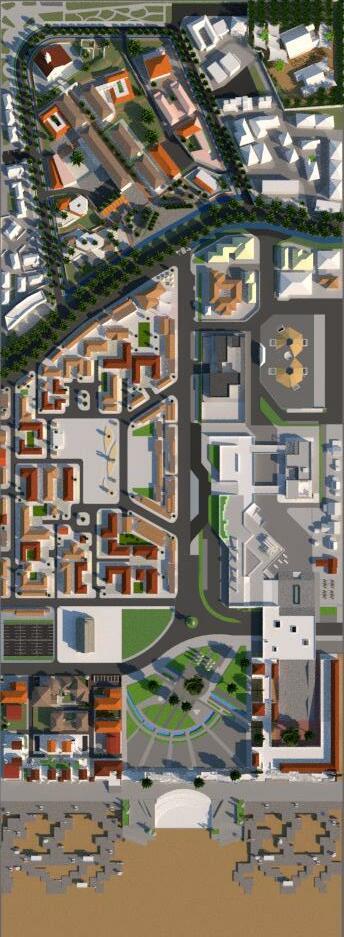
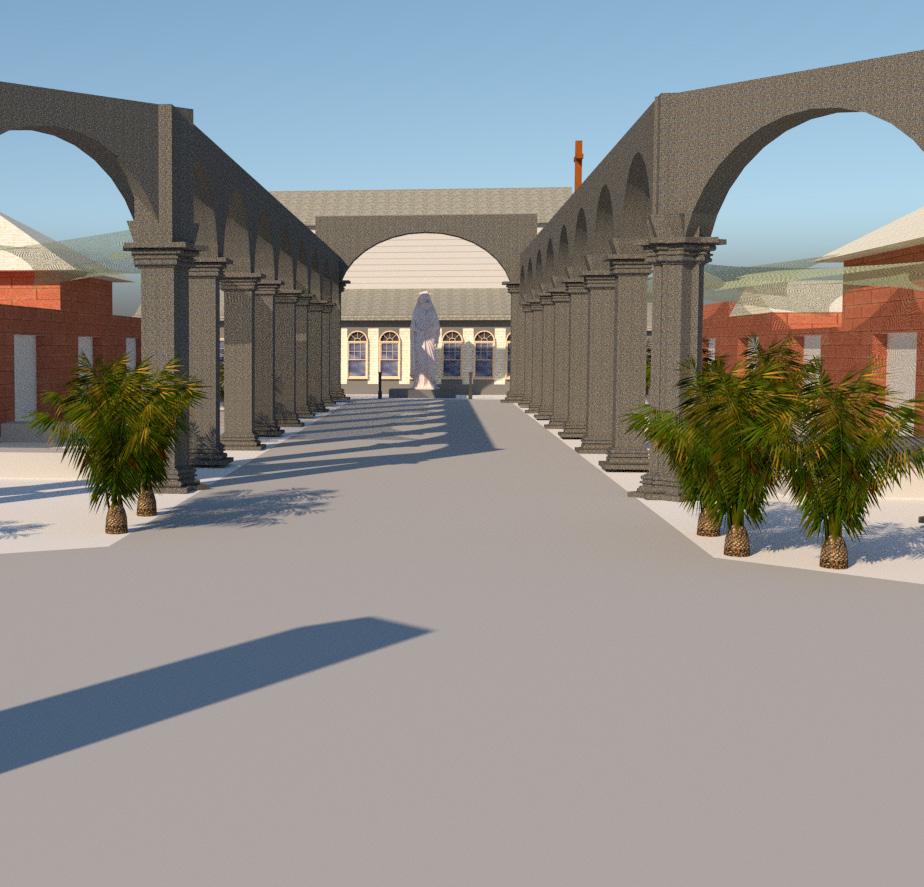
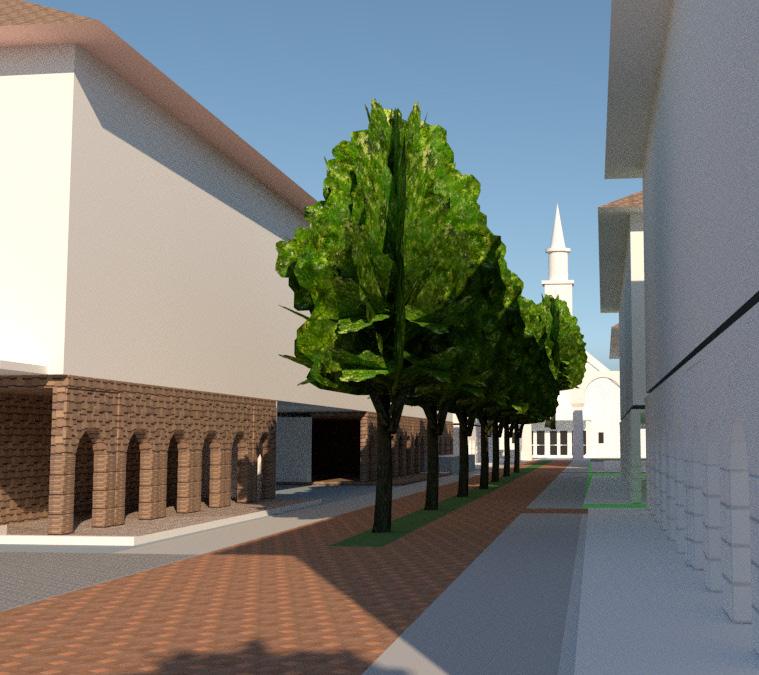

Our two membered group selected the beach interface for further designing and I myself selected a mixed-use building cluster to detail out with respect to flexibility and lingering.
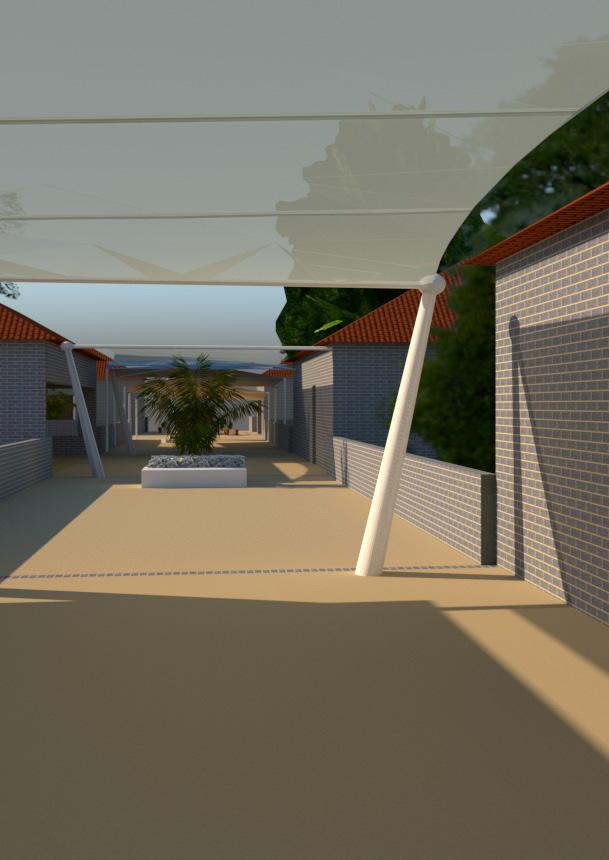

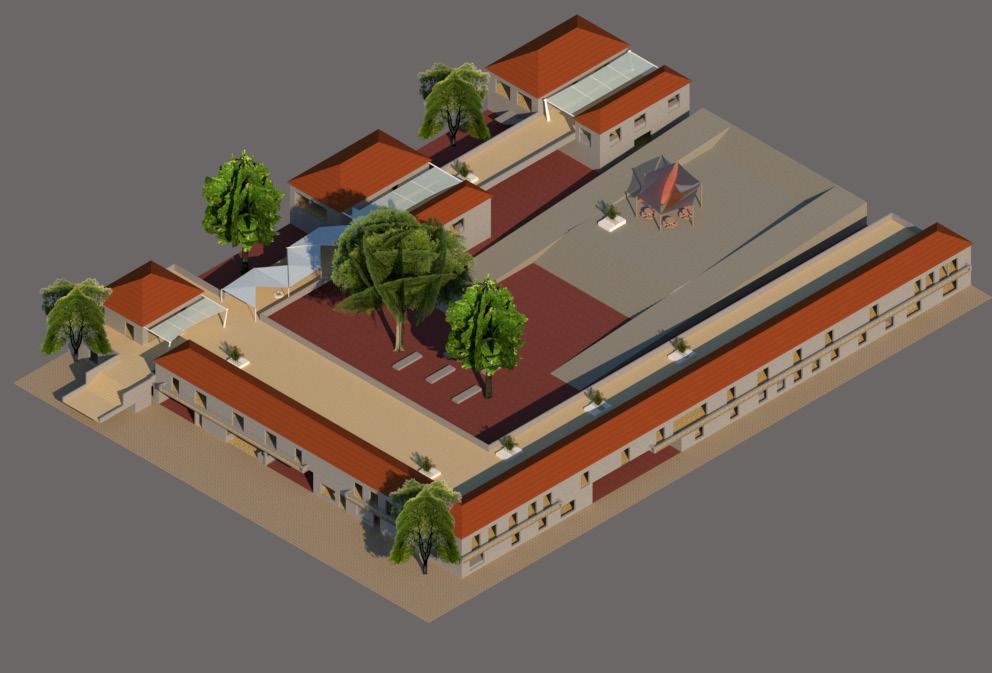
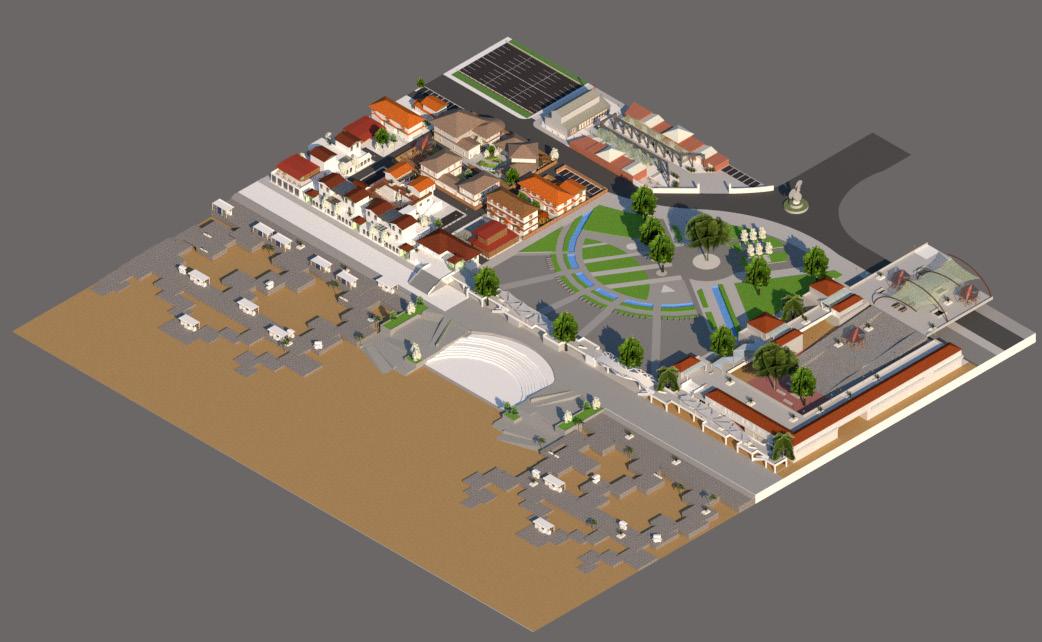
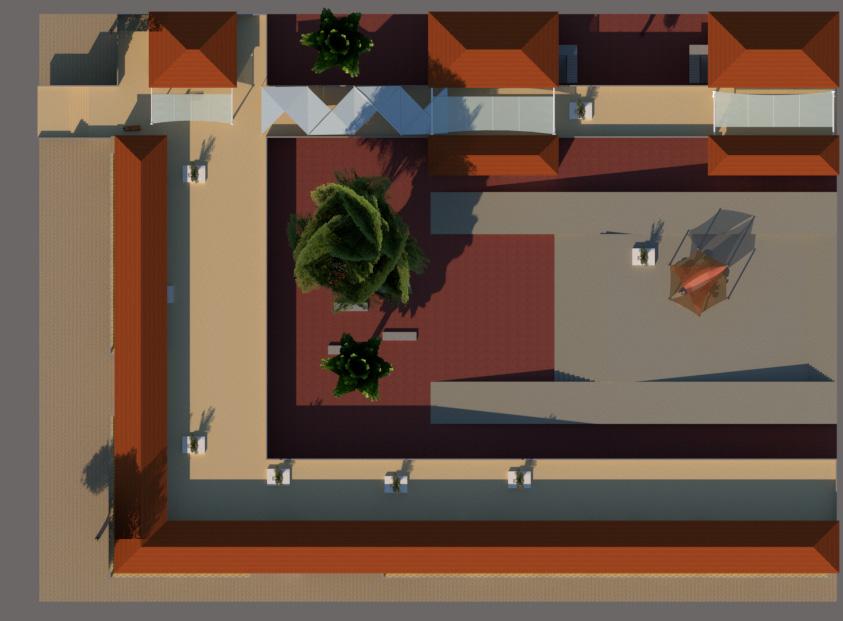
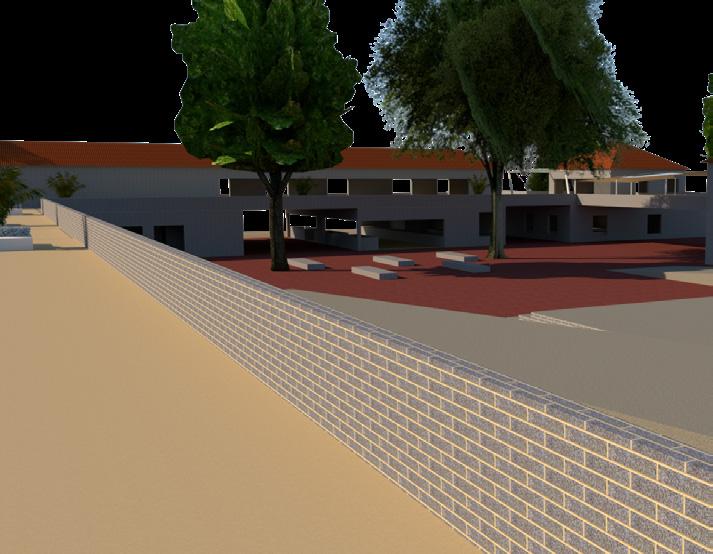
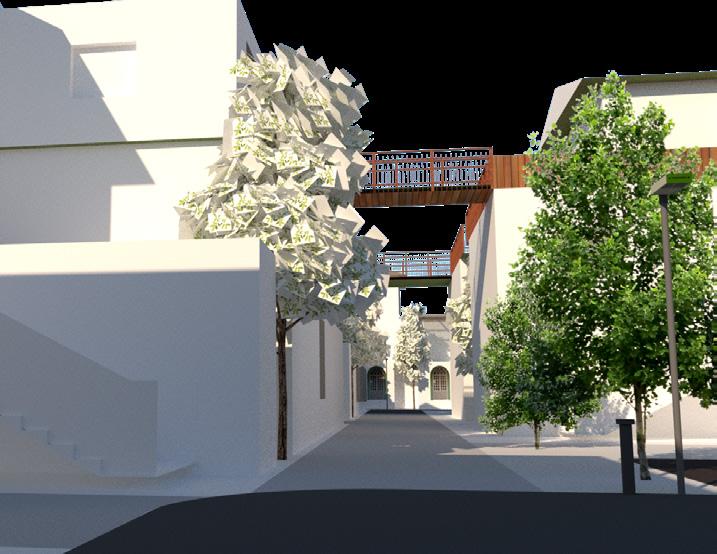
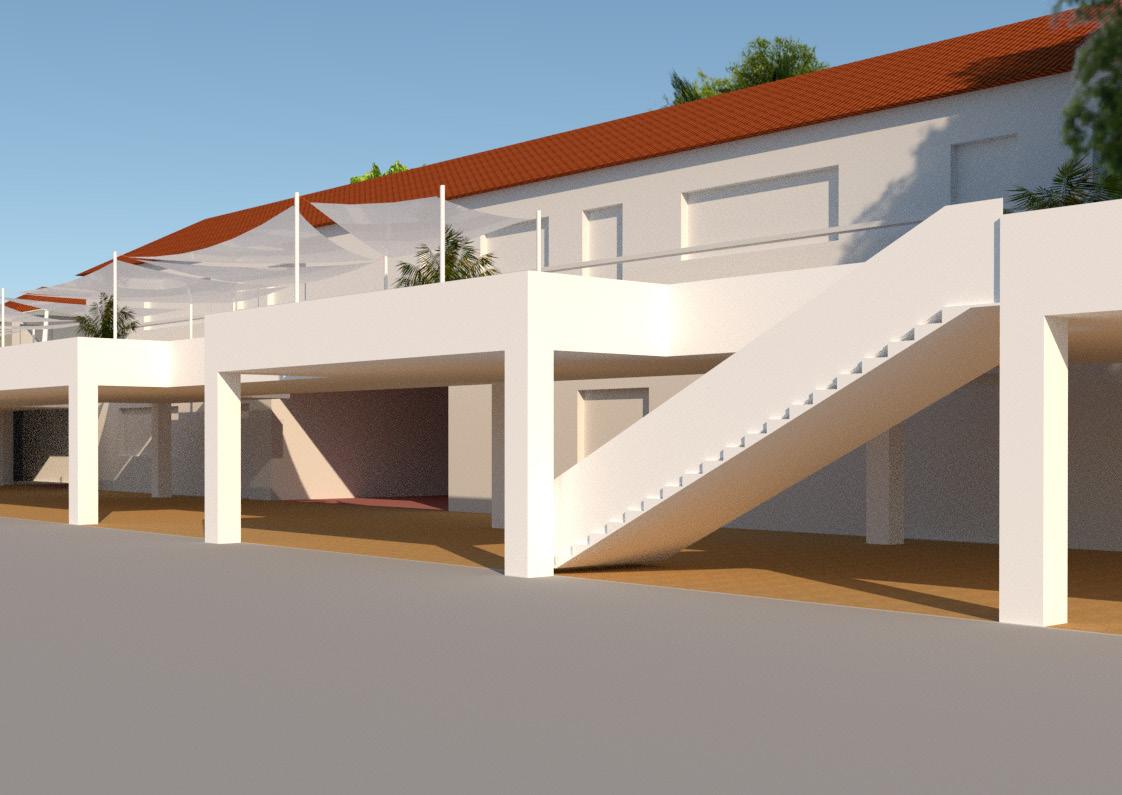
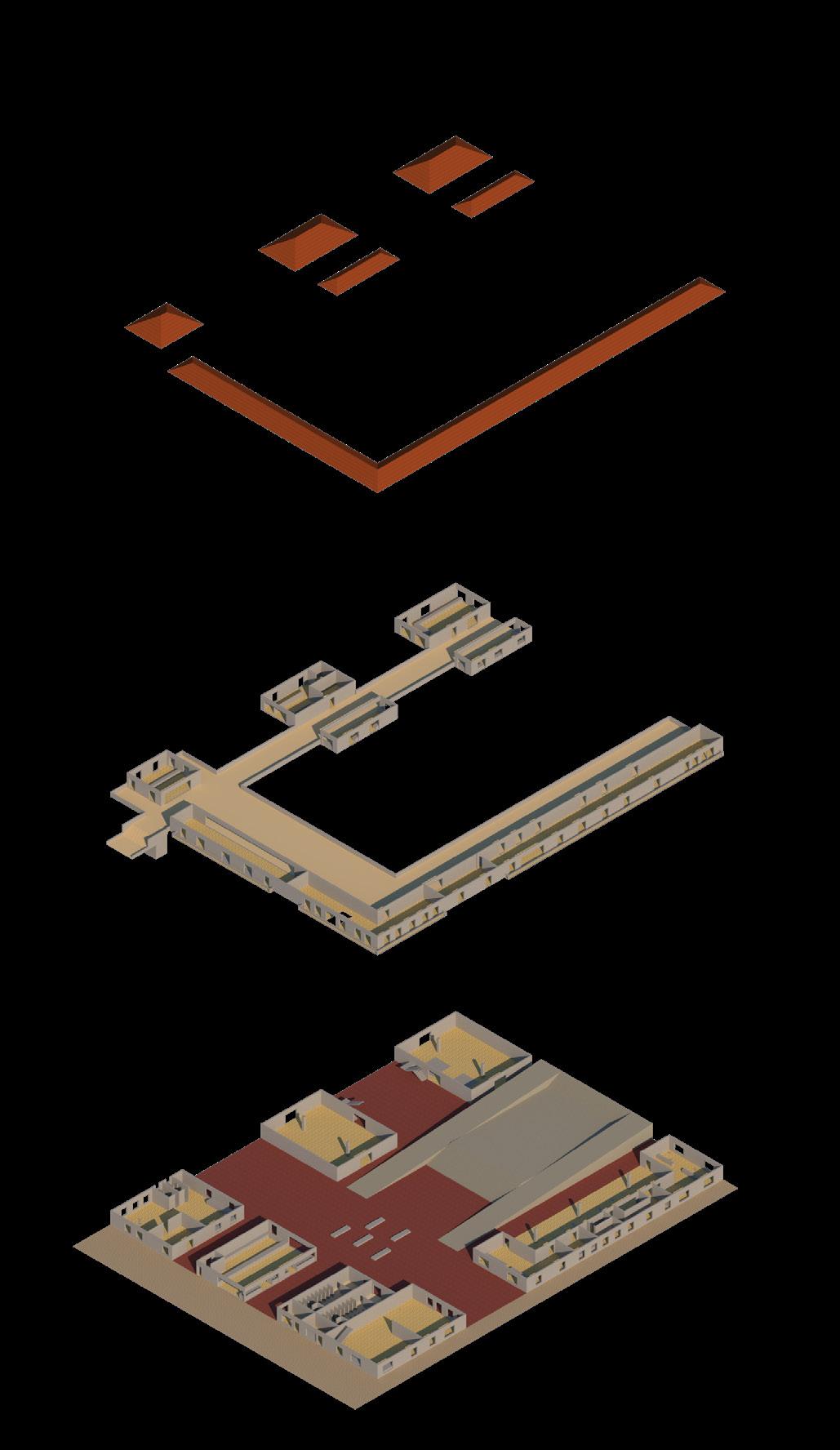

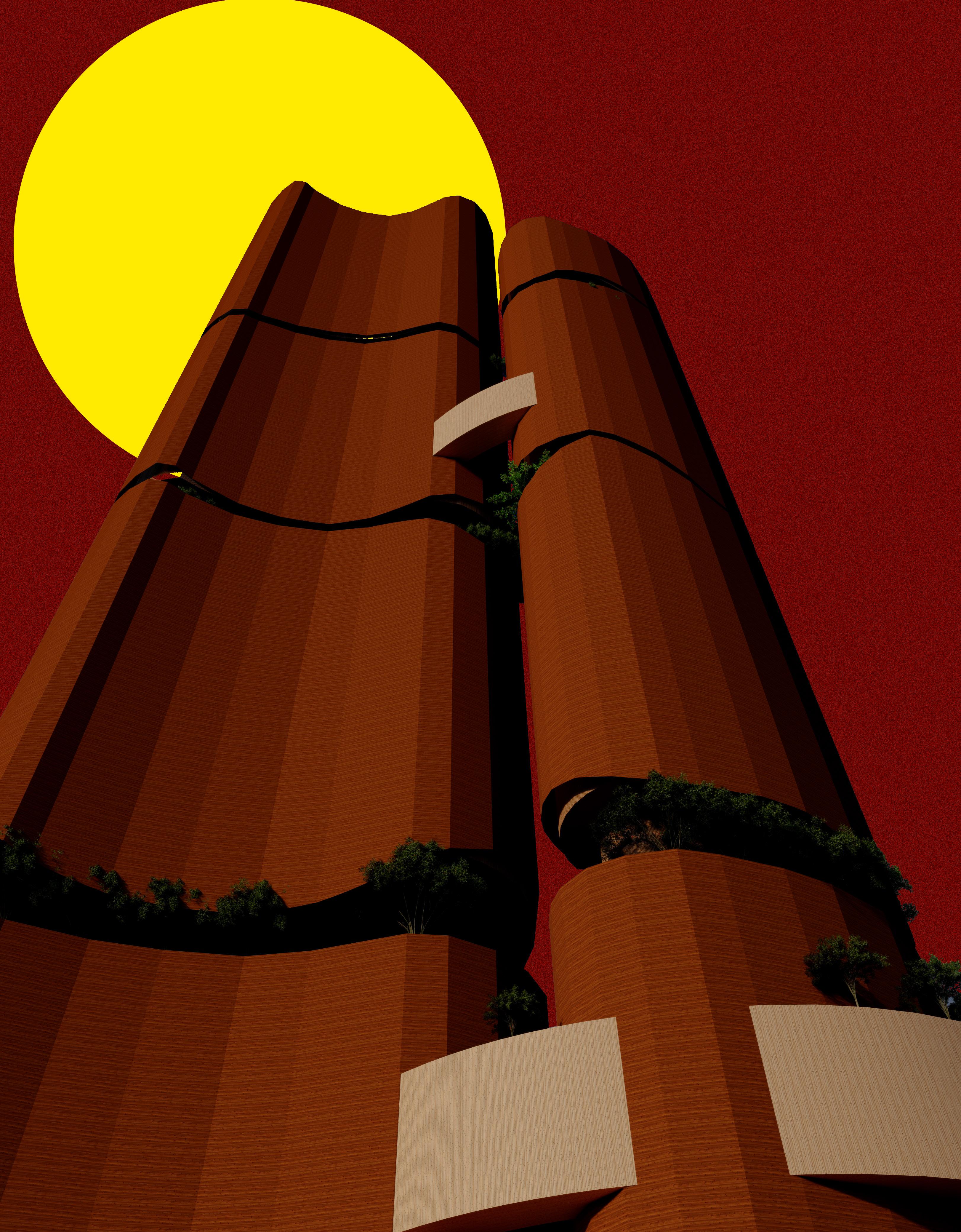
The design brief was to devolop a mixed use district with a total 5.8lakh sqauare metres of built up area along a site of 26 acres located adjacent to Sasson Docks , Collaba , Mumbai.
The project was to be done considering the future eastern coast devolopment .
The task was done by 2 membered groups where each group found out about a typology where mixed use projects were done and iterations of various layers were intermixed to attain the best possibe solution to each team’s vision and design strategies.

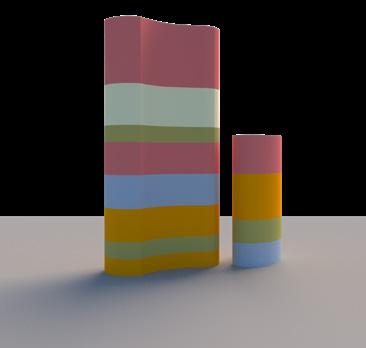

To create a walkable district that bring back the fading natural character of Bombay with modern design strategies.
Multiple levels of circulation for pedestrians to create a no groundfloor experience. Connected buildings will create oppurtunities for multi-level interactions and feeling of connection.
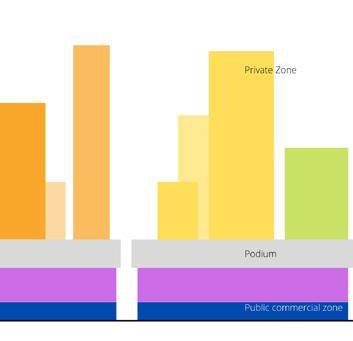
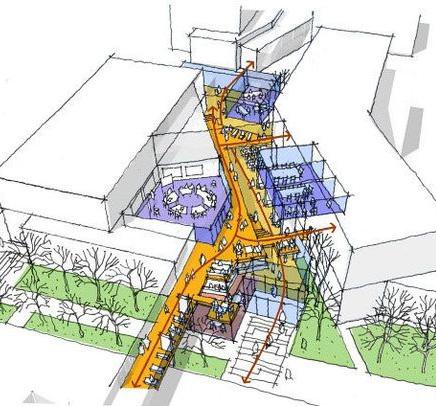
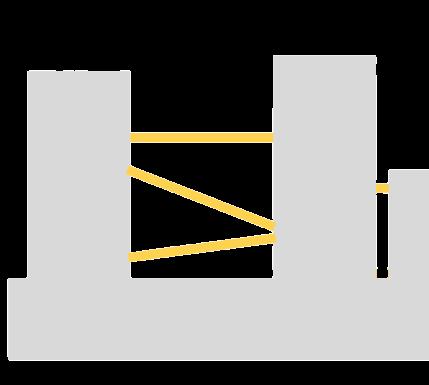
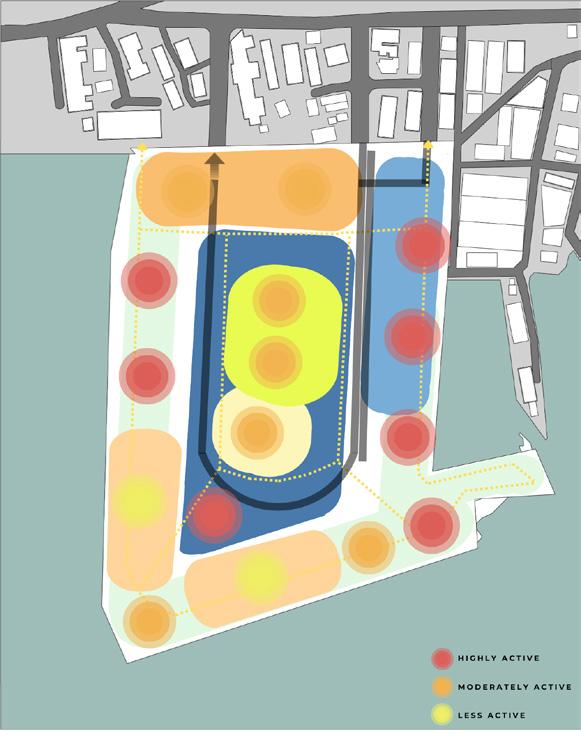
In the process of bringing back the fading natural character, the area will be developed evoking a sense of place . This can be achieved by integrating multiple activities within a same place or building so that the place is active throughout time.
Initially the open spaces and circulation were planned as per vision.
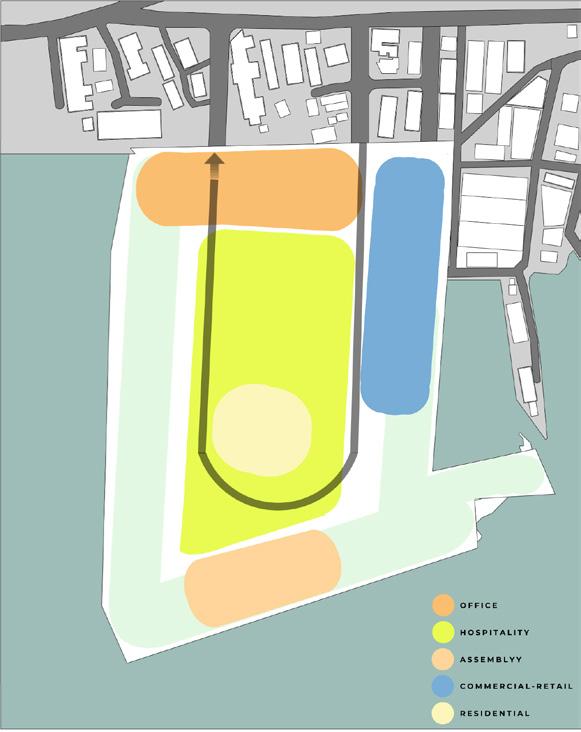
Residential - 2,10,000sq.m ; Hospitality - 1,90,000sq.m
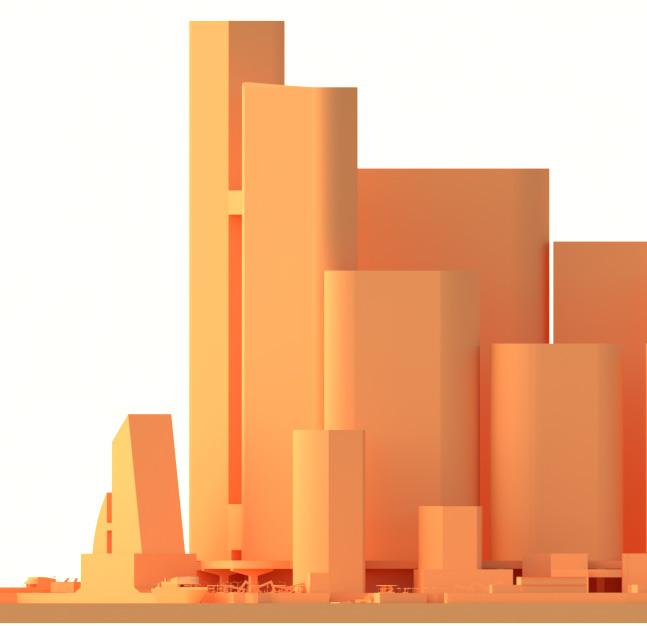
Office - 70,000sq.m ; Commercial - 80,000sq.m
Theatre - 12000sq.m ; Cultural centre- 5400sq.m
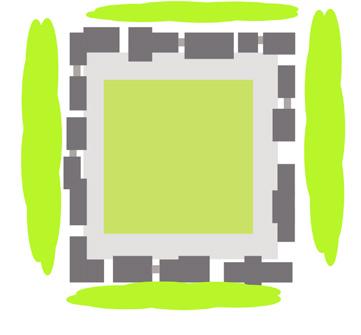
Then the functional zonning was done creating a mixed use devolopment district.
More functional mix and pedestrian circulation was included. The whole vehicular circulation was decided to be raised abovehead connecting the 3 large podiums resulting in an all pedestrian ground floor.
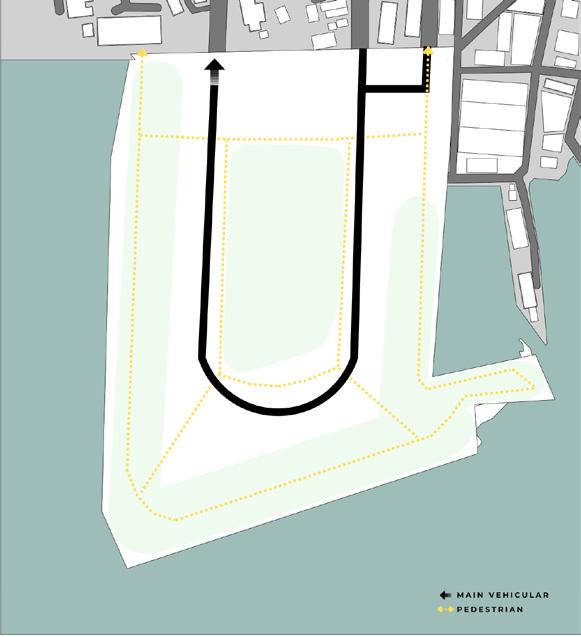

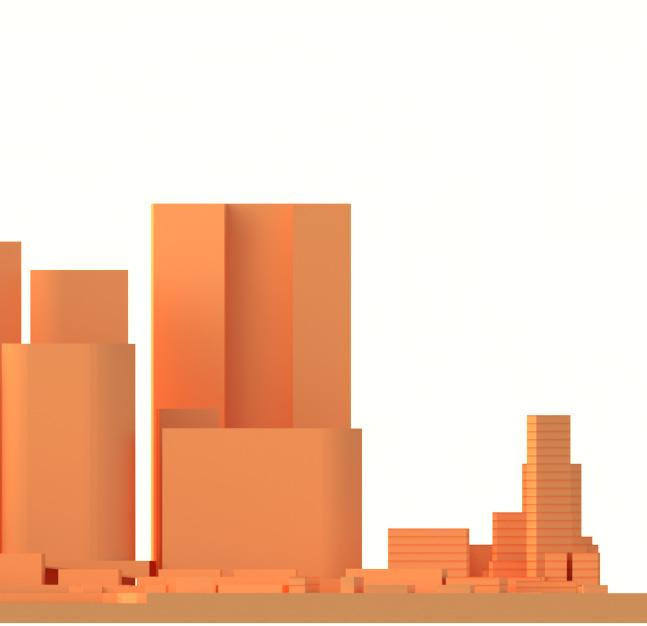
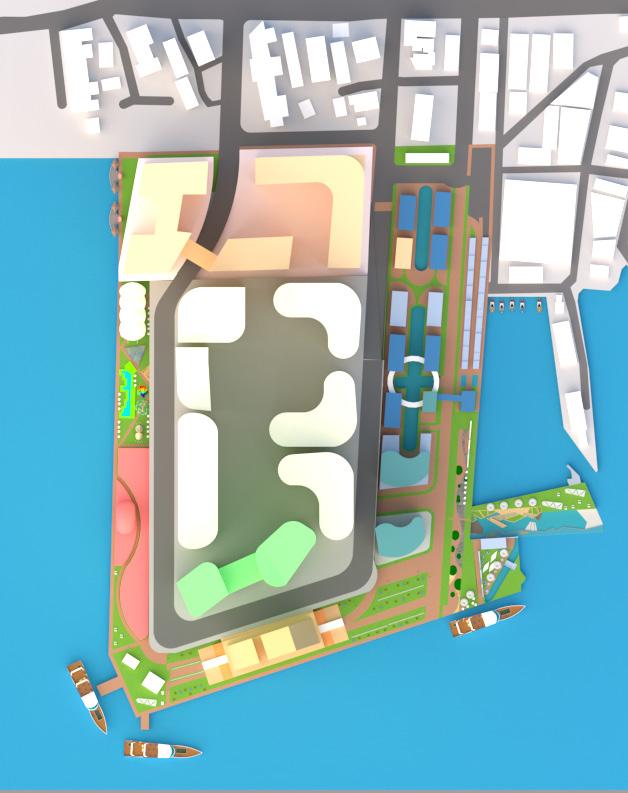
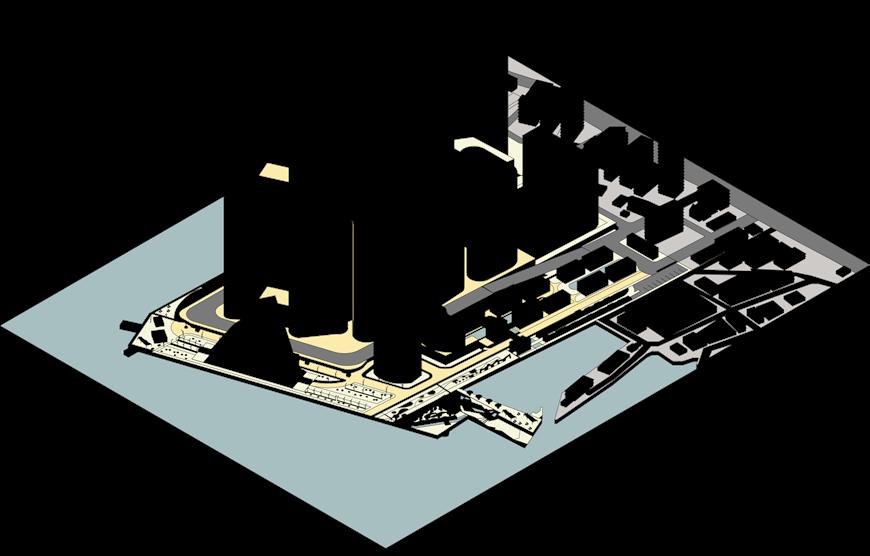
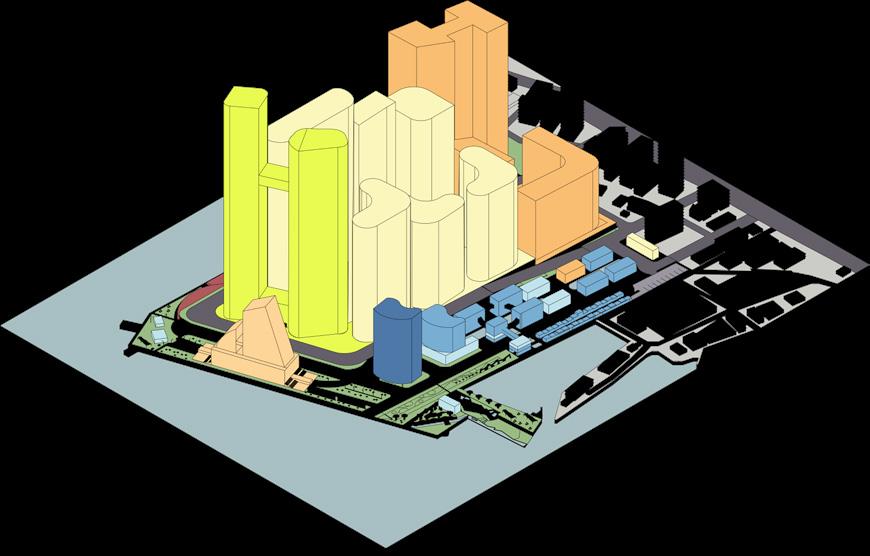
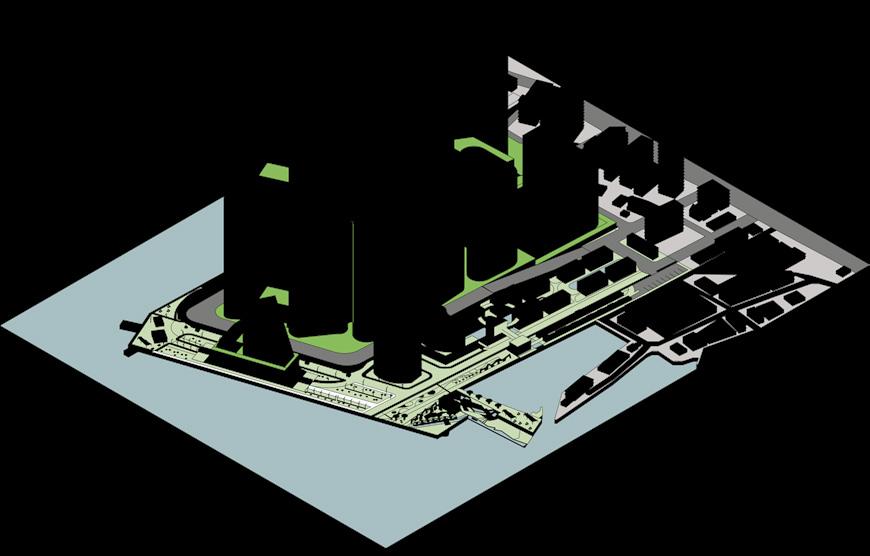
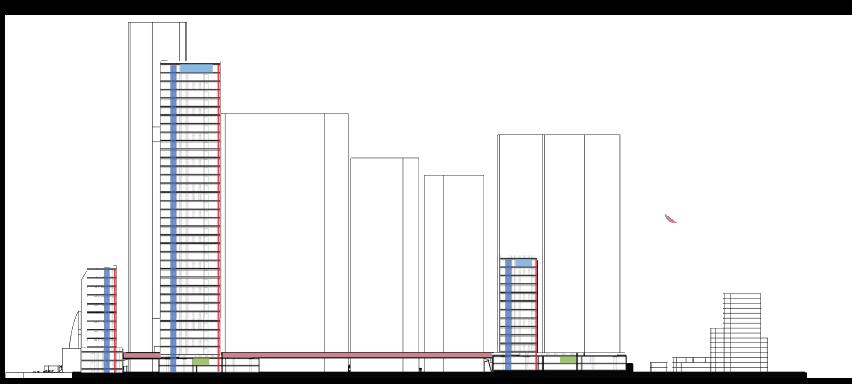
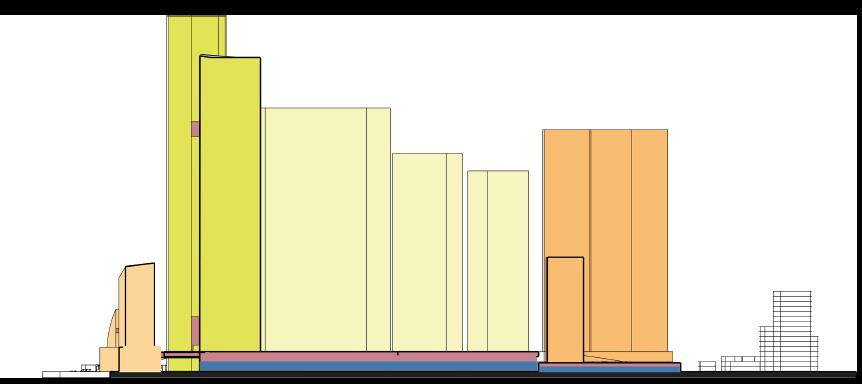
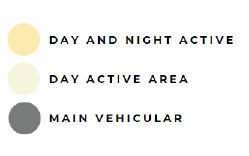
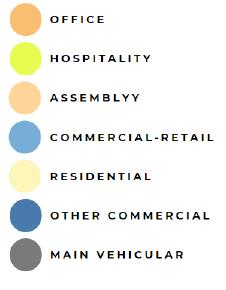
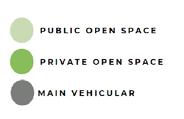
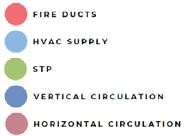


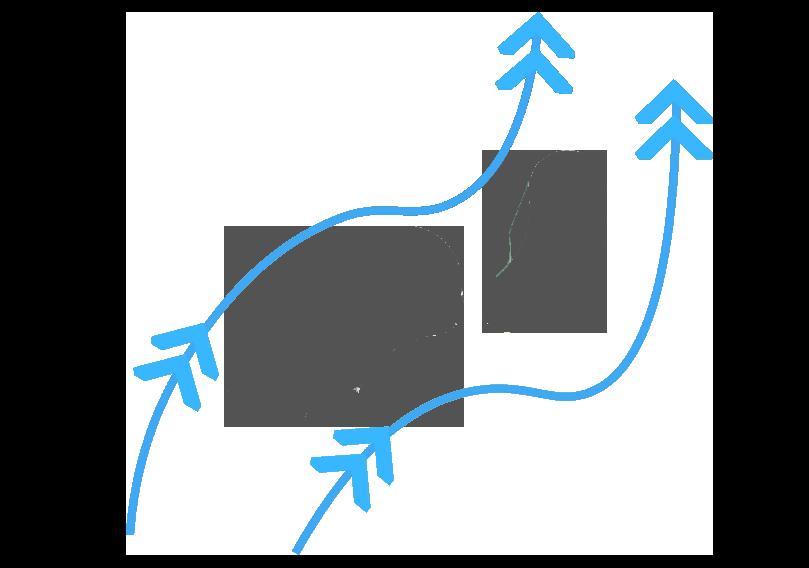


Two Towers , designed to become an identity of Bombay that will generate spaces to serve as a civic centre dissolved in a functional mix of activities.
To create a sence of a place which is crucial to being a identity , multiple functions will be allocated to the towers keeping it always active. An iconic dynamic double facade which will help in sun control of inside the building which will also contribute on making the towers an iconic image of Bombay.
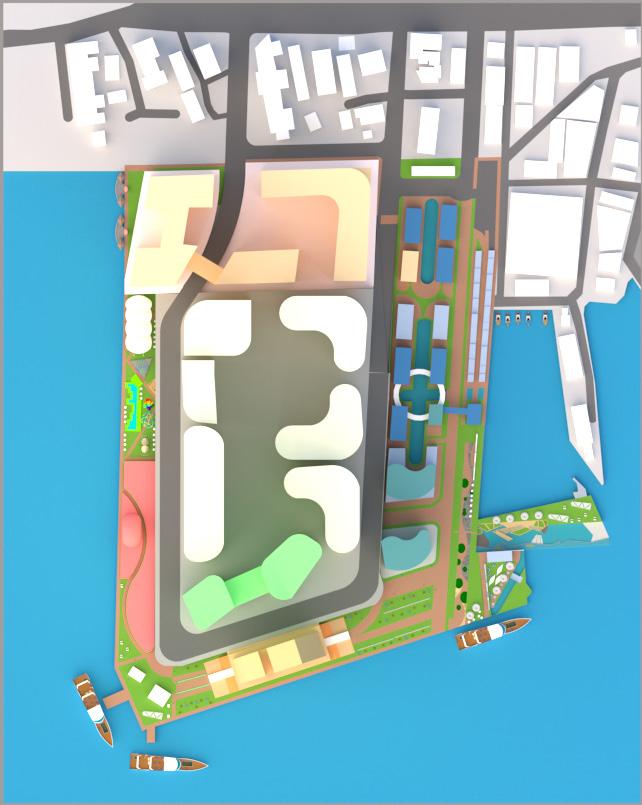
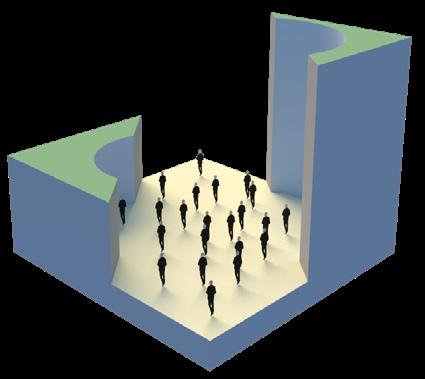
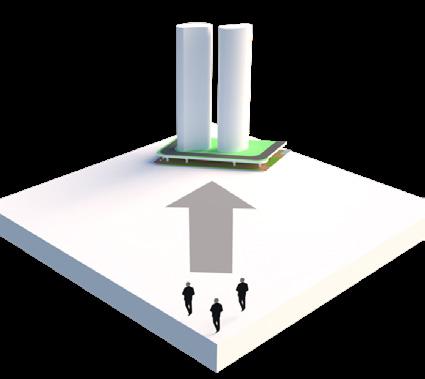

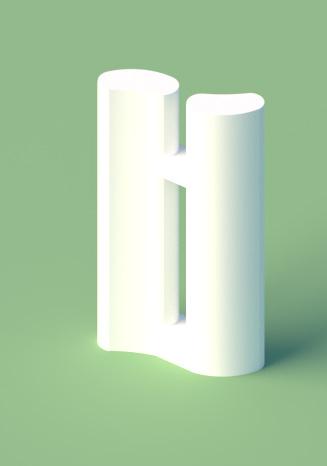

The initial idea in masterplan was to create 2 hospitality towers.The towers were connected at different levels to promote interaction.
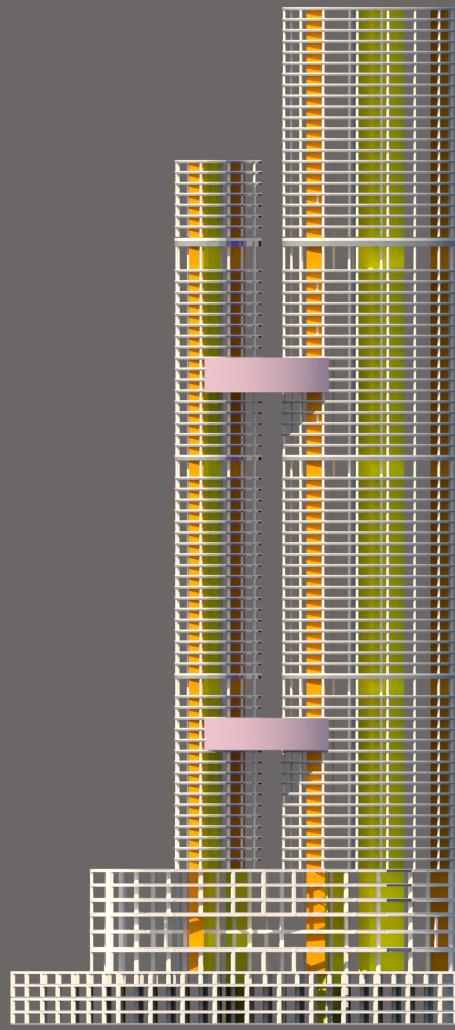
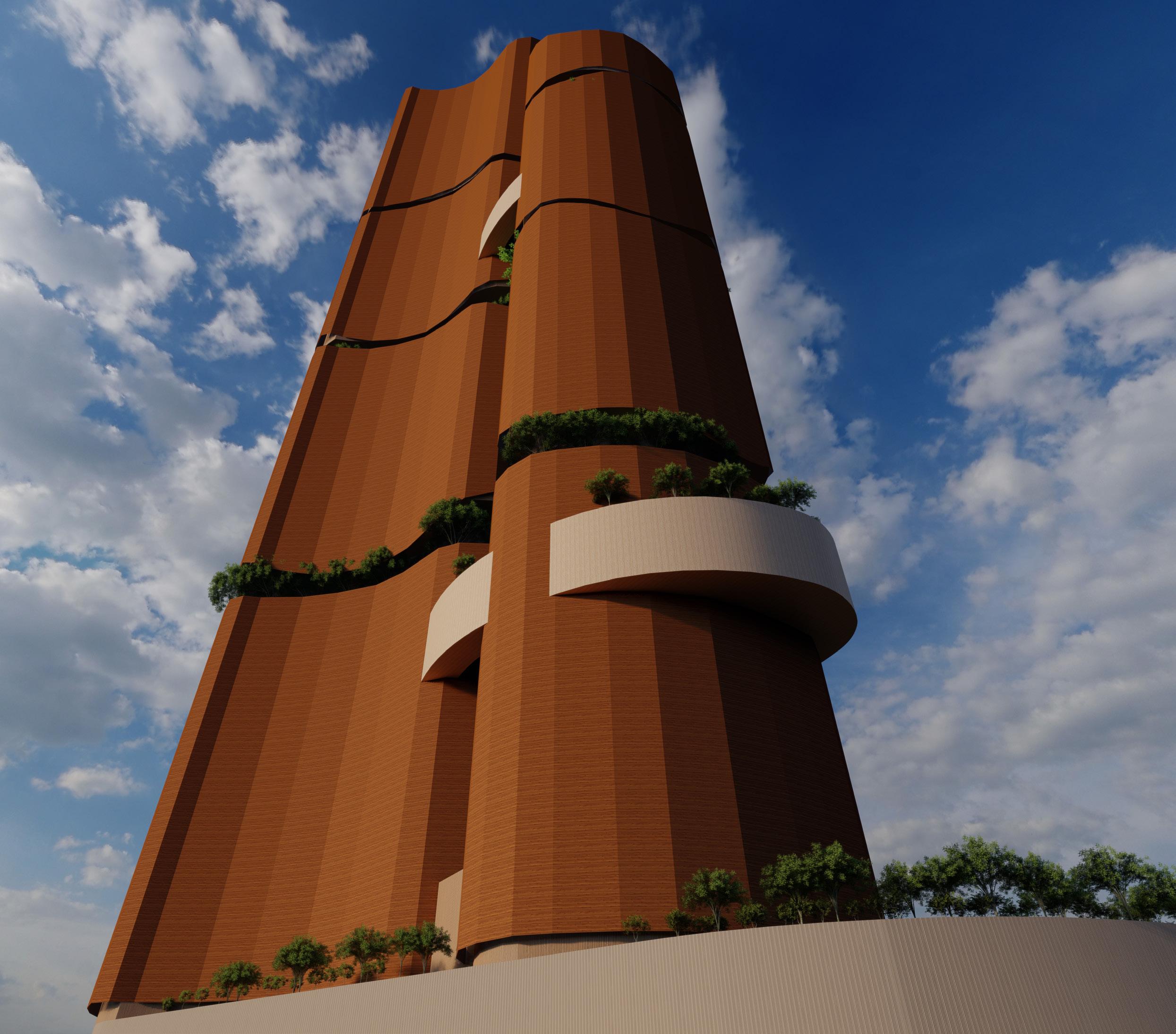
Taking the climatic conditions into consideration the form was then converted to a more fluidic form allowing more wind flow between blocks.
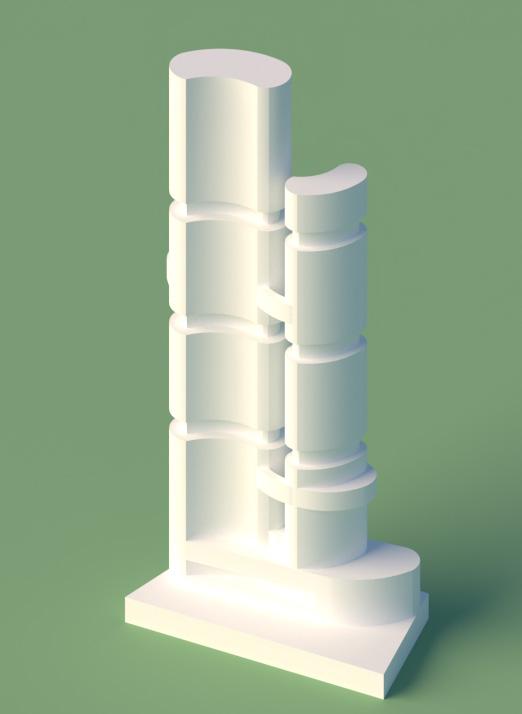
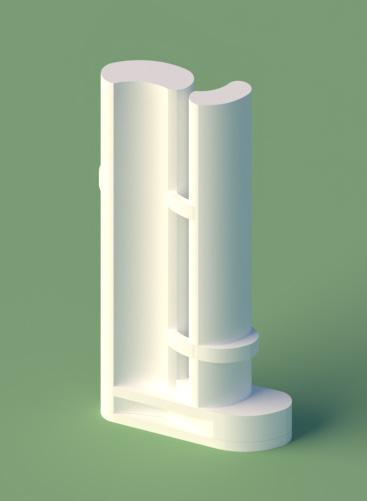
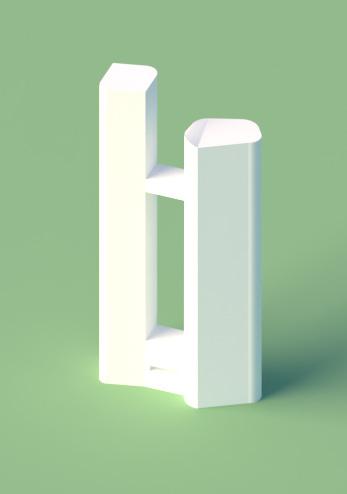
The next phase was to create connectionns and terrece garden and res taurant areas.
Even line of punctures were given to the form to be used as an area for viewing decks , swimming pools and green spaces.

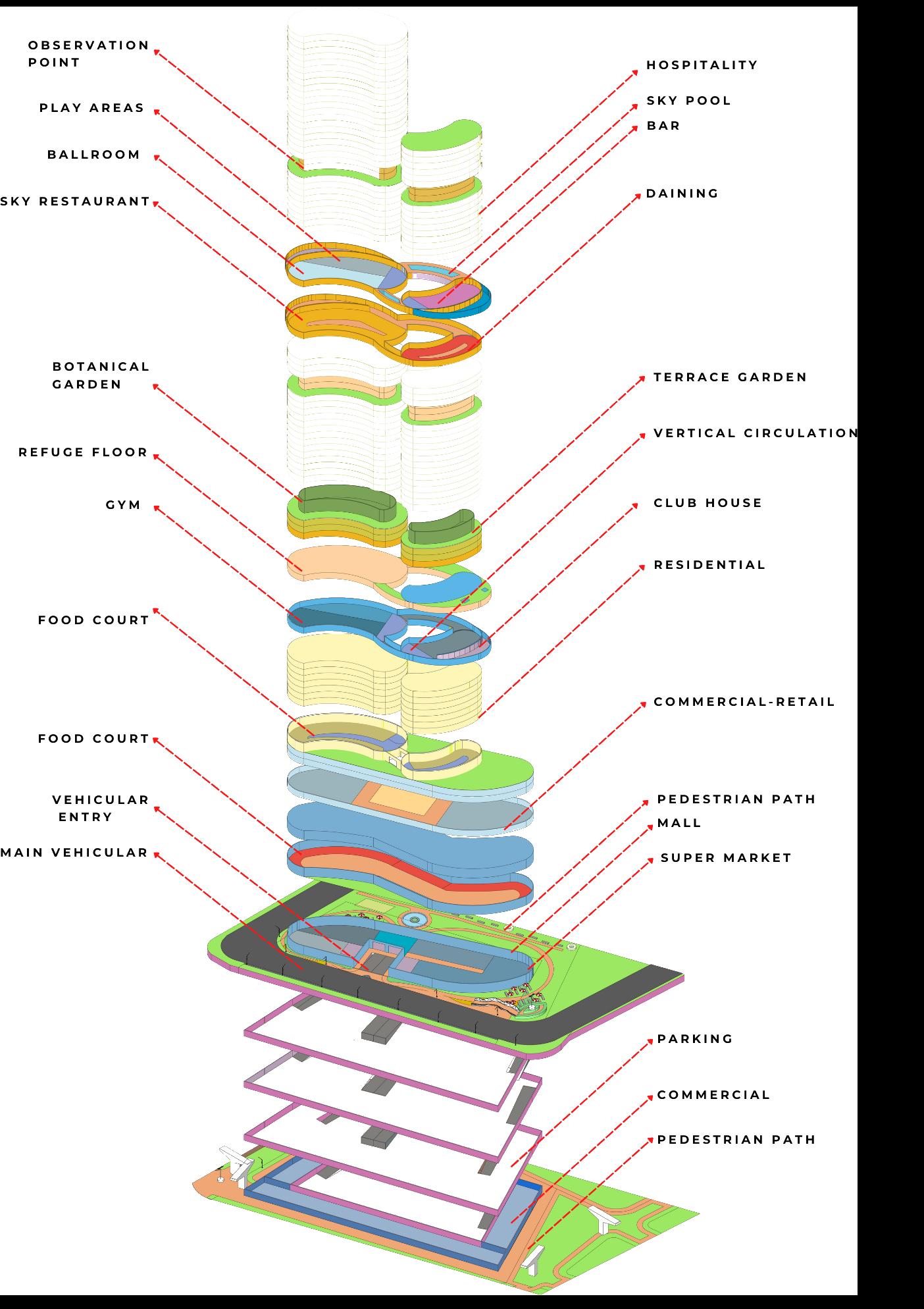
The fin facade acts as a double facade.The fins were designed to be dynamic so that the fins could be adjusted with the daylight intensity.
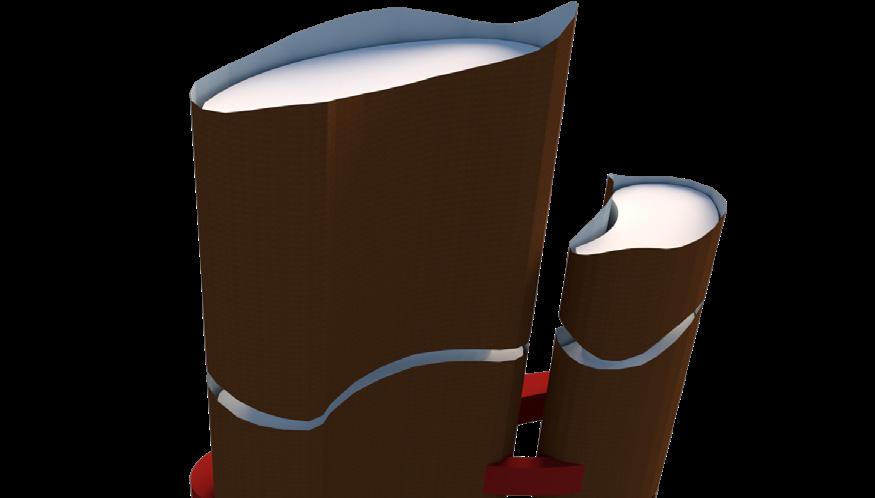
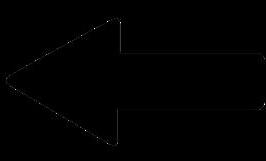

Spaces or punctures in facade to provide opputunities for green terraces and observation points and outdoor gyms etc. These punctures also allows air flow inside the towers.
