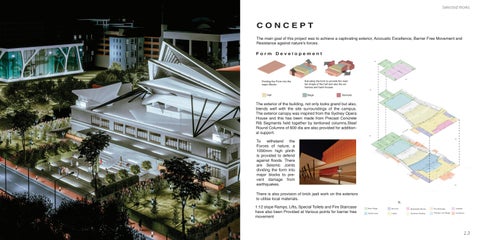Akash Dutta
Selected Works
CONCEPT The main goal of this project was to achieve a captivating exterior, Accoustic Excellence, Barrier Free Movement and Resistance against nature’s forces.
Form Developement
Dividing the Form into the major Blocks
Hall
Extruding the form to provide the main fan shape of the hall and also the entrances and back houses Stage
Services
The exterior of the building, not only looks grand but also, blends well with the site surroundings of the campus. The exterior canopy was inspired from the Sydney Opera House and this has been made from Precast Concrete Rib Segments held together by tentioned columns.Steel Round Columns of 600 dia are also provided for additional support. To withstand the Forces of nature, a 1000mm high plinth is provided to defend against floods. There are Seismic Joints dividing the form into major blocks to prevent damage from earthquakes. There is also provision of brick jaali work on the exteriors to utilise local materials. 1:12 slope Ramps, Lifts, Special Toilets and Fire Staircase have also been Provided at Various points for barrier free movement
12
13



