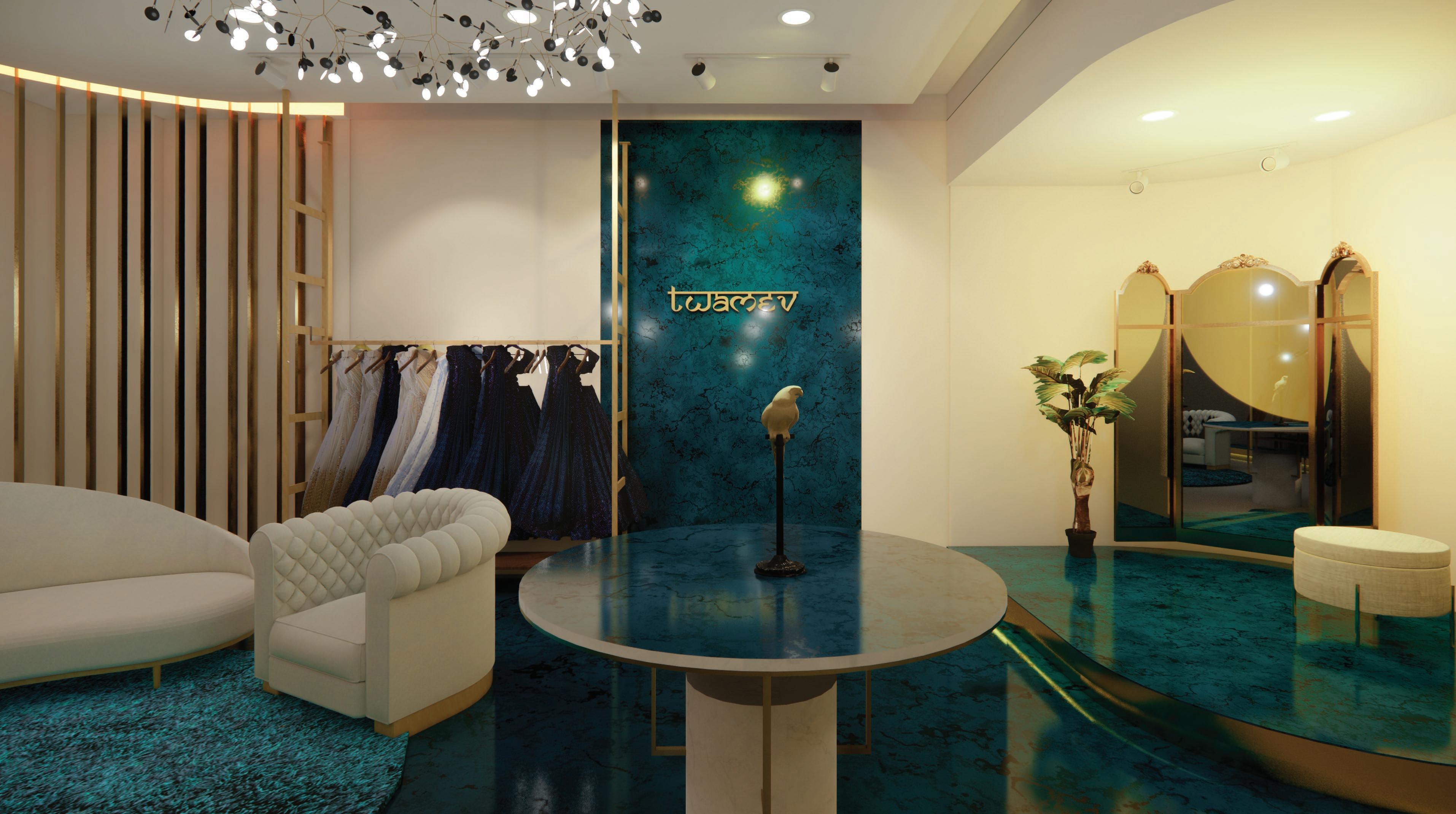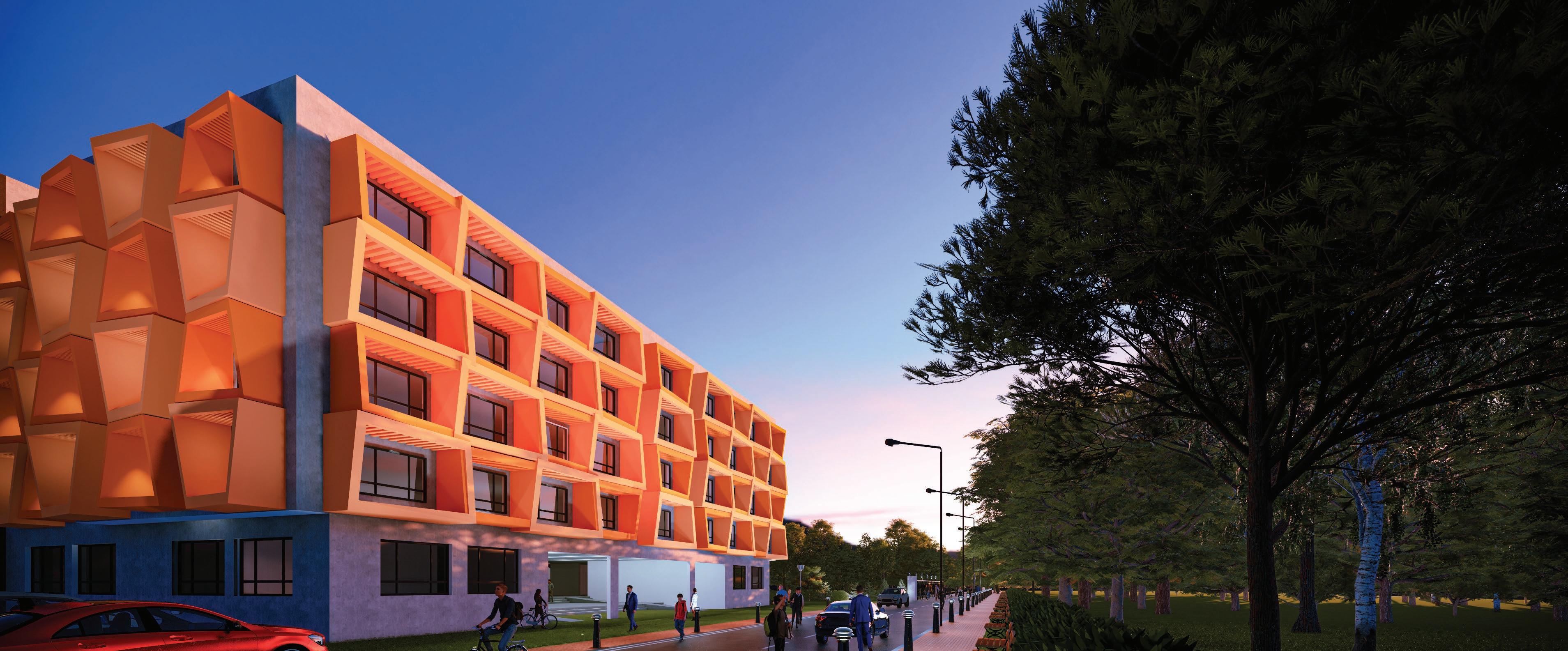
1 minute read
CONCEPT
As Architecture is a very interaction based subject, the Design incorporates spaces that maximize interaction between the students and professors by connecting different functions which encourage movement.
The design must be sustainable and is both functional and aesthetically pleasing to bring the students together and help them progress in an environment which inspires them to learn and explore more and breaks the monotony of boring educational spaces.
Advertisement
Form Developement
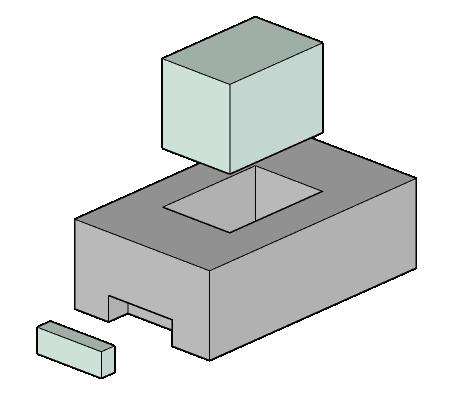

Base form, aligned with NorthSouth for maximum natural light

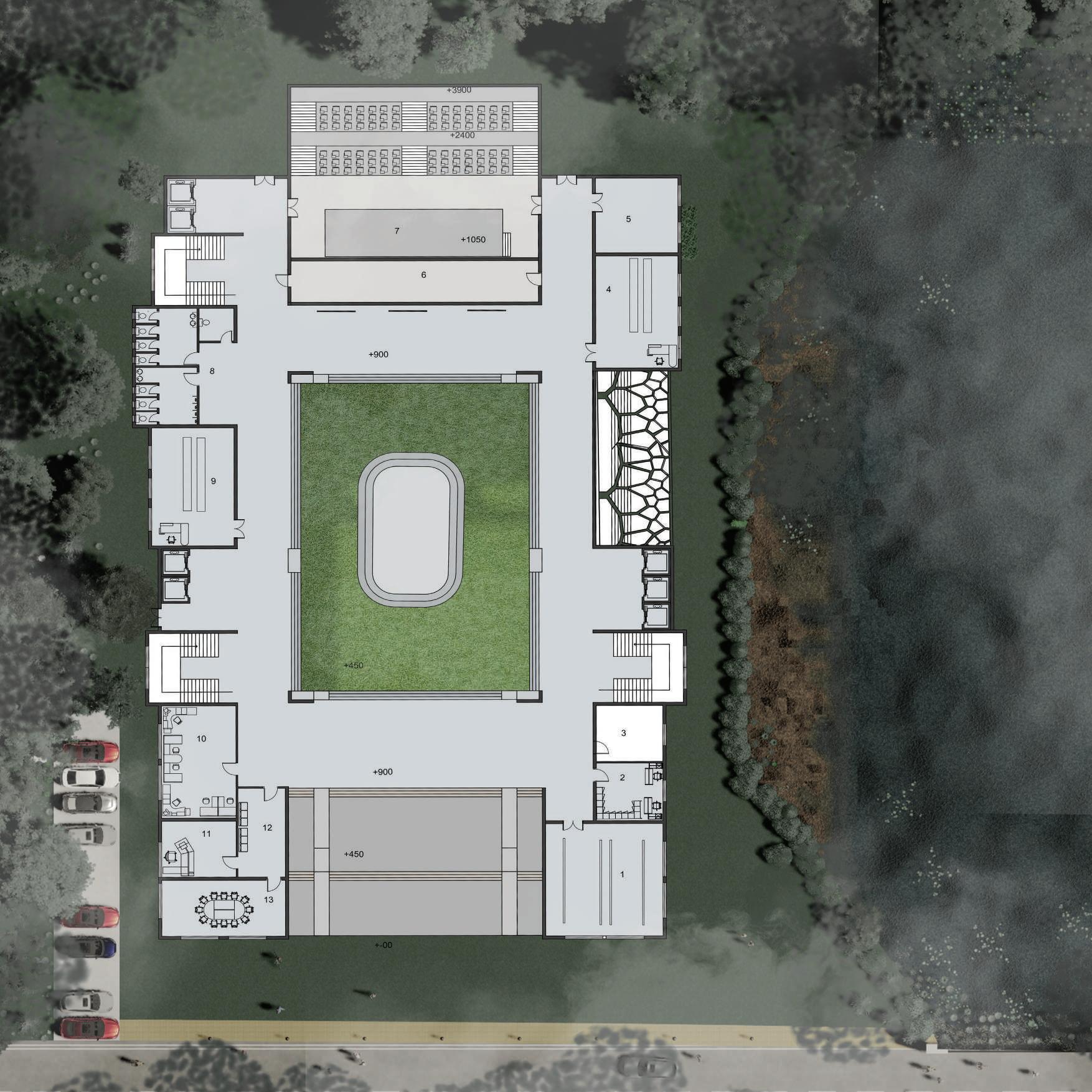
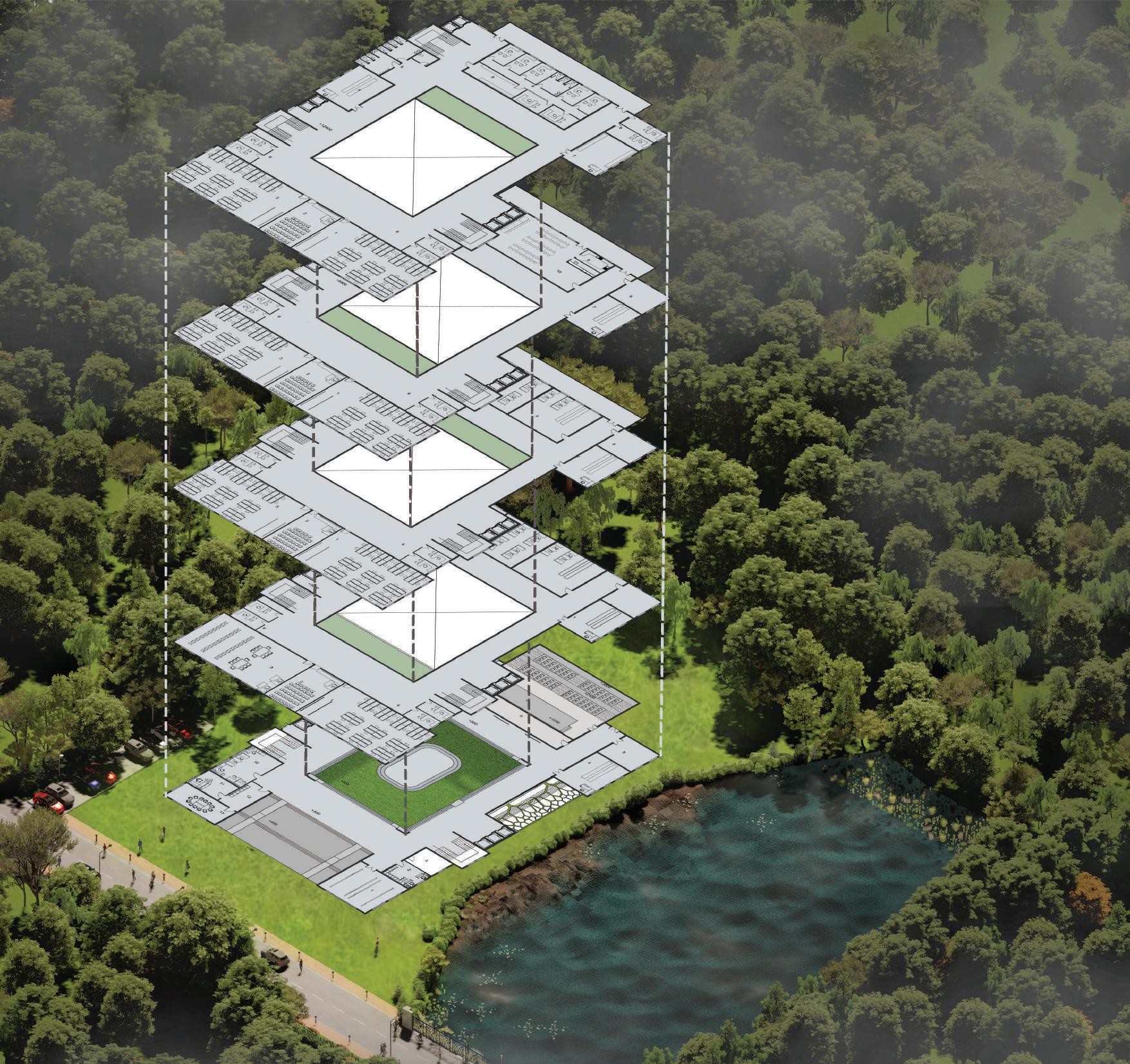
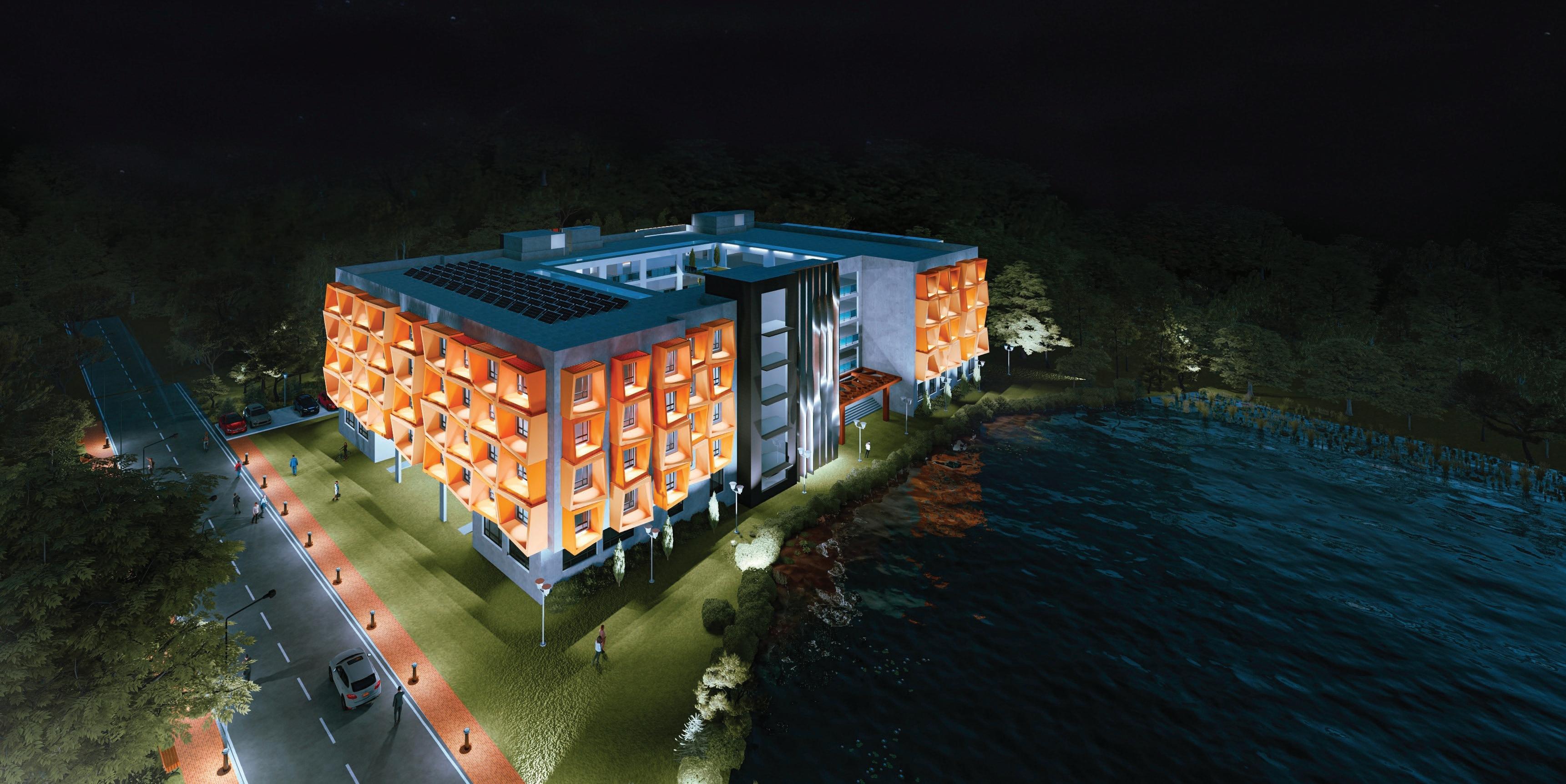
Toilets
SECTION A-A’




Starting from the ramps, we are led to the open courtyard which leads to the seminar hall, which is kept at the rear of the building and away from the educational areas to reduce disturbance. The Classrooms have been situated in the front of the builfing to maximise the utilisation of natural light.
SECTION B-B’
The different cantilevered floors in a staggered pattern produces a interactive sightline and creates spaces that form connection. They form a key part of the design where interaction takes place during breaks and while coming to the studios. They can be used to host a variety of activities, like, juries, presentations, live activities, etc.
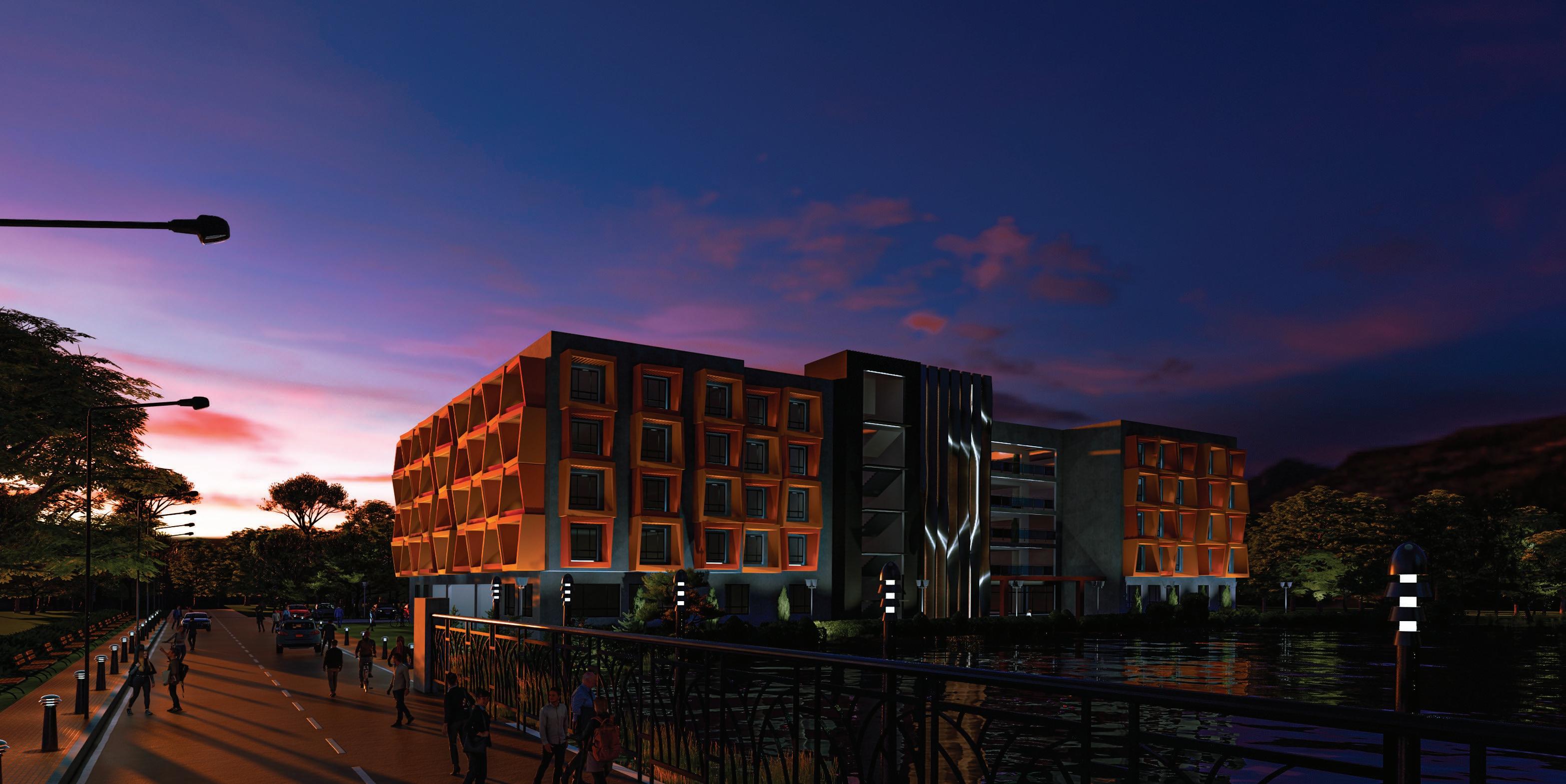
Interior Design
Project Brief
AREA : 216sq.m
Interior design of an exclusive store of Manyavar, in Kolkata, that is elegant and optimised to cater the seasonal changes and is fluid. The design is inspired from the traditional indian apparel designs and incorporate handcrafted textures and motifffs
