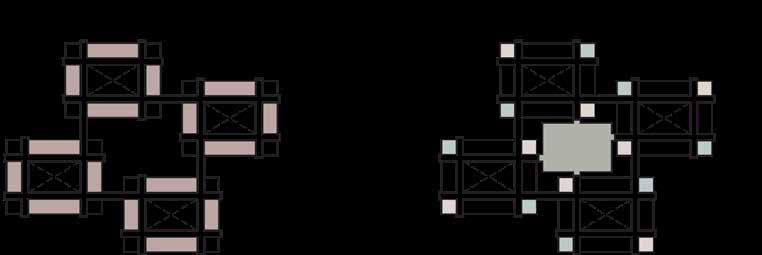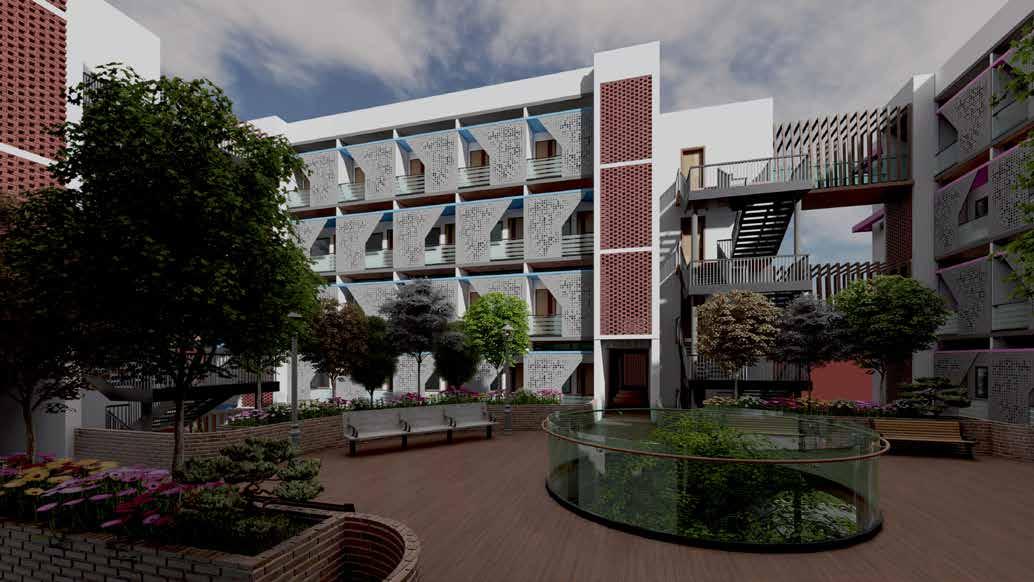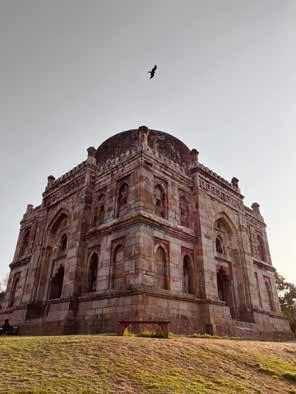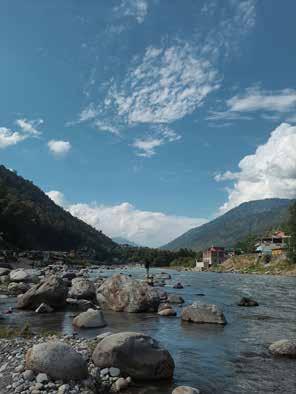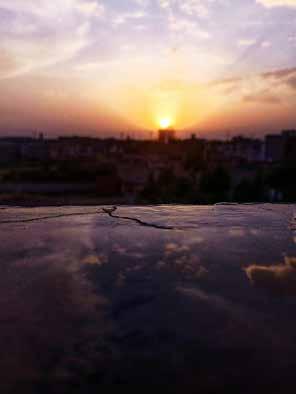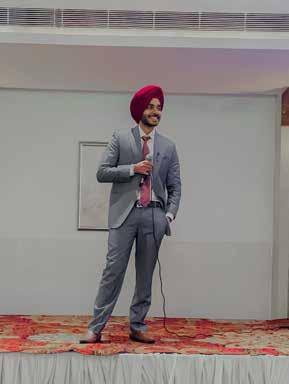P O R T F O L I O ARCHITECTURE

Hello, As an enthusiastic architecture graduate, I strongly believe in the ability of architects and designers to contribute to society’s progress. I enjoy delving into the details of a design and drawings because, as Ludwig Mies brilliantly stated, “God is in the details”.
Academics
Bachelors of architecture - 2017-2022
Lovely Professional University, Jalandhar, Punjab.
School education - 2005-2017
U.S.P.C Jain Public School, Ludhiana, Punjab.
Professional Experience
LIVING SPACE ARCHITECTS (Internship 2021)
Address: 749, HJ-Block Rd, New BRS Nagar, Housing Board Colony, Bhai Randhir Singh Nagar, Ludhiana, Punjab 141012
M:OFA STUDIOS (Junior Architect 2022-2023)
Address: 16/12 Lower Ground Floor, Kalkaji, New Delhi, Delhi 110019
Software Skills
2D Drafting- AutoCAD, Rhino 2d
3D Modeling- Revit, Rhino 3d, Grasshopper, Sketchup
Rendering- Lumion, Enscape, Vray, Corona
Editing- Photoshop, Illustrator, InDesign, Premiere Pro
Personal Information
Address- Nichhi Mangli, Chandigarh road, Ludhiana- 141014
DOB- 27/12/1999
Languages- Punjabi (native), Hindi, English


Skills- Leadership, Creativity, Teamwork, Communication
9915500310
kahlonakash4417@gmail.com
singh_kahlon4417
Hobbies
CONTENTS
01-GAMING AND ANIMATION STUDIO (ACEDEMICS)
NOIDA, 26 ACRES
02-ISHWAR NAGAR RESIDENCE (PROFESSIONAL)
DELHI, 500 SQYD
03-OGAAN OFFICE (PROFESSIONAL)
DELHI, 950 SQYD
04-SUSTAINABLE CAMPUS | BOYS HOSTEL (ACEDEMICS)
AMRITSAR, 60 ACRES
05-MISCELLANEOUS
PHOTOGRAPHY, SINGING
GAMING AND ANIMATION STUDIO (academics)
This is my bachelors thesis project which mainly aims at designing a modern and iconic building dedicated to facilitate the growth of gaming and animation industry in India. The main challenge was to design a climate responsive building to withstand the harsh climate of Delhi-NCR. The idea was to maintain a balance between workspace and recreational spaces for the efficiency of inhabitants both at site level and building level.

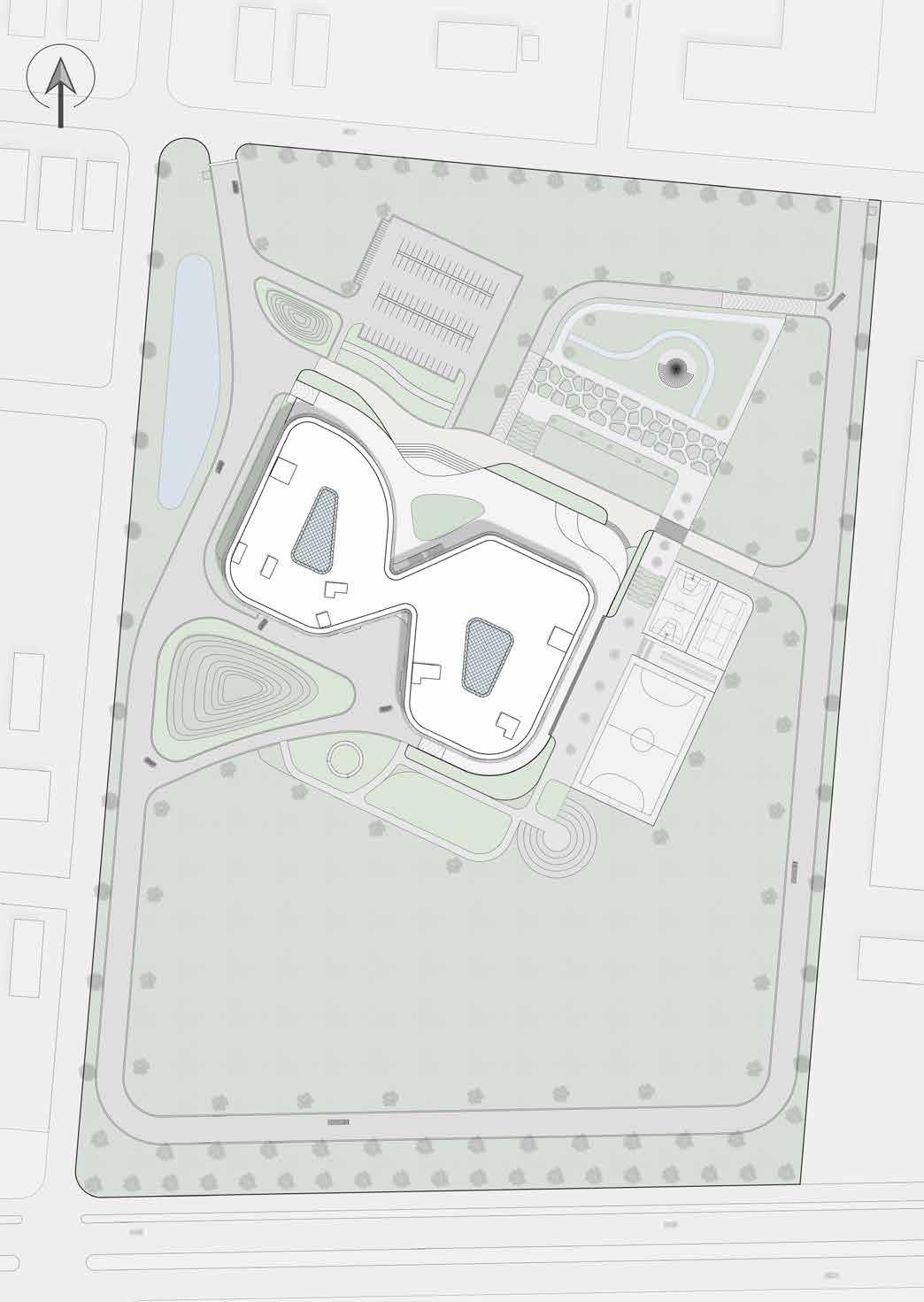



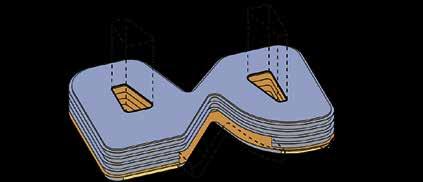

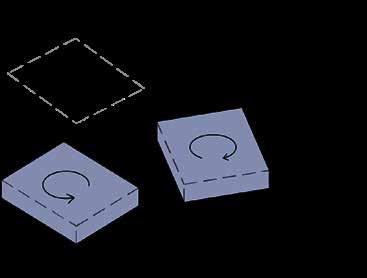


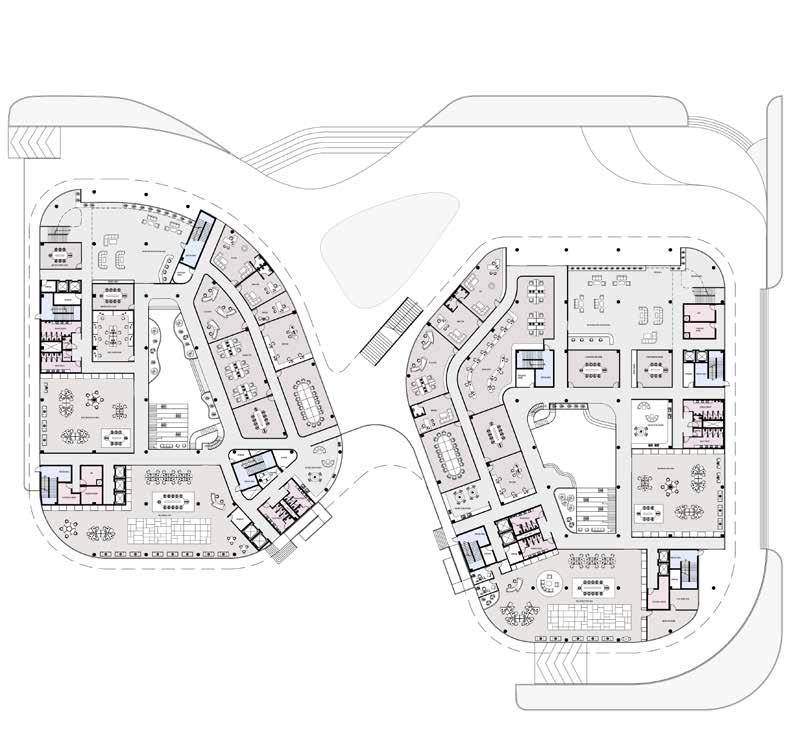

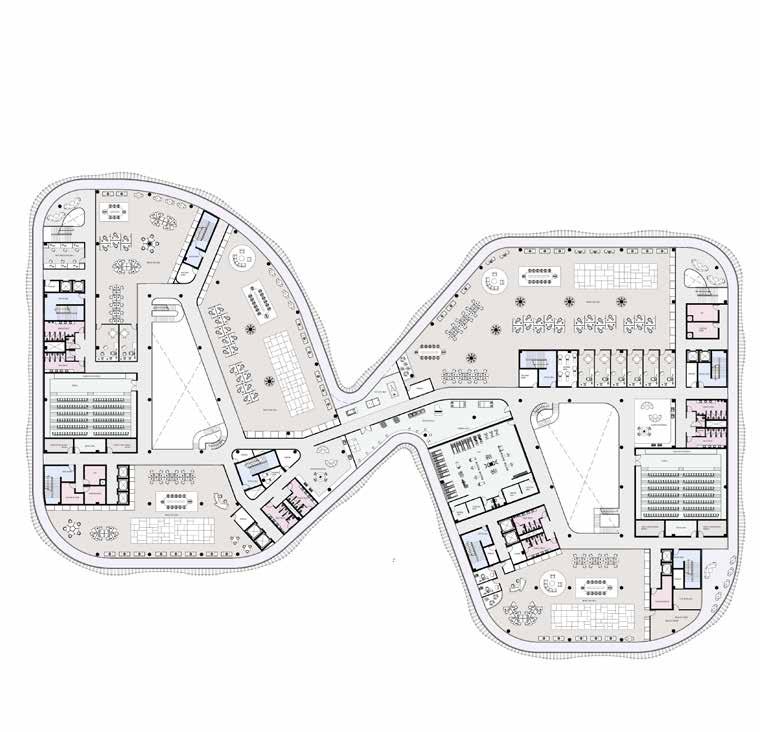
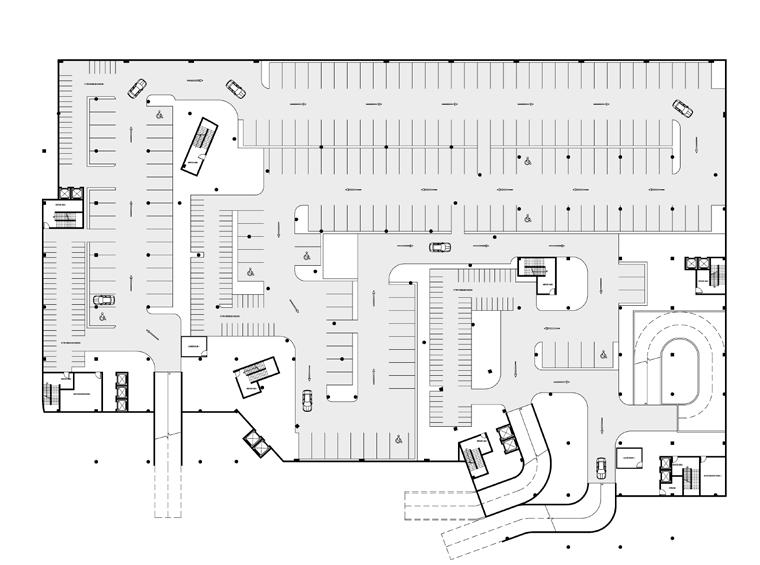

Combining the workspace with refreshment areas was the main aim that was considered while zoning the floor spaces also areas like gym, library, and gaming room was provided with respect to the required areas like motion -capture studios and theater. The atrium’s are providing enough daylight while exterior corridors and parametric wave facade help to block the harsh south sunlight at the same time giving the white and contemporary look to the structure inspired by the new PlayStation 5 consoles.
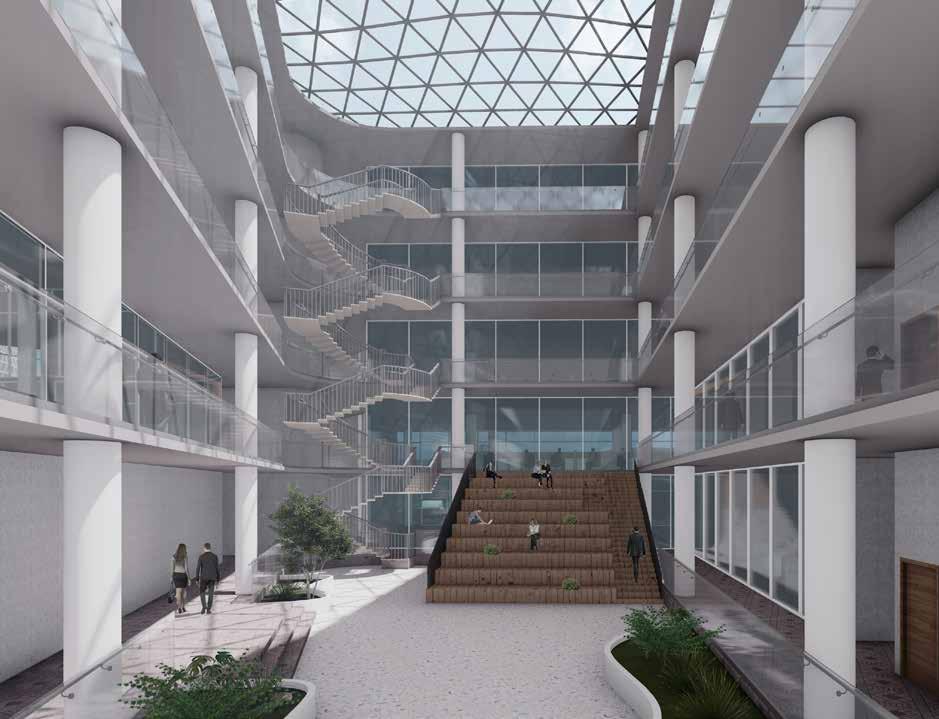
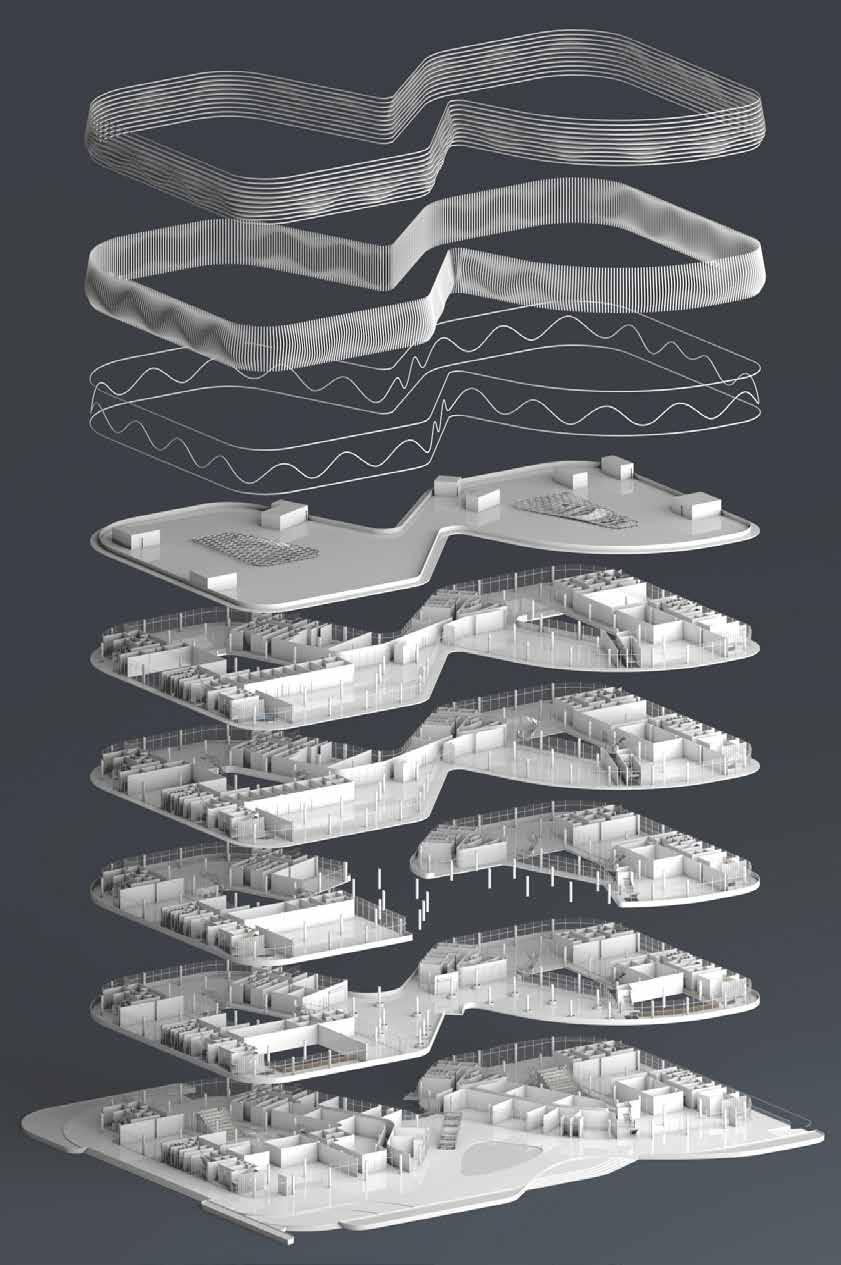
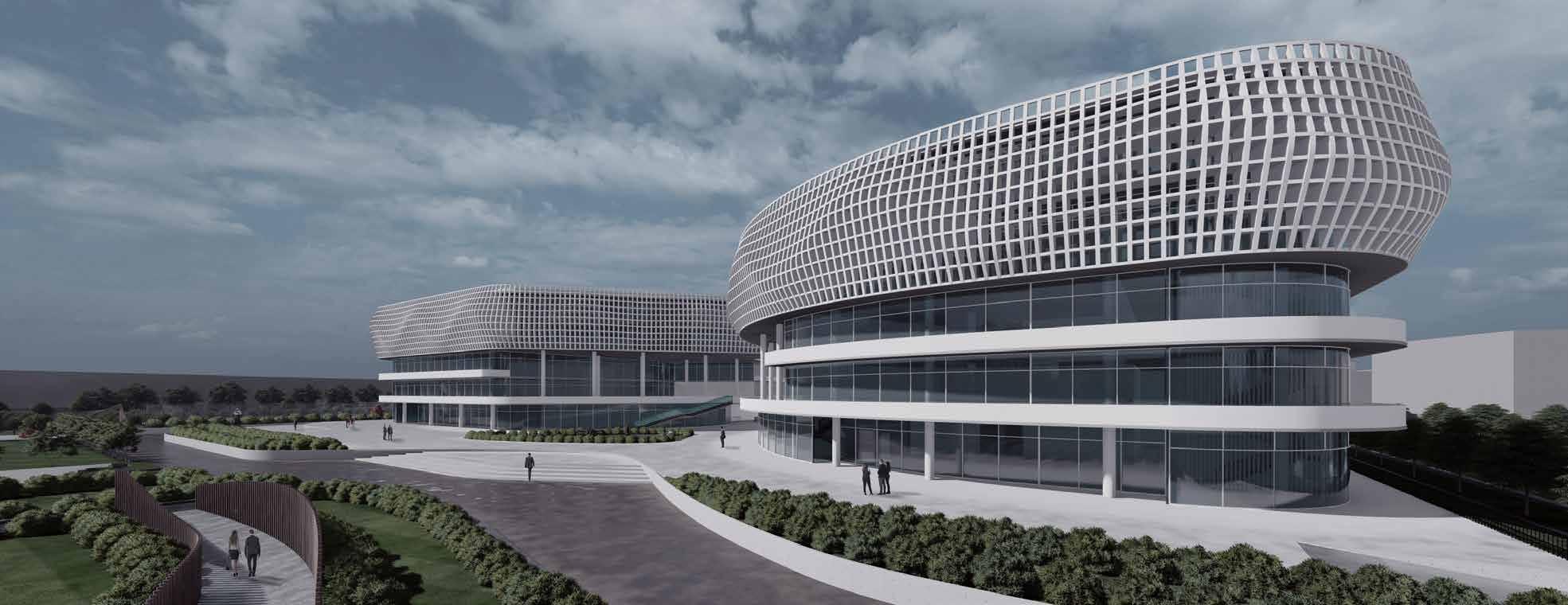



ISHWAR NAGAR RESIDENCE (PROFESSIONAL)
This elegant residence is thoughtfully designed to accommodate a single couple, offering the perfect blend of comfort and style. Nestled in the serene neighborhood of Ishwar Nagar in Delhi, the residence occupies a spacious site of 500 square yards with a built-up area of 16,000 square feet. This unique residence is designed with a concept similar to a hotel also the top two floors of the house are separated from the rest, creating a standalone penthouse-like space. The entire house is voice controlled and the structure for the residence is completely prefabricated in steel with no column inside the house.
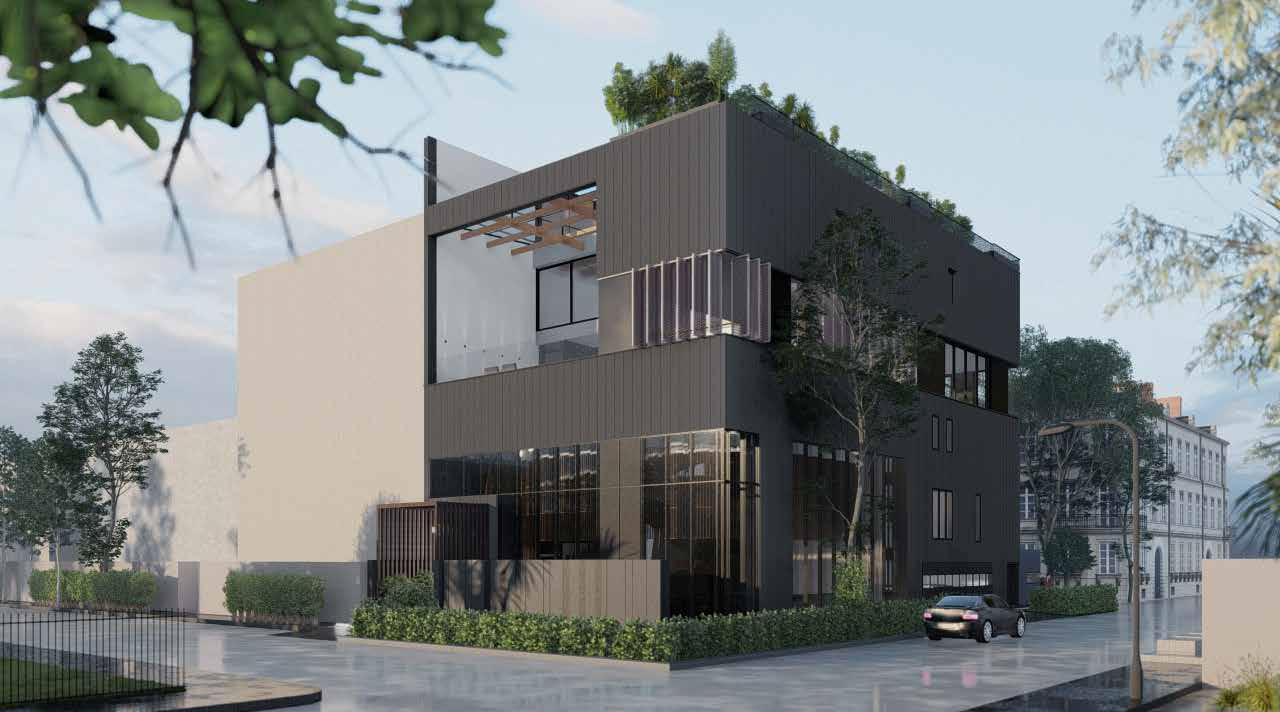
3-Garage
This six-story residence features a unique design where the top two floors are dedicated to private areas. Upon entering, a bridge connects the entrance to the internal spaces, running alongside a triple-height basement. The service area is situated at the rear of the house, while the second and third floors comprise private amenities like a pool, gym, and bedrooms.
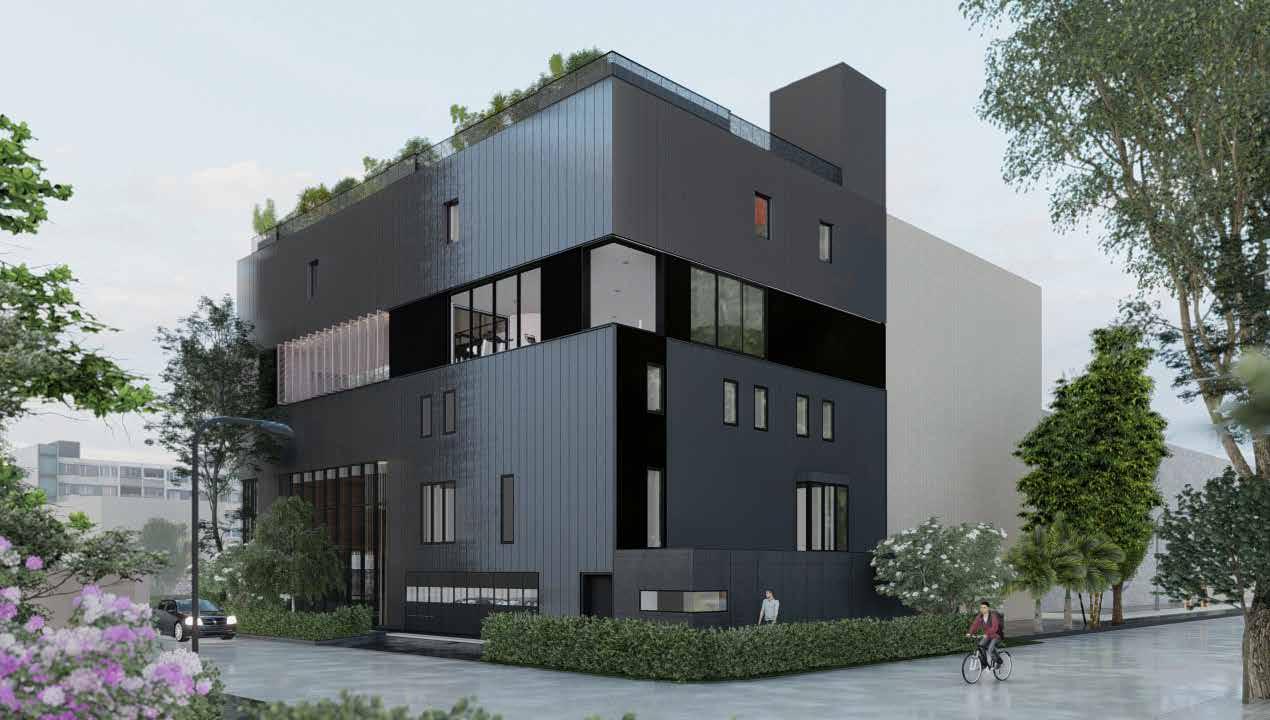

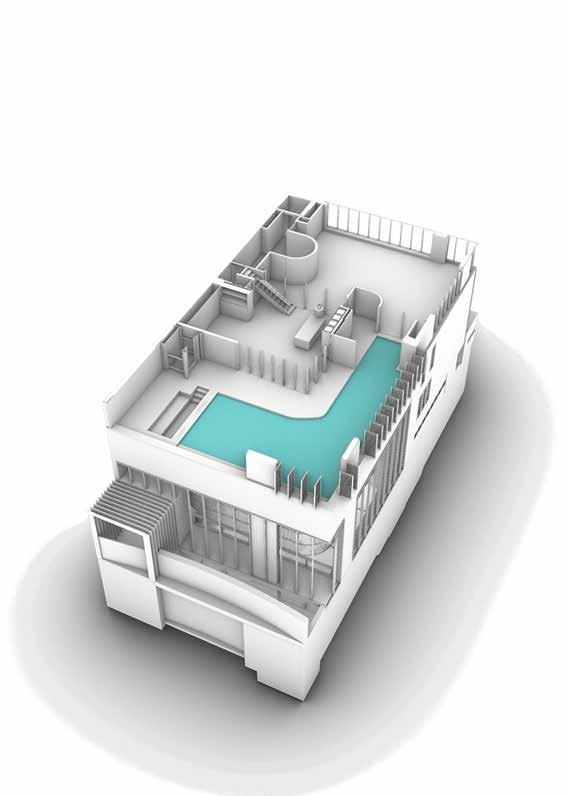
Key Roles Played
-I collaborated with the senior architect to develop and finalize the building’s elevations. Additionally, I took charge of designing and drafting the terrace space, including landscaping elements, drainage, slope specifications etc. -I also handled rendering tasks for both the exterior and interior views of the project. To ensure accuracy, I completed detailed drawings for blockwork, skylights, and fenestration. Moreover, I actively participated in modeling and refining the final 3D model of the structure.
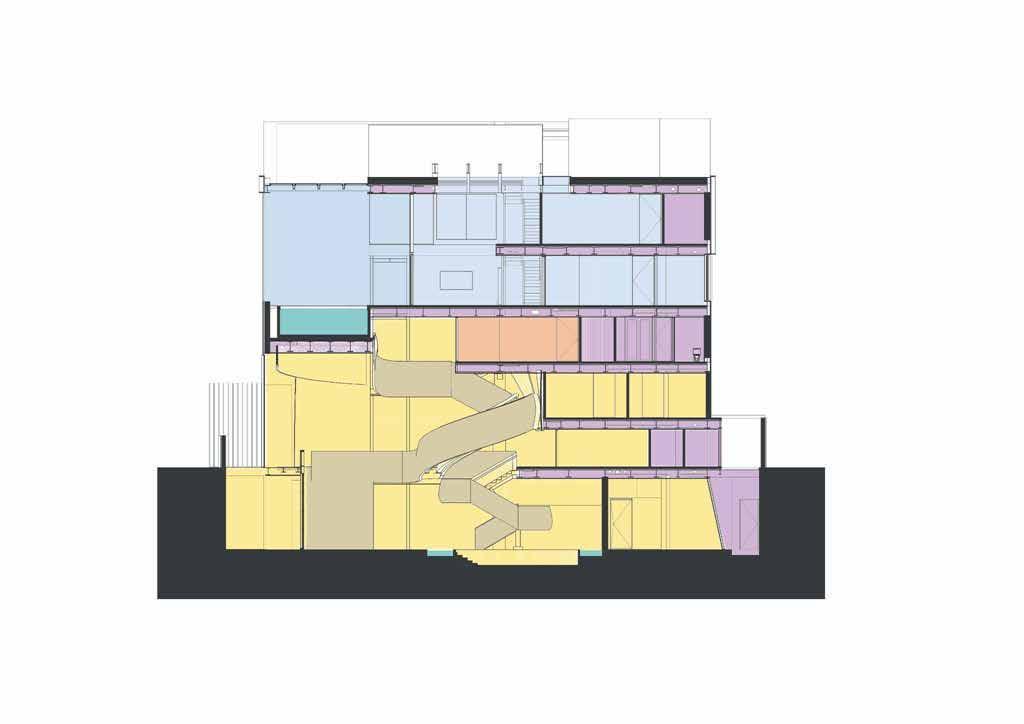

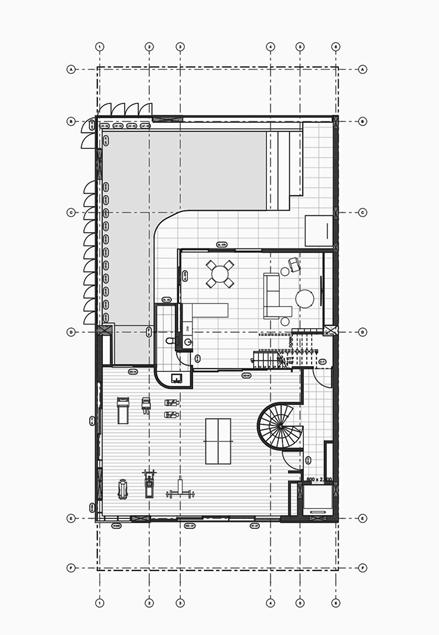
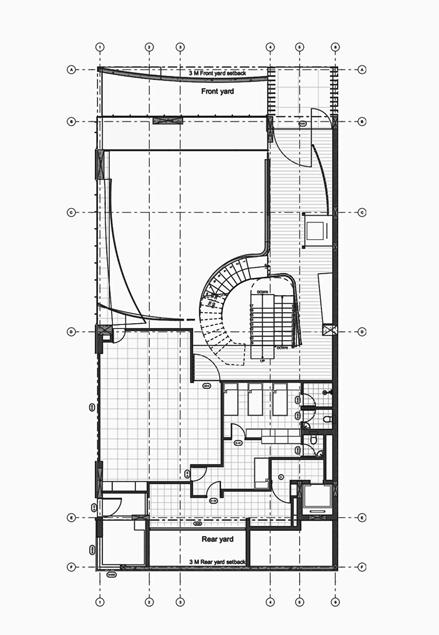

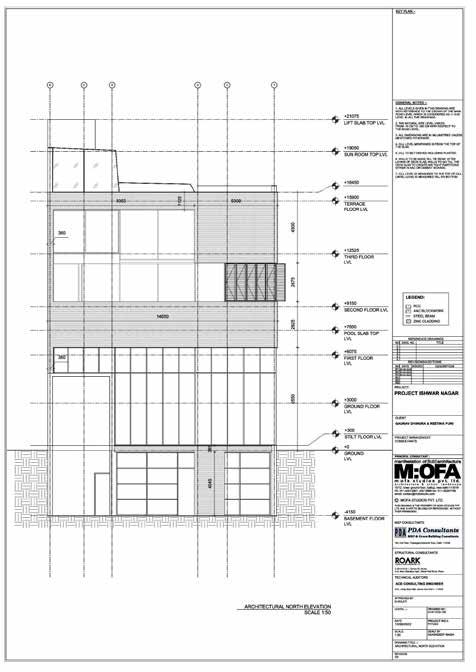

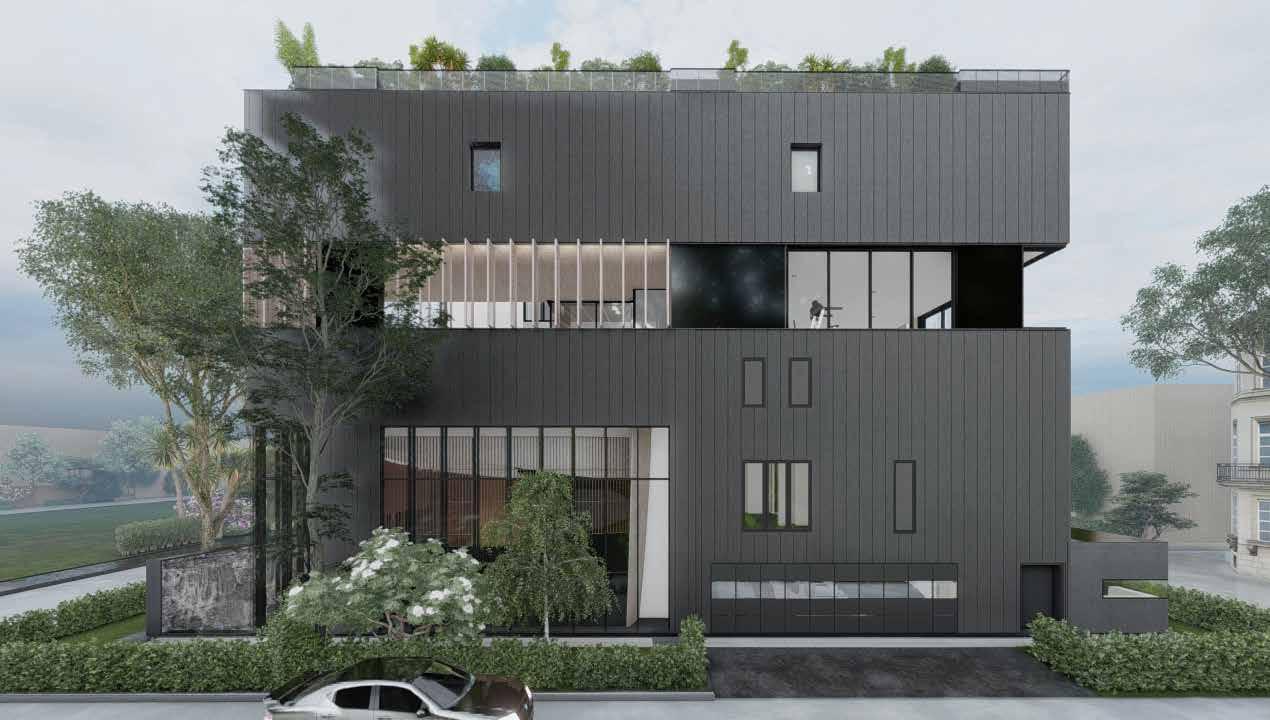

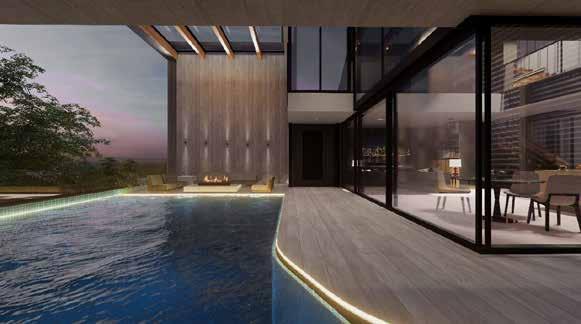


This challenging design incorporates considerations for rain flow management by utilizing custom GRC planters to hold soil and vegetation, creating a screen that provides privacy. To facilitate proper drainage, a drain system is implemented through a series of steps, including the construction of RCC walls and the integration of multiple layers such as guniting, screed, waterproofing, geotextile, gravels and drain cell. These measures ensure effective rainwater management and contribute to the overall functionality and aesthetic appeal of the design.

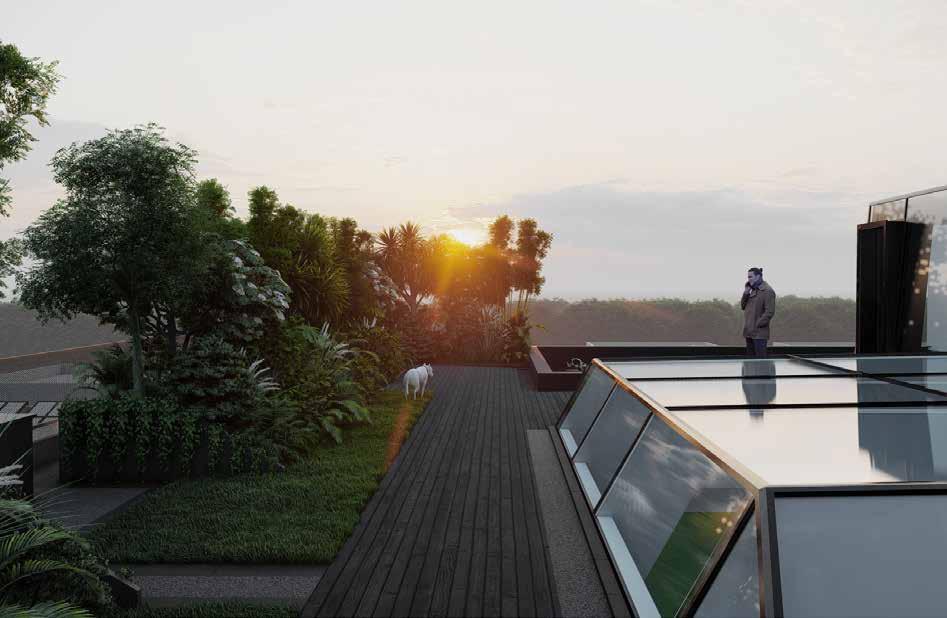

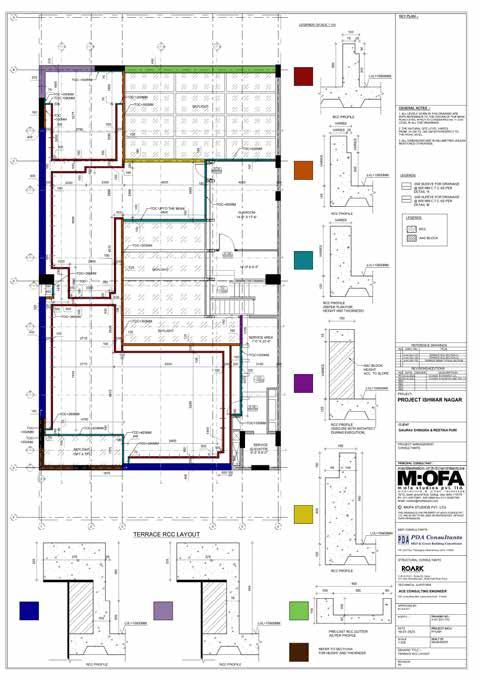
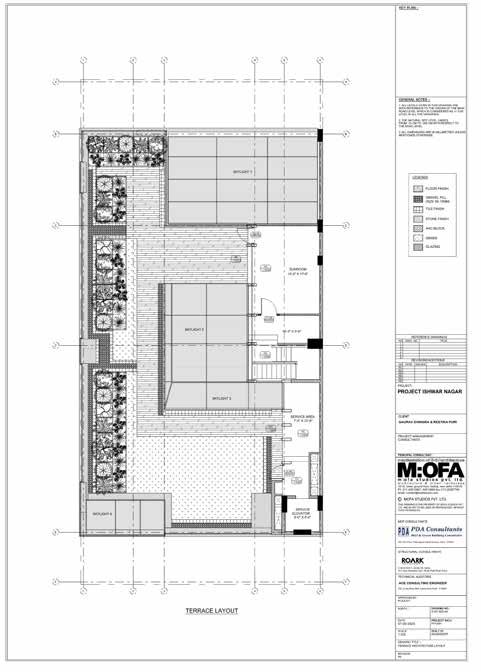
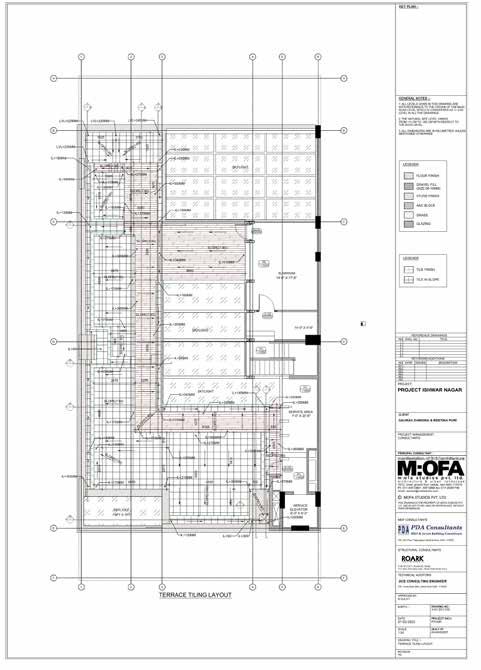
The conversion of a former factory into the office space for Ogaan Publications and Ogaan Fashions. The interior design concept adhered to an industrial aesthetic, celebrating the building’s history. Through the preservation of pre-exposed bricks, steel beams and concrete, the introduction of custom elements, the implementation of a steel roof with wooden ceiling, and the incorporation of vegetation, the architectural approach resulted in a visually captivating and harmonious space that reflects both the building’s heritage and the company’s modern identity.
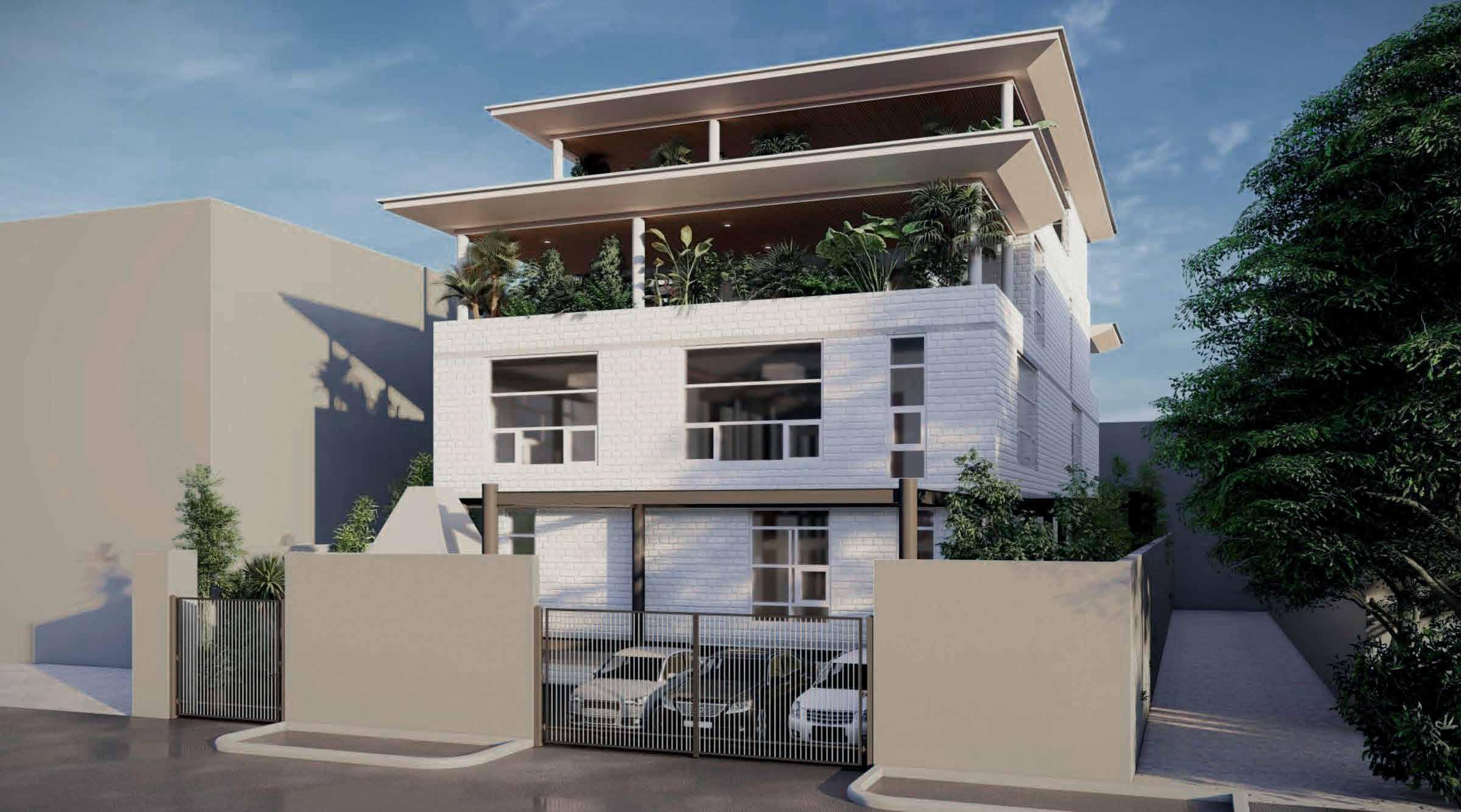
Key Roles Played
-I contributed significantly to the project by designing and developing the interior spaces, including solving the challenge of integrating electric conduits.



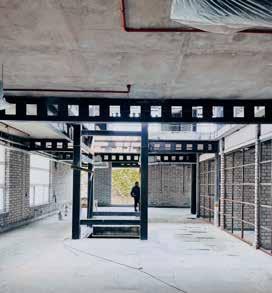


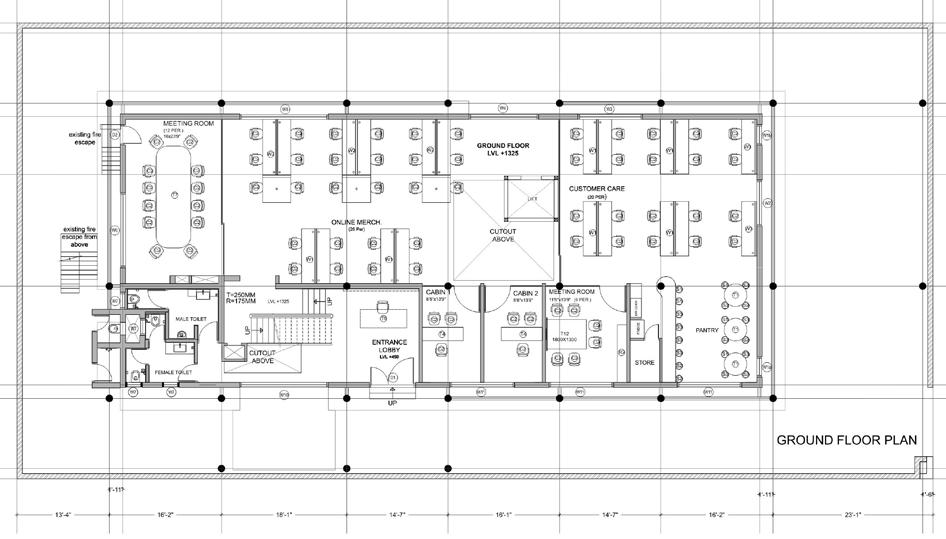
-I also completed the interior design of all the toilets and took charge of the exterior facade design, including detailing all the roofs with trusses -Additionally, I designed the concrete planters and contributed to the studio lighting design. I also modeled and rendered both the interior and exterior spaces.
Challenges
To address the HVAC and electrical wiring requirements, cable trays were implemented to route the necessary systems. These trays were strategically placed to pass through the existing holes in the beams. The interior spaces were enhanced with a reddish orange color scheme, primarily applied to highlight the exposed steel conduits and the lift.
Custom-designed items such as stool workstations, pendant lights, and racks are designed to meet specific needs. This approach ensured a cohesive and functional space that maximized both utility and aesthetics.


Roof Sections






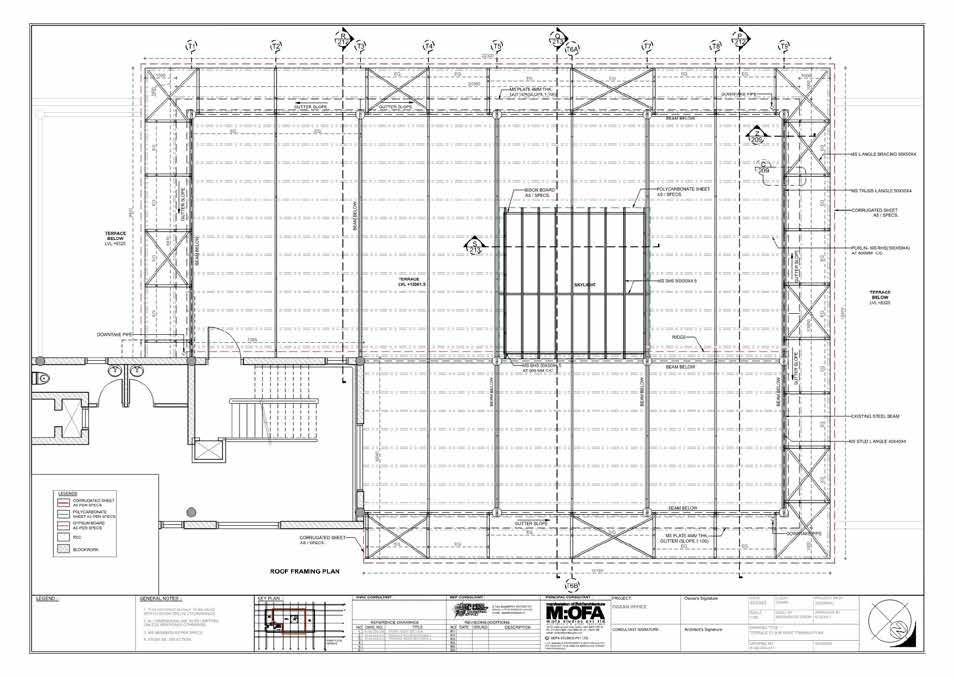
04 sustainable campus | boys hostel (academics)
A sustainable campus is a broad concept of sustainability that includes human and environmental health, with a safe learning space for the students while preserving the future at the same time. In this project a sustainability plan was designed aiming for solutions that are commercially feasible and environmentally friendly on the other hand design of boys hostel plan and elevation was developed keeping in mind the needs of the students.

19- Parking
20- Security post
21- Open theatre
22- Kiosks
23- S.T.P. & W.W.T.P
24- Cricket stadium
25- Badminton court
26- Basketball court
27- Football ground
28- Wind turbines
29- Waste collection
30- Bio- gas plant
The total site area is around 60 acres. The site planning is done in a way to segregate the main educational area from the entry and residential areas free from vehicular circulation. The central axis of the site is designed in a way to represent the heart of the campus. The idea was to give each area its own identity by providing sustainable techniques for all. Green spaces are prioritized in the site plan over built-up areas, with landscaping taking up 46 % of the site.

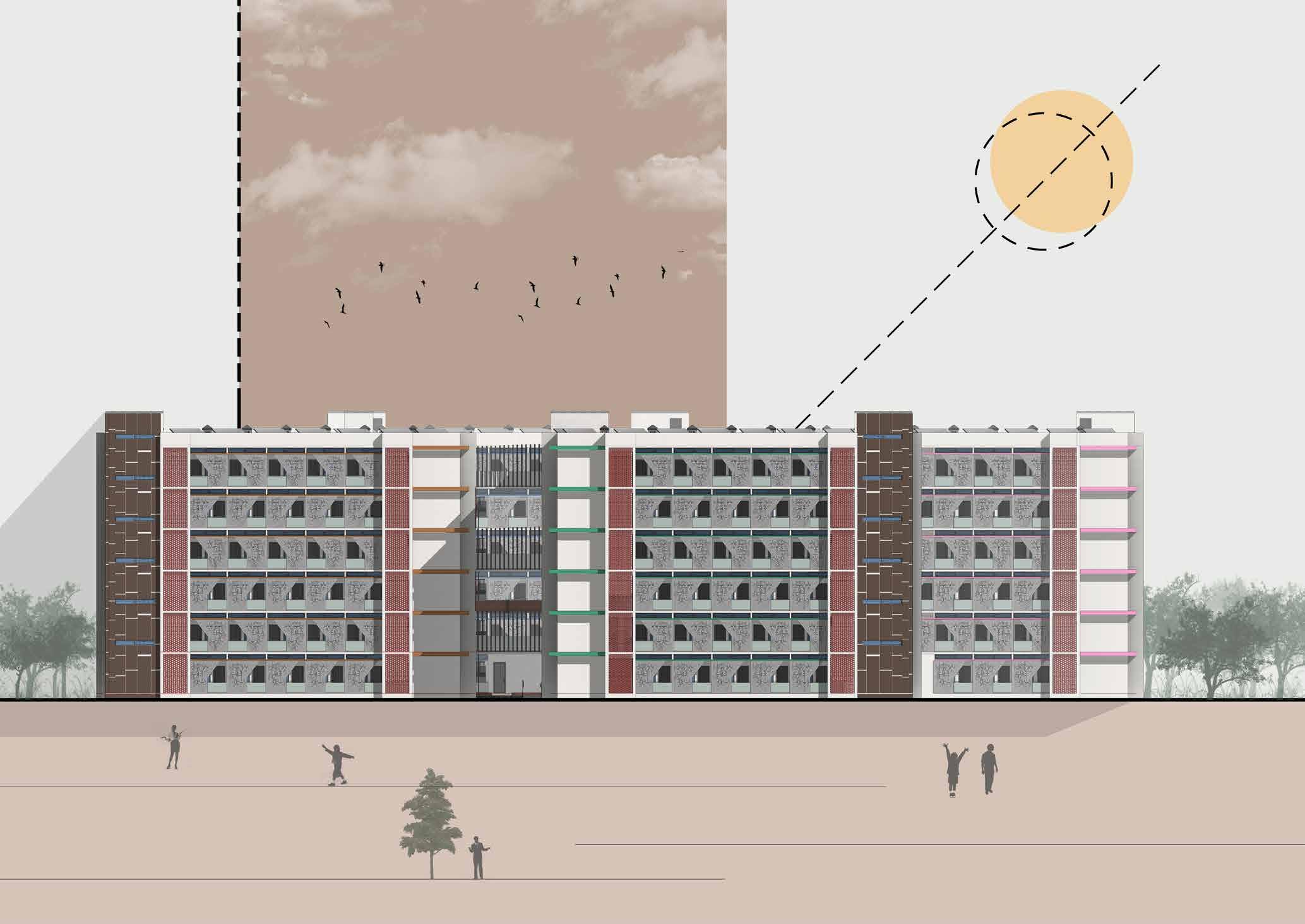
Playing
Placing the blocks parallel to the prevailing wind direction also designing a parametric facade shading the harsh sunlight.

Assigning student rooms in between the corridors with each room having their own balcony.

Placing toilets and staircases at the corners of the block and giving one connecting area in between the blocks.
