




I PART 1
ACADEMIC/FREELANCING WORKS/ COMPETITIONS






ACADEMIC/FREELANCING WORKS/ COMPETITIONS
TOOLS USED: AUTOCAD, SKETCHUP, PHOTOSHOP, TWINMOTION
Nestled within the artistic haven of Raghurajpur lies a skill center, a testament to the village’s rich cultural heritage and innovative design ethos. This center, conceived with a visionary approach, embraces the concept of courtyards as focal points, weaving together a tapestry of visual connections that inspire creativity and collaboration. As visitors traverse through the labyrinthine pathways, they are greeted by a symphony of colors and craftsmanship, each courtyard revealing a new facet of traditional artistry. Yet, amidst the bustling activity, a serene oasis awaits—a pristine pond, shimmering like a hidden gem amidst the verdant landscape. This unexpected element serves as a tranquil refuge, inviting individuals to pause, reflect, and draw inspiration from the harmonious blend of nature and creativity that defines the essence of Raghurajpur.


1. SKILL CENTRE
2. POND
3. HEALTH CLINIC
4. EXHIBITION SPACE
5. PARKING
6. FUTURE EXPANSION SPACE
7. EXISTING SCULPTURES
ALL EXISTING COCONUT TREES TO BE RETAINED





Plan of skill centre is based on basic grid which allows simple stuctural layout

Built form encircle the pond, echoing nature’s serenity.

Courtyards in between the built form acts as social gathering space and information transfer space

Above diagram shows major keywords and design considerations taken into account while designing the skill centre with its requirements and basic unserstanding of the project has been shown in the diagram





Terracotta Tile
Roofing

Exploded Isometric view
Exposed White
Brickwork
Circulation


TOOLS USED:
The Riverfront Complex stands as an iconic testament to the marriage of functionality and aesthetic brilliance, anchored by the principles of brutalist architecture seamlessly integrated with the surrounding landscape. At its heart lies the Andhra Pradesh Tourism Office, a hub of information and hospitality showcasing the region’s rich cultural heritage. Adjacent to it, the Commercial Centre offers a vibrant array of shops, restaurants, and entertainment venues, inviting visitors to indulge in both leisure and commerce. The Memorial Complex pays homage to the area’s history and heroes, providing a tranquil space for reflection and commemoration. Connecting these elements is the Riverfront Promenade, a dynamic thoroughfare that harmoniously blends concrete structures with natural elements, offering breathtaking views of the river and serving as a focal point for community engagement. Together, these components create a multifaceted destination that celebrates the spirit of Andhra Pradesh while fostering connectivity and cultural exchange.
 AUTOCAD, SKETCHUP, PHOTOSHOP, TWINMOTION
AUTOCAD, SKETCHUP, PHOTOSHOP, TWINMOTION


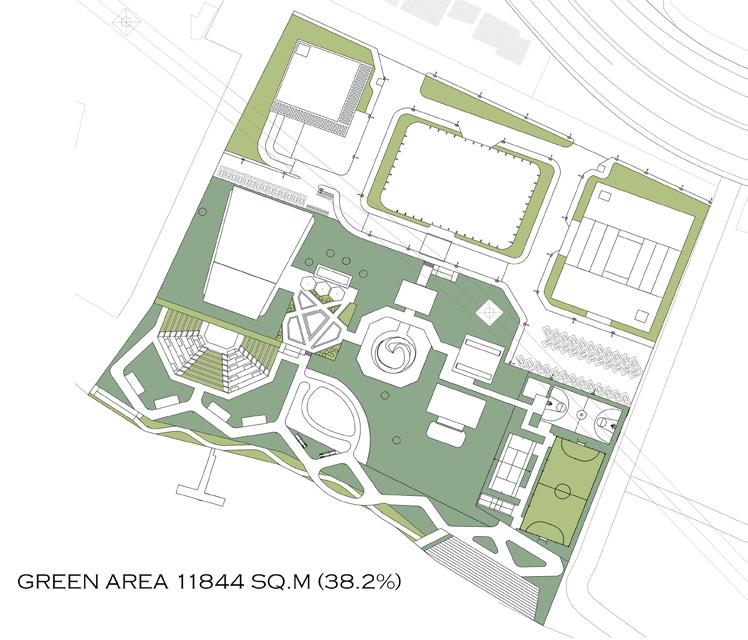



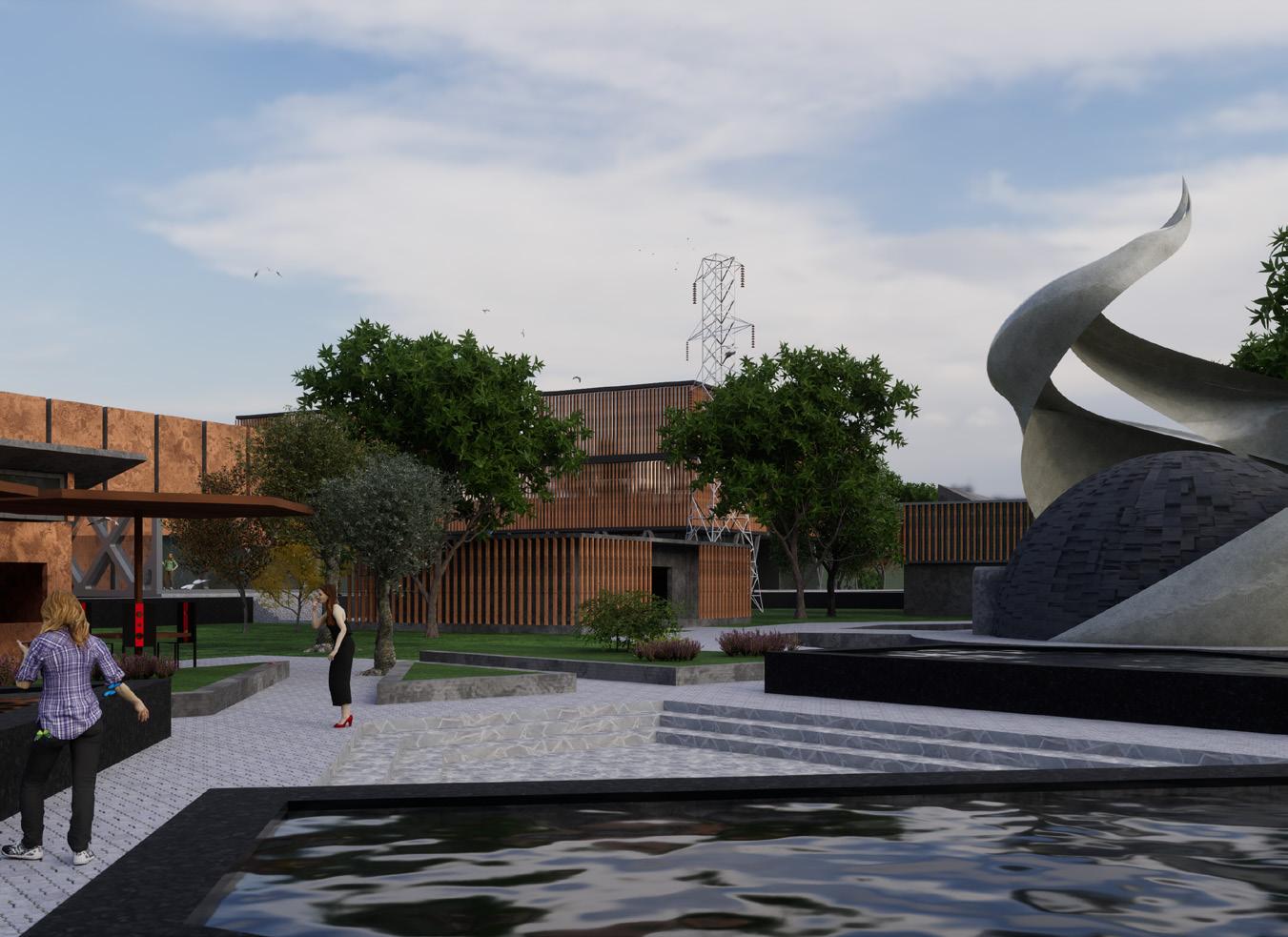
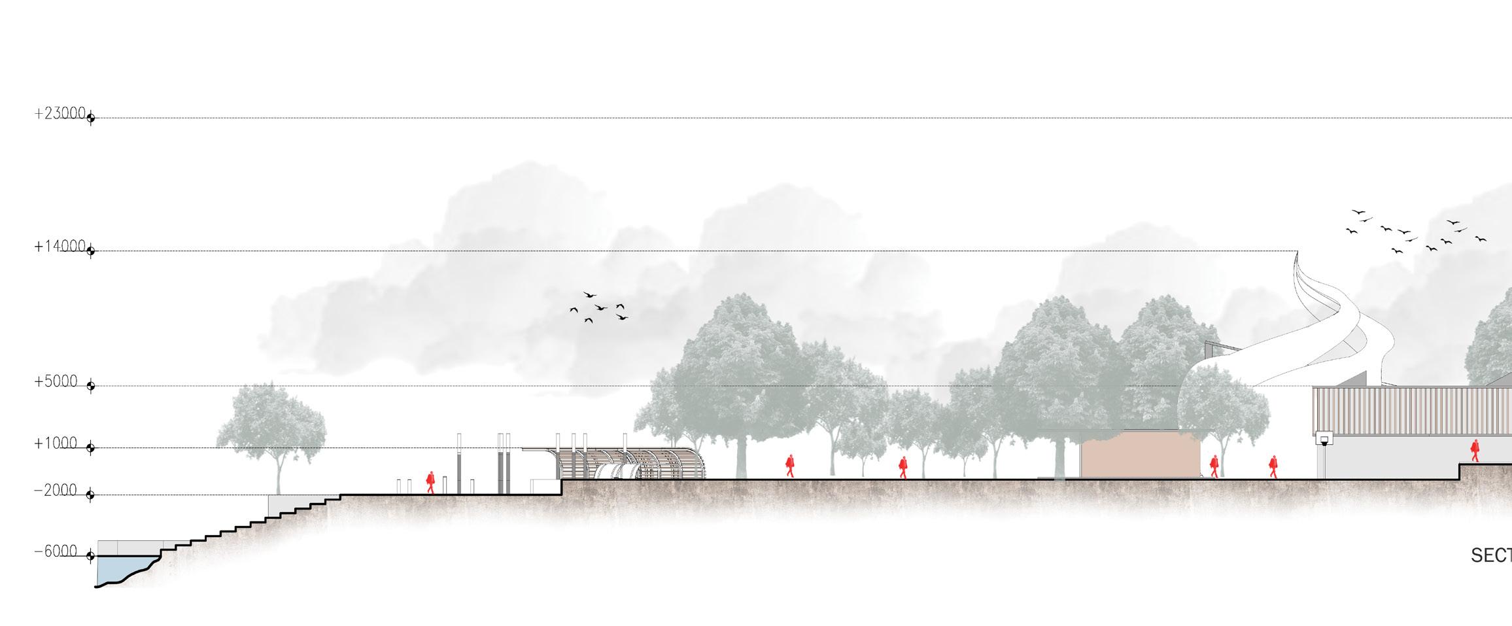

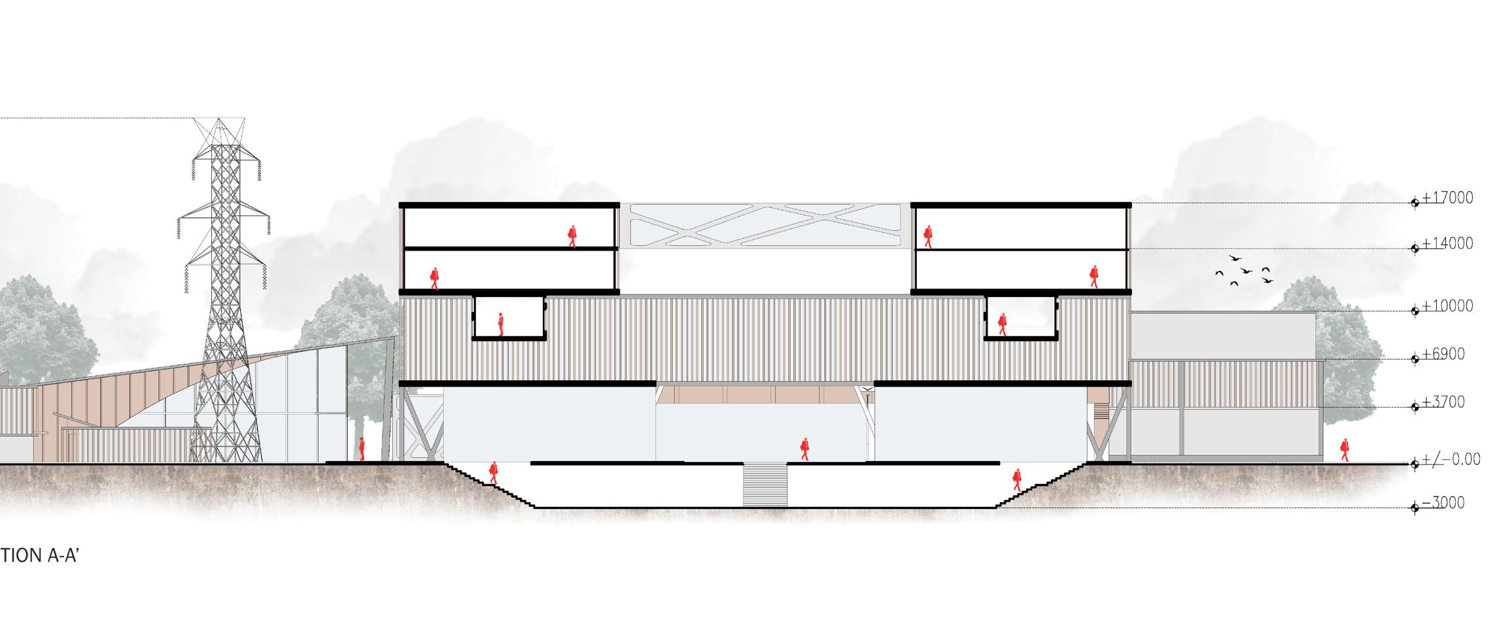
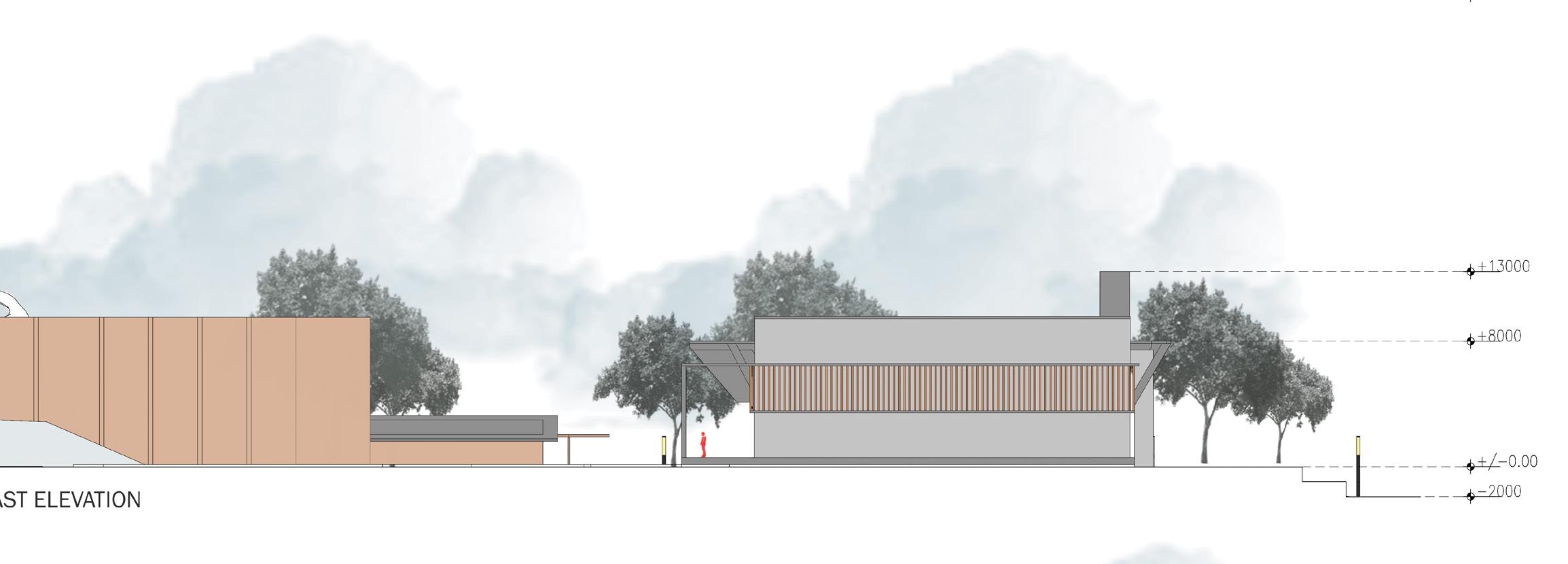
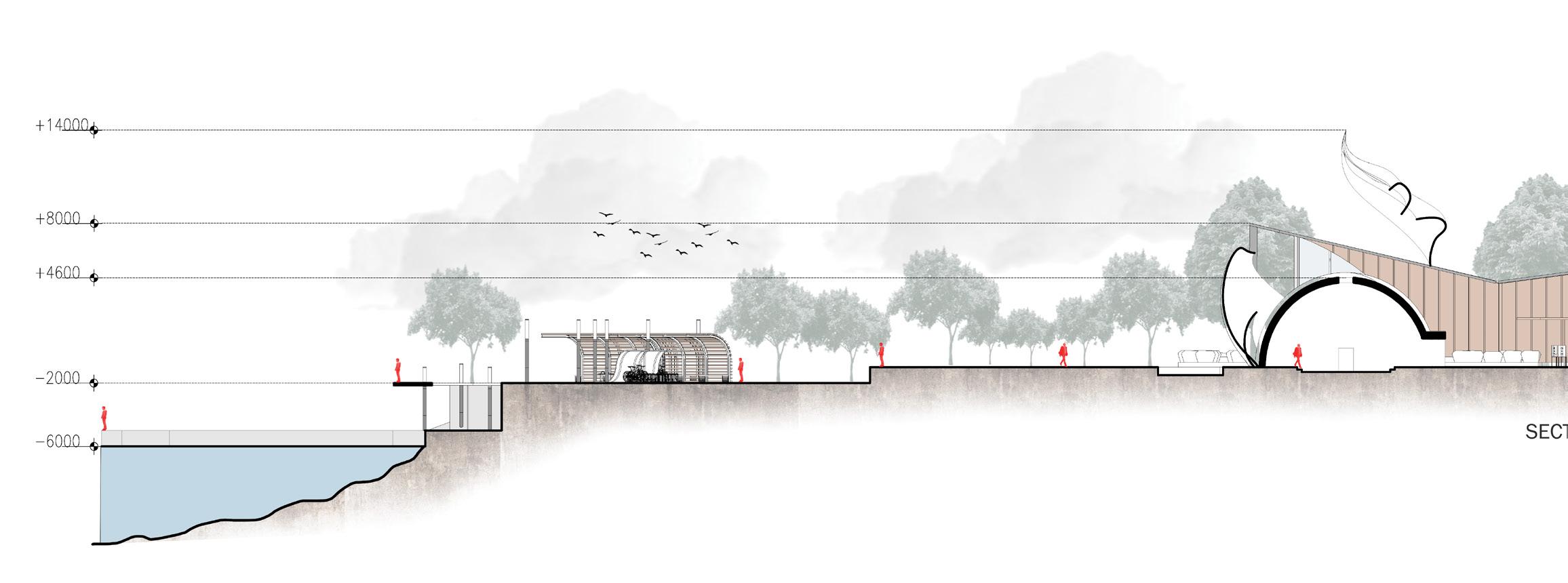
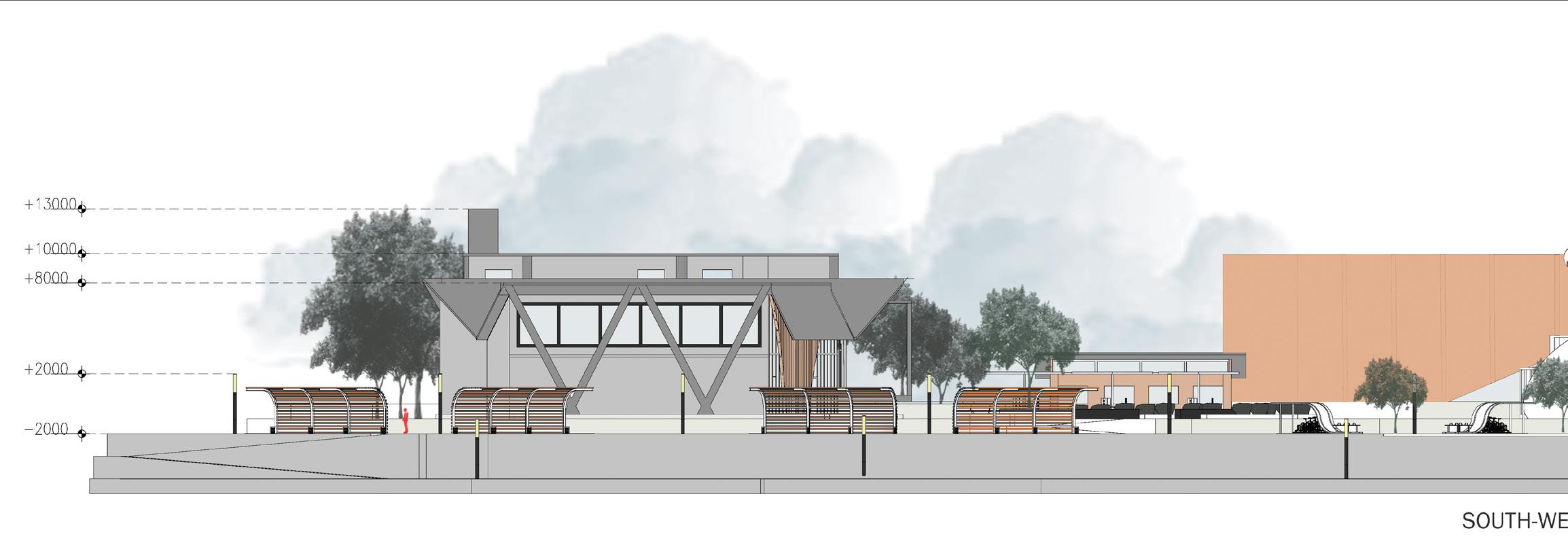

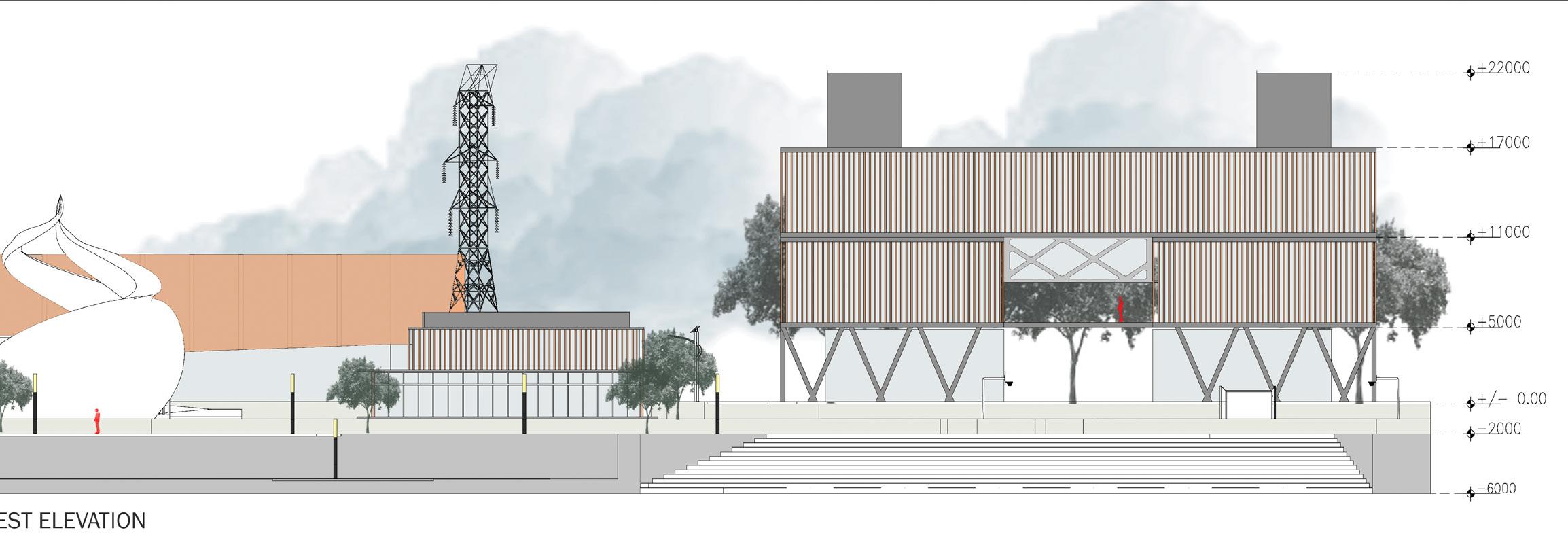

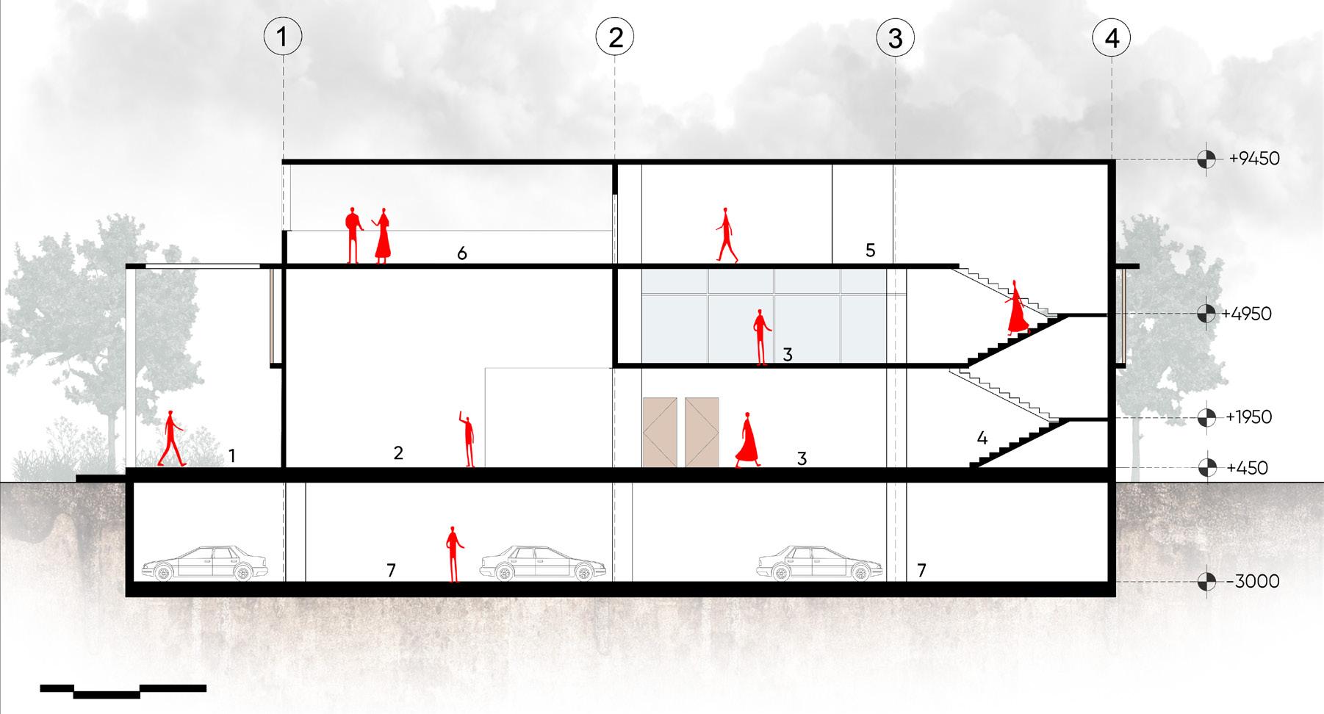
Section
1. Entrance Foyer
2. Reception
3. Admin Area
4. Stairs
5. Guest Rooms
6. Terrace
7. Basement Parking


SEMESTER III
SOFTWARES USED: SKETCHUP, PHOTOSHOP
The pedestal stands as a symbol of transition, a doorway from the clamor of the chaotic world to the serene embrace of peace. Its majestic form, etched with intricate designs, serves as a beacon of hope amidst the tumultuous currents of life.
As one approaches, the chaos begins to fade, replaced by a sense of calmness that permeates the air. Each step taken towards the pedestal is a step closer to tranquility, a journey of inner reflection and introspection. With every touch, it becomes a conduit, guiding weary souls towards the sanctuary of serenity. On this pedestal, amidst the chaos and noise, lies the gateway to a world where harmony reigns supreme, inviting all who seek solace to step through and find respite from the storms of existence.


The form’s narrow entrance and sharp edges reflect the chaotic pace of modern life. The restricted entryway represents challenges in navigating society’s complexities, while the sharp edges symbolize abrupt twists and turns.

The form represents the transition from chaos to calm, featuring fewer sharp edges and a wider entrance. This symbolizes a move towards a more peaceful and harmonious existence, where challenges are minimized and pathways are open.


The form embodies a peaceful world, offering a gateway away from chaos with its wide entry and absence of sharp edges. It signifies a tranquil transition, inviting individuals to leave behind the turmoil of chaotic life and embrace a serene existence.


A Studio house designed for large joint family/ Freelance work
2023
TOOLS USED: AUTOCAD, REVIT, SKETCHUP, TWINMOTION,
The studio house design for a large joint family revolves around the central concept of a courtyard, which serves as the heart of the home. Enclosed by the surrounding structure, the courtyard acts as an openair gathering space, fostering connectivity and unity among family members. With lush greenery, comfortable seating areas, and perhaps a small fountain, the courtyard offers a serene retreat where family members can unwind, socialize, and engage in various activities. The living spaces are strategically arranged around the courtyard, providing each member with privacy while still promoting a sense of togetherness. Large windows and glass doors blur the lines between indoors and outdoors, allowing natural light to flood the interior spaces and creating a seamless transition between the two realms. This design not only embraces the cultural significance of communal living but also celebrates the beauty of nature, ultimately enriching the daily lives of all who reside within its walls.
 PHOTOSHOP
PHOTOSHOP


Plan of Studio House is based on basic grid which allows simplestuctural layout

The buit form of the house revolves around the courtyard making it heart of house

The circulation core is placed in centre of house therefore ensures easy reach



SECTION A-A’


1. MASTER BEDROOM
2. KIDS BEDROOM
3. LOUNGE
4. WALKIN WARDROBE
5. WASHROOMS
6. BALCONY
7. STAIRS













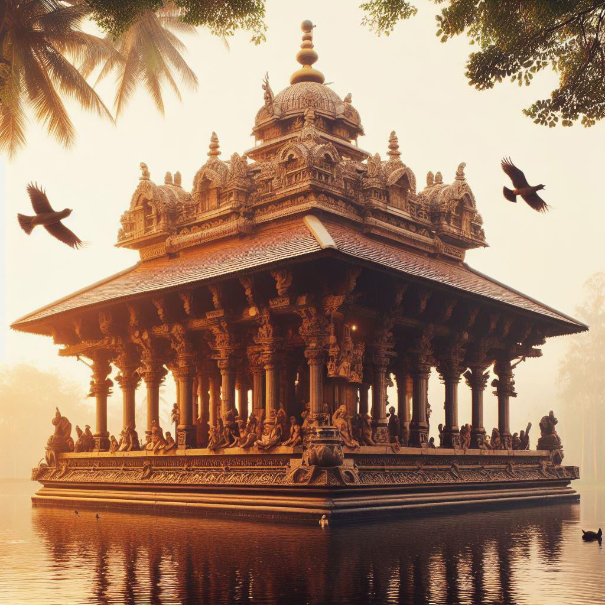
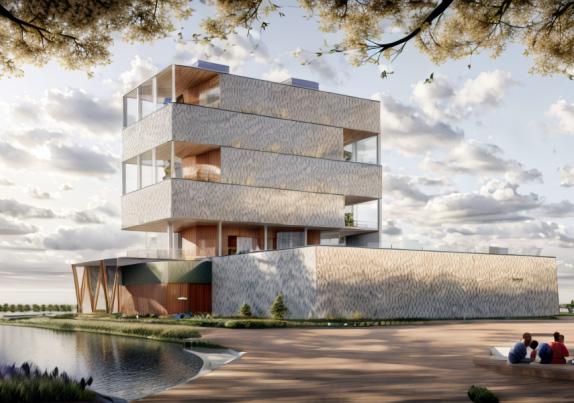

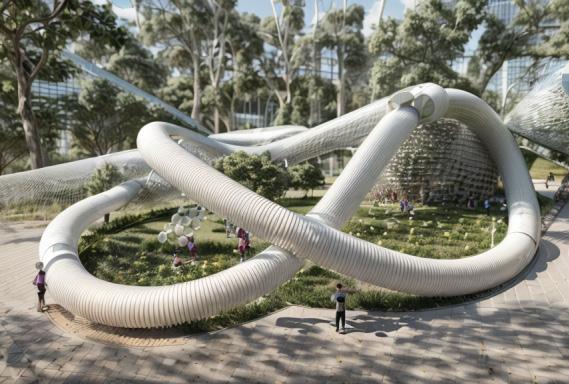

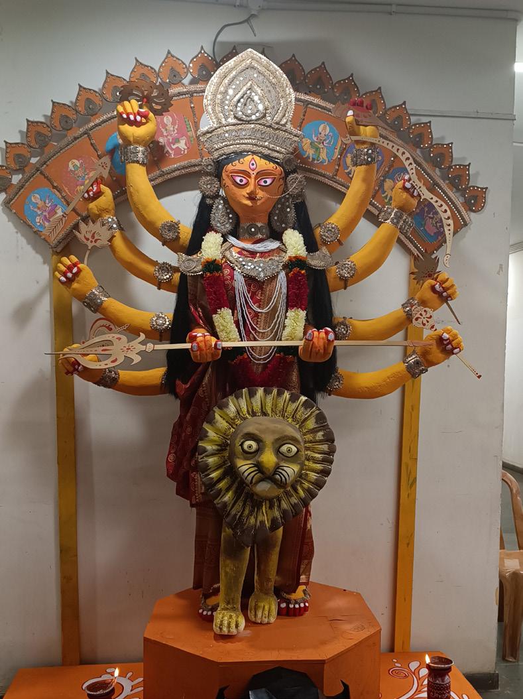
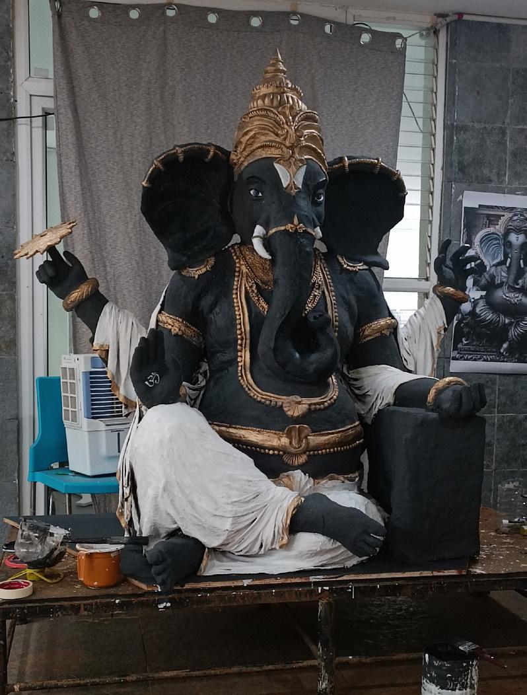
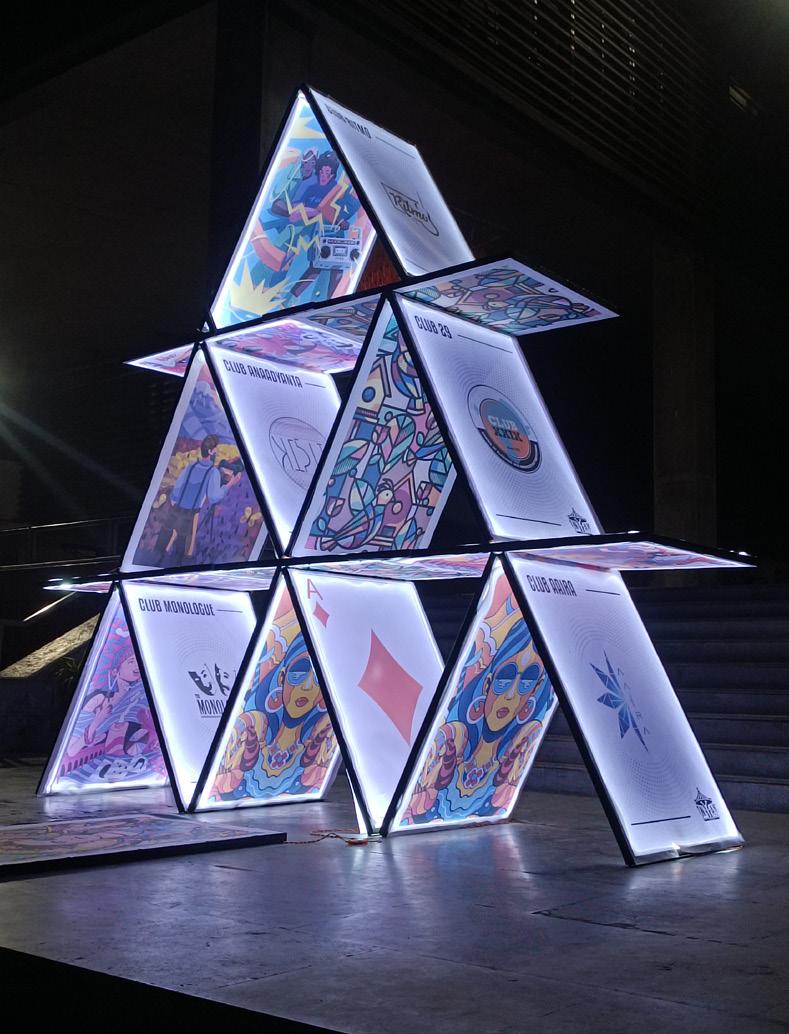
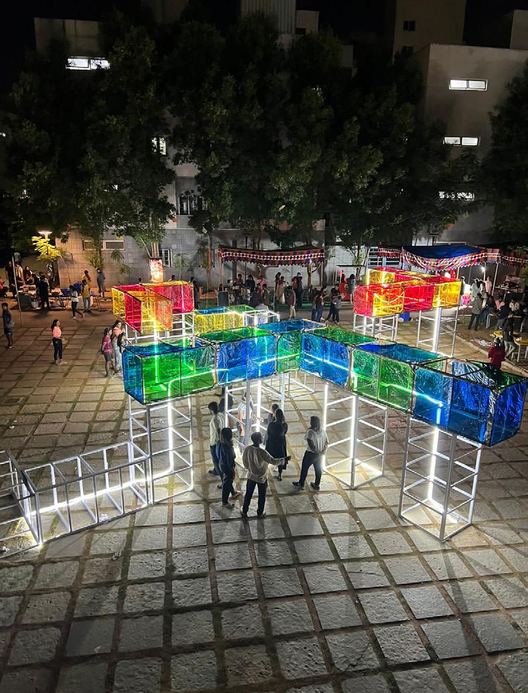

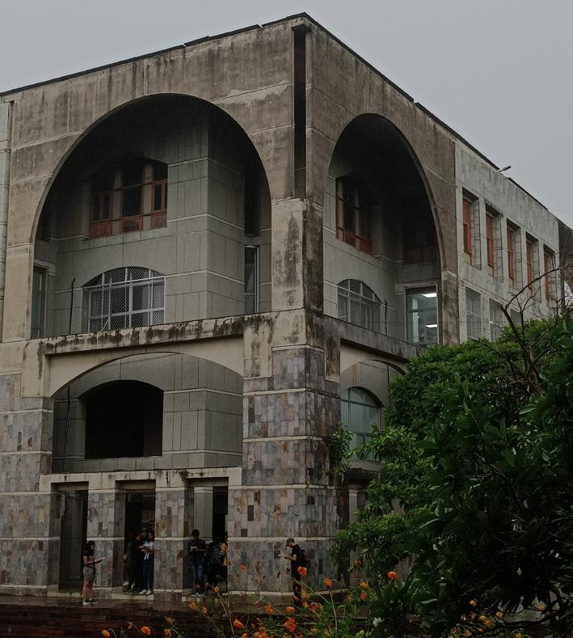

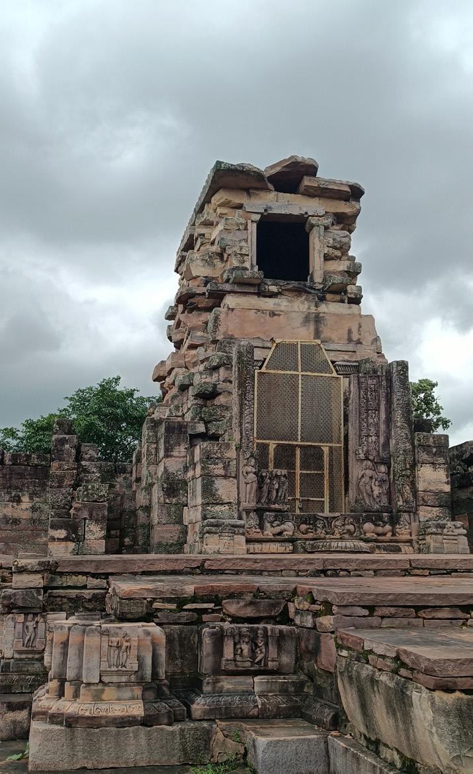
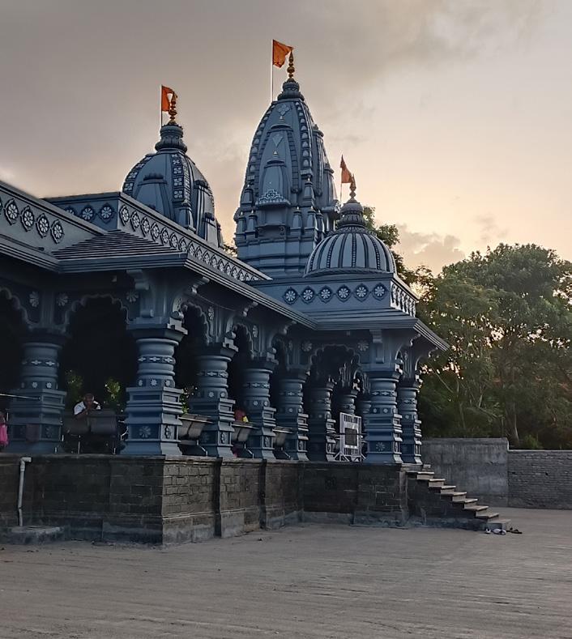


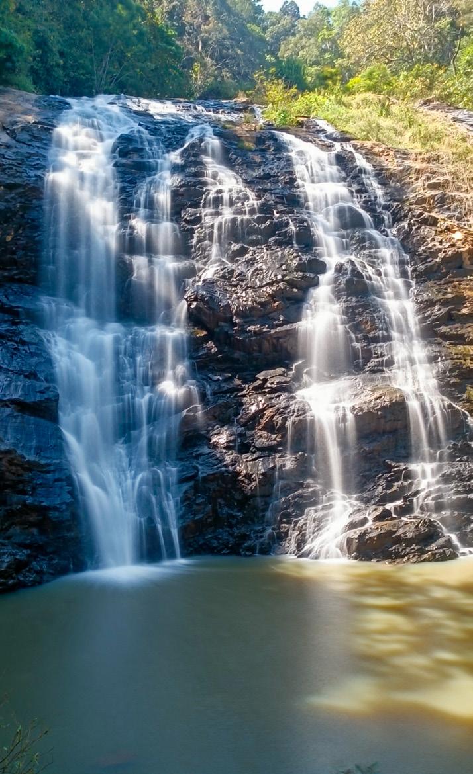


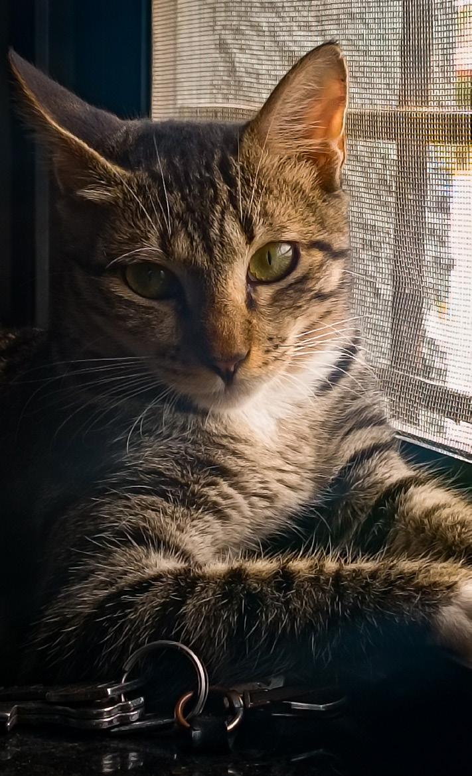

AKASH GAIKWAD
email: abgaikwad0707@gamil.com
phone: 9146226978
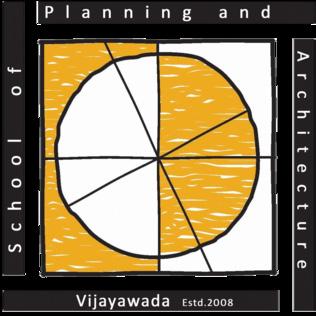
Incredible design is sweet spot between Imagination and Reality