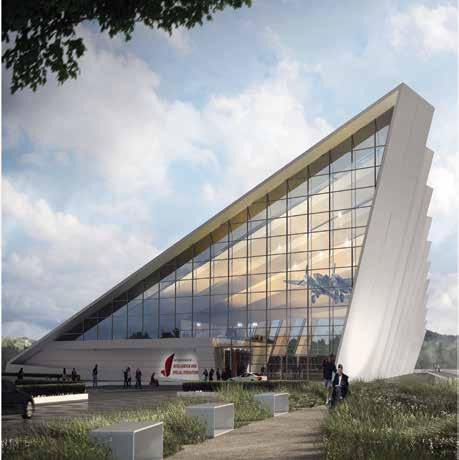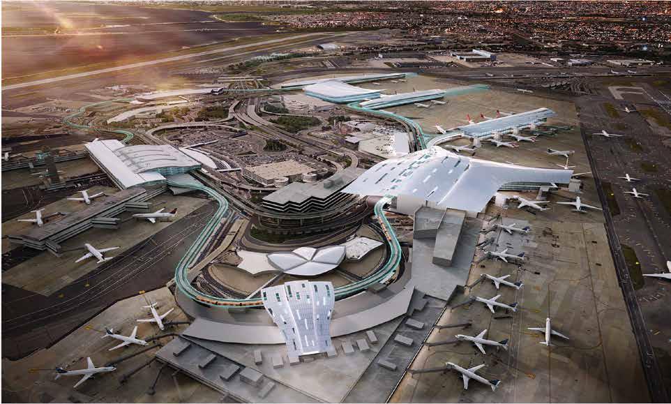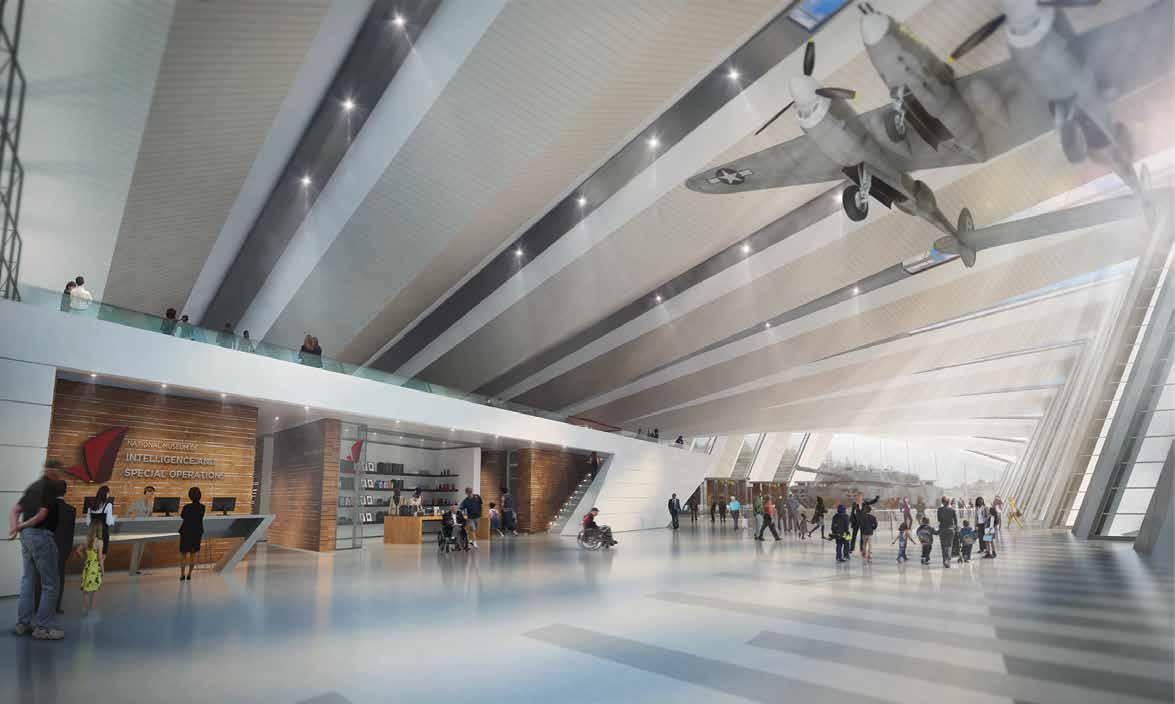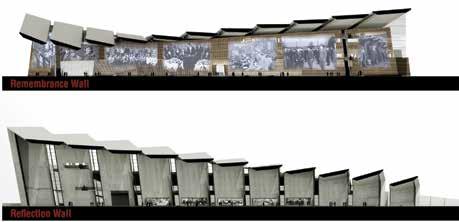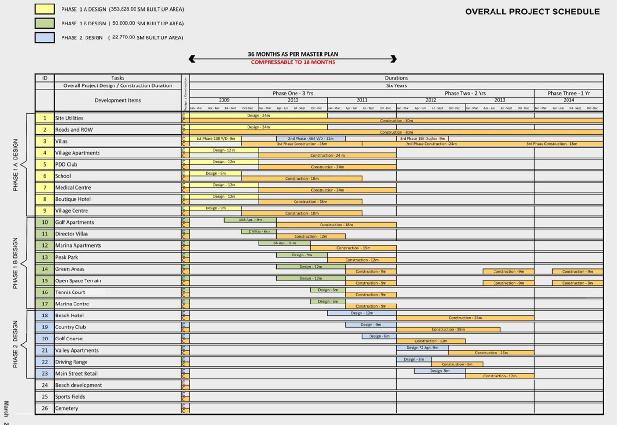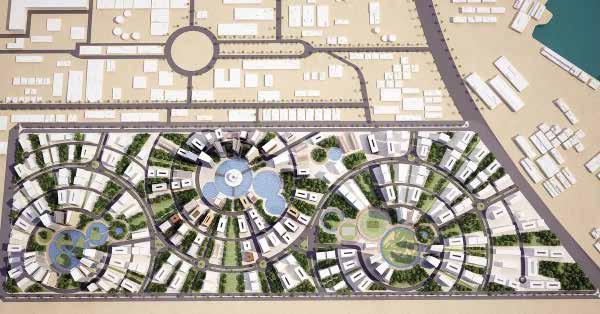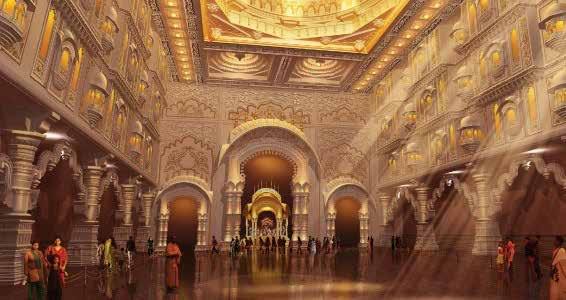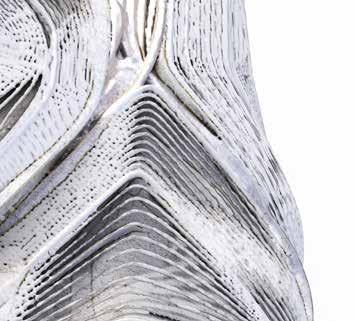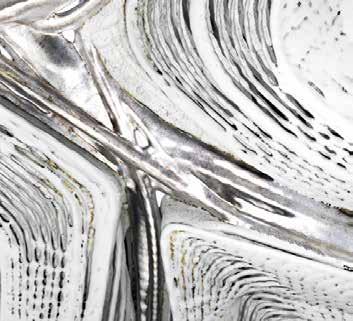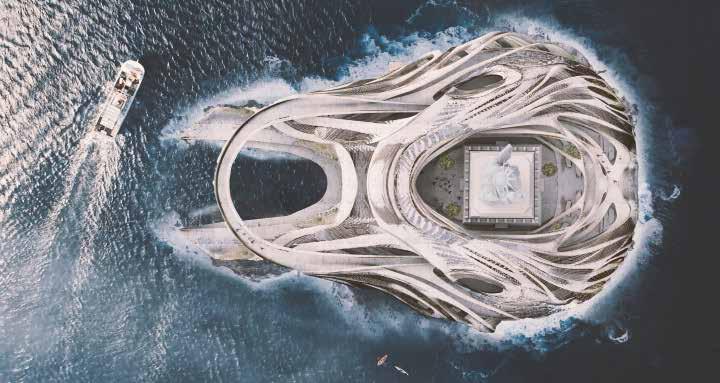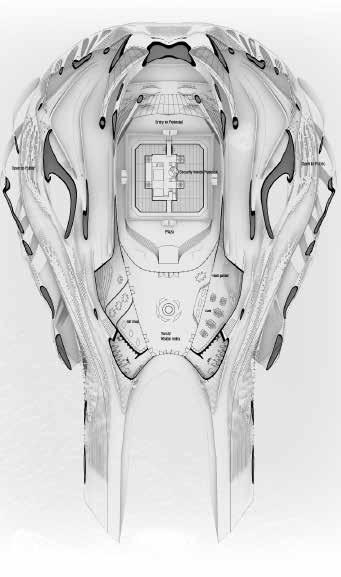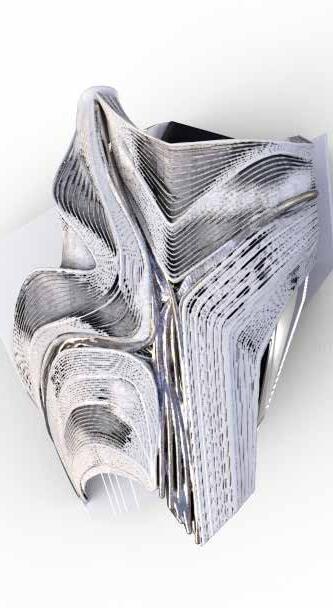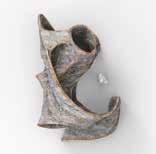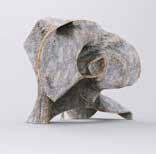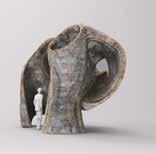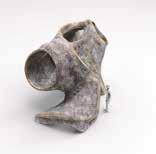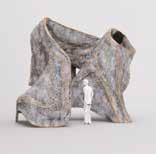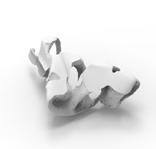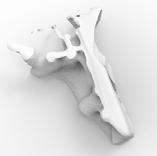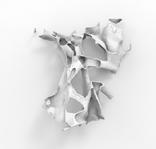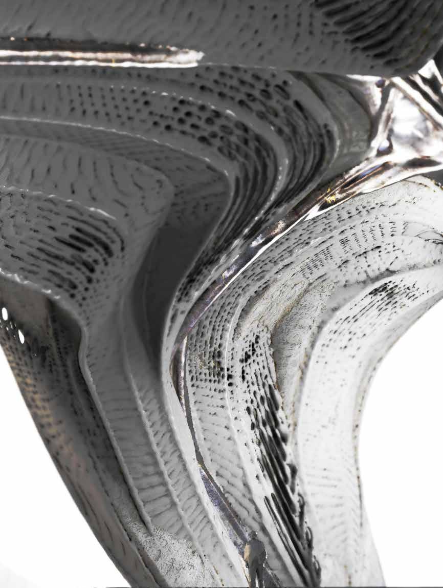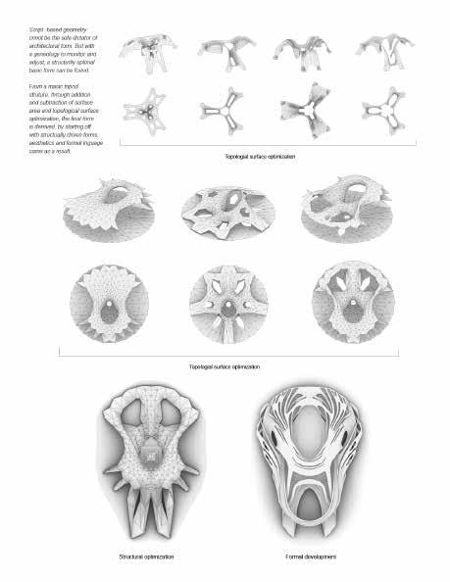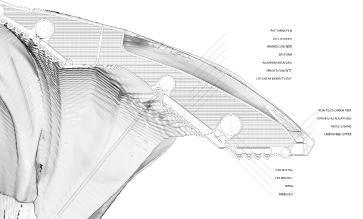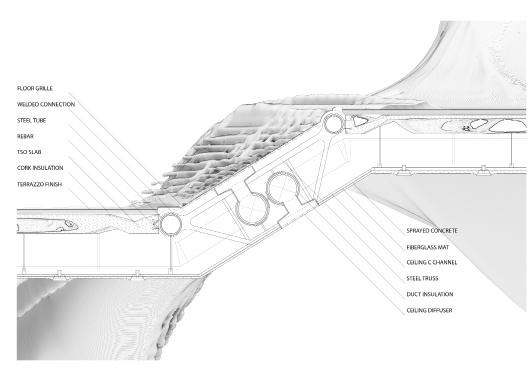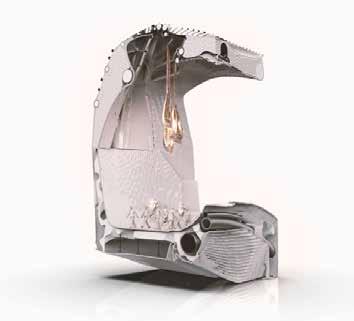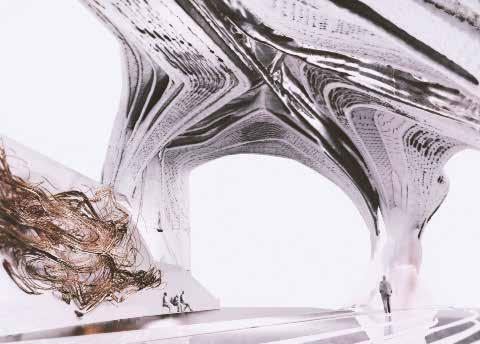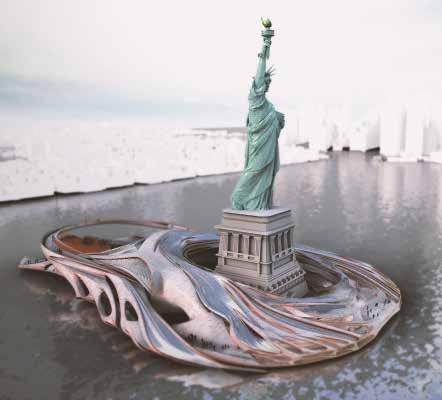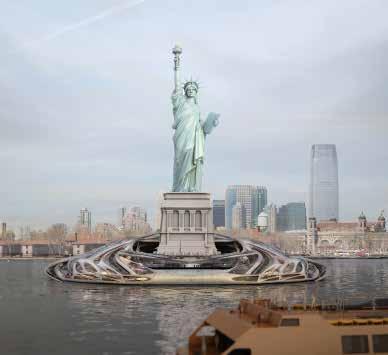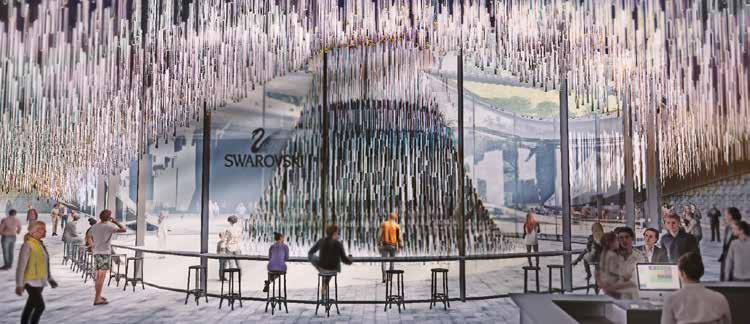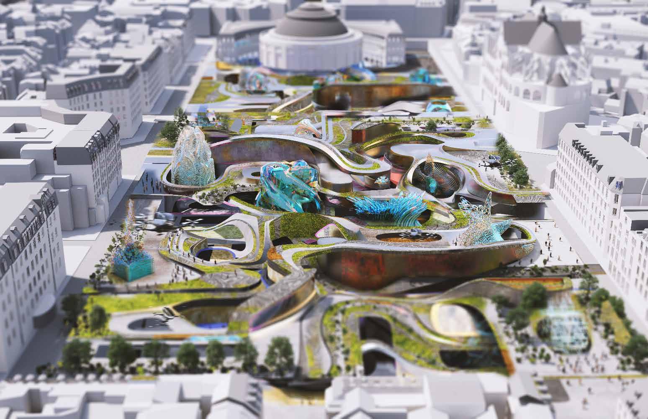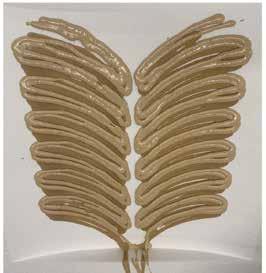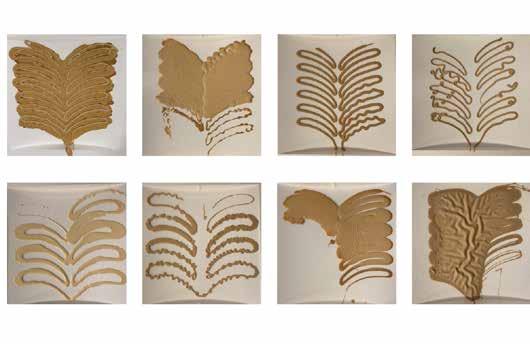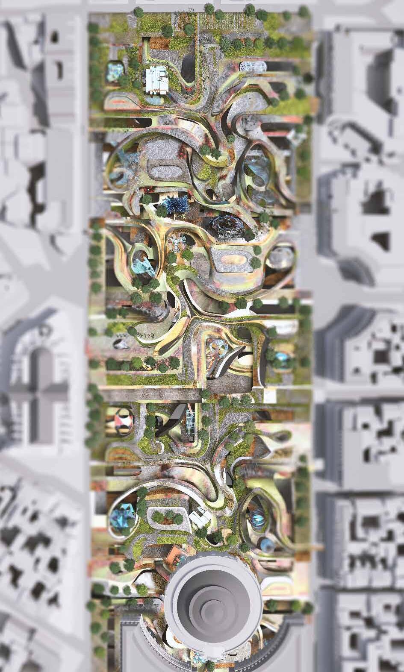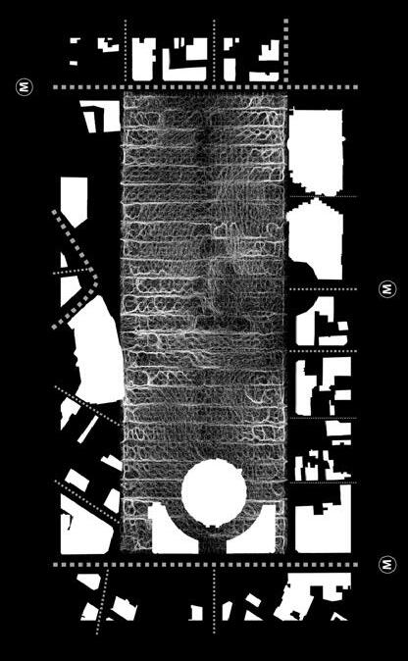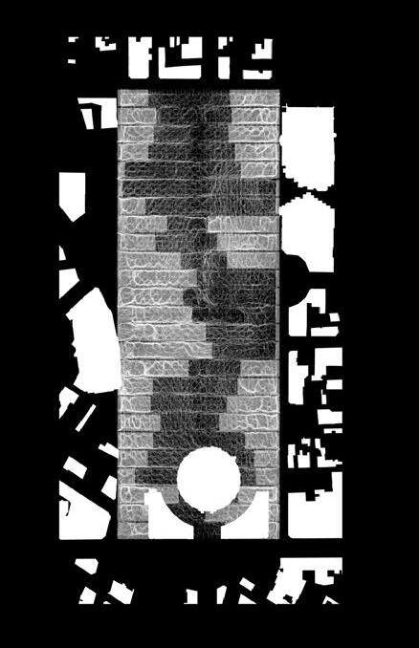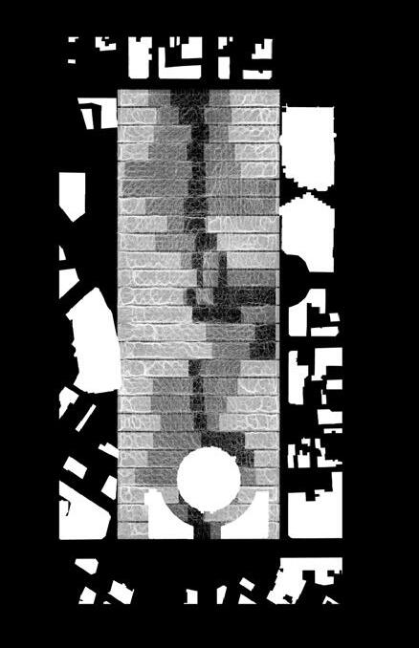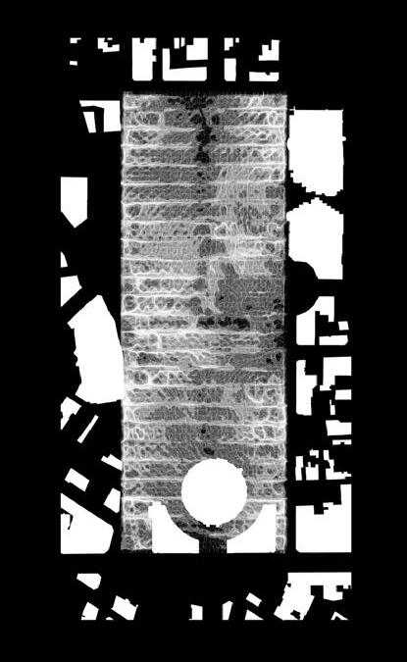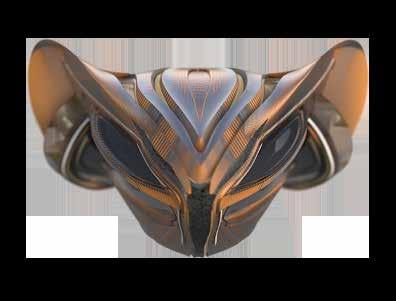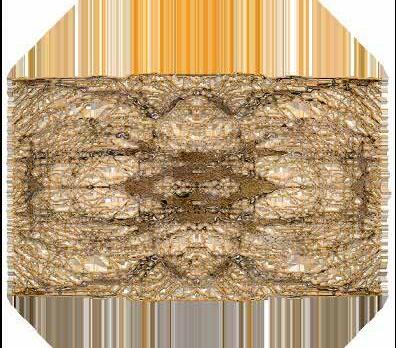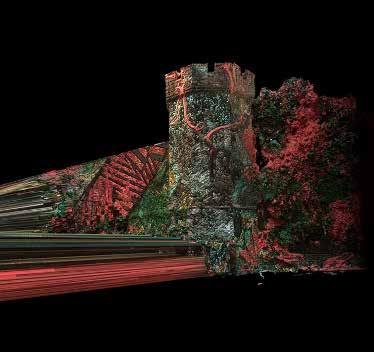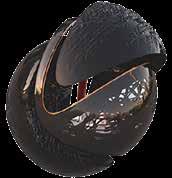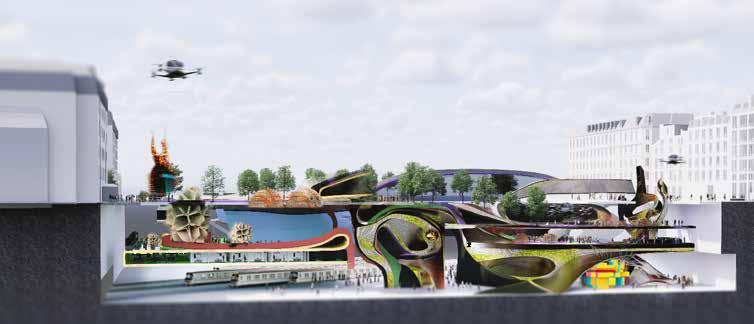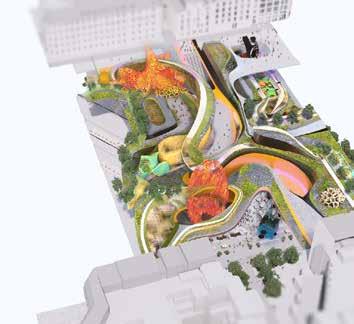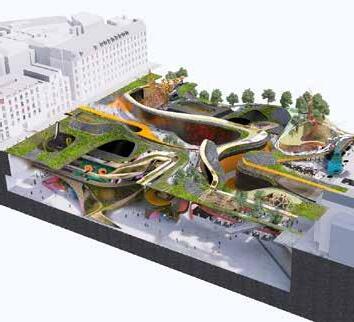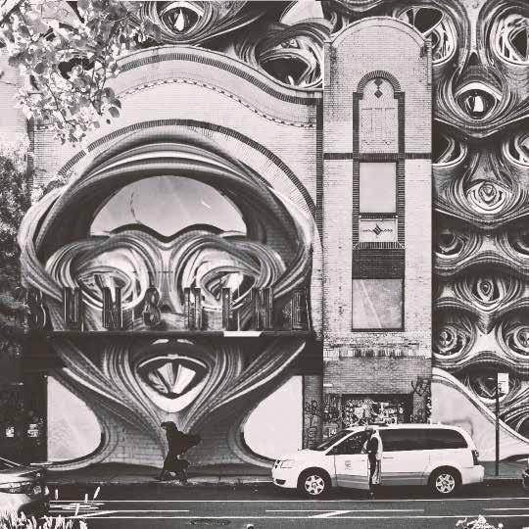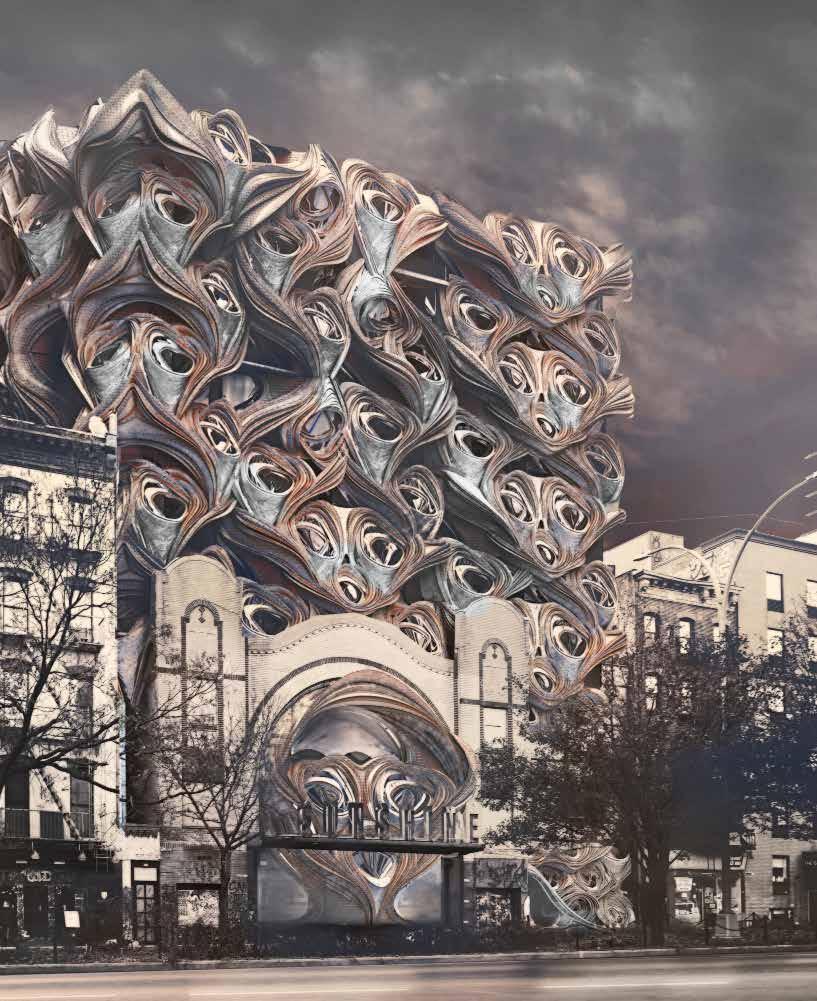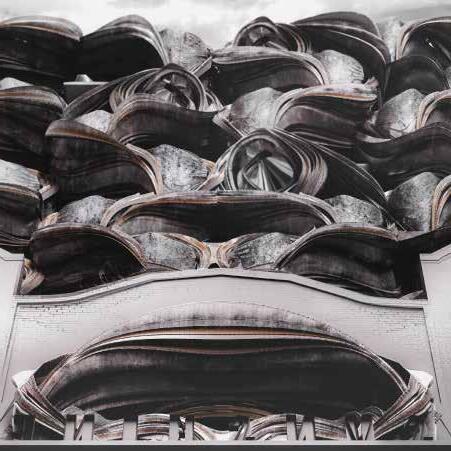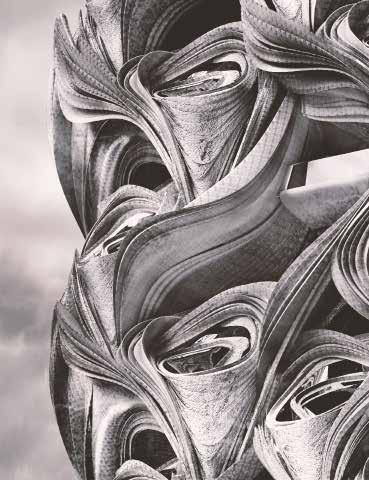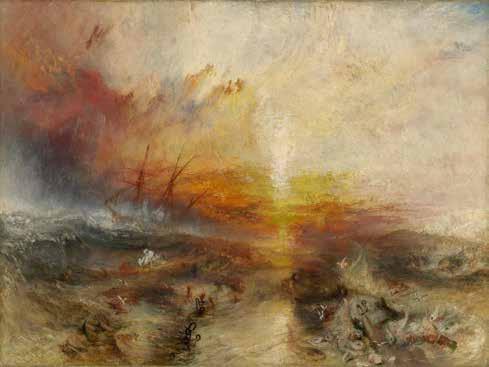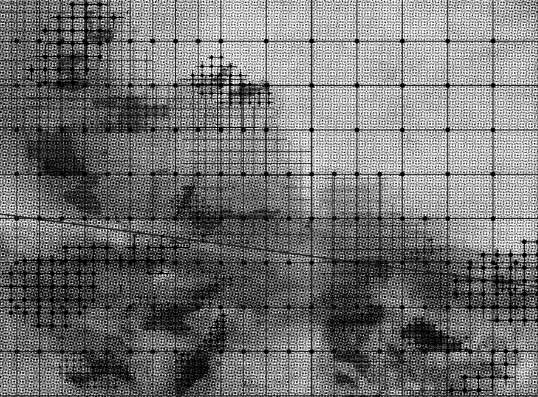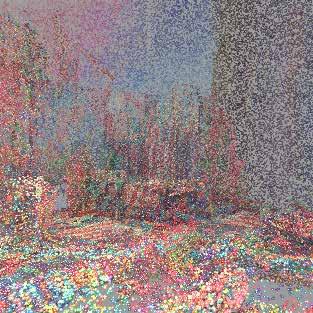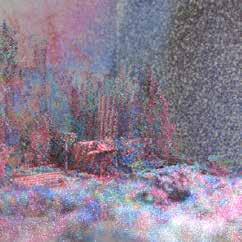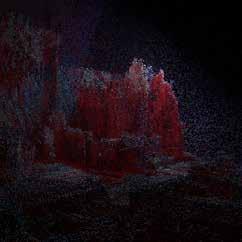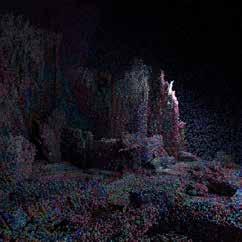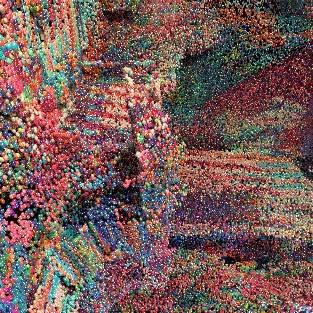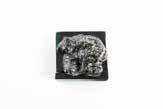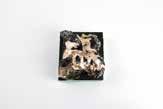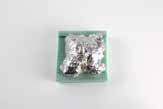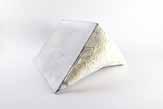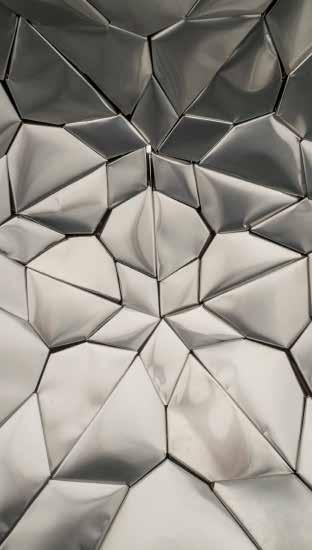Akarsh Sabhaney
Master of Architecture
Certificate of Real Estate Development
UNIVERSITY OF PENNSYLVANIA
B.Sc. Architecture
UNIVERSITY OF ILLINOIS URBANA - CHAMPAIGN
akarsh.sabhaney@gmail.com (217)-898-7559
contents
Professional
Morgan Hill, Custom Build
Scope: Project Manager & Architect | TKS Construction
Cupertino, Custom Build
Scope: Project Manager & Architect | TKS Construction
Pebble Beach, Custom Build
Scope: Project Manager & Architect | TKS Construction
Los Altos Hills + Oakland, Custom Build
Scope: Project Manager & Landscape Architect | TKS Construction
Miami Beach Convention Center
Project Architect: Holly Carson | Fentress Architects
Hotel + Convention Center
Project Architect: Mike Winters | Fentress Architects
Airports
Project Architect: Joshua Stephens | Fentress Architects
OSS National Museum Of Intelligence
Project Architect: Matt Breest | Fentress Architects
Mayasem & Vrindavan Chandrodaya Mandir
Scope: Project Management | Interspace PMO
Academic - published in Pressing Matters
Intrinsic Matter: Space, Structure and Ornament
Studio: Robert Stuart-Smith | University of Pennsylvania
Multifarious Matter: Les Halles 2030
Studio: Robert Stuart-Smith | University of Pennsylvania
Shifting Hybrids: Sunshine Theatre Innovative Reuse
Studio: Hina Jamelle | University of Pennsylvania
Indet Delineation
Seminar: Maya Alam | University of Pennsylvania
Pavilion Design
Studio: Danielle Willems | University of Pennsylvania
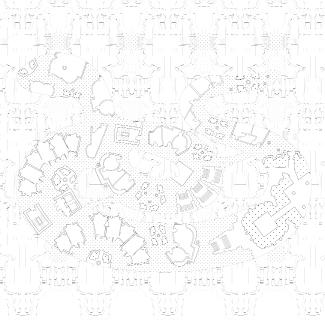
MORGAN HILL CUSTOM BUILD
PROFESSIONAL / TKS CONSTRUCTION
SCOPE: PROJECT MANAGER & ARCHITECT
Our primary goal was to design a home that captures the essence of California living. This will be achieved through a harmonious fusion of contemporary and traditional architectural elements, ensuring that the residence complements the local aesthetic while offering modern comforts and energy efficiency. The property’s location offers stunning views of the Morgan Hill landscape, and our design will
capitalize on these vistas. Large, strategically placed windows and open-concept living spaces will maximize natural light and provide constant connection to the outdoors. Given the unique climate and flora of Morgan Hill, we will prioritize the use of native plants and droughtresistant species in our landscape design. This not only conserves water but also ensures that the garden seamlessly blends with the local ecosystem.
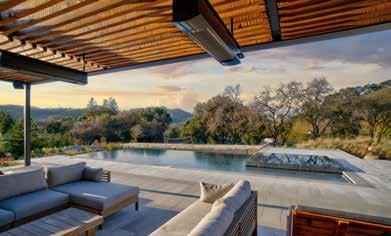
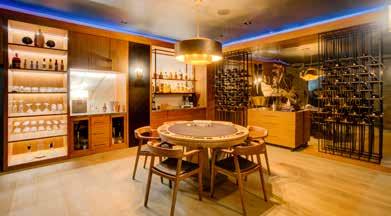
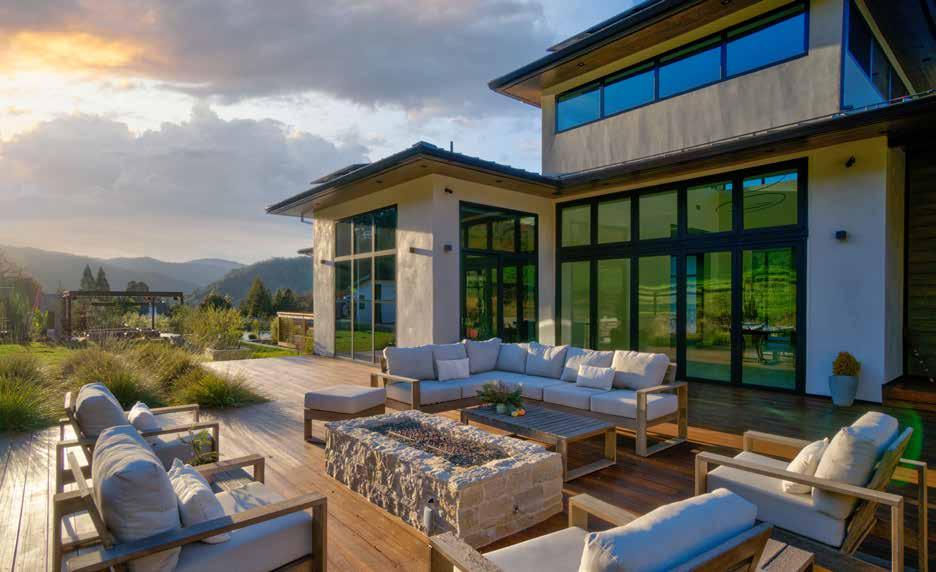
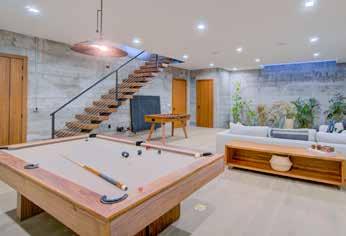
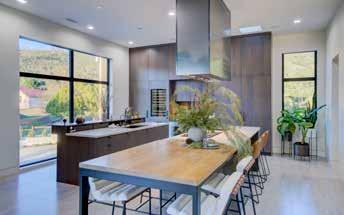
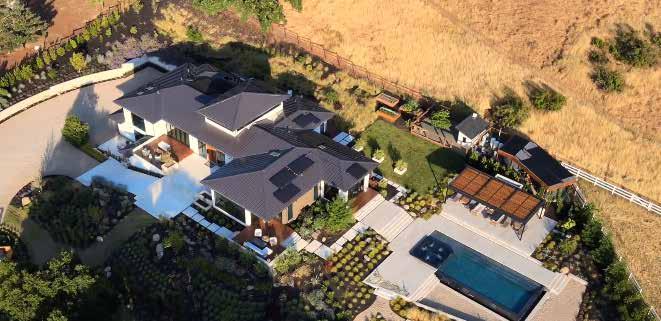
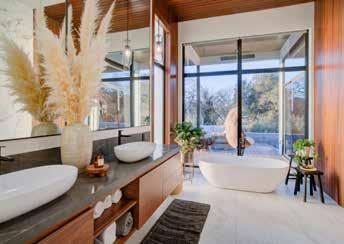
Nestled within a sprawling 3-acre canvas, this ambitious project demanded a meticulous orchestration of the full spectrum of design and construction processes from inception to completion.
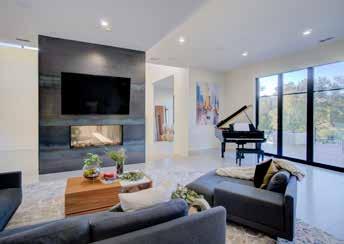
CUPERTINO CALIFORNIA
PROFESSIONAL / TKS CONSTRUCTION
SCOPE: PROJECT MANAGER & ARCHITECT
Orchestrated the meticulous revitalization and construction of a captivating 6000 sq. ft. hillside residence, supported by a robust foundation of 120 concrete piers. Skilfully managed intricate elements, Including the implementation of trench less sewer lateral installation, extensive drainage systems, and the seamless coordination of imported European
furnishings. Effectively ensured adherence to Cupertino city regulations through vigilant reporting, inspections, and a harmonious fusion of legal nuances given the highly litigious parcel of land. Furthermore, played a pivotal role in overseeing the delicate integration of key and bench details, contributing to the picturesque restoration of the hillside environment.
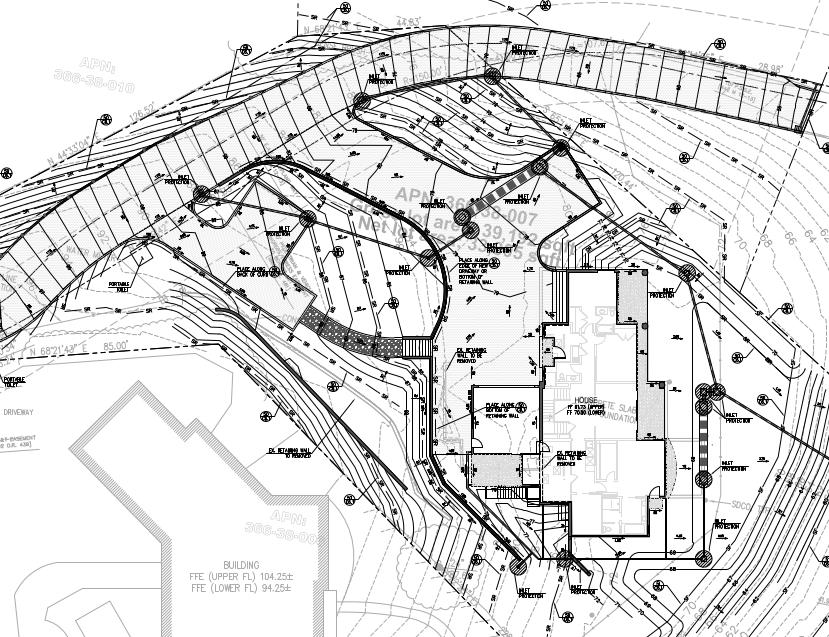
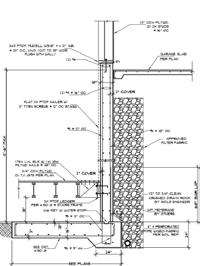
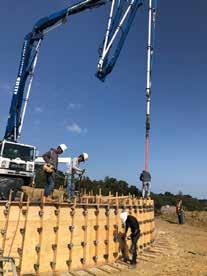
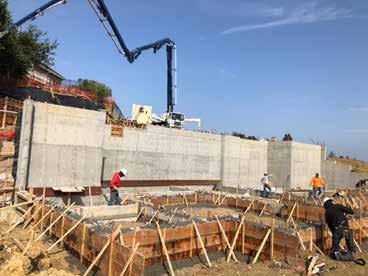
Incorporating a synergy of structural elements, the project showcases the seamless integration of robust steel beams and sophisticated HFX panels. This architectural composition harmoniously converges to shape captivating patio spaces that command unparalleled views of the Bay Area.
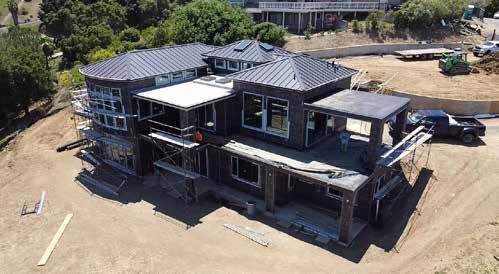
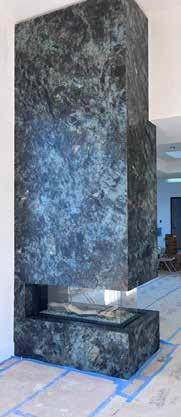
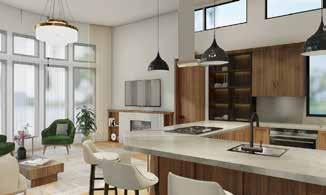
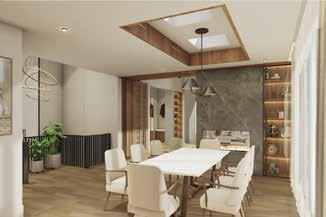
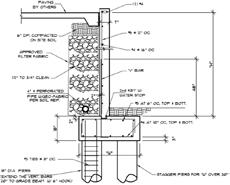
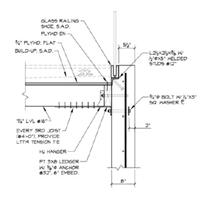
LOS ALTOS HILLS OAKLAND
SCOPE:
LANDSCAPE DESIGNER & PROJECT MANAGER
Project involved major renovation of a 3-acre estate home in the hills of Los Altos, Managed expert execution in a short span of time managing strict code regulations. Seamlessly blending hard scape and soft scape elements to establish a fluid transition between built and natural environments. Infusing innovative water features, lighting, and indigenous flora to enhance sensory experiences.
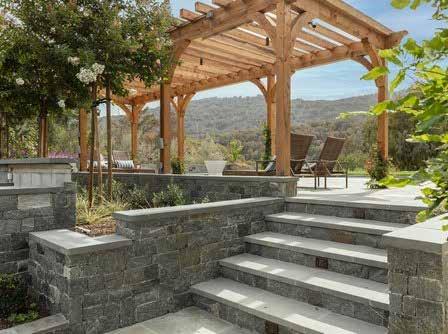
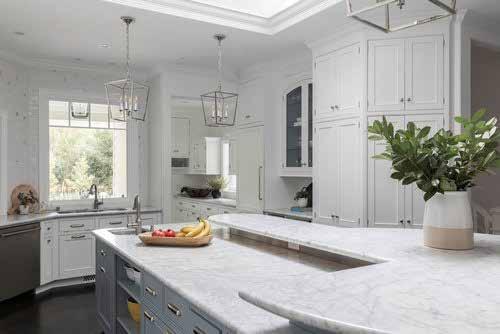
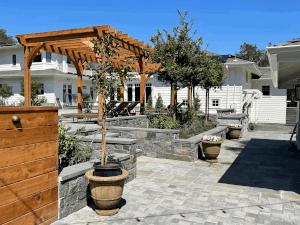
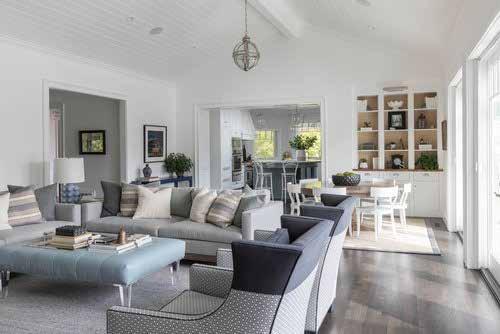
SCOPE:
PROJECT MANAGER & ARCHITECT
Perched amidst the upland hills, this exceptional project unveils two sprawling multi story homes. Extensive shoring and retention were masterfully employed to embrace panoramic views of a serene water body below. The design gracefully molds the terrain, crafting cascading gardens and inviting breakout spaces along the undulating journey down the hill.
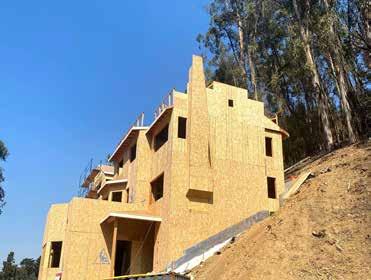
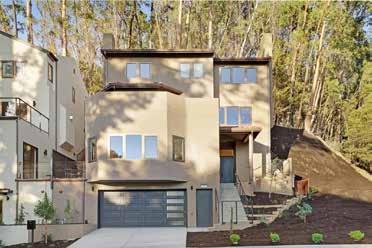
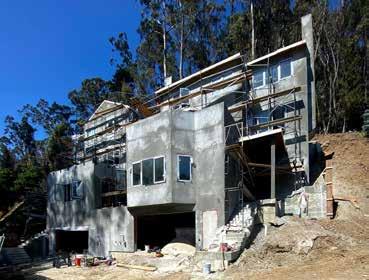
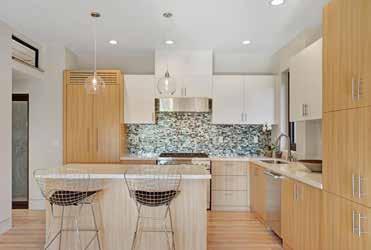
PEBBLE BEACH I
MONTEREY, CALIFORNIA
PROFESSIONAL / TKS CONSTRUCTION
SCOPE: PROJECT MANAGER & ARCHITECT
In the prestigious locale of Pebble Beach Golf Course, I have successfully overseen the meticulous creation of three new 9000 sq. ft. residences. These remarkable projects have entailed intricate steel fabrication and installation, reflecting a commitment to exacting standards. With a price point expected to exceed 9 million, these single-family homes offer sweeping vistas of the Pacific Ocean and
the adjoining golf course. The responsibility for the holistic journey from conceptualization to execution of these exceptional residences has rested squarely on my shoulders. Through scrupulous design and comprehensive construction management, I have ensured the seamless realization of these residences, enhancing their allure as luxury properties of the highest order.
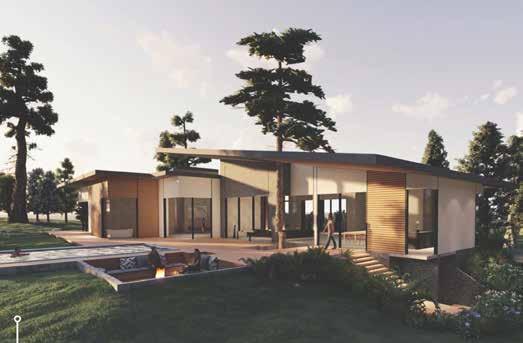
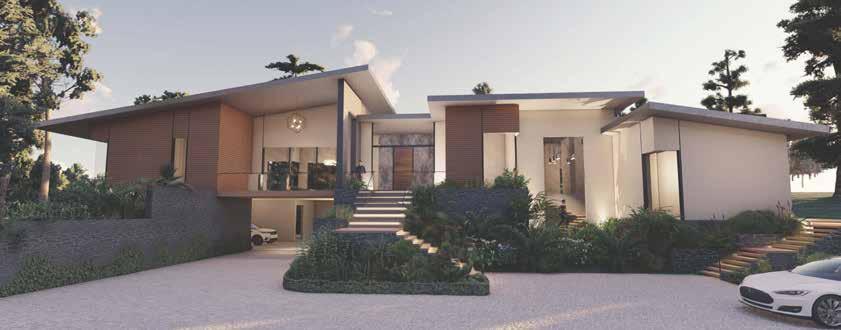
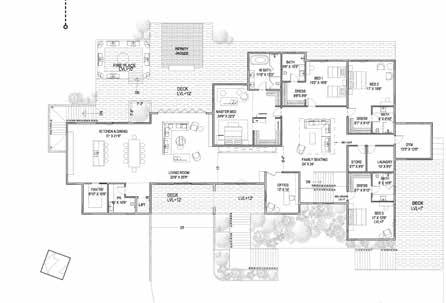
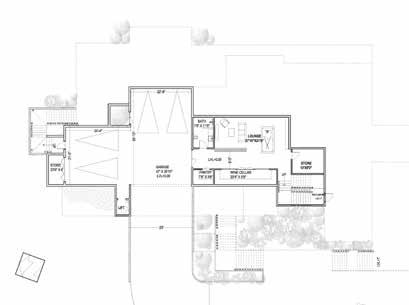
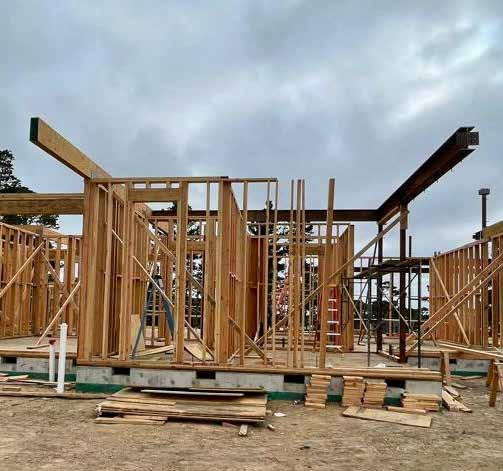
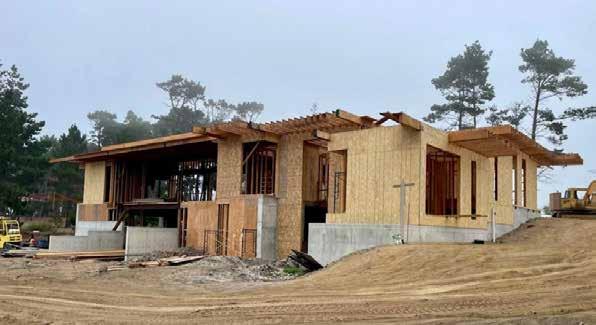
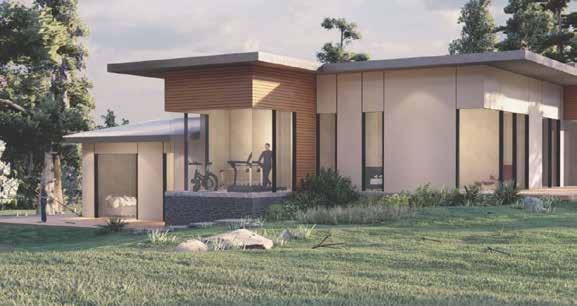
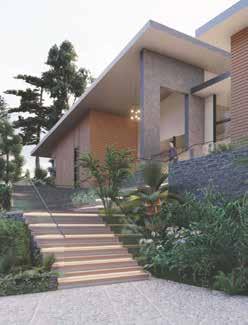
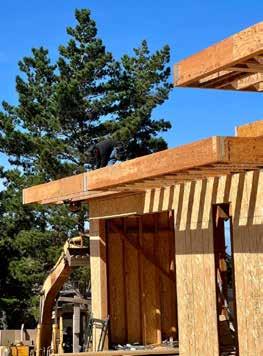
PEBBLE BEACH II
MONTEREY, CALIFORNIA
PROFESSIONAL / TKS CONSTRUCTION
SCOPE: PROJECT MANAGER & ARCHITECT
You find yourself navigating a landscape that ranges from dramatic cliffs overlooking the Pacific Ocean to lush, manicured golf courses. The challenge lies in creating homes that not only capture the essence of luxury but also harmonize with the unique topography.
Sliding glass doors, retractable walls, and outdoor patios or terraces become extensions of the living areas. This design approach capitalizes on the mild coastal climate, creating a harmonious flow between the interior and exterior.
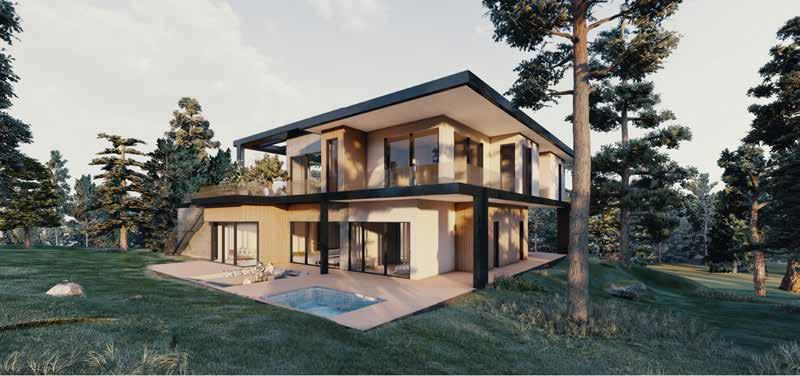
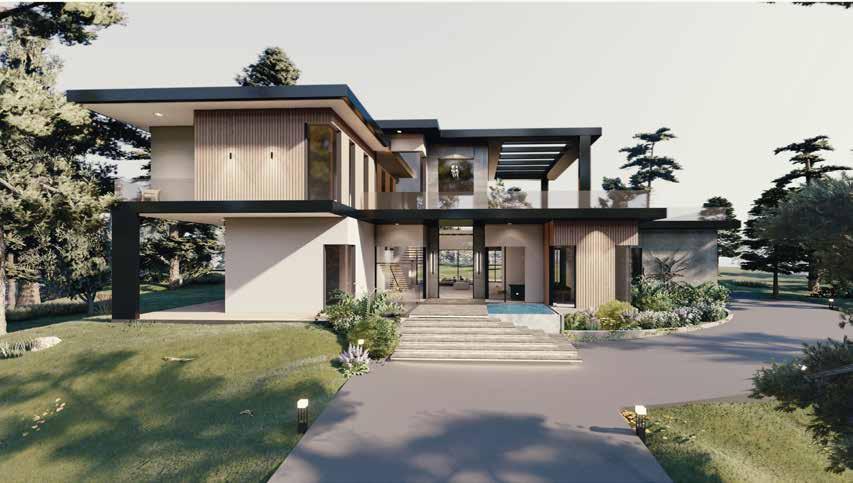
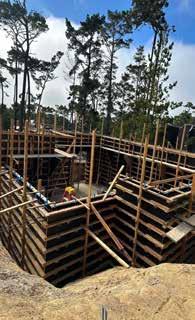
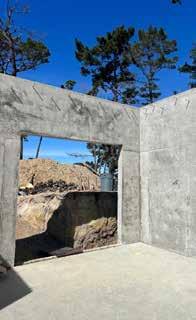
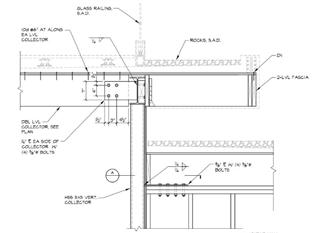
PEBBLE BEACH III
MONTEREY, CALIFORNIA
PROFESSIONAL / TKS CONSTRUCTION
SCOPE: PROJECT MANAGER & ARCHITECT
Leveraging the capabilities of Revit software, we facilitated immersive walkthroughs with clients even before the first shovel hit the ground. The seamless integration of structural and civil details within the Building Information Model not only ensured accuracy but also became the foundation for generating comprehensive schedules and robust project management
tools such as responsibility matrix, bill of quantities, feasibility studies, and specification schedules , crucial for the seamless execution of the project and delivery of the design package. Revit’s centralized model allows for real-time collaboration, ensuring that all team members are working on the most up-to-date information.
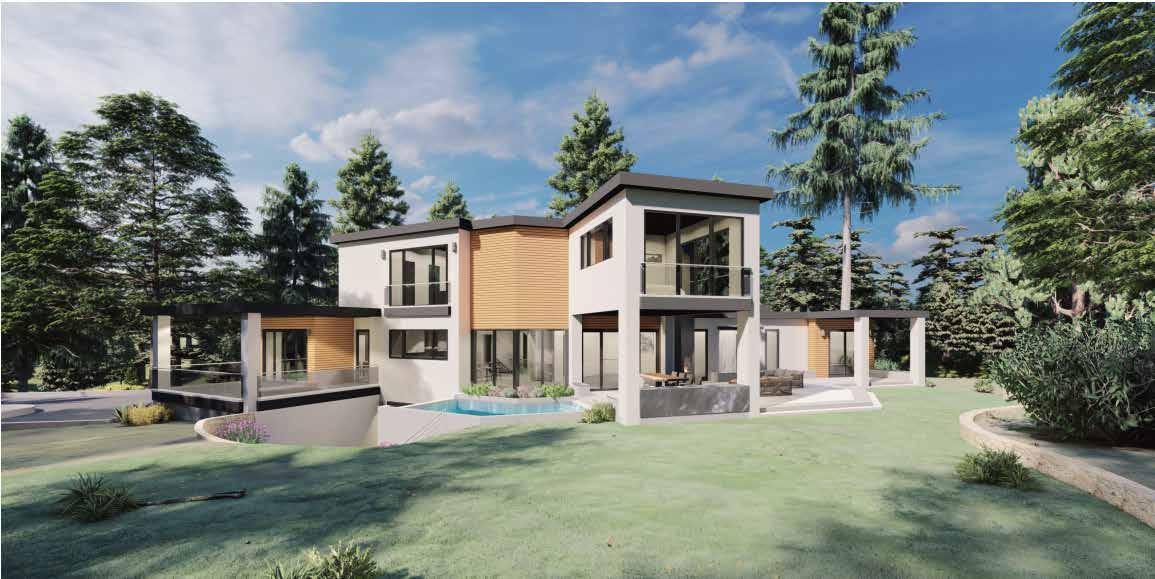
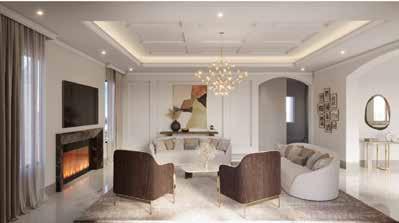
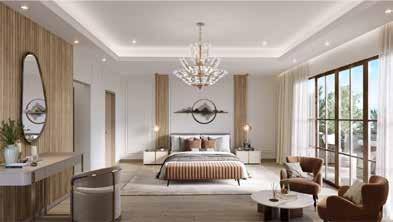
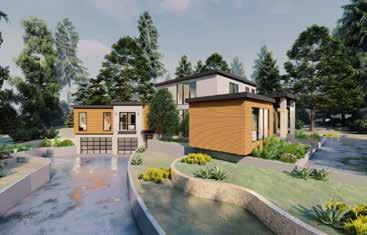
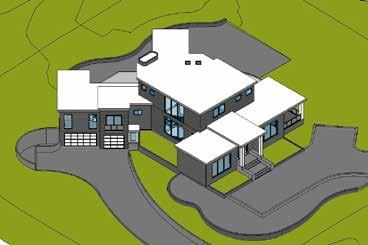
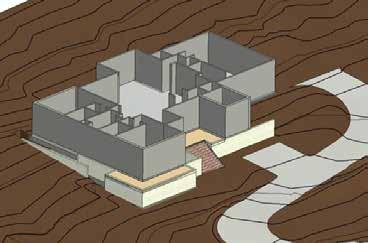
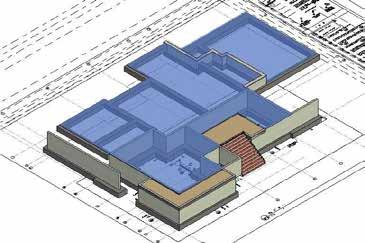
Miami Beach Convention Center
EXPANSION AND RENOVATION
PROFESSIONAL / FENTRESS ARCHITECTS
MENTOR HOLLY CARSON
The scope for the 1,435,000-square-foot convention center includes the expansion and renovation of the center to provide upgraded show needs and increase the potential for the city to market the center on an international basis. The center is already home to worldrenowned events such as Art Basel and the Boat Show.
The renovation concepts are inspired by sleek modern designs incorporating natural elements of the ocean, beach, and underwater life. The exterior building envelope is designed with linear forms that create a curvilinear undulation inspired by ocean waves. The facade has hurricane resistant connections that can hold up against large storms.
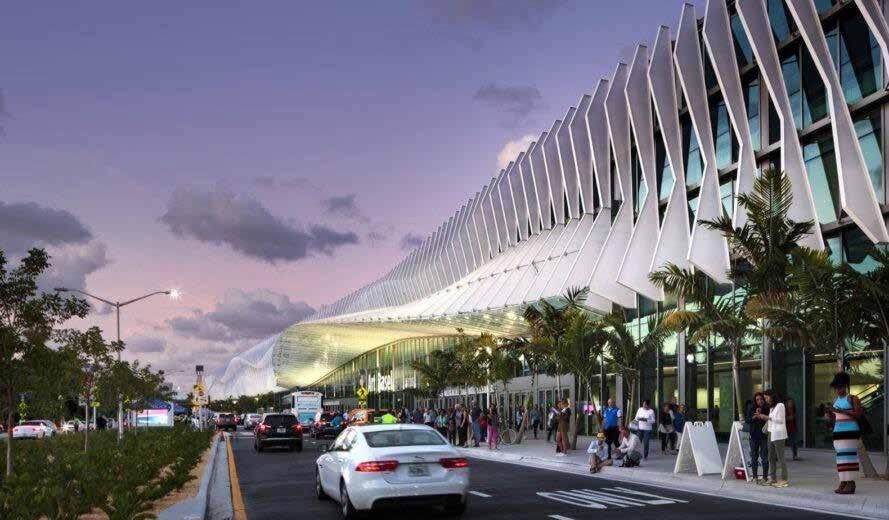

It is also built for the future utilizing steel construction with composite metal decks for raised floors in the case of rising sea levels. The smooth interior design finishes emulate receding water, sea foam, and patterns relating to varying types of local coral reef.
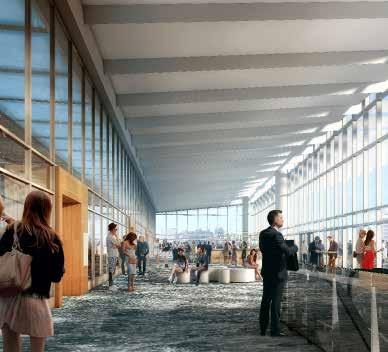

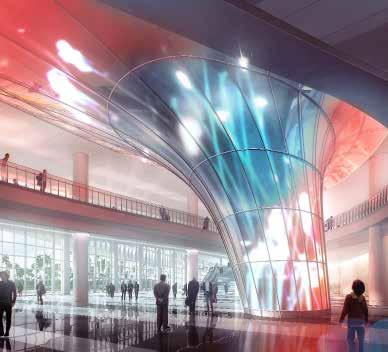
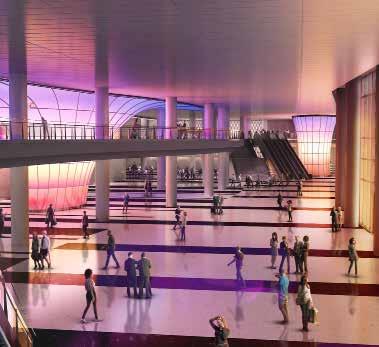
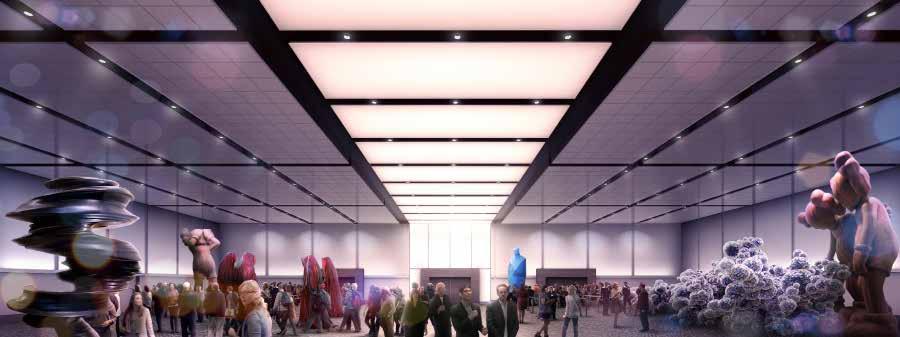
In addition to the goal of making Miami Beach Convention Center the most technologicallyadvanced center in the U.S., the renovation will also provide captivating event spaces and rooftop pavilion opportunities for delegates.

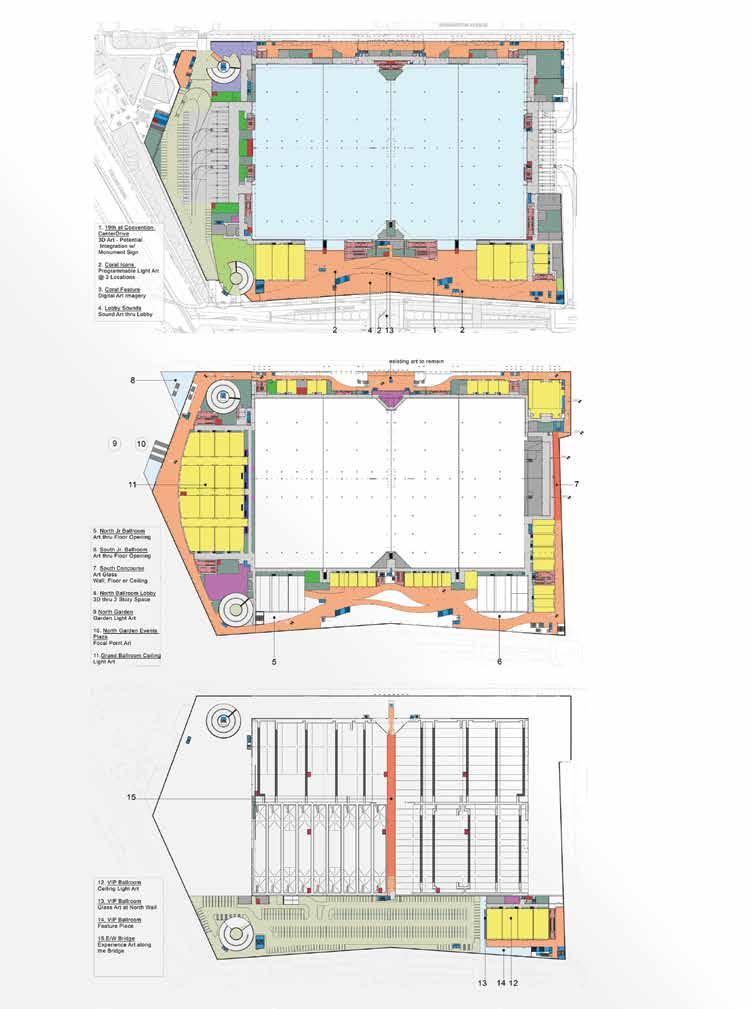
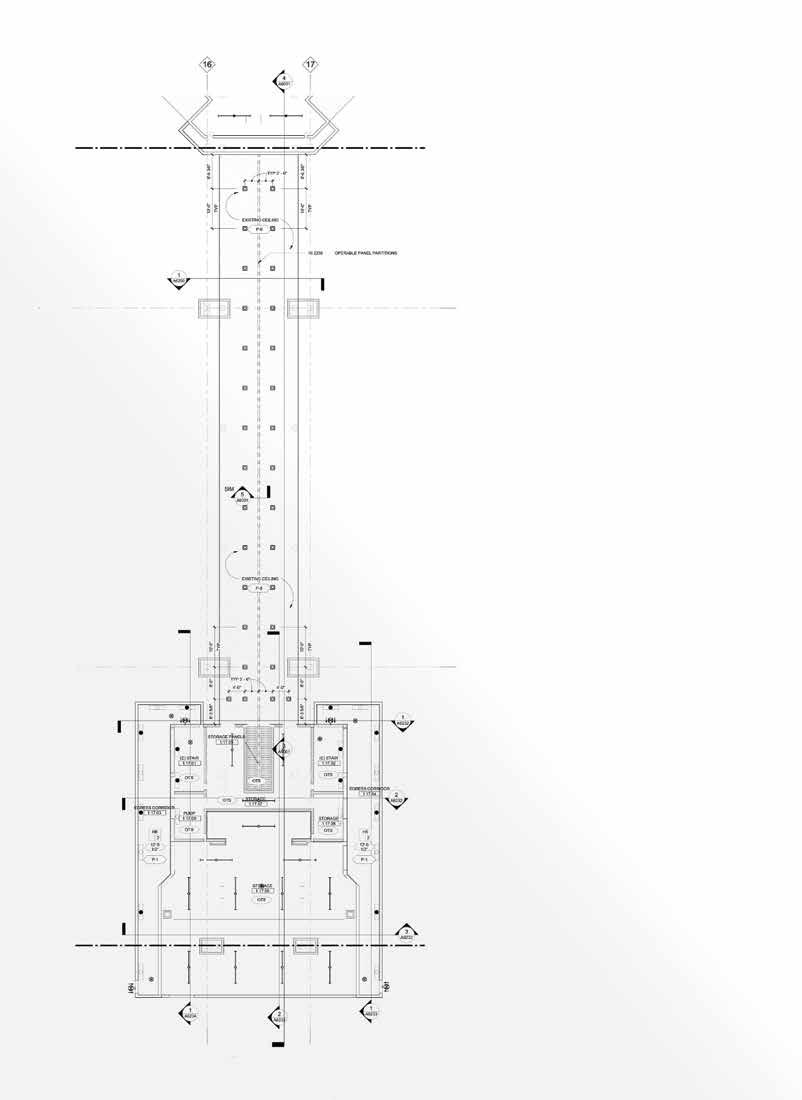
Fentress Architects uses an extensive library of details and components in Revit Under Brent Otsuka in the interior design team, I was able to work on the East Bridge Retention. Creating finished floor plans, RCPs and extensive manipulations to detailing and 3-D model. Working with Brent was a great experience, I was exposed to how a large scale project functions. The signage schedules that were created were elaborate and dense. Creating details and making sure that they remain consistent throughout all schedules and cloud revisions was a challenge. This was in addition to actually drawing out the details which I was used to but had never done research regarding products with different materiality, durability and aesthetic qualities .
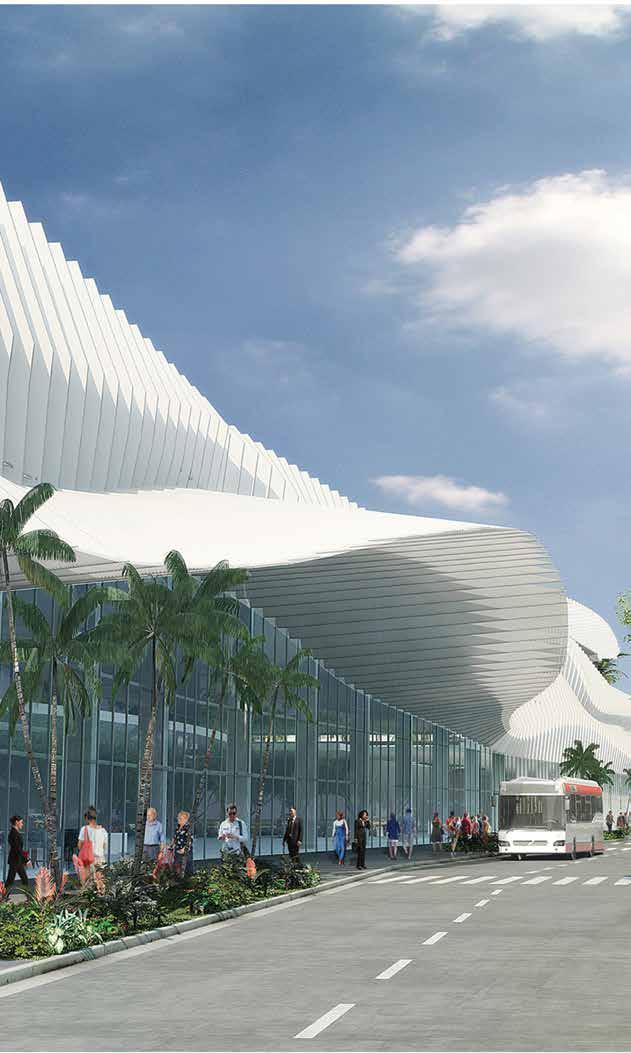
NDA PROJECT
PROFESSIONAL / FENTRESS ARCHITECTS
MENTOR : MIKE WINTERSDue to Non-Disclosure Agreements, I am unable to disclose the location and name of the project It is poised to be one of the largest convention centers in the world. I worked with Beverly Pax to create presentation views. In addition to working under Mike Winters, a principle, to manipulate 3-D models and create diagrammatic studies. This project is part of a much larger
existing convention center that squeezes the site from two sides, acting as a contextual design challenge. In order to accommodate the program elements we elevated parts of the structure and brought in transportation circulation that moves seamlessly under the structure, allowing them access to both sides of the surrounding buildings.
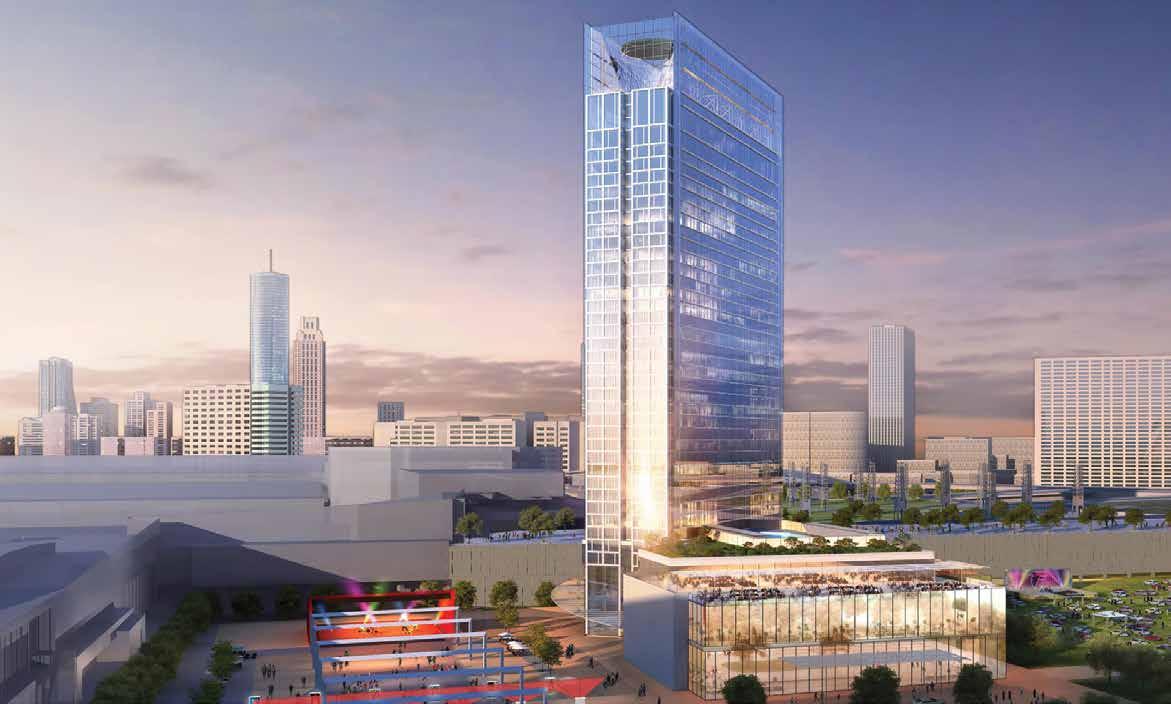
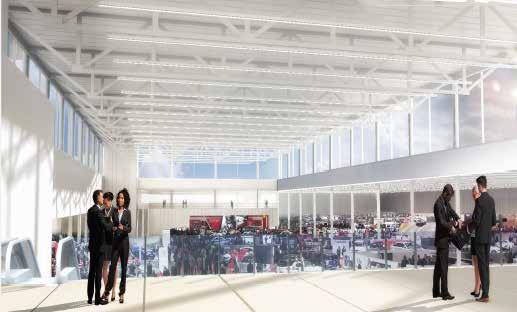

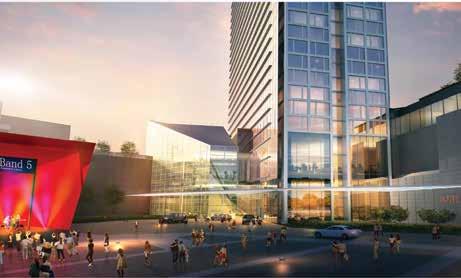
The site required to be redesigned in order to maintain circulation to the new construction.This involved a series of iterative drawing exercises and renderings. The Project has an element of multifunctional programming. Creating spaces that cater to a variety of events and scenarios.
Airports
NDA PROJECTS
PROFESSIONAL / FENTRESS ARCHITECTS
MENTOR : JOSHUA STEPHENS
I worked on 4 different Projects, ranging from a country club terminal to one of the most prominent airports in the world. At every stage I was supported by Joshua Stephens and was on his team throughout my internship. I have done multiple renderings, helped on Revit and BIM modelling extensively, and studied airport conventions to help plan spaces with traffic and aesthetics in mind.
Most of my time was spent on rendering and post production practices but I have consistently been exposed to the style and procedures used by Fentress to articulate their designs. Working on multiple files and linking them together to create a finished product was a great experience, allowing me to work with technology consultants and sit-in for meetings with client representatives.
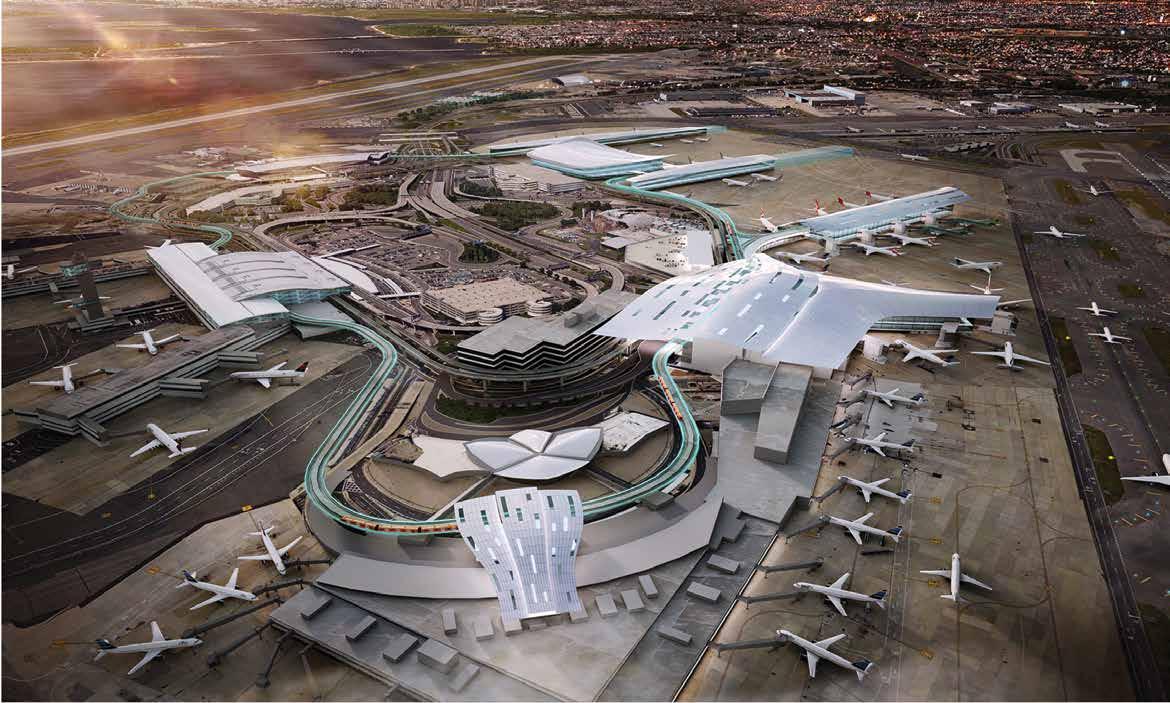
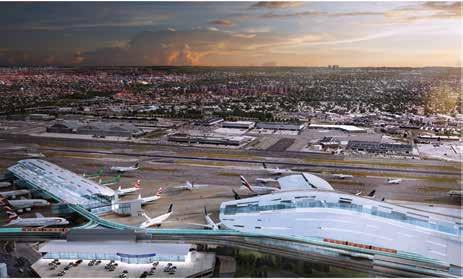
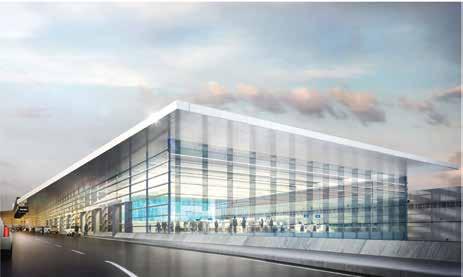
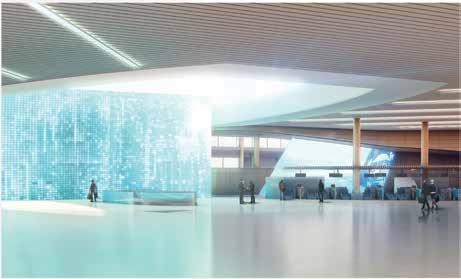
“Some architects have a preconceived notion of what a building should be — they design from the outside like the building is a piece of sculpture. I prefer to patiently search through extensive discovery until I find a seam somewhere, crack it open and discover the art inside.”-C. Fentress

