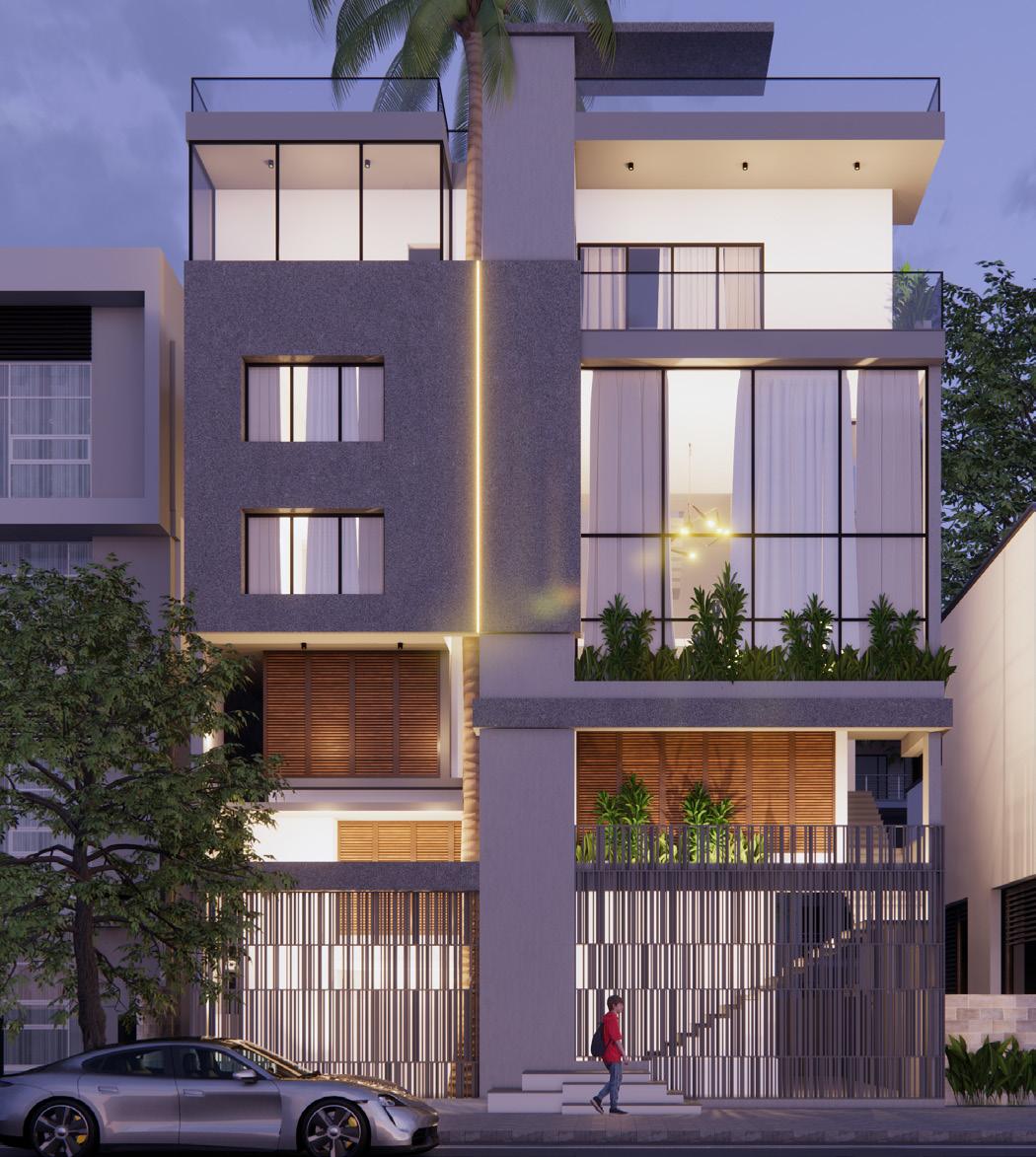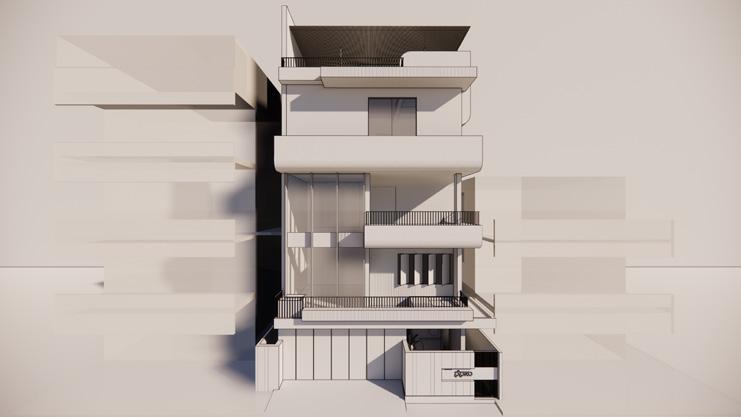Selected works //
AKARSH KOONAL 2017 - present
DESIGN / ARCHITECTURE / INTERIORS ELEVATION
Design
AKARSHA KOONAL
JP Nagar 1st phase, Bengaluru
Krupe, RMV 2nd Stage
Aanandam, RR Nagar
Kora House, Koramangala
Nenapu, Banashankari #37 A, SNN Clermont


Selected works //
AKARSH KOONAL 2017 - present
DESIGN / ARCHITECTURE / INTERIORS ELEVATION
Design
AKARSHA KOONAL
JP Nagar 1st phase, Bengaluru
Krupe, RMV 2nd Stage
Aanandam, RR Nagar
Kora House, Koramangala
Nenapu, Banashankari #37 A, SNN Clermont

Dedicated Architect with 2 years of seamless integration of architectural and interior design skills. Specialized in crafting functional yet aesthetically appealing spaces that resonate with clients. Rooted in understanding client needs and site context, ensuring harmonious design solutions. Independently driven, I meticulously curate every detail to create immersive experiences. Committed to excellence, I consistently exceed expectations with bespoke designs. Passionate about staying abreast of emerging trends and innovative techniques, I continually seek to elevate my craft and deliver cutting-edge solutions. With a keen eye for spatial dynamics and a flair for creativity.

Wadiyar Centre for Architecture, Mysuru
Undergraduate B.Arch
SRS PU College, Chitradurga
Pre-University
English
Kannada
Telugu
Hindi

Skills
2D Drawings - AutoCAD
3D Modeling - Sketchup, Autodesk Revit
Rendering - Enscape 3D, Lumion, Twinmotion
Adobe - Photoshop, Illustrator, InDesign
As an architect, I’m good at a bunch of stuff related to designing and building things. For example, I can make small models to show what a building will look like. I’m also great at drawing by hand, which helps me put ideas down on paper really clearly. Plus, I can use fancy computer programs to make 3D models of buildings, which helps me and others see what they’ll look like in real life. When it comes to making these models look realistic, I’m also skilled at adding details like textures and lighting, which makes presentations more exciting. I’m also really organized when it comes to keeping track of all the important information about a project, which is crucial for getting things done smoothly and following the rules. And lastly, I’m good at researching new ideas and using what I learn to come up with cool and practical designs that make clients happy. Overall, I’m dedicated to making buildings that work well and look great.
This thesis focuses on conducting an ethnographic study of public life within the city of Chitradurga, with a particular emphasis on the area surrounding Santhe Honda. Historically, Santhe Honda served as a significant symbol of public space within the city. However, in its current state, Santhe Honda is enclosed on all four sides and provides a subpar quality of public space.
The primary objective of this thesis is to explore the potential of Santhe Honda and propose a redesign that revitalizes it into a vibrant commercial hub while honoring and preserving its natural heritage. Through in-depth research and analysis, this study seeks to understand the socio-cultural dynamics of public life in Chitradurga, with a specific focus on the evolution and current status of Santhe Honda. By engaging with local communities, stakeholders, and experts, the thesis aims to identify opportunities for enhancing the public realm and creating a more inclusive and sustainable urban environment.








A contemporary house with simple interiors embodies a modern aesthetic that prioritizes clean lines, minimalism, and functionality. The architecture often features sleek designs with an emphasis on open spaces and natural light. The exterior may showcase geometric shapes, flat roofs, and a mix of materials such as concrete, wood, and glass, creating a visually striking yet uncluttered façade.
The interiors are designed to maximize natural light, with large windows and glass doors allowing for ample daylight to flood the rooms.
Inside, the emphasis is on creating a sense of spaciousness and tranquility. Neutral color palettes dominate, with white and light tones prevailing to enhance the feeling of openness. The flooring may consist of polished concrete, hardwood, or tiles, providing a seamless flow throughout the living spaces.
“Good architecture lets the breeze whisper through its walls.”













Integrating modern interiors with a touch of traditional architecture into a studio apartment involves blending contemporary design elements with classic architectural features to create a unique and harmonious living space. On the other hand, modern interior design principles emphasize simplicity, functionality, and clean lines. This can be achieved through the use of sleek furniture pieces, minimalist decor, and a neutral color palette with subtle pops of color or texture.
On the other hand, modern interior design principles emphasize simplicity, functionality, and clean lines. This can be achieved through the use of sleek furniture pieces, minimalist decor, and a neutral color palette with subtle pops of color or texture. Ultimately, the goal is to create a studio apartment that feels cohesive and inviting, where modern amenities seamlessly coexist with timeless architectural elements to provide a comfortable and stylish living environment.





A brick-clad facade with contemporary touch interiors combines traditional building materials with modern design elements to create a unique and stylish living space.
The brick-clad facade provides a nod to traditional architecture, offering a sense of warmth, texture, and timeless charm. Brick is a versatile material that adds character to the exterior of the building while also providing durability and insulation
“Brick: the cornerstone of architectural strength.”





Contemporary architecture with grey walls and black flooring for a project presents a sleek and sophisticated design aesthetic that is both modern and elegant.
The choice of grey walls adds a sense of neutrality and versatility to the space. Grey is a versatile color that can range from warm to cool tones, making it suitable for various design styles.
In contemporary architecture, grey walls often serve as a backdrop for other design elements to stand out while providing a sense of cohesion and balance to the overall space.
Complementing the grey walls, black flooring adds a striking contrast and a sense of drama to the project. Black flooring is bold and visually impactful, creating a sense of depth and grounding the space. It can also add a touch of luxury and sophistication, particularly when paired with sleek and modern furnishings.
“Concrete: where strength meets beauty in architecture.”









A modern elevation design with pigmented concrete texture blends contemporary architectural aesthetics with the versatile and durable qualities of concrete. In this design approach, the exterior facade of the building incorporates pigmented concrete, where color is added to the concrete mix during the pouring process. This allows for a wide range of colors and tones to be achieved, offering flexibility in design and creating visually dynamic and striking facades.
The pigmented concrete texture adds depth and dimension to the exterior, enhancing the building’s visual appeal and contributing to its modern aesthetic.
Overall, a modern elevation design with pigmented concrete texture offers a contemporary and visually compelling facade solution that combines style, durability, and versatility in architectural design.
“Concrete hues, modern views”















“Capturing the soul of design in every frame”
Architectural photography plays a crucial role in promoting architecture, documenting architectural heritage, and inspiring future design innovations. It serves as a medium for architects, designers, and enthusiasts to appreciate, analyze, and communicate the significance and impact of architecture on society and the built environment.
linkedin.com/in/akarshkoonal

