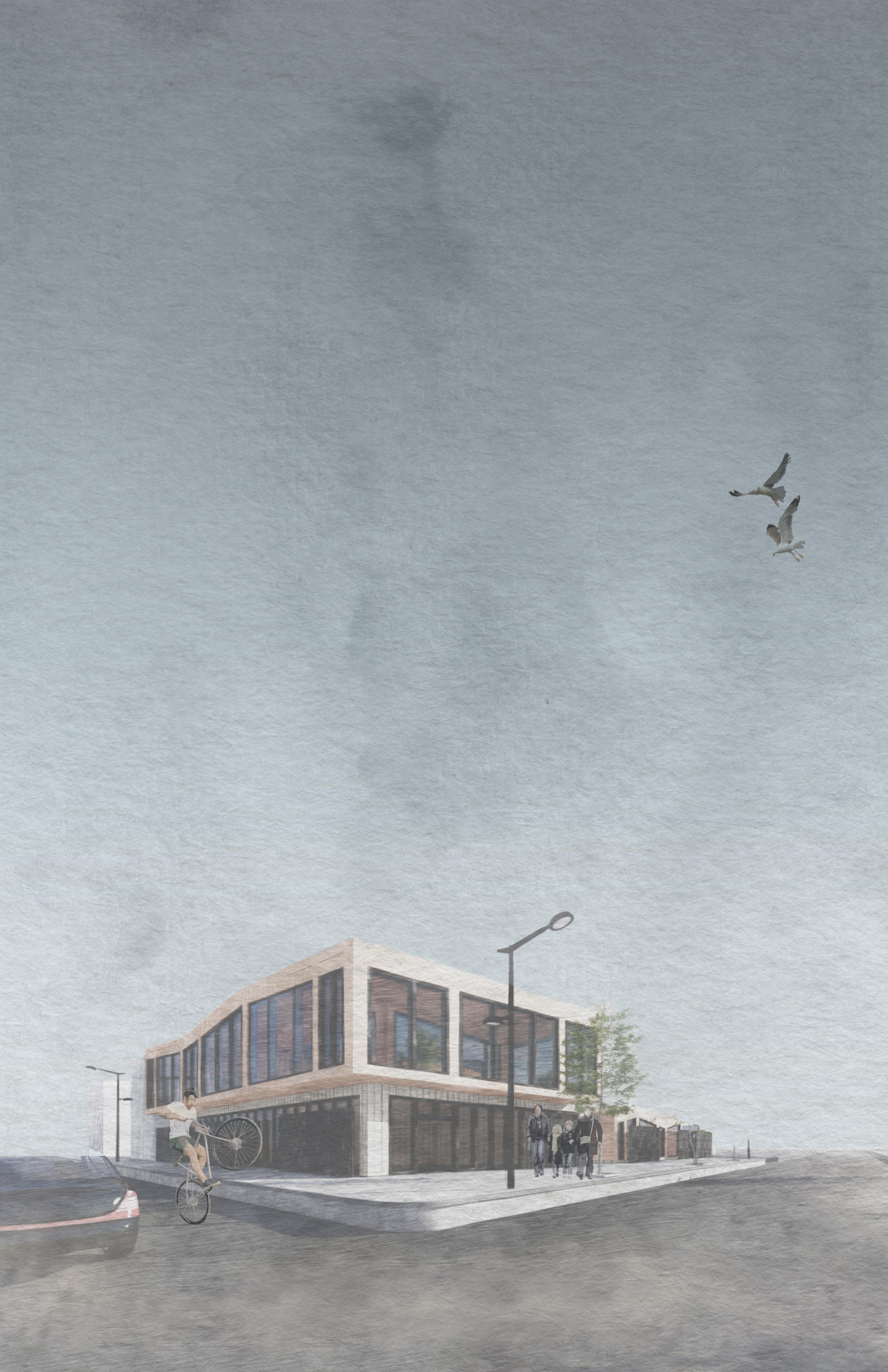

ANNA KAREL ARCHITECTURE
OBECTIVE.
I am the current President of iitAIAS, and Student Director for the AIA Illinois Board. I hope to serve others and create enviroments that enrich the community!
SKILLS
SOFTWARES
Rhino, Revit, Sketchup, AutoCAD, Grasshopper, Adobe Suite, Vray, Lumion
PHOTOGRAPY
Digital, Film
MODEL MAKING
Laser Cutting, 3D Printing, Wood, Foamcore, Chipboard
EDUCATION
EXPERIENCE
ILLINOIS INSTITUTE OF TECH
Started 2021 - Expected 2026
Architecture History/ Theory Specialization
DLR GROUP CHICAGO OFFICE
Interior Design Intern, Dec 2022 - May 2024
-Assisiting with Design Presentation
-FFE Hospitality Line Drawings
-Primary contact for Sales Reps and spear heading “Vendor Tuesdays”
Architecture Intern, May 2024 - August 2024
-Creating Renovation Documents for Hospitality
-Assisting with K-12 20 year plan
-Creating Signage plans
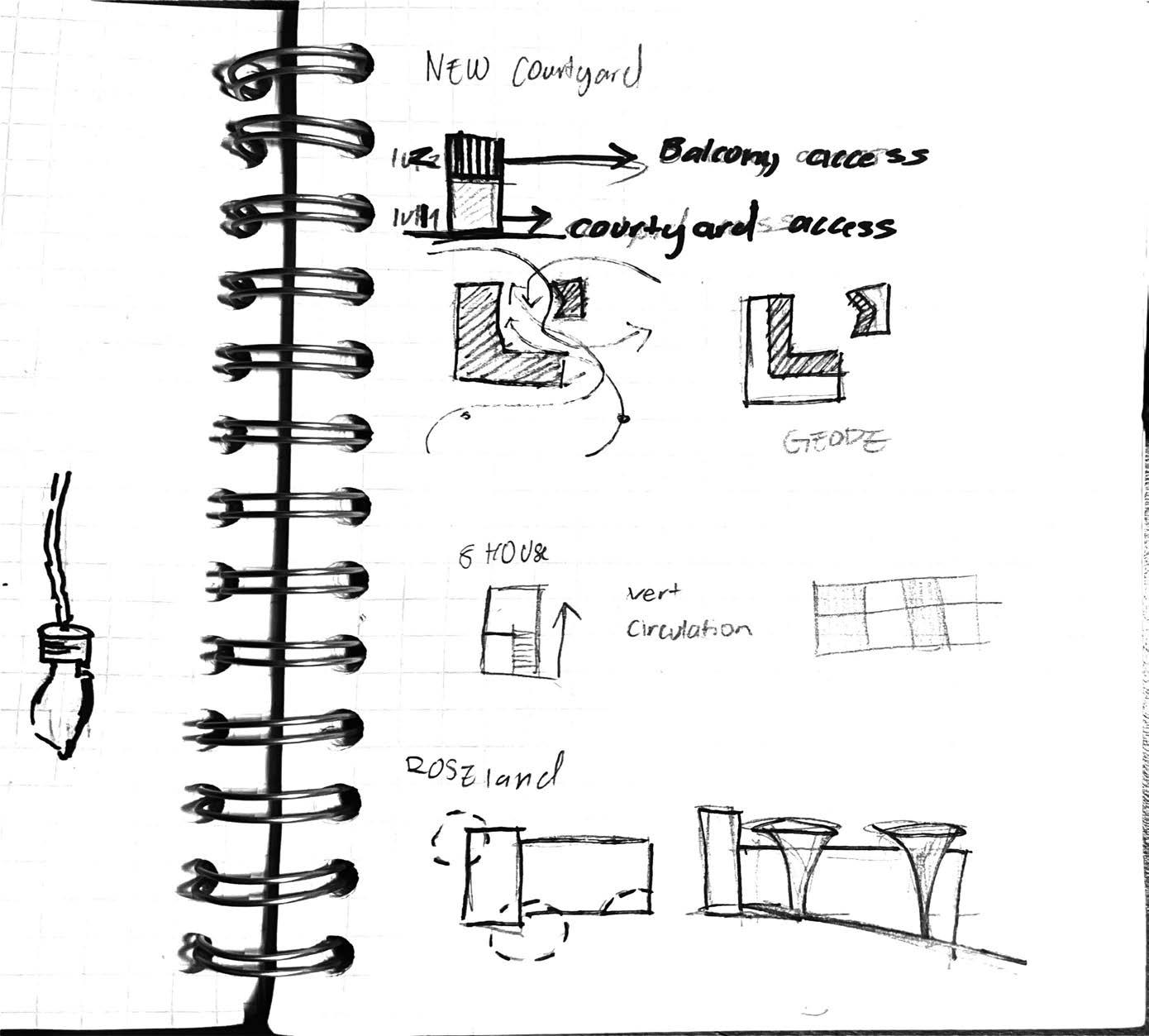
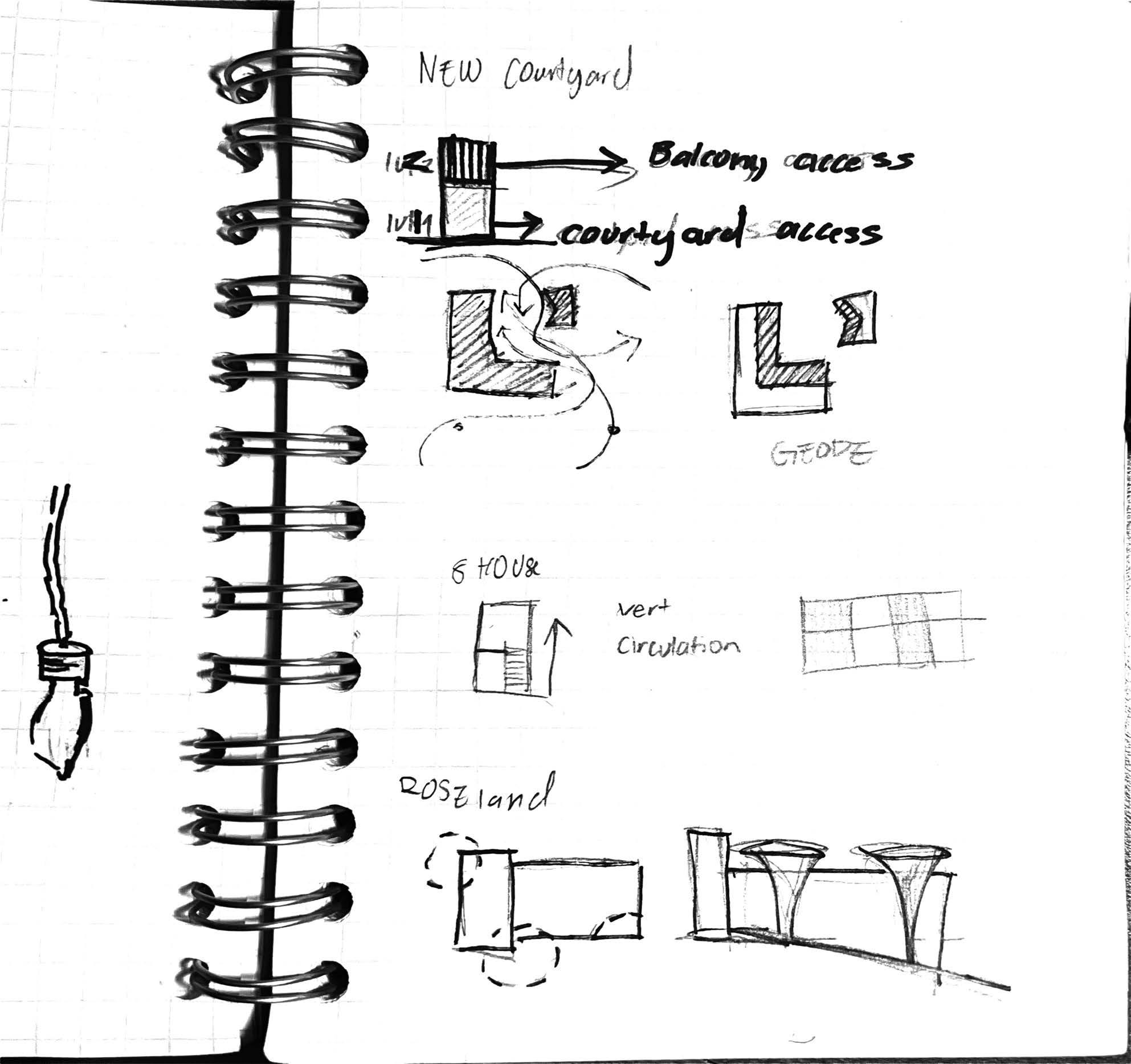
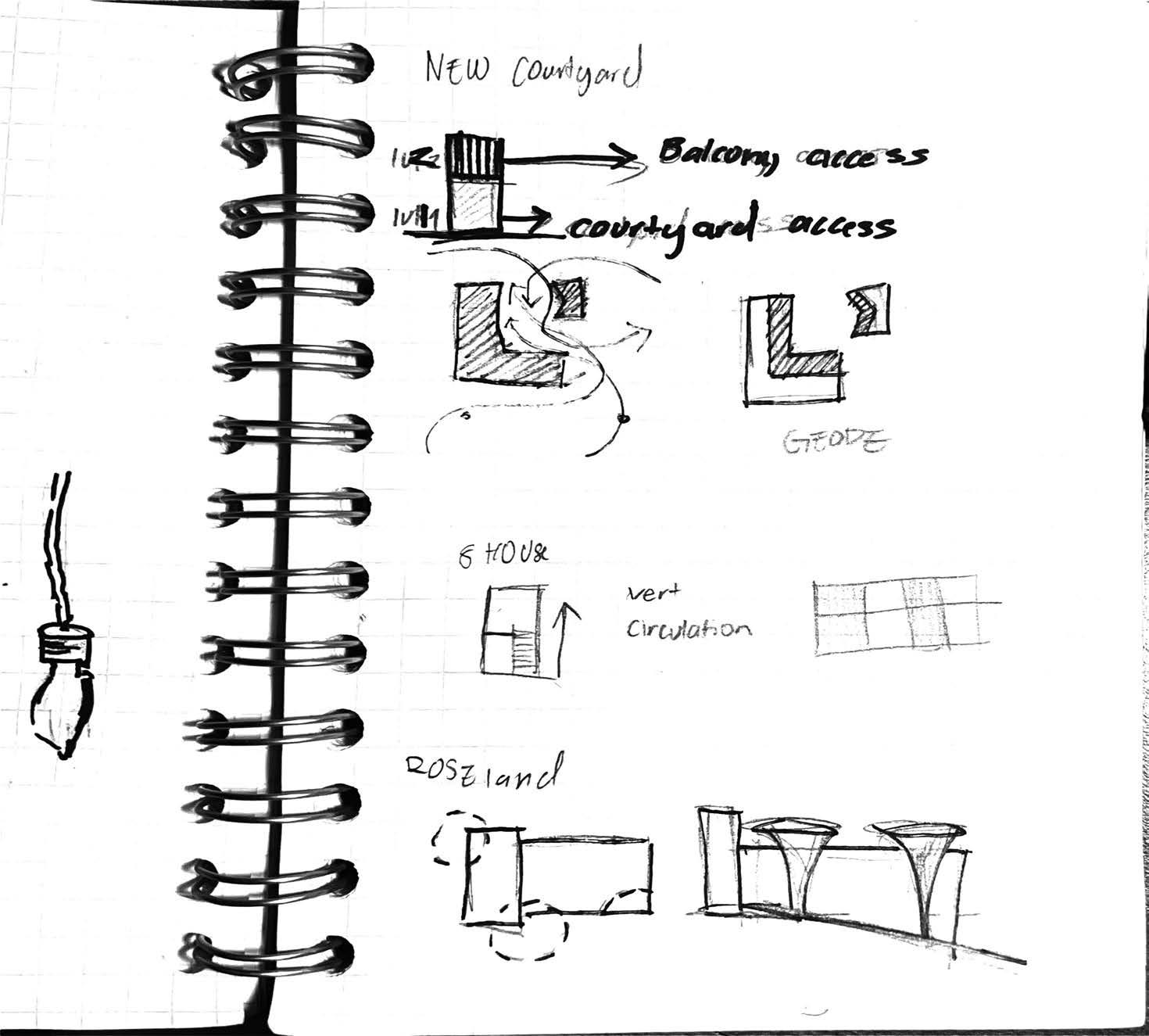
ENGLEWOOD WELLNESS CENTER

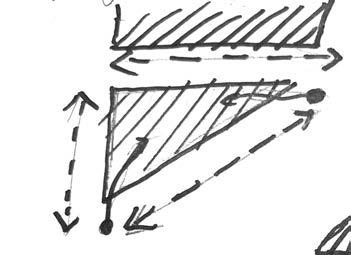

05 THE NEW FACTORY
01 REIMAGINING ROSELAND
The Roseland Theatre is an Adaptive Re-use project in Roseland. Revamping the original theatre to house community space and books, the Roseland Theatre uses a Glulam lattice structure to organize the program and unite the space.
Using the vacant lot next door, the outdoor space is activated with a theatre and elevated mound for seating and gatering. Prof. Sagobahn, Third Year


Section Perspective
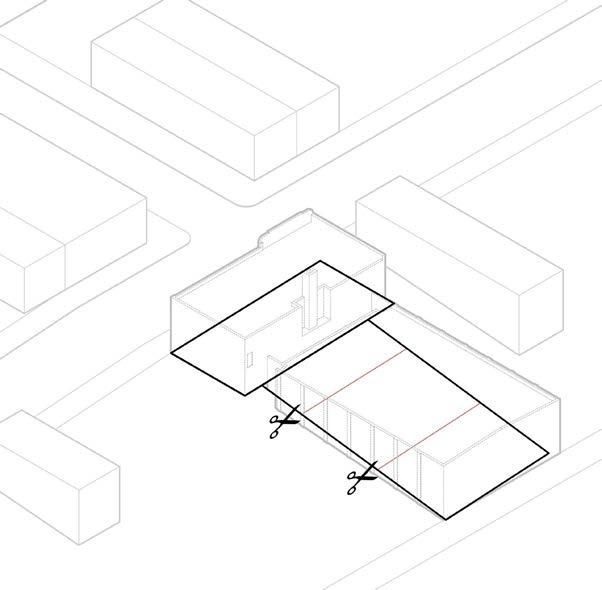
Program Diagram
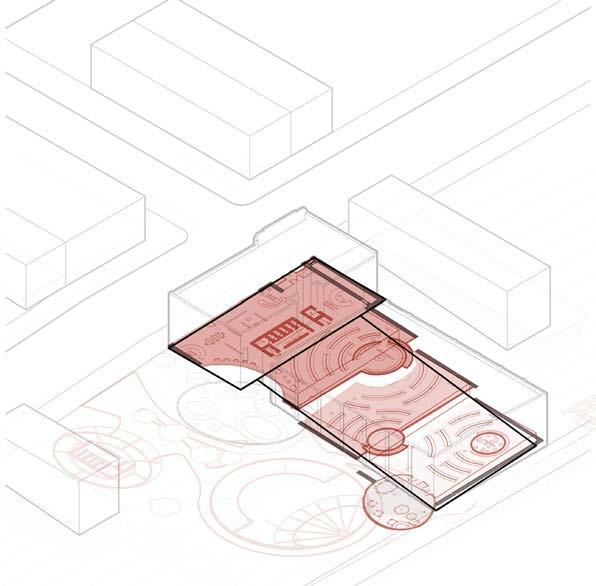
Timber Roof System: Group and Connections
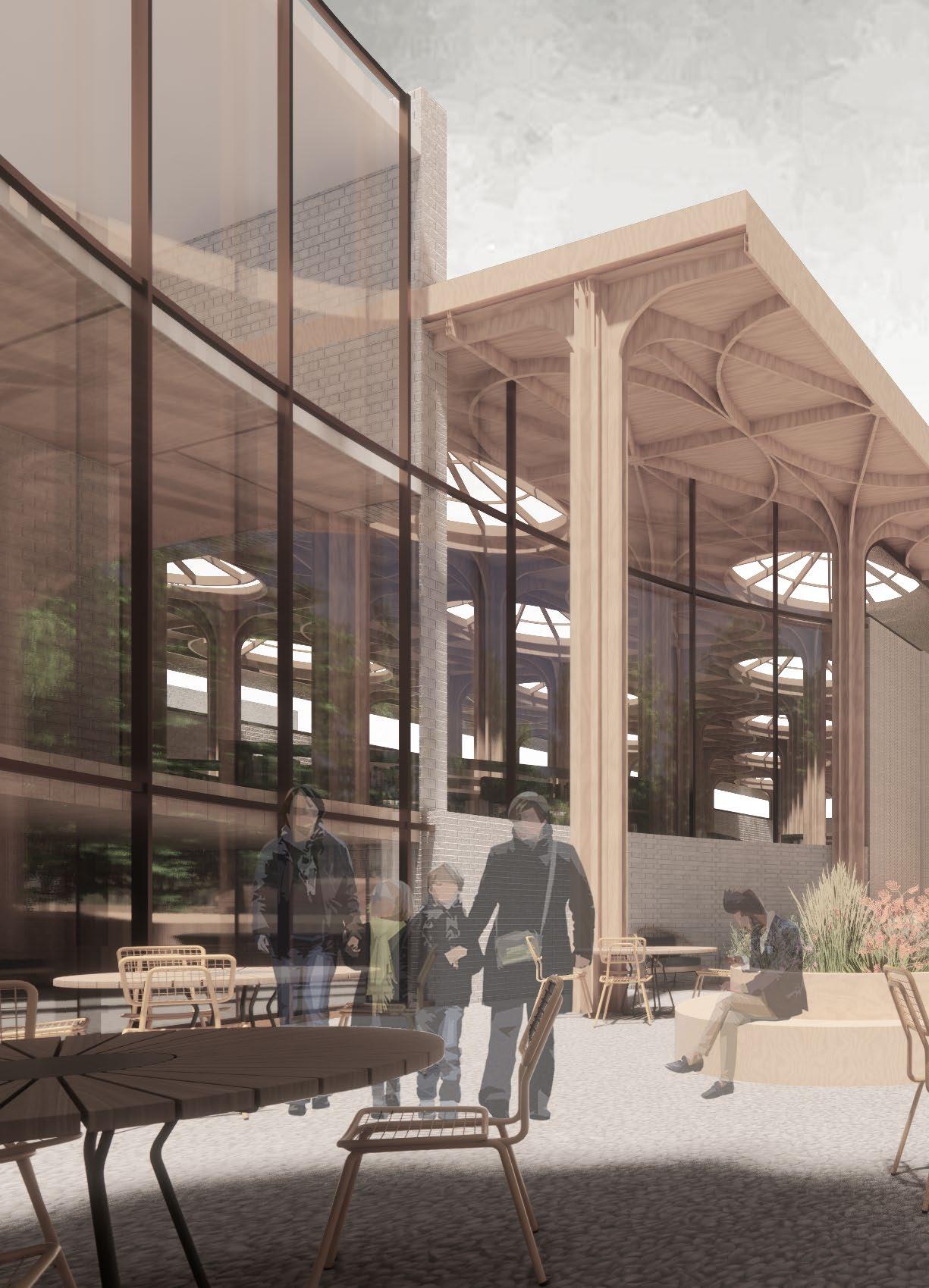
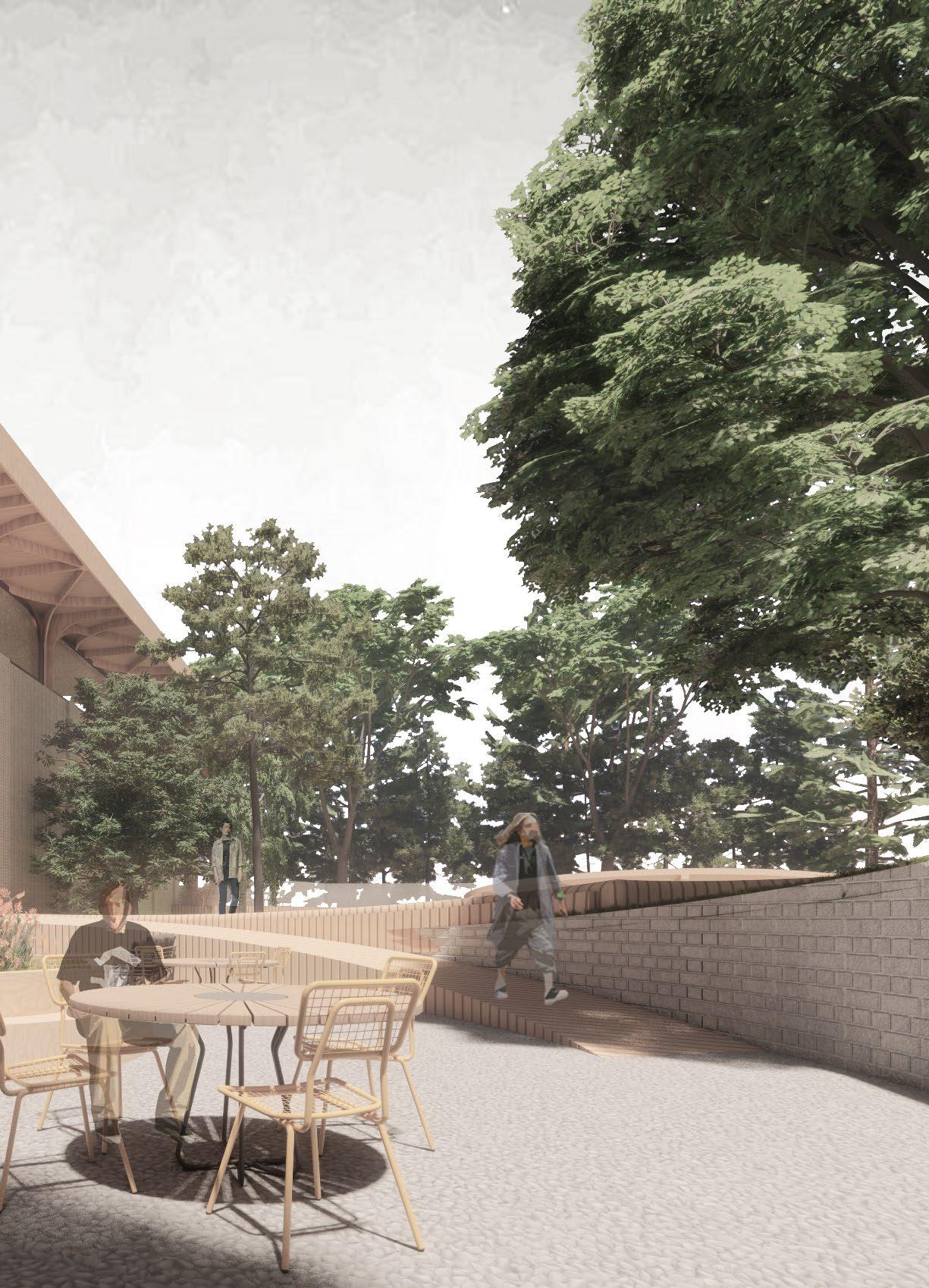
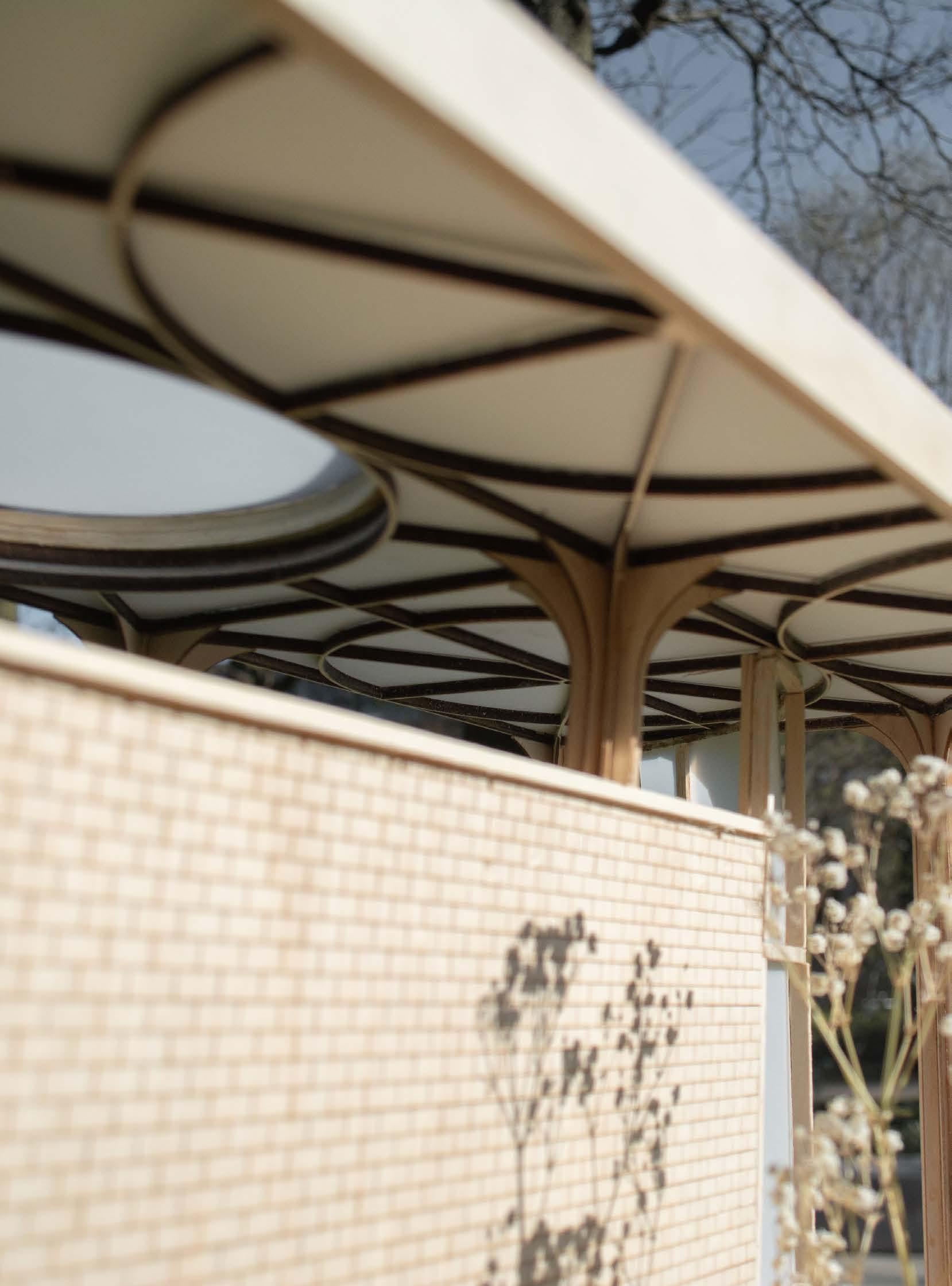
Details, Physical 1/8” Model

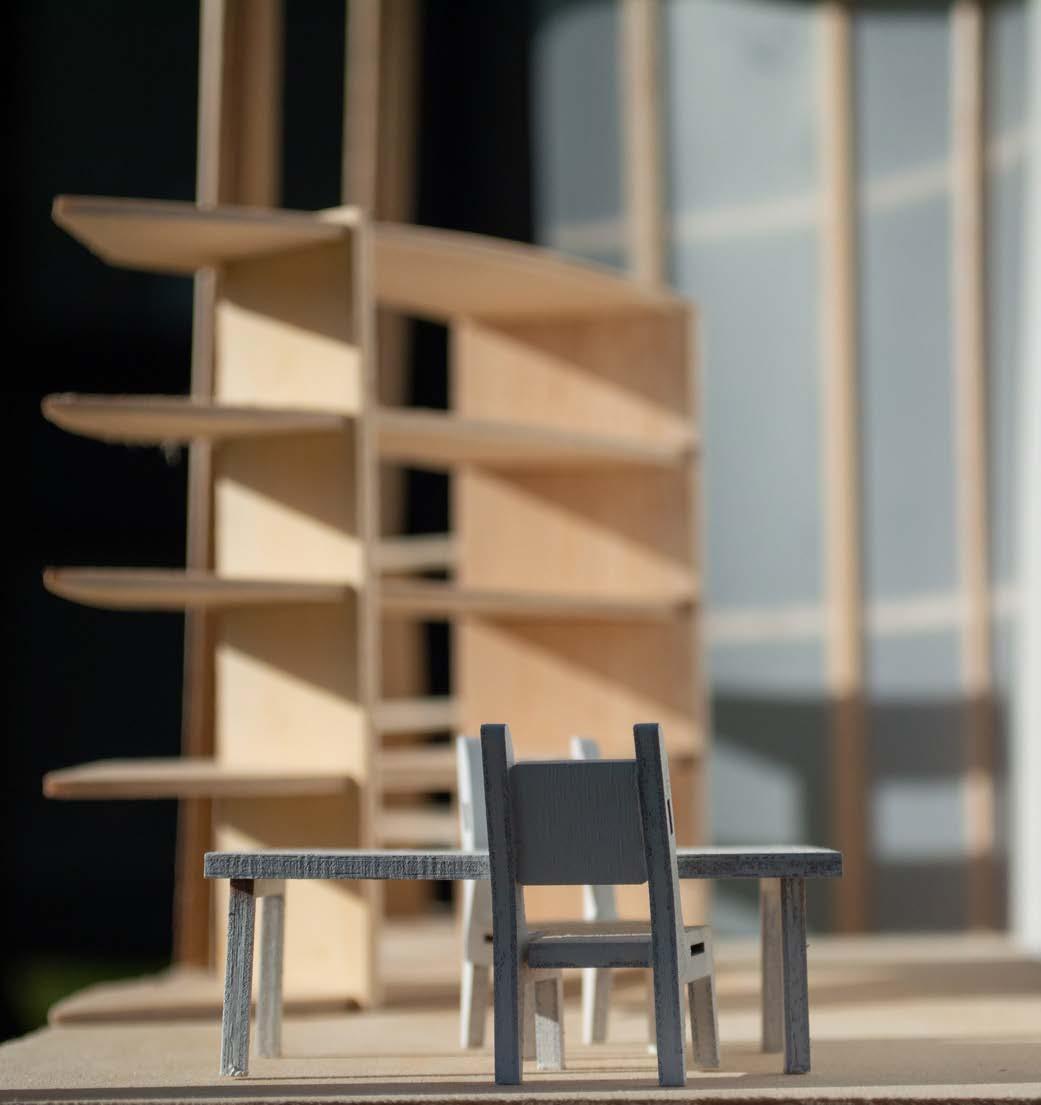
Reading Area, Physical 1/8” Model
02 NEW COURTYARD
The New Courtyard is a new take on mixed-use housing. Taking inspiration from 8house, Estudio Mola, The New Courtyard provides residents with a shared working and study space. Additionally, through vertically organized units, the shared balconies provide residents with shared communal space..


West Elevation
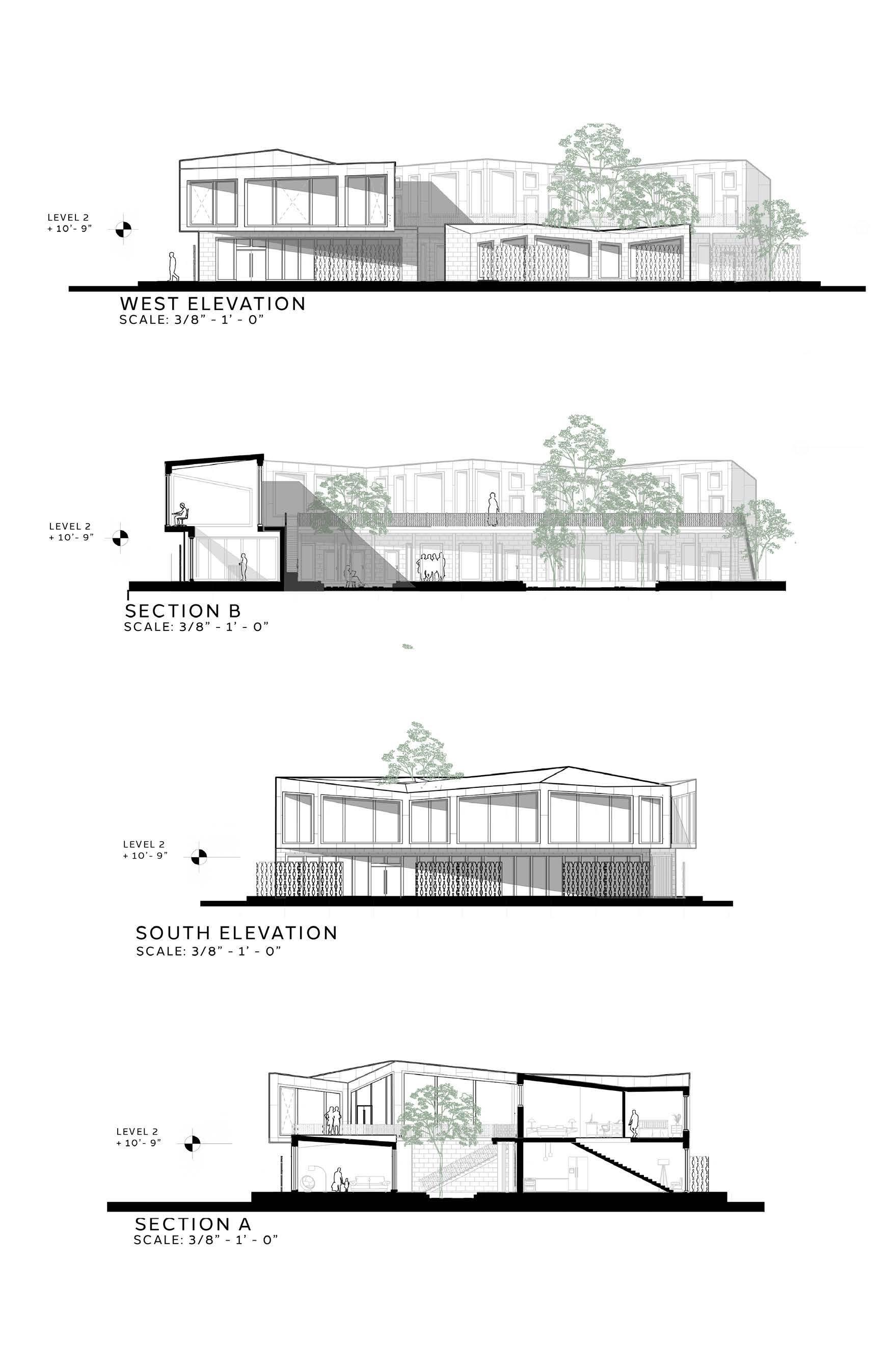




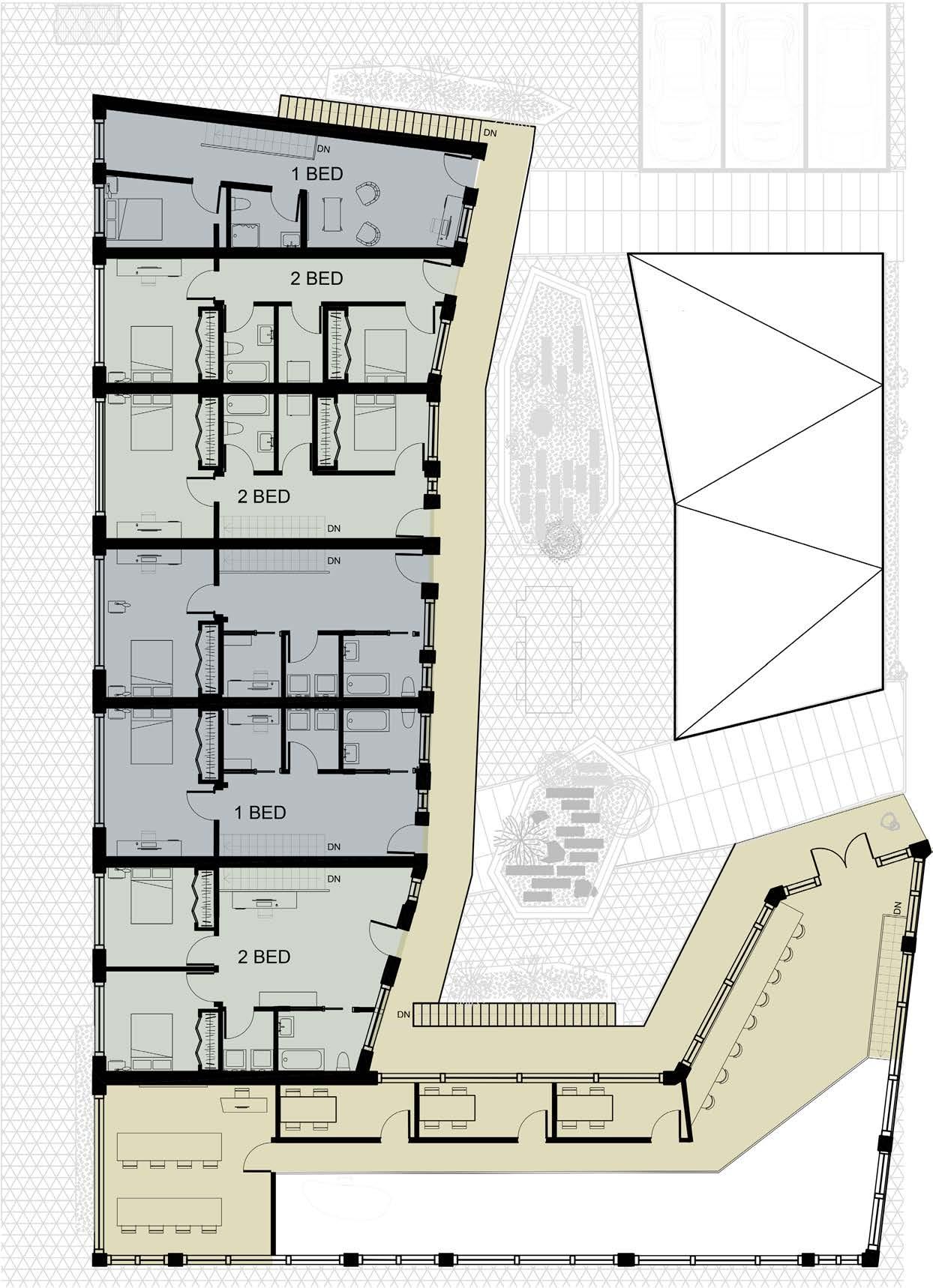




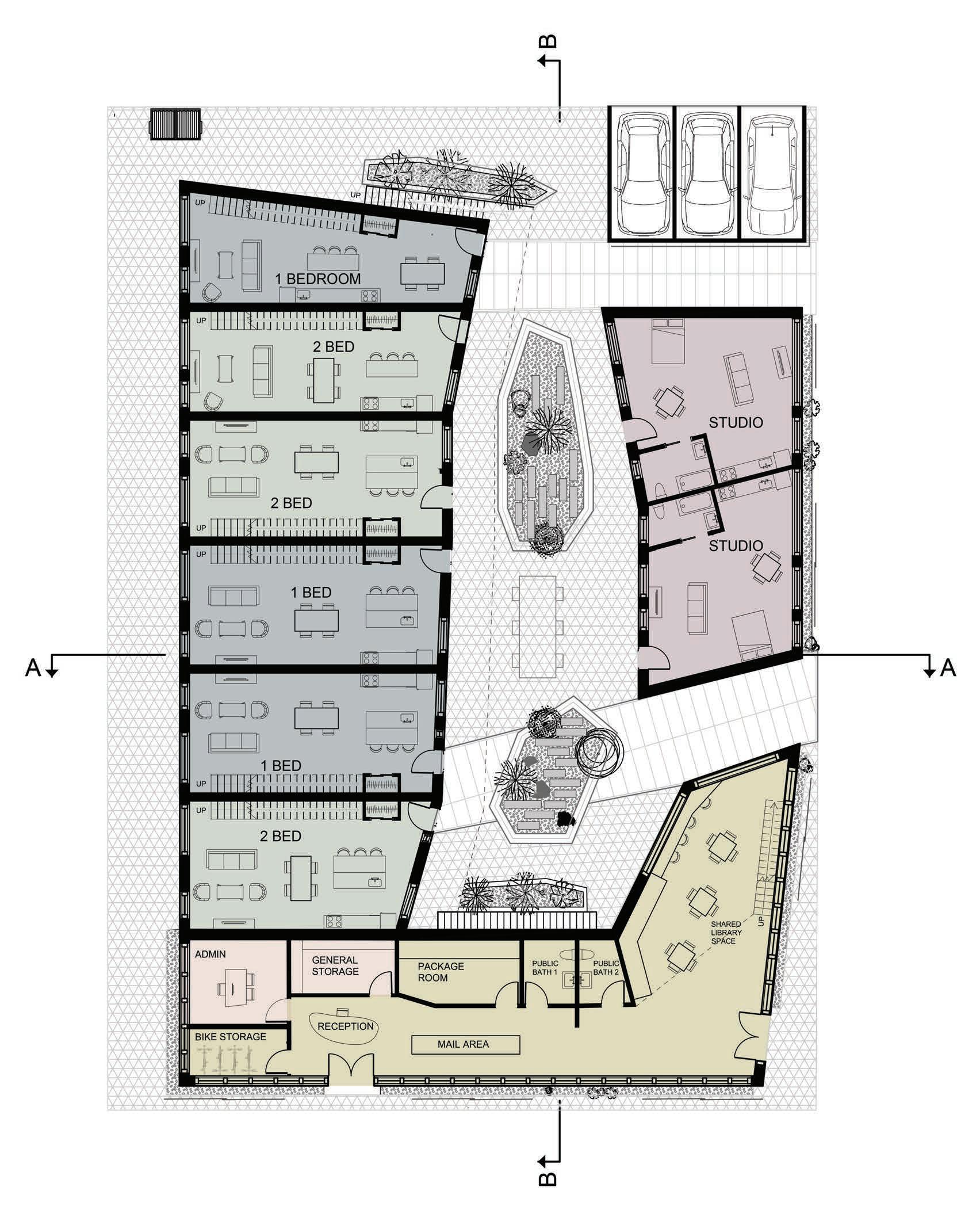

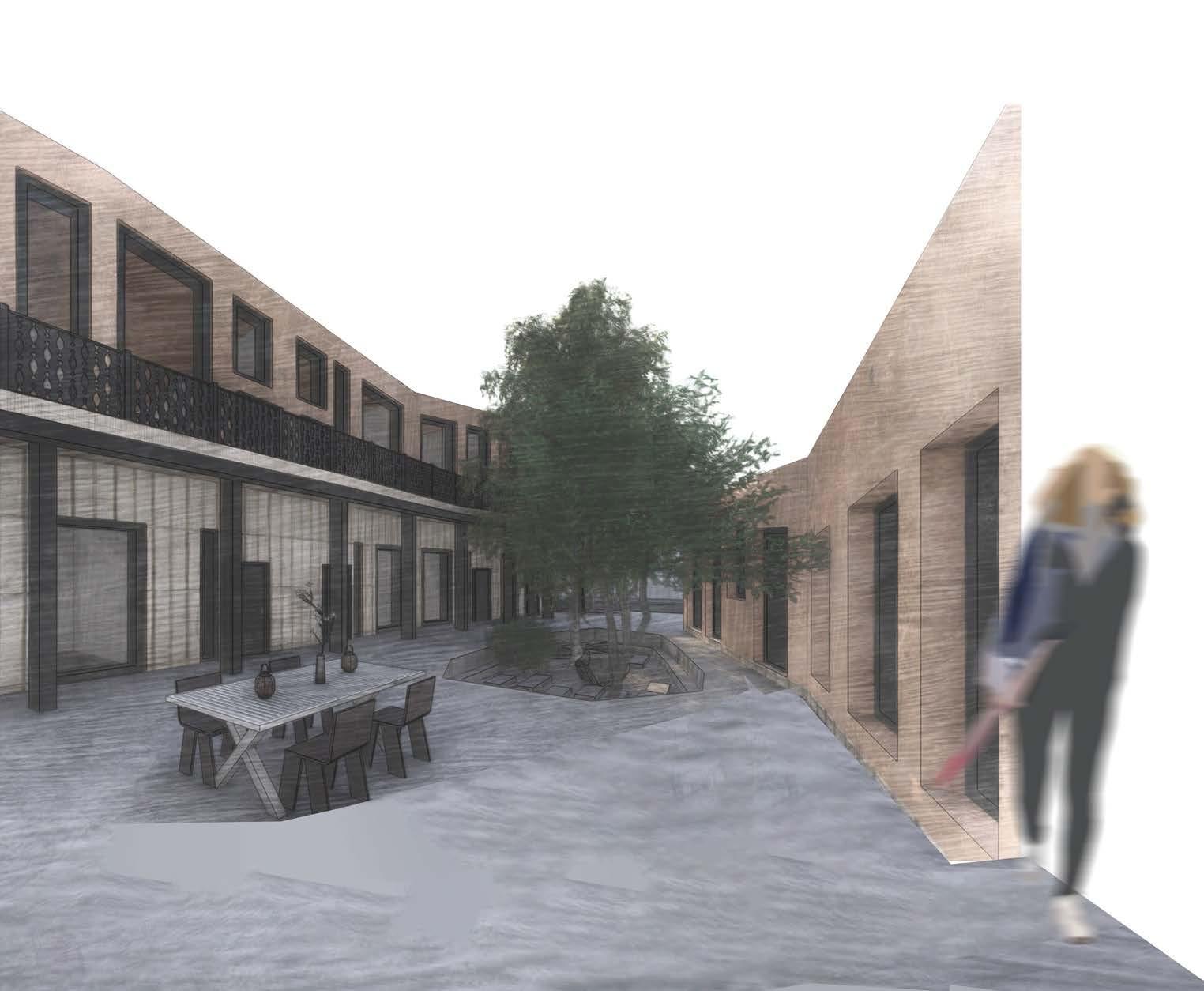
03 8HOUSE ESTUDIO MOLA
8House by Estudio Mola was a group precedent project.with James Buatch, and Casey Heow. Based on the MCHAP cycle from 2022, the project was focused on modeling a succesful housing project.
I created the rhino model and laser files for the 1/8” scale model using photos and plans as a reference. . I also assisted with the construction and assembly.

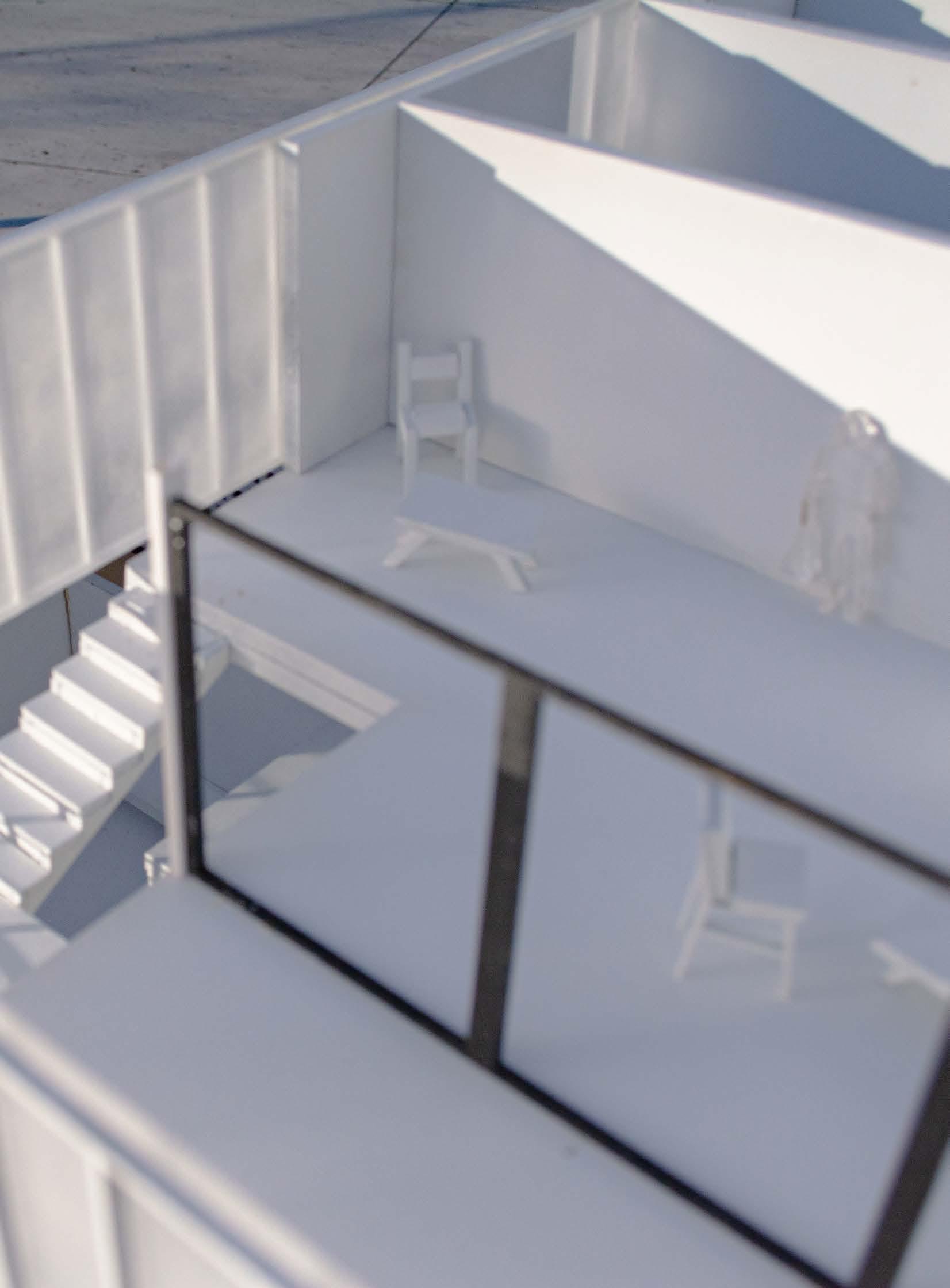

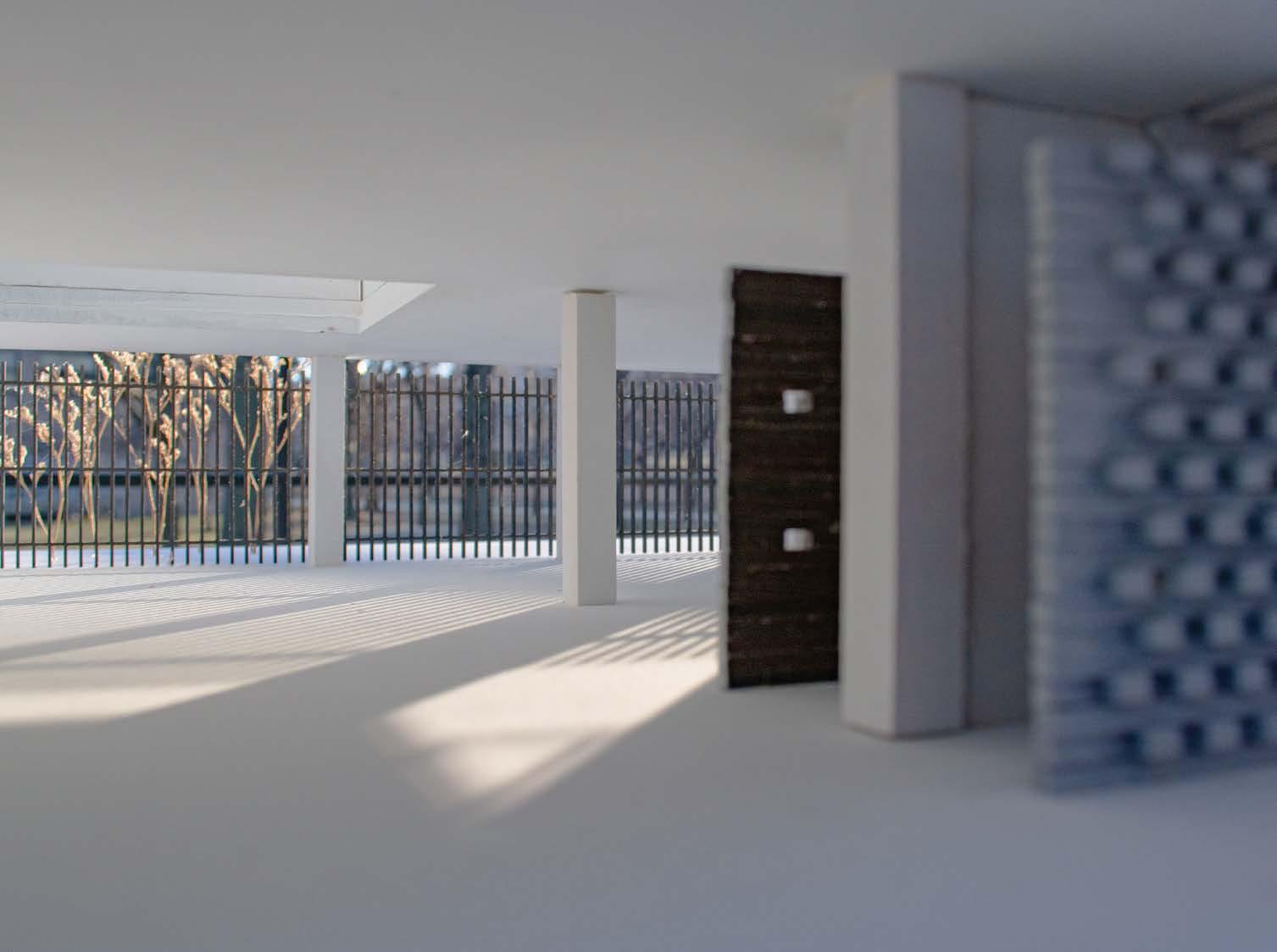
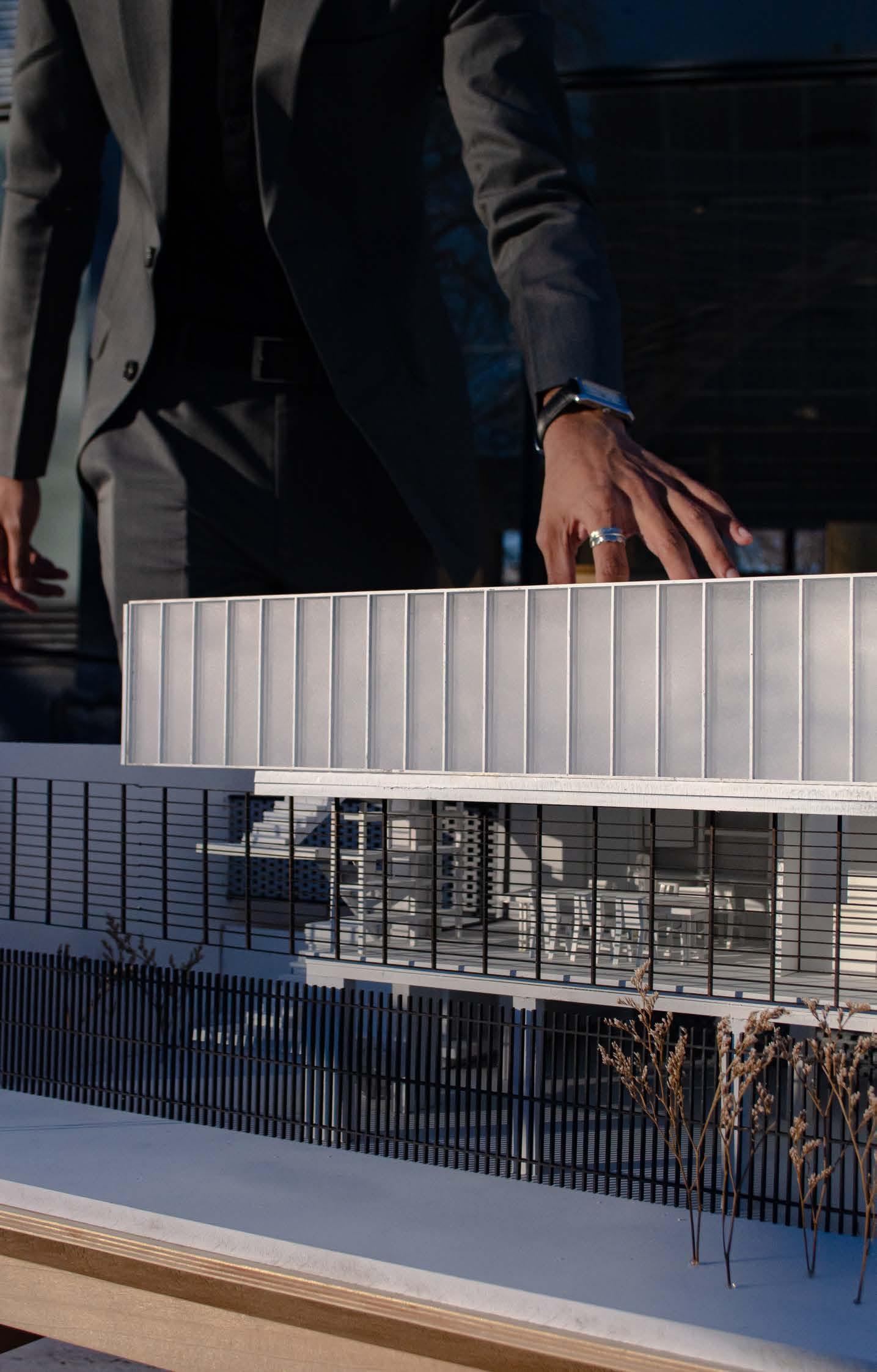
04 ENGLEWOOD WELLNESS CENTER
The Englewood Wellness Center focuses on health as a complex network of concepts. Whether it is health in regards to physical activity, mental health, or even general health; the Englewood Wellness Center seeks to promote health through programatic and subconcious means.
As a partner project with Norah Dignam, I created the Revit model, renders, floor plans, and structure.
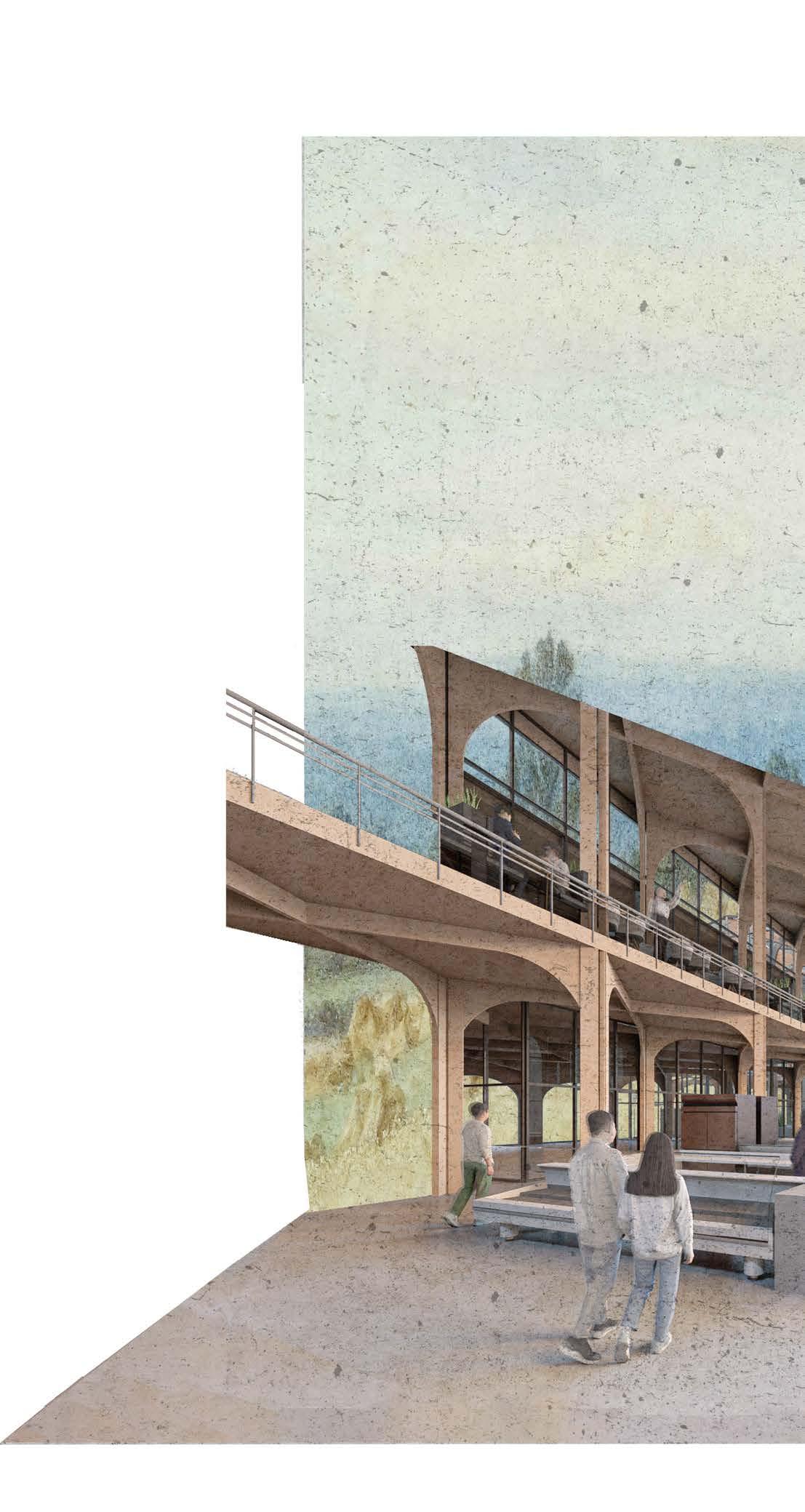
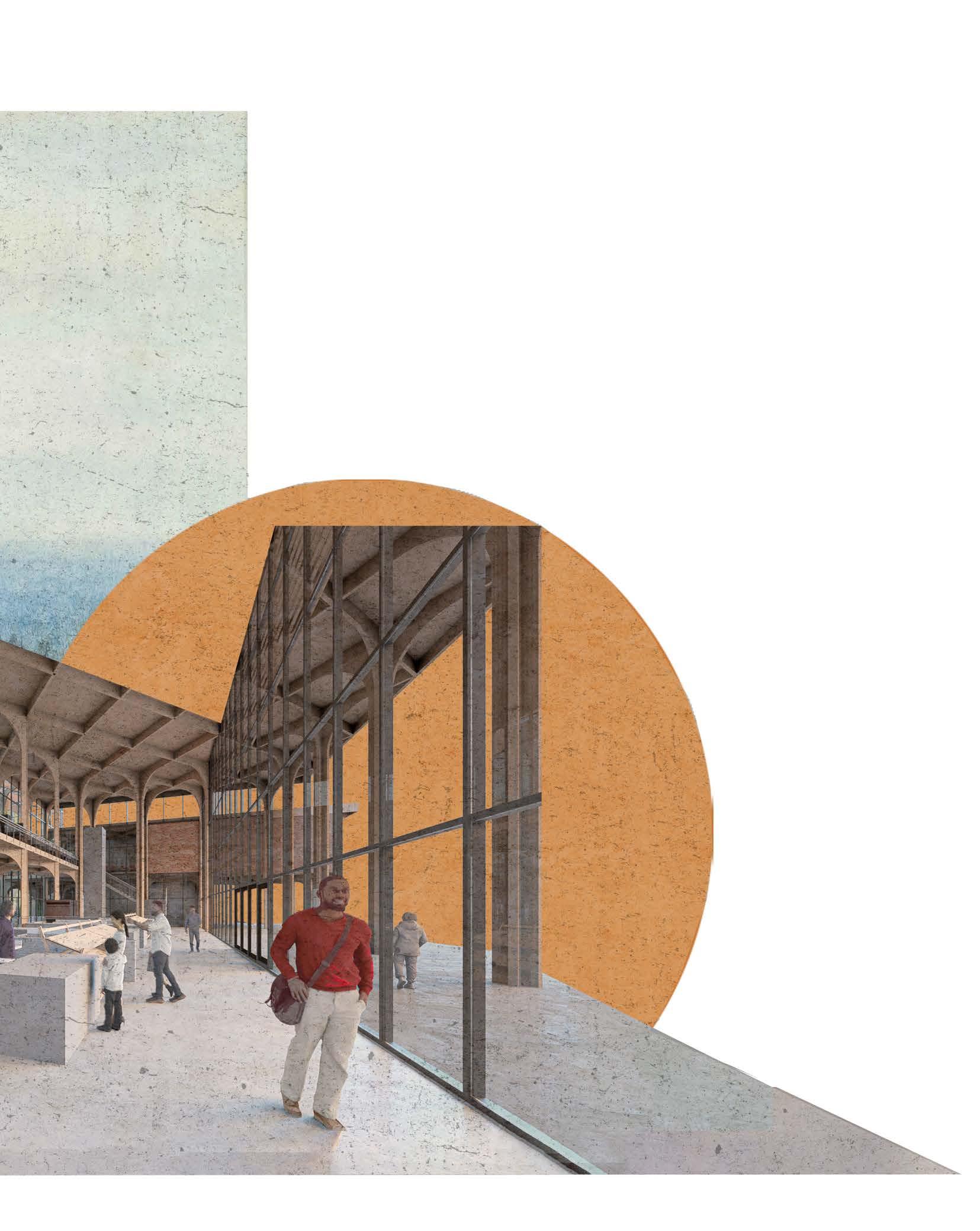

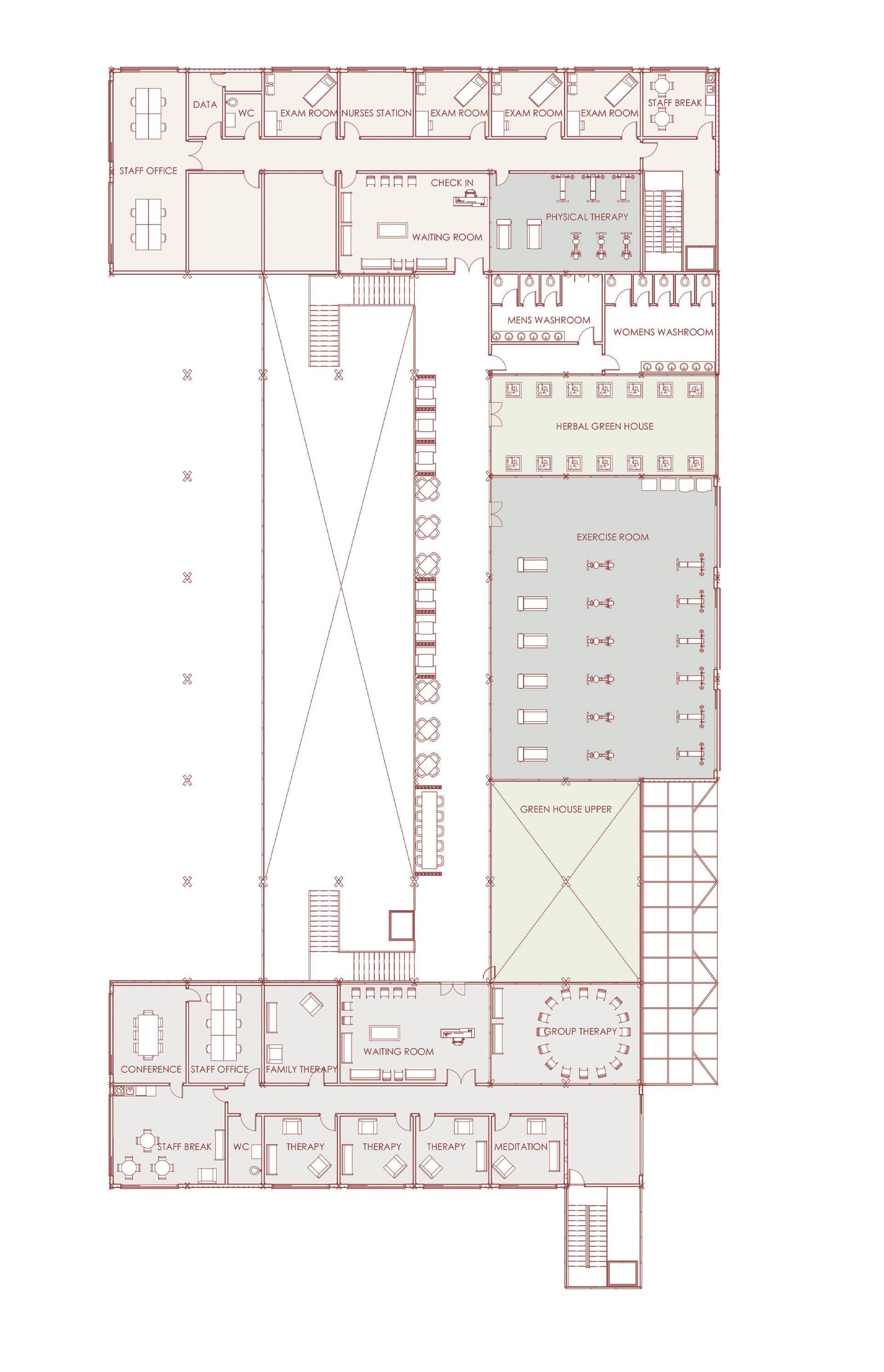


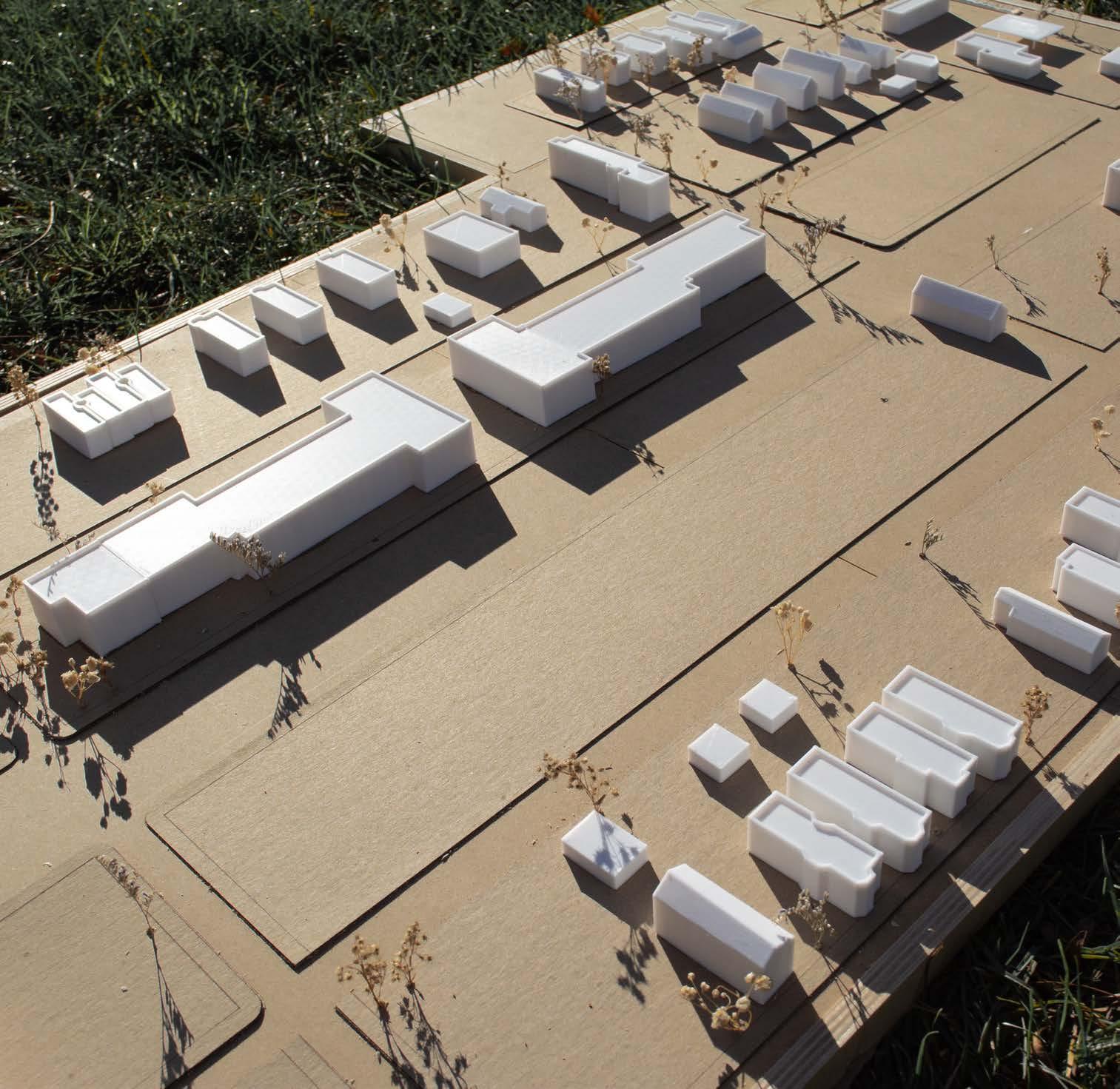
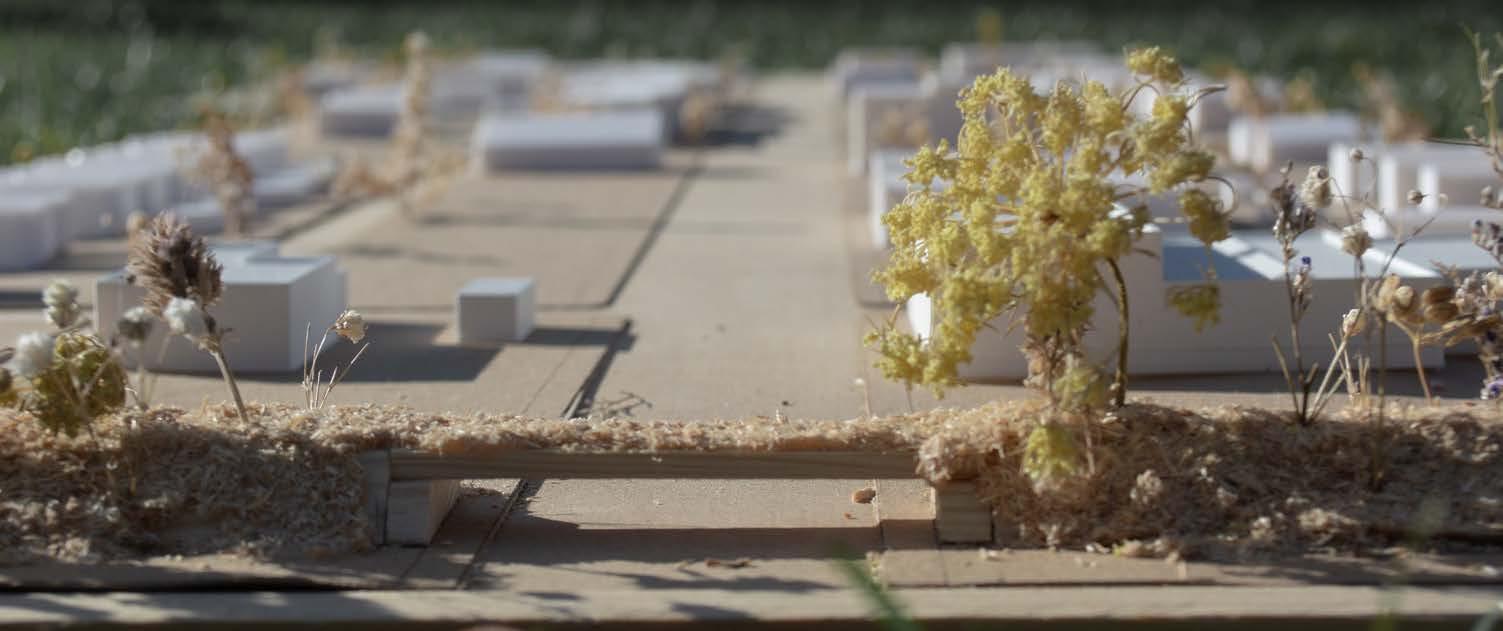
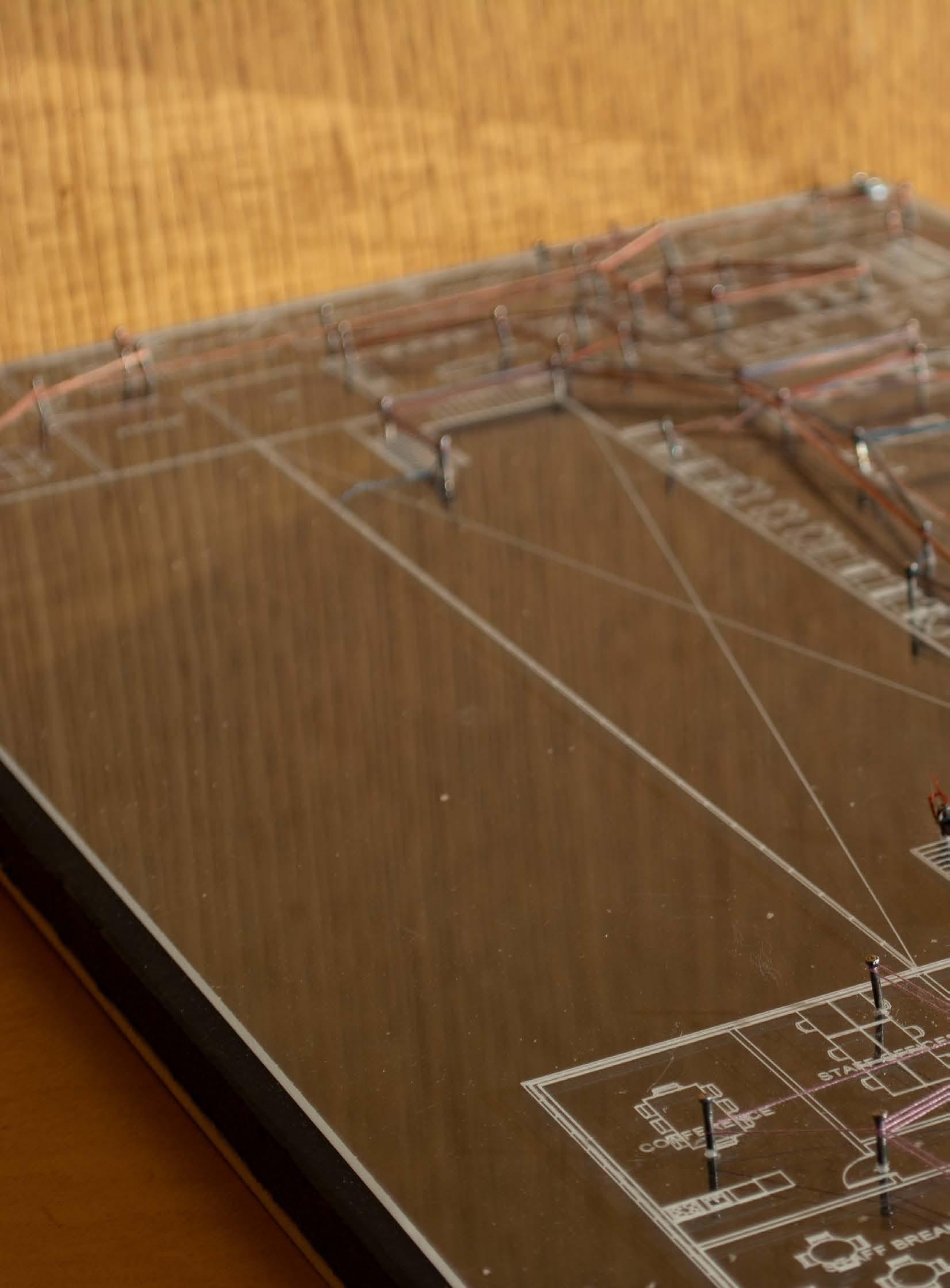
STRING DIAGRAM
Using string, I created the different paths of different types of users. From Market users to health clinic users, the diagram displays the interconnectedness and crossing paths of different users that promote interaction and social health.
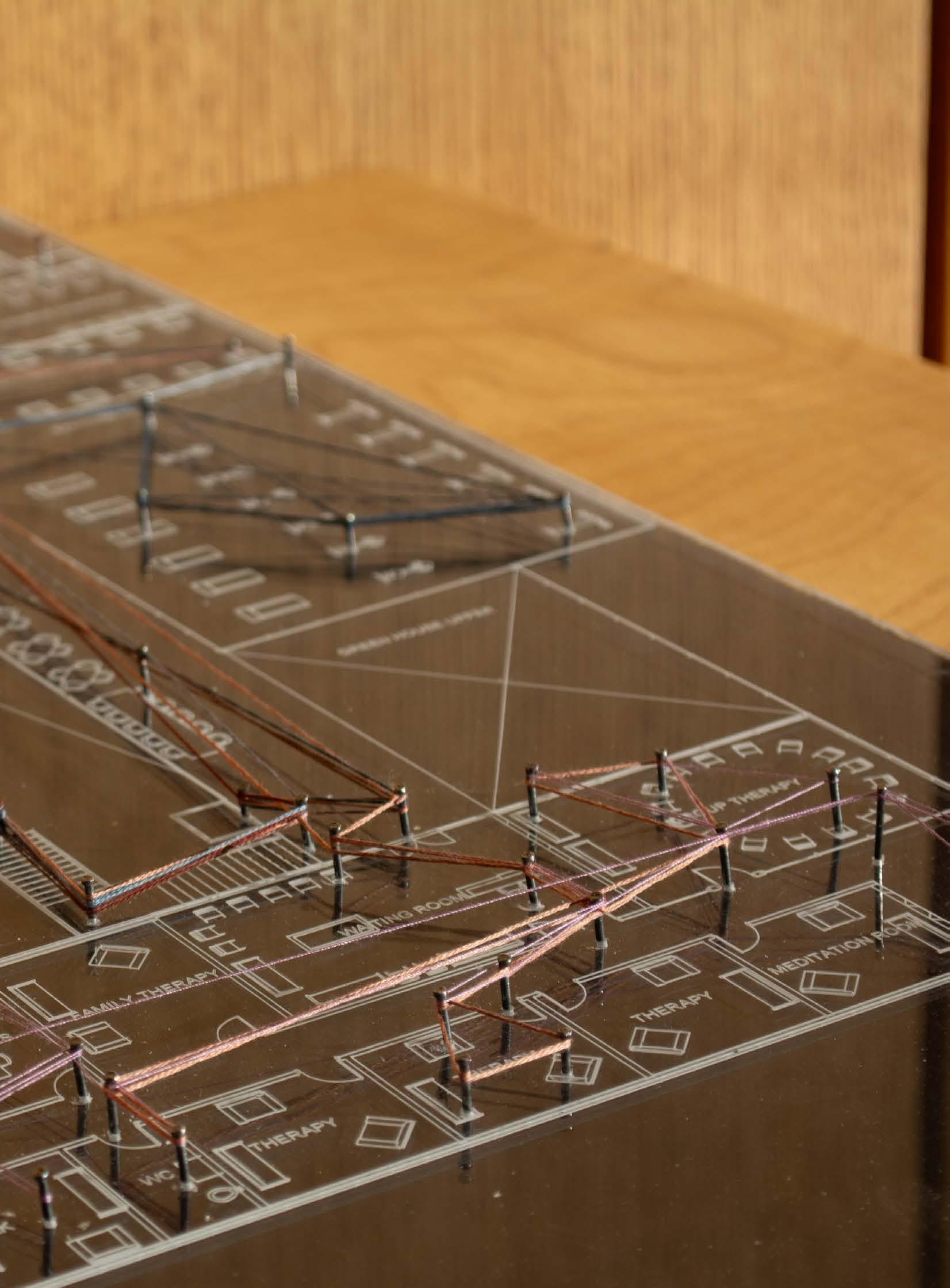


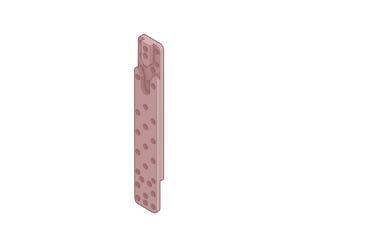

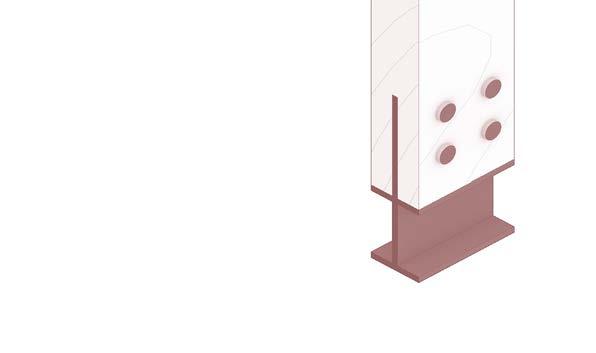
Structural Glulam Diagram: Singular Operable Windows
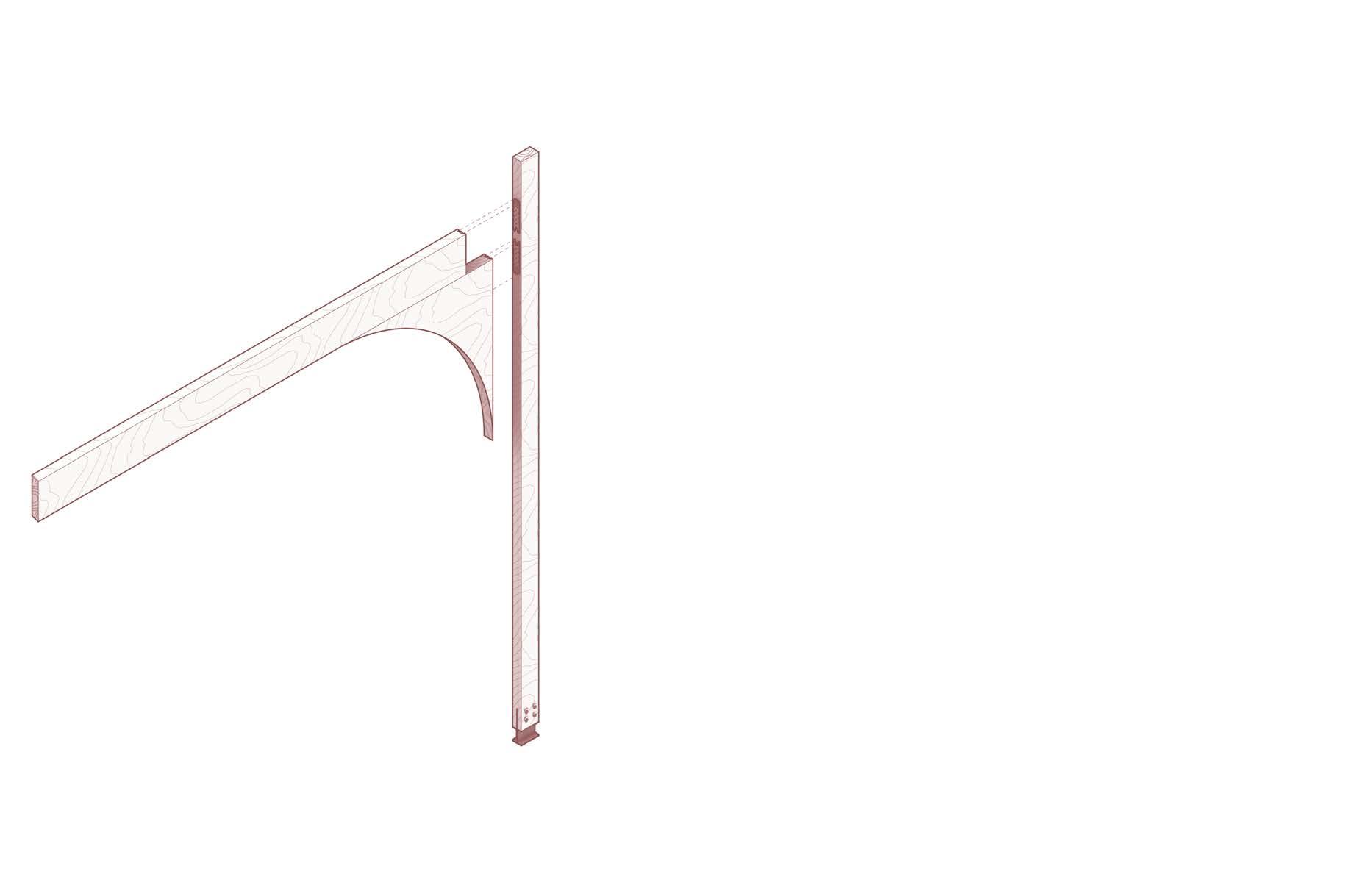
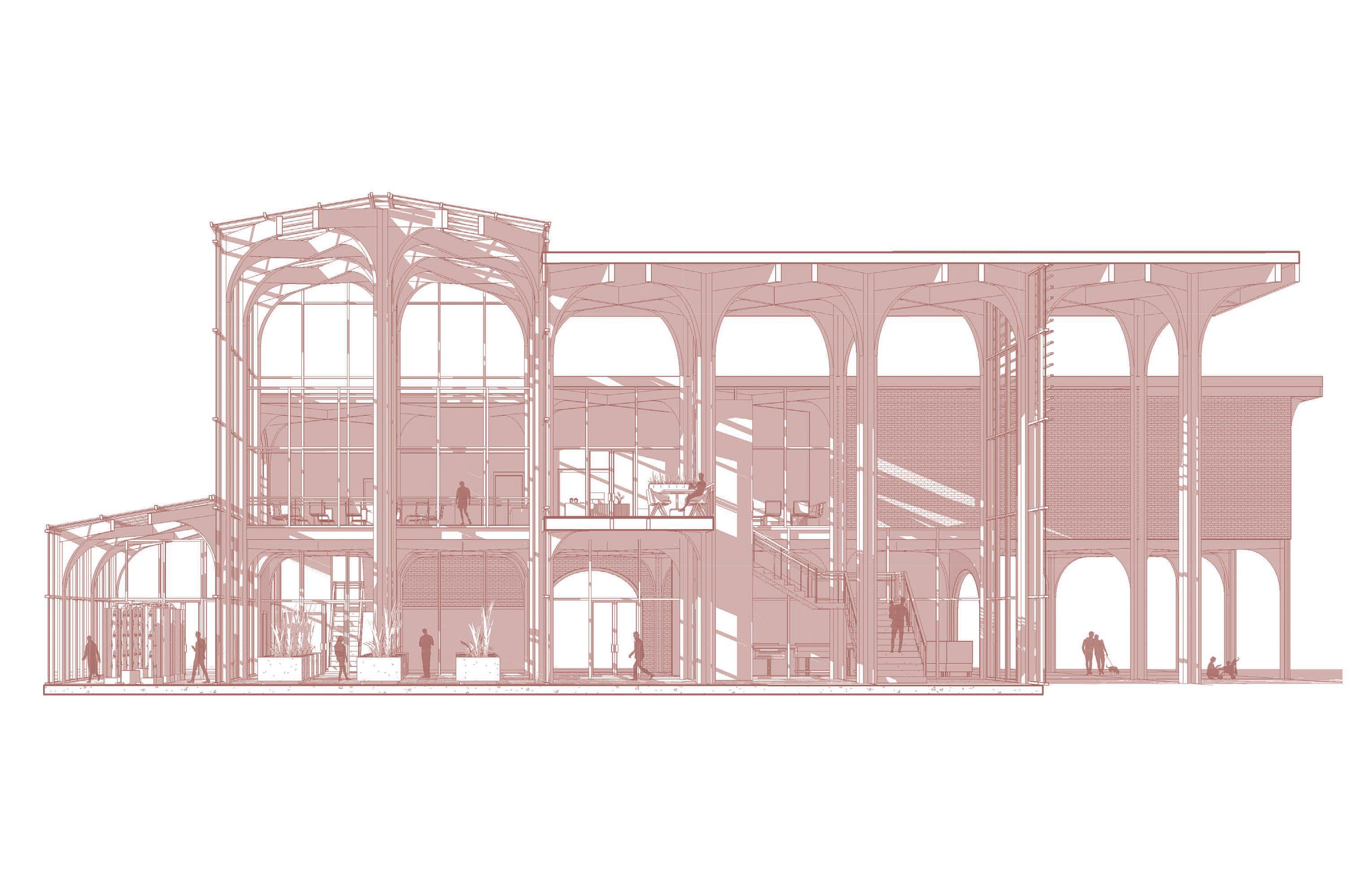
Green House Effect
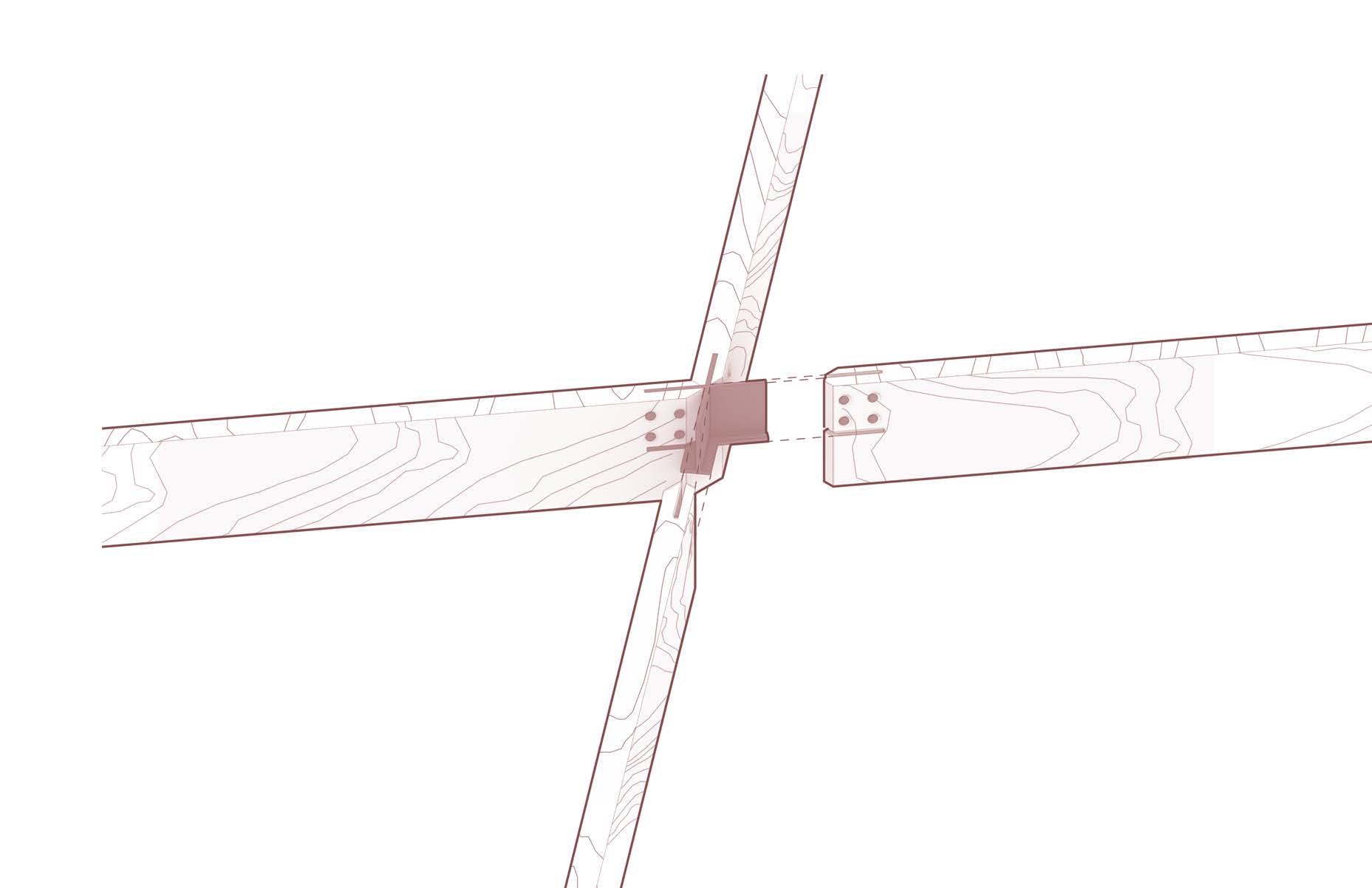

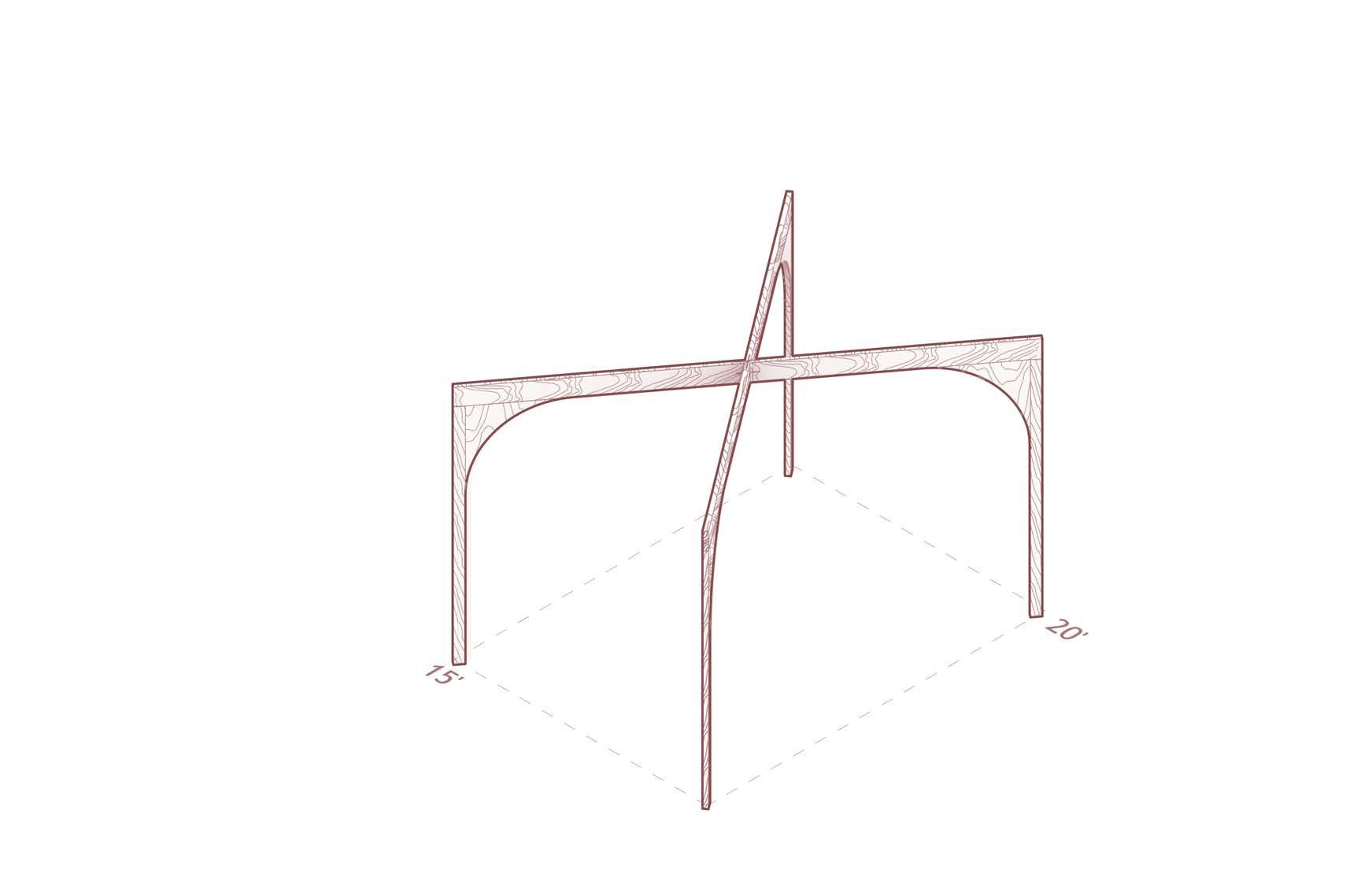
Vertical Shading
05 THE NEW FACTORY
The new factory is an ode to Pilsen and Chinatown’s prior industrial history and the evolution of its relationship to recreation and advocacy.
The new factory is a resource. Serving the community through a continued multi-purpose boulevard, The New Factory also serves as a meeting place, as well as a space for continued education.


BOW TRUSS FRAMING
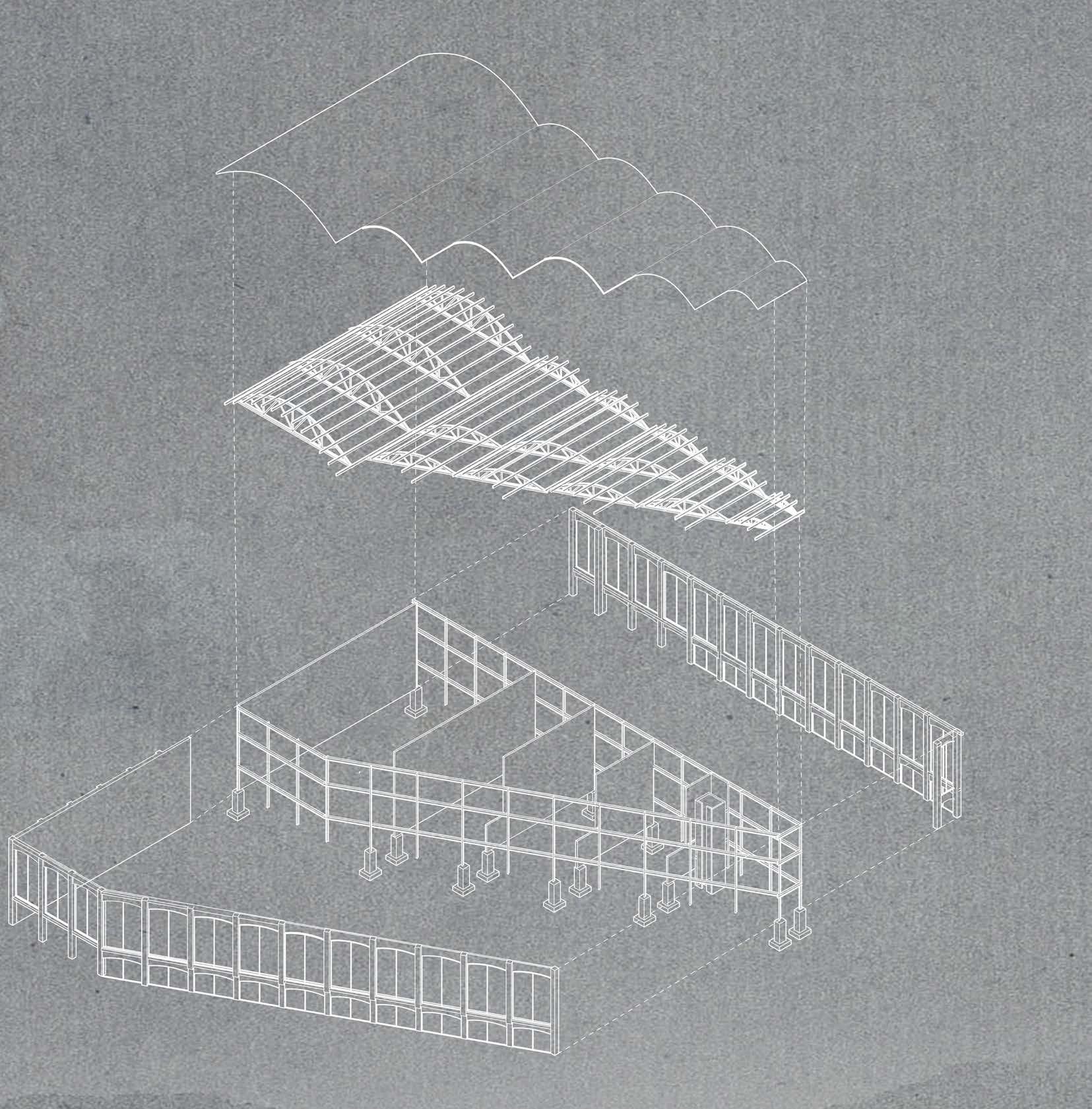
STEEL FRAMING + LOAD BEARING CMU WALLS
Structural Axon
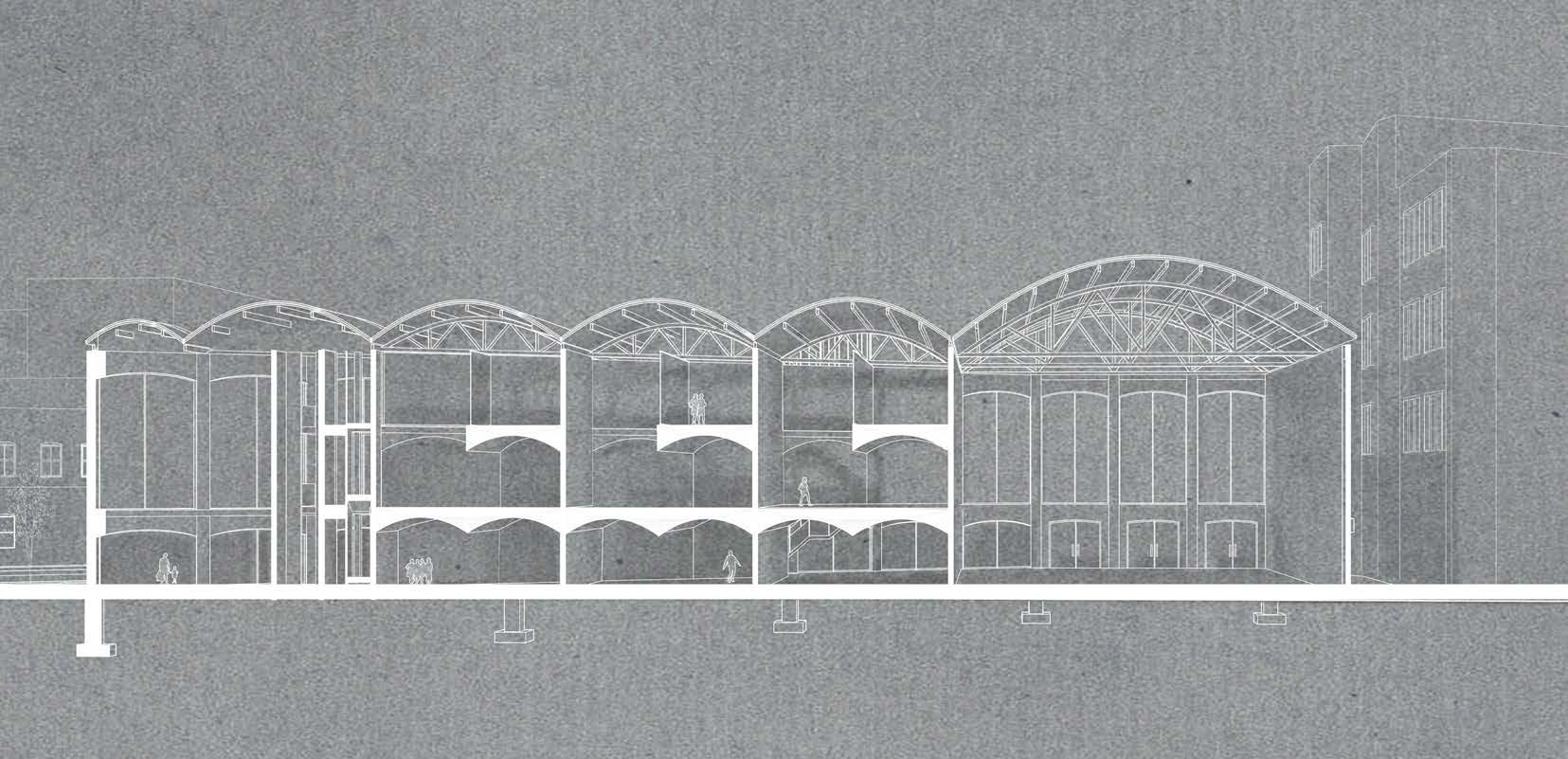
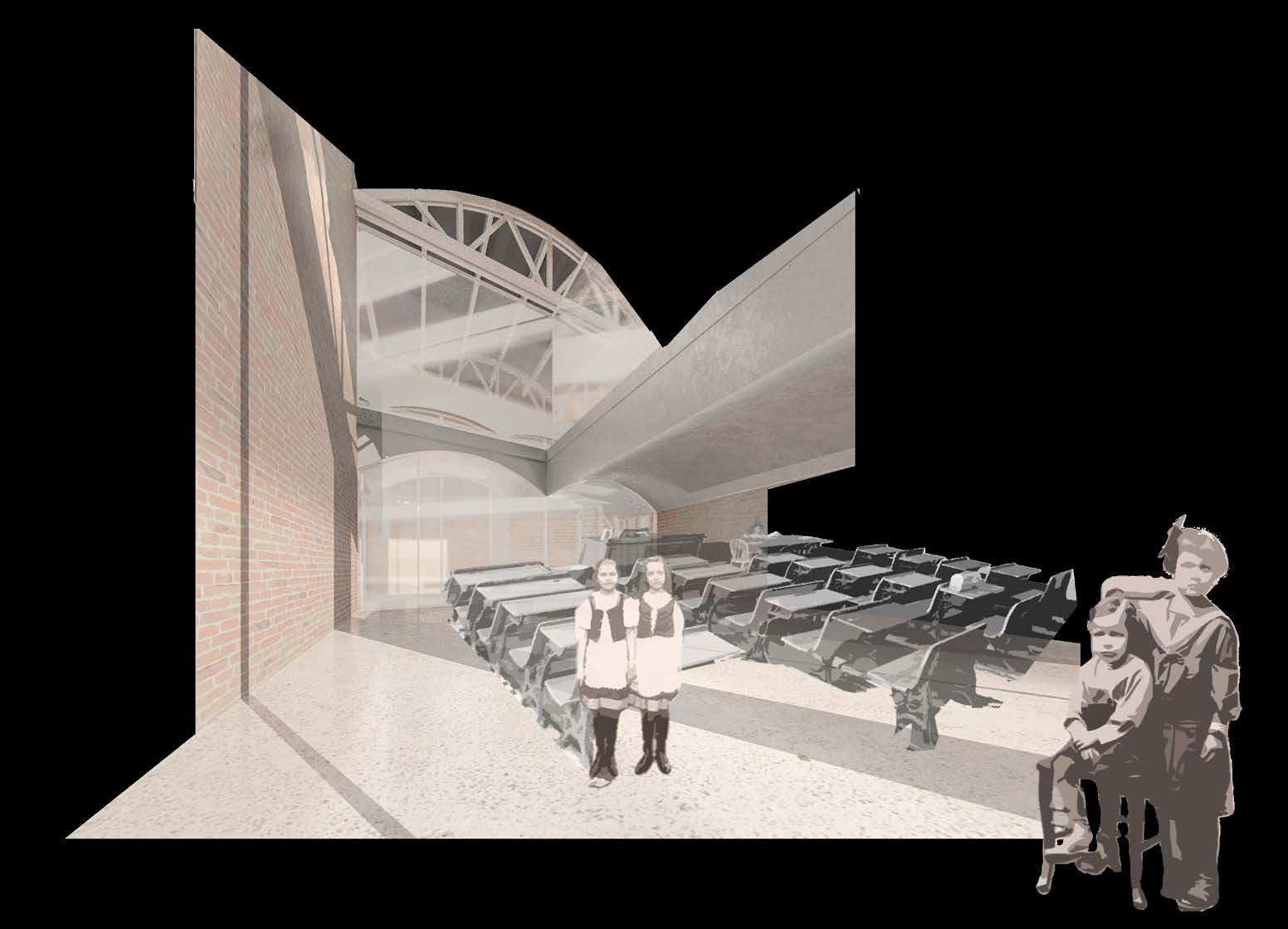
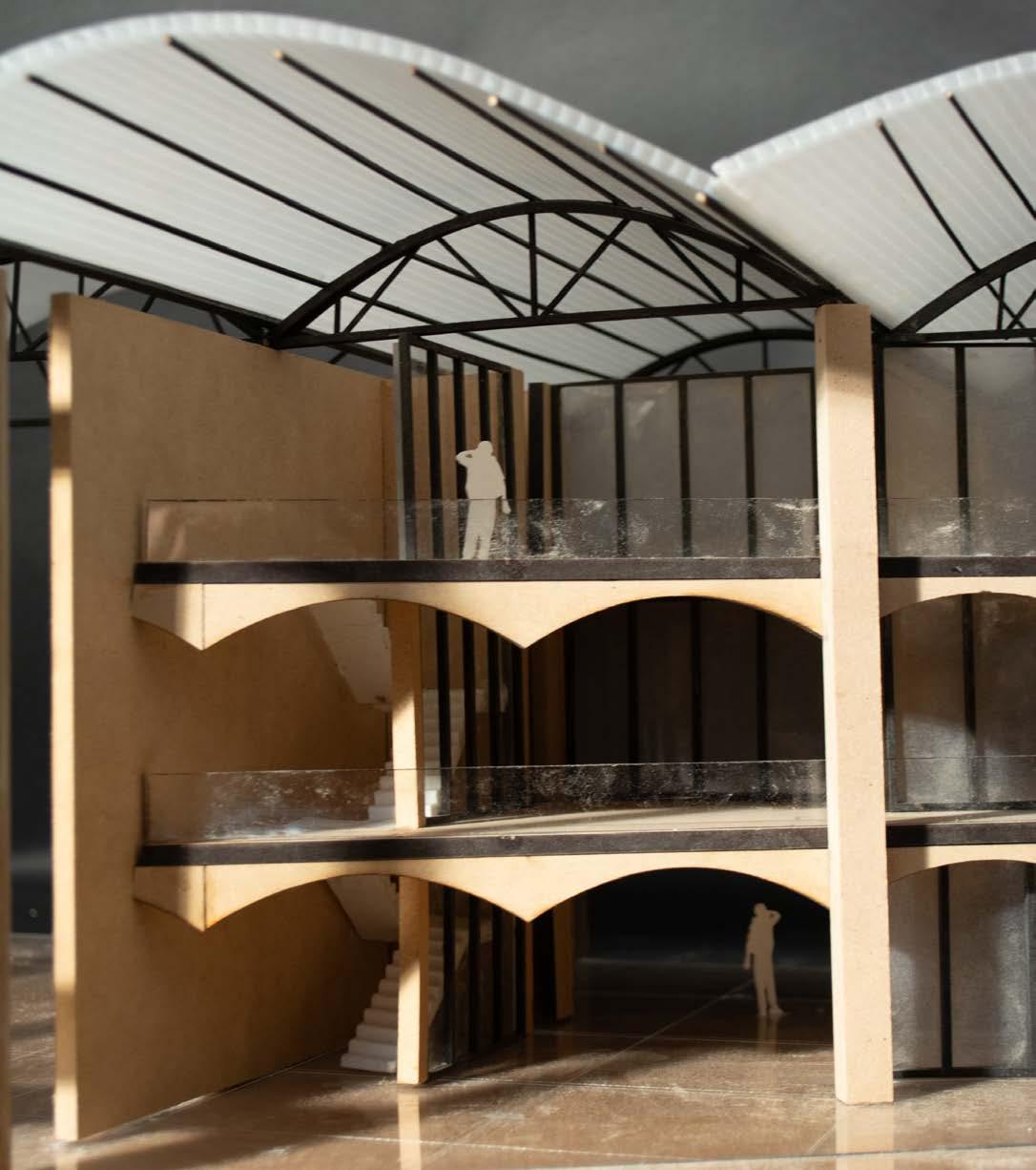

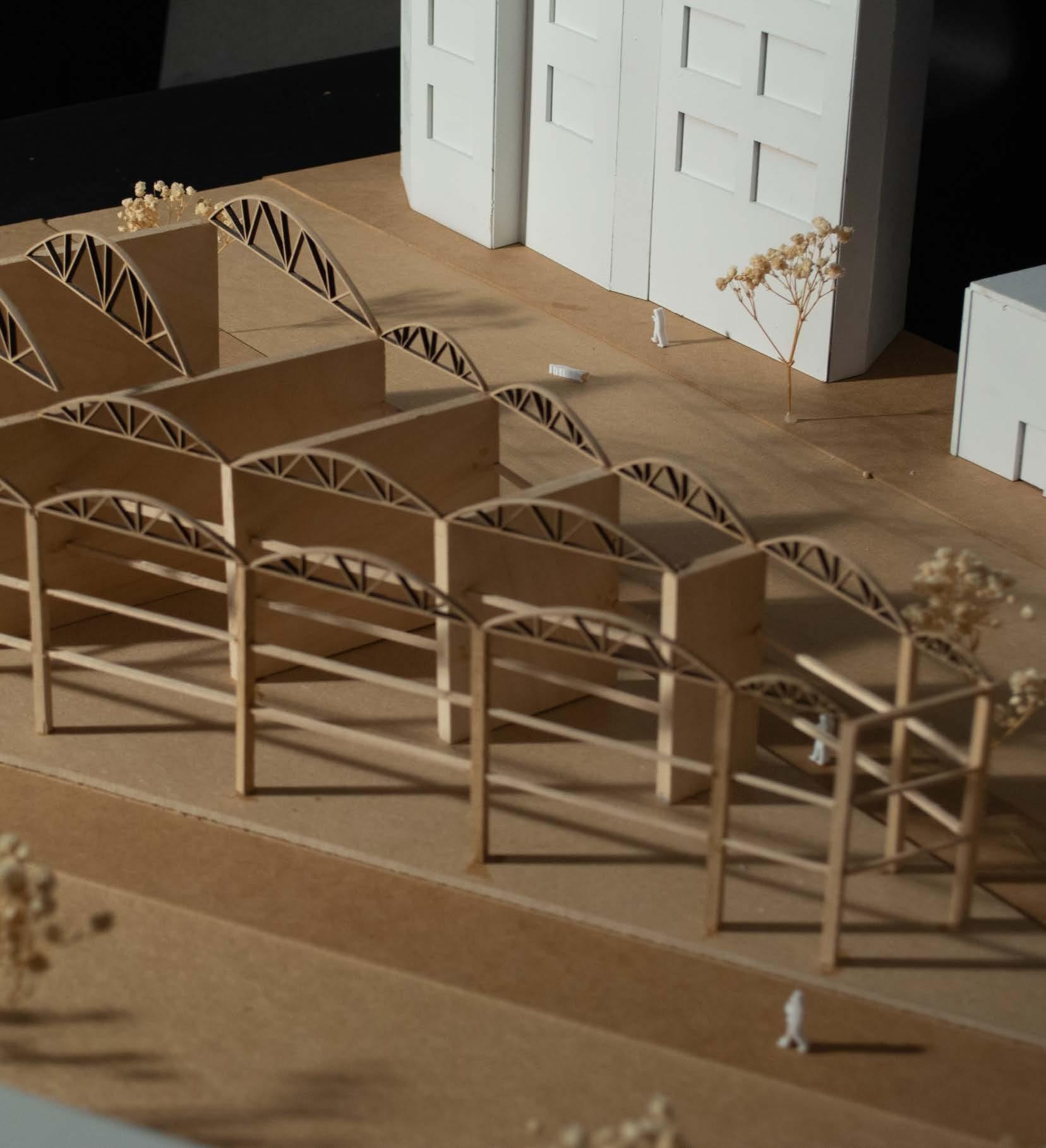

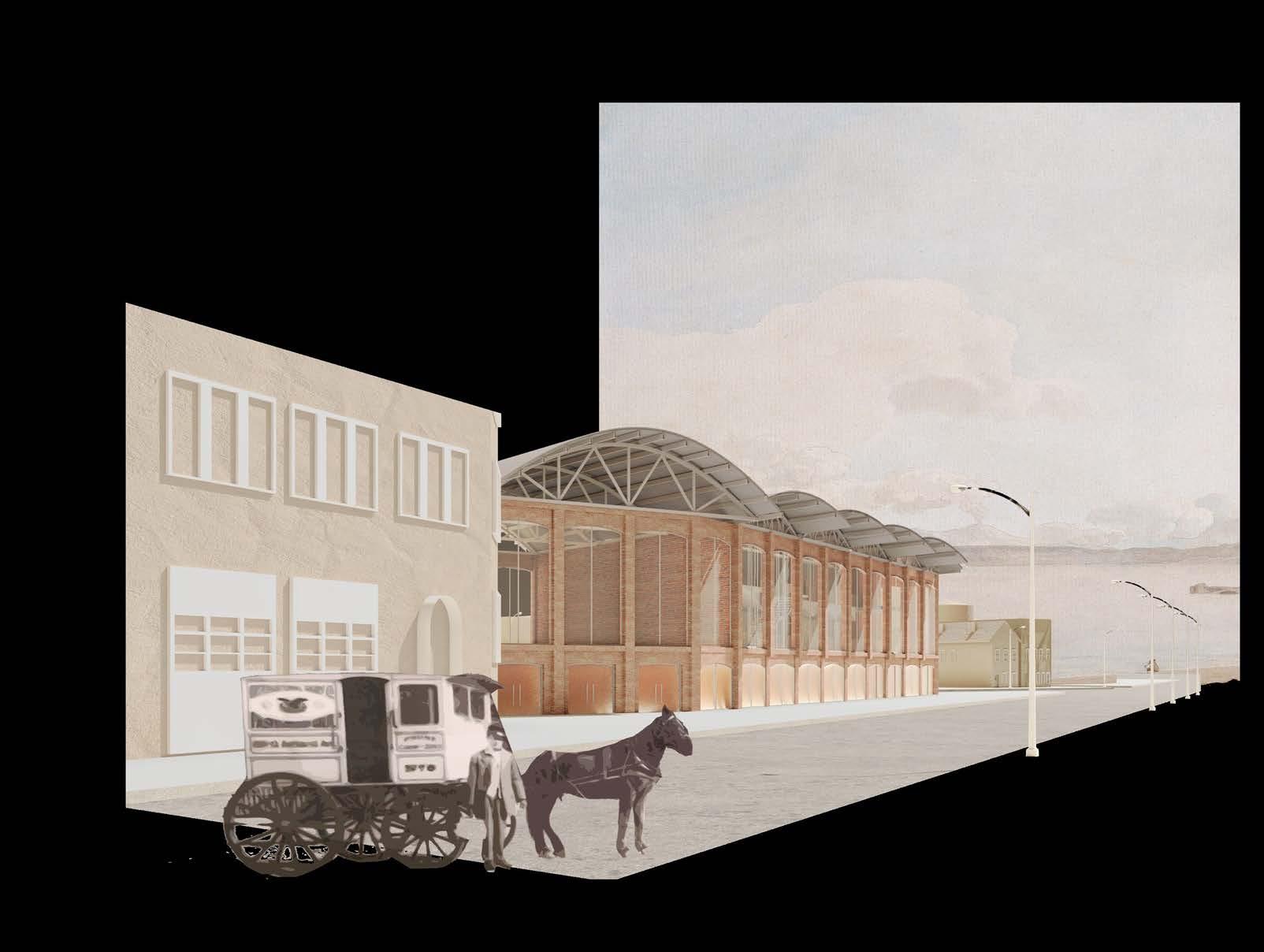
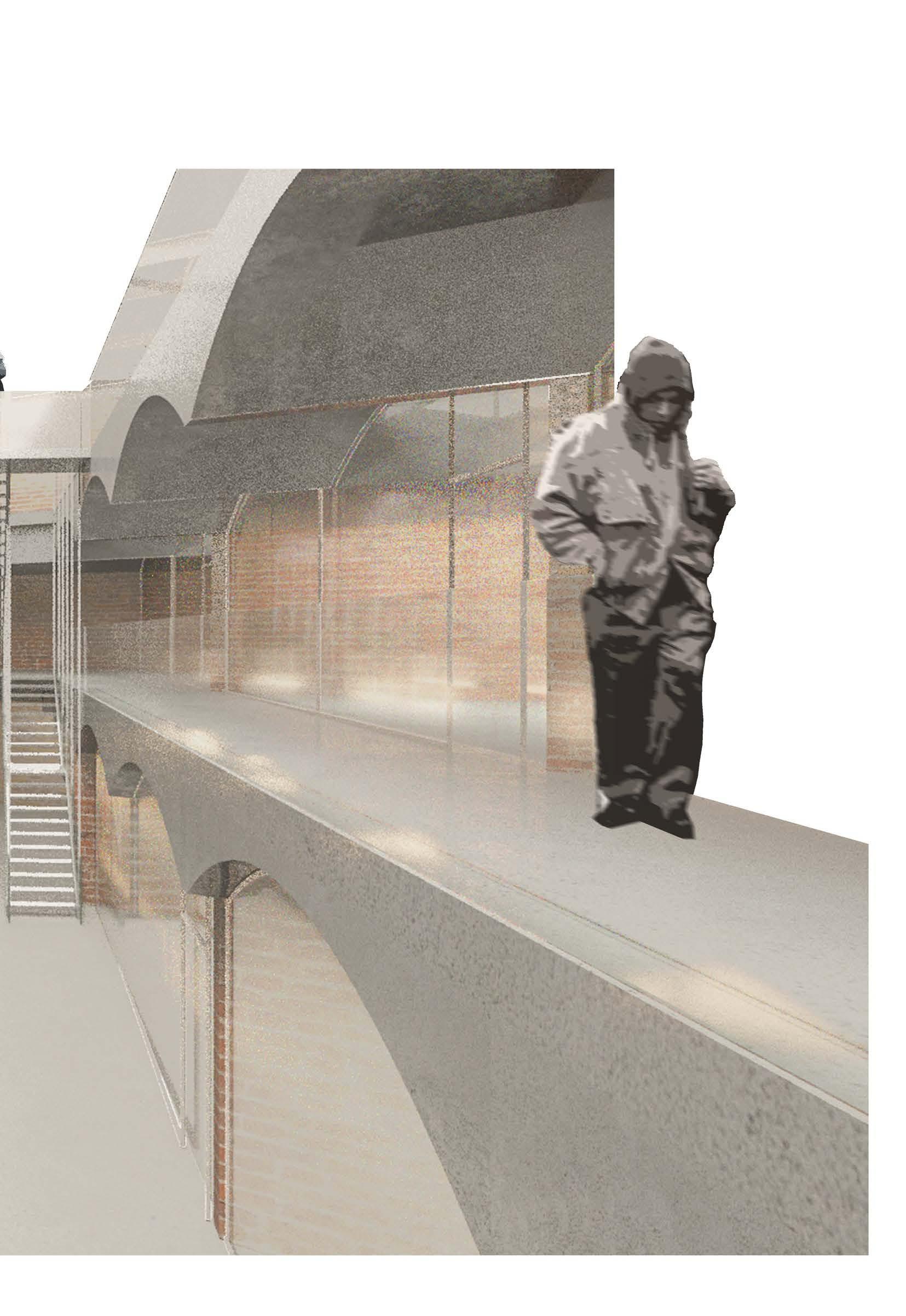
Exterior and Interior Collage Renders
07 THE BENJAMIN: INTERNSHIP EXPERIENCE
Working with DLR Group for two years, I had the opportunity to be exposed to both interior design and the archictural side of the office.
While I was working with the ID Team, I was able to assist with the design and modeling of the light fixture above. Using Sketchup and plugins to parametrically model the metal fins on a track between the columns.

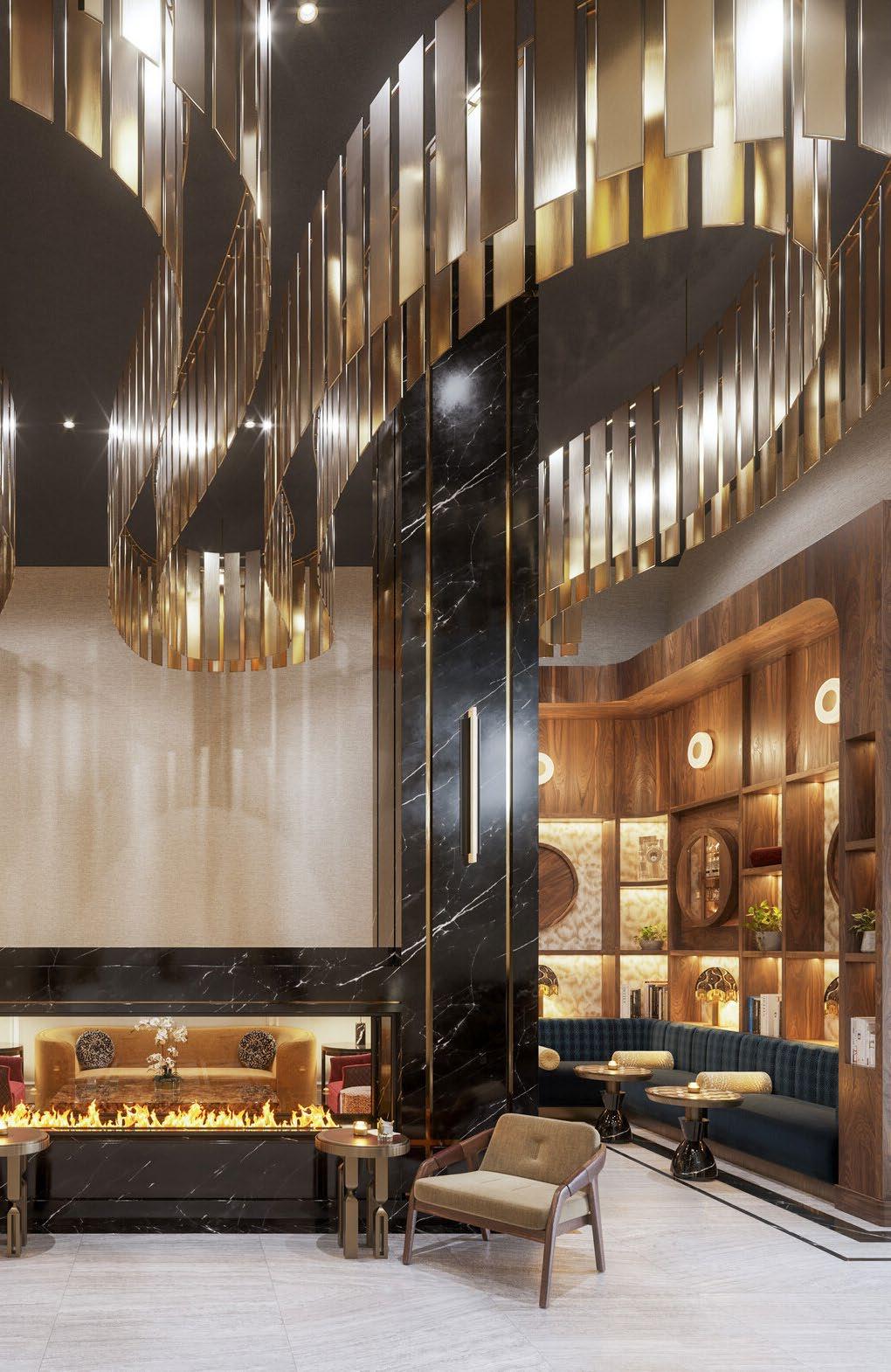
FINISH PALETTEBEV
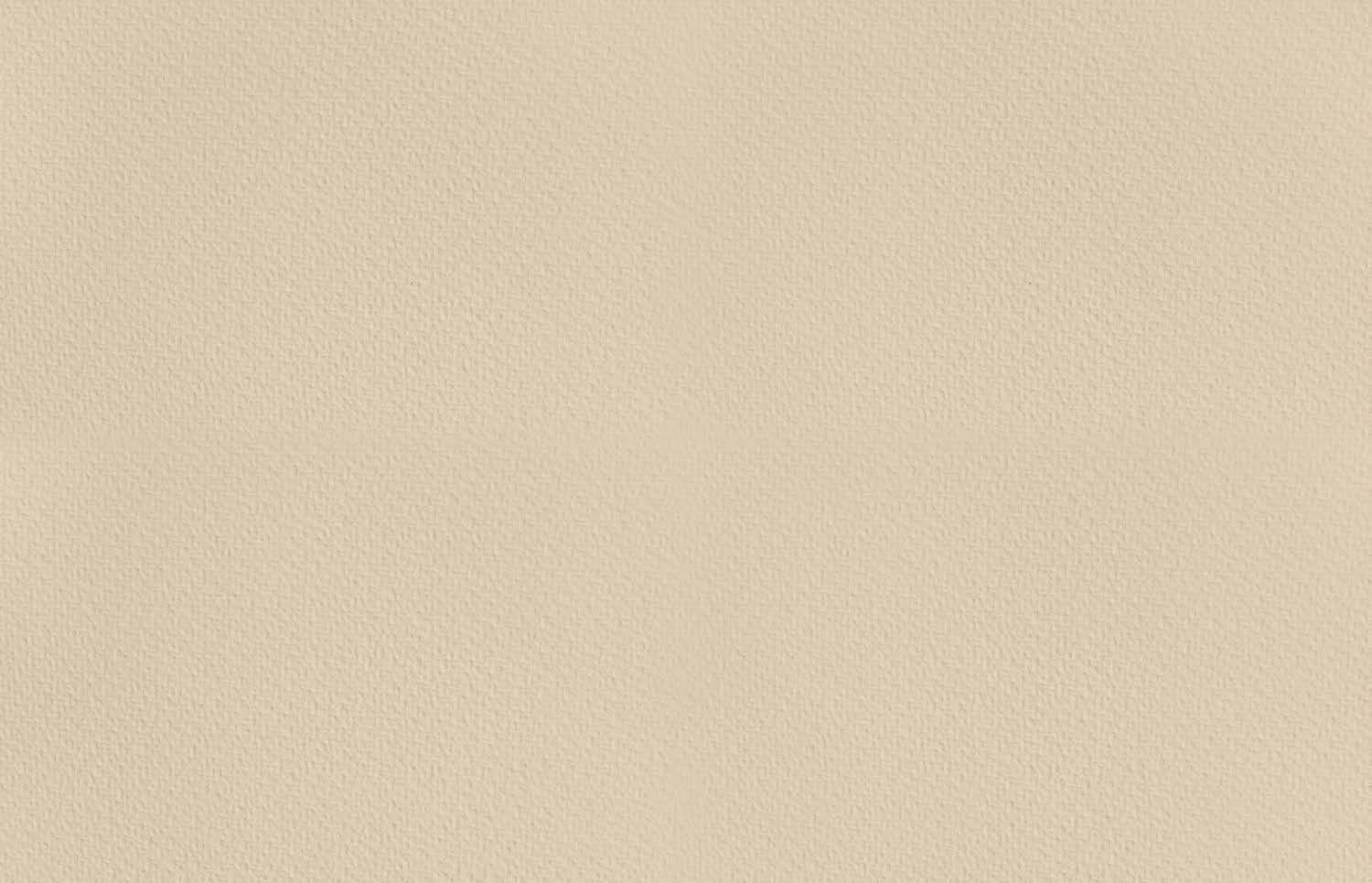
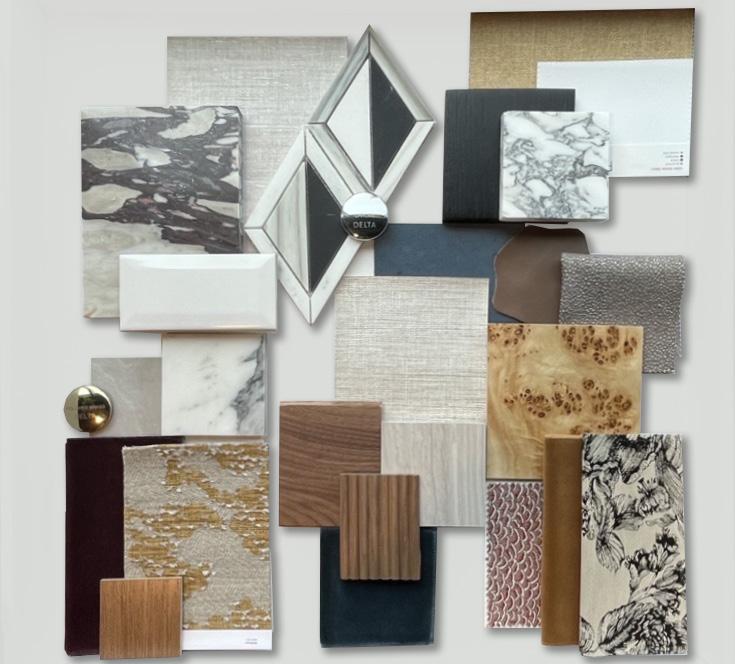
Assisted with selecting, ordering, and photographing finishes

THE BEVBATHROOM
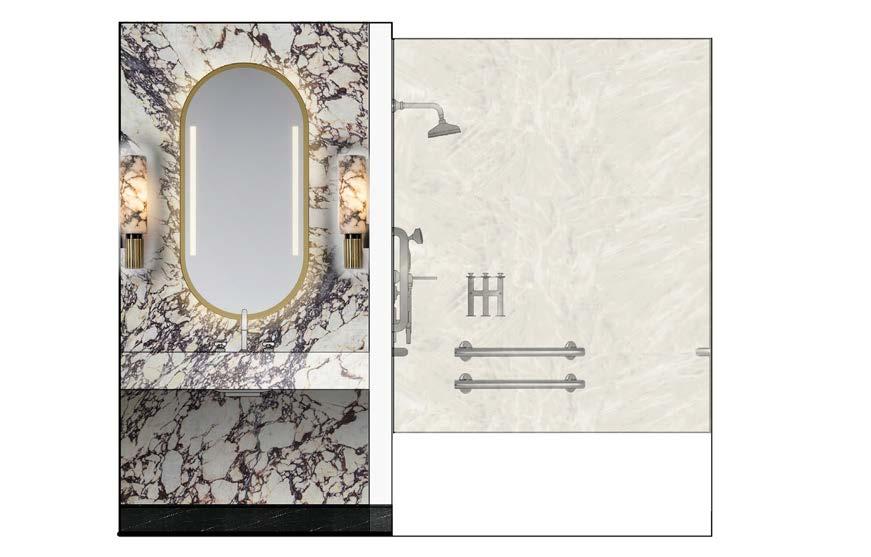
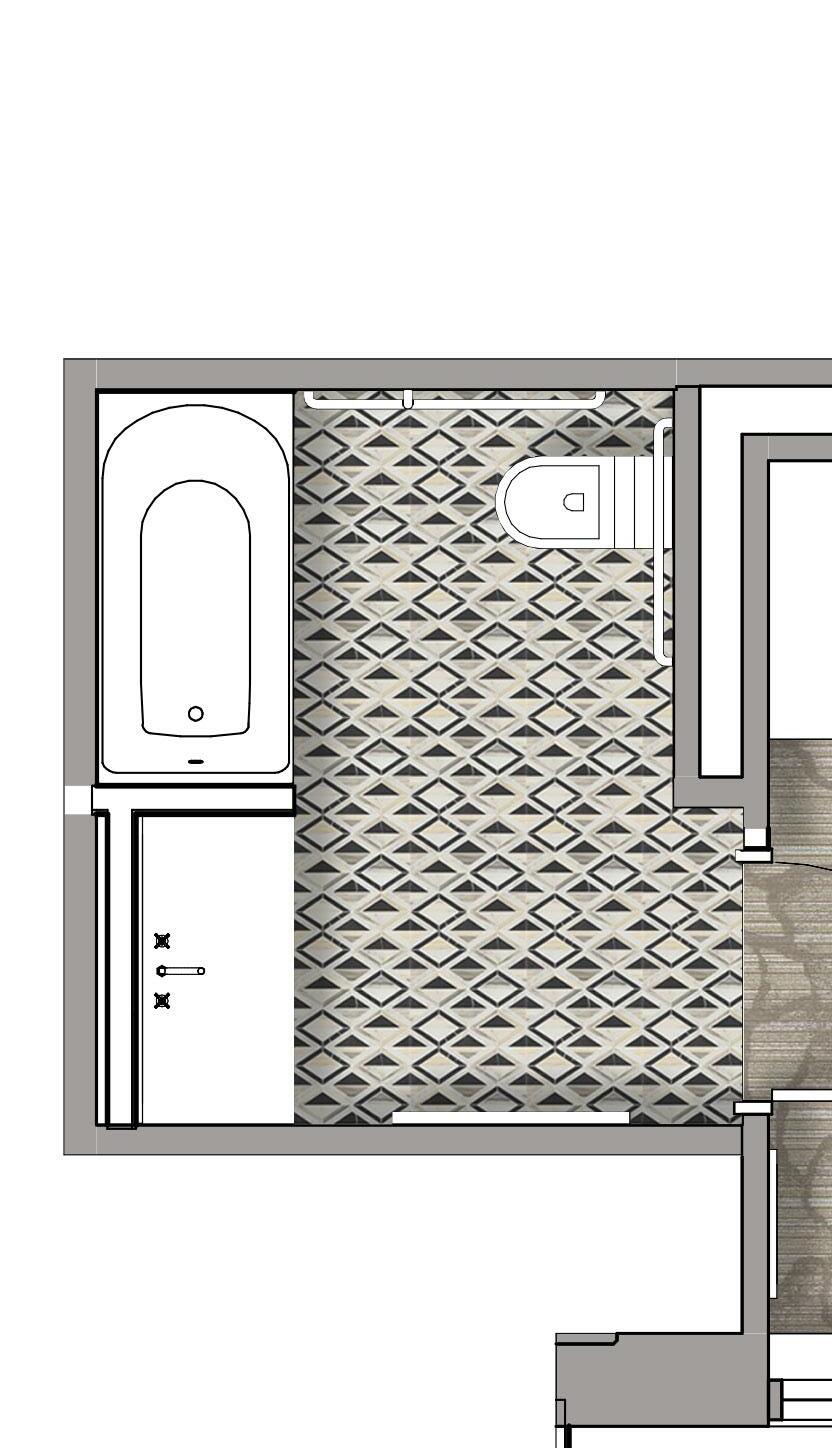

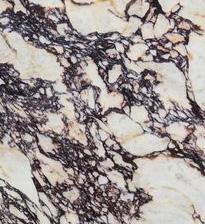


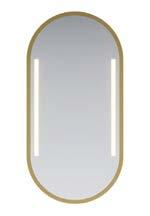

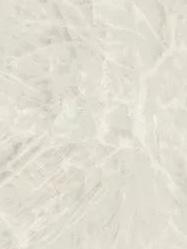


Helped render elevations with photoshop for presentations
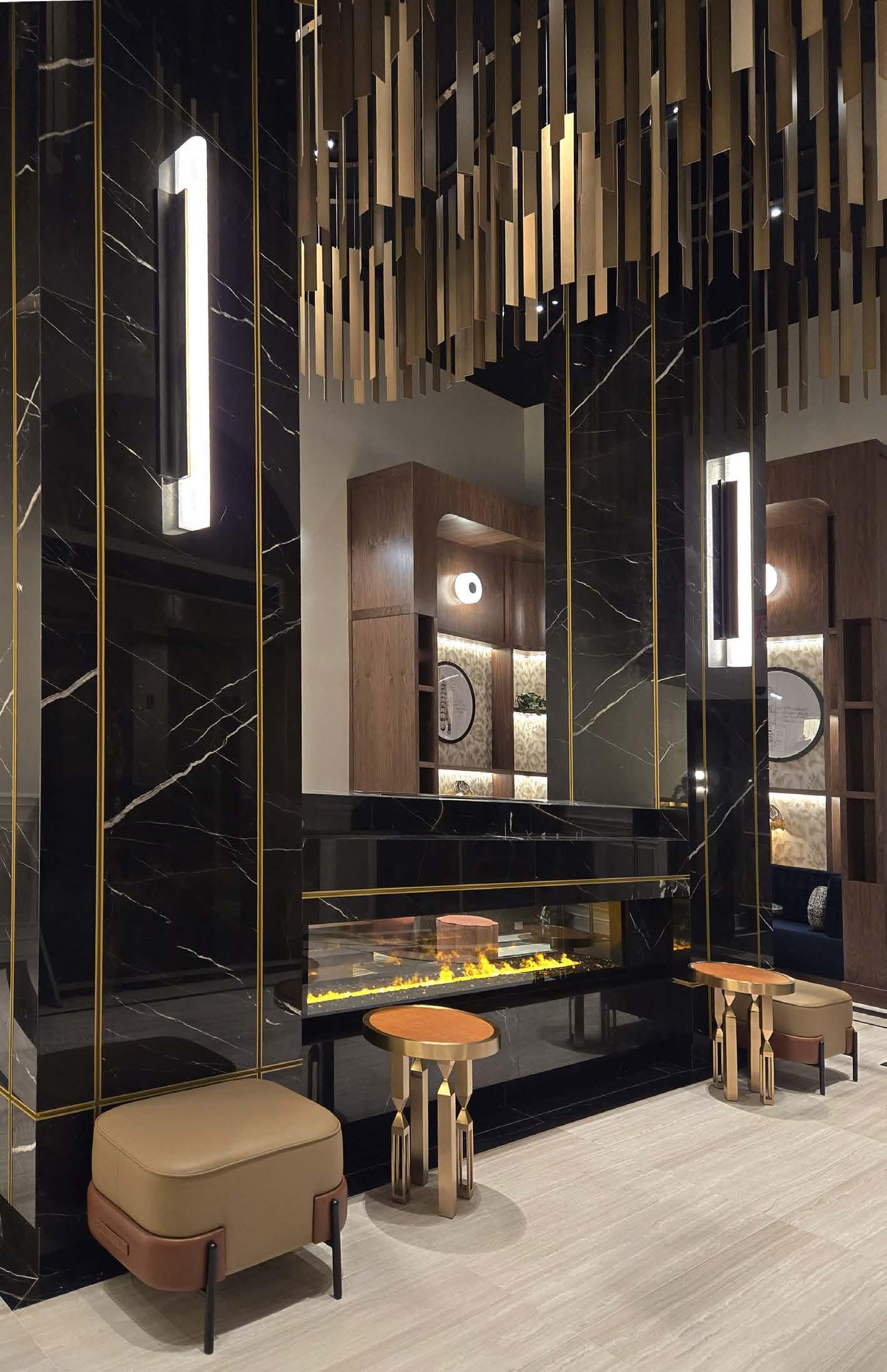
08 HYATT REGENCY INTERNSHIP EXPERIENCE
During my architectural internship with DLR Group I created the Construction Documents for the Renovation plans for the Chicago Hyatt Regency.
With Charlie Mcdaniel, I attended internal meetings with the client, outsourced interior design team, and lightning engineers. We went on site visits and noted initial conditions and looked at original plans to create an accurate renovation CD set in Revit.
EXISTING
Coordinating with ID team Elaine, I helped with the construction documents, making sure to accurately documenting the Reflected ceiling plan. In Revit, I drew and documented the replaced ceiling tiles/ gypsum and new light fixtures.
SHEET NOTES - PLAN
1 INSTALL NEW WALL TO WALL CARPET, REFERENCE INTERIORS FOR FINISHES AND DETAILS
3 INSTALL NEW TV, REFERENCE INTERIOR DESIGN
4 INSTALL NEW COLUMN COVERS TO BE 39 1/2" X 39 1/2" AT ALL COLUMNS. BLOCKING TO VARY DEPENDING ON EXISTING COLUMN SIZING; SEE INTERIOR PLANS FOR FINISH AND DETAIL OF NEW COLUMN COVER;
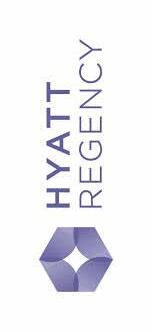

With the Hyatt Regency renovation, I also documented different bathroom layouts. Making sure to document ADA turn clearences, foot wells, and new fixtures. It wasn’t a complete gut, so I also had to keep track of what was


