Akanksha Thakur | 2023
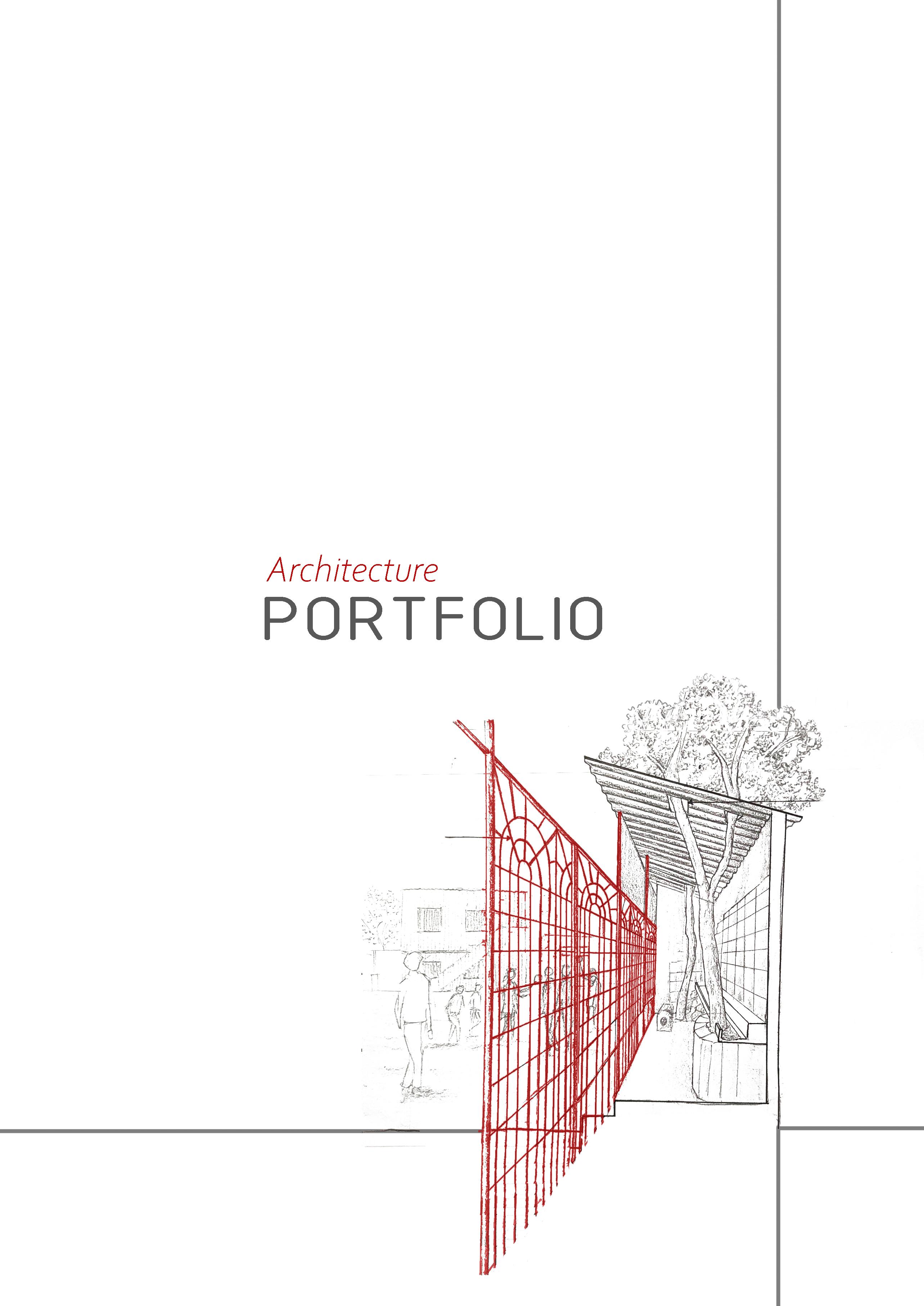
Works
School of Environment And Architecture Selected
Akanksha Thakur skills
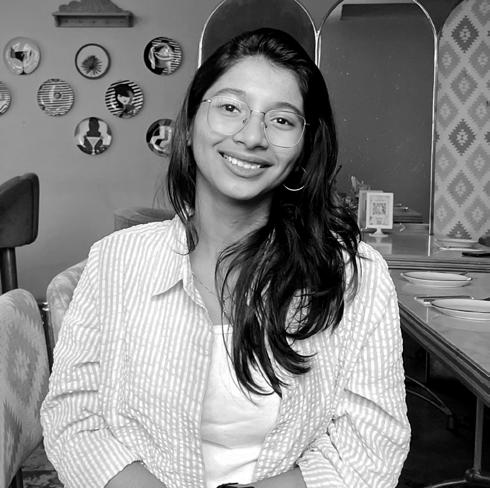
Autocad

Architecture for me lies in crafting spaces which afford certain activities. Each space has a characteristic of its own and understanding how materials, light and volumes interact to shape the atmosphere and mood of a space has always held my interest. Currently I am trying to explore how spaces can go beyond mere functionality and influence human behavior, emotions, and experiences.
7798711351
a20akankshat@gmail.com
https://sites.google.com/sea.edu.in/craftingspaces/projects
Sketchup
Rhino
Enscape
Illustrator


Photoshop
Model Making
Sketching
Hand Drafting
workshop education
2021 - More than Human Surfaces
Rohit Mujumdar
Vastavika Bhagat
2021- Generative Drawing
Karthik Dhondeti
2022 - Drawing Ecology
Dinesh Barap
2022 - Human Ecolody
Malak Singh Gill
2022 - Network Literacy
Liubov T. Bauer
2022 - Landscape Urbanism
Rhea Shah
2023 - Printmaking
Sanjana Shelat
2023 - Making a Prototype
Milind Mahale
Dushyant Asher
2008 - 2018
Holy Cross Convent School, Nallasopara
2019 - 2020
Vartak College, Vasai
2021 onwards
School of Environment and Architecture
personal interests
Canvas painting
Wall painting
Craft Dance Travel
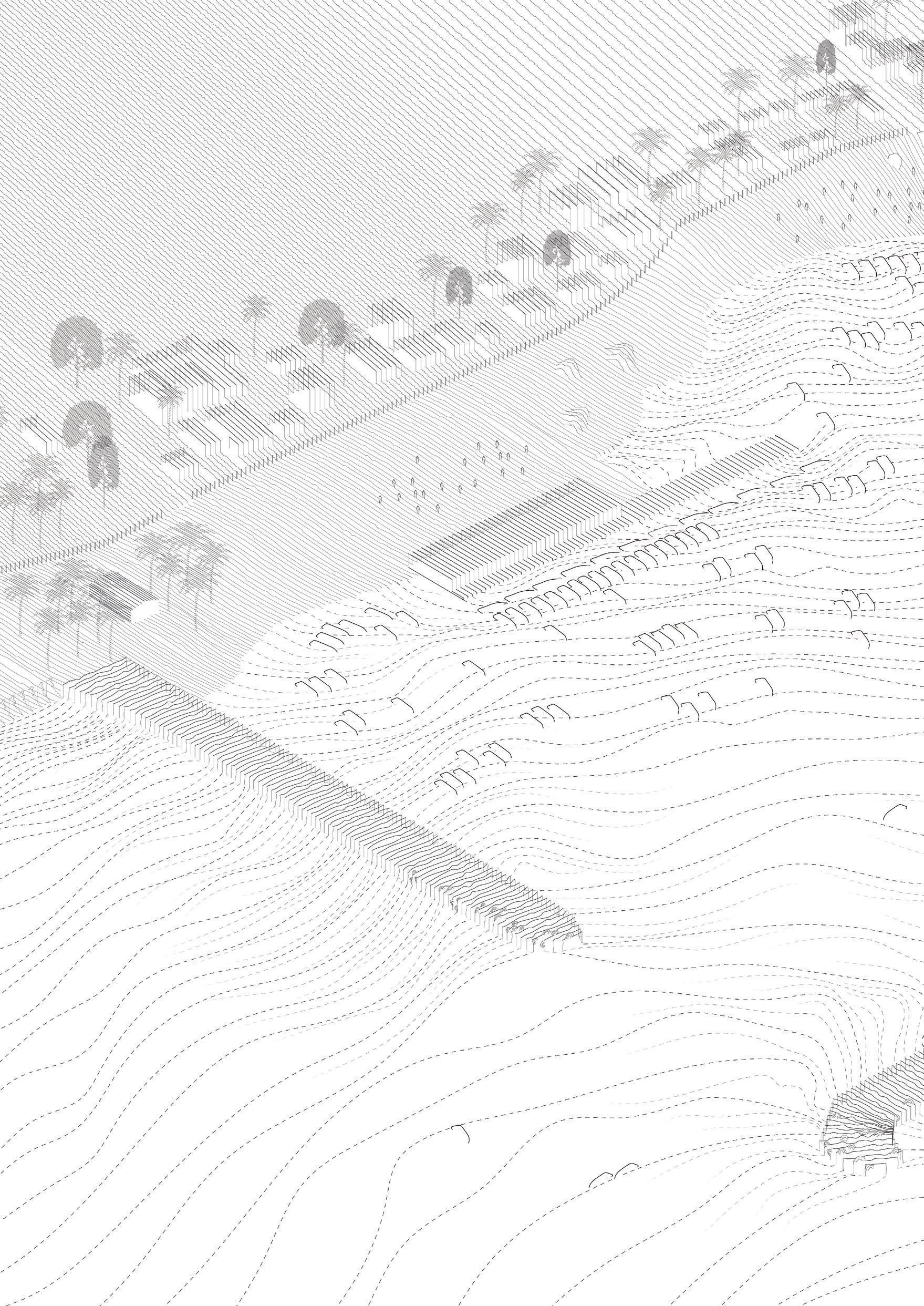
Contents Rereate commons Community gathering space Inhabiting Thresholds A commuity school Understanding ecology Feild study, Udwada Mobile Museum What is a museum? 01 02 03 Cohabiting Folds Vaccination Centre + Bus stop 04 05
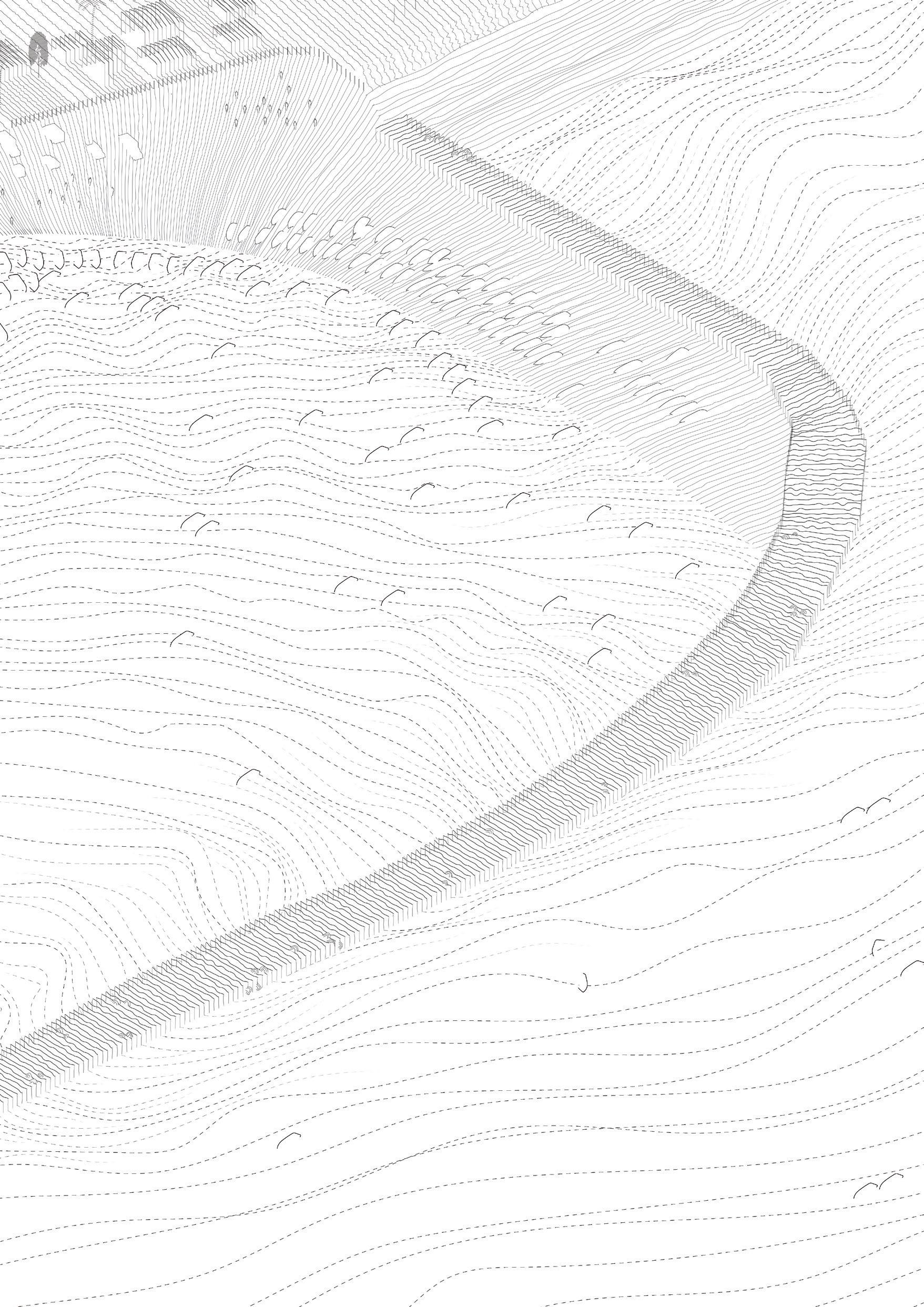
Understanding Details A commuity school Settlement Studies Pangna, Himachal Pradesh Research and Materiality 09 10 08 Reflective Shell An Exhibition space around a heritage site 06 07 Through Voids Housing Retrofit
RECREATE COMMONS
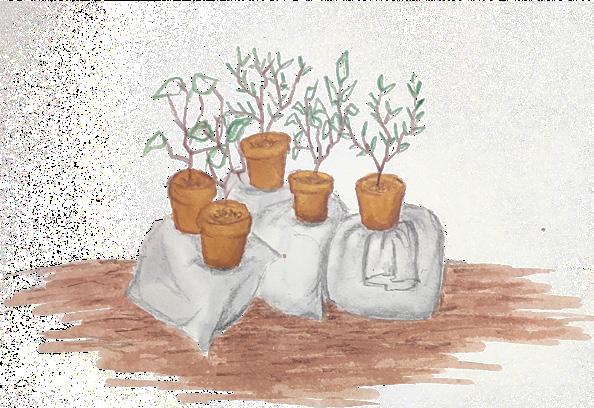
Community gathering space
The site chosen for field study was a historic settlements, which have evolved from settled social, cultural and climatic forces over years and have a coherence in architectural form.


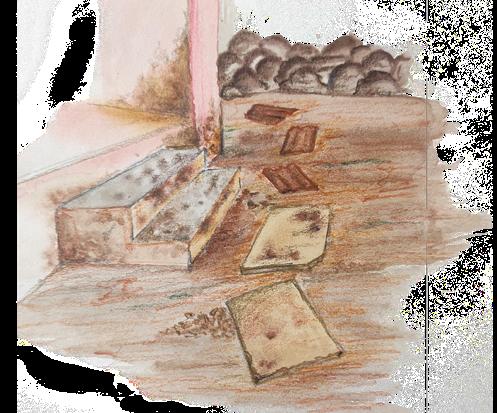
The design of these spaces was developed through an in-depth analysis of existing social practices within the community. The primary objective was to establish a recreational area that fosters collective engagement in various activities. Taking into consideration the local community’s inclination towards material reuse, the design incorporates found and repurposed objects, featuring a diverse range of plinths.
Moreover, recognizing that women in this community engage in saree adornment as a pastime and potential source of livelihood, the design allocates a dedicated space where women can gather, interact, and indulge in their saree adornment practice. Additionally, the design ensures that the community has a communal gathering area for festivities and celebrations.
01
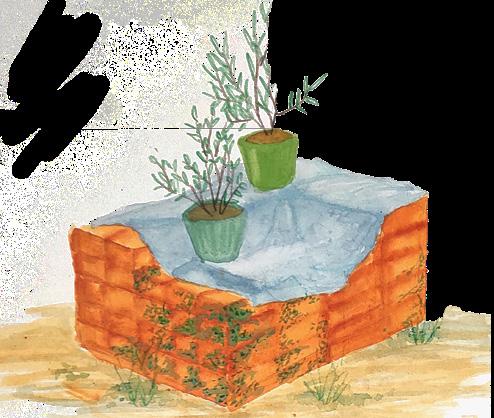
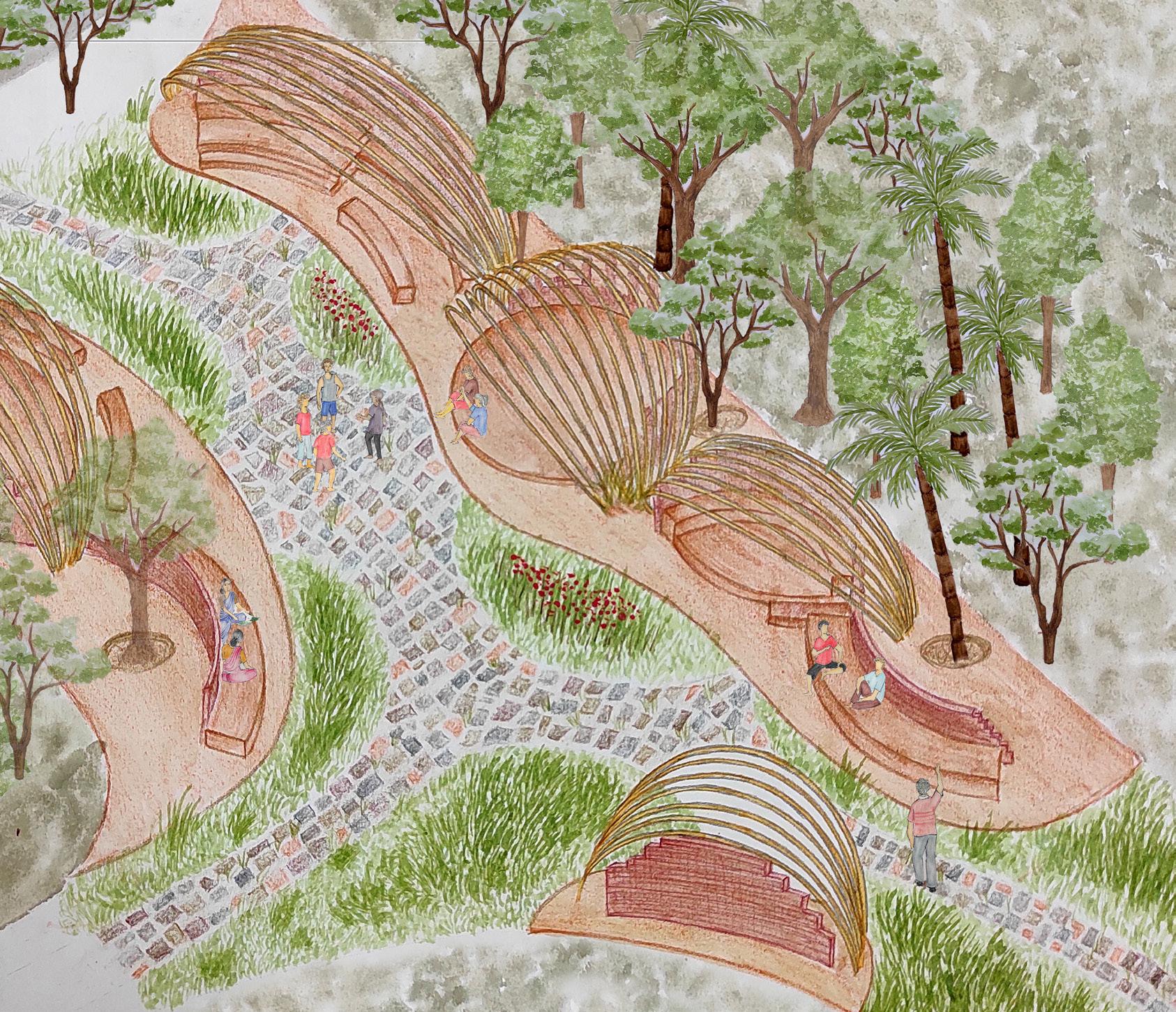
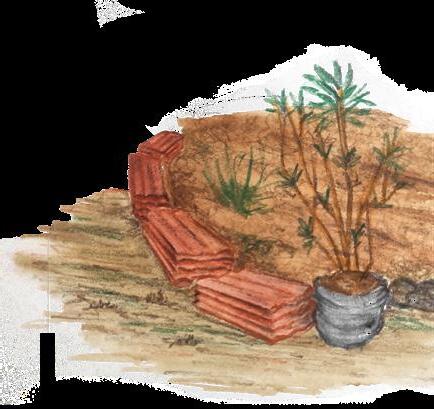
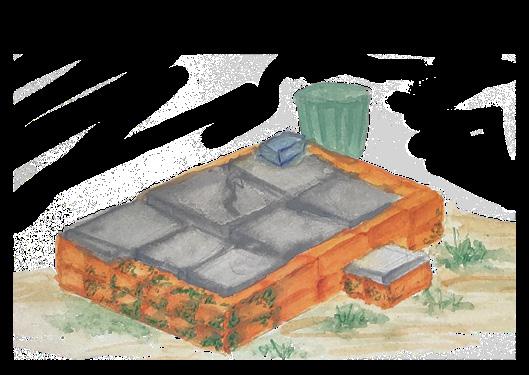 In some areas, bamboo gaps are filled with reused CDs whereas in other bamboo weave protects from rain Skechup + Hand painting
In some areas, bamboo gaps are filled with reused CDs whereas in other bamboo weave protects from rain Skechup + Hand painting
Some examples potraying strong ideas of community to reuse materials Hand painting

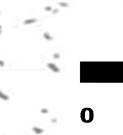
varying
People can hang around at night for daily chats
varying sizes and heights of plith affords different ways for seating Sketchup +

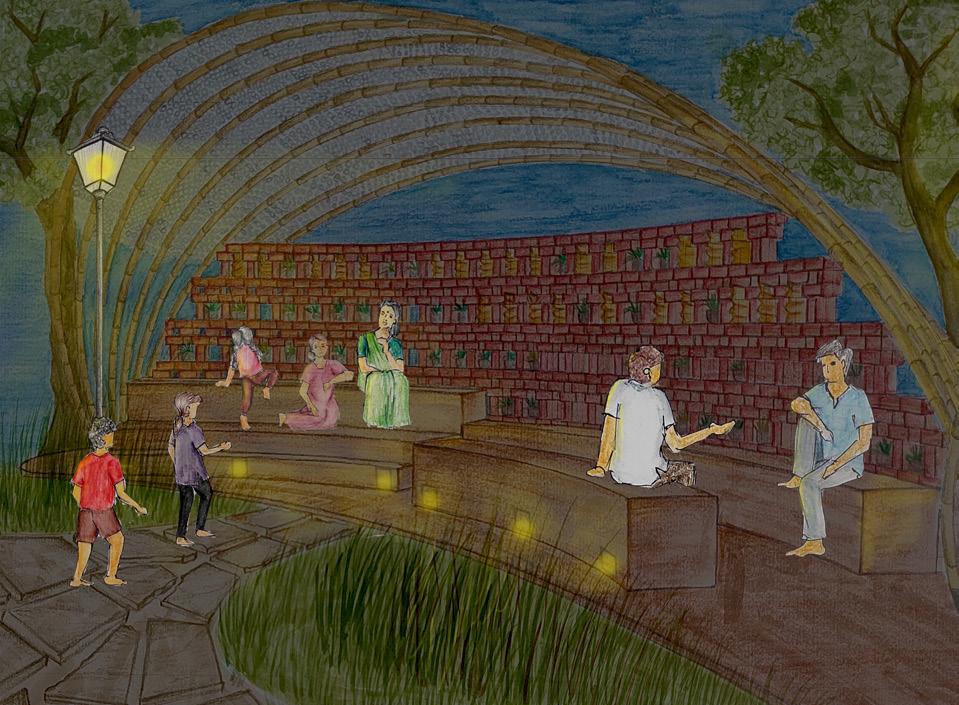
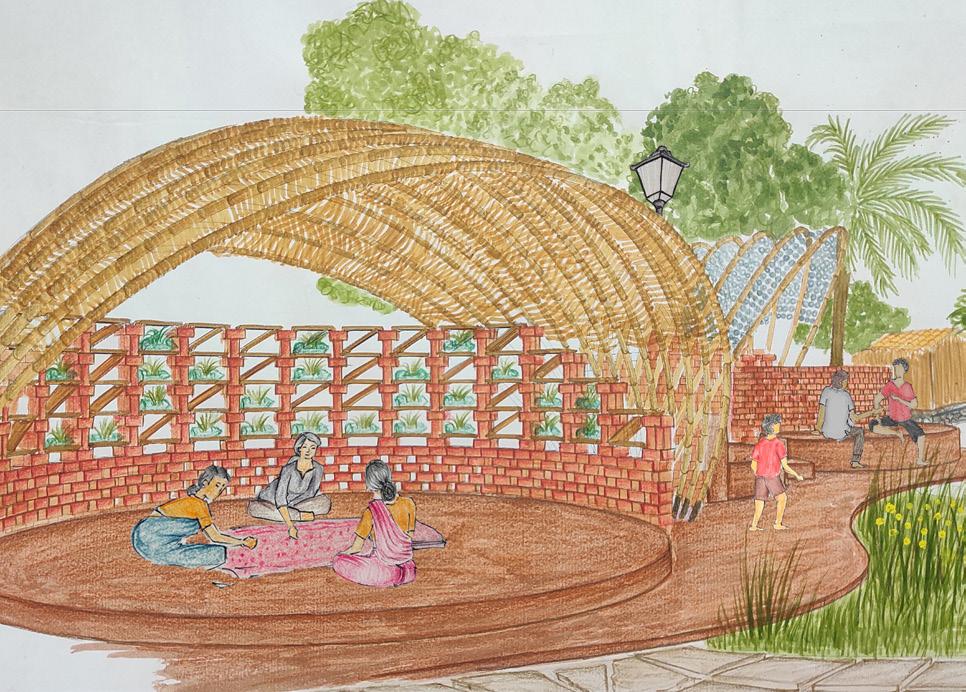

Photoshop
A common space for women to practice their daily work of adorning sarees Skechup + Hand painting
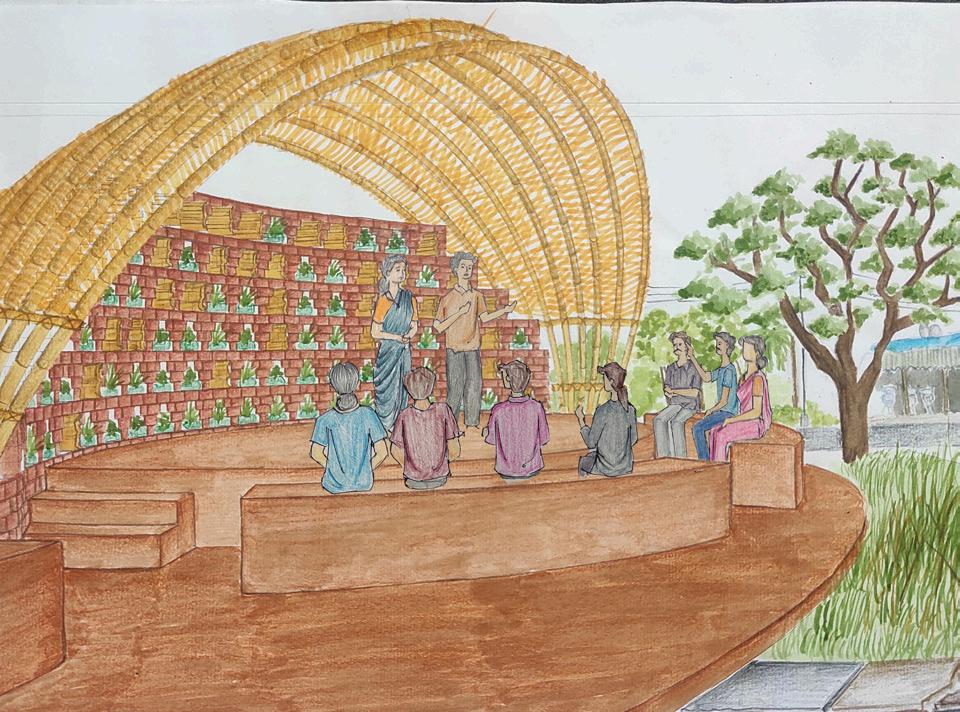 A large elevated plinth can also act as a platform where village meetings or celebrations such as weddings can be held.
Hand drawing +
A large elevated plinth can also act as a platform where village meetings or celebrations such as weddings can be held.
Hand drawing +
02 MOBILE MUSEUM
What is a contemporary museum?
In this studio, we analyzed the historical evolution of museums and their spatial configurations.The intent was to reimagine the museum as an expansive, dynamic and mobile space? A museum which can explore its temporality and flexibility with space and time. With the primary motive of mobility the design aims to expand the knowledge about the history of Nallasopara. Starting from different schools in Nallasopara, the mobile muse-
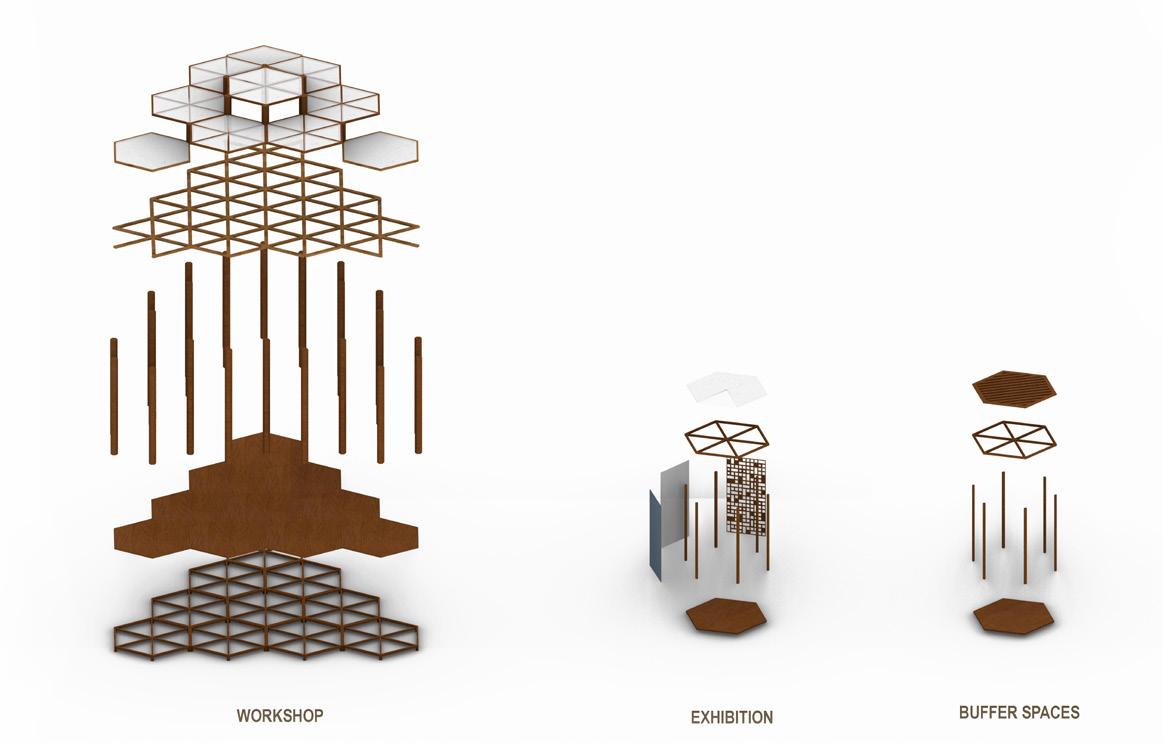
um shifts from one school to another by locating itself into open spaces of the respective school. To facilitate learning, the design incorporates a range of mediums and methods such as audiovisual presentations, workshops, and exhibitions, enabling visitors to actively participate in the exploration of Nallasopara’s history. Through the display of history and collective working the museum can also act as an urban move to bring the communities of Nallasopara together.

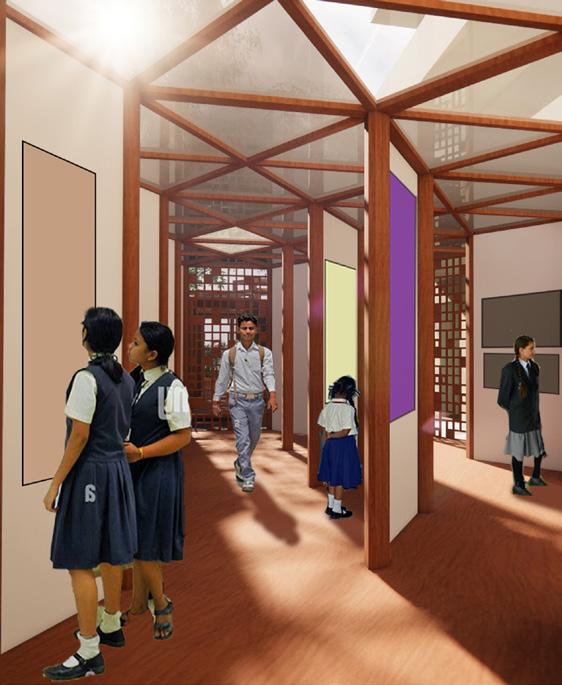 Ways in which the elements in the kit are assembled Rhino
The History Exhibit Area Rhino + Enscape Museum viewed from outside Rhino + Enscape
Ways in which the elements in the kit are assembled Rhino
The History Exhibit Area Rhino + Enscape Museum viewed from outside Rhino + Enscape
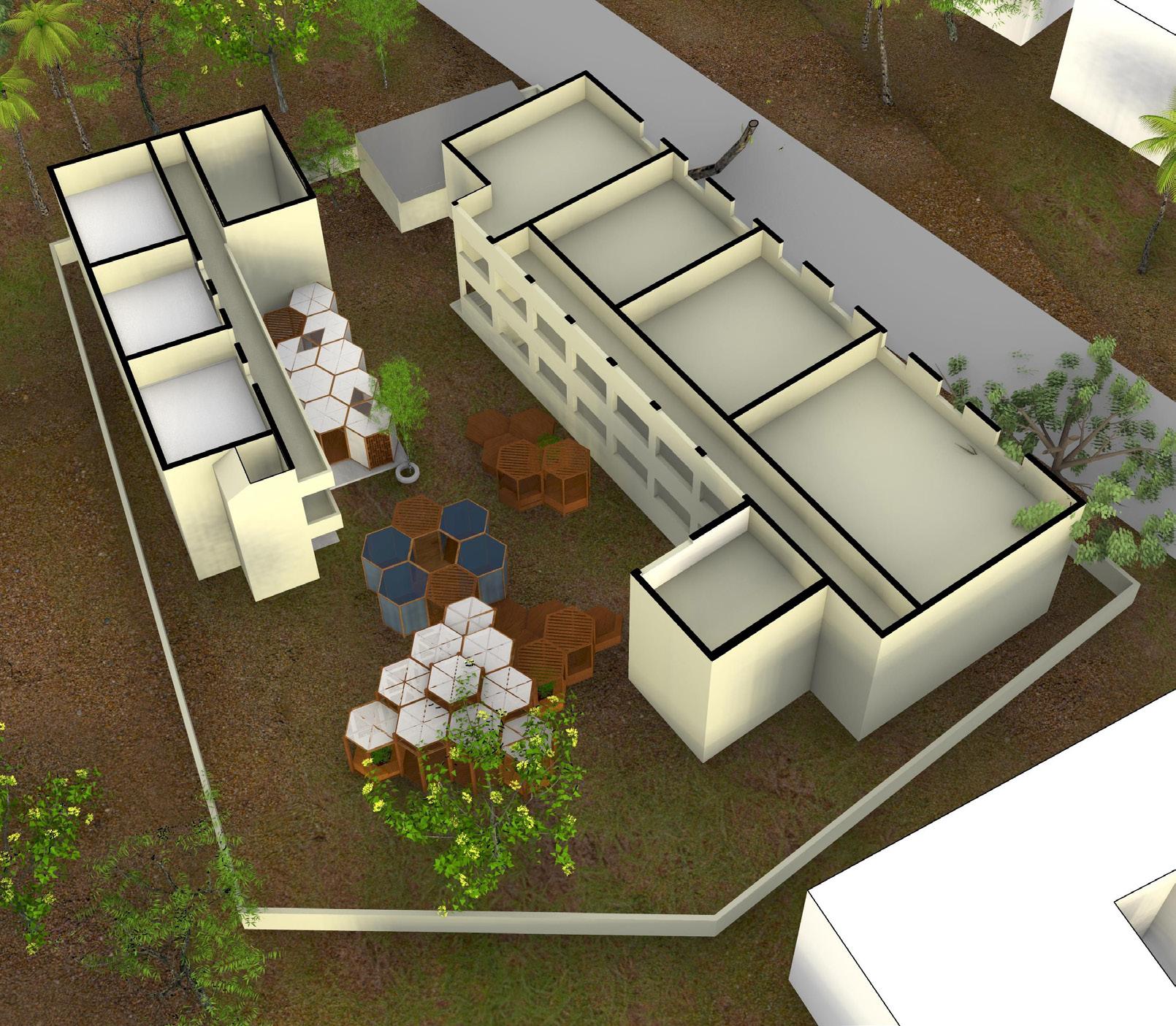
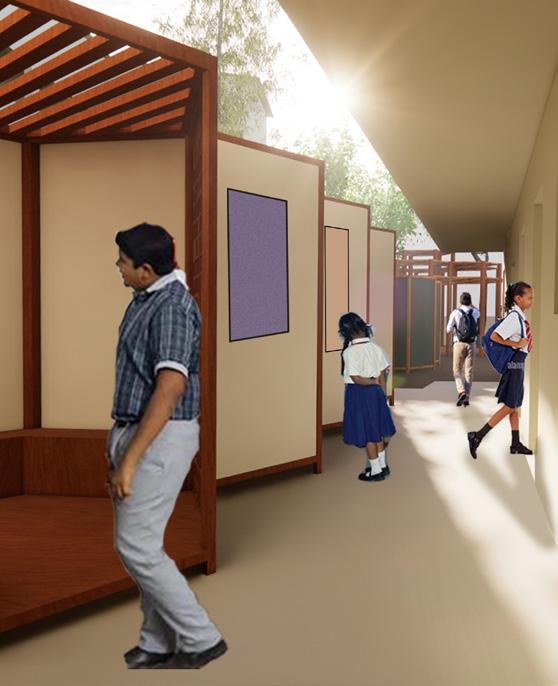
 The hexagonal units are deployed to be assembled with respect to different site conditions Rhino
The Workshop Area Rhino + Enscape
Museum extending thorugh the corridoor Rhino + Enscape
The hexagonal units are deployed to be assembled with respect to different site conditions Rhino
The Workshop Area Rhino + Enscape
Museum extending thorugh the corridoor Rhino + Enscape
UNDERSTANDING ECOLOGY
Field Study (Group work), Udwada

03
During the course, we visited Udavda where we studied three lakes: Sarodhi, Orwad, and Tighra. Our group of 6 focused on the landscape around Sarodhi lake. During our site visit, while taking a stroll around the lake with one of the villlagers we learnt the different types of plants that grow around the lake and their various medicinal properties. For the villagers the lake provides a strong sense of cultural identity . This sparked our interest in understanding the lake’s interdependencies with the village and vegetation. We mapped the lake’s evolution and studied changing conditions and vegetation throughout the seasons and how it afftects the lake and village. The above drawing depicts the landscape around the lake in monsoon where a dense patch of vegetation covers the entire lake edge . The soft and abosrbing edges of the lake prevents water from floding into the locality.
Sketchup + Photoshop

04 COHABITING FOLDS

What is ‘Pandemic Type’?
In this studio we closely looked at the revised practices during the course of the pandemic and propose safe and humane extensions for physical, social and health infrastructure within localized conditions, in turn articulating what we loosely call a “pandemic type”. Project Folded Space is an attempt to converge covid relief, bus stop and space retirement for homeless. The aim was to afford different activities to happen simultaneously but at the same time should not
merge into one another. In the design, the bus stop happens at the facade facing road. The vaciination centre is thought through fold such that it creates pockets for homeless migrants to rest. To maintain a connection with the outside and ensure constant ventilation, the walls are constructed using brick jaalis. Additionally, after things get back to normal, this space will also serve as a storage area for construction materials, which are currently kept adjacent to the bus stop.
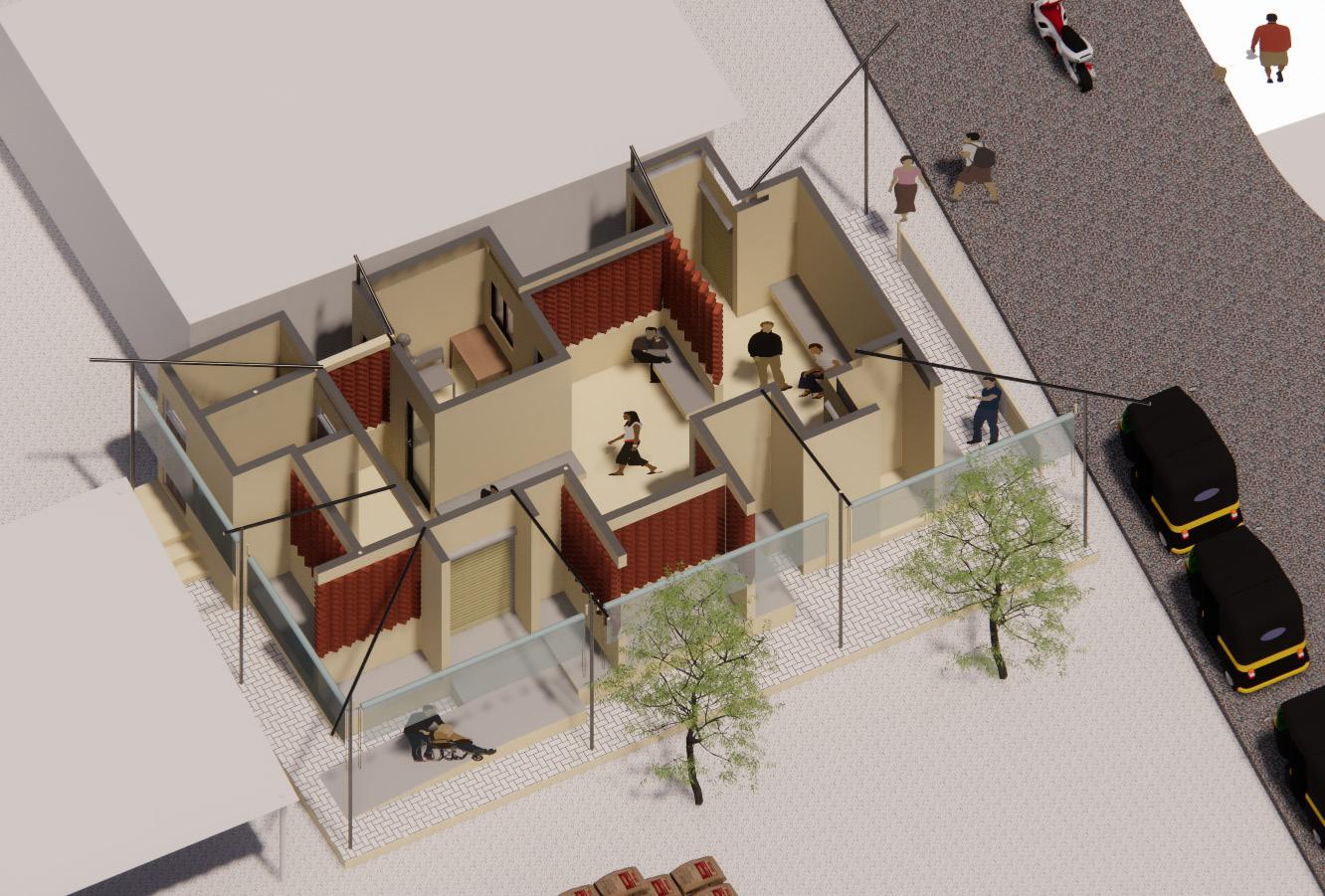 Folding walls afford different activities to happen simultaneously while ensuring they remain distinct from one another Sketchup + Enscape`
Folding walls afford different activities to happen simultaneously while ensuring they remain distinct from one another Sketchup + Enscape`
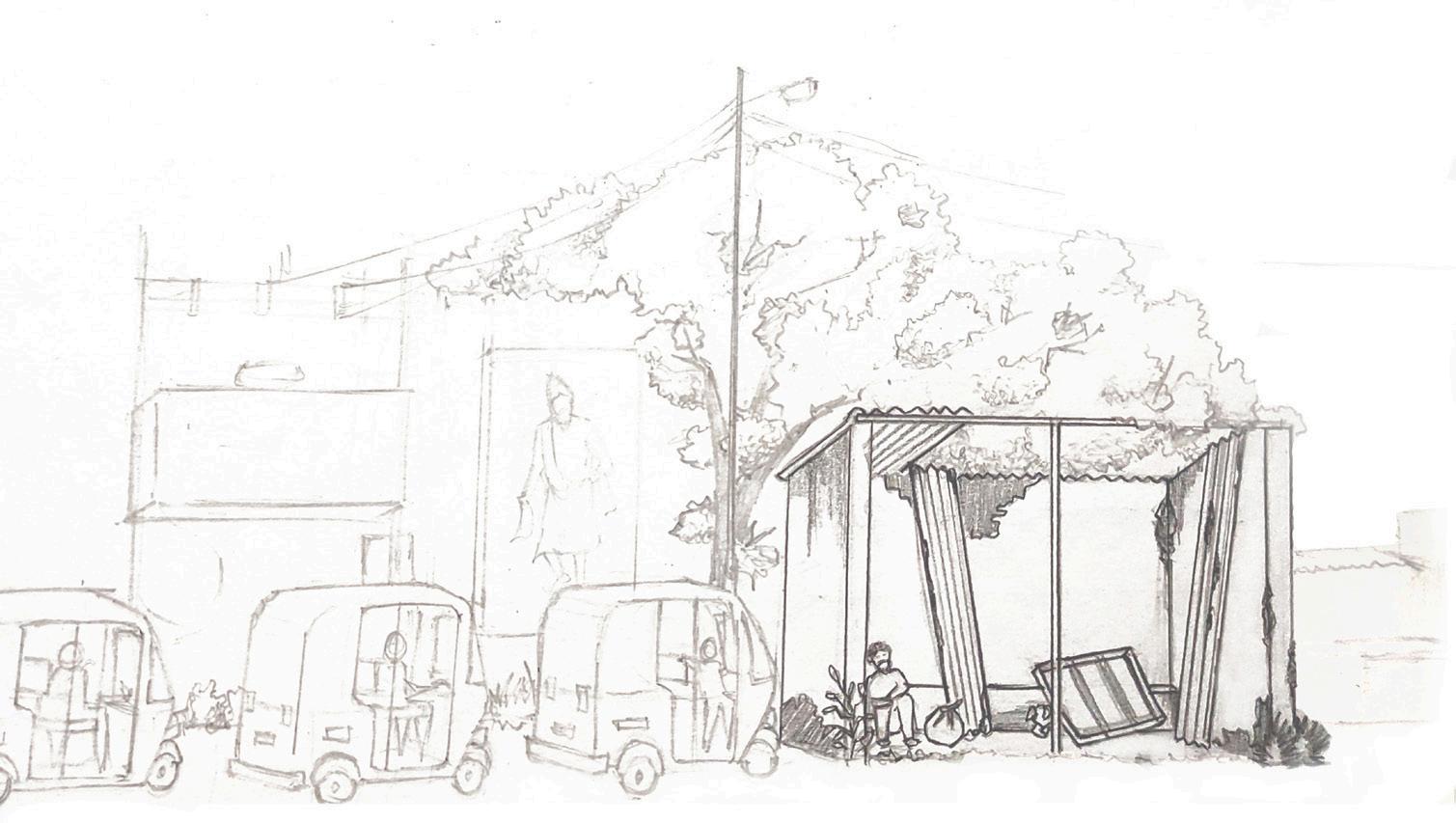
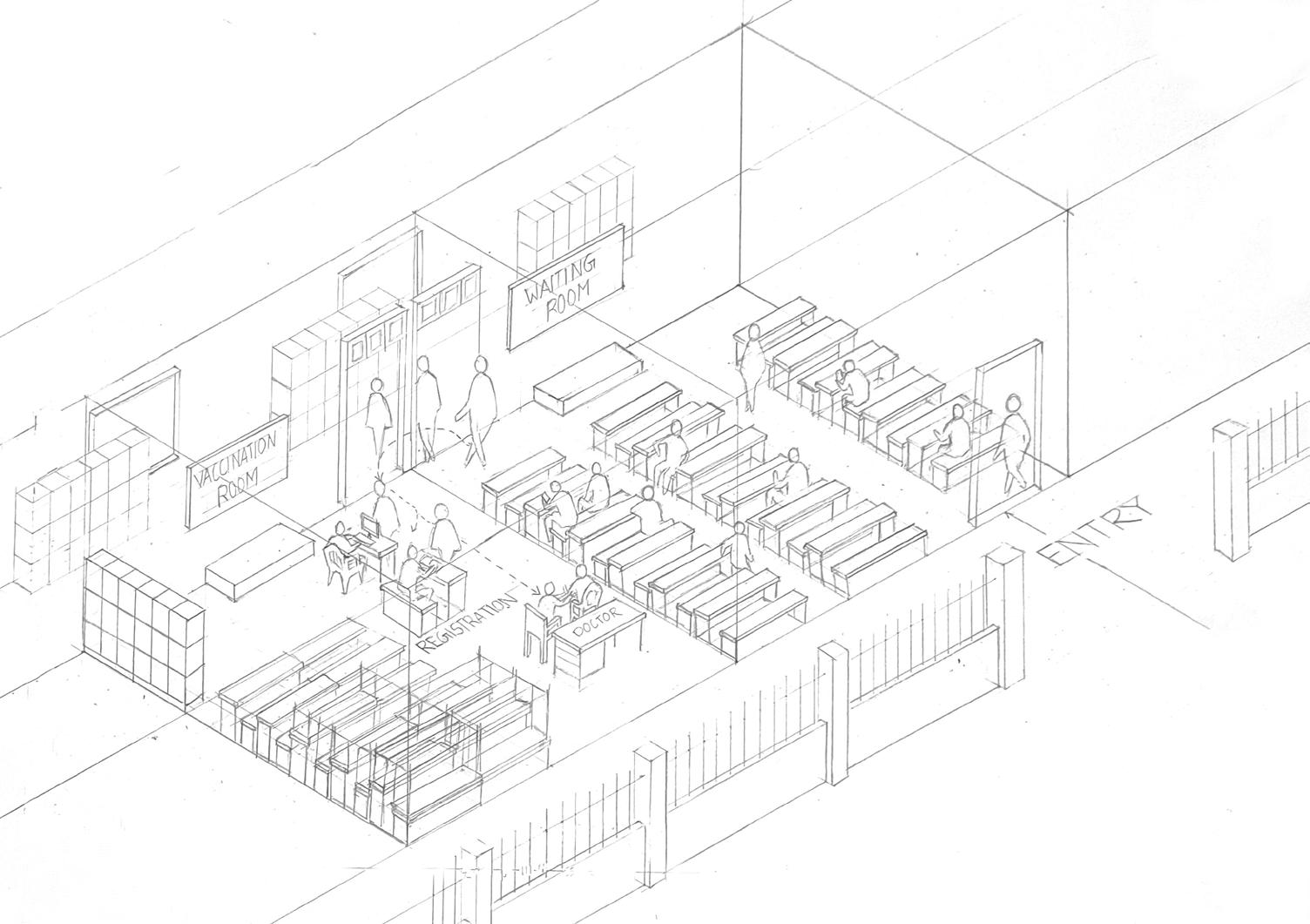 Observation 2 : Decreased bus frequency led people to prefer autos. Bus stop remained unused, later afforded shelter for homeless during covid
Observation 1 : School turned into vaccination center. Two rooms used: one for waiting, the other for vaccination. Benches in vaccination room stacked in corner for more space.
Observation 2 : Decreased bus frequency led people to prefer autos. Bus stop remained unused, later afforded shelter for homeless during covid
Observation 1 : School turned into vaccination center. Two rooms used: one for waiting, the other for vaccination. Benches in vaccination room stacked in corner for more space.
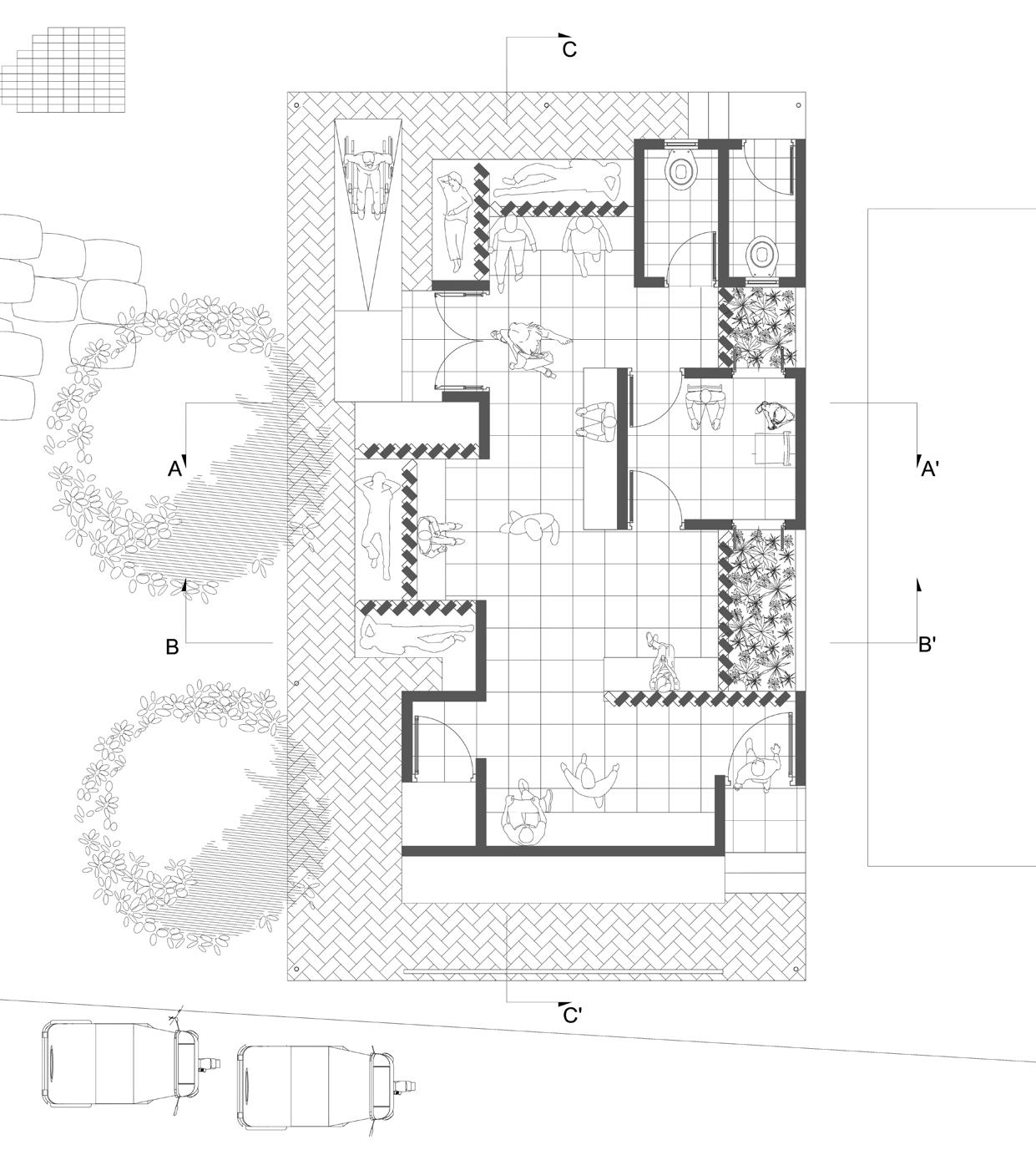
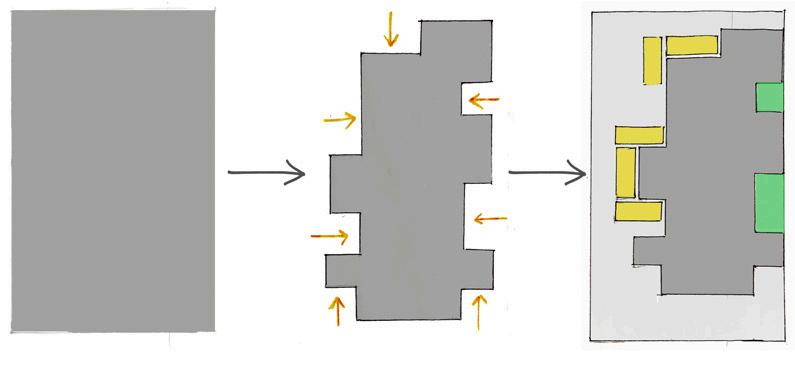 In the redesigned structure the bus stop occupies the front part facing the road whereas the vaccination center happens behind it. Folds create courtyard and resting space for homeless.
Autocad
In the redesigned structure the bus stop occupies the front part facing the road whereas the vaccination center happens behind it. Folds create courtyard and resting space for homeless.
Autocad

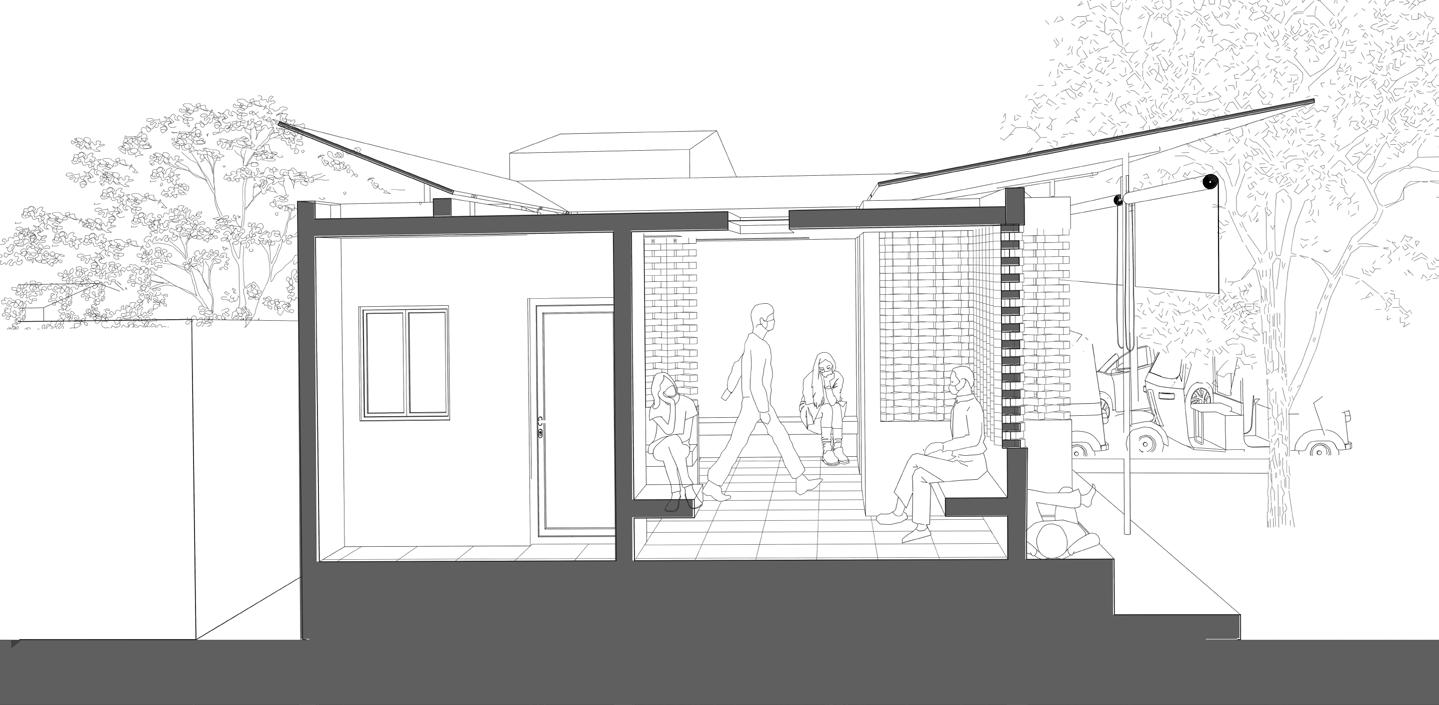
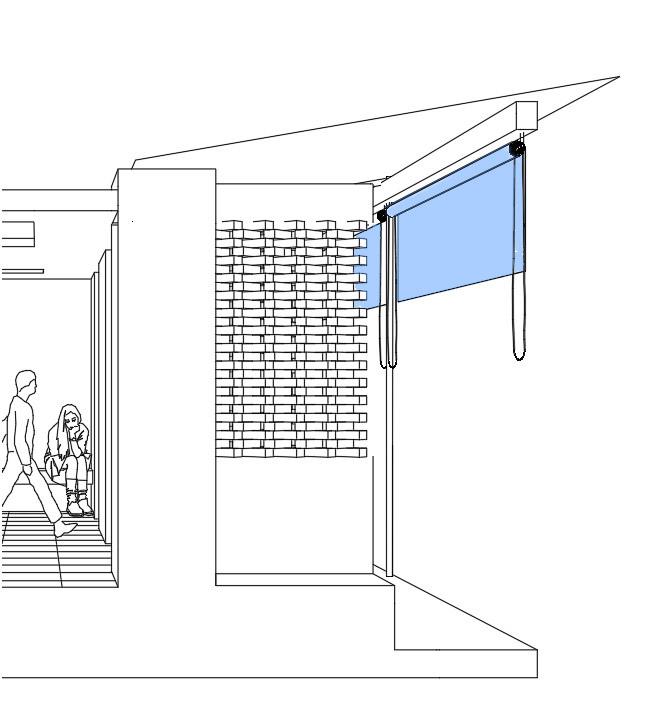
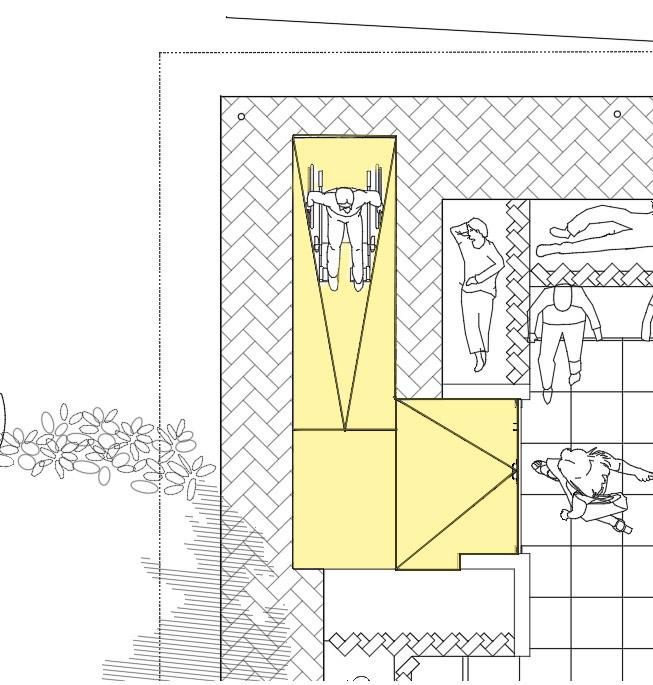 Brick jaali walls and skylights allow for constant flow of light and ventilation. Autocad
The plinth of the vaccination area extends out to afford resting space for homeless Autocad
Plastic sheets used for protection against rain over sleeping area
Use of ramp for wheelchairs during pandemic and load and unload materials after pandemic
Brick jaali walls and skylights allow for constant flow of light and ventilation. Autocad
The plinth of the vaccination area extends out to afford resting space for homeless Autocad
Plastic sheets used for protection against rain over sleeping area
Use of ramp for wheelchairs during pandemic and load and unload materials after pandemic
INHABITING THRESHOLDS Community School

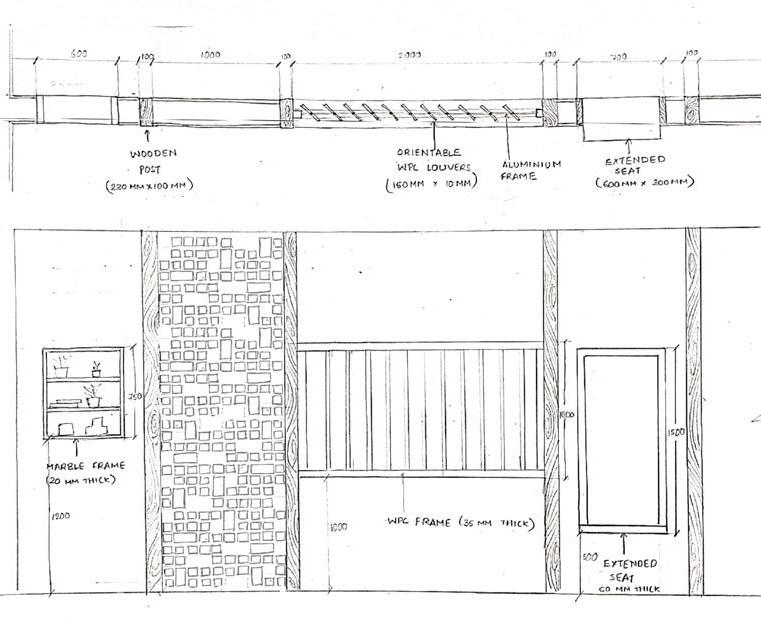
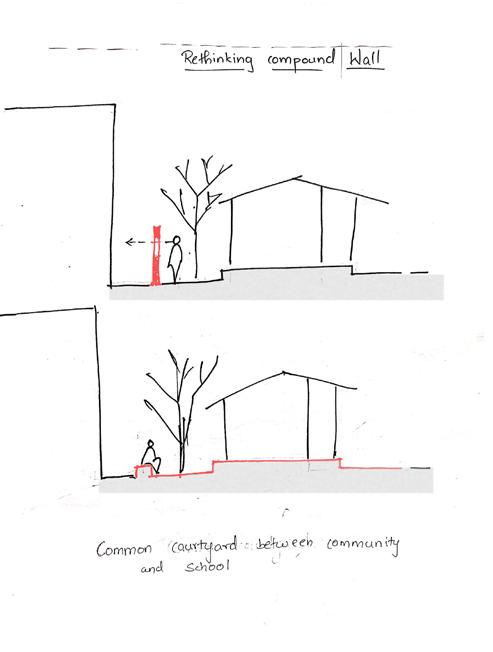
The course explores the concept that the “public” is not a uniform entity, but rather a diverse collection of individuals with differing needs and behaviors. The chosen site is Cheetah Camp, a tightly-knit settlement in Trombay. People here were forcibly moved overnight from the Janata Colony slum. the settlemet has evolved from settled social forces over years The objective is to design a school that reimagines walls by thorugh a lens of light and porosity, working with shades and shadows. The design aims to create a multifunctional space with different types of fenestrations that support specific behaviors and experiences. Each classroom is designed to receive sufficient light and ventilation. The design also incorporate pockets of smaller interventions which afford community interactions
Exploring various possibilities for thresholds

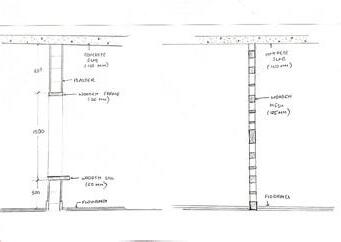
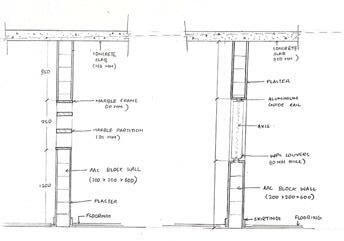
05
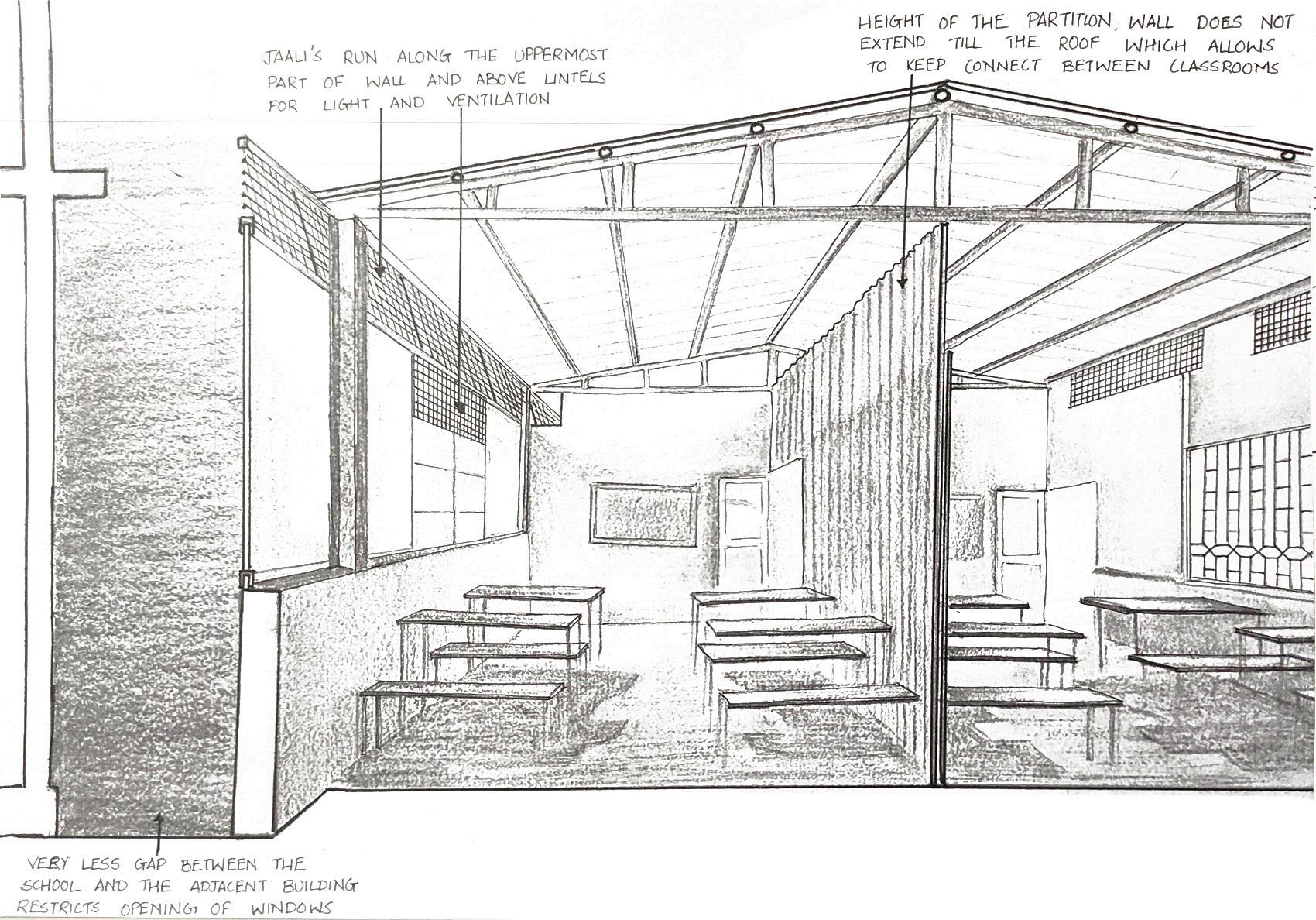
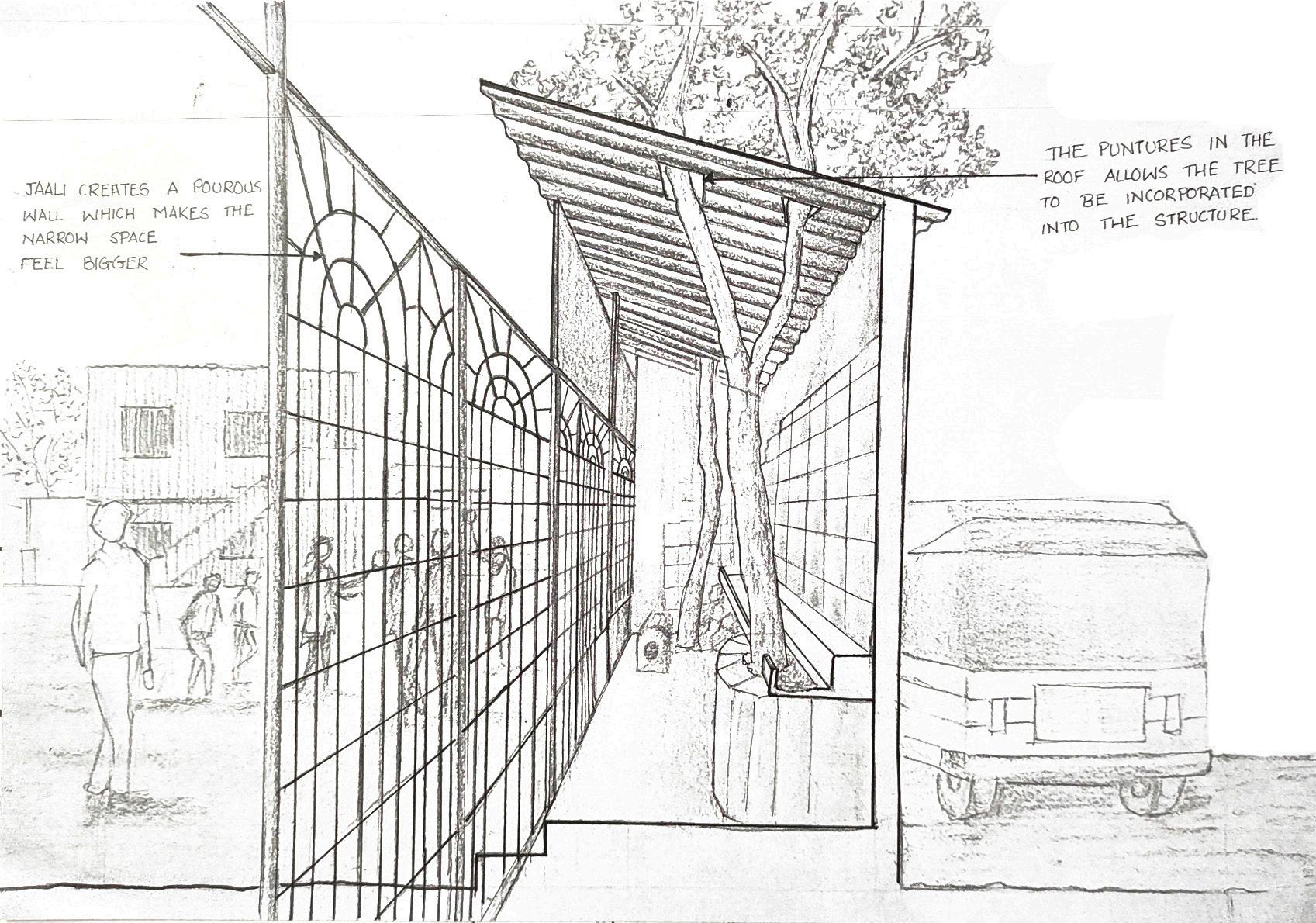
 Observation 1 : The common washong area is actually a narrow space but the metal grills allows the space to feel bigger. It restricts movement but offers a visual connect with the outside.
Observation 2 : The narrow space between the school and its adjacent building restricts the opening of windows. Metal jaalis running along the uppermost part of the wall provides ventilation and light
Observation 1 : The common washong area is actually a narrow space but the metal grills allows the space to feel bigger. It restricts movement but offers a visual connect with the outside.
Observation 2 : The narrow space between the school and its adjacent building restricts the opening of windows. Metal jaalis running along the uppermost part of the wall provides ventilation and light
Experimenting different possibilities thorugh models
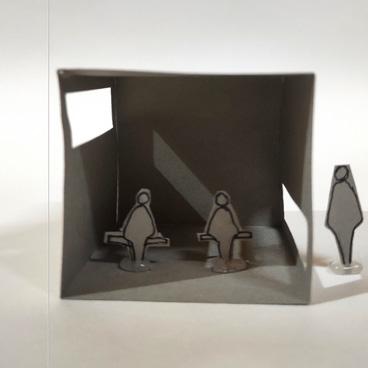
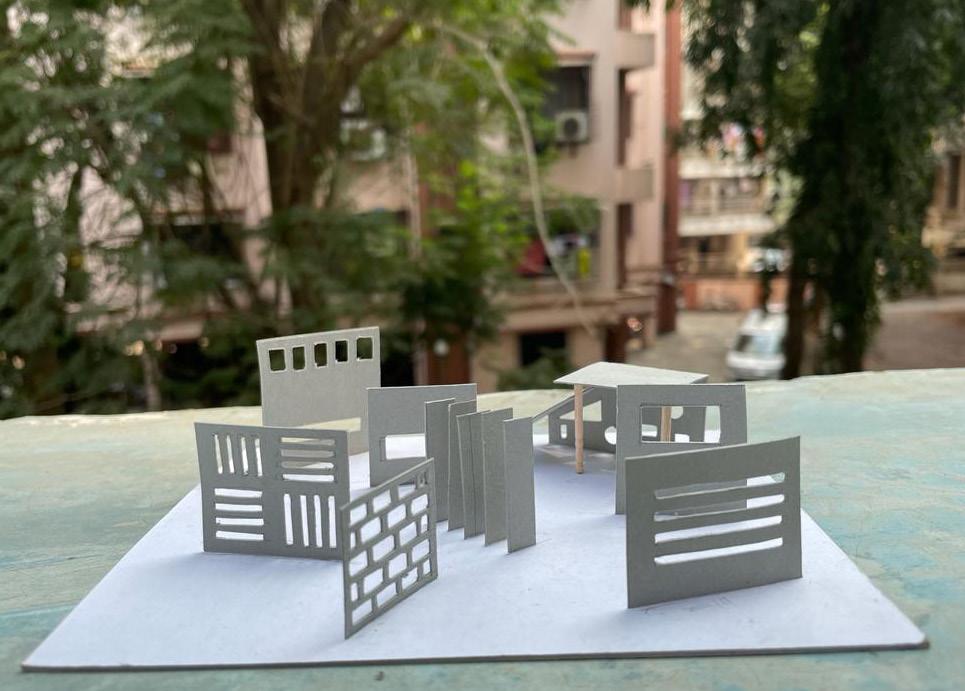
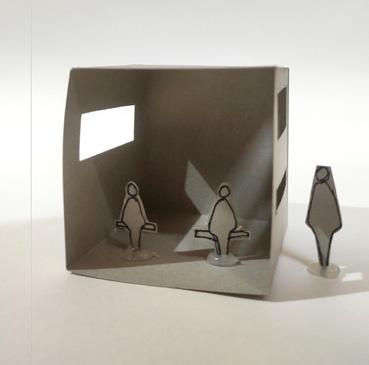
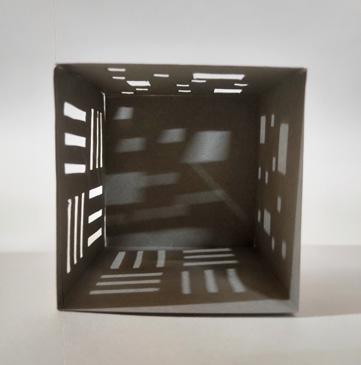
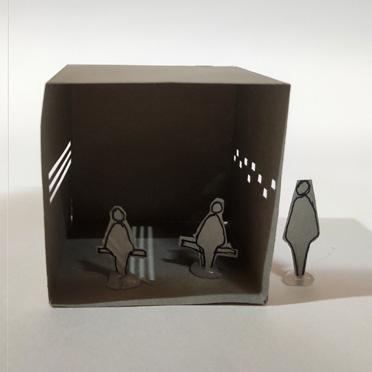

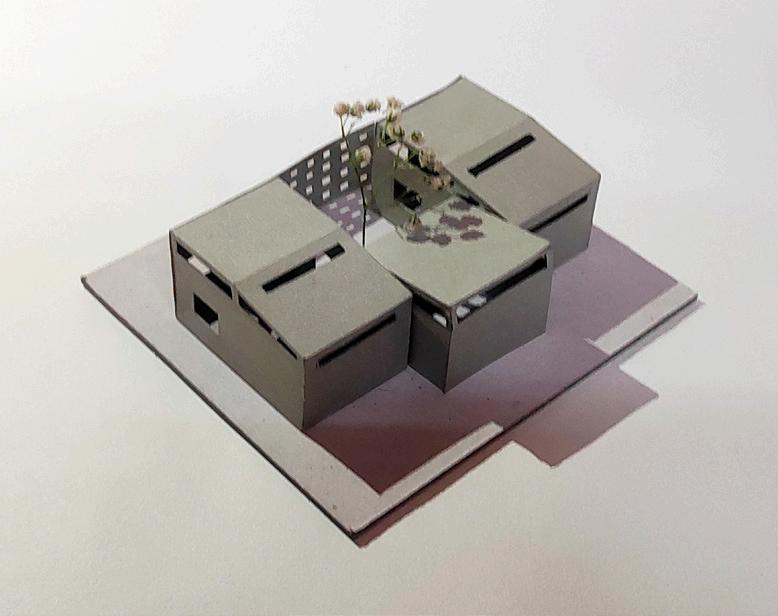
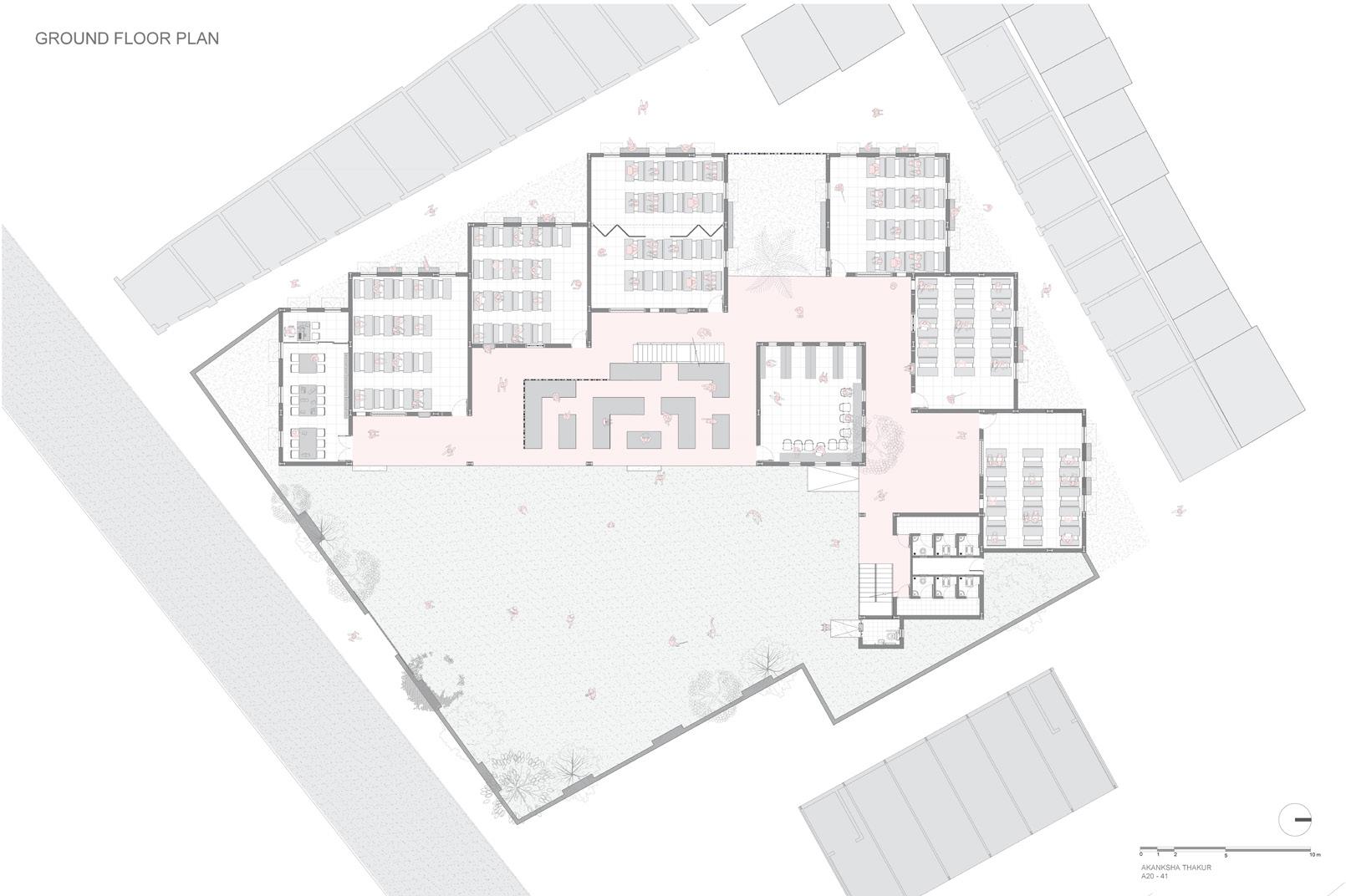
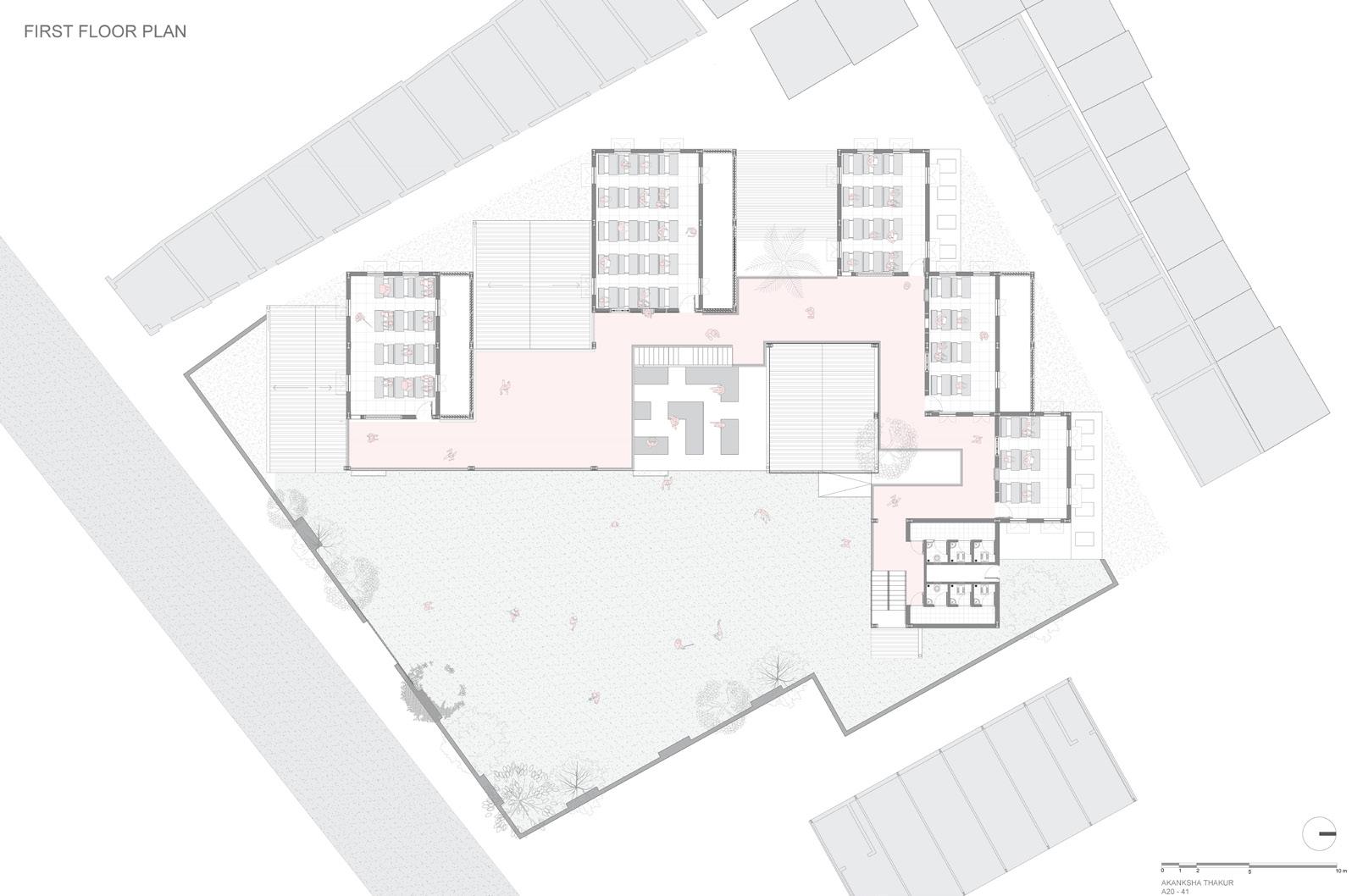



 Courtyards are formed between the school and the community where the window sills extend to provide seating for a shared space. Autocad
East West oreinted classrooms allow for optimun shadowless light to filter into classrooms. The corridor partly shades the open seating on the ground floor. Autocad
Courtyards are formed between the school and the community where the window sills extend to provide seating for a shared space. Autocad
East West oreinted classrooms allow for optimun shadowless light to filter into classrooms. The corridor partly shades the open seating on the ground floor. Autocad
The compound wall has varying height which offers seating at certain places. The open seating at ground floor has teracotta tile jalis on two of its sides Autocas
To allow refelcted light to flow into the lower classrooms, upper classrooms are made smaller and a part of roof of lower classroom is extended to twice its height. Autocad

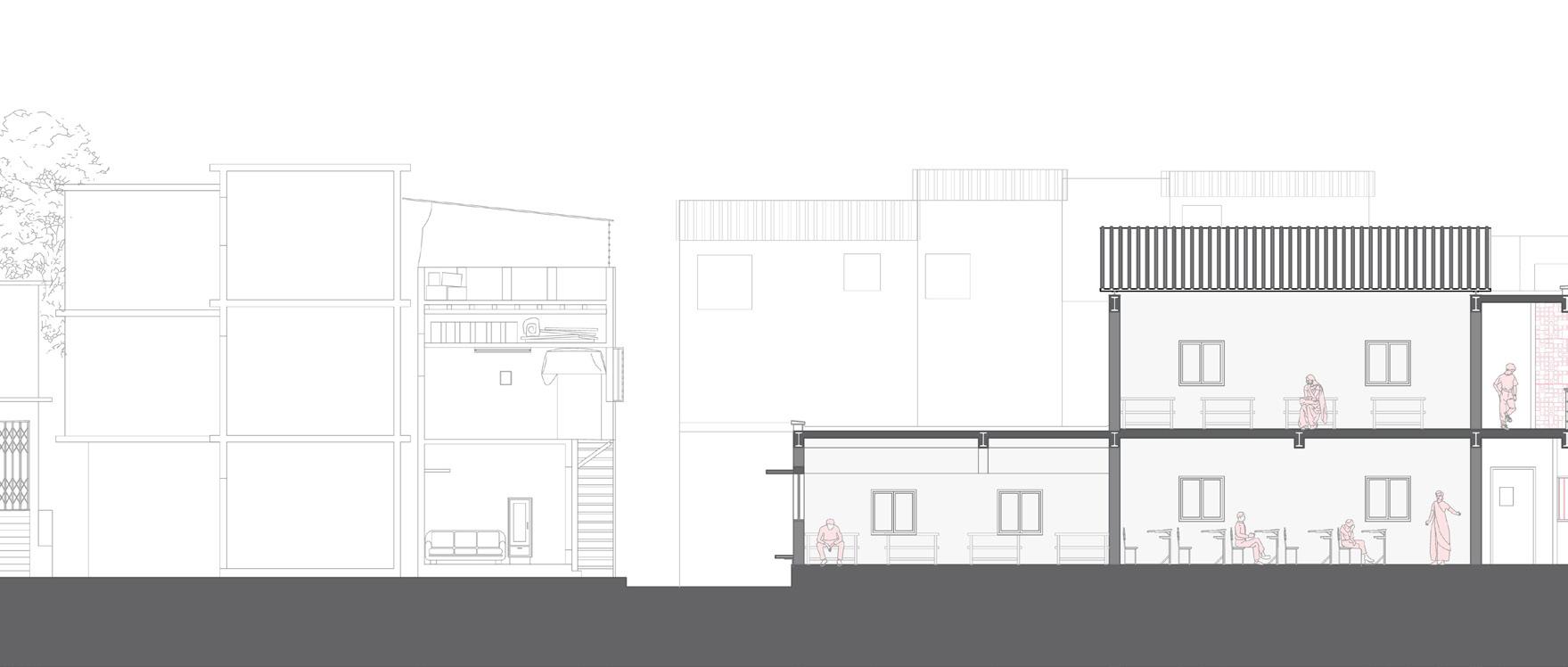
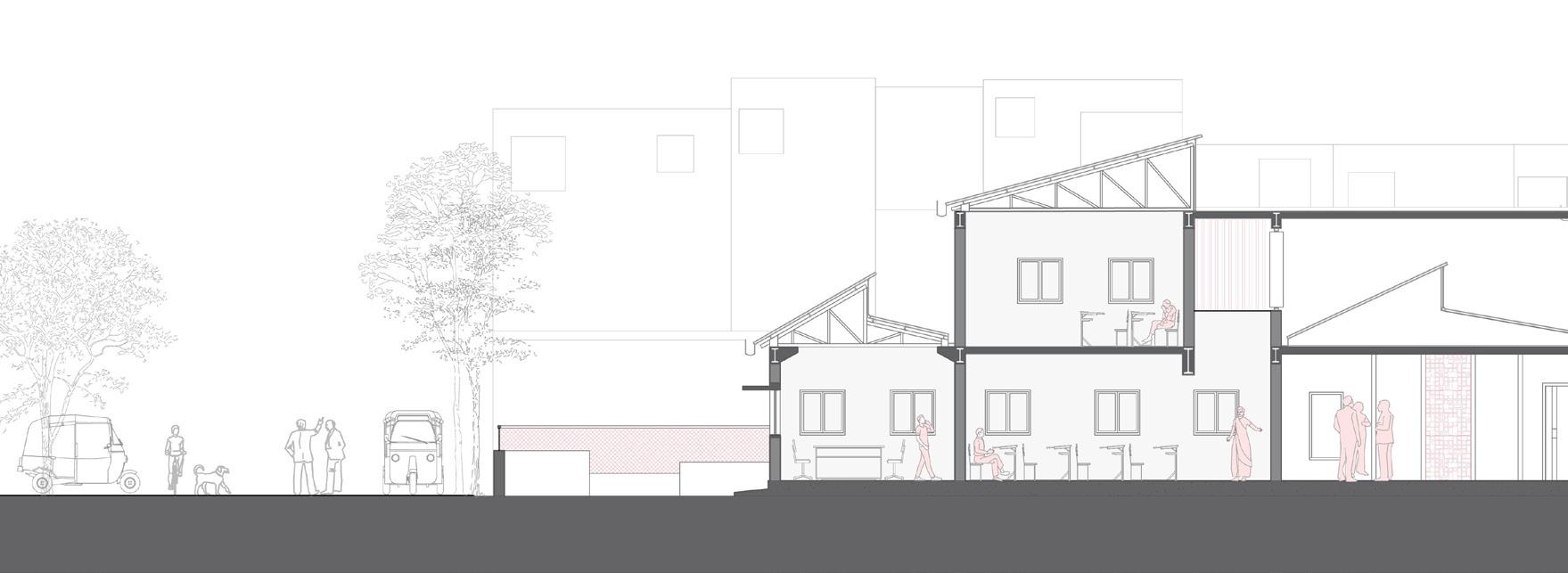
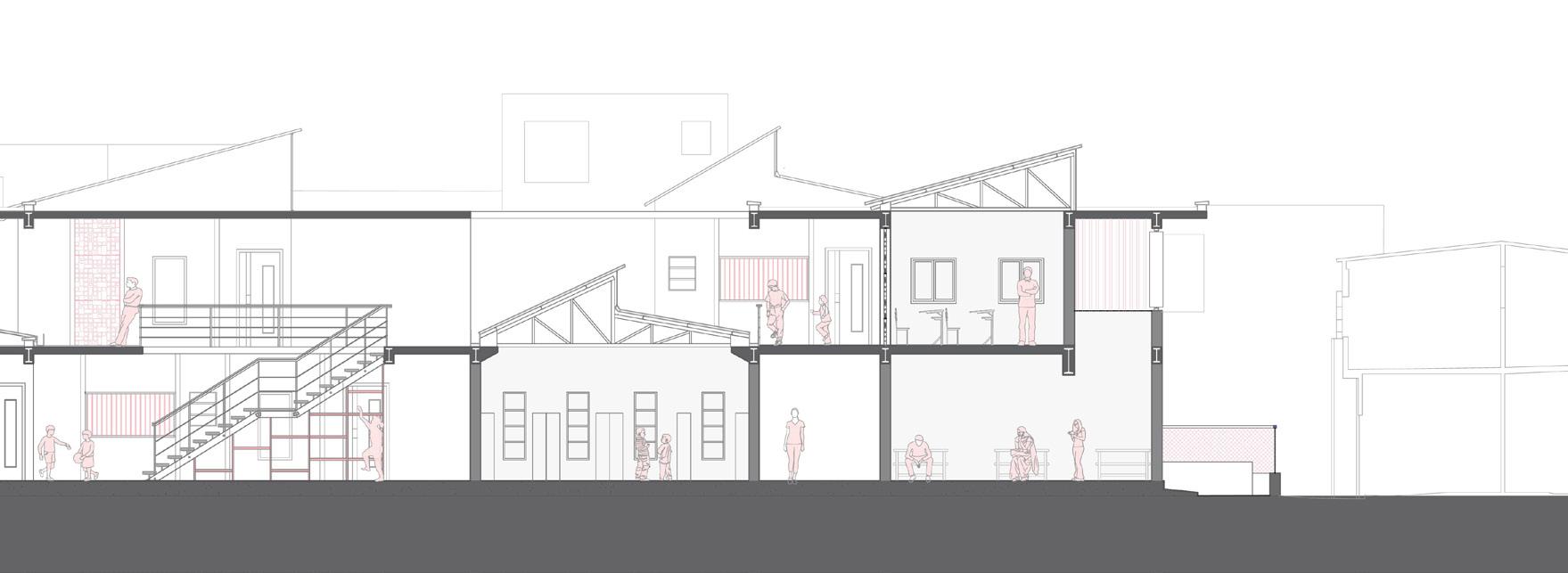

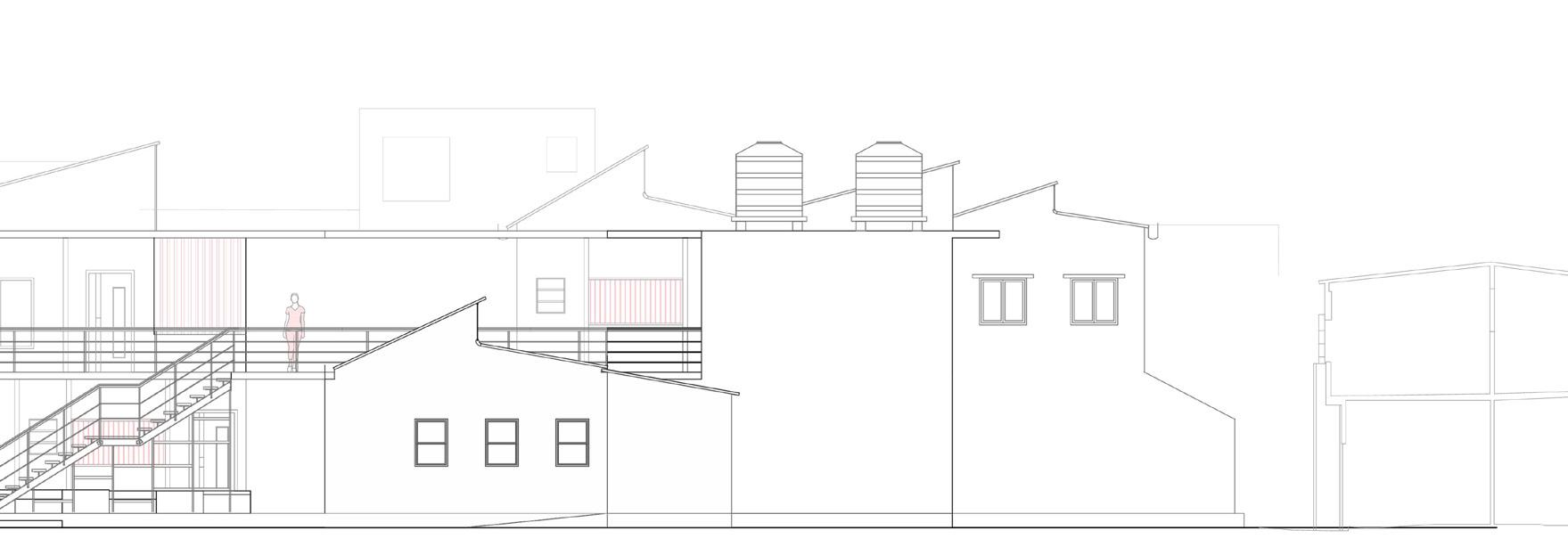
UNDERSTANDING DETAILS
Building Making
The module aimed to bridge the gap between conceptual design and actualization, resulting in a comprehensive construction documentation set. This included specifications, quantities, estimations, and the integration of various materials and assemblies in a way that aligns with the building’s overall concept.

06
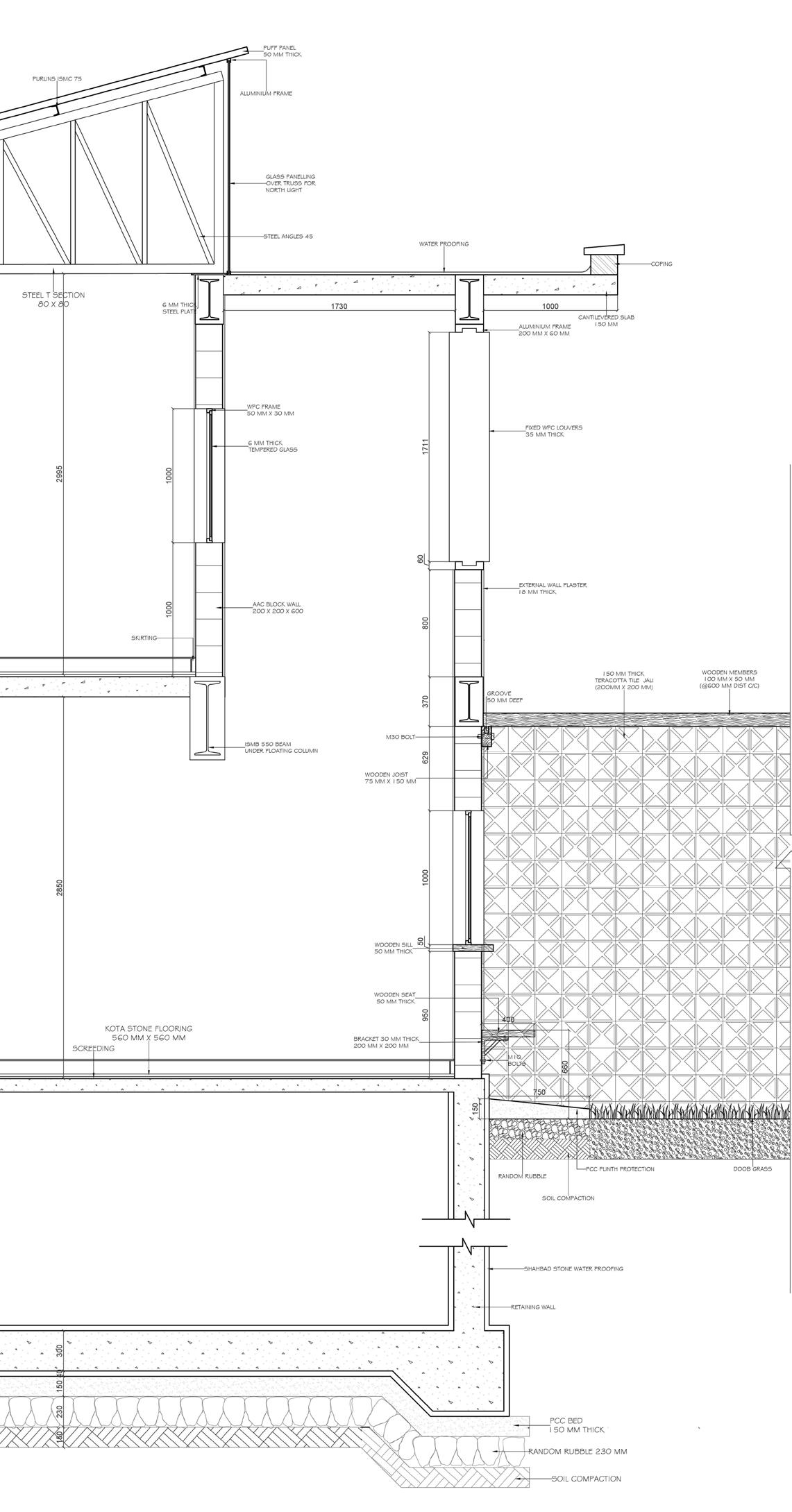
Taking from the existing context. The roof above classroom is made from puff panels which also provides thermal insulation. The sloping roof is supported on steel truss. To allow refelcted light to flow into the lower classrooms, upper classrooms are made smaller and a part of roof of lower classroom is extended to twice its height. It is then covered with louvers.
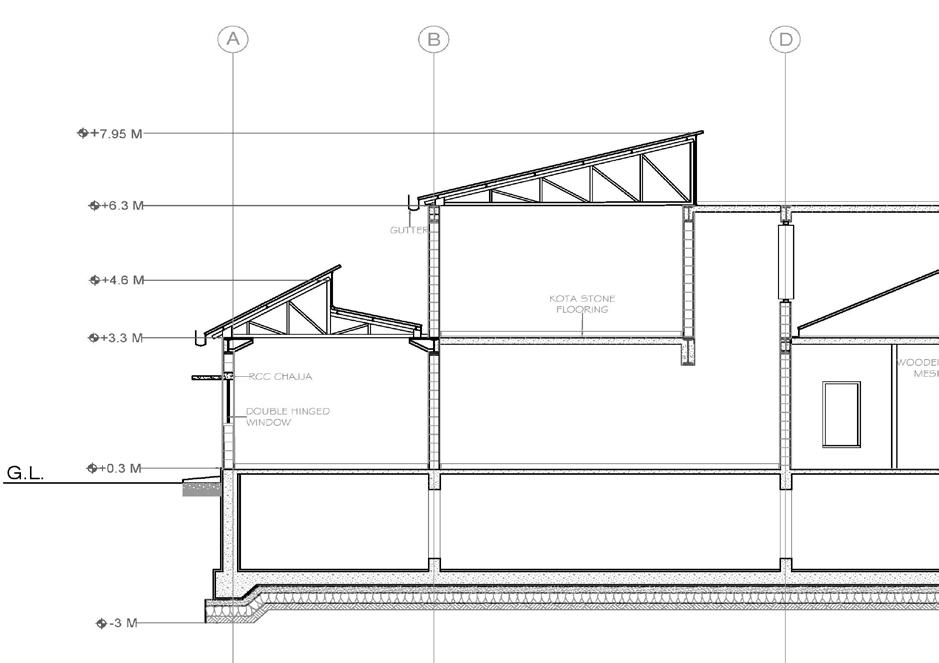


The steel staircase has a metal grill beneath which acts as an element of play for the children and also provide support.Wooden treads and handrail provide better thermal insulation. The overall composition of the light railing, the metal grill beneath makes this steel staircase a porous mediun between the corridor and the open classroom. For teh toilet, The arrangement of doors is such that it blocks direct view to inside. All the ventilation and plumbing services happen through duct.
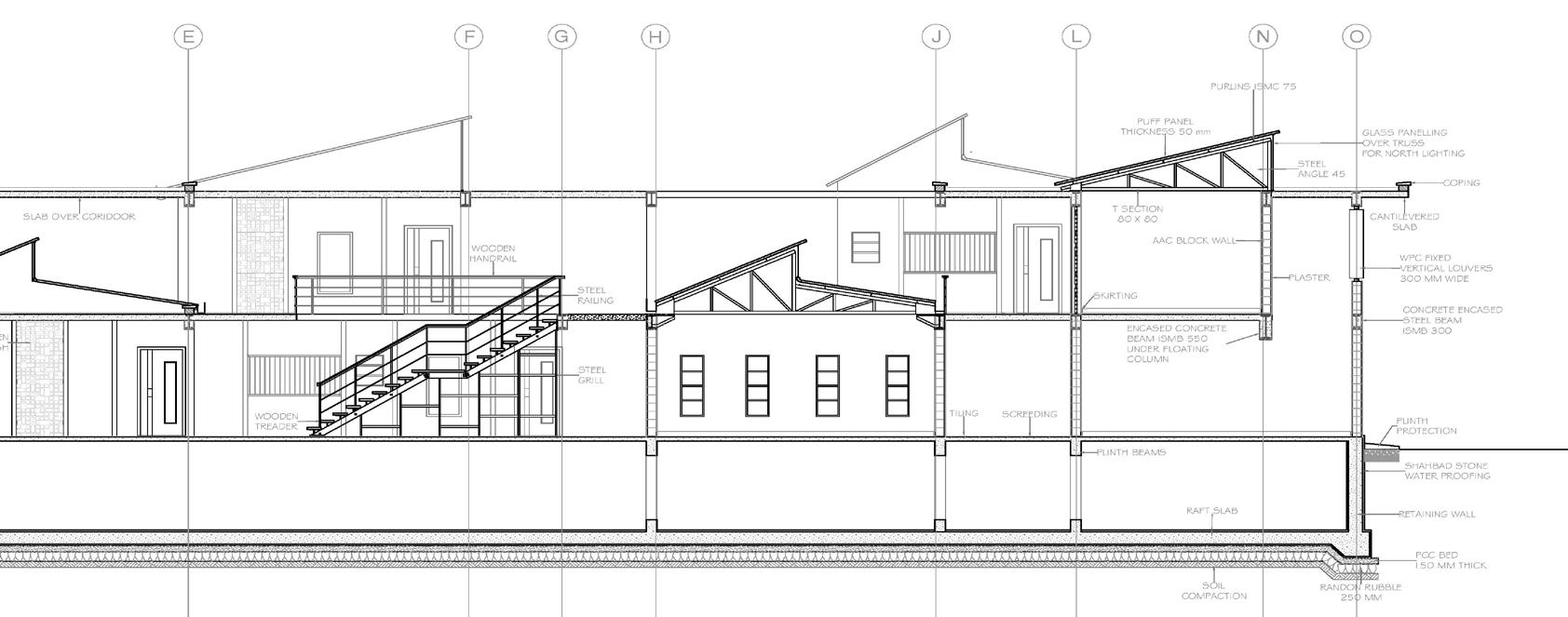
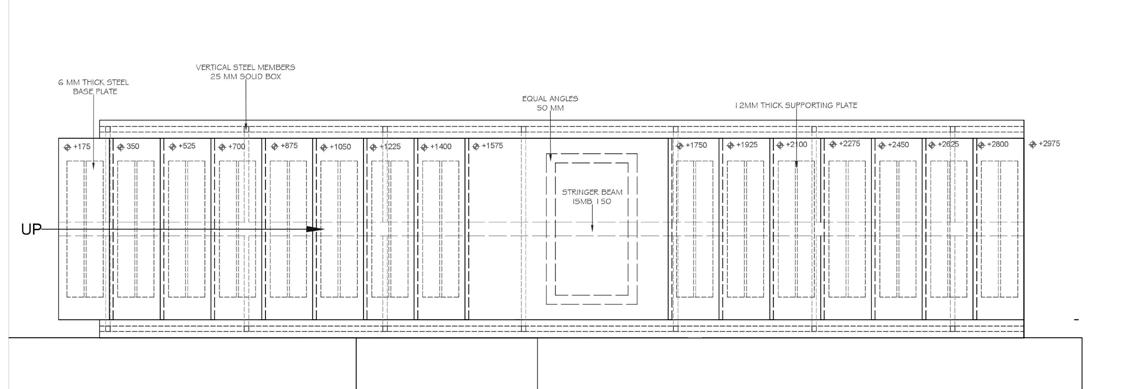

REFLECTIVE SHELL System

Ontologies
The course aims to explore the relationships between systems/materials and life through the concept of space. The chosen site is a heritage site of an old stupa in Sopara, once an important trading center and port. The objective is to educate people about the history of Nalasopara. The design consists of a ramp and a shell structure. Visitors enter through the ramp.The wall on the side of stupa
has various slits to get glimpses There are seating areas in two wider pockets along the ramp. The slits and pockets create an interesting play of light. The ramp leads to the shell structure, housing a discussion area and meditation space. With a view that people enter the shell structure after learning about the history, the design provides a space for them to reflect, discuss, engage and exchange stories.

07



 The discussion area having a circular seating arrangement is separated from the meditation area by rotating wooden panels.
The ramp running thorugh the trees leads to the shell structure
The slits along the wall of the ramp and at the top help create a play of light.
The discussion area having a circular seating arrangement is separated from the meditation area by rotating wooden panels.
The ramp running thorugh the trees leads to the shell structure
The slits along the wall of the ramp and at the top help create a play of light.
SETTLEMENT STUDIES

Pangna, Himachal Pradesh (Group work)
During this tour we studied the typology of houses and their cultural significance in Pangne Village of Himachal Pradesh. Initially, houses were constructed using wood and slate due to their easy availability. Over time, the desire for modernization led to the adoption of RCC construction techniques for “pakka makan.”the houses were places according to the cast segregations over the slope of the hill with the temple at its top. We had a greater understanding of materiality, type and the building technique of the houses.
08
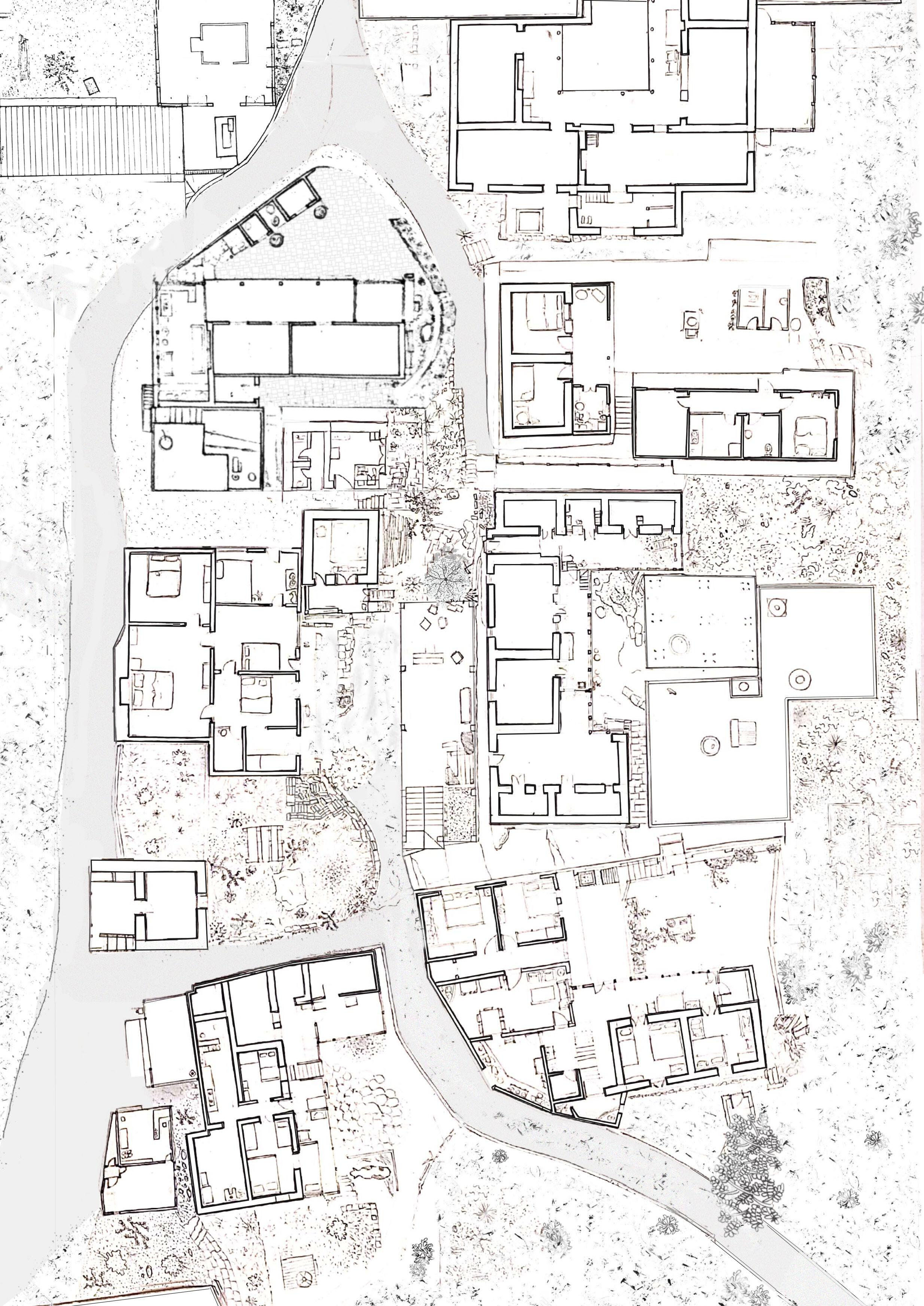
THORUGH VOIDS
Housing Repair and Retrofit
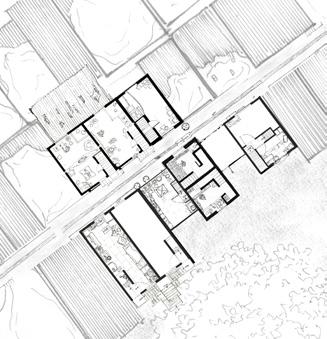
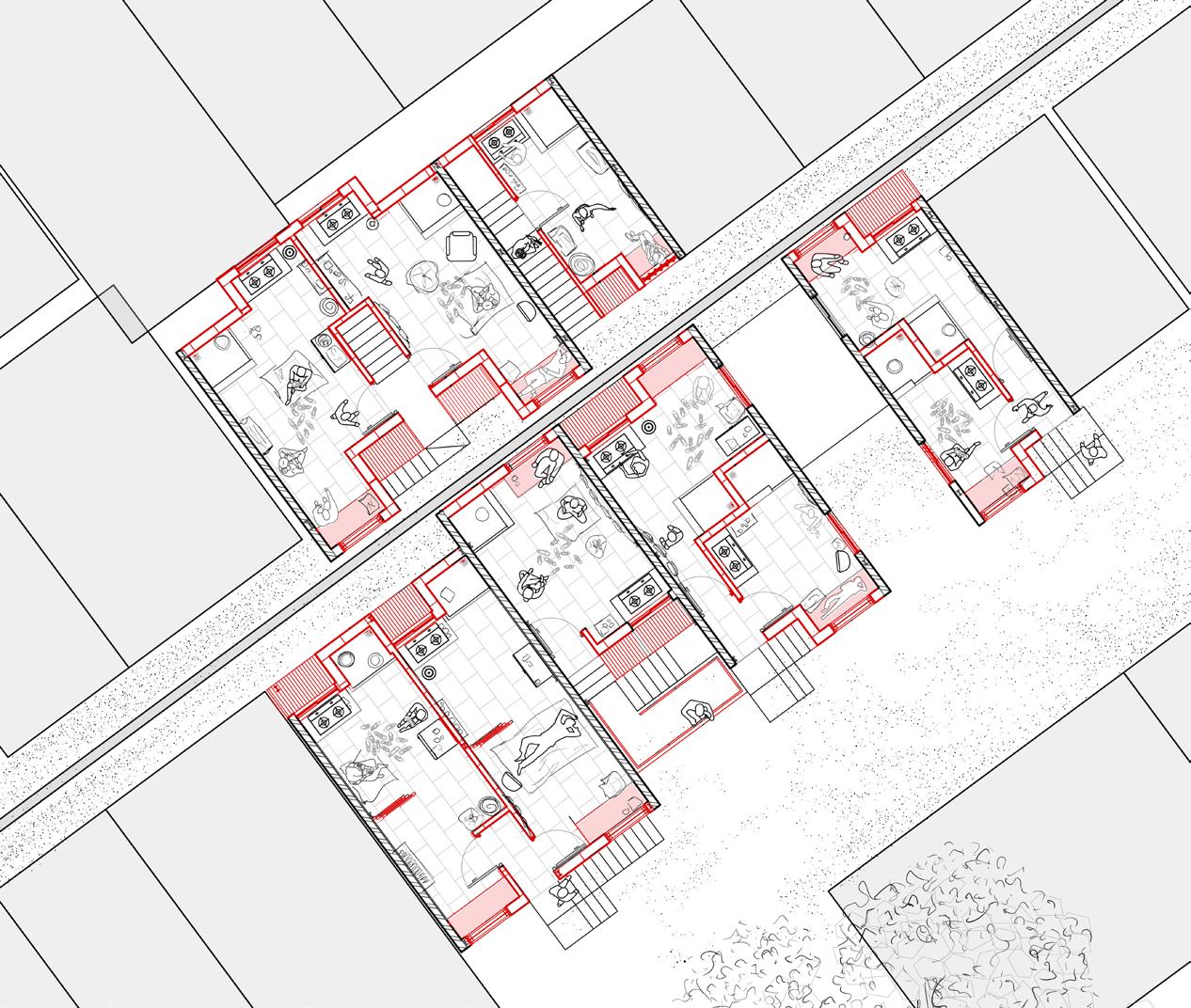
In this course we studied the housing conditions of a shoe maker community in Kurla known as Thakkar Bappa. Often, places like this are seen through the lens of shortcomings and flaws. But through our study, we have recognized that there are many possibilities within both the people and the place. This course seeks the approach of repair and retrofit to elevate the living standards of the community’s inhabitants. In the following design a system of voids have been adopted to improve the quality of living conditions.

09
The internal wall layouts are reconfigured to facilitate thorough ventilation and efficient plumbing for mories. Provision of external staircases with better lighting conditions and ease of access.
A A’ B’ B
Existing Fiirst Floor Plan
Modulating external walls allowing more light to reach lower floors.The polycarbonate roof introduces natural diffused light into the interiors. The meaning of window extend to afford a space to sit, store and interact.
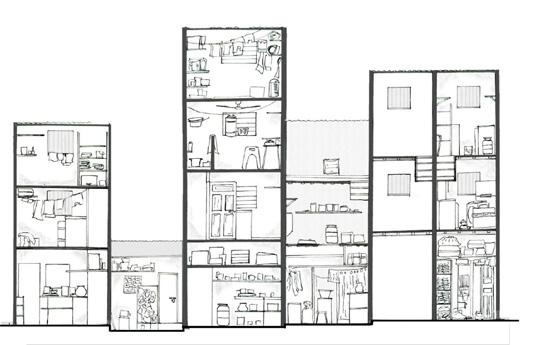
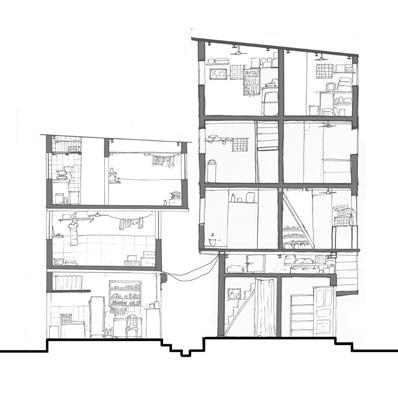
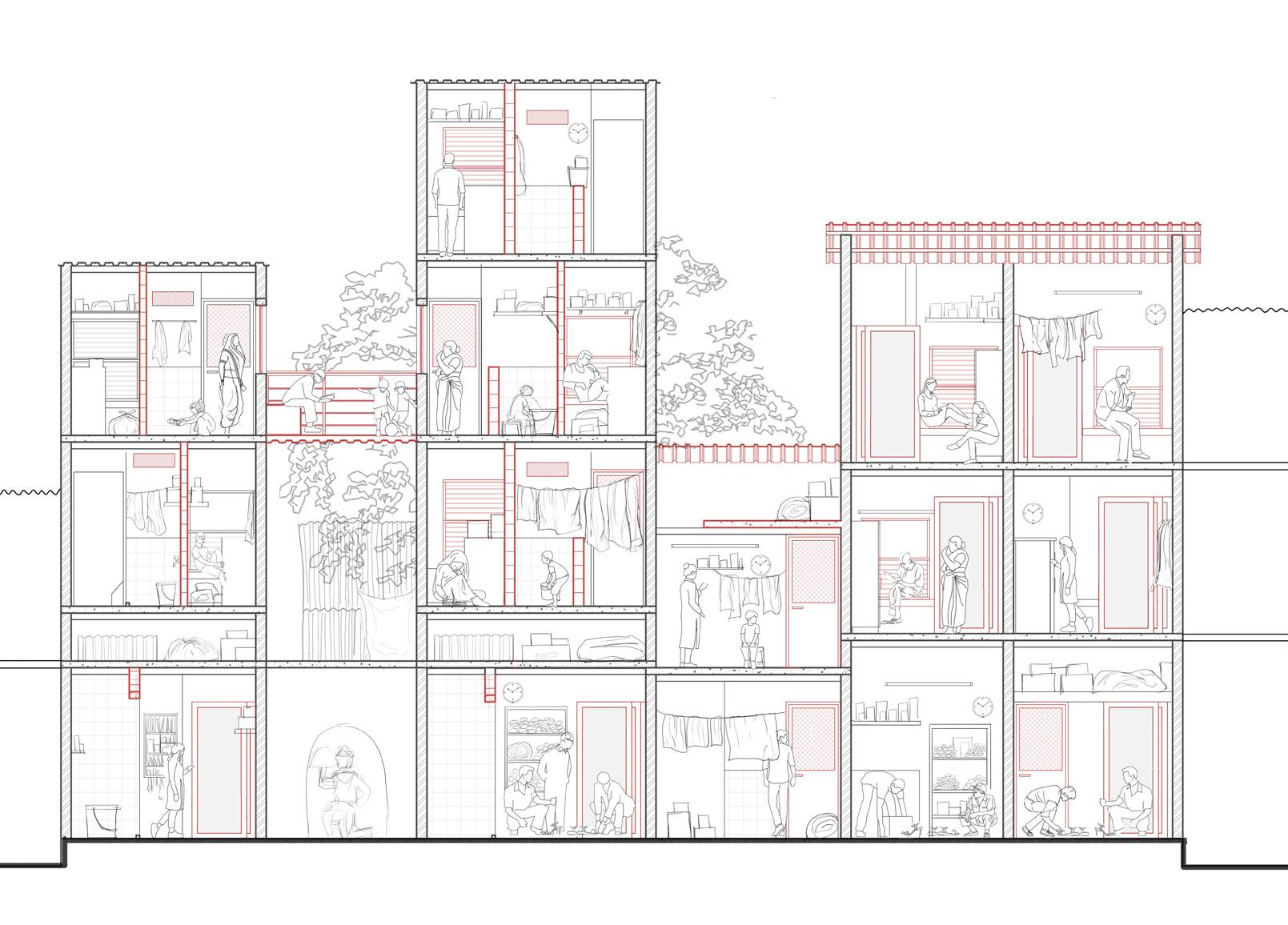
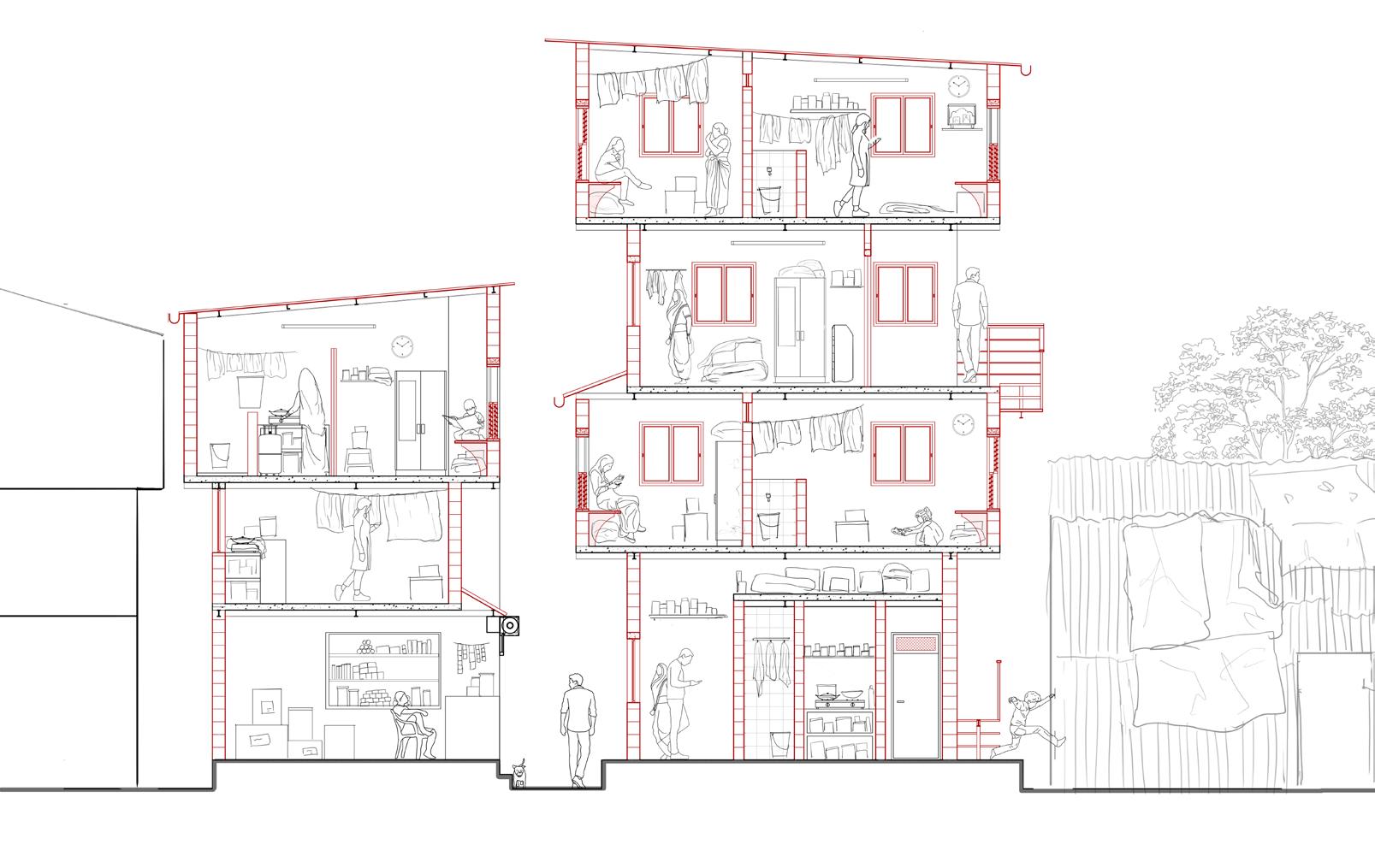
A communal terrace above the mandir serves as a shared gathering space for the community. Sliding walls offers the flexibility to expand or contract the space as desired by the inhabitants
Existing Section AA’
Existing Section BB’
RESEARCH AND MATERIALITY
In this workshop, we understood the working of shell structures by experimenting different forms with cloth. Initially, the cloth was soaked in a proportionate mixture of fevicol, white cement, starch and water. The cloth was hung in the desired shape and left to dry, after which it was inverted to create shell that could withstand a load of about 10 books purely under compression.
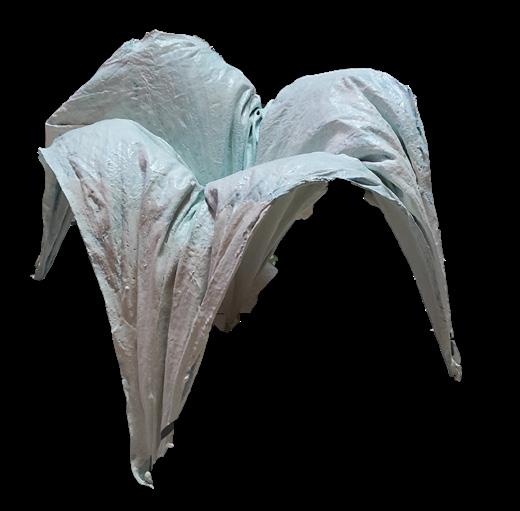

This project involved the use of environmentally friendly materials such as brick, mud, lime, and construction sand to construct an arch that, over time, would naturally degrade without leaving behind any non-degradable elements. Throughout the course, we learned about the properties and characteristics of these materials, exploring their structural capabilities and durability.
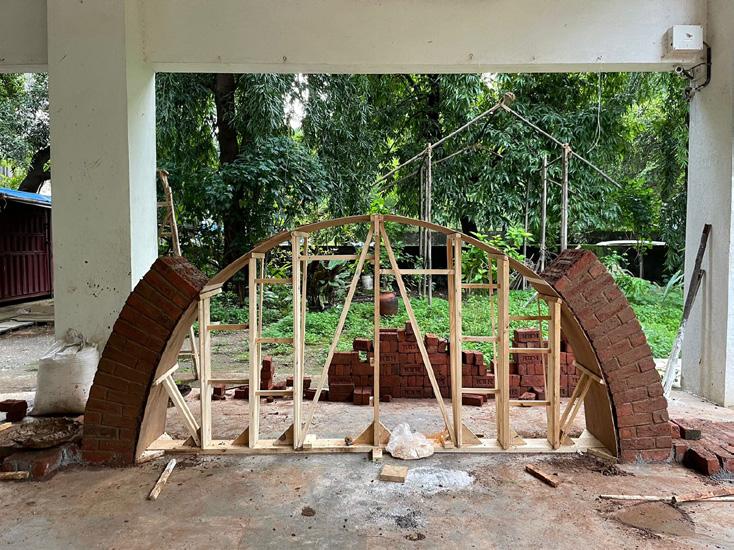
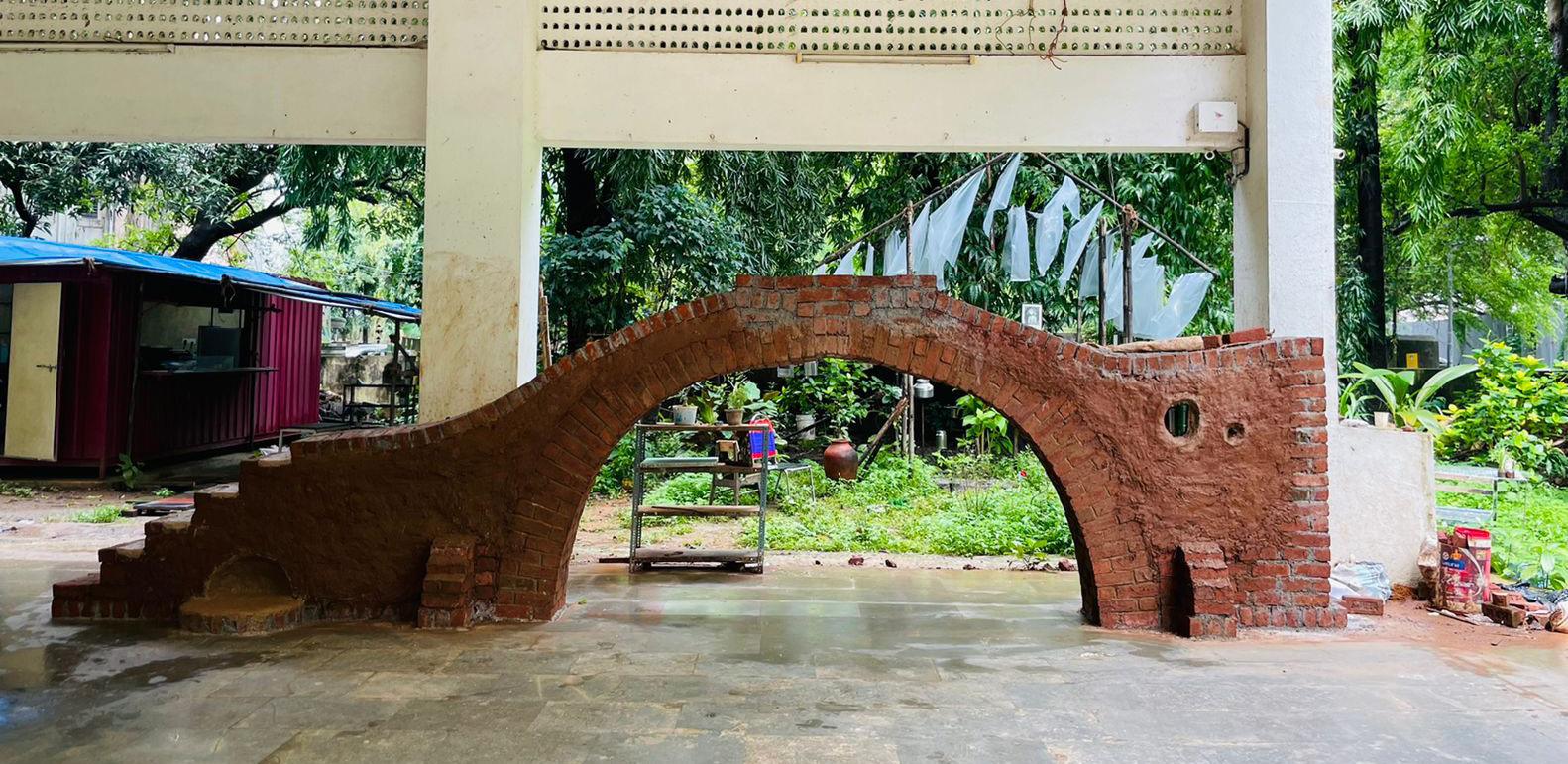
10
In this workshop , we explored with the form and structural capacity of two materails - resin and fibreglass. Our group focused on executing folds to develop steady forms. Initailly we started exploring with paper different geometries and forms that that they can offord . Later we experimented with fiber by making smaller scale models and then moved to actual 1:1 scale. Resin and hardener are applied as a mixer on the glass fiber to make it stiff.

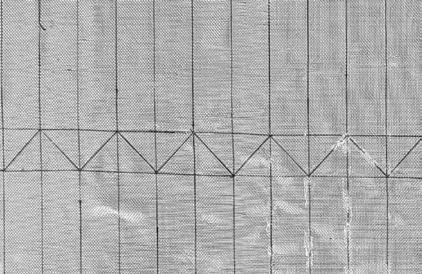
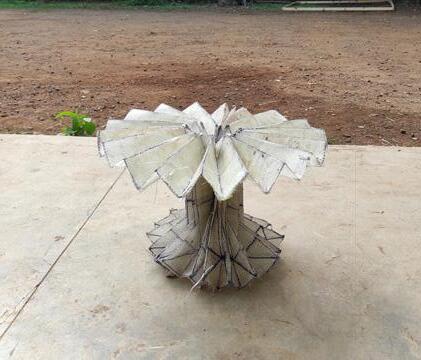
A wrokshop conducted by Dinesh Barap, a warli painting artist. We learnt how to make natural paints. As part of the workshop, we each envisioned our unique idea of “home” and translated it into wWarli-style drawings and then combined them to form this wall mural.
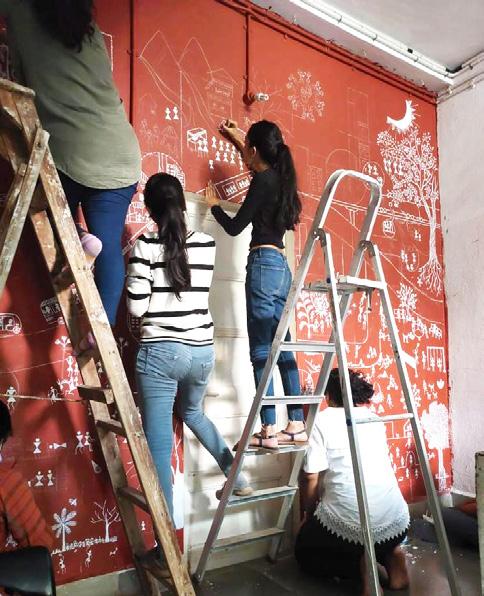

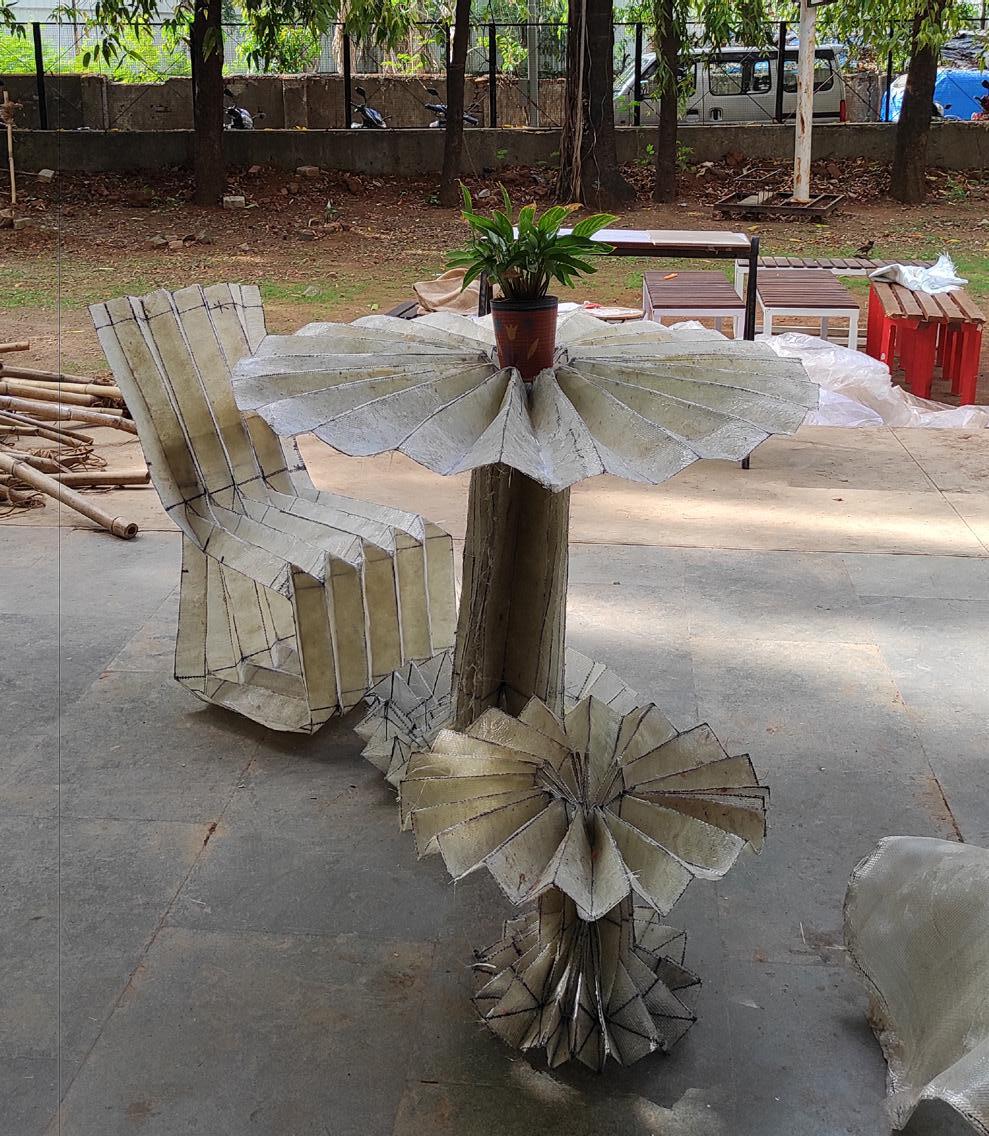


Contact Details a20akankshat@sea.edu.in akankshact00@gmail.com 7798711351













 In some areas, bamboo gaps are filled with reused CDs whereas in other bamboo weave protects from rain Skechup + Hand painting
In some areas, bamboo gaps are filled with reused CDs whereas in other bamboo weave protects from rain Skechup + Hand painting






 A large elevated plinth can also act as a platform where village meetings or celebrations such as weddings can be held.
Hand drawing +
A large elevated plinth can also act as a platform where village meetings or celebrations such as weddings can be held.
Hand drawing +


 Ways in which the elements in the kit are assembled Rhino
The History Exhibit Area Rhino + Enscape Museum viewed from outside Rhino + Enscape
Ways in which the elements in the kit are assembled Rhino
The History Exhibit Area Rhino + Enscape Museum viewed from outside Rhino + Enscape


 The hexagonal units are deployed to be assembled with respect to different site conditions Rhino
The Workshop Area Rhino + Enscape
Museum extending thorugh the corridoor Rhino + Enscape
The hexagonal units are deployed to be assembled with respect to different site conditions Rhino
The Workshop Area Rhino + Enscape
Museum extending thorugh the corridoor Rhino + Enscape



 Folding walls afford different activities to happen simultaneously while ensuring they remain distinct from one another Sketchup + Enscape`
Folding walls afford different activities to happen simultaneously while ensuring they remain distinct from one another Sketchup + Enscape`

 Observation 2 : Decreased bus frequency led people to prefer autos. Bus stop remained unused, later afforded shelter for homeless during covid
Observation 1 : School turned into vaccination center. Two rooms used: one for waiting, the other for vaccination. Benches in vaccination room stacked in corner for more space.
Observation 2 : Decreased bus frequency led people to prefer autos. Bus stop remained unused, later afforded shelter for homeless during covid
Observation 1 : School turned into vaccination center. Two rooms used: one for waiting, the other for vaccination. Benches in vaccination room stacked in corner for more space.

 In the redesigned structure the bus stop occupies the front part facing the road whereas the vaccination center happens behind it. Folds create courtyard and resting space for homeless.
Autocad
In the redesigned structure the bus stop occupies the front part facing the road whereas the vaccination center happens behind it. Folds create courtyard and resting space for homeless.
Autocad



 Brick jaali walls and skylights allow for constant flow of light and ventilation. Autocad
The plinth of the vaccination area extends out to afford resting space for homeless Autocad
Plastic sheets used for protection against rain over sleeping area
Use of ramp for wheelchairs during pandemic and load and unload materials after pandemic
Brick jaali walls and skylights allow for constant flow of light and ventilation. Autocad
The plinth of the vaccination area extends out to afford resting space for homeless Autocad
Plastic sheets used for protection against rain over sleeping area
Use of ramp for wheelchairs during pandemic and load and unload materials after pandemic





































 The discussion area having a circular seating arrangement is separated from the meditation area by rotating wooden panels.
The ramp running thorugh the trees leads to the shell structure
The slits along the wall of the ramp and at the top help create a play of light.
The discussion area having a circular seating arrangement is separated from the meditation area by rotating wooden panels.
The ramp running thorugh the trees leads to the shell structure
The slits along the wall of the ramp and at the top help create a play of light.




















