PORTFOLIO
AKANKSHA BHARDWAJ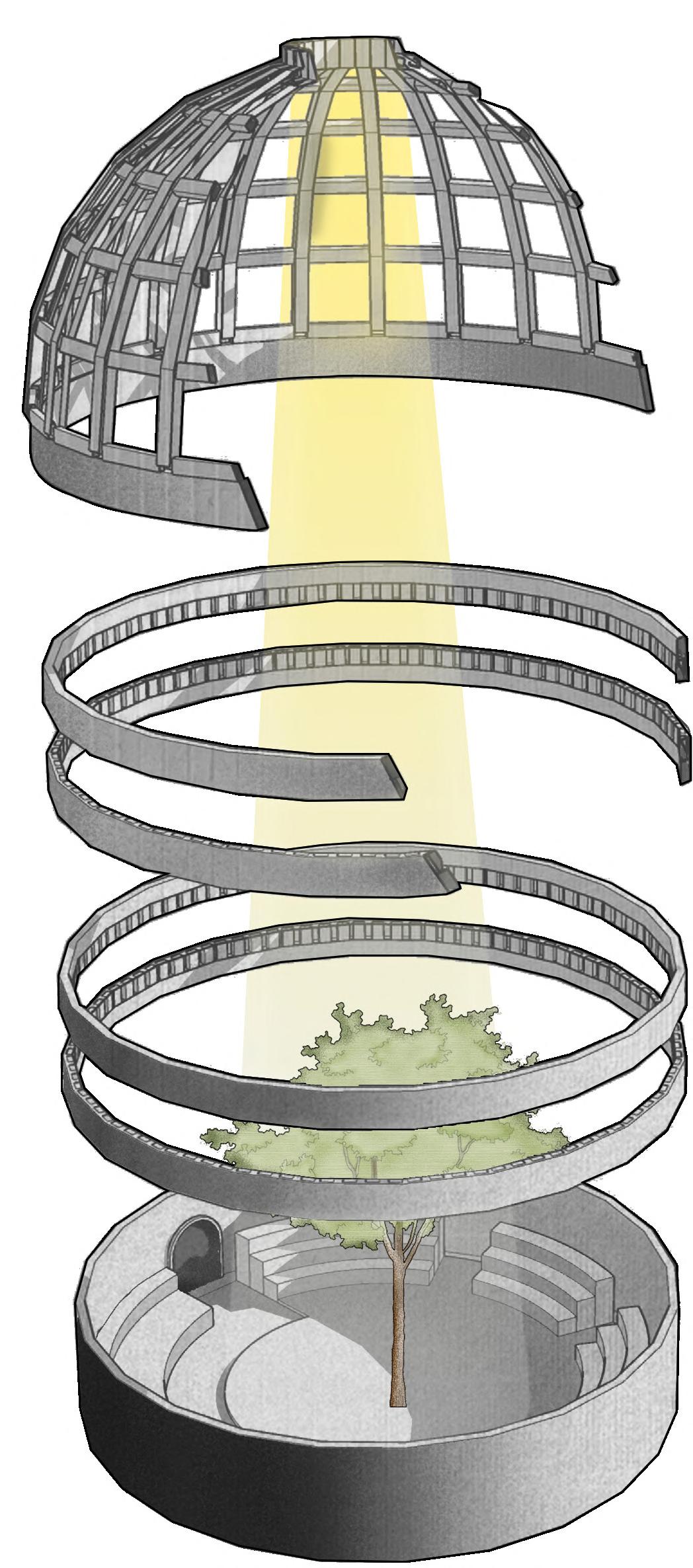
Selected works B.Arch 2019-24
Architecture | Design | Research


Selected works B.Arch 2019-24
Architecture | Design | Research

Hello, I am Akanksha.
The constant lifestyle of seeing new places deepened my curiosty of how the essence of a city’s culture can be captured in a single building. One memorable experience was wandering in Vadodara. Before even knowing the right terminologies, I knew I want to design something that sustains, and sustain the ones that already exist;
To innovate, not alienate.
Participating in competitions with societal impact fueled my growth and refined my interests. I’m confident about my skills in drafting and rendering softwares. My design philosophy centers on empathy,
blending context, culture, and community.
Beyond buildings, I explore landscape, conservation, graphic design, and urban interventions, aiming to create spaces that resonate with people. I am dedicated to finding a firm that embodies honesty and integrity in its work, focusing on real benefits for people and the environment.
This portfolio is a collection of selected works from my archive of architectural experience of five years. Thank you for taking the time to explore my work.
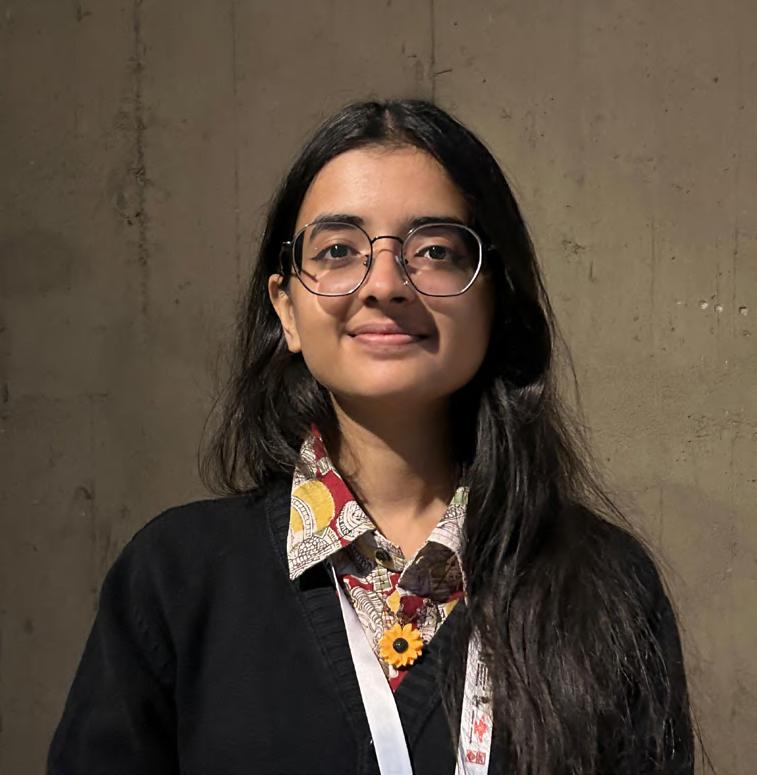
D.O.B.: 10-01-2002
Email id: akankshabhardwaj162@gmail.com
Phone no.: +91 8800258619
AKANKSHA BHARDWAJChinmaya Vidyalaya, Boisar, Maharashtra 2008-13
G reenfields Public School, Delhi 2013-19 CBSE (10TH: 9.8 CGPA, 12TH: 70.2%)
A mity School of Architecture and Planning, Amity University, Noida 2019- 2024 (B. ARCH: 7.93 CGPA)
6-months internship at Aishwarya Tipnis Architects (December 2022 - June 2023)
• GFCs, as-built and risk management drawings for a residential school project
• Conservation management reports for 2 Haveli projects
• Book design, research and reprographics for SIDBI and Tourism Dept., Govt. of J & K
• Concept drawings & On-site measurements for Design & Technology center and Food & Nutrition Lab in a school building
• Documentation and Research for 2 residential & 2 institutional projects
• Market research, soft furnishings/hardware inventories for a London residence
• Layout redesign, proofreading for 15 Material Manuals about defect and treatment methods
• Industry & vendor management, graphics, typesetting, signage and reprographics
ADDITIONAL ELECTIVE
User Interface Design, facilitated by SWAYAM NPTEL, IIT Roorkee, secured 82% (top 2%)
CO-CURRICULAR
President, Placement Support Committee Secretary, Exhibition Club Core Member & Social Media Head, Cultural Society
College Ambassador, India Art, Architecture & Design Student Biennale- Samunnati ‘23
Annual NASA Design Competition, Top 24, Post- Pandemic Bus Terminal Design (2020-21)
Louis I. Kahn Trophy, Participation, Detailed Documentation: Connection between the vernacular and the modern (2020-21)
Annual NASA Design Competition, Top 24, Migrant Workers’ Mobile Housing Design (2021-22)
Industrial Design Trophy, Participation, Documentation & Product Design: Craft and Community (2021-22)
Laurie Baker Trophy, Participation, Cohousing Design (2021-22)
Writing Nasa Trophy, Participation, “Role of the Architectural Fraternity in Promoting Social Equity” (2022-23)
CBRI: Bhartiya Pramparik Awas Uthan Award, Documentation, Analysis & Design Proposal for Traditional houses (Ongoing)
Drafting
3D Modelling 3D Rendering Presentation
Others AutoCAD, Revit Revit,SketchUp Lumion, Enscape Adobe Photoshop, Autodesk Sketchbook, Illustrator, InDesign eQUEST, Filmora, Clipchamp
India’s Industrial Heritage: Adaptive Reuse Strategies for Mill Factories
Migrant Worker Housing in India: A search for design problems & recommendations Impact of built heritage in shaping a city’s identity: Indo-Saracenic architecture of Vadodara
DOCUMENTARY (SHORT FILM)
Guides of Last Rites: A Glimpse into Management of Shamshan Ghats

A THESIS PROJECT AISHWARYA TIPNIS ARCHITECTS
URBAN DESIGN
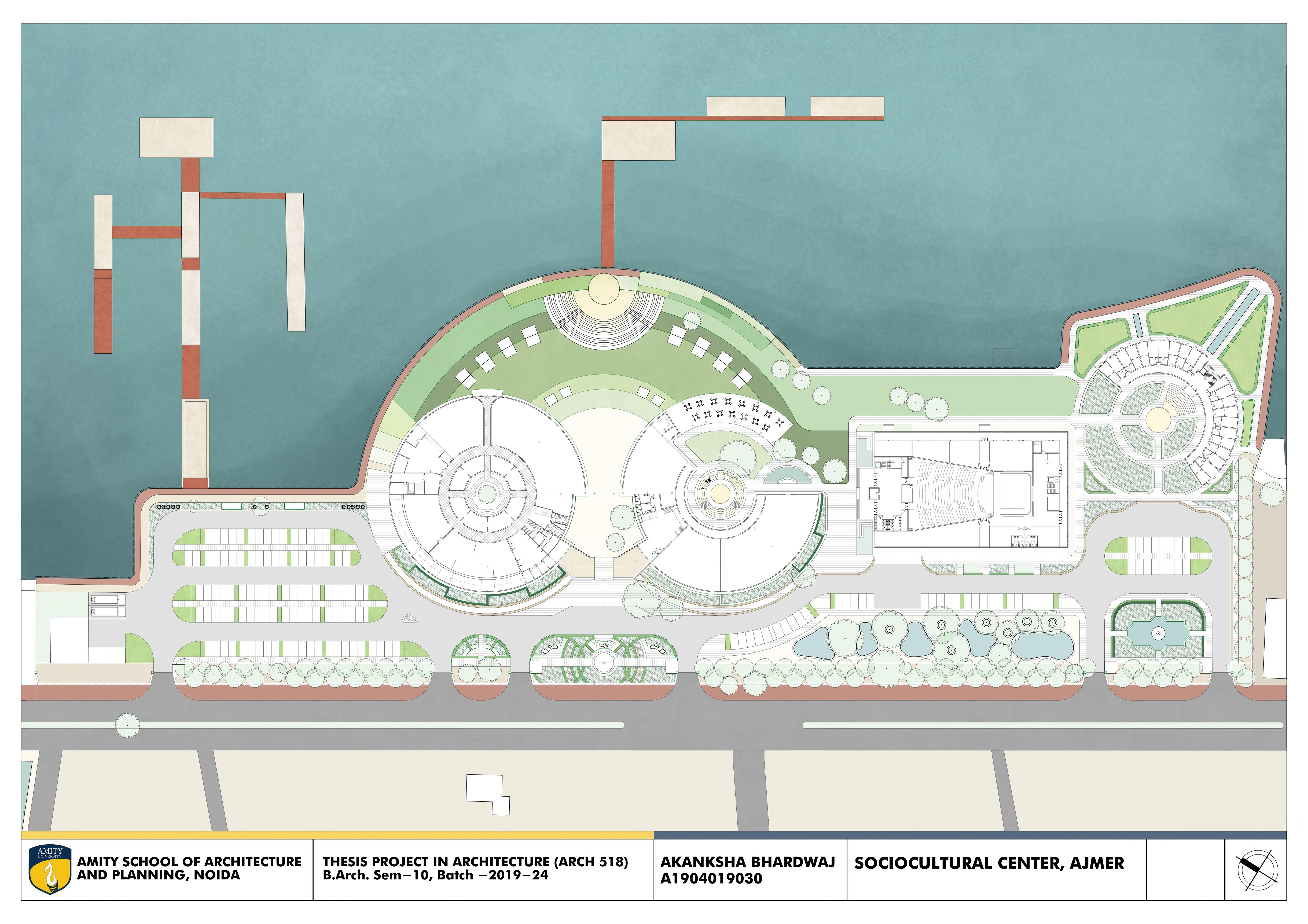

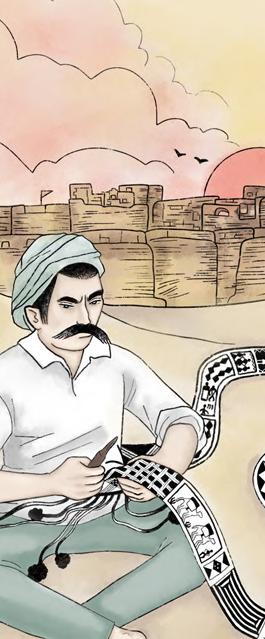
CAMEL GIRTH: PLY-SPLIT BRAIDING
25-28
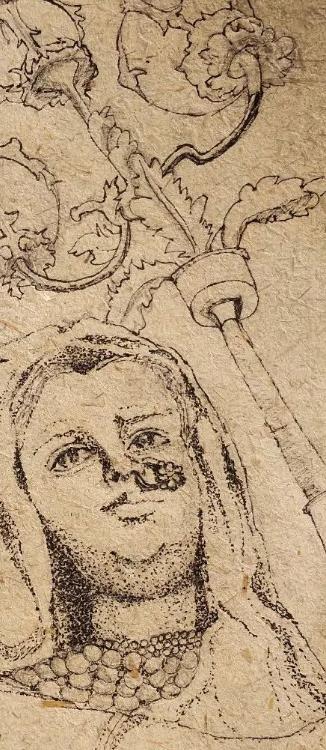
ILLUSTRATIONS, RENDERS, PHOTOGRAPHY
29-32
Reviving the City Narrative
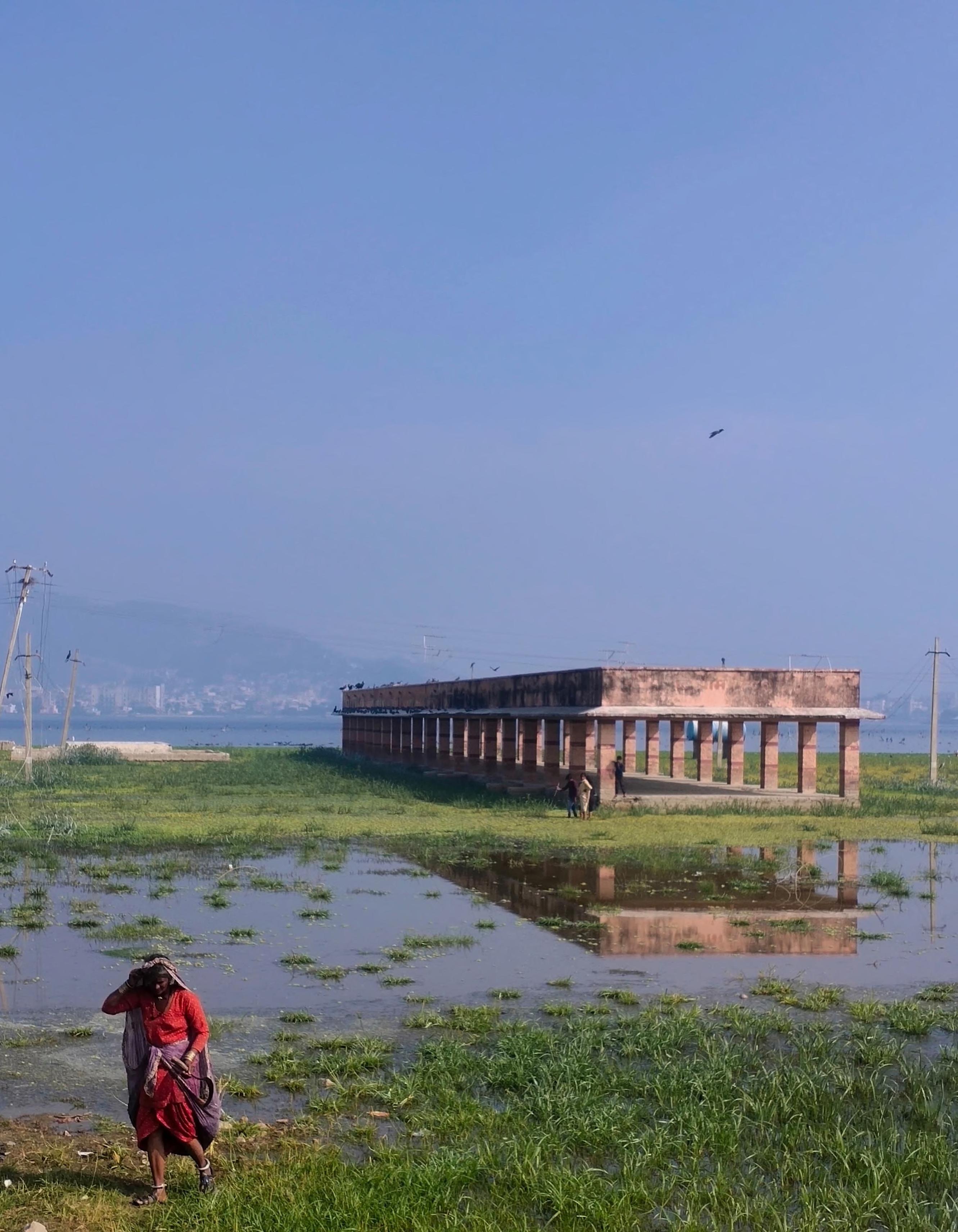
THESIS PROJECT IN ARCHITECTURE
December 2023-May 2024
Faculty guide:
Prof.(Dr) Rommel Mehta
This thesis project highlights the link of cultural heritage with placemaking in architecture. The project aims to design a Sociocultural Center that brings together the local community, tourists, artists, artisans, learners and educators.
To restore and explore the potential of Ajmer as a tourist destination, ADA (Ajmer Development Authority), in coherence with City Development and Tourism Department proposes Tourist Facility as per Ajmer Master Development Plan 2033. This thesis project is envisioned aligning with the proposal, alongwith the Smart Cities Mission , AMRUT (Atal Mission for Rejuvenation and Urban Transformation) and HRIDAY (Heritage City Development and Augmentation Yojana) initiatives.

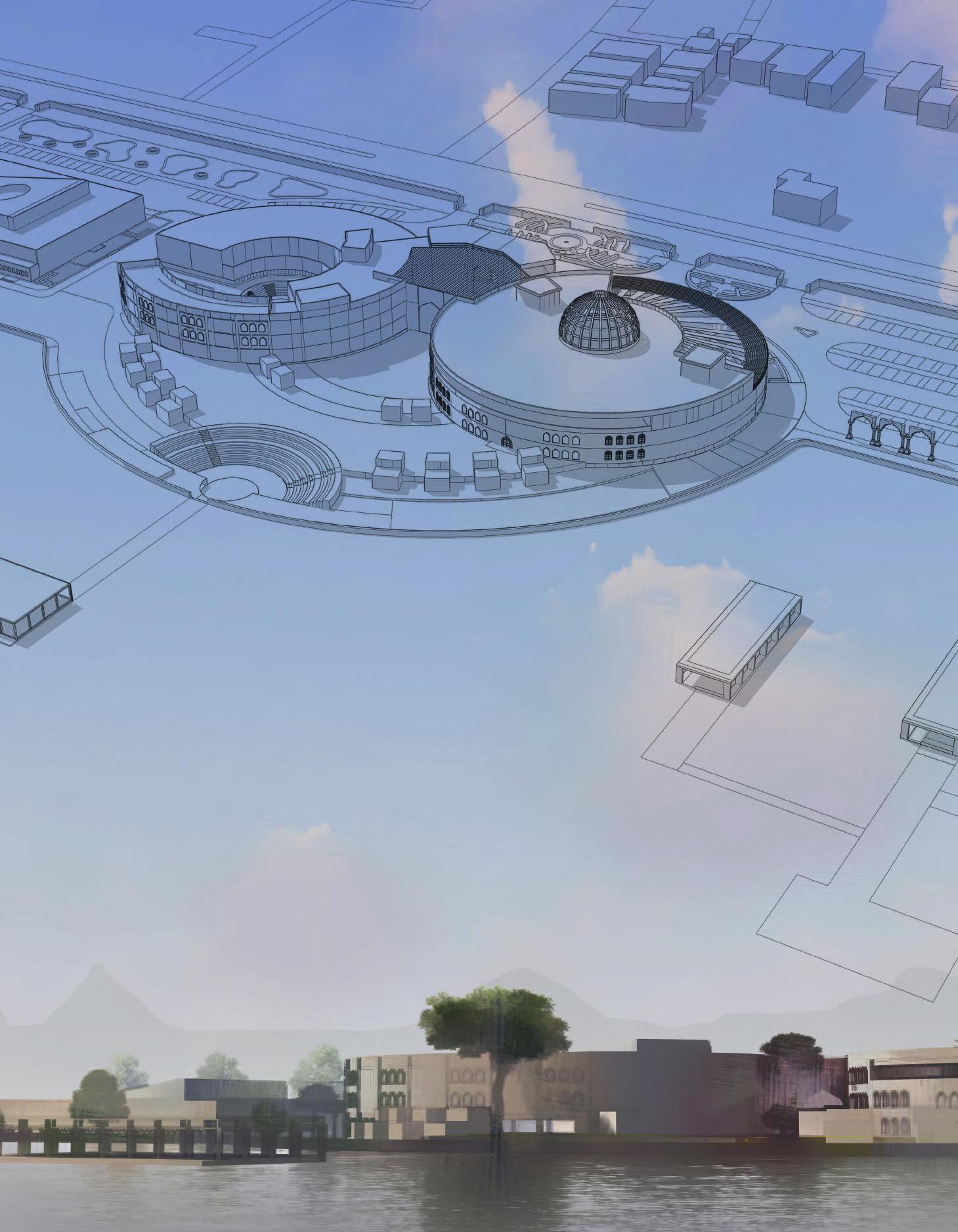
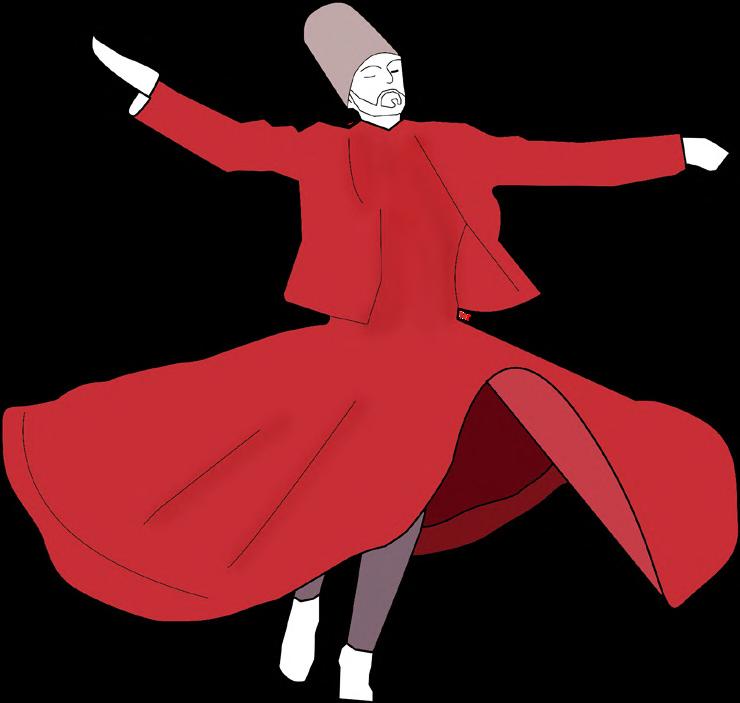
The City Link
Ajmer,
A city steeped in history, vibrant with culture, and home to the iconic Anasagar Lake. It’s a place where stories whisper from ancient walls, and colorful fabrics paint the streets with tales of a rich past. But beneath the bustling surface, a whisper of another story hangs in the air - a story of a fading legacy, a lake yearning for its former glory.
SPIRITUALITY
SOCIAL STRATUM DEVOTION
SITE THE JUNCTION
CULTURE GEOGRAPHY
BRIDGING THE CULTURAL AND COMMUNAL GAPS
THE ARAVALI HILLS & ANASAGAR LAKE
RESTORATION OF PUBLICNESS
In an attempt to bring back the city to its deserving pedestal, this thesis project titled Sociocultural center is designed to revive the forgotten narrative of the city Ajmer.
The spatial program primarily involves a museum building, performing arts center, tourist information center, short term accomodation and artisan’s residence.
Decoding design
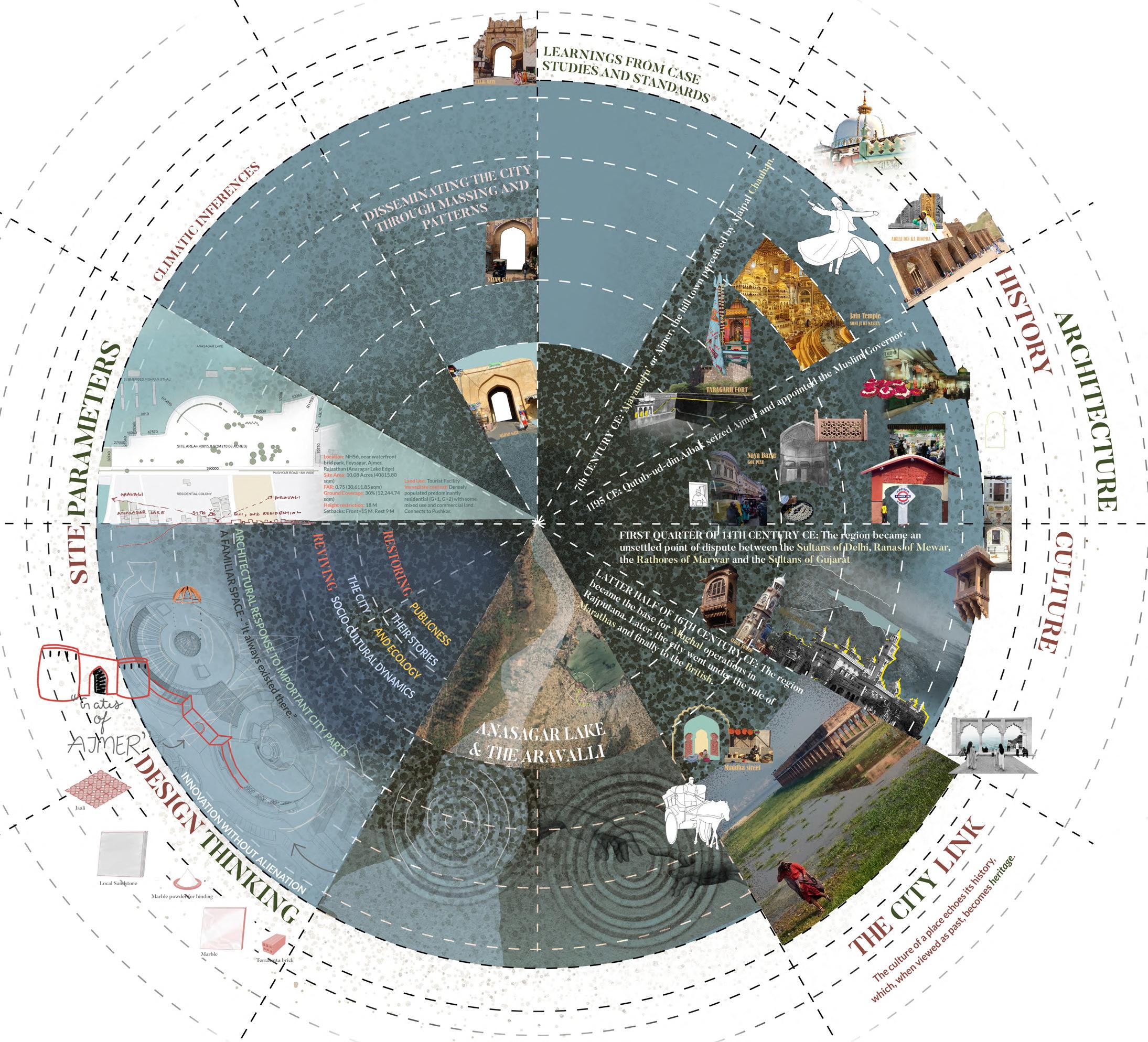
SITE PLAN: GROUND FLOOR LEVEL




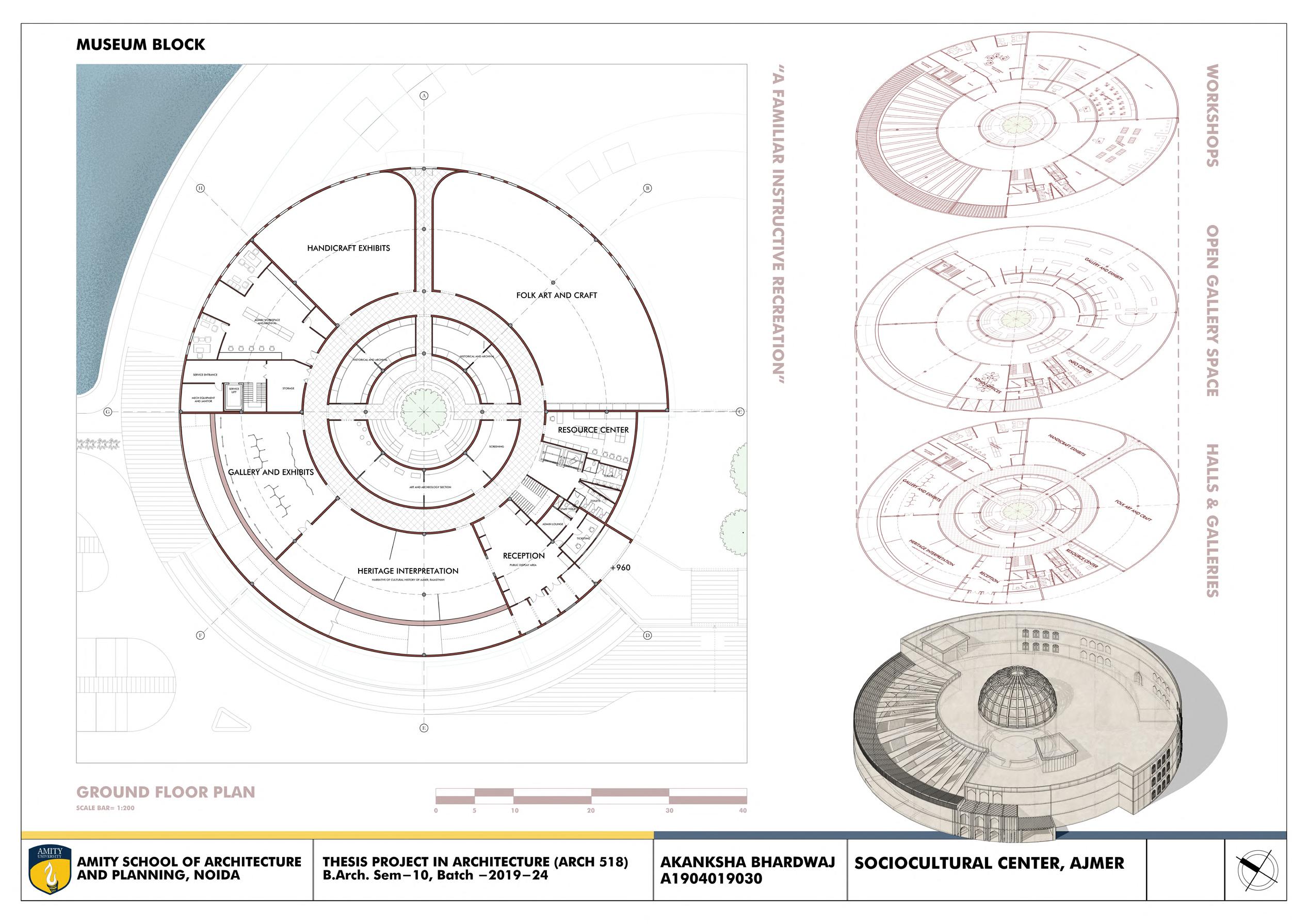
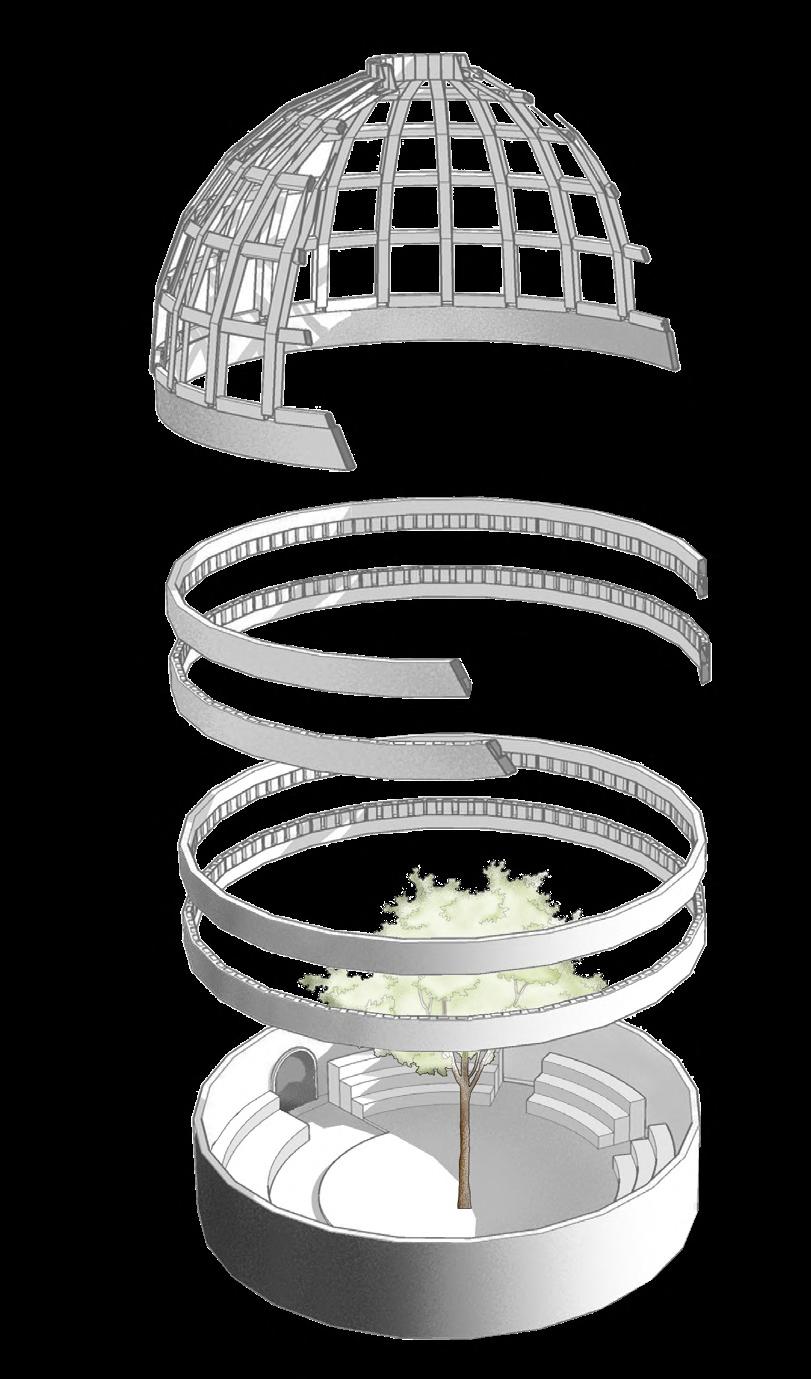
The Museum space is envisoned as an instructive recreation, that feels familiar to the people of Ajmer. A ramped access to the first floor offers a panoramic view of the city, from residential areas to the Aravalli hills and the lake, through arched openings, creating a “live gallery.” The central courtyard provides a relaxing space and an optional exit for visitors. Museum halls are tailored for permanent and temporary exhibits, with careful consideration of height, viewing angles, clear distances, and lighting needs.
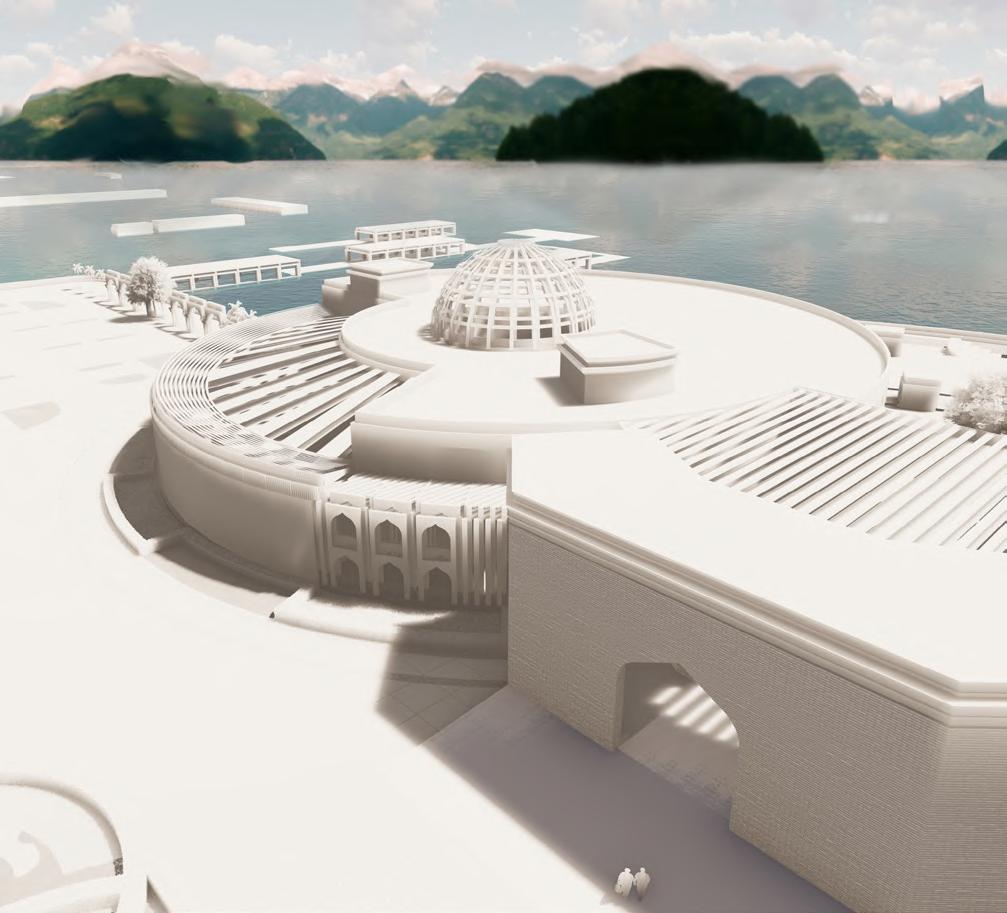
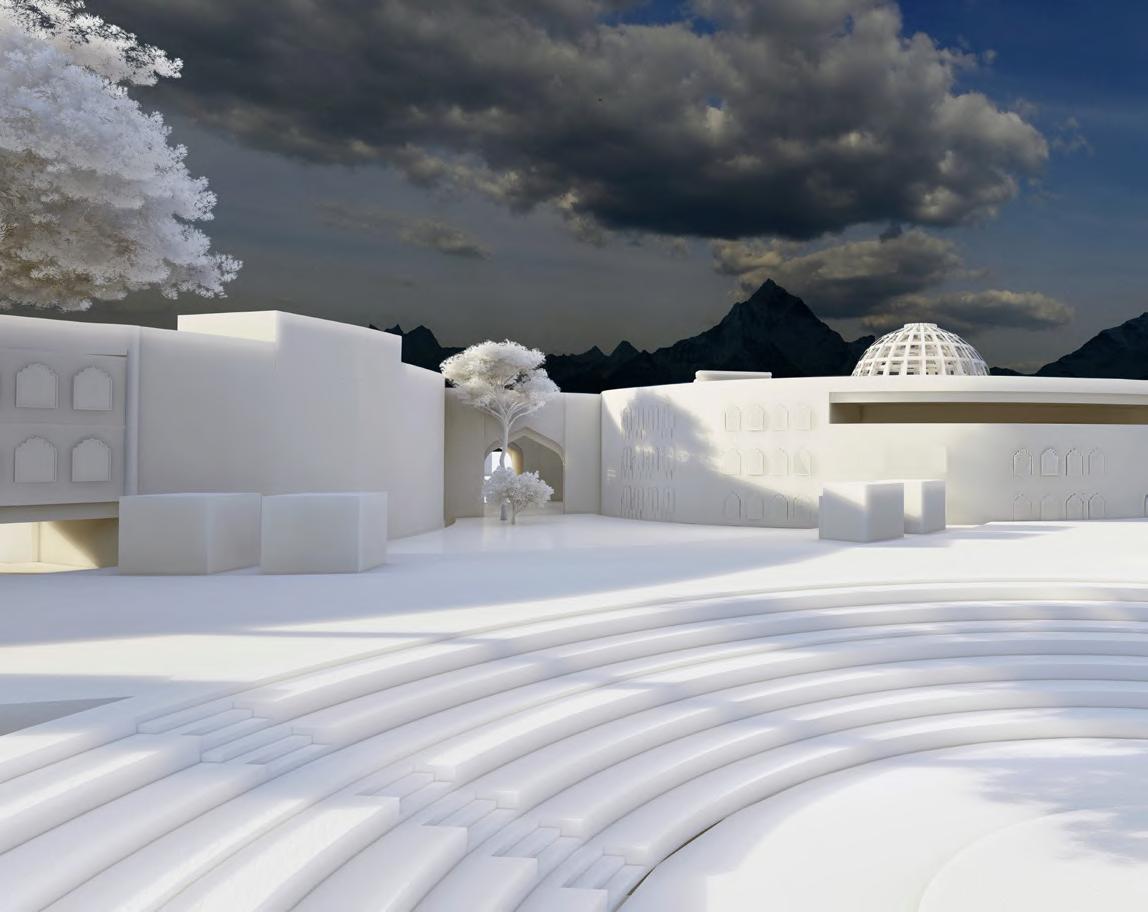
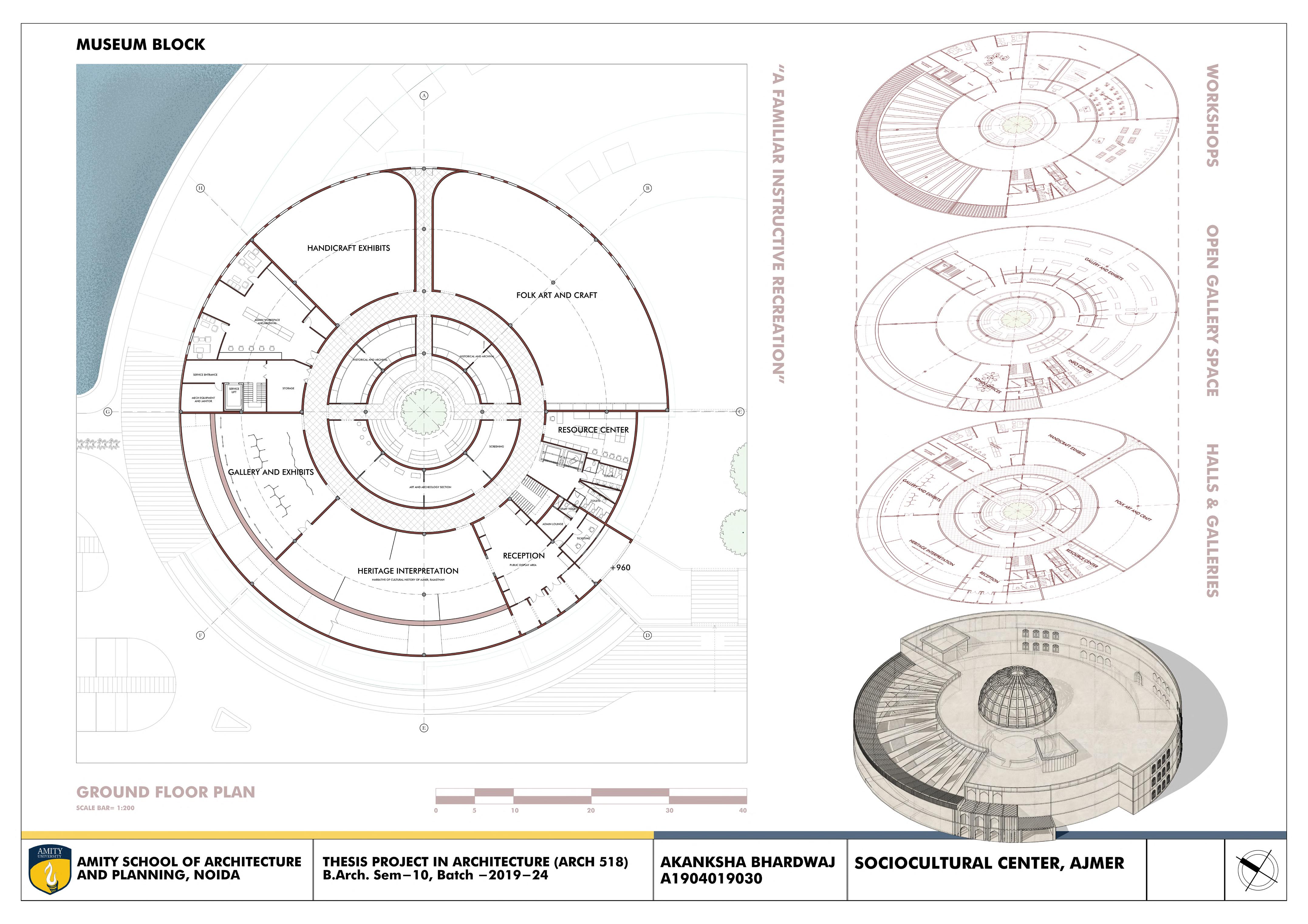
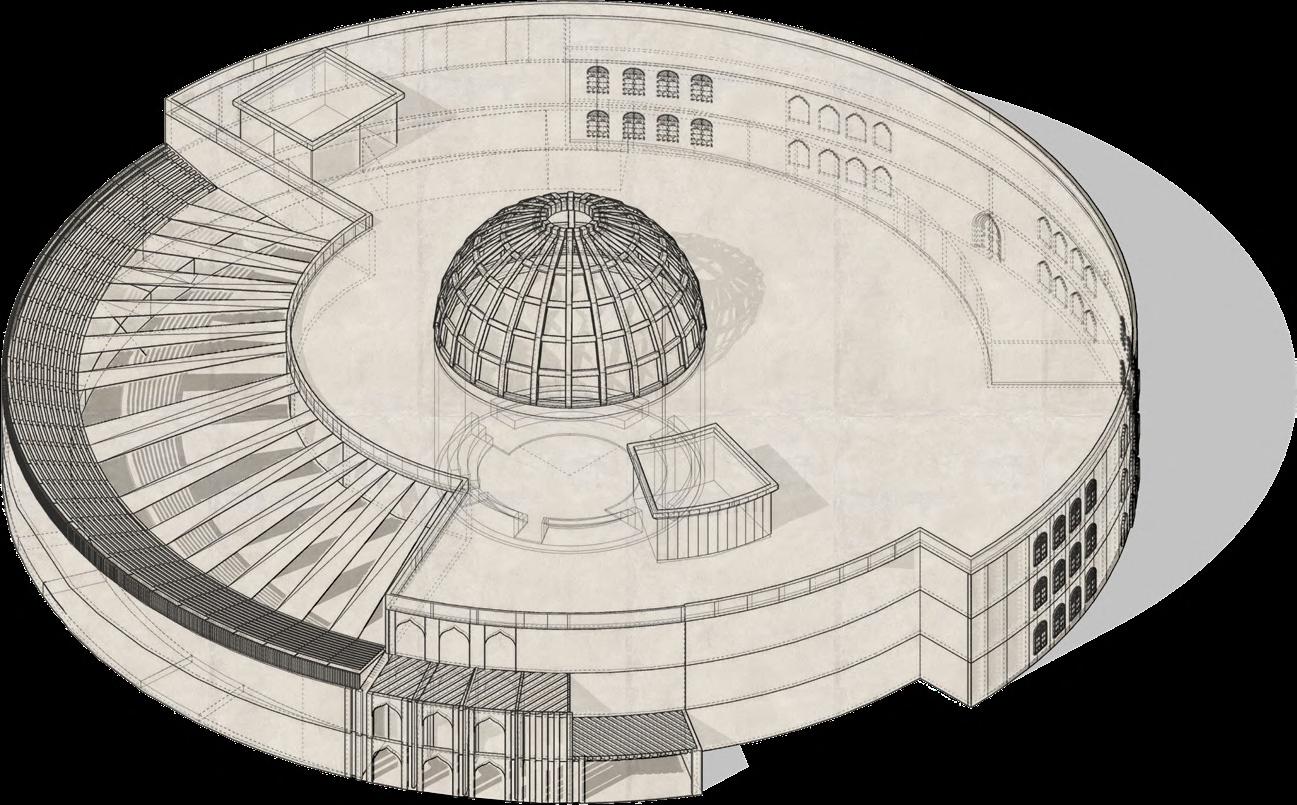
Elevated space with a cafeteria on the ground floor and studios above, ensuring that the views of the lake remain unobstructed.
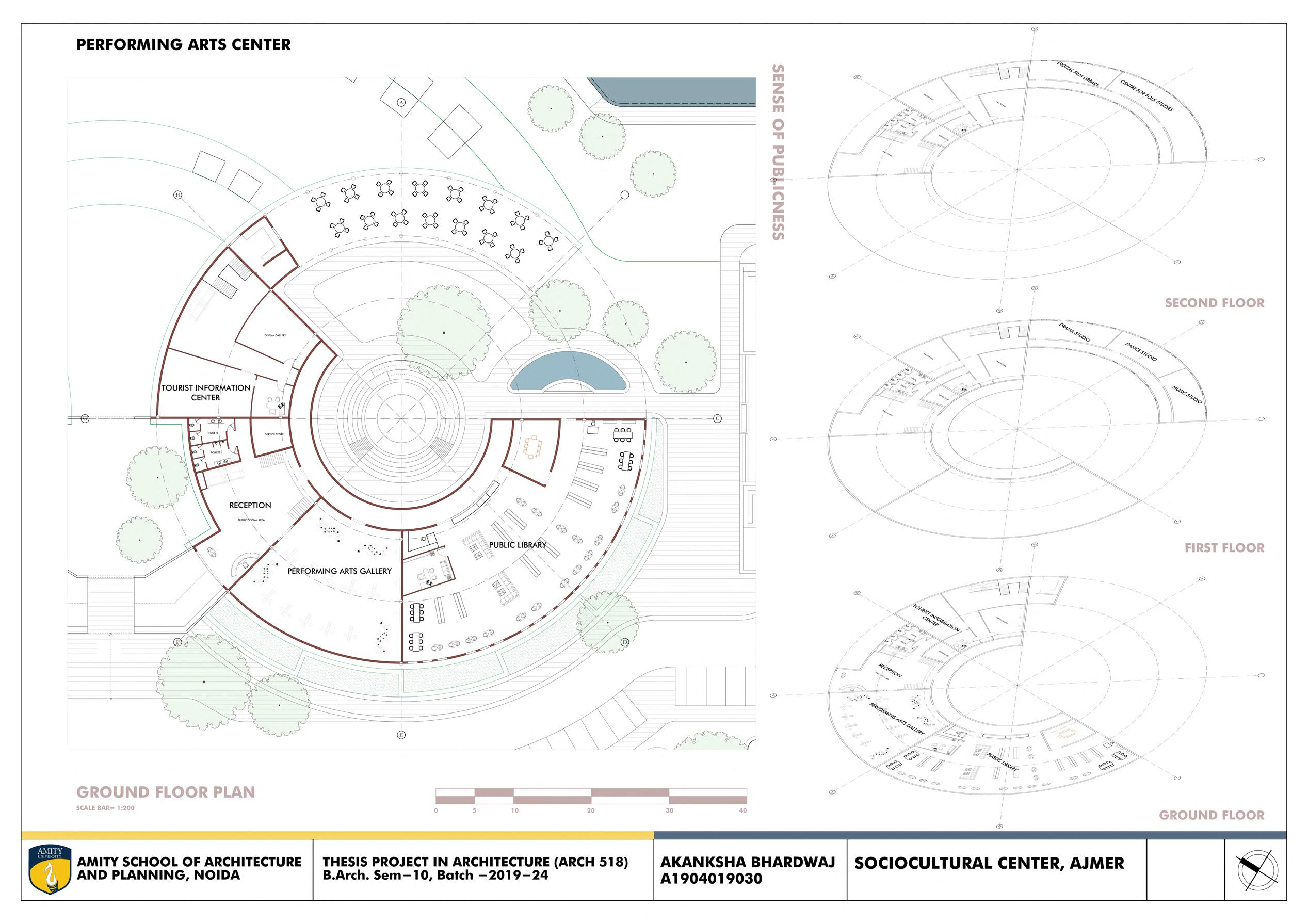
Performing Arts Center: Ground Floor Plan
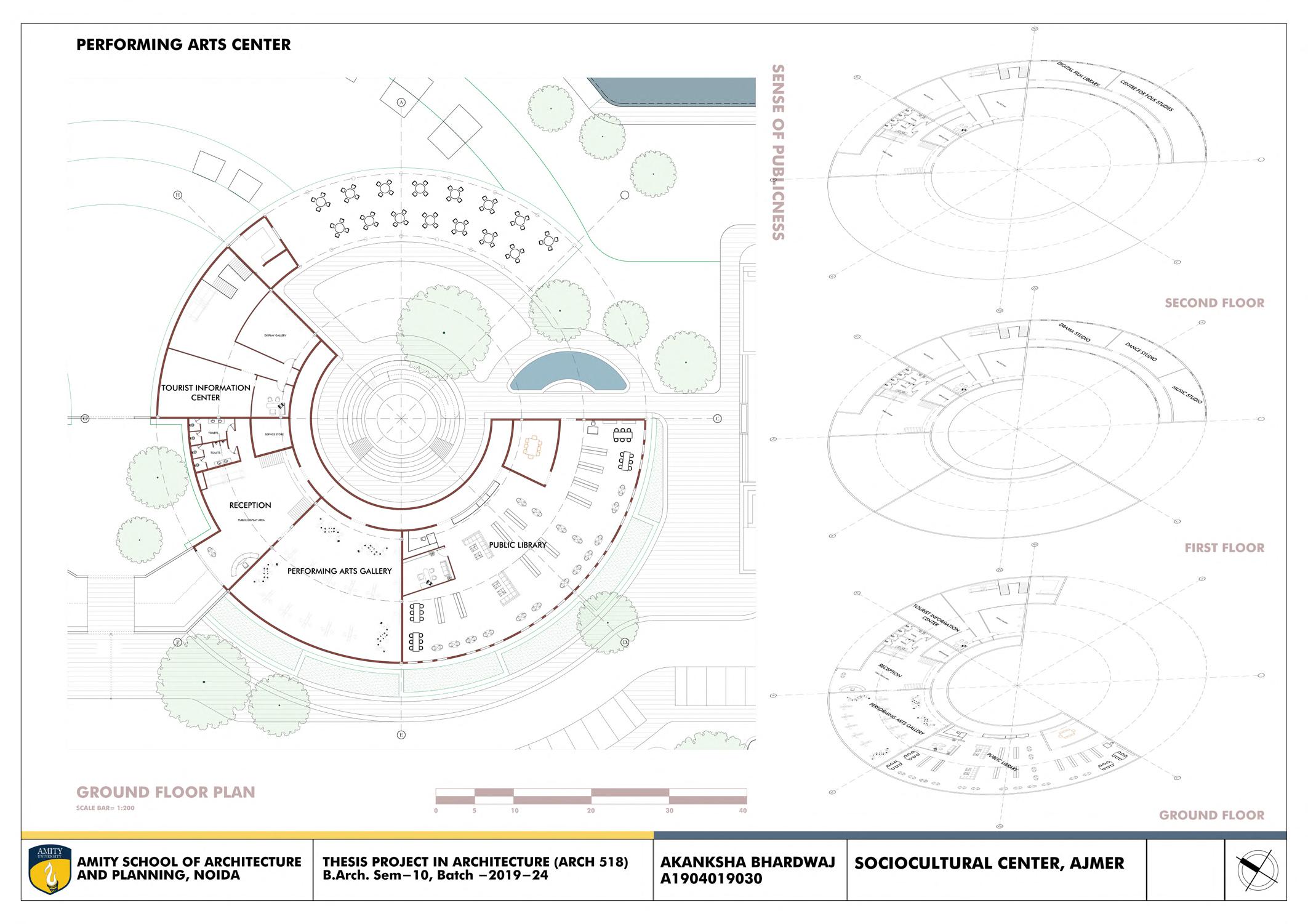
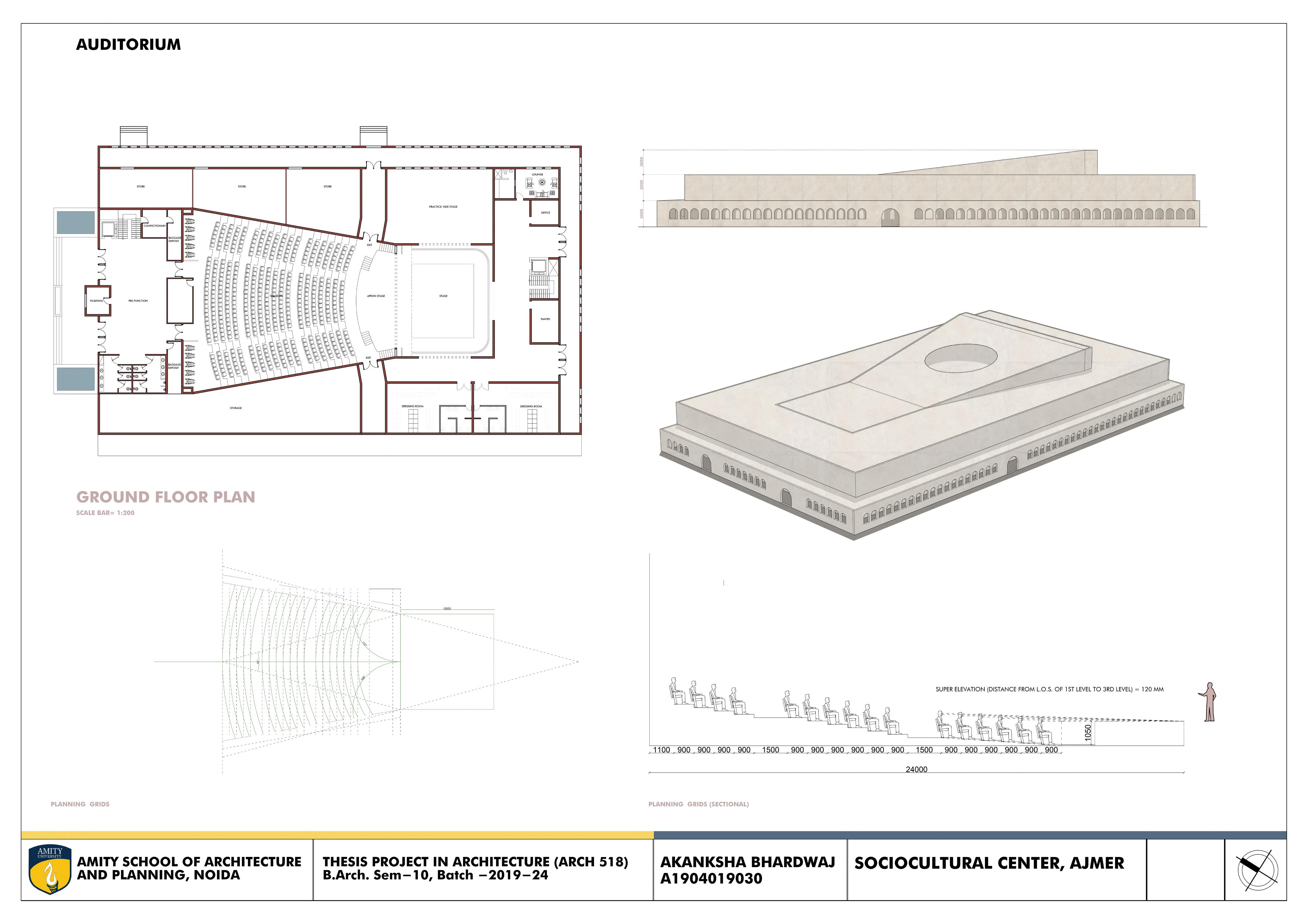
Auditorium: Ground Floor Plan
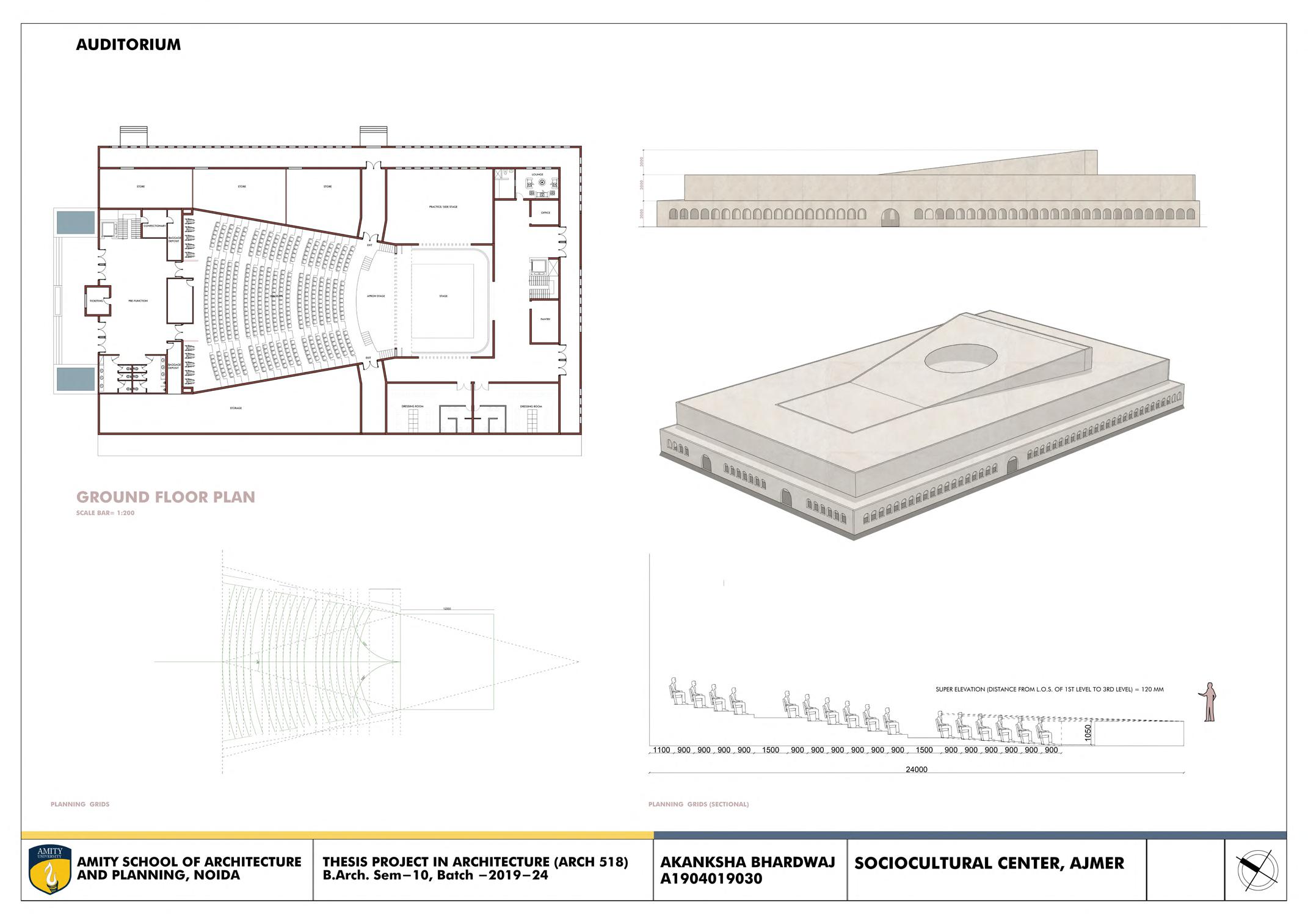
Planning grid section
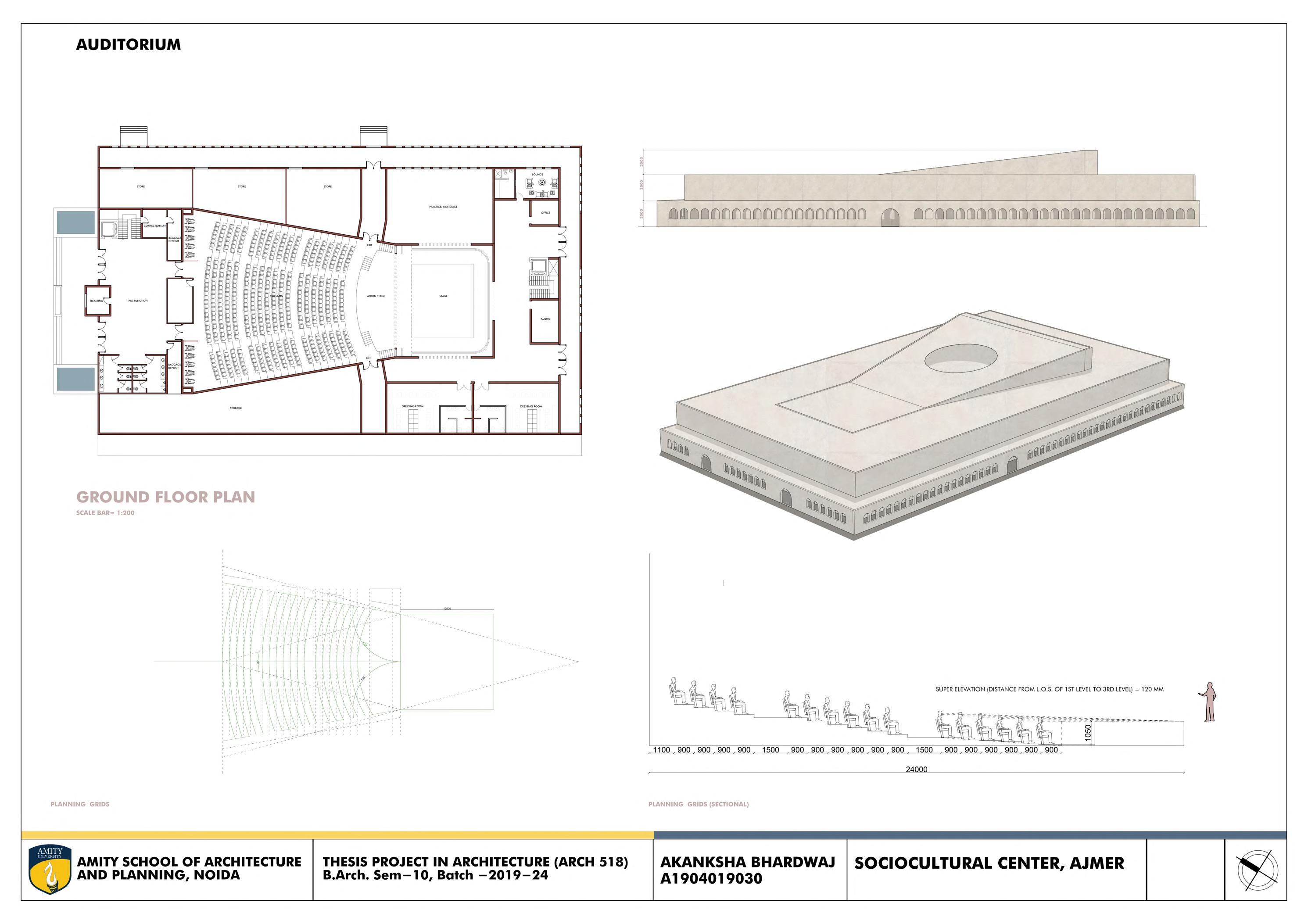
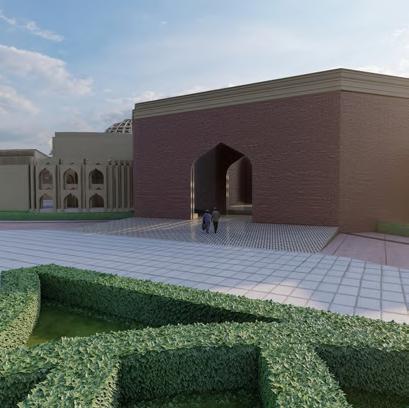
Barrier free shaded access that opens to the grand space towards the lake, massing inspired from forts and gates of Ajmer.
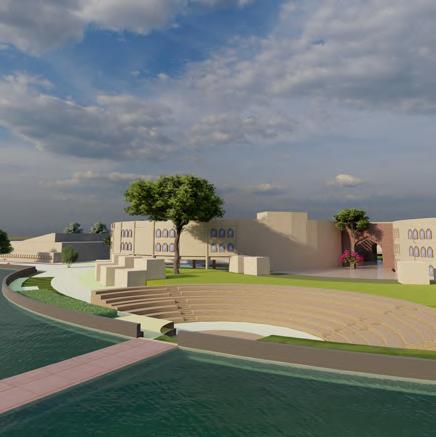

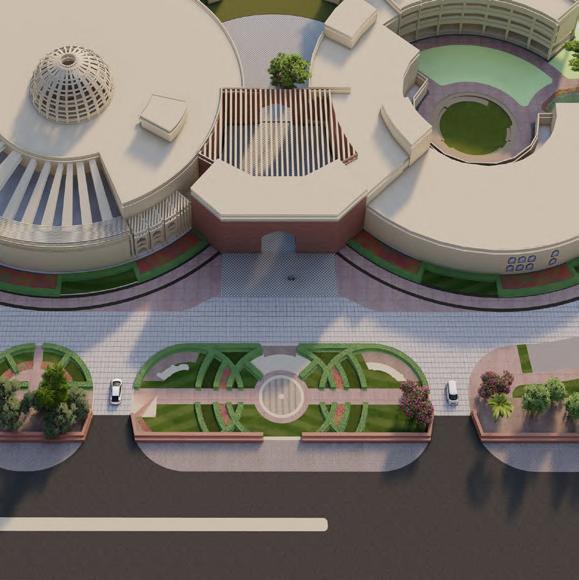
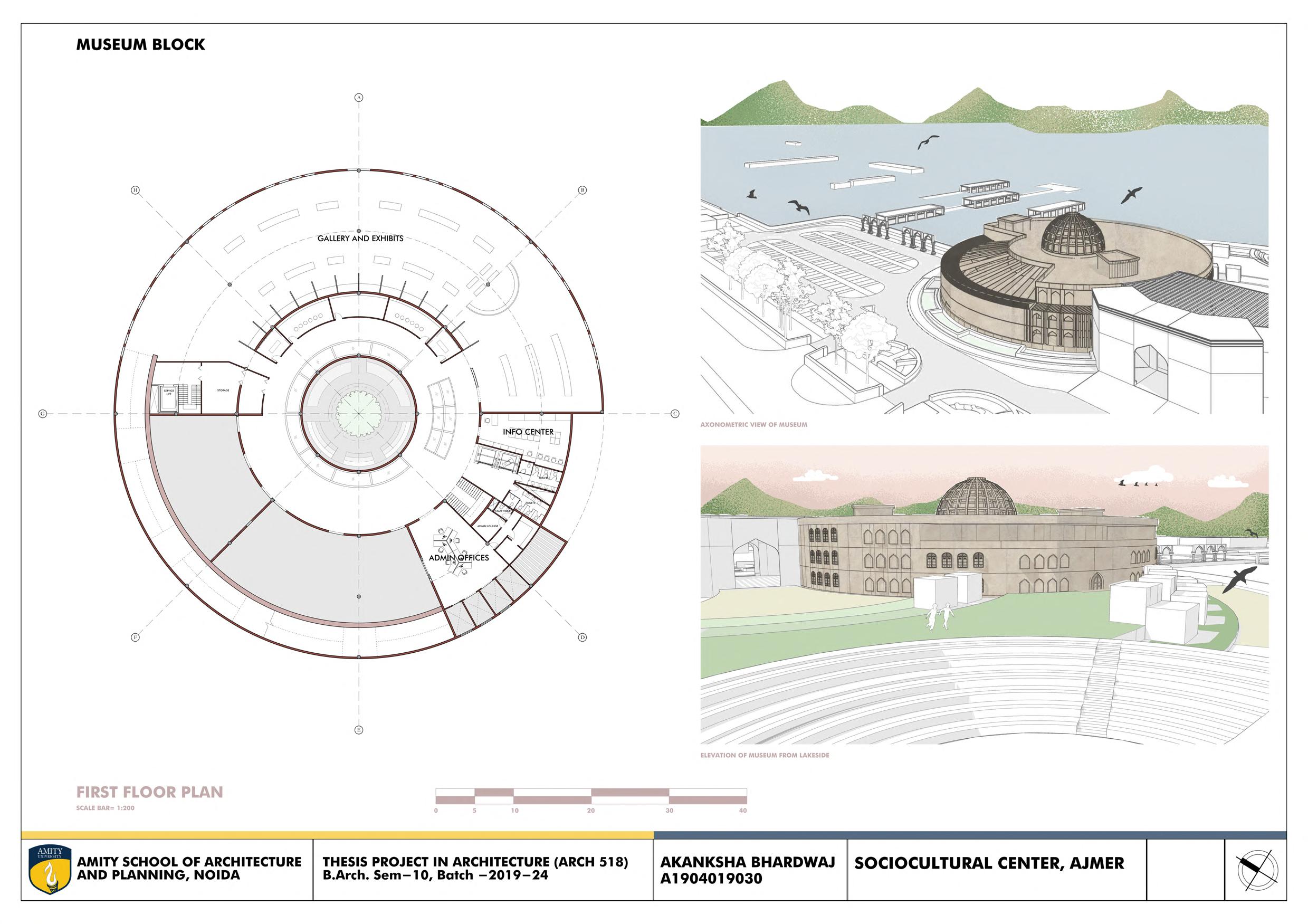
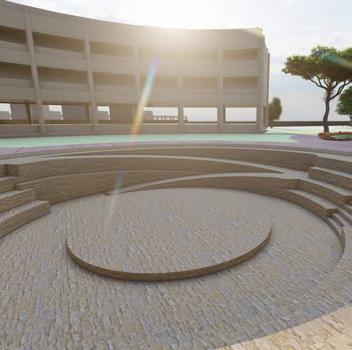
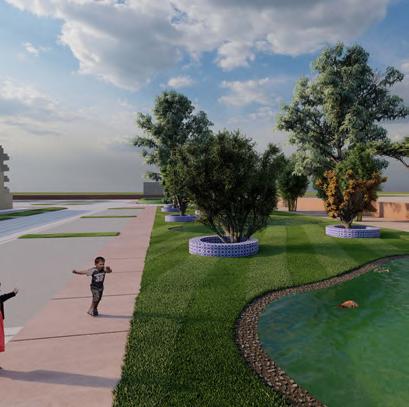
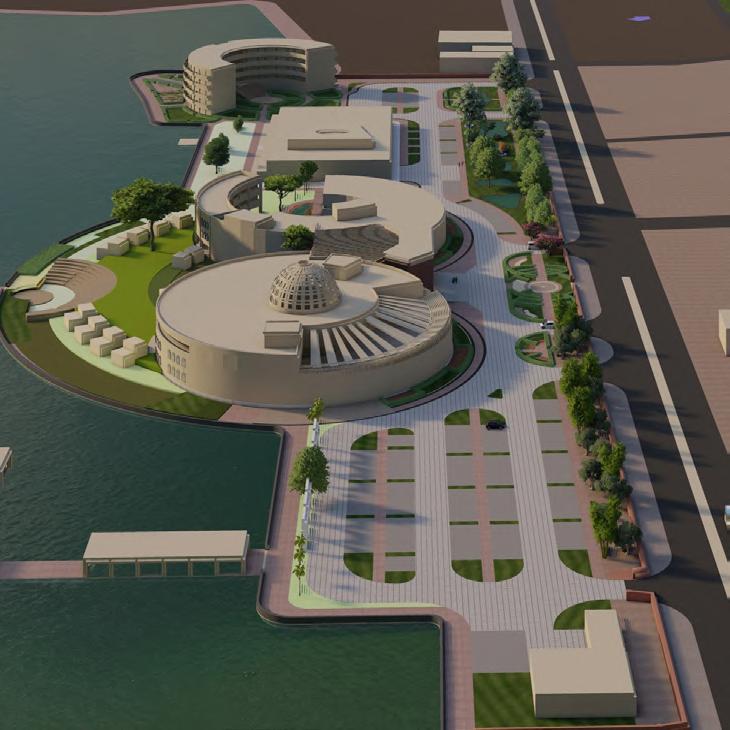
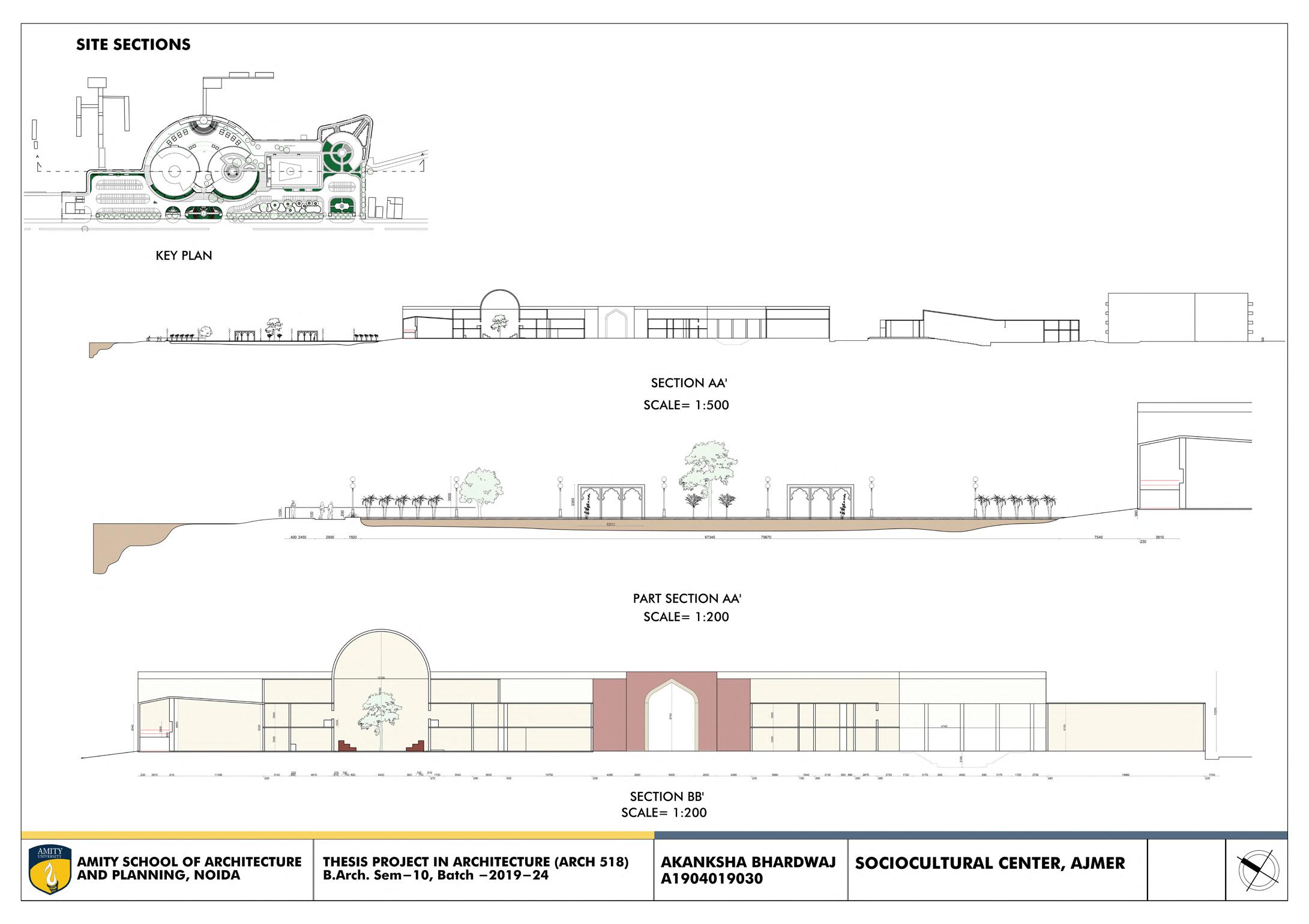
This project tackles urban regeneration, aiming to revive public spaces, ecological health, and the city’s identity. Research exposed social issues, but a key question emerged: Can architecture truly be the sole solution?
In the face of invasive Jalkumbhi threatening Ana Sagar Lake, the focus became the creation of vibrant community spaces. These spaces would serve as a catalyst – where people of Ajmer can come together, engage, relearn their city narrative and enjoy, chart a path towards a more sustainable future.
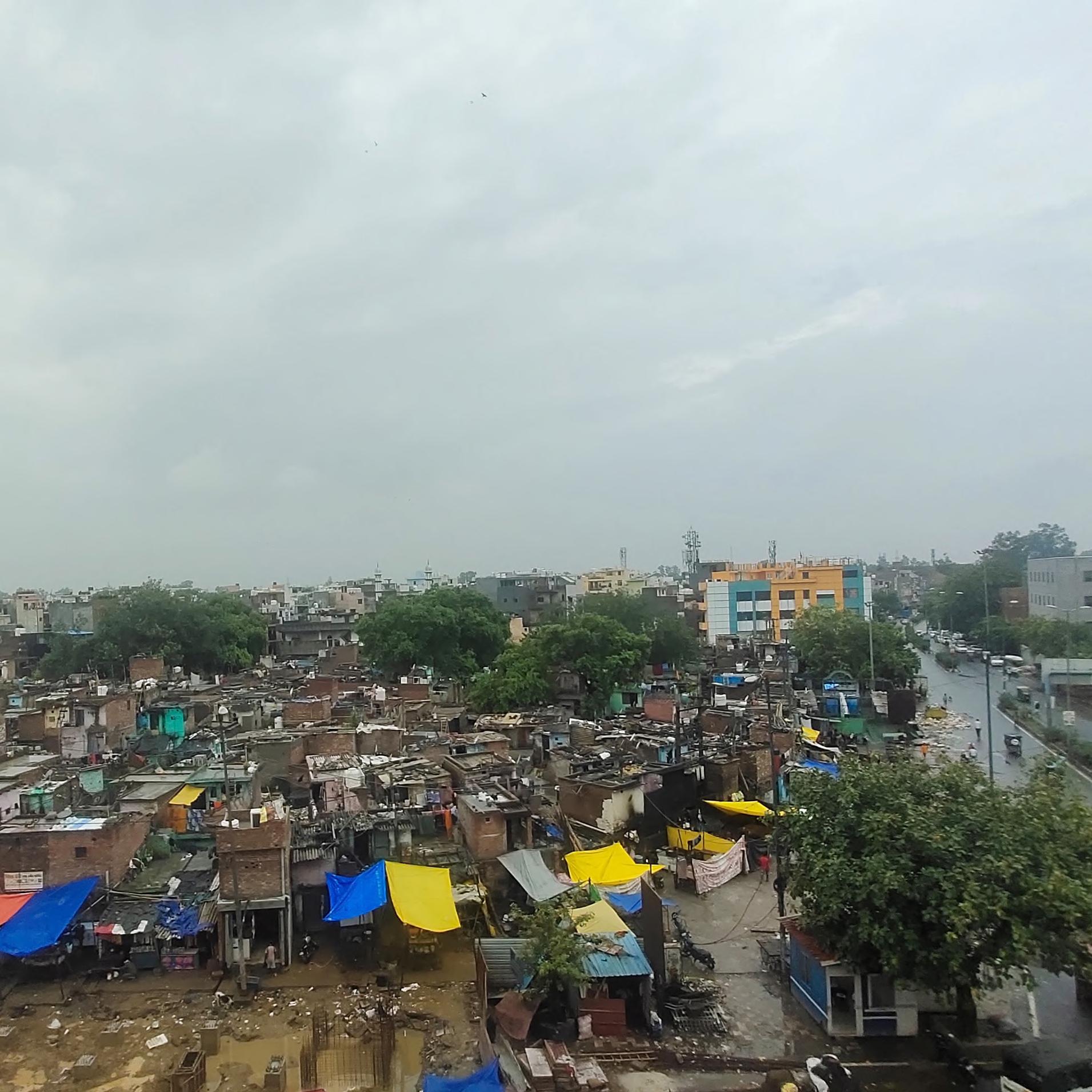
URBAN DESIGN
July 2023-November 2023
Faculty guides:
Ar. Sambuddha Sen
Dr. Ritabrata Ghosh
Ar. Preeti Mishra
Studio Focus: Principle of Rehabilitation and Augmentation of Housing with Other Housing Typologies and Mixed use: IN-SITU Slum Rehabilitation (ISSR)
The project aims to integrate a new development into the existing urban fabric by understanding the district and city context, establishing connections with surrounding neighborhoods, and adhering to the Delhi Master Plan and building codes. It seeks to create a model for humane, sustainable development through high-density mixed-use design, slum redevelopment, and affordable housing.
Key objectives include enhancing infrastructure, ensuring social equity, and fostering community growth, with a focus on creating Smart Urban Centers.
The studio work was conducted in groups of 4.
WHAT MAKES A GOOD CITY?
WHAT DO THE CURRENT RESIDENTS NEED?
HOW TO ENSURE INCLUSIVITY AND EQUITY?
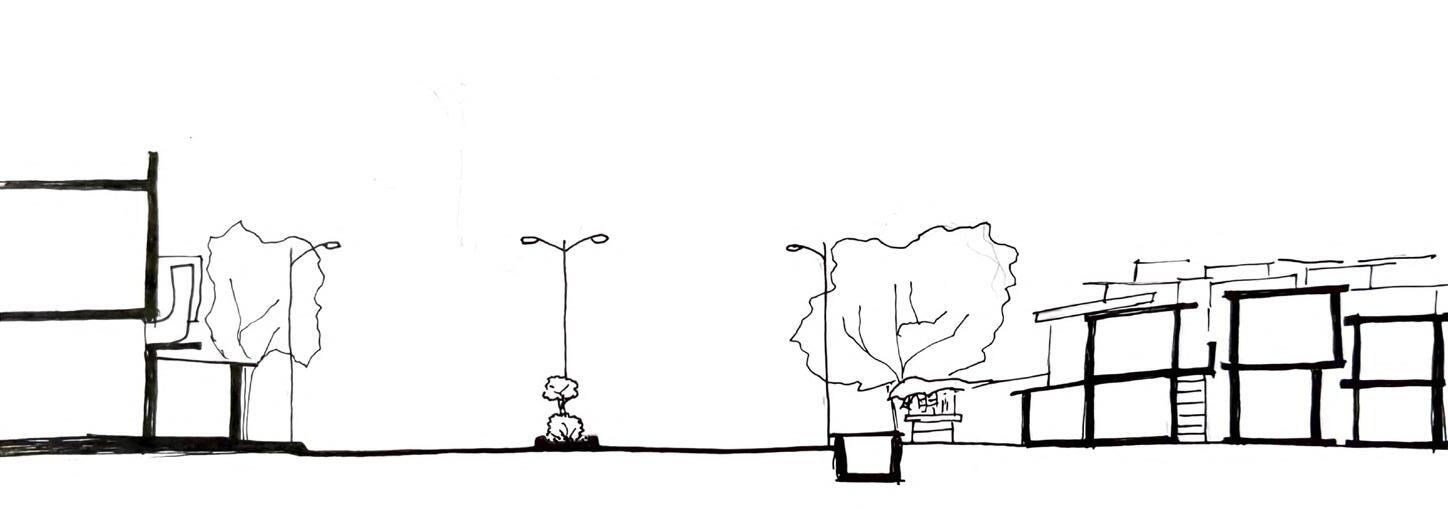
HOW CAN WE PRESERVE THE SOCIAL FABRIC IN THE NEW DEVELOPMENT?
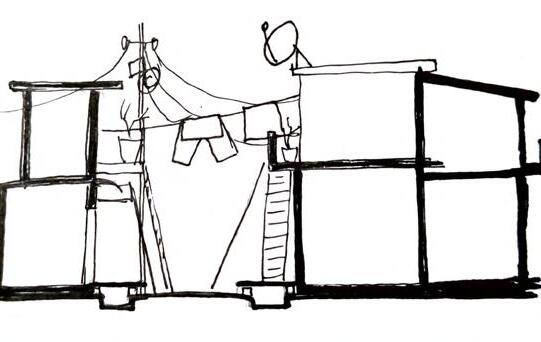

Proposed Site Plan
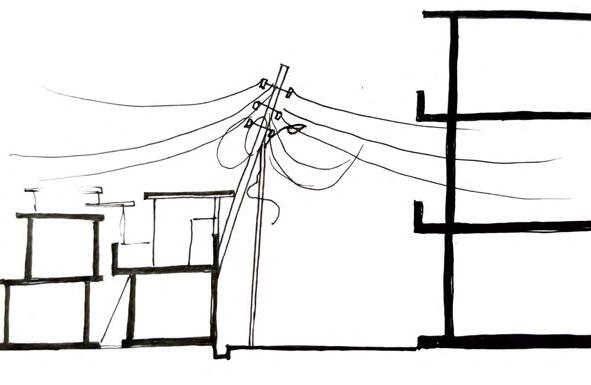
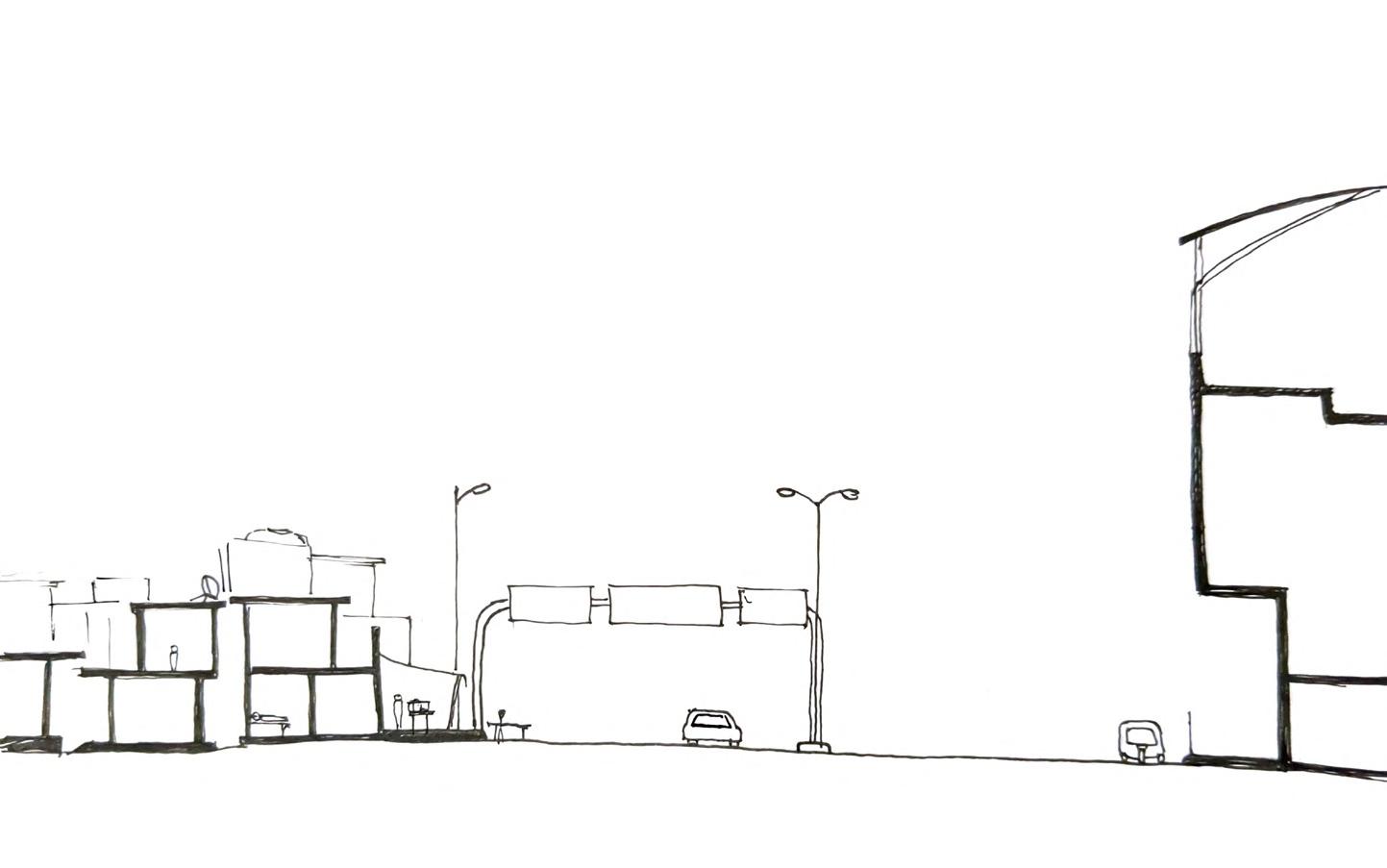
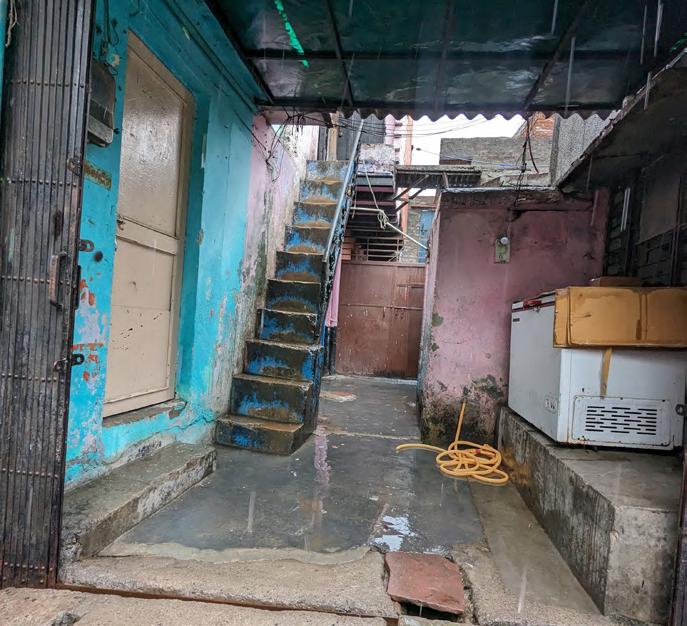
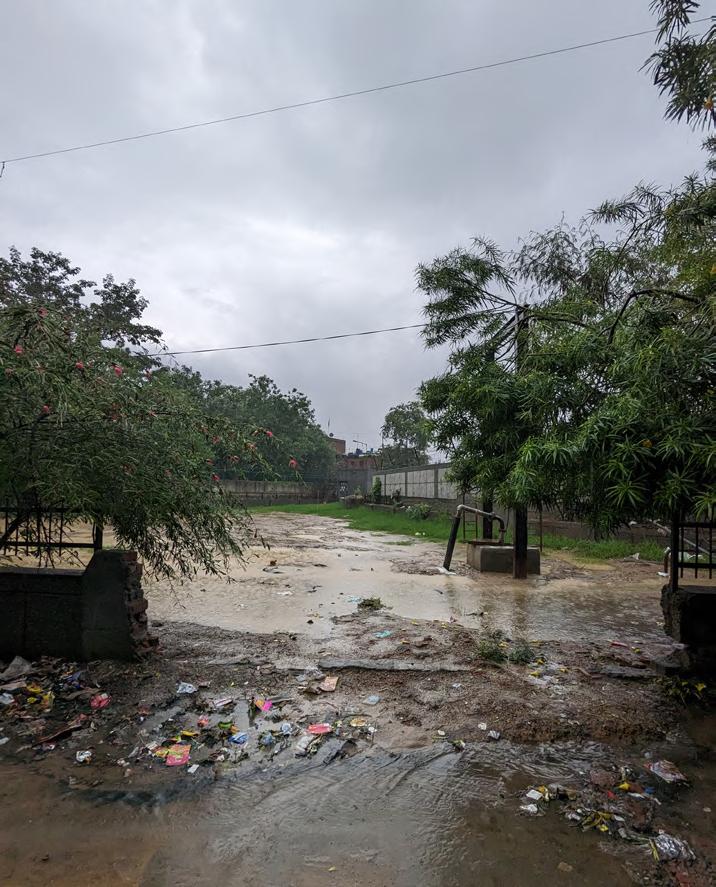


“A
design flaw or a design adapted based on the requirements and need of the slum dwellers?”
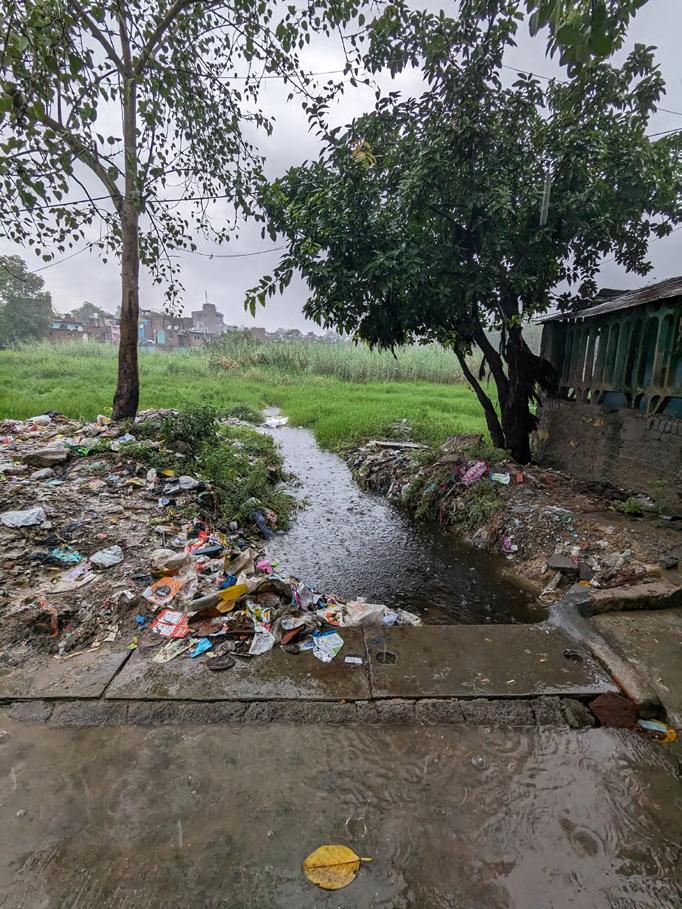
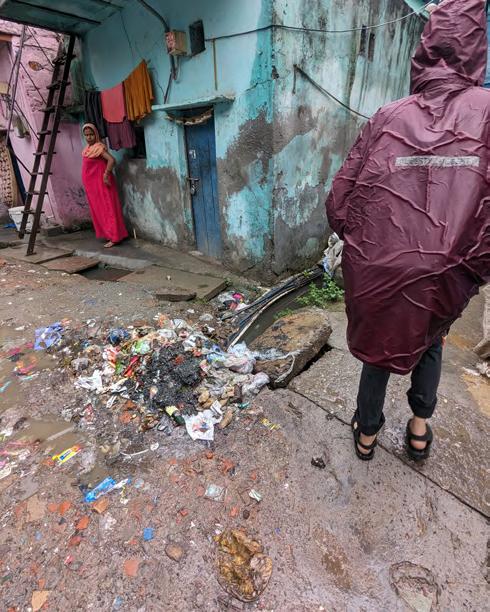
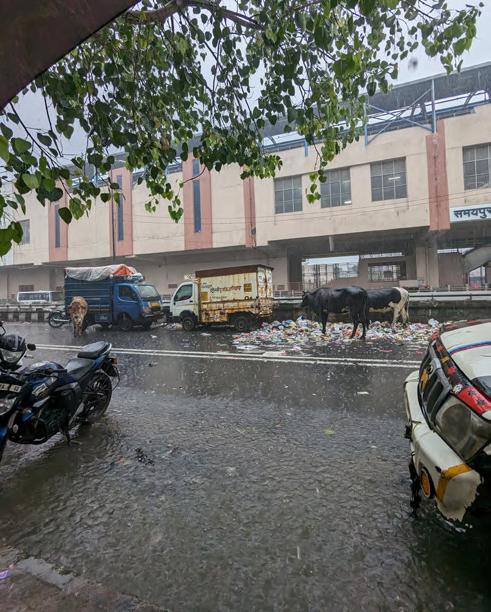
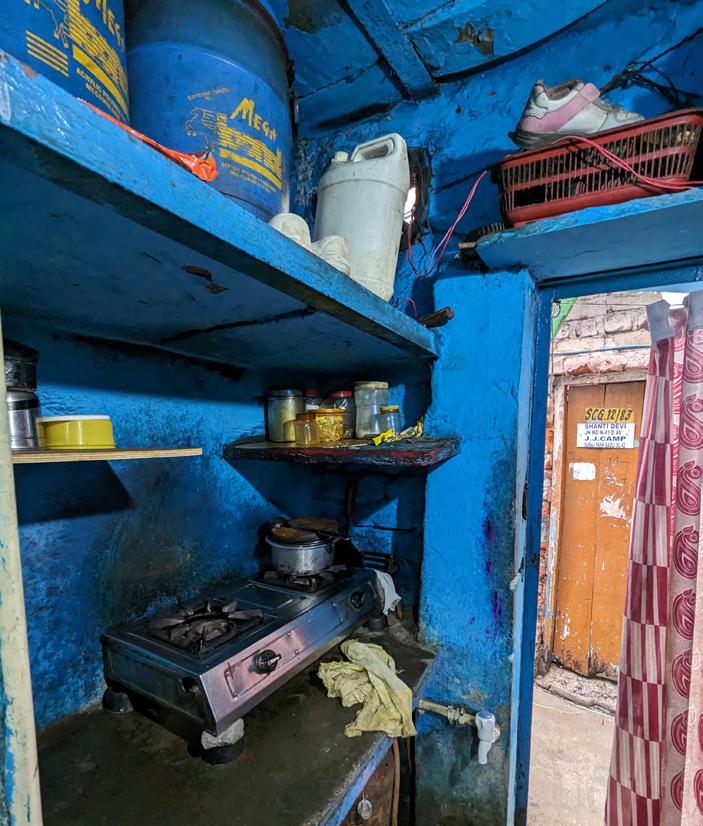
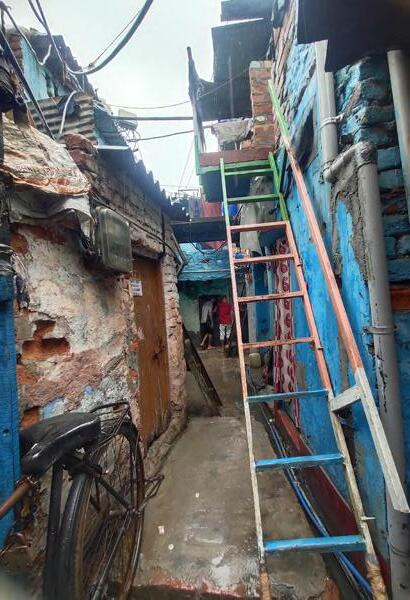
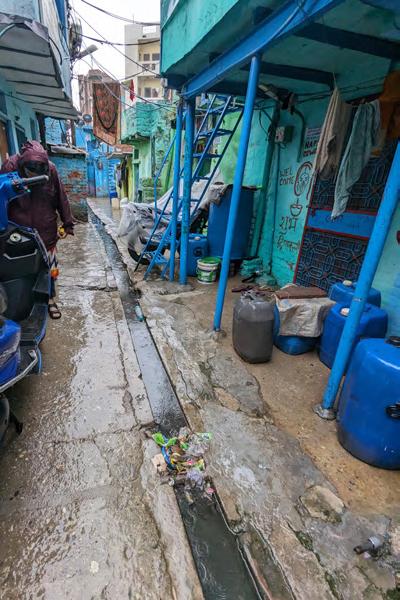
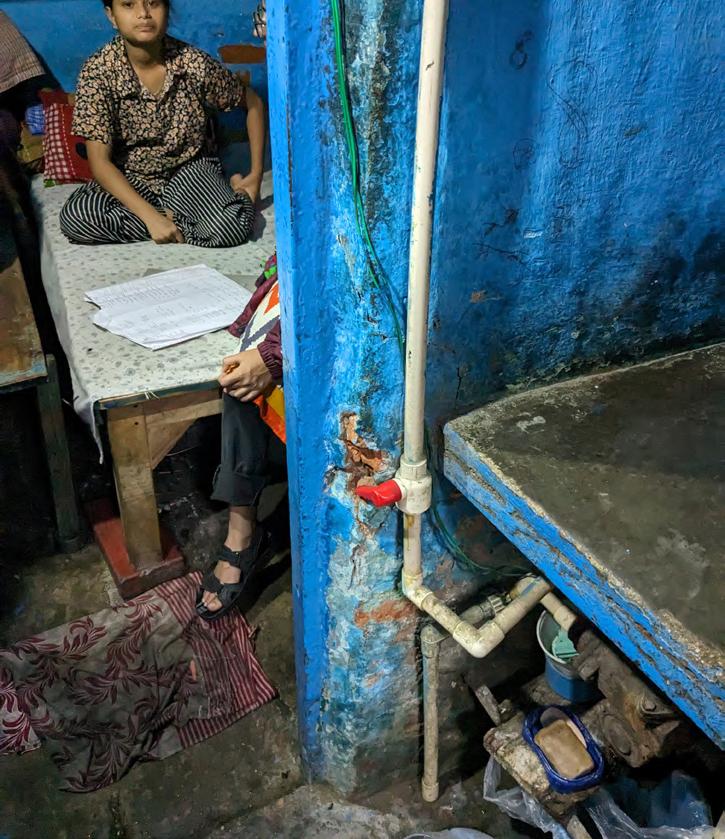
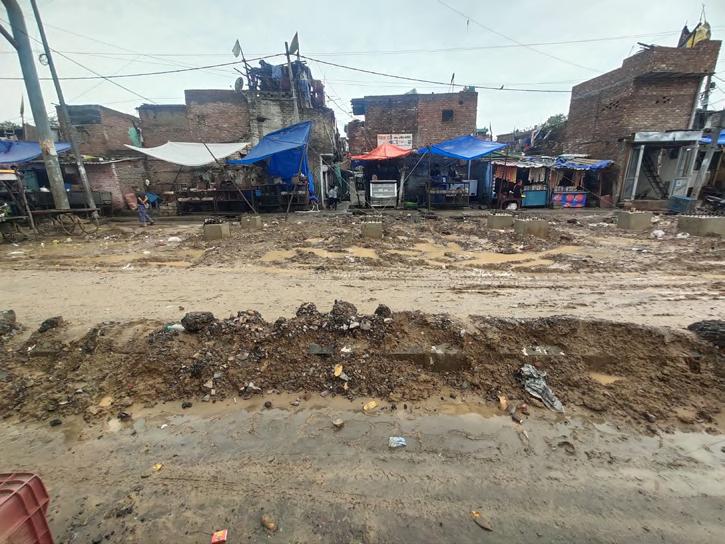
“There own idea of community space.”
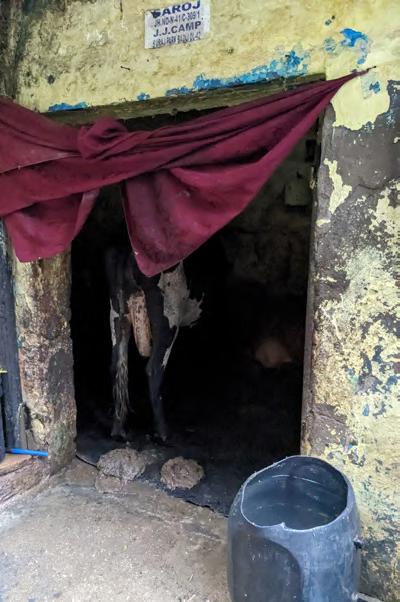
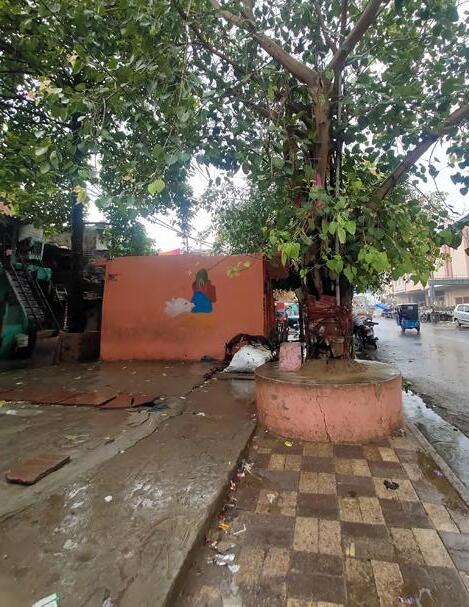
RESIDENTSREMUNERATIVE
PRIMARYSCHOOLPARKING IPT PLACERELIGIOUSCOMMUNITY CENTER CLINICMOHALLA HOUSING
LOCALURBANPLAZA MARKETS 2BHK + STUDY OFFICES RETAIL SOCIAL SPACES GREEN AND OPEN
CLUB/LEISURE ACTIVITIES
Defining possible connections between functions through logical Space Syntax Algorithm
For the purpose of programmatic distribution, the major agents identified are Slum Dwellers, Local inhabitants, transit commuters, commercial staff and visitors, and the residents of remunerative component.

BUILT- OPEN
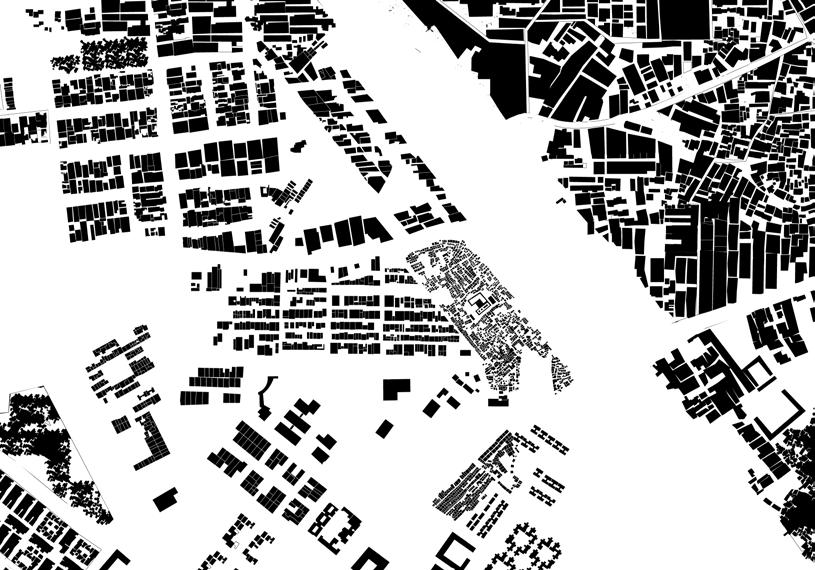
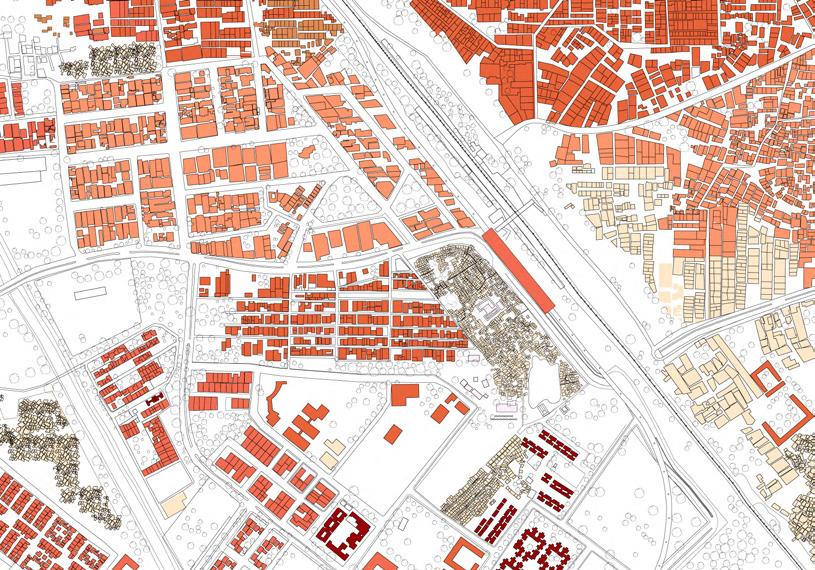
LEGEND:

LEGEND:



SCHOOLS
RAILWAY STATIONS
METRO
COMMUNITY SPACES
SHOPPING COMPLEX
PUBLIC TOILETS
POLICE STATION
ESS
STP
OPEN CHANNEL FLOW
YAMUNA CANAL
VOTER’S CENTER
TEMPLES
CREMATION GROUND
TPDDL OFFICE
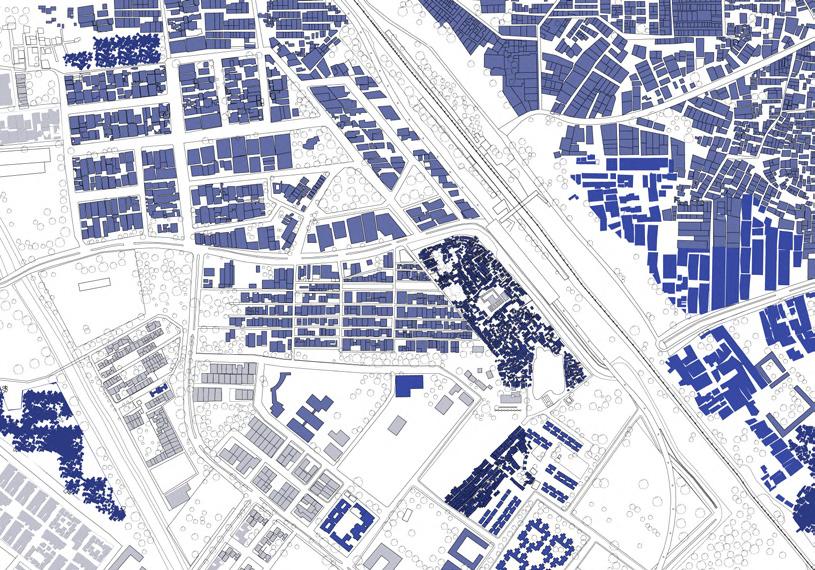

LEGEND:

LEGEND:



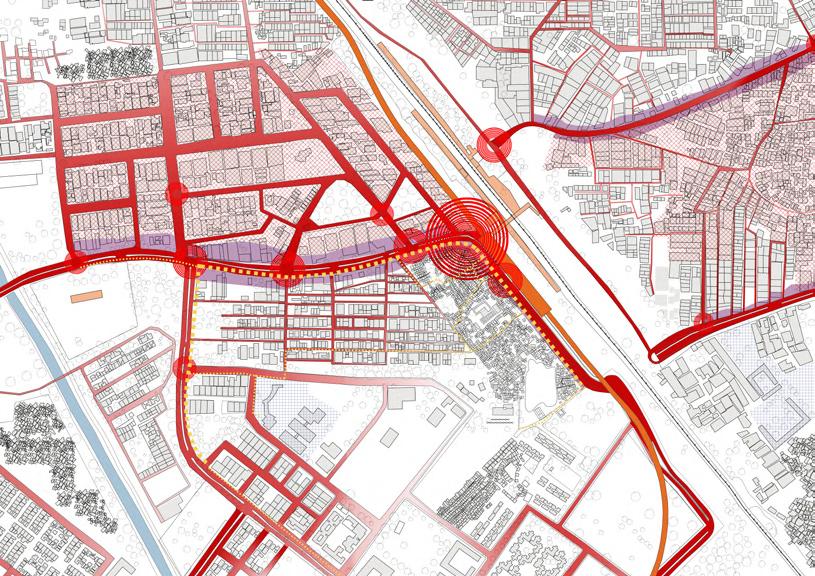
GENERATORS
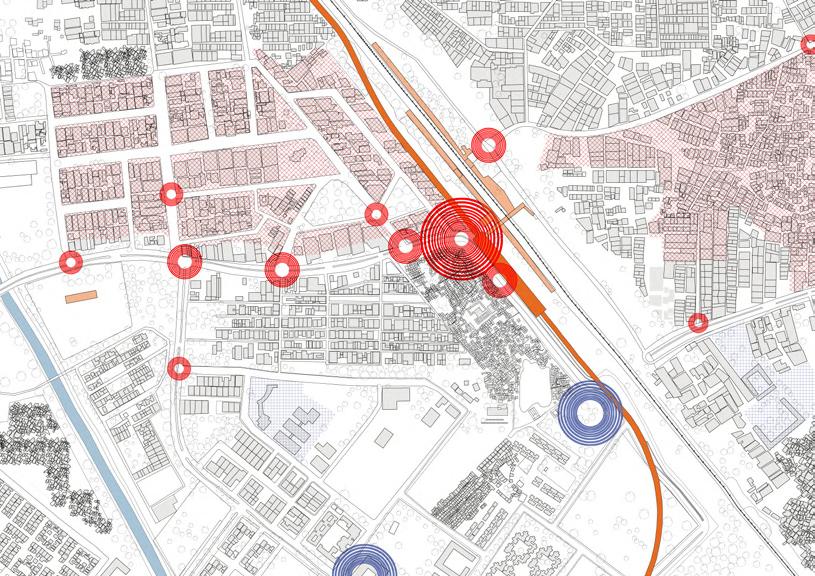
VEHICULAR

PEDESTRIAN
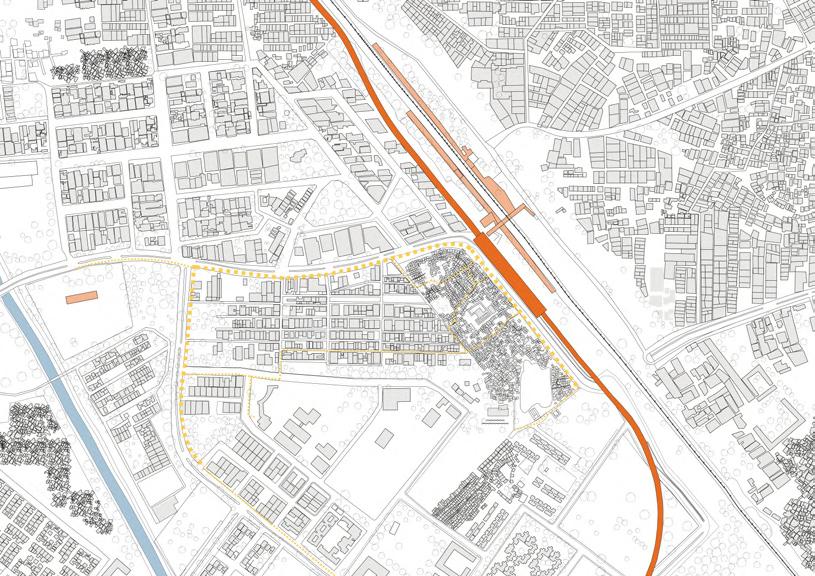
LEGEND:
JHUGGI
ROW HOUSES
URBAN VILLAGE
HOUSING
COMMERCIAL
LEGEND:

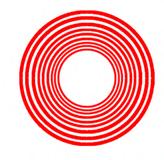






POLICE STATION
INDUSTRIAL
COMMUNITY EDUCATIONAL
ROAD TRAFFIC INTENSITY
CONFLICT ZONES
PEDESTRIAN MOVEMENT
INDUSTRIAL GENERATOR
LINEAR ACTIVITY AREAS
METRO
EDUCATIONAL GENERATOR
RAILWAY STATION
DESIGN PROPOSAL
RESPONSE TO THE CITY
“Becoming present, visible, to each other can alter the character of powerlessness”
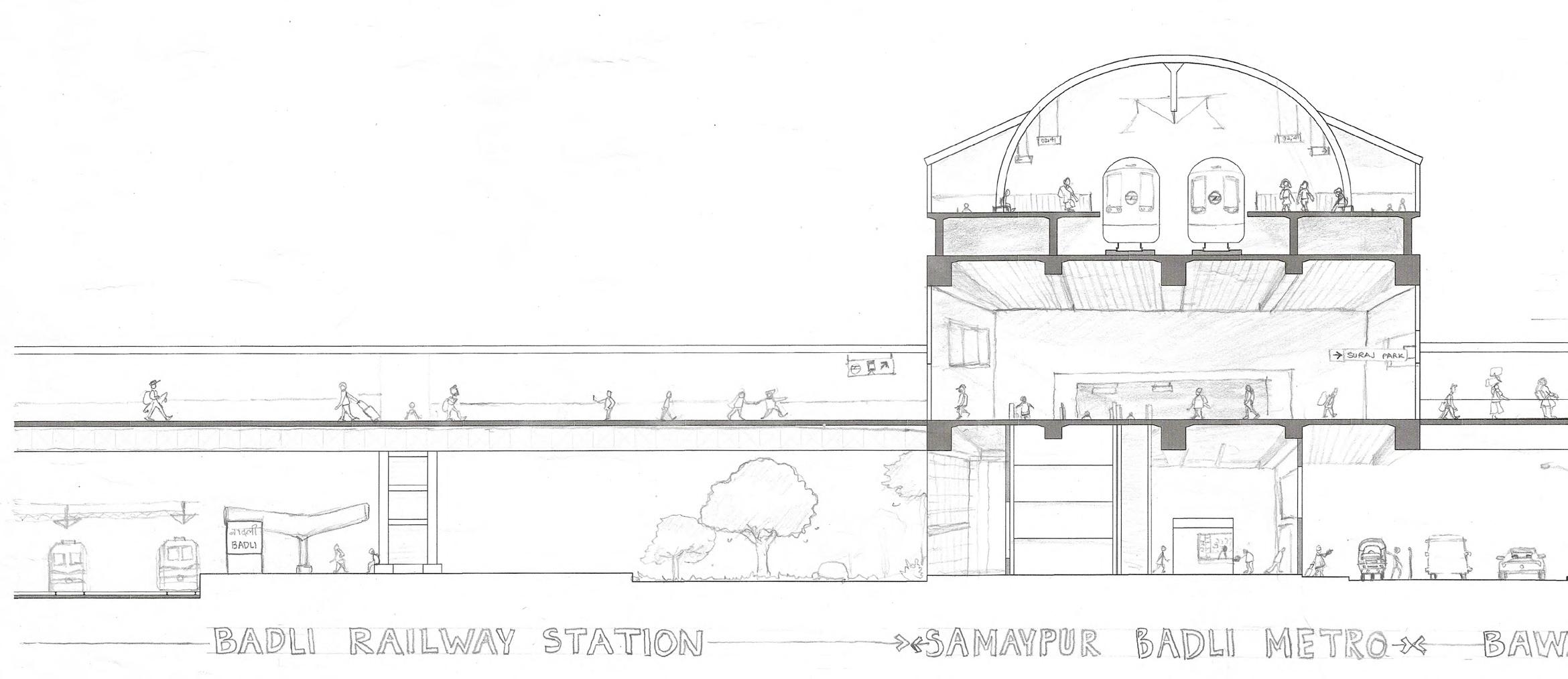
RESPONSE TO THE NEIGHBORHOOD
Revitalising existing Urban space and Public Domain through commerce and civic activties
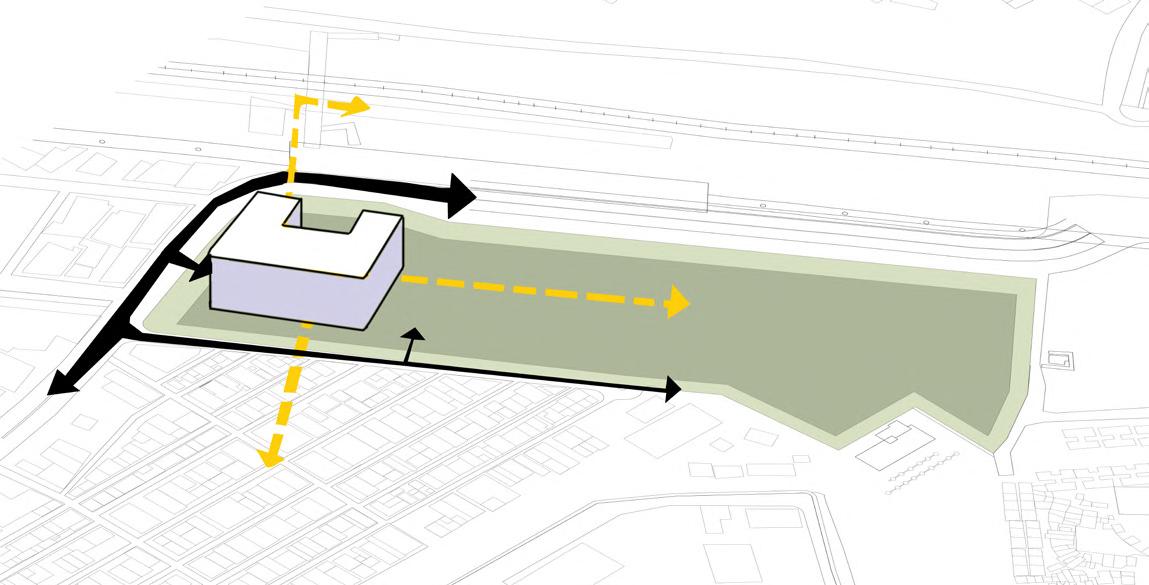
RESPONSE TO THE SITE AND THE PEOPLE

Strengthening the transit links for enhanced mobility, and retrofitting existing street patterns.
Enhancing the local economy, tourism and public interaction through retail and local markets.
System of connecting bridges for retaining the strong knit bond through communal junctions and easy accessiblity.
Weaving the green urban spaces as neighborhood parks to renew the decaying fabric.
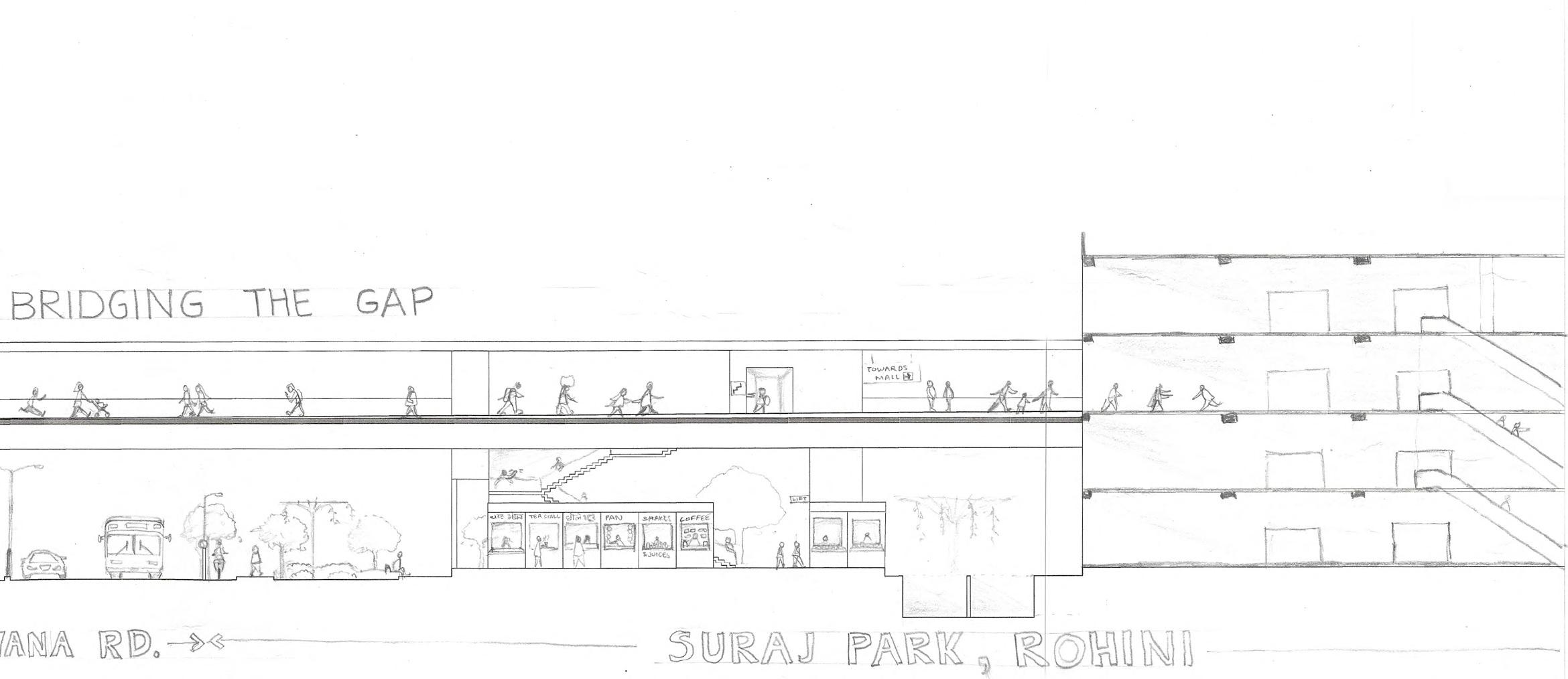
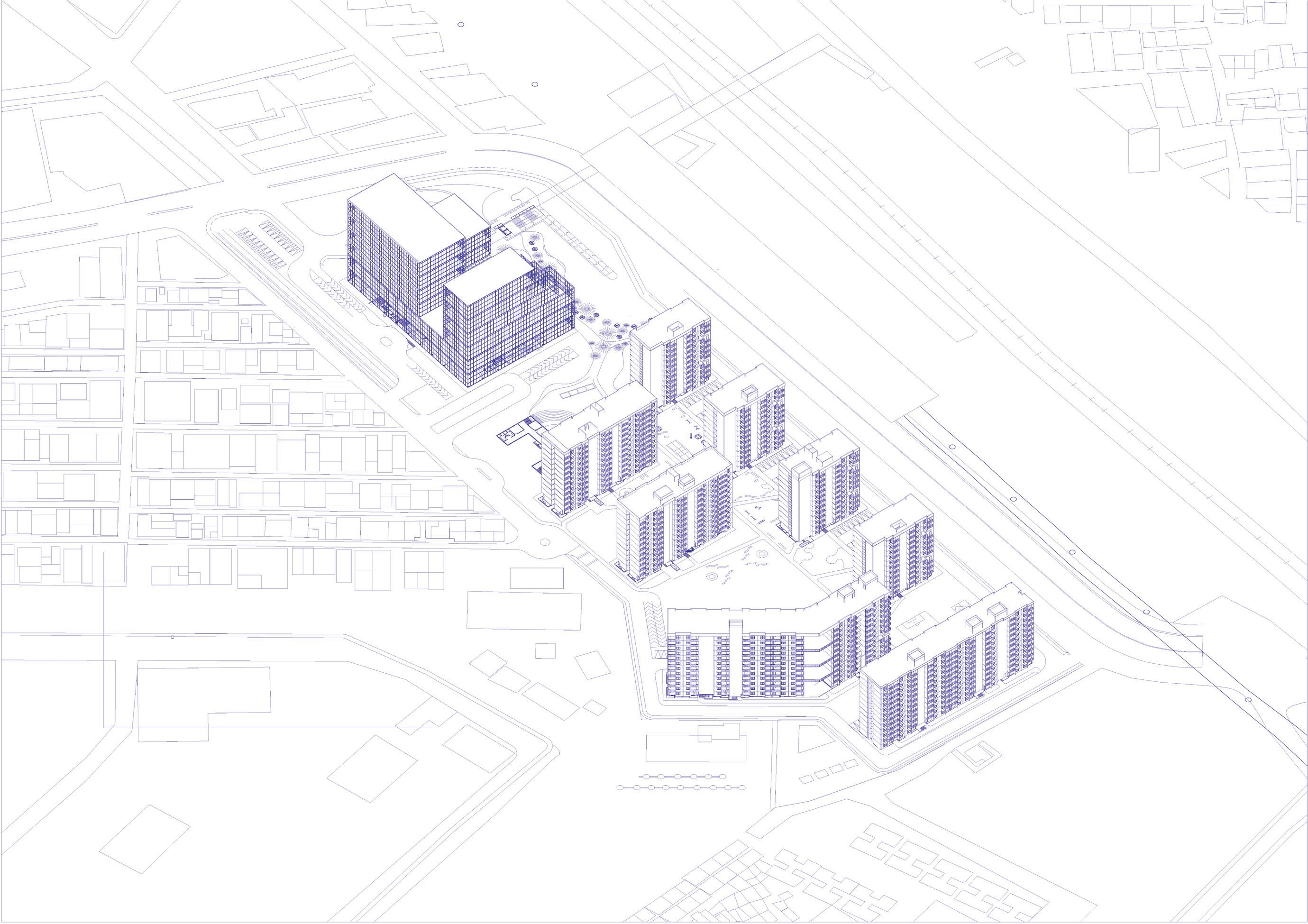

Section from metro to remunerative building on site
Section through residential component on site


Section through residential and remunerative components on site



Sample attached:
Upright
150mmx30mm
CONSERVATION MANAGEMENT REPORT: AGRA HAVELI Sample attached:
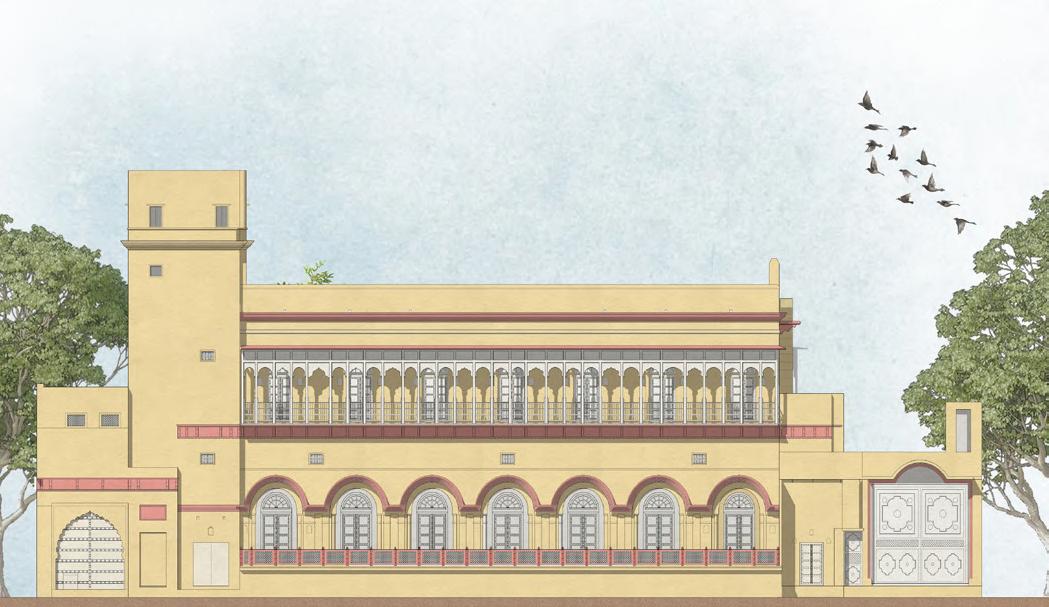



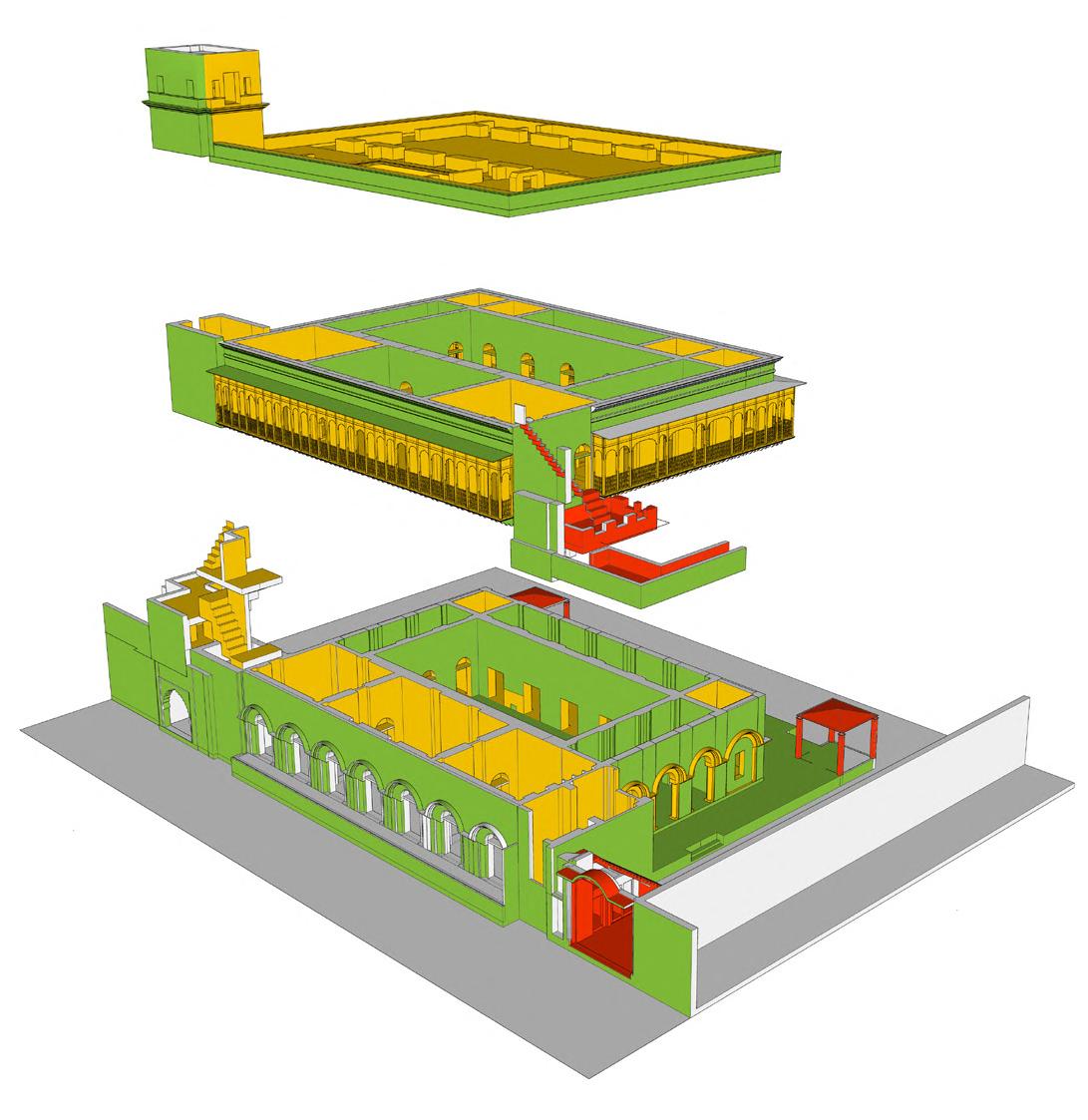
KOLKATA HAVELI: Presentation Drawings
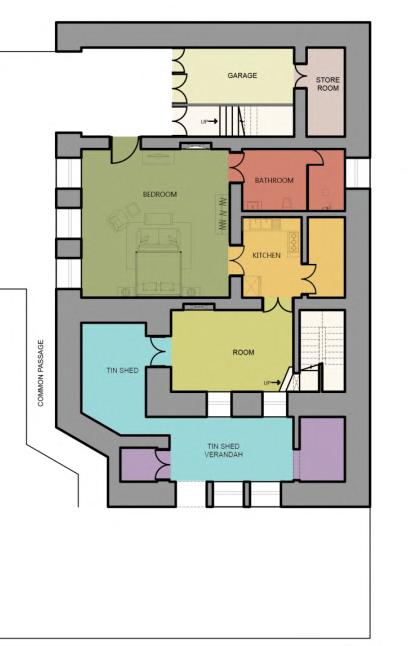
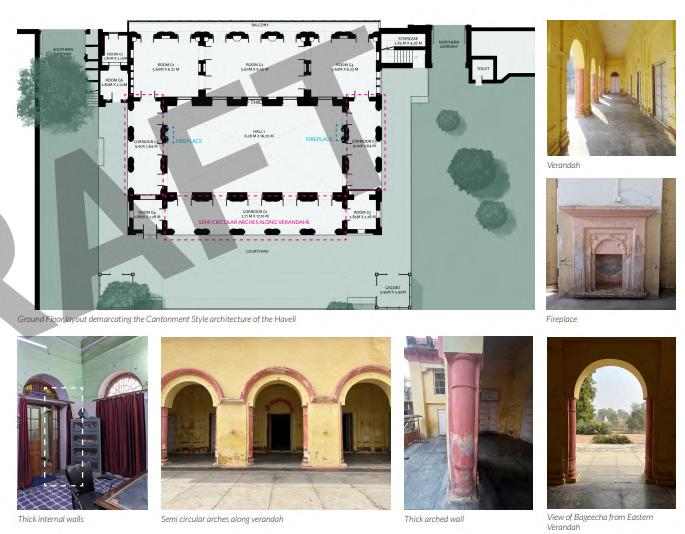
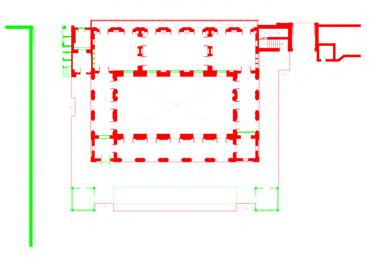
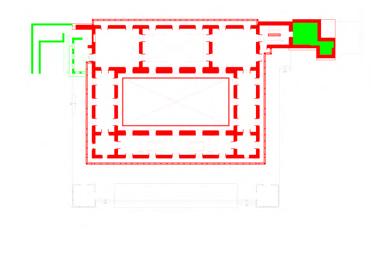
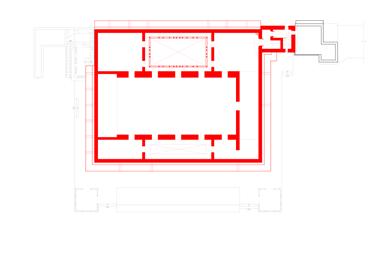

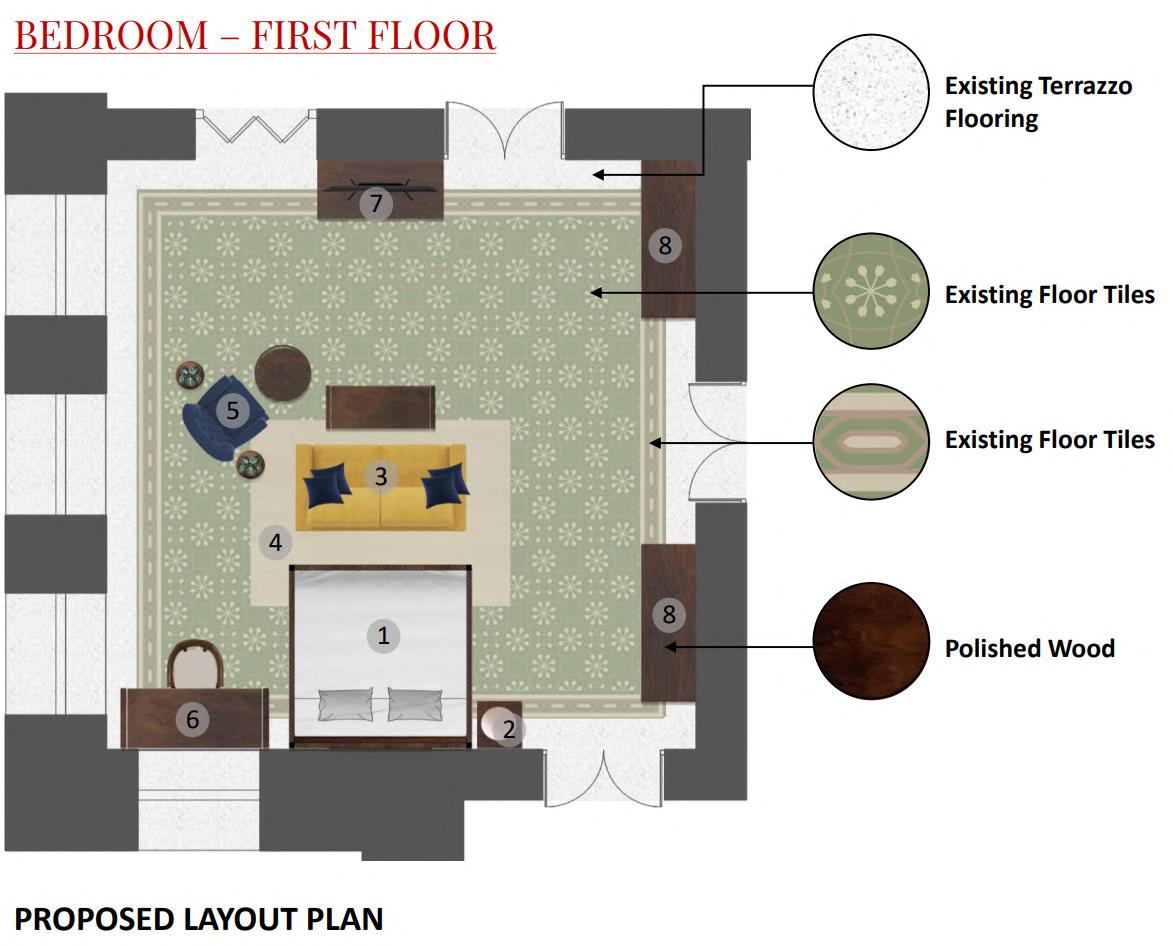
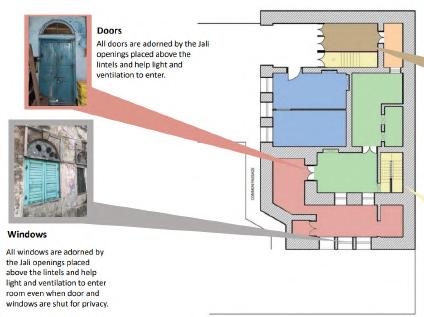
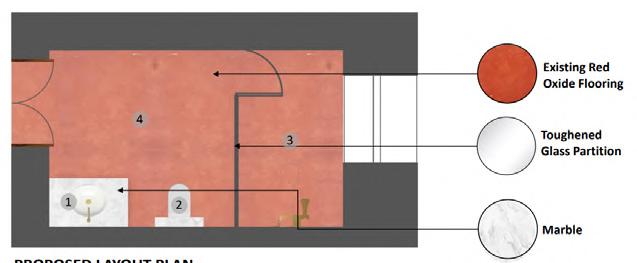
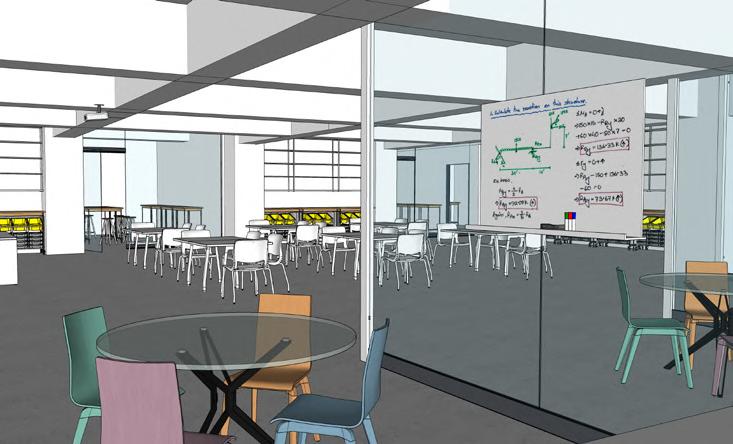
UNISON WORLD SCHOOL, DEHRADUN: Concept drawings & On-site measurements for Design & Technology center and Food & Nutrition Lab VERDUN HOUSE, MUSSOORIE: Documentation
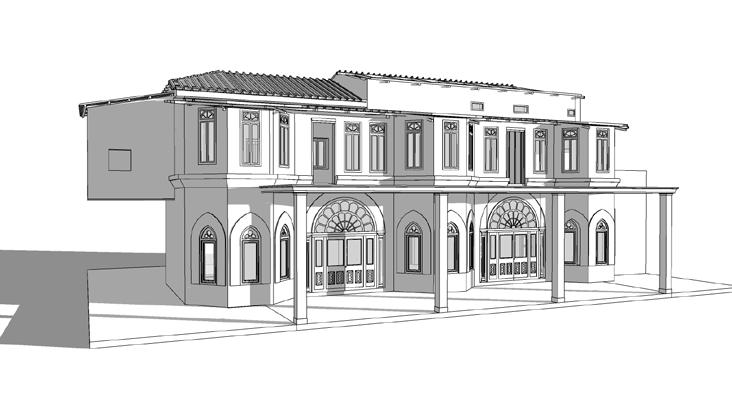
Sample attached:
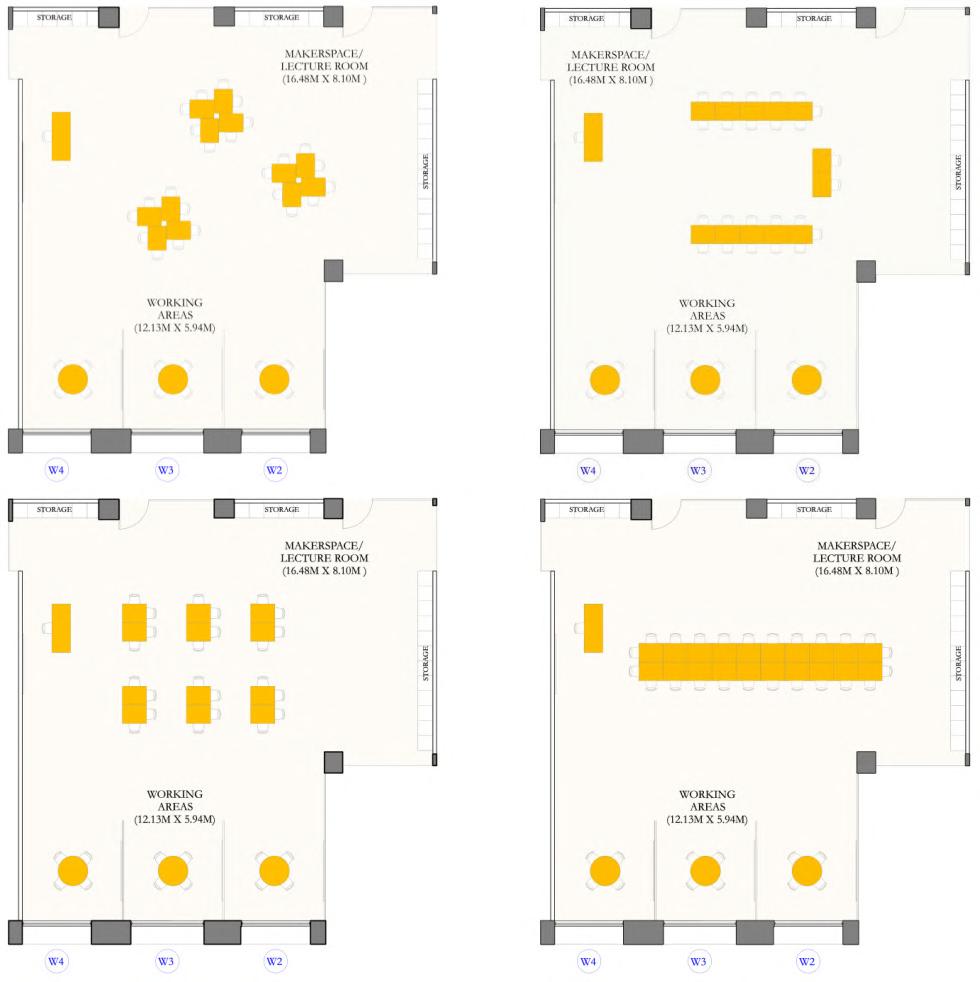

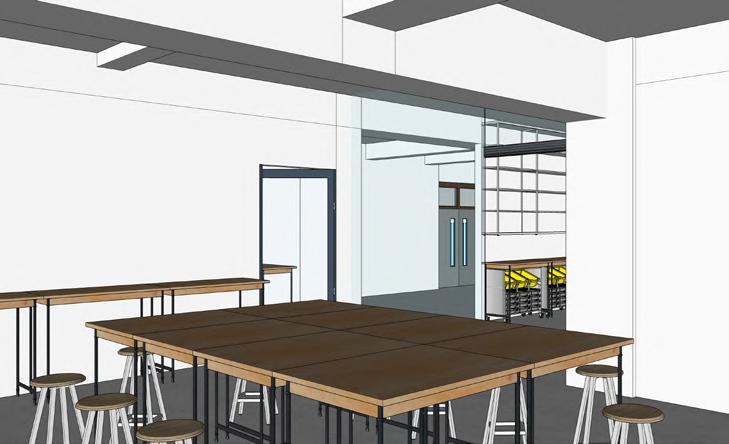
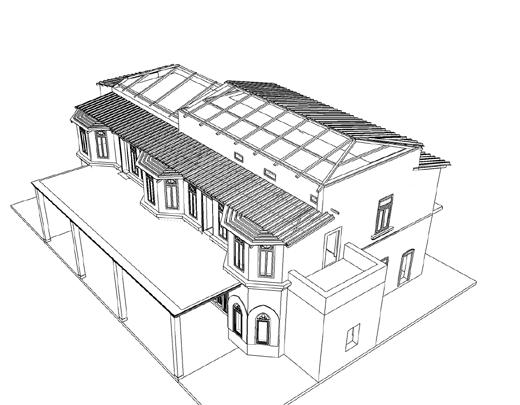

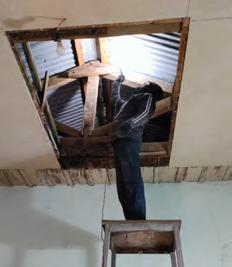
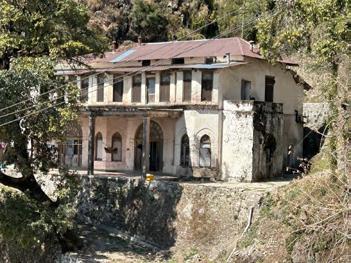
LONDON HOUSE: Market research, soft furnishings/hardware inventories
Sample attached:
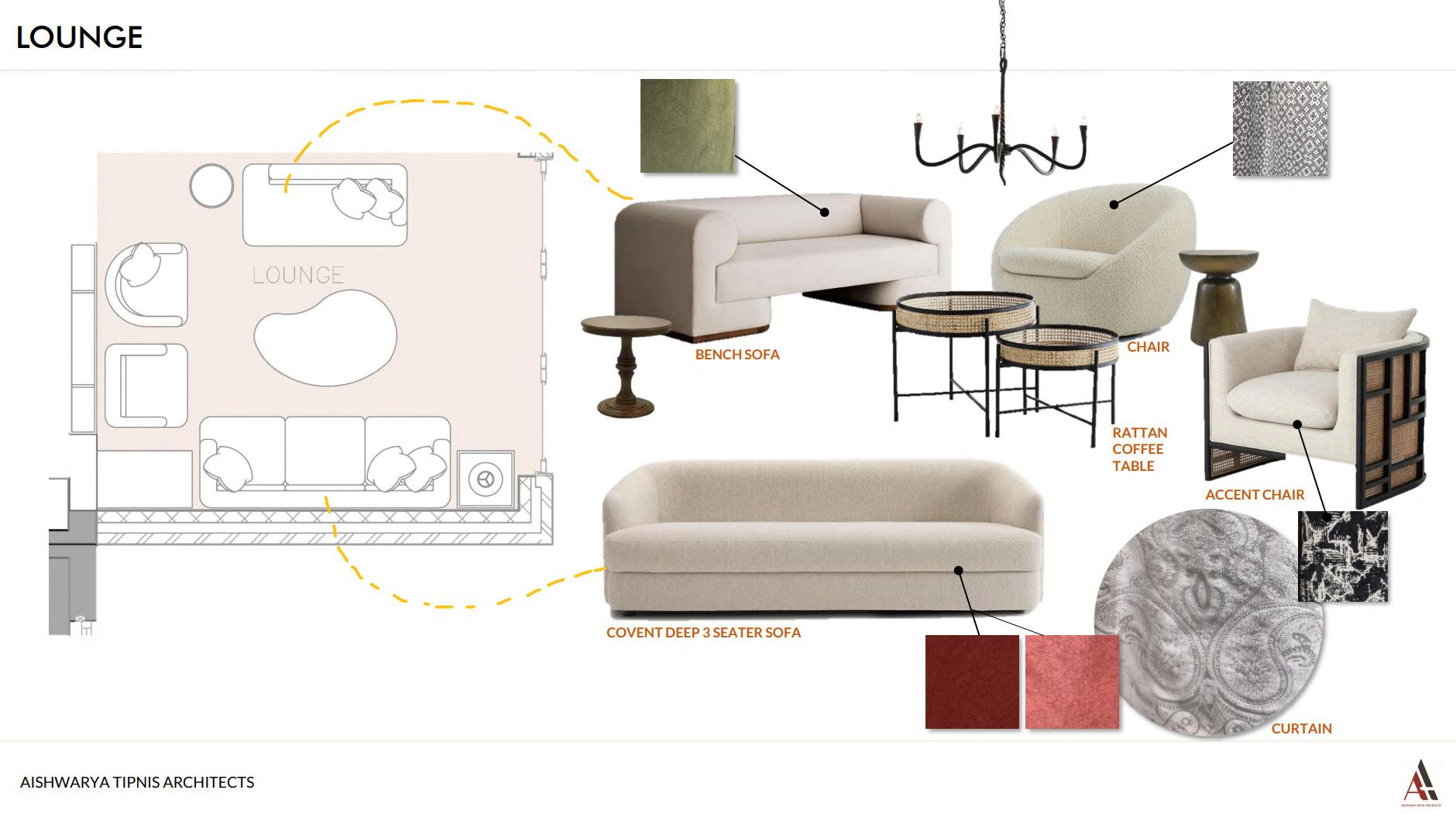
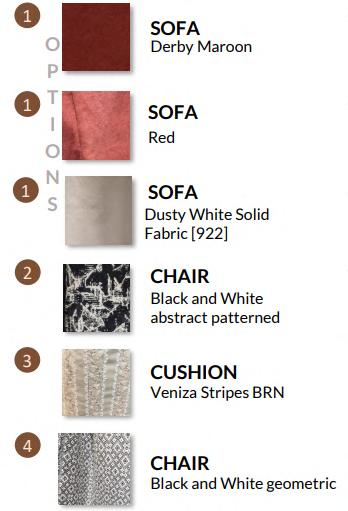

KASHMIR COFFEE TABLE BOOK FOR SIDBI AND GOVT. OF J&K
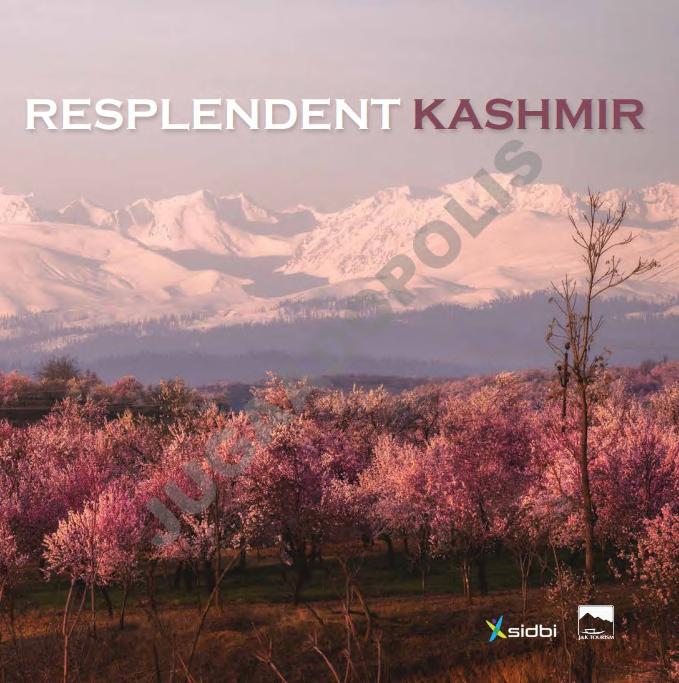
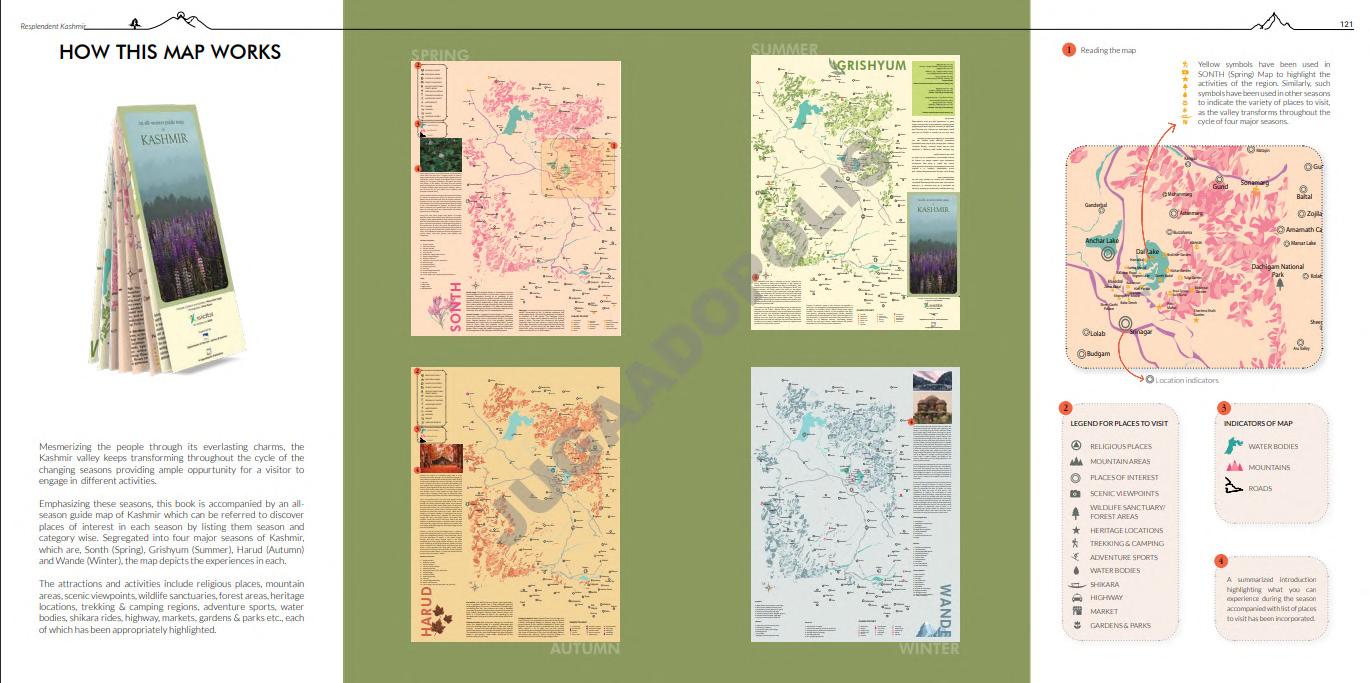
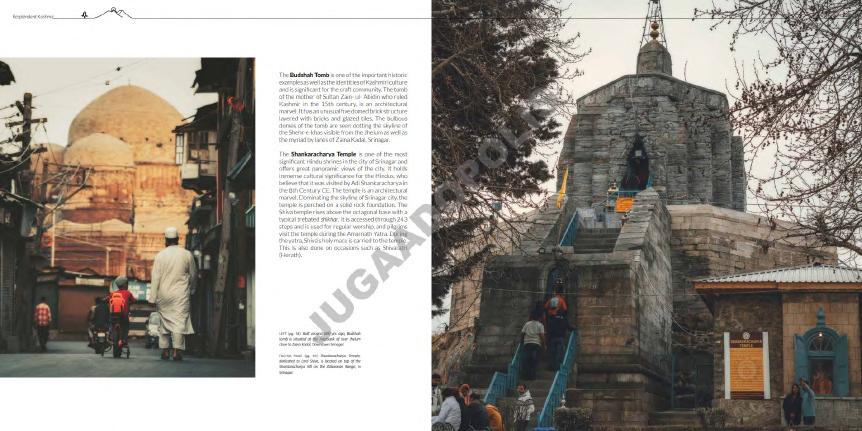
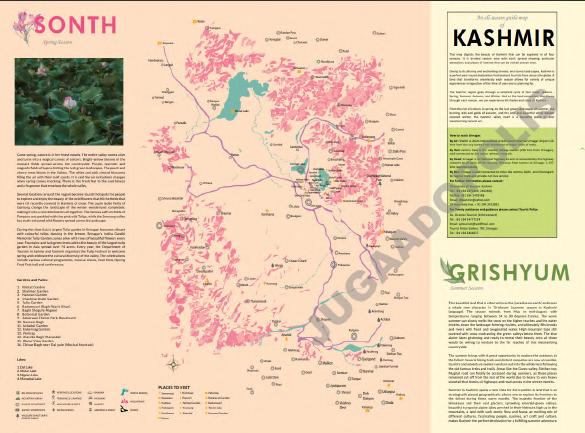
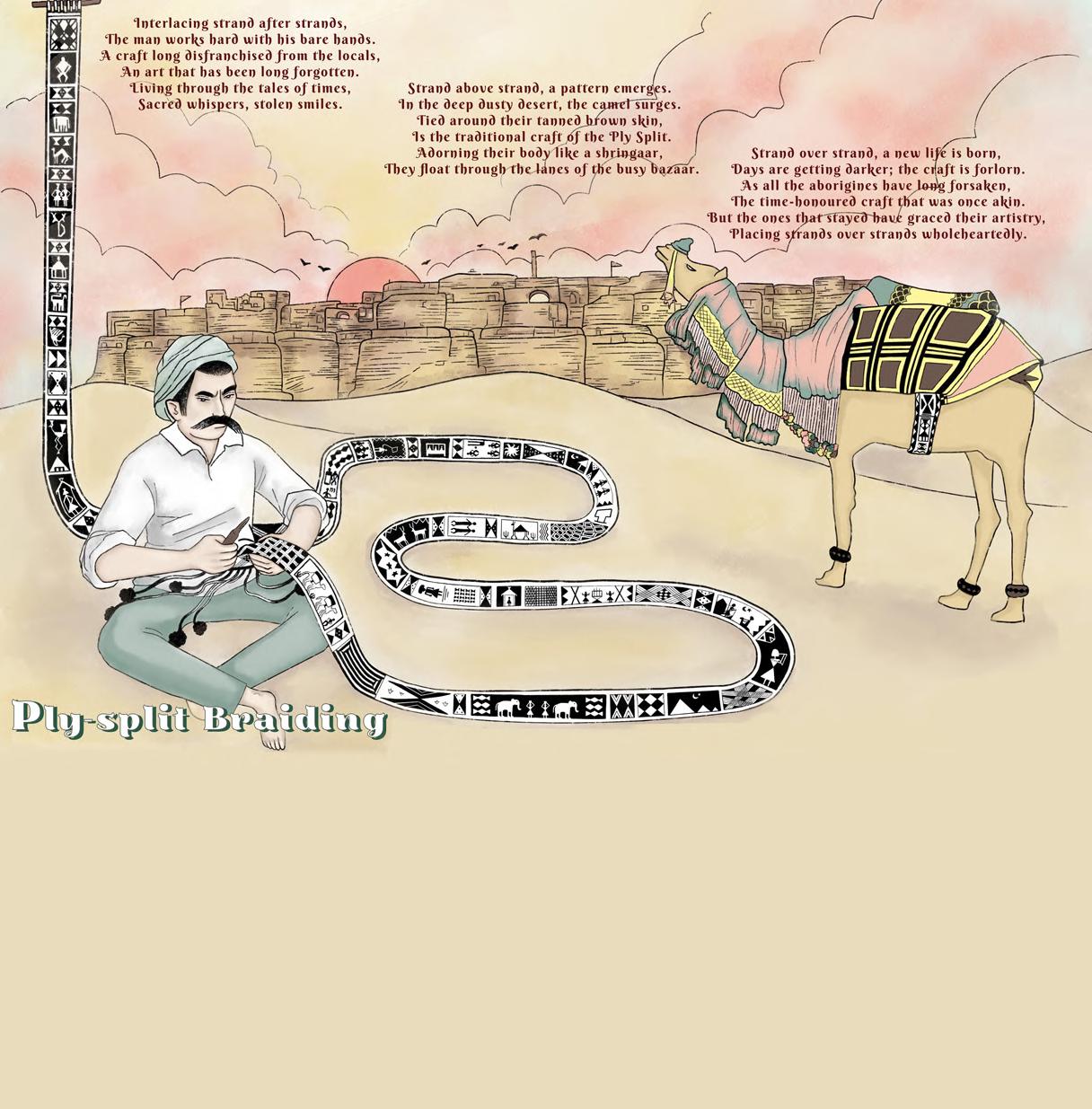

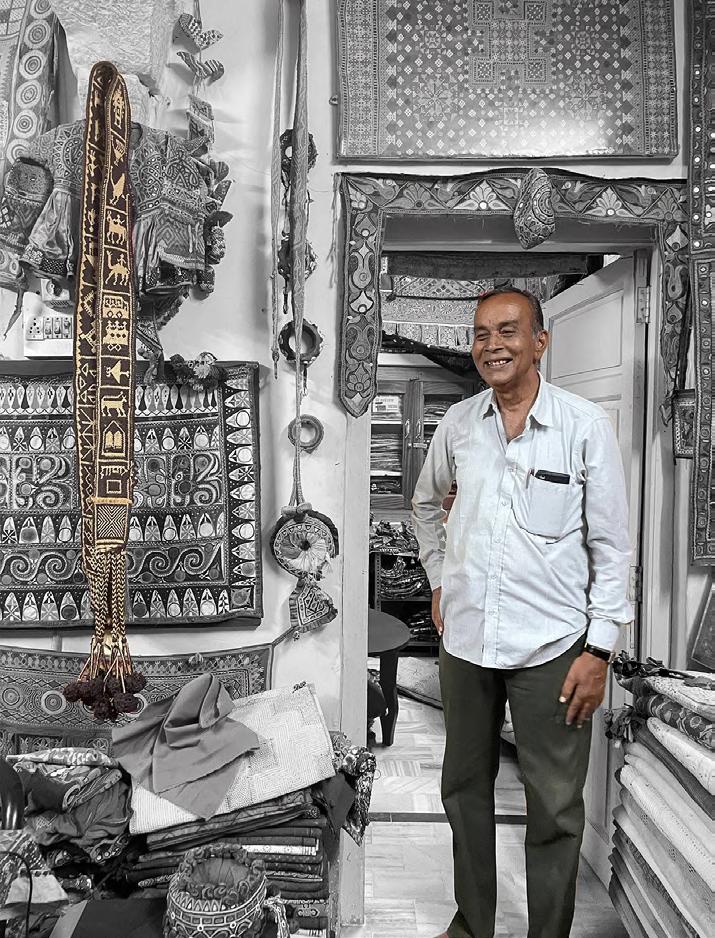

Camel girth is one of the unique textile and folk crafts that is practised by almost every camel owner for their individual purposes. It is a trapping to keep the saddle in place, made from goat hair (and cotton cord; sometimes) using ply-split braiding technique.
A well-known folk song “gorbandh nakhralo” describes the varied locale which reveals the pride of the maker and the beauty of his ornamented camel:
I fetched thread in seven colours, I wove it taking the threads of gorbandh over my shoulder.
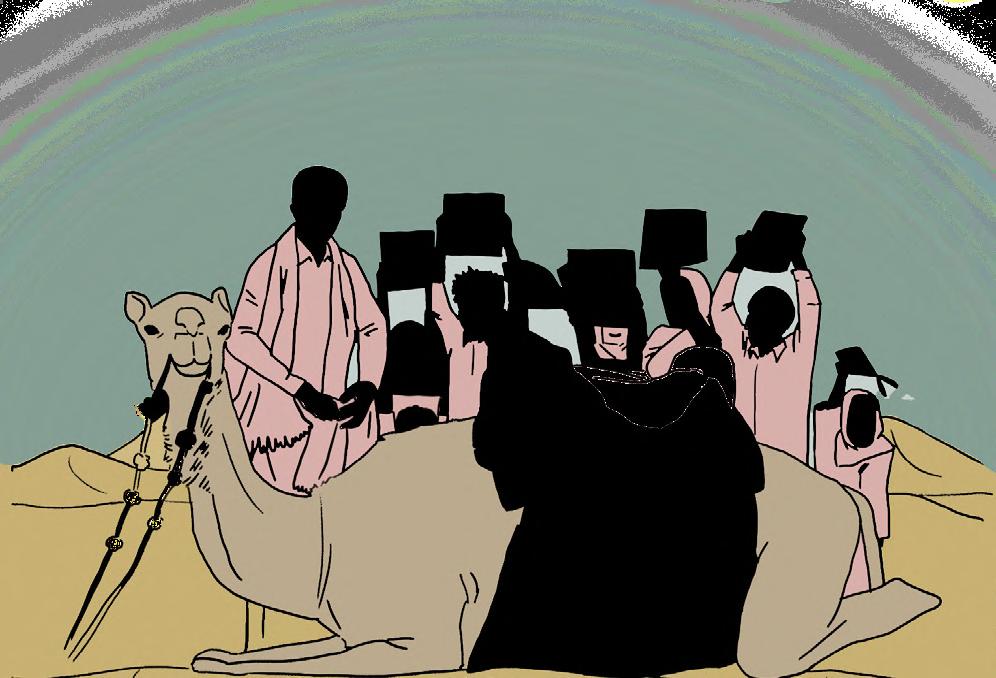





SINGLE COURSE OBLIUE TWINING (SCOT) (where a spliter cord passes through two or more successive cords that it crosses in sequence)

PLAIN OBLIQUE TWINING (POT) (where each cord alternately splits and is split by each successive cord it crosses)

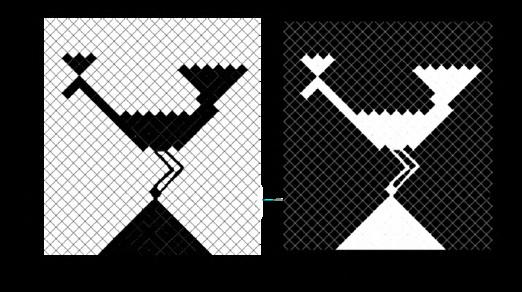
TWO LAYER OBLIQUE TWINING (TLOI) (single ply has two different color which are then alternatively crossed through the plys depending on the desired design)

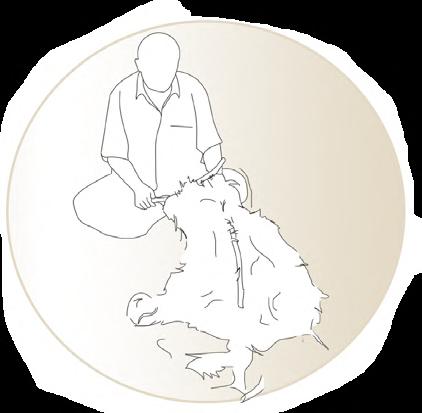
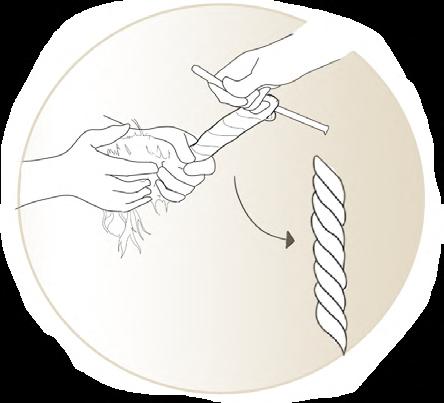
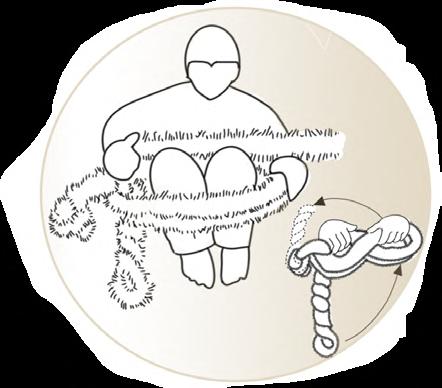
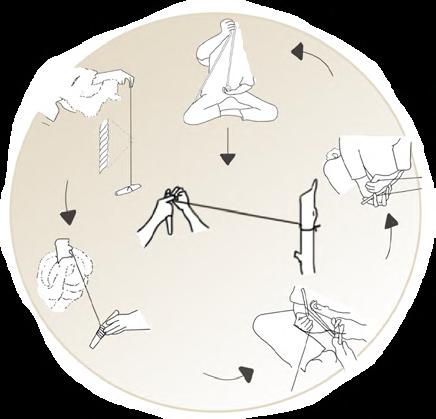
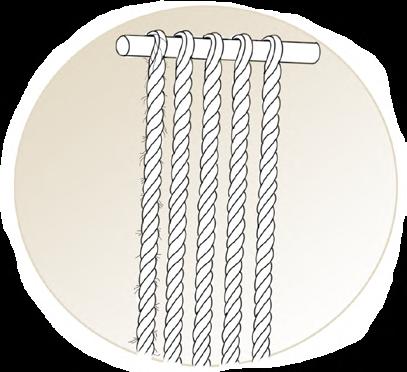
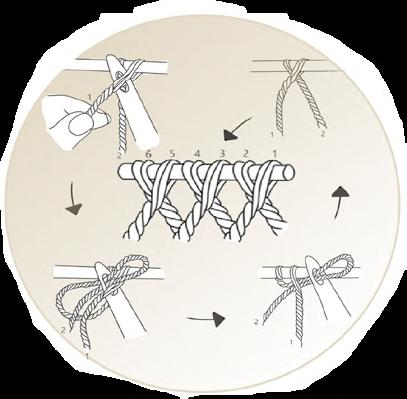



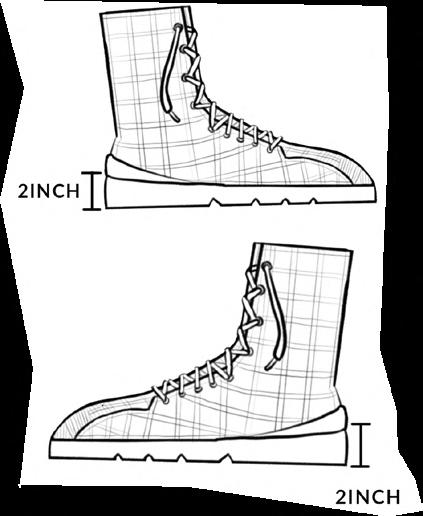
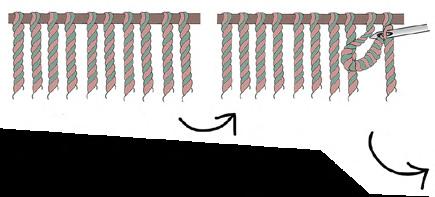



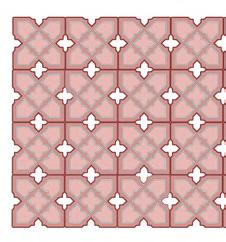
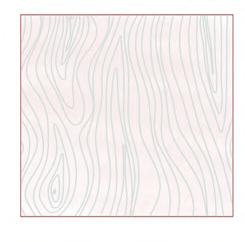
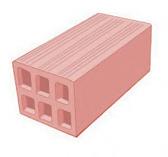
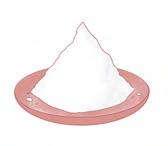
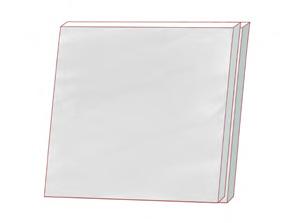
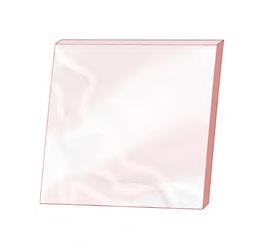
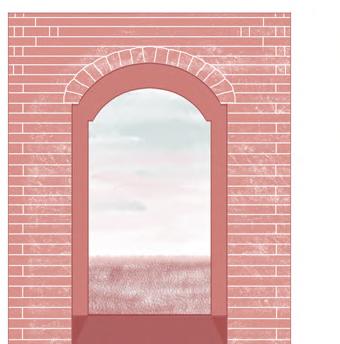
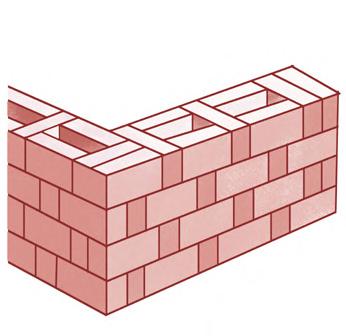
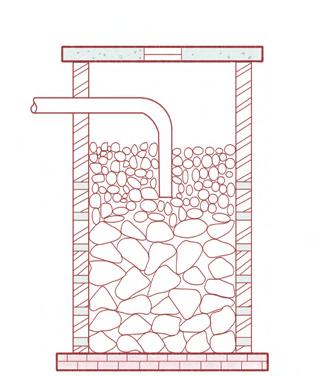


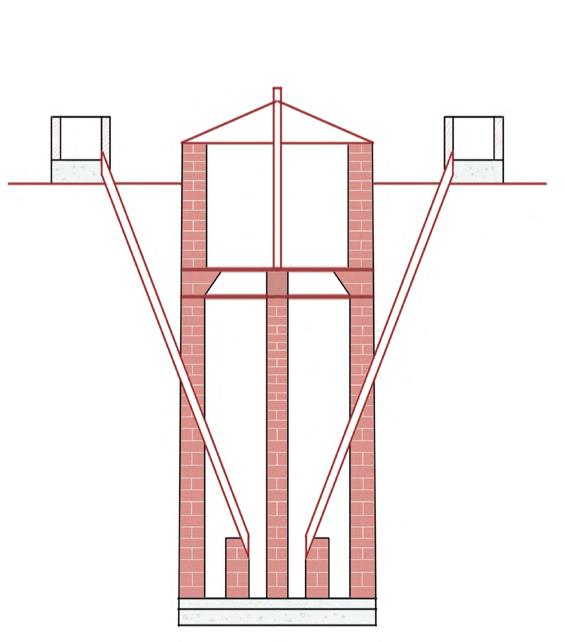
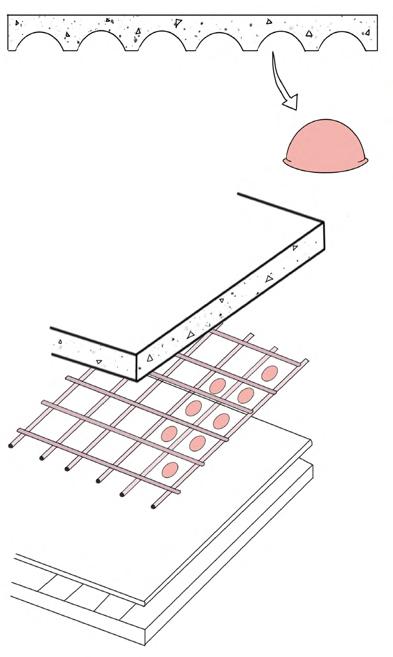
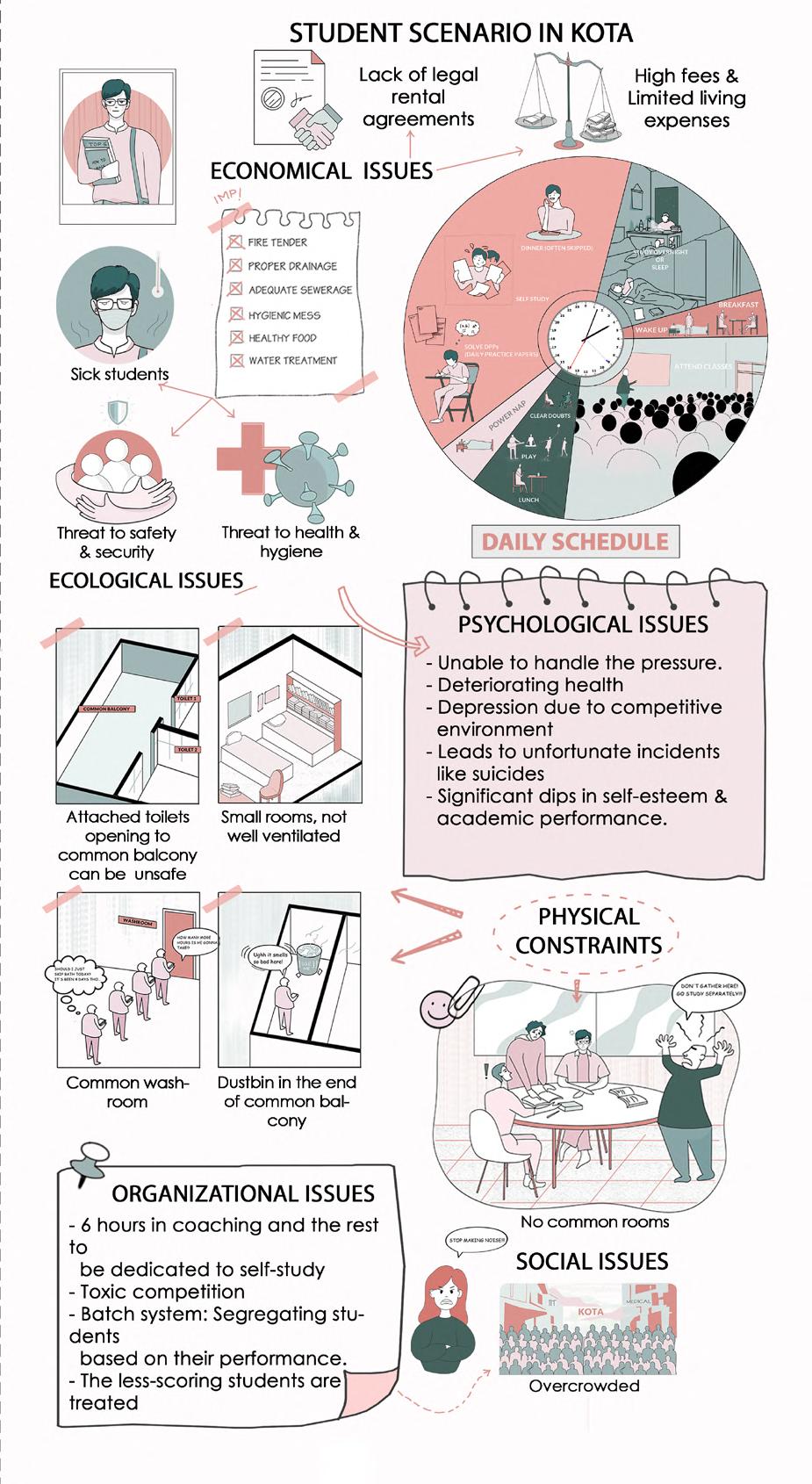
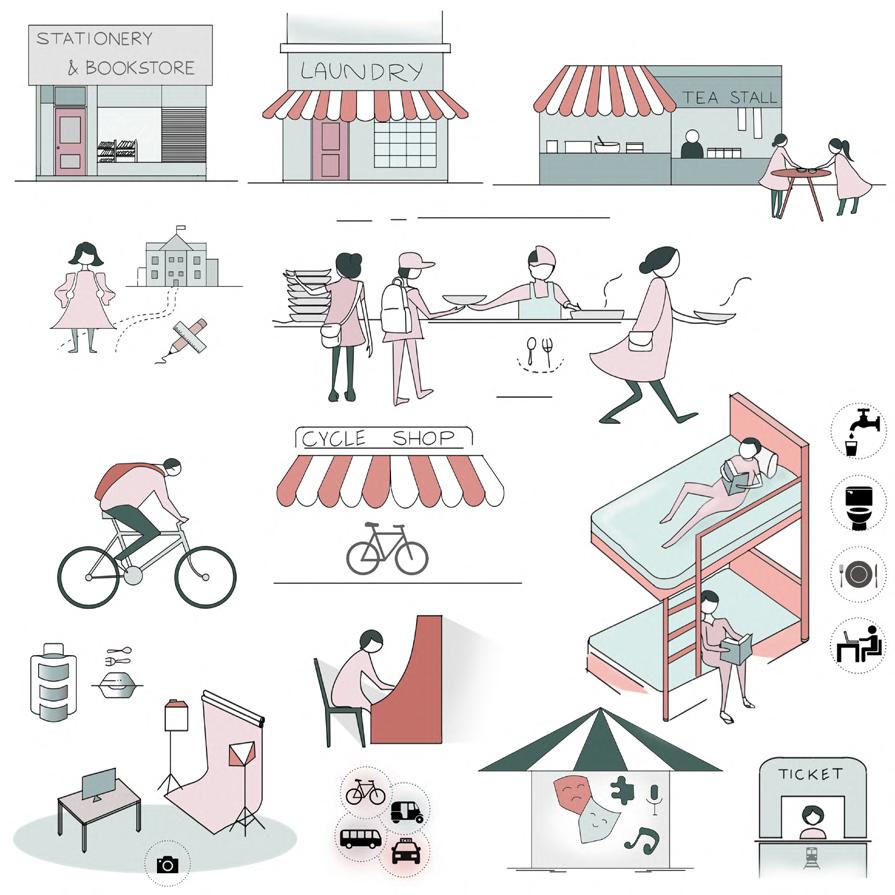

POST PANDEMIC BUS TERMINUS: POSTER

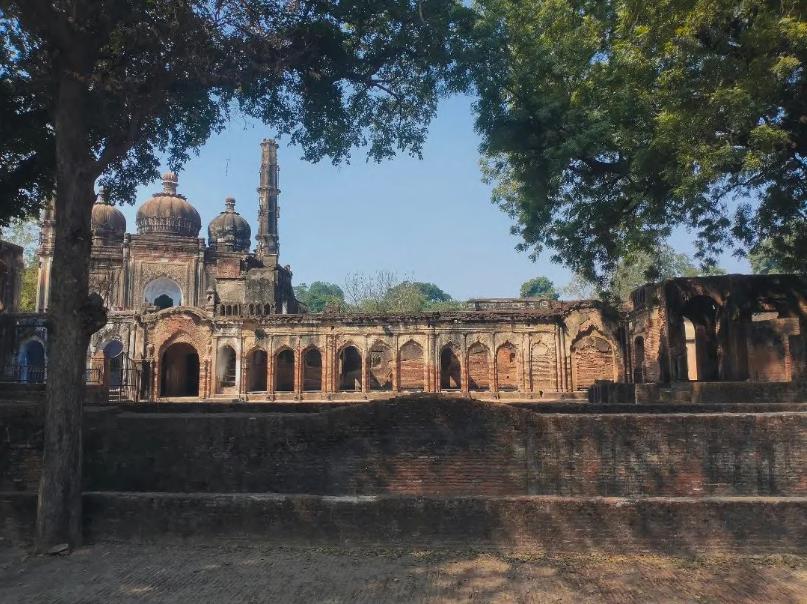
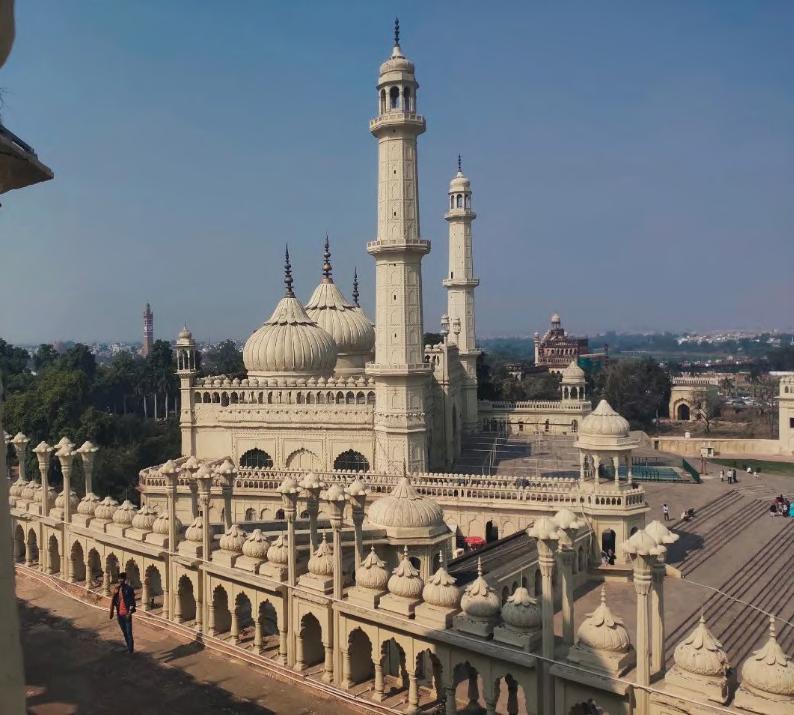
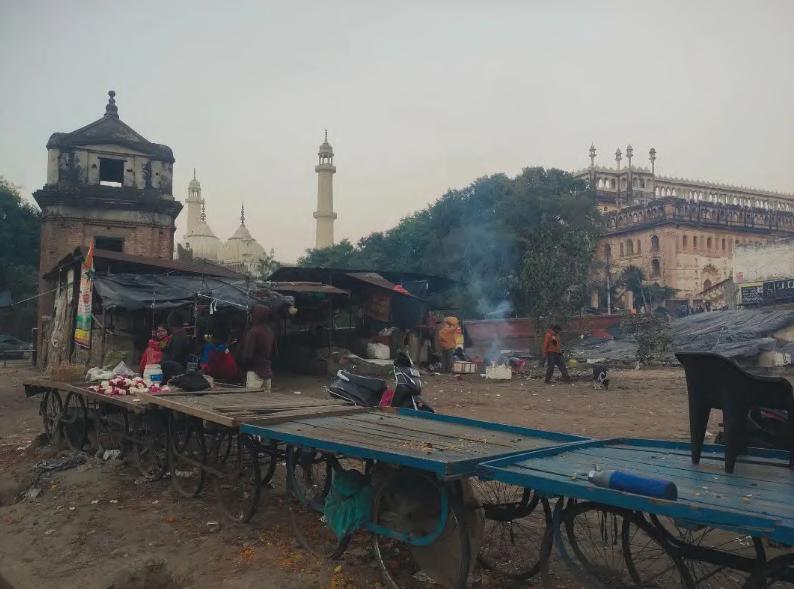
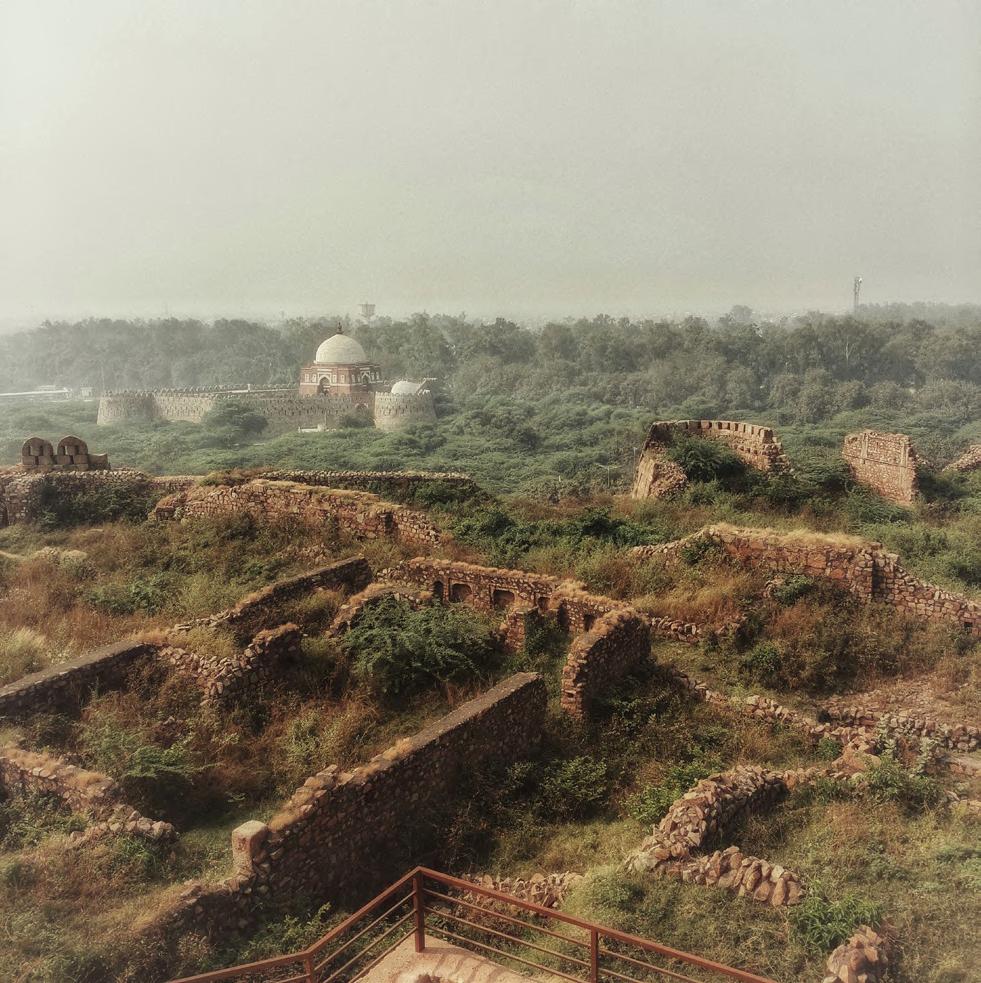
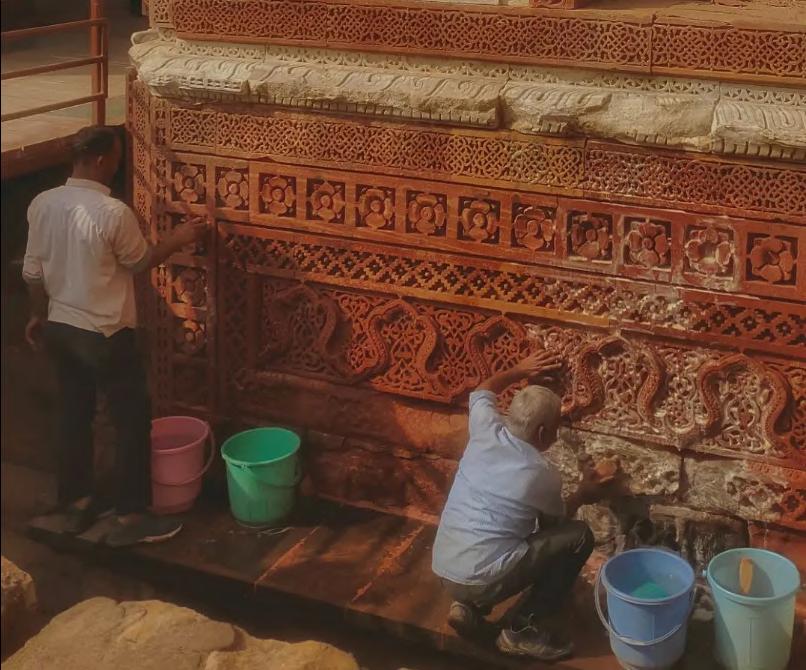
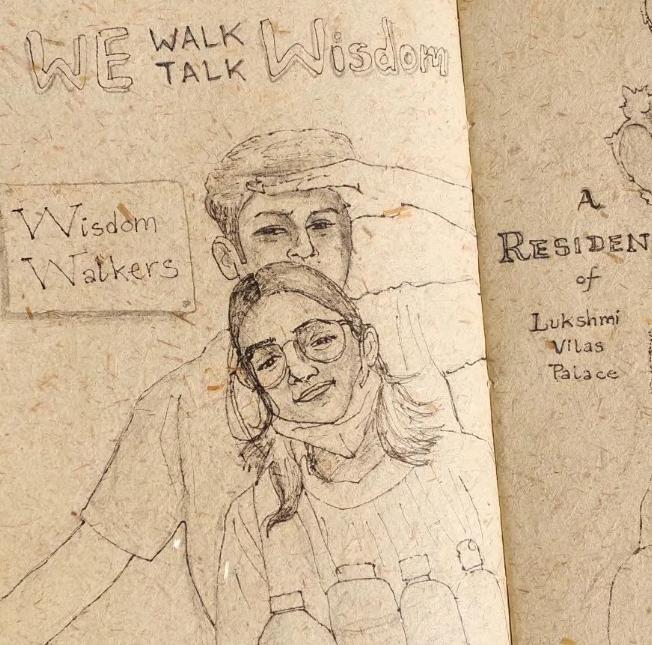
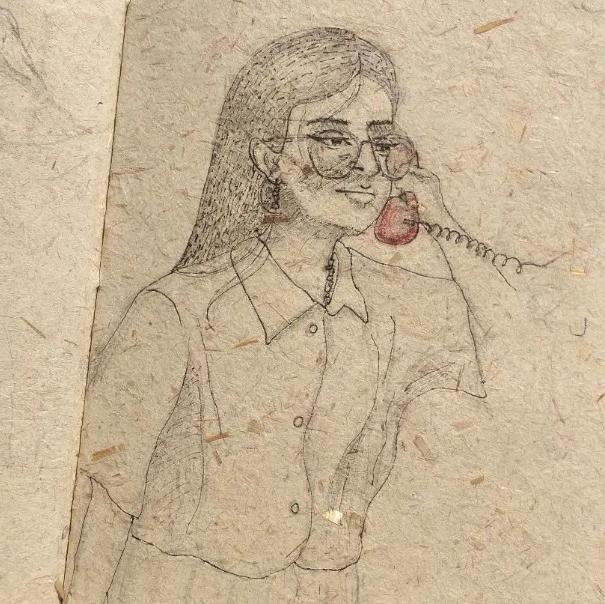

“. . . Practice any art, music, singing, dancing, acting, drawing, painting, sculpting, poetry, fiction, essays, no matter how well or badly, not to get money and fame, but to experience becoming, to find out what’s inside you, to make your soul grow.”
AKANKSHA BHARDWAJ