









Abdullah Khalid AlQudayri

Nationality
GPA
Phone Number Email
Junior Architecture Student Saudi 4.17 +966 50 432 23504 akalqudayri@gmail.com
- Student Council
• Member of the student Council 2022-2021 helped with by organizing events, designing posters and logos and markting
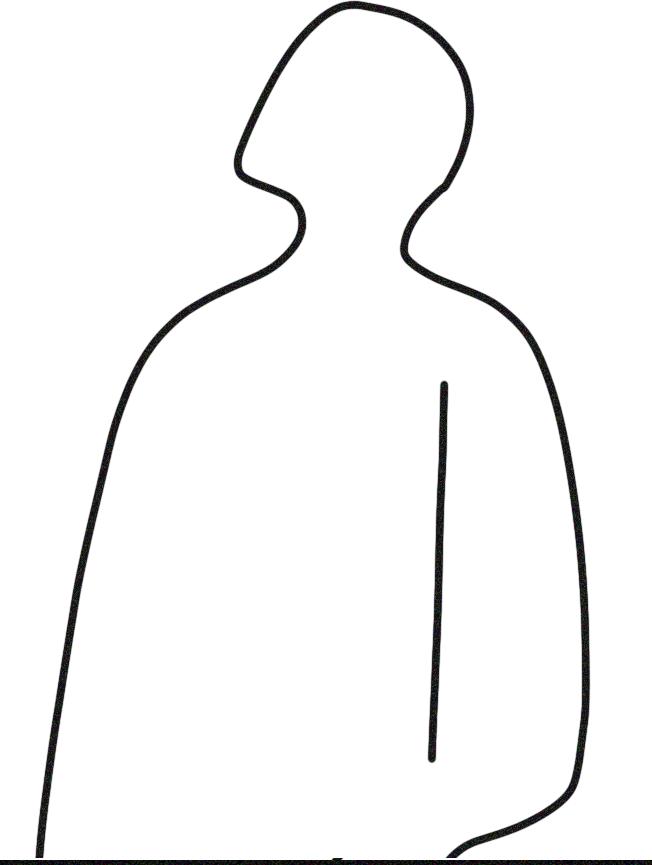
- Architectural Competitions & Designs
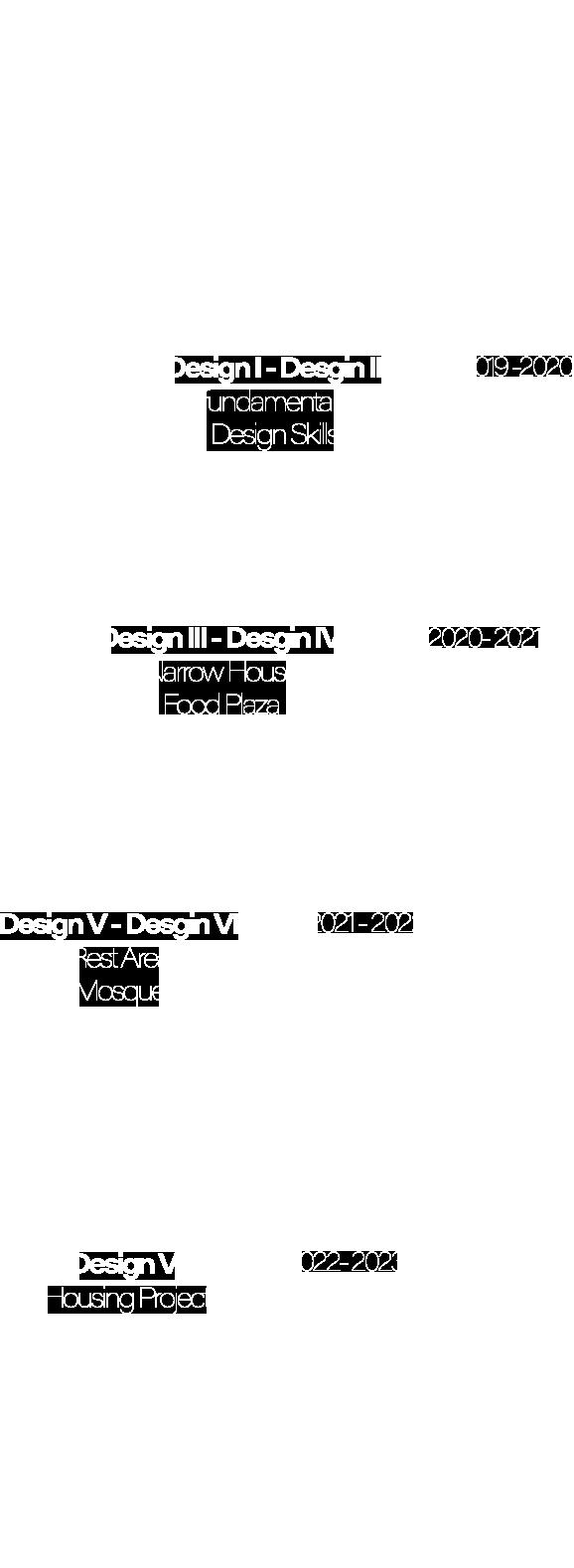
• First place winner at “Almfeez House Competition 2021”
• Participant for the “Alfozan Mosque Competition 2022”
• Participant for the “Mujasam Watan Competition 2022”
• “Green Grapes CO.” visual identity creator
• Creator of “Student guide in the College of Architecture”
- Certification & Appearances
• Certification from INJAZ on “The Way To The Job Market”
• Featured on the college Trajectories 4 times
Software Skills
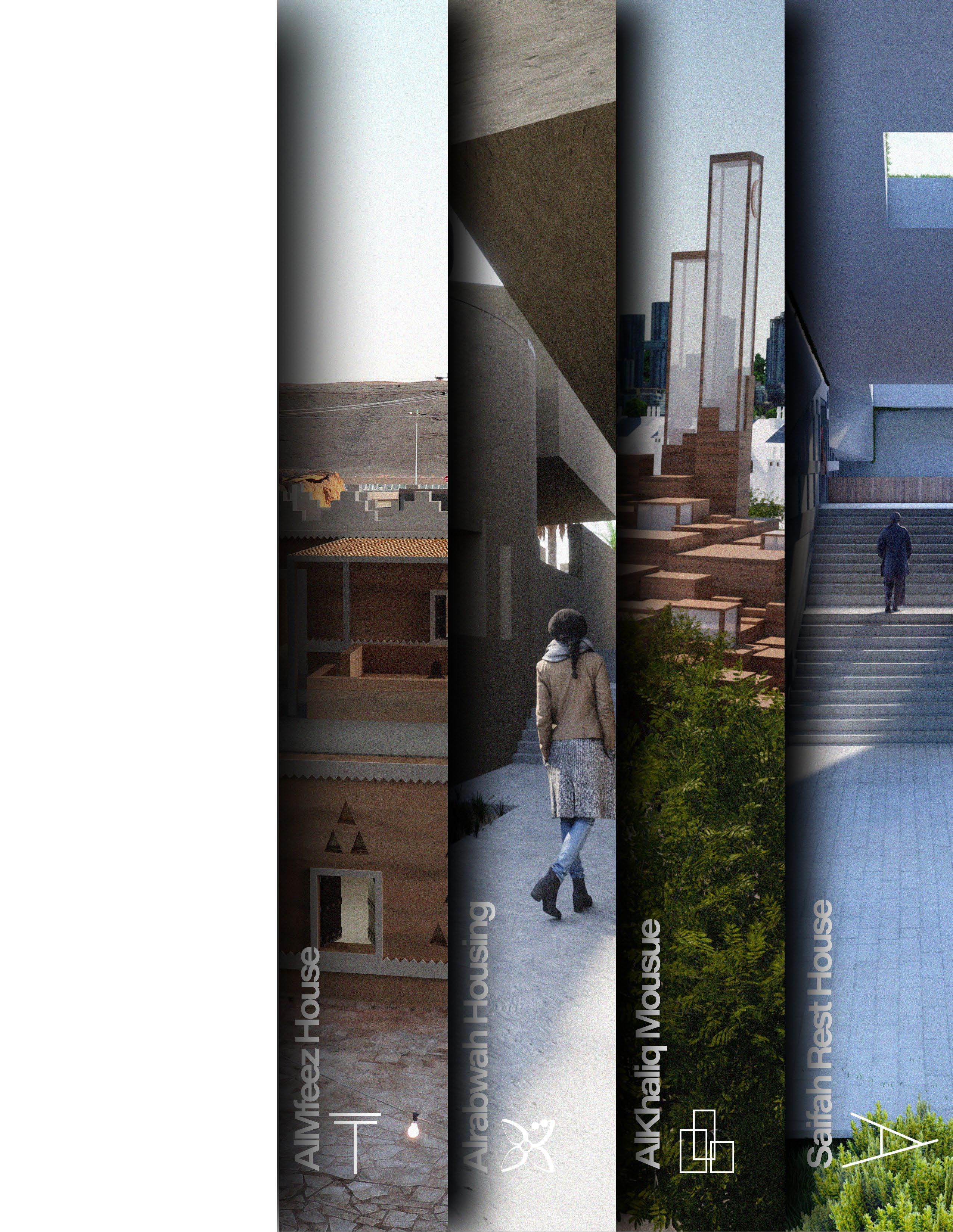
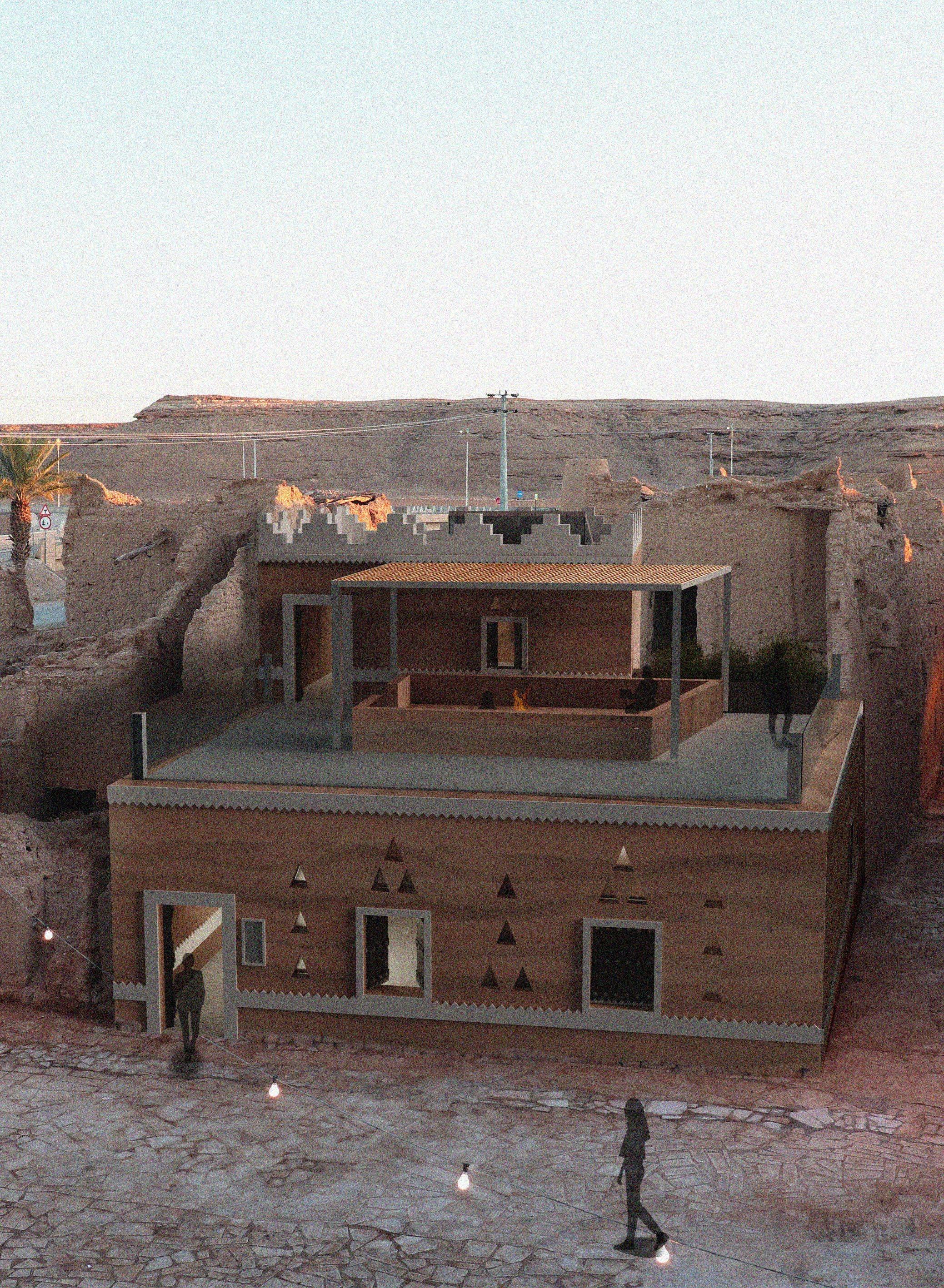

The Al-Mfeez family is funding the House of Al-Mfeez architectural competition through Imam Abdulrahman bin Faisal University in order to renovate their traditional najdi home in the Saudi
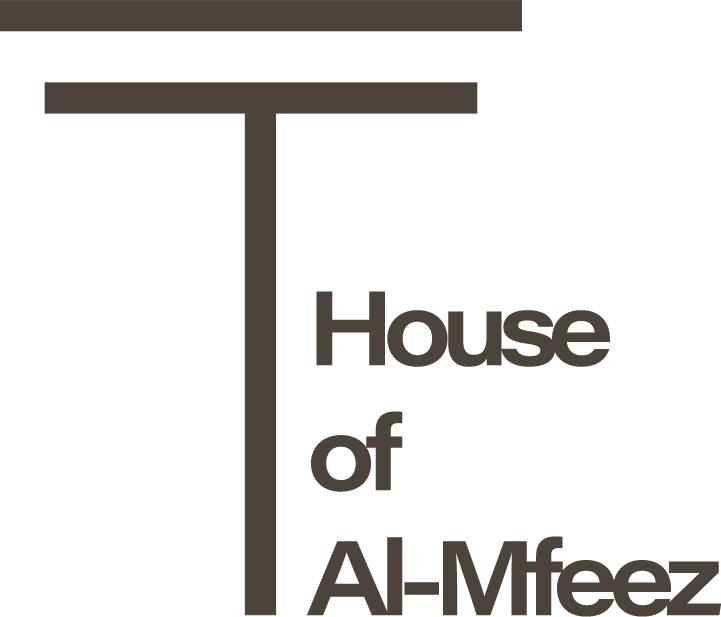
.Arabian town of Tuwaim
The project›s main goal is to restore traditional najdi homes in a way that is both functional and sustainable, employing sustainable materials and energy-saving techniques while maintaining .the site›s original language

02/2022
First place winner of Tuwaim Old Town Compettion




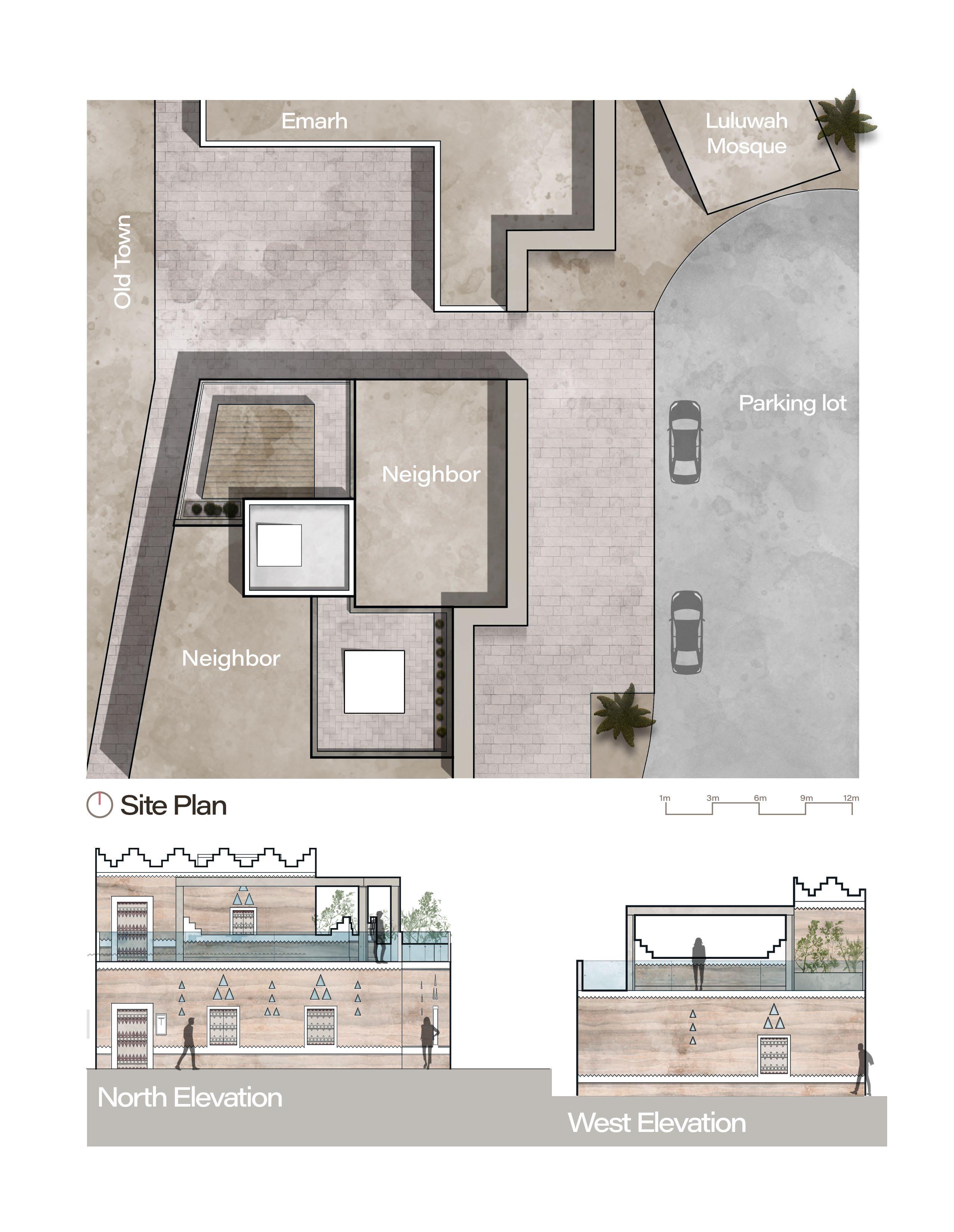
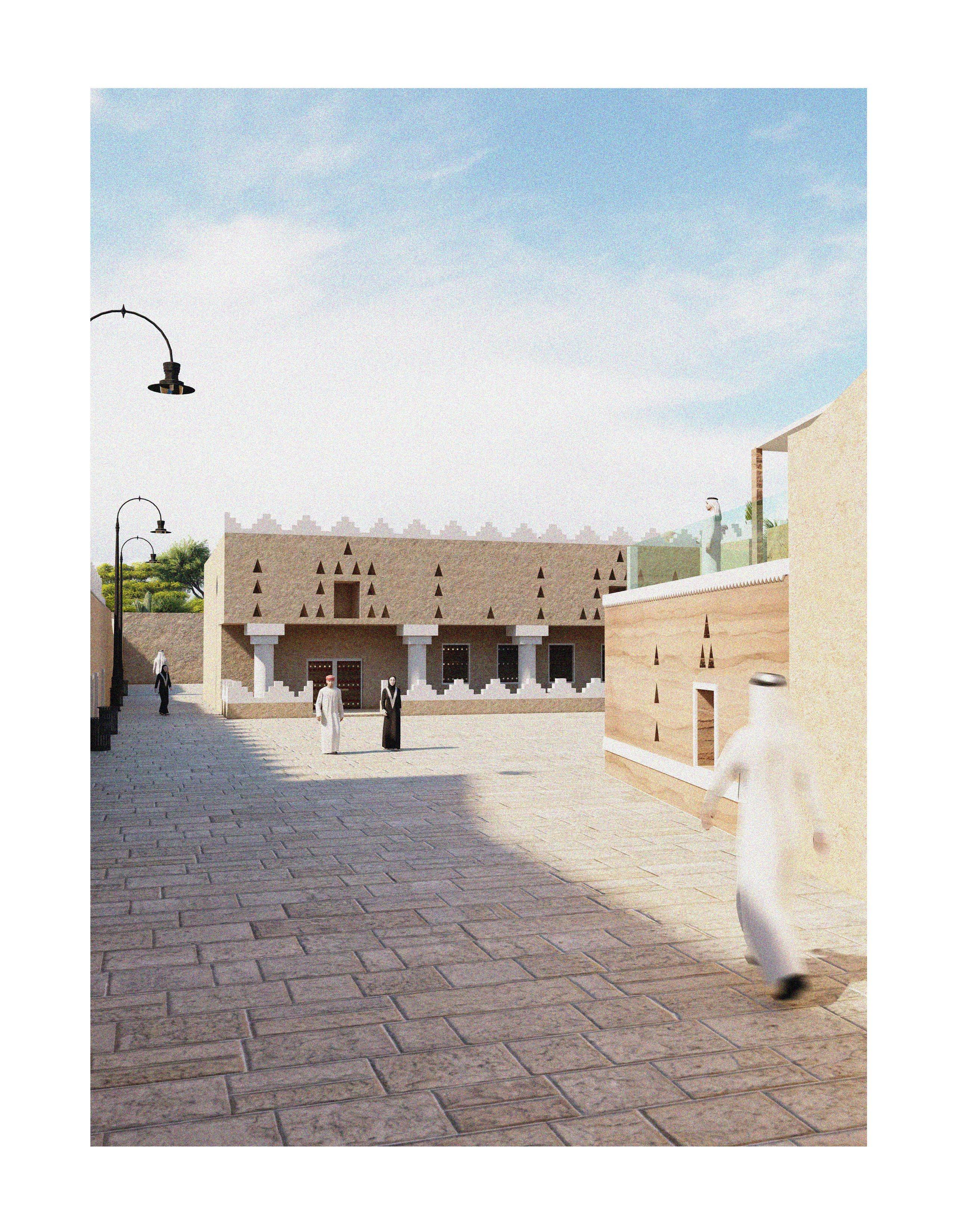
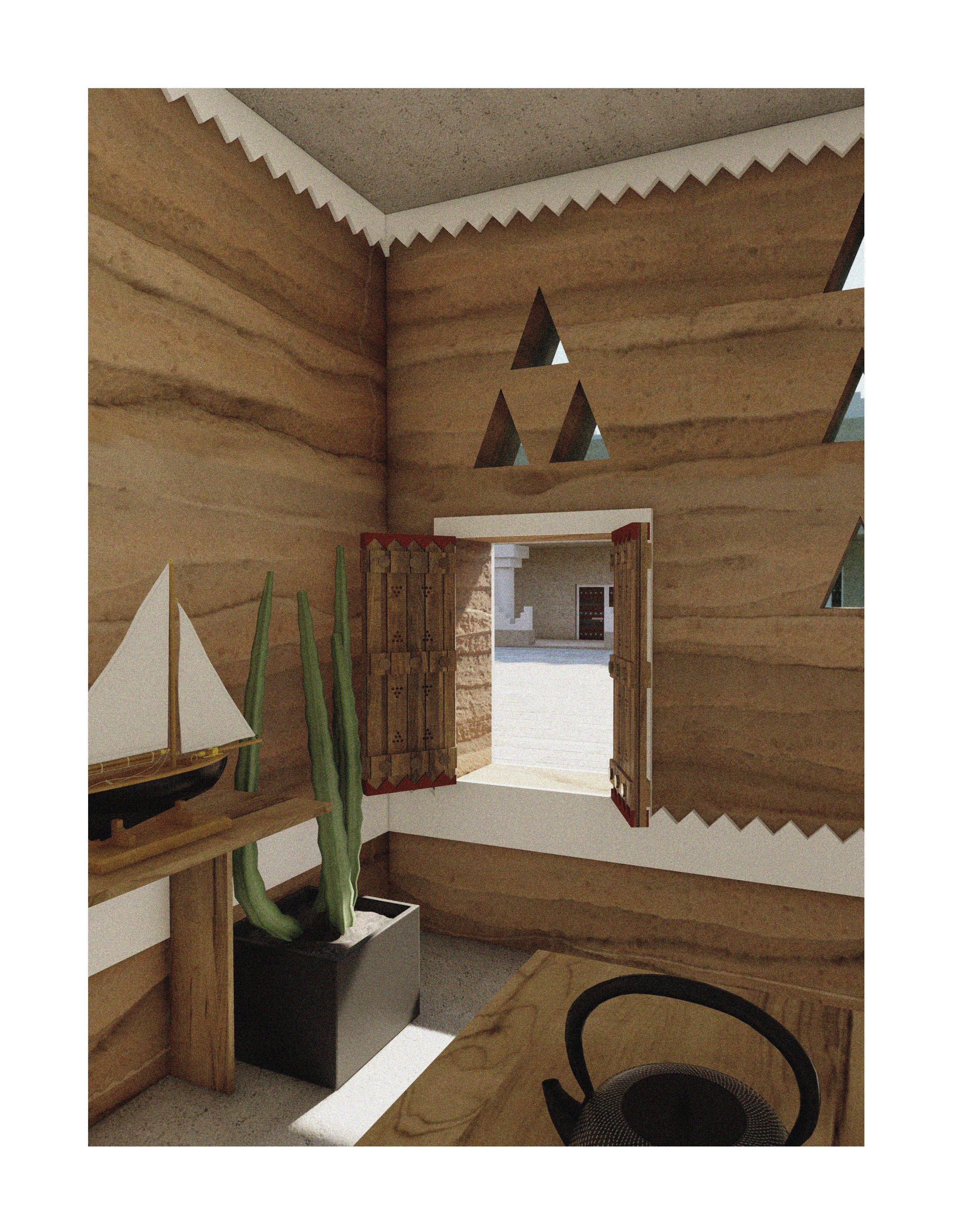

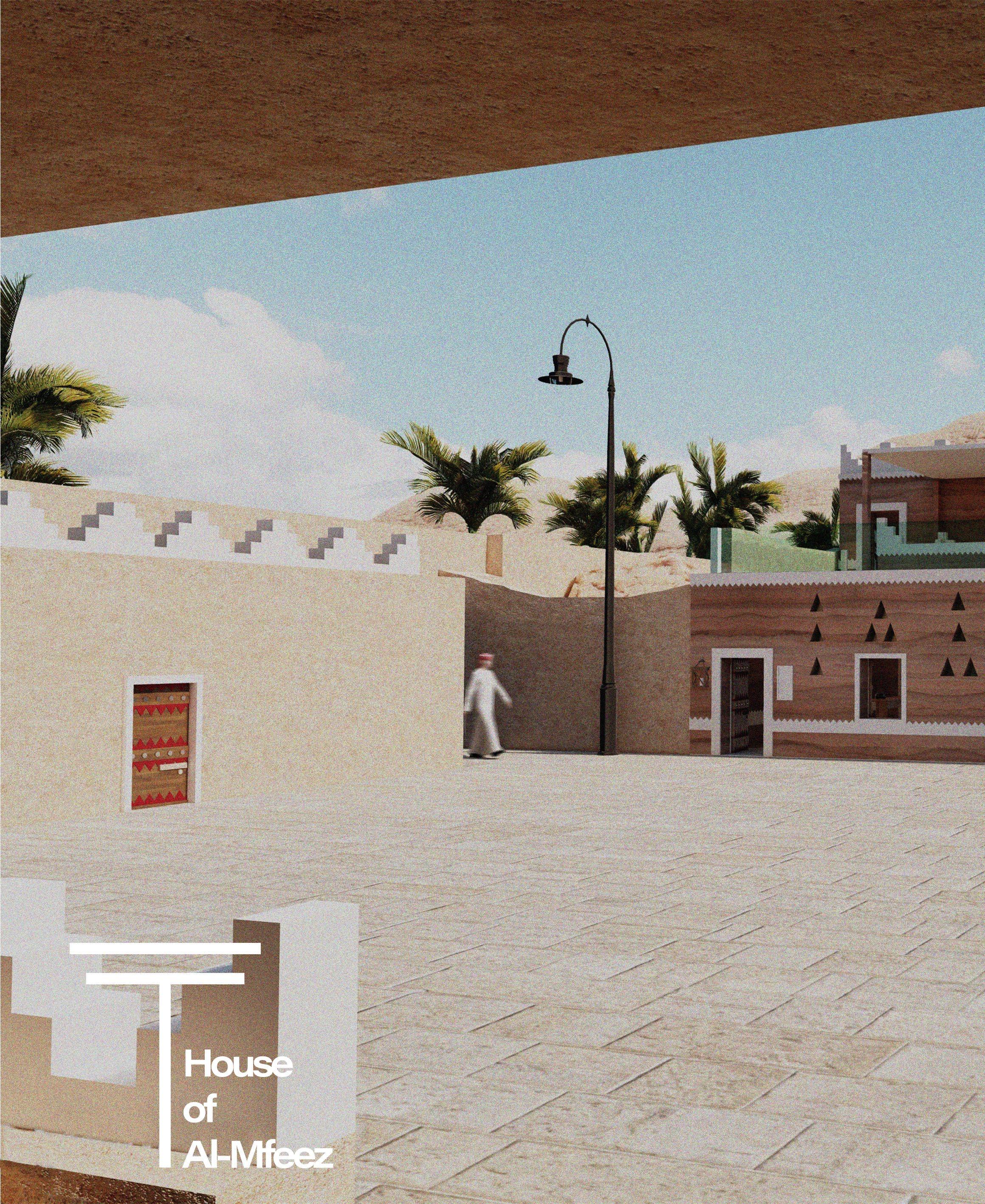
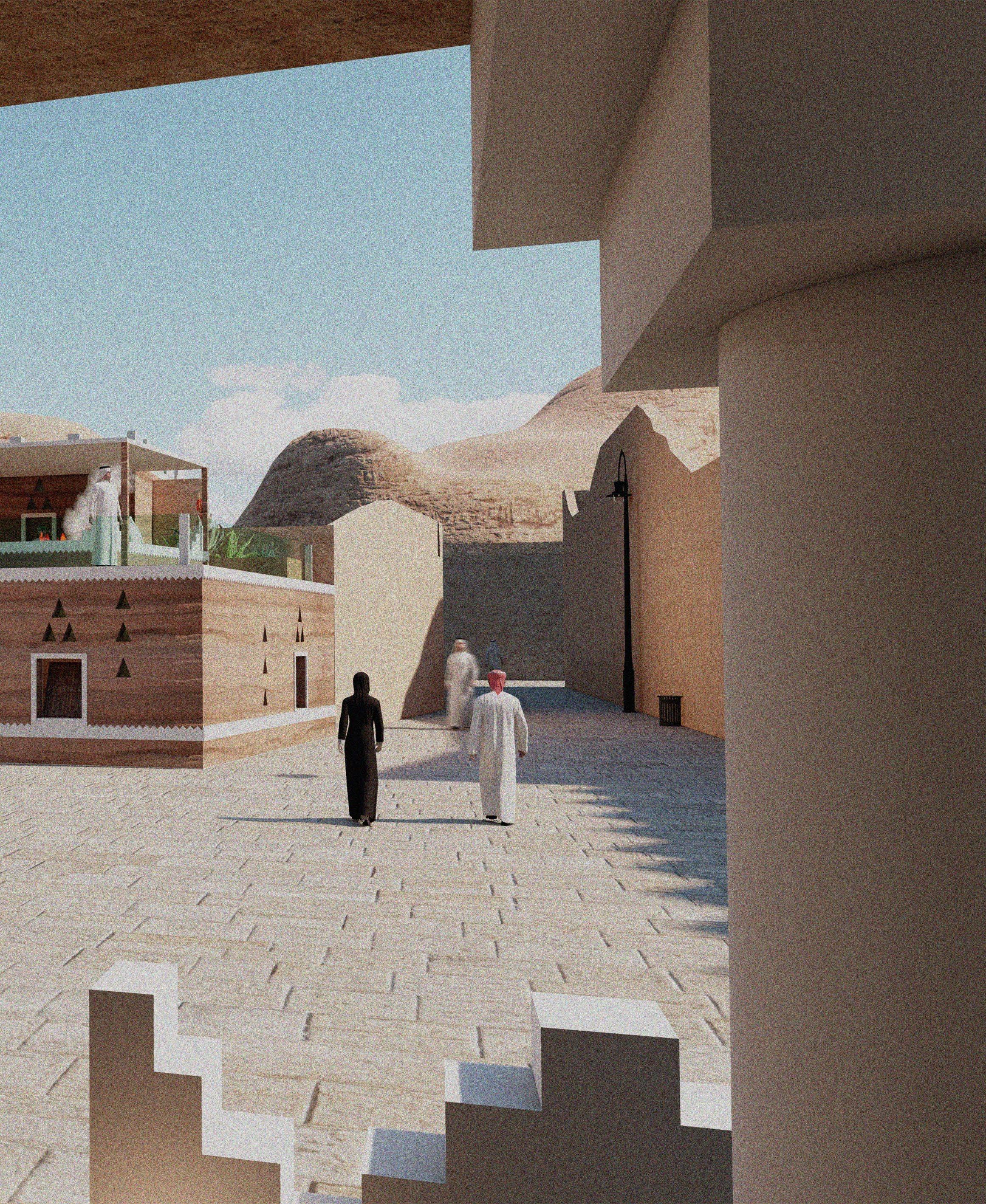
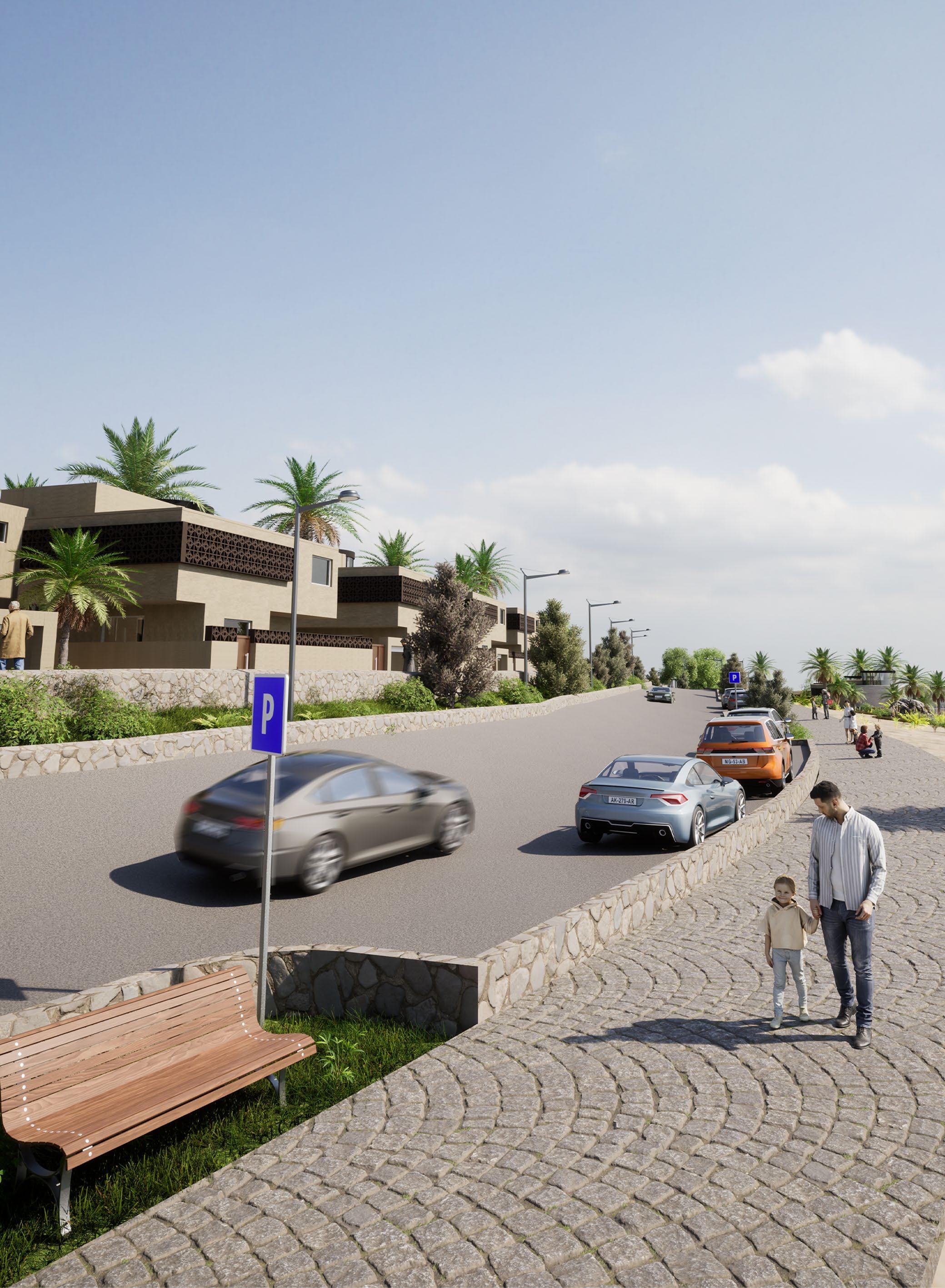


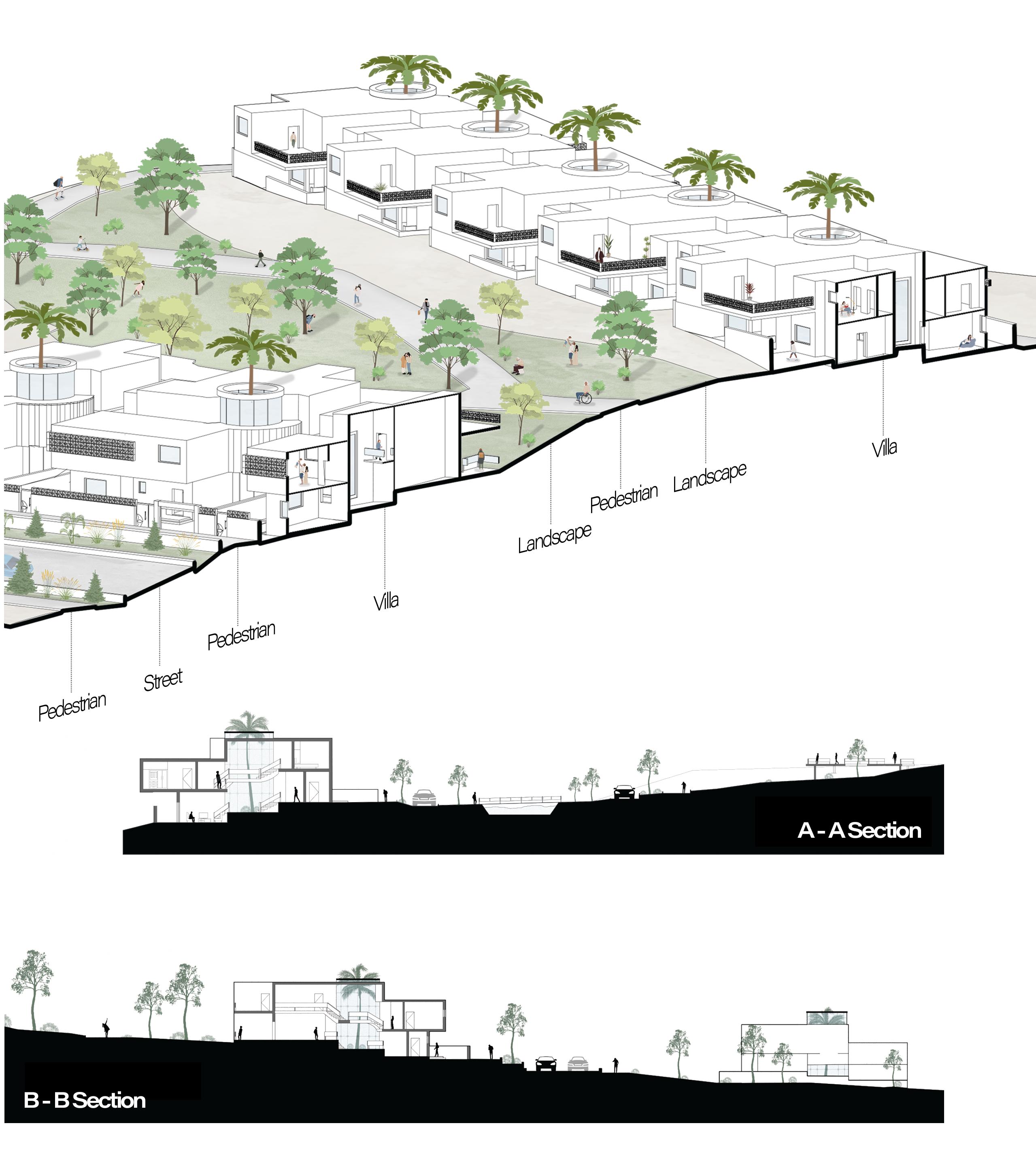

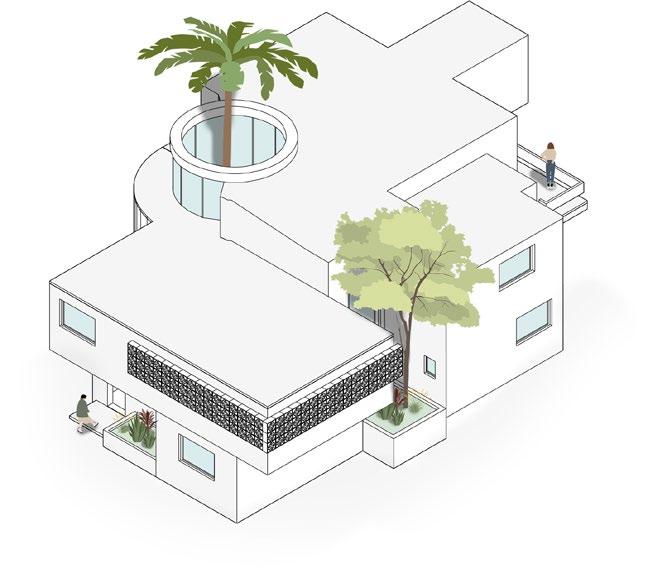
Zoning Areas
Creating Openings
Ground Floor Plan






Final Form
First Floor Plan
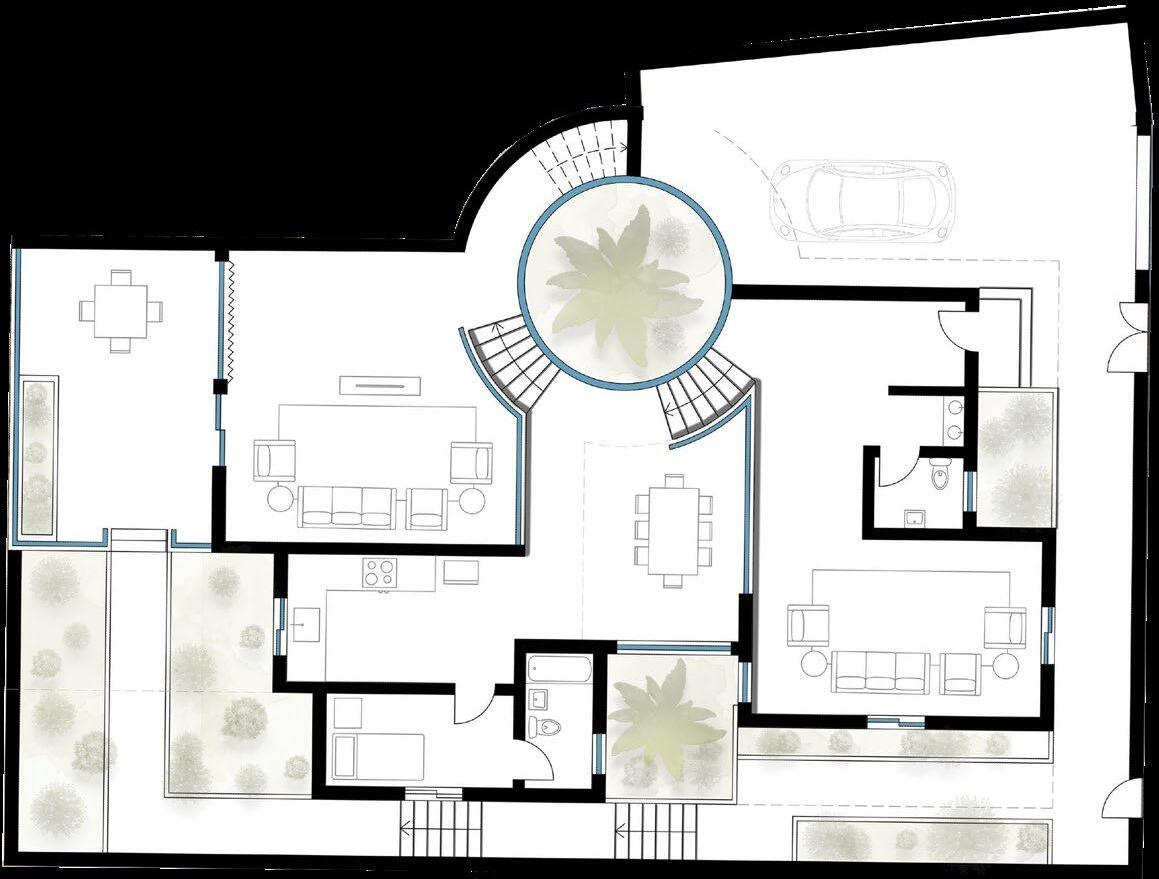




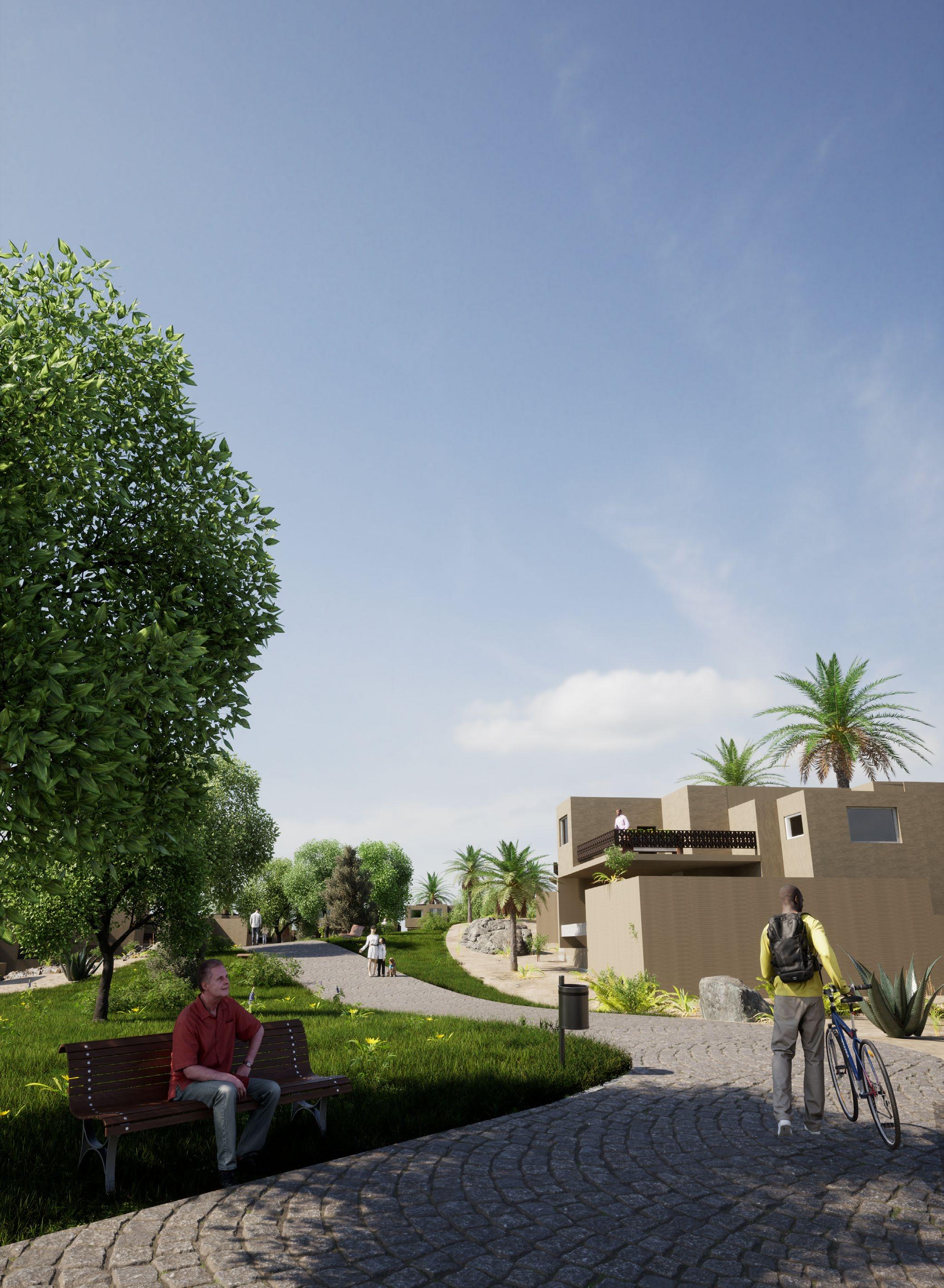
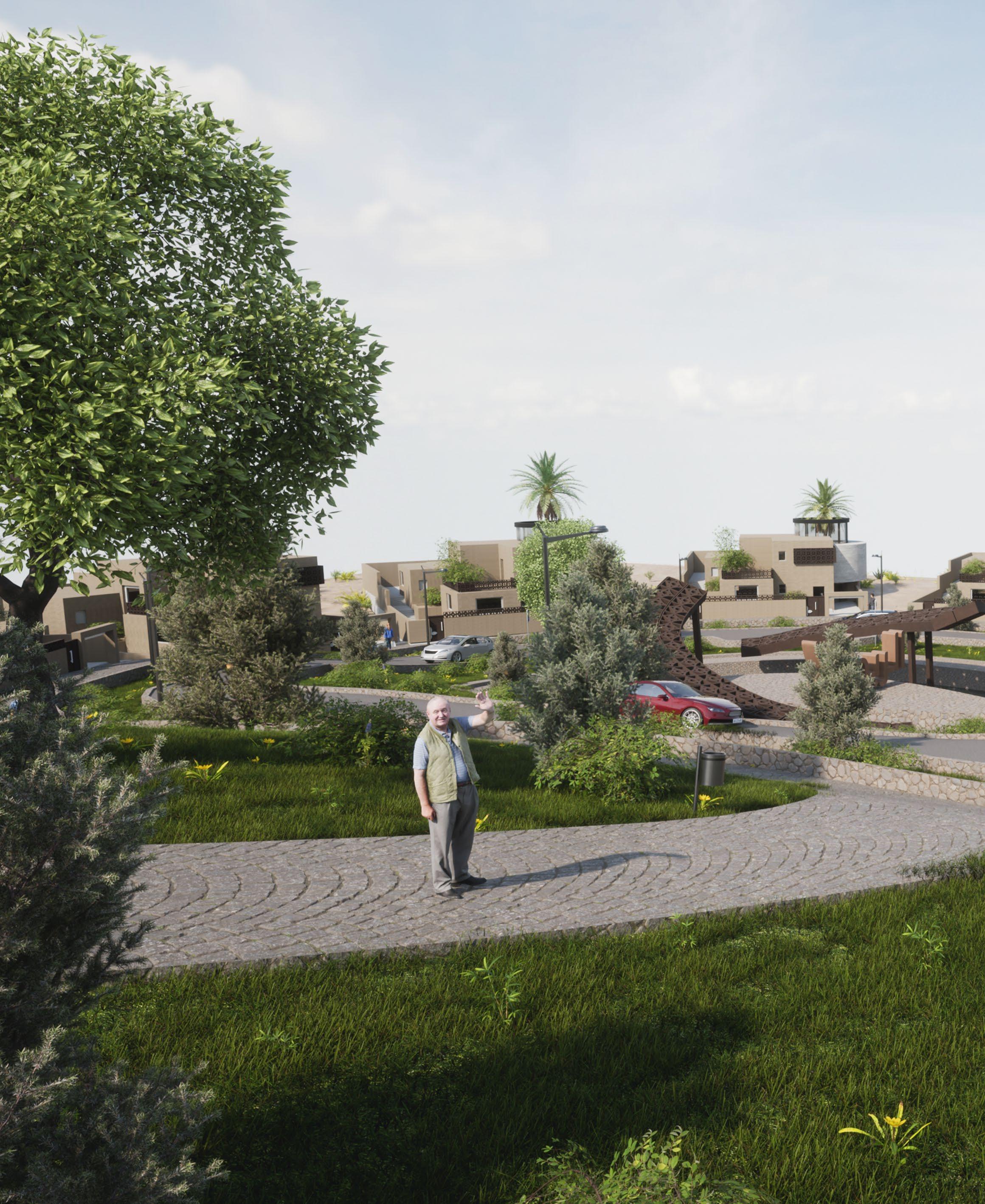
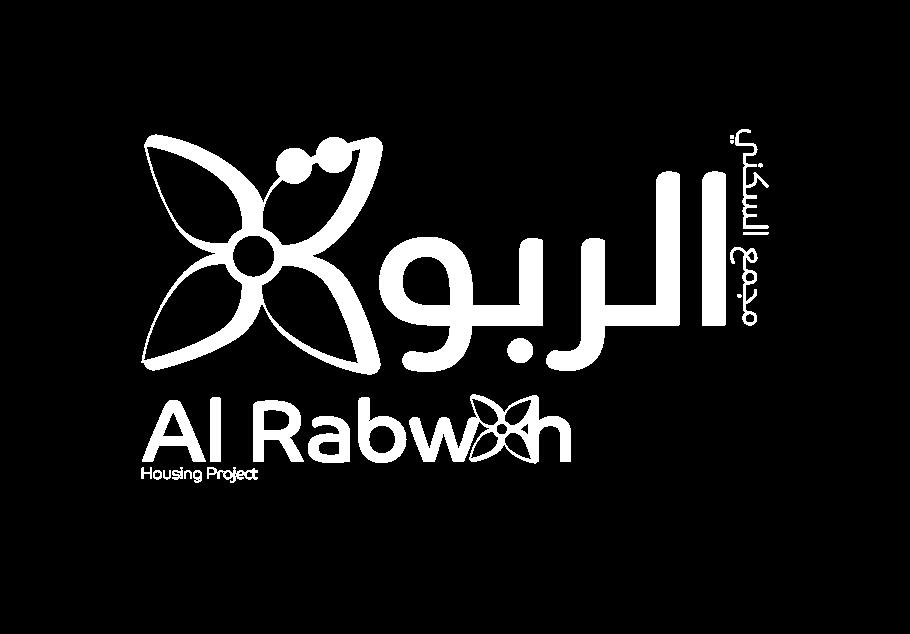
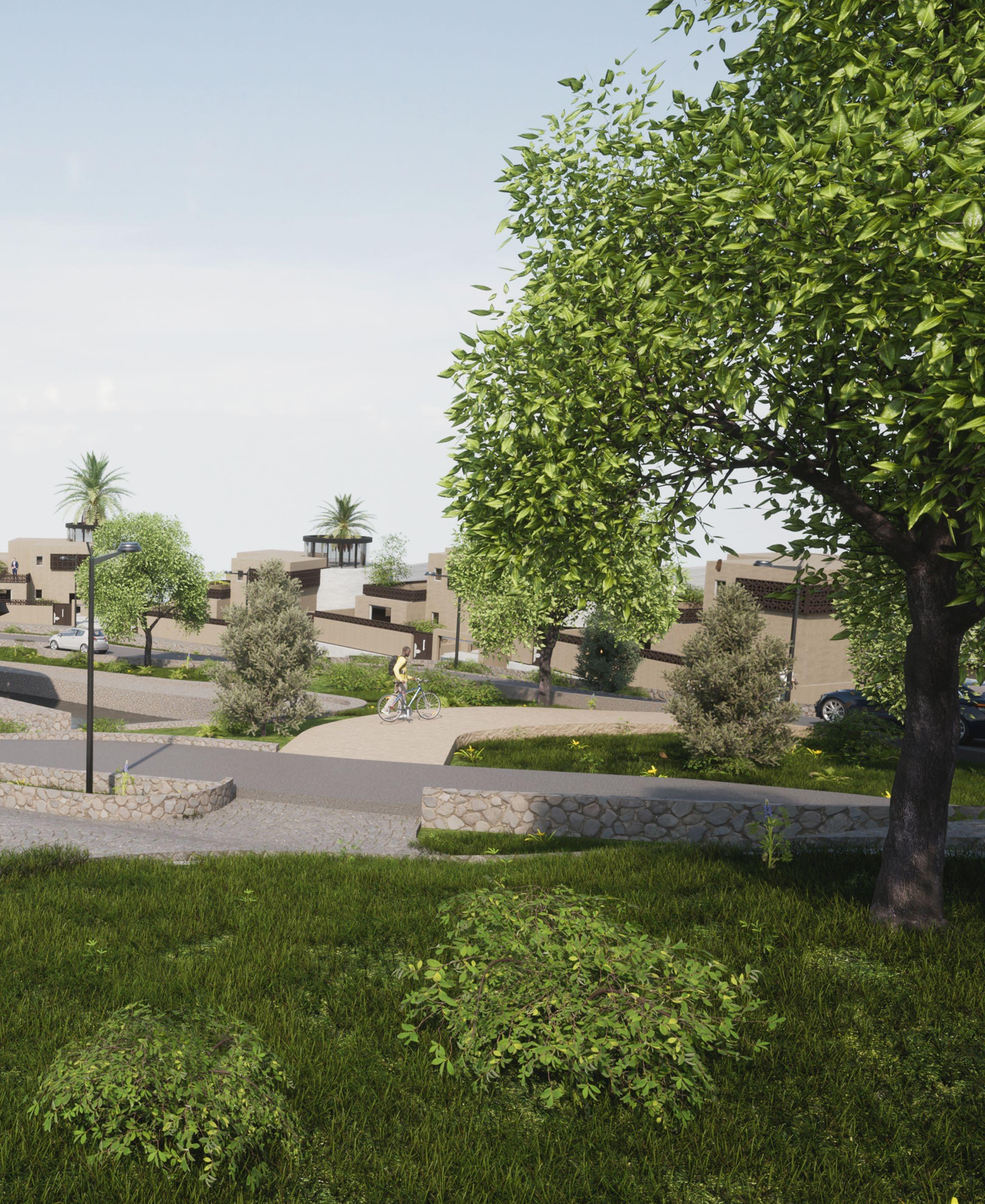

AlKhaliq Mosque is a project for Design Studio VI, Designing a prayer hall for men and women, house for imam and moazen, surrounding landscape and Public WC , the project is organized by Retal
The project focus on praise allah creation by useing natural and sustaiable materials, using landsacping for the users to make them meditate allah creation and using natural lighting to make the project efficient

04/2022
Design Studio VI
Featured in College Trajectories Vol.6

Alkhaliq Mosque is foucing on praising Allah creation and make it harmonize with the nature like it’s a part of it by using nutural material, water elements and green areas as profit Mohammed said
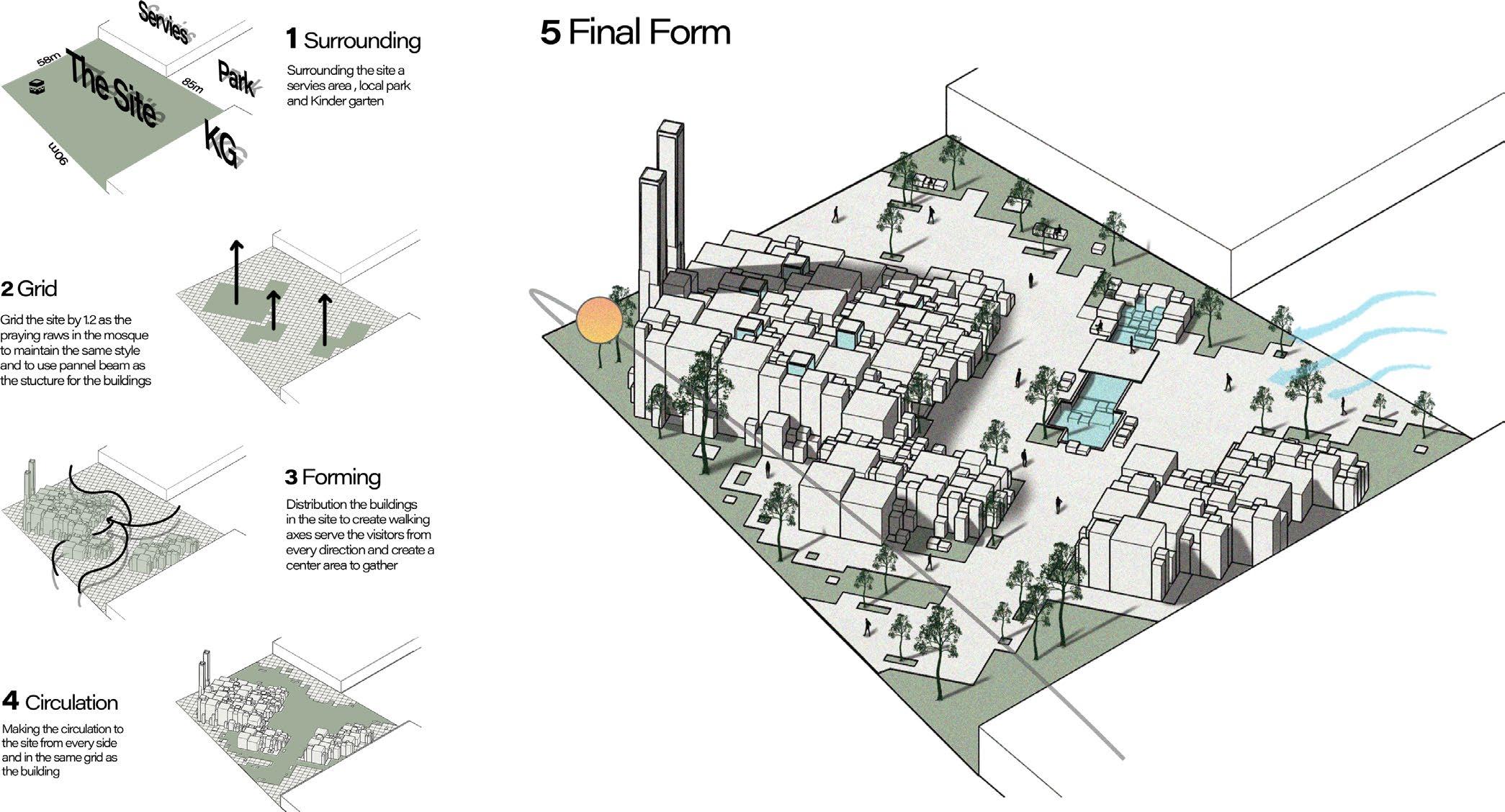

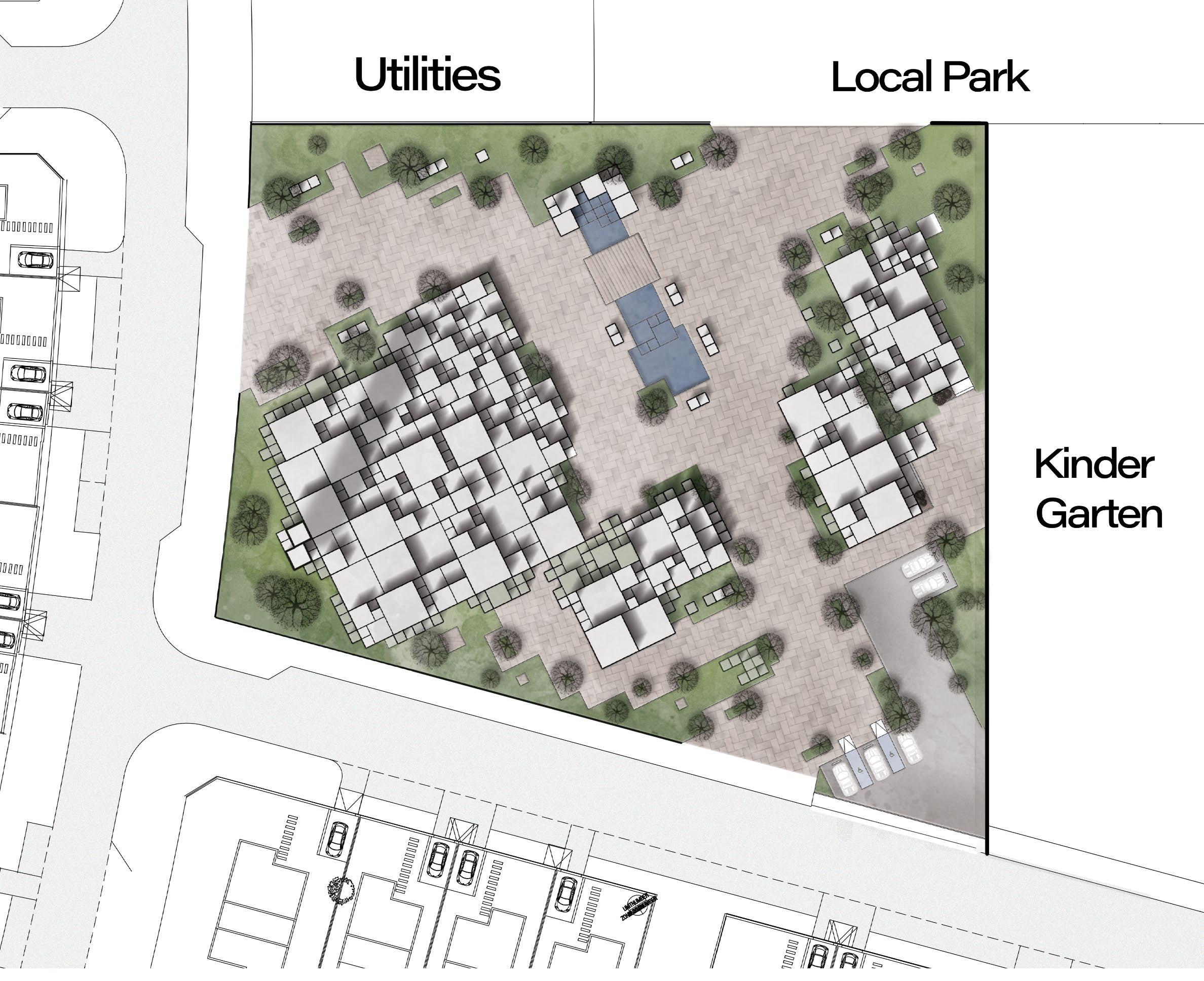
Using post tension Panel Beam as the main structural system to carrythe vertical shapes, also it hold a long span that can provied around 26-24m

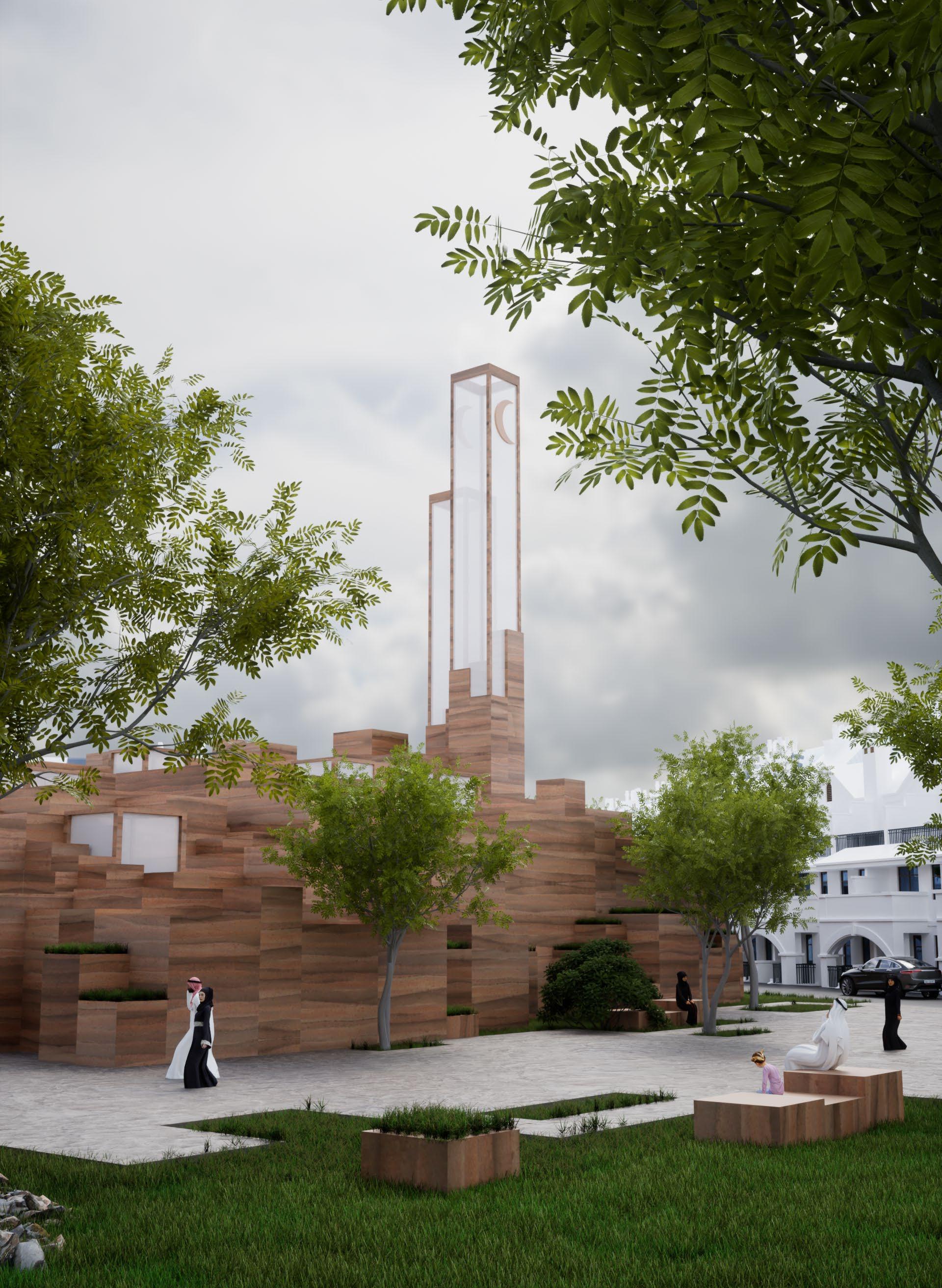






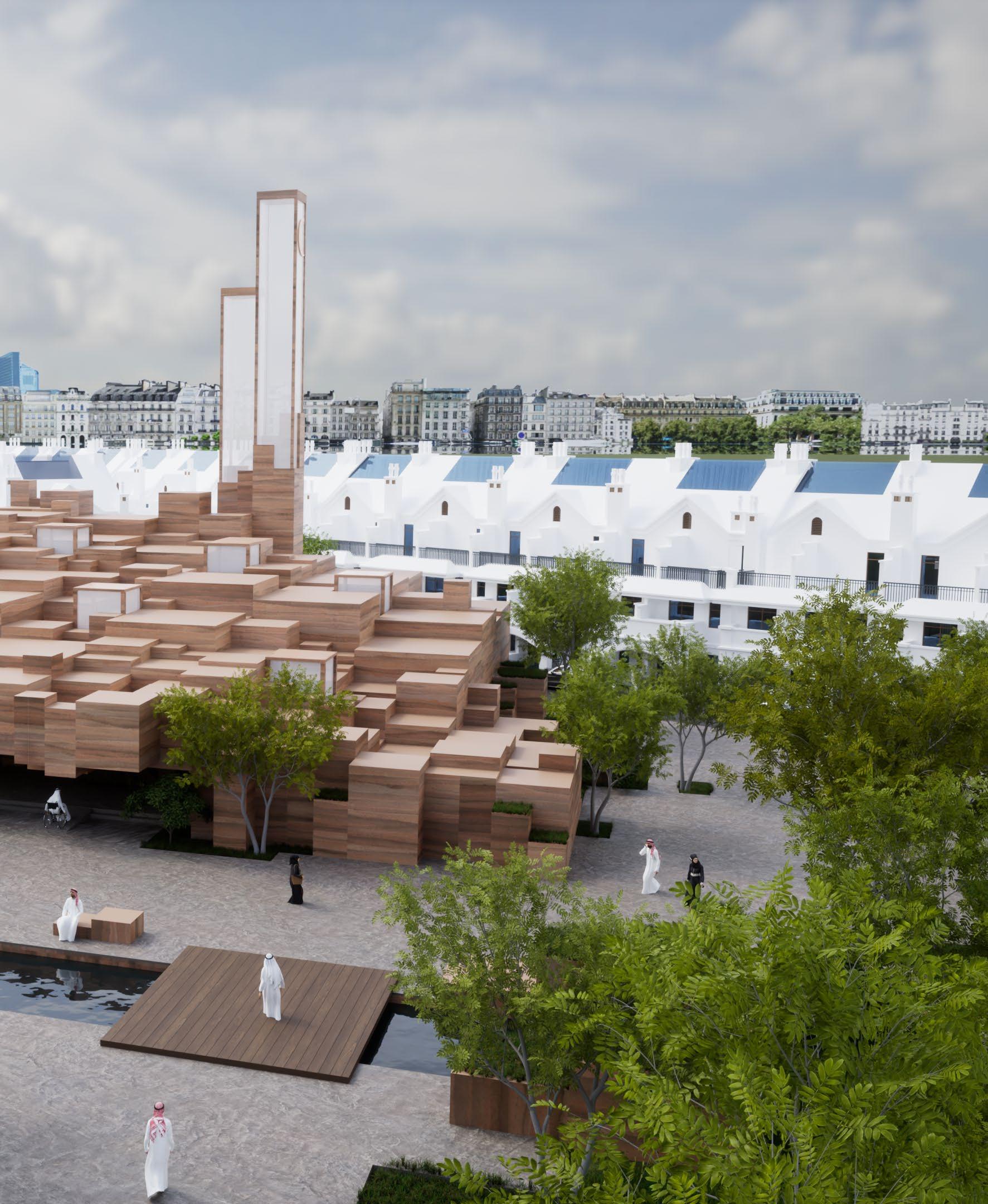
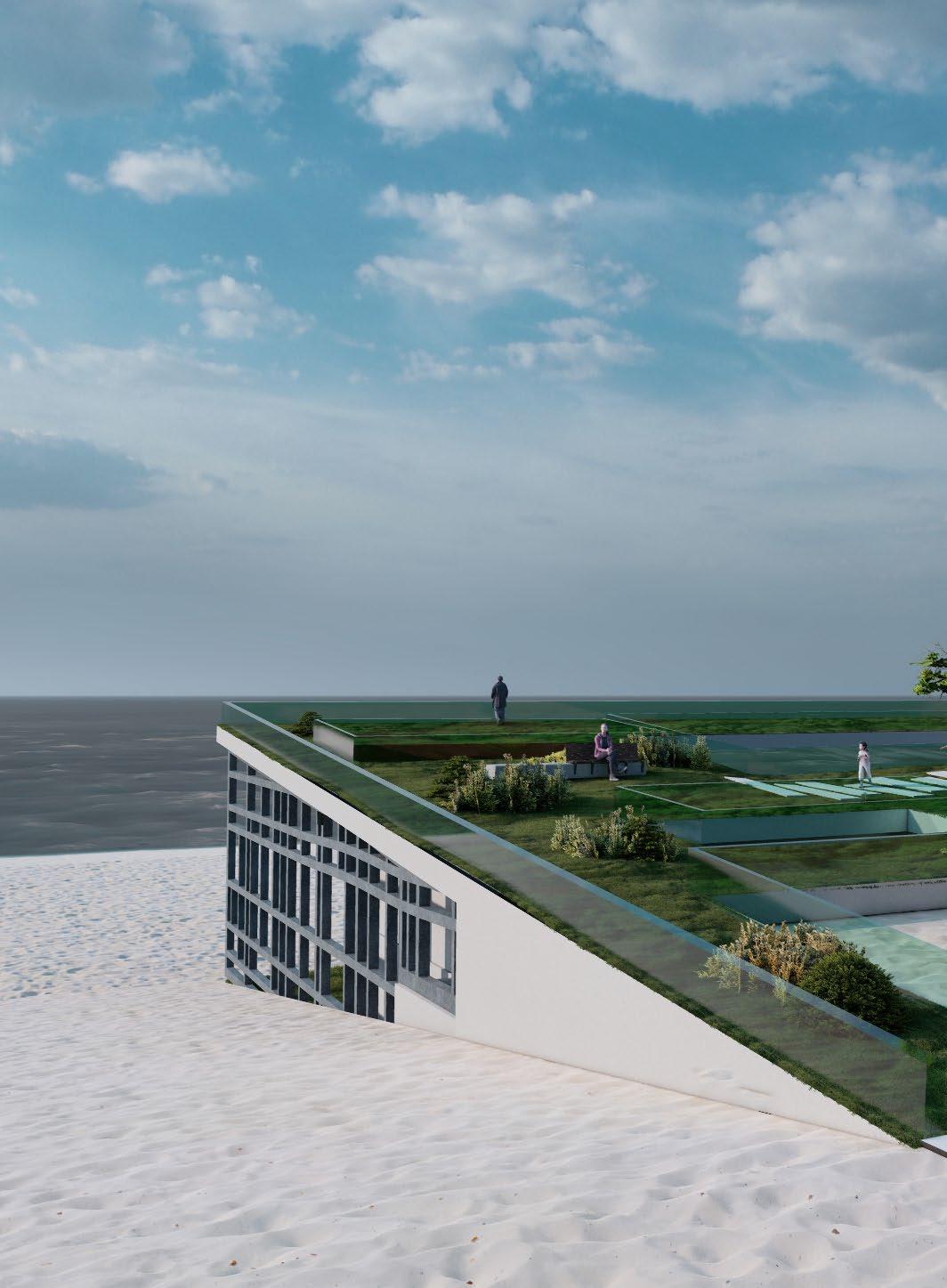
Saqefah is a project for Design Studio V, Designing a rest area in front of the red sea with bedrooms , food plaza, super maket and public WC for travelers to make a place where you can they take a break

The project focus on creating sustainable building with green roof, creating unique vertical experience, creating different micro climate then the surrounding and giving shade to the users in a comfortable place
12/2021
Design Studio V
Featured in College Trajectories Vol.6



Saqefah ben Sai’da was a place to rest , gather and shade in 632ce at Almadina held under it a lot of history, the goal of the project is to make a place where people can gather and shade on the road like saqedah ben Saida



 left up the surface
Set up the main enternace Creat openings
left up the surface
Set up the main enternace Creat openings
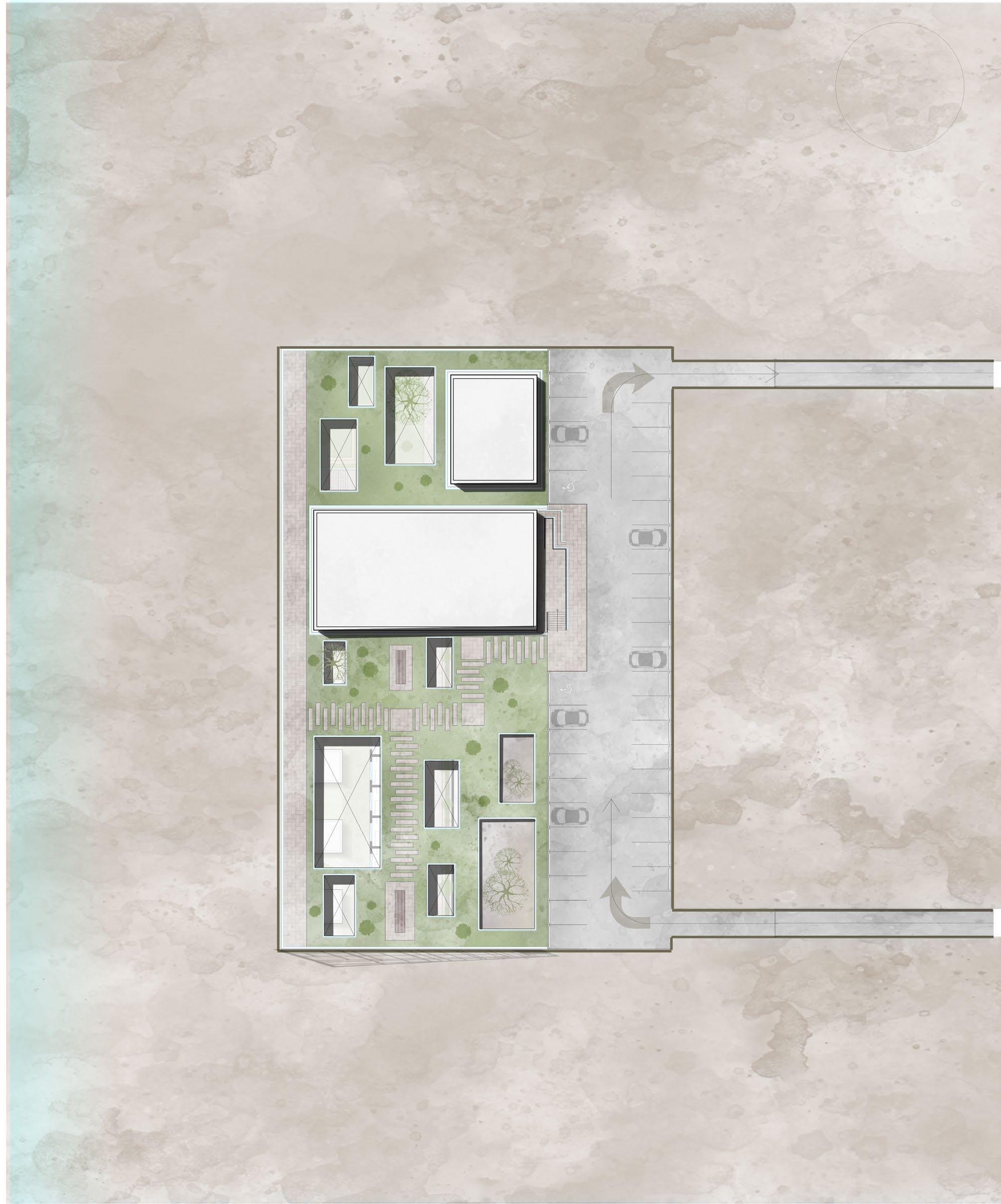
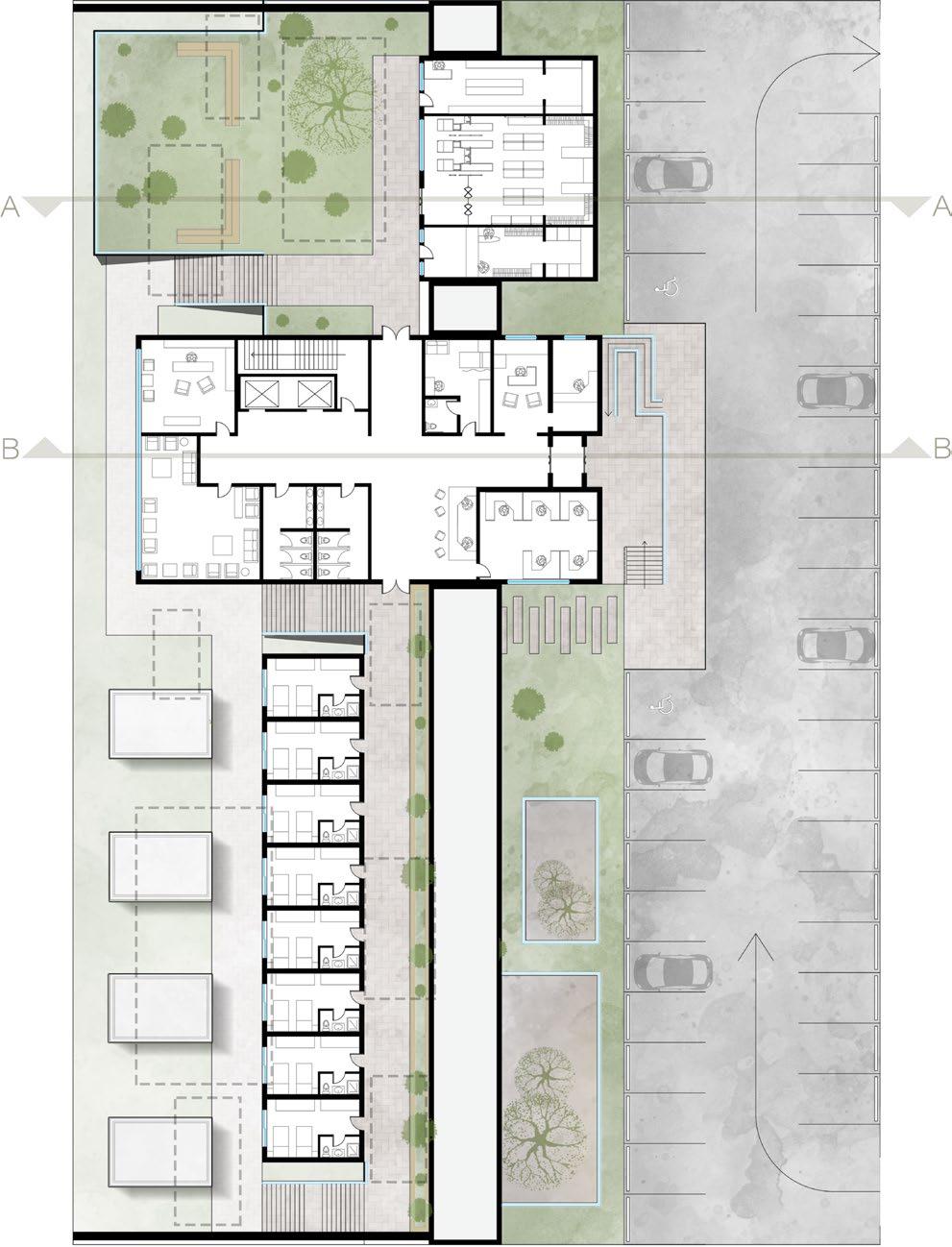

 Upper Floor
Upper Floor




This is the result of hundreds of drafts, drawings and remaking, and hundreds of gigabytes of data, truly thank you for taking your time all the way to here -



