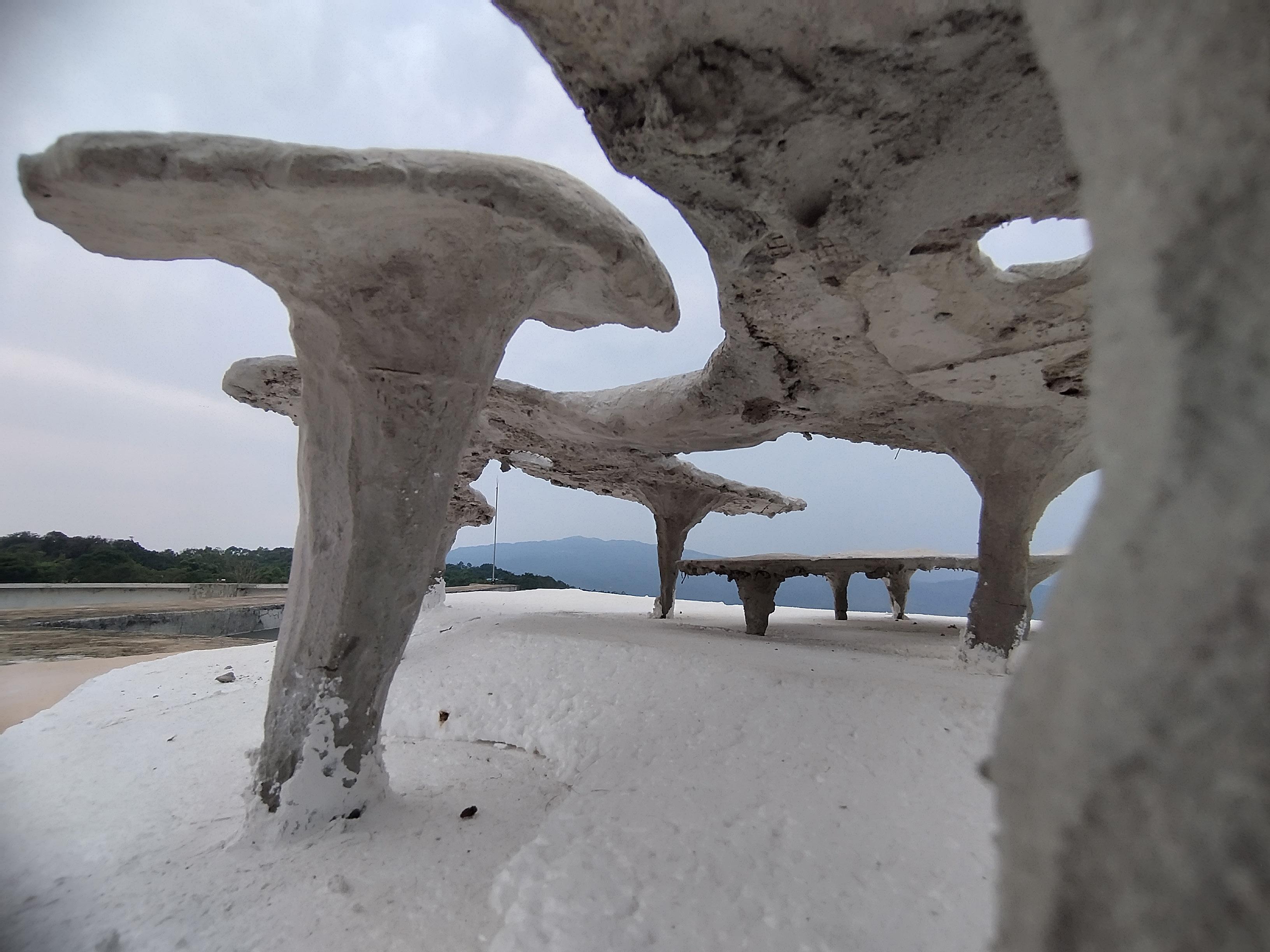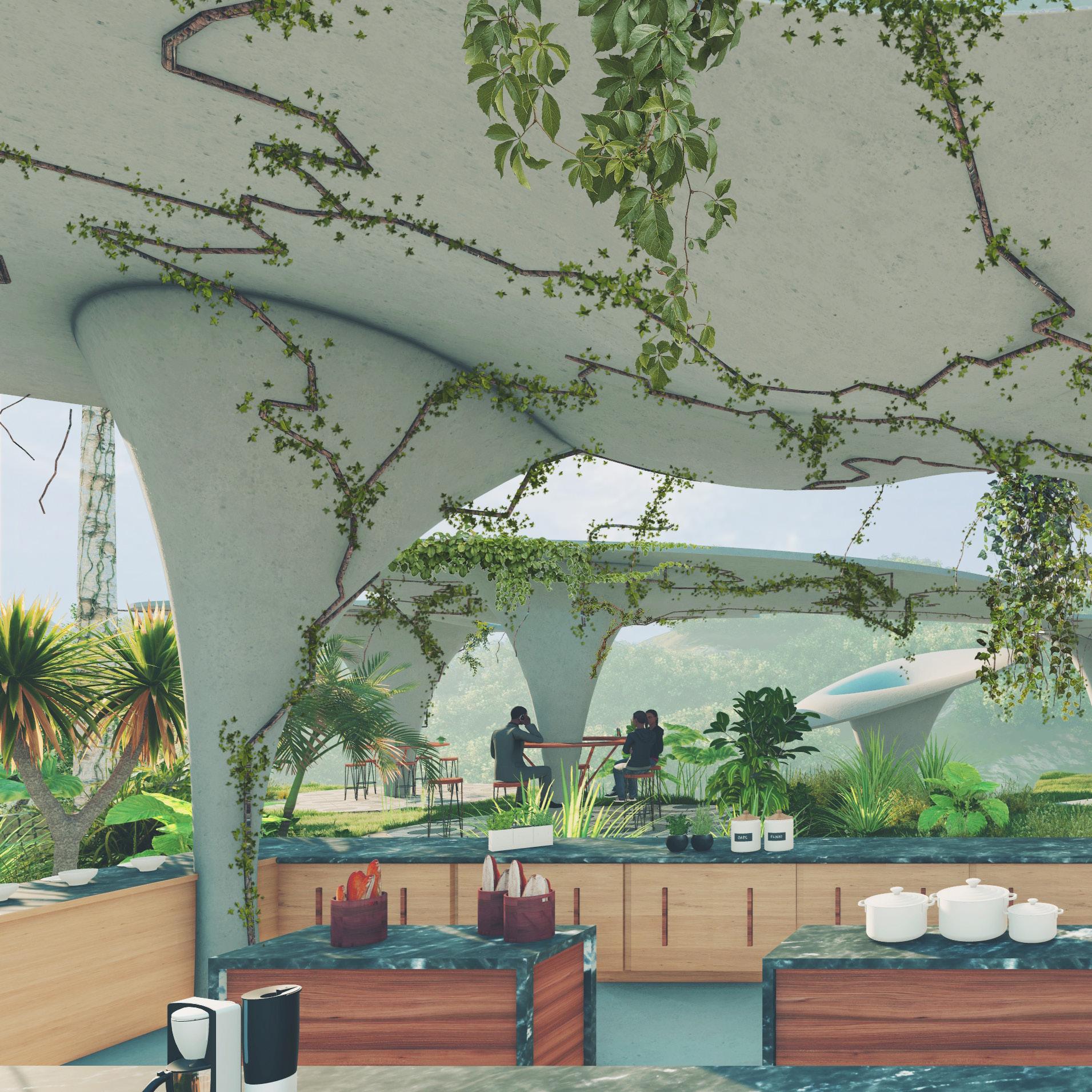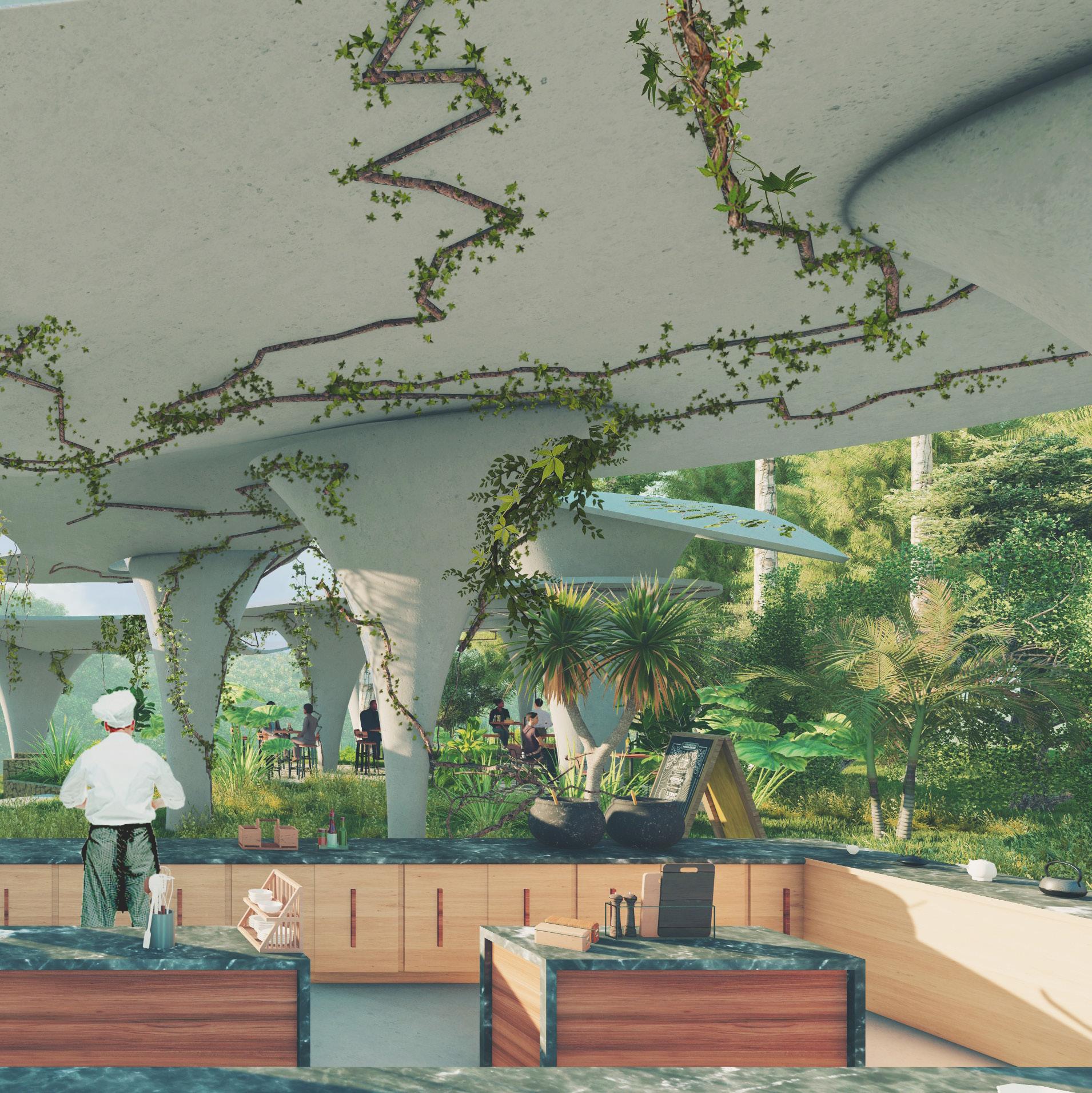P O R T F O L I O
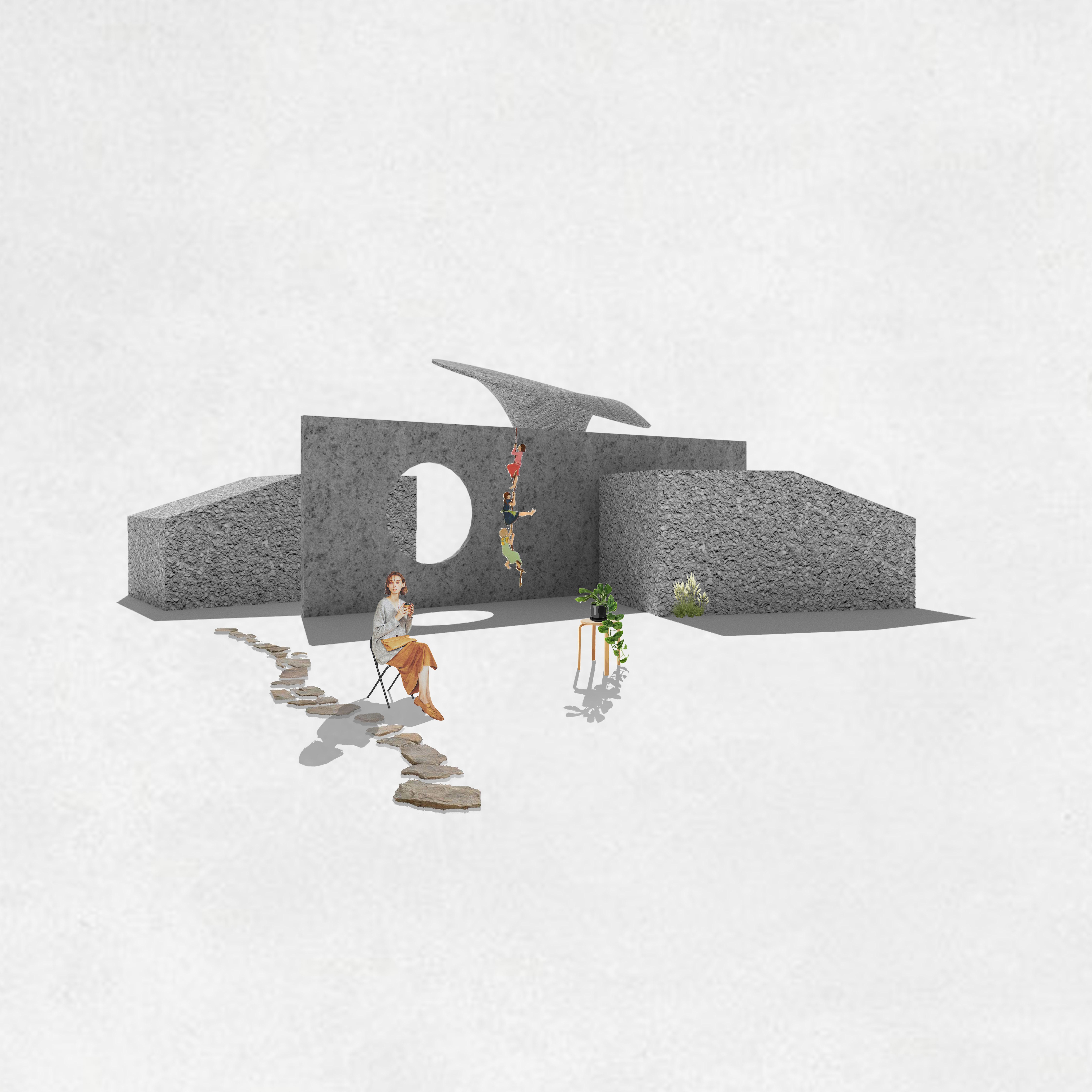




navkar architects I pune
internship I june 2022 - july 2022
bachlor in architecture
mizoram university, mizoram I 2018 - 2023
studio acrobat I pune higher secondary school
internship I jan. 2022 - june 2022
d.a.v. public school, bihar I 2015-2017
internship I jan. 2020 - june 2020
g.r. associates I navi mumbai
internship I dec. 2018 - feb. 2019
rammed earth techniques I pune
root and basics I june 2022
c.o.b. wall techniques I pune
root and basics I june 2022
ferrocement techniques I pune
studio acrobat I march 2022
earthquake resistant techniques I vitrual
iit kanpur I july 2021
bamboo techniques I aizwal
north eastern council govt. of india I oct. 2019
affordable & comfortable housing
winner I ministry of housing and urban Affairs india
c.o.b. wall techniques I pune
root and basics I june 2022
d.a.v. public school, bihar I 2014-2015
2d
autocad, revit
3d
sketchup,revit
denizen architects I siwan high school rendering post production
lumion, v-ray, enscape
photoshop, illustrator, indesign
primary
hindi, bhojpuri
secondary
english, maghai
It serves as a space for reflection, education, and commemoration, honoring the lives lost and celebrating the human spirit that emerged amidst adversity.
The COVID Museum fosters a sense of unity and a commitment to global health and preparedness for the future, encouraging visitors to learn from this unprecedented crisis and work towards a more resilient and inclusive future.
It serves as a space for reflection, education, and commemoration, honoring the lives lost and celebrating the human spirit that emerged amidst adversity.
The COVID Museum fosters a sense of unity and a commitment to global health and preparedness for the future, encouraging visitors to learn from this unprecedented crisis and work towards a more resilient and inclusive future.

Apoignant visual narrative of the pandemic’s vast impact. Upon entering, visitors are met with a compelling juxtaposition of images and artifacts, illustrating the pandemic’s global reach and multifaceted repercussions.


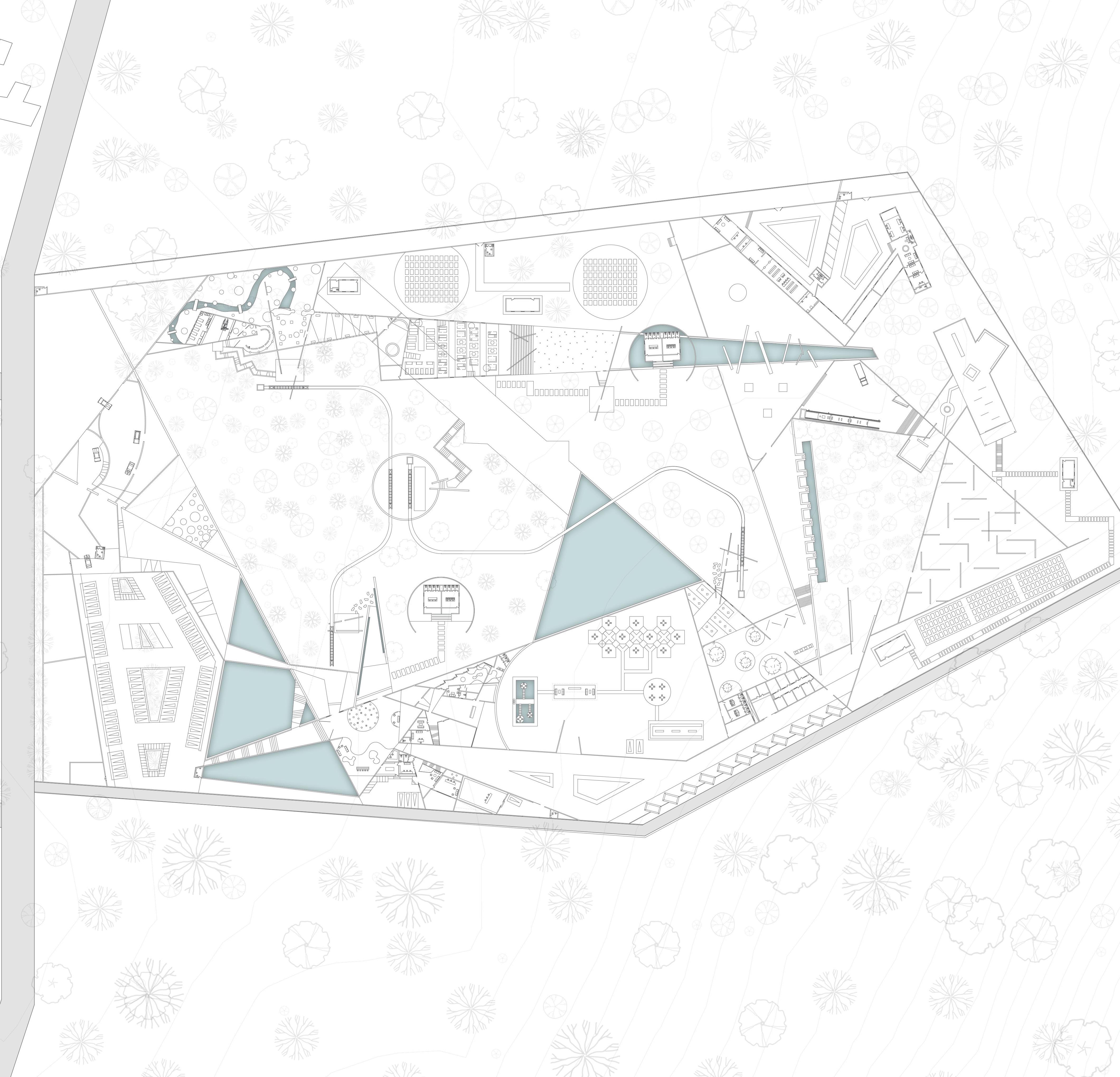
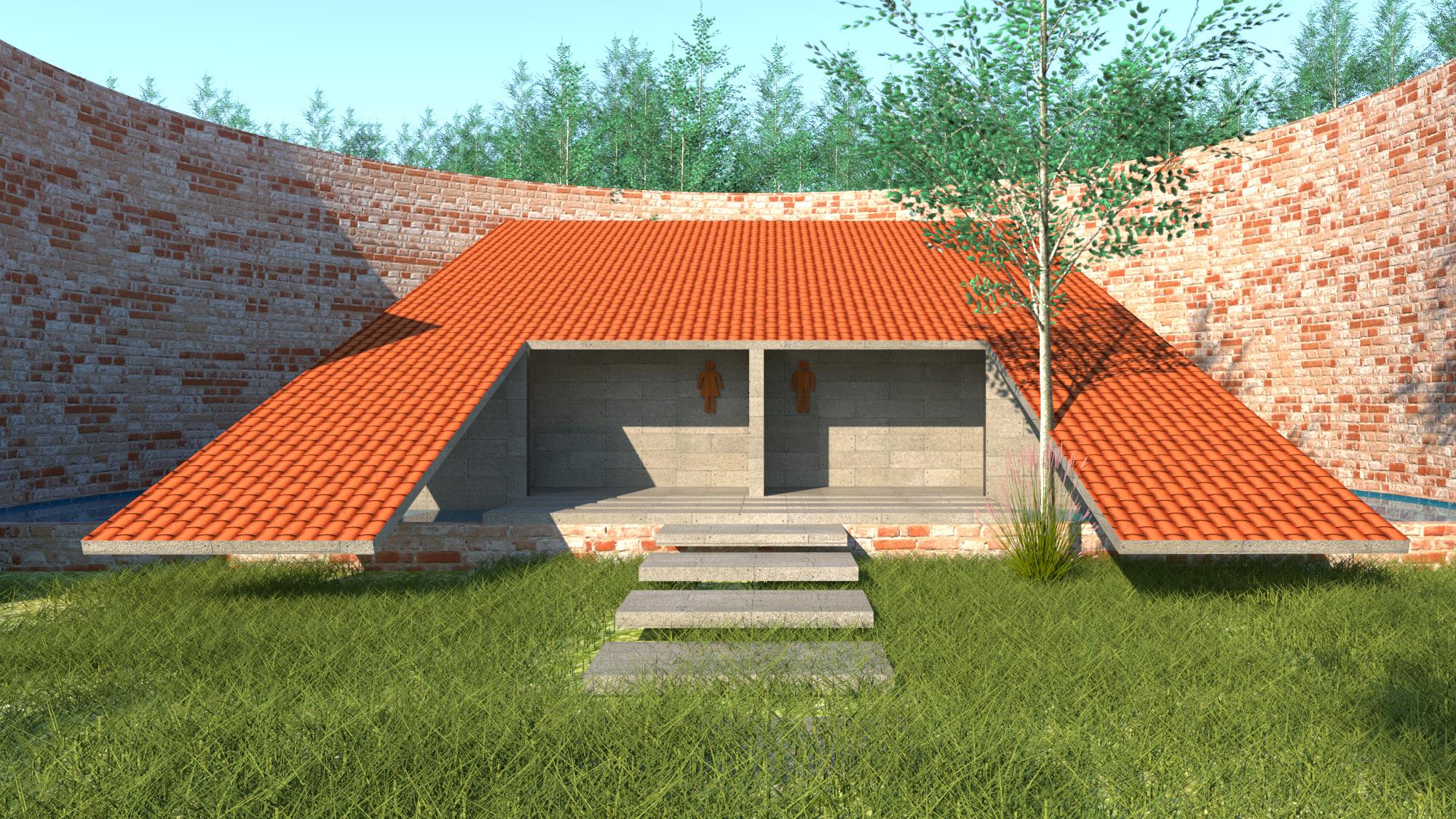
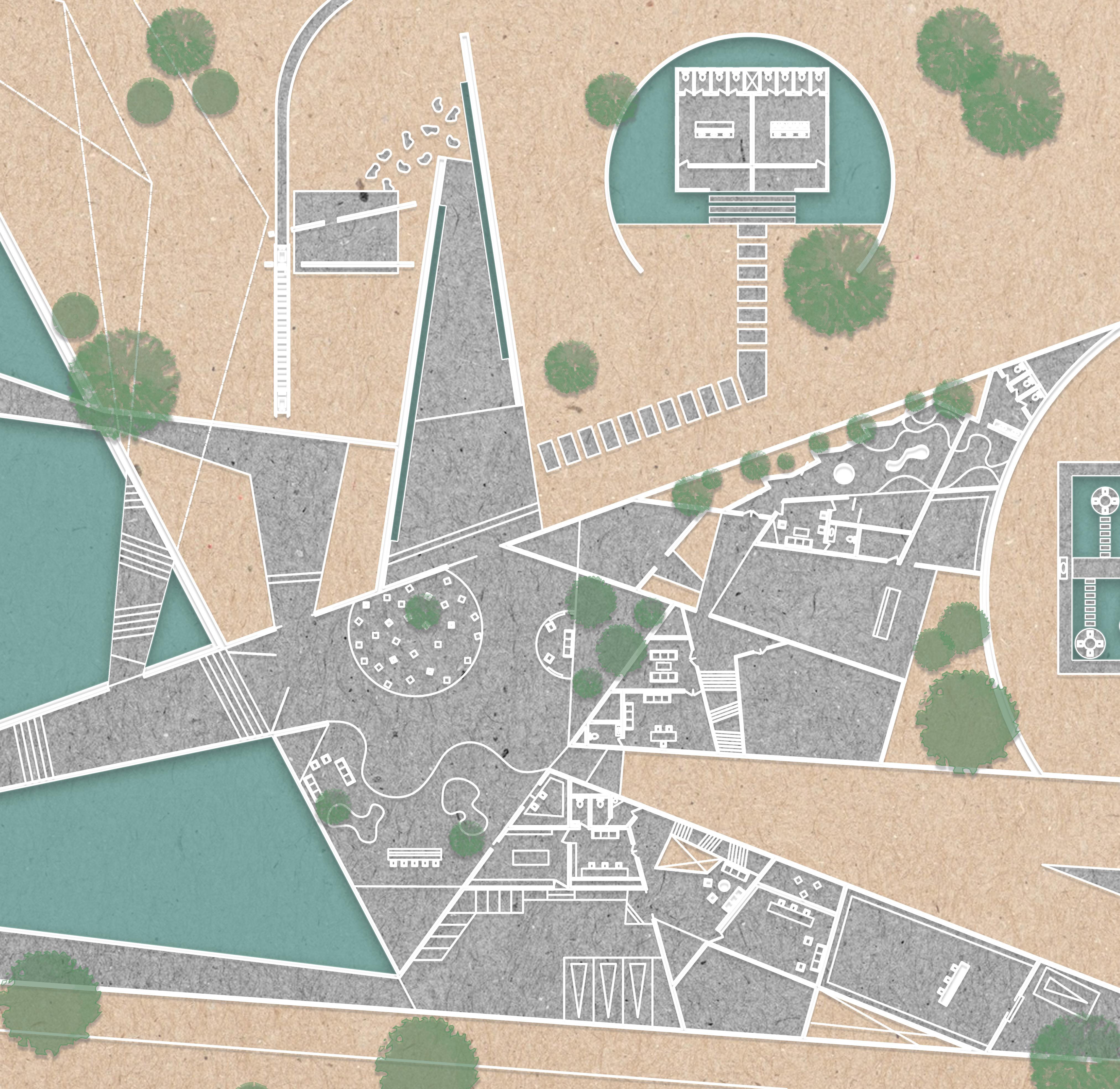






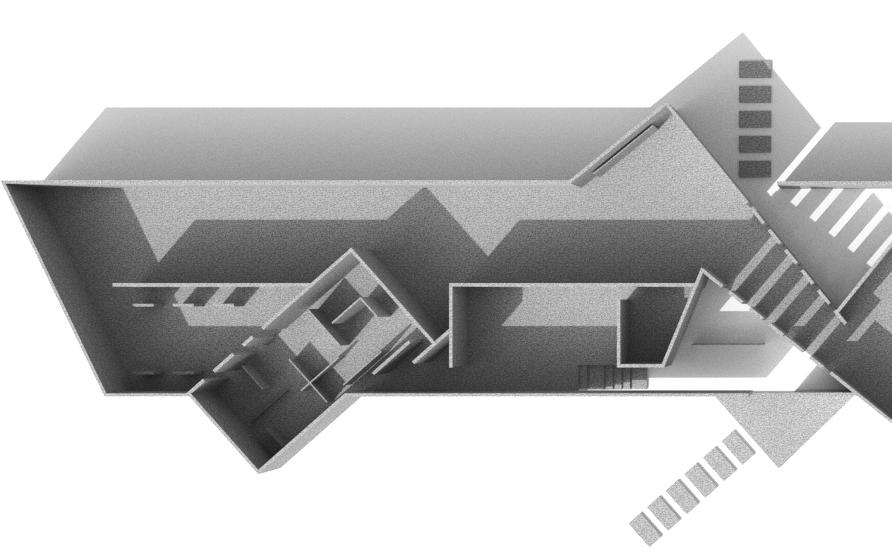
This exhibit takes visitors on a journey through the COVID-19 pandemic’s impact. It starts with safety awareness, then a theater with guidelines and pandemic info. An interactive puzzle gallery showcases WHO and government roles. A unity-focused prayer space pays tribute.
Holographic presentations depict challenges, while symbols represent economic downturn and education disruption. Social distancing gallery follows, ending with a display on global pandemic complexities. This immersive experience highlights worldwide efforts, sacrifices, and challenges.






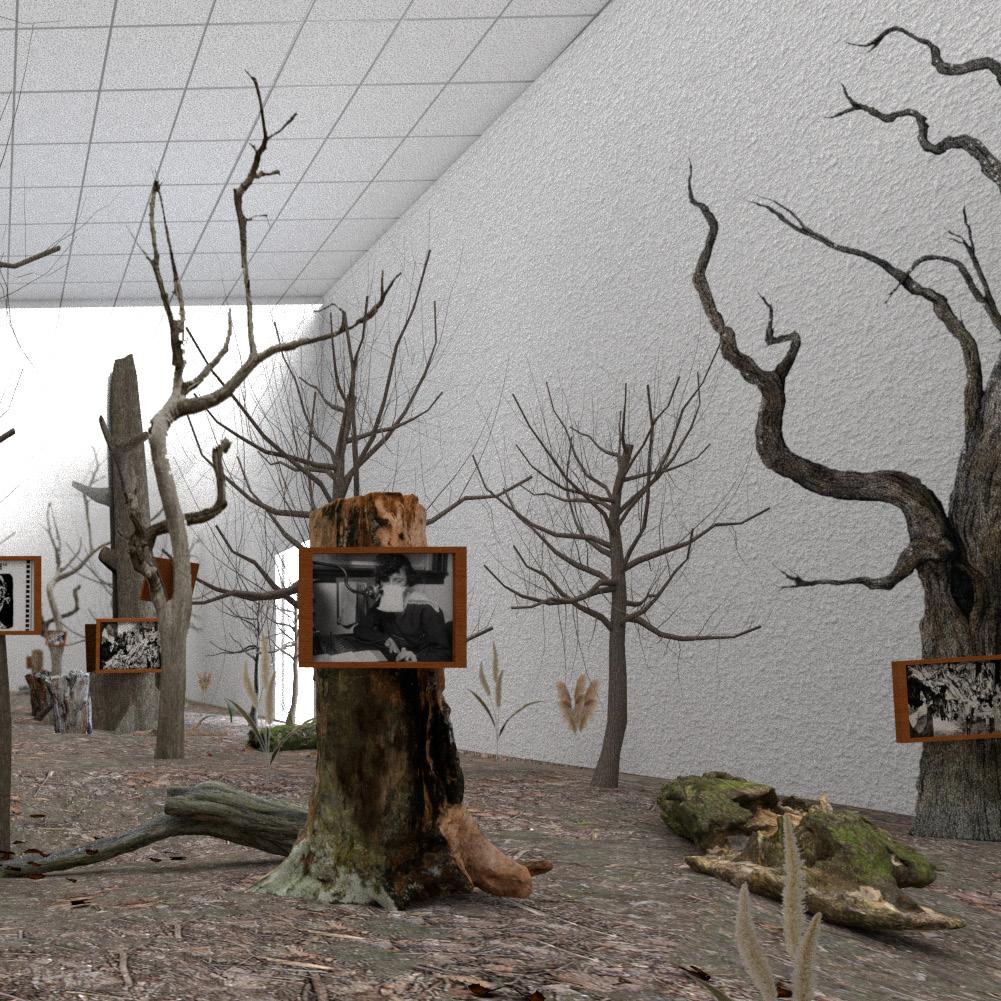
Within the exhibit, captivating holographic presentations transport visitors into the heart of the pandemic’s struggles. As they traverse this segment, the holograms bring to life a spectrum of scenarios and challenges that communities worldwide confronted.
The shortage of medical facilities materializes before their eyes, displaying the strain on healthcare systems and the urgency of medical resources. In a poignant portrayal, the holograms honor the unwavering dedication of frontline workers, casting light on their selfless sacrifices and tireless efforts to safeguard public health. These holographic depictions immerse visitors in the stark reality of the pandemic’s impact, forging a profound connection to the individuals and circumstances that defined this historic period.


Nestled on the tranquil banks of Khadakwasla Dam in Pune, the site of this resort harmoniously coexists with nature, where 74 majestic existing trees stand as guardians of the landscape.
A visionary concept underpins the design, ensuring the preservation of each tree as the centerpiece of its own realm. Seamlessly woven into the resort’s fabric, every accommodation, pathway, and amenity gracefully embraces the unique silhouette of these trees, crafting an immersive and sustainable haven that stands as a testament to the intrinsic connection between human creativity and the natural world.

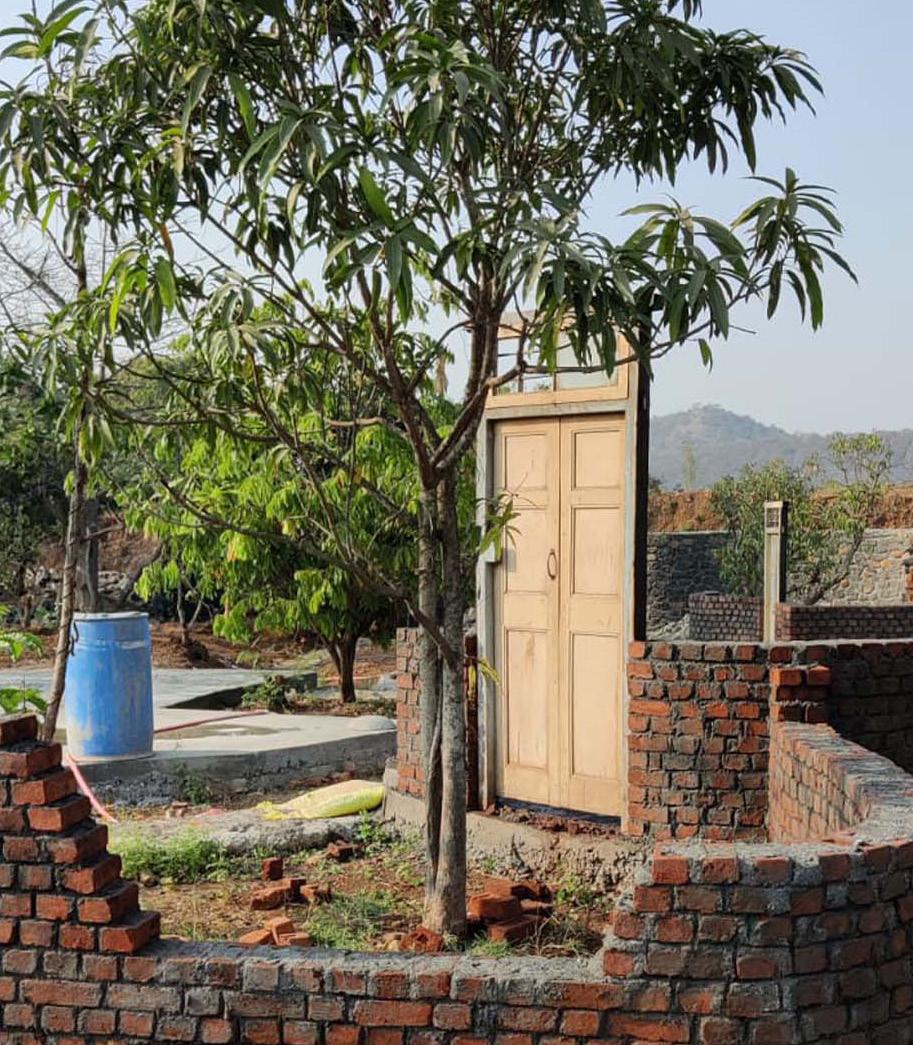
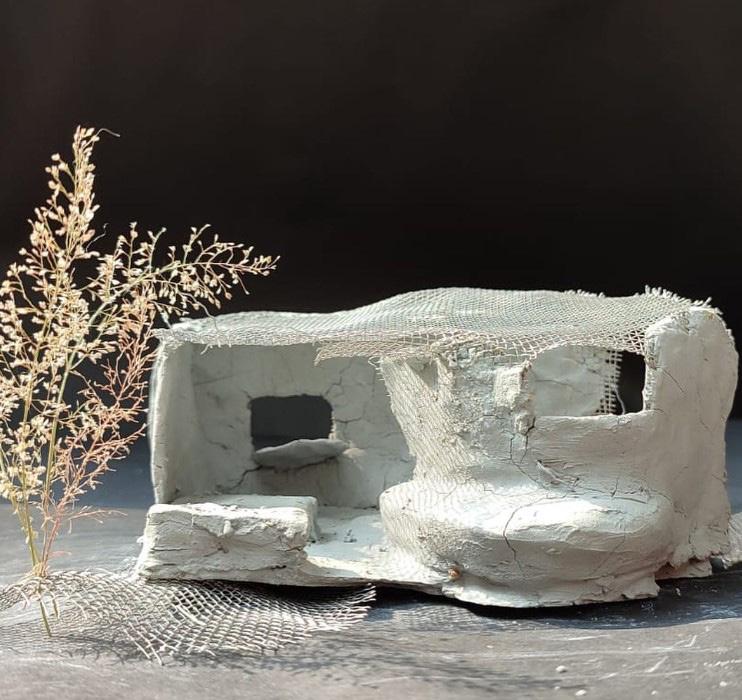
Integrating serene private gardens within each block, thoughtfully preserving the existing trees, and strategically adding new trees that harmonize with the site’s context, creates a tranquil oasis where visitors find respite from the city’s bustling pace.
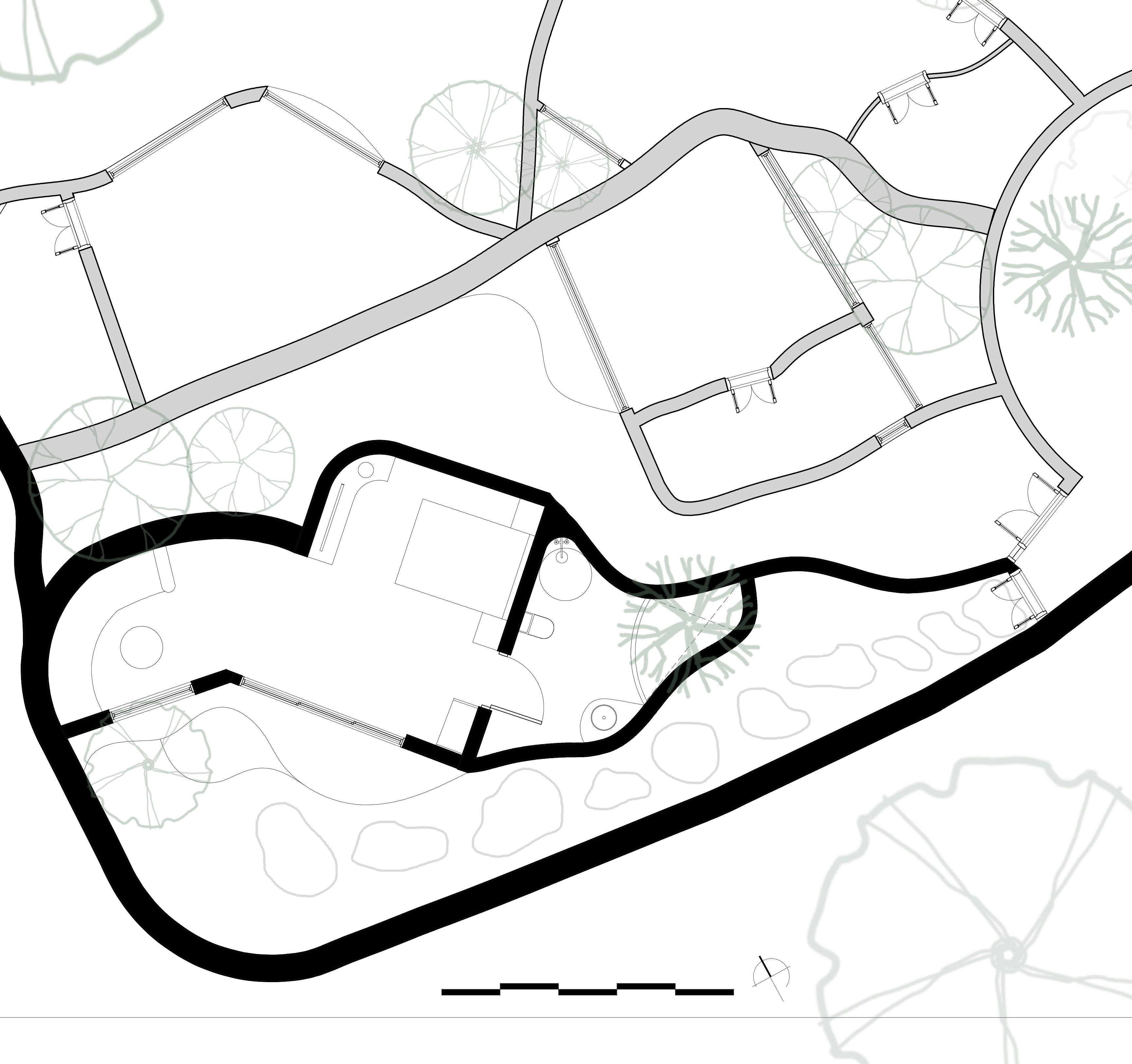
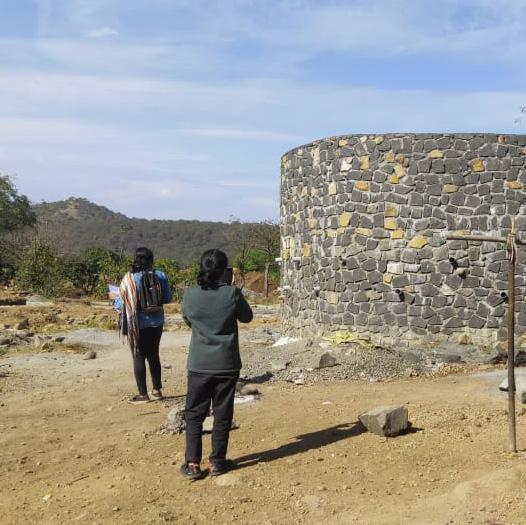
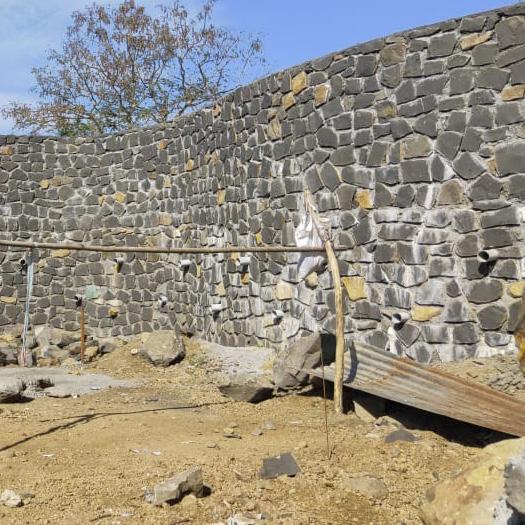
Drawing inspiration from the traditional Indian Gurukul system, our kindergarten embraces a holistic approach to education by seamlessly merging indoor and outdoor learning environments.
The design pays homage to the ancient practice of teaching beneath trees in open, verdant spaces, fostering a deep connection with nature. Capitalizing on the benefits of natural sunlight and fresh air, our indoor and outdoor classrooms adapt to weather conditions, providing a dynamic learning experience.
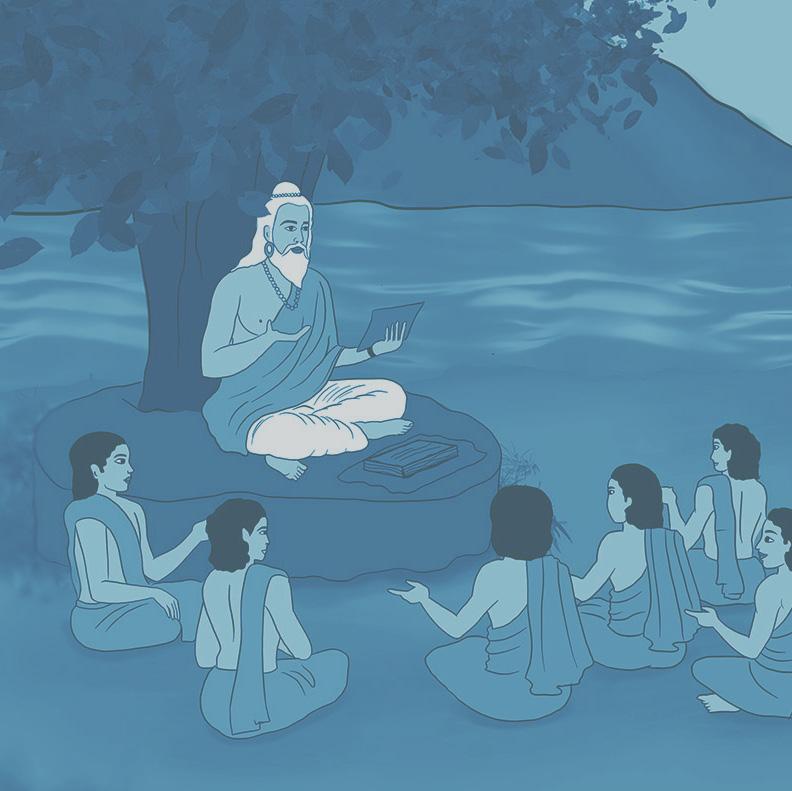
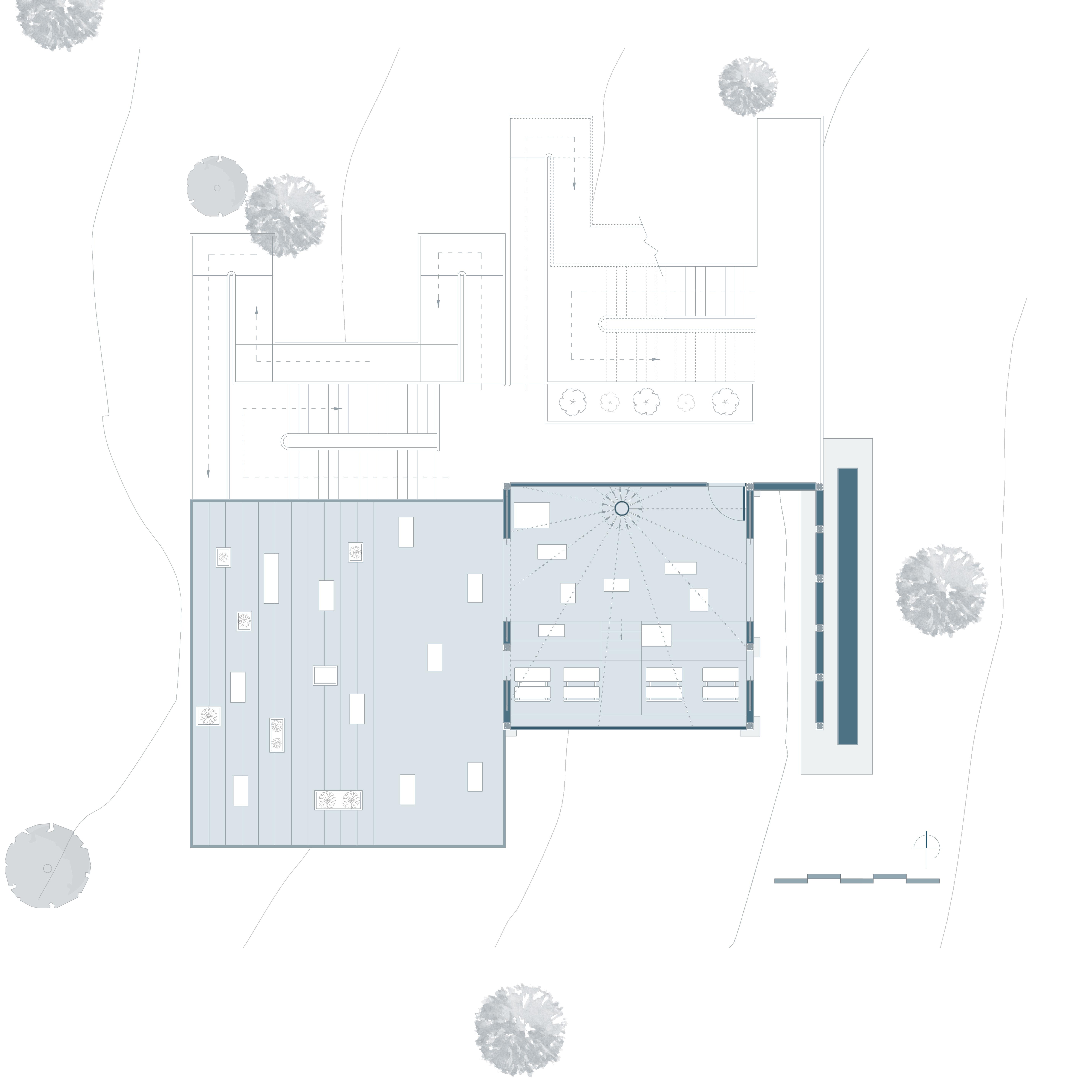
The innovative use of the site’s contours has led to the creation of a stepped building block, ingeniously facilitating interaction between students and their respective classes. This architectural harmony encourages a harmonious growth, both physically and intellectually, as children embark on a journey of discovery within a nurturing, nature-immersed haven.
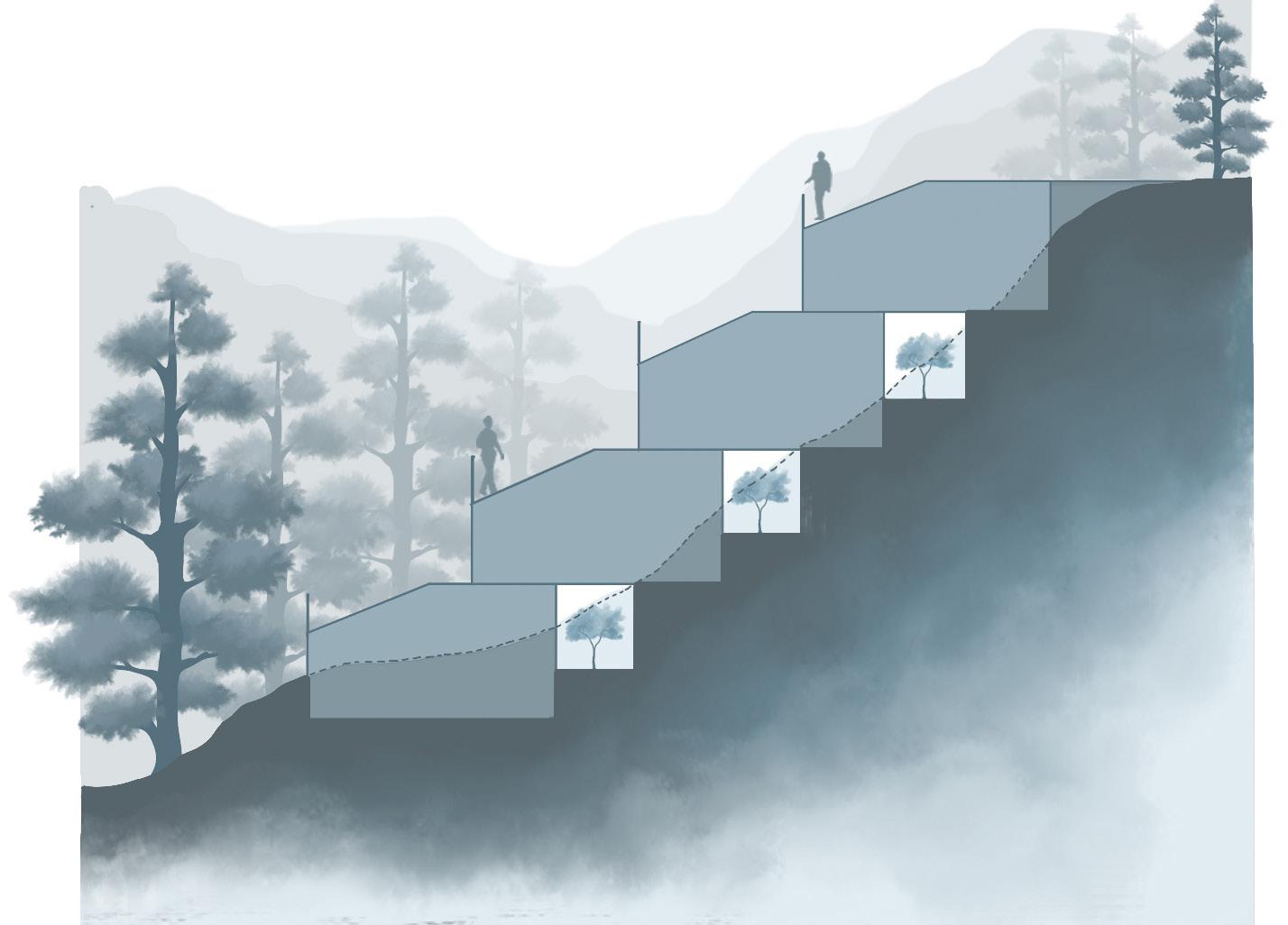
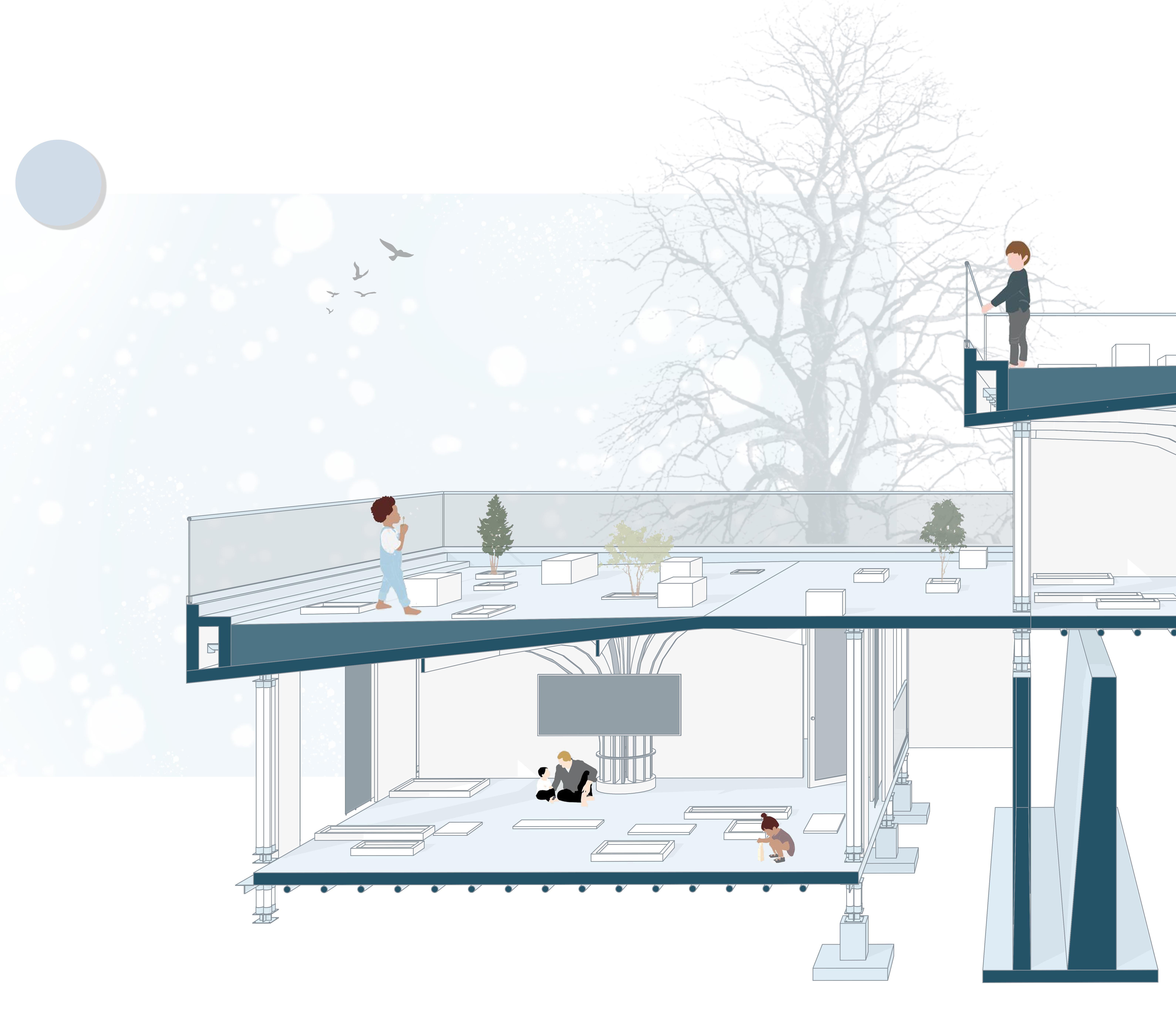
Leveraging the site’s natural contours, a stepped building design has emerged, cleverly fostering student interaction across classes. This architectural synergy cultivates holistic growth—physical and intellectual—as children explore a nurturing, nature-immersed haven, embarking on a captivating journey of self-discovery.
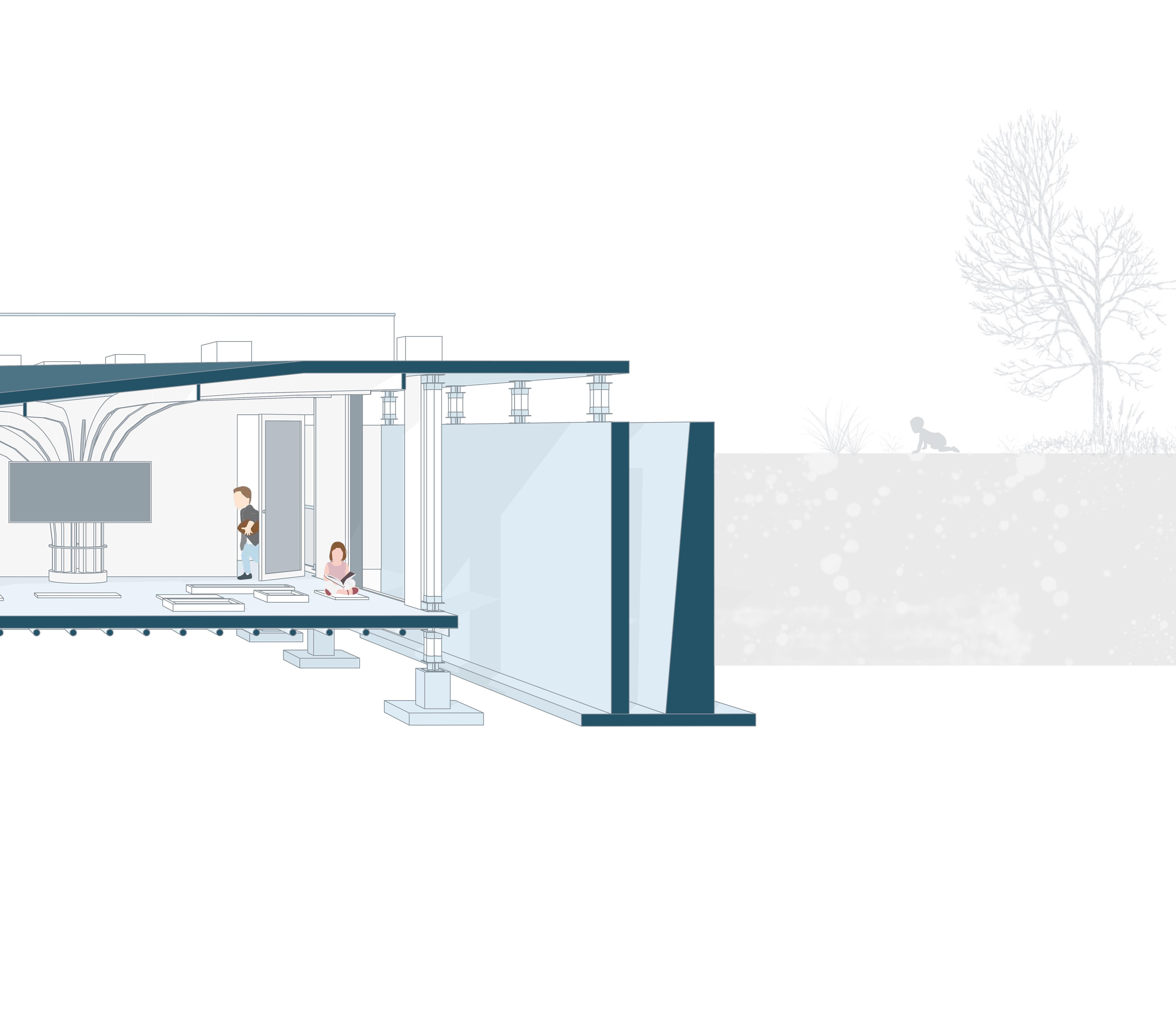
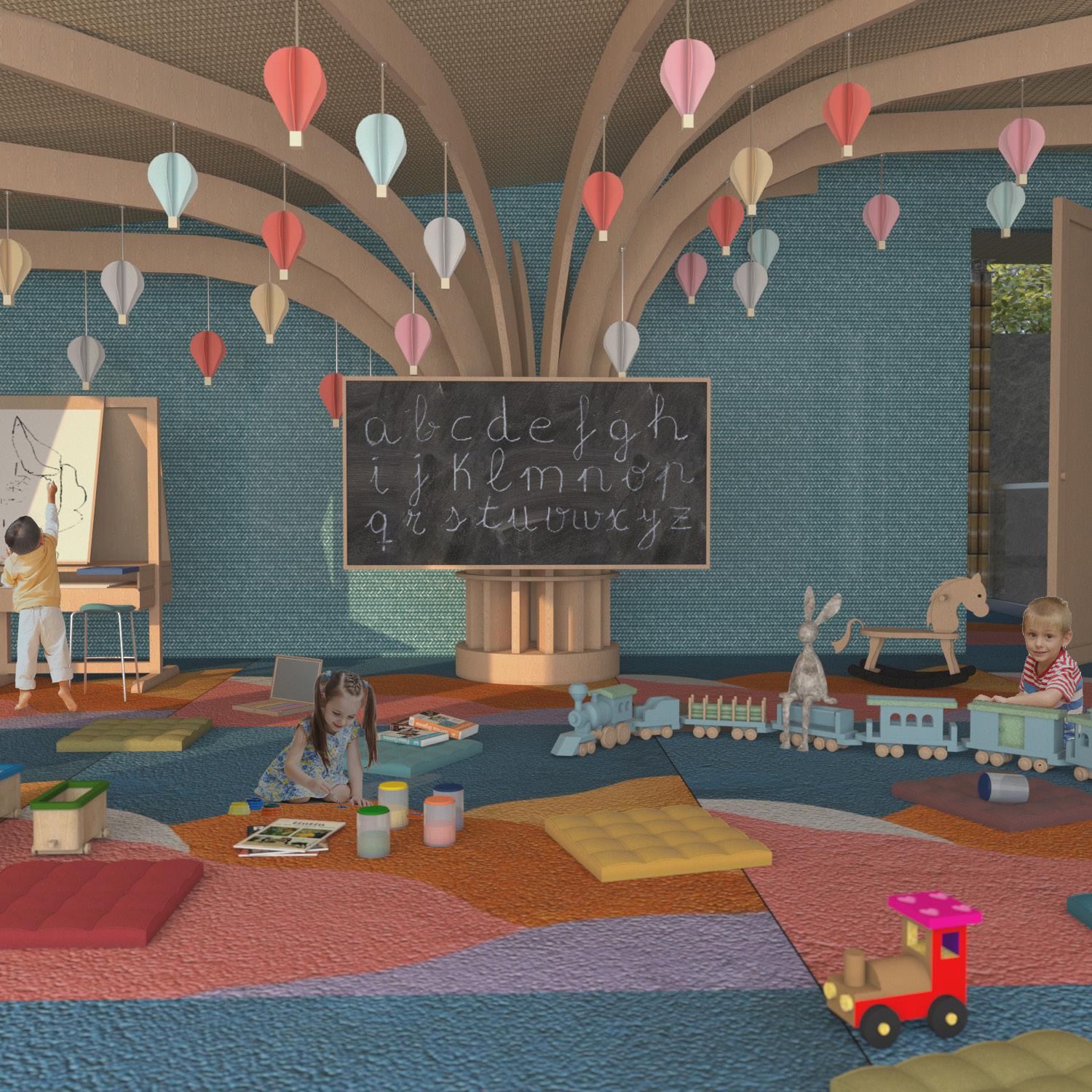
RUBBER CAP
2 LAYERS TEMPERED GLASS
EPDM RUBBER
TERRACOTA TILES
GUTTER PIPE
HALF ROUND PVC PIPE
STAILNESS STEEL CAP
TREATED BAMBOO
OUTDOOR SEATING
EXTERNAL PLASTER
TREATED BAMBOO EXTERNAL PLASTER
ALUMINIUM CAP RAIL
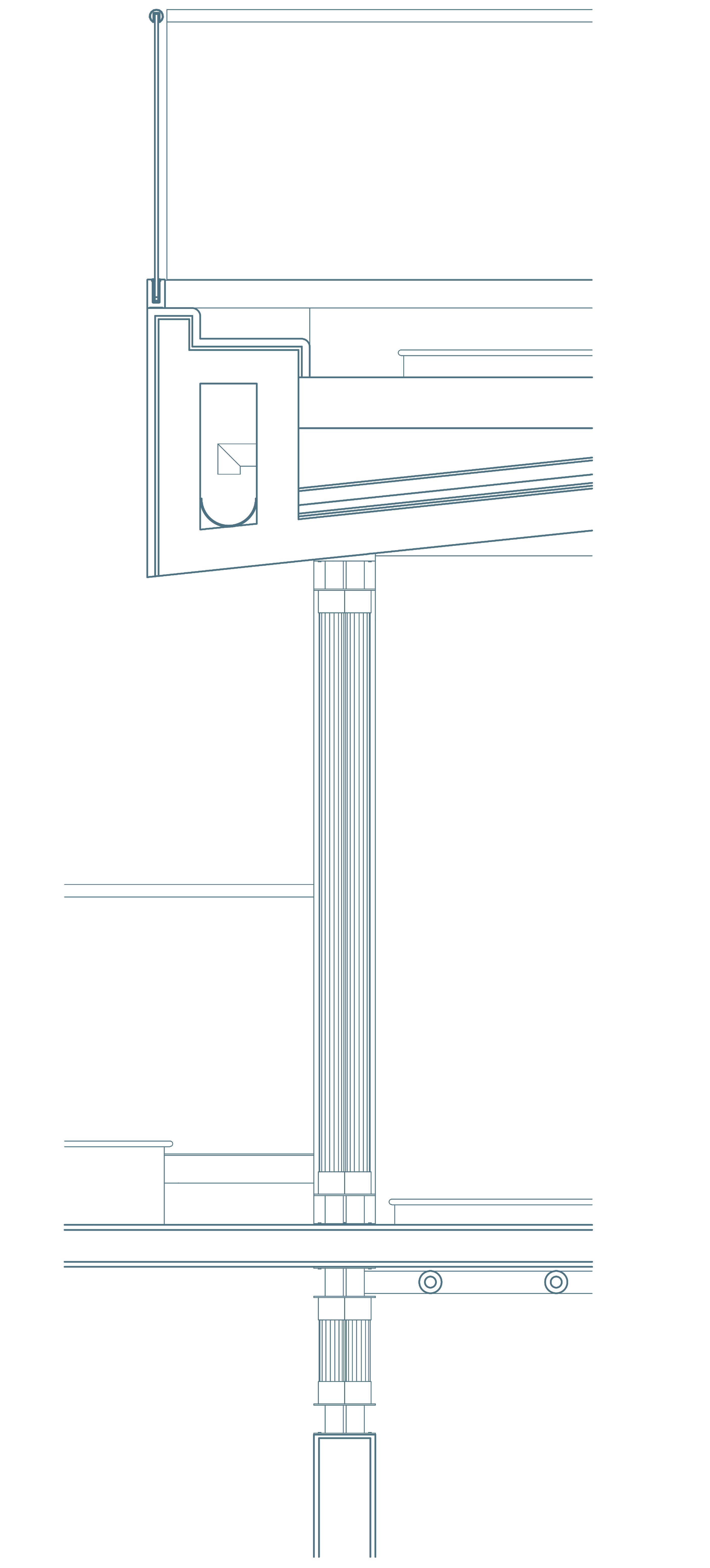
as per selection
TEMPERED GLASS
PROFILE
TERRACE GARDEN
GROWING MEDIUM
150mm
DRAINAGE LAYER
FOGG GLASSED
TREATED BAMBOO
STAILNESS STEEL CAP
RCC FLOOR
STAILNESS STEEL CAP
RCC RETAINING WALL
150mm thick
Within the captivating landscape of Aizawl, Mizoram, celebrated for its pristine natural allure, Cafe emerges as an architectural masterpiece seamlessly woven into its surroundings. The concept unfolds as a harmonious dance with nature, where every facet of the cafe’s design draws inspiration from the intricate patterns of bioflic forms.
By embracing the land’s contours and materials in organic unison, the cafe becomes an ethereal extension of the environment, fostering a symbiotic connection. This innovative blend of design and ecosystem not only preserves the region’s pristine beauty but also pays homage to its resilience. As visitors step into NaturaFusion, they are enveloped by the gentle embrace of Aizawl’s splendor, a testament to the cafe’s remarkable ability to evoke a sense of oneness with the lush, untouched surroundings.”



Drawing inspiration from the intricate balance of the ecosystem, the café’s ferrocement structure mimics the fluidity and resilience of bioflic patterns, creating an organic masterpiece that respects the land’s essence. This choice not only celebrates nature’s aesthetic but also aligns with Mizoram’s seismic reality, with the lightweight, flexible ferrocement providing a safe haven in this earthquake-prone region.
