Architecture Portfolio
Ajuni Sokhi
RIBA
Part 1
Coventry University
First Class BSc Hons Architecture
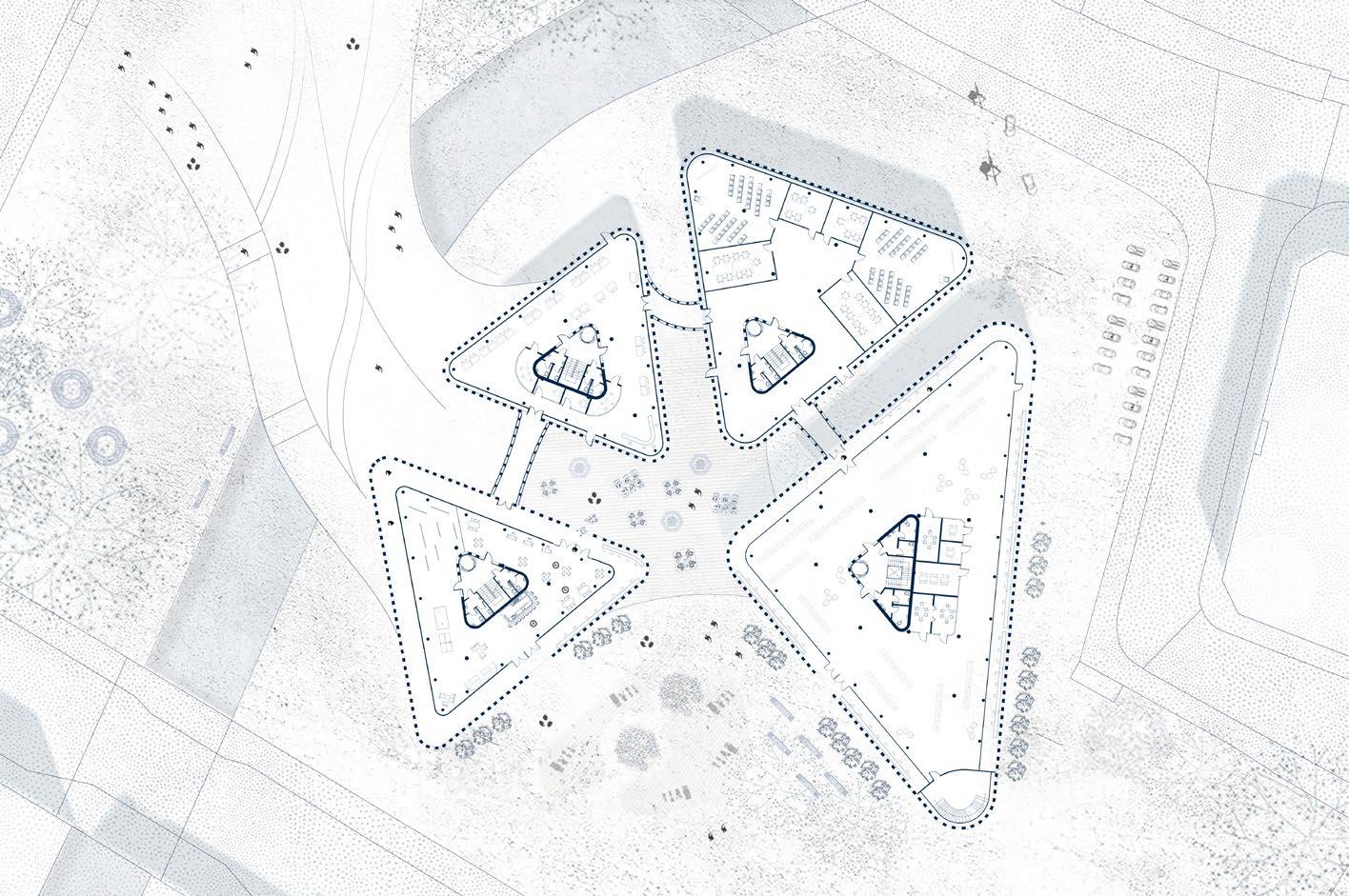


RIBA
Coventry University
First Class BSc Hons Architecture


A RIBA Part 1 First Class graduate with a passion for creating designs that consider the users’ mental and physical environment. With this interest in mind, urban design and sustainable principles are pivotal for me as they impact the greater urban environment and future generations. As a motivated architect-in-training, am actively seeking a Part 1 Architectural Assistant position to enhance my academic and professional growth.
Based in Bedfordshire, Full UK drivers licence 07906796348
ajunisokhi.a@gmail.com
Administrator at Enterprise Personnel Ltd Recruitment agency, July 2022- January 2023.
• Excellent organisational skills when completing duties such as filing payroll, invoices and answering emails.
• Digital design skills through creating job adverts on Canva.
• Developed confident communication and teamwork skills though dealing with clients and candidates face to face and over the phone.
Part time social media manager at Paws ‘n’ Claws UK, May – July 2022.
• Developed time management skills through working efficiently to meet deadlines.
• Displayed creative and critical thinking skills through making promotional social media posts and using Wix to create advertisement emails to promote products and services and boost online sales.
01 BSc final year dissertation.
The evolution of Gurdwara Design in Britain: Comparative Analysis of How Designs of Sikh Temples have Adapted in Contemporary Britain
Front Cover and Abstract
03 Personal Work.
Fine art work examples
V-Ray Enscape Rhino Sketchup Revit AutoCAD InDesign Illustrator Photoshop Painting Sketching/drawing

BSc Architecture Coventry University
1st Class with Honours
Comprehensive Design Cultural Context, Dissertation module Construction, Technology and Environment
Samuel Whitbread Academy 2018-2020:
Fine Art (A)
Psychology (B)
Mathematics (C)
Sales and Marketing Executive at Enterprising Personnel Ltd Job Board (Enter Jobs), July 2023 to present.
• Using initiative to contact prospective applicants to sign up for the job board and marketing our service to businesses to build advertising revenue.
• Developed independence and leadership skills in the workplace by running their social media i.e. Facebook, Instagram, and LinkedIn, as well as edit information on their website and CRM system.
Commission Artist and Logo Designer, 2020 – 2022.
• Effective client communication and design creativity though designing logos for a small business and a university research group.
• Developed drawing and painting skills while creating commissioned paintings and drawings for clients.
• Developed skills in time management as well as an appreciation of clients’ needs and their requirements.
Work placement at Tye Architects, June 2019.
• Gained practical experience shadowing architects on real projects to understand how to succeed in the field.
• Acquired design software skills including Sketchup, Revit, Adobe Suite, and AutoCAD.
• Gained insight into how to deal with clients, budgets, and construction teams.
‘The Creative Futures Centre’, final year design project.
• Idea conceptualization of a learning centre which breaks the boundaries of conventional school architecture, and the development of an innovative design that provides a healthy learning environment.
• A key feature of the design is the inclusion of two curtain walls whose purpose is to connect the nature outside with the inside of the building, evoking a calmer environment for learning.
• The design includes passive environmental strategies such as controlling the natural light through the positioning of the buildings and inclusion of curtain walls to provide shade in the summer and allow more natural light inside the building in the winter.
• Creation of visuals, designs, and technical drawings considering UK building regulations using Revit, Enscape, Adobe suite and AutoCAD.
‘Sustainability and Innovation project’, integrated collaborative project.
• Group research project focusing on using sustainable concrete for a nature reserve as part of the Design Concrete Competition 2023.
• Innovative use of reinforced concrete with 70% carbon reduction as well as a curved roof to create a soft appearance to imitate the surrounding landscape.
• Emphasis on sustainable design that is also functional when designing a social hub for tourists and locals.
• Enhanced research, design, and communication skills through creating floor plans, sections, and delivering presentations.
• Developed teamwork skills when organising and helping to create a successful group presentation.
02 BSc Final Year Design Project Introduction
The Vision Synthesis
Site Analysis
Arrangement and form
Environmental Strategies
1:500 Site Plan
Ground Floor Plan
First Floor Plan
1:200 Section Model
1:50 Technical Section Model
Fire Safety - Ground Floor
Heath and Safety - Ground Floor
Technical Drawings
Pavilion Design
Outside Gym and Seating Area
Entrance
Outside Eating Area
Group Work Space
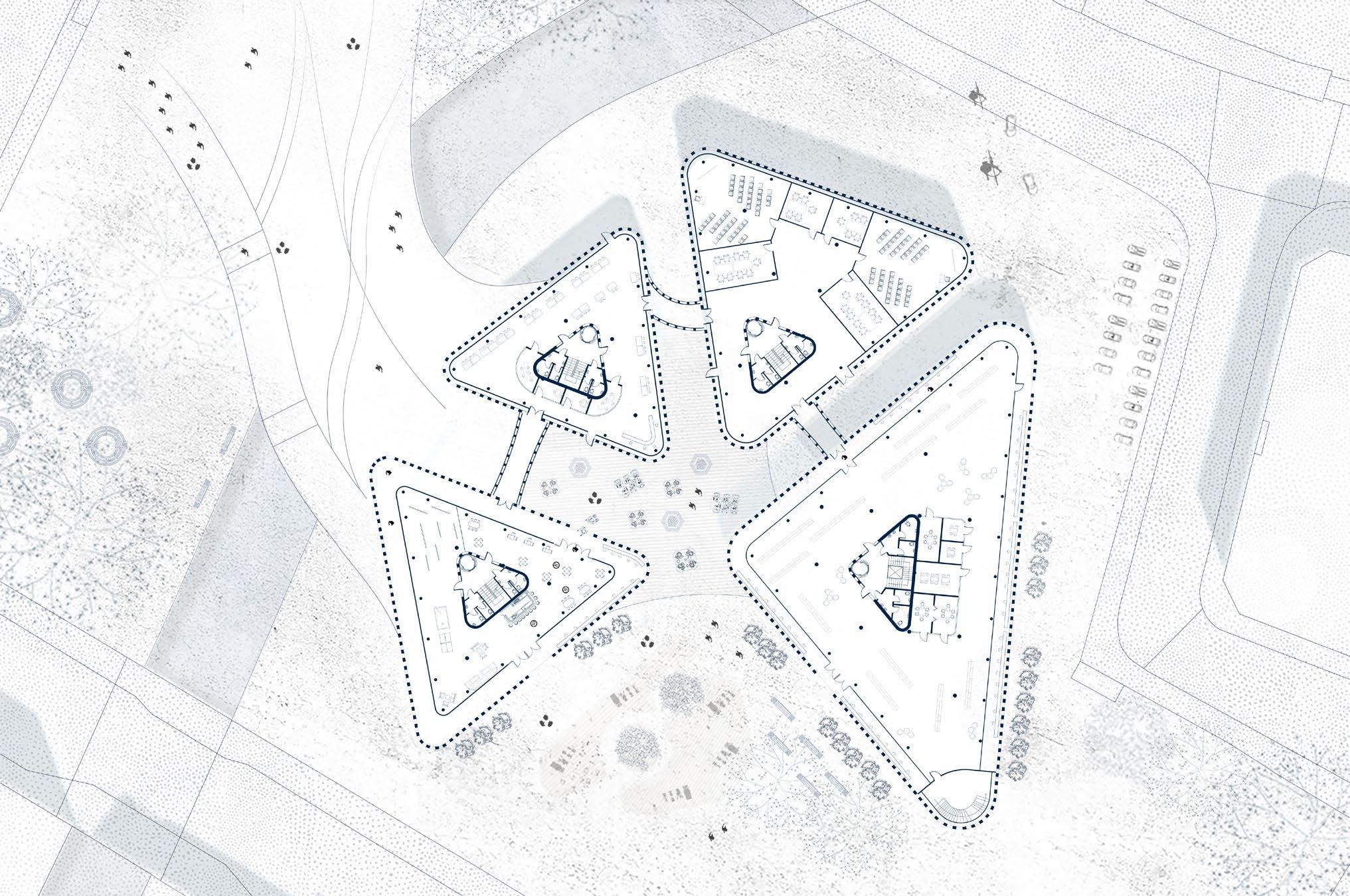


Undergraduate Dissertation
Authored by Ajuni Kaur Sokhi
Third year architecture student
Coventry University 2022
This report investigates the social and environmental impacts on the design of Gurdwaras in the twentieth century to modern day. The paper explores how these elements affect the building materials and through the analysis of three case studies on temples in Milton Keynes, Bedford and Leicester. Arguably, Gurdwara architecture has changed over time as Sikhs have become more established in their lives, to mirror the original design in India. The development of Gurdwaras has not had a lot of attention in recent years despite Sikhs playing an active part in their general communities. In Britain, Gurdwaras are continually changing and being refurbished, resulting in a wide variety of architectural styles. Include the most important findings. Hence, more research should be conducted on the development of Gurdwaras in architecture to fill the literature gap. In order to comprehend the socioeconomic environment and how the design has changed to fulfil these demands, interviews with experts were performed on three case studies in Leicester Milton Keynes, and Bedford. Due to their limited resources when Sikhs originally immigrated to Britain in the mid-1900s, the Sikh community met in community centres or modest terraced homes to practice their faith and congregate.
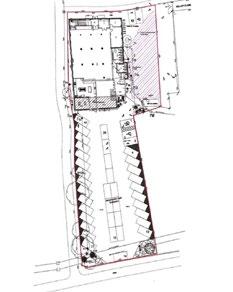
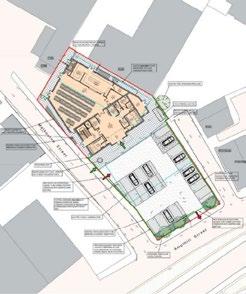
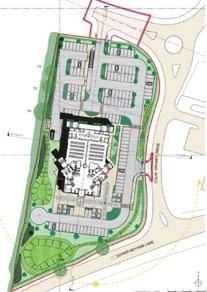
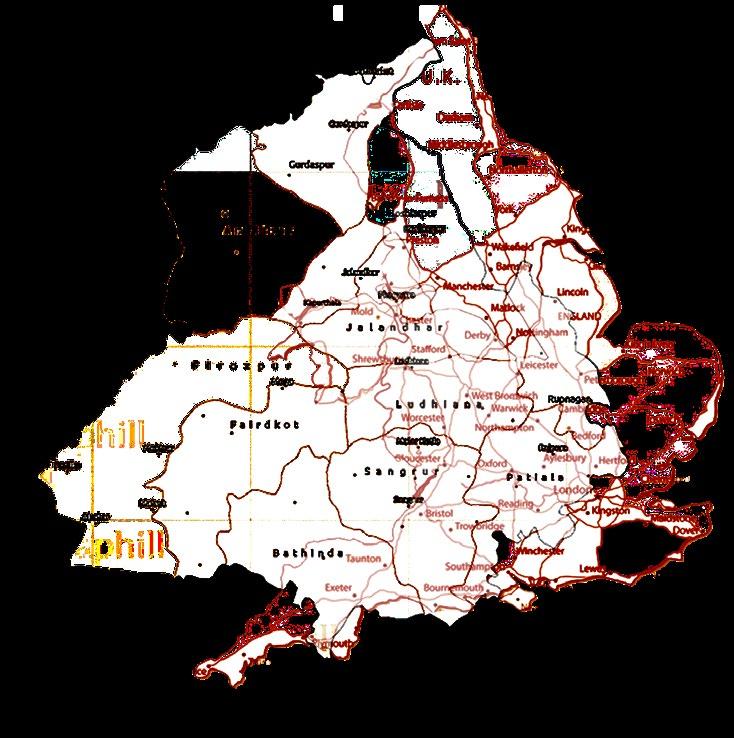
2023 BSc final project.
My brief is to create a learning centre accommodating young adults 16+, helping them become more prepared for their future endeavours. The learning centre aims to push a creative thinking approach to learning to build better and brighter futures no matter what career path they choose to take. Most schools follow the national curriculum which pushes a more exam based ‘traditional academic’ approach to learning. As of April 2021, 1 in 5 young adults in Birmingham were unemployed. Perhaps a new approach to teaching methods could help students be more prepared for employment and further education. The learning centre will cater for young adults who are looking to gain qualifications, better their employability and get help with their future work or further education ambitions. By pushing a creative way of thinking in the school curriculum, the students will be set up for their futures with a more innovative and broad mindset and be more prepared for the work place. The Creative Futures Centre aims to work with local schools to help prepare their students for their future endeavours and encourage them to use our public facilities. The learning centre will consist of various classroom sizes, all open bright rooms that maximise natural light for a better learning environment. However, the focus will be on giving the users a collaborative work space where they will interact as a community to build their skills. The aim of the learning centre is to break the boundries of conventional school architecture and creative a new innovative design that will last generations.
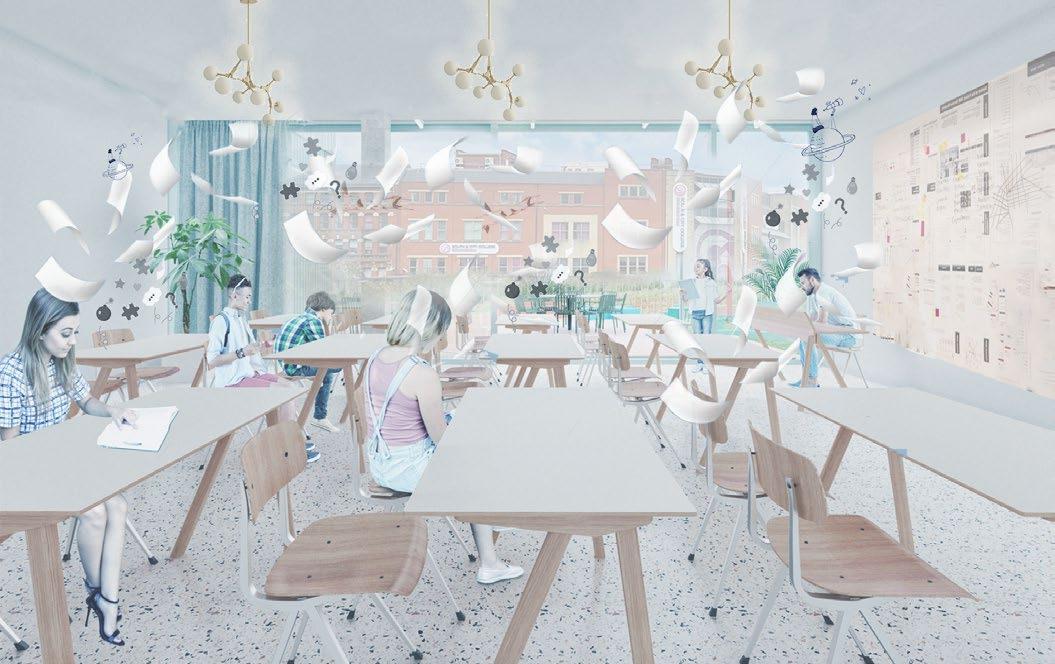
The City as a Whole - Tackling
The Problem:
The Digbeth site is located in an area which is at the lower end of the employment rate.
The areas in Birmingham with the highest employment rates are a small minority.
Therefore, my project will aim to tackle this issue and raise the employment rates in not just digbeth but also Birmingham as a whole.
Emloyment Rates In Birmingham
2022 Data

The City CentreExisting Education:
South Birmingham College: 2021 data:
64% Progressed to further education/ employment
Arden University
Education Development College
Unversity Of Birmingam Aston University Birmingham City University
South Birmingham College
Performers Arts College Birmingham
Bordesley Village Primary School
Current educational dwellings:
Small architectural budgets and less attention is given to the design of schools.
Designs focus on convenience rather than imagination.
The Creative Futures Centre aims to work with local schools to help prepare their students for their future endeavours and encourage them to use our public facilities.
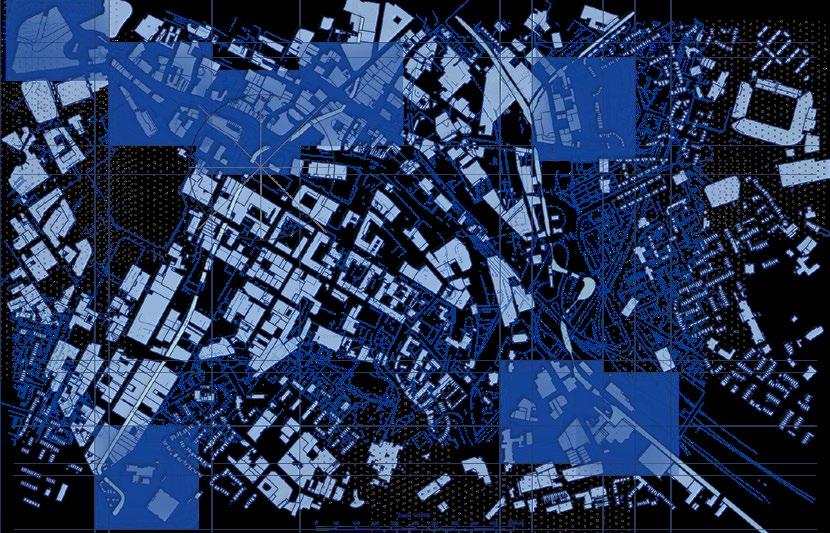
Saint Anne’s Catholic Primary School
Harper Bell School Calthorpe Academy
Chandos Primary School
Ark St Alban’s Academy


about 5
The
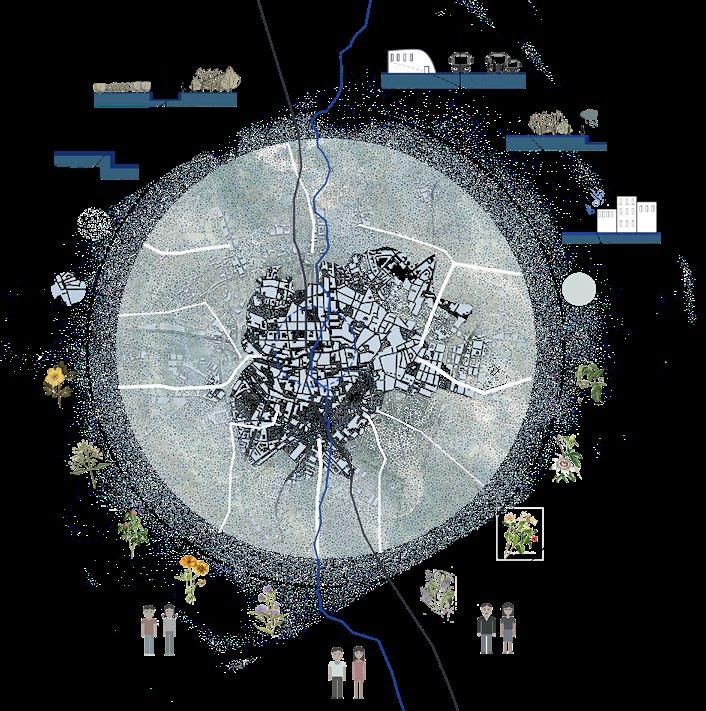
Native plants:
A big aim to my project is to increase the biodiversity of Digbeth to create a healthier environment. Various native plants will be planted along the site and the project will encourage the community to participate in the urban development of Birmingham.
Population: There are a total of 231,518 out of 372,715 teenagers and young adults in the area. With such a high percentage of young people the demand for education facilities is very high in the city of Birmingham.
Programming:


SITE: The 4 buildings will be interconnected to separate the private from the public spaces while integrating the elements to create a collaborative usage for the space.

Curtain wall Strategy:
Form Development:


CONNECTION: There are access points at the north, south and west sides of the site. People will be encouragedto use the coach station (2) and come from the collage (1).



CENTRE POINT: With the reception being on the middle north facing building, it will disperse users evenly throughout the building.


ACCESS AND MOVEMENT:
Pedestrian and vehicle acesss will be at the north and south side of the site. With controlled connections, the movement and trafic will be controlled in the private areas.


Plan: Massing: Sun And Shadow: Section Cut:







Wind Rose: The strongest winds come from the south and south west, Hitting building and D the most. Several trees will surround the site, preventing the wind speed
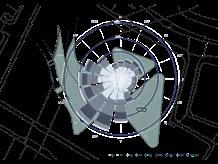
Sun Path: The Sun is at its strongest around mid-day and will hitting building B and C the strongest. The use of curtain walls, overhangs and vegetation will be used to create thermal and visual comfort.
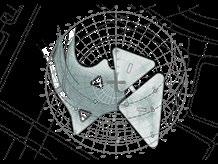
1 Precipitation hits the green roof causing evaporation of the water, and then cool and clean air penetrates the buillding. Green roofs also act as a natural drainage layer as they prevent damp in the building.
2 The suns radiation bounces off the green roof creating solar reflectance where some of the solar energy is emitted back into the atmosphere. In this process a small amount of thermal energy is absorbed in the building helping regulate the temperature.

3 Green roofs act as thermal insulators. The thick structure of the roof and added insulation keeps the building warmer in colder months.
4. Curtain wall
Green Roofs act as natural temperature controllers, warming and cooling the building when necessary: Solar
The overhang from the curtain wall and mullion openings control the ventilation within the building.
5. Materiality - Timber
The main material used in the building is timber, which has one of the lowest energy consumption and carbon dioxide emissions. Timber is very renewable and does not need alot of energy in the production process.

TECHNICAL DESIGN - 1:500 Site Plan
1- Semi- intensive green roof with seating areas
2- Pavilion
3- Extensive green roof with light well into the core
4- Outside gym area
5- Seating areas
6- Garden area
7- Parking
8- Pedestrian entrance 1
9- Pedestrian entrance 2
10- Vehicle entrance
11- Deciduous trees on the south side for shade
6. Native plants to the UK and Birmingham will be planted around the site and on the green roof to increase biodiversity. Deciduous trees will be planted around the south and west side of the site to protect the building from strong winds and create shade in the summer months.

Building A Private:
1- Lecture hall
2- Classrooms of various sizes
3- Core with 1 lift, stairs, 2 women’s W/C and 2 men’s W/C
Building B Public:
4- Library space
5- Core with 2 lifts, stairs, 2 women’s W/C and 2 men’s W/C
6- Group study rooms, various sizes.
7- Second set of staircases
Building C Private:
8- Common area
9- Canteen with outside seating
10- Core with - 1 lift, stairs, 2 women’s W/C and 2 men’s W/C
Building D Public:
11- Carees fair area
12- Meeting rooms
13- Core with - 1 lift, stairs, 2 women’s W/C and 2 men’s W/C

Building A public:
1- Reception
2- Staff Offices
3- Core with - 1 lift, stairs, 2 women’s W/C and 2 men’s W/C
Building B private:
4- Group work space
5- Silent study rooms
6- Computer room
7- Core with - 2 lifts, stairs, 2 women’s W/C and 2 men’s W/C
8- Second set of staircases
9- Interactive Green roof and ramp
10- Pavilion with stair and lift entrance to the green roof from Building C and D.

1- Common area
2- Canteen
3- Pavilion
4- Seating area
5- Outside eating area
6- Lecture hall
7- Reception


1- Extensive Green Roof:
Grass Layer
114mm Sedum substrate
Drainage board
Insulation
Timber joists
Plaster board
2- Curtain Wall Glass Unit
3- Foundation: Compact soil
Gravel
DPM
Concrete Insulation
Concrete slab
DPM
Timber flooring
4- Exterior Timber Columns
5- Primary Timber Beams
6- Gutter
7- Concrete Sandwich F__loor
Gypsum plaster board
Concrete panel
Rigid insulation
Concrete panel
Timber flooring
Brief:
All floors of the structure will be serviced by a fire protected core which have been designed meeting
Approved Document B&M.
All habitable rooms have 2 way means of escape, increasing the maximum escape distance to 45m as per AD:B, B12.1.
Given the large open space structure layout, automated sprinkler systems have been implemented to insure that users within that space are able to escape safely (AD:B, B1)
2 points of fire vehicle access has been marked on the ground floor and is within 60m from the furthest point of exit, meeting the regulations of AD:B.
3 Emergency meeting points have been marked on the ground, which are a minimum of 20m and no more than 45m, as per the regulations of AD:B.
All fire doors have a 60 minutes fire rating, and compartment walls have a minimum of 90 minutes.
The structure consits of a Gulam timber frame with a curtain wall cladding. All timber will be treated with a fire resistant coating and all double glazing will be treated with edge sealant and fire resistant gel, giving a fire rating of 90 minutes.
Sprinklers
Smoke Detectors
Heat Detectors
Fire Alarms
Fire Extinguisher
Refuge Point
Emergency Light
Wheelchair space
Escape Route Final Exit
Fire Door
Fire Protected area
Assembly point
Building A:
Classroom 1 - 16M
Classroom 2 - 18M
Classroom 3 - 17M
Classroom 4 - 15M
Classroom 5 - 10M
Classroom 6 - 8M
Women’s toilets - 7.5M
Men’s toilets - 8.5M
Lift - 10M
Stairs - 7M
Building B:
Open work space - 6M
Open book space 1 - 16M
Open book space 2 - 5M
Study room 1 - 17.5M
Study room 2 - 17M
Study room 3 - 16.5 M
Study room 4 - 15M
Study room 5 - 8M
Study room 6 - 8.5M
Women’s toilets - 7M
Men’s toilets - 10M
Lift 1 - 8M
Stairs 1 and lift 2 - 8.5M
Stairs 2 - 10M
Building C:
Exhibition space - 20M
Common area - 18M
Cafe - 10M
Women’s Toilets - 11M
Men’s toilets - 9M
Lift - 11M
Men’s - 11.5M
Building D:
Career fair area- Up too 18M
Lift - 8M
One to One room 1 - 15m
One to One room 2 - 6.5M
One to One room
Men’s
Women’s
Stairs
Brief:
The spatial design of the building complies with the UK Building Regulations of Approved Document K and Approved Document M. In accordance with the Document M regulations, each door has a minimum opening width of 800mm, exceeding the required minimum of 750mm. All corridors have a width of at least 3900mm, exceeding the required minimum of 900mm for comfortable circulation for wheelchairs and anyone else who may use the building. There are 2 disabled W/C cubicles on each floor of each building. There is at least one lift in each floor of each building that are at least 2m2 exceeding the minimum requirement of 1.2m2. There are handrails on every stair case which meet the requirement of a 50mm depth. To ensure safety on the exterior ramp, Parapets of 1200mm are placed.
Principal entrance
Direction of movement
Private entrance
Protected entrance
Fire Door
Fire protected area
Exterior door
Private electric door
Interior door
Fire Vehicle space

Slope: As per AD:K&M, the ramp has multiple level changes to create a smooth slope that does not exceed 1:20, creating a safe access point to the site and building.
Glass and steel Parapet:
As per AD:K, K1.36 all parapet handrails protrude at least 300mm and have a width of 50mm. Textured concrete is used throughout the ramp to create slip free surface for wheelchair users and in bad weather.
Intermediate landings are placed with depth of 2000mm throughout the ramp as per AD:K, K2



1:50 Cladding Detail and Facade Elevation
400mm
500mm 2000mm
Edge resistant

Timber edge batten
1200mm
Welted drip
Extensive Green Roof:
Grass Layer
114mm sedum substrate
Drainage board
Insulation
Timber joists
Plaster board
6240mm
6000mm
Gutter
Concrete Sandwich Board Floor to Exterior Detail - 270mm
350mm Secondary timber beams
Plaster board
Roof deck substrate
Vapour control layer
Insulation
Partial board
Rootbar cap sheet
Protection layer
Drainage board
Filter fleece
160mm Extensive sedum
substrate
145mm Extensive sedum mat
Vegetation layer
Primary timber beam Concrete Sandwich Floor
Gypsum plaster board
Concrete panel
Rigid insulation
Concrete panel
Timber flooring
Exterior timber column Curtain wall system
Edge resistant
Timber edge batten
Welted drip

Environmental Strategy:
Summer: Natural ventilation
Interior
Primary timber beam
5
10mm Gypsum plaster board
80mm Concrete panel
120mm Rigid insulation
40mm Concrete panel
20mm Timber flooring
Exterior
Winter: Heating season
Exterior Interior
Activated mullion to warm interior
Activated mullion to release thermal energy
Heated cavity air
Heated cavity air
2
1 3 4
Foundation to Cladding Detail:
8
250mm Secondary timber beams
Plaster board
Roof deck substrate
Vapour control layer
Insulation
Partial board
Gutter
Rootbar cap sheet
Protection layer
Drainage board
Filter fleece
76.2mm Extensive sedum substrate
38mm Extensive sedum mat
Grass layer
5 6 7
1 2 3 4
1- Extruded mulion
2- Steel connections
3- Adjustable shade placed every 120mm for thermal and visual comfort.
4- Glass Soffit
5- Monolithic tempered glass Natural Soil Compact Soil
Gravel DPM
Concrete Insulation
Concrete slab
DPM
Timber flooring
Curtain walll Plan detial 1:2
Exterior timber
Glass unit Mullion
700mm
1200mm
Beam Depth: Column Width
1- Curtain wall
2- Steel Connection
3- Vapour control insulation
4- Steel baring plate
5- Steel bolt
6- Water-resistant coated timber covering
7- Timber battens
8- Exterior timber columns

Secondary Beams:
BEAM SPAN = 7.50 m
BEAM DEPTH = (0.04 x 7.50 )+ 0.1
BEAM DEPTH = 0.4 m = 400 mm
BEAM SPAN = 6.00 m
BEAM DEPTH = (0.04 6.00 )+ 0.1
BEAM DEPTH = 0.34 m = 340 mm


Primary Columns: 250mm
Primary timber columns plan - steel plate connections:

Secondary Columns:
150mm
Primary Beams: 120 mm < COLUMN WIDTH < 250 mm
COLUMN WIDTH
CHOSEN = 250mm and 150mm


Primary timber columns with beam connection


Pavilions are a good way of making use of large spaces. The Creative Futures Centre aims to use architectural complexity in a organic way to create a healthy mentally stimulating environment.
Pavilions are used in both stair and lift entrances to the green roof from building C and D. The aim is to create shelter and a gathering space for the users, to invite people into the building.
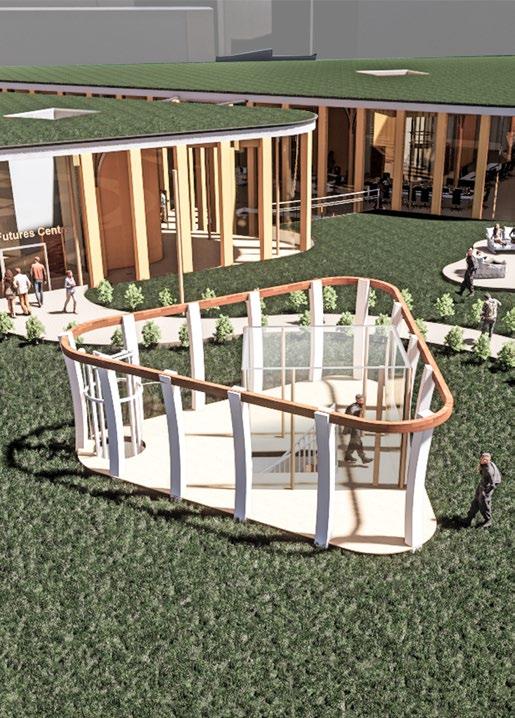
PVC eco sheet beams, made from recycled PVC. The beams are water resistant, meaning less maintenance
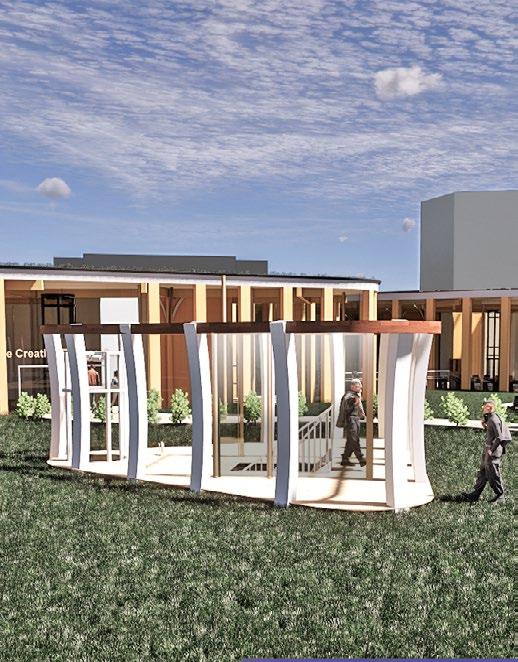
Glass shelter over the stair entrance to protect the ground floor or the building from precipitation and temperature changes.
Glazing acts as an insulator and still allows natural light into the building, acting as a lightwell.
Circular glass lift the shape fits the curvature of the building core and pavilion. The glass acts as a light well increasing the natural light in the core.
Recycled composite decking - an eco friendly alternative to standard deckings.
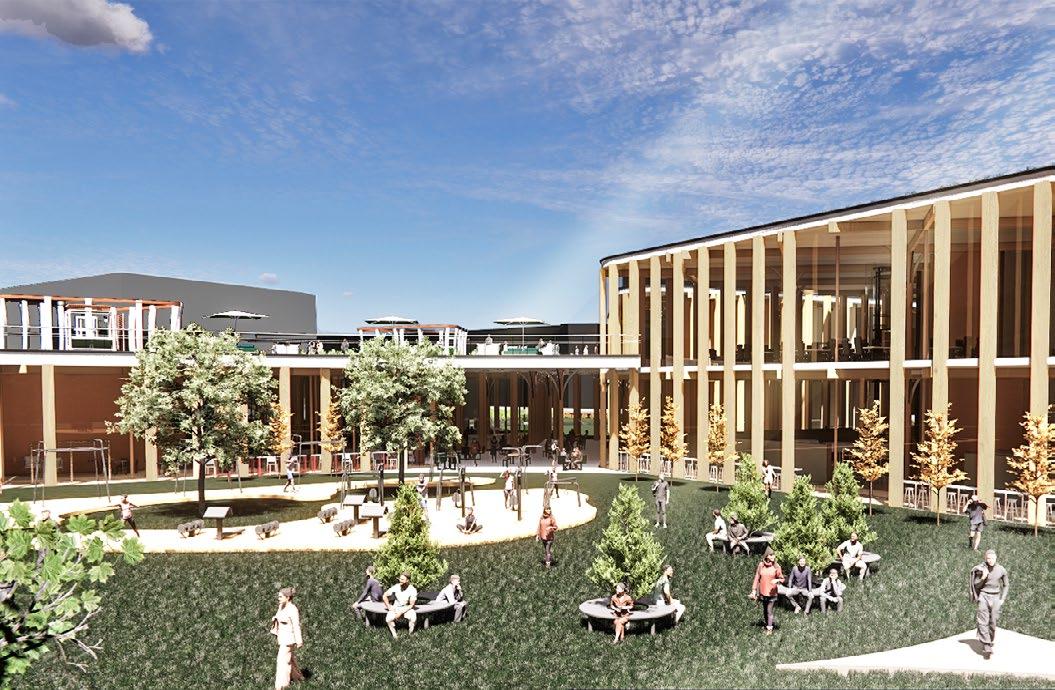 3321mm height
8851mm
1177mm 2354mm
3321mm height
8851mm
1177mm 2354mm

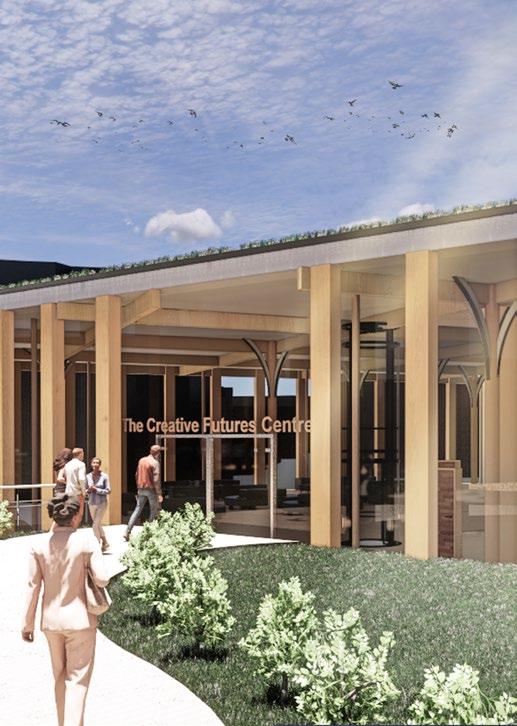
The Creative Futures Centre strives to continuously push the limits of architectural design in educational institutions. By coming up with an eco-friendly, practical, yet organic design, perhaps the learning centre can inspire Birmingham as a whole—not just the Digbeth neighbourhood to revitalise its urban planning.
A world of augmented reality, artificial intelligence, and three-dimensional space is expected in 2100. As a result, every room in the learning facility is flexible enough to accommodate and adapt to whatever the future of education may hold. The Creative Futures Centre is a institution that aims to adapt through time and encourages new ways of design and learning.
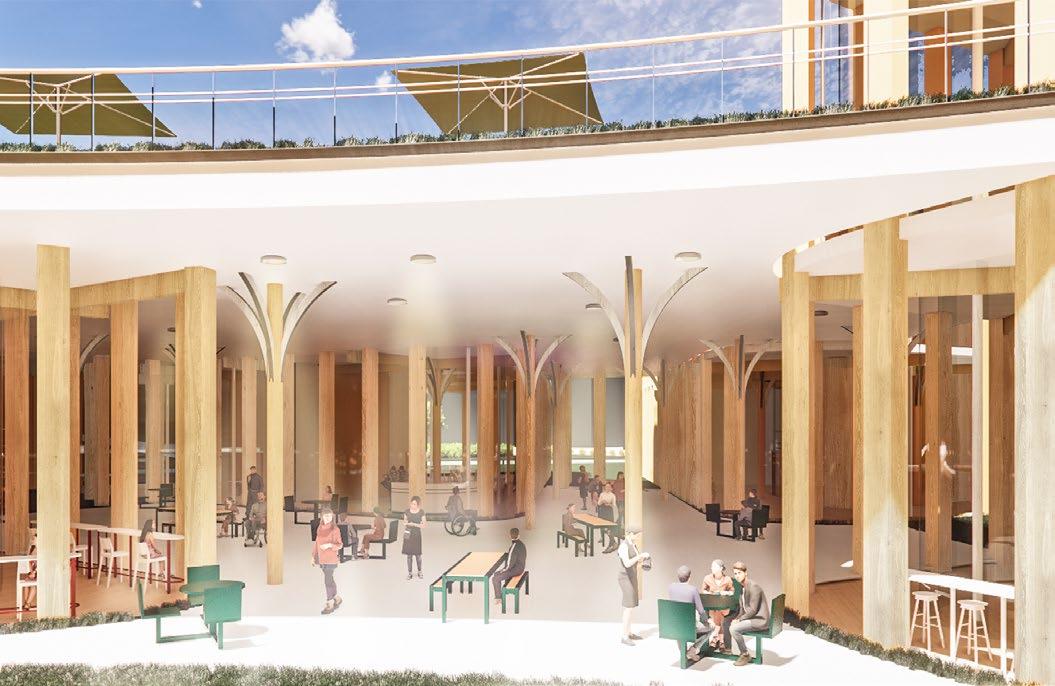
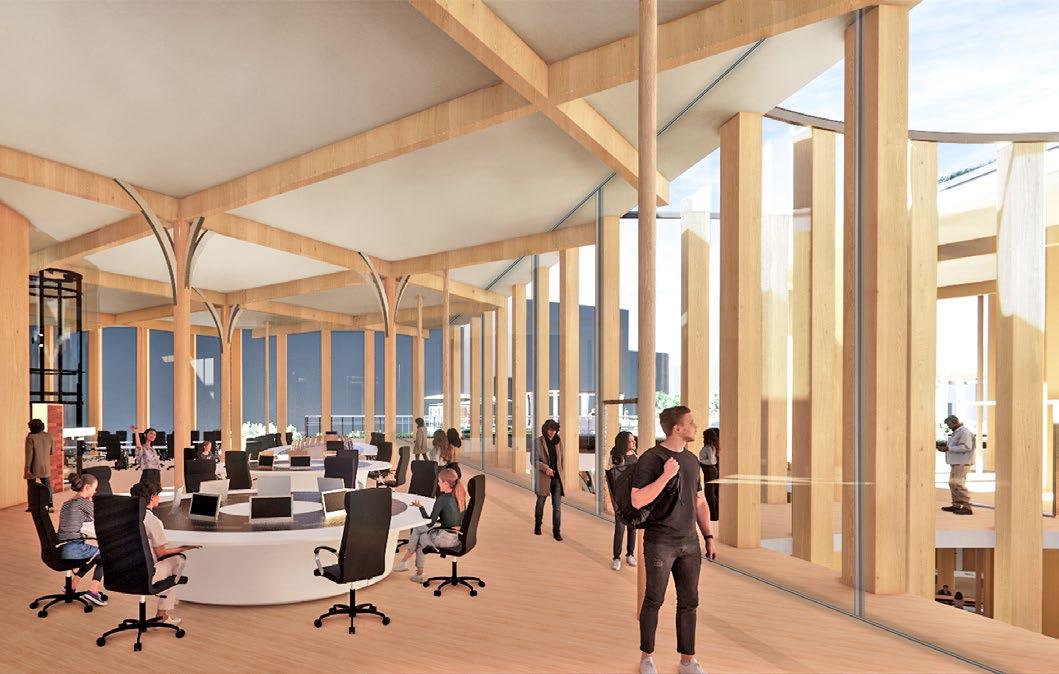
2020-present
Fine art is something I have always had a passion for , as a form of relaxation and to develop my design skills both creatively and technically. These are some examples of pieces I have created for personal use or commissions.




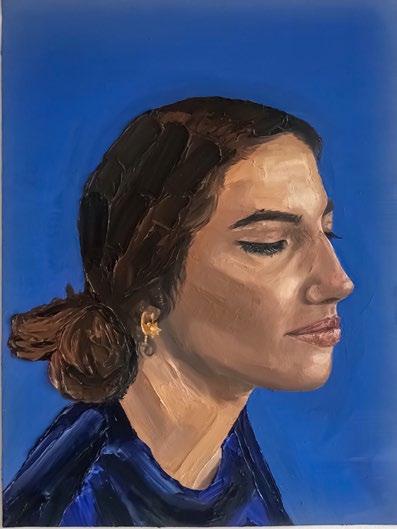
- 07906796348
- ajunisokhi.a@gmail.com
- @ajuni.arch & @ajuni.art
- @Ajuni Sokhi

