
Info
Email alexritchie2000@gmail.com Telephone 07875708849
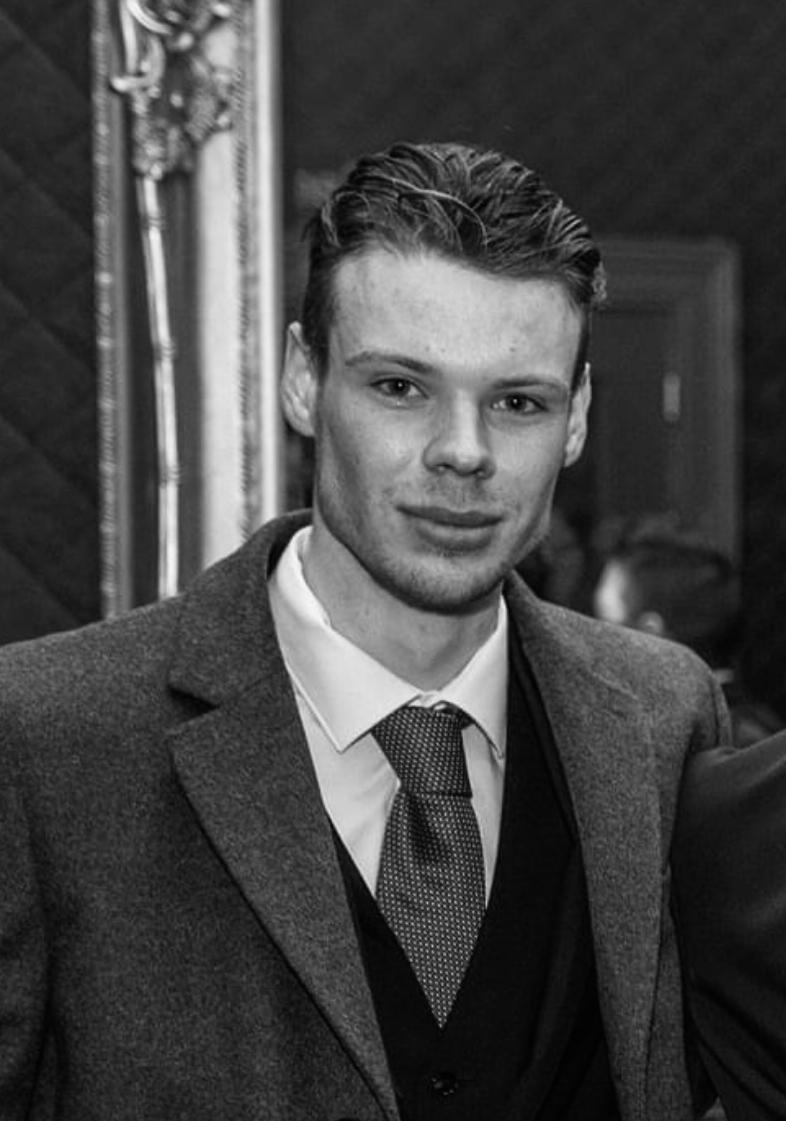
Date of Birth 10/01/2000
Nationality British / Australian


Email alexritchie2000@gmail.com Telephone 07875708849

Date of Birth 10/01/2000
Nationality British / Australian
Univeristy of Dundee (MArch) 2019 - Present Year 2 (A3,A4,B1,A5,A3) Year 1 (Pass)
Kingston Grammar School 2011-2018 A Levels in Art, Philosophy and Religion, Biology
Profficient: Autocad 2D Adobe Photoshop Adobe Indesign Sketch Up Lumion Scaled Hand Drawing Physical Model Making
Familiar: Autocad 3D Rhino Grasshopper Twinmotion Revit
Nicoll Russell Award for Best 2nd Year Student (May 2022) Kingston Grammar School Award for Endeavor (September 2016)
Belmont Outdoor Education Centre
Contempory Tea House
Watergate Work/Living Crawford Building Facade Stockbridge Urban Massing Proposal
The Mathematics of the Ideal Villa Larkin Building Pen Rendered Section Wuhan Academy Workshop Oil Painting
4 -15 16 - 23 24 - 29 30 - 37 38-43 44-49 50-51 52-53 54-55
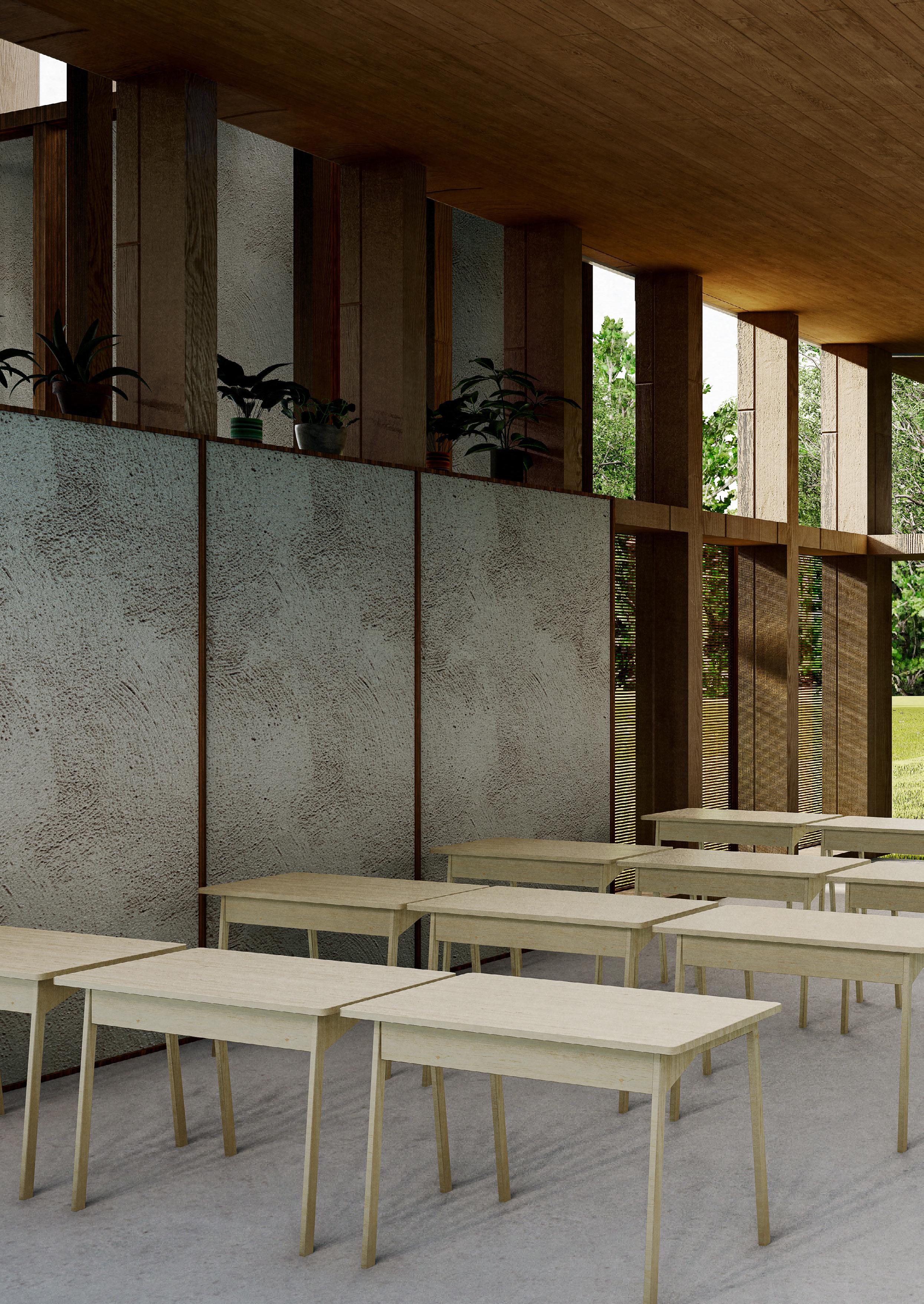

When considering the function of the Belmont Outdoor Education Centre, as a platform from which children from cities could explore the countryside, I felt it appropriate to approach the brief considering the typology of the ‘outpost’. As the users of the building are visitors on the forested site, so too should the structure be a visitor in the landscape, with any proposal ‘touching the ground lightly’. This is achieved by utilizing a local timber structure and a lightweight outer facade that sits slightly above the ground. With nature as the key player, the design of the hub is a platform from which one can venture out and explore the wilderness. This approach is fulfilled with partitions in the main hall and classroom which are openable into the environment, as well as the main hall being orientated towards the key feature of the site, the forest line, in a ‘refuge and prospect’ relationship. The hub acts as an outpost on the verge of the forest, inciting intrigue and acting as a platform for interaction with the wilderness it oversees.
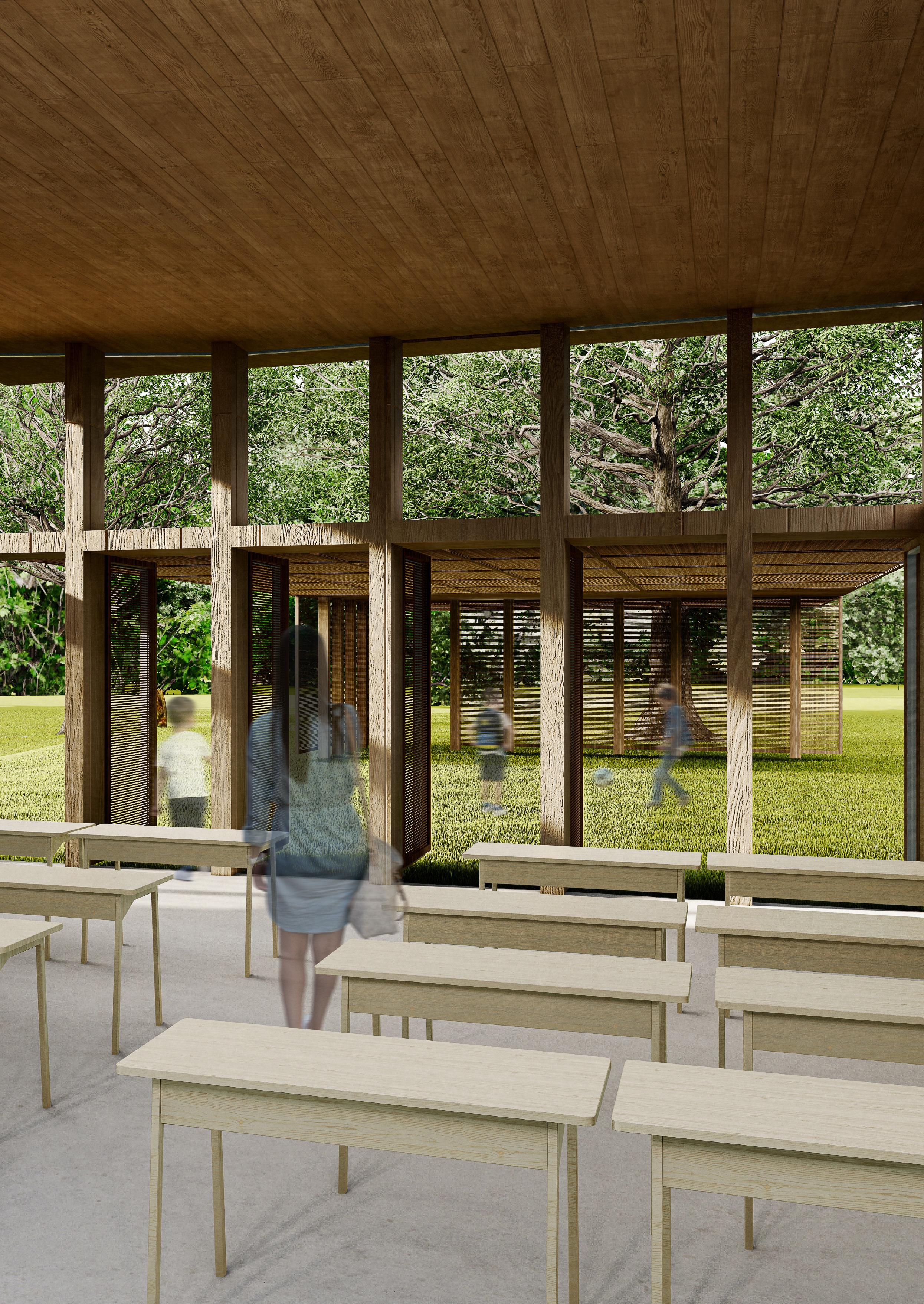

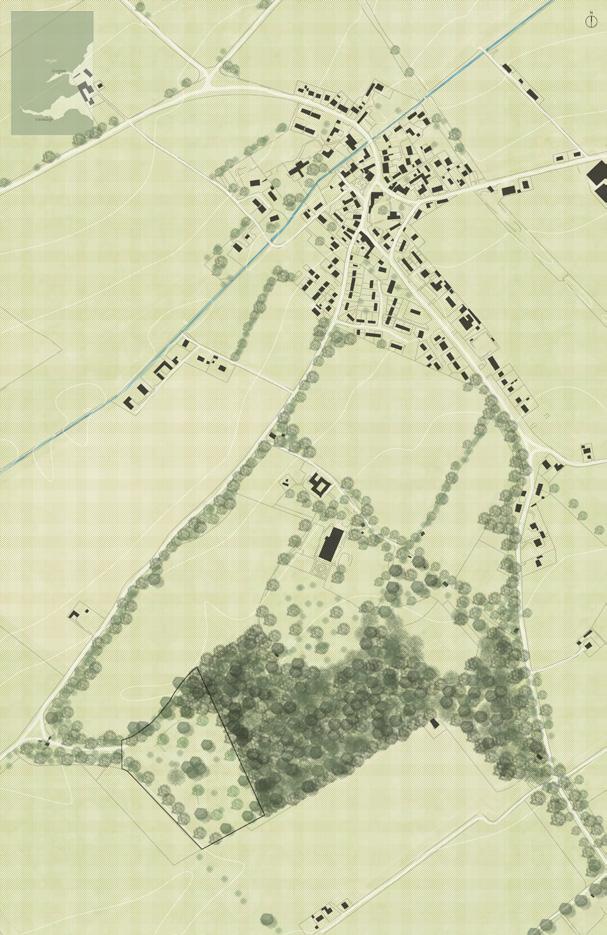

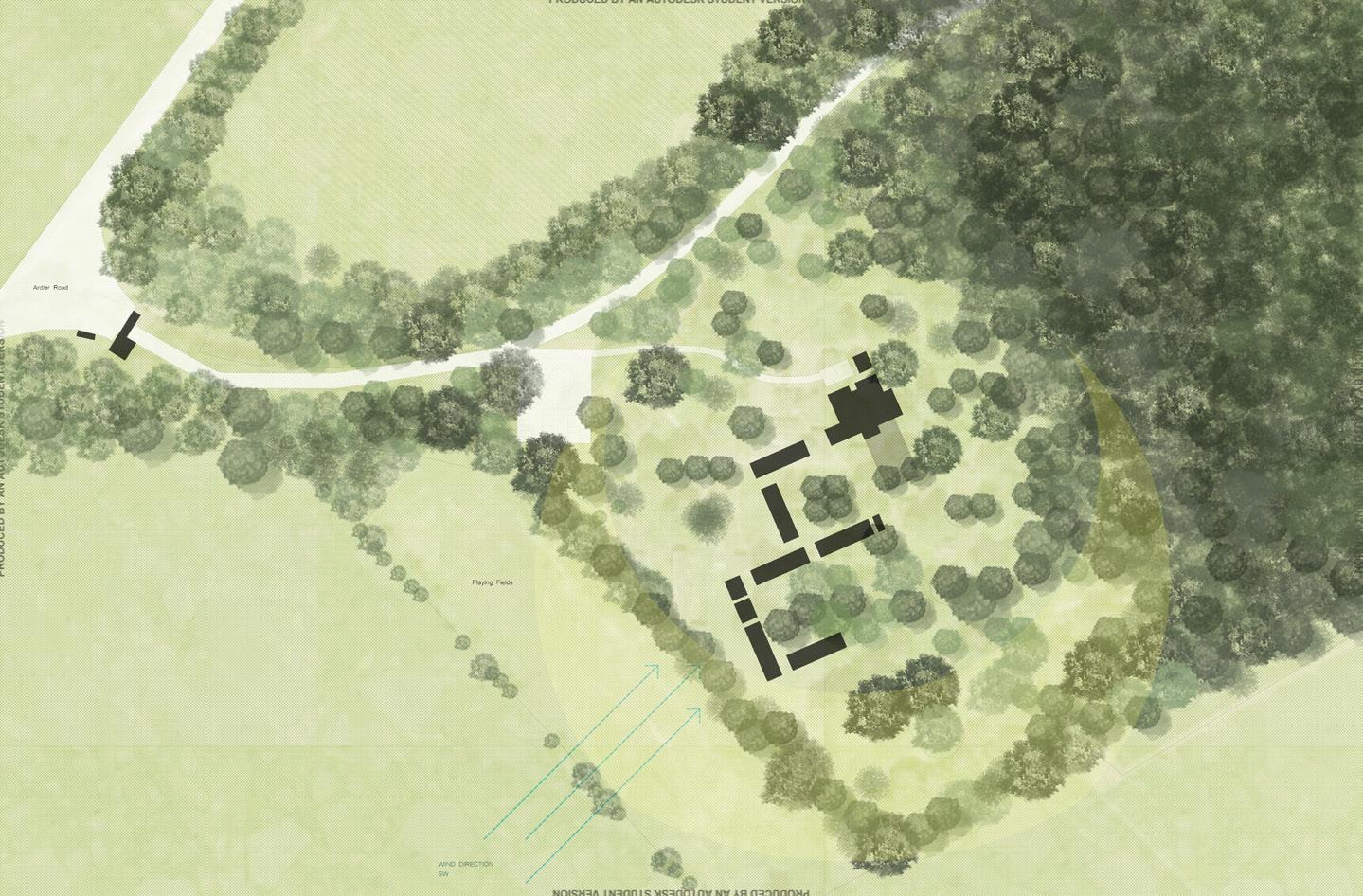
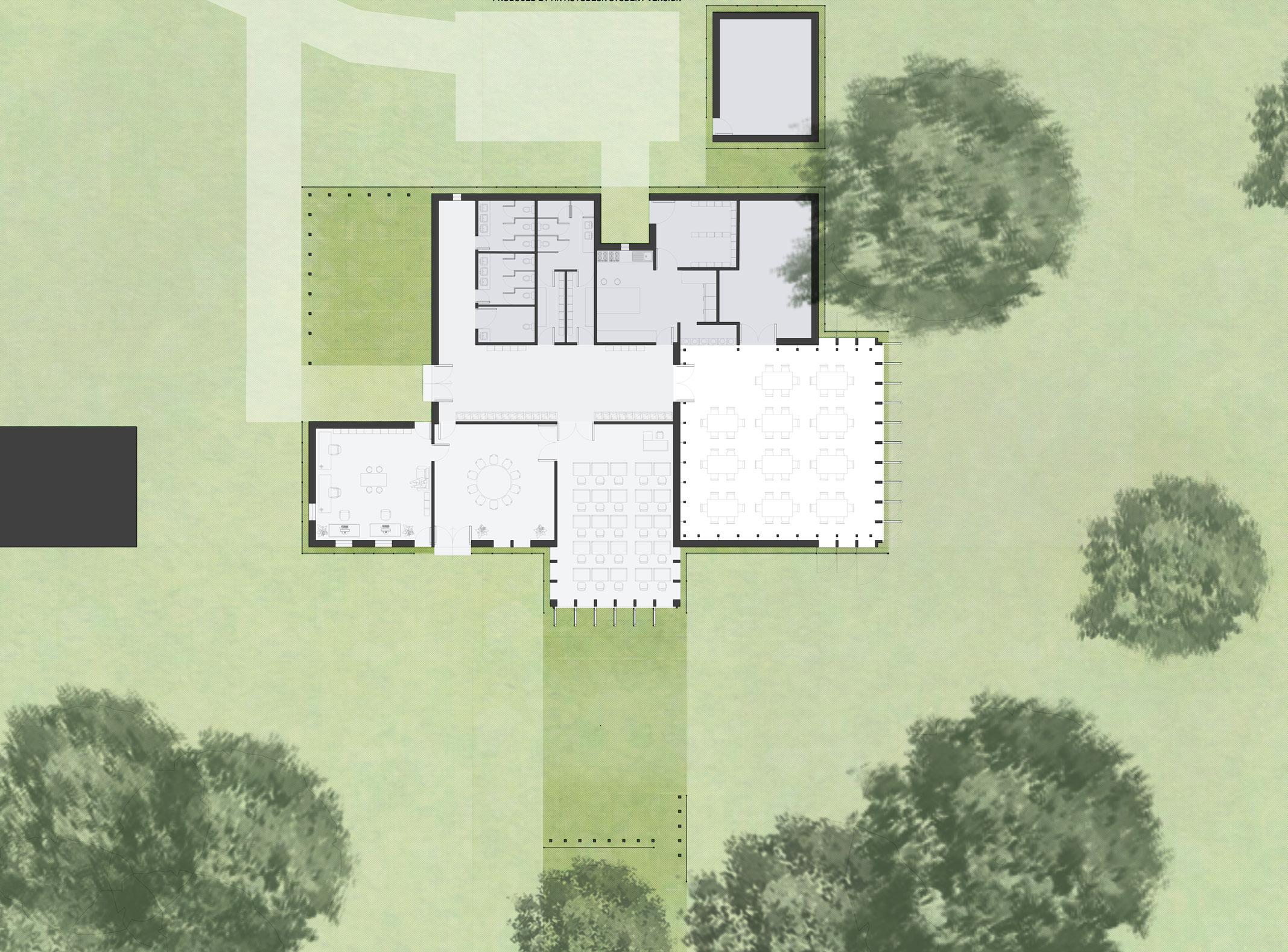 Site Location of Meigle
Site Location of Meigle
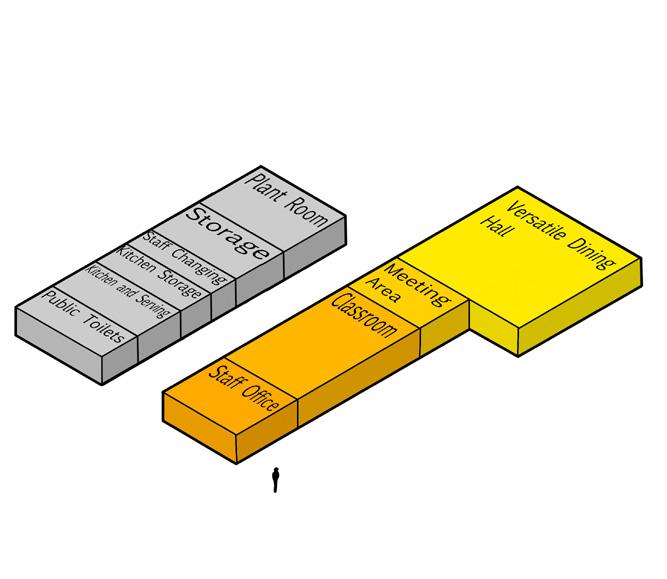
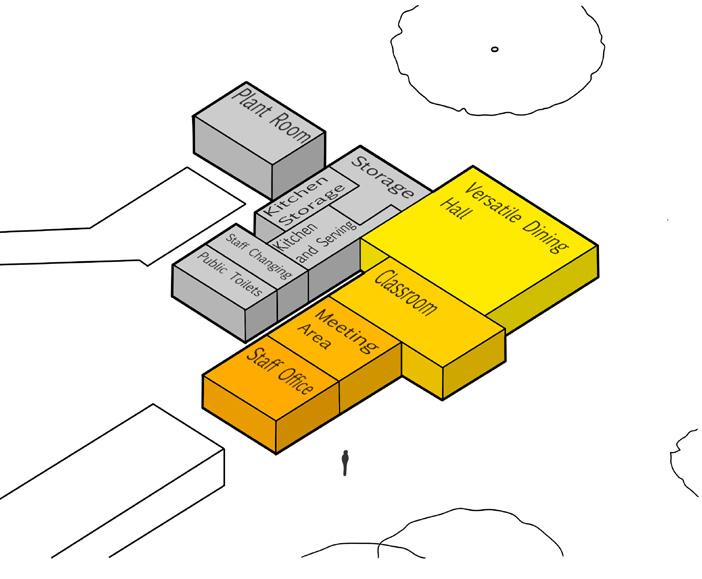
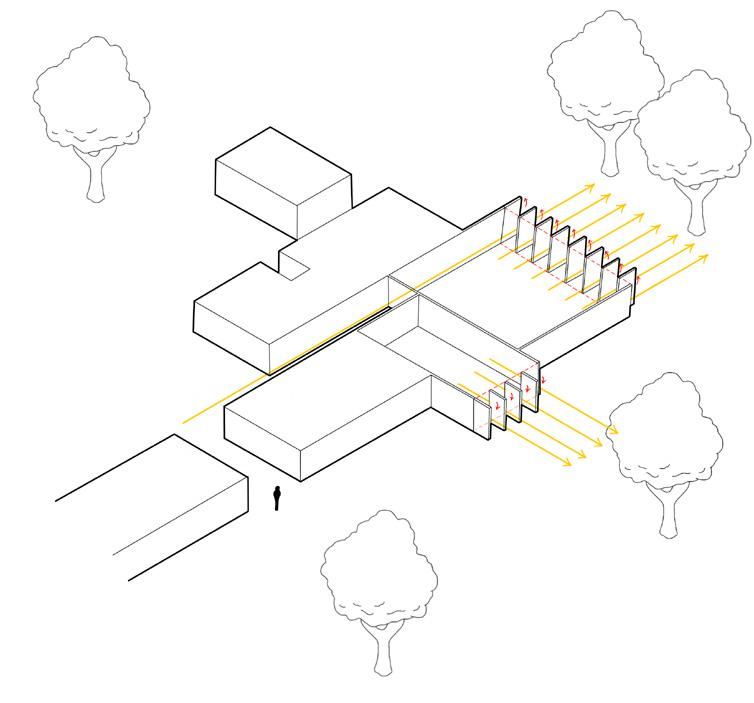
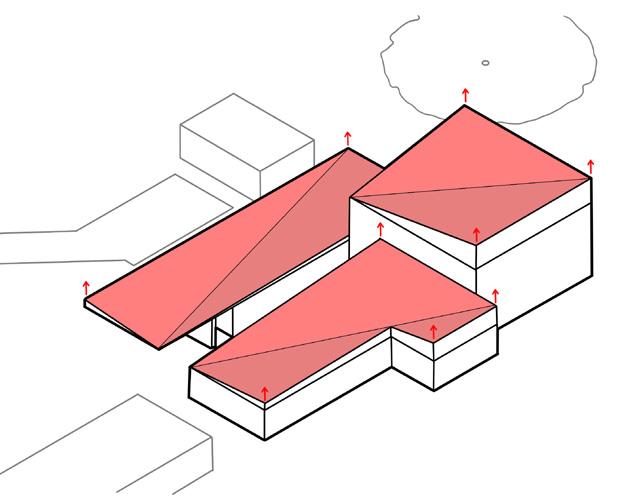
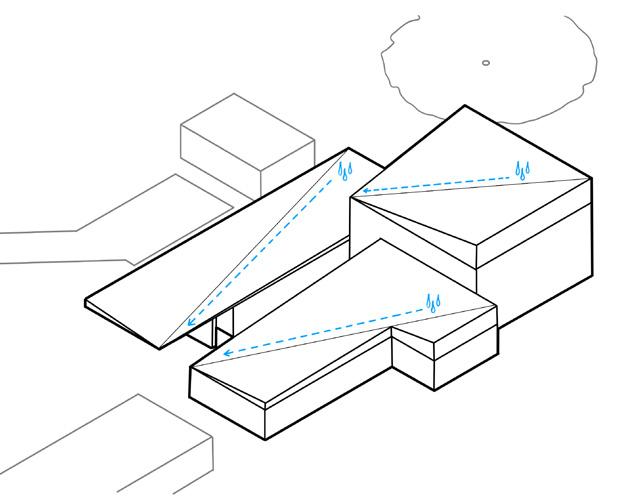
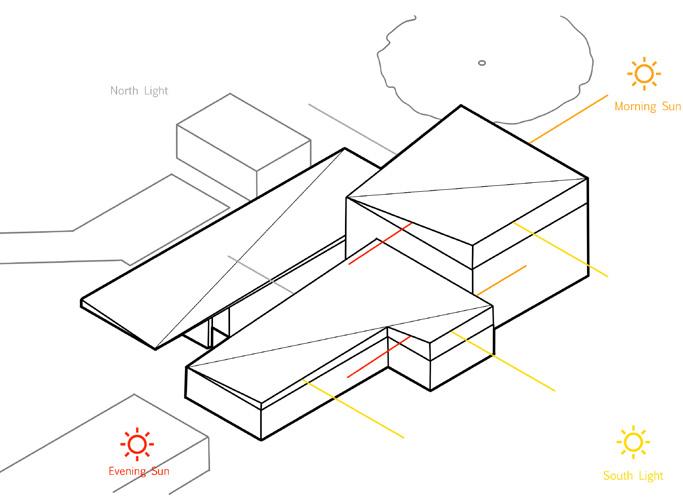
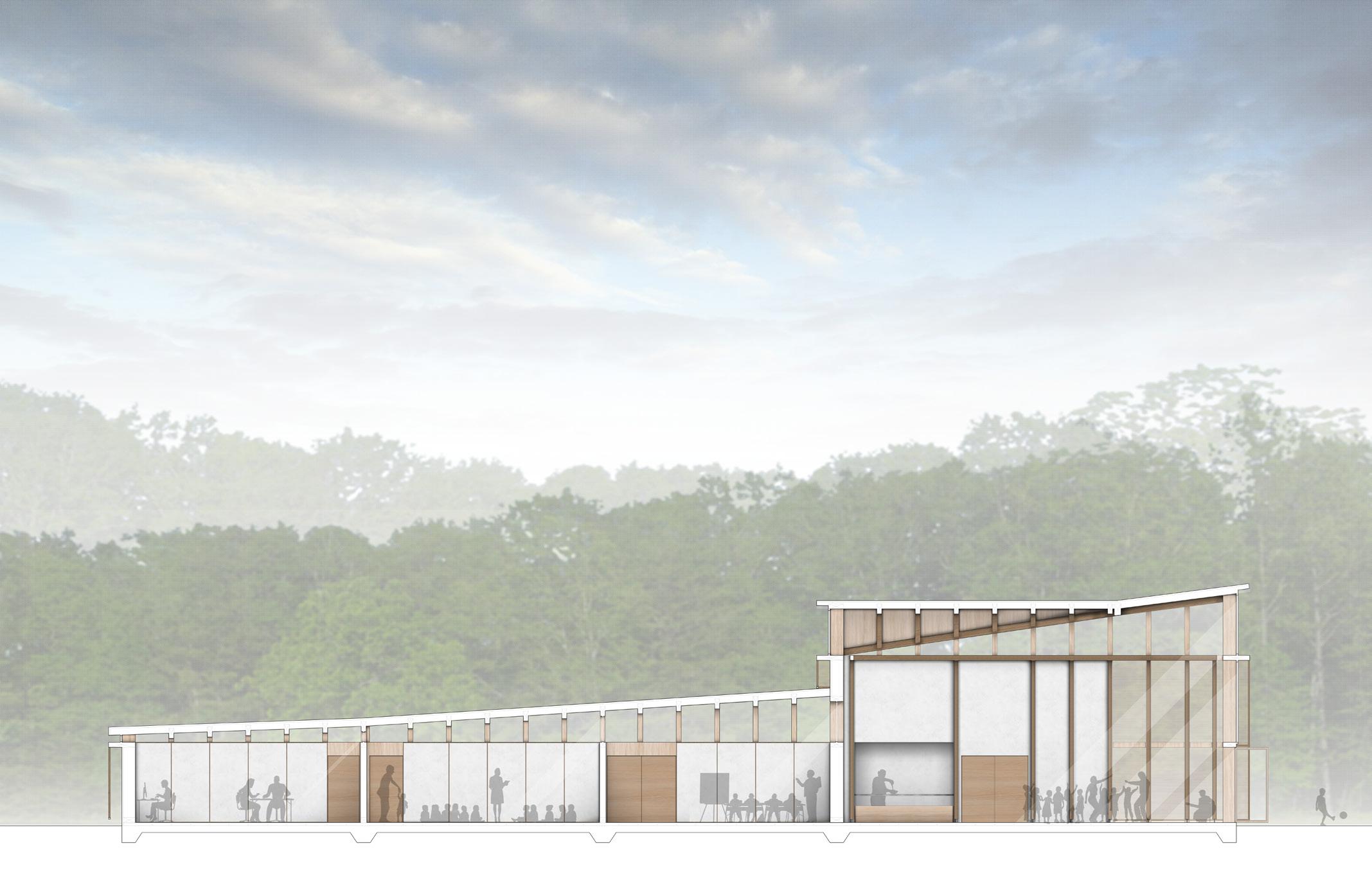



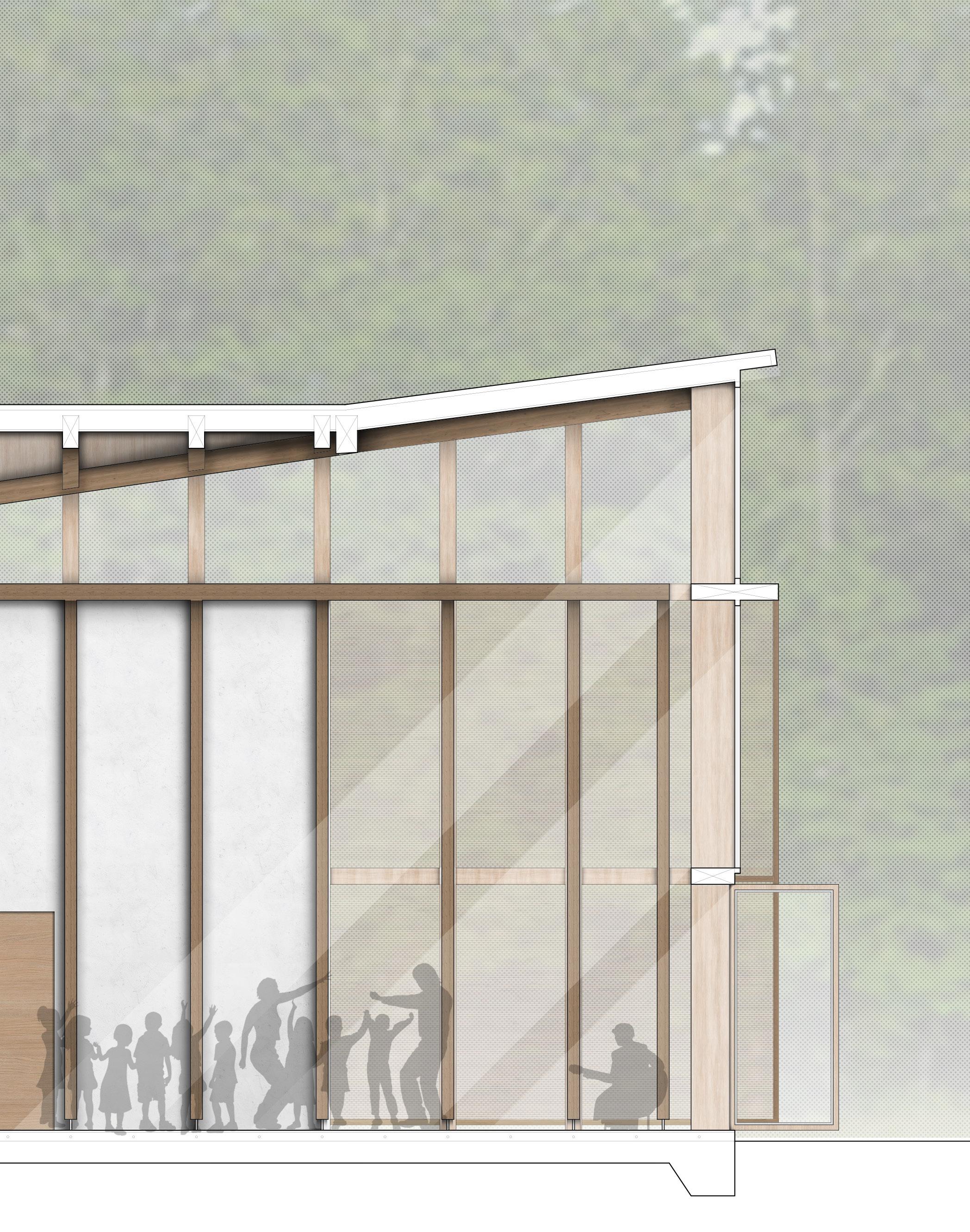
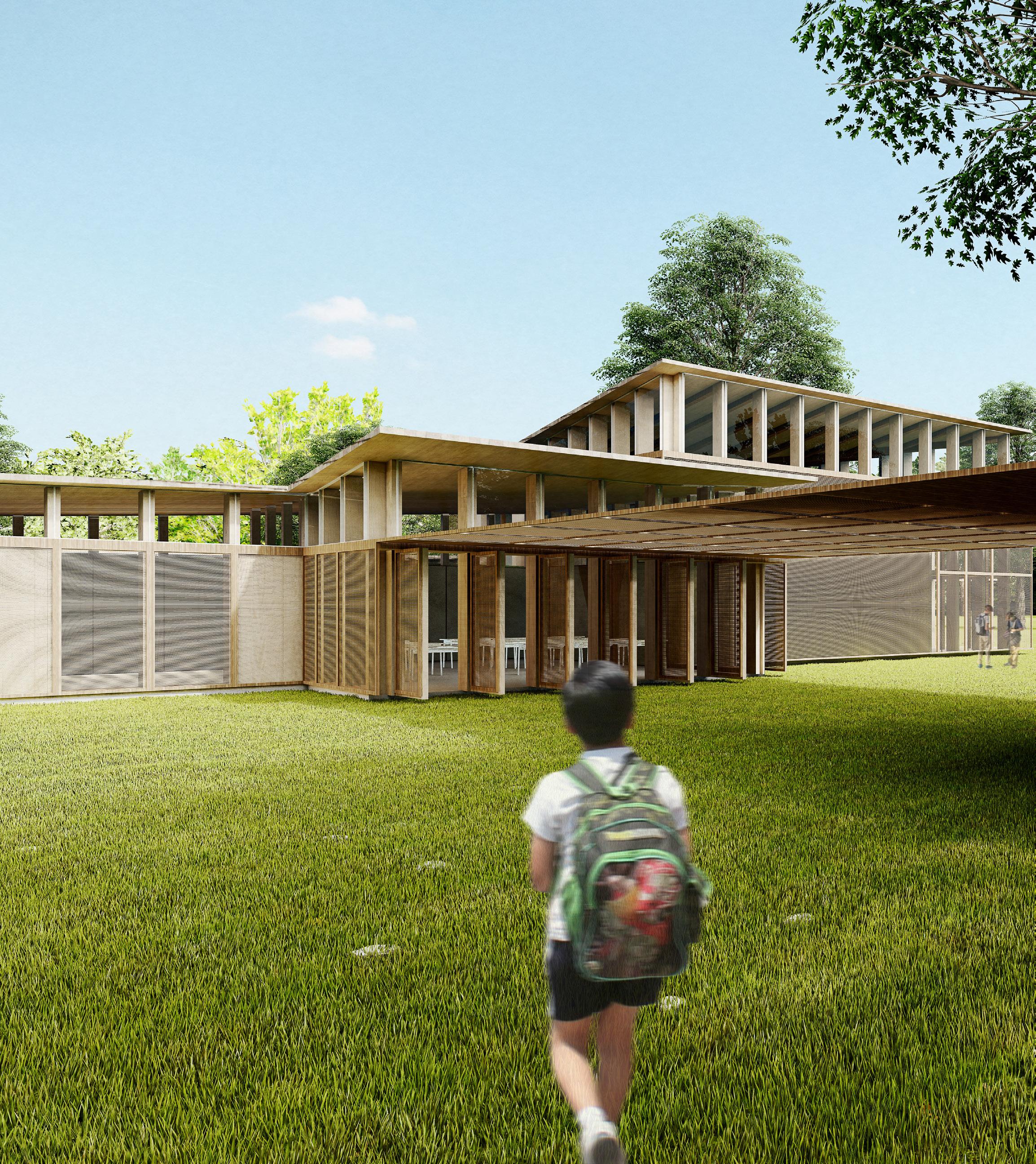
 Outdoor Learning Area Render (Lumion)
Outdoor Learning Area Render (Lumion)
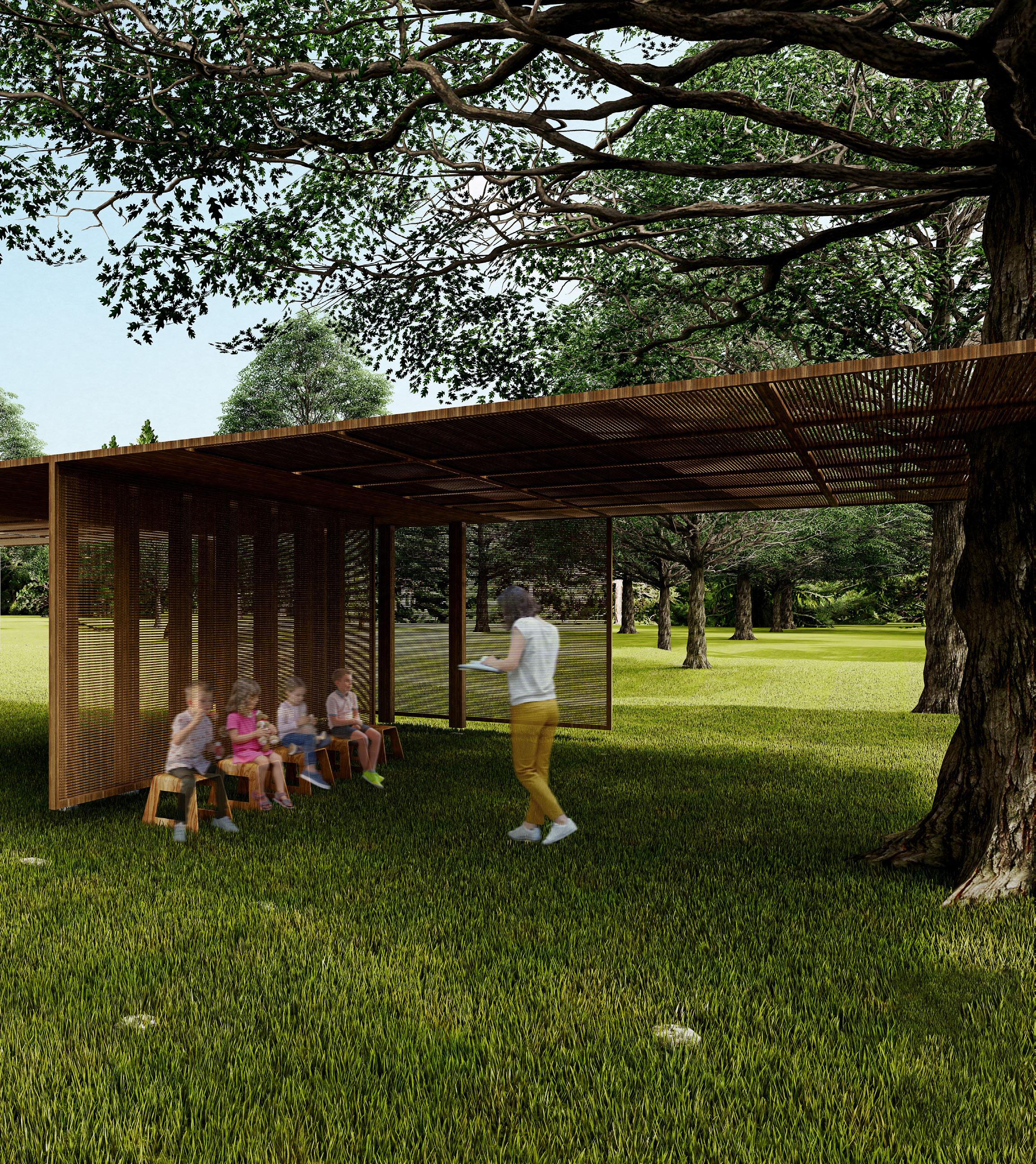

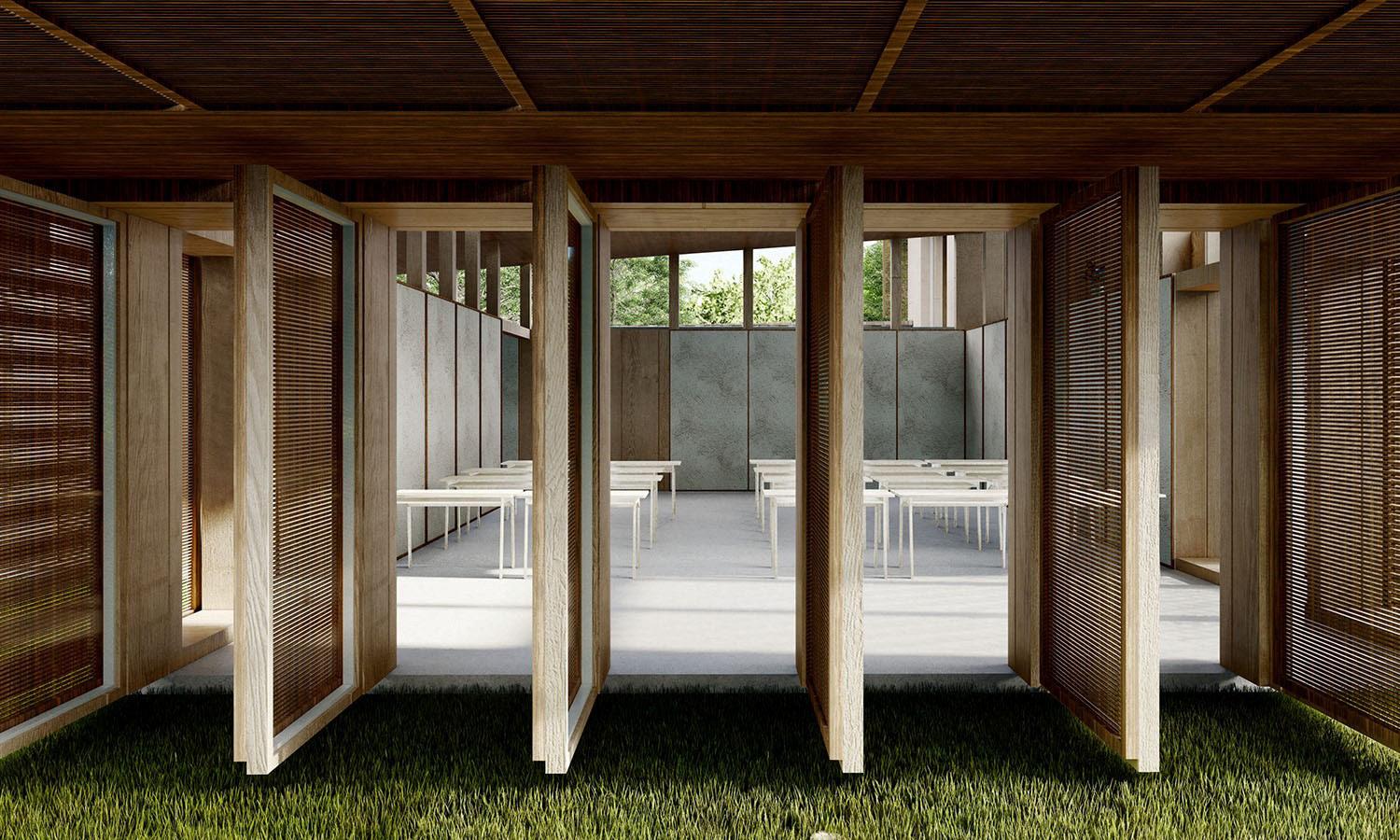
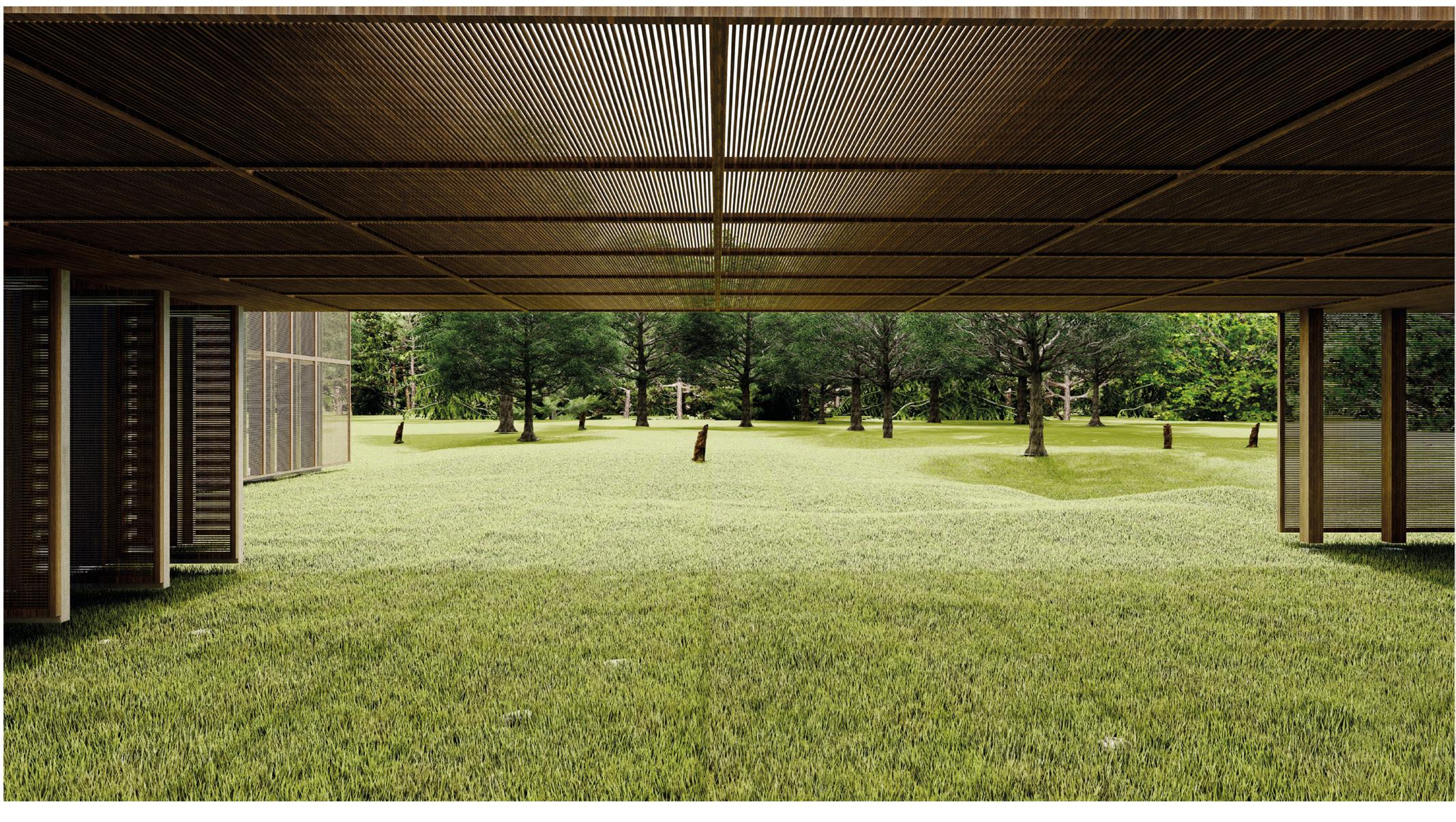
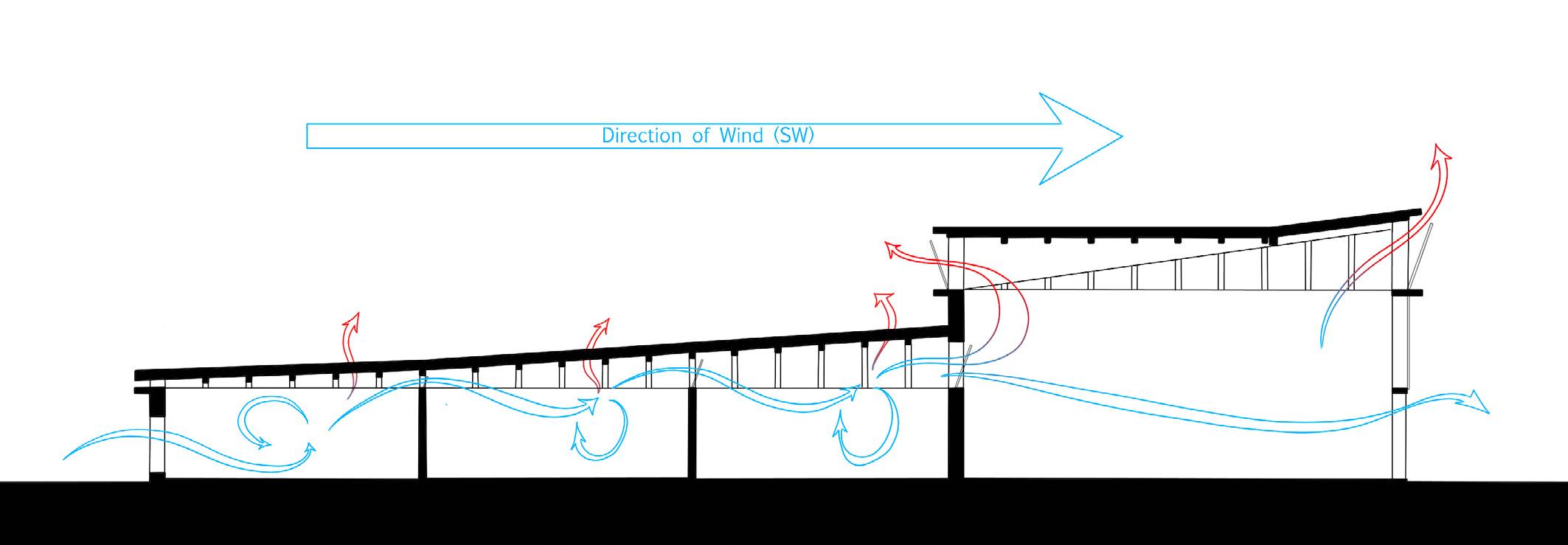
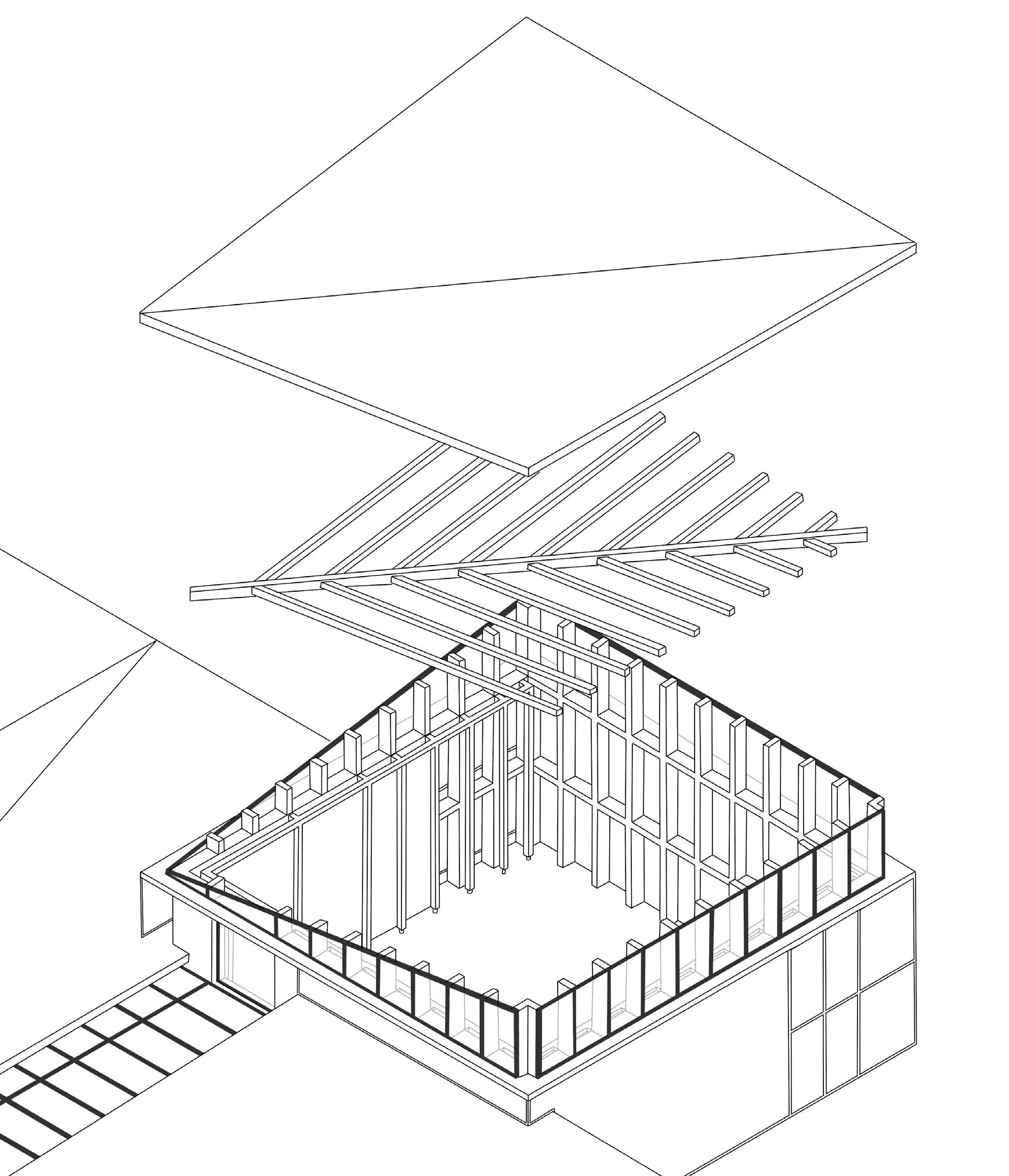
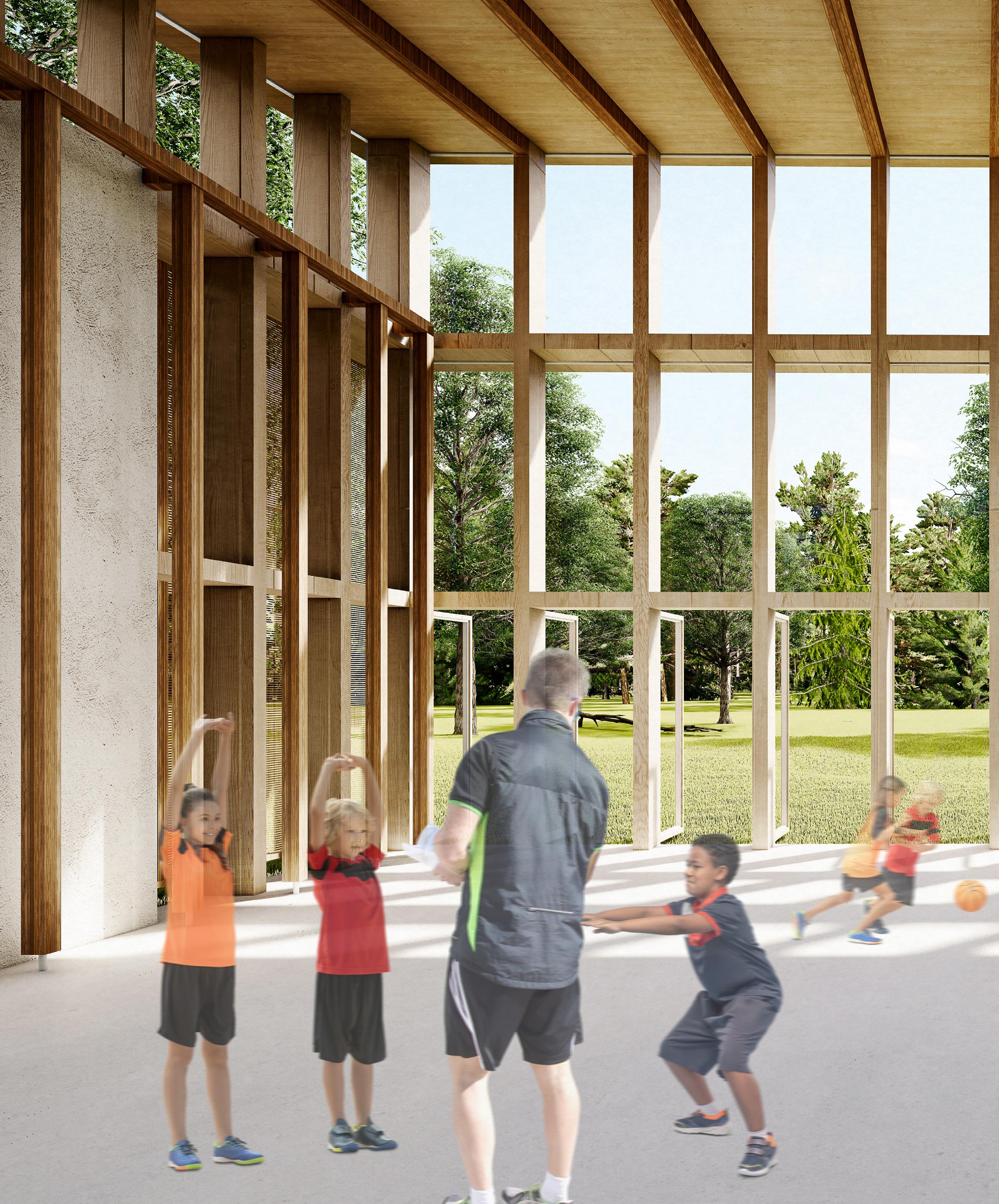
 Main Hall Render (Lumion and Photoshop)
Main Hall Render (Lumion and Photoshop)
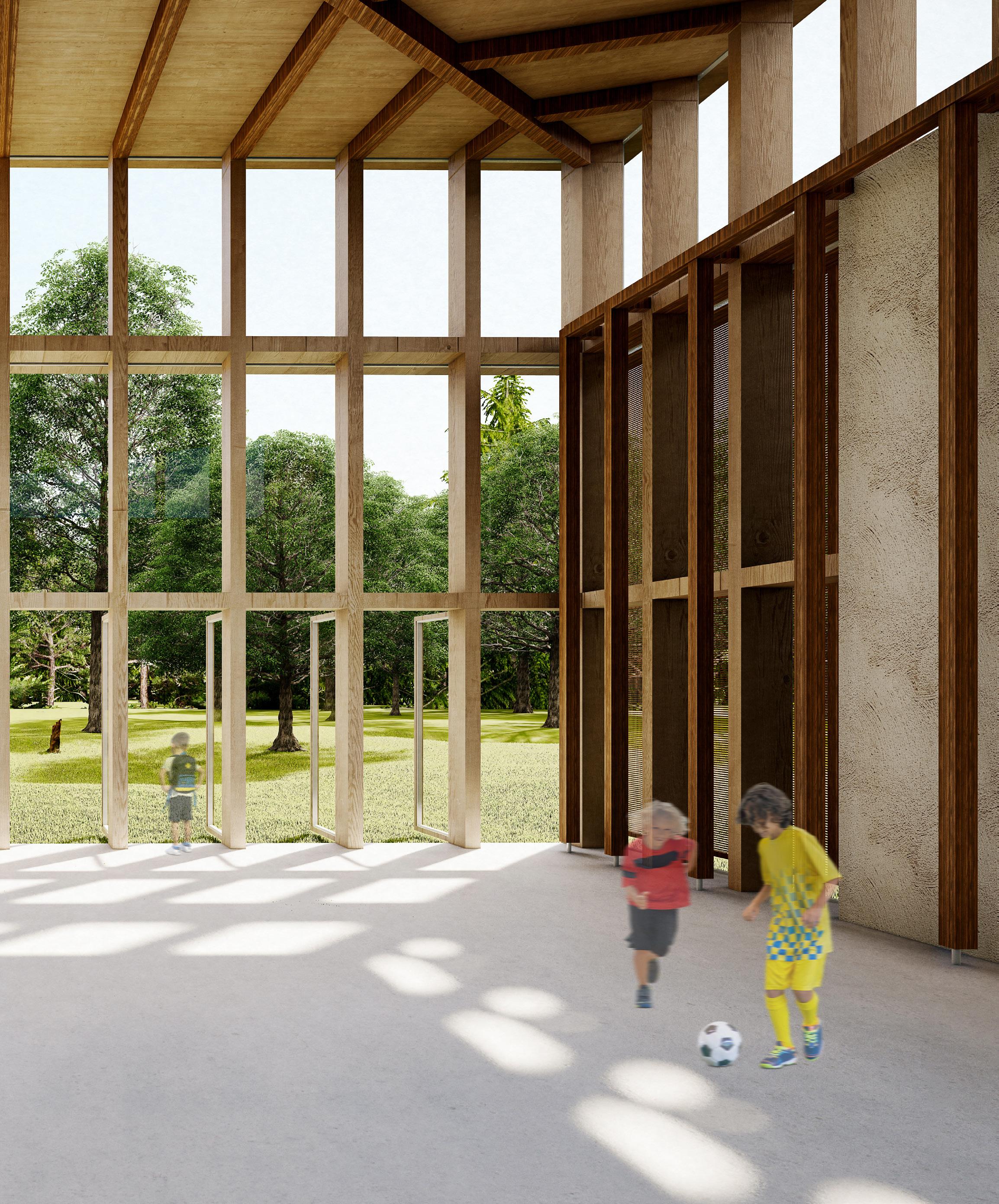

This project was carried out in two stages. The first of these stages was an investigation into two chosen materials (metal and concrete) and potential ‘synergy’ between them through exploring their individual qualities. This stage resulted in the creation of ‘artifacts’ showcasing the forementioned. In stage 2, what was learned from the creation of the artifacts was applied in the design of a contemporary Japanese tea house, showcasing a multisensory approach to materiality, while housing traditional Japanese tea ceremonies for 15 people, split into 3 groups.
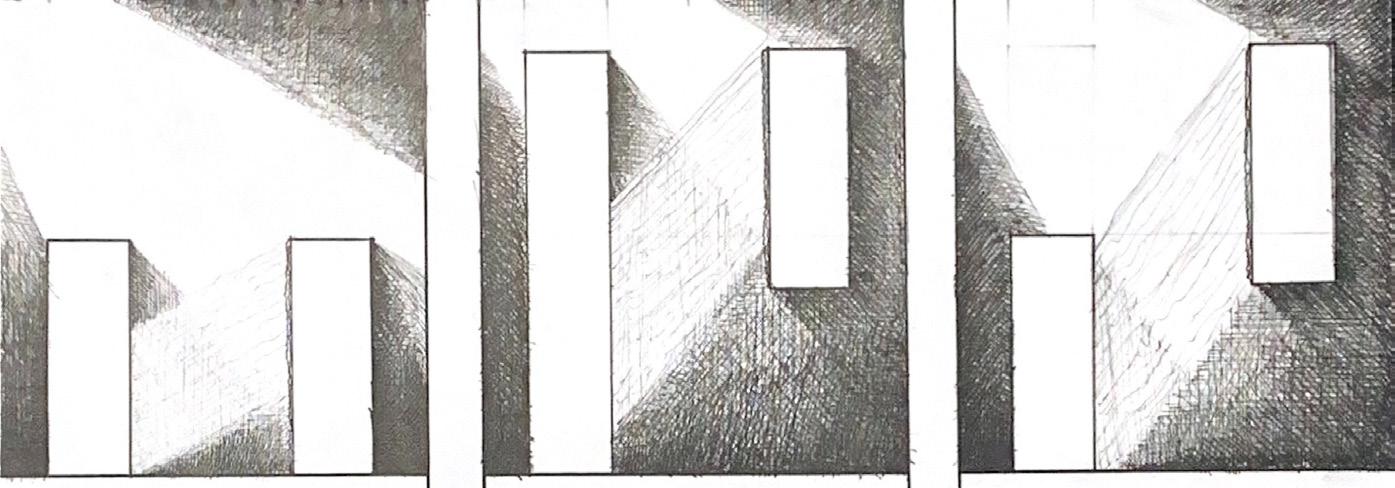
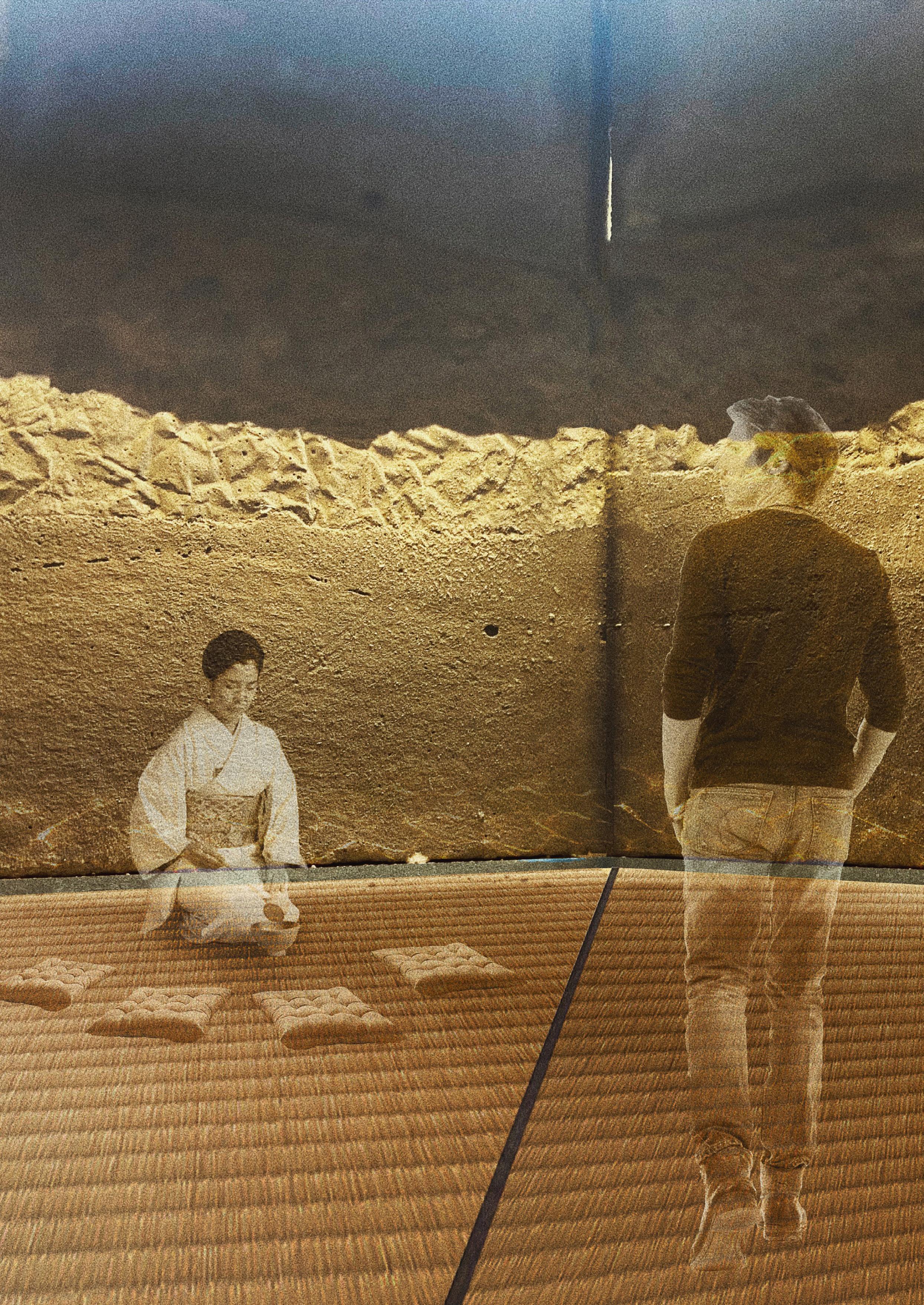
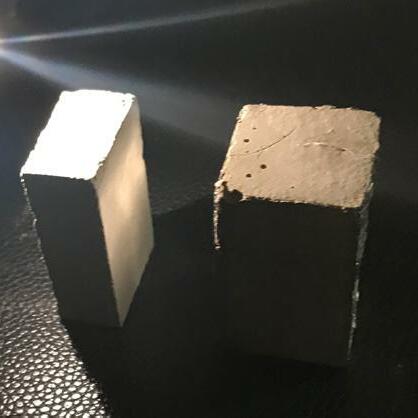
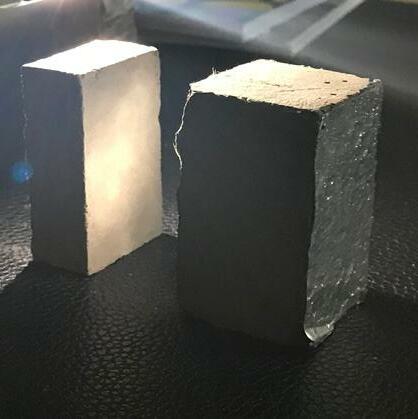
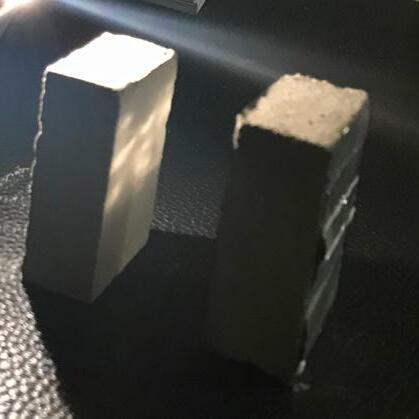
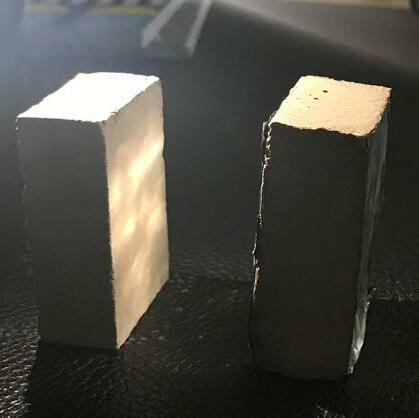
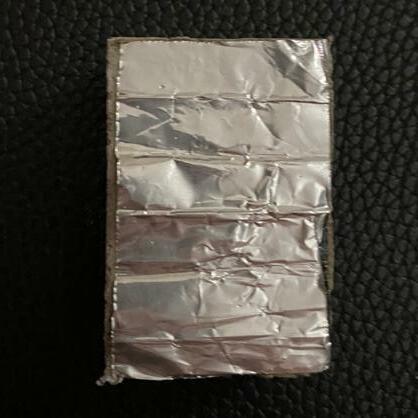
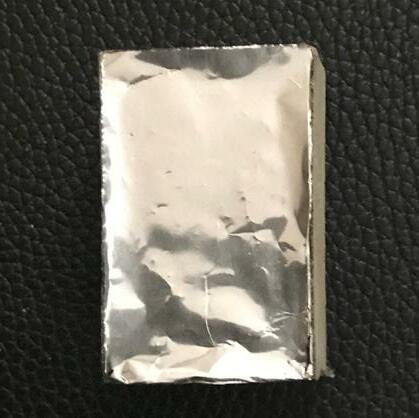
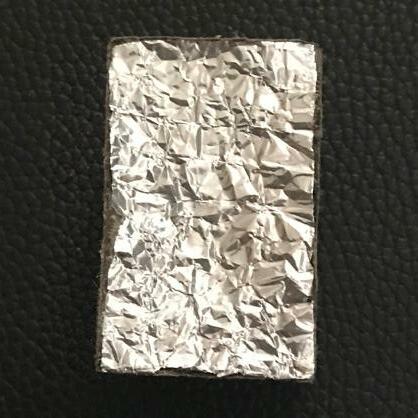
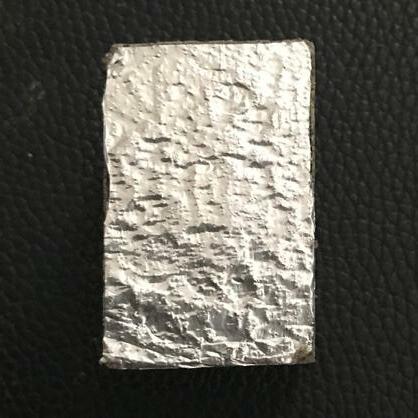
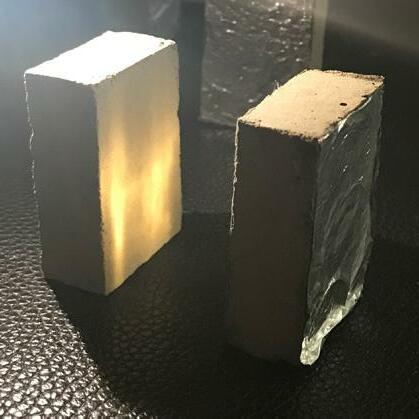
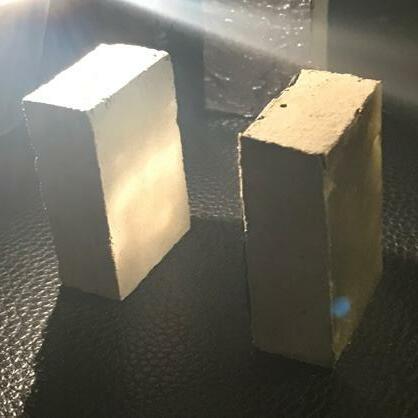
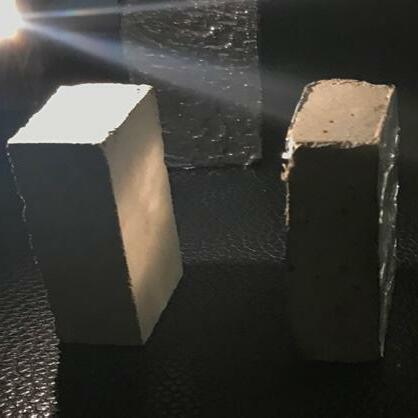
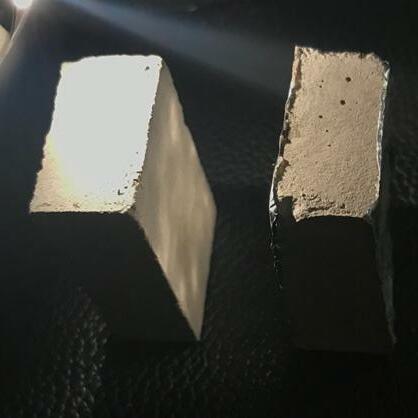
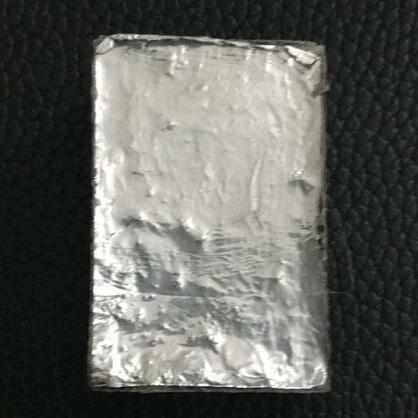
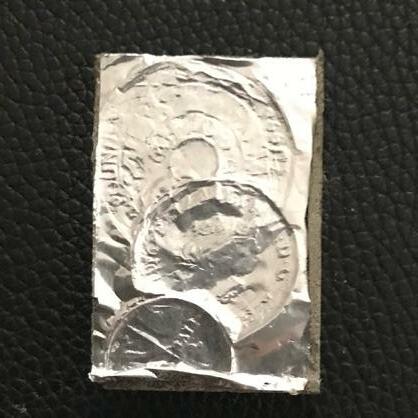
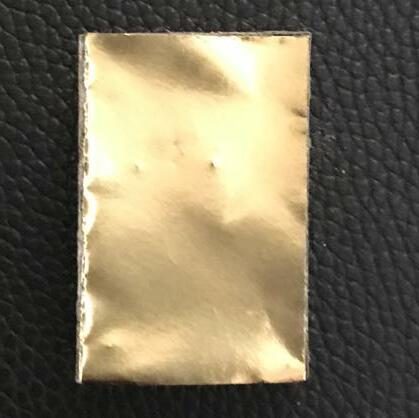
The property of metal (tinfoil) to take on the impression of a surface when rubbed against it led me into investigating the effects the different impressions had on the light they reflected. Thereby, the concrete became the canvas and the axel for the impression tinfoil to intervene in and diffract light down the face of the concrete surface. This was achieved by cantilevering one concrete block, which face held the tinfoil, across from the anchoring ‘canvas’ block, whose face would be adorned with the diffracted light while keeping the source of light hidden.
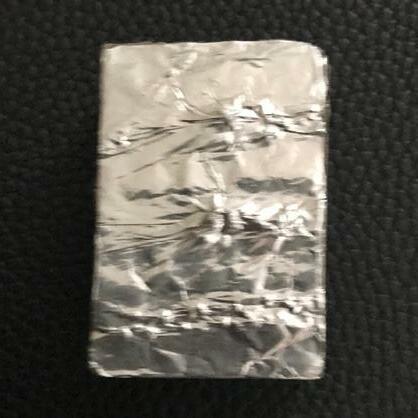
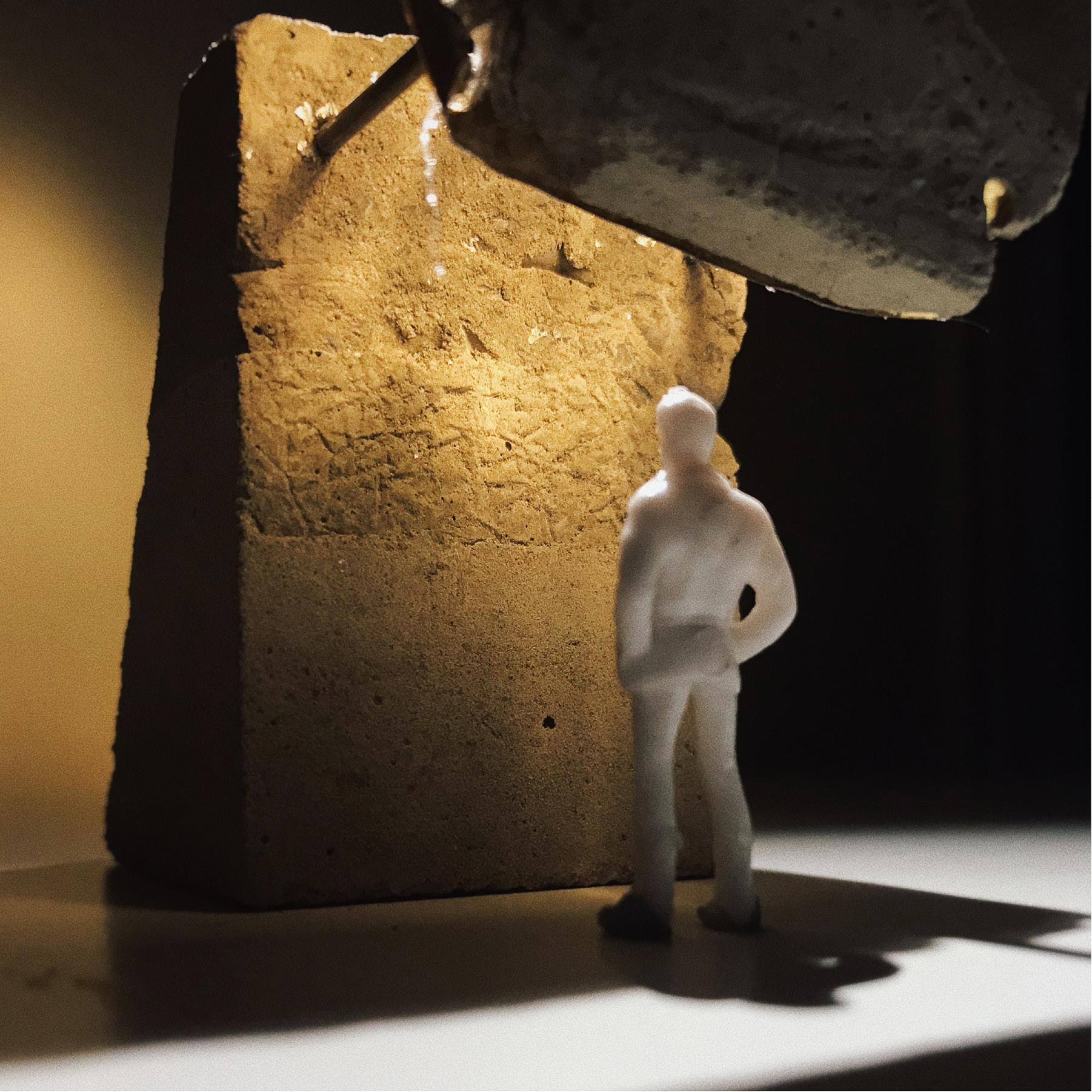
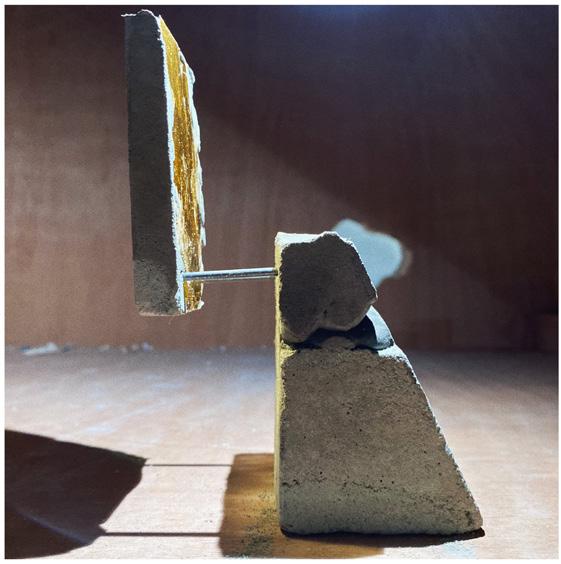
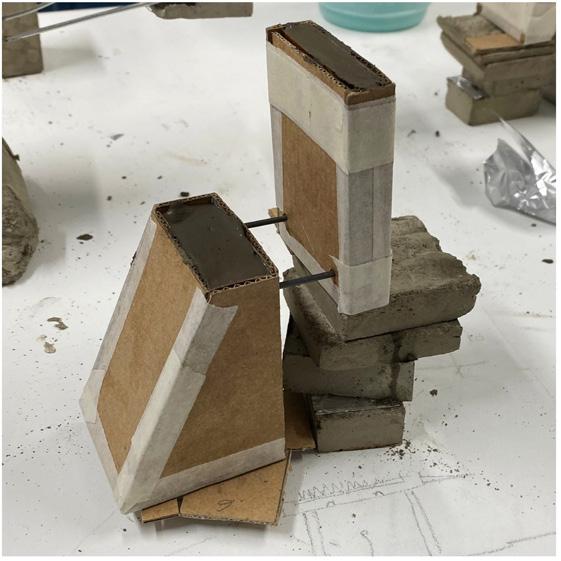
Tea House Plan and Section (Pen and Watercolour)
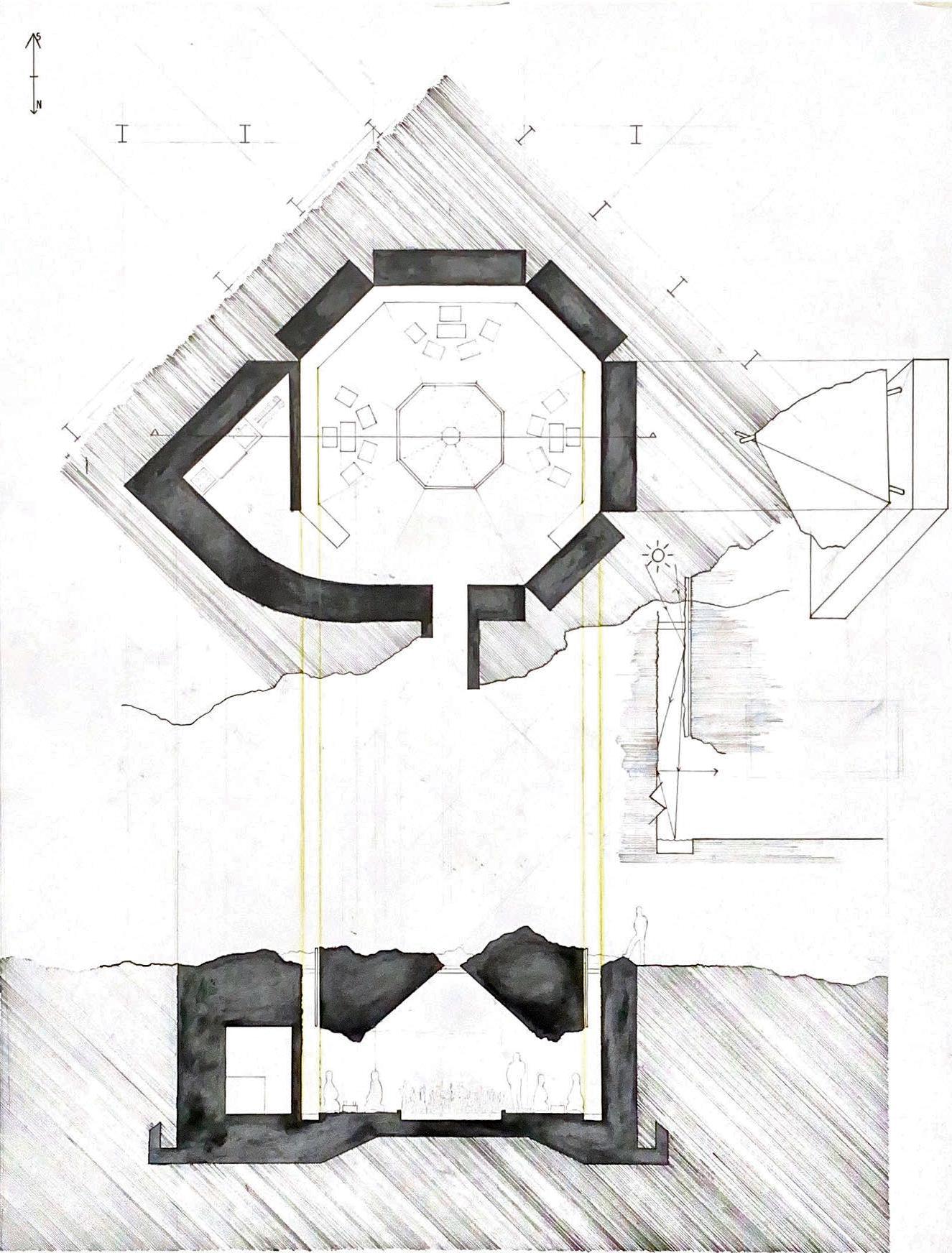
The octagon space is composed of fitting modules, individually taking after the artefact from part 1. This has been inspired by Therme Val’s ‘jigsaw’ arrangement.
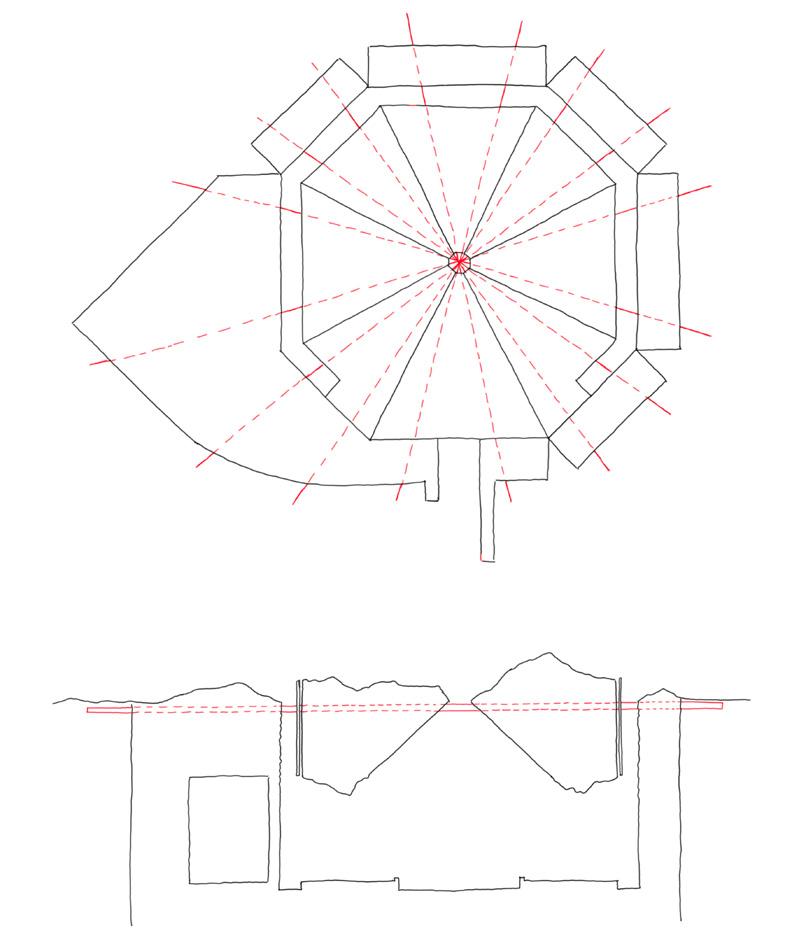
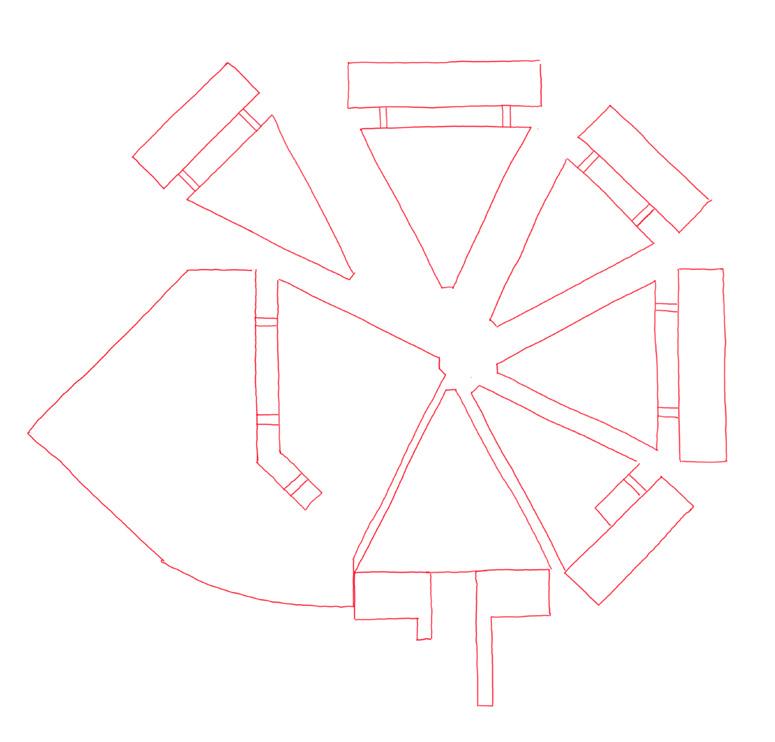
Light enters from the top around the periphery of the octagon, being distorted by the gold metal before it enters the space, it warmly washes the outer walls of the space, before being shimmered at the foot of the walls by the water.
Specification of different area uses, complimented by changes in ceiling height, with the tea making area ceiling being lowest to suggest intimacy.
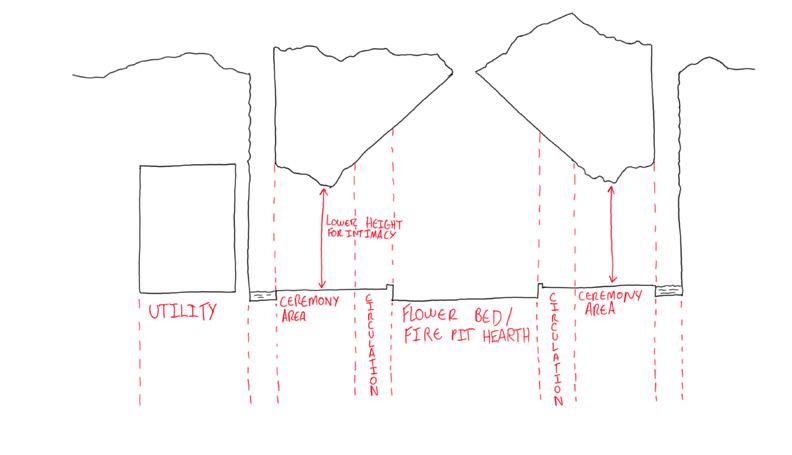
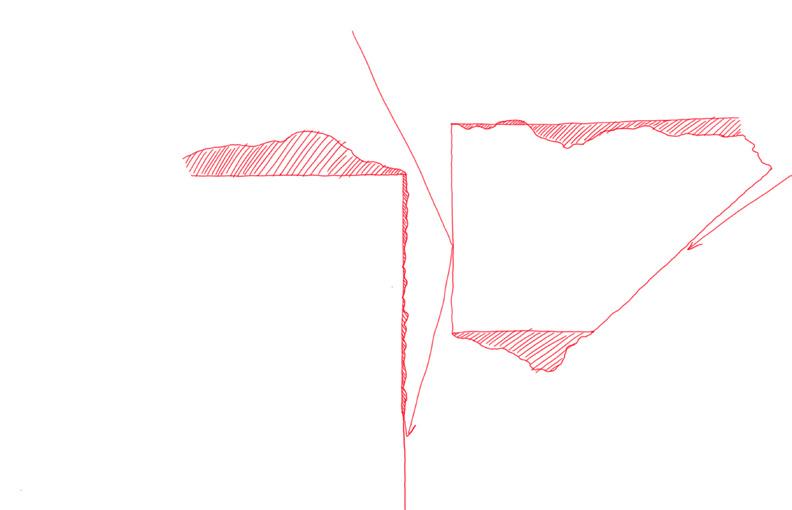
The concrete surfaces receiving light are smoothened, while the other surfaces are purposefully rugged, creating a sensory hierarchy of the concrete encasement of the space.
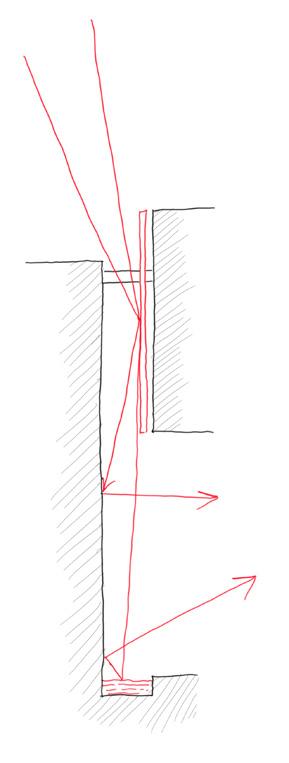
Modules are upheld by steel beams running through the cantilevered concrete from the anchoring blocks on the outside.
The octagon plan is regulated by a grid of 3x3m diamond squares.
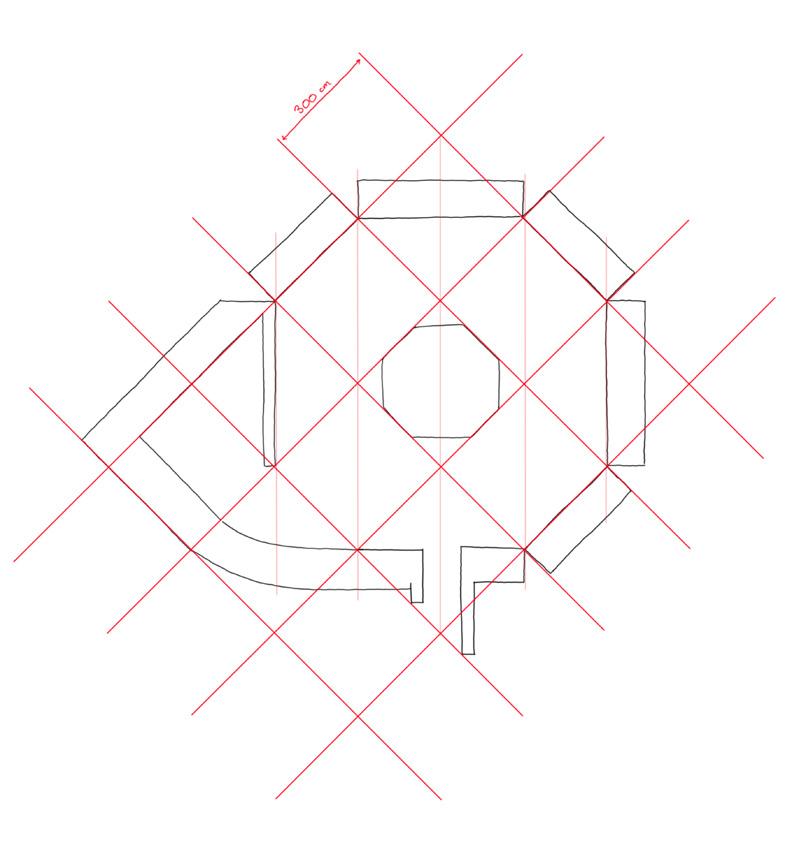
Using the same technique as I did in the creation of the artefacts, concrete is poured into a cardboard mould. Crumpled tinfoil was placed in the top half of one side of the mould, meaning the resulting concrete face would take on the unique rocklike impression of the tinfoil once set and removed.
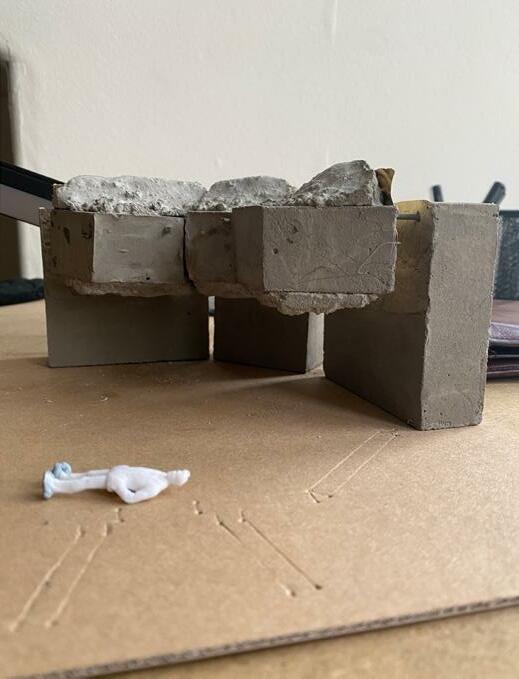
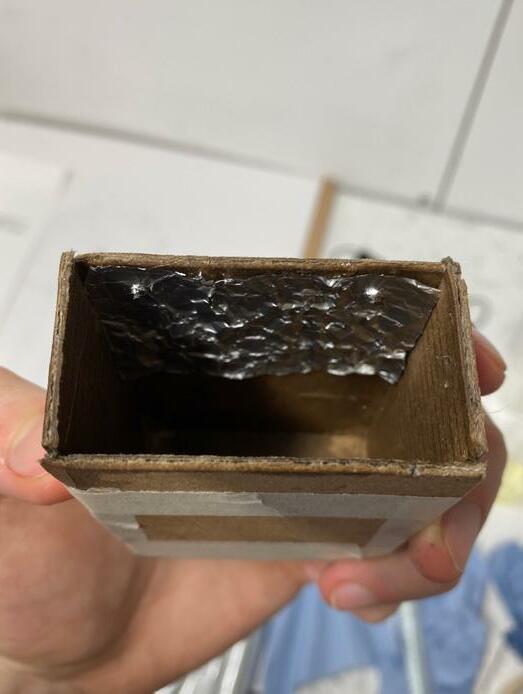
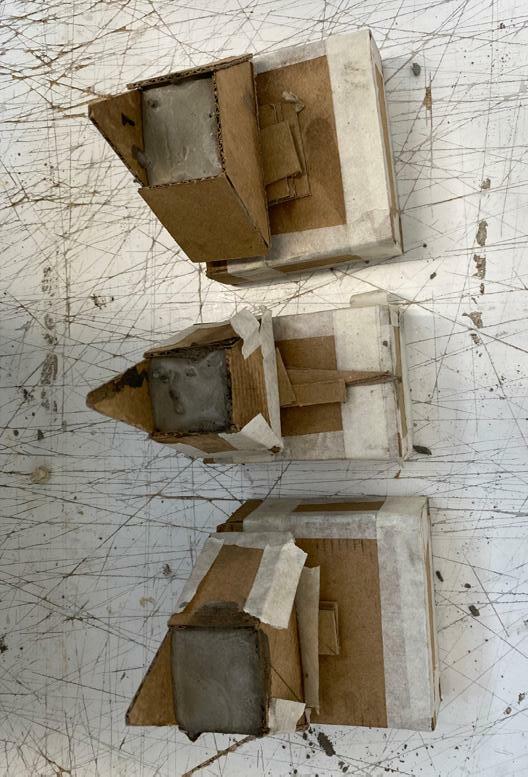
To produce a render of the space, as well as showcase the jigsaw fitting modules composing it, I poured three of the modules to create a section of the space.
A strip of gold foil, with the impression of a concrete wall, was placed on the inside of the cantilevered element of the modules, so as to reflect and diffract incoming light down onto the supporting blocks without being visible.
The resulting structure, each module resting on its neighbour, was used for photographs such as the one on the adjacent page. These images were then photoshopped into the render shown on the project title page as a more accurate representation of the intended design.
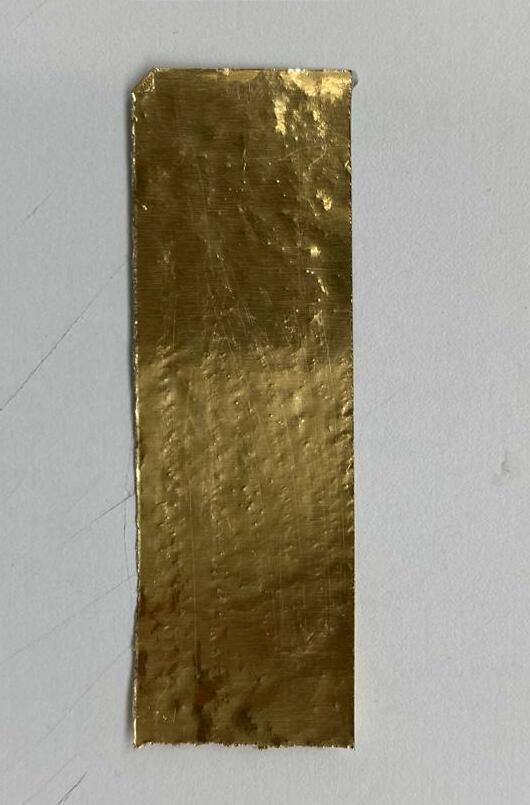
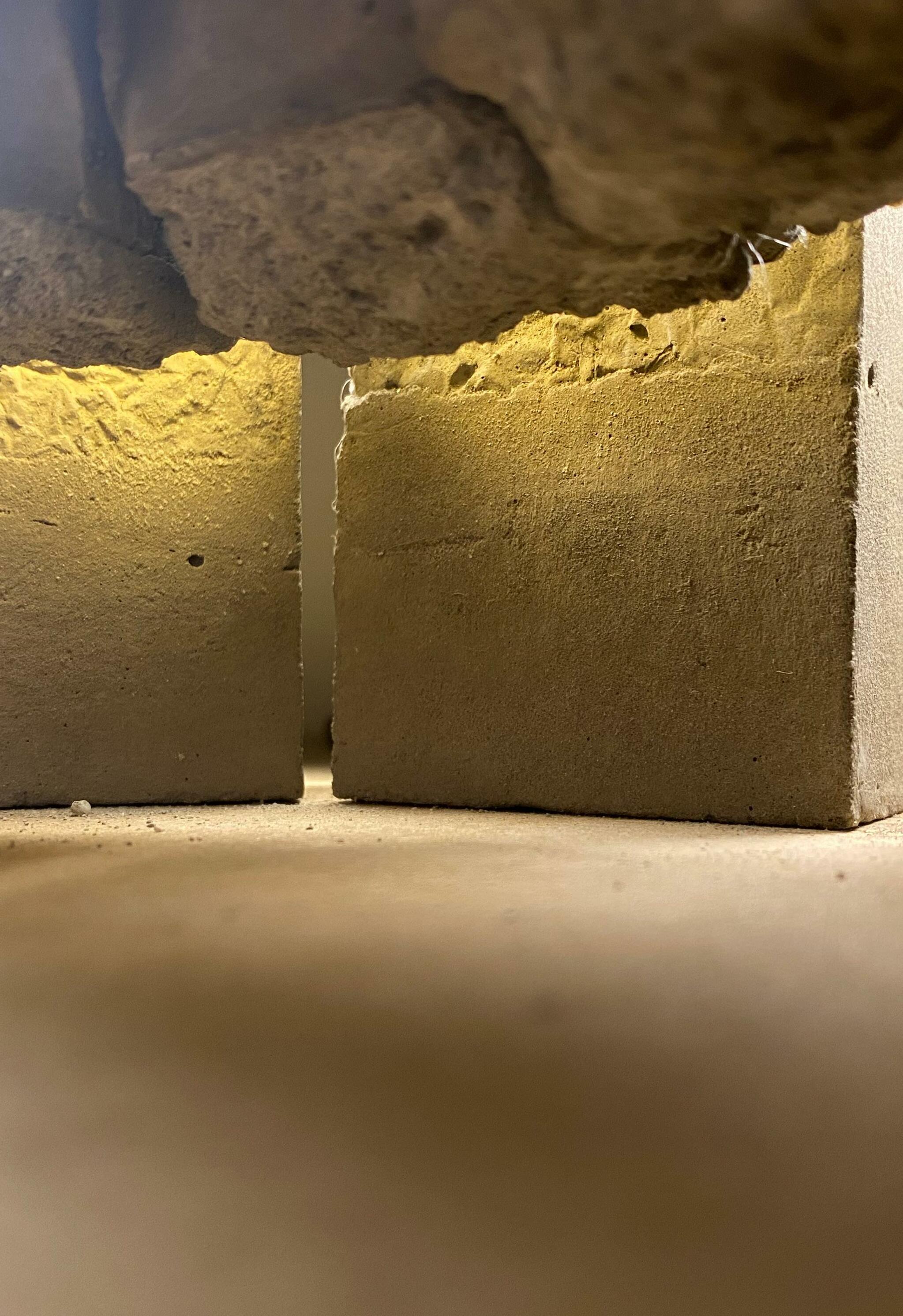
After being designated 1 of 3 sites in Perth (Scotland), I was tasked with creating a proposal for three artists to work, with one of them living permanently on site. My approach began with researching the typology of the studio and led to a proposal revolving around a bold central lightwell, which would not only bring even lighting to all floors, but act as a vista on the street, drawing the public towards the gallery.
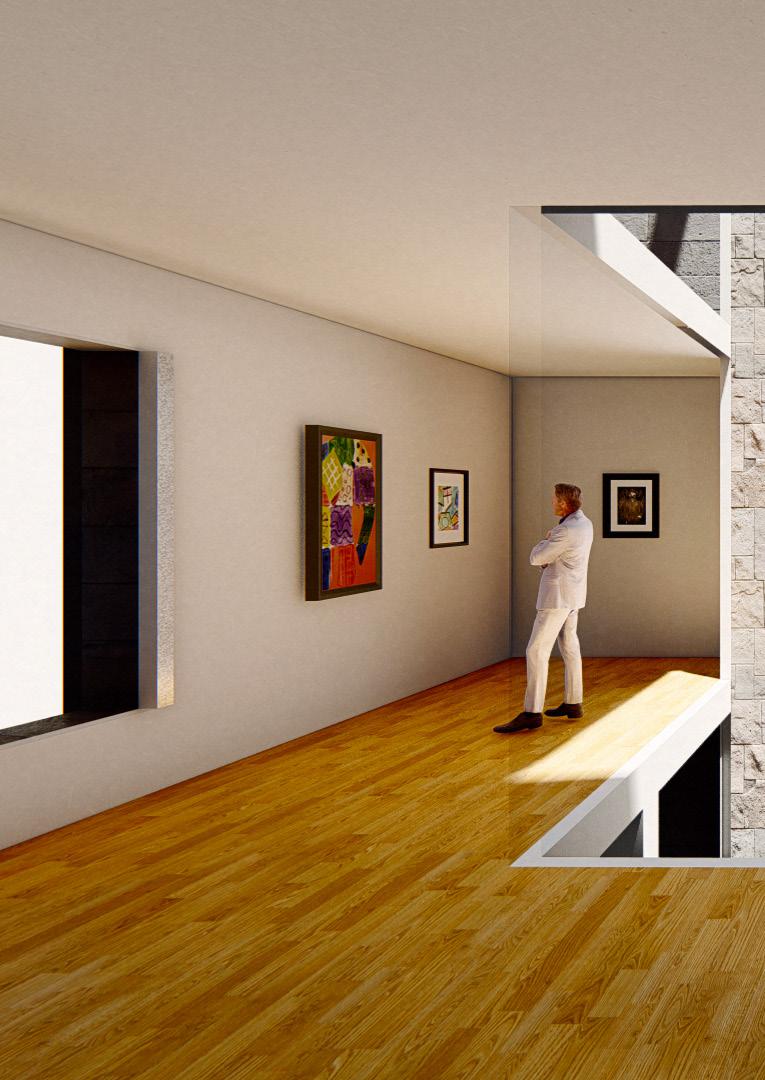

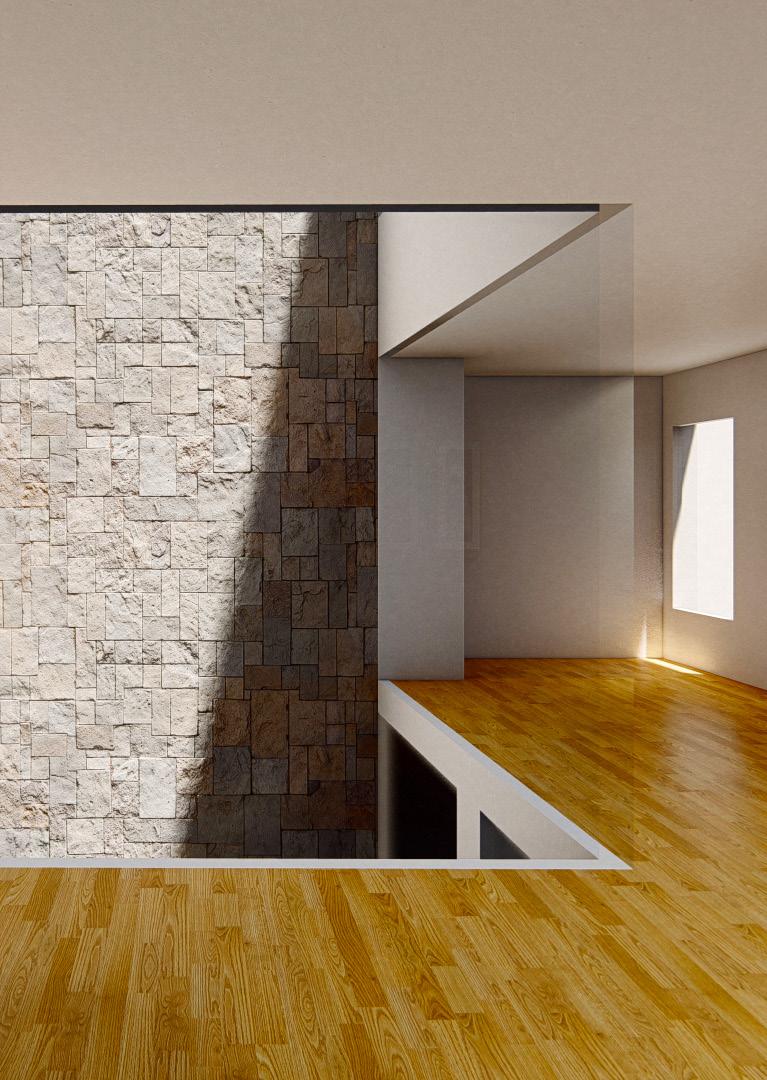

1. Site
A slightly squint square plot in Perth, Scotland. Direct sunlight restricted by tall surrounding buildings.
3. Assign Spaces of the Brief
Volume is divided according to the brief into living, gallery and at the top floor, studio.
5. Seperate Work and Living
Creates threshold area and exposes lightwell to street. Separate entrance to living as it becomes a separate entity to work spaces in the same building.
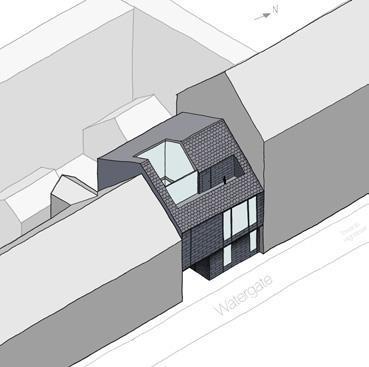
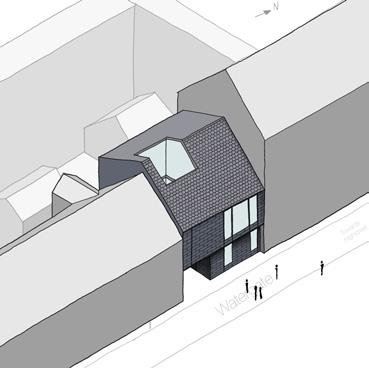
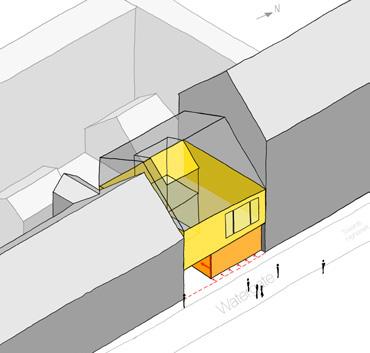
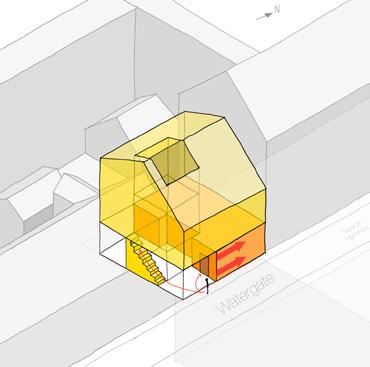
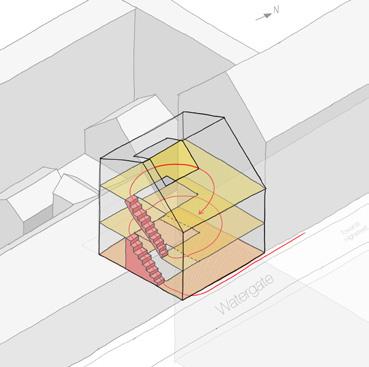
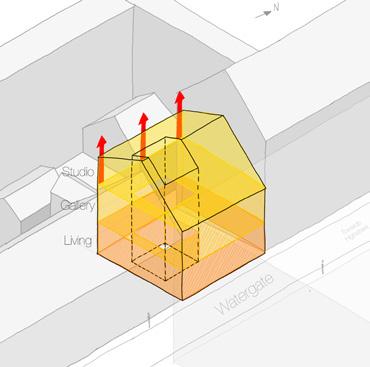
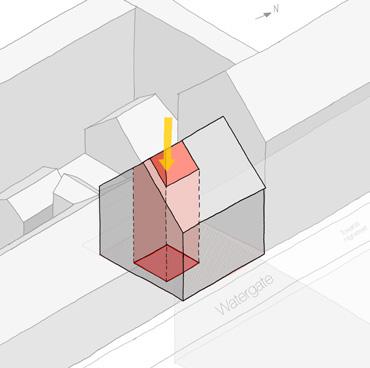
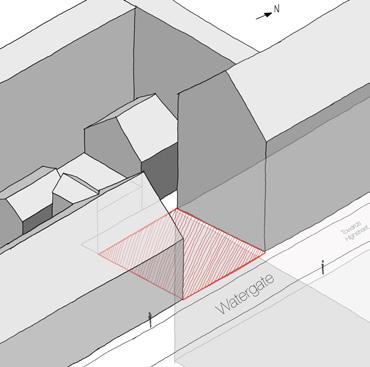
Concrete imitates masonry context of site. A dull facade exaggerates bright interior of gallery and lightwell.
2.
To combat the diminished sunlight opportunities of the site, as well as the need for even light, a lightwell brings light from the zenith to all floors
4. Provide Circulation
Stairs kept to oneside so that circulation revolves around ‘hearth’ lightwell.
6. Present Gallery to Street Recess living, indicating privacy. Gallery is protruding and engaged with the street and the passing public.
Transforms previously unusable space. Acts as a relief from the top floor studio back into the urban environment
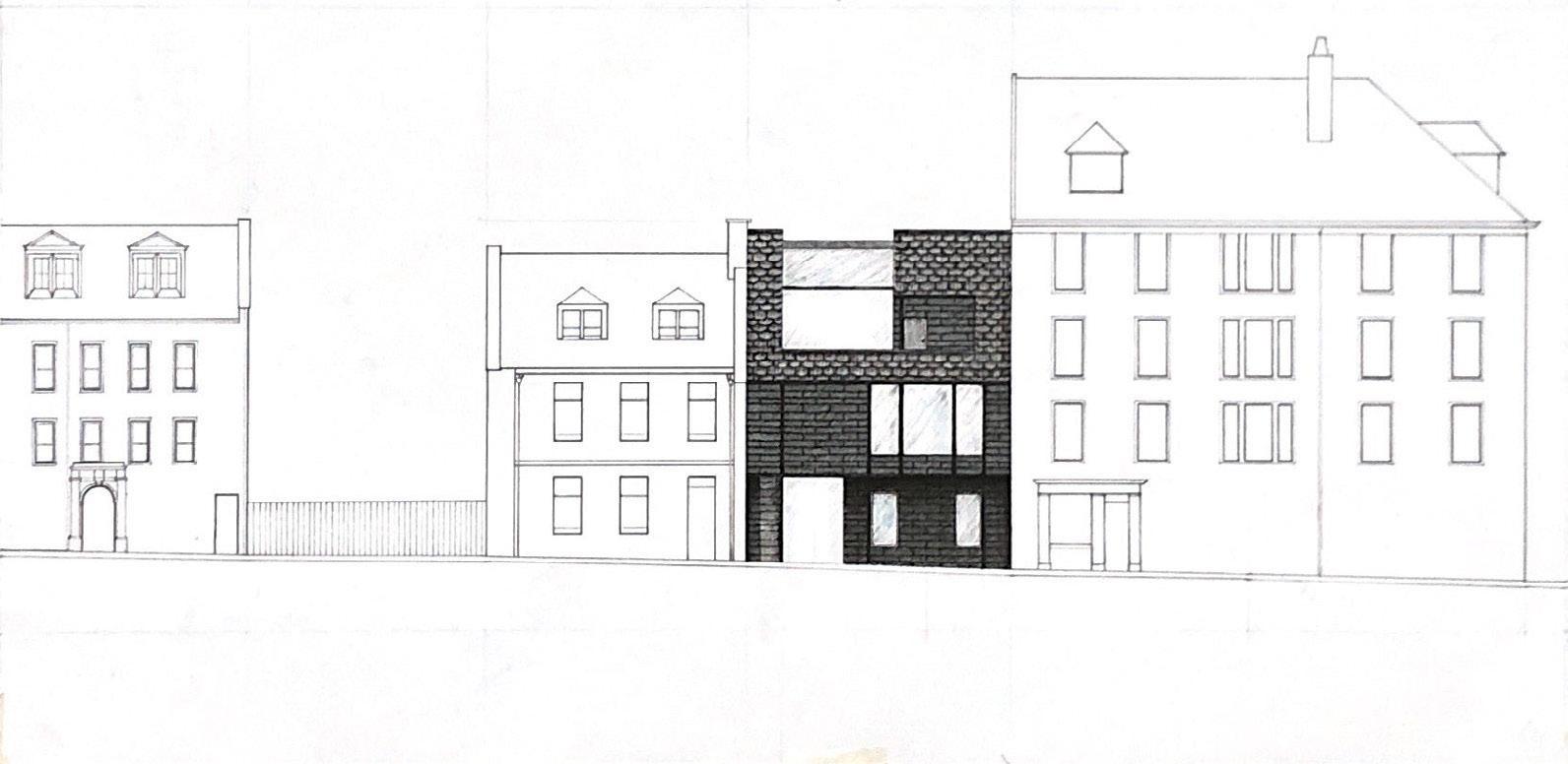
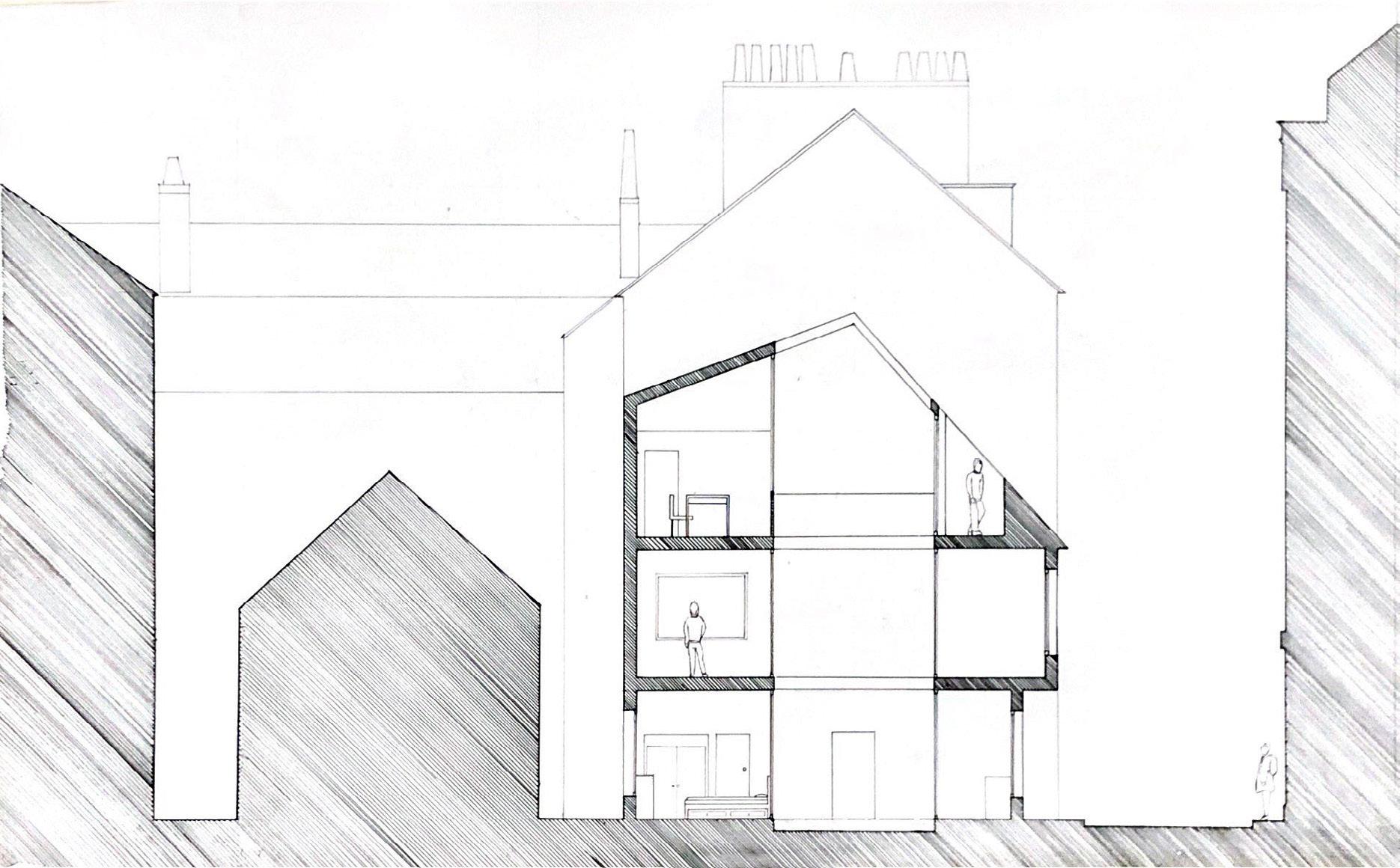
Facing South
Section facing west
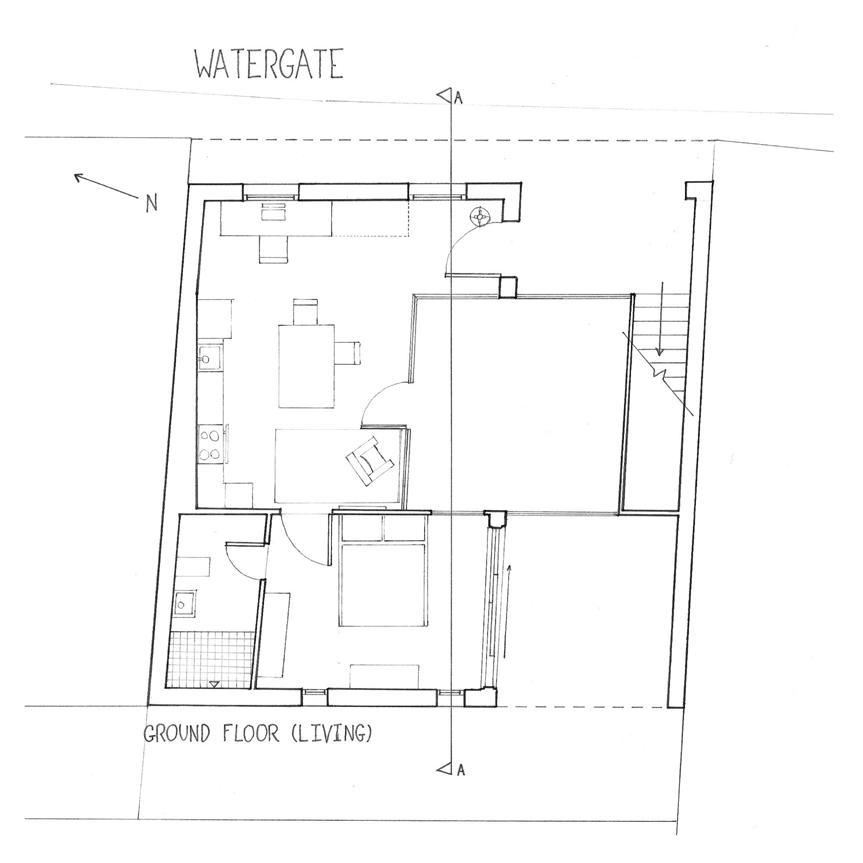
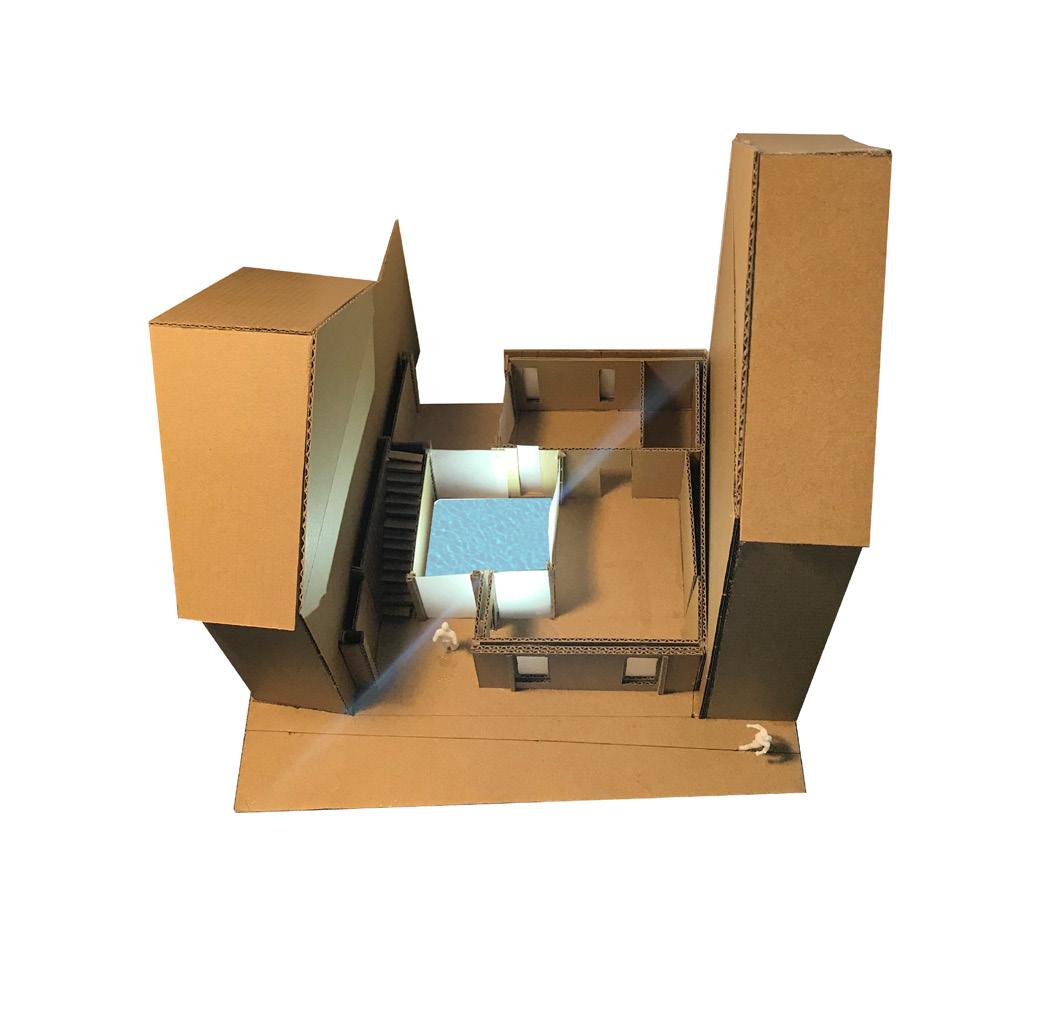
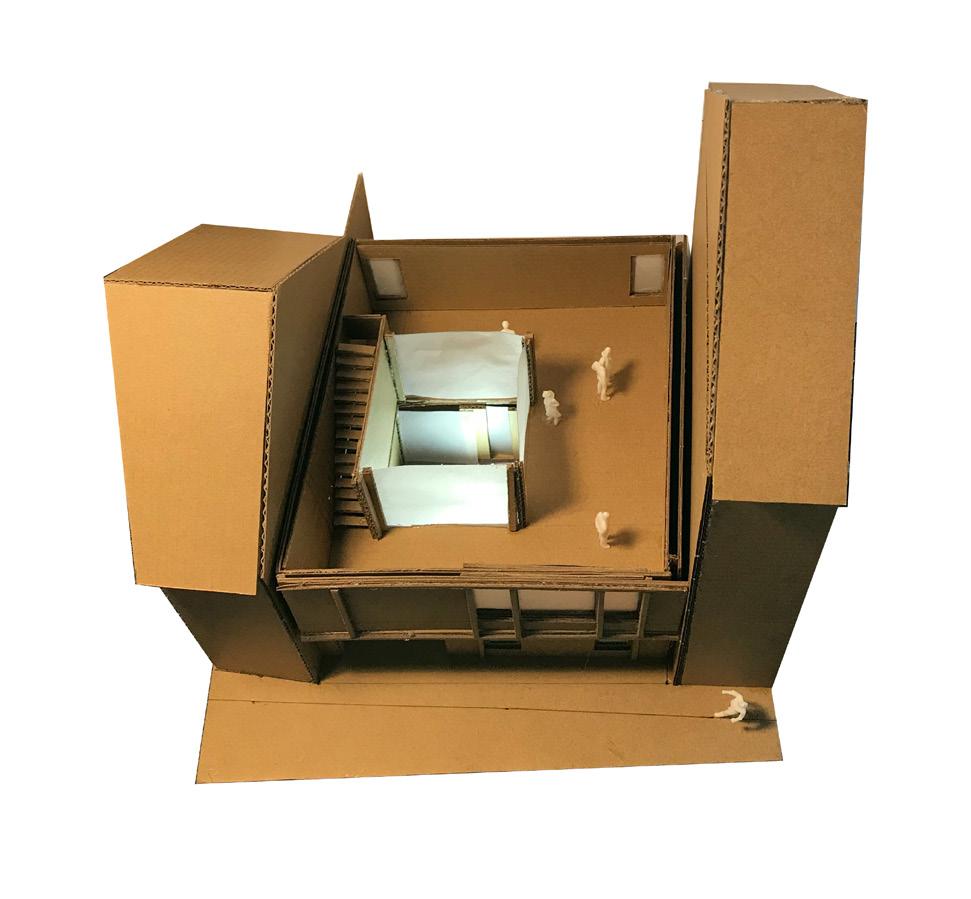
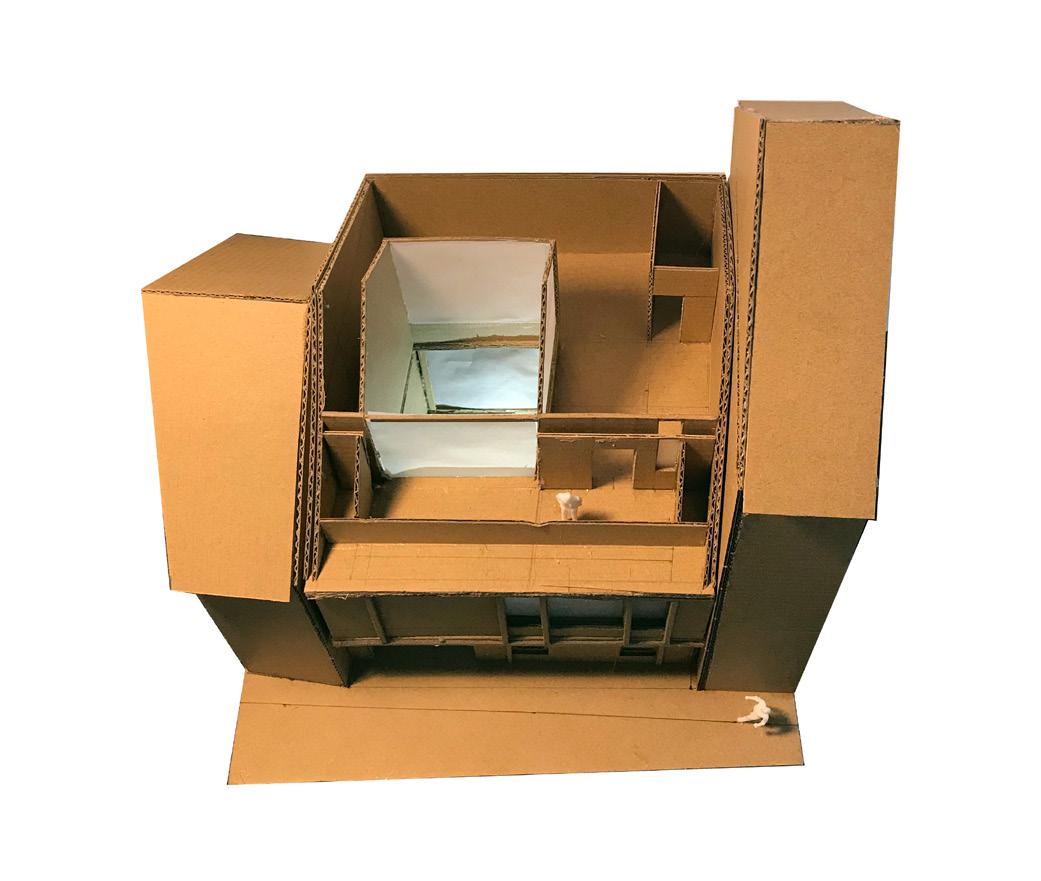
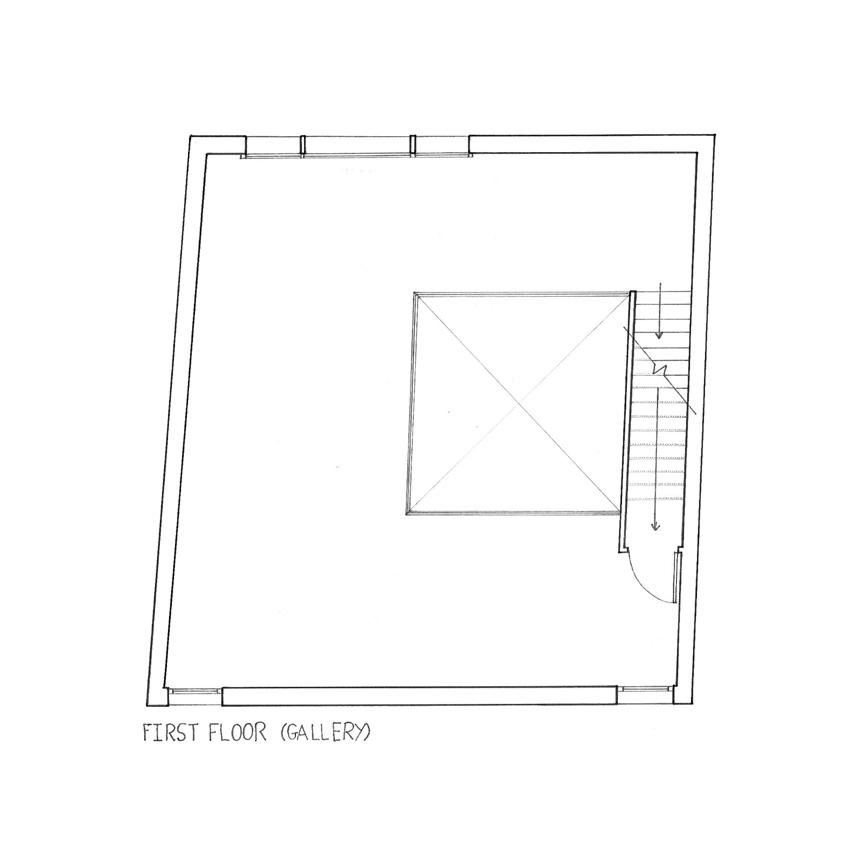
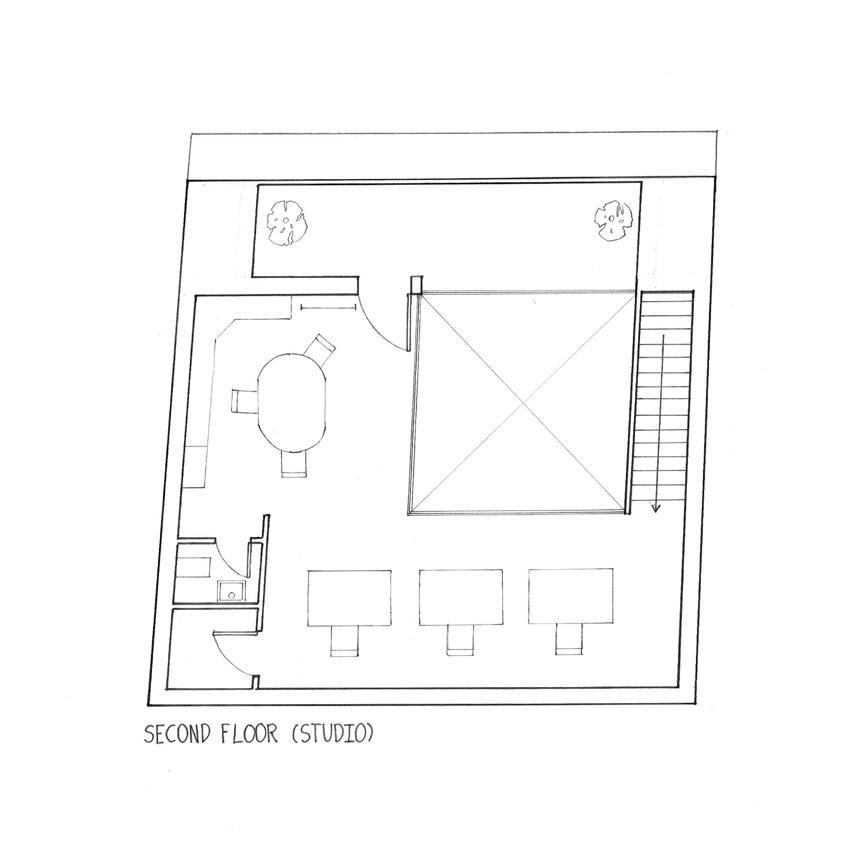
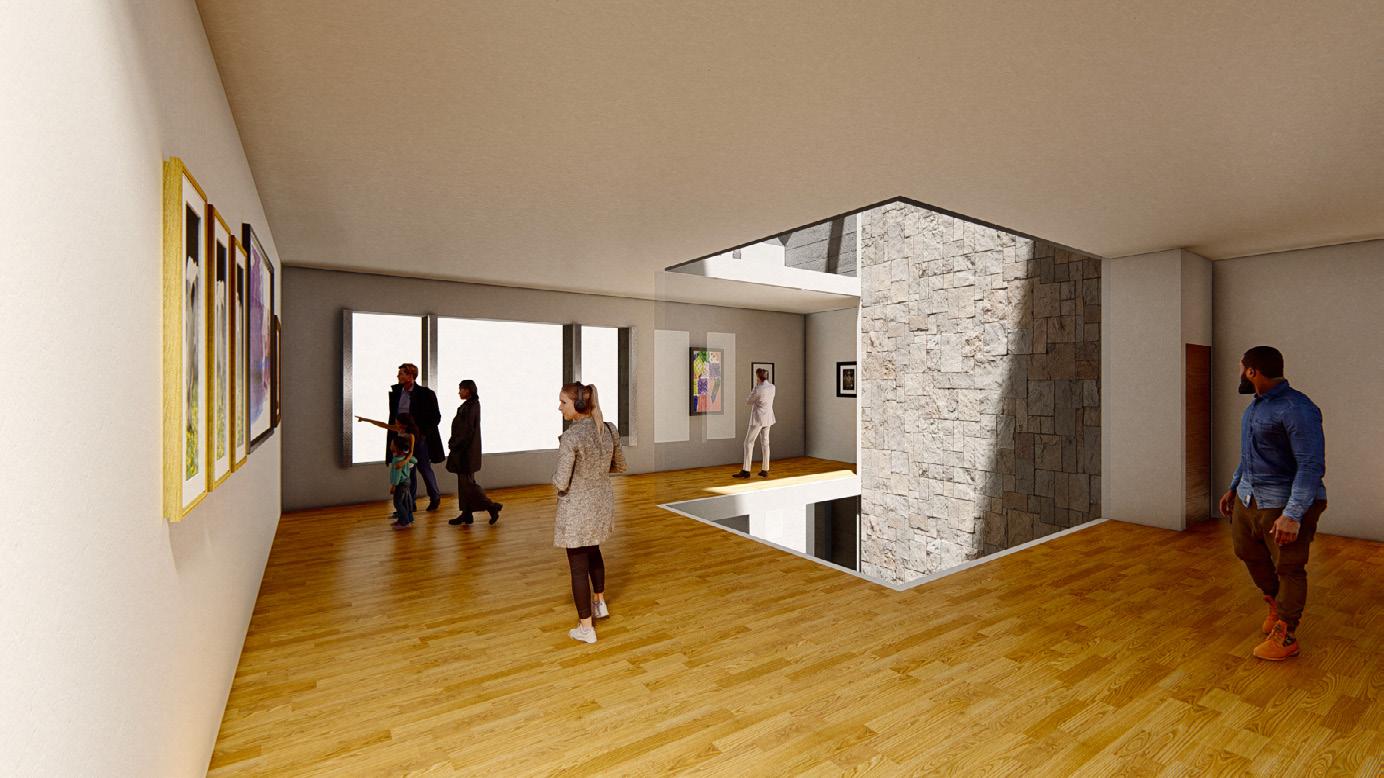
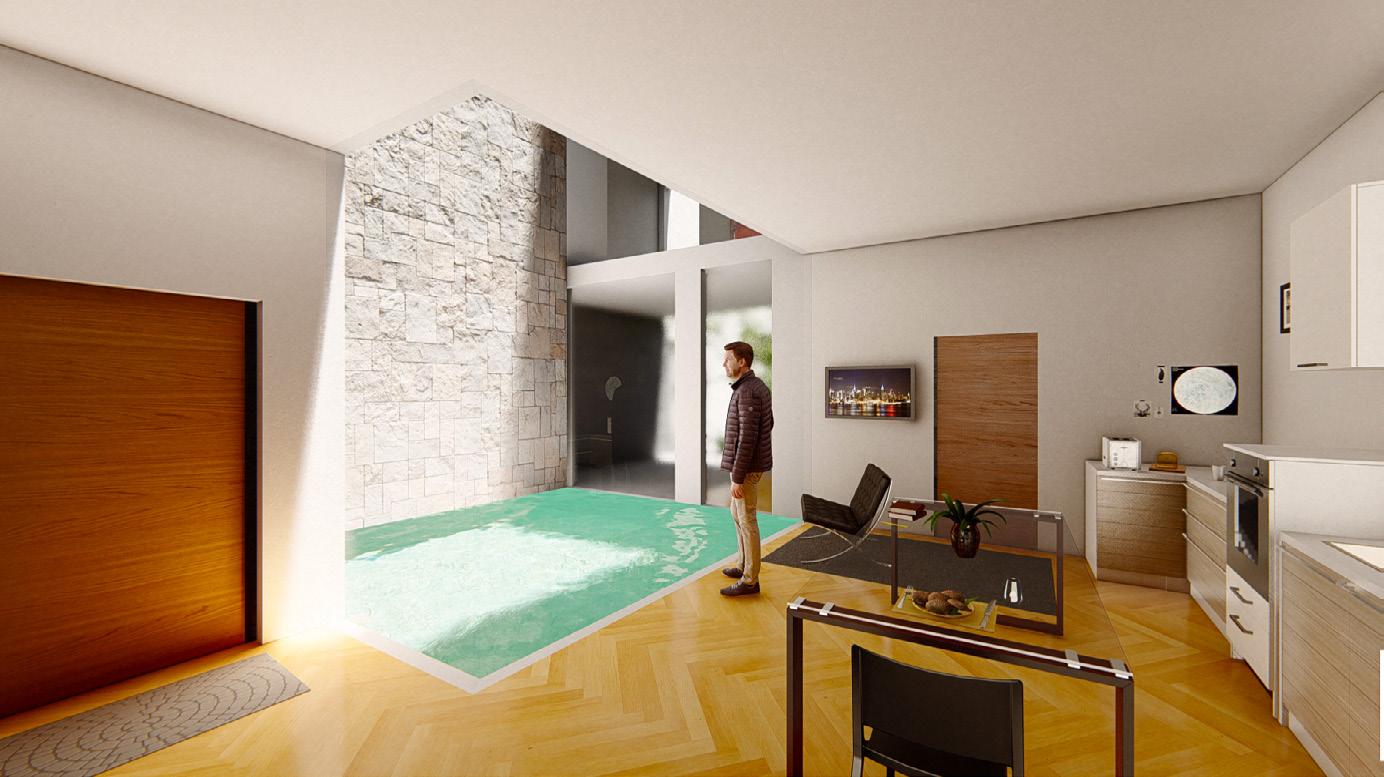
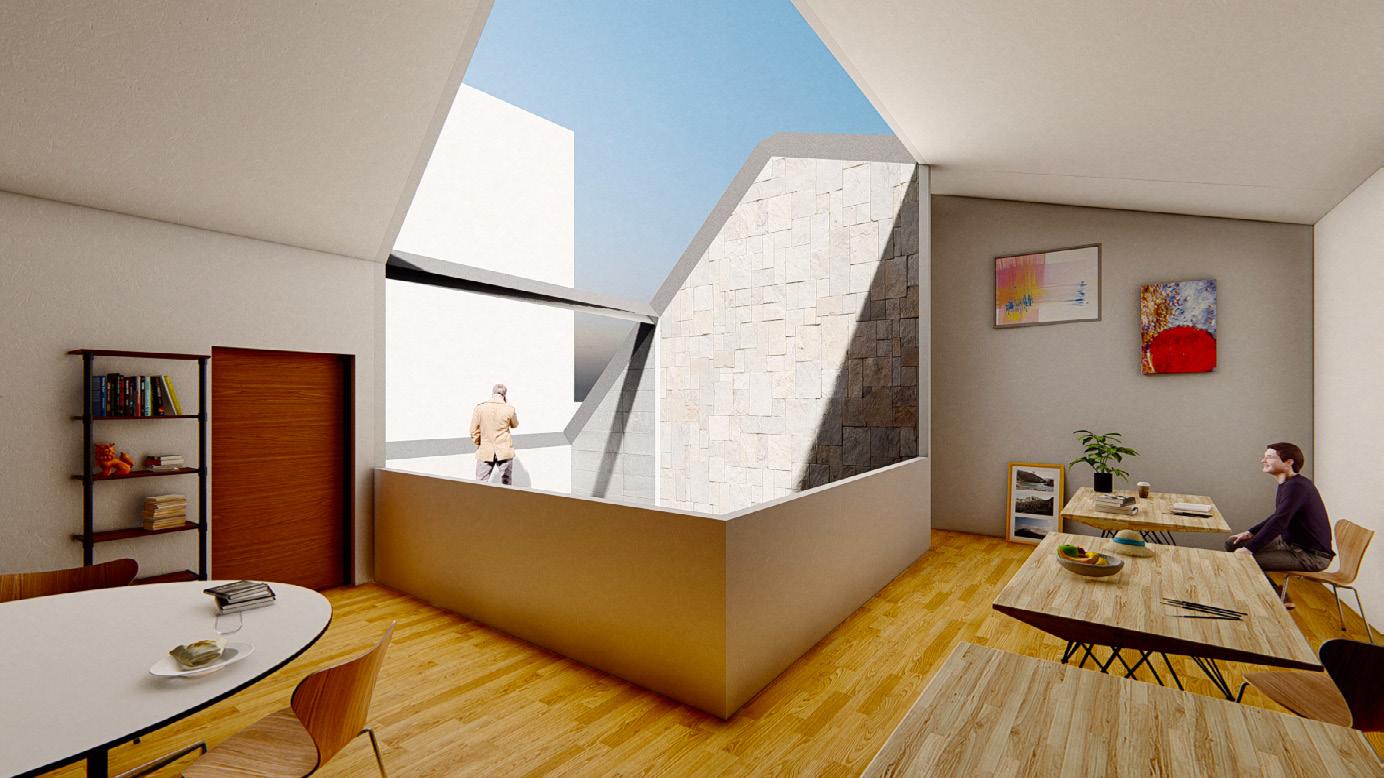
In this project, I was to design a new facade for the Crawford Building in Dundee. This south facing art building housed an animation studio, fine art studio, sculpting studio, and on the top floor, a gallery. All these internal spaces differed in uses and therefore differed in requirements from the same facade. However, understanding this problem led to the design of a facade which not only dealt with universal conditions such as the need for even light, ventilation, temperature, and views, but also acts to compliment the specific function of the individual studio/ gallery within.
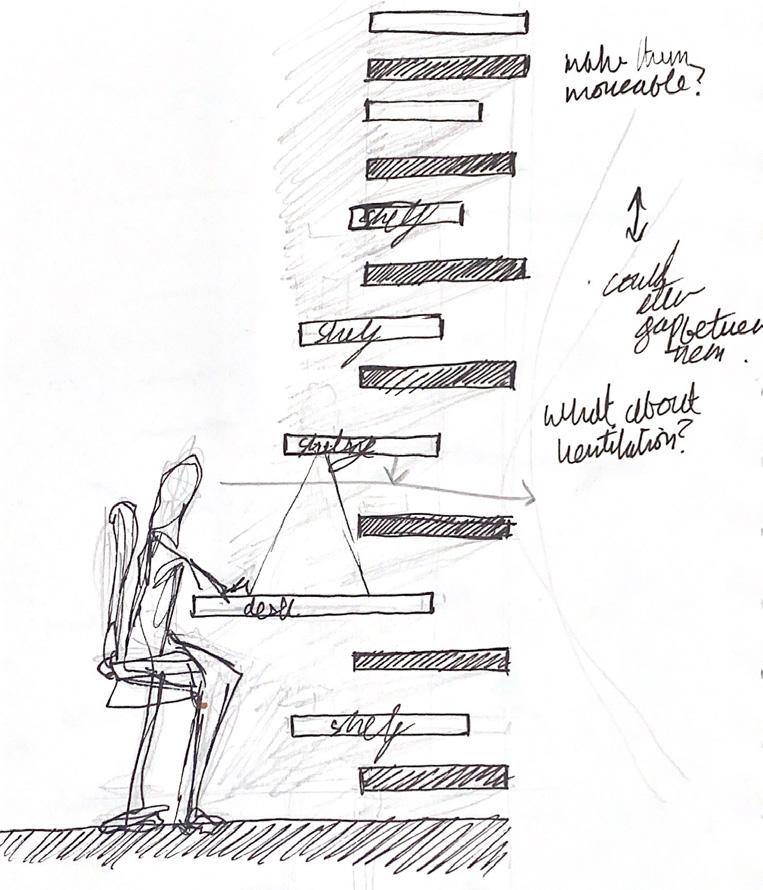
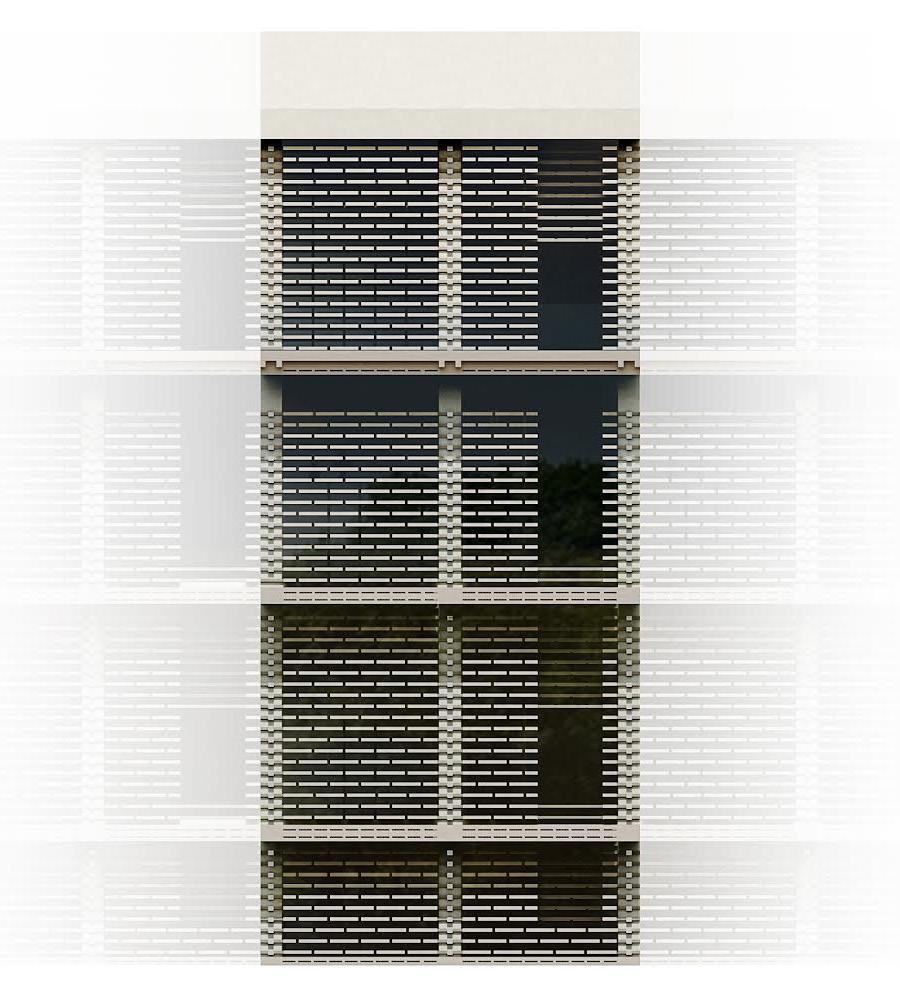
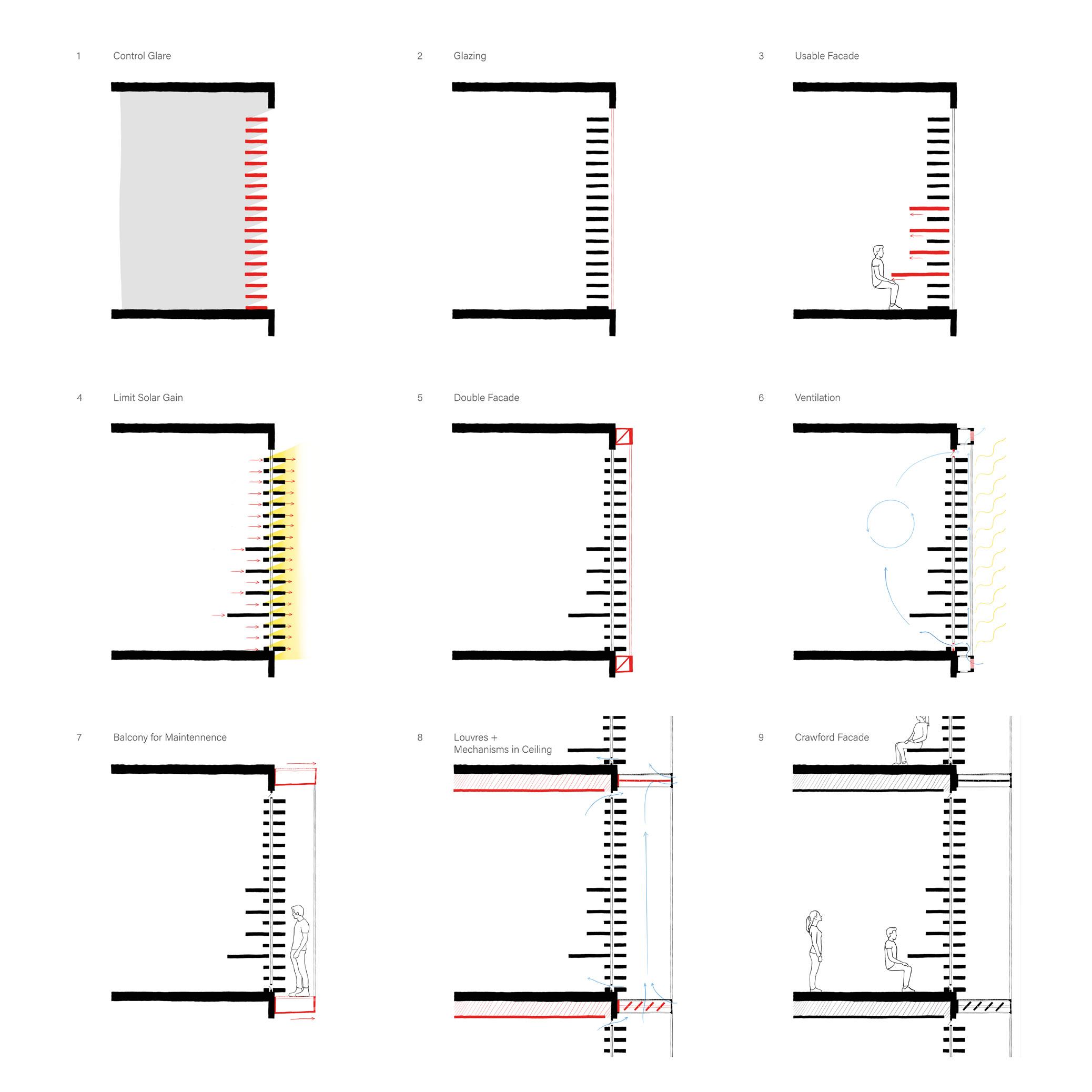
Internal Render of Sculpting Studio showcasing usable facade and light control.
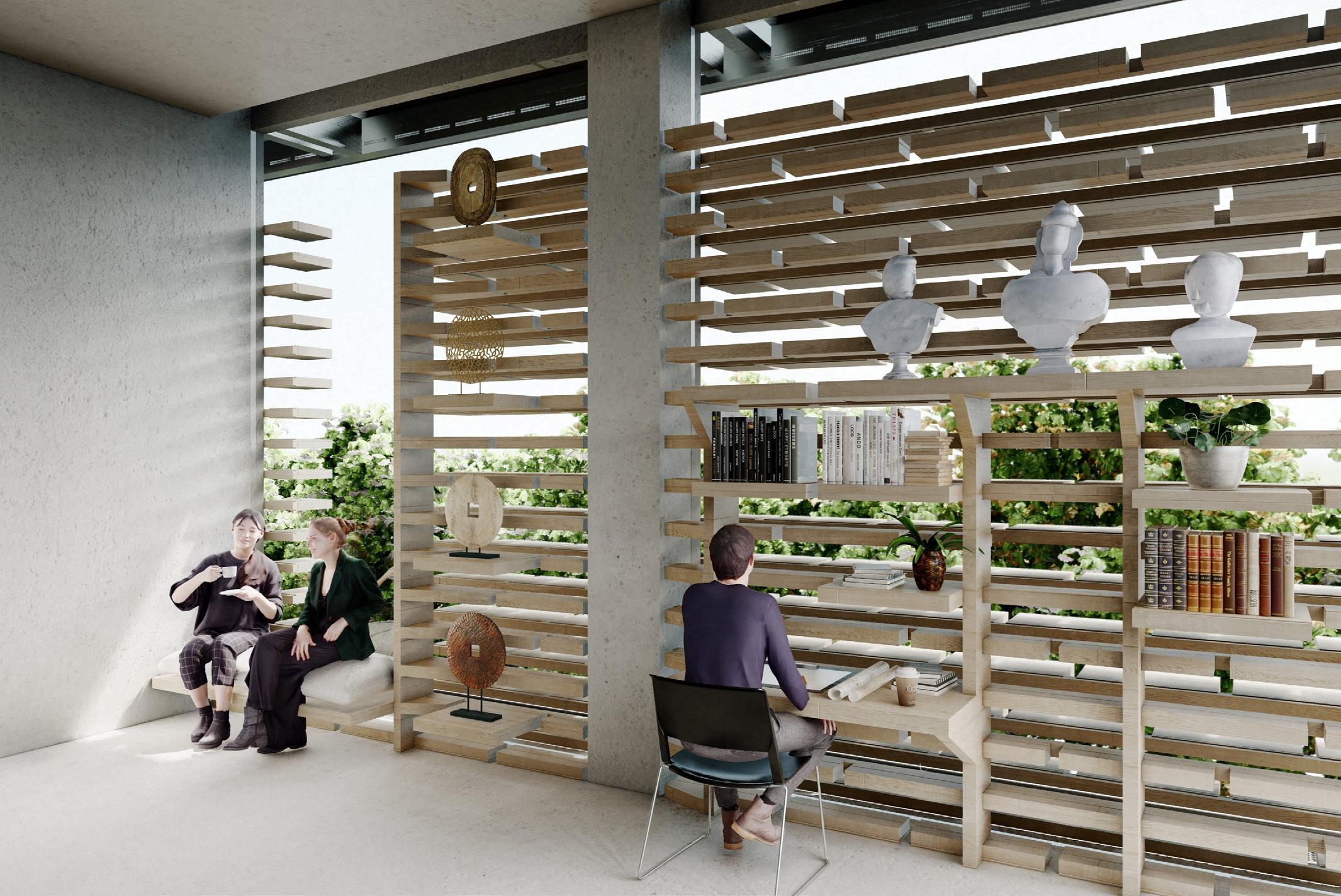
Evolution of the double facade through section, Light measured at winter solstice (16 degrees)
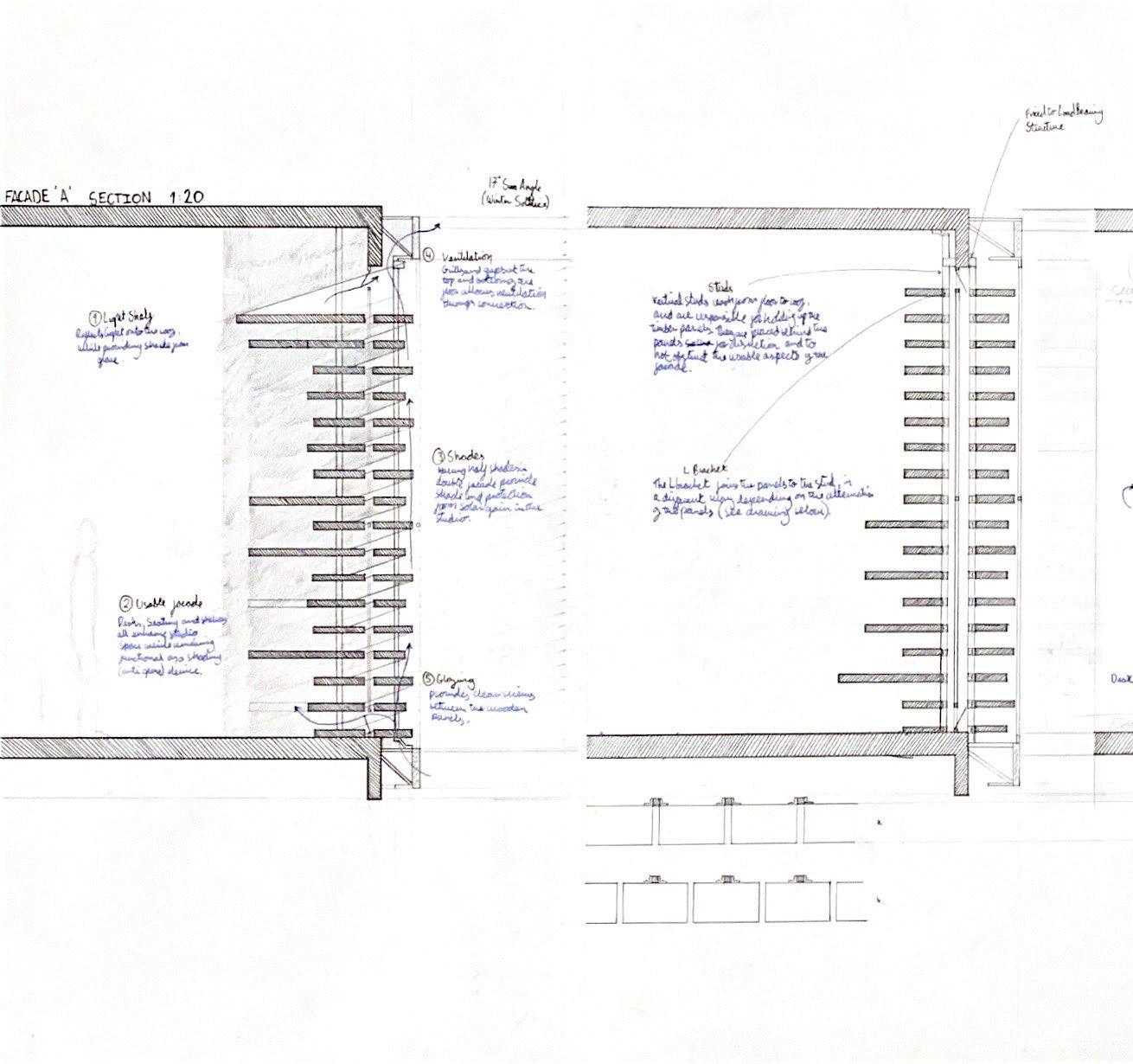
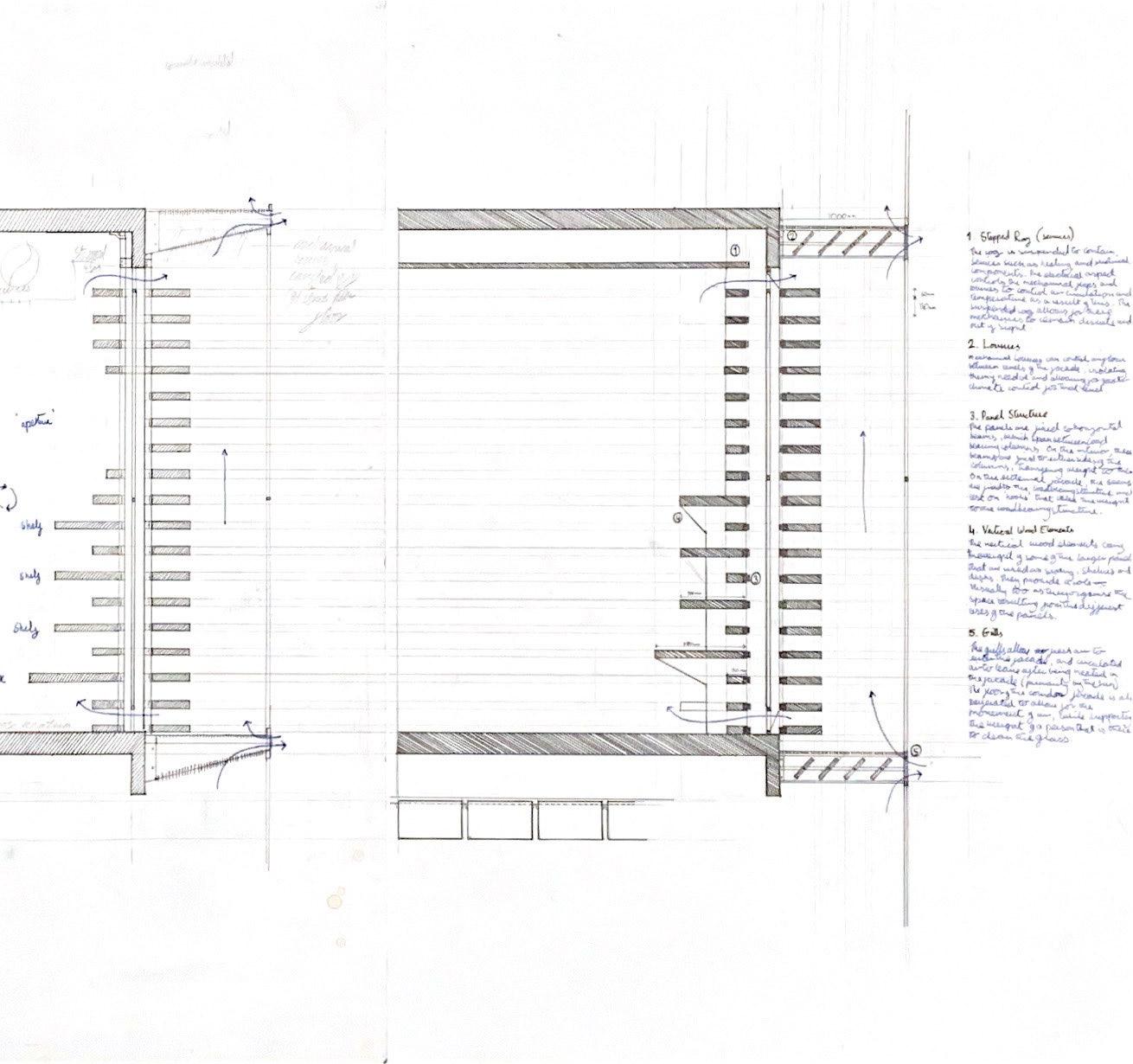
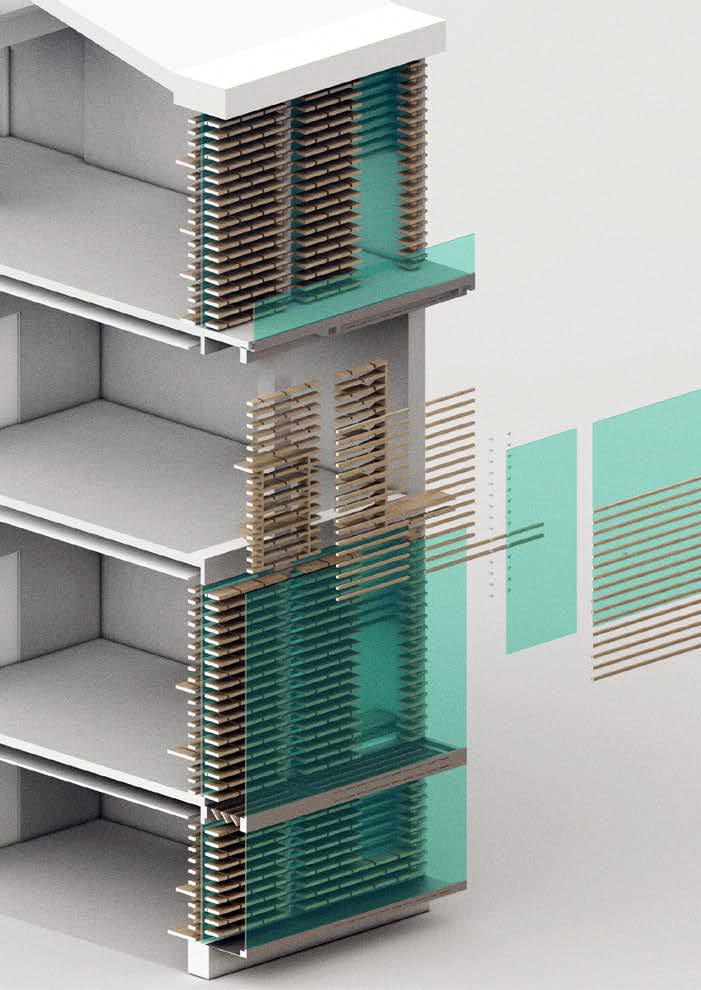
1. Ash Lumber Panels 2. Ash Wood Structure 3. Stainless Steel Brackets 4. Double Pane Interior Glazing 5. Membrane Ash Beam Structure 6. Membrane Stainless Steel Brackets 7. Membrane Ash Lumber Panels 8. Mechanical Louvres 9. Steel Balcony 10. Single Pane Exterior Glazing
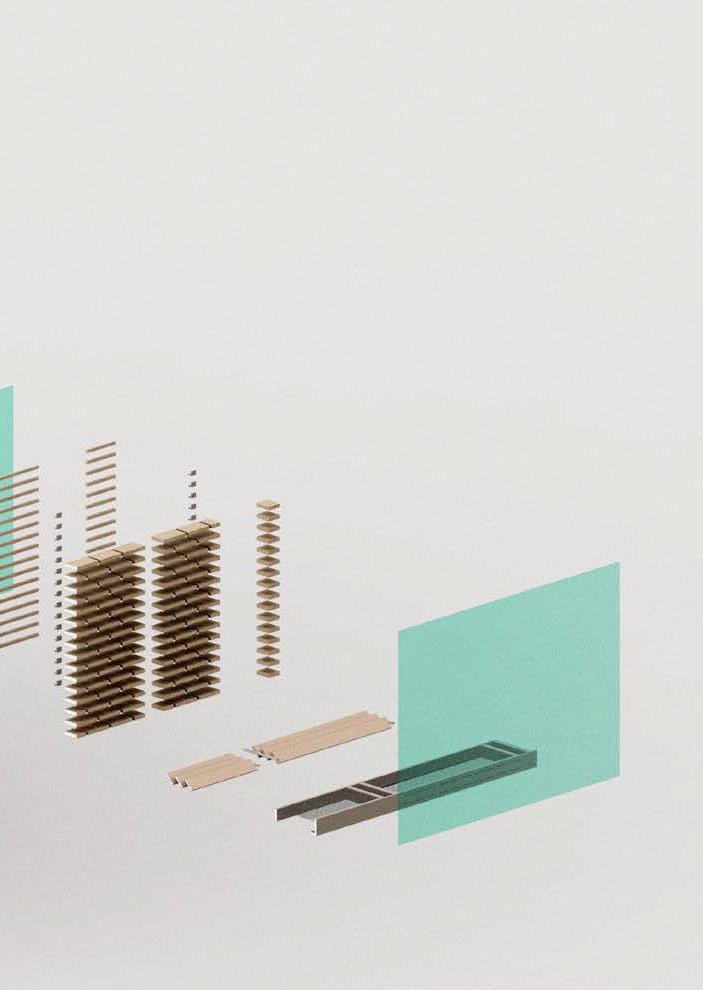
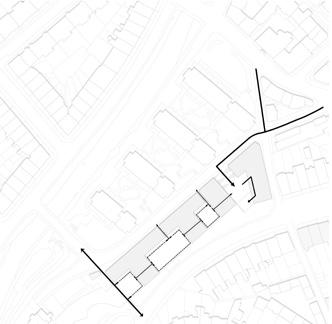
This short project involved designing an urban masterplan for India Place in Stockbridge, Edinburgh. The development of this masterplan involved considering the wider urban context while researching urban theory, particularly those of Jane Jacobs, Jan Gehl and Leon Krier. The brief for the complex was very diverse, but primarily consisted of student accommodation, 2 bed flats, work/live units, as well as a library, seminar hall, large dining facilities and a gallery. The resulting design paid particular attention to functionality of the brief amongst the wider urban landscape, public space, threshold, and human scale.

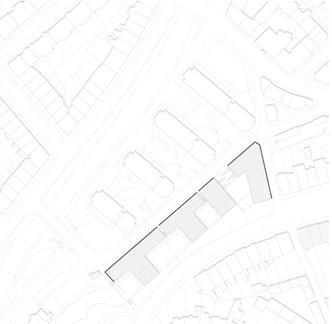
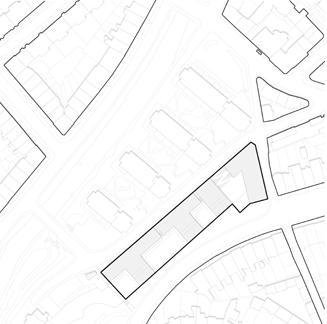
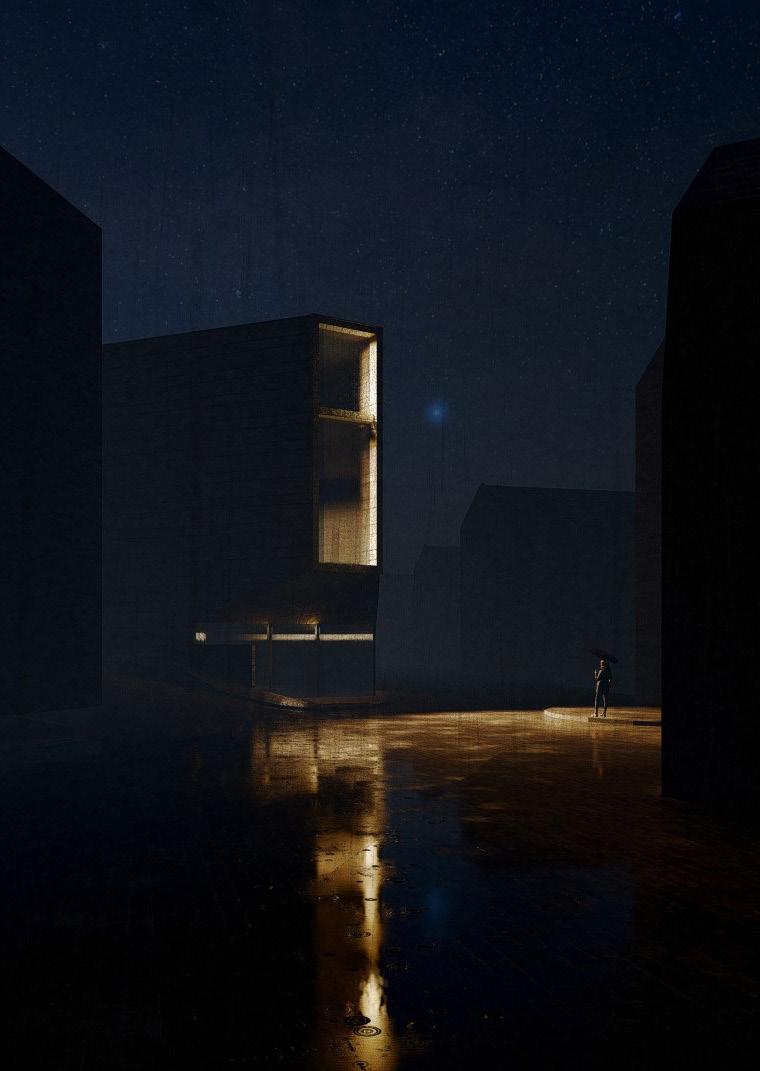
Buildings face onto the street, giving it purpose and vitality.
Accomidating the level changes of the site, while avoiding the deep plan, the courtyards are private in that they are selective about who may enter them. Each of them are unique in feature, so one may orientate themselves and feel a sense of place.
The site shape was resolved in creating functional elements within a difficult whole. Left odd space becomes circulation.
Most visible part of the site from the busy high street, public elements including public outdoor space presented here.
4.
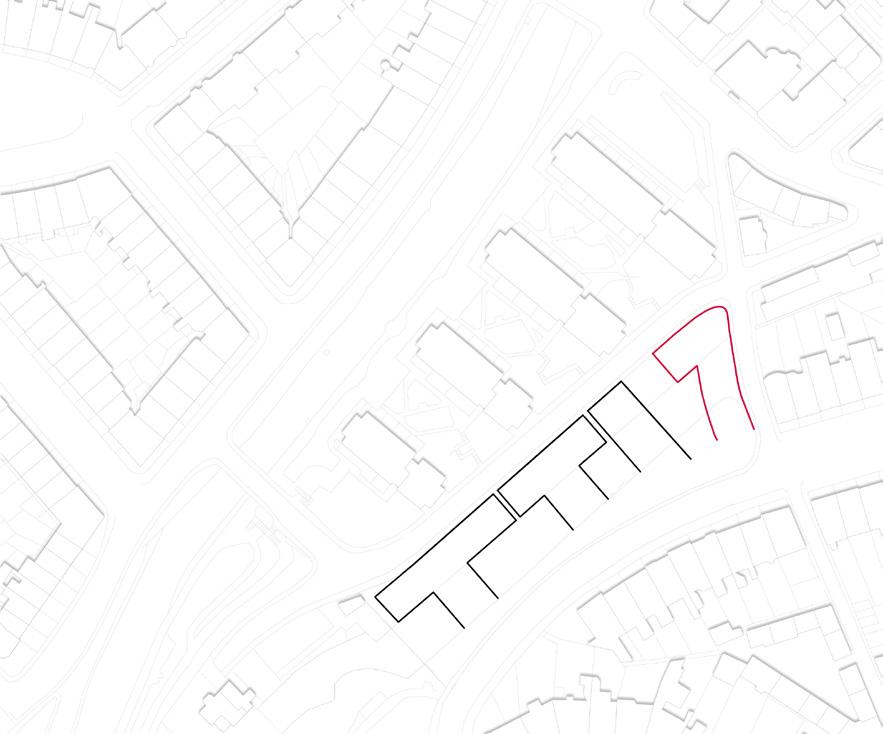
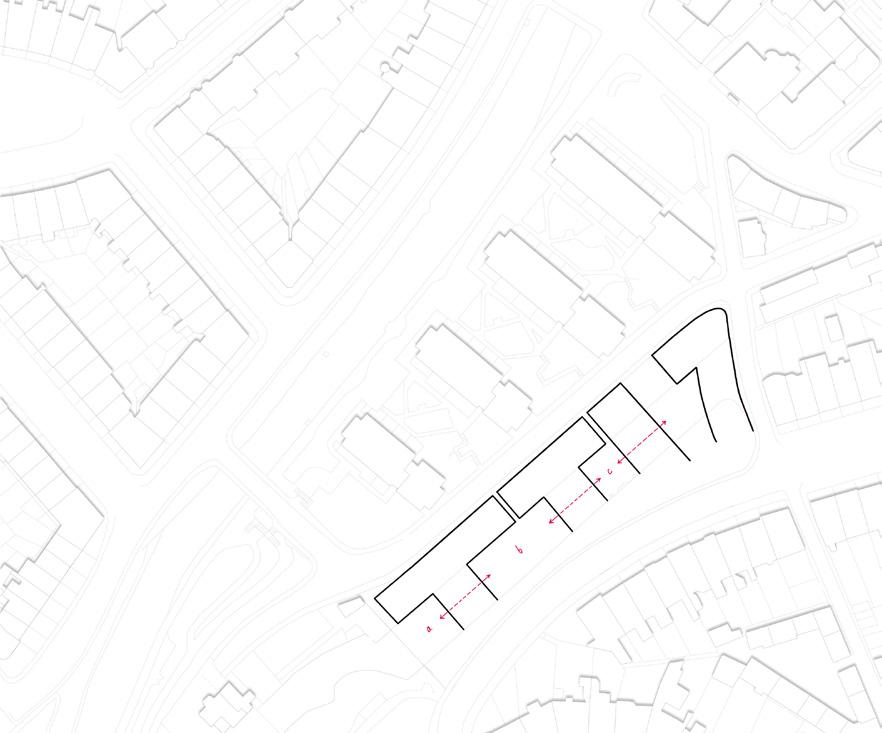
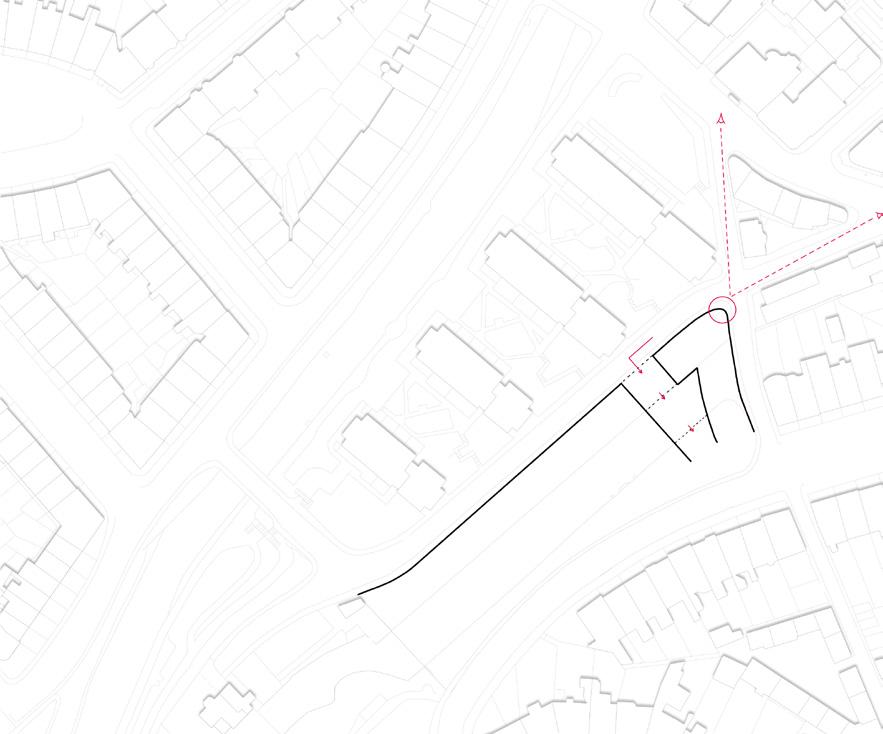
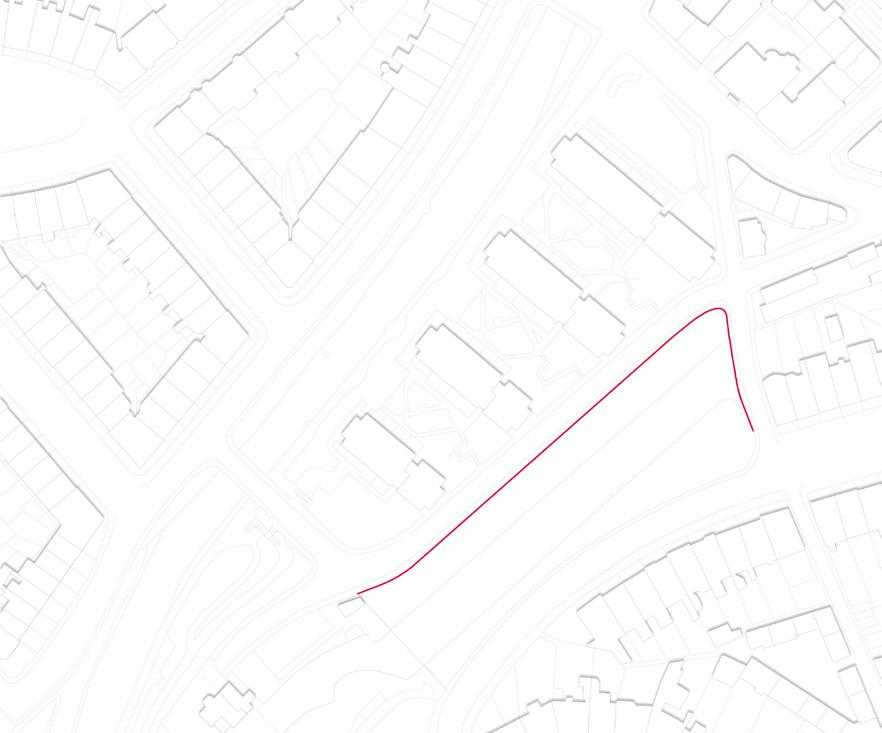
From Masterplan to individual site and brief, including student facilities, seminar space, worklive flats, 2 bed flats, etc.
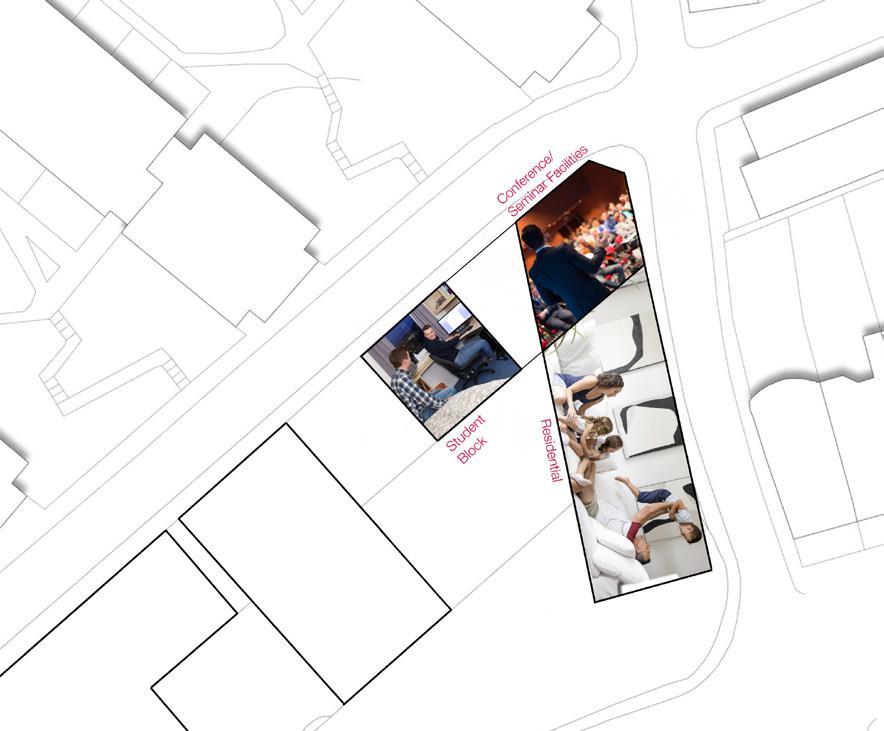
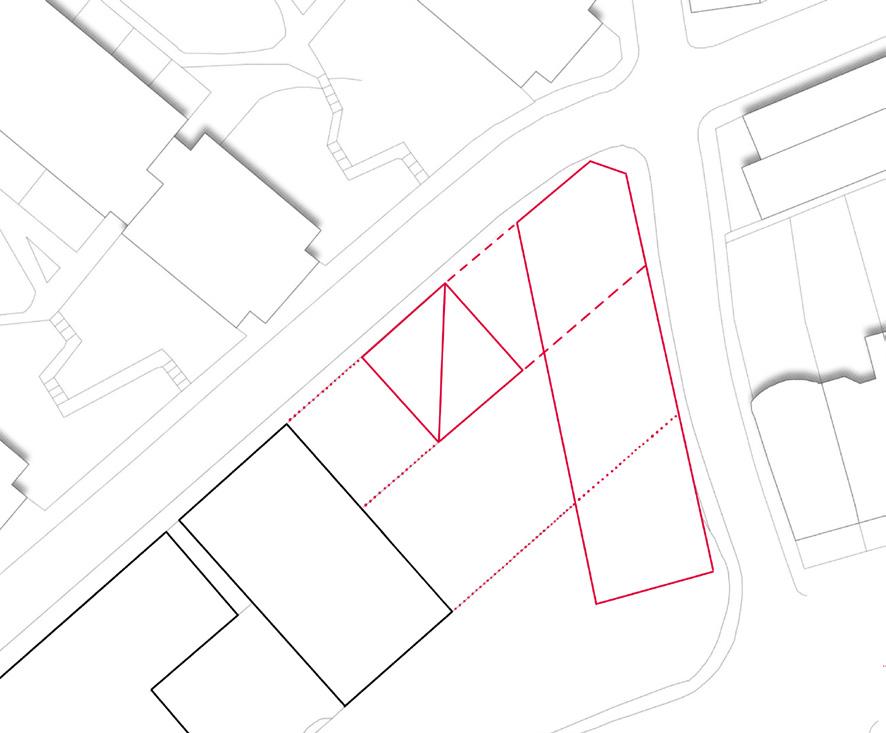
6.
Arranged in a functional manner, with attention to place on site in relation to the wider urban context.
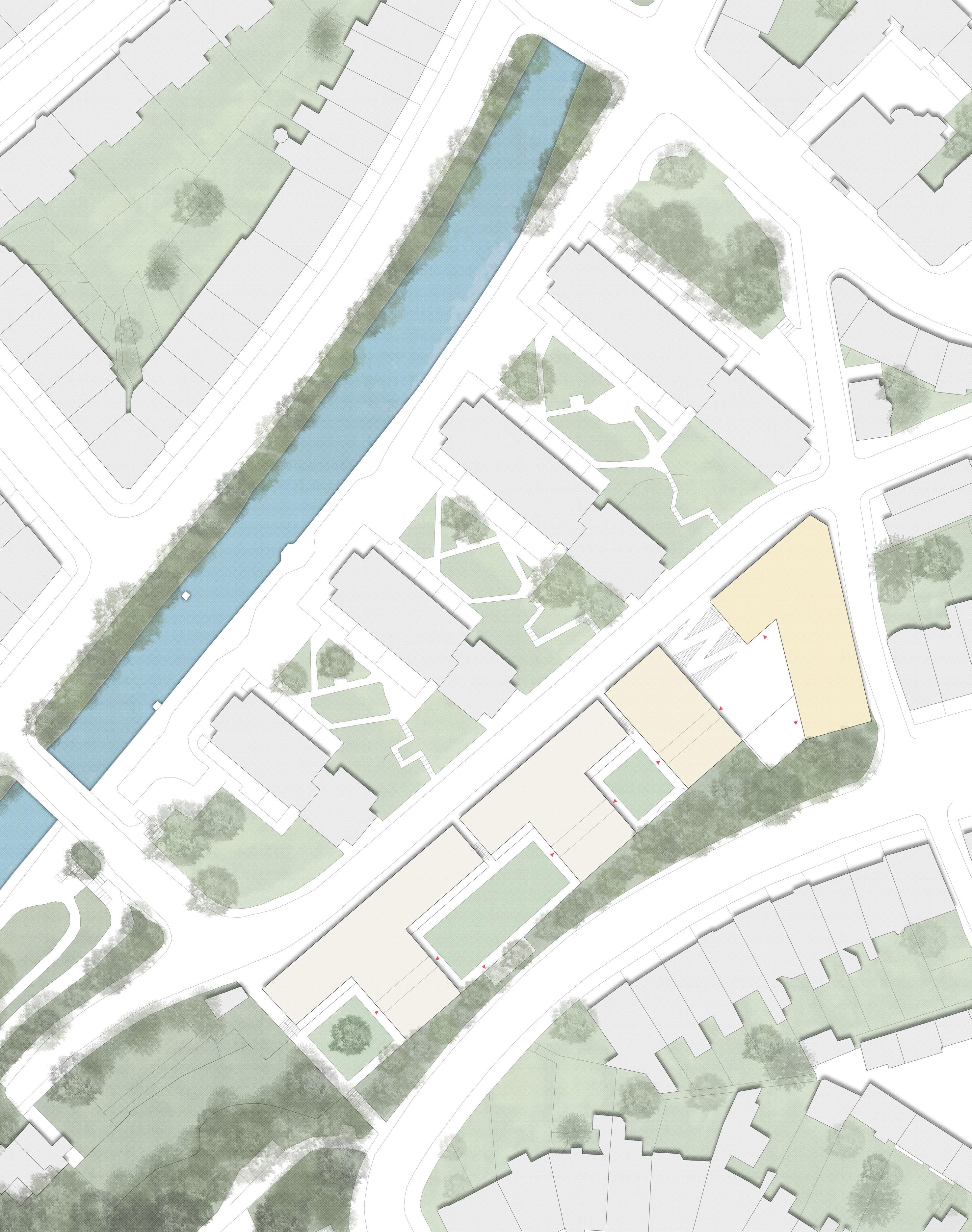
Sketch Plot Development Plans (AutoCAD and Photoshop)
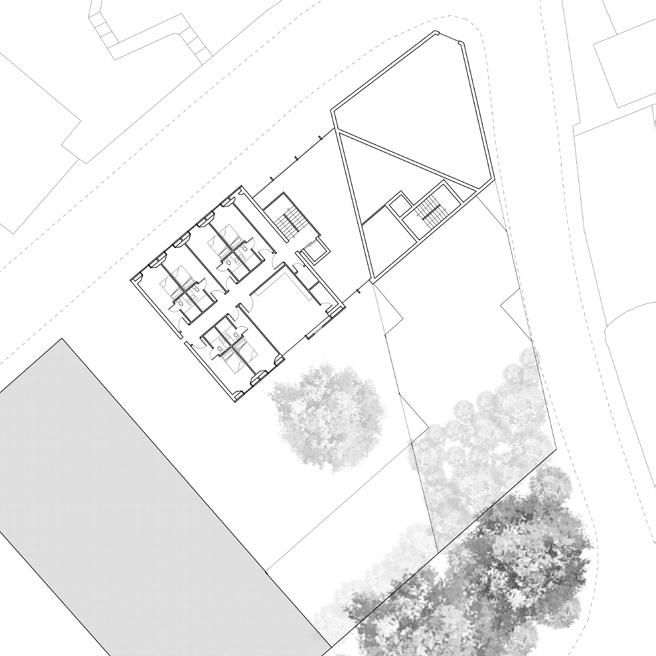
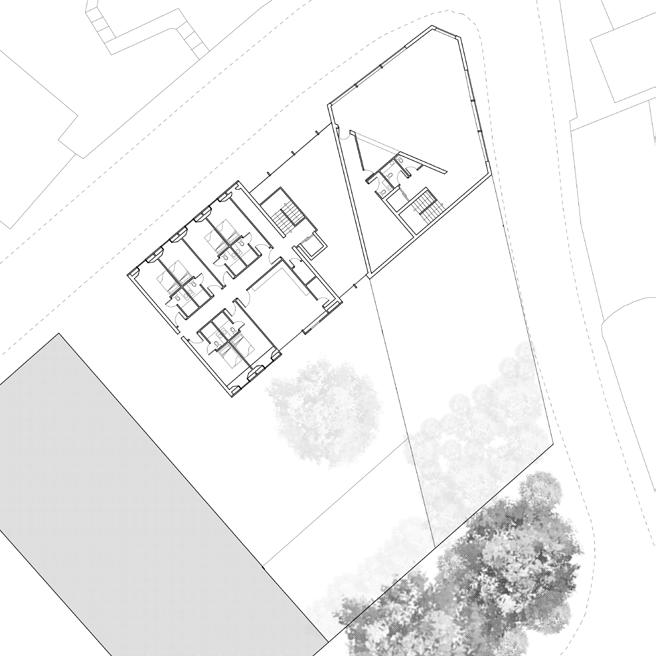
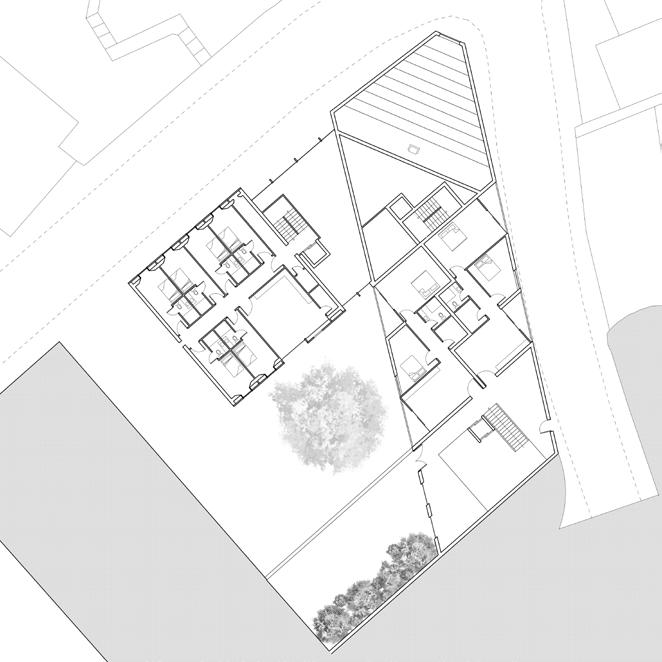
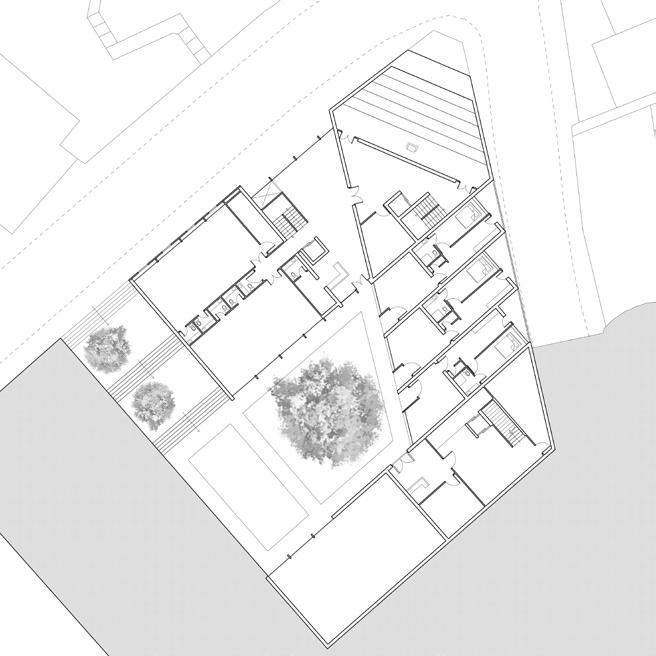
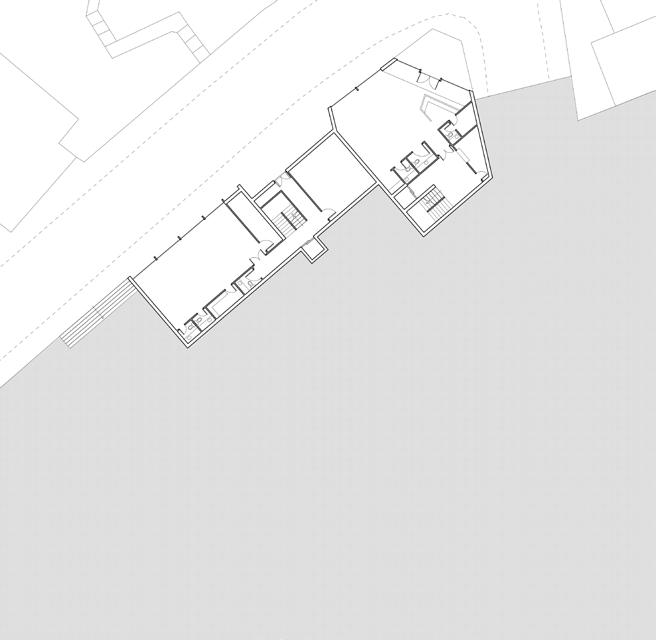
Long Section facing East (AutoCAD and Photoshop)
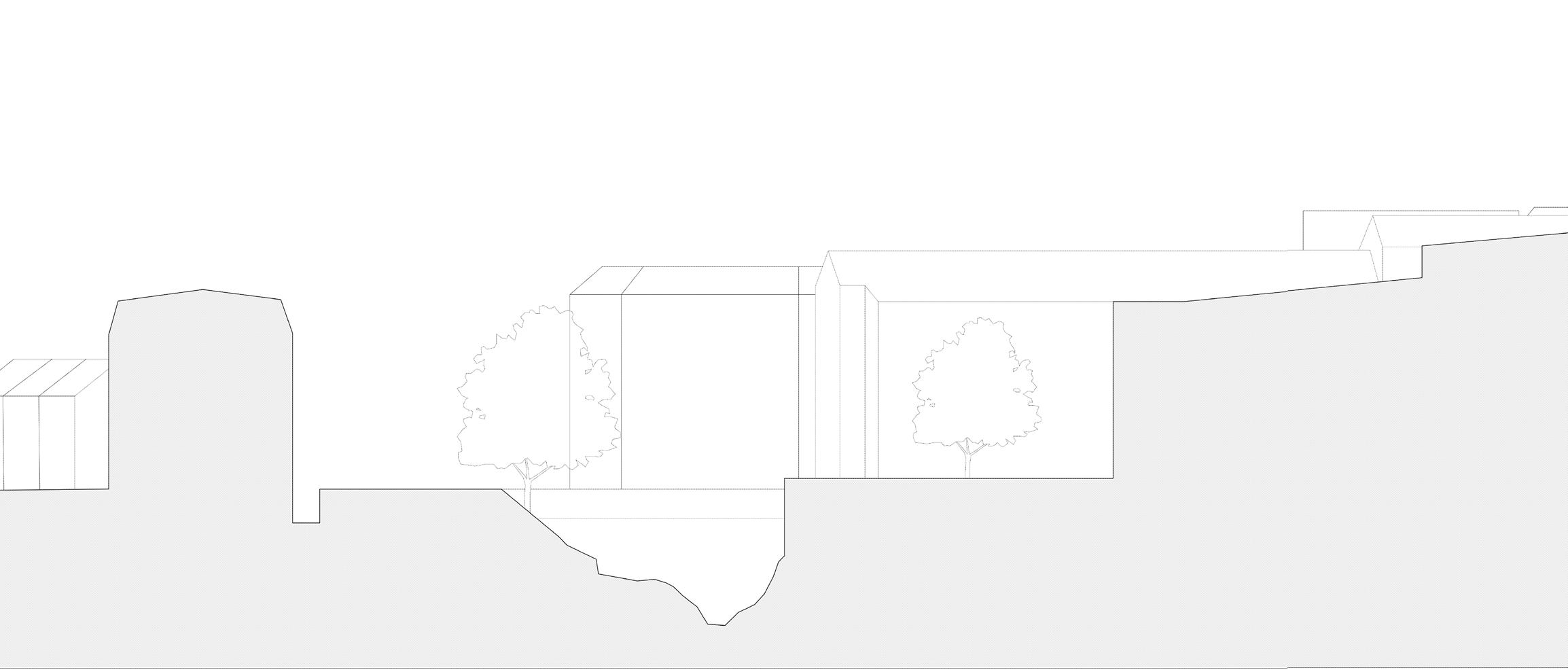
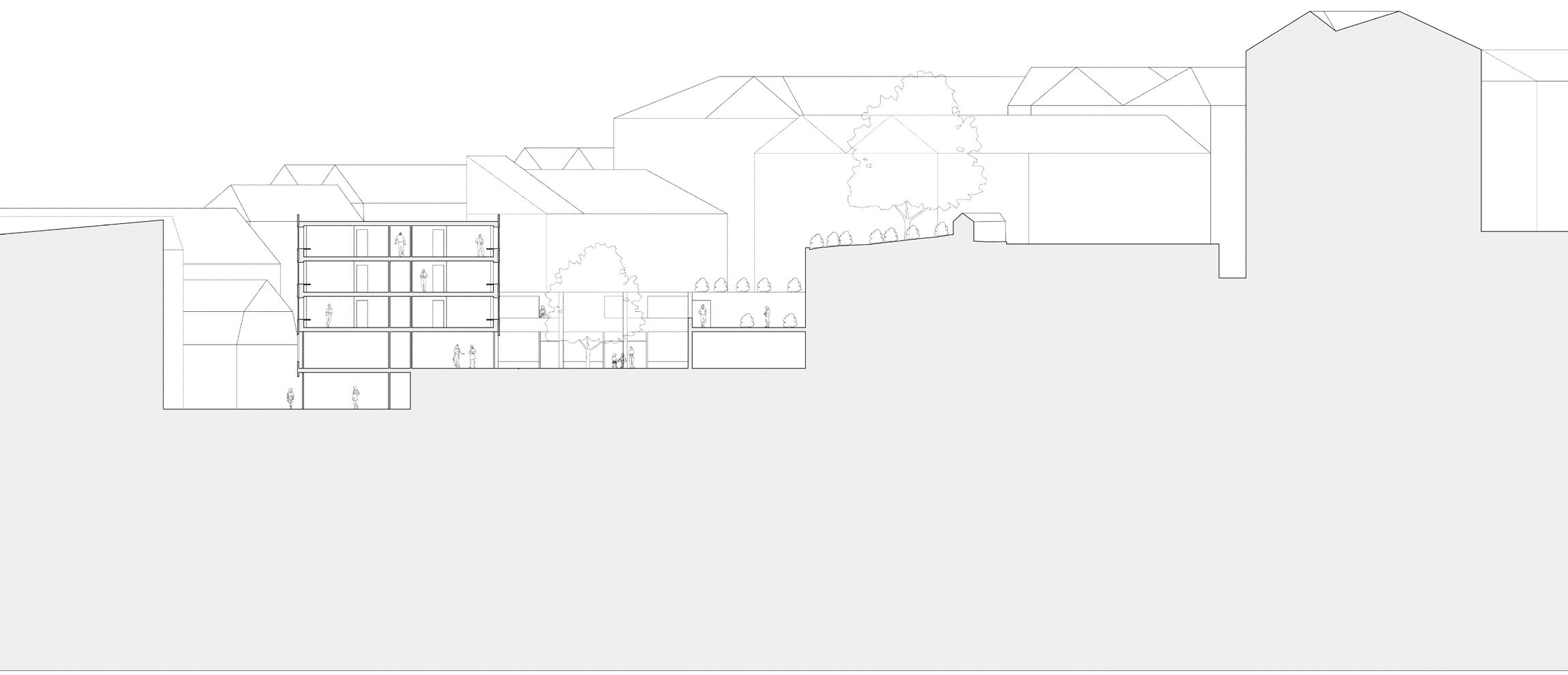
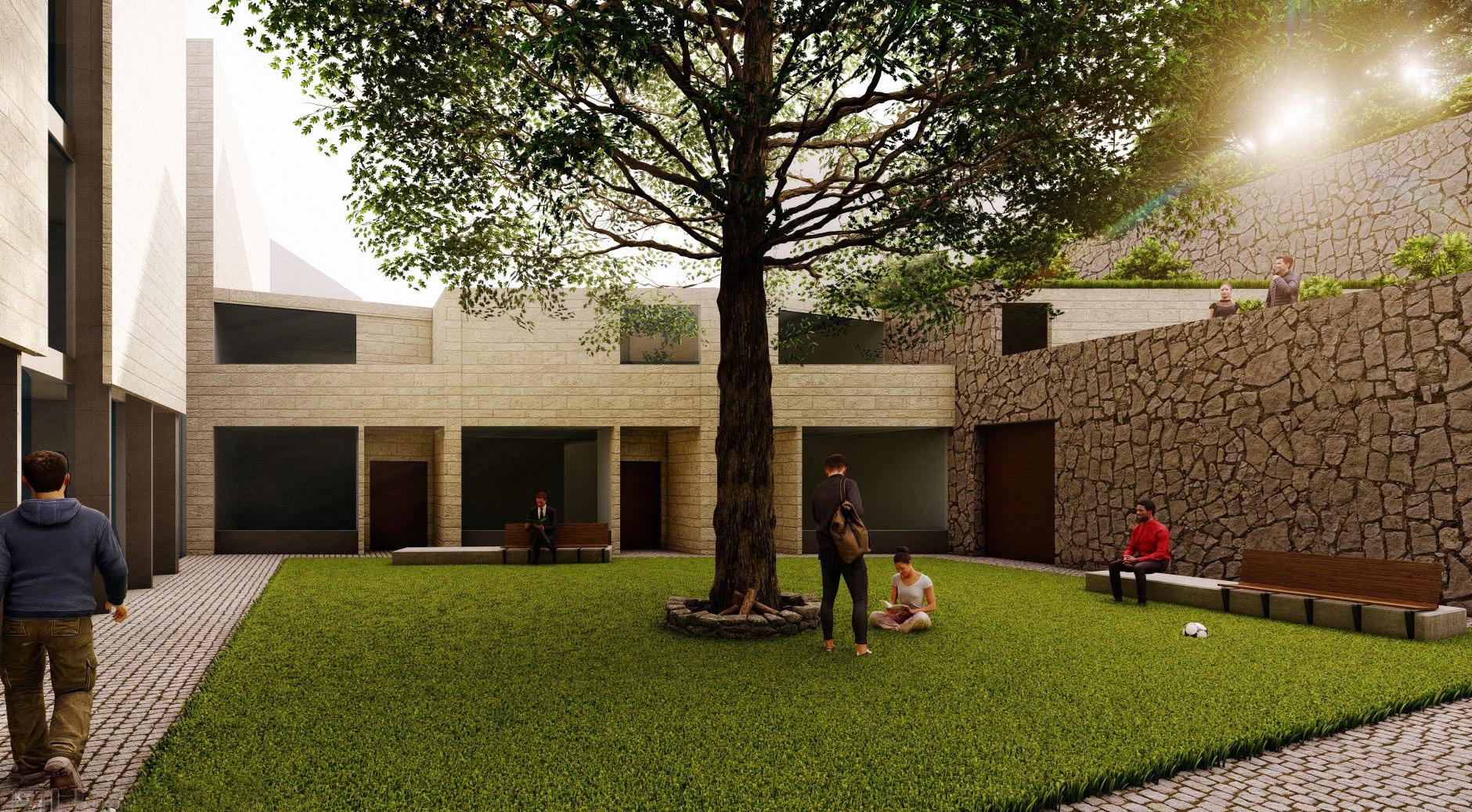
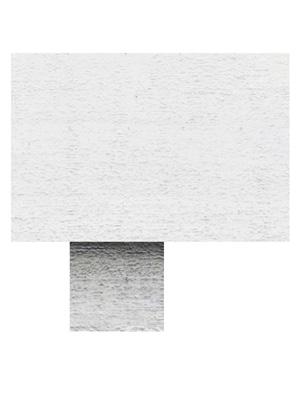
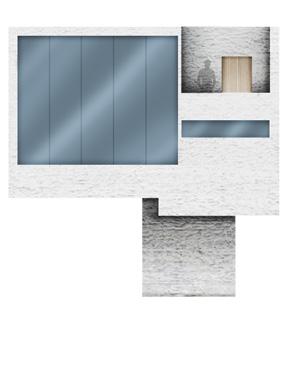
2022 January
In his essay entitled ‘The Mathematics of the Ideal Villa’, Colin Rowe compares Villa Foscai (Andrea Palladio, 1560) and Villa Garches (Le Corbusier, 1927) through geometric and spatial analysis. Rowe argues that although constructed in different eras using different technology, they are remarkably similar when considered from a conceptual perspective. Each student was asked, in the spirit of Colin Rowe’s essay, design an ‘ideal’ villa of their own through analysis of conceptually similar yet aesthetically different architectural precedents. The internal volume of the villa is fixed at 9m x 9m x 9m.
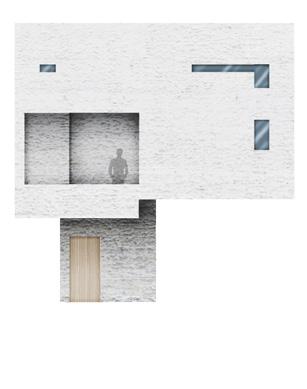
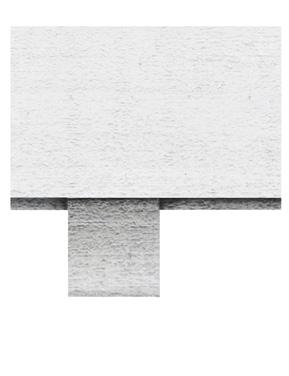
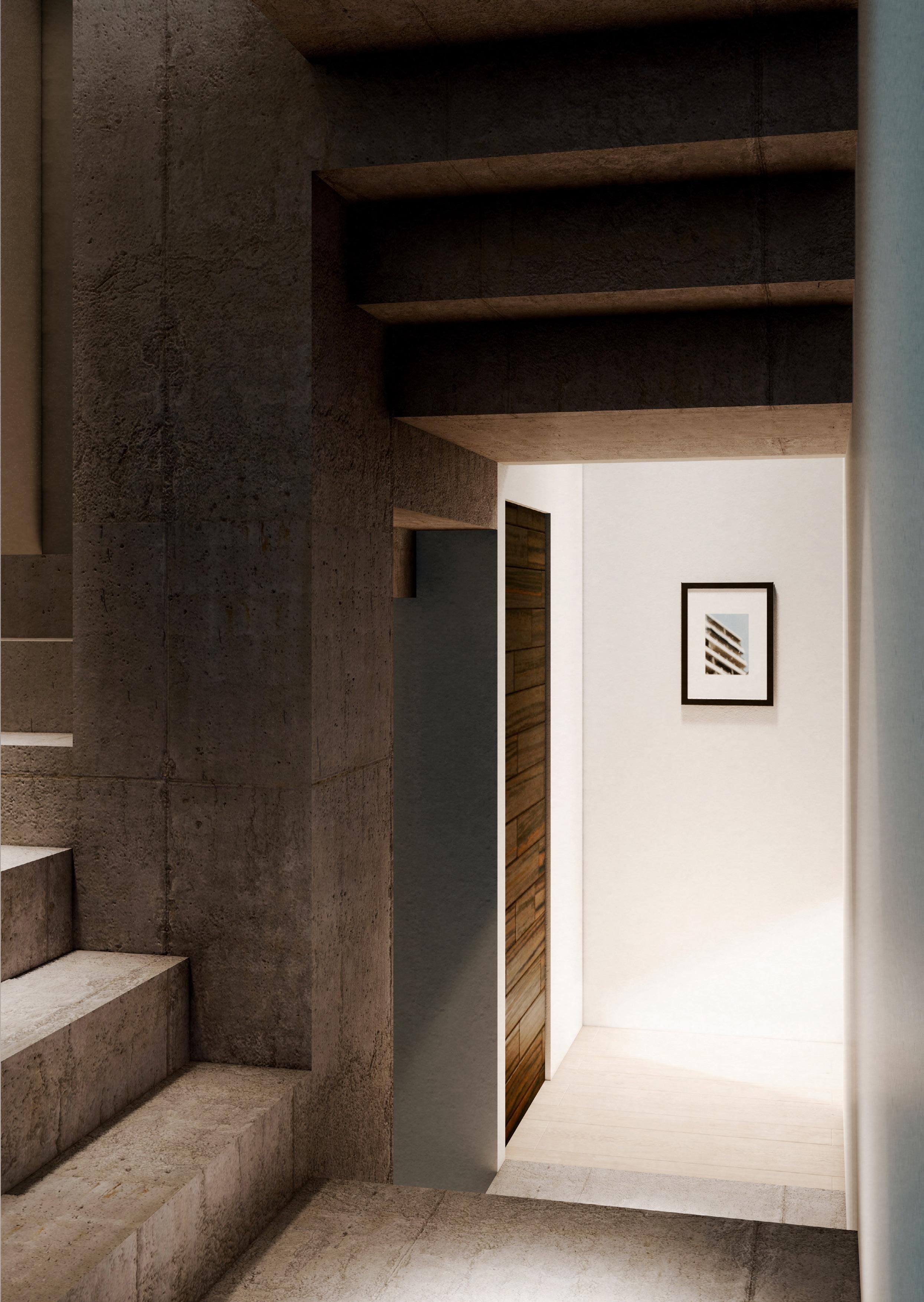
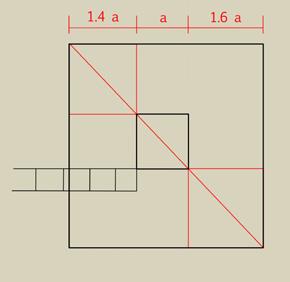
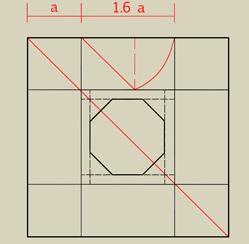
I selected Chiswick House (Lord Burlington, 1610) and Bianchi House (Mario Botta, 1973) to compare in the manner seen in Rowe’s essay. These comparisons are visualised in the diagrams above, which include my own ideal villa design, as it leads on from the analysis of the precedents. The shift of centre, as well as the employment of the golden ratio in plan were heavily influential in my villa design, however I paid particular attention to both precedents’ similarities and emphasis to their buildings thresholds and entry.
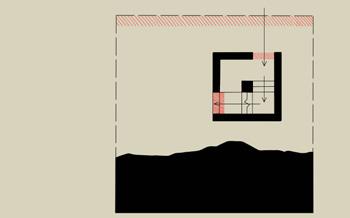
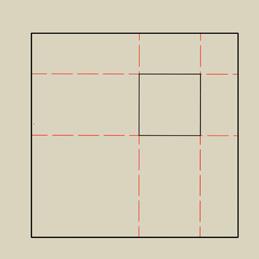
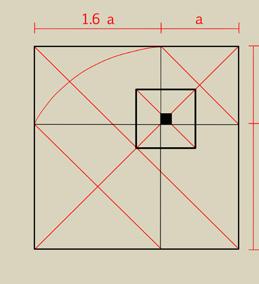
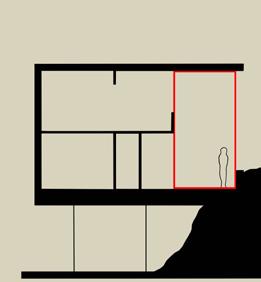
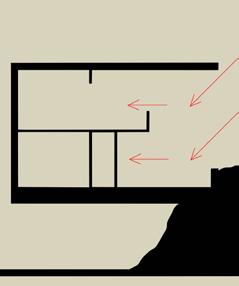
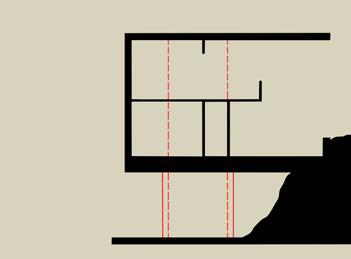
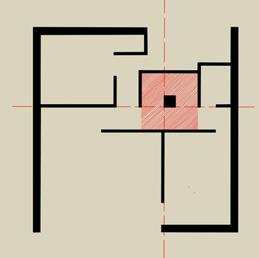
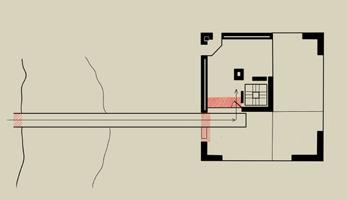
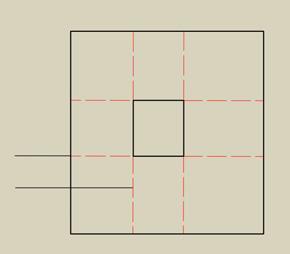
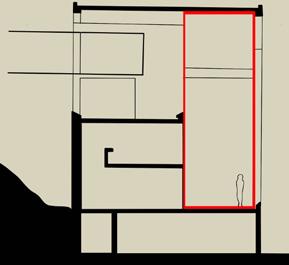

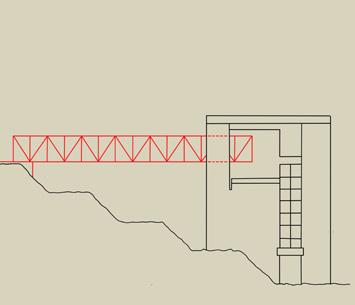
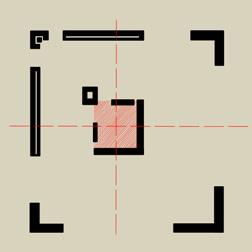
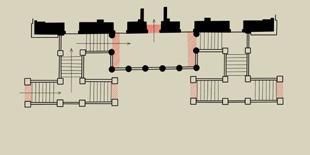
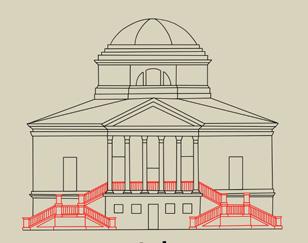
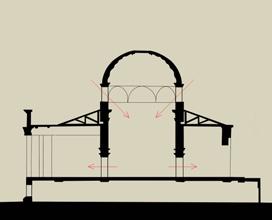
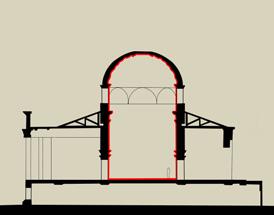
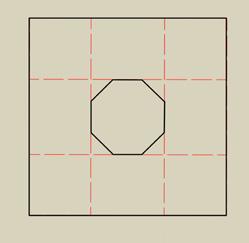
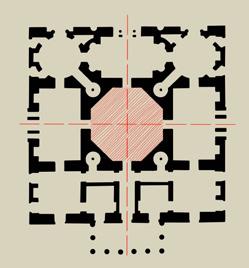
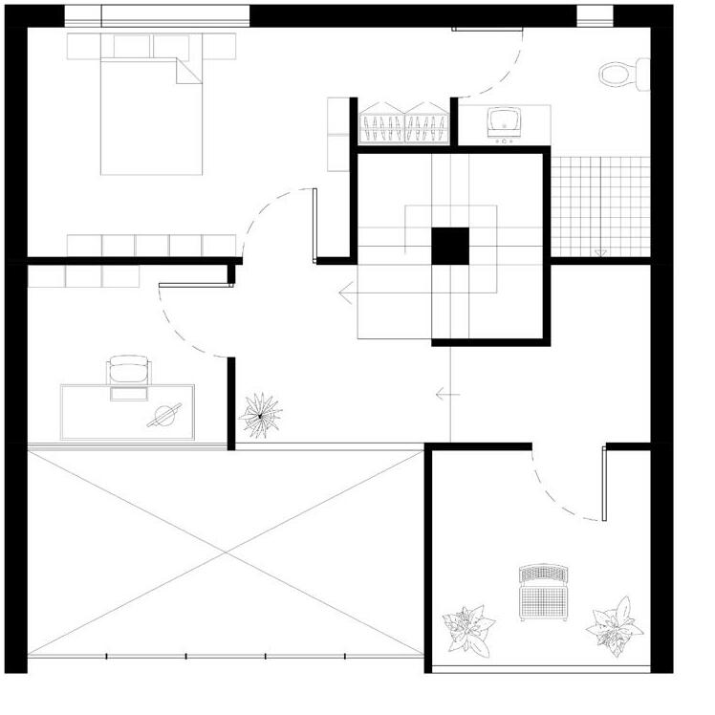
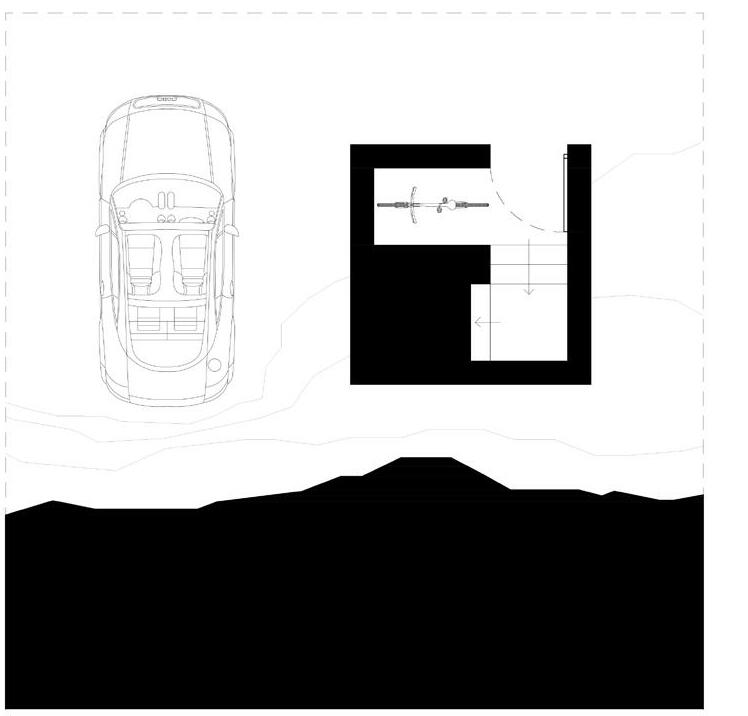
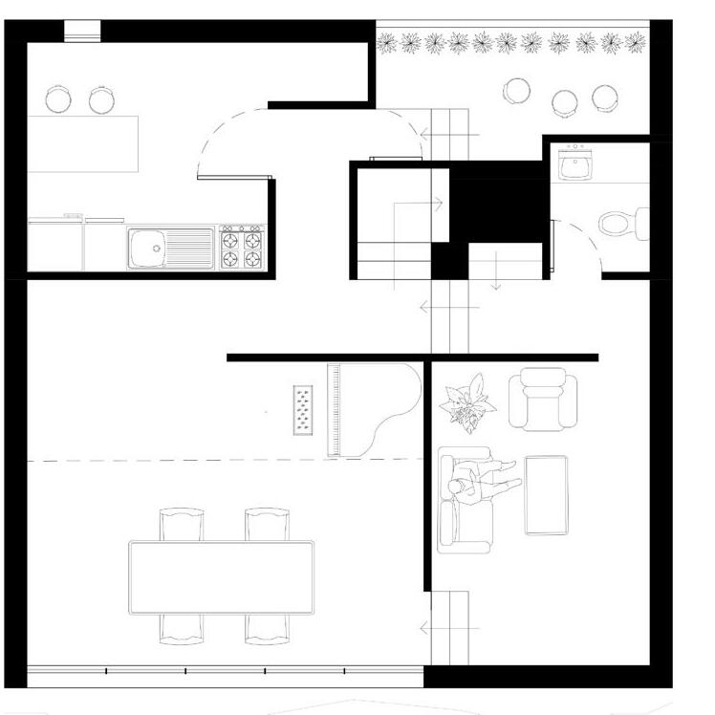
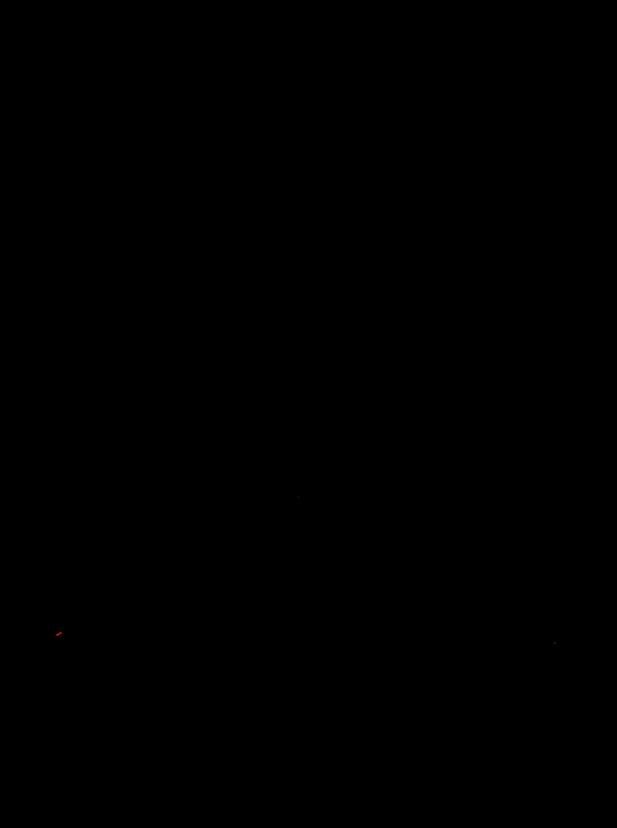
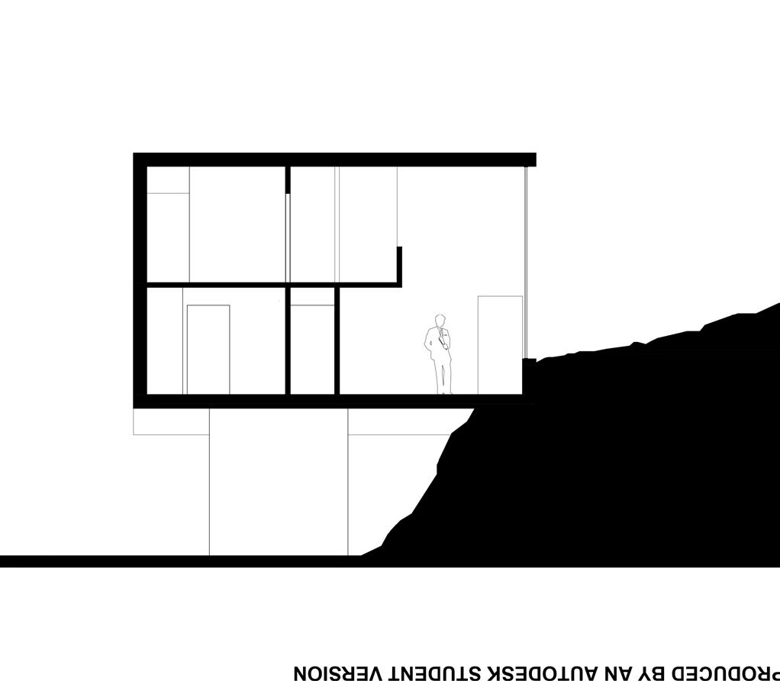
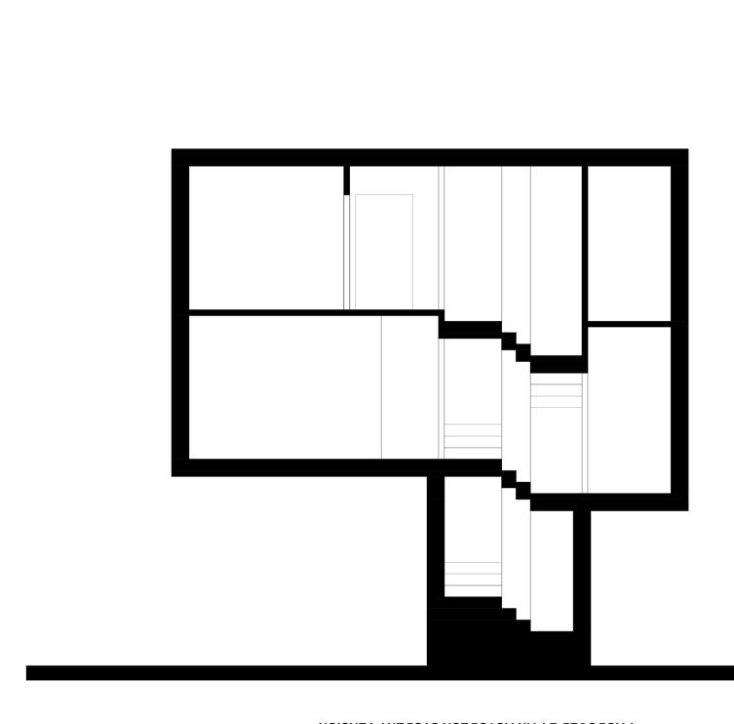
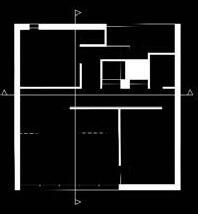
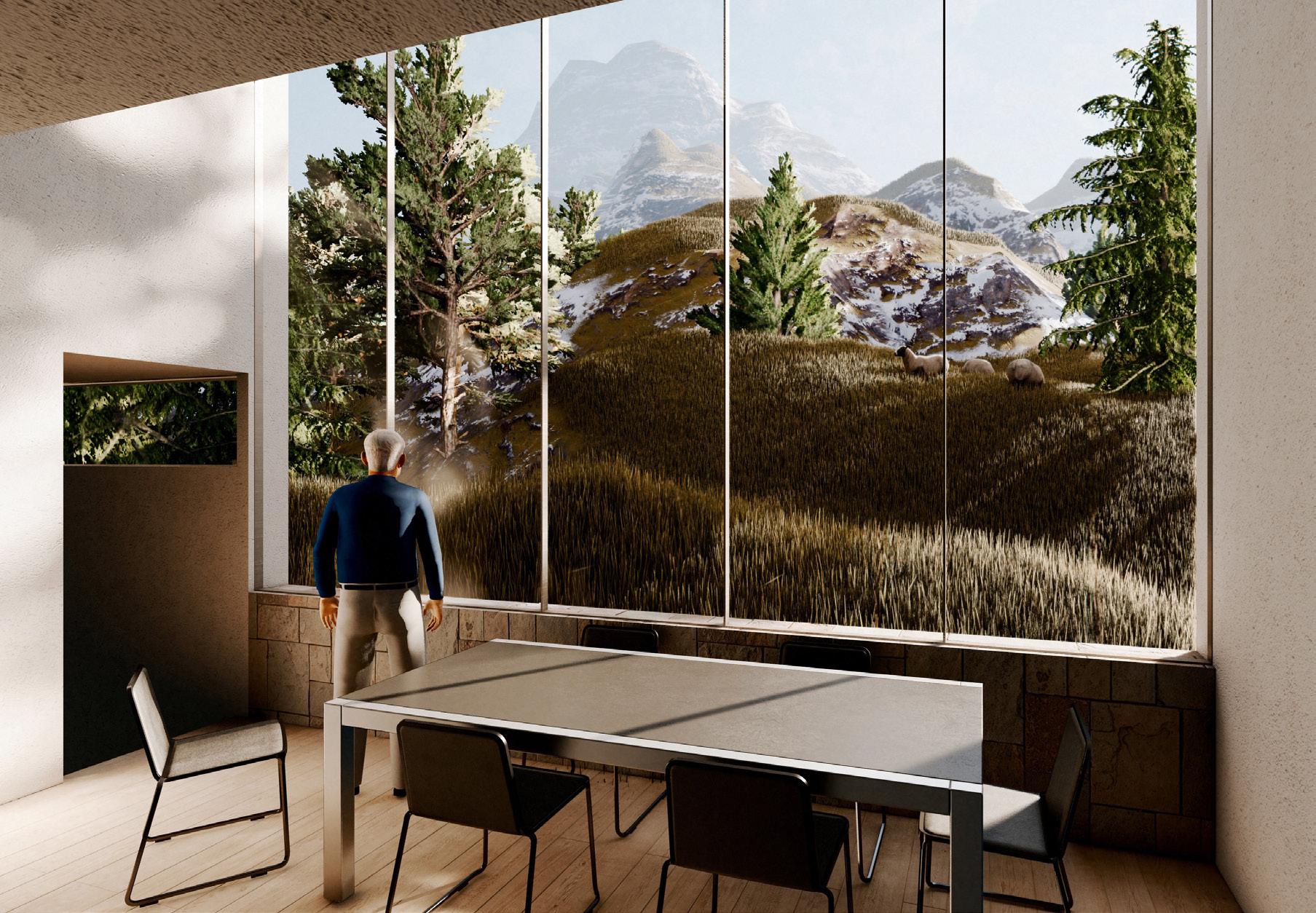
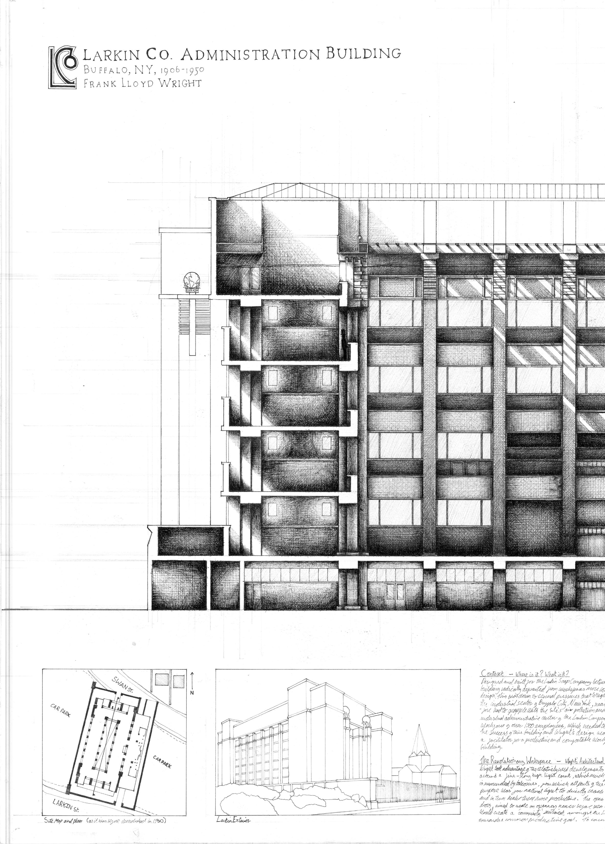
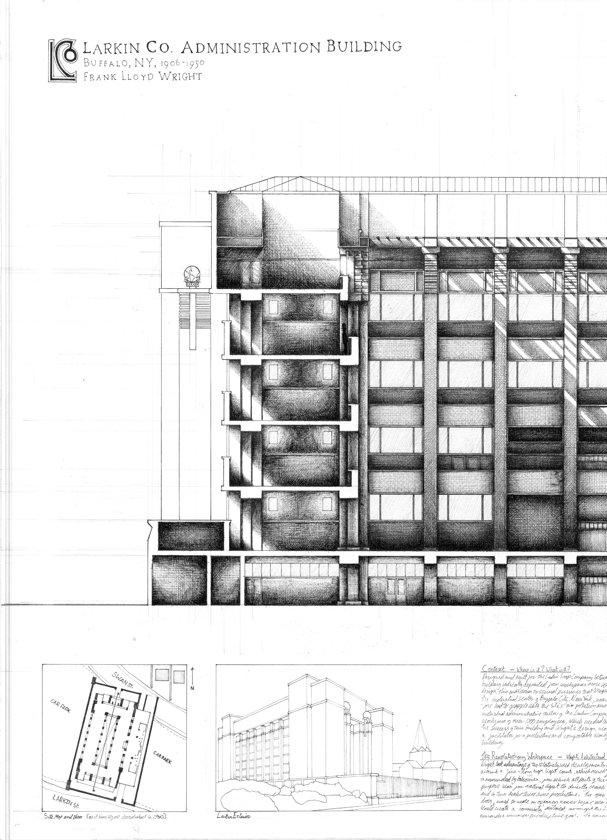
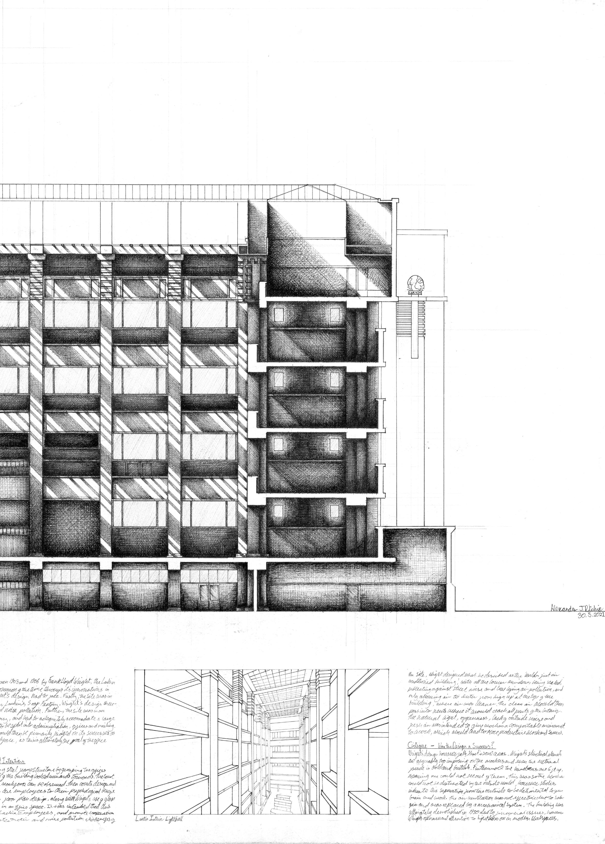
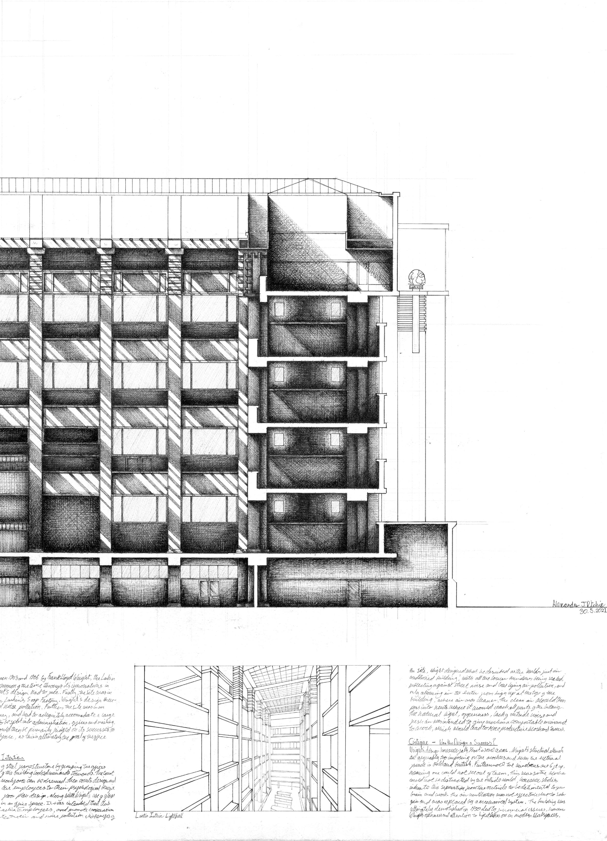
A two week long summer workshop coordinated with students from Wuhan University. The project focused on revitalising an family residential house into a hotel and hub for tourism. I designed the entrance to the complex as I wanted to focus on devoloping my landscaping design, particularly focusing on the experiential and supplimentary aspect of approaching a complex.
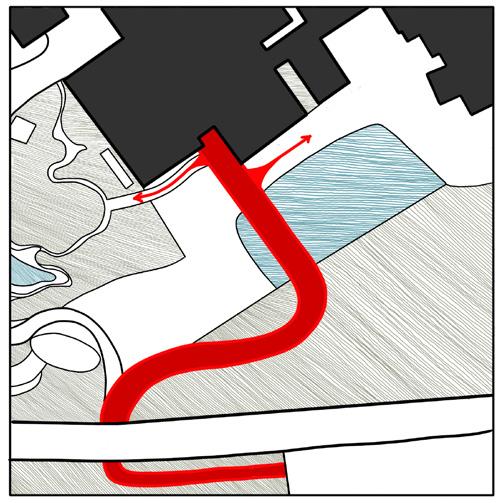
Following the contours of the site, it winds until it straightens on its approach to the complex, so as to establish the residencies importance, by putting it on an axis.
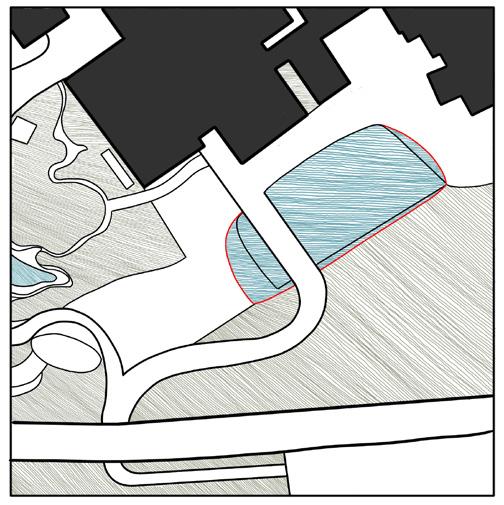
The shallow water feature provides a paddling pool to cool down in the hot climate, as well as an opportunity for rainwater collection during the intensely rainy months.

The enlargement forms a connection to other proposed green spaces, in all ‘pushing’ the village back from the road. The new park area provides a space that may be used as a temporary market.
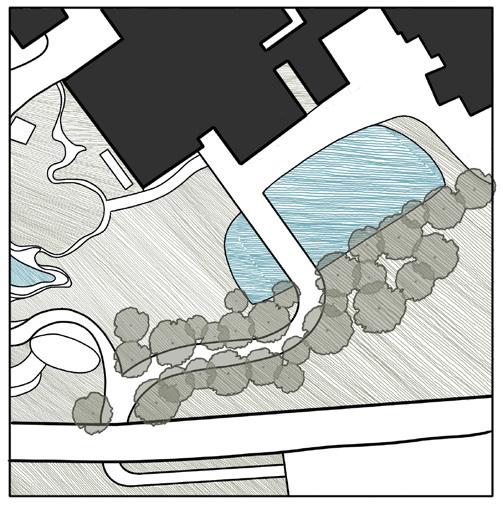
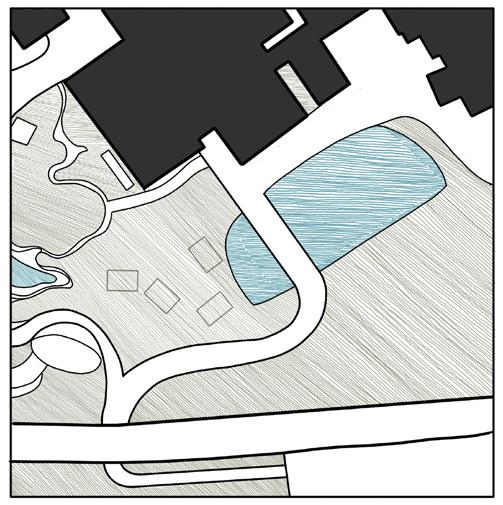
This controls sightlines and the approach to the residency, slowly being revealed through the trees until it is suddenly completely visible along the strait. Also masks the road and farm sheds from the view of the village.
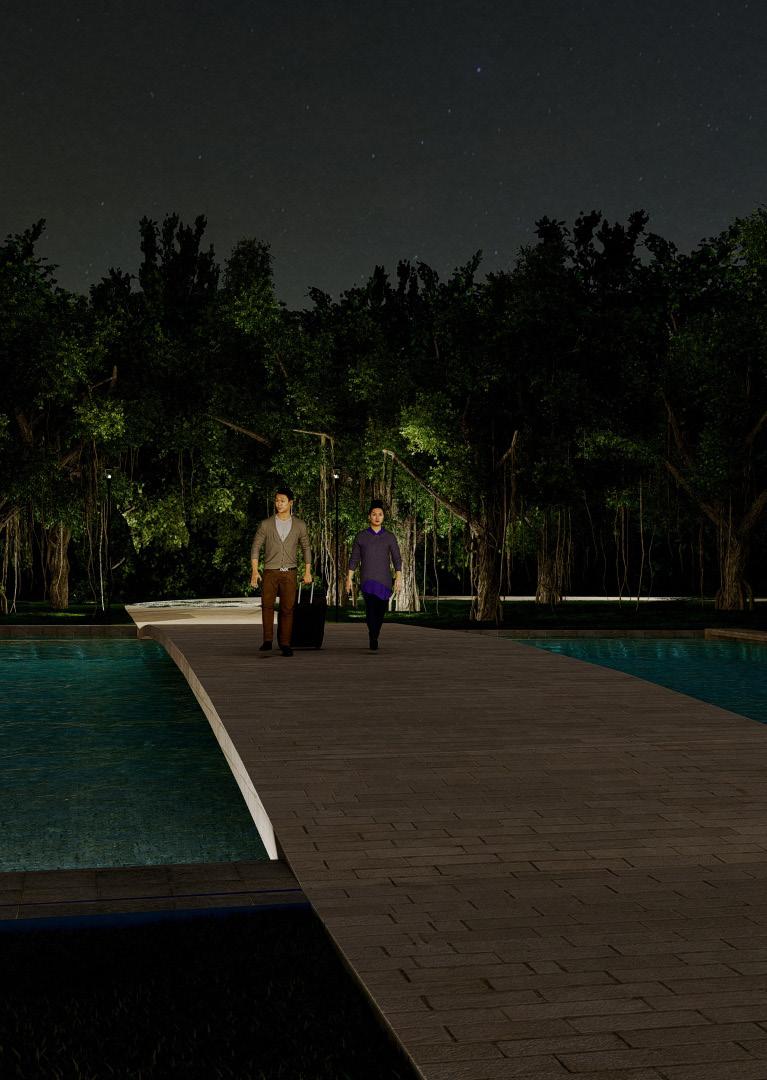
Macallan Distillary Scottish Earthwork Precedent Drawing 2022
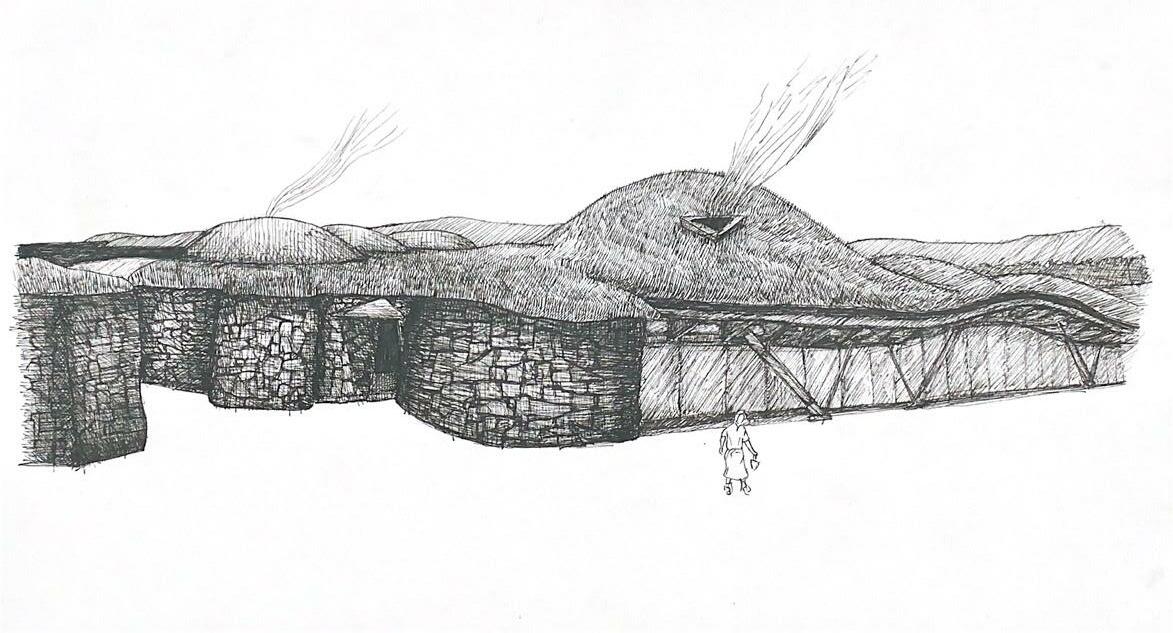
Alvar Aalto Villa Maria Pen Drawing 2019
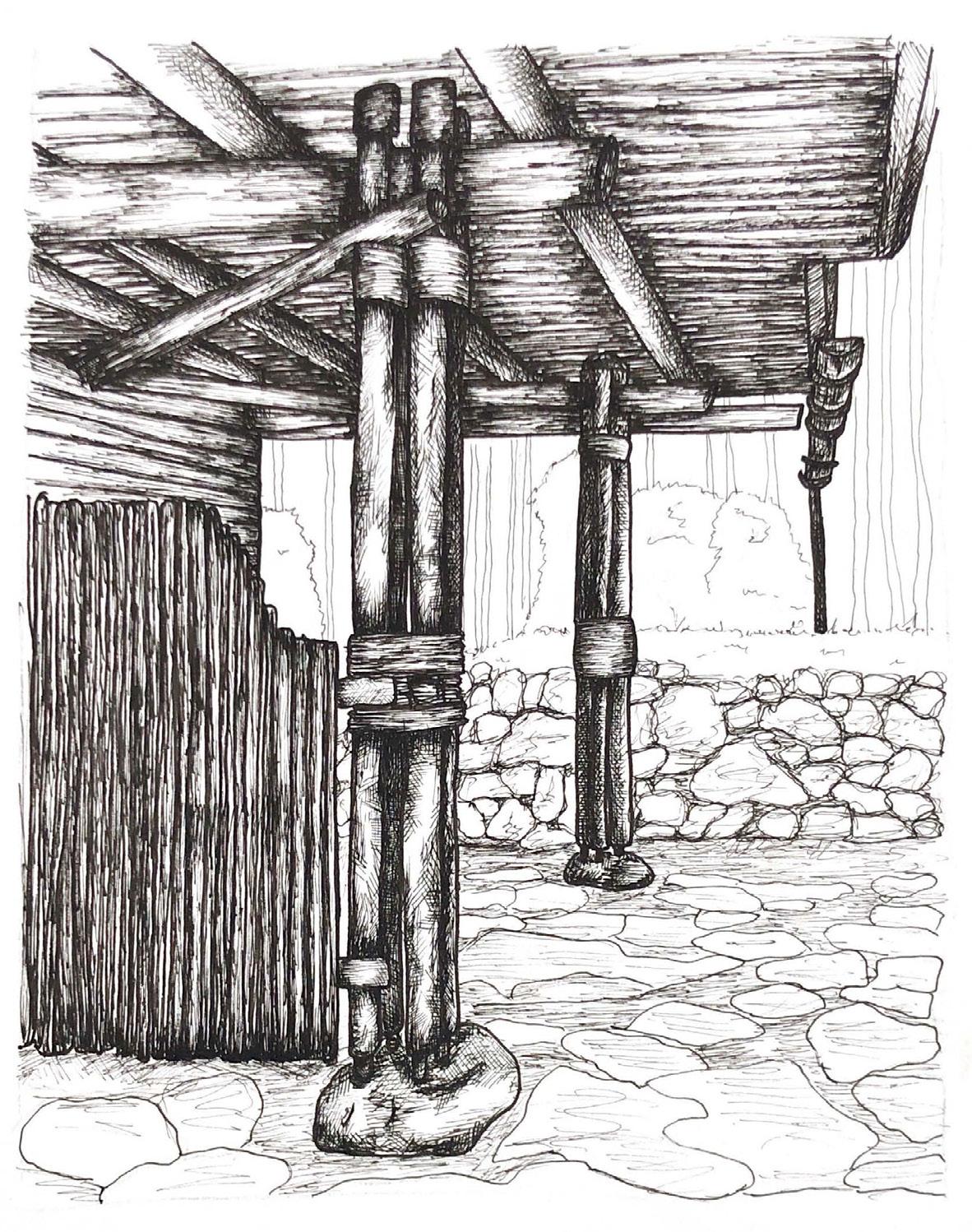
Sketches from Paris Study Trip 2020
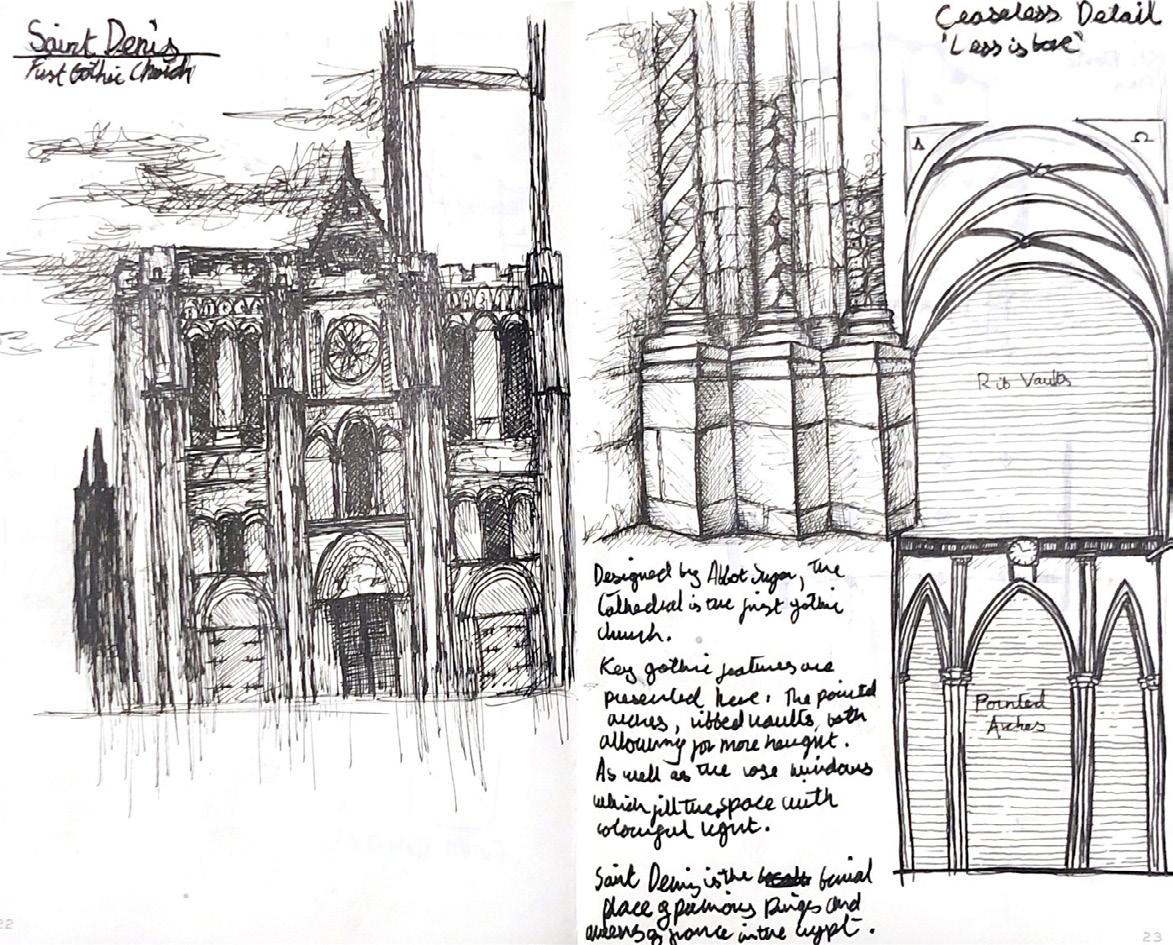
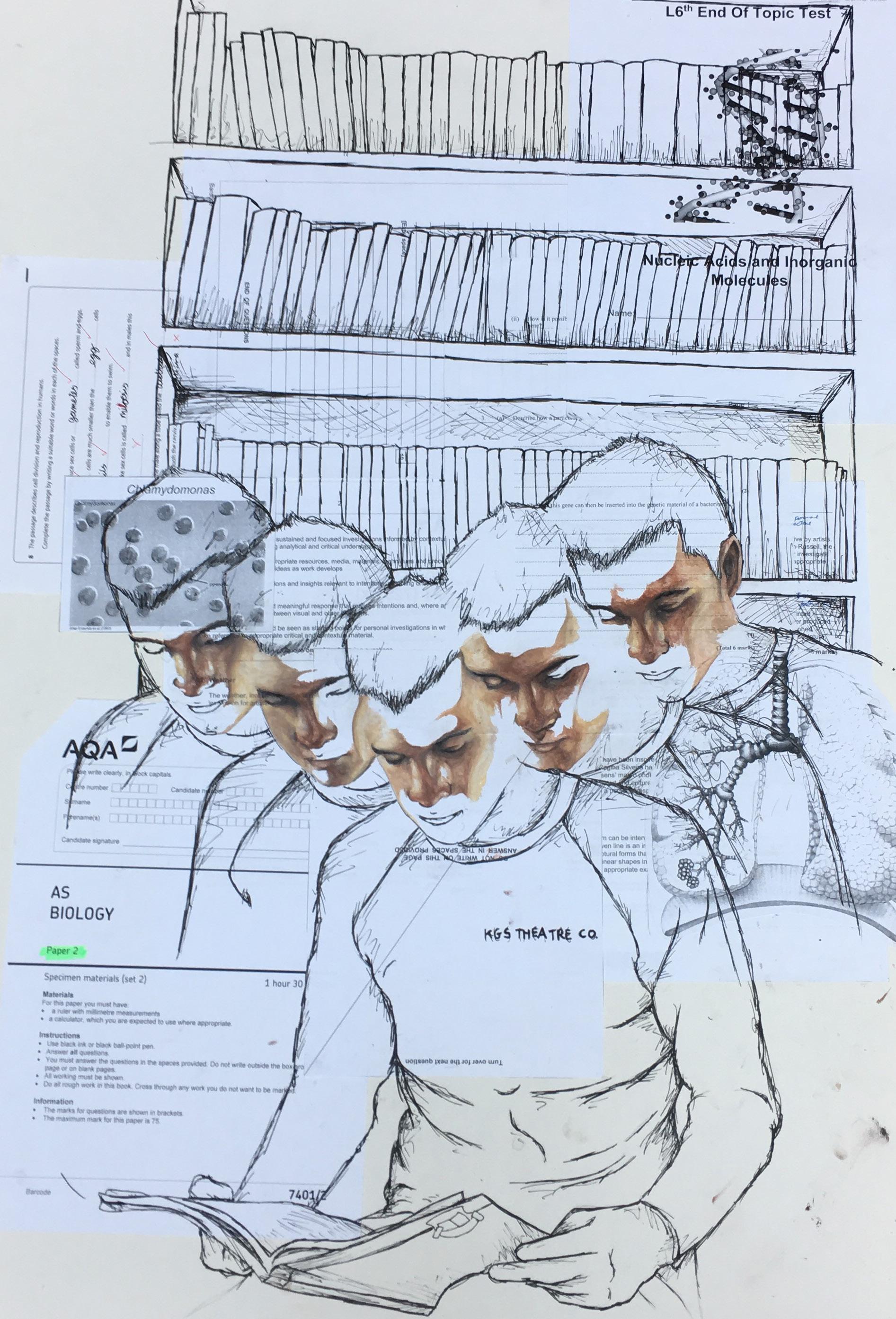
References
James Robertson
Lecturer (Teaching and Scholarship) - Architecture and Urban Planning j.e.robertson@dundee.ac.uk
Lawrence Wood
Tutor - Architecture and Urban Planning l.y.wood@dundee.ac.uk