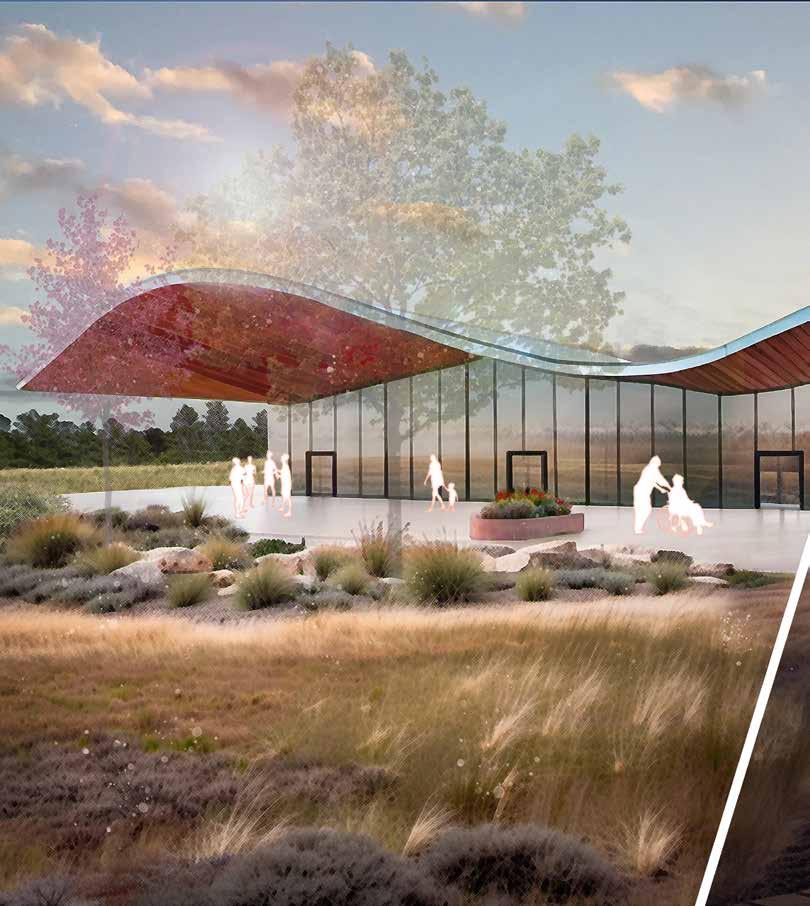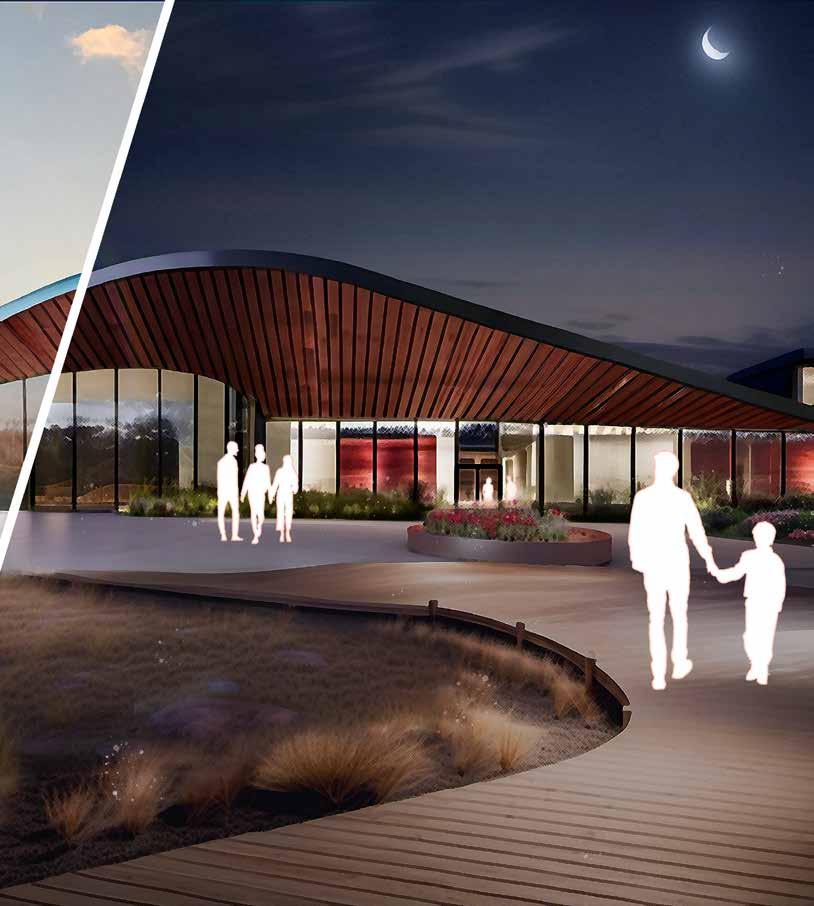About Me
Hello! My name is Aidan Nowell and I am an aspiring landscape architect born and raised in Denver, Colorado.
I want to contribute to a more sustainable interaction between humans and the landscapes we inhabit and hope to someday design landscapes that will impart lasting value for future generations. I’m interested in gaining experience with a diversity of design projects, teams, and strategies.



Certificates & Awards
I strive to be a Swiss army knife in the work environment, developing mastery of all areas of landscape architecture. I believe that being proficient at sketching concepts is just as important as catching errors in construction documents before they go out the door. Opportunities to learn something new always excite me.
I bring positive energy and optimism to the office and maintain a calm demeanor even under the pressure of big deadlines. As a team member, I communicate well and am highly coachable and adaptable.
In addition to my passion for landscape architecture I enjoying creating, performing and teaching music, playing chess, walking my dog, and backpacking and skiing in the Rocky Mountains.
Accredited Green Roof Professional (GRP) Awarded July 2024
2024 Green Roofs for Healthy Cities PREP Fellow Awarded December 2023
Museum of Outdoor Art 2023-24 Design & Build Competition Winner - 1st Place Awarded August 2024
Education Skills
Master of Landscape Architecture
University of Colorado, Denver, expected graduation May 2025
Sigma Lambda Alpha Honors Society Member
Bachelor of Science in Sustainable Agriculture and Food Systems
University of California, Davis, June 2019
Dean’s List 2018
Experience
Norris Design
Landscape Designer
Landscape Design Intern
Denver, CO
Aug 2024 - Present
May 2023 - Aug 2024
• Produce drawings from schematic diagrams to construction details, communicating design intent and possibilities with visual clarity
• Provide creative and technical solutions to problems across various scales
• Ensure successful communication with coworkers, consultants, and clients to hit deadlines and efficiently execute project visions
ASLA CO/WY
Emerging Professionals Committee Member
• Take part in committee meetings
• Advocate for emerging practitioners in the industry
Denver, CO
Jan 2025 - Present
• Help organize and strategize committee-sponsored programming
CU Denver Teaching Assistant Landform Manipulation
History for Landscape Architecture
• Aid in the planning and administration of successful lessons
Denver, CO
Jan 2025 - Present
Aug 2024 - Dec 2024
• Help teach course content to other students, coaching them through the semester
• Grade assignments, evaluating quality and character of student work
CU Denver ASLA Student Chapter
President
Vice President
Class Representative
Denver, CO
May 2024 - Present May 2023 - May 2024
Oct 2022 - May 2023
• Elected to the ASLA Student Chapter board as President, previously elected as Vice President and Class Representative
• Served as interim treasurer from Jan - Mar 2024, helped solve finance crisis
• Responsibilities include oversight of ASLA Student Chapter affairs, continuation of organization operations, events, and resources, and relationship building with ASLA CO/WY Chapter
Piano Performer and Educator
Freelance













Denver, CO
Oct 2019 - Present
• Teach musical principles, piano technique, and creative skills to students
• Perform jazz and classical music at clubs, restaurants, and weddings, engaging with audience and providing entertainment
• Compose, improvise, practice, produce and record music, employing the creative process to communicate musical thoughts and emotions






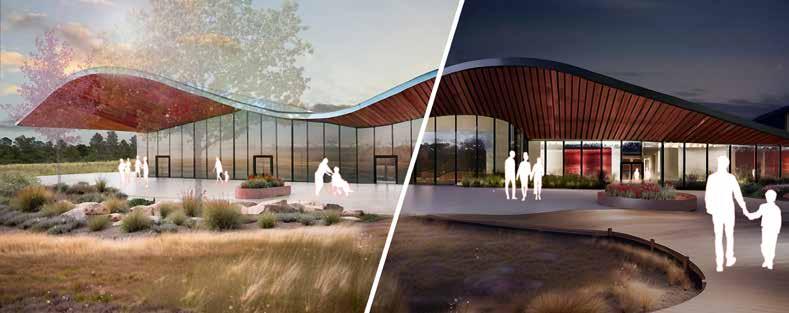
Listen to the Moon
Land Art I Celestial Architecture I Acoustic Design
Resilient Roots Community Garden
Urban Agriculture I Trauma-Informed Design I Green Roof
Port Gibson Water Quality Plan
Green Infrastructure I Material Reuse I Planting Design
Mestizo-Curtis Park
Civic Design I Historic Celebration I Site Analysis
Fort Collins Wildlife Alliance Visitor Center
Indoor/Outdoor Connection I Architectural Design I Pedestrian Circulation
01
02 03
04 05

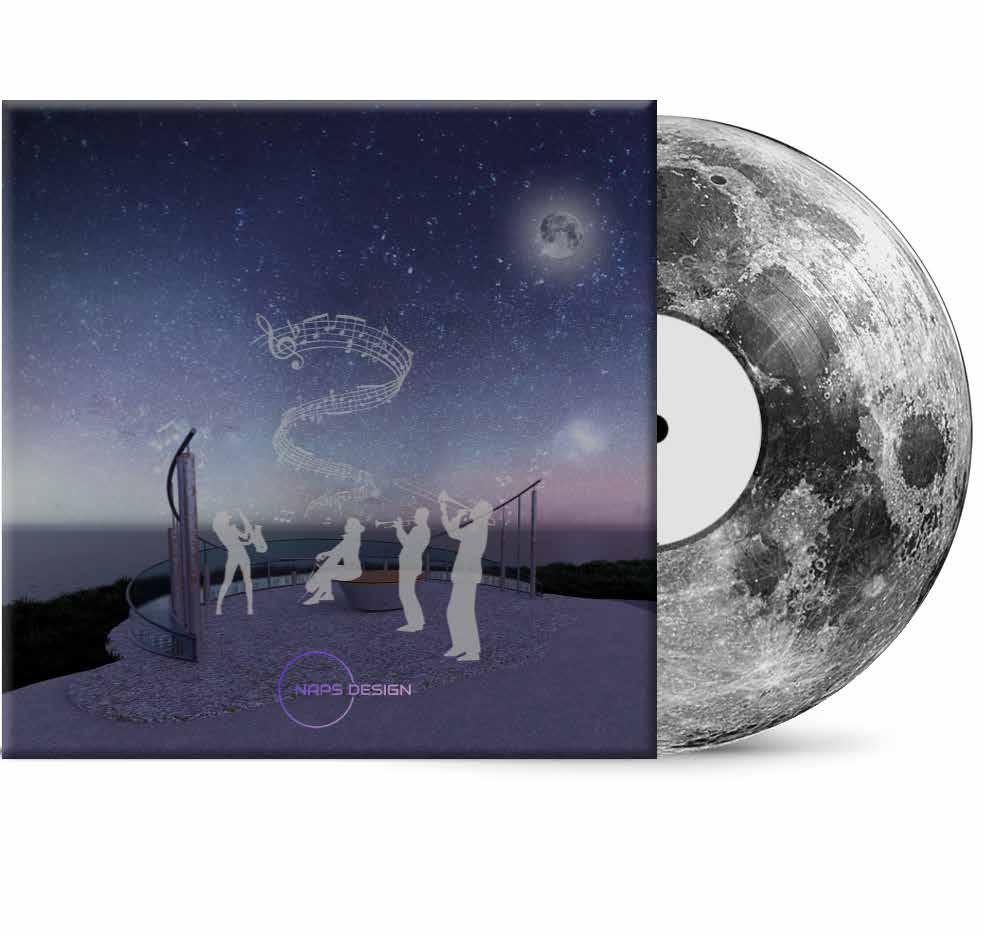






Listen to the Moon
Onetahua, New Zealand
Listen to the Moon was a project awarded the first place prize in the 2024 Museum of Outdoor Art Design Competition on the topic of Land Art and Celestial Architecture. I collaborated with Stevie Pearlman, a fellow student in the CU Denver Landscape Architecture Program and also a bandmate, to leverage our shared musical language and knowledge.
The installation features a glass chamber which visually indicates the tidal patterns generated by the lunar orbit and allows one to aurally experience them through a set of acoustic pipes that register the rise and fall of the tidal level below, producing a changing tonal chorus. The installation is situated on a coastal bluff in New Zealand that offers phenomenal panoramic views of the night sky. A concrete formed with local rock material was used in three distinct pours with different levels of aggregate exposure. The closer to the ocean, the coarser the aggregate, meant to honor the erosive effect of the waves. The whole construction process was outlined and a cost study was completed to ensure feasibility.
Click here to view the winning submission



Celestial Architecture Land Art Acoustic Design
Listen to the Moon - Onetahua, NZ
Celestial Architecture I Land Art I Acoustic Design
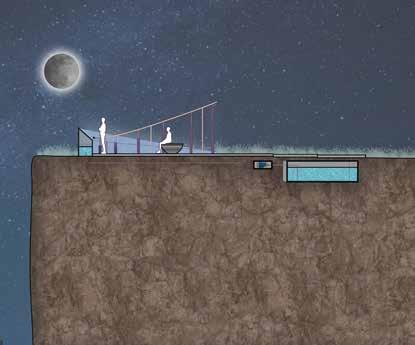
3. Pitch Modulation ~2OO’ Section Break
2. Water Level Modulation

1. Water Level Detection & Transmission
This compound section diagrams the connection between the tides and the installation.





Support Cables
Steel Wire

Acoustic Pipes
Galvanized Steel

Railing & Support Posts
Iron

Clappers
Copper


Bench Top
Totara Wood
Crescent Chamber
Tempered Glass

Bench Bottom
Aluminum

Concrete 1
Coarse Exposed Aggregate

Concrete 2
Moderate Exposed Aggregate

Concrete 3
Fine Exposed Aggregate

Materiality plays a key role in both the durability and interpretive appeal of the art.

Acoustic pipe lengths were carefully calculated to produce a chorus of tones based on the harmonic series of overtones. The intervalic relationships are fixed, so the network of tones changes in parallel unison.
Listen to the Moon - Onetahua, NZ
Celestial Architecture I Land Art I Acoustic Design


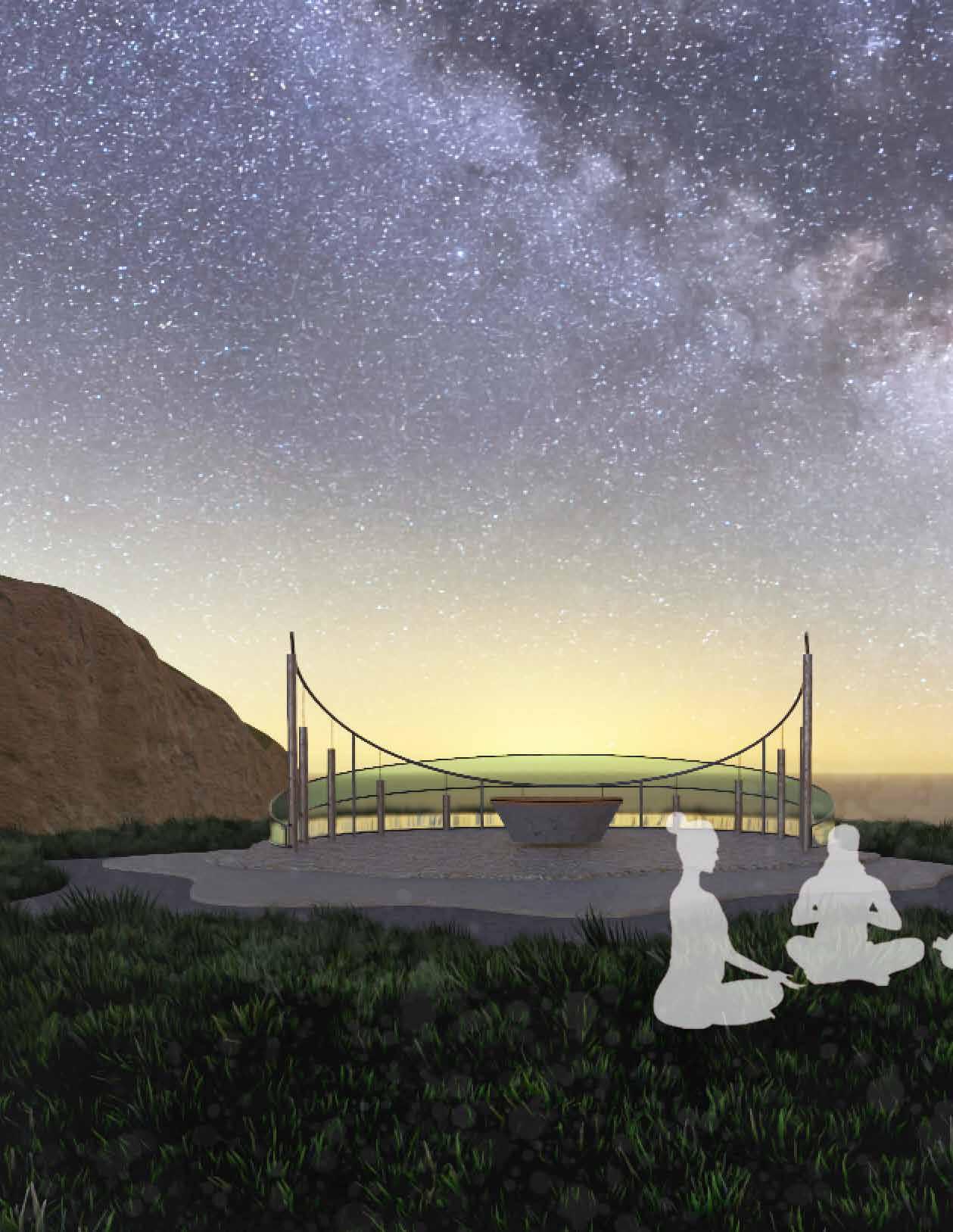
A sample events calendar tied to the lunar cycle serves as a jumping off point for community interaction with the installation.









Simple diagramming was a crucial part of our concept development. ^
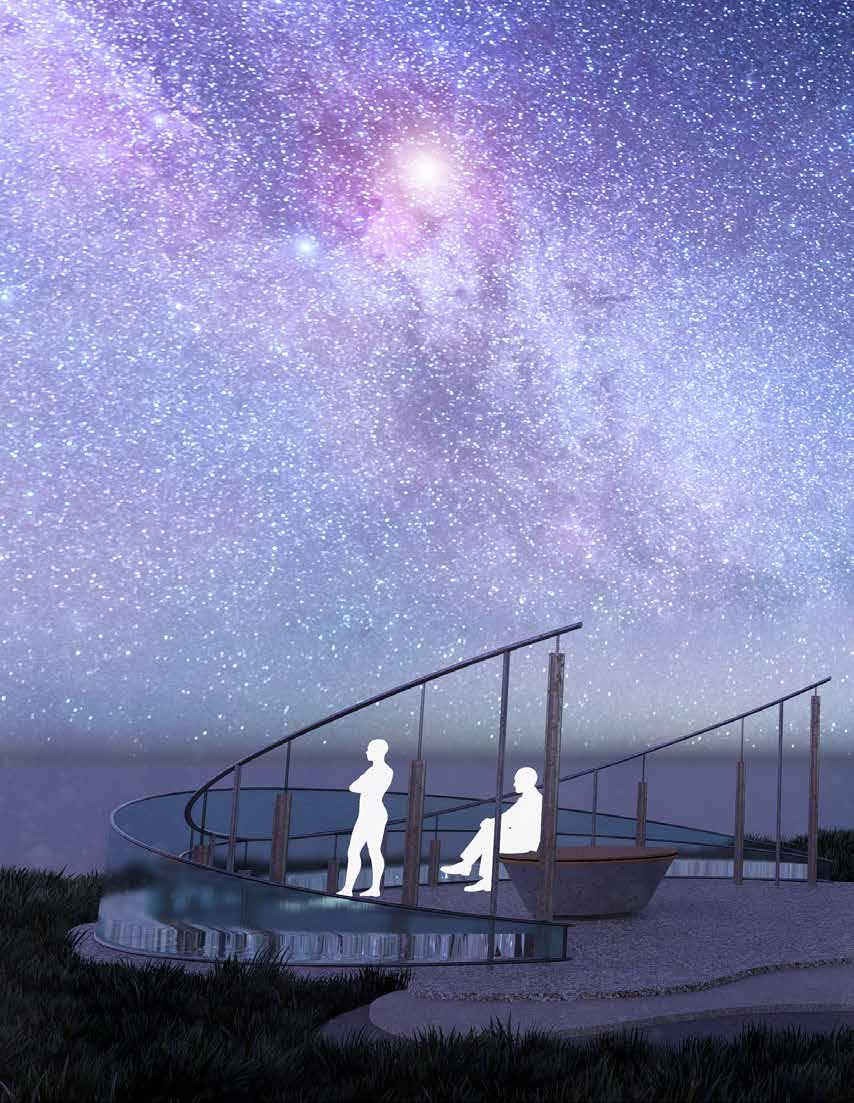
Listen to the Moon - Onetahua, NZ
Celestial Architecture I Land Art I Acoustic Design
Galvanized Steel Pipe
Inner Pipe & Steel Wire Cables
Steel Frame
Crescent Glass Water Chamber

Gasket
Foundational Concrete Slab






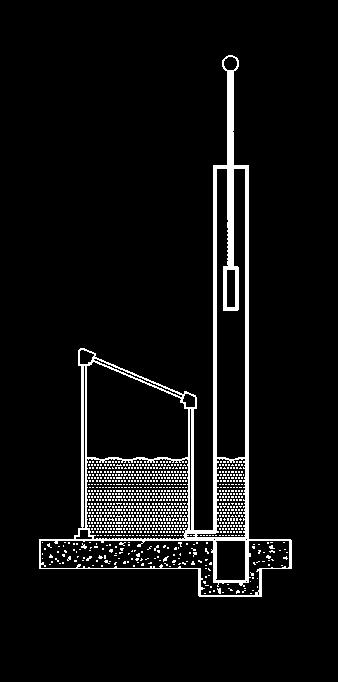
Projected High Tide (2050, ~10” Rise)
Current High Tide
Projected Low Tide (2050, ~10” Rise)
Current Low Tide
ACOUSTIC MODULATION DETAIL
Construction of the acoustic pipes allows for hidden connection of water from the storage tank to the glass chamber and provides opportunity for interpretive scoring such as ocean level rise projections.
Listen to the Moon - Onetahua, NZ
Celestial Architecture I Land Art I Acoustic Design

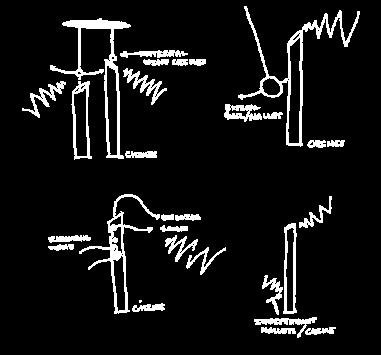
Since a key component of this proposal is auditory, I’ve created an audio rendering of what the installation would sound like. Click the link or scan the QR code to view a video that features the sounds of the installation:
https://youtu.be/oRkV2BjRSmE








HaleParkway
12thAve



Resilient Roots Community Garden
Denver, CO
The aim of this design was to create a community teaching/learning garden for people recovering from substance-use disorder. Programmatically, the design features a food forest, in-ground bed space, raised planters, a chicken coop, shed, greenhouse, wash station, and a small plaza with a shade structure. It also includes a building that houses an educational kitchen and multi-purpose room, topped with a green roof.
I enjoyed the design challenges of laying out a productive community agricultural operation in an urban setting. Tying into the adjacencies, including a recreational park, drove the organization of pedestrian and vehicular pathways. Designing for a traumatized target user group meant building in opportunity for individual agency, comfort, and community. The end product should be both a peaceful oasis and a humming center of productivity. Utilization of green infrastructure on the formal side of the area offsets the negative impacts of impervious pavement used for the plaza and building.



Urban Agriculture I Trauma-Informed Design I Green Roof
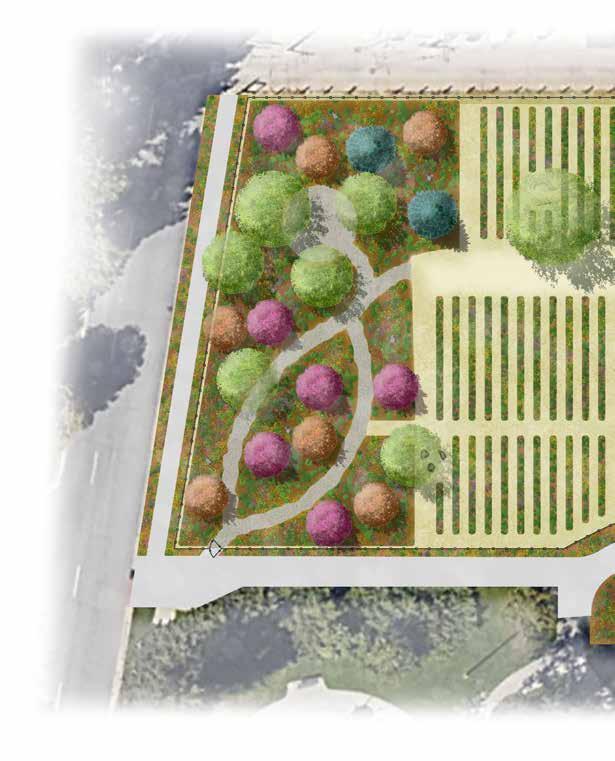
The site design was organized on an axial gradient from wild to formal.
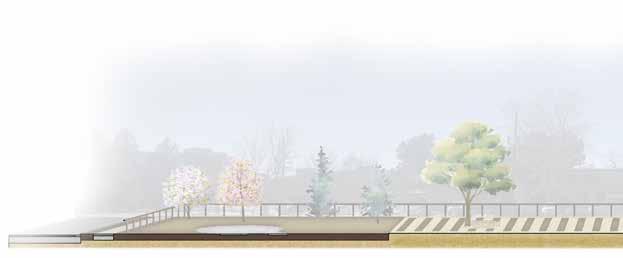






Resilient Roots Community Garden - Denver, CO
Urban Agriculture I Trauma-Informed Design I Green Roof
TOP TIER HEX
-4” HEIGHT
-3” WOODEN SLATS ON TOP -PARTIAL LIGHT PASS-THROUGH
MID TIER HEX
-9” HEIGHT -EXTENSIVE SEDUM ROOF MODULES -NO LIGHT PASS-THROUGH
LOW TIER HEX
-4” HEIGHT -FULL LIGHT PASS-THROUGH
SUPPORT TRUNKS
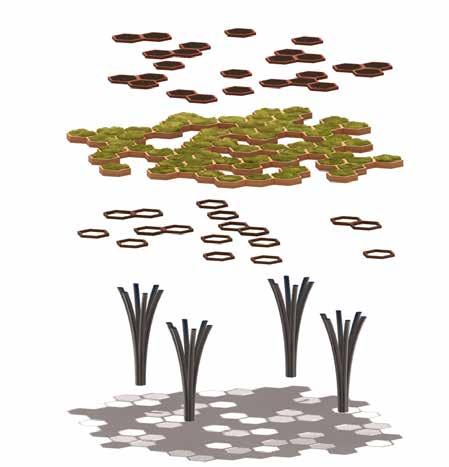
Variable levels of light permeability in the different tiers give the structure a dappled shade effect.
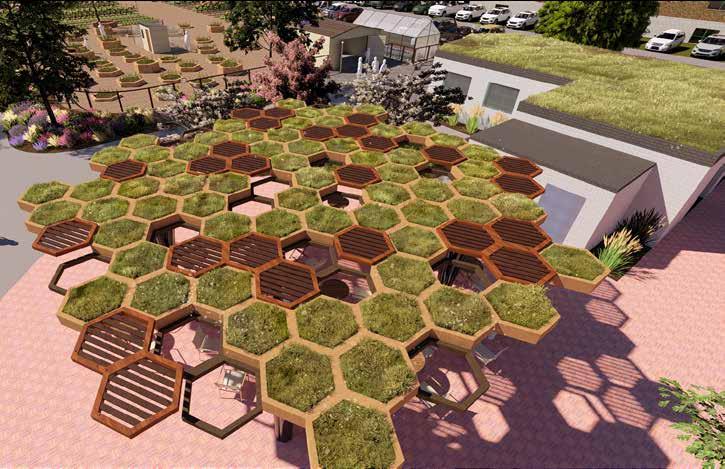

PIPE FLOW
SURFACE FLOW
GREEN ROOF FLOW

















DETENTION SERIES


GREEN ROOF



DOWNSPOUT







MAIN DETENTION


Port Gibson Water Quality Plan
Port Gibson, MS
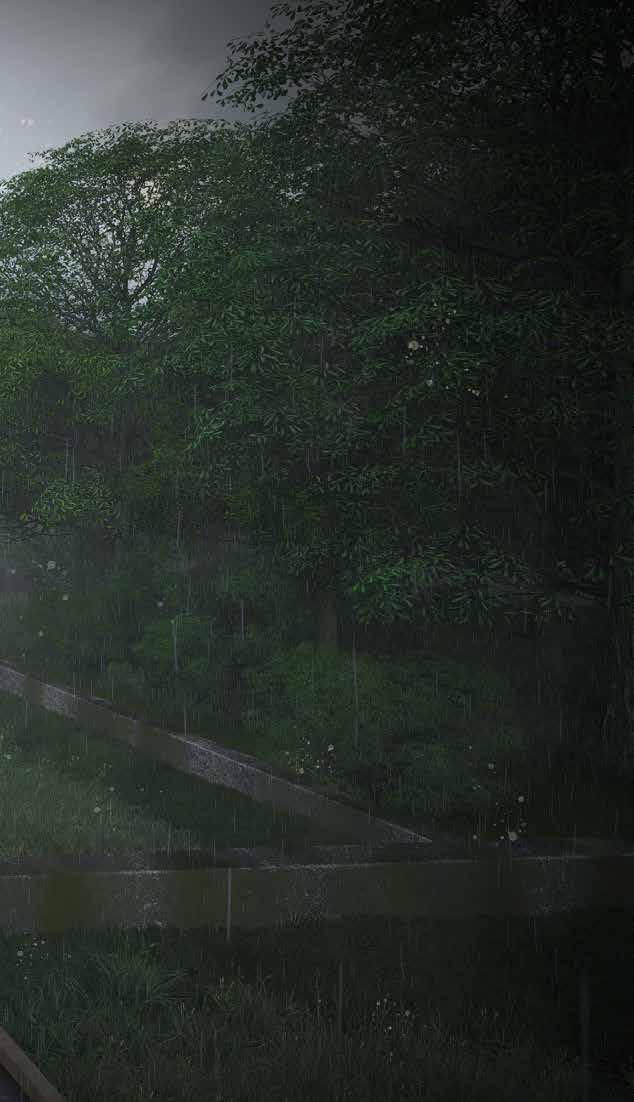
After traveling to Port Gibson, a rural town in Mississippi facing immense challenges, I chose to put effort into design solutions that harness green infrastructure to boost the quality of life for its citizens. Leaning into abandonment with a managed retreat strategy offers a fresh take on resilience, allowing for the regenerative power of decay and rewilding to redefine what rural landscapes can be.
This approach embraces change as an opportunity for creative renewal rather than fighting against the tide, focusing on sustainable infrastructure to mitigate climate risks and promoting a redefined, positive rural identity. It acknowledges that revitalization doesn’t have to mimic urban ideals but can instead honor the unique strengths and evolving identities of rural spaces, transforming abandonment into a platform for growth, resilience, and reimagined rural futures.

Port Gibson Water Quality Plan - Port Gibson, MS
Green Infrastructure I Material Reuse I Planting Design
bottle tree art sculpture
vegetative water filtration zone
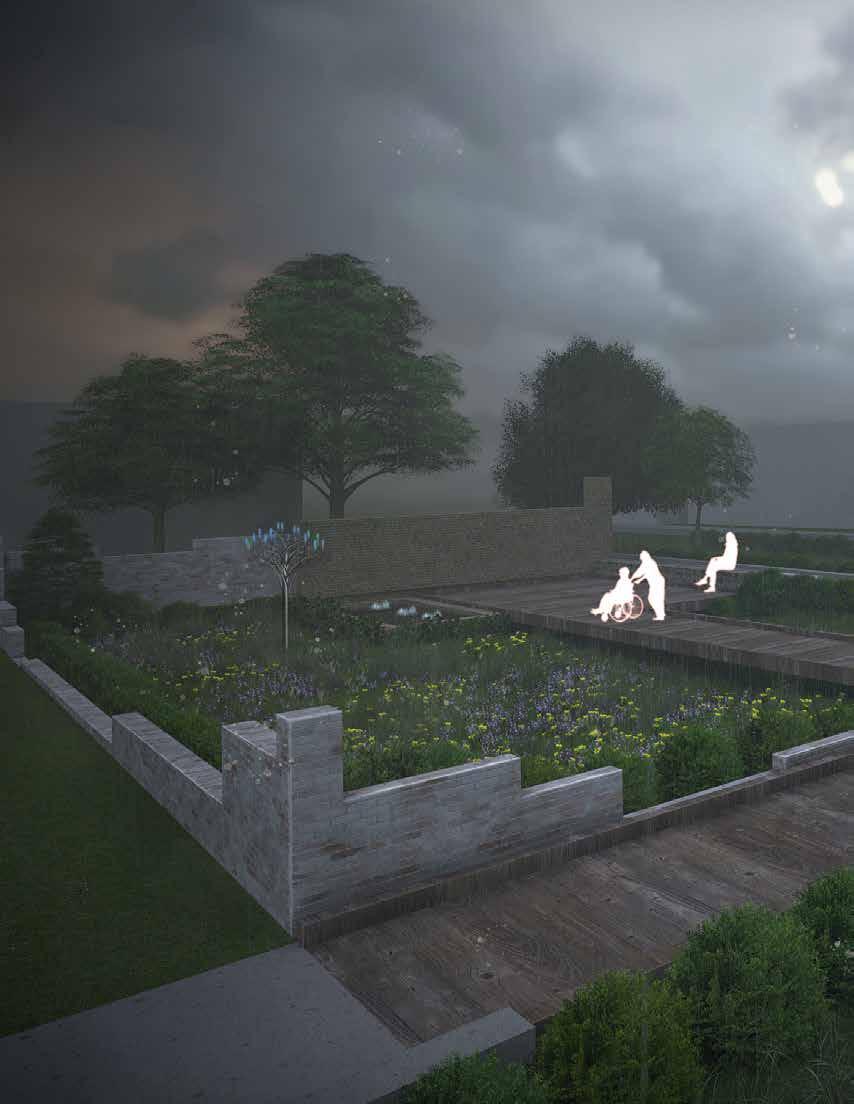
18” reclaimed fountain feature






1,342,491
Subsurface flow wetland cell schematic detail with calculated carrying capacity of water treatment. ^
stone seat wall reclaimed wood boardwalks
Port Gibson Water Quality Plan - Port Gibson, MS
Green Infrastructure I Material Reuse I Planting Design
structural layer
backbone of form and height
seasonal theme layer
visual interest through color and texture
groundcover layer
dense, weed suppressing carpet
orderly frame
selectively demolished building footprint
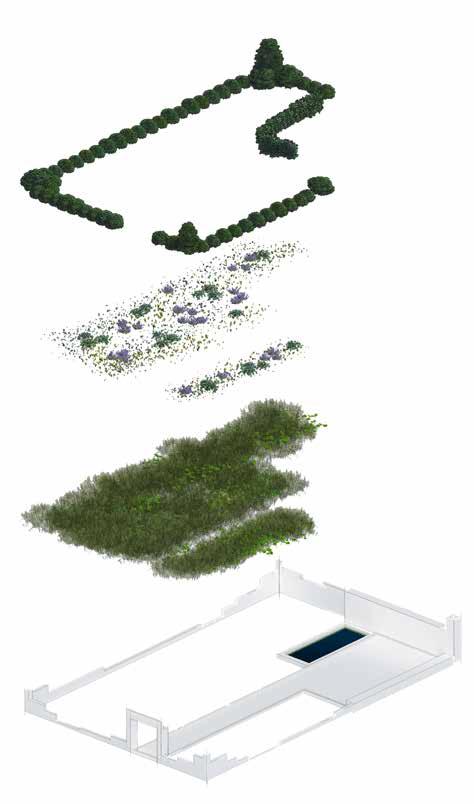




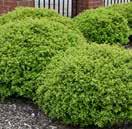

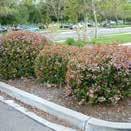
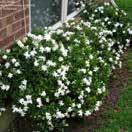
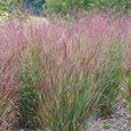
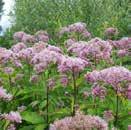
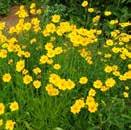


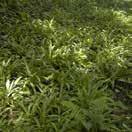
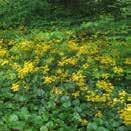
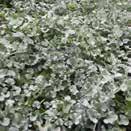
Designed plant communities embrace the dynamic, self-organizing nature of messy ecosystems, where species interact to create biodiverse, evolving plantings. Within this intentional wildness, orderly frames—such as the frame of an abandoned building—provide structure, guiding the eye and offering contrast to the messy beauty of the plantings. This balance between control and spontaneity results in a plant community that imparts ecosystem benefits while communicating aesthetic intentionality and cues of care.
Port Gibson Water Quality Plan - Port Gibson, MS
Green Infrastructure I Material Reuse I Planting Design
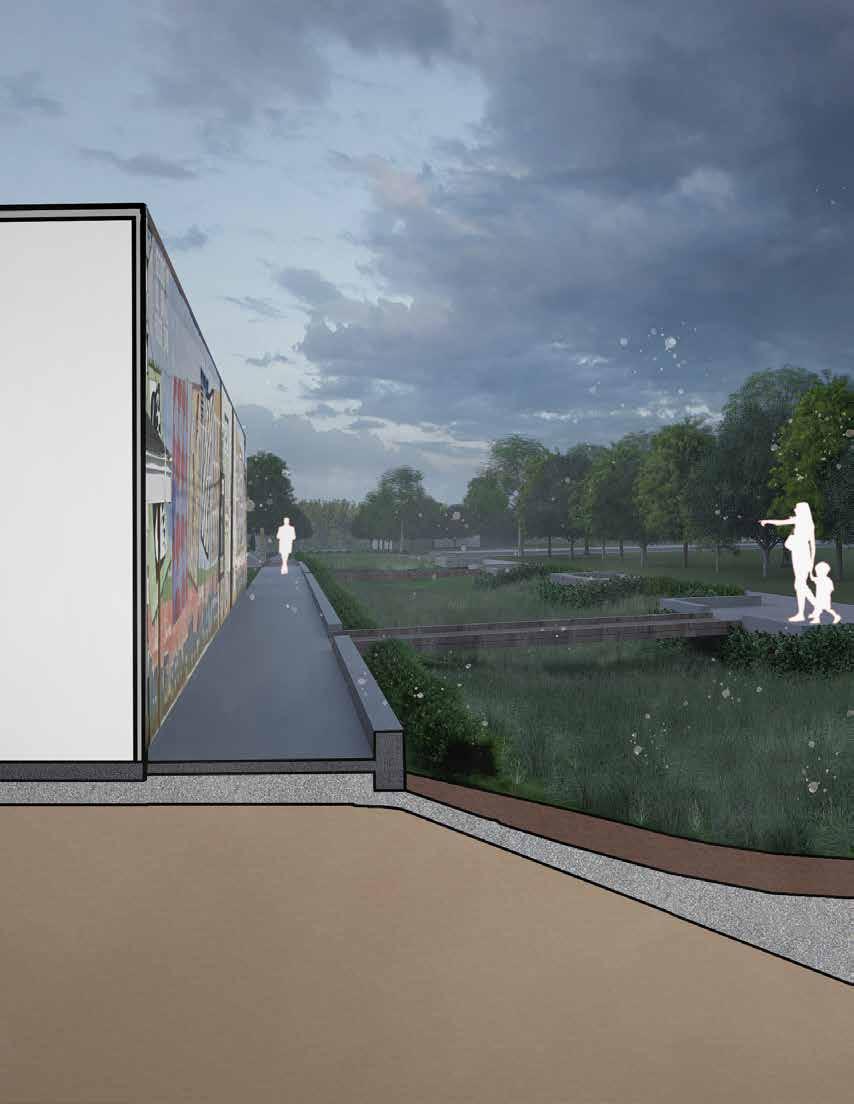
existing mississippi cultural crossroads mural
vegetative water filtration zone
reclaimed impermeable roof membrane
reclaimed wood boardwalks





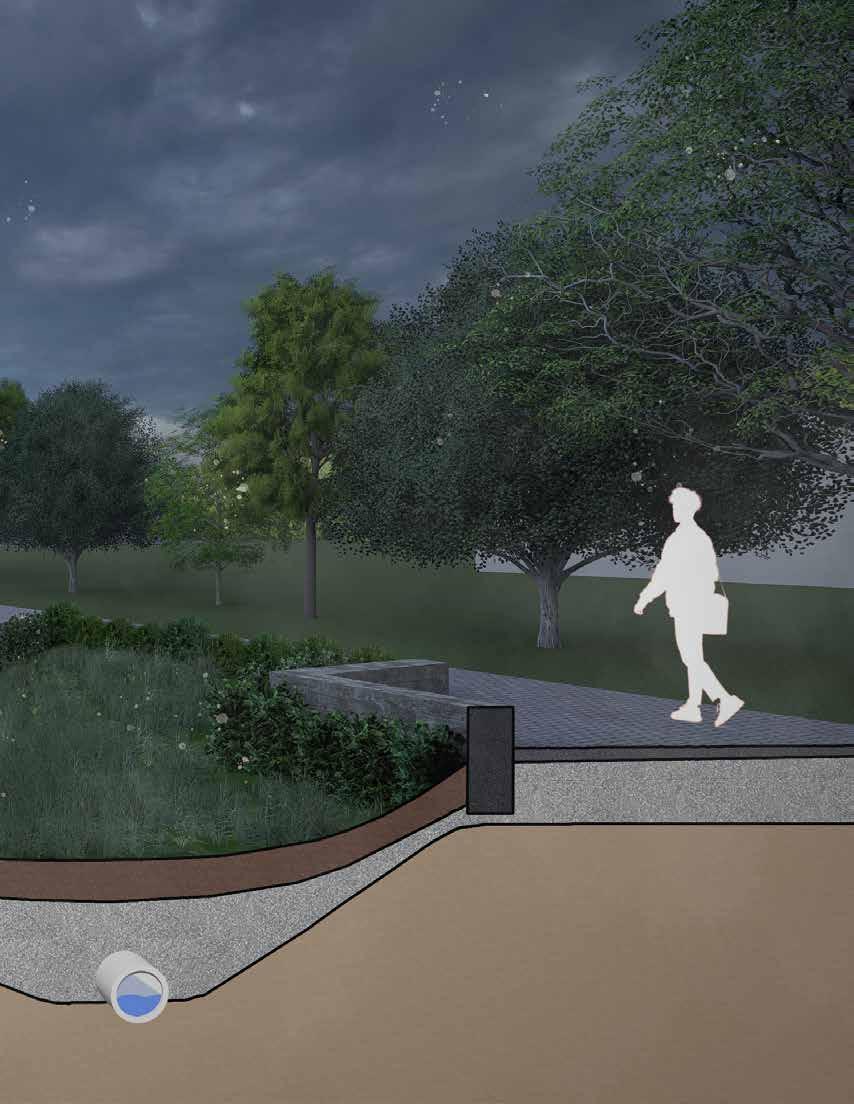
crushed concrete drainage layer
perforated drain pipe
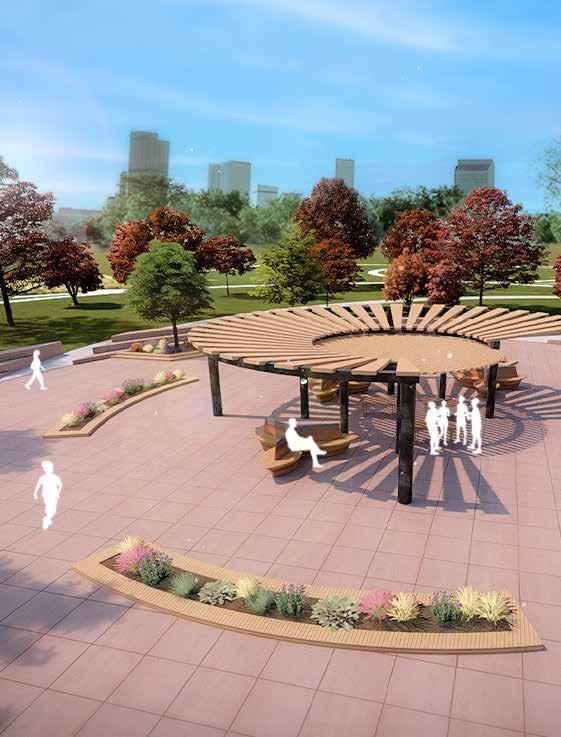
Mestizo-Curtis Park
Denver, CO
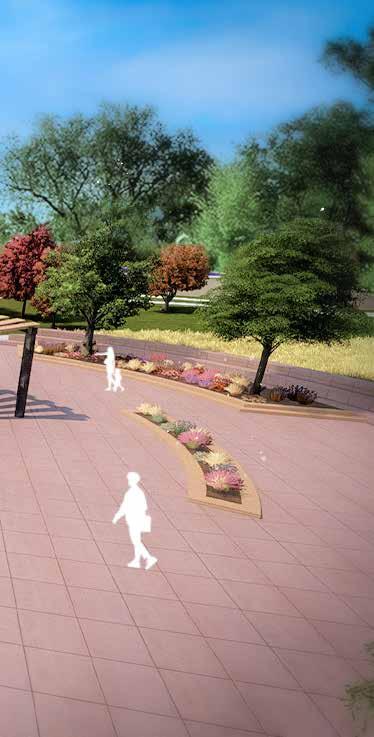
Mestizo-Curtis Park is a longtime Denver park that we were challenged to redesign. In addition to geological, hydrological, social, traffic, and zoning studies, I enjoyed analyzing the energy expenditure of the site. The park is located in an area of the city with extensive musical history that I chose to honor in my design.
The framework of pathways on site is derived from the forms of the musical treble and bass clef symbols. A bandstand sculpture to be commissioned by a local artist was included and picnic tables on site include engraved QR codes that navigate users to educational pages about Denver jazz legends that used to live and work in the neighborhood. Sport courts were colored to reflect the color palette on the existing painted basketball court, a dog park was included to address community complaints about dog use in the park, and seating was added on the south end for adjacent food retail. The core components of a traditional civic park space were preserved: a great lawn with multi-purpose use, turfgrass space with plenty of shade trees, and a plaza with a shade structure and seating for gathering.



Mestizo-Curtis Park - Denver, CO
Civic Design I Historic Celebration I Site Analysis
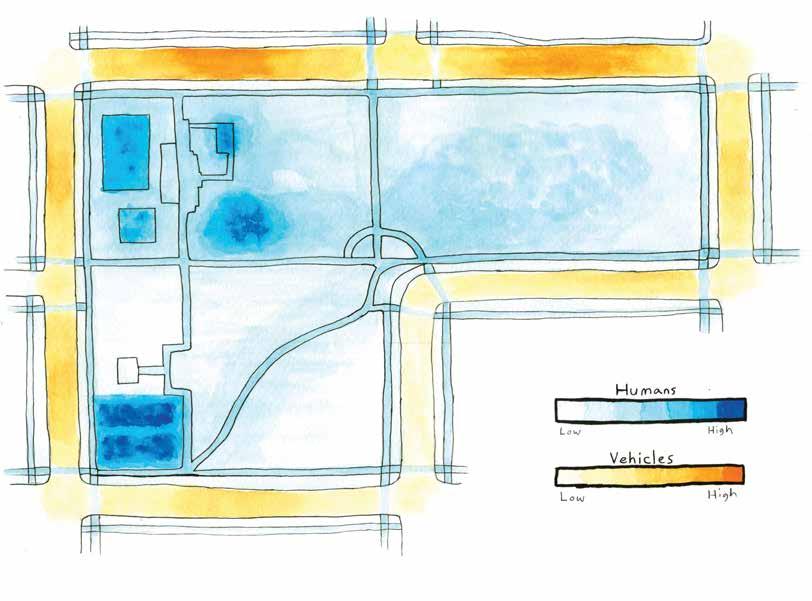
A watercolor chloropleth map visualizing the energy expenditure of humans and vehicular traffic.
Energy expenditure modeled by arranging candles according to the density of human energy burn and placing fans inspired by German candle carousels in key locations. The fans spin at different speeds depending on how much heat is generated underneath, effectively indicating relative energy burn in different areas of the park.
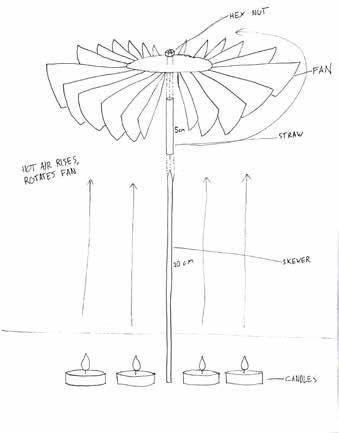





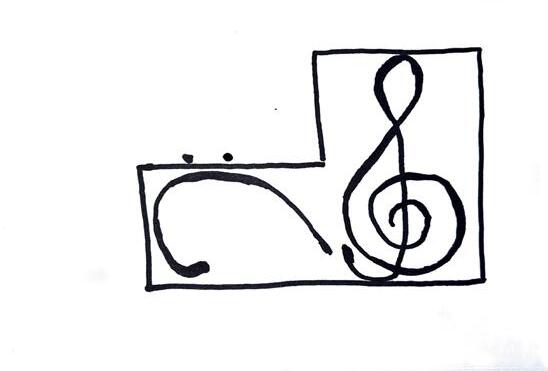
Picnic Grove
Play Area
Sport Courts
Great Lawn Plaza Bandstand Sculpture Dog Park
Social Bench Planters
Native Grass Berms







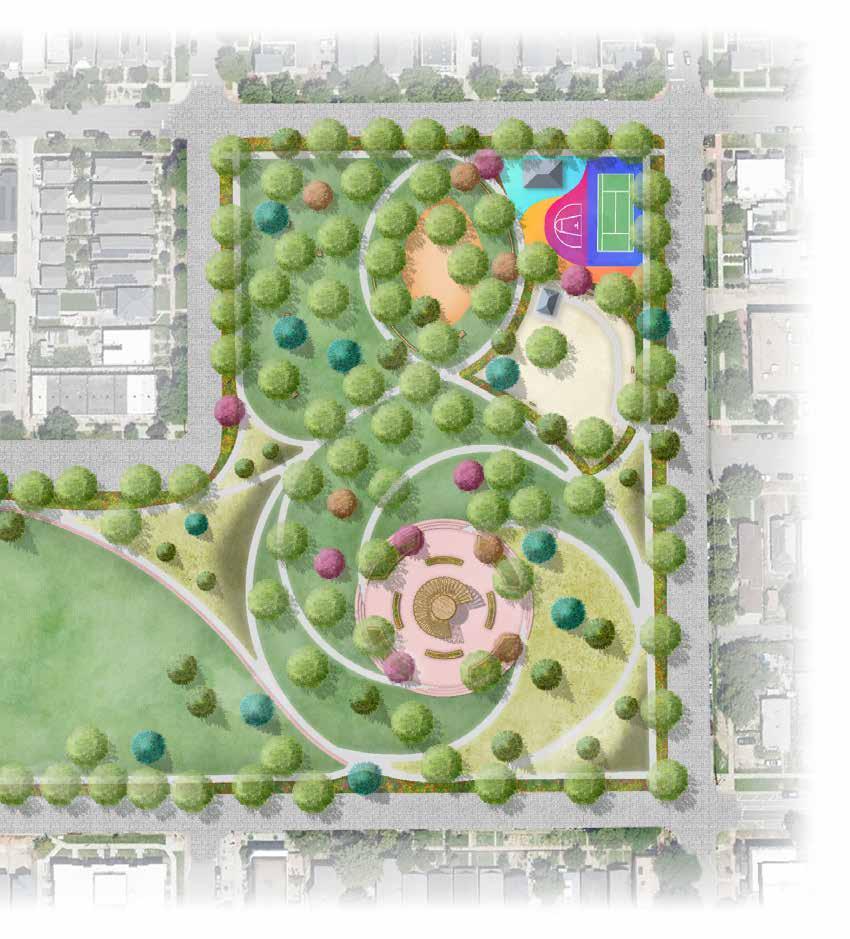
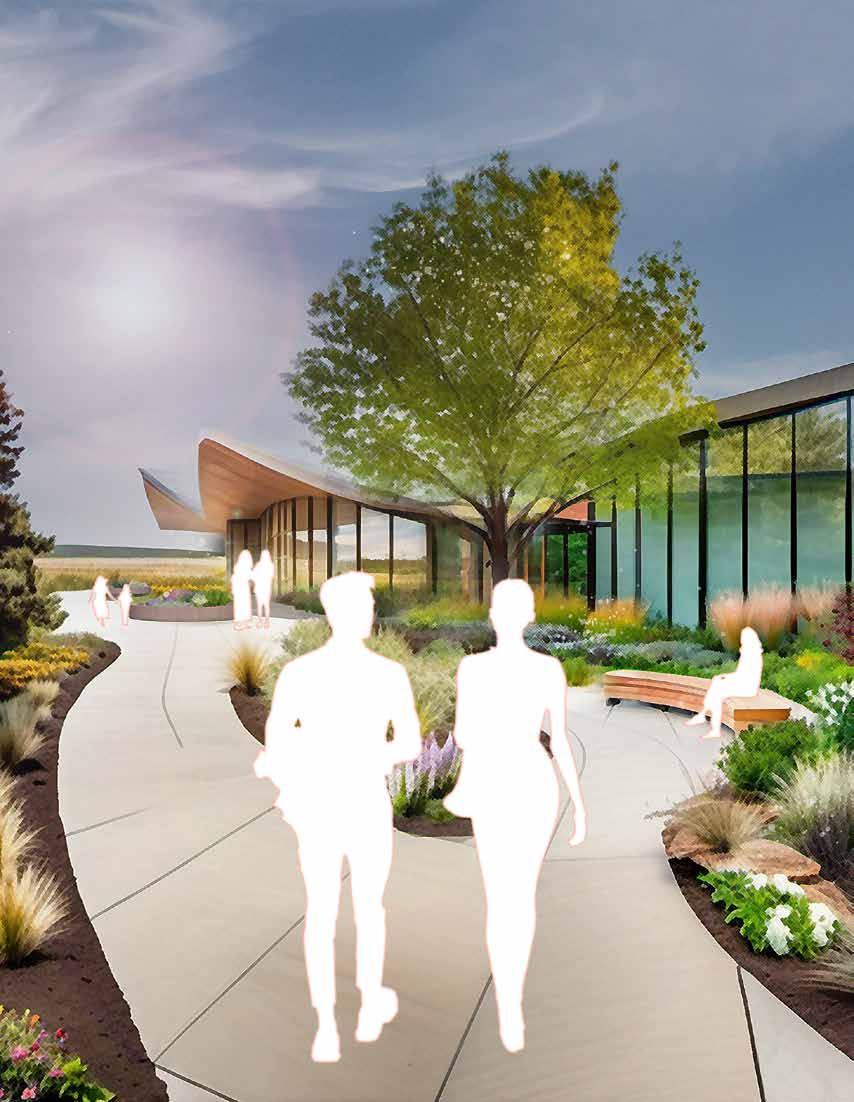
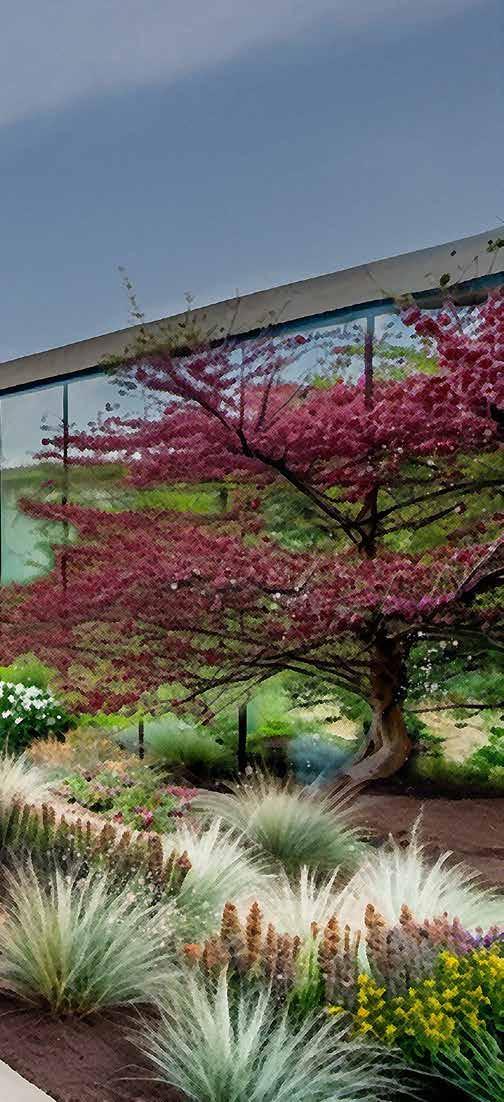
Fort Collins Wildlife Alliance Visitor Center
Fort Collins, CO
This was a component of a larger studio project completed for the Rocky Mountain Raptor Program, an organization which rehabilitates injured birds of prey in Fort Collins, CO. The goal of this visitor center was to provide a space for arrival of visitors to the campus, educational and artistic exhibits, classes/lectures, and community events. The building is located to serve as a landing spot that connects to the rest of the site.
I designed the building itself, taking inspiration from the form of hawk wings for the roof. I designed the space for smooth pedestrian circulation, with a particular emphasis on creating a clear arrival sequence. Connections between the indoor and outdoors spaces was important. Fluidity between the main event/gathering space and the front and back patios was a focus, driving considerations of materiality, scale, sun exposure, and viewsheds. A modern aesthetic both in form and materiality serves to make the building focal and attract the eye. Views of the building from a nearby hiking trail ~300’ higher in elevation were studied.

Indoor/Outdoor Connection


Architectural Design Pedestrian Circulation
Fort Collins Wildlife Alliance Visitor Center - Fort Collins, CO
Indoor/Outdoor Connection I Architectural Design I Pedestrian Circulation
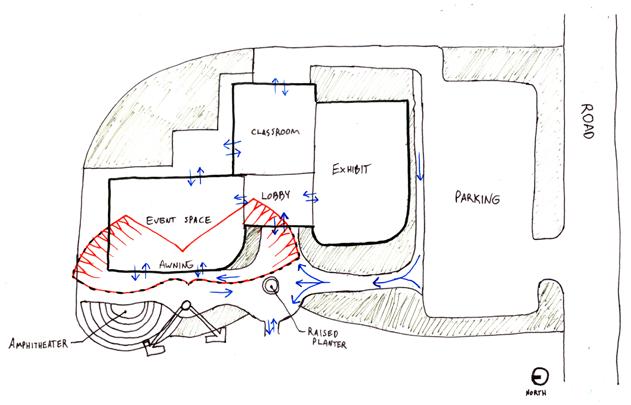
This building design was developed around the core element of a wing- shaped awning.
A
RESTROOMS
KITCHEN
B GIFT SHOP
EVENT/FLEX SPACE

1” = 60’
The floor plan is designed to streamline back-end event operations, and to circulate exhibit visitors through the gift shop.




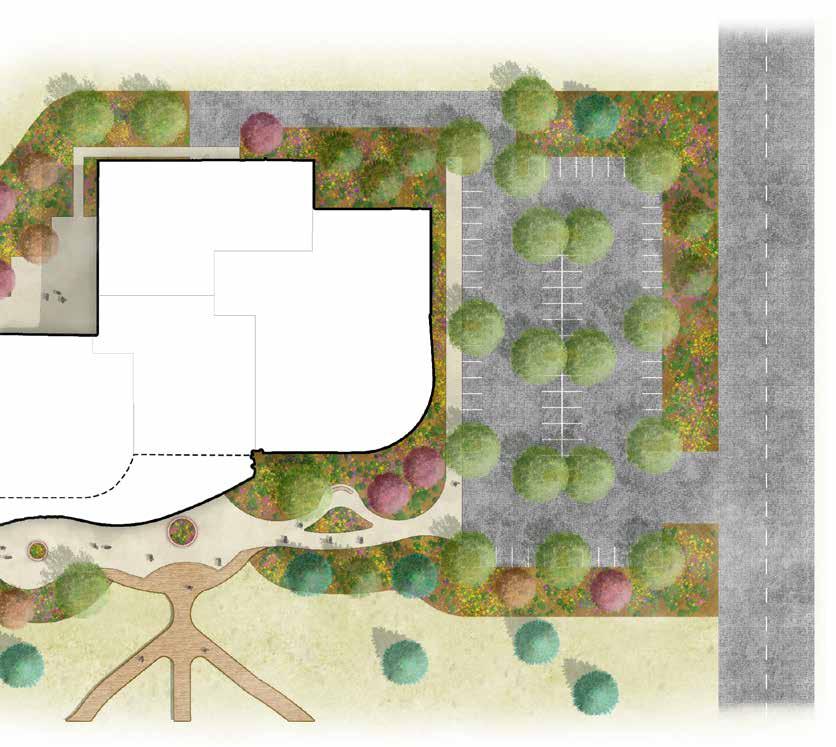
Fort Collins Wildlife Alliance Visitor Center - Fort Collins, CO
Indoor/Outdoor Connection I Architectural Design I Pedestrian Circulation
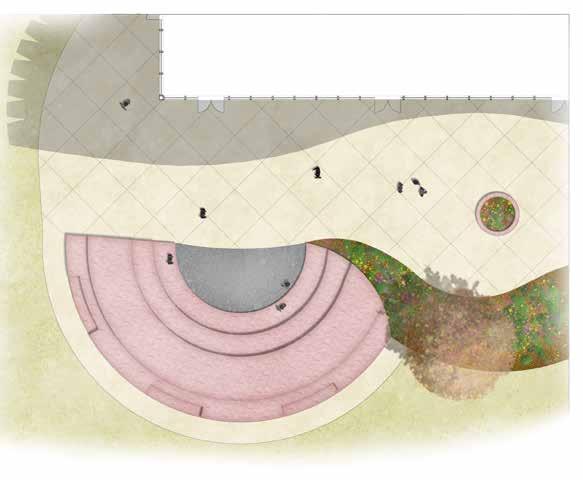
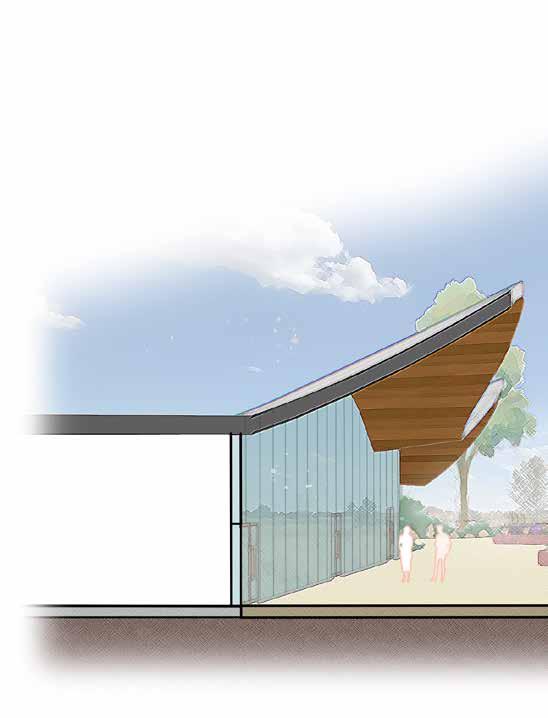




A small amphitheater provides a space where the client could gather with a group and display ambassador birds or give educational talks. When not in use, the amphitheater functions passively as integral seating, extending the effective space of the patio. Steps were designed into the backside as well to offer seating oriented towards expansive views. A vegetative buffer along the side creates a hide-and-reveal experience of arrival when approaching from the entryway.

Fort Collins Wildlife Alliance Visitor Center - Fort Collins, CO
Indoor/Outdoor Connection I Architectural Design I Pedestrian Circulation
