








A COLLECTION OF WORKS BETWEEN THE YEARS OF 2017 - 2024
MASTERS & UNDERGRADUATE LEVEL
DEGREE IN ARCHITECTURE

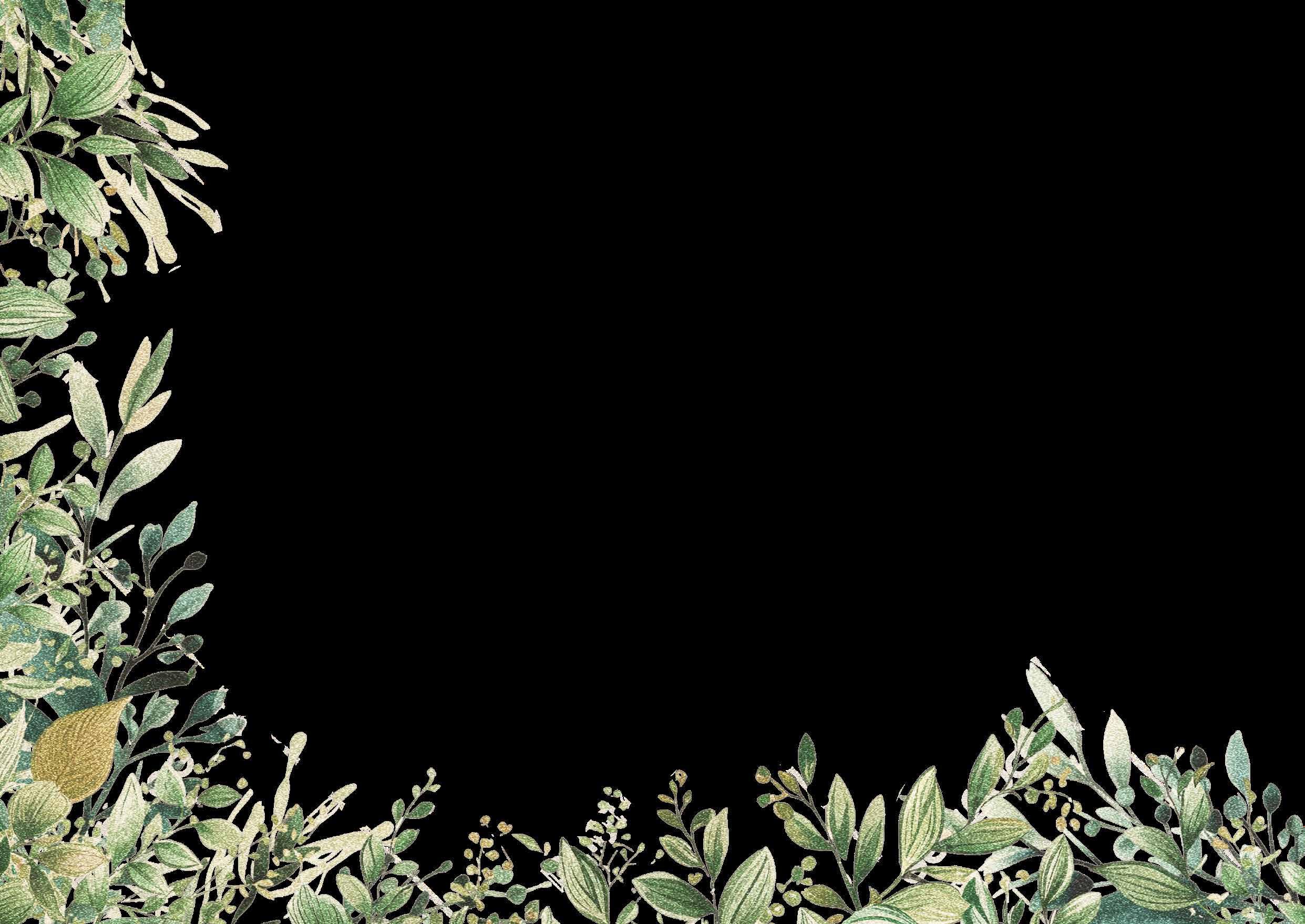


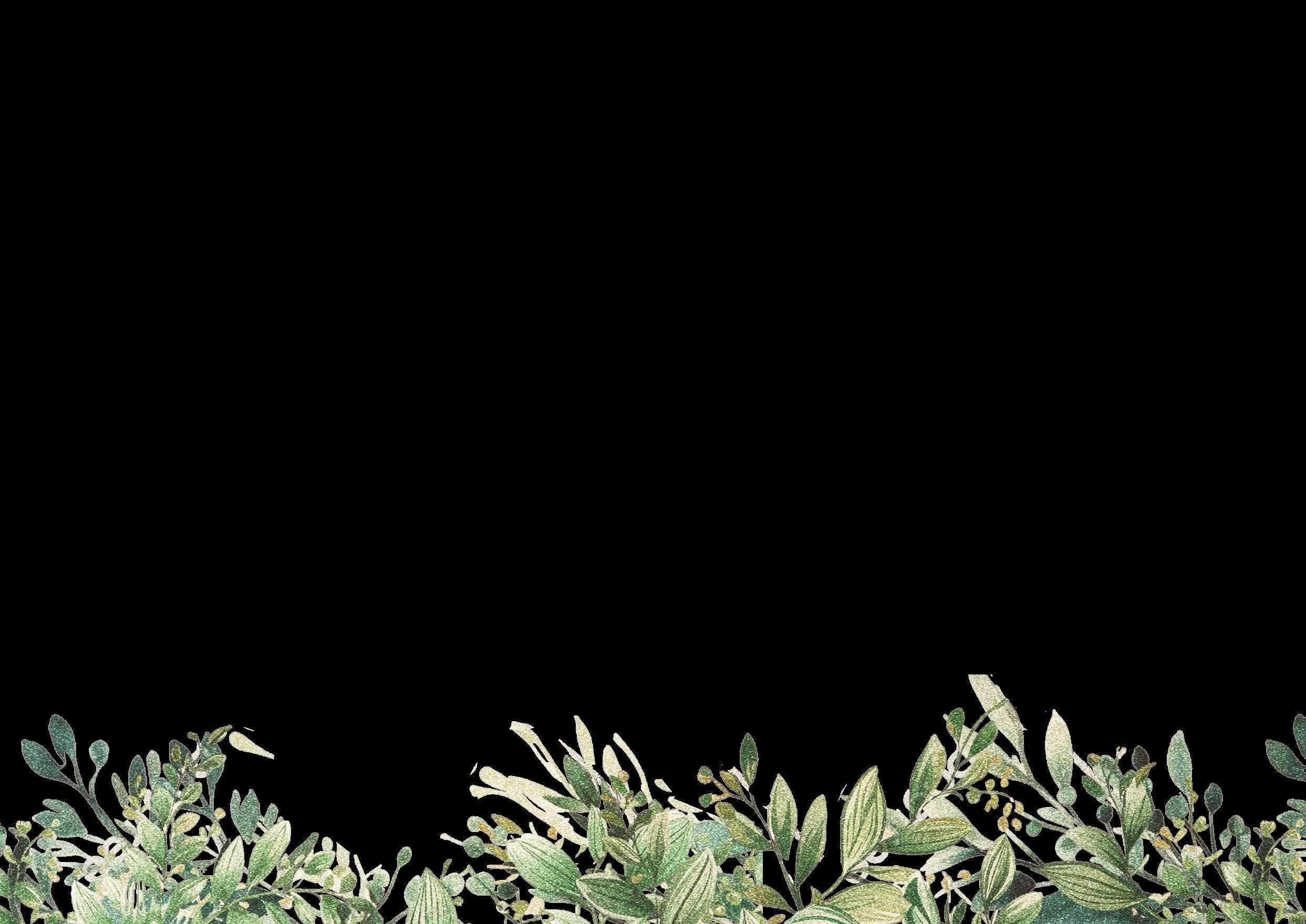

CONTACT
Phone: 07845712879
Email: adamferguson99@hotmail.com
Linked In: Adam Ferguson
Instagram: ajf_architecture
SKILLS
Programs
Proficient in:
Revit (basic and advanced training), AutoCAD, Google Sketchup, VRay, Enscape, Photoshop, Illustrator, InDesign, Microsoft programmes
Others Team work, Design, Verbal presentation, Design visuals
PAST TIMES
Sketching
Photography
Traveling
Model making
Sport
University of Bath 2022 - 2024
Architecture MArch (HONS)
First Class Honours
University of Kent 2017 - 2020
Architecture BA (HONS)
First Class Honours
School - Chingford Foundation School
A levels - 2017:
A* Mathematics
A* Product Design
C History
GCSE’s - 2015:
2 A* - Religious studies - Science
5 A - Maths - Science - History - Resistant materials - English Language
4 B - Statistics - Geography - English Literature - Graphics
1 C - French
• Part 1 Architectural Assistant at Stride Treglown Bath: September 2022 - January 2023
• Part 1 Architectural Assistant at Stride Treglown London: September 2020 - September 2022
• Academic peer mentor at University of Kent
• Worked at the local tennis club during the summer months
• Lower school and sixth form prefect - Helped at open days and parents evenings as well as gave tours of the school to external visitors
Academic:
• Winner of the Macgregor Smith Award for Landscape & Public Realm Design 2024
MArch Group project
• Winner of the Bond Bryan Award 2020
Best technical integration into architectural design
• Nominated for the KSAP Portfolio Prize 2020
• Work displayed at the KASA End of year show 2020
• Nominated for the HMY Design Guide Prize at the University of Kent (2019)
• Collective Dwelling work displayed at KASA End of year show 2019
• Award for outstanding achievement in Product Design Chingford Foundation School
• Top 5 in the year group for A level results
• Completed the speak up challenge - verbal presentation certificate
• UK Intermediate Mathematical Challenge 2014 - Bronze award
Recreational:
• Swimming achievements up to honours
• Member of the school badminton team (won borough championship
2015 and took part in the Centre Parks school Badminton competition)
• Scouts silver award
• Long-standing member of Loughton tennis club
• Long-standing member of Epping badminton club

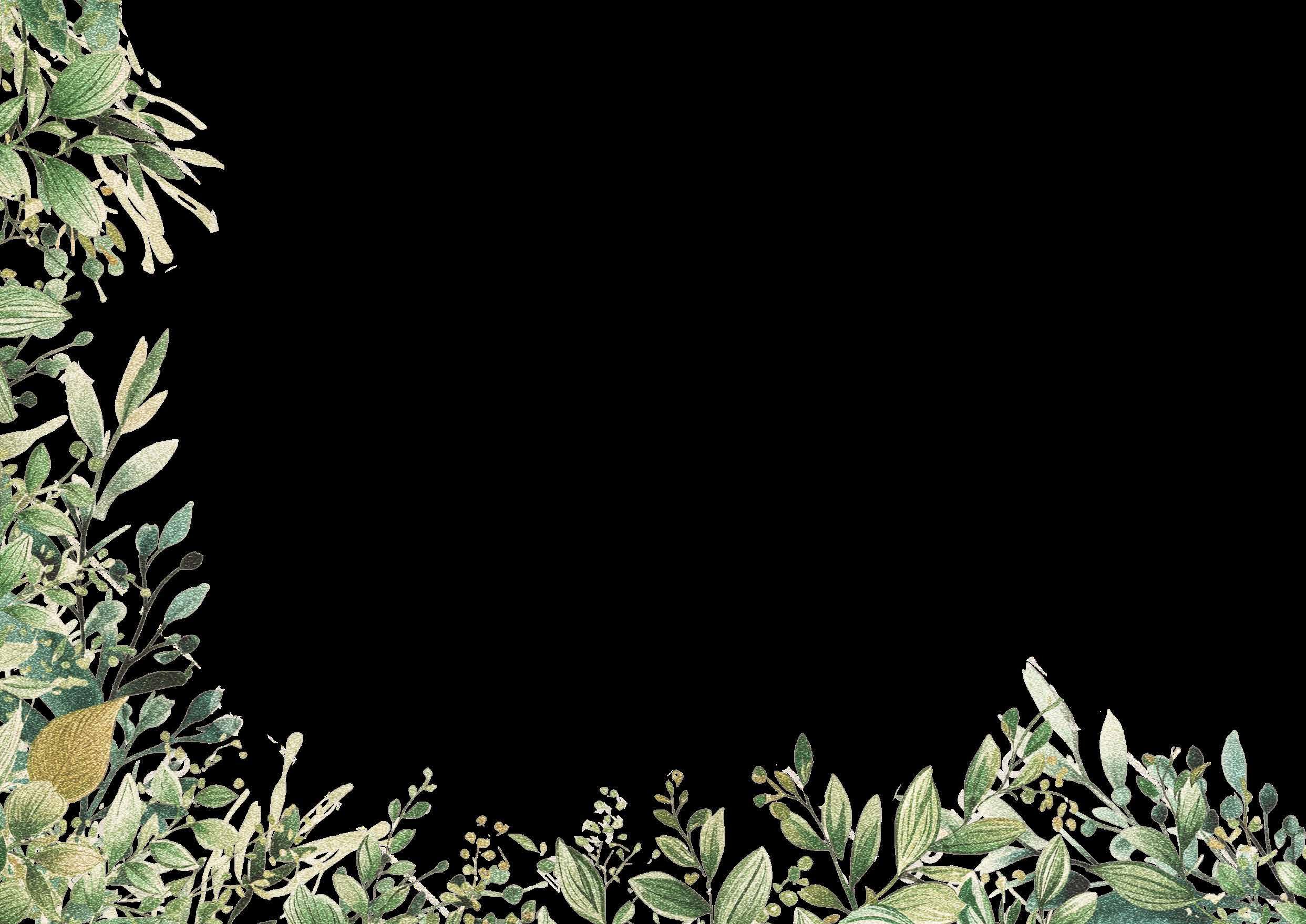

I graduated with an MArch in Architecture during the summer of 2024, achieving First Class Honours from the University of Bath. Beforehand, I completed my BA from the University of Kent, Canterbury, where I graduated in 2020 with First Class Honours. Between these I worked for Stride Treglown Architects in London and Bath, being involved in numerous sectors across the industry; including education, residential, commercial and landscape. During this time, I learnt the value of being a member of team, working collaboratively with people in various fields to come to a successful conclusion and produce the best possible design for the client.
Throughout my experiences I have seen how architecture can have a significant impact on the wider society. I have always been interested in how architecture can respond to its context and how it can have a positive impact on the social, economic, and political environment. It is my belief that if done correctly architecture can improve quality of life and bring social groups together in a time where communities are divided.
Throughout my life, I have always enjoyed travelling, often going away in our family camper-van, exploring Britain. In more recent times, I have ventured further afield, travelling to various countries which has developed my interest in sketching and photography; and has certainly influenced my appreciation of design, with many of my projects taking inspiration from what I have seen.

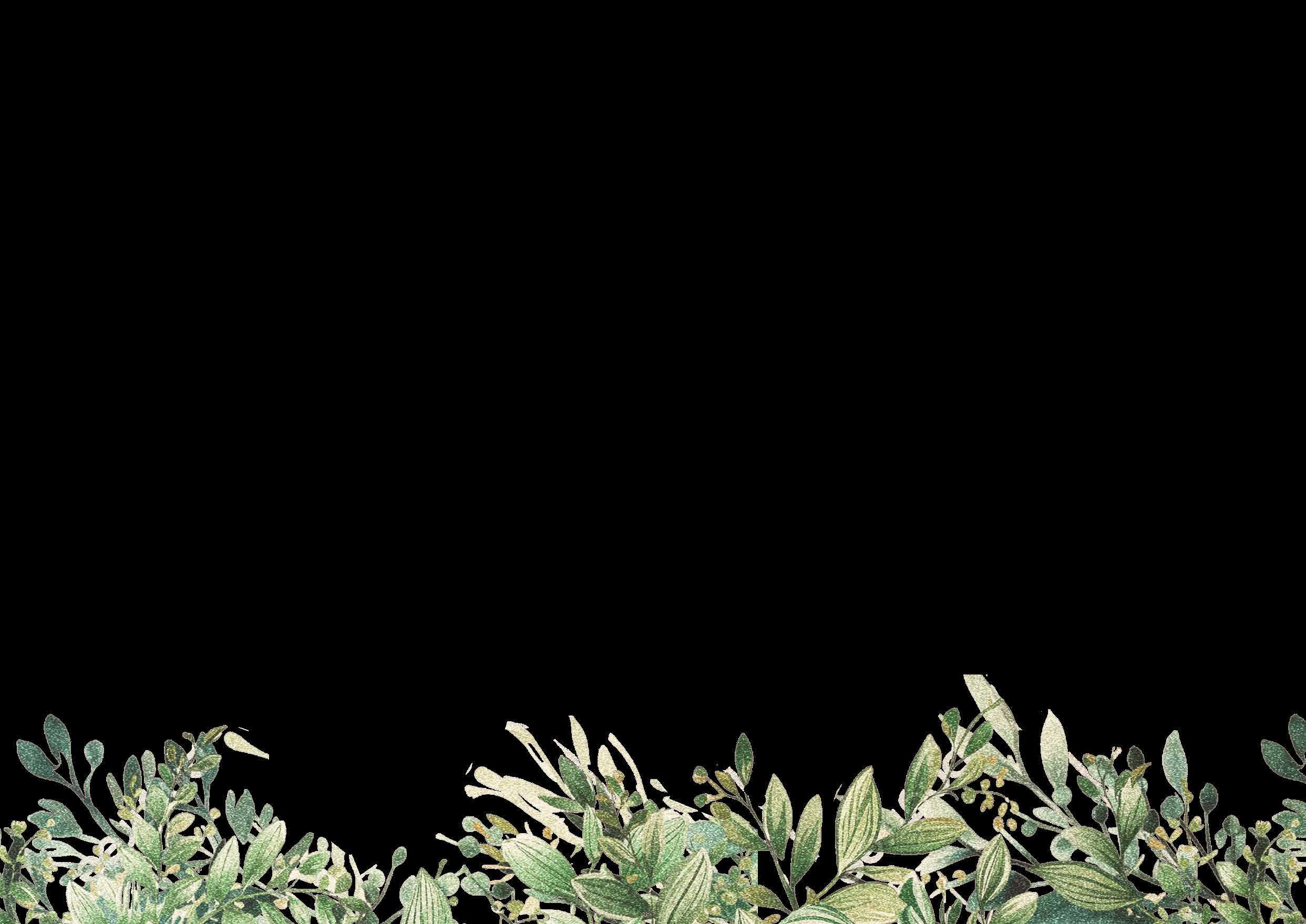

‘The Social Condenser of Nice’


‘Life is divided into three terms - That WHICH WAS, WHICH IS and WHICH WILL BE Let us learn from the past to profit by the present and live better in the future.’
- William Wordsworth
CELEBRATE THE PAST
EDUCATE THE PRESENT
PROVIDE FOR THE FUTURE
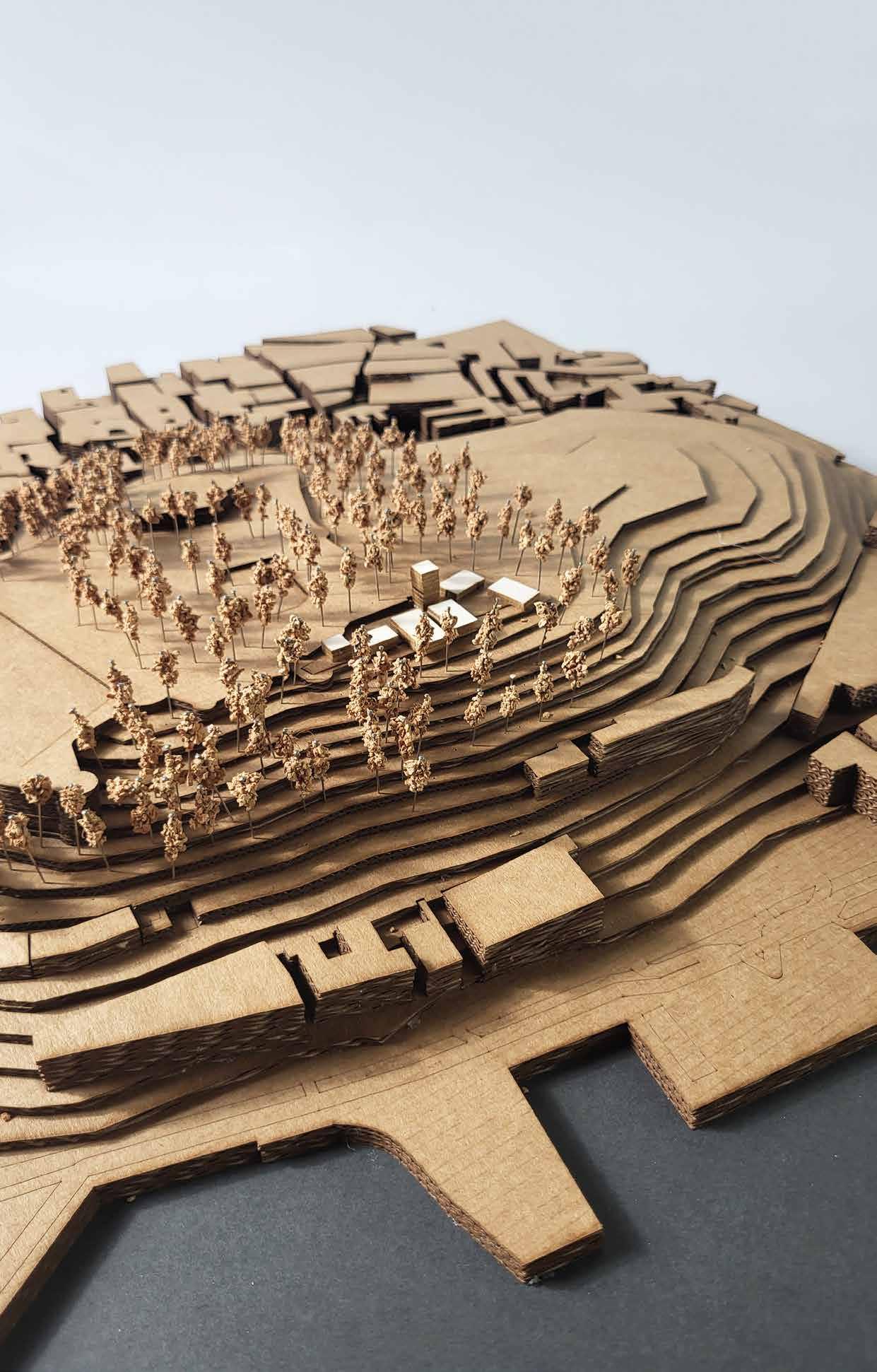


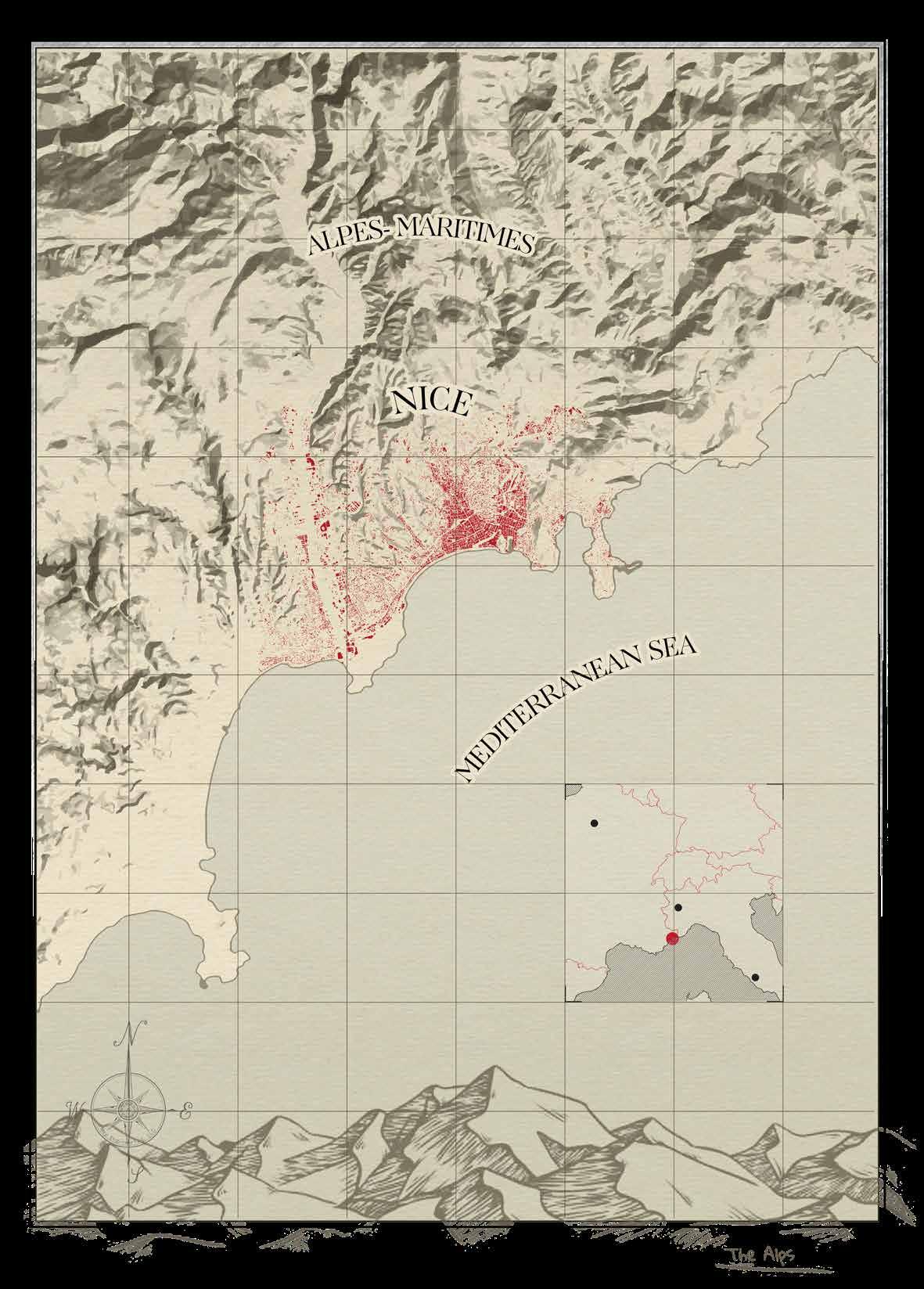
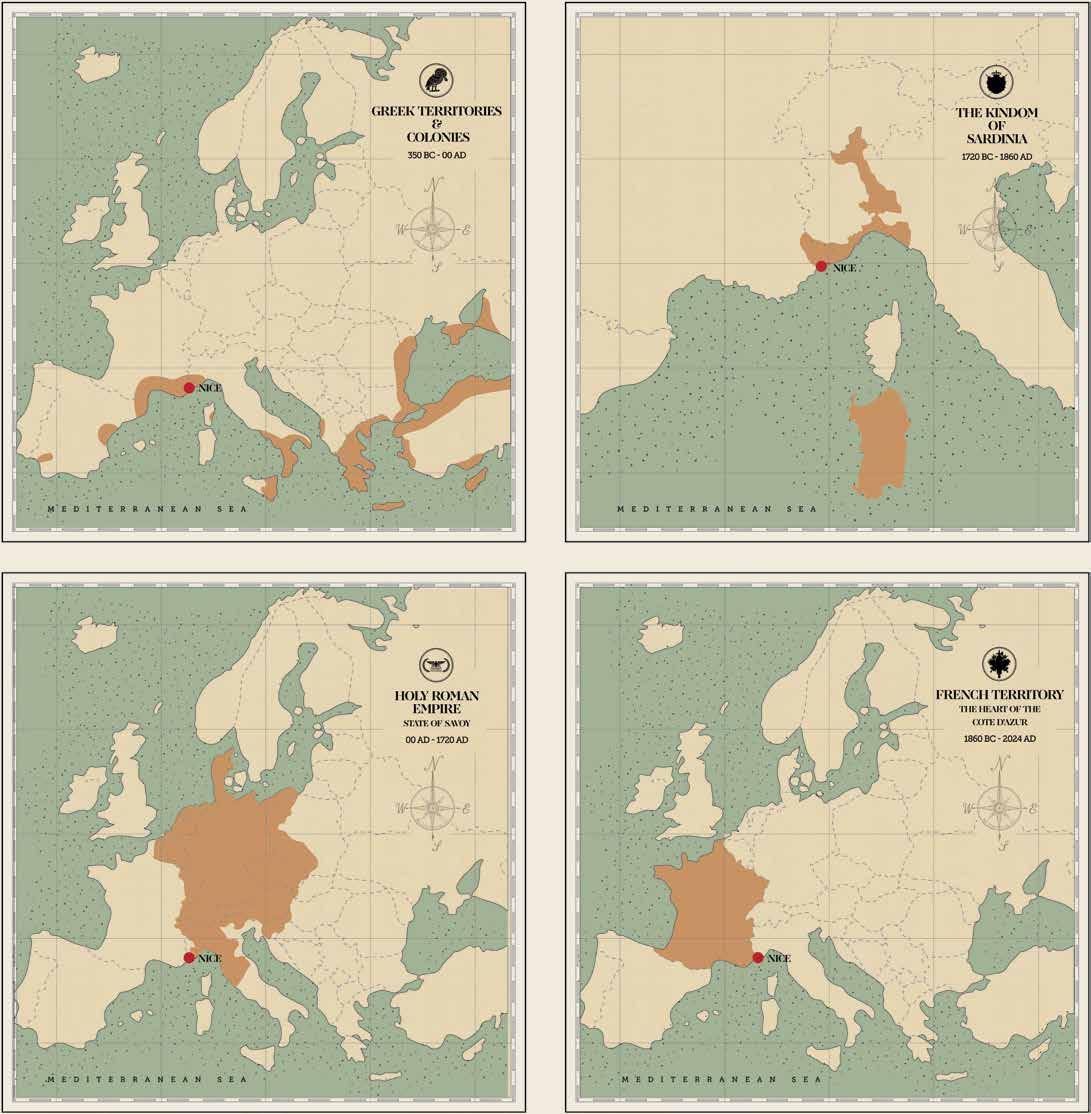


Site Location
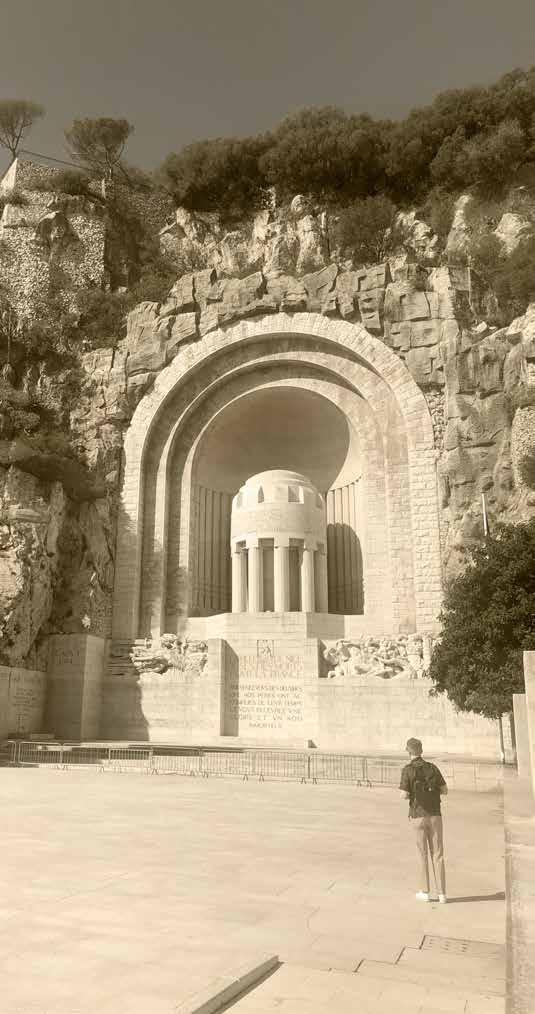
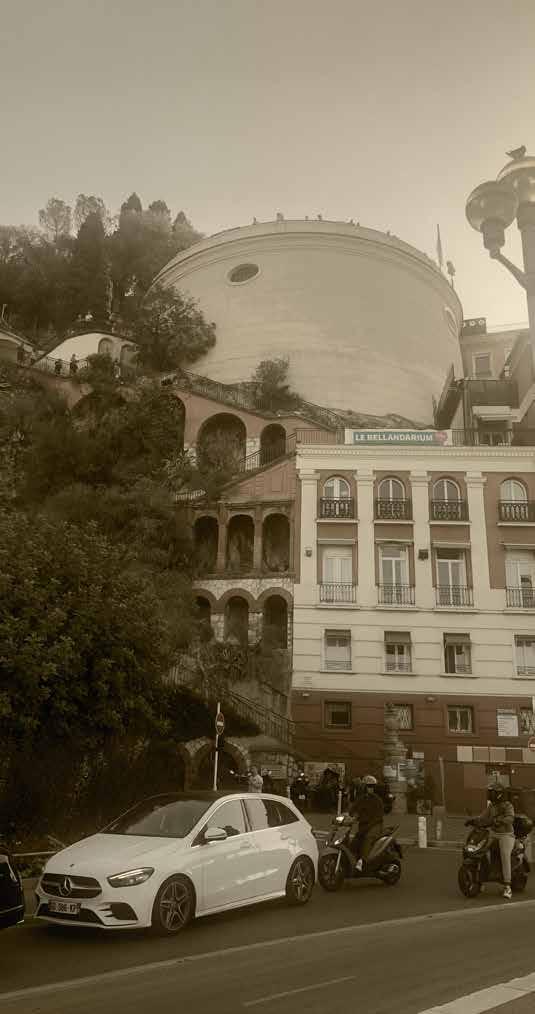
Sedement Overlaps
Upper JurassicLimestone
Triassic Period
Neogene Basins
Tanneron Massif
Oligocene Epoch
Castle Hill is a limestone formation, formed during the upper Jurassic period. As with much of Nice, Castle Hill showcases how the people of Nice interact with the Alpine topography. The hill highlights various scenarios of how the people of Nice form and build the landscape. One scenario includes carving the limestone rock for the project’s building materials, as was the case for the construction of the original castle. The second is to build on and around the hill in conjunction with the topography, to minimise the excavation needed, which can be timely, costly, and detrimental to the environment.
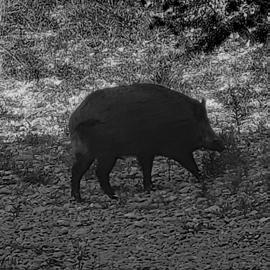
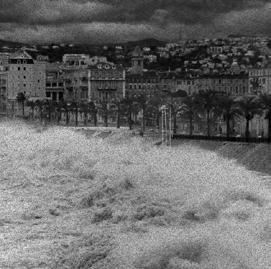
43% MORE ENDANGERED SPECIES THAN THE FRENCH AVERAGE SECOND HIGHEST WEALTH DISPARITY IN FRANCE 9/10 PEOPLE OF MINORITY HAVE EXPERIENCED DISCRIMINATION
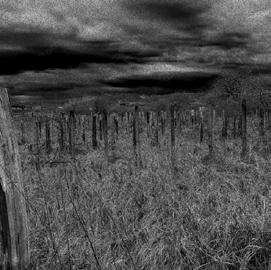
The city of Nice can be broken down into a series of ISLANDS both physically and socially. Each island has its own distinct character and demographic resulting in DISCONNECT throughout the city. A series of roads and railway lines further enhance this split, cutting through the urban environment, creating BORDER VACUUMS between the Islands.
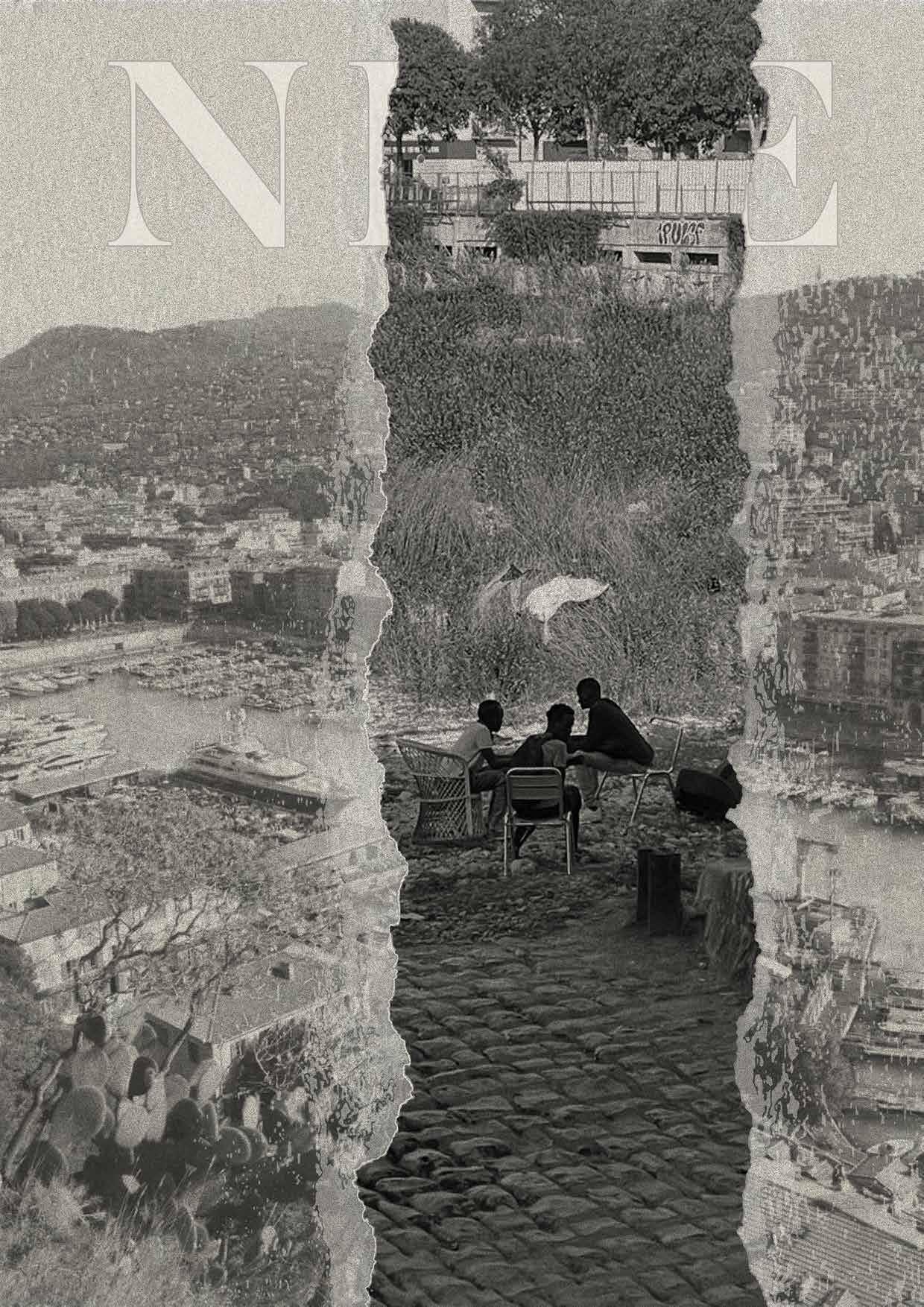
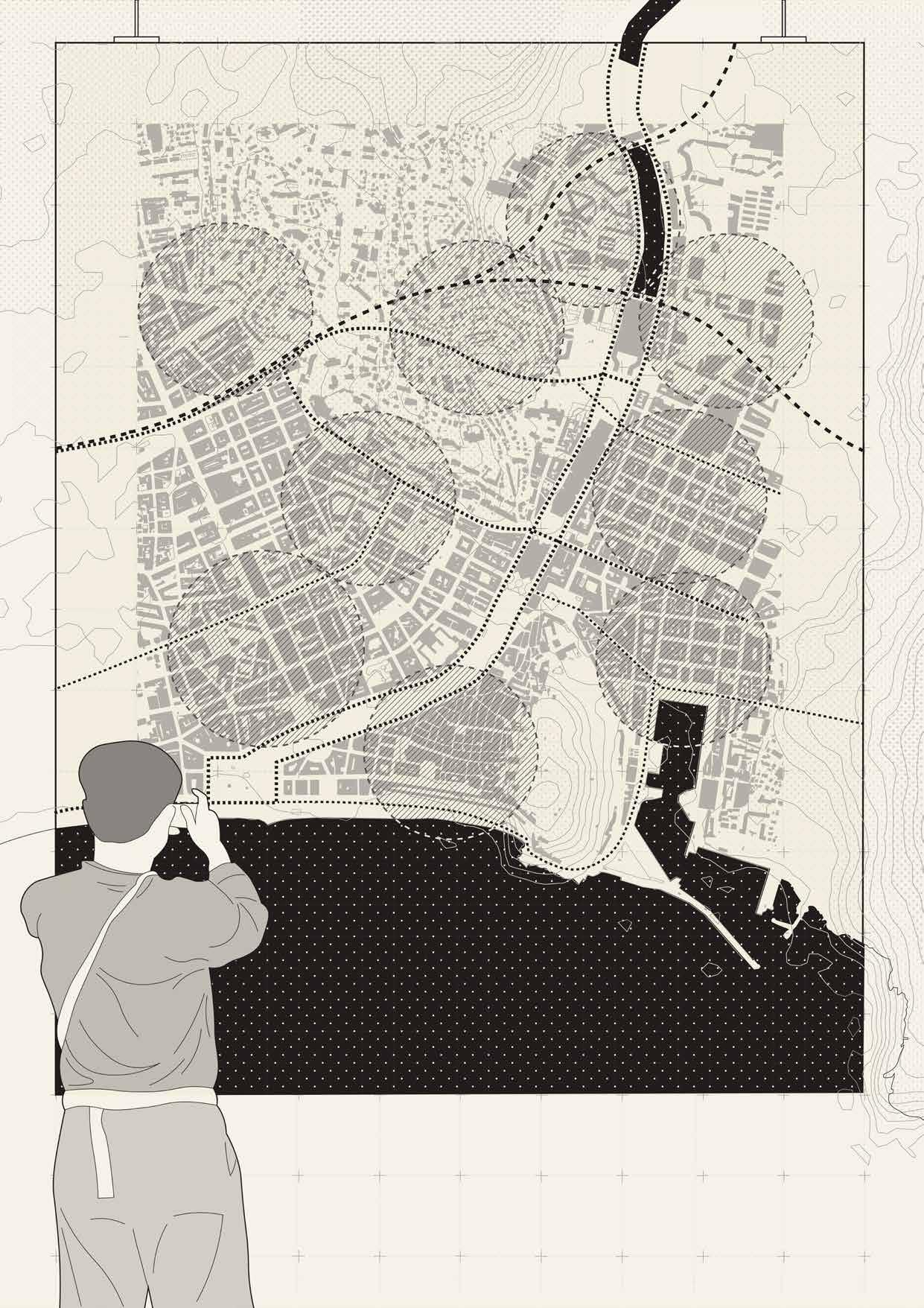




du Paillon
Proposed Site Location
Promenade des Anglais

Once standing atop Castle Hill, the Colline du Chateau or ‘The castle of Nice’ now remains nothing but ruins sitting upon the hillside. Originally built in the 11th Century, the castle stood as a landmark of the riviera, until its destruction in the 18th century. The image above shows what remains of the castle. Today, Castle Hill has a different identity, being the most famous public garden within the city. A societal node where the locals and visitors of the city come together. Nice has lost its connection with its culture, history, and community within recent years. The Castle embodies this. Once the landmark of the riviera, the castle ruins are left neglected and abandoned atop the hill. A forgotten history with the potential to be unearthed. There lies an opportunity to revitalise the site through creating a new landmark in a place where the communities of the city come together.

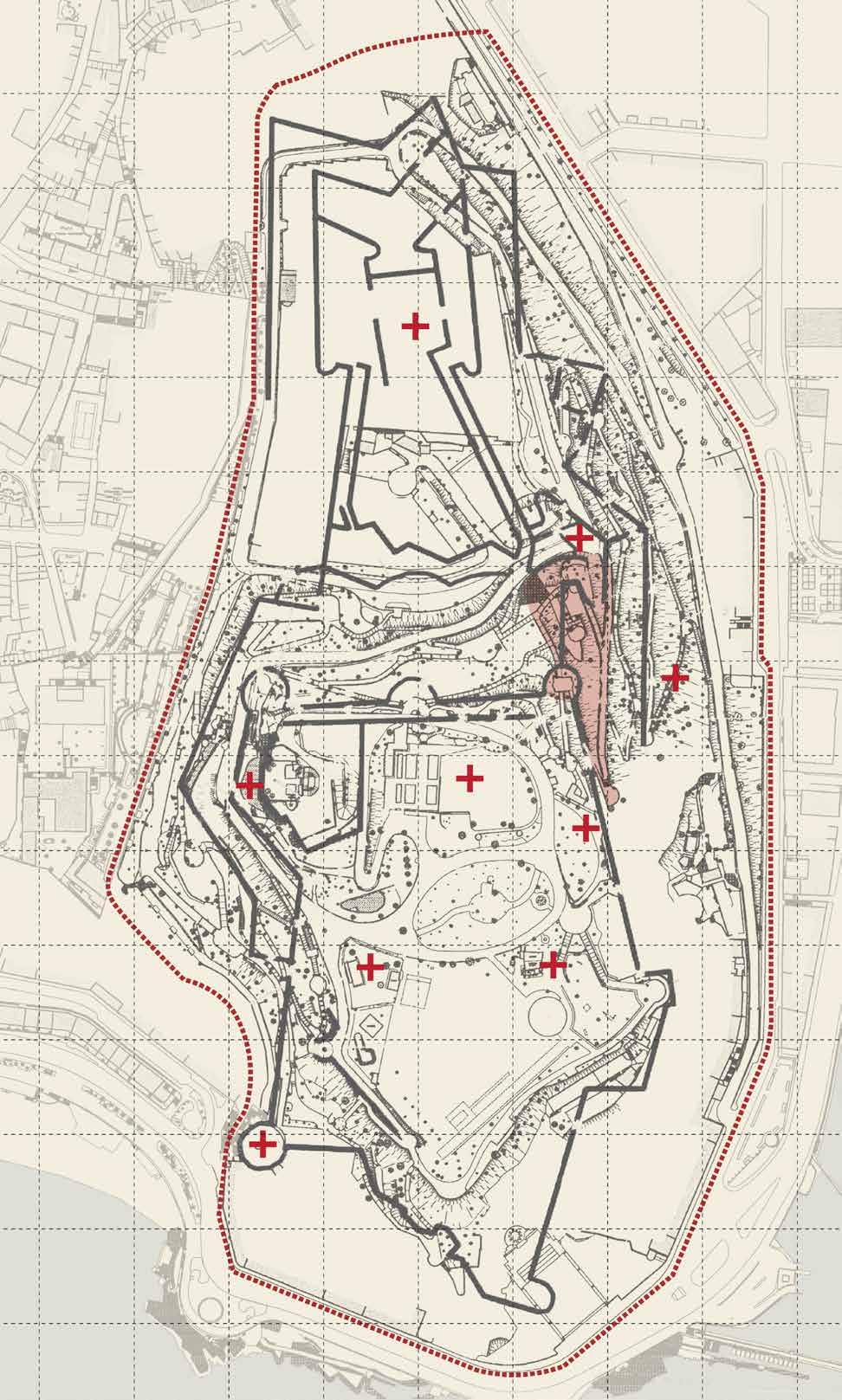
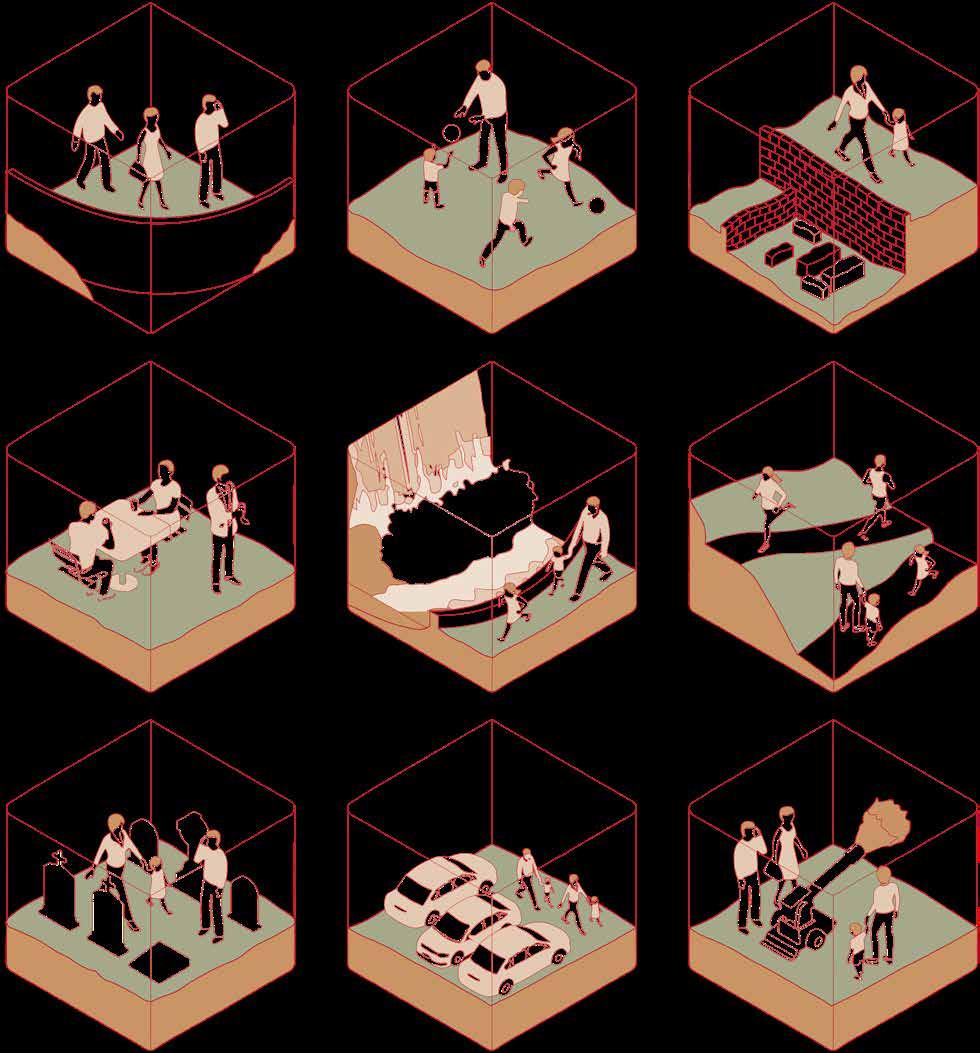
Castle Hill hosts a variety of spaces for activity, as highlighted above. The hill provides spaces for physical activity, such as walking and running, with large fields and playgrounds which can be used. Furthermore, the hill boasts various areas for leisure, with places to eat and drink and stunning views over the rest of the city, making it a key destination for tourists. Enhanced by the history and storytelling behind Castle Hill with its ancient ruins and iconic landmarks, the area is often bustling with people and activity. These spaces attract a wide range of people from around Nice, resulting in Castle Hill’s designation as the place which unites communities.




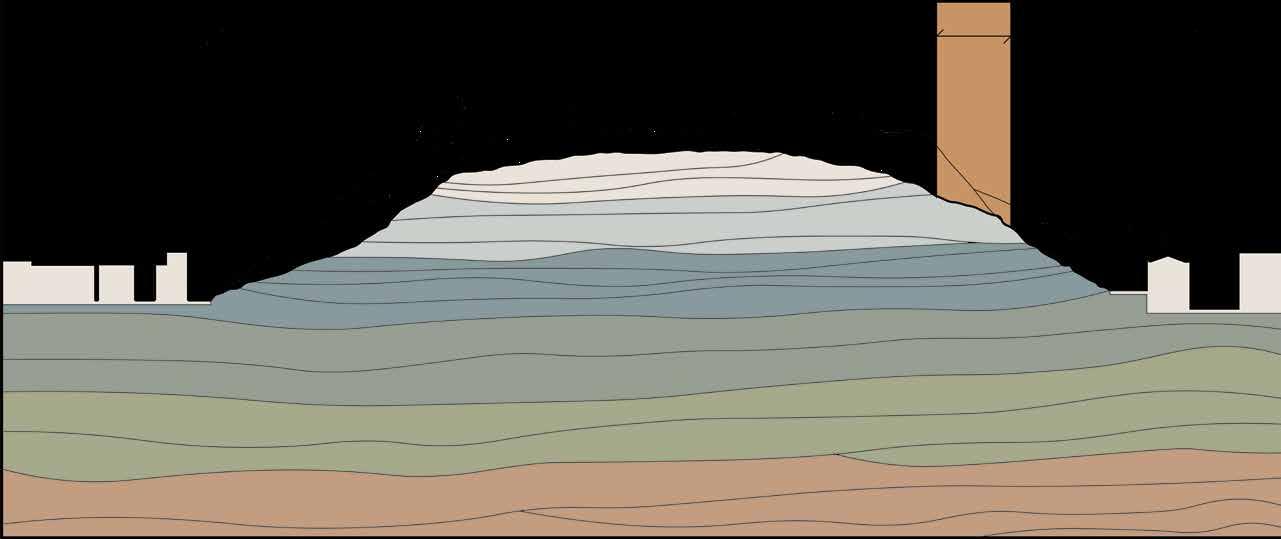
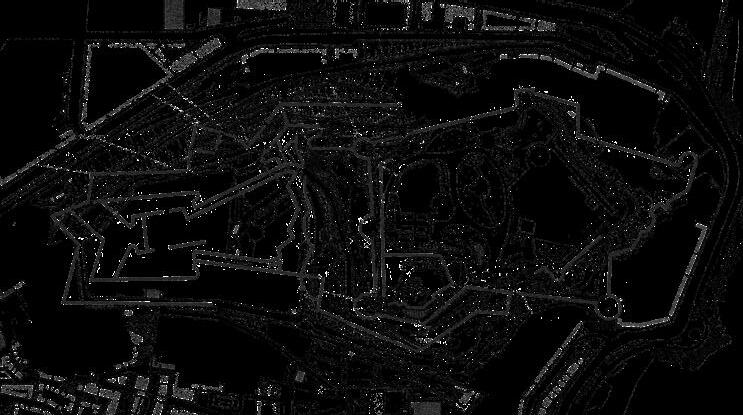

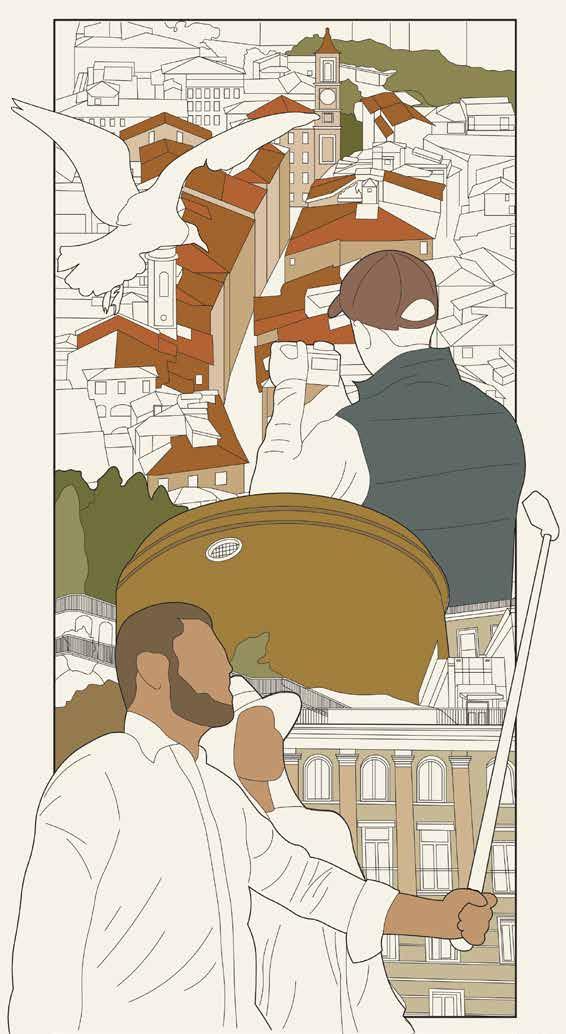
The Tourist
Nice is in desperate need to reunite its communities. Situated on the coast in the heart of the city, Castle Hill provides a perfect location to do so. Described as the Green Oasis of Nice, Castle Hill represents the place communities unite. The hill provides a variety of spaces which cater to a vast range of demographics, from tourist to local, student to elderly. Castle Hill embodies all that was great about Nice in the past, and the forgotten castle ruins represent an opportunity to remember that which was great about Nice’s past, whilst providing for the future.
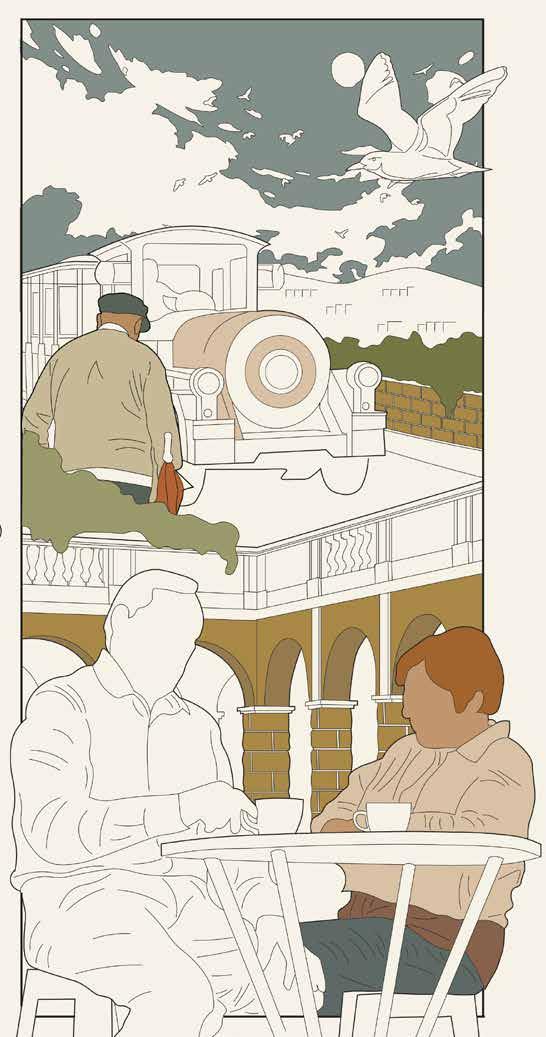
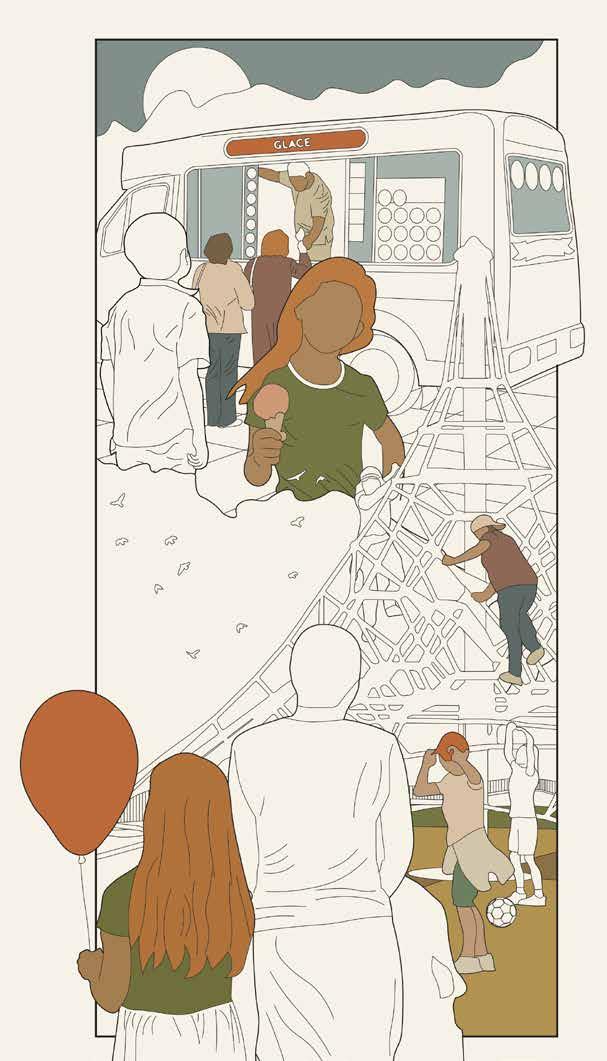
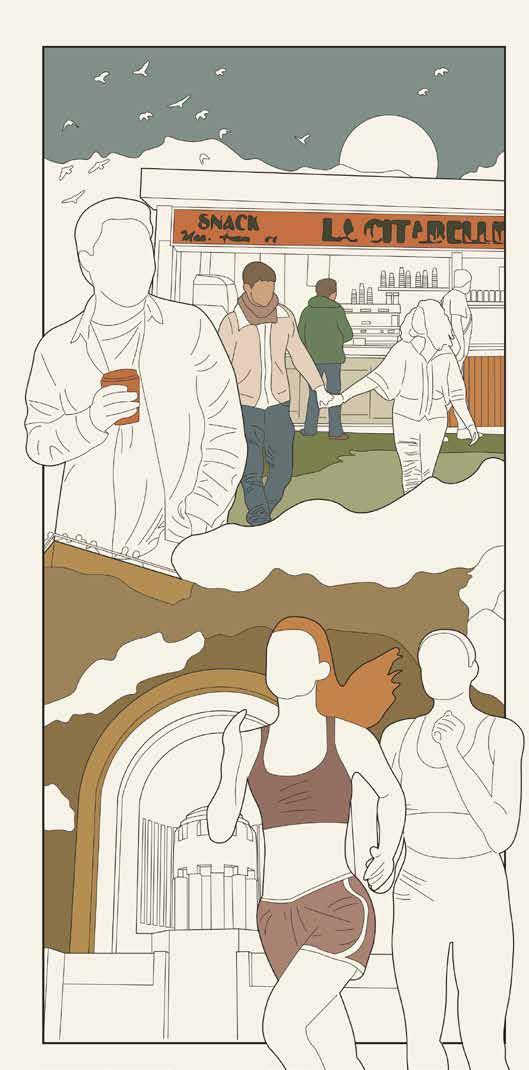


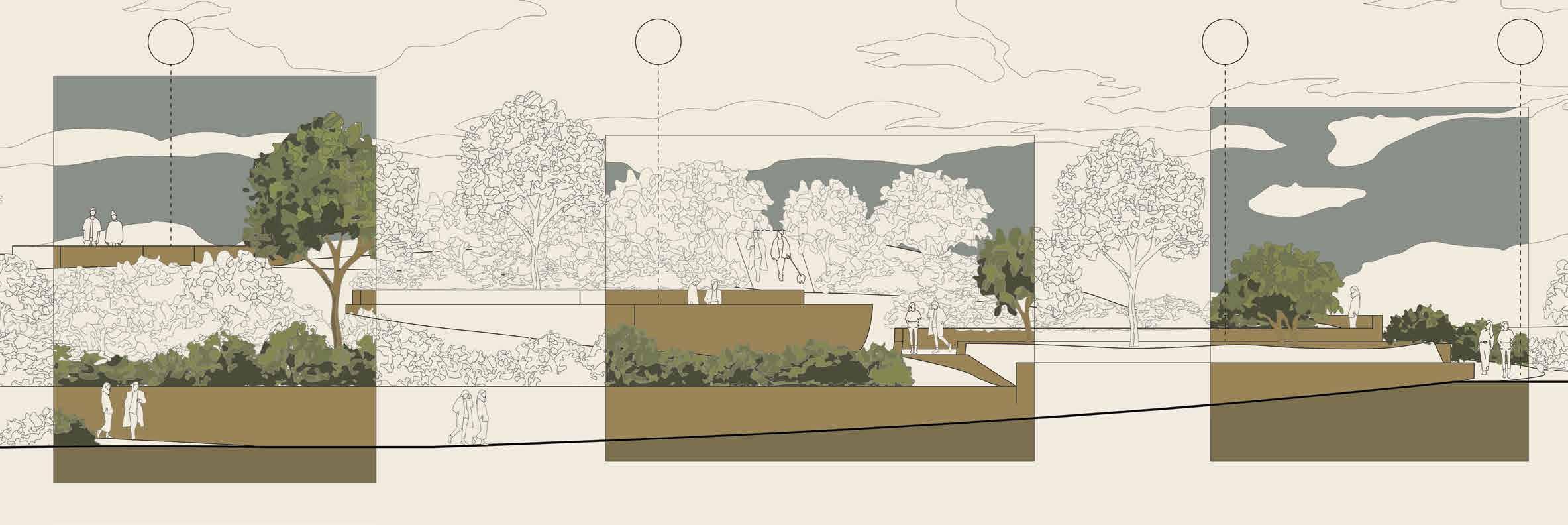
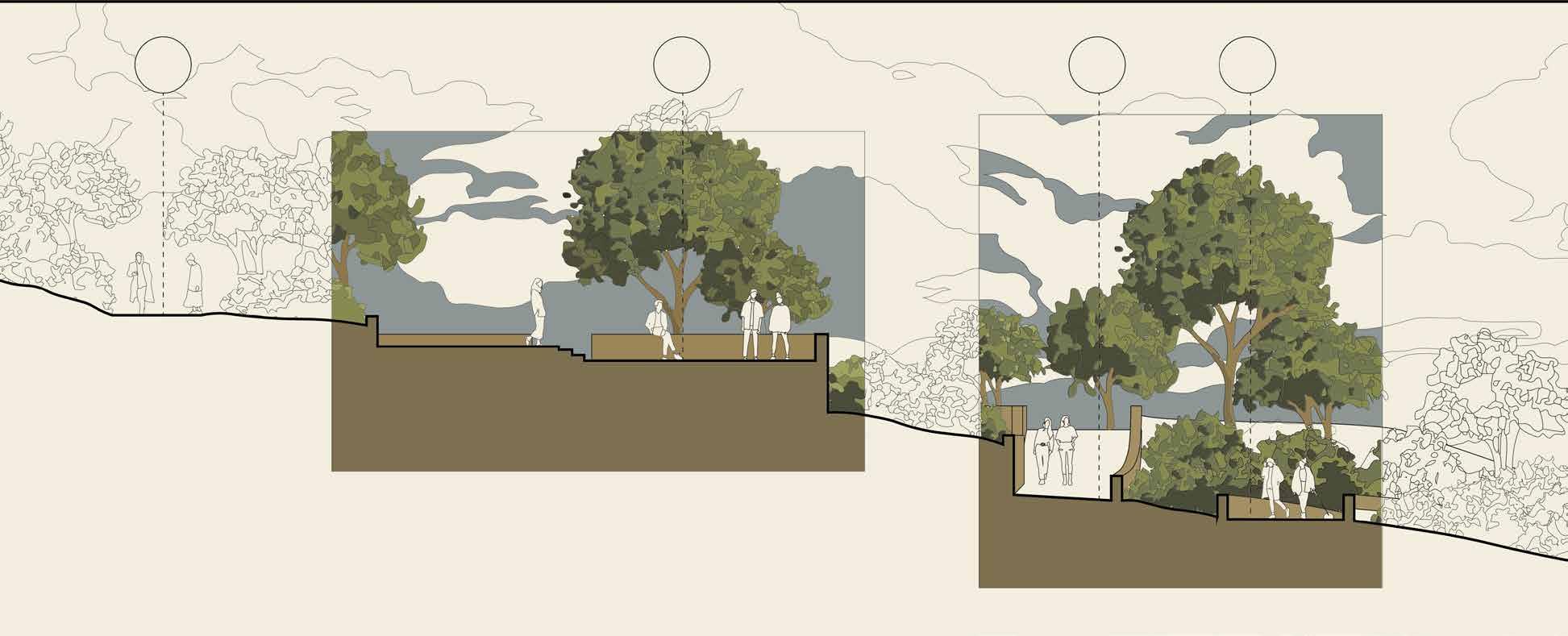
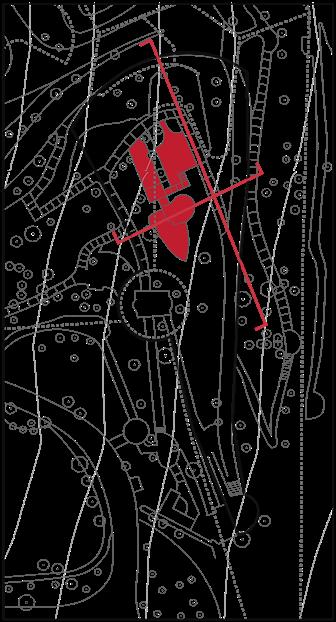

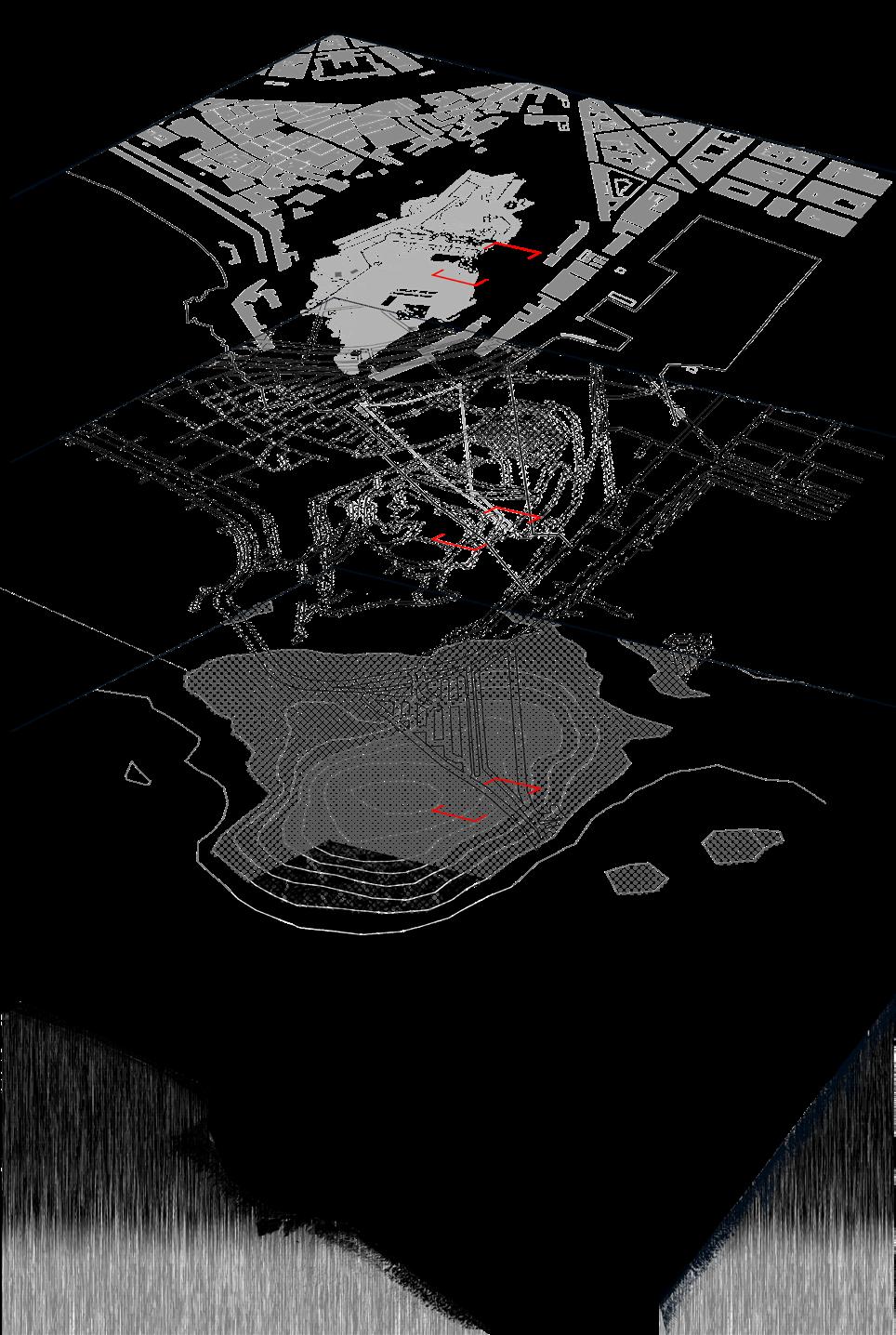
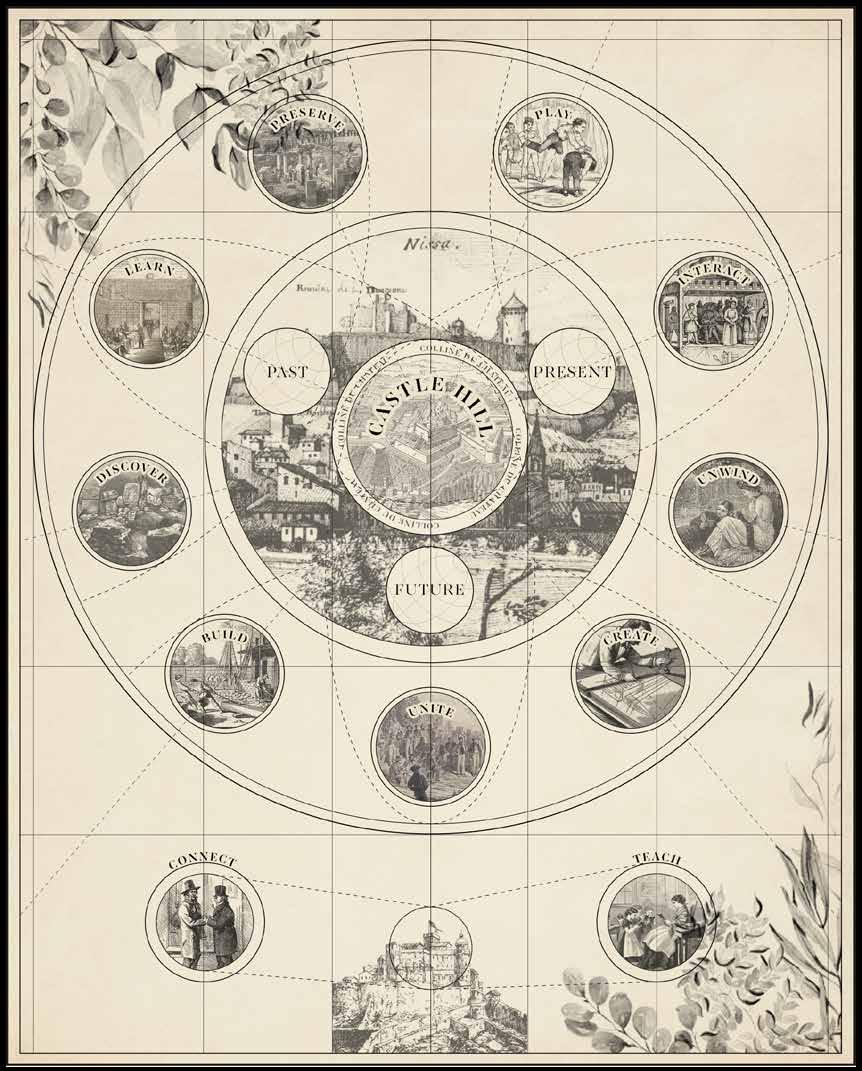
Castle Hill sits centrally within Nice, its position on the coastline between the old town and the port. A limestone formation, the Hill reaches over 90 metres above sea level. Castle Hill is home to a public park, holding various walking routes, playgrounds, cafes, and historic ruins. The hill can be accessed either by foot, vehicle, or a lift.
Castle Hill signifies the past, present and future of Nice. Historically being a landmark within the city, the castle now represents a place of community. Due to its significance, Castle Hill provides opportunity to shape the future, representing both a place to teach and connect.


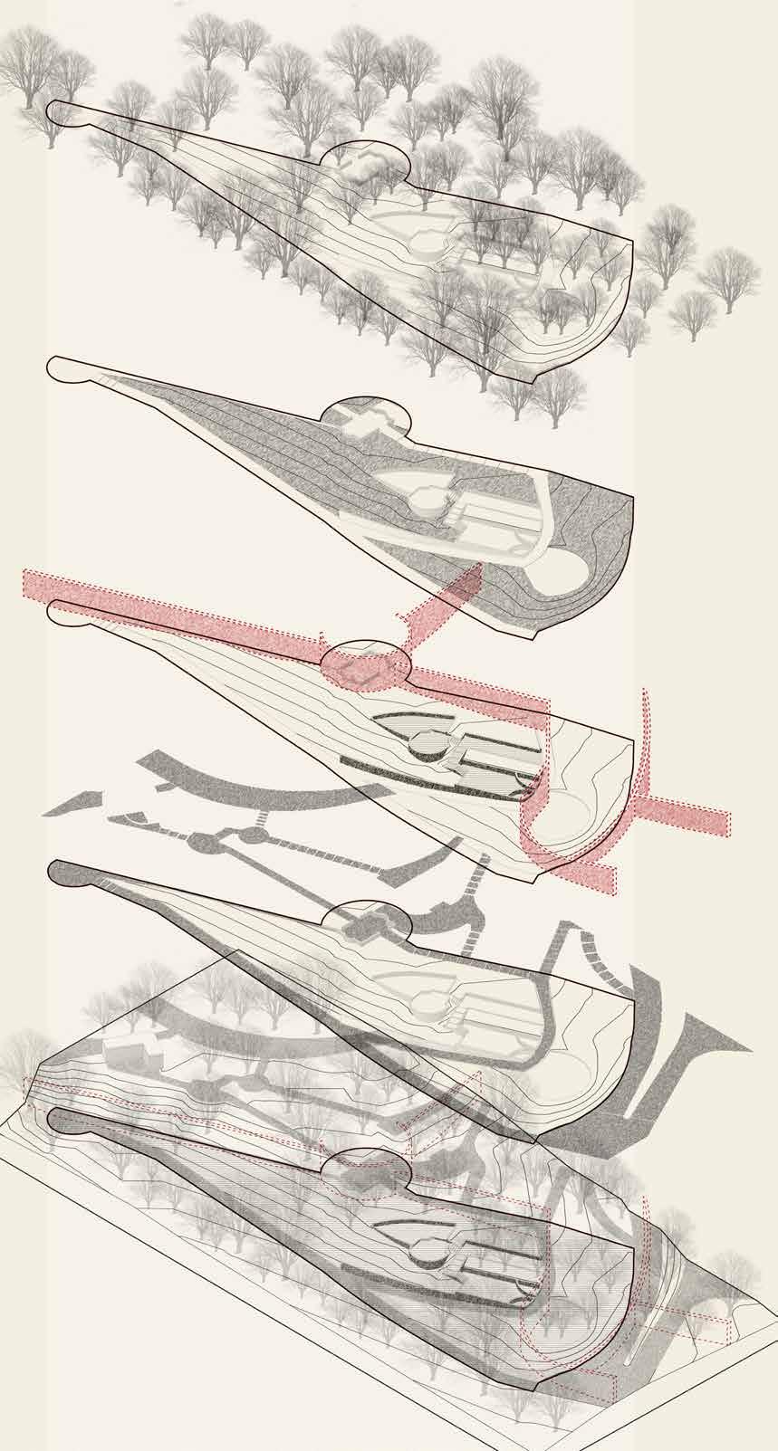
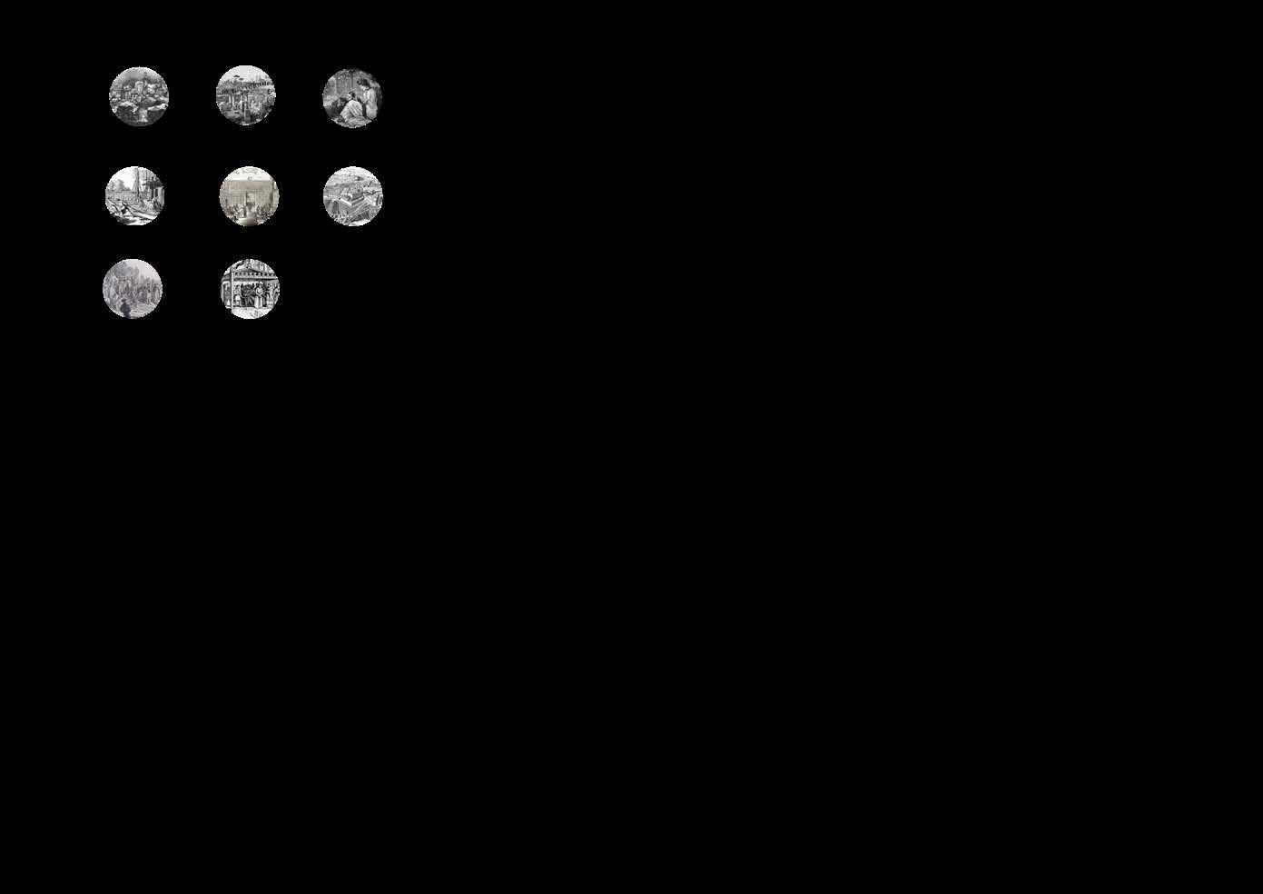

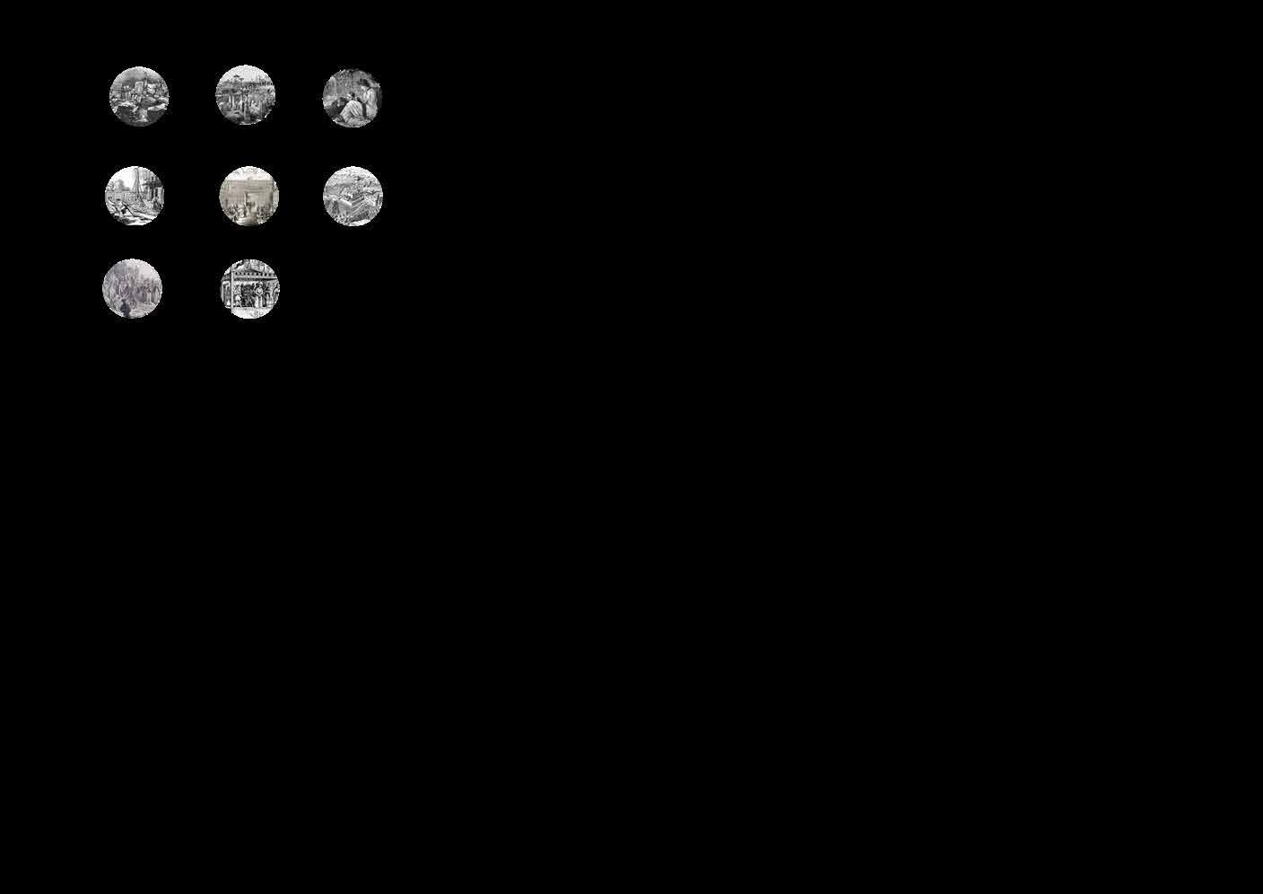
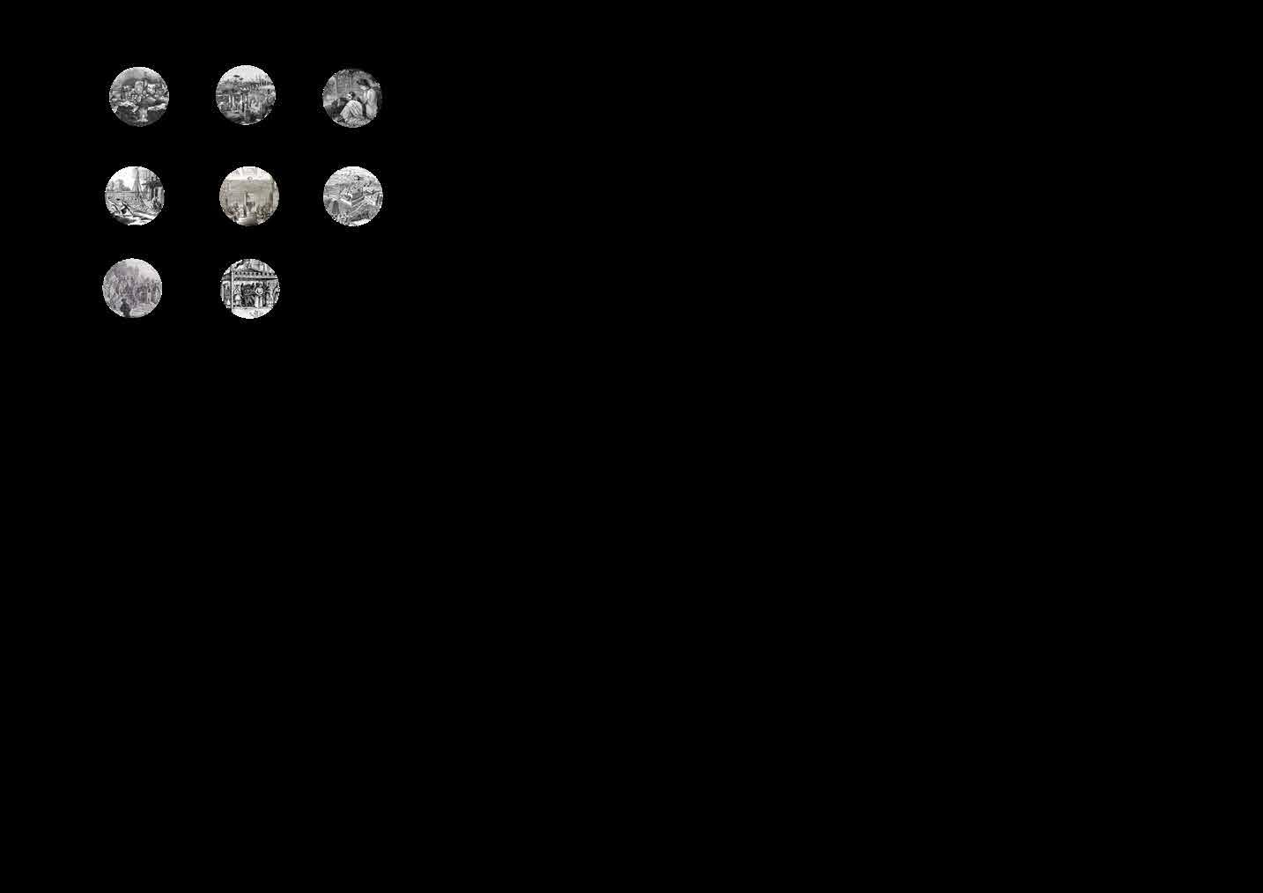
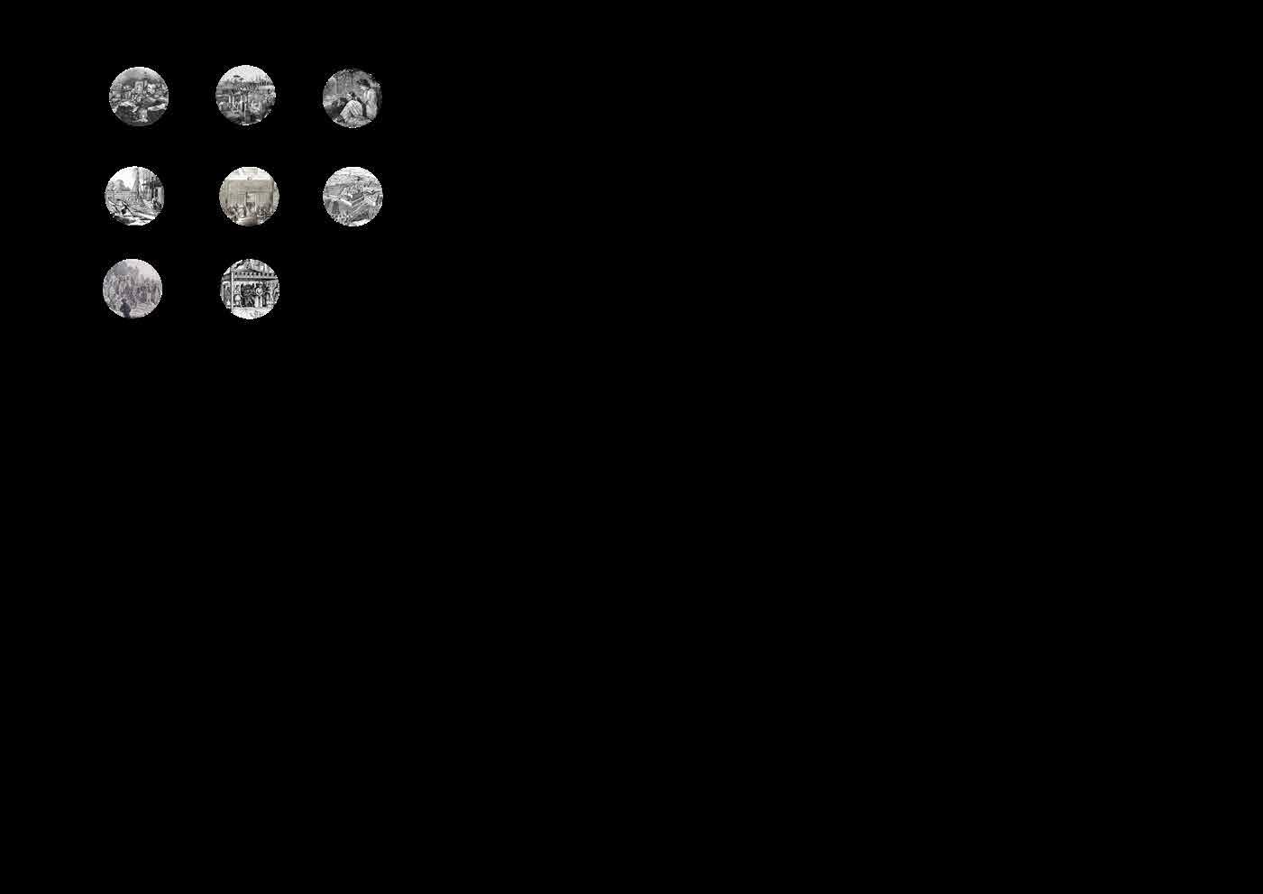


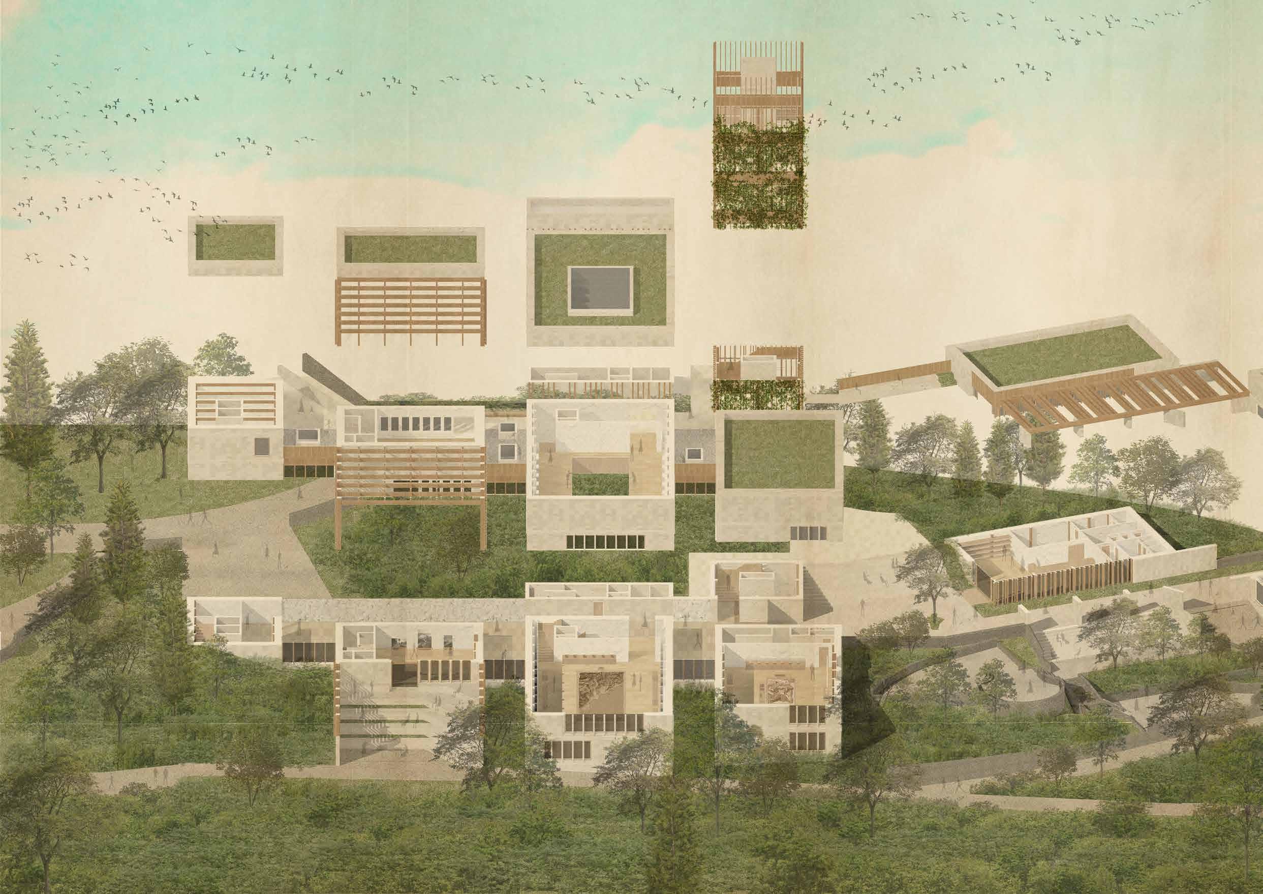

ARCHIVE & STUDY
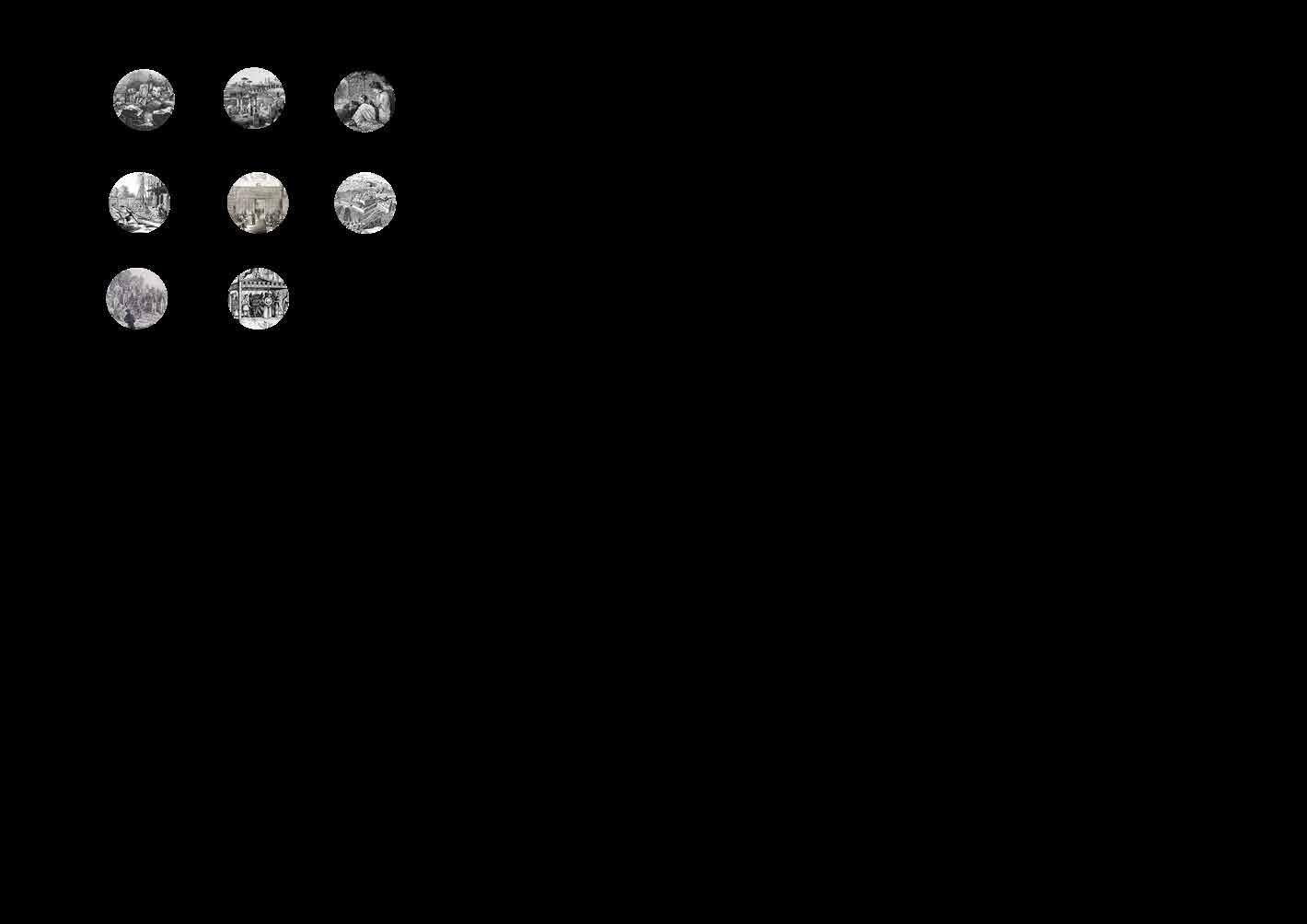

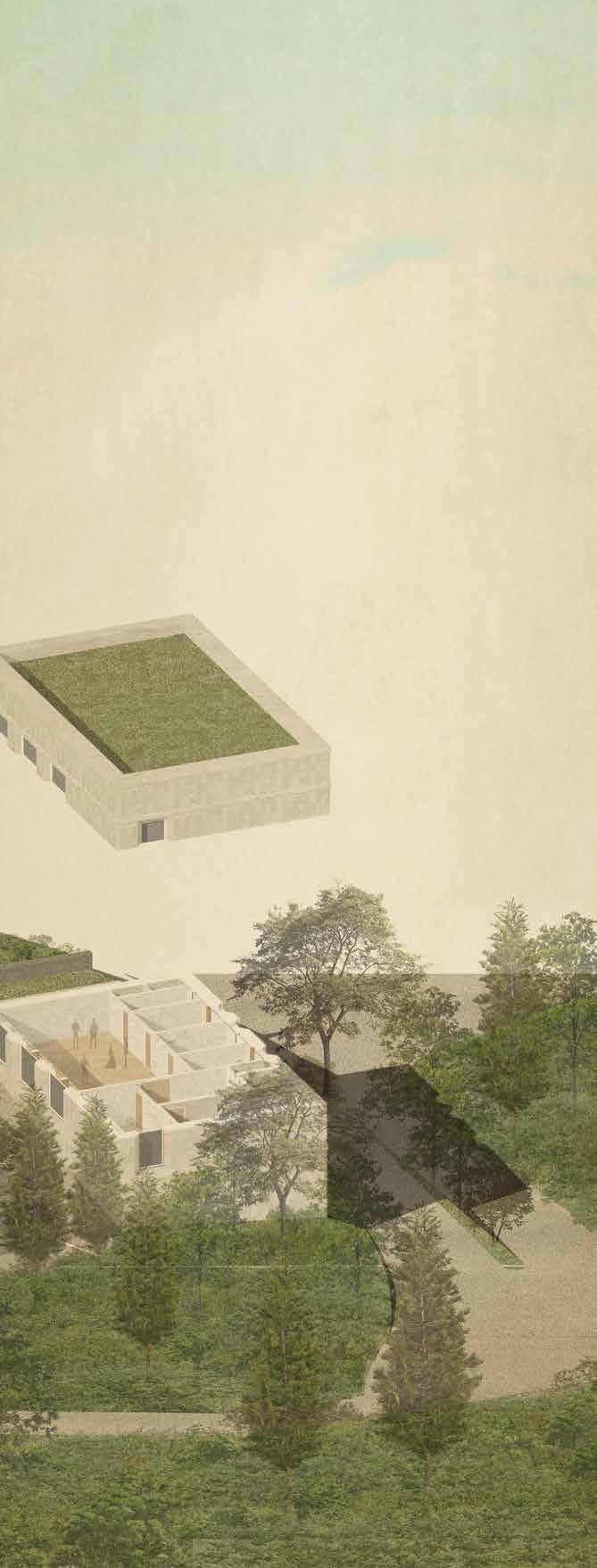
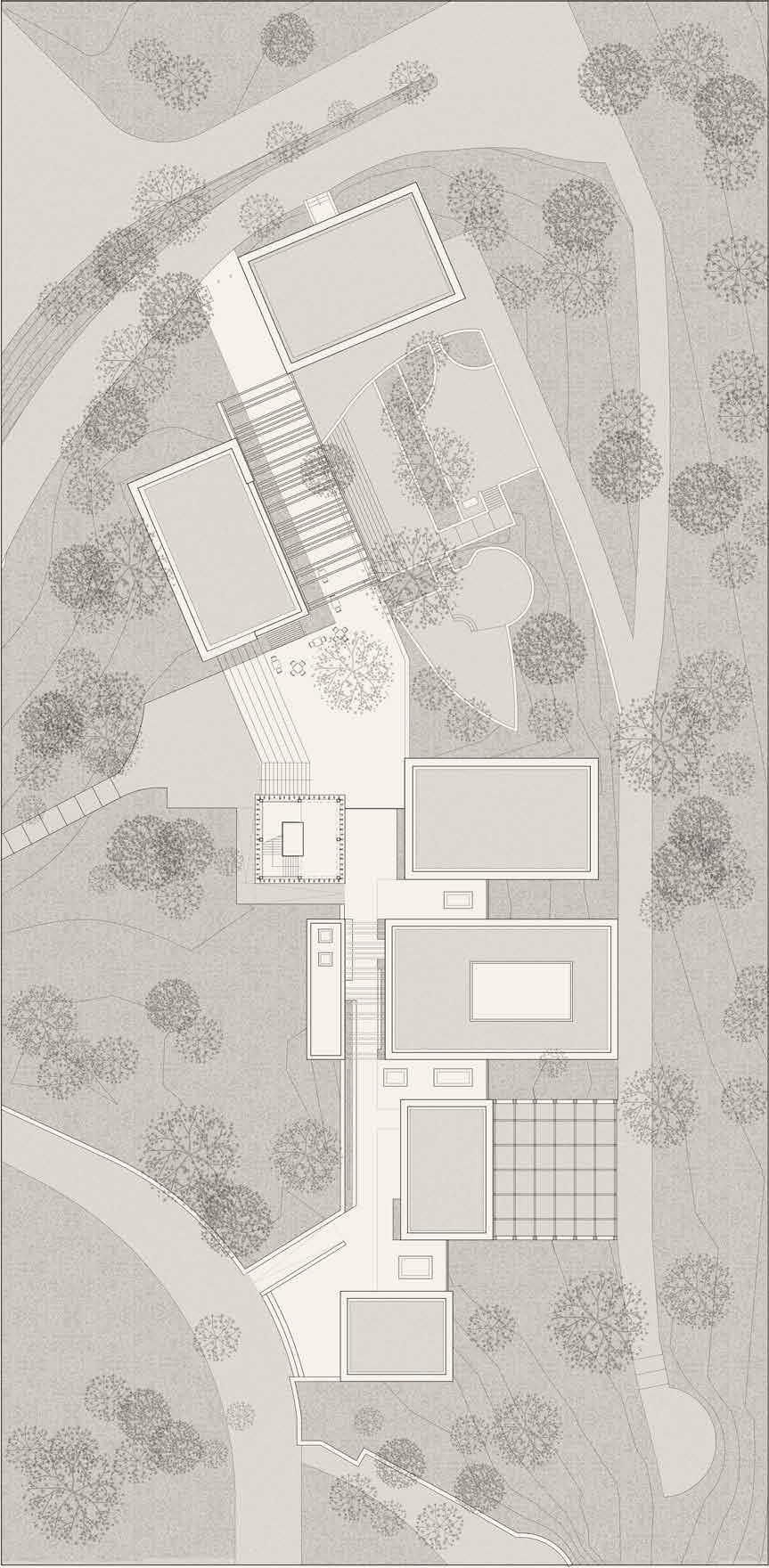


One of the most amazing aspects of Nice is its rich and varied culture and history. Over its development a vast number of different cultures have left their mark on the city, resulting in a diverse townscape that is unique and makes the city attractive to people all around the world today. Coined the city of culture in France, the culture is one of the major aspects of why the vast amount of people visit Nice every year, which provides huge amounts to the city, especially economically.
However, the culture of Nice is at risk, with the city losing its connection to its history. Once a place that accepted and embraced different cultures has become a hostile environment fraught with tensions and divisions. A city once united now stands as a city of islands which are drifting further apart. This disconnect to its history is embodied by the Castle. Once the symbol of Nice, the castle now stands as ruins atop the hillside, left abandoned and forgotten.
The city needs to reconnect with its history, uniting the islands within the city to prevent the loss of the culture which makes the city so spectacular. The place where communities come together, Castle Hill provides the perfect space to do so. Through reviving and preserving a cultural icon of the city, Nice can reconnect with its past, whilst also providing for the present and future.


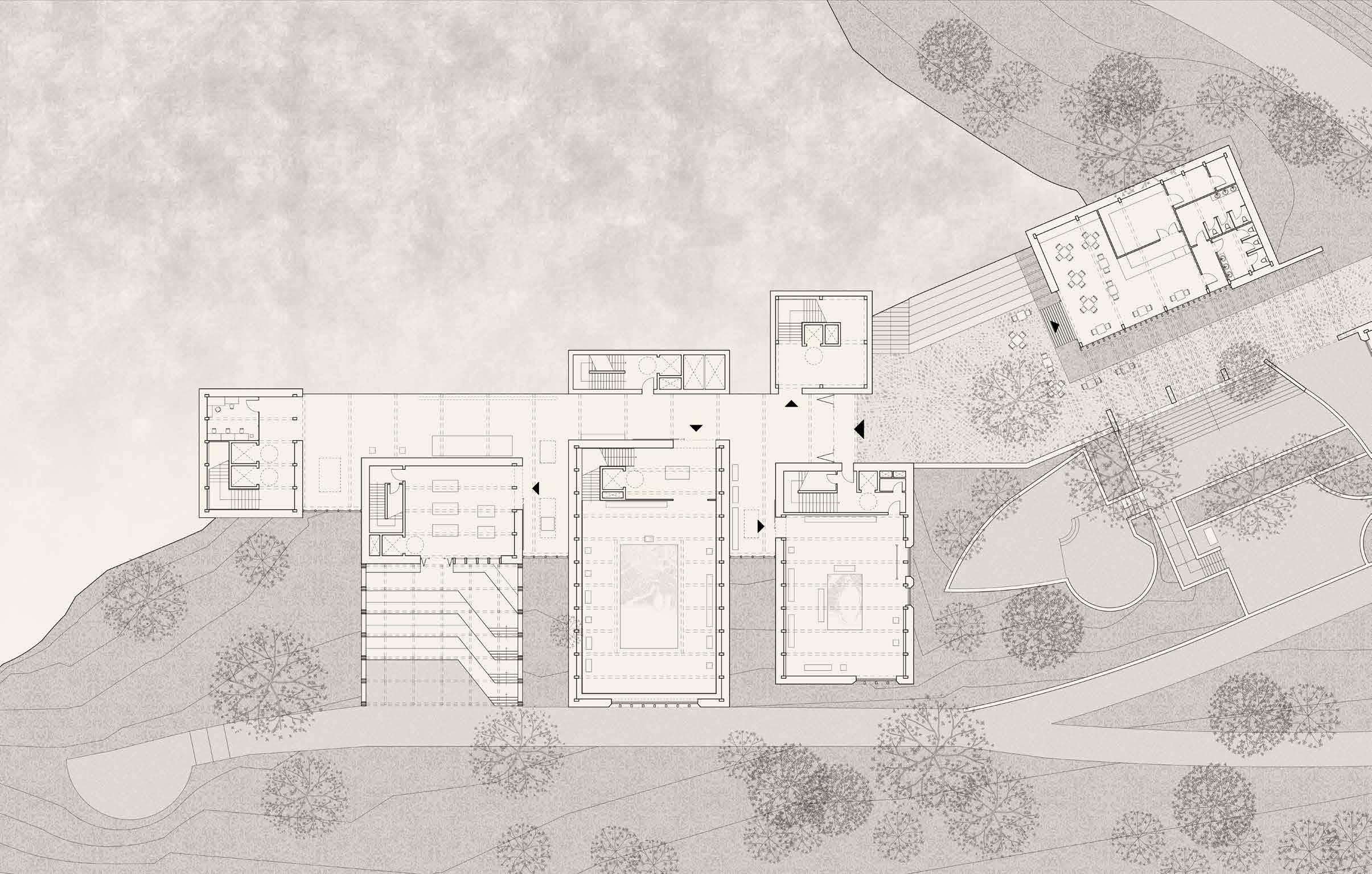

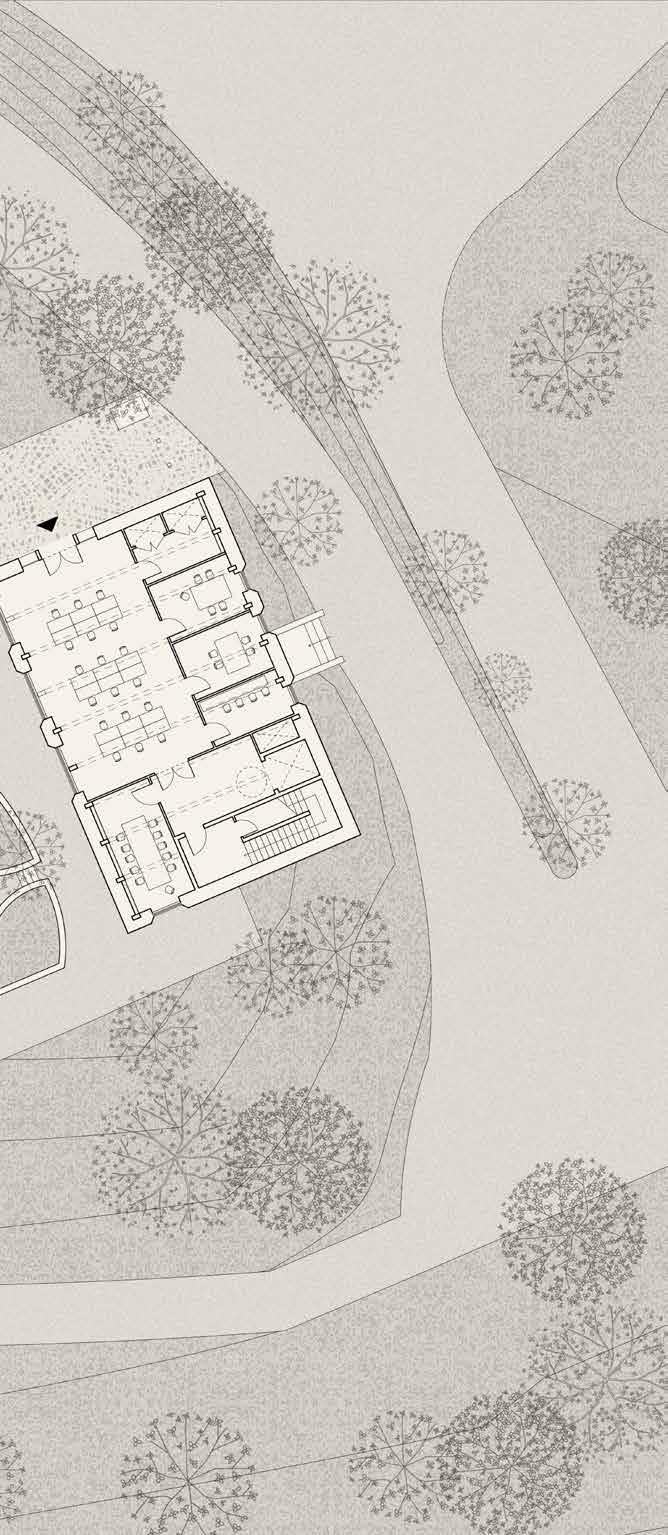
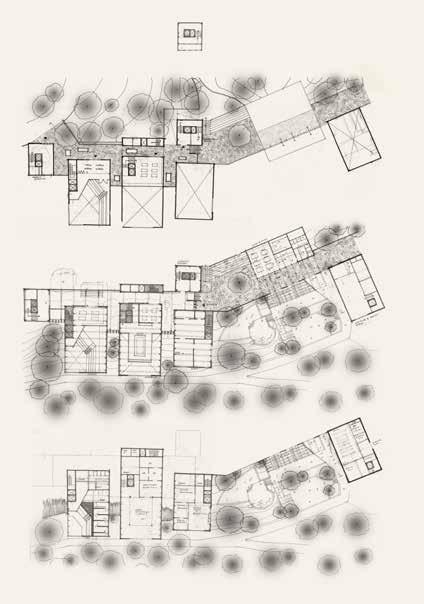
The proposal takes the form of a street, taking inspiration from the historic use of the site as a piece of public realm during the existence of the Collin du Chateau. The proposal takes visitors through the journey of Nice’s history, progressing towards the present day as visitors ascend the hill.
The Museum responds to the extreme topography of the site. Divided into two street levels, the proposal allows visitors to move through the site without having to enter the museum. The upper street sits above the circulation of the museum. A comfortable, sheltered, environment, it has been designed to create a valuable piece of public realm.
The museum takes precedent from the historic techniques used on the hillside. The buildings are all carved into the hill with the materials extracted during the construction process all being used within the building. The museum acts as a series of exhibition spaces, all connected by a shared circulation zone. These spaces represent: Yesterday, the display of historic
artefacts and display regarding the Chateau; Today, which exhibits current local artworks and sculptures, as well as a large city model designed to develop in line with current city developments; and Tomorrow, which has spaces to display current and future projects for the city, as well as a forum which can hold events and facilitate discussions about Nice’s future.
The exhibition spaces sit within the landscape. Due to the topography of the site, there are several levels which sit underground. These are often used to display the more delicate items as the conditions can be more easily controlled. As such, the archive sits within a lower level to the North of the site. Additionally, the Yesterday and Today museums use lower levels to display artefacts more susceptible to decay. Within the Tomorrow exhibition, the Forum space is carved into the hill, taking inspiration from the ancient Greek and Roman forums and stepping down with the topography of the site.
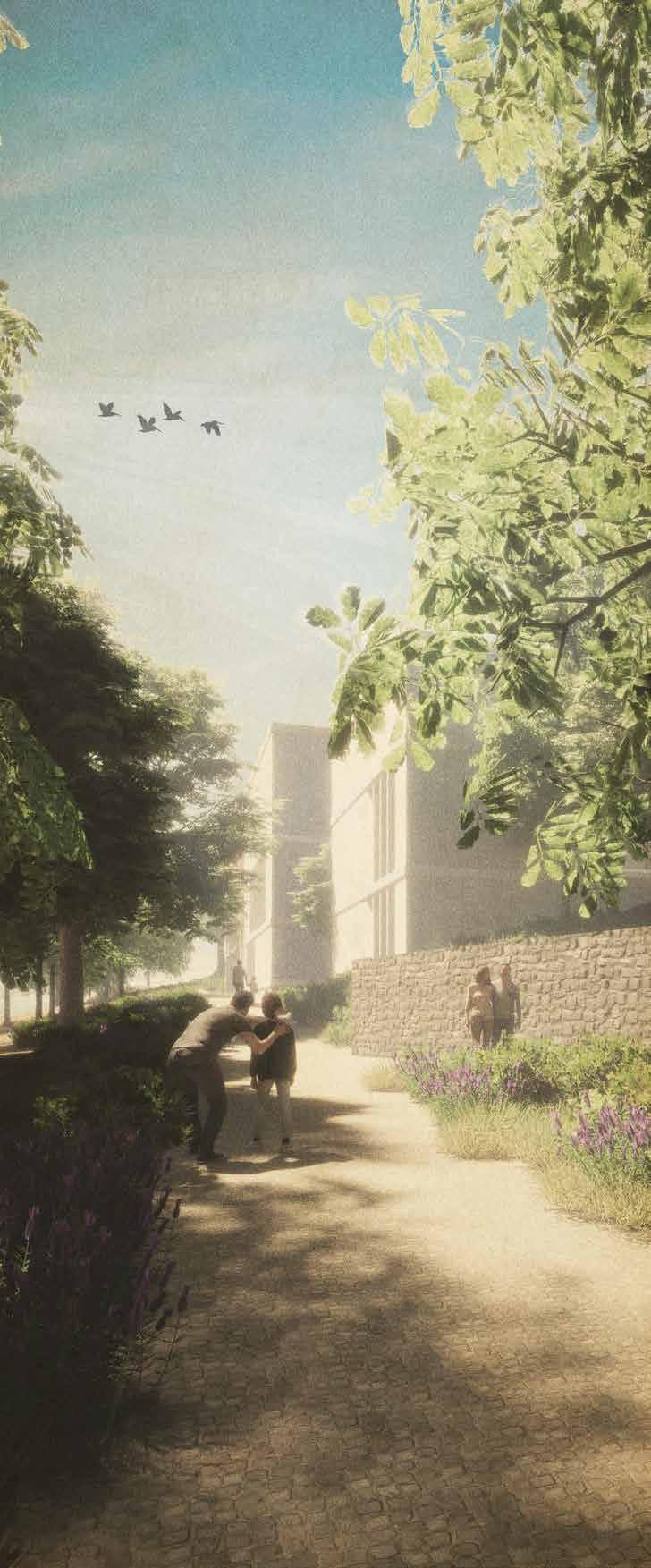

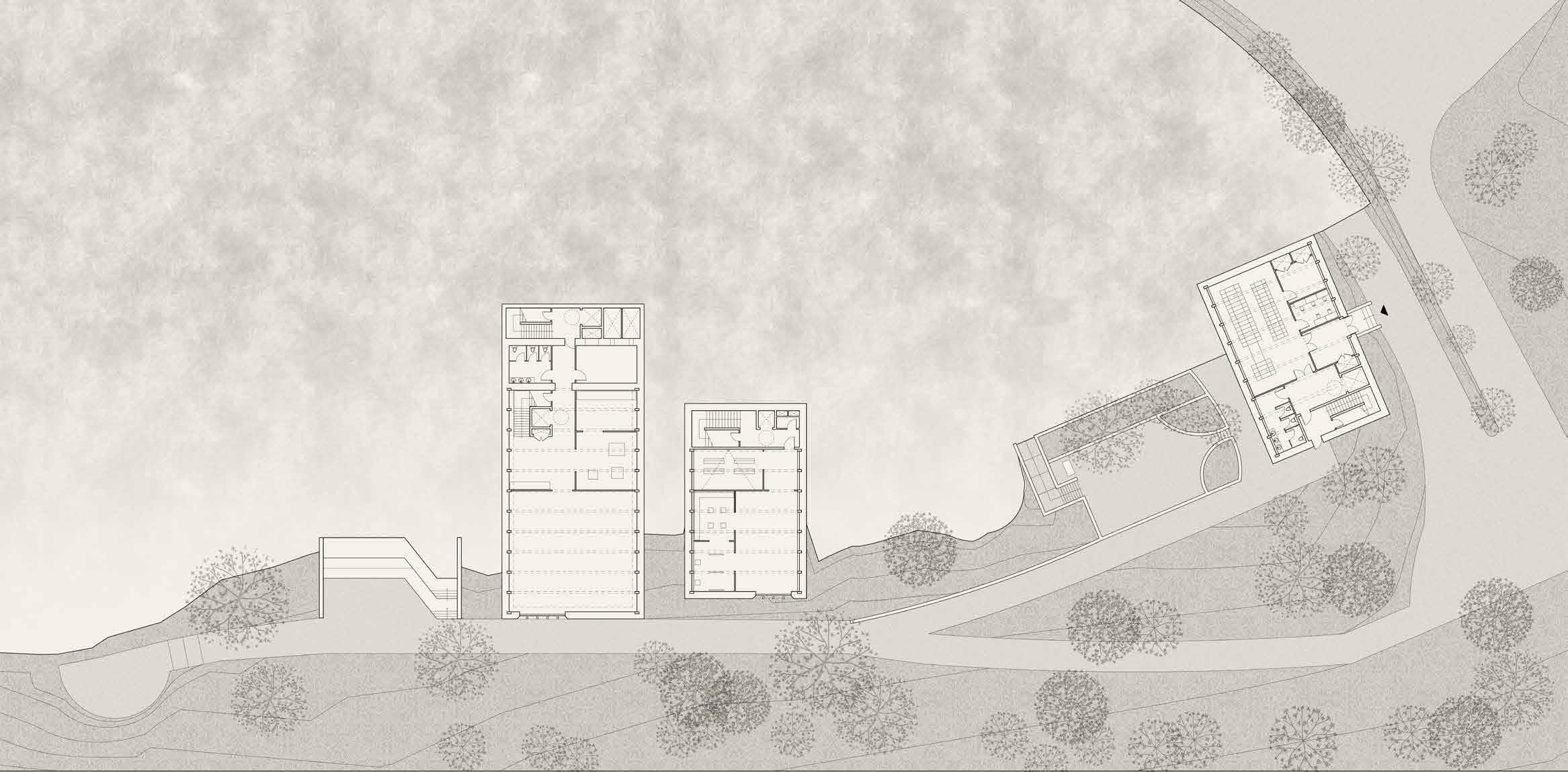



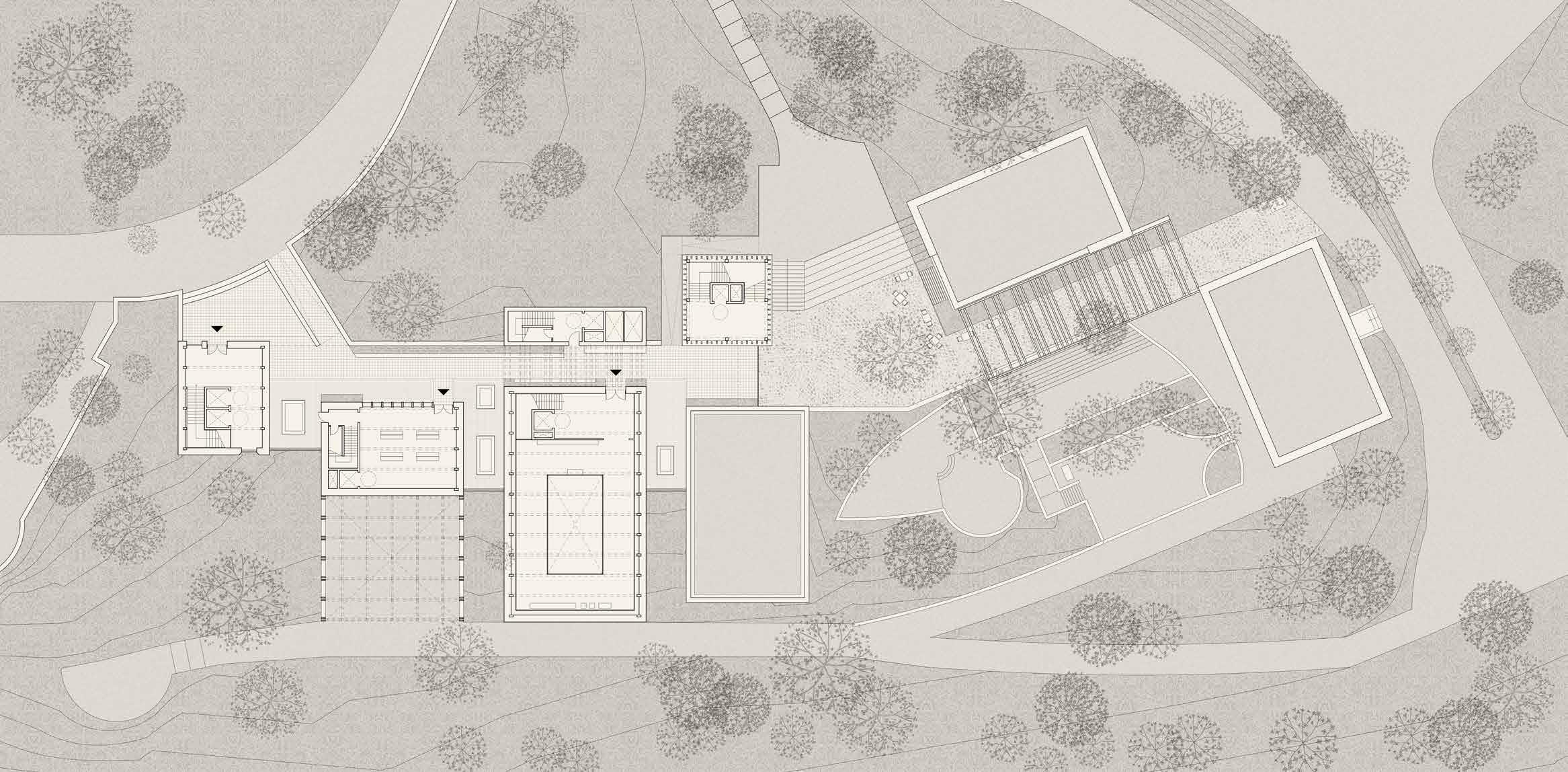


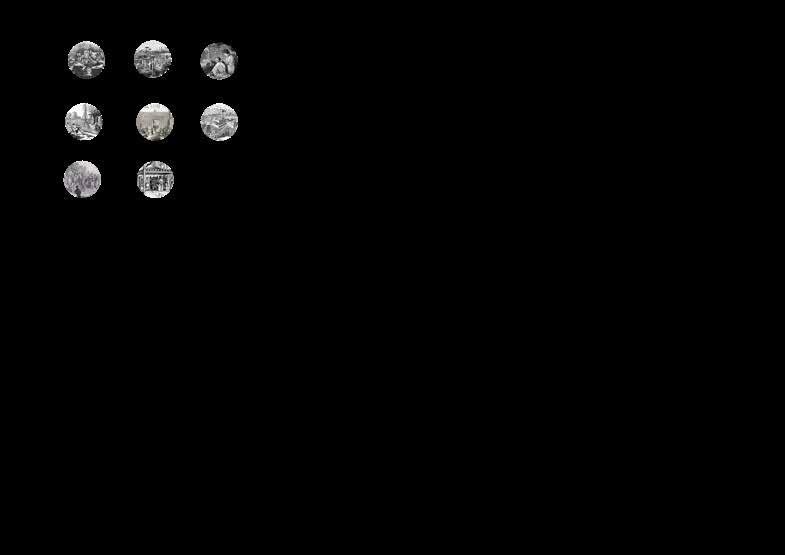


0m 10m 20m
The street’s design pays homage to the old castle walls. Once a historic place of movement, the street takes visitors through the journey of Nice’s history. Visitors are encouraged to explore the old ruins upon arrival, reviving the castle remains which currently sit forgotten and neglected. Centrally, there is a public square, taking inspiration from the historic squares within the city. The timber tower acts as the landmark to this piece of public realm, as is the case often within the city. The tower revives a historic piece of airspace where the old castle turret once stood. The museum then takes visitors through the journey of Nice’s past, present, and future, before culminating atop Castle Hill.




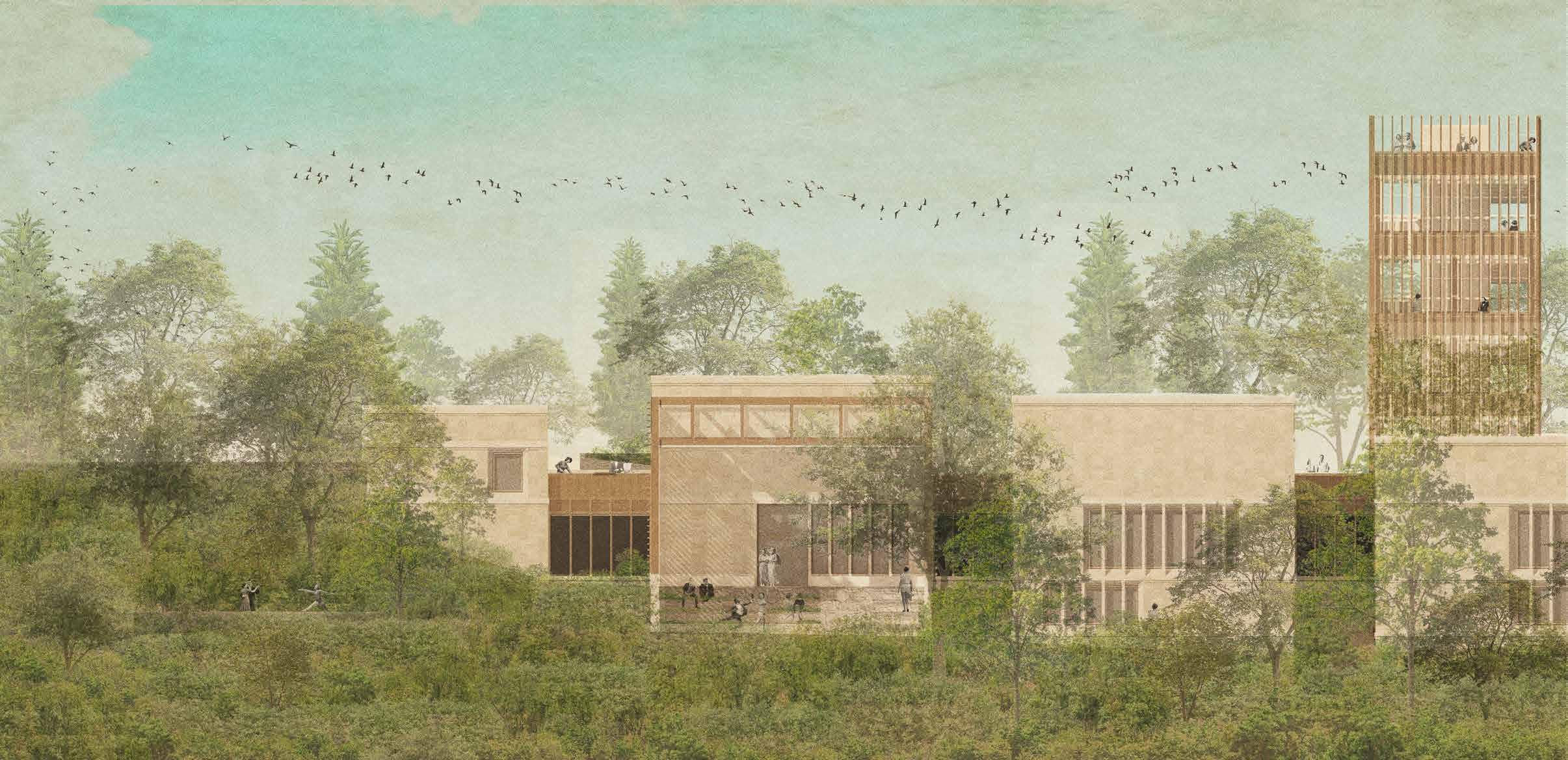

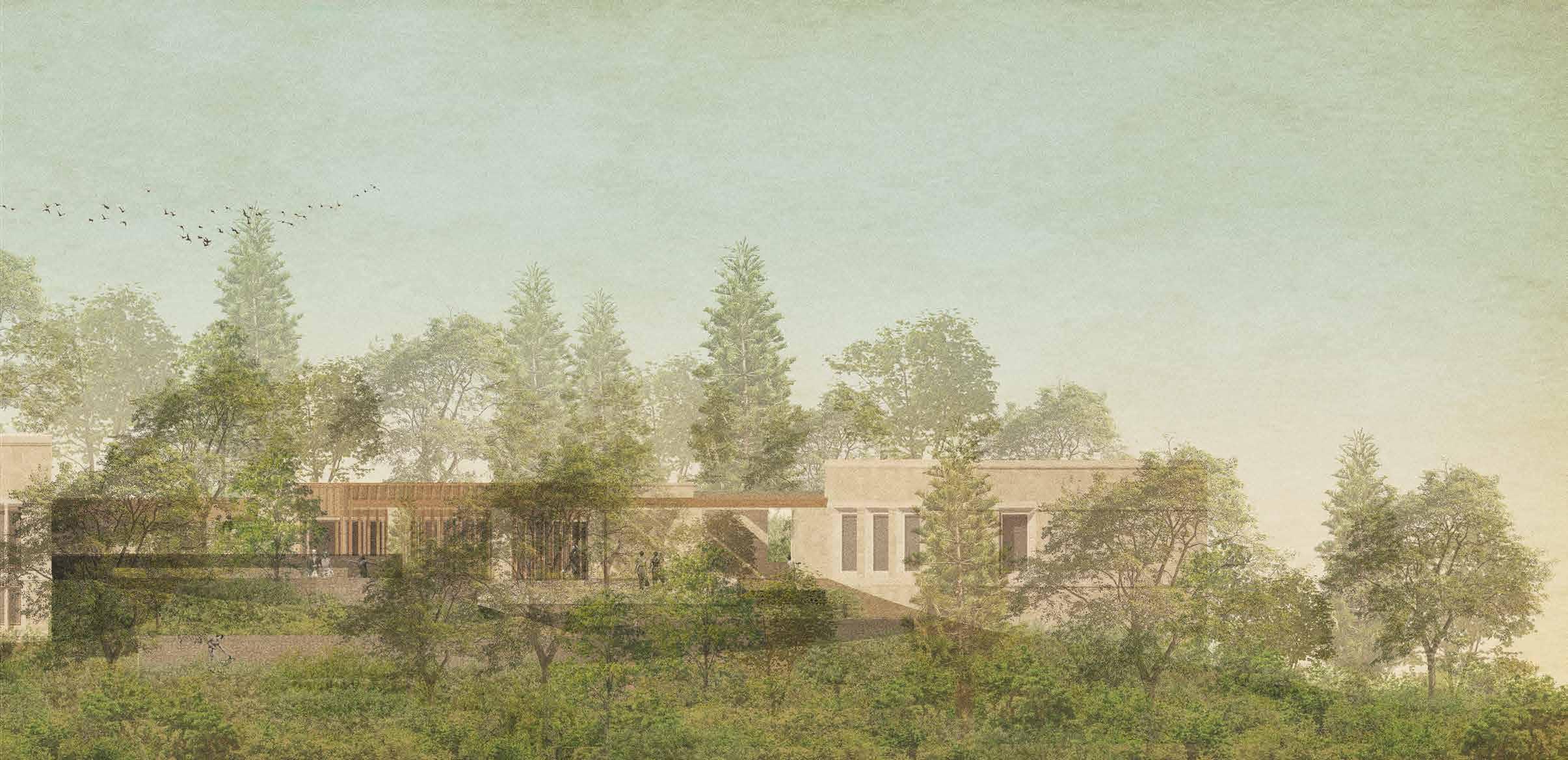






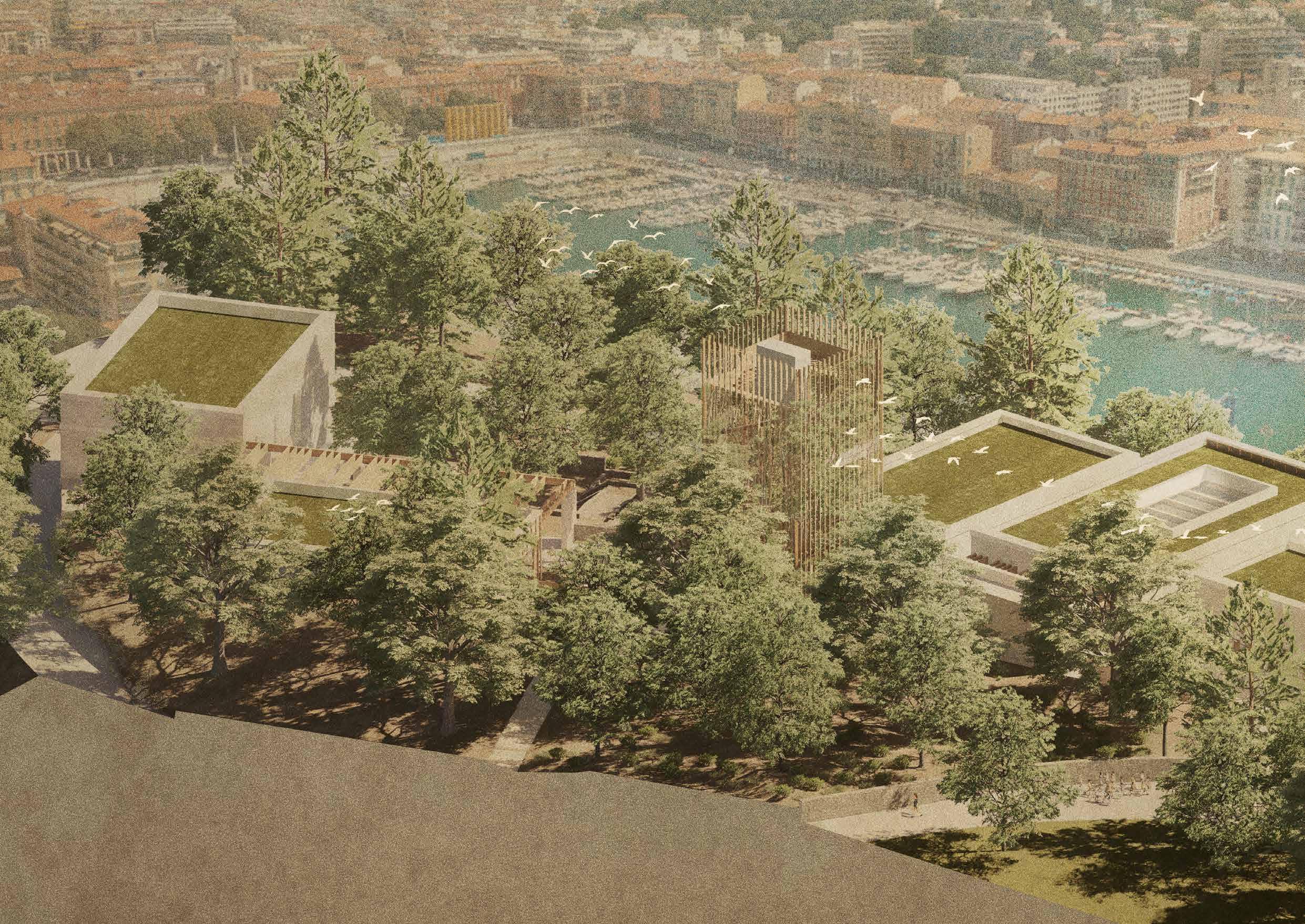

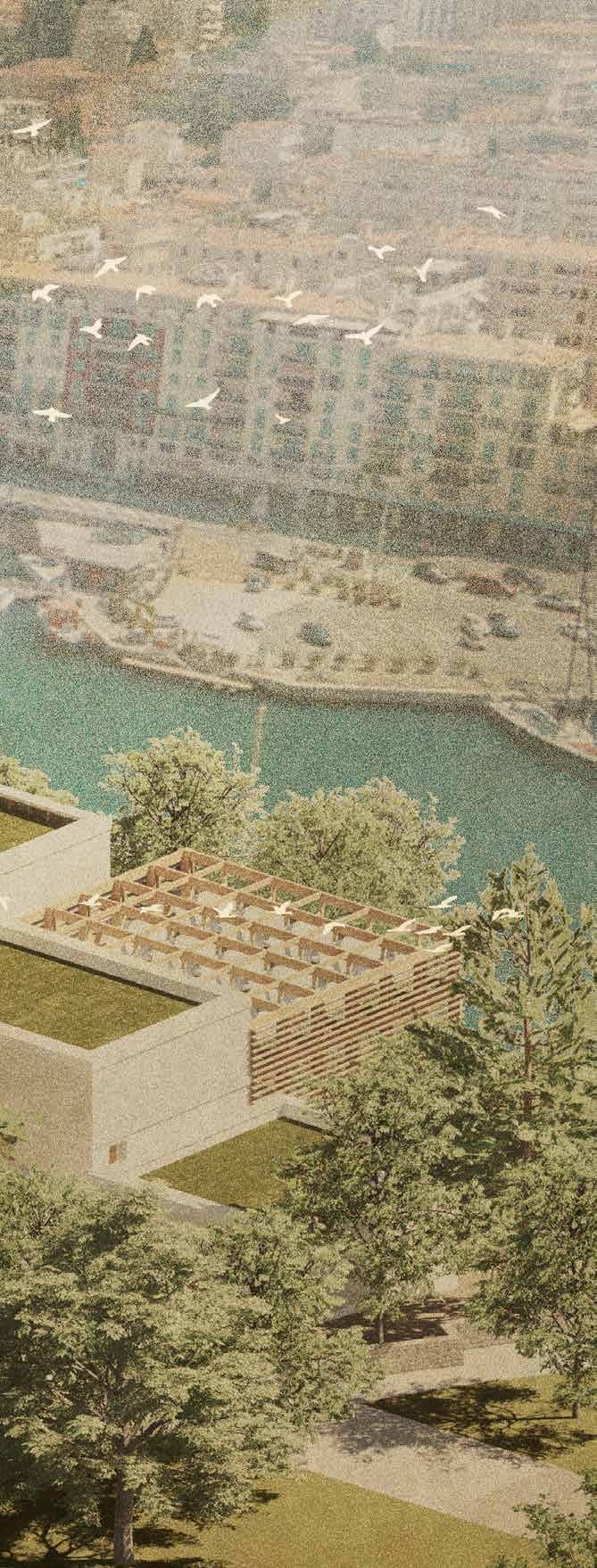
Rue de Foresta

The proposal represents a new landmark. Standing atop the hill, the Chateau was the symbol of Nice for centuries. In its ruins, the proposal aims to recreate this symbol. On a site rich with history and cultural importance, the museum will celebrate Nice’s past and present to create a better, more united future. The image to the left showcases the Museums relationship to the greater City; a new monument within the landscape.
A NEW LANDMARK ATOP THE HILL
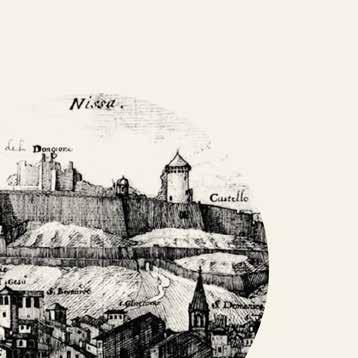
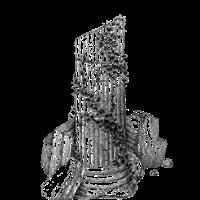
A SENSITIVE APPROACH

A PLACE FOR COMMUNITY



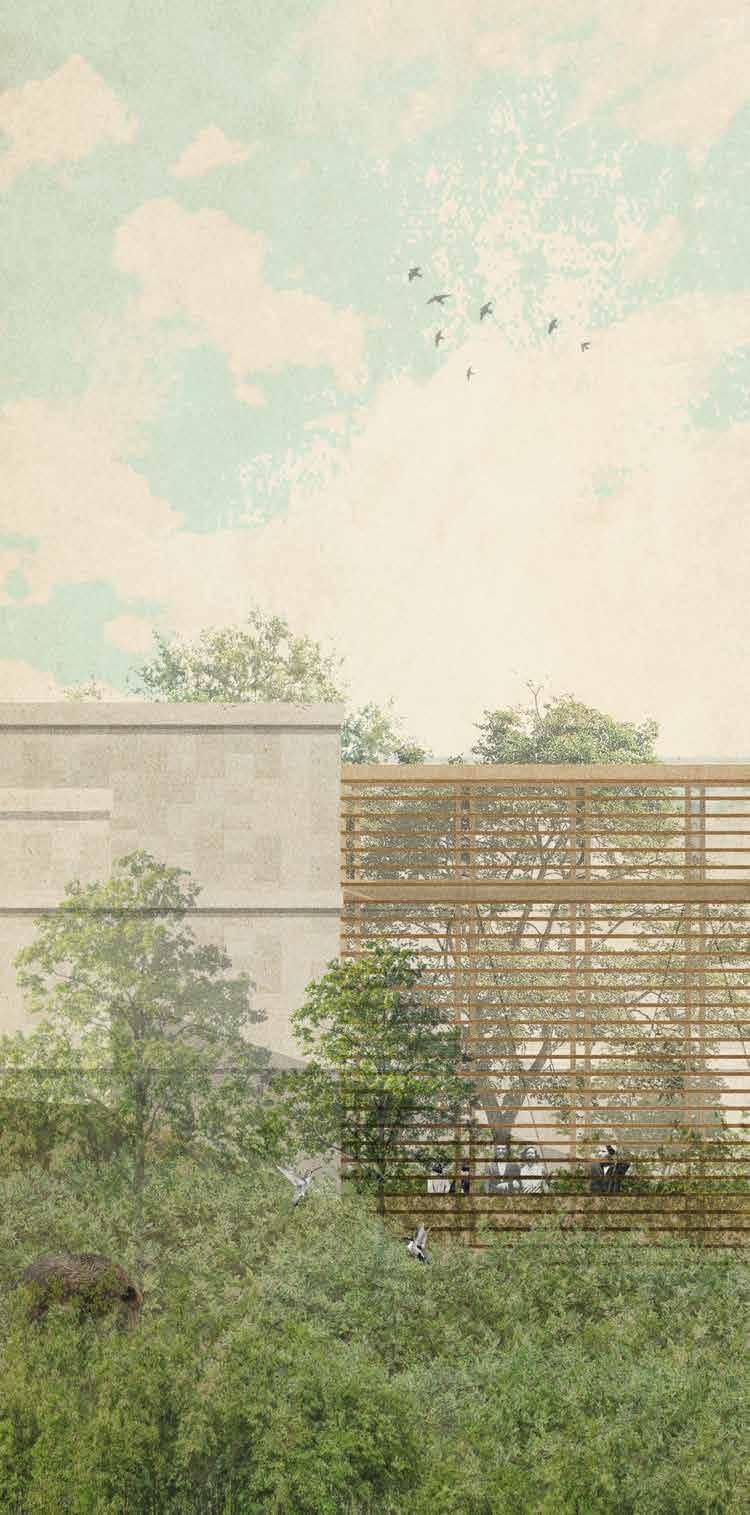

THE FORUM THE MUSEUM
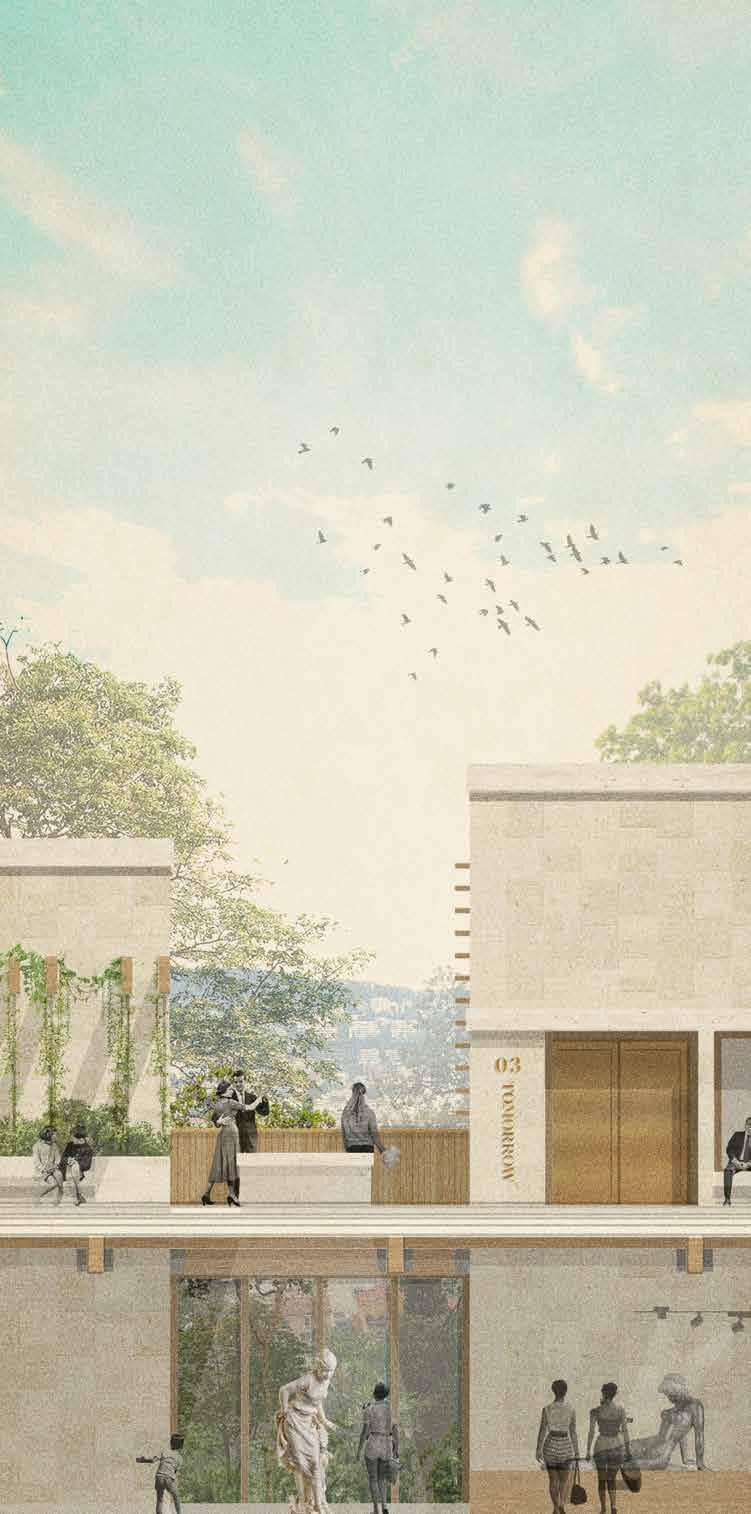


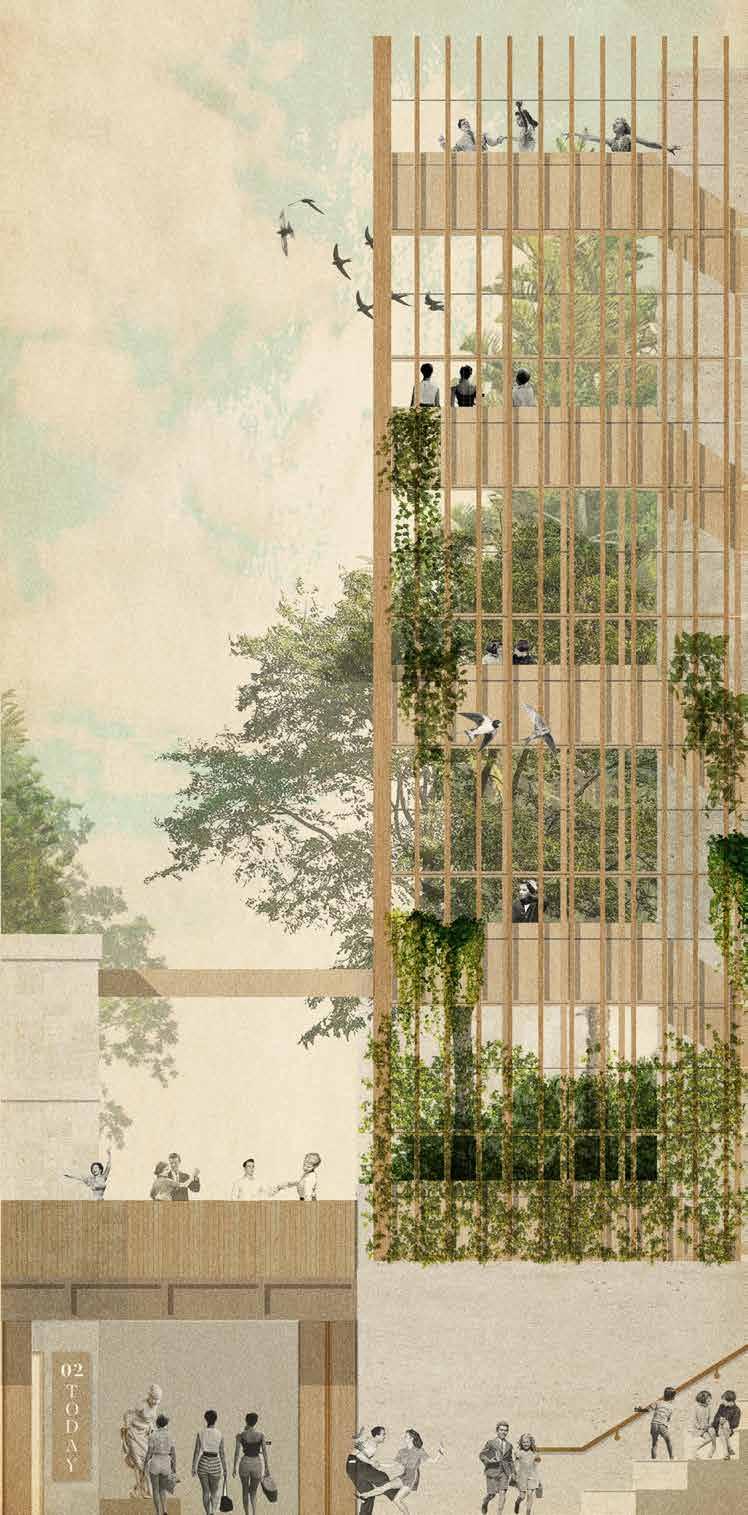
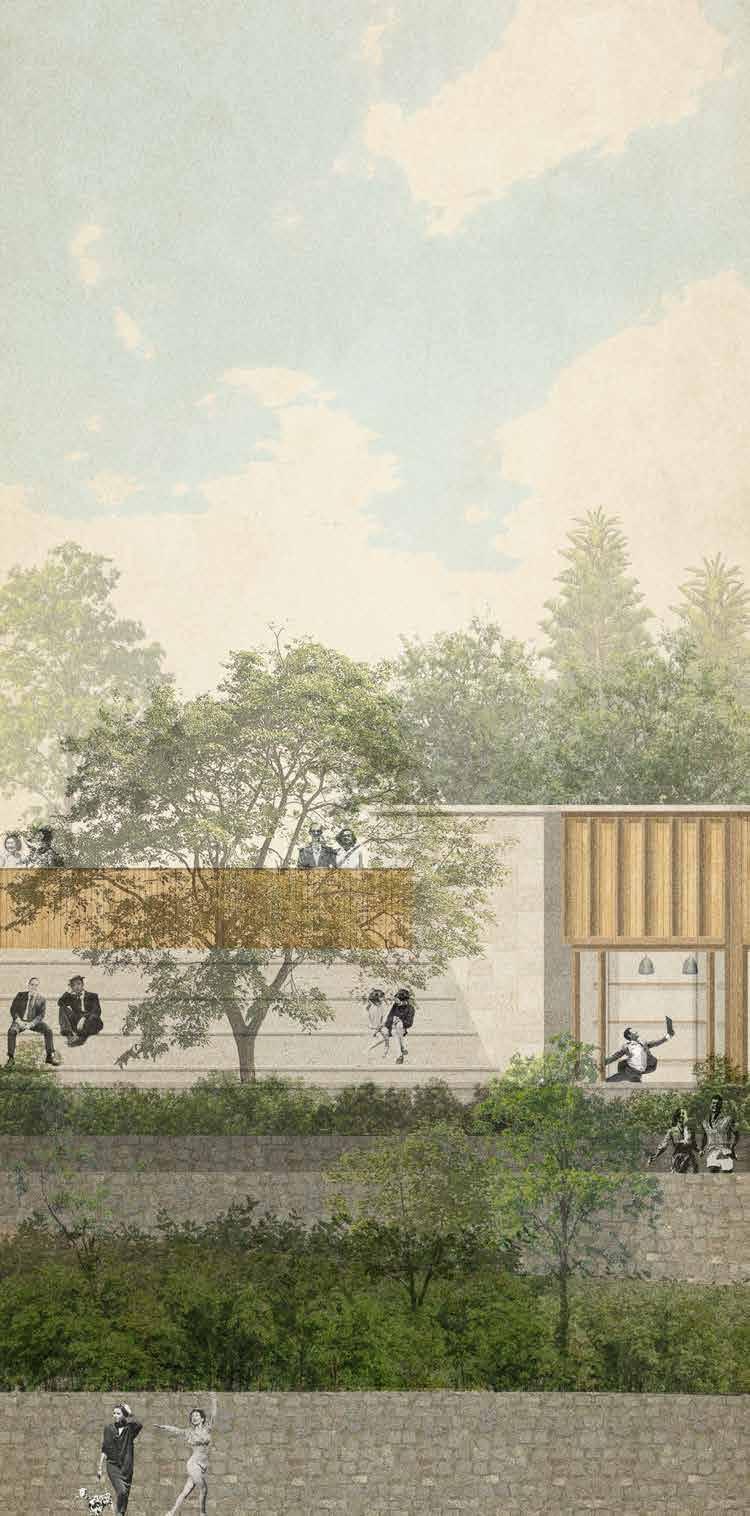
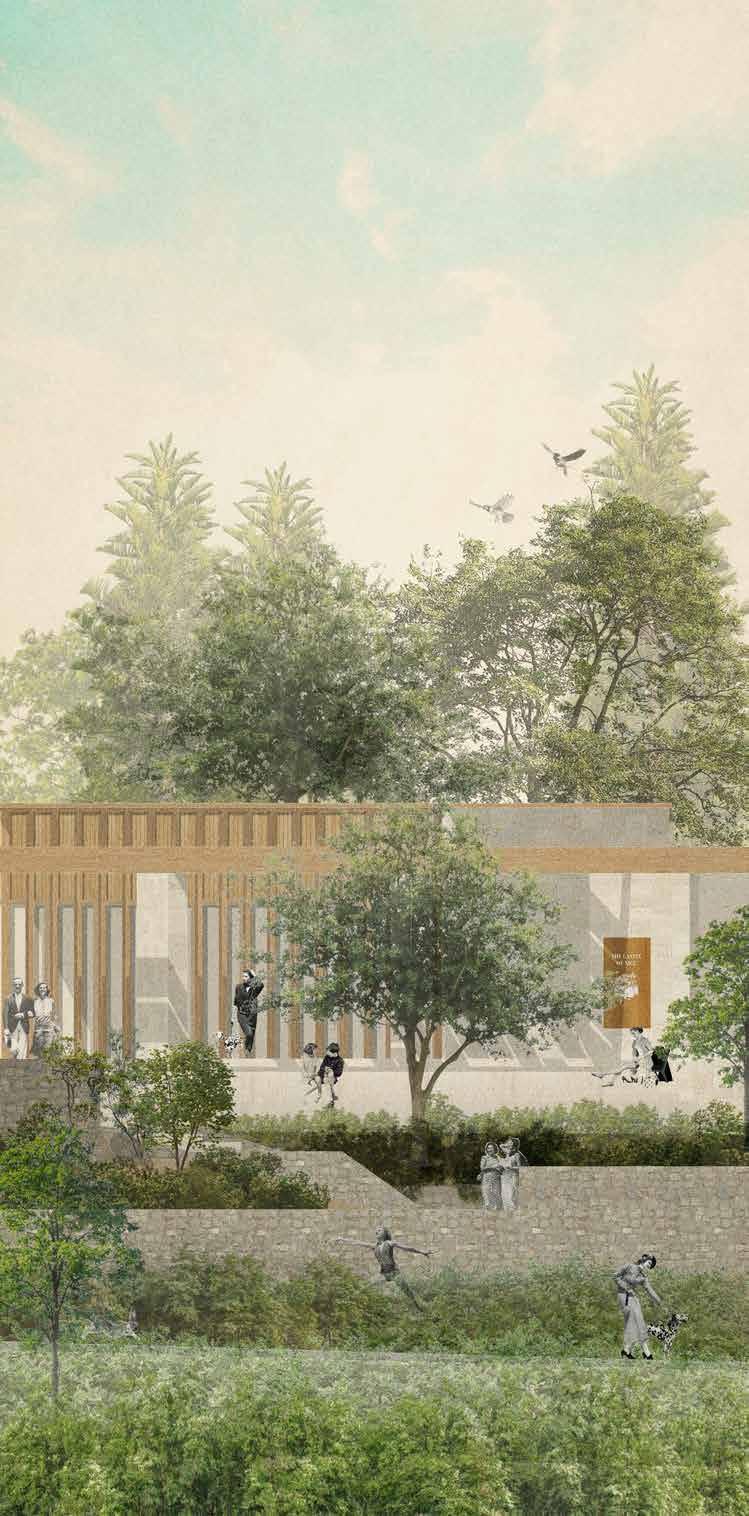
THE TOWER THE SQUARE THE RUINS
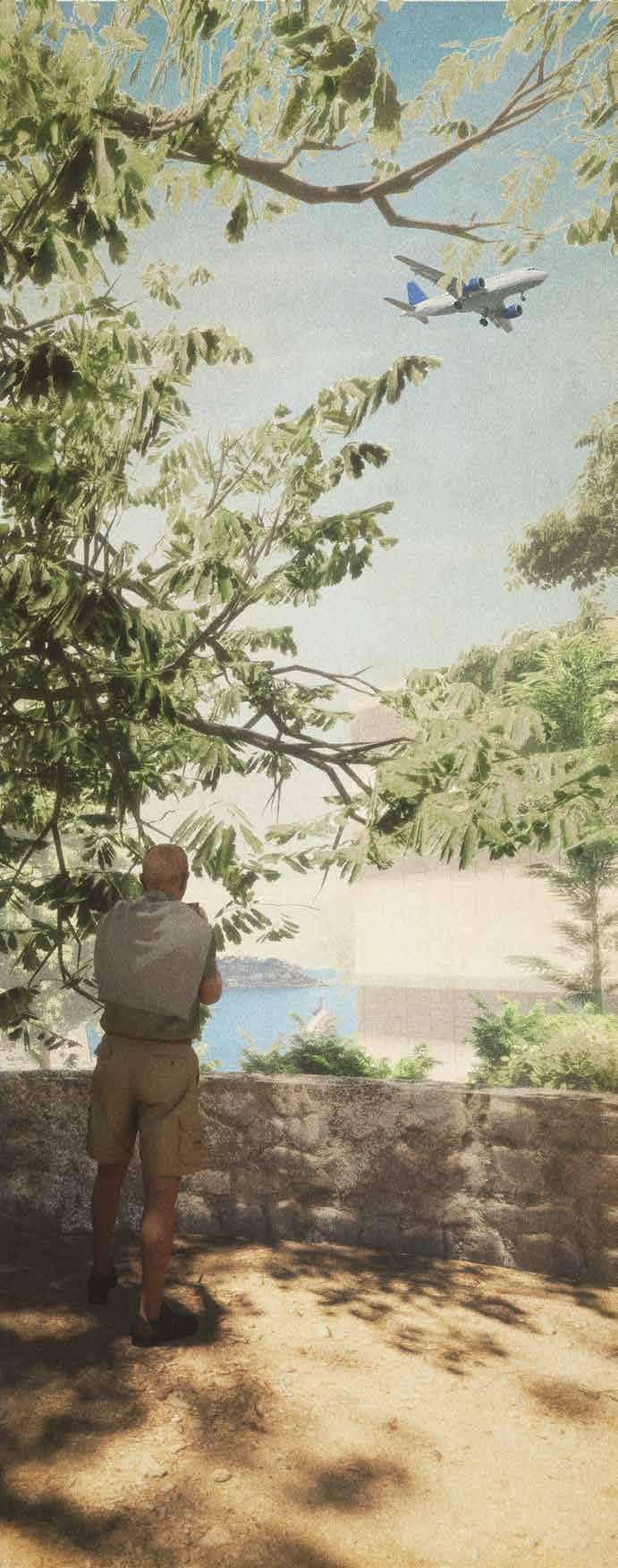
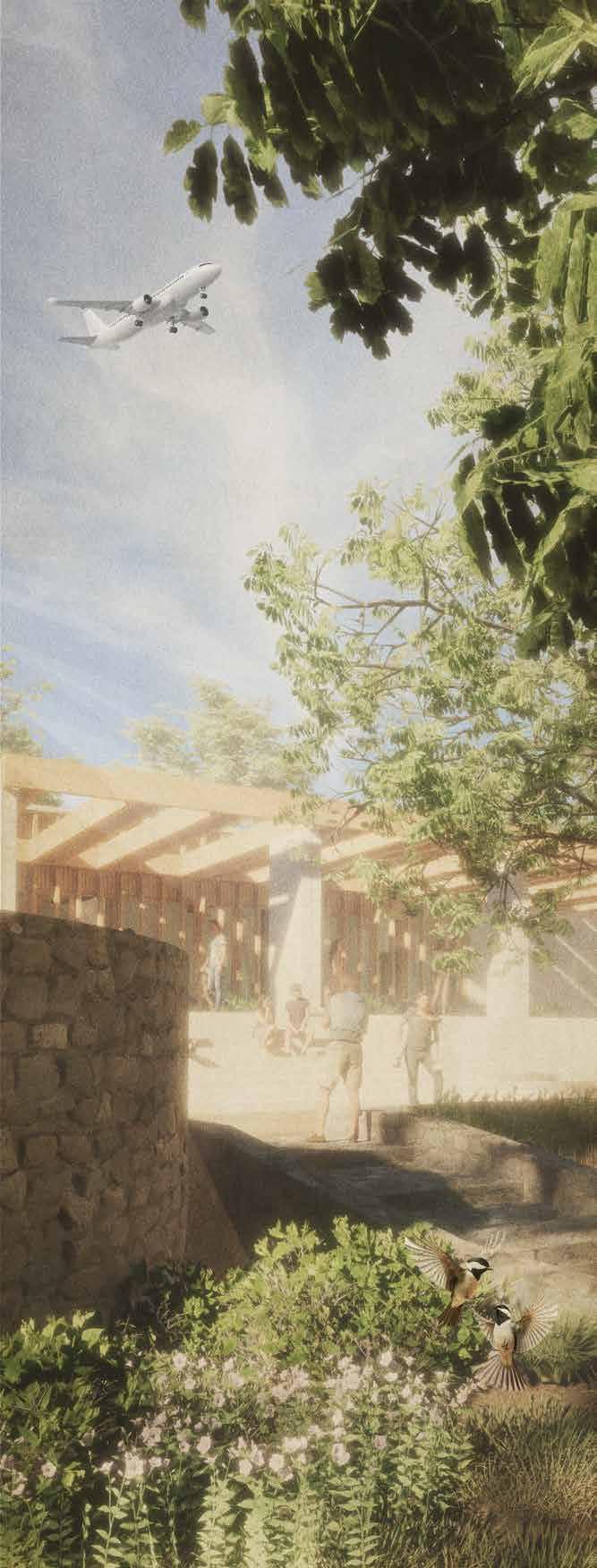
Pruning
If growth remains unchecked, collapses may occur with relative regularity; careful pruning is needed, with consideration of wind resistance and falling branches.

Stabilisation
Cracks can be tied using steel or concrete ties, leaning or bulging masonry may demand more significant interventions needing the services of a structural engineer.
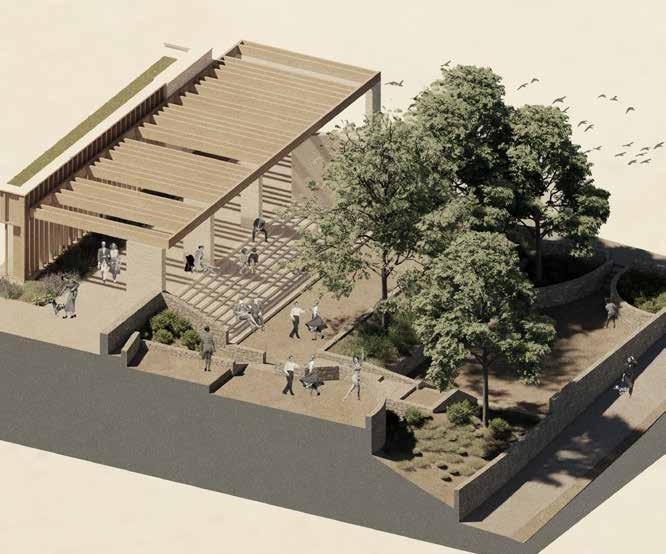
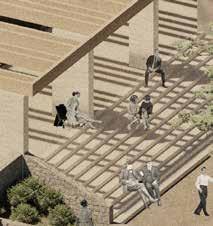
A NEW THRESHOLD
Creating a new threshold to the ruins to encourage public interaction and revive the ruins as a piece of public realm.

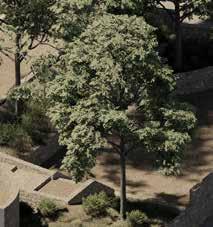
A SHADED ARCADE BIODIVERSITY
A timber ‘arcade’ has been introduced along the street. This is to create a sheltered environment whilst also enhancing the threshold to both the ruins and public square.
The proposal aims to take a minimal approach to the Ruins, maintaining the biodiversity which has taken hold of the site in recent times.
Consolidation
Loss of mortar is a common problem with ruins. The solution is careful repainting and consolidation, using mortars closely matching the originals
A major consideration throughout this project was the treatment of the Chateau ruins. Many different responses were considered before ultimately deciding to keep the ruins active and revive them as a piece of public realm. One of the amazing aspects of the site was the interaction the public can have with the historic fabric and the proposal aimed to maintain this interaction. A new threshold has been proposed, creating ease of access down into the ruins, whilst also providing a place where people can stop and explore.

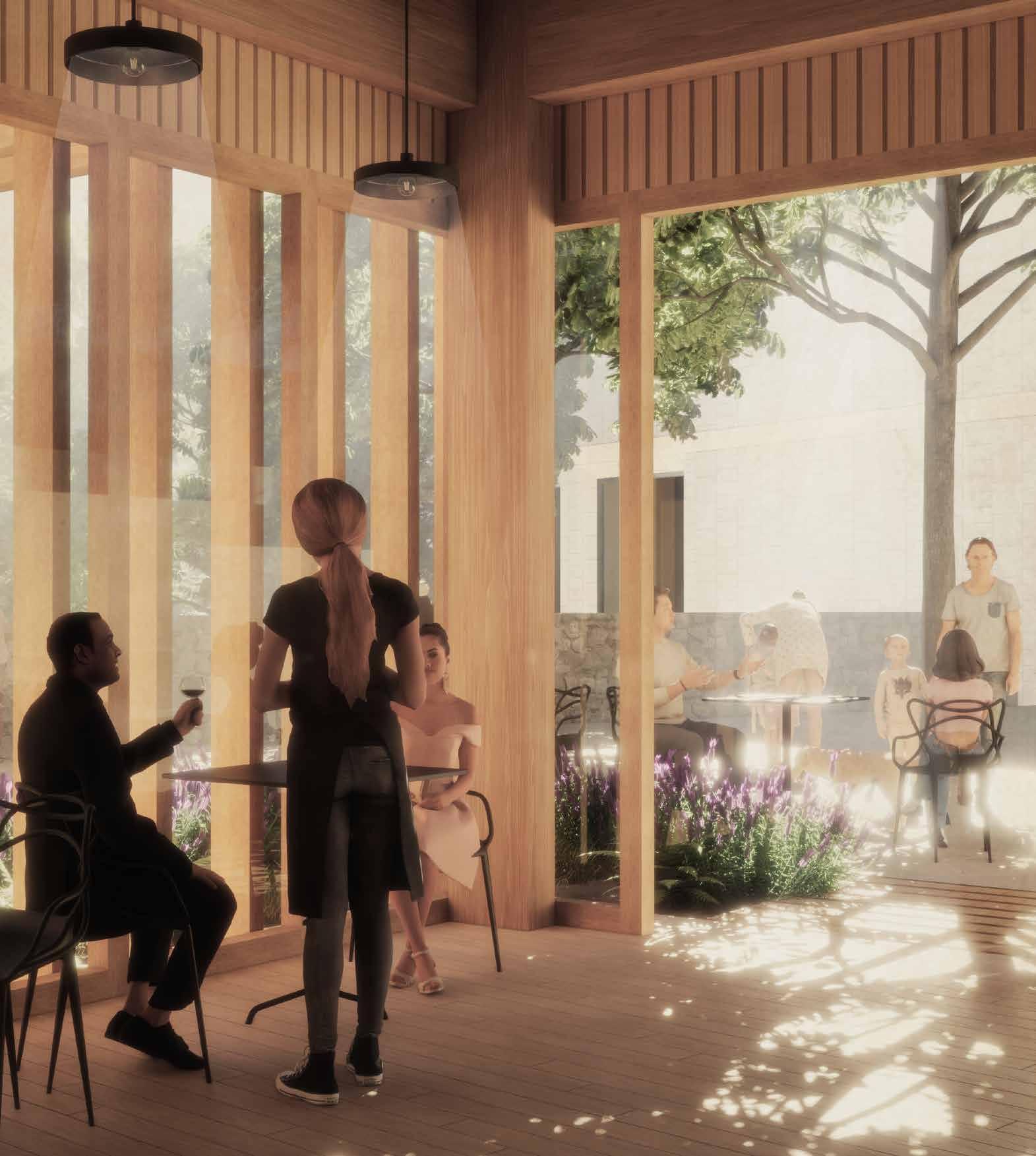
GREEK COLONISTS FOUND THE CITY forming the hilltop settlement known as NIKAIA
FROM THE TIME THAT JULIUS CAESAR CONQUERED THE REGION to the time the Roman Empire fell THE HILL WAS CONTINUOUSLY OCCUPIED.
By the 11th century the hill supported a MEDIEVAL CHATEAU, GRAND CATHEDRAL & A BUSTLING HILLTOP VILLAGE all within a massive walled fortress, the most formidable fortress on the Mediterranean.
As the Hilltop village was becoming overcrowded THE TOWN WAS RELOCATED DOWN THE HILL, with the Chateau becoming STRICTLY MILITARY.
THE SECURITY OF THE CHATEAU WAS INCREASED, introducing four new towers at first, followed by north walls, gates, semi circular bastions and a well to supply water.
LOUIS XIV CONQUERED THE CASTLE with a fluke of luck. A stray cannonball caused a huge explosion which blew out the side of the stone fortress, allowing enemies to invade.
LOUIS XIV ORDERED THE DISMANTLING OF THE CASTLE to ensure it never had to be reconquered. It was taken apart stone by stone with many ENDING UP PAVING THE PROMENADE DES ANGLAIS.
GERMAN FORCES OCCUPIED NICE. They tunnelled through the base of Castle Hill, installing a MUNITIONS ELEVATOR AND SUBMARINE BASE, although the later was never finished.
THE MUNITIONS ELEVATOR WAS TURNED INTO A PROPER MODERN LIFT which was free and open to the public and remains so to this day.

CASTLE HILL WAS TRANSFORMED INTO A PUBLIC PARK, a green oasis for the people of Nice.
The MUSEE DE LA CULTURE is introduced, with the historic CHATEAU RUINS REVIVED AS A PLACE OF COMMUNITY
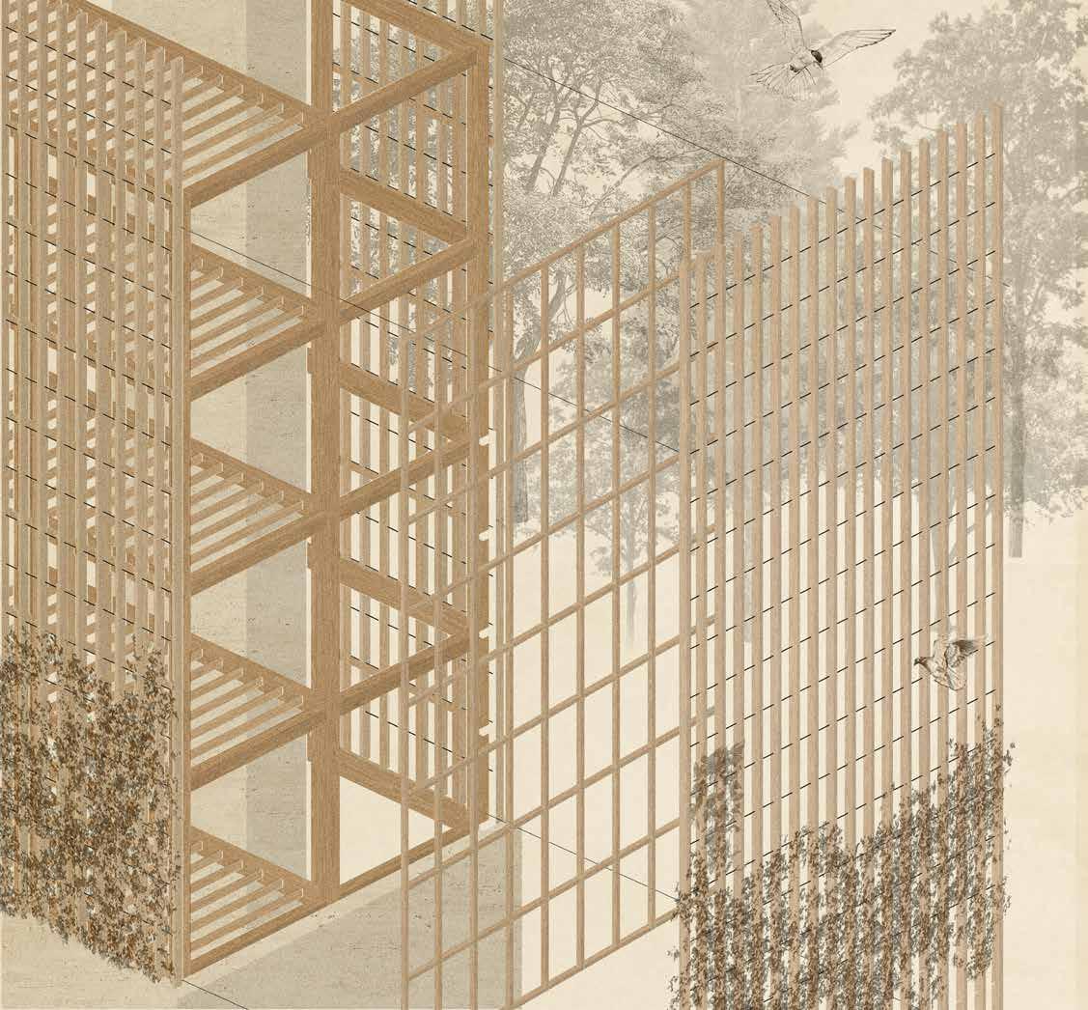
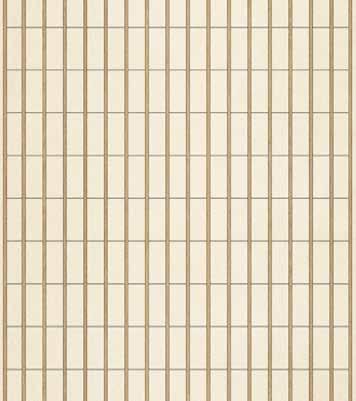
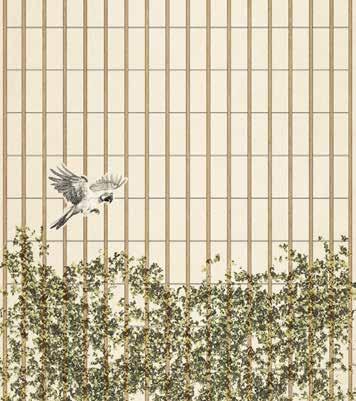

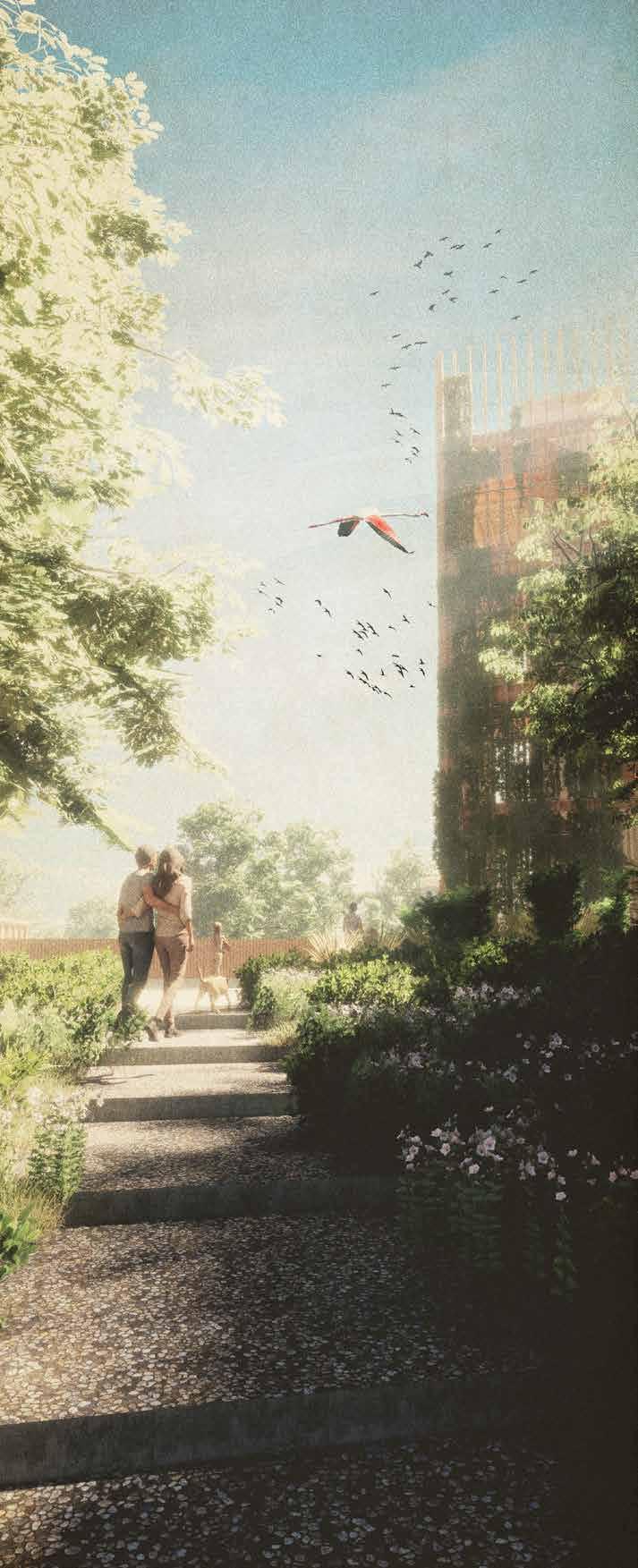
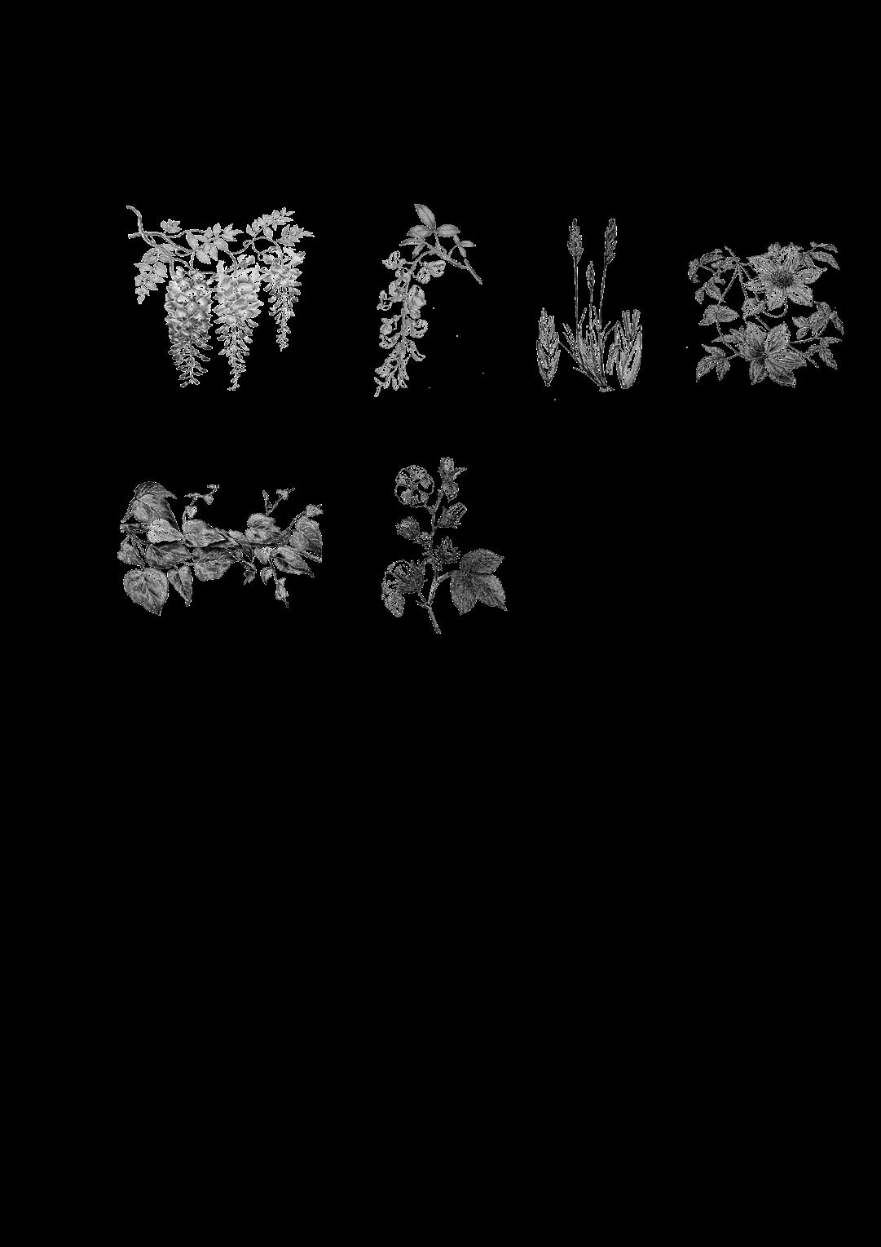
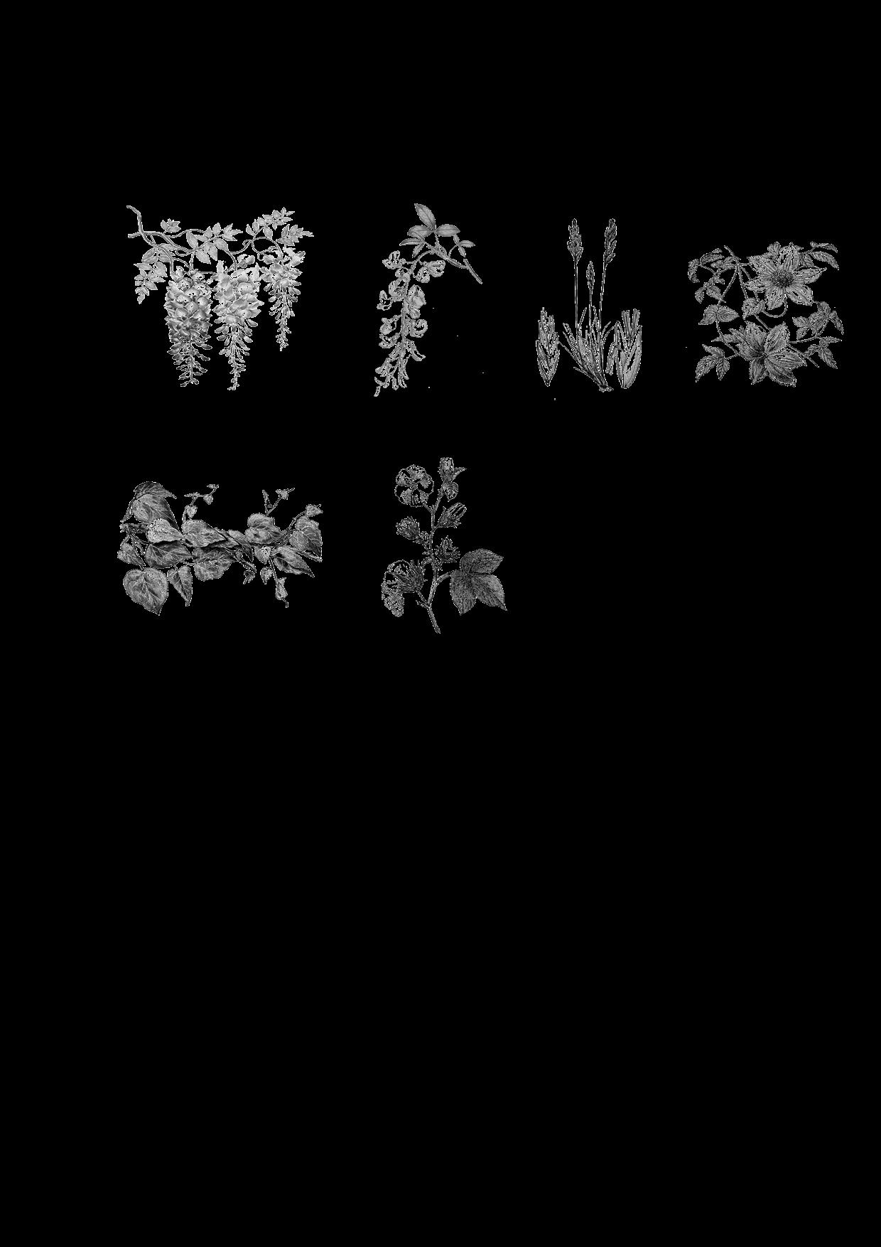




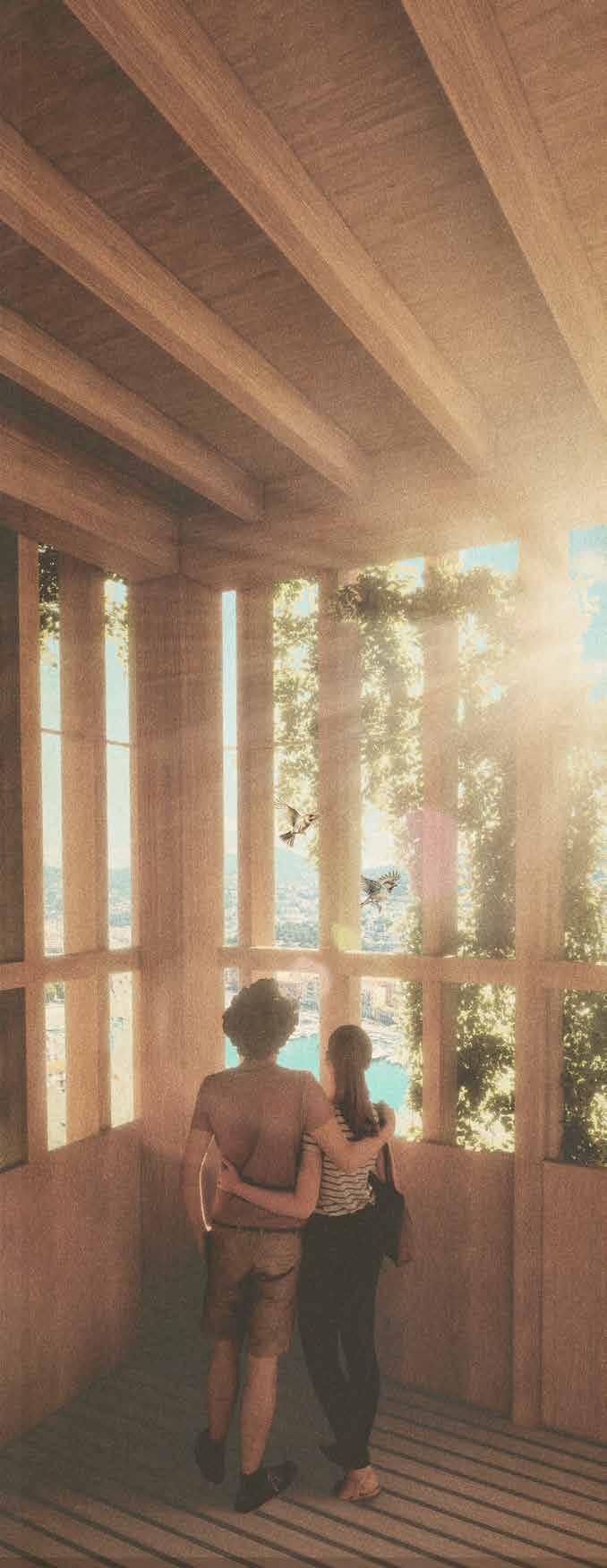
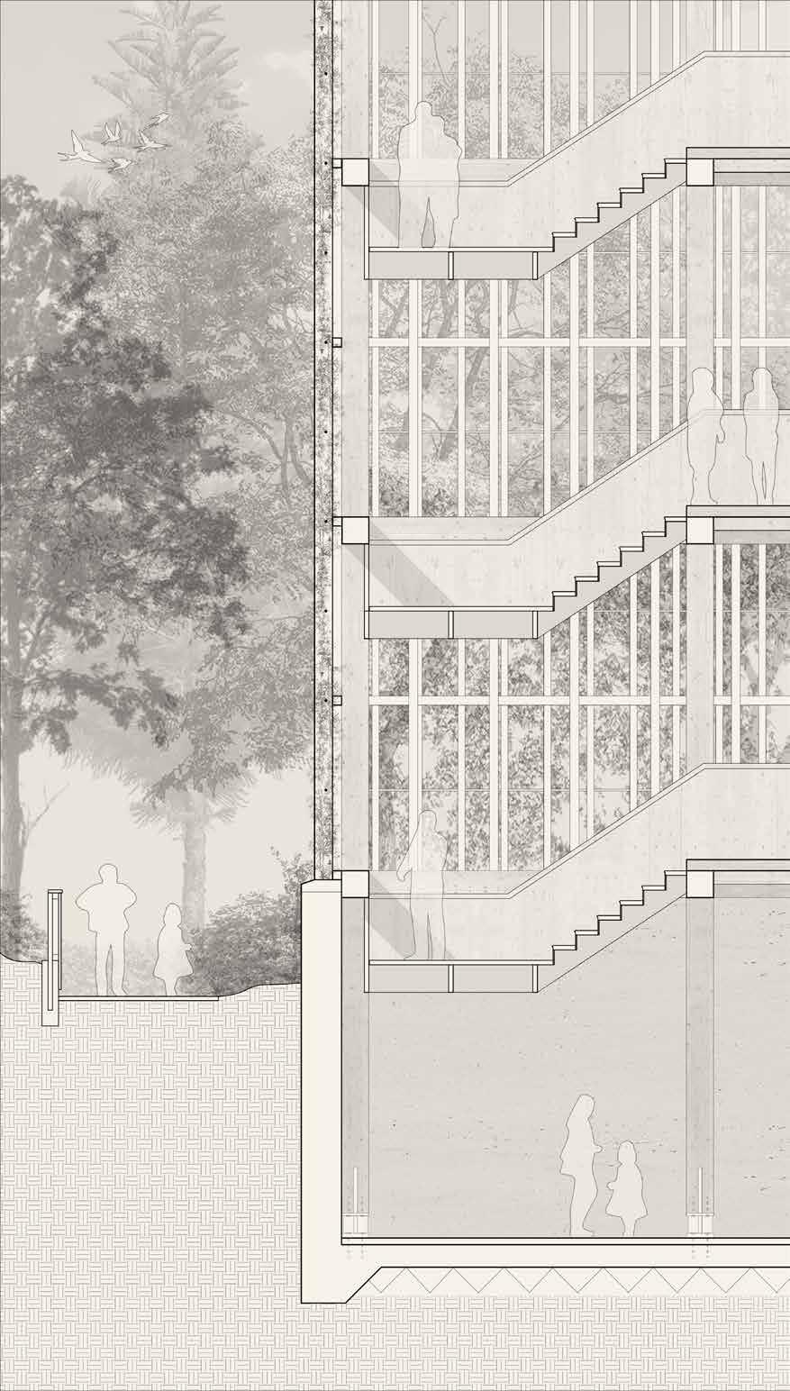
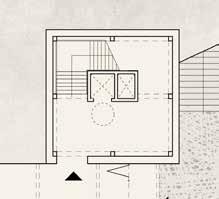
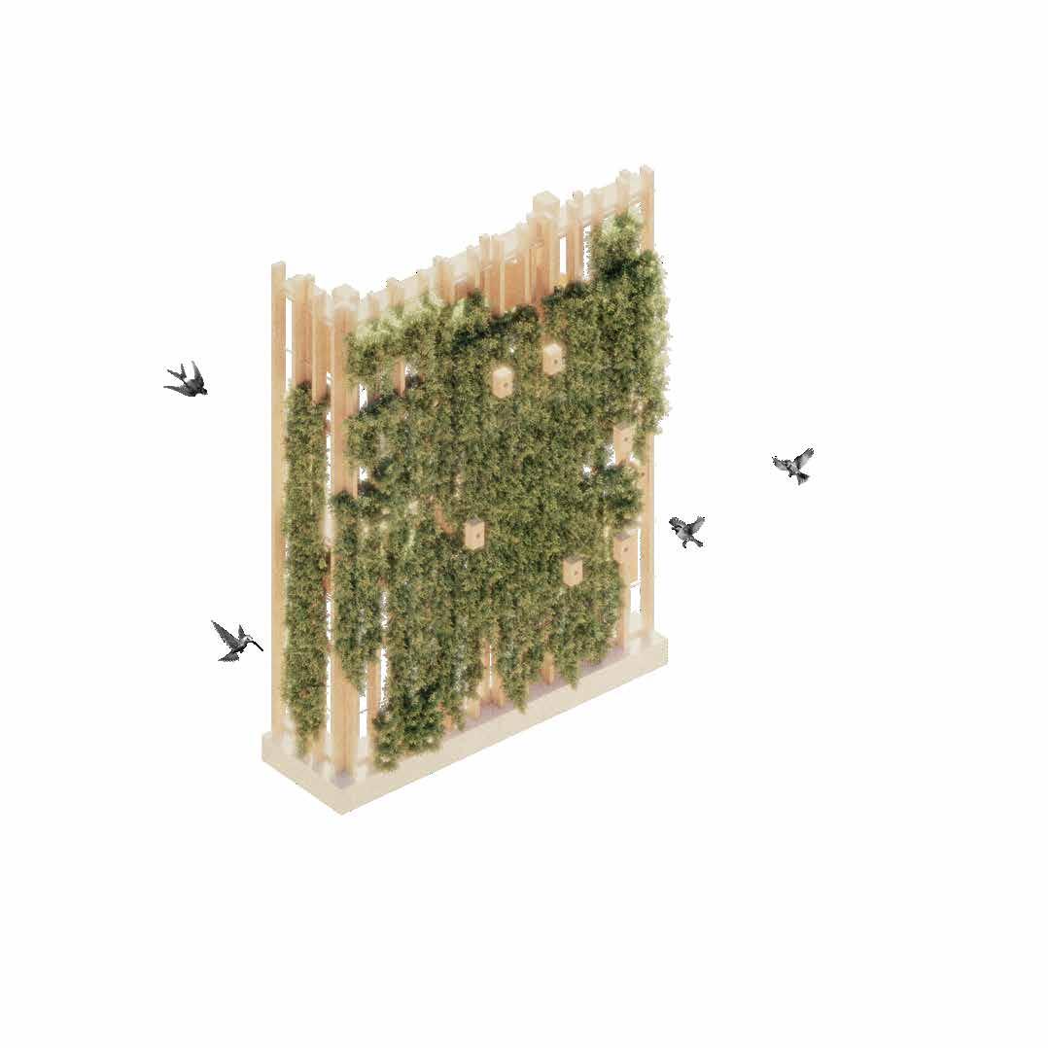

The street creates a vibrant space which supports the growth of fauna, and brings the surroundings into the site and the proposal. Various forms of plants are introduced which thrive in the Mediterranean climate, such as Lavender, which is synonymous with Nice. Climber plants have been introduced to grow around the timber beams, creating a comfortable micro-climate through natural shading. Furthermore, seating has been set into the West facade of the Tomorrow exhibition space, providing a shaded arcade for the majority of the day. Lastly, a series of roof-lights provide glimpses down into the museum, whilst also lighting the exhibits.

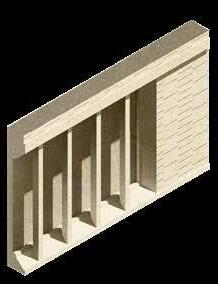


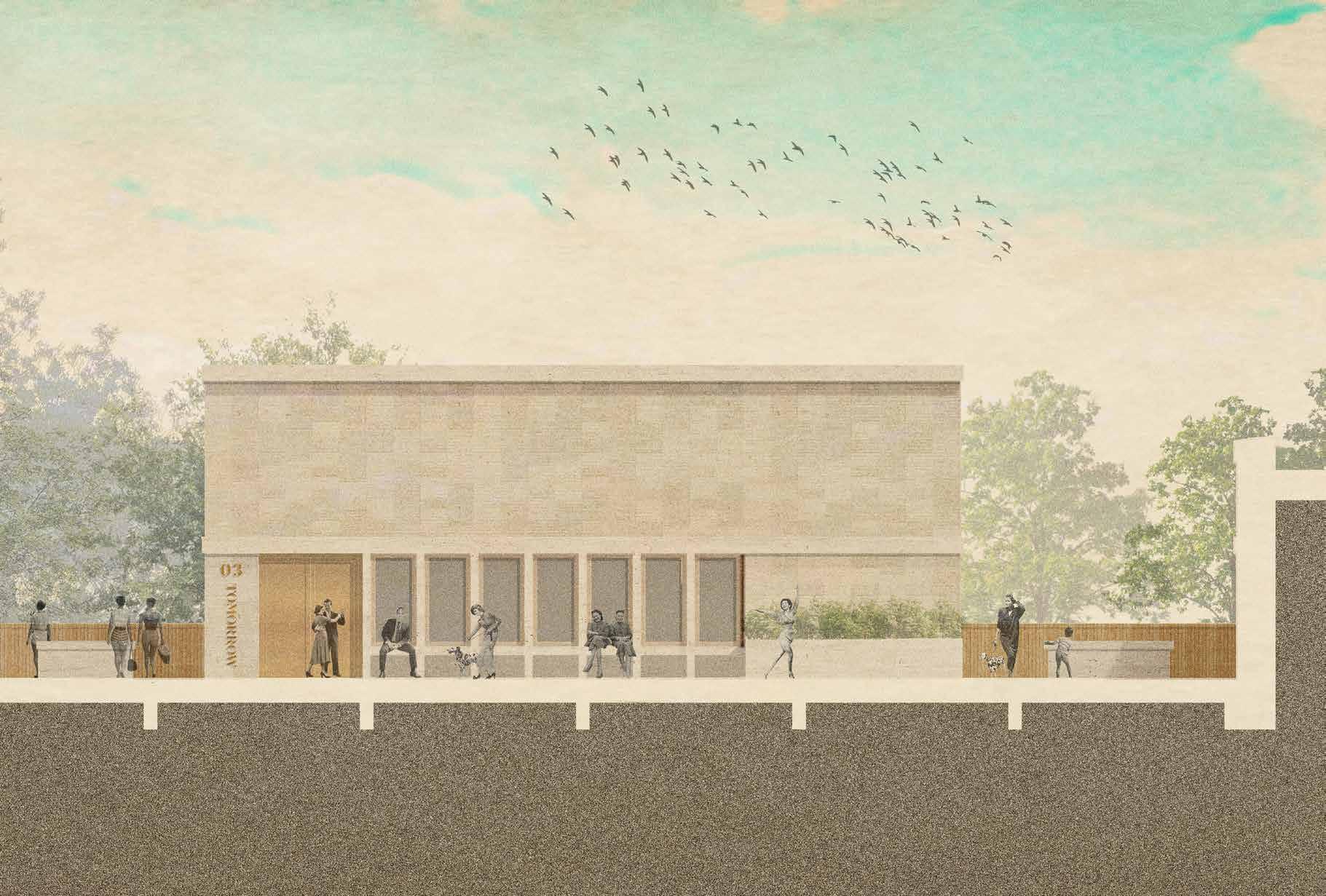
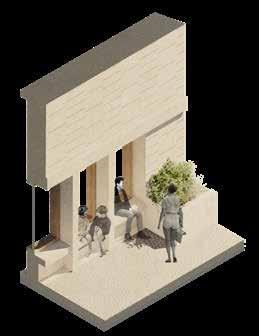
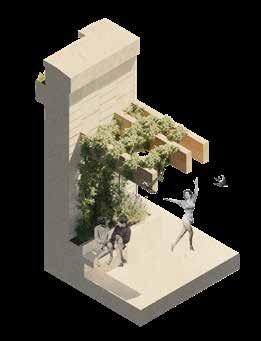
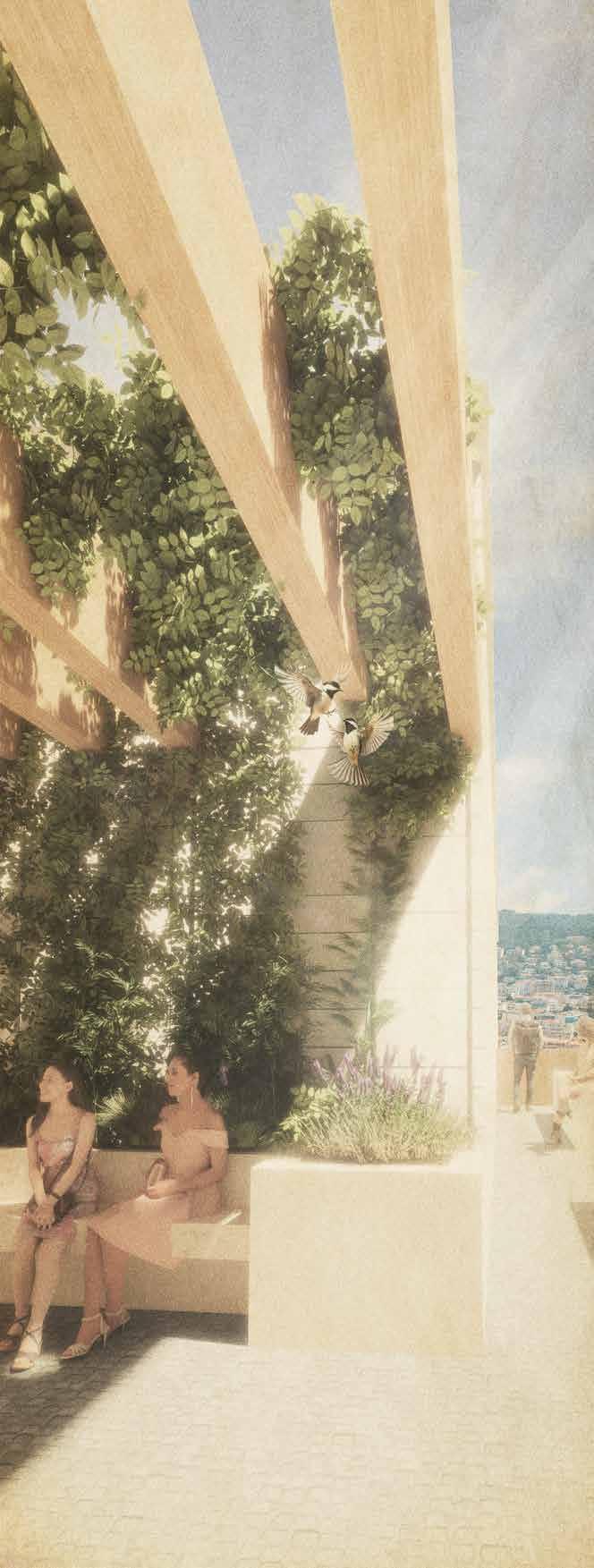

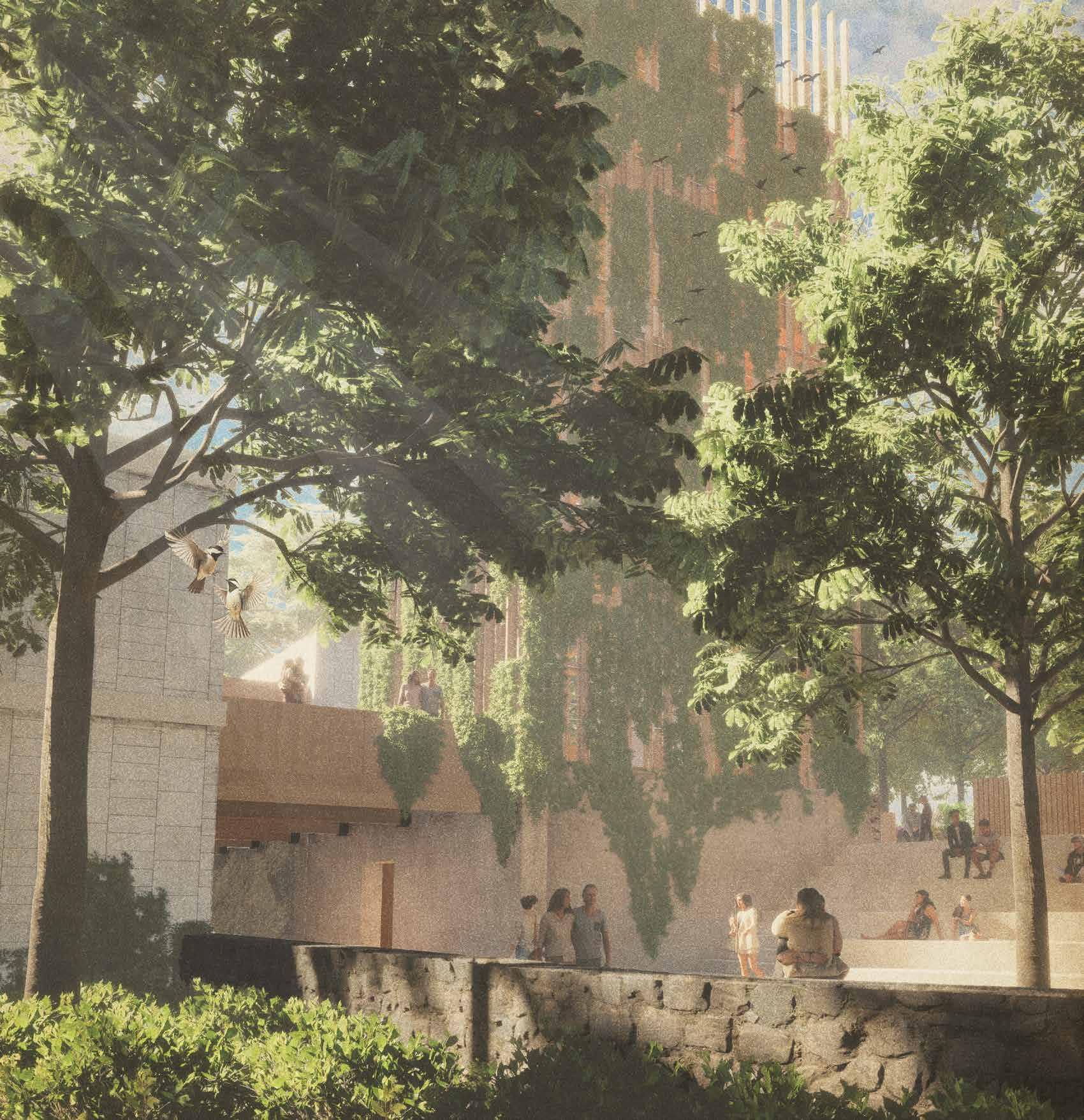
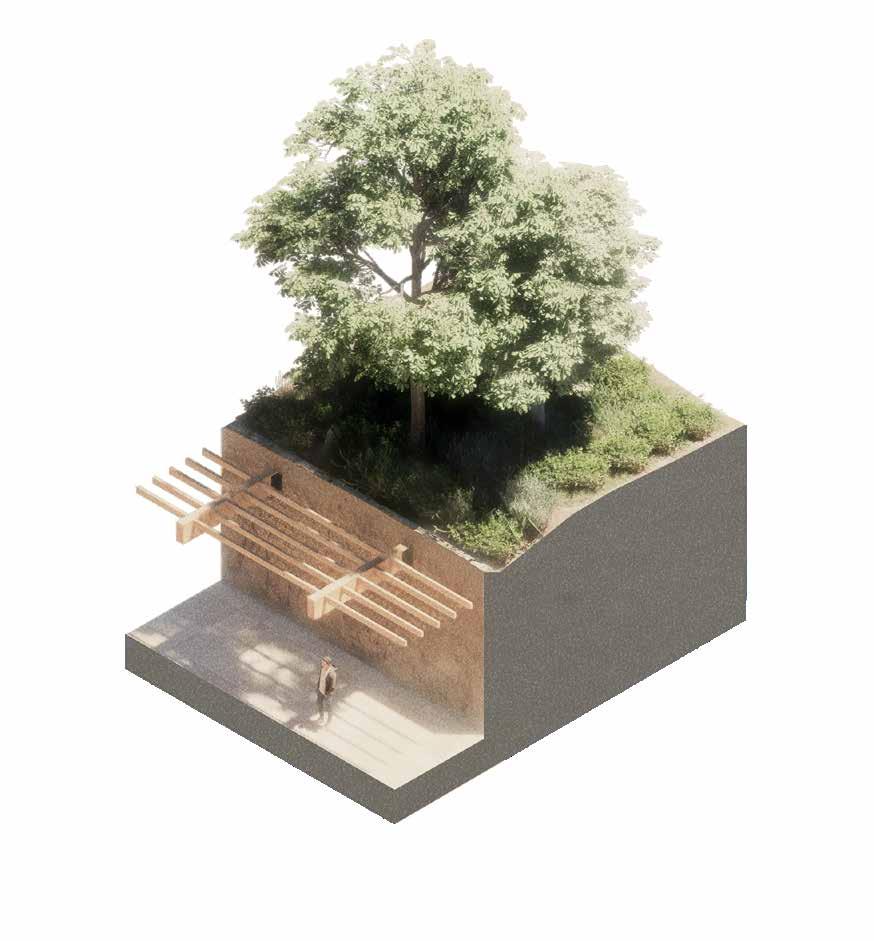
CARVED INTO THE HILLSIDE

The Hall of Stone is constructed with a lightweight Glulam structure. This contrasts the heavy limestone outer walls of the exhibitions spaces. This area acts as a circulation zone, connecting all of the exhibits, as well as acting as a display area for sculpture. Views over the city are created between the exhibition spaces, showcasing the city of Nice as one of the exhibits. Lighting is introduced through roof-lights which are positioned to create dynamic lighting onto the displays. These also allow people on the street above to look down into the museum, creating interaction between the two levels.


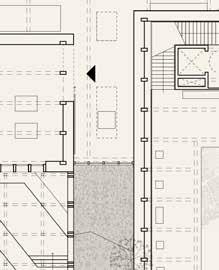
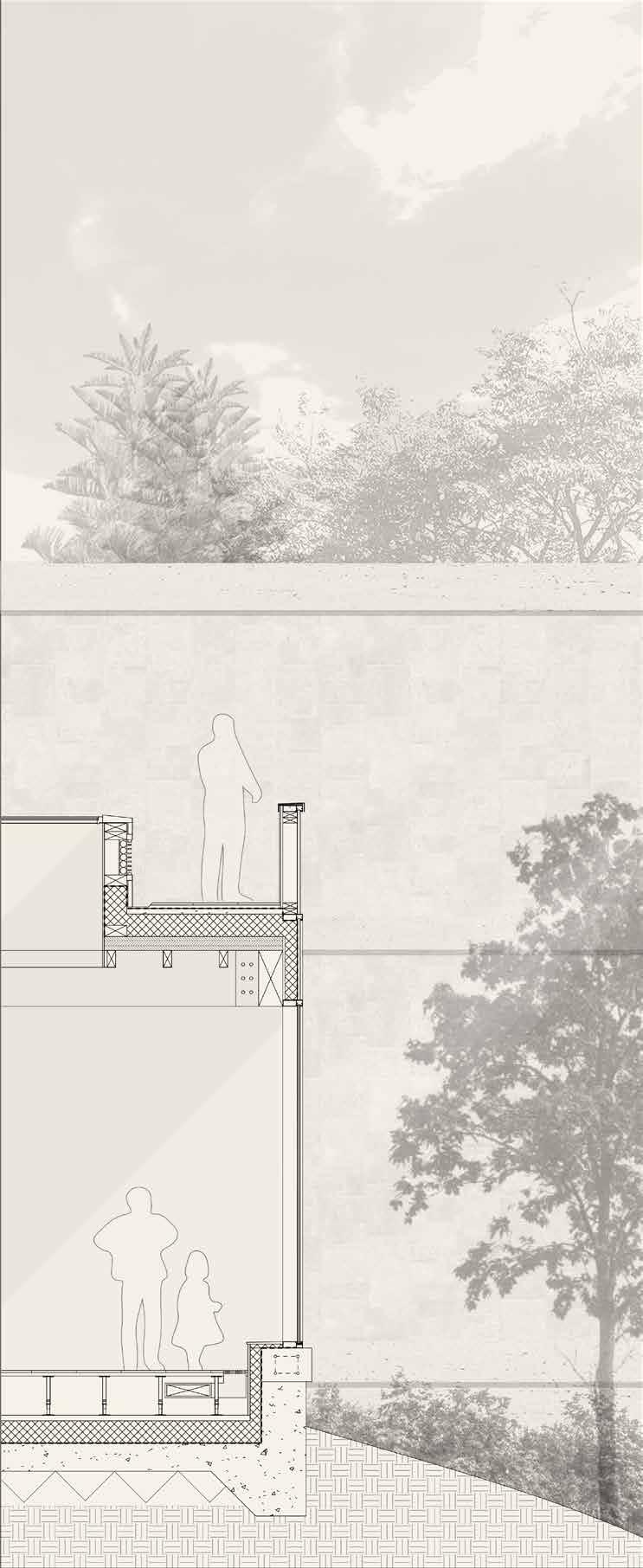
THE CITY AS BACKDROP


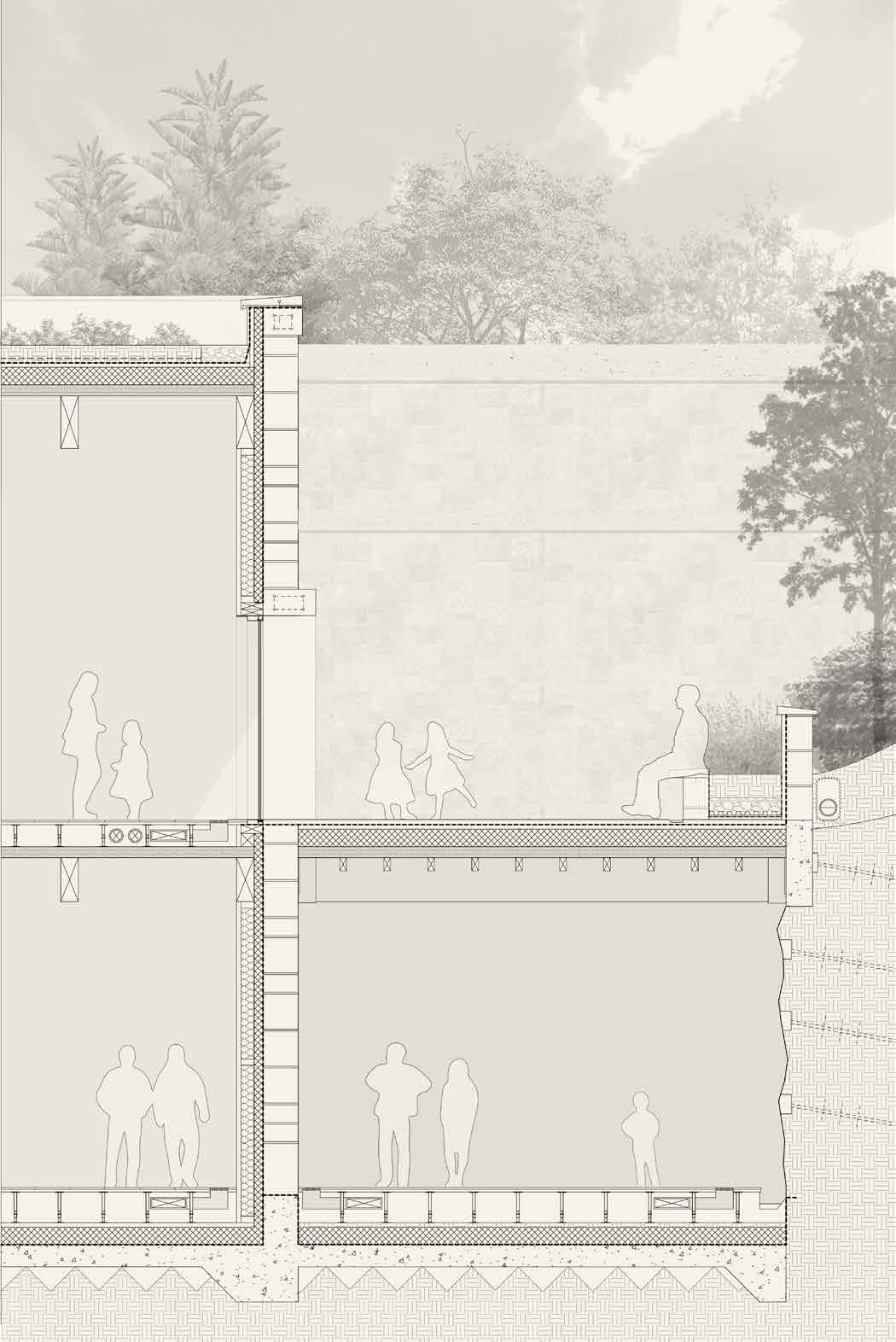
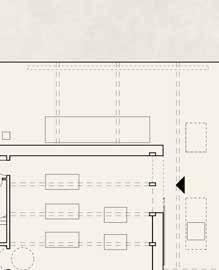



As with the original chateau, and much of Nice, the museum carves out the surrounding landscape, utilising the material extracted within its construction. The Museum is carved into the Limestone of Castle Hill, with said extracted material used for the outer skin of the exhibition spaces, with excess used as aggregate within the concrete.
The same approach is applied with timber, due to the nature of the site, the removal of some trees are required, with the felled timber utilised within the proposal.
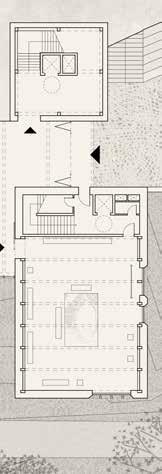

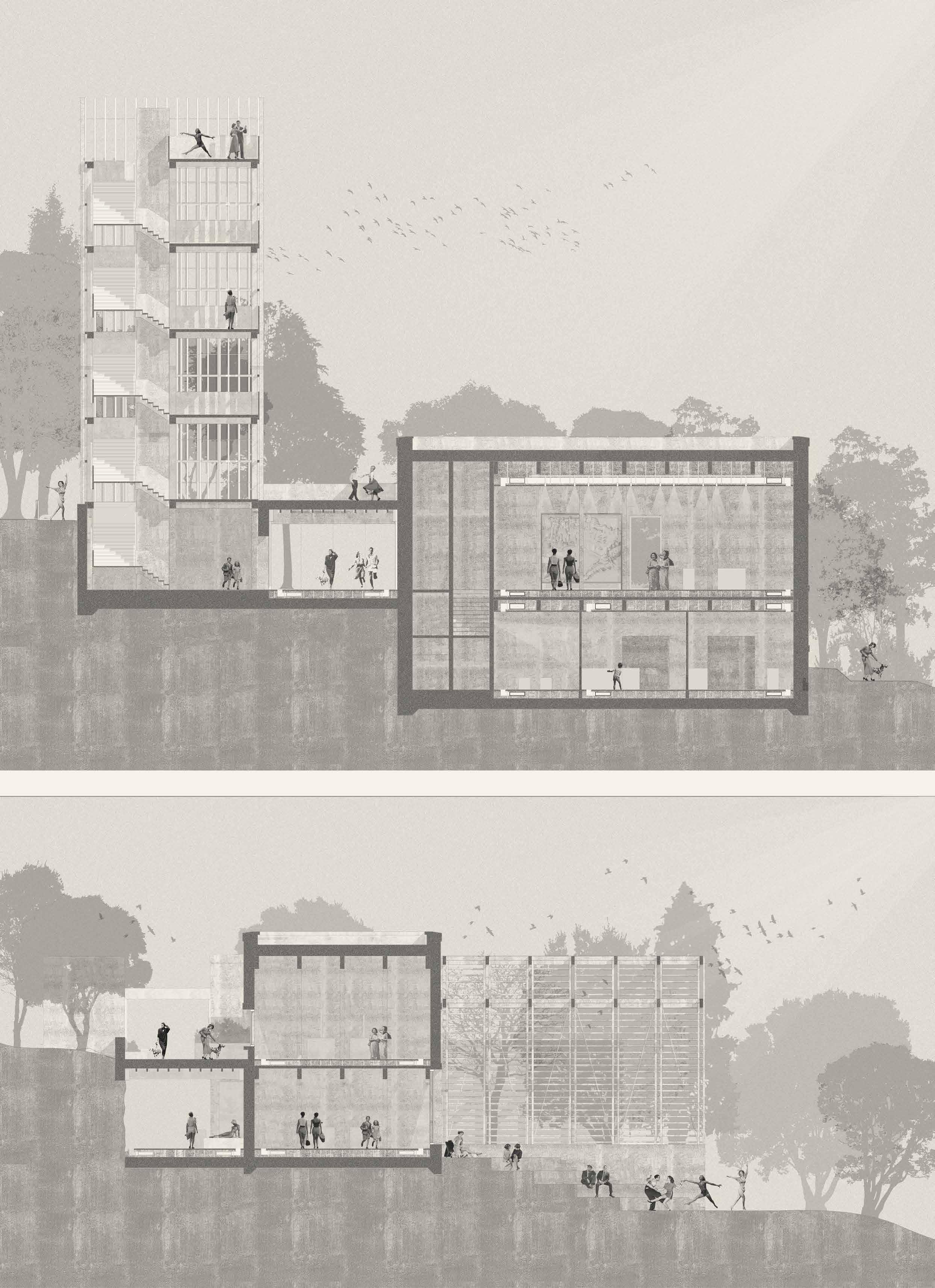
NICE TODAY CITY MODEL

EXHIBITION (TODAY) SECTION
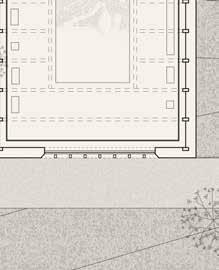
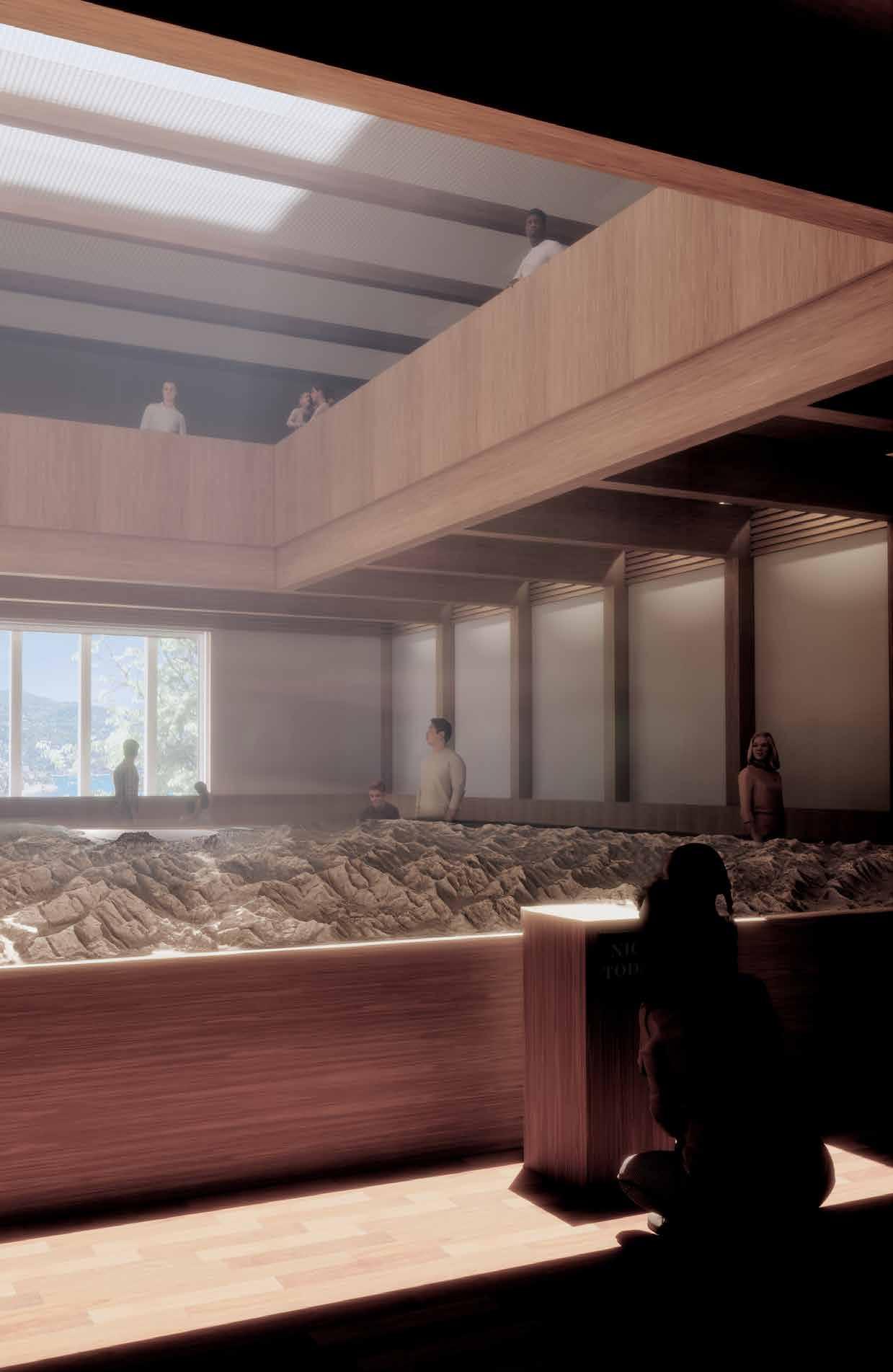
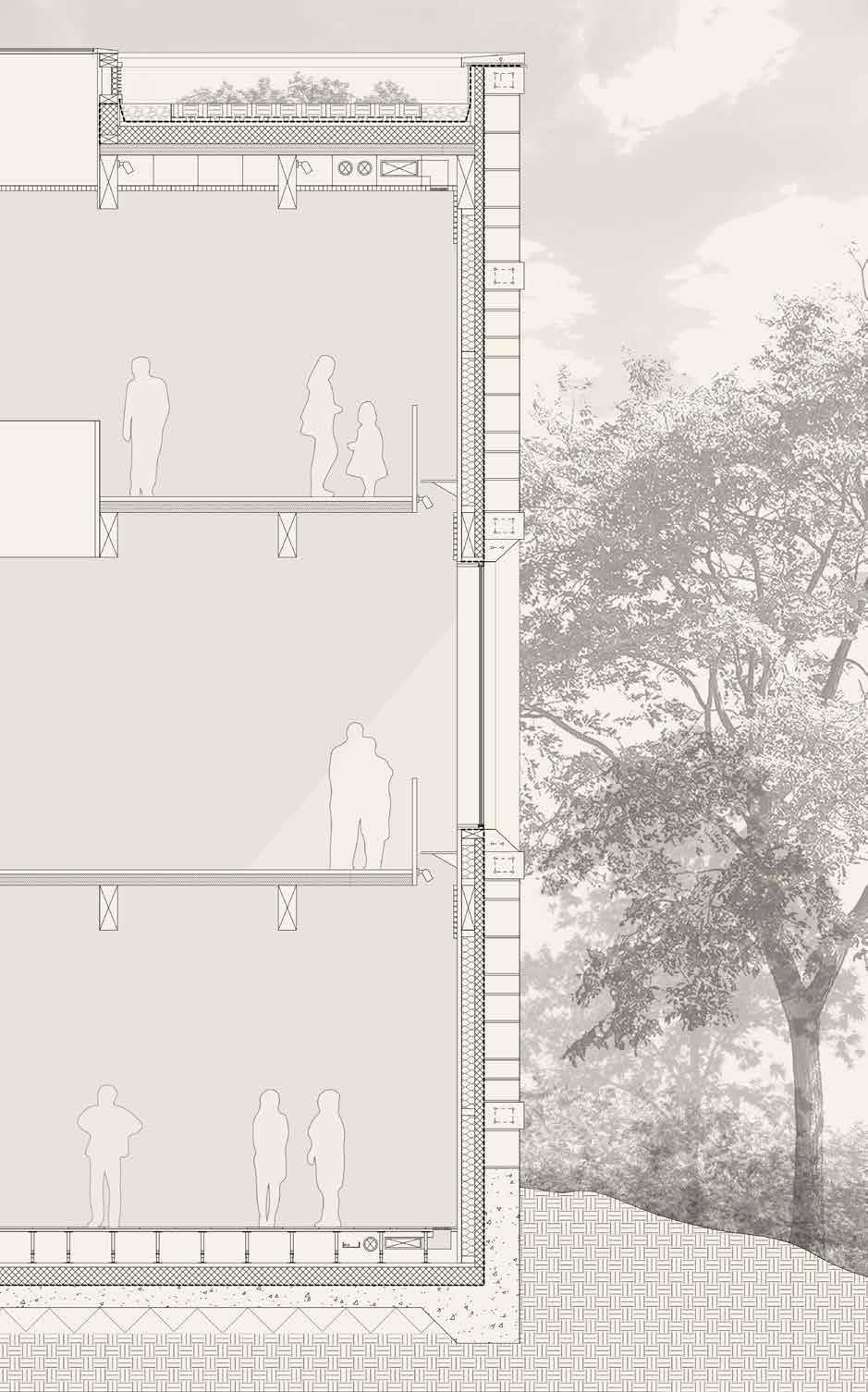


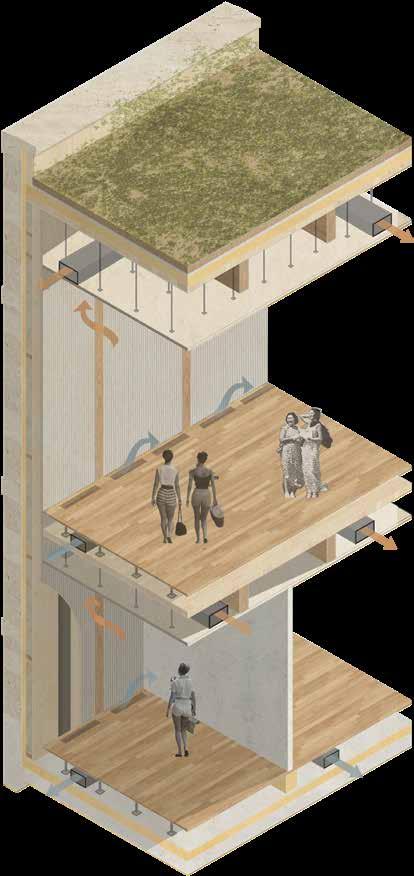

The building is constructed from a timber Glulam frame. The Glulam columns are positioned every 2m with beams spanning between for each floor level (600mm deep)l. A CLT deck is positioned on top to provide lateral support to the structure. The majority of the exhibition spaces have raised floors or suspended ceilings (if not both) for the distribution of services within the building, which circulate vertically within the risers or within the wall build-up as showcased above. The external Limestone block-work finish (400mm deep) is laid with a 50/50 lime and cement mix and act as shear walls to prevent torsion within the structure.
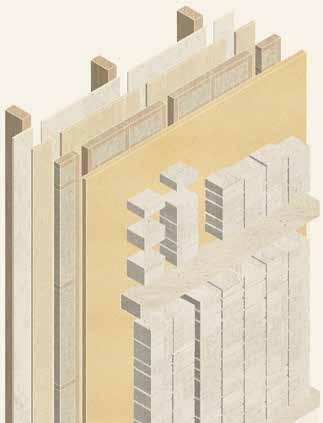
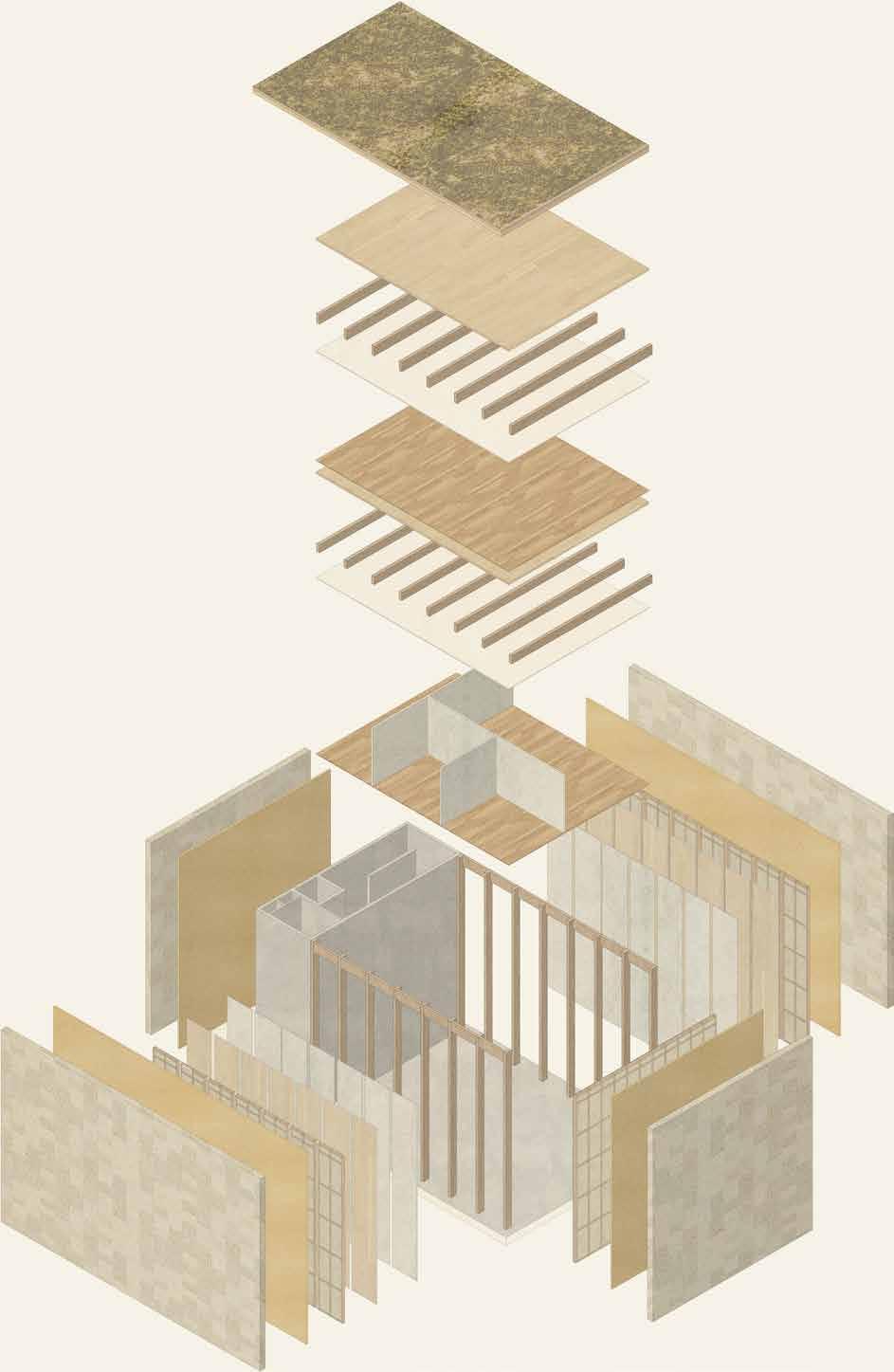
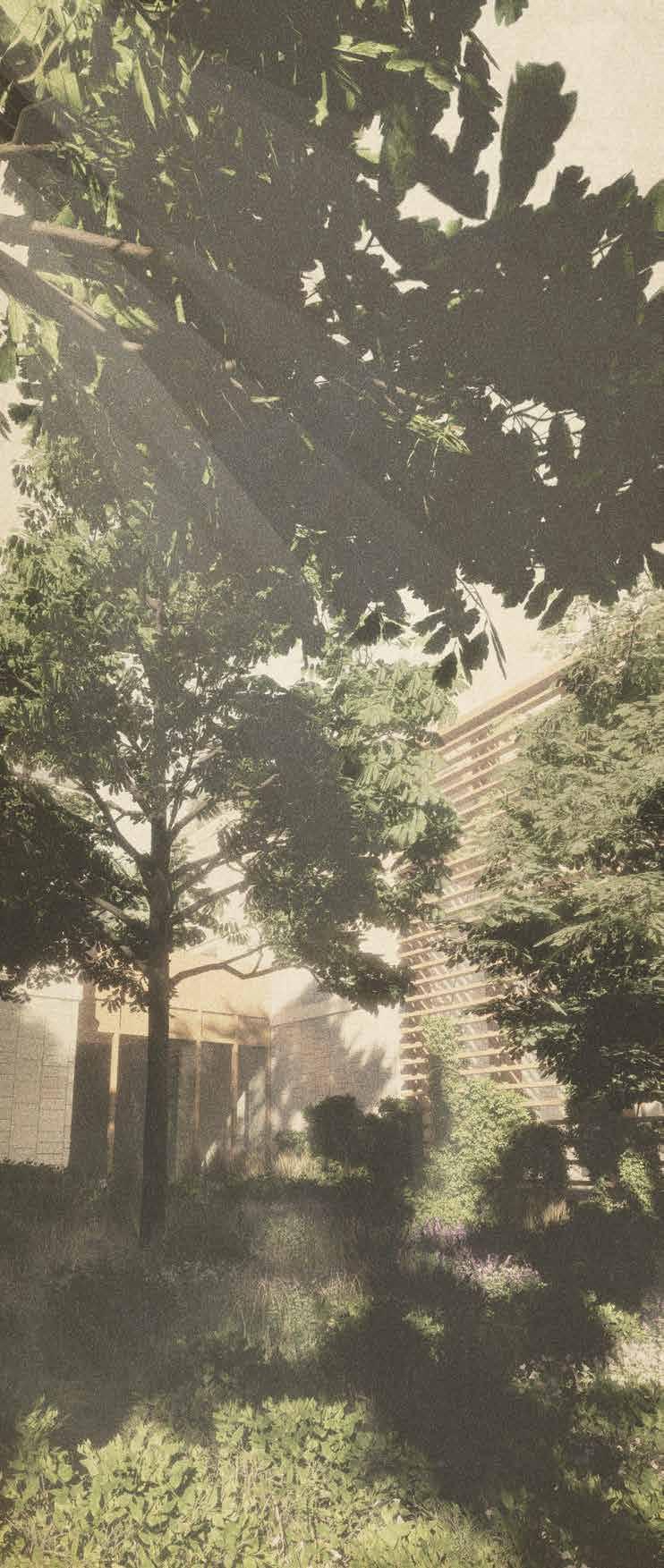
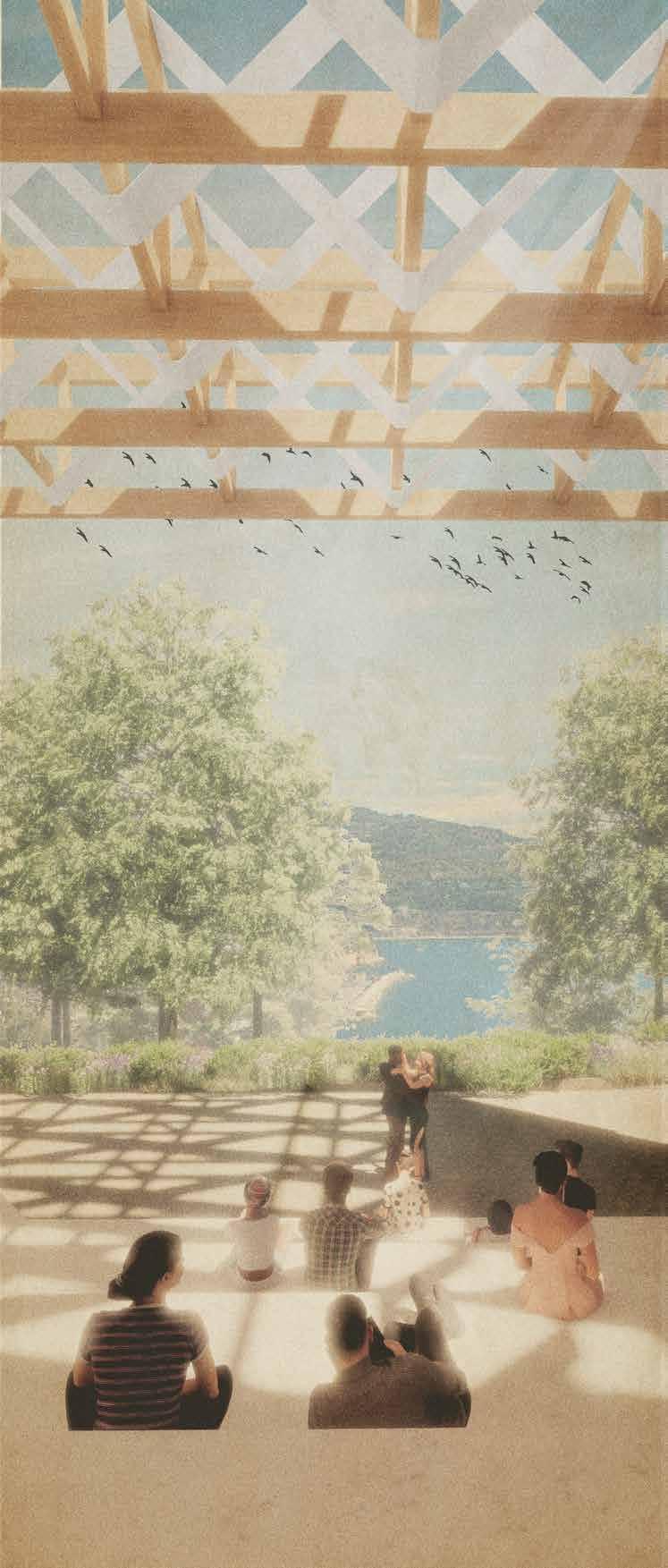
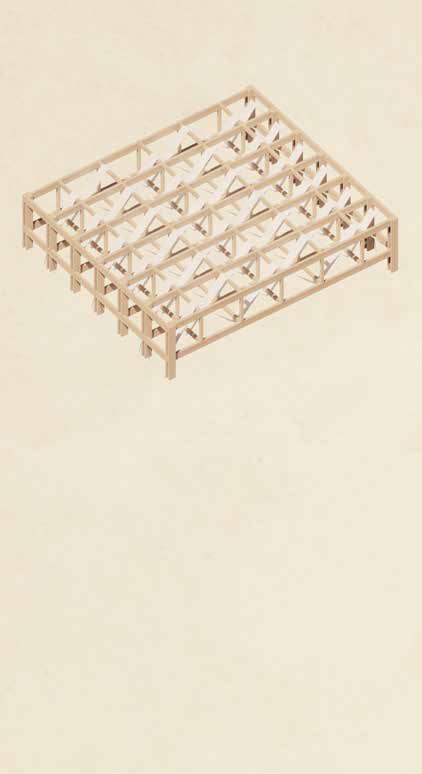
Structure
A timber structure spans over the forum, creating an opportunity to provide a sheltered micrclimate which can be used all year round.
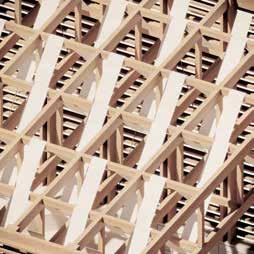
Shading
The structure can be changed throughout the year to ensure use. Fabrics can be fitted within the structure to shade the space within the summer and removed in winter.
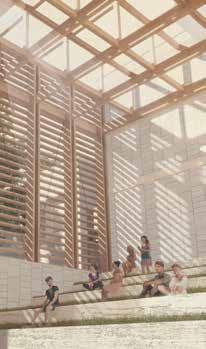
The Forum takes inspiration from historic building techniques used on the Hill. The seating is carved into the Limestone bedrock, creating a connection to the site.
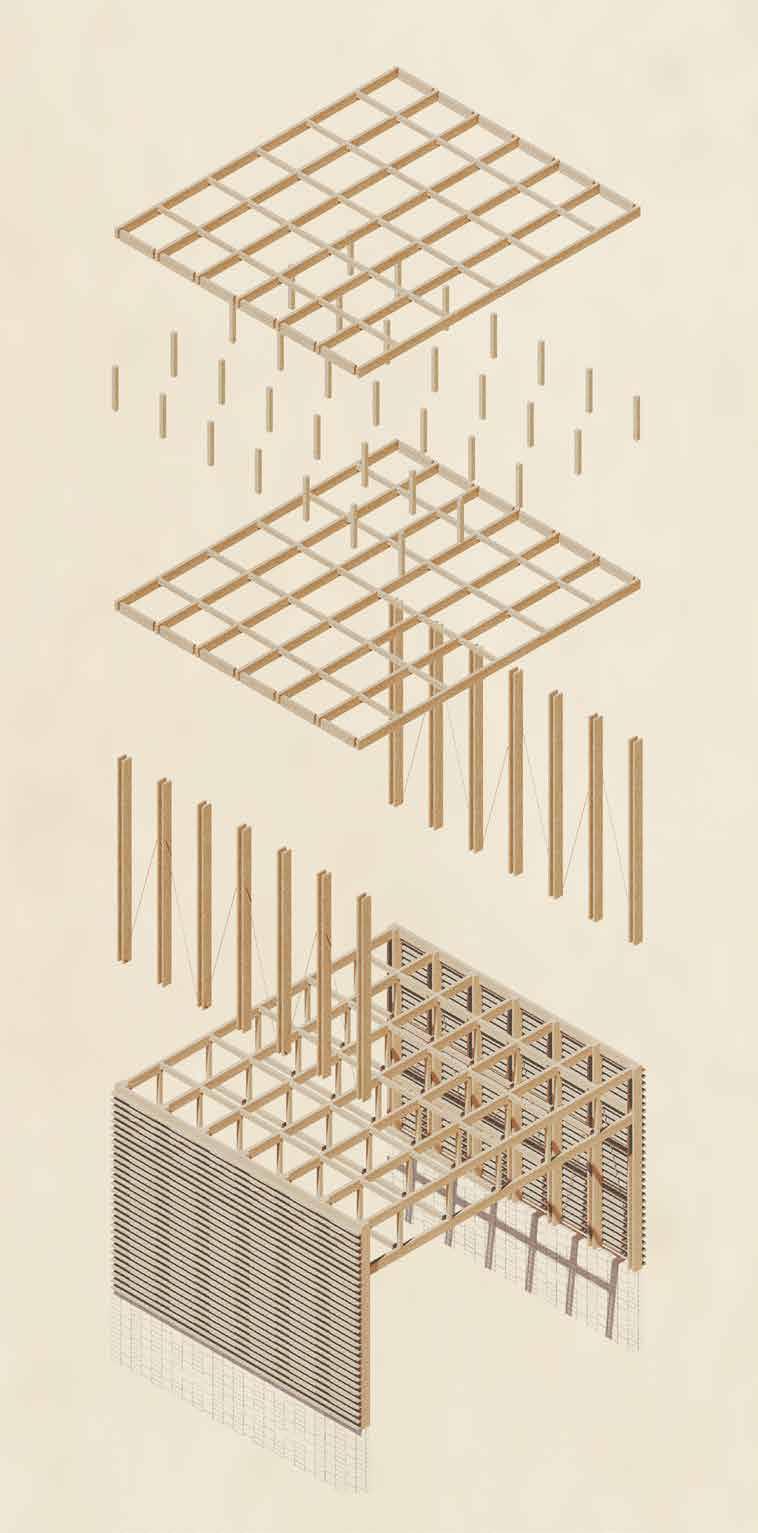


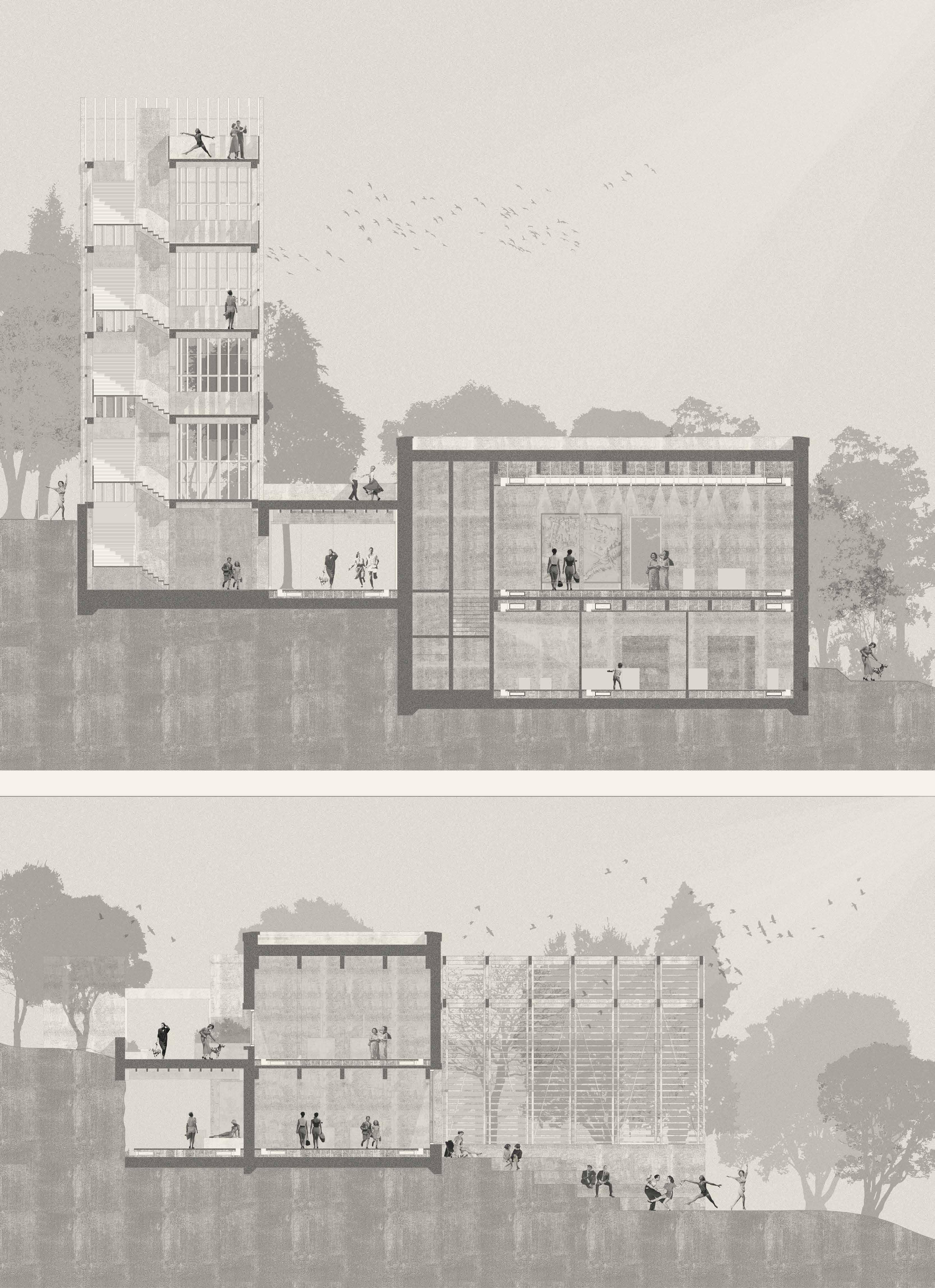
The Forum boasts a timber structural canopy. This is shaded to the South from a series of horizontal timber louvres. The roof structure has been designed to be changeable depending on the conditions throughout the year. The structure itself is open, allowing views of the sky. In the summer months, it can be in-filled with fabrics to provide shading to those underneath, creating a comfortable micro-climate for those using the space. These can be removed in winter months when more solar gain is beneficial.
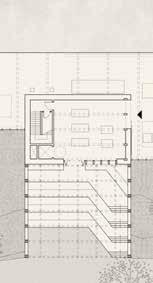
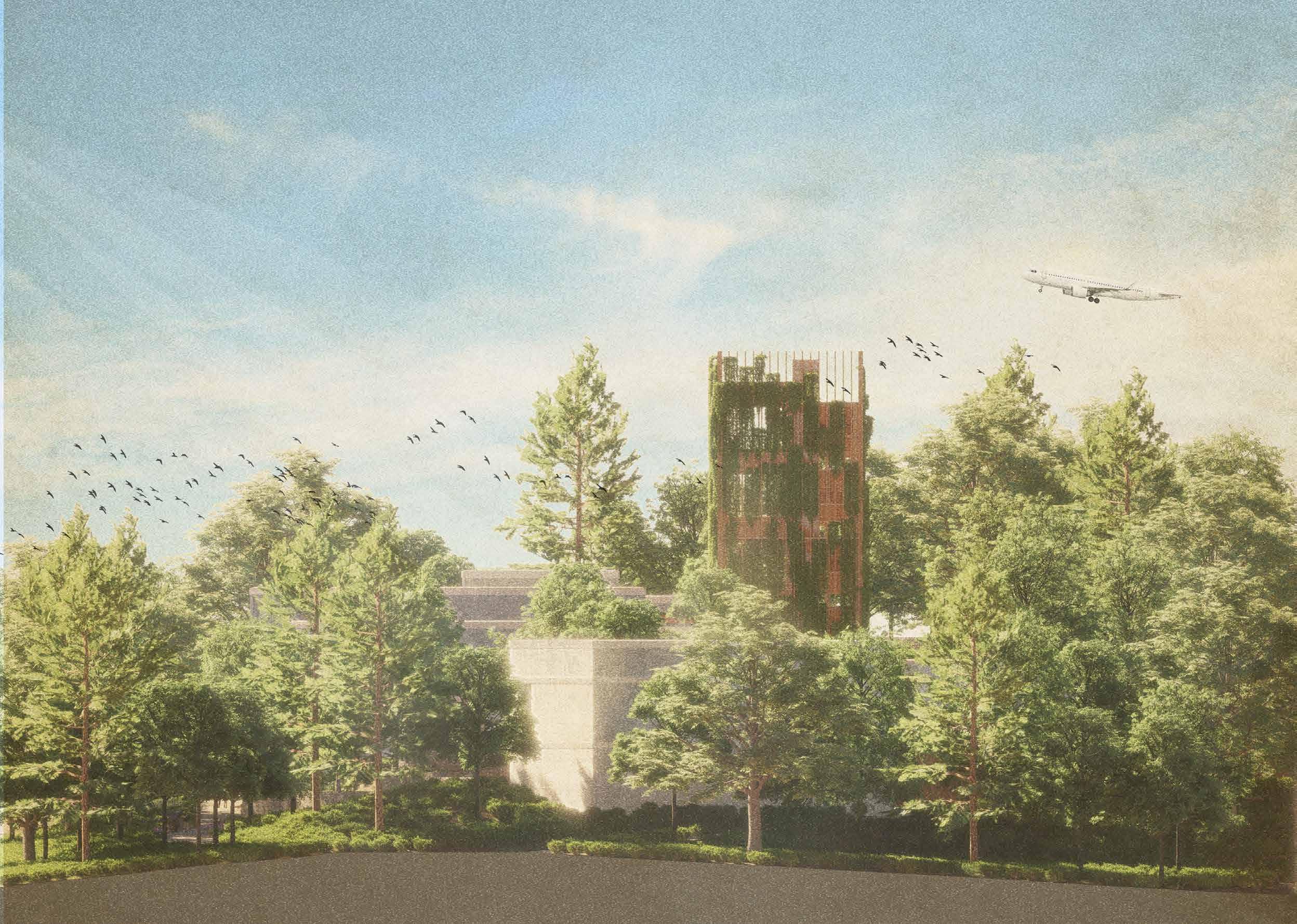
The museum is designed to harmonise with the site, minimising its impact and even greater the value of the natural environment. The proposal is designed to sit within and encourage nature to grow on and around it, with the central tower representing the bio-diverse beacon of the proposal; an ever-changing green façade which can adapt to the needs of the surrounding area. The museums positioning has also been chosen to minimise the impact on the site, avoiding larger more mature trees, which have been maintained and even incorporated within the design. The design is largely hidden within the trees, a hidden jem within the hillside where the beauty of Nice can be discovered.
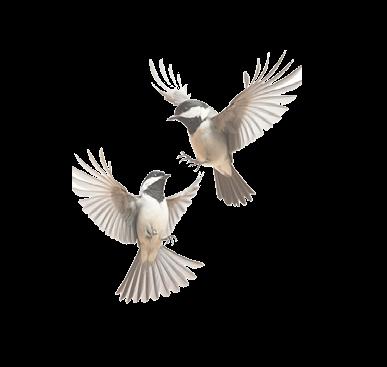


THROUGH THE HISTORY OF THE COTE D’AZUR IN THE MUSEE DE LA CULTURE
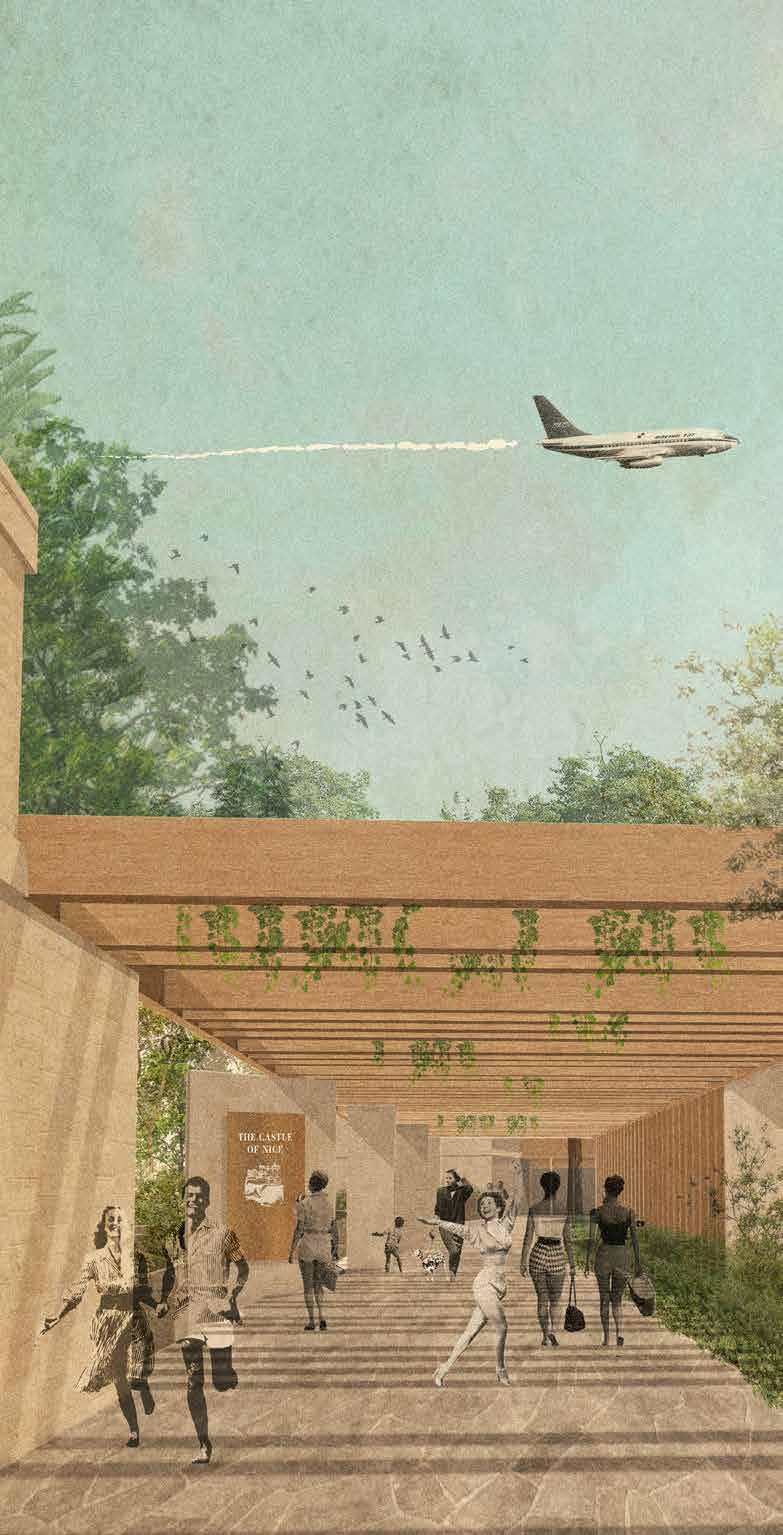
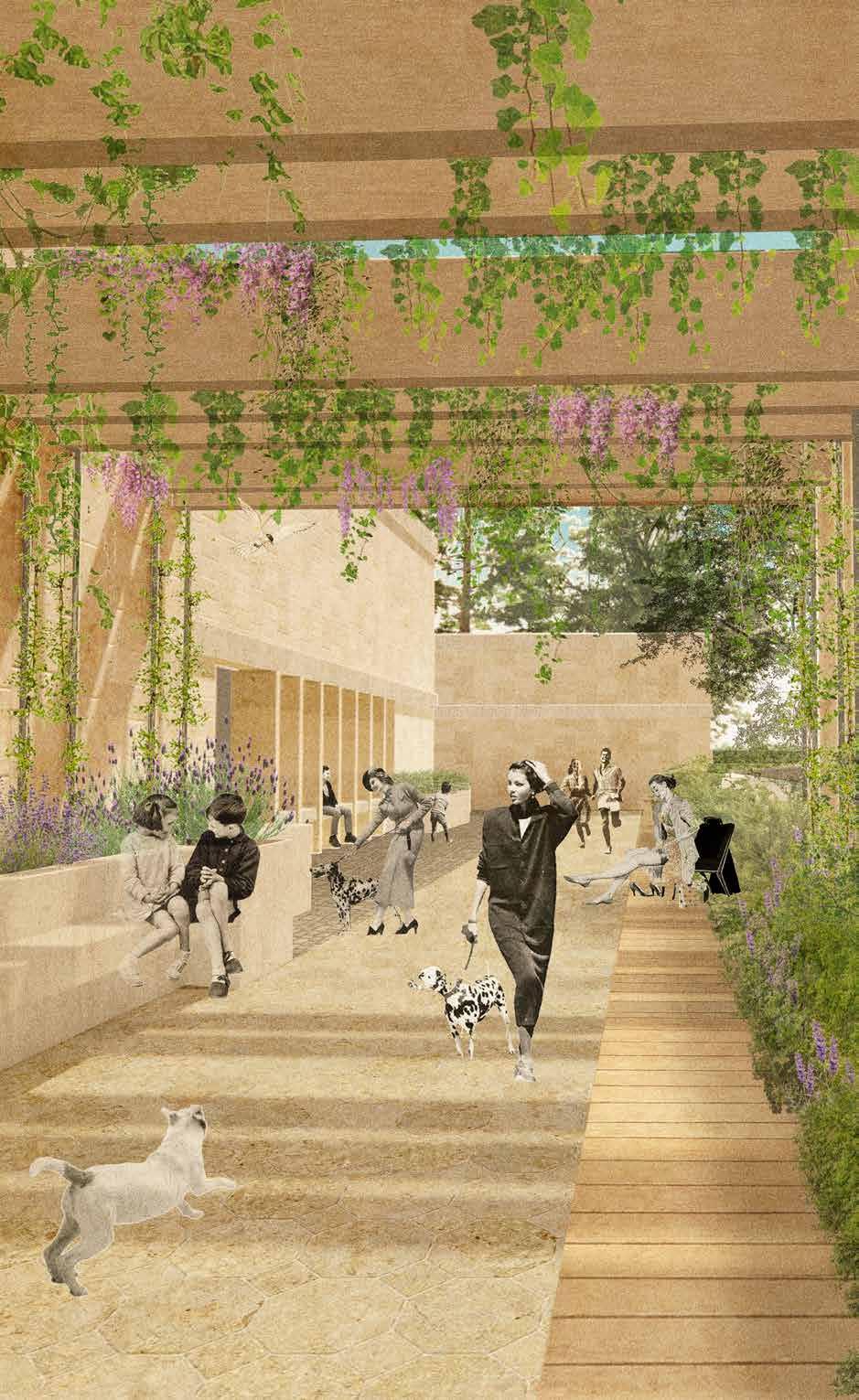
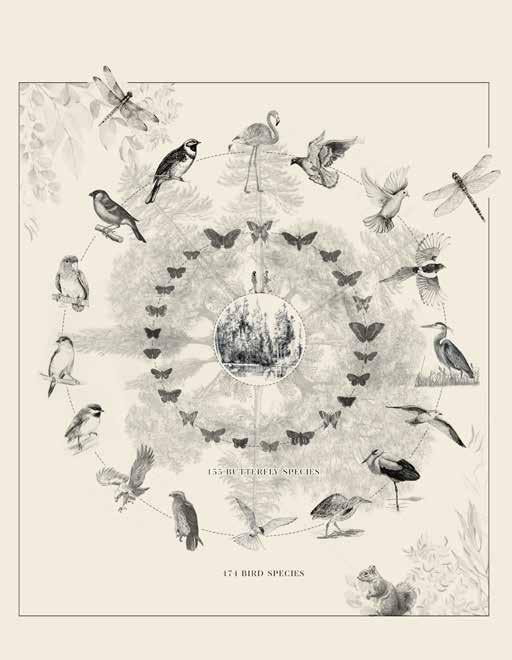
THE WILDLIFE OF CASTLE HILL
Coined the Green Oasis of Nice, Castle Hill is a green island within the urban fabric. As such, Castle Hill boasts a wide variety of plant species and wildlife. Upon its transformation into a public park in the late 19th century, a wide variety of plant species were introduced, primarily consisting of hardwoods such as the evergreen oak and sycamore tree. The wide variety of planting has attracted many forms of avian life and insects such as butterflies, which are associated with the area. The biodiversity on Castle Hill has created a cool micro-climate which provides a needed break from the warm Mediterranean climate of Nice.
The proposal seeks to maintain the atmosphere of the preexisting site. The museum places particular focus on outdoor spaces, which are designed to maintain the feeling of being enclosed and surrounded by wildlife, with the surroundings even encouraged to grow into and spread amongst the spaces. This is highlighted in the adjacent two images, drawn in the style of the historic Nice tourist posters.
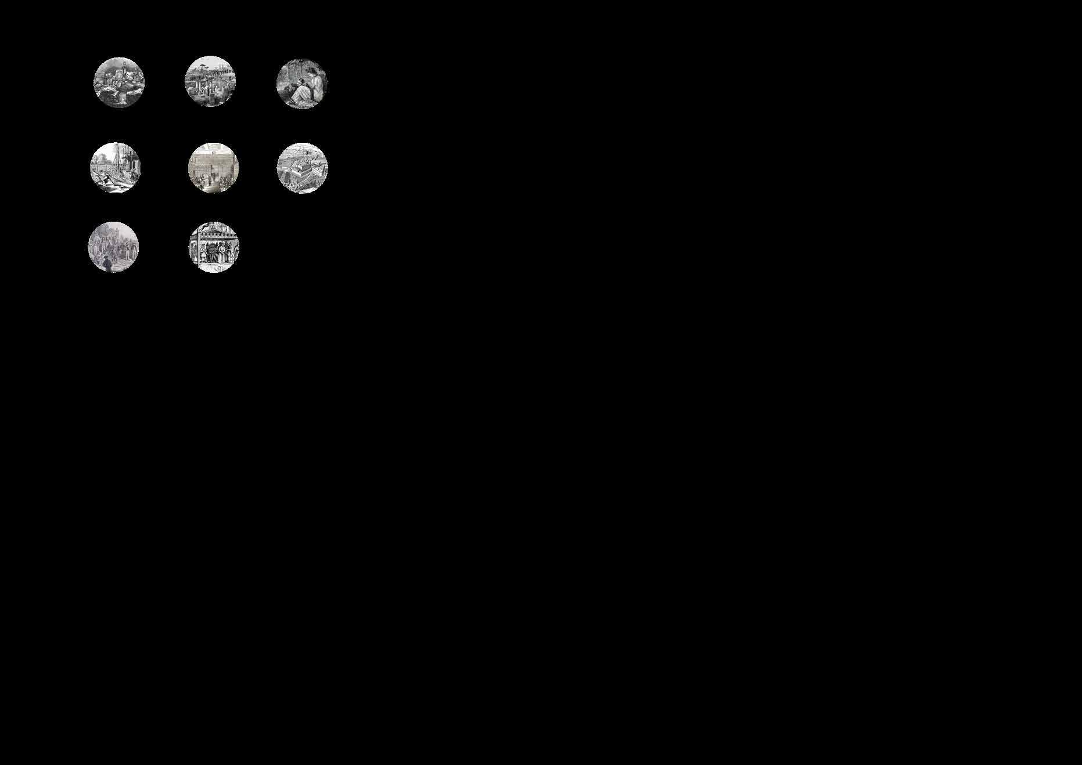
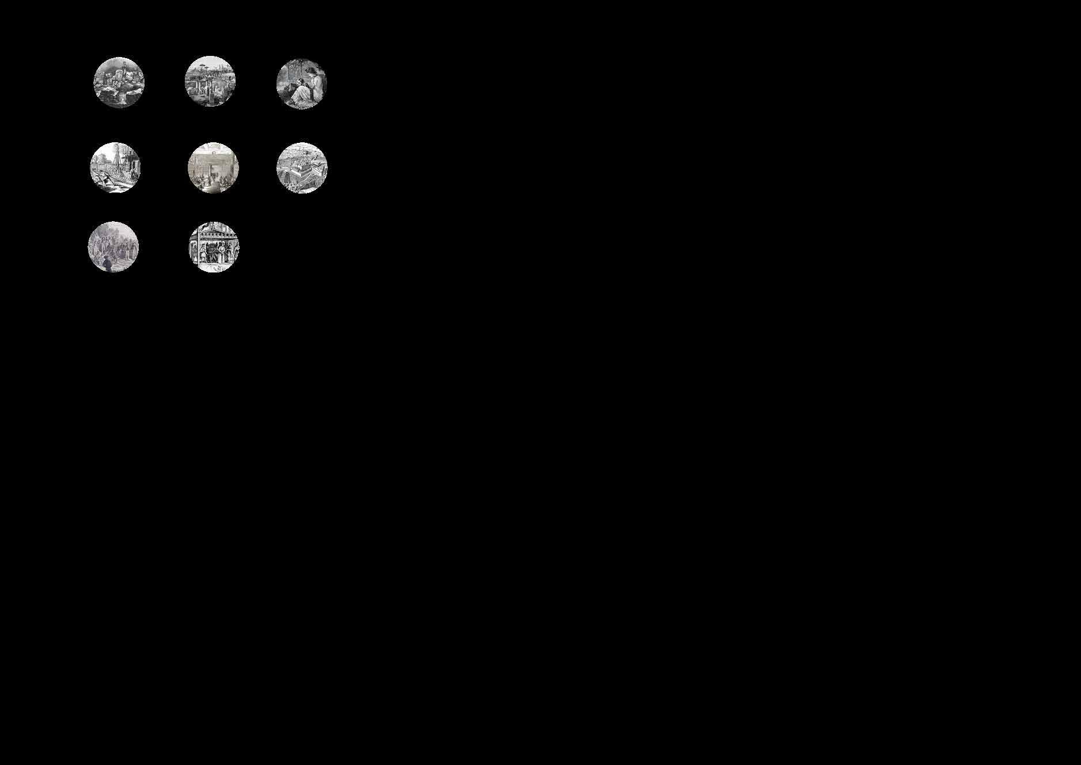
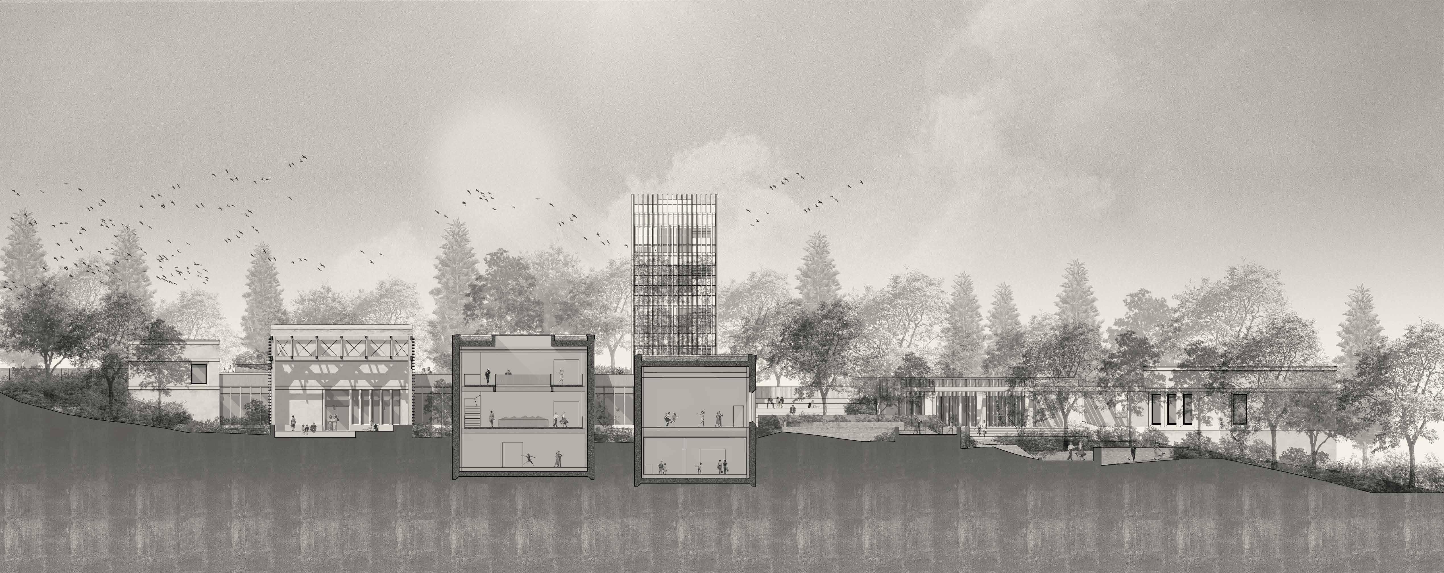
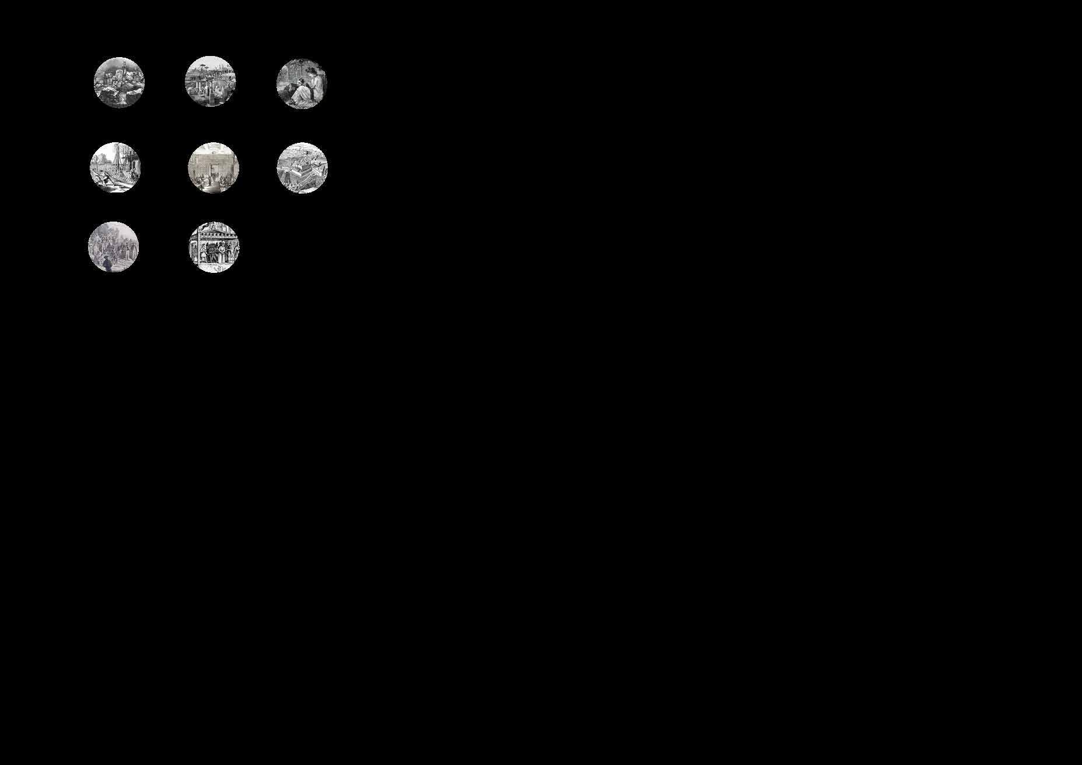
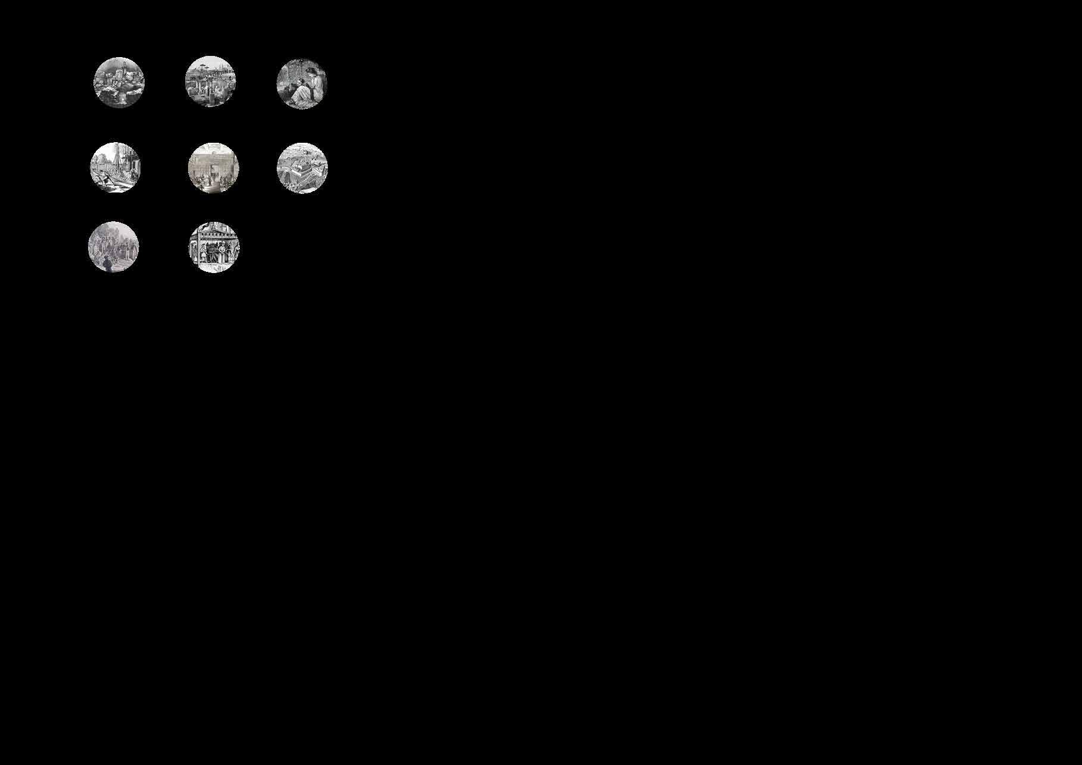
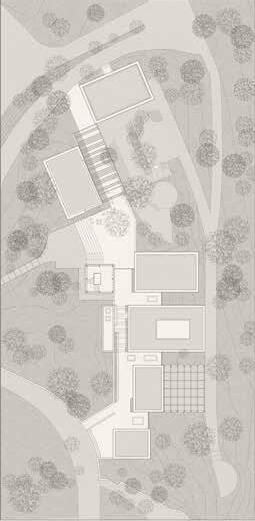
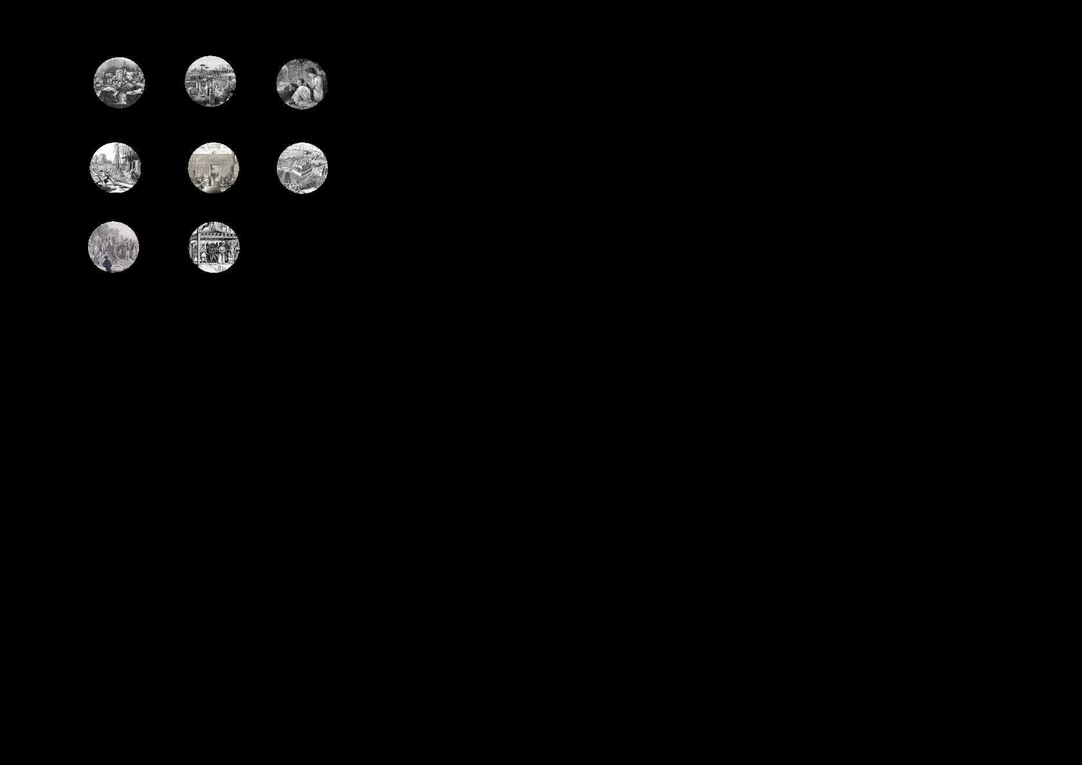
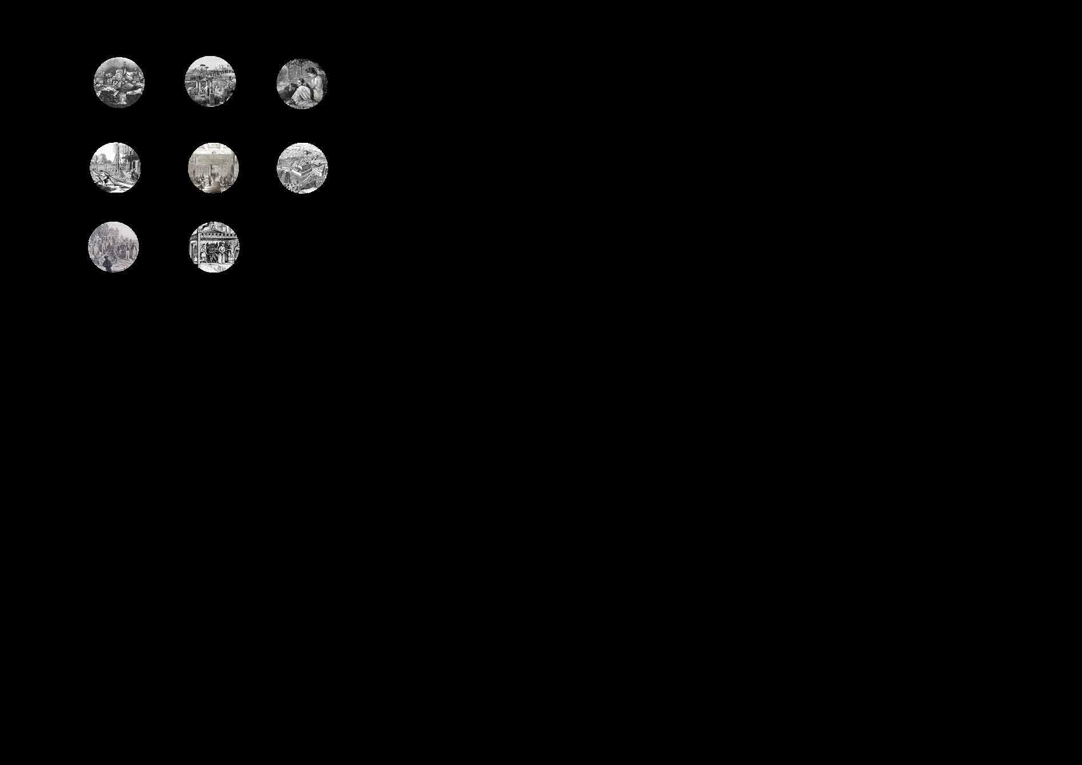

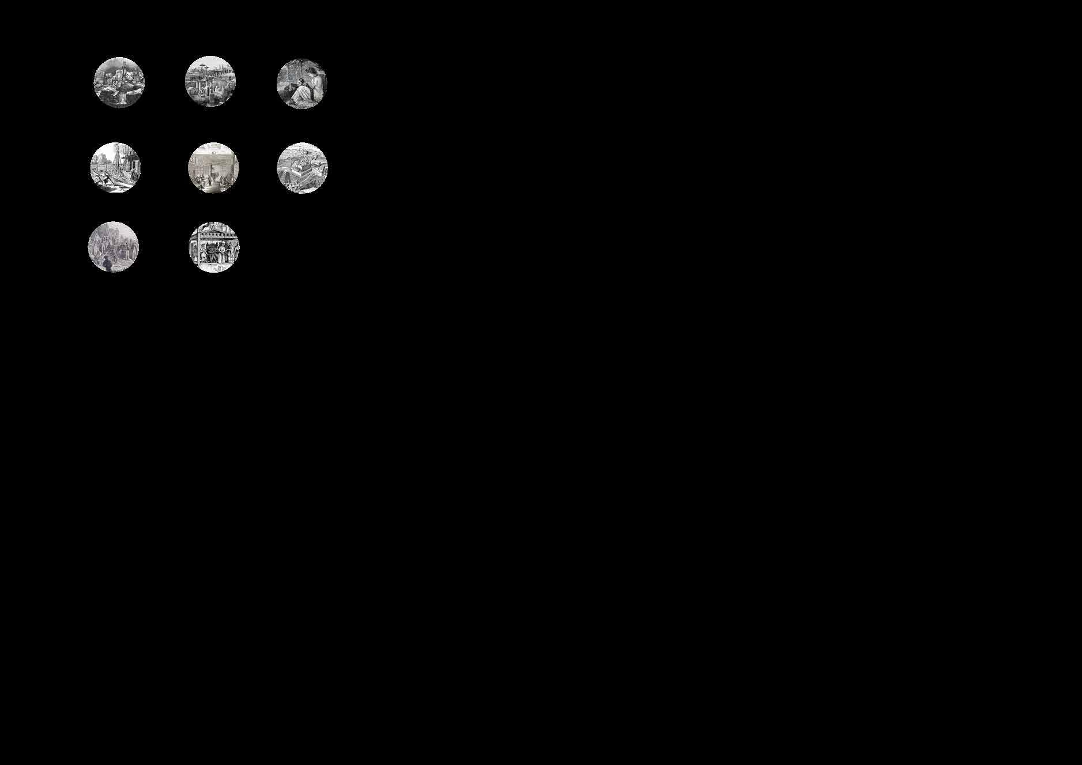
A NEW UNITED NICE

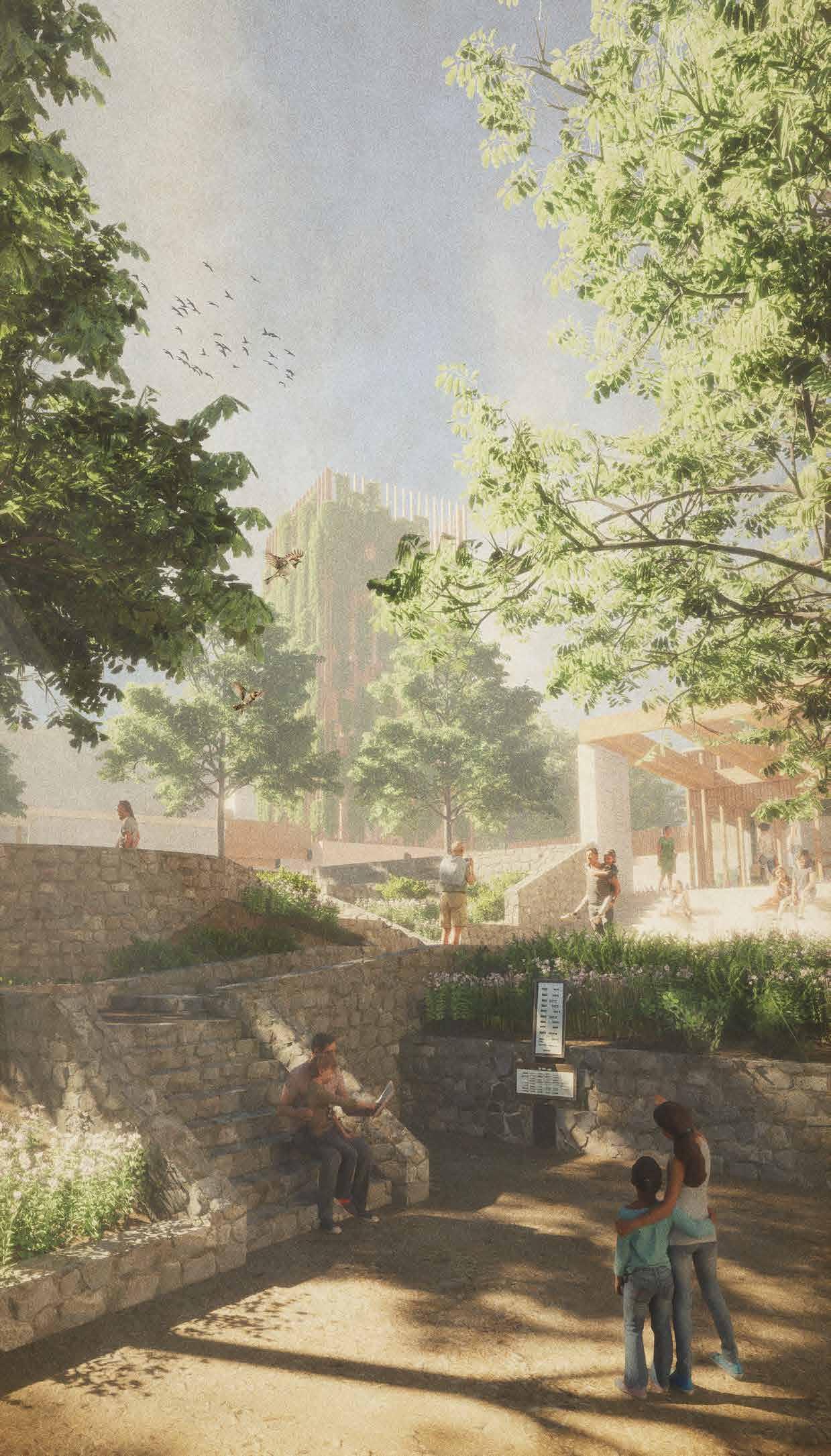


Thank you for Reading