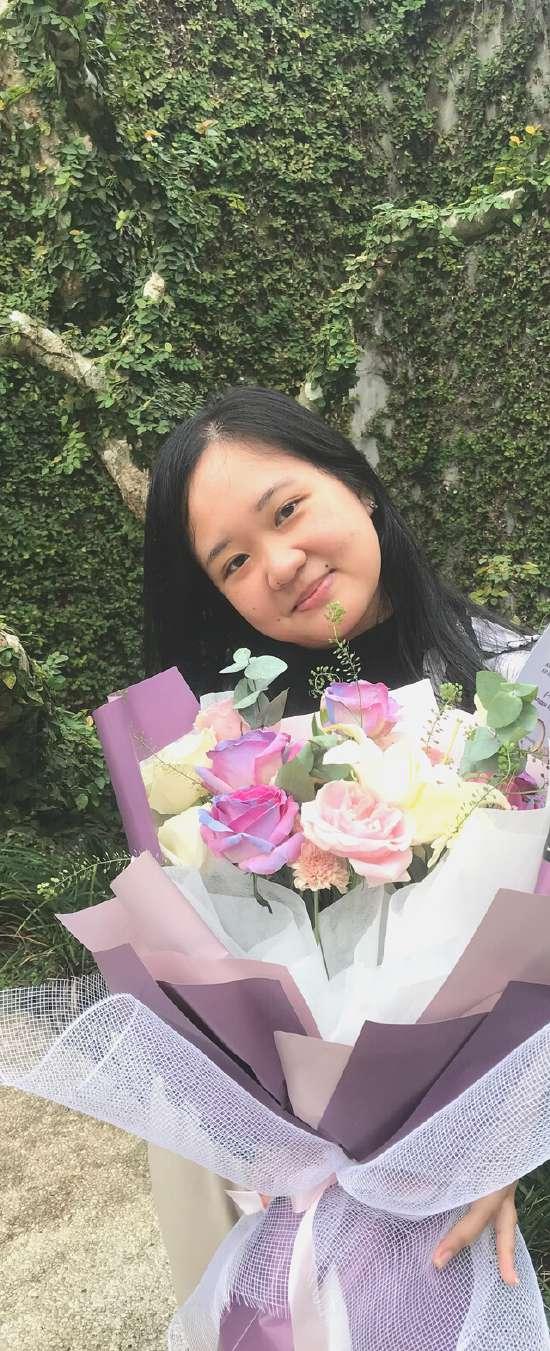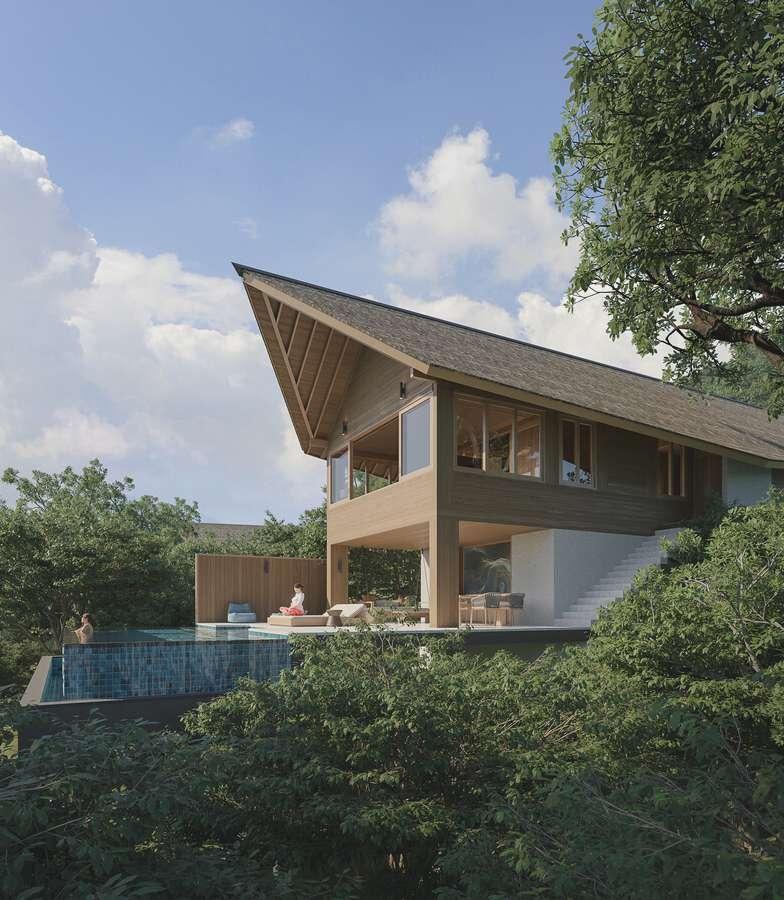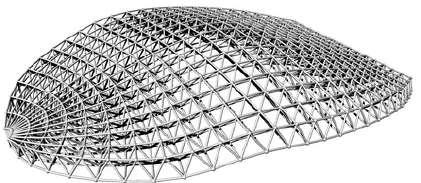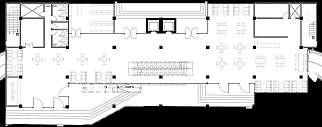PORTOFOLIO
 by Ajeng Nurrida Putri
by Ajeng Nurrida Putri
Hello!
II'm a Fresh graduate from Parahyangan Catholic University, Faculty of engineering, Architecture Major. Working with many people always excite me, and as an architecture major, I'm always interested in learning new things like creating spaces I especially likes housing project and big project such as complex housing and master planning I adapt easily in new environment, hard worker, honest, and good at managing time
Besides Architecture, my interest also expands towards photography, digital software, sports, travelling, games, and digital artwork I am always enthusiastic in working in the field of architecture or other forms of design in order to enhance my knowledge and experience.
Warm regards, Bali, January 2023
Ajeng Nurrida Putri Author

Female
August 21st 1999
20142017 Publichighschool2Bandar Lampung
High school diploma in science final score 84 00/100 00
20182022 W O R K S H O P
ParahyanganCatholicUniversity Bachelor of Architecture GPA of 3.37/4.00

2019 Advance Advance Intermediate Intermediate Intermediate Beginner Beginner Advance Intermediate Beginner Beginner Intermediate Intermediate Intermediate
2018 2019 2020 HMPSARS-DivisiPengabdian Masyarakat
MALAMKELUARGAUNPAR(MAKELU) Documentary Deputy ARSITEKTURFOTO(ARSFOT)
HMPSARS-ProfessionandAcademy Division
Student Association HMPSARS 2019 ARCHITECTOUR
Event division staff ParahyanganArchitectourFestival (FAP)
Lighting & event division staff 33rdSAAAWARDS Exhibition staff GARBARATAFestival Event division staff
Student Association HMPSARS 2019 BhaktiGhanva
of merch division

WORKINGARCHITECTURALPROJECTS CHAPTER
This section contains all the projects author participated through while working in the professional field, together with the architectural and interior team within the professional field.

01FOUR SEASON HOTEL AND RESORT
REPUBLICOFPALAU
A one island hotel and resort project located at Koror Island in Republic of Palau. A whole island complex resort and hotel consist of water viilas, land villas, main building, spa building, arrival pavilion, beach club restaurant, and Back of House Building.
Participated in Design Development stage, 3D rendering coordination, and interior selection presentation.





Cimelati
Cimelati is an ongoing project of more than 2000 hectares land to be developed into a villas (public and private) masterplan.

The masterplan was concepted to be divided into 4 hills ; commercial hill, tequila (owner) hill, wellness hill, and founder hill.

CHAPTER
This section contains assignments given and competition result of the architectural and interior design studio course at University days. All works are writers' work which was continuously developed during the design phases.

HACHI GRILL JAPANESE ALL YOU CAN EAT
INTERIOR REDESIGN
BANDUNG
This project is to re-design a Japanese All-You-Can-Eat restaurant without much "Japanese trait", into a more lively and homey restaurant, fit for family and friends with warm atmosphere, thus, using "MINKA" or Japanese Traditional House elements into the design, creating a set of comfortable space.














SEA LIFE OCEANARIUM

EDUCATION-VACATION-CONSERVATION

SURABAYA
Oceanarium Surabaya is a place build based on the needs to familiarizing Indonesia's citizen to its sea life, where Indonesia, as one of the biggest archipelago country that is surrounded by its sea life, do not have enough facilities to present its beautiness to the citizen. With an ocean area of 63% of the total area, it is not surprising that Indonesia has many points with maritime potential scattered along the coast of the island. The LIPI Oceanographic Research Center stated that Indonesia is a marine biodiversity center with a very high diversity of marine biota species.
Unfortunately, Indonesia's very rich marine biota diversity is still not matched by public knowledge about it. The life of marine biota that cannot be easily seen directly in their habitat because they are in the water, as well as the lack of educational facilities that directly display the life and diversity of marine life in Indonesia are the main factors for the lack of public insight into the diversity of marine life in Indonesia














03LEYLINE POLYTECHNIC SCHOOL OF DESIGN BANDUNG


ISSUE : Polytechnic design as a practical education that provides students with to directly got off into the working areas
Using the issue as the base, this polytechnic school adopt the name "Ley Line" meaning an imaginary line extending from thr objective to indicate the point at which a boat should track in order to just clear the mark on the correct side Ley line as a symbolic means in where Polytechnic, as a practical education, is a step to deliver the students directy into the working world.








 Studio Workshop Waiting area
Studio Workshop Waiting area
04BOULEVARD SPORTS CENTER I

DEPOK
Boulevard Sports Center I was design according to the needs of Depok's City netizen of a public facilities that also could be a communities area, because of the area that is surrounded by instances and young communities. It also designed with a minimalism and modern approach, combined the use of new materials, making the building to be able to save energies.




 Gym - Noon
Gym - Night
Indoor Field
Gym - Noon
Gym - Night
Indoor Field


05BOULEVARD SPORTS CENTER II
DEPOK
keyword : Belonging; sense of belonging

A modern sport center for public use, located in Depok City, West Java, Indonesia Made based on the current needs of a public space for sports and communal space for Depok's City citizen, thus, creating a sense of belonging for people and their needs; a freedom for their activities, and making people aware that sports is the first step of a healthy life.
Boulevard Sports Center II uses a modern shaped long span building roof made of steel, and outer second skin made of ETFE membrane, which made the building saves many energies.

Sections

Plans
The roof's main structure is using space frame made from steel with ball joints as it connection, this long span building use a hyperbolic shaped roof that was taken from a 'lay-up' movement to show a flexibility and a fluidity of that an athlete, corresponding to the building function. The structure for the second skin was using a steel space truss to hold the ETFE membrane sheets.







 Gym
Indoor Field
Gym
Indoor Field
TERAS HIJAU

CO-WORKING AND CO-LIVING BANDUNG
Departing from the phenomenon of the city of Bandung which is famous for its natural tourism and the culture of the people who use 'saung' (huts) in the middle of a rice field as a place to rest
Based on the phenomenon, associated with the location of the site in the middle of the city, the building is designed to bring greenery into the city
The form is taken from the form of rice terraces, where many huts are found, which are then implemented into the building in the form of terraces as a point of interest.

FORM TRANSFORMATION
















CHAPTER
05 STRUCTURALDESIGN
This section contains all works related to structural design, using various materials and various types of structure from universities courses and workshops All works are writers' work as group and individual, which were continuously developed during the designing process

01CAR EXHIBITION CENTER
combinationstructure;steelcable-truss
The structural system uses a cantilevered steel truss structure supported by IWF steel columns, and pulled by high tensile cables Each main truss has a length of 20 meters These two cantilevers are pulled by cables connected to the main column to minimize the pull and gravity at both ends of the truss
The shape concept is taken from a sports car when the two car doors open upwards. he shape concept is taken from a sports car when the two car doors open upwards. The shape of the two car doors is depicted by two tow cables on the right and left of the building, while the main body of the car is represented by the main truss in the center.







BADMINTON SPORTS AREA
FOLDINGPLATEROOFSTRUCTURE

The building takes a dynamic and decisive form, like a sports athlete who must have a strong body but must also be able to move swiftly and dynamically. The shape of the building is taken from the form of a badminton shuttlecock, using a folding plate structure to depict the sheets of goose feathers which are the balance for the shuttlecock.
The roof is ¾ round, which describes the theme of the building, which is dynamic and firm, and depicts the shape of a shuttlecock, with the shape of the roof centered on one point.


FLOOR PLAN





"ALUR" BAMBOO SHELTER
BAMBOOSTRUCTURE
Alur (flow) bamboo shelter take a flexible theme, which could be seen on the form of the bamboo trusses used, as well as the height and dynamic roof of the shelter.

This theme represent the use of the shelter on its own, which is to be a place where people from various background and ages could have a place to cope their activities.
Alur (flow) themes was taken from the shelter building shapes, which changes from small to large to small again, as well as high that from short to high and back to short once more, so the order of the shapes changes creates a channel.






04"TUNNEL" MULTI PURPOSE BUILDING

STEELTRUSS-MEMBRANESTRUCTURE




keyword : flexible
A multi purpose building can be used for anything or for various purposes; while flexible means easy to bend or easy and quick to adapt. Tunnel Multipurpose Building held this theme, where a multipurpose building should be able to adapt to a various activities inside
The theme taken is flexible, taken from the function of the building, namely a multi-purpose building that can be flexible and can adapt its function to the needs
PHOTOGRAPHY
This section contains all works related to writer's personal pictures taken by her personal camera, which has been displayed on several occasions.


 Displayed on Arsitektur foto (Arsfot) exhibit 2019
Displayed on Arsitektur foto (Arsfot) exhibit 2019

 Displayed on Arsitektur foto (Arsfot) exhibit 2019
Displayed on Arsitektur foto (Arsfot) exhibit 2019
 Used in Arsitektur Foto (Arsfot) promotional video, 2018.
Used in Arsitektur Foto (Arsfot) promotional video, 2018.
THANK YOU
Animation video for selected project access through link: https://drive.google.com/drive/folders/1E-ogdpKwoTLikuN0PoRSojk2O2AlJyOy?usp=sharing

