ARCHITECTURE
PORTFOLIO
2023
Cyrilla Ajeng Prasanti
ABOUT ME
Name | Cyrilla Ajeng Prasanti
Mail | cyrillaaprasanti@gmail.com
Phone | 0812-1065-9827
Birth date | 21.09.2002
LinkedIn | linkedin.com/in/cyrillaajeng
Nationality | Indonesia
Ajeng is an undergraduate architecture student with a background in design and project management. Ajeng believes that skills in design and business skills are interconnected and need to be continuously honed in life to become a skilled human being.

EDUCATION
Architecture, Bandung Institute of Technology (ITB)
GPA: 3.66/4.00 with 106 credits
Active member of Techno Entrepreneur Club (TEC) ITB and Ikatan Mahasiswa Arsitektur-Gunadharma (IMA-G)
Mathematics and Natural Sciences, SMA Labschool Kebayoran
Graduated in top 25 Mathematics and Natural Sciences Class of 2020 (out of 140)
O RG ANI Z ATIONAL E X PE R IENCE S
. Ikatan Mahasiswa Arsitektur Gunadharm
Head of Human Resources Development of IMA-G
Project Manager of Architectour .
Manage intercity or intracity tours in visiting architectural places
Creative Staff of Gaung Bandung
Manage visuals and decorations of the event as a commemoration of IMA-G s birthda
Secretary General of PMB
Organized managed, and executed all aspect related to administration and timeline for all the committee
Head of Marketing of PAMTA
Organized managed, and executed all marketing aspect for the graduation final project exhibition architecture ITB.
. Techno Entrepreneur Clu
Head of Public Relatio
Manage and maintain communication relationships with organizations inside and outside the campus to maintain the good name of the organization.
3. Creative Staff, Sky Avenue
Created the visual theme and concept for SKYAVENUE 2019
Worked in the visual content section for social media and the communicator between the creative team and the design team.
4. Head of Property, Skylite Musicals
Managed to lead the performance of the property team to create attractive and detailed properties according to the storyline.
SKILL S
Softwares: Adobe Illustrator, Adobe Photoshop Figma, SketchUp, Rhino, Grasshopper, Revit, AutoCad, Office 365, Google Workspace
Skills: Sketching, Graphic Design, Model Making
Present 7 Mar 3 Present Sep Dec Sep Dec Apr Aug Mar Apr Jun Jun 8 9 8 9 Curriculum Vitae | 2



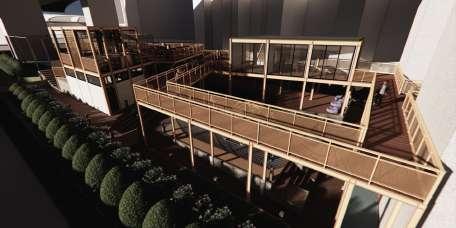

STONE GARDEN VISITOR CENTRE ACADEMIC 03 01 COMPACT LIVING RESIDENTIAL ACADEMIC CONTENTS COMPETITION 04 SINAU FLOOD SHELTER LIKU LIFESTYLE CENTER ACADEMIC 02 ADITIONAL WORK MODEL MAKING AND HAND SKETCHING 05 Contents | 3


Gempol Market | 4
GEMPOL MARKET
A RESIDENTAL, COMMERCIAL, AND COMMUNAL SPACE IN WETAN, BANDUNG CITY
In the midst of the increasing economic value of Gempol Area market, the quality of the place itself has decreased due to the lack of infrastructure to support the activities that take place in the Gempol market. These activities raise awareness of the crowded environment without space to breathe and get sunlight. The Bandung City Government intends to rejuvenate the Gempol Market by consolidating the land to obtain a healthier and livable residential and market environment and to provide public open space for residents as well as to provide and improve infrastructure.
01
Gempol Market | 5
Location
Typology
Area
Project type
Time
Software
: Bandung, Indonesia
: Residential and Commercial
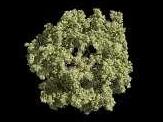



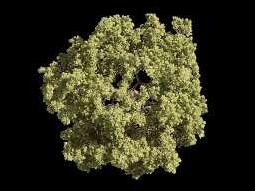



: 1.150 m2

: Academic Individual Project

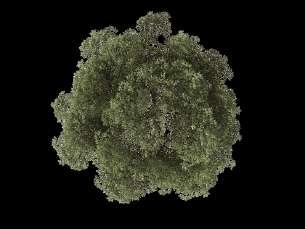


: 5th semester, 2022
: Sketchup, Autocad, Photoshop


The new face of Gempol Market plays on a façade of repetitive brick rosters that serve to reduce sunlight and create attractive shadow effects for aesthetics. These shadows create a different sense of depth on each side of the building, giving it a new look. The texture is not only from the brick rosters, but also from the fences and grilles. A hollow steel pergola provides a semi-private boundary for part of the building. The new appearance of Gempol Market provides a fresh experience for visitors.

SITEPLAN Gempol Market | 6
Cubism buildings provide a more even lighting on the first floor of the building. The addition of the garden gives an open impression and balances the existence of the two large trees on the site. The massive area on one side of the building gives the impression of a stronger entrance, namely in the middle, then it is greeted with a large garden and pond and lots of openings to









MASS TRANSFORMATION 1
Gempol Market | 7
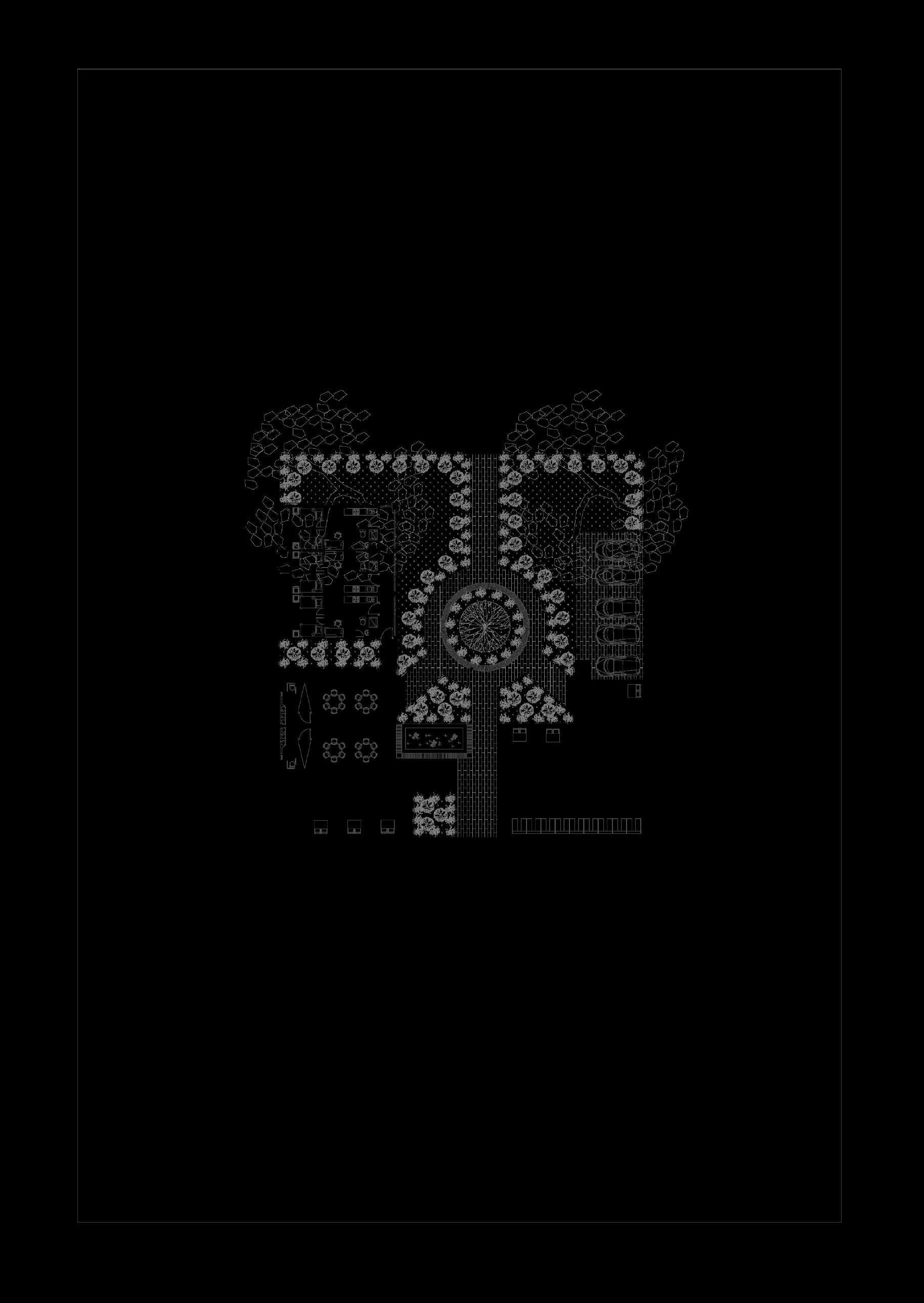

A B C D E F G H I J K 3000 3000 6000 33000 3000 3000 3000 3000 3000 3000 3000 9 8 7 6 5 4 3 2 1 4000 4000 4000 300004000 4000 4000 4000 2000 10 11 12 10 5 12500 5000 2500 5000 A A’ B B -0.030 030-0. ±0.000 ±0.000 020-0.020-0. 1 4 4 4 2 5 6 5 2 2 2 2 2 7 3 Ground Plan
not to scale U egends Gar e Retail Commercial Unit 12m2 Retail Commercial Unit 24m2 Marke wo Room Resi ential Unit 36m2 St io Unit 24m2 lic oile Ca etari arking Are Gar age isposal Area Gempol Market | 8

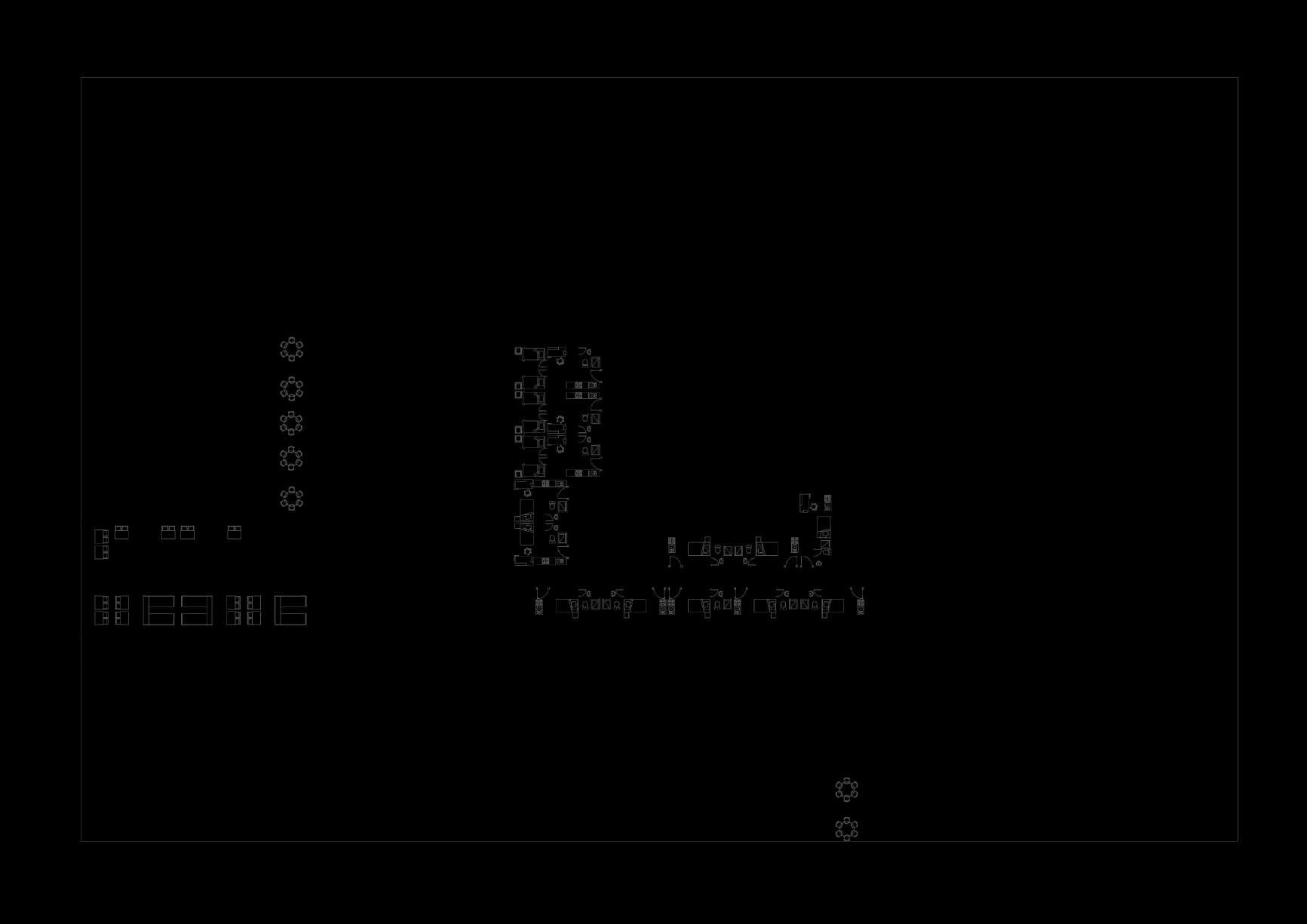
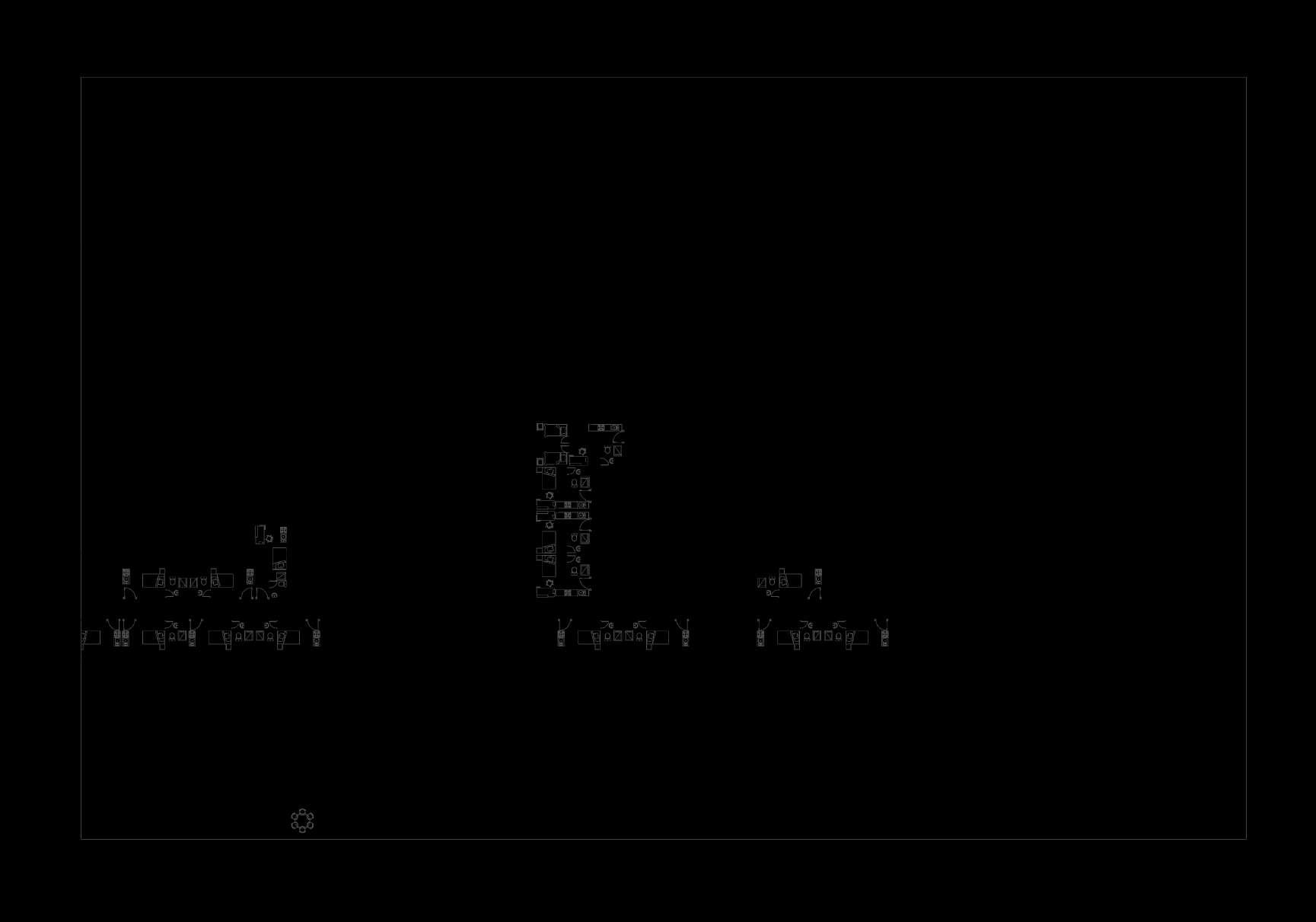

4th Floor
not to scale Gempol Market | 9
North Elevation
not to scale
South Elevation
not to scale











East Elevation
not to scale










































































West Elevation
not to scale

Gempol Market | 10

Gempol Market | 11

Gempol Market | 12


9 8 7 6 5 4 3 2 1 4000 4000 4000 4000 30000 4000 4000 4000 2000
Section B-B’
not to scale
Gempol Market | 13
Section A-A’
not to scale


Liku Lifestyle Center | 14
LIKU LIFESTYLE CENTER
BASKETBALL COURT AREA WITH GLUEDLAMINATED TIMBER TRUSS
Liku is a Creative Hub for social interaction that prioritizes the needs of collaboration and creativity within the community. It provides space and support for community engagement in the creative, cultural, and technological sectors. Liku is a comprehensive community-based process that uses artistic and cultural expression to create space. Liku creates public spaces that enhance urban vitality and accommodate the desire for community well-being. It is expected that Liku will have a positive impact on the community, as well as improve the overall mood and comfort.
02
Liku Lifestyle Center | 15
PEMUKIMANPENDUDUK JL.KEBONBIBIT
Location
Typology









































































Area
Project type
Time
Software
: Bandung, Indonesia
: Lifestyle Center
: 2.500 m2


: Academic Individual Project
: 6th semester, 2022
Liku Lifestyle Center | 16

RUSUNAWA
727 728 729 730 731
732
733
734
735 SITEPLAN
736
Performing Cut and Fill on a site is necessary to create flat land in areas where it is needed, such as parking lots and fields. Changes to the site's contours are made with the most accurate volume possible to reduce the cost of contour changes. In addition, buildings use vegetation barriers to respond to sites located in the middle of traffic. The use of plants as barriers is an optimal choice to make buildings under bridge columns less massive and still open from the inside out and outside in.
: Sketchup, Autocad, Photoshop


Liku Lifestyle Center | 17
ISSUES, SOLUTIONS, AND GOALS
THE ISSUES THE SOLUTIONS






The location of the site underneath the bridge creates limitations on building construction.
The lack of noise-reducing barriers is a major problem as the site is surrounded by vehicular roads.
The high level of criminal activity in the area is caused by the abundance of negative elements in the environment.
The use of temporary structural materials that can be assembled and disassembled up to a maximum of 2 floors.


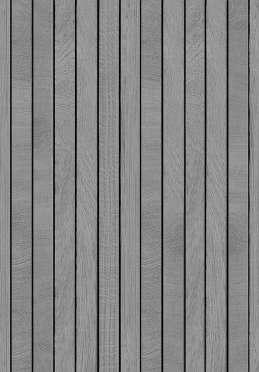


Clear separation between the road and the building is achieved through the use of vegetation to ensure that the entrance area and building are visible.
The creation of open spaces and the improvement of lighting facilities to prevent the area from becoming dark and negative.

Liku Lifestyle Center | 18
PERFORATED METAL WOOD PANEL STEEL BRICK NOISE REDUCTION
UNIVERSAL DESIGN
Universal design is important because a space that is accessible, usable, and comfortable for everyone can become an inclusive building for all communities.
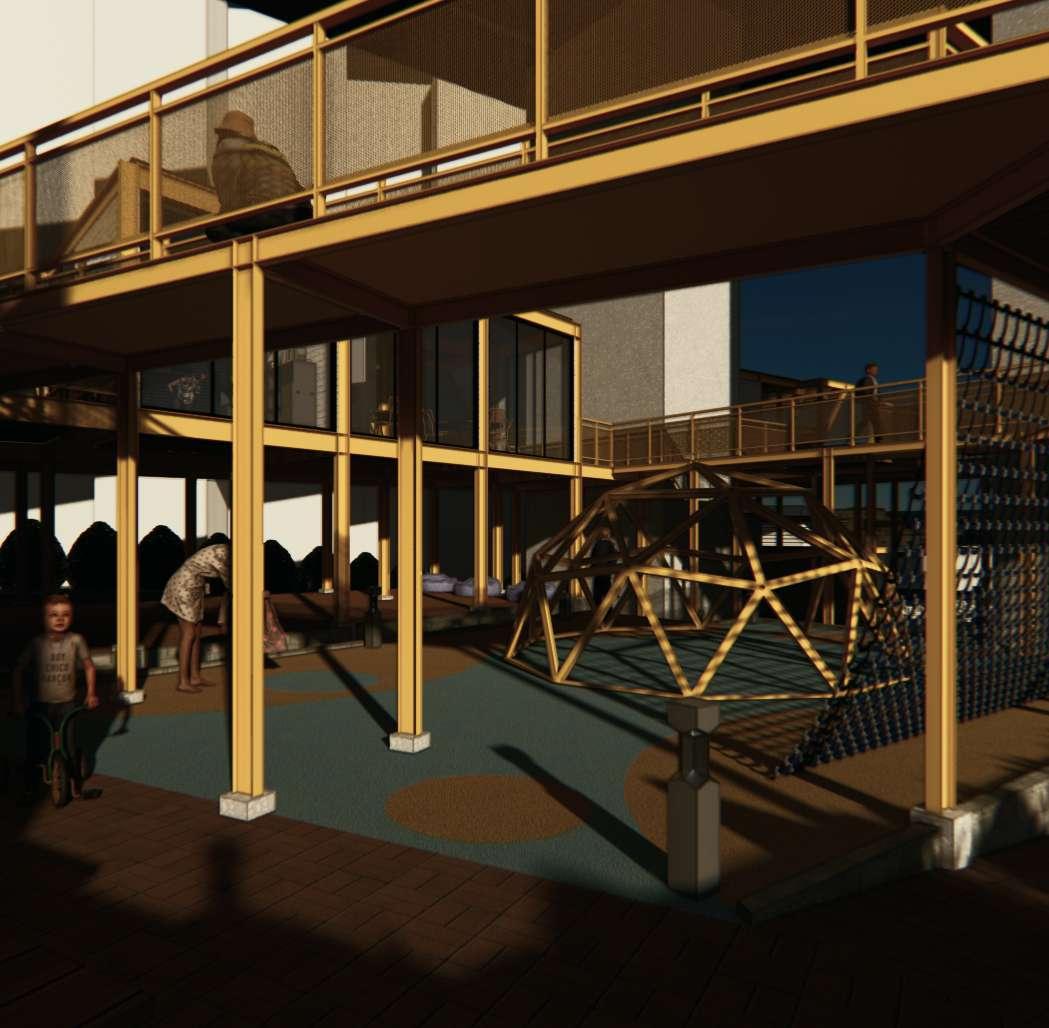
CUT AND FILL
To create a flat land on areas where it is needed, such as parking lots and fields, performing a cut and fill on the site is necessary. Changes in the site's contour are made with the most accurate volume possible to reduce the cost of contour modification.
LOW MAINTENANCE
The use of building materials that have low maintenance costs, such as brick and steel, as well as paving blocks for site circulation.
Liku Lifestyle Center | 19
CONCEPT
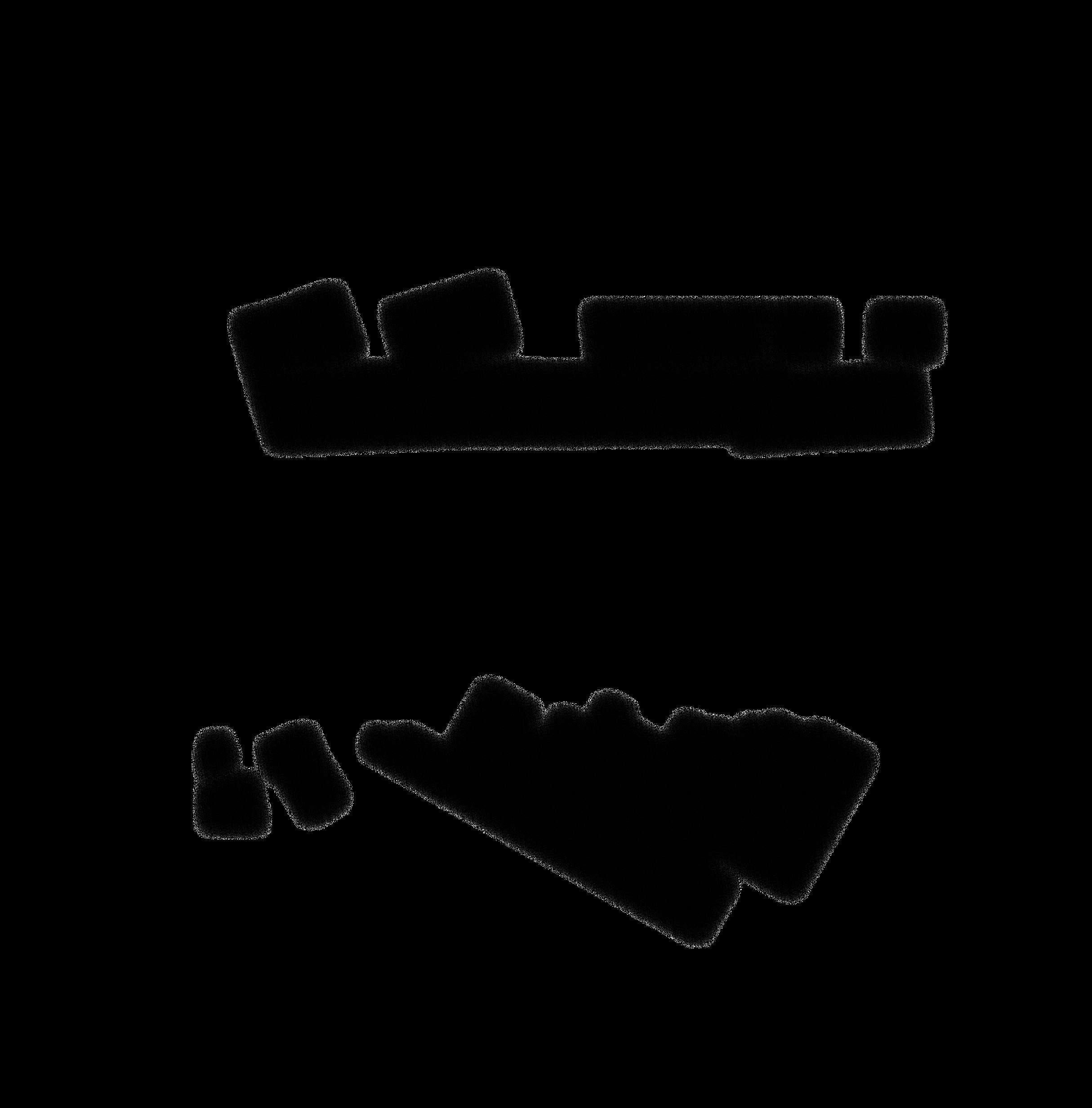


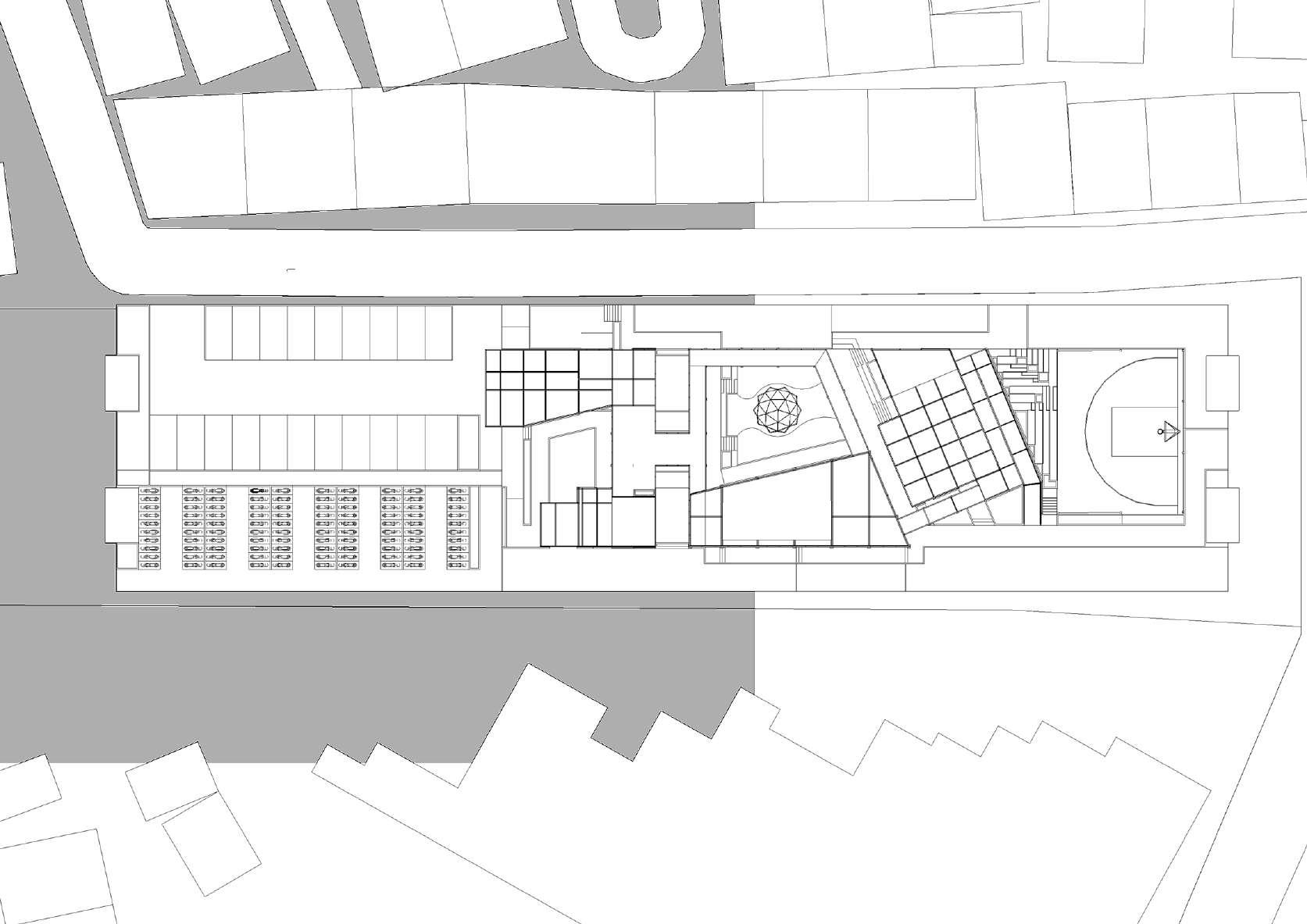






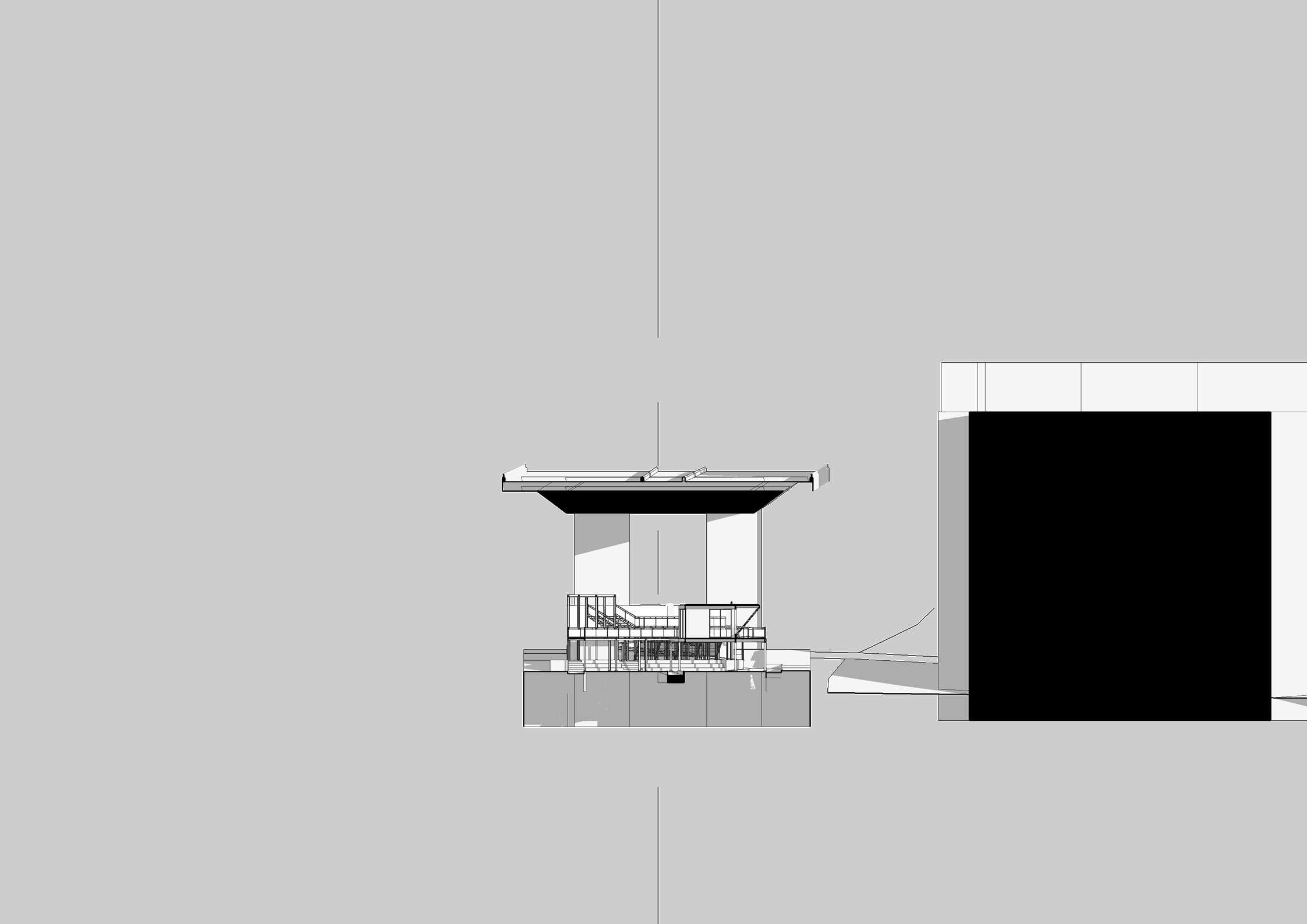
736 PEMUKIMAN PENDUDUK A’ A B C D E F G H I J K L M N O P e en s 3x3 po ts fiel Ret il omme ci l A e 8 7 5 4 3 2 1 4000 2000 3000 3000 21700 2000 4500 3200 6 +2.00 +5.00 +6.30 ±0.00 -1.00 Section A-A’
ot to sc le Liku Lifestyle Center | 20


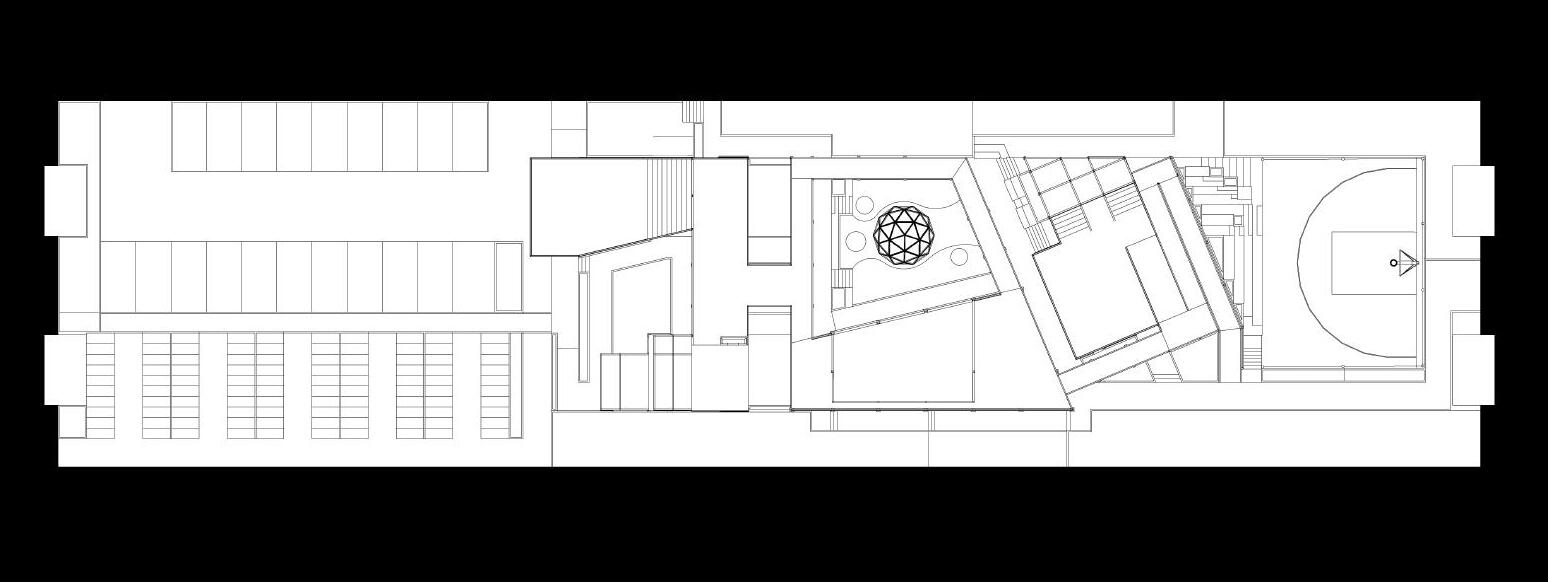
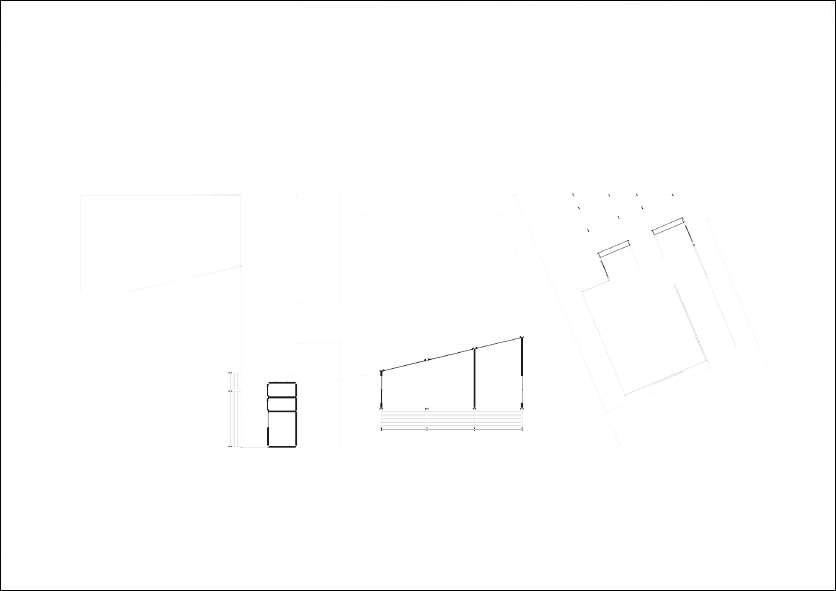







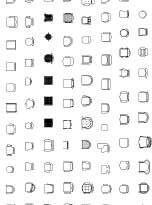




























































A B C D E F G H I J K L M N O P 31500 3400 2000 3000 3000 1900 2000 4500 93900 1500 3200 3200 3200 3200 17000 11300 ±0.00 -1.00 +1.00 +2.00 +3.30 +6.30 -2.00 -3.00 -4.00
B-B’
not
Floor
not to scale +1.490 +2.240 ±0.000 +3.300 +3.300 KIOS FNB AREA MAKAN KIOS KOMERSIL COMMUNAL ART CENTER VIEWING DECK AREA THEATER +2.000 +2.000 ±0.000 +1.980 +2.000 Liku Lifestyle Center | 21
Section
to scale 2nd
North Elevation
not to scale

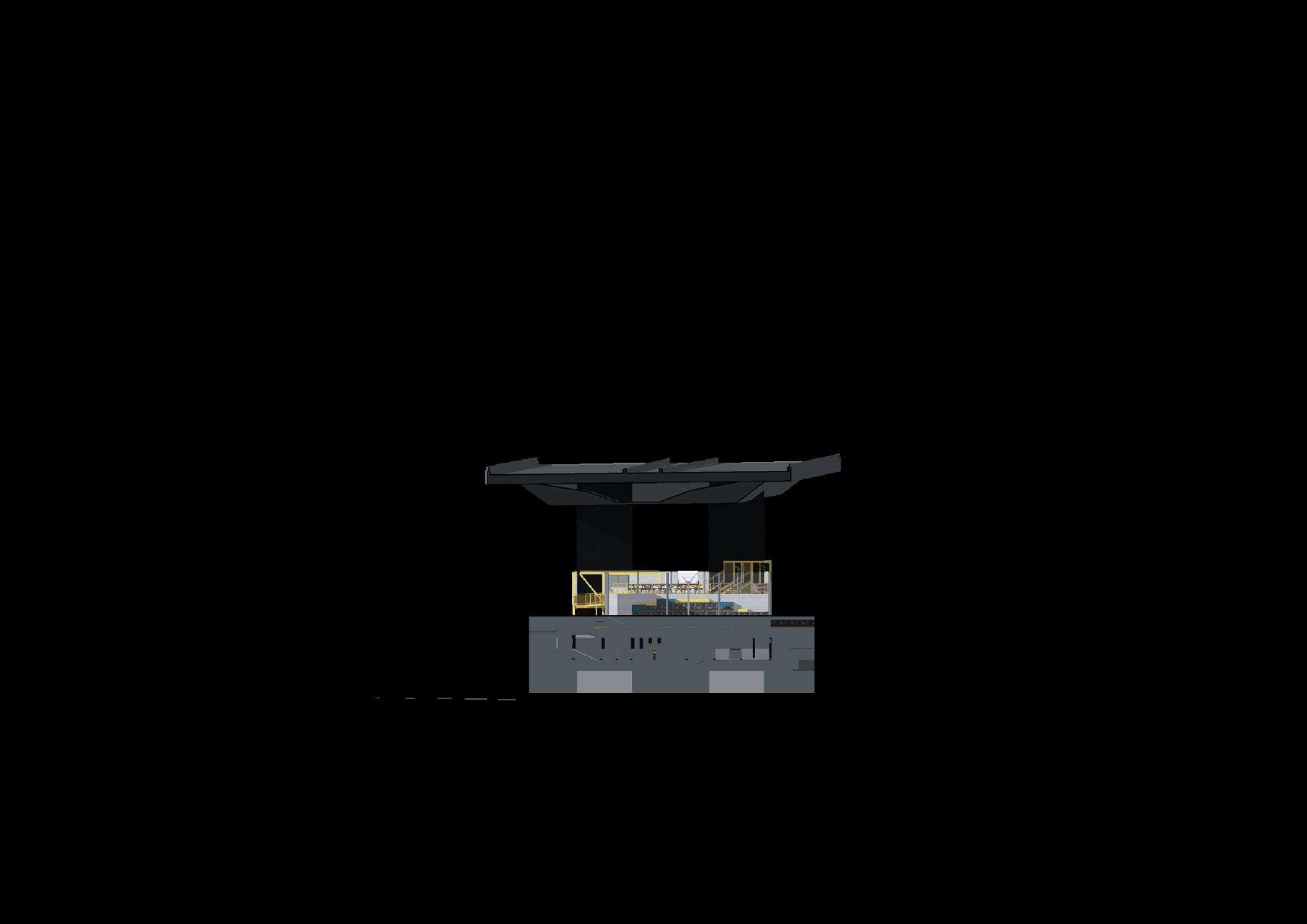
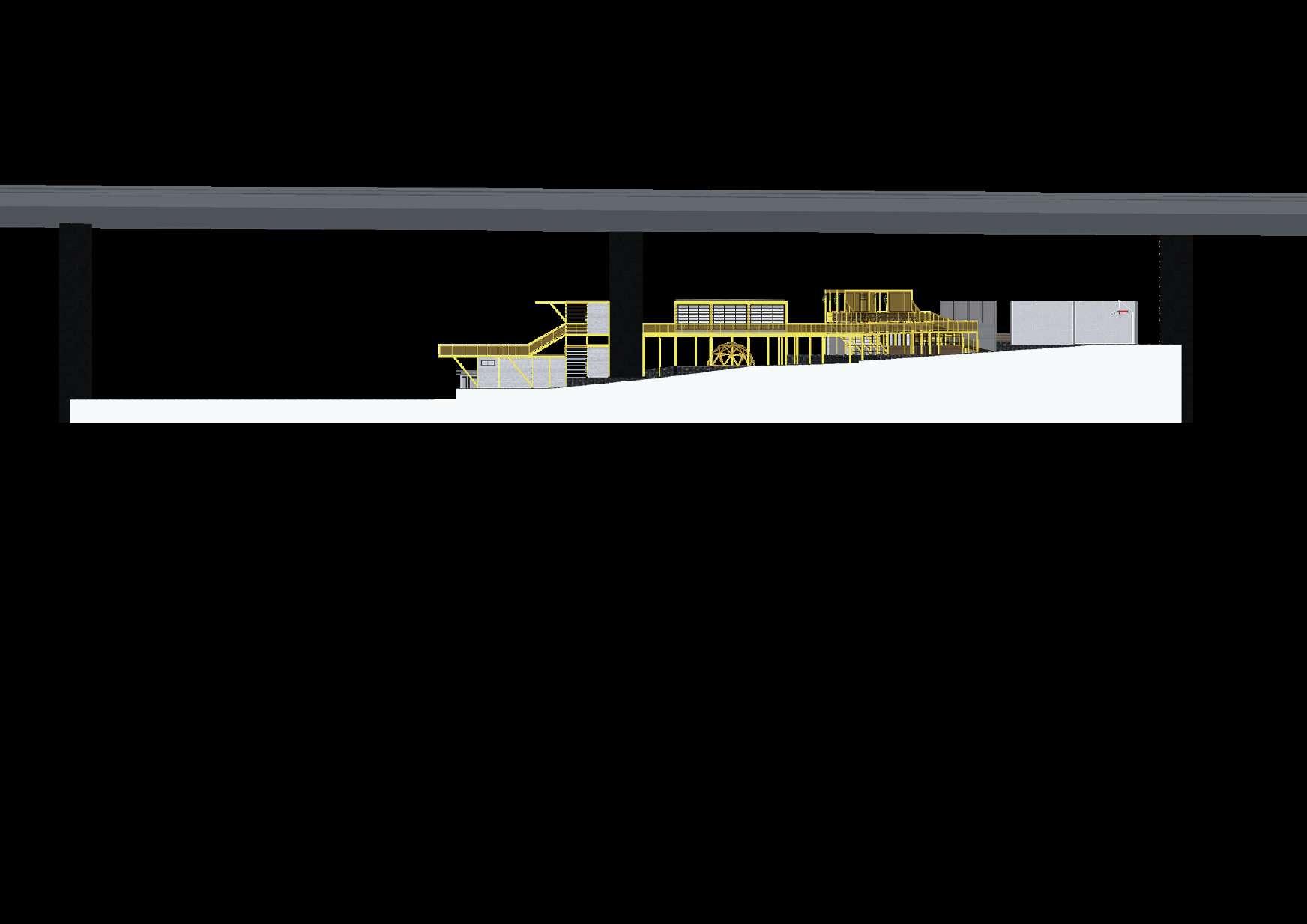

South Elevation
not to scale
East Elevation
not to scale
West Elevation
not to scale
Liku Lifestyle Center | 22

Liku Lifestyle Center | 23


Stone Garden Visitor Center | 24
STONE GARDEN VISITOR CENTER
A RECREATIONAL AND EDUCATIONAL SPACE IN CITATAH, WEST BANDUNG CITY
Citatah is a cliff area located in the West Bandung Regency. With a region known for its hilly terrain and mostly composed of limestone, Citatah has a unique hill shape compared to other hills in the area. This area is difficult to visit as it lacks public facilities that explain its history or serve as tourist attractions. The building concept resembling the contour of the site is useful as a recreational and educational space for residents of the Citatah area.
01
Stone Garden Visitor Center | 25
Location
Typology








Area
Project type
Time
Software
: Bandung, Indonesia
: Visitor Center
: 1.200 m2









: Academic Individual Project



















: 5th semester, 2022
: Sketchup, Autocad, Photoshop

The building design is attractive with various main areas to introduce buildings that can capture the attention and enjoyment of individual visitors. Visitors can enjoy the environment with the circular building shape to get the maximum experience in seeing the area's view.
The combination of two circular masses that resemble but are not the same is an analogy of the building site, which has two hills that have heights that approach each other. The combination of the two hills is connected by a bridge. There is also a rectangular connector as the final mass, which aims to connect the two circular masses.
SITEPLAN Stone Garden Visitor Center | 26
PROGRAMMING
The division of space is divided into two floors. The first floor is used as a play area, while the second floor is used as an educational area about the history of the site and exhibitions about limestone.
NATURAL MATERIALS
"The building layout is convenient as it faces directly towards the parking lot. The parking lot, located at the lowest contour, provides an opportunity for the designer to respond by providing ramps towards the building. The landscape road circulation is already in accordance with the standards of visitor and service vehicles.
The use of materials that resemble nature and are commonly found in Bandung, namely bamboo and wood, answers the designer's design to create a building that resembles nature. The use of wood and bamboo provides an opportunity for the designer to create a large open
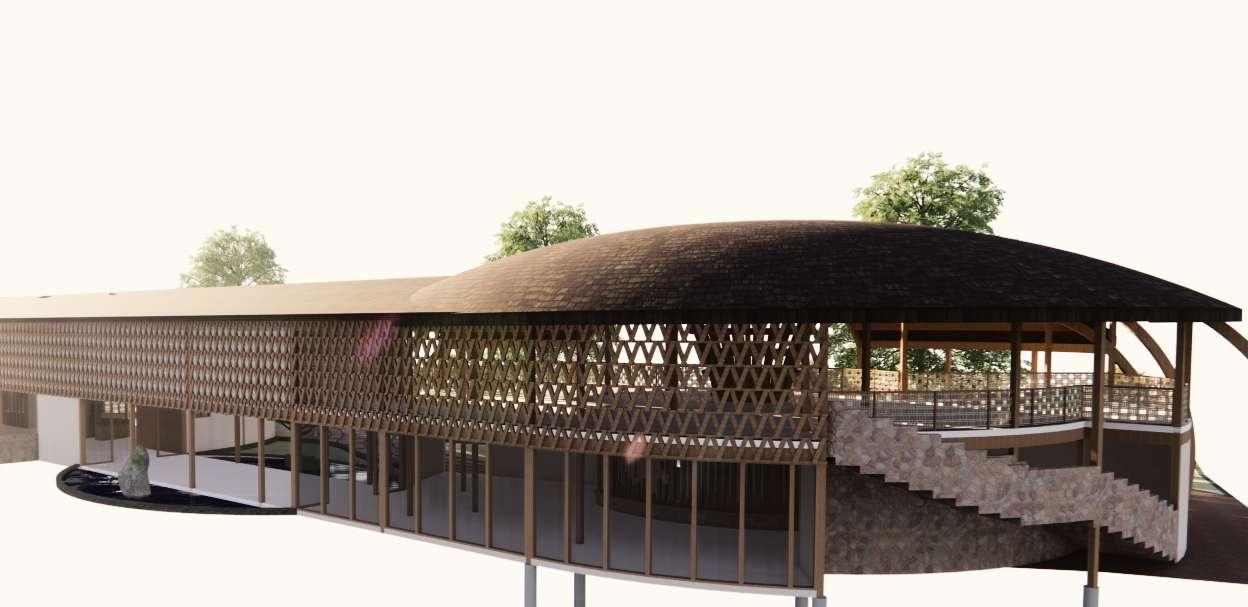
CONCEPT
Stone Garden Visitor Center | 27

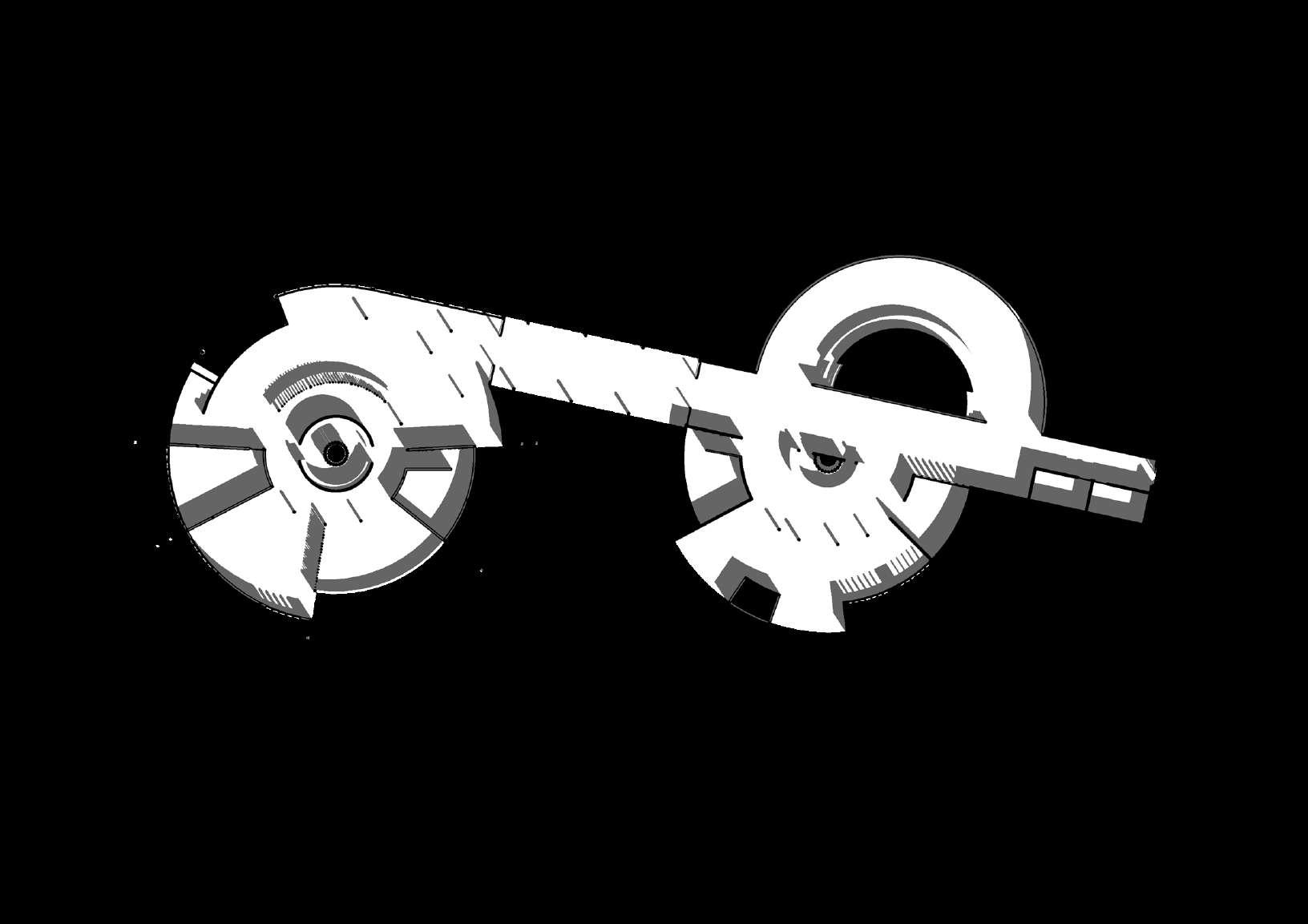








O N M 1675 4000 4000 4000 4000 4000 4000 45675 4000 4000 4000 4 5 6 7 8 9 10 11 12 13 3 2 1 5500 11000 5500 A’ 22400 1800 6500 4200 1200 4200 4500 N D E F G O H ±0.00 +3.00 +4.20 +5.20 CAFE INDOOR
±0.00 PAMERAN OUTDOOR
+3.00 Section A-A’
not to scale egend Lobb T cket Co nte So en Sho To le Sto ag enset Roo O ts e Te ac mph theate K tchen / Ba Management Offic Cafe In oo Cafe O t oo Stone Garden Visitor Center | 28









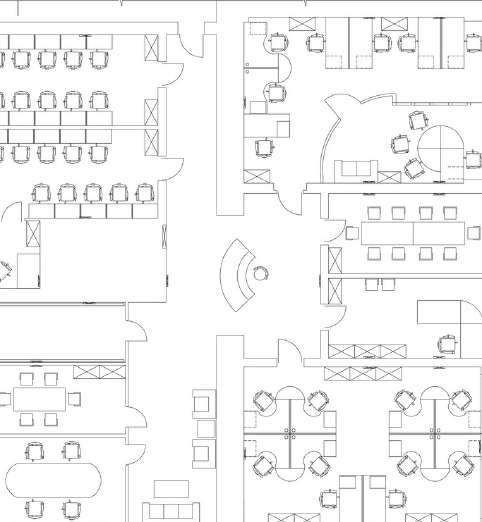


N M L 4000 45675 4000 4000 4000 4000 4000 7 8 9 10 11 12 13 5500 5500 11000 53162 1800 6500 4200 1200 4200 5000 3387 13200 13675 L J I H G F K 20 17 16 LOBBY
±0.00 KANTOR
±0.00 TOILET
-0.20 RUANG AUDIO VISUAL
+3.00 PAMERAN OUTDOOR
+3.00 ±0.00 -2.00 +3.00 +4.20 +5.20 Section B-B’
not to scale TR Stone Garden Visitor Center | 29
North Elevation
not to scale
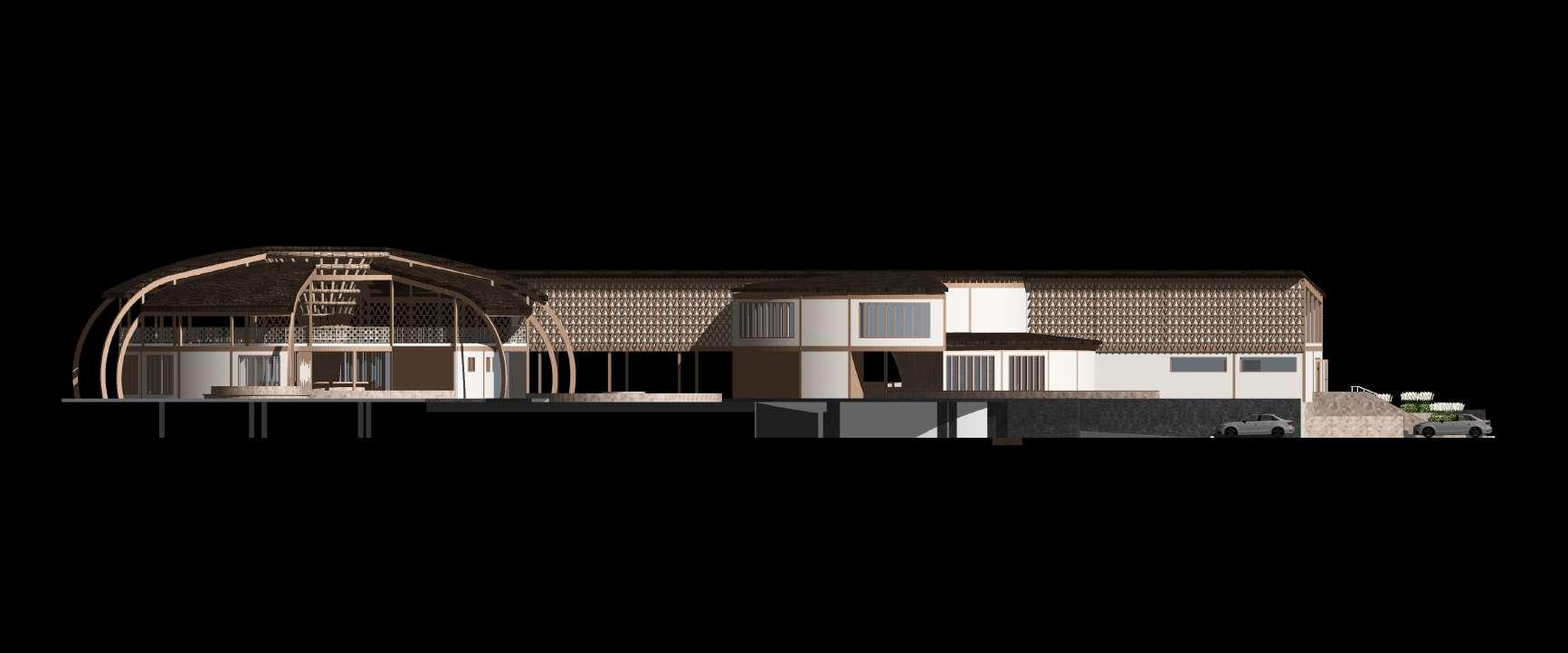


South Elevation
not to scale

























West Elevation
not to scale
East Elevation
not to scale






Stone Garden Visitor Center | 30

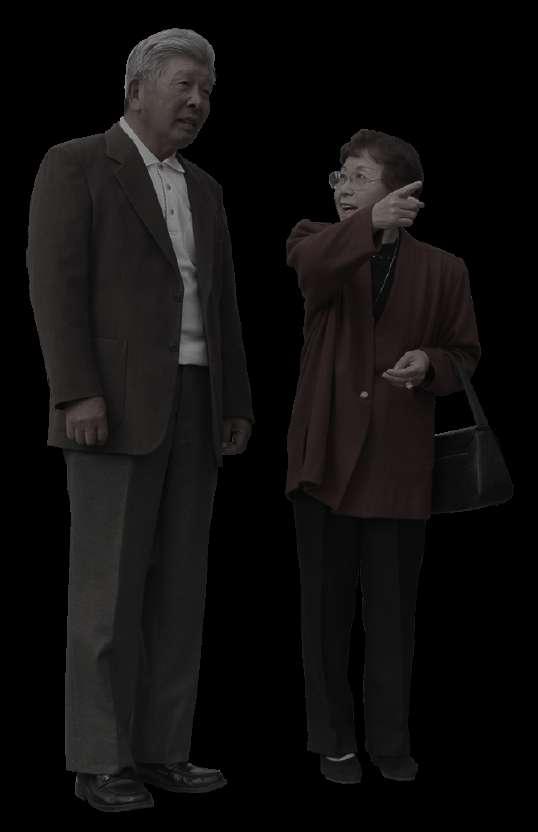


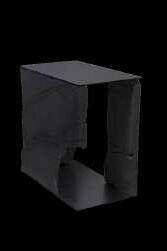


Stone Garden Visitor Center | 31

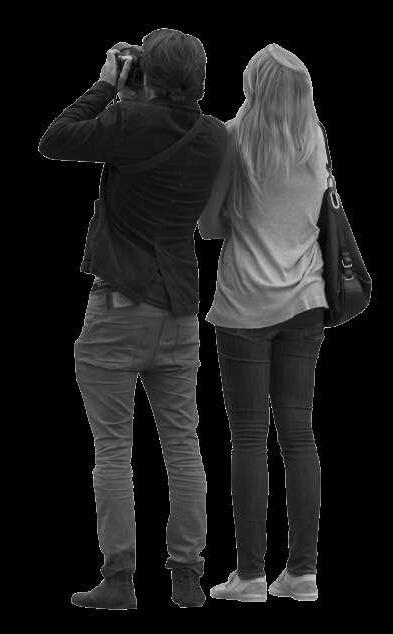


Stone Garden Visitor Center | 32



Stone Garden Visitor Center | 33



Sinau Shelter | 34
SINAU SHELTER
FLOOD RESPONSE SHELTER IN DEMAK COASTAL AREA
The 'shelter' building is a disaster response facility with a secondary function as a disaster archive library and can adapt to any coastal disaster in terms of concept and materials. The chosen shelter is the 'Disaster Archive Library' because almost every rainy season, the coastal area of Demak is always hit by floods and tidal waves. The library is built to provide knowledge to all levels of society and tourists about disaster mitigation education.
04
Sinau Shelter | 35
WIND DIRECTION
The wind generally blows from the east with a duration of approximately 4.8 months, from April 3rd to August 27th, with a peak percentage of 65% on May 14th.
HUMIDITY
Humidity levels in Demak are measured by the percentage of time, where the level of humidity comfort is categorized into three levels; humid, oppressive, or miserable. Observation results show that the humidity level in Demak does not vary significantly, with an average remaining within a range of 5% from 95% throughout the year.
WATER QUALITY
Demak is located near a large body of water with an average water temperature that does not vary significantly throughout the year, remaining within 1°F of 84°F.
RAINFALL
Demak experiences extreme seasonal variations in monthly rainfall. It rains throughout the year in Demak, with January being the month with the most rainfall; the average rainfall is 11.8 inches.
Location
Typology
Area
Project type
Time
Software
: Demak, Jawa Tengah
: Flood Response Shelter
: 870 m2
: Competition (Team: Cyrilla Ajeng Prasanti, Regita Pramesthi, Ghefira Arrahma)
: 2021
: Sketchup, Autocad, Photoshop

ISSUES
TIDAL FLOODIN G
The peak of the abrasion that occurs in Sidogemah Village is around the months of April to June. The rise occurs for about 4 5 hours and reaches its peak position for about 2 hours, then slowly recedes. Tidal flooding with a maximum height generally occurs twice a week.
A B RASION
The village of Sidogemah, Sayung District, Demak, experiences natural disasters of abrasion almost every month. Soil erosion caused by seawater has increased by a range of 30 120 cm in height every year.
INFRASTRUCTURE DAMA G E
Infrastructure damage caused by floods in Sidogemah Village has resulted in 1000 1200 homes, 8 10 schools, and 37 40 places of worship being submerged.
SITE ANALYSIS
Sinau Shelter | 36
The initial mass is in the form of a 20-sided oval with lines leading to a central point in the geometric center. The module division has relatively equal areas, forming 8 modules with a radial concept towards the center point of the 20-sided shape.
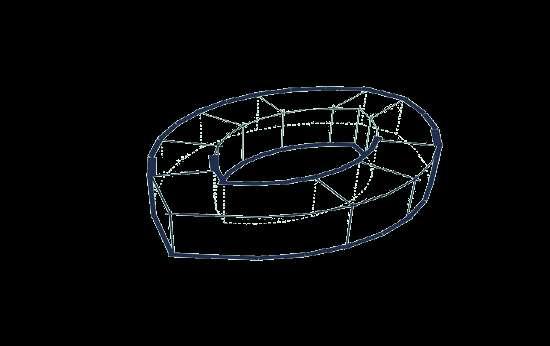
The mass is subtracted with an asymmetric module count between the right and left sides. The subtraction is done on both ends of the 20-sided oval as areas for fishermen traffic and evacuation.

Concrete columns are added under the mass as foundation construction and to make the building elevated. The 2.5-meter high columns serve as protection from tidal floods and also expand the ground surface for multifunctional activities, such as economic activities for users.
1 2 3 4 5 6 7
The wall frame uses bamboo material with plaster for covering the bamboo construction. Adding grilles on top of the wall serves as air ventilation to create circulation to maintain the temperature and humidity of the room.

The roof frame uses bamboo material with an aerodynamic design style to promote stable force due to wind load. The roof meeting on the right and left modules forms a sharp angle to break the wind.



Bamboo columns are used as the main wall construction with added bracing to make the building earthquake-resistant. The bracing is located on the walls and columns for stability to withstand lateral loads.

MASS TRANSFORMATION
The roof covering uses thatch material due to its easy installation and strong resistance to various types of weather. Thatch roofing provides ethnic and artistic value to the building. Sinau Shelter | 37
SUSTAINABILITY FACTORS
EMBODIED LOW ENERGY
Sustainable materials and products have relatively low embodied energy levels. The use of bamboo as a construction material has great potential in the field of sustainable building. Its structural qualities, such as earthquake resistance, tensile strength, and compressive strength, create dynamic and meaningful architecture.
WATER RECYCLING
The process of using treated wastewater and rainwater for drinking water is called water reuse. Water reuse provides another option to expand a region's water resources, especially during floods or other events that limit access to clean water.
UNIVERSAL DESIGN

The use of ramps and the provision of disability toilets accommodate all communities.
FLEXIBILITY DEGREE OF BUILDING
Buildings built on flexible architectural principles can easily respond to changes in the environment and specific environmental situations. Buildings can serve multiple functions for social activities and can be accessed at all times. Providing high columns increases the surface area of the ground, allowing it to be used for economic activities.
CONCEPT DESAIN
Sinau Shelter | 38
STILT HOUSE CONSTRUCTION

The use of elevated houses is highly effective as it can anticipate the arrival of floods and can be used for a long period of time. Elevated houses can protect against floods and maximize the view.
AERODYNAMIC FORMATION
The aerodynamic shape of a building encourages stable and can determine the required level of structural resistance for the main wind force-resisting components.

SHOCK ABSORBANT FOUNDATION
A shock-absorbing foundation structure for a building is capable of preventing strong horizontal sway and vertical shock of the same type during an earthquake.
BRACING
Bracing systems are used to stabilize main girders during construction, contribute to the distribution of load effects.
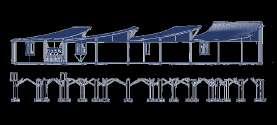



AMPHIBIOUS CONSTRUCTION
A buoyancy system beneath the building replaces water to provide flotation as needed, and a vertical guidance system allows the building to rise and fall to return to the same place when the water recedes.

REINFORCED CONCRETE COLUMN
Reinforced concrete has good thermal mass and is inherently fire-resistant. Therefore, it is suitable for buildings in environments that experience frequent wet and dry differences.
CONCEPT DESIGN
Sinau Shelter | 39
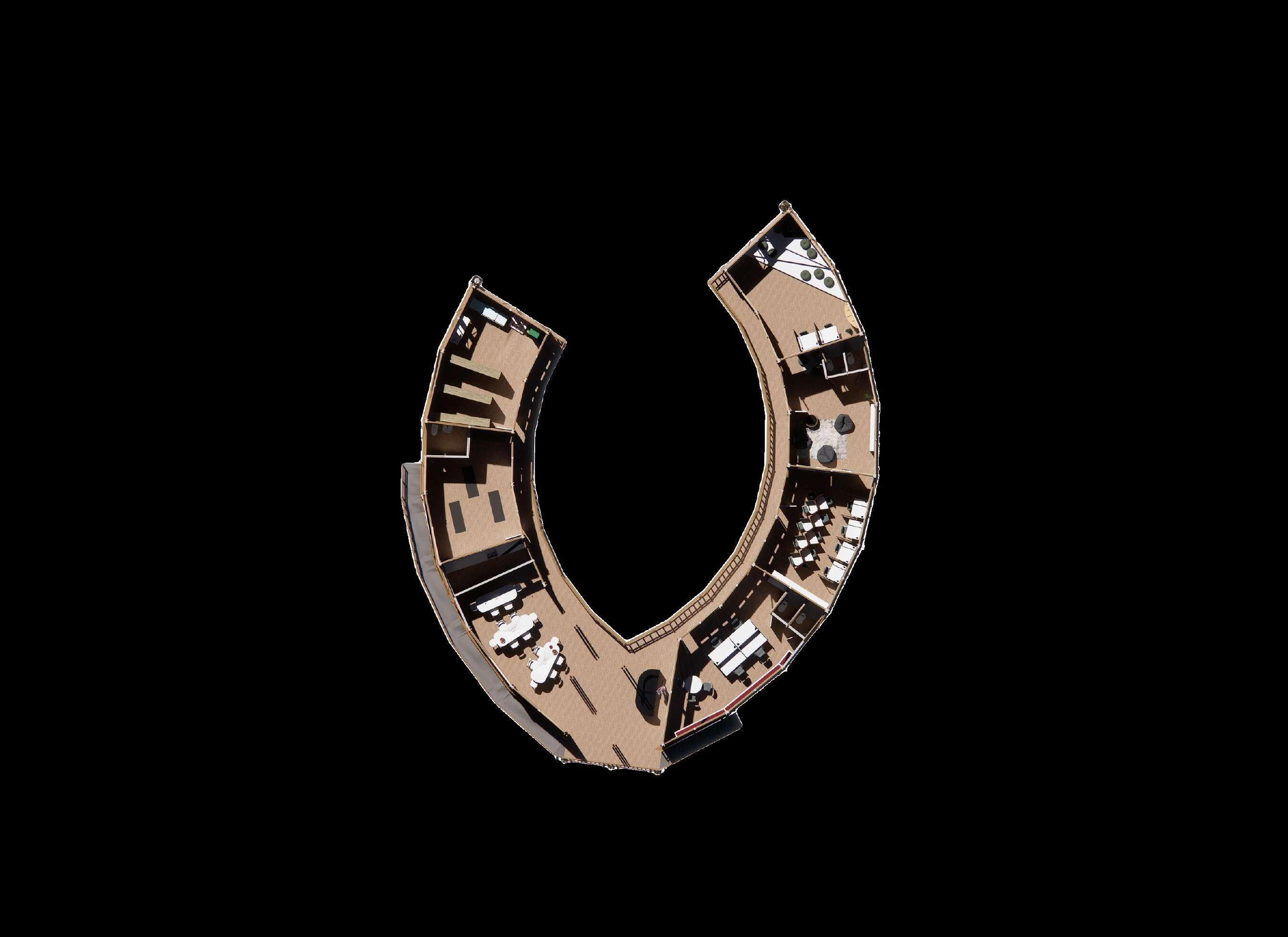
A 1 2 3 4 5 6 B C D E 5.5
26.5 m 8 m 8.1 m 31 m 8.1 m 6.8 m 8.7 m 8.7 m 1.8 m 1.8 m A A’ B B 2
m
Emergency and Storage Room
Multifunction Room
Cafetaria
Meeting Room
Study Room
Communal Room U Ground Plan
not to scale Sinau Shelter | 40
Communal Room

Sinau Shelter | 41

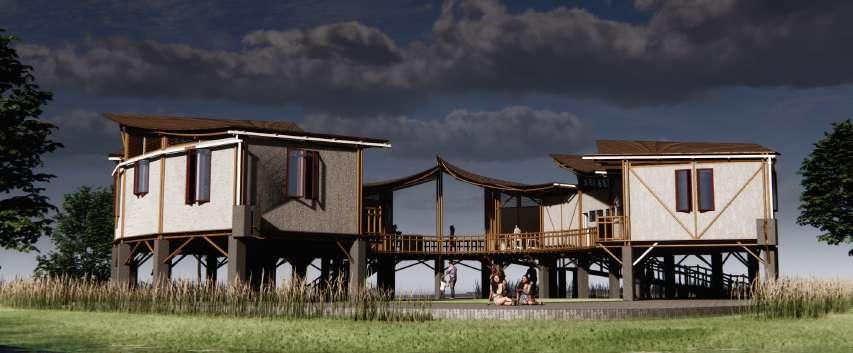

Section A-A’
not to scale Sinau Shelter | 42


 Section B-B’
not to scale
West Elevation
not to scale
Section B-B’
not to scale
West Elevation
not to scale
Sinau Shelter | 43
East Elevation
not to scale

Additional Works | 44
ADDITIONAL WORKS
MODEL MAKING AND HAND SKETCHING
05
Additional Works | 45







MODEL MAKING
AR2210 Space and Form Organization Studio | 2022
Prism
AR2210 Space and Form Organization Studio | 2022
Marche
AR2210 Space and Form Organization Studio | 2022
ibex
AR2210 Space and Form Organization Studio | 2022
unitree
AR3250 Structure and Form Studio | 2022
Form Active Structure System
Team: Cyrilla Ajeng Prasanti, Velienne Jose, Nadhifa Salsabila
Additional Works | 46
AR3250 Structure and Form Studio | 2023
Form Active Structure System
Team: Cyrilla Ajeng Prasanti, Aditiya Rifani, Hafiz Rifanda Y.
HAND SKETCHING





 AR2290 Architectural Design Studio I | 2022
Pencil Drawing
AR2290 Architectural Design Studio I | 2021
Charcoal Drawing
AR2290 Architectural Design Studio II | 2022
Pencil Drawing
AR2290 Architectural Design Studio II | 2022
Pencil Drawing
AR2290 Architectural Design Studio I | 2022
Pencil Drawing
AR2290 Architectural Design Studio I | 2021
Charcoal Drawing
AR2290 Architectural Design Studio II | 2022
Pencil Drawing
AR2290 Architectural Design Studio II | 2022
Pencil Drawing
Additional Works | 47
AR2290 Architectural Design Studio I | 2021
Pencil Drawing Field Study | 2022
Pen Drawing





























































































































































 Section B-B’
not to scale
West Elevation
not to scale
Section B-B’
not to scale
West Elevation
not to scale













 AR2290 Architectural Design Studio I | 2022
Pencil Drawing
AR2290 Architectural Design Studio I | 2021
Charcoal Drawing
AR2290 Architectural Design Studio II | 2022
Pencil Drawing
AR2290 Architectural Design Studio II | 2022
Pencil Drawing
AR2290 Architectural Design Studio I | 2022
Pencil Drawing
AR2290 Architectural Design Studio I | 2021
Charcoal Drawing
AR2290 Architectural Design Studio II | 2022
Pencil Drawing
AR2290 Architectural Design Studio II | 2022
Pencil Drawing