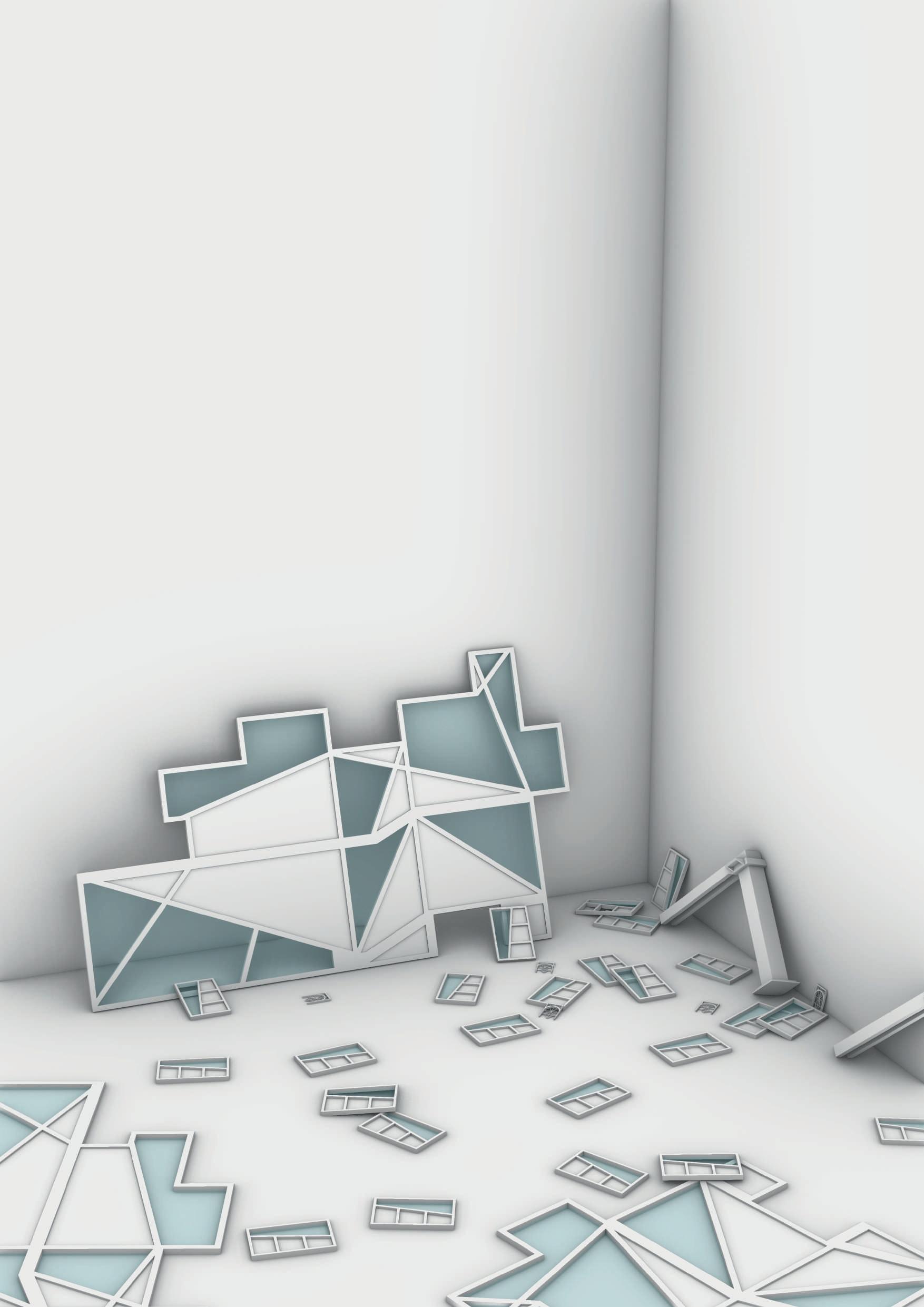

Alfie J Baker
ALFIE J BAKER
Part 2 Architectural Assistant
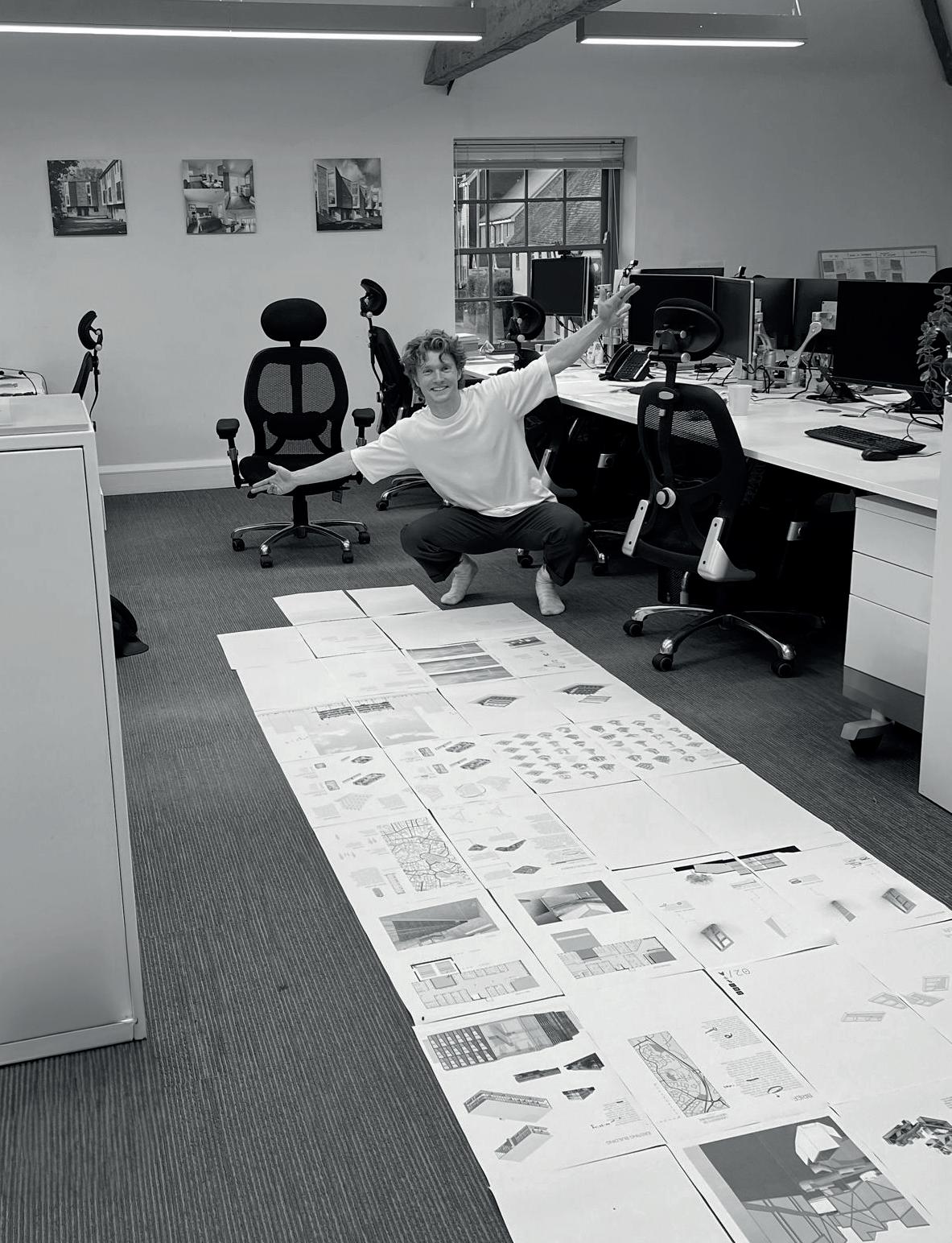
Based in London, am a disciplined Part two Architectural Assistant who thrives in challenging situations, have a strong ability to focus in on details and produce work to a high level of accuracy, This portfolio displays my knowledge of conceptual designs and finished projects have accumulated in my career thusfar. Working in industry has given me strong communication skills as well as the ability to become a valued leader and team member.
am currently undertaking my masters of architecture at the university of west of England, am looking for a full time architectural role for the summer and to maintain working throughout the second year of my degree.
CONTACT DETAILS:
Email: Mralfiebaker@gmail.com
Phone : 07732387890
I am a flexible and disciplined Part 2 Architectural Assistant who thrives on challenges, I have a strong ability to focus in on details and produce work to a high level of accuracy, I have a portfolio which displays my knowledge of conceptual designs and finished products including 6 years of experience of using CAD software, working within retail and different environments from 2014 has given me strong communication skills as well as the ability to become a valued leader and member of a team.
Work Experience
SUNGLASS HUT - SALESMAN [08/2024 - PRESENT]
Working as a sales associate at Sunglass Hut has strengthened my communication, problem-solving, and client-facing skills—qualities that directly support my work in architecture. The role involves understanding customer needs, explaining product details clearly, and creating a positive experience in a fast-paced retail environment. It’s helped me become more confident presenting ideas, dealing with feedback, and balancing multiple tasks—skills that translate well to engaging with clients, managing deadlines, and collaborating effectively on architectural projects.
CHQ ARCHITECTS - ARCHITECTURAL ASSISTANT [10/2022 - 08/2024]
During my time at CHQ Architects, I worked on a mix of residential and commercial projects, contributing to various stages of the design process. My role included drafting plans and technical drawings, as well as direct communication with developers and clients. I regularly hosted meetings, helped manage client relationships, and conducted site surveys to support design development and planning submissions. The experience gave me a well-rounded understanding of both project delivery and stakeholder coordination.
TODD DOORS - DOOR SALESMAN [10/2018 - 08/2022]
Whilst working at the company Todd doors I was employed as a Door expert. Meaning I was the front face of the company, helping serve customers, providing knowledge about the door which would suit the rooms they wanted to accommodate, and seeing if the sizes we had would fit into the plans they had presented, I also helped in explaining fire regulations surrounding doors and where they would best be placed, this allowed me to gain a deep knowledge around doors and regulations.
SKILLS BEGINNER INTERMEDIATE ADVANCED
ADOBE PROGRAMS
PHOTOSHOP
ILLUSTRATATOR
INDESIGN
LIGHTROOM
DRAWING AND 3D SOFTWARE
DRAW
EDUCATION:
RENDERING LUMION ENSCAPE
MODELLING
3D PRINTER
CNC ROUTER
TRADITIONAL
MICROSOFT PROGRAMS
MICROSOFT P
MARCH - Architecture - University of West of England
BA (Hons) Architecture - University of Hertfordshire
A - LEVELS: Business Studies - A Double Information Studies - A
AWARDS:
University of Hertfordshire - Most improved Student 2022 Design Sprint 2021 - Finalist RIBA Mentorship 2022 - AD Architects - John Widggett
The Garden Studio
Pg6-14
This Project is the amalgamation of student progression and professional practice bringing both sides closer together to reach a common goal.
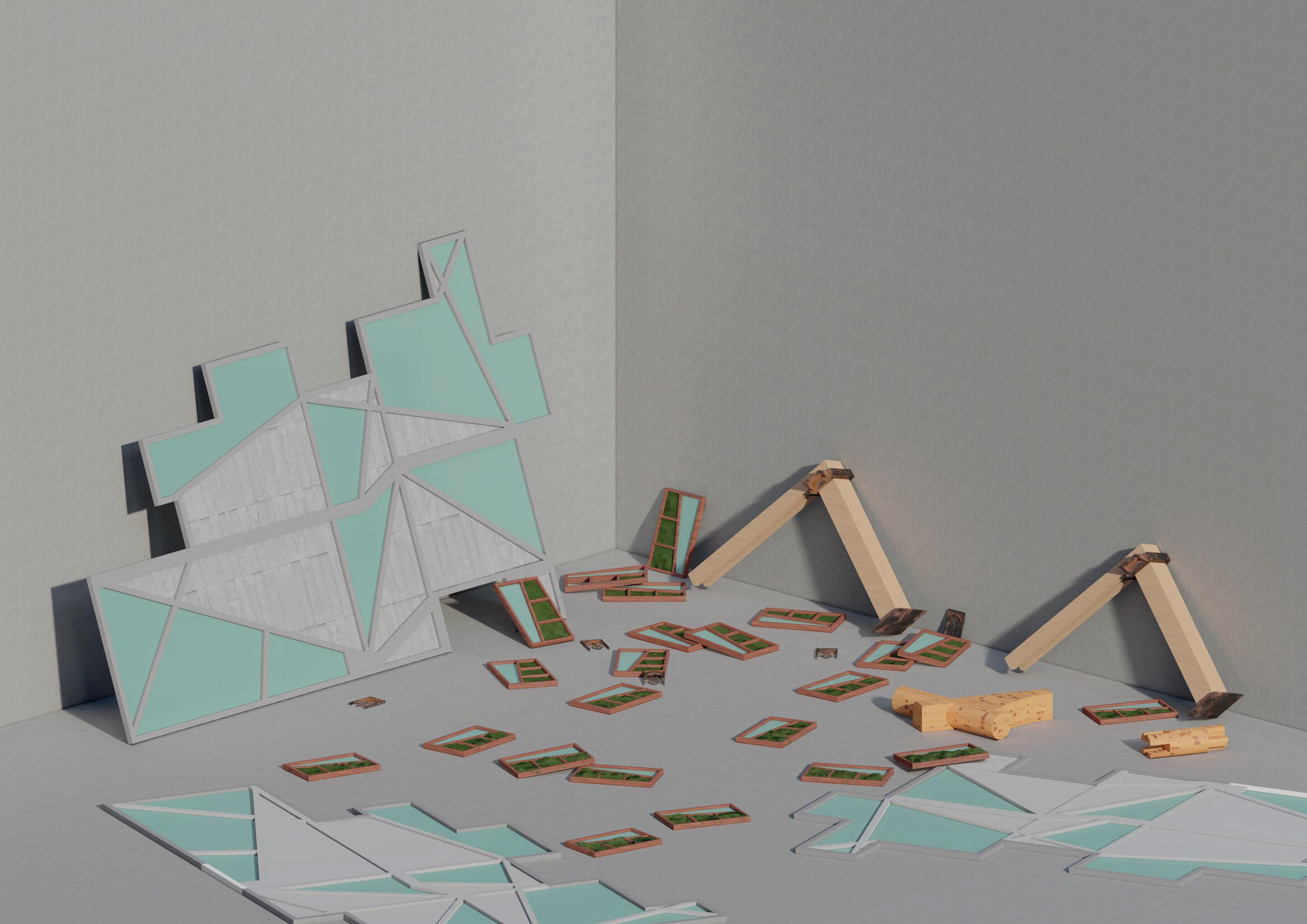
Inquadratura
Pg14-25
Inquadratura is a sustainable affordable housing scheme based in central Milan to provide a viable solution to the growing population.
The Archway Project
Pg26-33
The Archway Project is a civil refuge for victims and people involved in the knife crime epidemic in London. The building aims to counsel young children by teaching them valuable skills to help them going forward.
CHQ Work
Pg33-34
The work presented is a short representation of the tasks I undertook during my time at CHQ Architects
Modulus
Pg36-41
Modulus is a sustainable retrofit of an existing building to enhance the University of Hertfordshire’s sustainability goals while serving as an asset to the campus.
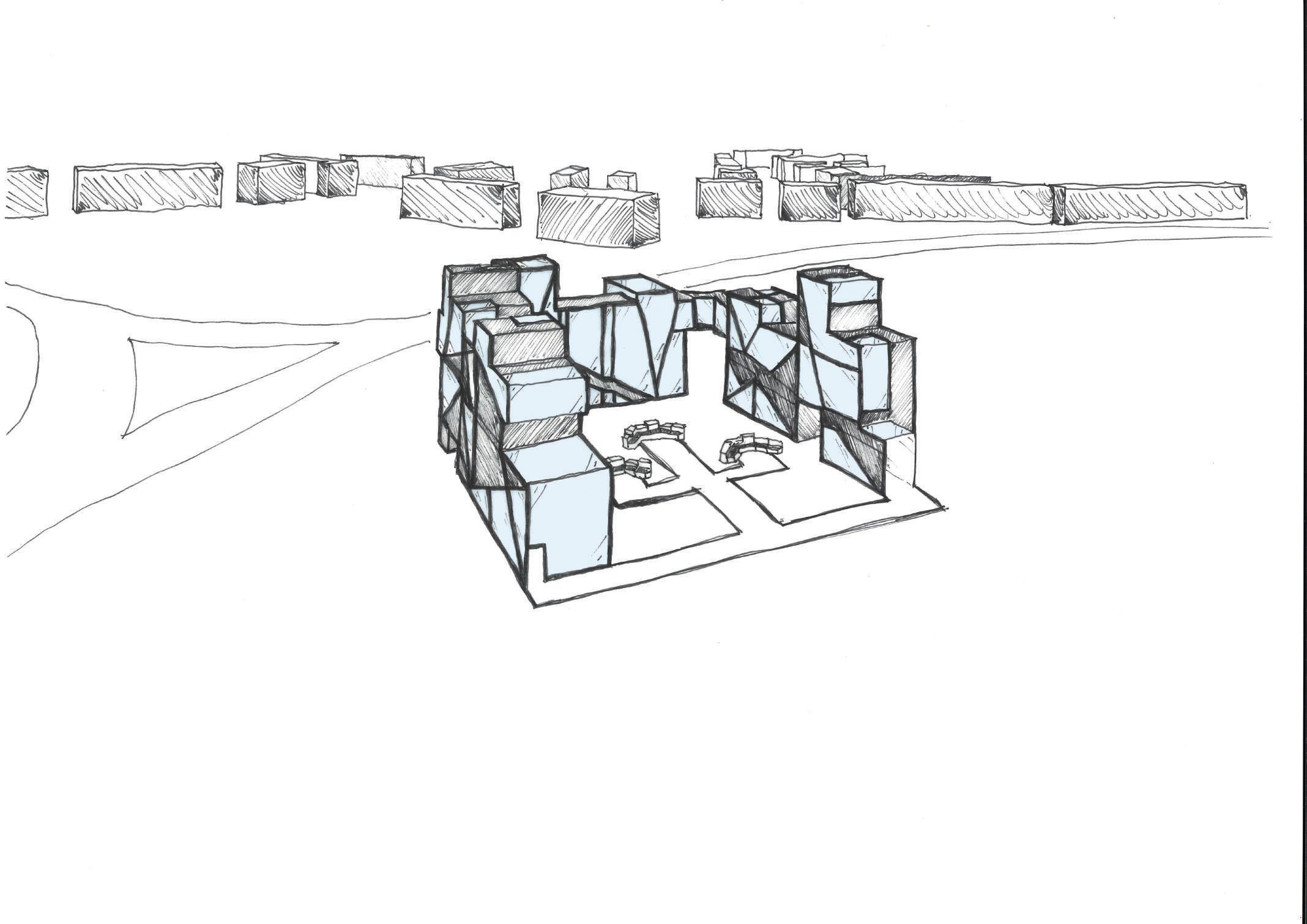








The Garden Studio
The Garden Studio is a multi purpose architectural studio built to serve and give back to Welwyn Garden City, It includes three organically formed buildings which each provide a unique opportunity.
The architectural studio is a multi level space which allows for open and green areas while also providing private quarters in which meetings and work can be conducted without any interruption.
The public building houses two purposes, one being a museum space dedicated to Sir Ebenezer Howard. This will help and allow residents of Welwyn Garden City to discover the past of the place they reside in.
In addition to this the building also houses a work space for creative arts students, this will provide a space which can’t be found any where else in Welwyn and will be a real asset to the community.
The building to the North hosts a multi-purpose area which in day by day use will act as a foyer area for the two other buildings but can be used as a function space or even a place to collaborate with fellow creative s to share ideas.
These buildings will all surround a community garden which is inspired by the morals set out by Sir Ebenezer Howard himself and will merge where we work and where we live,

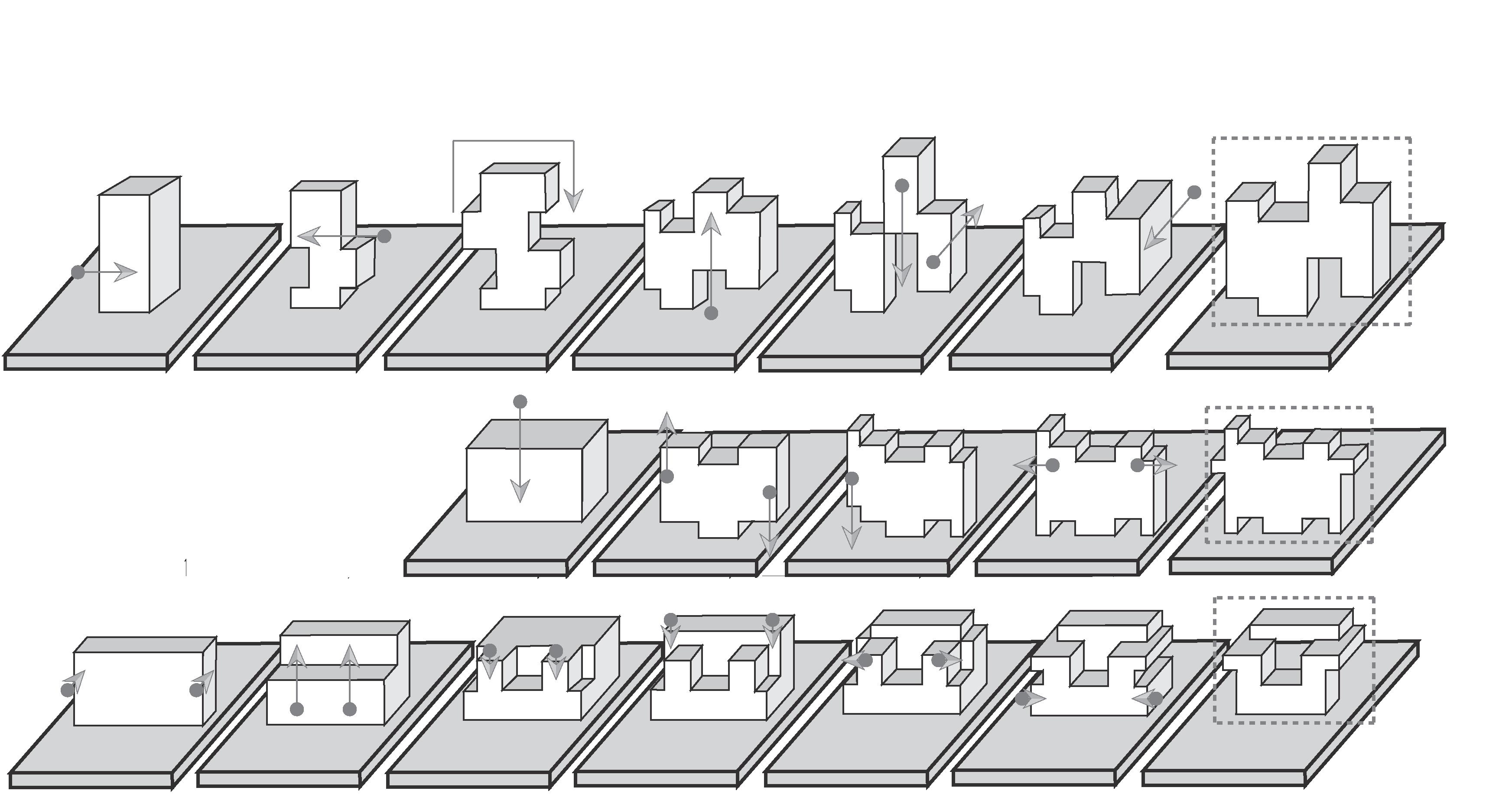
The massing development took shape in a trial of brute force exploration, this consisted on thousands of sketches of different form manipulations, each with a singular goal in mind which are specified thus fore:
Function;
The massings which focused on function mainly focused on areas which would provide a open space which people could easily manoeuvre and communicate with each other
Aesthetic;
The massing which created a aesthetically pleasing view, turned a blind eye to the function and how it would work, this led to shapes which looked odd and would help in creating a landmark for the area
Adaptability;
The massings which focused on adaptability create a open space which could be used for multiple functions, this was so the building could be used by the local community of Welwyn garden city and will help draw people into the building
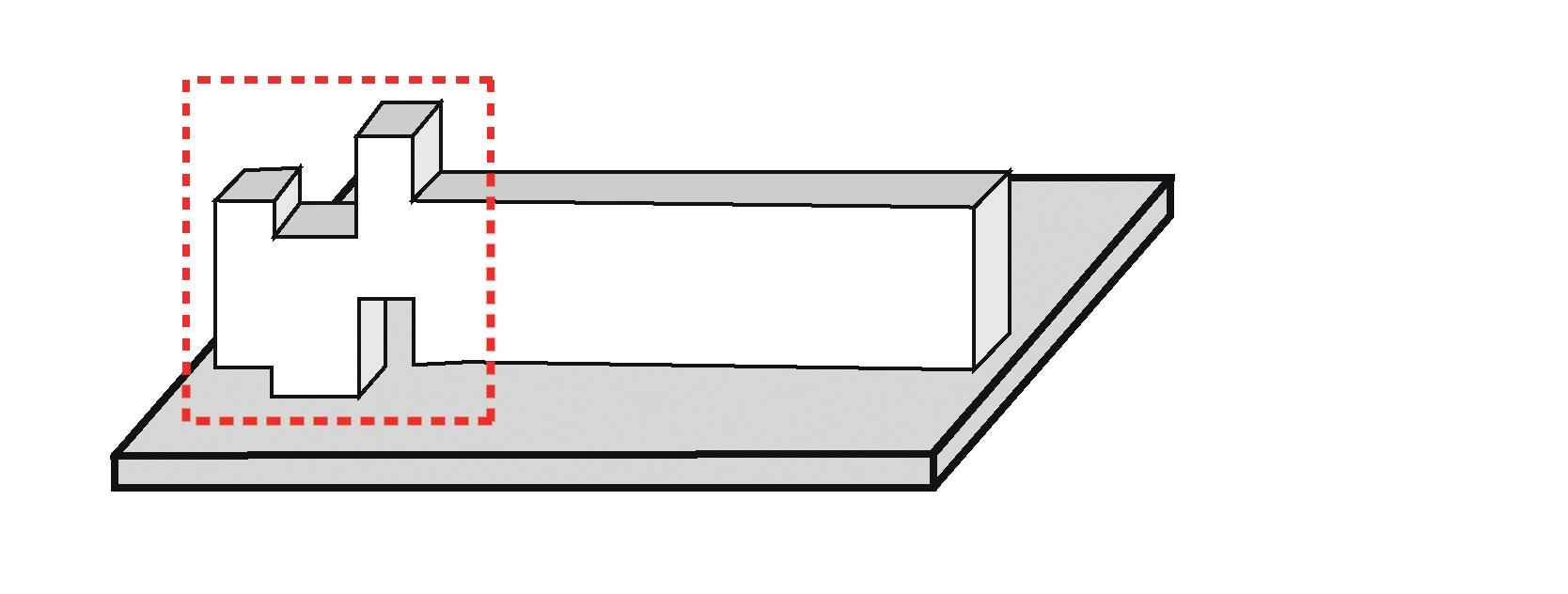
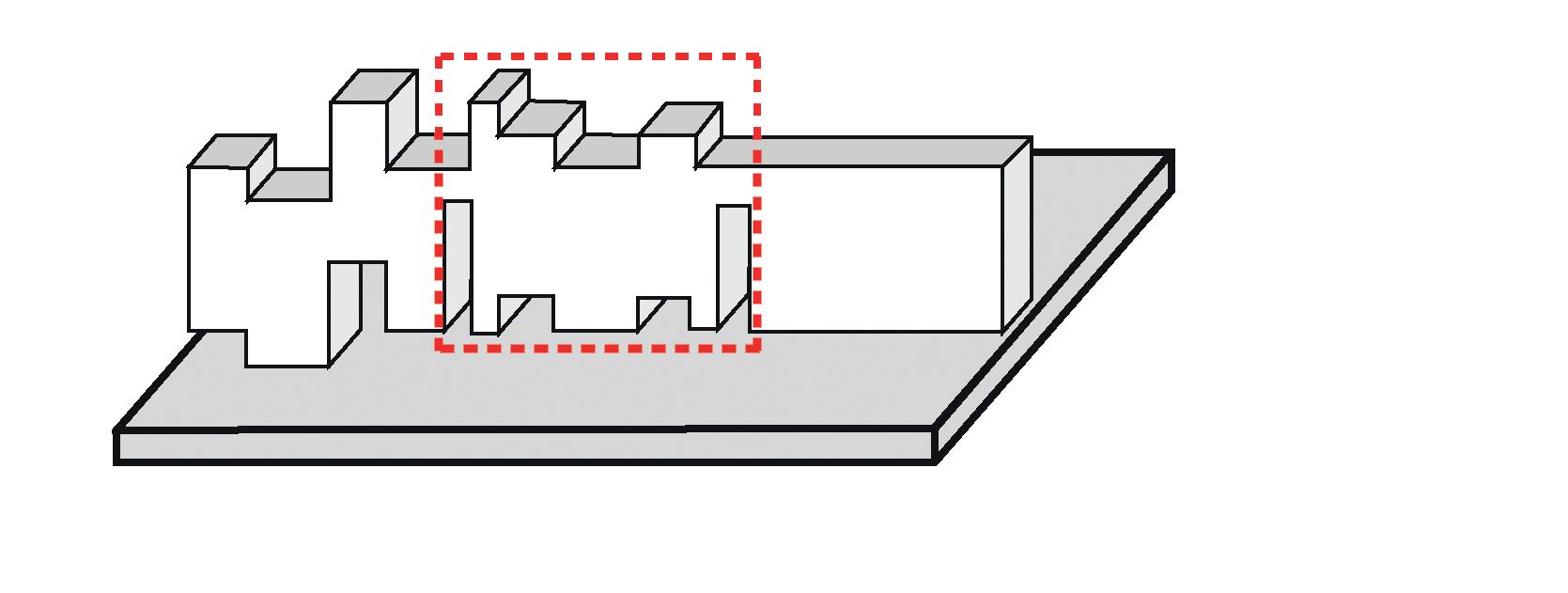
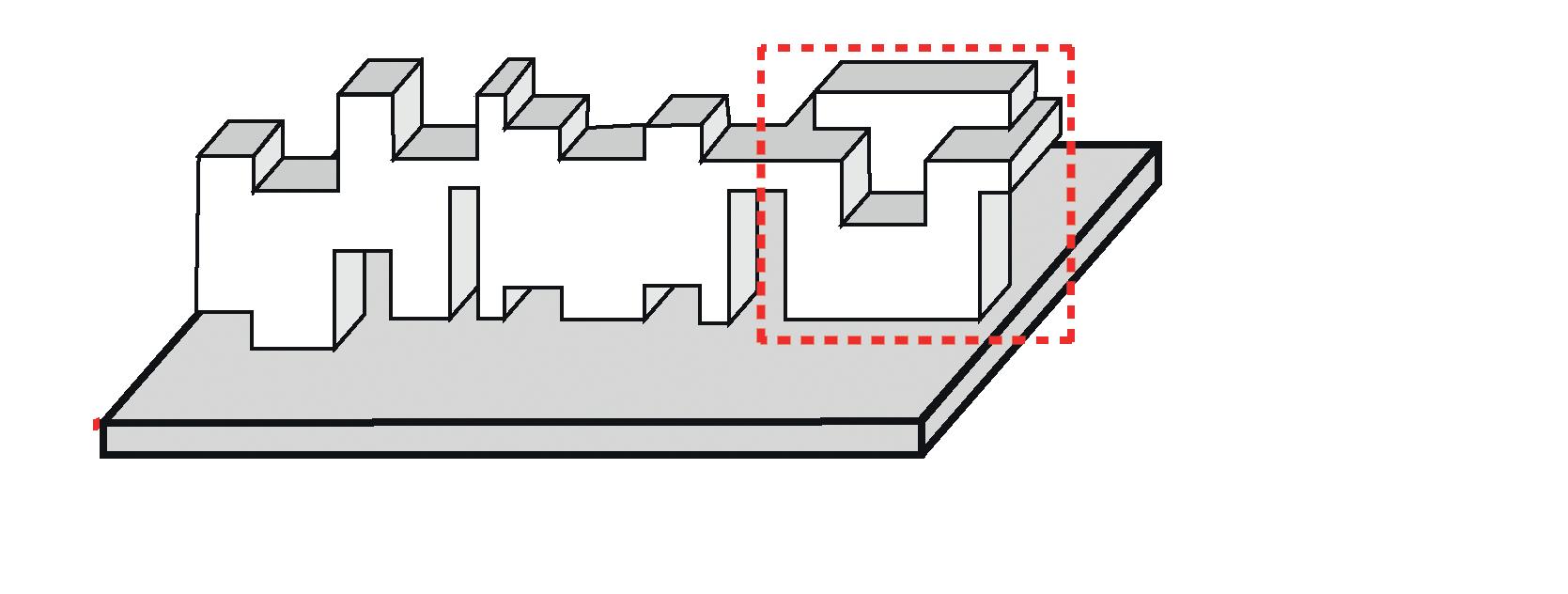
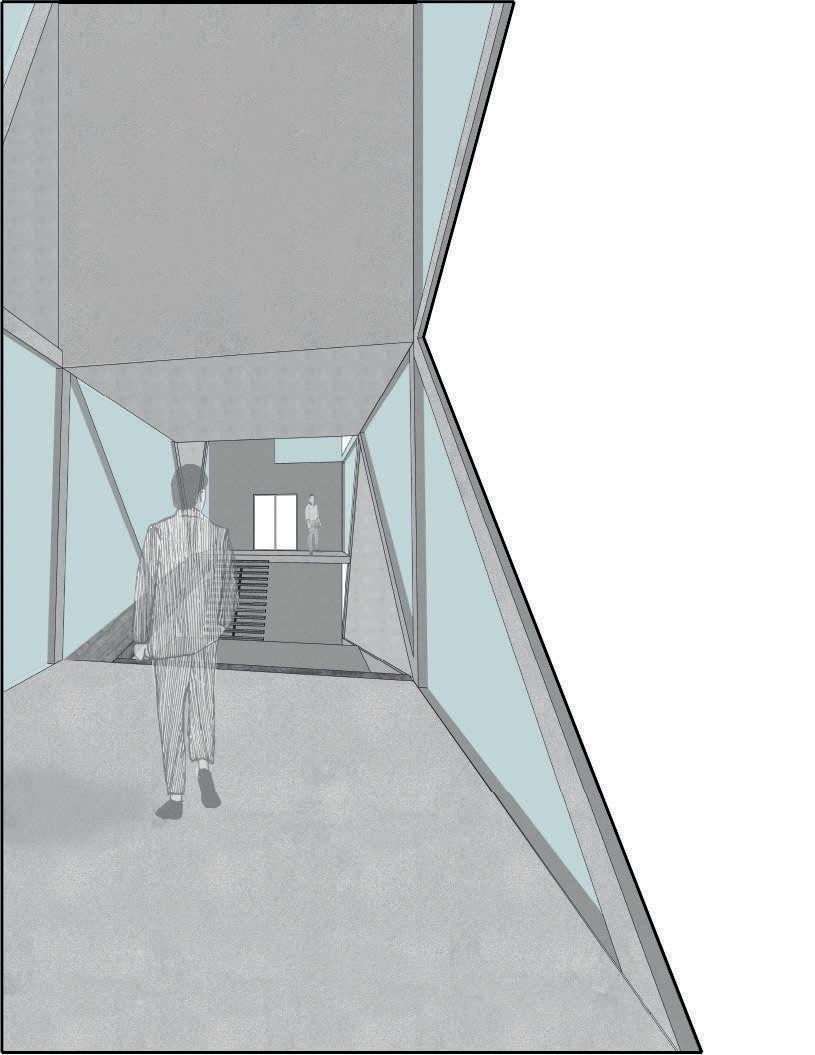
Facade development
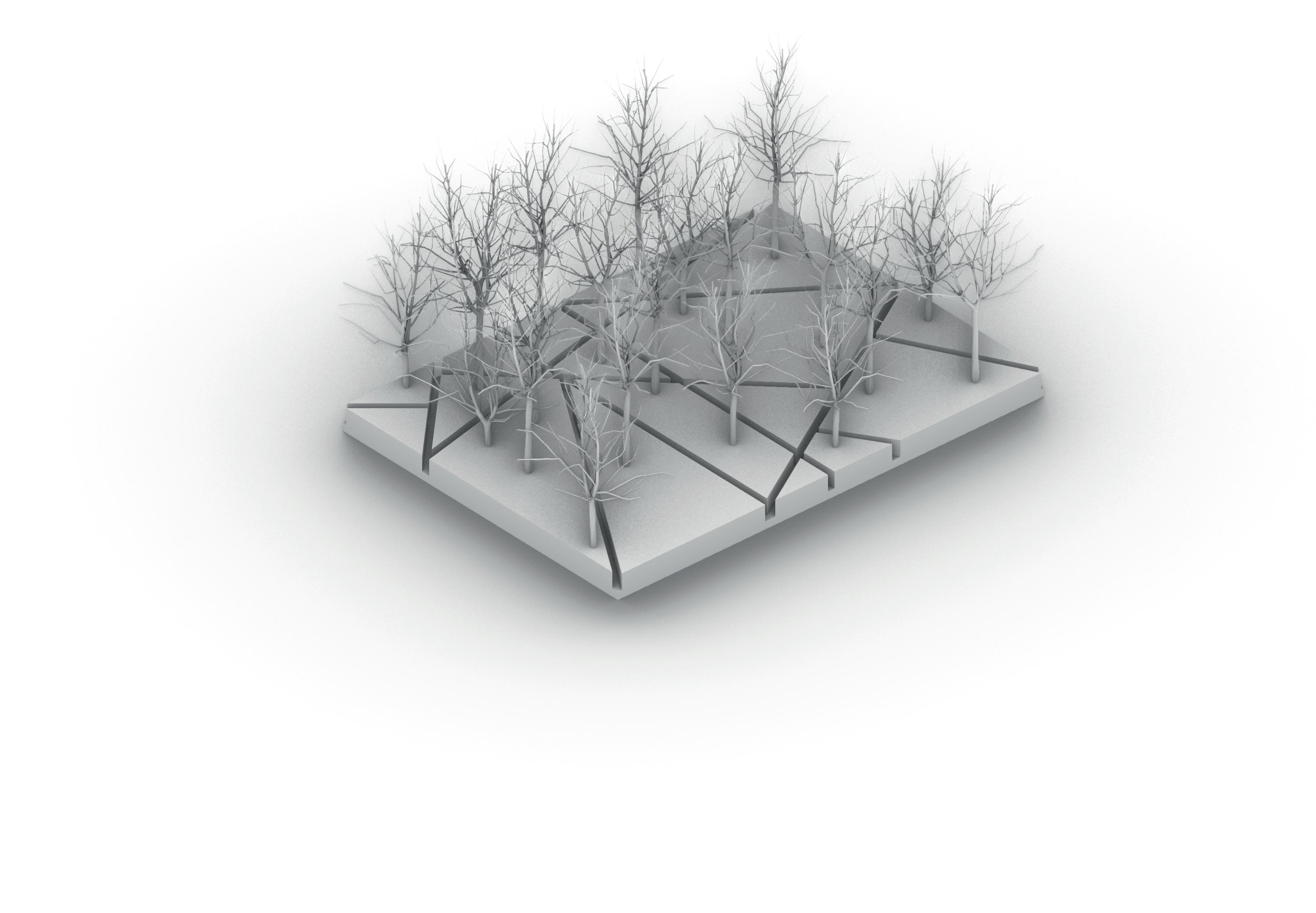
For the Facade I wanted the people of Welwyn to play a part in the design and for them to have a direct influence on the building, for this studied the Desire lines of prominent parks around Welwyn as shown
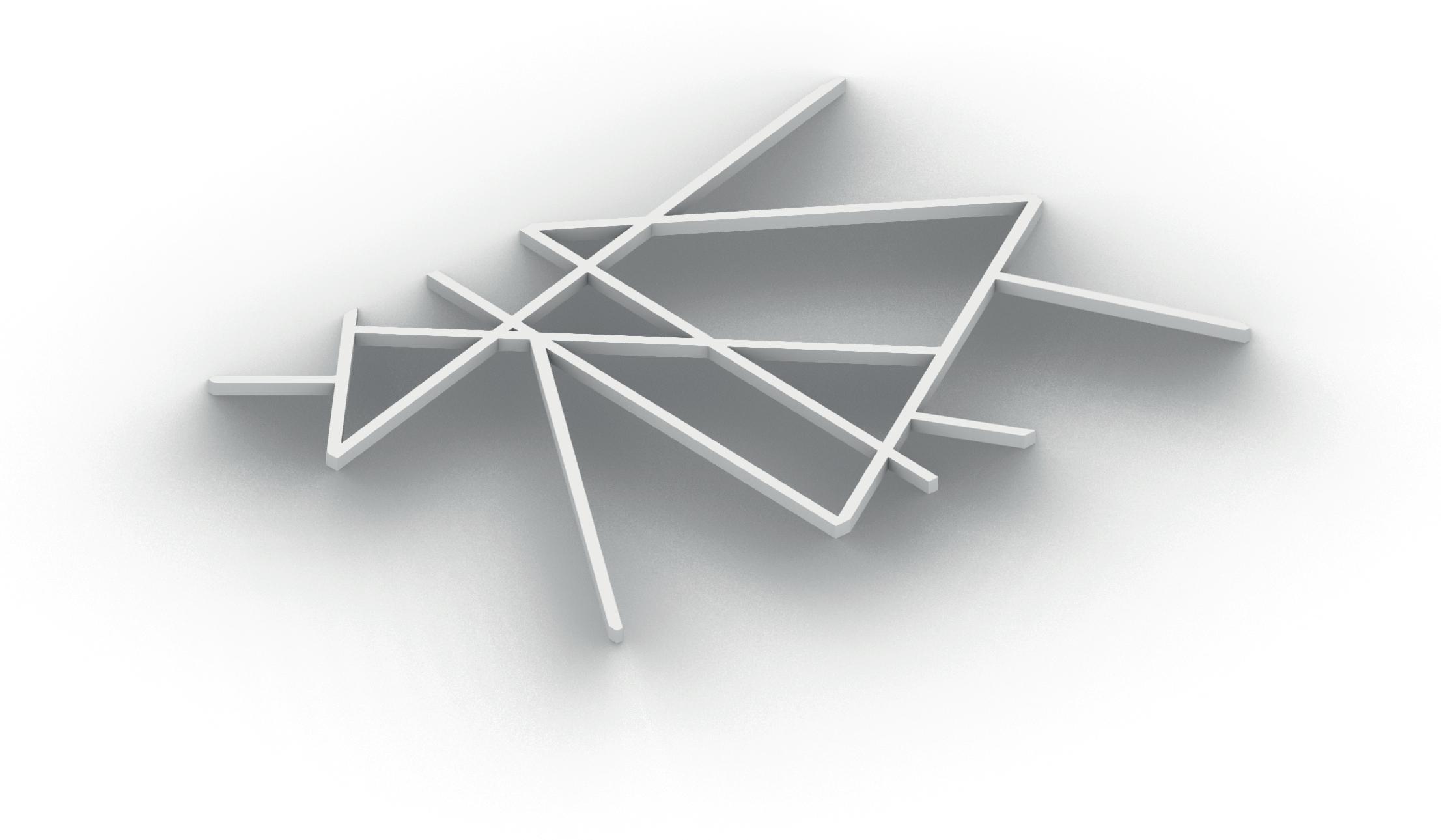
I took these lines and collated them into a working cross bracing structure to gather the feel for the framework whilst keeping the character added by lines.
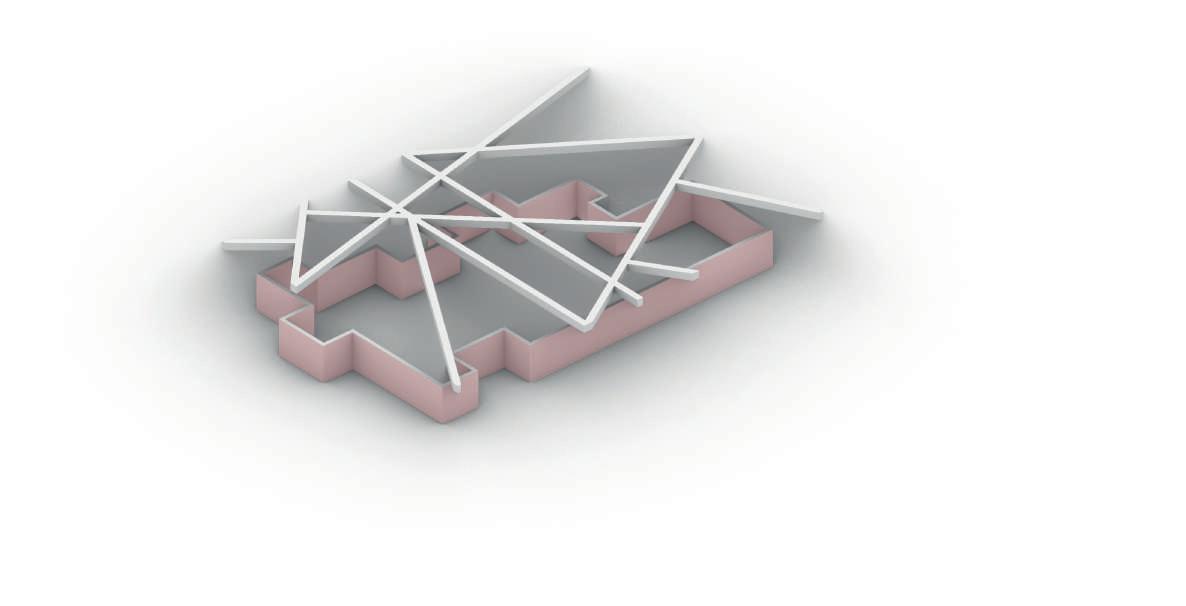
The Desire lines within the model had to work within the volumes which the space demanded, this meant adding an external floor plate as well as merging the lines to create a feasible facade.

The final facade is a mix of glass and concrete which illuminates the spaces where the public gather, while keeping the idea and representation of the desire line that inspired the facade to begin with
Aesthetics play a crucial role in architecture studios as they encompass the visual appeal and overall sensory experience of a space. They contribute to creating an emotional connection between individuals and their built environment. A well-designed aesthetic in architecture studios enhances creativity, stimulates inspiration, and fosters a positive atmosphere for both clients and designers. It influences the perception and appreciation of architectural forms, materials, colours, and textures, ultimately shaping the overall impact and success of a project.
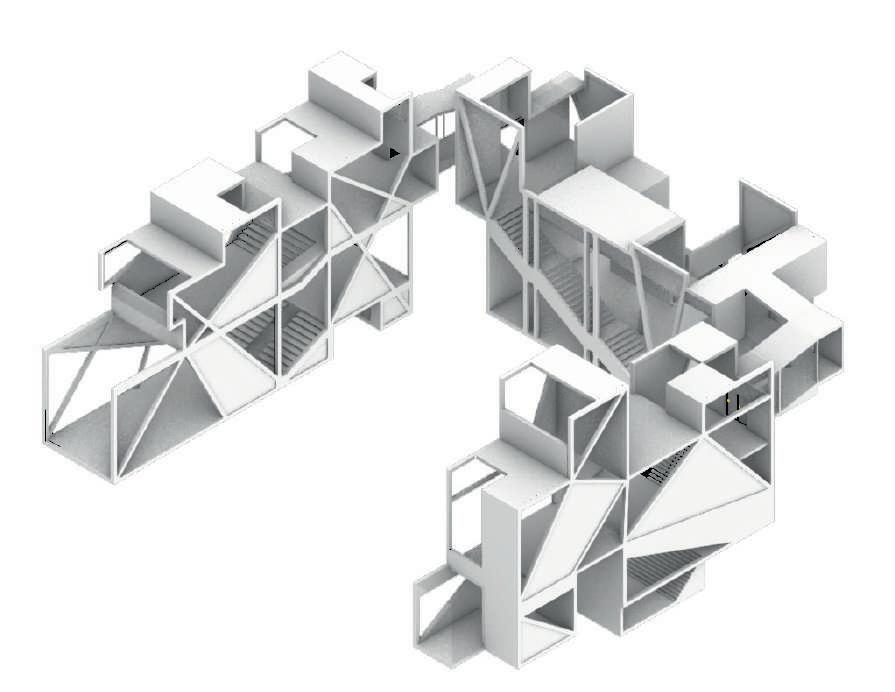
The importance of function in architecture studios cannot be overstated. Functionality ensures that buildings and spaces are designed to fulfill their intended purpose effectively. It encompasses a careful consideration of the needs and activities of the users. Functional design creates spaces that are practical, efficient, and responsive, optimizing the flow and organization of spaces to enhance usability and accessibility. A well-designed function not only improves the overall user experience but also contributes to the success of the architecture. It enables spaces to support specific activities, such as efficient workflow in office buildings or ease of movement in public spaces. Functionality in architecture studios prioritizes the user’s comfort, safety, and convenience, resulting in spaces that are highly functional and fulfill their intended role seamlessly.
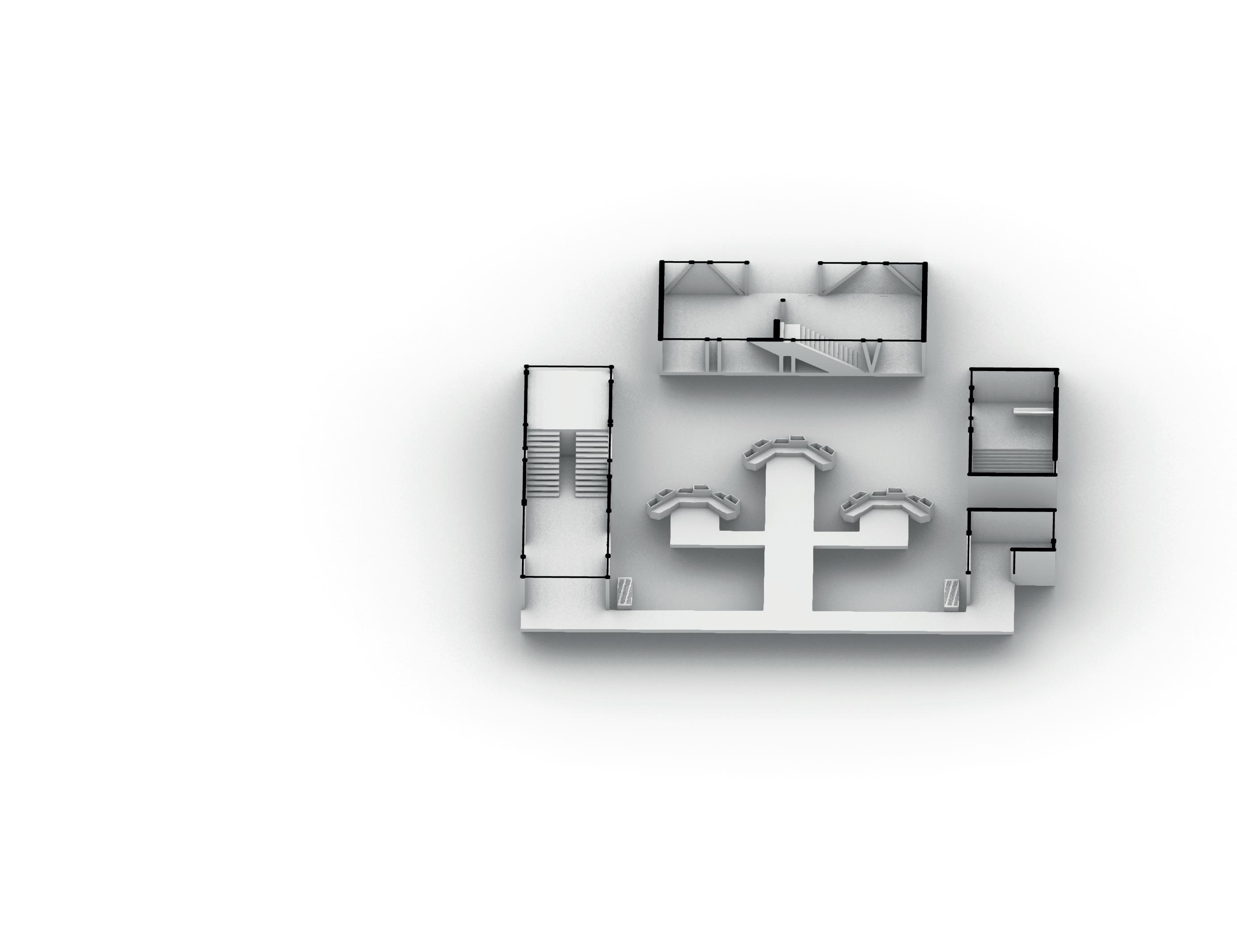
Adaptability is of great importance in architecture studios as it enables architects to respond effectively to evolving needs and changing circumstances. In a dynamic world, the ability to adapt allows architects to design spaces that can accommodate various functions, technologies, and user requirements over time. It ensures longevity and sustainability of buildings by allowing for flexibility and future modifications. Moreover, adaptability fosters innovation and encourages creative problem-solving, enabling architects to address complex challenges and create resilient, versatile, and user-centric designs.
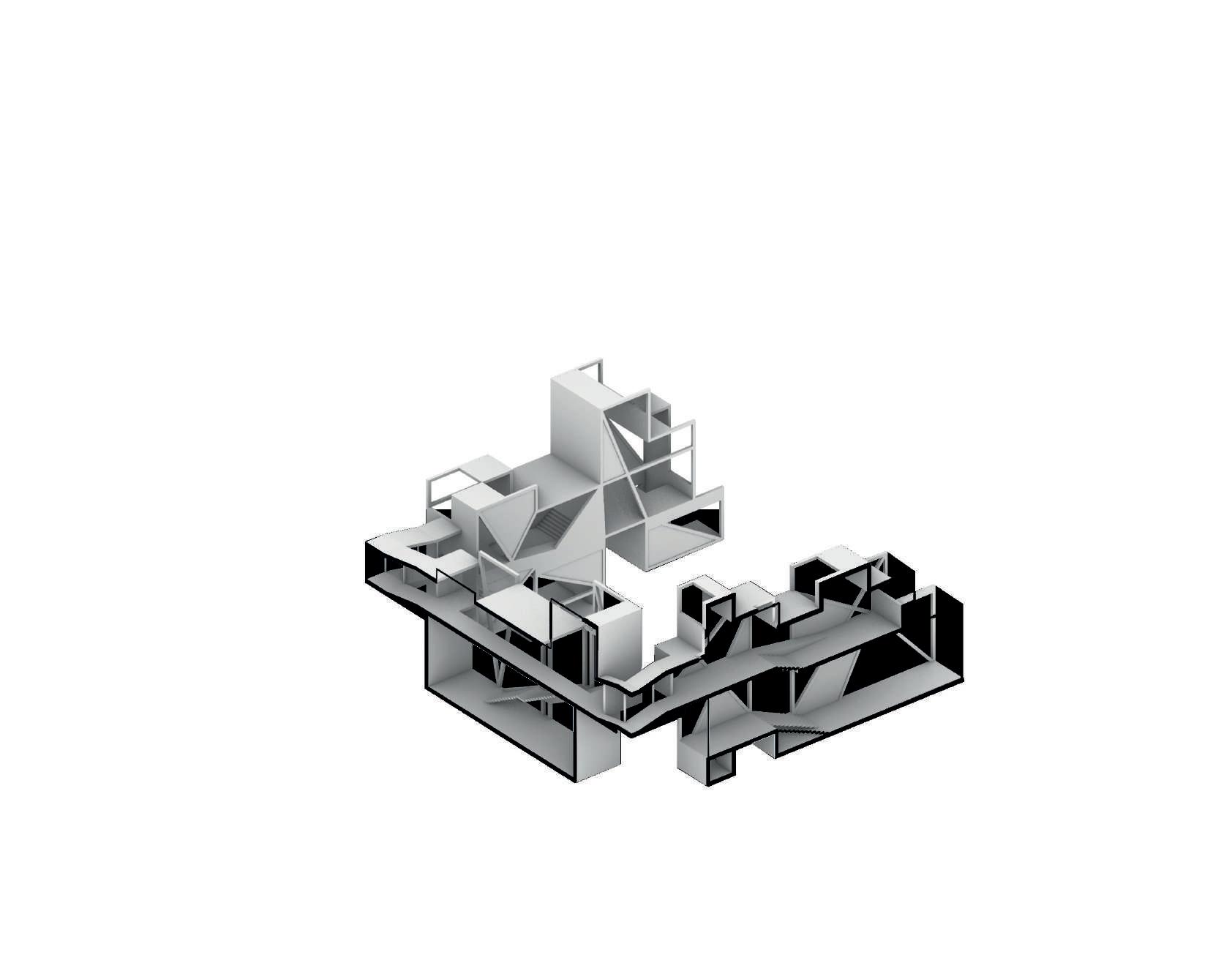
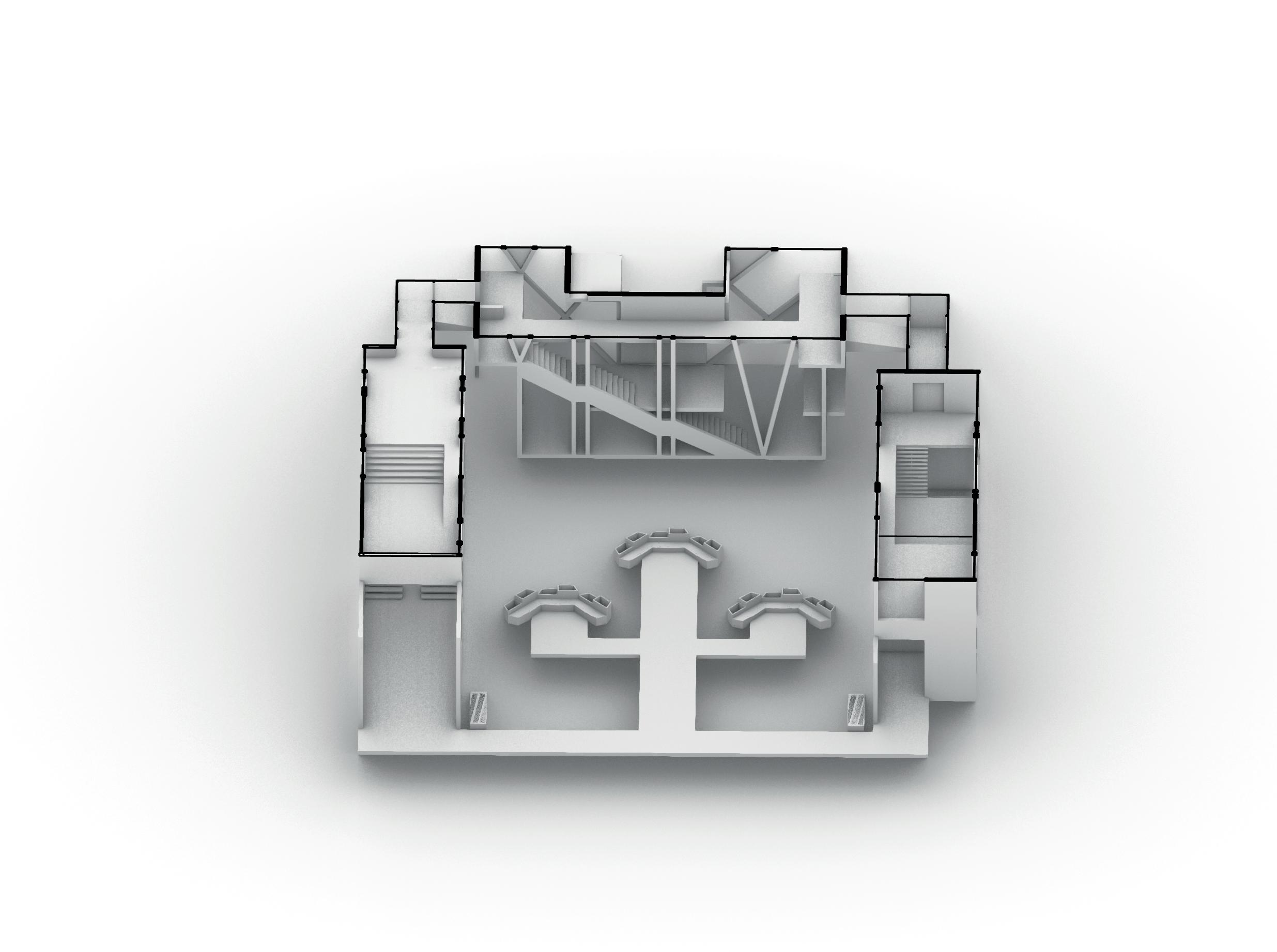
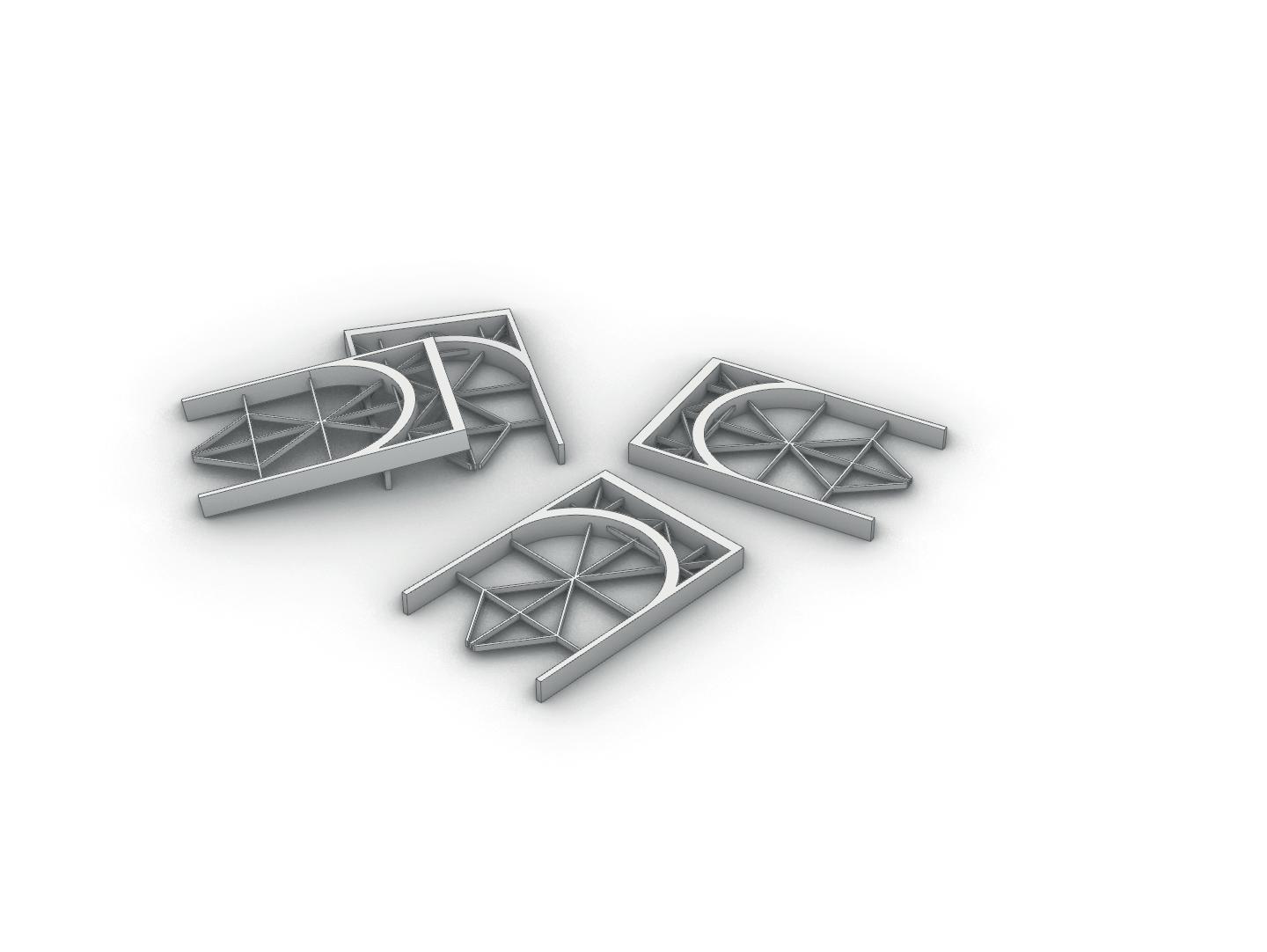








BRIEF DEVELOPMENT
Over the decades, Milan has transformed from a working-class area, to one operated almost entirely by the Milanese Mafia, to a cultural and economic hub. However, that transformation has come with some serious consequences. Renovated buildings and a more mixed population has regenerated some neighbourhoods and gentrified others, causing house prices to soar and making Milan unaffordable for those in weaker economic and social circumstances.
Buildner architecture competitions is launching its affordable housing competition – “The Milan Affordable Housing Challenge” – tasking architects and designers with creating a concept for affordable housing that can be adapted and located throughout the city. Participants should consider designs that are flexible enough to accommodate different sizes for various inhabitants (families, single professionals, couples, etc) and their varying requirements.
Milan may not be Italy’s capital city, but it stands out as being the most expensive in terms of housing.
According to a report by Italian real estate brokerage Tecnocasa Group, if you want to buy a property in Milan, you need the equivalent of one hundred and sixty six Italian salaries. So even if you were magically able to pay no other bills or costs or spend any other money, it would still take the average Italian thirteen years to pay off their mortgage in Milan.
Often referred to as the economic capital of the country, Milan’s property market is far from economical. It takes an average of twelve point eight years to purchase an apartment in Milan, compared to the national average of just six point nine years.
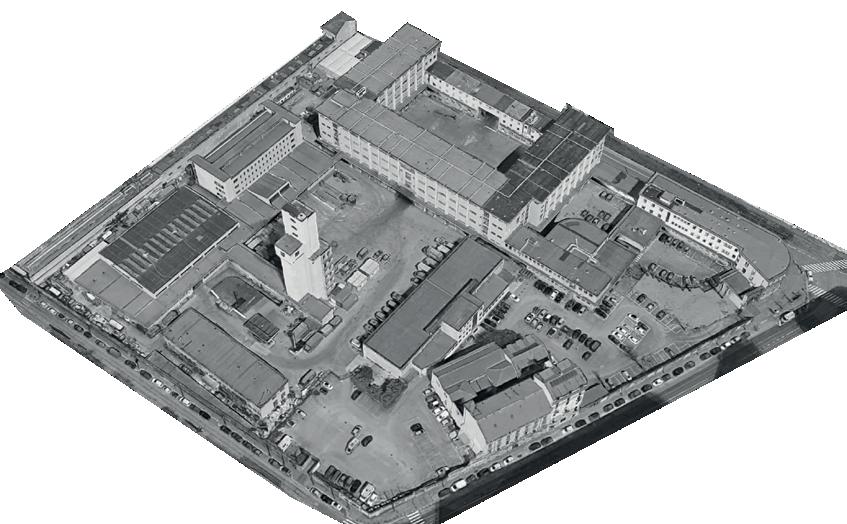
SITE ONE
This site was identified as a potential prospect due to it being run down and having a substantial amount of space, it currently houses a Fencing studio and a few industrial units which can be adapted into the proposal alongside the housing units
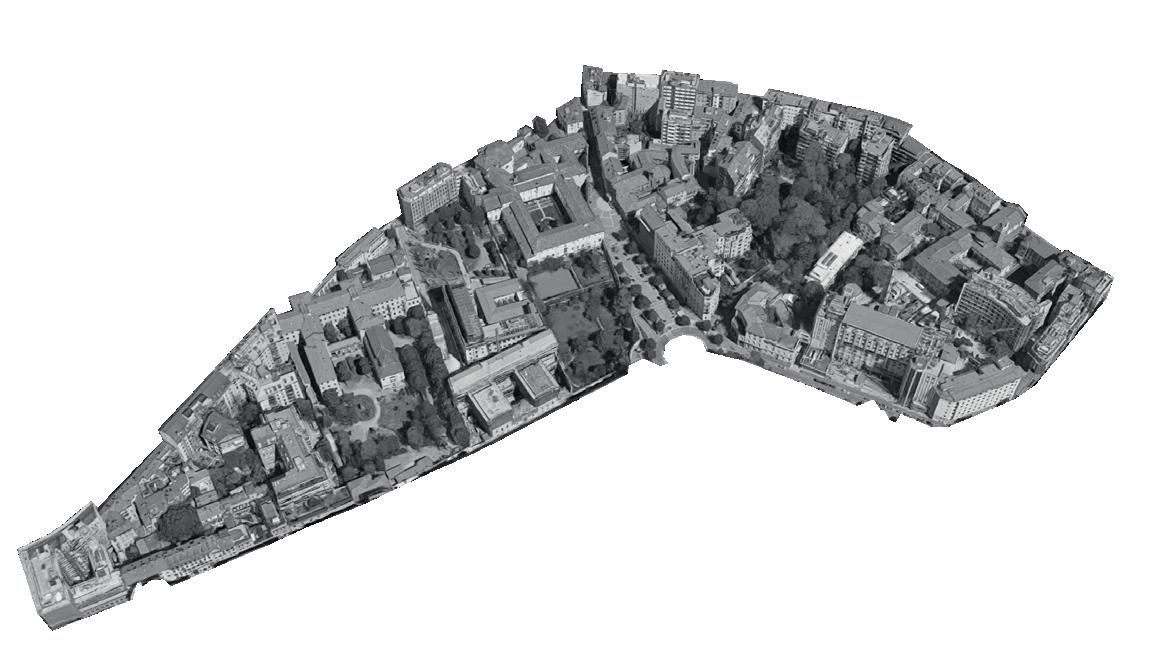
SITE THREE
This site was identified as a potential prospect due to the access to green areas alongside its links into central Milan, it also is part of the residential district of Milan which adds to the assets of the site.
SITE TWO
This site was identified as a potential prospect due to the proximity to the central parts of Milan in addition to having many cultural assets surrounding it, this came at the cost of having minimal space to work with
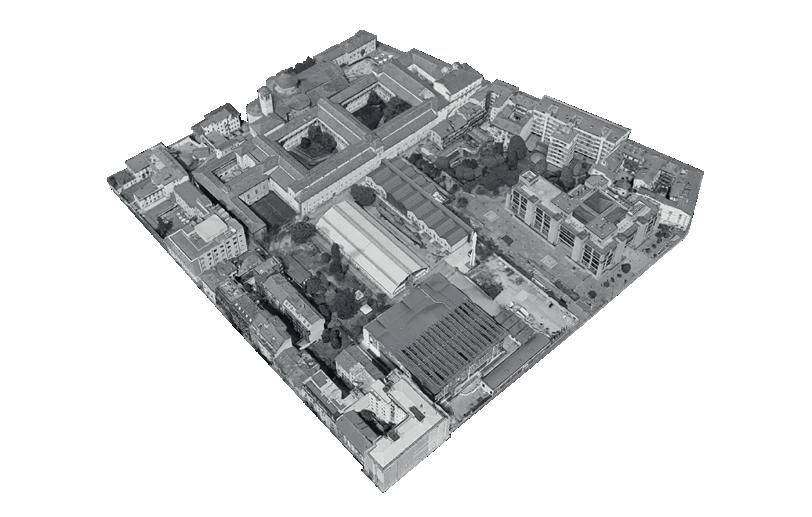
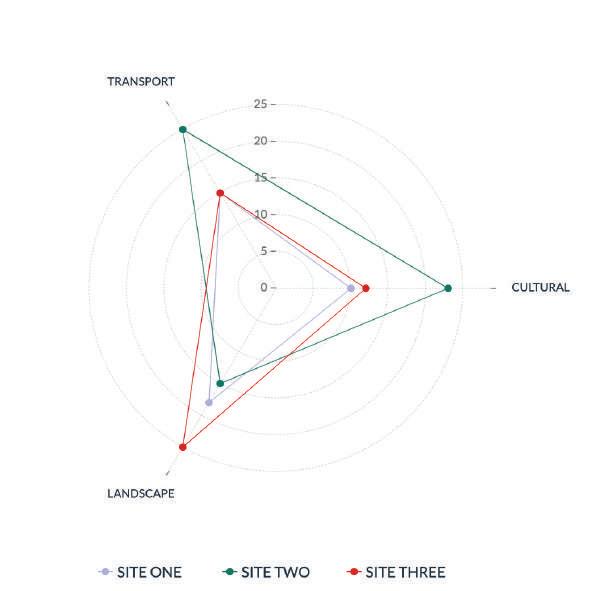
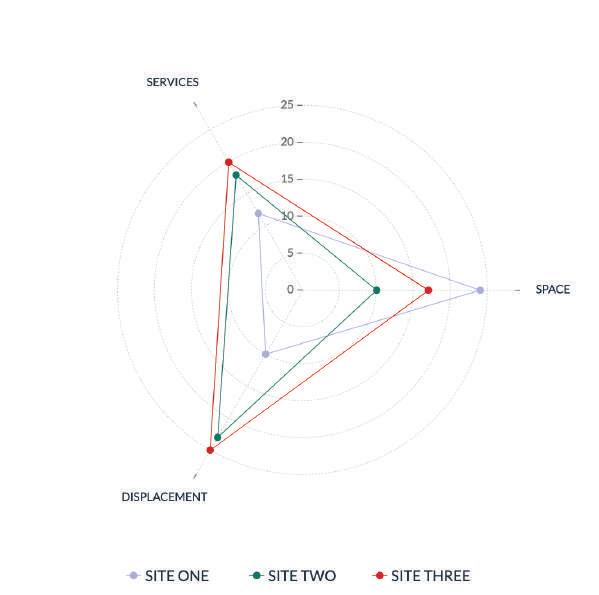
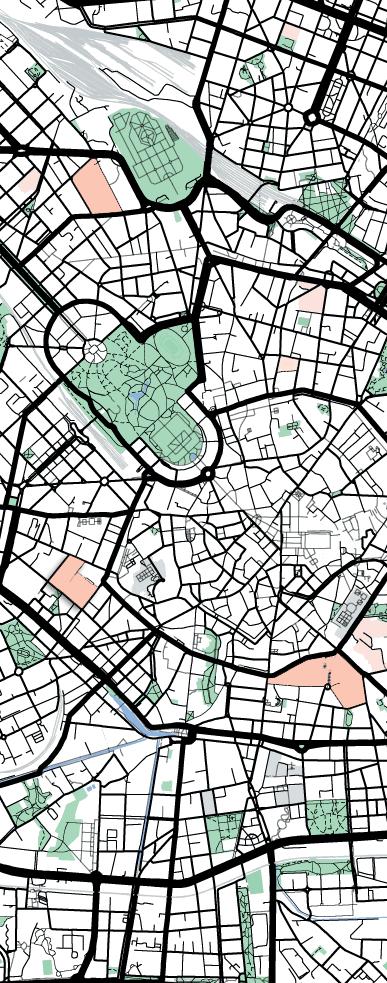
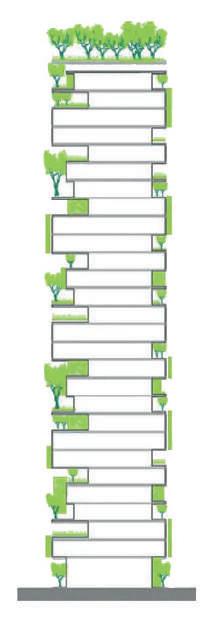
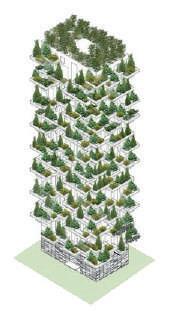
BOSCO VERTICALE
Bosco Verticale, also known as the “Vertical Forest,” is an architectural marvel in Milan, Italy. This project consists of two residential towers designed by Stefano Boeri. The buildings are adorned with a rich variety of trees and plants, creating a vertical forest within the urban landscape. Bosco Verticale not only enhances the beauty of the city but also contributes to mitigating pollution, improving air quality, and fostering biodiversity. It is a testament to the harmonious coexistence of nature and urban development.
LARGE FAMILY
- Two - Three Bedrooms - Large living area - Large kitchen - Access to schools + utilities


SINGLE PERSONS
- One Bedroom
- Large living area
- Small Kitchen area
- Access to ammenitites
SMALL FAMILY
- One - Two Bedrooms
- Medium living area
- Small kitchen area - Access to expand

ITERATIONS
The intention behind the project was to create somewhat random formations within Rhino, this lead a process called brute force iterations where in which created sixty massings and post evaluated to find massings in which met a specific criteria, this process helped in forming the original massings and ideas which shaped all aspects of the building from the overall shape to small aspects such as the unit shapes.
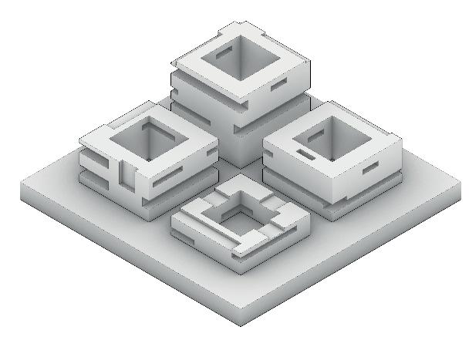
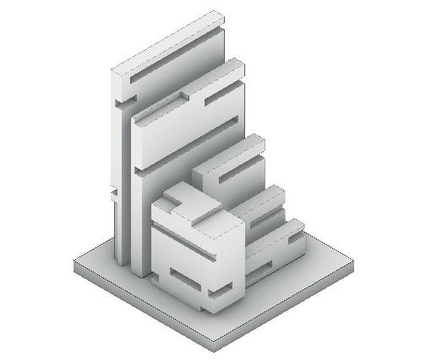
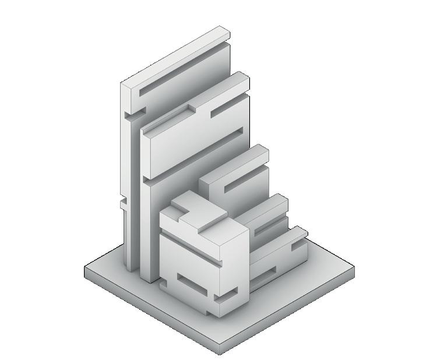
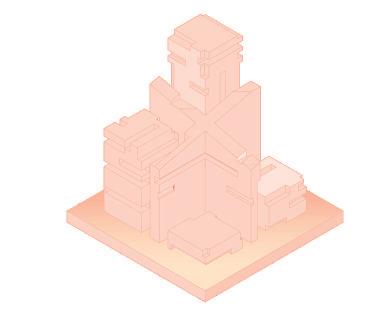
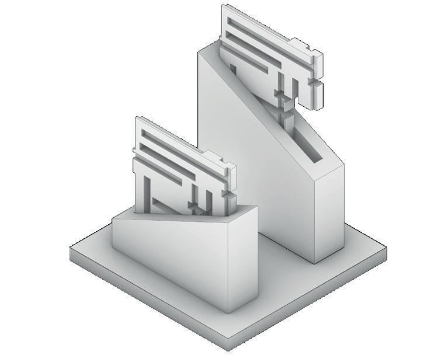
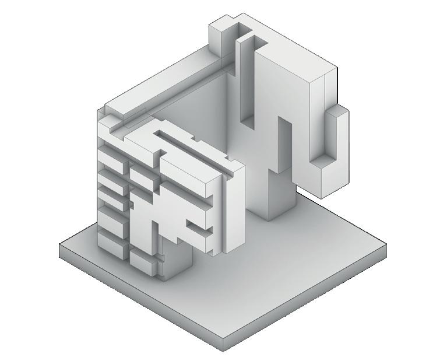
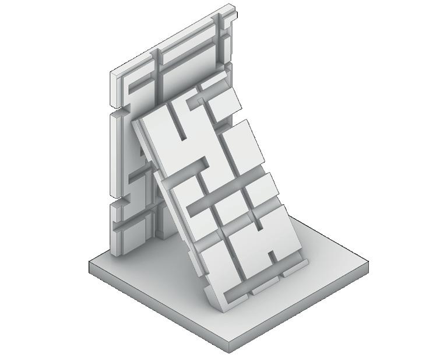
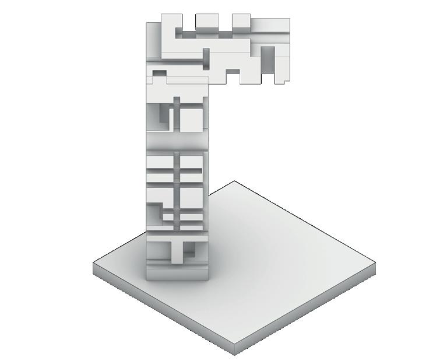
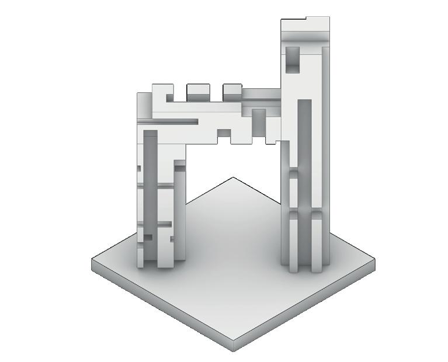
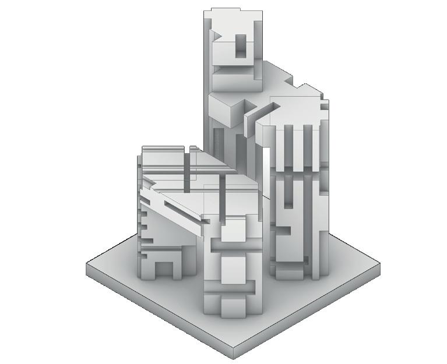

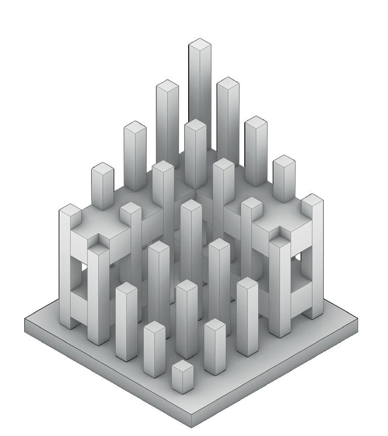

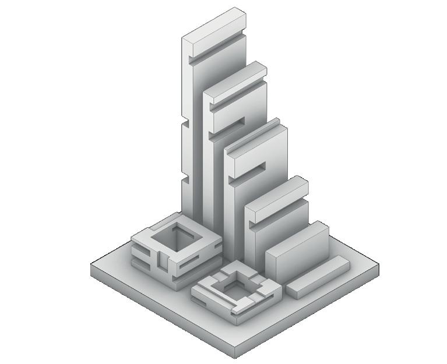
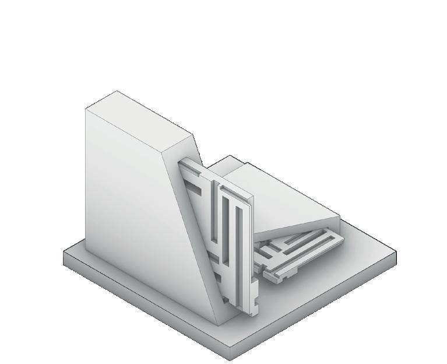
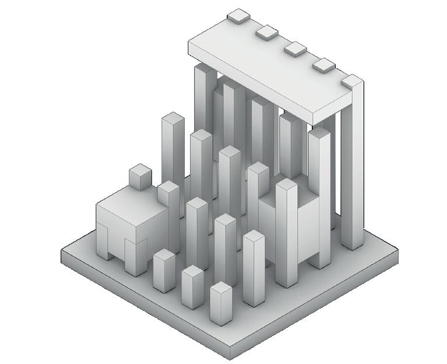
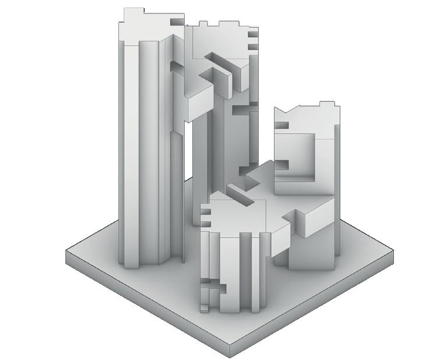
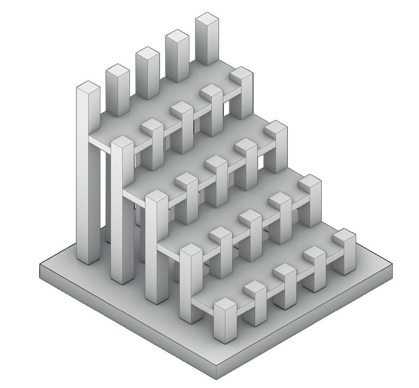
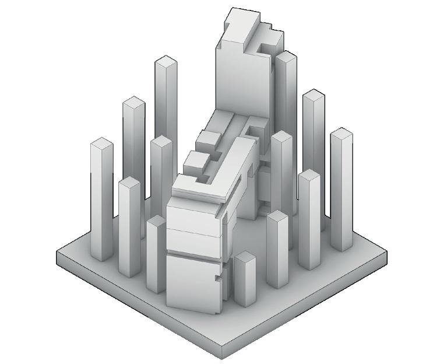

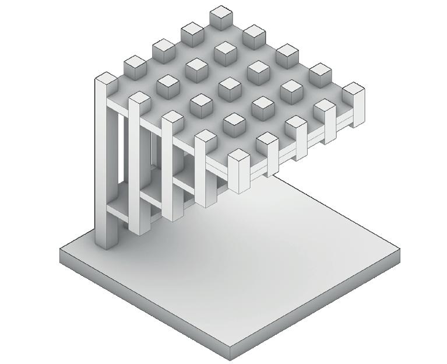

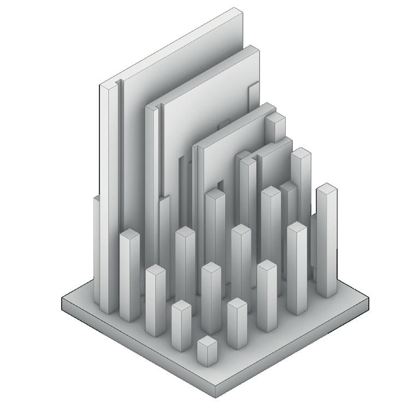
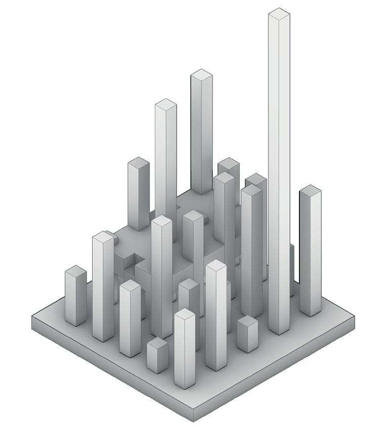

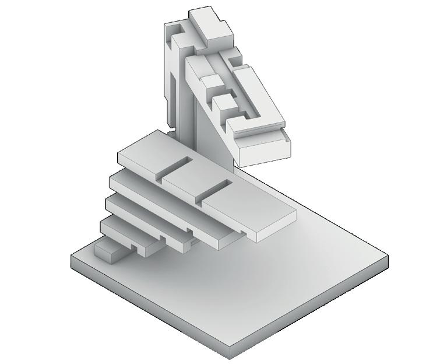
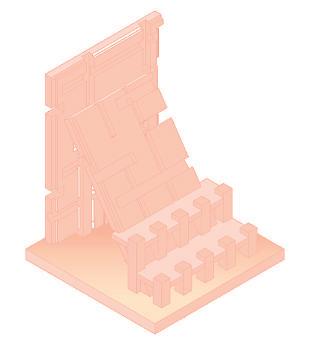
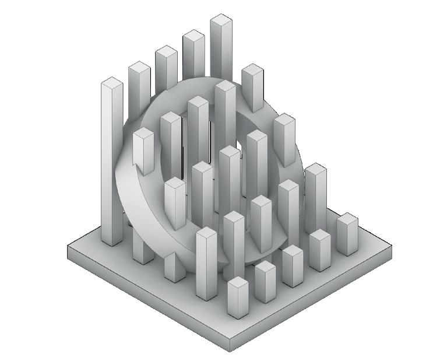
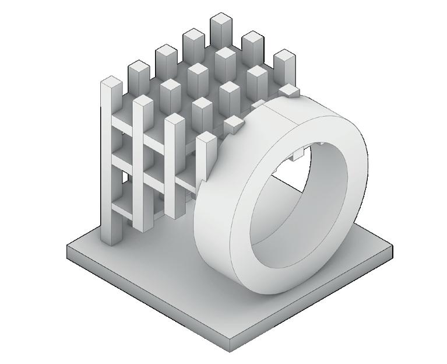
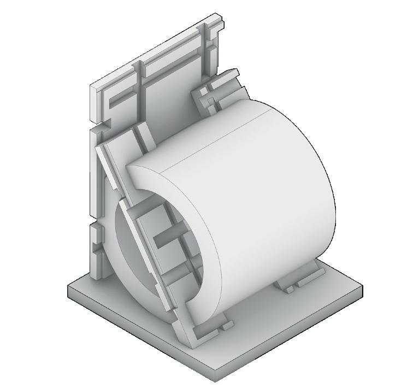
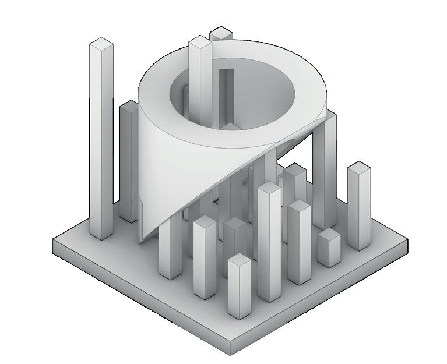
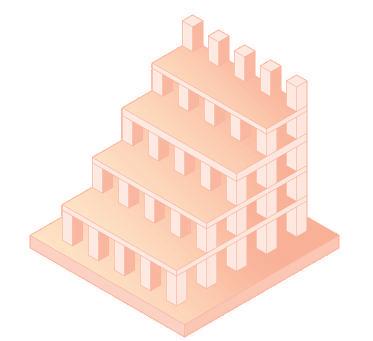

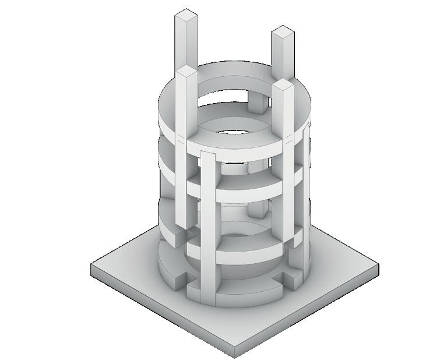

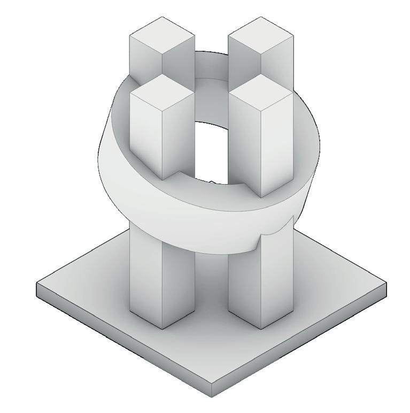
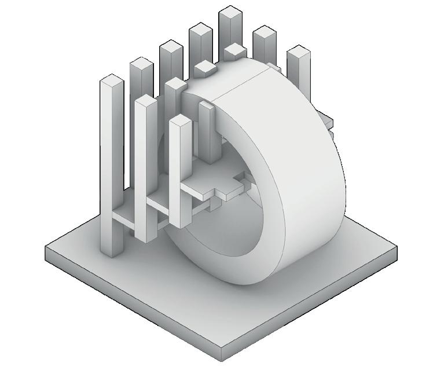
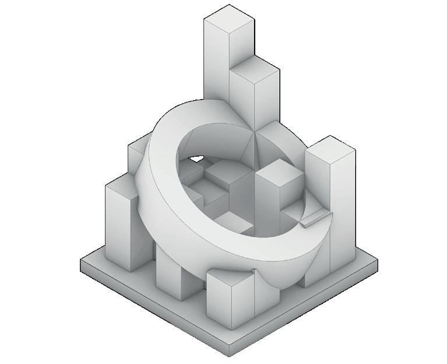
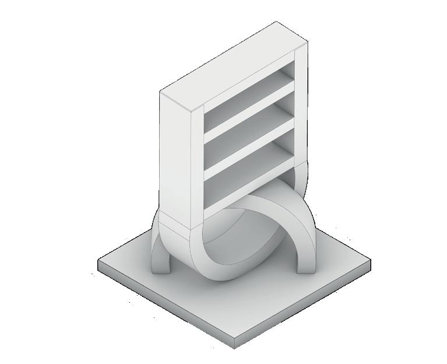
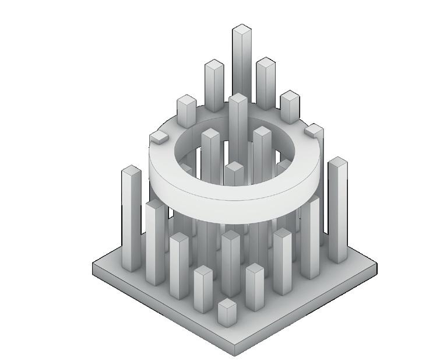

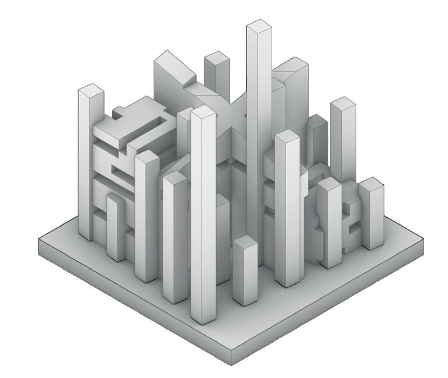
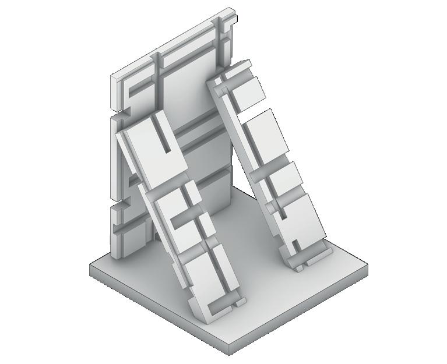

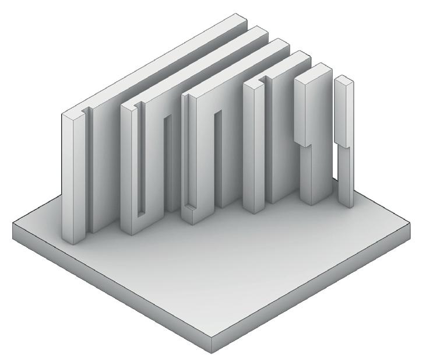
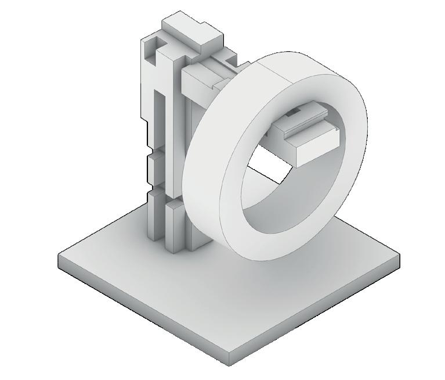
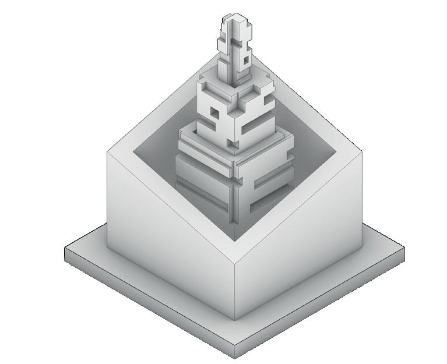
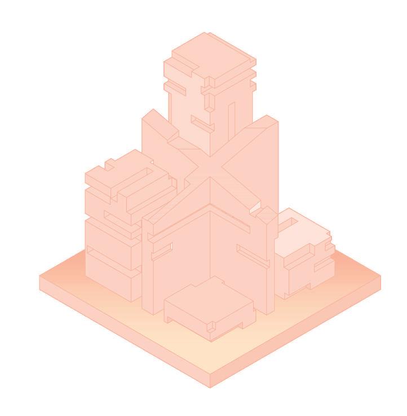
MASSING ONE
This massing raised a nice question about form allowing everyone to have a view of the Milan skyline, this also had the opportunity of separate housing units, this accompanied with the middle unit connecting the whole massing together, this all accompanying each other created a viable path forward, the cons of this seemed to be that it would be a very large unit in comparison to the surrounding buildings
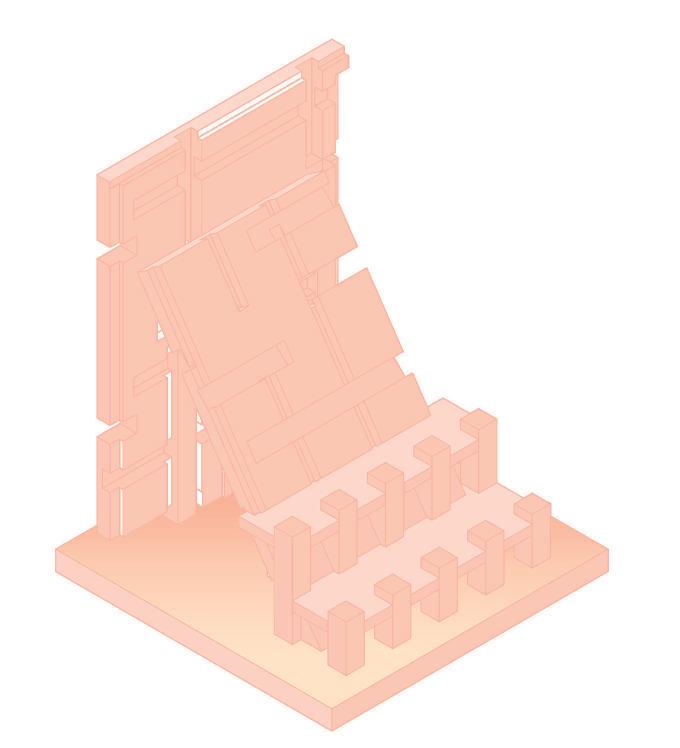
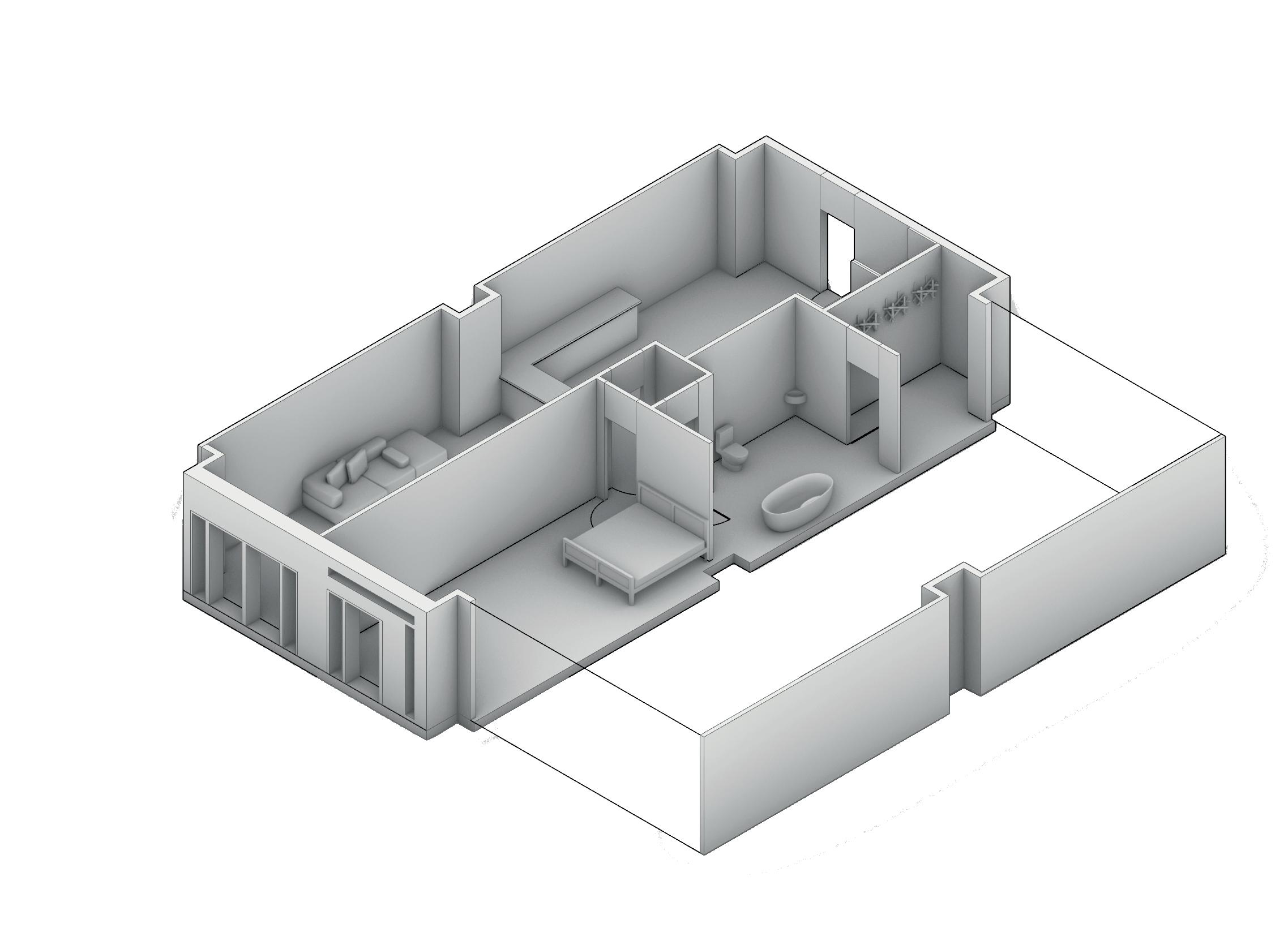
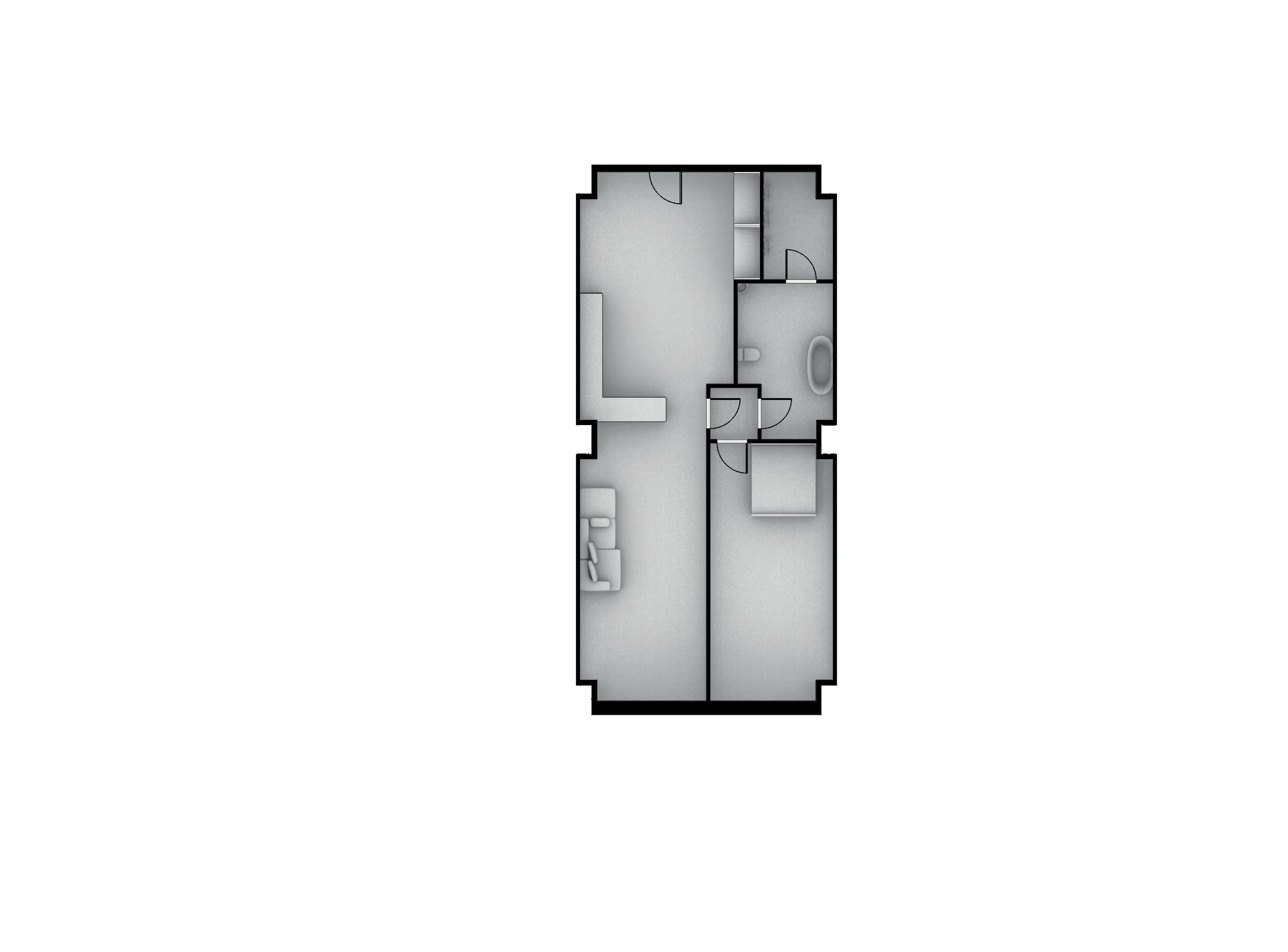
ONE BED
The one bed Flat had a heavy emphasis on creating a liveable
MASSING TWO
This massing was the most aesthetically pleasing of the three chosen but didn’t have a great functional aspect, the under croft created by the ‘leaning’ unit gave the opportunity for a public space below which, allowed the building to become a asset to the city of Milan, this accompanied by the look creating a building which looked great but would of functioned terribly
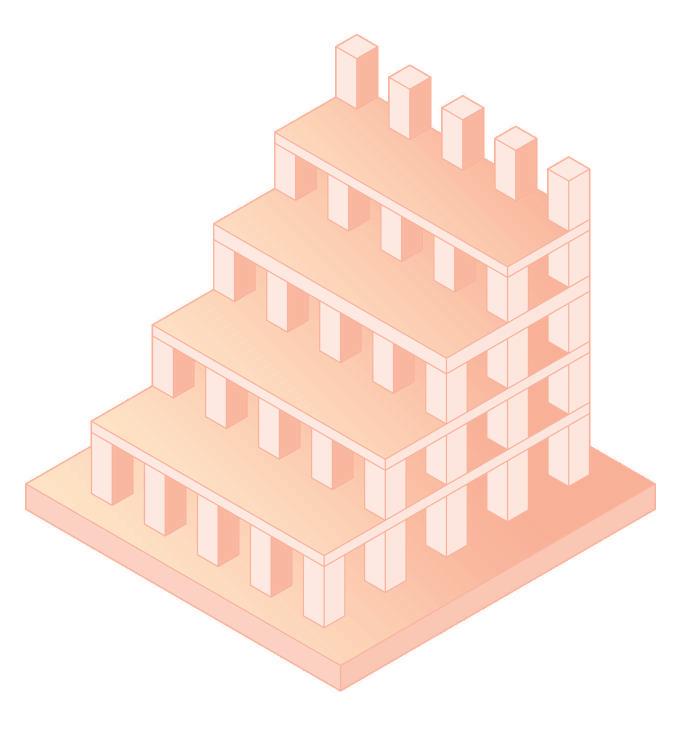
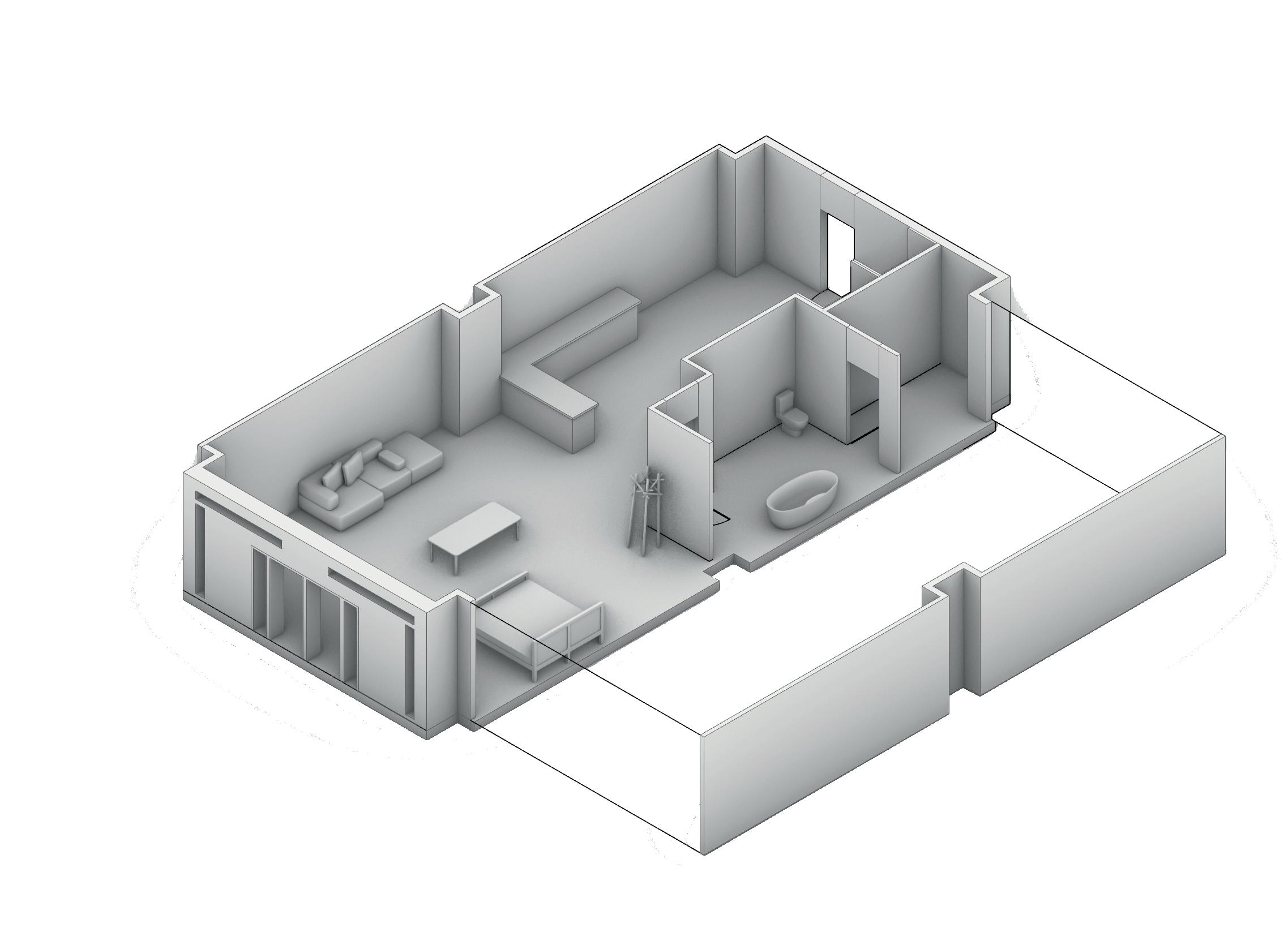
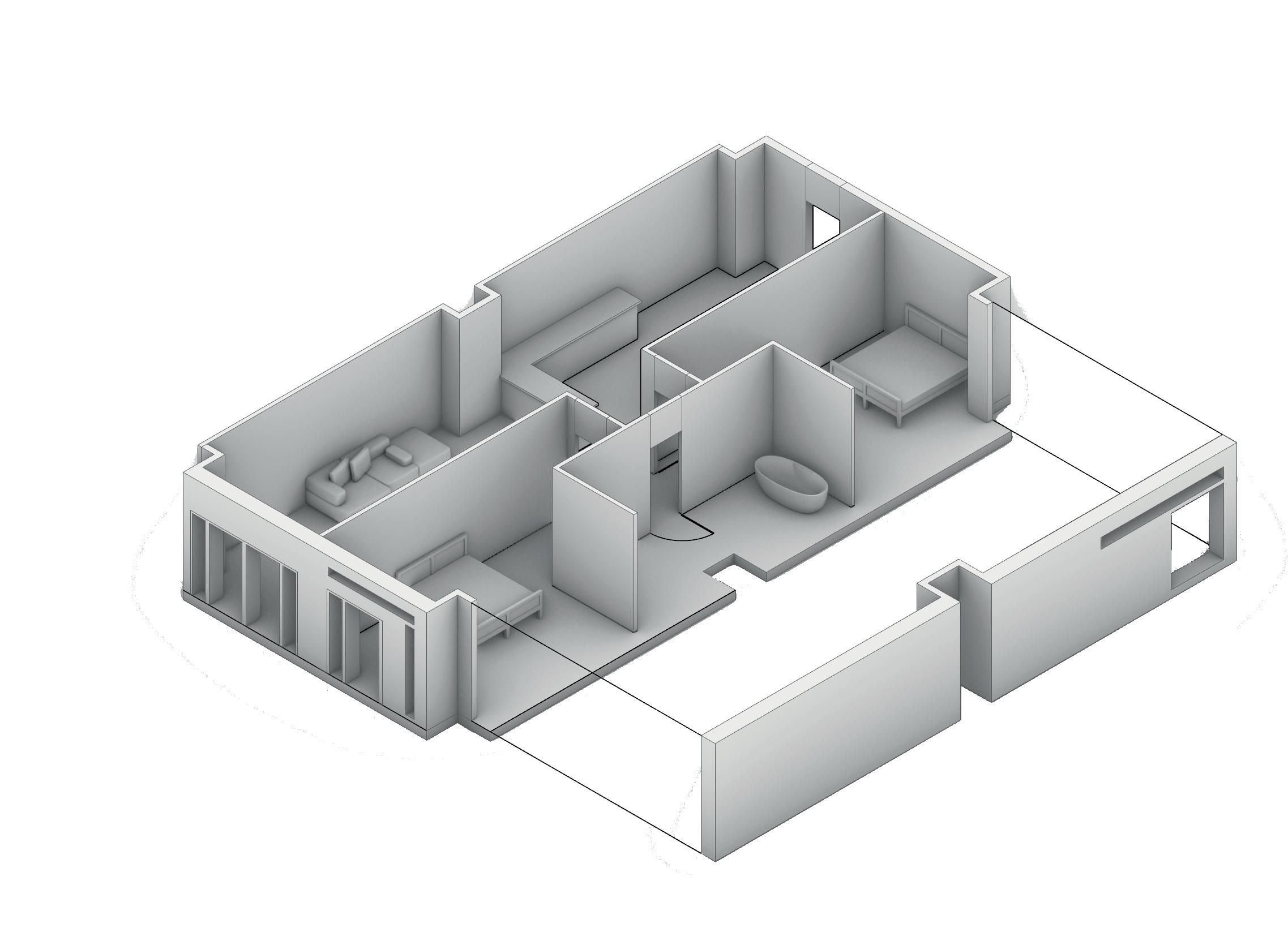
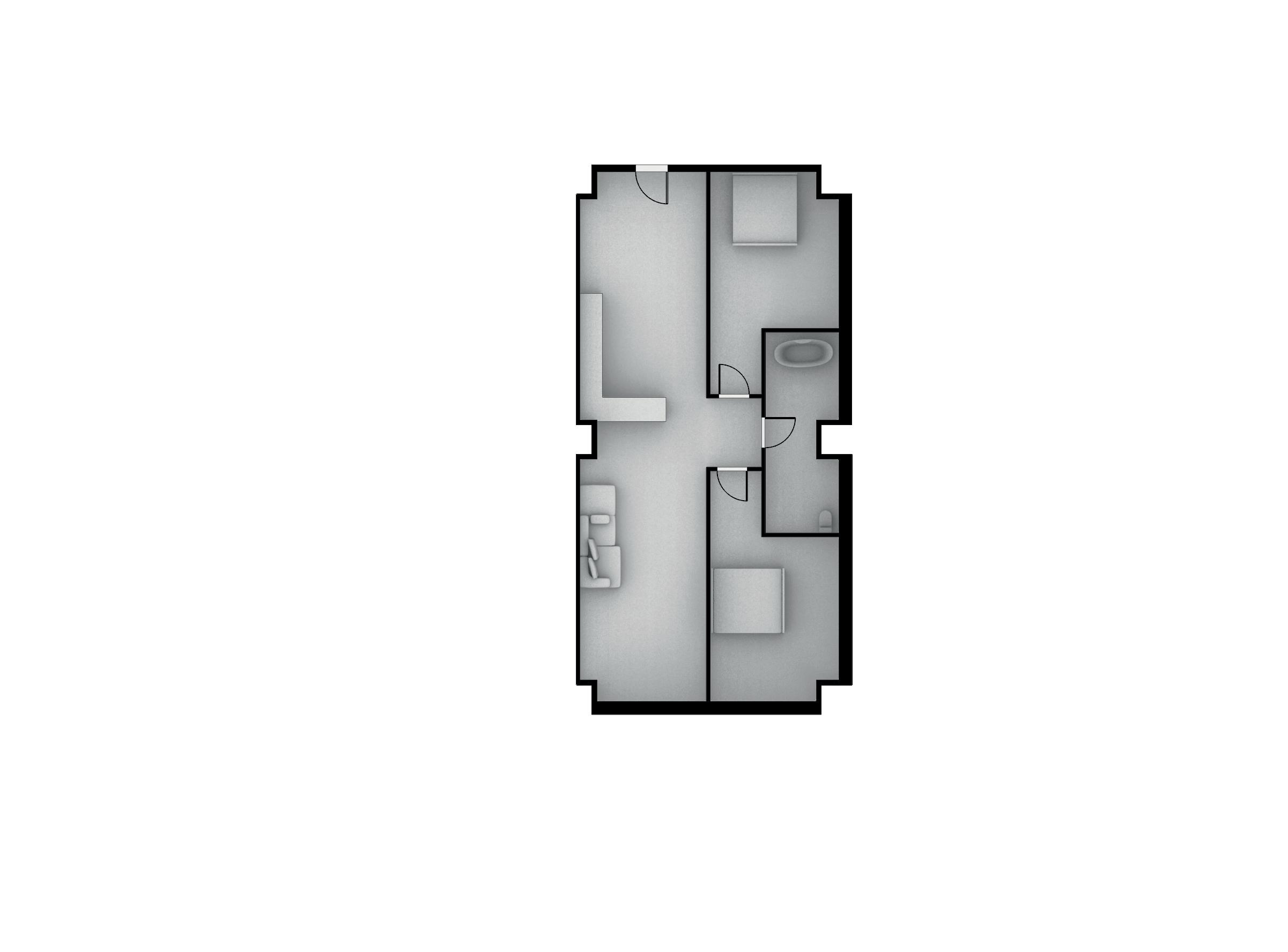
TWO BED
The two bed, required a more flexible space in which everyone could operate with little
MASSING THREE
This stepped massing created the opportunity for a public realm below, in addition to this it also allowed all residents to have a view of the Milan skyline, this accompanied with the functional ease the building created meant the masssing could be made into a functional and workable unit.
The unit also created the opportunity for a modular design which would help in reducing the embodied and working carbon of the building.
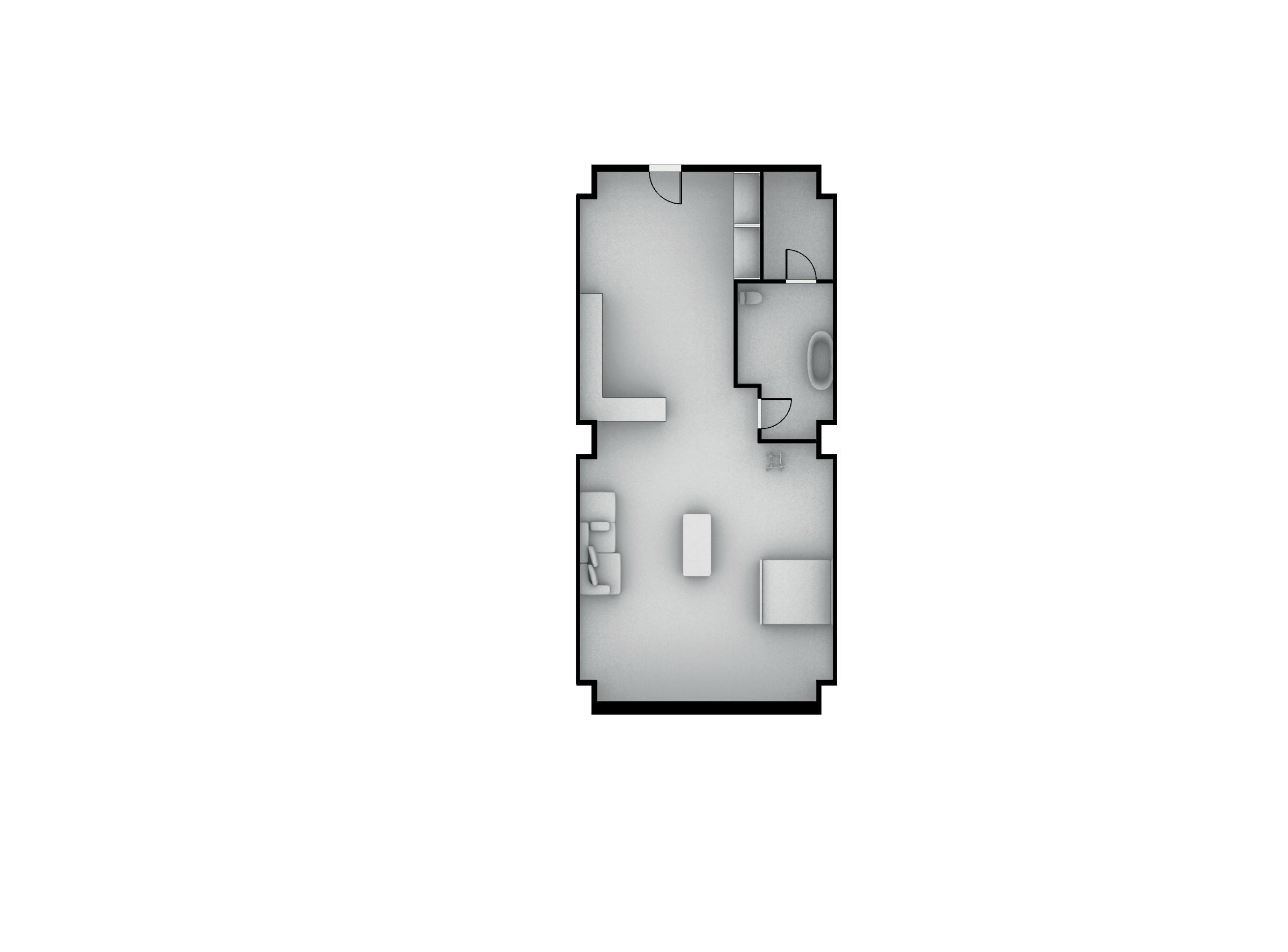
The studio space required a large space which would focus more on the needs of younger
SMALL
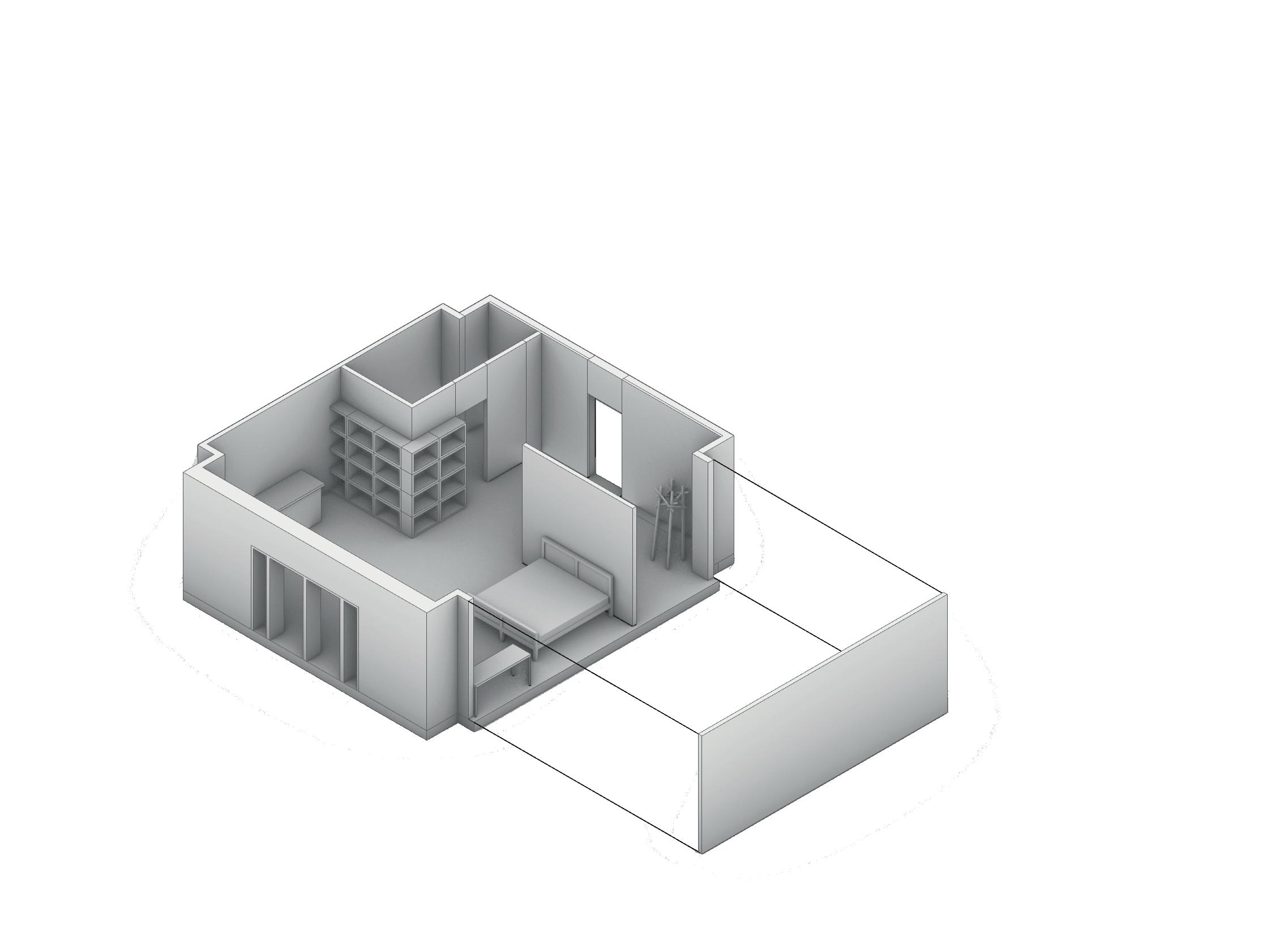
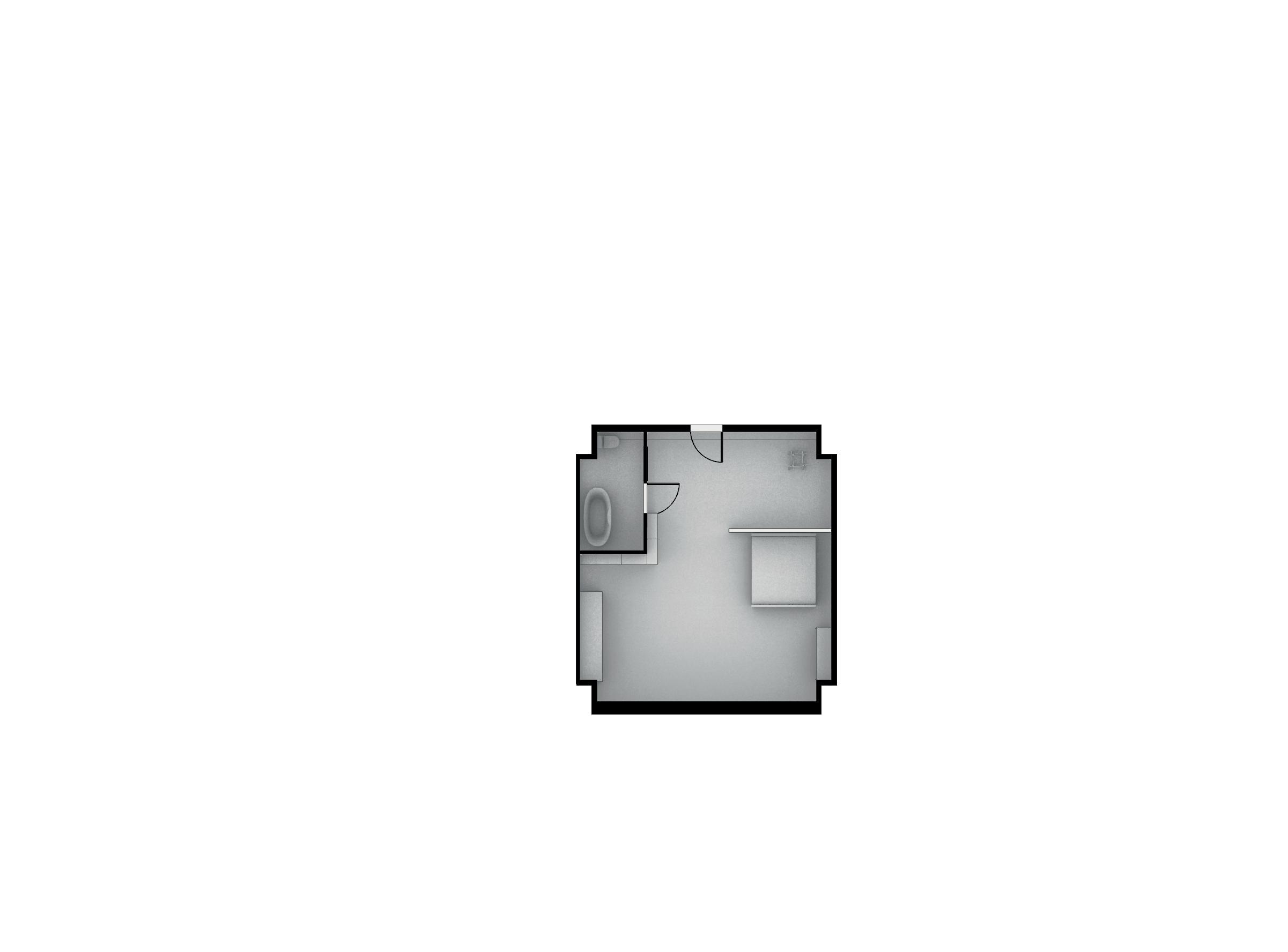
The smaller studio was aimed at younger families and couples to help get them on the housing
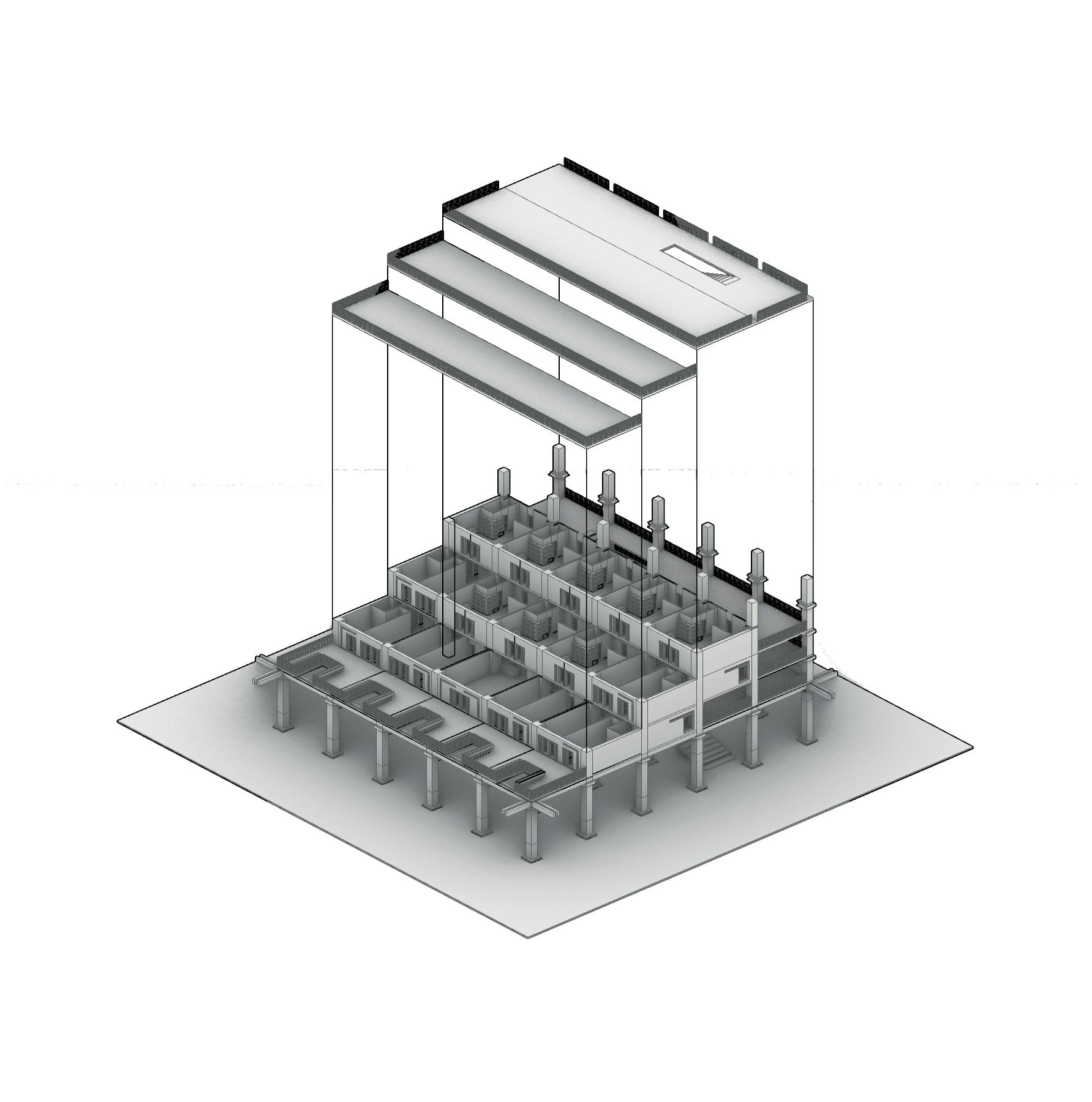
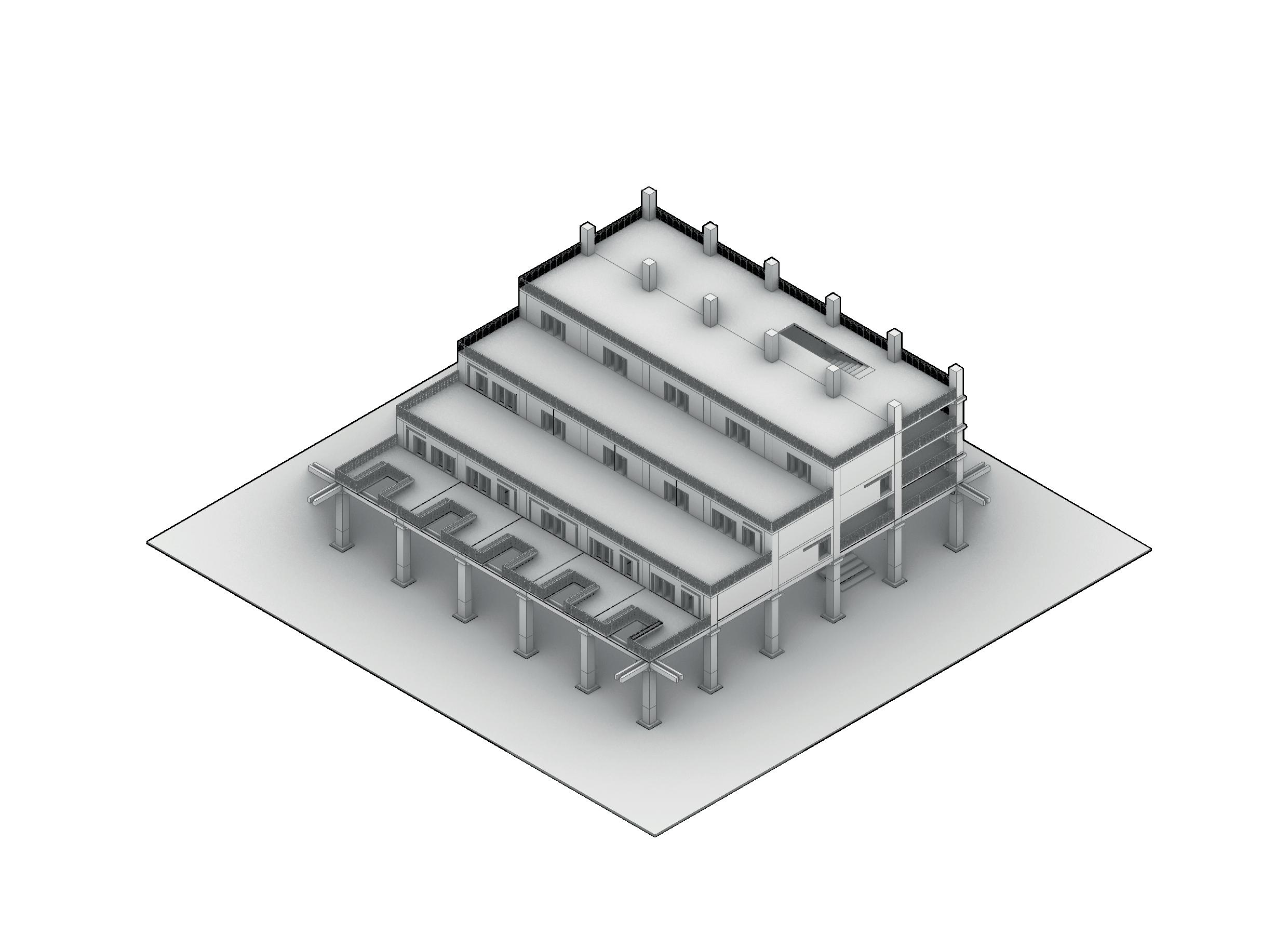
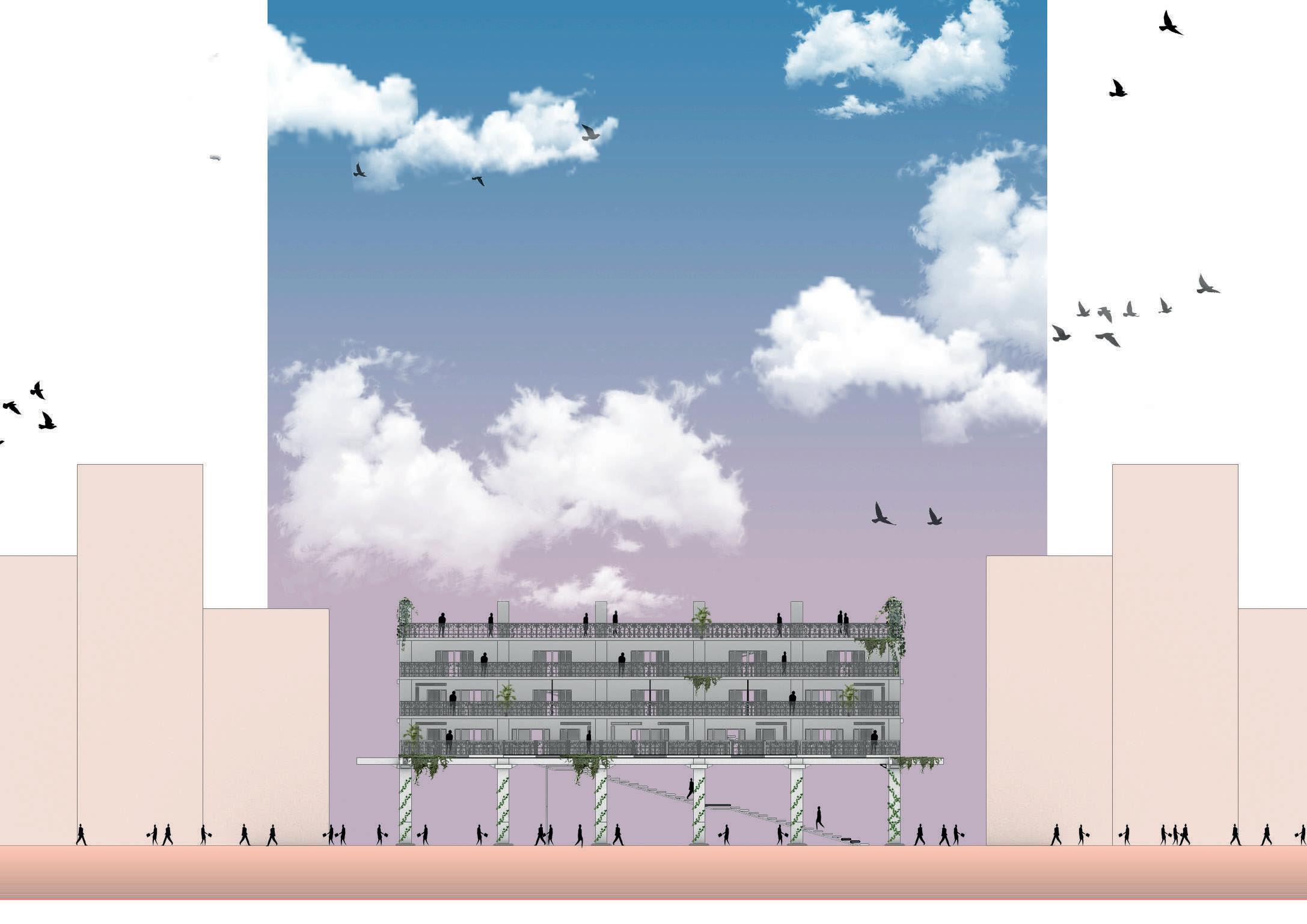
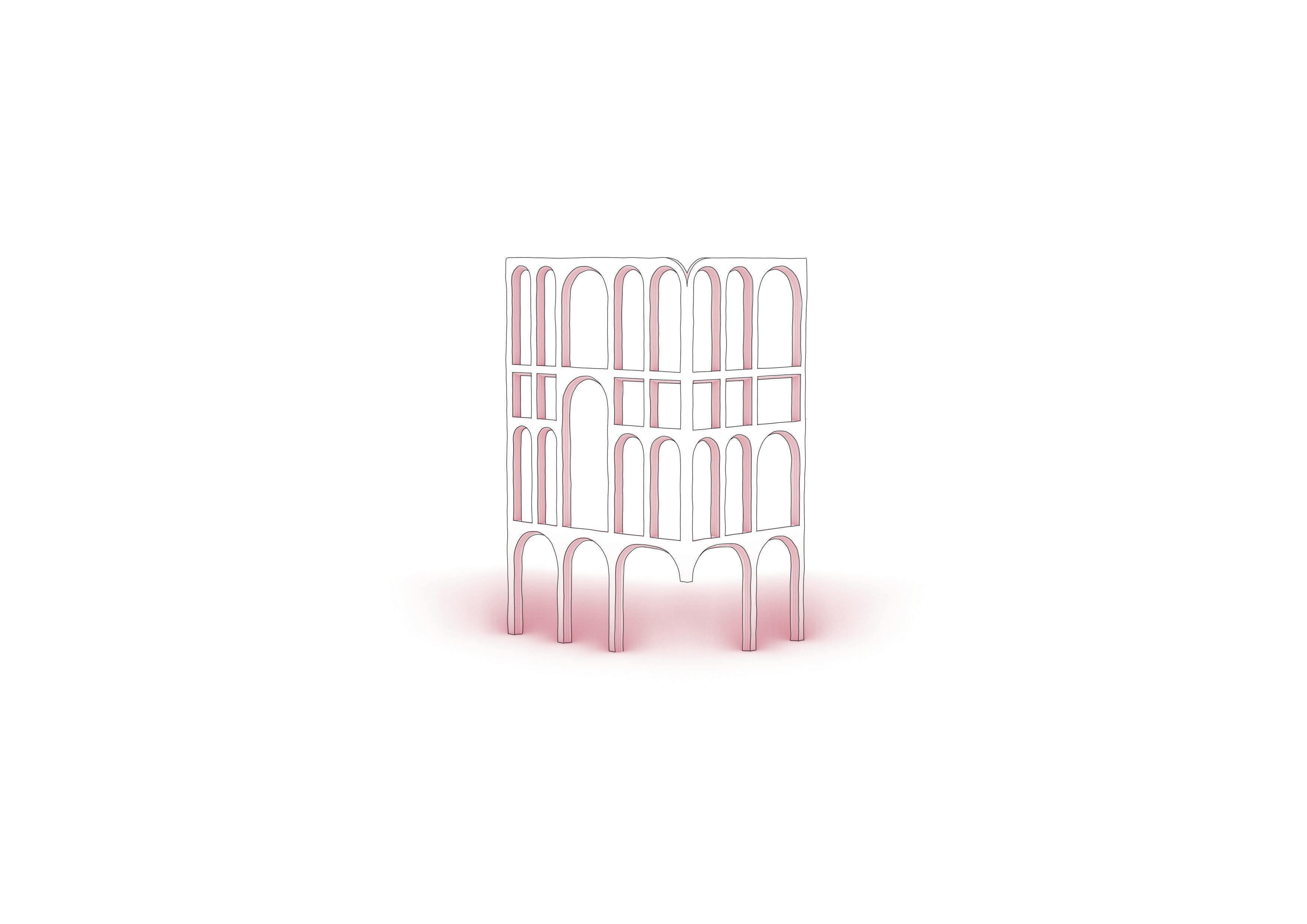









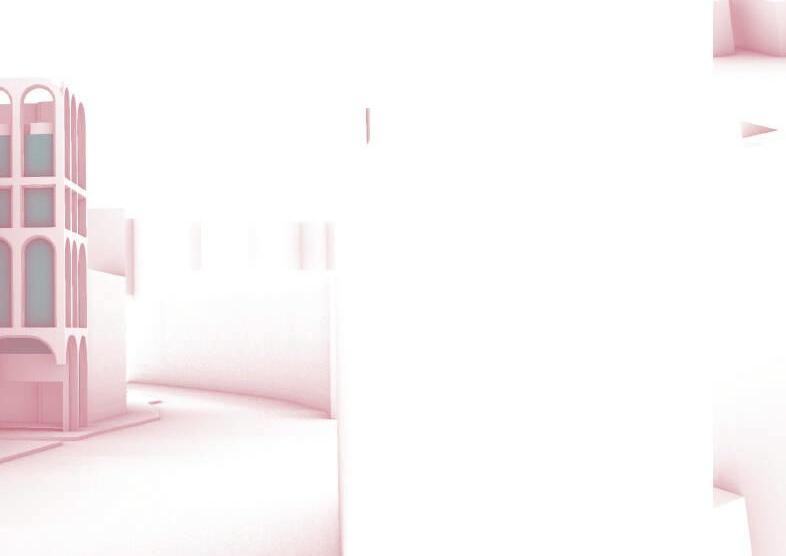
a structural and symbolic threshold: a place of endurance, passage, and transformation through craft.

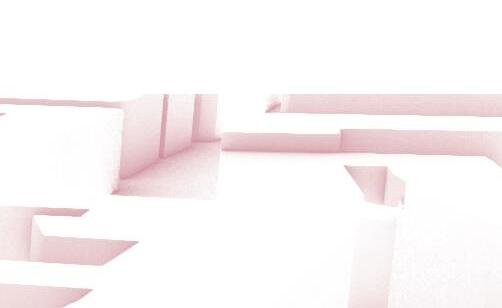
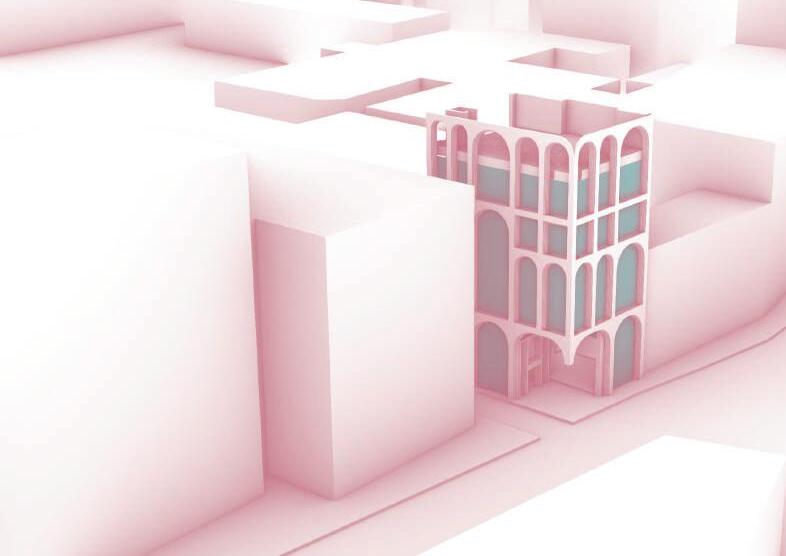
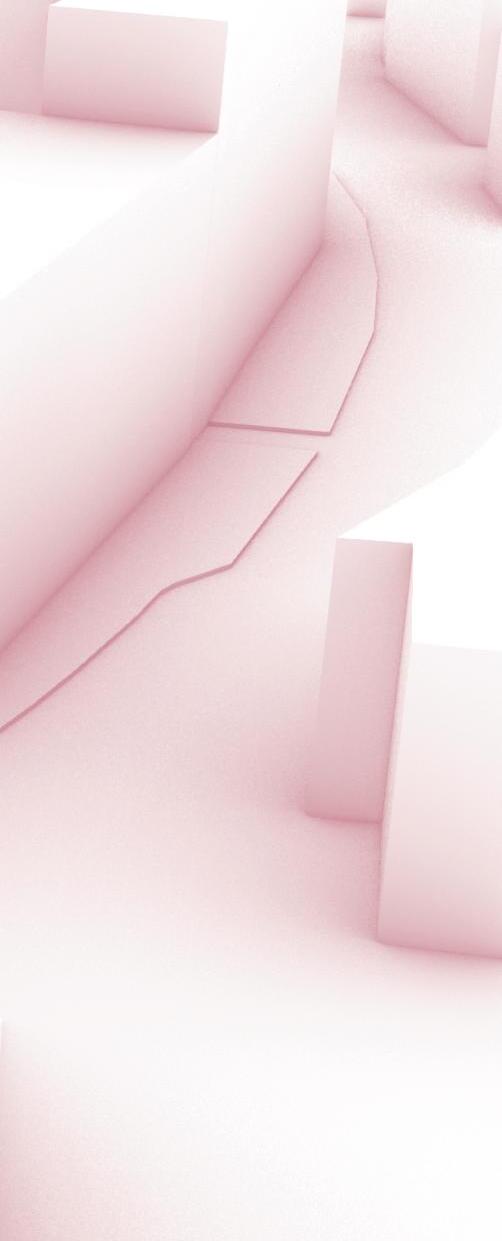
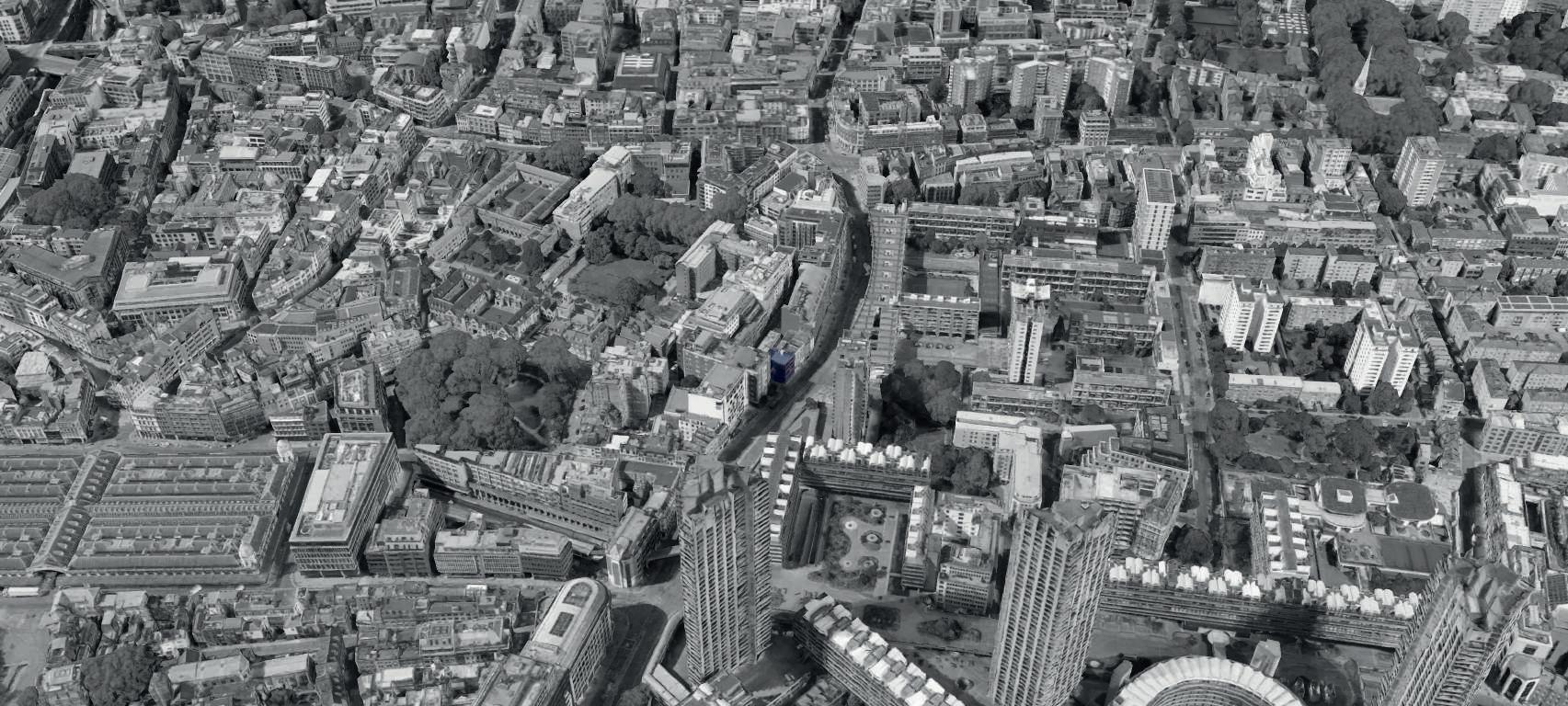
The impact of knife crime on individuals is undeniable
And while politicians wish to police their way out of the knife crime epidemic
It is simply not possible
We must focus on the root causes of knife crime
Poverty, inequality, austerity, and a lack of opportunity
We must petition the government to put reason over rhetoric
Compassion over indifference, equality over austerity
As knife crime claims more lives within our country
Never has so much been lost by so many
Because of the indecision of so few

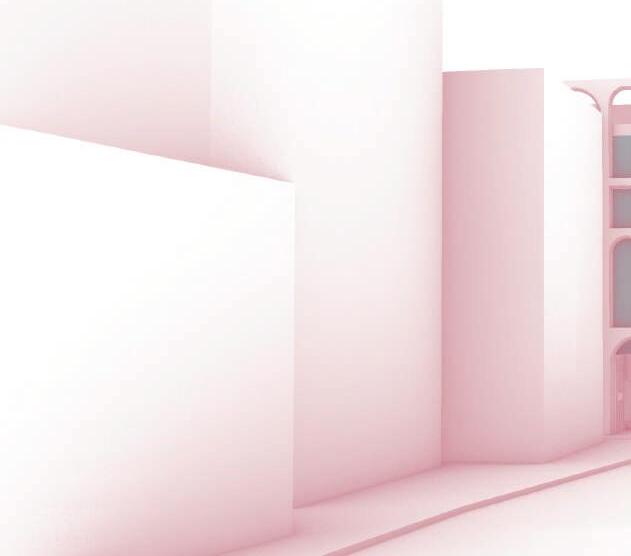


LETTERPRESS PROCESS
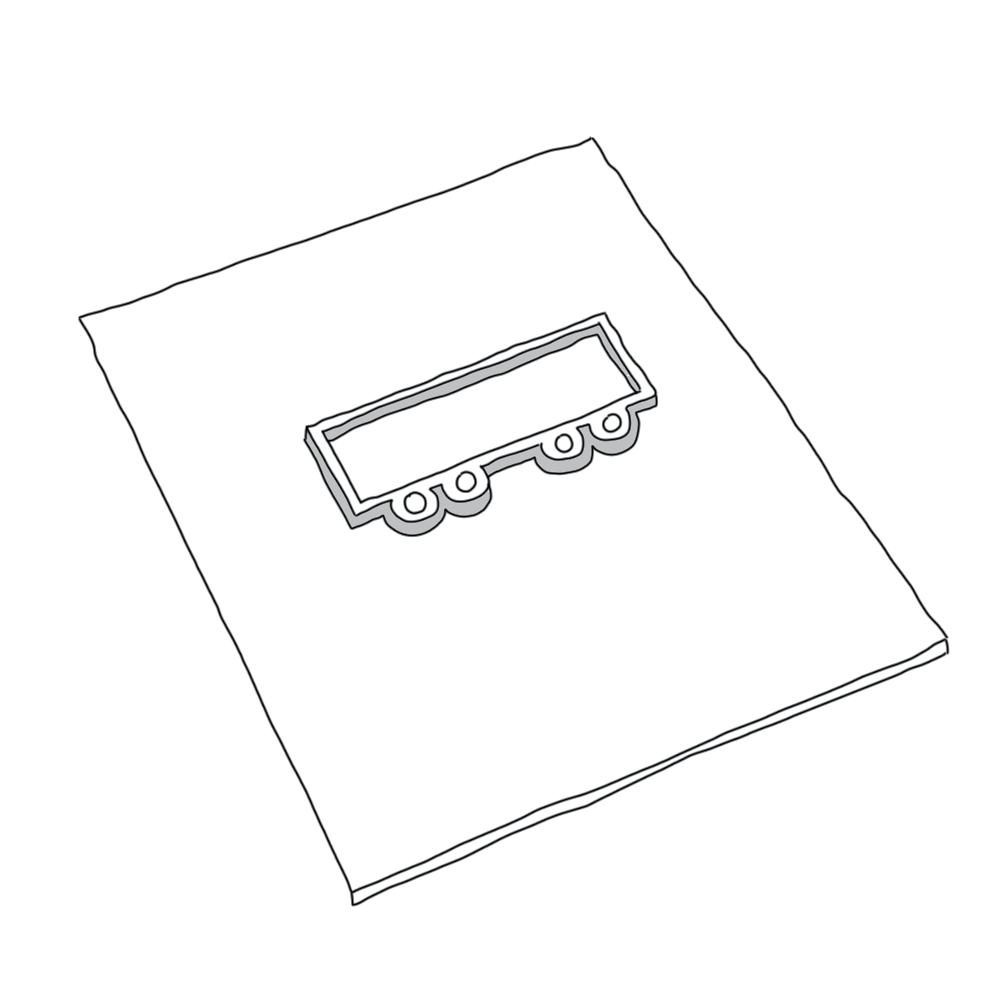
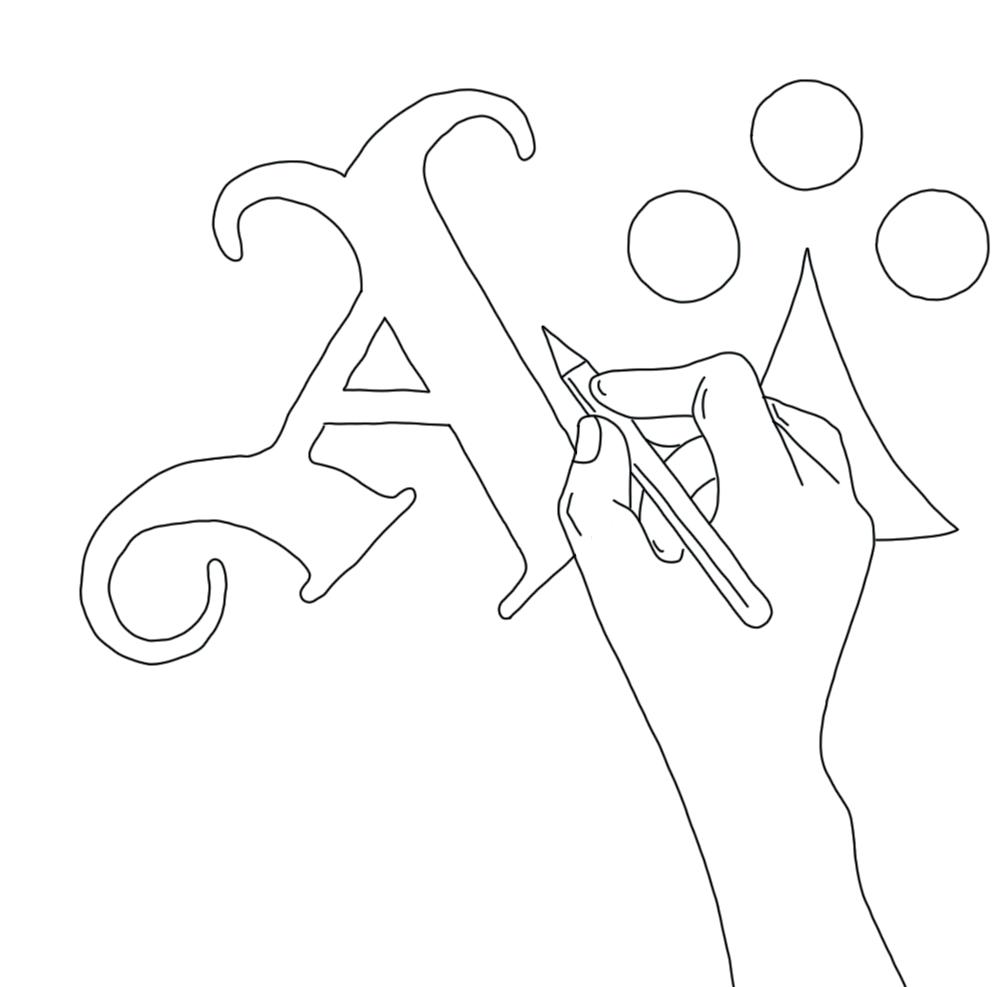
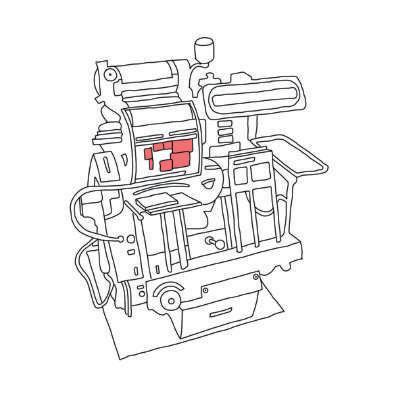
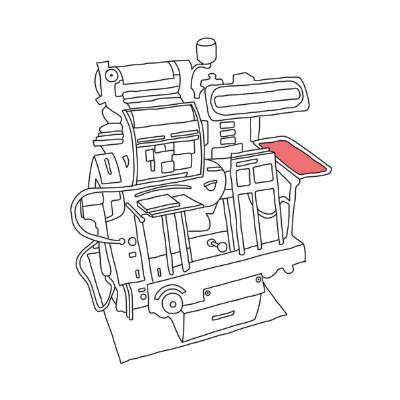
Letterpress printing offers a uniquely physical and collaborative approach to design and communication. Unlike digital methods, it requires the manual setting of type, the inking of forms, and the use of pressure to transfer text to paper— making each print a carefully composed and deliberate act. This mechanical intimacy cultivates an understanding of language as both visual and material.
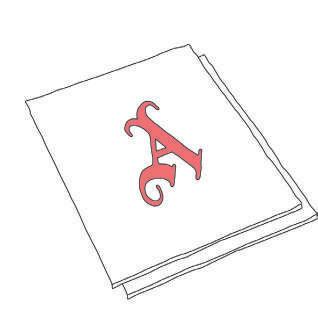
In Clerkenwell, once known for its vibrant print industry and guilds, letterpress was not only a trade but a vital conduit for political discourse, radical thought, and community knowledge. Reintroducing this process in a contemporary learning context revives the spirit of independent publishing and empowers individuals to reclaim their voice through the printed word—connecting craft with agency, and history with self-expression.
Athian Akec






















































BOOKBINDING PROCESS























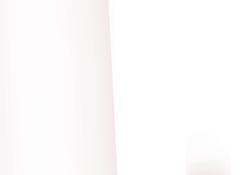















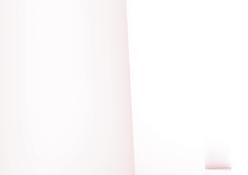























Bookbinding and letterpress printing were chosen for their ability to cultivate patience, precision, and a deep sense of craftsmanship, while also reconnecting participants with Clerkenwell’s rich artisanal and printmaking heritage. These hands-on processes demand focus, spatial reasoning, and careful sequencing—skills that support confidence and discipline. Bookbinding offers a meditative, tactile engagement, while letterpress printing introduces the fundamentals of typography, composition, and mechanical logic. Historically, Clerkenwell was a centre for skilled trades, home to printers, bookbinders, and type foundries that helped shape London’s intellectual and cultural landscape. By learning these traditional crafts in the context of their original setting, participants not only gain practical, creative skills, but also form a meaningful link to the area’s legacy of making, publishing, and storytelling.

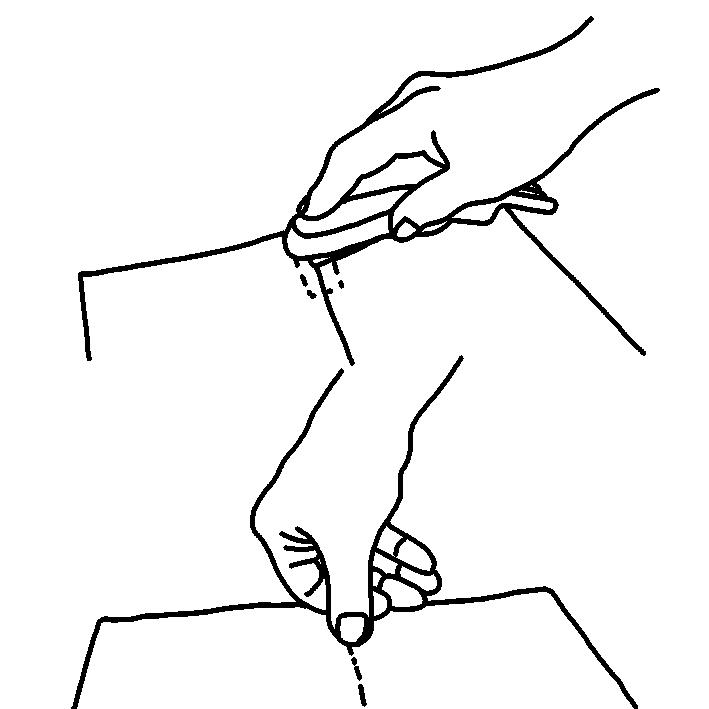
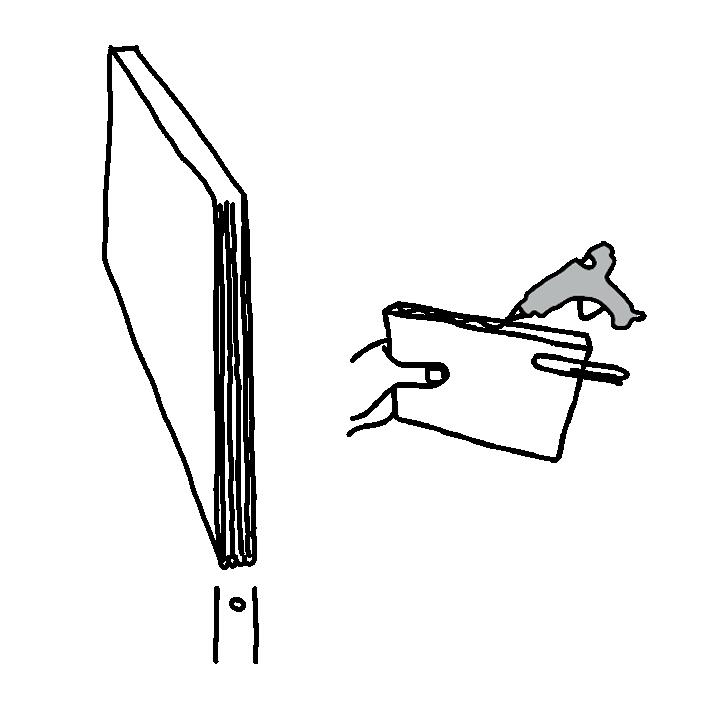
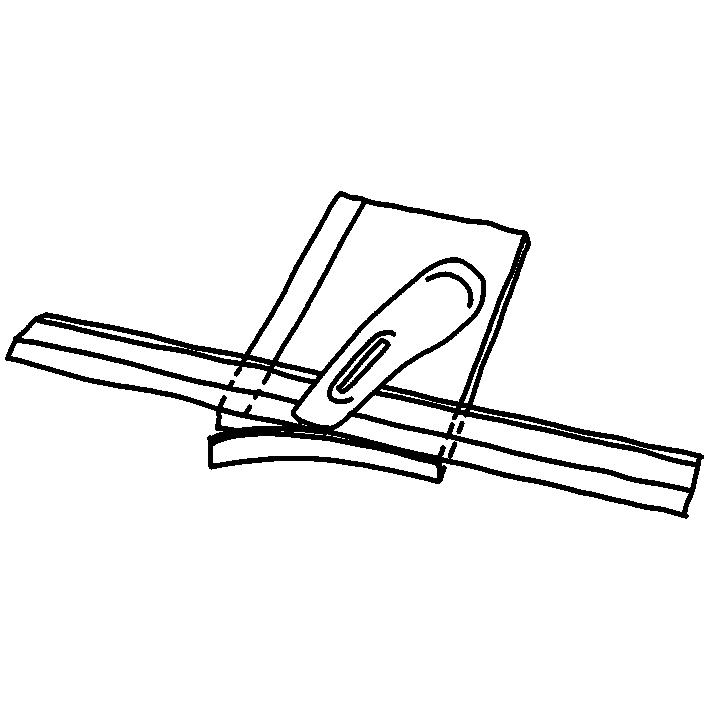
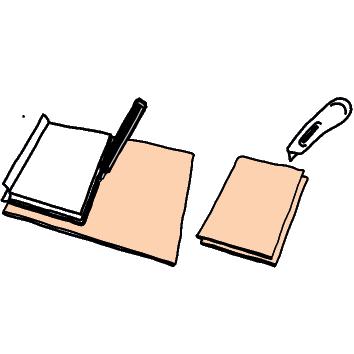
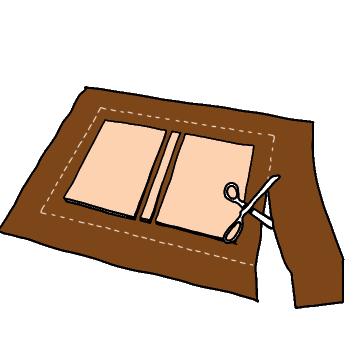

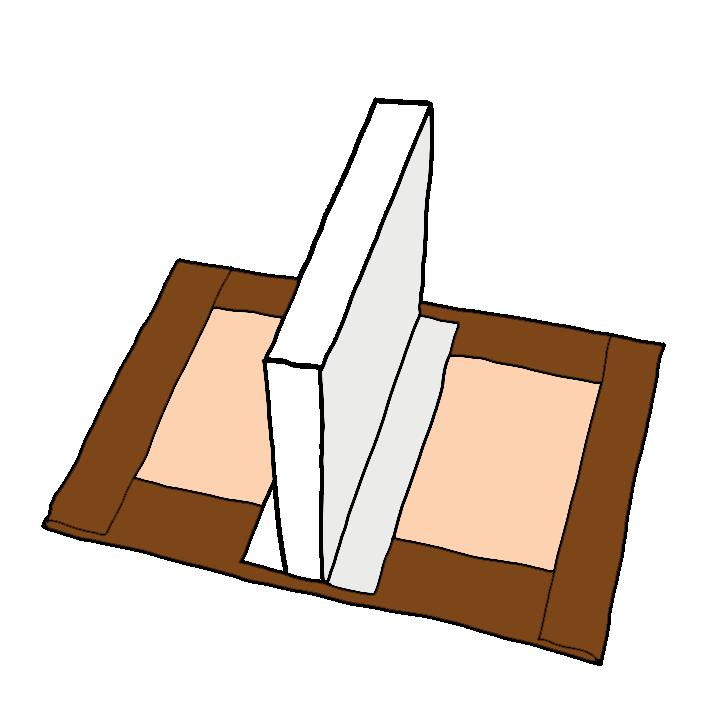
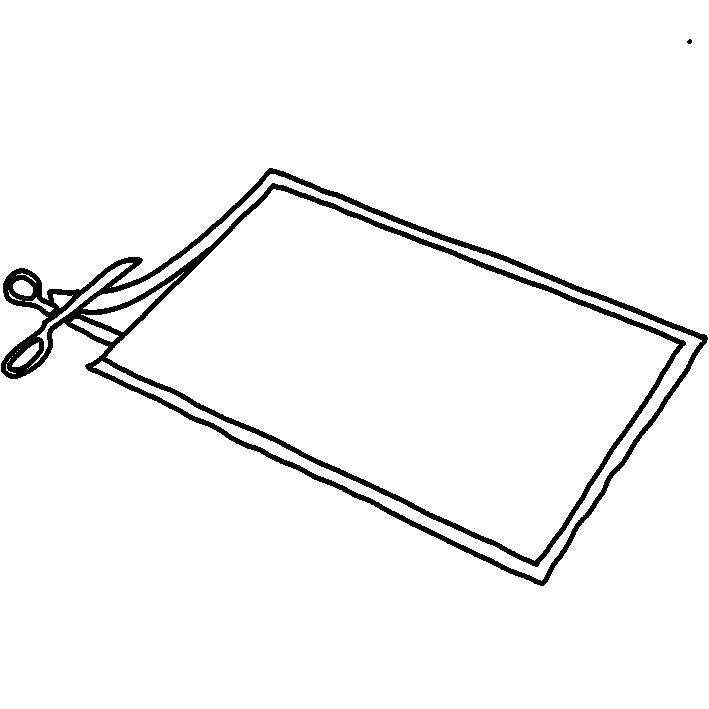
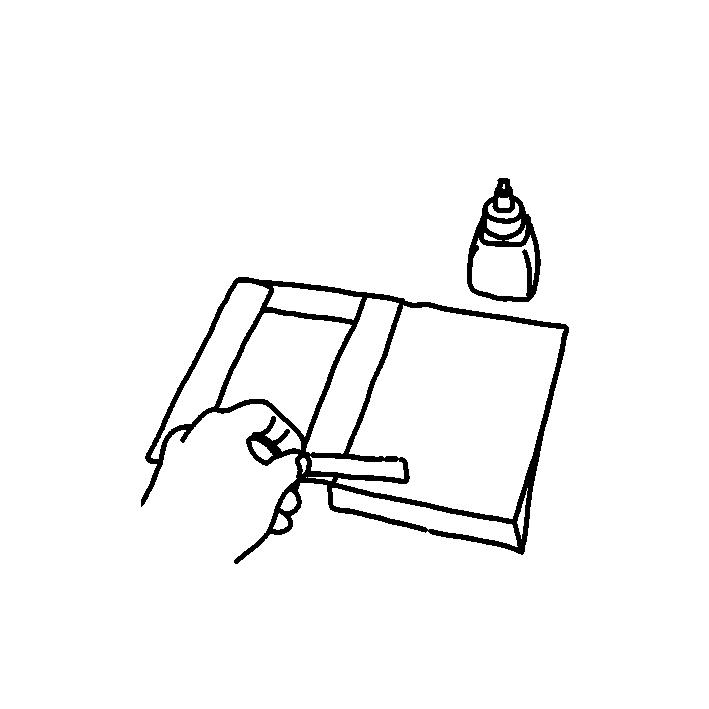
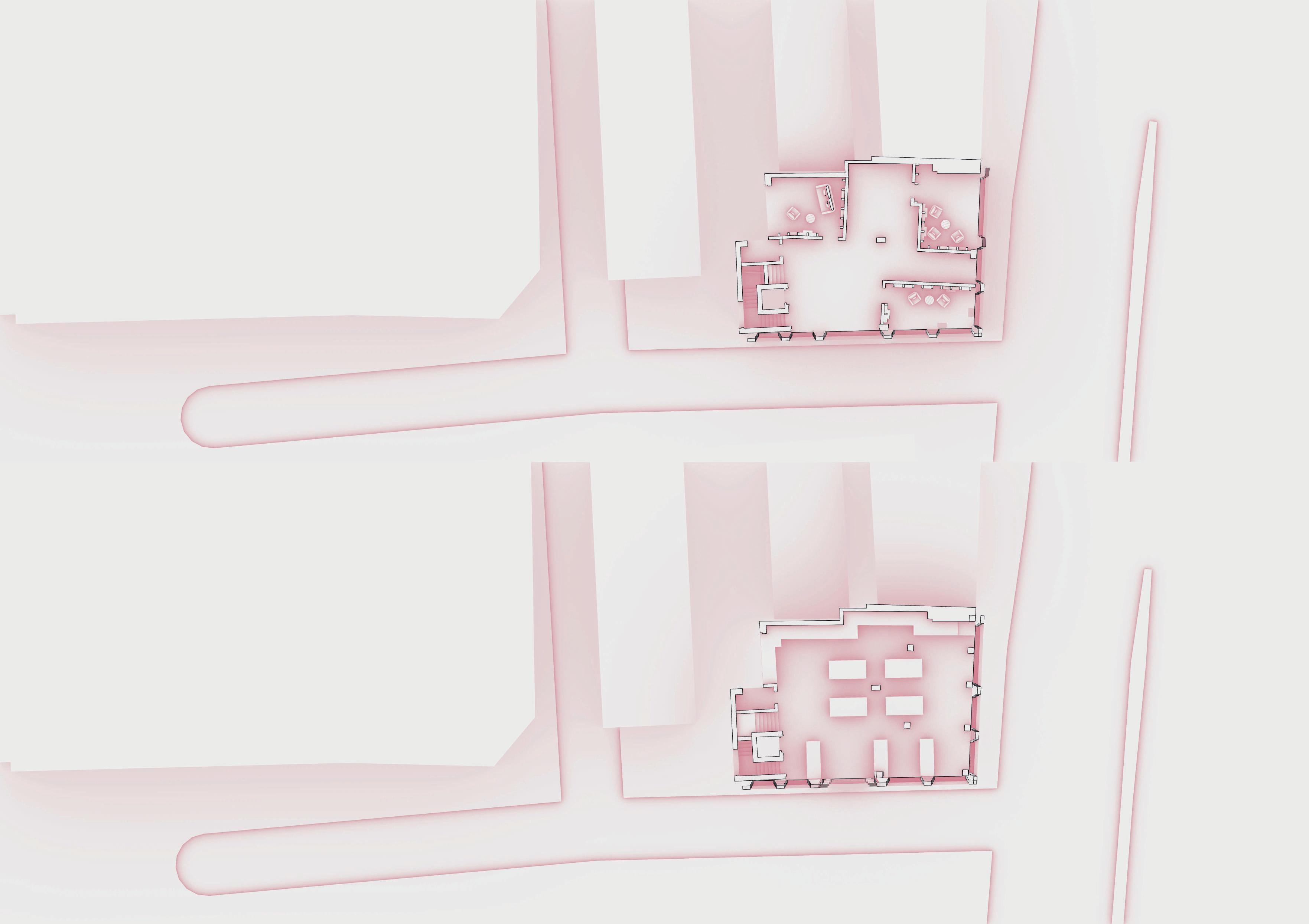
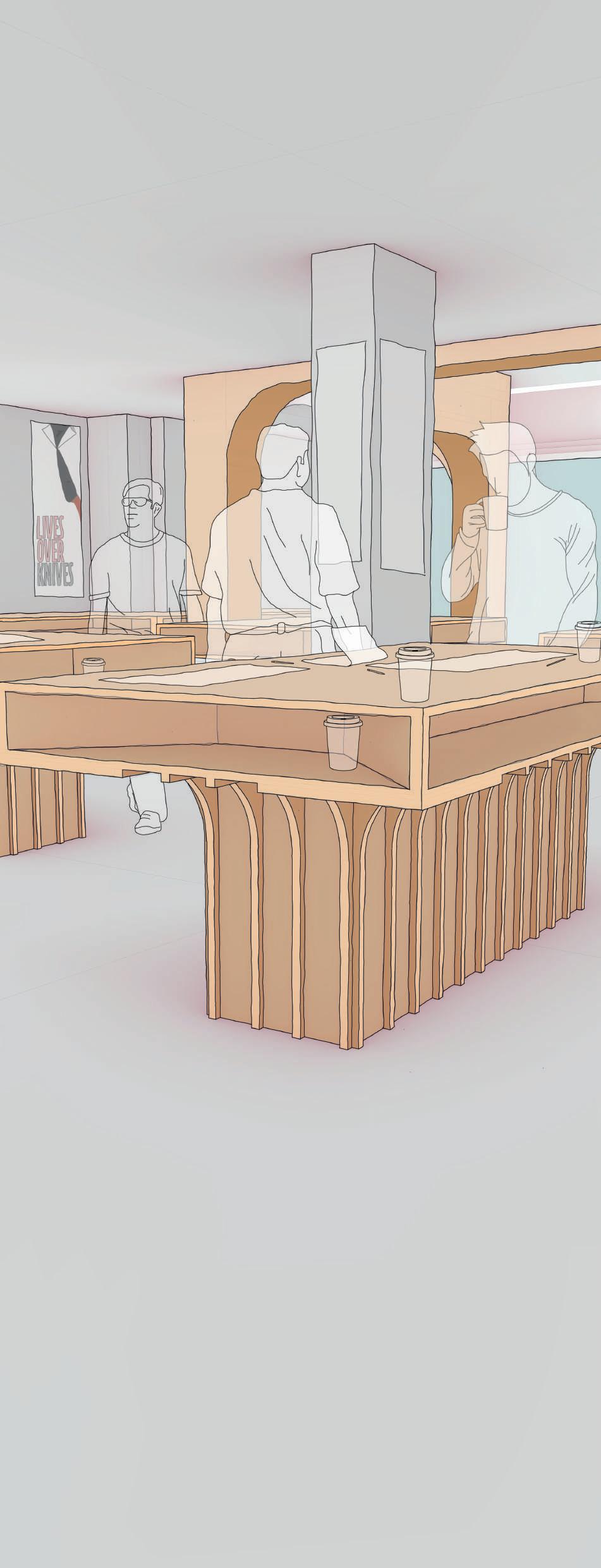
Desiging schemes to accomadate Plant infrastructure for a major retailor within the UK
EV CHARGING ROLLOUT
[CONSTRUCTION & FEASIBILITY]
Creating bespoke EV schemes for a major supermarket within the uk for over four hundred sites
This invloved creating bespoke schemes which included setting out statlittles and plant infrastructure in accordance M&E requirements, these designs were then presented at design team meetings with the clients, quantity surveyors, project managers, planners and many other vital professionals
TYPICAL KIT USED
Each piece of kit has specfic requirements in addition to the weight and maitainance routes required, this overall causes site specifc specfificaton, with some sites requireing steel gantries for the plant to rest on or incrediblky hard requiremnts when working on listed buildings, this overall created a intresting series of workstages to navigate between me and my collugeges.
KIT USED

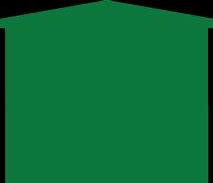
PLANT LAYOUT
Each plant layout has to be cordinated between the client, engineers, RRS Consultants and many other important professionals, each site had to go through planning, which when eventually approved would have to be shown in a construction pack to be eventually handed over to contractors, this process was handled by myself and collugeges to create a smooth streamlined process
When dealing with a huge amount of sites each site has its own requirements, with some sites requiring a larger amout of EV points whereas other sites the chargers will have to be more accessiable and in sight for customers.
CONSTRUCTION
Each site required cabling drawings in additon to demolition, this meant that each site had to have the diamentions for all the new white lining and the correct protection required and agreed in the feasibity meeting


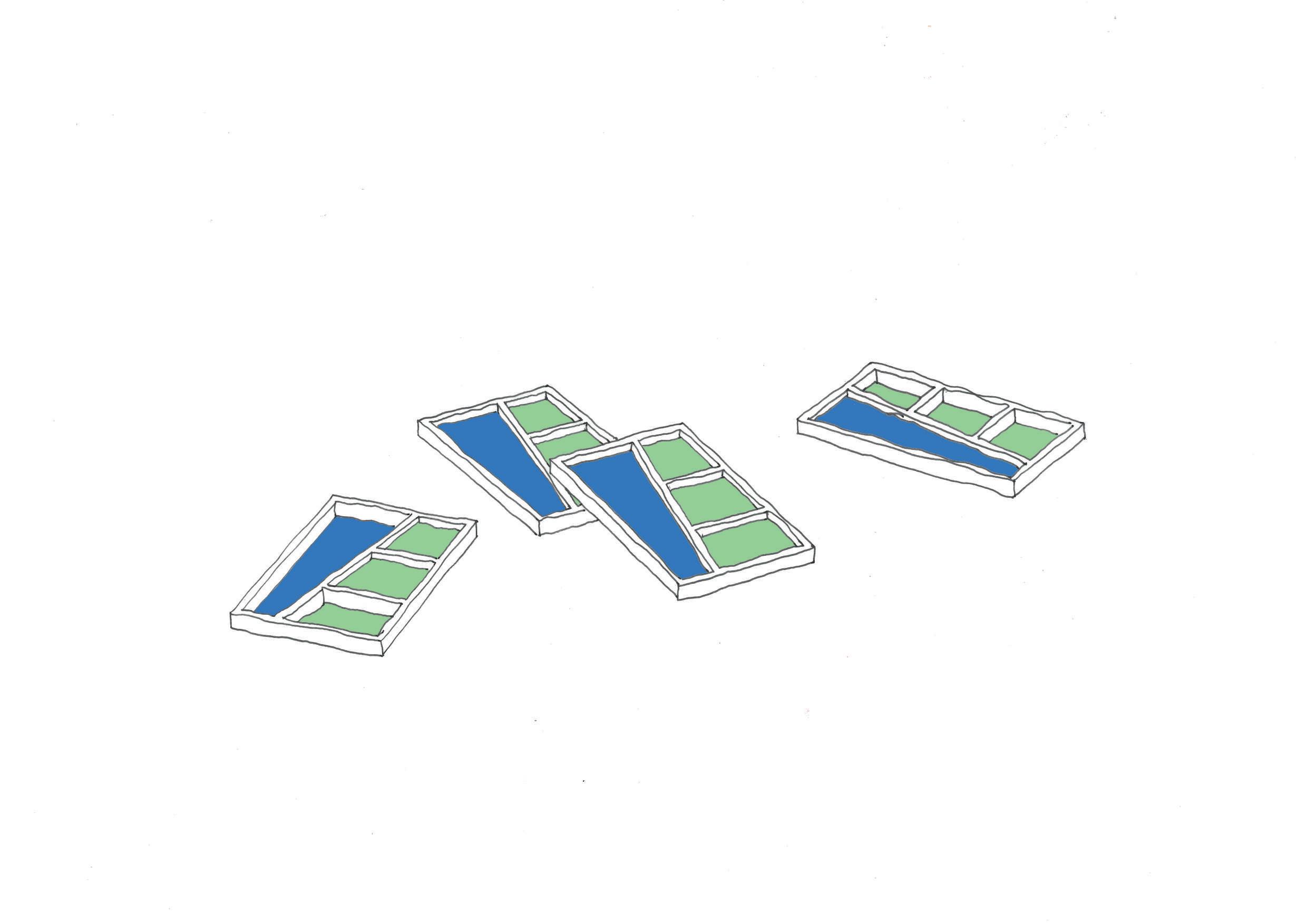








UNIVERSITY OF HERTFORDSHIRE HATFIELD
EXISTING BUILDING
Currently, the University of Hertfordshire is looking to renew the building, giving it a new image in continuity with its history and retrofitting it to the most updated standard. The programme for the building won’t radically change leaving its mixed-use: offices, classrooms and specialist spaces. However, the client is looking for a better room layout. Alongside this, you will be asked to design a new five hundred seat lecture theatre as an extension of the actual building. As the lecture theatre needs to be used independently for the rest of the building. You need to provide dedicate ancillary spaces and a new foyer that works as a distribution space connecting every floor/part of the building. The new design will create a new image for the Science Block, making this an iconic landmark for the College lane Campus.
Modulus is a modular retrofit of the science block building, it removes very little of the structure while keeping the structural integrity of the building, the retrofit adds a five hundred person lecture theatre while changing the room arrangement to provide more close space while opening up other parts of the building to encourage collaboration and conversation between students and lecturers alike, this proposal also utilises the advancements of Glulam timber and carbon negative concrete such as geopolymer concrete to create a building which gives back to the environment and the users equally
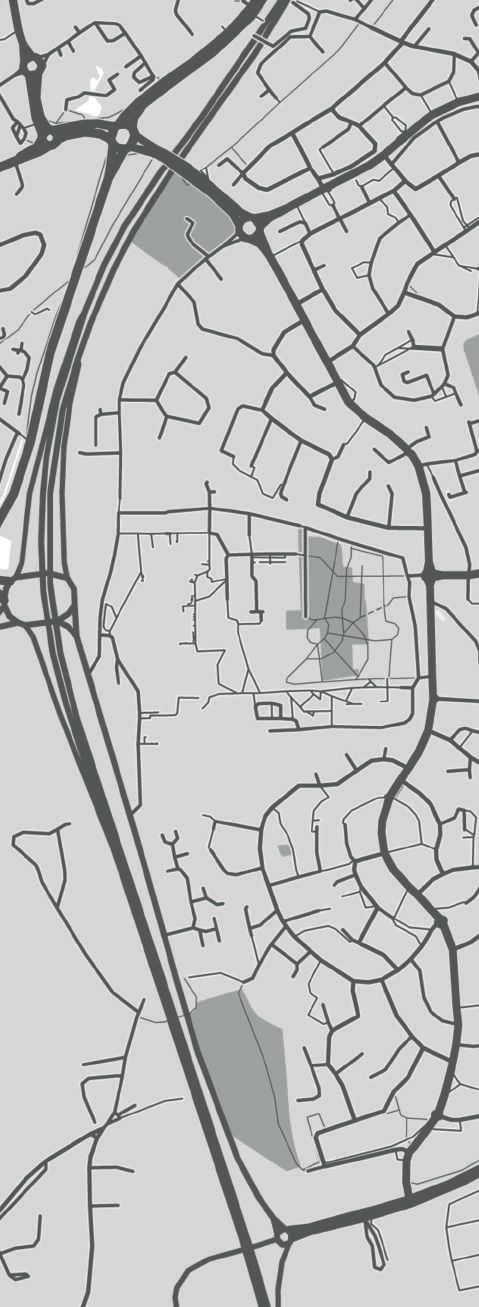
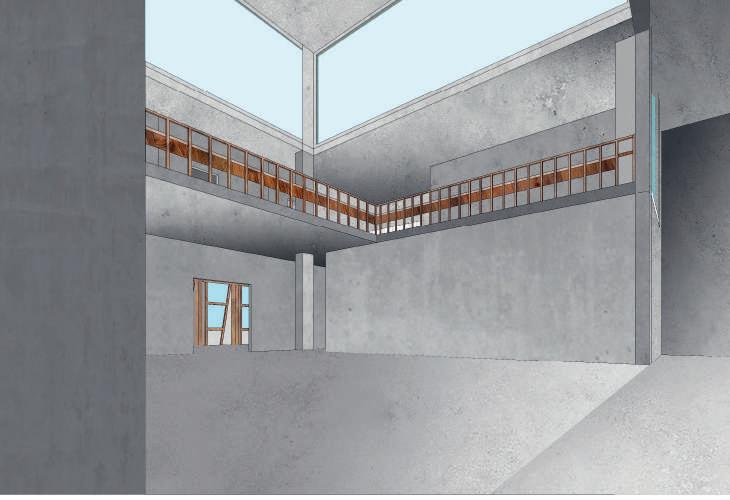
The existing building had a focus on science but provided a space for all students to use, these spaces are ineffeciently designed, and were built in the sixties to cope with the expansion of the polytechnic, this expansion led to buildings being built cheaply with no view of good design principles.
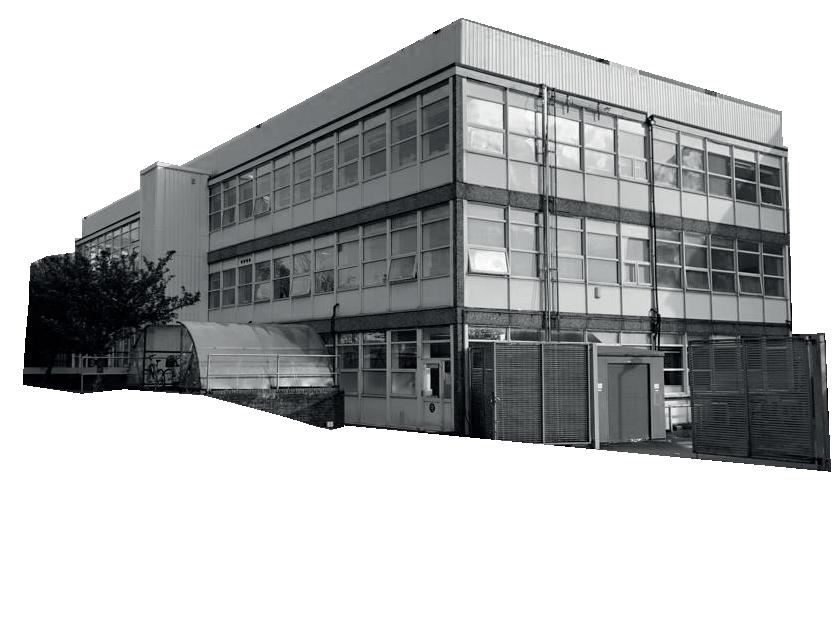
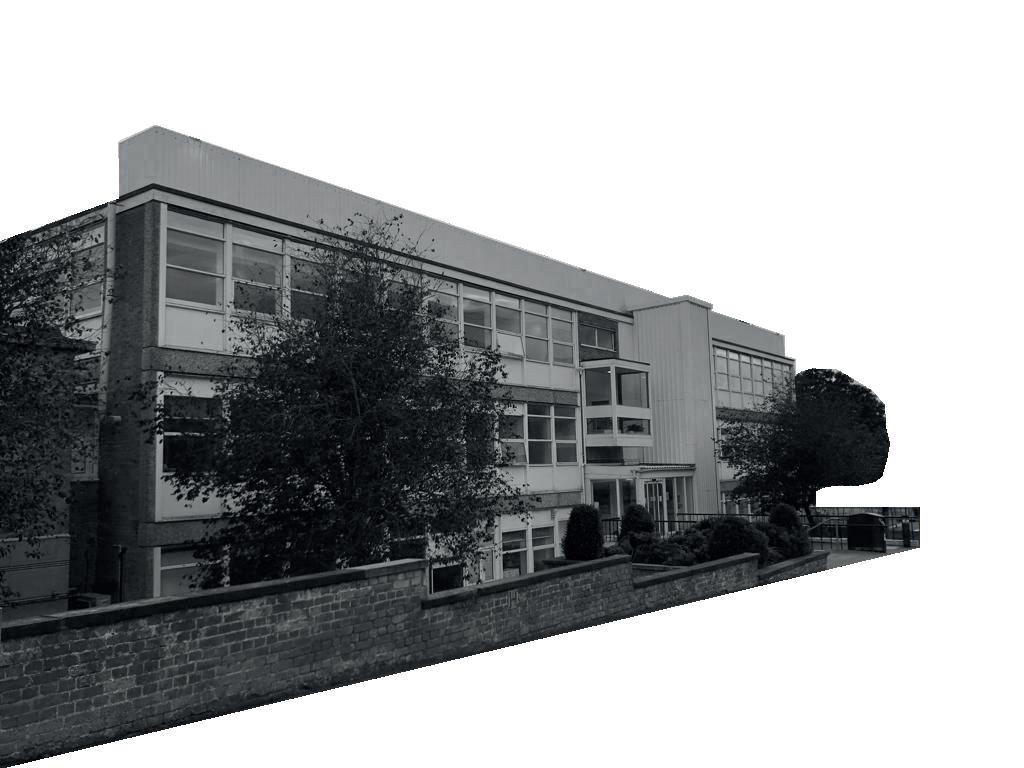
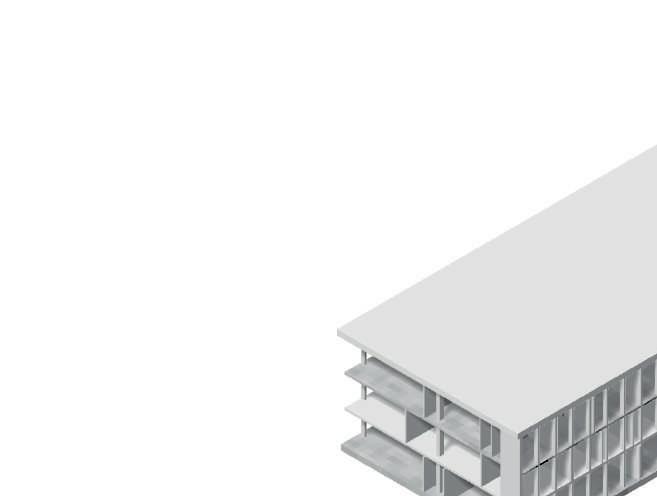
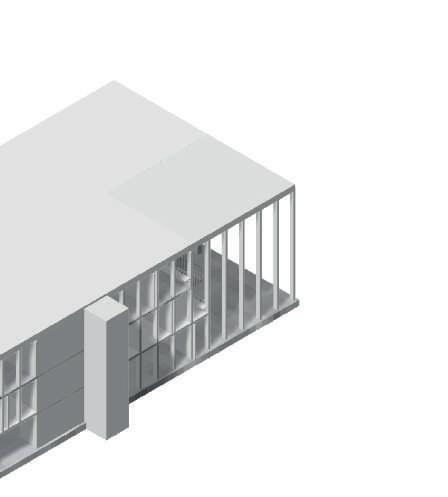

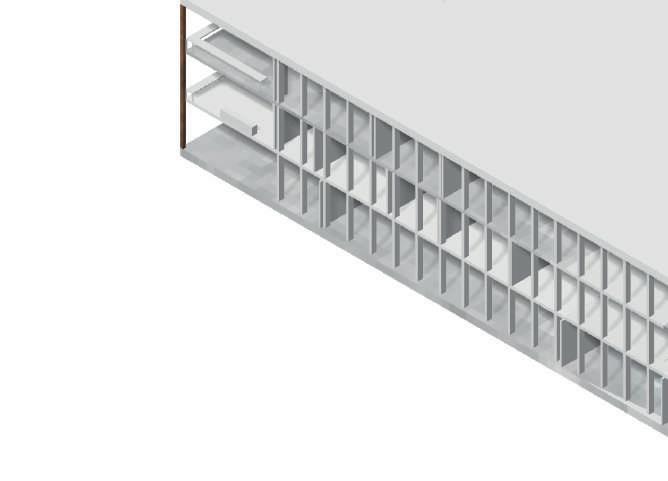
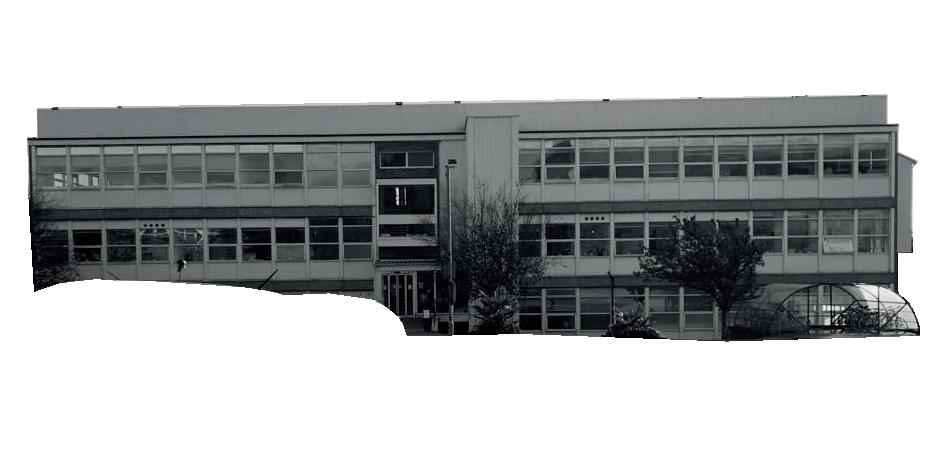
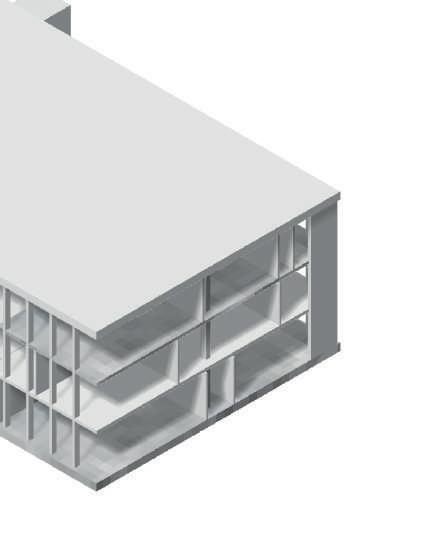
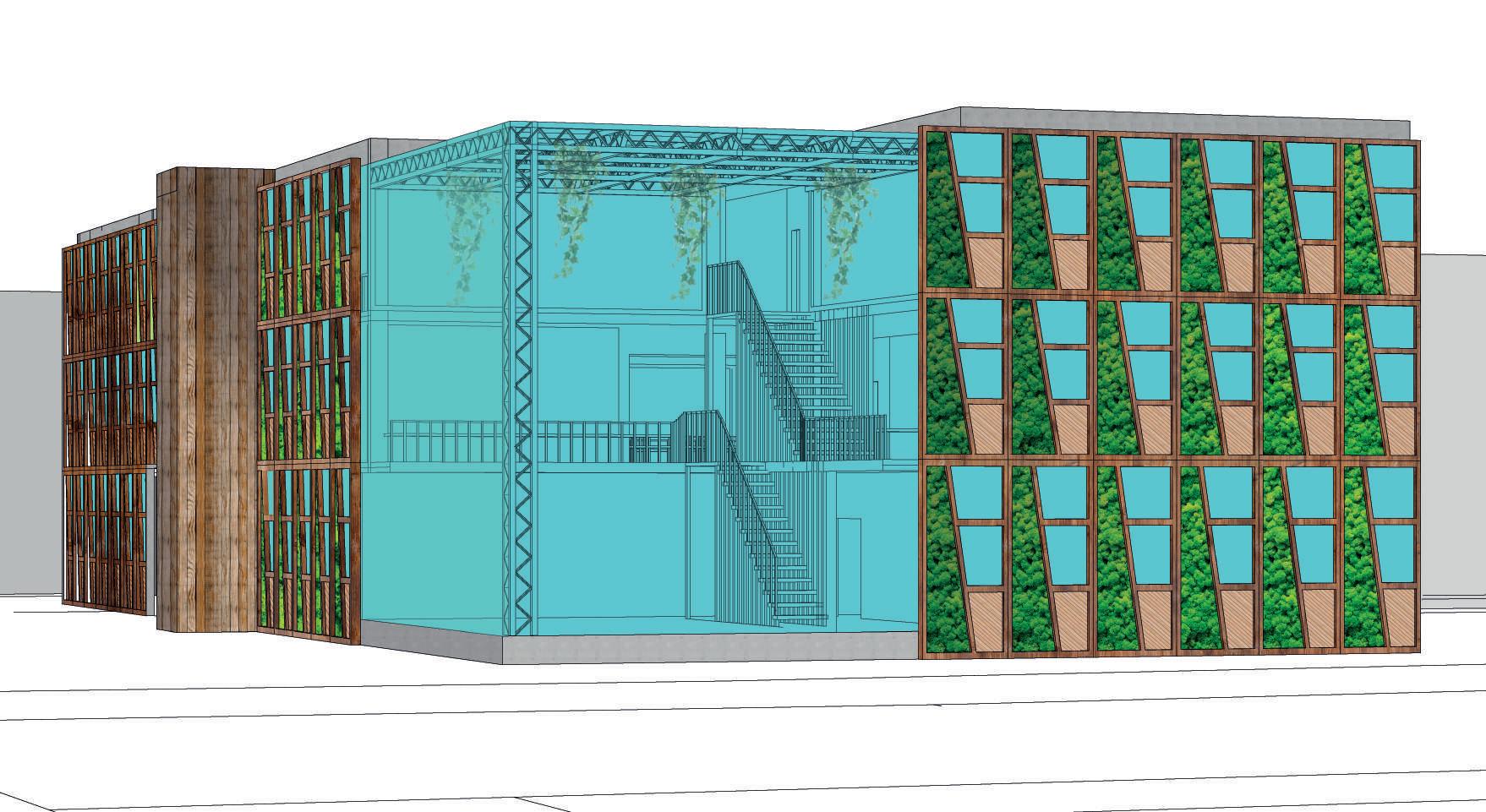
RENDER A

MODUAL ONE : FRAMING
FINAL MODULE
The final modual will provide a flexiable and easly maintnable unit for the university to use wrap around the building, it will provide a basis for the universoity to go forawrd with a sustainable and forward thinking approach to their buildings in the future.
THREE: GREENERY
The Green areas of the moduar unit will consist of moss and low maitence plants to allow for the university to provide a sustainable and athethically pleasing facade to the building.
TWO: GLAZING
The glazing used in the units will be shaded to provide an efficiant equalibrum of lighting rooms and not heating the rooms too much this will be able to be personalised and changed based on the room program.
The framing of the modular unit is made of locally sourced timber, this gives the flexiability to make easy changes close to site as well as reducing he embodied carbon of process

SECTION A - A
MODUAL
MODUAL
