Application for Ecological Design thinking course
Sustainable architecture II course - Module number - 51180
Resume and Selected works | 2019 - 2023
AJAY { }
Ajaykumar
Chandran
Student - M.Sc. IUSD - 2022W
Universitat Stuttgart
Stuttgart, Germany.
Mail : ckajayma@gmail.com,
Contact : +49 176 79843061
Softwares known
AutoCAD
3DS Max Blender
Rhinocerous
ClimateStudio Sketchup
V-Ray
Cycles renderer
Languages
English - C1 proficient user
German - Open to learn
Tamil - Native
Hindi - Competent
Telugu - Competent
Resume
Qualifying examinations
IELTS - 8 band
GATE 2019, 2022 - Cleared
Undergraduate - First class
Lumion
Adobe Photoshop
Adobe Indesign
Adobe illustrator
MS Excel
Other MS Office
Advanced drafting and 3D Modelling
Advanced 3D Modelling Proficient 3D Modelling Competent 3D Modelling Competent
Competent 3D Modelling
Advanced 3D rendering Proficient 3D rendering Proficient 3D rendering
Advanced Advanced Competent
Advanced Competent
Architectural Experience and Internships
Past practices and learning inclinations
Working as an architect in India for the past few years, with studios that traverse low-tech sustainability and space poetics. I have developed keen interests in sustainable and light treading architecture. While the experience of rigorously working with indigenous and local materials have given me perspectives in material sustainability, furthermore am inclined to extensively learn about the energy and building science perspectives of sustainability in design and implementation. As a reflected action, pursue M.Sc. IUSD in Universitat Stuttgart. The following compilation of my works, evidences my interests, skill-sets and approach towards sustainability.
2020 - 2022, Architect, in Studio Mumbai architects, Ar. Bijoy Jain.
2018, Intern architect, Trained in Studio Mumbai architects, Ar. Bijoy Jain.
2017, Intern architect, Trained in Charged voids architects, Ar. Aman Agarwal.
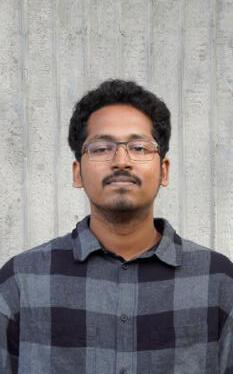
Recognitions and awards
Individual
First graduate university scholarship in undergraduate programme 2014-2019
Indian green building competition 2017 - Jury commendation. National mention.
South Indian design competition (SIDC) 2018 - Top 8 shortlist. Interstate mention.
South Indian design competition (SIDC) 2019 - Special mention. Interstate mention.
Team
Zonasa 2017 overall championship - Contributed to Reuben’s trophy
Zonasa 2018 overall championship - Contributed to SIDC and Reuben’s trophies
Zonasa 2019 overall championship - Contributed to SIDC, Convention and Reuben’s trophies
Student of M.Sc. Integrated Urbanism Sustainable Design
Universitat Stuttgart (Winter 2022 Intake)
Architect
Studio Mumbai architects (03/11/2020 - 20/08/2022)
Worked on residential and commercial projects in India, parts of Europe, Japan and America. Being exposed to multiple sociocultural setting and staging of the projects has enabled me to function regardless of any human made boundaries.
Architectural designer
Thachar, Madurai (04/2020 - Current)
A self initiated bespoke furniture studio, conceived by an young team of architects, intending in delivering products and furniture with the utmost craftsmanship there is, rooted to honestly answering the necessity of brief.
Independent + Apprenticeship in carpentry
Makewud, Madurai (05/2019 - 10/2020)
Habit of making, after a research based theoretical graduating project/thesis involving in extensive documentation and research relating to a region addressing masses, to reconnect and re-establish intimacy in making and the very habit of making things did venture into learning by participating in carpentry and product design.
Thesis
Ghoramara, Indian Sundarbans, Kolkata (11/2018 - Current)
A vulnerable island amidst the constant flux of land and water in Hoogly estuar y of Indian Sundarban, a victim to global climate change. Where modern essentials of money and electricity cease to exist. Exploring multi-scalar interventions to help Island, it’s people and inform people of the world about actions and repercussions, on the front of sustainable living.
Internships
Charged voids, Panchkula + Studio Mumbai architects, Chennai
Initial exposures to architectural practice. I participated and learnt on the lines of experimental research, case study documentation, preparation of service drawings, physical model making, post occupancy photographic documentation.
An active full-time student in the Masters of Science IUSD program.
ITH Farmhouse, Ithampadu, Andra Pradesh, India
Chennai House, Chennai, Tamil Nadu, India
Taru foundation, Goa, India
Chateau de Beaucastel winery, Courtezon, France
Peter’s House, Sud Tyrol, Italy
Ganga Maki, Dehradun, India
Tajimi, Japan
411 Kent, New York, USA
Single screw chair
Bamboo chair
Carpentry for product design
Production design of multiple solid wood furniture
Generation of spontaneous solid wood and composite furniture design
An academic work adopted as individual research interest, being parallelly worked on till current day.
House 1635
House 135
House 1106
House 3006
House 450
House 2173
Undergraduate school - Bachelor of Architecture
Mcgan’s Ooty school of architecture, Nilgiris
Graduating from this 5 year course curriculum set amidst the highly remote and natural setting, was a vast learning and self exploration experience.
Chandigarh university, Hostel block in new campus
Chennai house, Tamil Nadu, India
ITH Farmhouse, Andra Pradesh, India
Thesis, West Bengal, India
Urban survey and Design, Kanchipuram, India
2014 2017 2018 2019 2020 2021 2022 2023 Contributions | Participation
Undergraduate Thesis
Integrating rehabilitation of climate refugees and revival of Ghoramara, the sinking island.
Indian Sundarbans, kolkata.
Following few pages have the most representative work of my perspective on sustainable architecture, ecology, urbanism and policy making. This academic work explored a multi-scalar and trans-disciplinary intervention on an island amidst distress causes by global warming.
Undergraduate thesis - Cover | page 4
Which drastically

GIS study of Landuse
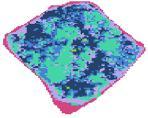
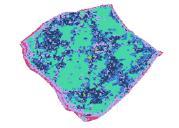


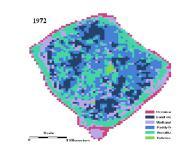
Key components
Ferry dock
Structure - Ferry the island located conscious built for the river.
Function - Dock trips a day continuously. to Kakdwip.
Moyna’s parents had 3 male children and female child, now as all the children are married and have children, they all live together except for female sibling of Moyna, who moved out of the house.
Which drastically over covered ocean that FERRY GHORAMARA BETEL
Time -






sunlight available. To
From the capital of state, Kolkata,
PANCHAYATH PLAYGROUND MARKET



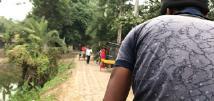

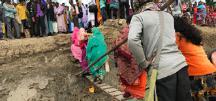
The picture story KAKDWIP SETTLEMENTS FERRY GHORAMARA BETEL FERRY DOCK NO FOSSIL FUELS EMBANKMENT SHEETHALA MANDIR PANCHAYATH PLAYGROUND MARKET
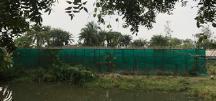
The picture story FERRY DOCK NO FOSSIL FUELS EMBANKMENT SHEETHALA MANDIR

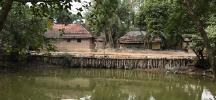
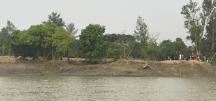

of clusters in family
Being a joint family, they live in different structures and share the resources in a different way.
Market
Structure - Group rectangular plaza adjacent to the
Function - Sellers Ghoramara come
revival of Ghoramara by Ajaykumar Chandran | 712114251009 | McGan’s Ooty school of architecture.
Grandparents - 2 Parents - (4 - 1) x 2 Children - 5 Family member split up Zoning Footprint
As the hood contains 3 separate residential buildings with individual Fakoors and cultivation fields. The zoning is done to show how the different people of this family use different structures.
14 member complex of home.
An exercise to document the life in Ghoramara, by staying with them for few days to observe their way of life, an immersive experience, with a focus to develop a holistic and comprehensive understanding of the island and it’s people. One out of many outcome was a documented family with it’s living complex of homes corresponding to different generations. This extensively contributed in understanding their way of life with their spatial needs, emotional connects with them and their sociocultural characters.
The site visit and stay for a few days in home of a native, Moyna, of Ghoramara. Who was an acquaintance of the photojournalist Tanmoy Bhaduri, who previously photo documented this island for publishing and informing people about the unjust faced by island of Ghoramara. (One of the first and only documentation present in Internet to know about the island). On search for technical data to proceed further, the study of estuarine dynamics of the Hoogly and it’s detrimental effects on Ghoramara by oceanographer Tuhin Ghosh lead way, who when met in the same regards was more a humanitarian than an oceanographer, initiating this research and his bio-engineering proposal to improve the edge conditions of Ghoramara, by calibrated planting of various plant species to retain soil and thus the land. Discussions and collaborations with him was highly insightful in technical terms, which was further improvised and incorporated in designing stages.
12 member family’s living setting
Inferences This is a documentation of a 12 member family, in which 3 generation people are involved. Grand parents, parents and children. With the aim to
0 10 30 80 Built structures Cultivation field Fakoor 2 5 7
Time - This happens till everyone is
Characteristics rural night life area, encouraging social
Panchayath’s
Structure - Two to the largest fakoor village.
Function - People decision with the public for any common
Time - Five of the individual days.
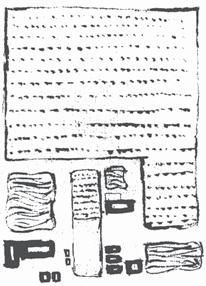
12 member family’s living setting
Moyna’s parents had 3 male children and female child, now as all the children are married and have children, they all live together except for female sibling of Moyna, who moved out of the house.
As the hood contains 3 separate residential buildings with individual Fakoors and cultivation fields. The zoning is done to show how the different people of this family use different structures.
12 member family’s living setting
The paddy cultivated isn’t enough for the family so half of them buy outside in the market, which would cost around 100 rs for 4 people.
“Moyna,thelocalguidewhoknewabitofHindihelpeduswith knowingGhoramara.Heliveswithhisparents,siblings,wifeand children.“
Carpet - 250 sqft Plinth - 355 sqft Carpet - 300 sqft Plinth - 430 sqft Carpet 565 sqft Plinth - 860 sqft Residence Kid 108 sqft Adult 425 sqft Built spatial need Adult - 6600 sqft Paddy cultivation spatial availability 1:16 Built open Area - 3900 sqft Volume - 19500 cuft Area - 950 sqft Volume - 4750 cuft Area 2500 sqft Volume 12500 cuft Fakoor Area - 250 sqft Area - 65 sqft Poultry 46000 sqft - Paddy cultivation Common 2600 sqft Vegetable cultivation Common - 325 sqft Cow shed Common 45 sqft Toilet Area 16 sqft Area - 16 sqft Kitchen
Aside shown is the stats of Square kilometers of land eroded and accredited in Ghoramara.
Inferences
Agricultural
In 1970s Inland fishing was done extensively in the core parts of island, wherein it has subsequently depleted due to sea water intrusion, and agriculture flourished
1970 1979
The ocean water has seeped in the year 1979. With just adding to the wetland.

1989
With increasing rate of depletion and government’s withdrawal of help, outward migration increased Which reflected in agricultural production, which drastically reduced that year.
This again showed a steady decline in agricultural production, due to outward migration.

Wild vegetation has unplanned pattern of growth over lands which weren’t properly maintained, which covered almost one fourth of the land. With increase in ocean water level, uncultivated land lessens, which implies that people on the edge have shifted to other places.
From the From lot
02-Briefing Ghoramara | An architectural thesis on revival of Ghoramara
Undergraduate thesis - Site documentation | page 6 1972 Ocean water 6% Land vegetation 17% Wetland 15% Paddy field 32% Uncultivated land 28% Fisheries 2% Peak Fisheries shined, with paddy fields covering most of the land area, agriculture was also prevalent in most of the parts. 1979 Ocean water 7% Land vegetation 12% Wetland 16% Paddy field 41% Uncultivated land 20% Fisheries 2% Peak Peak Paddy field has outgrown uncultivated land, making agricultural fields strong. 1989 Ocean water 2% Land vegetation 15% Wetland 26% Paddy field 26% Uncultivated land 30% Fisheries 1% Peak Down Paddy fields have depleted, with rise in uncultivated and wetland. 2000 Ocean water 4% Land vegetation 21% Wetland 18% Paddy field 21% Uncultivated land 35% Fisheries 1% Peak Reduced agri, Increased vegetation and uncultivated land suggest the outward migration of people. 2010 Ocean water 8% Land vegetation 24% Wetland 17% Paddy field 23% Uncultivated land 26% Fisheries 2% Peak Uncultivated land increases with intrusion of ocean water levels.
and accretion
Erosion
2000 2010
Kakdwip 6:00 8:45 10:15 14:30 16:15
Happening
The picture
Carpet 250 sqft Plinth 355 sqft Carpet 300 sqft Plinth 430 sqft Carpet 565 sqft Plinth 860 sqft Residence Kid 108 sqft Adult 425 sqft Built spatial need Adult 6600 sqft Paddy cultivation spatial availability 1:16 Built open Area 3900 sqft Volume 19500 cuft Area 950 sqft Volume 4750 cuft Area 2500 sqft Volume 12500 cuft Fakoor Area - 250 sqft Area 65 sqft Poultry 46000 sqft - Paddy cultivation Common 2600 sqft Vegetable cultivation Common - 325 sqft Cow shed Common 45 sqft Toilet Area 16 sqft Area 16 sqft Kitchen The cultivation fields with two residential units are occupied by the grandparents and their eldest children wherein the other two siblings share one residential unit. Grandparents - 2 Parents (4 - 1) x 2 Children 5 Family member split up Zoning Footprint of clusters in family Inferences This is a documentation of a 12 member family, in which 3 generation people are involved. Grand parents, parents and children. With the aim to understand their social, economical, spatial utilizations and needs. A study of the way of living. The paddy cultivated isn’t enough for the family so half of them buy outside in the market, which would cost around 100 rs for 4 people.
Being a joint family, they live in different structures and share the resources in a different way.
Younger siblings Eldest sibiling Grandparents 0 10 30 80 Built structures Cultivation field Fakoor 2 7 04 - A Ghoramaran family | An architectural thesis on revival of Ghoramara by Ajaykumar Chandran | 712114251009 | McGan’s Ooty school of architecture. 0 15 35
As the hood contains
3
separate
residential buildings
with individual Fakoors and cultivation fields. The zoning is done to show how the different people of this family use different structures.
Being a joint family, they live in different structures and share the Kid - 108 sqft Adult 425 sqft Built spatial need Adult - 6600 sqft Paddy cultivation spatial availability 1:16 Built open Volume 19500 cuft Volume 4750 cuft Volume 12500 cuft Area 250 sqft Area 65 sqft Poultry 46000 sqft - Paddy cultivation Common 2600 sqft Vegetable cultivation Common 325 sqft Cow shed Common - 45 sqft Toilet Area 16 sqft Area - 16 sqft Kitchen The cultivation fields with two residential units are occupied by the grandparents and their eldest children wherein the other two siblings share one residential unit. Parents - (4 1) x 2 Children - 5 Family member split up Footprint of clusters in family
understand their social, economical, spatial utilizations and needs. A study of the way of living. The paddy cultivated isn’t enough for the family so half of them buy outside in the market, which would cost around 100 rs for 4 people. “Moyna,thelocalguidewhoknewabitofHindihelpeduswith knowingGhoramara.Heliveswithhisparents,siblings,wifeand children.“
Grandparents 10 30 80 Built structures Cultivation field Fakoor
GIS Study of landuse in Ghoramara. The GIS study from a research article was analyzed for inferring the reaction of Ghoramara to various occurrences in the lane of time.
by Prof. Tuhin Ghosh for research purposes.
revival of Ghoramara by Ajaykumar Chandran | 712114251009 | McGan’s Ooty school of architecture. KAKDWIP SETTLEMENTS
revival of Ghoramara by Ajaykumar Chandran | 712114251009 | McGan’s Ooty school of architecture.
over covered ocean that
Which drastically over
covered ocean that
The picture story KAKDWIP SETTLEMENTS FERRY GHORAMARA BETEL FERRY DOCK NO FOSSIL FUELS EMBANKMENT SHEETHALA MANDIR PANCHAYATH PLAYGROUND MARKET
Kakdwip
is 90kms to it’s south. From lot no 8 ferry in Kakdwip 9:00 ferry gets us to Ghoramara.
Moyna’s parents had 3 male children and 1 female child, now as all the children are married and have children, they all live together except for female sibling of Moyna, who moved out of the house.
The cultivation fields with two residential units are occupied by the grandparents and their eldest children wherein the other two siblings share one residential unit.
Inferences This is a documentation of a 12 member family, in which 3 generation people are involved. Grand parents, parents and children. With the aim to understand their social, economical, spatial utilizations and needs. A study of the way of living.
“Moyna,thelocalguidewhoknewabitofHindihelpeduswith knowingGhoramara.Heliveswithhisparents,siblings,wifeand children.“
Younger siblings Eldest sibiling Grandparents
Experiencing Ghoramara
Rehabilitation of climate refugees, affected by the depleting fringes
Current scenario, as the fringes get depleted, the people on the fringes shift inwards, to other people’s land in the proximity, until an extreme possibility of moving out of the island.
Proposal, The ecological rehabilitation of island fringes proposed through bio-engineering will move the 70 families residing on the fringes, creating a need for infrastructural rehabilitation. Which is addressed through the infrastructural rehabilitation proposal. Traversing in a dialogue with challenging advancements and pragmatic solutions, the process of design is participatory and end-user suggestive. The rehabilitation of families from the fringe to the center of the island, involves in redistribution of land and resources, optimized to serve all the natives. From observations and analysis was the conclusion of establishment of dwelling units around nodes were inferred and which was reincorporated in the proposed rehabilitation, to facilitate the existing natural character of evolution with an improvisation of densified dwelling complexes along a newly established node.
Depiction of one out of the multitude of possibilities in organic devlopment of the proposed excerpt of vision in the left, that has occured in the rehabilitation infrastructure, with a stipulated DCR and growth oppurtunity.
Designed environment
In the rehabilitation proposed, the developed environment consists of infrastructural, ecological and policy based interventions as briefed further. A typical hood of this designed environment consists of 5 residential units and shared amenities such as dry pit bathrooms with phytorid and cattle shelter, passive areas for cooking, grain store and societal activities. Residential units are structurally prototyped, with specific and unique differences addressing the corresponding needs of the families.
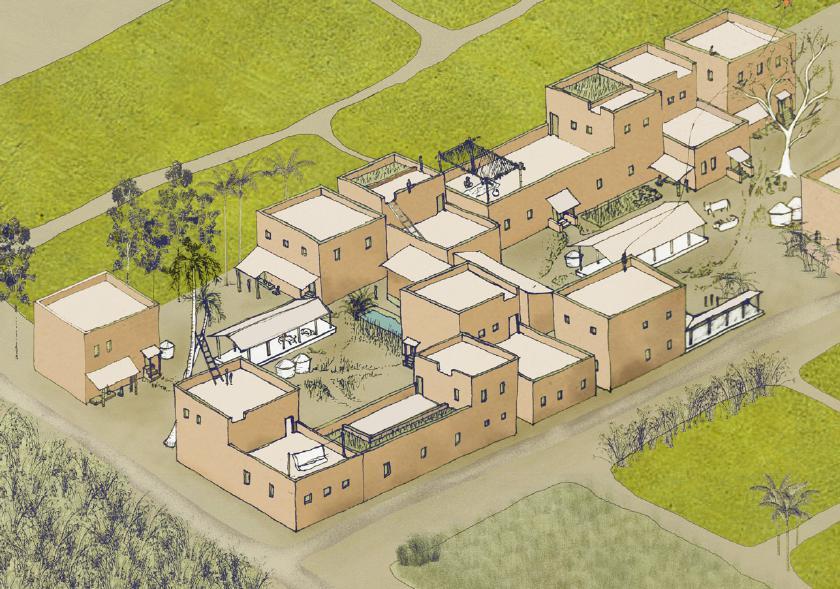
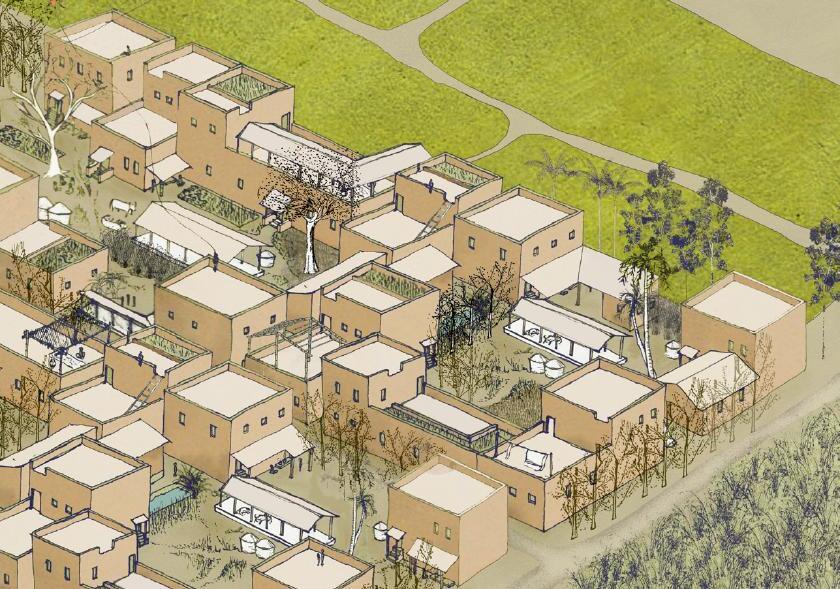
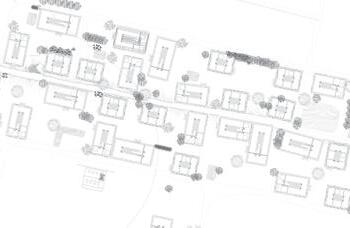
Infrastructure - Organic residences
Type 1 - For young family With minimal footprint and maximum extension potential.
Type 2 - For a multi generational family With balanced footprint and extension potential.

Type 3 - For a family with predominantly old people With maximum footprint and minimal extension potential.
Shown is the site for infrastructural rehabilitation, as this is chosen to be done in a central area of the island, the redistribution of area of land among people was considered after taking the native’s willingness for the proposal.
Ecology - subsistence farming and utilitarian vegetation
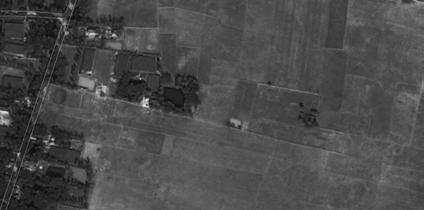
Policy - Protocol of DCR (Development control rules)
Documentation - The indigenous landscape of the island is documented of it’s character to understand it’s co-existence in this sensitive biosphere.
Design - The proposed landscape is with an utilitarian intent of subsistence and resource generation.
The policy proposals, stipulate the comprehensive growth of the rehabilitation.
Infrastructural - Based on the type of units, the DCR ensures densification of each units with consciousness to it’s immediate context.
Undergraduate thesis - Proposal - Infrastructural Rehabilitation | page 8
Excerpt 1 circa. 2025 Excerpt 1 circa. 2035
Excerpt from a vision and proposal of the rehabilitation - 11/70 homes
Extended sheltered kitchen Extended shelter Extended framework for roof garden Extended framework for roof garden Additional landscape elements Additional landscape elements Extended subsistence farming on roof Extended sheltered utility Residential unit Type 1 Cattle shelter Grain store Phytorids / Reed beds Dry pit Bathrooms (Fossa alterna) Residential unit Type 2 Residential unit Type 3
Construction method and intent
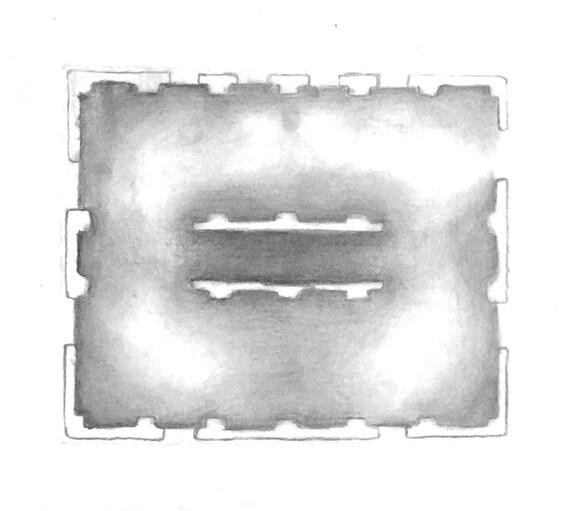
The details are a dialogue between the conventional knowledge of the natives and structural aspirations, rooted to Ghoramara’s way of building by the material palette of mud, bamboo and laterite blocks which are sourced and cultivated from the island
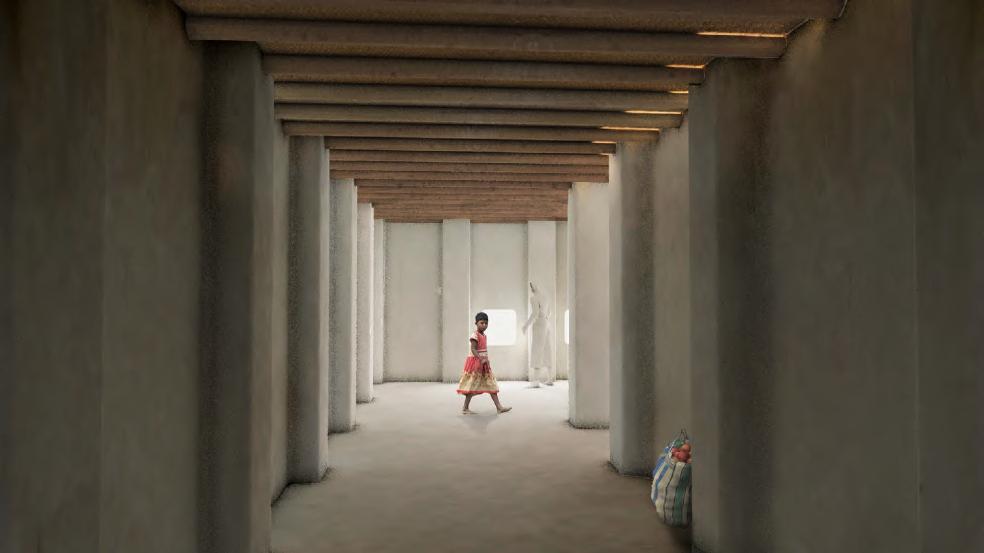
Surface finished with mud filling and plaster
Split bamboo clums as surface 2” diameter
Bamboo clums as beams 4” diameter
Bamboo clums as tie beams 4” diameter
Stabilized mud
Rehabilitation - Unit 1 - Details
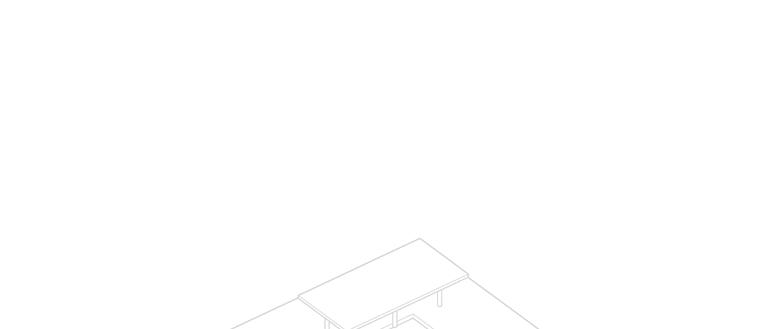
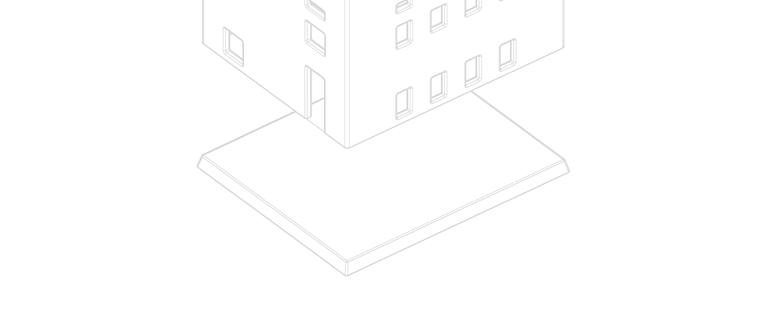
As previously mentioned all the units respond to the future growth of spatial densities, the represented unit being exhaustive two storey, it threads light on the floor area coverage and this reduces footprint of the rehabilitation, proposed for families consisting of younger generations who can actively put both the storey’s to the best of use. These kinds of units augments itself by expanding in the site area as the proposed development control rules of the rehabilitation will hinder it from expanding into a third storey due to structural and density concerns. The spatial organization of the building is corresponding to the generations contained in the family
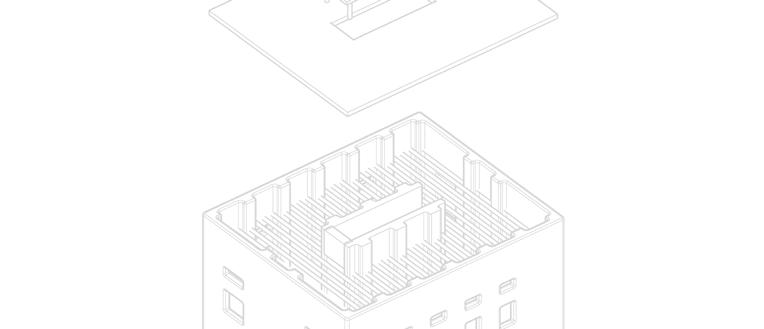
Split bamboo clums as vertical reinforcements 4” diameter
Laterite block cyclopean foundation
Undergraduate thesis - Infrastructural details | page 9
western
As the final phase of the revival, along side acting as a landscape restoration, this landscape is created aspiring to evoke empathy in people who visit Ghoramara.
The dilapidated fringe is envisioned into a ecologically revitalized biosphere, with the help of rapid growth tree species. Making it a habitat for different forms of life.
As the final phase of the revival, along side acting as a landscape restoration, this landscape is created aspiring to evoke empathy in people who visit Ghoramara.
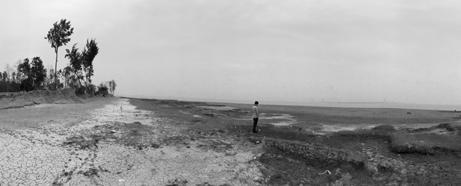
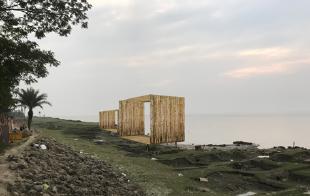
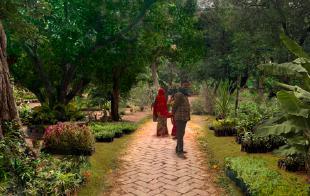
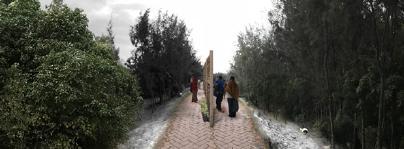
Excerpts of plan from the ecological intervention
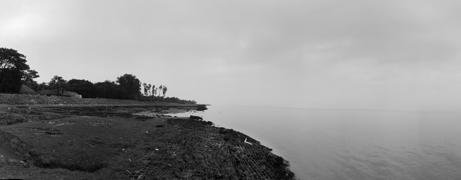
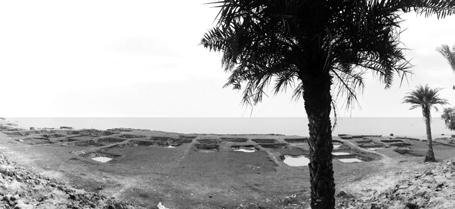
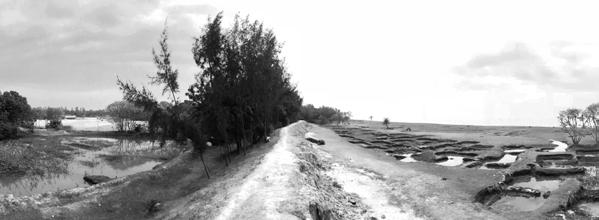
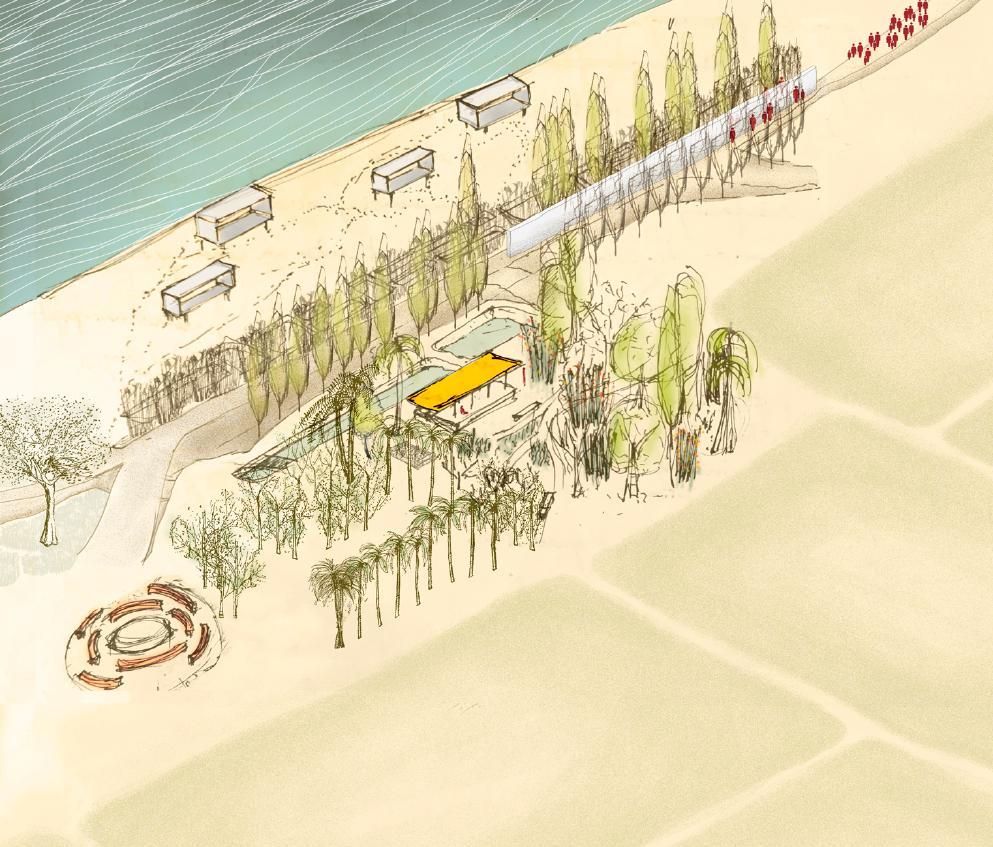 Re-visioned A.D. 2035
Re-visioned A.D. 2035
Undergraduate thesis - Ecological rehabilitation | page 11
South western fringe, Ghoramara Circa. 2035
South
fringe, Ghoramara Circa. 2035
Professional work
With architectural practice in India
Sites at - India, France, Italy, Nepal, Japan, USA
Following few pages have the most representative work of my contributions during my participation in architectural practice in capacity of an architect.
Note - Due to the construction status of the projects and limitations to publish online, only the works with more relevance to material sustainability are displayed, glad to share other disciplinary focused work on intimation. :)
Professional works - Cover | page 12
Type - Professional
By - Studio Mumbai Architects
Year - 2018, 2020 - 2022
Location - Chennai, Tamil Nadu, India.
Principal architect - Bijoy jain
Project lead - Srijaya Anmolu
Institution - Studio Mumbai Architects
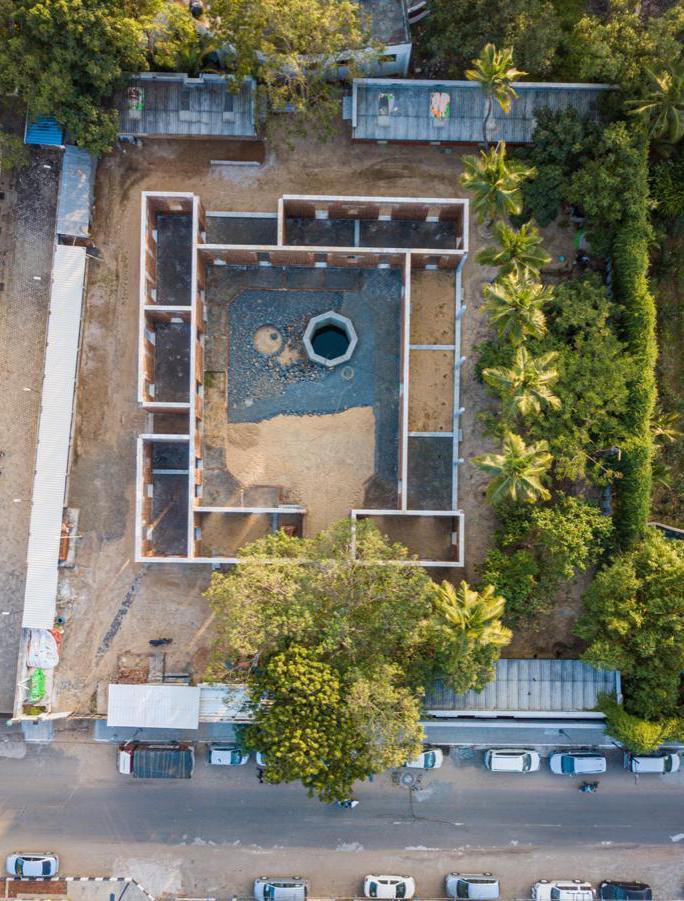
Role - Architect
Team
Bijoy Jain
Srijaya Anmolu
Ajaykumar Chandran
Team of masonry workers
Team of Carpenters
Associations
Due to organizational restriction of mentioning each individual association, it is brought to notice that there were different teams in the following aspects, whose cooperative efforts has corporealised the project to it’s current state. As, Structural RCC, Electrical, Plumbing, HVAC, Copper fabrications, Stone dressing team.
Roles and responsibilities
- Role of an architect, entailing stages from design detail development to quality ensurance of construction and execution.
- Infrastructural - Preparation of individual room layouts. 3D visualizations with rendered views. Calibration of infrastructural volumes.
- MEP - Preparation of drawings such as room layout as per client’s need, produced dedicated detail drawings for service execution. Sourcing and financial coordination of appropriate fixtures and appliances. Iterative site mockups for services. Site coordination with vendors and craftsperson for execution, verification and ensurance of executional quality.
- Material, craft and technique exploration - Conceptualisation, visualisation and detailing of nuanced spatial elements like kitchen counters using appropriate drawings and virtual representation, involving least embodied energy materials and discussions regarding techniques with craftsmen.
- Surface treatments and finishes - Experimental research of natural pigments and plasters responding to local climatic condition, iterative preparation of multiple natural pigments and plasters devising various techniques. Coordination and quality ensurance of execution of natural plaster and paint.
Plinth. The gesture of plinth, light threading on the ground which it sits on, inhabited with spaces arranged in an ambulatory fashion, entailing a vast courtyard within.
Chennai house
Professional project - Individual residence | page 13
Plan. Circumambulatory residential spaces around a central courtyard. Encompassing the building traditions and cultural character of the south Indian state, Tamil Nadu. Reinterprets the traditional materials and construction technologies to the current appropriate building needs and climatic context.























Intimate urban jungle. This residence in the heart of a metropolitan city is conceived to be densely planted with the native and regional plantations to provide the essentials, the active and passive needs of the home.
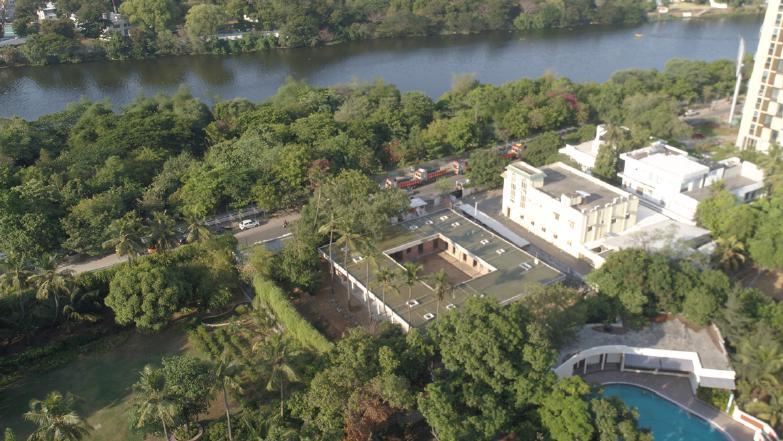













Professional project - Individual residence | page 14
Construction technique. Precast slabs over load bearing brick walls with granite lintels, placed above locally sourced boulder foundation. The intention of minimal use of concrete is achieved by negating the need for framed structure by design strategies like reducing the weight of slabs by using precast hollowcore slabs, articulating spaces corresponding to load bearing brick wall definitions.
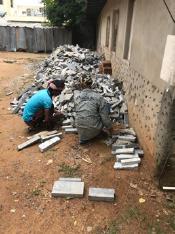

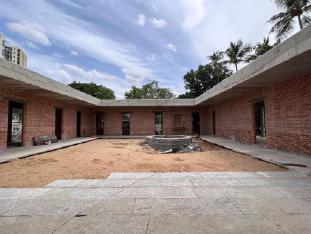

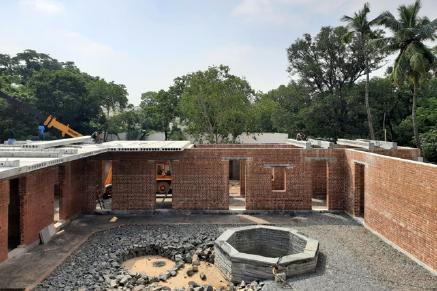
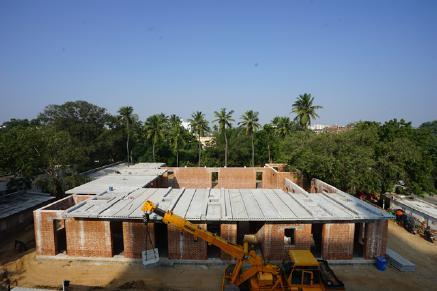
A natural resource utilized with zero residue footprint. From a local village, the resource of stone is quarried. With no sophisticated machineries, the hand cut stone slabs from the rural quarry has minimal carbon footprint but comes with multiple byproducts. These byproducts, itself, are seen as a resource and adapted to be used in various other parts/processes of the building. The quarry offcuts and residues of dressed slabs from other urban quarries are re-purposed as indoor and outdoor flooring in the project.
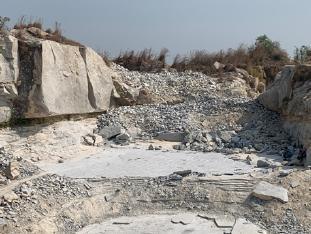
Light through stone. The light quality desired in the space is rendered with the intented color tones of the room in left, while the otherwise present sharp natural light character in the real world room is shown in the right during construction phase. The lights are welcome in room by stone partition doors and stone covered skylights. The stones are dressed and conditioned to let light into the space.
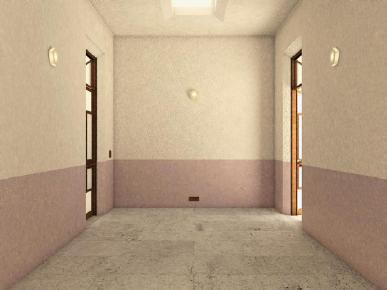
Zenithal openings. In tropics these being a source of radiative heat gains, these openings are treated with stone for diffusing radiation while illuminating the room.
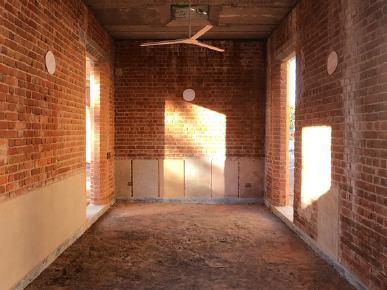
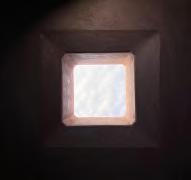
Light through stone. Stones are experimentally pushed to explore it’s limits for enhancing spatial illuminance. As an alternative for glass, stones are used to stop radiative heat gains while simultaneously keeping the space well lit.
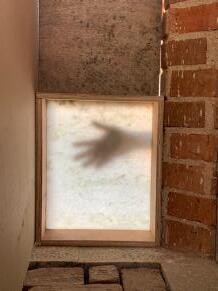
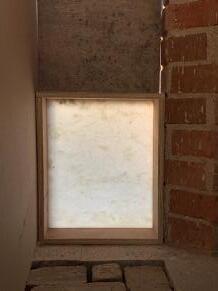
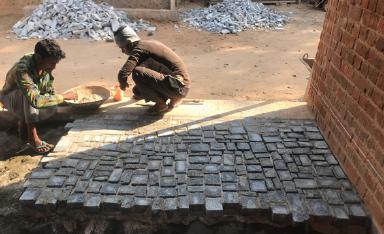
Professional project - Individual residence | page 15
NOTES:
1. Earth levels yet to be updated again after revising earthwork.
2. Skylights yet to be updated
3. External dado at 3'-6.5" height from plinth beam.
4. Steps to be updated.
Option 2 - Marble aligned to marble positioned in doors
West Elevation
House in the mango orchard
Type - Professional
By - Studio Mumbai Architects
Year - 2018, 2020 - 2022
Location - Ithampadu, Andra Pradesh, India.
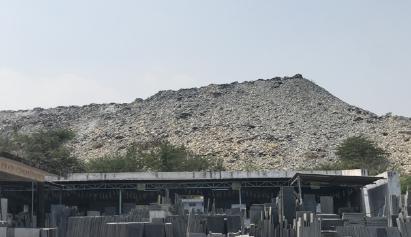
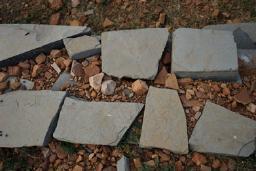
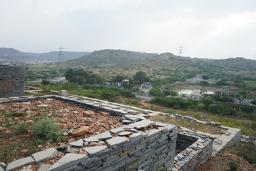
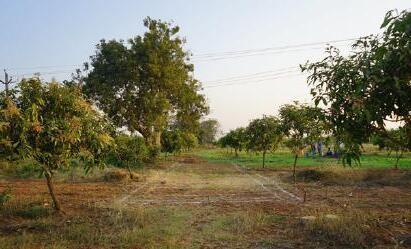
Principal architect - Bijoy jain
Project lead - Srijaya Anmolu


Institution - Studio Mumbai Architects






Role - Architect
A home amidst the mango orchard. The drawn iteration houses a plinth shaded under a Neem tree, which on afternoons shelter farmers during their lunch. A house evolving around this activity. The rigorous exercise of iterative physical, virtual drawings and model facilitated us to synthesize an contextually intimate and responsive building, the process included multiple intricate real scale line-outs at site so as to make the structure intimately responsive to it’s context of mango trees.

Construction technology. Employing a local construction technique after rigorously studying and documenting it, the town of Bethamcharla is a terrain of natural limestone resource in Andra Pradesh state. Local economy, life and lifestyle was heavily impacted characterizing the genius loci of the place. People of Bethamcharla have developed construction techniques around the residue from manufacture of limestones slabs. Makes the building not only devoid of any embodied energy but also accommodating the waste generated into a civilized form, further inhabitable space.

16' Project Code: ITH Ithampadu Farm Farm Room 1Section Date: May 7th, 2018 Scale: 1:100 (A3) 16' 2' 1'-6" 3' 9" 9" 1'-6" 1'-6" 4" 4" 3'-8" 4" 4" 8" 2'-6" 4' 3' 1'-6" Project Code: ITH Ithampadu Farm Farm Room 1 Foundation Scale: 3/16"=1' (A3) Date: March 29th, 2018 Professional project - Agri-combined living | page 17
Low-tech sustainability. In a tropical dry village in India. Various techniques with an unified intent of sustainable climate responsive design is employed to materials of the project. The executed plasters and alis clay paint samples are with an environmentally light treading intent, the desaturated undertone is an outcome of earthy materials used.
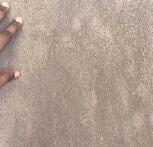

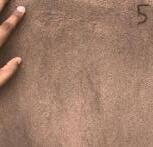
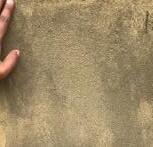
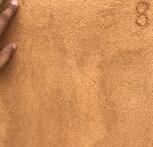
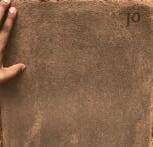
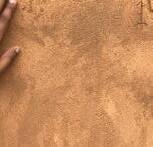
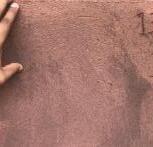
Rat trap bonded brick wall - Locally burnt bricks, with the composition of red sand - rice husk. Used in an arrangement of rat-trap bond, so as to minimize the number of bricks used at the same time providing thermal insulation to the insides of the built infrastructure.
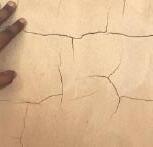
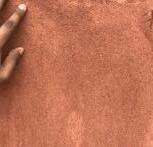
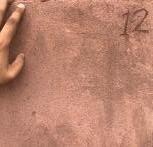

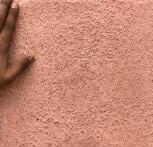
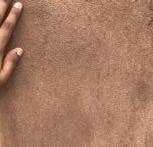
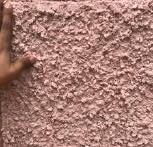

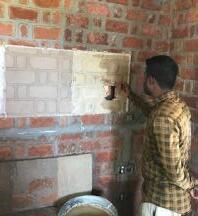
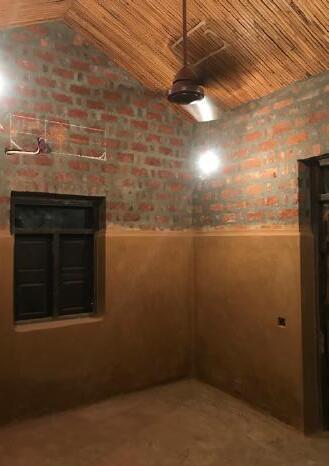
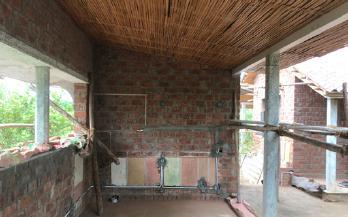
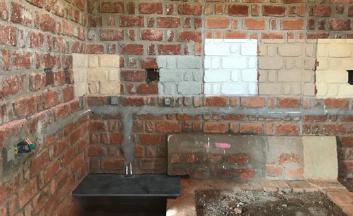
Split bamboo ceiling - So as to create a flowing air gap, adding to the breathability of the building.
Rice husk infused cowdung plaster - Cowdung from the cattles, rice husk from the paddy fields, earth. The materials sourced from the farm helps plastering the rat trap bond walls of the infrastructure.
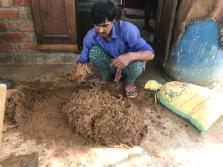
Plasters. Iterations of plasters executed at site in relation with a human reference, done to contemplate the spatial character that the surfaces would impose. Predominantly done using lime as the base material, using multiple pigmenting elements including site sand, unusable brick bats, madder and minimal color oxides.
Alis clay paint, Made from wheat from the fields, clay from site excavations and soil and mud from fields. This natural paint involved making a paste of wheat, which is slowly added to the condensing and pigmenting agents of sand and clay in various proportions to attain an earthy hue over the brick wall. For the layer of pure white, bentonite and kaolin clay were used.
Design - build process. The transition of design intention is facilitated and ensured by keeping the design process responsive to the spontaneous design challenges at site.
Visualizations. To virtually create a space, multiple tools are explored, from rendering of 3D virtual models, the visualizations were done with the materials which were executed at site, through iterative mock-ups.

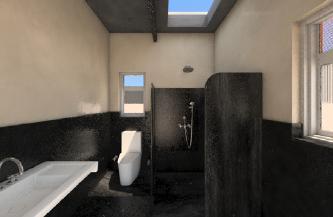
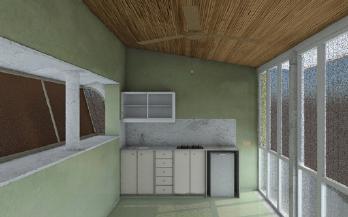
Professional project - Agri-combined living | page 18
Studio - Sustainable Architecture 1
The breathing block Lima, Peru.
Following few pages have my most recent work during my M.Sc. IUSD, in the sustainable architecture studio.
M.Sc. IUSD - Studio work for SUSA 1 - Cover | page 19
Type - Academic, Studio I
By - Team
Year - 2022 - 2023
Location - Lima, Peru.
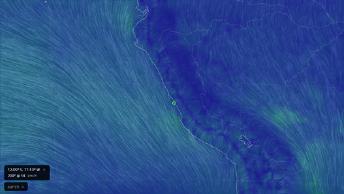
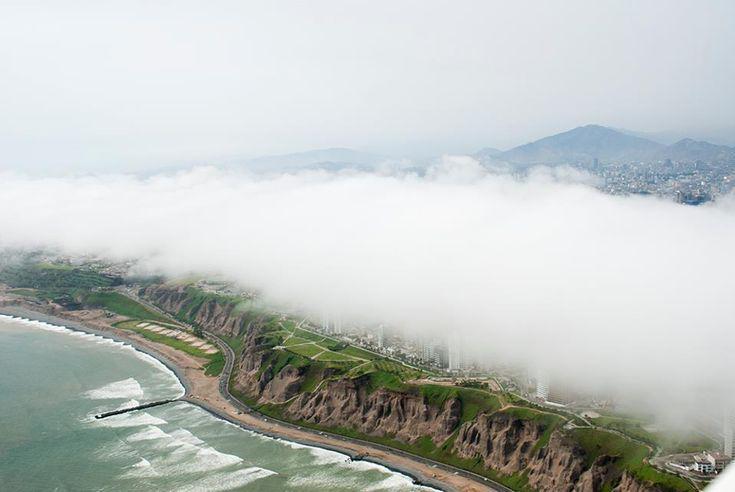
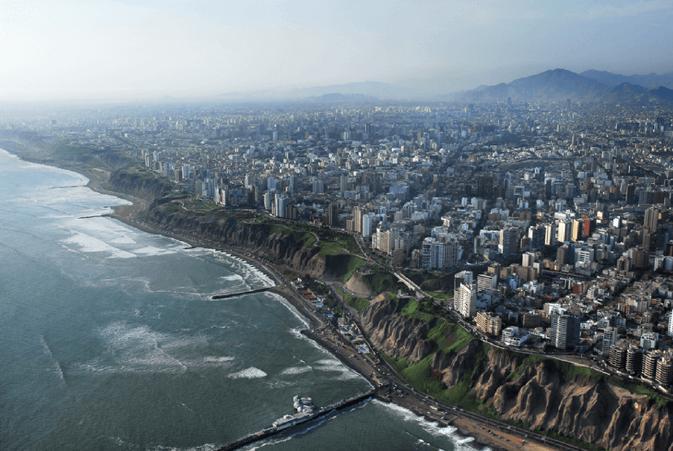
Instructor - Christian Degenhardt
Institution - Universitat Stuttgart, abkTeam - Elsa Mariela Yepez, Patricia Aguchiku Professsors - Prof. Dipl.-Ing. Matthias Rudolph, Dipl.-Ing. Christian Degenhardt.
Lima. Absence of rain, super saturation of air, seismic activity, a coastal city with strong uni-directional wind. The ever sprawling metropolis is a response to seismic activity in the region. Reflecting the economic, socio-cultural character and capacity of Lima and it’s people. The prevalently comfortable delicate climate with critical nuances, pose a pursuit for interventions to handle juxtapositional requirements for user comfort. Sensitively seeking an infrastructural solution for user comfort in crypto climate was the design exercise. The design proposal was a climate responsive infrastructural mixed-use space with offices, residences and public open spaces for Lima.
Psychometric charts Vs User behaviours
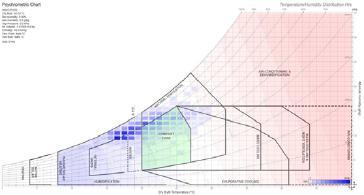
120 South to equator.
Even though the charts suggest Lima to be a cooler place than user comfort, we see the habitual and continuously increasing use of air conditioners (spllit ACs) in offices, but not in residences. The stark difference between the offices and residences being internal gains in the day, questioning this usage of ACs in offices, drives the research towards the role/significance of internal gains in thermal comfort.

The breathing block, Lima gt+ke - Briefing | page 20
^ The coastal metropolis in Peru, Lima is shown from the coast. Beyond the skyline of the city is seen the mountain range of Andes.
^ The state of super saturation of air over the city of Lima, due to absence of moistrate/trade winds as Lima is located in the wind shadow of Andes mountain range. Making the air highly humid throughout the year.
Outdoor spaces - UTCI, General observation of outdoor climatic comfort shows warm outdoors in summer and comfortable conditions through rest of the year.
Site location and core strategy. Being located in the urban area of Lima, between well planned neighborhoods and the hill encroaching slums. The design approach focused on the uni-directional wind from the south (towards north). The offices, retails and commercials which have high internal gains are being exposed to the wind, to attain user comfort in the day. As the winter and summer comfort need changes, the facade is designed to adapt and provide appropriately. Which are further detailed below and in following pages.
Closed spaces - UTCI, Shaded and wind-protected space’s climate comfort tests showed heat stress in summer, while maintaining comfort through the rest of the year.
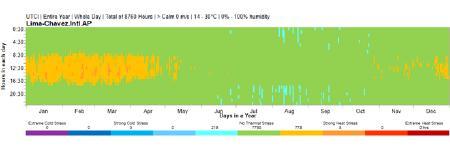
Wind protected outdoor spaces - UTCI, To understand potential of wind, the tests for wind protected spaces showed results of high heat stresses, emphasising on sound ventilation of spaces.


Form finding, The ideology behind the building is to empower and inform people of practical methods for more comfortable and appropriate building practices. So that, it can be replicated, re-interpreted, improvised and adapted by the people of Lima. The greater intention of the design was not only to strengthen the local identity but also to impart the place with a more context responsive local identity or set of characters which is more relevant to modern cultural and climatic needs, considering current resources, economic and technological viability.
Internal gains, determining factor for the building massing. For handling heat stress, the building blocks are zoned with typologies based on internal gains through the day for each typologies. The spatial programs with high internal gains in the day is zoned to receive most wind, with minimal wind shadow in the other blocks, to encourage natural ventilation on the whole.
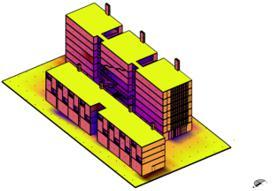
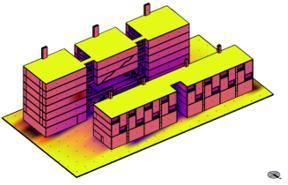
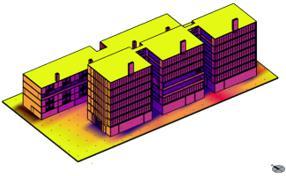
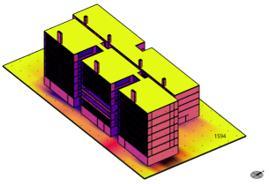

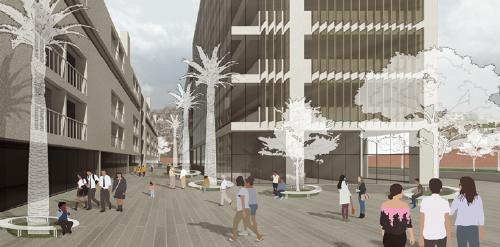
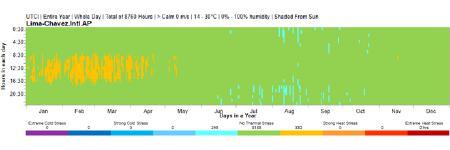
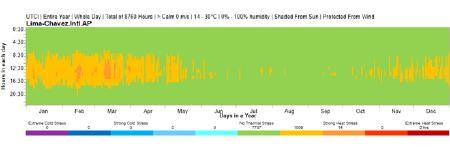
Wind exposure simulations, as with strong uni-directional wind, countering internal gains with cross ventilation. These simulations enabled to articulate the spatial organization to minimize wind shadow.
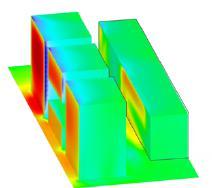
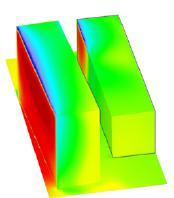
Well ventilated indoors - UTCI, To understand the potential of wind, the tests for wind protected spaces showed results of high heat stresses, emphasising on sound ventilation of spaces.

In conclusion, the infrastructural design aims to maximize thermal comfort through the year through passive means by emphasizing on sound natural ventilation of indoor spaces.
Solar radiation simulations, These simulations facilitated to further understand the building envelope. Like in any other tropics the roof received most of the radiation with a subtle hierarchy in irradiation on different facades. This was further used to strategize, orient and size each facades and the entailed space for optimal comfort. While the summer sun is through south the winter sun goes through the north
gt+ke - Design ideation | page 21
N +ve Wind pressure Office + Commercials + Retails Residences Solar Irradiationve
N
Solar roof induced cross ventilation, the high radiation in roof is identified as a potential energy to induce stack effect and thereby evoke cross ventilation in the building. The floor plate is zoned in such a way to use the uni-directional wind, programming the cross ventilation to dehumidify the air with internal gains from the spaces.
Phenomenon, when temperature increases the relative humidity of air decreases at closed state, which means the internal gains can be used to condition the high relative humidity in the air.
Facade bamboo panels. The facade in windward side (south) of offices have operable partitions with wind enhancing bamboo sections. These are rotatable with a pivot, also integrated with an air-tight rollable screen for winter protection.
Internal gains
Office in a summer day
Detailed section of the bamboo partitions
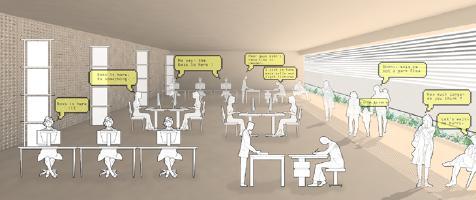
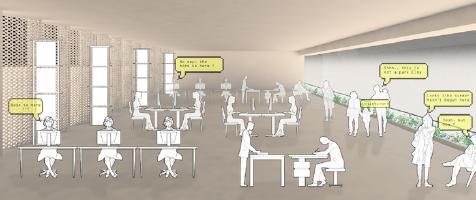

Enhanced air flow - Natural ambient illuminance - Avoids heat gain by avoiding direct radiation - Dehumidification of air with internal gainsSolar roof and chimney induced stack effect

Office in a winter day
Mitigated air flow - Passive air circulation - Natural illuminance - Glare mitigation - Solar roof and chimney induced passive stack effect
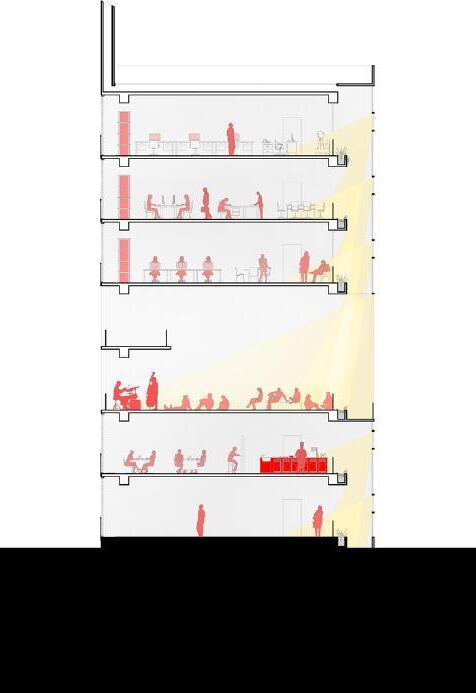
Operable bamboo panels - Summer character

The operable panels in south facade is open in the summer, more than having least resistance to wind, is designed to enhance wind flow by 50% through venturi.
= A2V2). The cumulative area of opening is 13 sqm, 35% more than the required area of 8.3 sqm of opening for the chimney cross ventilation to work.
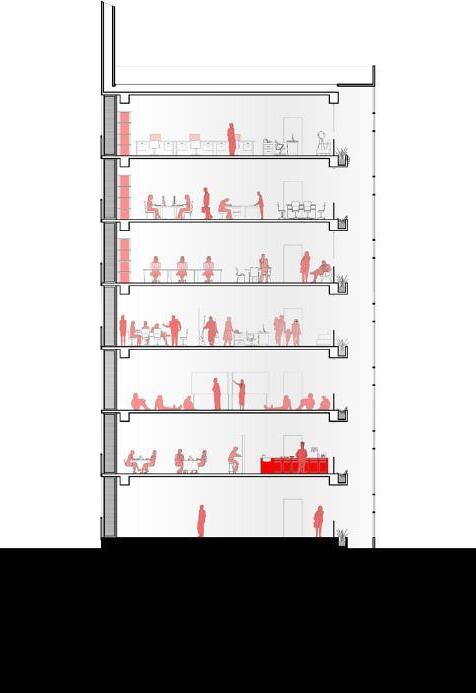


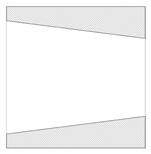

Formulas, Used to determine the design of solar roof and chimney

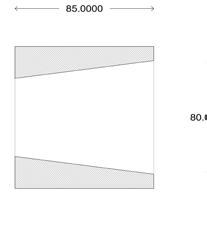
Enhanced air flow Phenomenons Air conditioned for RH Air conditioned for stack Humid air Character of air Conditioned air Warm air Spatial organisation Areas with high internal gains Other office spaces Stack Porous envelop
Instance, Jan1 at 16:00 Sun in the lowest position of the power spike window Instance, Winter days Reflective and ambient lights from sun Rollable air-tight screen Rollable air-tight screen, for blocking cold wind on winters Area of opening= ������������������������ �������� ���������������� (�����) . ���������������������������� �������� �������� ������������ ������������ℎ���������������� ������������ ℎ������������ 3600 . ���������������� �������������������������������� (����/����)
(A1V1
gt+ke - Design ideation for office block | page 22
Open facade for wind High internal gains Low internal gains Active stack effect sliver courtyard Reflected and diffused light Reflected and ambient light + +
Illuminance Irradiation Direct radiation
High internal gains Low internal gains Passive stack effect sliver courtyard Diffused and direct light + Closed facade Reflected and ambient light + Humid air Conditioned air Solar radiation Warm air Hot air 20 Watts Internal gains Well lit Illuminance Indirect radiation Irradiation 216 Watts Dim lit Direct radiation Area of opening= ������������������������ �������� ���������������� (���� ) ���������������������������� �������� �������� ������������ ������������ℎ���������������� ������������ ℎ������������ 3600 ���������������� �������������������������������� (����/ Area of opening= ������������������������ �������� ���������������� ���� ) ���������������������������� �������� �������� ������������ ��������ℎ���������������� ������������ ℎ������������
Performance evaluations integrated design process
From the delicate design intent of mitigating solar radiation without compromising on daylighting, the simulations were an integrative and iterative process of design. When at certain instances, these standard evaluations were not highly reflective of real world occurences, we tried developing comparative performance evaluations to evidence the design results.
Limits of standard simulations and performance evaluations
In the case of daylighting, to evidence well evenly lit office space, to prove the working of the panel intervention in the south facade. Eventhough the standard test of daylight availability in the space was evaluated, the light quality in the space could not be measured. The point in time illuminance simulation shown was not representative of the real world occurence, with unexplainable variations in adjacent and close measures. Which could have been due to dimensionality of the components.
Alternative evaluation - Comparative and relative evaluation
For evaluating daylight performance of perforated panels in facade
Method - Aside, solar illuminance in a summer day is replicated through digital rendering, mimicking the sun‘s azimuth and altitude. After which a filter is layered, grading the light‘s quality in the space. This is tested for two spatial conditions, one space with solid facade panels and other with perforated facade panels.
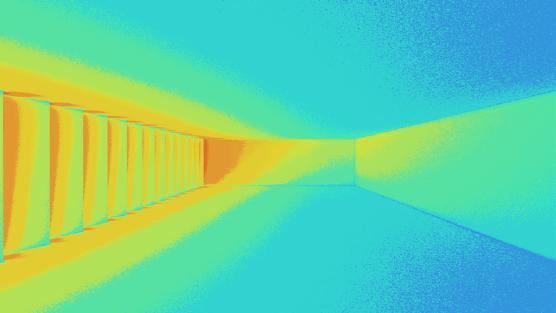
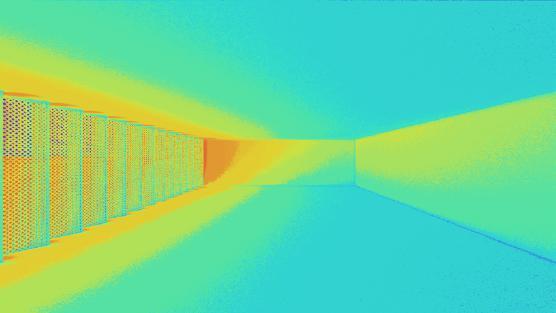
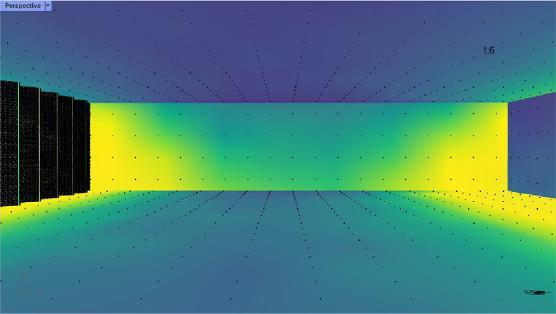
In solid panels evaluation, The sharp seams between the light scales indicates unevely lit space.
Whereas, the perforated panels evaluation, shows smooth transitions between different scales of lighting in the space, suggesting more evenly lit space, evidencing better spatial light quality in the offices, which use perforated panels
Alternative evaluation - Comparative and relative evaluation
For evaluating wind performance of perforated panels in facade
Method - Aside shown are the simulations with RWIND, for solid panels and perforated panels in south facade of offices, respectively, for same wind speed and direction.
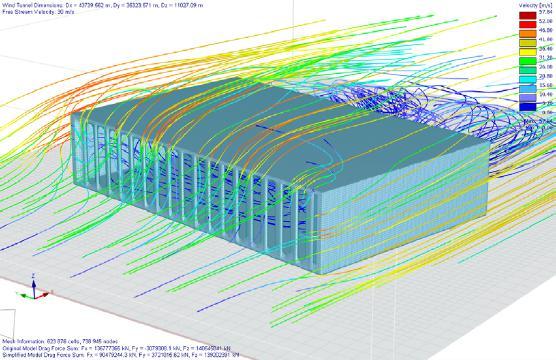
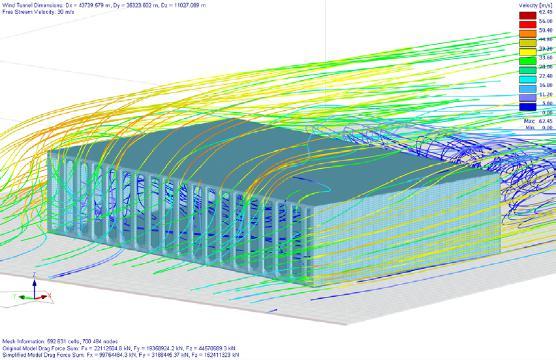
Eventhough the internal spaces air flow is almost the same. A difference in the change of wind velocity around the building, circumstantially evidences more wind into the building.
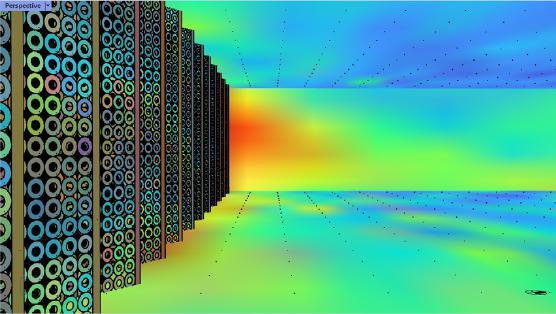
gt+ke - Alternative evaluation and performance tests | page 23
Daylight availability study
Point in time illuminance study
Illuminance on summer day, with solid panels
Illuminance on summer day, with perforated panels
Wind simulation with solid panels in south facade
Wind simulation with perforated panels in south facade
Well lit
Well lit
Well lit
Well lit
Dim lit
Dim lit
Dim lit
Dim lit
Competitions | Workshops | Hands on
Brick workshop by Ar. Panthos kortagios and Ar. Kuldeep kumar
Listening to bricks in the freshmen year of undergraduate programme, a hands on exercise for making arches, vaults and domes.
Annual NASA design competition 2016
A brief to transform an urban decay to a congregational space
Rotating frames installation
A hands on campus installation with wood
Annual NASA design competition 2017
Parallel projections being the theme, a brief to transcend thoughts
Spine - Light and voids competitive installation
Revitalizing parts of campus through installation, with the concept of lights and voids.
Nari Gandhi Trophy 2017
A detailed documentation, study and analysis in architectural, agricultural and socio-cultural terms
Indian Green Building Competition 2017
National competition to revitalize a banned granite quarry in the outskirts of the city of Bangalore.
Asia young designer award competition 2017
A competition briefing to propose design for the future living
South Indian Design competition 2018
A competition briefing to propose an architectural intervention lead by the senses.
120 Hours mini 2019
A design proposal for post pandemic public seating
South Indian Design competition 2019
A design proposal for an institutional building with an aim to embrace timelessness.
Senegal school competition 2020
An open competition to design a school in Senegal, Africa
page 24
Thank you ! ckajayma@gmail.com | +49 176 79843061








































 Re-visioned A.D. 2035
Re-visioned A.D. 2035




























































































