

UNDERGRADUATE ARCHITECTURE
DESIGN PORTFOLIO
ArhAm JAin KAmlA rAheJA VidyAnidhi institute of

Hello. I am Arham Jain. I completed my B.Arch from KRVIA in Mumbai. I am a sports enthusiast along with interests in reading, gaming, photography and much more.
According to me, architecture is an expressive tool that allows you to communicate with much more deeper meaning about space and its relation with the end user. An architect grasps the basic norms of space planning adding their personal touch and intricacy to detailing and finishing.
I am passionate about my work and intend to use architecture as a problem solving tool to create a difference in the world. Architecture is an ever growing field where constant learning and keeping up with current trends and modern ideas is inevitable. I continue to skill myself and learn from the experiences and opportunities presented before me. During my academic tenure, I have put my best foot forward as a team player as well as an individual and hope to follow that even in my professional career.
Education
Kamla Raheja Vidyanidhi Institute of Architecture and Environmental Studies - Juhu, Mumbai
Bachelors of Architecture
August 2019 - April 2024
CGPA : 7.70
Ramnarain Ruia College - Matunga, Mumbai
F.Y.J.C - S.Y.J.C Sci.
July 2017-July 2019
HSC- 90.97%
Don Bosco High School (D.B.H.S) - Matunga, Mumbai
Jr.Kg - X
July 2005-June 2017
SSC - 93 %
Contact Info
Phone No- 8369955894
Email Id- ar.arhamjain@yahoo.com
Instagram Id- @arhamjain_09
CURRICULUM VITAE
Proficiency in Softwares
AutoCad
Sketchup + Enscape
Adobe Photoshop
Adobe Indesign
Adobe Illustrator
Revit + Lumion
Rhinoceres 3D
ArchiCad
PowerDirector
MS Office
Extra Cirriculars
Vice-President of the Student Council, 2023-2024 (KRVIA)
Archival Team , 2021-2022 (KRVIA)
Working Committe Member, 2016-2017 (D.B.H.S)
Competent in:
Verbal Communication
Swift decision making
Site Supervision
Model Making
Hands-on Work
Laser Cutting of Different Materials
Hand-Drafting
Team Co-ordination and Planning
Workshops / Electives and Professional Experinece
The Cinematograph I Constructing the Real - Devdutt Trivedi
Art And Architecture - Percy Pithawala
Reading the Construct - Shantanu Khandkar
Media, Technology and Society - Suchi Joshi
Designing Terroir I Architecture to the Rescue - Mamta Patwardhan Economics for Architects - Shantanu Khandkar
Ecology and Heritage - Juhi Pandya
Revit, V- ray and Photoshop Workshop
Sketchup and Lumion Workshop
Internship at Studio UF+O in 2023 for Semester 8 cirriculum
Participated in Foreign Exchange Program conducted between KRVIA and ENSAS, France
Topic : Complex Densities - Paramatreic Approach
MITIGATION OF MIGRANT CRISIS: A CASE OF MUMBAI
Semester 10 I Design Dessertation
HOUSING
AT MOTILAL NAGAR
Semester 9 I Bridge Studio in collaboration with Kapadia Associates
COMPLEX DENSITIES
Exchange Program in collaboration with ENSAS, France
INTERNSHIP WORKS
Semester 8 I Studio UF+O
HOLISTIC CARE
Semester 5 & 6 I Architectural Design and Working Drawing Studio
REIMAGINING THE IDEA OF PUBLISHING
Semester 6 I Architectural Design Studio
HOUSE OF CLOCKS
Semester 3 I Architectural Design Studio
MISCELLANEOUS
Electives, Allied Design, Technology Studio, Model Explorations
1. Mitigation of Migrant Crisis: A Case of Mumbai
Design Dissertation - Semester 10
Site : Govandi, Mumbai
Guides :
Shantanu Poredi & Neha Shah
Post liberalization, India is witnessing a large-scale of internal labour migration. Migrant workers are the major force of any developing country. For Metropolitan cities, like Mumbai, Delhi, they keep the wheels of the economy running by providing services in unorganized sectors of the industry. These workers come to the urban centres, primarily, in search of jobs.
After finding one with bare minimum wage and renting a 3x3 with four other strangers in a slum dwelling, they become a part of a system. This system neither protects them in time of crisis nor facilitates them to overcome the crisis. Their welfare is often overlooked as they are not considered as permanent residents of the city.
The intent is to investigate the existing system of migrant movements and at which point during their migration process a new system can be introduced for their uplift.
The program of thesis was focused on two parts:
1.Development of a Skill Centre for the New Migrant workers coming into the city
2. Accommodation for the migrants workers and a community building initiative for them
Life Cycle of Migrant Workers

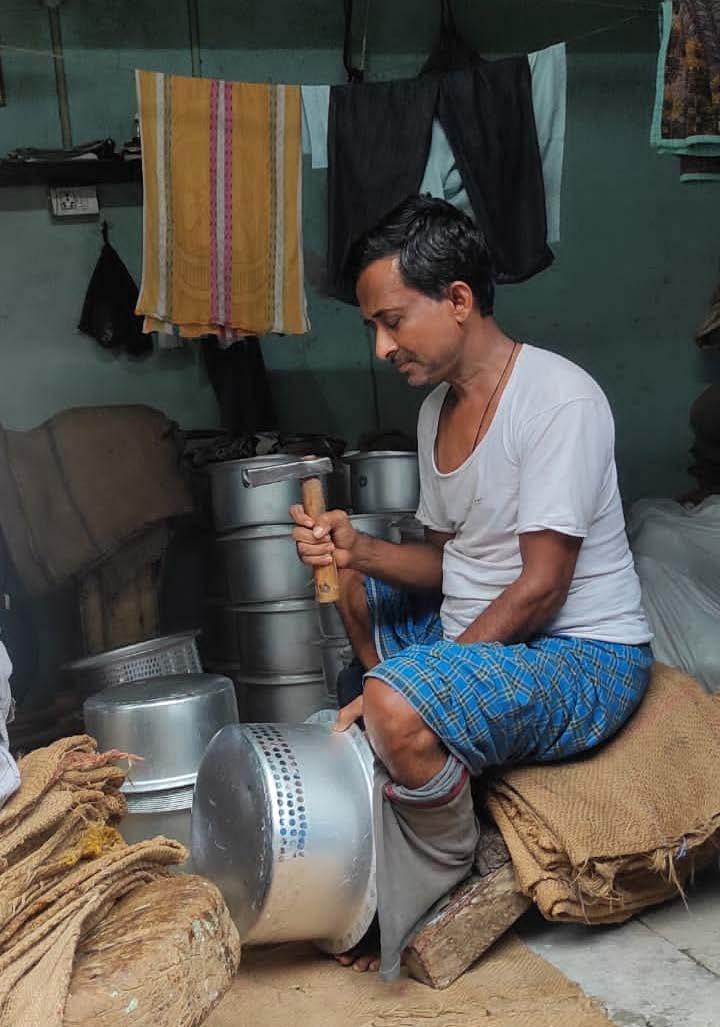

Evolution of Mumbai City making it a Migrant Hub
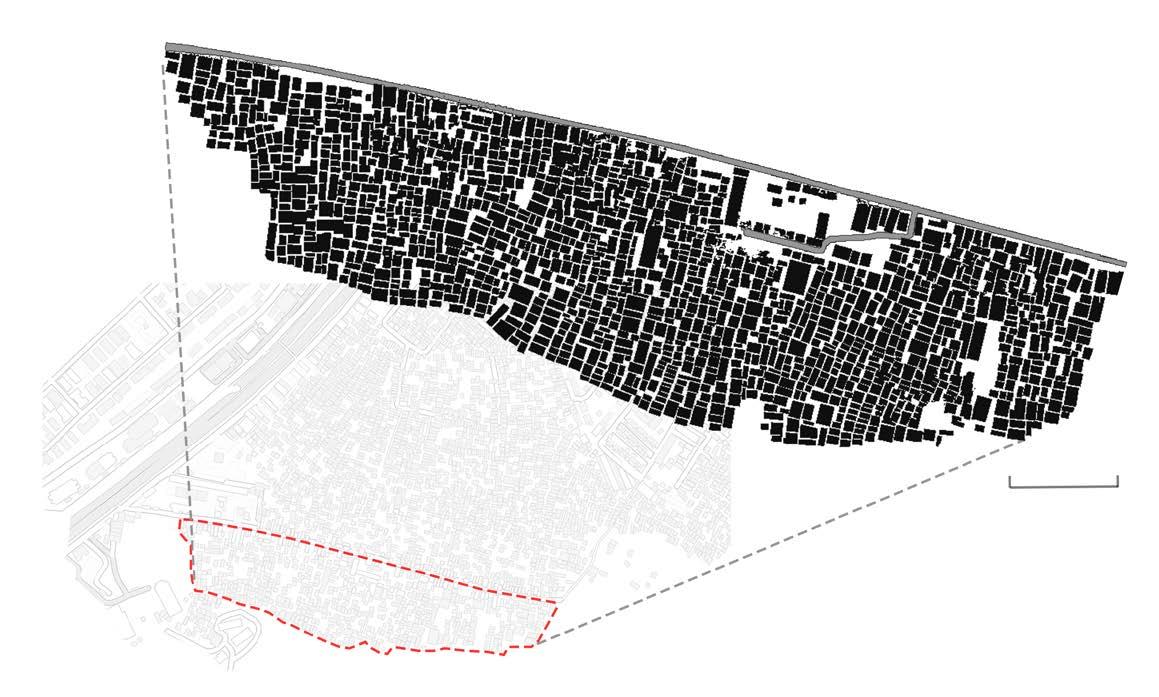

Name: Anil Yadav Occupation: Carpenter
Migrated to the city in 2007 after completing metric
Worked and lived with maternal uncle for starting months
Family lives in Basti, U.P
First lived in Asalpha. Shifted to Kamraj for better proximity to work
Lives in a rental room for Rs 5000 with 4 other workers
Migrated to the city to learn more about
Earns around Rs 800-900 for one shift of 8 hours. carpentry Sends almost 60% of earned income back to the family in village.
Rent Rates:
For Single Migrant Workers Rs 3000 per person ( sharing with 1-2 other workers)
For Migrant Families Rs 5000 -15000 (3-4 members)
Occupation Engaged in:
Male Workers - Construction Workers, Taxi drivers(Ola and Uber), Local shop workers, Owners of small-scale retails shops in markets, Bus Drivers
Female Workers - Housewives, Domestic Helpers, Catering Service
Activity:
Follows a grid pattern and vehicular access to inner roads is available. Predominantly mixed use typologies with varying amount of rental scheme. Wide streets have lead to formation of retail markets and small-scale shops used by the locality people. The road behind the bus depot allows parking for buses, trucks, taxis, rickshaws and formation of corner activities.

His wife and two children lived with him since beginning. Wife migrated after marriage Migrated to the city to earn more and achieve stability
Works as a contractor since last 15 years.
Lives in his own 2-storey dwelling in midst of squatter settlements
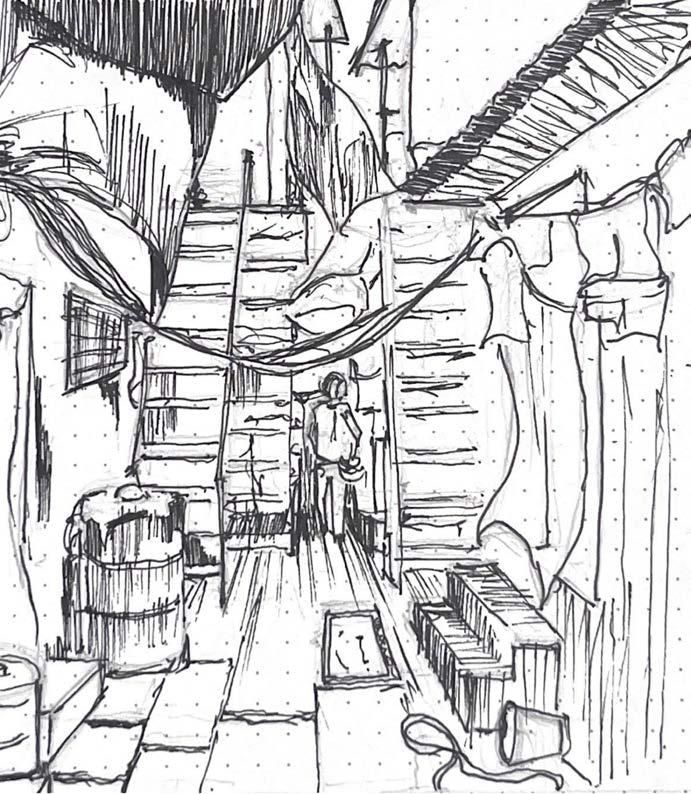
Worked with a relative from native place. Earlier lived in Dharavi
Rent Rates:
For Single Migrant Workers Rs 1000 per person ( sharing with 4-5 other workers) - 9 sq.m
For Migrant Families Rs 4000 -7000 (3-4 members)
Occupation Engaged in:
Male Workers - Construction Works, Rickshaw drivers, Waterproofing, Catering helper, Office staff, Factory workers
Female Workers - Housewives, Domestic Helpers, Hospitality Staff
Activity:
Gathering at outside Naka during Morning Hours, the central street having retail shops. Access to government school, public toilets. Vehicular access only till the main street.
Came to the city around 36 years ago
Name: Ramlalit Occupation: Contractor
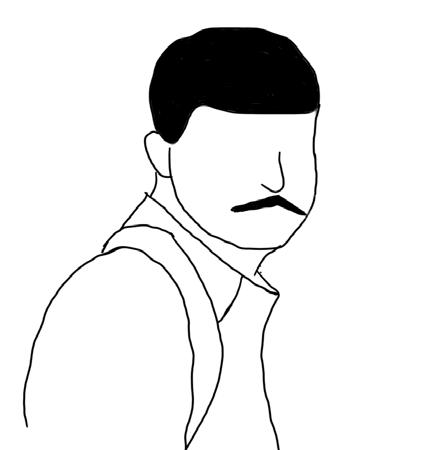
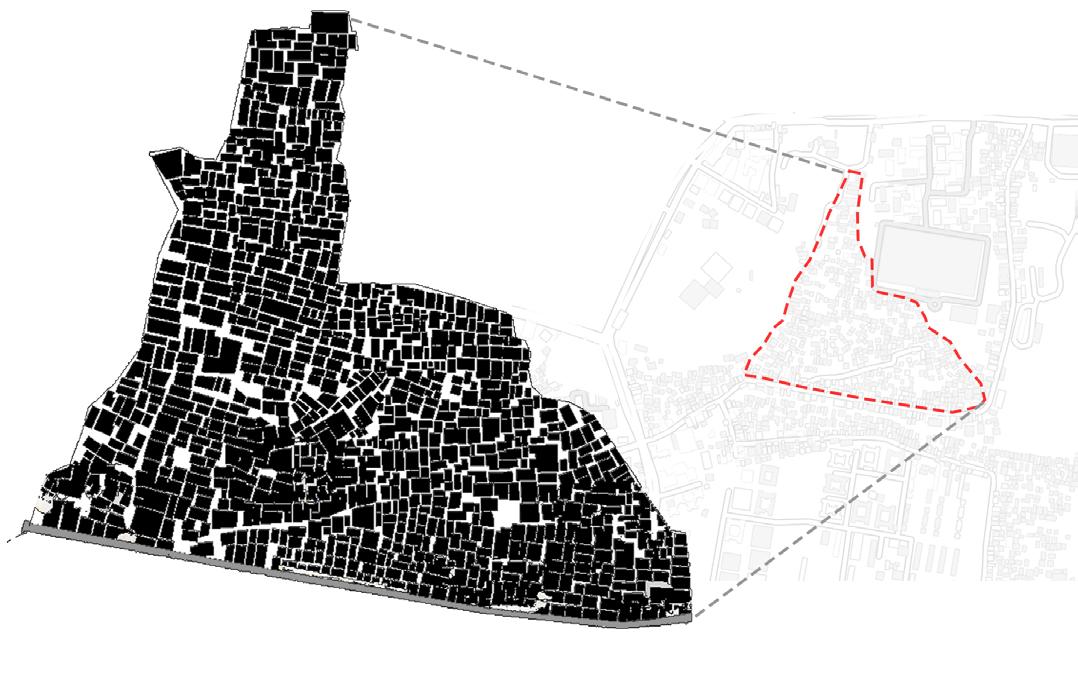
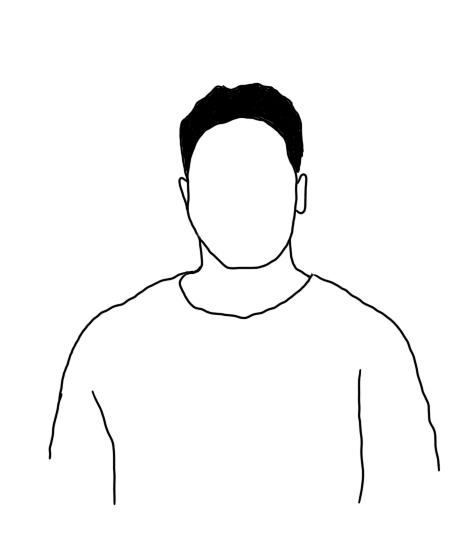

Name: Saajan
Caterer Service

Access to Public Transport
Organisation of Settlements
Active Intake of Migrant Population
Access to Healthcare and Recreational Spaces
Proximity to Worksites
Provision for Shelter/ Social Amenity Structure in DP
Govandi
Eastern Express Highway runs adjacent to the Settlement. Taxi & Auto stands are available on the highway.
Single Street in the middle is the main point of access leading to narrower disroganised lanes
Migrants who have a definite income source prefer to stay here
There is no designated space for Recreation. There are very few small healthcare clinics
Comparatively easy access to public transport
No particular Provision in the DP

Mankhurd Link Road runs adjacent to one edge of the Settlement. Taxi & Auto stands are available on the highway.
Settlements are designed in a grid like pattern in form of streets
Migrants rent out different rooms as multiple cheaper options available
Small health centres and open grounds
Located at the eastern edge of the city
Majority of the land is reserved for housing

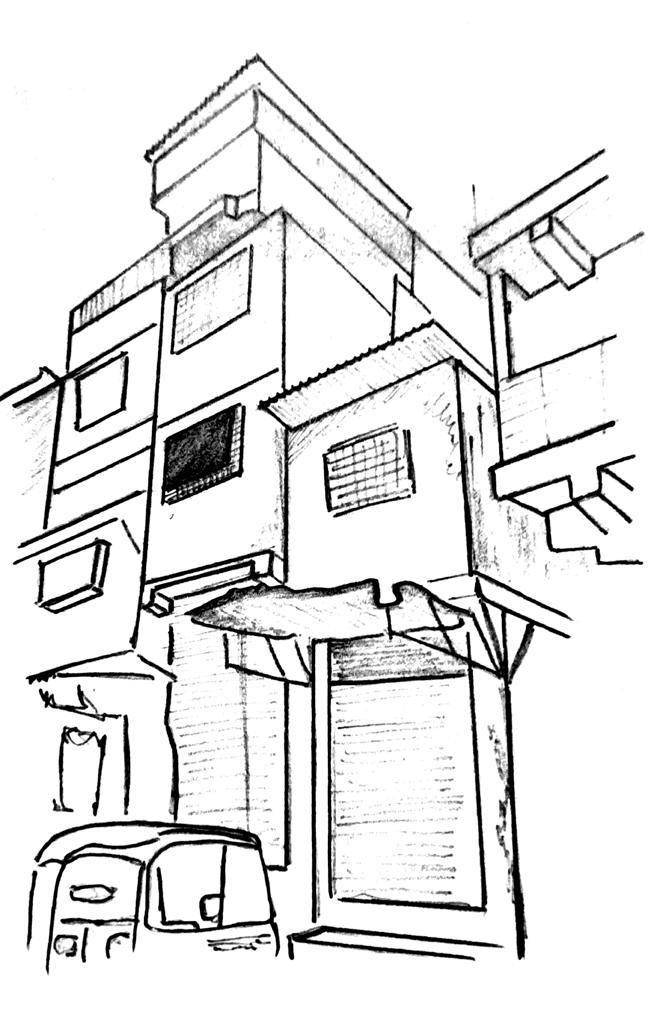
Mahim and Matunga Road Station are in close proximity with a network of bus
Multiple streets form smaller colonies
Most of the structures are dilapitated and old migrants are moving out
Hospital and different entertainment sources are nearby
Located in the heart of the city
Proposed Night Shelter

User Group New Migrants belonging to EWS just arriving to the city
Job Oppurtunities
Requirements / Needs
Shelter / Accomodation (On rental basis)
Security of Job
Skills Development in desired sector of work
Inclusion in social and economic schemes
Acquiring new documents and update them
Migrants workers and labourers residing in the city
Skills Development in desired sector of work
Job Security and Protection of Labour rights
Better Accomodation Facilities
Employment Oppurtinities
Grievance Cell services
Community at large around Govandi
Social spaces for the whole community to be used
A space for local crowd to express their art, talent
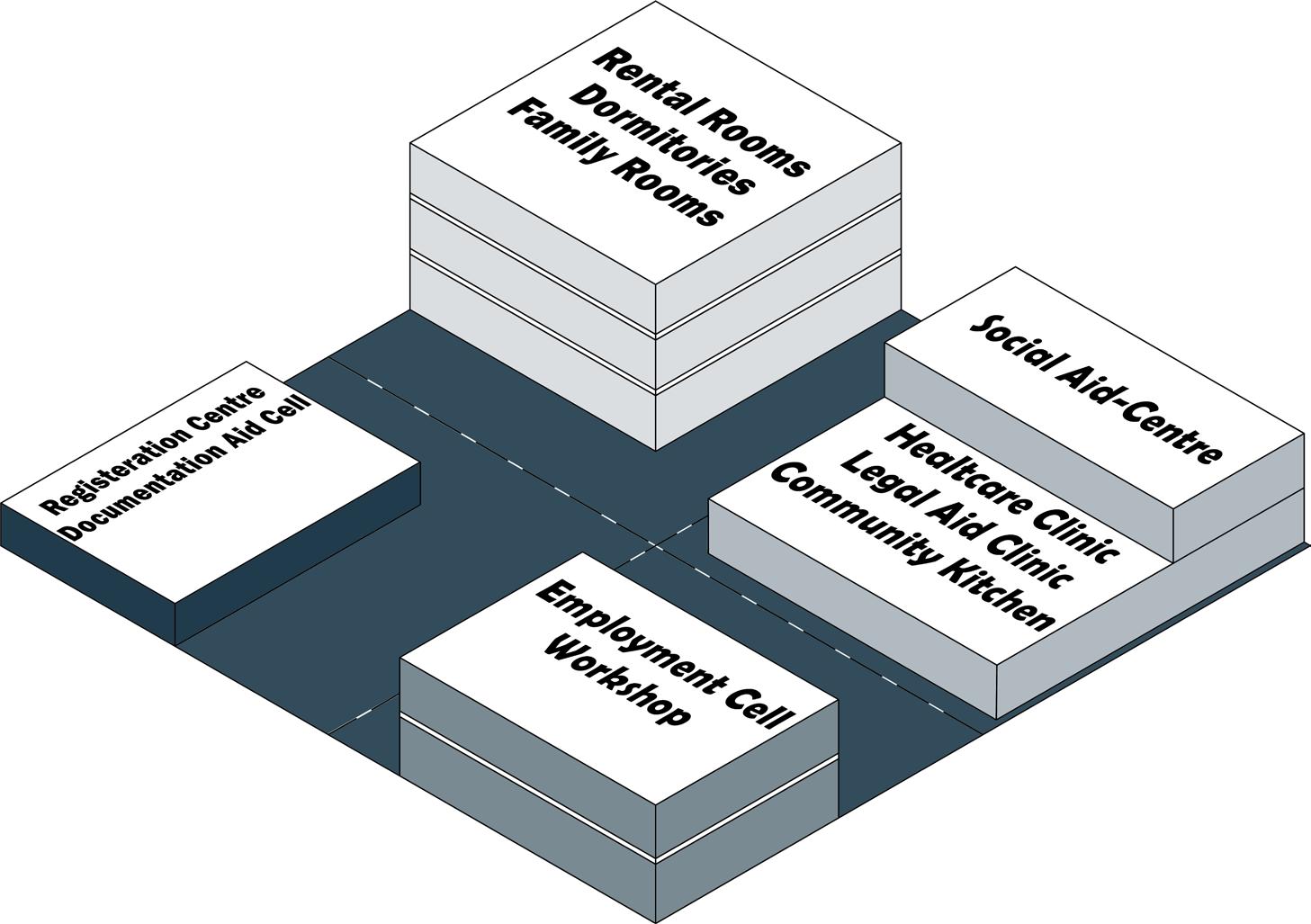
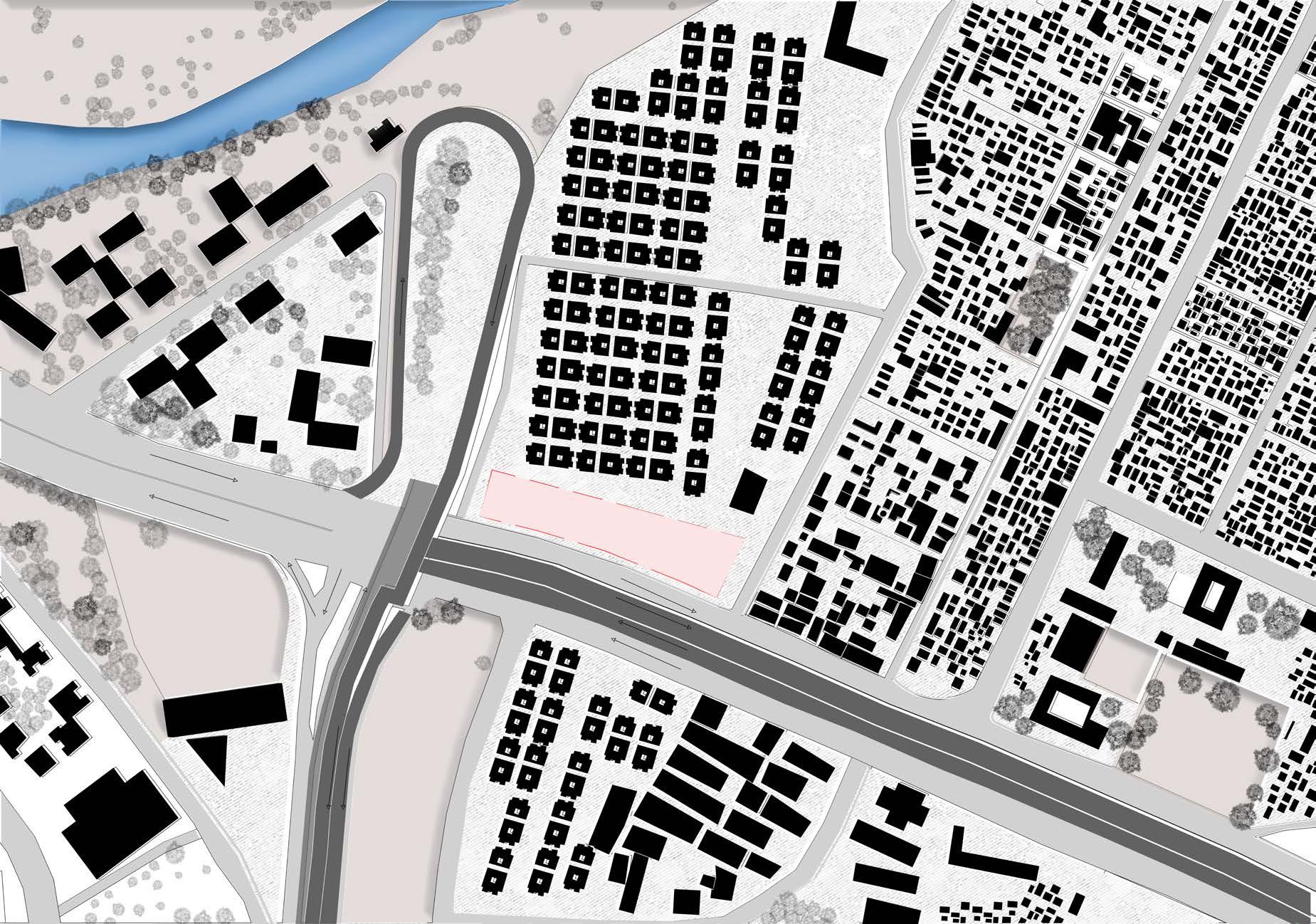
Workers- primary users of the structure
Who will run this Center?
Agencies involved & their roles
Government Authorities- funding and keep the shelter functioning. Space for them to implement their various workers-oriented schemes
NGO, Labour Organization - Allowing them to carry out their social welfare work directed towards workers
Contractors/Scouting People - Ease of access to hire people from one spot( replicates the existing Naka sytem of the city)

Migrant
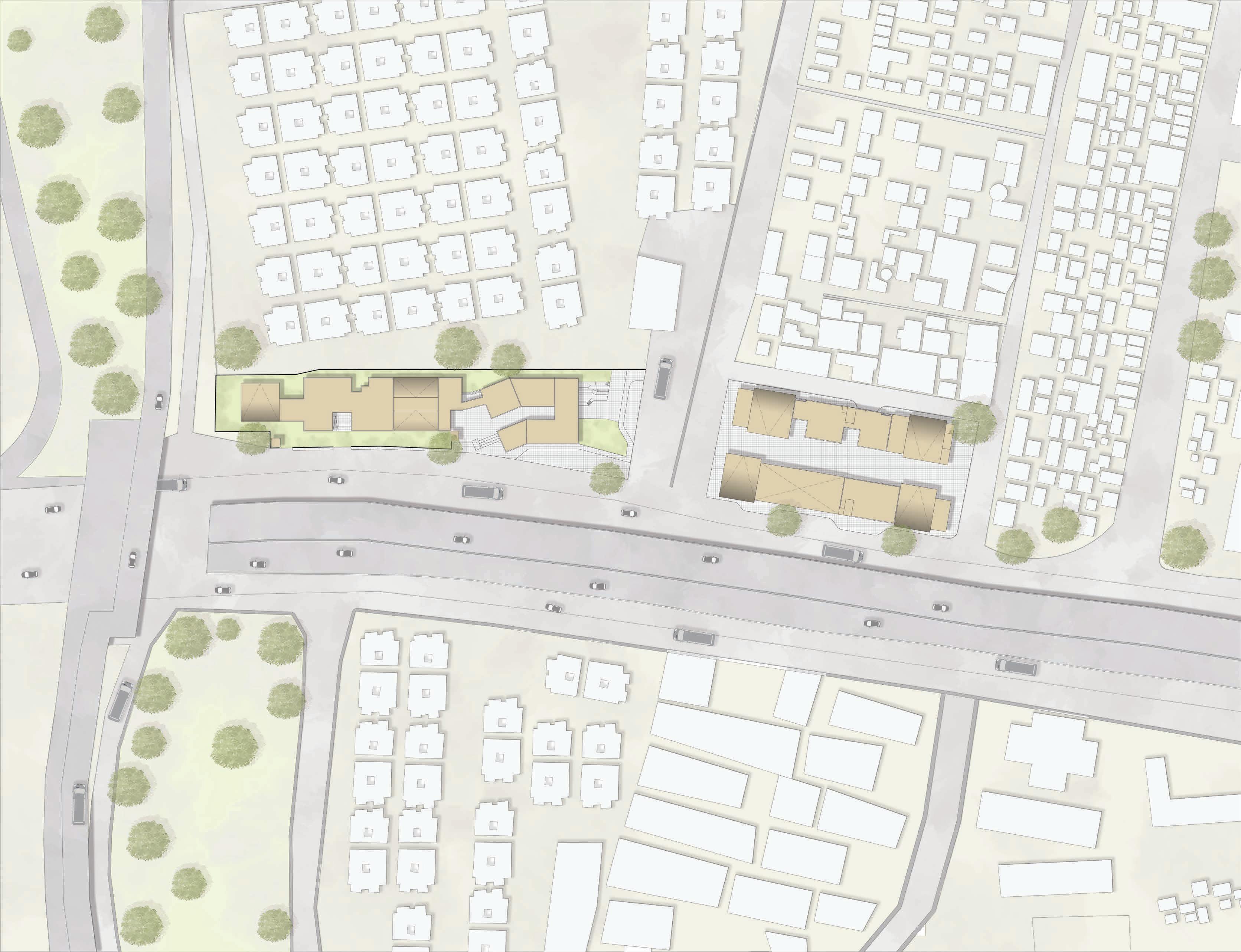

Master Plan
Migrant Resource Centre
Ghatkopar- Mankhurd Flyover
Jeejabai Bhosle Marg
Migrant Accomodation Centre
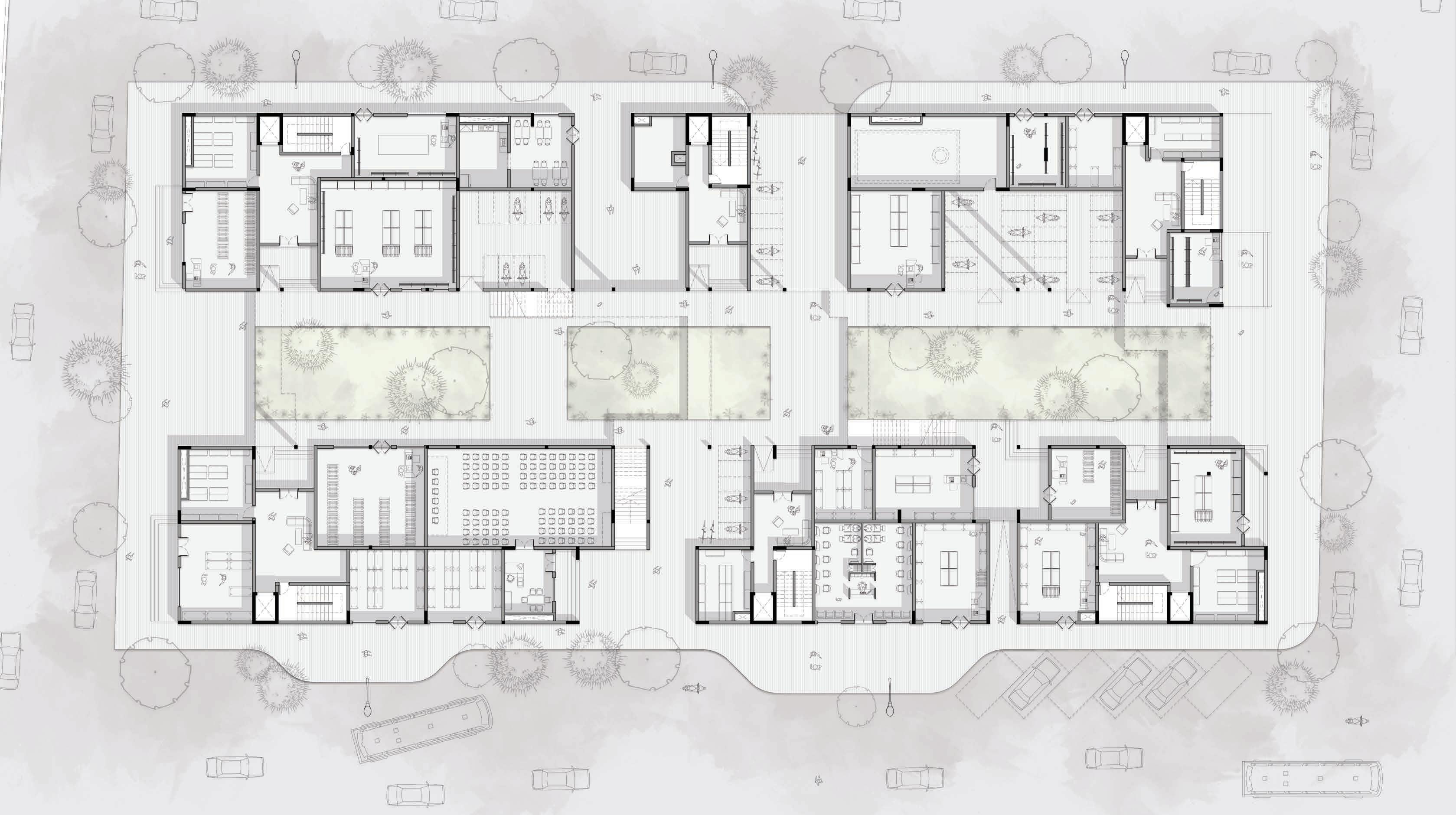
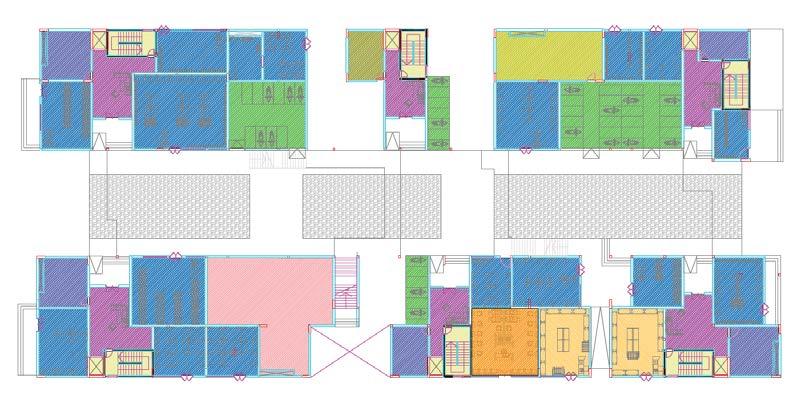


Ground Floor Plan of Migrant Accomodation Block


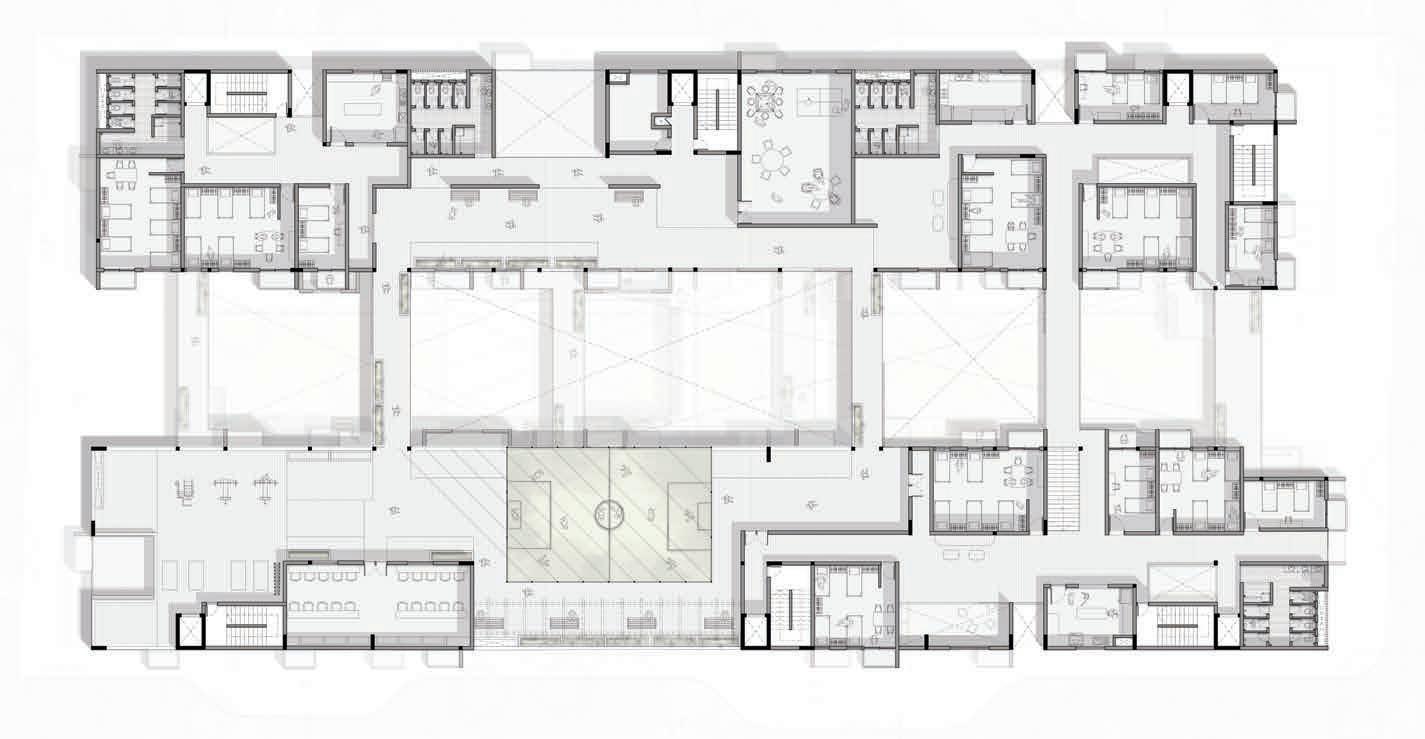








First Floor
Third Floor
Fourth Floor



Section BB’
Section CC’

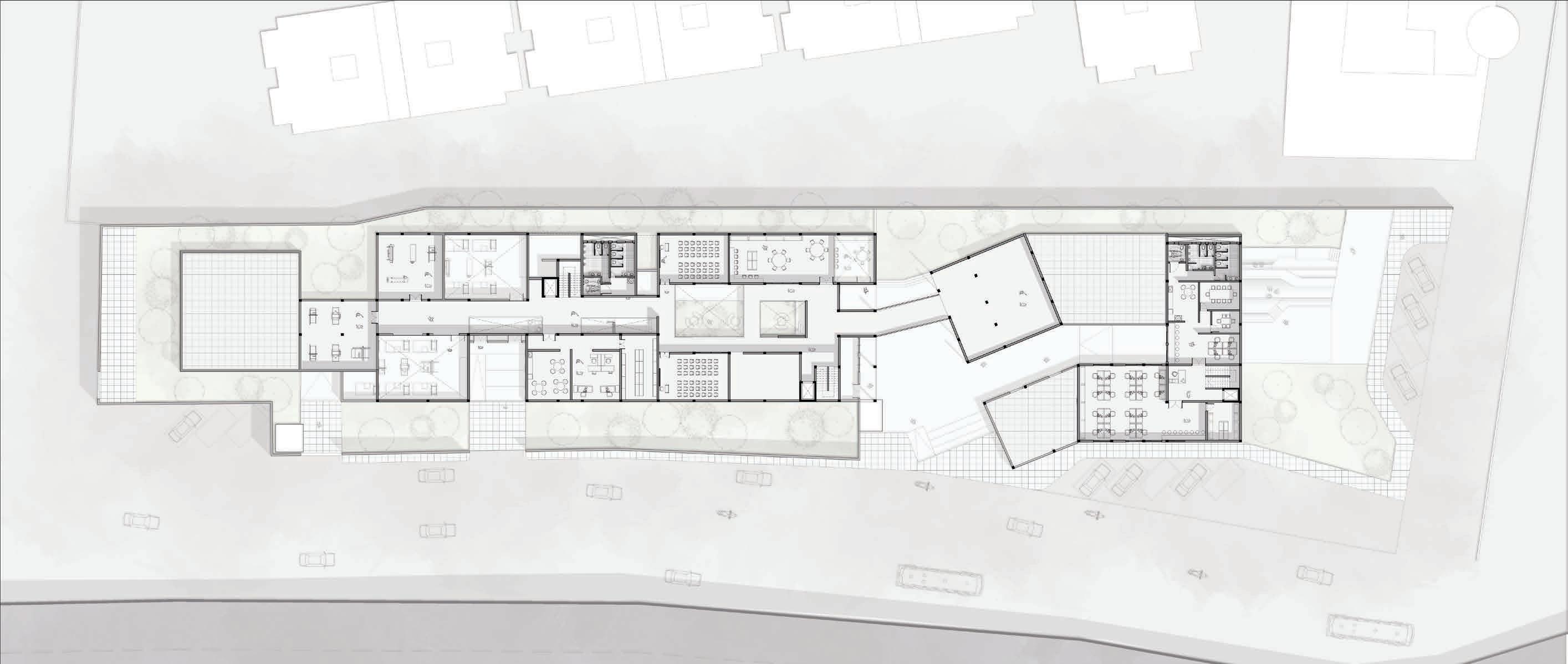





Fourth (Public) Level
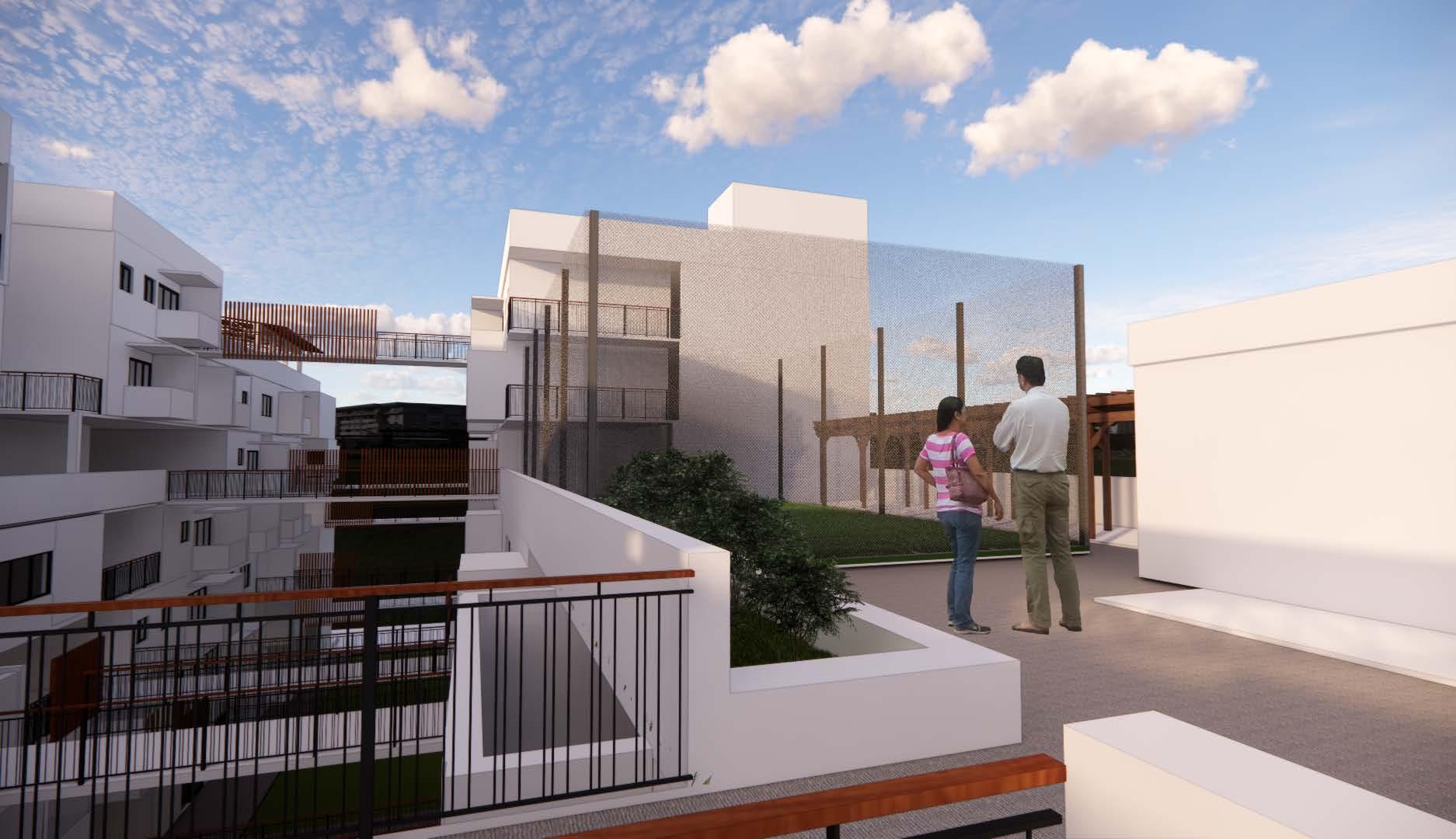

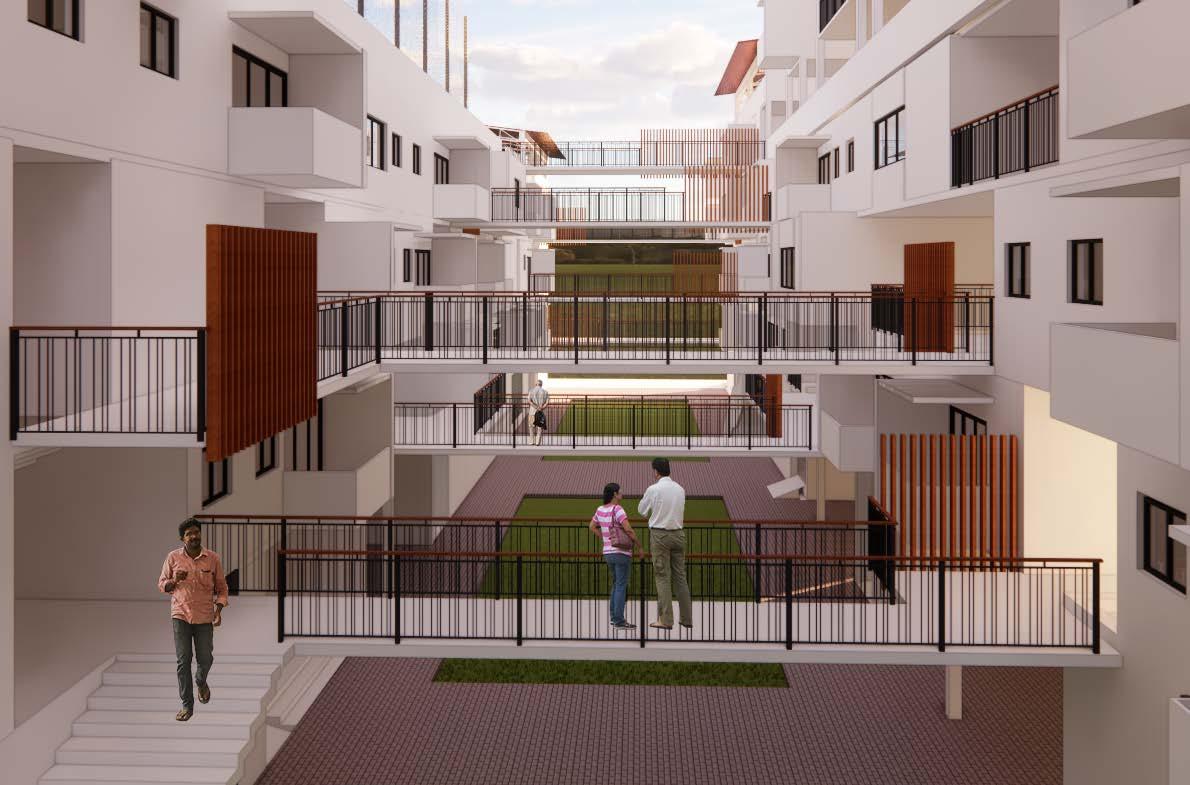
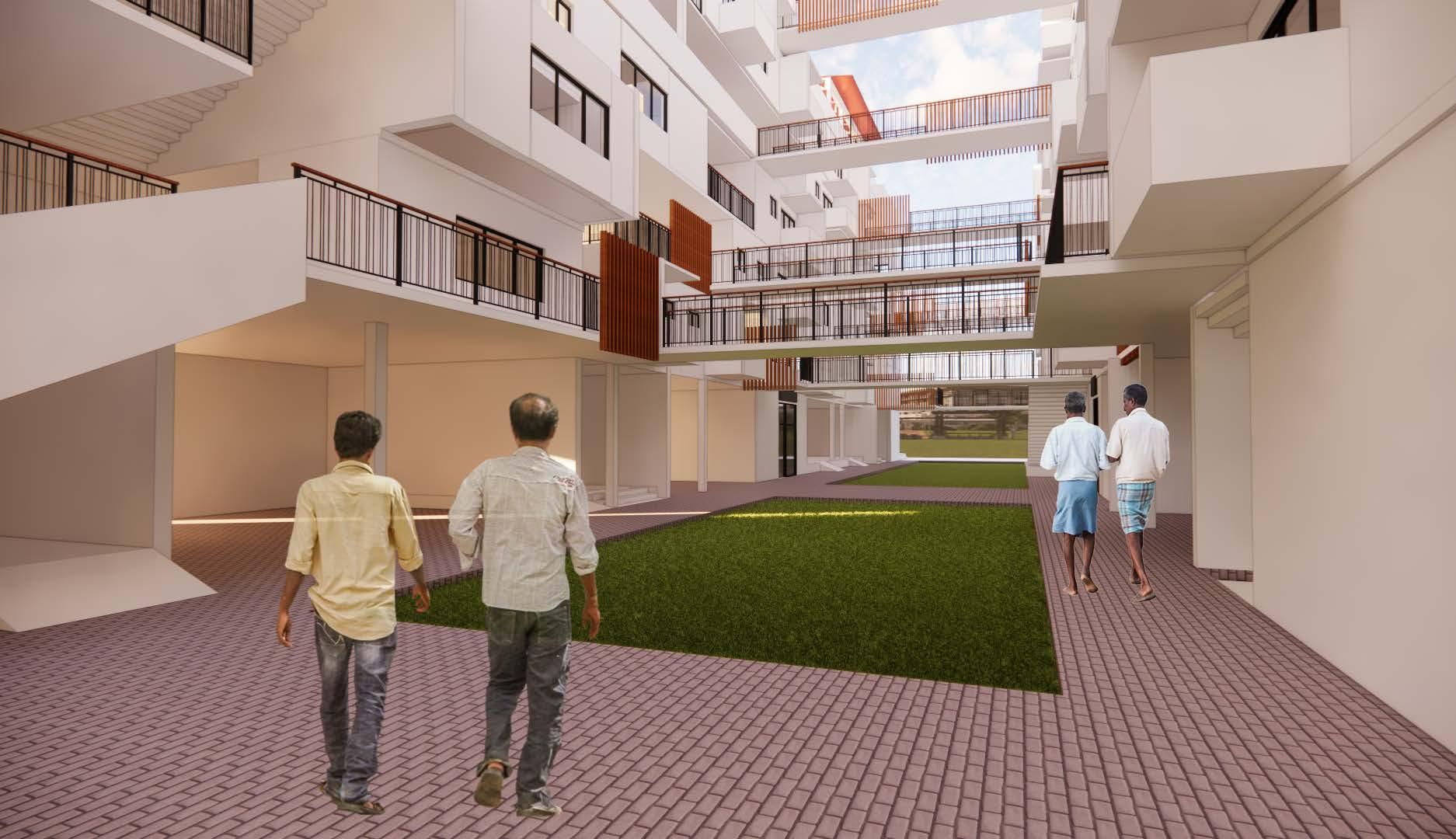
Network of Walkways
2. Housing at Motilal Nagar
Bridge Studio in collaboration with Kapadia Associates - Semester 9
Site : Goregaon, Mumbai
Guides : Kiran Kapadia & Ebrahim Sitabkhan
Motilal Nagar has distinctive demographics and different typologies for residential, commercial, public, religious activities. People here belong to different communities. They don’t fight amongst themselves but they have a constant rift with the private developers who are trying to negotiate a deal with the residents since long time.
Due to infrastructural development around the area and after the recent construction of yellow Mumbai Metro line, the people residing here feel tremendous pressure. The real estate value of this parcel of land is seeing an upward graph. Motilal Nagar is a unique neighbourhood with lot of potential user groups. The overall project focuses on up lifting the quality of lives of these user groups and support the subsequent commerce they bring along with them.
The aim of project was to connect the busy SV road to the interiors of the Motilal Nagar and open it up to the city. Using retail as its main focal point, the design attempts to attract public inside the the neighbourhood which will help its commerce as well attempts to reimagine a housing society along it edges.
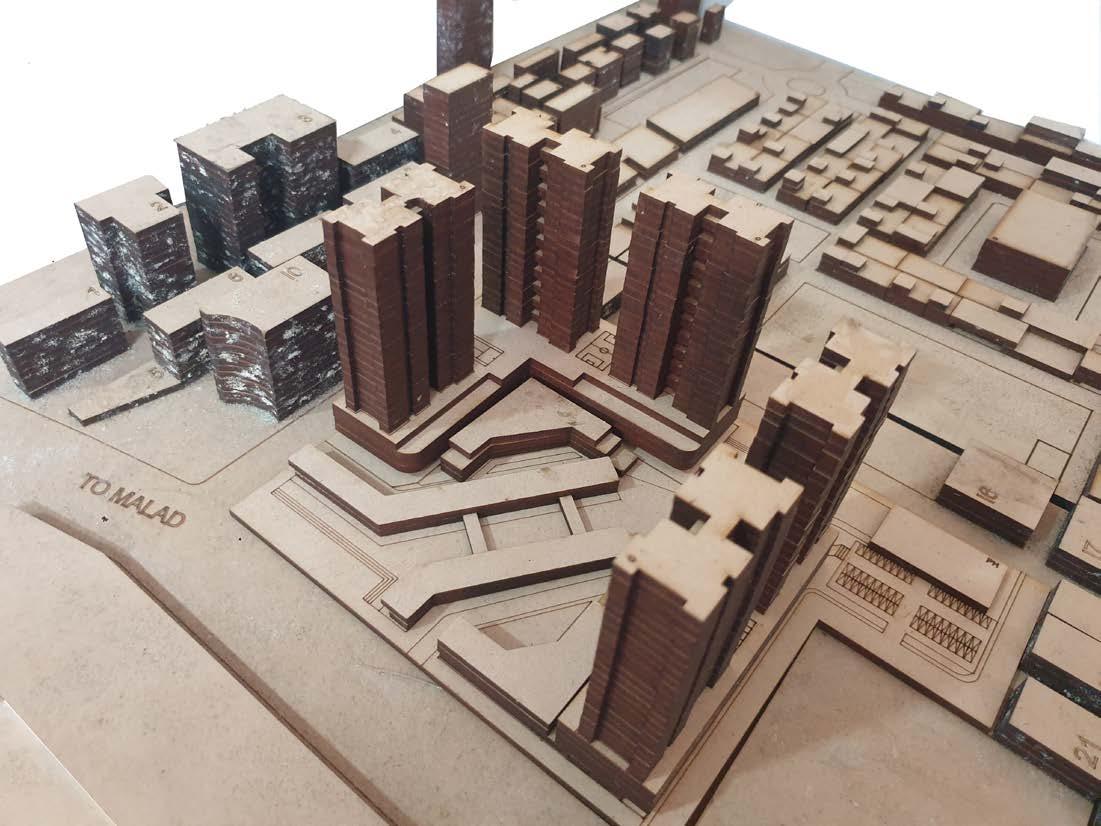
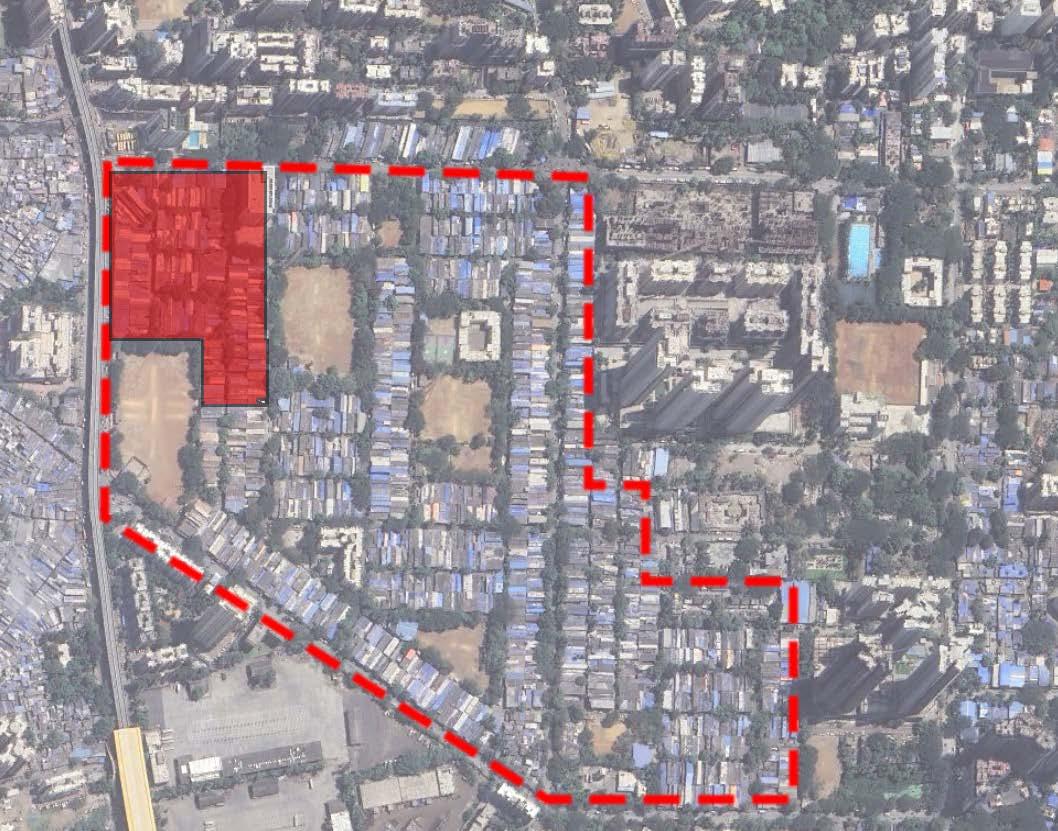
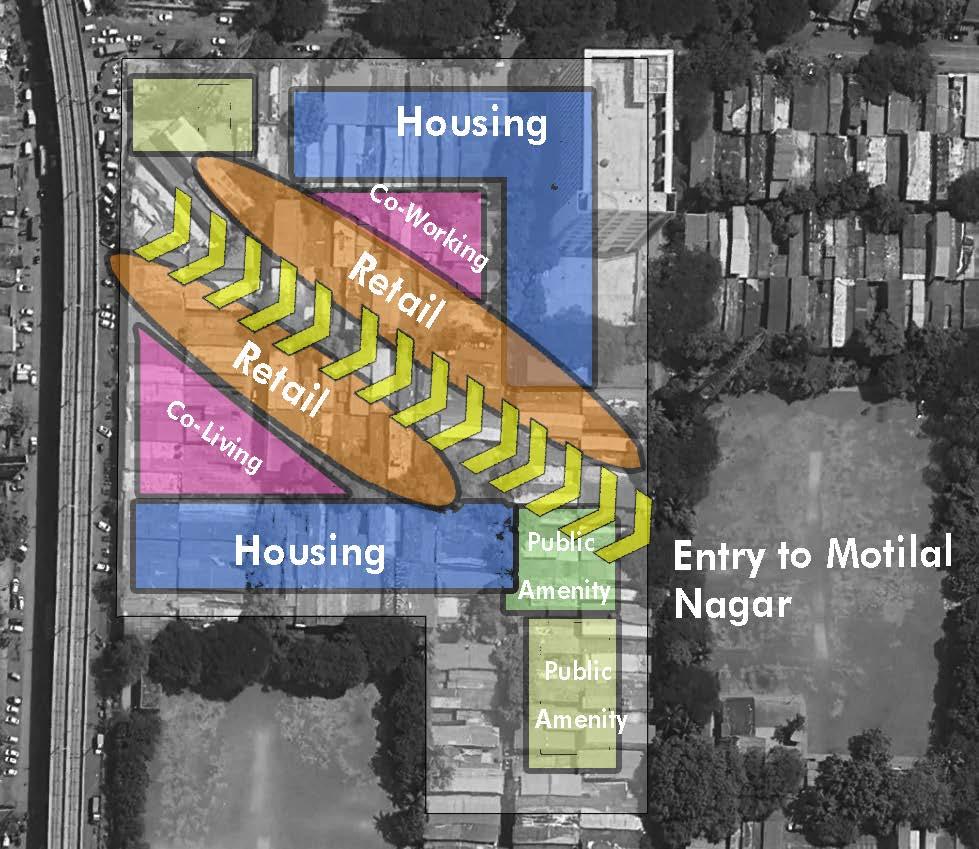
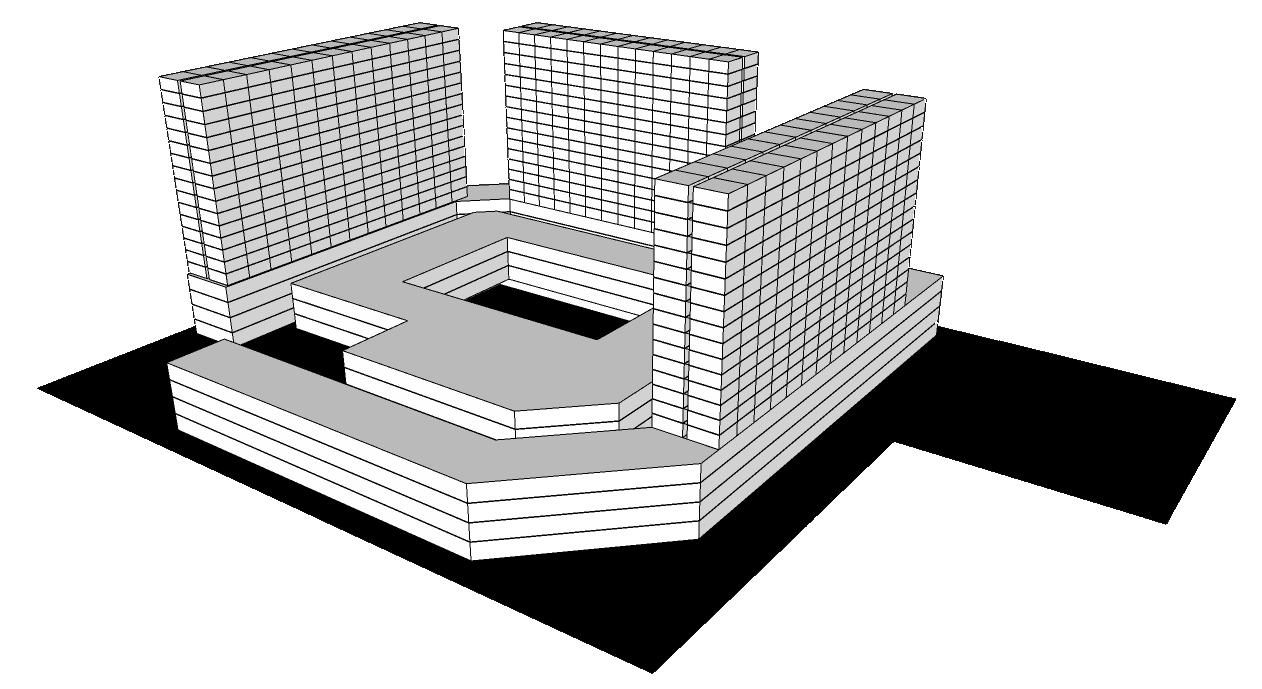


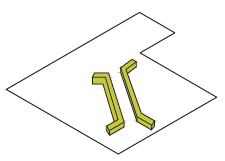
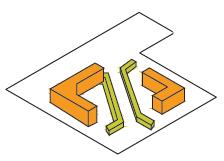


Initial Massing Iteration Zoning Form Development
Using retail as a program to attract people to enter the site.
Positioning the allied programs on back of the retail.
Podiums for parking on other edges of the site for ease of access.
Residential units towers on top of podium overviewing the street and surrounding areas



Site Section
The retail shops exists in the centre with warehouse space given behind the shops. The roads for these warehouses also become the access points for the co-working and co-living spaces. The five housing towers surround the site allowing visual access for engaging social activities.
The towers have 3 levels of podium parkings and 1 basement parking. The top of these podium parking house amenities for the residents which forms a connection between towers to encourage communal gatherings.
On each 8 apartments; 4 of 75sq.m and 4 of 45 sq.m are placed which allow in total of 850 units. Each floor has a common balcony protruding out from the common corridor. The balcony alternates itself on each floor forming a double height space on each floor.

















































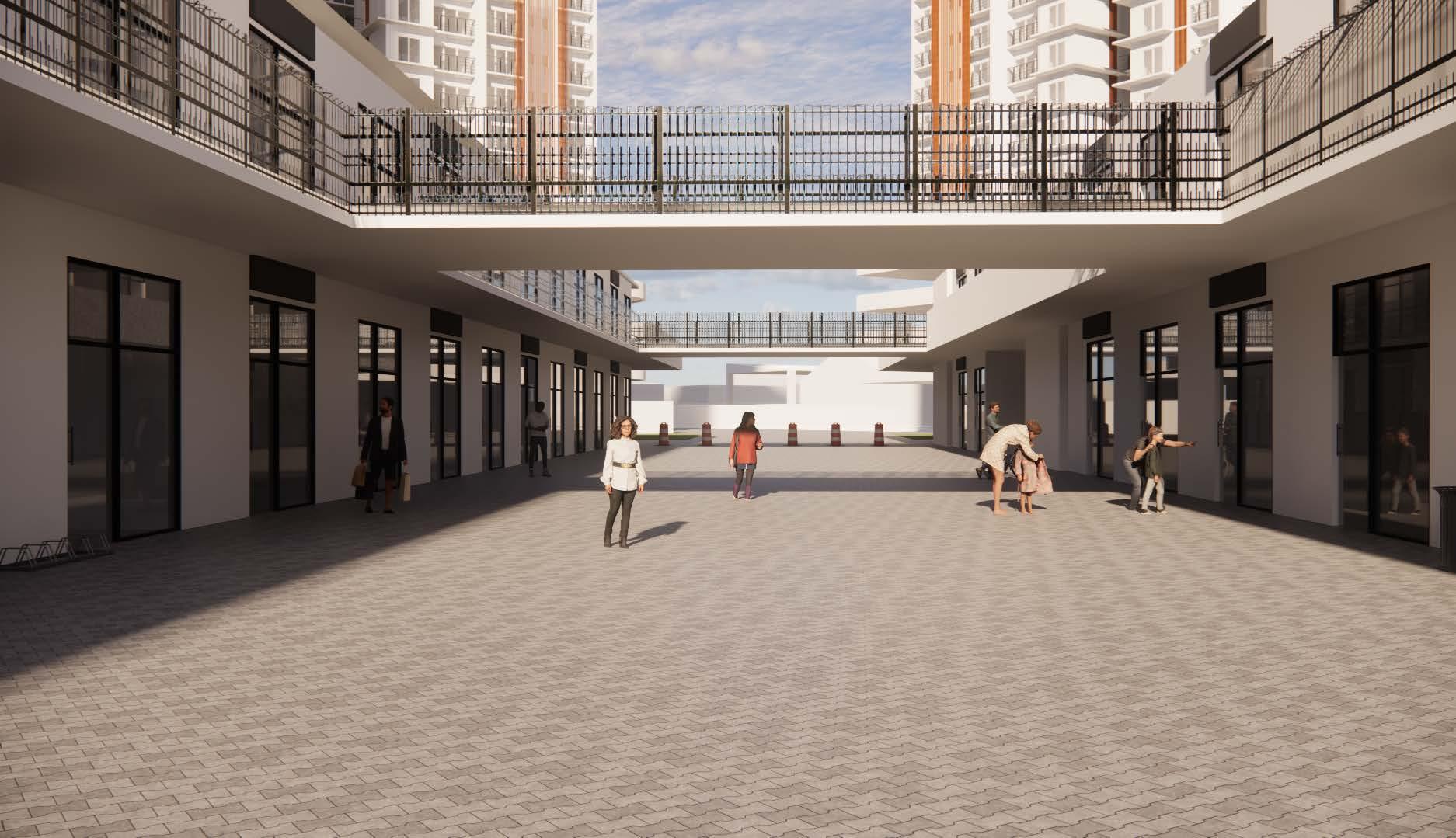

Retail Street
Top View
3. Complex Densities
Exchange Program in collaboration with ENSAS - Strasbourg National School of Architecture, France
Site : Dahisar, Mumbai
Guides : Rombach Emmanuelle & Aneerudha Paul Collaborative Work
The workshop focuses on diverse densities and attempts to understand how high density in these varying morphological conditions that we observe in Indian cities can be enabling or disabling for its residents.
The aim was to envisage future of the area adjacent to recently operational Dahisar Metro Station. Different aspects of the regions such as industrial areas, settlements, newly-built residential towers, offices, shops were studied and taken into consideration of how these factors will shape the developments in the region. The end product of the workshop was a vision of what could be an ideal scenario for the region taking into account the immense pressure the piece of land is facing.


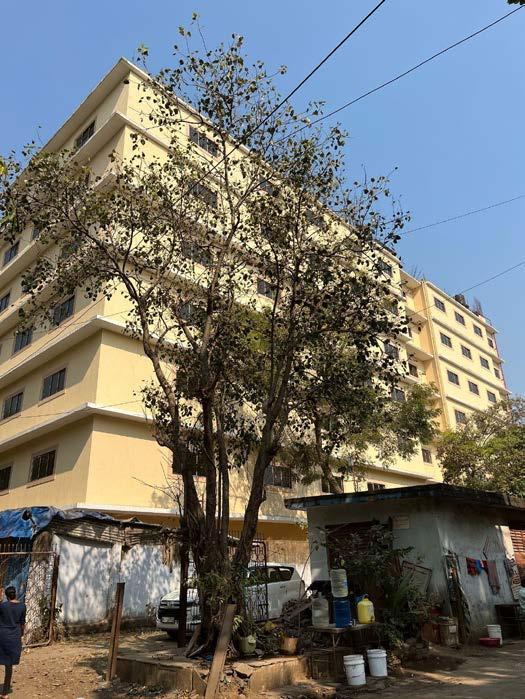
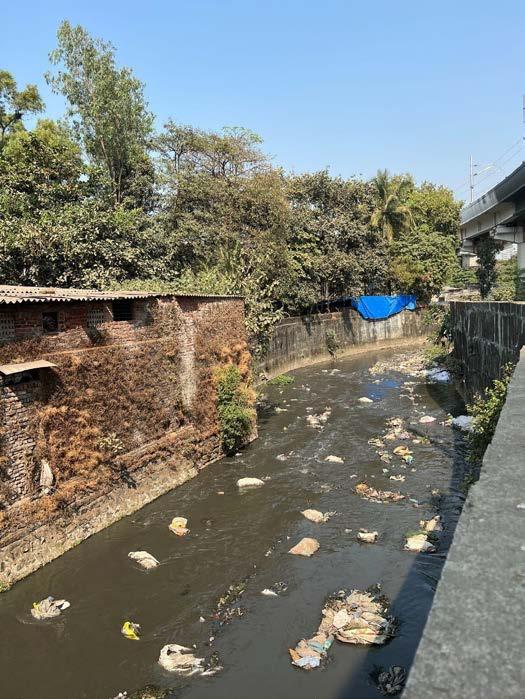


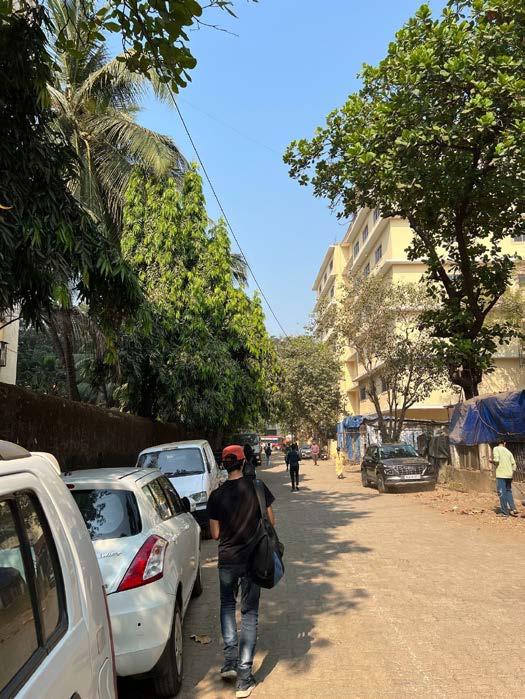









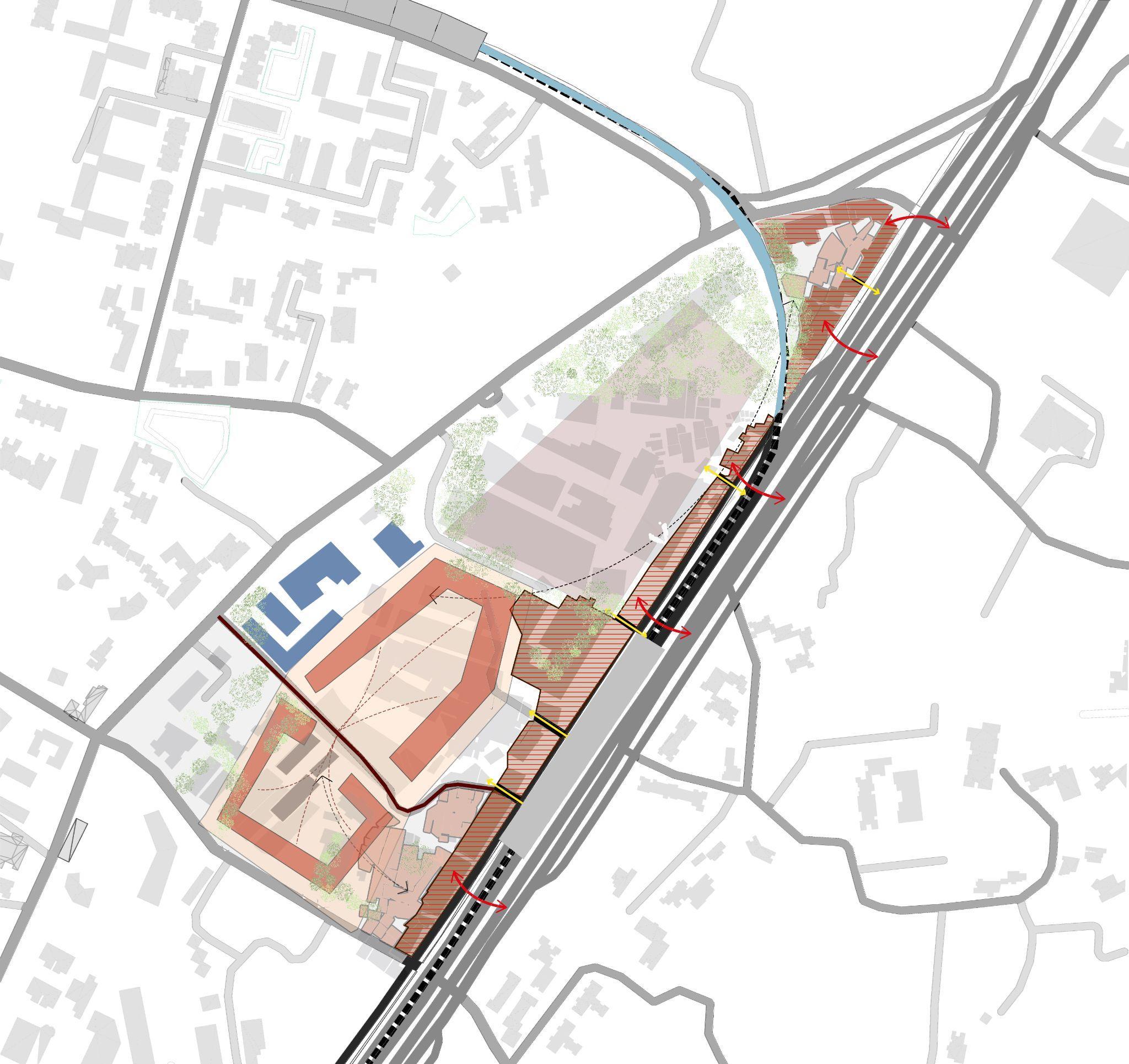
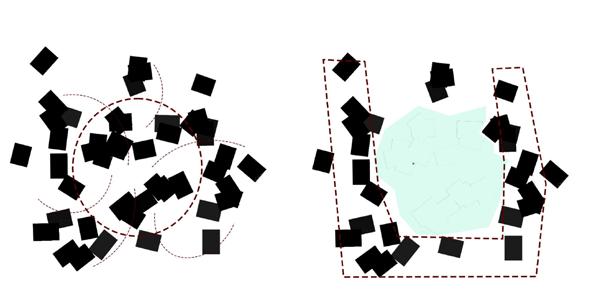





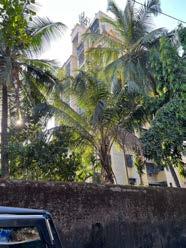


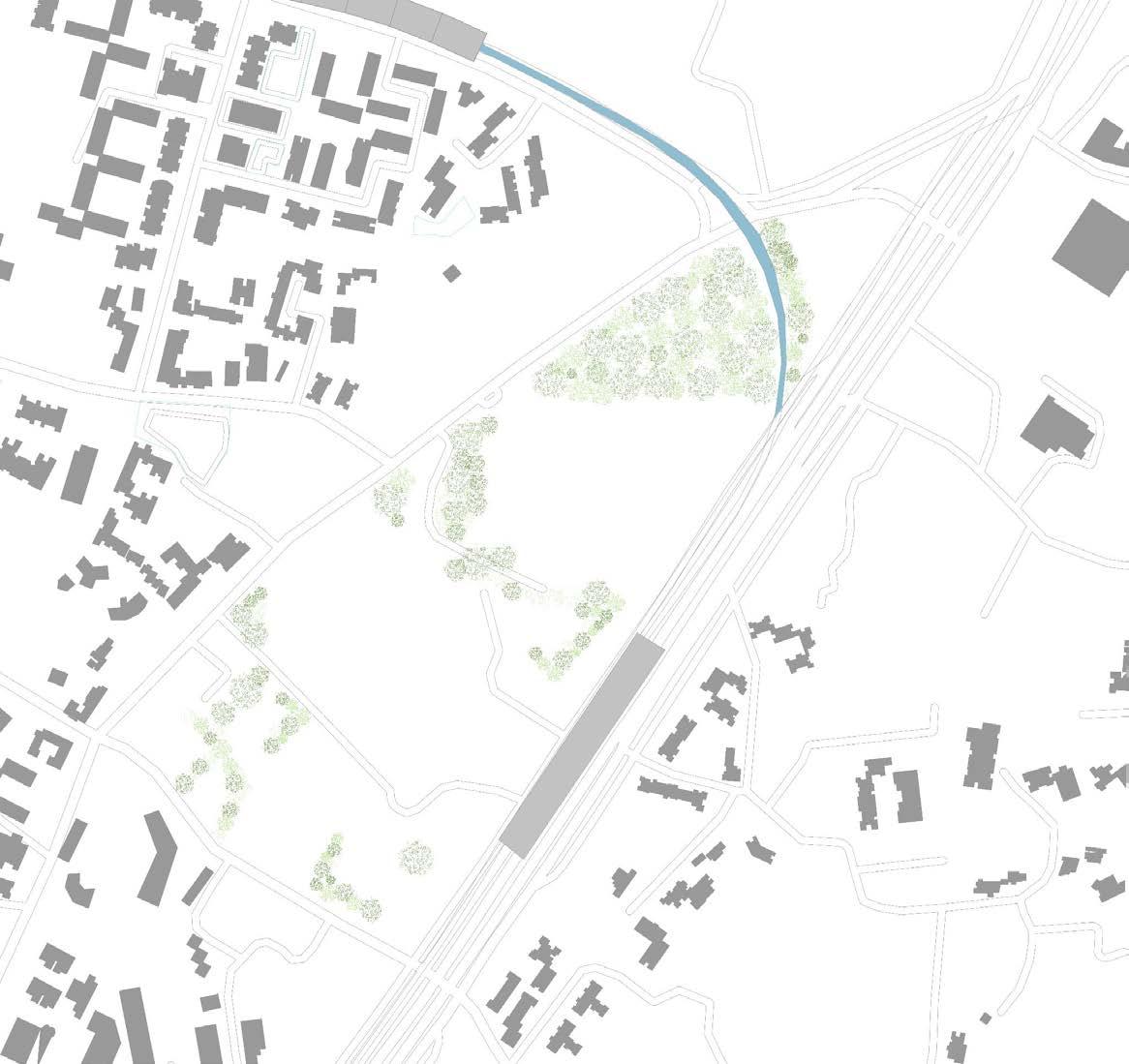



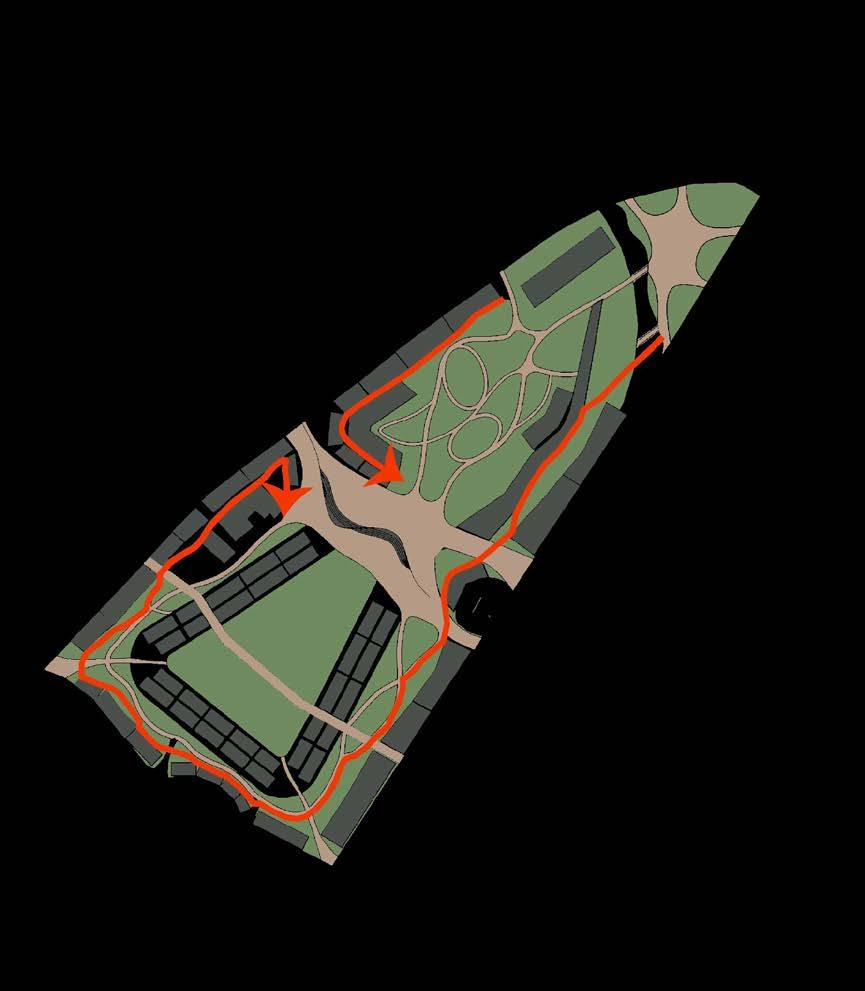


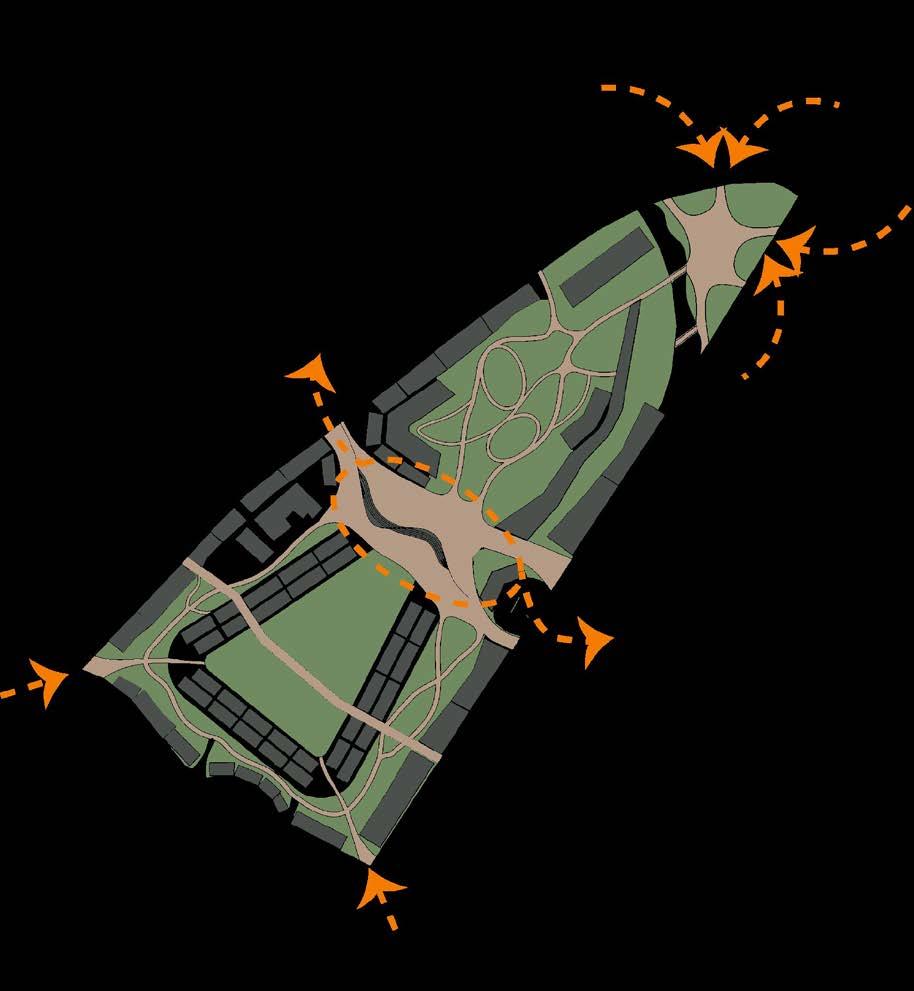





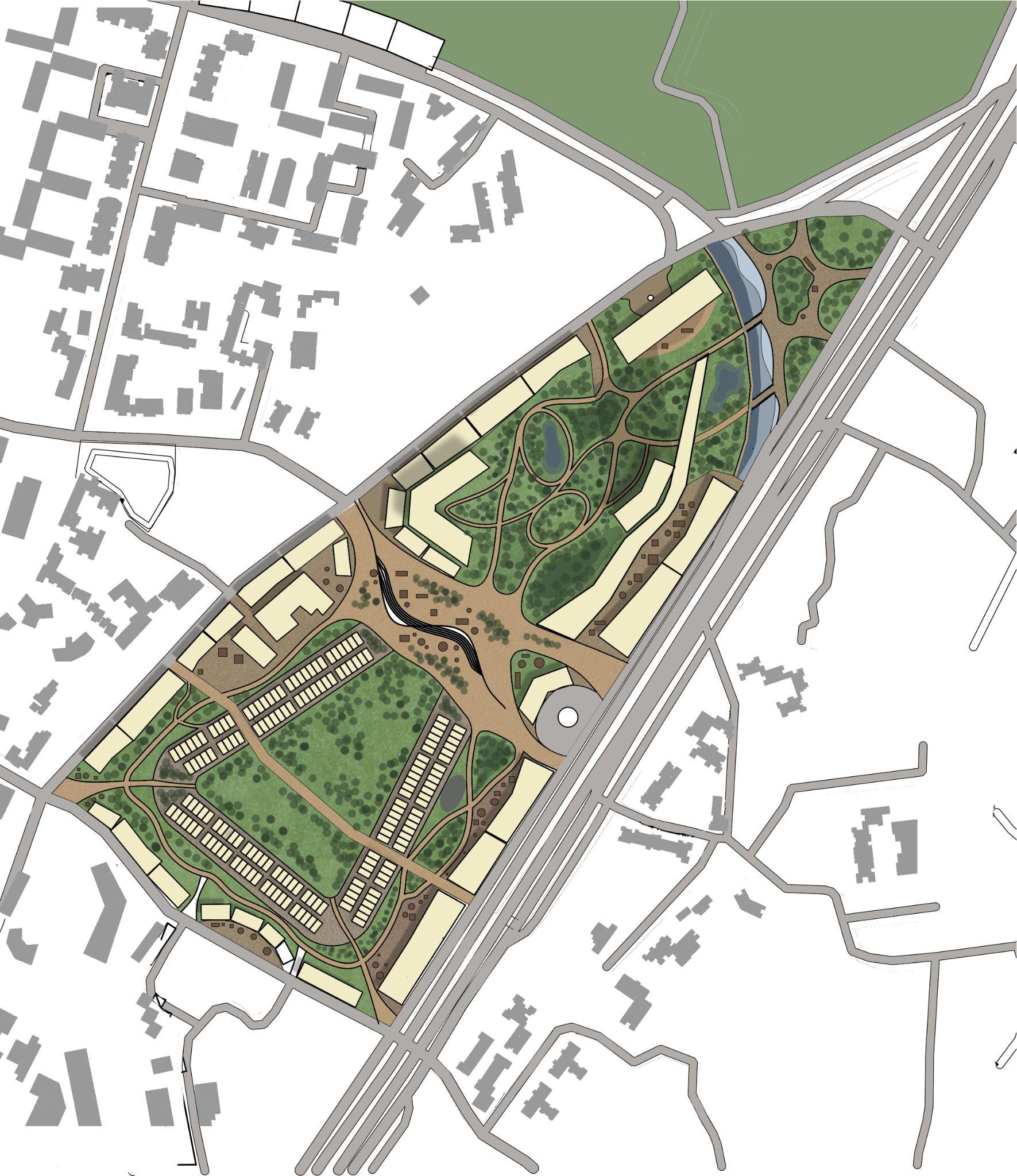





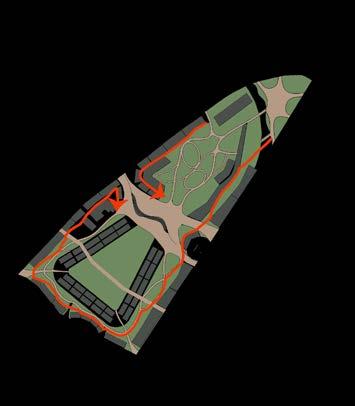
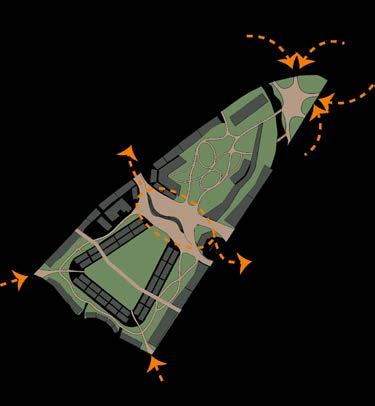
Comparison between Informal Settlements, Industries and Gardens of 2023 vs 2050








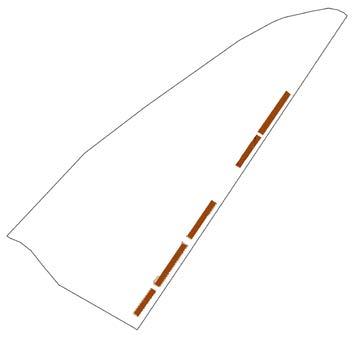










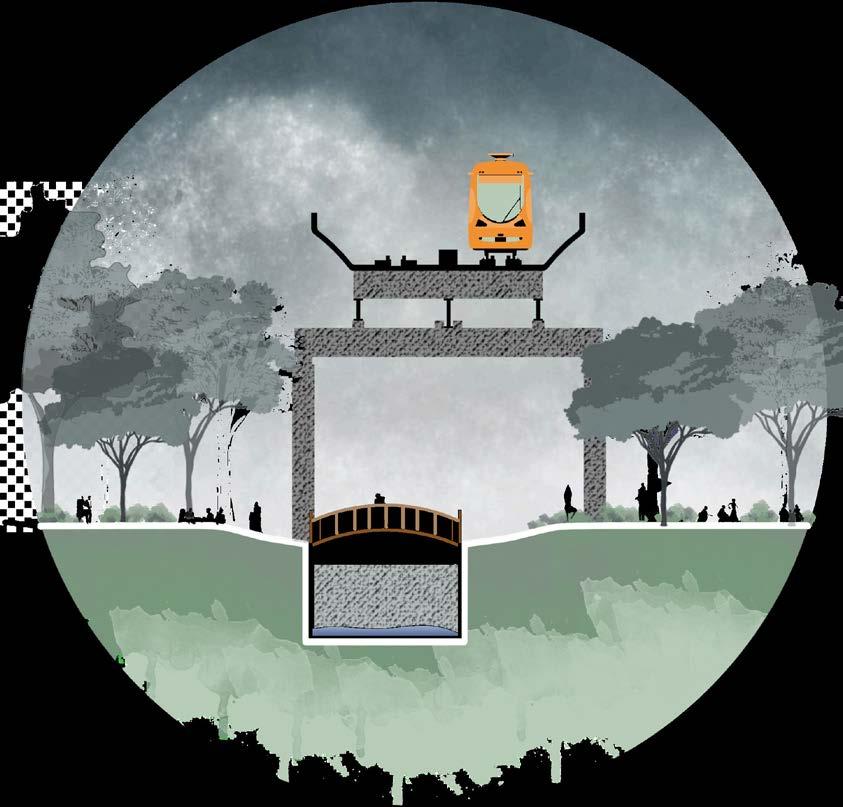


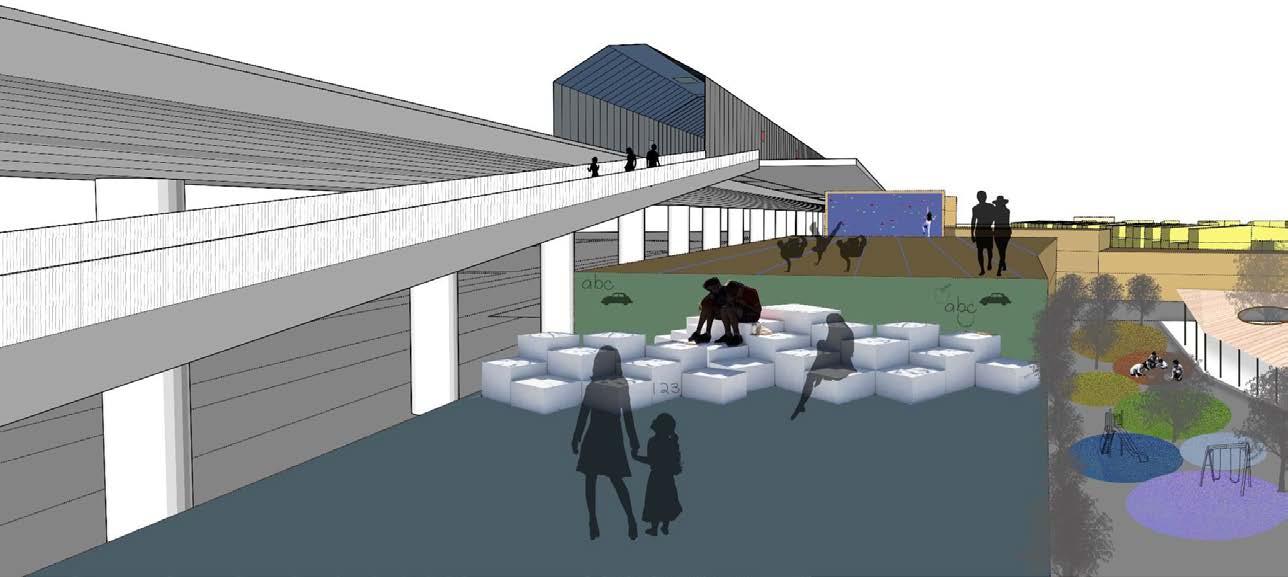

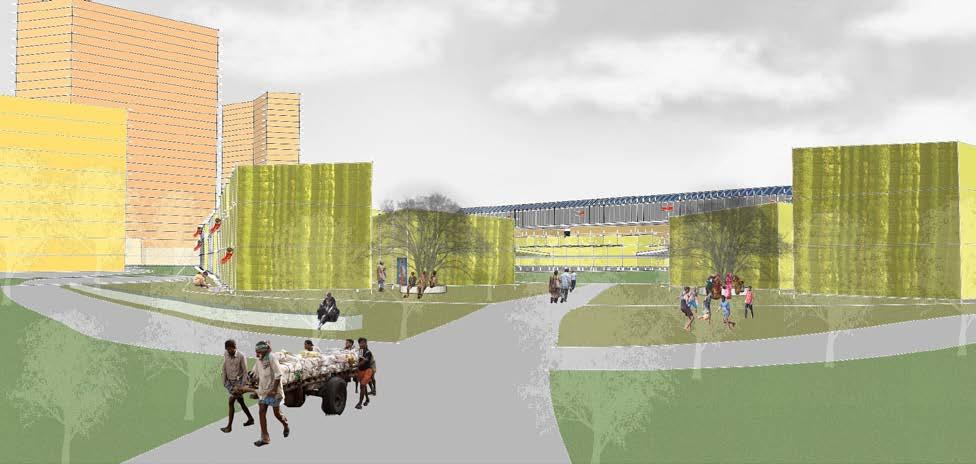



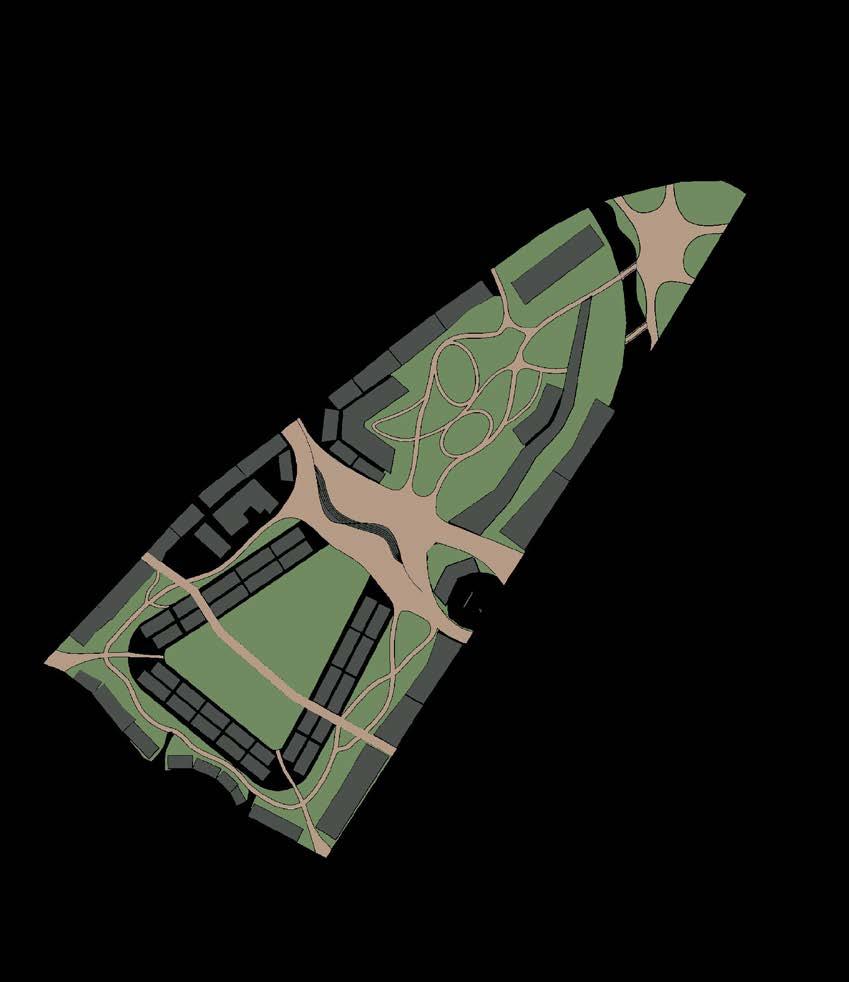


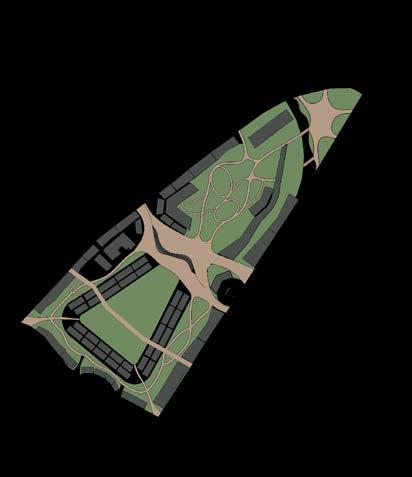





Long Section
Short Section
Access to the Self Organized Settlements
Industrial terraces reciprocating the amenities and metro transect
5. Internship Works
Internship at Studio UF+O - Semester 8
Principal Architects : Prachi Vora and Vineet Vora
Firm Location : Sion, Mumbai
The main ideology of the firm is to work sculputural art into their design and experiment with different materiality in their multi-scale projects. They work with a sustainable approach by sourcing locally available materials and focusing on natural light and ventilation. ‘UF+O’ means Urban Form + Objects. Apart from architecture and interior projects, the ‘+Objects’ focuses on iterations of desk objects and furniture challeneging the form and materiality.
During my internship, I worked on many scales of projects ranging for private luxury residences, bungalows, interior projects to institutional projects of a school, hospital, commercial skyscraper, warehouses etc.
It gave me an opportunity to use my theoretical knowledge and use it in office as well as on site. The firm believed in adequate work-life balance philosophy.



























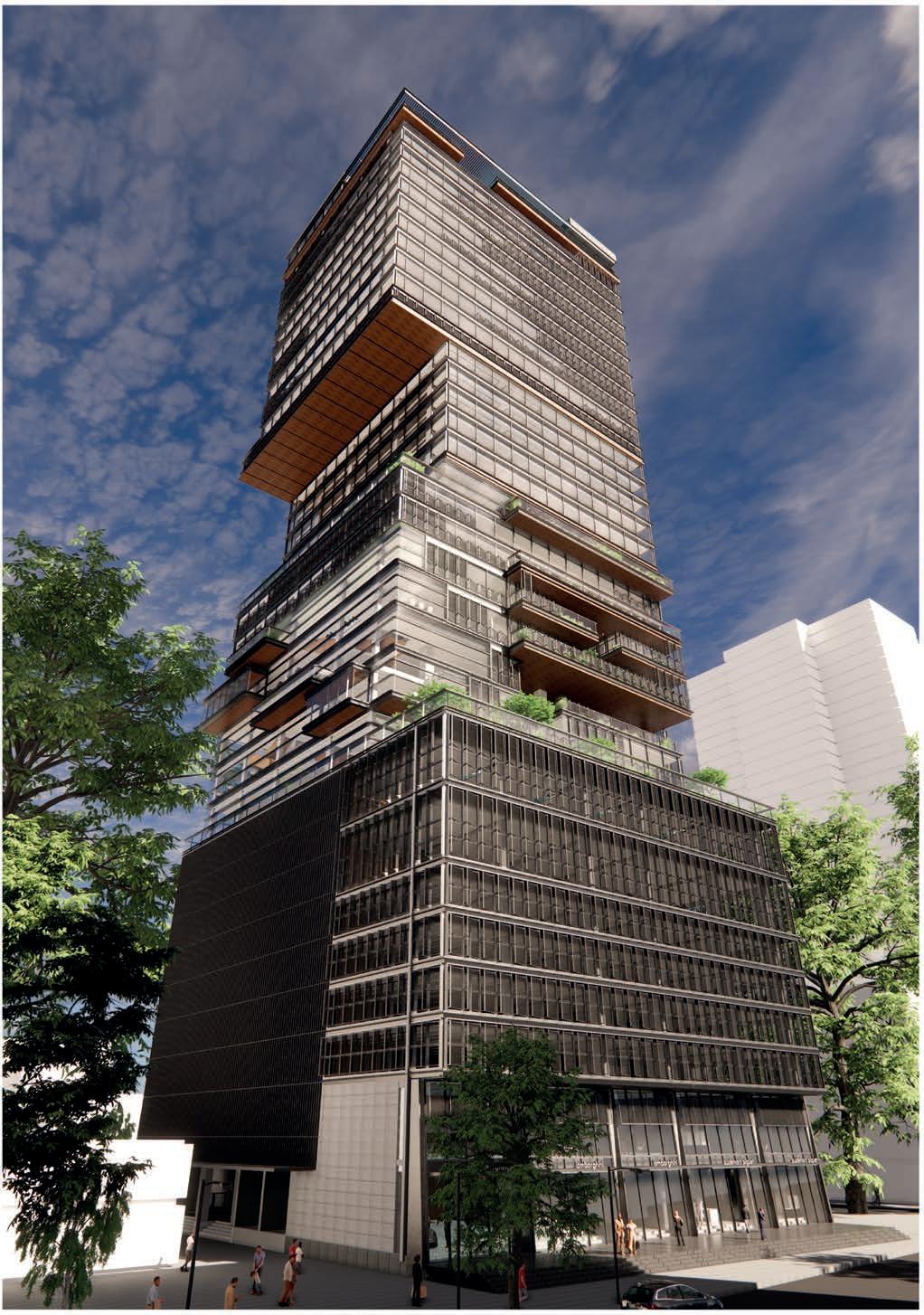




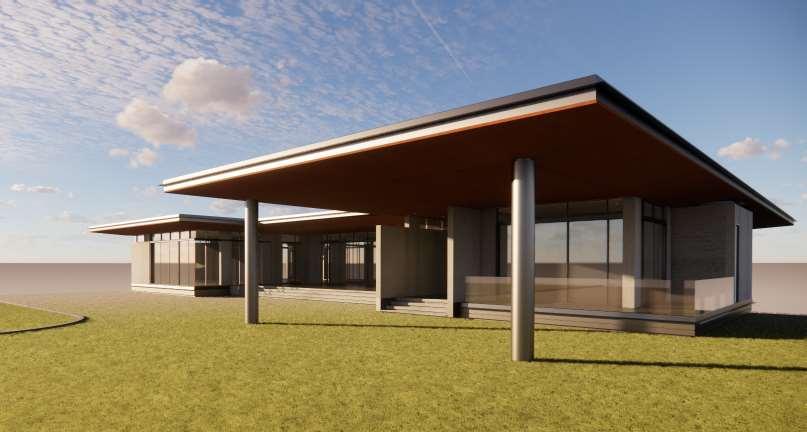




Shreyas, 82/7, 1st ßoor, Rd Number 25, Jain Society, Sion, Mumbai, Maharashtra 400022
4. Holistic Care Centre
Working Drawing Studio - Semester 6
Architectural Design Studio - Semester 5
Site : Sion, Mumbai
Guides : Jude Dsouza, Vikram Pawar, Sandeep Menon
Health is necessary for all yet its not feasible for everyone. After a neighbourhood study and analysis of all the health related facilities, the intent of the studio was to promote and give support to such institutions.
The program acts as an extension to the Sion Hospital Complex. It provides OPD and IPD services along with spaces that allow secondary health boosting activities like yoga, seminars, vaccine drives and more
The care centre design was further explored in the landscape studio. As the building occupies the backside of the Sion Hospital and is placed opposite medical college building, part of the program caters to the college going students while other half is directed to the care centre. The spaces like cafe, basketball court and seating were directly accesible from the college building. The care garden was cordened of using hedge walls.

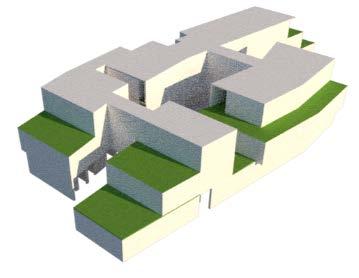
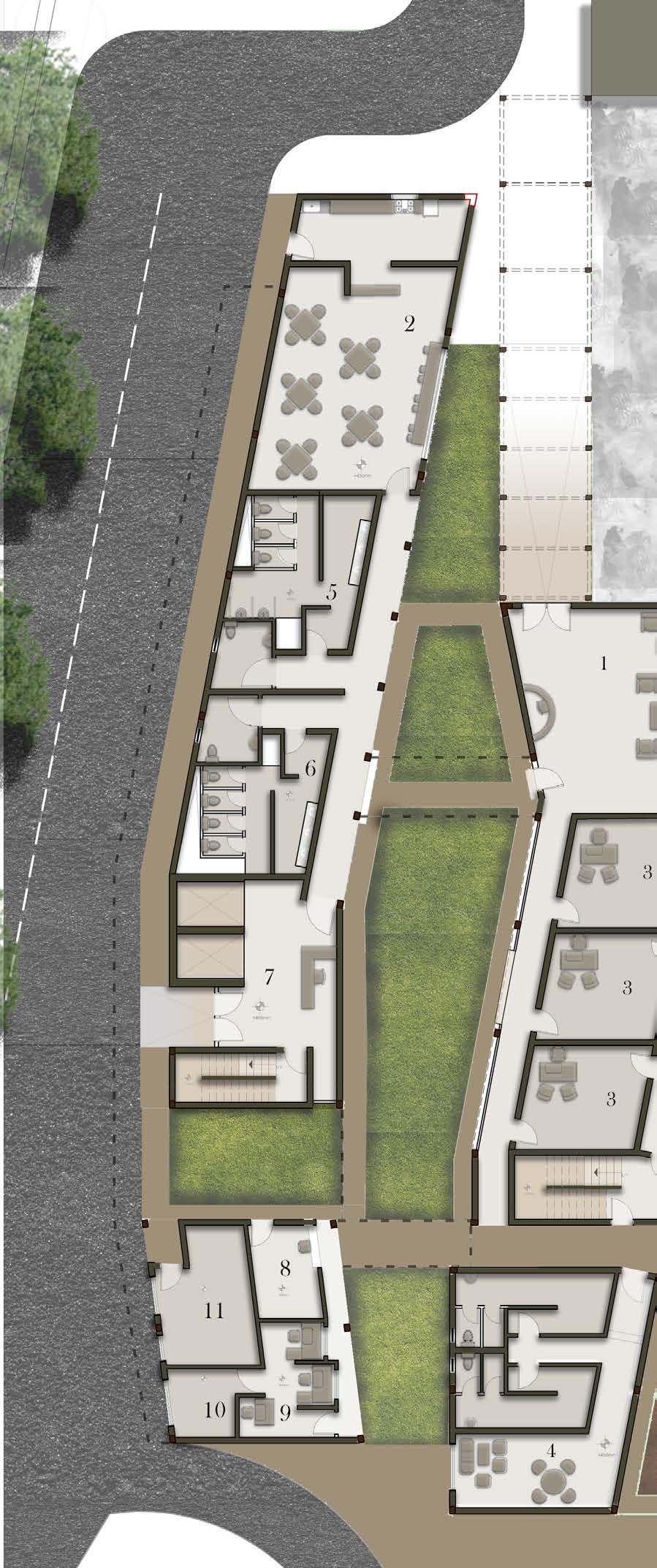
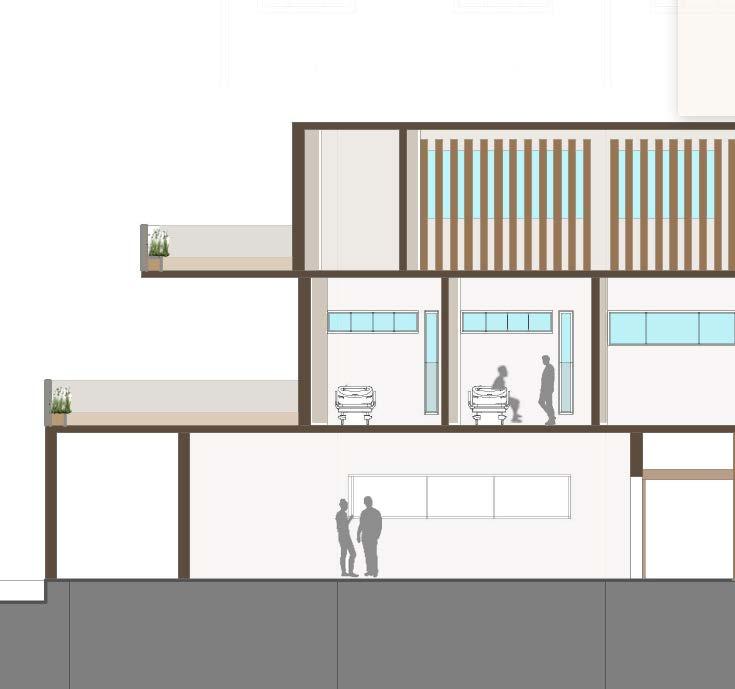
Ground Floor Plan
Section from Inner Courtyard
Massing of the Structure








Site Plan Brick
Parking
Pavement
Rhoeo
Spathacea
Hedge Wall
Grasslands
This project was further resolved in Working Drawing studio. The design was rectified and a set of drawings including setting out, centreline, all floor plans, sections, elevations, services plan, wall sections and details were produced.
Along with this a door-window schedule along with a finishes schedule was produced. A rough bill of quantity was also developed for the project.
Wall Section 1:30
20mm Screeding 70mm Vitrified Tile
Brick bat Coba
Waterproofing
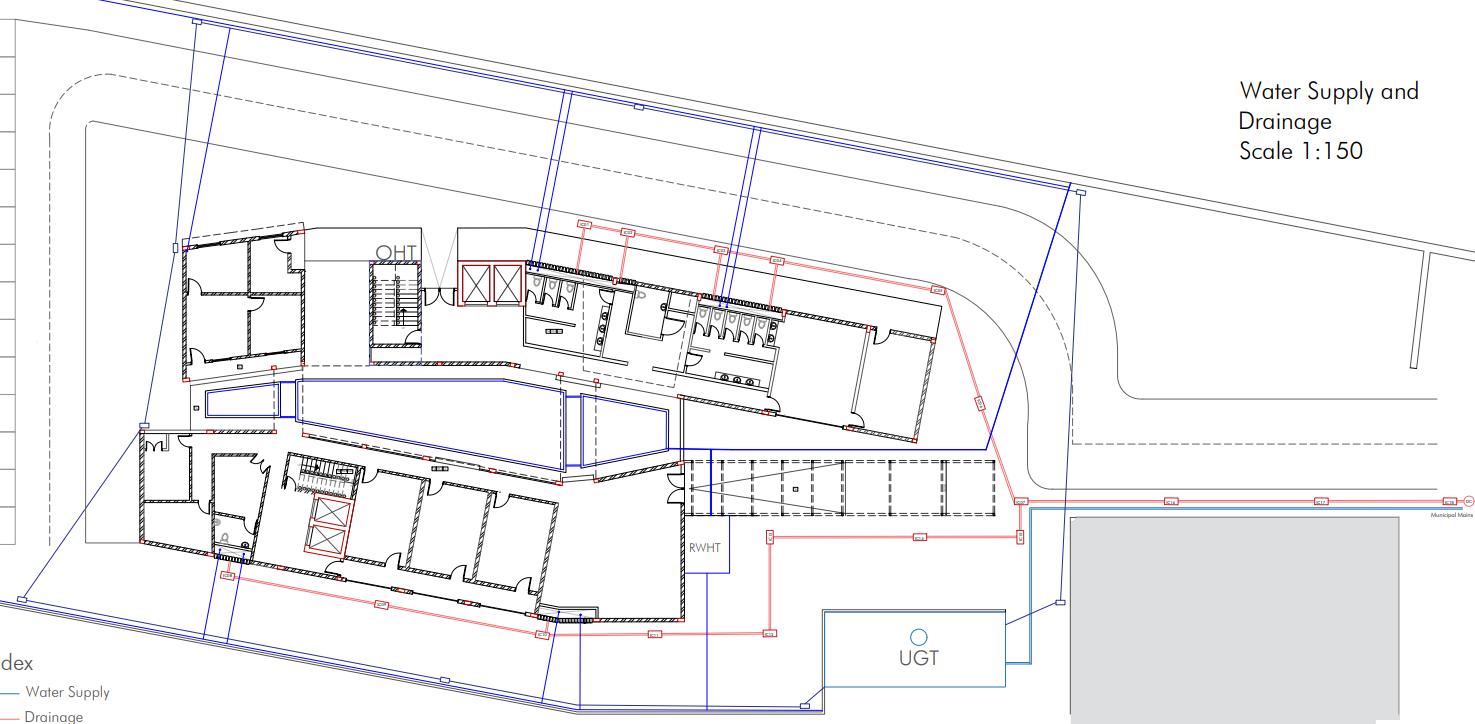
the structural engineer's drawing.
6. All the services to be referred from the services consultant drawings.
7. For all other details, refer to other relevant drawings.
8. All existing ground levels to be verified by the contractor before commencement of work.
9. Incase of discrepancy, it should be immediately brought to the notice of the architect/ consultant.
20mm Screeding
30mm Electrical Panels
20mm Sand Leveling
20mm Waterproofing
Rcc slab
Rcc beam
20mm Germ free Tile
30mm Electrical Panels
Sand Leveling
20mm Germ free Tile 150mm Rcc slab
Plaster
20mm Marble Finish
30mm Electrical Panels
20mm Sand Leveling
230mm brk wall
100mm PCC bed
350mm Plinth Beam
30mm DPC layer
350mm RCC footing
150mm PCC bed
Location Plan 1:4000
Plan 1:500
: Sion Hospital Complex, Kamla Raheja Vidyanidhi Institute of Architecture and Enviromental Studies Name: Arham Jain
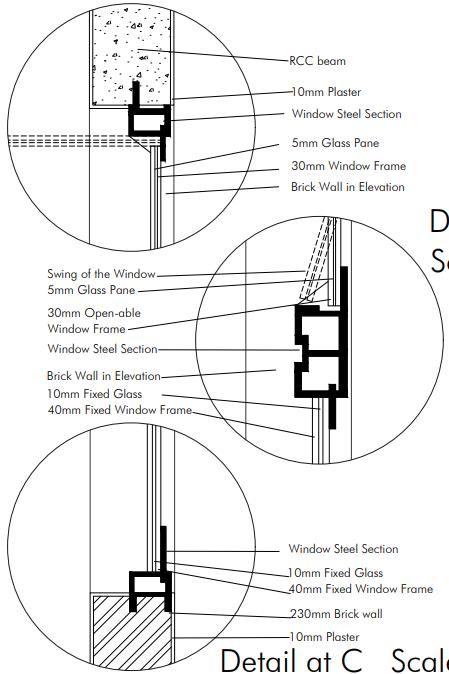



5. All structural dimensions are to be referred from the structural engineer's drawing.
6. All the services to be referred from the services consultant drawings.
7. For all other details, refer to other relevant drawings.
8. All existing ground levels to be verified by the contractor before commencement of work.
9. Incase of discrepancy, it should be immediately brought to the notice of the architect/ consultant. Location Plan 1:4000
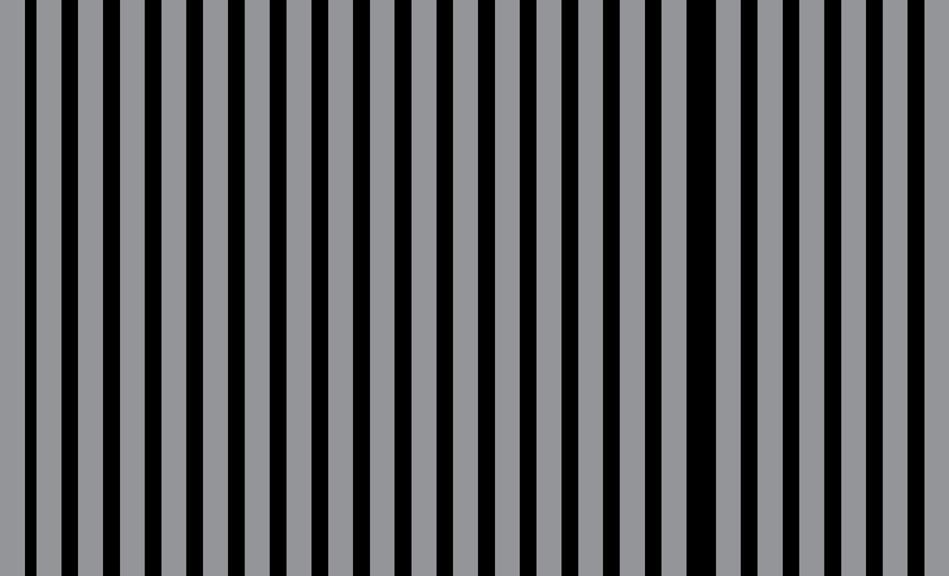

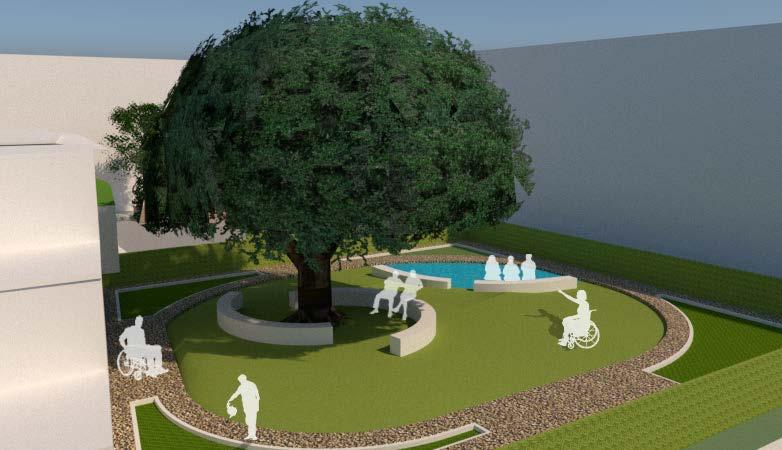
1:20

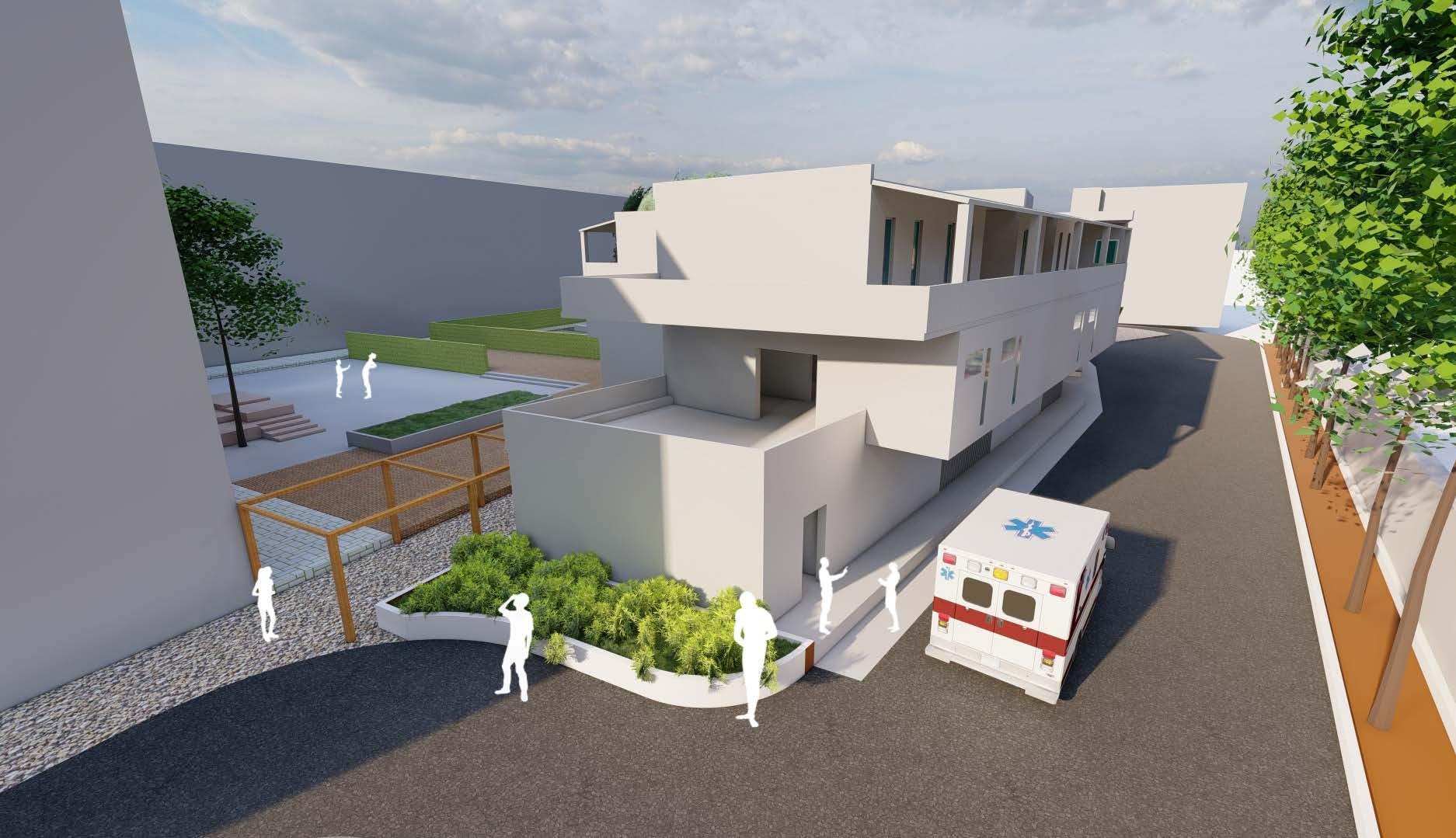
6. Reimagining the Idea of Publishing
Architectural Design Studio - Semester 6
Site : Dadar, Mumbai
Guide : Rohan Shivkumar
Babasaheb Ambedkar changed the history of marginalised communities using his own principles. Today, many of his principles are not known to the new generation as either they are not published or suppressed by political and social factors.
With the use of social media platforms and conventional printing and distribution, the project aims to rejuvenate these value systems among the youth as well as the older generation. Aside from being only an information centre that publishes and spreads these principles, the program invites writers and researchers to come and reflect, discuss and even contribute their knowledge in this subject. Thus, the program makes an attempt to formulate a bridge between the straightforward thinking of ambedkar and new ideologies and values of the current community.
The spaces in the structure include an auditorium in the basment for visual and performance arts, exhibition area at ground level for display and exhibits, administration at two levels for digital and physical printing and a library that archives all of these constituents together at top.
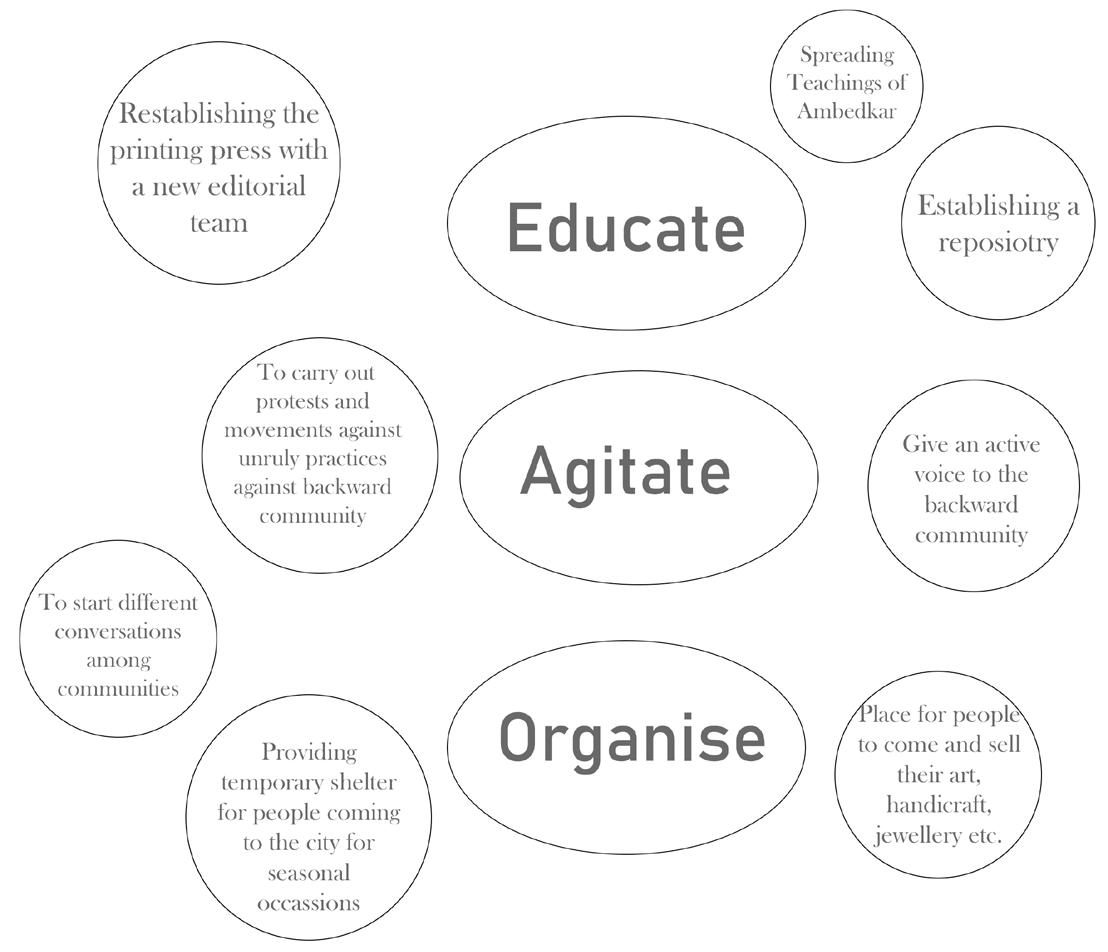

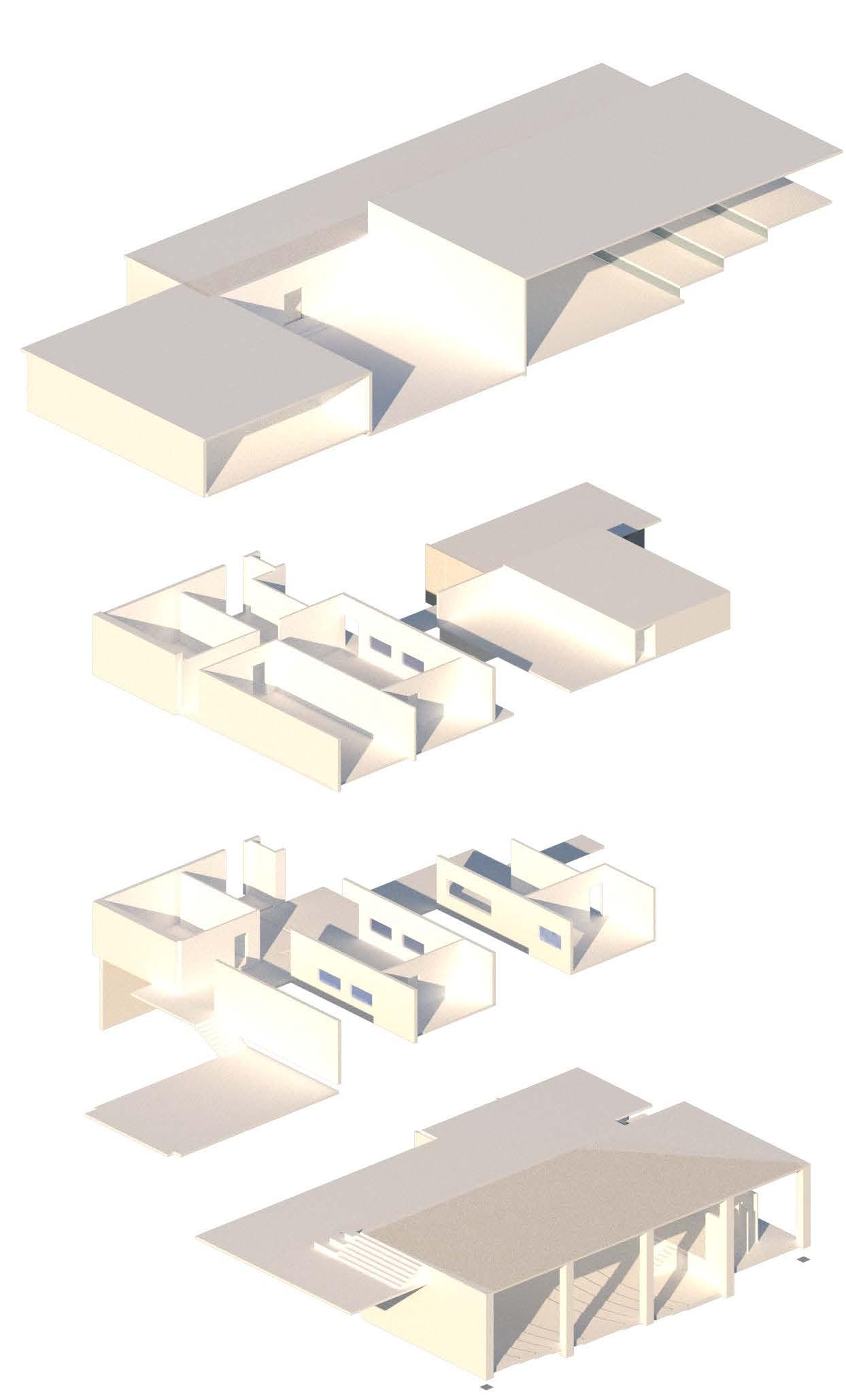



Auditorium with Exhibtion Pavilion on top
Editorial Team Space
Digital Team Space
Library Block along with Archival
Vertical Ciculation
Exploded Axo
Library View
Auditorium View
Street View






7. House of Clocks
Architectural Design Studio - Semester 3
Site : Colaba, Mumbai
Guide : Pinkish Shah
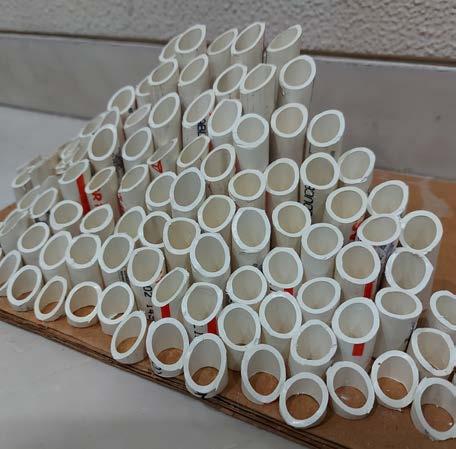


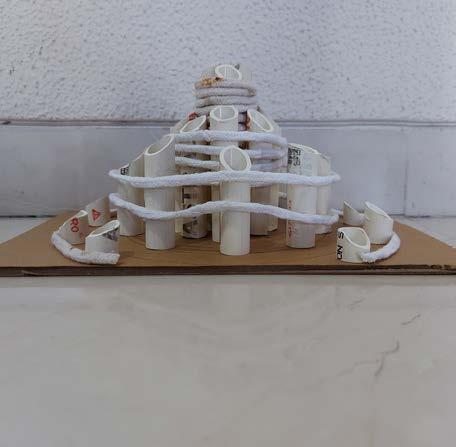
The project started with various exploartion models for the verb ‘To Bundle’. It evolved with a narrative of a fictional clockmaker who lived near Rajabhai tower. The space is used as an exhibition area for antique clocks, a workshop for clock repairs and living space habited by the clockmaker. The shape of the structure is influenced by the earlier verb models and further modified to cater needs of the program. Water columns are used for creating translucency in between drums and also for rain water harvesting.




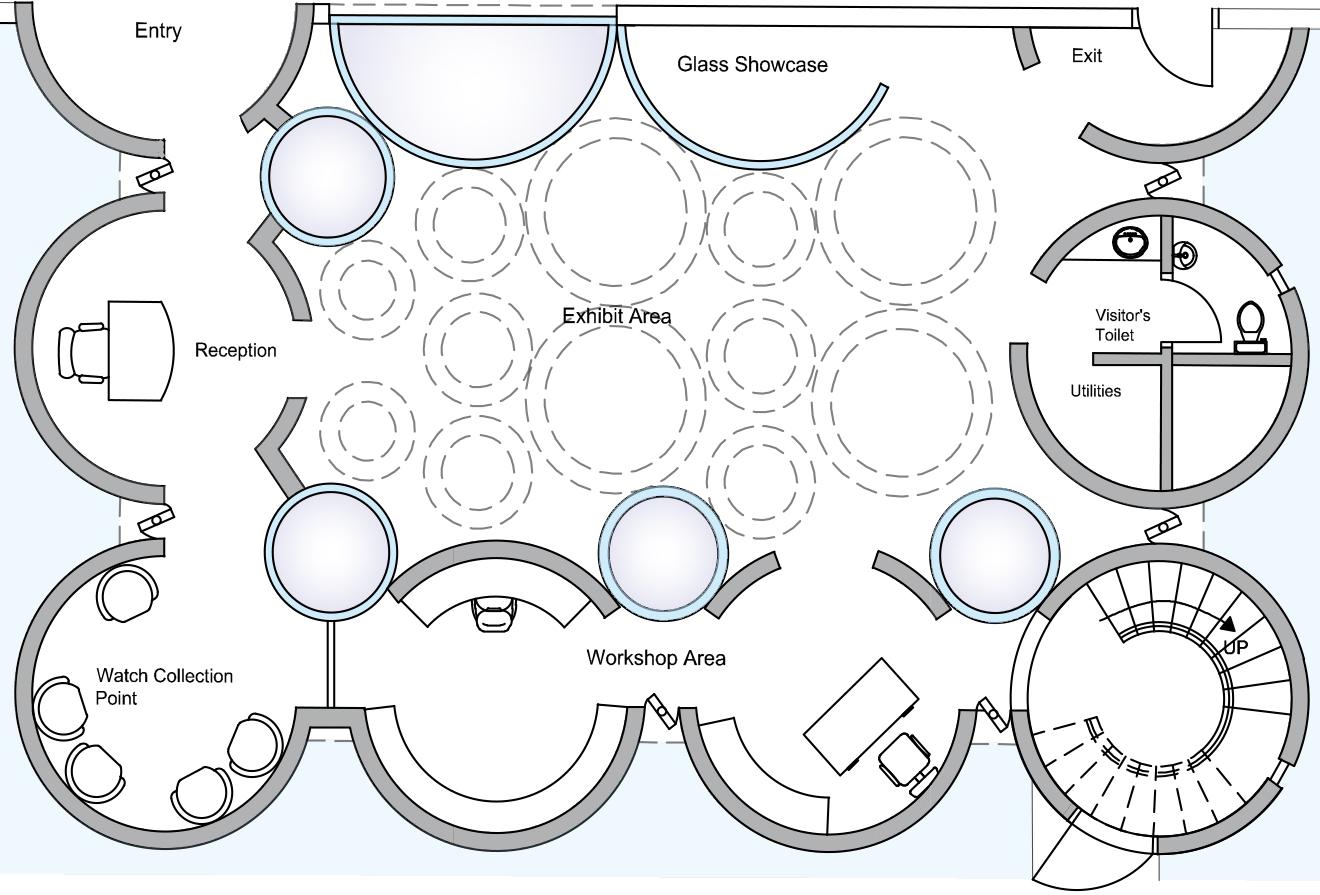
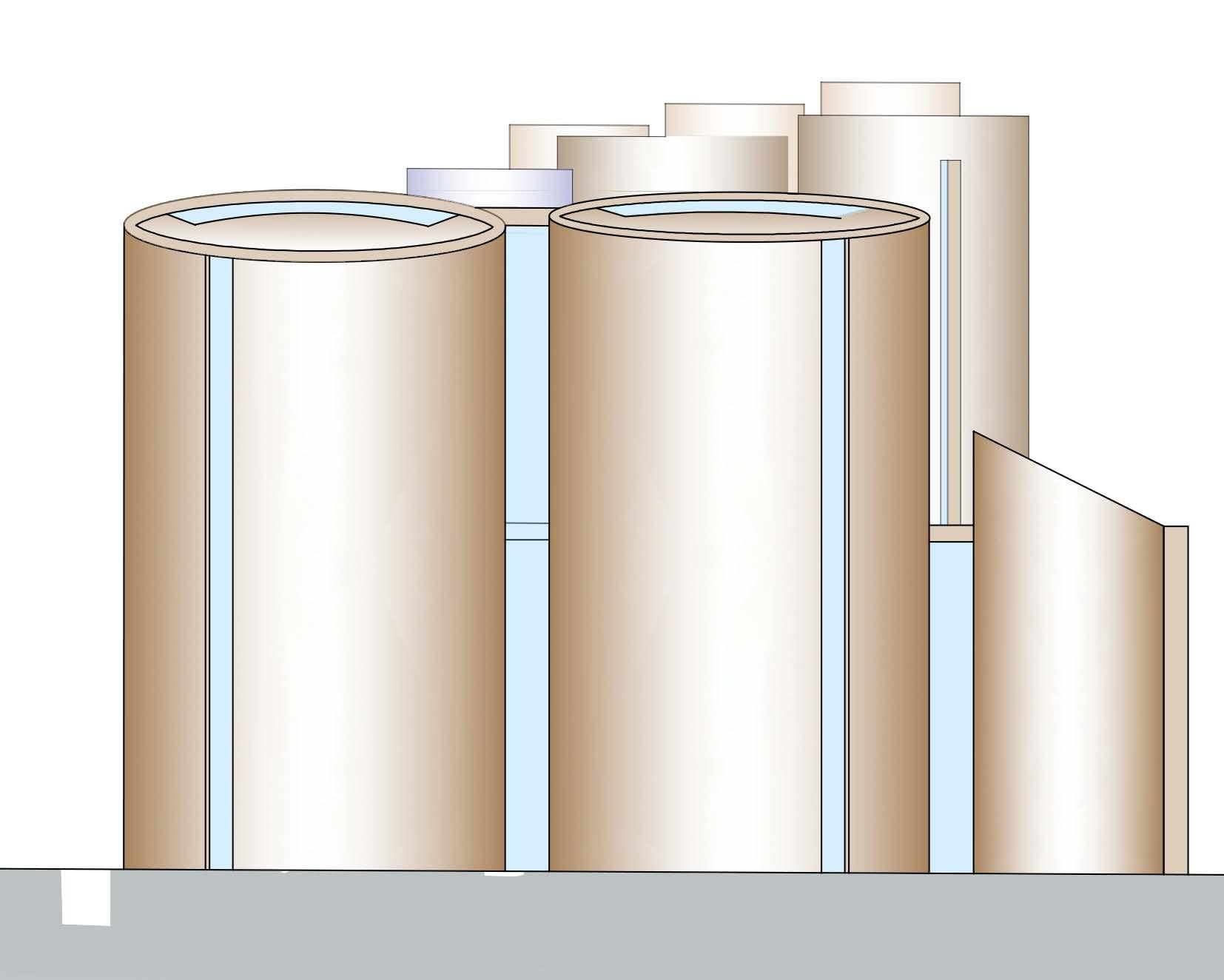

Zoning
Verb Exploration Models
Ground Floor Plan
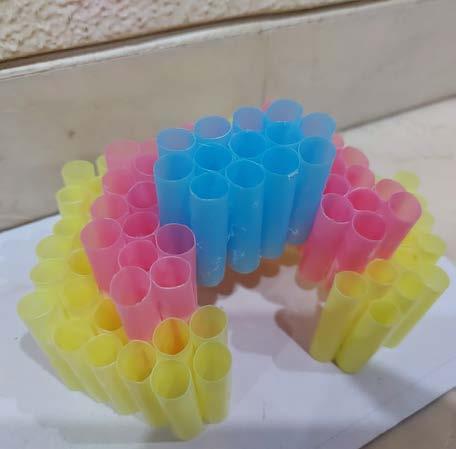


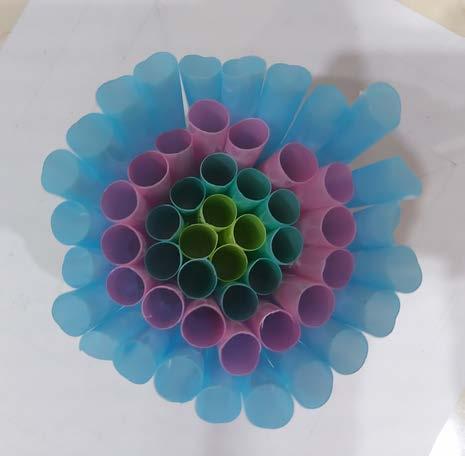






Long Section
Short Section
First Floor Plan
External Views
Combinatorial Design using Wasp
Technology Studio - Semester 10
Guide : Shantanu Poredi
Combinatorial design is a design strategy that starts from the definition and individuation of parts, describing an open ended series of relations with one another. This parts will be coupled and aggregate to generate larger assemblies, describing meaning, performance and function at different scales of configuration.
The intent is to experiment different iterations of a single (or multiple) identical unit(s) of a shelter and use the principles of combinatorial design to form a pattern that can be replicated in real life scenario. The design of the shelter, thus, allows itself to multiply its space in times where the population influx is high. The unit act as a complete space on its own as well as creates a whole spatial shift across different parts of the complex geometry.
1. Basic Block Repitition
After studying tutorials, a basic unit block was used to experiment and aggregate into a cluster with very basic constraints.
Certain rules were applied which ensured the opening side of the unit do not intersect

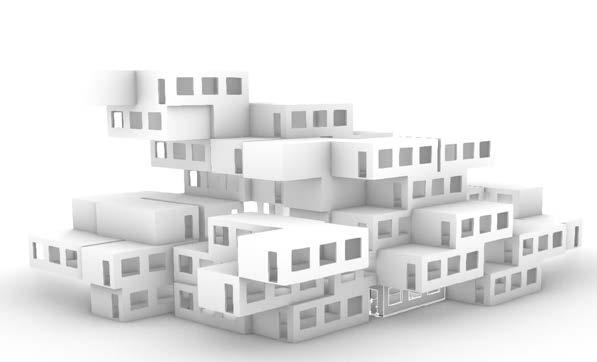
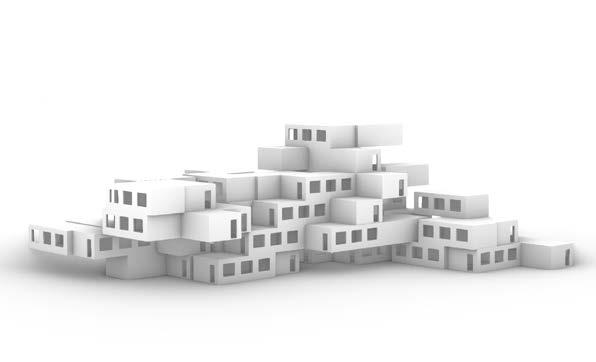
What is Wasp?
Wasp is a set of Grasshopper components, developed in Python, directed at representing and designing with discrete repetitive elements.
The very first step of this experiment was to learn the different tools software using tutorials on web.
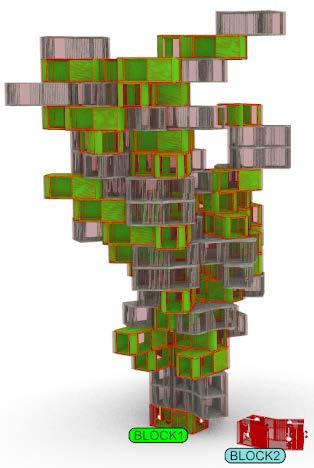
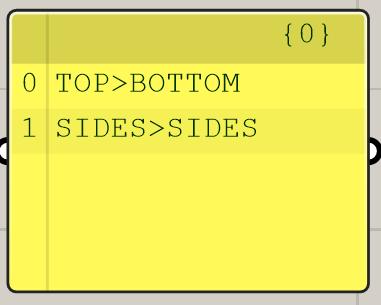

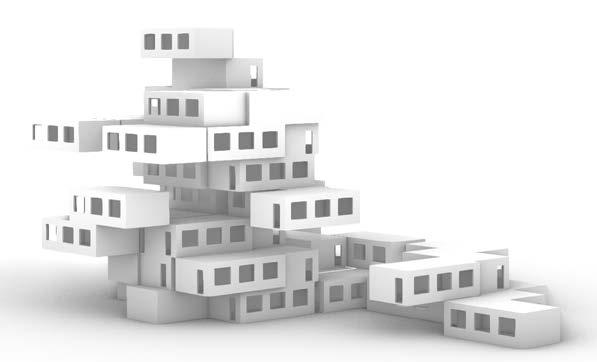
2. Addition of Surface Fields
Additions were made to the scripts to focus on aggregation to adjust itself with any ground plane it is presented it with.




3. Play of Multiple Elements
Use of multiple architectural elements like stairs, column and slab came into play in the following.
These elements attach to themselves at different points across their surfaces to form multiple combinations and various intriguing geometries.




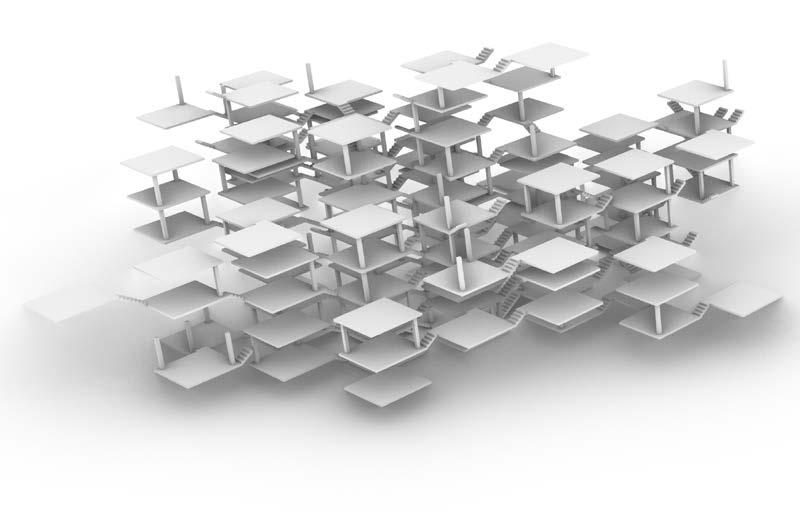

4. Site Constraints on a new site
Using different field constraints, the modules were aggregated onto site on much larger extent with boundary restrictions.
A height restriction was also set using field constraints in YZ plane to limit the vertical height of the final aggregations.

Deconstructing the Script :
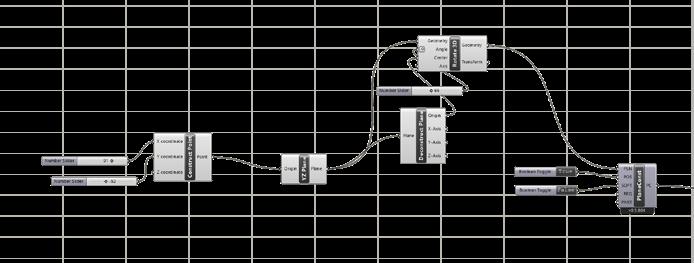
Field Constraints:
This restricts the geometry in a particular plane by applying a global constraint.


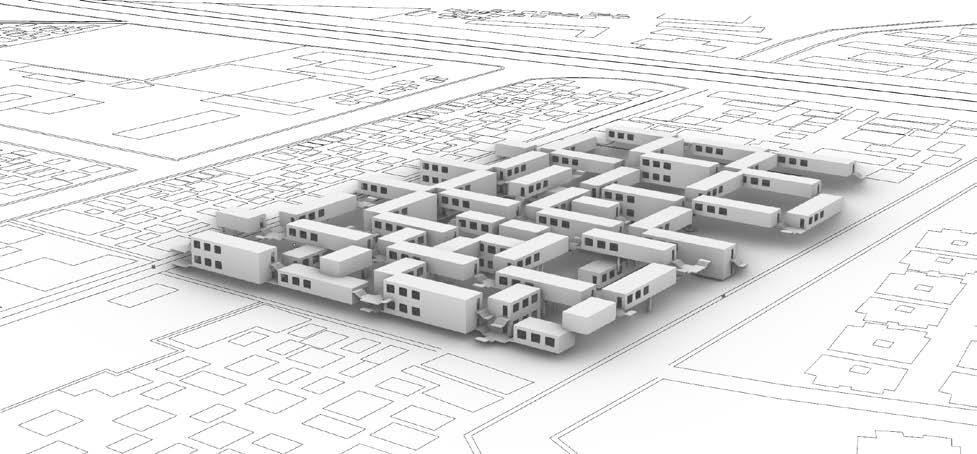
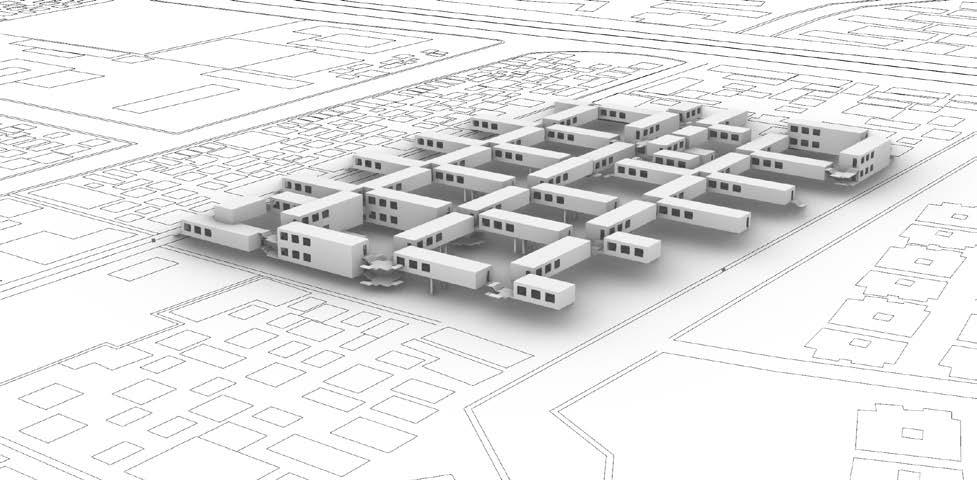
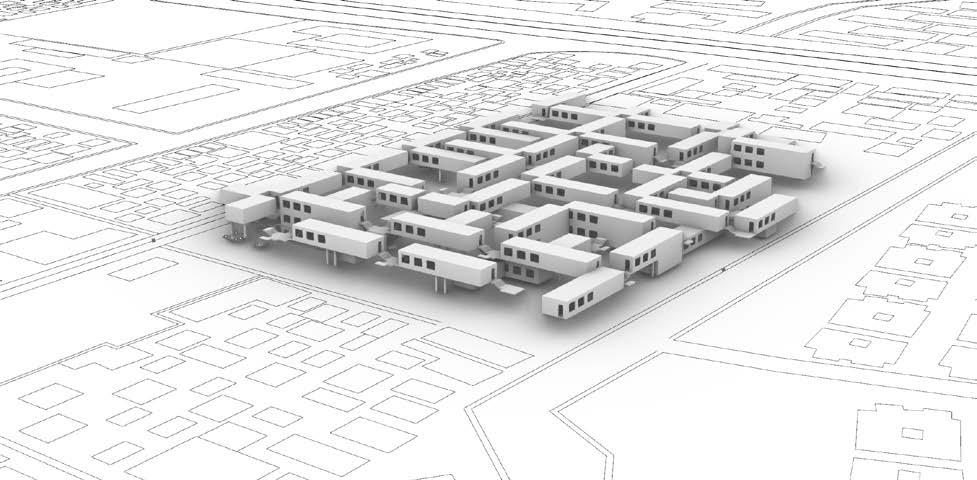
OS- Side Surface of the Open Surface
ST- Top Surface of the Stairs
SB- Bottom Surface of the Stairs
SU- Side Surface of the Stairs
SIDE- Side Surface of the Unit
TOP- Top Surface of the Unit
BOTTOM - Bottom Surface of the Unit

Unit Geometry:
This part of the script feeds the data of the geomety using points and curves on different surfaces which are used for repitition in further process.
5.

Iteration of Modules of Units
Different sizes of rooms come to together to form different sets of modules and wasp gives multiple choices for the final design. In order to aggregate, few parameters are fed in wasp. Some parameters are like the circulation corridor of these modules come together to form larger modules, the vertical circulation cores (elevators and staircase block) are at adequate distance from each room that caters to the fire safety norms. Thus, input of many parameters allow design to be more realistic and efficient.
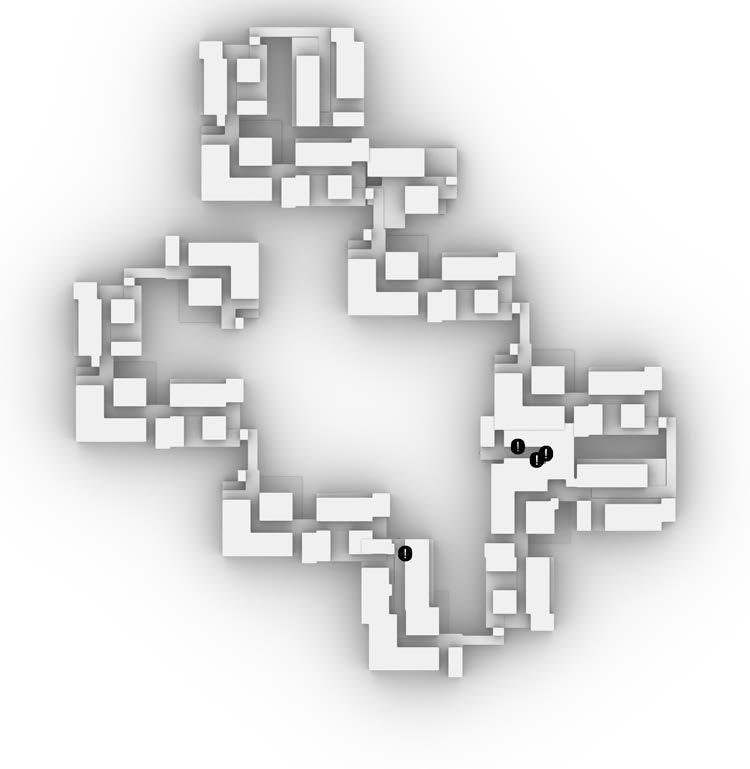


Saving Aggregation:
It allows a particular aggregation to be saved before exploring other outputs.

Aggregation:
This is the crucial part of the script that merges all the components and carried out the repitition of modules. It also controls the number of each module

Formation of New Geometry: This is the final step where the part is converted into geometry.

Economics for Architects
Monsoon Elective - Semester 7
Site : Dadar, Mumbai
Guide : Shantanu Khandkar Colloborative Work
Several layers of maps are constructed to identify the characteristics of the neighborhood. Variables of the neighborhood are categorized into different data points for better interpretation. The mapping generates data that will then be analyzed to understand the factors which affect housing prices.


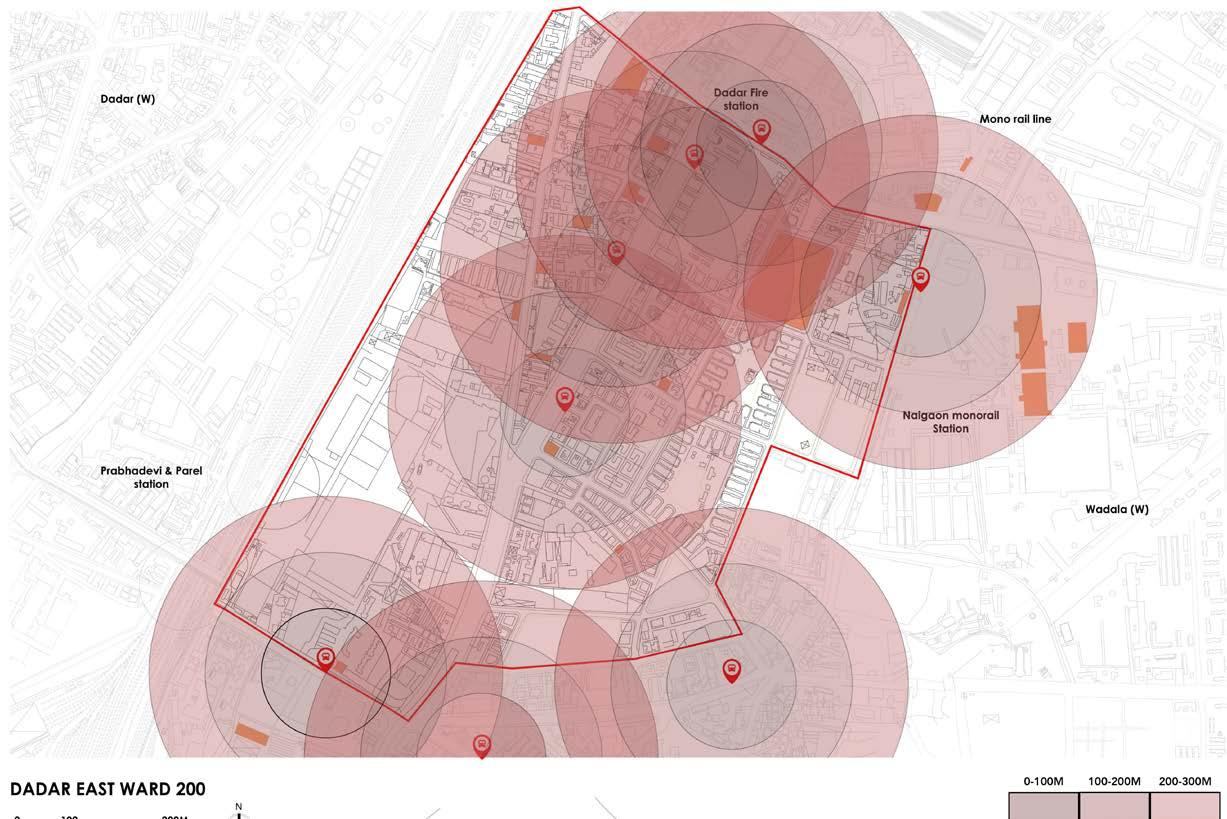
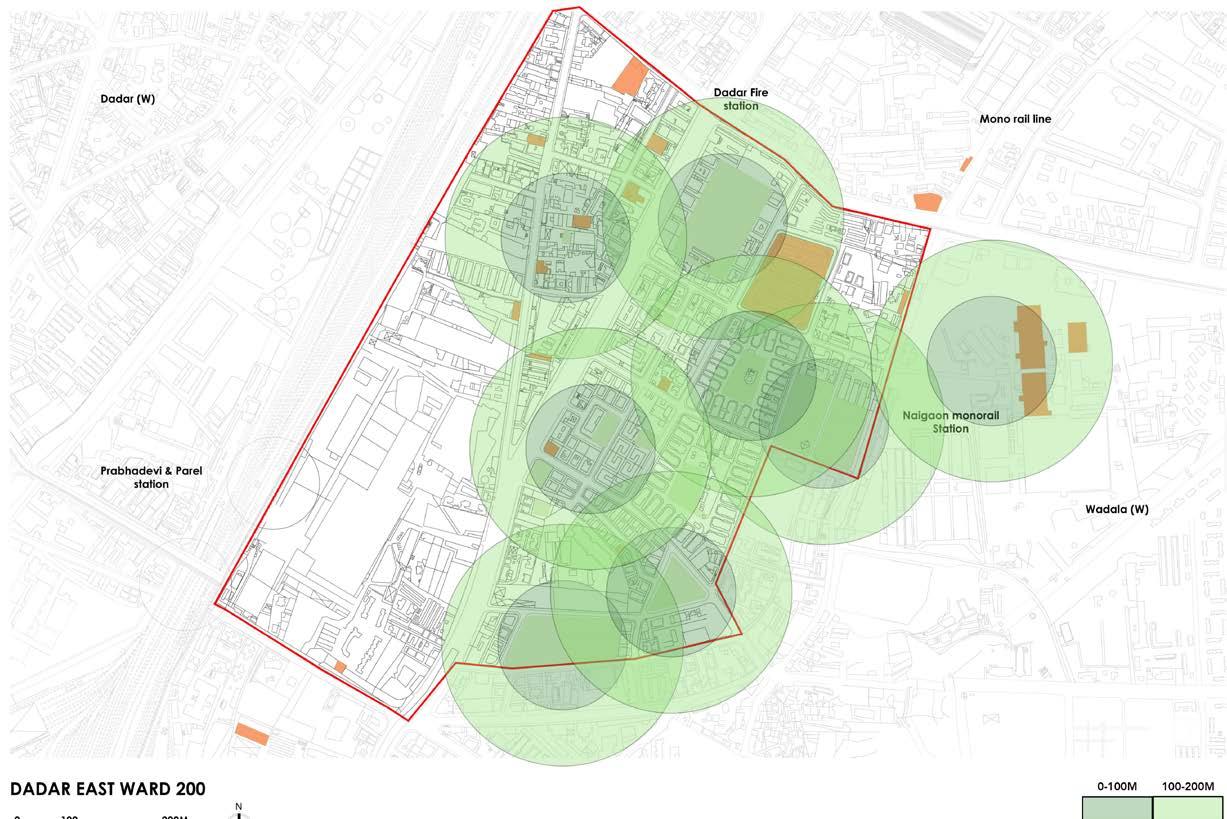
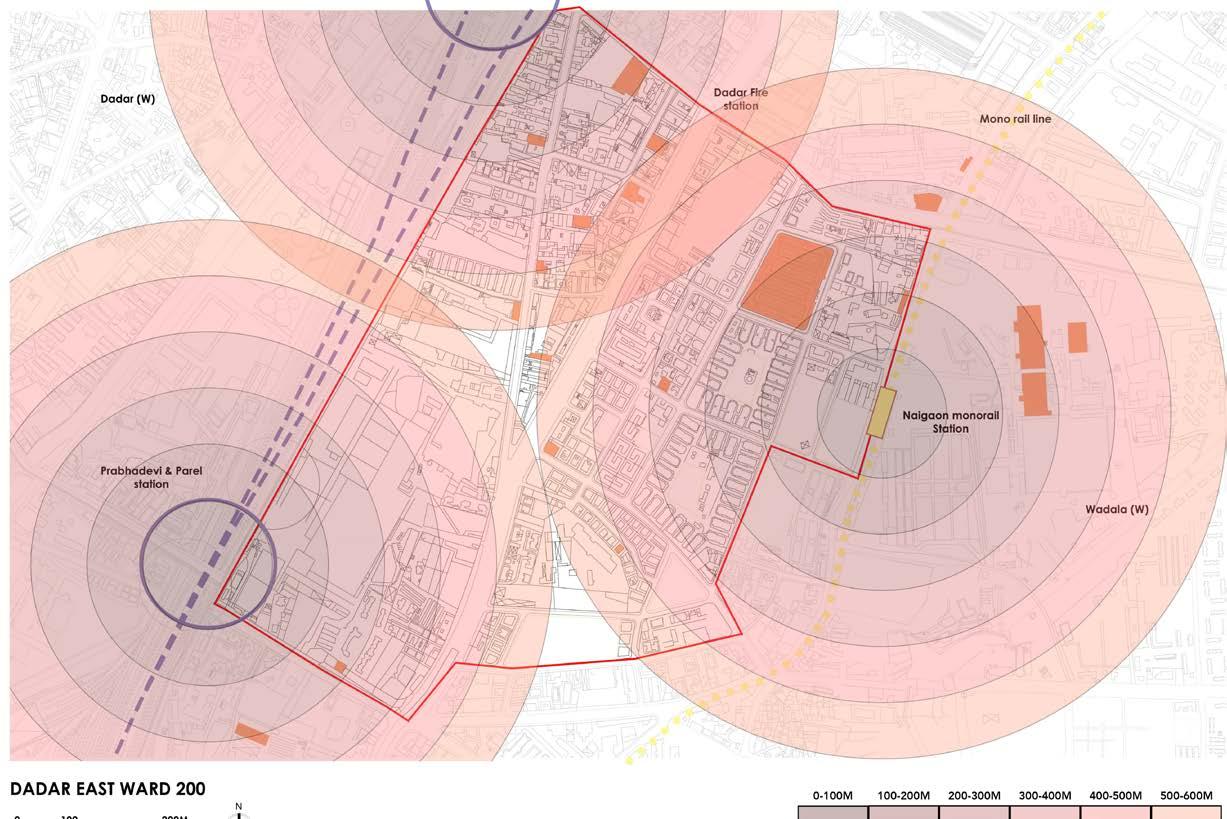

Bus Stations
Open Spaces
Metro and Railway Stations
Dadar East 200 Ward
Mumbai Ward Map
Designing the Terroir : Architecture to the Rescue
Winter Elective - Semester 6
Site : Napa Valley, California
Guide : Mamta Patwardhan
Collabrative Work
The influence of the site plays a crucial role in how grapes ripen that has the biggest impact on the overall style and quality of the wine. Each grape variety needs a certain amount of heat during the growing season to achieve optimal ripeness. However, increased climate change severely impacts the final style and quality of the wine. Thus, different interventions are explored with landscape strategies and as well as architectural perspective that can help mitigate the impact of climate hazards on the design of wine.
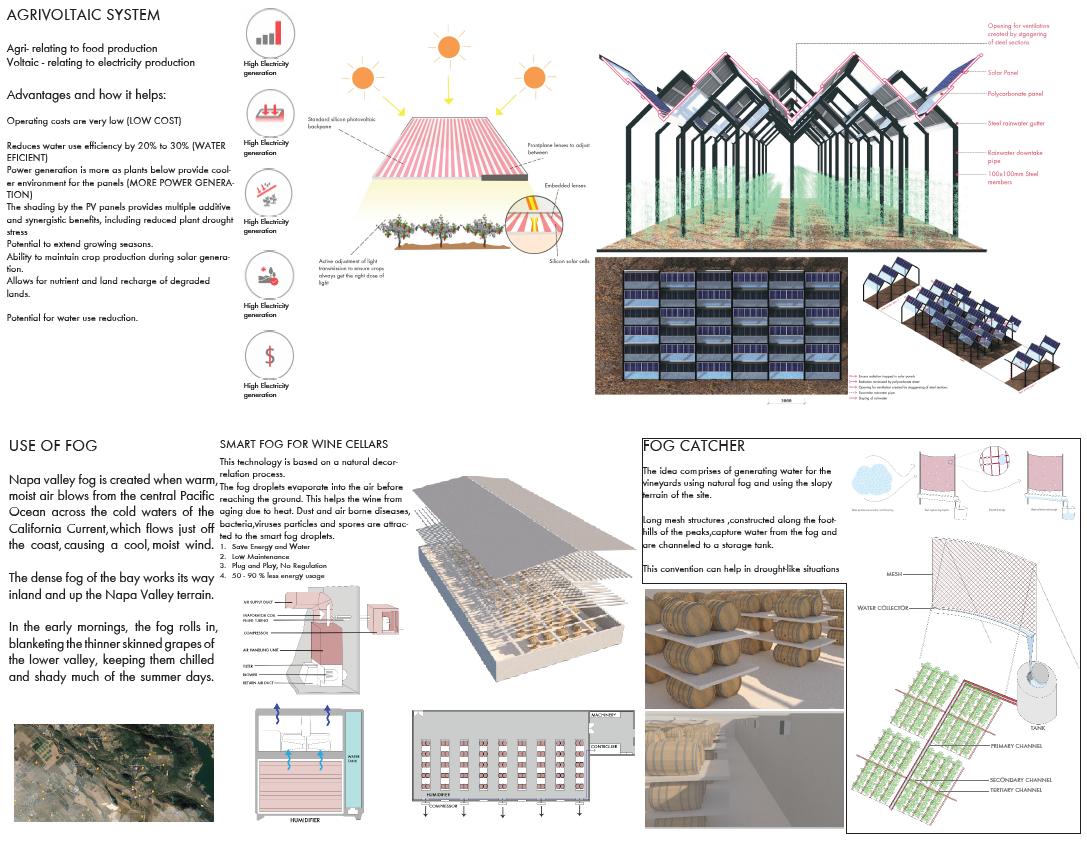
The Alarm Sprinkler
Allied Design - Semester 3
Chindogu Object
Guide : Ginella George & Nikhil Khadilkar

Getting up early morning is an headache for heavy sleepers! When alarm rings, we tend to switch it off and go back to our sweet dreams. So is there an efficient way for user to get up? The idea was to design an alarm clock which has a particular type of mechanism that can release water instantly on its adjacent sleeping user as alarm starts to ring. Splashing of water on user’s face will help the person to wake on time without any chance of oversleeping.








Stops the Snooze Game with the Clock
Avoids the Guilt of Oversleeping
Dont miss
Reading the Construct
Winter Elective - Semester 4
Site : Lucknow & Allahabad
Guide : Shantanu Khandkar Collabrative Work
The workshop revolved around studying different heritage structures of different cities and learn the different construction techniques used to construct them. The outcome of the workshop was to make wall section of these structures and bring out similarities of materialities, construction techniques between them.
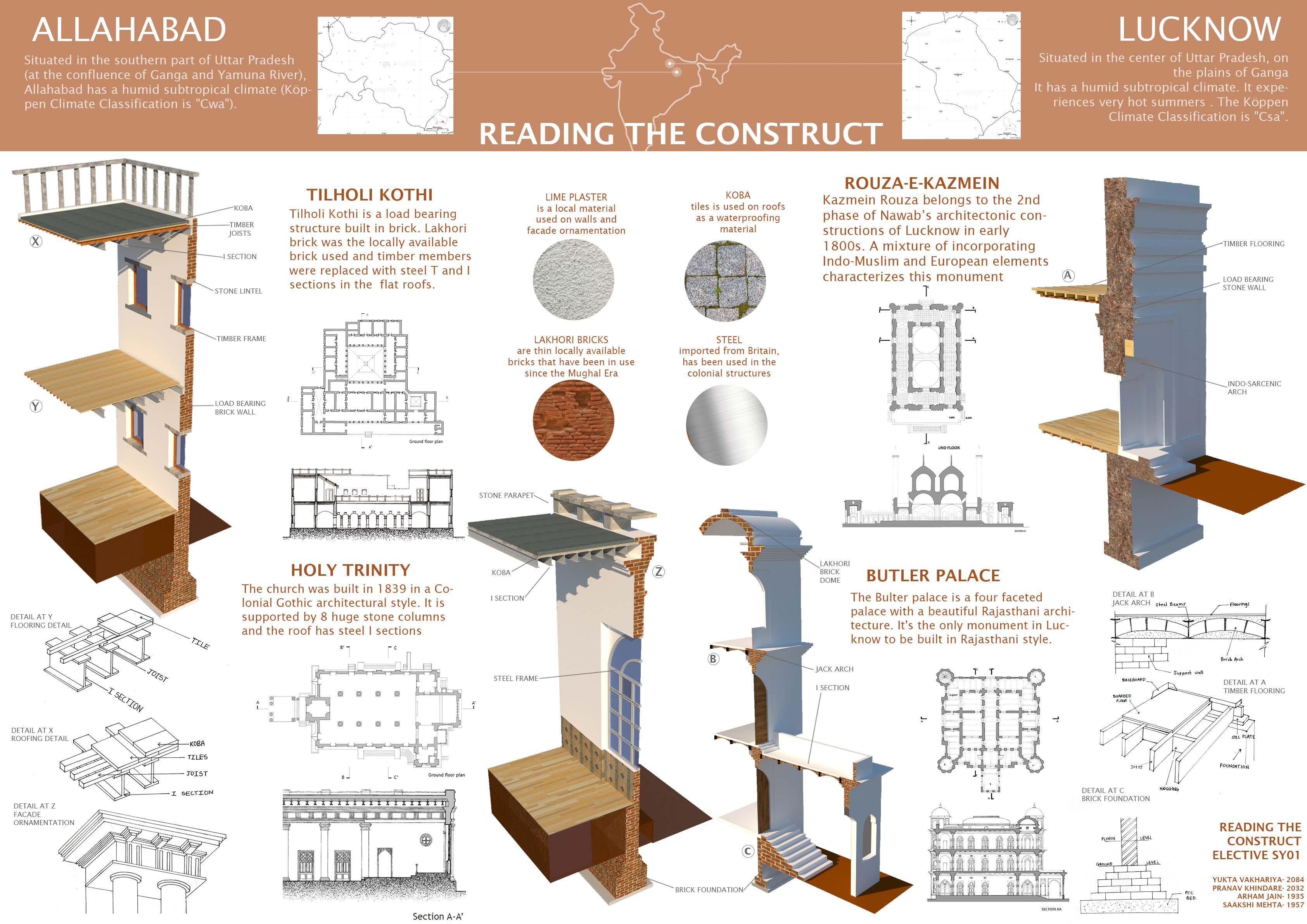
Model Exploration


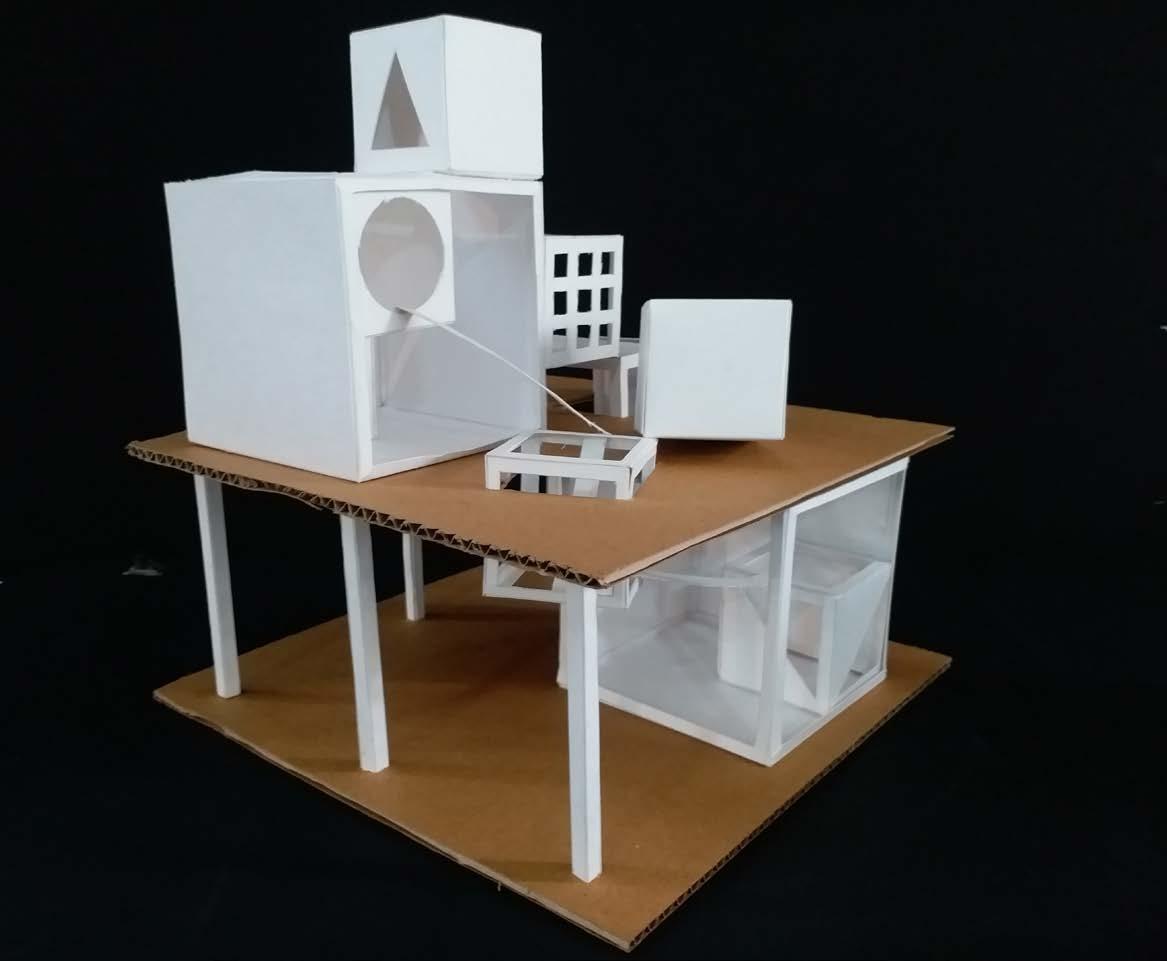
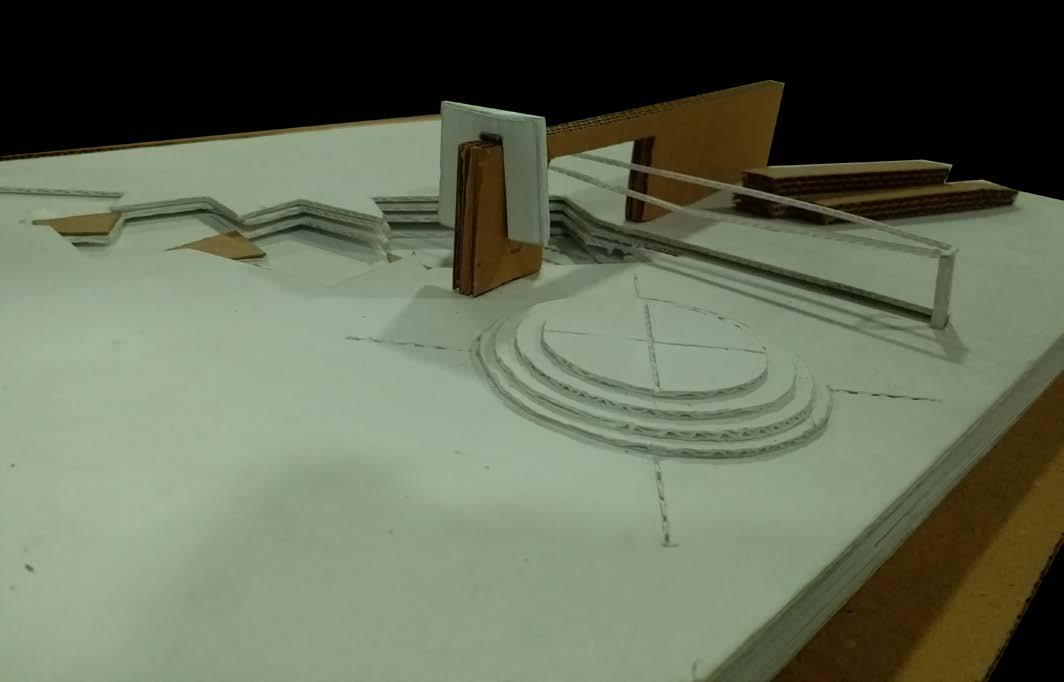



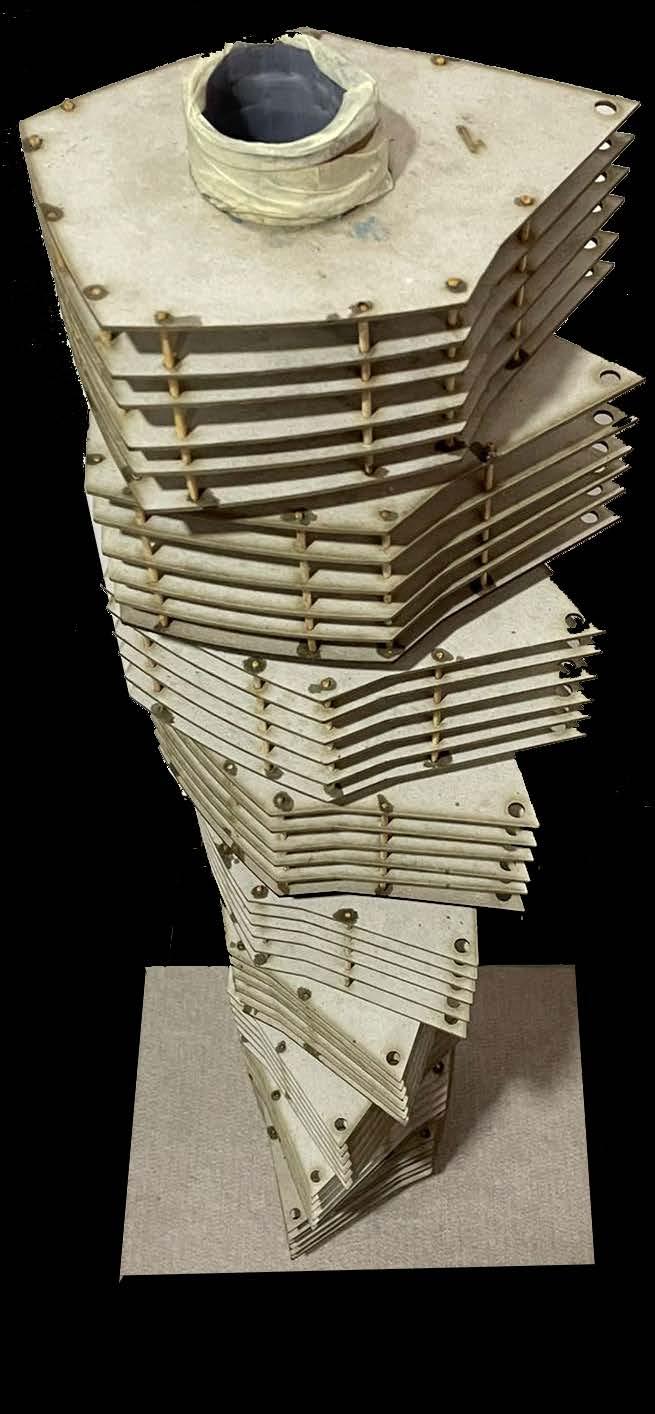
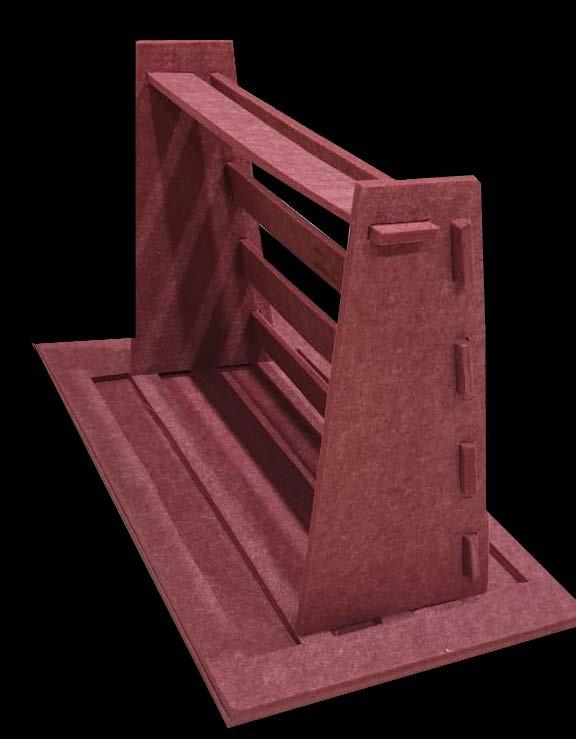








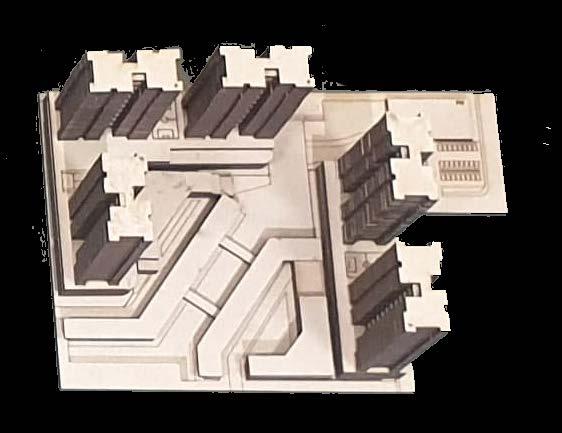



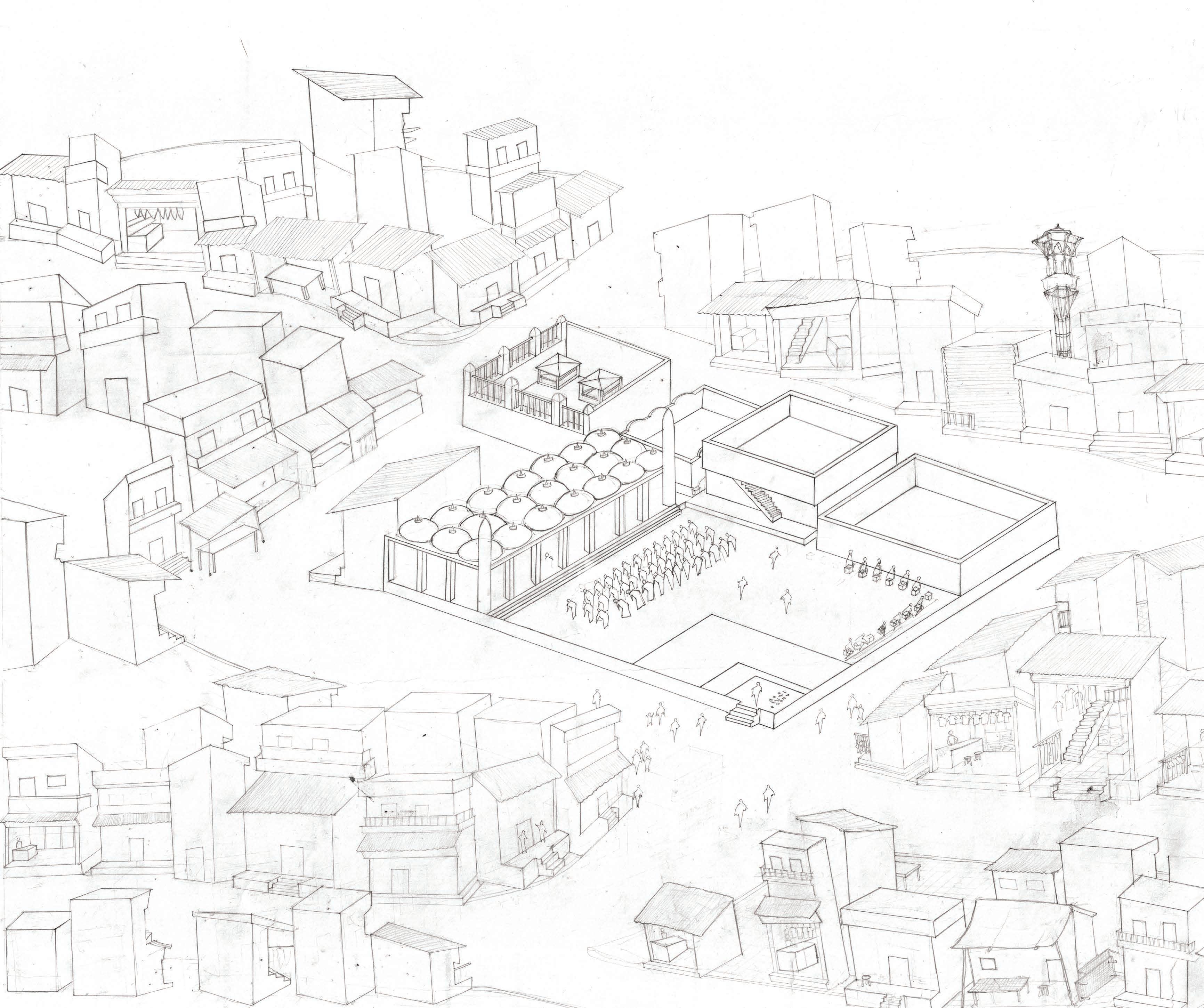
Contact Info:
Arham Jain
Phone No- 8369955894
Email Id- ar.arhamjain@yahoo.com
Instagram Id- @arhamjain_09
