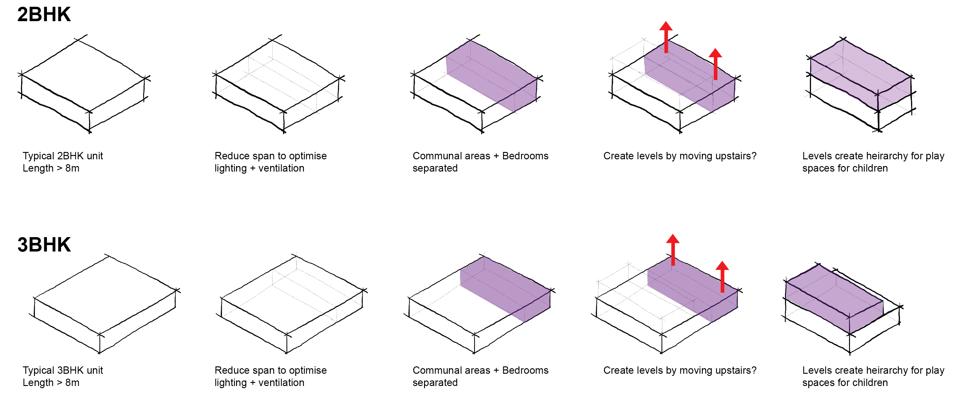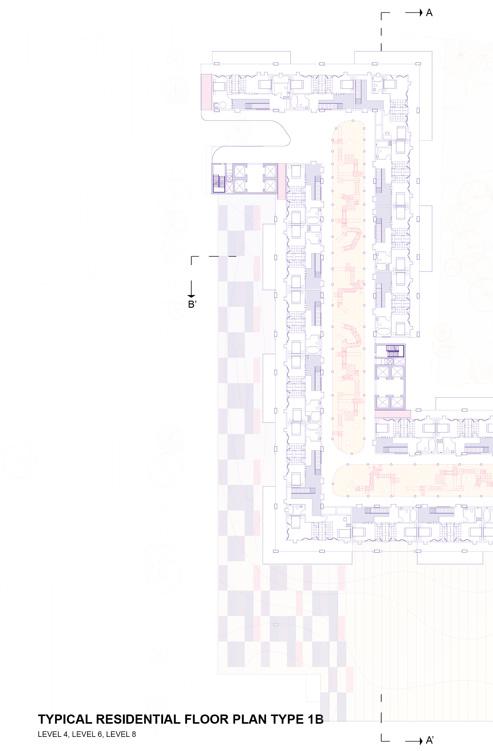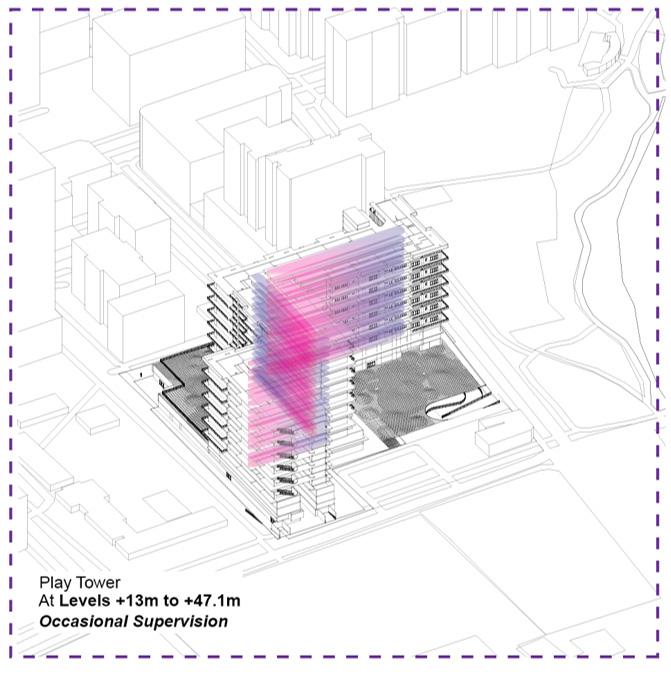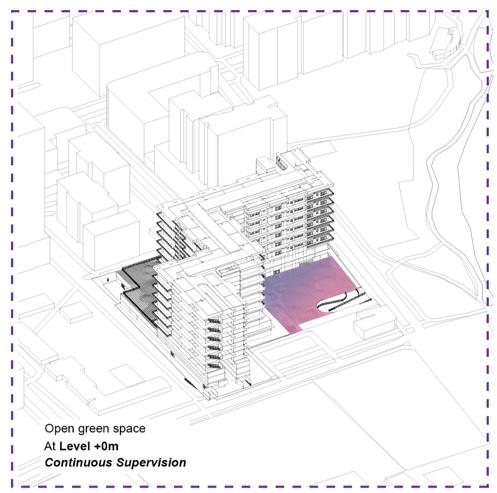architecture portfolio
aiswarya nair


aiswarya nair

Contact No. : 0404 909 097
Email : aixwarya@gmail.com
Address : Melbourne, Victoria 3032
Software Skills :
Revit
AutoCAD
Lumion
Enscape
Sketchup
Grasshopper
Rhino Photoshop
Illustrator
InDesign
Volunteering :
Australian Institute of Architect
Griffith University SONA Representative (2021 – 2022)
•Advocated for student involvement in architecture & policy development
•Organized networking & career development events
Bits To Atoms, Lebanon
Curiocity Festival, Brisbane
•Assisted with hands-on assembly of a geodesic structural installation
•Collaborated with a team of 6, lead by the project manager.
Jul -
Jun -
Engaged in various architectural projects ($22M), contributing to documentation and administrative tasks. Supported the Project Leader in daily operations, delegated assignments, and ensured effective time management and communication regarding task progress. Participated in office meetings and team briefings to stay aligned with project goals. Assisted in maintaining office systems to ensure smooth workflow and compliance.
Contributed to the design, documentation & 3D Visualisation of high-end residential, educational, and community projects (valued at $10M+), ensuring compliance with QED and local planning regulations through detailed Revit models and technical drawings. Developed concept designs and stakeholder presentations using Adobe Creative Suite, Lumion, and Enscape, while coordinating project timelines to guarantee on-time delivery of all design documentation and planning applications. Collaborated with senior architects to streamline design workflows, enhancing overall project efficiency.
Delivered façade and interior designs for landmark projects including EXPO 2020 and Burj Khalifa, utilizing Revit for optimized 3D modeling. Successfully managed multiple concurrent projects, maintaining strict quality control, budget compliance, and deadlines. Coordinated with engineering teams and consultants to align with UAE building codes. Implemented efficient documentation systems, cutting approval delays.
Created architectural and interior design concepts, producing 3D models, presentation drawings, and technical documentation including working drawings and furniture details. Oversaw commercial interior fit-out projects from conception to execution. 2023 Jun -
Griffith University, Goldcoast, QLD
•High Distinction in Final Research Project
•Awarded Griffith Academic Excellence Award- Top 5% of students in the Master of Architecture program.
SRM University, India
•Ranked in top 10% in Final Thesis Presentation

Aurora Luxury Living Townhouses, Epping, VIC
Construction Documentation






Early 3191 Townhouses - George St, Sandringham, VIC
Construction Documentation & Detailing
Trinity Community Hall, Cairns, QLD
Design Development, Schematic Documentation & 3D Visualisation
Malanda State High School, Cairns, QLD
Townplanning Documentation & 3D Visualisation
Zahia Residence, Dubai, UAE
Design, Material Sourcing, Supervision & Delivery
Playful Living : Bringing play to children during pandemic lockdowns
A high density residential design for families with young children
Aurora Luxury Living Townhouses, Epping, VIC
Construction Documentation
Professional Project | 2023-2024 | Bbot Designs

Development of luxury living, off-plan townhouses that spans 29 subdivided plots with seven distinct facade variations. The scope of the project was to provide documentation for the construction of each of the townhouses including the slab set-out plan, floor plans, elevations, sections, internal elevations, interior layouts, lot plans, landscape plan and master plan.
Professional Involvement:
Contributed as a part of a team to develop the master plan and make sure all 29 townhouses have been accurately linked, ensuring lots are drawn to highprecision by applying site bearings into the Revit model.
Contributed independently in modelling one of each facade variation type of townhouse.

















Construction Documentation & Detailing
Professional Project | 2023-2024 | Bbot Designs
““Living at Early starts with the community. It’s a small number of houses where people will get to know their neighbours, and simplicity in materials and details are unified across the project.”—
Stuart
Marsland, Principal, Rothelowman

Professional Involvement:
Contributed as a part of a team to develop construction drawings for 10 townhouses and ensure on time delivery of drawings out to builders, coordinating with contractors to bring together a complete drawing set to be used on site. Contributed independently to develop 4 townhouses on Revit and details required across the project such as this brick facade detailing.
OUTLINED BRICKS DENOTE COURSES TO BE 30mm PROUD OF FACADE ALIGNMENT. REFER TO SECTION DETAIL
SHADED AREA DENOTES EXTENT OF FLEMISH BOND COURSES
ALIGN AND CENTER FEATURE BRICKS WITH OPENING BELOW
Trinity Community Hall, Cairns, QLD
Design Development, Schematic Documentation & 3D Visualisation
Professional Project | 2022-2023 | JMc Architects
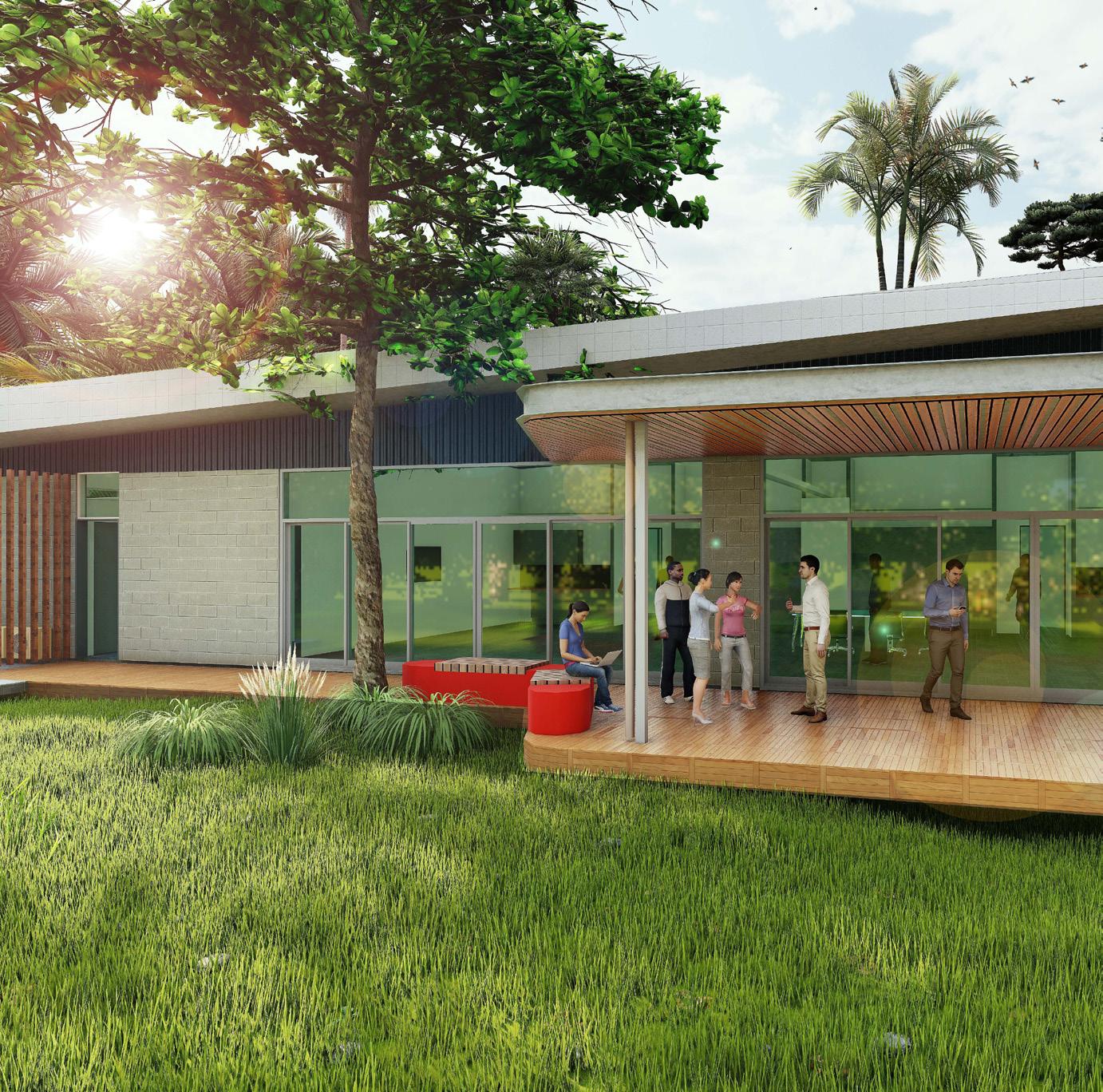
As the principal consultant for the Trinity Beach Community Hall, JMc oversaw the project from initial design through to practical completion, which involved the complete demolition of the existing hall. The new facility provides an accessible, cost-effective, and sustainable community hub featuring two flexible meeting spaces with kitchenettes, ample storage, and a distinct entry.
Professional Involvement:
Worked closely with the Director, independently developing the conceptual design plans, ensuring all project requirements are incorporated into the design. Project requirements included: -a gross floor area less than 300 sqm, sufficient storage space to cater for small gatherings as well, a distinguished entry from the adjacent kindy, meeting rooms with separate kitchenettes, ensures that all spaces are accessibility friendly. Also developed the 3D visualisation which was pivotal in obtaining project approval from the clients.

Option 1: Included developing the envelope of the community hall by bringing together the design brief and space requirements for each. There is an outdoor gathering space with colored floor treatment to distinguish the liveliness of this space. The rear end has a deck that opens the meeting rooms out into the backyard.

Option 2: In option 2, I focused more the gather and share aspect of the community hall, with a central courtyard with skylights and meeting rooms opening into this common gathering space. This option also had a visual connectivity from the street to the backyard, enabling an openness that isn’t present in the previous option.

Option 3: The third option was a modification of the first option with the entry and toilets placed away from each other to open up the wall in between, bringing in more light and view from the corridor to the outdoors.



Derived from initial studies, the community hall is a space to gather, share and learn. This is an element that was incorporated while developing the designs. Shown above is the final drawing that has been approved by the client. Here the central gathering space element is taken outdoors, and the curved element from option 3 is utilized in this space to create an inviting entrance.


Malanda State High School, Cairns, QLD
Townplanning Documentation & 3D Visualisation
Professional Project | 2022-2023 | JMc Architects

Engaged by the Department of Education for the expansion of Malanda State High School. The new expansion provides a New Learning Centre comprising general learning areas, senior and junior kitchens, a student operated café serving foods prepared by the students and a large covered under croft for varies activities. DDA (Disability Discrimination Act) compliant covered pathways link the new building to the spine of the school.
Professional Involvement:
Contributed as part of team to develop the documentation including floor plans, elevations and sections on Revit for town planning approval.
Worked closely with the director to independently model the ground floor plan. Contributed independently to developing call out details of the kitchen space, storage, toilets and stairs. Also developed the 3D visualisation for releasing to the media after project approval.
The new covered walkways links directly to the buildings first floor however the inclusion of a lift was necessary to ensure delivery of food and equip
ment to the kitchens cold room and pantry store were seamless. This under croft is designed for future general learning areas, plaza seating, sports courts such as handball and outdoor learning activities.
In the kitchen, adjustable shelves are provided in the cupboard with perforated metal doors. The work bench and splashback here is made of stainless steel and adjustable wall mounted laminate shelves. The accessible part of the kitchen has an adjustable work bench and 1850 clearance from the island.


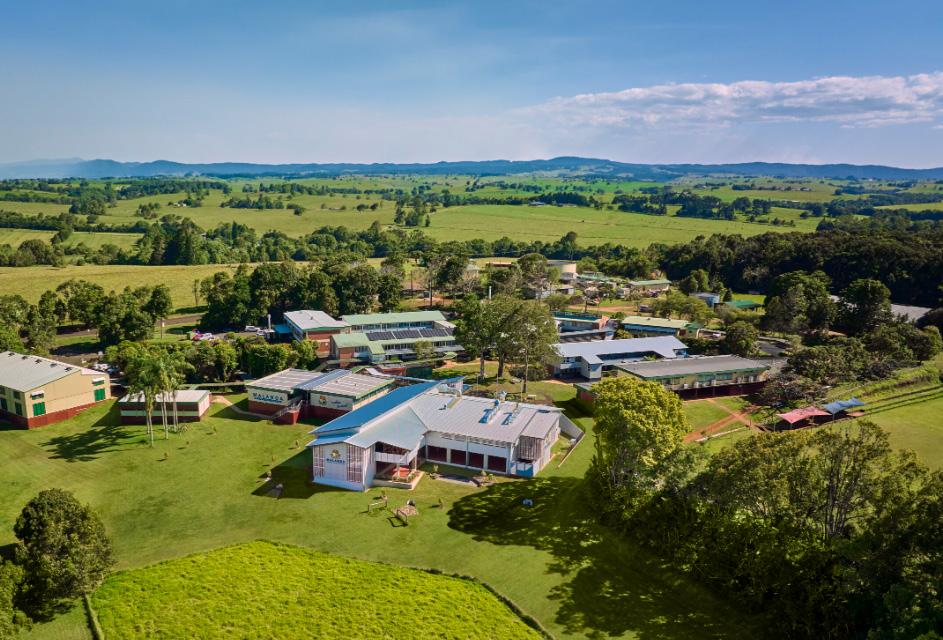
Zahia Residence, Dubai, UAE
Design, Material Sourcing, Supervision & Delivery
Professional Project | 2021-2022 | Perfect Engineering

The company’s first full interior design project of a 4-bedroom villa in a community, completing the work within a tight timeline to meet the client’s move-in deadline. The scope included the foyer, living area, guest bedroom, and master bedroom. Design decisions were guided by client preferences, balancing individual interests with a harmonious overall aesthetic.
Professional Involvement:
Contributed independently on all stages of the design from enquiry, concept design, through to completion and delivery. The project began by translating the client’s style preferences into a carefully crafted moodboard, defining the neutral color scheme and overall aesthetic. Beyond the initial concept, we handled every detail—from selecting materials and hiring contractors to daily coordination and quality control. Despite the tight one-month deadline, close on-site supervision ensured the design vision was perfectly executed while overcoming the challenges of rapid renovations.

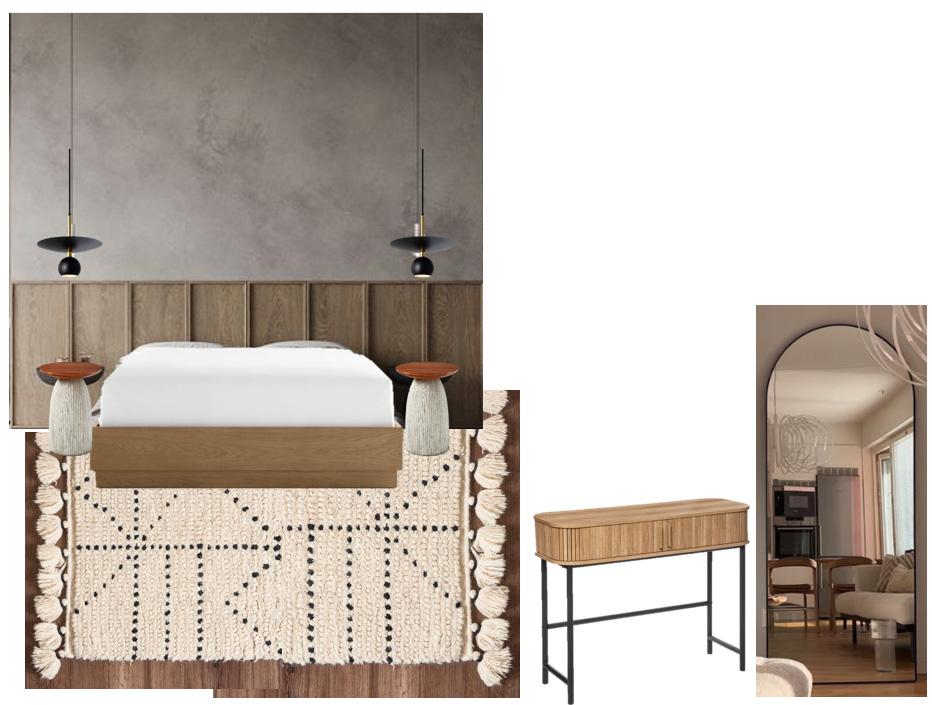
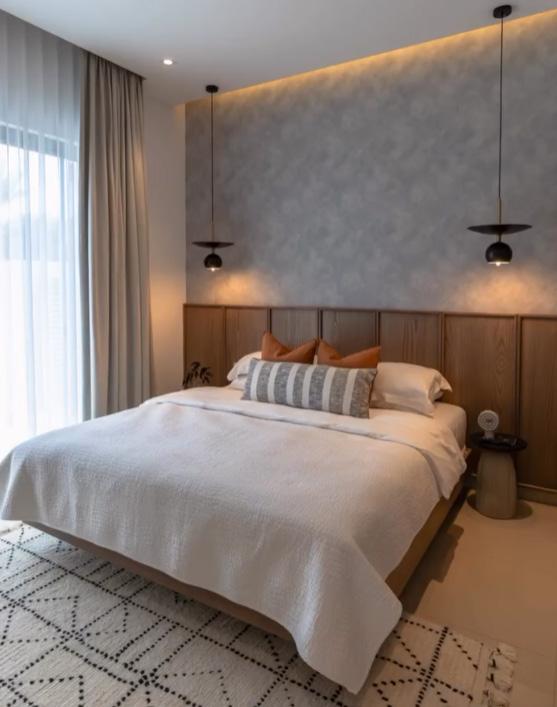

Image: Before site works
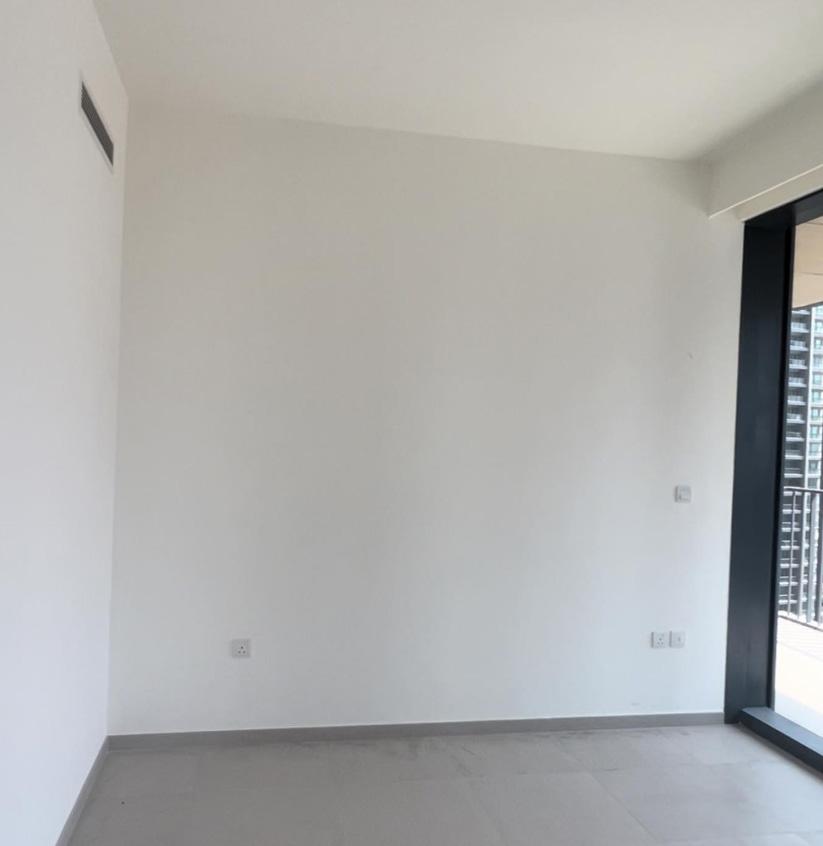

There were stock availability issues at the time of purchase and we had to find suitable replacements at short notice. The final design blends seamlessly with the replacement sideboard and mirror.



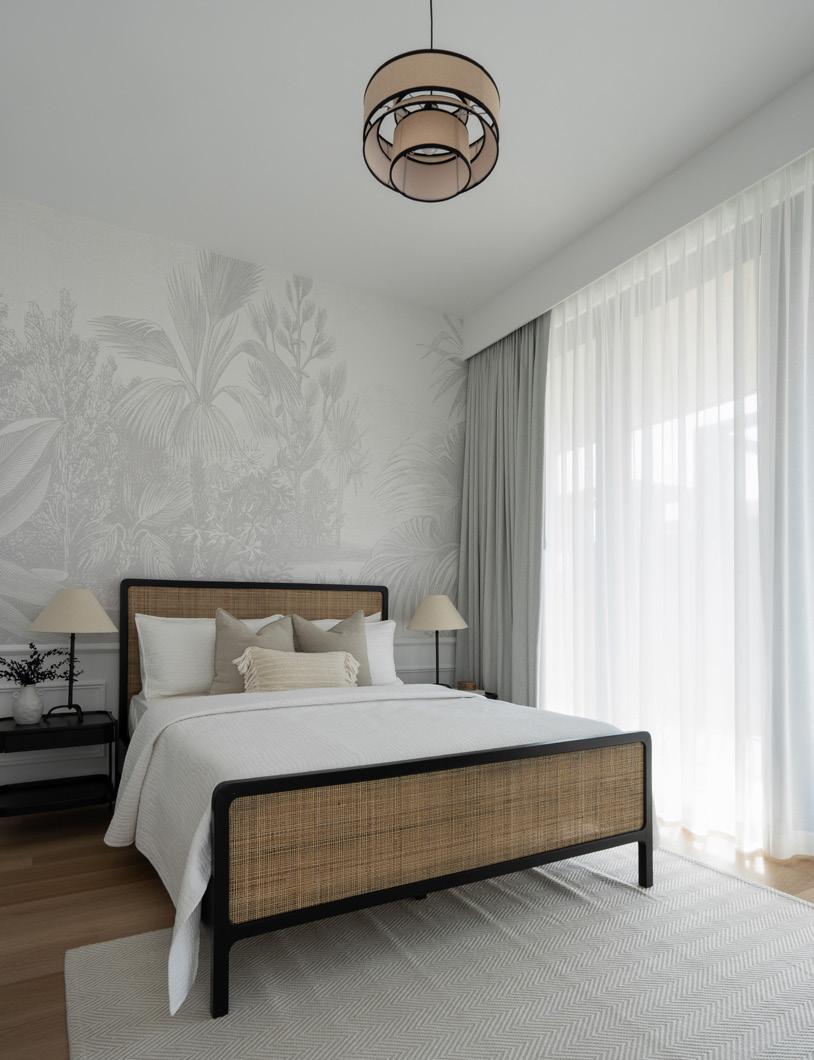

A high density residential design for families with young children
Masters Project | 2020-2021 | Griffith University
COVID-19 has had a significant impact on the physical activity of children all over the world. Home confinement and school closures have reduces ‘play’ in the life of children. Children are missing out opportunities to interact with the peers and with their direct physical environment. The long term effects on their pro social behaviours and communication are unknown. This is my proposal to design high-density residential spaces that allow children to move freely, interact with their peers and engage in active and social play.

Playful Living is the product of investigation of characteristics of play in an architectural space with limited outdoor access to afford active play for a child.
The project proposal considers children as the primary user and aims to design a high density residence with spaces that enable children to play and be physically active even during a pandemic lockdown. As primary school children display a greater interest in physical activity, the target age group is 5-11. The outcome includes surfaces that are easy to use for a child without an adult intervention and the children are able to modify their play experiences by themselves. Playful living ensures play is designed as not just a part of the project, but as a way of living, enhancing the life of parents and children alike.

The literature addresses the physical and social aspects of play spaces but should not overlook cognitive characteristics. Hart argues that experiments ignoring children’s emotional aspects are pointless. The emotional connection between people and place, termed sense of place, can guide built environment design, comprising physical characteristics, activities, and social interactions. Scholars like Heidegger, Moore, Lynch, and Relph propose the creation of sense of place using the strategy of framing a place in different spatial arrangements—edge, boundary, threshold, path, and center
Precedent Analysis: These architects have designed spaces for children, in both residential and playground settings, incorporating play across diverse ‘spaces’.
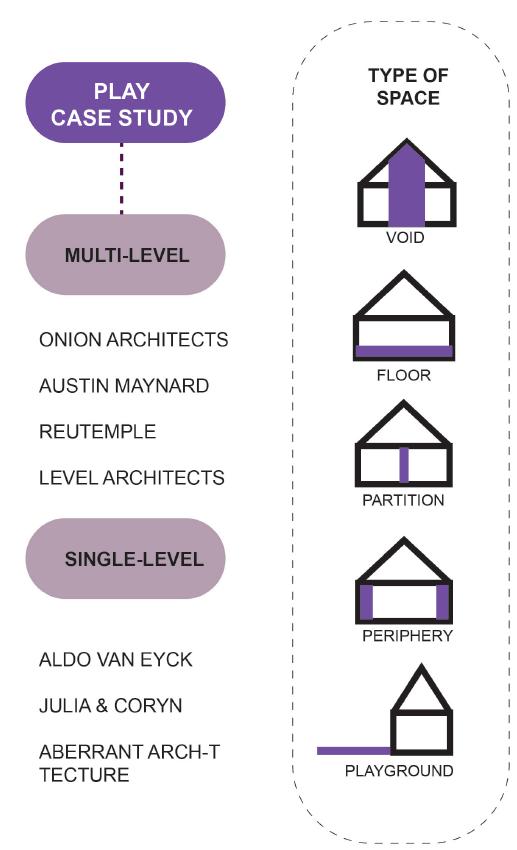
Precedent Findings: These elements have been positioned at different ‘places’. The case studies reveal that various configurations that afford active play in a space include varying levels, nets, colors, openings, and dimensions


Application of findings to develop Play Pods: Framed spatial arrangements are used to create a sense of place. These different spatial categories are used to explore ‘how’ these adaptable elements from the case studies can be implemented in an apartment to create a sense of place for the child.
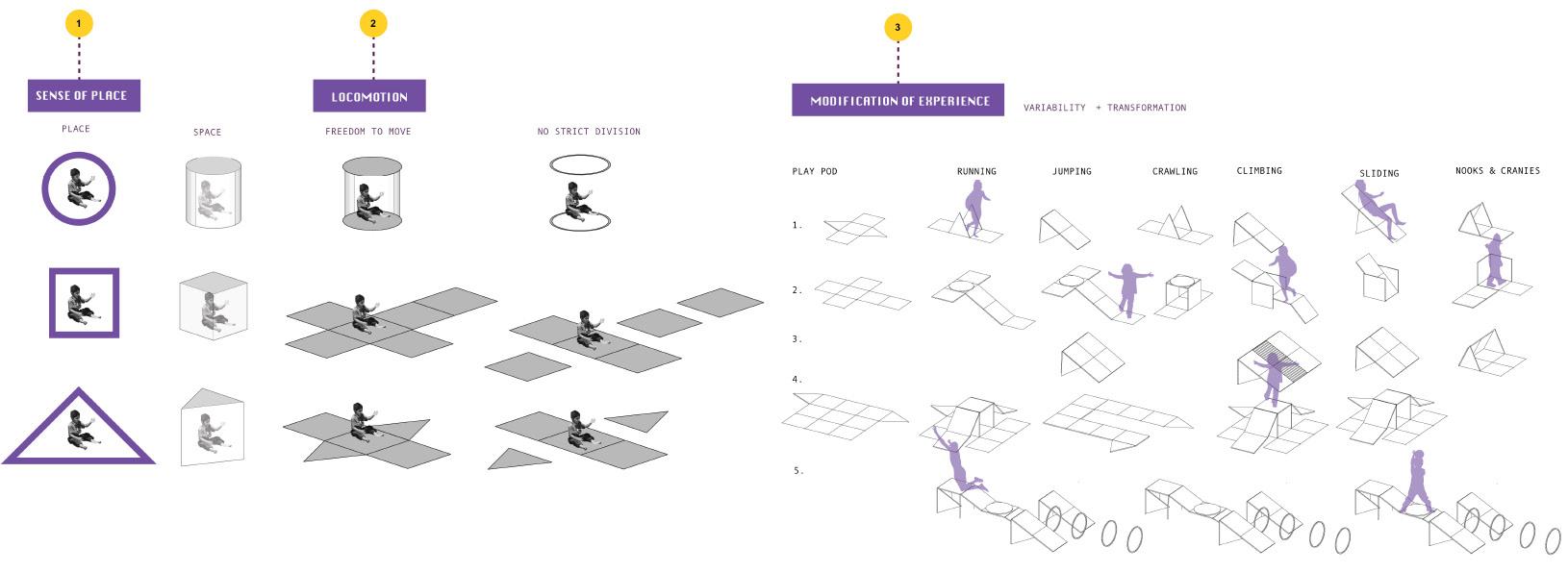

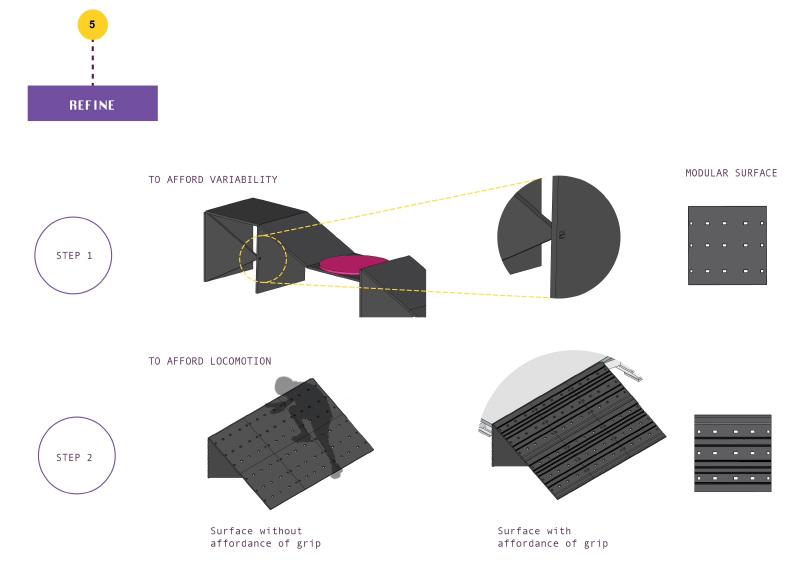
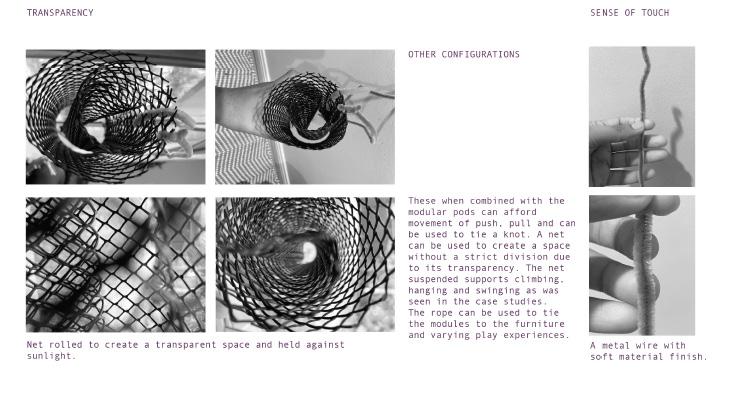

In an apartment setting, demonstration of how the play pods are used




