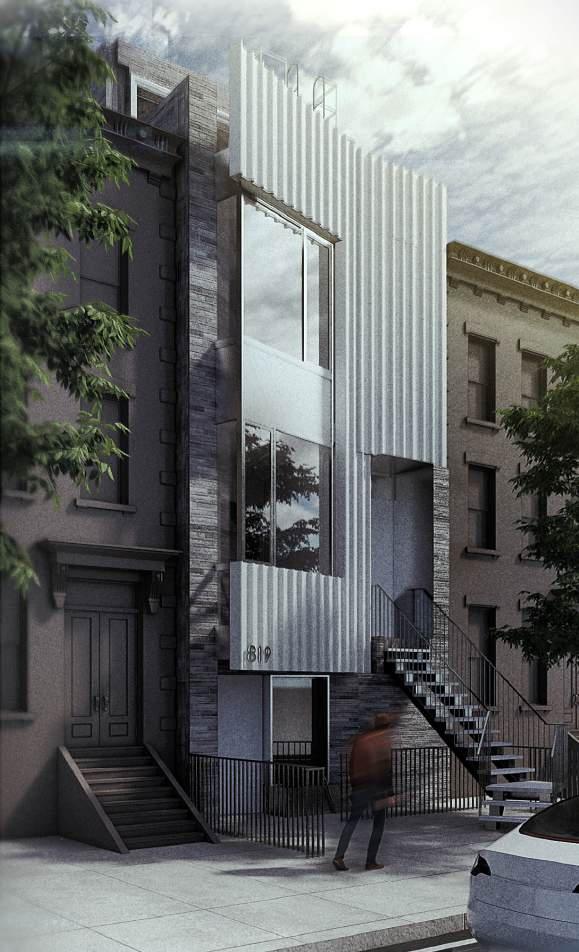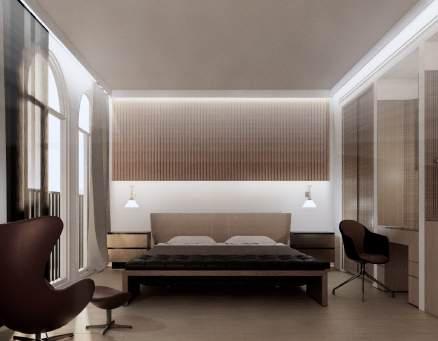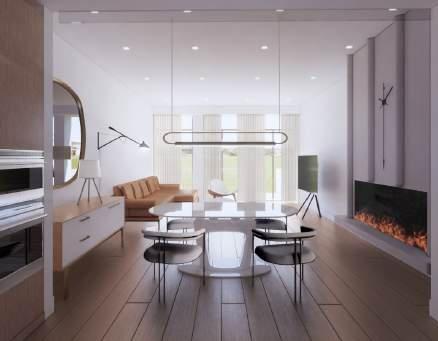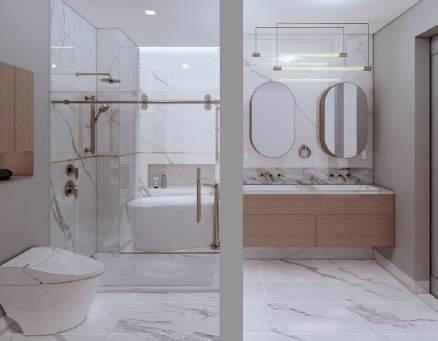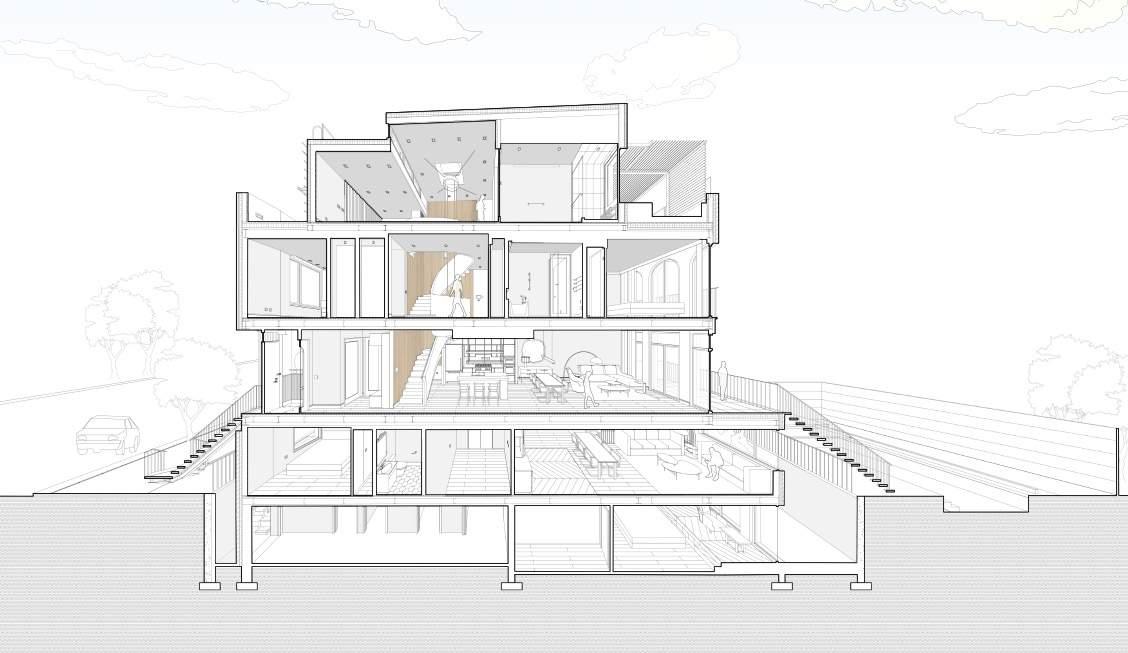LESLIE LI CONTENT
EDUCATION
Master of Architecture
Columbia GSAPP | Aug 2022 - May 2025 Manhattan, NY
Bachelor of Fine Arts in Interior Design
Pratt Institute | Aug 2017 - May 2021 Brooklyn, NY
ACADEMIC EXPERIENCE
GSAPP Core I & Core II Studio Teaching Assistant Columbia University | Sep 2024 - Present
New York, NY
• Assisted Professor Mireia Luzárraga Álvarez and Marc Tsurumaki, Core I & II Studio Coordinator
WORK EXPERIENCE
Architectural/Interior Design Intern
Woods Bagot | June 2024 - August 2024
New York, NY
• DS & Durga Retail Renovation, New York | DD
• Marafy Mixed-Use Development, Dubai | CD
Architectural Design Intern
LHP Architects | Jan 2023 - Present New York, NY
• Sky City Mix-use High rise, Makati | SD
• MTA Subway 96st St, 81st St Station Rennovation | DD
• SCA Brooklyn 67K School Renovation, New York | DD
Interior Designer
Li & Associates Design Studio | Jul 2022 - Dec 2022 Brooklyn, NY
• Falcon Way Airbnb Hostel Project, Utah | SD CD DD
• 819 Dean Street Multi-family Townhouse, Brooklyn | DD
• 75 Austin Street Asian Food Market, Forest Hills | SD CD
Interior Design Intern DADAPT | Nov 2021 - Jul 2022 Brooklyn, NY
• 54 Street Apartment Renovation, Manhattan
• Hollywood Hostel Project, Miami
• Elder Care Center, Torrington
TODAY
Solutions within existing real-world frameworks.
01 | SILOSCAPE
Adaptive Reuse | Social Condenser | Architecture & Urban Landscape
02 | CANYON-RIA
Adaptive Reuse | Mixed-use Residential | Architecture & Urban Design
03 | LIVING EXHIBITION
Adaptive Reuse | Education Institution | Architecture
TOMORROW
Future societal & cultural challenges & personal expressive approaches.
04 | RAISING WATER
Urban Design & Planning | Resilient Strategy & Infrastructure
05 | LOVE IN THE AIR
Mixed-use Highrise | Architecture Concept Exploration
YESTERDAY
Professional Projects Ranging from public infrastructure to intimate interior.
06 | MARAFY MIXED-USE DEVELOPMENT
Commercial Interior | Spatial Planing & Custom Millwork | Middle East
07 | SKY FOOD COSMETIC RETAIL DESIGN
Retail Interior | Spatial Planing & Custom Millwork | New York
08 | SCA K28 SCHOOL RENOVATION
Educational | Interior Architecture Renovation | Brooklyn
09 | MTA SUBWAY 96ST ST, 81ST ST STATION RENNOVATION
Transportation | Public Transit Renovation | New York
10 | 819 STREET TOWNHOUSE
Residential | Interior & Architecture | Brooklyn
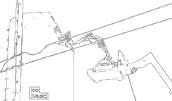
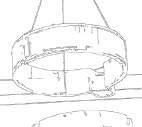
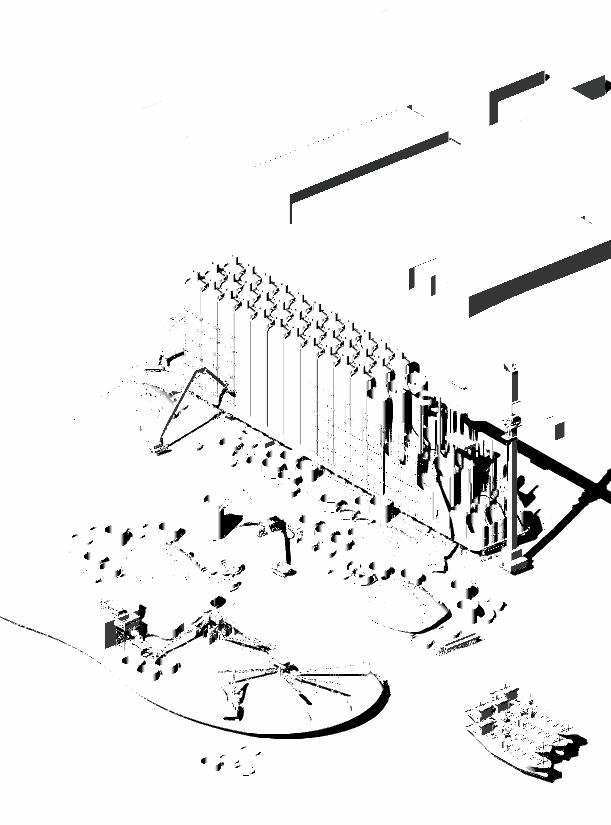
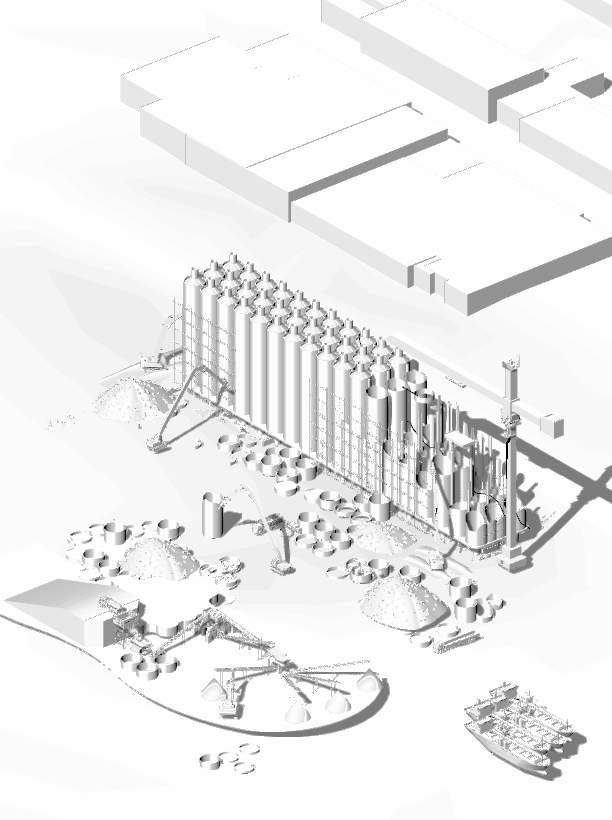
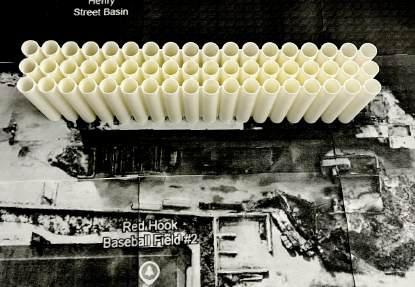
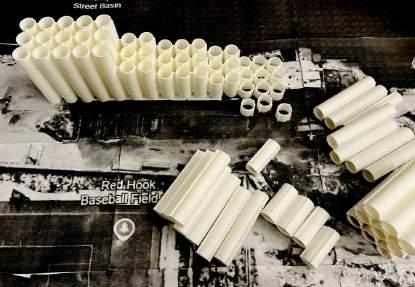
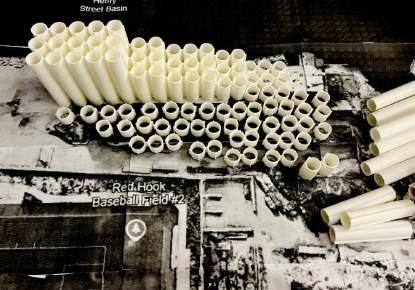
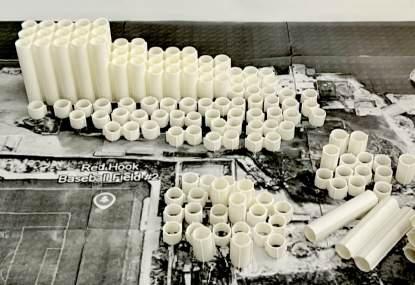
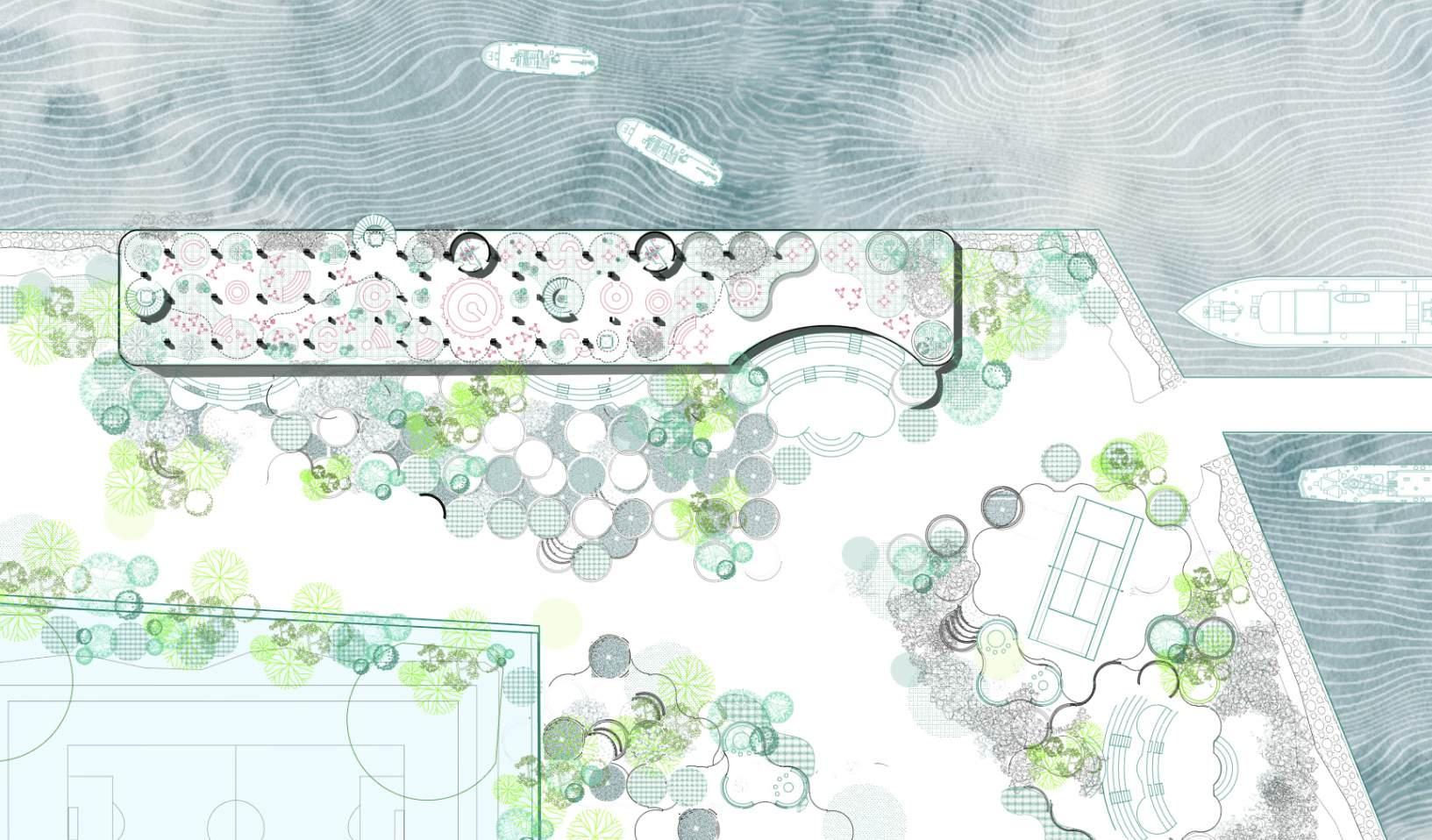
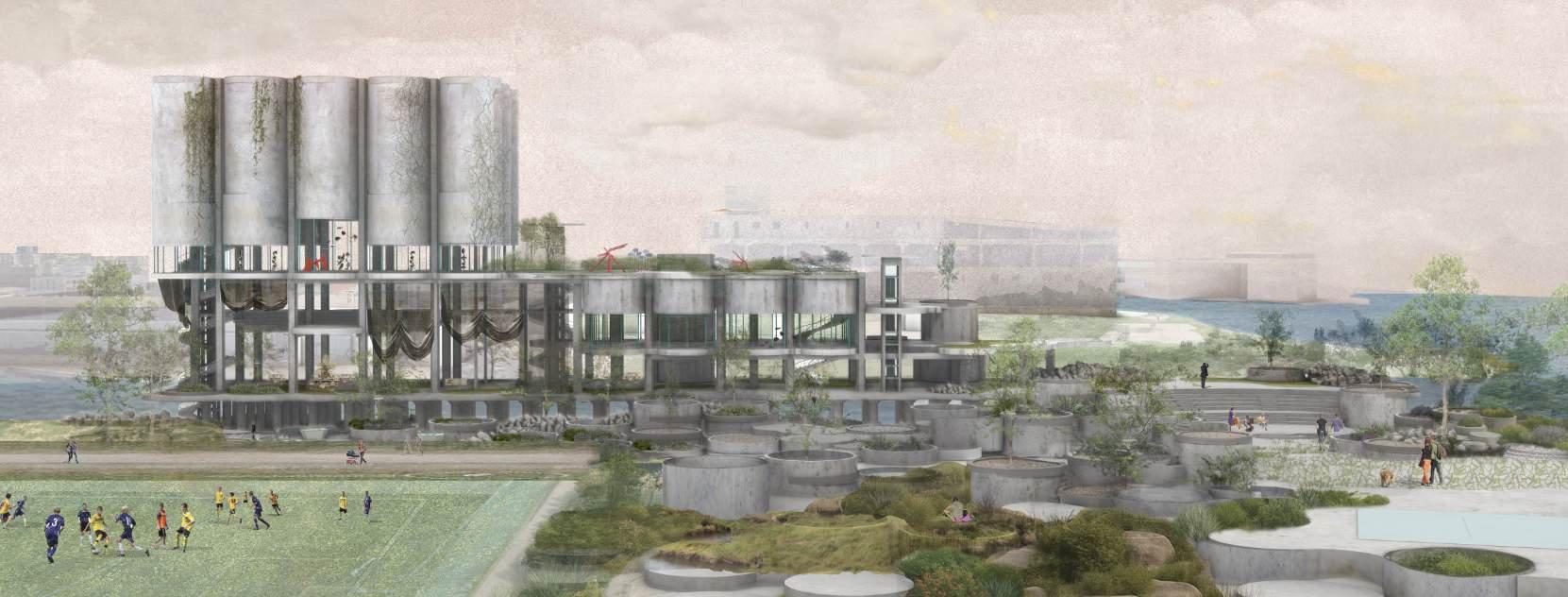
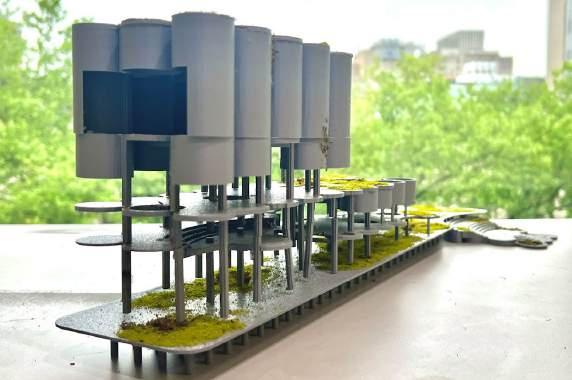

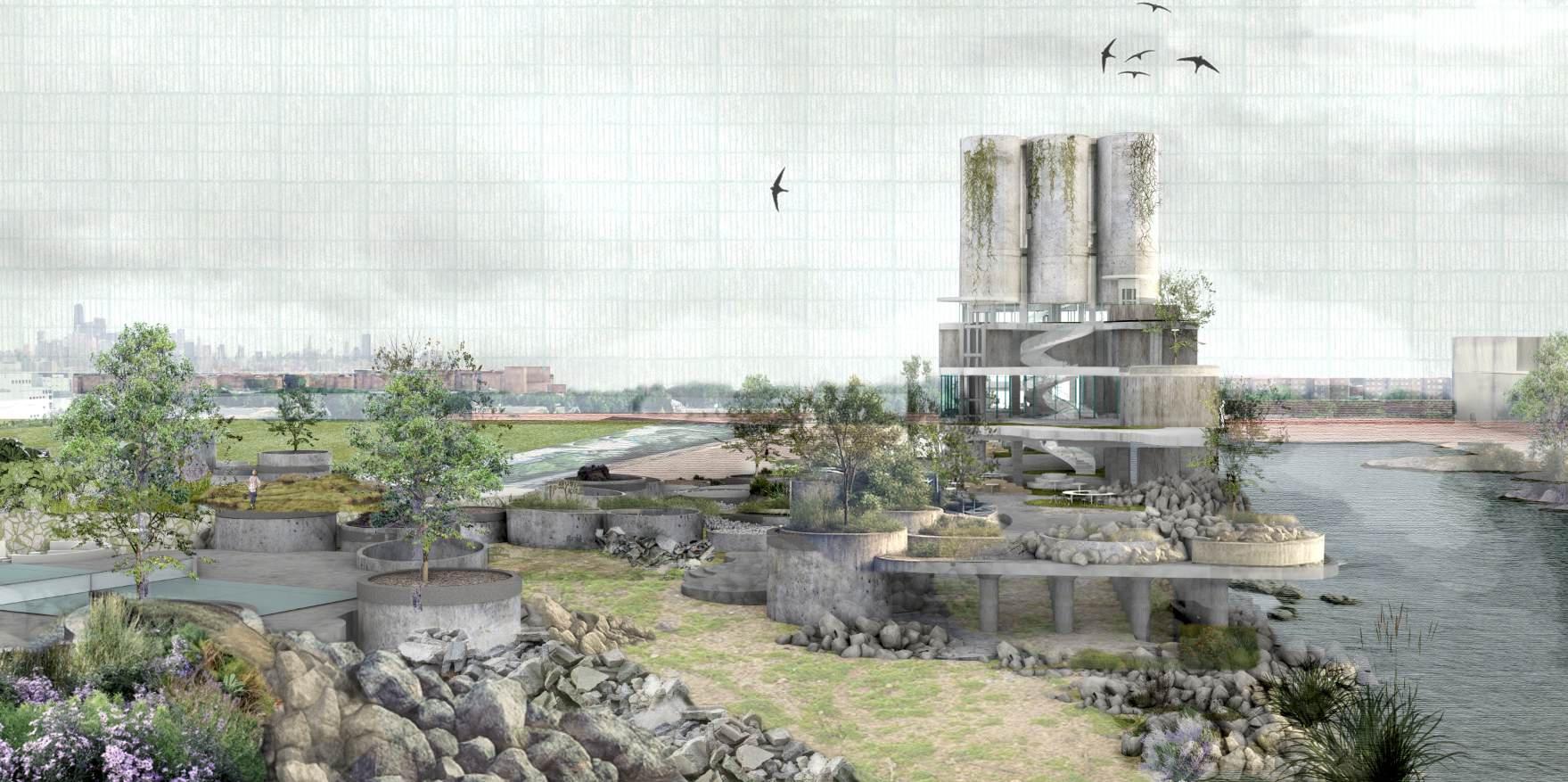
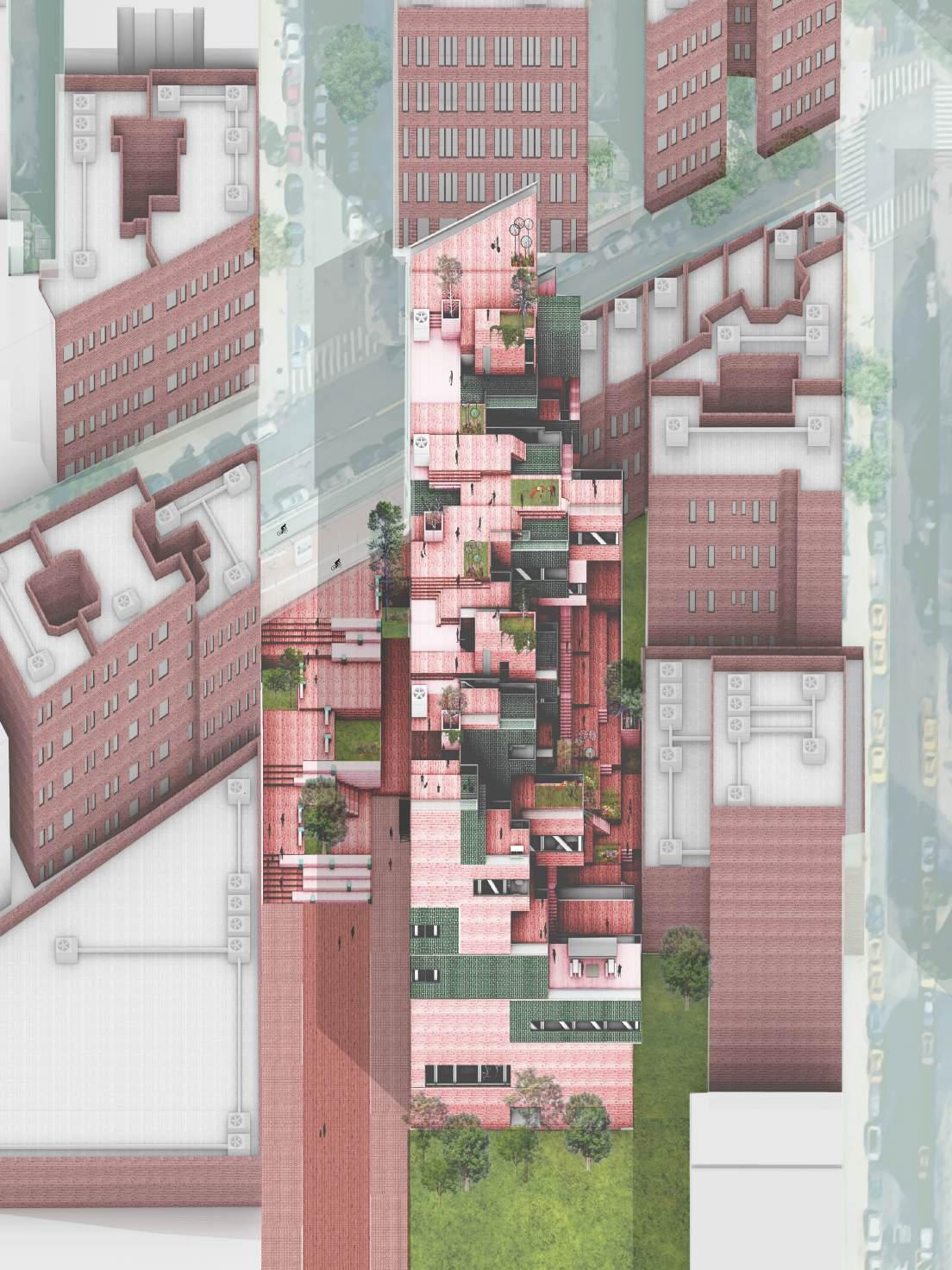
The Convergence of Art and Residence
Collabrator: Anson Lee
Instructor: Eric Bunge
Project Type: Adaptive Reuse | Mixed-use Residential Complex
Columbia GSAPP Core III Studio Project


“Canyon-ria” is an architectural project that reimagines the Roman arcade within the design of new housing. It mixes various housing types with shared living spaces, creating a seamless blend of private, public, and open areas. This design fosters community engagement.
Canyon-ria combines traditional red brick with steel and glass, respecting Harlem’s architectural heritage while introducing a new communal aesthetic, described as a “gentle handshake” with neighboring buildings. More than just housing, it reshapes urban interactions, blending residential, educational, and artistic spaces. This layout encourages a natural flow of urban life from West 128 Street to Convent Avenue.
Inspired by the blend of traditional corridor galleries and arcade streets that merge exterior environments with interior programs,this design weaves housing into the mix to form a novel space for art and living.
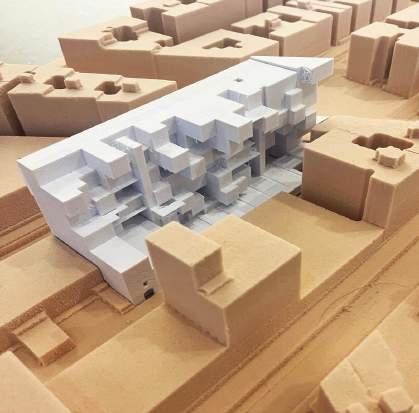
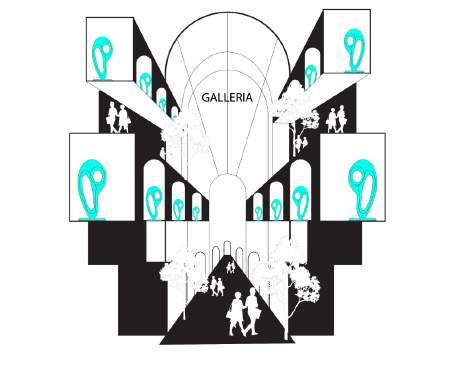
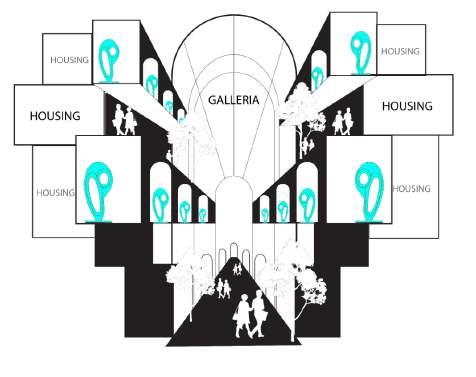
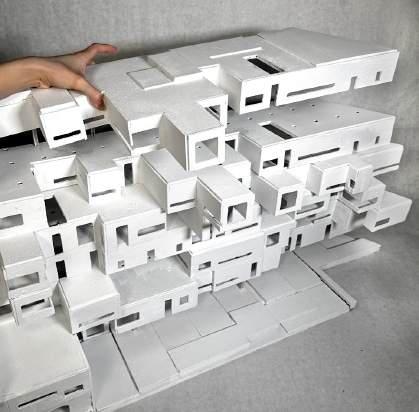
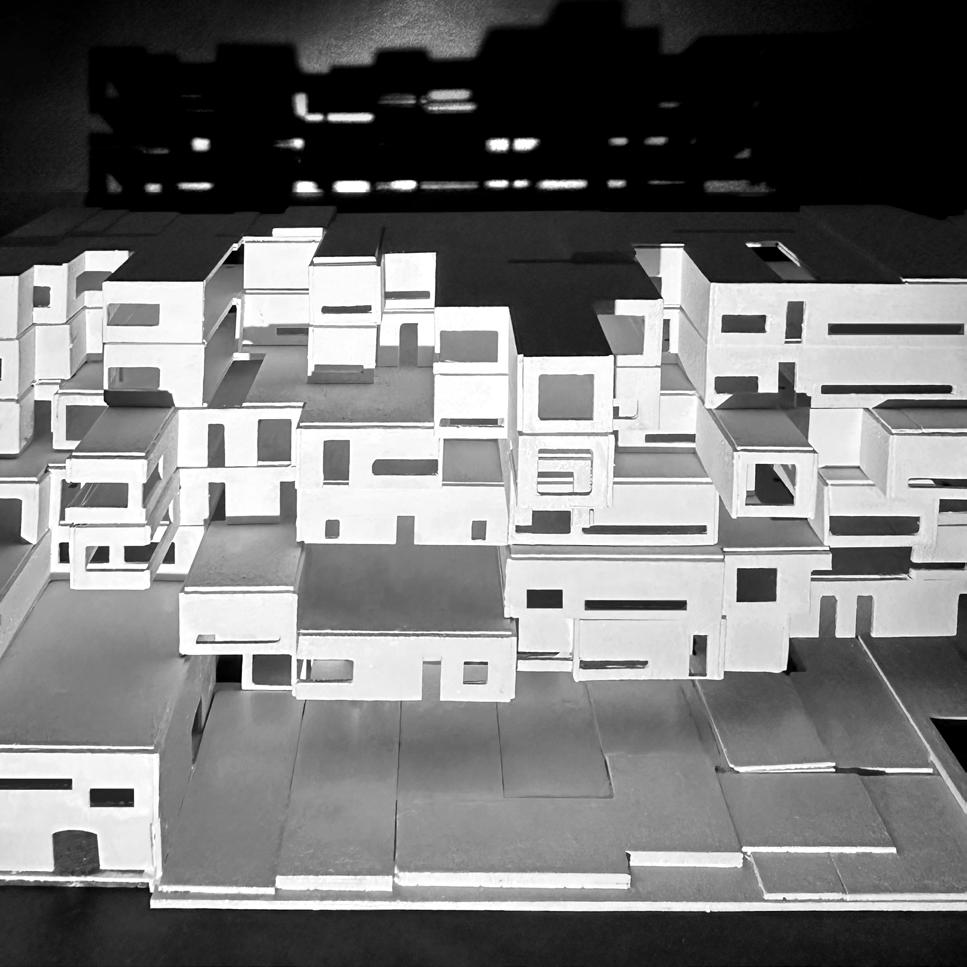
The existing 12-foot elevation difference between the former factory building and the adjacent street level becomes a critical design catalyst. Rather than leveling the site, the proposal embraces the topographic condition by transforming it into a stepped landscape that layers circulation, public programming, and residential access. This stepped intervention not only softens the threshold between building and ground but also introduces new spatial porosity—blending vertical movement with programmed terraces to activate both the roofscape and the urban edge.
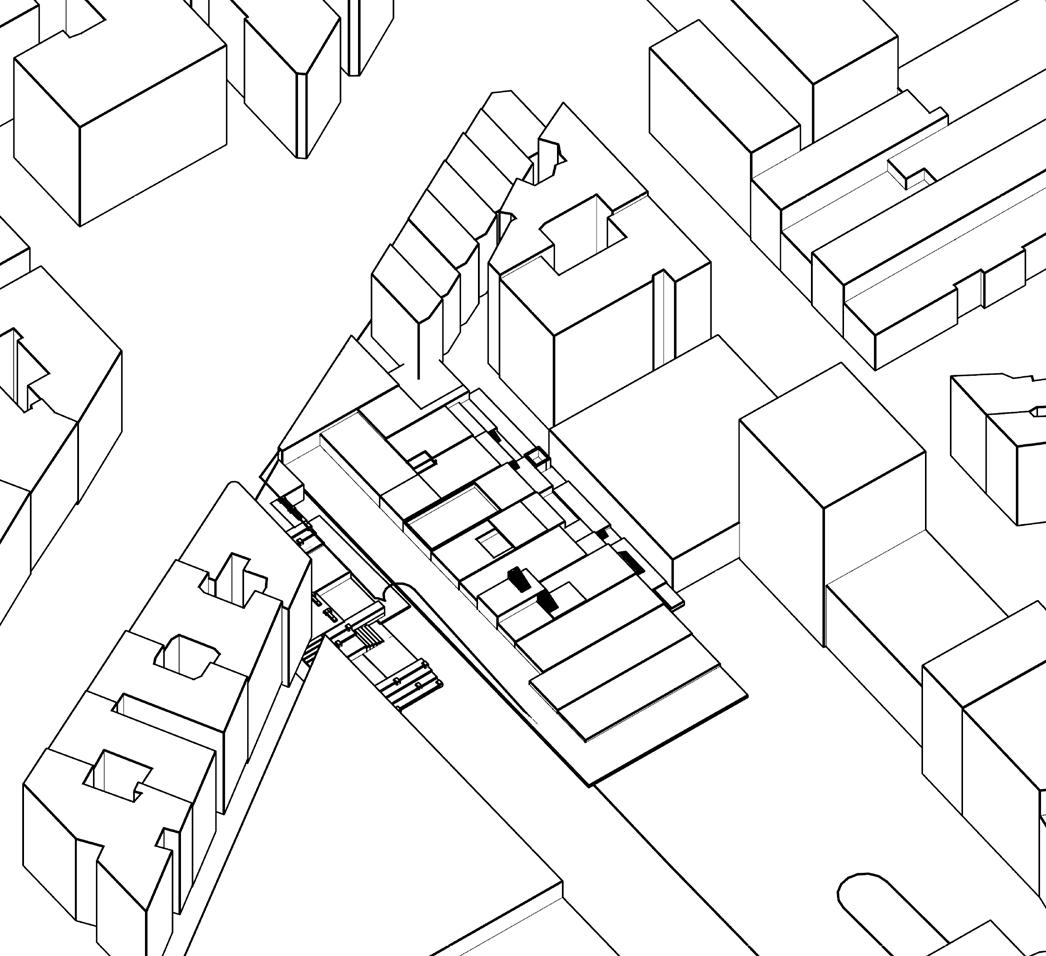
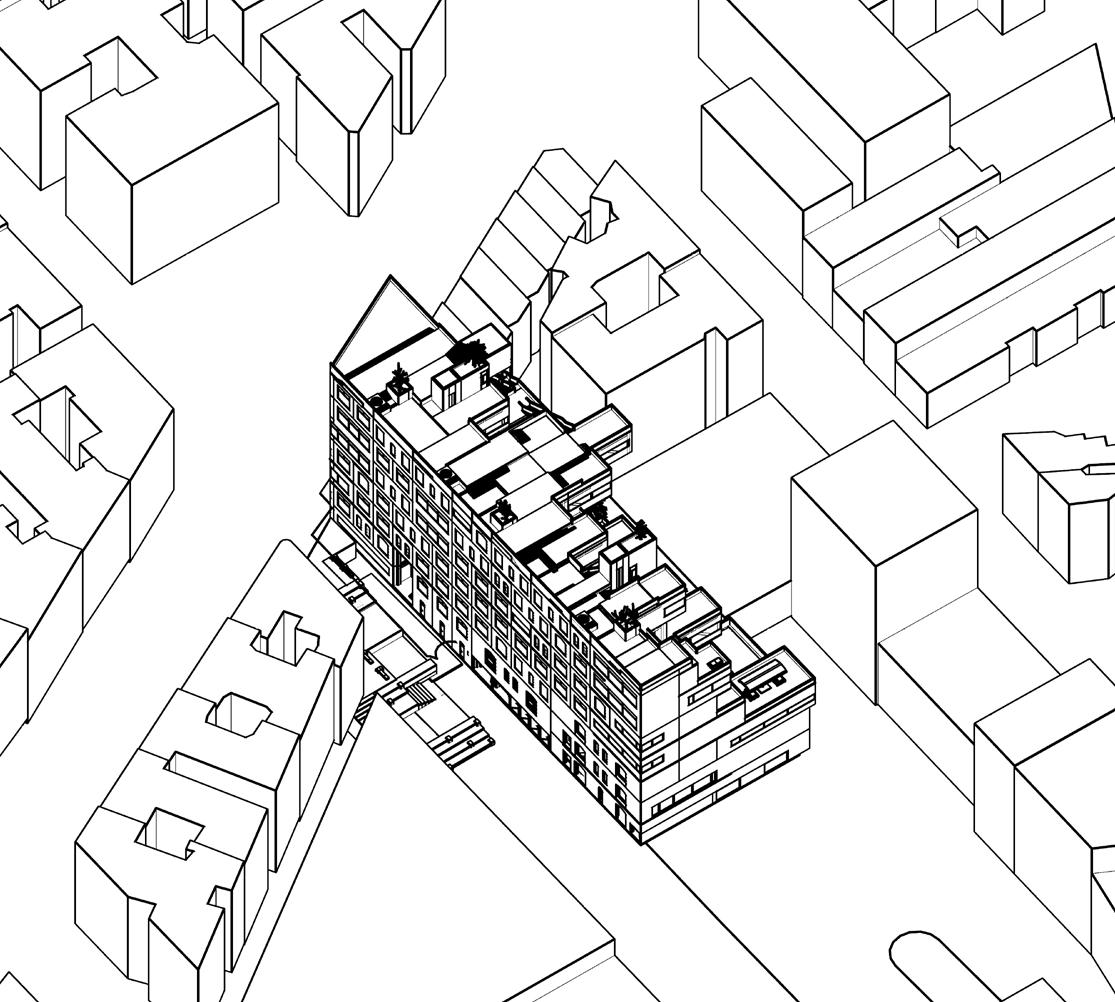
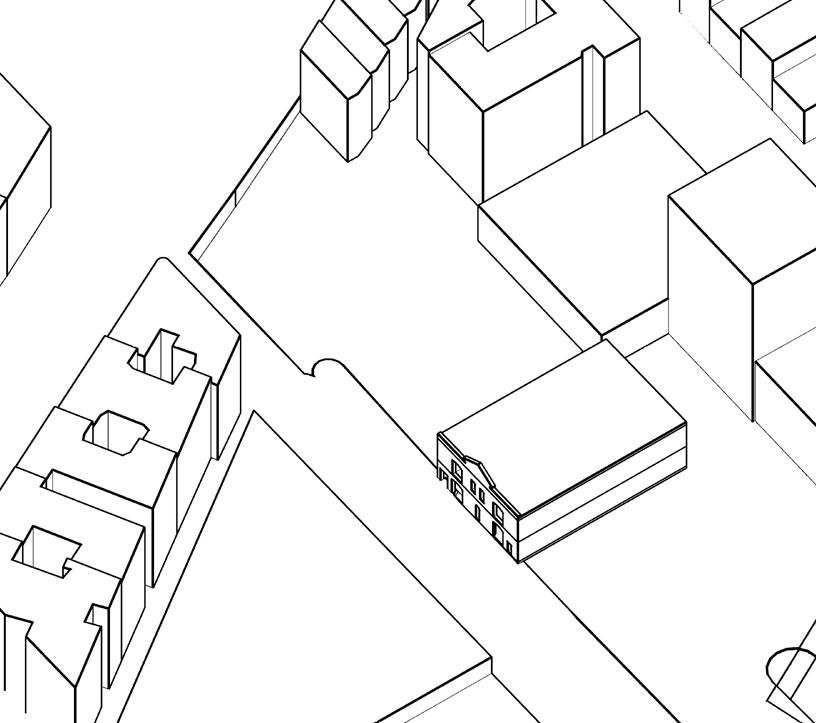






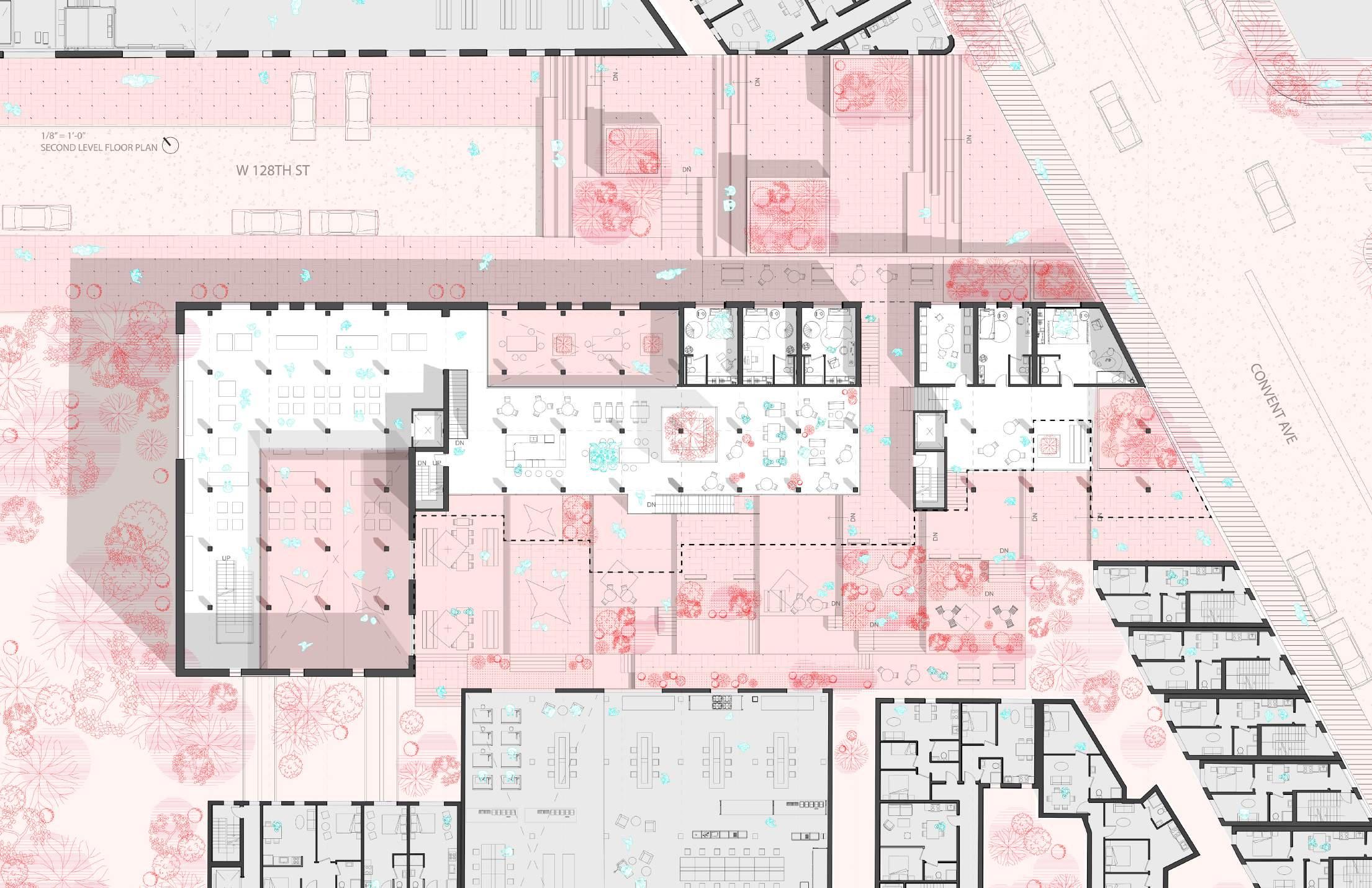
Extruded communal areas encompass the residents’ living spaces.
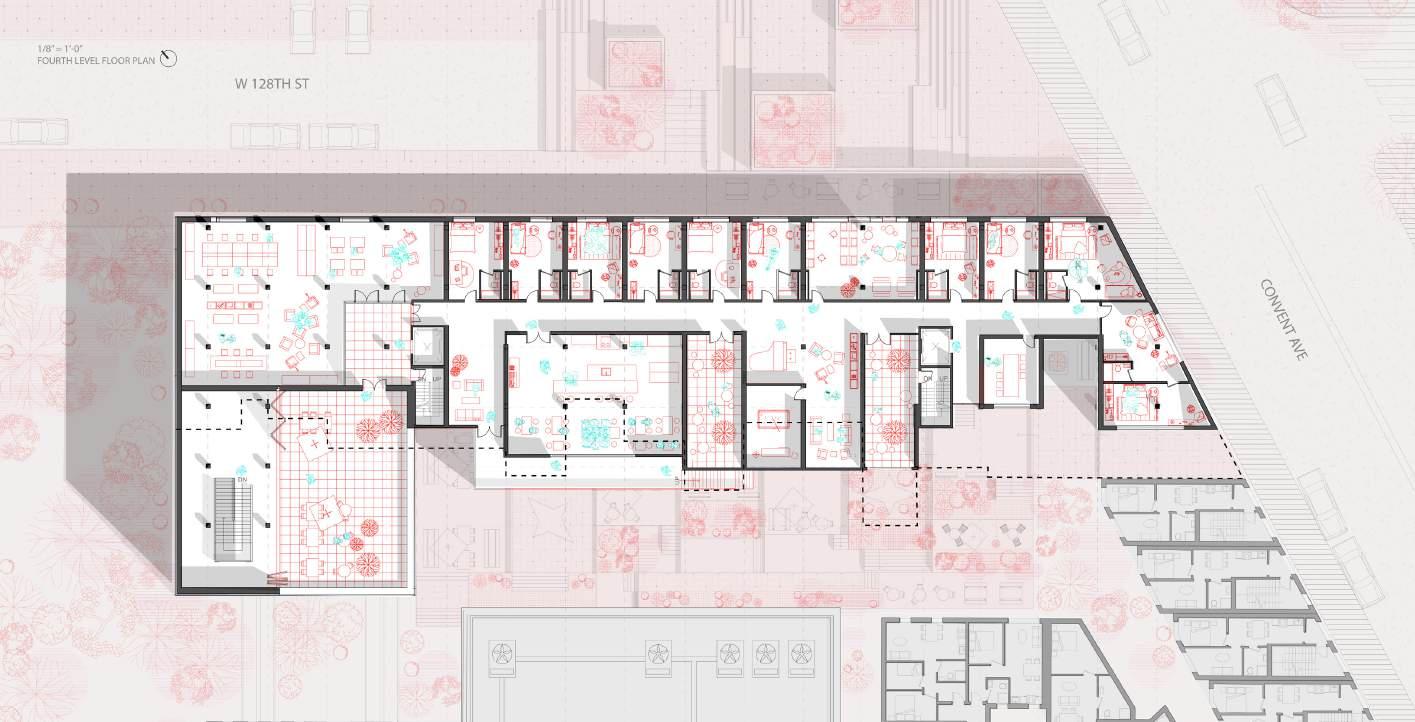
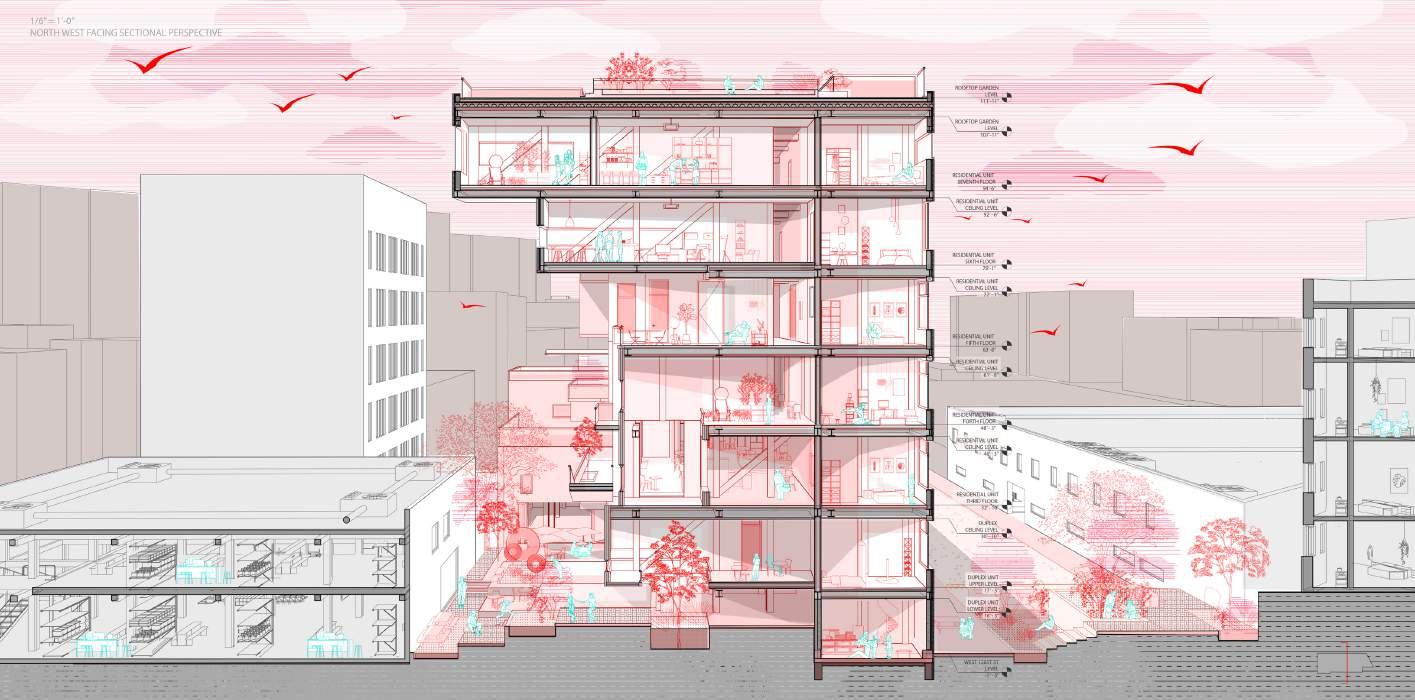
Coexistence of residential living and art events, new architectural space and its existing surroundings.
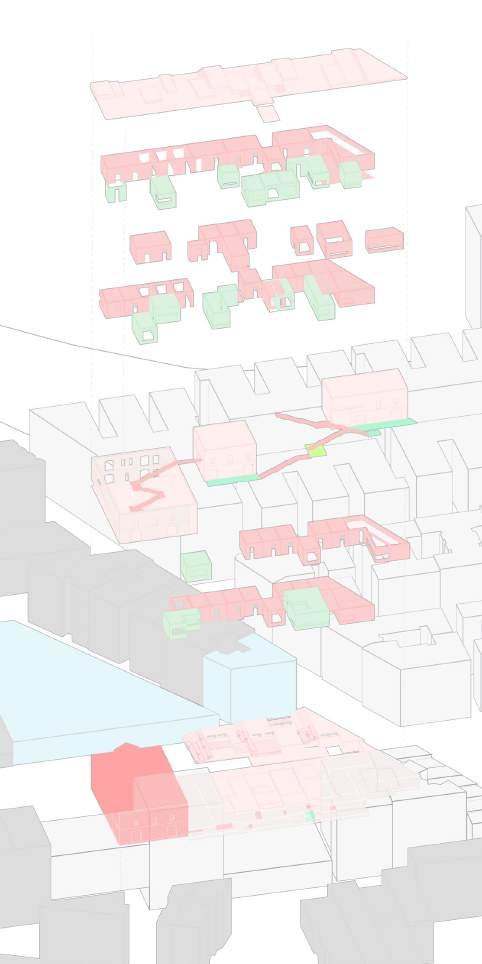
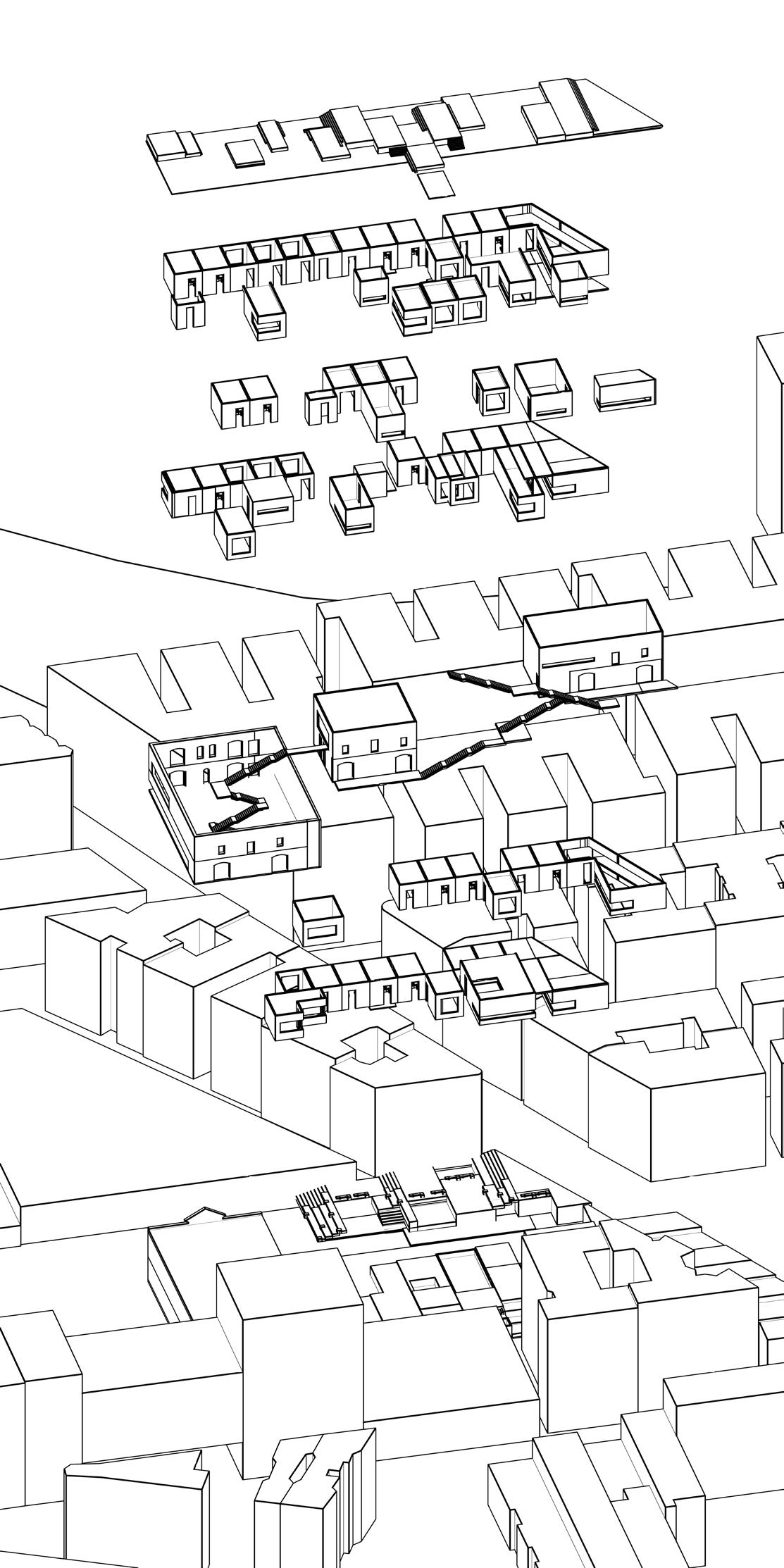
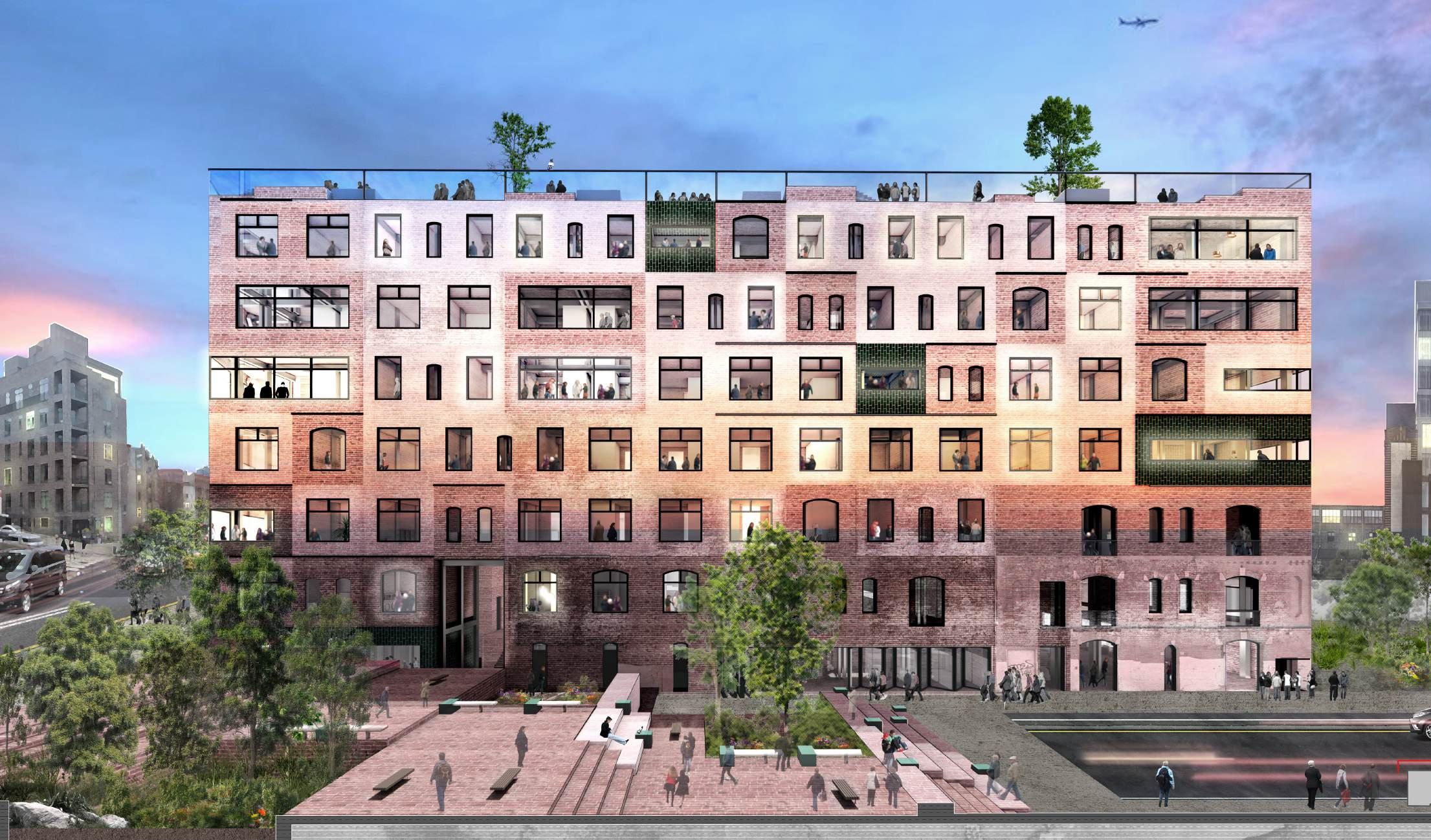
Turning the previous 12-foot level difference into a fresh urban relaxation area, providing a new entrance to the building and the neighborhood.
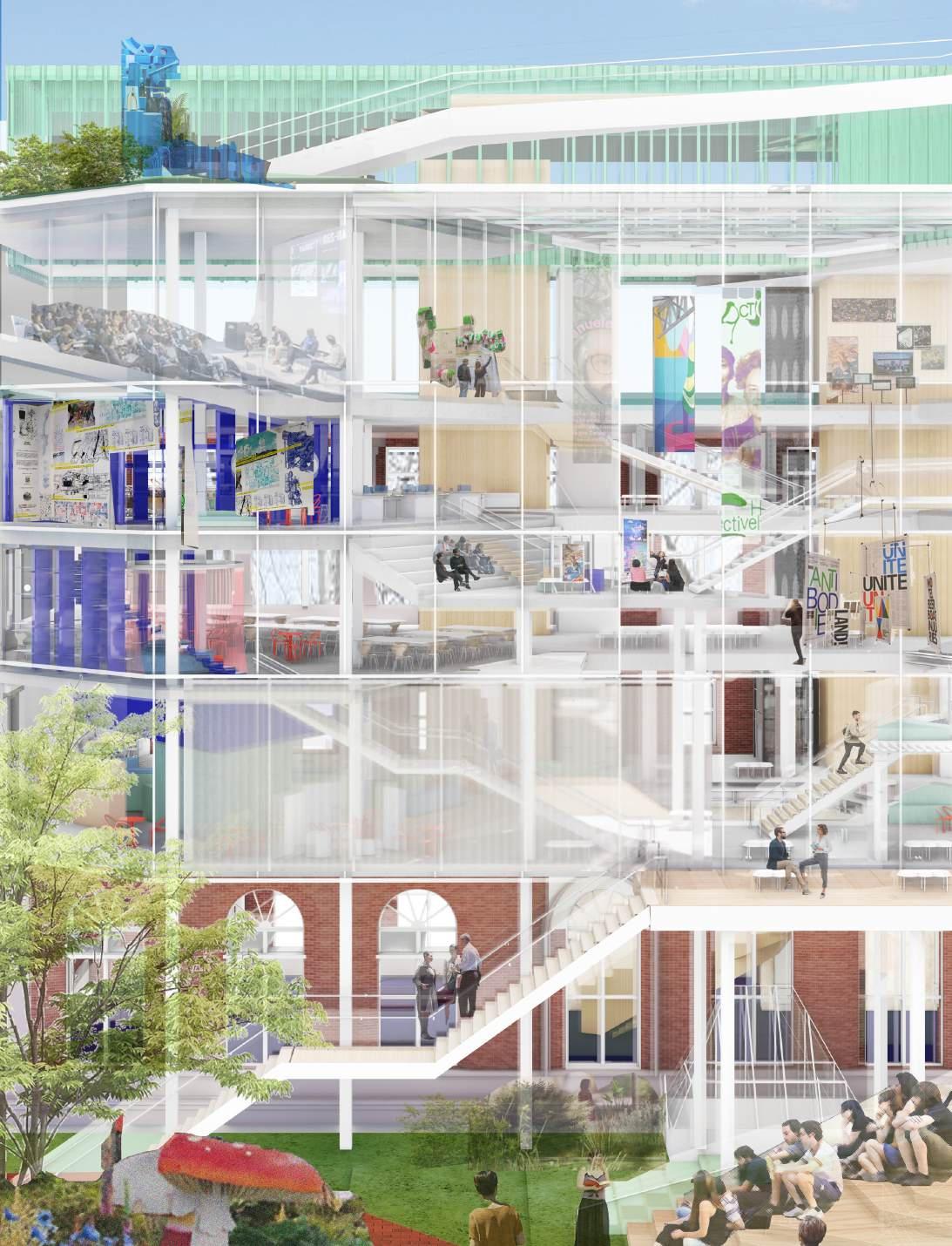
Living Exhibition: An Architecture School as a Living Archive
of Collective Effort
Individual Project
Instructor: Bryony Robert Project Type: Adaptive Reuse | Education Institution Rennovation Columbia GSAPP ADV V Studio Project


The current condition of Avery Hall limits opportunities for students to engage in communal discussions and exchange ideas, as the existing layout isolates studios and classrooms across different floors.
To address this, the project proposes an extension that creates dedicated communal spaces to foster interaction and collaboration.
By adding an extension to the top of the building and relocating public event programs such as lectures and exhibitions there, the journey to these events becomes an experiential path.
This circulation route intentionally passes through all studios and classrooms, transforming it into a dynamic exhibition of students’ work and processes. This approach not only enhances connectivity within the school but also celebrates the collective creativity and intellectual exchange of the architecture community.

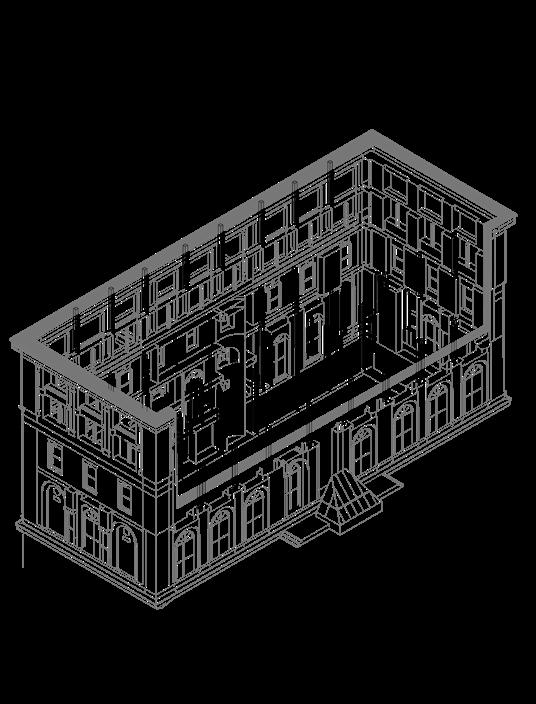
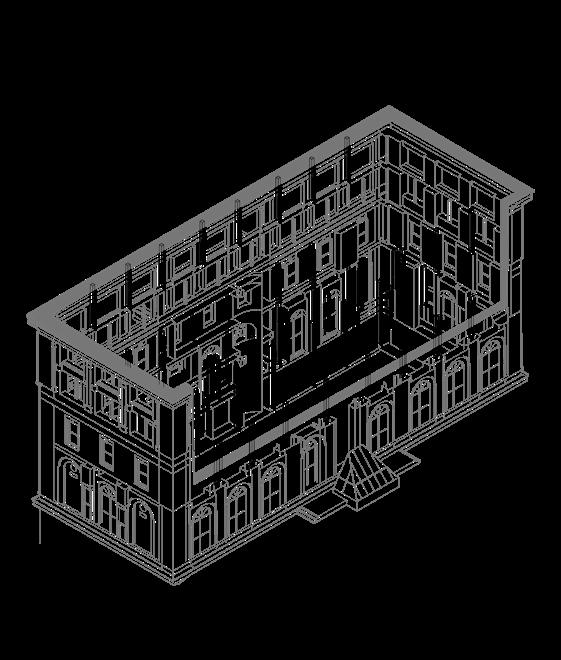
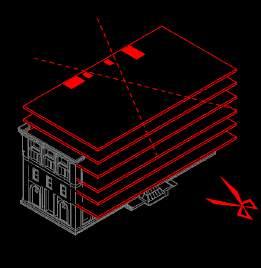
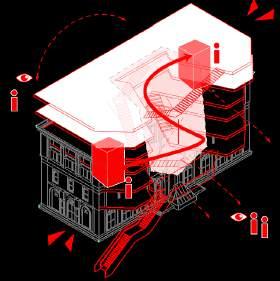
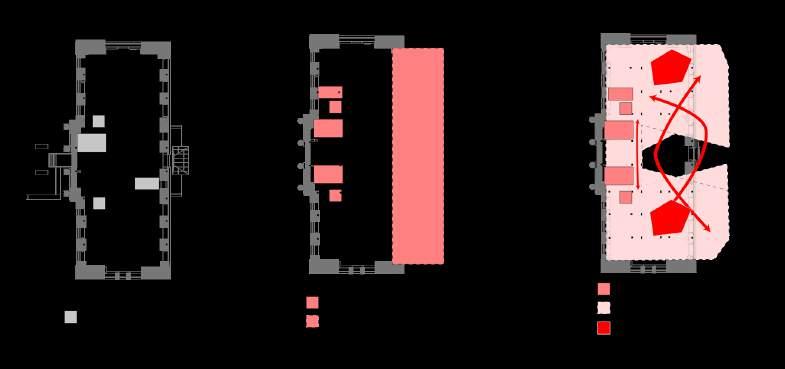
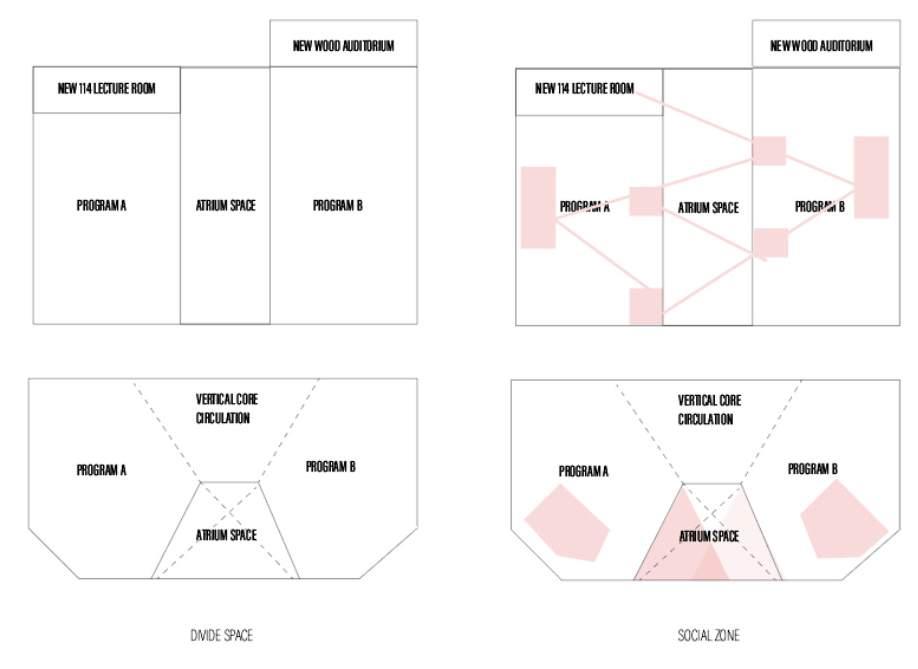
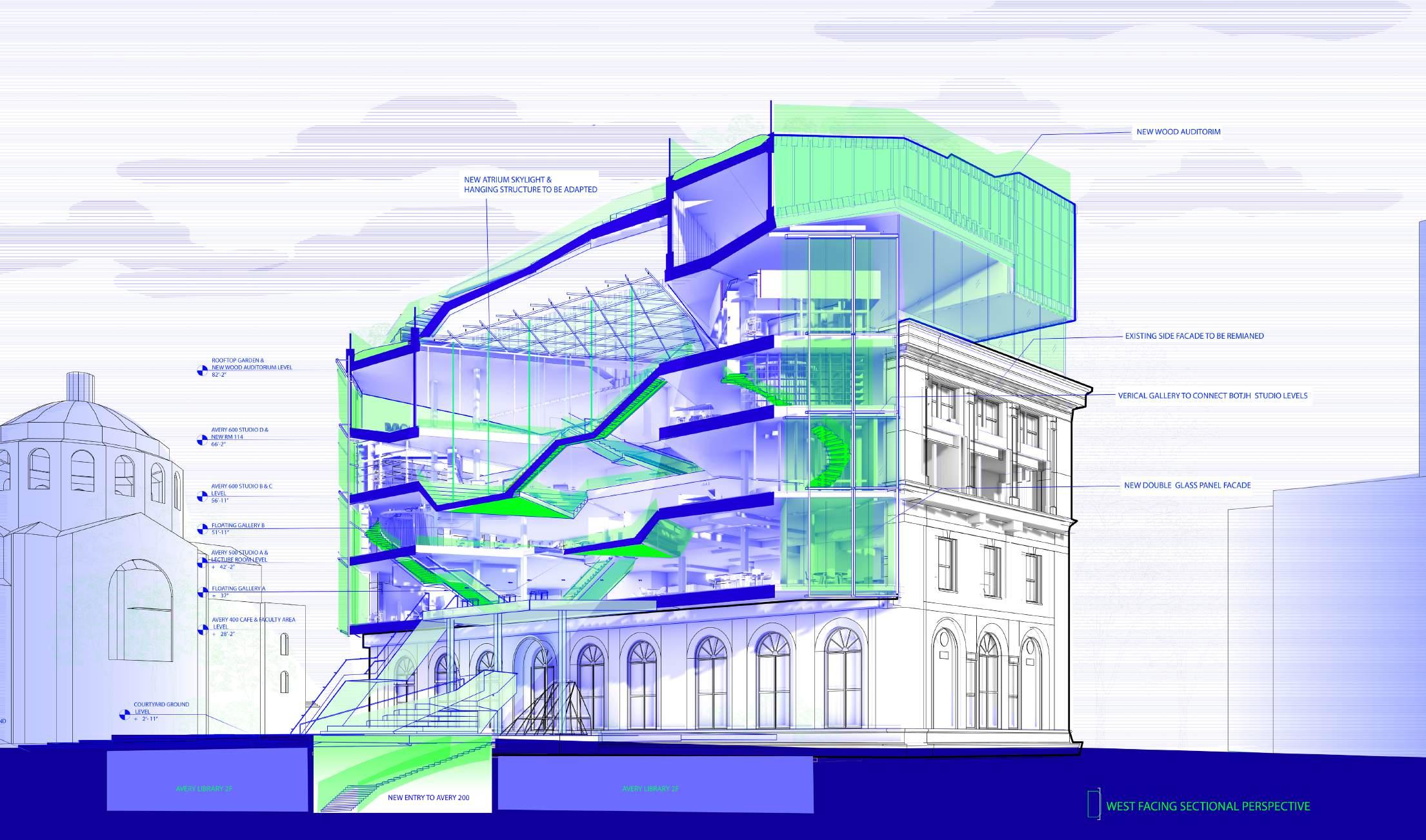
EXISTING SIDE FACADE TO BE REMAINED
VERTICAL GALLERY TO CONNECT BOTH STUDIO LEVELS
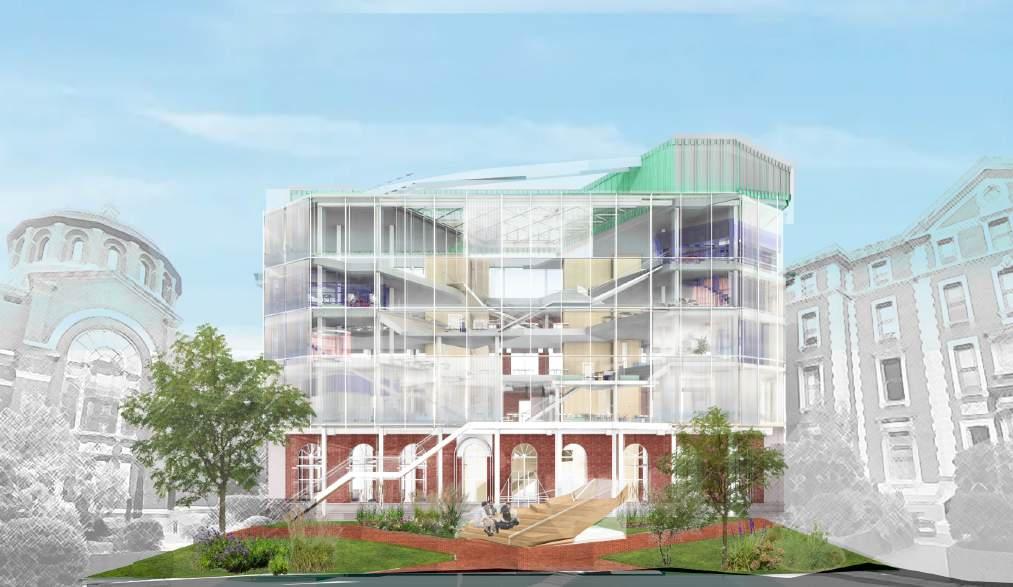
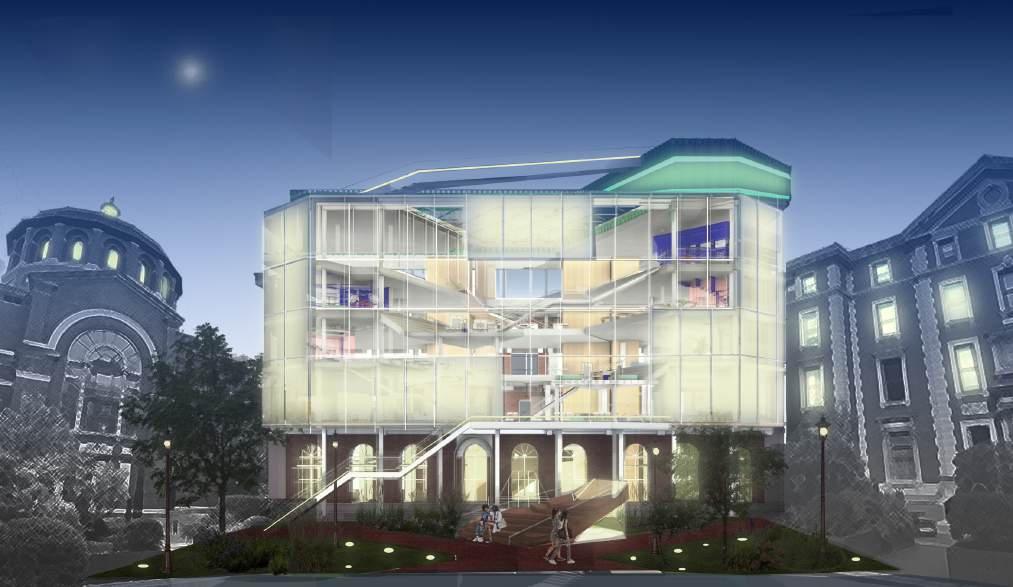
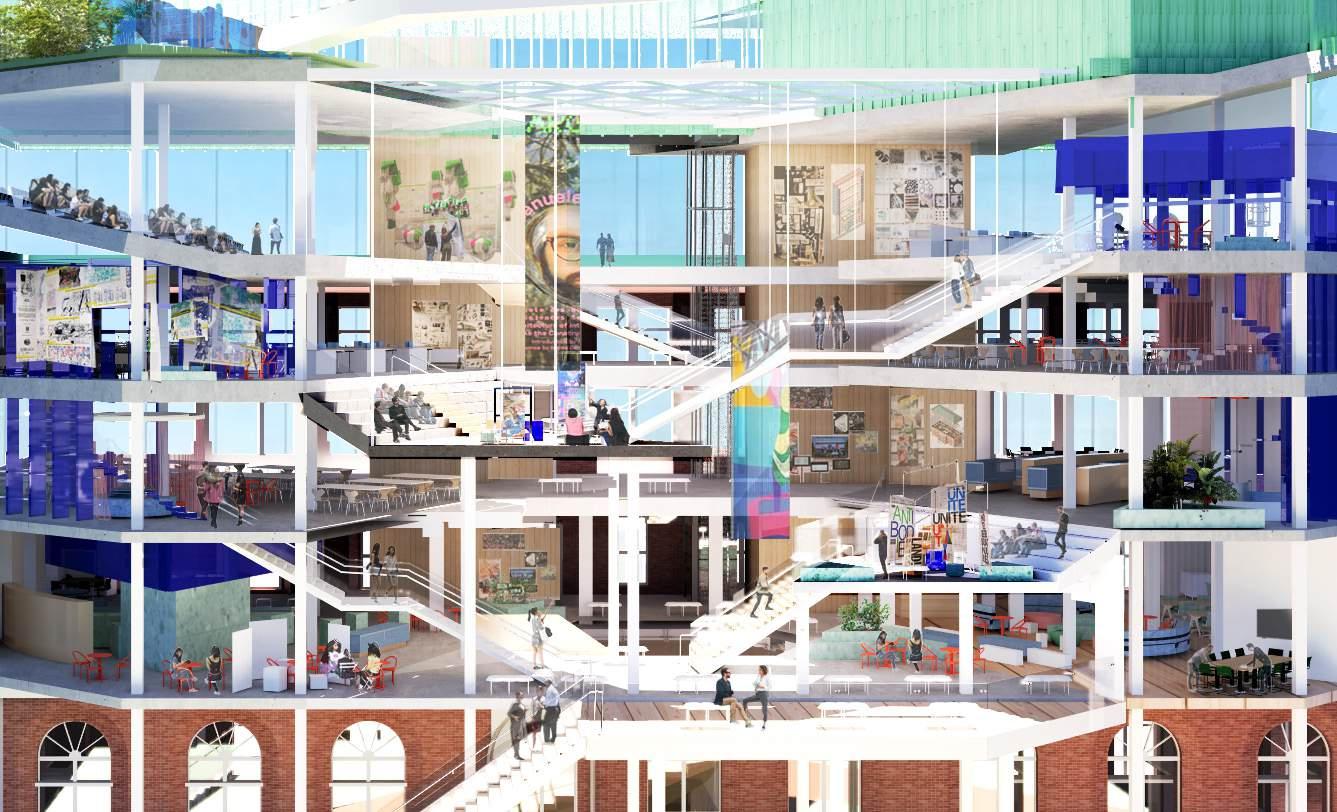
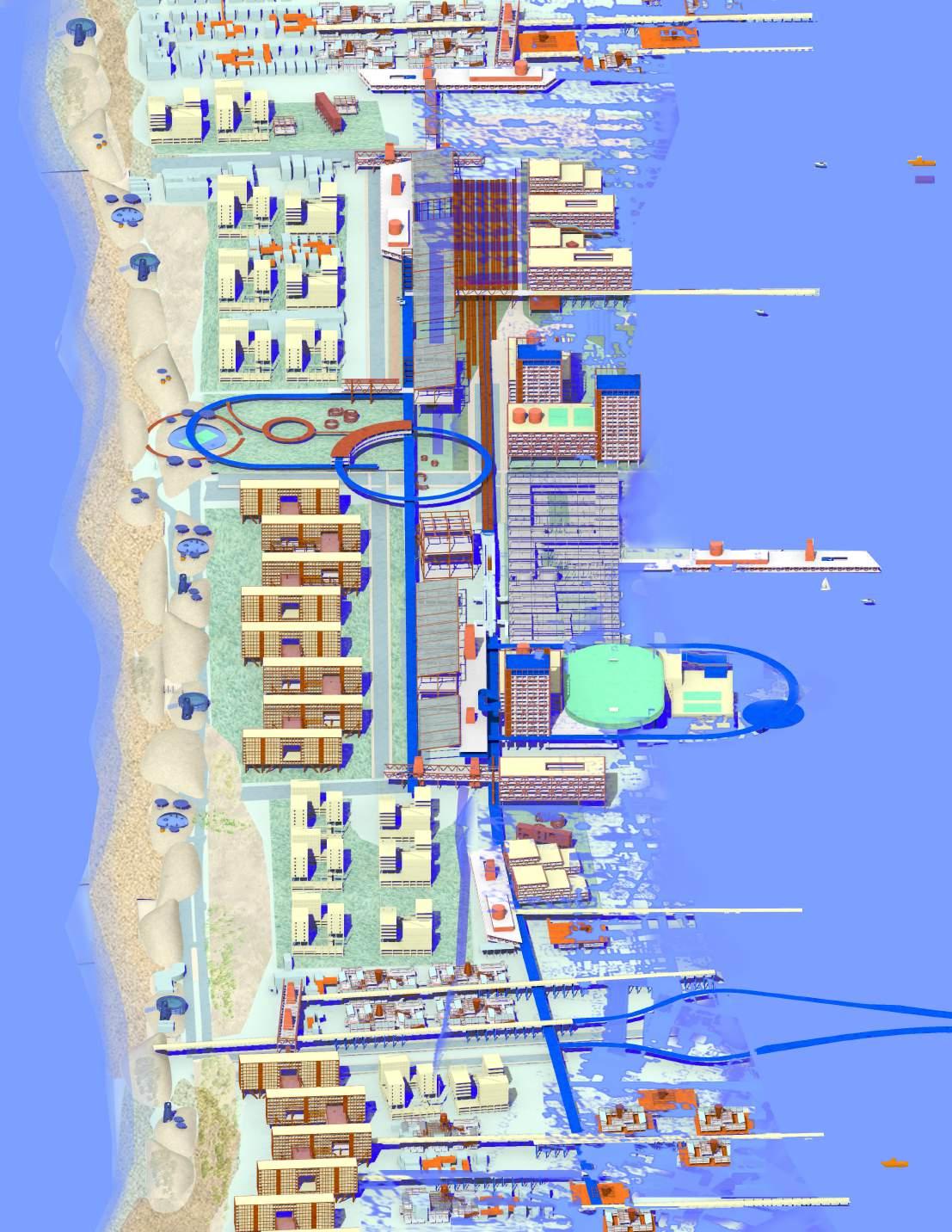
Raising Water: Reframing Rockaway Beach Resiliency Community
Individual Project
Instructor: Feifei Zhou
Project Type: Urban Research & Design
Columbia GSAPP Advance V Studio Project


Rockaway Beach has always been a juxtaposition of nature and urban life, a community where tourists and the endangered piping plovers share a vibrant beachfront. Post-Hurricane Sandy, the area witnessed considerable commercial development, yet it still faces the looming threat of rising sea levels—a challenge for both its human and avian residents. This project represents an exploration into urban design, considering the delicate balance needed between development and environmental sustainability.
With ample underutilized land, including expansive parking areas, the project proposes transforming these spaces into recreational and leisure facilities, lacking outside the beach area. For the piping plovers, ensuring sufficient undisturbed habitats is crucial for their survival and breeding. This plan will assess infrastructure longevity and community flexibility in phases, integrating green spaces and habitats within urban planning to serve both humans and wildlife.
Adapting Rockaway Beach into a resilient, shared habitat
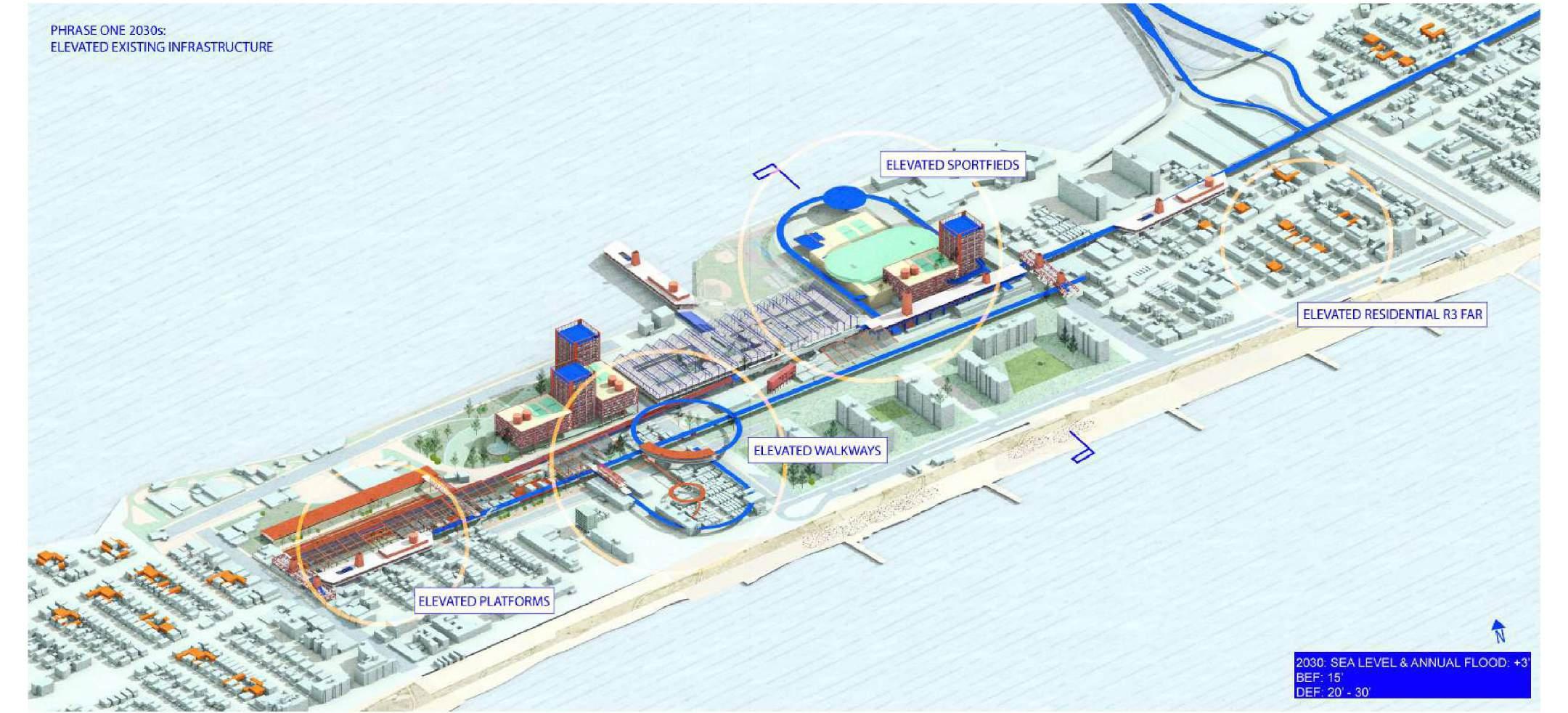



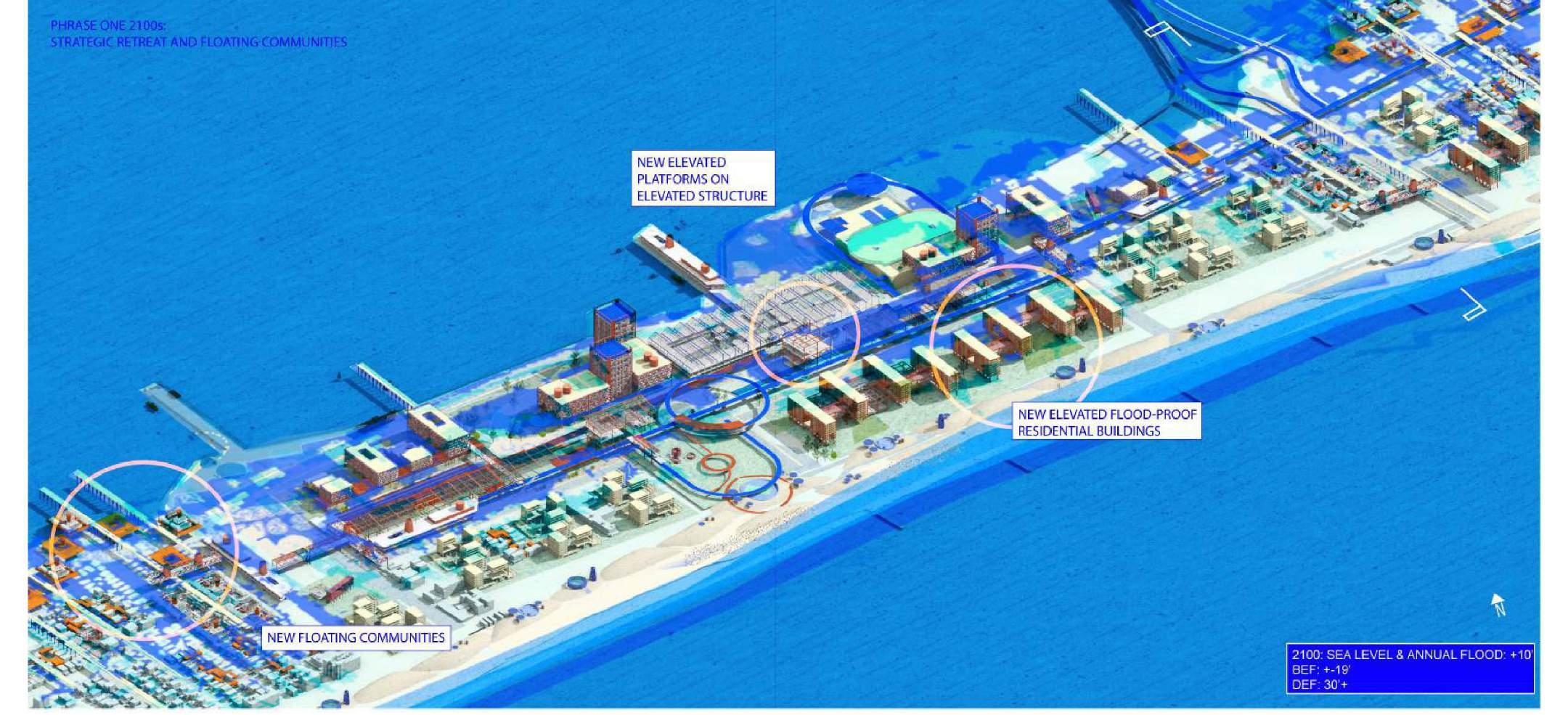

The research focuses on two strategies: Singapore’s housing policy and Japan’s media narrative, to develop solutions for demographic challenges. It aims to create living spaces that promote relationships and support higher birth rates, addressing the housing needs of societies with similar demographic trends.
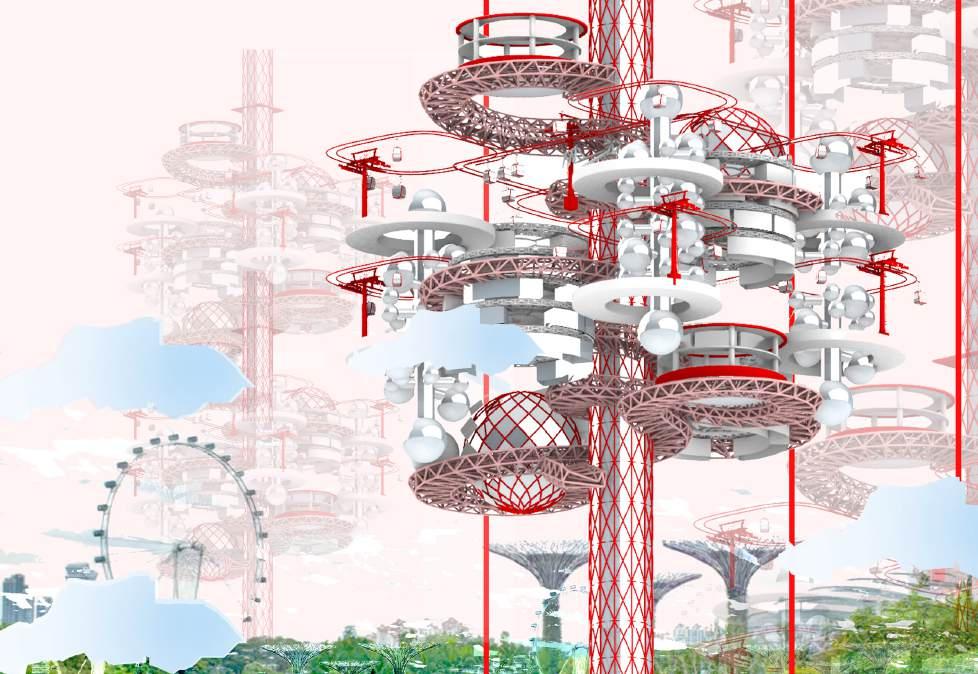


Navigating the Low Birth Rate Crisis
( out base on this circumstance. +
The low birth rate crisis prompts a reimagining of social and housing solutions, underscoring integrated dating and co-living spaces to encourage family formation.

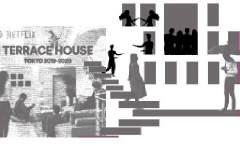
Reality Shows: Catalysts for Romance in Modern Asia
“Terrace House” illustrates contemporary Asian dating, highlighting reality TV’s role in evolving courtship norms. These shows spotlight co-living’s potential to spark romance, shaping our housing design strategy.
Dating Commune: From Dating Apps to a Co-Living Mixed-Use Space to Foster Partnership
Individual Project
Project Type: Mixed-use Residential High Rise
Softwares: Rhino, Grasshopper, Adobe Illustrator, Adobe Photoshop, Adobe Indesign Personal Project



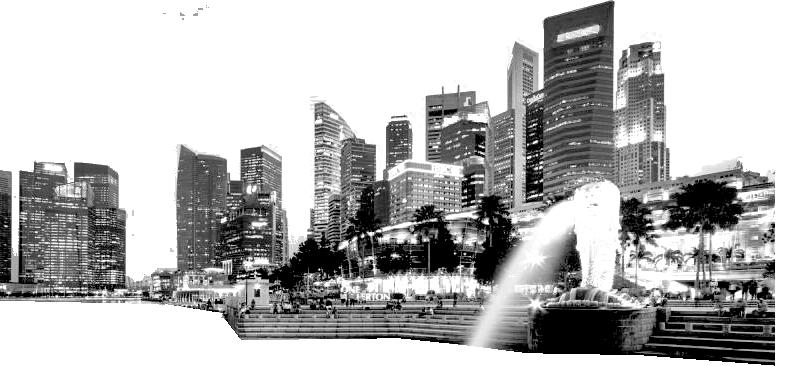
Singapore’s Pro-Marriage Housing Policy
Singapore’s “couple first” policy intertwines housing benefits with marriage, demonstrating how spatial design can drive social behaviors and support demographic goals.





This project investigates the innovative strategies that Singapore and Japan have implemented to address their declining birth rates. It explores how Singapore intertwines marriage policies with housing benefits, intending to stimulate marriage rates among the younger generation.
Given Singapore’s unique blend of Eastern and Western cultures, it concurrently grapples with the fertility crisis common in developed Western nations while retaining the Eastern cultural emphasis on family and lineage continuity. This confluence leads the government’s housing and fertility policies to favor newlywed young couples, indirectly prompting them to contemplate marriage as a strategy to alleviate housing affordability pressures.
Asian reality shows to promote new dating approaches. This cohabitation with strangers approach may offer a practical ‘pre-marriage trial,’ facilitating the discovery of a compatible partner through shared living experiences while concurrently reducing rental burdens.
The project seeks to fuse the concepts of dating apps and co-living communities with the objective of developing novel housing models that cater to the evolving lifestyle and cultural shifts.
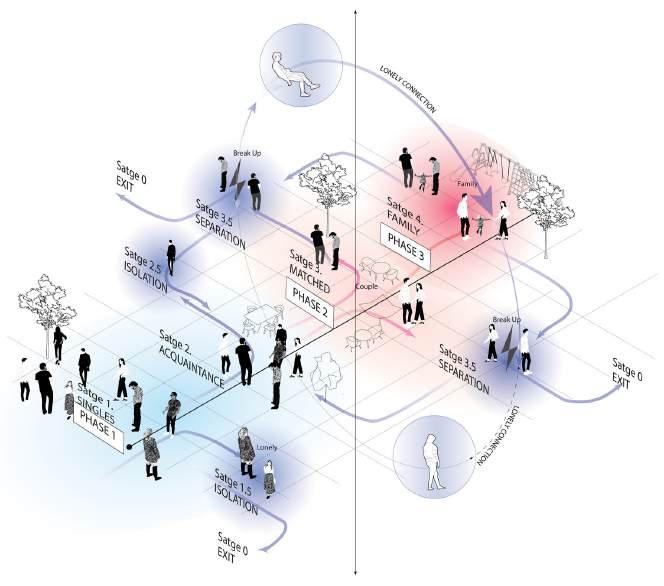






































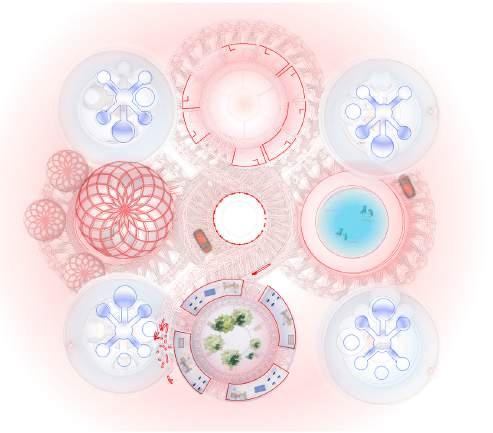
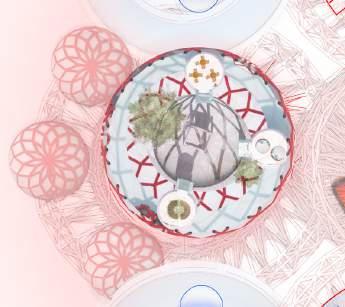
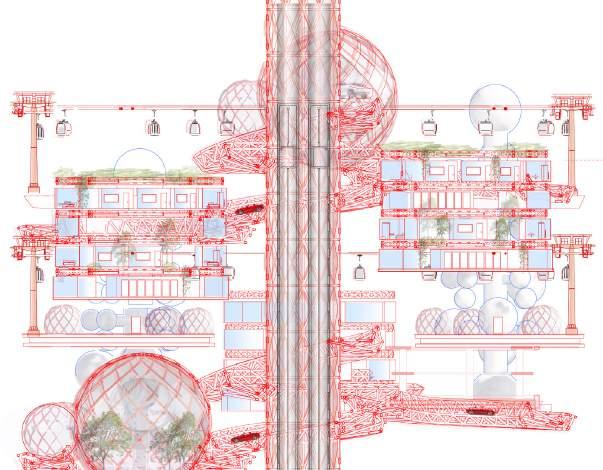

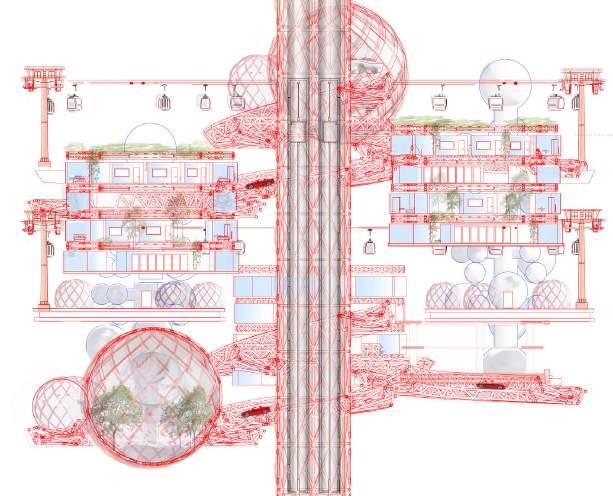

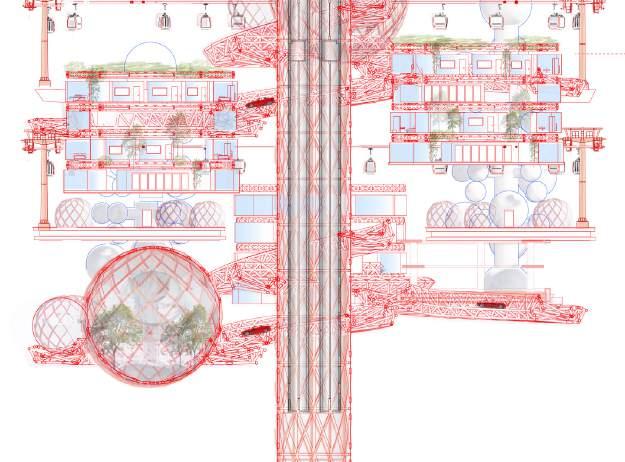
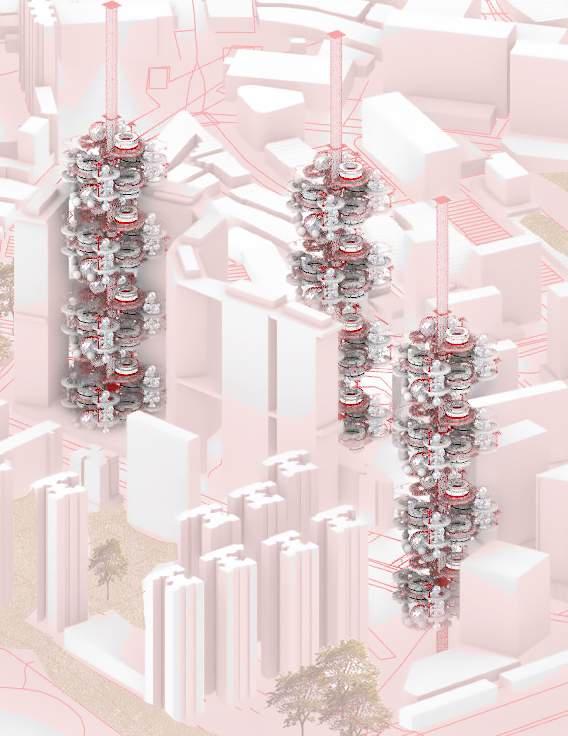
Professional Work
From Interior Scales To Public Infrastructure
Showcasing a transition from detailed interior design to comprehensive architectural projects, this selection highlights an expanded scope of design expertise and execution.
MARAFY MIDDLE EAST MIXED-USE DEVELOPMENT
Woods Bagot, 2024
Project Type: Retail Design, Concept Development
Dubai, United Arab Emirates
Task: Custom Millwork, Modeling, Drawing Documentations, Presentation Board
Softwares: Revit, Rhino, AutoCAD, Adobe Photoshop, Adobe Indesign

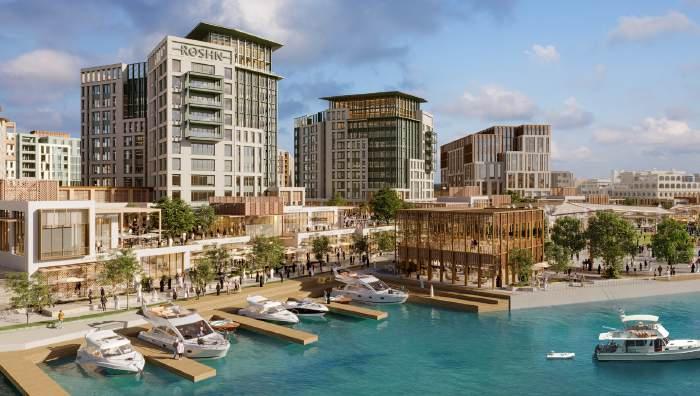

Roshin Marafy collaborated with Woods Bagot’s global studios on the mixed-use complex project located in the western region waterfront of Dubai, Middle East. The design integrates local landscapes with avant-garde luxury to create a high-end complex. The scope of work included spatial planning, lighting design, custom interior decorations, and the implementation of luxurious finishes, with all design elements sourced and installed by local and international suppliers.
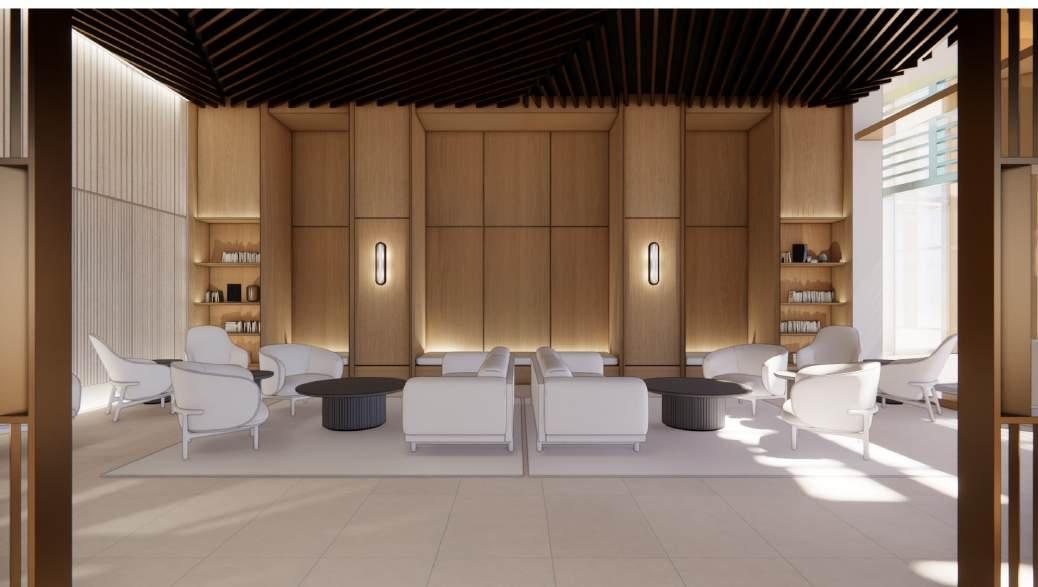





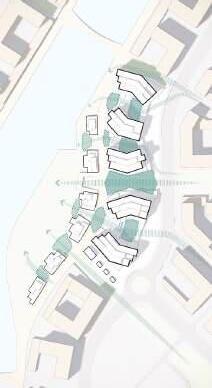








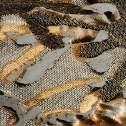
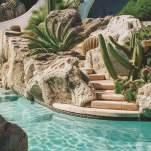






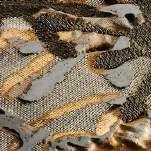

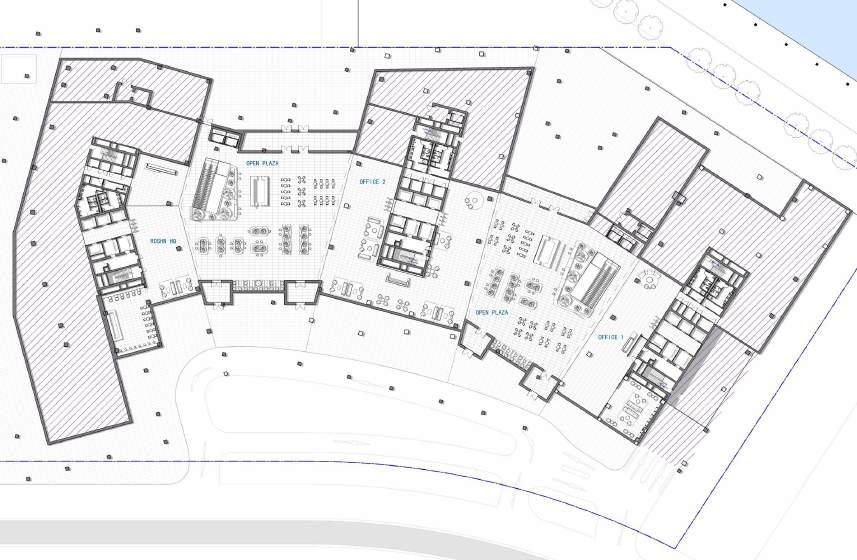













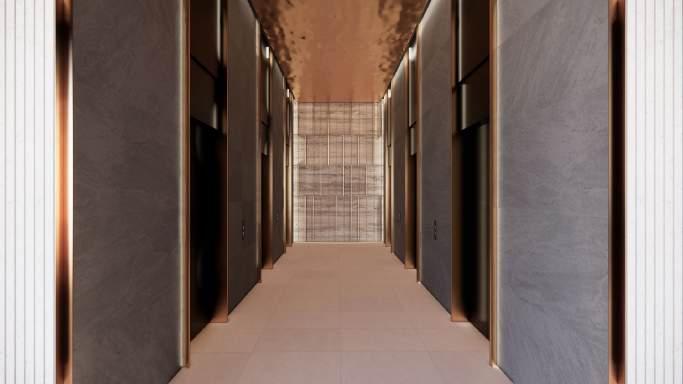








SKY FOOD COSMETIC AREA
Li & Associates Design Studio, 2022
Project Type: Retail Design, Construction Finished New York, NY
Task: Custom Millwork, Modeling, Drawing Documentations, Presentation Board
Softwares: AutoCAD, Adobe Photoshop, Adobe Indesign
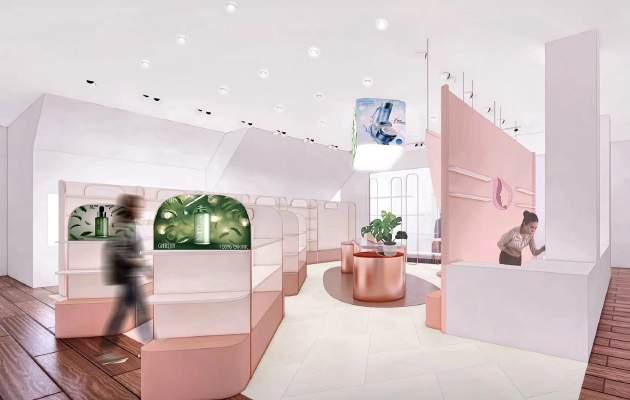
Li & Associates Design Studio was tasked with the design and implementation of the cosmetics section at Skyfood Supermarket in Long Island City, New York. The scope of work included spacial planing, lighting, millwork, and the custom interior fixtures, with all display units being sourced and shipped from manufacturers in China to New York.


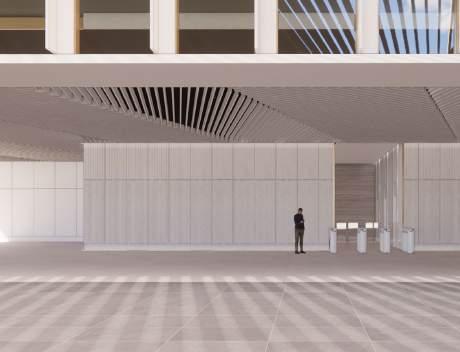








































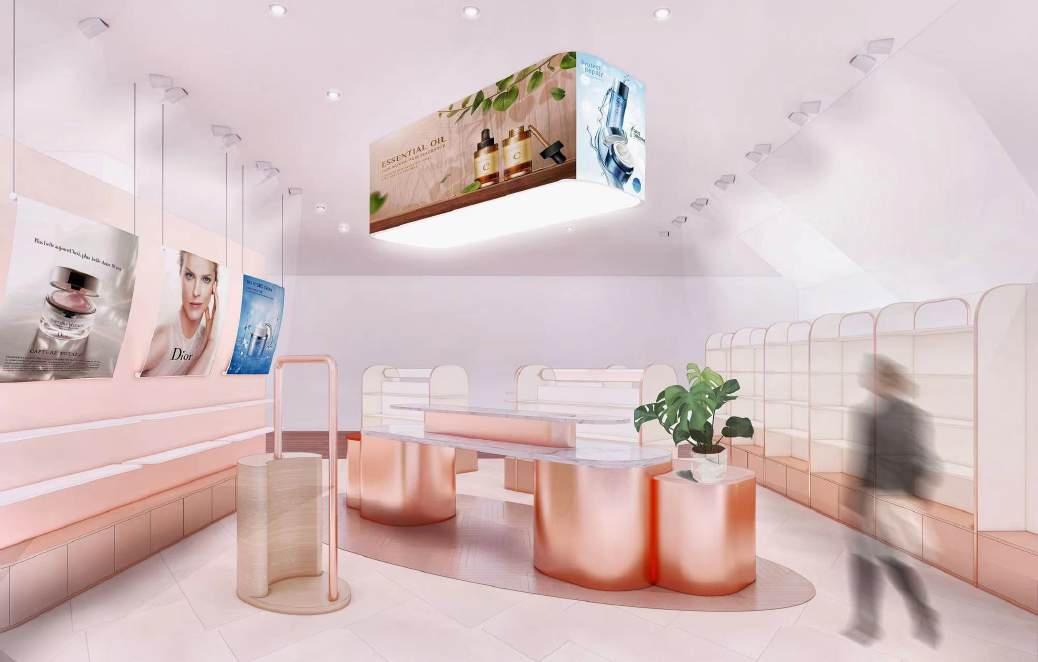
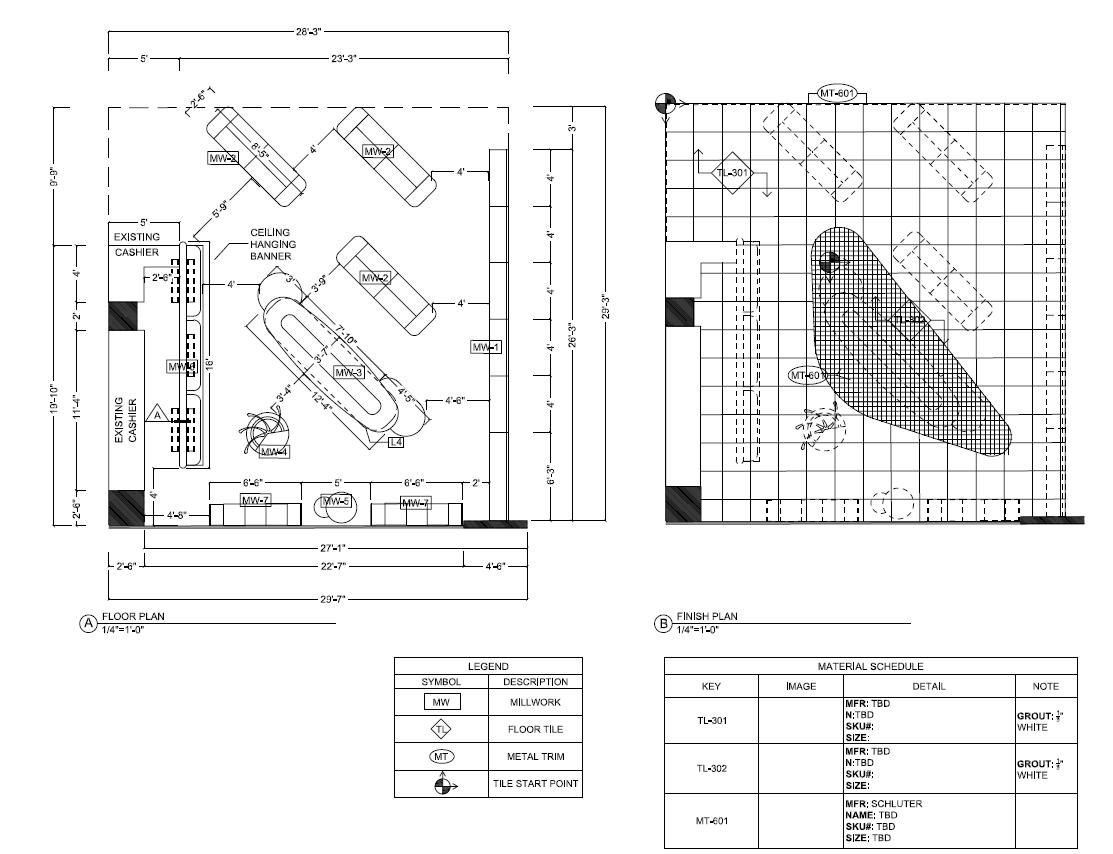
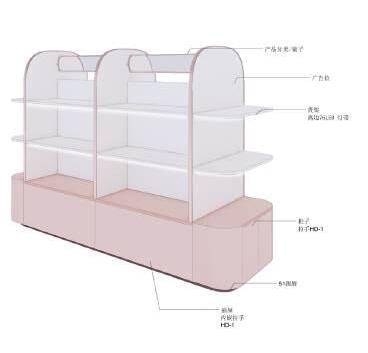
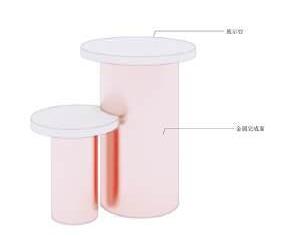
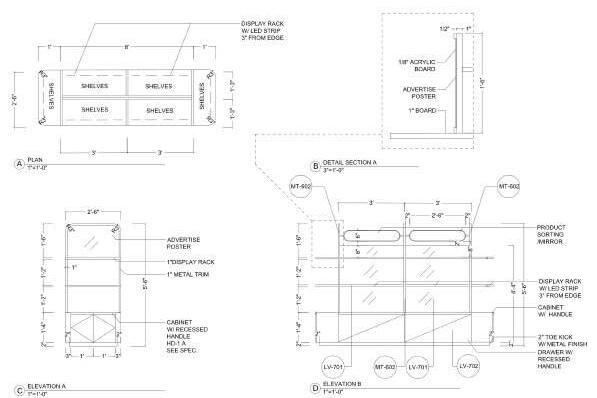
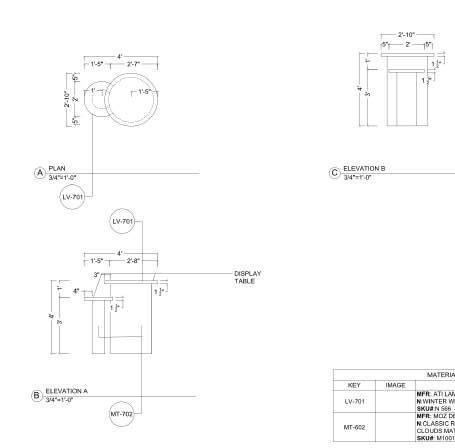


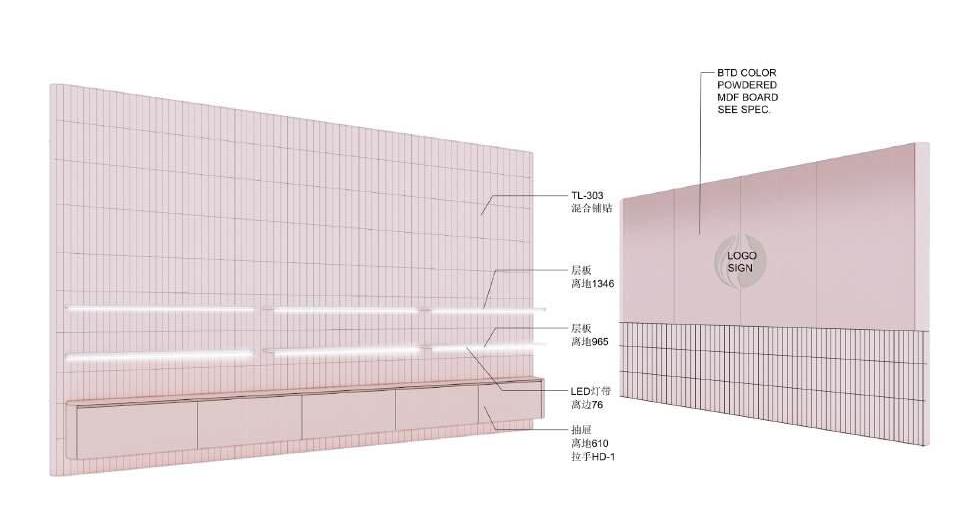
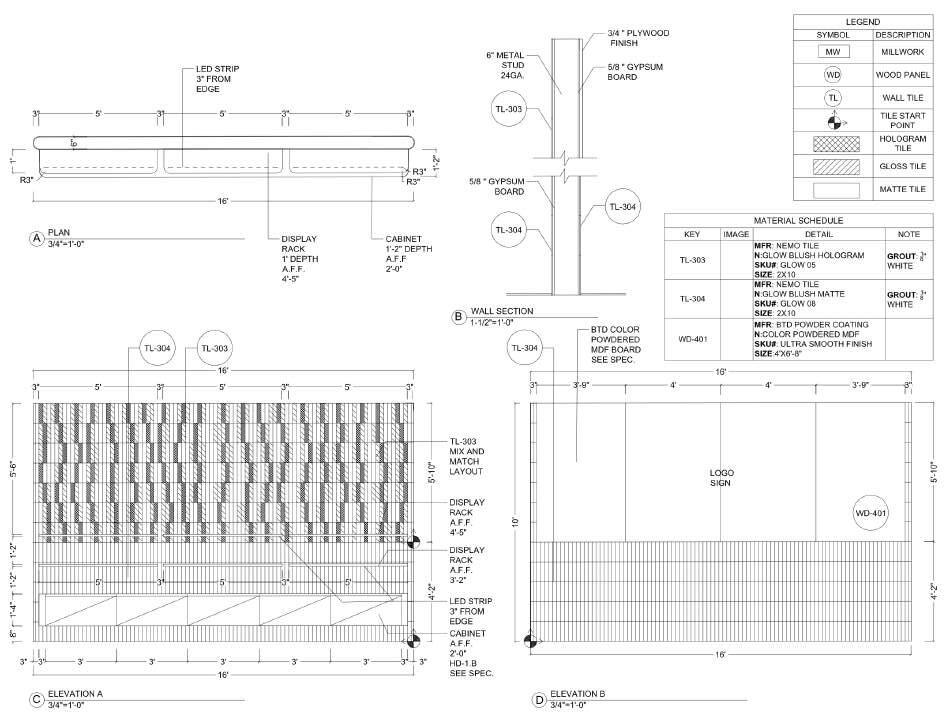
SCA - PUBLIC SCHOOL EXISTING
BUILDING INTERIOR RENNOATION
LHP Architects, 2023
Project Type: Education Institution | Submitted
Brooklyn, NY
Task: Site Survry, Modeling, Drawing Documentations, Presentation Board
Softwares: Revit, Adobe Photoshop, Adobe Indesign
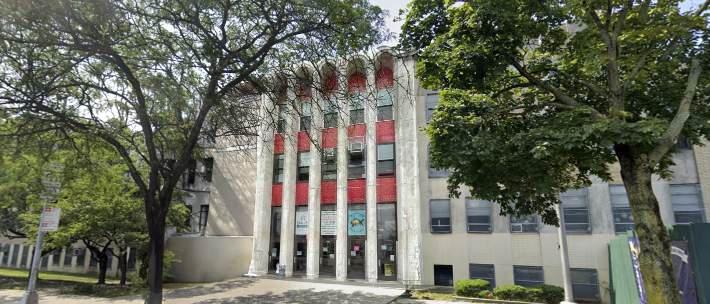
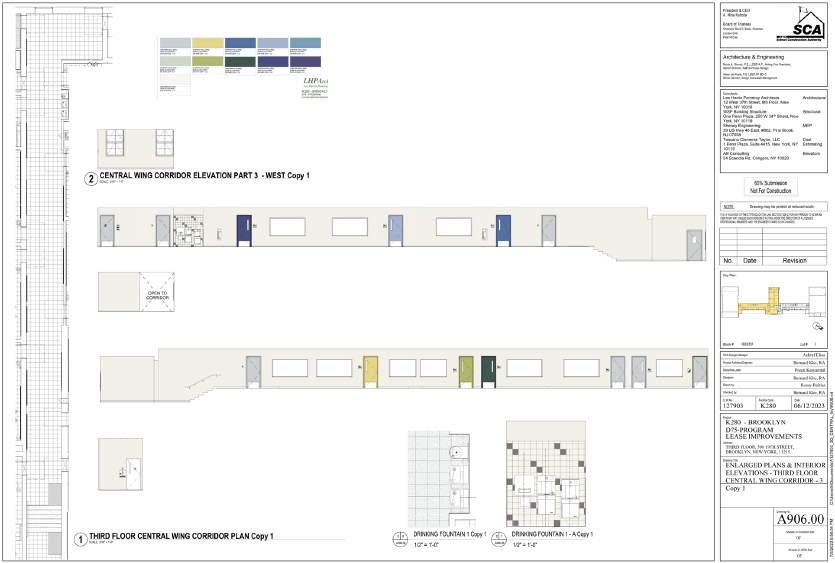





The School Construction
Authority has initiated the refurbishment of a Brooklyn public school, with a focus on the third-floor facilities designed for special education needs.





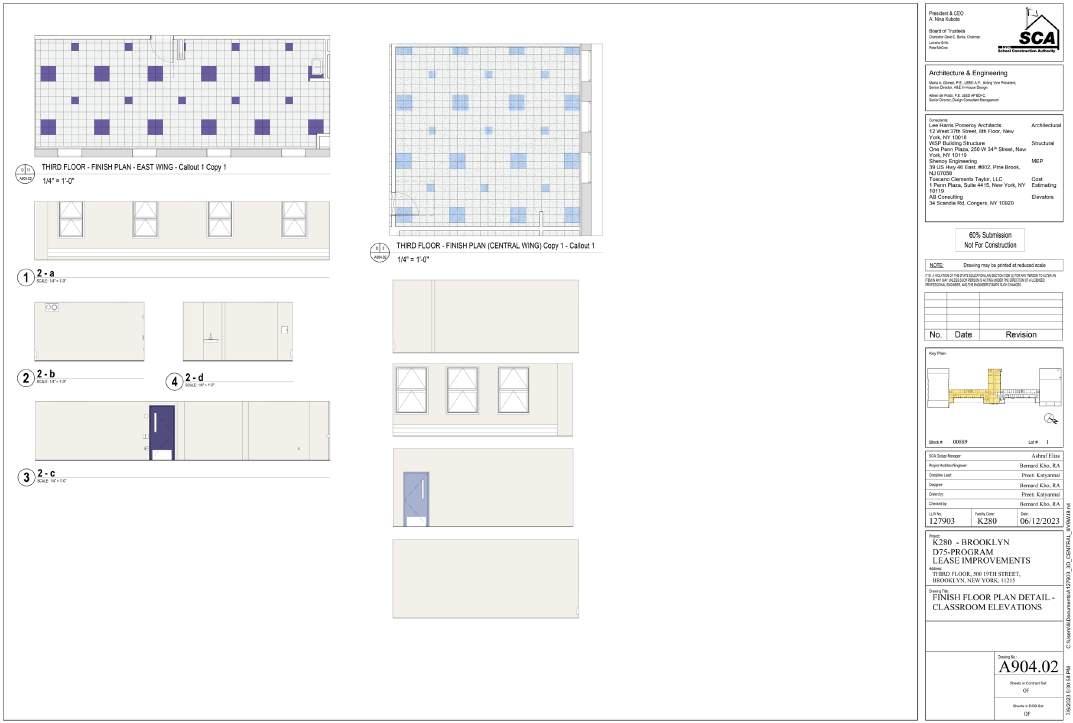





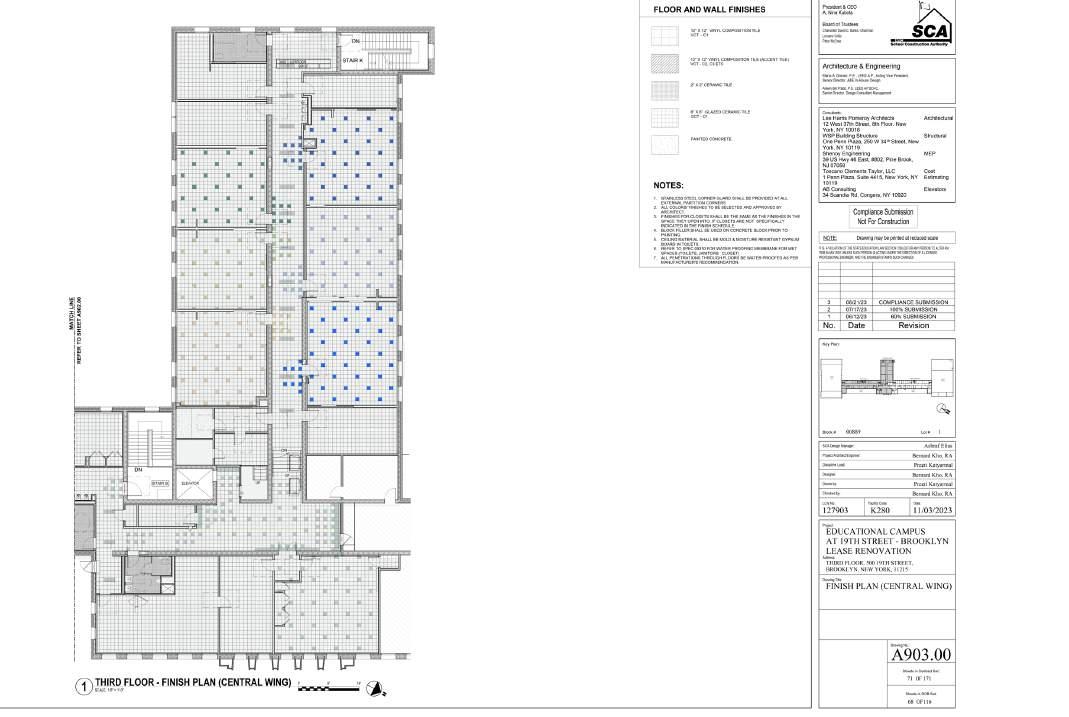


81ST STREET STATION
MTA ADA RENNOVATION
LHP Architects, 2023
Project Type: Public Transportation, Design Development
New York, NY
Task: Site Survry, Modeling, Drawing Documentations, Presentation Board
Softwares: Revit, Adobe Photoshop, Adobe Indesign
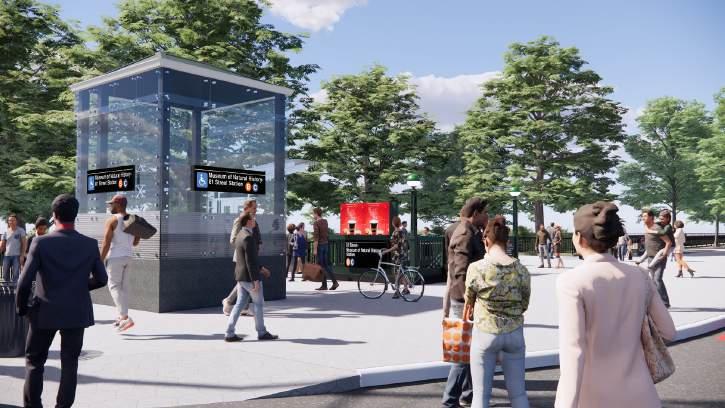
Contributed to the MTA’s initiative for enhanced accessibility across a series of subway stations, focusing on the integration of elevators and the redesign of entrance details. Responsibilities encompassed modeling, drafting, and producing architectural renders.
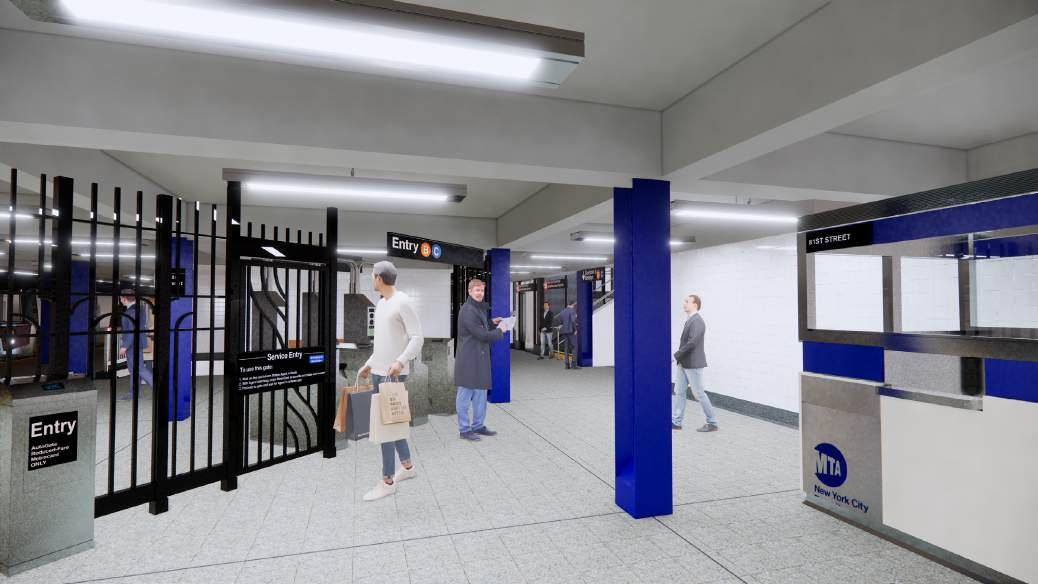





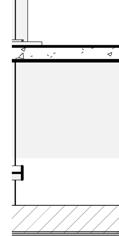













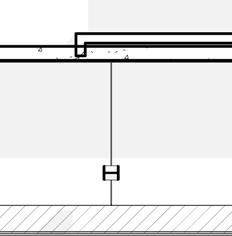
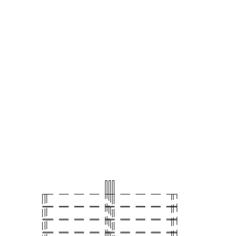
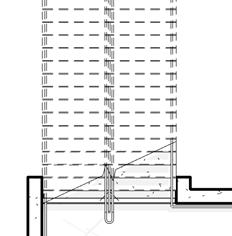
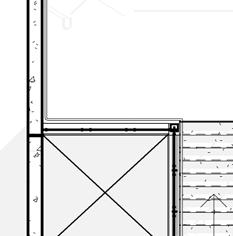
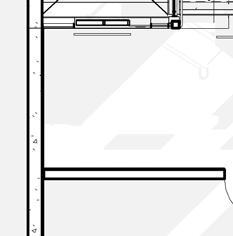
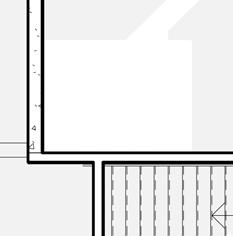
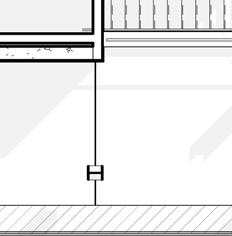

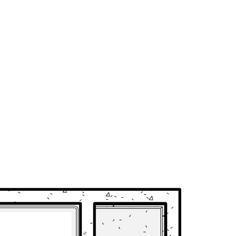
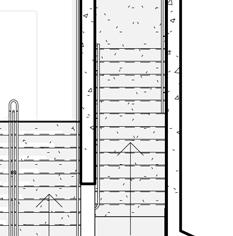
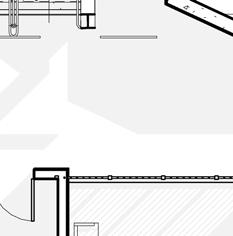
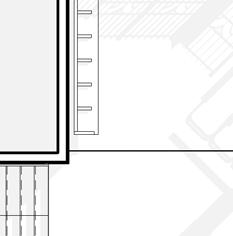
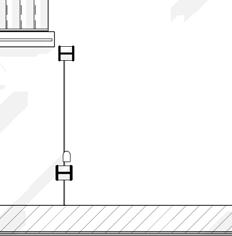

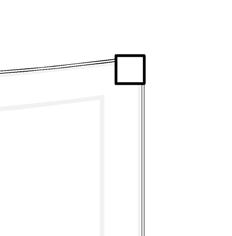








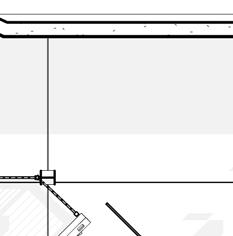
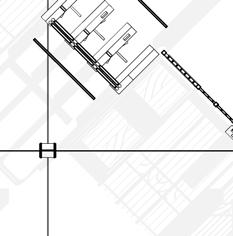
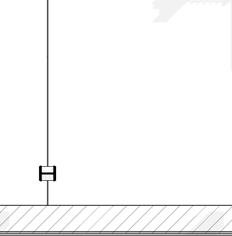

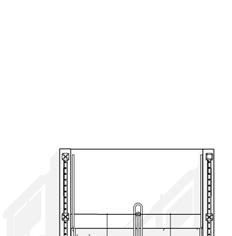
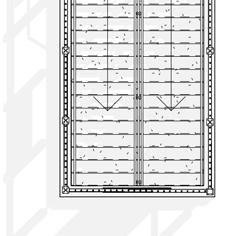
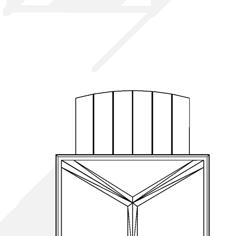
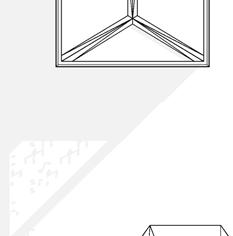




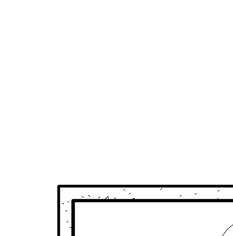
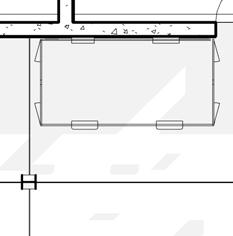
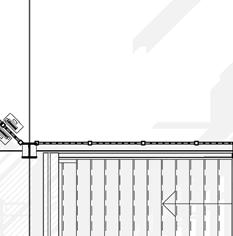
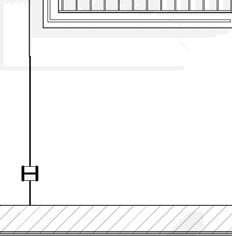




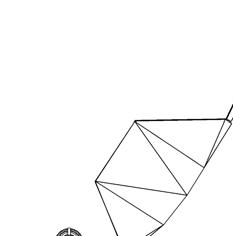
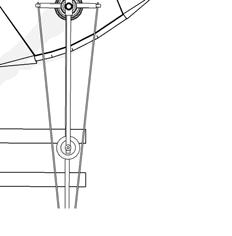



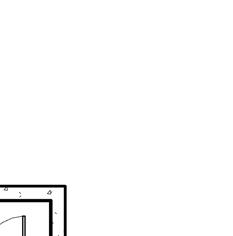
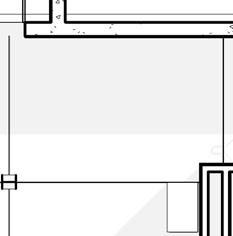
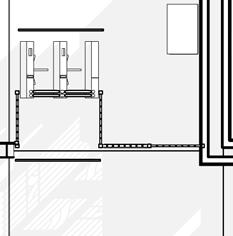
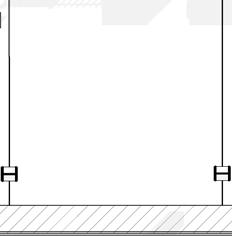



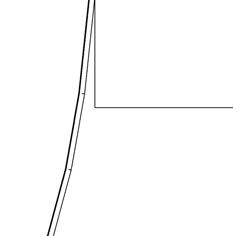
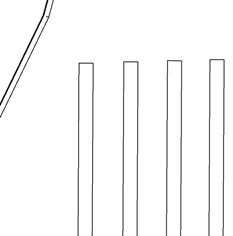





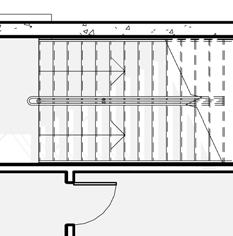
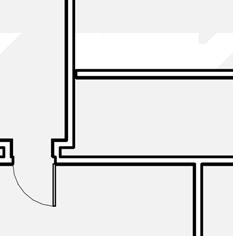
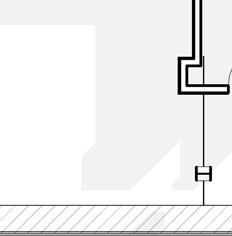

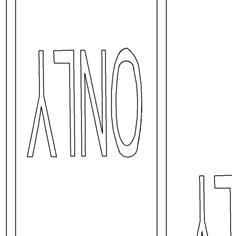


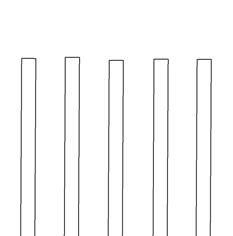
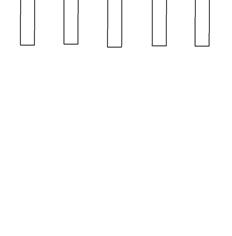



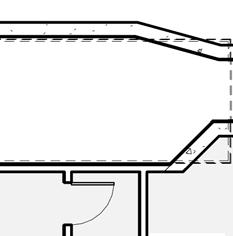
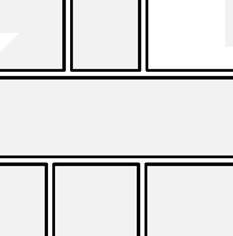
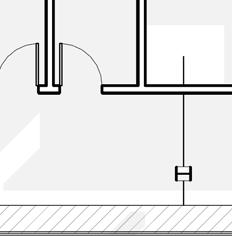
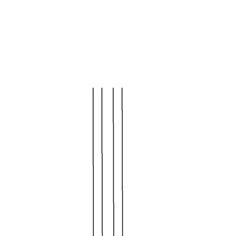
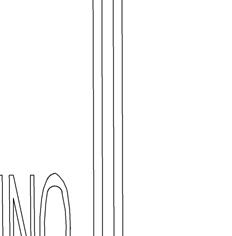
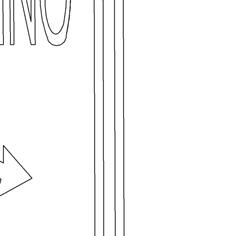


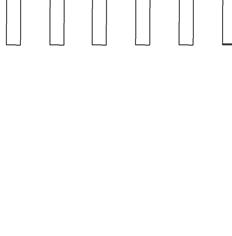





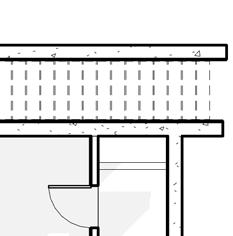
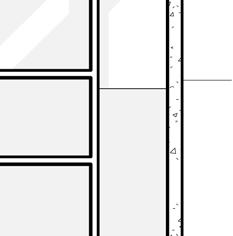
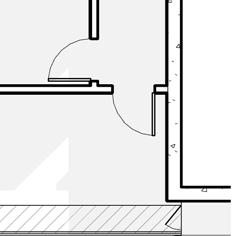

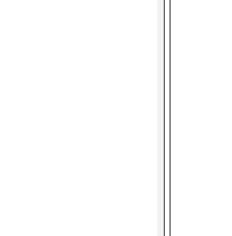
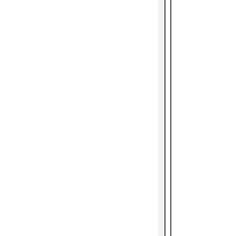

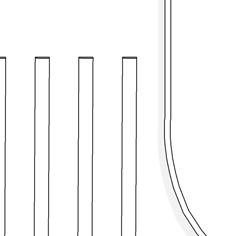
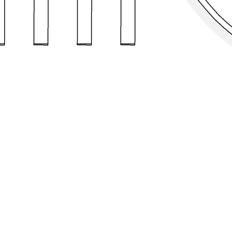












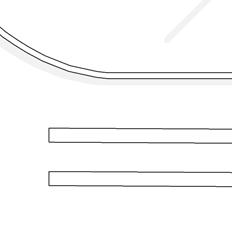





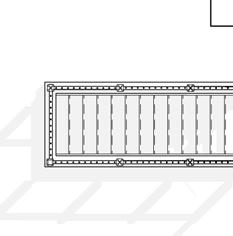







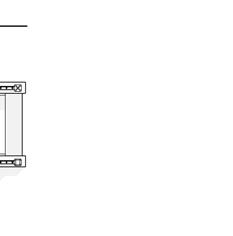


BROOKLYN 819 STREET
TOWNHOUSE
Li & Associates Design Studio, 2023
Project Type: Residential, Construction In Progress Brooklyn, NY
Task: Site Survry, Modeling, Drawing Documentations, Presentation Board Softwares: Revit, Adobe Photoshop, Adobe Indesign
